

portfolio
sanjana rajendra meti - architecture | interior designEDUCATION
Nottingham Trent University, UK
Masters in Interior Architecture and Design
2019-2020
Acharya's NRV School of Architecture, Bangalore, India
Bachelors in Architecture

SKILLS
Architecture and Planning
Planning Applications
WORK EXPERIENCE
DAM Design and Build, Worthing, UK | Interior Architect I Residential and Commercial Spaces
June 2020 – Present
Worked on over 20+ house extension/ renovation, house refurbishment, loft conversion projects and Interior fit-outs.
Assisted with site visits and site dimension surveys.
Worked on projects from their conceptualizing phase to execution phase, assisted with design development and tender packs.
Prepared planning applications drawing sets to ensure they met the standard British building regulations, ready for submission.
Created design presentations using Canva and Photoshop, detailed interior layouts, fire strategy drawings, door window schedules, structural layouts & electrical layouts - 2D Detailed architectural and good for construction drawings using AutoCAD.
Worked on 3D software - SkecthUp, Enscape, Lumion and Revit to visualize internal and external spaces, 3D Modelling & Rendering.
Dublin, Ireland
2014-2019 March 2020 | Nottingham Trent University
Interior Design, Interior Fit-Out
3-D Modelling
3-D Visualization
Construction Drawings
Detailed Architectural Drawings
SOFTWARE
AutoCAD - Advance
Revit - Beginner
SketchUp - Advance
Enscape - Intermediate
Lumion - Advance
Photoshop - Intermediate
Canva - Intermediate
Freelance Architect, Bangalore, India
Architectural floor plans and design for co-working office spaces and commercial spaces, along with interior design and styling.
Residential conversion and renovation projects from proposal to execution.
Residential interior design and styling for rental spaces.
Wedding stage design and visualization
Chandroo Iyer Associates, Bangalore, India | Trainee Architect I Healthcare and Office Spaces
Jan 2019 - July 2019
Assisted in preparing 2D layouts and 3D design concepts for hospitals and healthcare buildings.
Assisted in preparing 2D layouts, detailed drawings and 3D design concepts for office spaces and warehouses.
3-Modelling of spaces with visualization.
Landscape design and external material selections for offices and warehouses.
Carrying out site visits, vendor coordination and tracking site progress.
Zero Gravity Studio, Bangalore, India | Trainee Architect | Residential and Hospitality Spaces
July 2018 - December 2018
Assisted in planning, designing and detailing an award winning sustainable vernacular guesthouse using alternate building techniques.
Interior design for residences, from concept and planning to detailing and client presentations. Assisted with material and furniture selection.
Worked on detailed architectural and construction drawings, along with interior detailing.
Soft-styling residential spaces, getting the spaces ready for photoshoots.
Site visits and co-ordination with vendors and contractors.
Spectrum Pools and Spas, Bangalore, India | Internship
June 2017 - August 2017
Worked on landscape designs for clubs, pools and gardens.
Conceptualized swimming pool designs for residences and clubs.
Worked on fountain designs and compound designs.
LANGUAGES
KANNADA - Native or bilingual proficiency
HINDI - Full professional proficiency
FRENCH - Beginner
Masters in Interior Architecture - Nottingham Trent University
Residential Loft Conversion & Refurbishment, UK (DAM Design and Build)
Commercial Interior/ Exterior Refurbishment, UK (DAM Design and Build)
Sustainable Holiday Resort, Chikmagalur, India (Zero Gravity Studio)
Residential Loft Conversion & Refurbishment, UK (DAM Design and Build)
Hospital Design, Bangalore, India (Chandroo Iyer Associates)
Rental Home Interiors, Bangalore, India (Freelance)
Artistic Co-Working - Villa Conversion, India (Freelance)
New Build, UK (DAM Design and Build)
Rear Extension & Refurbishment, UK (DAM Design and Build)
Internal & External Refurbishment, UK (DAM Design and Build)
Detailed Architectural and Interior Drawings
Miscellaneous
Nottingham Trent University - MA Interior Architecture and Design
Term 1 - Refurbishment of an abandoned café on the embankment of River Trent, Nottingham.



Term 2 - Proposal for cabins for dual and four person occupancy within the Attenborough Nature Reserve, Nottinghamshire.








As a part of the final term project, the task was to refurbish the old barn into a usable space, with minimal changes to the structure. I chose to convert this space into a bakery with a workshop space and a café, making it a focal point for the local community, hosting events, farmer’s markets, and collaborative initiatives.
KEY FEATURES
The project prioritizes the preservation of the barn’s original charm, integrating the existing architectural elements such as exposed wooden beams, high ceilings and natural light to create a warm and inviting atmosphere.
The bakery was designed to emphases efficiency in terms of counter space and workstations, while not compromising on the aesthetic appeal.
A dedicated section of the conversion is designated for baking class and workshops with doors opening out to the open space which can also be used as workshop space during the summers, to take advantage of the picturesque surroundings. This complements the indoor spaces, allowing visitors to enjoy the natural beauty of the location.
The project also includes the creation of a cozy café space within the barn where the visitors can enjoy freshly baked goods and beverages overlooking the vast grasslands.



Extension and Loft Conversion, Worthing, UK
This 300sqm renovation & conversion project involved converting an existing single floor 3-bedroom house into a 5-bedroom house with gabled double height conservatory at the rear as well as gables on the sides and a flat roof dormer on the side. We were granted a full planning permission approval without any restrictions for the same. The open kitchen-livingdining plan allowed for a free flow within the house, with ample light flowing into the house. The dining overlooks a vast garden, with floor to ceiling gabled window & a sliding folding door.








INTERNAL EXECUTED IMAGES - KITCHEN

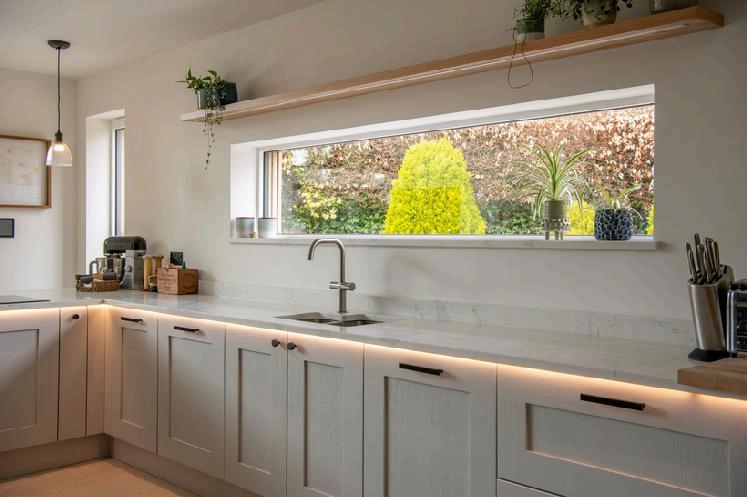

RENDER TO REALITY - DINING AREA


RENDER TO REALITY - EXTERNAL ELEVATION







HISBE - Supermarket Refurbishment, Worthing UK
The project envisions the transformation of a historic building into a contemporary and vibrant supermarket while preserving the architectural integrity and historic significance of the existing structure. HISBE opened its second branch in West Sussex, the clients wanted the store to follow the same palette as the previous store. This adaptive reuse project seeks to incorporate the local elements of the city while seamlessly blending the convenience of a modern supermarket.
KEY ELEMENTS
The design prioritizes the retention of key architectural features of the existing building, such as ornate moldings and windows on the elevation. HISBE believes in supporting local artisans and farmers, hence the till is given the shape of a dome to represent “Worthing Dome” which is one of the key attractions of the city. Expansive windows are strategically utilized to maximize natural lights, and seating has been provided facing outwards to enhance the visual appeal of the store.
The layout is thoughtfully planned, and the aisles and shelving are arranged to flow seamlessly through the available space allowing the customers to intuitively navigate the store. Modern display and shelving units with unique shapes were proposed to blend in with the dome shape of the till.
The design incorporates engagement areas, such as coffee corners with high seating where the shoppers can relax and socialize.
 PROPOSED FLOOR PLAN
RIBA Work Stage 0-7
PROPOSED FLOOR PLAN
RIBA Work Stage 0-7

BEFORE AND AFTER - SHOPFRONT

DETAILED DRAWINGS - ELEVATIONS AND ELECTRICAL LAYOUT


Sustainable Holiday Resort, India
The project is a guest house in Chikmagalur, planned strategically keeping the climatic conditions and sustainability in mind. The concept of this project is the “thotti mane” which is a traditional housing style of that region. The project uses eco-friendly materials which are locally sourced hence reducing the cost of transportation. The main materials being used in this project are CSEB blocks. Compressed Stabilized Earth Blocks, are made on site which reduces the need to spend on the transportation of materials. The sizes of blocks used in this project mainly are 1. FULL BRICKS 24cm x 24cm x 9cm. 2. HALF BRICKS 12cm x 24cm x 9cm. Blocks with a semi- circular cut in the center are used for electrical wiring.
Earth- air tunnels may be considered as special types of wind towers connected to an underground tunnel. The cooling process is based on the fact that the temperature a few meters below the ground is almost constant throughout the year. A wind tower is connected to the underground tunnel, which runs from the bottom of the wind tower to the basement of the building. The wind tower catches the wind which is forced down the tower into the tunnel. The temperature of the tunnel, being lower than that of the ambient temperature, cools the air before it is circulated into the living space. In winter, the temperature of the air tunnel is higher than the ambient temperature and hence warms the air passing through it.


 SPACE ZONING
SPACE ZONING


SUSTAINABLE
ELEMENTS BREAK-UP
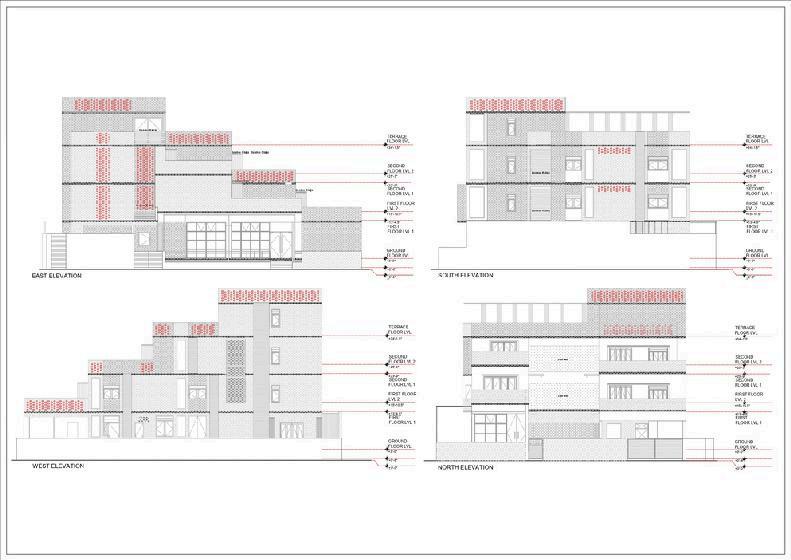

DETAILED DRAWINGS - ELEVATIONS AND SECTIONS

SUSTAINABLE DESIGN ELEMENTS - JACK ARCHES AND JAALI WALLS
Jack arches are a traditional type of arched roof where the arches are formed in the roof itself supported by the centering, while the recent researched type is arch panel roof, where the arches are made on ground to be lifted up and placed. Across the walls, wooden or steel cross beams are placed at not more than 3 ft. spacing with the short gap in between formed into a shallow arch form, to work as the temporary roof base. Good quality local bricks, preferably the thinner type, are placed on this base in a curved arch profile. The joints are finished with rich mortar. If the upper floor is to be used, it could be levelled or water proofed to be left as the final roof. In case thin hollow clay blocks, also called as water proof course tiles (WPC tiles) are used, additional passive cooling can also be achieved, besides ensuring the roof within the normal thickness. No structural steel reinforcement is required within the arches, for they naturally transfer loads along their curvature.
Jaali walls help cut down heat while allowing natural lighting and ventilation.Jaali walls have been used as a feature along the passage,room exterior walls and the parapet walls.
Filler slab is alternate slab construction technology where part of concrete in bottom of slab is replaced by filler material. The basic principal of filler slab is that the concrete in bottom half of RCC slab is structurally not required (concrete acts as compression material which is required in top half portion of slab).
So this portion concrete is replaced by low cost, light weight filler material (like mangalore tile, clay pots etc.). Total concrete required in this technology is about 30% less than conventional slab construction. Due to reduced concrete, self weight of the slab is reduced and thus about 40% less steel is required, without compromising strength of the slab.






Internal Refurbishment and Loft Conversion, Worthing, UK
This project involved converting the loft into a habitable place, along with some internal modifications to the existing ground floor to make the floor plan seem more spacious. An open kitchen-dining was proposed that opens up to the backyard, while a cozy snug is tucked in a corner leading up to the loft. The external surfaces are rendered and a mix of cladding is used to modernise the house. The loft is spaciously planned to accommodate a master bedroom with an en-suite and a walk-in-wardrobe. Flat roof dormers have been provided at the front and rear to allow for sufficient head heights in the loft spaces. As the property sits close to the beach, the dormers open up to the views of the sea.
 RIBA Work Stage 0-5
RIBA Work Stage 0-5














The proposal was for a new block to accommodate the expansion of Baptist Hospital, located in Bangalore. I assisted with the creation of 2D construction drawings for the new block, the proposed elevations and inpatient room detailing along with a proposal of a separate new block for housing student nurses.




Rental Home Interiors, Bangalore, India


The clients wanted to transform their rental property into something that reflected their values of simplicity and comfort. The design focuses on functional layouts, and practical solutions to create an inviting atmosphere while considering the constraints of a rental property. The project is a fusion of Nordic and Japandi styles, combining the simplicity and functionality of Nordic design with the tranquility and balance of Japandi aesthetics.
KEY FEATURES

The color palette draws inspiration from Nordic designs, featuring predominantly neutral and earthy scheme. The existing flooring had to be retained, so the usage of whites, soft greys and warm wood tones set the foundation, creating a serene backdrop for the interiors. Accents of muted pastels and touches of black are introduced to evoke elegance. Experimented with a darker ceiling to create a sense of the space being filled, yet spacious layout wise. Wood is a focal point, dominating the furniture and framing. The soft furnishing reflects the clean lines and functionality of Nordic design, with an emphasis on practicality and comfort. Low-profile seating and multifunctional furniture contribute to a sense of spaciousness.
The design prioritizes a perfect balance between form and function. Nordic influences contribute practicality and efficiency, while Japandi elements infuse a sense of artistry and thoughtful design, creating spaces that are both purposeful and visually appealing.
Natural light is maximized by large windows, and light, sheer curtains allow a soft glow to permeate the interiors. Lighting fixtures with a minimalist aesthetic are used to enhance the atmosphere and highlight the key spaces.
The design seeks to create a living space that is not only visually appealing but also a reflection of the inhabitants’ lifestyle. It harmonizes the best elements of two distinct design philosophies, resulting in a timeless and welcoming home that balances simplicity, functionality, and tranquility.
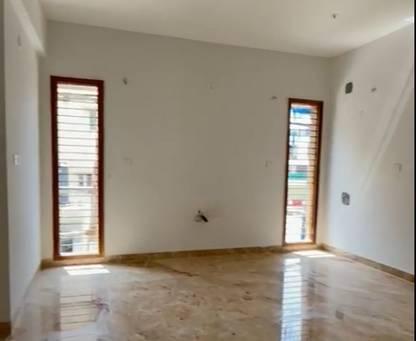













Villa Conversion to a Co-Working Space, India



This project involved converting a traditional 75-year-old villa into an artistic co-working space. The real challenge here was to retain the very old structure and form spaces around it. The thickness of the walls was taken to advantage to form archways and entryways. Minimum structural changes were made in this process.
The design concept focuses on preserving the villa’s original charm while infusing it with vibrant colors, bold patterns, and artistic elements to foster a dynamic and inspiring work environment. Tropical wallpaper is used in the office space to add contrast to the faux brick clad walls.






BEFORE AND AFTER IMAGES OF THE CONVERSION

New Build (Proposal) - 4 Bedroom Residence, Horsham, UK
The location of the site for this project was quite tricky, as it was a flood-prone area near Horsham. The proposal included demolition of the exiting building to make way for a new-build consisting of one and a half storey 4-bedroom dwelling.
The proposal included raising of the DPC level in order to make the building flood-resistant while ensuring the ridge height is within the allowed limits. The idea was to create a clean flowing floor plan, with views from all the bedrooms and dining opening up to the deck area which then overlooks the river in front of it.
The new floor plan is strategically placed in order to allow for views at the rear while providing ample landscape areas around, along with a garage space in the front acting as a barrier to make the property seem more secluded.




Rear Extension and External Refurbishment, UK



DETAILED DRAWINGS - PLANNING PERMISSION

Side Extension and External Refurbishment, Worthing, UK




REVIT Models
The following images are some screenshots of my experience with REVIT during my architecture course. I am currently taking multiple courses to improve my REVIT skill set.
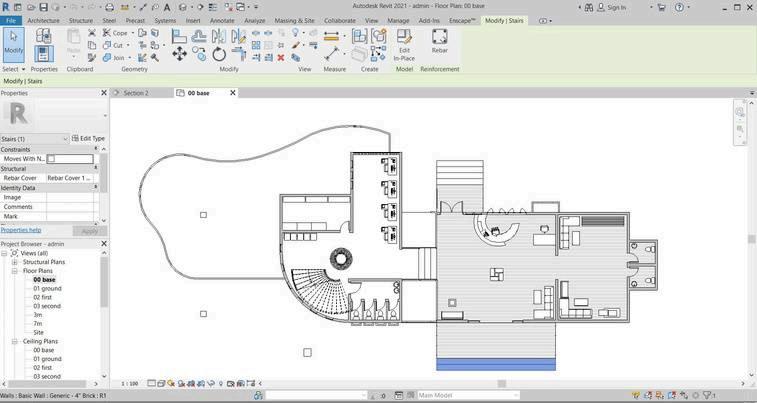



Detailed



PROPOSED RENDERS


Office Space Design, Bangalore, India
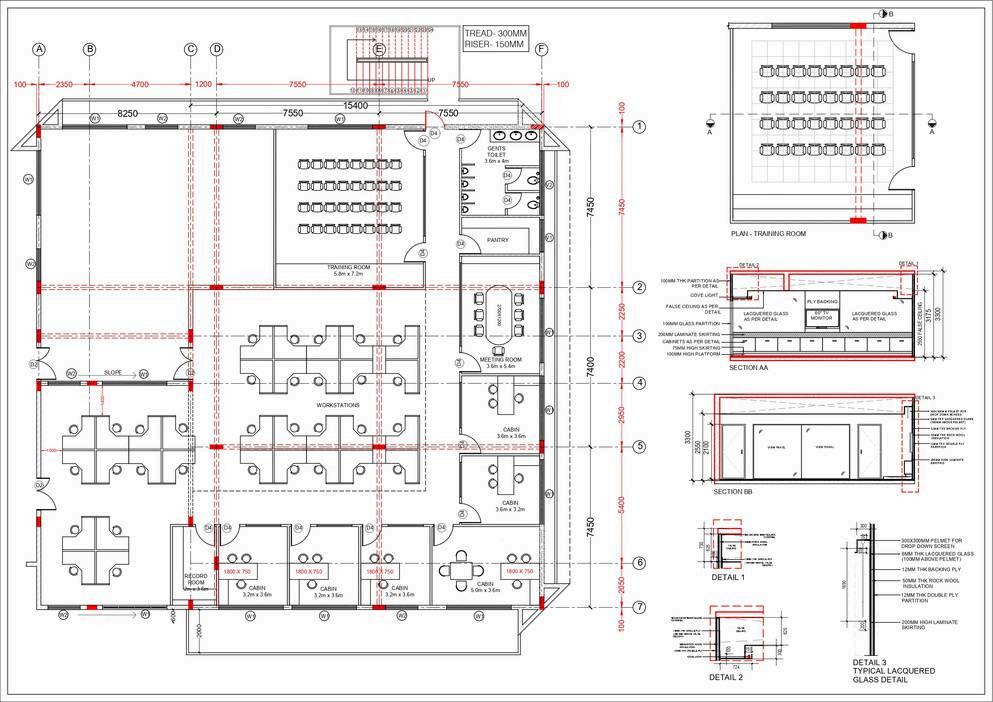













Digital Illustrations and Art

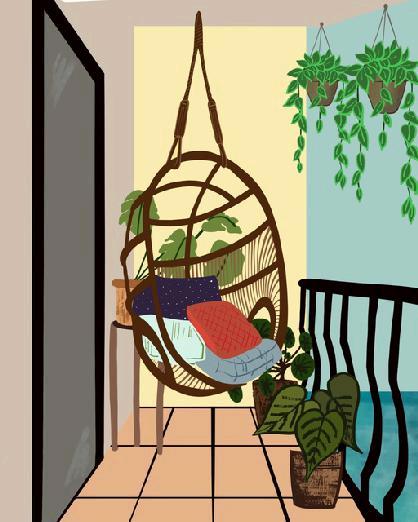



Thank You -
