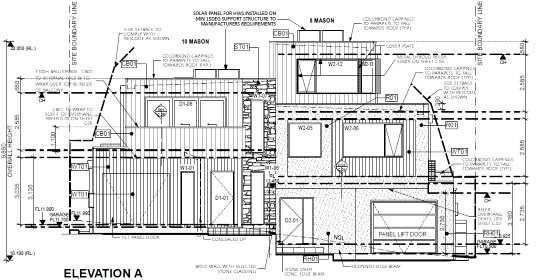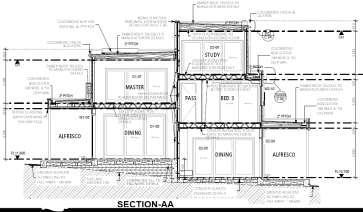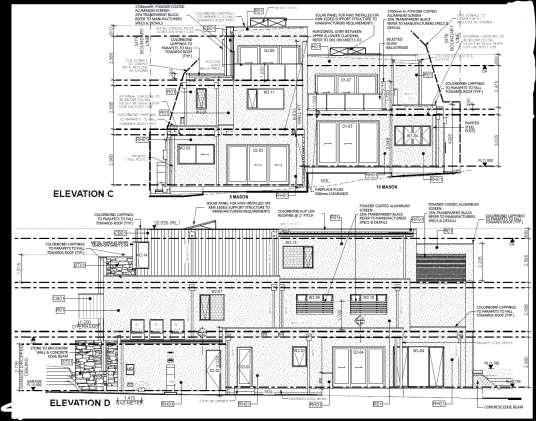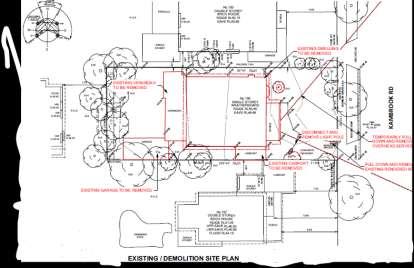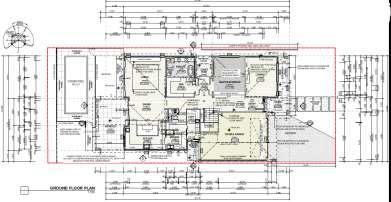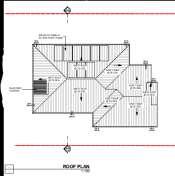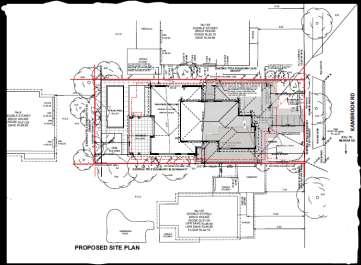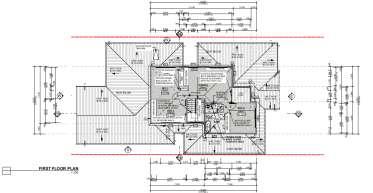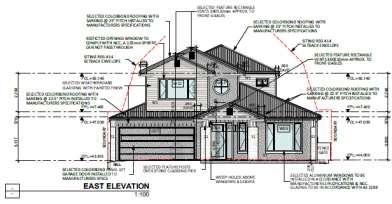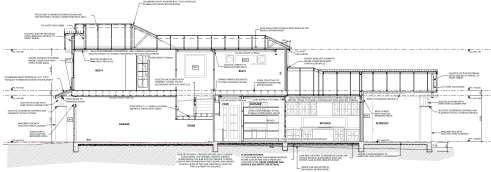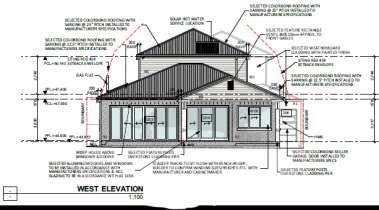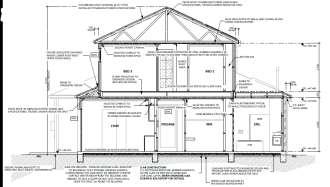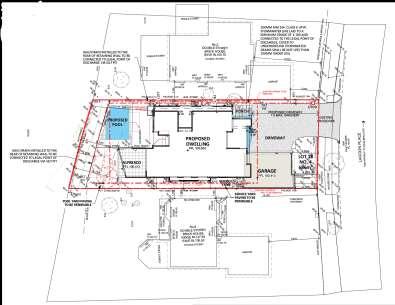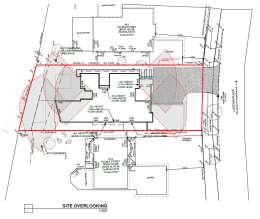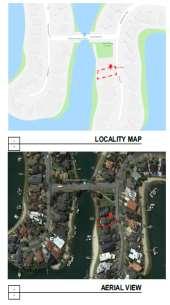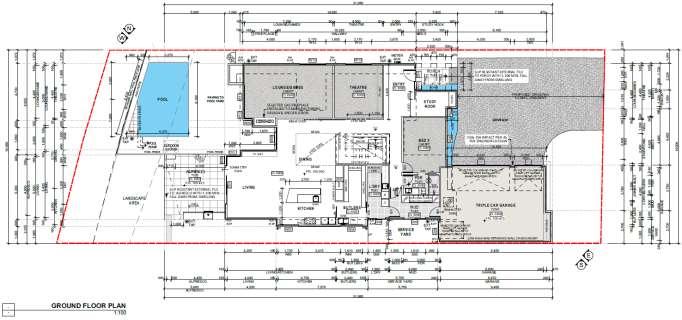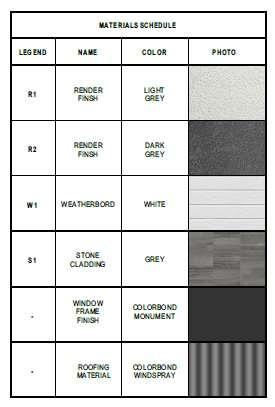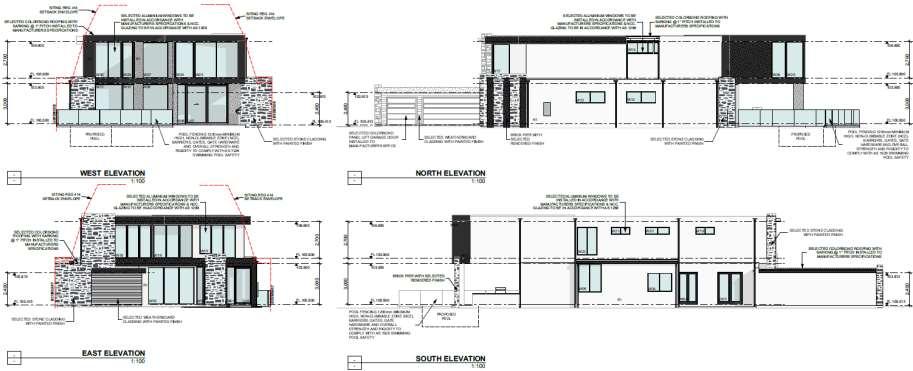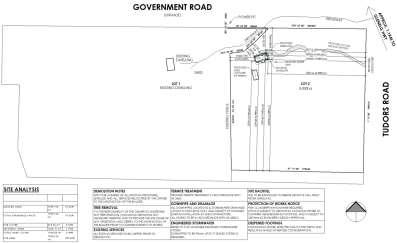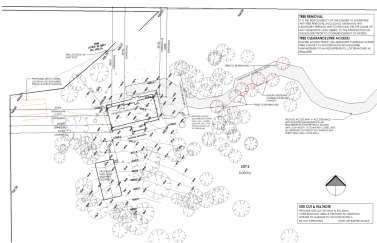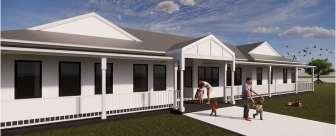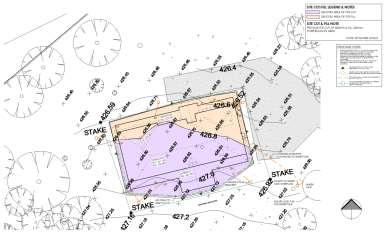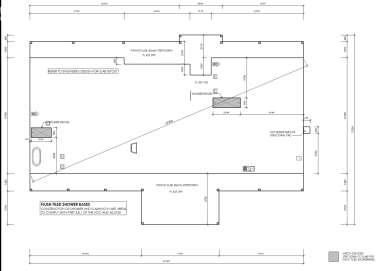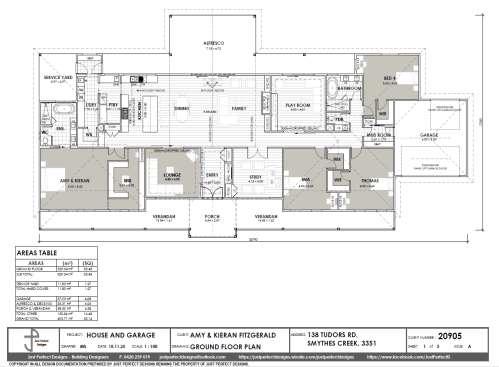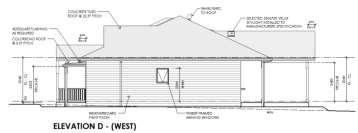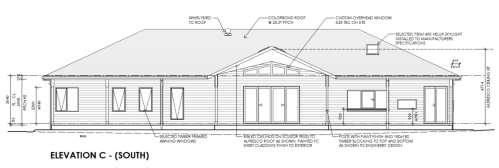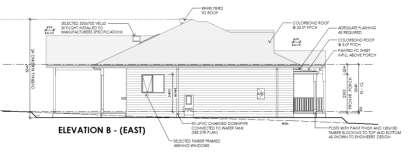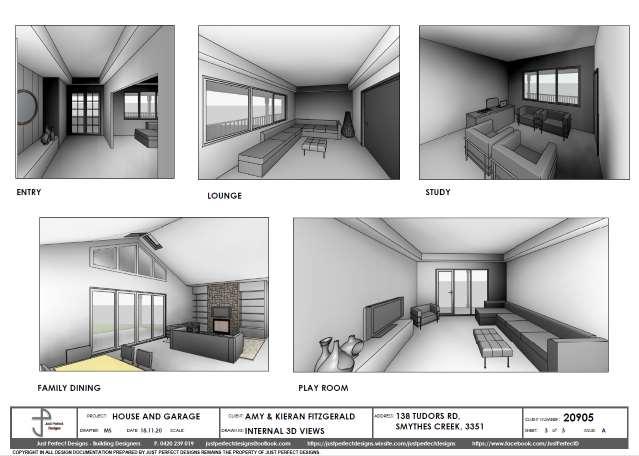

MERITTE SOS
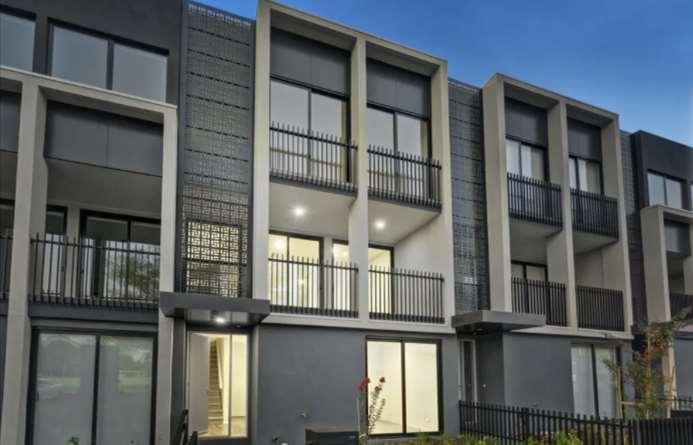

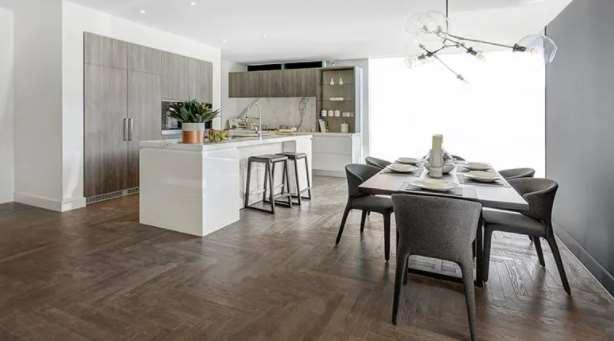
KEY SKILLS:
MERITTE SOS
27 Ravenswood Avenue, Clyde, VIC , 3978
04 6669 2121
merittesos@gmail.com
Bachelor degree of Architecture, Helwan University, Egypt
1998 – 2003
High School Diploma, Our Lady of Perpetual Succor School, Cairo, Egypt
1995- 1998
Registration with VBA
2020
- Bachelor Degree of Architecture - Helwan University - Egypt
- Registration with VBA
- Residential – Commercial – Health care buildings – Multi dwellings
- Proven eye for details on documentation from design development through construction
- Solid understanding of Rescode, NCC, and strong knowledge of construction methodologies and detailing.
- Experience in Residential and Commercial building designs.
- Solid understanding of liveable housing design of DDA requirements.
- Experience in Renovations and Extensions.
- Good communication skills for communicating with support personnel and management
- Strong analytical and problem-solving skills
- Strong team player and able to work independently
- Strong positive attitude and the initiative to work well without round-the-clock supervision
- Good presentation skills for manage and design digital and physical presentation boards to clients
- Good planning and organizational skills to balance and prioritize work
- Good ability to work under pressure and time management
- Understanding producing architectural construction drawings
- Proactive, hardworking, focused, & have attention to detail
- Strong interpersonal skills for interacting with engineers, builder, council members, clients, and upper management
- Software skill: Revit, Enscape, ArchiCAD, AutoCAD
- Language Proficiency: English, Arabic, French
KEY ACCOMPLISHMENTS:
- Multi-Unit Development experience, Yarrablend Alphington project, apartment design experience, Medical clinics,and other commercial and residential projects.
- Ownership of all projects I work one, in which I provided my clients with the most professional drafting services including:
• Managing projects start to end.
• Managing Design brief meetings.
• Feasibility assessment and planning controls.
• Schematic design and 3D modelling.
• Preparation of Town Planning & Working Drawing documents.
• Preparation of Construction drawings and fitout.
• Renovation and Extensions.
• Interior designing, colours and material selection.
• Providing solutions for space and detailing.
• Coordinating and liaising with Consultants and Builders.
- Providing other drafting services such as Evacuation maps, and emergency lighting, Fire services, Red Plans.
- Created and updated CAD plans for the major councils within Victoria, such as City of Casey, City of Kingston, City of Banyule, City of Whitehorse and Hobsons bay, as well as schools, hospitals and factories.
- Preparing Design and working drawings for Australia’s most leading builders such as Latitude37, Arden homes, SJD homes, Romeo Homes and other builders.
- Experience in apartments design and landscaping, renovations and extensions.
PROJECT INFORMATION
Project Name: Yarrabend in Parkview
Location: Alphington, Victoria, Australia.
Building Type: Multiple Townhouses
Cost: $50+ML
Project date: 2017-2020
Floor area: 16.5 Hectares
My title: Architectural Designer
Project Description/ Summary:
The YarraBend parcel of land located on the corner of HeidelbergRoad and the ChandlerHighway, extendingdown to the Yarra River.
It was acquired afterAmcor stopped paper recycling operations at the site in late 2012
The project consists of 74 townhouses, multi-level apartments, specialty retail hub, and traditional house blocks.
SignificantHeritage and cultural sensitive site
My role was designingand preparing the full documentation for 74 townhouses.
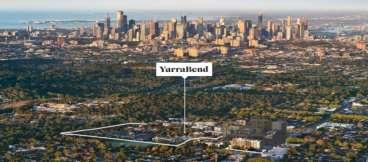
The Parkview precinct 74 townhouses brings the laidback park culture of Melbourne’s great suburb beautifully Architectural designed townhouses to the streets of Alphington. Shaped by the leafy surrounds that wind along the Yarra River, these contemporary luxury residences draw inspiration from neighbouringAlphington Park as well as Wilson Reserve to the east, Yarra Bend Park to the westand Darebin Park to the north.
The developer“Glenvill”wanted to create iconic sustainable townhouses, each townhouse had to be designed in a unique and luxury way yet still be able to maximise the number of townhouses to maximise the project profit.
Aftera few site visits and meetings with the developer, the ideawas to acknowledge the heritage feature of the old Paper Mill with its red brick foundation and toweringsmokestacks, and seamlessly integrate the idyllicriverside livinglocation introducingan iconic .inspiringvision of the future in this innovative smart designed development.
Townhouses were designed to offered a range of in 2, 3 or 4 bedrooms, to meetfuture clients' needs and budget specially in a well-established Melbourne suburb. Looking into the future; advanced technologies were considered such as solar panels, electriccar charging, reuse of recycled water, thermal and acoustic insulation.
Multiple 3D models were created at the design stage to help the stakeholders understand and visualise the designs.
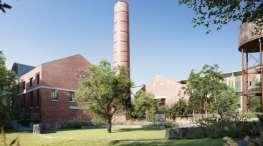
I was responsible forpreparing the relevantdrawings and documentation for buildingpermit and construction drawings. In addition all the internal joinery drawings and material specifications in accordance with the Australian standards, consideringclients’ individual variations and upgrades.
I Liaised with all external consultants at an early stage to get the project into the light within the required timeframe. This helped us make the bestdecisions in many aspects such as thermal comfort, lightand ventilation, acoustic, structure and mechanical integrity in consideration of the budget and timeframe.
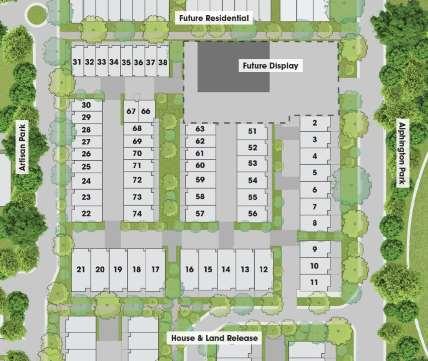
Yarrabend in Parkview
This big projectinvolved several external professional consultants. we had to liaise with them all to keep clear communication and maintain smooth delivery to the project. We clearly identified all consultants specifyingtheir role and responsibilities, we proposed communication order, that if anyone involved in the project has a question or a query to contact us as the primary contact, and will advise on what need to happen. We ensured we are the main communication contact between all consultants and decision makers.
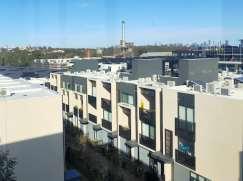
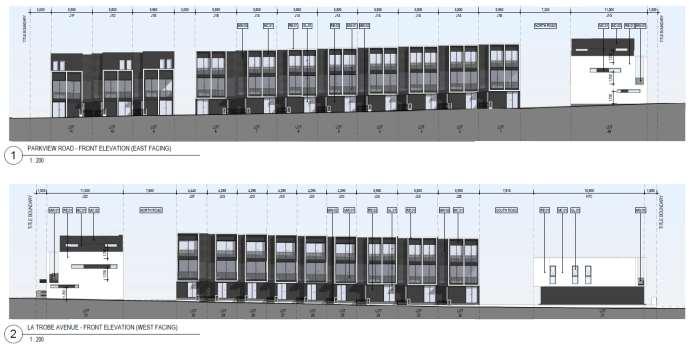
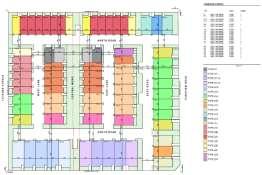
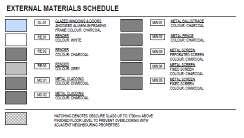
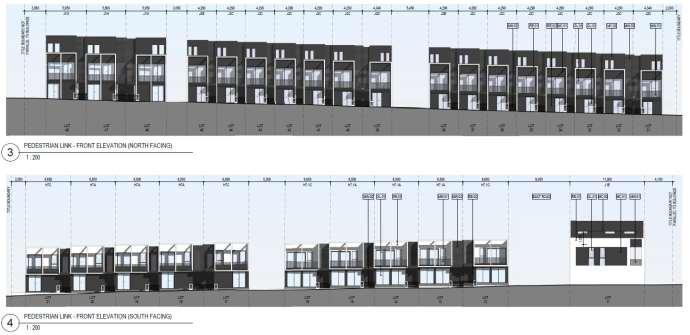
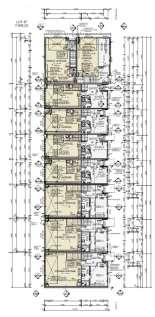
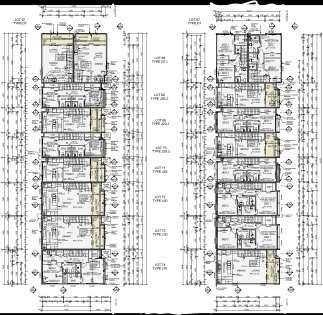
GROUND FL.PLAN LEVEL1 FL.PLAN

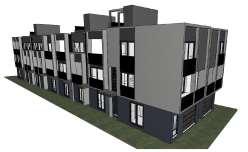
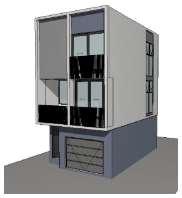
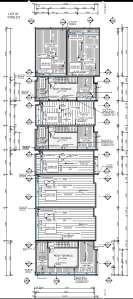
LEVEL 3 FL.PLAN
LEVEL2 FL.PLAN
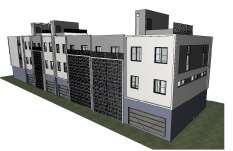
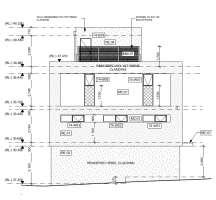
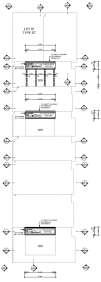


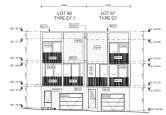

WEST ELEVATION

EAST ELEVATION
SOUTH ELEVATION
Yarrabend

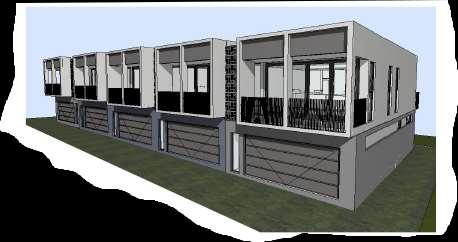

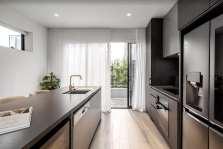

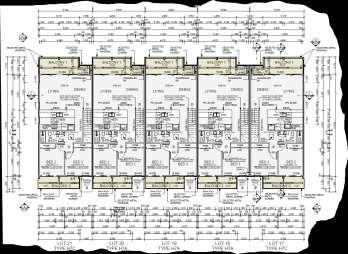
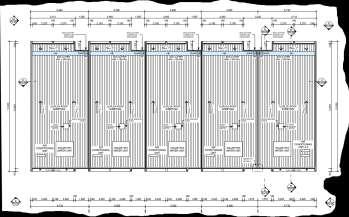
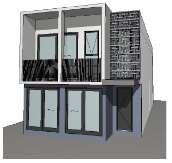


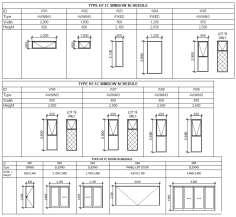

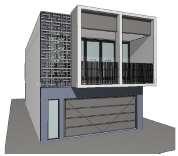

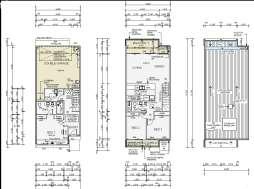
LEVEL1 FL.PLAN
LEVEL2 FL.PLAN
TYPE H7.1A
GROUND FL.PLAN
Yarrabend
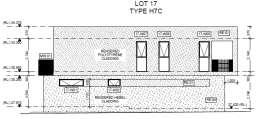
LOT 17 EAST ELEVATION

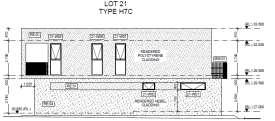
LOT 21 WEST ELEVATION

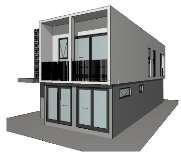
TYPE H7.1C FRONT PRESPECTIVE
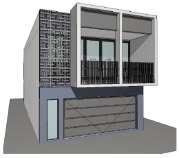
TYPE H7.1A REAR PRESPECTIVE



LOT 17-21 SOUTH ELEVATION

17-21 NORTH ELEVATION

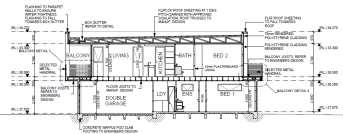
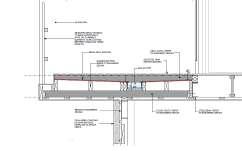
LOT 17-21 SECTION A-A
BALCONY DETAIL
LOT 17 SECTION B-B
LOT
Project Name: Chroma Dermatology
Location:
6 Nexus Court, Mulgrave, Victoria, Australia. 3170
Building Type: Dermatology Clinic
Cost: $2ML
Project date: April 2023- February 2024
Floor area: 580 m2
My title: Architectural Design Manager
Project Description/ summary:
Chroma Dermatology is a Dermatology centre that offers intensive medical diagnosis and treatment for hair, skin and nail problems, the clientis a qualified dermatologistwho was interested to extend her brand by opening a brand new dermatology clinicthat is aesthetically designed to presentthe professional service she provides in the field of medical and beauty.
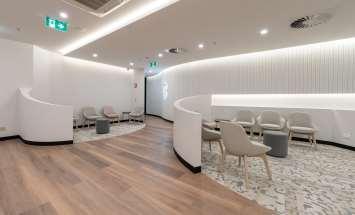
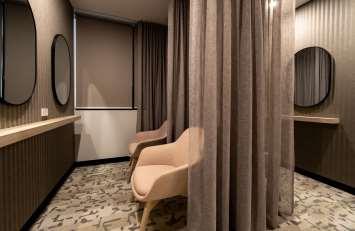

The dermatology clinic is located in a newly builtcommercial building, the shop area design had to comply with the medical requirements and standards, Australian standards, BCA and corporate specificrequirements.
Though good understandingof the medical practitioners’ operating methodology, and type of patients who would regularly visitthe clinicand understandingtheir emotional and psychological needs we came up with the design that responds to both the doctors’ and the patients’ requirements to increase the productivity in the clinic.
We designed the clinic to reflecta welcoming, relaxingatmosphere to ease patients’ anxiety.
We chose the curves to emphasise the beauty of the design through the waitingarea. colours and materials were selected carefully to look crisp, soft and clean, we also considered patients’ privacy and are treated with dignity though our smart design, Acoustic panels were specified and installed wisely to achieve the required level of privacy. High lightwindows were introduced to achieve a comfortable natural lightthought the clinic.
Staff mental heath and wellbeingwas one of our priories that we took into account with the design, we ensured adequate staff area, natural lightand privacy.
As part of the concept, we allowed for dermatological retail area to increase the clinicrevenue.
I was responsible for preparing the relevant drawings and documentation for developerapproval, buildingpermitand construction drawings. In addition, all the internal joinery drawings and material specifications in accordance with the Australian standards, and medical hygiene requirements.
Accessibility and inclusion is highly considered in the design and though documentation, it was very important to ensure this is met in a medical and work environmentthrough many factors such as wheelchairaccess, doors accessibility, and ambulant toiletwith this the premises, and another DDA toiletin the building that is easy to access from the clinic.
I prepared multiple realistic3D renders to presentthe design and help the clientunderstand the concept and the materials specified with understandingand consideration of the project budgetand materials lead-time to align with the projecttime frame.
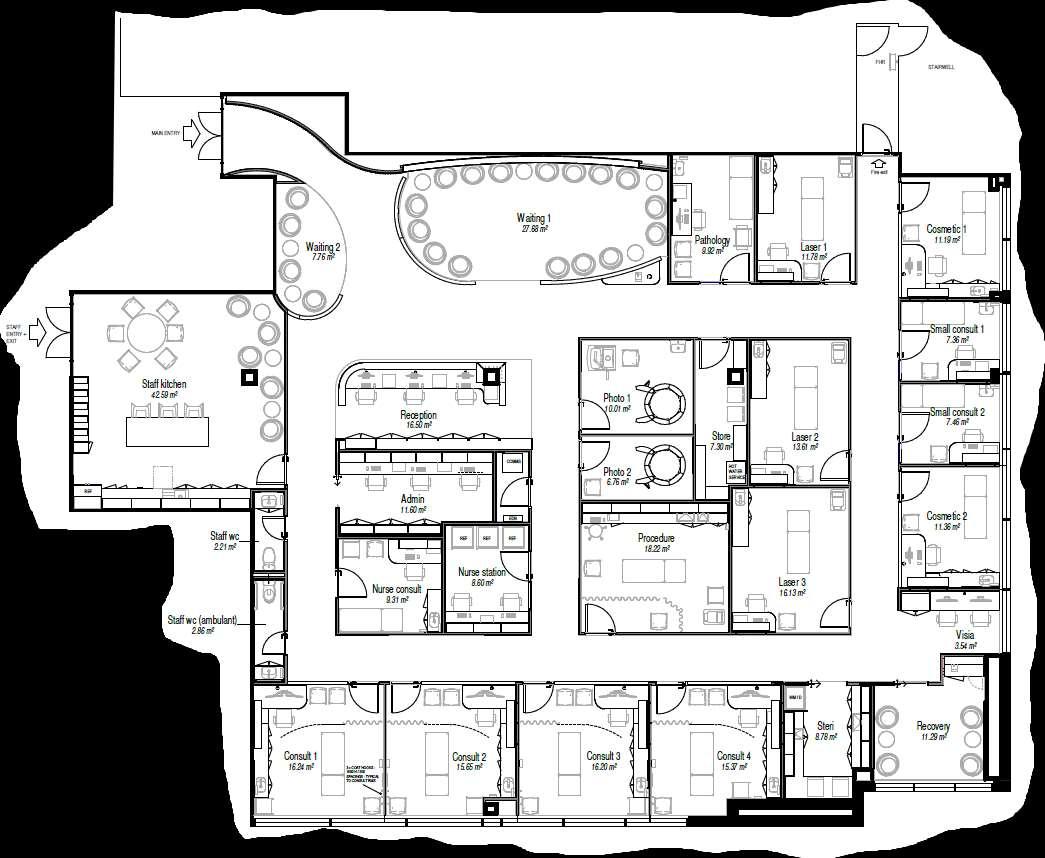

I worked with all external consultants and suppliers to ensure as smooth project delivery as possible, we organized regular site visits to check on the work progress and construction workers progress and work accuracy.
I deltwith multiple clientvariations through the project, we organised weekly meetingto discuss work progress, and clearly explained to the clientthe implications of these variation on the project cost and timeframe.
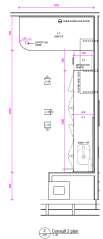
Our duty of care is to ensure smooth completion to the project. We keep clear communication with clear guidance throughout the project.
We clearly specified everyone in the construction site role and responsibilities with nomination of who to go to whenever there is any question or design to be made.
Through construction we had a couple of specified products went off market due to construction though Christmas time, and we had to meet our completion deadline and make some executive immediate decisions of alternative products that could meetthe quality and reasonably match the price of the original ones without any compromission to the design quality. Even though the alternatives were slightly more expensive choices, the projectprofit was still secured, and we did not have to deal with completion delays nor have a disappointed client.
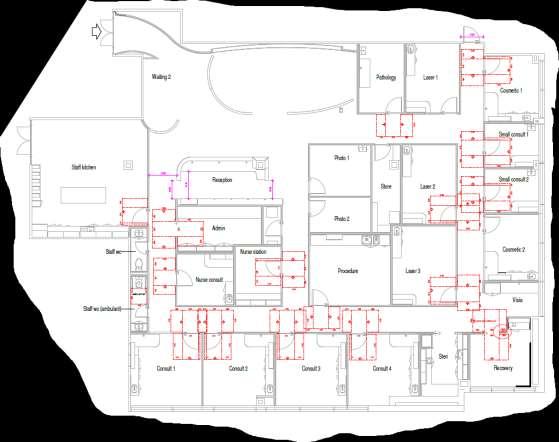
The project was very successful, and both our client and her patients are enjoyingthe great Architectural designed medical practice.

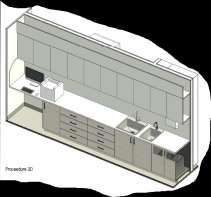
Project Name: Moorabbin Veterinary Hospital
Location: South Rd, Hampton East Victoria, Australia
Building Type: Veterinary Hospital
Cost: $2.44ML
Project date: June 2023- December 2024
Floor area: 253 m2
My title: Architectural Design Manager
Project Description/ summary:
Moorabbin Veterinary Hospital is located in the Middle of well-established Hampton East and Moorabbin suburbs servicingall the surrounding areas in Bayside community. It was builtback in 1958, and has been providingservice and care to pets since then, a minor extension has been done to the buildingin the 80s.
The project is renovation and extension to the existing Veterinary Hospital, as the buildinghas been exhausted through the years and no longer imitates the current era.
Our design brings life to the well established Veterinary hospital, we added an extension to be able to modernise the Veterinary hospital by adding a proper Sterilisations room, to ensure adequate hygiene to all the medical tools and equipment's, bigger X-ray room for easieraccess, biggersurgery room for the ease and productivity of the medical team, smarter treatment area design and layout, as well as redesigning the whole interiordesign of the hospital.
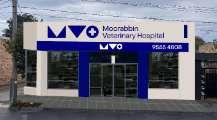
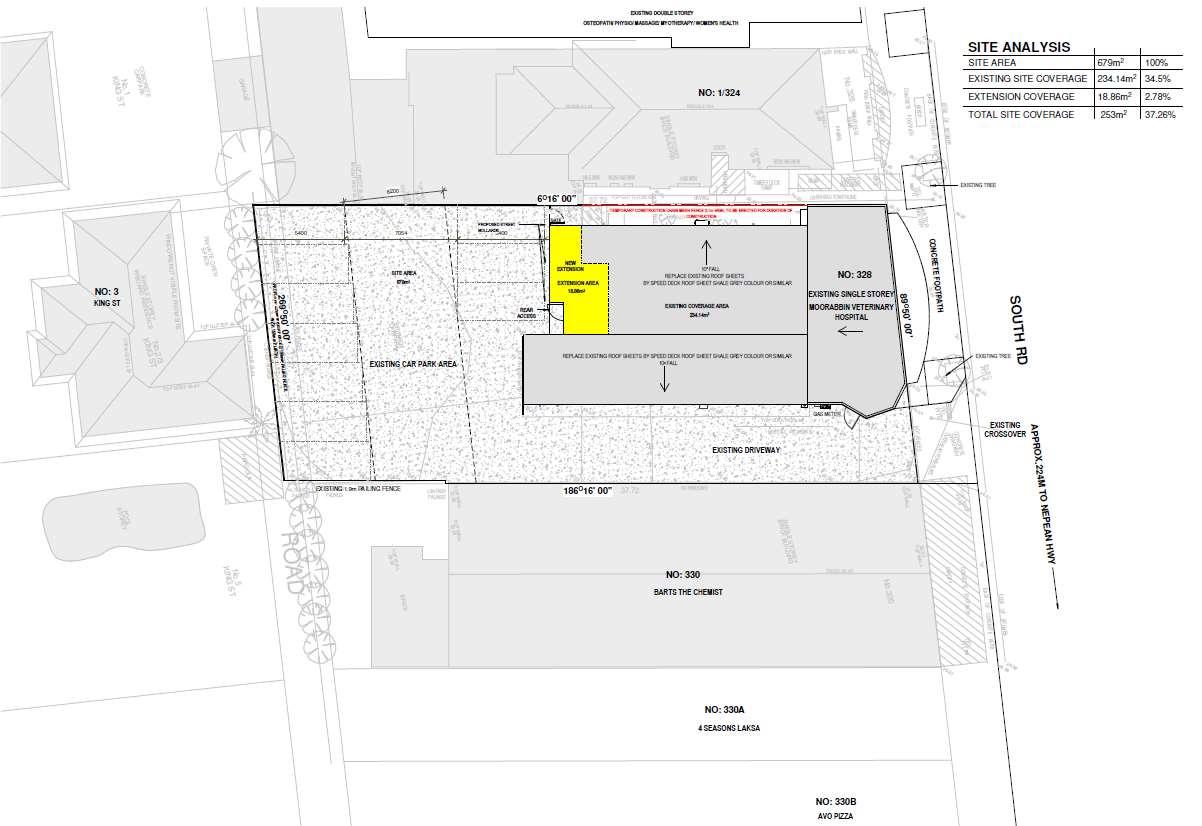
Moorabbin Veterinary Hospital
The clients are well know to Clinics by Design team as they provide medical service to our pets, though discussions and chat they built trust and faith in our understanding and professional Architectural Design and project management service.
Though our good understandingof how a professional veterinary clinicfunctions and productively provide medical attentions to the animal, we put a design proposal for renovation and extension to the existingveterinary hospital.
I designed the clinic to great consideration to the staff safety and well beingas well as providinga relaxingatmosphere to ease animals’ anxiety.
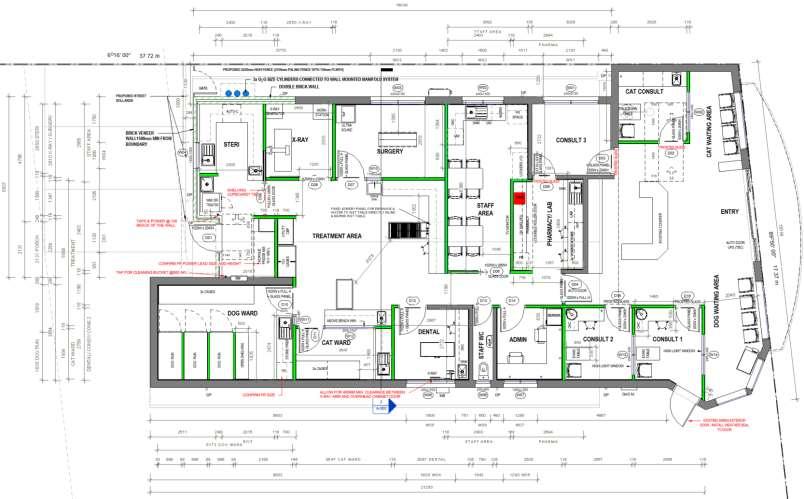
I created a good size sterilization room, with well designed fitout to maximise the benefitto the clinicand ensure high hygiene.
I chose soft, mind easing, modern colours to the clinic’s fitout, we introduced highlightwindows to ensure natural light, and viewingpanels to all consultation, surgery, wards, and dental room doors as well as internal windows within the treatment area for easierpatients observation and thus immediate medical interference where needed.
I designed biggerand well designed treatmentarea, surgery room, X-ray room, with attention to how vets operate and move within each area. We designed 2 separate wards, Dog ward and Cat ward, as the level of noise and attention varies within those two area.
I designed a staff area with access to natural light that allows the staff to relax and recharge while in break, we understand working in a busy veterinary cliniccan be stressful, so consideringstaff mental and physical wellbeingis always a priority.
I ensured good acoustic solution throughout the building, privacy to the admin area with respect to any private or financial discussions within this area.
We installed cameras thought the clinicto ensure high safety level to the staff, animals and their owners.
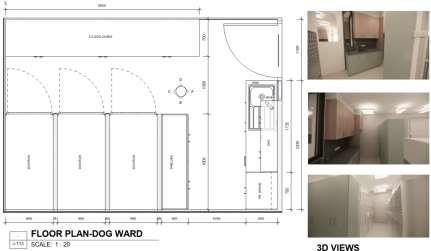

For smooth completion to the project. We ensured communication with clear guidance throughout the project.
I clearly specified everyone in the construction site role and responsibilities with nomination of who to go to wheneverthere is any question or decision to be made.
I ensured project schedulingis met and aligned with completion deadline.
Budget managementand budgettracking was followed with consideration of the cost estimation.



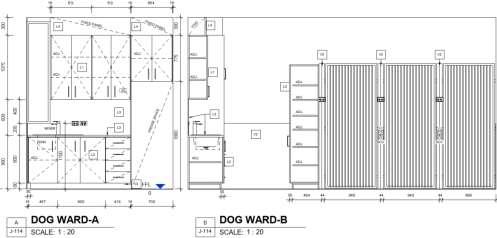
I ensured to keep clients updated with all project updates to manage client expectations and ensure their satisfaction.
Regular site visits to ensure the quality of work and being on top of all permits and compliance requirements.
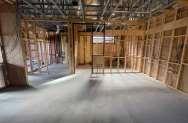
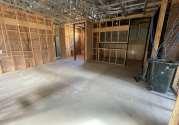
Project 1 (P) Name:
Tullamarine Animal Hospital
Project Date: 2023 - 2024
Professional
Location:
7 Carrick Drive, Tullamarine, VIC, Australia 3043
Building Type:
Veterinary Clinic
Renovation/ Extension
Cost: $2.2ML
Floor area: 405 m2
My Role:
Architectural Design Manager
Tullamarine Animal Hospital offers a range of animal services serving the local community.
The proposed renovation and extension soughtin response to the ongoing requirements of the premises which seeks to modestly expand its operation and create a functional design layoutto increase users and service providers productivity, further provide a tailored layout overtwo levels and fresheningup the existingfaçade to reach an adequate and comfortable level of thermal efficiency and meeting the long-term needs of the premises.
This includes an increase in the number of practitioners to be present at any one time to four, as well as a first-floorlevel to sit above the existingground floor level envelope.
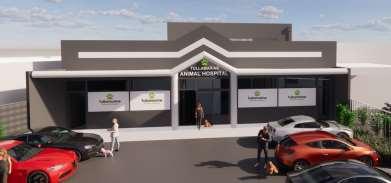
The design for this veterinary cliniccombines insights from architectural history, contemporary design thinking, and buildingtechnology, with an emphasis on behavioral and social sciences to address the specificneeds of providingveterinary services to animals productively, and staff wellness and functionality.
Key design considerations included:
- Compassionate and Functional Environment: Understanding that veterinary care requires compassion and precision, the layout was designed to support smooth, safe workflows for both animals and staff. Consultation, treatment, and surgery rooms were arranged to enhance efficient, safe circulation, minimizingpotential cross-contamination, especially insterilisation areas.
- Hygiene and Safety Standards: Healthcare-grade materials, such as antibacterial homogeneous vinyl flooringwith wall coving were chosen to ensure hygiene and condemnation control. Rooms were designed with strict guidelines and protocols to prevent contamination, ensuringa sterile environmentformedical procedures.
- Staff Well-beingand Security: Staff areas with adequate natural light, and circulation paths were designed for wellbeingand safety, with internal windows and cameras placed strategically to monitor activities. Private administration areas provide needed privacy for staff to handle sensitive tasks.
-Circulation and practicality of the Design: All consultation rooms, treatment room, dental, XRay, and surgery room were designed to suitthe practitioners’ trained way of circulation and how they handle theirpatients.
- Environmental Sustainability: The clinicwas designed with energy efficiency in mind, All materials, finishes and fittings, system and components that were specified were in accordance and compliance with the Australian standards and codes, with consideration to the whole life carbon impact on the project, ensuring energy efficiency and prioritising sustainability
- Community Engagement and Needs: By consultinglocal stakeholders and analyzing community needs, the clinic is positioned to meetlocal expectations and enhance community welfare. Functional car parking and accessible pathways furtherensure community inclusiveness.
-


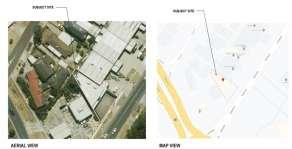
:
We ensured the design is in line with the NCC to achieve the requirements and comply with the Australian standards in all aspects such as accessibility and universal access, fire egress and emergency light and exits, fire compartments, selection of materials that comply with the relevantclimate change standards and wall type details. We conducted wind assessment, BAL assessment, soil test, and ensured compliance with termite protection requirements. Also, we engaged a fire engineerat an early stage to provide performance solutions for specificareas such as external boundary walls, windows within 3m of the boundary and under stair un-enclosed room solution.
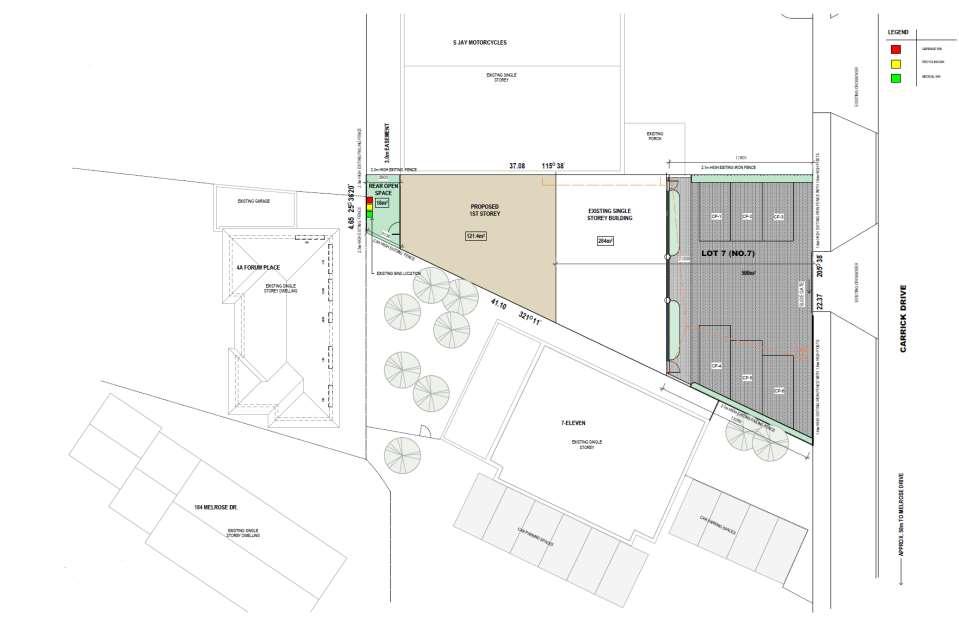


SITE PLAN


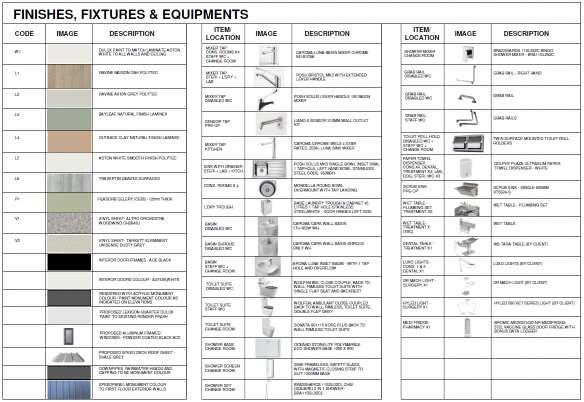
Careful consideration was given selectingsustainable materials with low carbon emission and minimizingthe projects’ carbon footprint, consideringthe structural system, reuse of materials where possible, also HVAC consultants were engaged to ensure appropriate sustainable materials selected as well as Waste management consultant. This was all covered and allowed underthe company’s procurementmethod. All selected materials are with accordance to the Australian standards and NCC.

PROPOSED GROUND PLAN
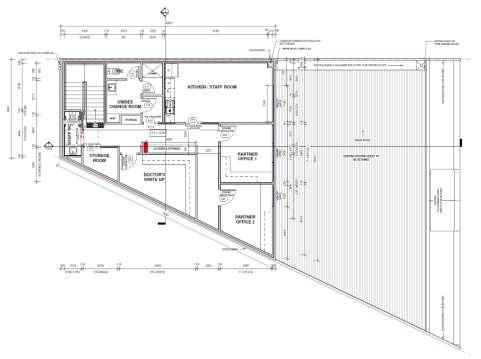



PROPOSED FIRST FLOOR PLAN

EXISTING/ DEMOLITION PLAN

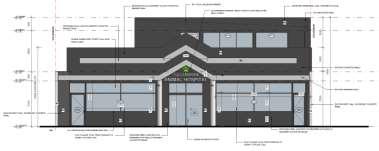
PROPOSED EAST ELEVATION

PROPOSED WEST ELEVATION

PROPOSED SOUTH ELEVATION
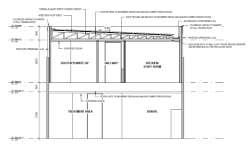
SECTION 2

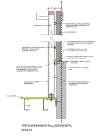

PROPOSED NORTH ELEVATION
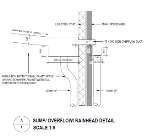
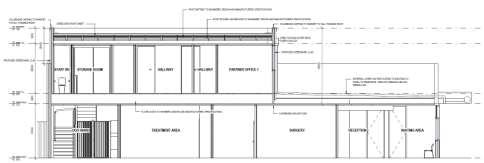

ROOF PLAN
PROJECT INFORMATION
Project Name:
NJR Ventures – Medical , Commercial & Residential
Location: Cranbourne North, Victoria, Australia.
Building Type: Mixed use (Medical, Shops, Apartments)
Cost: $6.00ML
Project date: 2017- 2020
Floor area: 1145 m2
My title: Architectural Designer
Project Description/ summary:
The subjectsite is situated within a newly established residential estate, comprised of newly constructed developments.
The vacant land is designed to be a medical centre to serve the neighbourhood, 2 shops to the ground floor, and 3 apartments to the firstfloor
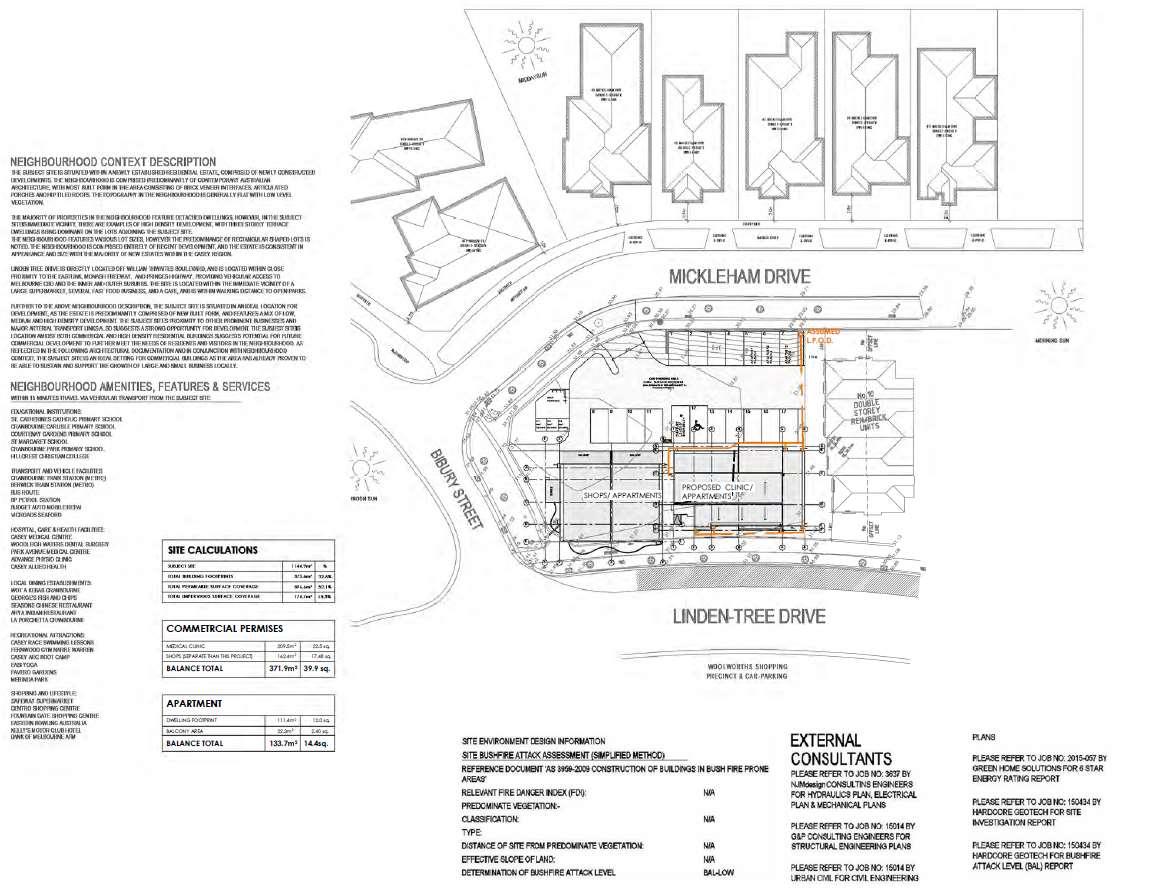

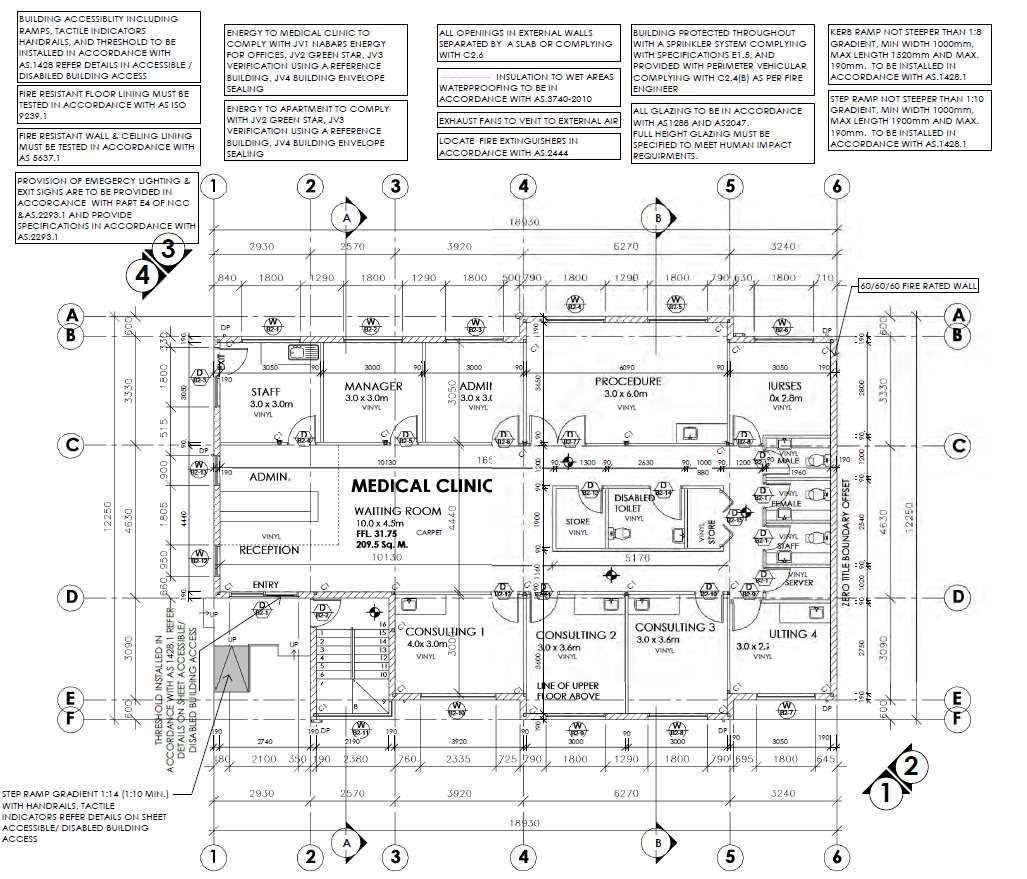

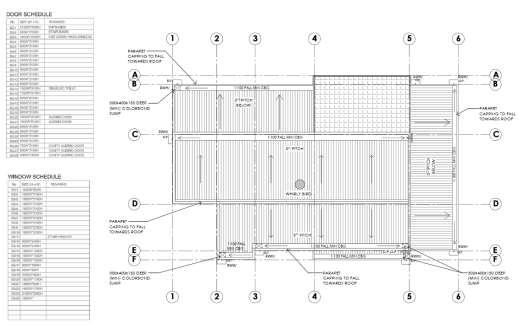
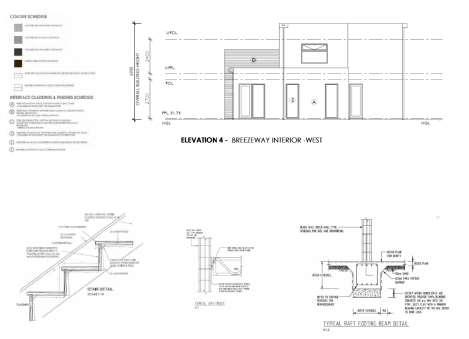

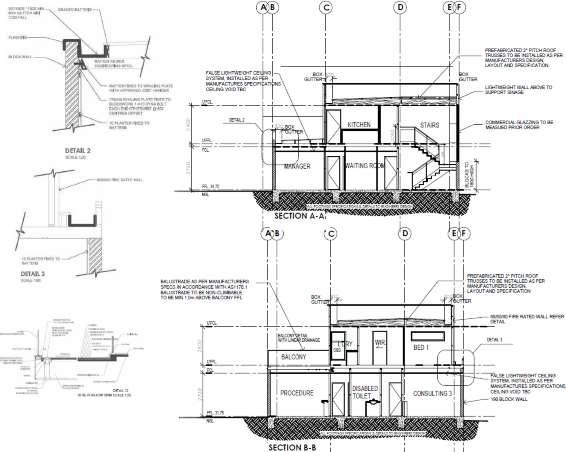
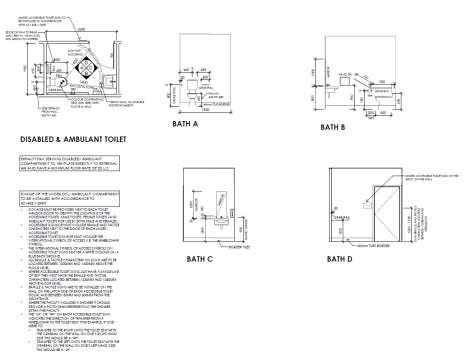
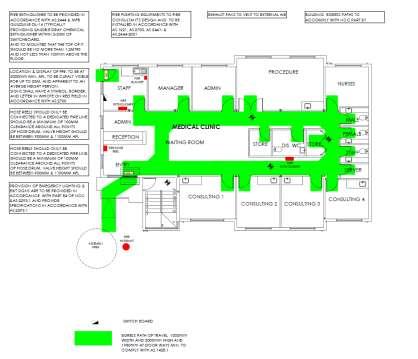
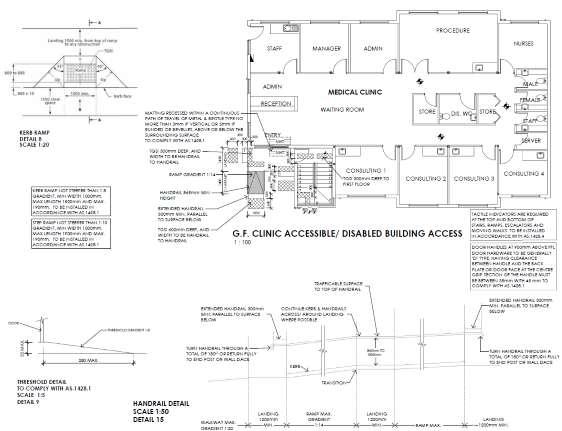
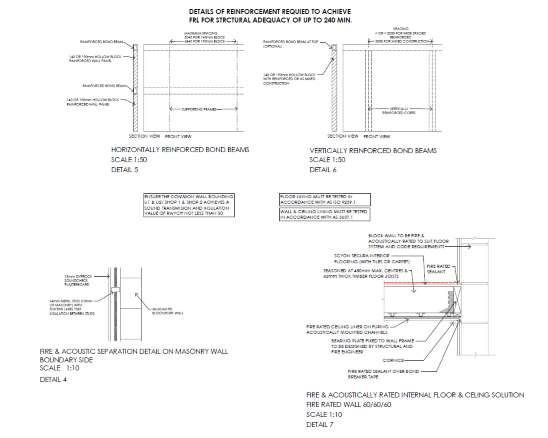
My Role: Architectural Designer
Project Description/ summary:
This Coastal Residential dwelling overlookingthe ocean located at Inverloch, on a 346m2 land, the clientwanted to design a beautiful holiday home building on the maximum site coverage to smartly utilize the land and take advantage of the view. With an Easement to the rear and slope of the land, we created a smart design of this 3 bedrooms house, splitlevels, pop up roof, skylights, louversystem to the terrace, which all make it a unique home.


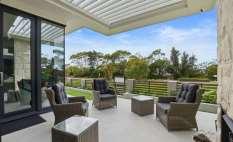
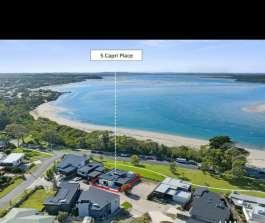
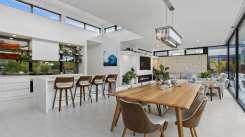
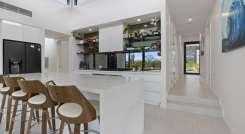
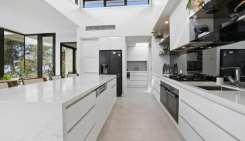
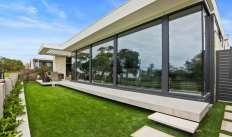
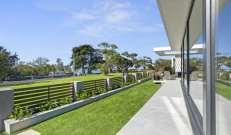
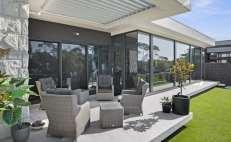
Casa Capri Resident
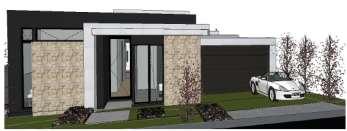
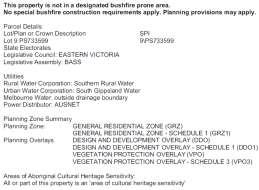
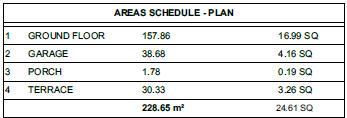
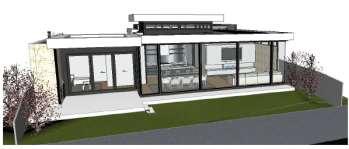
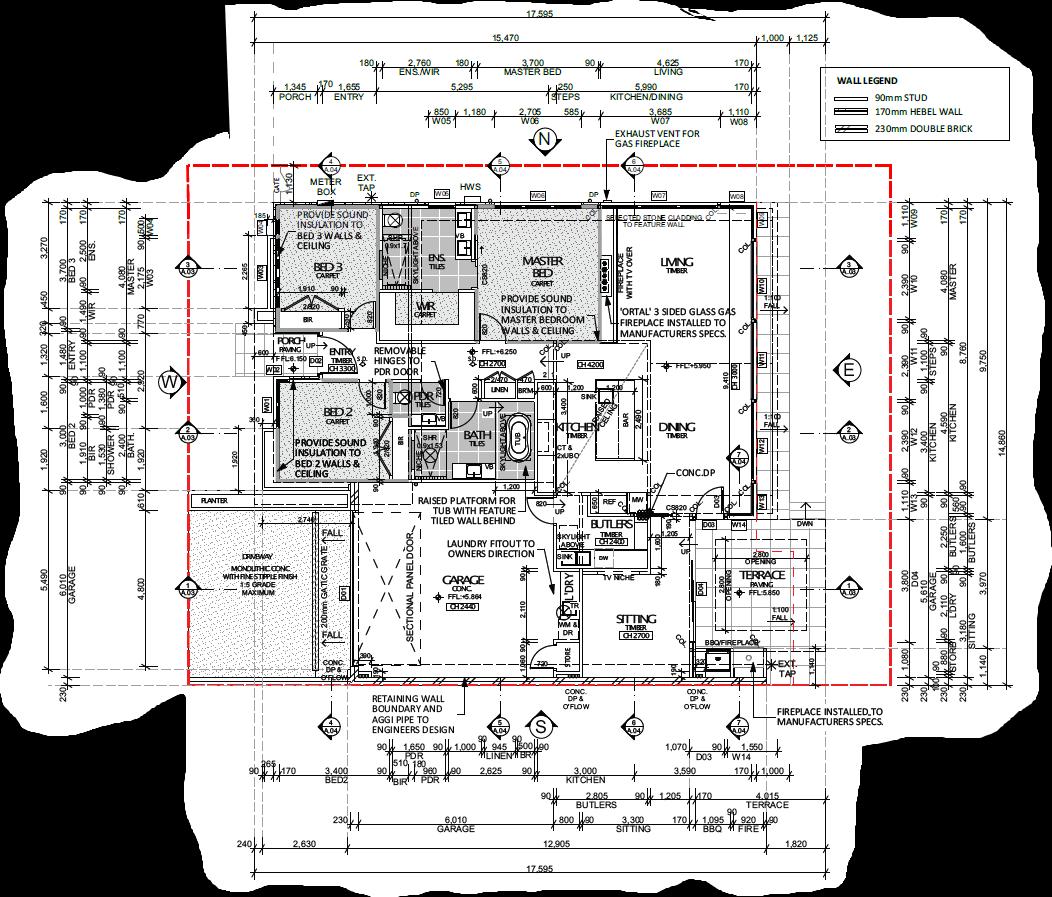
PROPOSED GROUND PLAN


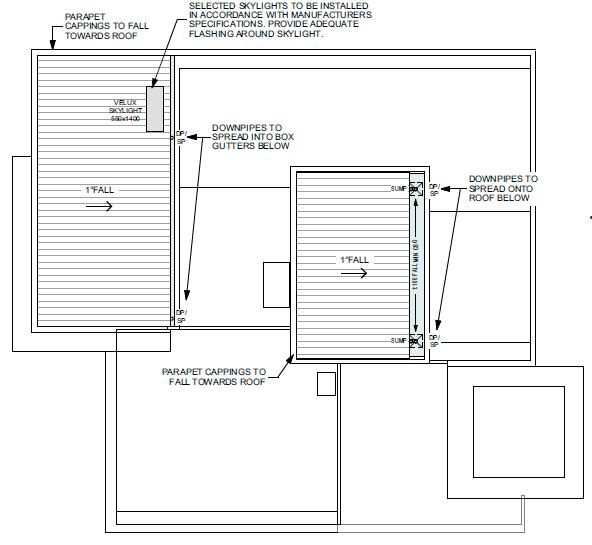
UPPER ROOF PLAN ELECTRICAL LAYOUT

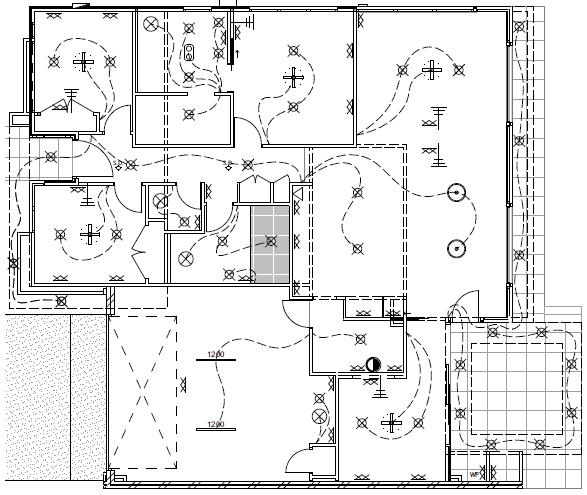
LOWER ROOF PLAN
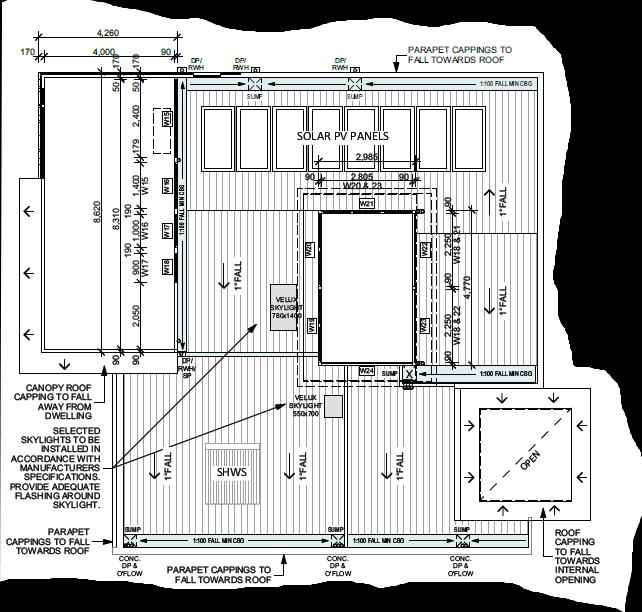
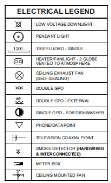

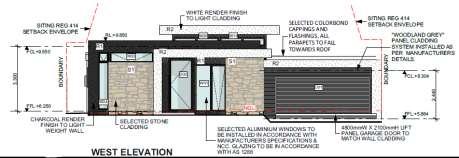
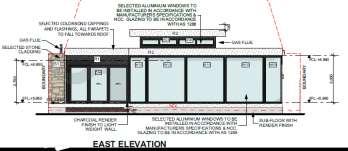
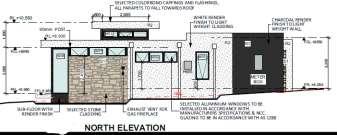




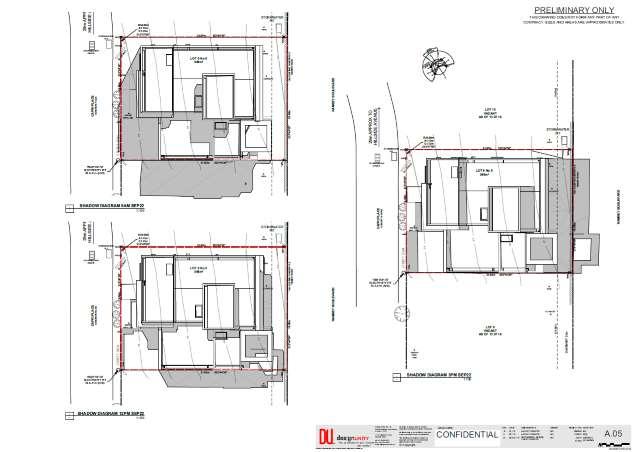
PROJECT INFORMATION
Project Name:
Modular building
Location:
Vary - multiple
Building Type:
Varies, Residential, Veterinary clinic
Cost: $1ML- $2.5ML
My title: Lead Designer
Project Description/ summary:
RCVC – VET CLINIC, the clientwanted to build a new governmentfunded veterinary in Bendigo clinic to provide free of charge medical attention to pets of homeless ownerand owners in hardship.
The location was not finalised when the clientapproached us, and for the location and buildingflexibility, she decided to go for a transportable modular buildingto fitthe purpose
I designed a 1 transportable modular buildingto meet the clinics needs based on the client brief, 1 consultation room was required, X-ray room, Surgery and a good size treatmentarea. Ambulant toiletmet the requirementas the buildingwould go somewhere in close distance to a council full serviced building.
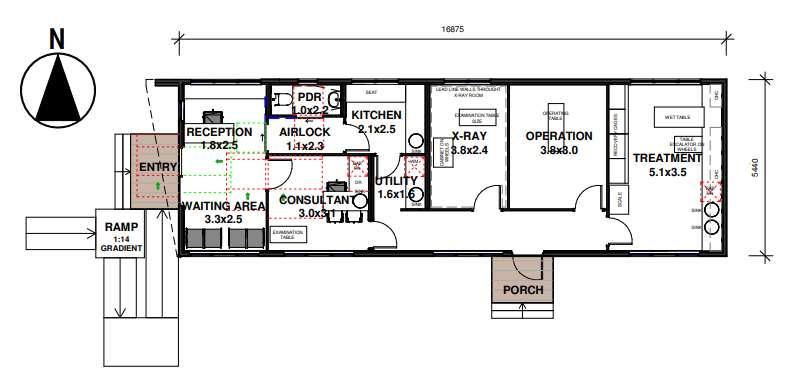
Though our good understandingof how a professional veterinary clinicfunctions and productively provide medical attentions to the animal, I put a design proposal based on the practical and efficientway to ensure staff productivity
I designed the clinic to great consideration to the staff safety and well beingas well as providinga relaxingatmosphere to ease animals’ anxiety.
I chose soft, mind easing, modern colours to the clinic’s fitout, introducing highlightwindows to ensure natural light, and viewingpanels to doors for easierpatients observation and thus immediate medical interference where needed.
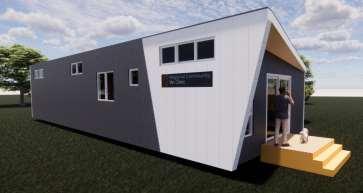
Combination of longspan colorbond, and James Hardie Axon cladding - designed to meet BAL29 requirements.
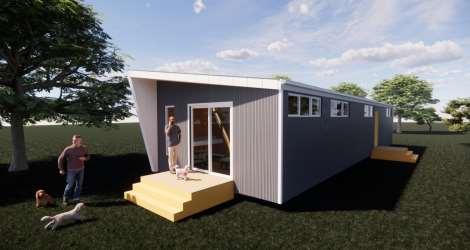
Description/ summary:
The Escape
Those 2 beautifully combined modularbuildings where designed with a sense of beauty and sanctuary
This modular home boasts three bedrooms, with a master ensuite, alongside an open-plan kitchen with a butler's pantry, invitinglounge.
It has a beautiful butterfly design verandadesigned forpeople who enjoy watching the wildlife and nature.
Combination of longspan colorbond, James Hardie Axon and Spotted gum cladding - designed to meetup to BAL29

THE ESCAPE
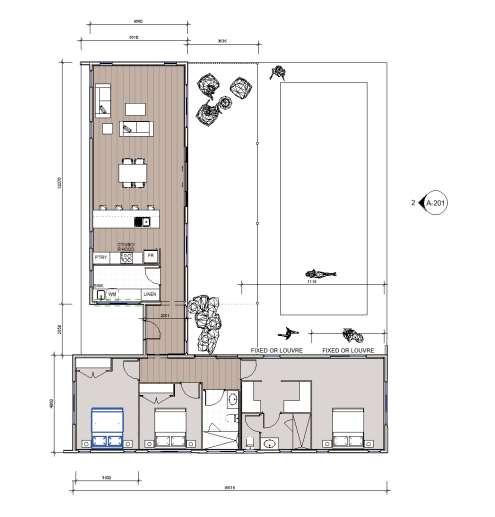
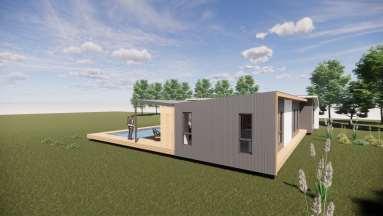

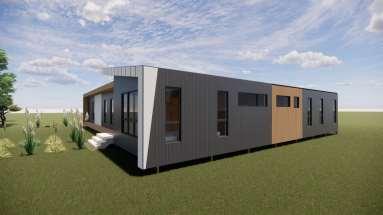

Description/ summary:
The Hideout
200m2 floor area over 4 combined modular buildings
This modular home meeta growing family needs, it boasts three bedrooms, with a master ensuite and WIR, alongside an open-plan kitchen with a butler's pantry, invitinglounge and secluded office space which can be transformed to a 4th bedroom. It provides integration and privacy of each wingat the same time.
With consideration to the beautiful nature in Bendigo, a generous outdoor space was designed.
Combination of longspan colorbond, James Hardie Axon and Spotted gum claddingdesigned to meetup to BAL29
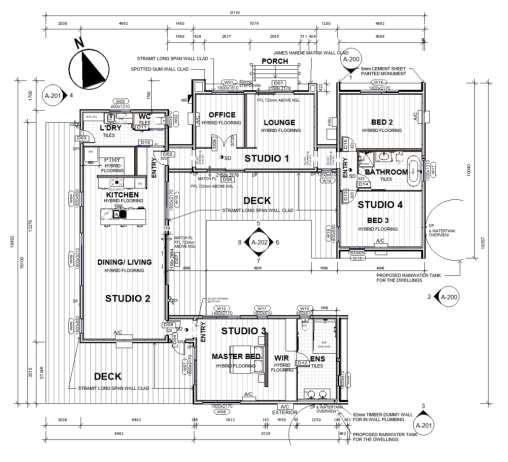
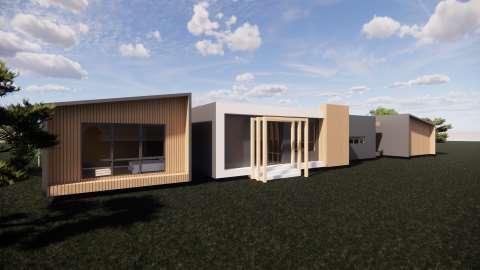
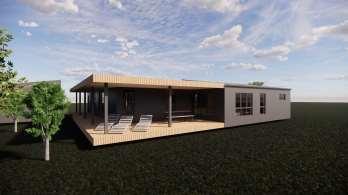
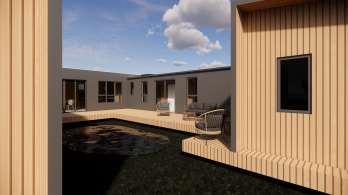
Project Name: Berwick-Clyde Veterinary Clinic
Location: Grices Road, Clyde North, Victoria, Australia
Building Type: Veterinary Hospital
Cost: $2.1ML
Project date: 2023
Floor area: 306 m2
My title: Architectural Design Manager
In the new expandingsuburb of Clyde North, comes the need for a vetClinicto serve the area and it’s surrounding suburbs, in a new builtshopping centre and on an area of 306M2 we designed this beautiful modern VetClinic..
Using all new technologies, and being updated with the world leadingvetequipmentcompanies we carefully specified all the materials, fixtures, finishes and equipment's to meetthe users satisfaction.
Design was builton knowledge of Architectural history and theory, and science technology to integrate with the modern advanced medical and veterinary techniques.
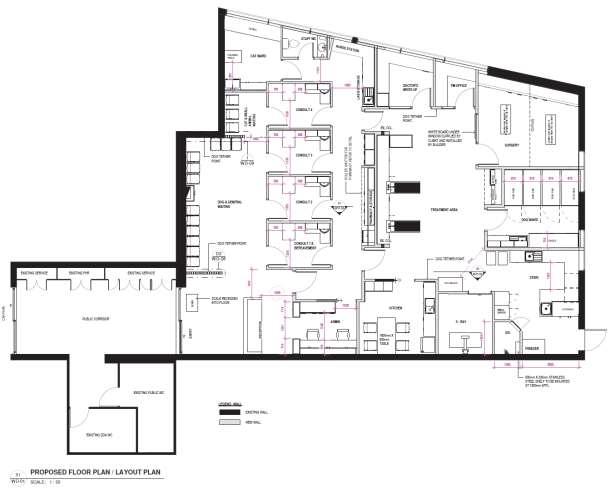
Decisions about materials, structural and construction systems have substantial impacts on design decisions consideringa wide range of clientrequirements, legal, and regulatory requirements, forexample workingon Tullamarine Animal Hospital extension, in cooperation with the Fire Engineerthe initial proposed wall system changed a few times, to ensure the most effective wall system specified meetingcompliance, I had to ensure this change is in favour of the design in terms of Spatial and area design, and structural integrity, I also made all other consultants aware of this change incorporatingfire/ waterproofingand condensation solution to meet the new system requirements, as well as ensuringthe integrity of the system structurally.
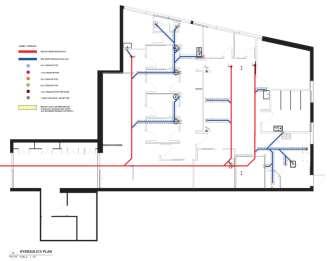
Project Name: The Bens
Location: Hughesdale, Victoria, Australia.
Building Type: Mixed use (Residential, commercial (Shops))
Cost: $600K
Project date: 2014-2015
Floor area: 136 m2
My title: Architecture Designer
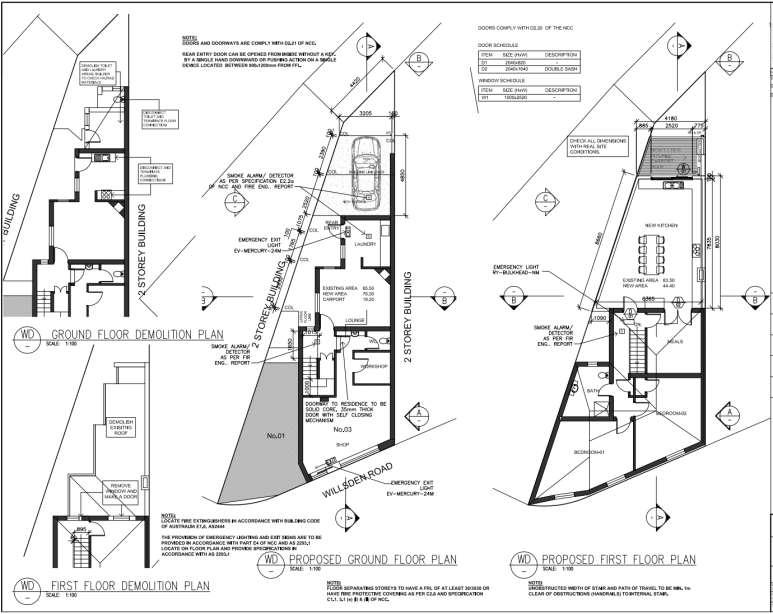
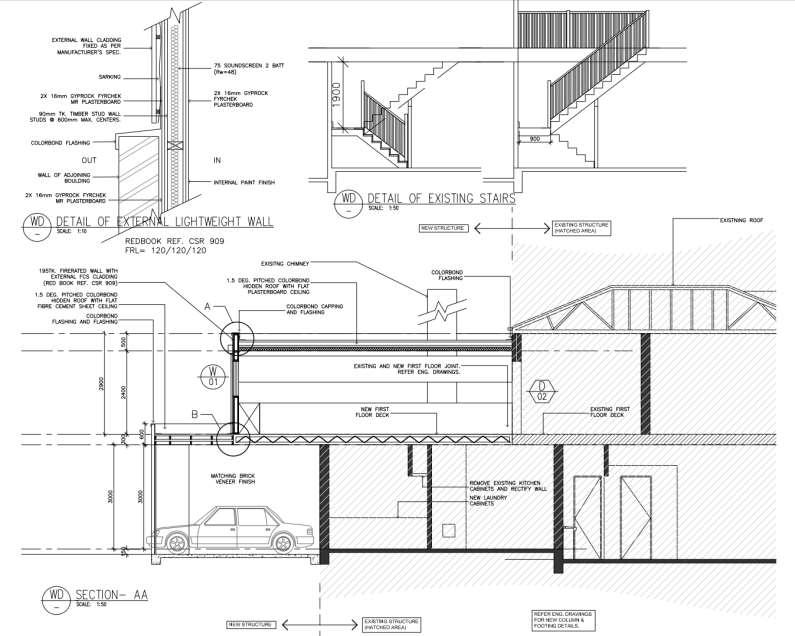
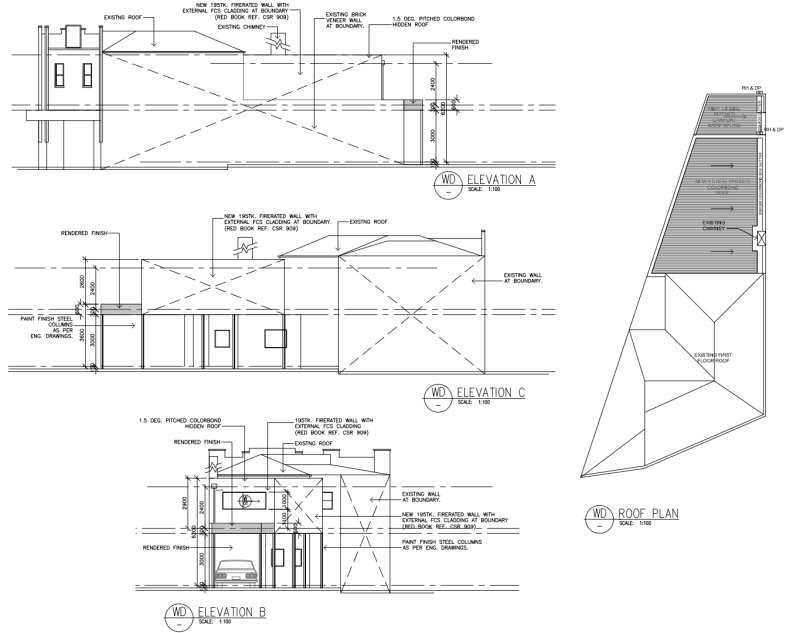
The project is renovation/ extension of the existingdwelling and shop, to provide take away service to ensure a clean, functional food facility and cooking environment, while accommodation the expanding family needs.
The site is in the heart of the wellestablished Hughesdale suburb.
The builtis back to the 80’s, and required some renovation to freshen up and modernize the buildings space, look and construction health.
Consideration was given to the initial construction and design to be able to integration with the new proposal.
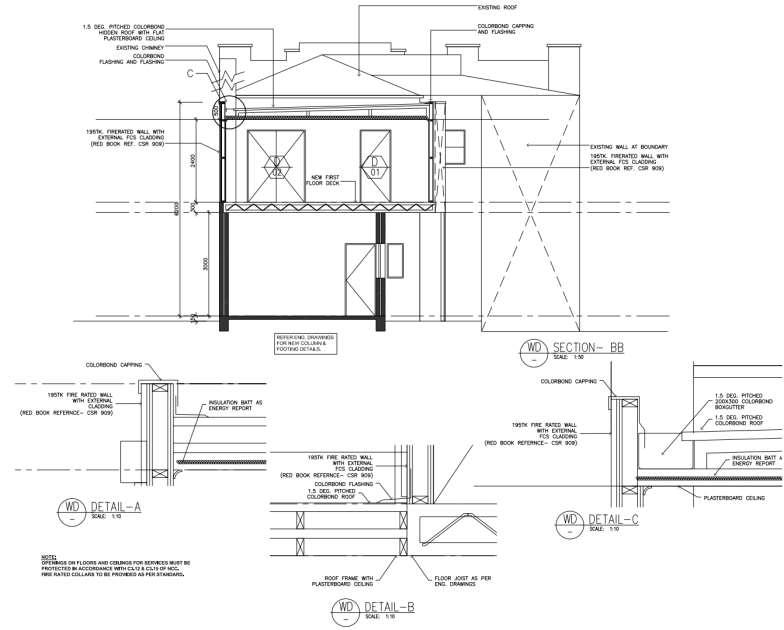
PROJECT INFORMATION
Project Name: The Latitude
Location: Hartington Street, Kew, Victoria, Australia
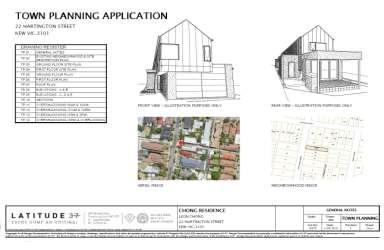
This Bespoke home design offers 4-bedroom, 4bathrooms, study, spacious dining/ living/ kitchen areas + Study room and additional leisure room, open outdoor livingand double garage, situated in the well-established Kew suburb.
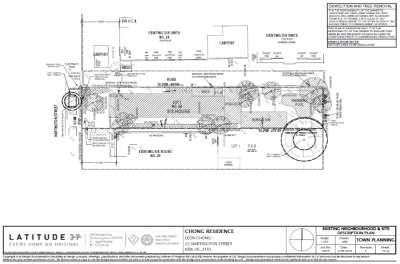
I was responsible forpreparing the relevantdrawings and documentation for Town planningand buildingpermit/ construction drawings. In addition all the internal joinery drawings and material specifications in accordance with the Australian standards, consideringclients’ preferences and upgrades.
My title: Architecture Designer
This iconic home of one of Latitude 37 bespoke range, known for the high-end finishes and quality material selections.
I Liaised with all external consultants at an early stage to get the project into the lightwithin the required timeframe. This helped us make the best decisions in many aspects such as thermal comfort, lightand ventilation, acoustic, structure and mechanical integrity in consideration of the budget and timeframe.

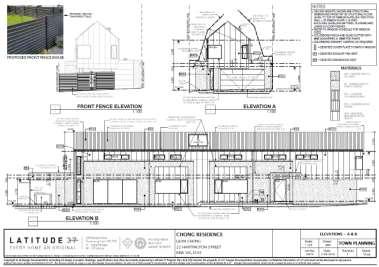
I work with all external consultants and suppliers to ensure as smooth project delivery as possible, I delt with clientvariations throughout the project, and organised regular site visits to check on construction progress to ensure construction accuracy and quality.
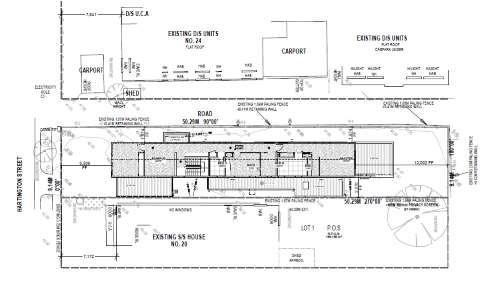
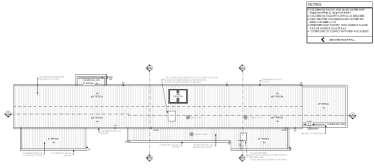
For smooth completion to the project. I ensured communication with clear guidance throughout the project.
I clearly specified everyone in the construction site role and responsibilities with nomination of who to go to wheneverthere is any question or decision to be made.
I ensured project schedulingis met and aligned with completion deadline.
Budget managementand budgettracking was followed with consideration of the cost estimation.
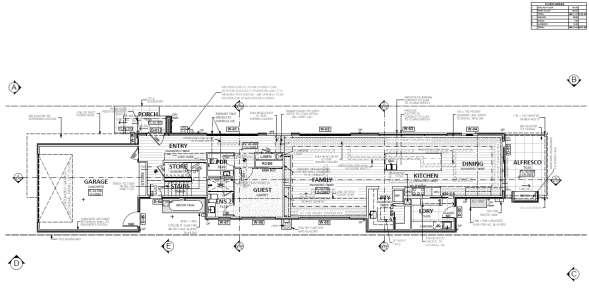
I ensured to keep clients updated with all project updates to manage clientexpectations and ensure their satisfaction.
Regular site visits to ensure the quality of work and being on top of all permits and compliance requirements.
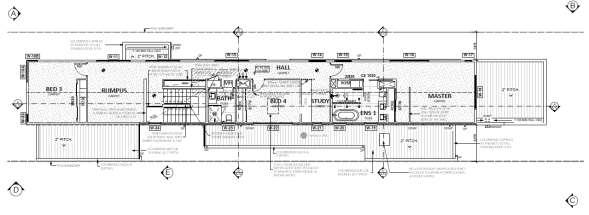

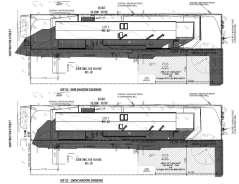
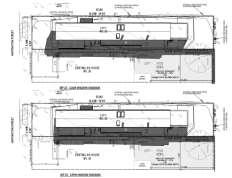


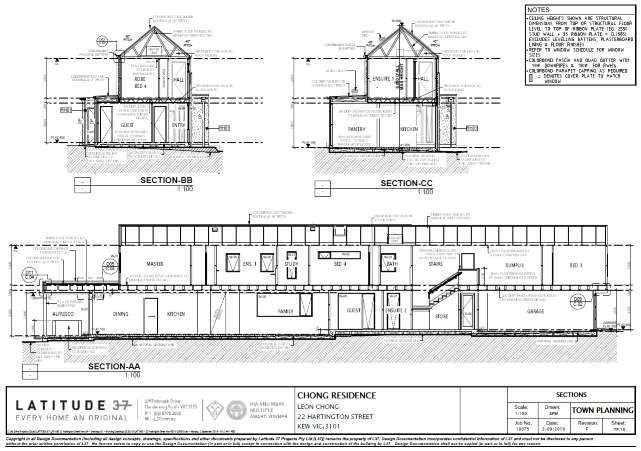
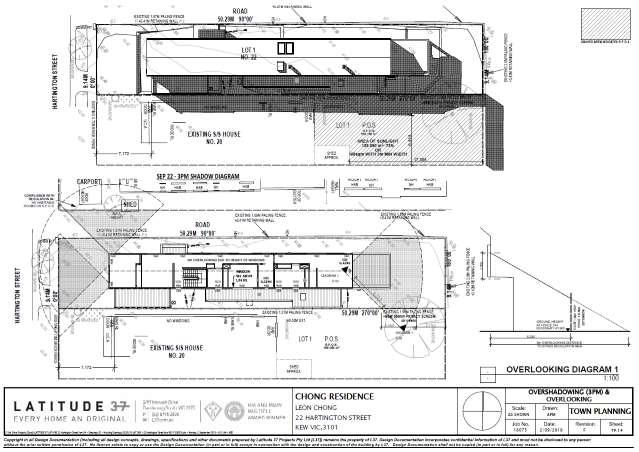
Project Name: The Gardiners
Location:
Nar Goon, Victoria, Australia

Project Description/ Summary
This Bespoke home design offers 5-bedroom, 3bathrooms, study, spacious dining/ living/ kitchen areas + additional leisure room, open outdoor living, swim spa and triple space garage, designated craft lost to the firstfloor, oversees the natural landscape sits on high sloped land.
Floor area: 80.1 Hectares
My title: Architecture Designer
High-end finishes and quality material selections was specified forthis prestigious home


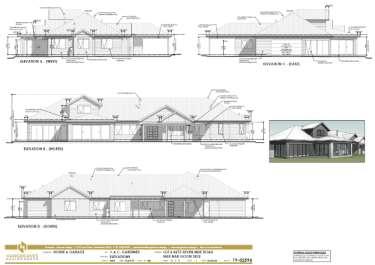
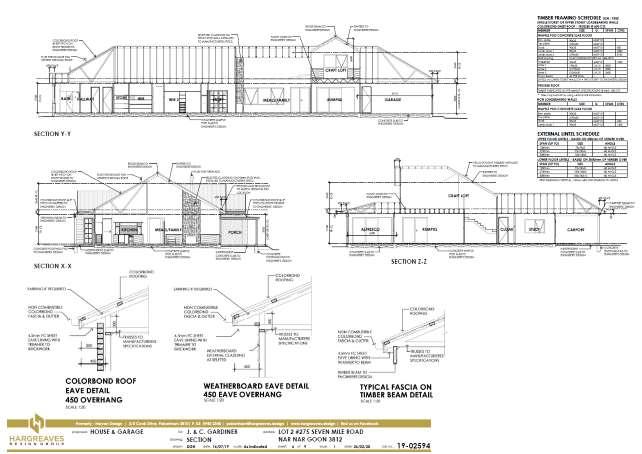
Documentation:
I was responsible forpreparing the relevantdrawings and documentation for Town planningand buildingpermit/ construction drawings. In addition all the internal joinery drawings and material specifications in accordance with the Australian standards, consideringclients’ preferences and upgrades.


I Liaised with all external consultants at an early stage to get the project into the lightwithin the required timeframe. This helped us make the best decisions in many aspects such as thermal comfort, lightand ventilation, acoustic, structure and mechanical integrity in consideration of the budget and timeframe.
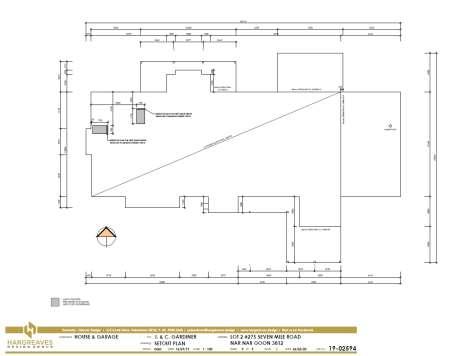
Project Name:
Mason St, Townhouses
Location: Mason street, Hawthorn, Victoria, Australia
Building Type: Residential
Cost: $3.2ML
Project date: 2019
Floor area: 625m2
My title: Architecture Designer
This Subdivision offer2 beautifully designed townhouses in the prestigious suburb of Hawthorn, respondingthe growth demand in this suburb, offeringgenerous living/ dining/ kitchen area, Outdoor living, and private open space, 4 bedrooms. High-end luxurious finishes with mindful consideration to sustainability aspects when selectingduringthe selection process of the finishes, Fixtures, and equipment. To integrate with the surrounding environment bringingadvanced technologies and environmental respect.
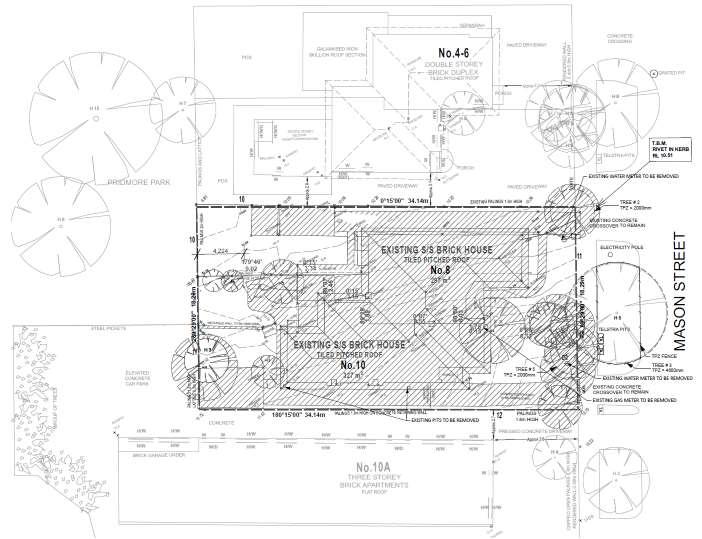
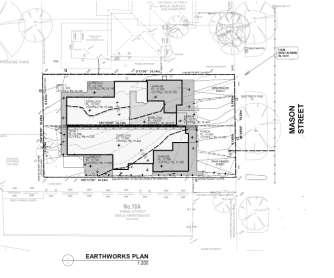
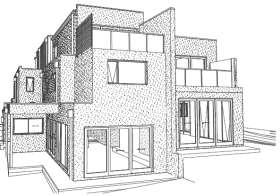
I was responsible forpreparing the relevantdrawings and documentation for Town planning and building permit/ construction drawings. In addition all the internal joinery drawings and material specifications in accordance with the Australian standards, consideringclients’ preferences and upgrades.
I Liaised with all external consultants at an early stage to get the projectinto the lightwithin the required timeframe. This helped us make the best decisions in many aspects such as thermal comfort, lightand ventilation, acoustic, structure and mechanical integrity in consideration of the budget and timeframe.

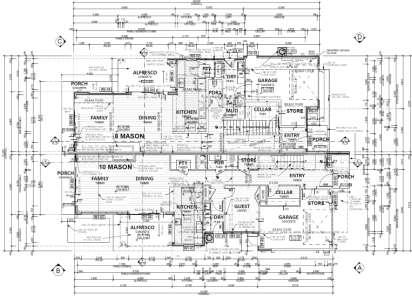
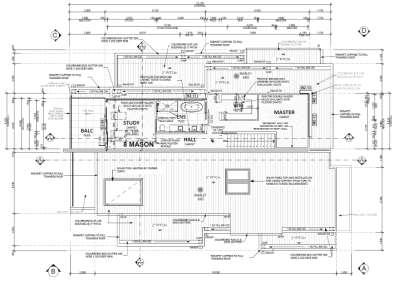

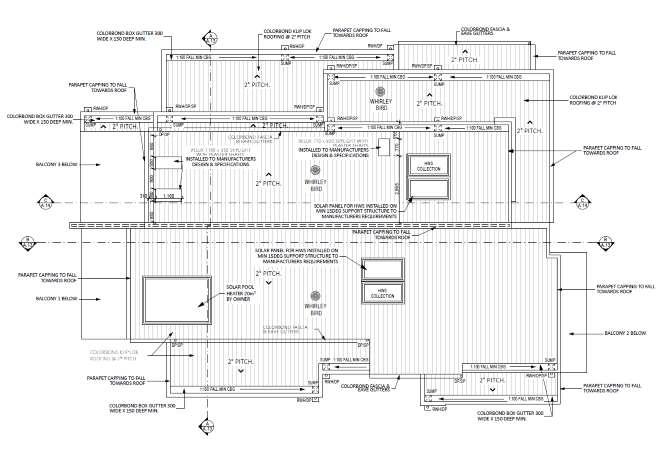
Ground floor plan
First floor plan
