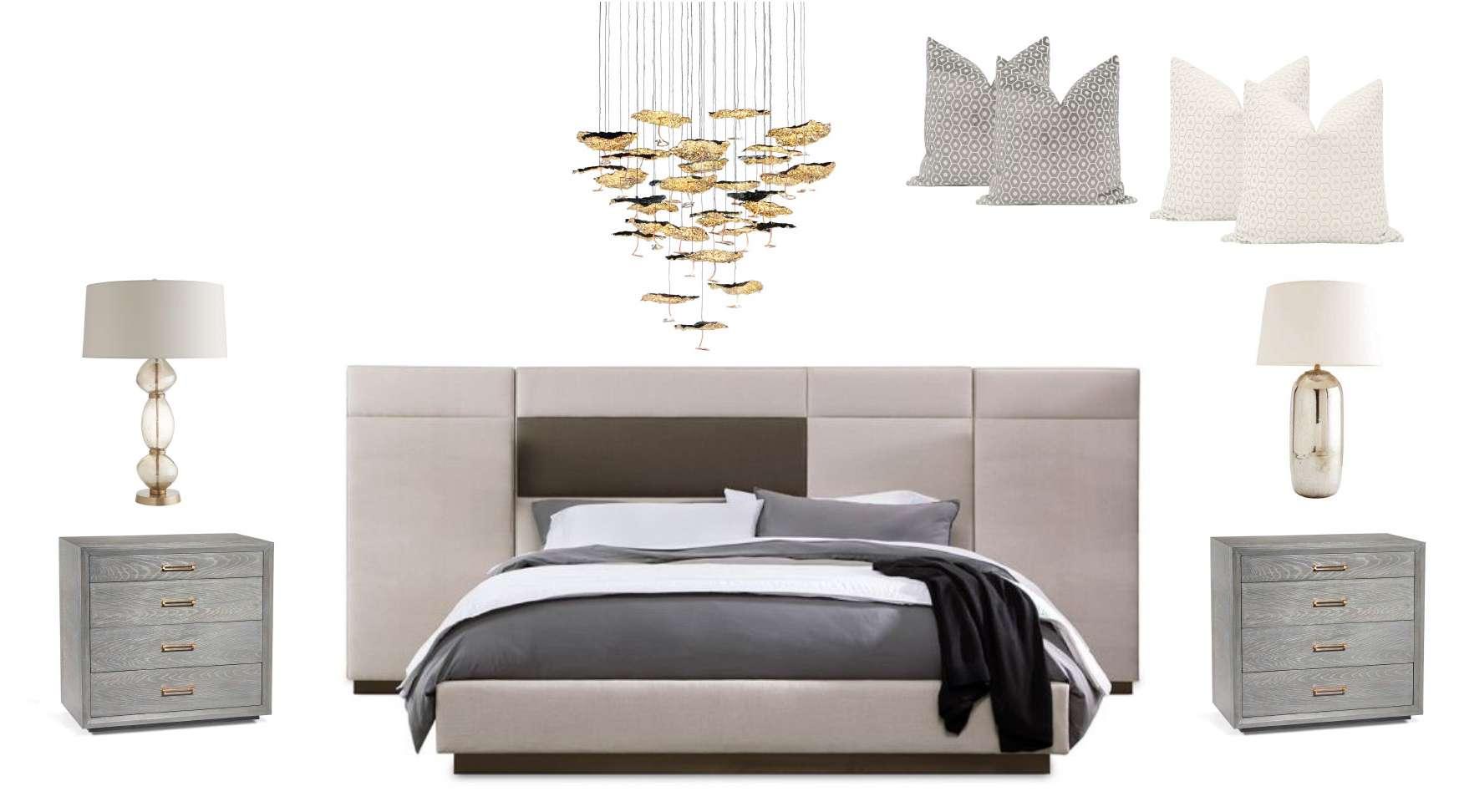About Meri Goldstein
Meri Goldstein is a recent graduate of The New York School of Interior Design in New York City, where she received her BFA in Interior Design in Spring 2022. Bringing a youthful and intelligent approach to her designs, Meri creates thoughtfully composed interiors -- framed within sleek, clean lines and portrayed in natural tones and timelessly elegant textures.
Inspiration
Meri draws her inspiration from the urban environments of New York City and Berlin, Germany, in which she has lived and worked, as well as the functional “less is more” influences of the Bauhaus movement and the architecture of Philip Johnson and Ludwig Mies van der Rohe. She is at home in using color palettes which are fundamentally monochromatic (whites/nudes, grays/slates), often adding a breezy hint or single panache of color. Meri’s work is characterized by attention to minute details, precise execution and the creation of elegant “livable” spaces -- an attention which is beautifully reflected in each project, be it in her high-end residential interiors or her mid-sized commercial and hospitality-oriented designs.


Project Introduction
Surrounded by 67 acres of land, the site at Lyndhurst (the former country residence of Jay Gould) offers many spectacular views over the lower Hudson River Valley, and is within an hour's drive from Manhattan. The existing Mansion is done in a heavy Gothic Revival Style and consists of 4 floors and 45 rooms -- conducive to being reimagined as a hospitality or wellness-oriented facility. 01
Location Area
Archtecture style
Floors Rooms
Project type
635 S Broadway, Tarrytown, NY 10591
7,400 sq.ft
Gothic revival / modern
Four Floors
45 Rooms
Hospitality / Wellness facility
Concept
Retreat Relax Reset
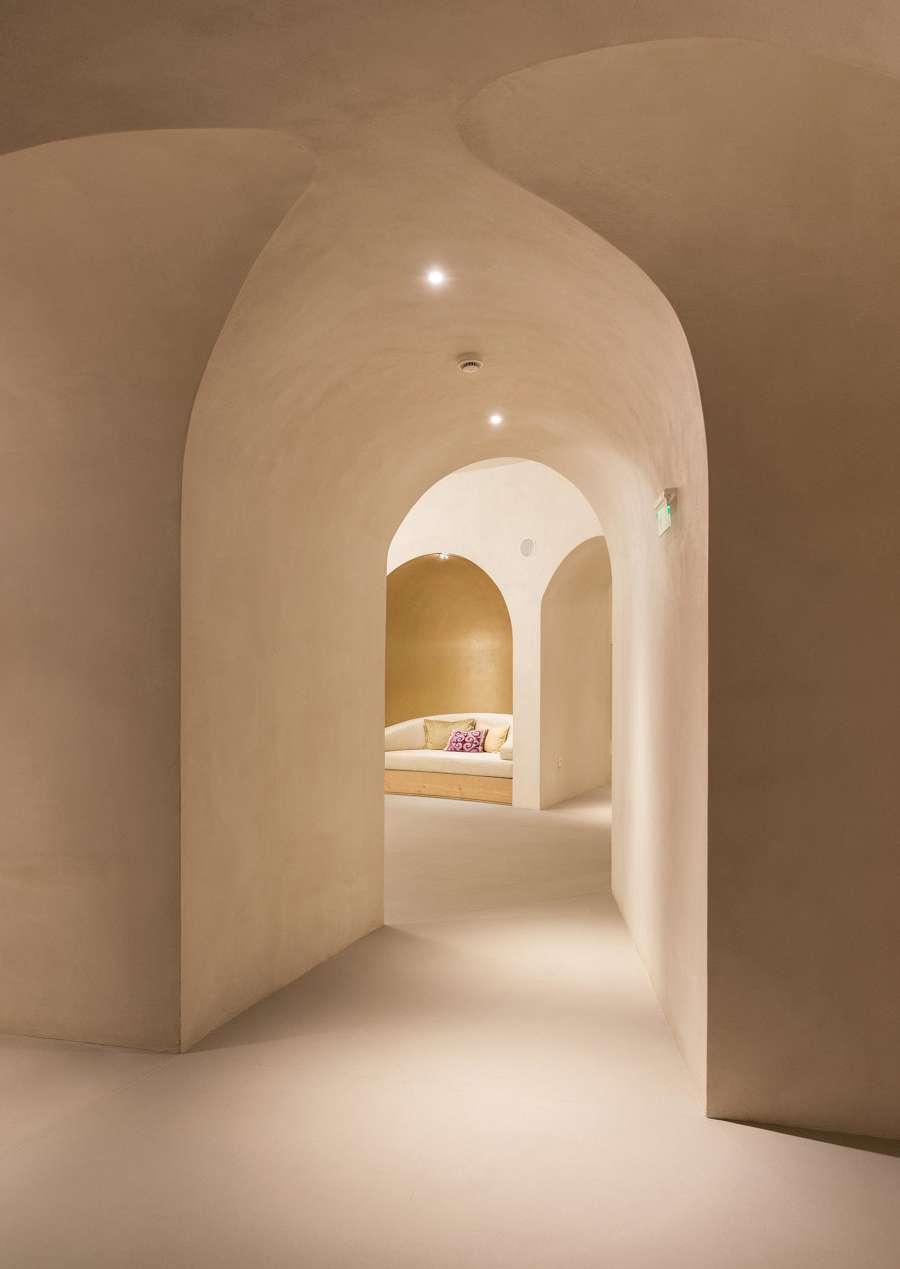
At the Hudson Retreat we believe that the elimination of stress and tension is critical to the improvement and maintenance of overall well-being. We work to improve quality of life through physical and mental rejuvenation, providing each and every guest with a personalized program.
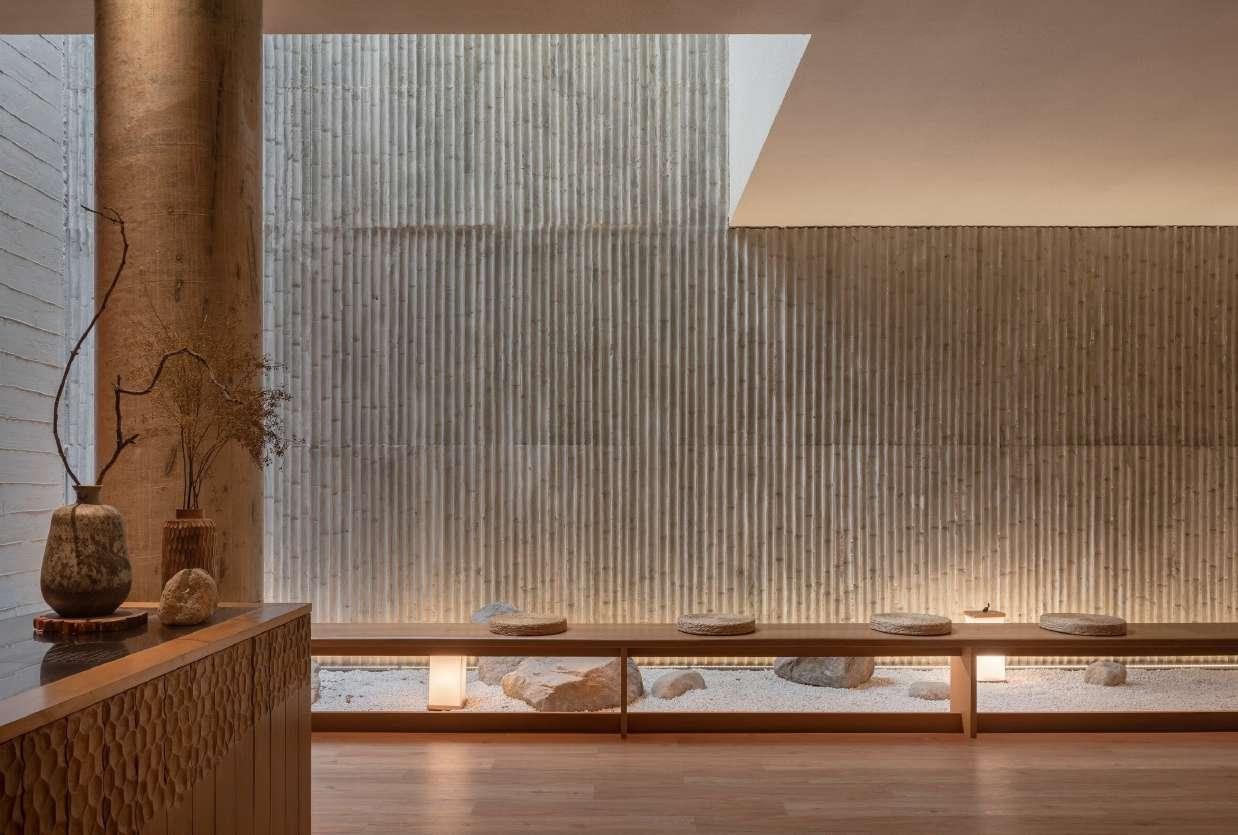
Proposal
My vision is to transform certain key spaces of the Mansion from the existing nineteenth century revival style into a chic and modern wellness retreat, designed around a spacious and airy floorplan. For my project, I will focus on the first and lower floor, while allowing the upper floors to be preserved unchanged as a museum space.
The first floor will consist of the reception area, along with a restaurant and bar which will feature farm-to-table recipes provided through the nearby “Blue Hill Stone Barns” (located only a few miles off the property). The back rooms will host all administration and staff-related spaces.
The accommodations for guests staying at the retreat will be situated throughout the property in chalets of new construction (each of a size of 1,100 sq. ft.). The chalets will be availbe for reserved stays of up to 30 days, and include a full-sized kitchen, living room, bedroom, and a terrace.
The goal of my project is to create the first dedicated high-end wellness spa and retreat that is in close proximity to New York City, yet which provides access to spacious outdoor surroundings -- an invitation to those leading stressful urban lives to escape their city environs and let go -- for a day, a week or even a month at a time -- to retreat, relax and reset.
The lower floor will be accessible by a staircase (supplemented by an elevator) and will feature the spa facility, inclusive of its treatment rooms, changing rooms and yoga studio, as well as a pool area with a turkish bath and a Swedish dry sauna.
Analysis
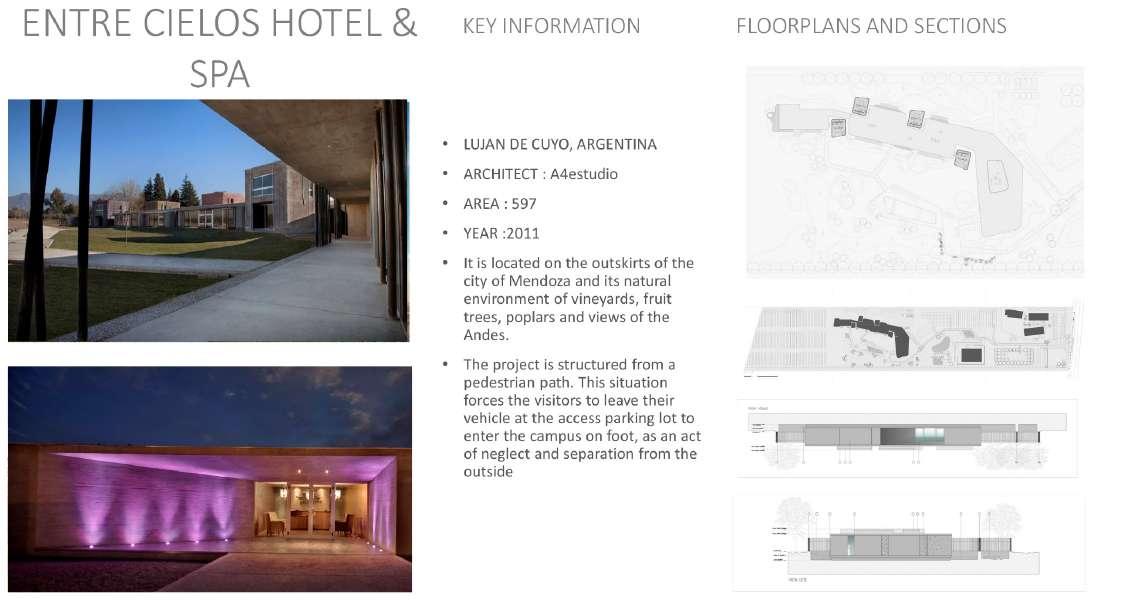
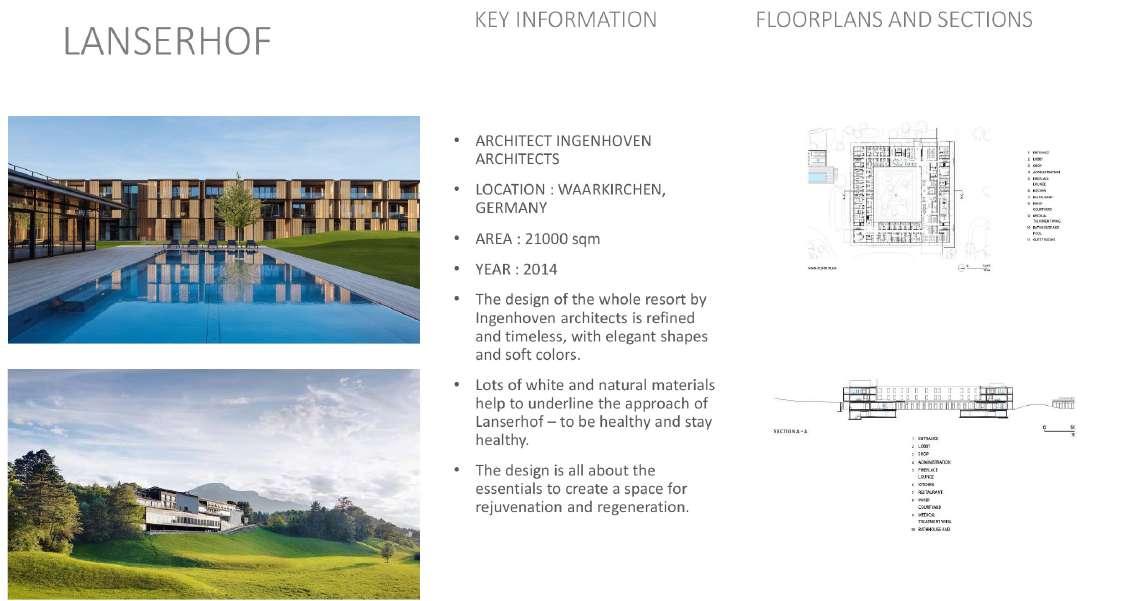
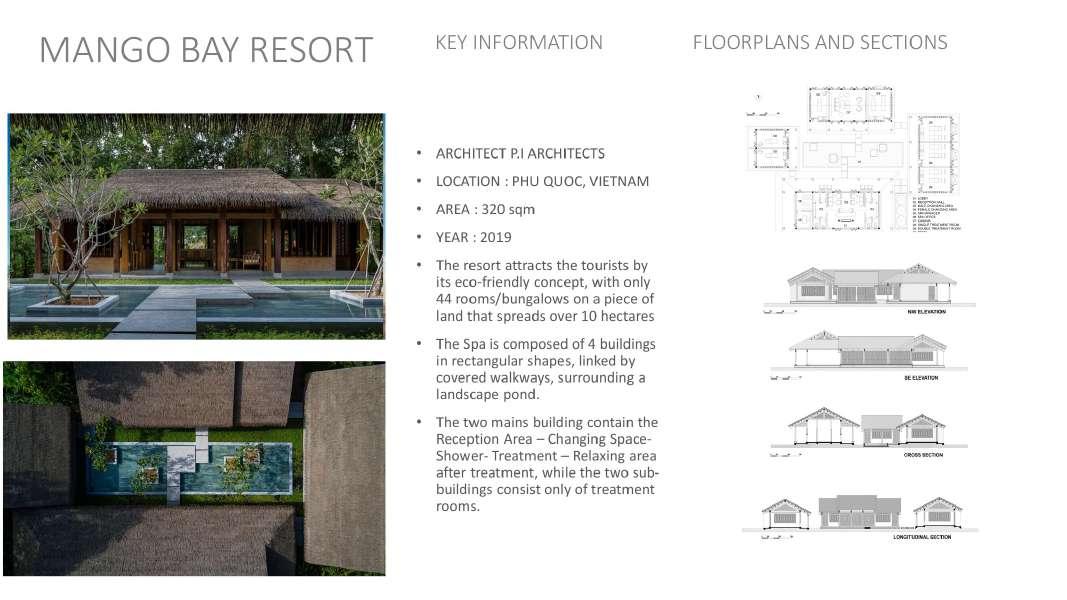
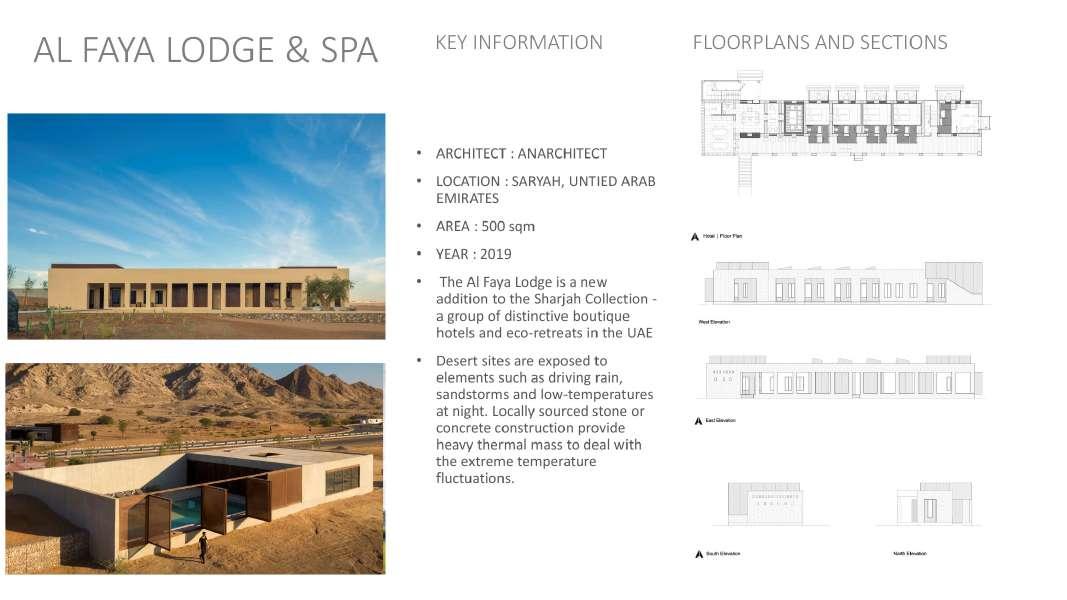
Diagrams
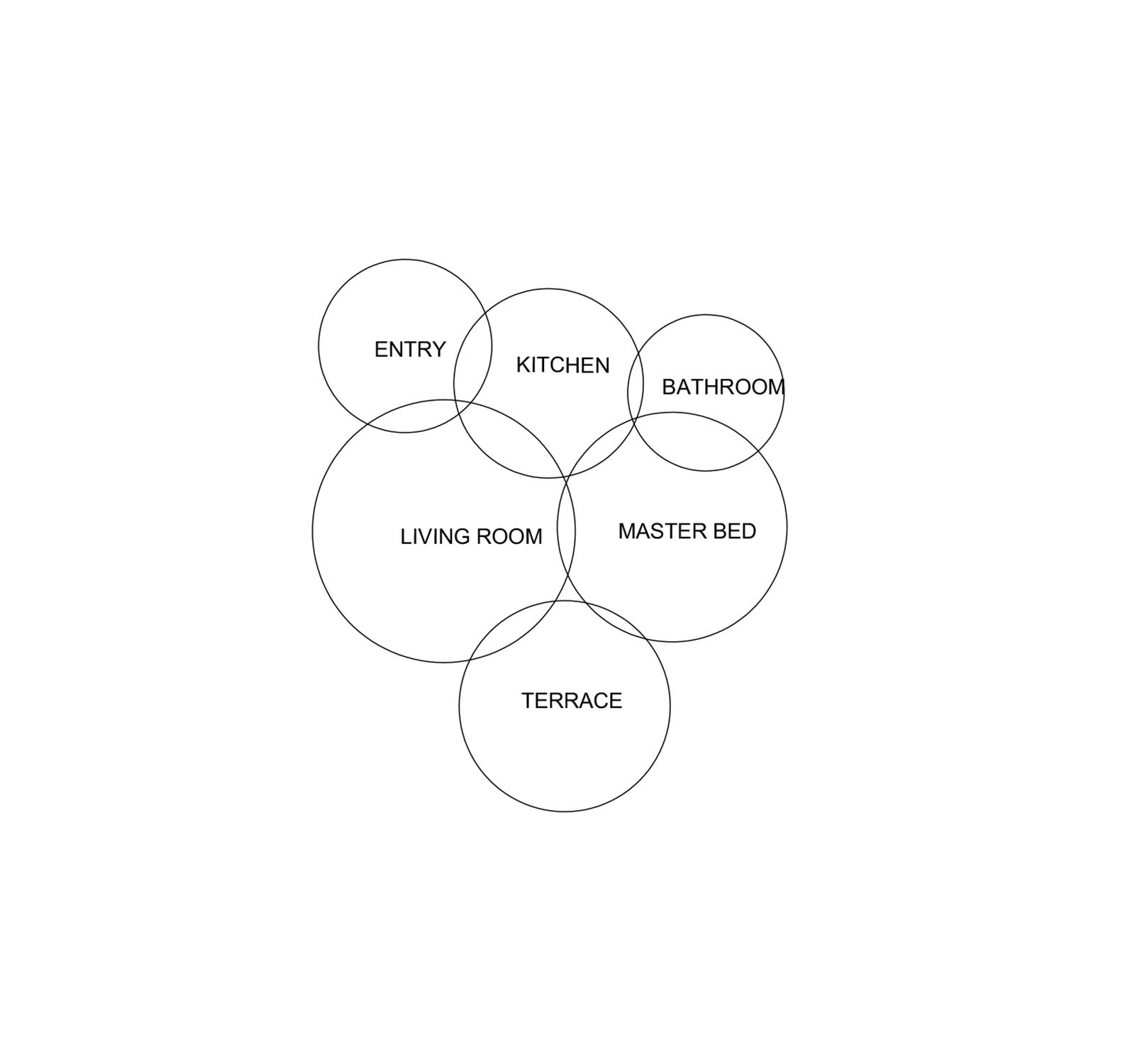
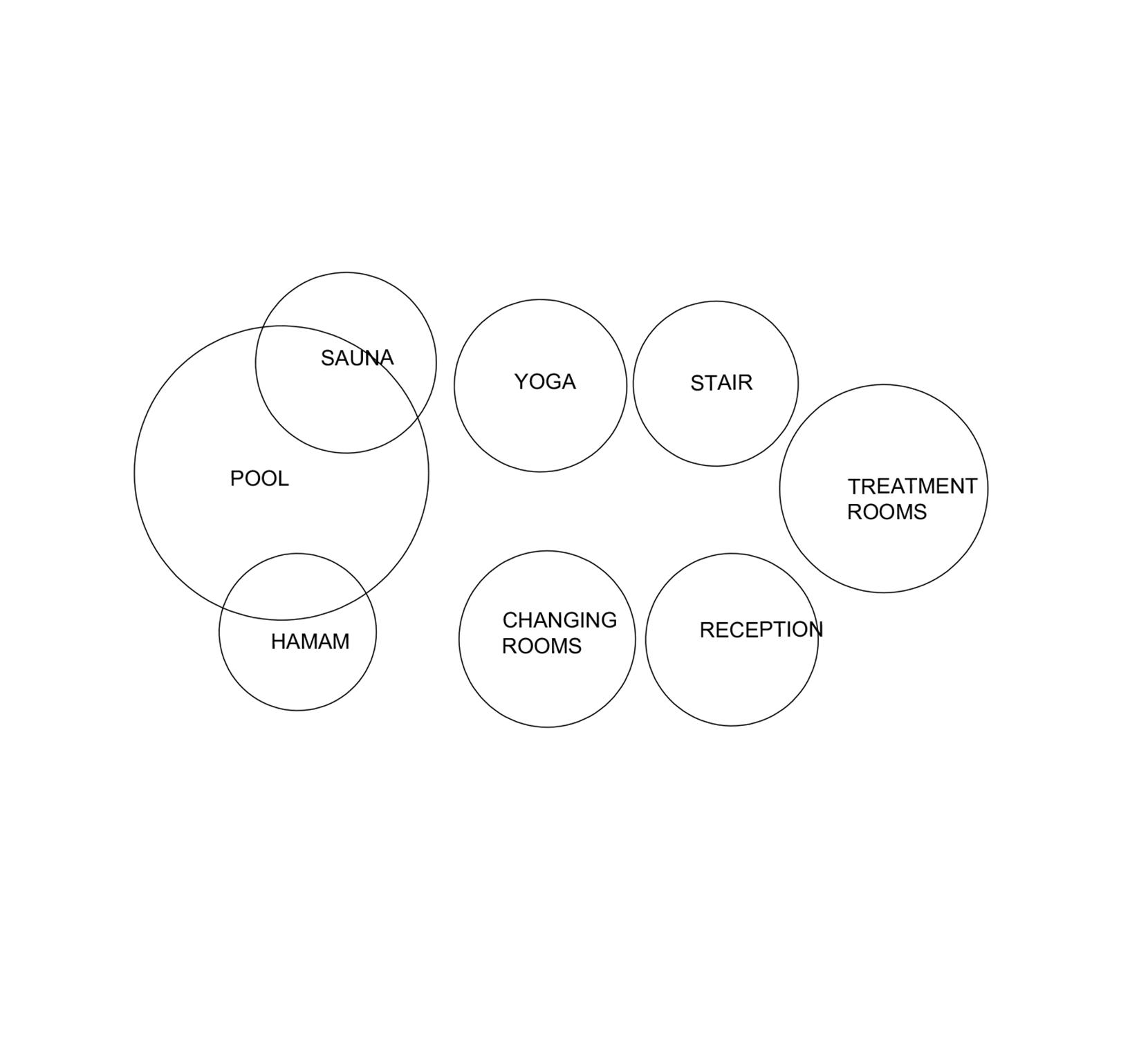
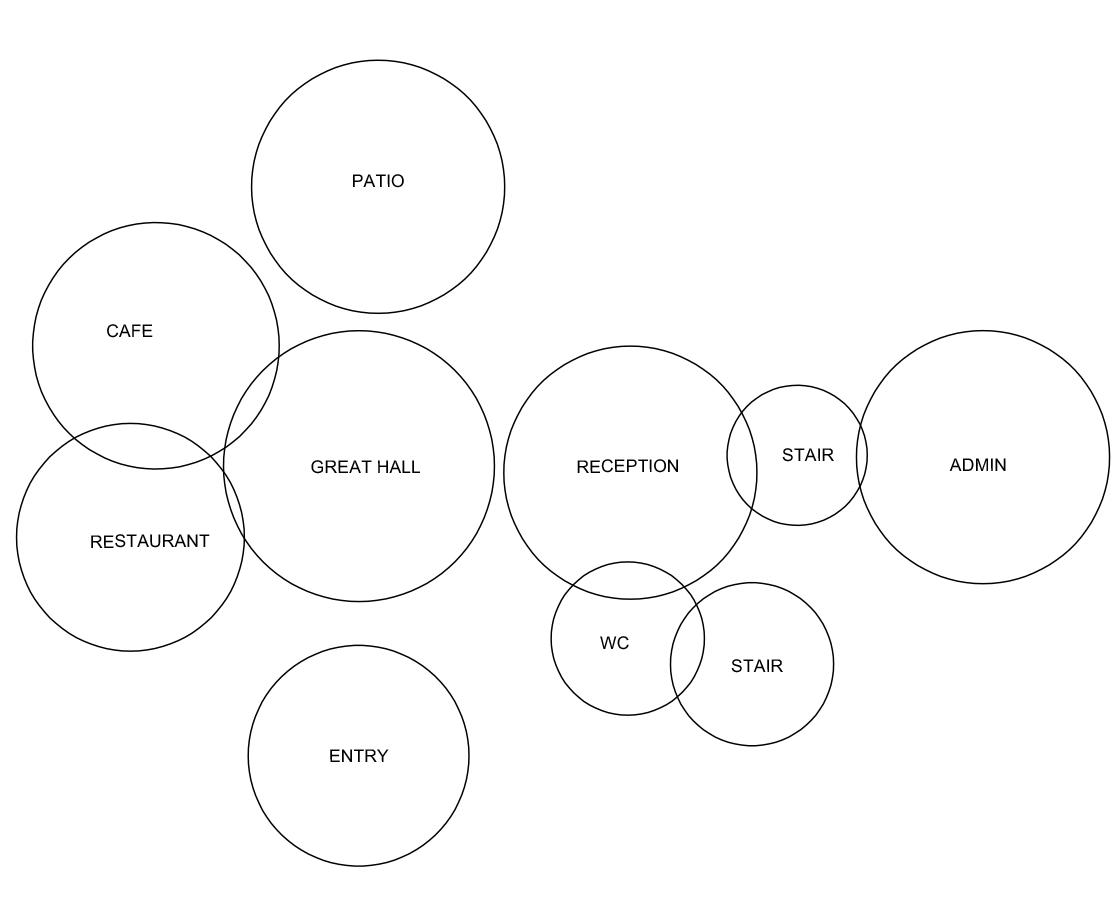
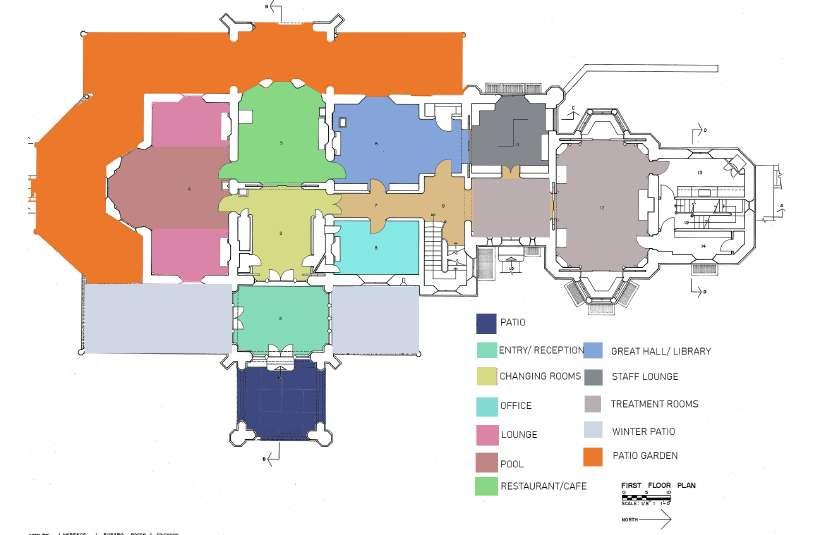
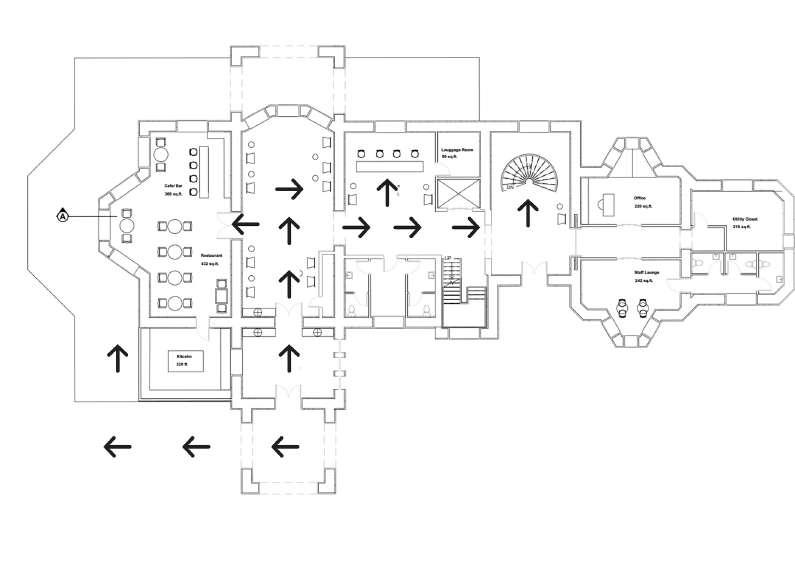
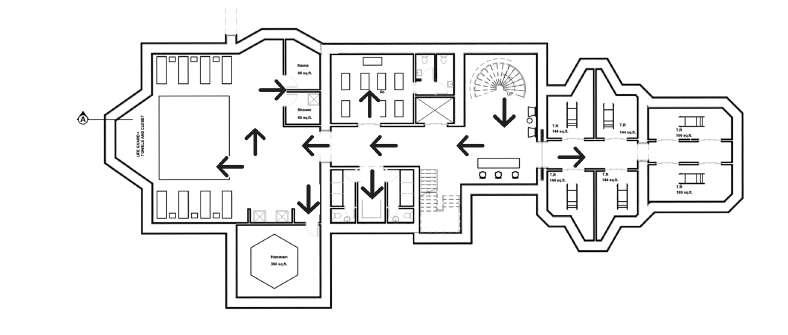
Floorplans and RCP
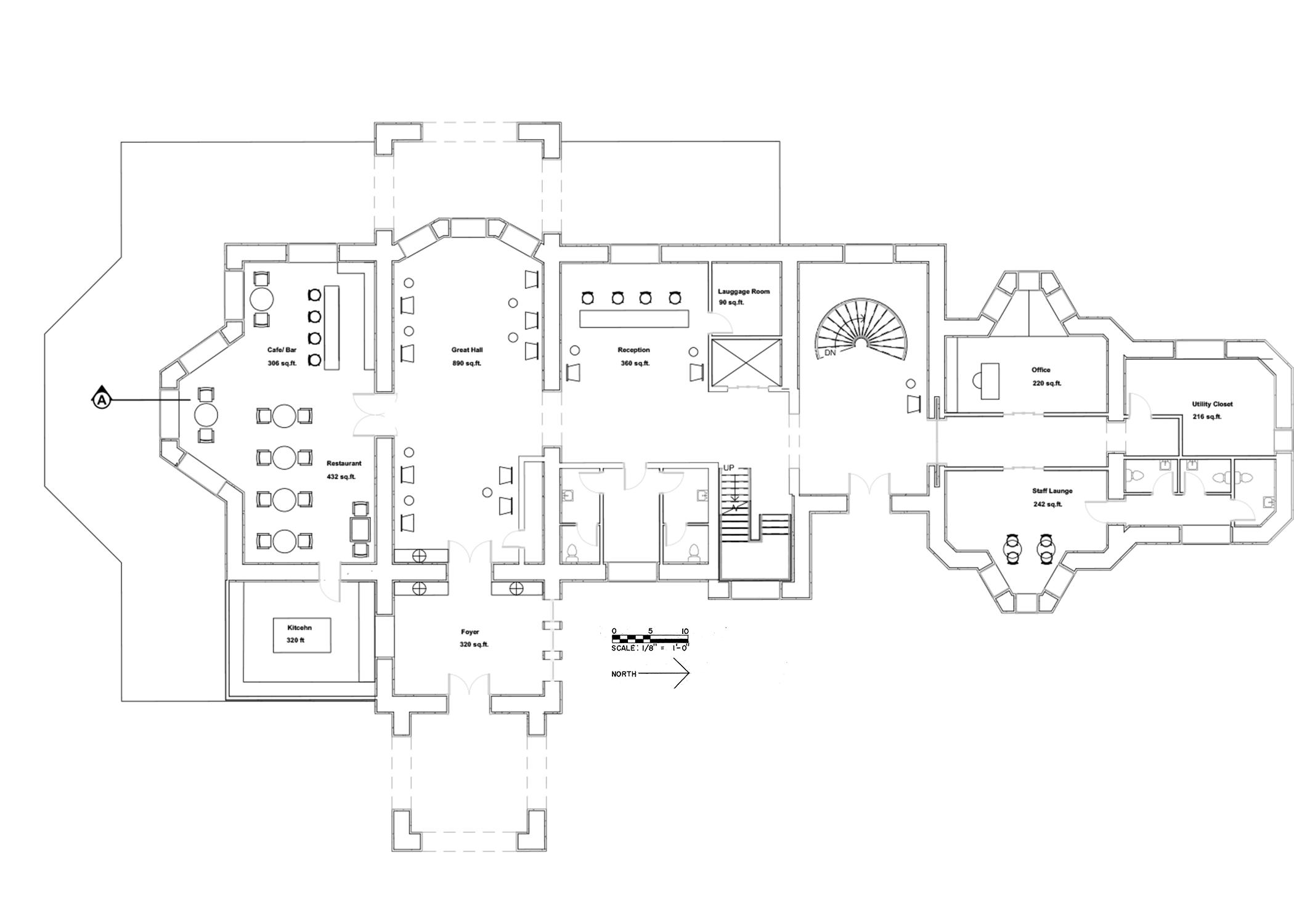
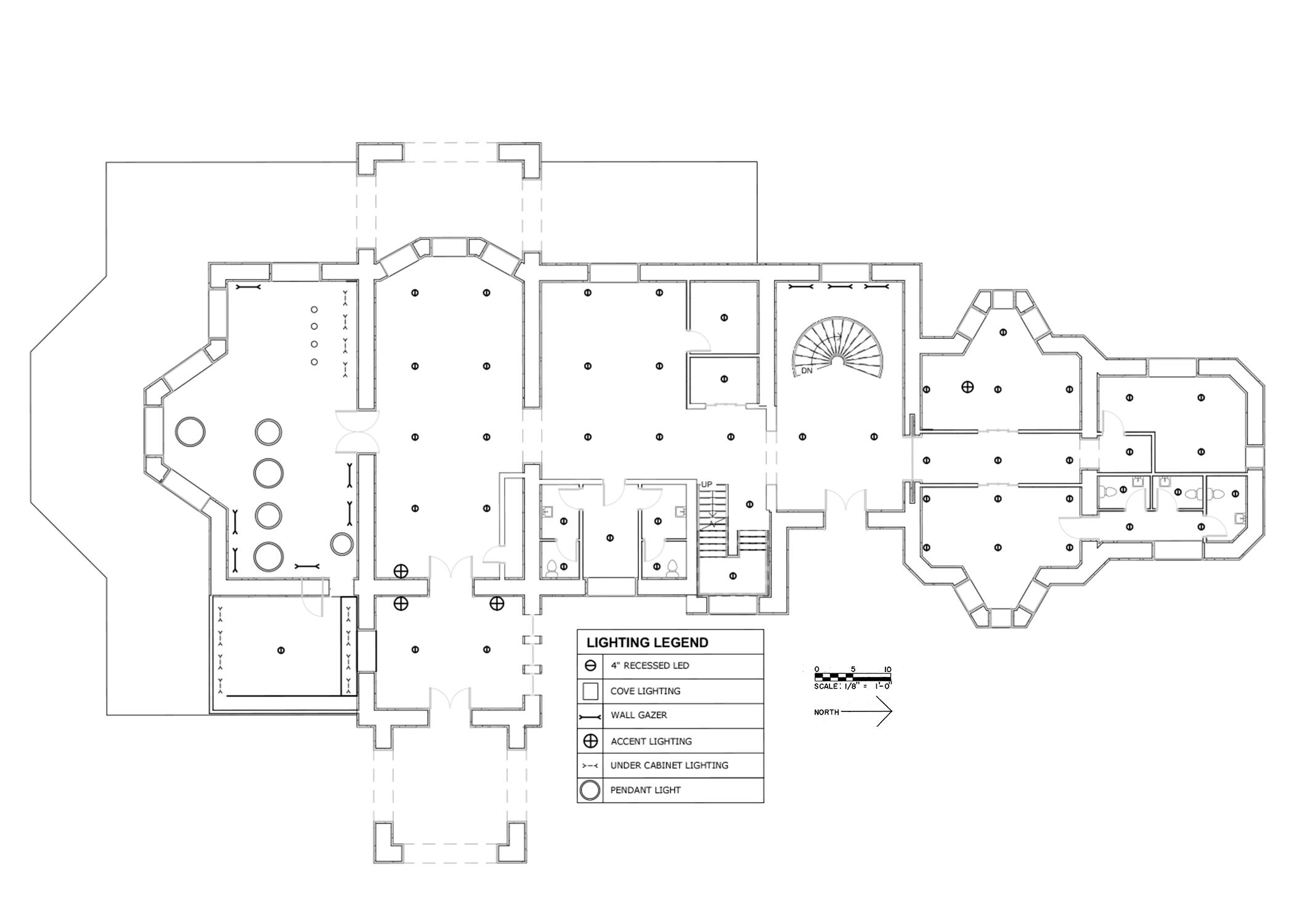
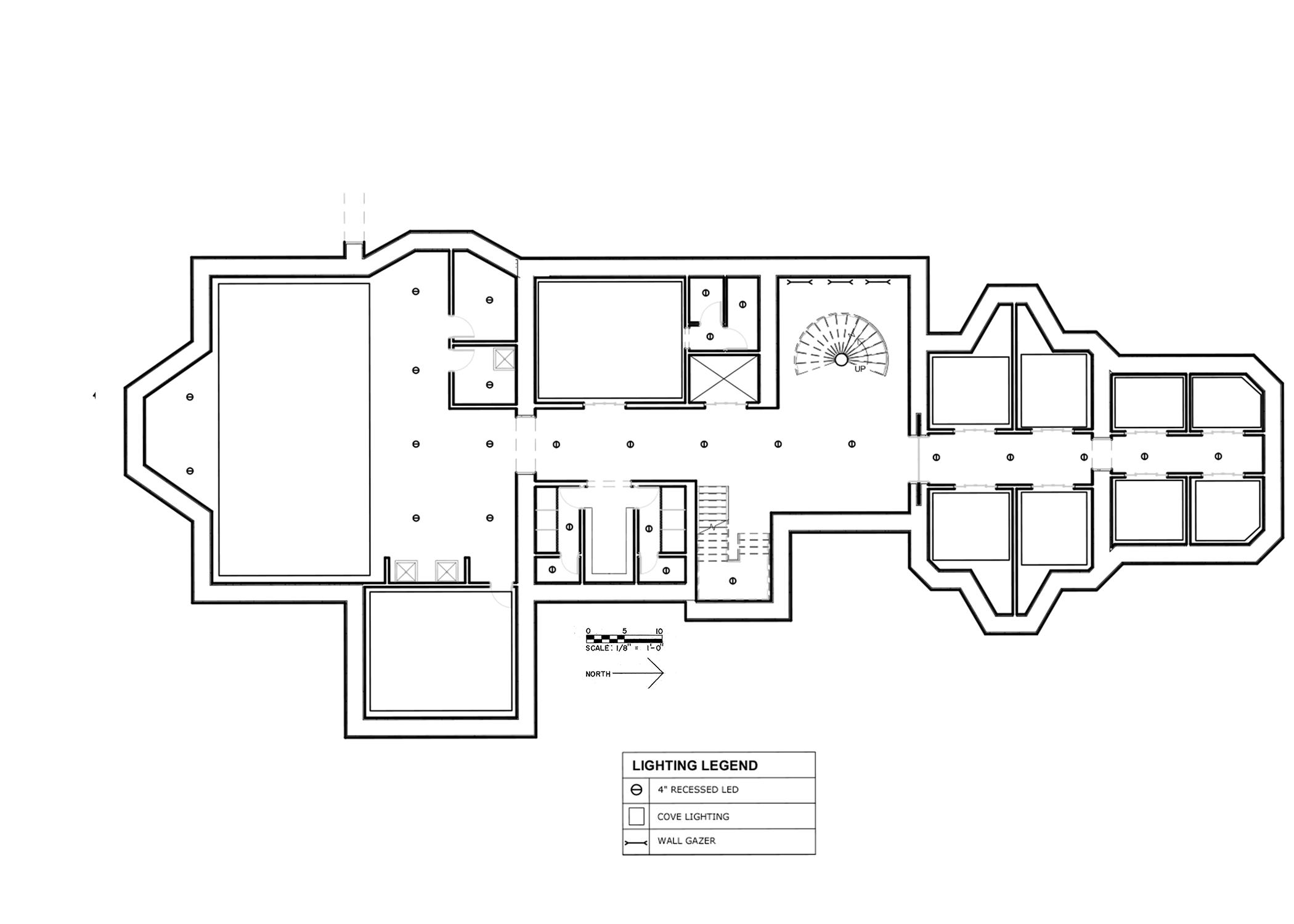
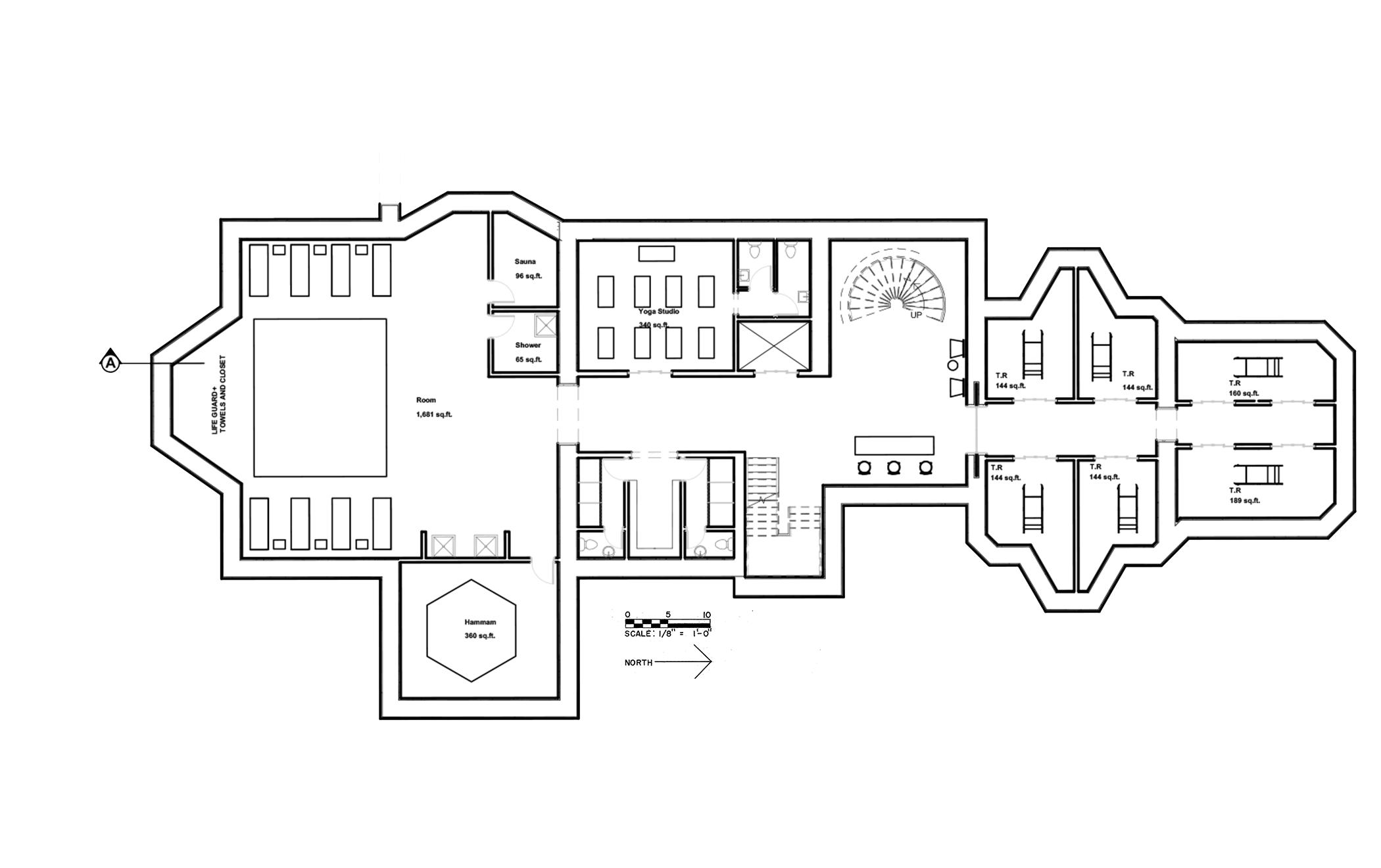
Floorplans rendered
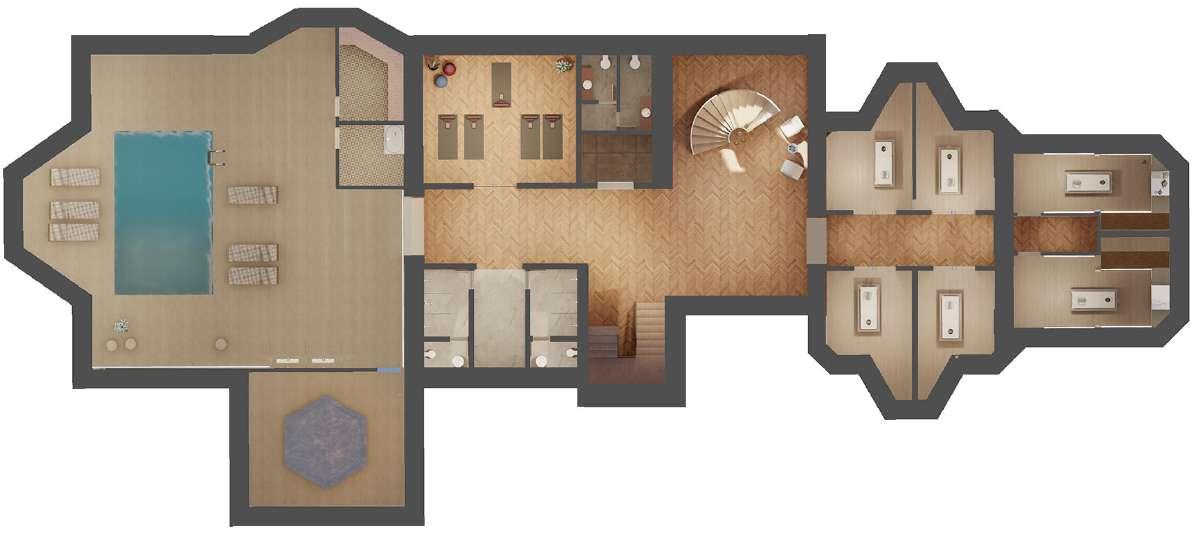
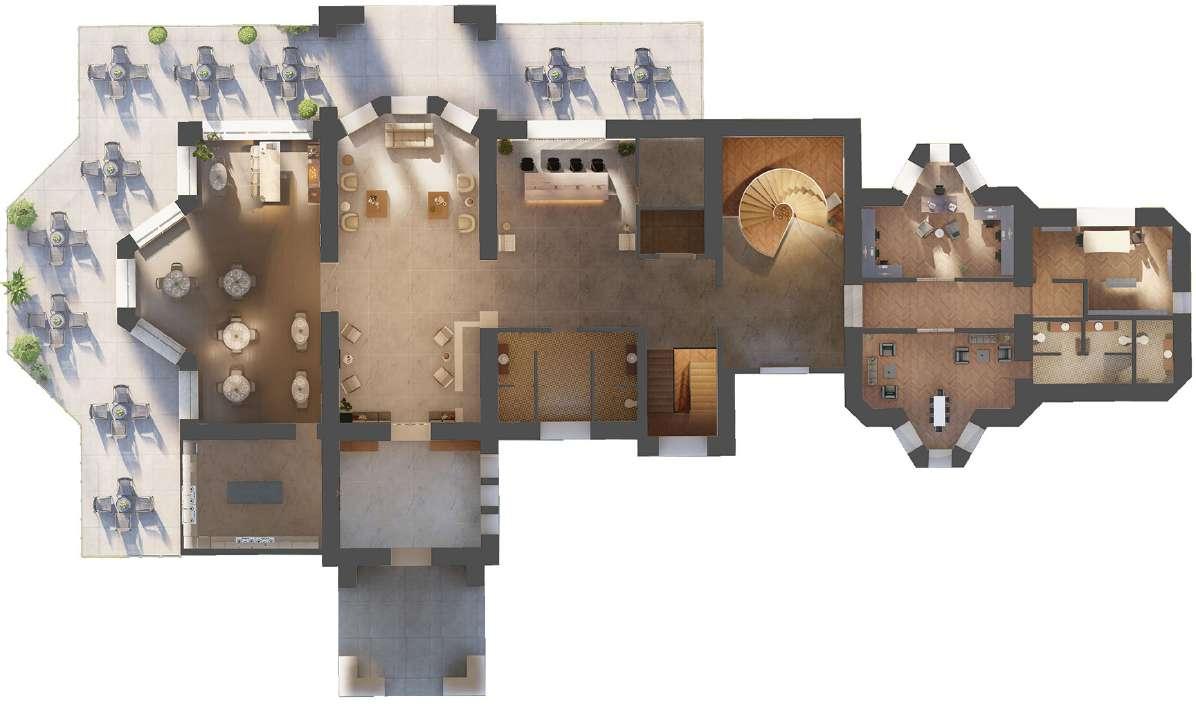
FIRST FLOOR
LOWER FLOOR


Sections
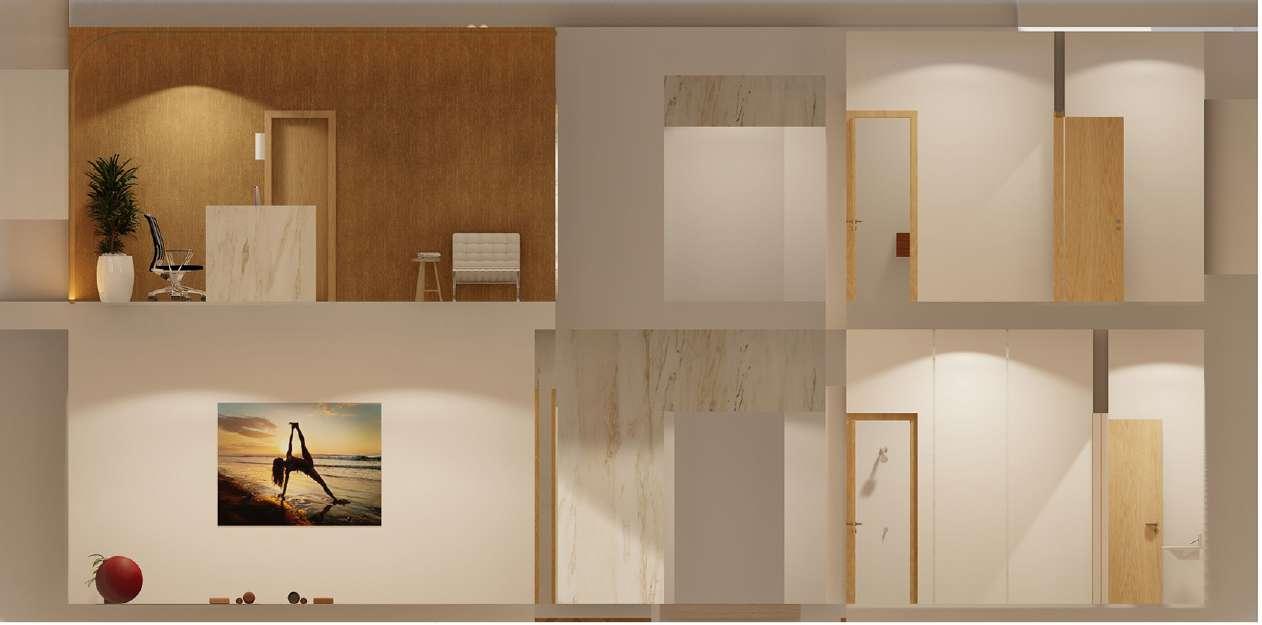

The Chalet
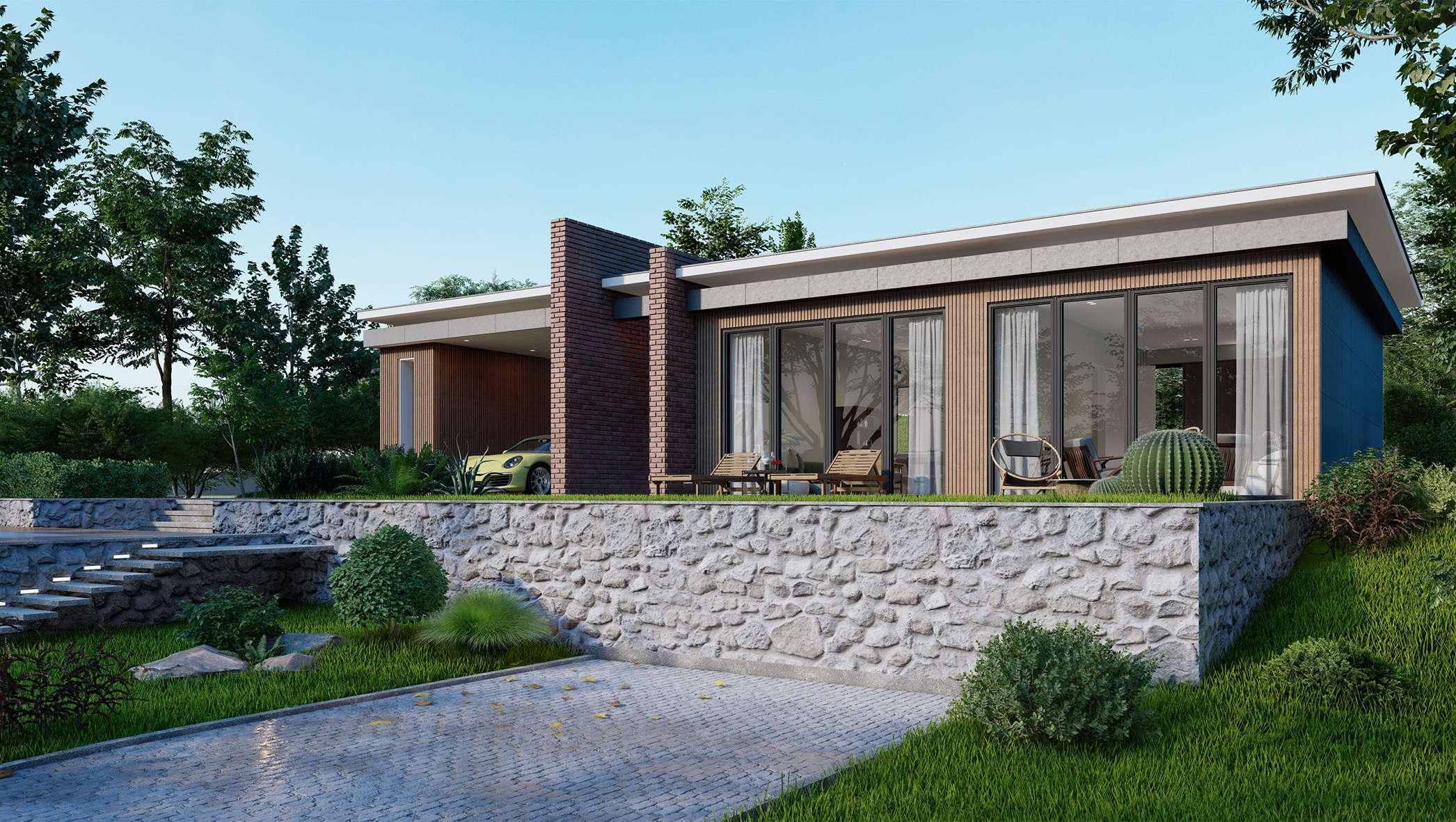
FURNITURE + FFE CHALET
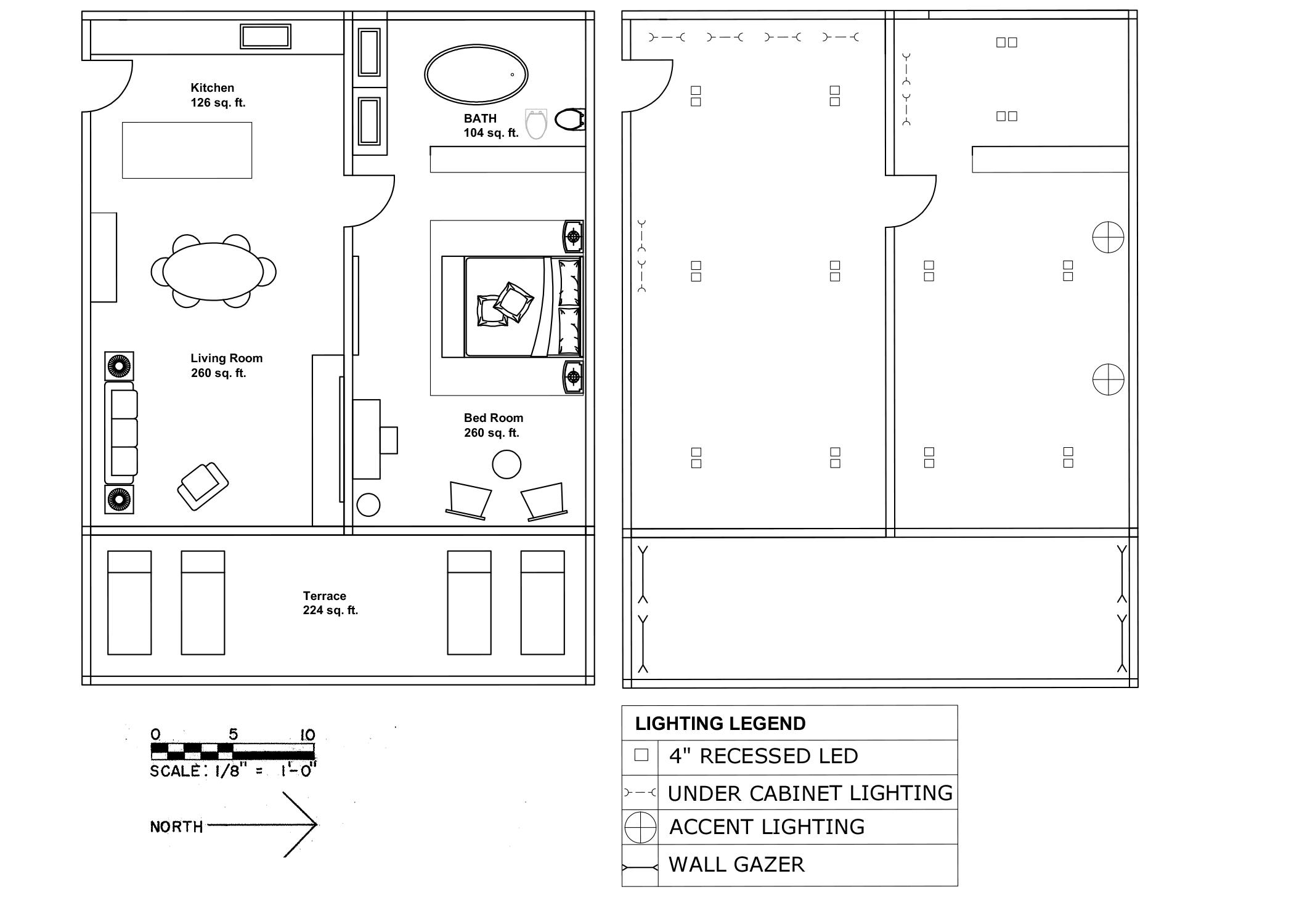
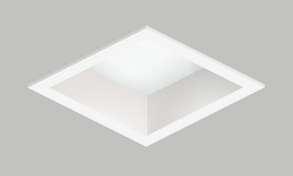
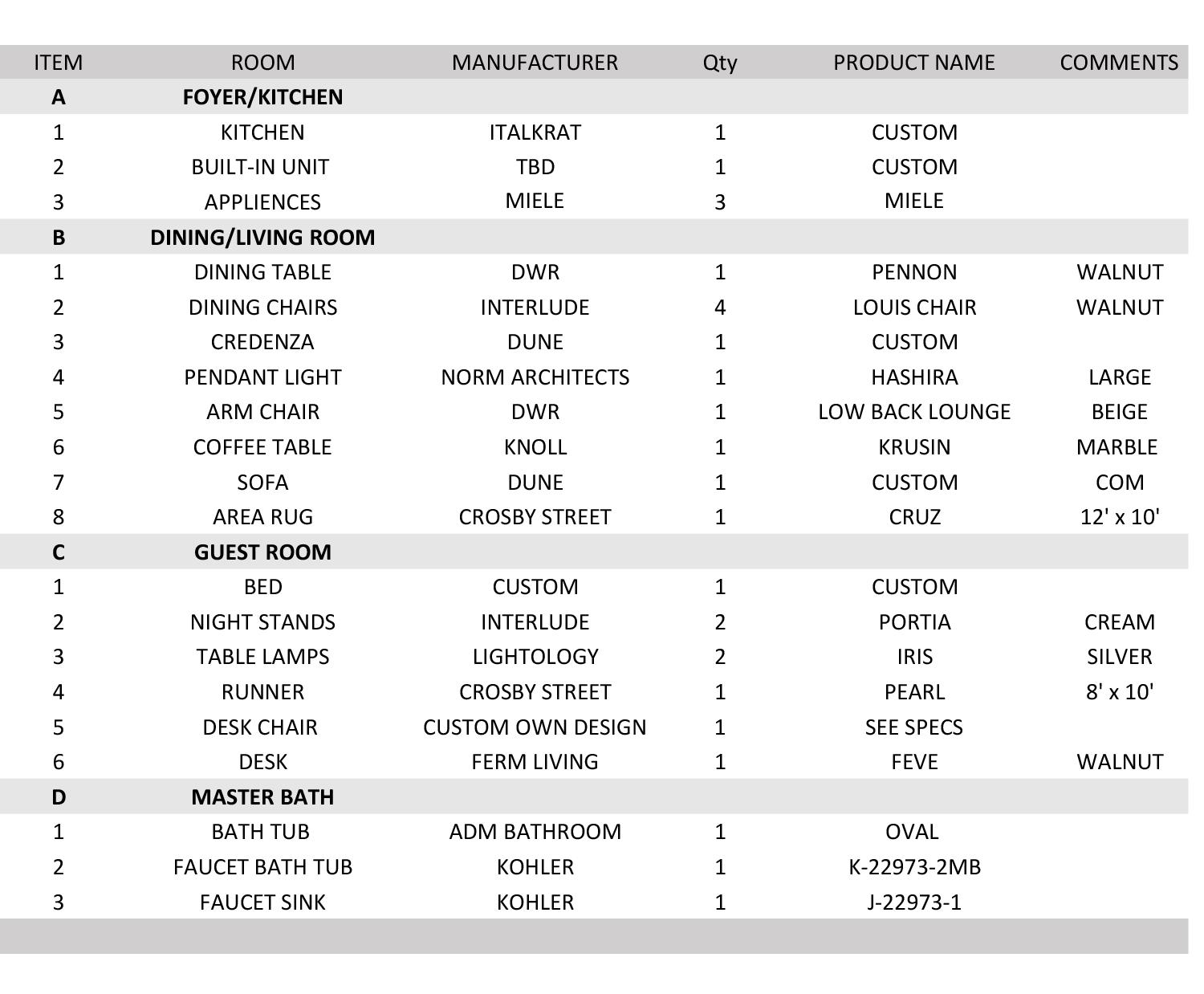
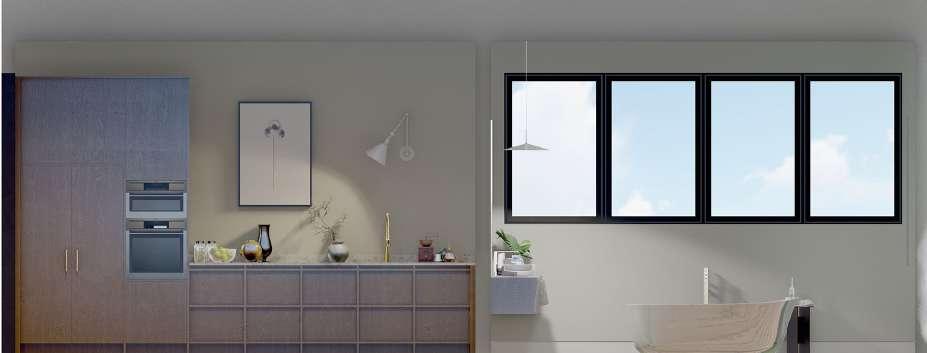
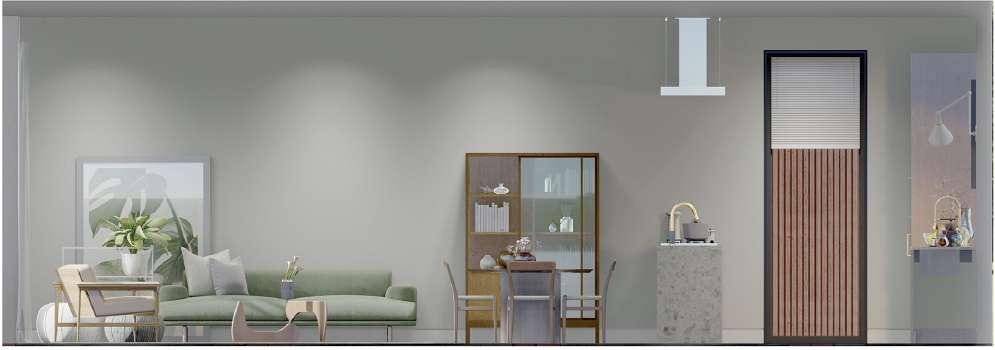

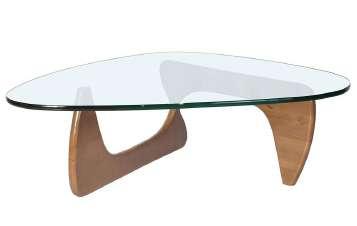
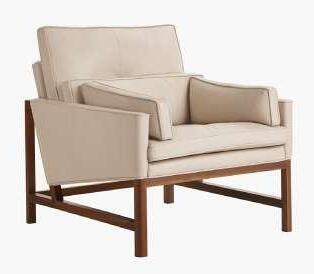
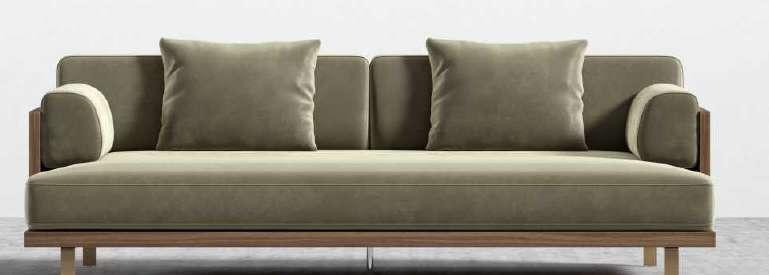
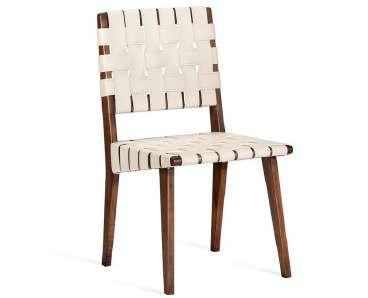
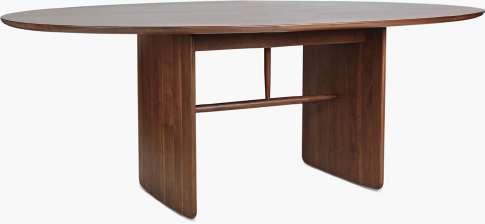
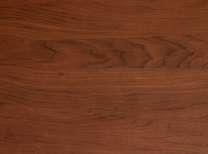
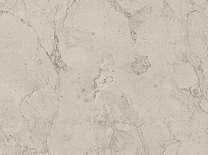
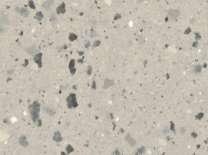
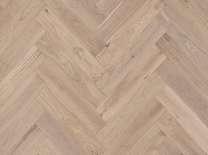
FURNITURE + FFE CHALET


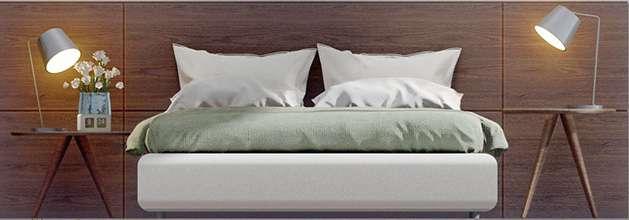
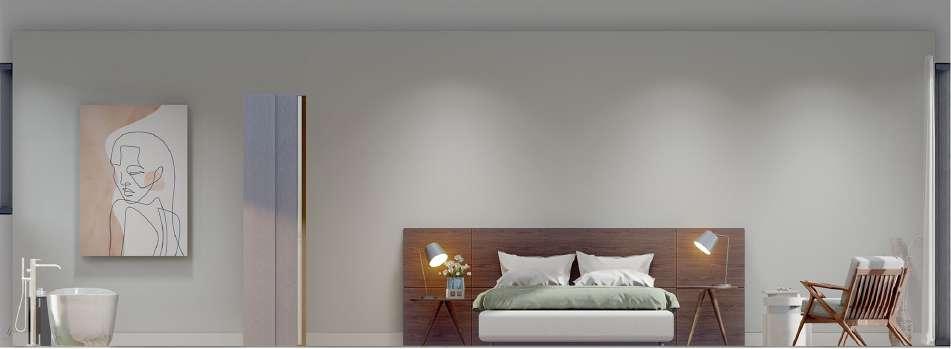
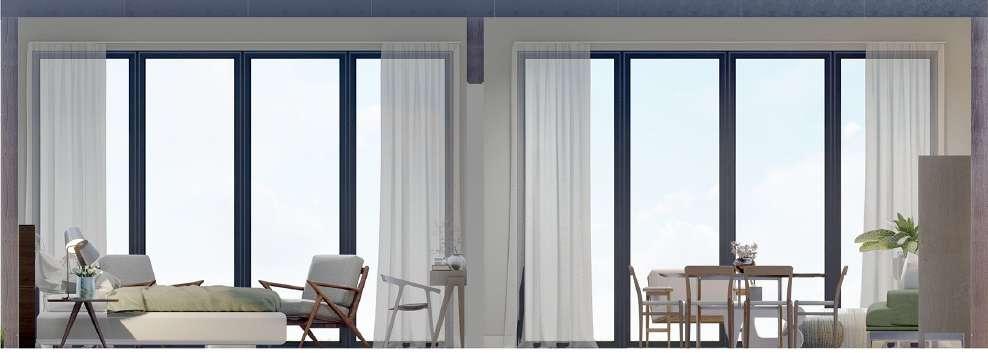
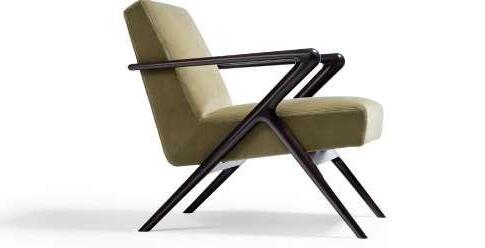
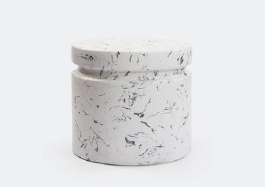
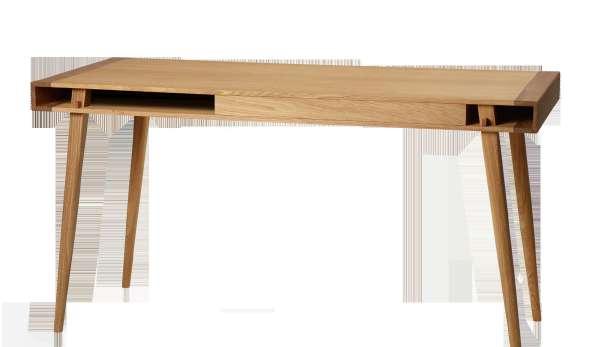
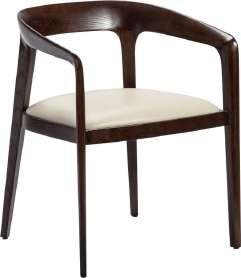
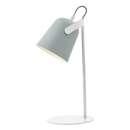
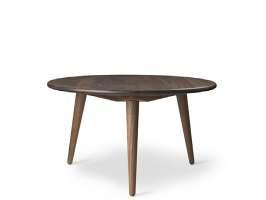

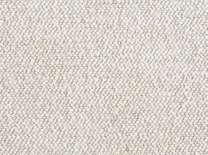
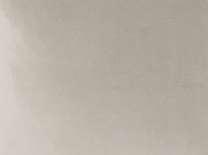

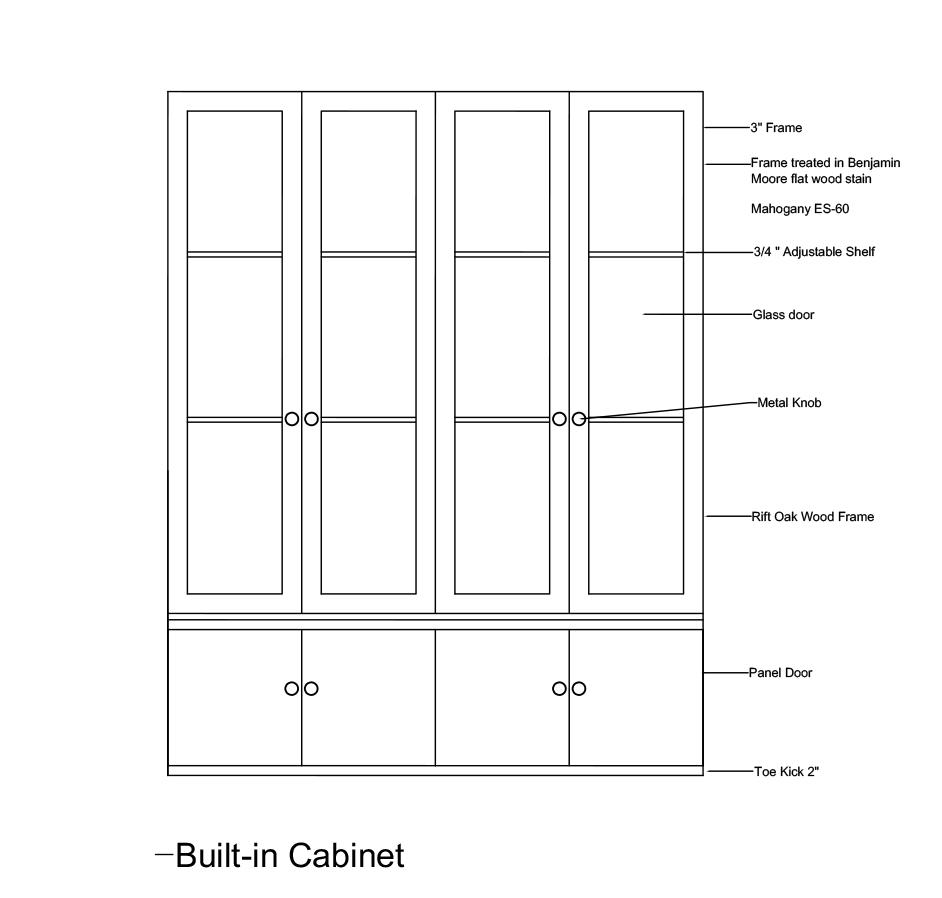
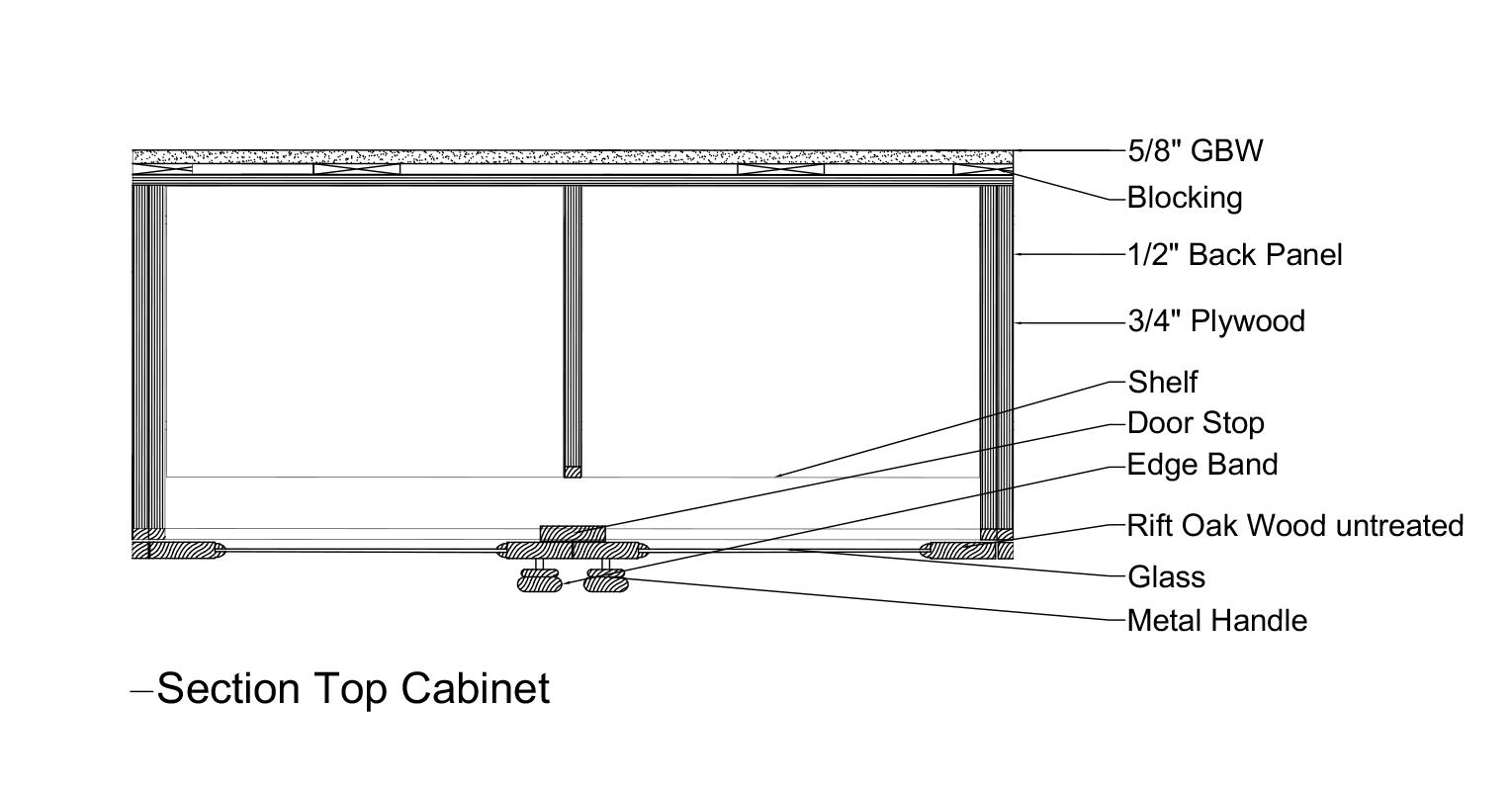
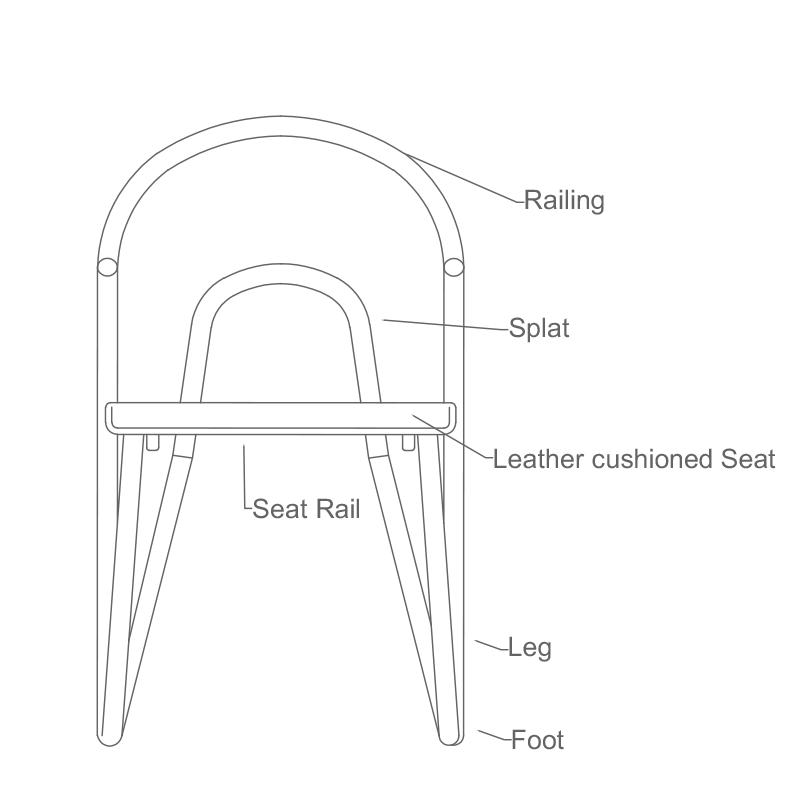
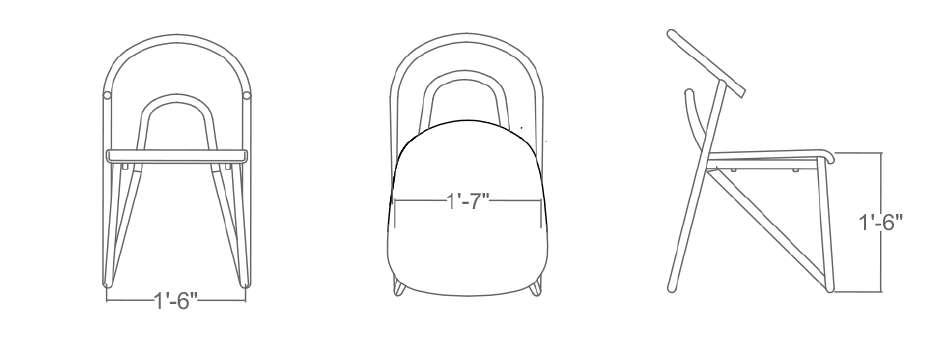
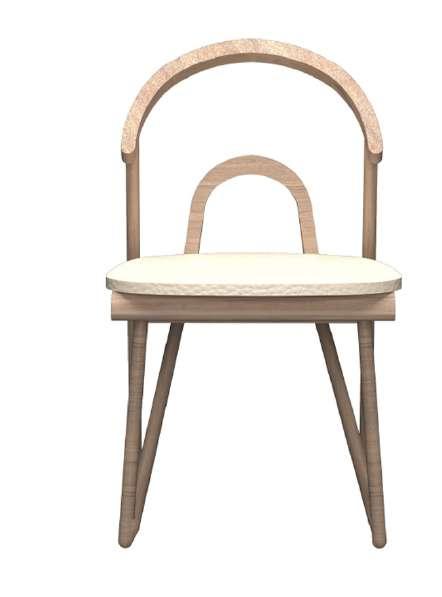
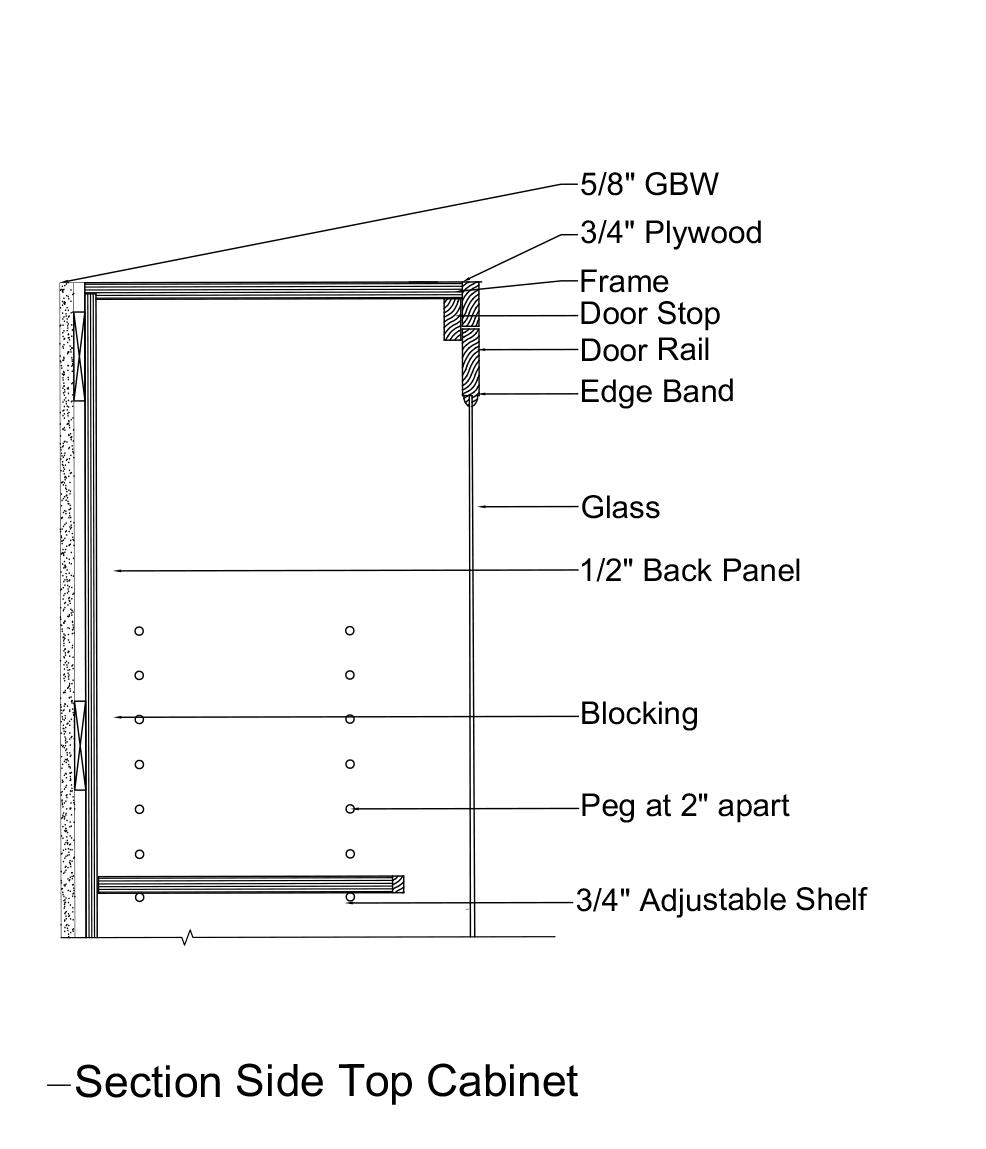
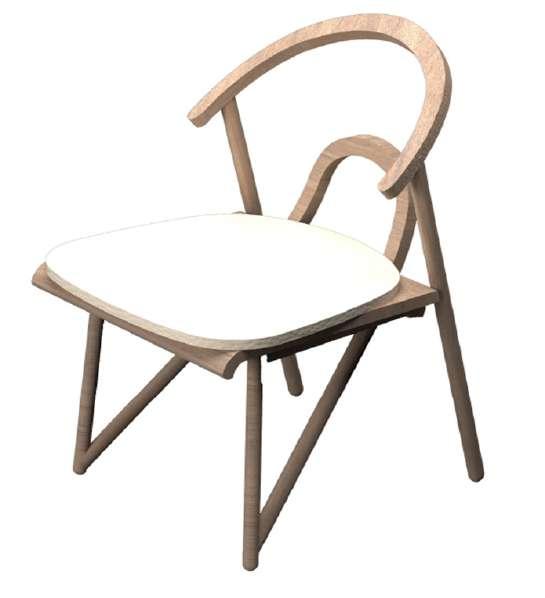
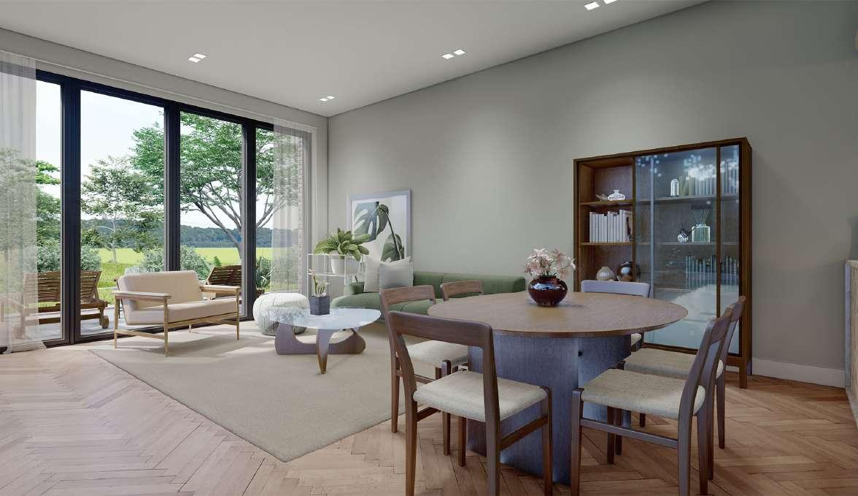
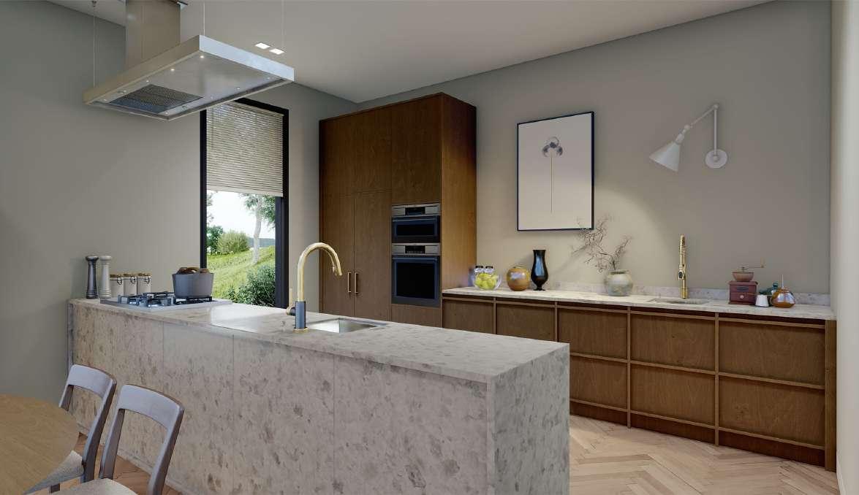
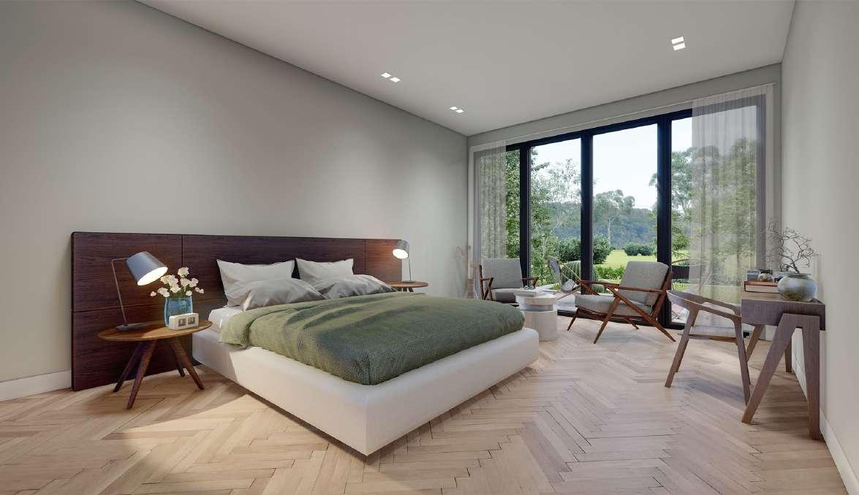
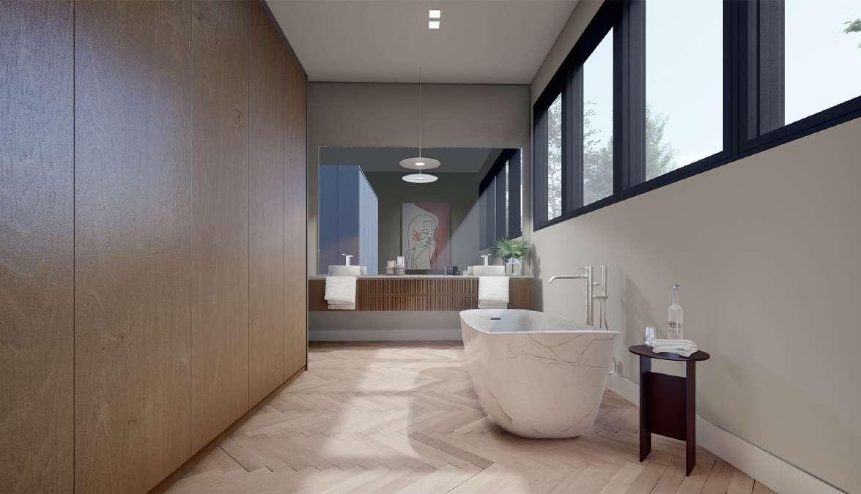
MAIN BUILDING
FURNITURE + FFE SPA LEVEL
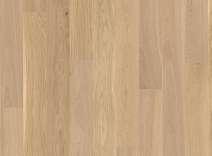
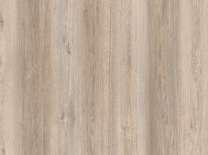
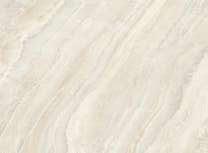
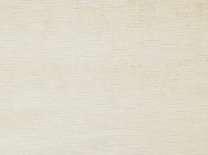
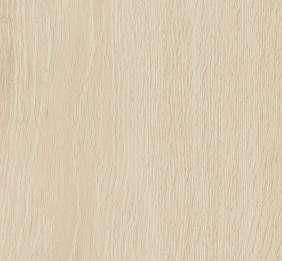
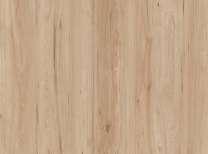
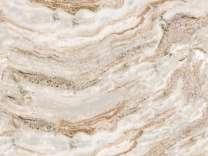

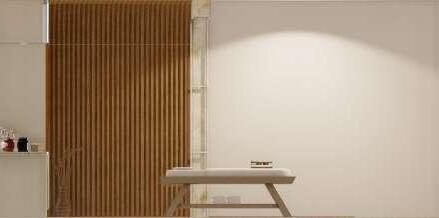
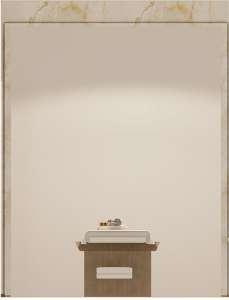
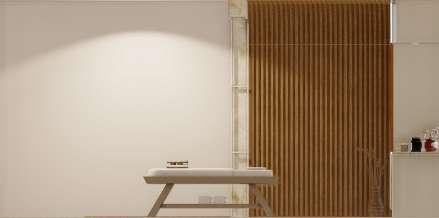
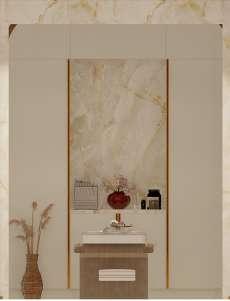
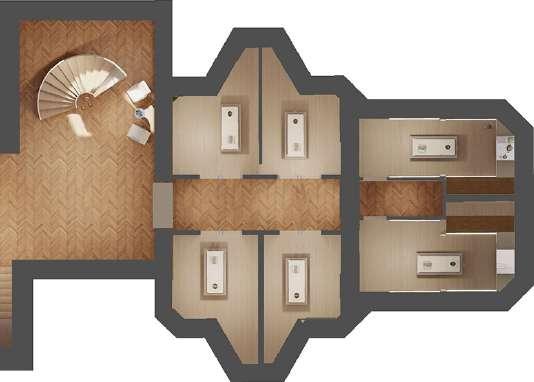
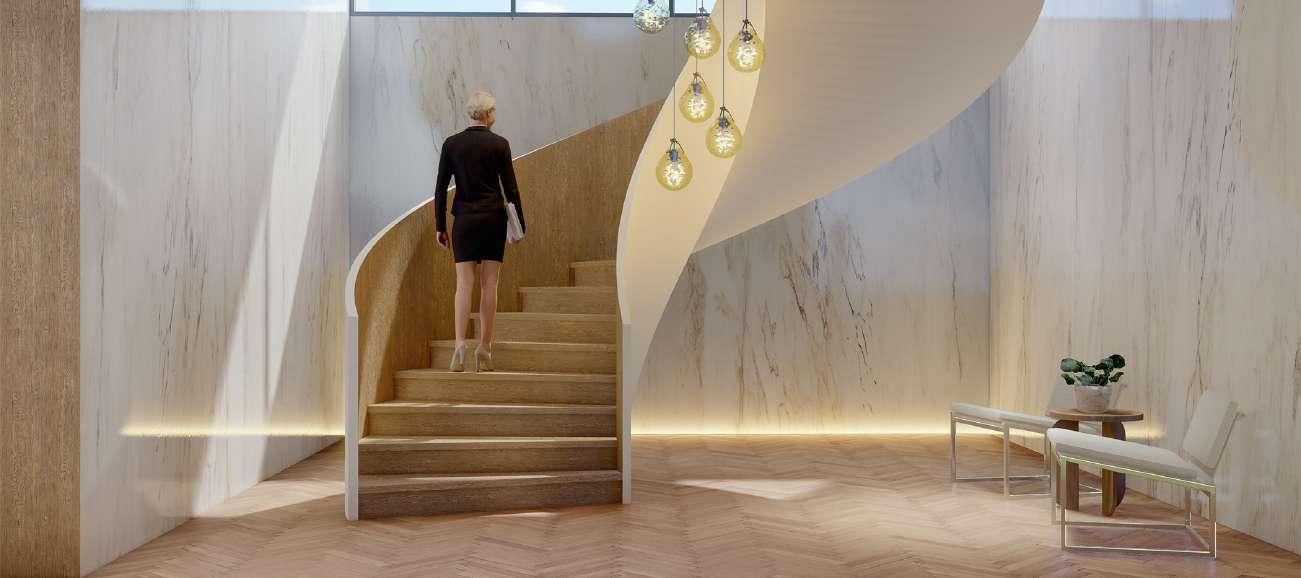
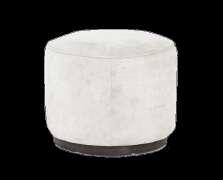
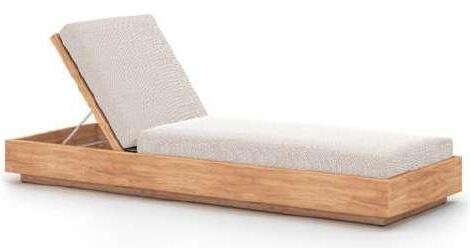
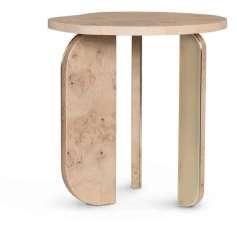
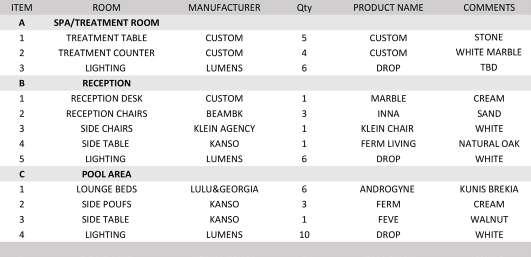
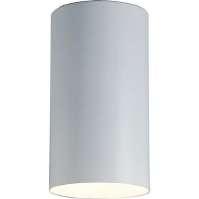
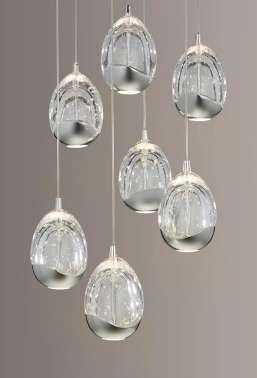
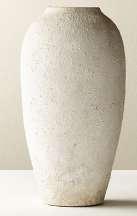
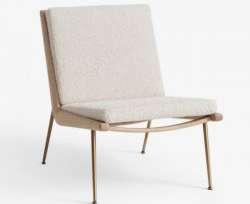
TREATMENT ROOM
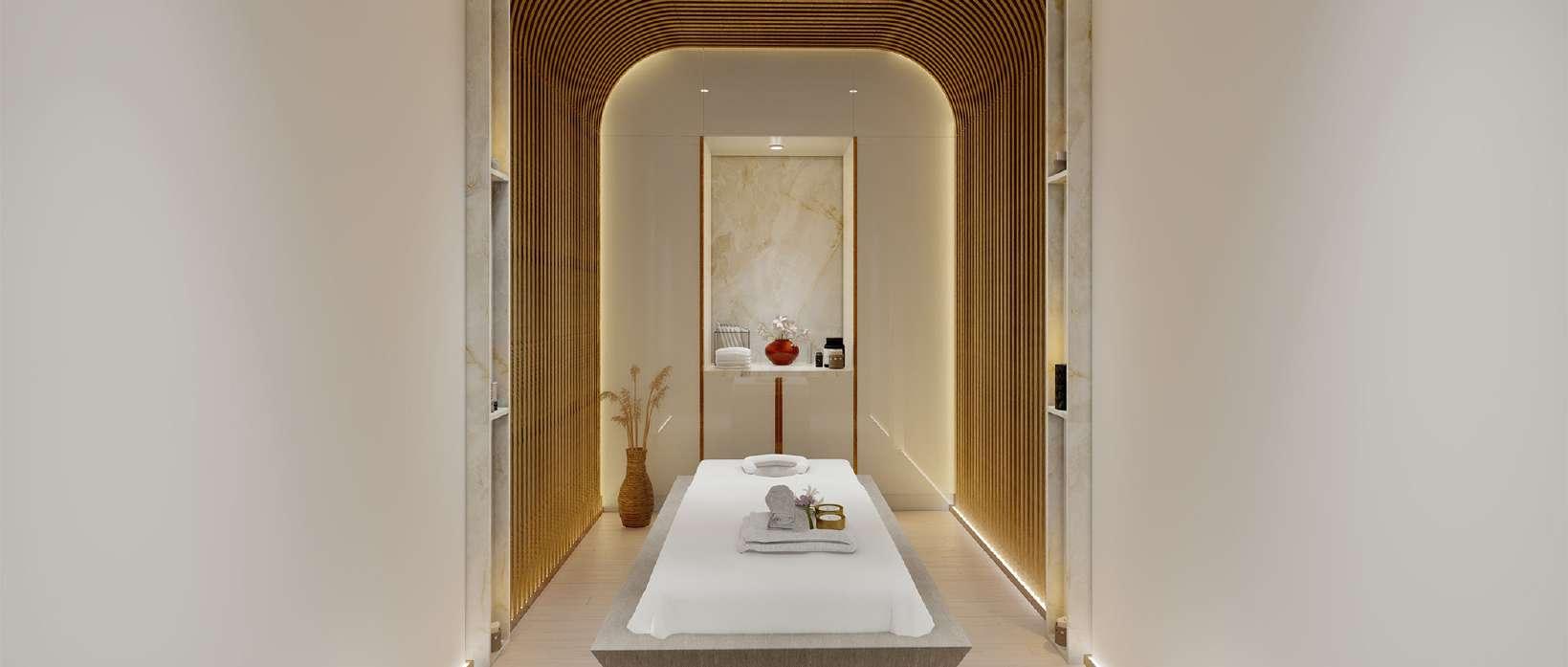
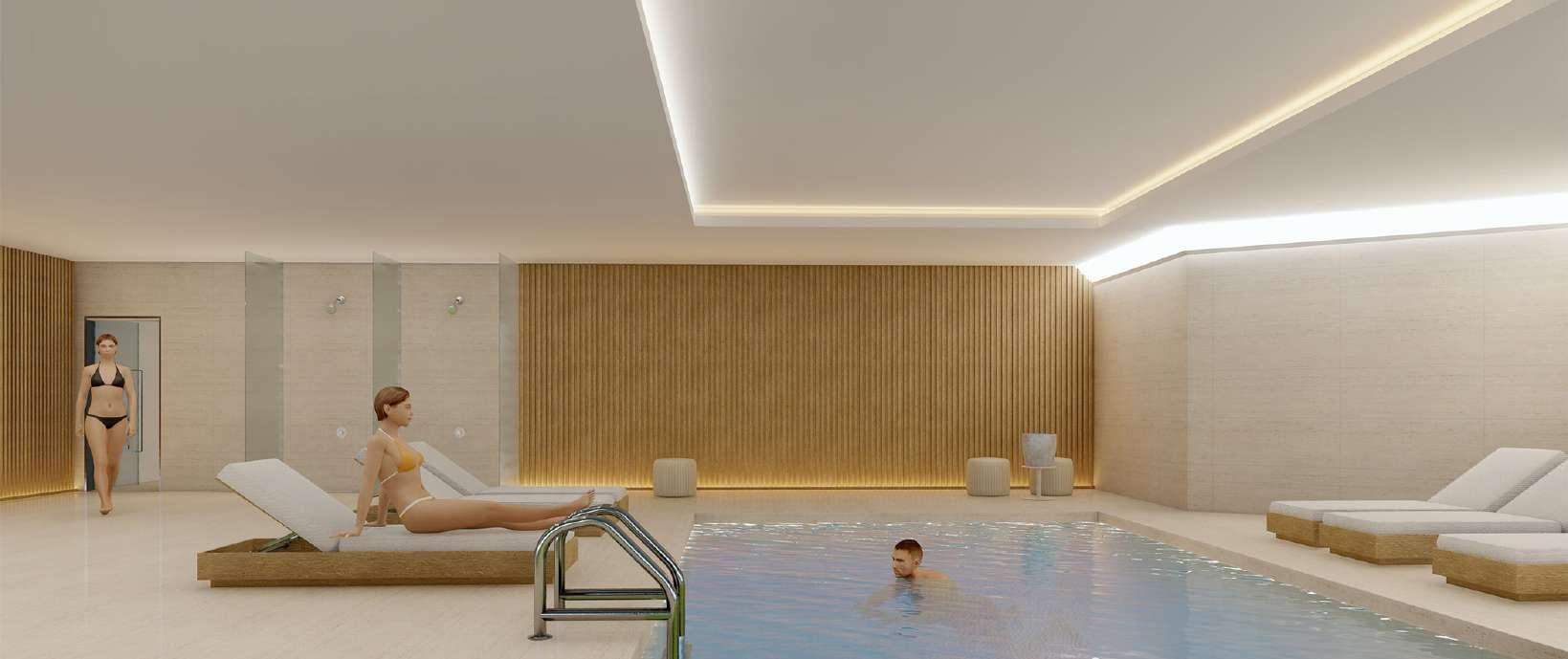
FURNITURE + FFE GREAT HALL & RECEPTION
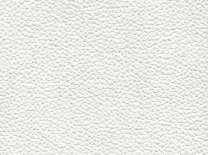



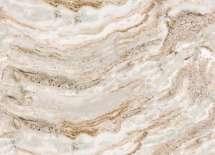

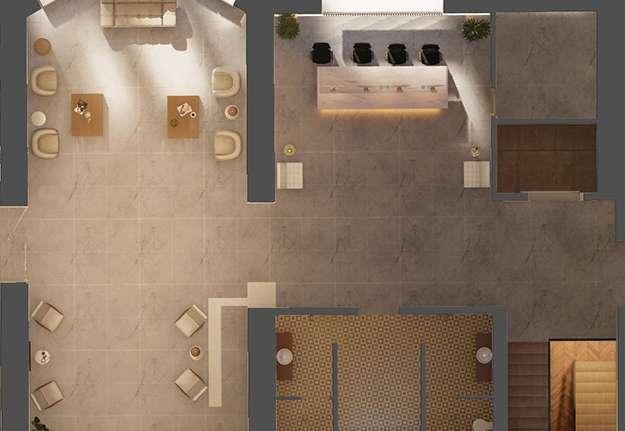

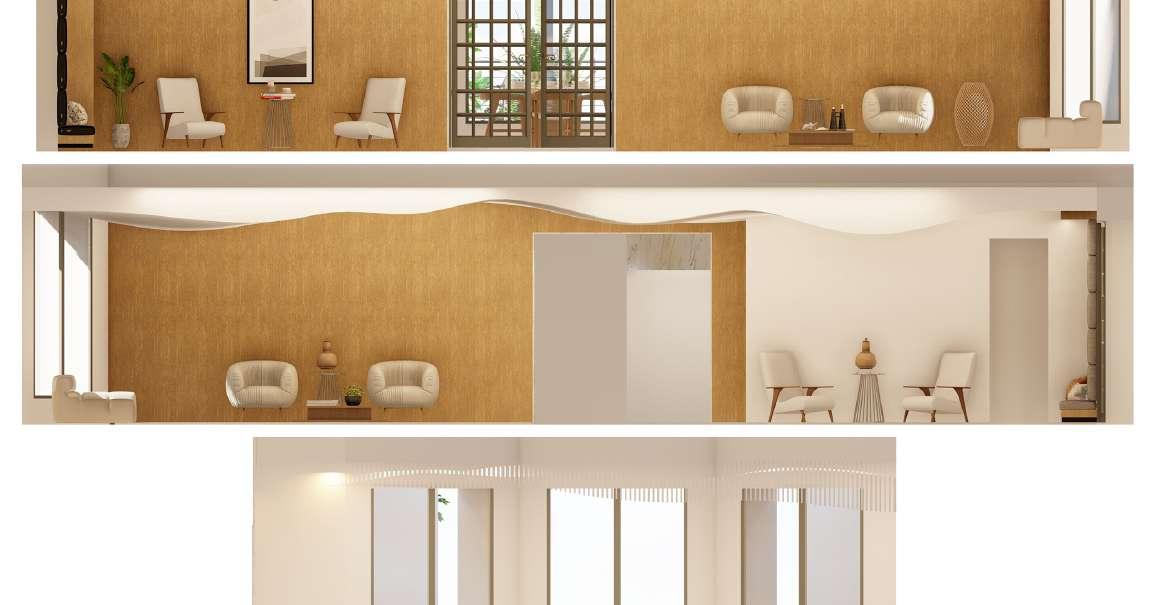
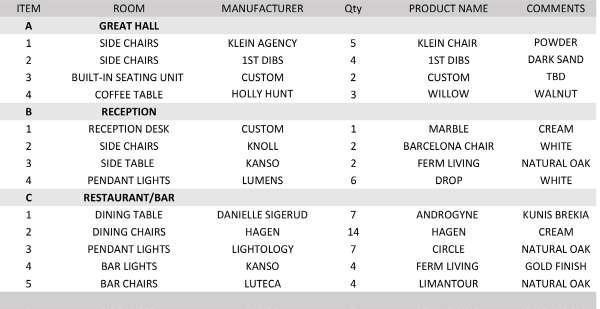

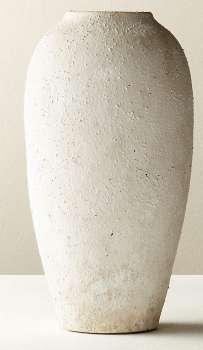

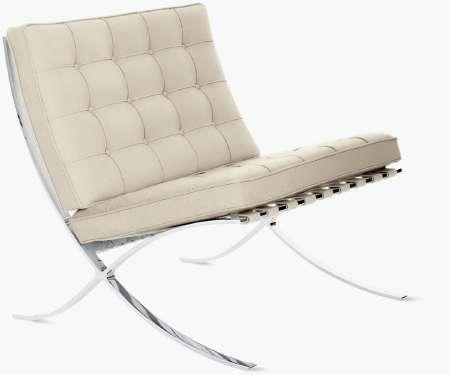
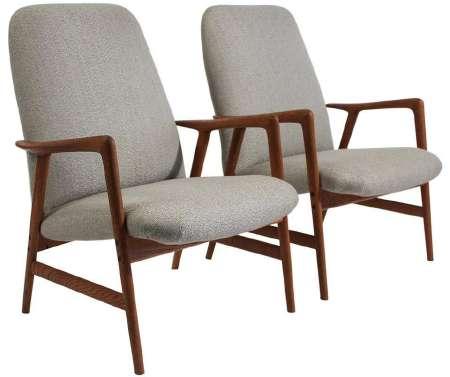

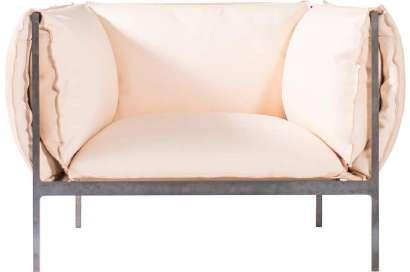
FURNITURE + FFE GREAT HALL & RECEPTION






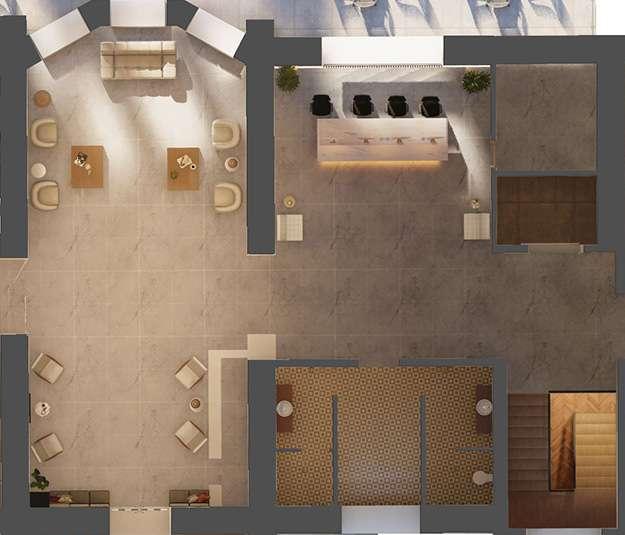
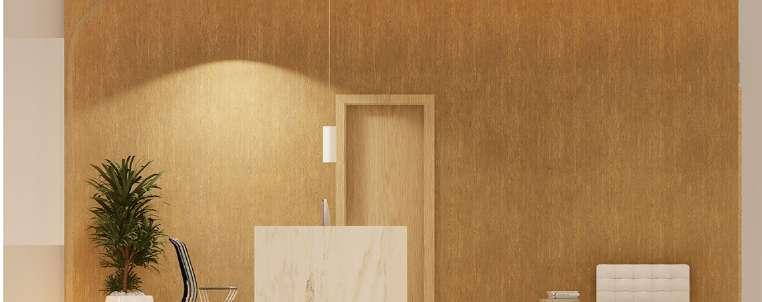
Counter Counter Top Ceiling Treatment


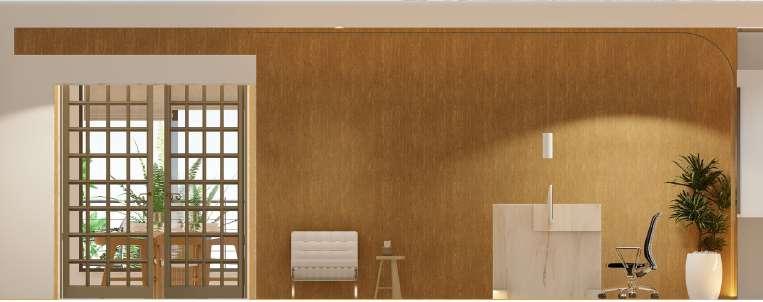
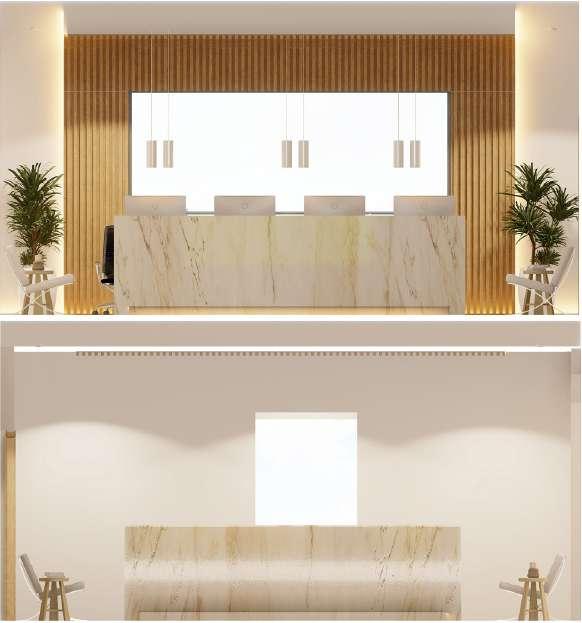






FURNITURE + FFE RESTAURANT + BAR
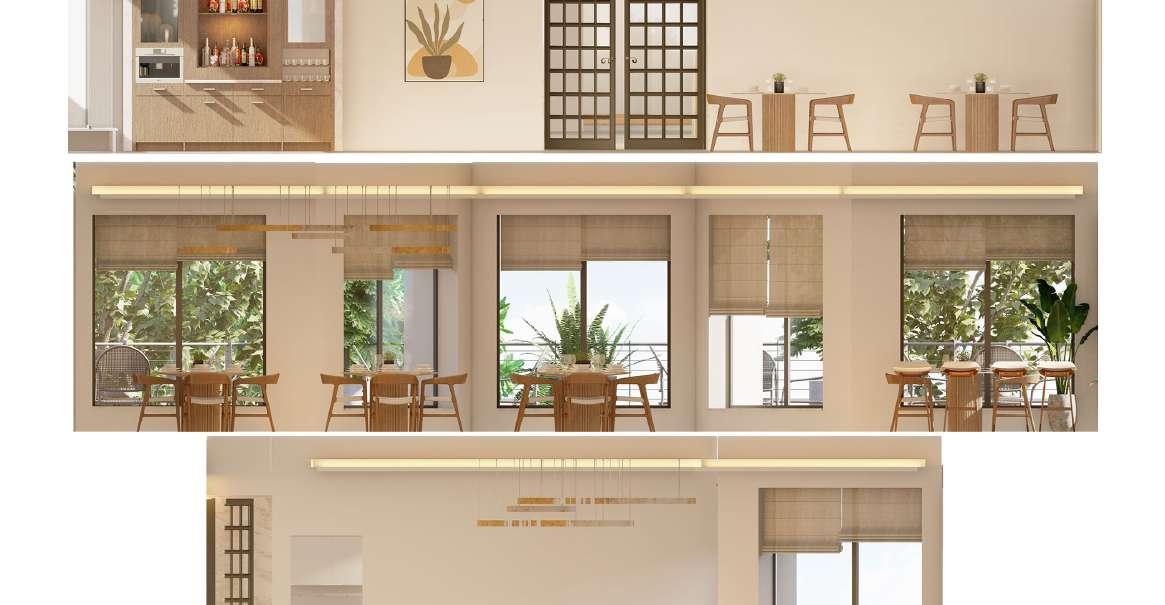
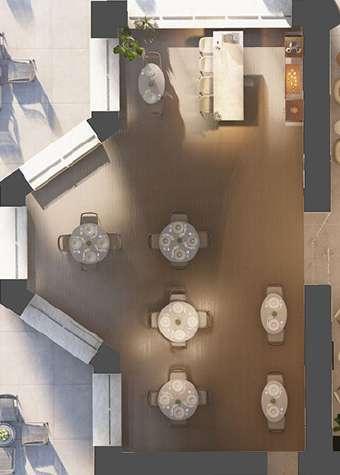
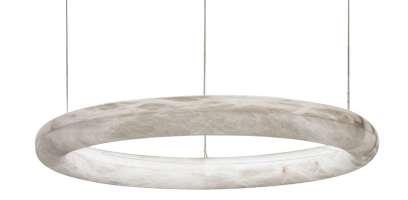
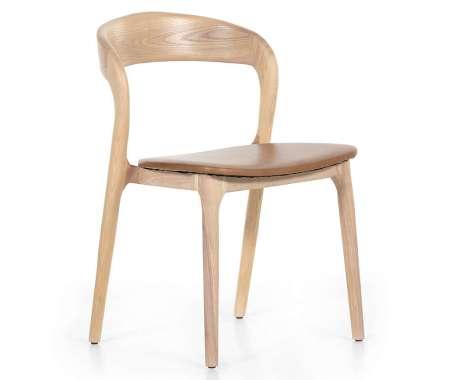
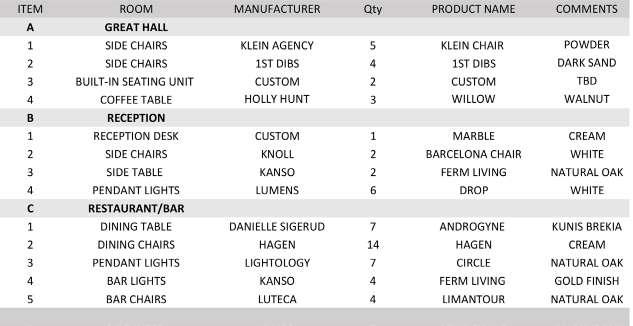
Window Treatment Chair Upholstery Cabinet Finish

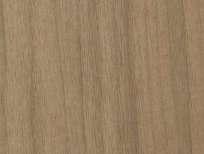

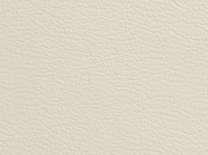
Flooring Table Top Bar Counter
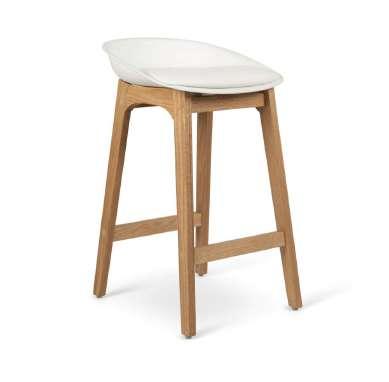

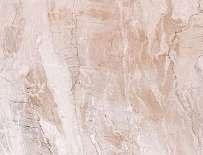
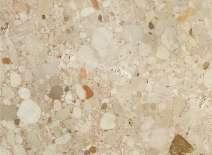
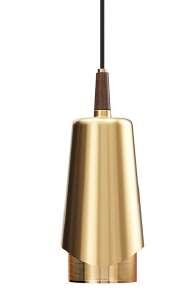
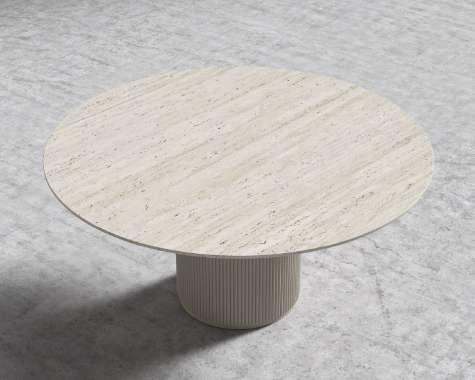
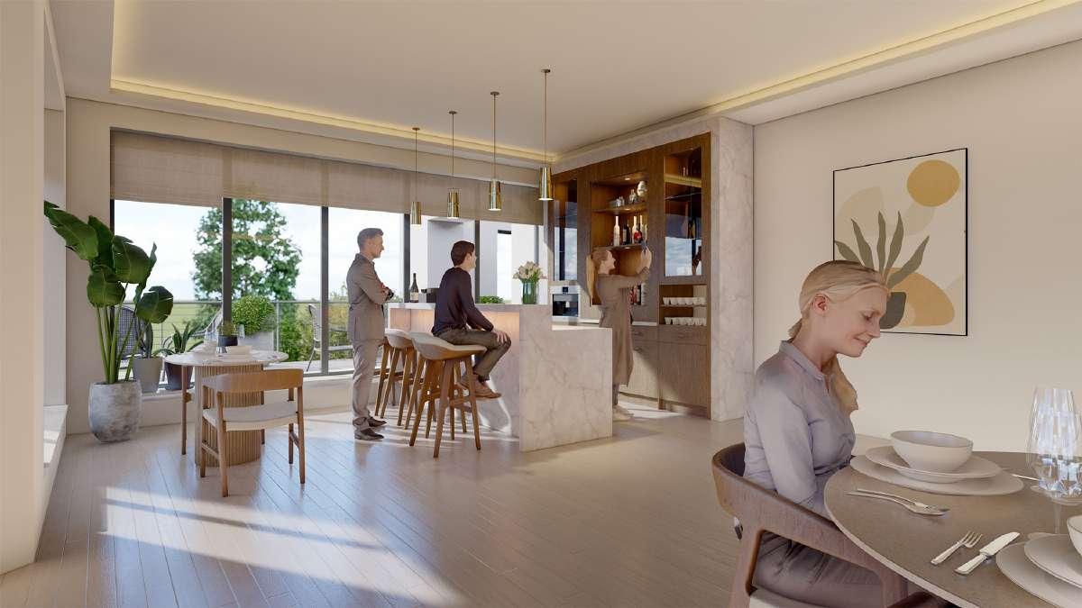
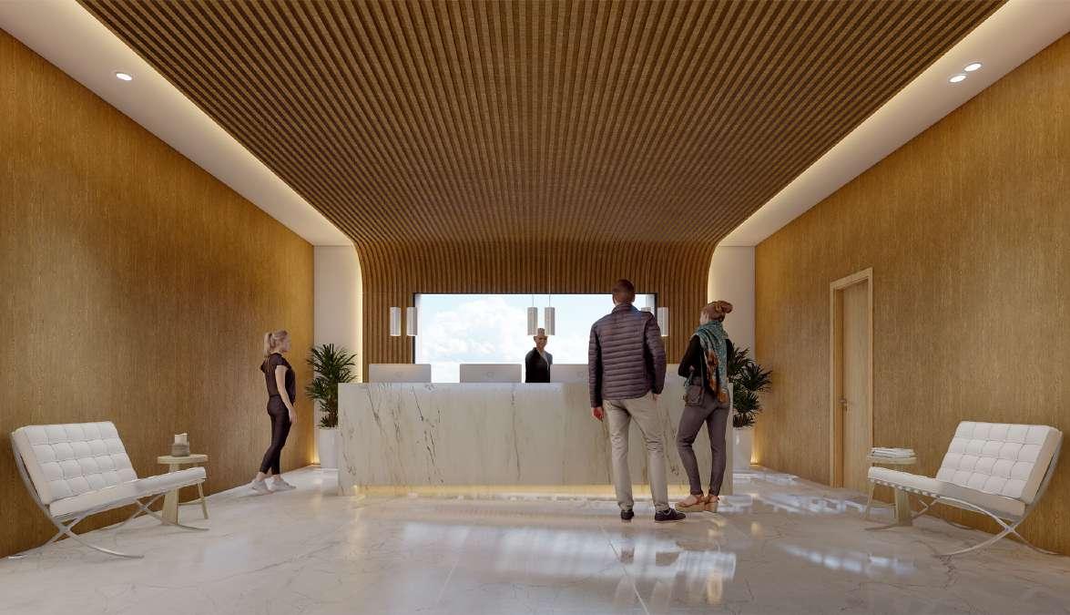
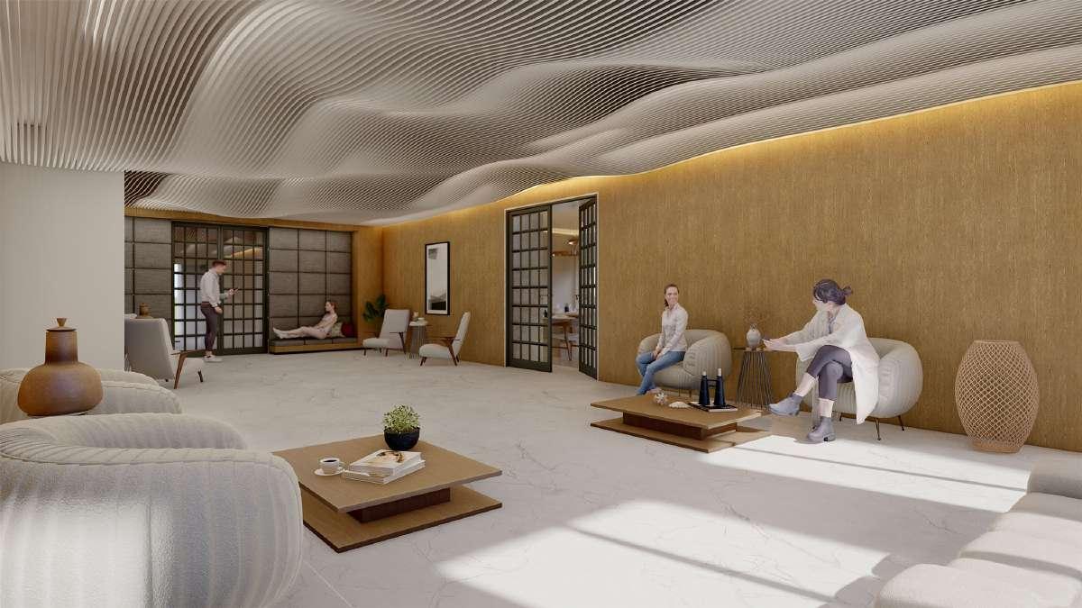
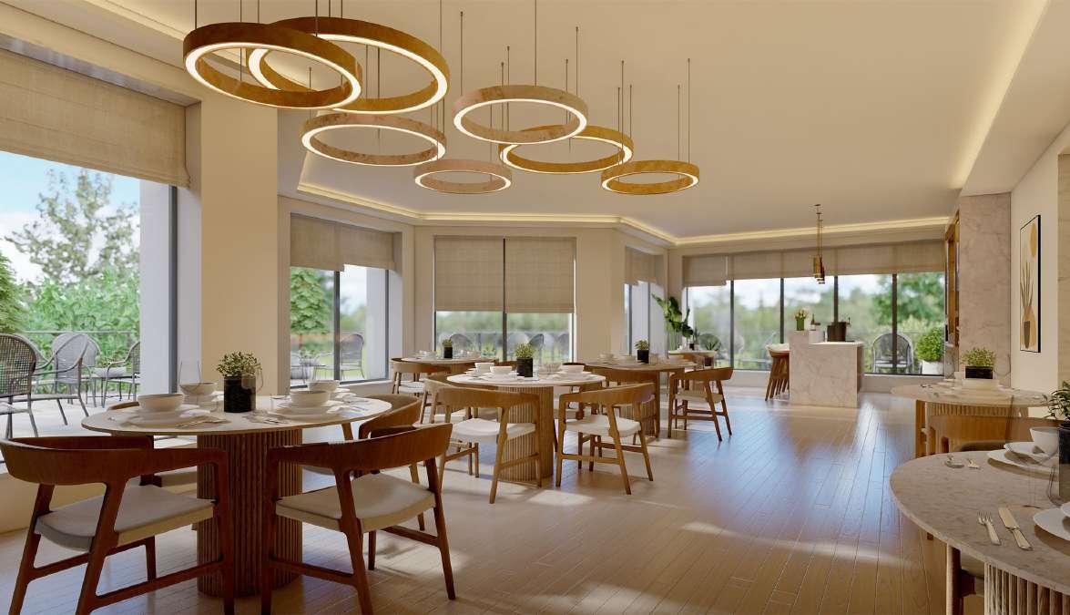
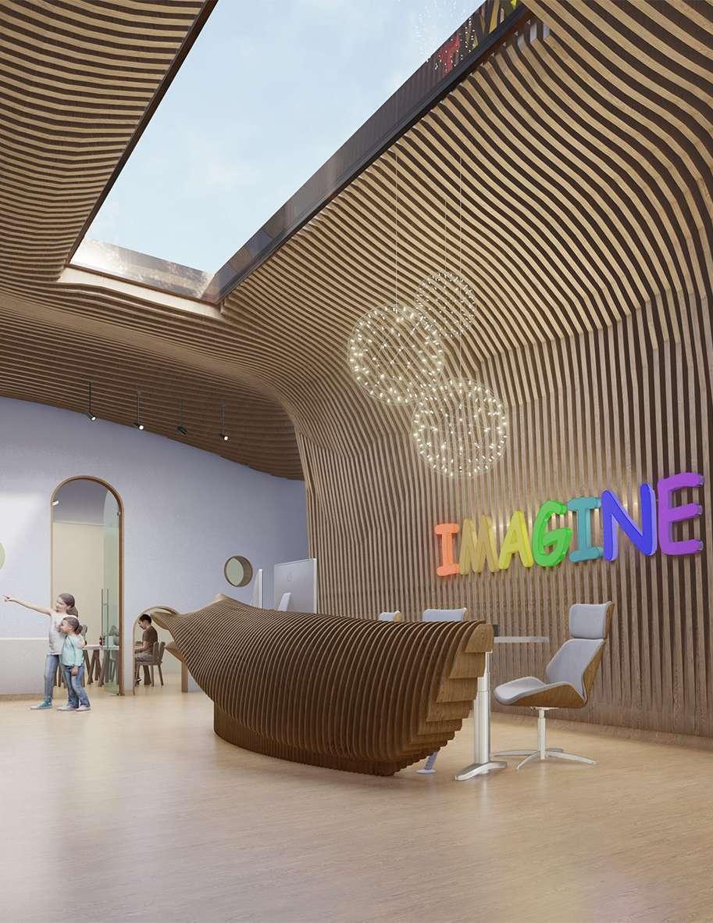
Project Introduction
The childcare facility is located on the fourth floor of a commerical building in the heart of Manhattan. It is designed to be used in “eleventh-hour” crisis situations (such as when a nanny calls in sick) or other unforseen occurences which present challenges for working parents with busy schedules to finding last minute substitutes for childcare. The facility is situated within the same building that houses the offices it serves -- offering close proximity for an easy drop-off and pick-up between the hours of 6 am and 6 pm. There is also the option of an aftercare for an additonal fee that allows the children stay until 8 pm.
Concept Imagine ...
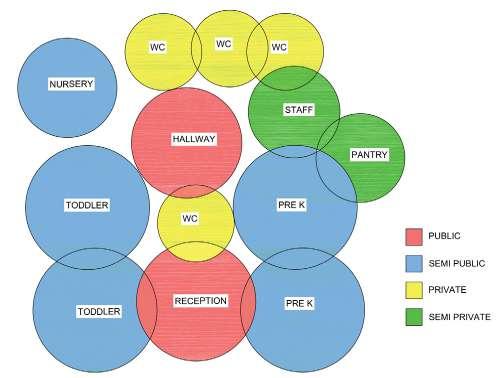
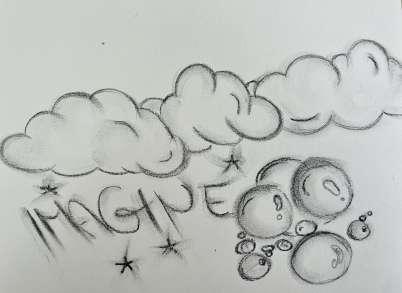
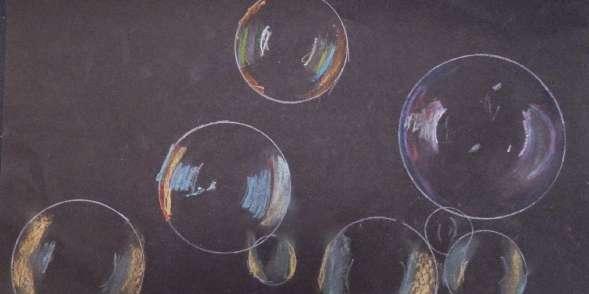

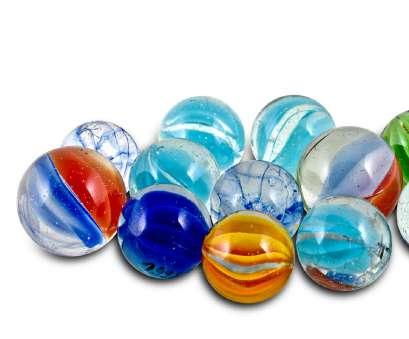
The facility is dominated by curved lines, soft edges and organic forms -- recognizing that the usage of non-angular, rounded shapes helps to create a comforting and soothing attribute for small children. Surroundings which provide a colorful ambience and “fun” shapes impart a sense of playfulness about the space, characterized by the use of star, cloud and circular motives in the interior, as well as pastel colors for furniture.
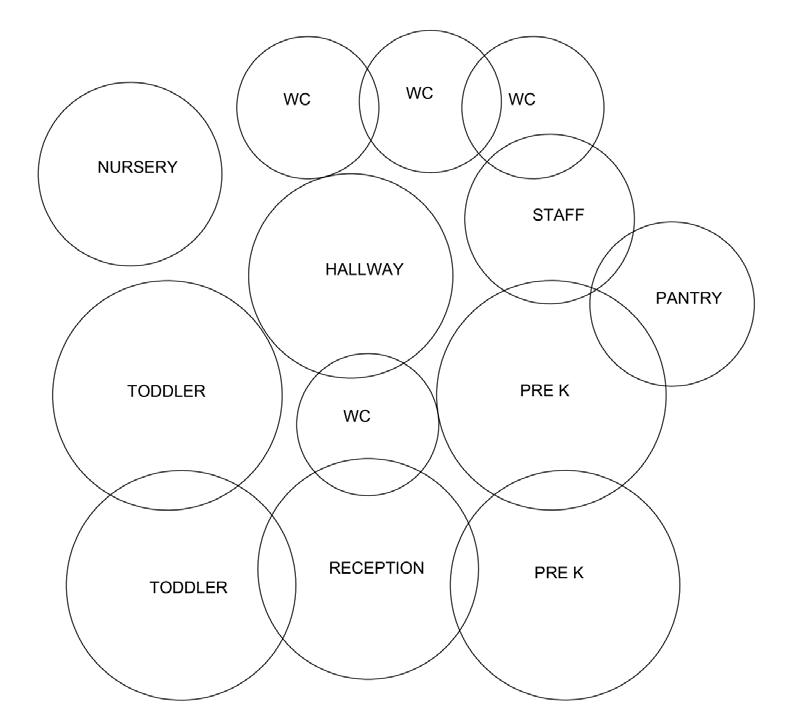
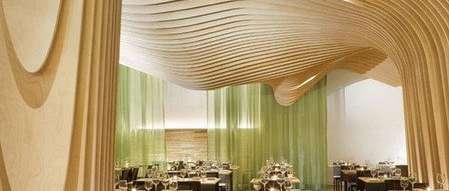
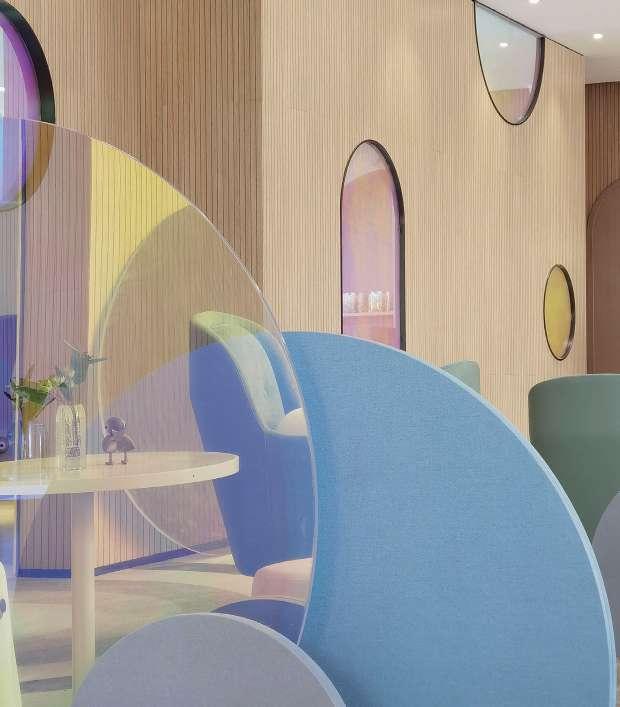
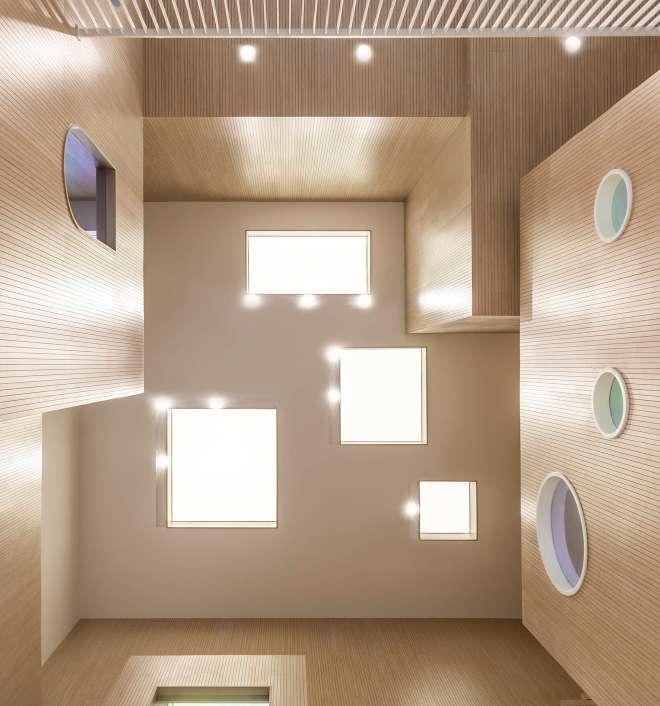
FLOORPLAN
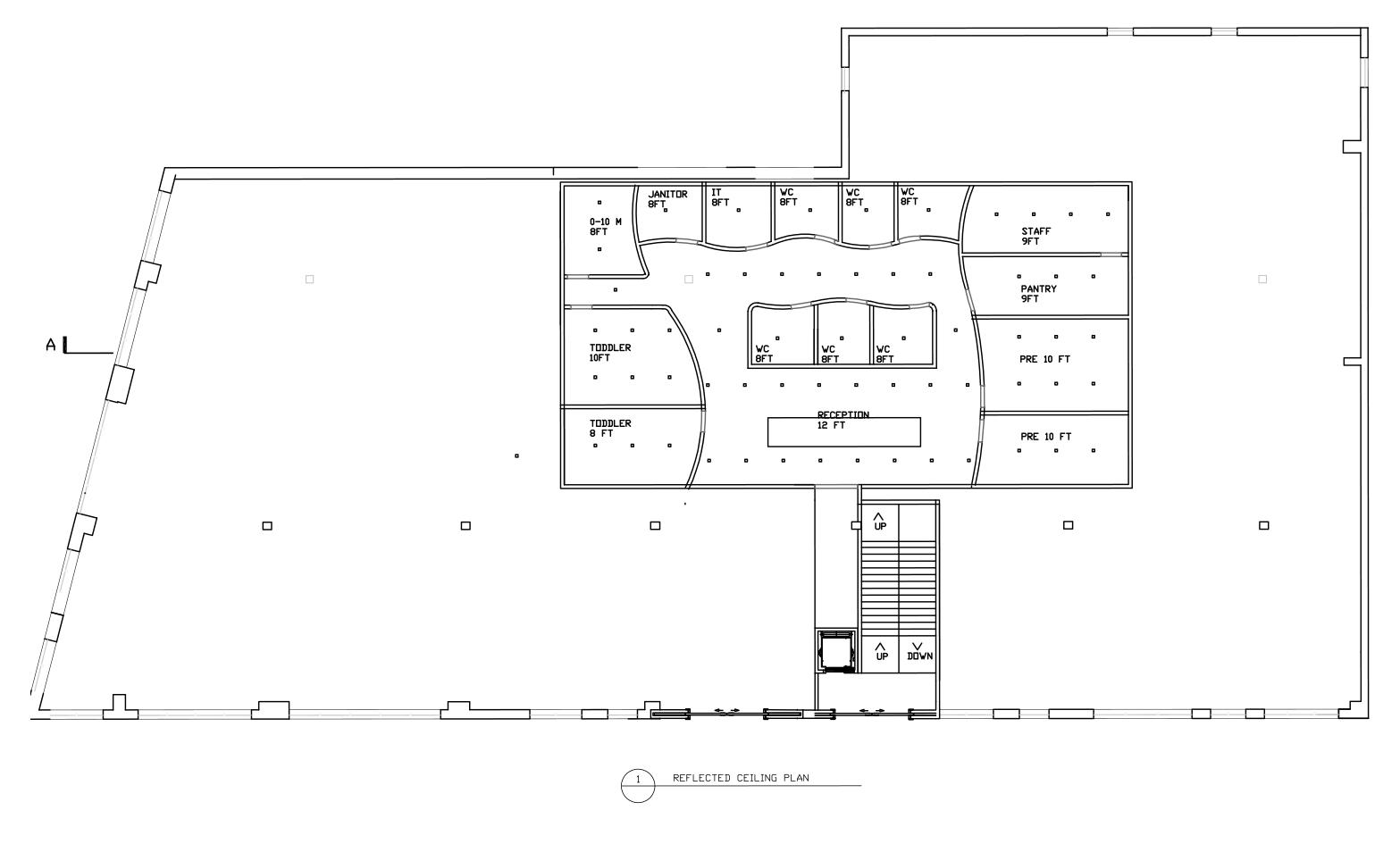
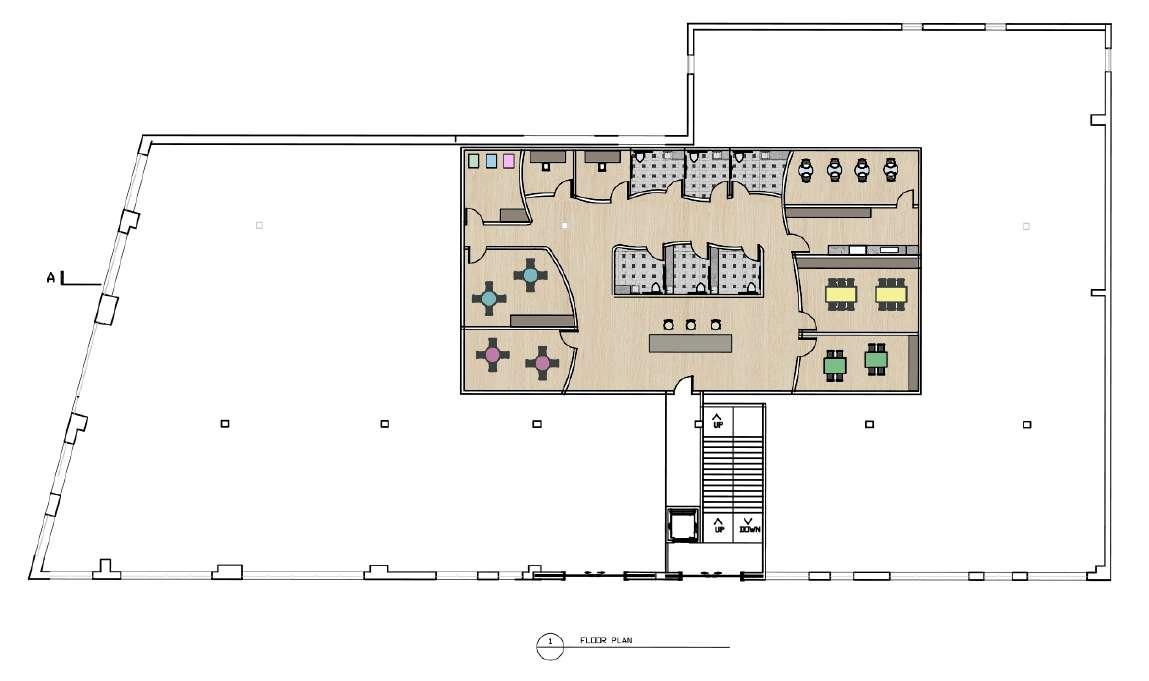
REFLECTED CEILING PLAN

FURNITURE + FFE TODDLER + NURSERY
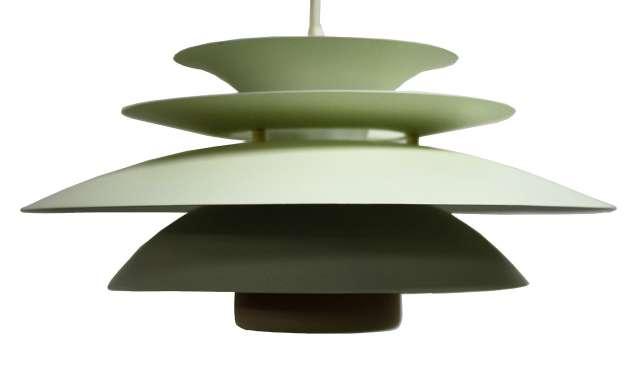
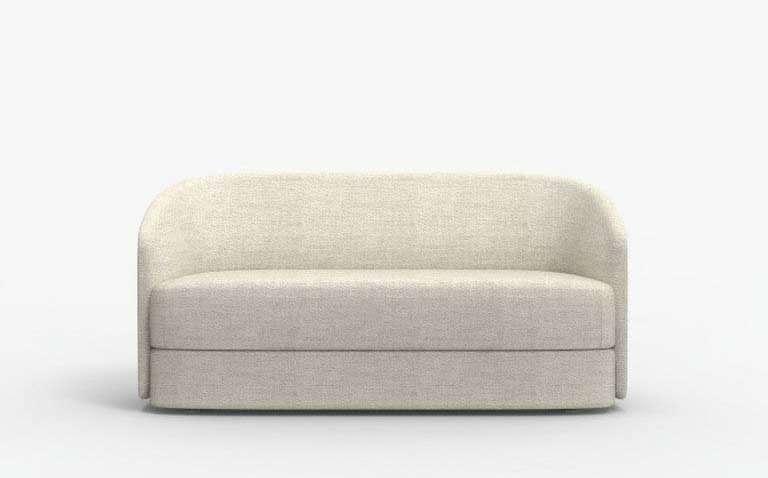

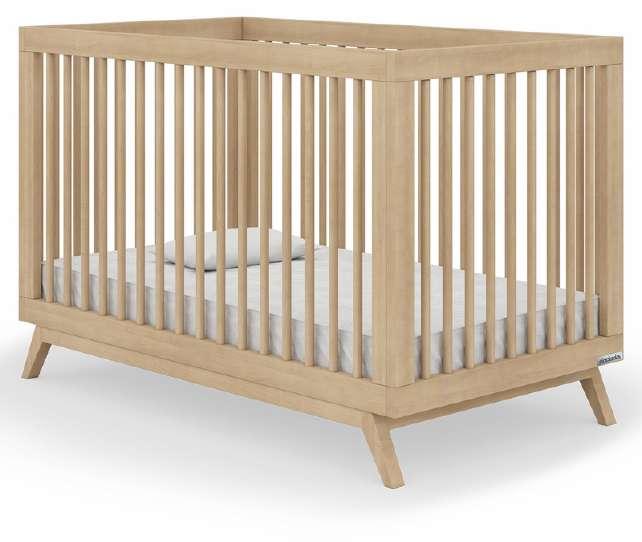
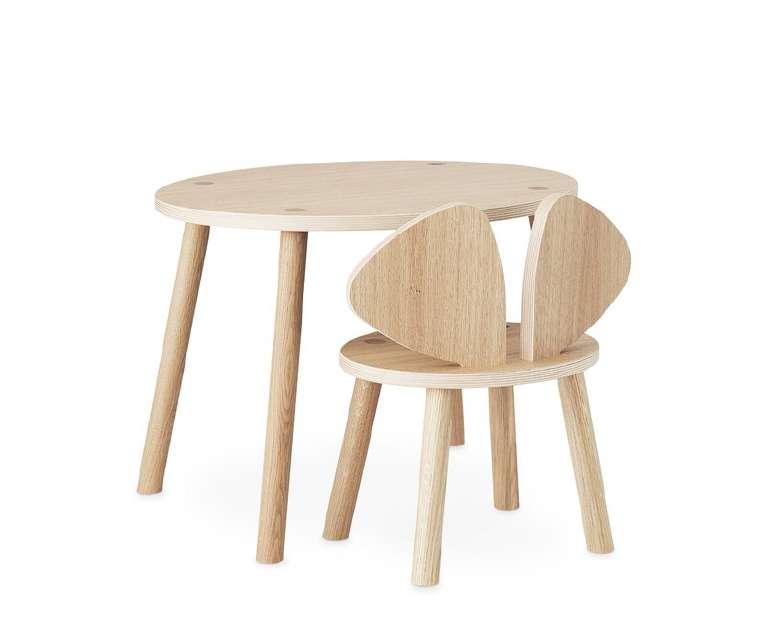
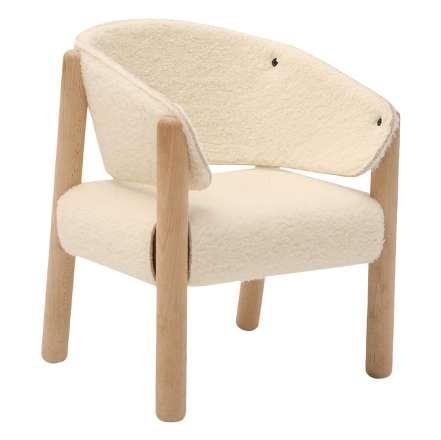
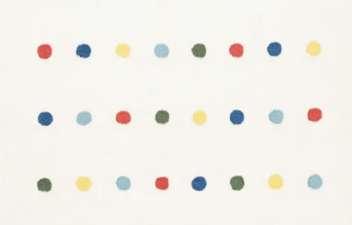
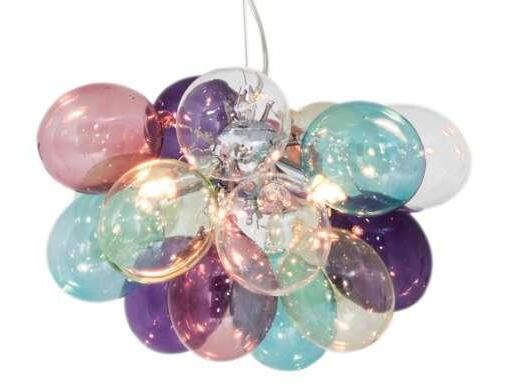
CLASS ROOM
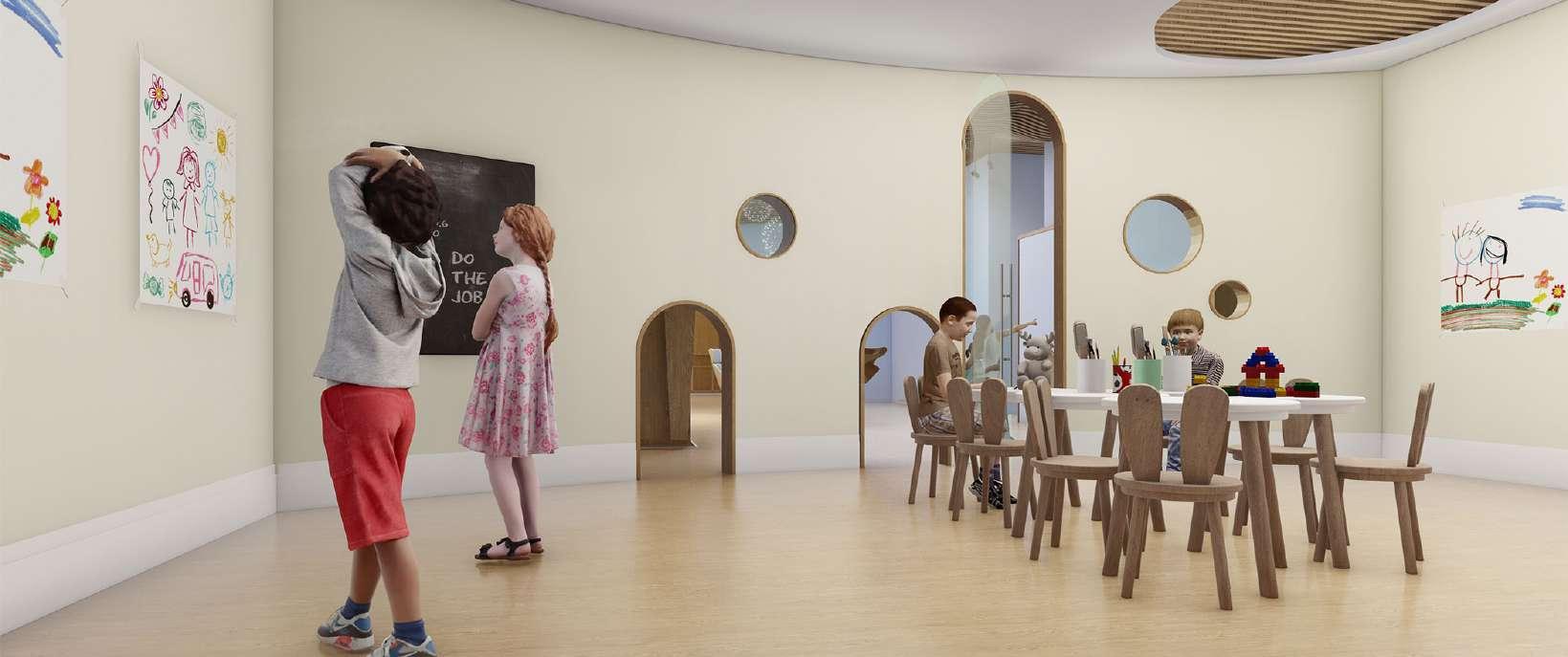
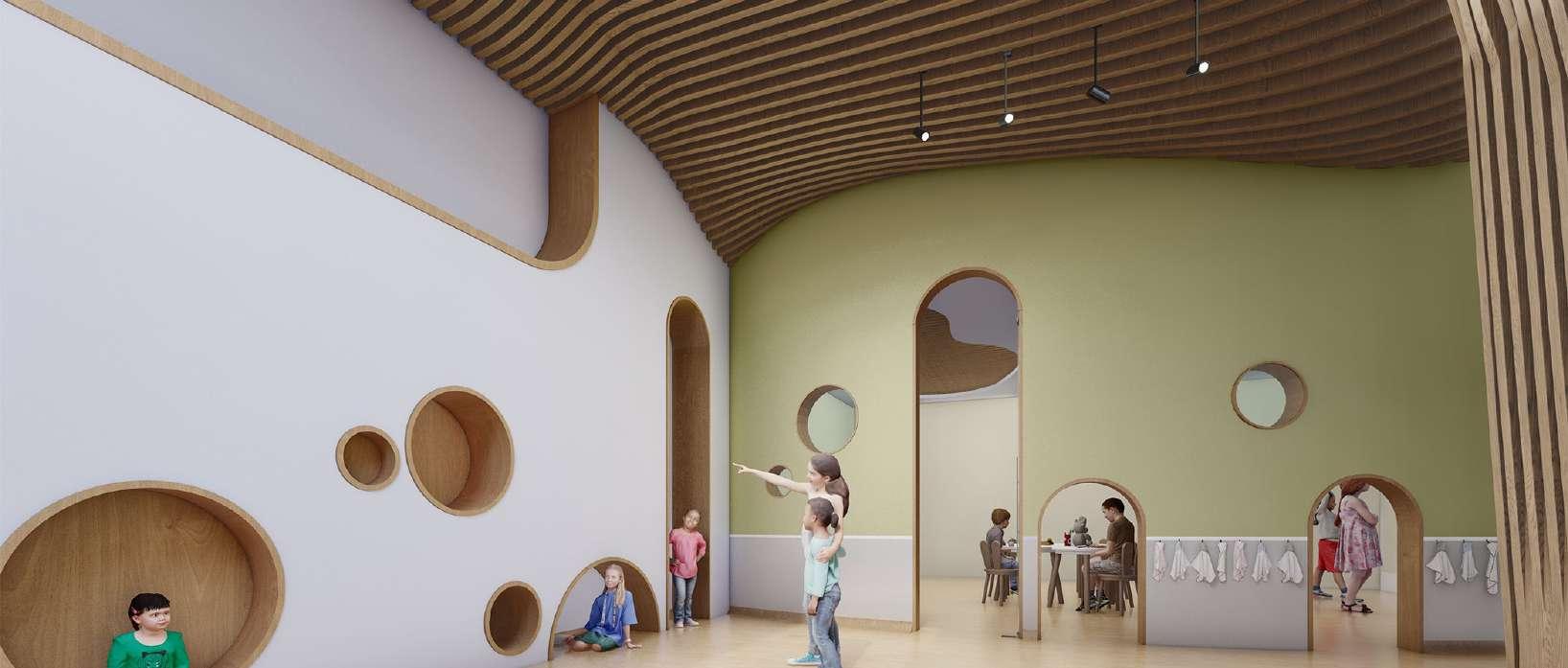
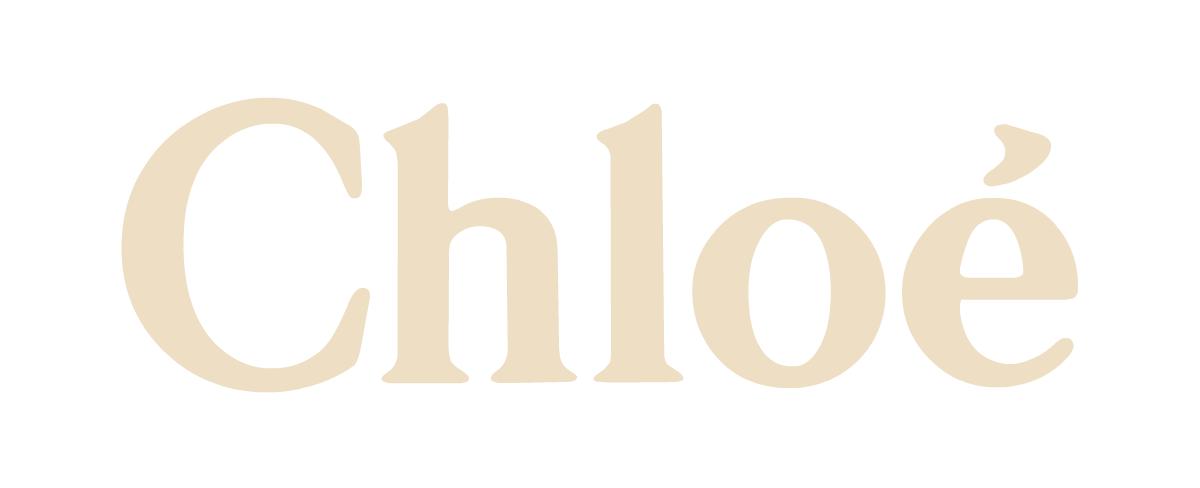
Project Introduction
The design intent for this project is to create a corporate co-working space for a brand of choice. Co-working spaces offer the appeal of a progressive workspace, sometimes blended with a casual cafe-like feel, while still offering all of the vital support required to conduct business. For this project I chose the fashion house “Chloe”. The co-working model will provide the brand an opportunity to support collaboration and creativity, while still fostering a corporate business environment.
Location Area Archtecture style Floors Rooms Project type
93 Greene st New York, NY 10012
6628 sq.ft
Scandinavian modern Two Floors 20 Rooms
Commercial work space
Concept
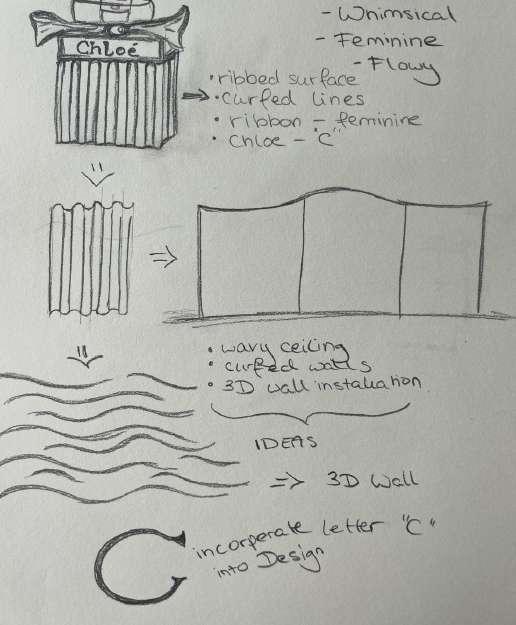
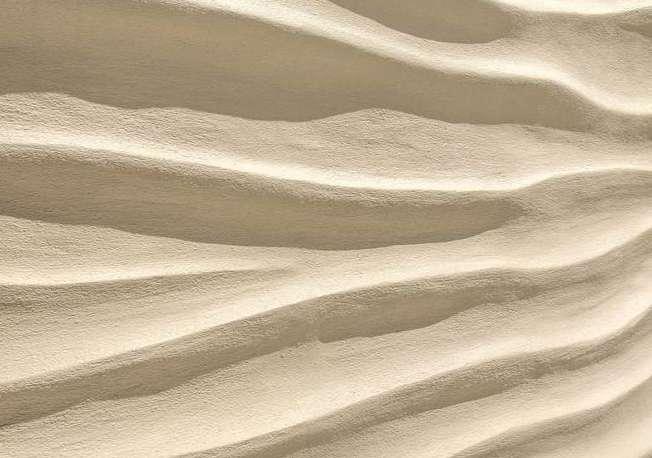
Whimsical, Feminine, Airy
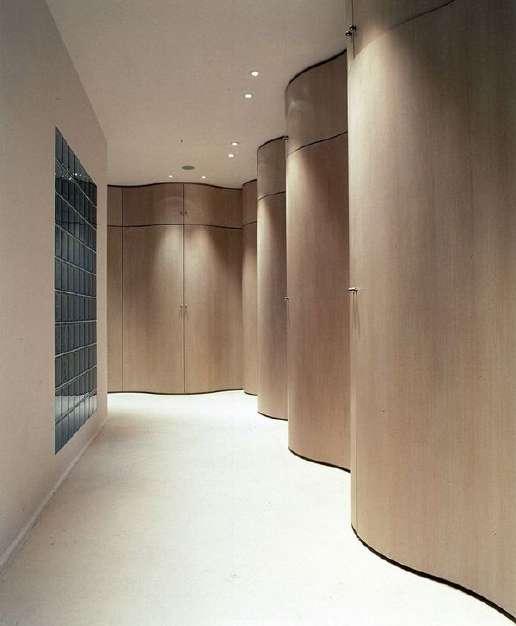
The brand identity of Chloe is very feminine -- featuring soft lines, elegant designs which impart playfulness and innocence. The color palette consists primarily of warm pastels and nudes. The overall emphasis of the designis to convey calmness and serenity. Using predominantly soft curves and organic shaped forms supports the brand’s classic identity and chic attitude balanced within a feminine and a light hearted yet confident demeanor.
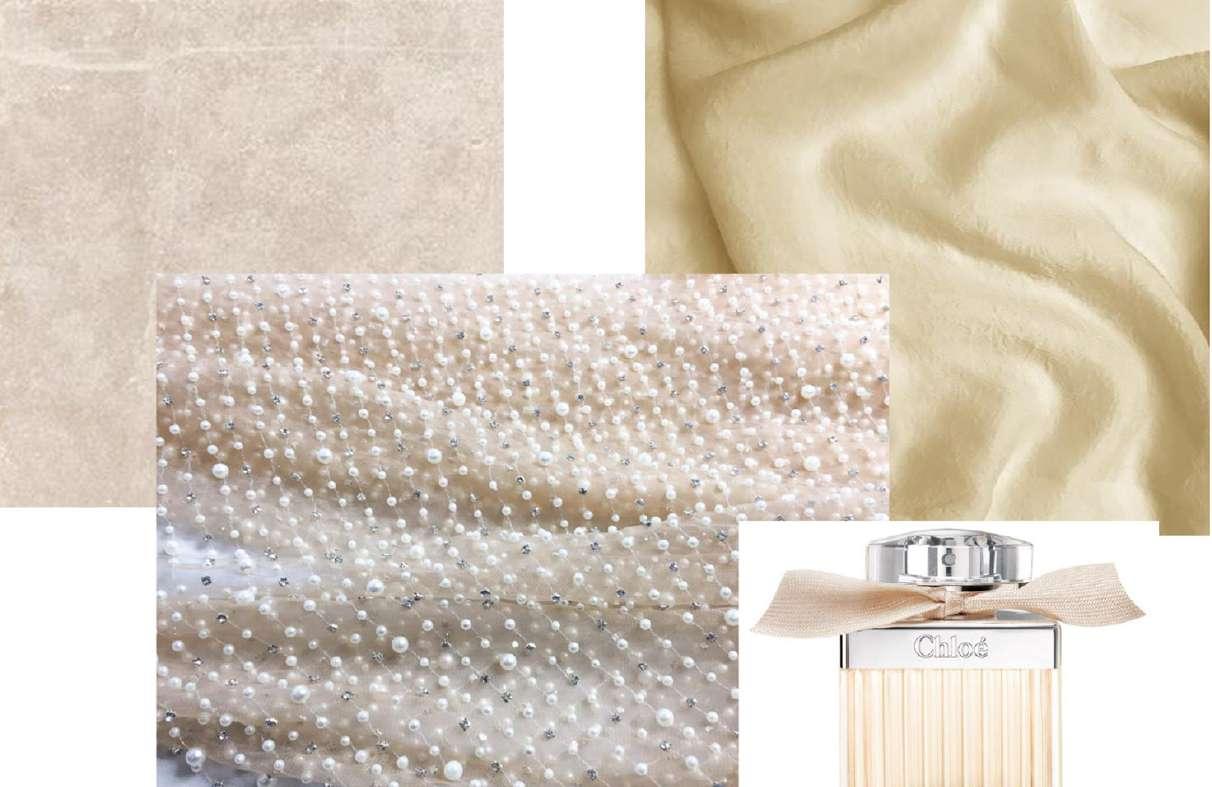
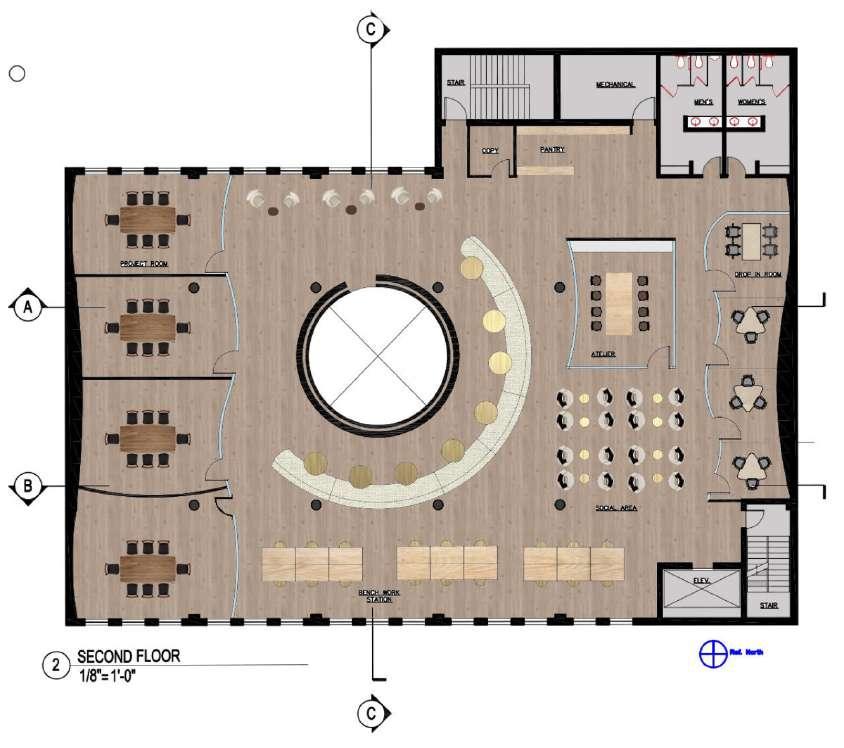
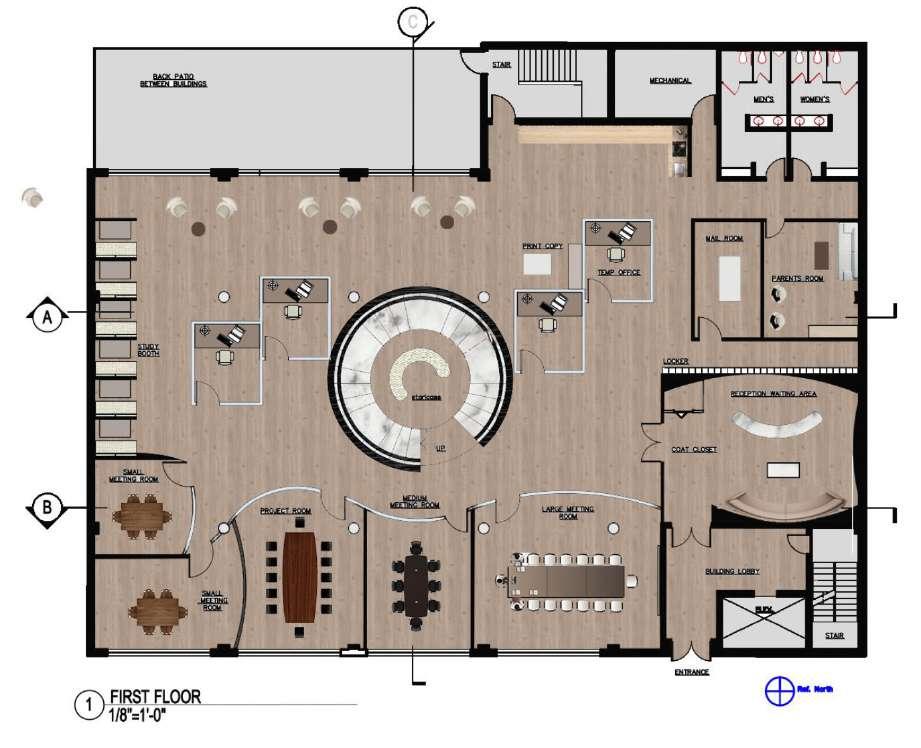
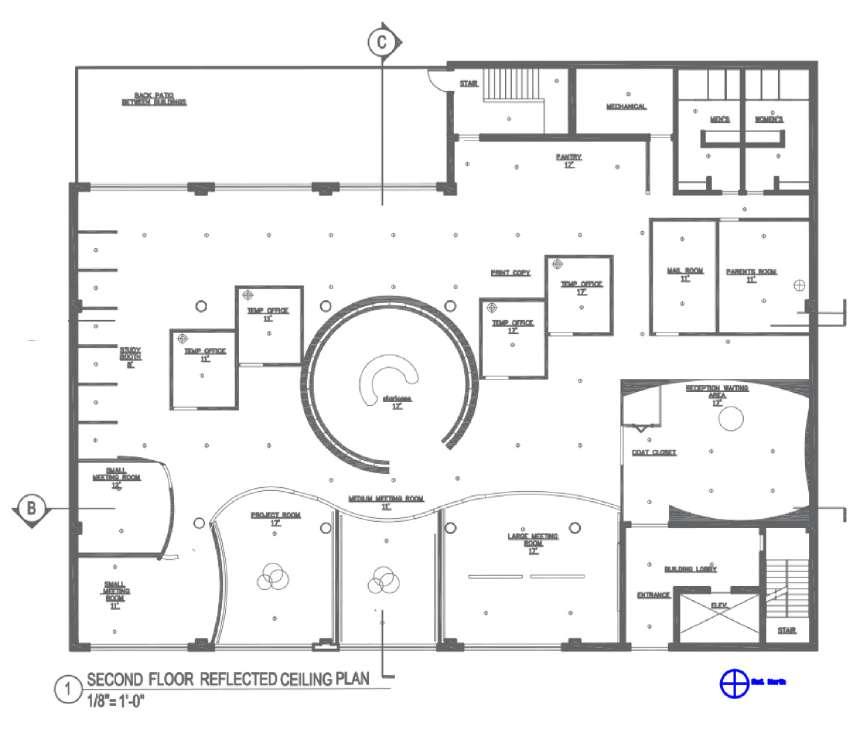
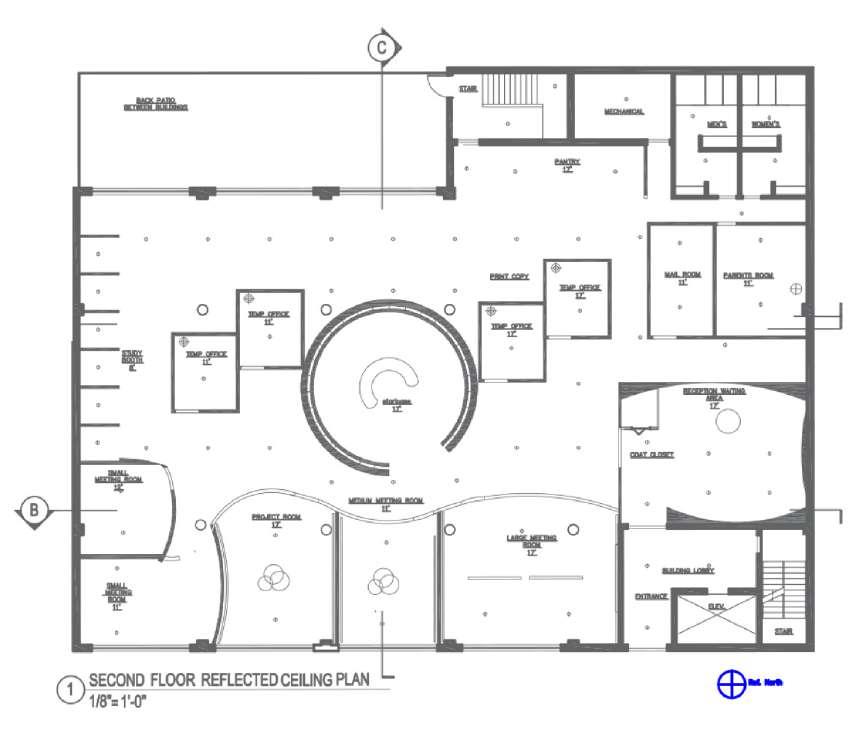
Sections
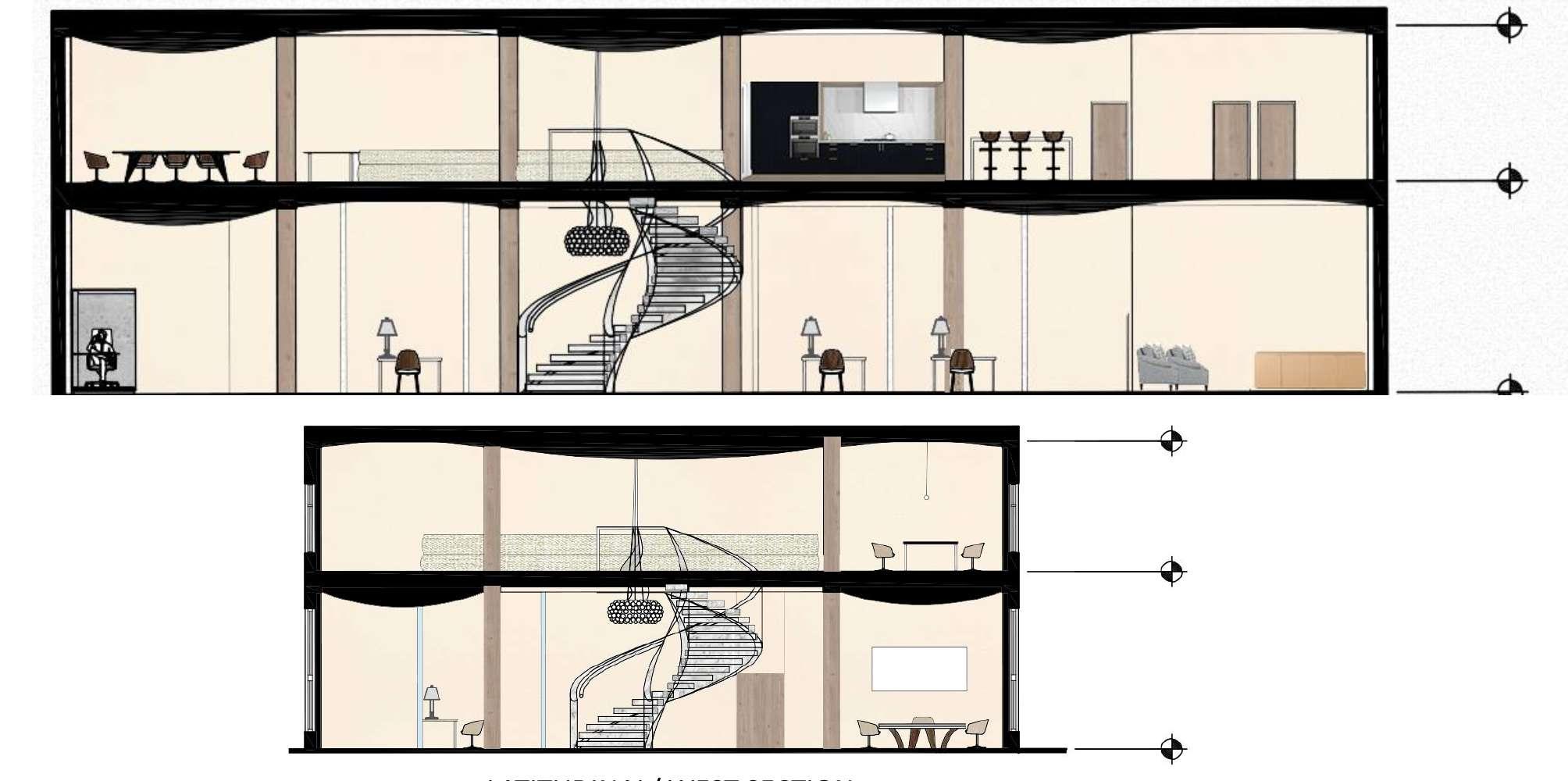
Offices and work stations
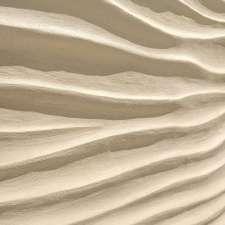
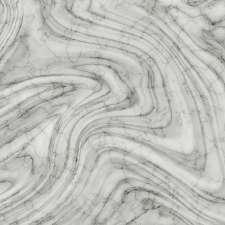
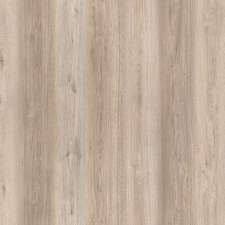
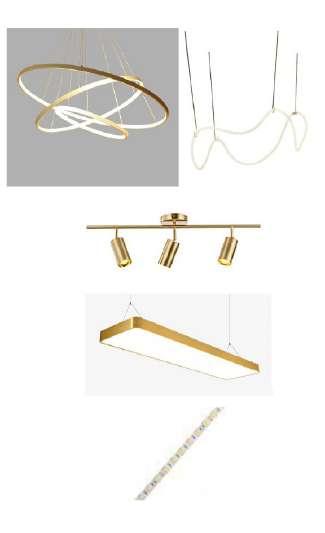
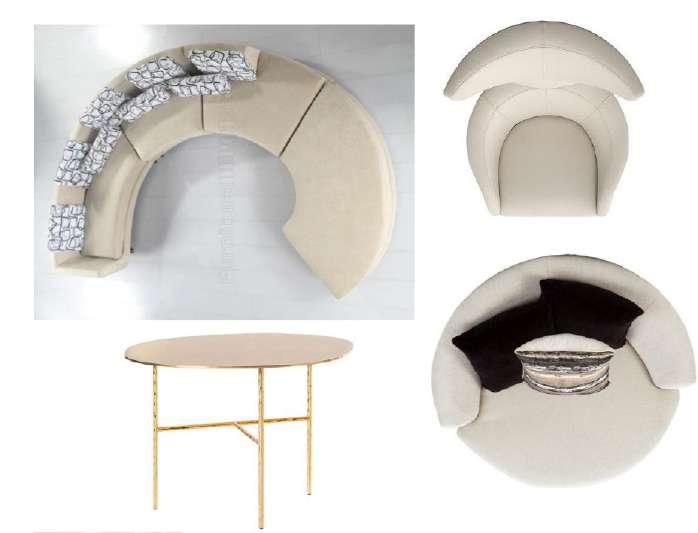
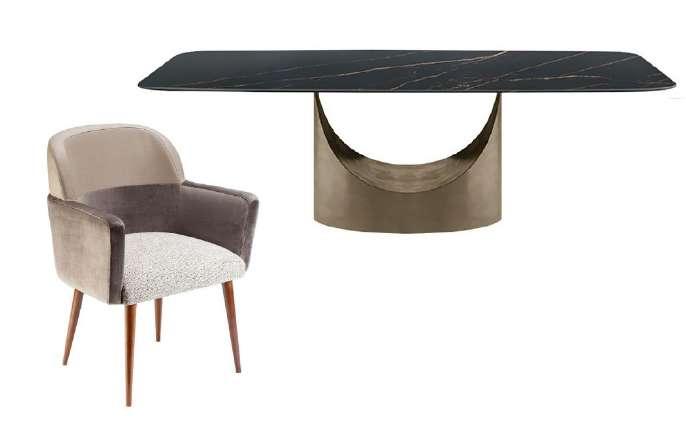
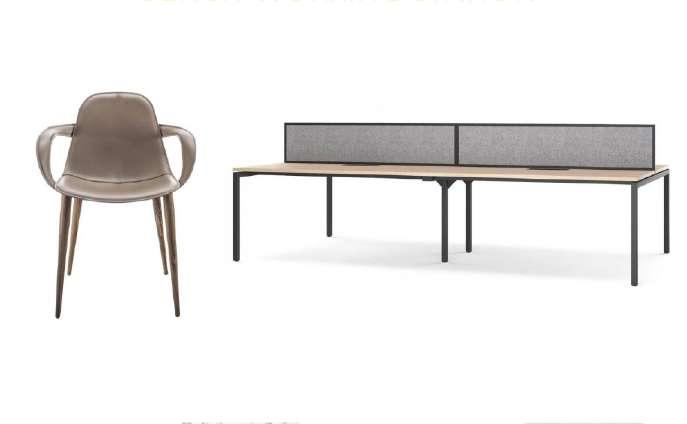
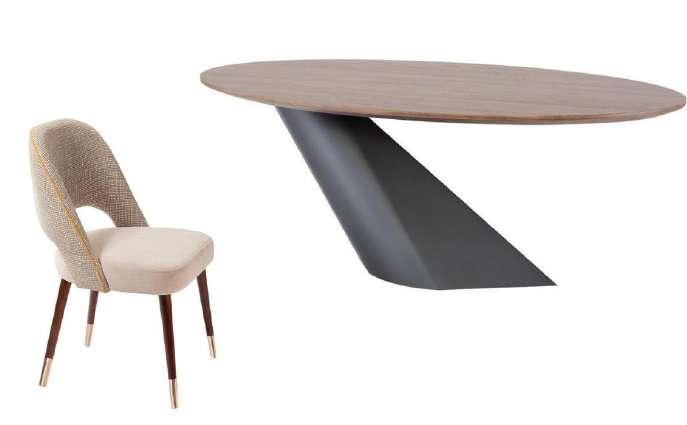
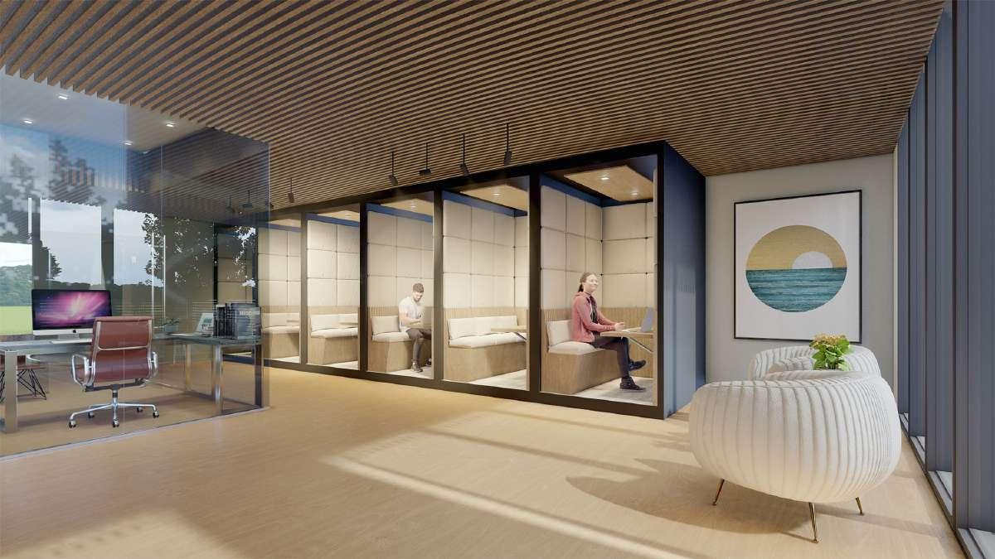
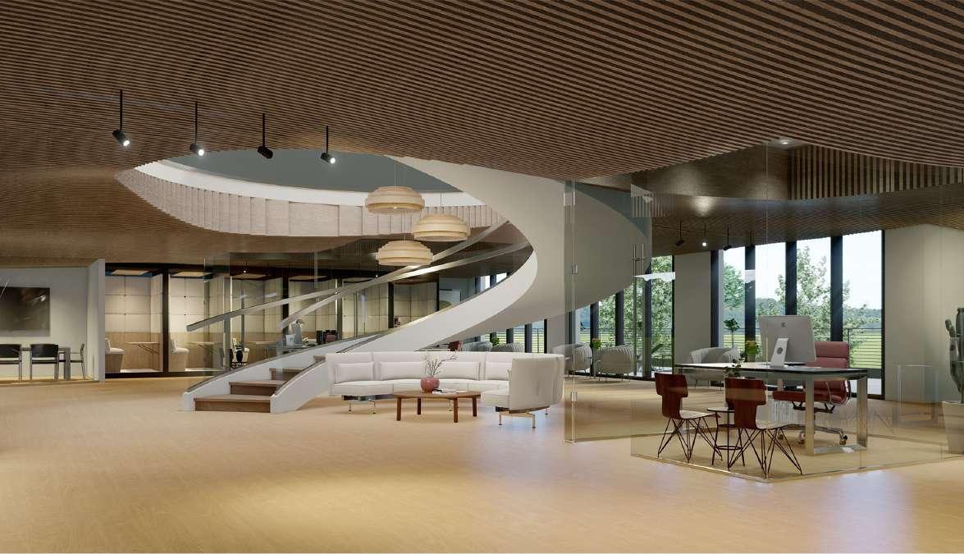
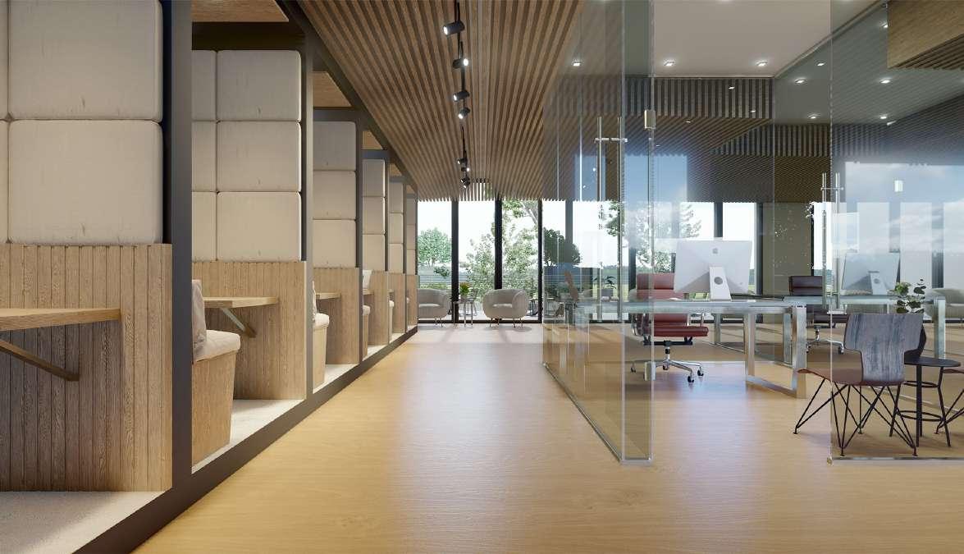
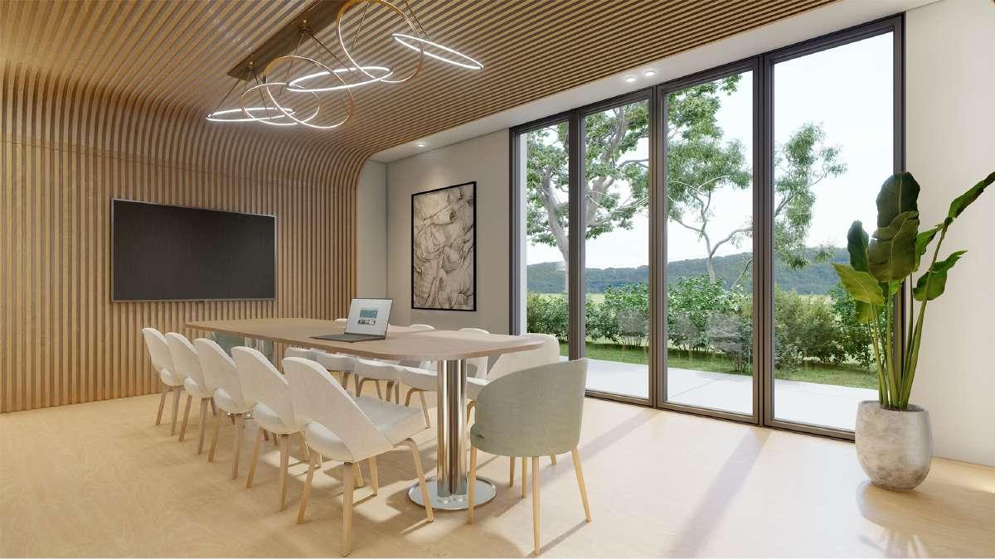
PROJECT No. 4
4
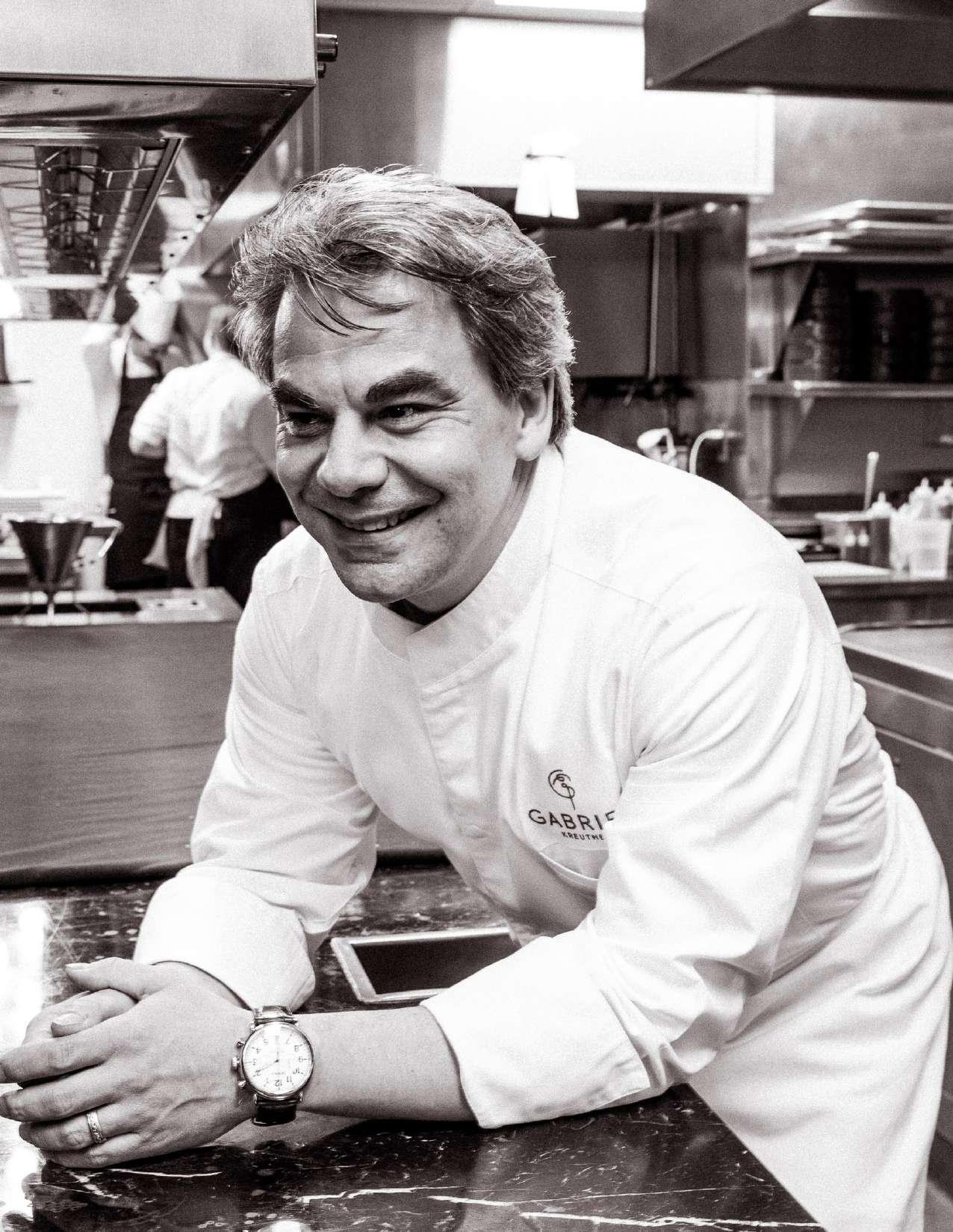
CHEF'S KITCHEN DESIGN GABRIEL KREUTHER
INTRO

Gabriel Kreuther is a fine dining chef in New York City. His blend of masterful French training and Alsaitian heritage makes for a memorable and extravagent culinary experience. The ingredients the chef chooses for each dish are pain-stakingly selected and creatively presented, culiminating in a feast for the eyes as well as the palette.
CONCEPT
The Vision is to create a welcoming environment with an open kitchen layout for a true “Chef-to-table” experience. This will be achieved by employing an airy and spacious design concept. The use of natural materials such as rift oak and stone will support the clean concept. The reliance on a predominantely monochromatic color palette will avoid creating any distraction from Gabriel’s fine cooking experience, leaving the customer to enjoy a truly enhanced dining experience.









No.
Project Introduction
This project involves the redesign of two rooms situated in a private residence located in Soho. The majority of the work focuses on the living room and the bed room, with the objective being to present the client two potential options for each room.
Concept
Modern Elegance
The design features using a soft color scheme and bold darks to elevate the interest. For the first option mostly soft lines will be incorporated into a design focusing on whites and nudes. The second option will feature stronger edges in combination with straight lines, while presenting an overall aura of refined elegance.
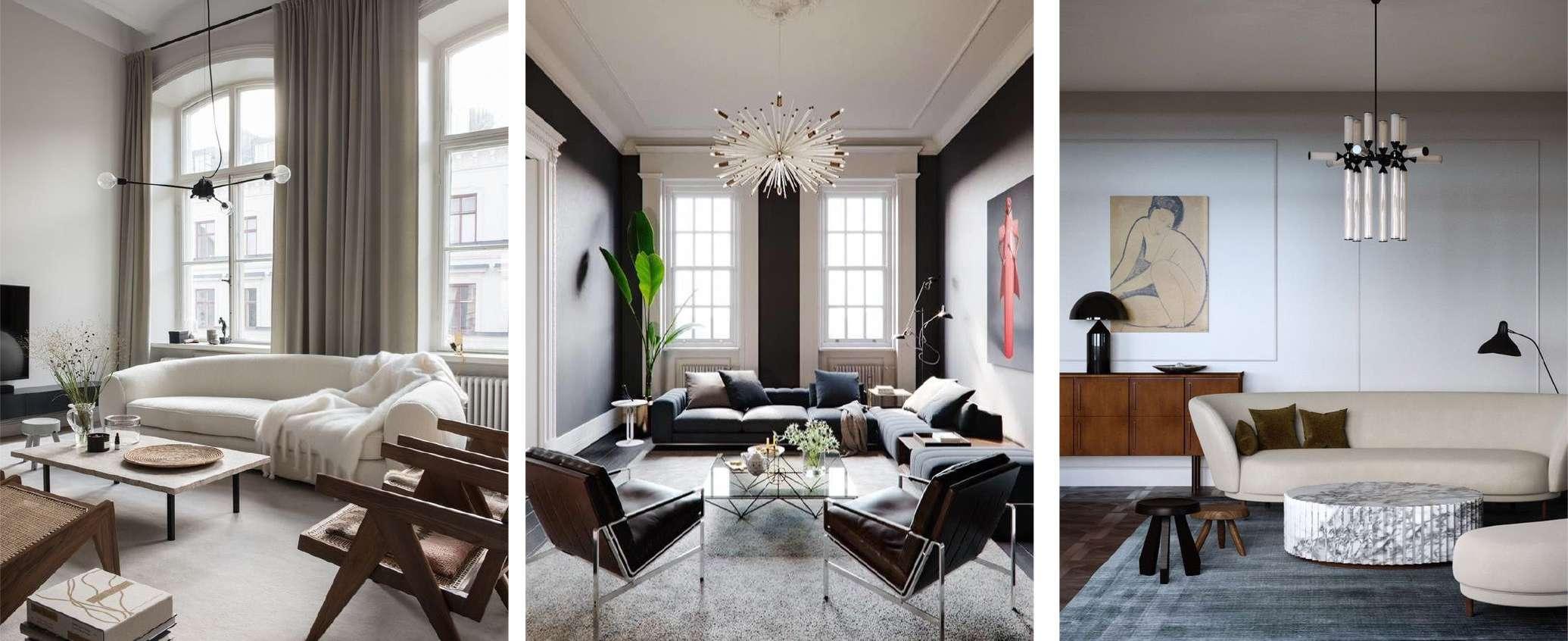
Wall Color concept
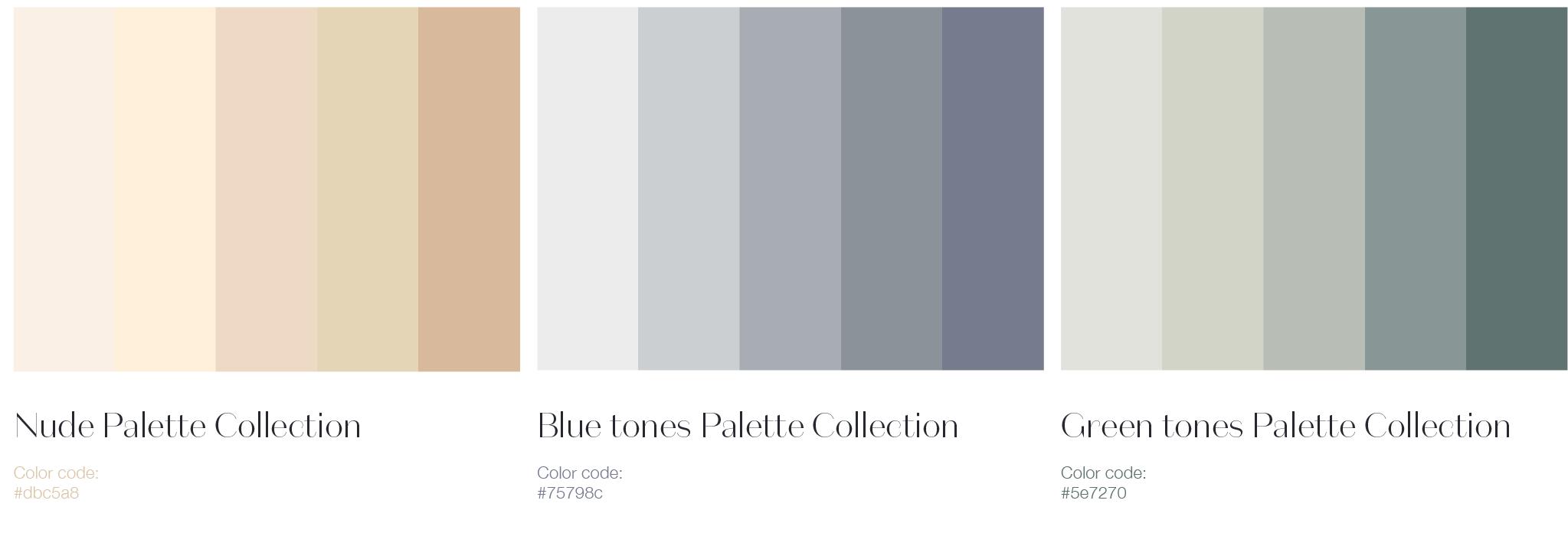
Floorplans
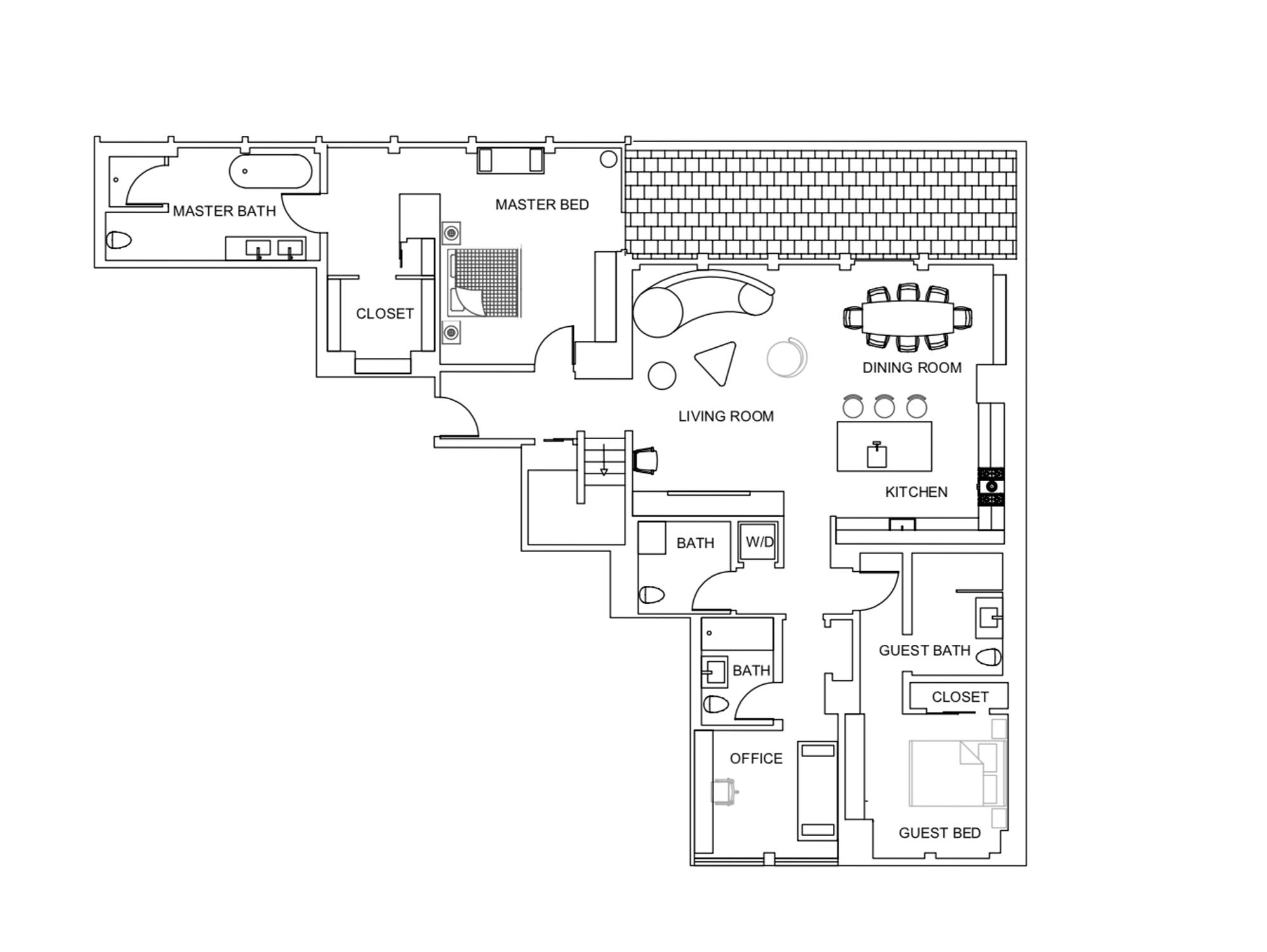
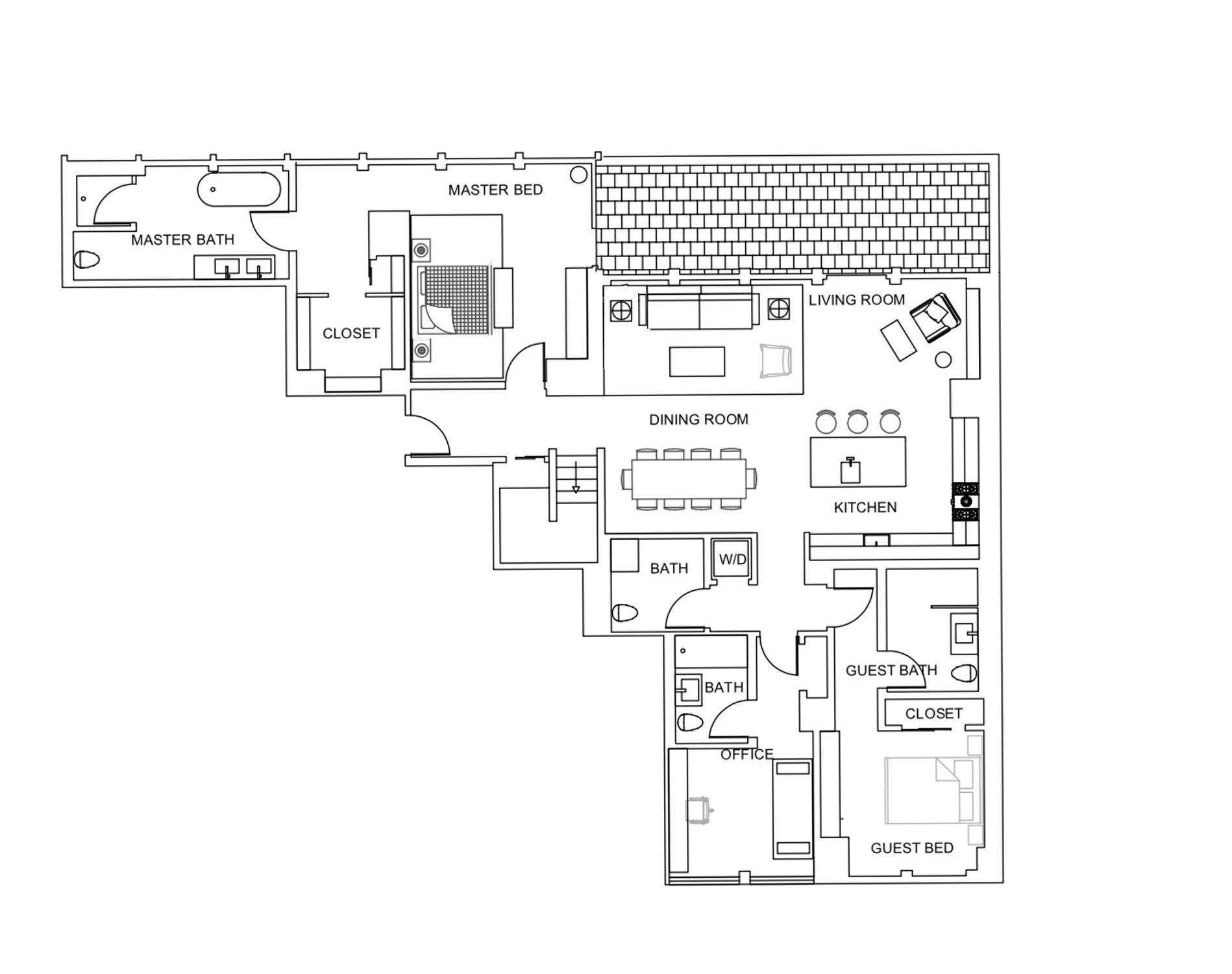
Option 1
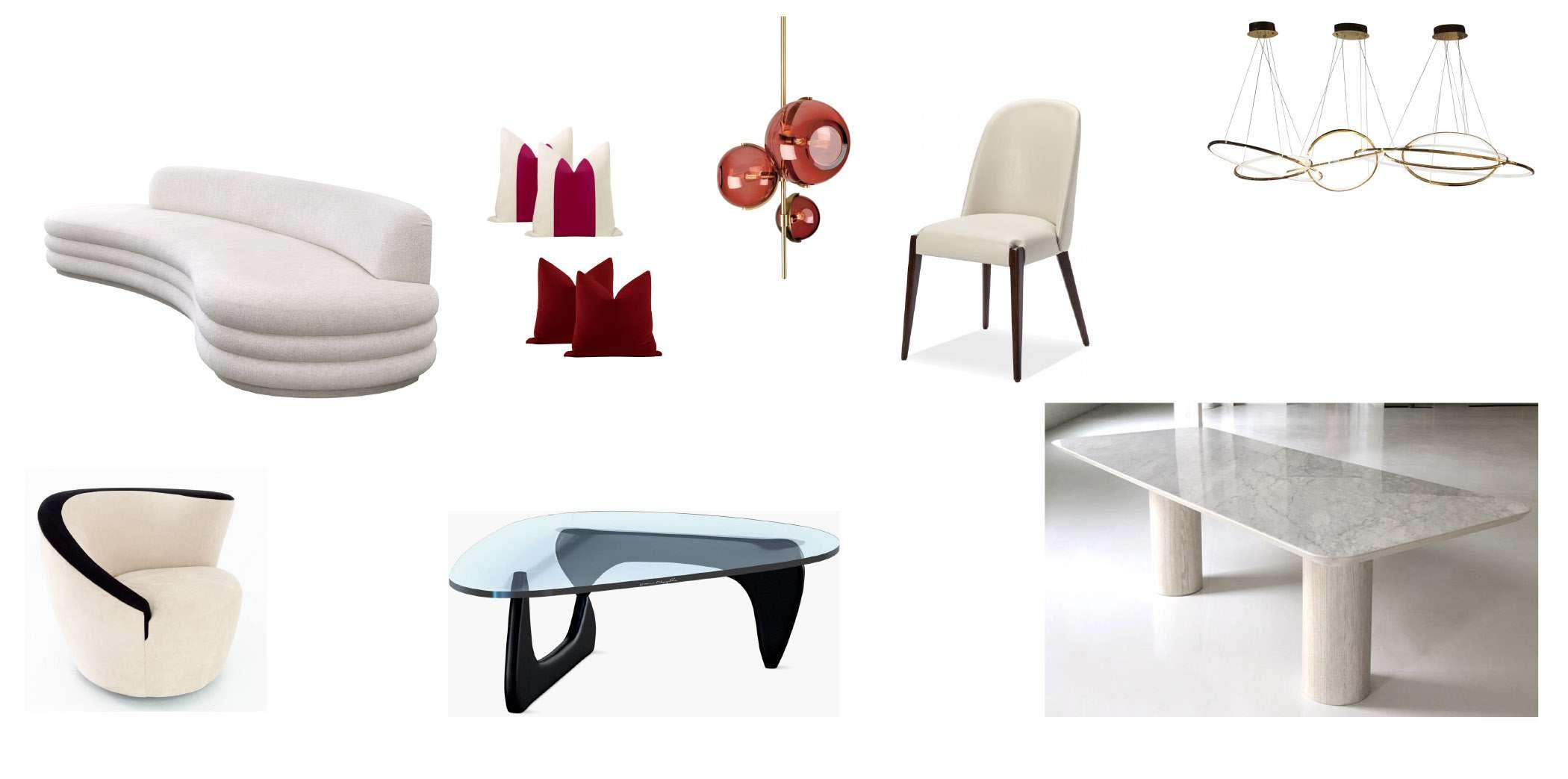
Option 2
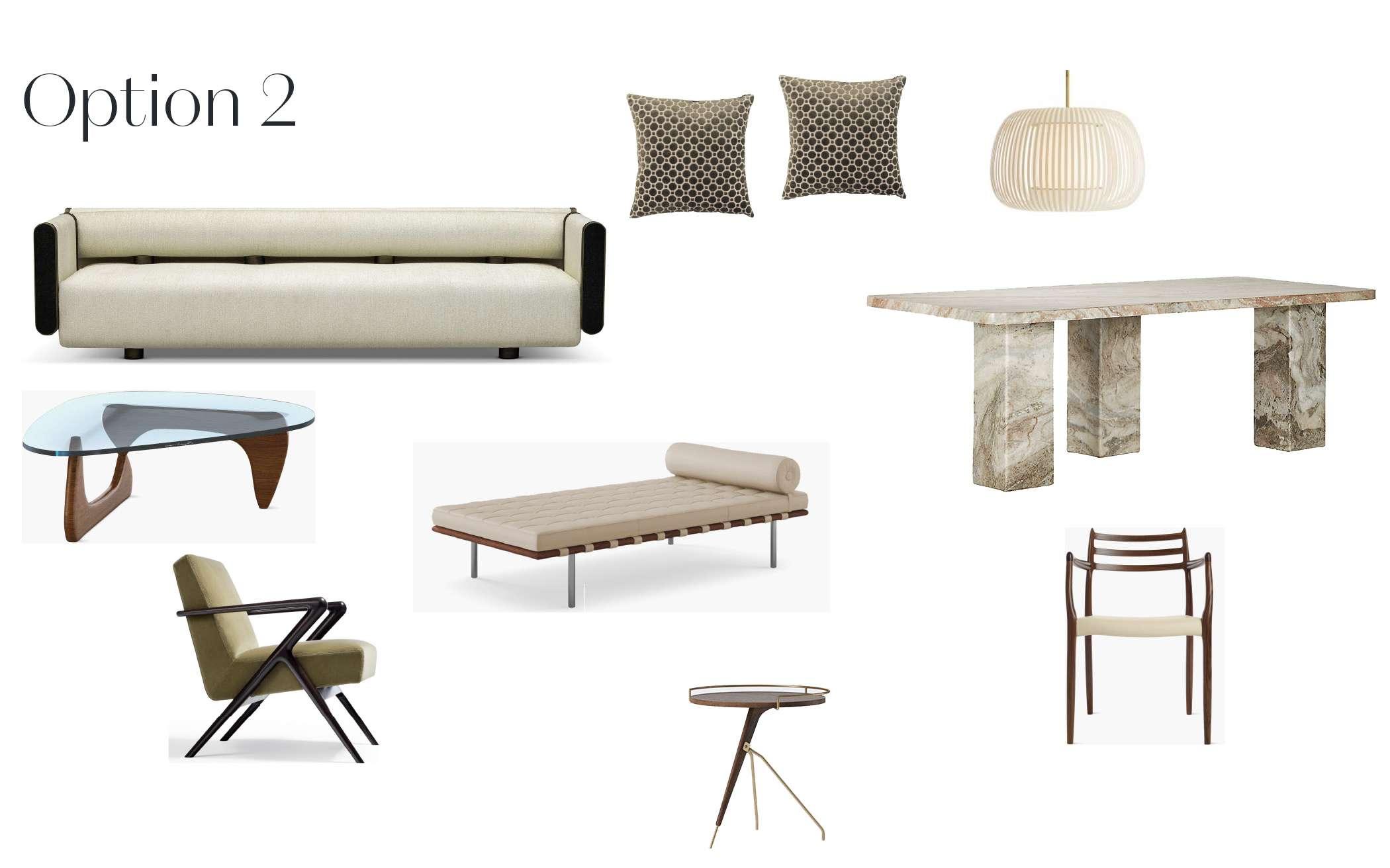
Option 1
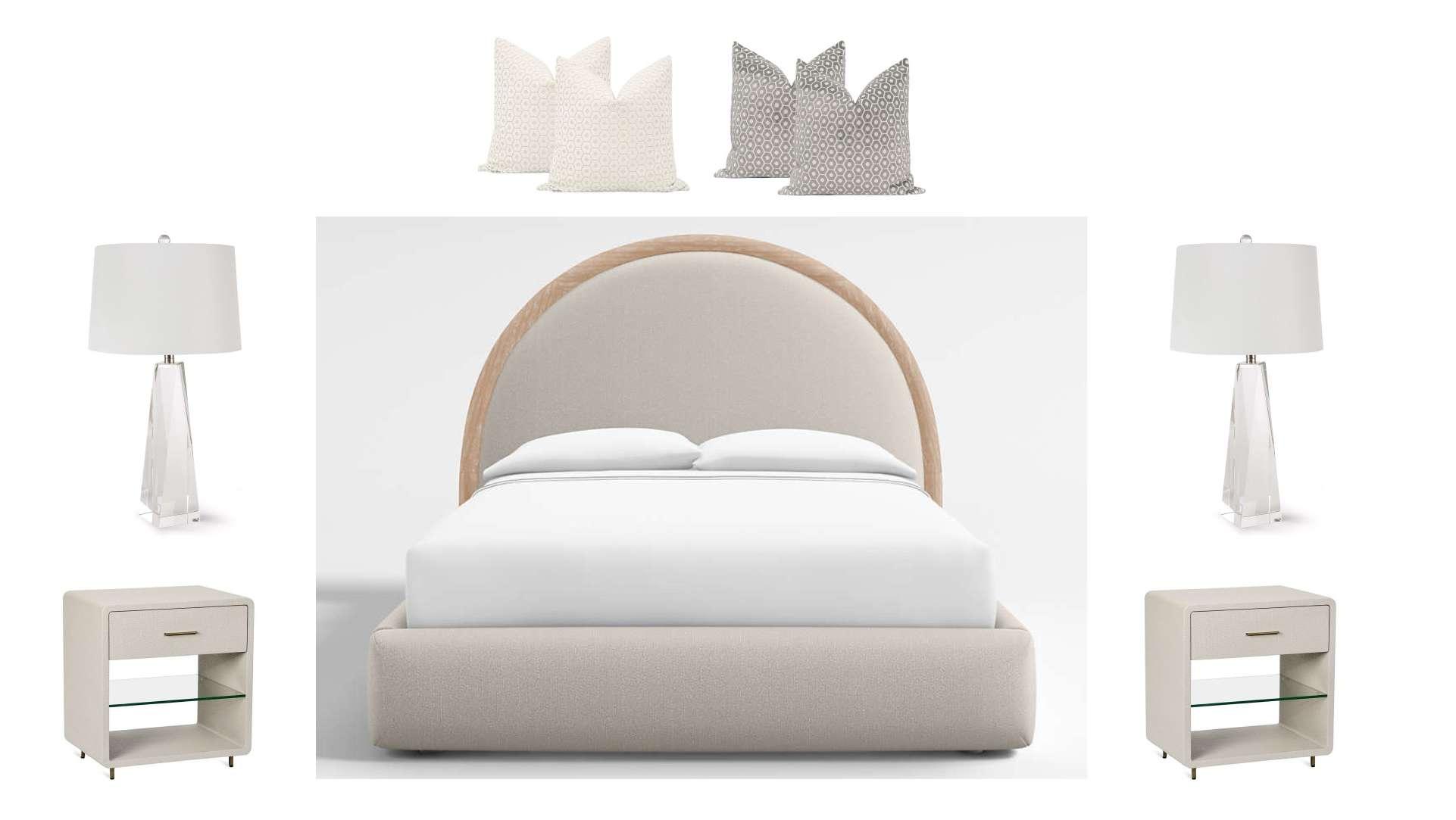
Option 2
