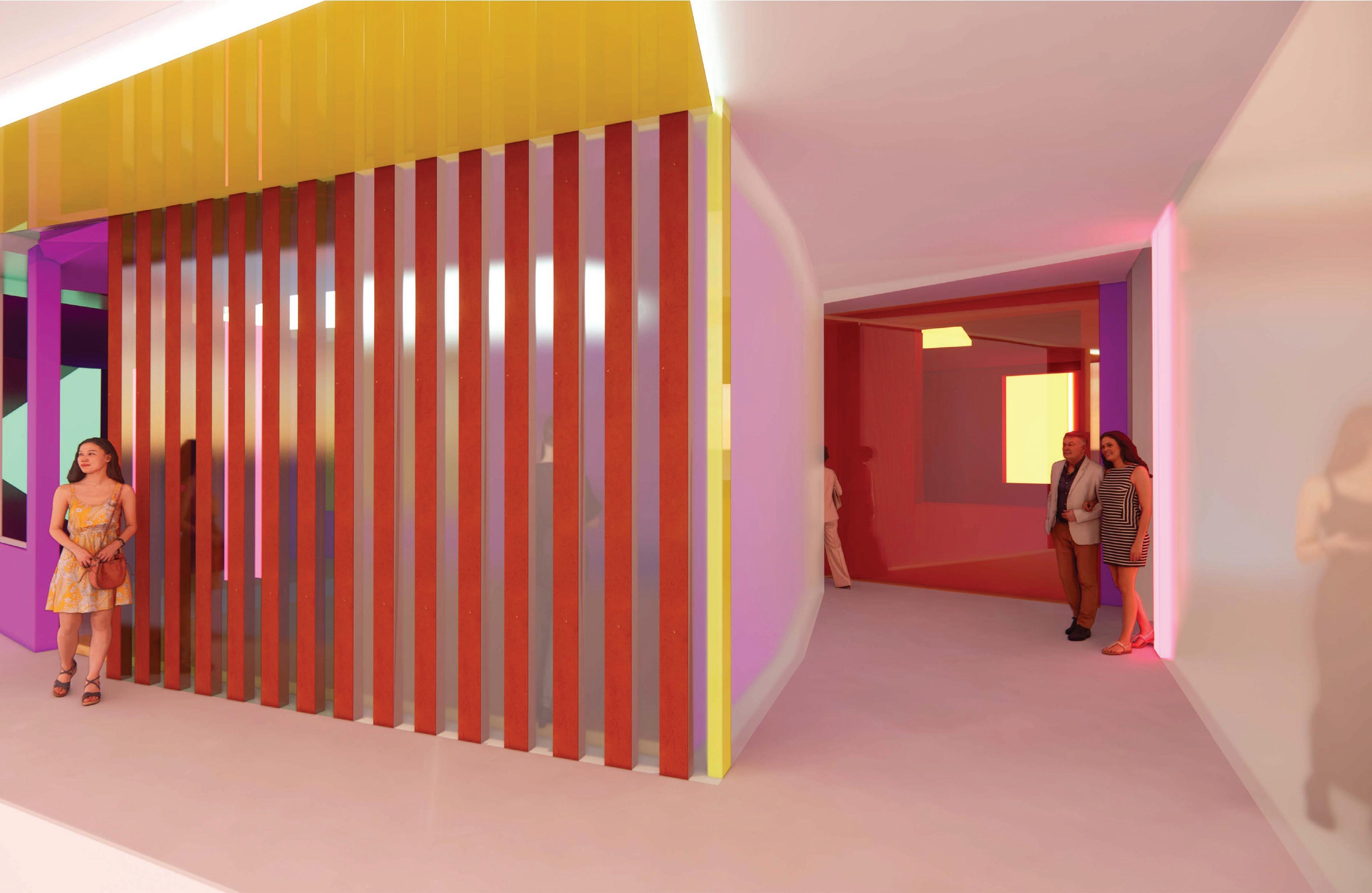Meredith Cheatwood
The University of Texas at Austin School of Architecture
Master of Interior Design
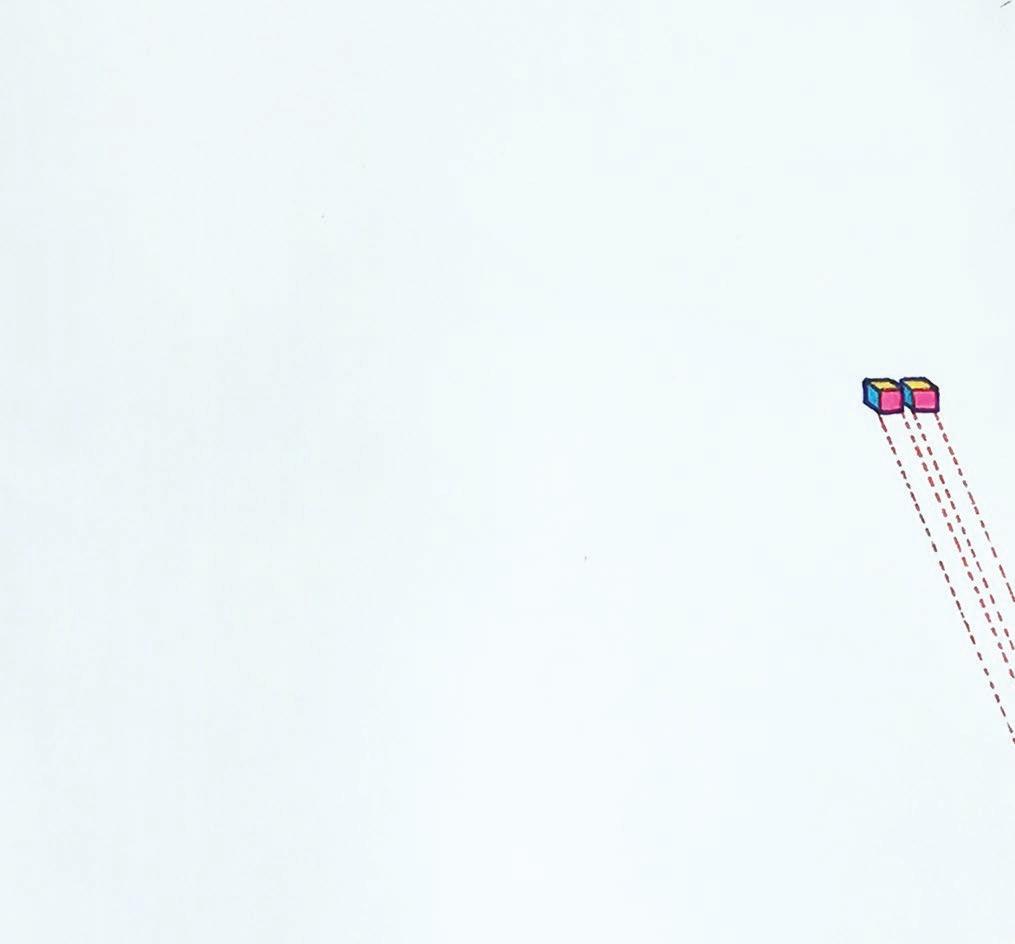
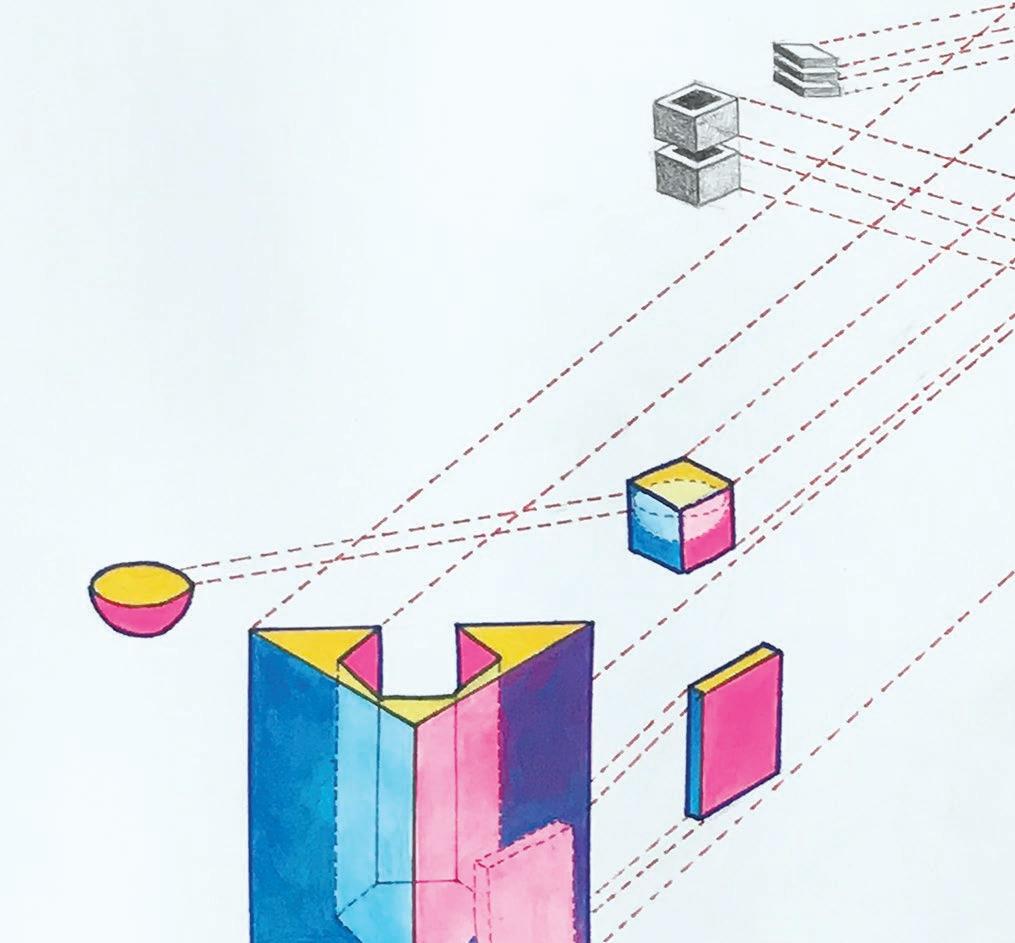
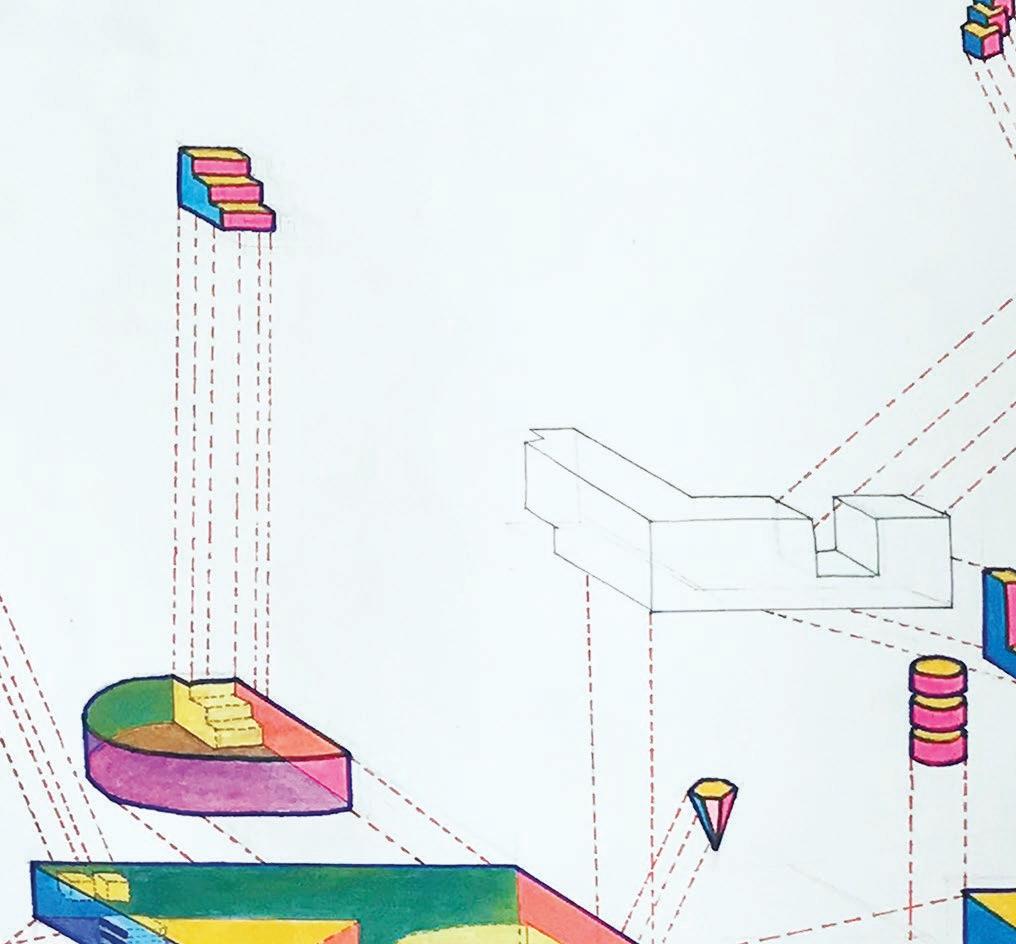
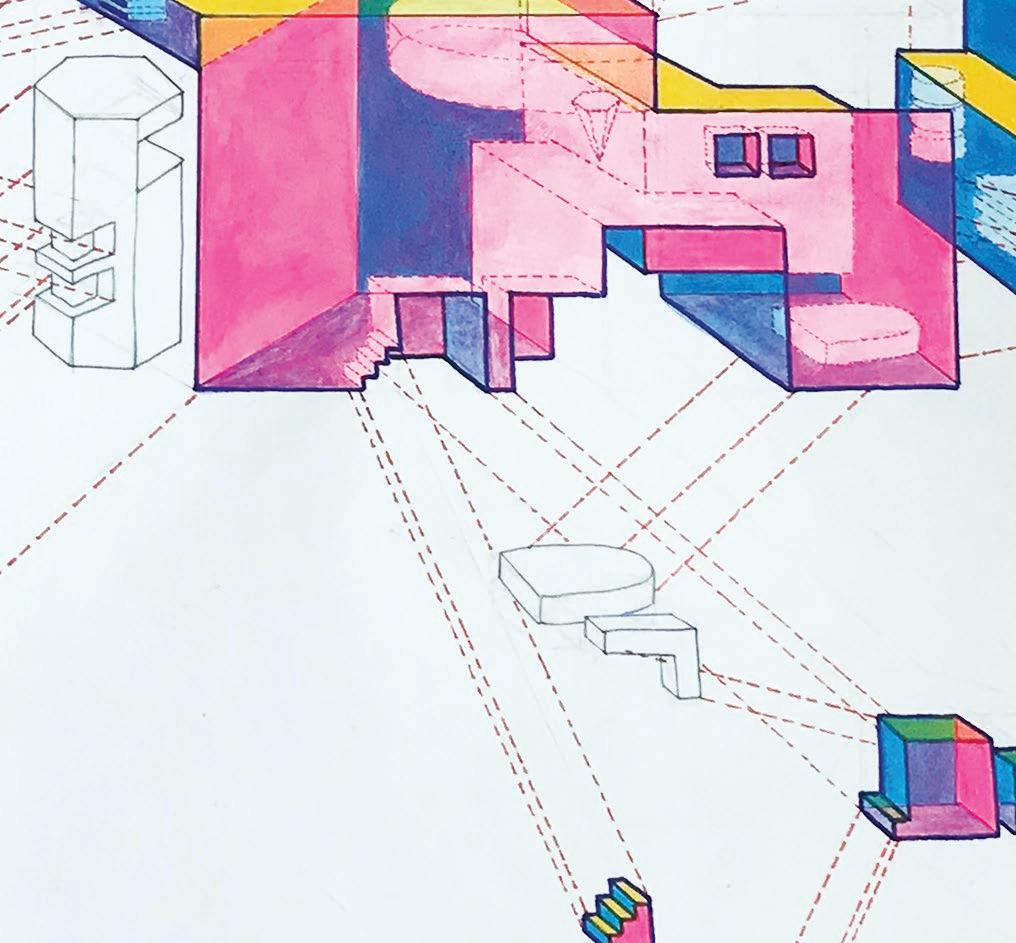






















The University of Texas at Austin School of Architecture
Master of Interior Design

























THE UNIVERSITY OF TEXAS AT AUSTIN
School of Architecture
Master of Interior Design; GPA: 3.83
WAKE FOREST UNIVERSITY
Bachelor of Arts, English and Studio Art (Spanish minor)
GPA: 3.78, Magna Cum Laude, Dean’s List 2014-2018
Study abroad: London, England (Fall 2016)
Study abroad: Salamanca, Spain (Fall 2015)
+ May - July, 2025 “Late Blooms,” Epoch Coffee
2021 - 2025
2014 - 2018
+ Jan - Mar 2025 “Bright and Riotous Occasions,” Hyde Park Bar & Grill
+ July 2021 “Through The Exit Wound,” Equinox Coffee Company
+ May 2014 Senior Show, Governor’s School for the Arts; a’Latte Cafe
+ June 2025 “LOUNGE Design-A-Thon,” MASS Gallery
+ May 2025 “Overexposed,” UTSOA’s Mebane Gallery
+ September 2024 The People’s Gallery at Austin City Hall
+ August 2024 “Summer Salon Series,” Cloud Tree Gallery
+ October 2020 “Right To Vote,” Hera Gallery
+ June 2020 “Punching Marshmallows,” Remarque Workshop
+ April 2018 “Student Art & Honors Exhibitions,” Hanes Gallery
+ Dec 2017 “Let It Show, Let It Show, Let It Show,” stArt Gallery
+ September 2017 “New Works In The Student Collection: 13
Works by 11 Artists,” stArt Gallery
+ April 2017 “Student Art & Honors Exhibitions,” Hanes Gallery
+ April 2016 “Student Art & Honors Exhibitions,” Hanes Gallery
+ September 2015, “New Works In The Student Collection: 15
Works by 14 Artists,” stArt Gallery
+ April 2015 “Student Art & Honors Exhibitions,” Hanes Gallery
+ Dec 2014, “Let It Show, Let It Show, Let It Show,” stArt Gallery
+ March 2025 ASID Student Portfolio Competition Semi-finalist | Academic portfolio selected for design merit by a panel of judges
+ October 2024 METROPOLIS FUTURE 100 STUDENT COMPETITION NOMINEE | Academic portfolio nominated by UTSOA Interior Design Department
+ October 2024 “PANORAMA ON ORNAMENT” | Independent research survey installed in the UT School of Architecture (71” x 44”, acrylic on canvas)
+ 2022 - 2023, 2025 CONTINUING FELLOWSHIP RECIPIENT | Merit-based stipend received to support graduate studies at UTSOA
+ December 2022 GENSLER BRINKMANN SCHOLARSHIP NOMINEE | Semester-long project nominated by a panel of faculty to represent UTSOA
+ May 2022 DESIGN EXCELLENCE NOMINEE, UTSOA | Semester-long project nominated by studio professor for consideration for academic honors
+ December 2021 DESIGN EXCELLENCE WINNER, UTSOA | Semester-long project reviewed by academic jury and selected for merit and originality
+ July 2021 COLLEGE RECRUITMENT FELLOWSHIP RECIPIENT | Waiver of non-residential portion of tuition for the first year of attendance at UTSOA
+ 2017 H. BROADUS JONES MEMORIAL SCHOLARSHIP RECIPIENT | Stipend awarded by the WFU Department of English in recognition of merit
+ 2015, 2017 ART PURCHASE AWARD | Original pieces purchased by WFU for the John P. Anderson Collection of Student Art
+ March 2016 RICHTER FELLOWSHIP RECIPIENT | Awarded funding for a mural in el Barrio del Oeste, the public arts district of Salamanca, Spain
+ August-December 2015 PATIO MURAL FOR WFU SALAMANCA CAMPUS | Painted independently alongside studies in Salamanca, Spain
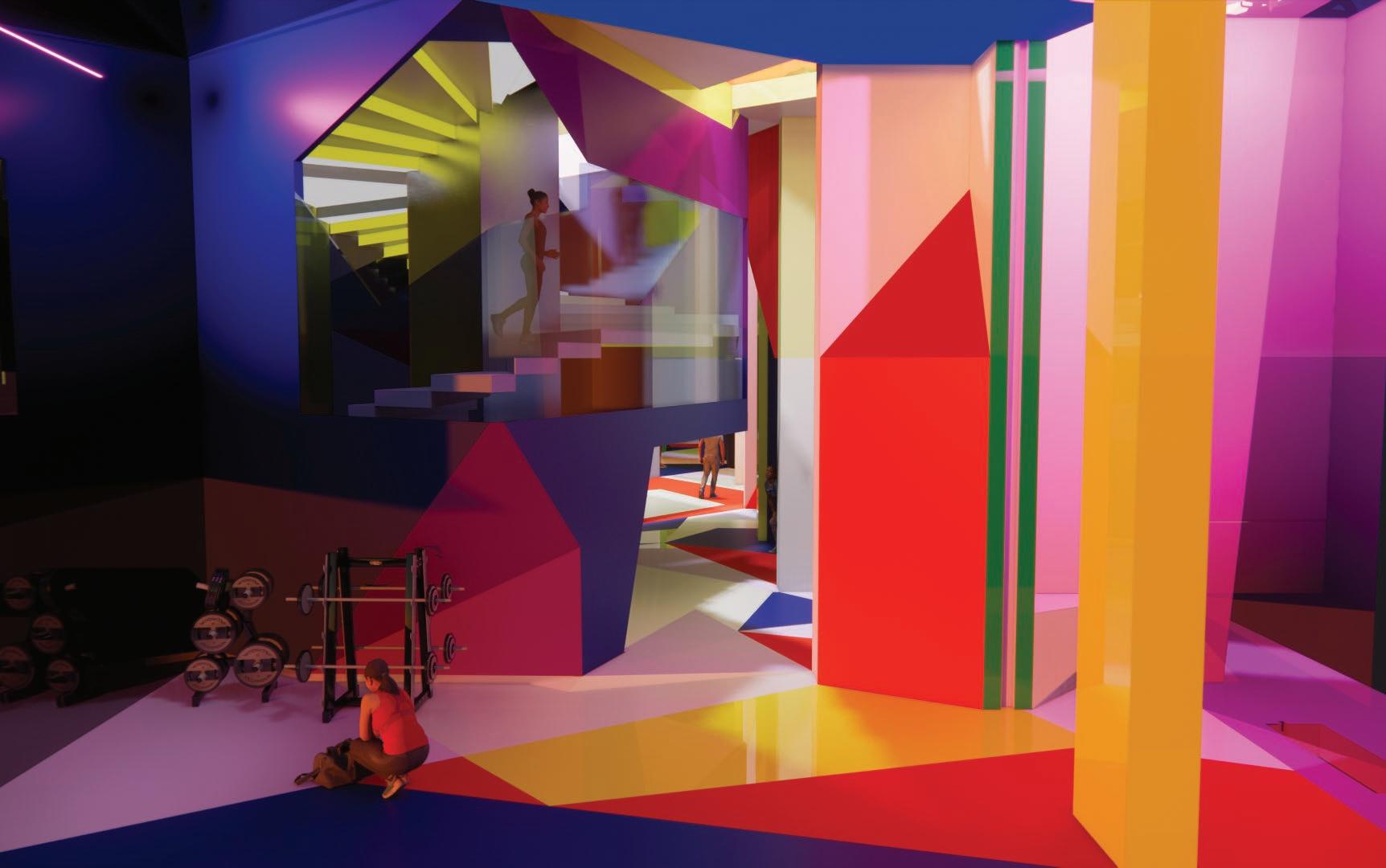
This adaptive reuse project began with a thorough investigation of color theory and the ability applied color has in transforming and defining space. The studio was then challenged to reconfigure the interior of Austin’s historic Seaholm Intake Facility, a former industrial power plant, to accommodate both a gym and an art gallery – each with distinct spatial, programmatic, and infrastructural requirements.
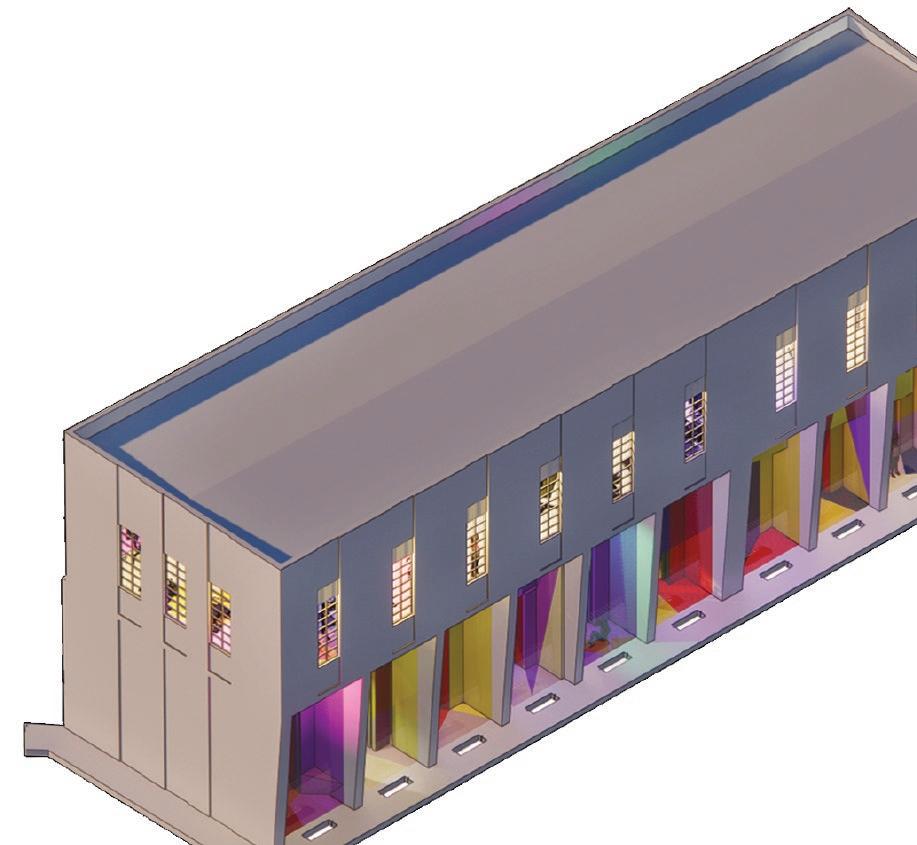





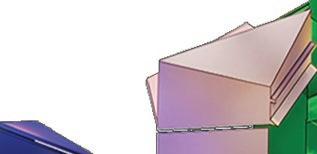
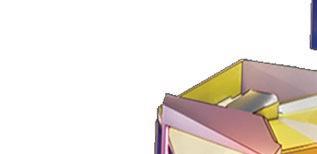
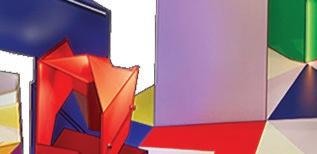
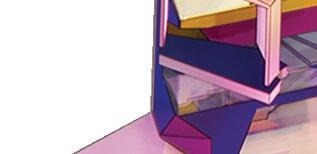
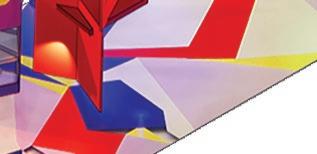
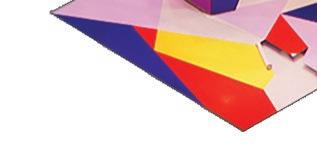



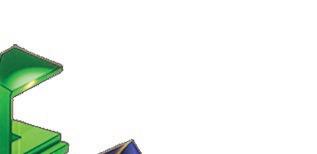
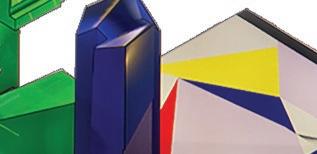
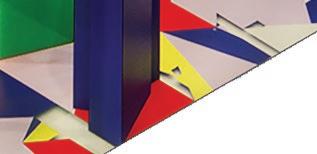
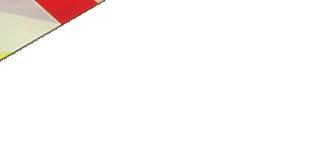

A tessellation on the basement floor plate functioned as a spatial device that connected the rectilinear planes of the existing architecture. These superficial divisions became multifaceted volumes that rose through the ceiling (03) and breached the second floor. Some extrusions were hollowed out to house the gallery (01), while others served as fixed, monolithic exercise devices, with multiple geometries tested on a full-scale model (02).
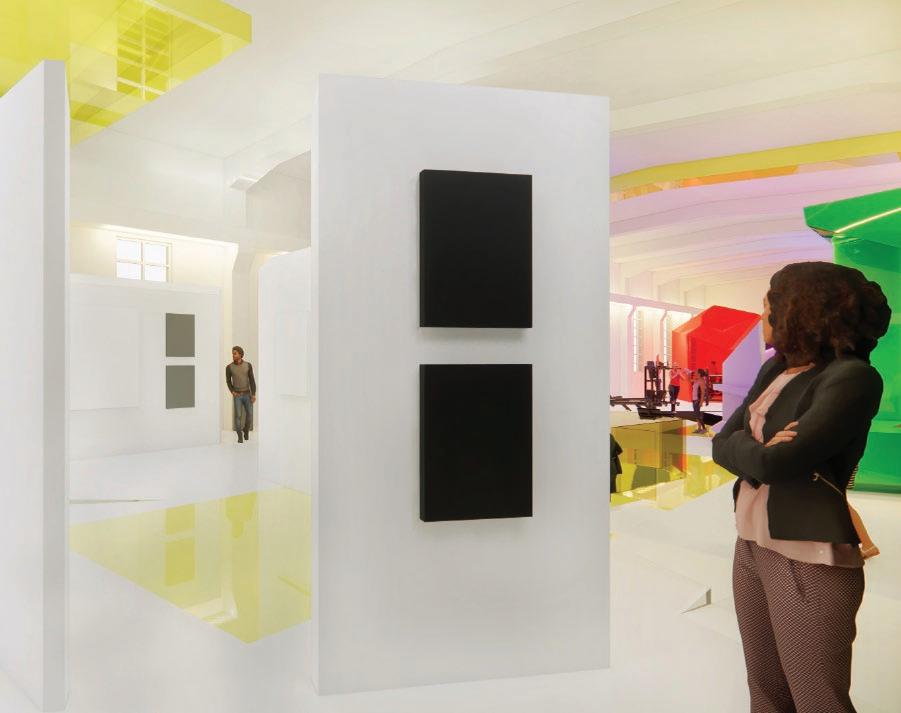
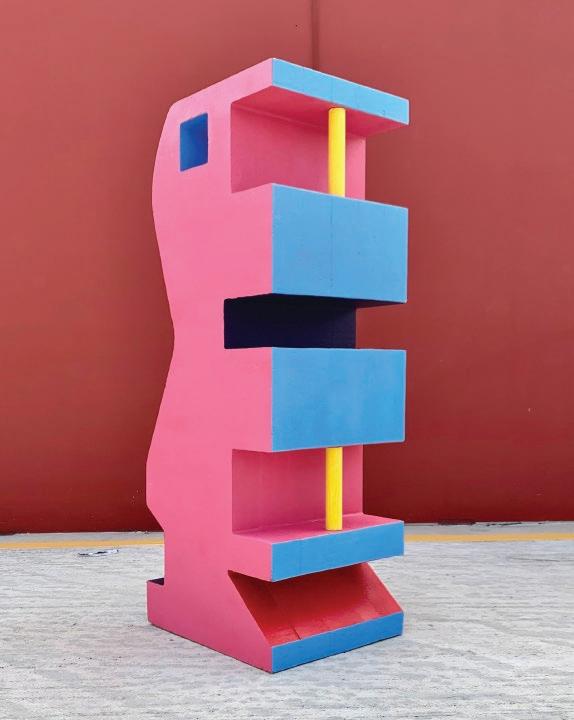
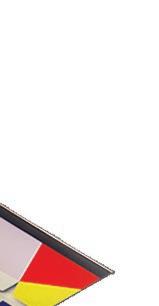
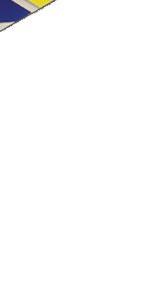

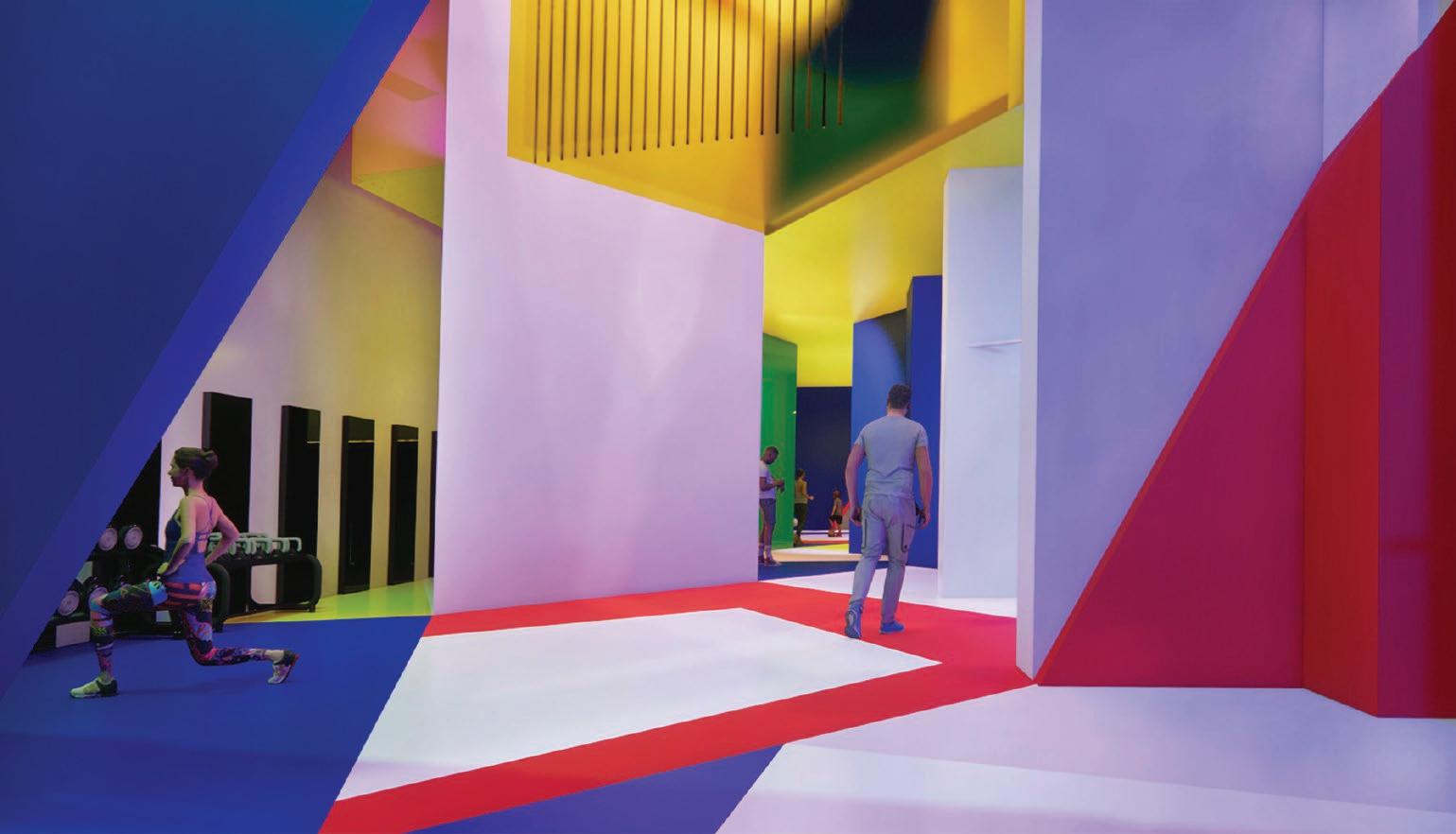
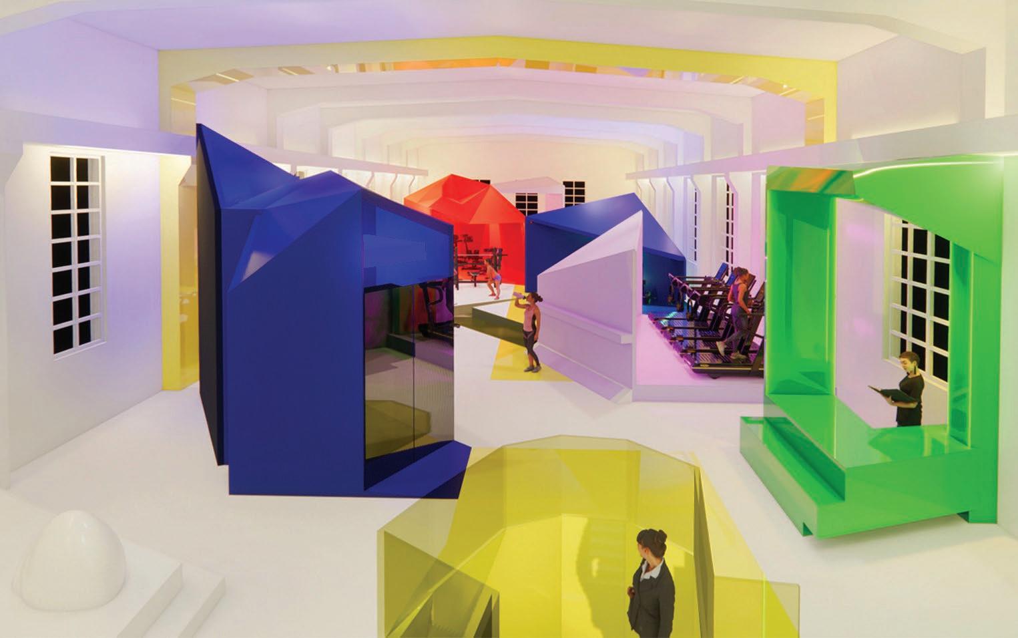
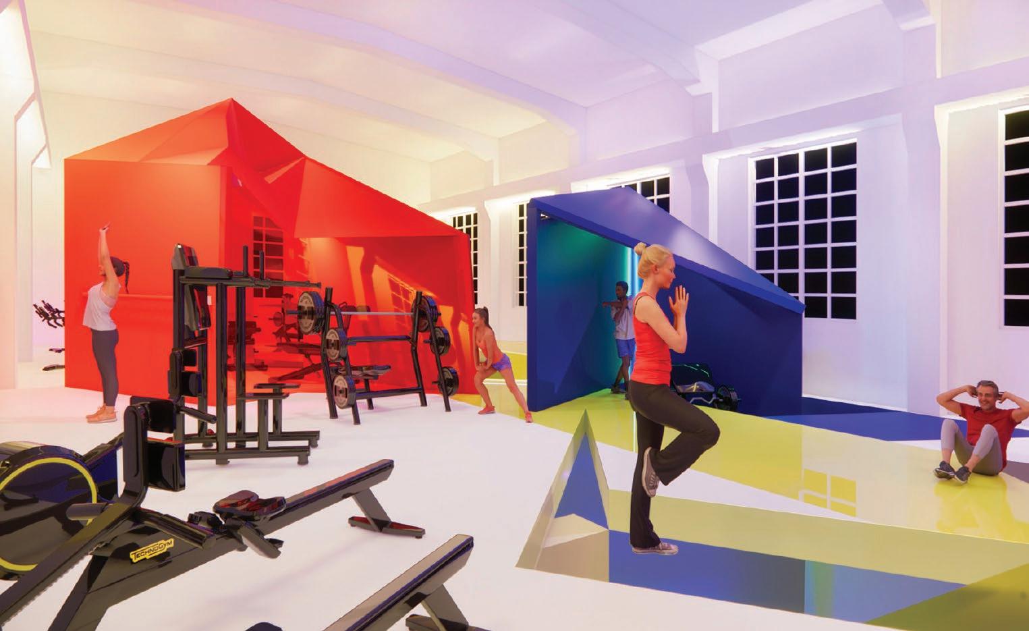
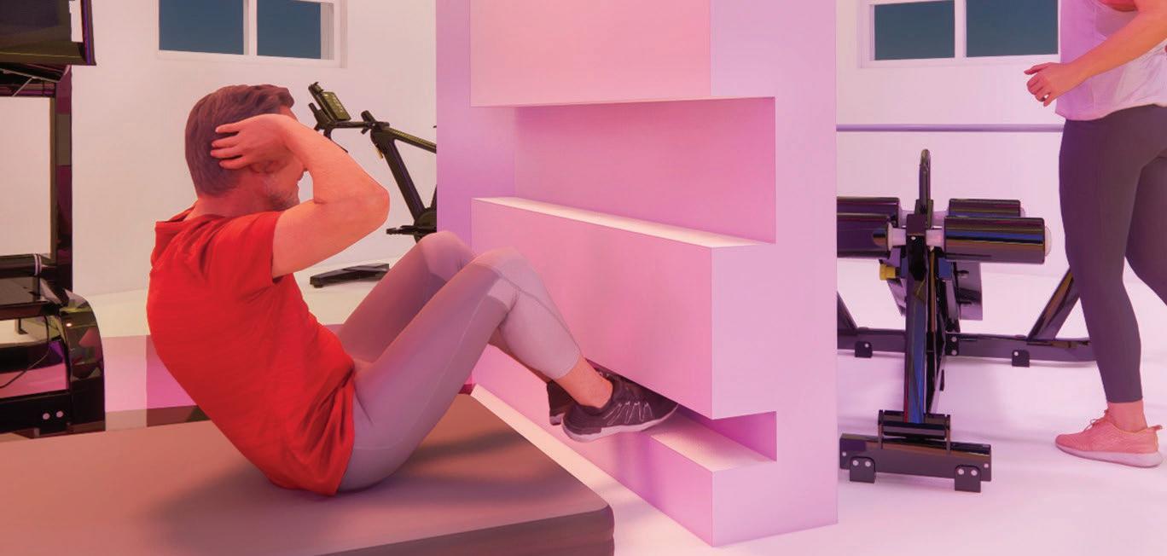
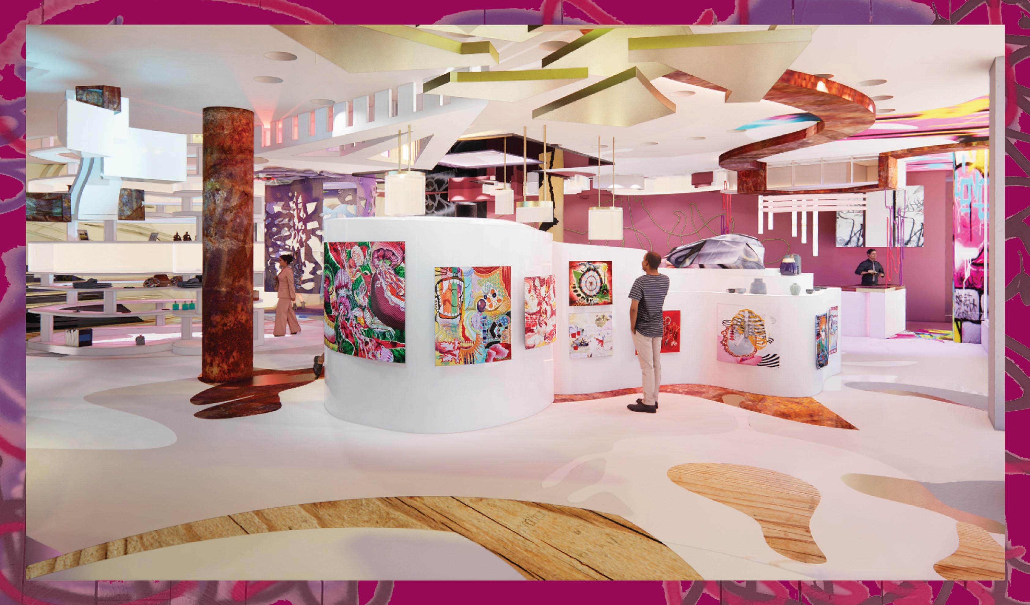
The Anarchade informal retail market experiments with a “controlled chaos” aesthetic that manifests in mismatched surface treatments, an open plan with unregulated distribution of vendors, and a formal oscillation between curvilinear and angular geometries. The thematic fixation on graffiti pays homage to Austin’s original Hope Outdoor Gallery & Art Park, demolished in 2019.
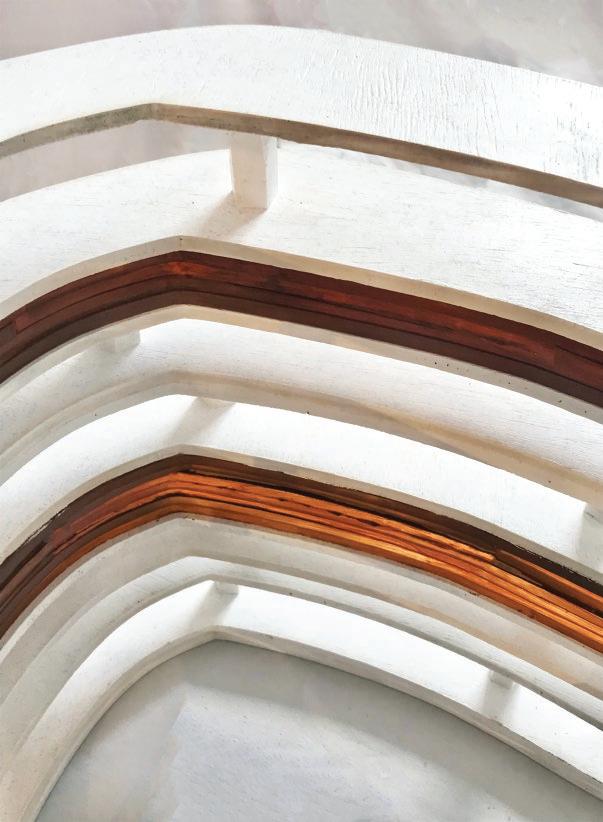
Diagrammatic RCP of the existing building shell, located on Red Bluff in East Austin. Material divisions in the floorplate imitate varied stylistic traits of different street artists’ tags. Extruded ceiling treatments are added to the existing deck to act as “stencils” that guide the path of the lights. 1.25”


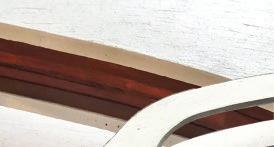
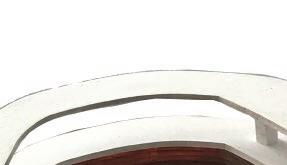
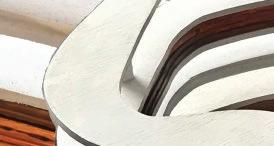
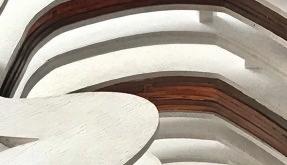
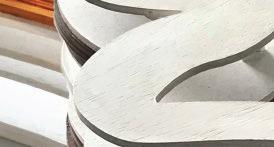
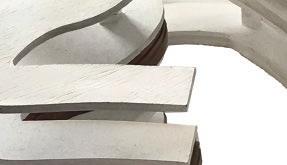
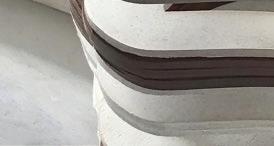
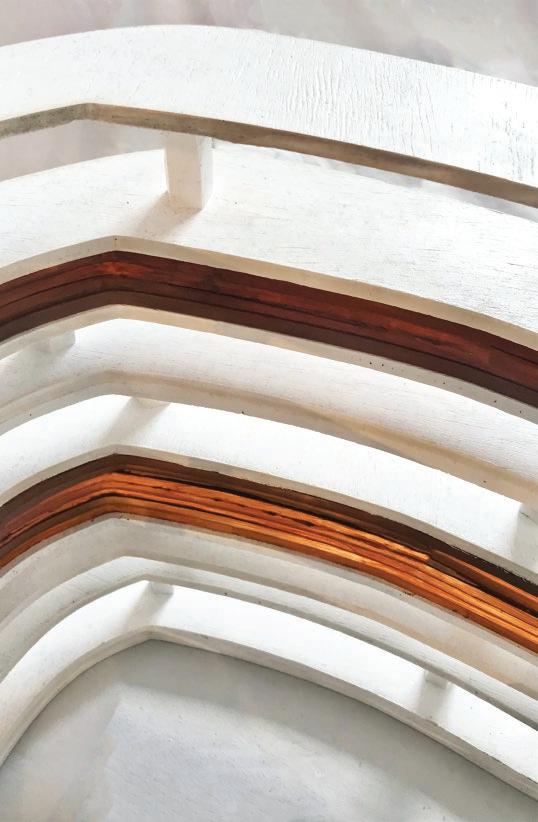
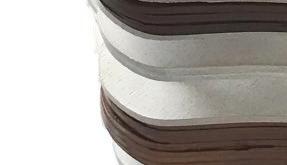
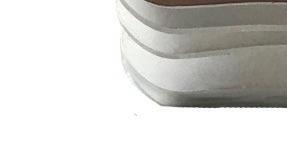
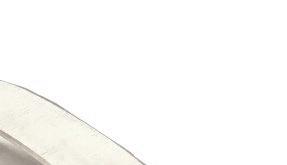
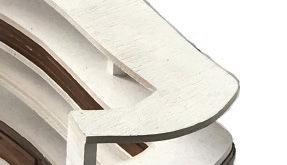
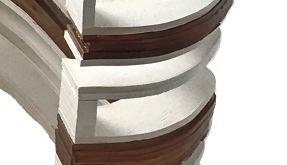
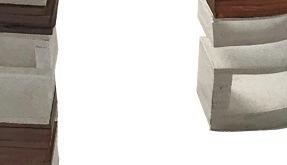
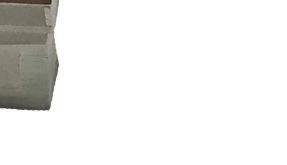
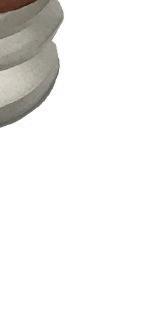


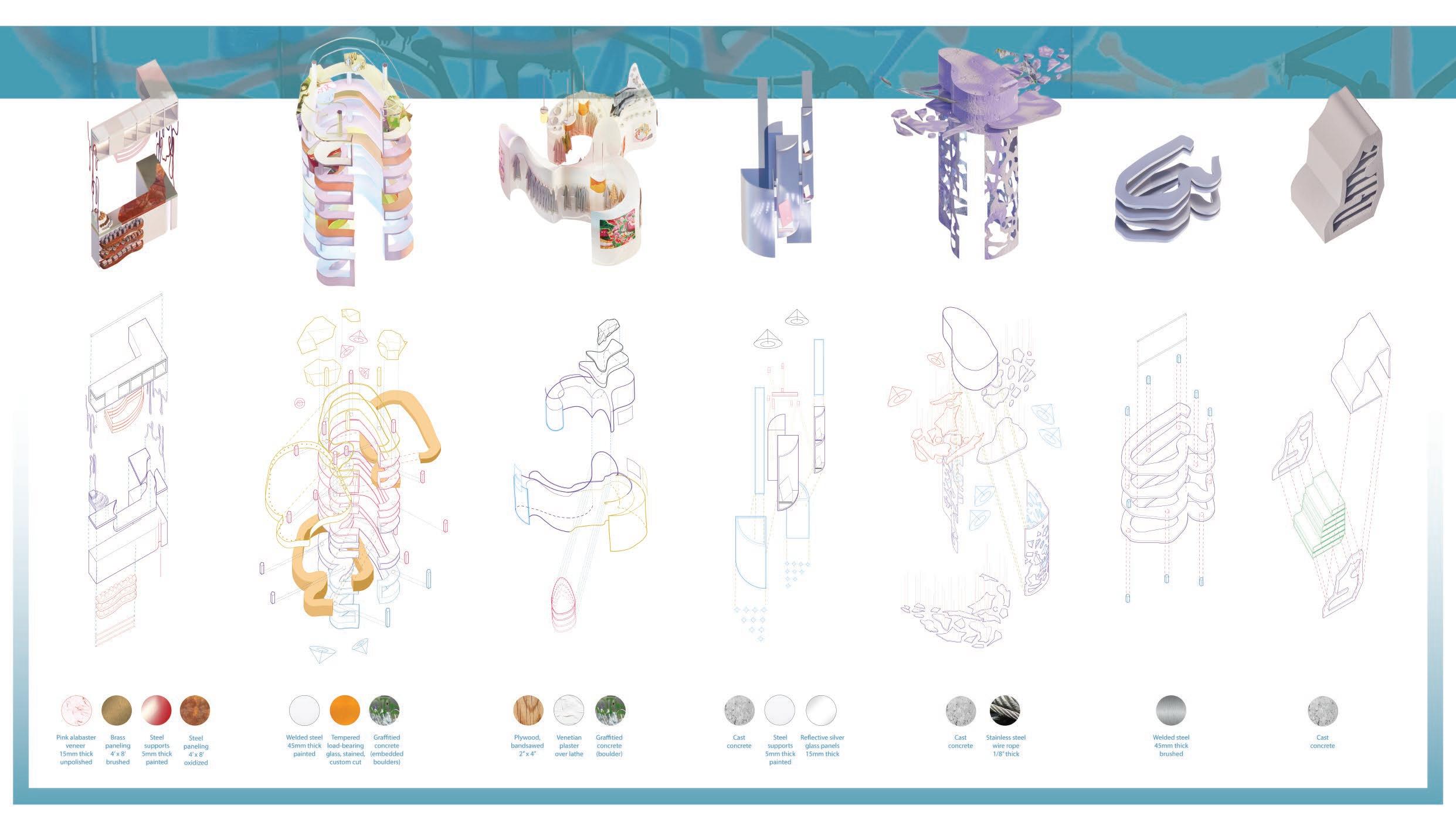
The pigmented lights behave like spraypaint; hard-edged or directional pendants juxtapose fixtures outfitted with softer bulbs that have more falloff.
Two partitions minimize the sunlight entering the room to enhance the mixing effects of the overlapping colors and cast patterns. These partitions double as window displays to draw in traffic from the street.
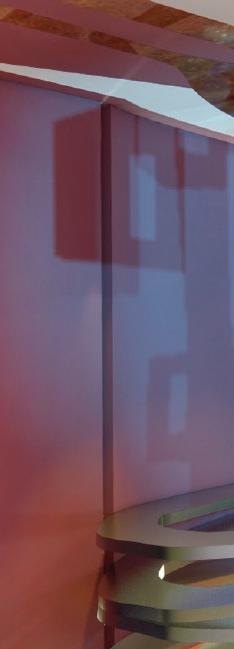
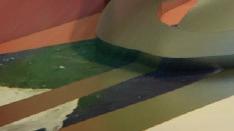
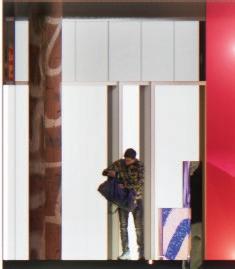
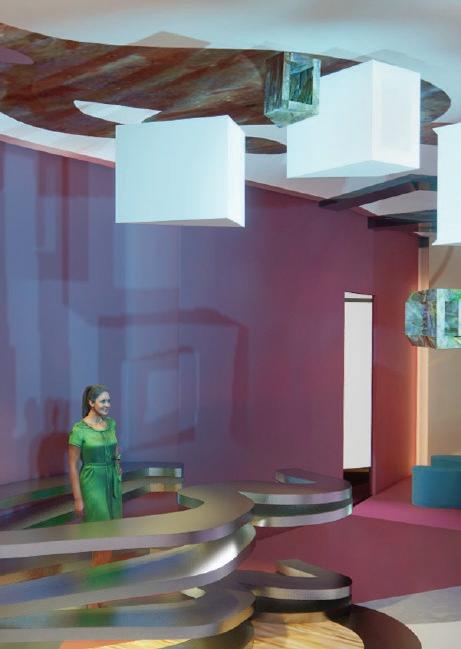

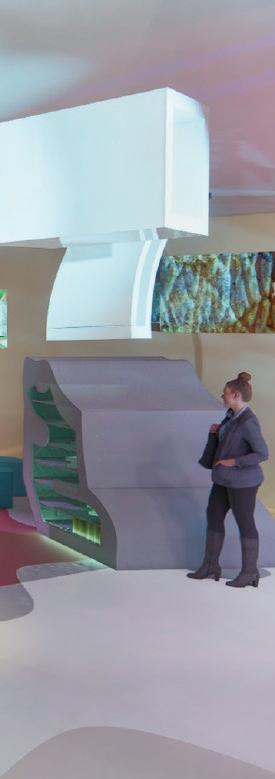

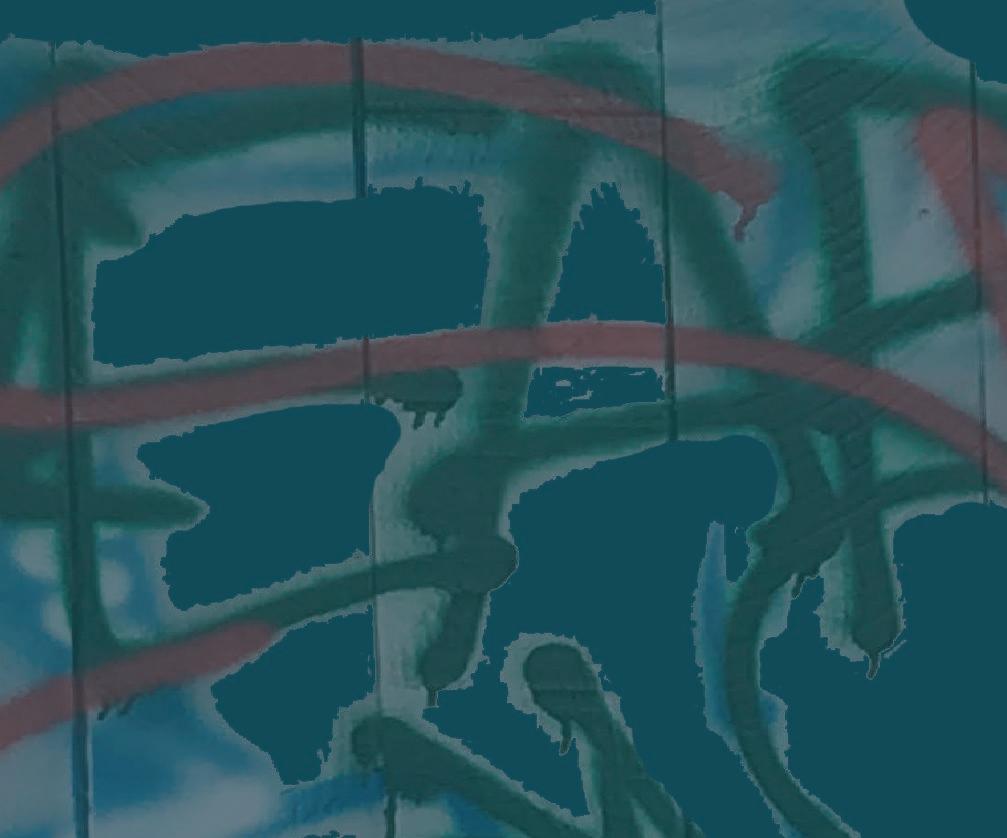
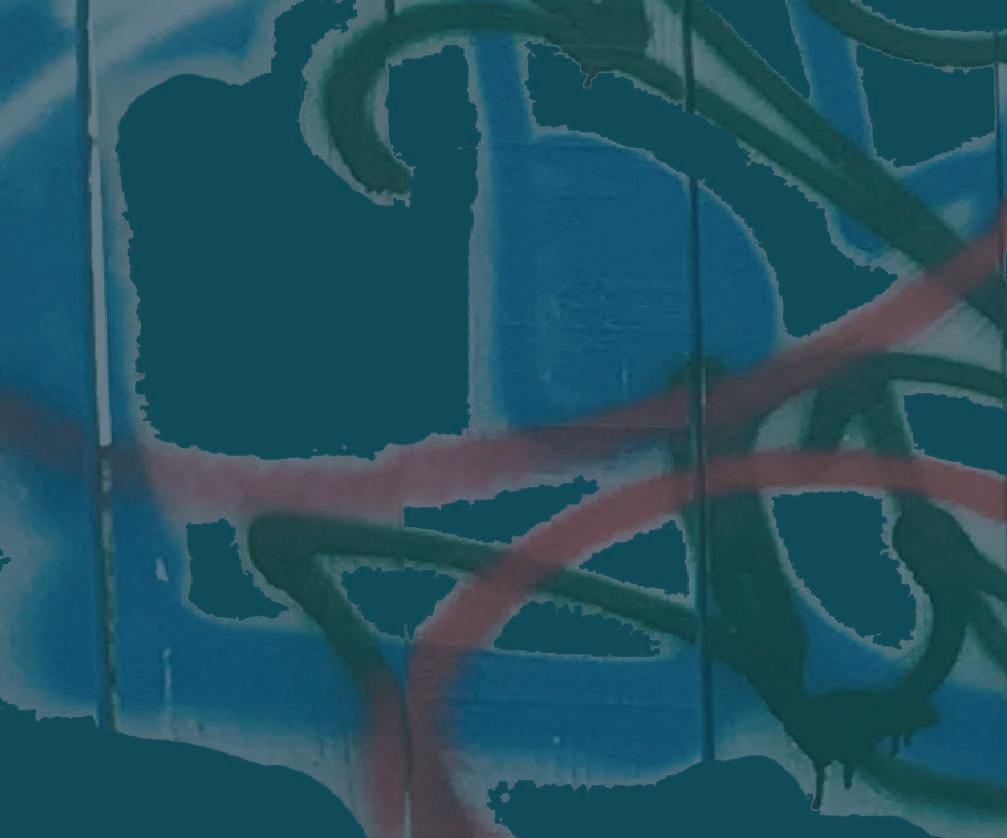
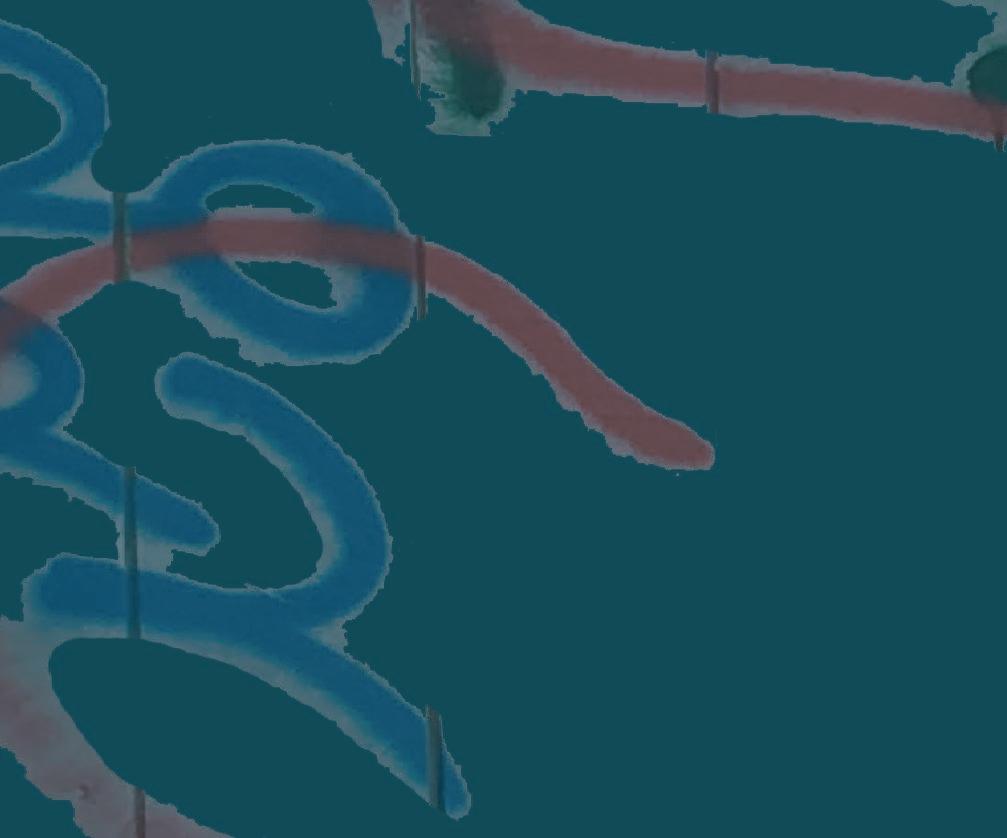
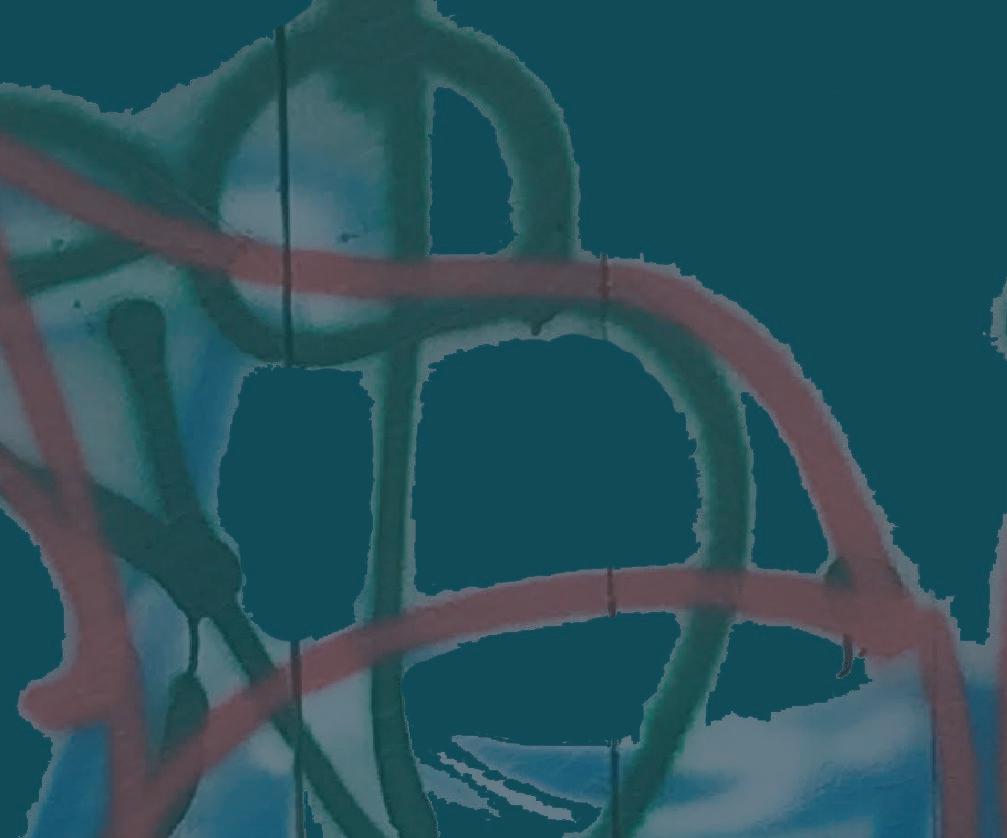
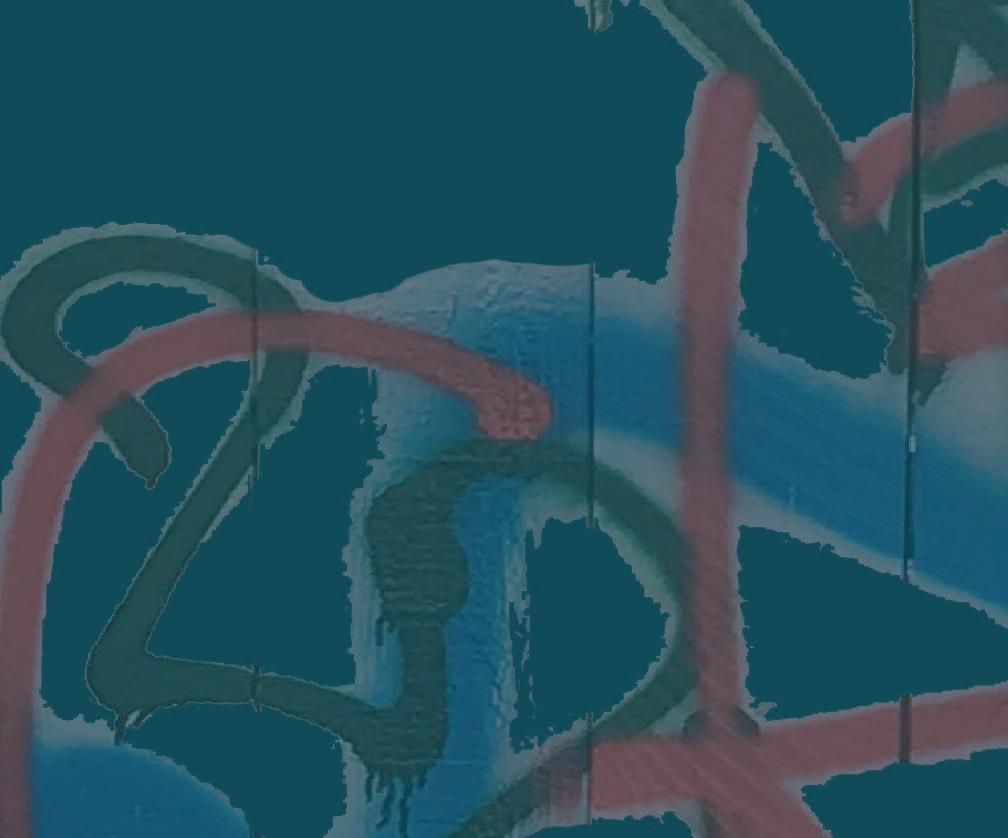
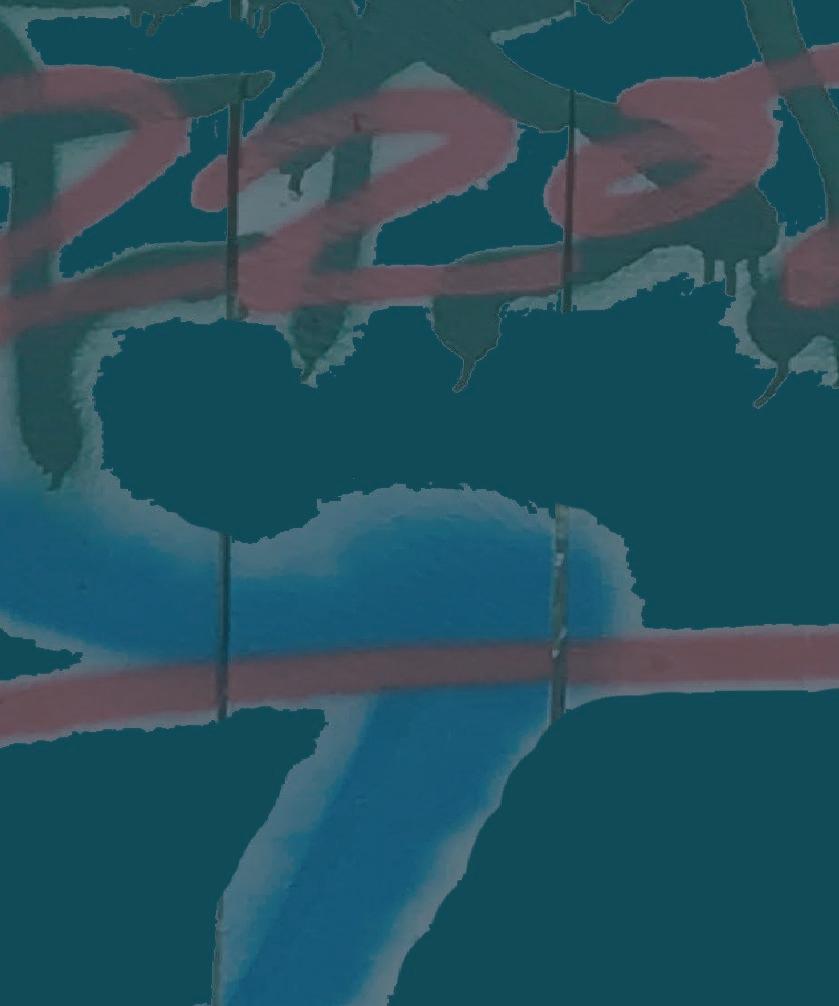
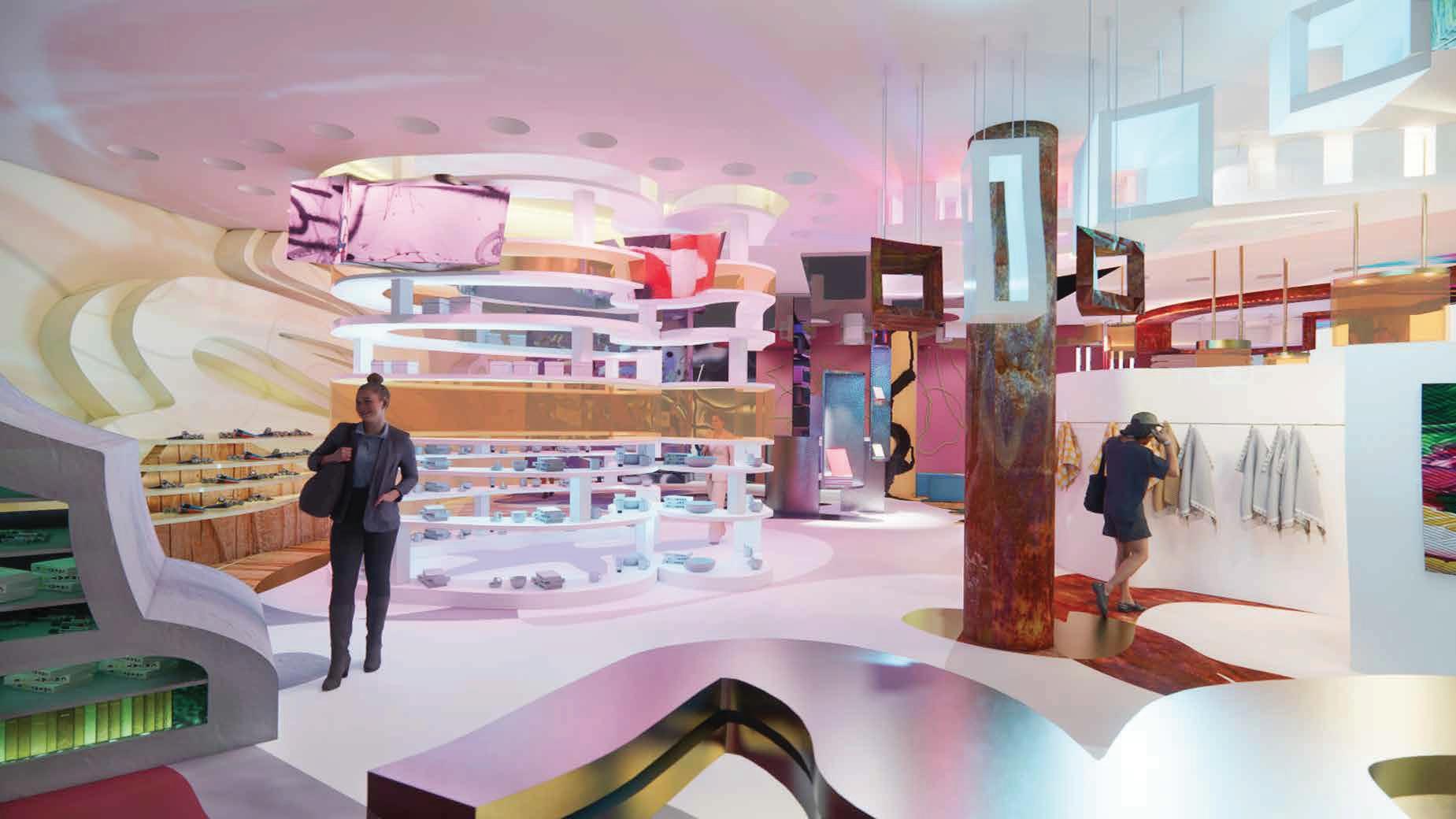
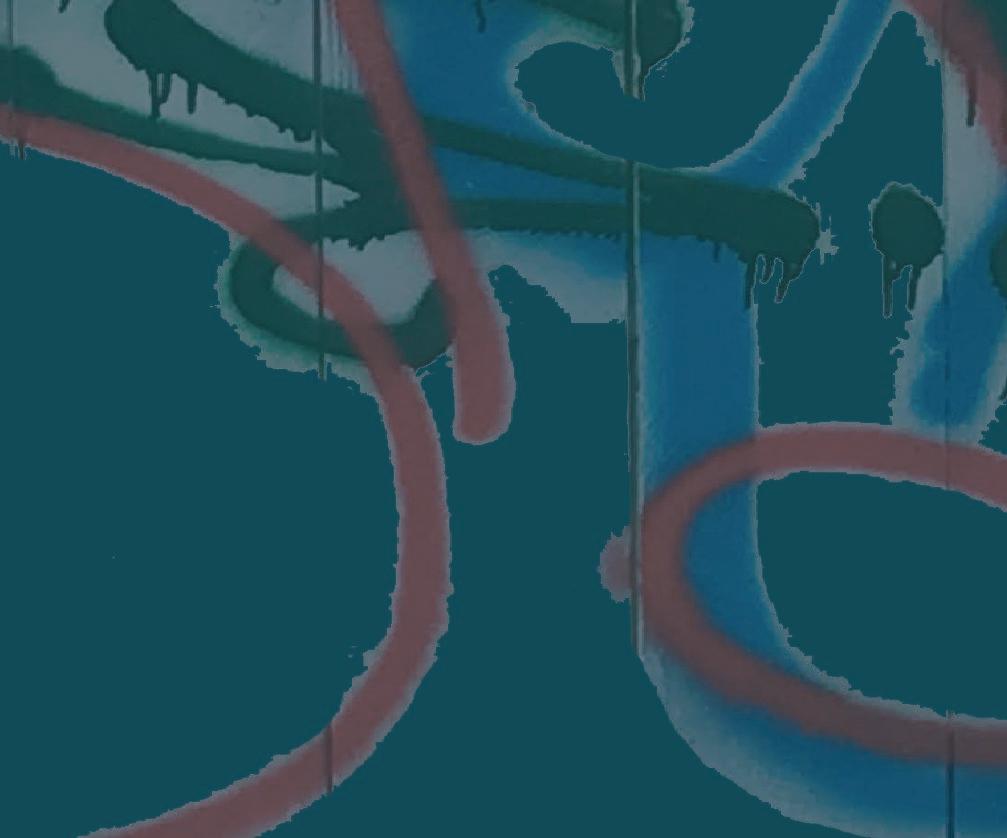
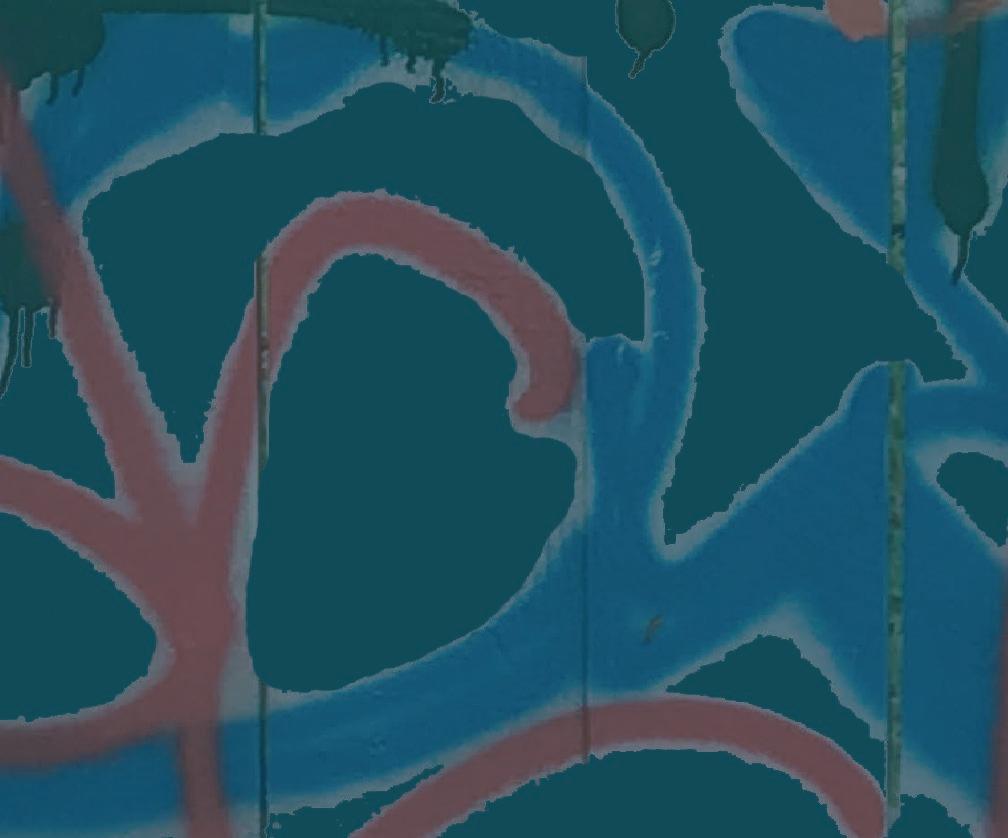
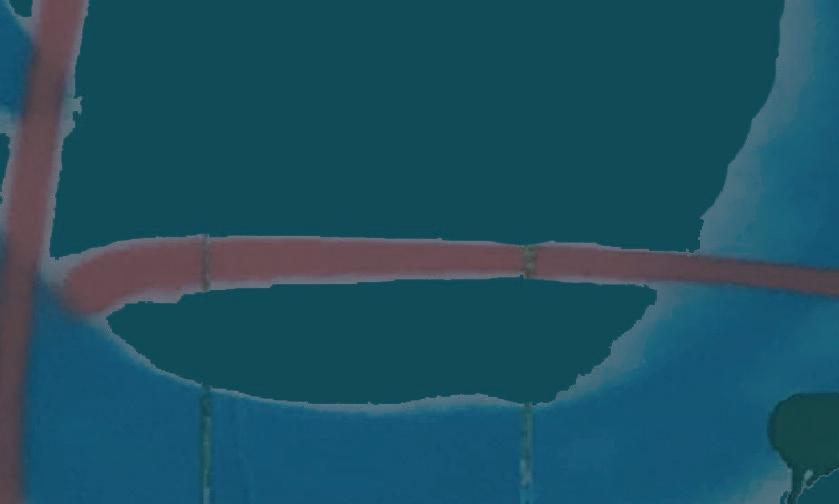

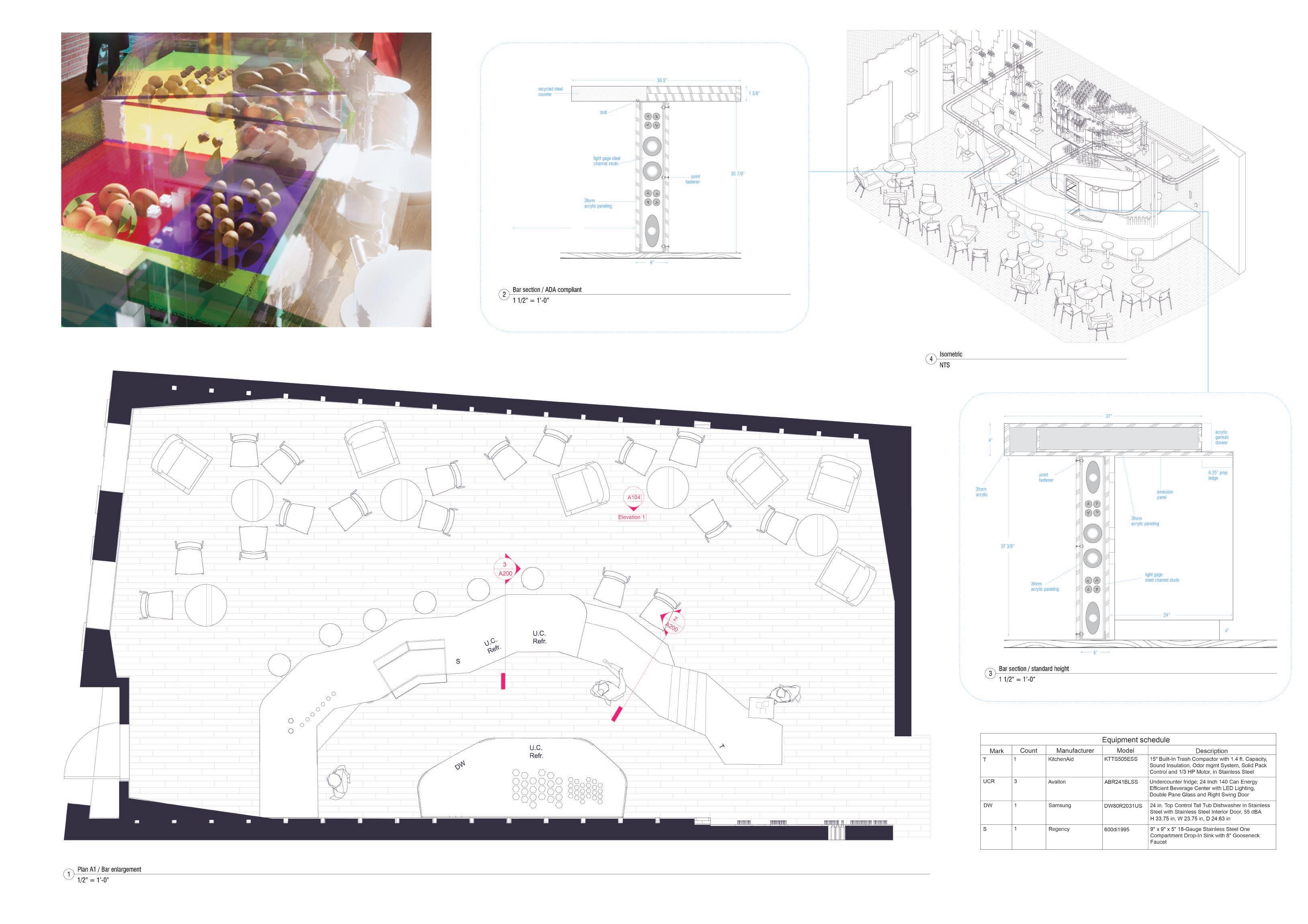
The following public house concept was developed during a studio that focused on the integration of the aesthetic with the technical in order to realize a successful interior. This spans design phases such as programming, schematic design, design development, and the working of construction documents.
Drawings and specifications convey spatial relationships, materials, furnishings, and color schemes in accordance with the overall concept of exaggerating the building infrastructure

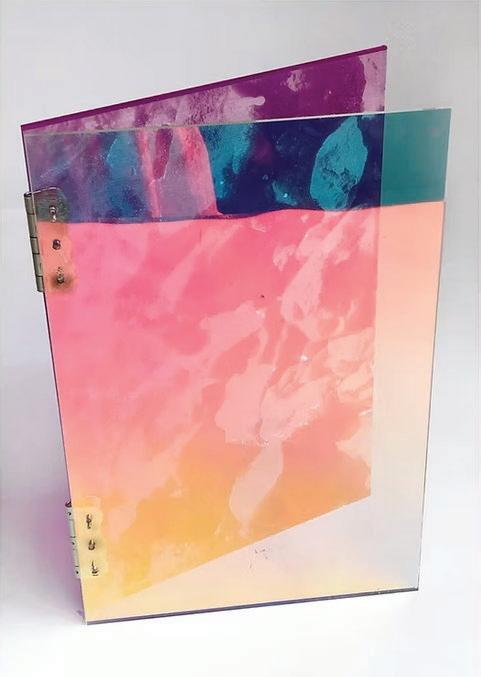
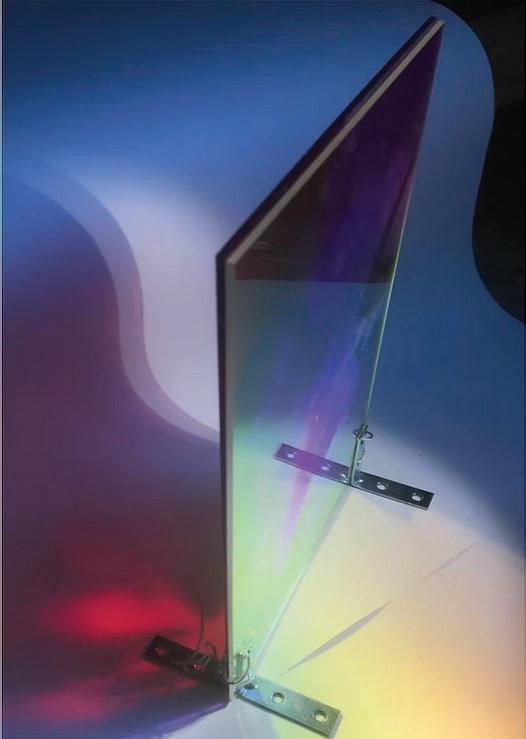

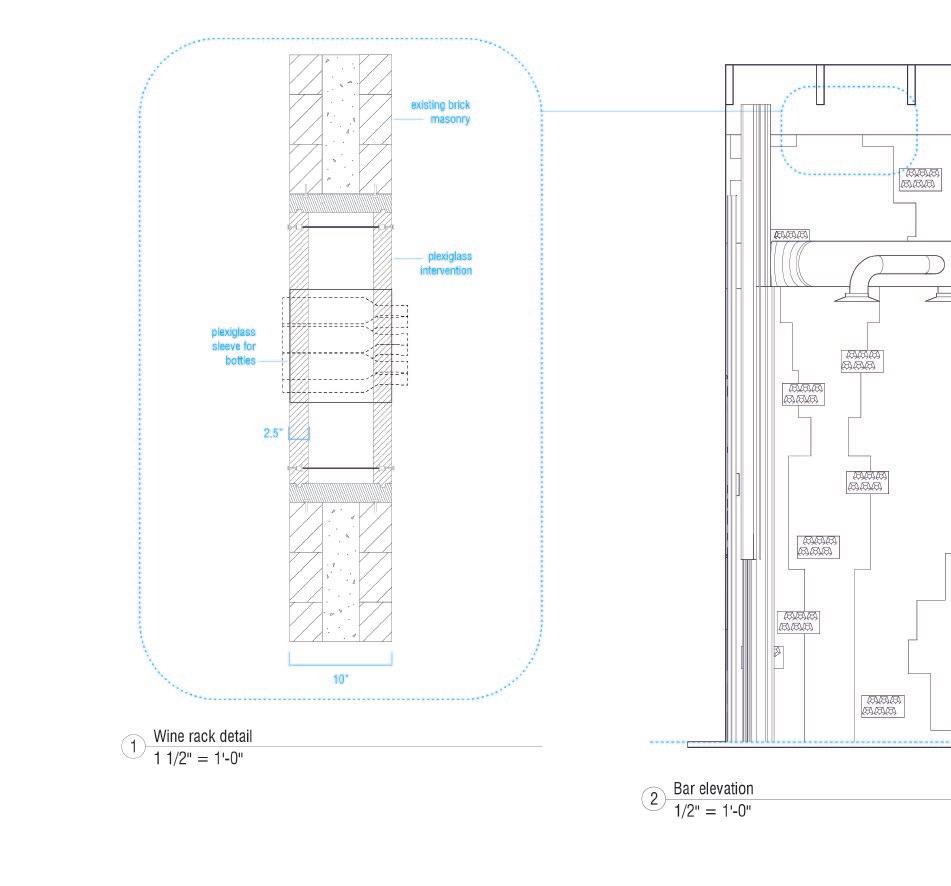

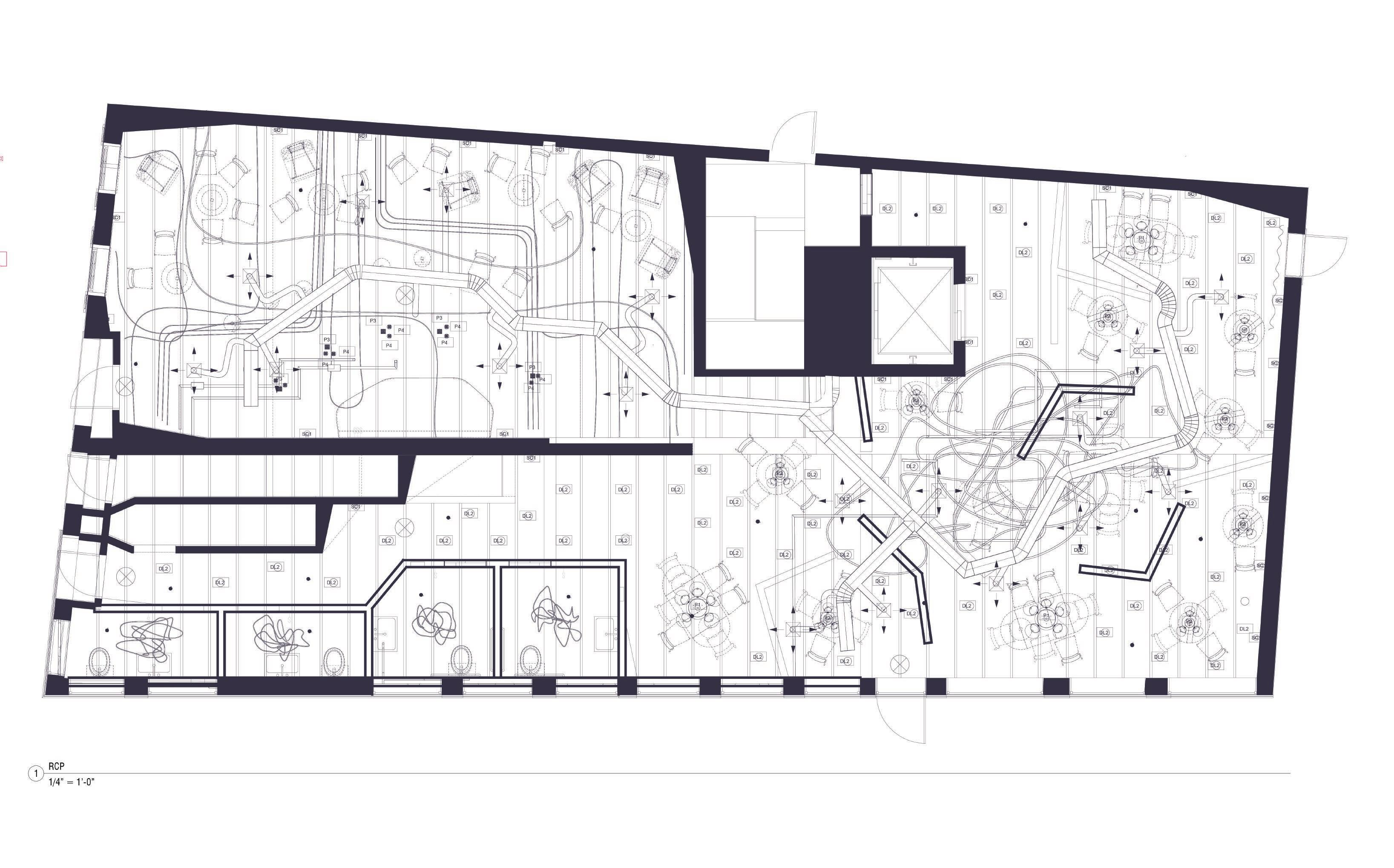
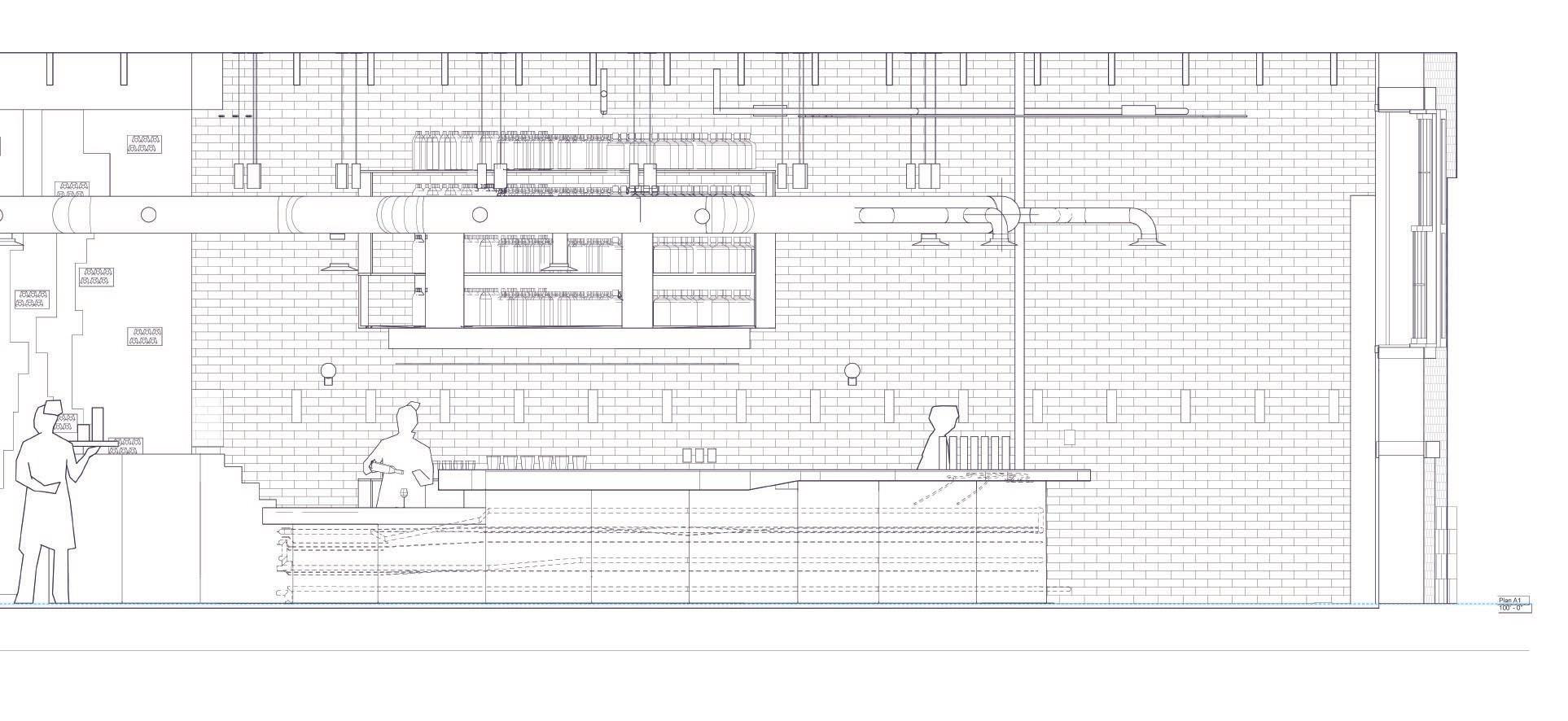
Isolated linework from the above RCP; articulates the highly designed tangle of lighting and HVAC strategies
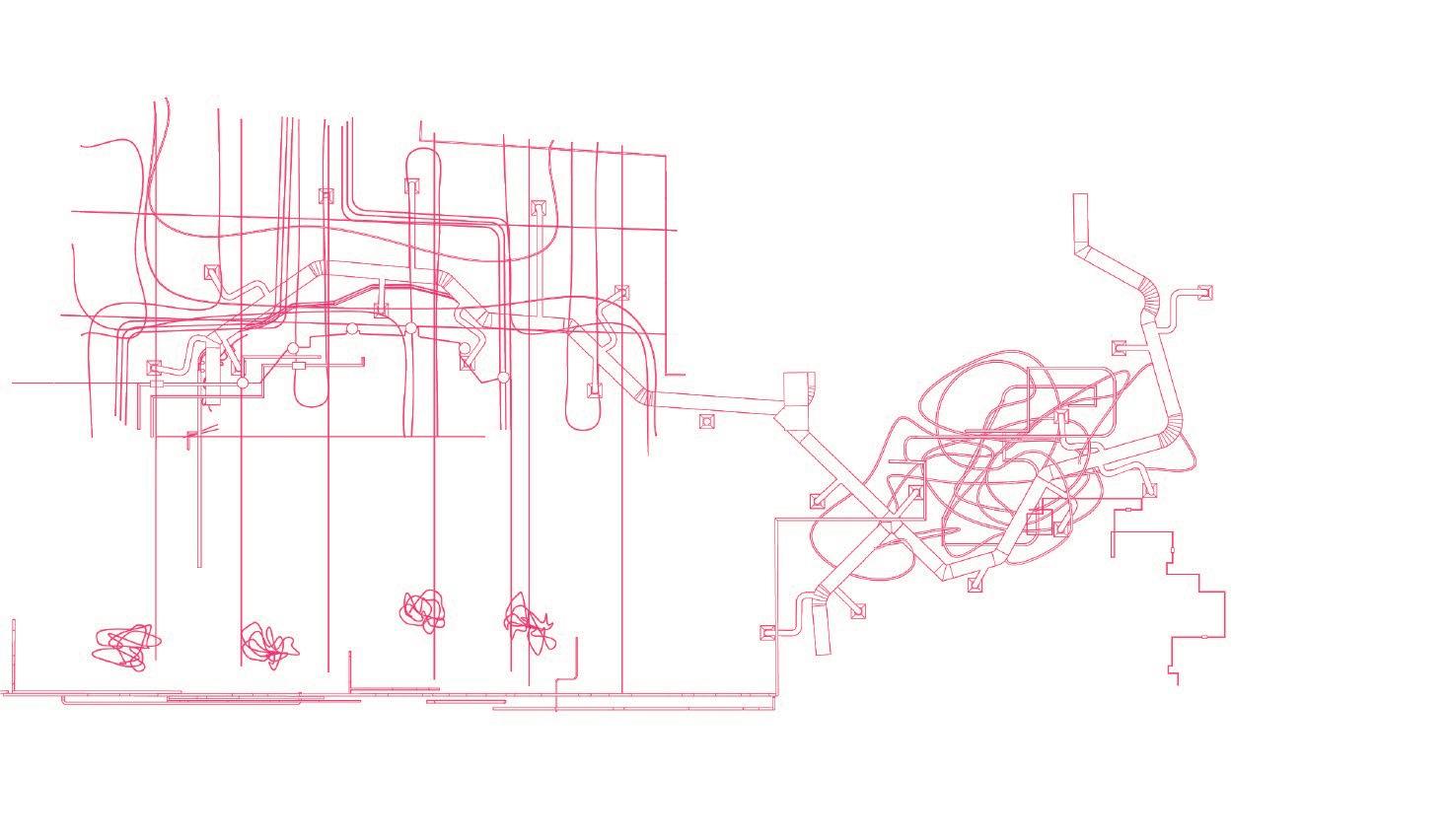
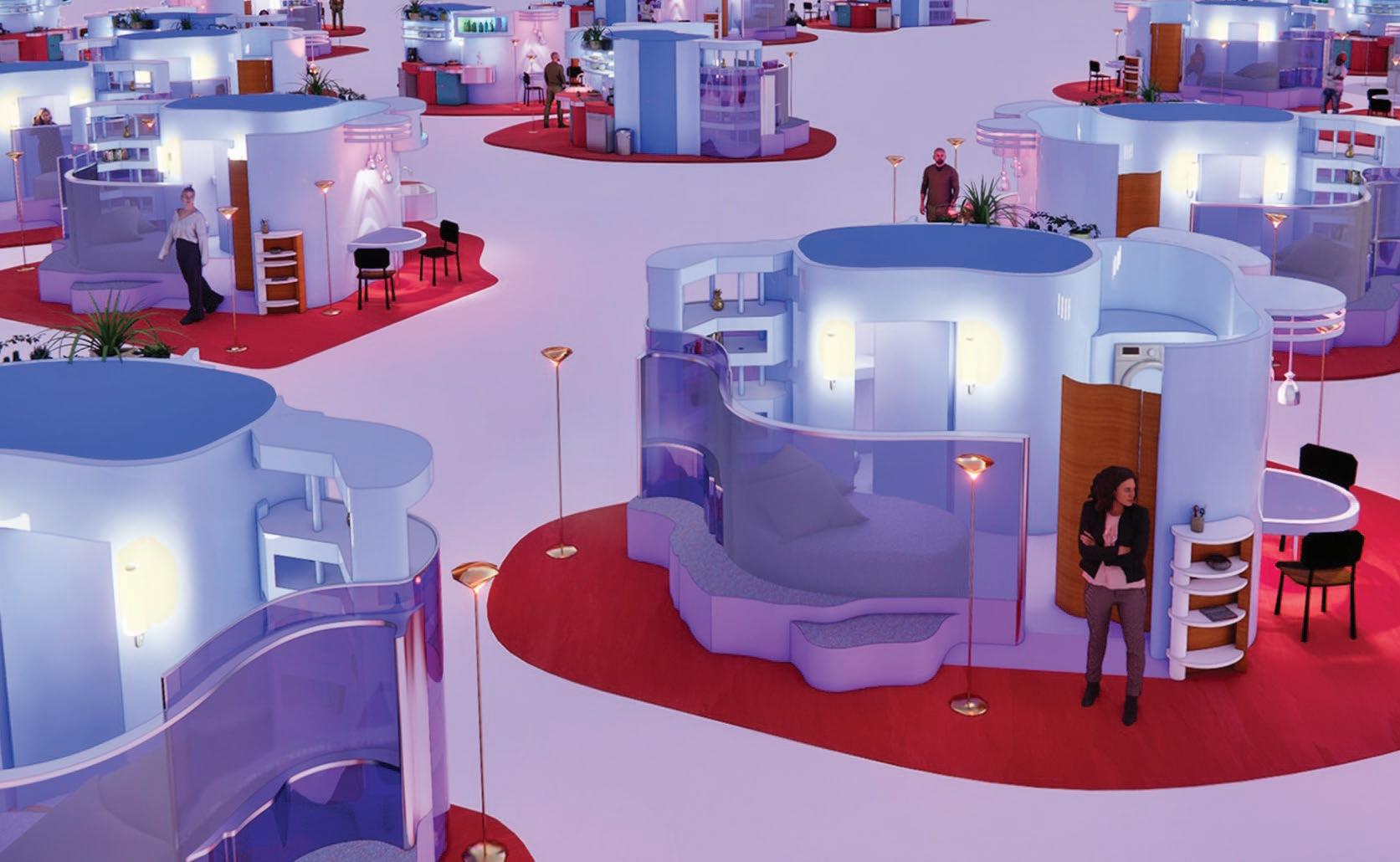

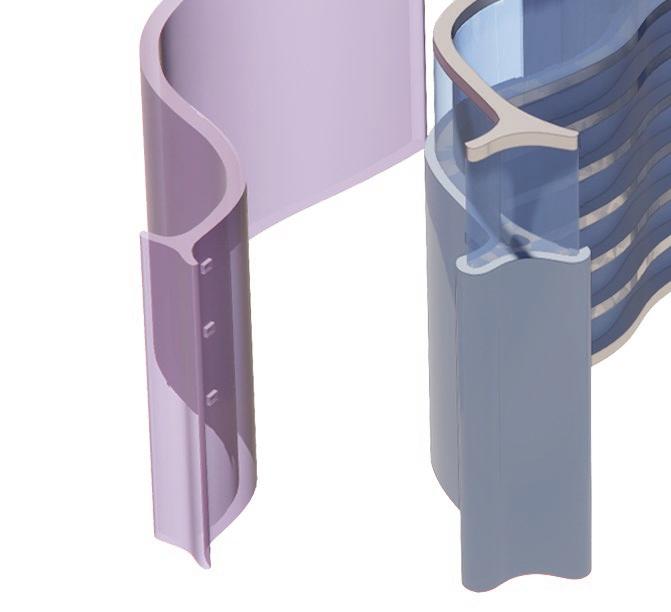
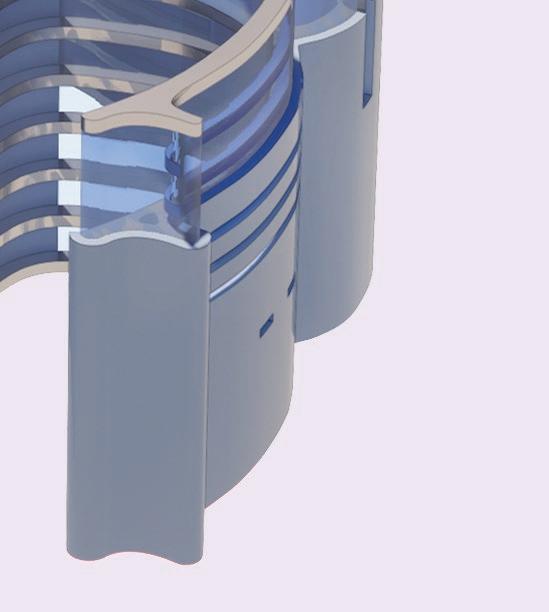
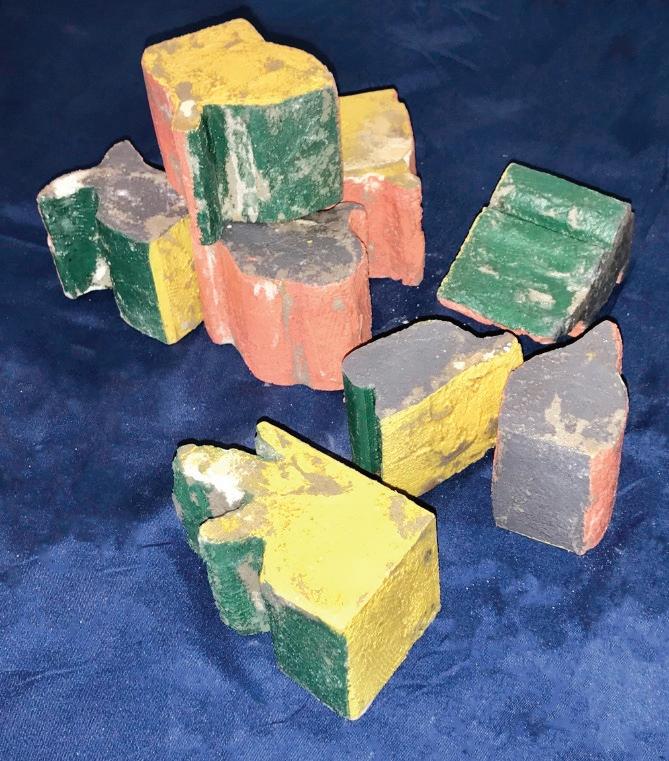
Plan view of bespoke living system with diagrammatic indicators of connections to building infratructure Study models for preliminary space planning exercises
My response to this studio used concepts of interiority and systemic relations to interrogate exisitng contexts, sites, and techniques of architectural design in the downtown area of Los Angeles. I explored ecologies of place, space, environments, buildings, people, and non-human living things. The work is intended to explore alternatives to how we live in and understand our cities today.
ABOVE: Isometric drawing of the central “spine” in each of my independent living systems, into which the major components of each unit can “plug in”
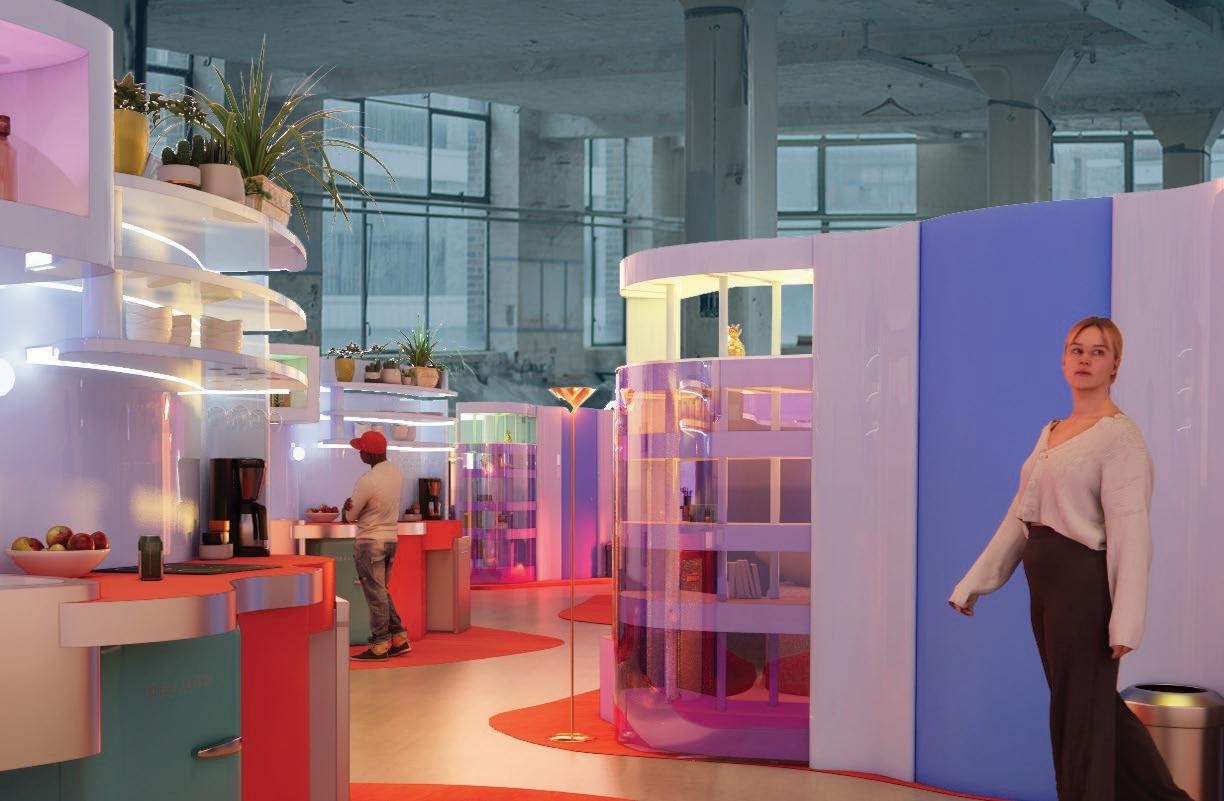

BELOW: Aggregation of living systems inside generic building context; proposed multi-family clusters, green spaces/food production pods, and modifications to building shell. Demonstrates how the form and character of each unit responds to its situation/context
TOP: Axonometric linework illustrating vertical relationships between floors in a residential building
BELOW: Diagrammatic explorations of the ergonomic mechanics of the living system
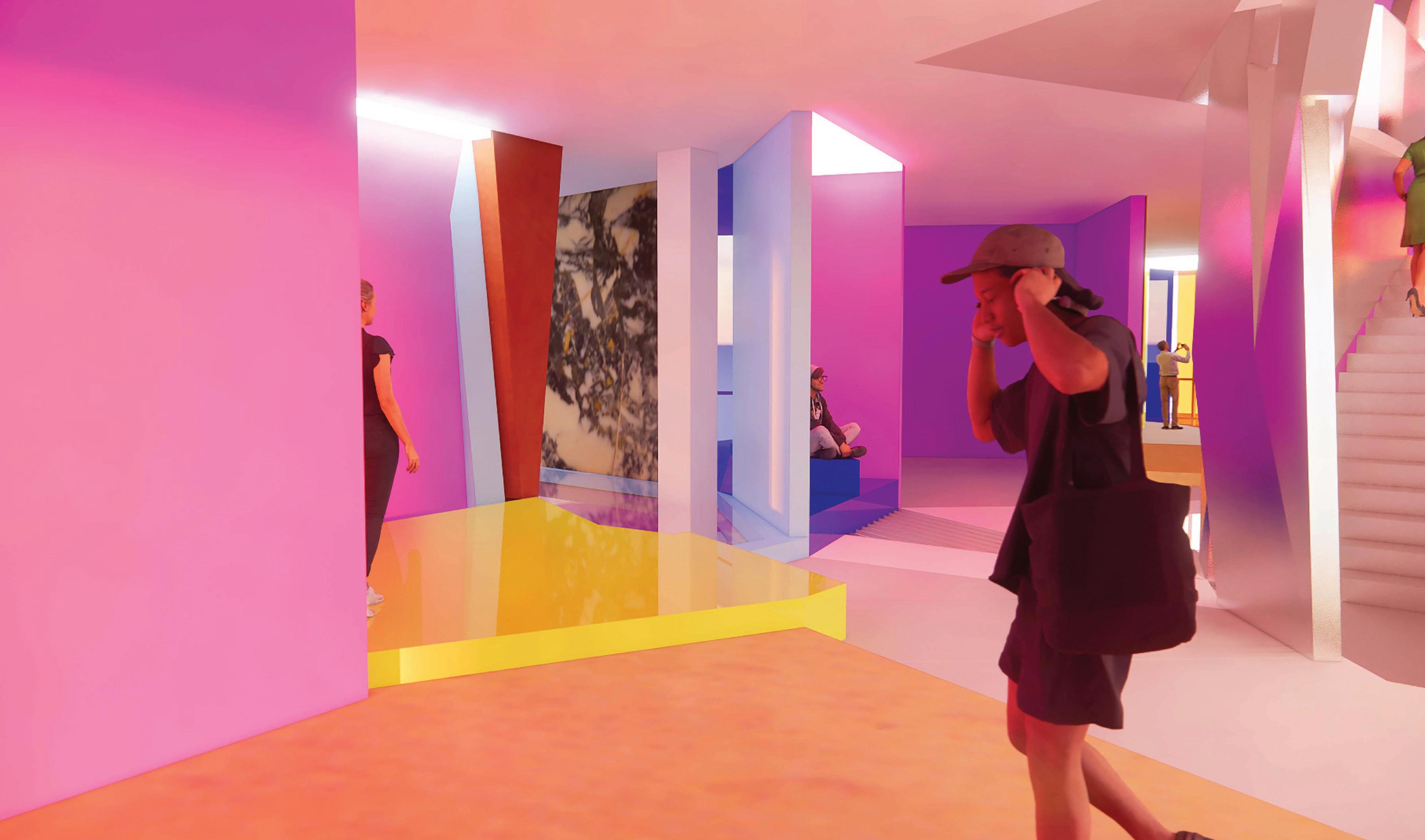
This studio explored concepts of interiority and spatial reasoning through the design challenge of converting New York City’s Lever House office building into public housing units. The project tested materials, finishes, and color combinations while maintaining an ergonomic perspective.
The central staircase activated new possibilities with vertical circulation. Strategically placed landings orchestrated views, and widened treads permitted sitting or idling. This was especially important in drawing residents into common areas to encourage interaction with each other and the building
BELOW: Conceptual space planning for vertical relationships between floors



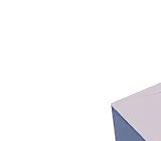
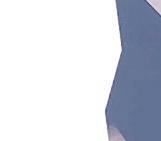
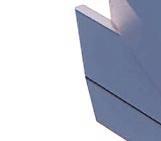
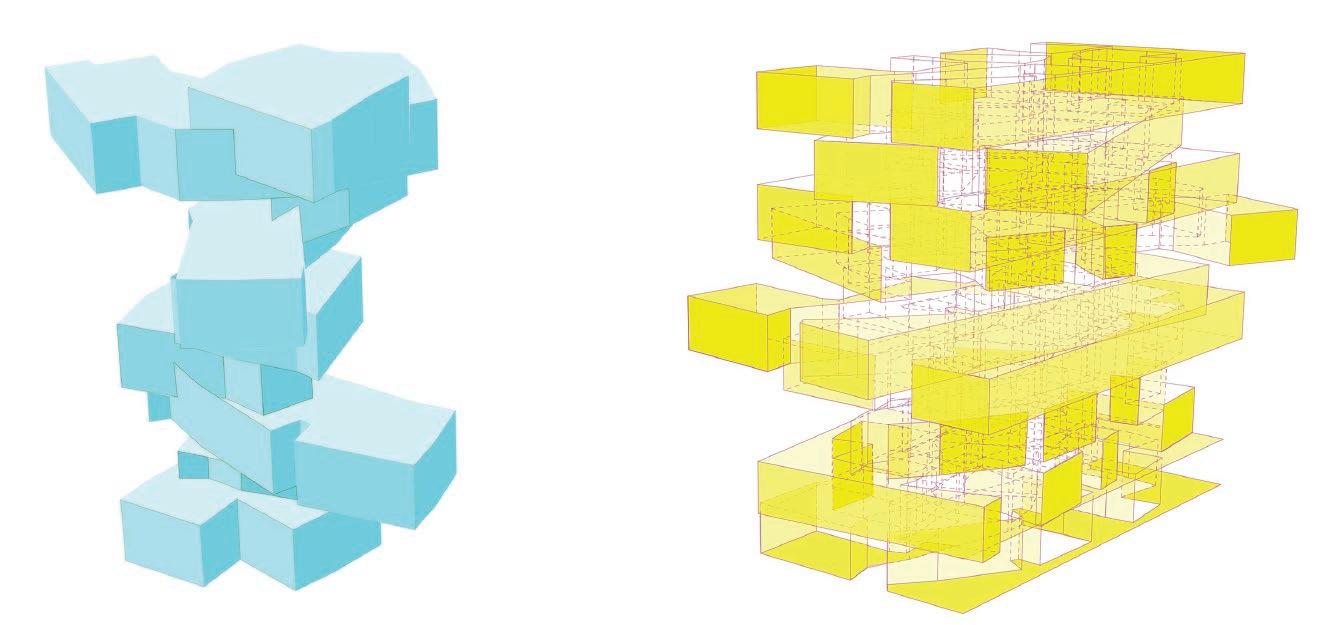
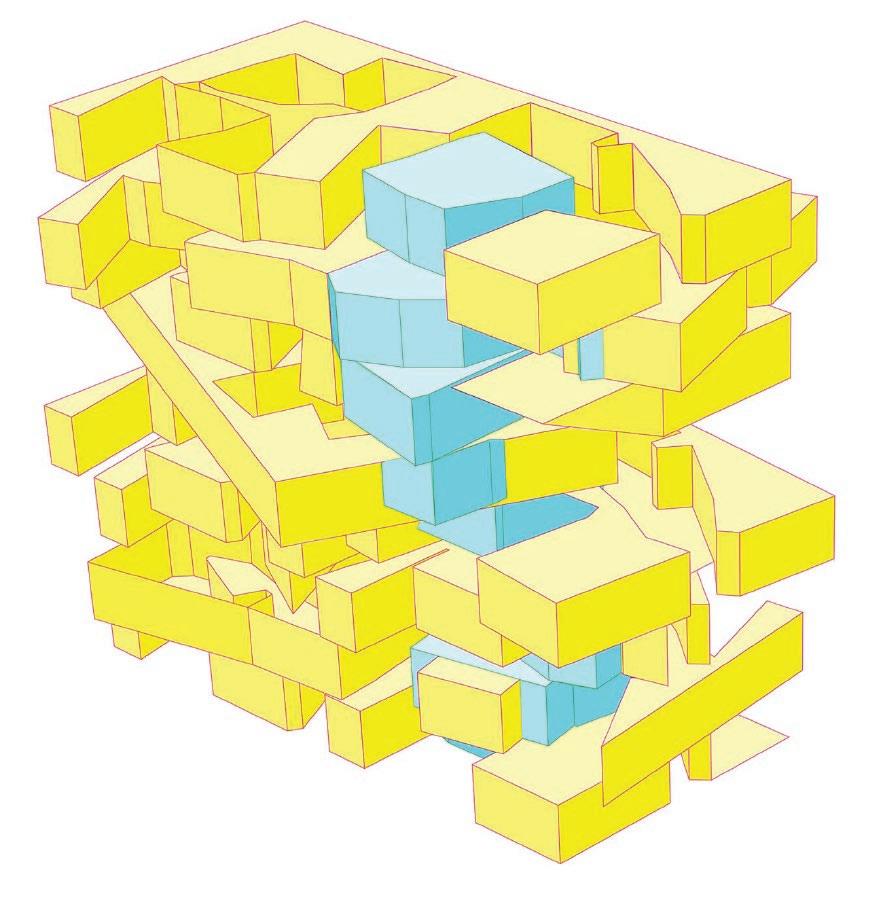

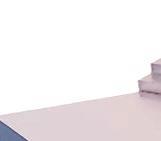
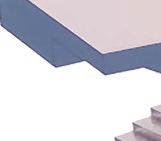
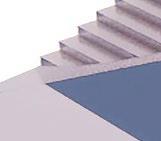
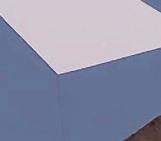
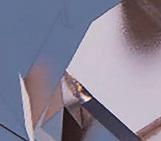
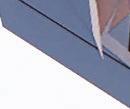

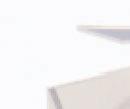

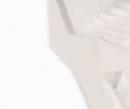
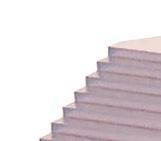
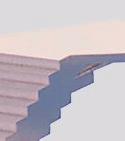
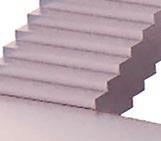
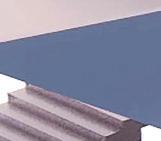
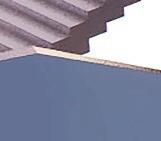
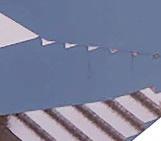
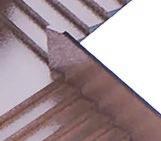
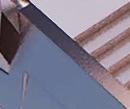
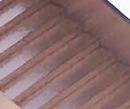
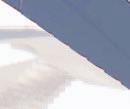
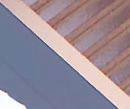
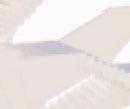
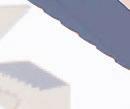

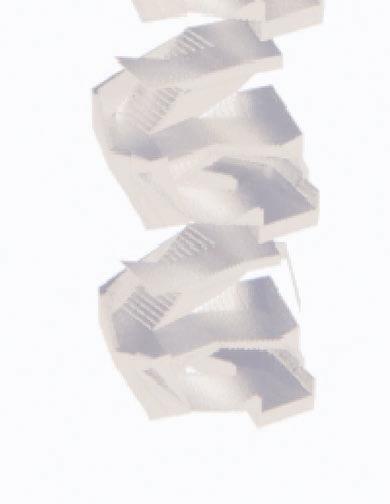
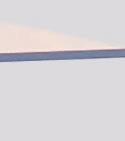
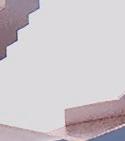
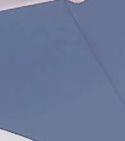
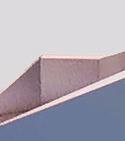
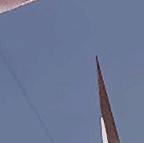

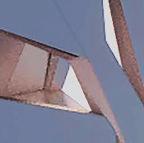
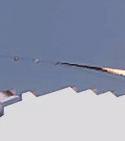
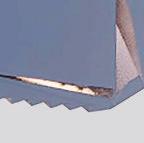


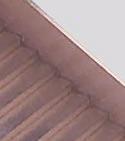
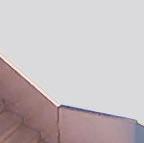
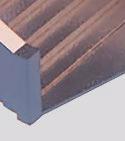
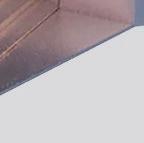

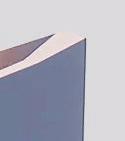
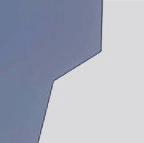

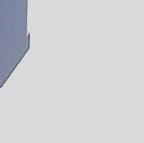

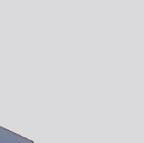
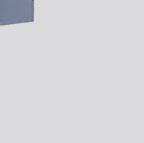
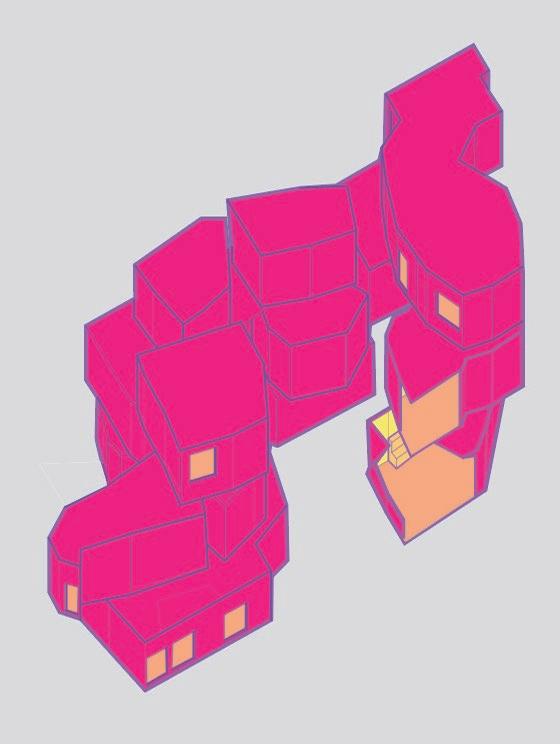
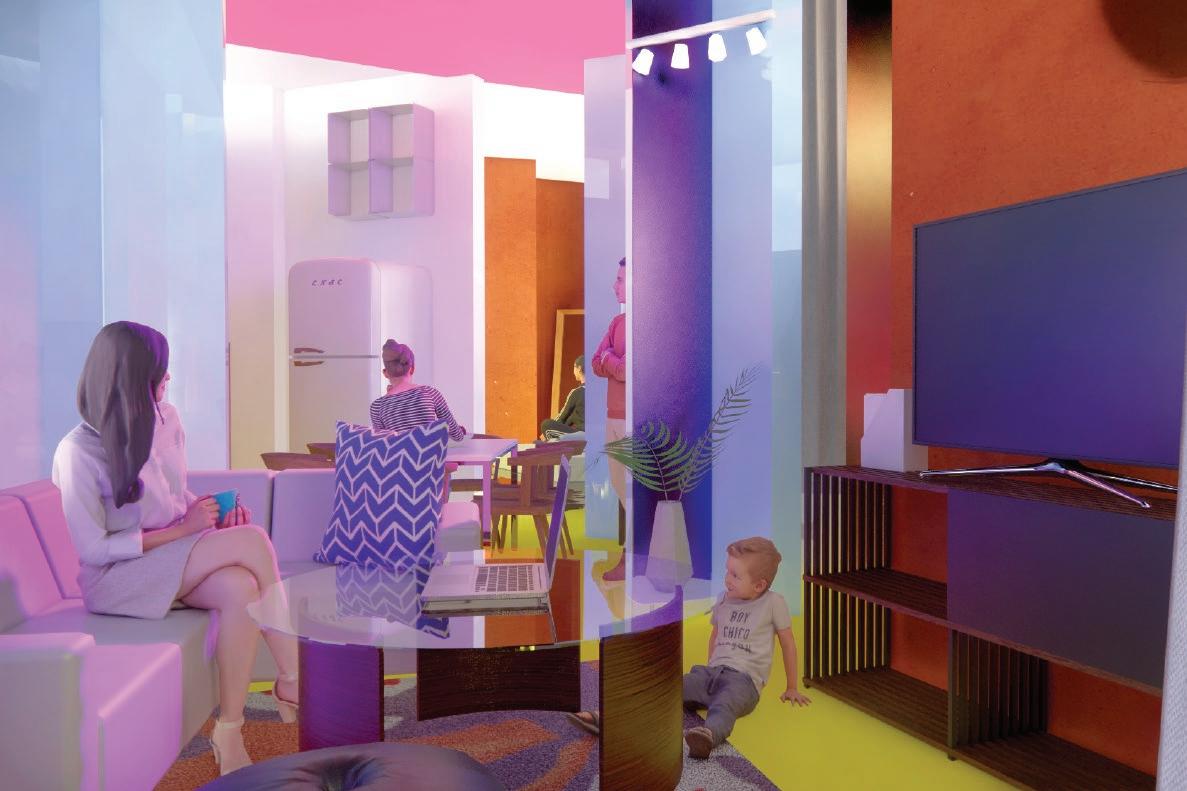
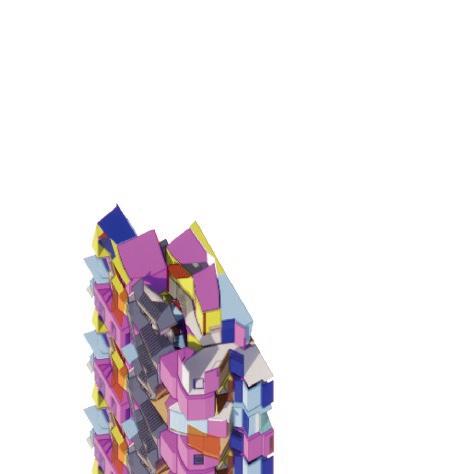
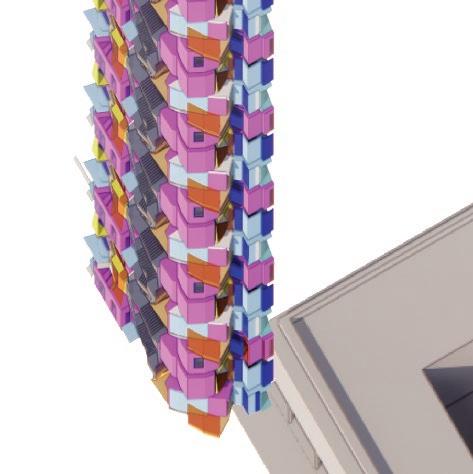
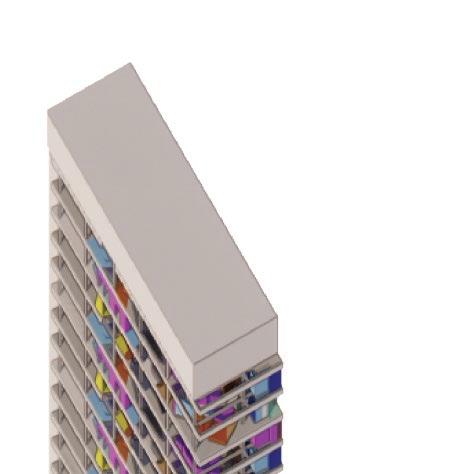
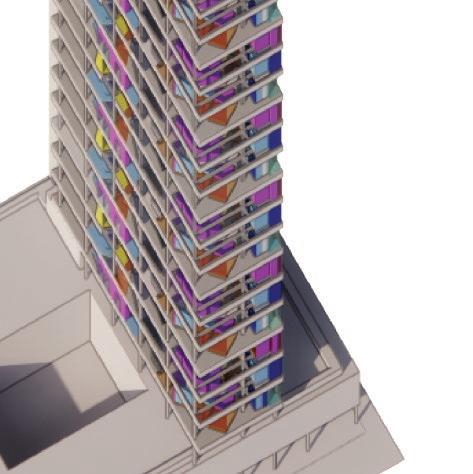


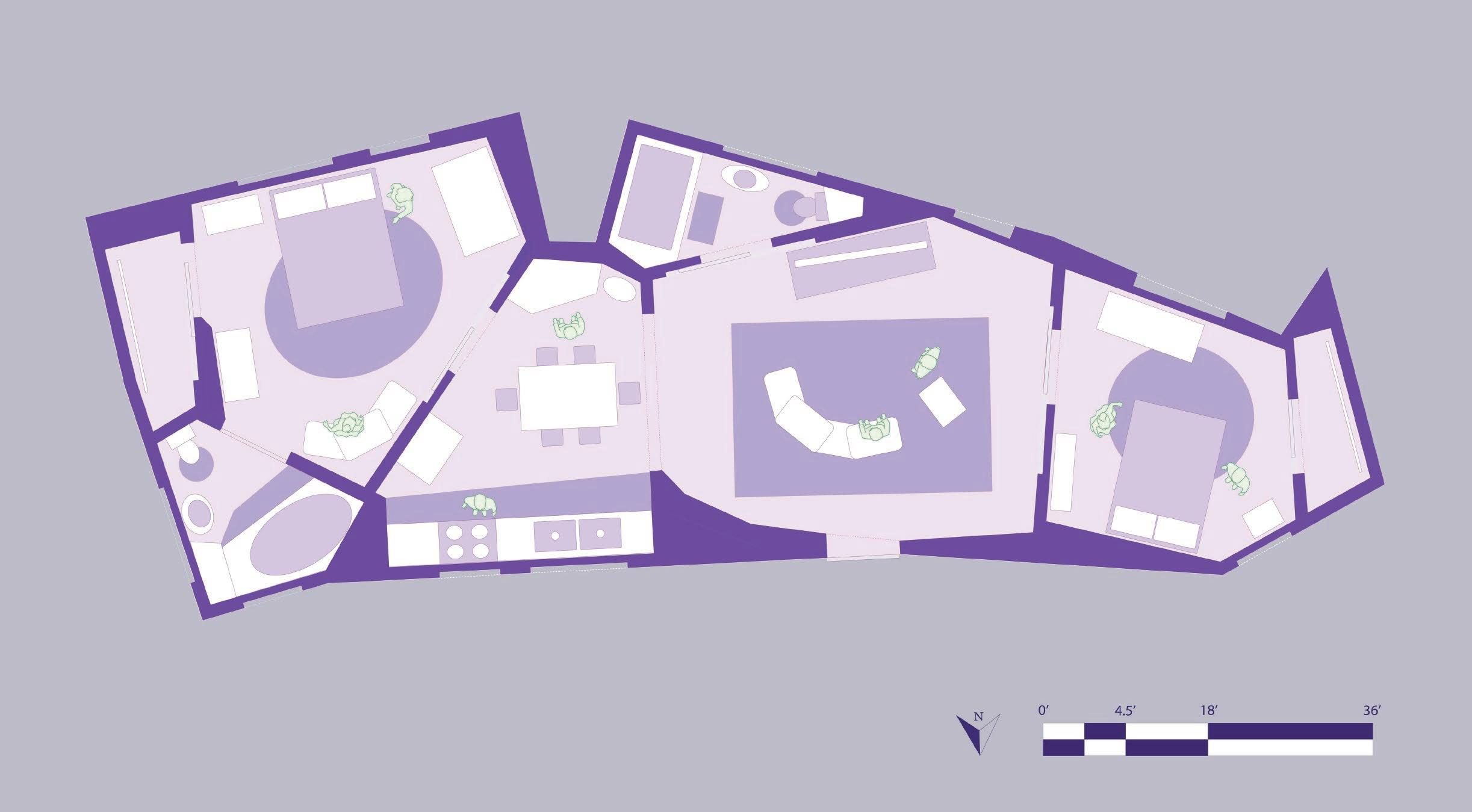


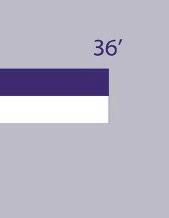
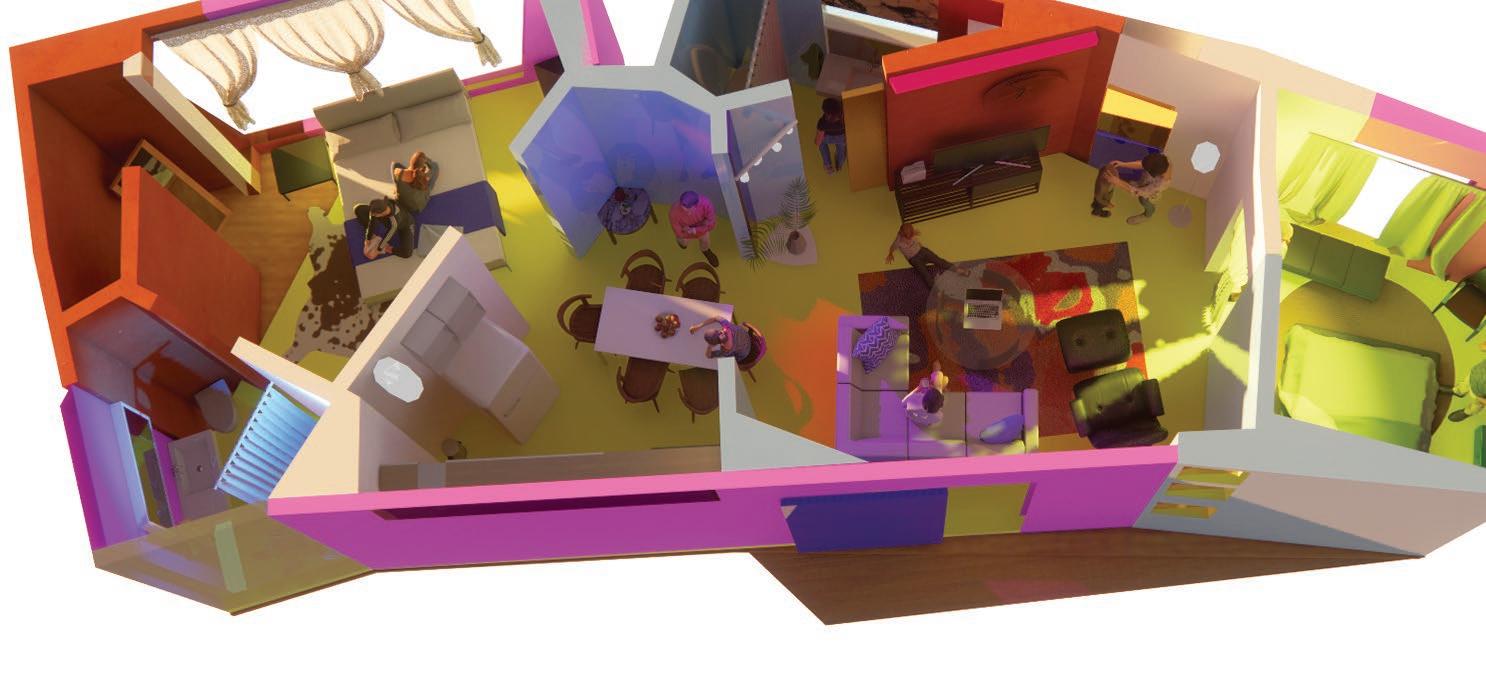
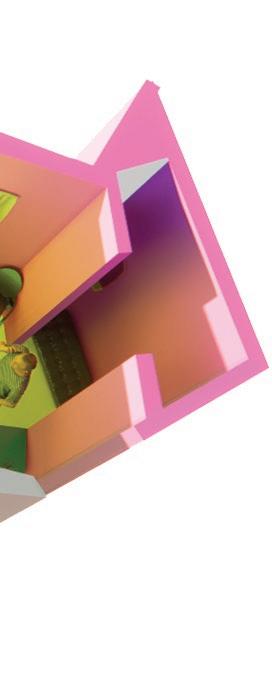
Diagrammatic plan and interior rendering/vignette for one unconventionally shaped unit. LEFT: Intervention in relation to existing building shell
