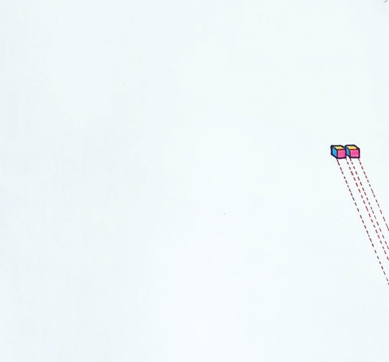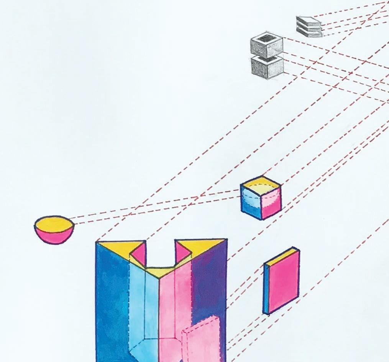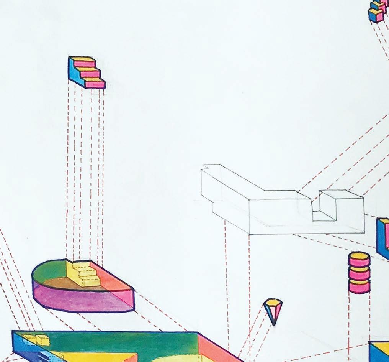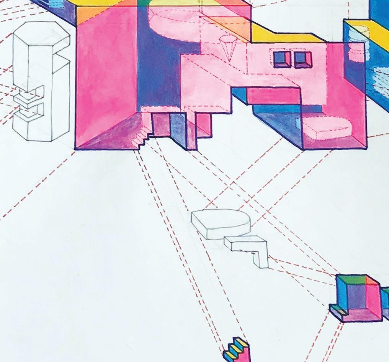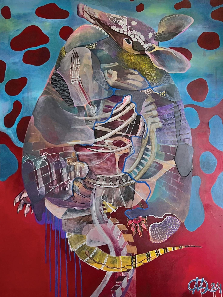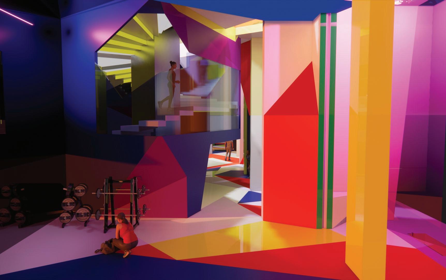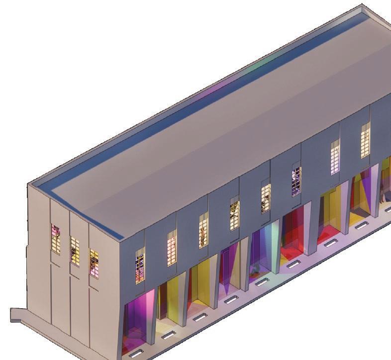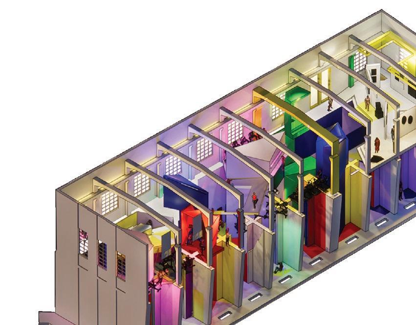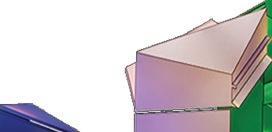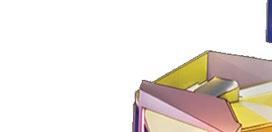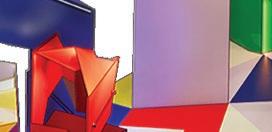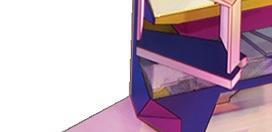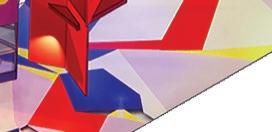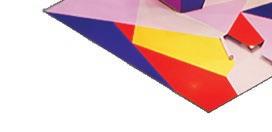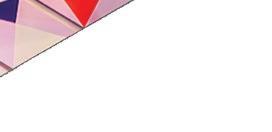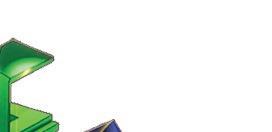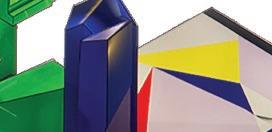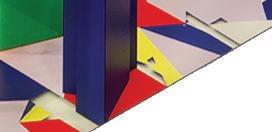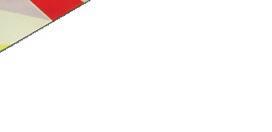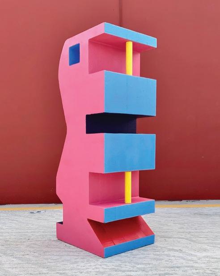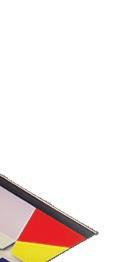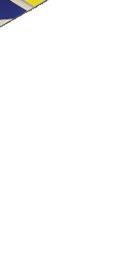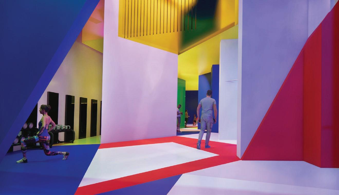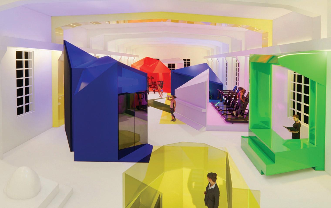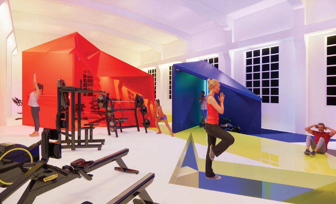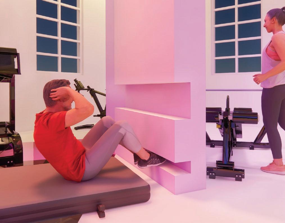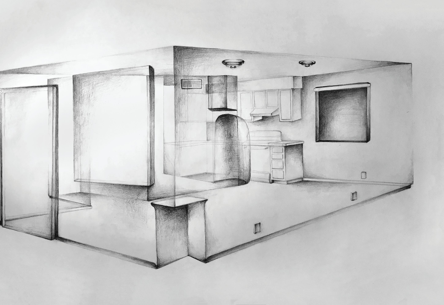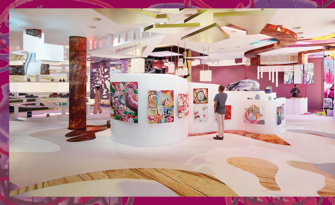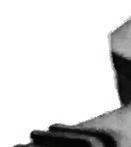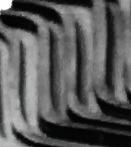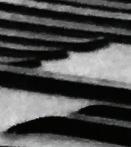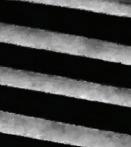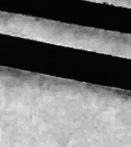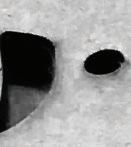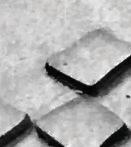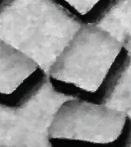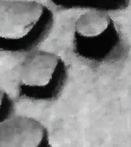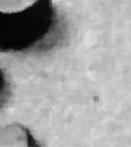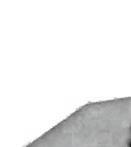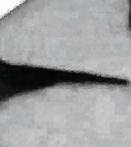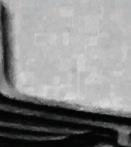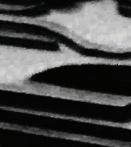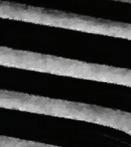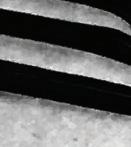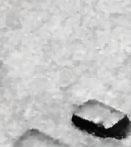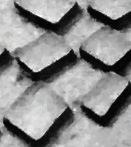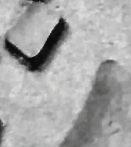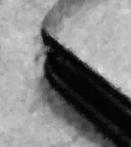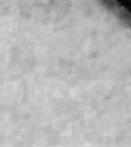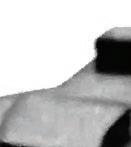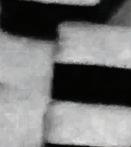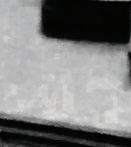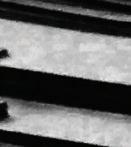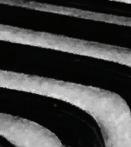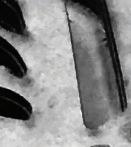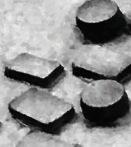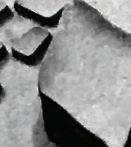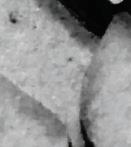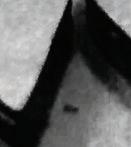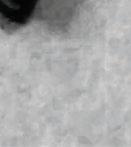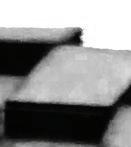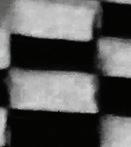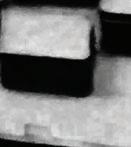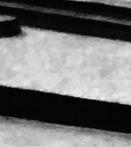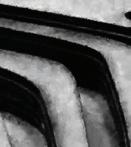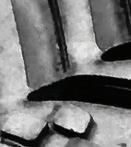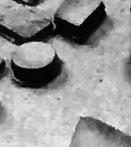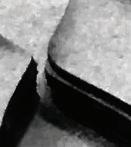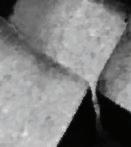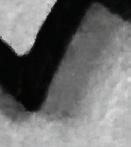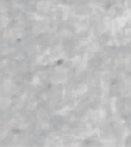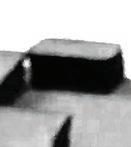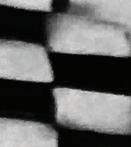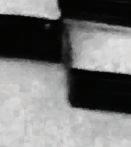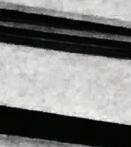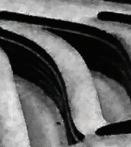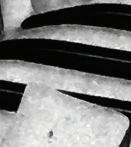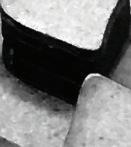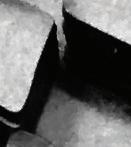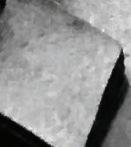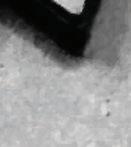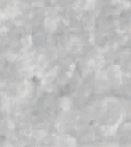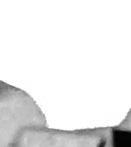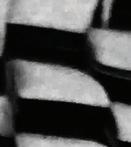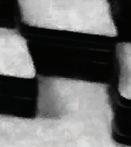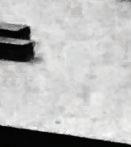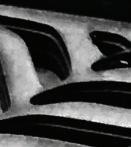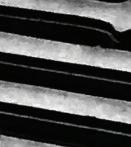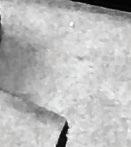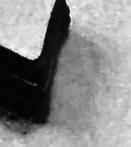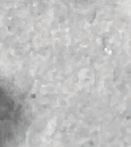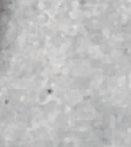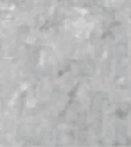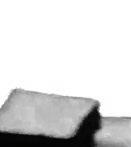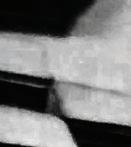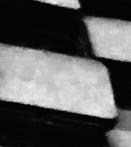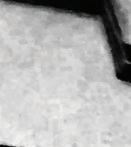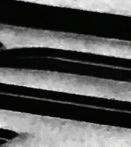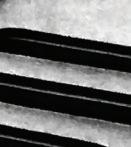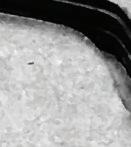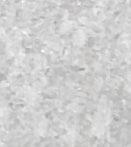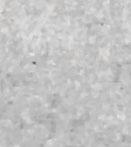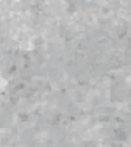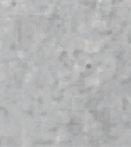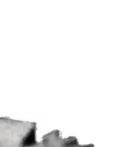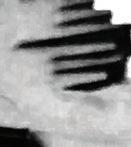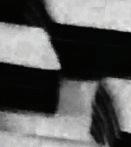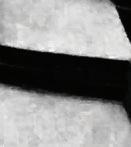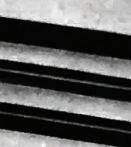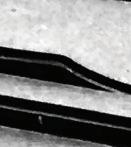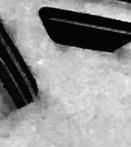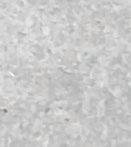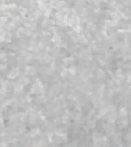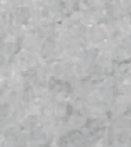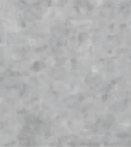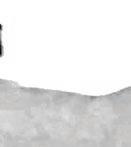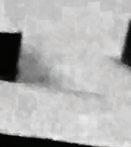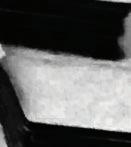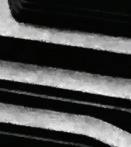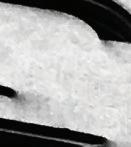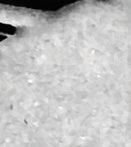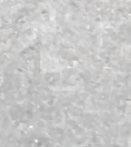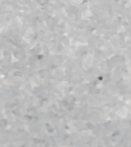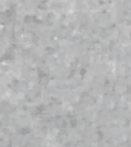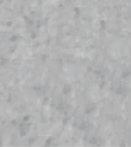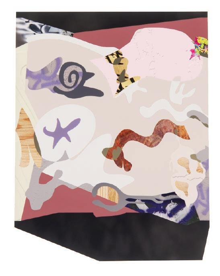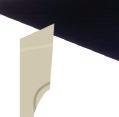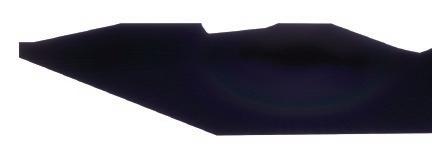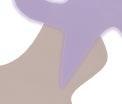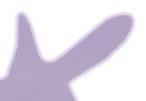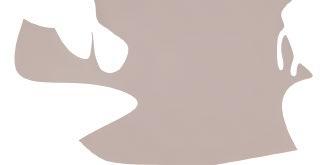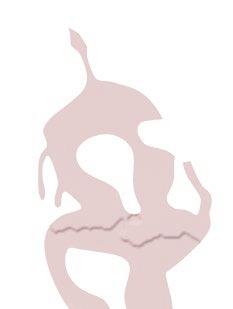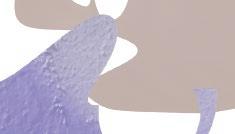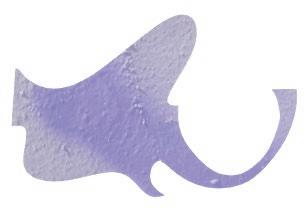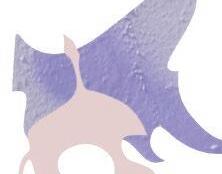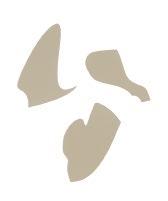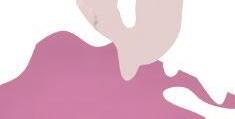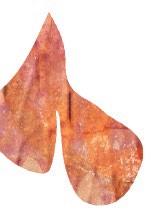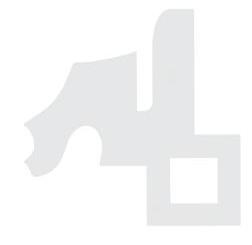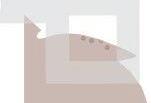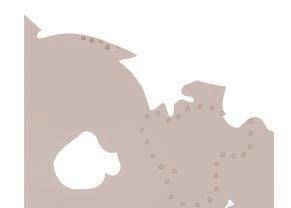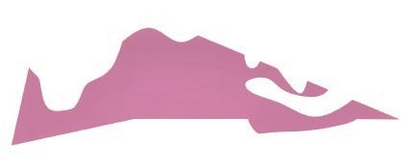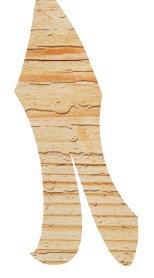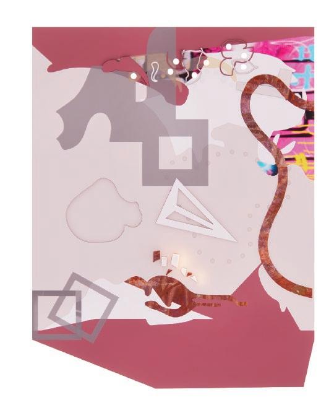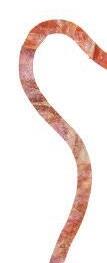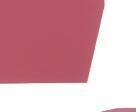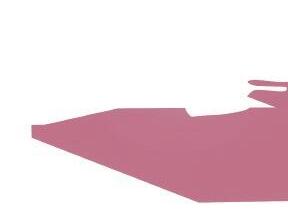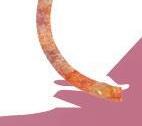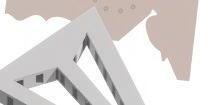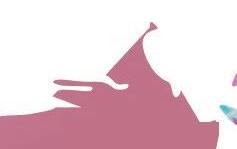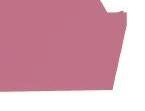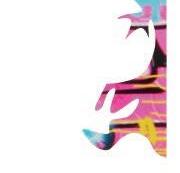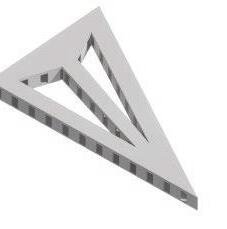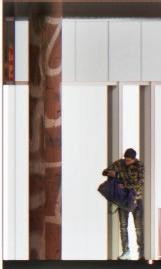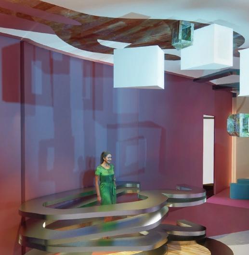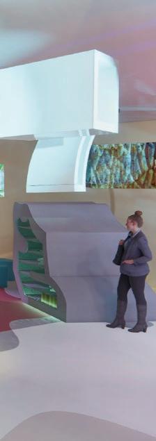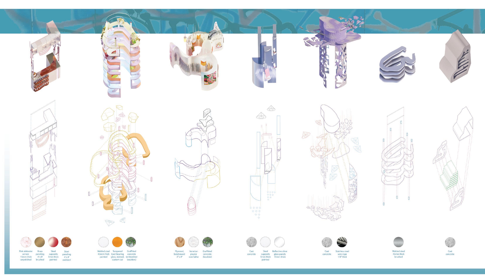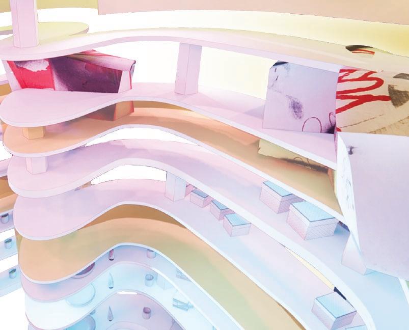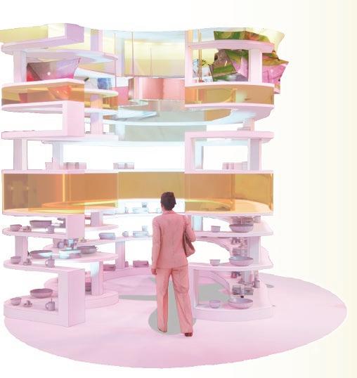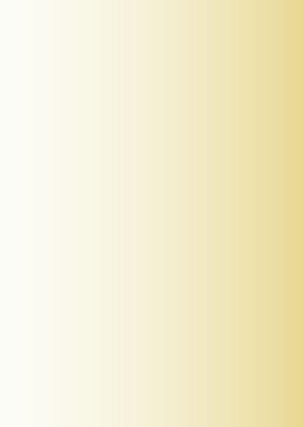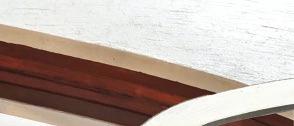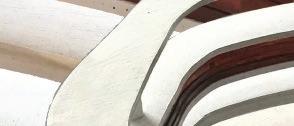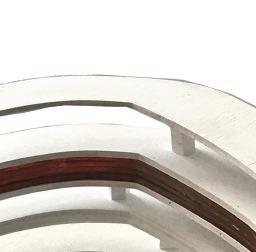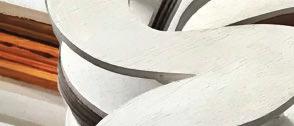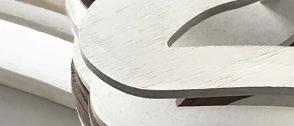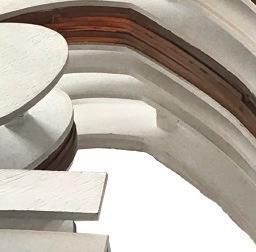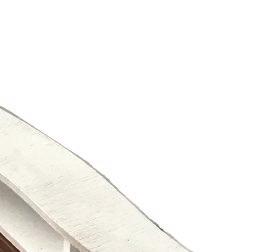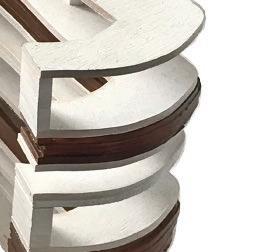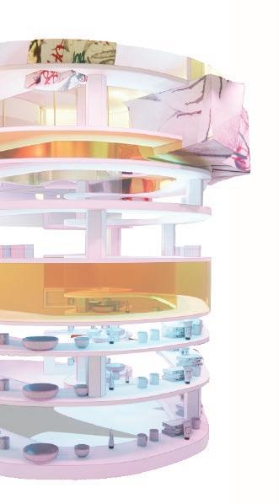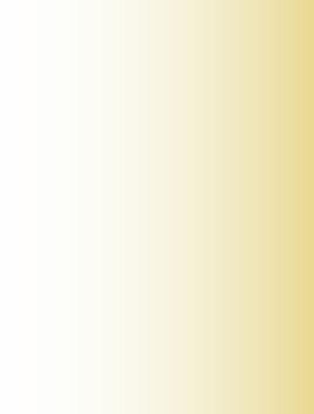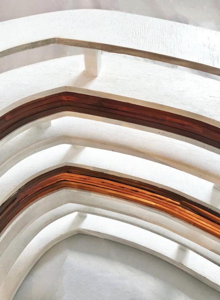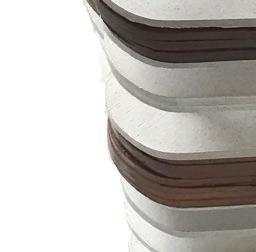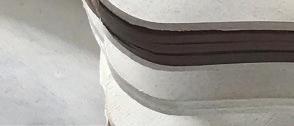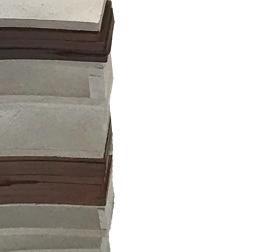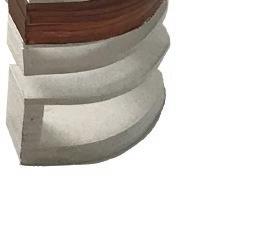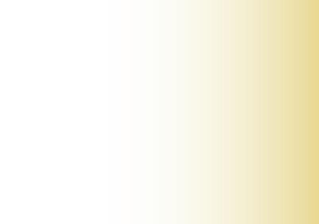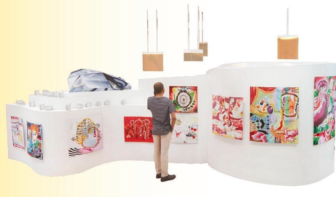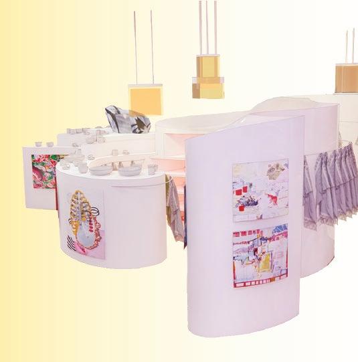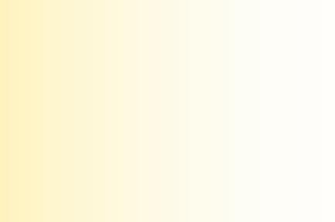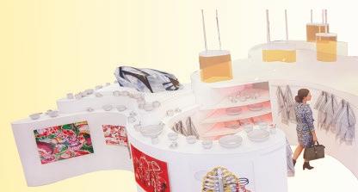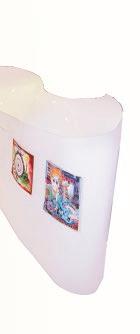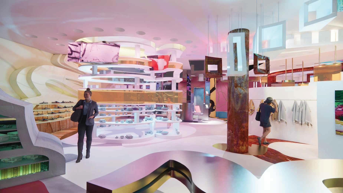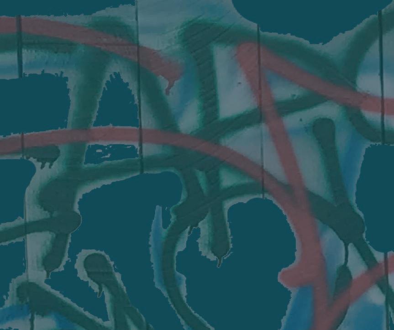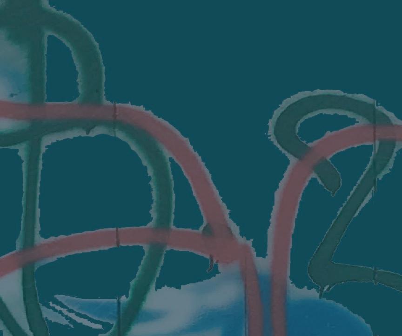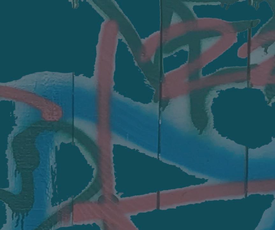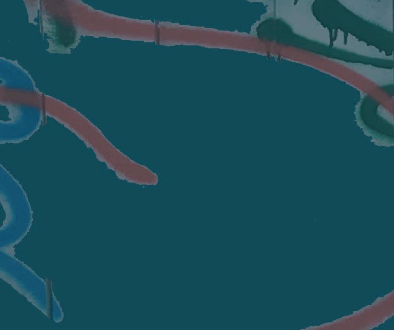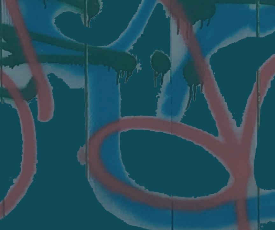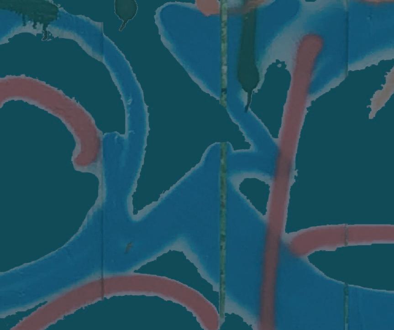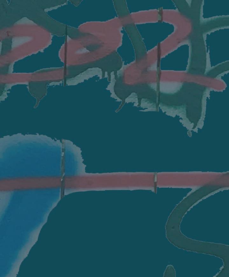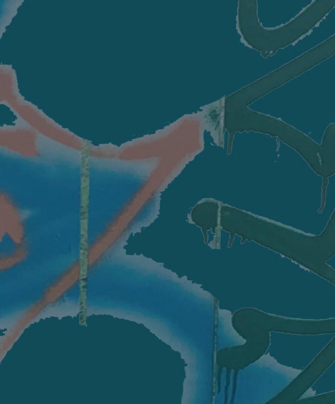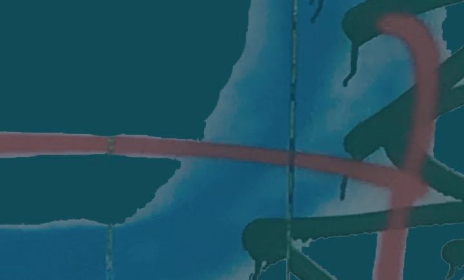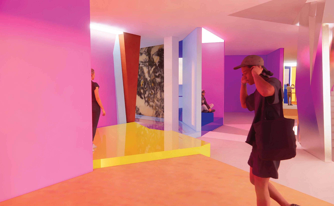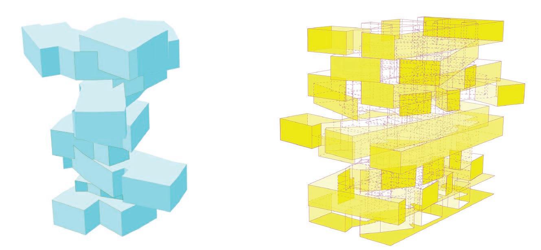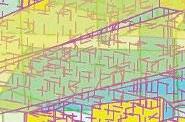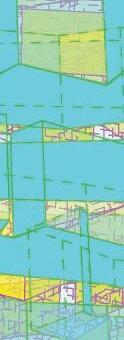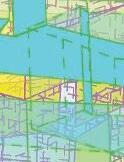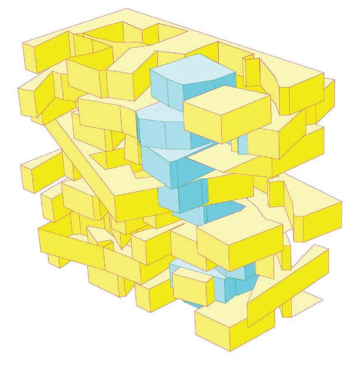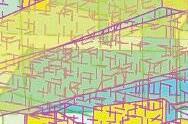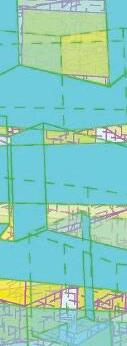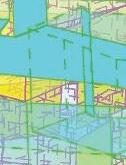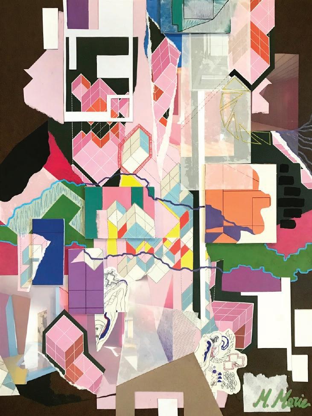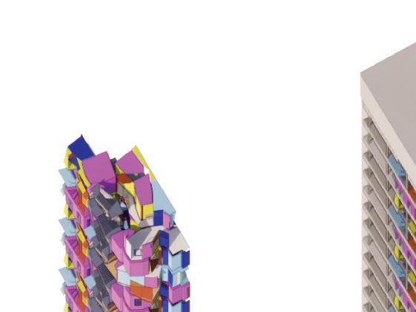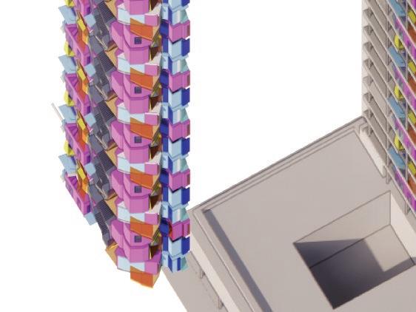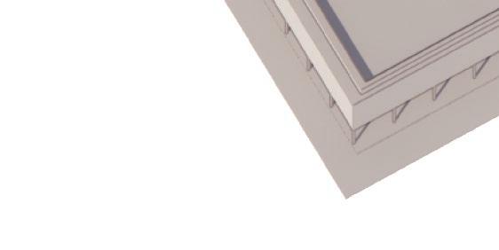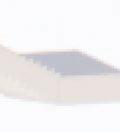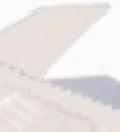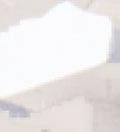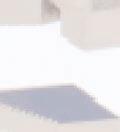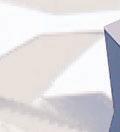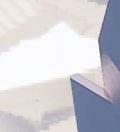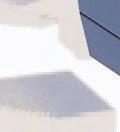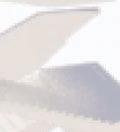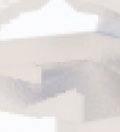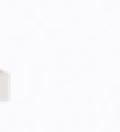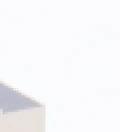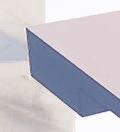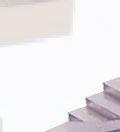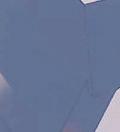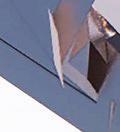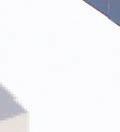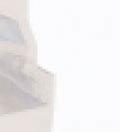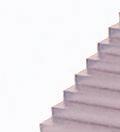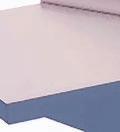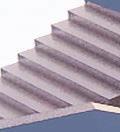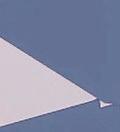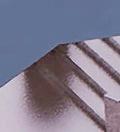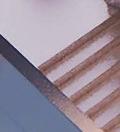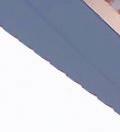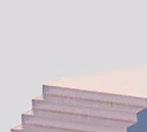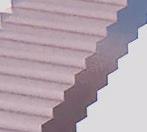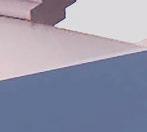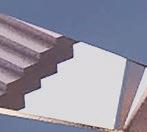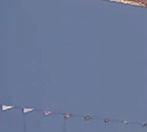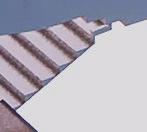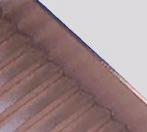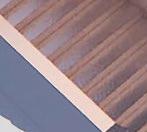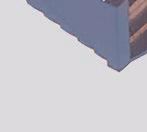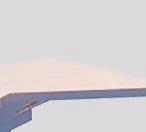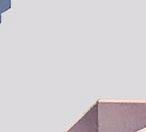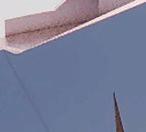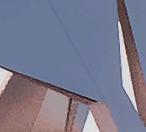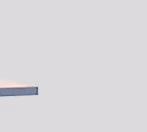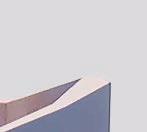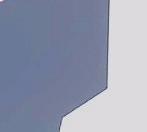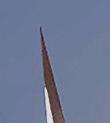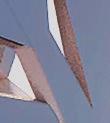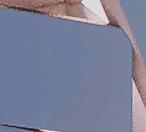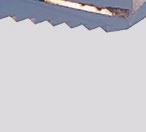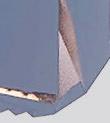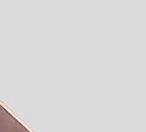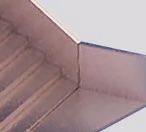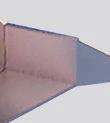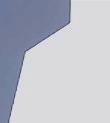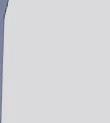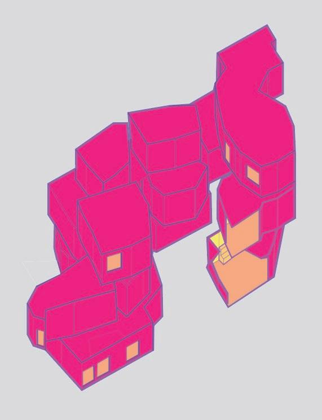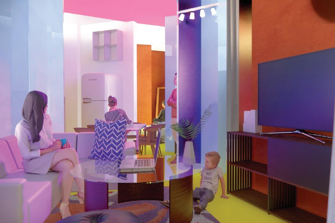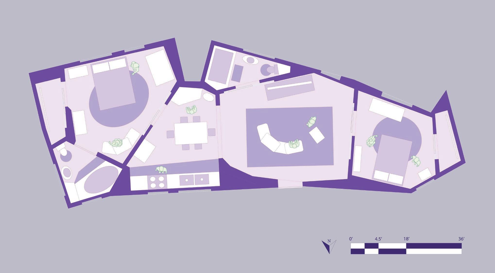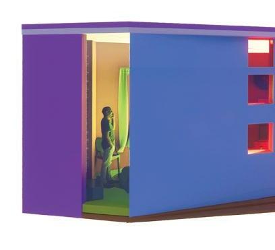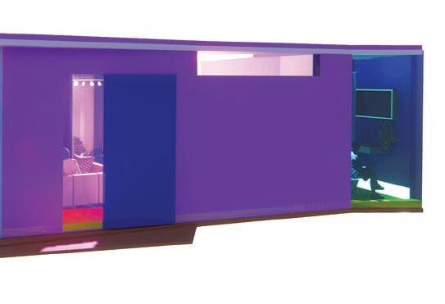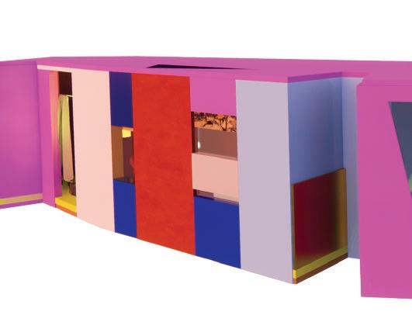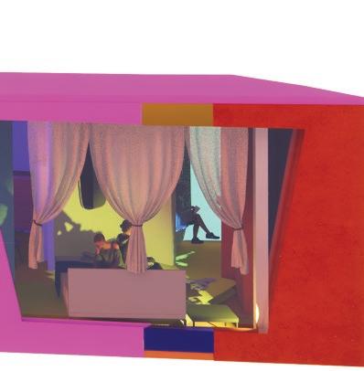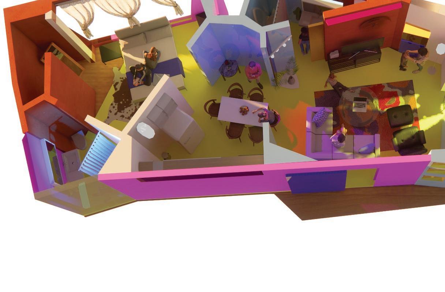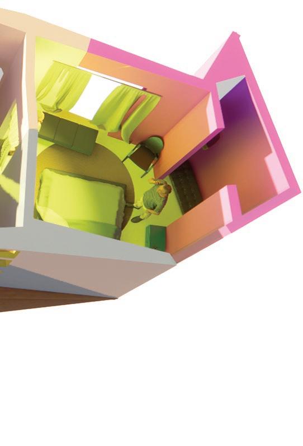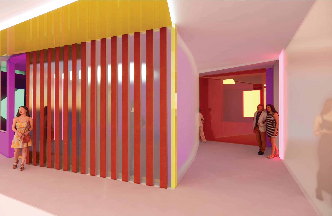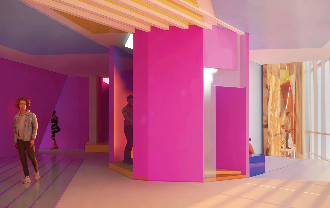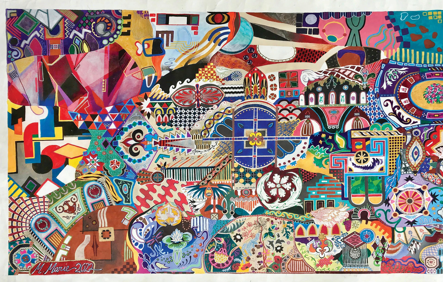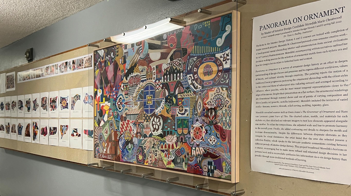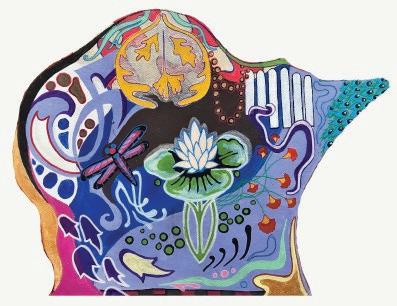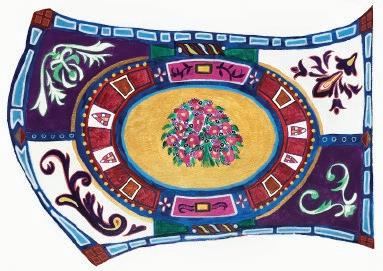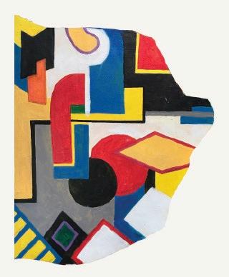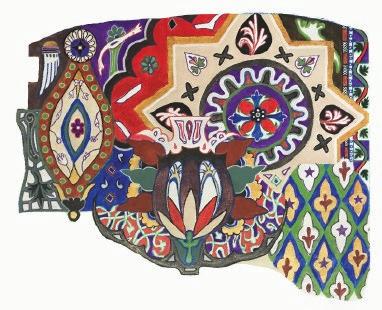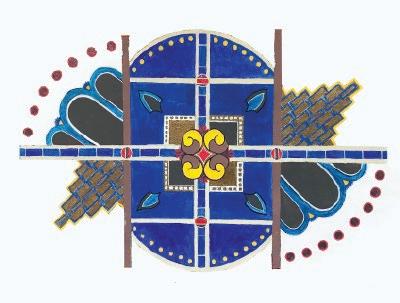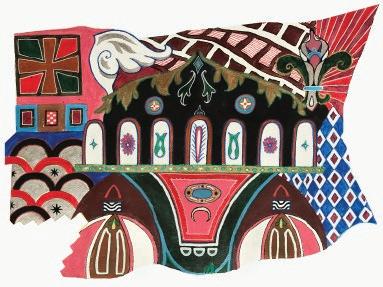Meredith Cheatwood
The University of Texas at Austin School of Architecture
Master of Interior Design
I am a designer, artist, and creative writer native to coastal Virginia. In 2018 I received my Bachelor of Arts from Wake Forest University, where I learned there was little I valued more than genuine human connection and collaborative growth. After graduation, I continued to search for the artistry in my lived experiences and interpersonal relationships as I learned how to exist in the strange and vibrant world on my own for the first time. My creative work is my reaction to this world, my chosen means of participation.
The times I’ve been fortunate enough to share my work with others are what I consider my most fulfilling and worthwhile experiences. Beginning in high school, when I was enrolled in a magnet fine arts program, I have hosted a number of independent exhibitions that present my latest compositions to the public. The same can be said for my permanent installations, such as my two murals in Salamanca or the large-scale visual research survey I painted at UT; though I am not there to witness it, people engage with these images every day and have some kind of reaction to them. In the case of the researched painting, I wished to showcase the complex histories embedded in ornamentation and prompt students to think about the transformative impact such motifs have on interiors.
When offered a blank space, I respond with my best approximation of beauty and brightness. My design disposition has remained relatively consistent, the fundamentals of which include an ongoing fascination with how things come together and fall apart, chaotic compositions, and lush, occasionally peculiar color combinations. I welcome the risk that comes with championing weirder, wilder ideas that channel who I truly am not just as a designer but as an eager, curious person. My sense of self and my drive to create are inseparable.
Above all else, I’m motivated by a compulsion to deeply access the world, to confront and understand the innermost core of what I see and feel. This was one of my earliest, most instinctive draws to interiors as a discipline. Since then, my immersion in design thinking and practices has lent my portfolio a technical, functional edge. In parallel, I hope to communicate attitudes of wonderment and playfulness, qualities I strive to preserve and intesify in future personal and professional undertakings.
Self-directed project (2024); acrylic and charcoal on plywood, 64” x 48”
EDUCATION
THE UNIVERSITY OF TEXAS AT AUSTIN AUG 2021 - pres
School of Architecture
Master of Interior Design; GPA: 3.83
WAKE FOREST UNIVERSITY
Bachelor of Arts, English and Studio Art (Spanish minor)
GPA: 3.78, Magna Cum Laude, Dean’s List 2014-2018
Study abroad: London, England (Fall 2016)
Study abroad: Salamanca, Spain (Fall 2015)
INDEPENDENT PUBLIC EXHIBITIONS
2014 - 2018
+ Jan - Mar 2025 “Bright and Riotous Occasions,” Hyde Park Bar & Grill
+ July 2021 “Through The Exit Wound,” Equinox Coffee Company
+ May 2014 Senior Show, Governor’s School for the Arts; a’Latte Cafe
AWARDS & ACCOMPLISHMENTS
PUBLIC GROUP EXHIBITIONS
+ September 2024 The People’s Gallery at Austin City Hall
+ August 2024 “Summer Salon Series,” Cloud Tree Gallery
+ October 2020 “Right To Vote,” Hera Gallery
+ June 2020 “Punching Marshmallows,” Remarque Print Workshop
+ April 2018 “Student Art & Honors Exhibitions,” Hanes Gallery
+ Dec 2017 “Let It Show, Let It Show, Let It Show,” stArt Gallery
+ September 2017 “New Works In The Student Collection: 13 Works by 11 Artists,” stArt Gallery
+ April 2017 “Student Art & Honors Exhibitions,” Hanes Gallery
+ April 2016 “Student Art & Honors Exhibitions,” Hanes Gallery
+ September 2015, “New Works In The Student Collection: 15 Works by 14 Artists,” stArt Gallery
+ April 2015 “Student Art & Honors Exhibitions,” Hanes Gallery
+ Dec 2014, “Let It Show, Let It Show, Let It Show,” stArt Gallery
+ March 2025 ASID Student Portfolio Competition Semi-finalist | Academic portfolio selected for design merit by a panel of judges
+ October 2024 METROPOLIS FUTURE 100 STUDENT COMPETITION NOMINEE | Academic portfolio nominated by UTSOA Interior Design Department
+ October 2024 “PANORAMA ON ORNAMENT” | Independent research survey installed in the UT School of Architecture (71” x 44”, acrylic on canvas)
+ 2022 - 2023, 2025 CONTINUING FELLOWSHIP RECIPIENT | Merit-based stipend received to support graduate studies at UTSOA
+ December 2022 GENSLER BRINKMANN SCHOLARSHIP NOMINEE | Semester-long project nominated by a panel of faculty to represent UTSOA
+ May 2022 DESIGN EXCELLENCE NOMINEE, UTSOA | Semester-long project nominated by studio professor for consideration for academic honors
+ December 2021 DESIGN EXCELLENCE WINNER, UTSOA | Semester-long project reviewed by academic jury and selected for merit and originality
+ July 2021 COLLEGE RECRUITMENT FELLOWSHIP RECIPIENT | Waiver of non-residential portion of tuition for the first year of attendance at UTSOA
+ 2017 H. BROADUS JONES MEMORIAL SCHOLARSHIP RECIPIENT | Stipend awarded by the WFU Department of English in recognition of merit
+ 2015, 2017 ART PURCHASE AWARD | Original pieces purchased by WFU for the John P. Anderson Collection of Student Art
+ March 2016 RICHTER FELLOWSHIP RECIPIENT | Awarded funding for a 30’ x 10’ mural in el Barrio del Oeste, the public arts district of Salamanca
Out Of Bounds Fitness & Fine Art
NOMINATED FOR DESIGN EXCELLENCE,
SPRING 2022
This adaptive reuse project began with a thorough investigation of color theory and the ability applied color has in transforming and defining space. The studio was then challenged to reconfigure the interior of Austin’s historic Seaholm Intake Facility, a former industrial power plant, to accommodate both a gym and an art gallery – each with distinct spatial, programmatic, and infrastructural requirements.
A tessellation on the basement floor plate functioned as a spatial device that connected the rectilinear planes of the existing architecture. These superficial divisions became multifaceted volumes that rose through the ceiling (03) and breached the second floor. Some extrusions were hollowed out to house the gallery (01), while others became fixed, monolithic exercise devices, with varying geometries tested on a full-scale model (02).
01 gallery nested among interior architecture on the second level of the gym
02 ergonomic workout notches; painted CNC-routed foam
03 tesselated floorplate on the lower level; informed most design decisions
Building shell
Extrusions from floor plate tesselation
Volumetric forms in context of original 2D geometry
Exploded axonometric of building shell; exploded axon of constructed interior forms
mezzanine
The project explores the relationship between exercise and fun, expressed through the vibrant color palette and the whimsical geometries of all apertures, stairways, and circulation paths. The experience of moving through the building was intended to emulate navigating a sculpture garden, which is thematically consistent with the embedded gallery program.
Renders taken on the top level at night, some from the perspectice of the raised gallery area, to test the lighting strategy
Space positive drawing (2021); graphite on Stonehenge, 22” x 30”
Anarchade2
NOMINATED FOR GENSLER SCHOLARSHIP, FALL 2022
The Anarchade informal retail market experiments with a “controlled chaos” aesthetic that manifests in mismatched surface treatments, an open plan with unregulated distribution of vendors, and a formal oscillation between curvilinear and angular geometries. The thematic fixation on graffiti pays homage to Austin’s original Hope Outdoor Gallery & Art Park, demolished in 2019.
Material divisions in the floorplate imitate the varied stylistic traits inherent to different street artists’ tags. Extruded ceiling treatments (shown in a diagrammatic RCP, below) are added to the existing deck to act as “stencils” that guide the path of the lights.
Lasercut relief model experimenting with formal languages, layering techniques, and arrayed geometries
Pigmented lights behave like spraypaint; hard-edged or directional fixtures like pendants juxtapose softer bulbs that have more falloff. Two partitions block much of the sunlight entering the room to enhance the mixing effects of the layered cast patterns. These partitions double as window displays to draw in traffic.
Above: longitudinal section
Left: section of an experimental
on drawing with accompanying rendering and vignette of POS station experimental display design and lighting system whose form in plan invokes a paint splatter
The retail displays pull qualities from the Hope graffiti park. Some imitate stencils, while others could be interpreted as paint drops or overspray. They combine lowand high-end materials, stereotomic and tectonic constructions, and organic and angular geometry. Each display rests on its corresponding material in the floorplate.
This shelving unit consists of welded steel custom-fitted with glass. The lowest shelves accommodate a versatile array of merchandise while out-of-reach tiers store backstock. The top is ruptured by four boulders, “artifacts” from the Hope site.
1/16” scale model, lasercut plywood and plexiglas
This display could be fabricated from 2” x 4” plywood planks bandsawed into undulating curves, then topped with a CNC waffle-like formwork supporting a lathe substructure. A venetian plaster finish would offer the membrane a seamless and shiny surface. This display also functions as a hanging system with shelving in the interior.
Candylever3
DESIGN EXCELLENCE WINNER, FALL 2021
This studio explored concepts of interiority and spatial reasoning through the design challenge of converting the Lever House office building into public housing units. The project tested materials, finishes, and color combinations while maintaining an ergonomic perspective.
Below: independent brainstorming collage, composed of class materials (18” x 24” on masonite)
Early-stage conceptual models testing faceted evelopes in plan, extruded, divided into private areas (teal) and common areas/circulation (yellow)
The central staircase activated new possibilities with vertical circulation. Strategically placed landings orchestrated views, and widened treads permitted sitting or idling. This was especially important in drawing residents out of their units and into common areas to encourage interaction with each other and the building.
Diagrammatic plan, interior and exterior full-view renderings, and an interior vignette for one unconventionally shaped unit
“Panorama On Ornament,” a two-semester-long visual research survey of ornamentation across history, designed and executed independently. Permanently installed in an academic building at the University of Texas at Austin School of Architecture. 71” x 44”, acrylic on canvas.
Art Nouveau Baroque / Rococo Bauhaus Medieval / Gothic Mesopotamia Renaissance
