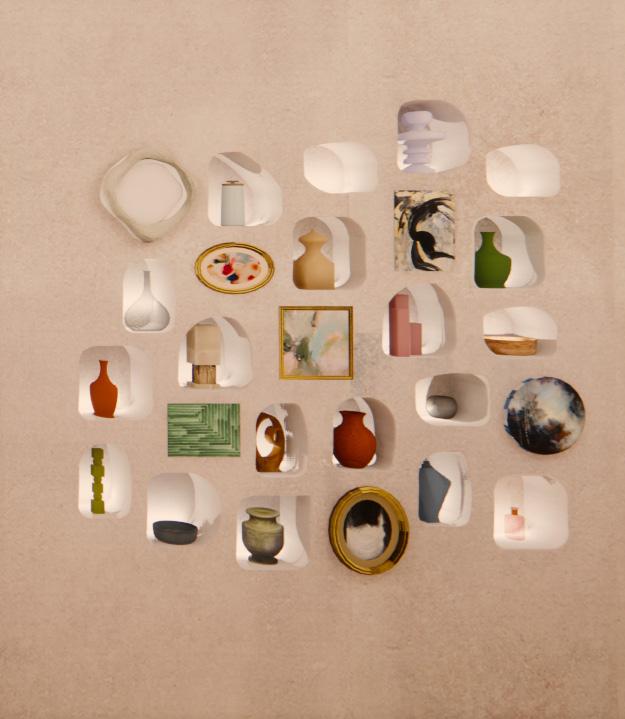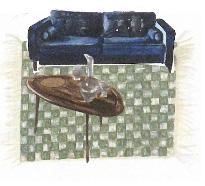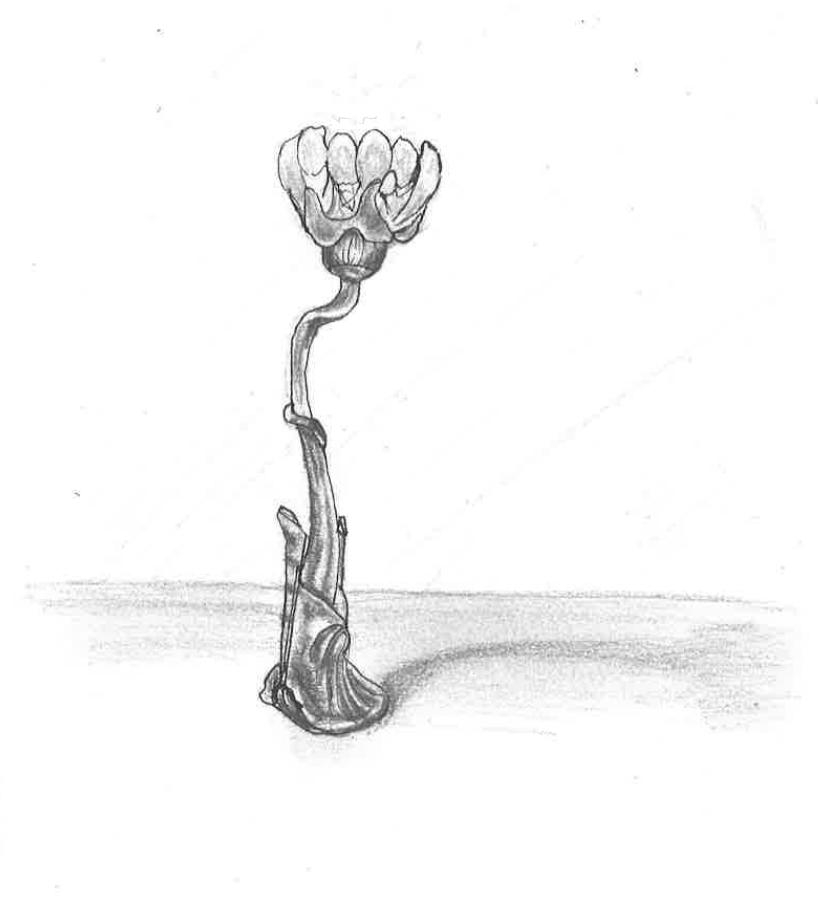
INTERIOR DESIGN / 2021 - 2024


INTERIOR DESIGN / 2021 - 2024

I am a Senior Interior Design major attending O’more College of Architecture and Design at Belmont University.
My passion for design sprouted from an early love of art and the desire to help others. Design perfectly pairs my two passions through the inspiring and creative process of forming environments that make people feel accepted, healthy, and inspired.
Born and raised in Colorado I moved to Nashville in 2021 to gain experience in a new environment and to grow as an educated designer and human.







ADA Collaborate INC. is designed with the mindset of inclusivity and ease. The workspace is beyond functional and sustainable for a workforce containing 60% employees with disabilities. Not only is the space inclusive with all necessary ADA codes, it goes above and beyond with a fluid and sleek floor plan that easily guides people through the building.
The second and third floors of this design have spaces dedicated to educating people on ADA design and bringing awareness to the changes and inclusivity that is possible. It is an environment that encourages people to feel comftorable in their own skin.High quality and beautiful design is made for everyone.
INCLUSIVITY - CIRCULATION - MODERN DESIGN - HIGH
















As one journeys to this sacred space, they experience a pilgrimage with the winding path that takes them to a courtyard containing inspiration, peace, and room for the mind to process bigger picture beliefs. The design provides a flexible space that allows the user to choose between outdoor, public, or private environments. The flow of the design makes it easy for one to transition from one space to the next. The courtyard is filled with a selection of beautiful vegetation that connects people to the earth. The public reflection area is located in the center of the space, and if one decides they need to be alone private prayer rooms are close by. When students depart back down the path to their outside lives their minds will feel clear and at ease as they continue their journey of life.



Perspective drawing of outdoor space. (Sketchup, drafted over with micron mens, colored pencils, and copic markers.)
At Earthen, we provide women survivors of human trafficking with the tools to heal and transform themselves into individuals they are confident in. Much like clay, initially lacking definition, they will take on a resilient, distinctive, and capable form.
She is both the malleable clay being transformed, and the potter molding the identity she will embody.





Bookshelf and work space sketch (Copic markers, charcoal pencils)






Second level Furniture Plan(AutoCAD)




Done with micron pens, charcoal pencils, colored pencils, and copic markers










Tiana Lemons ( IIDA, EDAC, NCIDQ, RID )-
• Principal at Orcutt I Winslow
• Interior Design Studio Leader Health + Wellness
• Email: Lemons.t@owp.com
• Cell: 615-788-0577
Heather Richards ( AIA, NCIDQ )-
• Principal and founder of Bloom Studio
• Architect
• Email: heather@bloomstudiollc.com
• Cell: 303-505-7647


Orcutt I Winslow May 2024 - August 2024 - Nashville, Tennessee I N T E R I O R D E S I G N I N T E R N
Worked primarily in the education studio - Higher education and K-12
Revit assistance - keynoting, elevations, RCPs, detailing, casework, etc
Twin Motion renderings
Design proposals, pitched ideas to members of firm
Site visits - punch walks, client walk throughs, field measuring Finish selections, created finish binders, and ordered samples
Bloom Studio Architecture Firm
June 2023 - September 2023 - Erie, Colorado
Gained experience in Dentistry and Veterinary design
Created AutoCAD floorplans, elevations, RCPs, and power plans
Attended client meetings and tailored designs to meet their needs while handling diverse tasks
Generated documents and finish submittals
Field measuring
Completed website marketing
Beth Haley Design
September 2022 - April 2023 - Nashville, Tennessee
Assisted in staging photoshoots
Organized and maintained the materials library
Contacted Reps for furniture and material orders
Created content for their social media
Helped deliver and pickup materials and resources
August 2021 - December 2024
Current GPA 3 86
Dean’s list 7 times
Studied Modernism in Germany - May 2022
Studied “sacred and secular places” in France, Italy, and Switzerland - May 2023
IIDA University chapter member 2024
An intuitive and thoughtful individual who designs meaningful creative, and inclusive spaces that leave clients feeling deeply understood and respected
Revit
Enscape
TwinMotion
Sketchup
AutoCAD
Microsoft Office
Indesign
Hand rendering, drafting, and
sketching
Strong concept development
Model construction
Research
Creative problem solving
Detail-oriented
Communication
Teamwork
Positive attitude
Organization
Time management