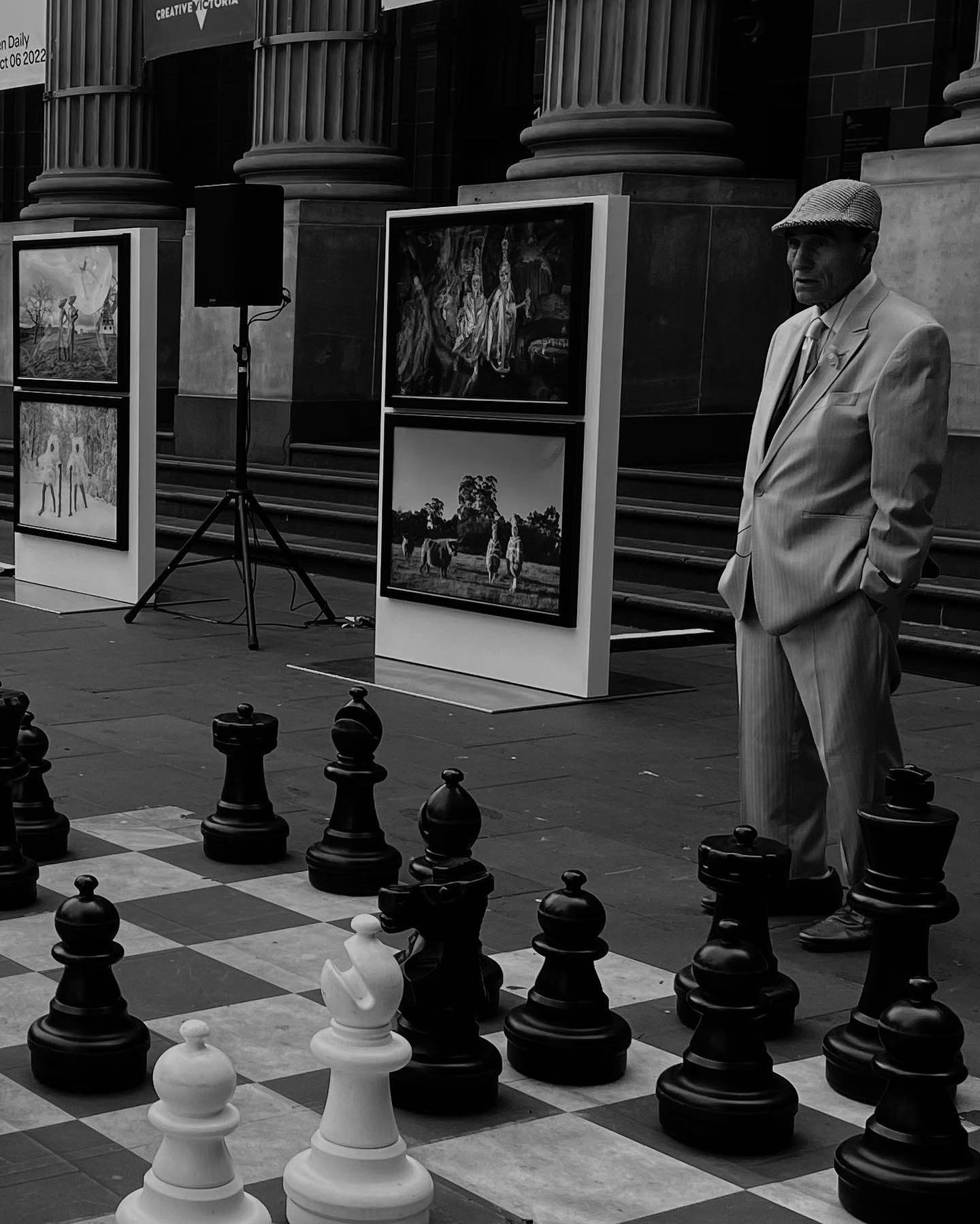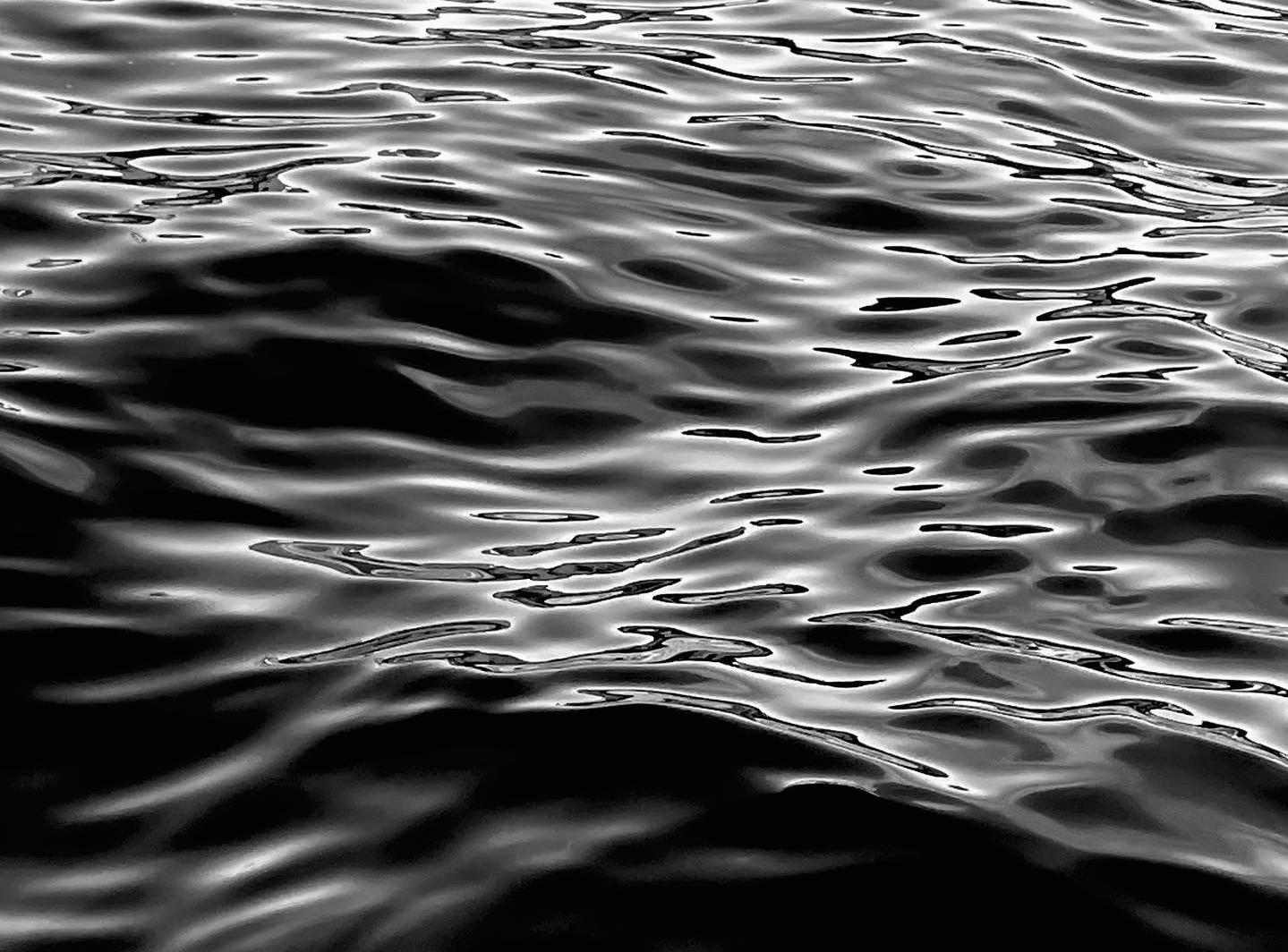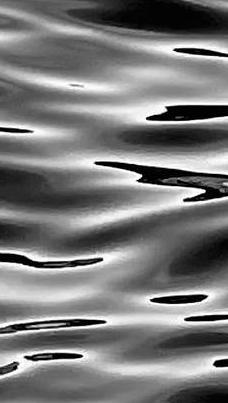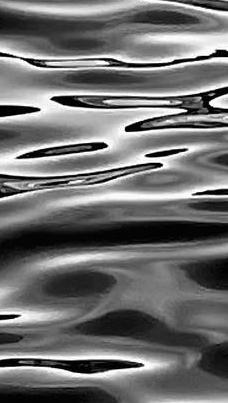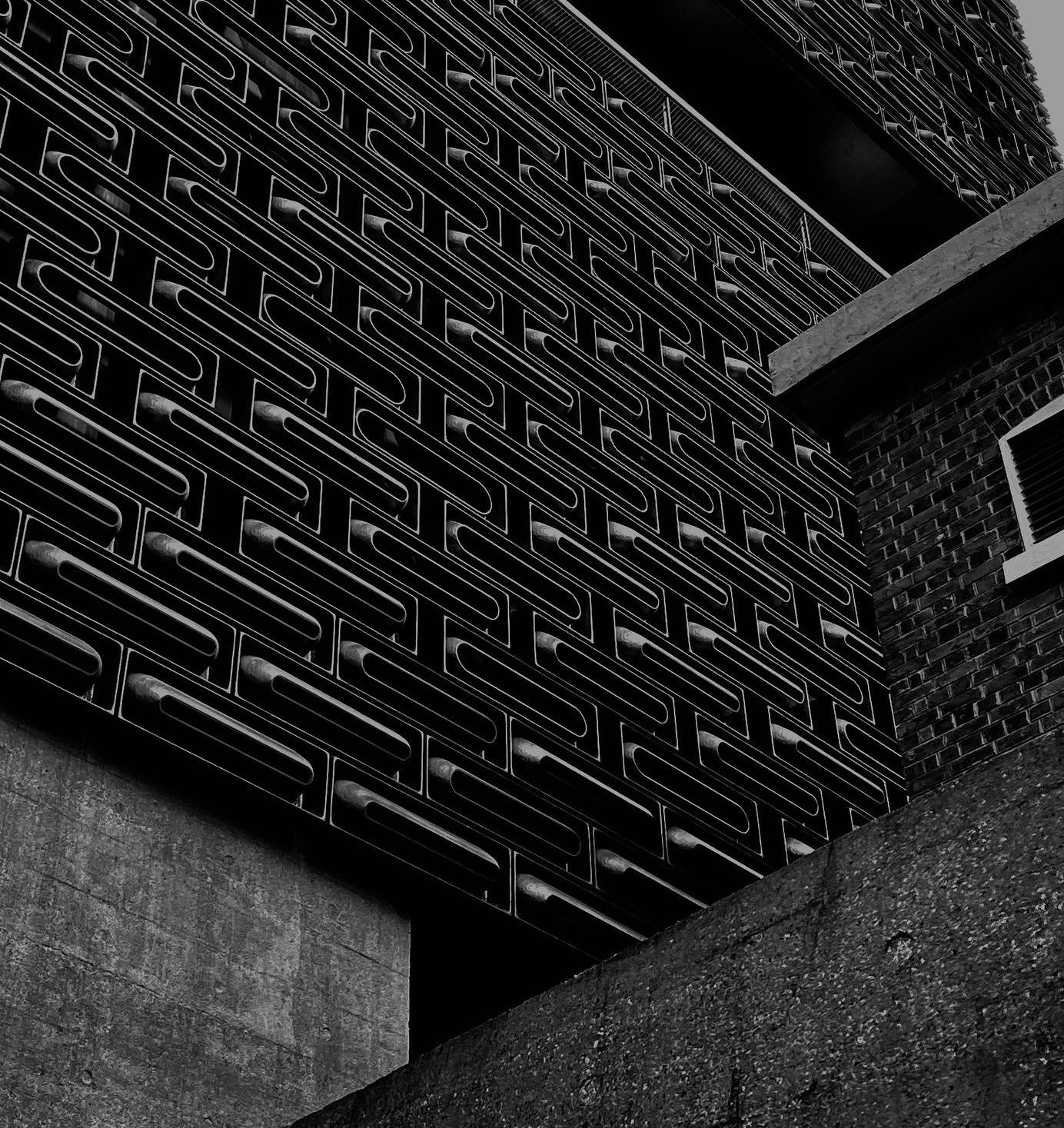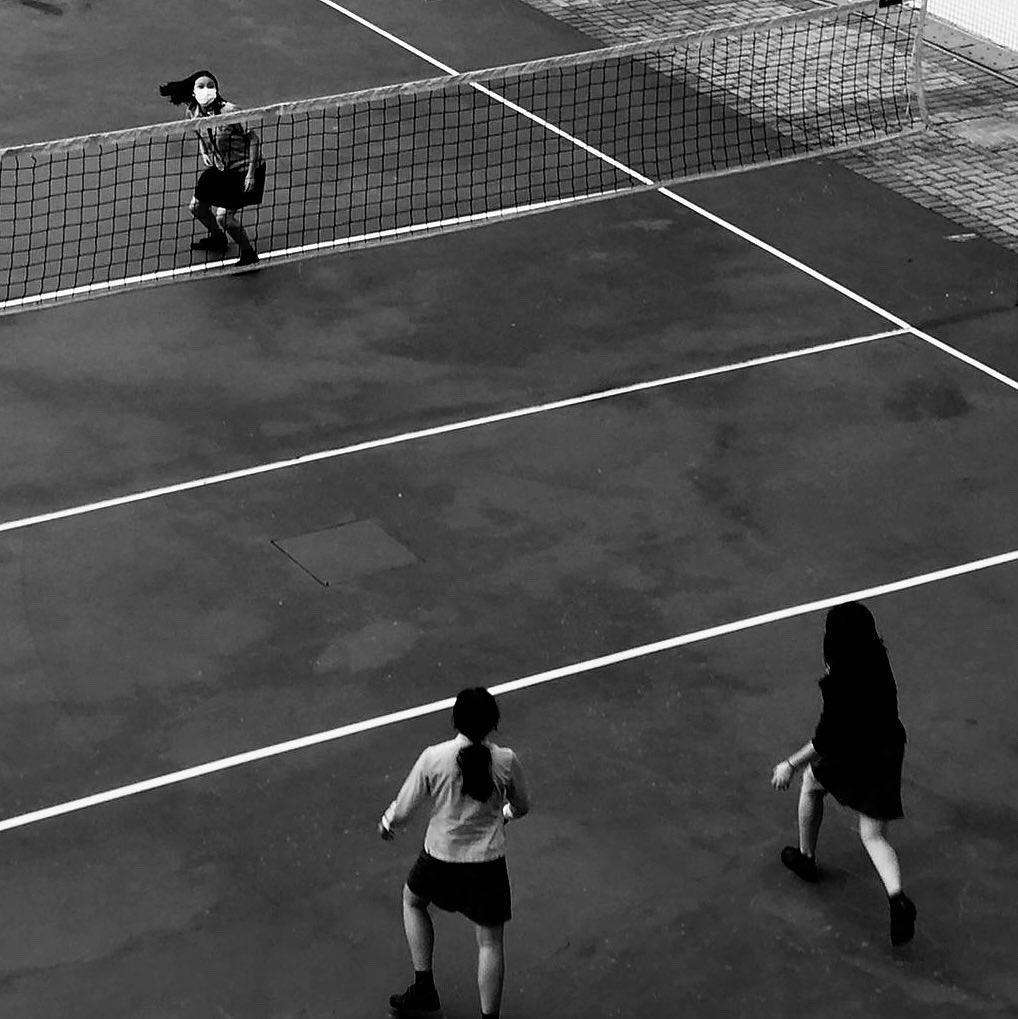Portfolio.
ARCHITECTURE
Selected Works 2023-24

Selected Works 2023-24
e: mercytse625@gmail.com t: 67600303
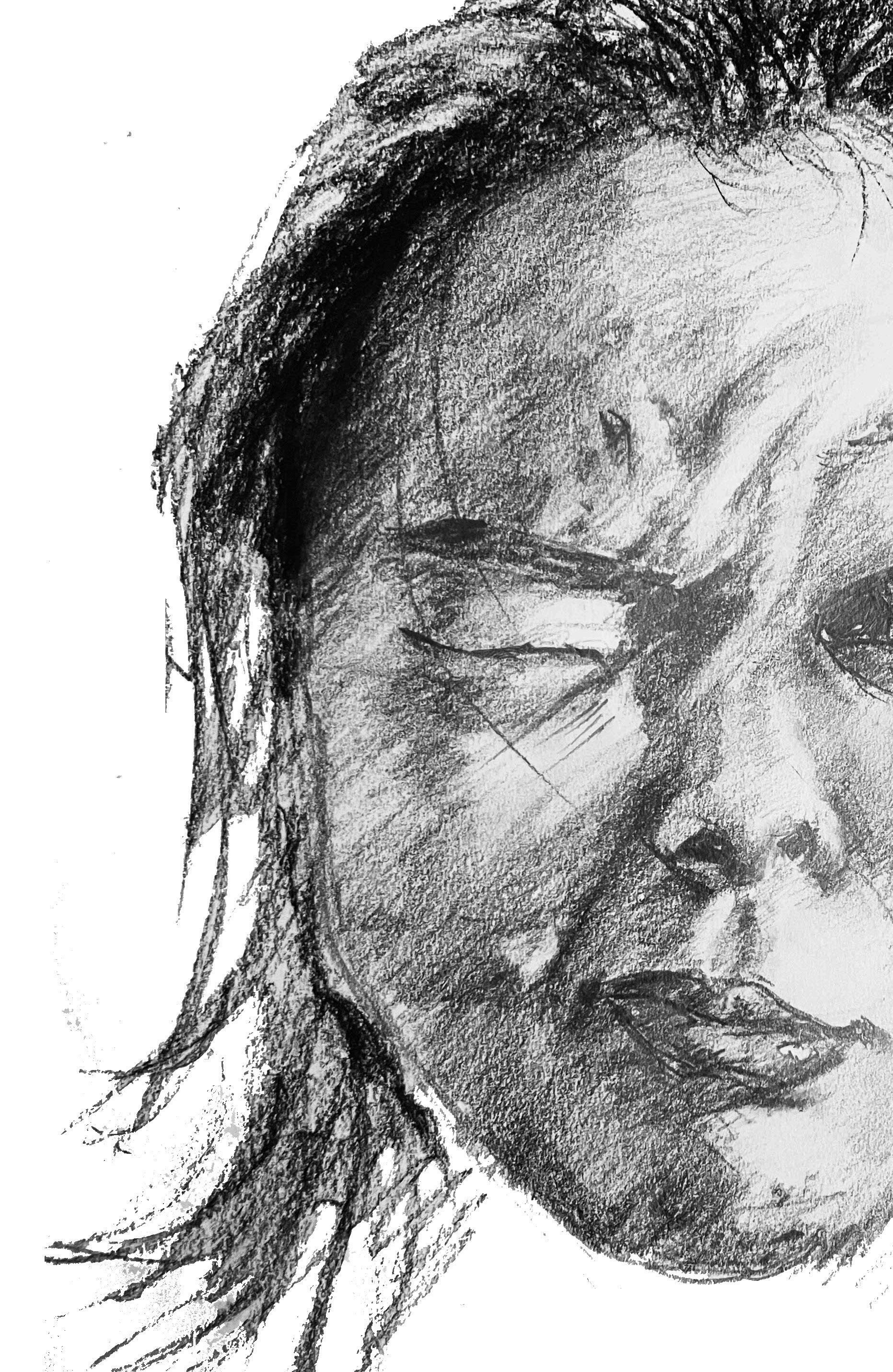
Second-year Bachelor of Architecture student at the University of Melbourne, driven by a deep interest in exploring the emotional connections between architecture and the human experience. My design approach focuses on creating meaningful spaces that evoke feelings, foster connections, and resonate with people on a personal level. I am inspired by the transformative power of architecture to shape lives and communities, and I strive to reflect this in my work. With a curiosity for human-centered design, I aim to grow as a designer and contribute to projects that celebrate the intimate relationship between people and spaces.
education
Awards
Language
University of Melbourne
Bachelor of Design, Major: Architecture
2023- ongoing
Predicted Graduation: Nov 2025
GPA: 3.60/4.00 (WES Calculated), FEB 2023 - JUL 2024
MSDx
Melbourne School of Design Exhibition
Selected Works:
• Nov 2023, Design Studio Alpha
• Jul 2024, Design Studio Beta
Cantonese (Native)
English (Fluent)
Mandarin (Fluent)
Software
Skills
Other Skills
Advanced:
Intermediate:
Beginner:
Rhinoceros, Enscape, Autocad Illustrator, Photoshop
Autocad, Indesign
Revit, Sketch-up
Teamworking, Communication, Drawing, Photography, Model Making, Presentation Skills
Parametric Design, Residential House
FEB-JUN, 2024
Computational Design and Digital Fabrication
FEB-JUN, 2023
Foundations of Design: Representation
Co-Living JUL-NOV, 2024
Design Studio Gamma
Community Garden
FEB-JUN, 2024
Design Studio Beta
Design Process & Techniques Sketches & Photographs
SOFTWARE:
• Grasshopper
• Rhinoceros
• LadybugW
• Illustrator
• Photoshop
• Enscape
This design is based on the case study of the House with Garden in Yokohama, Japan. The original house features a unique stacking of volumes that creates a strong geometric presence, forming a staggered and dynamic interior space. Inspired by this approach, my design leverages parametric techniques to explore the interplay of light, space, and circulation.

The design experiments with varying the number of stacked volumes, the size of each block, and their connections to emphasize spatial complexity and light accessibility. Taking the concept further, the parametric design introduces rotated cubes and voids, creating unpredictable patterns of sunlight and fostering dynamic internal views.
The angular rotations and stacking strategy result in a multi-dimensional space with layered experiences, reflecting the adaptability and innovation inherent in parametric design. The project celebrates geometry and the interaction of natural light, redefining the relationship between structure and openness.
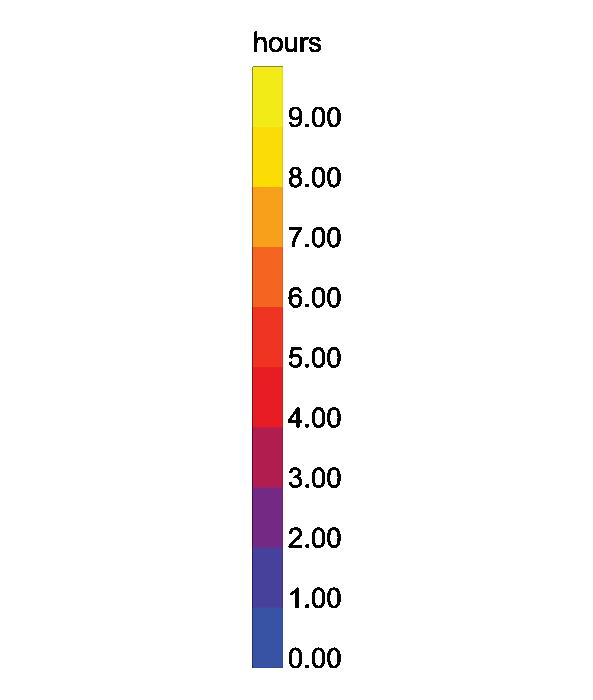
Variation 2
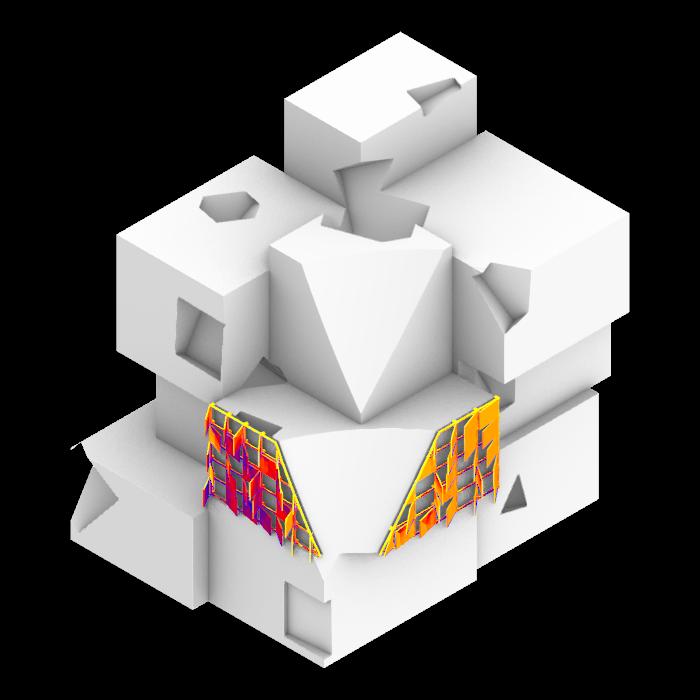
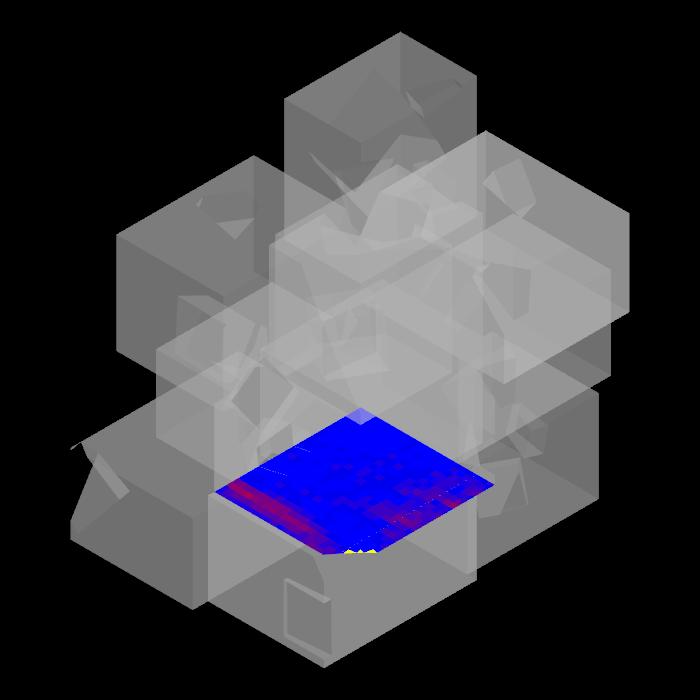



CATEGORY: Parametric Design
Residential House
DATE: FEB-JUN, 2024
SUBJECT: Design Process & Techniques
PARAMETRIC PRESUDO CODE
Create Box
1.Construct Point with X,Y,Z Coordinate
2.De ne Box with point and 0
x: 6
y: 8
z: 9
Create XY Plane
1.Deconstruct Box
2.Select XY Face
3.Duplicate
4.Move Along Z
Create XZ Plane
1.Deconstruct Box
2.Select XZ Face
3. Move Along Y
Create YZ Plane
1.Deconstruct Box
2. Select YZ Face
3.Move Along X
Split Box with Planes
1.Split Box with Planes (Split Brep Multiple)
2.Cap
Shu e Splitted Boxes
x: -0.6-1.7
y: -1.7-2.1
z: -2.5- -0.1
Generate Points in each Box
1.Populate 3D
2.Adjust no. of points and seed
Generate Cylinder from Each Point
1.Domain Box
2.Set height and radius (same value)
h, r: 0.5-1.5
1.Rotate in X
2. Rotate in Y
3.Rotate in Z
x: 0-8.2 y: 0-10 z: 2-10

1.Split Boxes with Cylinders (Split Brep Multiple)
no. of points: 0-3
Generate Cube from Each Point
1.Domain Box
2.Set height, width, length (same value)
w, h, l:
0.8-2.4
Rotate Cube
1.Rotate in X
2. Rotate in Y
3.Rotate in Z
x: 0-8.2
y: 0.8-10
z: 2.1-10
Cut Voids with Cube
Parametric Variation 2
Parametric Variation 4
1.Set height
2.Set radius
3. Cap
h: 13.9 r: 7.31-7.56
1.Move along X
2. Move along Y
3.Move along Z
x: 7.33-8.41 y: -7.83- -9.01 z: -3-0.88
1.Rotate in X
2. Rotate in Y
3.Rotate in Z
x: 2.59-3.39 y: 0 z: 0.46
Cut Corner with Cylinder
Parametric Variation 5
Parametric Variation 3
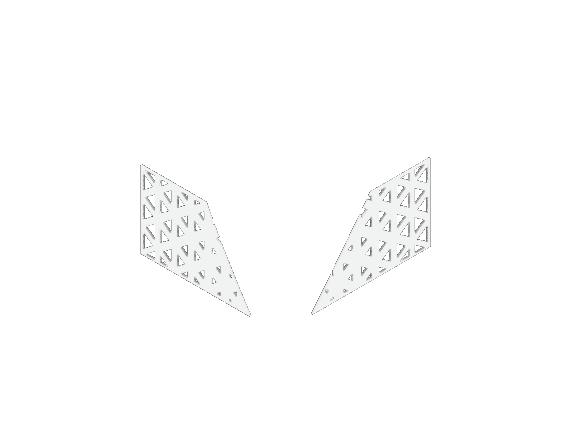

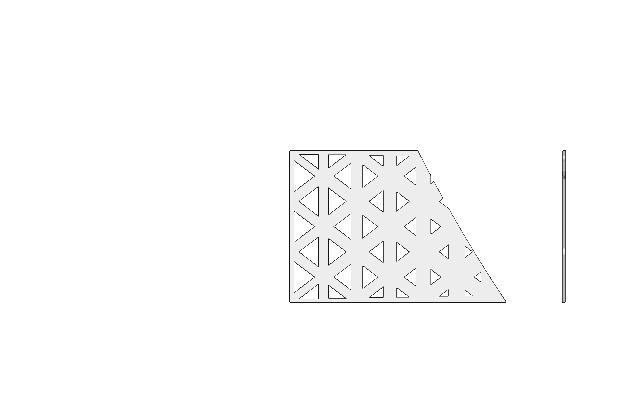
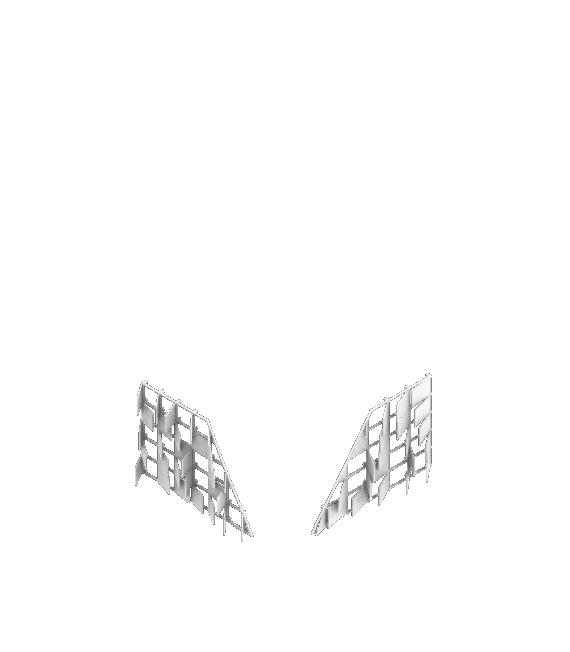

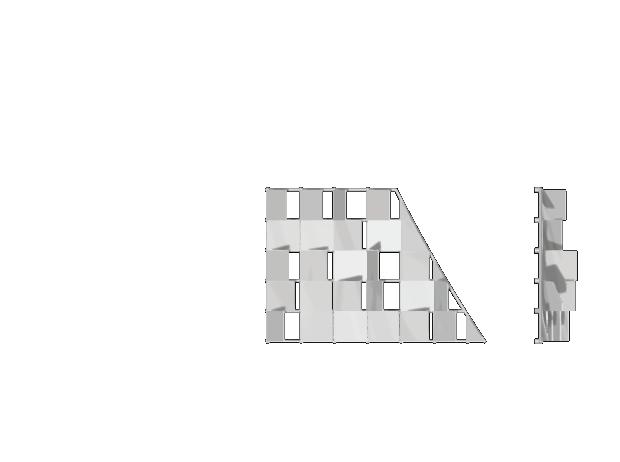
For this variation, I used a skin with triangles being cutted out from the vertical surface. It has a gradient from the Southern-east corner, the further it goes the pattern of triangular holes become larger, allowing more lights in.
In this design, I utilized a facade with triangular openings cut from the vertical surface. There’s a gradient from the southeast corner, where the triangular holes increase in size to allow more light penetration as they move further from this point. The wall is segmented into a triangular pattern, with the size of the triangles diminishing as the space between them forms the facade’s surface. A curve set at the corner acts as an attractor, making the nearby patterns smaller compared to those further away.
I divided the wall surface in triangular pattern. I scaled the pattern down and the space between it become the facade surface. I set a curve at the corner and use it as an attractor, therefore patterns near it will be smaller than the further ones.
For the second skin system, I used Southern side open towards East, while South.
In this version, I implemented a rotating side open towards the east, while those The wall is segmented into rectangular horizontally based on a random value. southeast sunlight in a horizontal manner, during peak heat periods. The facade’s the panels’ rotation range. The design which features rotating panels, though
I divided the wall surface into rectangular for the panels to rotate horizontally. Southern-east sunlight shine in horizontally, from hot seasons. The facade can be and the seed of it.
I took inspiration of this facade from also has rotating panels but in a vertical



rotating panel system. The panels on the southern those on the eastern side open towards the south. rectangular grids, with each panel capable of rotating value. This configuration allows for the passage of manner, which mitigates the direct vertical sunlight facade’s appearance can be varied by adjusting design is inspired by the Geox Showroom in Milan, though theirs are aligned vertically.
a rotating panel system. The panels at the while the east side panel opens towards rectangular grids, then set up a random value horizontally. The gaps between rotated panels let horizontally, but blocking vertical sunlight be alterd by changing the range of rotation from the Geox Showroom in Milan, which vertical way.
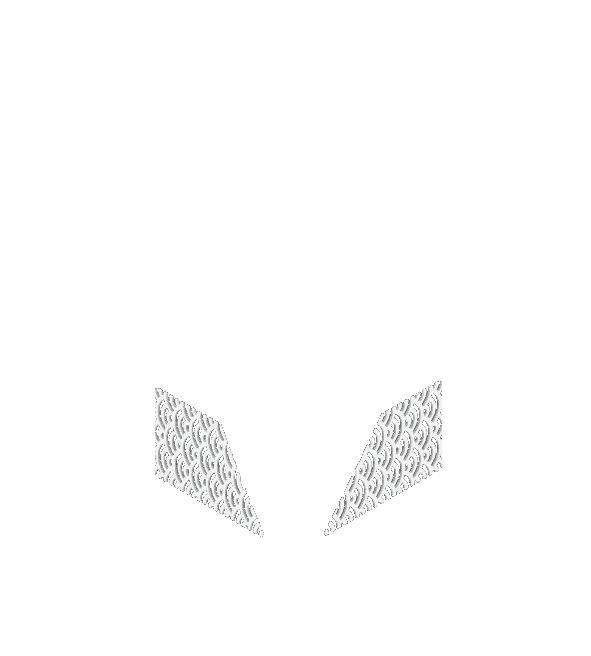
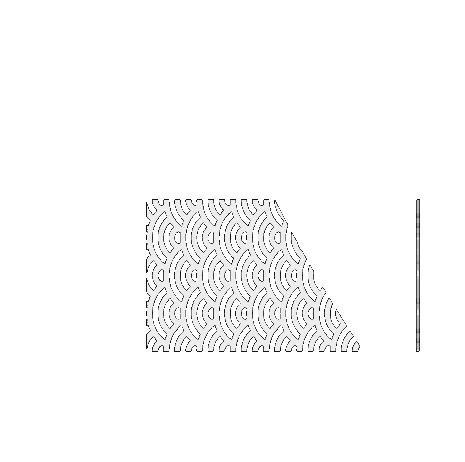

For this facade design, I drew inspiration from Japanese traditional patterns, employing curvature that effectively blocks both vertical and horizontal light. The wall is divided into diamond shapes, over which the pattern is applied. The pattern varies with the density across the facade. This approach not only blocks light effectively but also enhances privacy and embodies a Japanese aesthetic.
For the second skin system, I designed it with the inspiration of japanese traditional pattern. The curvature of the pattern can block both vertical and horizontal light access.
I subdivided the wall surface into diamond patterns, and apply the pattern onto the diamond shape. It changes with the density of the pattern.
It not only successful in light blocking but also ensuring privacy and convey a Japanese aesthetic.

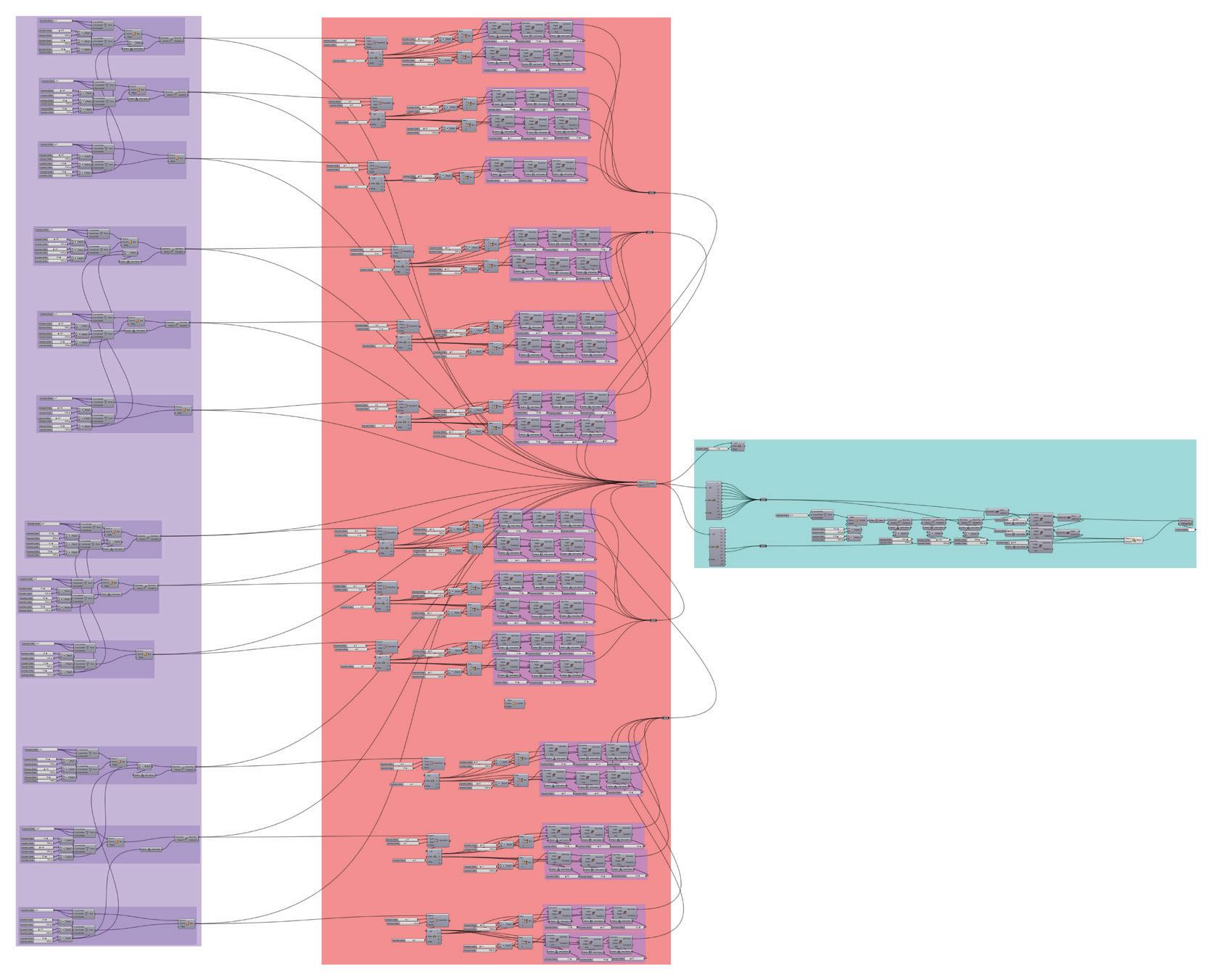
Step 1


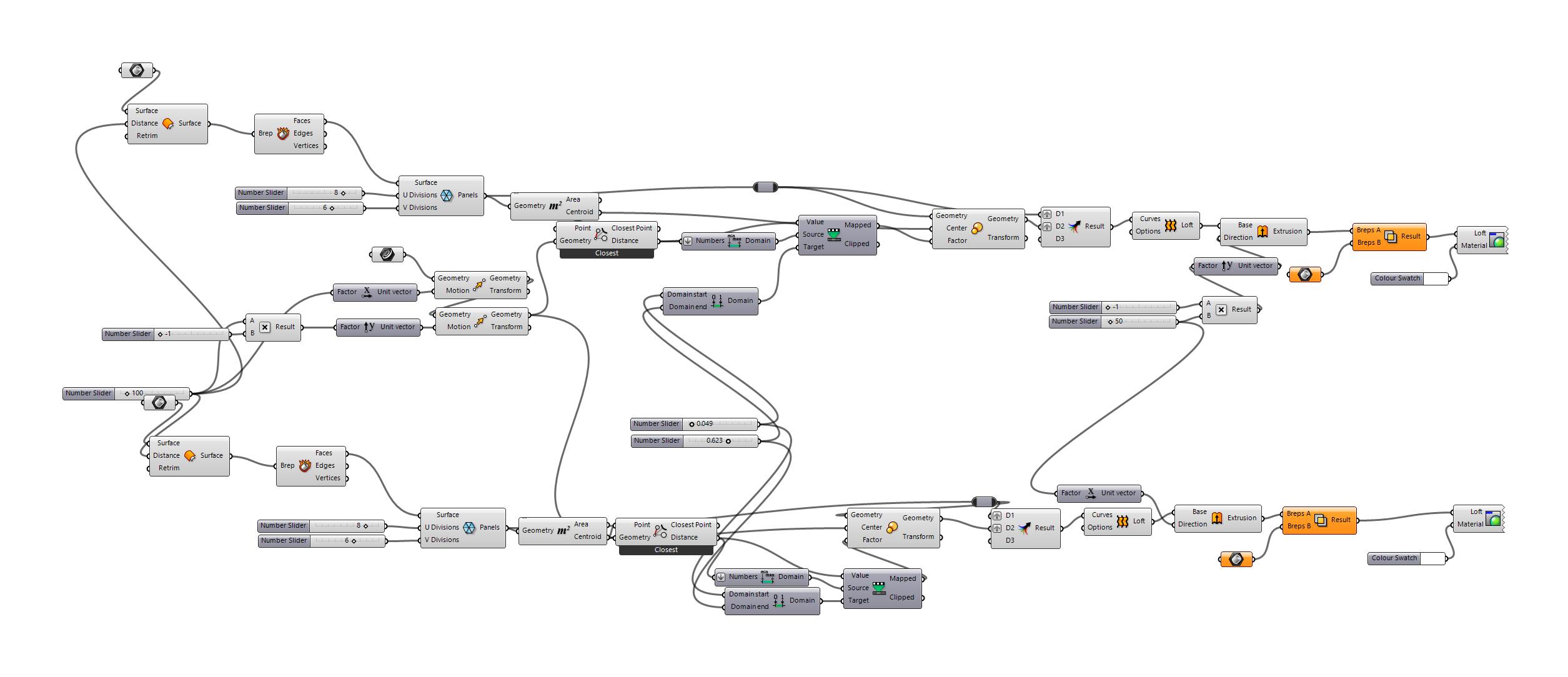

Variation 1



Construct Point
Box 2pt
Move in Z to create box stacking on one another

Create Cubes or Cylinders
Rotate 3D along X,Y,Z axis
Split cube or cylinder from boxes to form voids

random points divided boxes

Define Cylinder Move Cylinder in X,Y,Z

Variation 2

Rotate 3D along X,Y,Z axisSplit Brep cut corner with cylinder
Variation 3
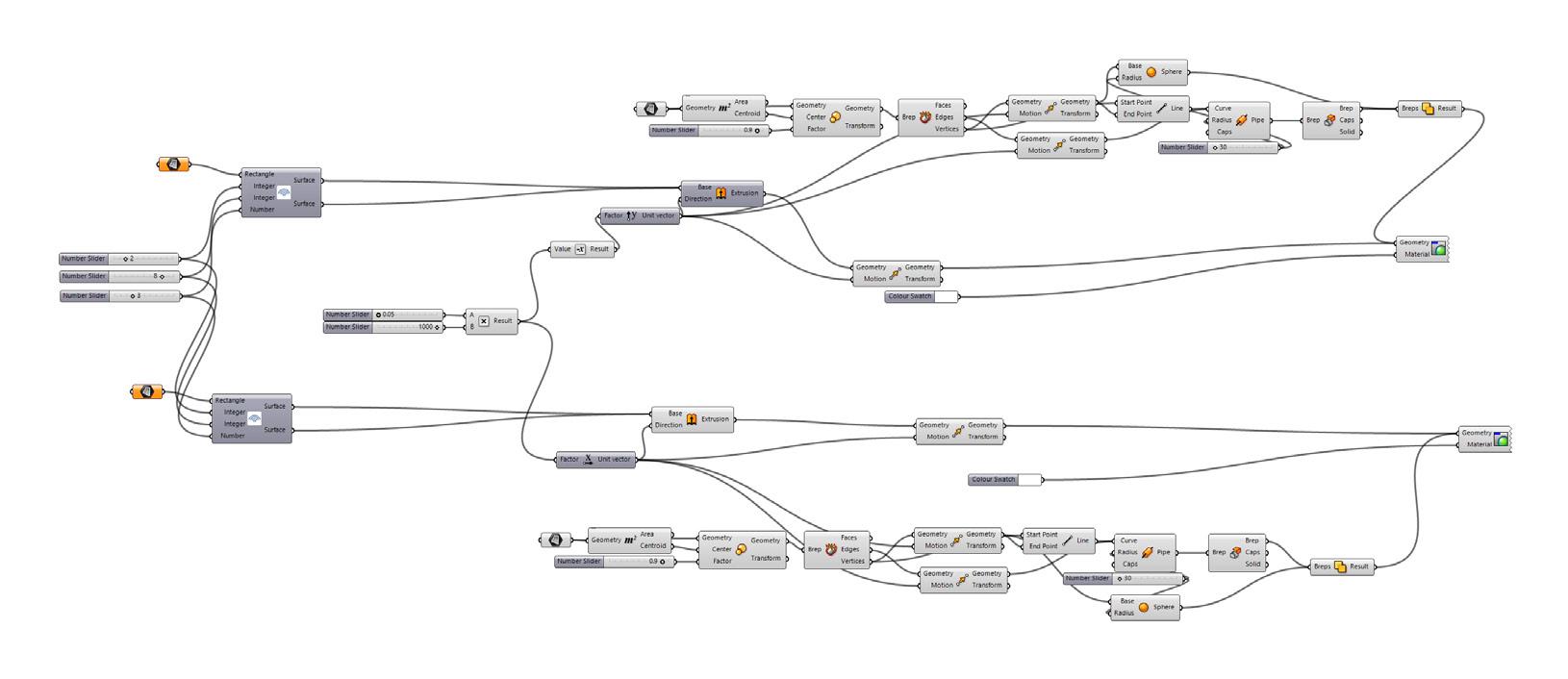
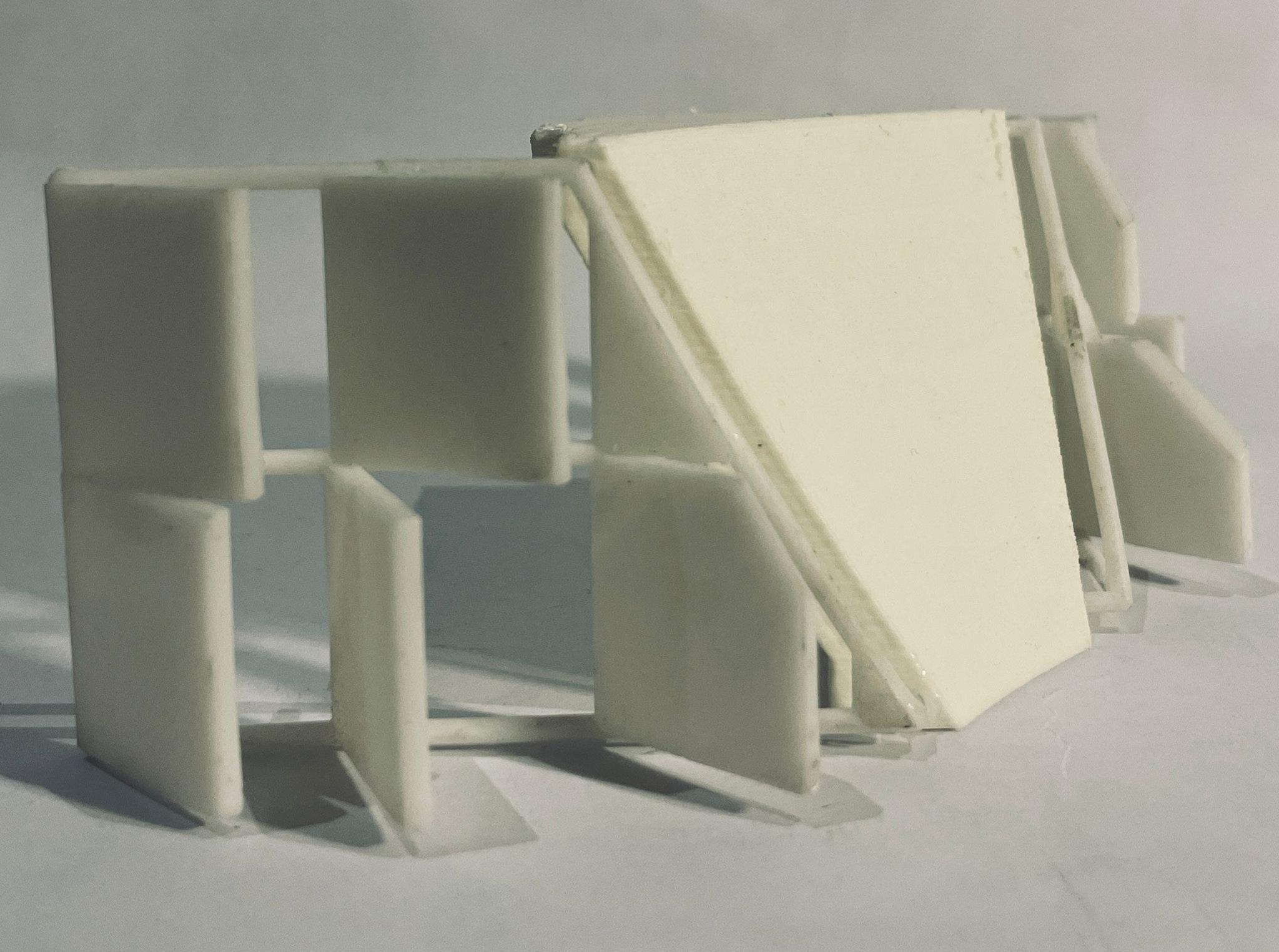

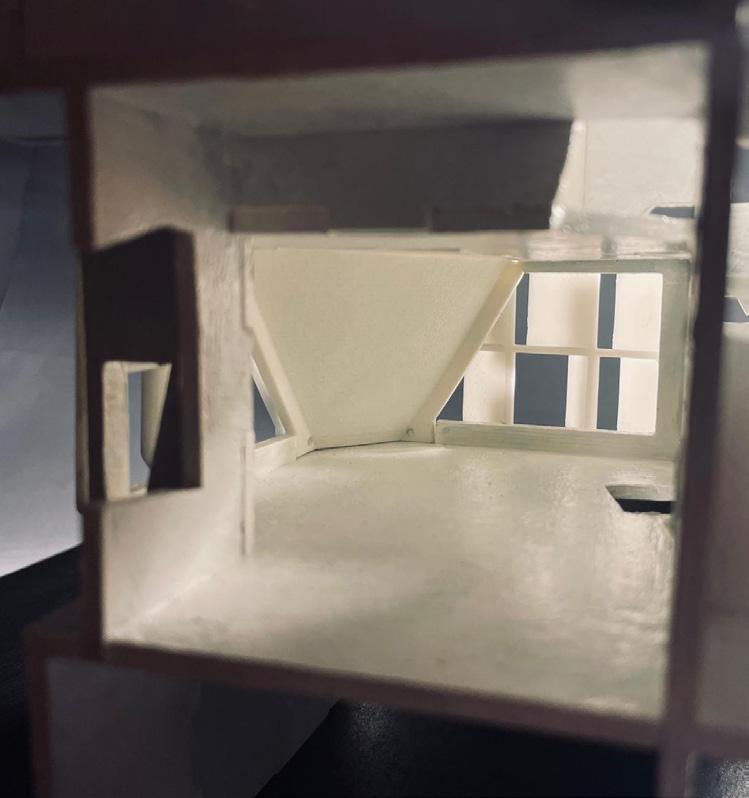
The model is created using a hybrid fabrication approach that combines the precision of 3D printing with the sharp detailing of laser cutting.
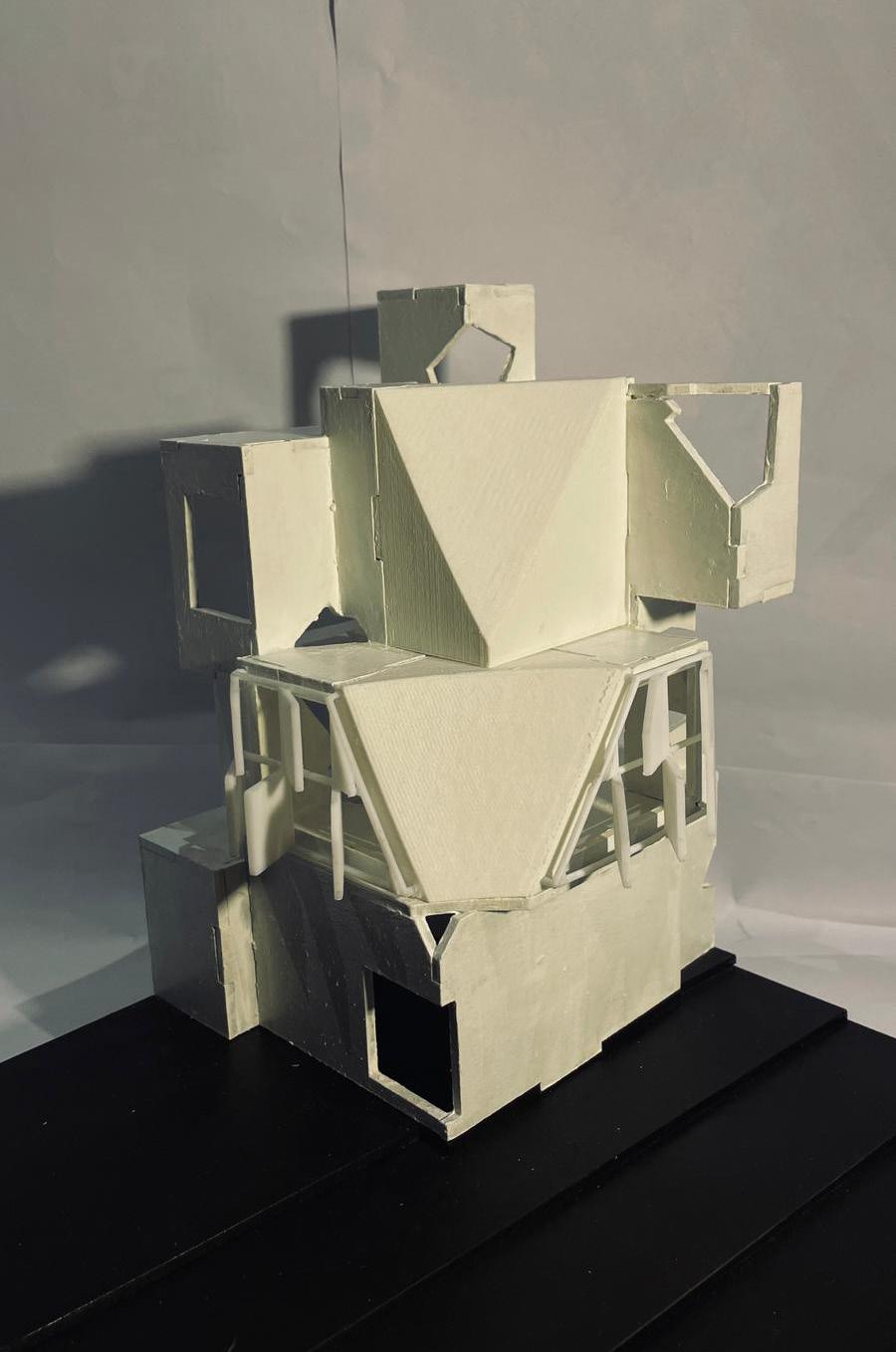
SOFTWARE:
• Grasshopper
• Rhinoceros
• LadybugW
• Illustrator
• Photoshop
• Enscape

Botticelli 2.0 reinterprets Sandro Botticelli’s Madonna with Child and Singing Angels through a contemporary design lens, blending historical inspiration with computational techniques. This project explores the intersection of flow and structure, drawing from the painting’s dynamic curves and rhythmic composition to generate a topographical abstraction. Utilizing parametric tools, the design investigates modular grids, panel systems, and spatial layering to translate the artwork’s visual harmony into a three-dimensional form. The final artifact embodies a balance between organic movement and systematic order, showcasing how classical art can inspire innovative design processes rooted in computational and material exploration.
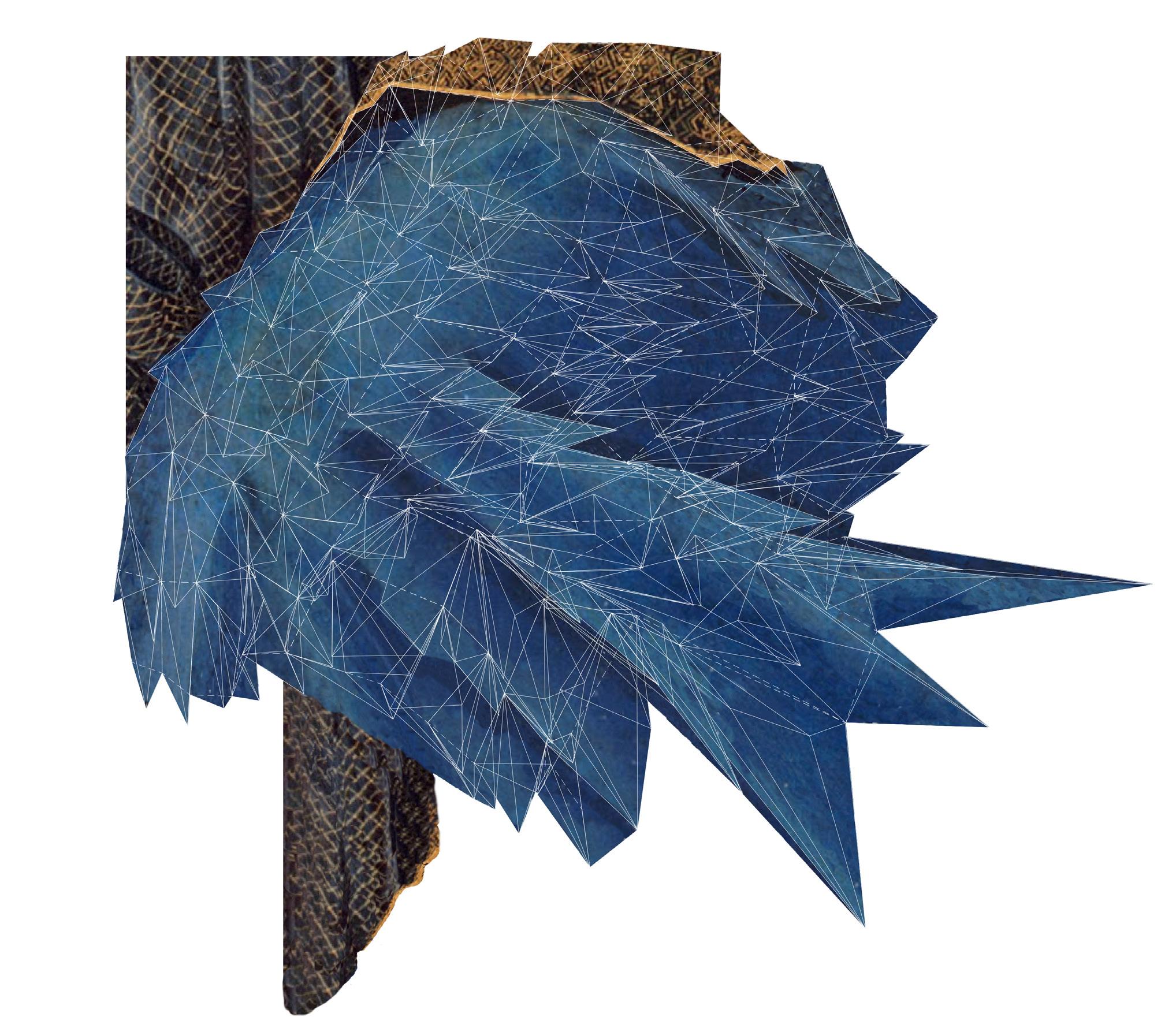
CATEGORY: Computational Design
Digital Fabrication
DATE: FEB-JUN, 2023
SUBJECT: Foundations of Design: Representation
Work based on Sandro Botticelli, Madonna with Child and Singing Angels, 1480, Germany, Gemäldegalerie Berlin
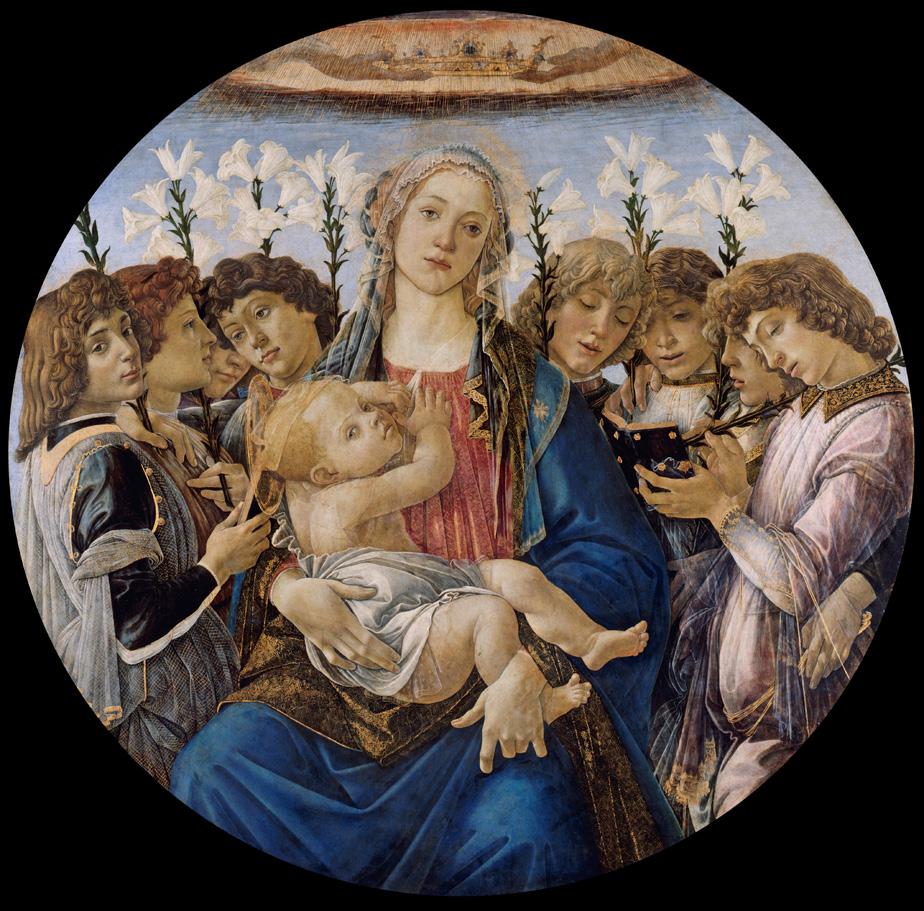
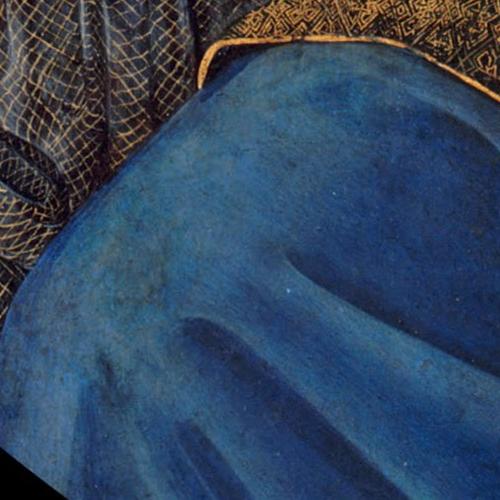
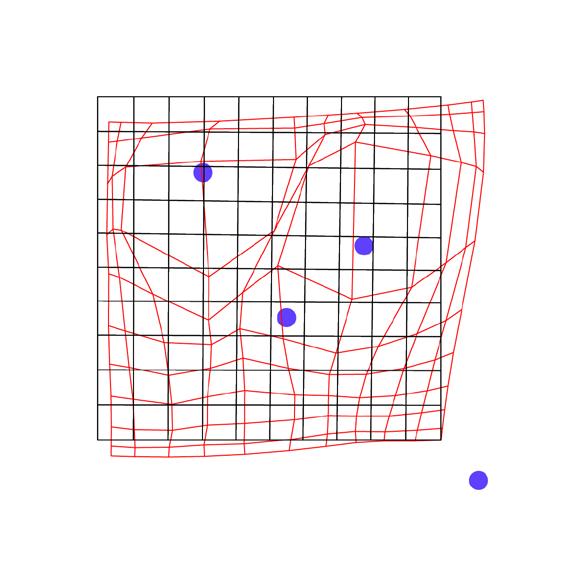
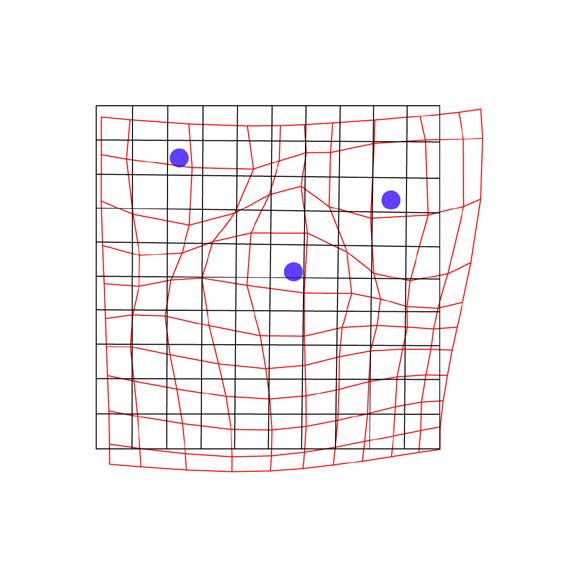
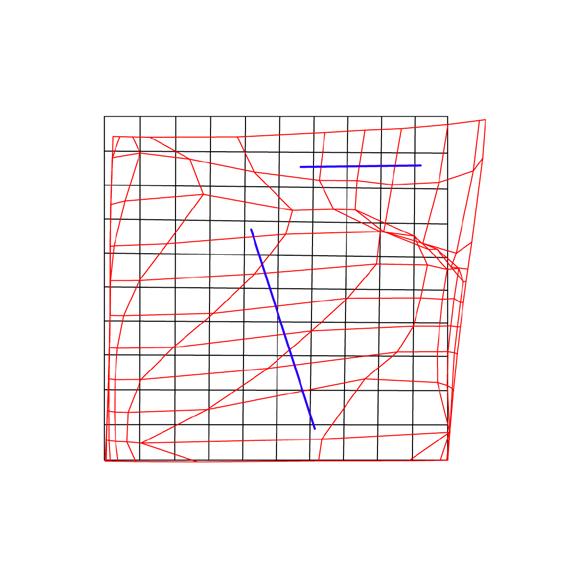
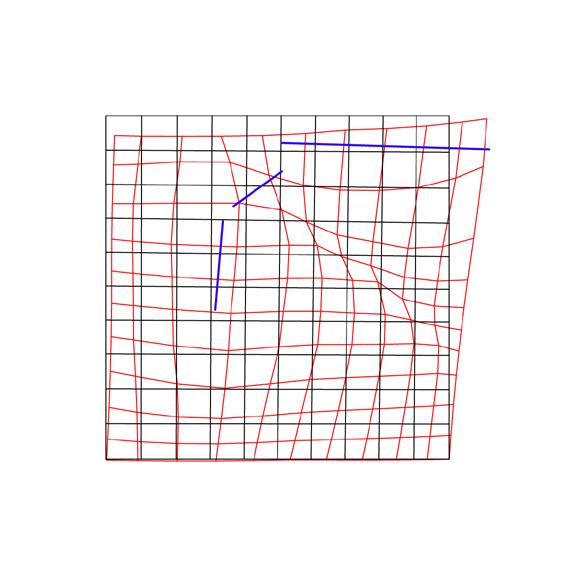

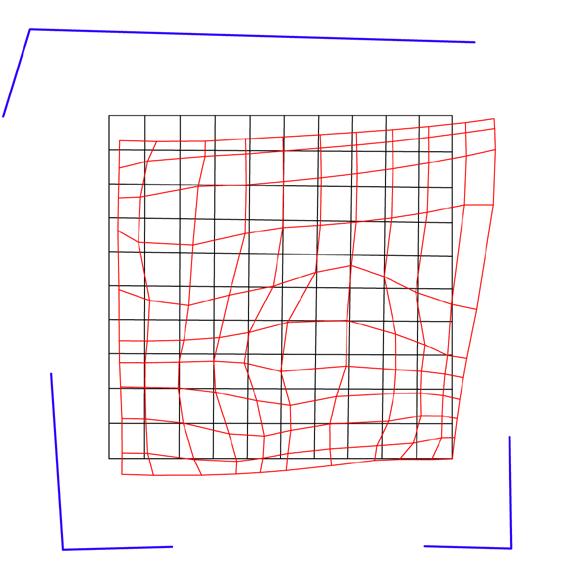
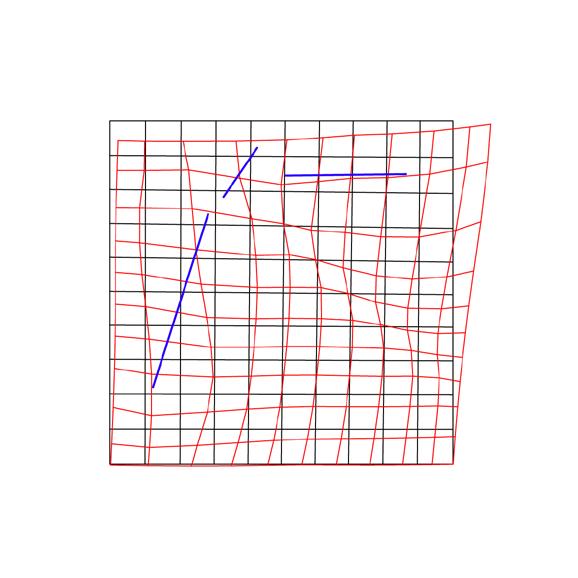
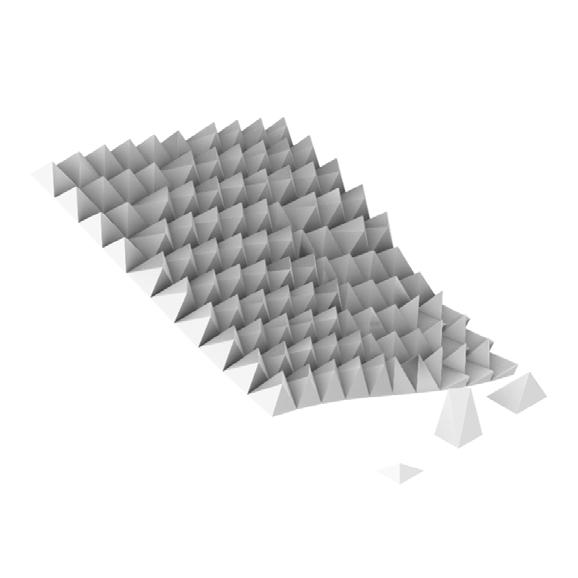
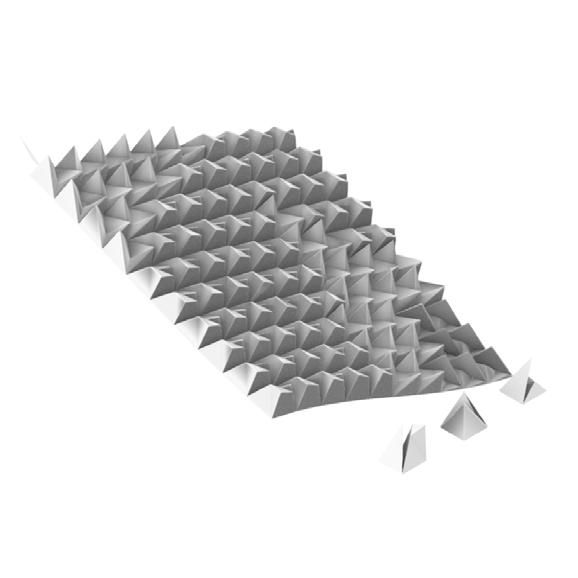
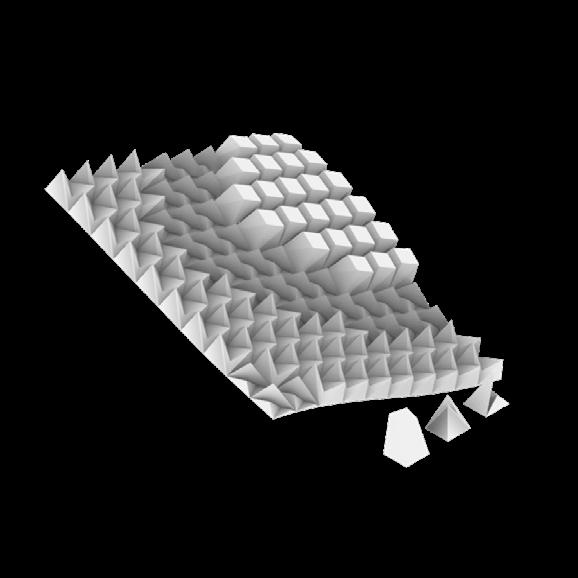
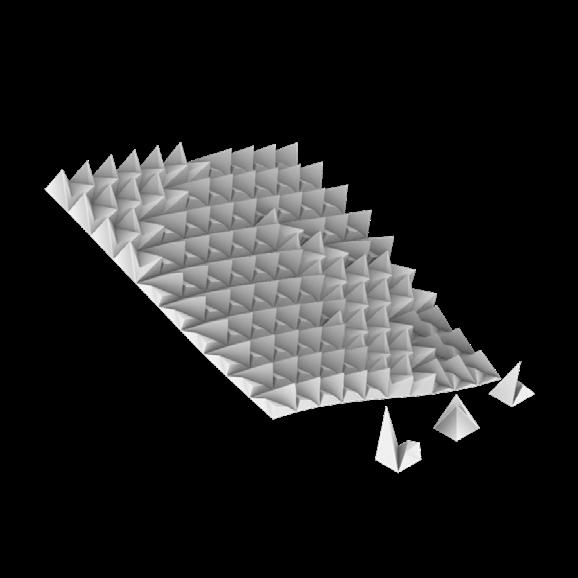
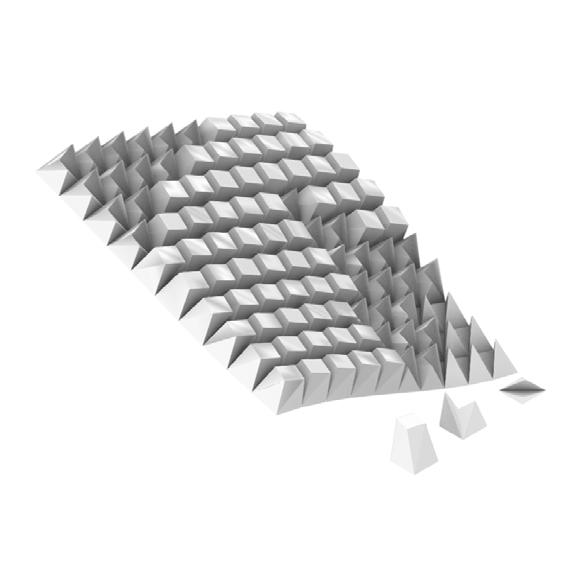
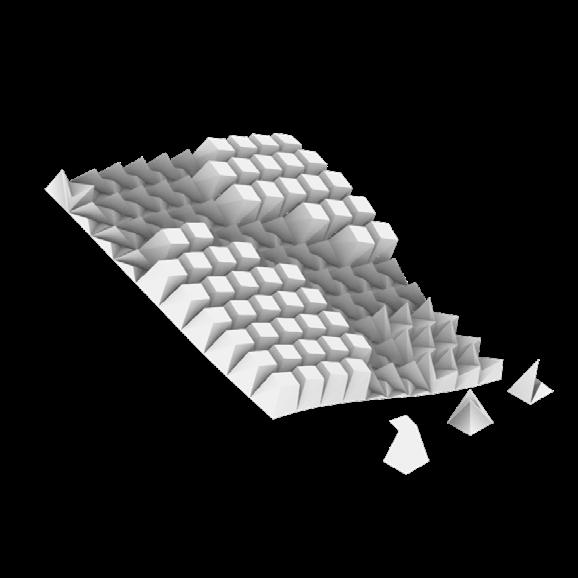
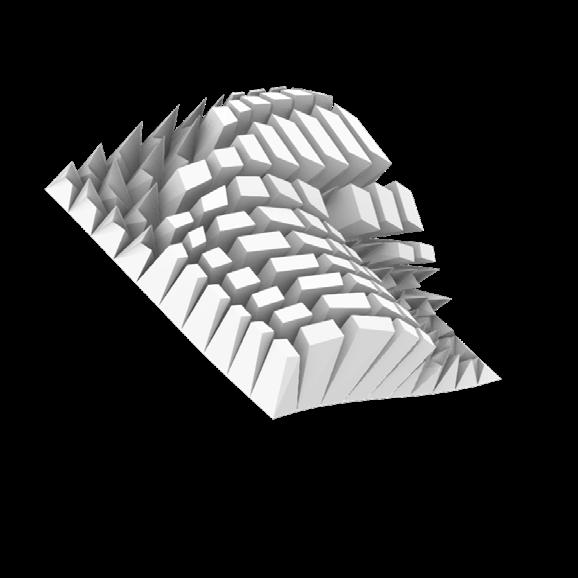
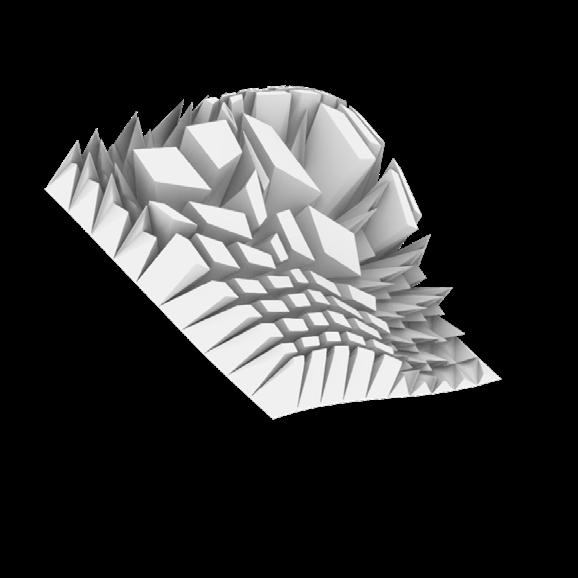
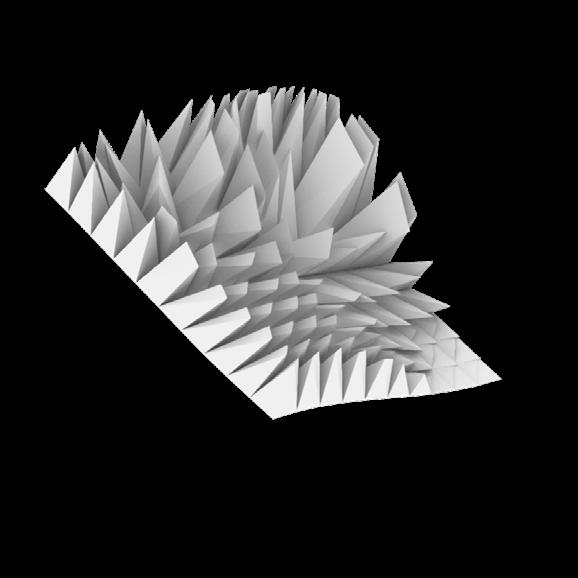
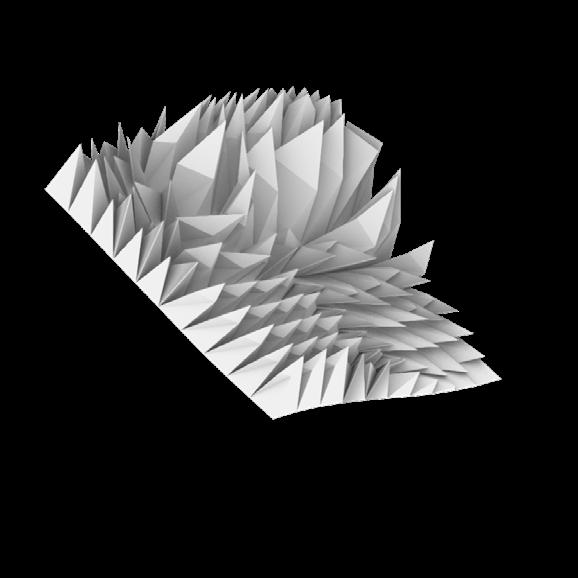
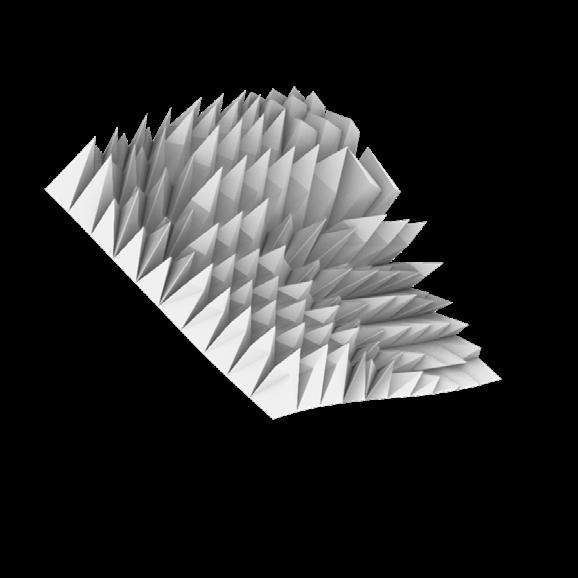
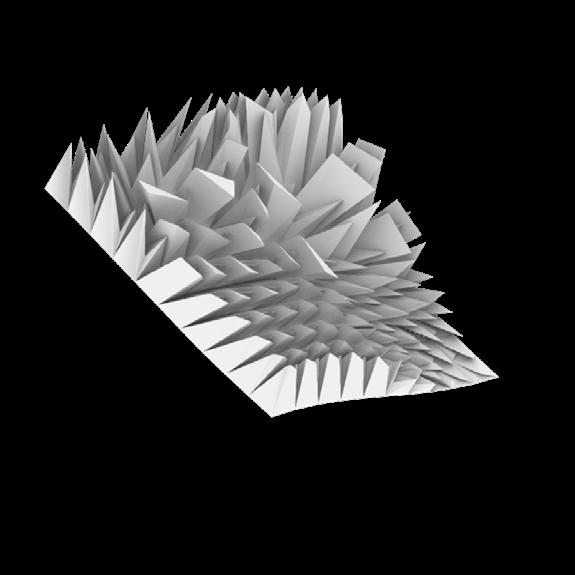
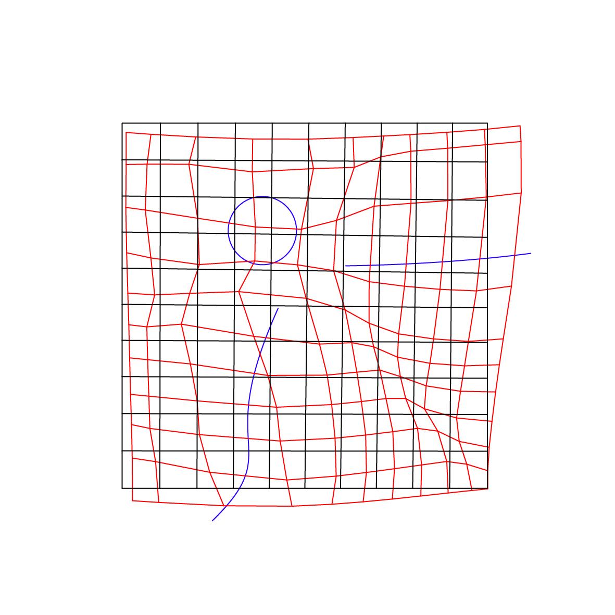
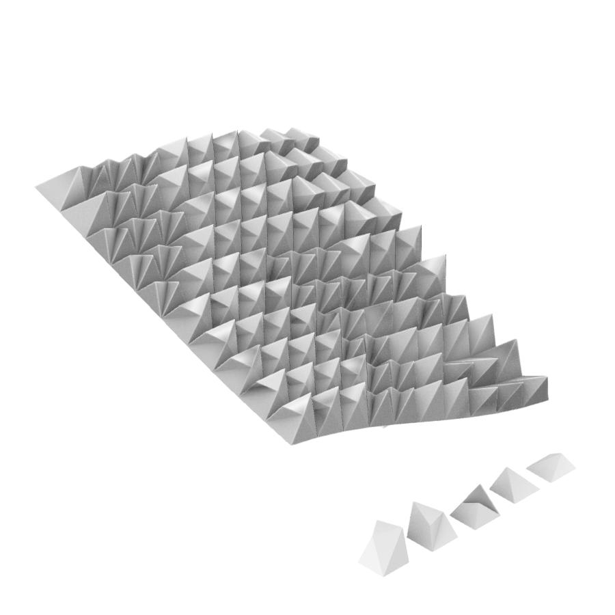
G2.15+P5.23 Panel 3D Custom Variable - Curve Attractor
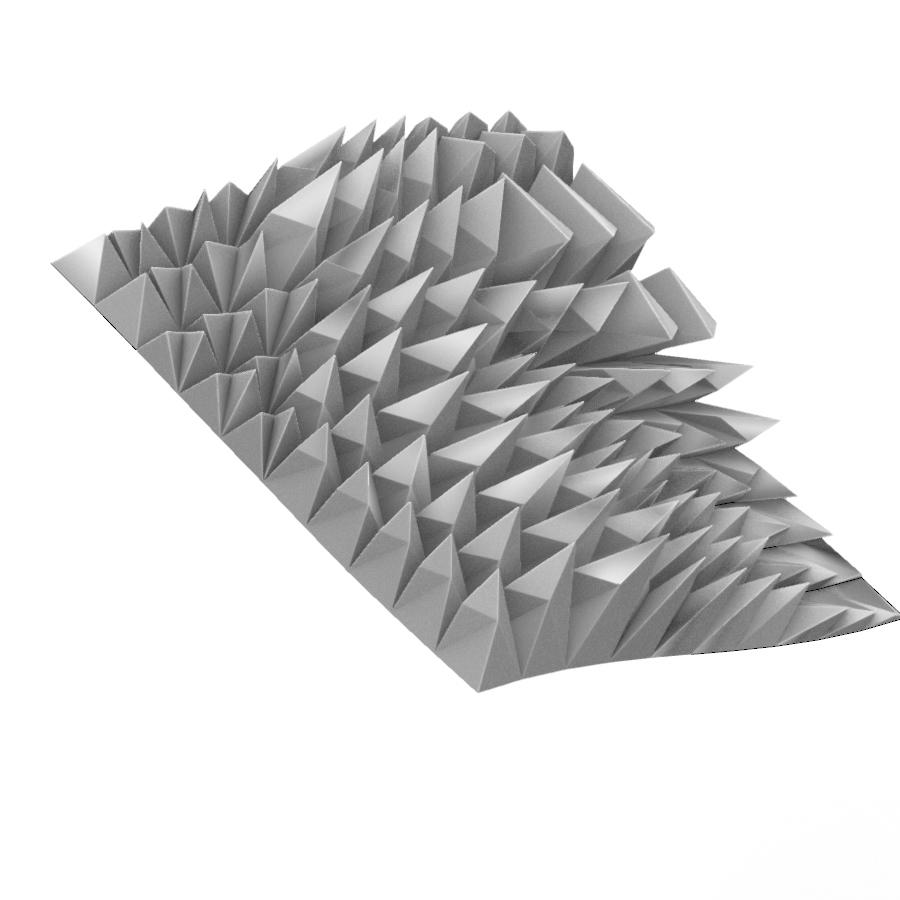

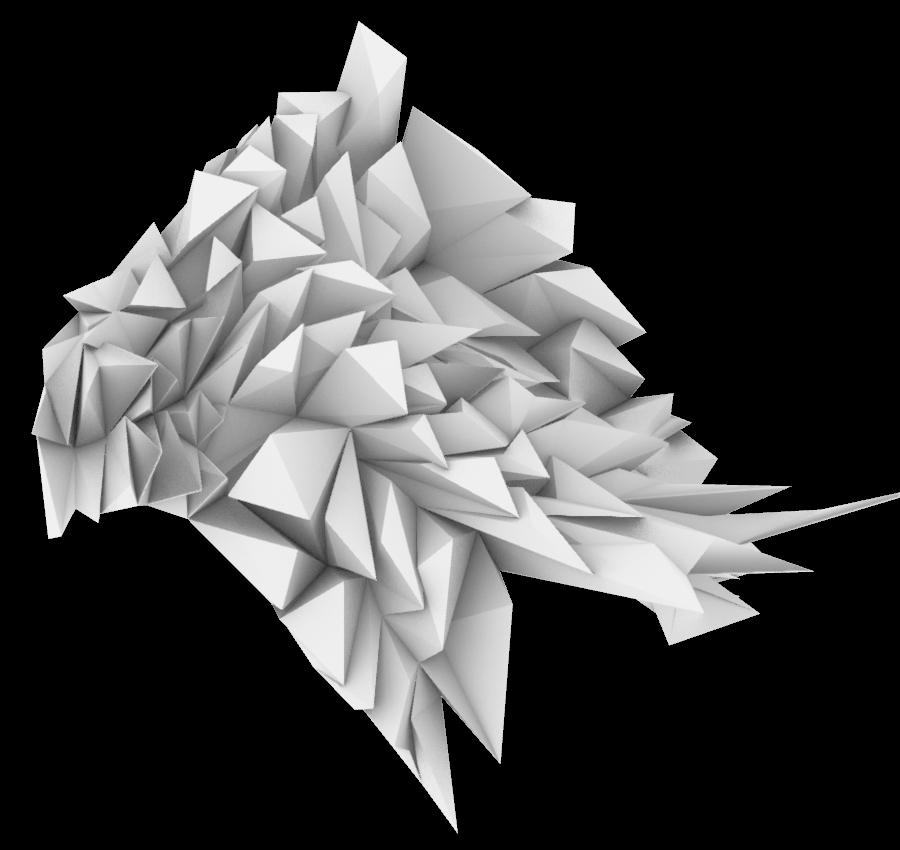
After the buildable hybrid, the are streched to fit with the botticel li fabric. By dragging the tip panels, I would like to emphasize gravity and force acting on ric, causing the direction of pointing to the ground. I tried the weight and movement of fabric.
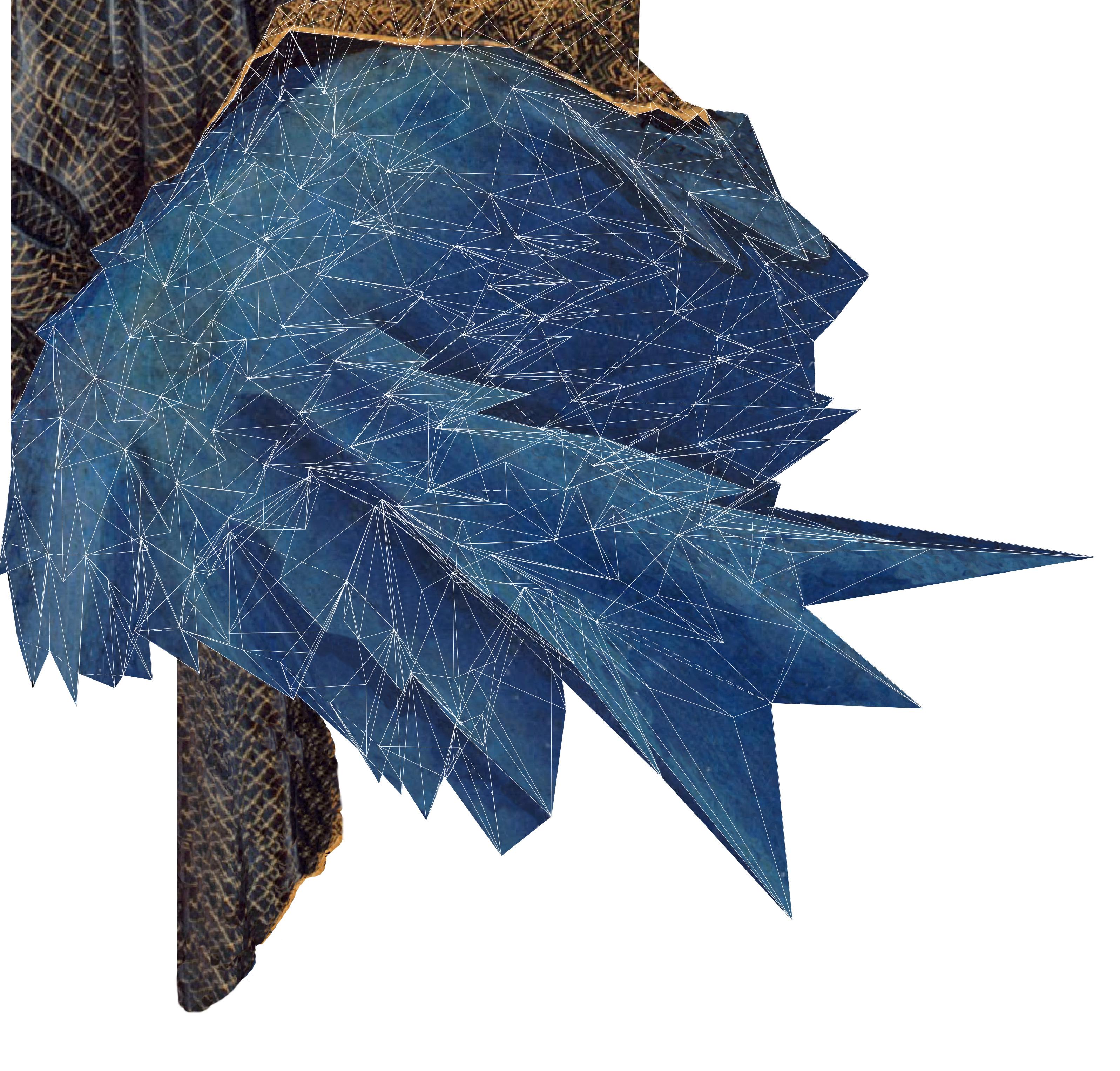
the panels botticeltip of the emphasize the the fabmovement tried to mimic of a soft
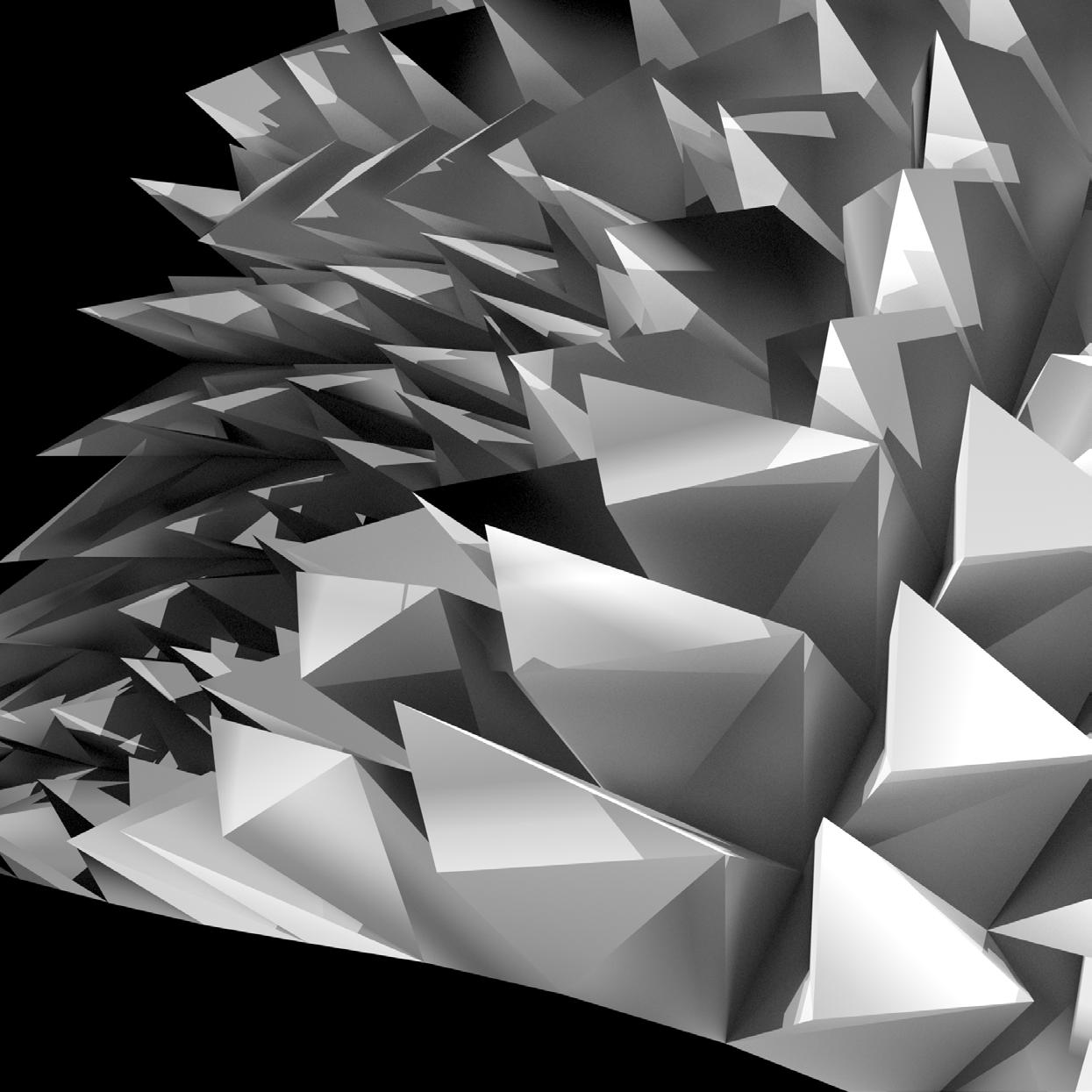
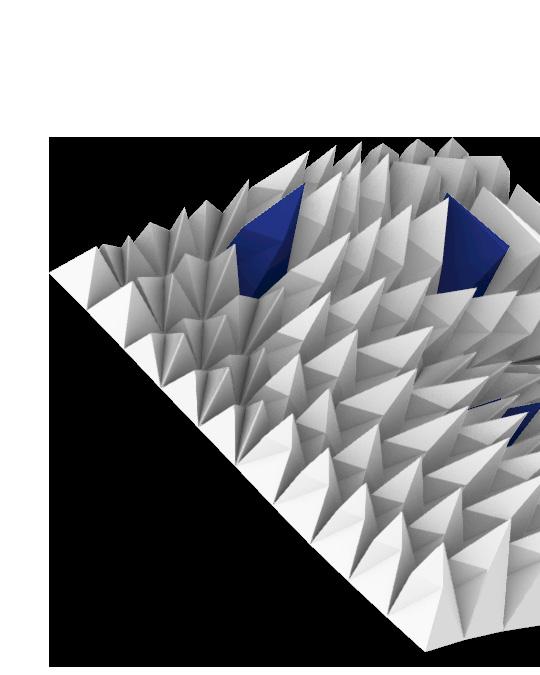

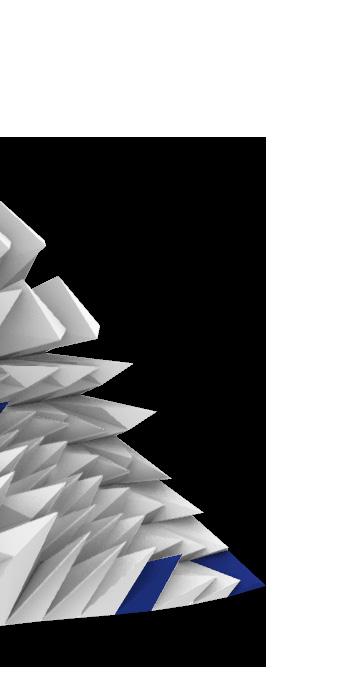
x5,y9
x6,y8
SOFTWARE: • Rhinoceros • Illustrator • Photoshop
Design Studio Gamma explores innovative housing typologies that address issues of shared living, urban density, and adaptability in contemporary urban settings. This project examines how co-living models can foster community connections while respecting individual needs.

Located in MacArthur Place, Carlton, the site integrates six dwellings designed to accommodate 16 residents. The project responds to Australia’s growing housing challenges, offering a solution that balances affordability, social engagement, and spatial flexibility. The design revolves around a central courtyard, which acts as a communal hub, encouraging organic interactions and a sense of shared living within an urban environment.
Flow House is characterized by its thoughtful architectural elements, including sliding doors and glass brick facades that blur the boundaries between interior and exterior spaces. These features create a light-filled, adaptable environment that meets diverse resident needs while preserving privacy. By integrating communal and private spaces seamlessly, Flow House redefines co-living as a model of sustainable and emotionally connected urban living.
CATEGORY: Residential House
DATE: JUL-NOV, 2024
SUBJECT: Design Studio GAMMA
LOCATION: Carlton, Melbourne Australia
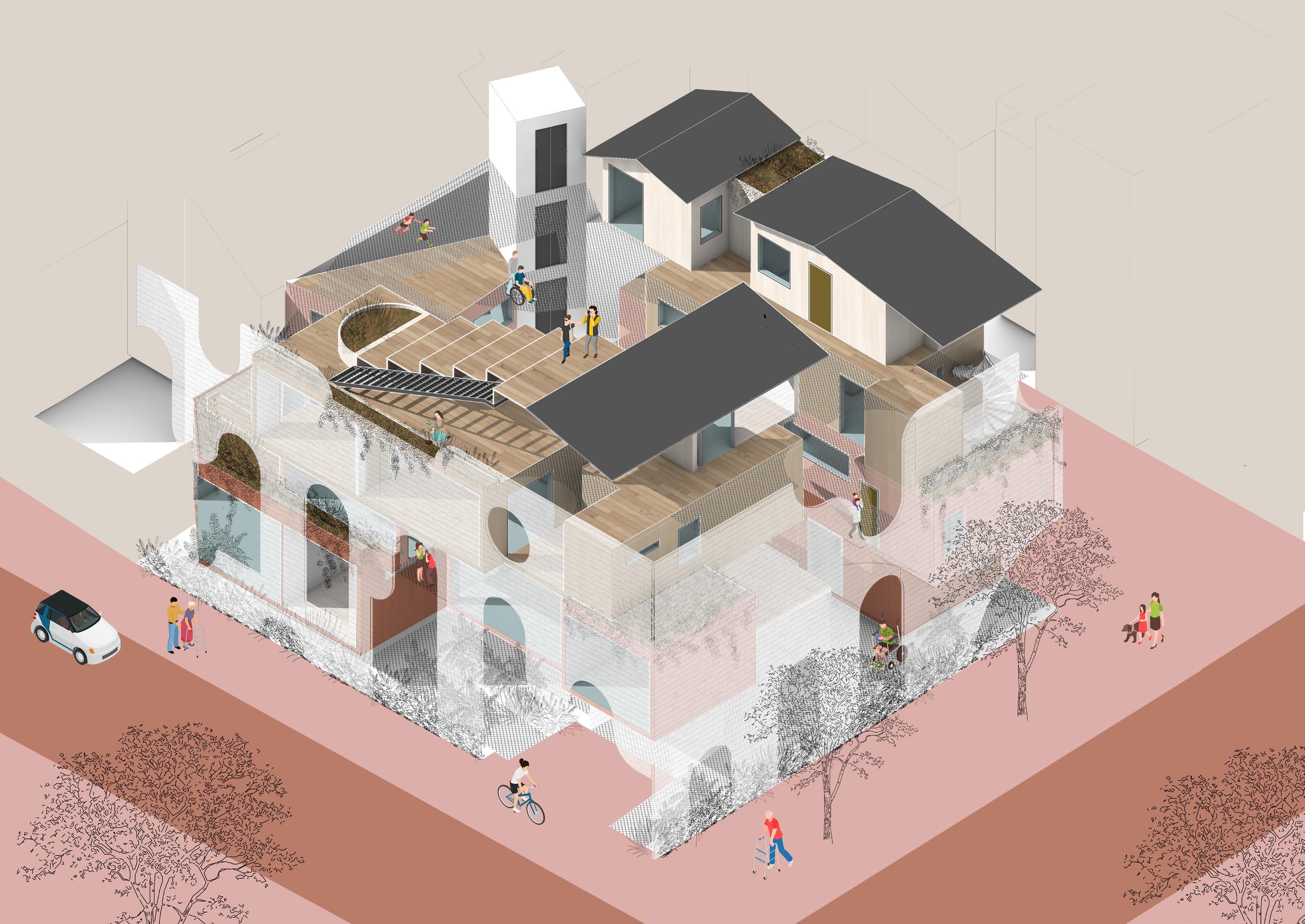



MASSING DIAGRAM (PLAN)




Dining, Living Room
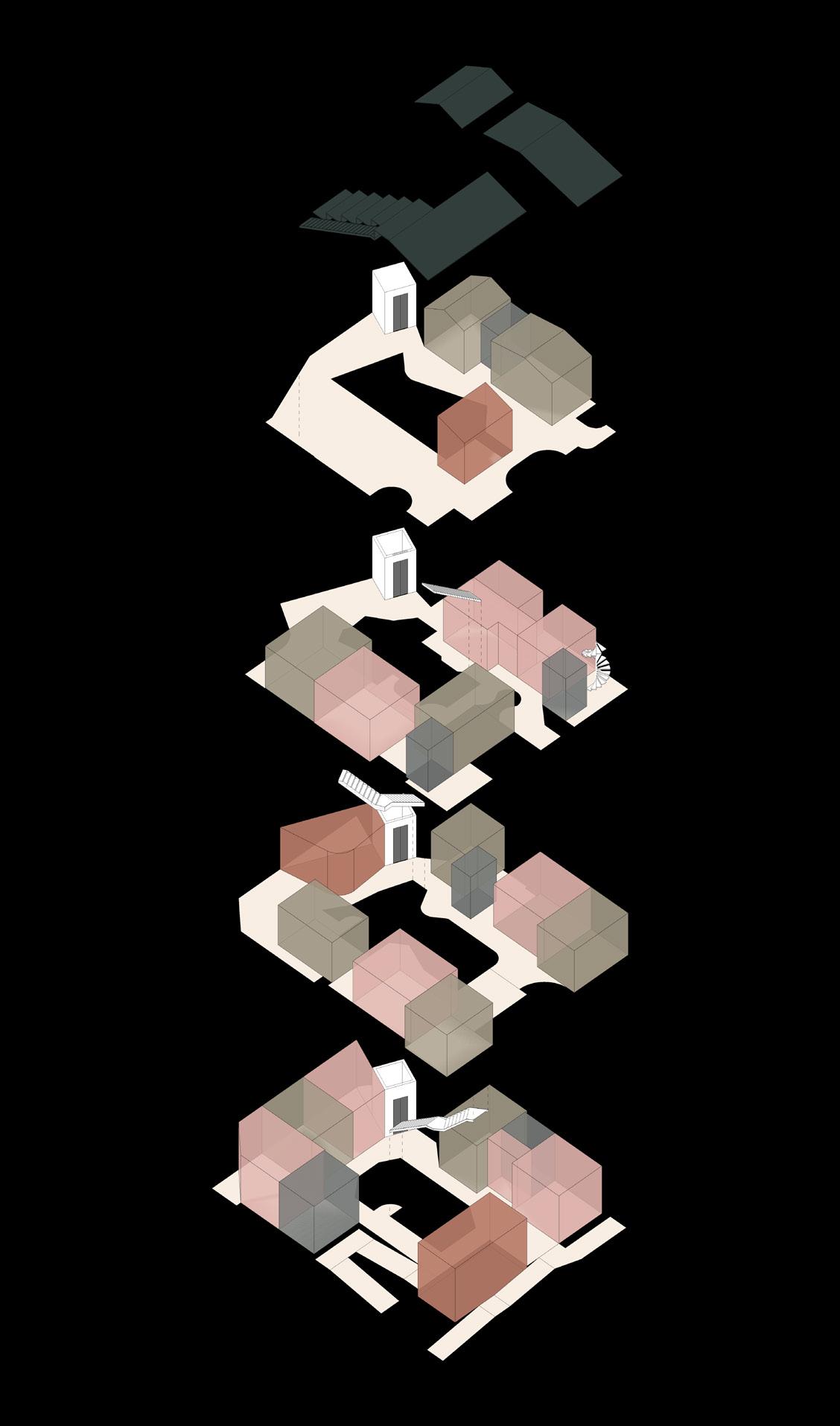



SITE CONTEXT & GROUND FLOOR PLAN

The internal courtyard act as a connection for the two main entrance (Top-left main road, bottom right laneway), blending the busy street and the quite, private laneway into one. With the corridor protruded or recessed, created pleasurable space for social interactions and free space for residents to use. With our studio cluster focus as: growing old, the first floor is designed especially for elderly, evident in more accessible toilets and doorways.
Mesh flooring is especially used to ensure waer drainage and reduce the solid ground cover.
The use of sliding door allow occupants to change their function of space, and the level of privacy easily. With most of the units, having a shared semi-private balcony, they can open up the sliding door and expand their communal living space out.
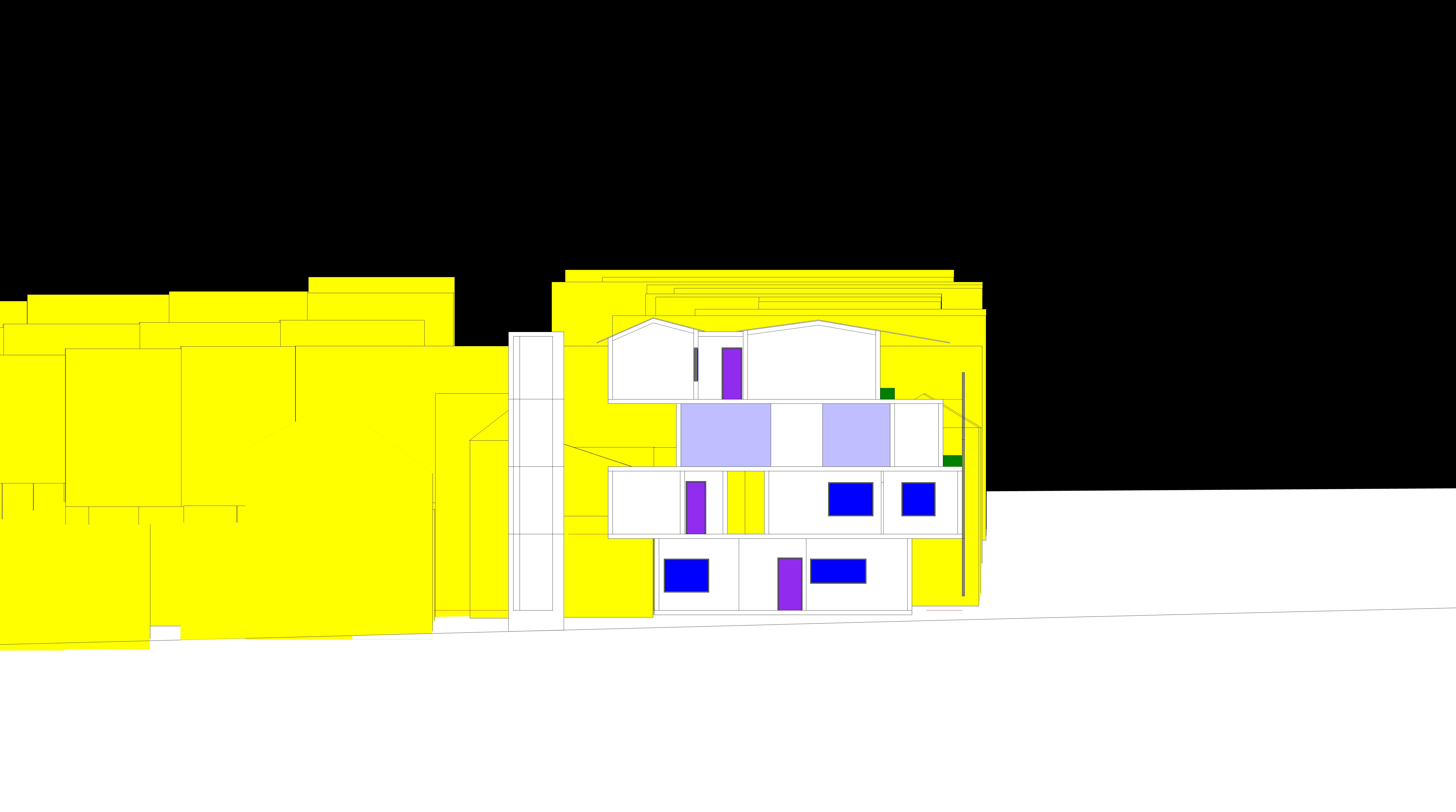
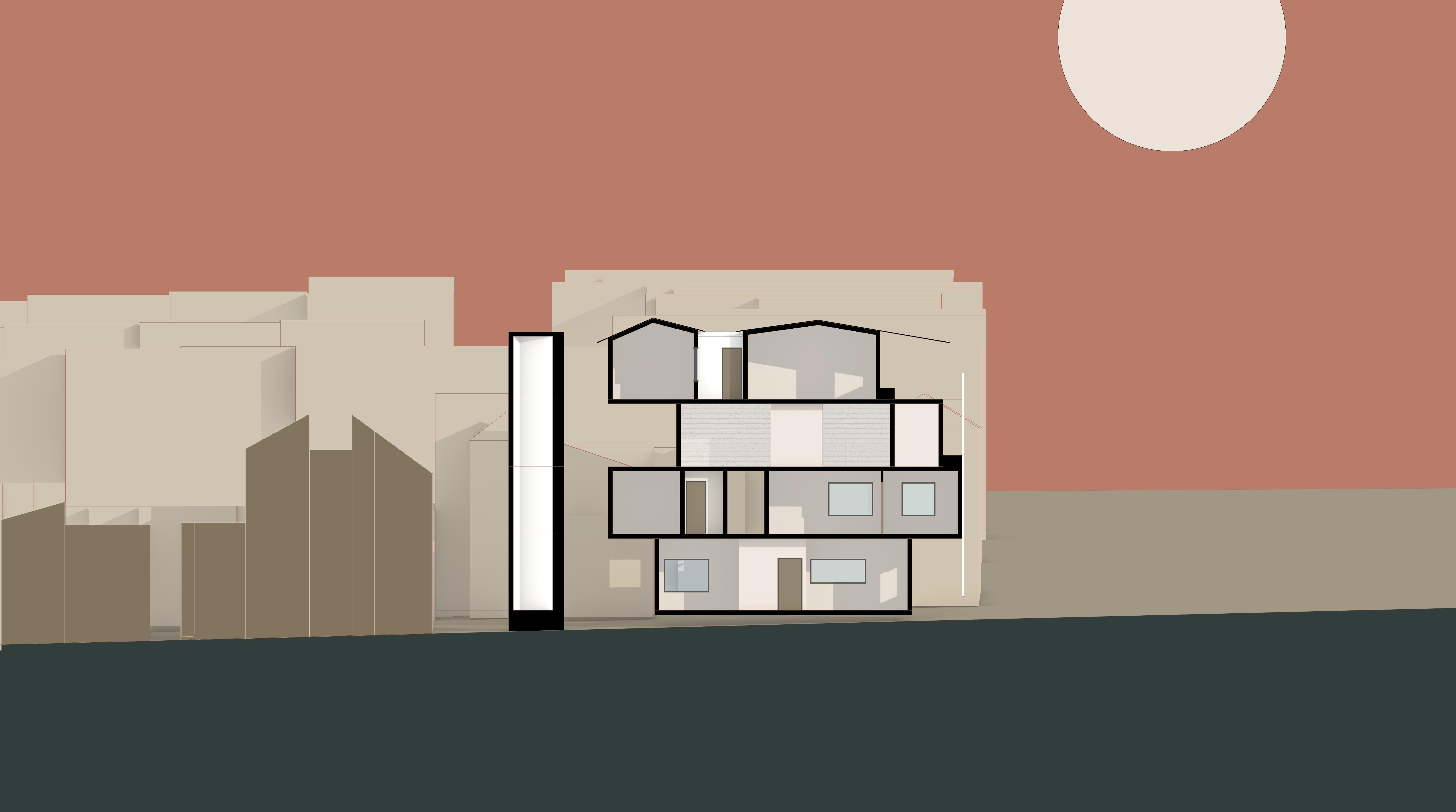
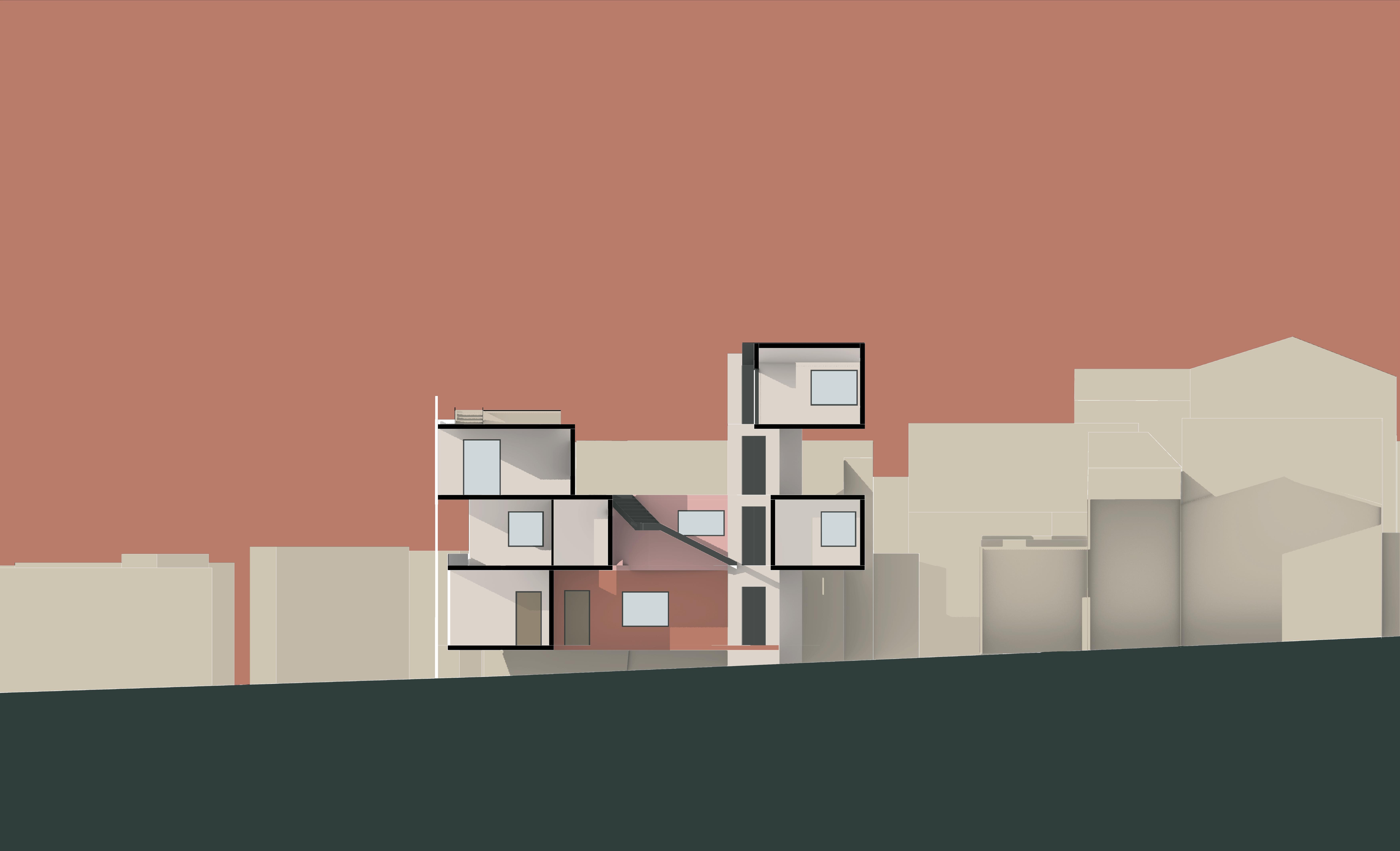
Designed building sits on a mesh platform, allowing water to flow through the site and plants to grow underneath. The platform connect the height different of the sloped site, creating equity for elderly and the disabled. Moreover,
underneath. This aims to preserve a ecologicla system, for example, small shallow water ponds for frogs, bushes for insects. Moreover, the platform creates a height different facing the front street, giving a sense of privacy through levels of height. EW SECTION



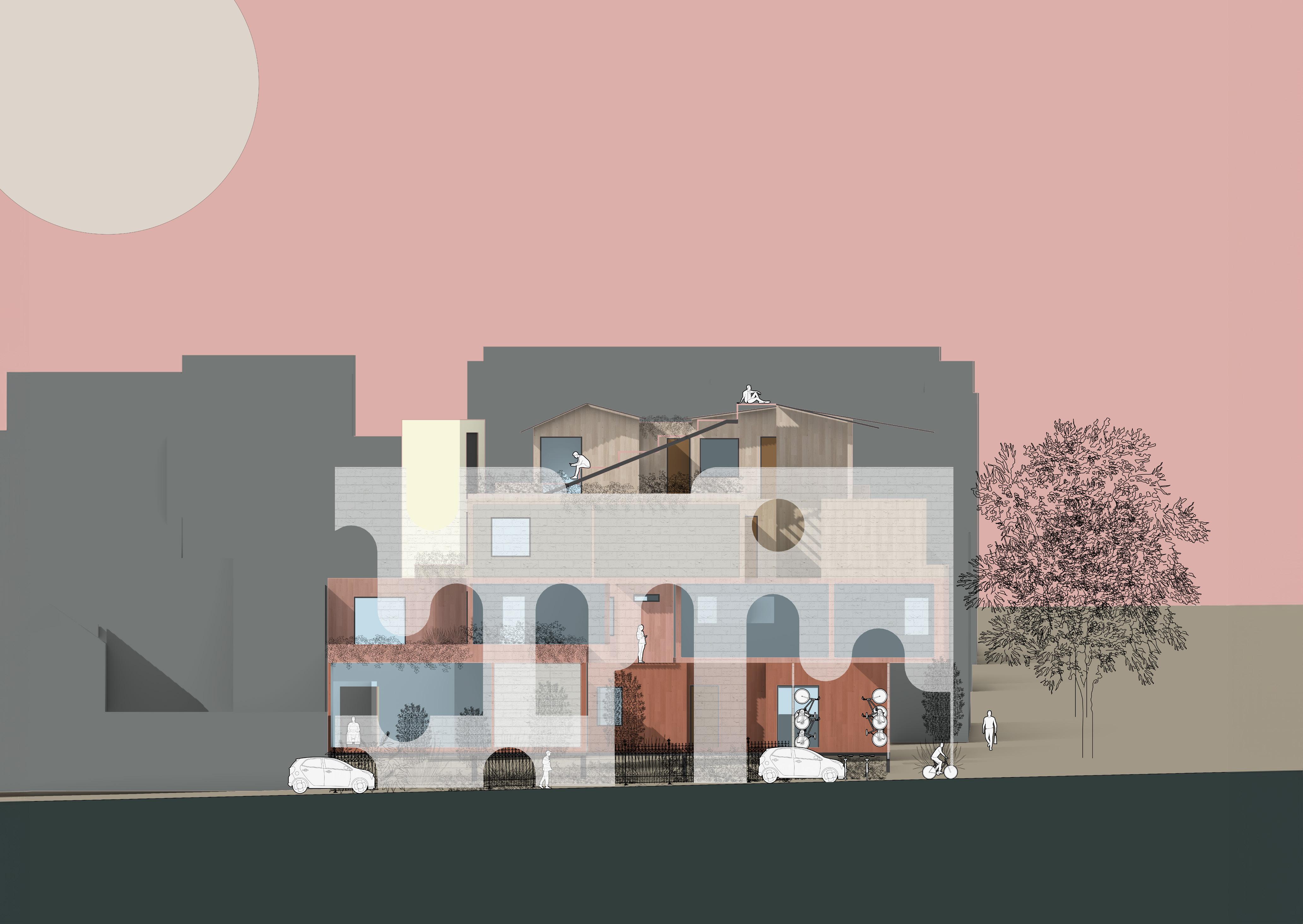
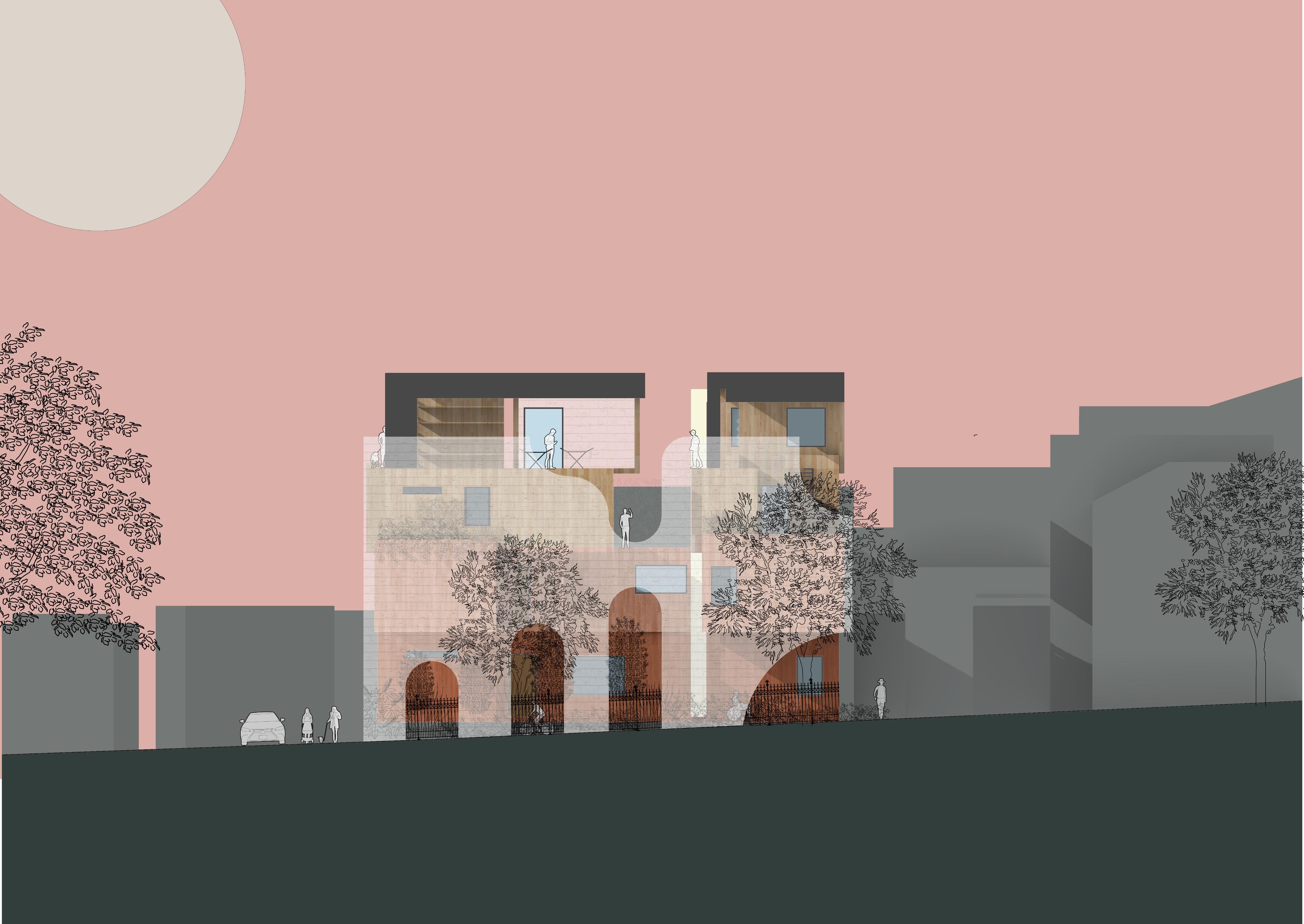


SOFTWARE:
• Rhinoceros
• Enscape
• Illustrator
• Photoshop
This community garden project, located in a Melbourne suburb prone to flooding, explores the interplay between design, nature, and accessibility. The design balances smaller activity zones with larger functional spaces, creating an adaptable and inclusive environment that caters to diverse community needs.

The project began with scattered geometric forms, providing flexibility to accommodate smaller-scale activities. However, as the design evolved, it incorporated larger-scale spaces such as kitchens and event areas to foster communal gatherings. The final layout features a series of scaled grids filled with geometric forms, centered around a courtyard circulation that ensures equity of accessibility and usability.
Materiality plays a pivotal role in connecting architecture to nature. By utilizing translucent polycarbonate and rough reflective steel, the design blurs the boundaries between indoor and outdoor spaces, promoting lightness and a sense of casual openness. This approach not only enhances the spatial experience but also responds thoughtfully to the environmental challenges of the site.
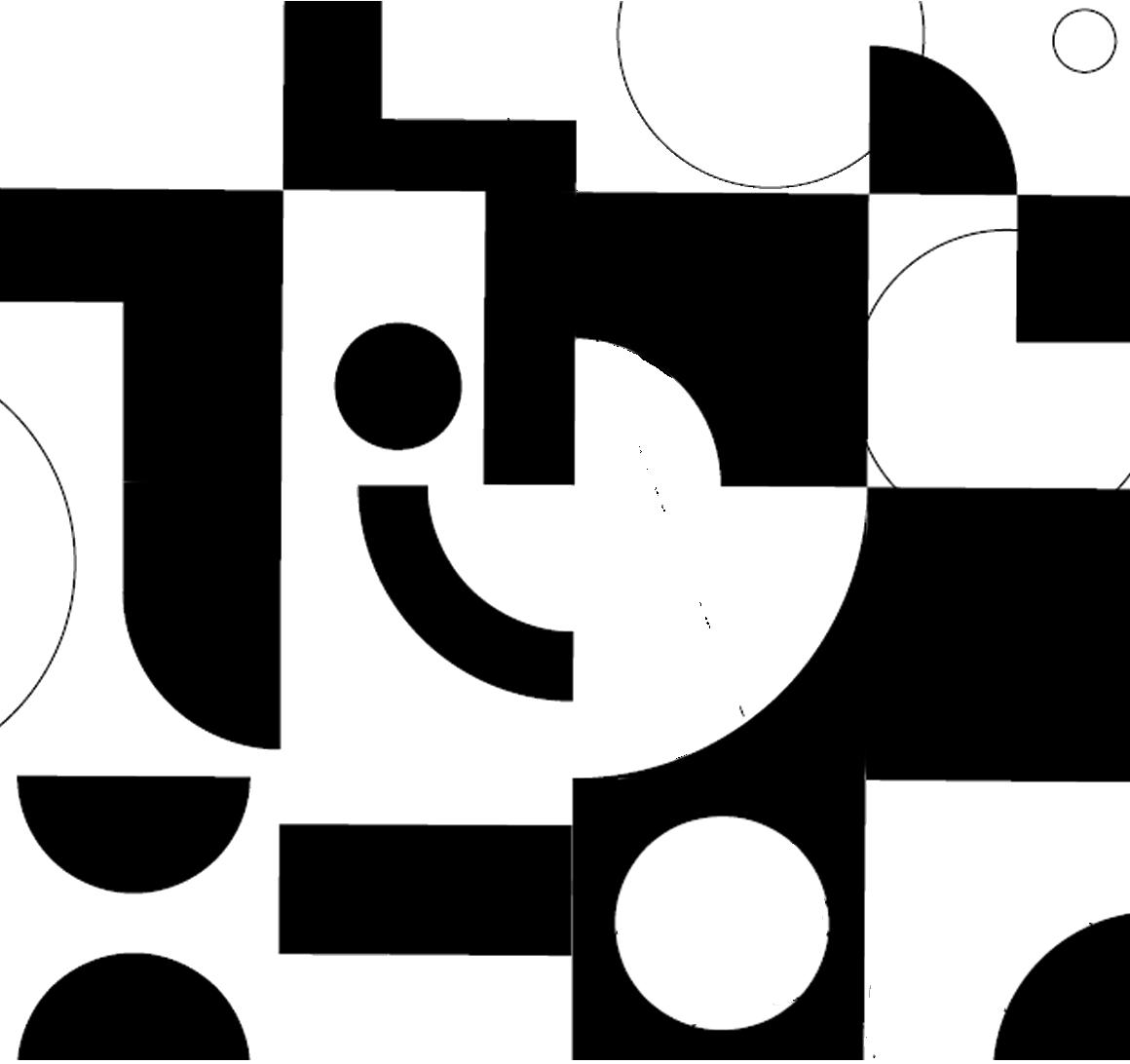
CATEGORY: Community Garden
DATE: FEB-JUN, 2024
SUBJECT: Design Studio BETA
LOCATION: St. Kilda, Melbroune Australia

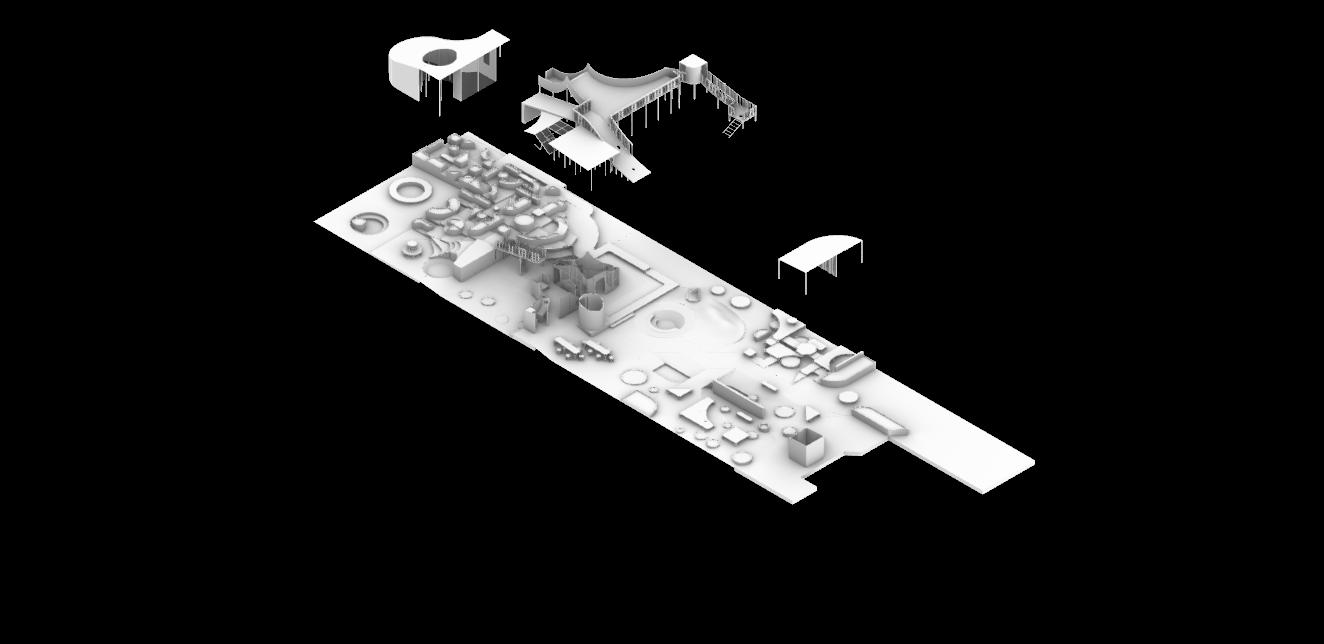

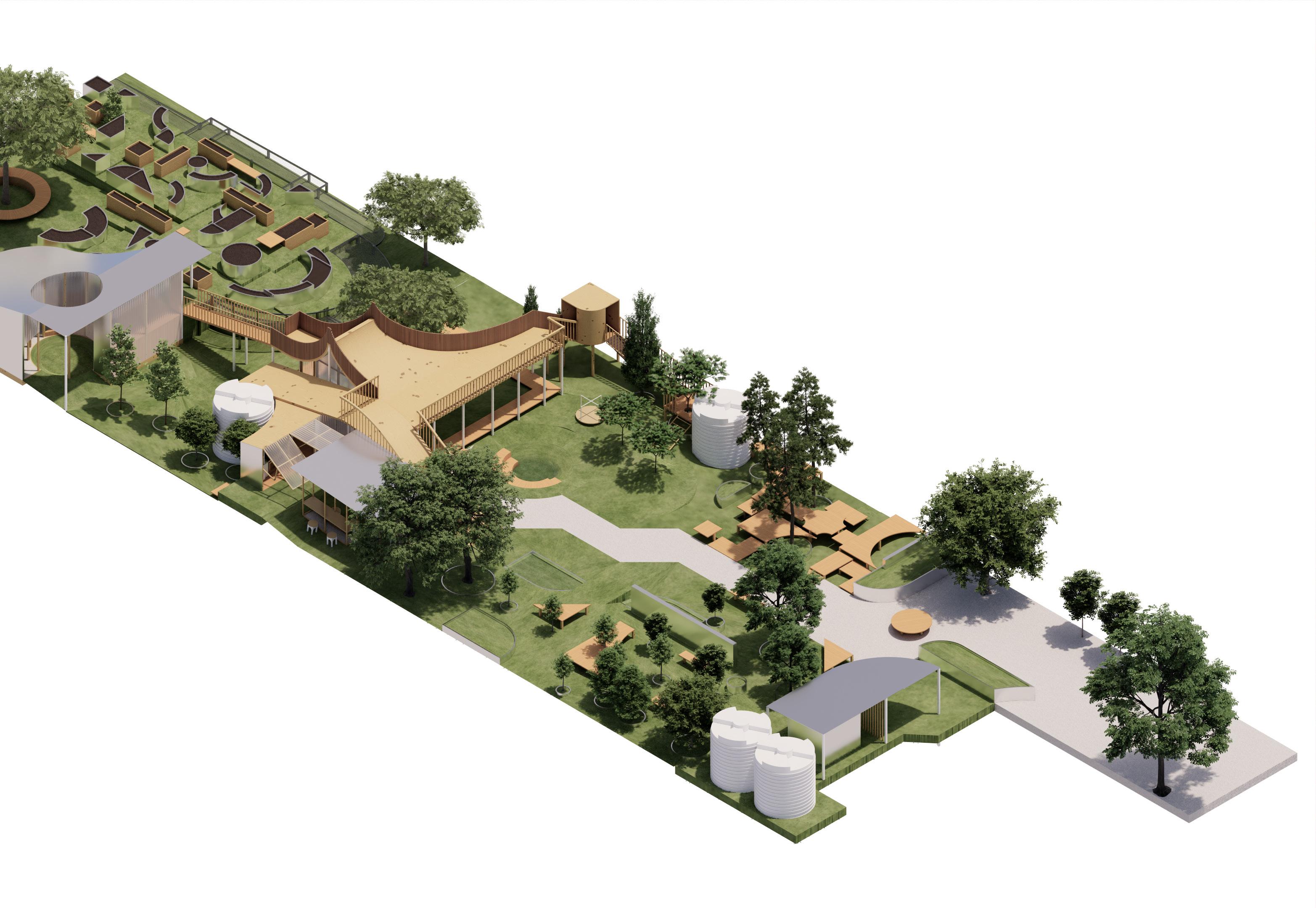
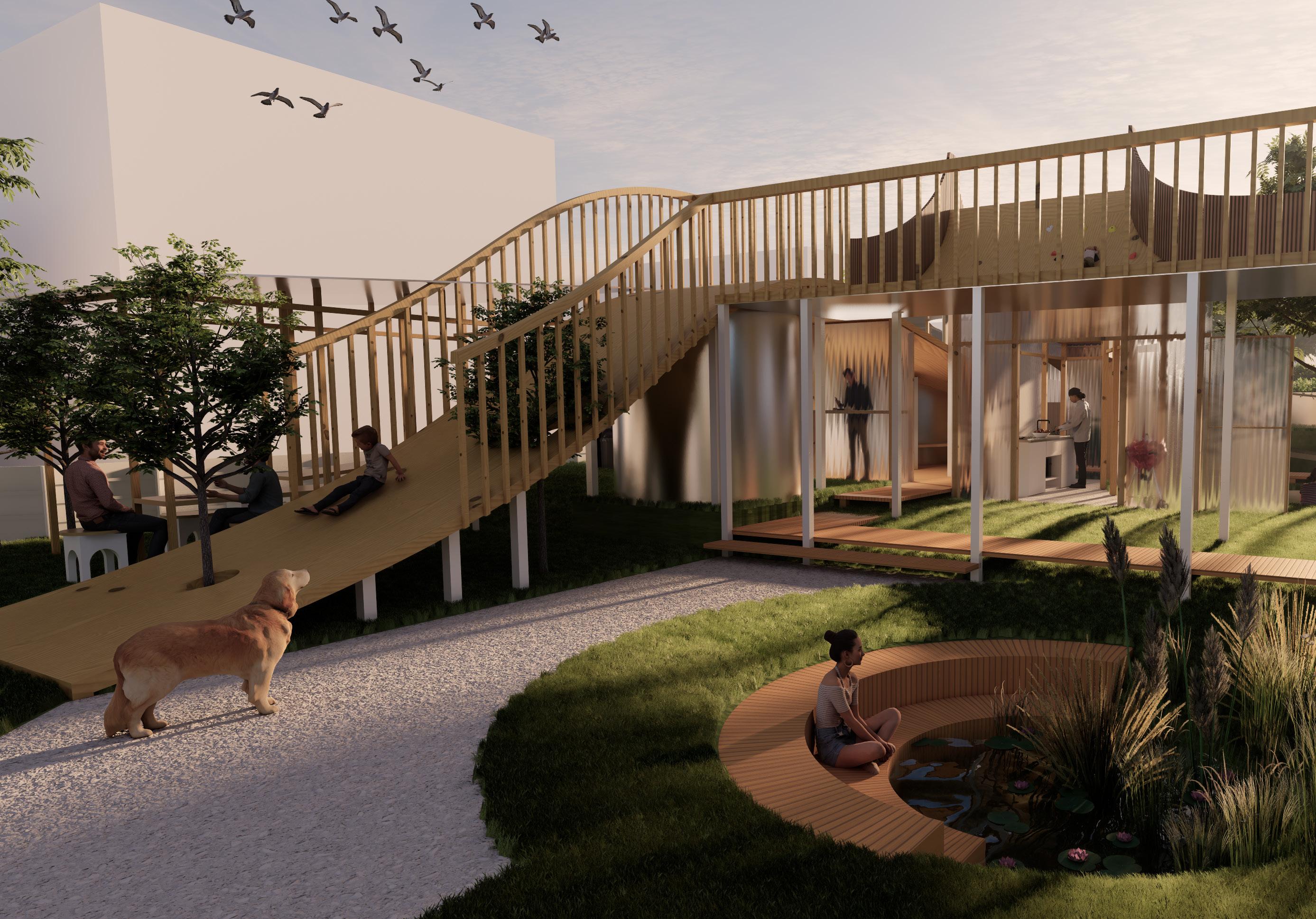
INDOOR RENDER

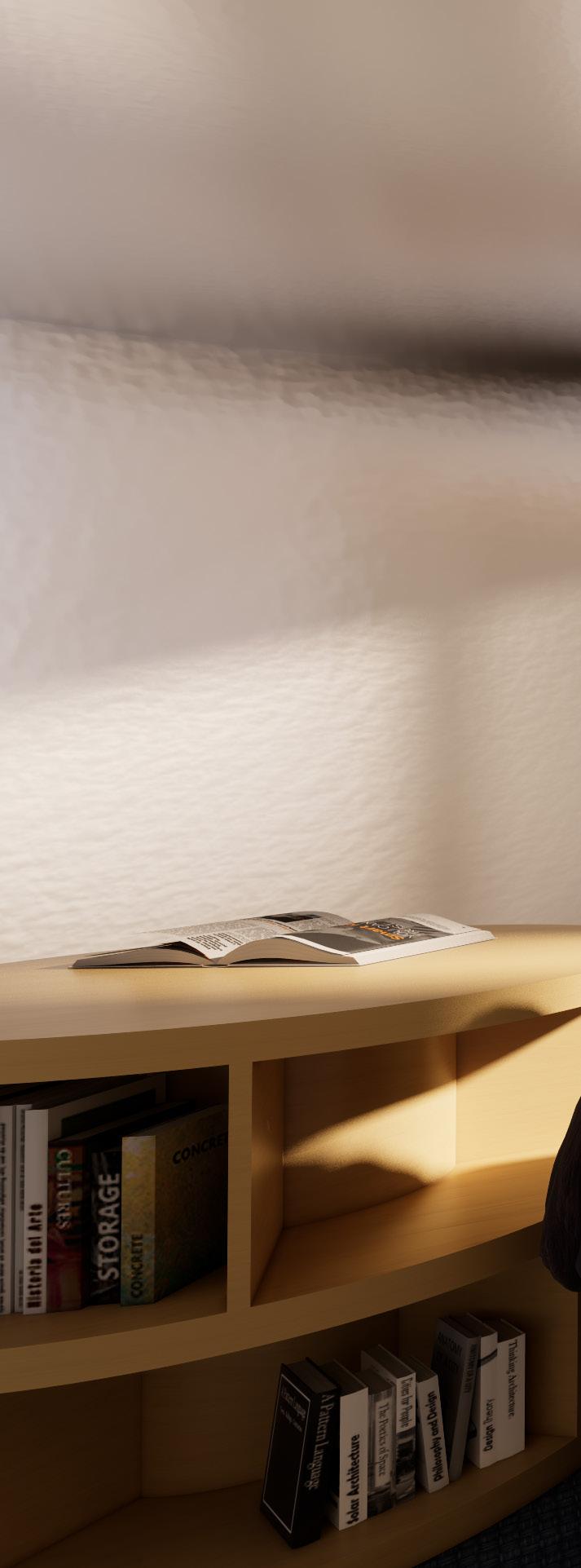
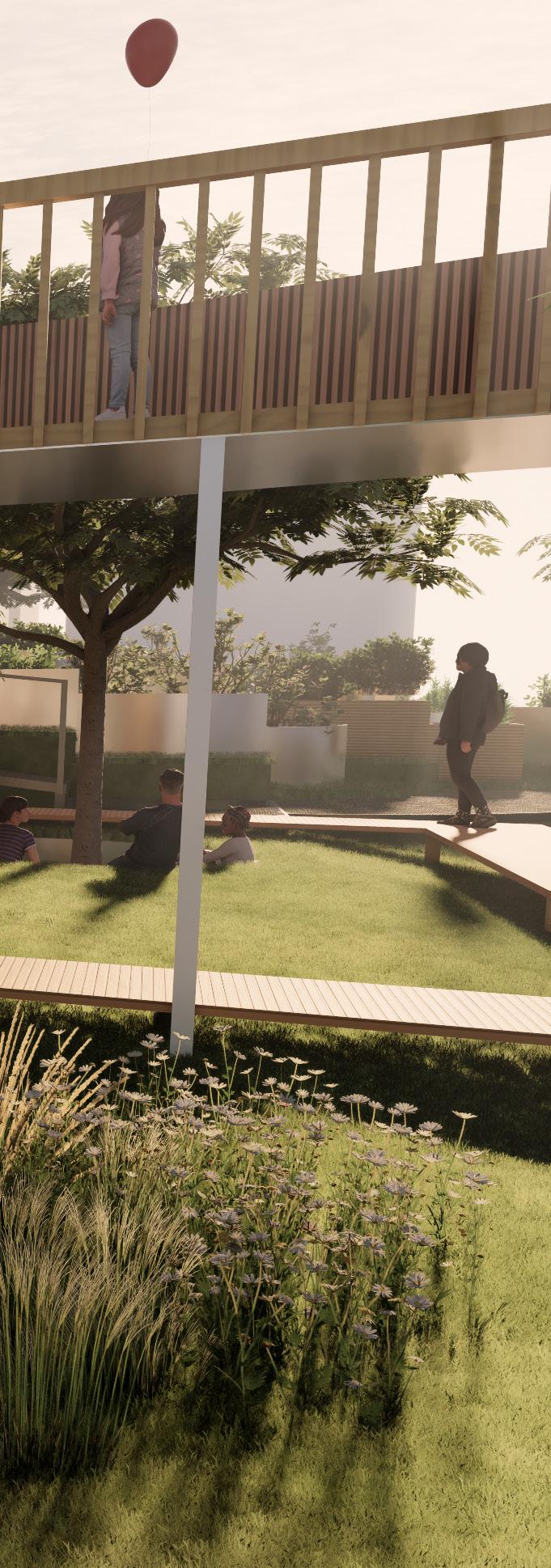
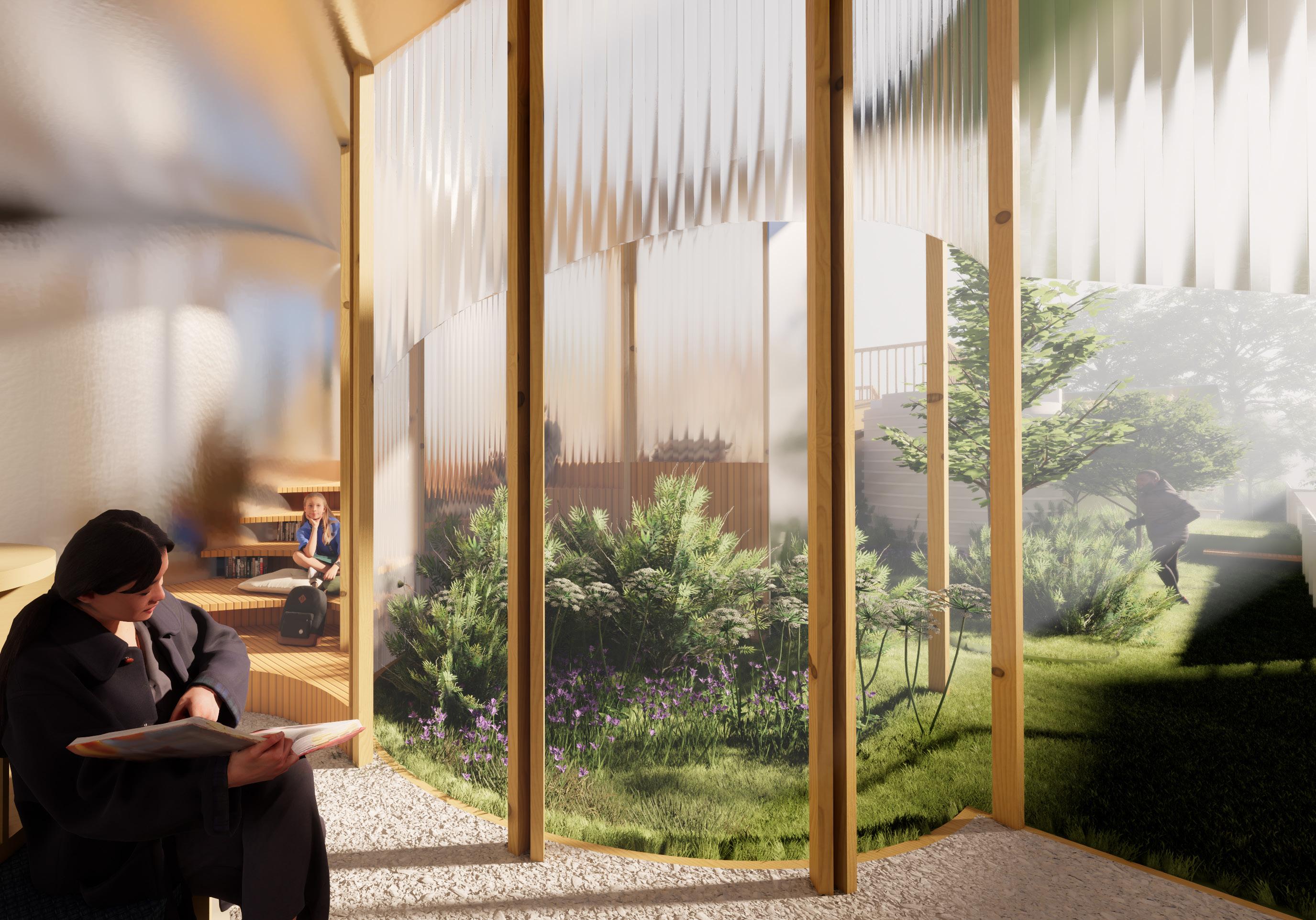
LIVE-DRAWING (CHALK) JUL 2024
Outside of architecture, I have a strong passion for drawing, as I find observing the world around me endlessly fascinating. I am particularly drawn to sketching the human body, as I deeply appreciate its geometry, rhythm, and the strength that embodies hu
man beauty. This practice not only enhances my observational skills but also inspires my architectural designs by reinforcing my understanding of proportion, form, and the essence of movement.

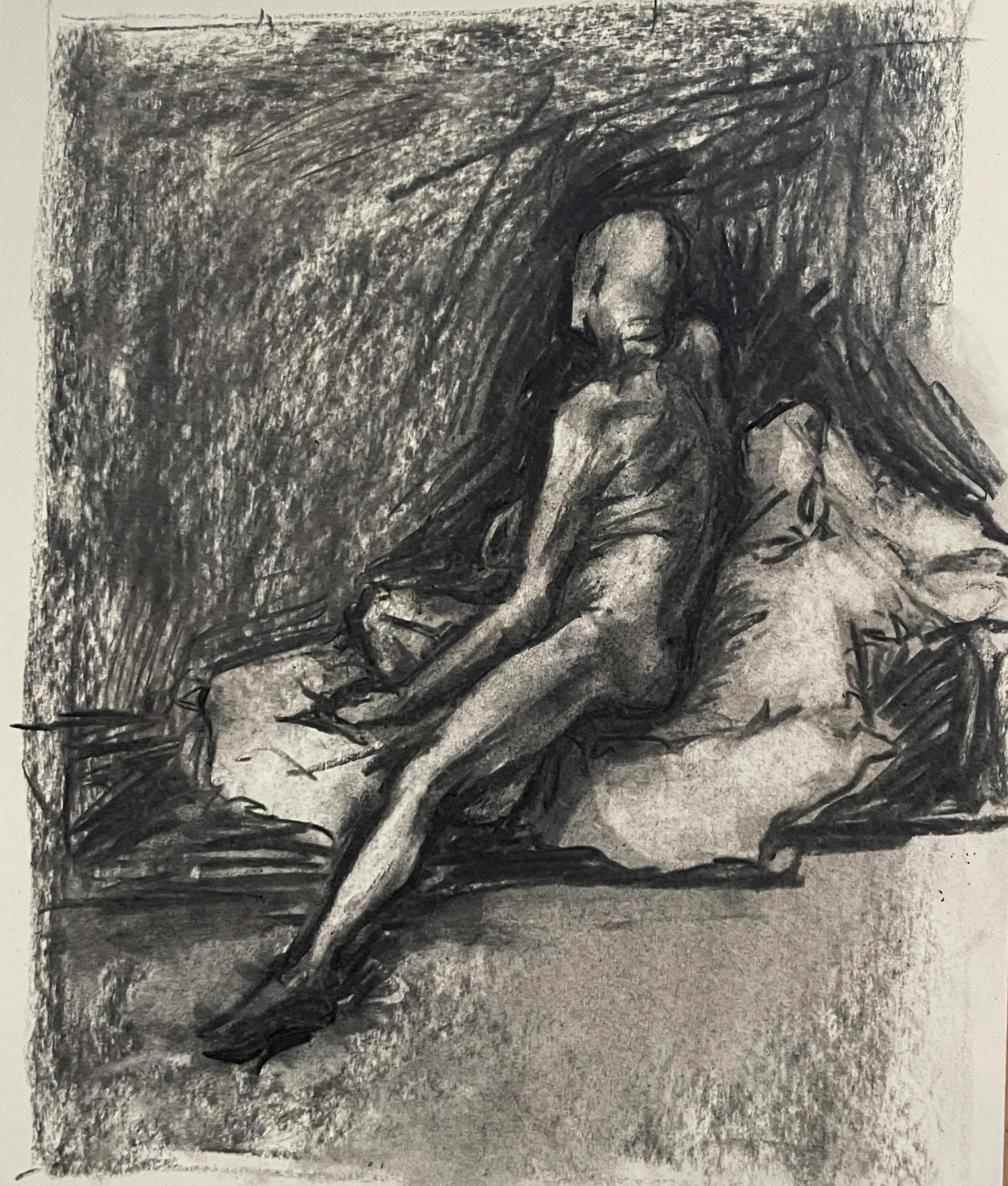
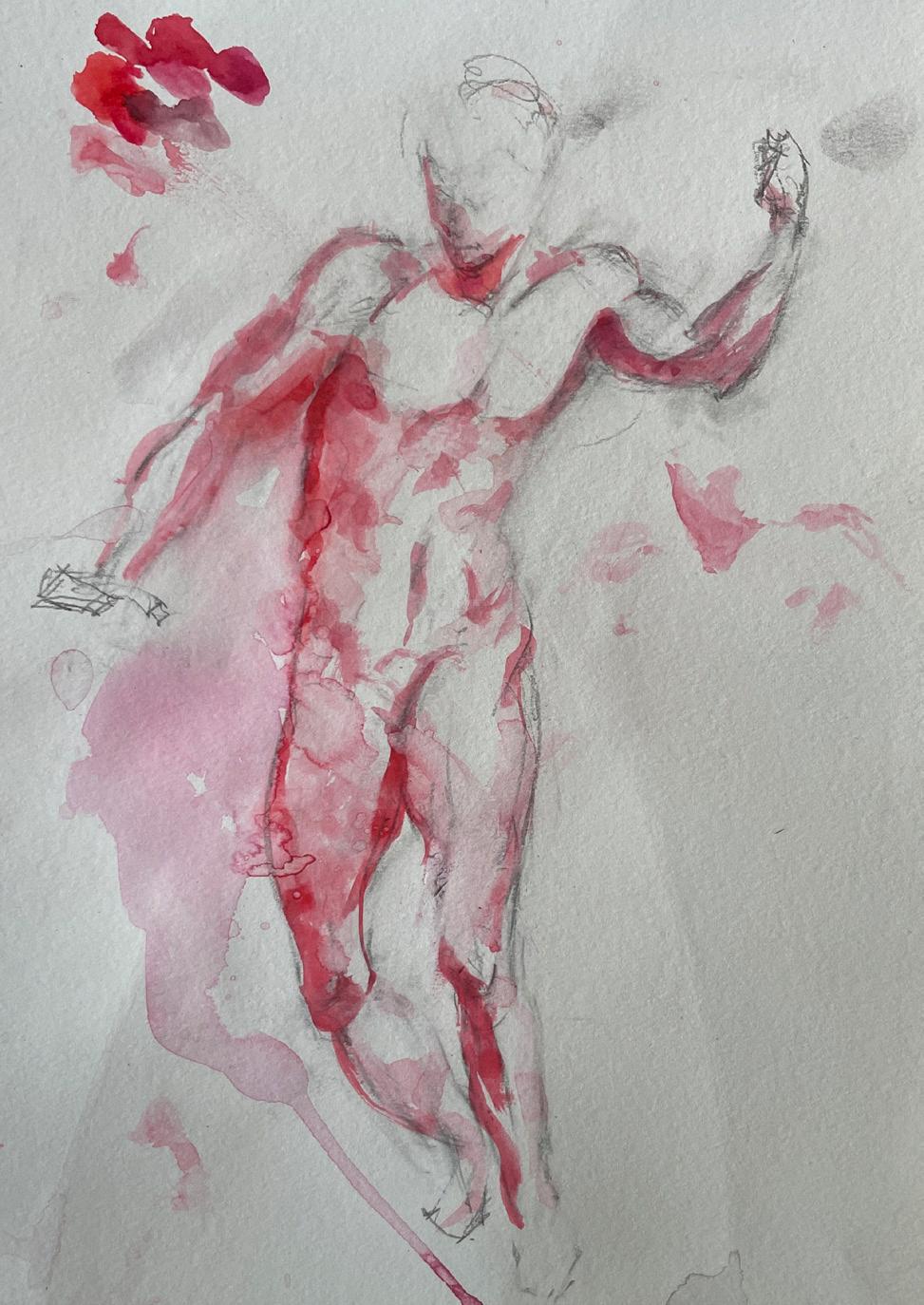
LIVE-DRAWING (WATERCOLOUR) MAY 2024
ANATOMY DRAWING (COLOUR PENCIL) JUN 2024
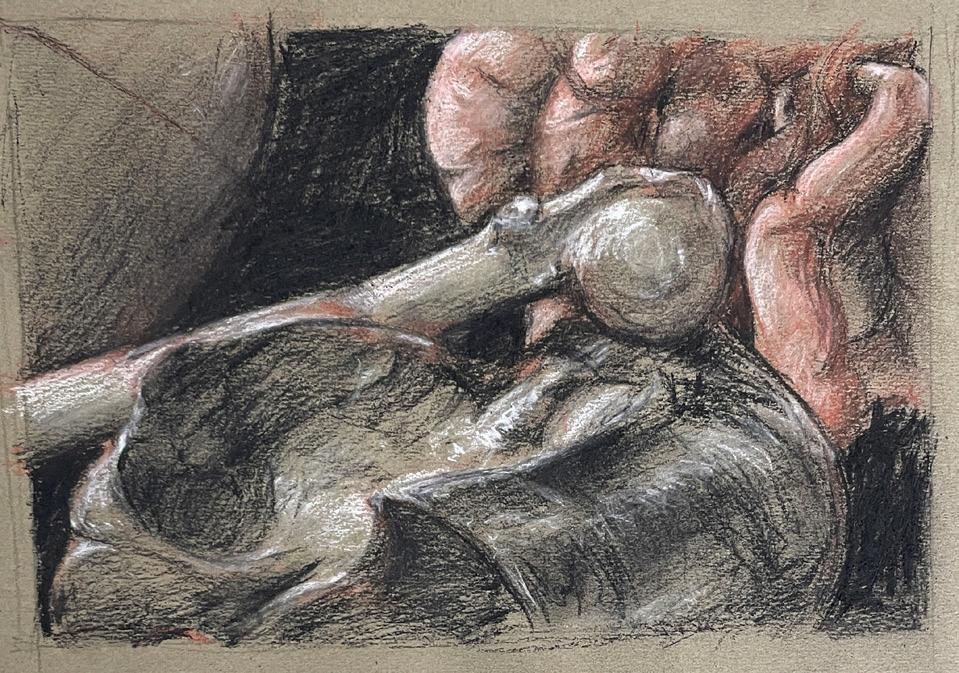
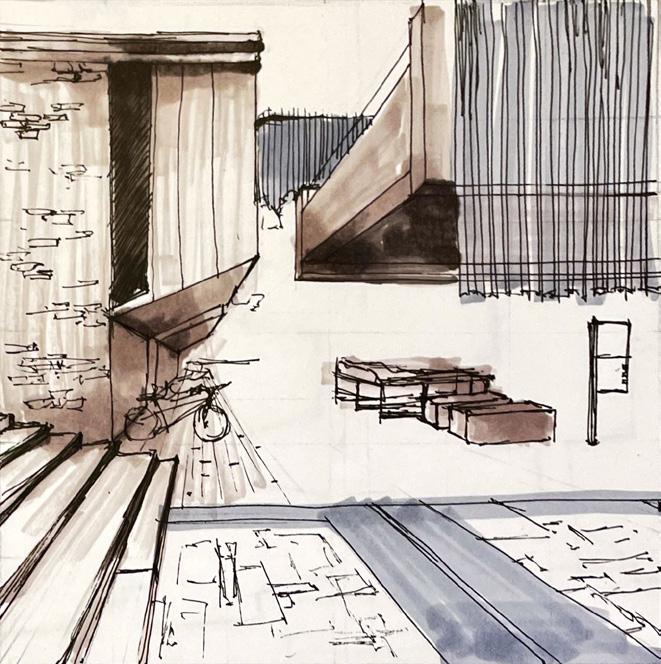
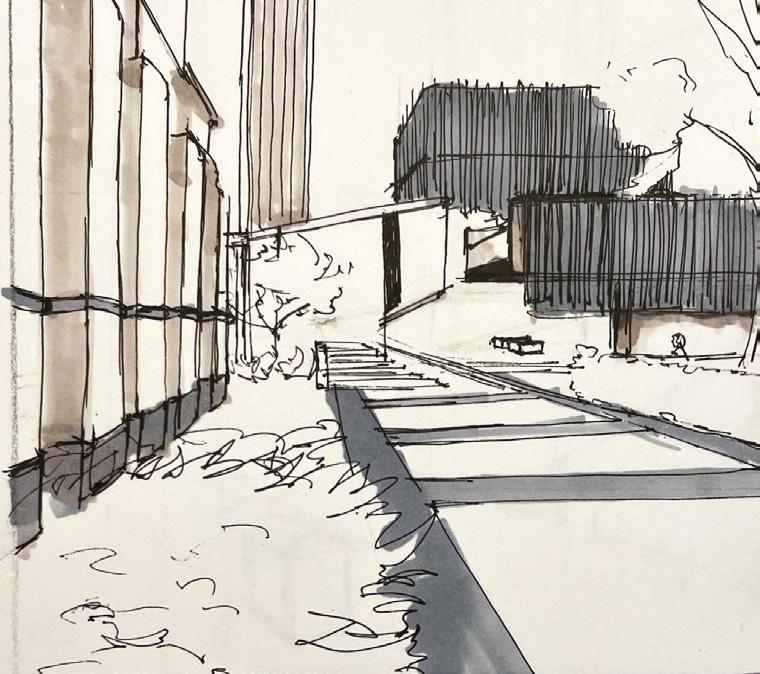
SKETCHES (MARKER) JUL 2023
