Lilybet Mendez-Munoz
College of DuPage May 2025

College of DuPage May 2025
The scope of the project is to design a prototype retail store located in a mall, suburban downtown, or urban warehouse. You’ll name the store, design the logo, and develop a full concept and floor plan with supporting visuals and documentation.
A liquor store was designed and located in a suburban downtown. The store is called Legacy Liquors, the space is supposed to reflect an airy atmosphere that is inviting and displays a high-end experience.
Researched branding, competitors, demographic, and merchandising.



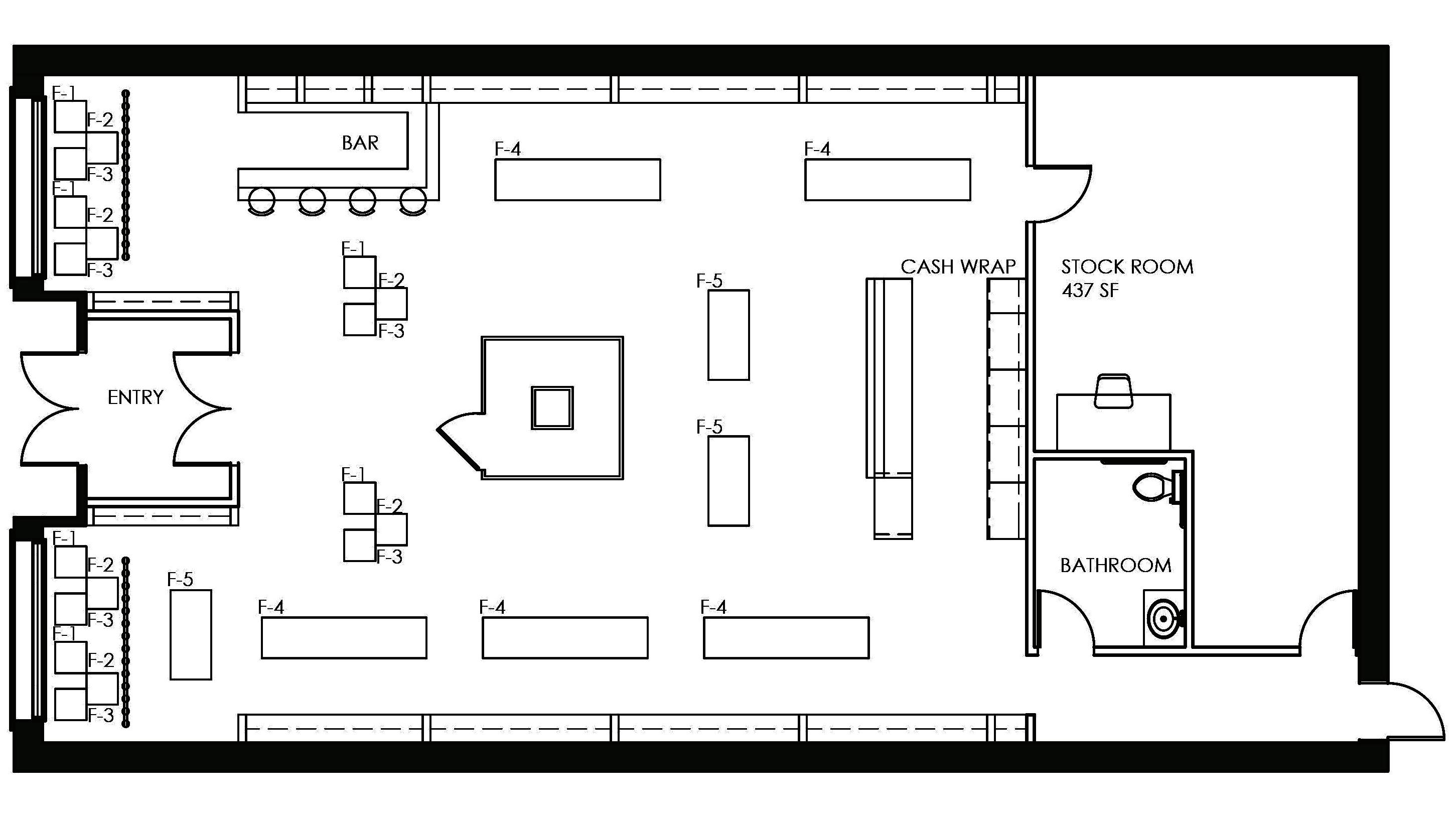
The floor plan for the space evokes a story and sophistication with a strong emphasizes on zoning and layout. Everything is in human scale and promoted a non-mass-market ambiance. The supporting zones will be in the back of the retail space, which includes an ADA bathroom and second exit in the back. The rest of the space is labeled and meets project requirements.
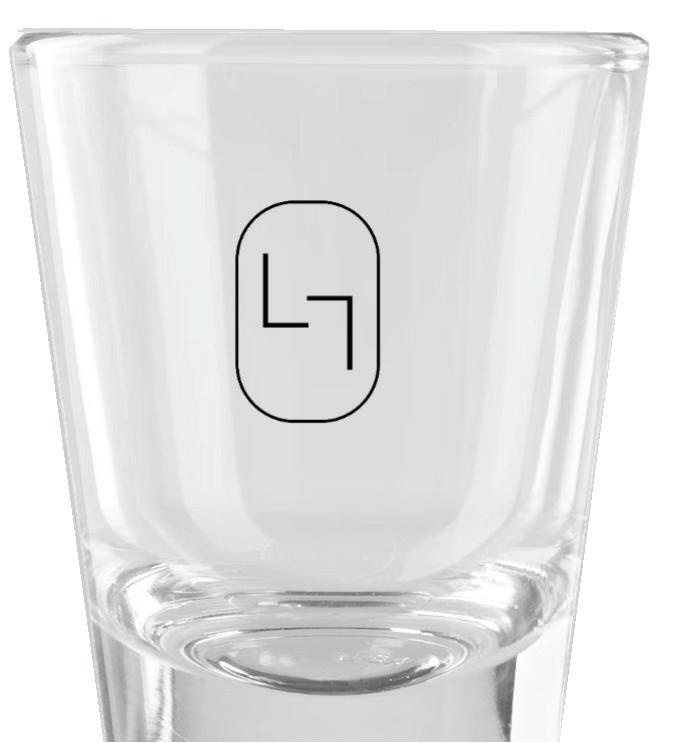

For the retail space Opto fixtures are used; the collections include, the reveal collection and ECO collection. The frame finish is in champagne and Wilsonart premium laminates in alabaster are for the panels.
1. Reveal 2-Module 3-Way
2. Reveal Square Display Cube Set
3. Eco Collection 2-Module Low Linking Gondola



The 2 module 3-way is used to display affordable alcohol and it was also meant for impulsive purchases. The block display are used to display seasonal, trendy, and upcoming spritz. The long module 3-way is used to hold general brands of alcohol.


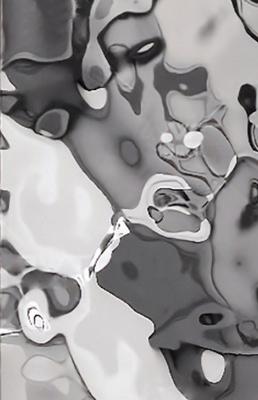
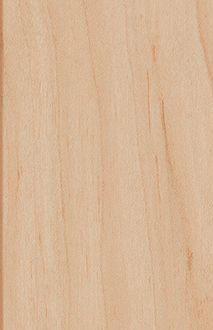
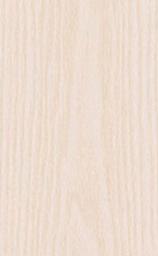

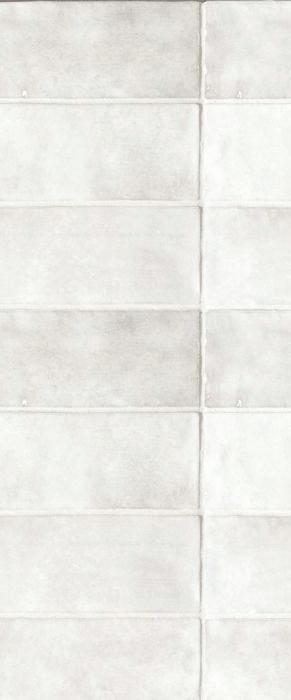
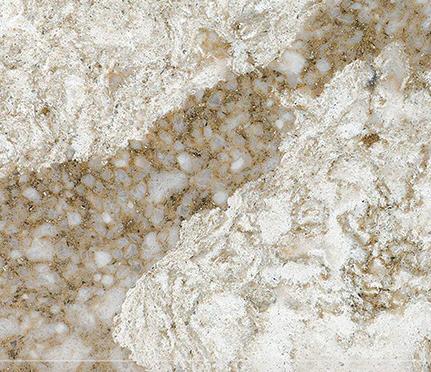
Materials are durable and sustainable. They are all cohesive in color and used throughout the space.

For the window displays the OPTO reveal square display cube set were used in 3 different sizes. Behind that are metal pole shelves that are used to display more liquor for the window displays.


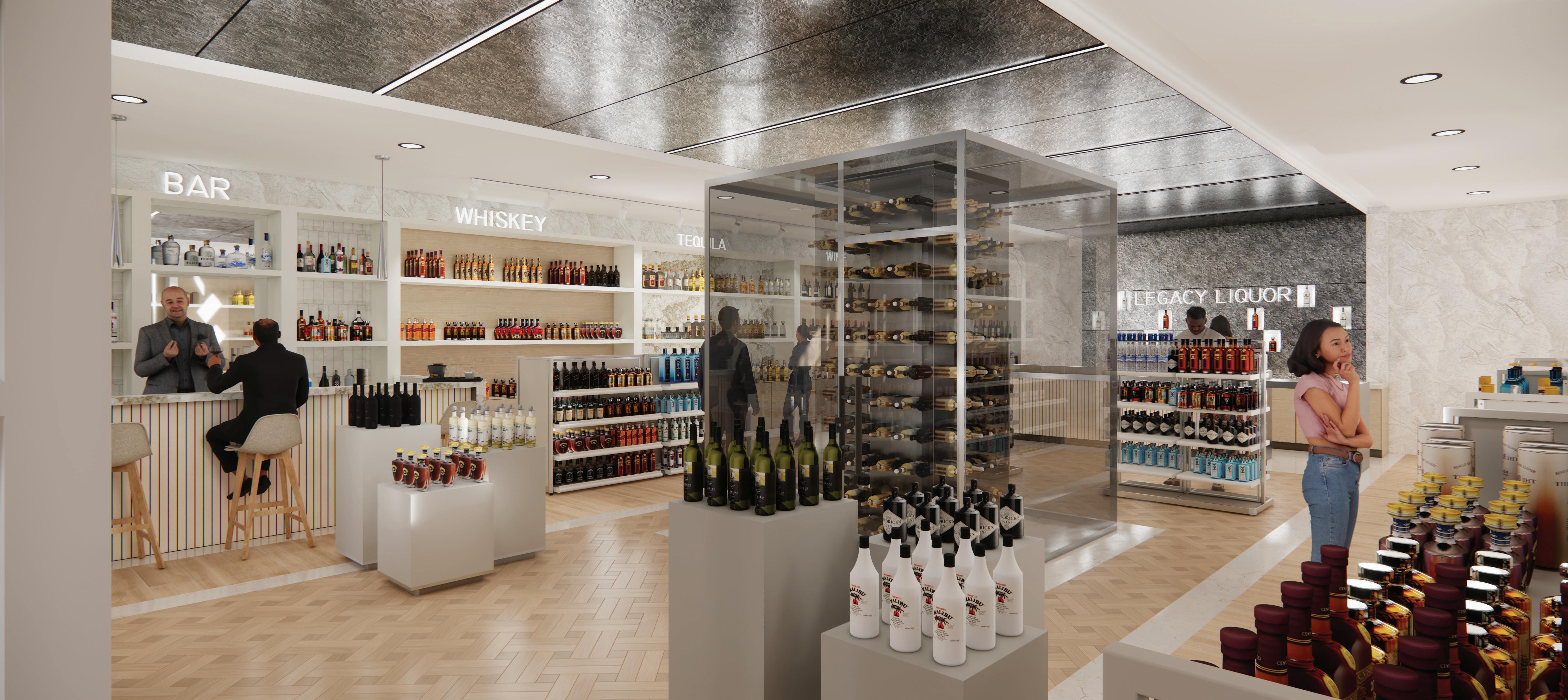
The scope of the project is to design a 4,500 sq. ft. full-service restaurant in a high-traffic freestanding location. Key areas to plan include the host/wait station, bar, dining area, accessible bathrooms, and a kitchen occupying at least 30% of the space.
Deliverables include a finalized color rendered floor plan, materials palette, FF&E selections, and a well-branded presentation complete with restaurant name, logo, and concept statement.
The project emphasizes code compliance, cohesive design storytelling, and presentation skills to simulate a professional client pitch.
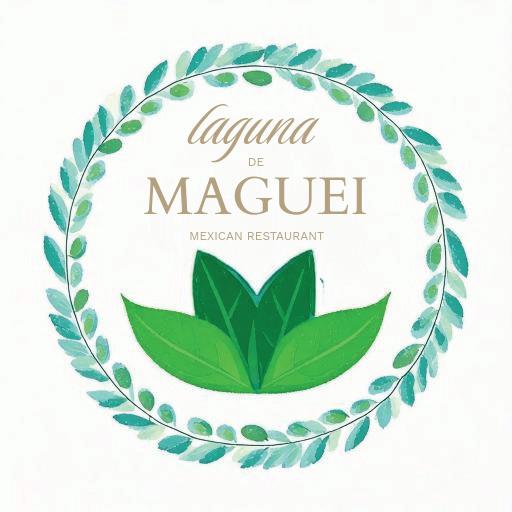
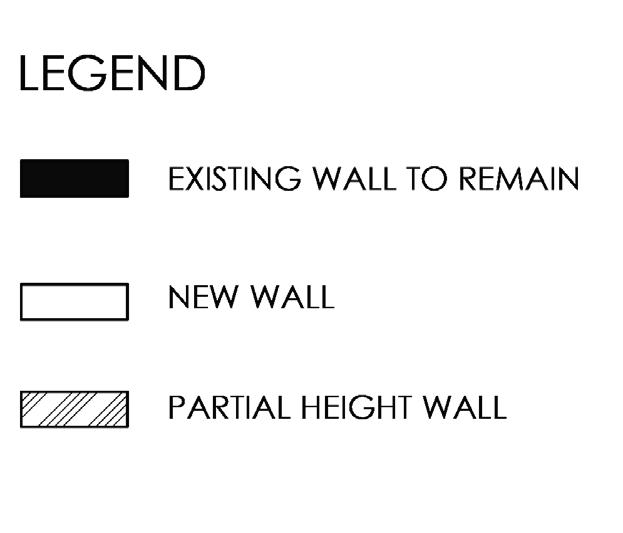
This floor plan has an open and intimate dynamic that is organized. Key areas include the main dining spaces, bathrooms, and central hub feature zone. Circulation paths are wide enough for ADA compliance and service flow.
The dining, bar, kitchen, and bathrooms areas are well defined, which helps with wayfinding. The transitions between public and service areas are logical and help with supporting a smooth transition with customer and staff journey. The bathroom placement is accessible and conveniently tucked near the back, which preserves aesthetics in main spaces while meeting code needs.
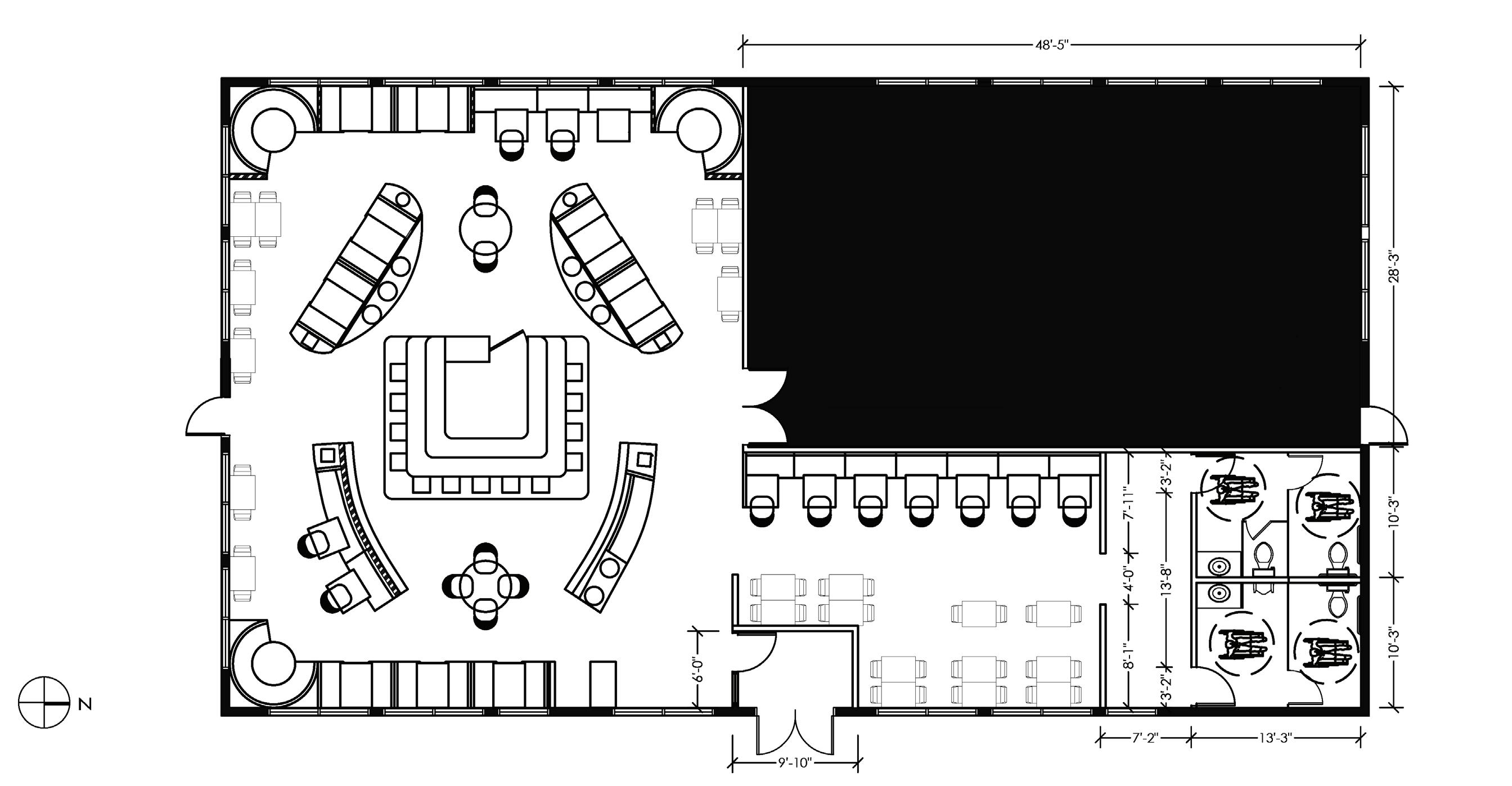
Lagunas de Maguei is a Mexican restaurant inspired by the destination of Tulum, Mexico. Enhancing what people love about Mexico; food and nature. This design will showcase the natural aesthetic of Mexico by using raw materials and natural tones.





Drawings Produced in Autodesk AutoCAD. Not to Scale. Original Scale is Representative of Industry Standards.
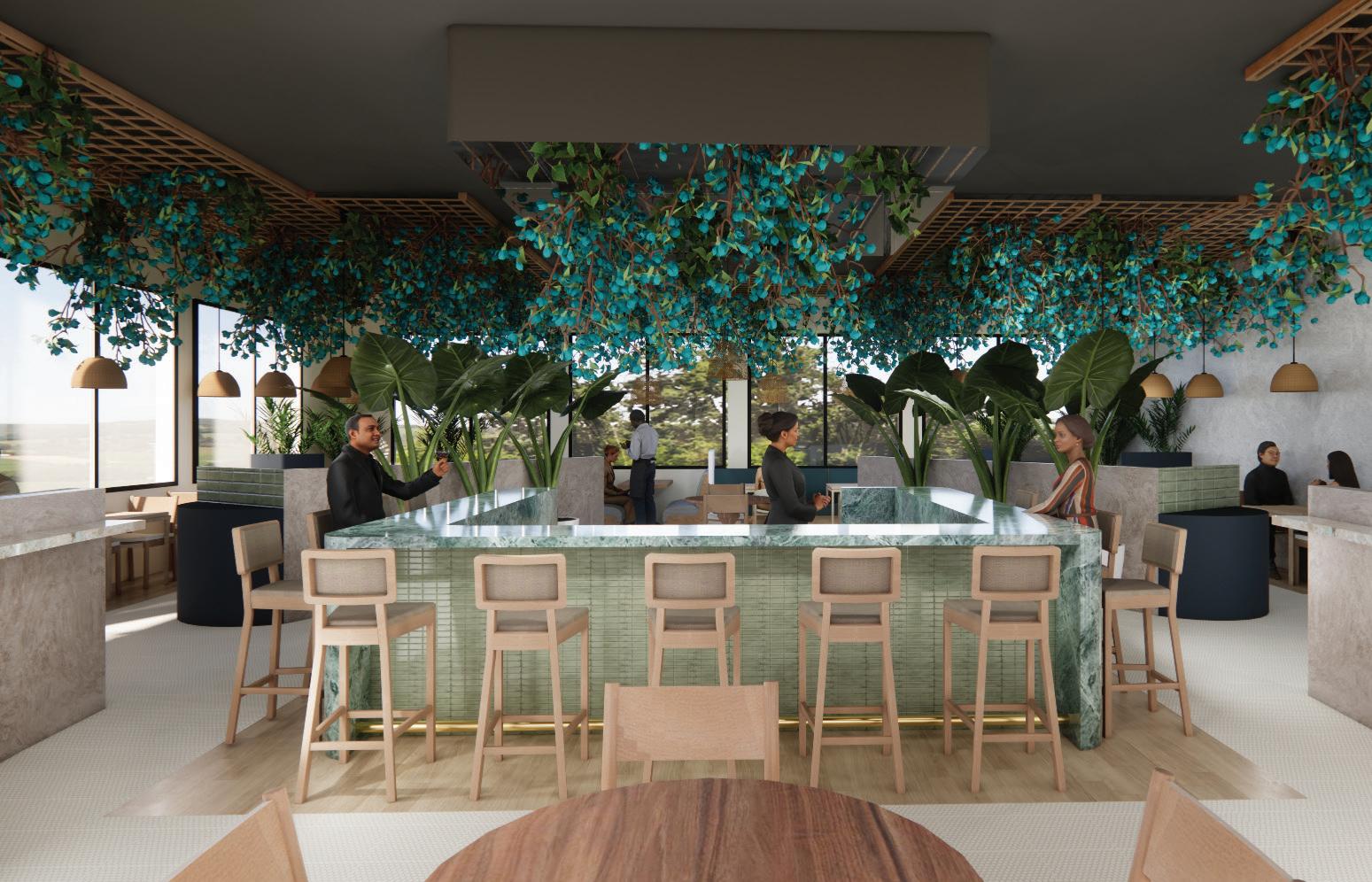
One -Point Perspective, SketchUp Plugin Enscape
The furniture offers a custom built-in design that will last a lifetime. They were selected due to their reliability to cleanliness and durability. The finishes are kept neutral with different wood laminates and upholstery.

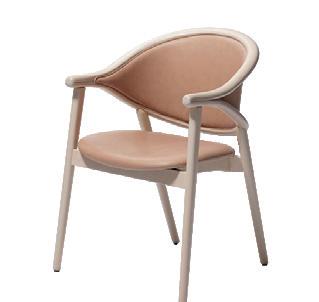

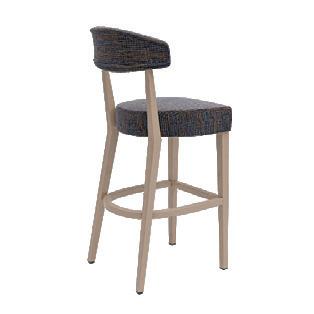
The materials were selected for their durability and sustainability. The laminate wood resists wear, scratches, and scuffs while offering eco-conscious benefits. Kravet’s Green Tea and Ultrasuede Alpine fabrics both exceed abrasion standards, ensuring long-lasting, high-traffic performance. Moisture-resistant concrete adds another layer of resilience, ideal for the restaurant’s demanding environment.
The blends of material textures emphasize natural elegance of Tulum. The earthy textures and sustainable materials help create a serene, immersive experience. Every finish reflects a balance of nature, comfort, and longevity.

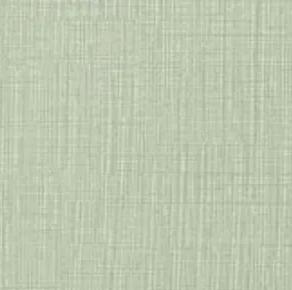



The scope of the project is to design an office space by working with a group. Teamwork was a crucial aspect on this project. There is also a focus on accessibility, durability of materials and finishes and acoustics
Deliverables include a partition plan, furniture plan, reflected ceiling plan, power plan and elevations including one rendered.
There were three people working on this project and each had their own deliverable. This portfolio focuses on enclosed spaces that do not include private offices.
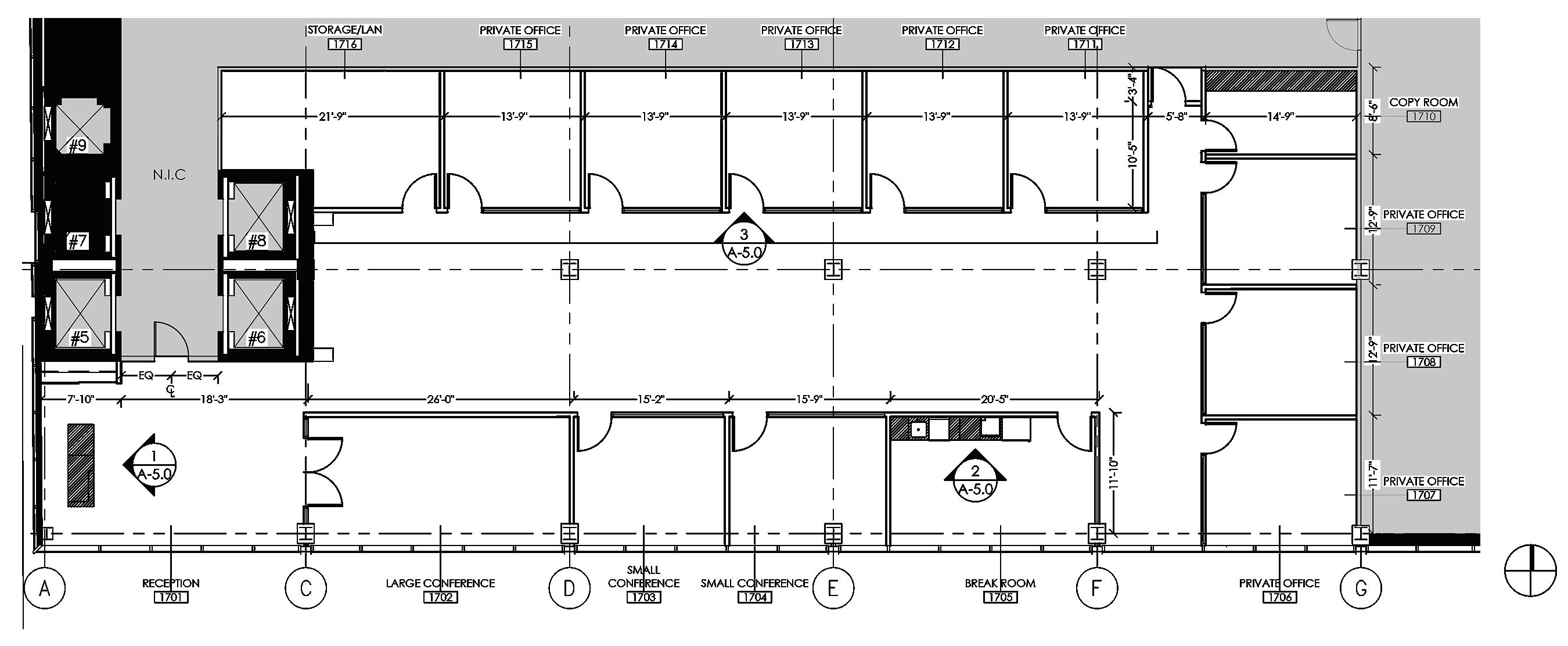

The focus on this project was to provide a work environment that is calming and that elicits a sleek and upscale feel. Thus providing employees and clients with a feeling of importance.

The partition plan was a collective group effort with the main focus being to dimension and include elevation tags.

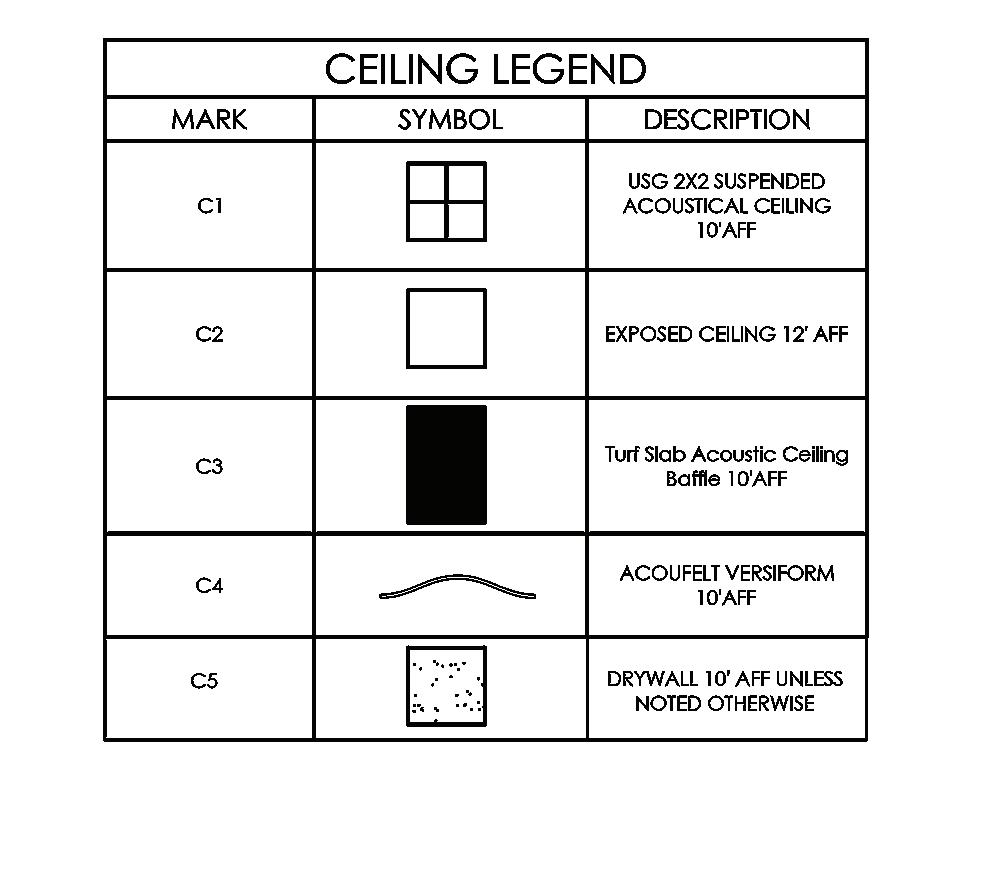

Acoustical ceiling panels are used to help with noise absorbtion in the open office. It is also used to ground the space and have a visual separation from the rest of the room.



Carpet is solution dyed nylon with a low pile profile for ADA purposes. Hardwood floors have a non-slip coefficient of 0.6. Materials are crypton, 100% polyester and exceeds 500,000 double rubs abrasion test.
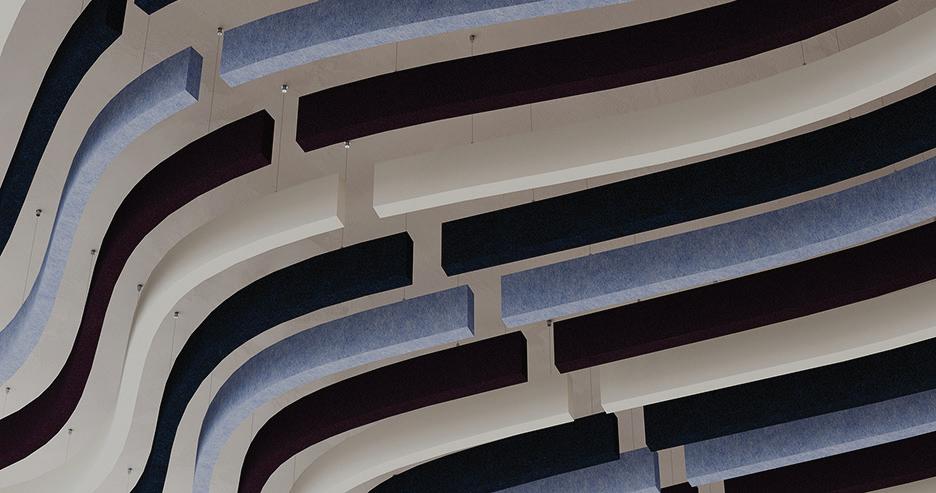

The scope of the project is to create a coworking environment for freelancers, entrepreneurs, and remote workers who share space, ideas, and resources—while also hosting events, meetings, and collaborative sessions.
Design -acoustics for privacy, minimal aesthetic with an influence on textures, accents of flowing curves and abstract waves with muted neutrals, golds and rose.
This design challenge is a sweet mix of branding, space planning, and code-savvy decisions.
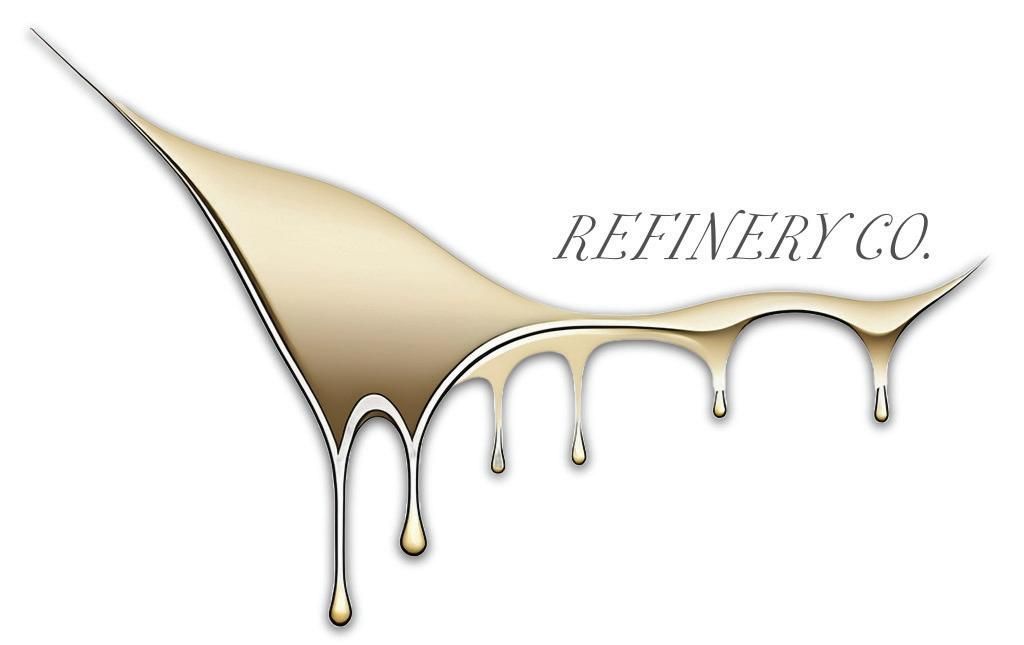
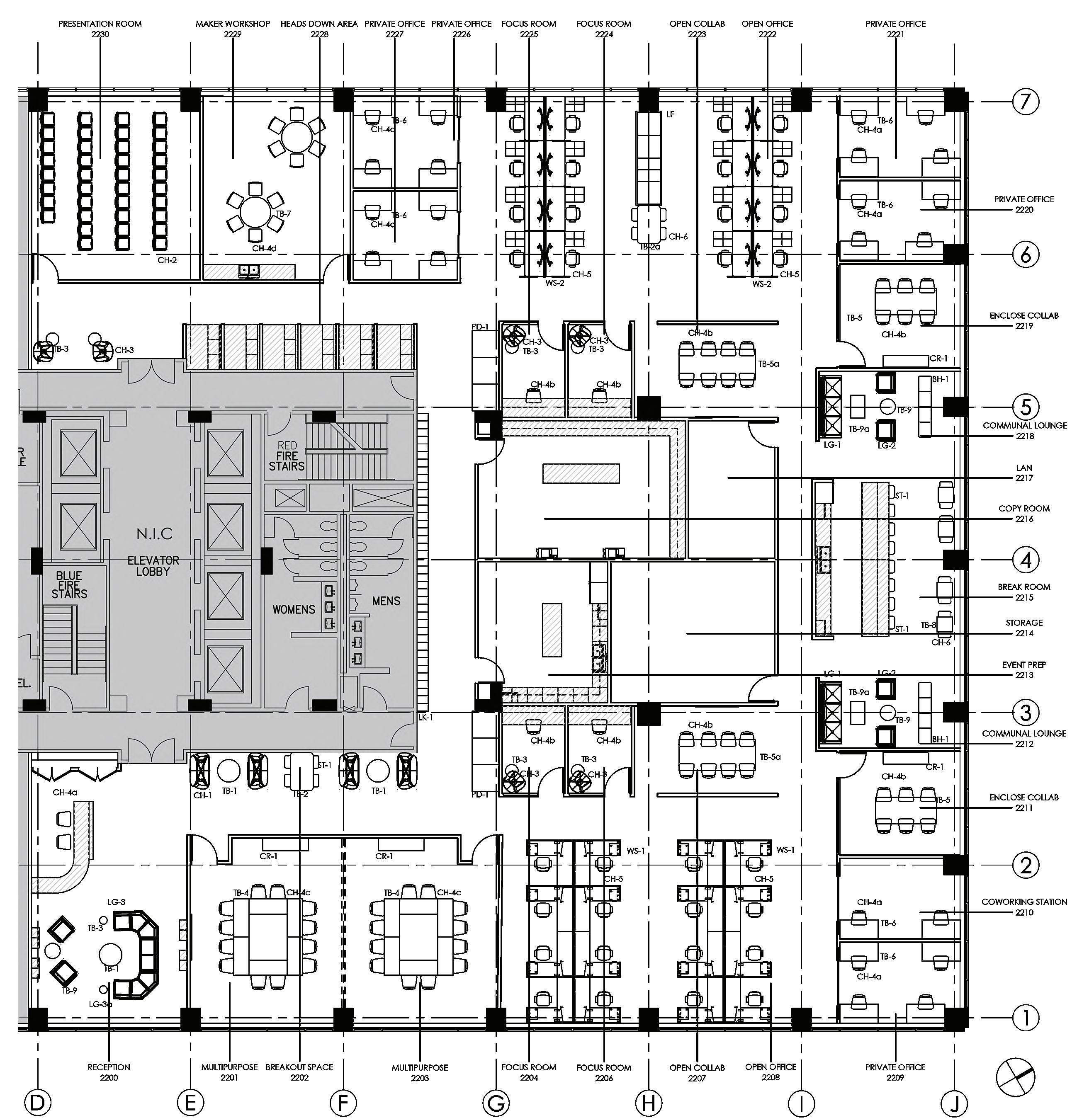
REFINARY CO suggests elegance and transformation. It evokes the idea of refinement—taking something raw and enhancing it into something polished and high-quality, much like how skincare refines the skin or how design perfects a space.

Produced in Autodesk AutoCAD. Not to Scale. Original Scale is Representative of Industry Standards.
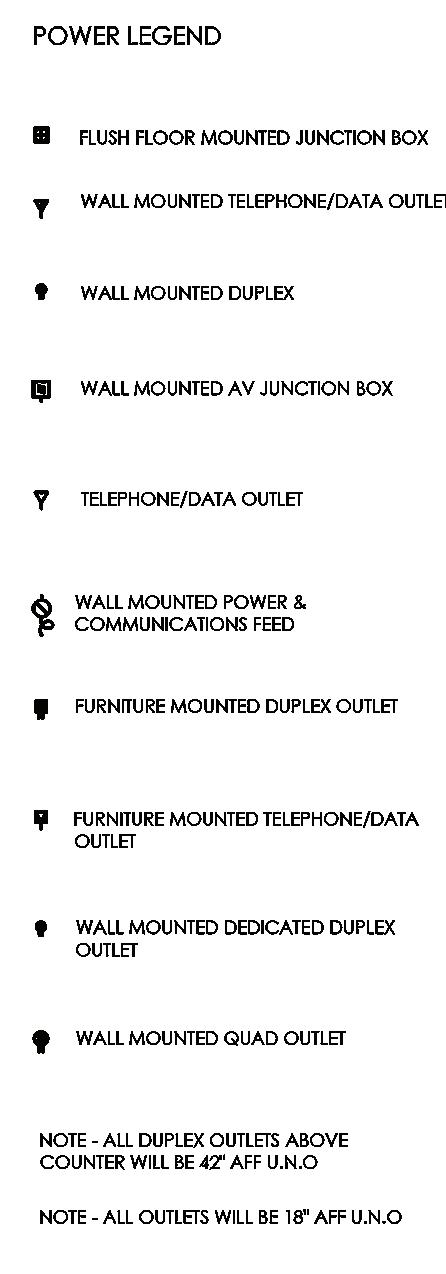

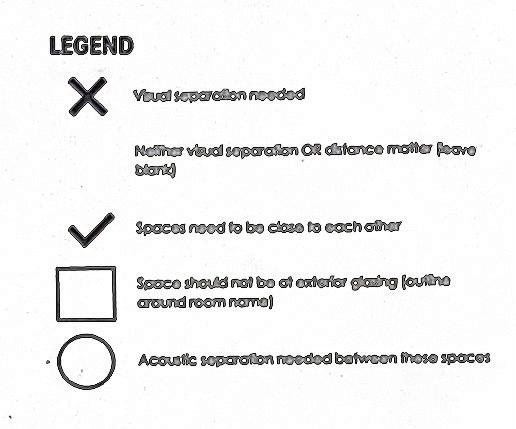
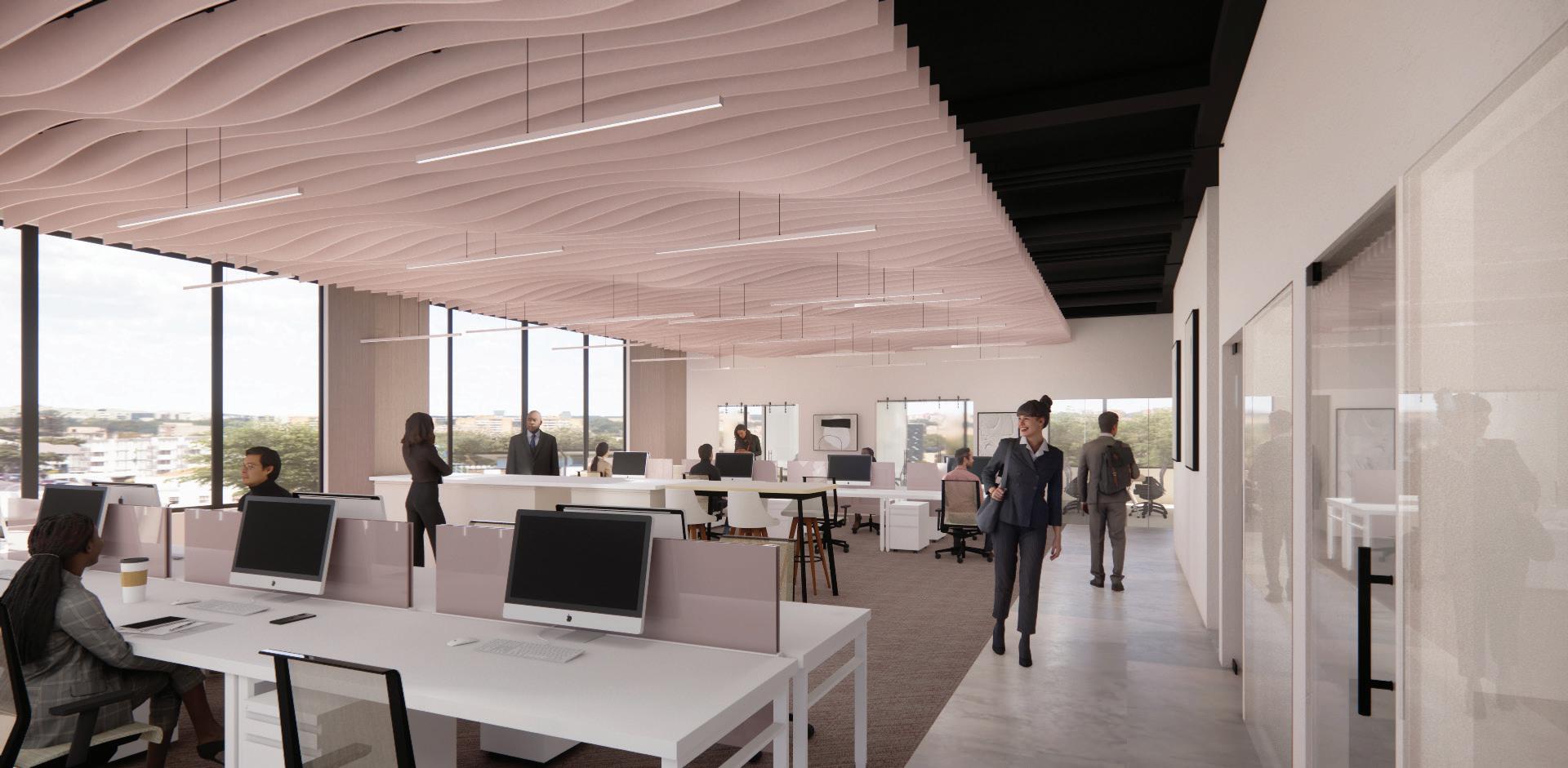
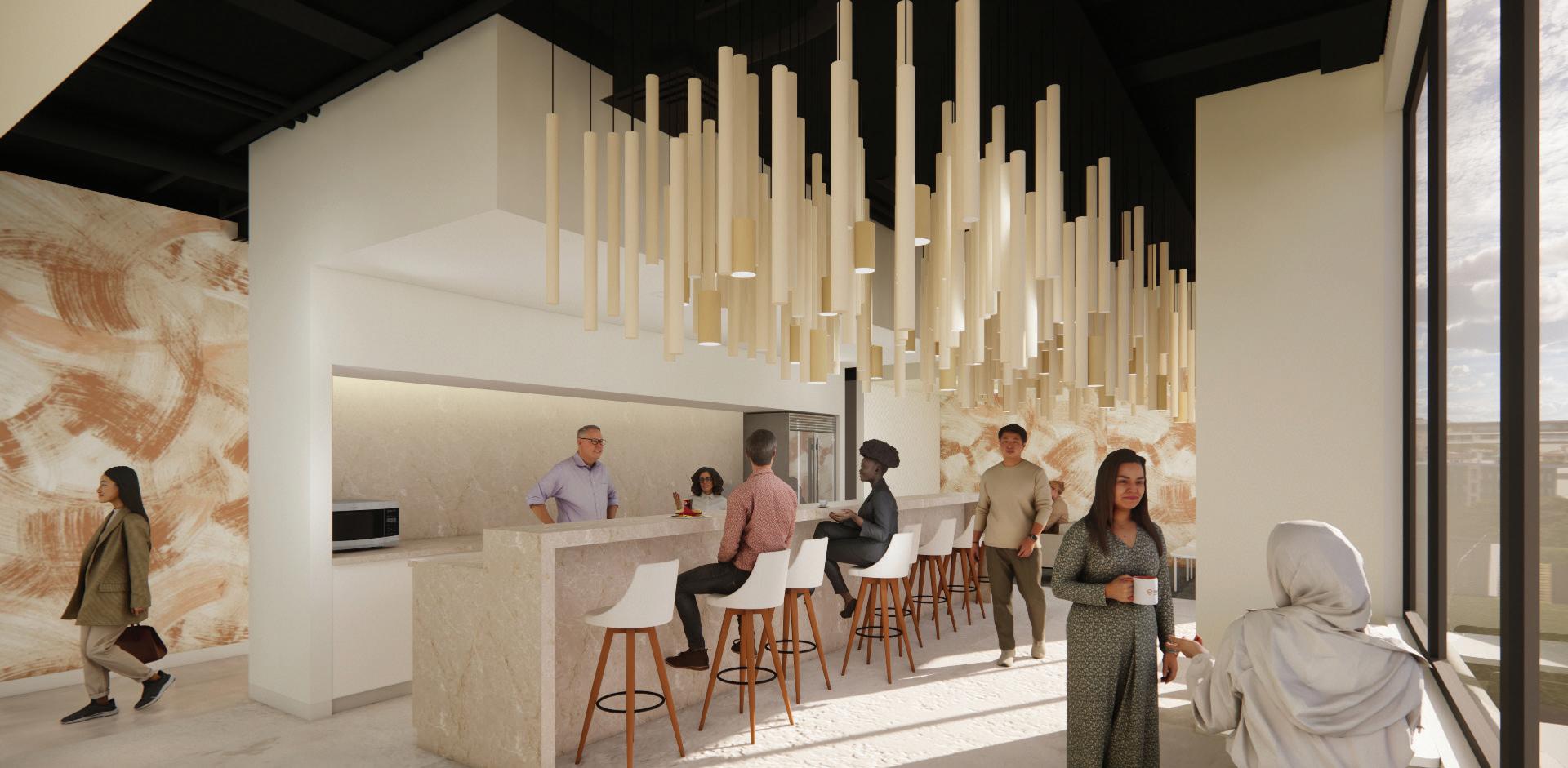
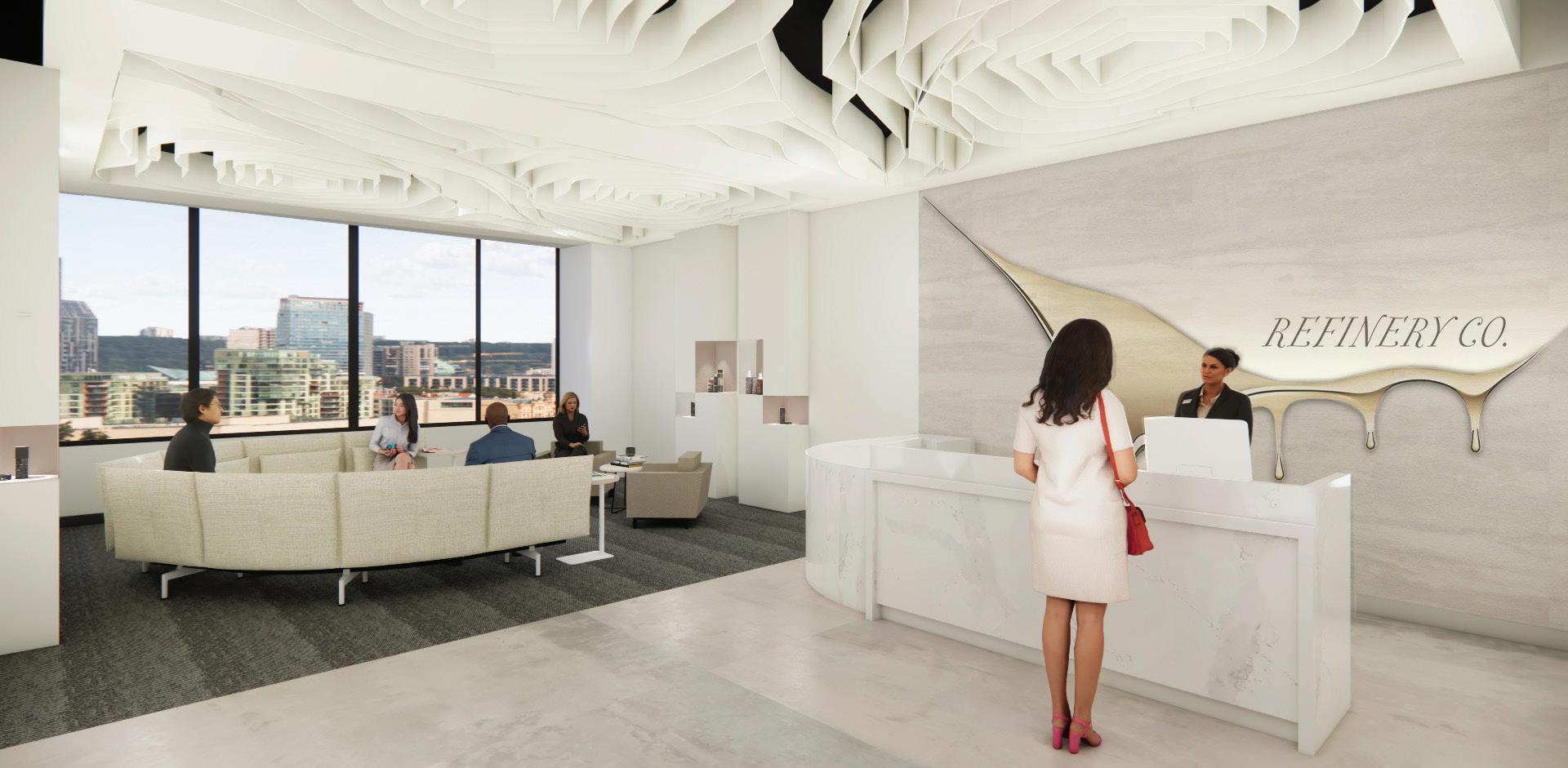
The scope of the project is to design public areas of a residential home to enhance architectural character, spatial flow, and social functionality. The Stewarts want their home to feel cohesive, stylish, and impressive while supporting their active lifestyle and frequent hosting.
Each space will include at least one custom architectural element to support and create a cohesive, visually impressive environment. Deliverables include detailed plans, elevations, and 3D perspectives.
The design includes elements to define open-flow zones, improve acoustics, and enhance functionality.


This public space design for the
architectural definition
support their social lifestyle. The layout flows seamlessly from the foyer into the dining room and living room, using builtins, floor changes, and material shifts to subtly define zones without enclosing them.
The Stewart’s public space conveys elegance, accessibility, and cohesion in every space. The design features: room separation, open flow, architectural details, high end selections and biophilic elements.



The construction plan introduces architectural features that define zones while maintaining an open, cohesive flow. Architectural features include bar display, bookshelves, fireplace, textured wall, and recessed niches. These features help guide movement and reduce noise. The glass atrium in the center brings in light and connects everything visually.
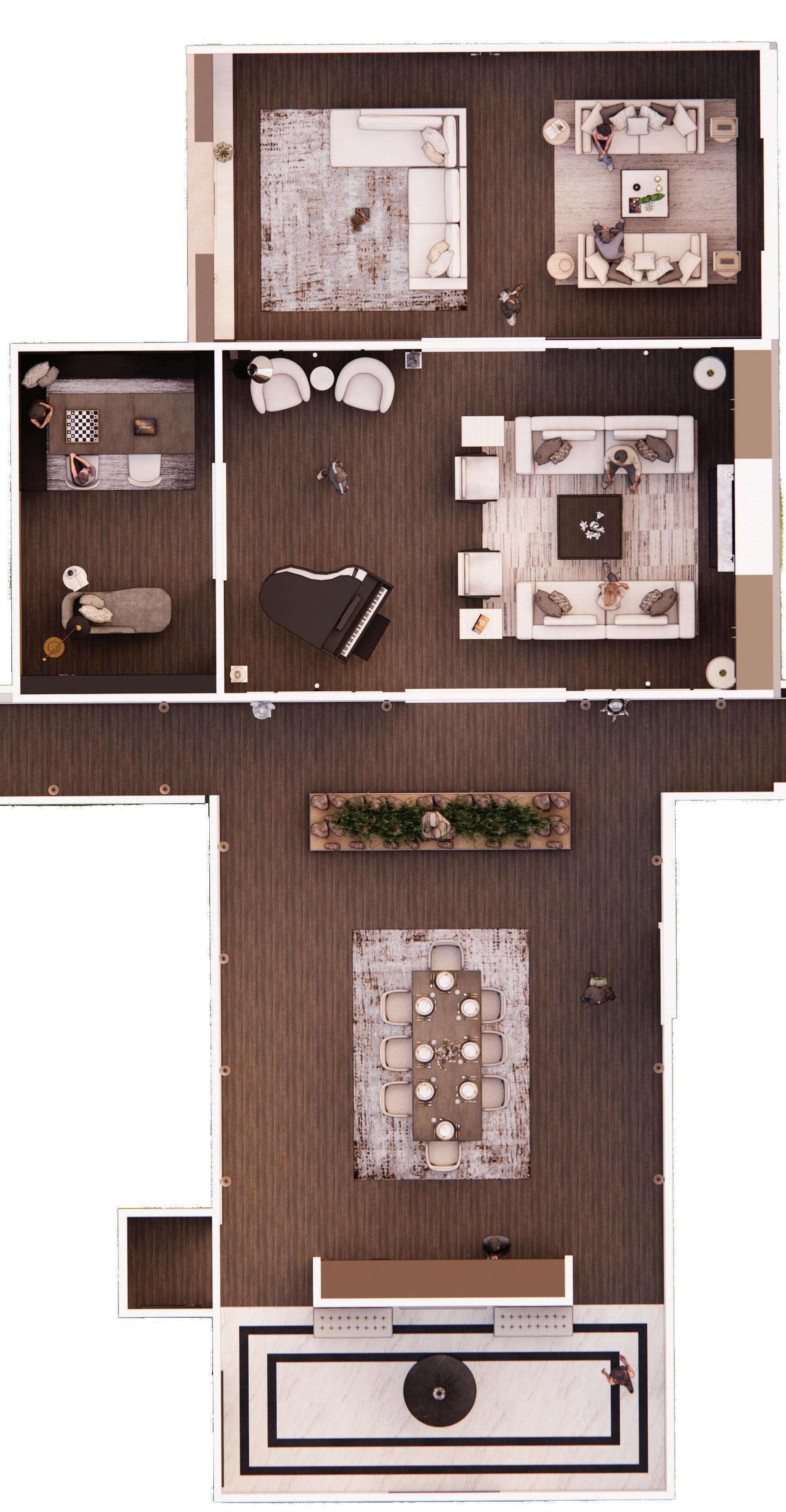
Drawings Produced in Autodesk AutoCAD. Not to Scale. Original Scale is Representative of Industry Standards. Bird’s Eye View SketchUp Plugin Enscape
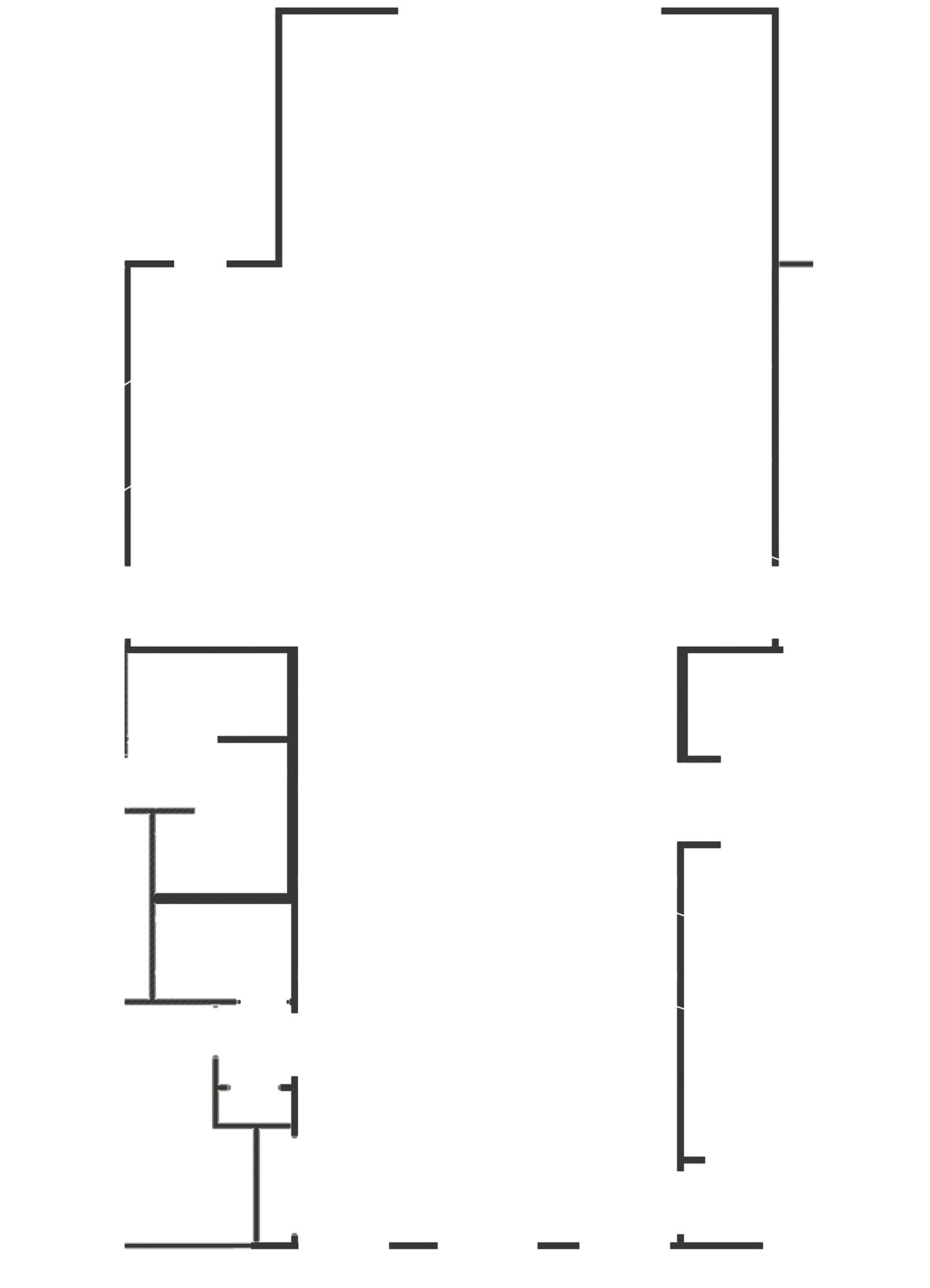


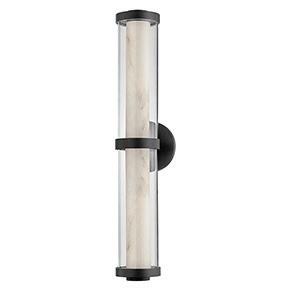

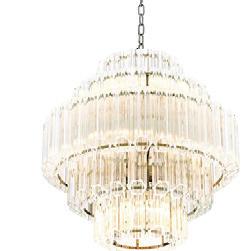


The lighting fixtures reflect personality and makes the spaces look polished. The mix of styles helps define different areas while keeping the overall look cohesive and upscale. The variety in shapes and finishes also adds texture and visual interest, making the space feel thoughtfully designed.

Upon entering the foyer, guests are welcomed into a transitional space framed by subtle architectural cues, including a floor change and recessed niche.

Adjacent to formal living room and family room the game room offers a flexible environment for casual interaction, enhanced by banquette seating and builtin storage.
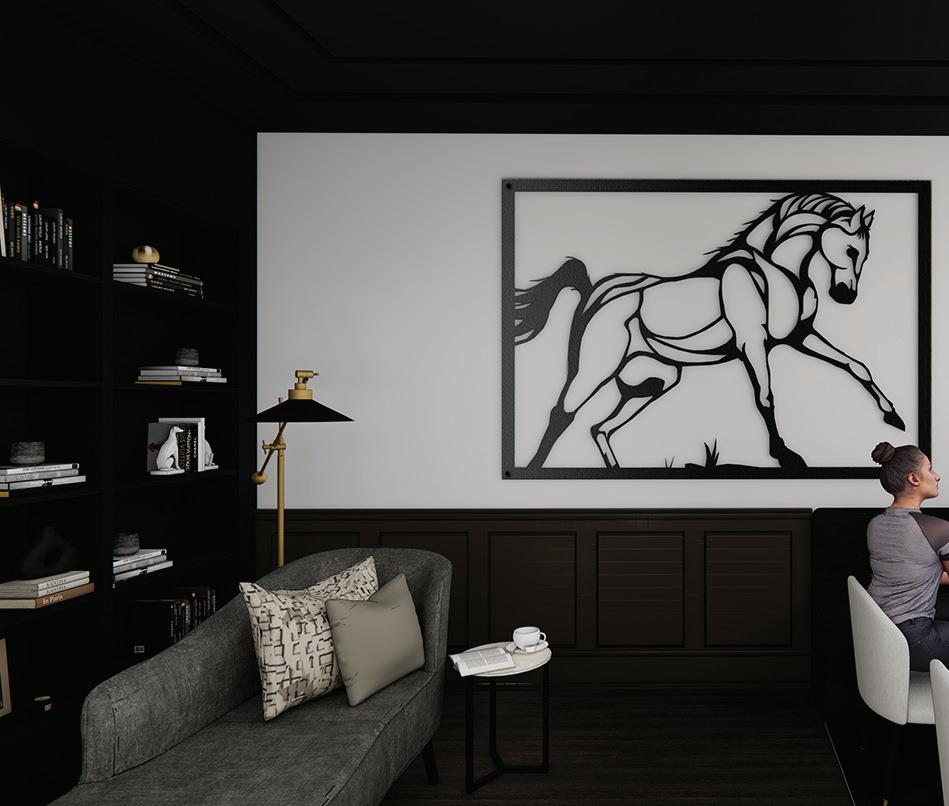


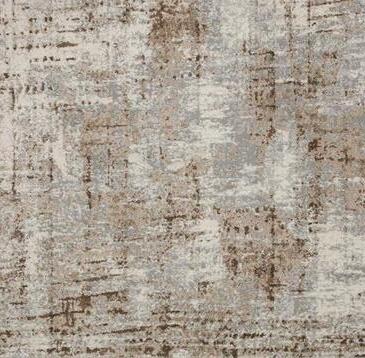


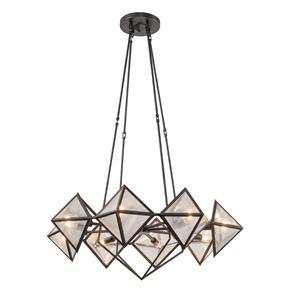
This space supports both intimate dinners and lively gatherings, combines architectural refinement with curated detail. Coffered ceiling and built-in bar are all part of the experience.

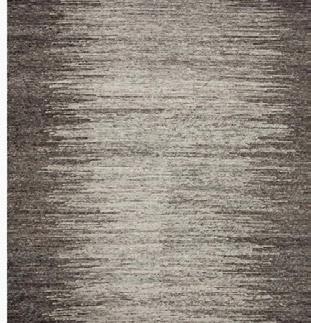
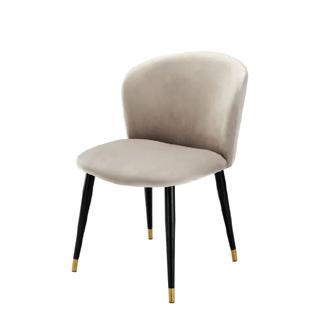
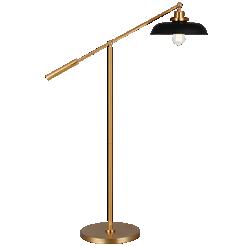


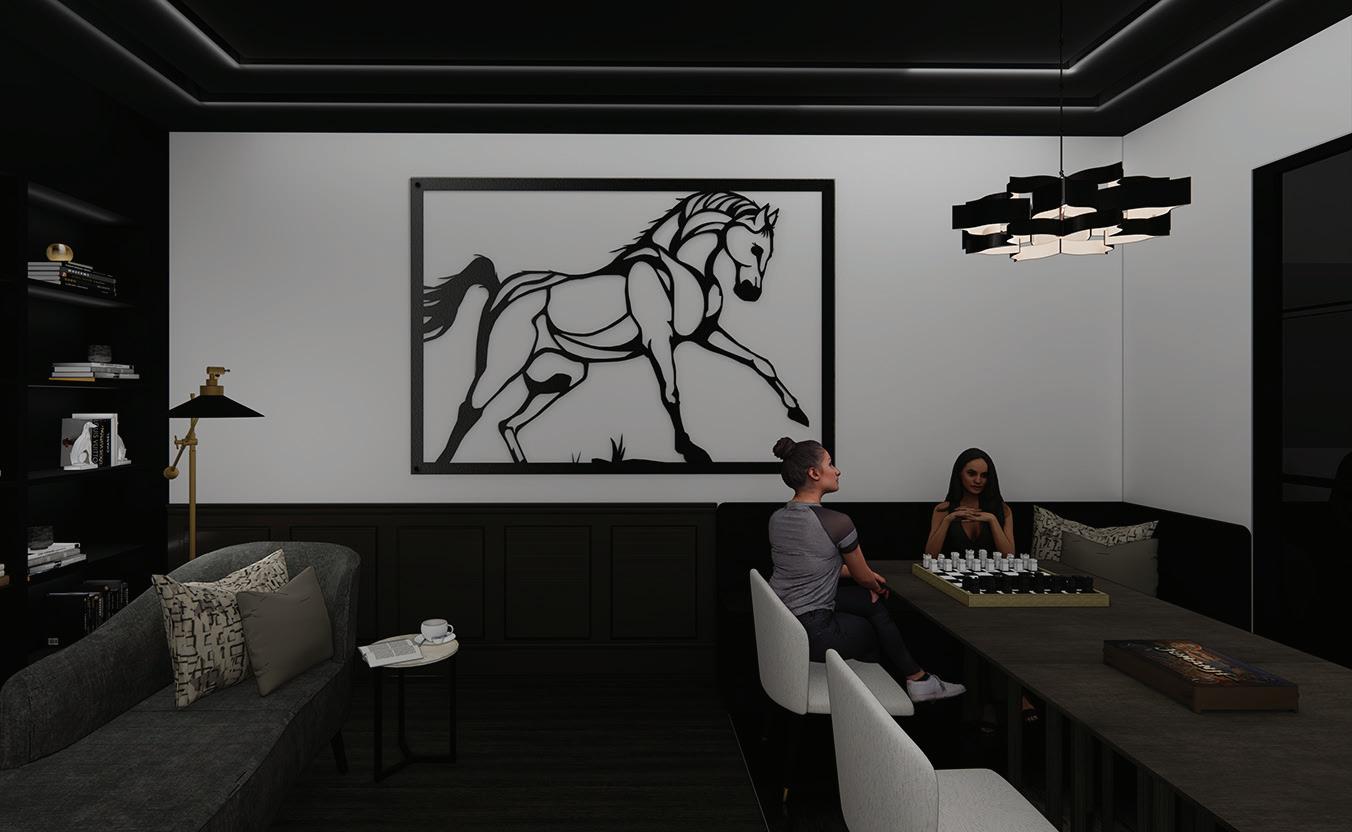


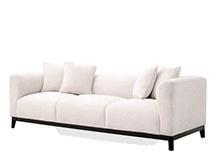
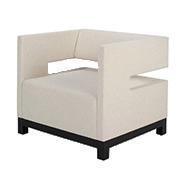
The heart of the layout lies the atrium, a dramatic glassencased feature that floods the interior with natural light and anchors the surrounding rooms.
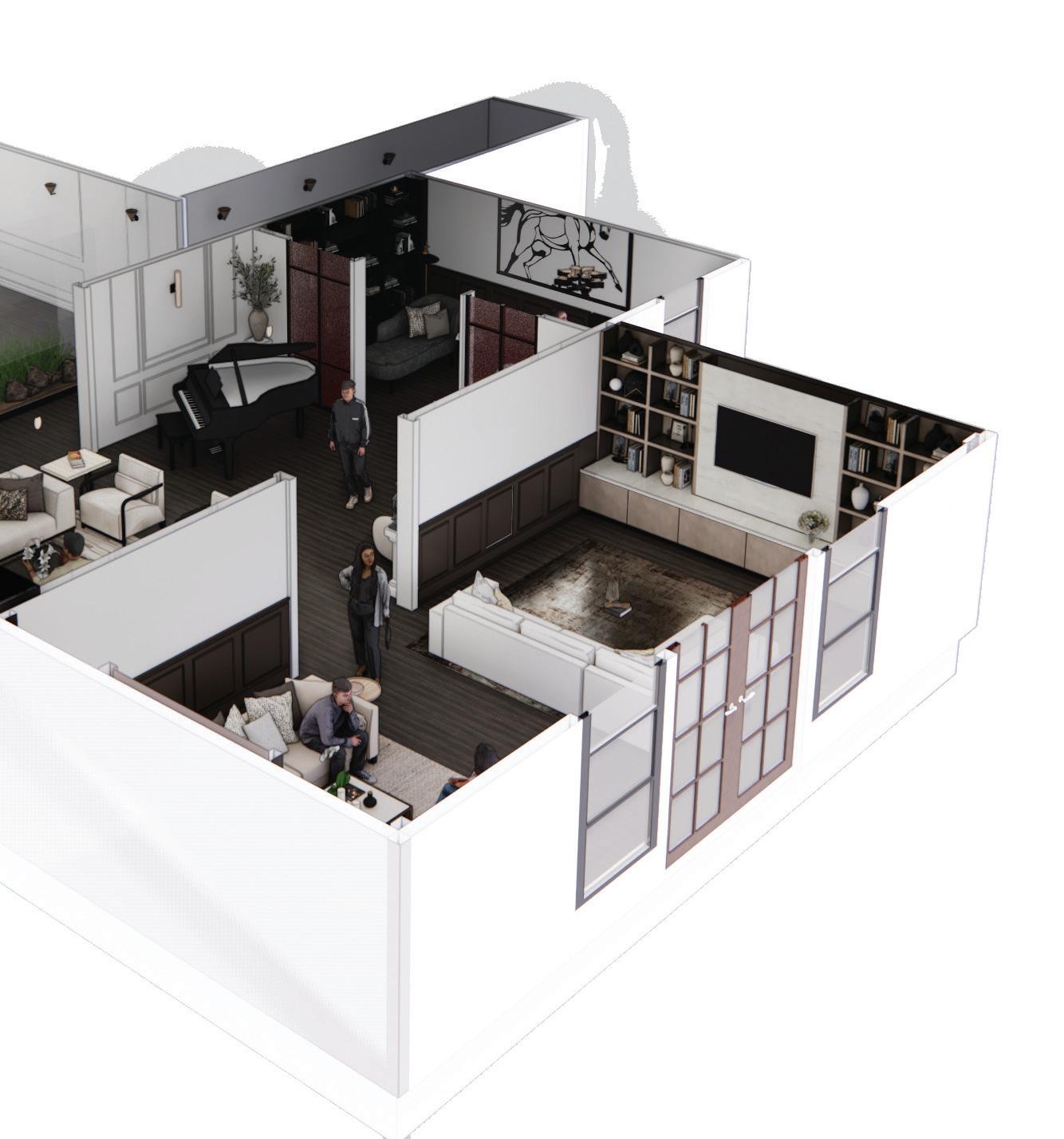
The plan flows semlessly into the formal living room distinguished by built-in features and a rich mix of materials including marble, wood, and paneling.
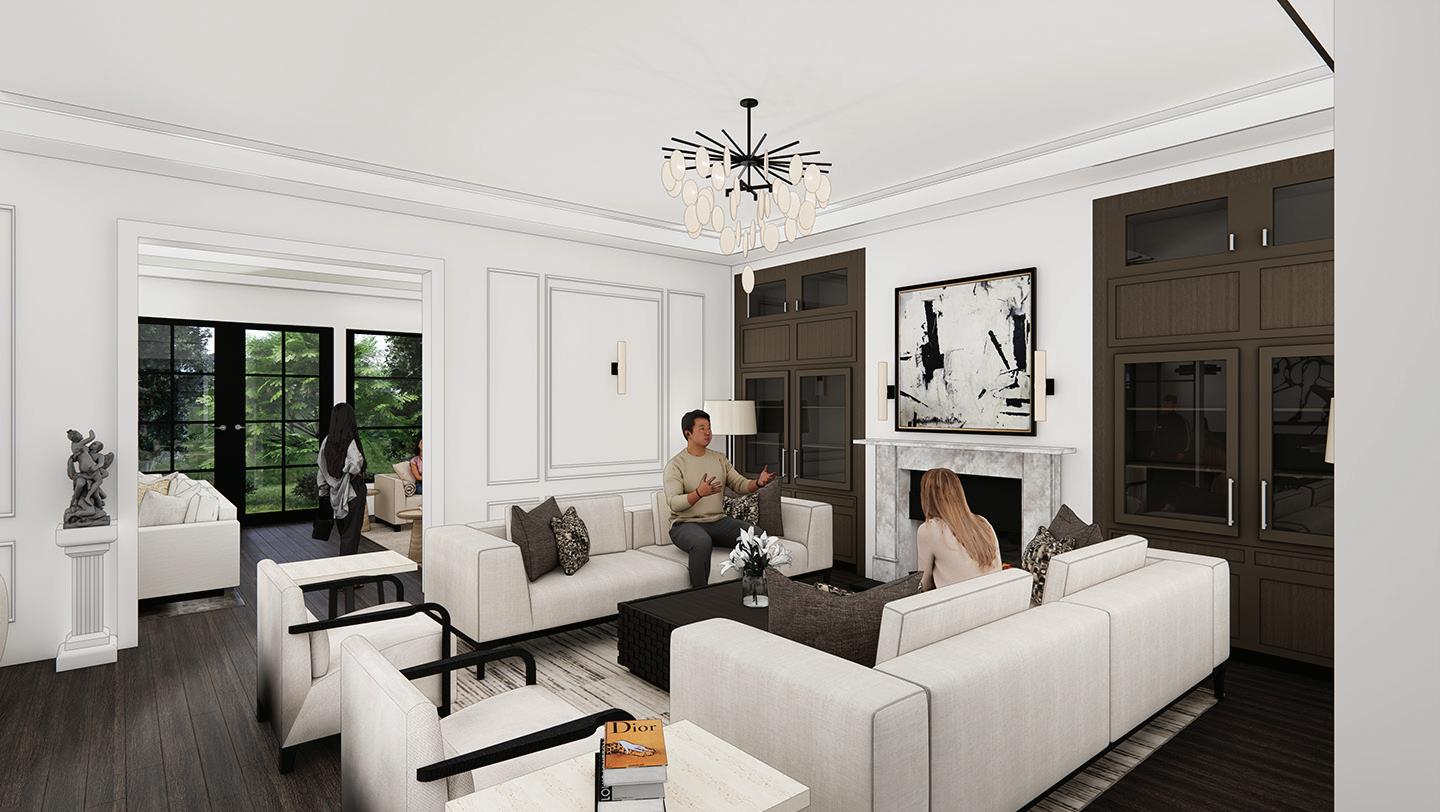




The Family room is defined by a centralized fireplace and integrated cabinetry, creating warmth and functionality while maintaining openness.

The scope of the project is to renovate the Adkins brownstone home that has historical aspects that should be preserved. The space should be suitable for entertaining guest and functional for every day living.
To honor the historic charm of the brownstone, architectural elements are preserved and the layout retains classic brownstone spacial relationships.
This design is aimed to preserve historical architectural elements while introducing functional updates
KRAVET BRANDS ARE USED IN THIS PROJECT.


The construction plan includes a foyer, adjacency between living room and dining room that has integrated storage. An open concept kitchen with built in banquette seating. An accessible bathroom, a laundry room with two entrances, and a mudroom that has built in storage and has a second entrance. There is also an office area adjacent to kitchen and mudroom
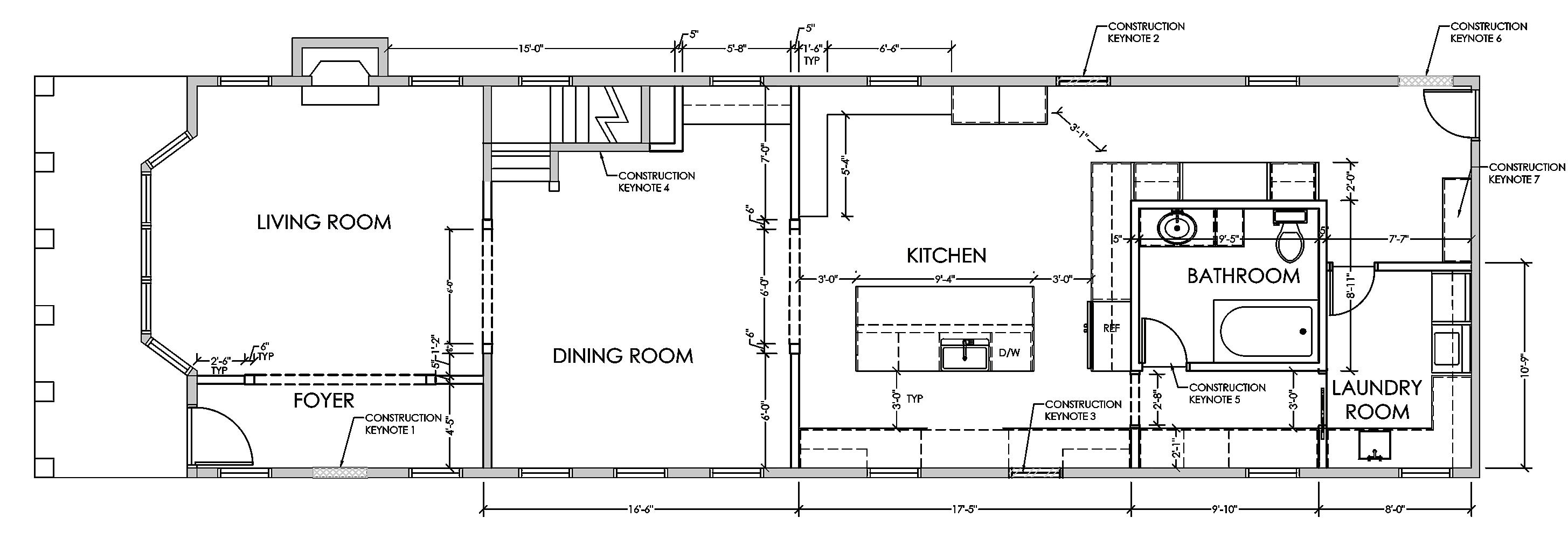

The Adkins Brownstone Remodel blends historic elegance with modern comfort By preserving key architectural features and integrating strategic updates tailored to everyday living, the design honors the home’s legacy while elevating its functionality.


Furniture, lighting, and accessories sourced exclusively from Kravet brands. Reinforcing the sense of timeless quality, with warm textures creating a cohesive narrative across each space.




The kitchen elevation references traditional historic renovations including crown molding, banquette seating, glass paneling, and upper cabinetry. The kitchen merges classic elegance with contemporary functionality.



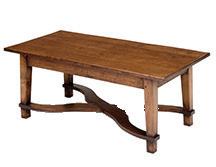

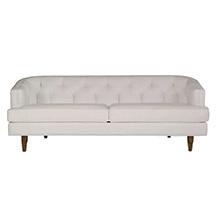
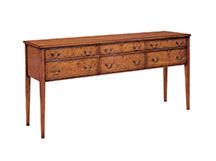
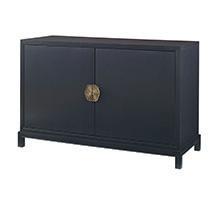




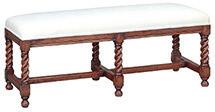
The scope of the project is to design a shotgun house using a new software. This project is focused on the technical aspect using Autodesk Revit, a Building Information Modeling (BIM) software.
Designed a space from the ground up and added windows, doors, rooms, and stairs into the project. Working on RFA and building families was also relevant in the project. Sheets and schedules were learned as well.
Created sheets and rendering to showcase the built environment.

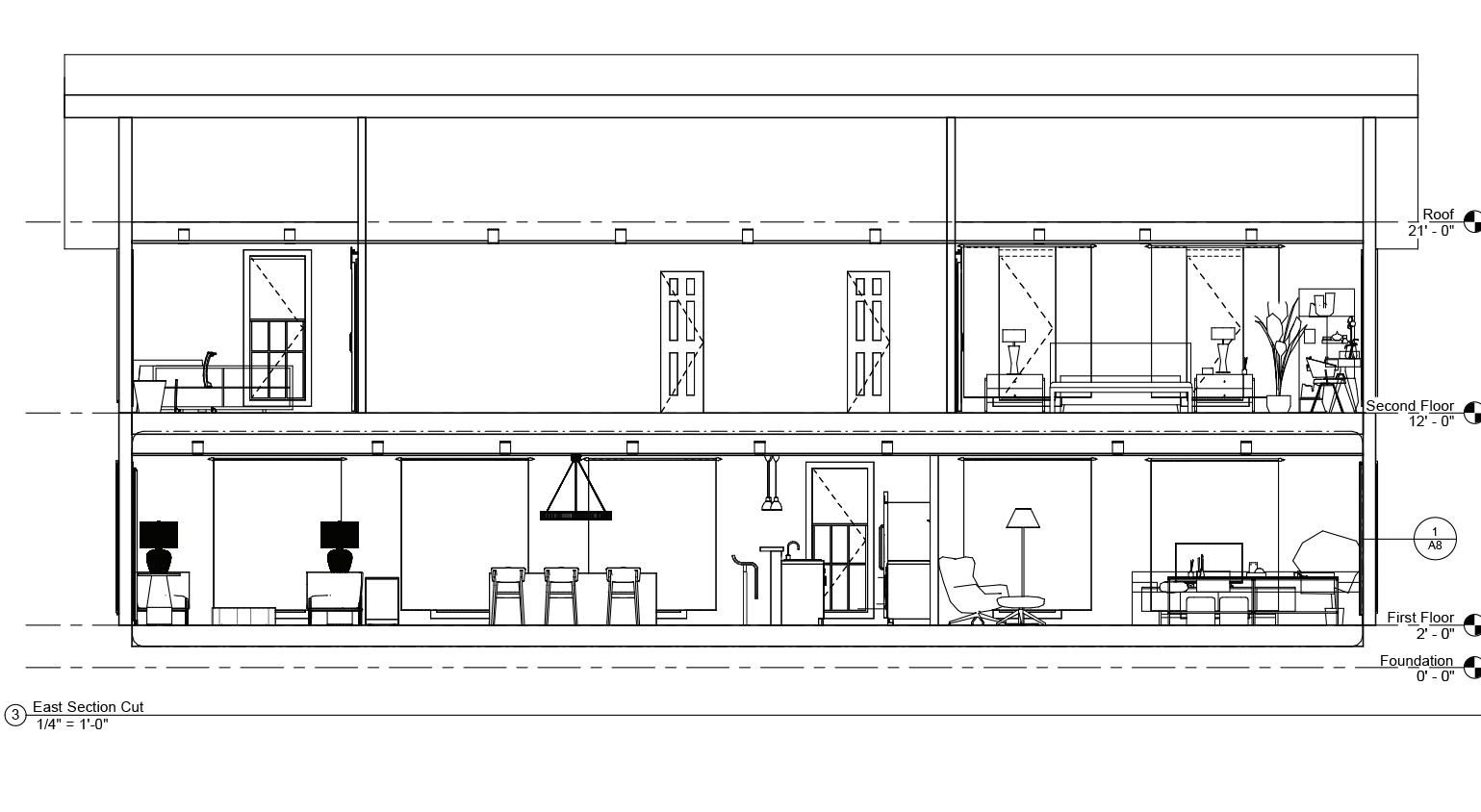

The spaces consisted of two bedrooms, one and a half bathrooms, a laundry room, kitchen and living room. There was an optional space for an extra bedroom or living space. The living space is incorporated in this design and the extra bedroom was made into a office.
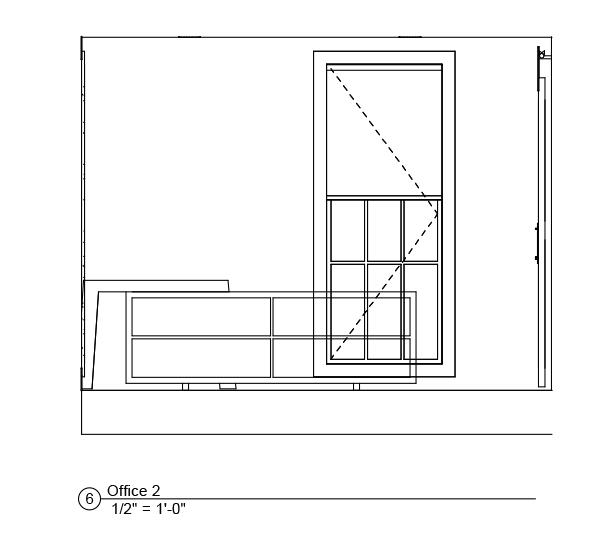
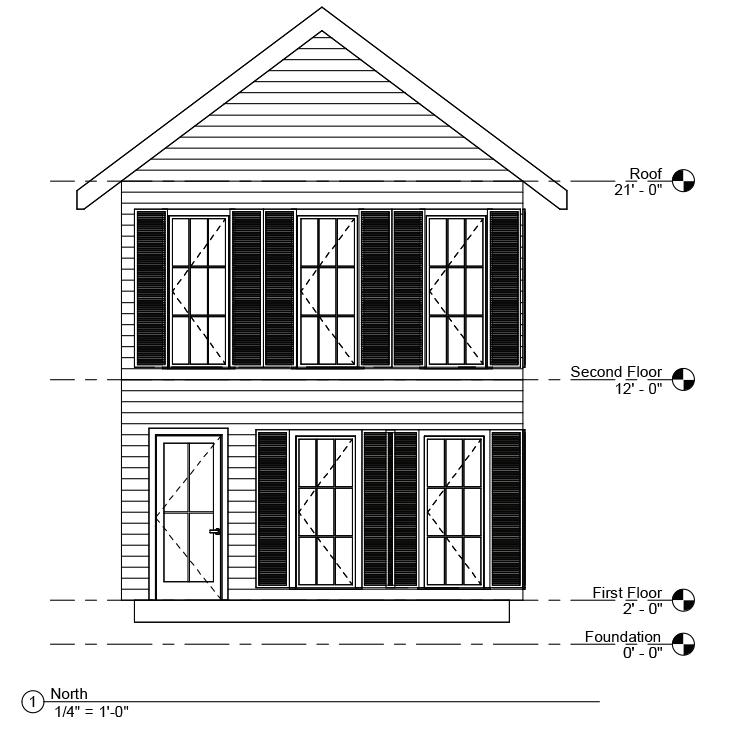





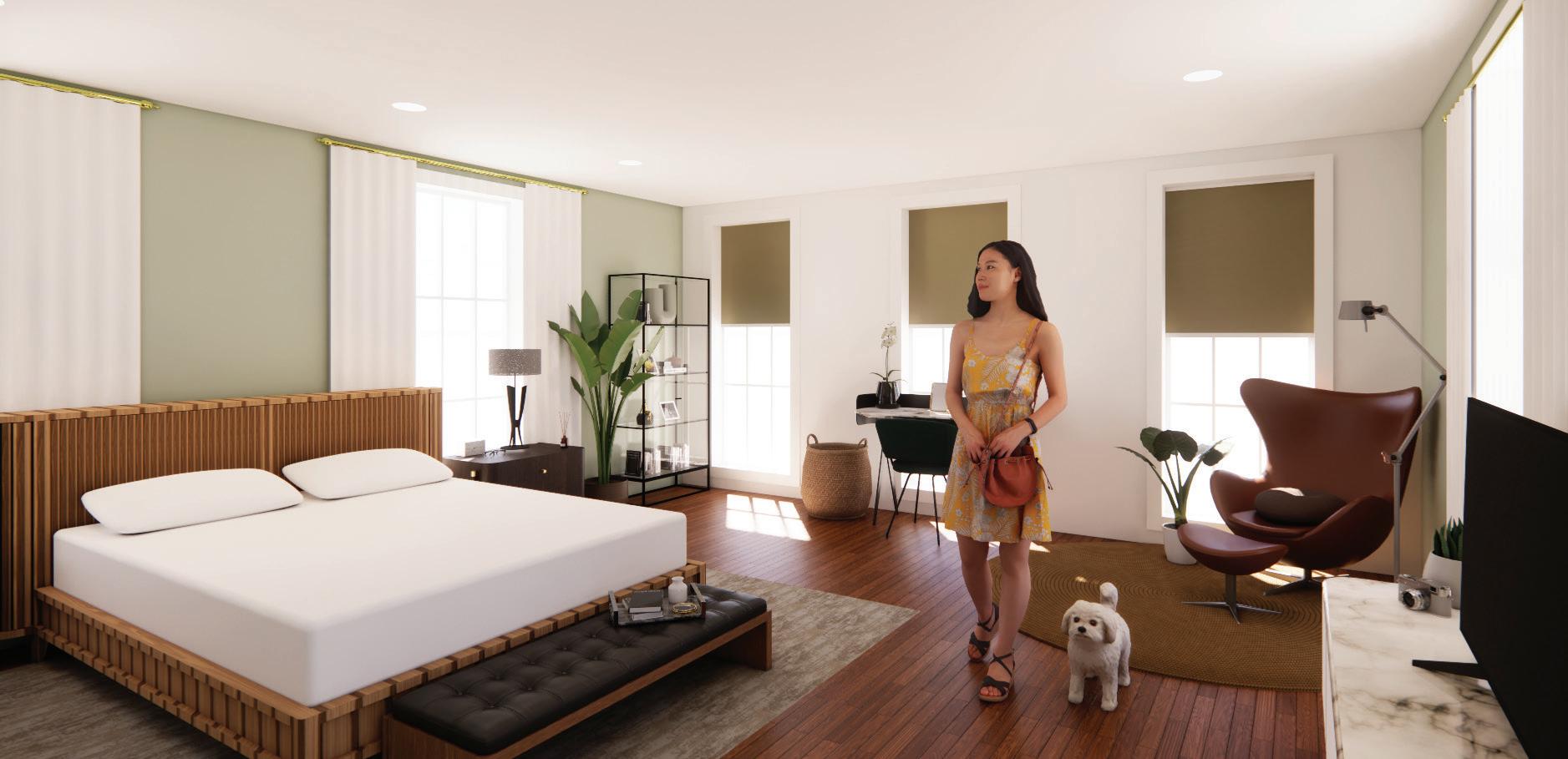

Lilybet Mendez-Munoz is an interior design student interested in both commercial and residential design. She has an associate degree in Interior Design but is pursuing an undergraduate degree to elevate her knowledge and get an even better understanding of design. She has prior knowledge of industry standard programs including, Autodesk AutoCAD and Revit, Adobe InDesign and Photoshop and SketchUp.
Contact Information
Email mendezlilybet@gmail.com Linkedin Lilybet Mendez Online Portfolio https://issuu.com/mendezlilybe