Mapping SDG for Urban Design
learning resources + workshop toolkit
Melody Yiu School of Architecture, CUHK
Jun 2023


learning resources + workshop toolkit
Melody Yiu School of Architecture, CUHK
Jun 2023

a learning platform of the 17 SDGs targets and indicators through local & global sustainable urban design case studies
Adopted by the United Nations in 2015, the Sustainable Development Goals (SDG) is a framework set out to envision a better world. While it is conceived from a (inter) national policy perspective, its implimentation relies on localization efforts where architecture and urban design play an important role. With the common vision towards a sustainable and resilient environment, the SDGs have become essential knowledge for design students and practitioners in the field. The 17 goals encompass the breadth of global social issues, described in the 169 targets and 257 indicators. This vast scope of knowledge is often difficult to digest and apply to individual design, therefore this project aims to dissect the SDGs beyond the colourful icons, to help students and interested reader to gain a deeper understanding and discuss how the design of the built environment can contribute to archiving these goals.
PROJECT TEAM
Principle Investigator: Melody Yiu melodyHLYiu@cuhk.edu.hk
Expert Speaker (2021 edition): Sian Wynn ThinkWynn
Expert Speaker (2022 edition): Fernando
Sustainability Consultant / Content Advisor: Vicky Lee
Student helpers: Charlie Chan & Ricky Tsang
TABLE OF CONTENT
discusses the 17 SDGs and their relationship with the build environment discipline, including inputs from our partner sustainability experts, to unpack the details of the SDGs and their associated targets and indicators.
presents a SDG mapping toolkit that can be used for university course of urban-subjects. With concise instructions and explanations of the purpose of each exercise, it can be easily adapted for other occasions and public educational purposes.
consolidates the collective knowledge produced during the project into a collection of notable local and regional urban design project. Complimenting the online database that will grow in time, these cases are seen as a probe (instead definite accounts) to disucss the role of urban design in sustainable development through the SDG lens.
The 17 SDGs are developed from the millennium development goals (MDGs), originally aimed at rectifying developing countries’ problems towards the millennium. As the initiative gained traction in international discourse and the recognition of sustainability as a goal issue, it is developed into the Sustainable Development Goals (SDGs) that are applicable for all countries towards the common goal of sustainable development.

The SDGs follow the principle of sustainable development, working with the premise to ensure basic rights. The goals can be read in response to one of three spheres in Environment, Economy, and Social. The last goal (SDG17) links all of them together as it points to partnership towards SDG achivements.
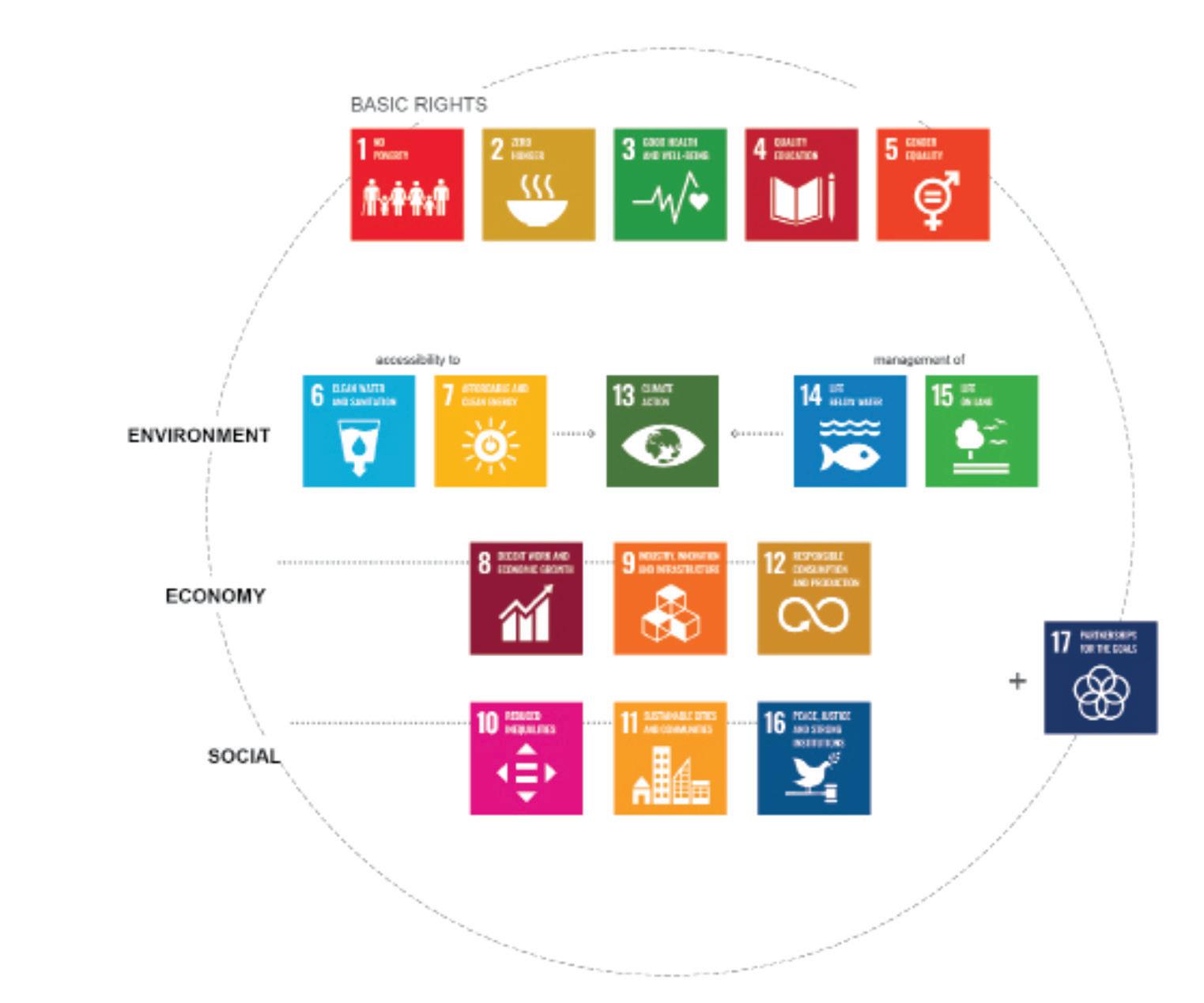
The first five goals represent the belief in basic human rights that were developed from the Millennium Goals, which ensure universal value from the eradication of poverty and hunger, accessibility to health and education, as well as gender opportunities. While they were conceived in view of problems in developing countries, similar issues in different scales and degrees were increasingly found more common in metropolitan cities and developed countries as well.
The second set consists of goals addressing the natural environment, including the accessibility to clean water and energy, as well as management of biodiversity on land and underwater. These four goals converge towards the problem of climate change with the climate action goal.
In the sphere of economic sustainability, goals 8,9 and 12 address labour rights, infrastructure and resource efficiency to support economic development and human well-being. To promote sustainable lifestyles and decouple economic growth from environmental degradation, it is essential to advance technological capacity in the context of world economy.
In the sphere of social sustainability, goal 10, 11 and 16 focus on people and human relationship, addressing the issue of inequality and community development. Furthermore, it emphasises the importance of building strong institutions for peace and justice, which is seen as the foundation that enables the functioning of the SDG strategies.
Ultimately, All the different goals can be connected with the final goal of partnerships, with a premise to build a strong working relationship with different stakeholders.

While each goal addresses a specific aspect of sustainable development, they work together in a reciprocal relationship that is intended to complement one another. Urban issues are complicated and will need integrated solutions that are not confined to one area, and the purpose of the SDG is to work with each other. Projects and policies with an urban sustainability objective would contribute to one or many goals that work in synergy and tradeoff. – for example, when improving access to clean water, it also addresses the issue of equality so they can work in synergy. In other cases, there is a tradeoff that needs to be considered to prioritise one goal over another, which would depend on the local context.
Therefore, understanding the foundation of these goals and their inter-relationship will be important (for students and design professionals to align their future practice)
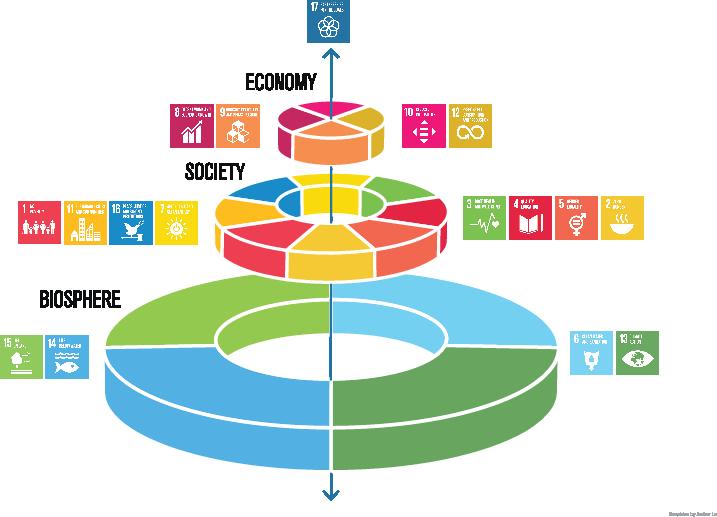
Takeaway: Environment is the foundation and the most pressing issue for the world’s transformation
The interconnectedness of different SDGs describes how economies and societies should be seen as embedded parts of the environment, whereby action toward one goal impacts the performance of one or more others. As Siân Wynn-Jones puts it, “to get biosphere and environmental session right before thinking about getting a better society.”
Further, considering the environment as the foundation for the world’s transformative changes, it offers an integrated view of social, economic, and ecological development as a holistic approach; as Siân explained “SDGs act as catalysts for cities, in terms of data, global perspective, and opportunities.” Co-benefits can be obtained from the well-coordinated implementation and intentional use of synergies among goals; on the other hand, conflictual interactions (‘trade-offs’) can also be influenced by progress towards other goals.
In this manner, the interdependencies of different SDGs, therefore, require partnerships at global, regional, national and local levels to build upon principles and values, a shared vision, and shared goals for application and implementation. As Siân illustrated “run it all the way through the middle is the partnership because that is what makes the SDGs work.”

Expert Presentation: Siân Wynn-Jones
Siân Wynn-Jones is a sustainability, communications and heritage consultant based in the United Kingdom (Singapore). As a strong communications leader, she combines her experience of developing sustainability and communications strategies to drive integrated, multi-channel initiatives that help major companies build and mobilise communities. Create and deliver programmes and campaigns to improve brand awareness, audience engagement, corporate reputation, employee pride and a better future for people and planet.

While the SDG appear to be a mass amount of information that covers everything, the framework presents a new mindset towards sustainable development, with two important principles:
As discussed above as the inter-relatedness of the nature of SDGs, the goals and its interconnectedness can be used as a guide for problematization of issues.
The mapping of issues according to the SDG is to help present the potential connection with other issues - and therefore solution…
Instead of normal problem solving (forecasting) that looks at existing resources to devise a solution, the backcasting approach set up goal without dragging into detail of the current situation.
The SDGs are a projection of setting up a goal for 15 years ahead, instead of speculating from the current condition for incremental improvement.
This means “generating a desirable future, and then looking backwards from that future to the present in order to strategize and to plan how it could be achieved.”
Takeaway: Local action and municipal engagement is needed for a speculative future under the current SDG framework
The SDG framework presents several cross-cutting goals set out as a shared blueprint for peace and prosperity of people and the planet. However, a local development model is lacking as targets and indicators focus on the national level and omit local actions. As Fernando Ortiz-Moya cautions, “without the engagement of local and regional governments, an estimated 65% of the 169 targets behind the SDGs will not be reached.” The significance of provincial and municipal levels should be recognised to work towards urban problems.
Further, the interrelated and complexity which result in synergies and trade-offs within the SDG system question the current framework: cities are the centre of the 2030 agenda, as cities are the spaces for synergies and trade-offs bridging all the 17 SDGs, “the global framework is not applicable on every member states due to differences in development levels, their different challenges, resources, and priorities.” Fernando emphasises.
Therefore, adaptable action is essential to translate the global agenda into the local context. To operationalise at the local level, “gaining support from the national government and bringing local government into the conversation is crucial to building up comprehensive strategies.” says Fernando. By recognising the nature of the system, it decomposes the complex urban issues across three dimensions which help action to be more focused and strategic.

Expert Presentation: Fernando Ortiz-Moya
Fernando Ortiz-Moya is an architect and urban planner with a training in human geography. His research focuses on global transformations of urban systems, and particularly on shrinking cities, analysing the responses given in different countries to the problems generated by decay. In studying shrinking cities, Fernando has also approached them from a cinematic perspective, analysing how the film media portrays the ongoing changes of our built environment. His more recent work explores urban-based solutions to confront climate change.

Each of SDGs is delineated with a set of actionable targets and measurable indicators that are used for reporting progress. While these targets and indicators are set on a national scale and might appear to be distant and irrelevant when looking at specific projects or municipal scales, studying and understanding the targets and indicators can provide a roadmap of how to achieve the goals.
There aretwo types of targets: - (#) to evaluate the result of each target - (A) to measure progress towards the target
[Language of SDGs: effectiveness measurement]
Targets and indicators are the important language of the SDGs. The actionable targets and measurable indicators can guide the progress towards actual contributions beyond simply interpreting logos and headlines. The indicators inform the performance of member states, as actions are in progress or regression to archive a specific goal. It is serving as quality evidence to support the review of SDG progress. Countries are ranked every year by SDG index score and spillover score, which can be interpreted as a percentage of SDG achievement. It aims to unfold the performance hidden behind the icons and facilitate a more precise and strategic action in order to fulfil the goals.
Expert Presentation: Sian
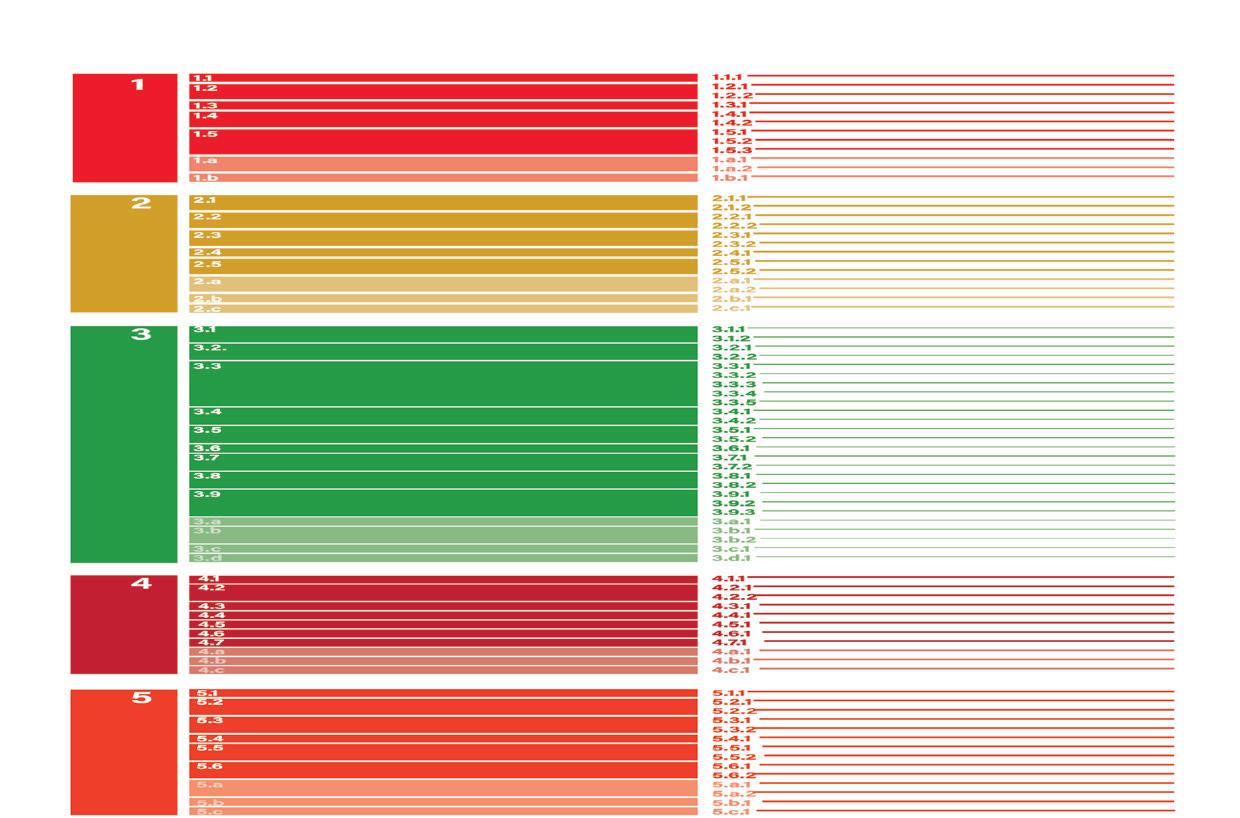
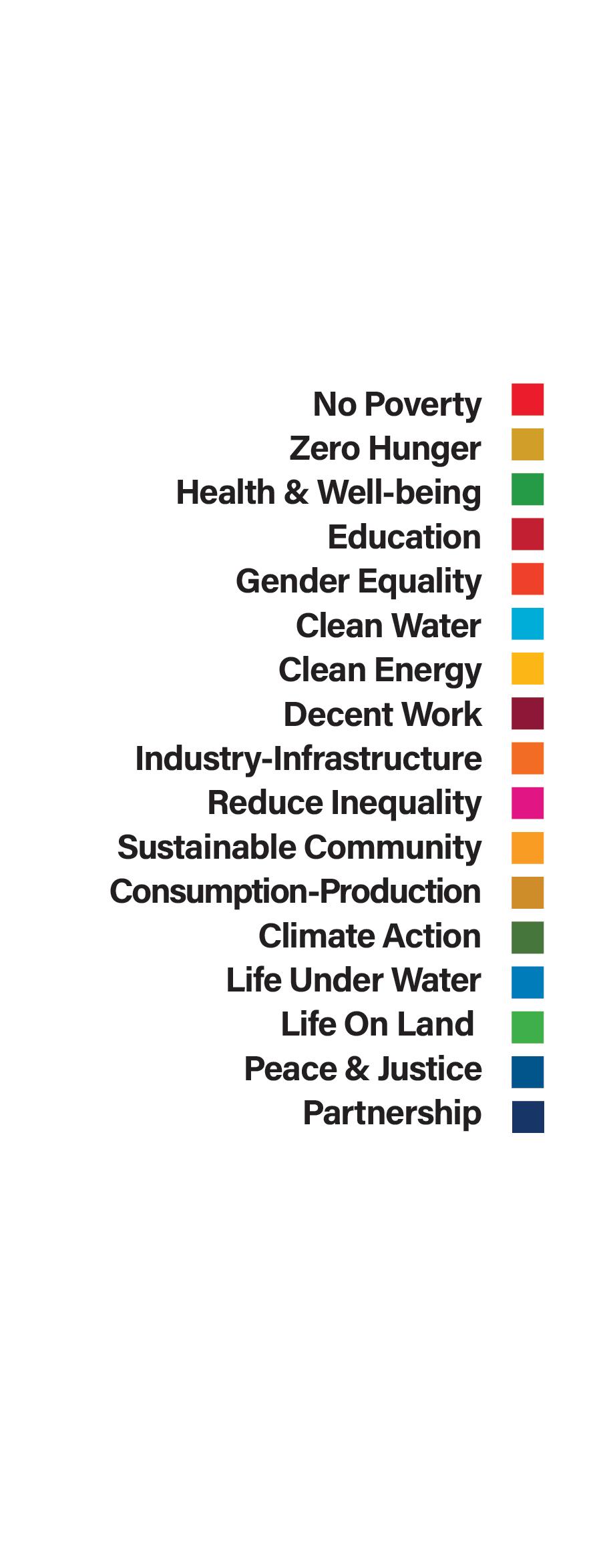
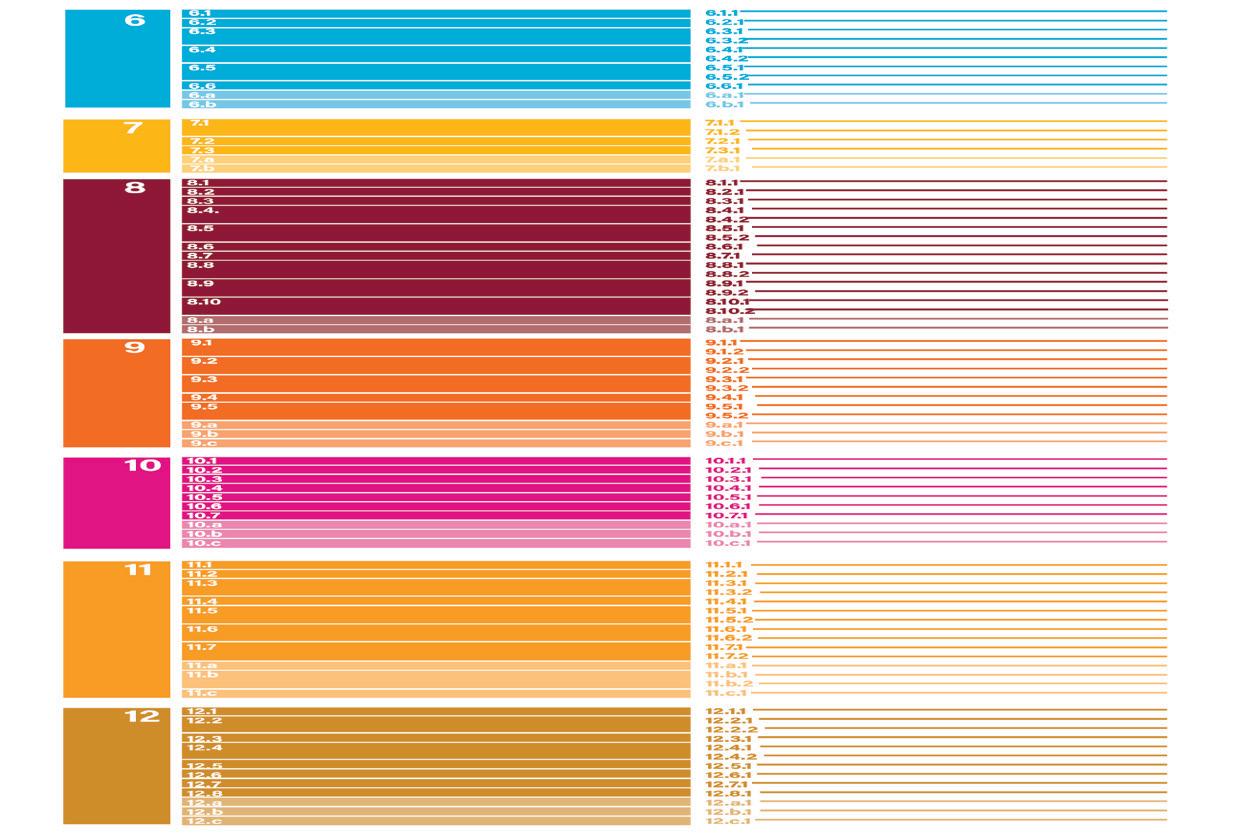
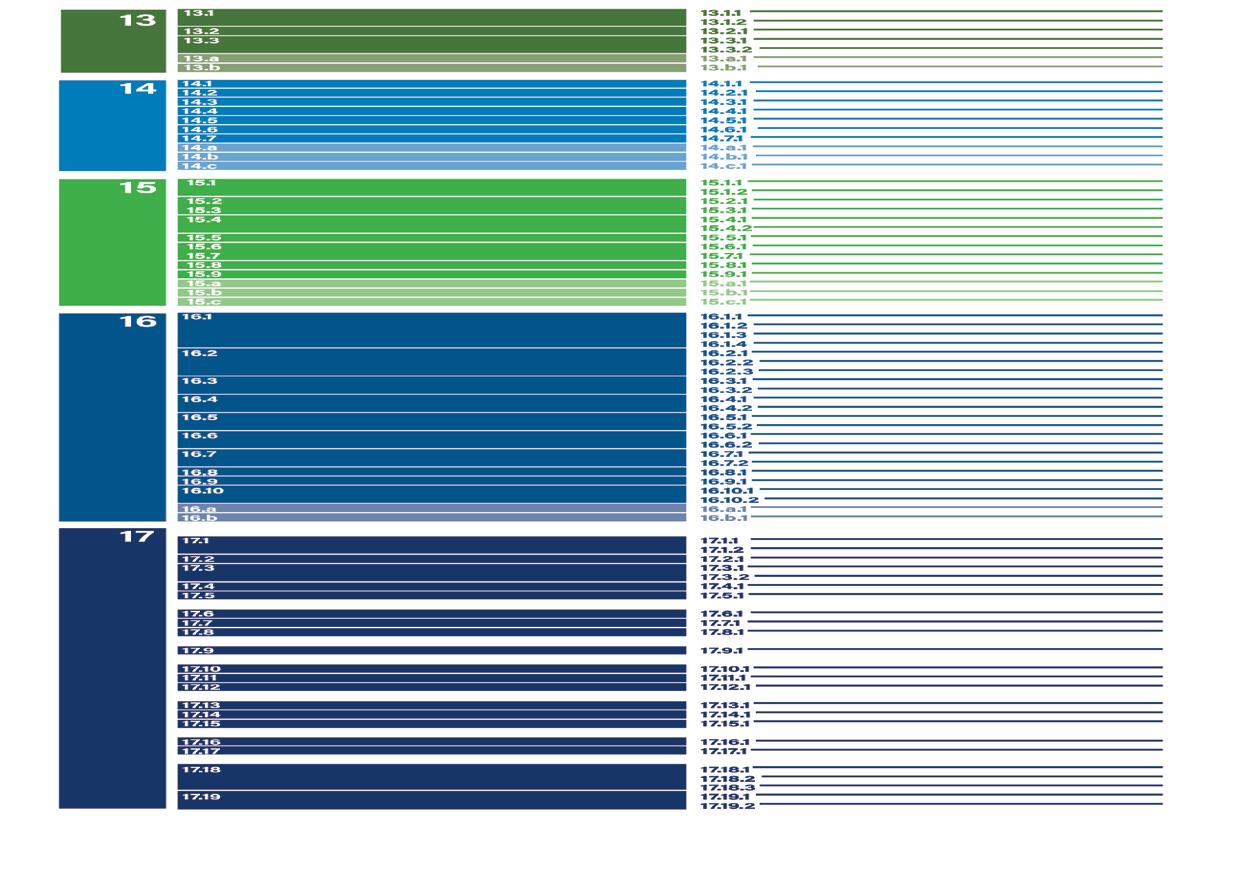

From the perspective of architecture and urban design practice, these measurements to evaluate the effectiveness of existing projects can be read in the opposite direction and translate into actionable strategies. The emphasis here is less on the quantitative values (which is the scope of impact measurement) but to recognise how design strategies can contribute and align with specific SDGs. While the UN SDG is known to be common goal at a national policy level, in recent years more local municipalities recognise the capacity to achieve the goals on a local city scale. This is in accord with the capability of local municipalities that can avoid the lengthy process of national politics.
[VLRs to facilitate implementation]
Voluntary Local Reviews (VLRs) is an action derived from Voluntary National Reviews (VNRs). It is a spontaneous action which engages local practitioners and stakeholders, including the role of implementation, sharing experiences and challenges, creating partnerships, community and practices to work on SDGs synergistically.
The VLRs also serve as an urban planning tool to facilitate synergies. Unlike the national reviews that is a report of progress towards fulfilling SDGs, the local reviews act as a policy instrument to aid the work of local and regional governments in operationalising global agendas.
In the expert presentation, Dr Oritz-Moya presented the case of Shimokawa and illustrate how local action echo and engage with the global agenda. By creating alternative approaches to measure the effectiveness, the project simplify the SDGs into 7 goals and creating their own indicators such as the happiness index and rural-urban partnerships. “They made SDGs their own through addressing local challenges.” Fernando highlights, “There is increasing global responses to pressing problems through the establishment of local agenda. The complex blueprint of the SDGs means that translation to the local level is necessary and fundamental for SDG implementation.”
Expert Presentation: Fernando Ortiz-Moya
Finally, two important concepts should be emphasised
Multi-dimensional view. training of critical thinking.
This missing pillar
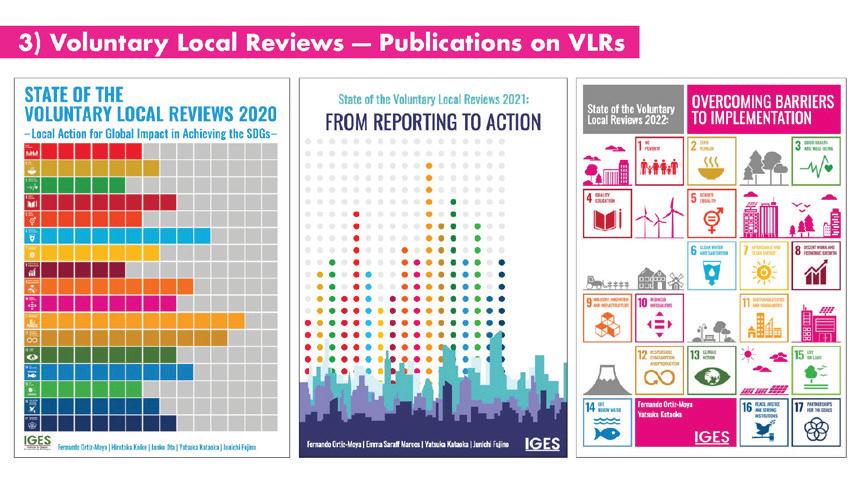
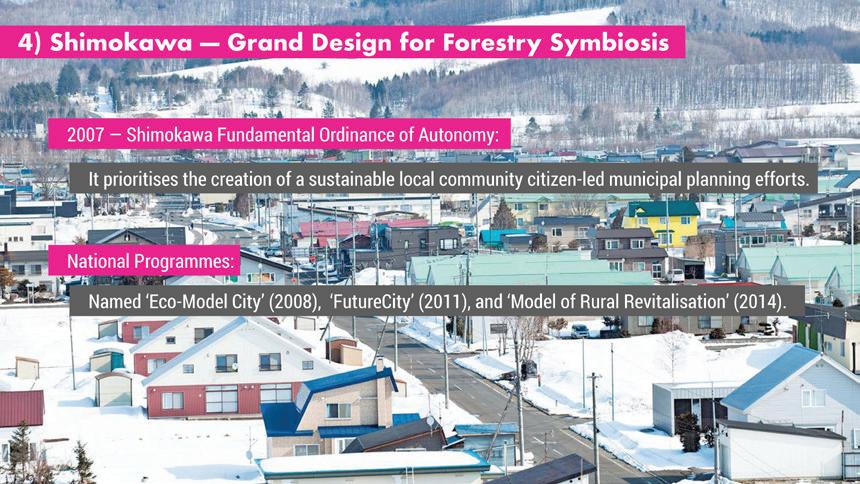
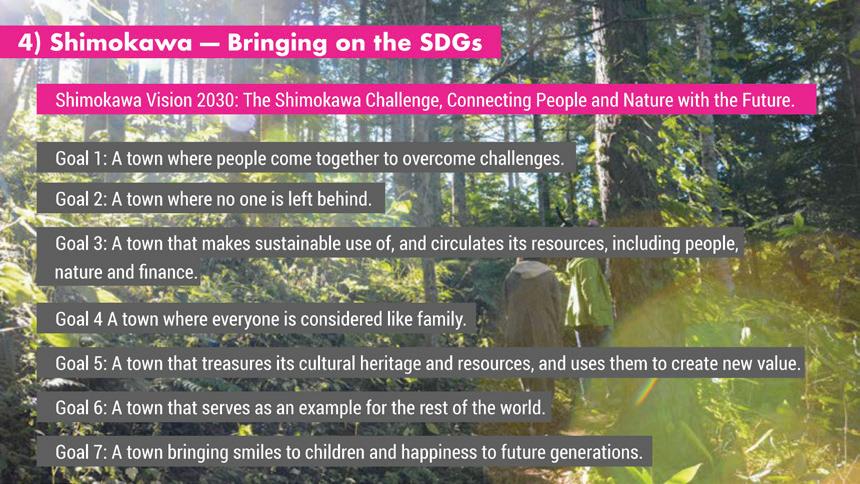
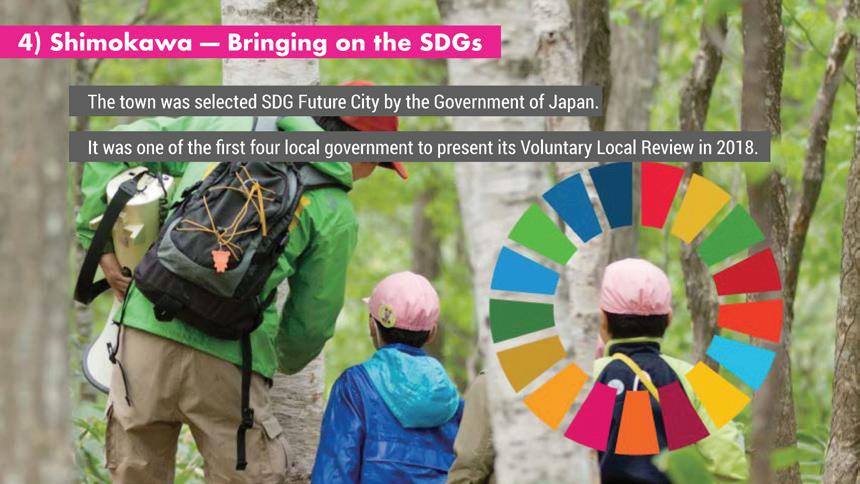
The following exercises are designed to help students learning about the SDGs in a collaborative and design thinking approach. The 17 SDGs overarching goals and their constituting aspects are dissected into smaller units based on SDG targets and indicators to assist incremental learning, in which the knowledge is reinforced through the application of a mapping exercise to evaluate local design cases. Furthermore, an extended exercise for design students will turn into envisioning strategies and finding the missing links in certain scenarios (addressing specific problems)

1. To gain an in-depth understanding of the 17 SDGs through targets and indicators mapping
2. To understand the interrelatedness of different goals through case study analysis
3. To explore design strategies for an urban scenario that contributes to one or a few SDGs
Following the design thinking Divergent-Convegent double-diamond model, students will work in groups to first expand their knowledge of the overall SDG picture, then focus on one specific Goal to work on its mapping with a Case, with a second round to discover the new connections between different goals.
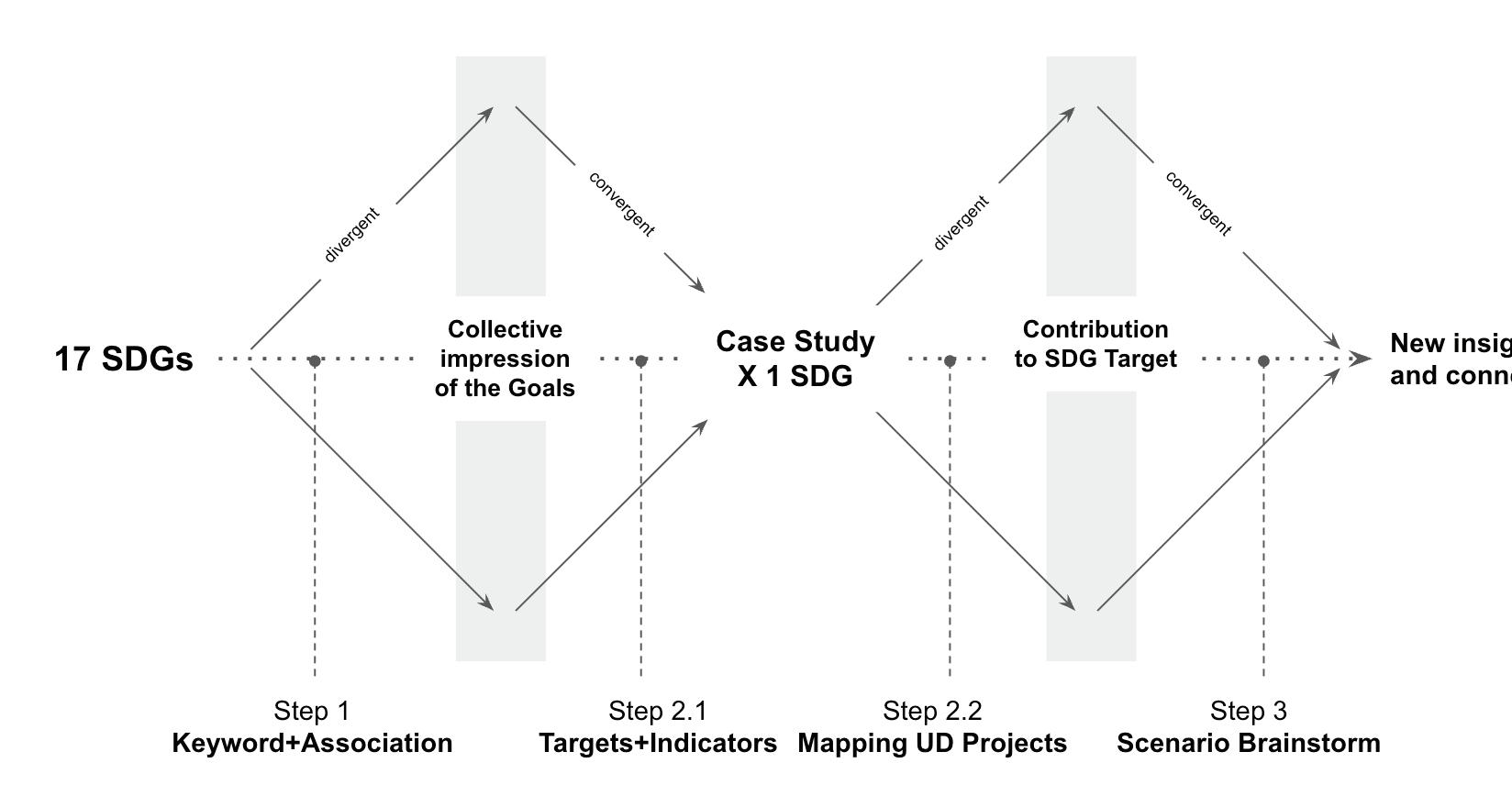

Time: 30mins
Tools: Pen & Post-its
Worksheet 1.1 & 1.2
Format: Individual + group
1. Take one SDG and write down as many keywords as you can think of on post-its (worksheet 1.1)
2. Discuss and re-arrange keywords by relevance
3. Select 3 most keywords and place it in the outter ring
4. Review - does the keyword overlap with other goals?
5. Make connections - draw arrows to link with other goals, write the rationale along the line
[BRAINSTORM]

According to the following UN Sustainable Development Goals (SDG), what are the urban-related keywords you can think of?




















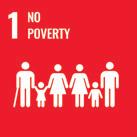
END POVERTY IN ALL ITS FORMS EVERYWHERE
Worksheet 1.1: [BRAINSTORM]
[ASSOCIATION]
1. Select 3 most relevant keywords and place it in the outter ring
2. Review and Discuss - does the keyword overlap with other goals?

3. Make connections - draw arrows to link with other goals, write the rationale along the line
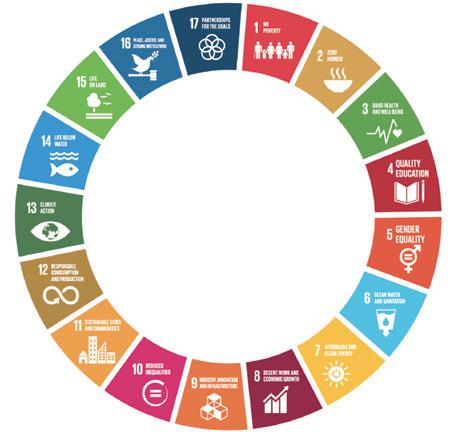
Worksheet 1.2: [ASSOCIATION]

[Exercise 2.1]
Time: 45 mins + discussion
Tools: Pen & Paper Reference Sheet
Format: Group of 3-5
Each group will take the reference sheet of one specific Sustainable Development Goal.
1. Study and discuss the specific targets and indicators >> is this the same as the keyword you have written down?
2. Report on findings about understanding of specific SDG


Refernece sheet: [SDG Targets + Indicators]
Each group will take a project type case and study it against the sected SDG targets/indicators.
1. How does this case match with the Targets in the specific goal you’re assigned to?
2. What might be the indicators to measure it?
Project Sheet]
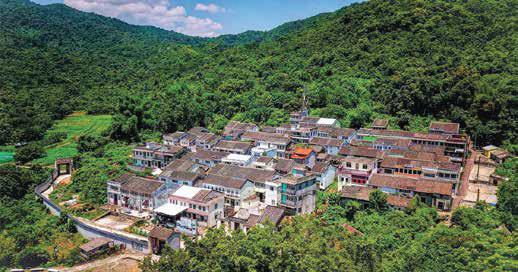







Time: Take-home exercise
Tools: Worksheet / Paper
Format: Individual
Now expand your thoughts about the specific case, looking into the category, what would be the criteria for this project type to fulfil the targets in your SDG?
Review other group’s worksheet, is there some comparable aspects that you can find?

Four design-thinking workshops were hosted during the two-year progress of courseware development. The workshop demonstrated a trial and error process to test out different formats and facilitate understanding via collaboration and interaction among the students. Targeting students ranging from design and architecture to other social science disciplines, the practices allow students to evaluate a situation from a multitude of viewpoints.
The pilot workshop began as a quick collective “hackathon” towards project mapping with SDGs. The findings was the complexity of multiple SDG x Project
The workshop was tuned to focus on ONE SDG for each group and to look into the detail of its targets and indicators. According to different study levels, followup work is being done. 2021
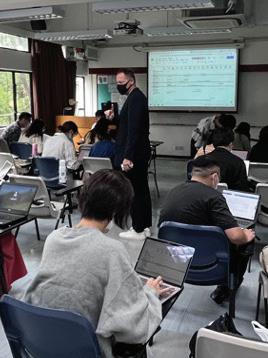
The next two editions involved the sustainability expert with a topical presentation, the first edition (for UG) emphasis on the interconnectedness as a way to understand the goals - and the 2nd edition for PG discussed the topic of SDG localisation and implementation (for architecture PG student)
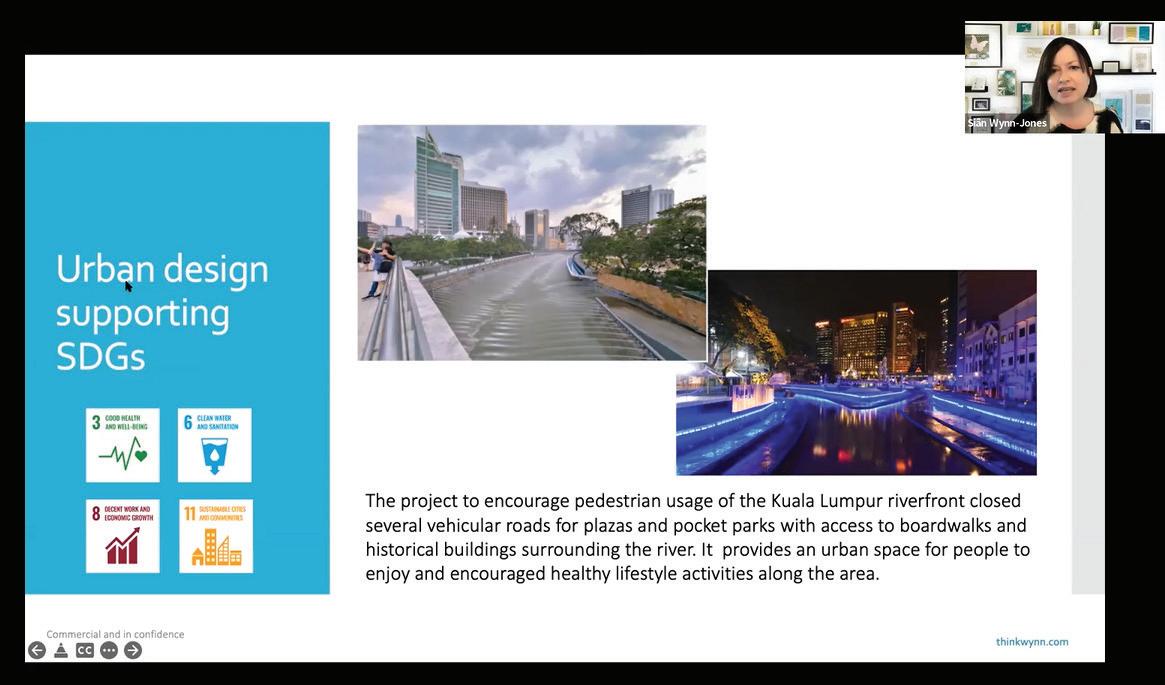
To help students practically learn about the SDGs, the exercises focus on the application of SDGs to evaluate local and regional case studies. By exploring the interrelatedness of different goals, students can consider different perspectives and foster collaboration. The toolkits also aim to provide an accessible language for students to understand SDGs targets and indicators beyond its colourful icons.
2023 Feb
The 3rd edition is planned as a replicable workshop as presented in this booklet, that can be duplicated in other public education settings.
Discussion and sharing session to expand thoughts about specific case studies and reflect on the existing framework
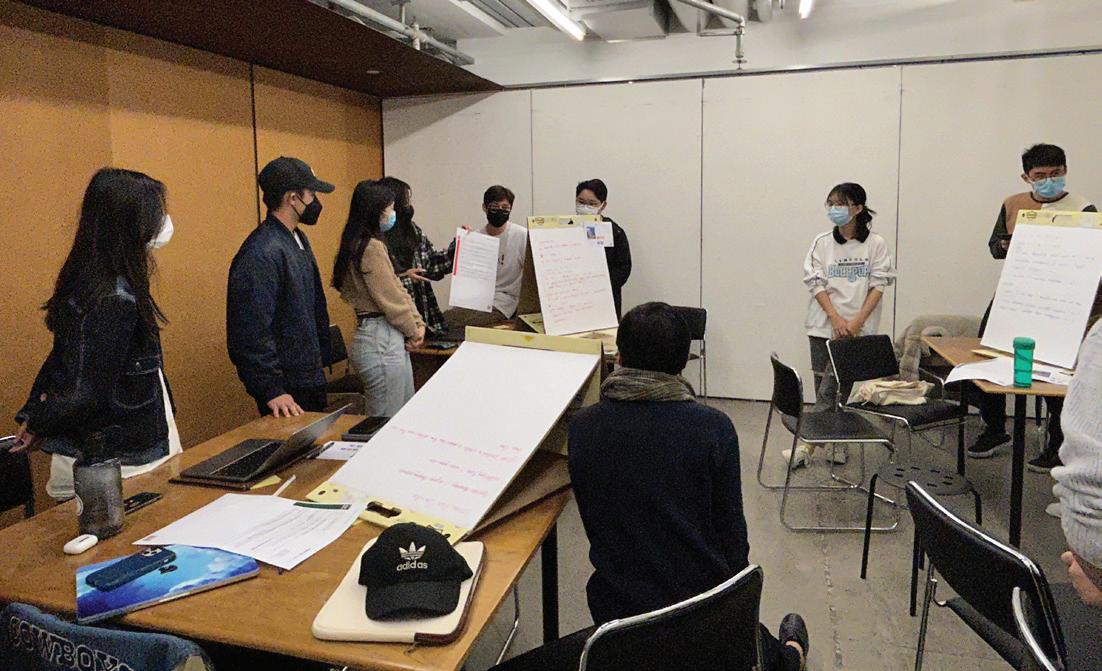
Students writing down keywords of different SDGs based on their understanding Students collaboratively connecting different goals to explore the interrelatedness
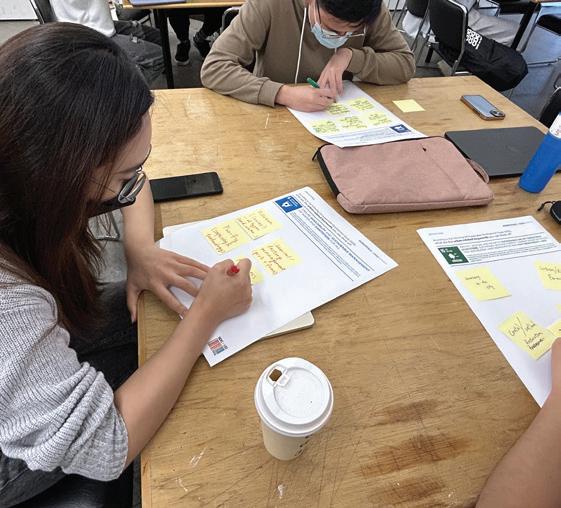
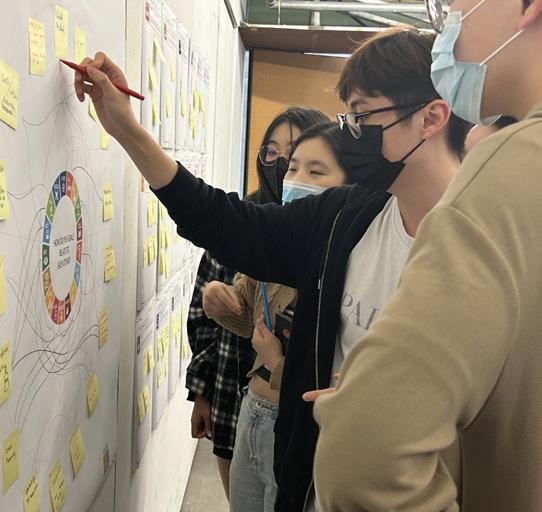
The following cases are the result of mapping exercise, looking into the different functional typology and extract key fators and relation to the SDGs, Together with the online database, these are not definiely evlatuaitno fo the projects but service as a guide to gain better understaning of the SDGs targets and indicators.

The design of urban environments can contribute to achieving the SDGs in direct or indirect ways.
This section discuss how design projects are related to the SDG according to five common categories: [1] Public Space and Building; [2] Rural and Urban Regeneration; [3] New Communities and Districts; [4] Infrastructure and Amenities; and [5] Urban Landscape. It is illustrated with one local case study to demonstrate the mapping of targets and indicators with spatial design and strategy, with further information avaliable online @ [www.SGDxURBN.org].
The case studies include local as well as regional projects. The purpose is to use it as a vehcle to examine the SDG targets and indicatoros, instead of specific project accounts. The key objective to highlight certain targets that can be implemented into future project of similar type.
The case study in this section is the result of student exercise from the course: ARCH1002 Understanding Cities (2021/22 Term2) & URBD5703 Urban History and Theory (2021/22 Term1, 2022/23 Term1), edited by project helper/researchers.

project type 1:
Public buildings not only provide interior spaces for citizens but also represent commitments to an inclusive and compassionate society. Public amenities such as community centres, town halls, and libraries are cornerstones of civic society to support the basic needs of citizens. Thus the design reflects the effort and values put into a building, such as safety, inclusiveness and affordability.
Public venues often linked with public space, accommodate multiple functions optimising urban space into public amenities. To support sustainable social exchanges and community organising, it is essential to ensure public venues are inclusive, inviting and non-discriminatory to build up sustainable cities and communities.
PROJECT
Che Kung Temple Sports Centre
LOCATION
Sha Tin Tau Road, HK 2020 ArchSD LCSD
Zero Carbon Park (CIC-ZCP) Kowloon Bay, HK 2012 Ronald Lu CIC
K11 ATELIER Victoria Dockside/ MUSEA
M+ learning hub
Skylight Market
On Tai Estate
Ming Tak Sports Court
Kampung Admiralty
Tsim Sha Tsui, HK 2018 KPF WDC
West Kowloon, HK 2021 Herzog & de Meuron WKCD
Tin Shui Wai, HK 2020 ArchSD FEHD
Kwun Tong, HK 2017 CKLAE HKHA
Tseung Kwan O, HK 2019 Onebite People’s Place
Woodlands Drive, SG 2018 WOHA HDB
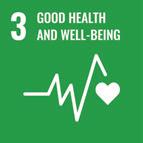
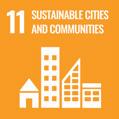
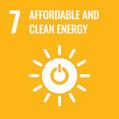
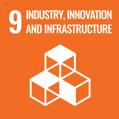
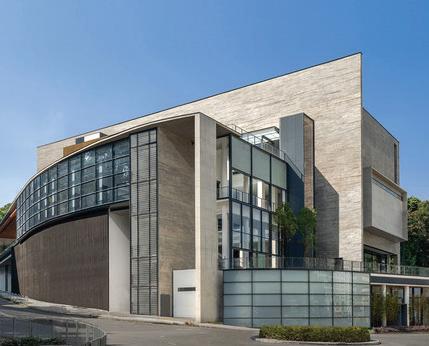
The Che Kung Temple Sports Centre is a 4-storey Sports Centre that provides diverse sports facilities for different groups of users. The project attempts to break through the functional traditions of an indoor leisure complex by bringing in design ideas for inclusiveness, human-nature interaction and resource efficiency. It provides a wide range of facilities for all sports users, including a game arena, dance room and fitness room for regular players, playroom for children and multi-purpose rooms for all. The designed walkway and barrier-free facilities increase the accessibility of sports facilities and public spaces.
In the space of cultural and spiritual significance, sustainable design elements are introduced to conserve the natural environment as much as possible. To reduce the greenhouse effect and ensure energy efficiency, the public area is air-conditioning free, while vertical greening is implemented for reducing excessive heat during the daytime. Frosted and low-E glazings, PV and solar panels are installed to balance the needs for natural light and increase sustainable sources of energy. Other features such as fair-faced concrete finish and rainwater harvesting system are applied to minimise the need for extra materials.
Location: Hong Kong, Shatin
Site area: 12900 m²
Client/Operator: LCSD
Designer: ArchSD
Year of Completion: 2019
The project is a pioneer scheme in redefining the architectural design of public amenities in Hong Kong. It put efforts into incorporating more new elements to change the public perception towards sports building complexes. The design aspires to reduce energy consumption by zero air-conditioning in the circulation area, it also give rise to other potentials of sustainable energy sources such as solar powered walkways, bike, and other sports equipment powered electricity.
The architectural presentation conveyed design values and act as opportunity for public education. There is a potential to conduct public engagement and exhibition for citizens to comprehend design for sustainability. These activities provide chances for designers and institutions to collect public opinions to push forward the future development of related design while promoting a sustainable lifestyle.

The rapid urbanisation and expansion of cities result in multiple revitalisation projects ranging from urban architecture to rural areas make awareness of resilience and sustainability. Revitalisation projects often aim to conserve the cultural and historic values of the original sites by restoring and rejuvenating the environment.
The problem of land scarcity in Hong Kong call for extra attention in regeneration scheme as it represents a huge resource to up-cycle and retrofit existing building into venues for value-added industries. Regeneration project not only implies a better utilisation of resources but also preserves the intangible values of architecture and community. PROJECT
Sustainable Lai Chi Wo Programme
Central Market
The Mills
Seoullo 7017
Lai Chi Wo, HK
HKU PSL HSBC
Central, HK 2021 Shadow Design URA
Tsuen Wan, HK 2018 Thomas Chow Architects (TCA) Nan Fung Group
Seoul, KR
Metropolitan Government
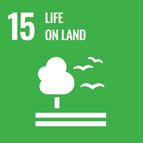

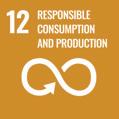
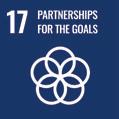
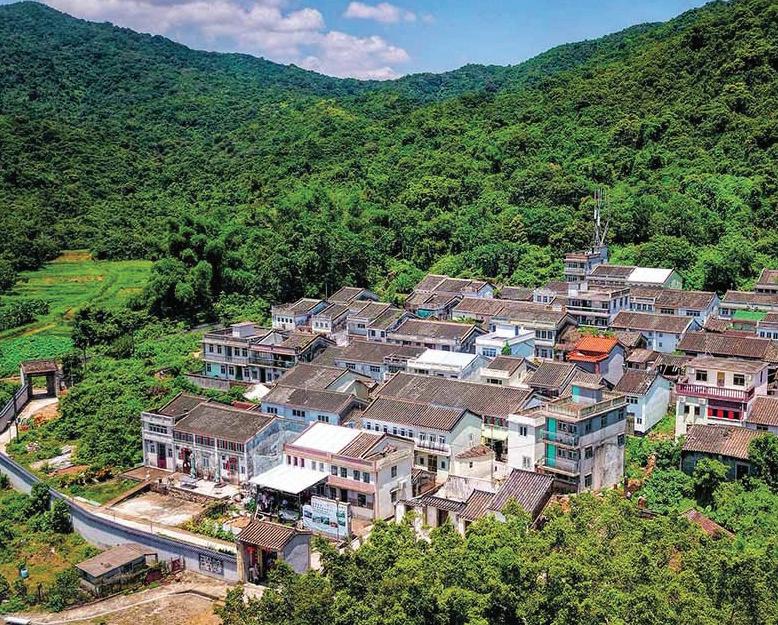
The programme is a rural community revitalisation project seeking to replenish the disappearing social and natural capital of Lai Chi Wo. Several physical interventions and community activities were launched to invigorate the landscape and local culture. With regards to agriculture, the programme emphasises on the importance of nature and culture integration. Ecologically-friendly farming practice is employed under the monitor of PLS to prevent any habitat loss and soil erosion after the resumption of farming practices.
The abandoned farmland and irrigation channels were rehabilitated. Since then, cultivation has steadily grown in the village, and crops have been re-introduced alongside other innovative species. Besides, the programme also focuses on training and promotion to apprise the public about the values of environmental protection and community restoration. New residents were thus attracted to move in the village and practise farming. Some visitors returning for short stays also opted for part-time farming for sustainable farmland management.
Location: Hong Kong, Lai Chi Wo
Site area: ~ hectare
Client/Operator: HSBC
Designer: PSL, HKU
Year of Completion: 2011-2017+
Committed to the idea of sustainable development, aspects beyond landscape should be considered to develop village-based economic activities for long-term well-being. For example, promoting local farm outputs, not only as a programme vision but opening up the fields of edible urban landscapes in terms of city scale, to demonstrate the economic value of urban agriculture and reform the local agricultural market.
The special architecture and culture at the site imply opportunities for restoration and adaptive reuse of massing. Besides acting as a destination, there is also the potential to provide new employment opportunities such as construction workers, service workers, or industries related to food processing.
Based upon a collaborative and solidarity approach, a self-contained socio-economic model can be encouraged in a city-wide aspect. For instance, to connect with other revitalisation projects to increase legitimacy and public awareness, to strengthen a viable sustainability model that can be replicated in the region.

project type 3:
Community planning requires the collaboration among hardware, software, and orgware to make cities more inclusive, safe and resilient. Amongst them, architecture contributes to sustainable ways of living while city-wide community programmes serve educational purposes to promote sustainable lifestyles.
The design of buildings, urban areas and associated programmes can foster sustainable development by encouraging citizens to share common resources, reduce the use of energy, and support social cohesion. Therefore both hardware and software development must be inclusive to all citizens regardless of their social status.
H2OPE Centre Tin Shui Wai, HK
Supplies Dept Open Green Programme Taipei, TW
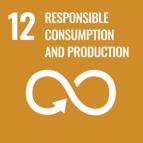

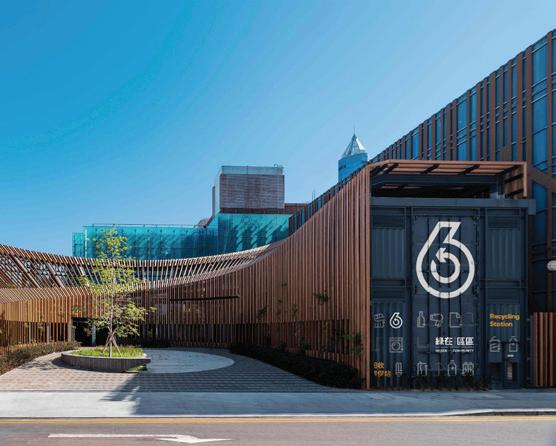
Green@Community is the largest territorial-wide waste separation scheme in Hong Kong that envisions reducing waste production in face of the declining capacity of landfills. As a territorial recycling campaign, the extensive network with new branding has contributed greatly to the recycling rate in the city. Despite the role of waste separation and recyclables collection, the scheme aims at educating the public about proper recycling and promoting a sustainable lifestyle. The rebranded programme is more effective than previous measures in terms of raising public awareness and cultivating the behaviour of waste separation, which is reflected by the drastic increase in the number of recycled materials.
The container structure of Recycling Stations and the modularity of prefabricated building components are one of the major focuses of allowing short-term occupancy of under-utilised urban space. In most cases, the stations have the temporary nature of filling in the leftover spaces. The Recycling Stations become an intermediate land use before further development of the under-utilised land and fulfilling several green building criteria.
Location: Hong Kong
Site area:
Client/Operator:
Designer: EPD
Year of Completion: 2015
There is no doubt that the scheme is effective and successful as reflected by the increasing recycling amount and high visit rate. However, more sustainable and long-term planning should be concerned to maintain the impacts. Permanent site selection and combination with other public services should be considered to sustain the meaning of the stations in a spatial context, to encourage recycling as a part of the daily routine of the community. Otherwise, it will take a long time for the new recycling spot to rebuild its image and become a social node for the community.
To work towards a long-term vision of the recycling and processing industry in the territory, it is necessary to take the opportunities of the high recycling rate and increase public participation to develop a comprehensive recycling policy. Moreover, Hong Kong Scap Plastic Association also claimed that the existing amount of plastic collection is still far from the level that could support the operation of the plastic recycling industry. Therefore, more public promotion and outreach are still needed to attract more people to participate in recycling activities.

project type 4:
Infrastructure is a major source of resource consumption and a potentially crucial energy producer. Advancing sustainability requires the development of infrastructure, its related services, products and transportation systems, to reduce pollution and waste, and putting forward solutions to cope with the problems.
The development of both physical and digital infrastructures is essential to boost high value-added and environmental-friendly industries. By focusing on research and prototypes, different innovations enable sustainable trade, improve existing infrastructure standards and raise the level of sustainability.
T-Park
Tuen Mun, HK
Hong Kong Science Park Shatin, HK
Zetta Bridge Creative Cluster Shenzhen, CN
Nakameguro Underbridge Project Tokyo, JP
ArchSD/ Leigh & Orange Architects
Onebite
Hiroshi Yitou -
KICERS Group & China Merchants Group
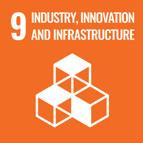


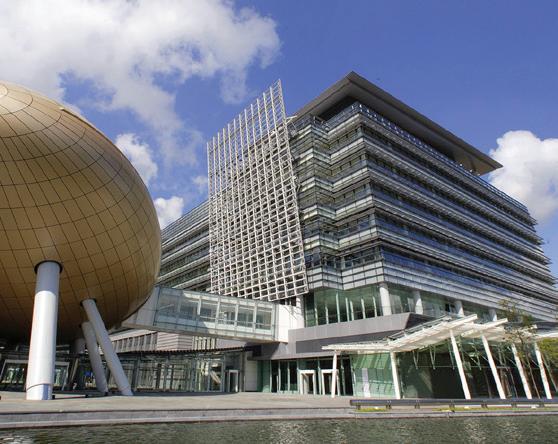
Hong Kong Science Park is a unique startup playground designed to provide research and development (R&D) offices and labs for innovation and entrepreneurship. The campus environment contains multidisciplinary research facilities comprising energy towers, innovation spaces and co-living spaces. The site provides 4 million square feet of R&D offices with more than a thousand enterprises and companies of all sizes. to support high-value-added industry and economic development.
The landscape design combined an energy-saving district cooling system with energy-efficient features placed in the setting, which adopt clean and environmentally sound technologies to increase resource-use efficiency. By introducing spaces for businesses of all sizes, it offers a quality environment and culture for committed startups to support domestic technology development and enhance scientific research. The connection with the university also strengthens its technological capabilities to increase the number of research and development workers.
Location: Hong Kong, Pak Shek Kok
Site area: 22 hectare
Client/Operator:
Designer: ArchSD; L&O Architects
Year of Completion: 2004; 2007
The original design of the Science Park provided open spaces including sky gardens and walk-out areas which express an integration of humans, nature and technology in the architecture. The space demonstrated innovations including the first use of an automatic refuse collection system in office buildings to enhance the effect of recycling and environmental protection. The system is installed under the building to facilitate the maintenance and future development of related installations, to achieve higher resource efficiency.
Besides, the energy-saving district cooling system act as a testing scheme to define the effectiveness of the energy-efficient features. By measuring the climatically site-specific impact on sustainability, further design can be implemented to advance the development of energy efficiency and sustainable products locally. The co-living spaces InnoCell also offers an opportunity to improve the design that secures healthy housing by enhancing mobility, accessibility, and smart-living technologies. These design features can encourage greater interaction and collaboration to achieve further sustainability goals in terms of infrastructure and communities.

Ecosystems and biodiversity are under intense pressure due to growing cities and rapidly changing climate. Increasing environmental awareness and urging challenges in recent years have resulted in needs and opportunities for us to introspect the way of designing and managing the cities more sustainably.
To take advantage of natural and built environments, landscape and urban areas must be designed in response to changing climate conditions while serving as vital natural habitats. The sustainable handling and recycling of natural resources is therefore a major concern to address the complexities of the built environment through spatial design and sustainable solutions.
Kai Tak River
Tuen Mun Park Inclusive Playground
Salisbury Garden
Kai Tak, HK 2018
Tuen Mun, HK 2018
Tsim Sha Tsui, HK 2017
Thammasat University Green Roof Bangkok, TH 2019
Huangpu River East Bund Riverfront Shanghai, CN 2018
AECOM, ATKINS Drainage Service Dept (DSD)
ArchSD LCSD
James Corner LCSD
Arsom Slip Insitute of the Arts Elevate EMEA
Atelier Liu Yuyang Architects
Shanghai East Bund Investment(Group)Co. Ltd.
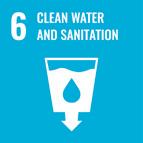

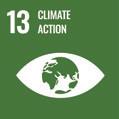
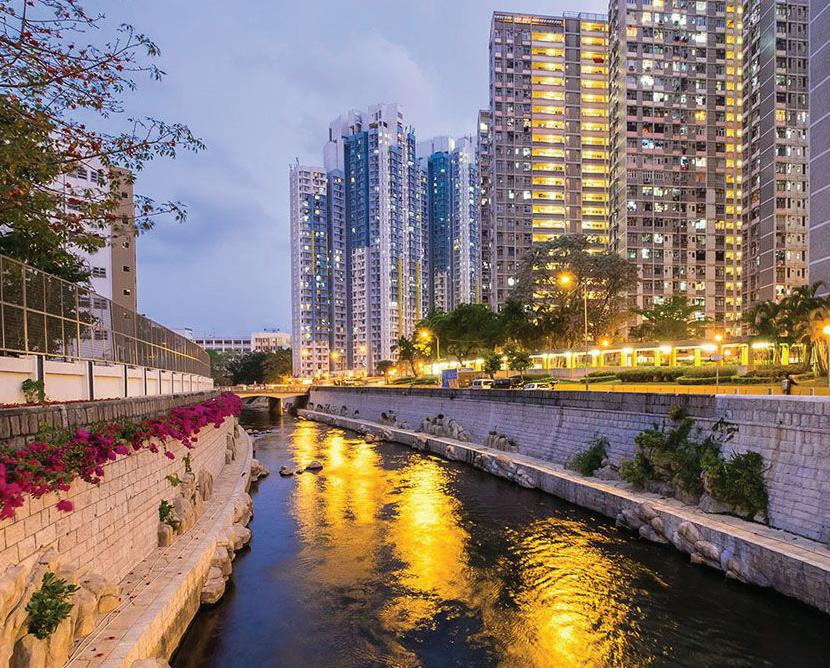
Kai Tak River improvement works were introduced in 2021 to increase the drainage capacity together with a rebrand of “Kai Tak Nullah” to revitalise the community. The construction of a box culvert brings great impacts towards the improvement of water quality and drainage capacity. It is reported that the drainage capacity will be increased by 100% to 150% with better landscape design and the connection to the Tolo Harbour Effluent Export Scheme.
Additionally, public engagement and consultation were conducted before the revitalisation. It involves multiple stakeholders including departments, residents, and professionals. The design is catering for the concerns of the community that increase their sense of belonging and ownership, to encourage public participation in water and sanitation management. The rebranding of public space also delivers messages to educate the public about the importance of water management.
Location: Hong Kong, Kai Tak
Site area: 4.465 hectare
Client/Operator: Drinage Services Dept.
Designer: URBIS, AECOM, AKINS
Year of Completion: 2018
The design of the public space and potential community engagement is vital to arouse public awareness and community participation in water conservation. The project attempts to integrate the old urban districts and the new development areas in Kai Tak Development by creating a landscape axis with numerous greening and landscaping elements.
Unfortunately, the design of the public space along the Kai Tak River Trail hinders the participation of the community. Attractiveness is relatively low due to the inaccessible channel and the inadequate provision of shading, leading to lower effectiveness in public education. To work towards the chance, more active public engagement schemes and follow-up analysis should be conducted to create a community-based place that demonstrates the importance of better water management.

Reference
https://www.hkia.net/en/e-Books/hkia_unsdgs/hkia_unsdgs.html?fbclid=IwAR3fZ9IqfiuKTVhbJoF21bFwWTpkOWigm1TYPozUBZSIgVEIRLbg0_YKbZA
UN 2022 SDG Report https://unstats.un.org/sdgs/report/2022/ The-Sustainable-Development-Goals-Report-2022.pdf https://sdgs.un.org/goals
The content of this booklet is the result of a courseware development project that spans from 2020-22 at the School of Architecture, CUHK, which includes expert lectures, design thinking workshops, and case mapping exercises for architecture and urban design students.
This project is funded by the CUHK Courseware Development Grant (2019-22), which aims to improve student’s learning experience and accessibility to urban design-related SDG knowledge. The online platform is complemented by in-class workshops led by sustainability experts, to guide students through steps to map SDG targets and indicators with urban design projects. The result is the draft of this case study collection, which is further edited by student helpers and the content advisor.
Special thanks: Prof. Hendrik Tieben, Director of School of Architecture, CUHK
School of Architecture, CUHK
Jun 2023