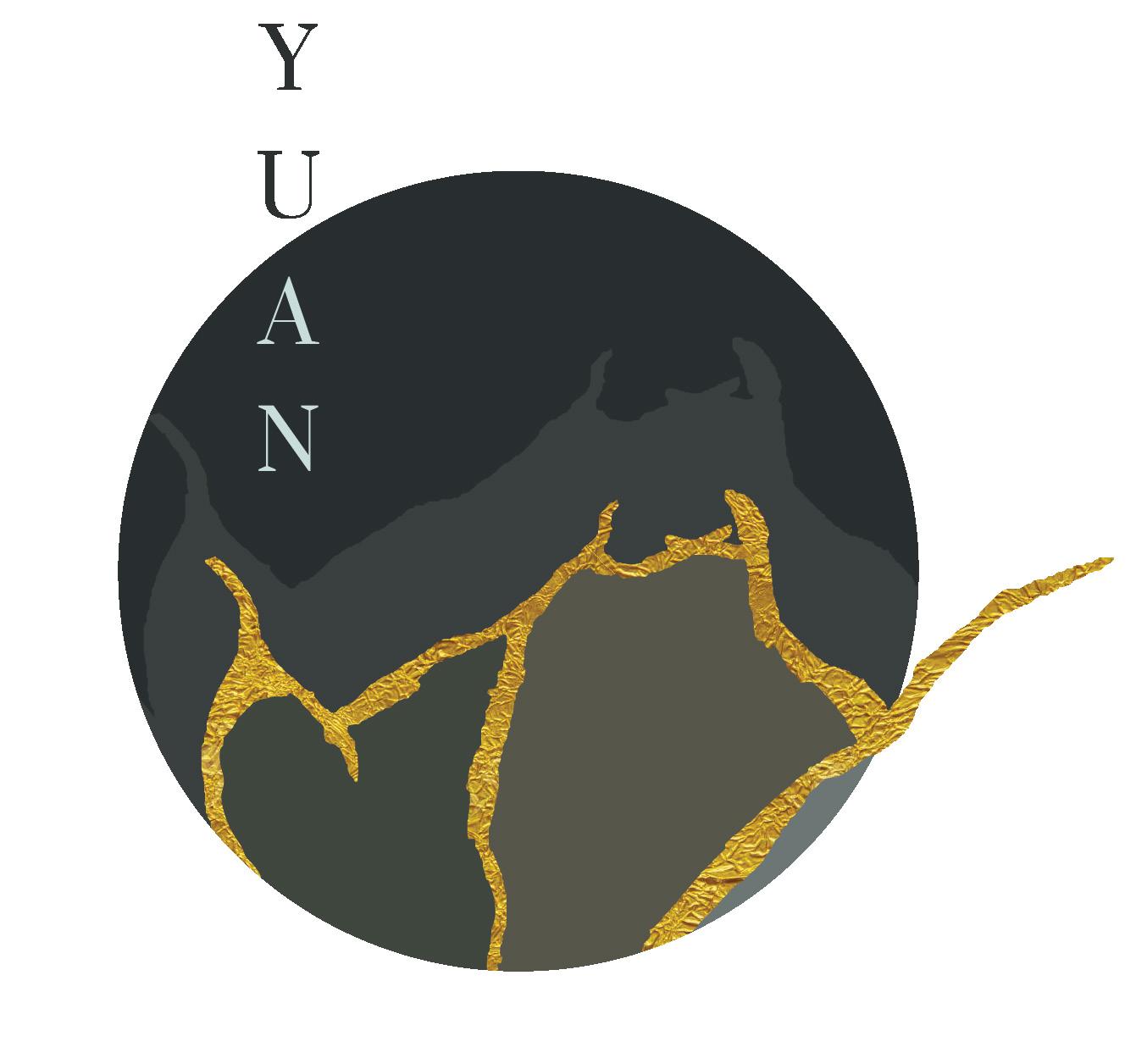
MELISSA YUAN
COMMERCIAL INNOVATION
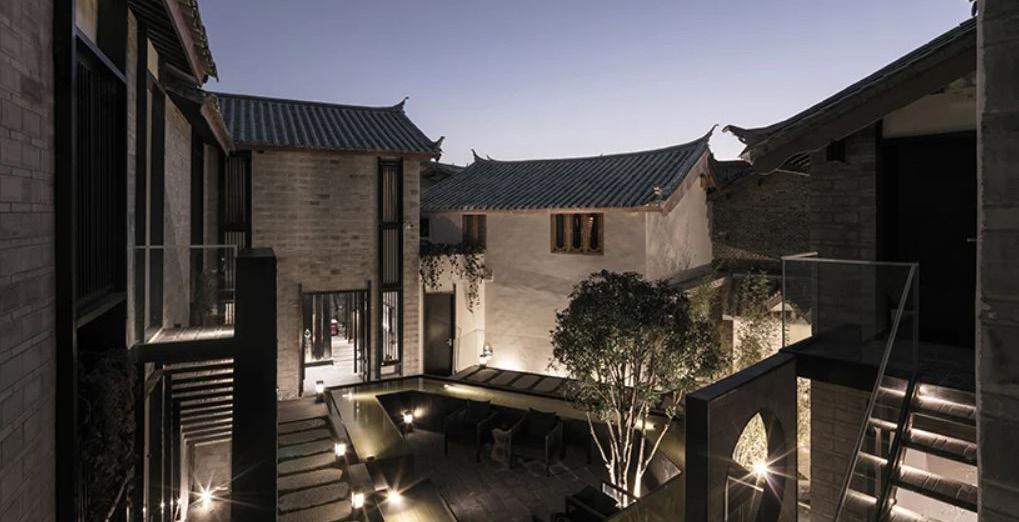
BEIHUOSHAN HOTEL

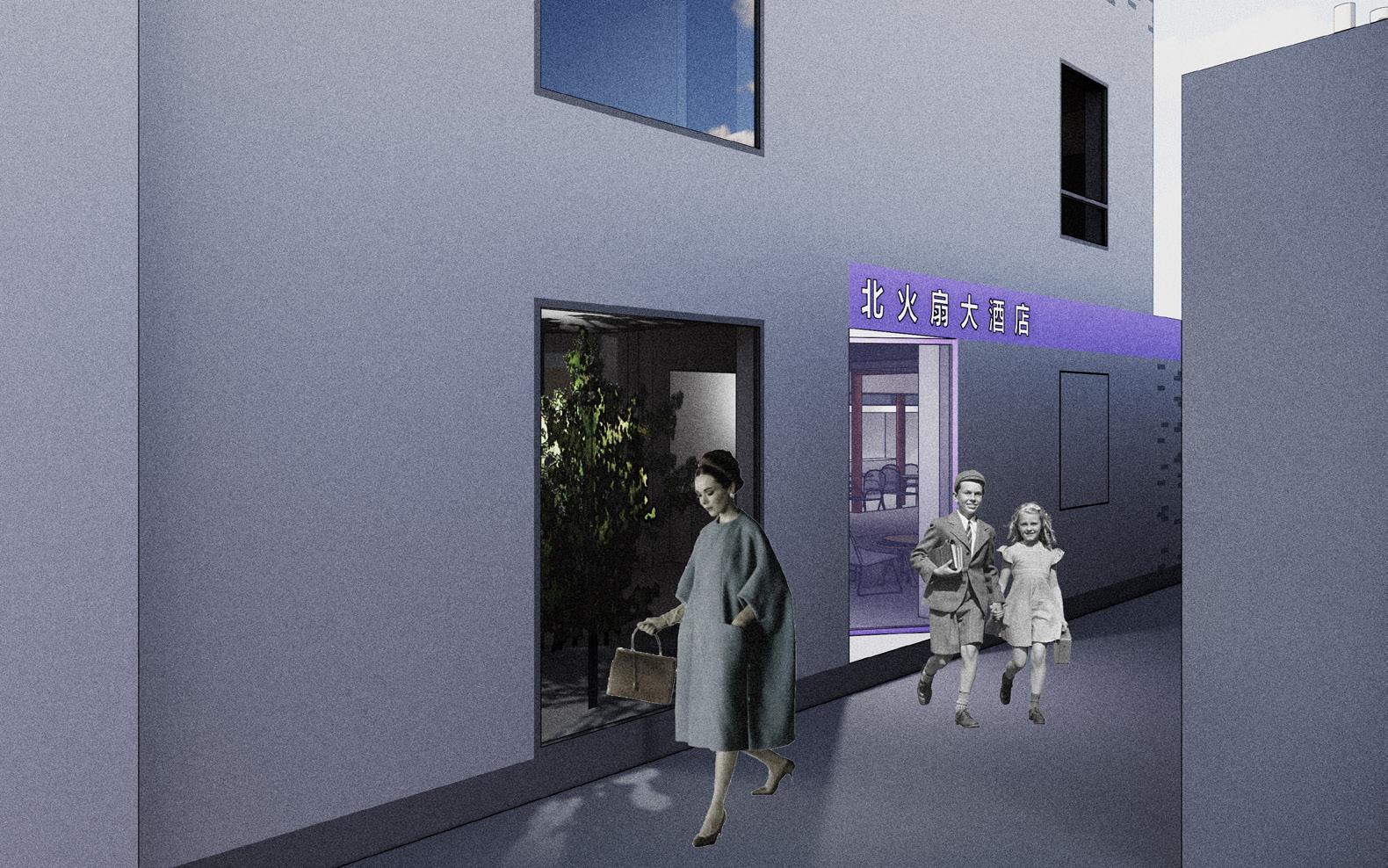
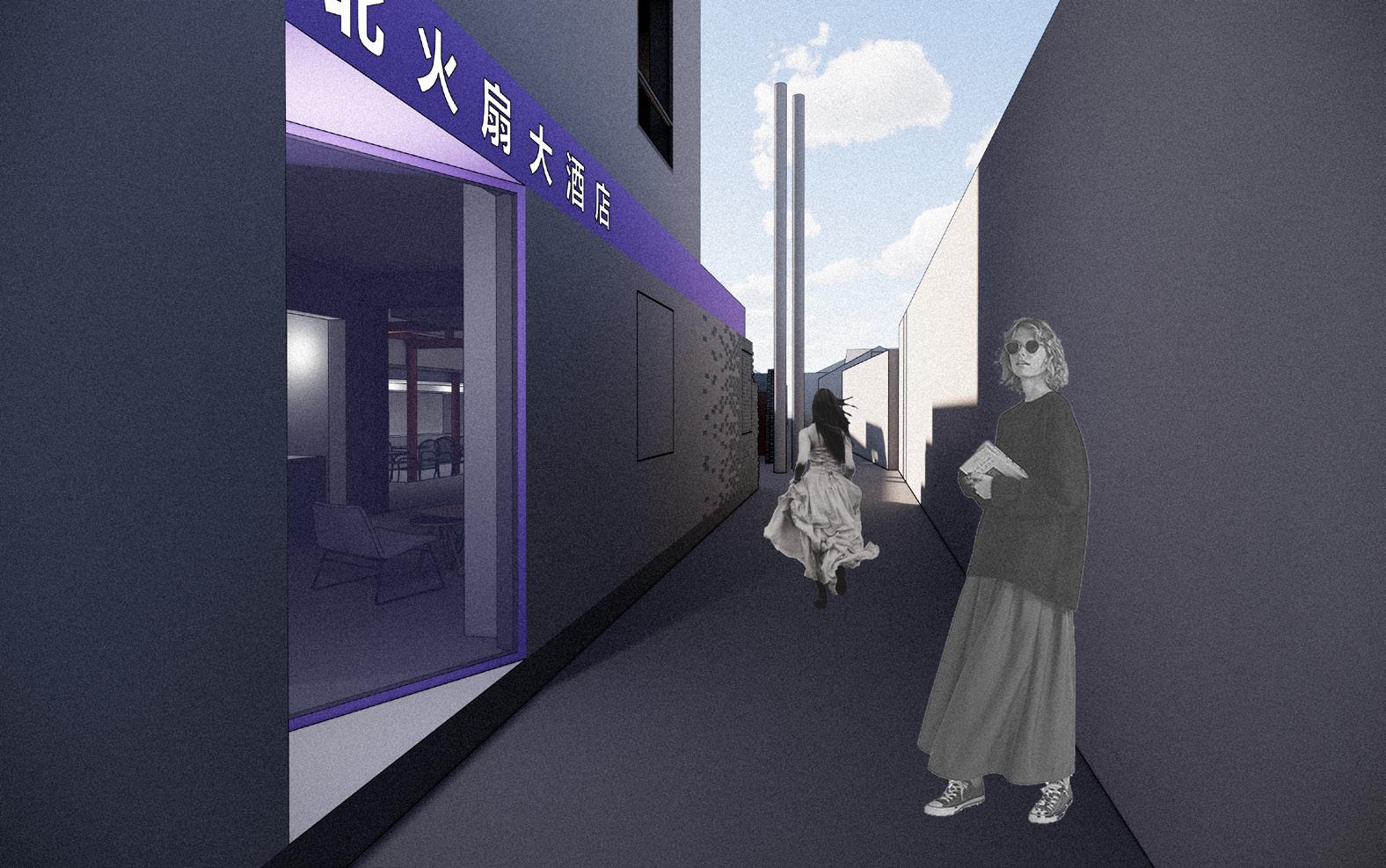
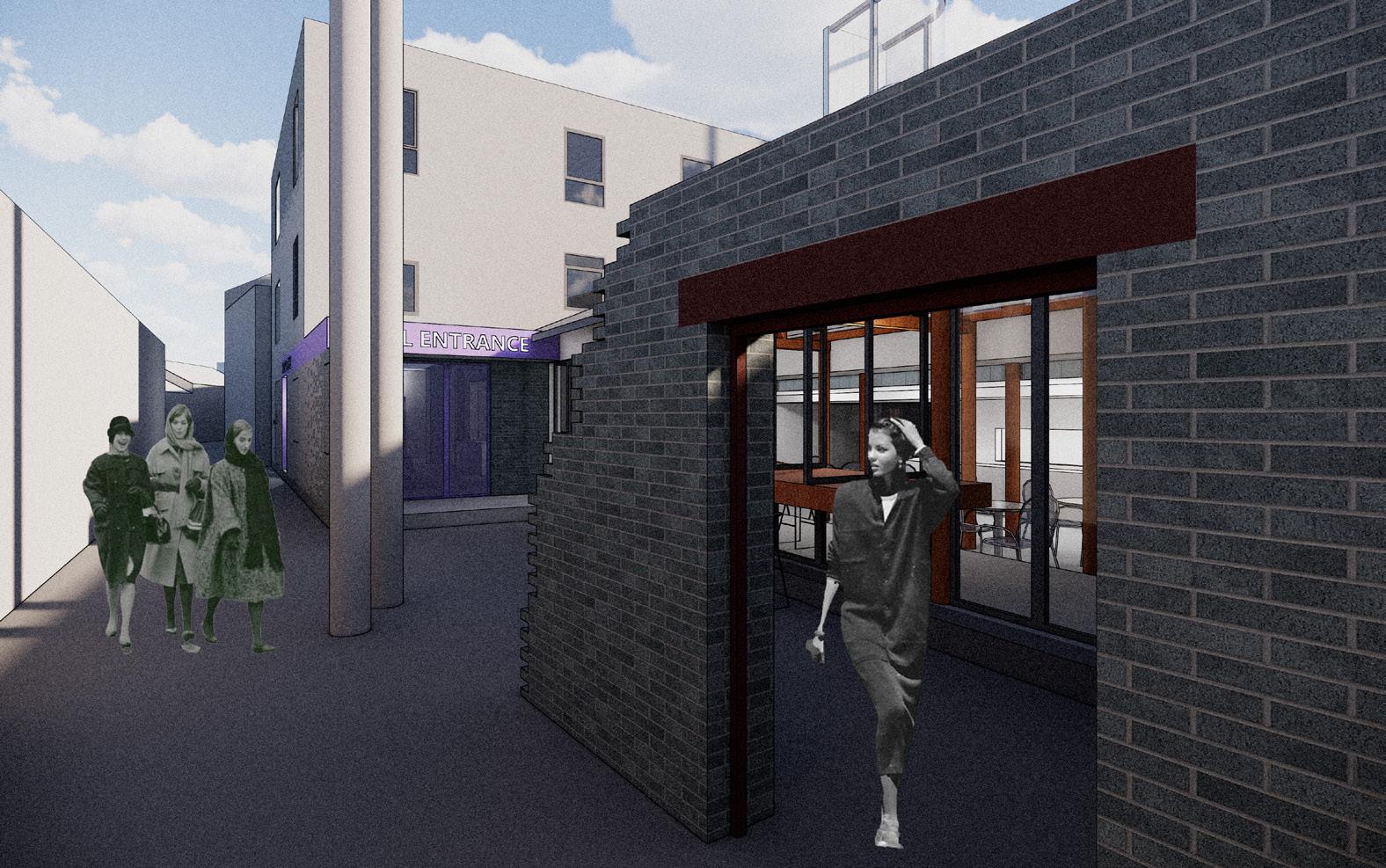
BEIHUOSHAN HOTEL is a renovation project based in one of the most historic districts near Tiananmen in Beijing, China. The commission aims to recollect the reminiscence of lifestyle in the local Hutongs, which are narrow alleys formed by lines of traditional courtyard residences passed down from thousands of years ago. They symbolize a typical neighborhood community and traditional street culture in the northern Chinese regions that cannot be simply replicated.
The design approaches include extending the greeneries, rearranging the courtyard aspects, innovating the alley's visiting pathways, and reconnecting the private and shared spaces. Guests should feel free to glean a sense of the precious Chinese history and carry on with the newfound memories towards the future. There is a return of reused materials, such as the traditional Chinese black bricks, as well as some newly programmed spaces as a creative integration into the traditional lifestyle in courtyards.
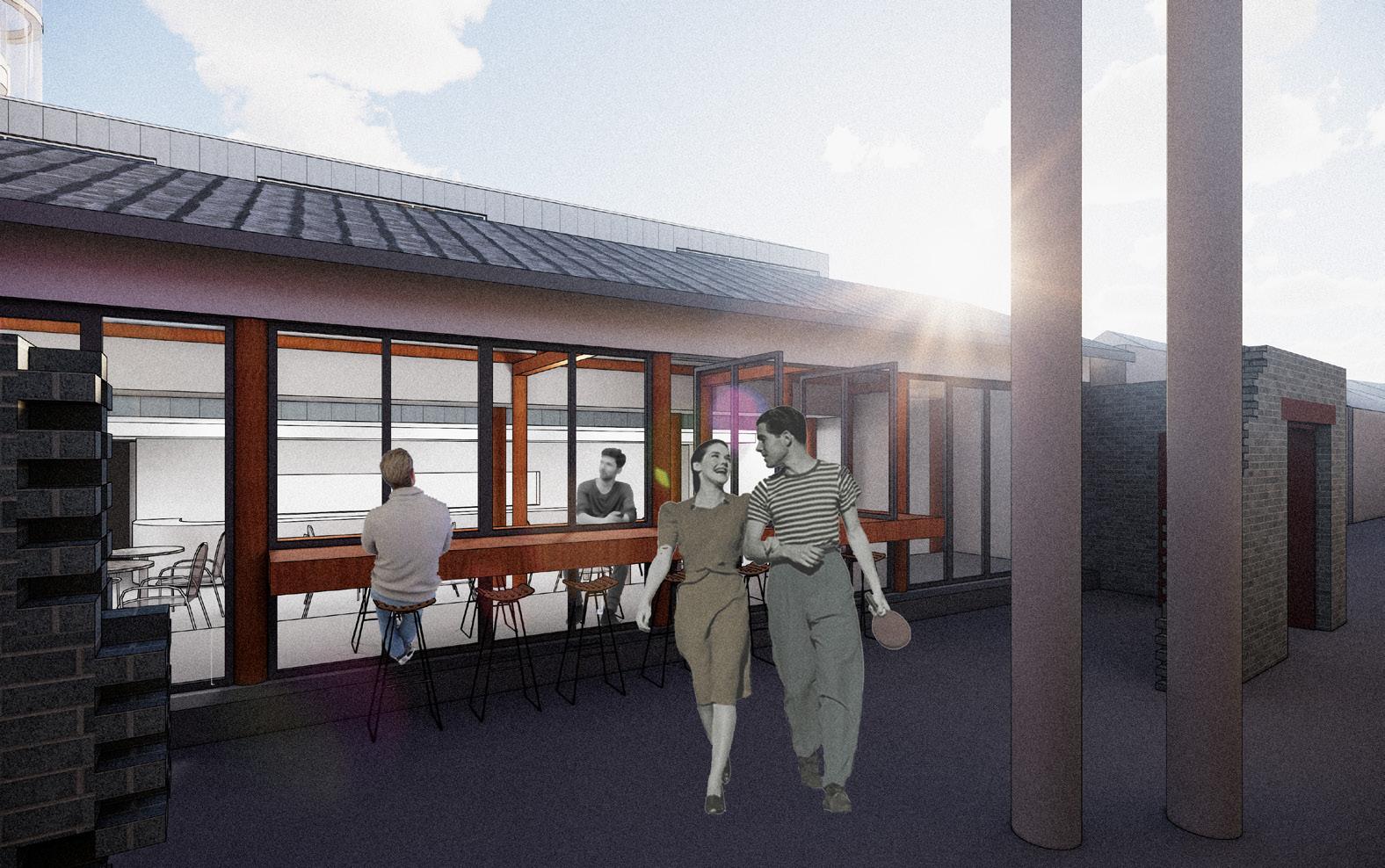
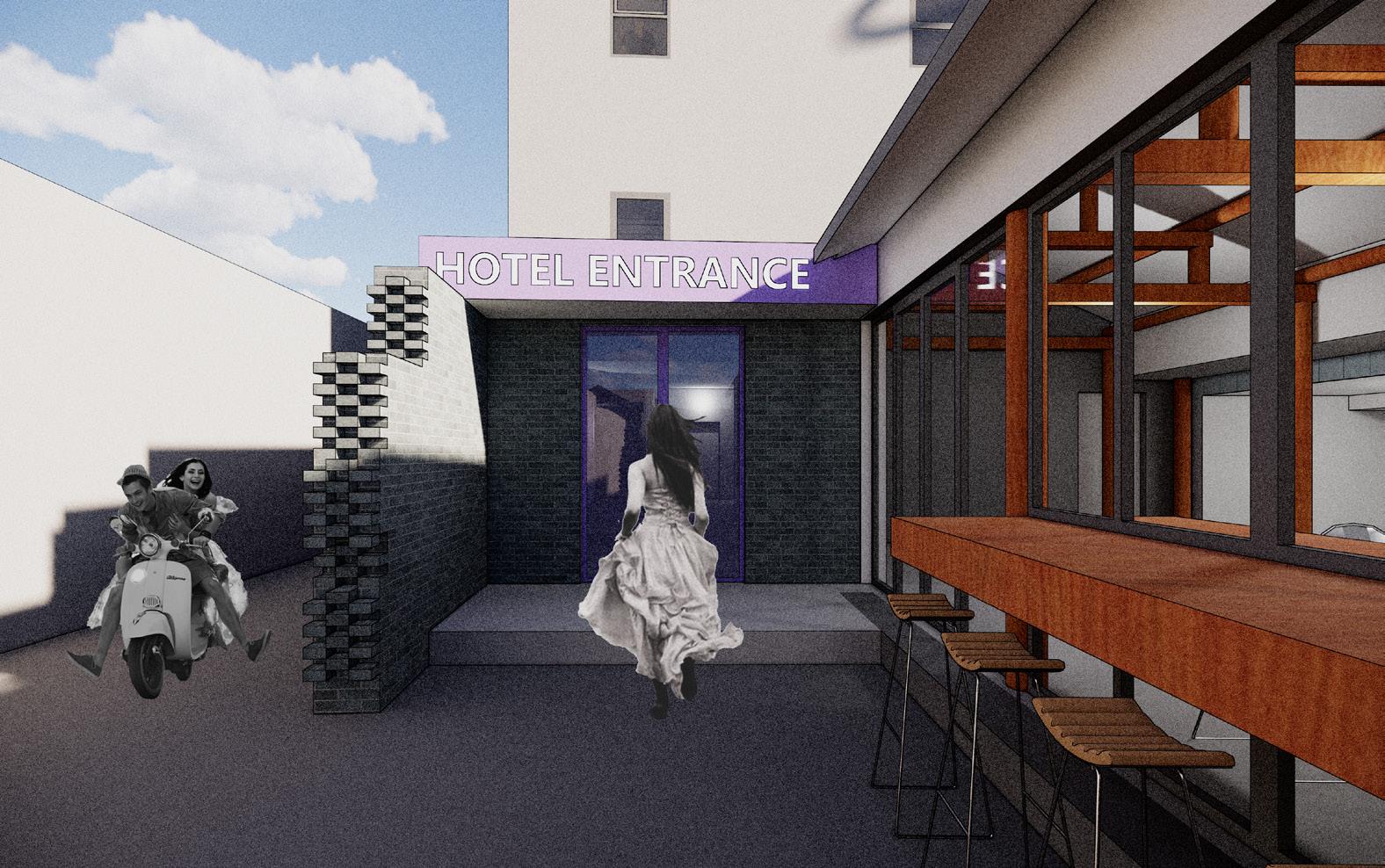
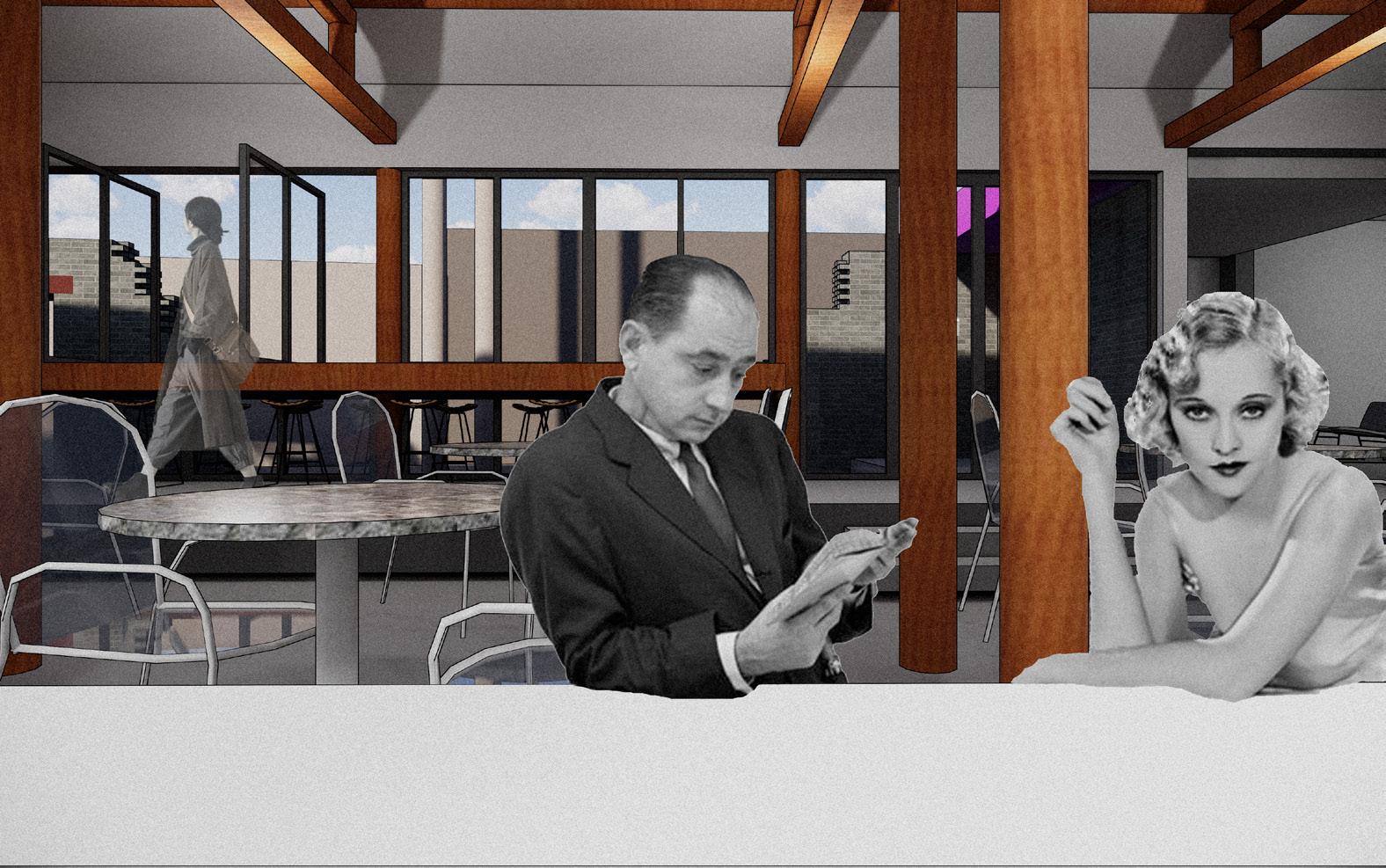
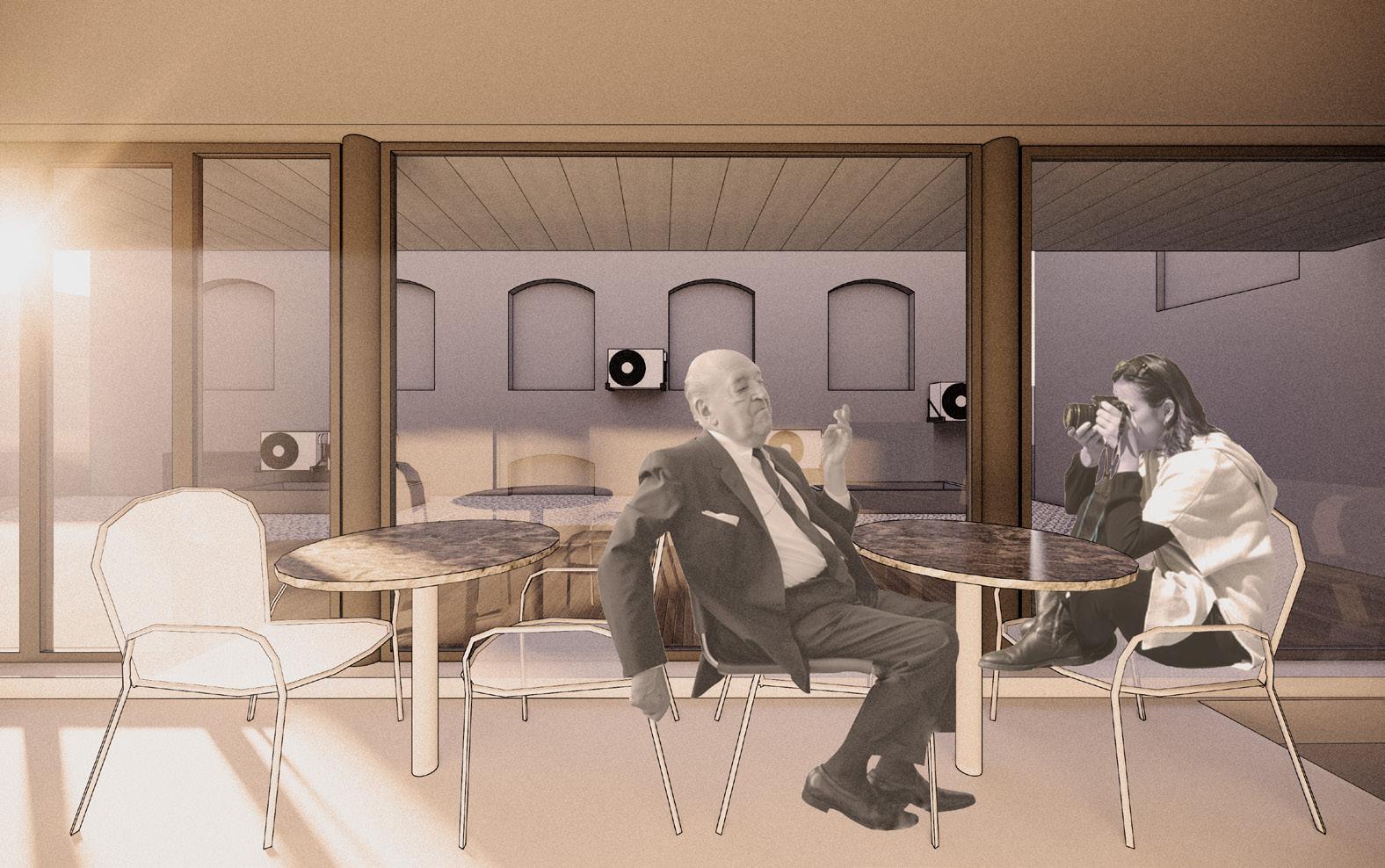
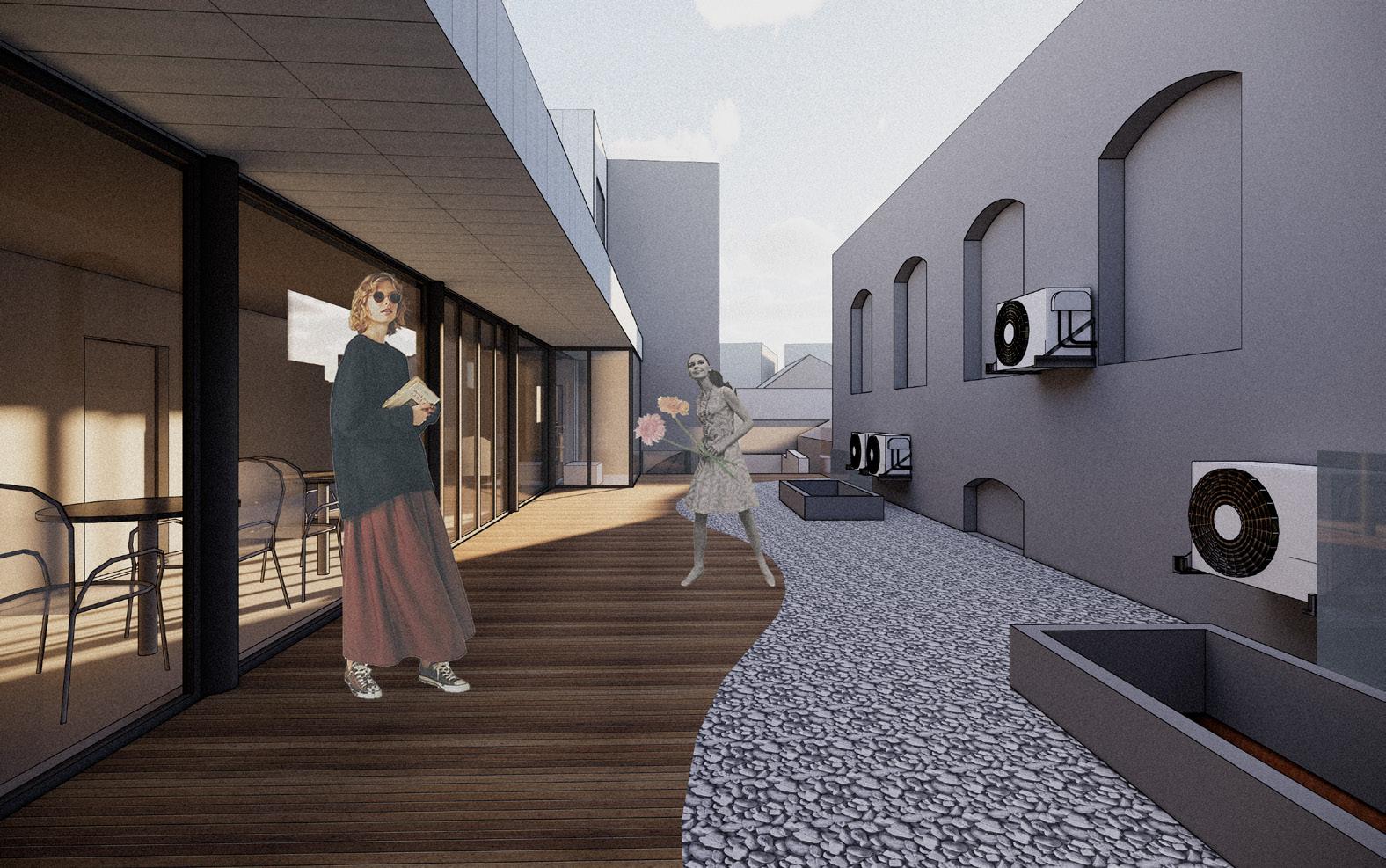
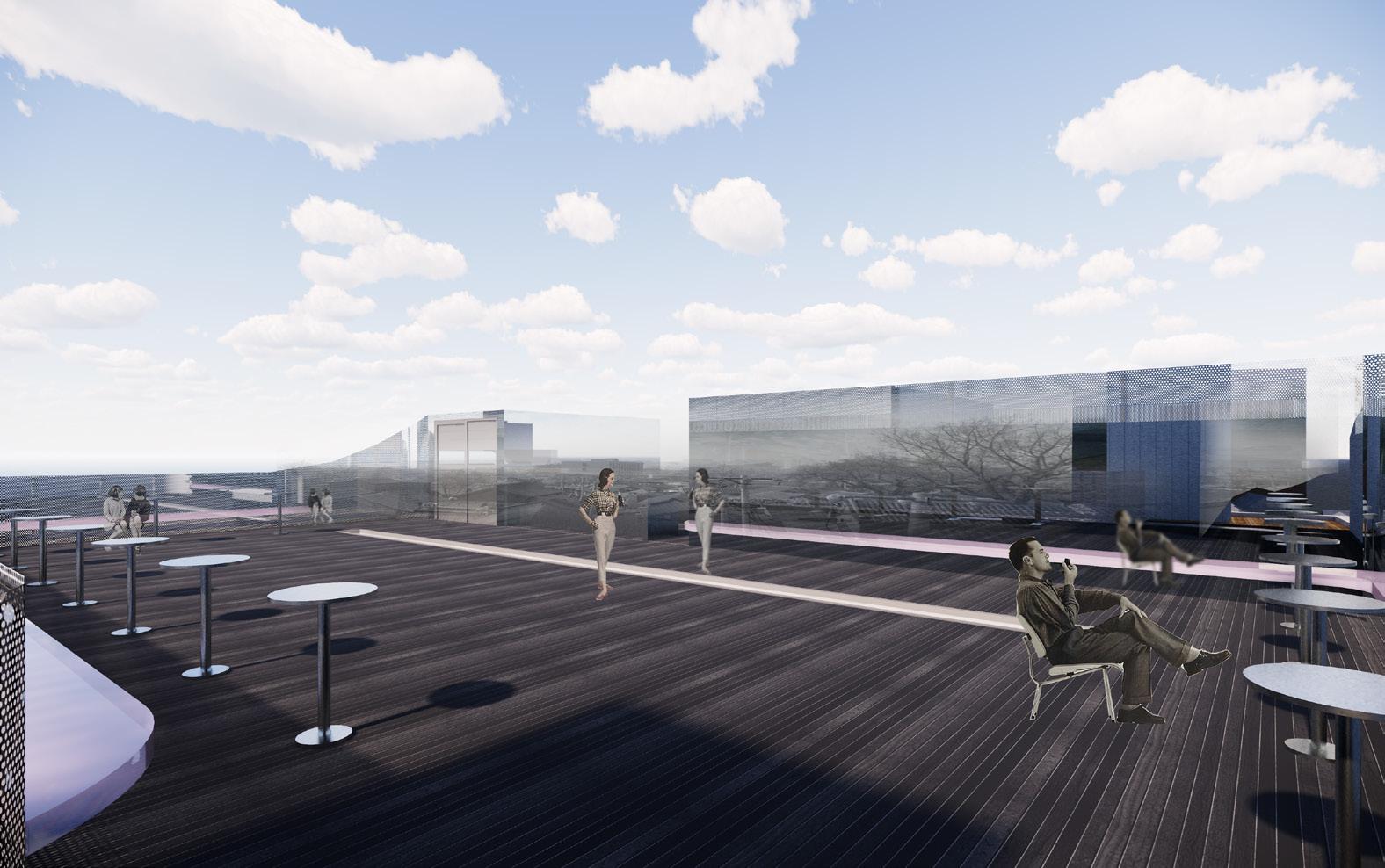
The hotel provides numerous models of single, double, and deluxe suites to the incoming guests. The view from every room is different towards the capital’s cityscape with traditional Chinese roofs.
The guest room models include special features, such as attics and twin beds. Even indoor, the hotel aims to bring people together by recreating an intimate communal atmosphere.
The exterior spaces, including patio, courtyard, and rooftop, are mainly tailored towards providing an inner peace for the guests. Through organic materials such as wood, stones, as well as the use of large spaces, these outdoor areas serve an opportunity for self-reflection and quality relaxation.
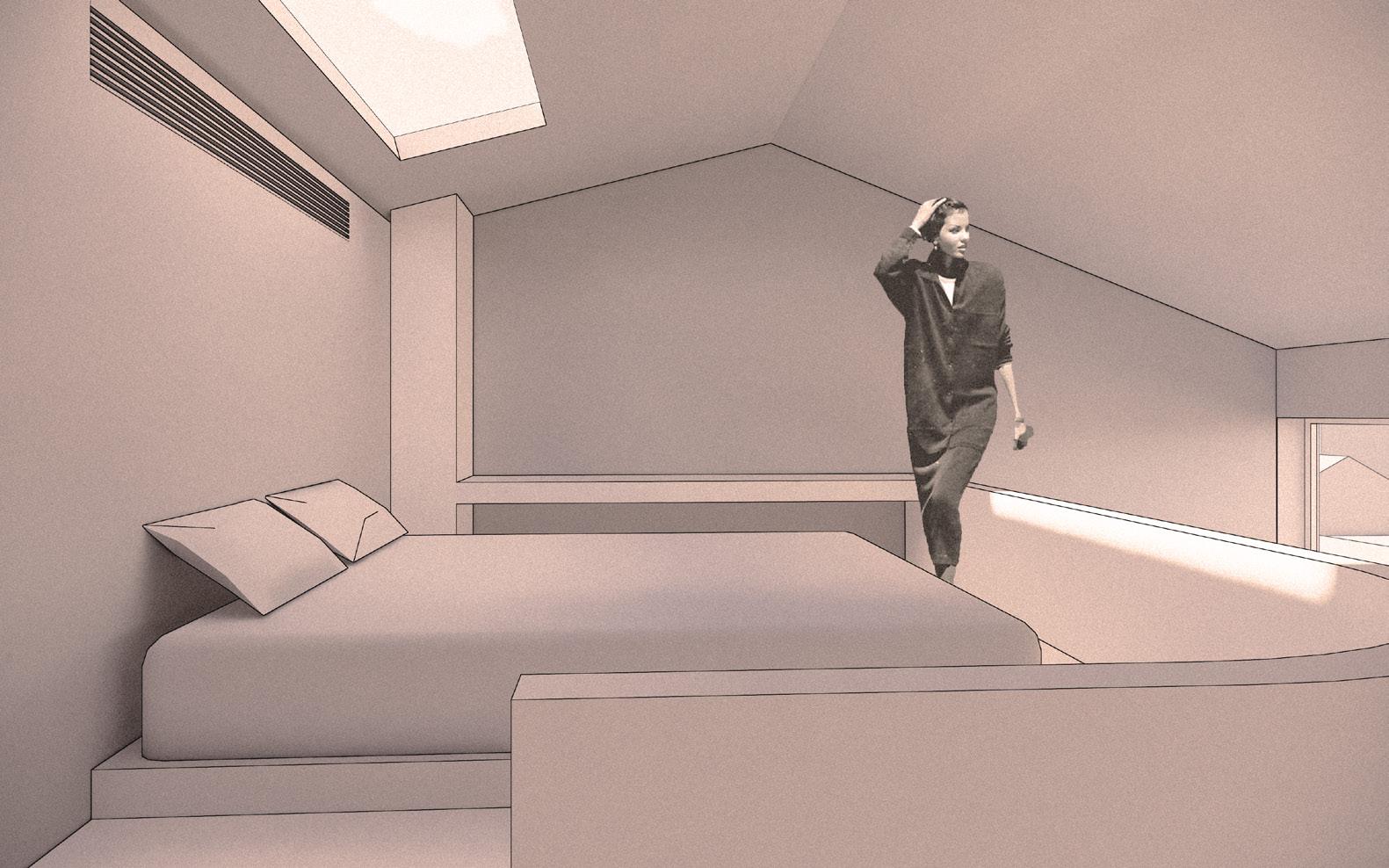
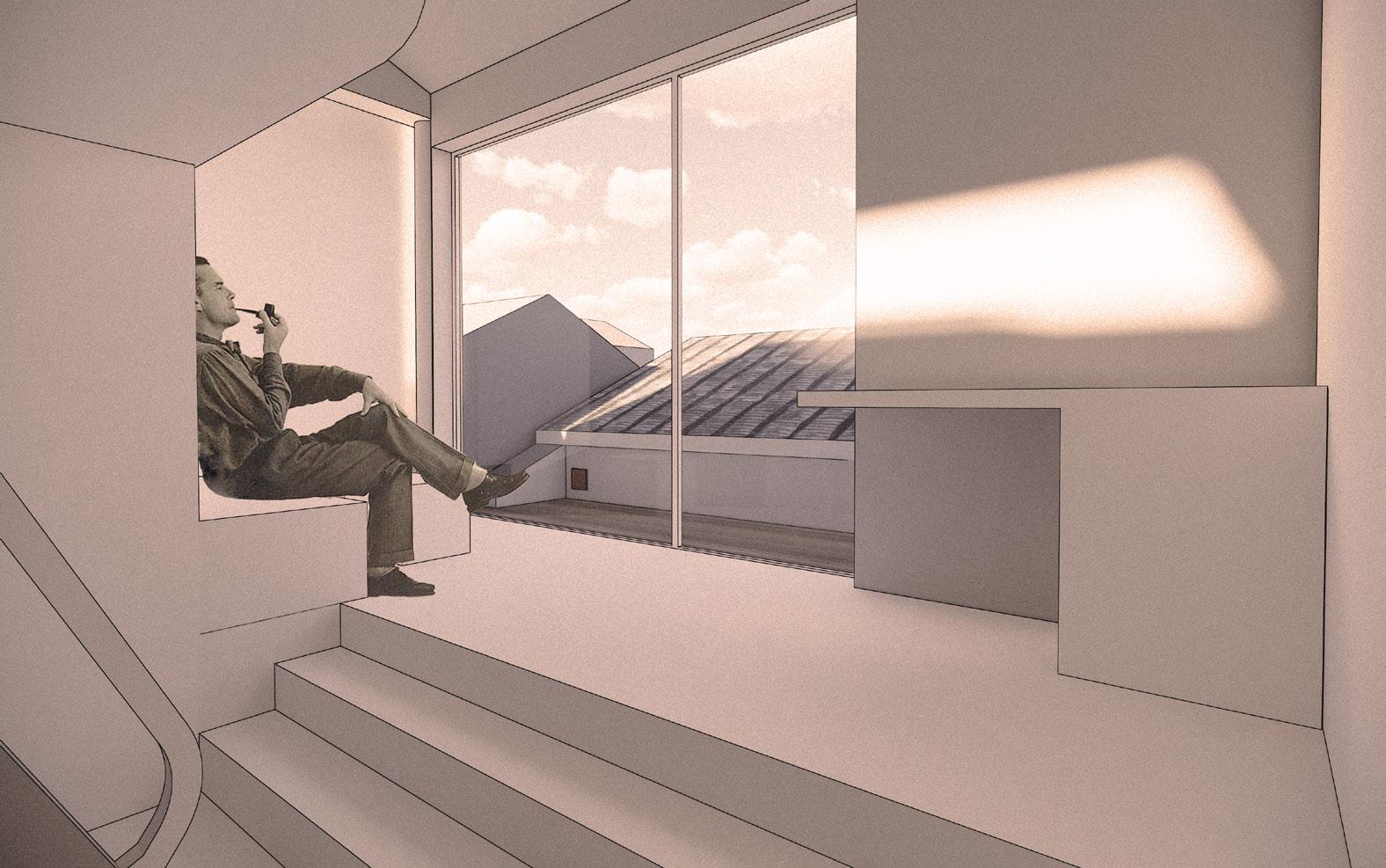
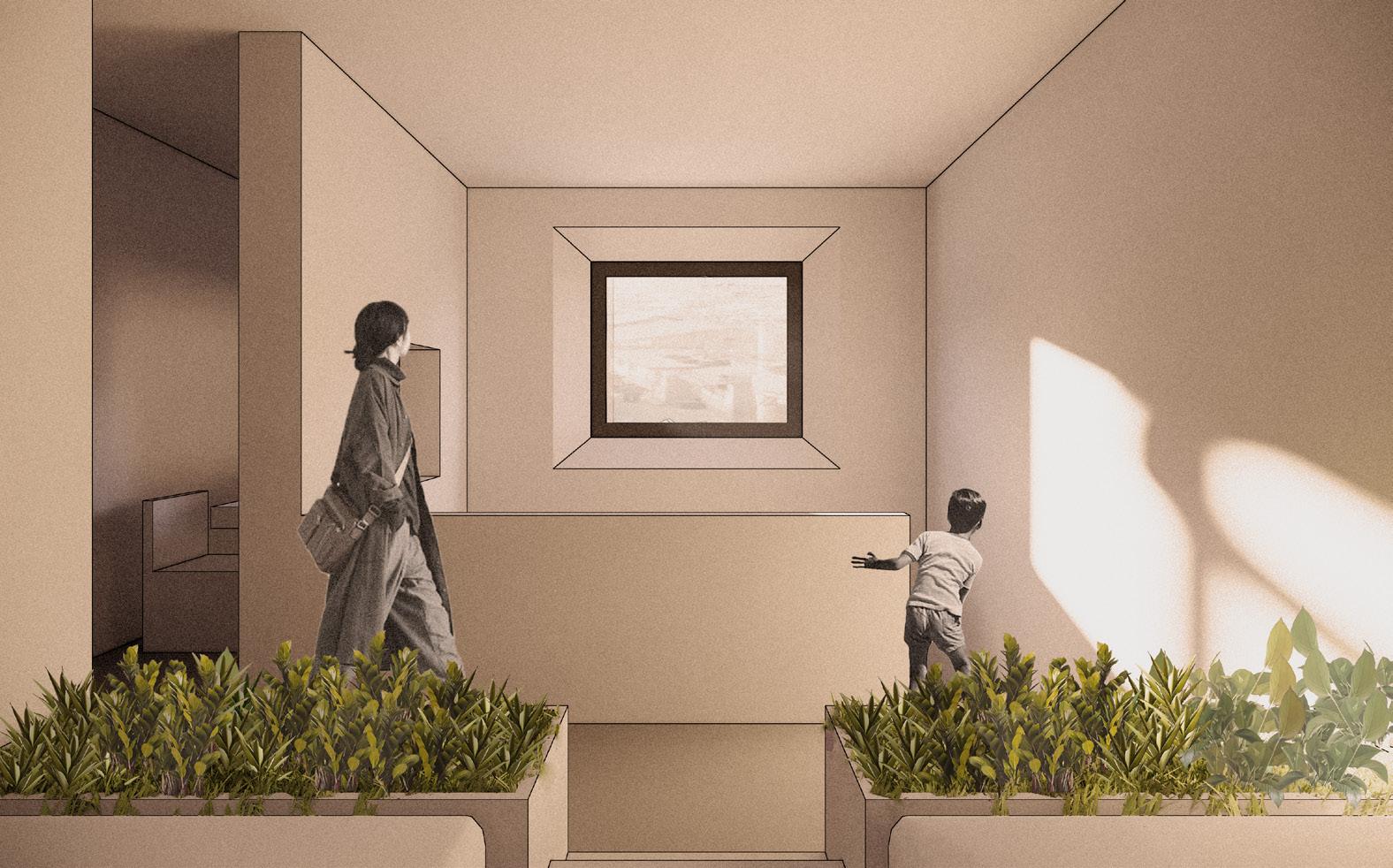
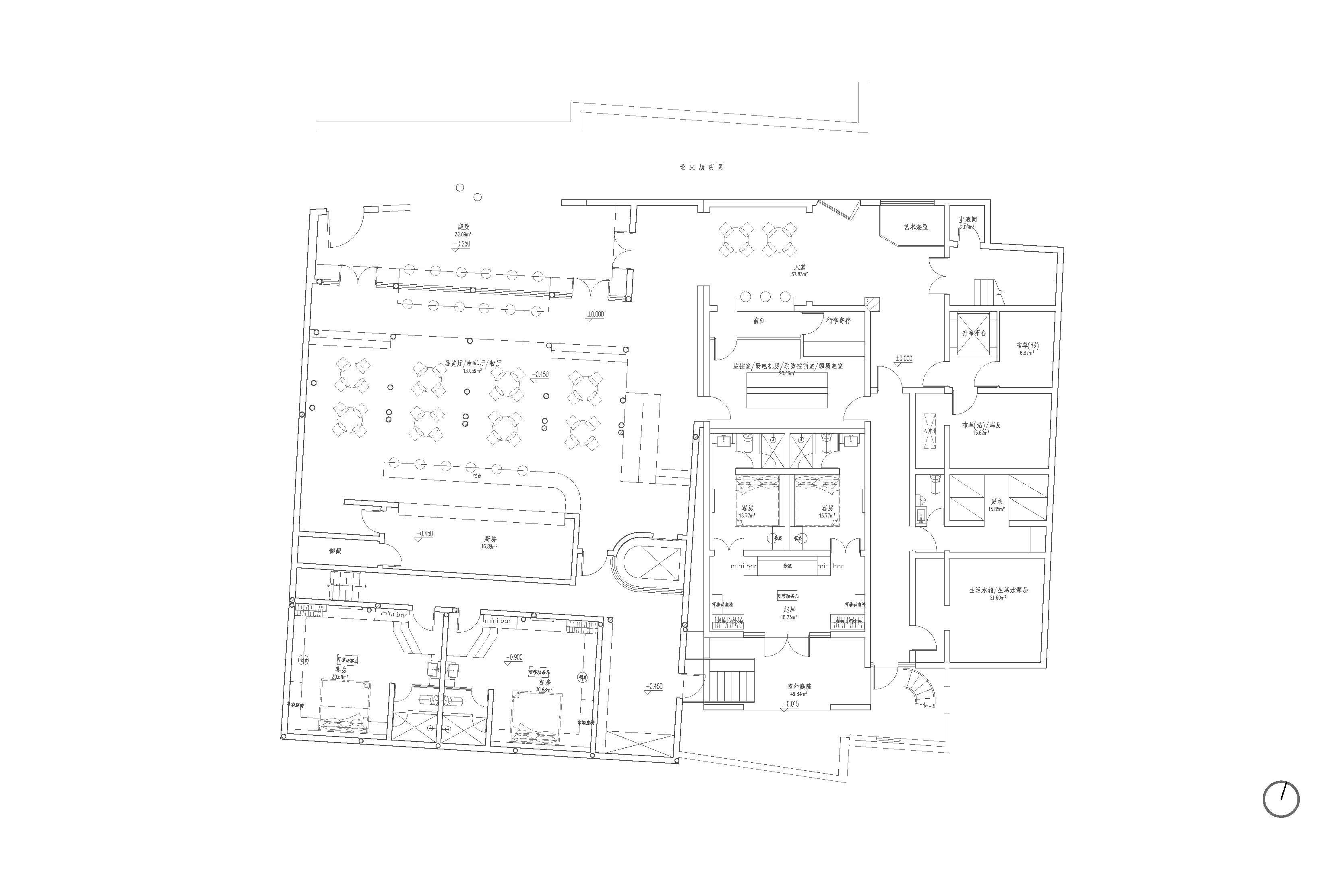
FLOOR PLAN - LEVEL 1
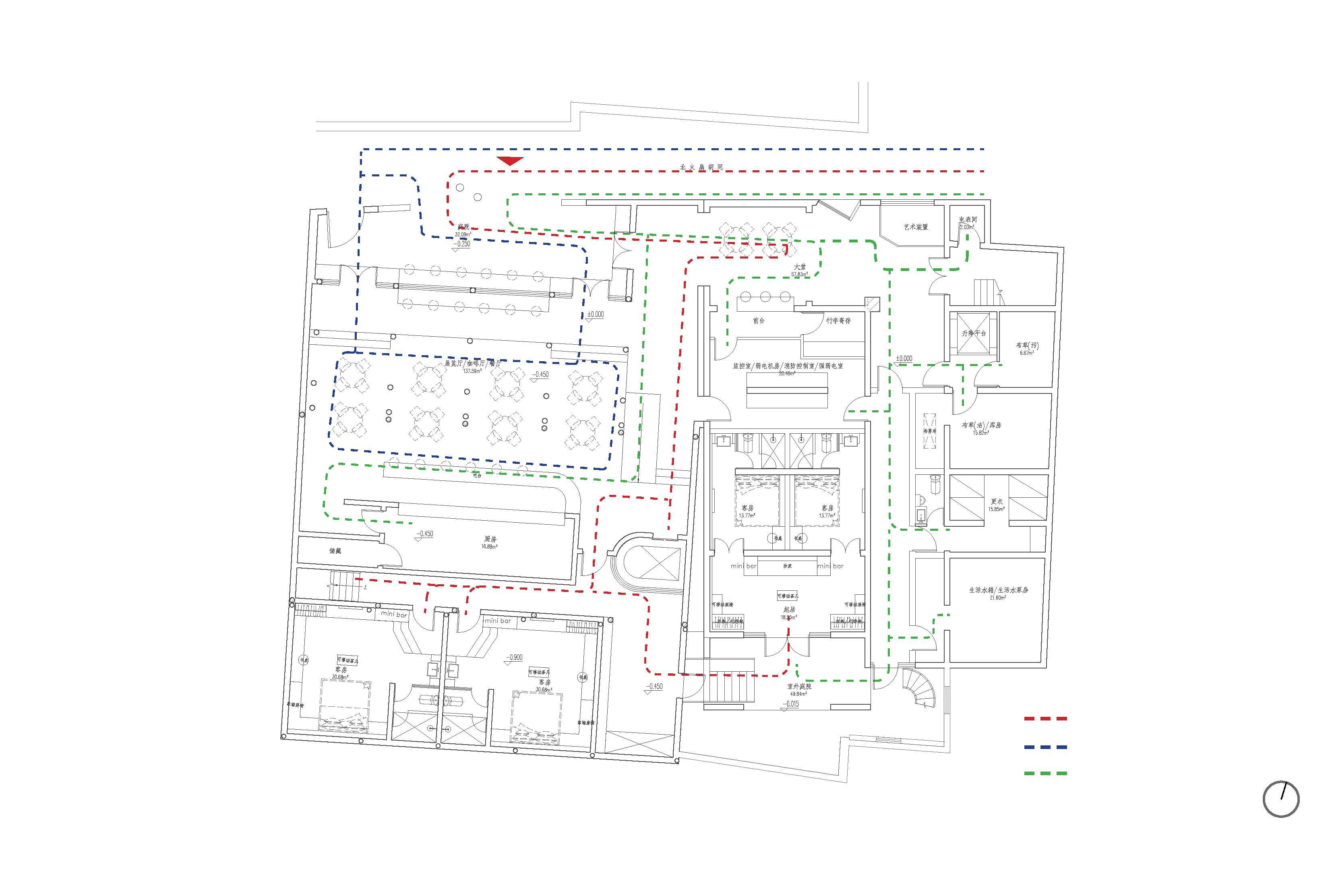
Hotel guests access
Coffee bar guests access
Staff access
PATHWAY - LEVEL 1
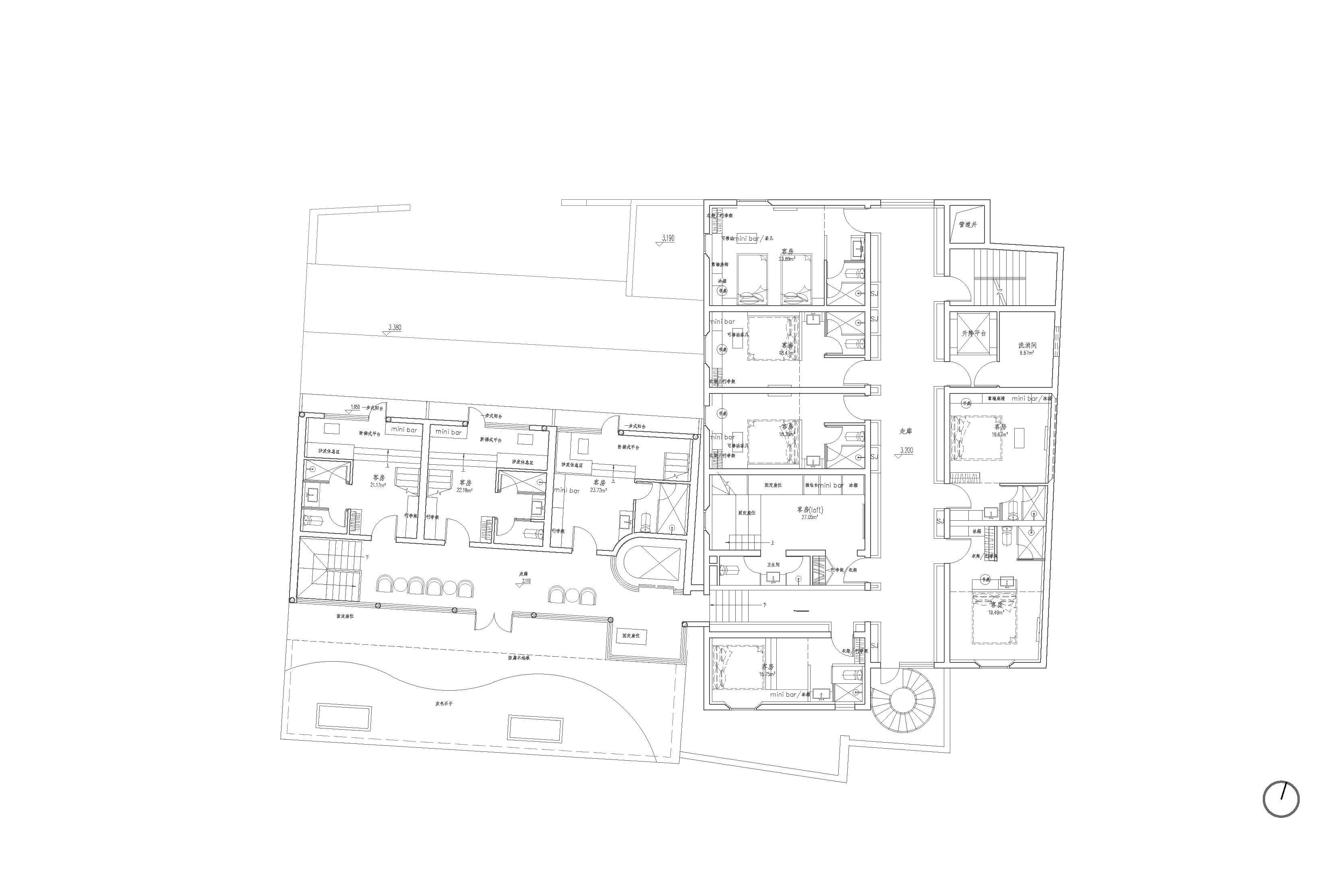
FLOOR PLAN - LEVEL 2
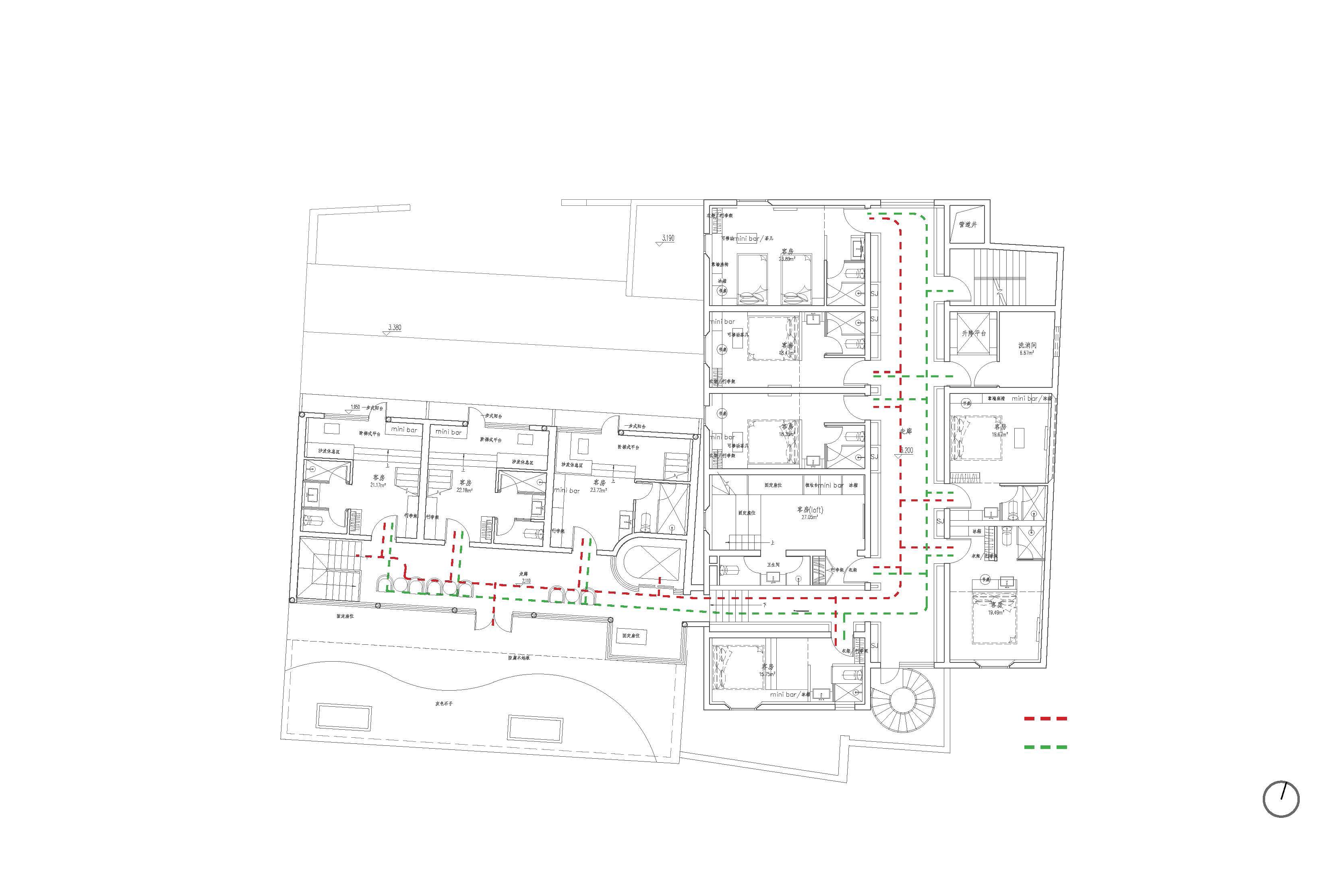
Hotel guests access
Staff access
PATHWAY - LEVEL 2
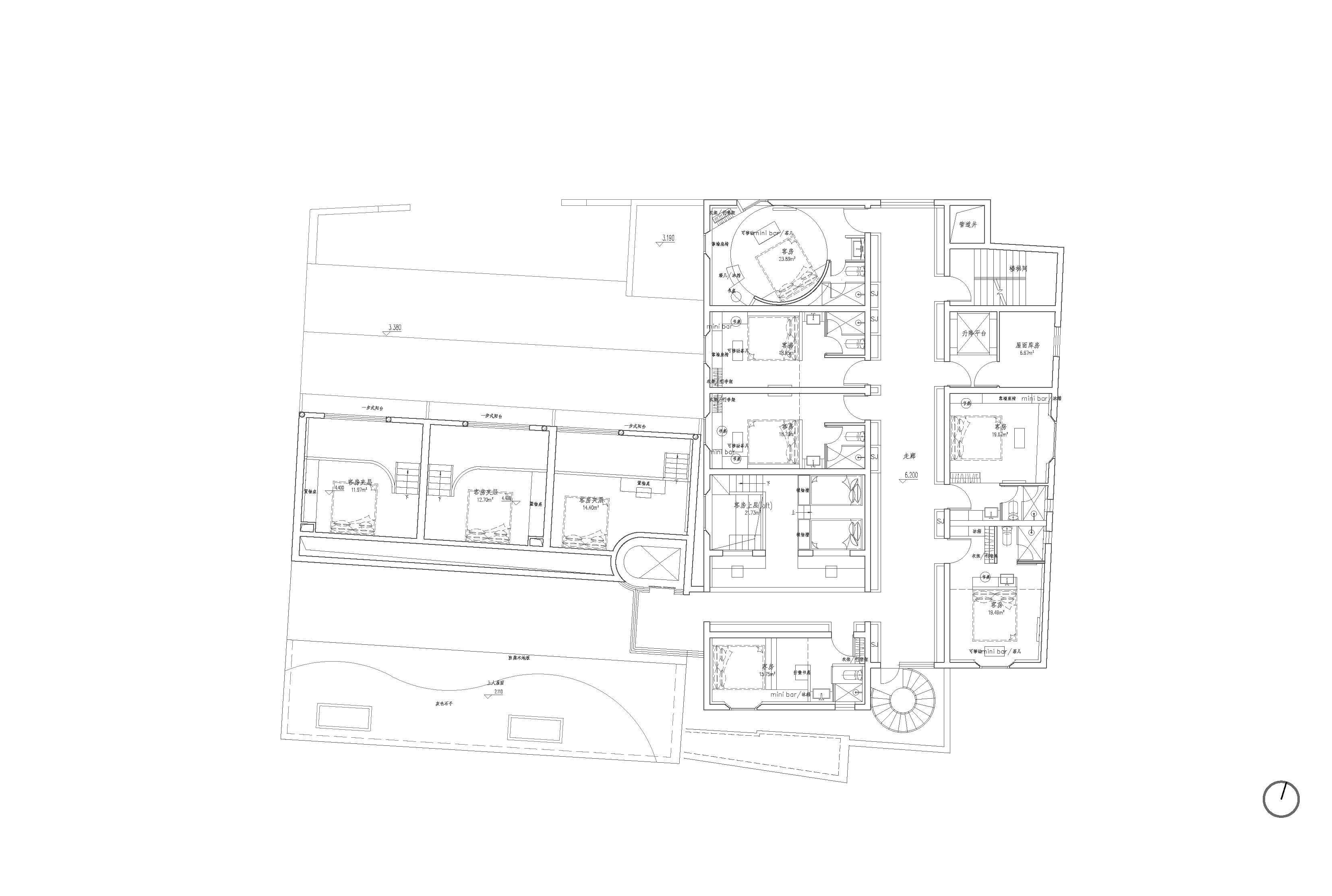
FLOOR PLAN - LEVEL 3
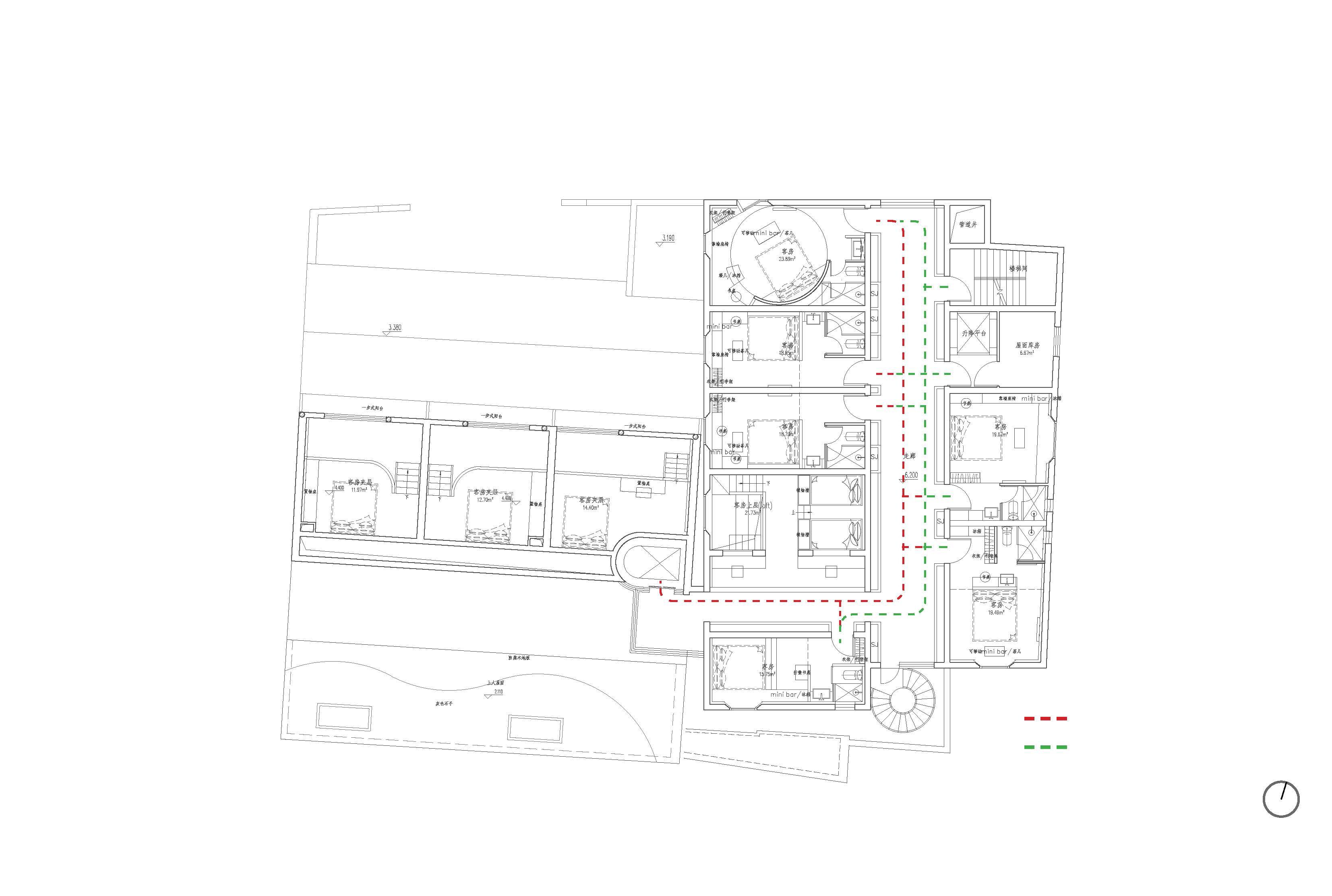
Hotel guests access
Staff access
PATHWAY - LEVEL 3
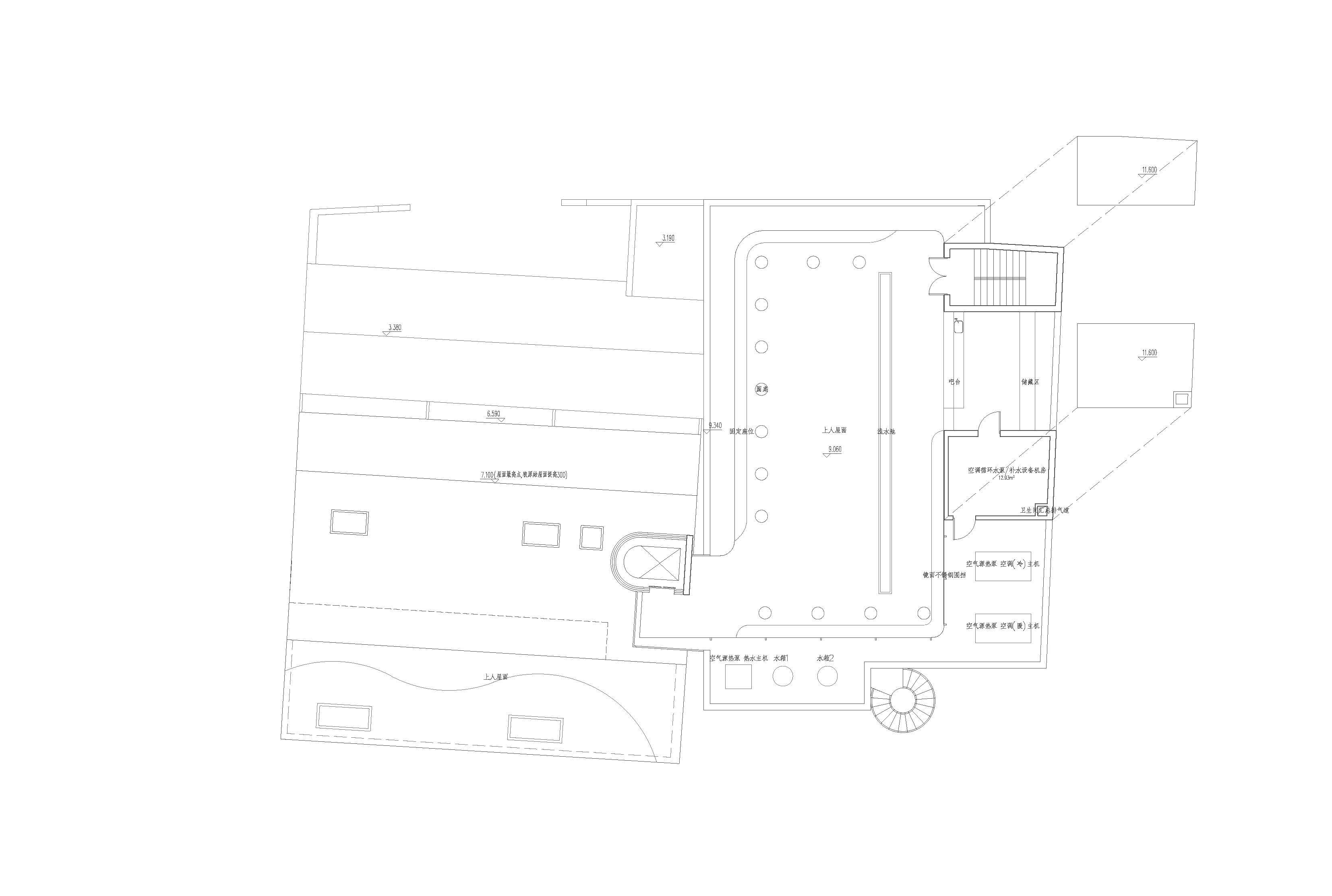
FLOOR PLAN - ROOFTOP
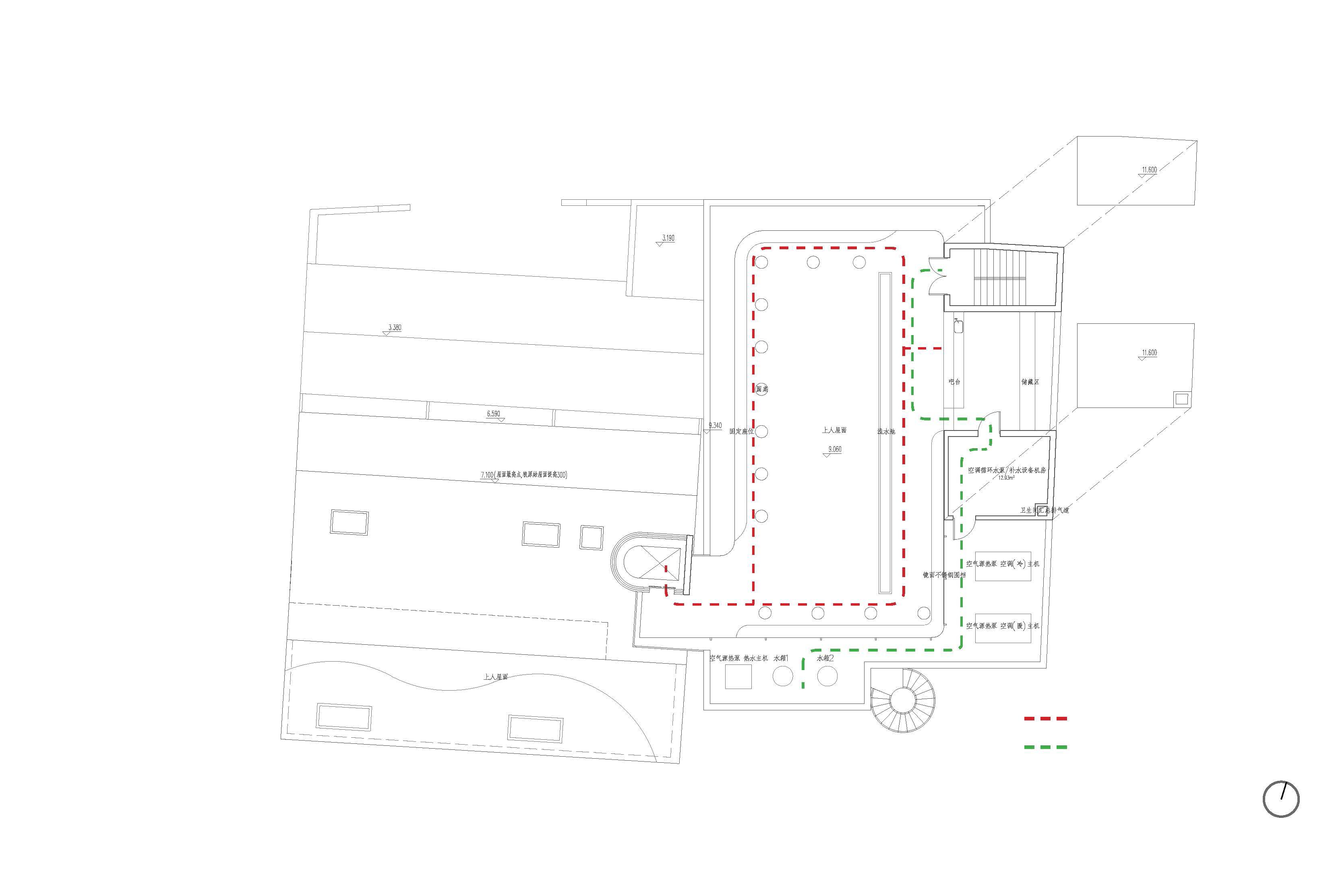
Hotel guests access
Staff access
PATHWAY - ROOFTOP
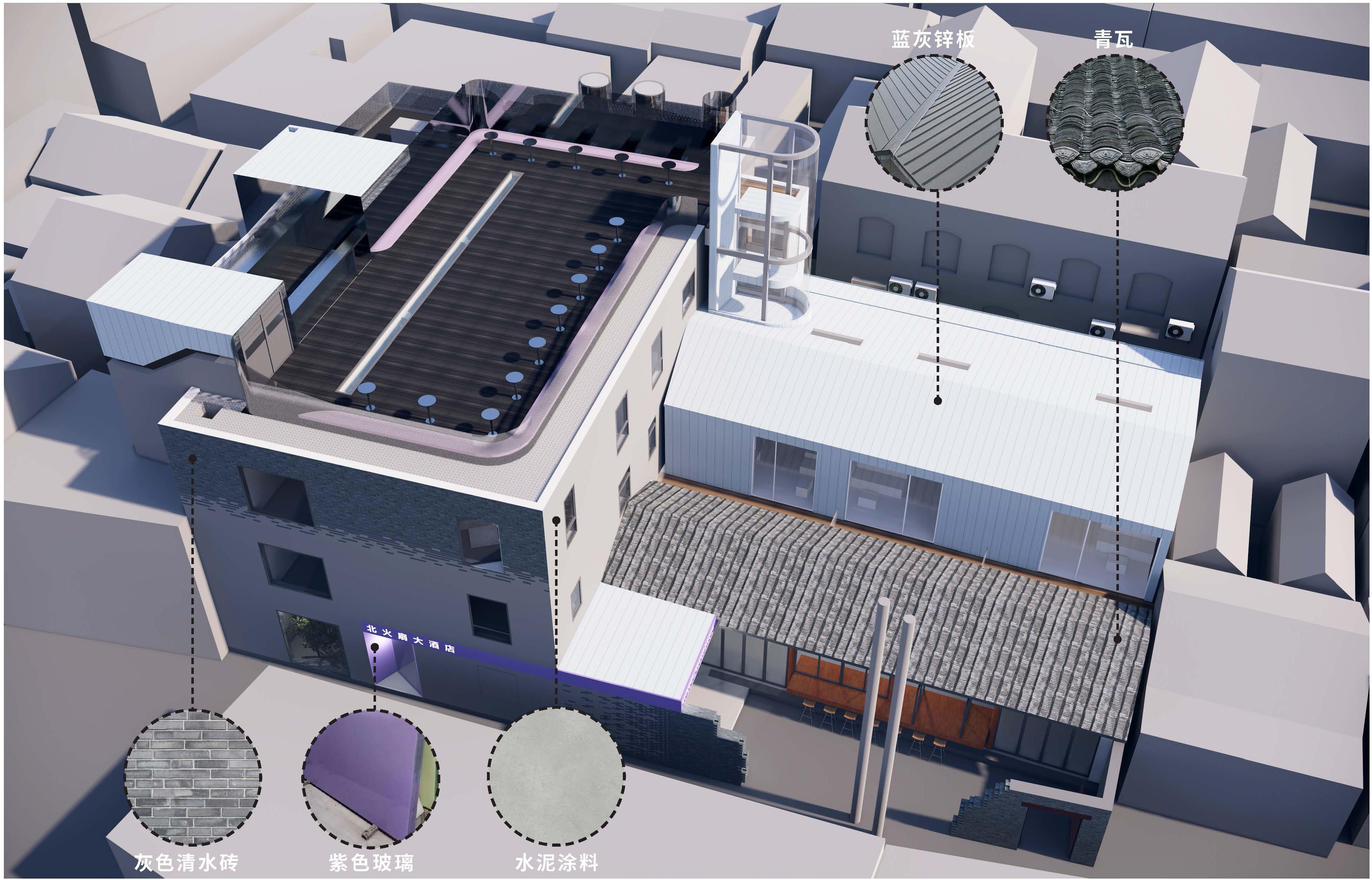
AERIAL VIEW
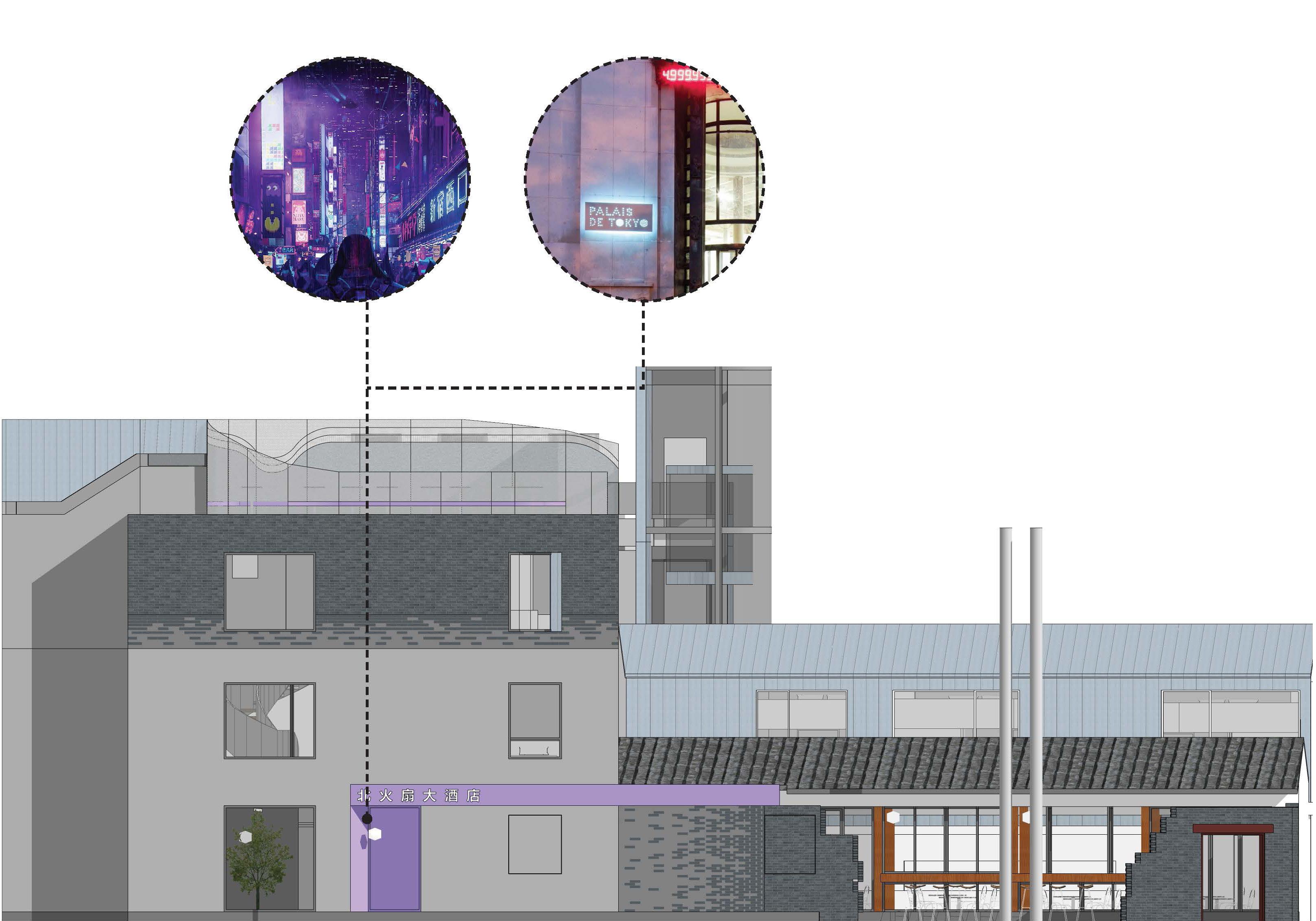
NORTH ELEVATION
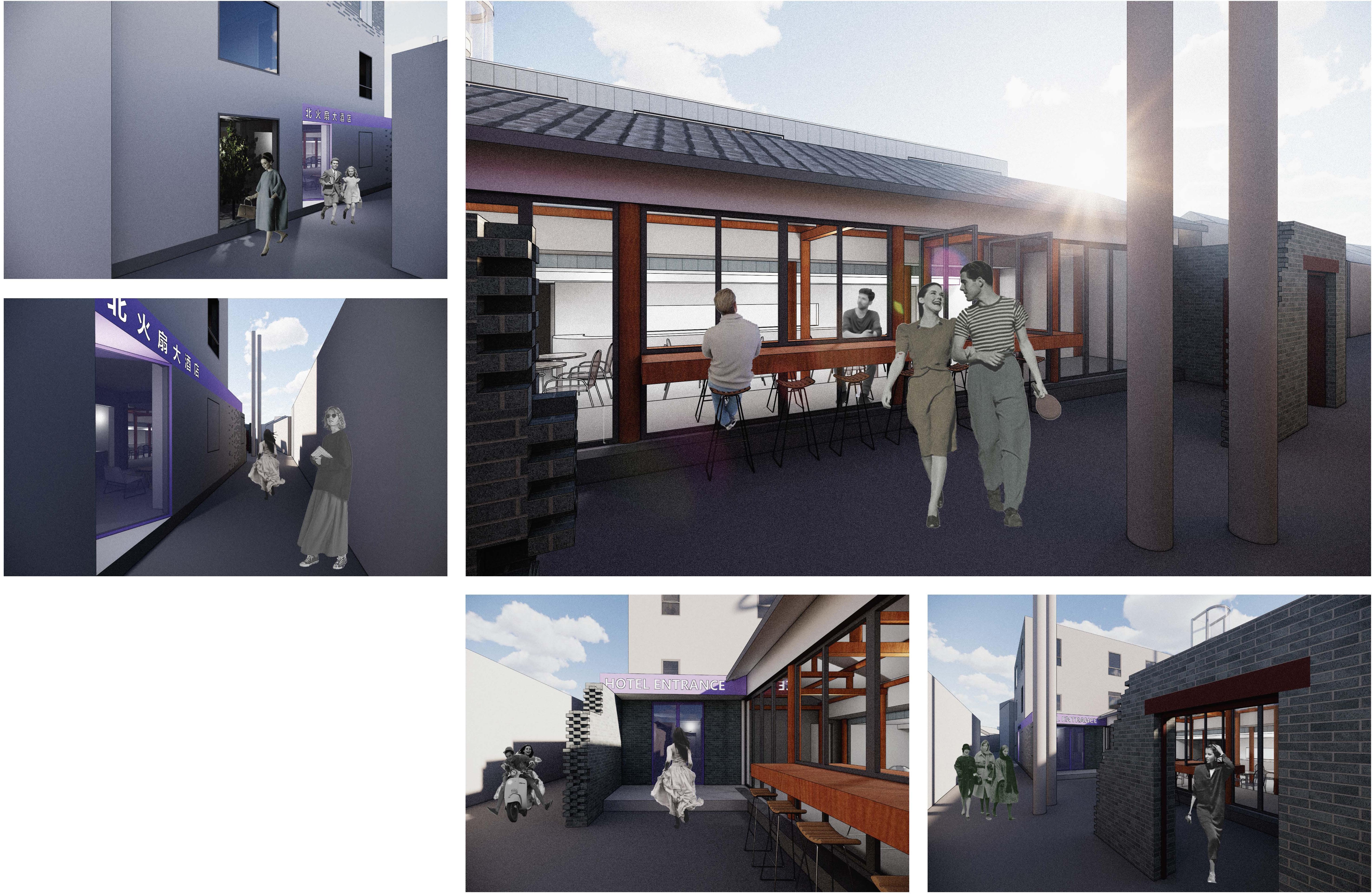
ENTRY FAÇADE
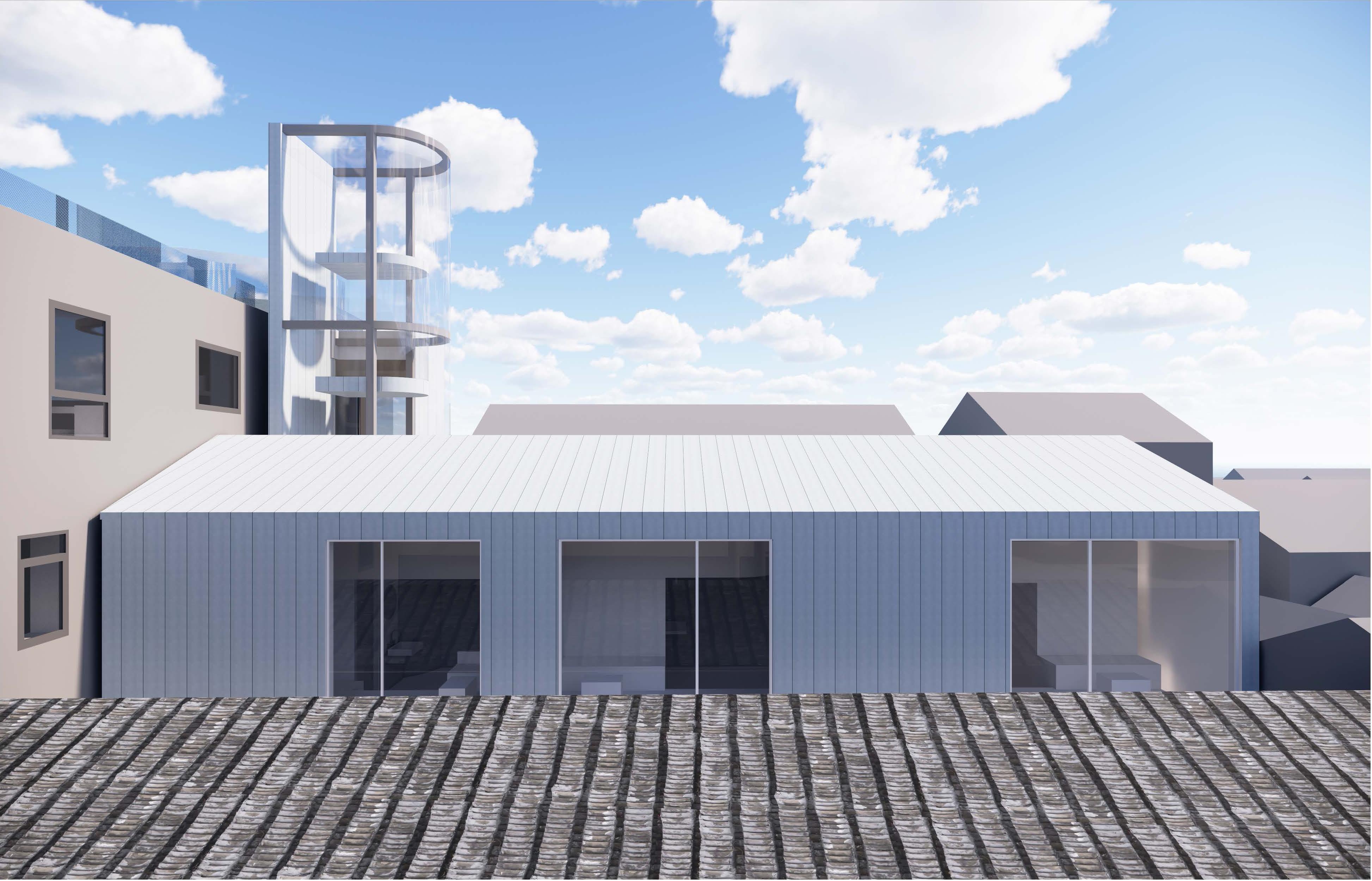
GUEST SUITE FAÇADE
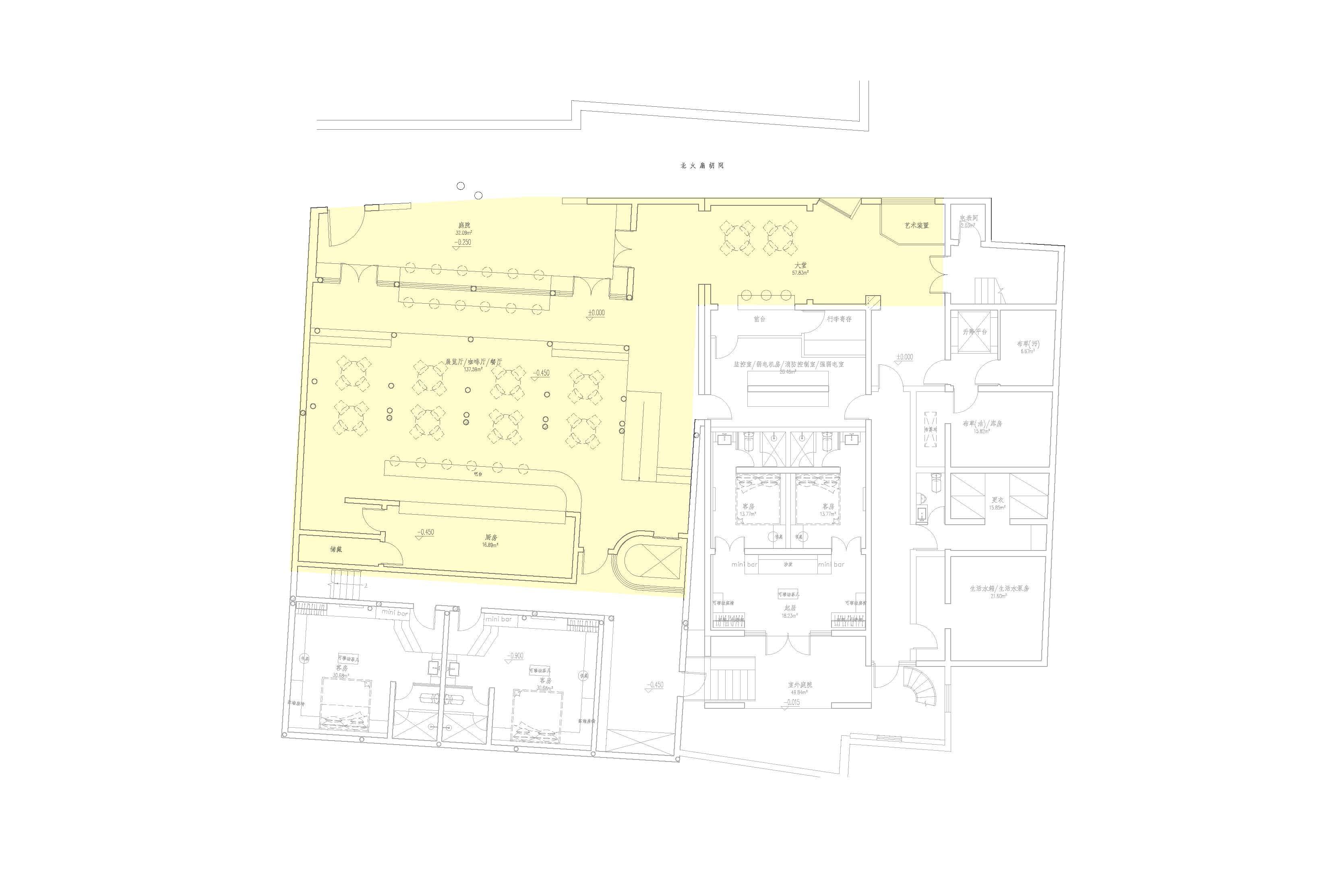
PUBLIC AREA - LEVEL 1
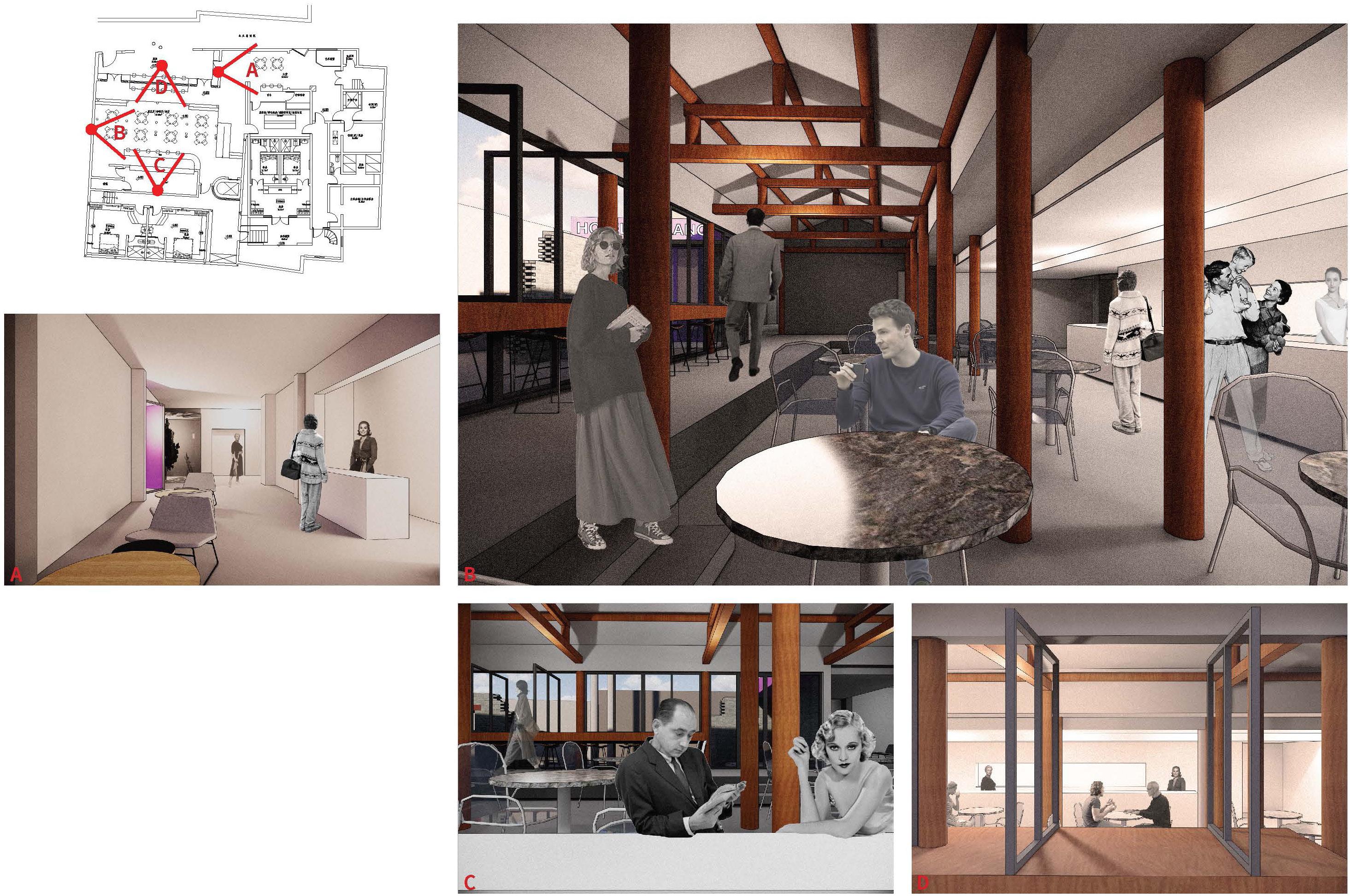
PUBLIC AREA - LEVEL 1
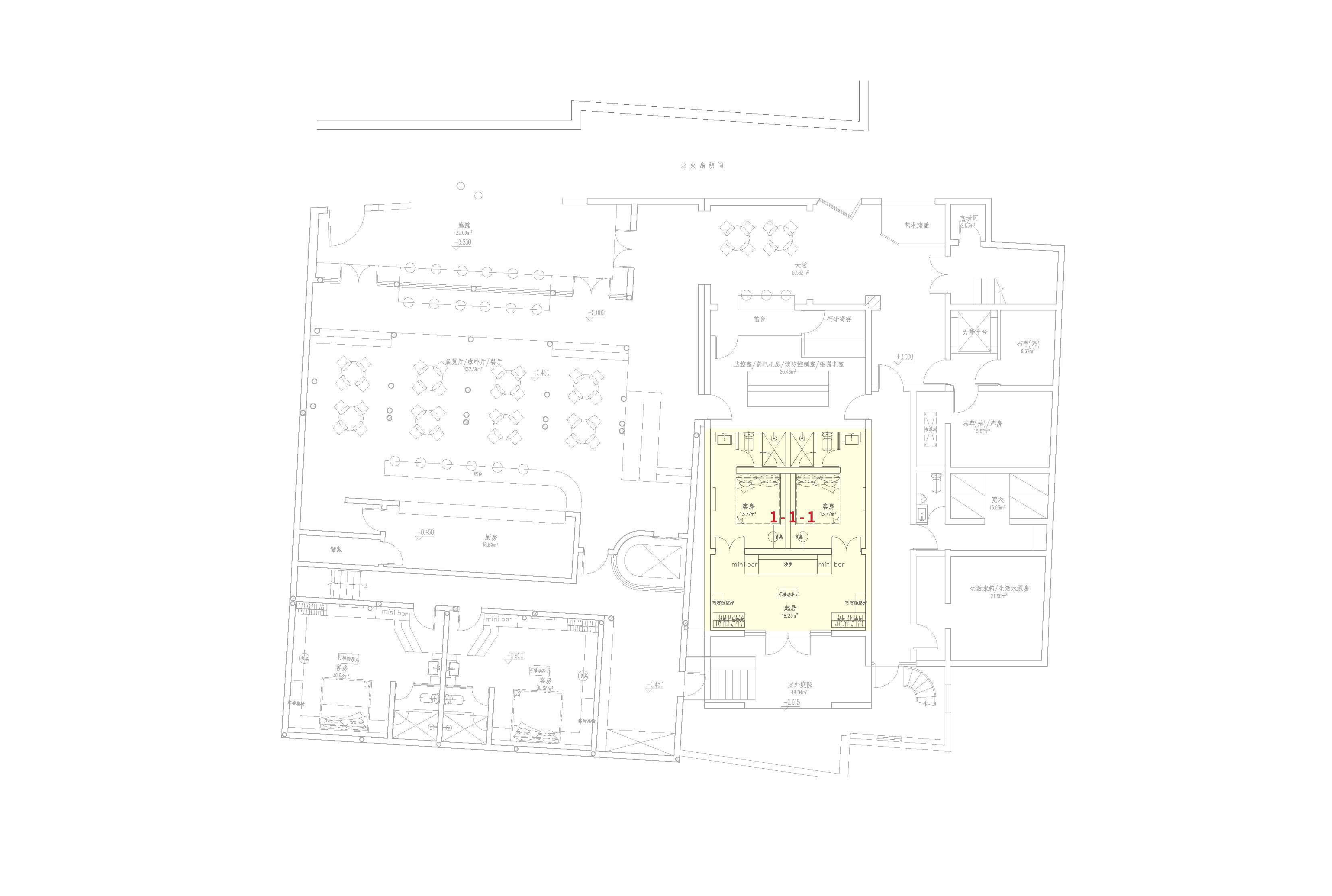
GUEST SUITE - LEVEL 1
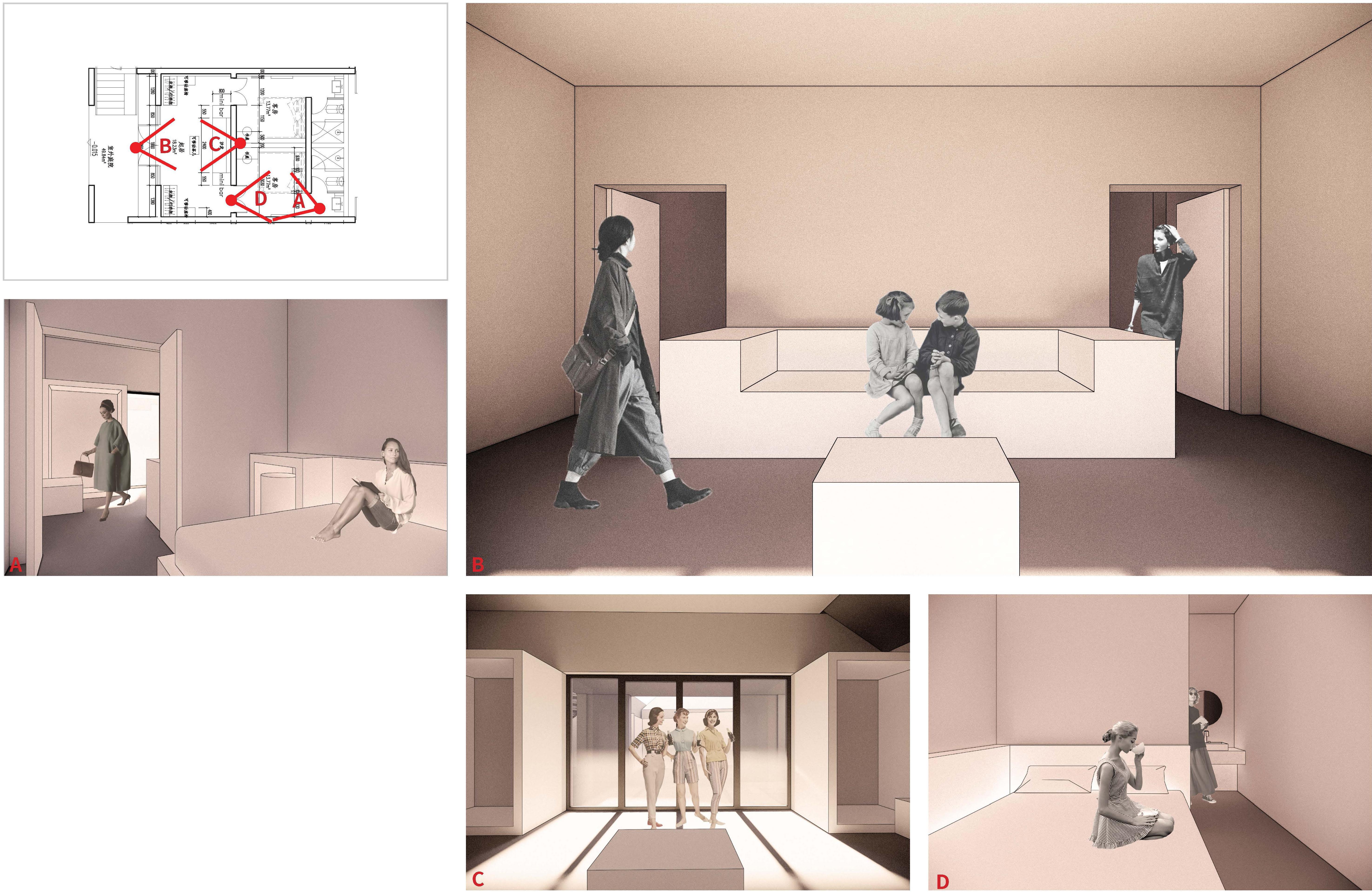
GUEST SUITE - LEVEL 1
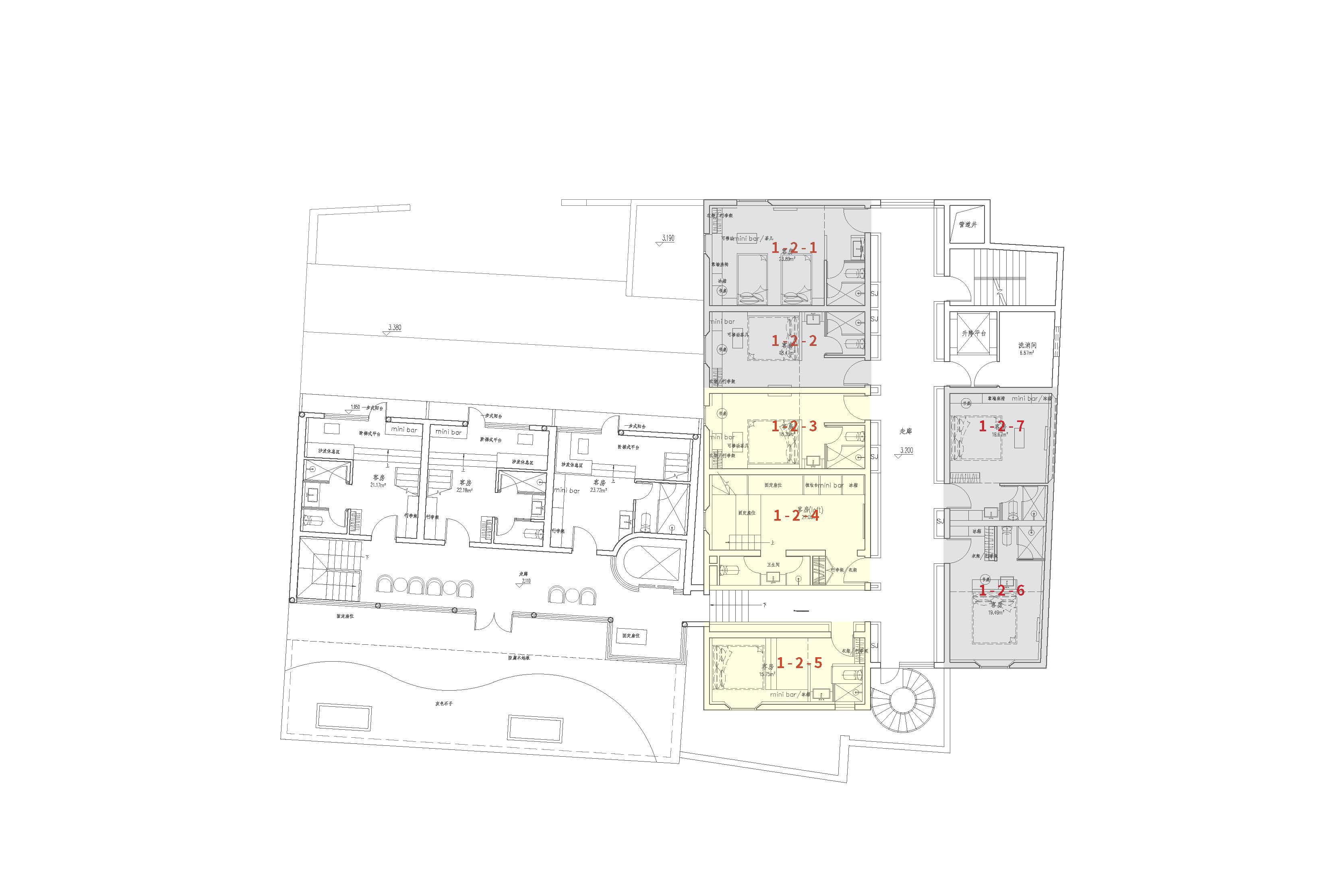
GUEST SUITES - LEVEL 2
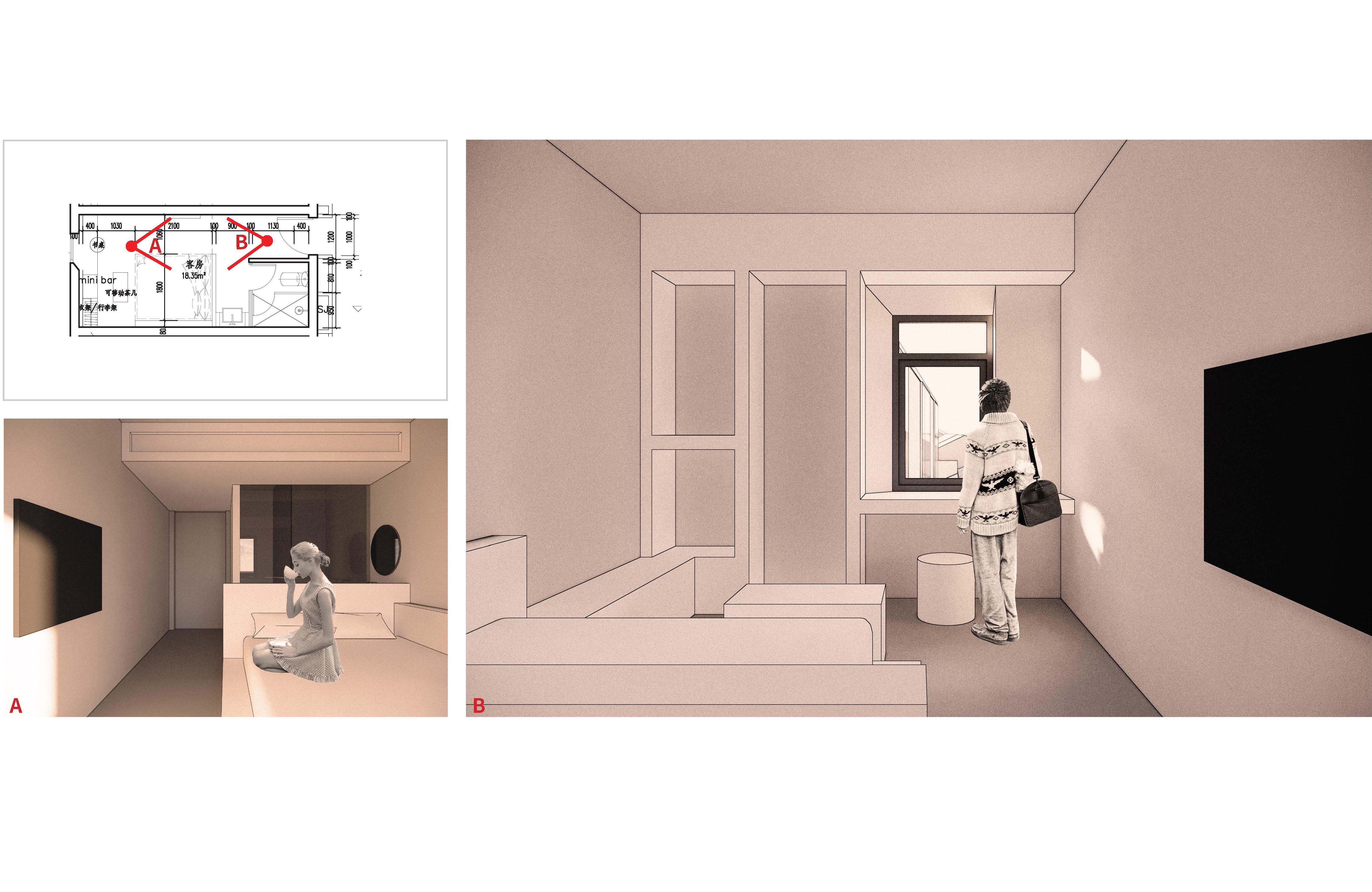
GUEST SUITES - LEVEL 2
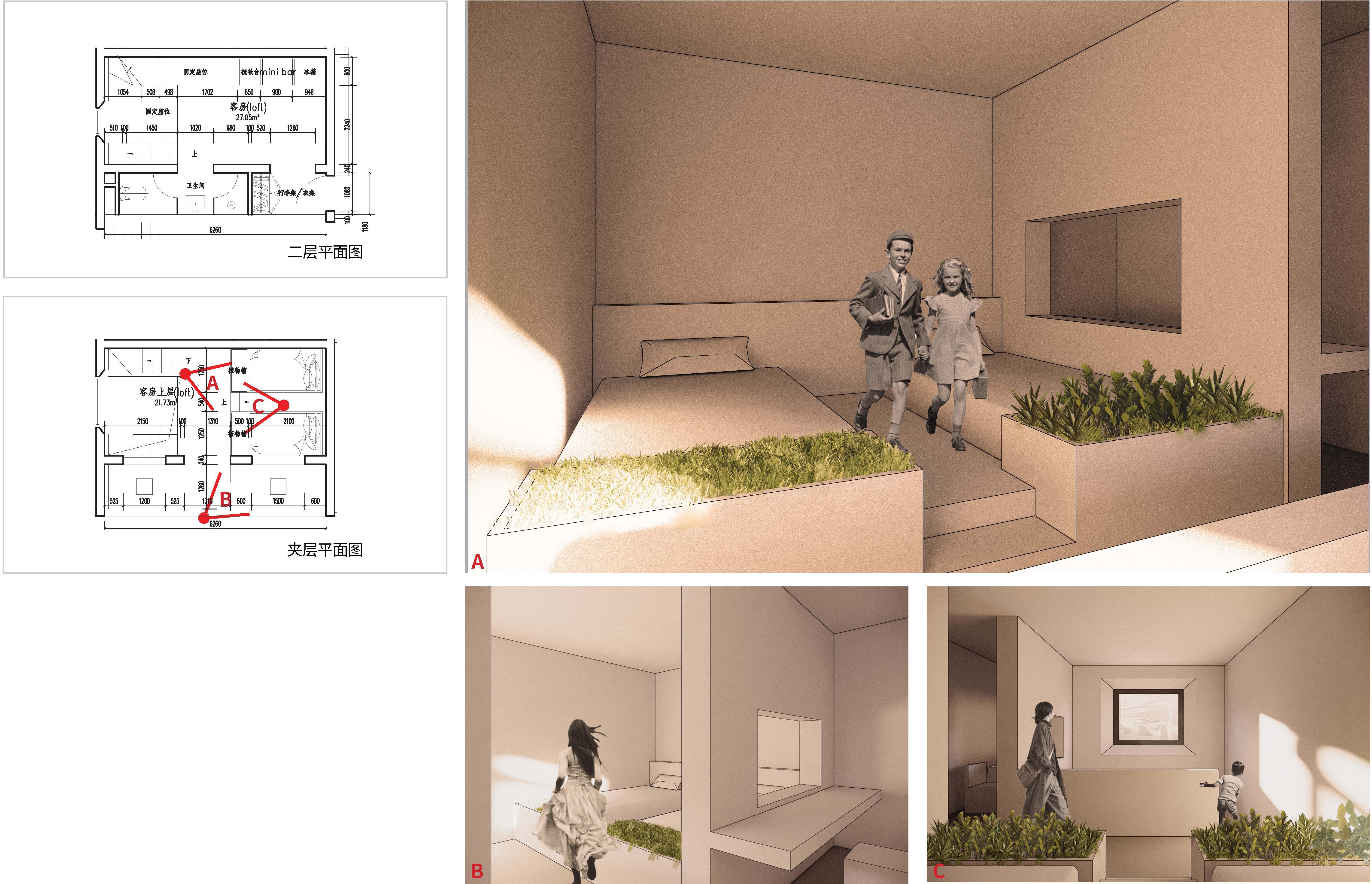
GUEST SUITES - LEVEL 2
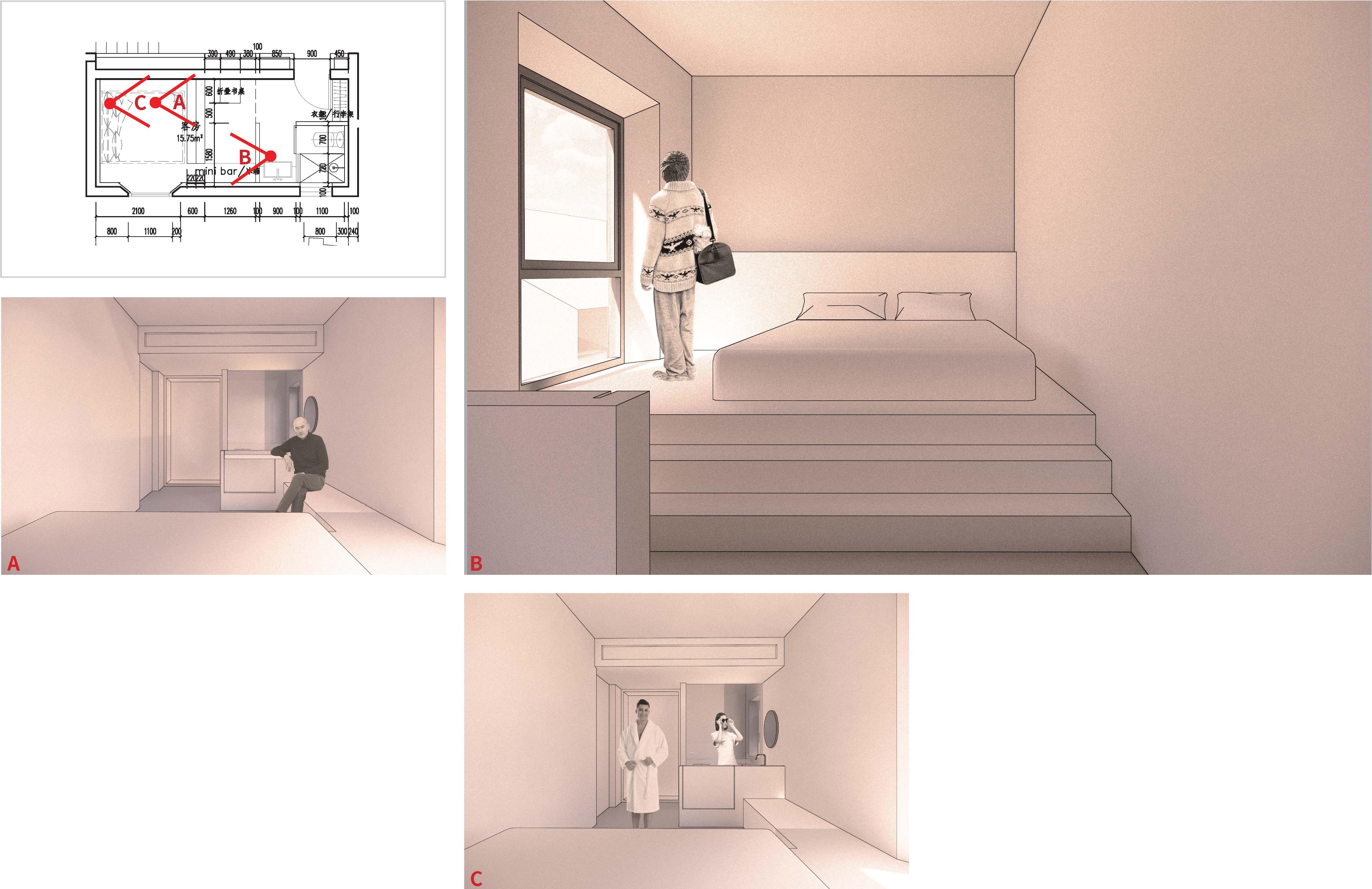
GUEST SUITES - LEVEL 2
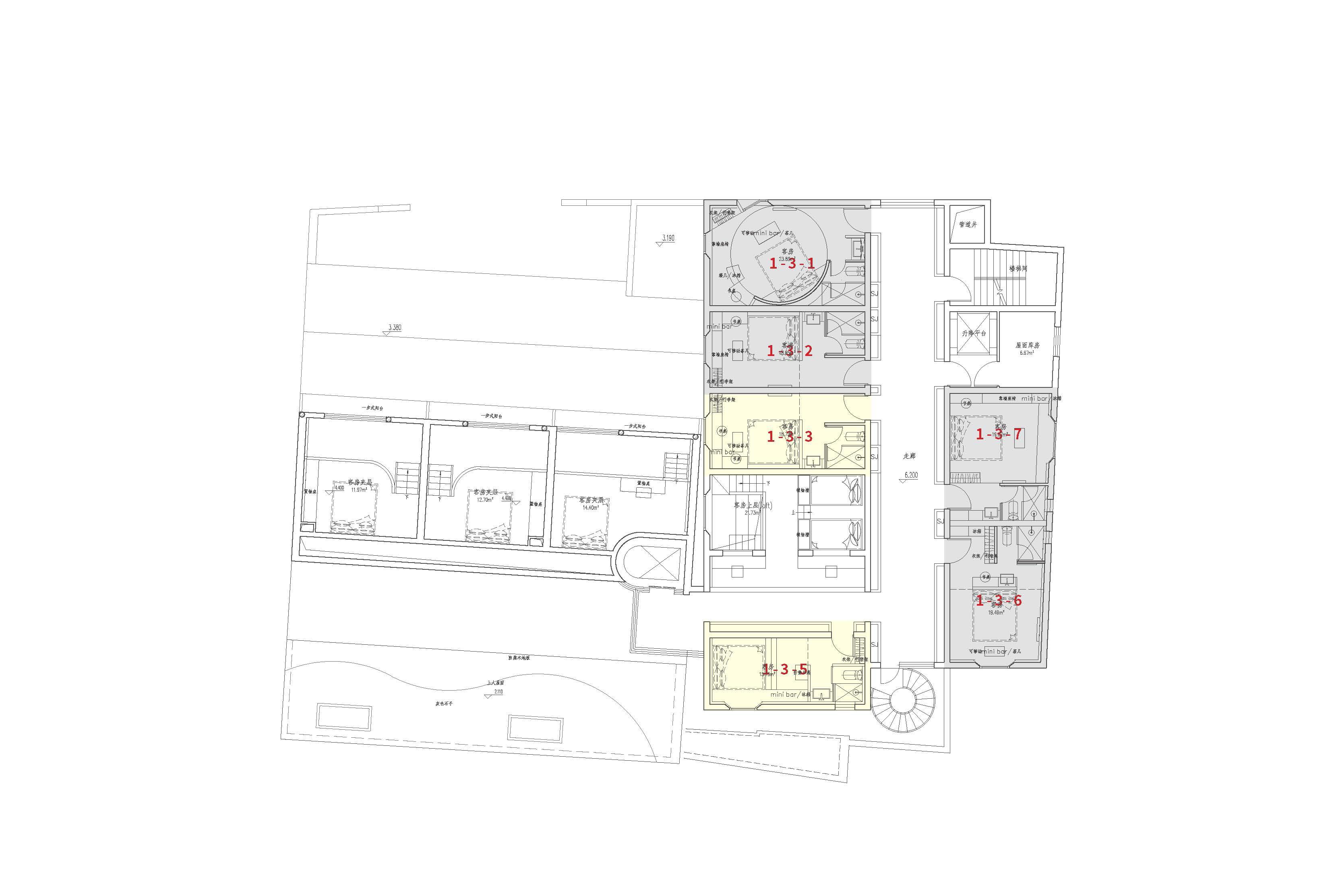
GUEST SUITES - LEVEL 3
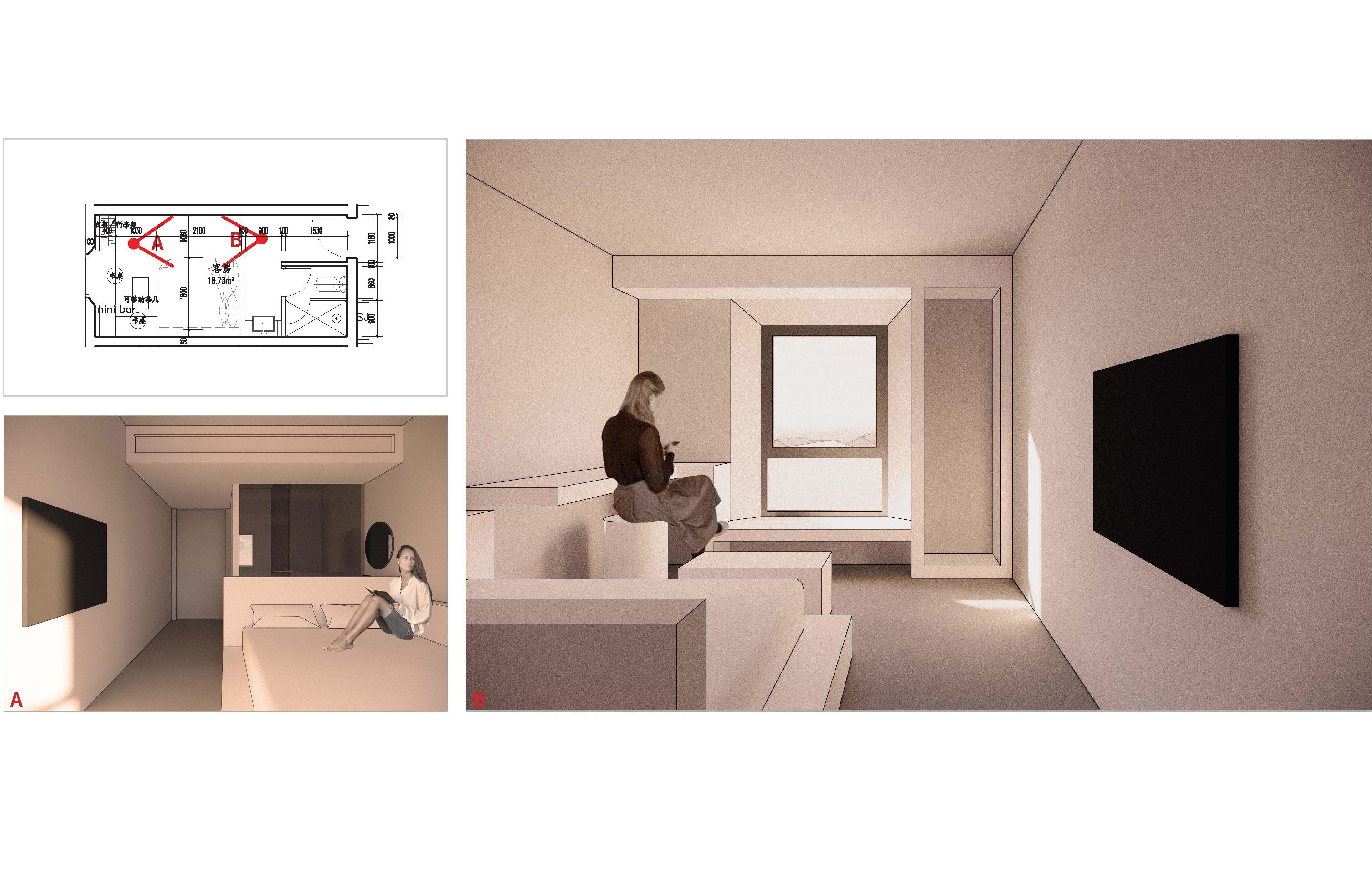
GUEST SUITES - LEVEL 3
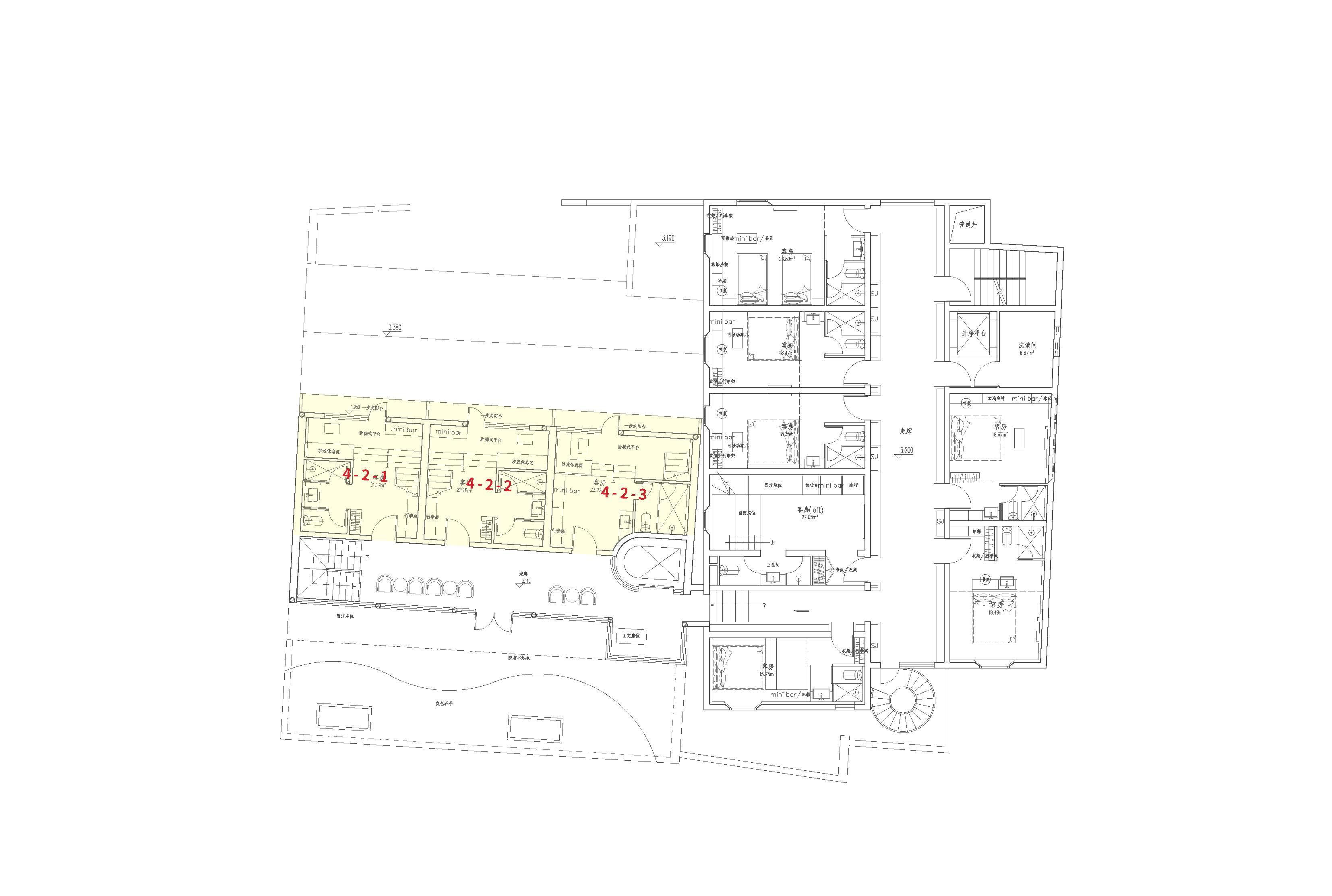
GUEST SUITES - LEVEL 4 LOFT
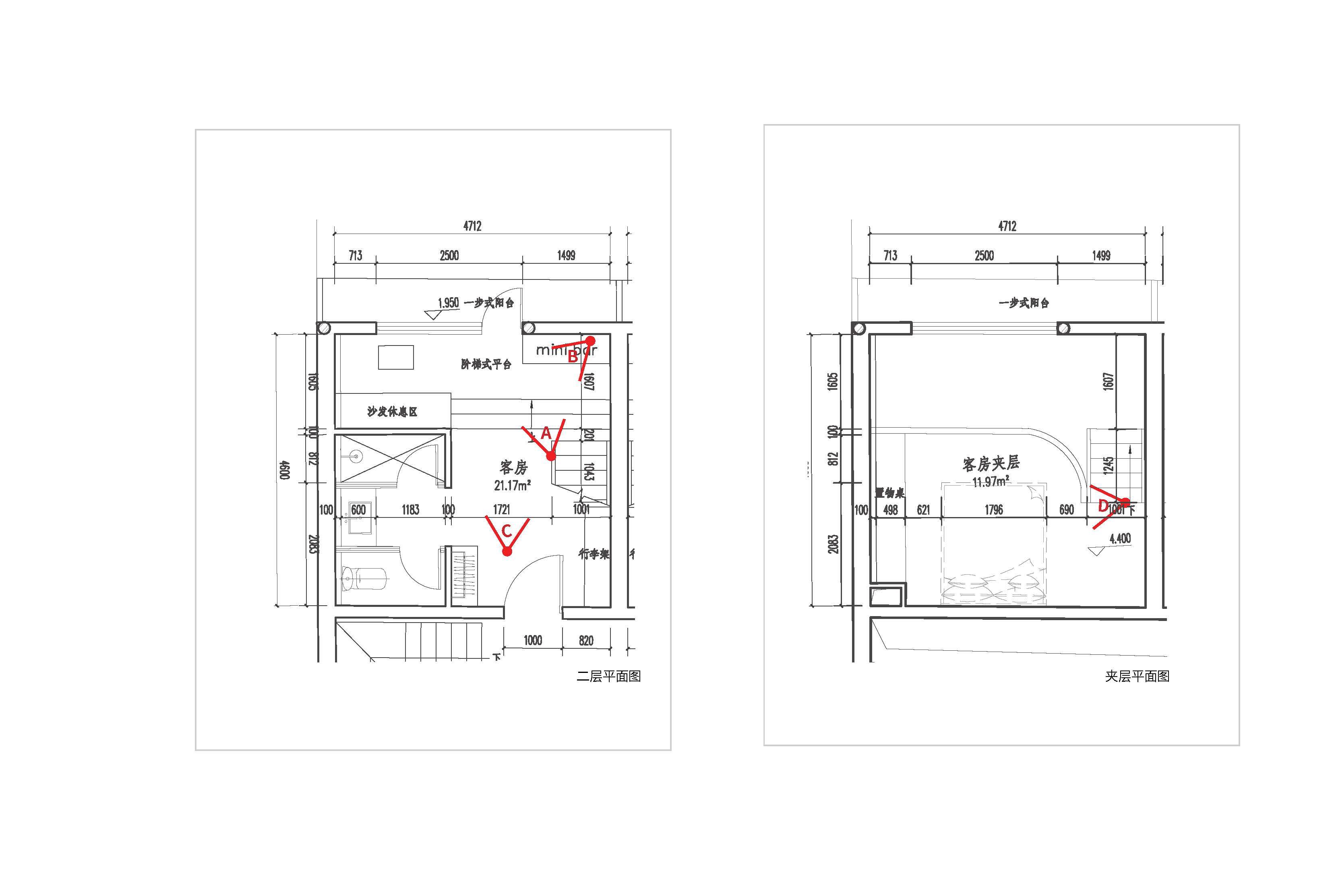
GUEST SUITES - LEVEL 4 LOFT

GUEST SUITES - LEVEL 4 LOFT
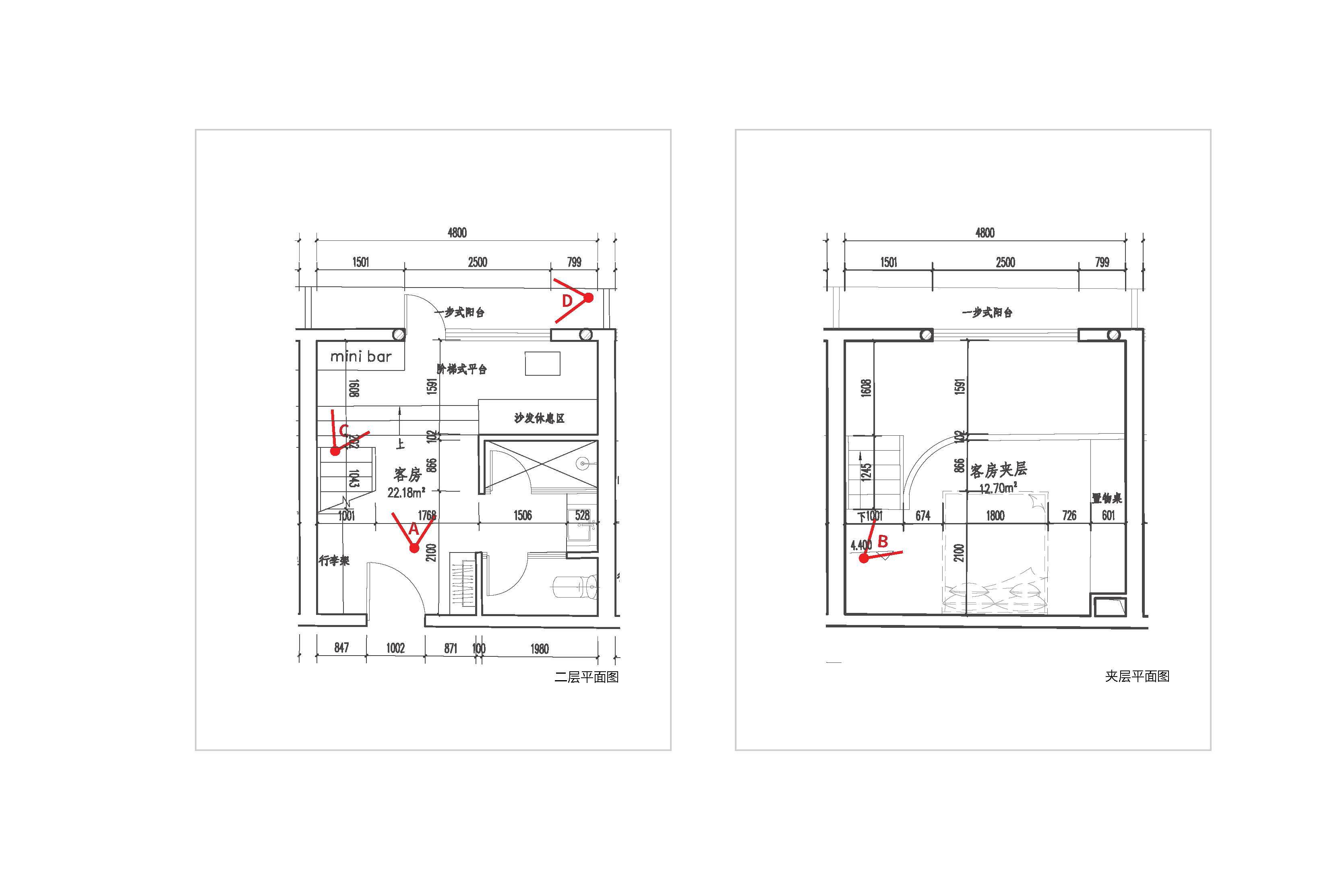
GUEST SUITES - LEVEL 4 LOFT
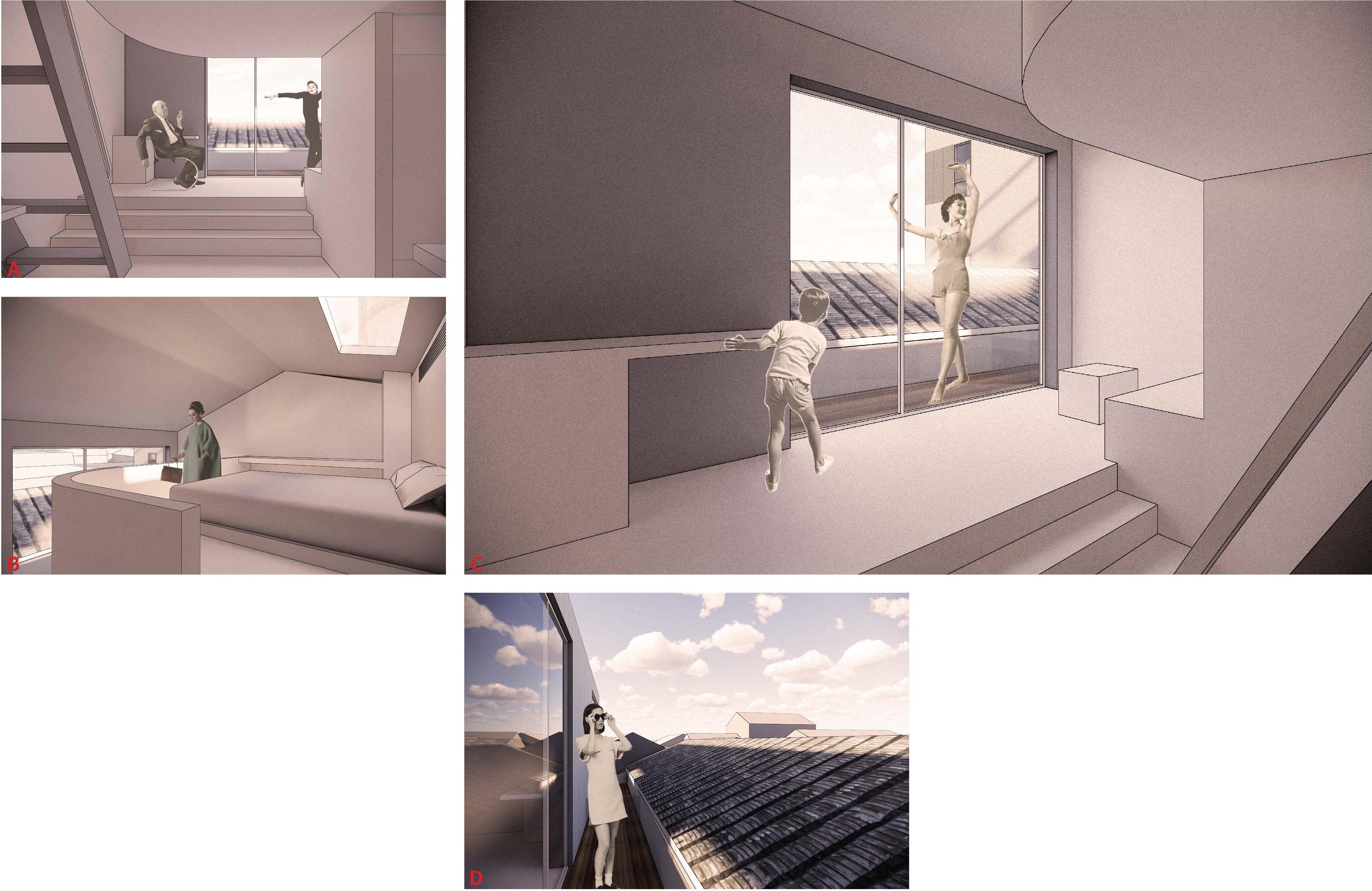
GUEST SUITES - LEVEL 4 LOFT
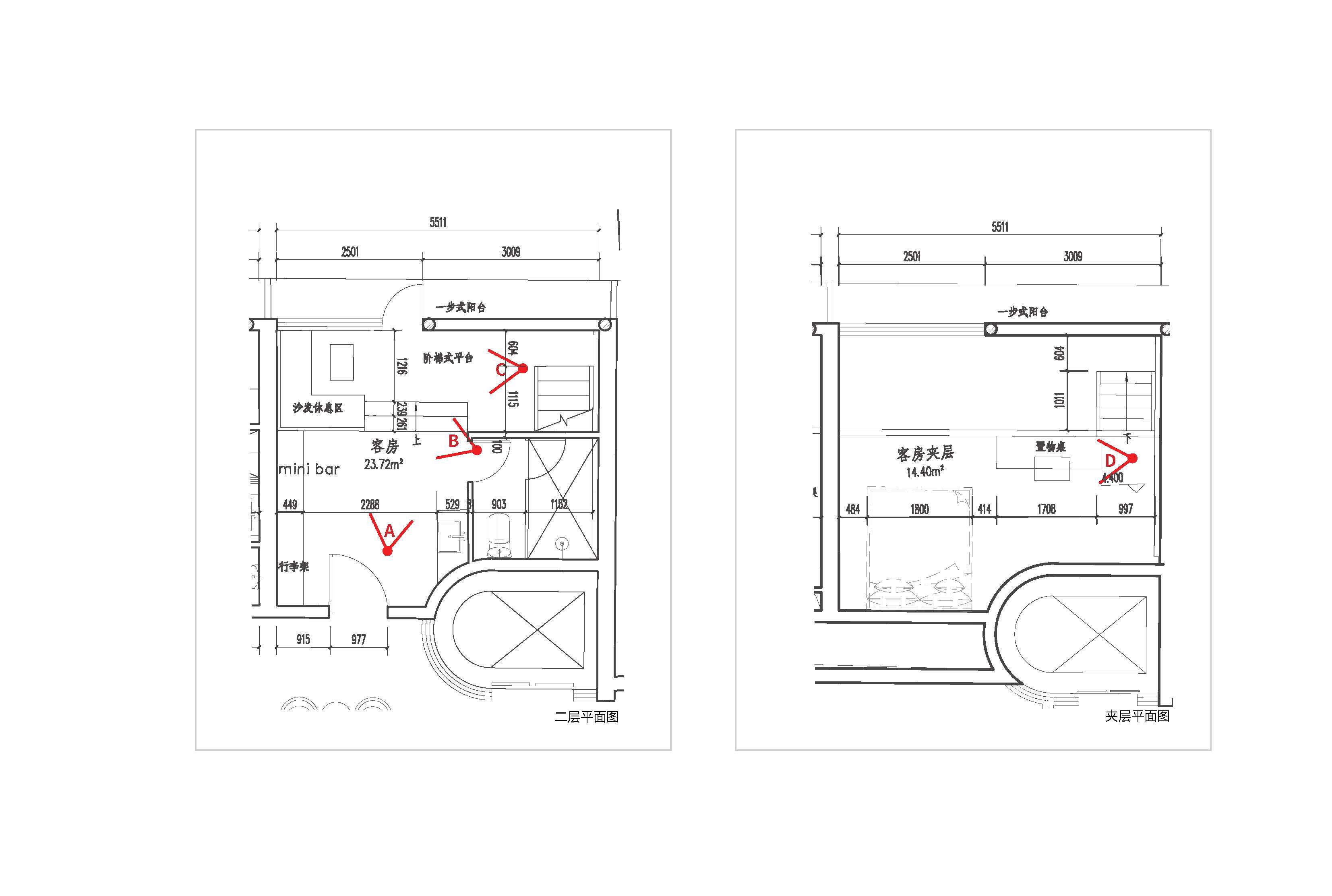
GUEST SUITES - LEVEL 4 LOFT
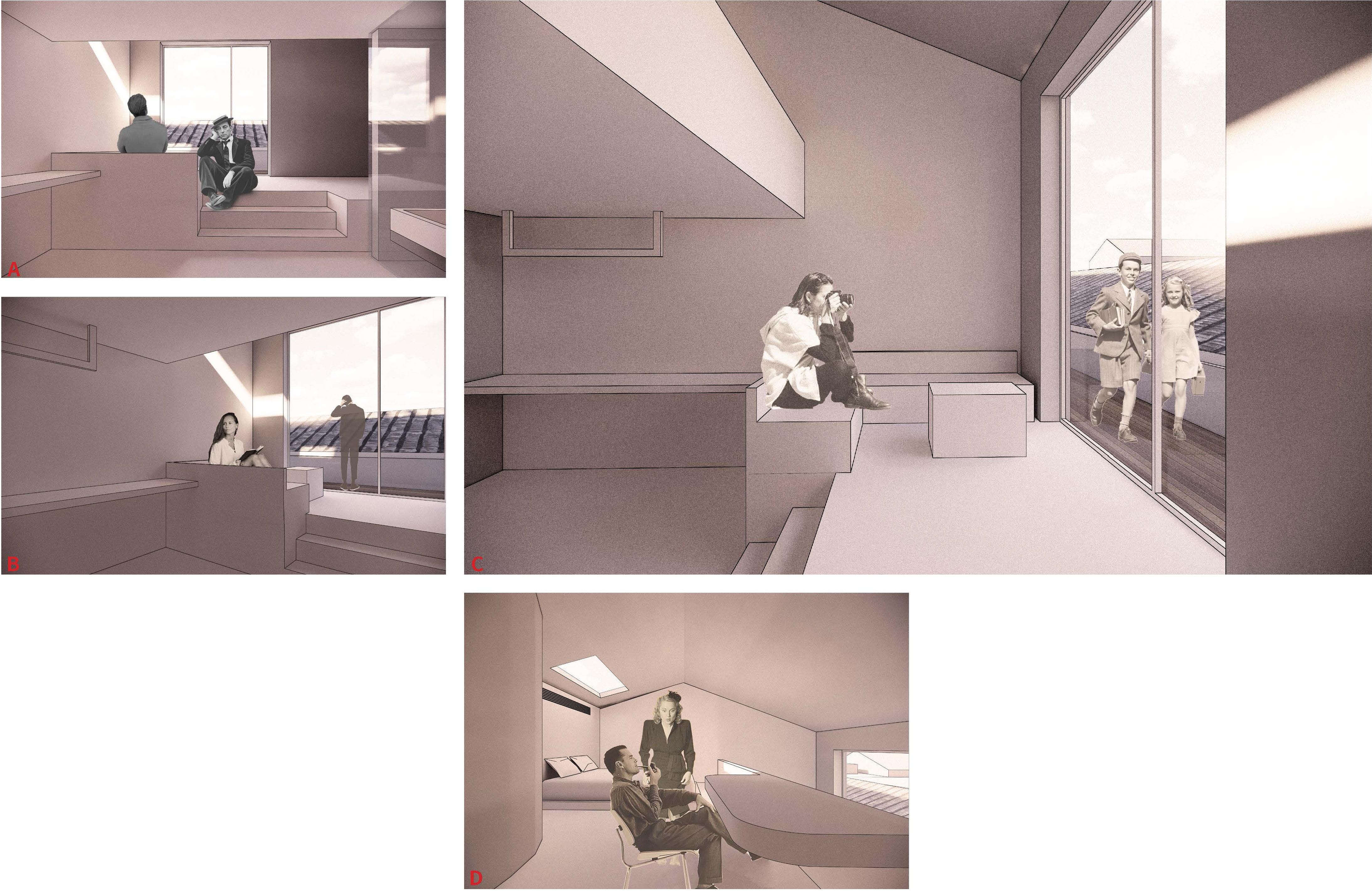
GUEST SUITES - LEVEL 4 LOFT
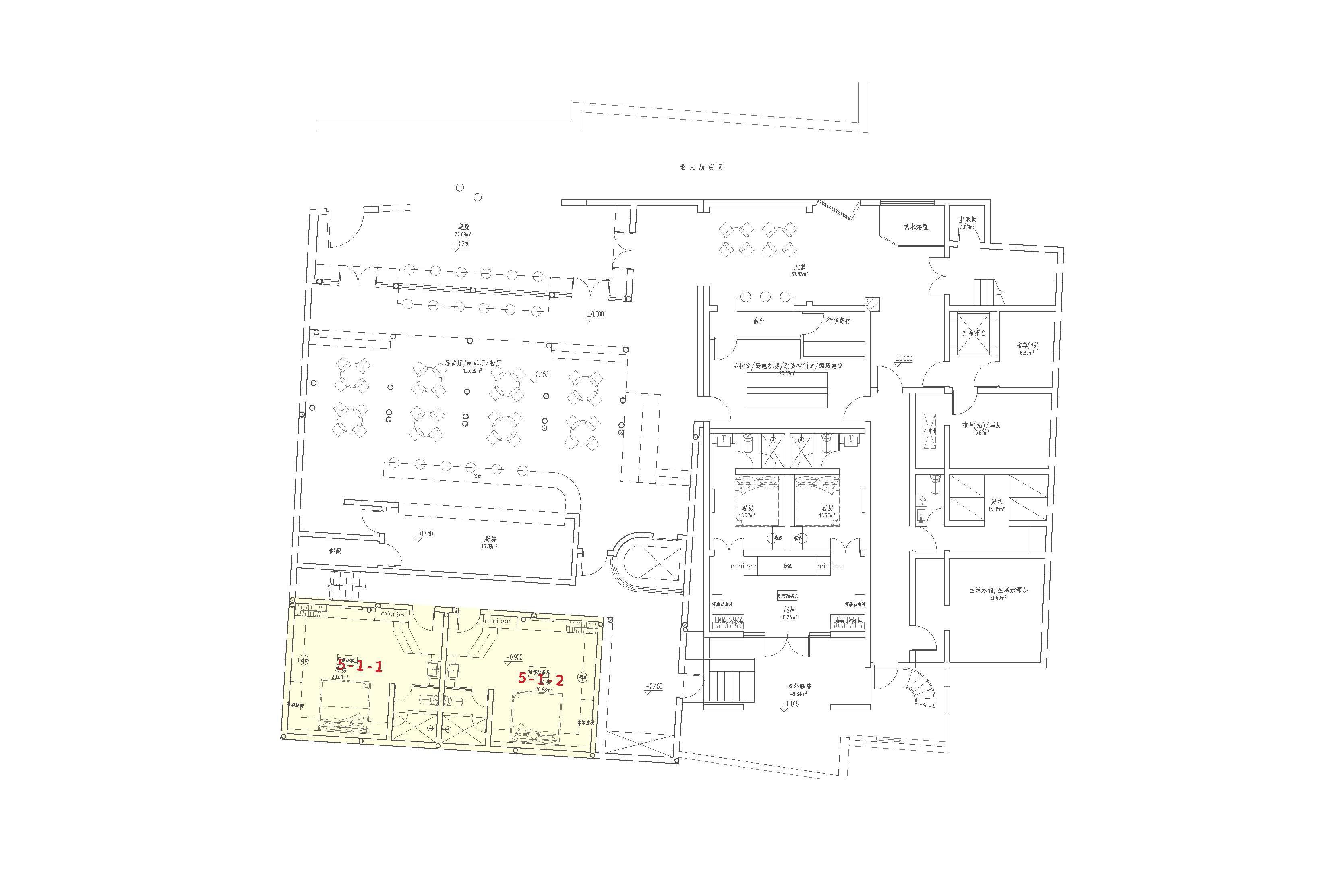
GUEST SUITES - LEVEL 5
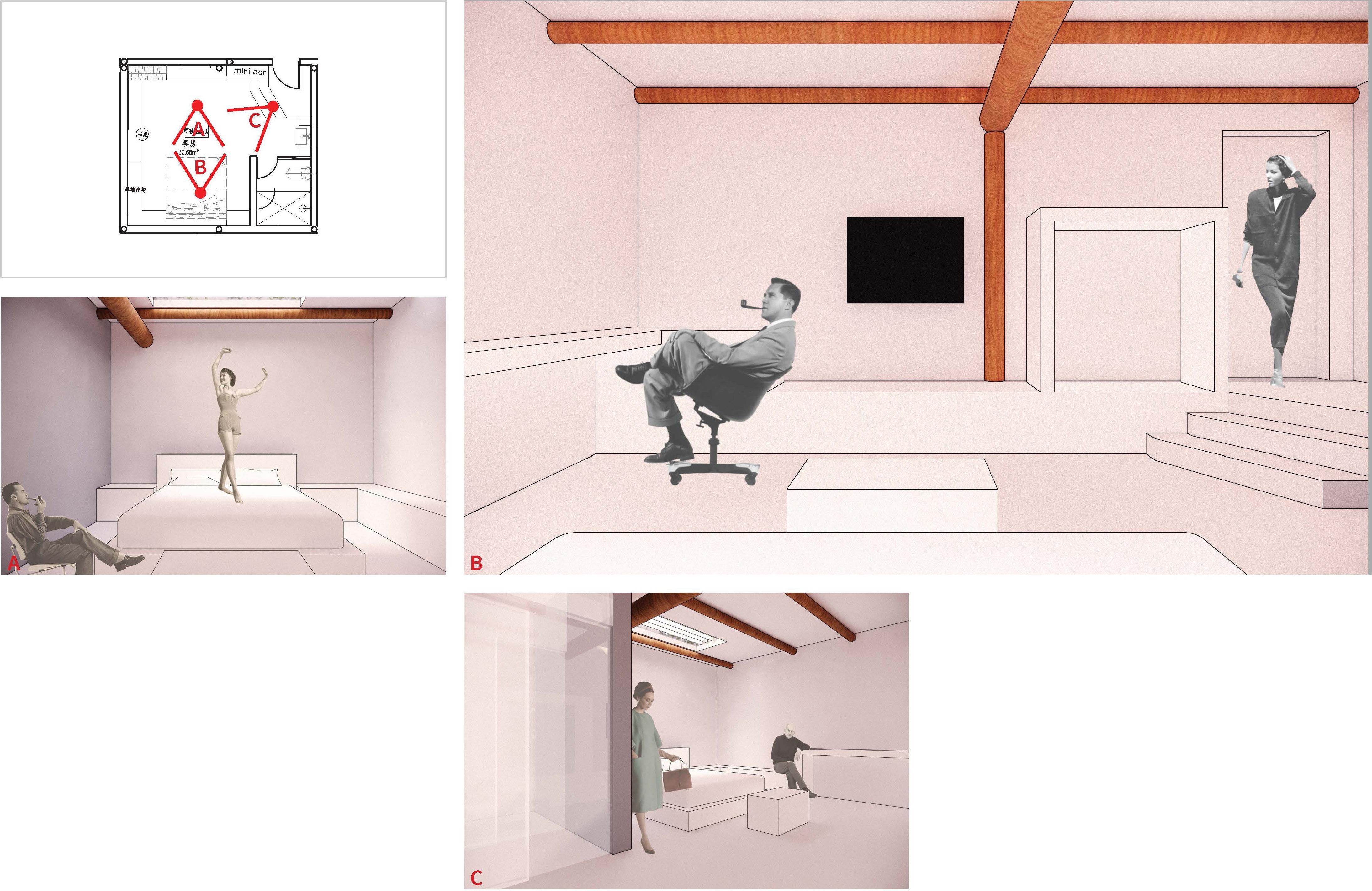
GUEST SUITES - LEVEL 5
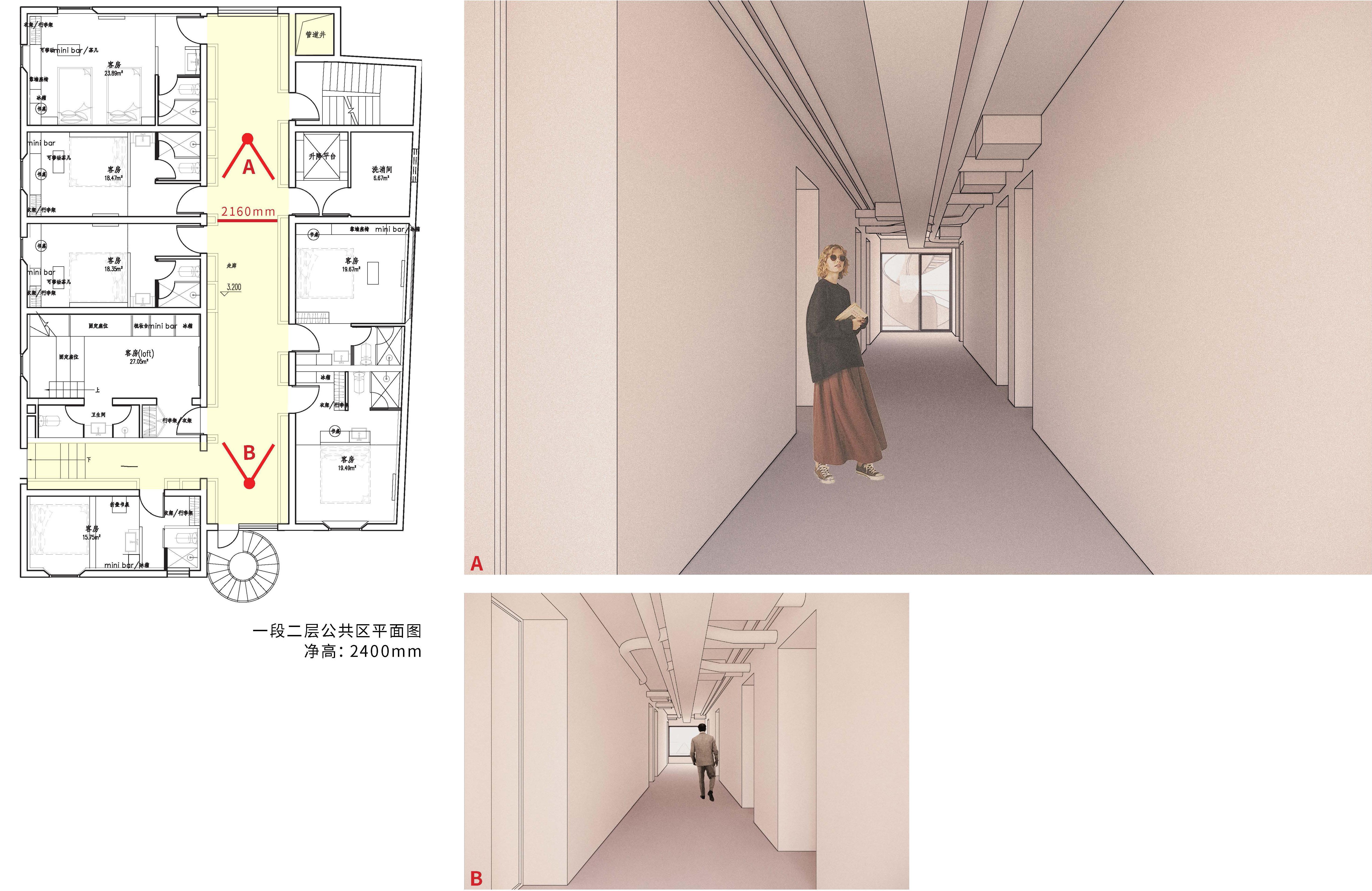
CORRIDOR - LEVEL 2
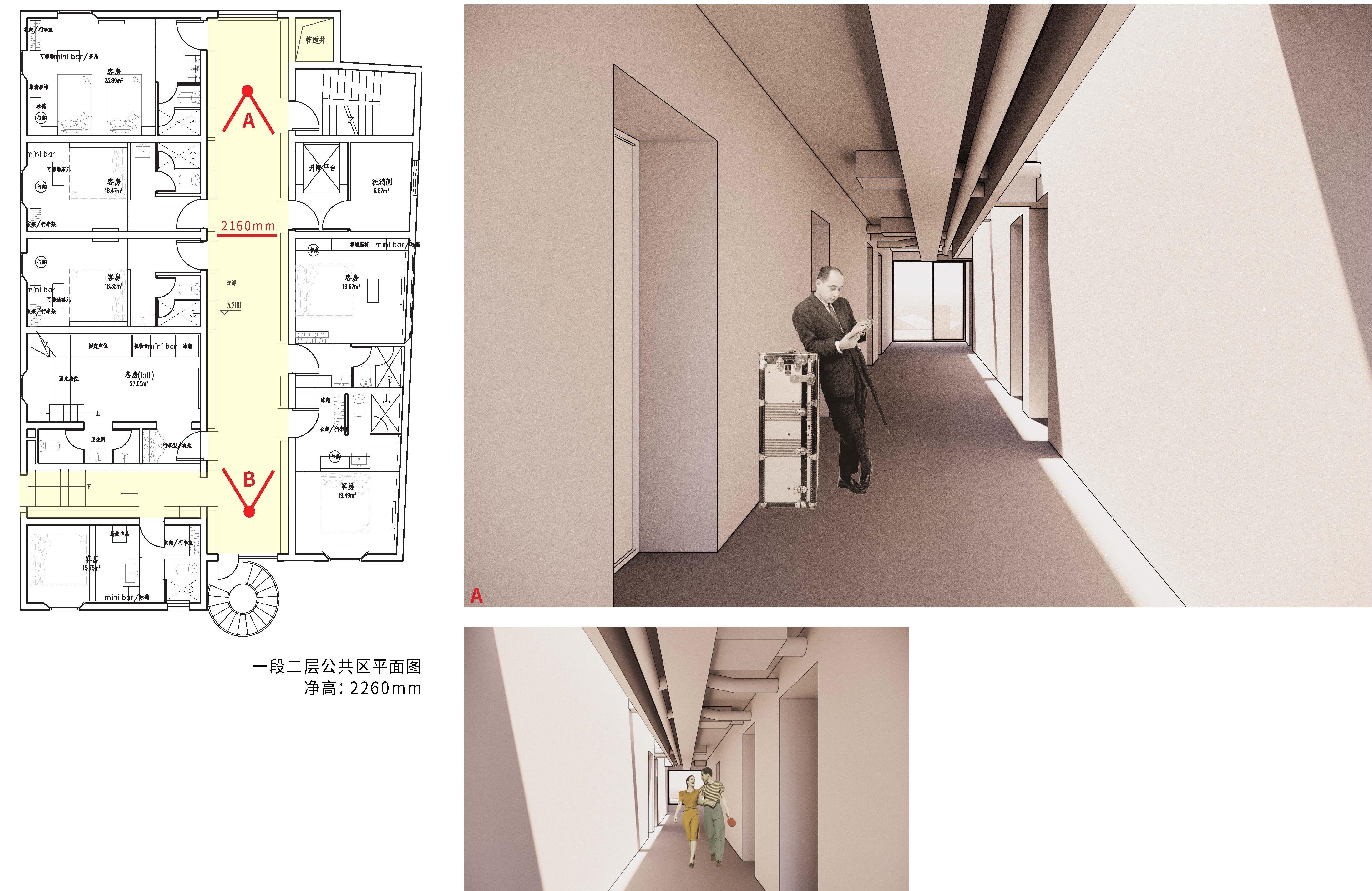
CORRIDOR - LEVEL 3
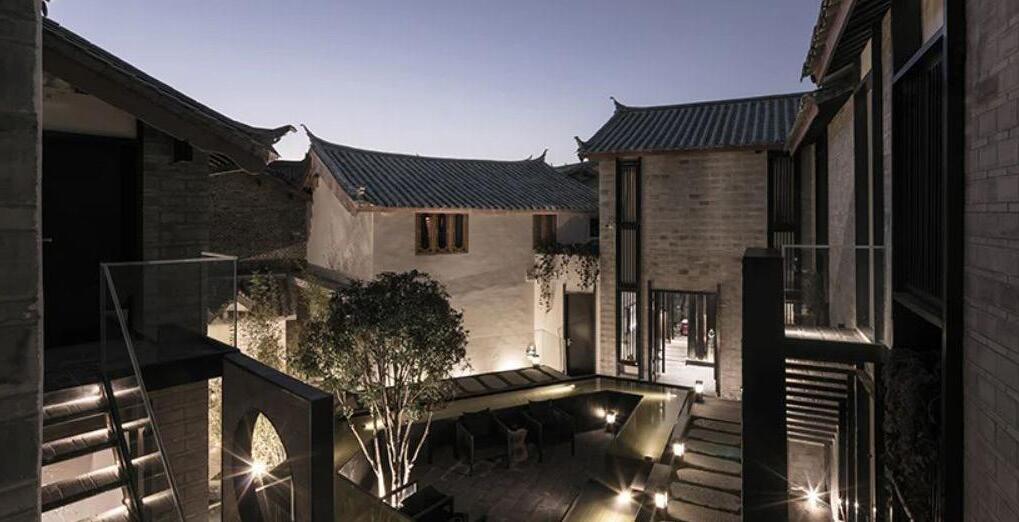
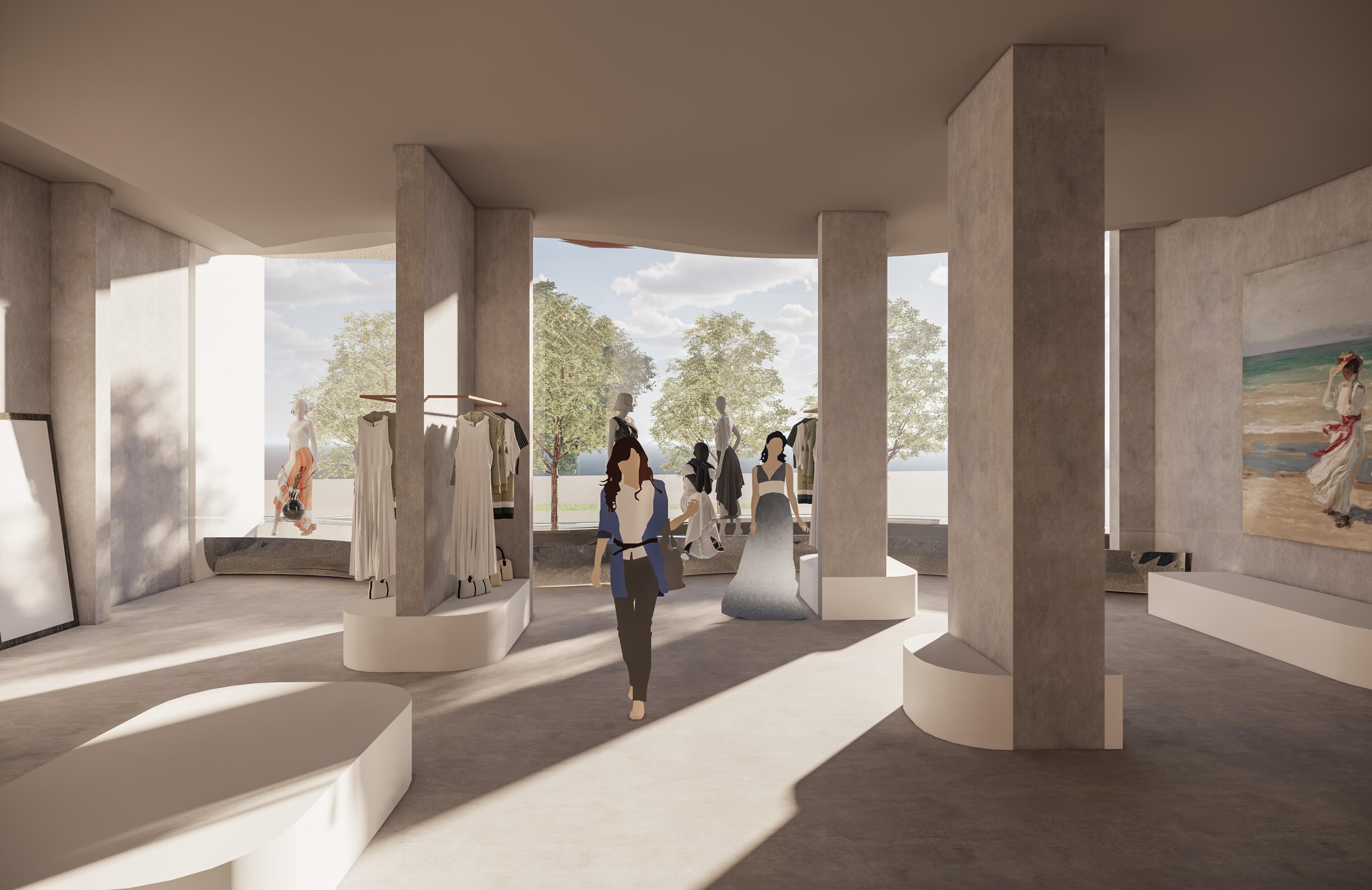
+ Aranya Flagship Store
Dongliang
The arrangement of shortlegged shear indoor walls represents a flexible and relatively dense formation.
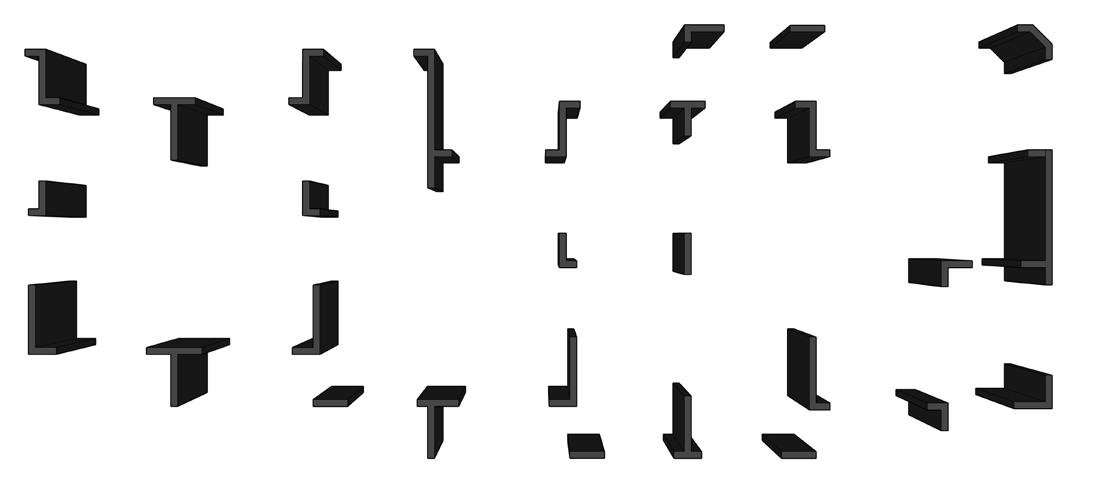
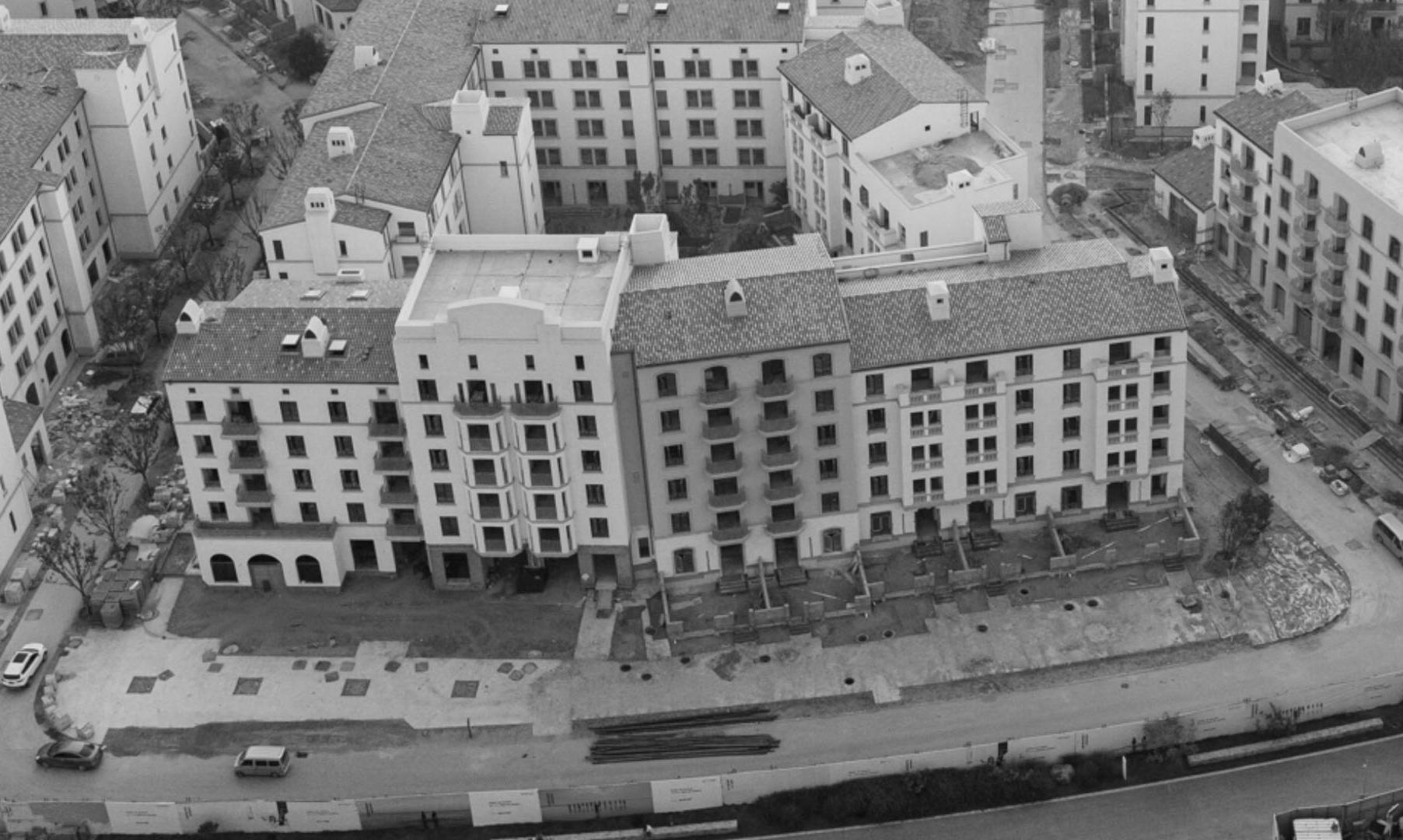
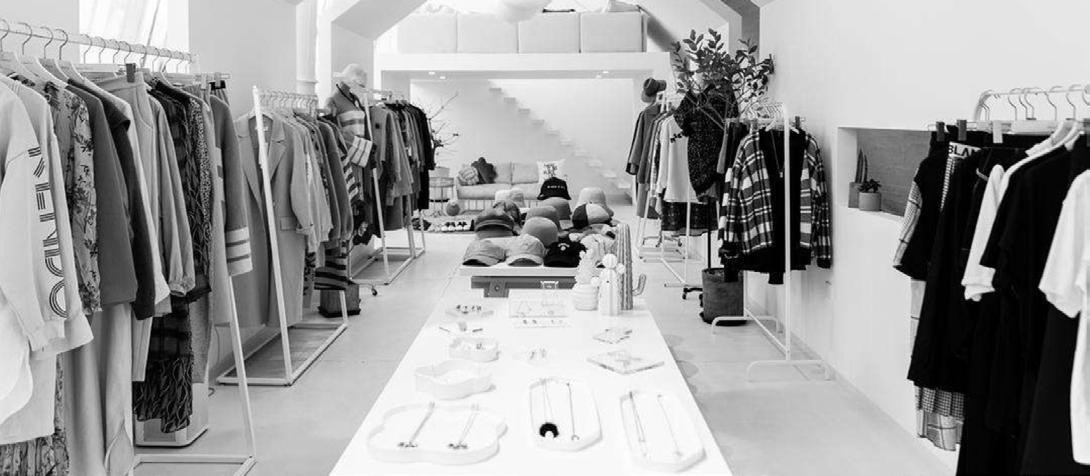
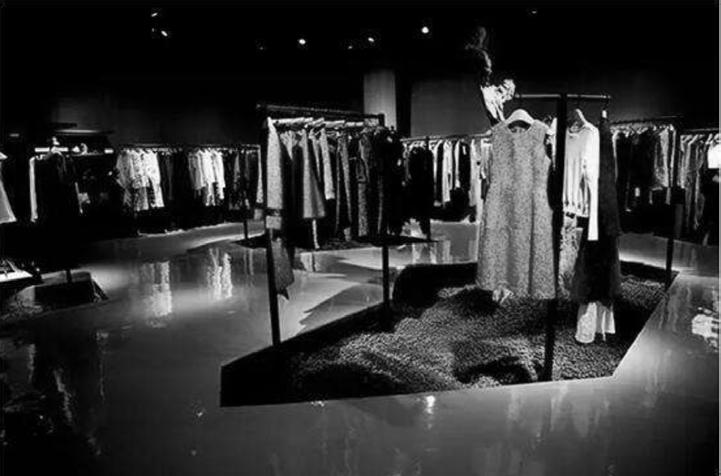
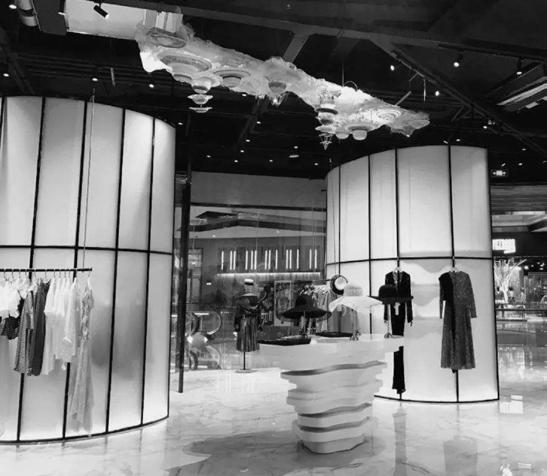
Seeking out a new way that avoids traditional arrangements, such as wall line-ups, column hideouts, and separate crops display.
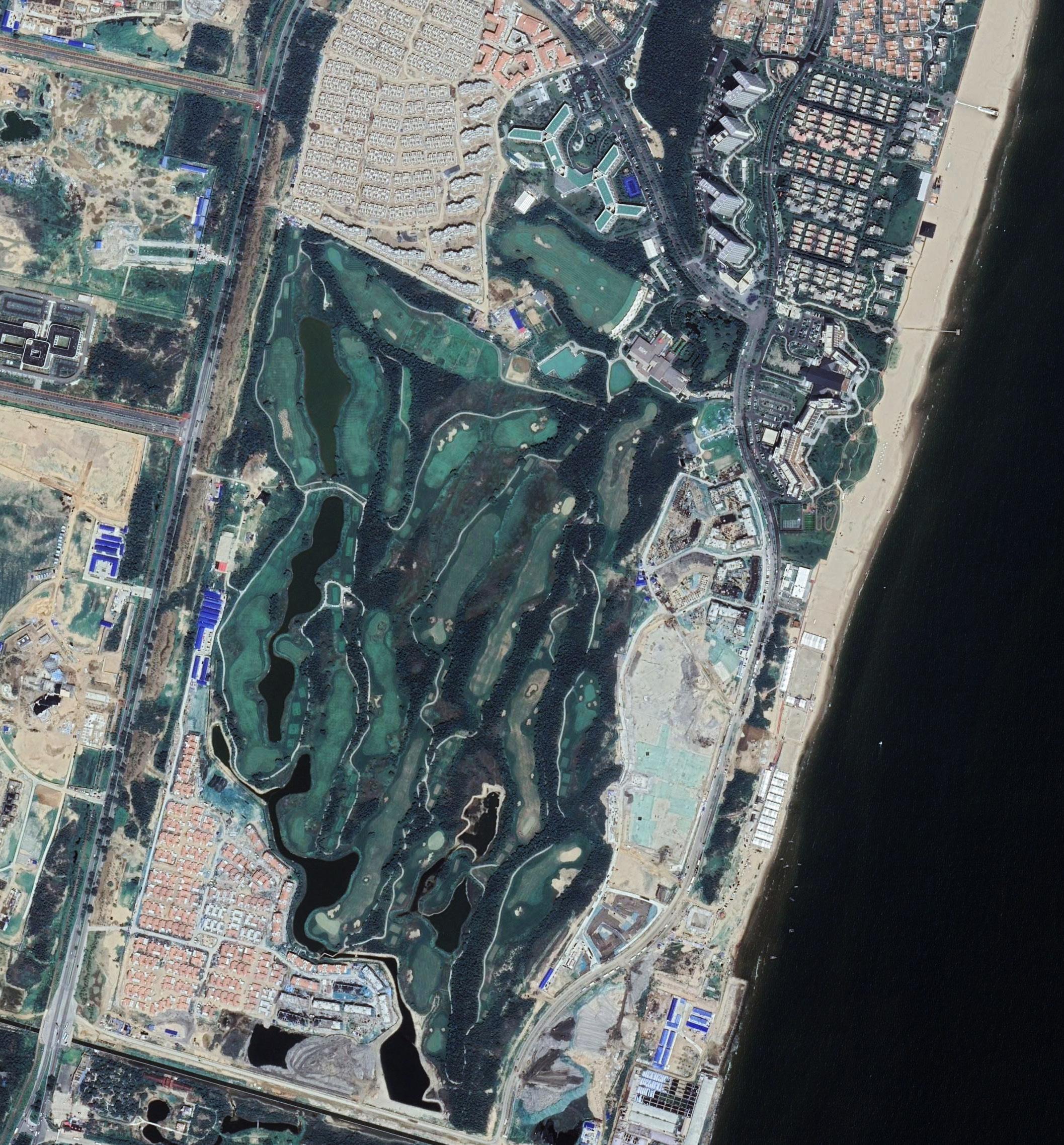
Qinhuangdao, Hebei, China
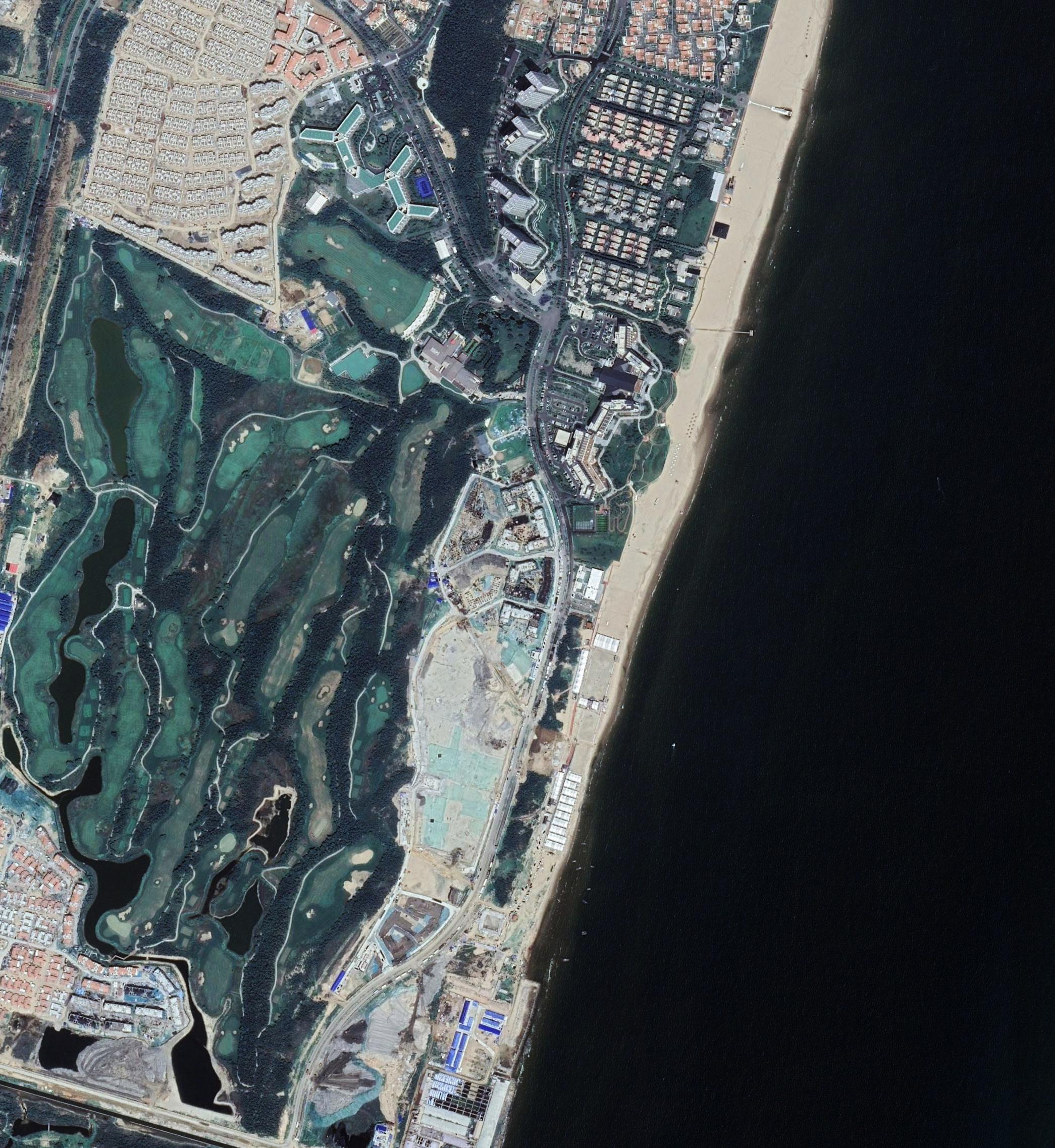
Circulation Path
ARANYA Flagship Store
Cave by Dongliang
UCCA Shaqiu Art Museum
How can the European-Minialist style break through the traditional idea of retail store in Aranya, a magical, romantic culture? ?
SITE ANALYSIS
CONCEPT
Aranya
Location: the Golden Coast of Beidaihe
Natural scenery + humanistic atmosphere
+ art and architecture + A pioneering community for the future
Dongliang
Designer brand collection store
Style: fusion = classic + pioneer + aesthetics
Space Age
In 1969, Neil Armstrong landed on the moon for the first time, marking the beginning of an innovative, optimistic, and golden decade.
This avant-garde sci-fi spirit is strong and fluid; it can be obtained without relying on any nostalgia or exotic elements. It has become a classic and a direction we explore in. It breaks through the traditional style, boldly experiments with structures and new materials (polypropylene and plastic).
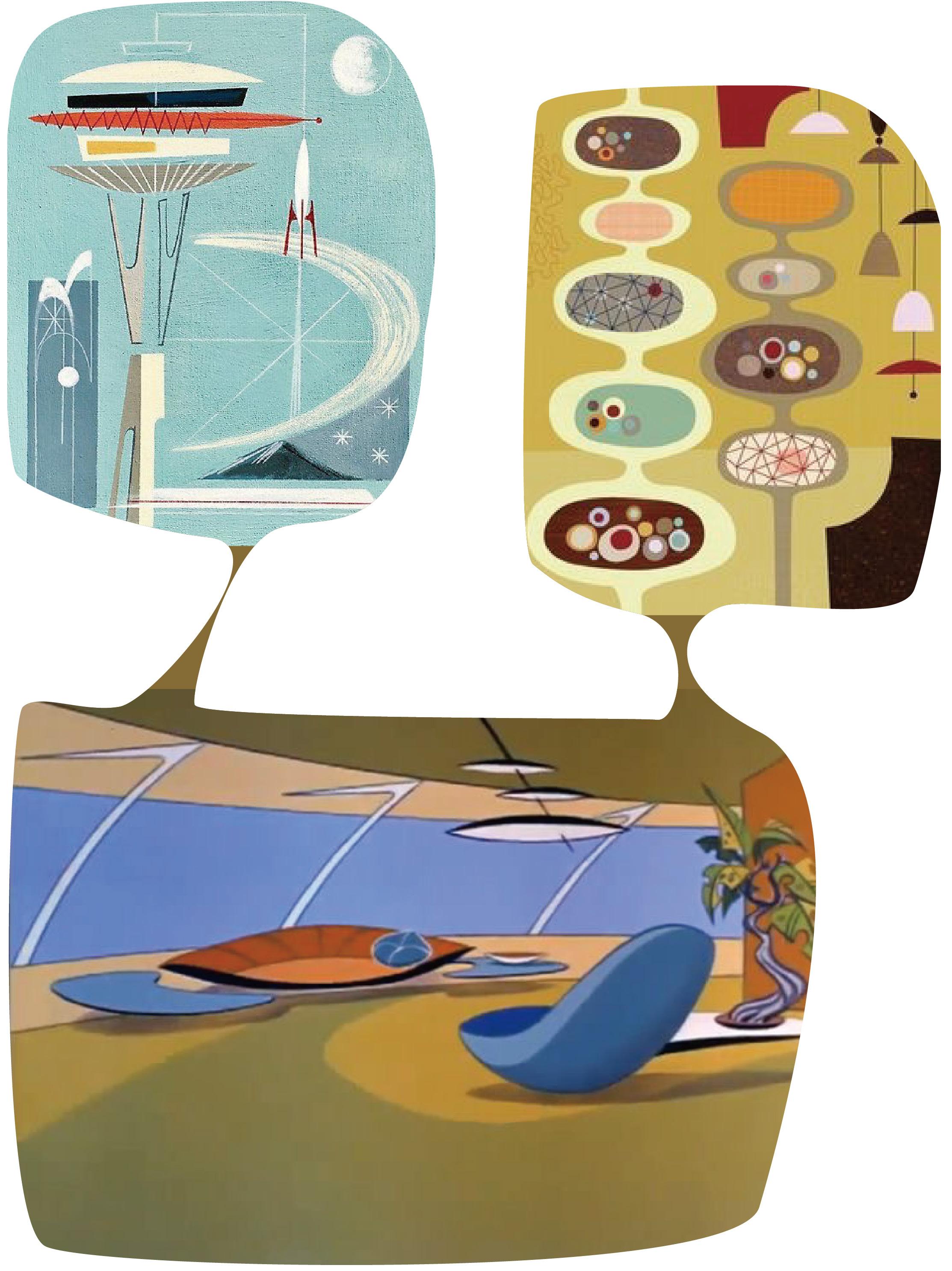
DESIGN INTENT
Dongliang + Aranya Flagship Store
A single form that supports the building
A commercial space that overflows the boundary
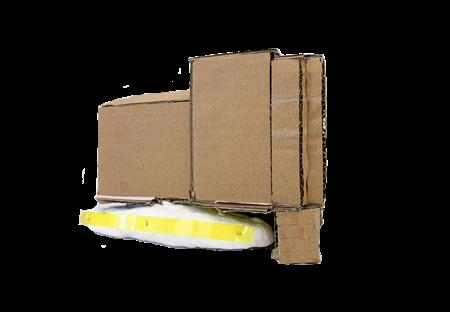
The volume interwoven with the shear walls
MONOMER
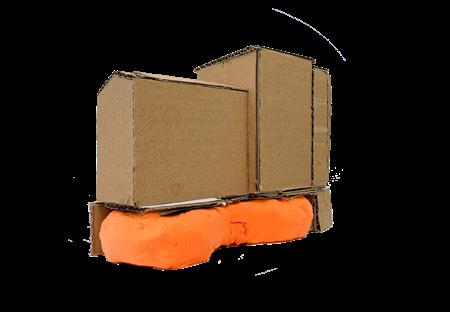
A round and bulky unit
WEDGE
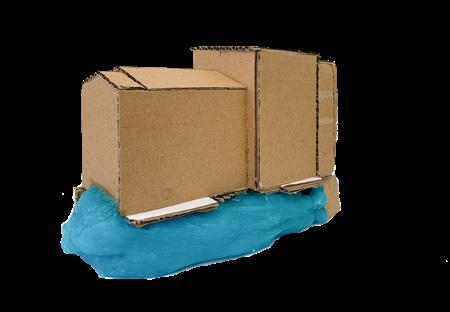
The crystal clear foam
OVERFLOWING BUBBLES
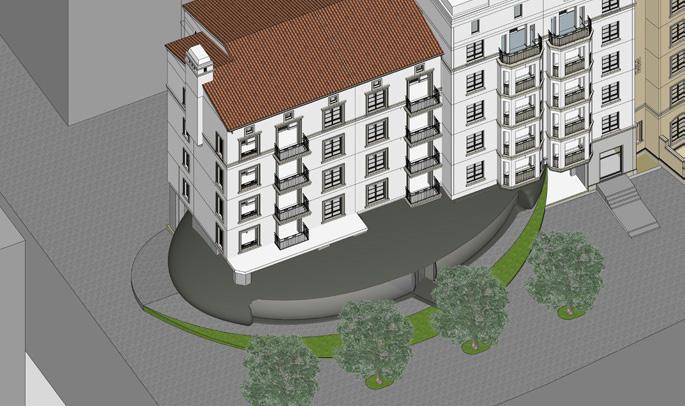
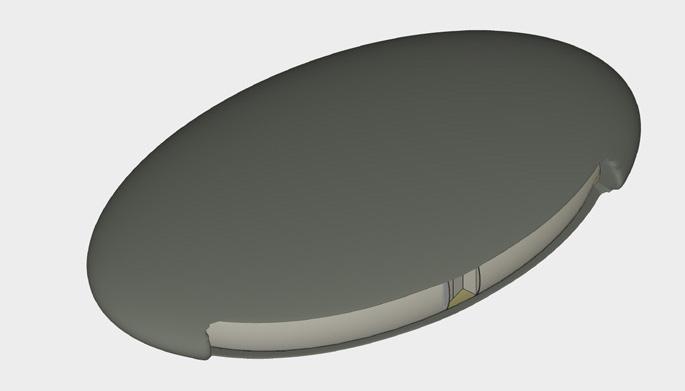
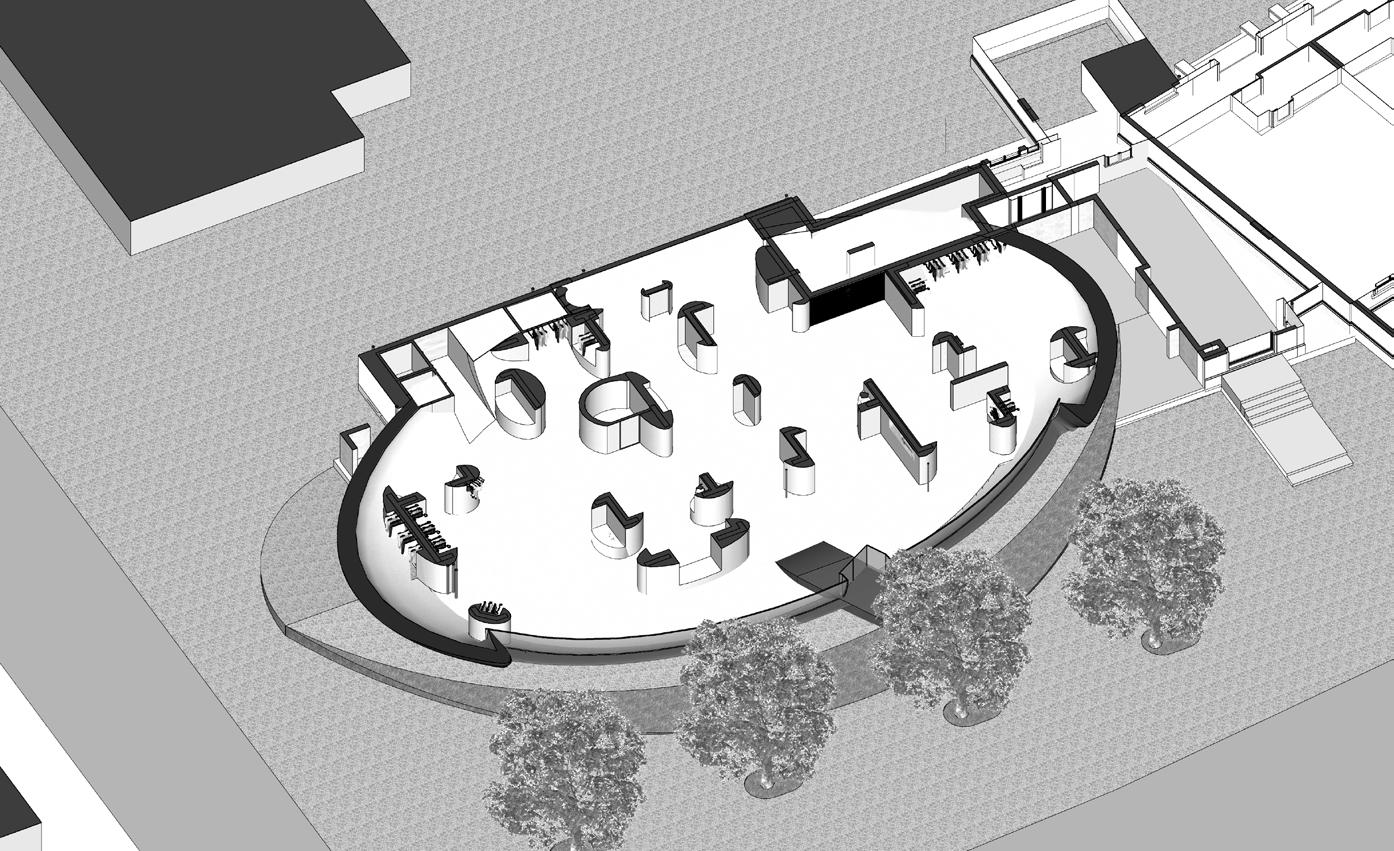
MONOMER - FAÇADE
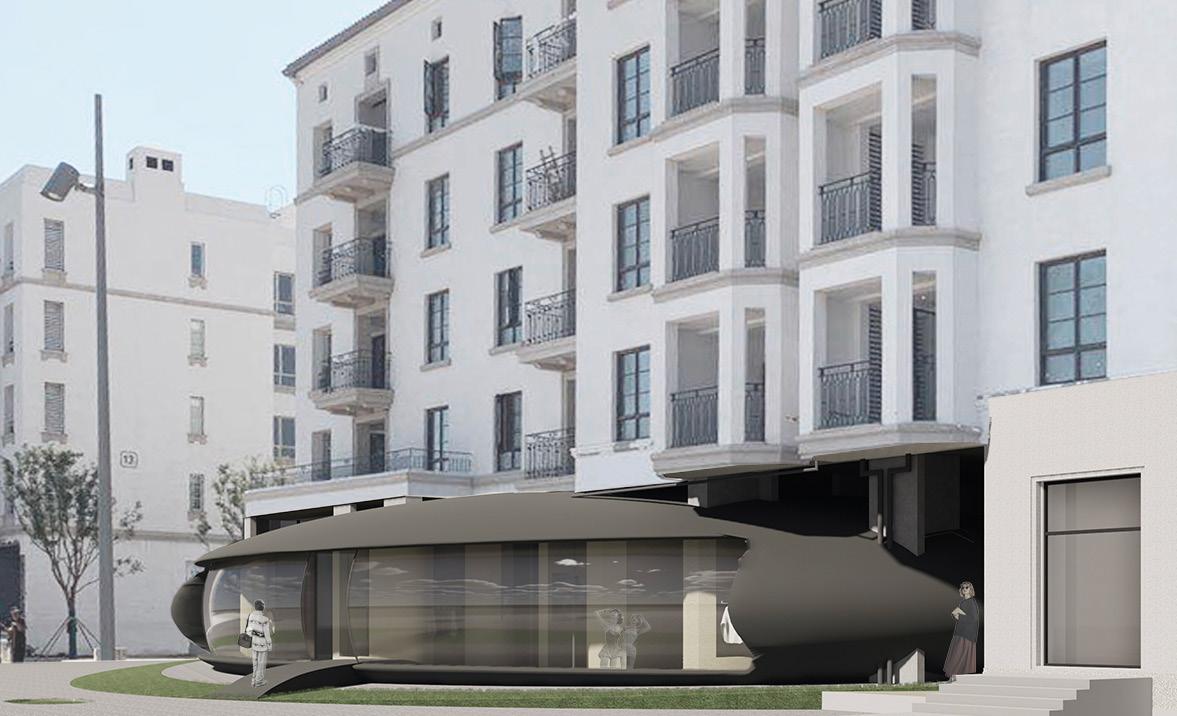
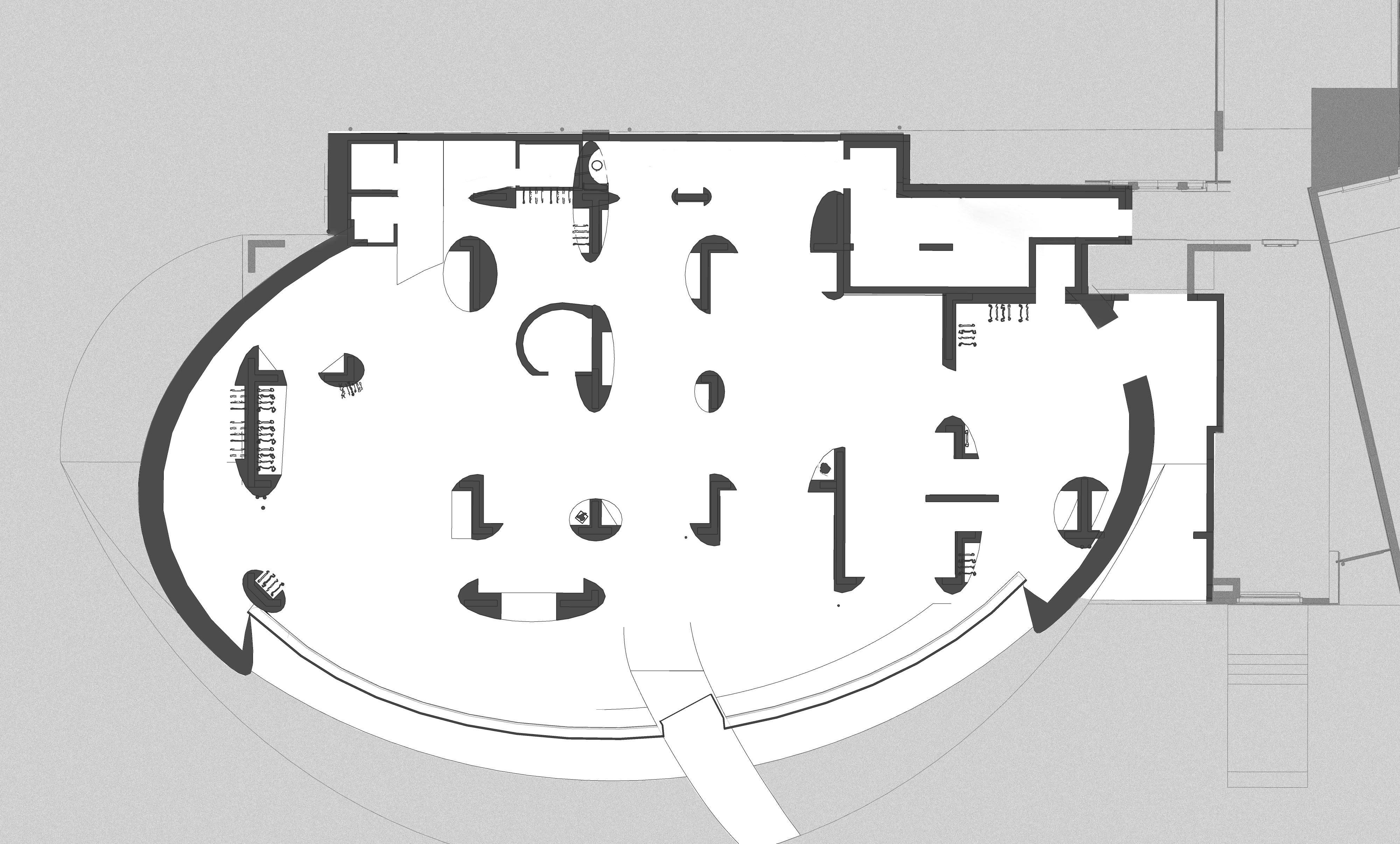
- FLOORPLAN
MONOMER
Uma Wang Changeroom Changeroom Changeroom Collection Exhibit Main Entry Home Furniture
+ Decor Exhibit Changeroom Storage + Surveillance Back Entry Restroom
Changeroom Changeroom
Changeroom

Restroom
Collection Exhibit
Main Entry Home Furniture + Decor Exhibit
Storage + Surveillance
Changeroom
Back Entry
Customer Pathway
Staff Pathway
CIRCULATION
MONOMER -
Uma Wang
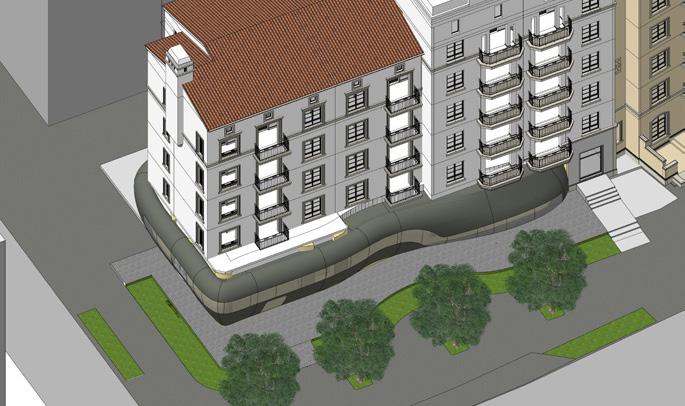
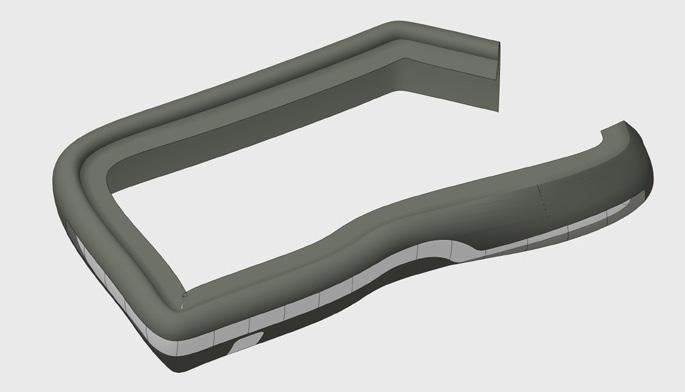
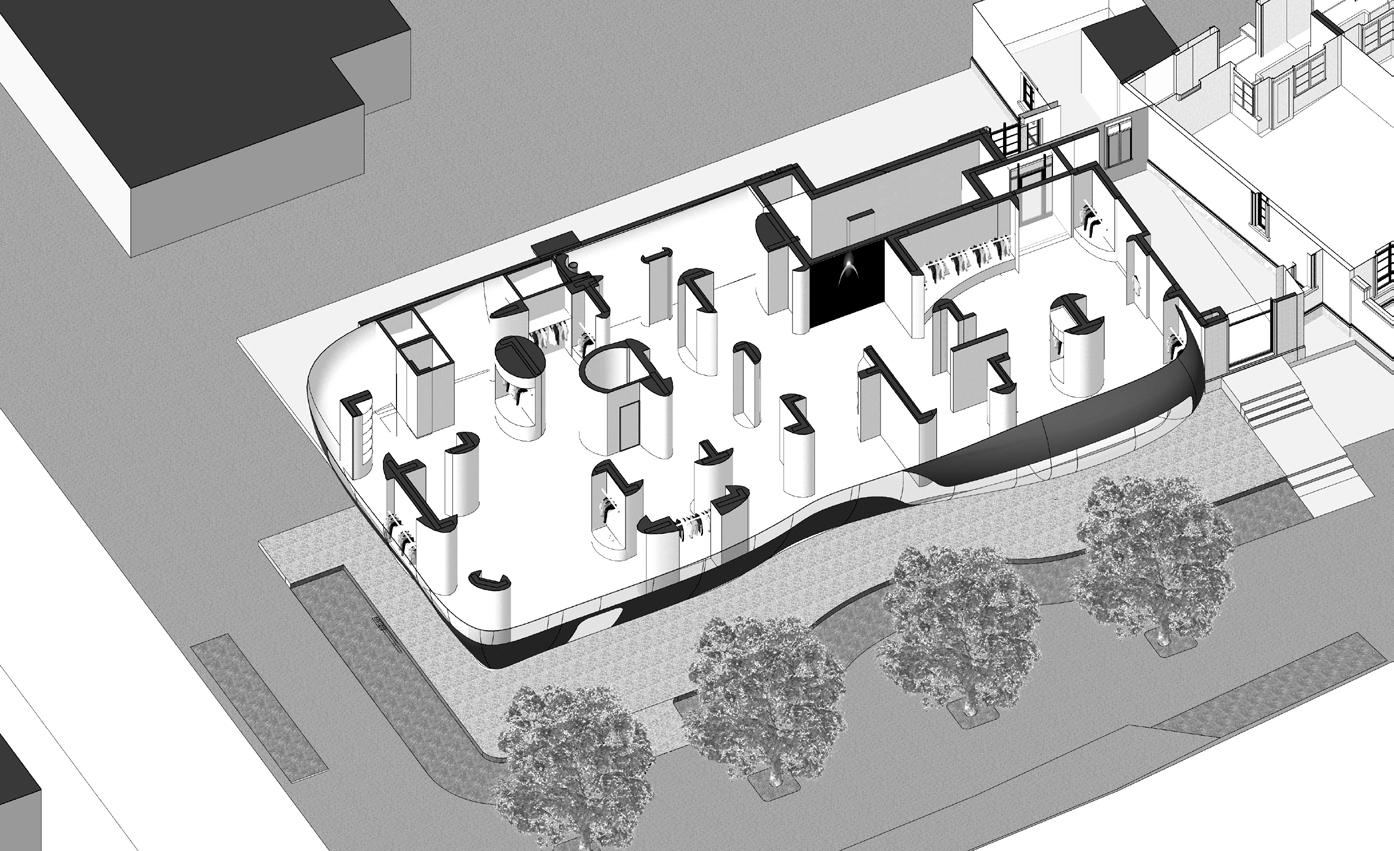
WEDGE - FAÇADE
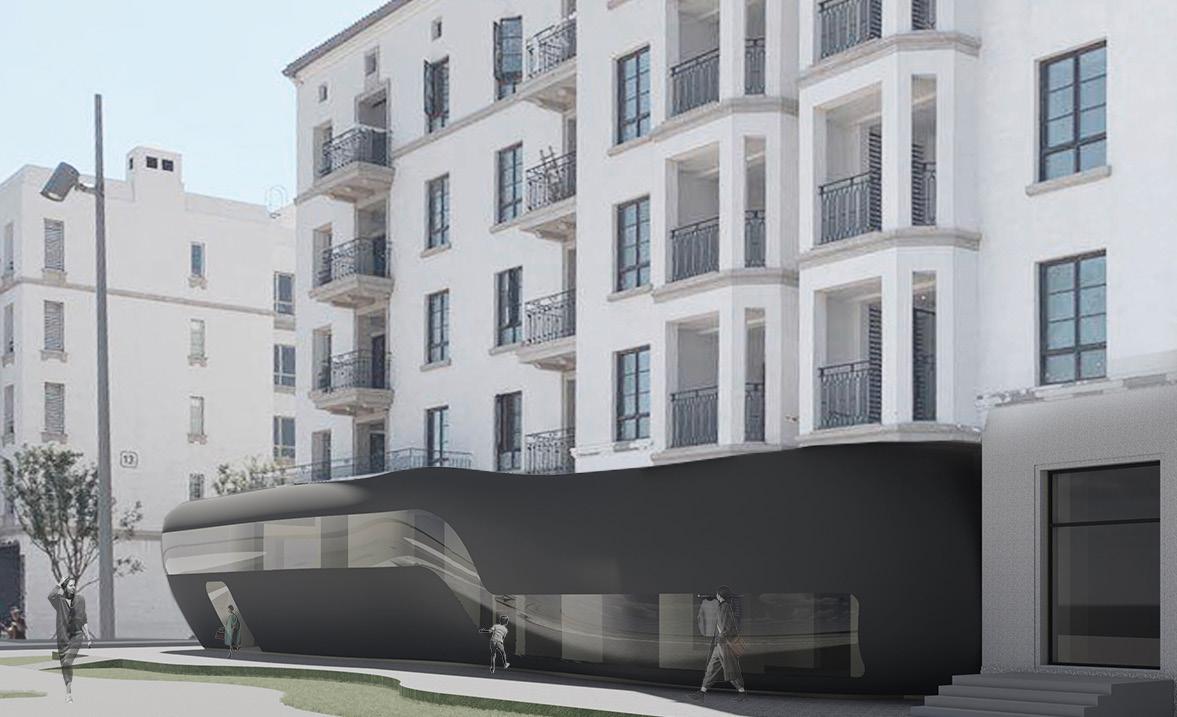
WEDGE
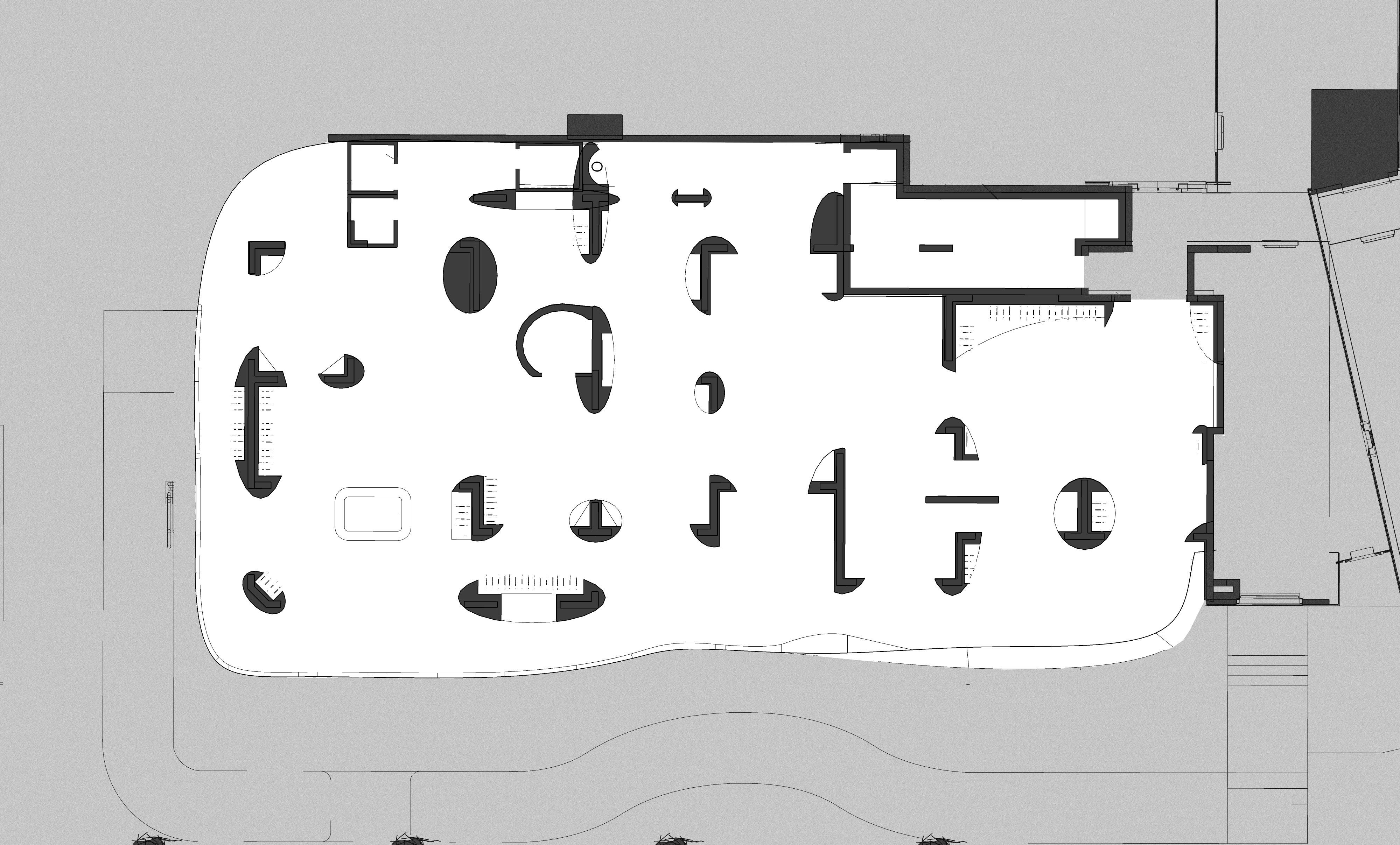
- FLOORPLAN
Uma Wang Changeroom Changeroom Changeroom Restroom Collection Exhibit Storage + Surveillance Back Entry Home Furniture + Decor Exhibit Main Entry

CIRCULATION
Changeroom
Changeroom Changeroom
Restroom Main Entry Storage + Surveillance Back Entry Home Furniture + Decor Exhibit WEDGE -
Uma
Wang Collection Exhibit Customer Pathway Staff Pathway
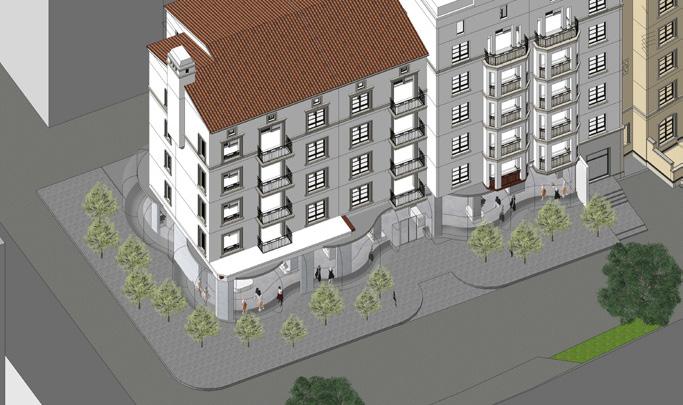
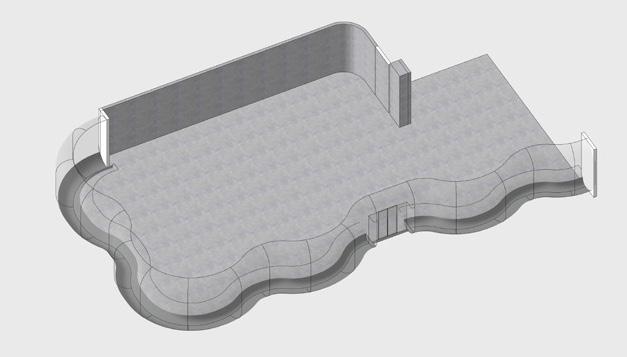
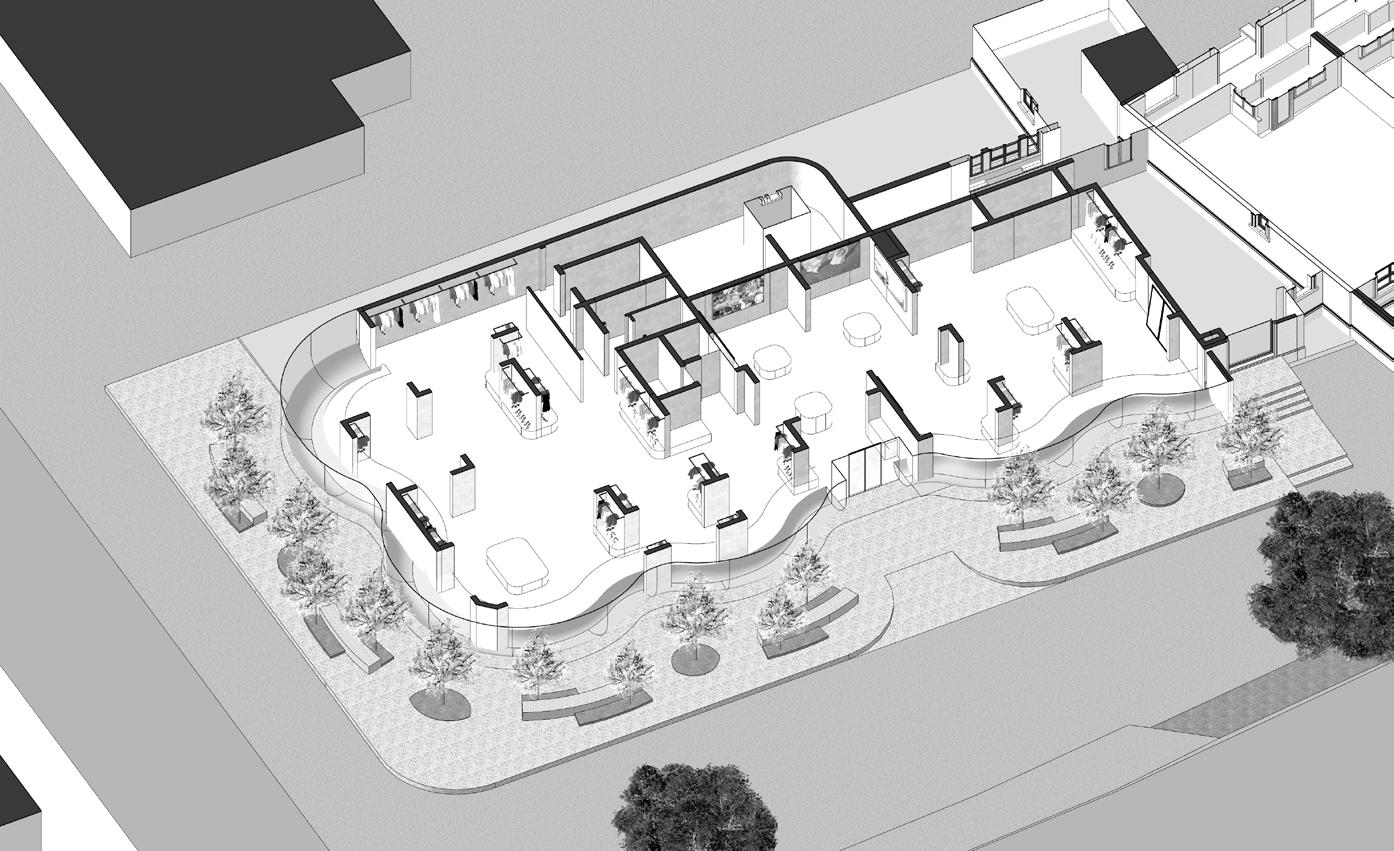
- FAÇADE
OVERFLOWING BUBBLES
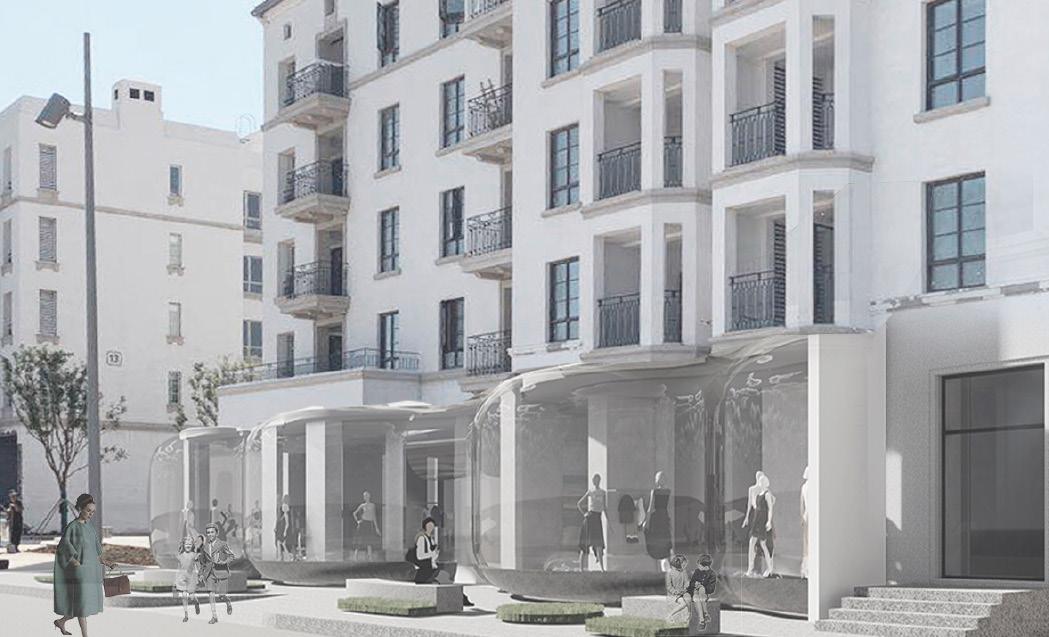
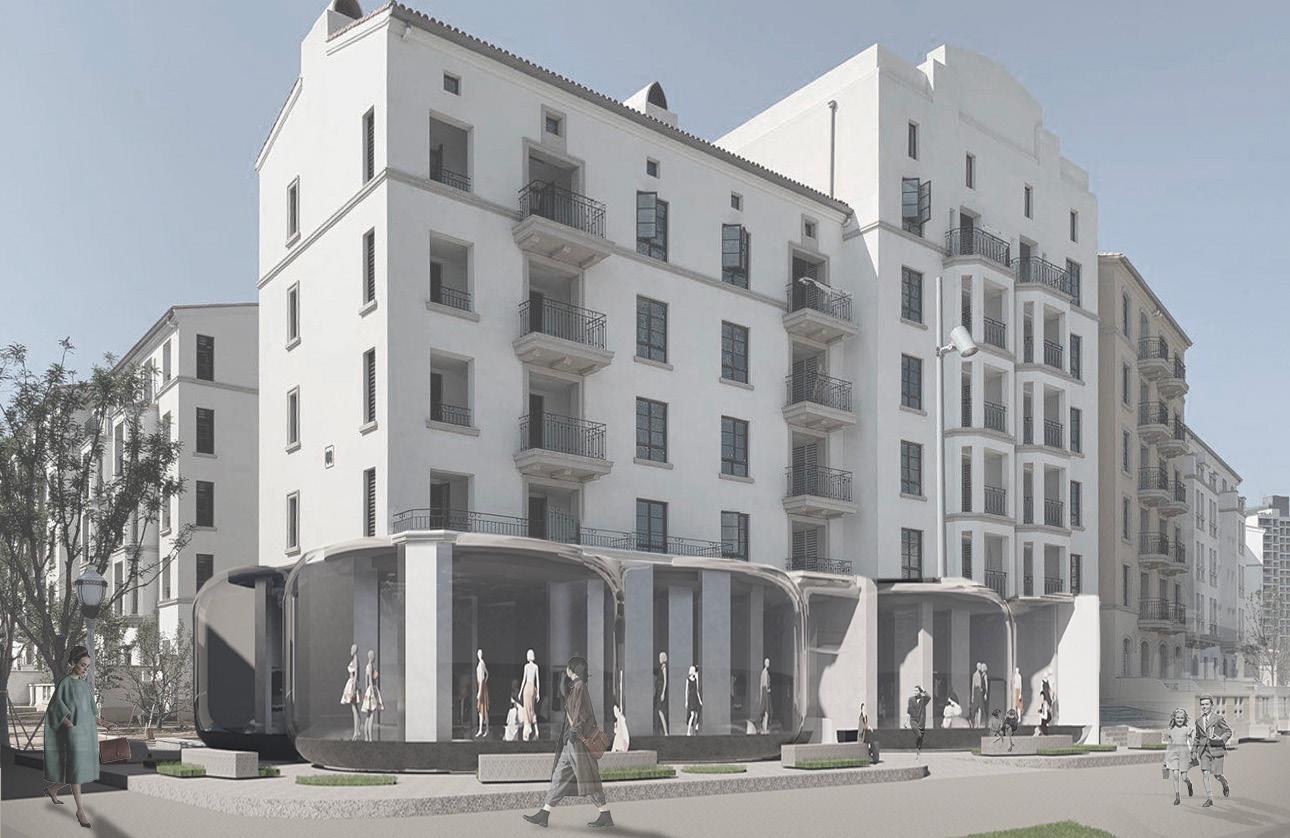
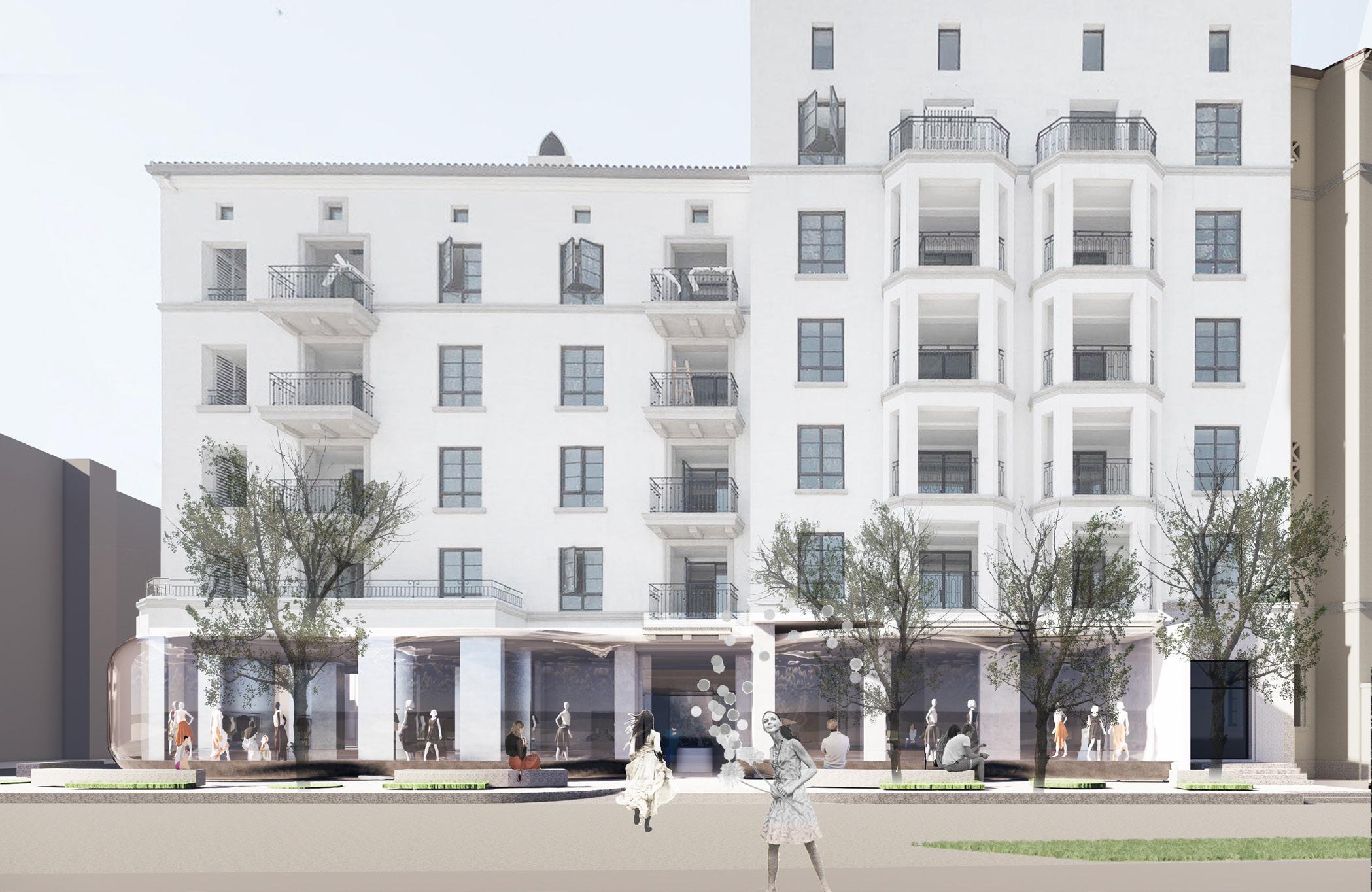
Collection Exhibit
Changeroom
Changeroom
Changeroom
OVERFLOWING BUBBLES - FLOORPLAN
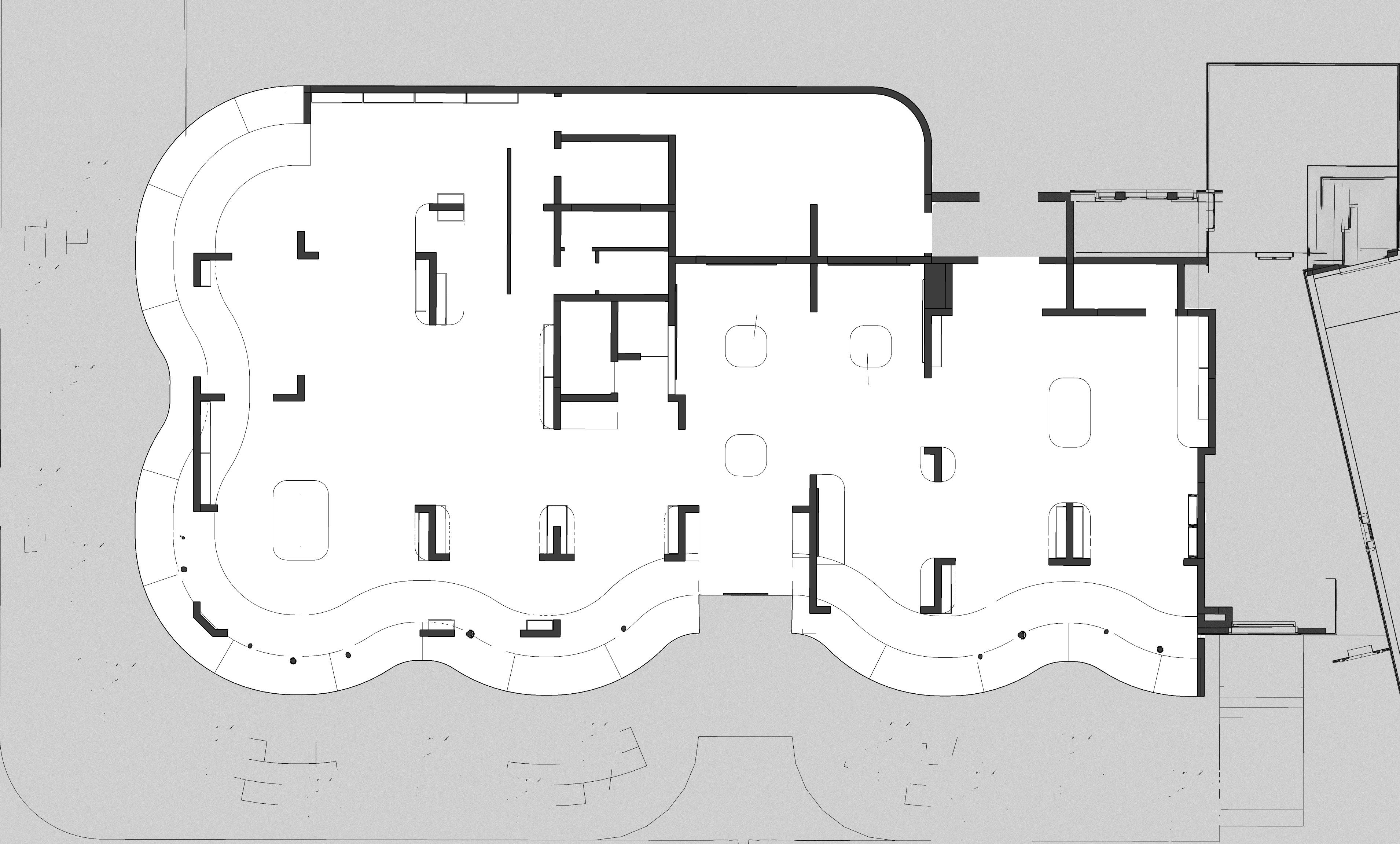
Storage + Surveillance
Back Entry
Changeroom
Janitor
Restroom Home Furniture + Decor Exhibit
Main Entry
Uma Wang
OVERFLOWING BUBBLES - CIRCULATION

Changeroom Changeroom
Changeroom
Janitor
Restroom
Back Entry Collection Exhibit Storage + Surveillance
Main Entry Home Furniture + Decor Exhibit
Changeroom
Uma Wang
Customer Pathway Staff Pathway
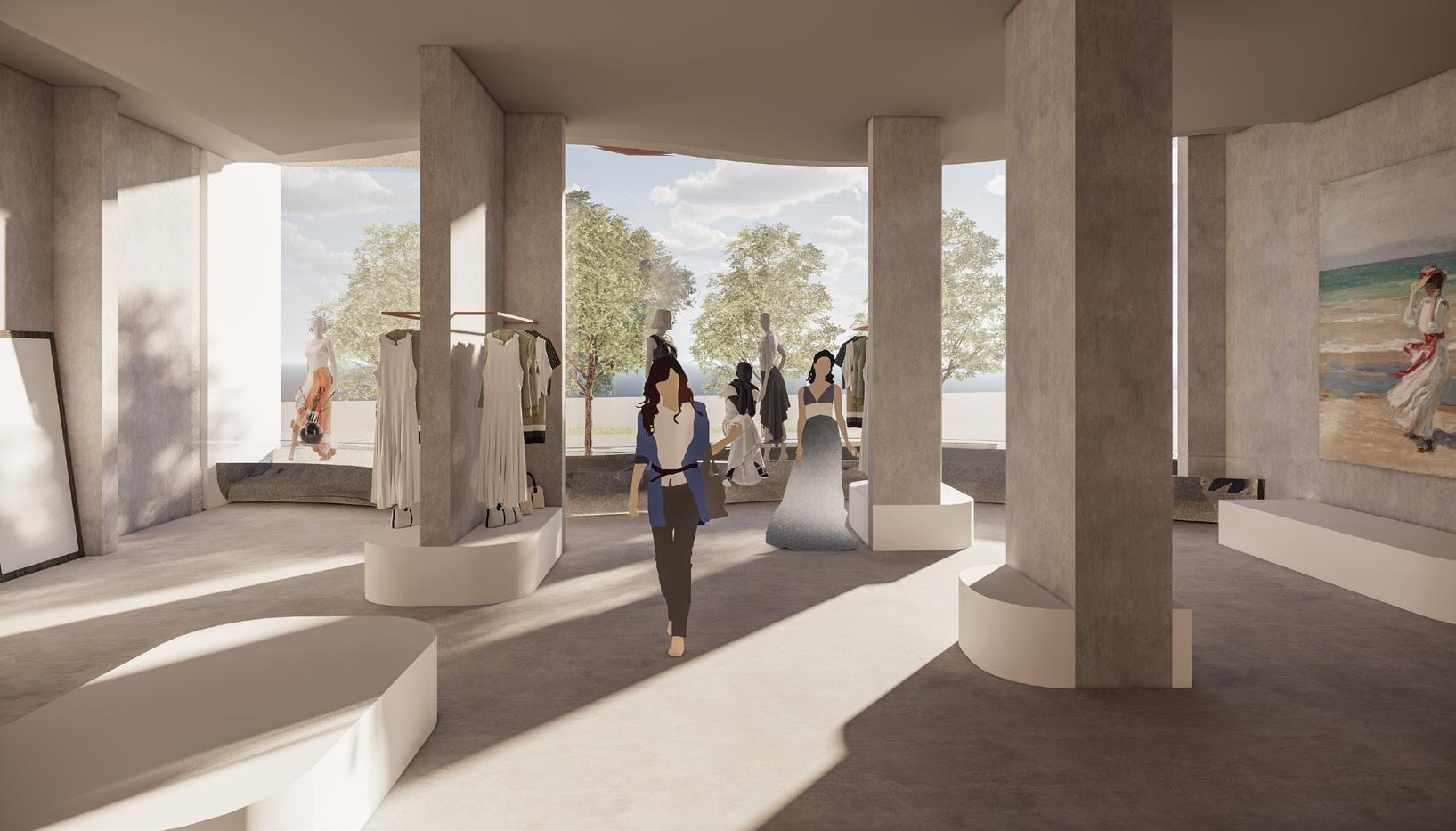
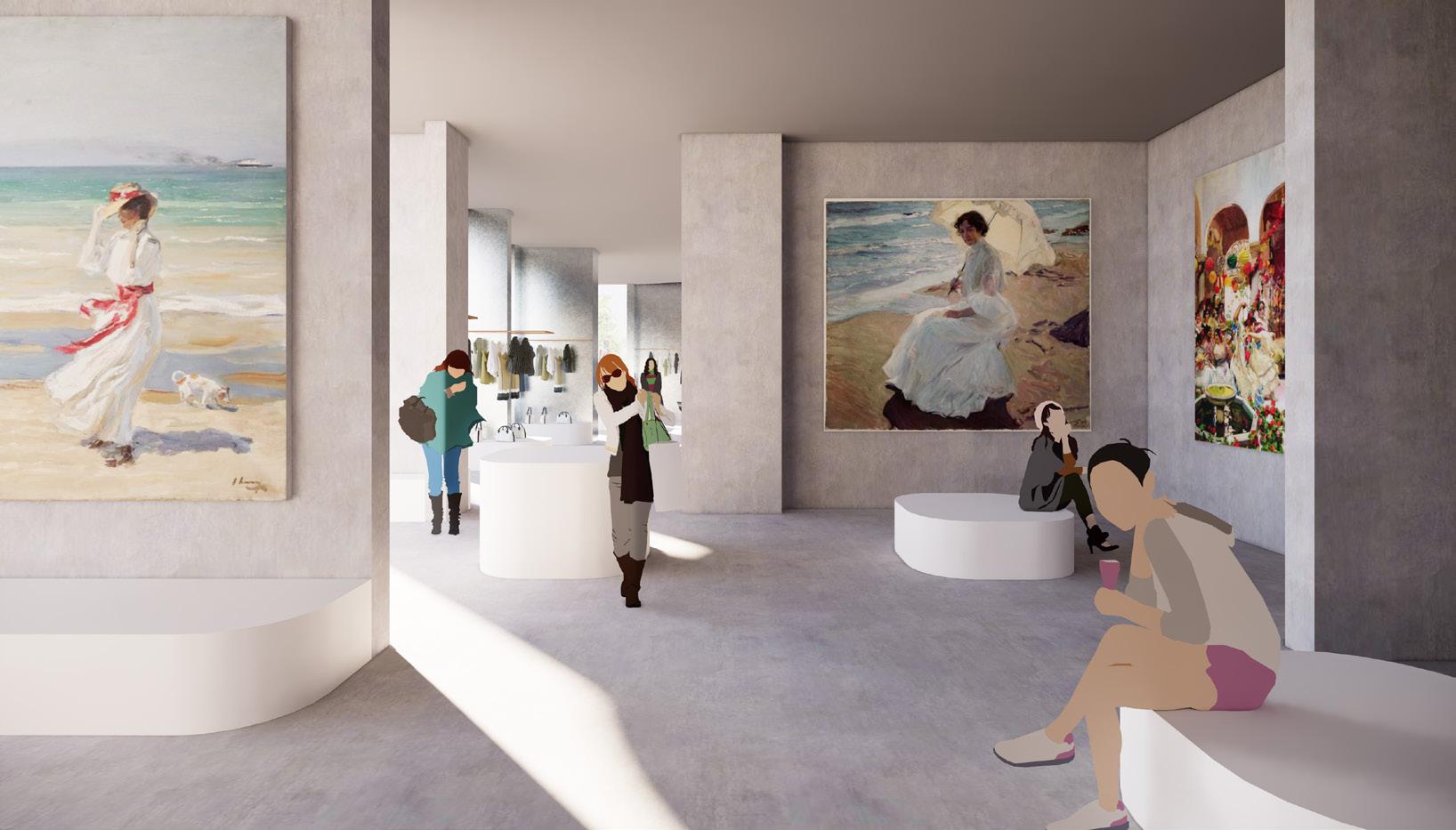
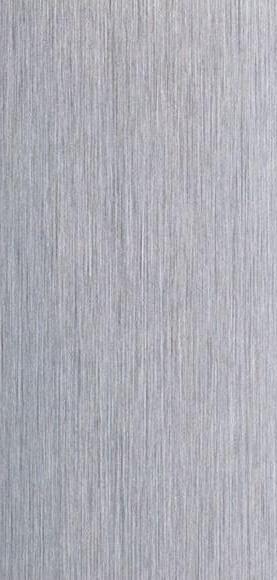
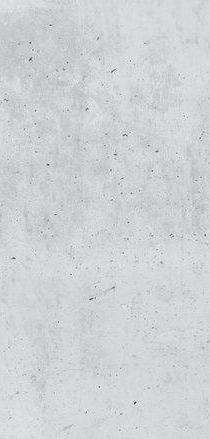
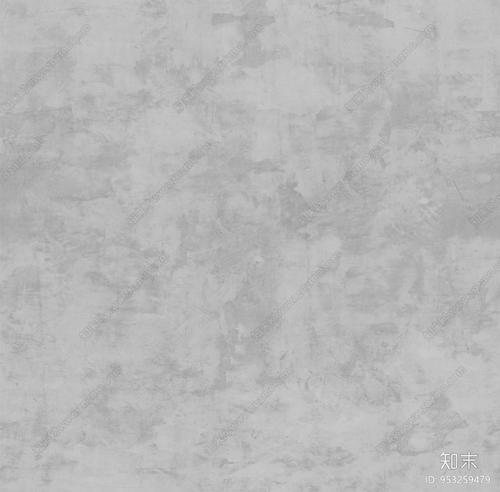
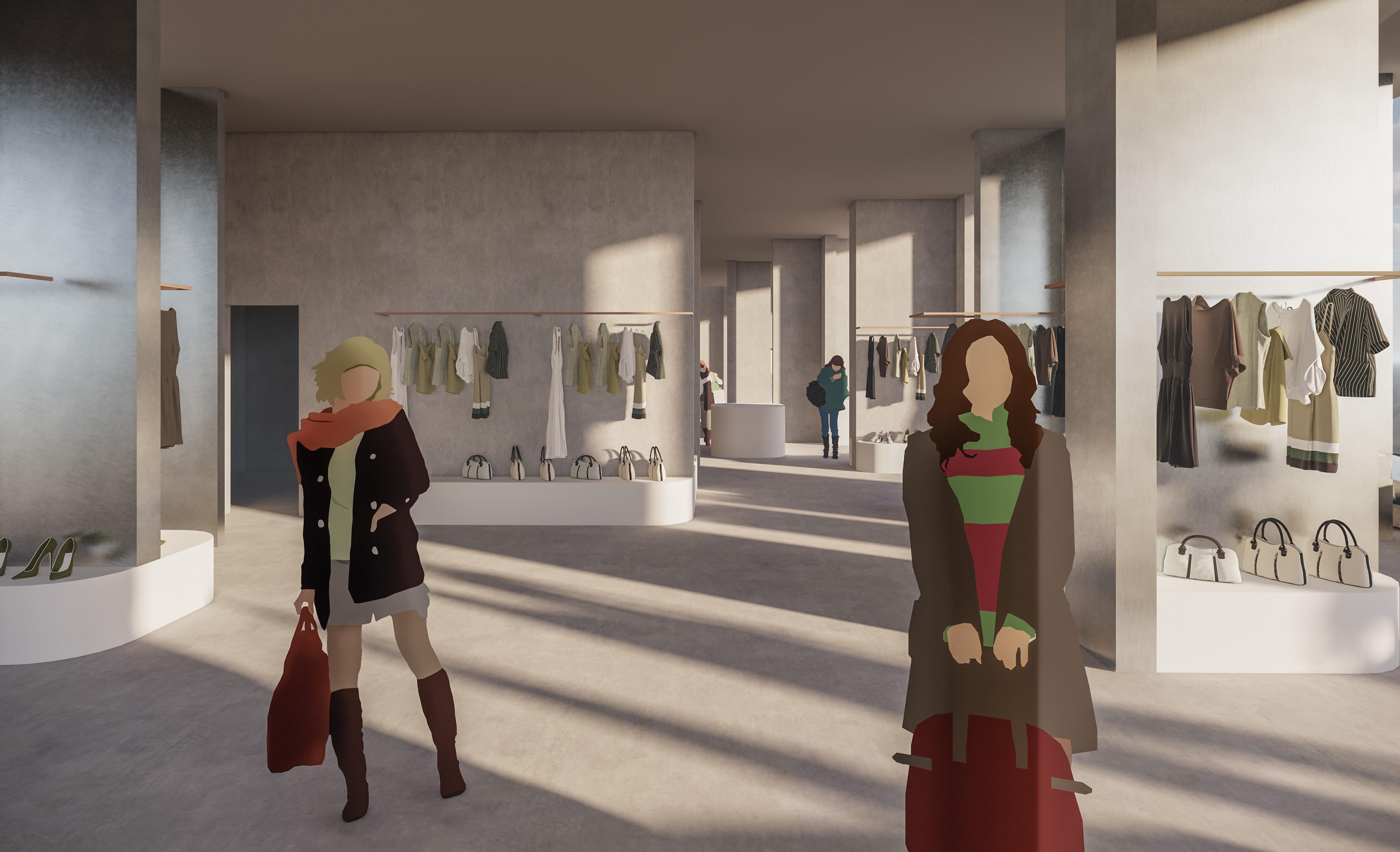
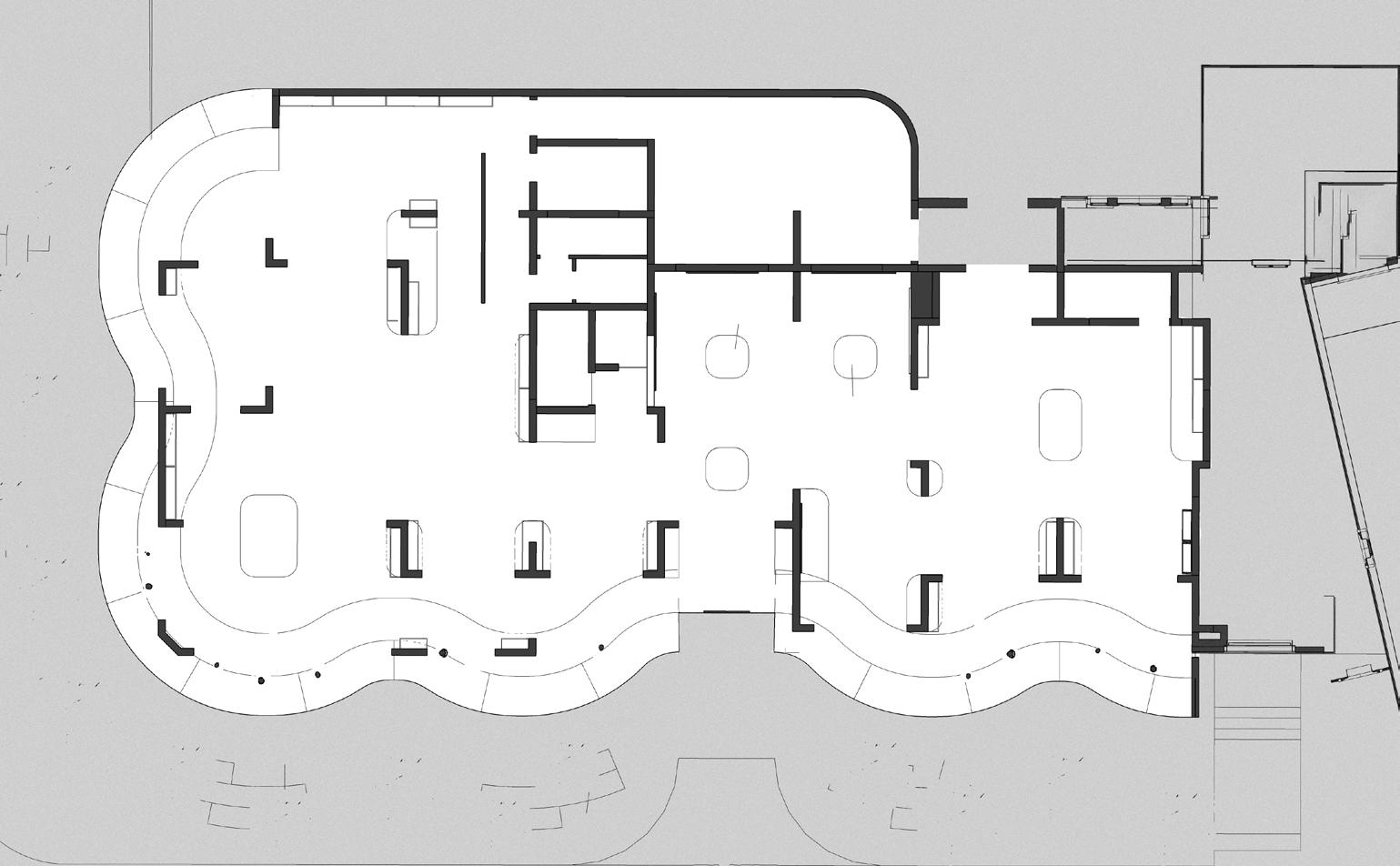
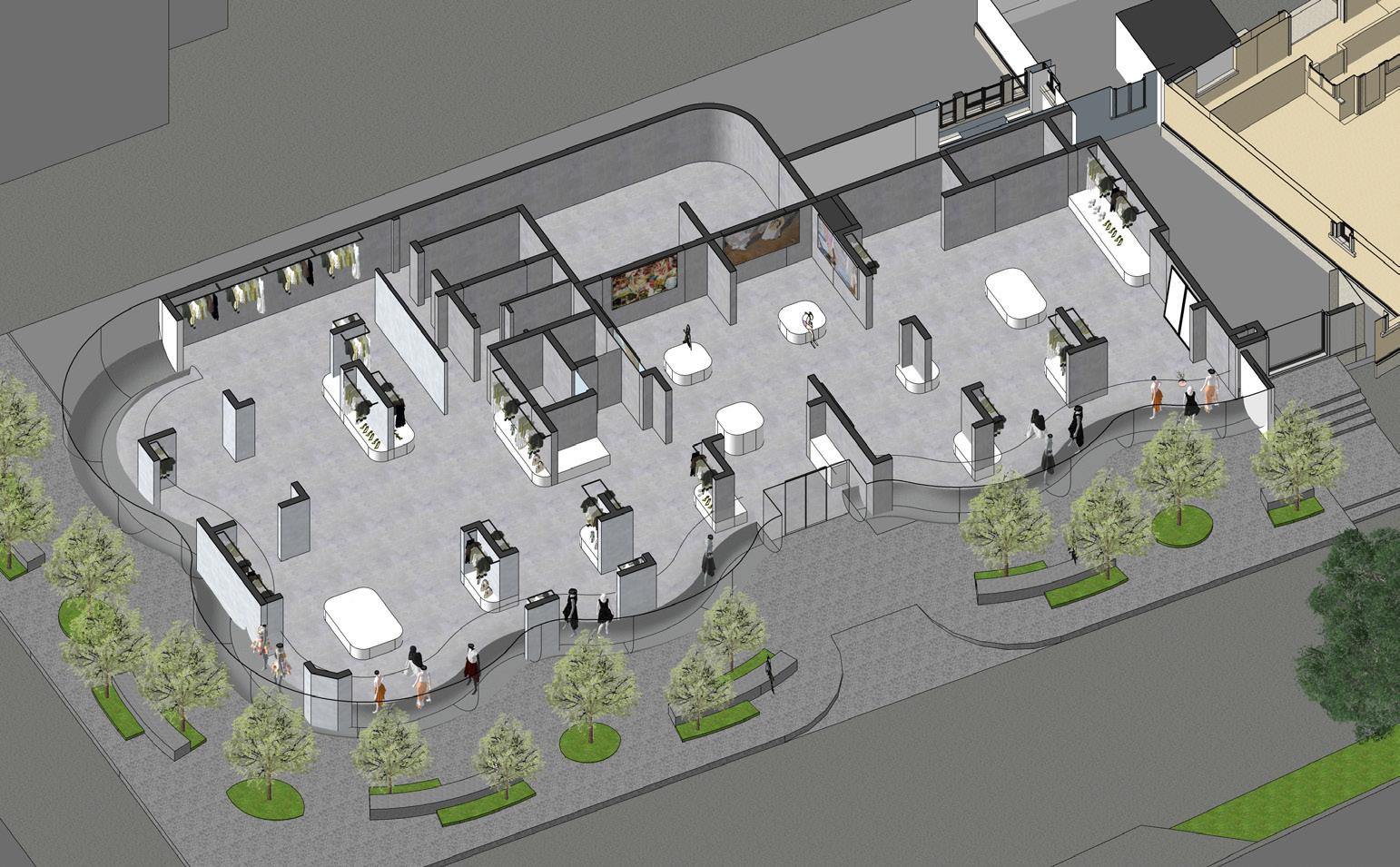
A C A C B
B
OVERFLOWING BUBBBES - INTERIOR PERSPECTIVES
Wall materials: metal + concrete Floor material: self-leveling concrete
MONOMER
Aerodynamic flagship store concept
SECTIONAL CONSTRUCTION METHODS - FAÇADES
WEDGE
Humby and solidly holding up the residential building above
OVERFLOWING BUBBLES
Spontaneously blending into the surrounding
Residential building
Structure: steel frame + prefabricated alloy metal surface + single curved glass
Surface treatment: Method 1 (construction practice) - galvanized steel sheet with insulation layer, fastening system fastener
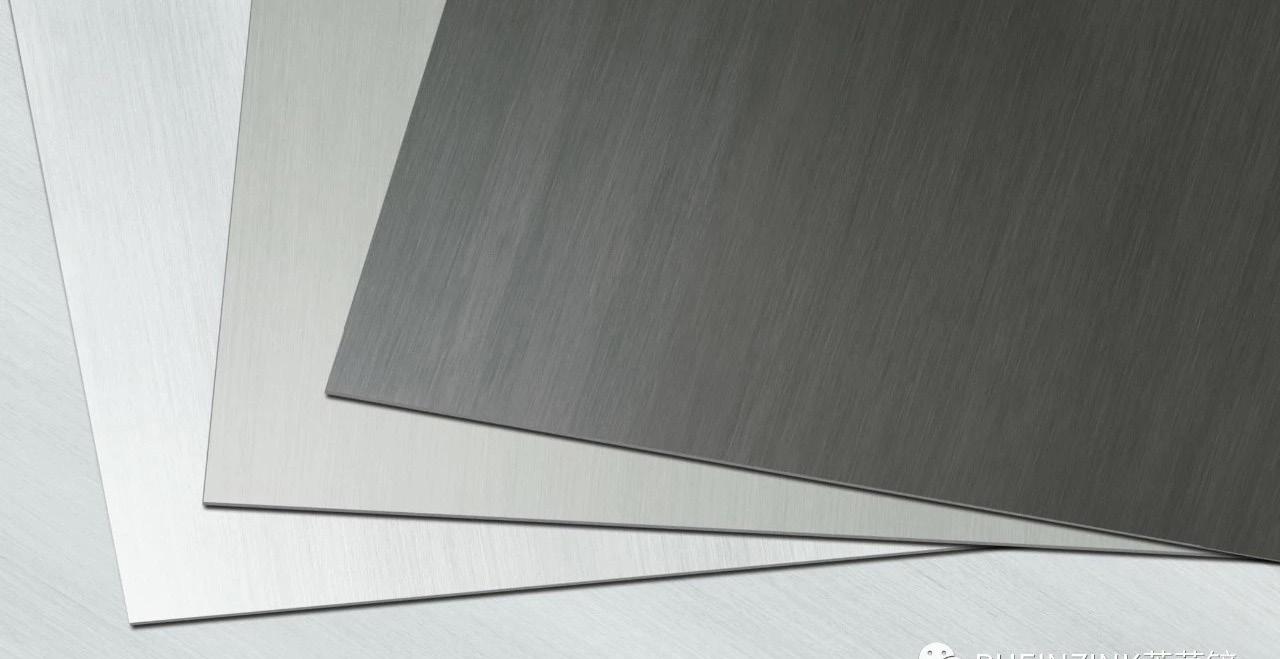
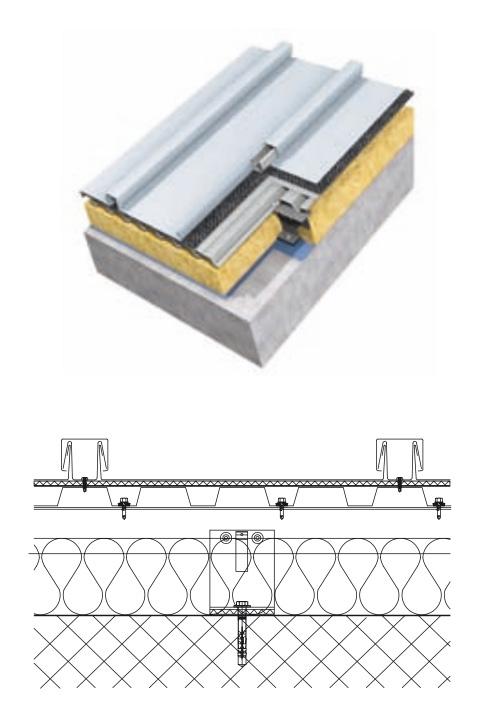
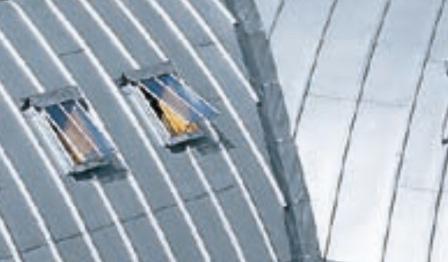
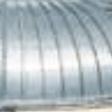
Method 2 (outdoor sculpture) - overall spraying of convoluted fiberglass
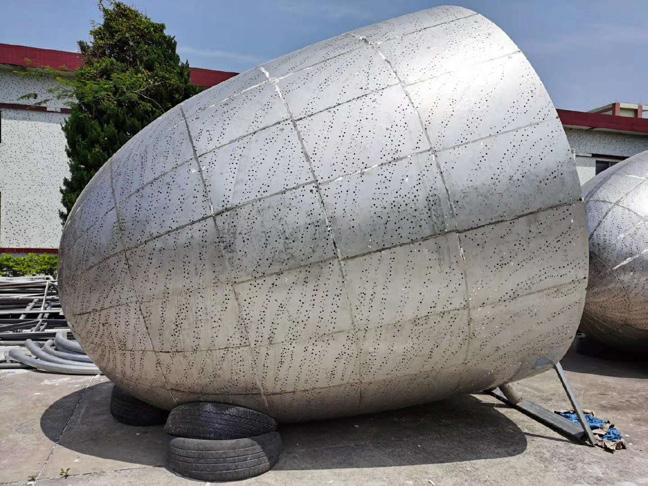
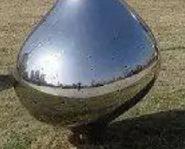
Steel structure base + hyperboloid glass
Principle of base support:
Double laminated glass
100 thick steel keel support
Glass modular opening:
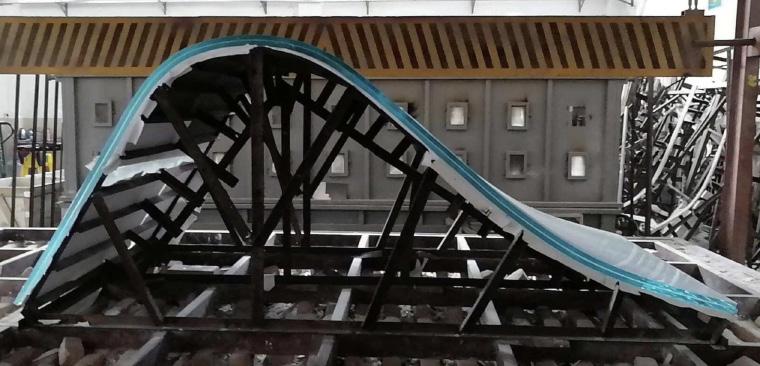
Residential building Residential building
COLUMN CONSTRUCTION METHODS - INTERIORS
MONOMER + WEDGE:
When the surface is solid enough to wrap the shear wall and exhibits are embedded, it is humble and powerful.
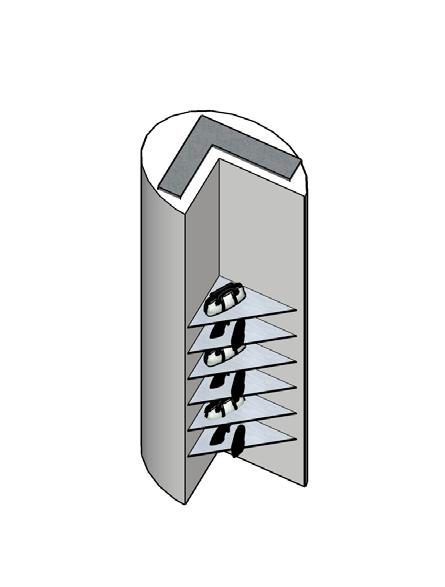
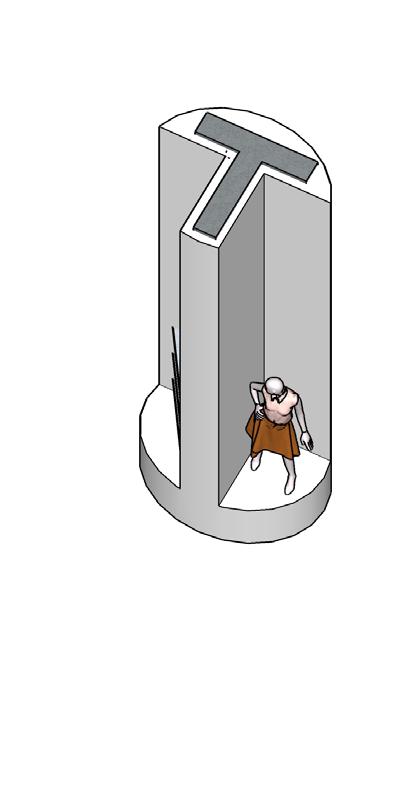
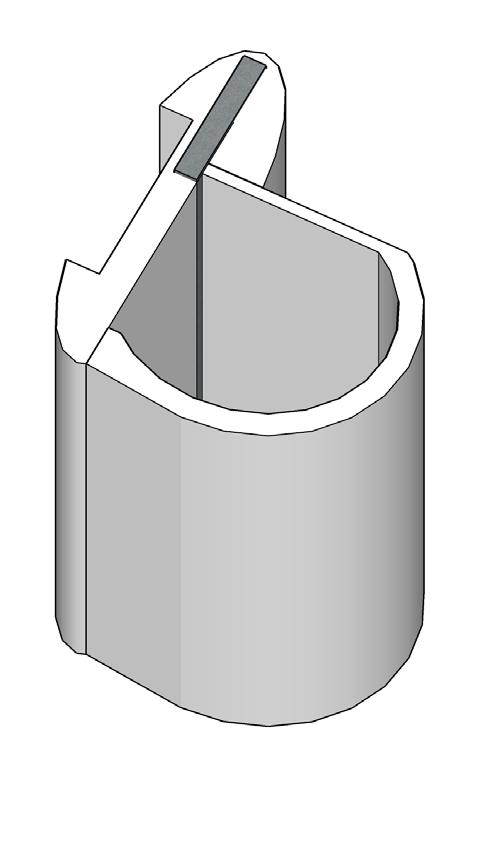
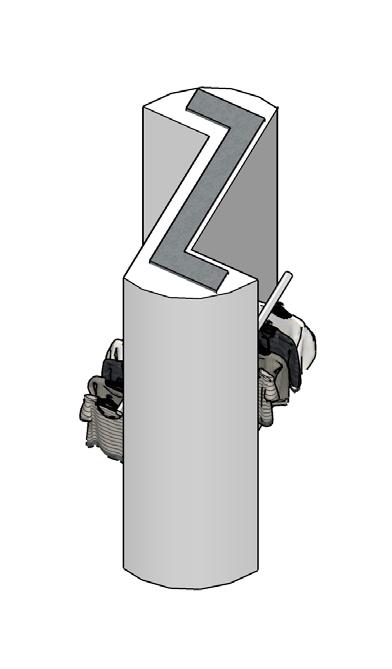
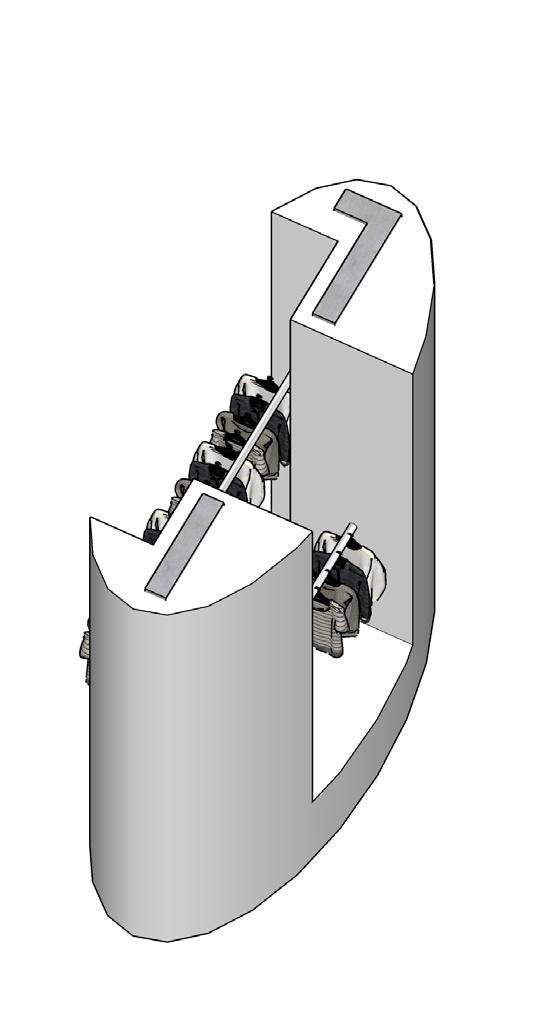
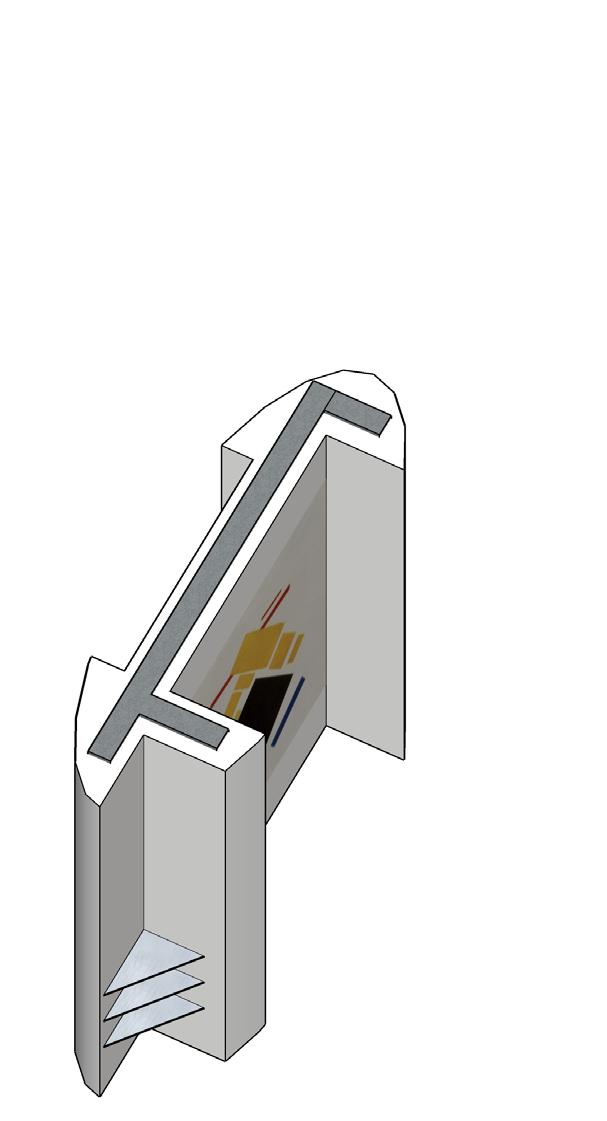
OVERFLOWING BUBBLES:
When the surface is less solid, the booth and the shear wall are superimposed; neat and streamlined.
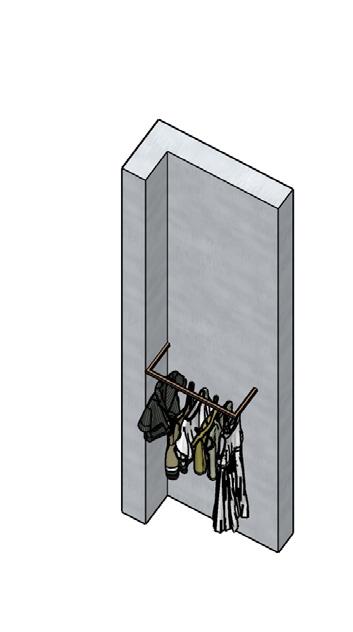
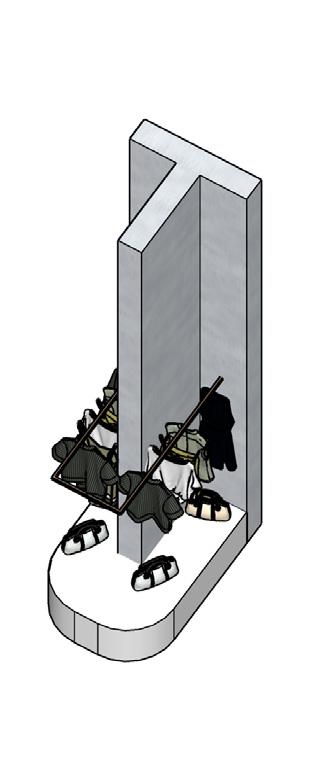
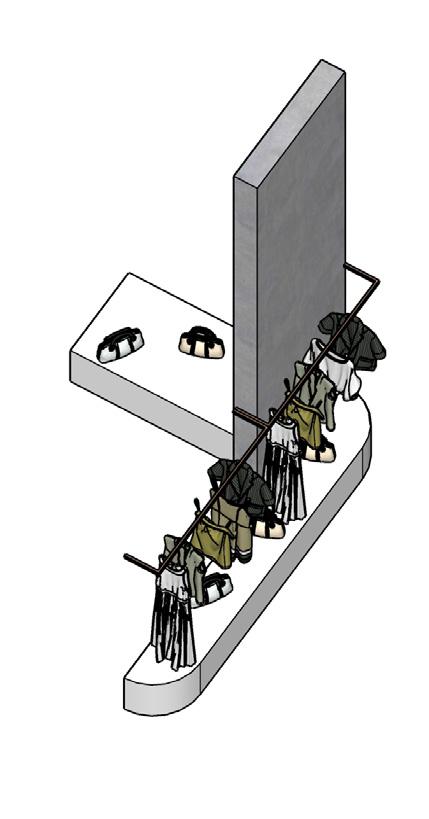
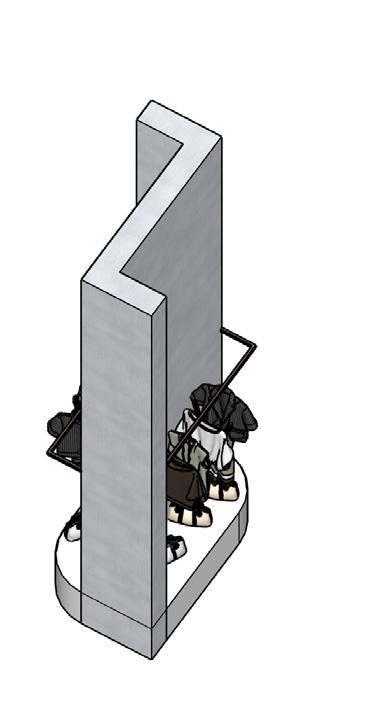
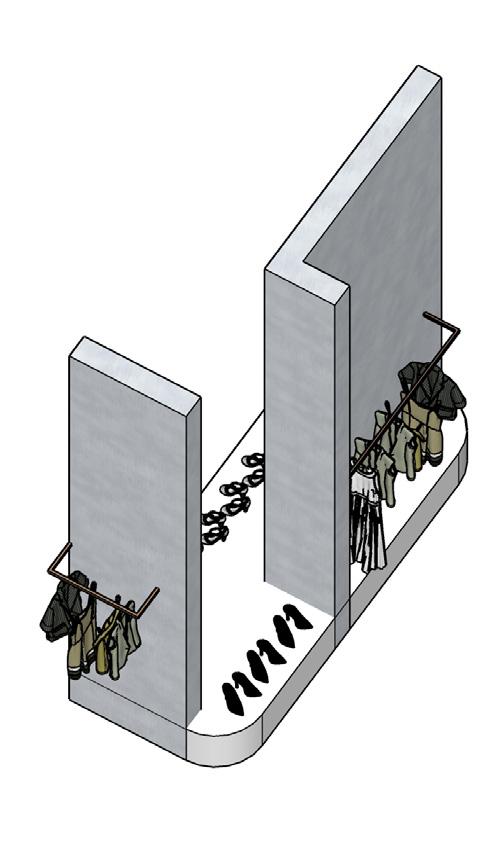
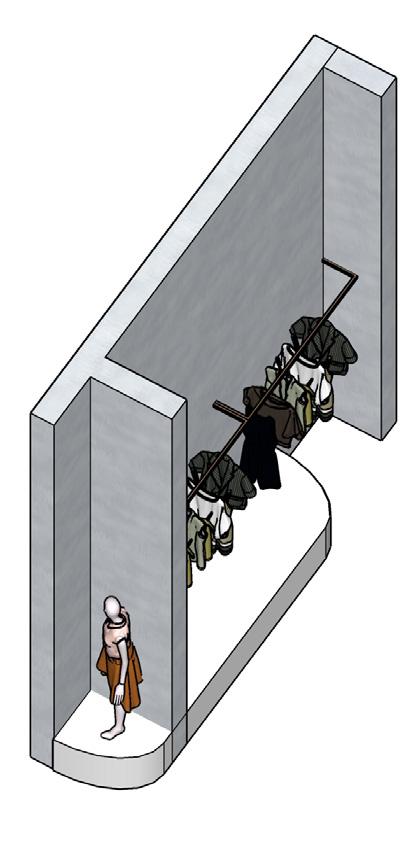
Process method: factory prefabricated wood board - bend - paint - split cabinet/table/frame transported to site for assembly.
Shear wall, arrangement display, and material references
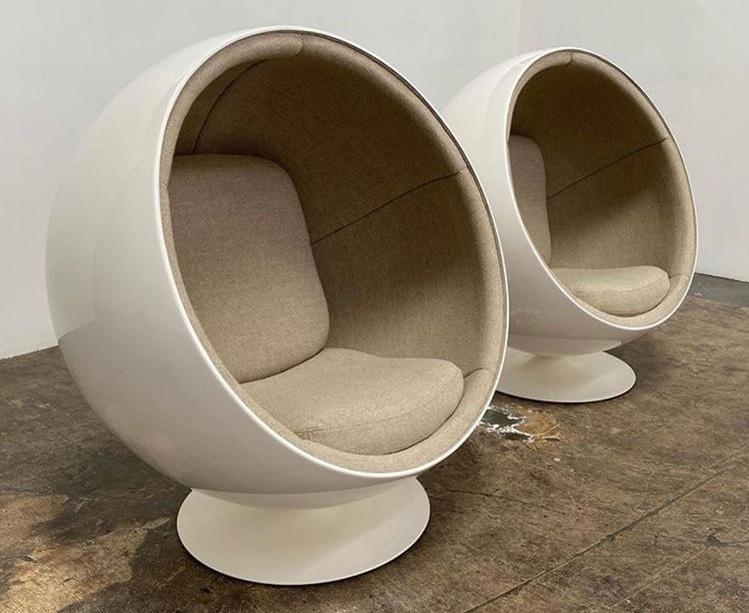
EXHIBITION FURNITURE REFERENCES
Polypropylene plastic + fabric references
Changeroom style references
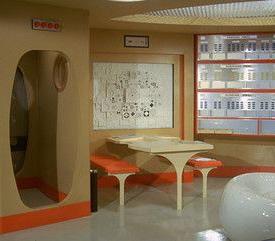
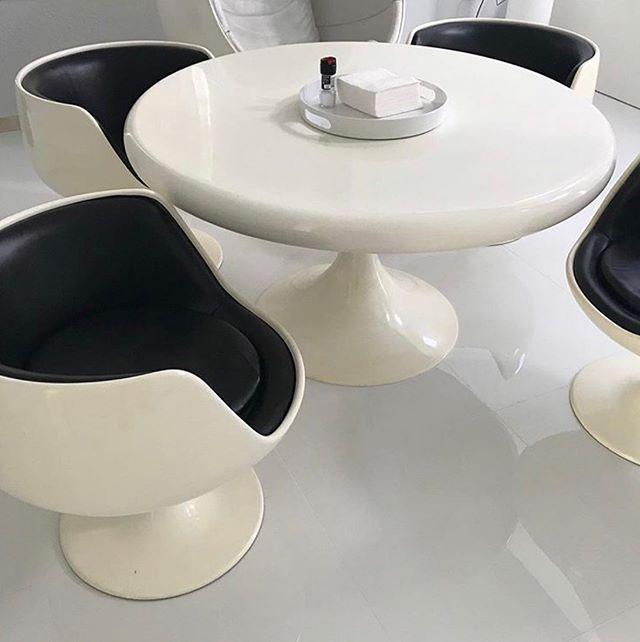
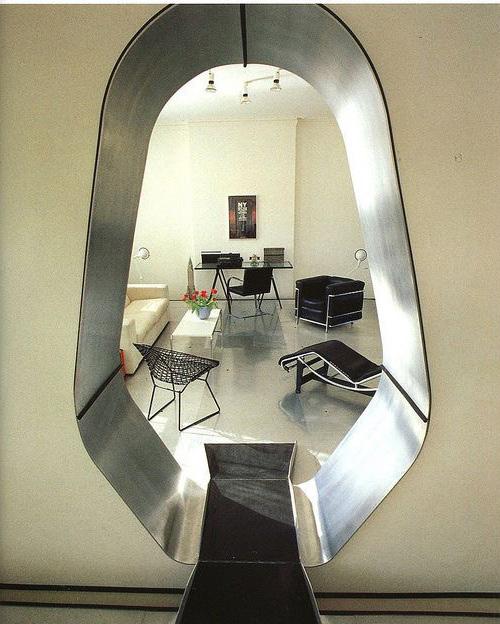
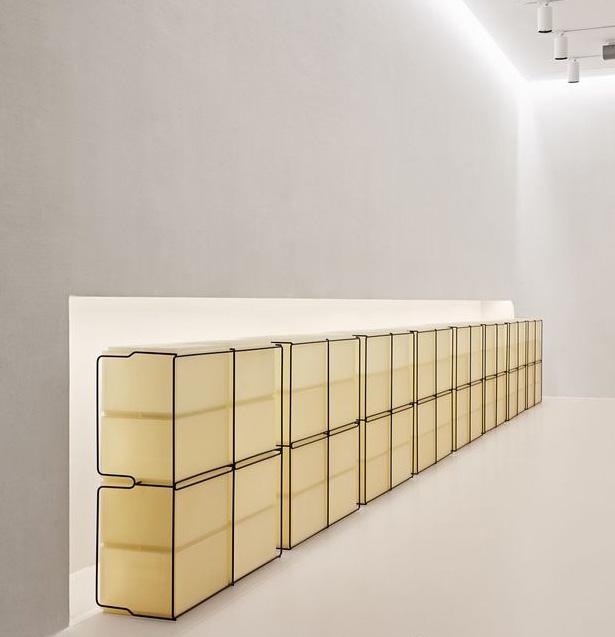
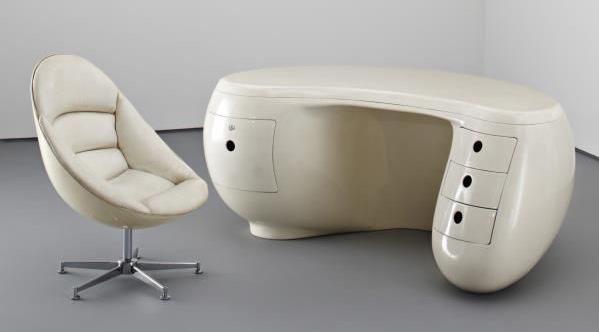
Light source style references
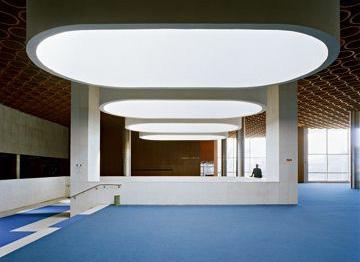
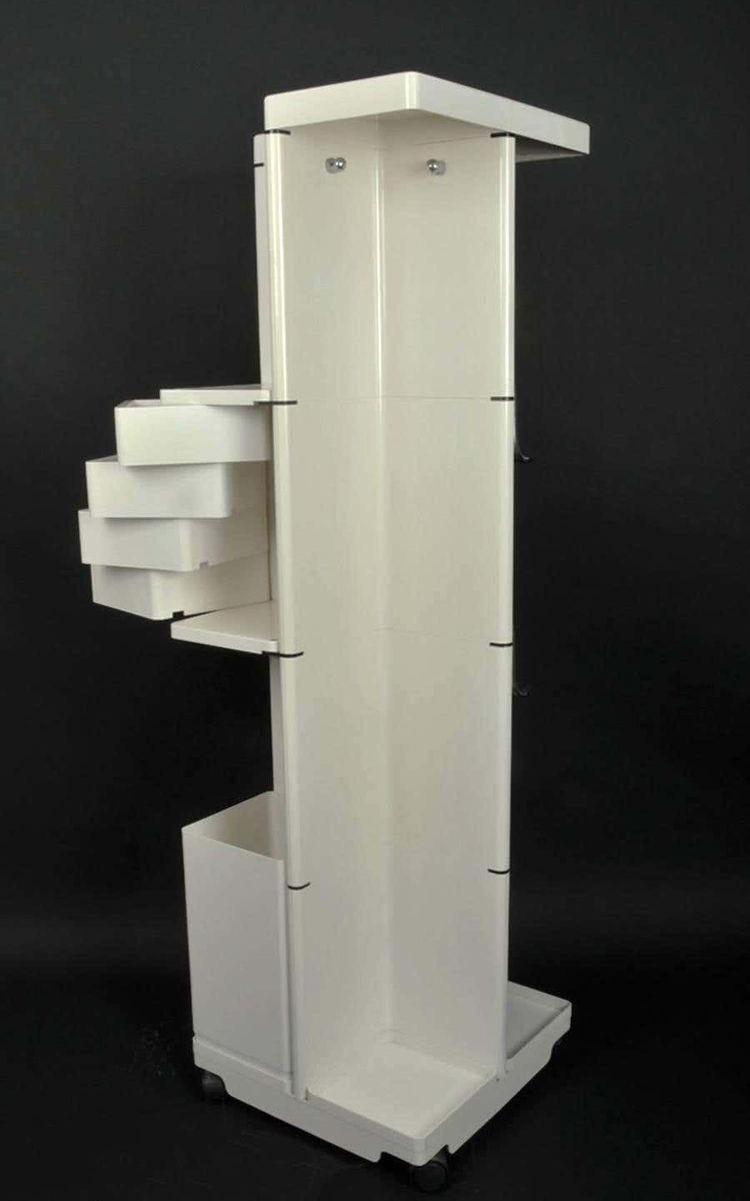
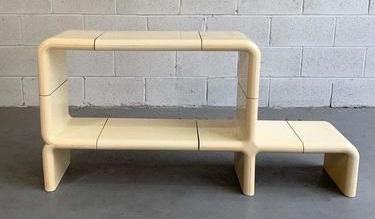
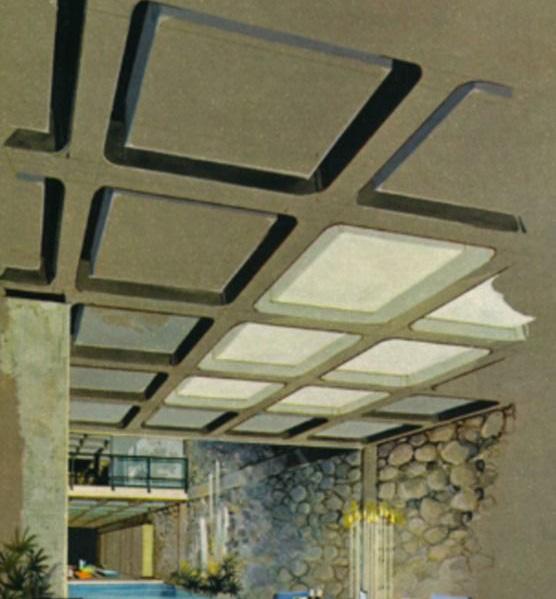
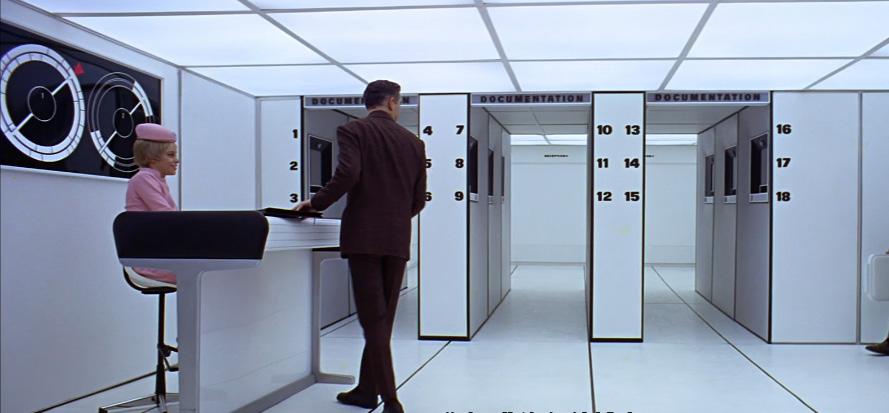
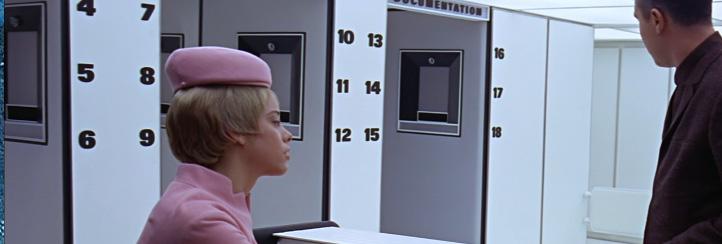
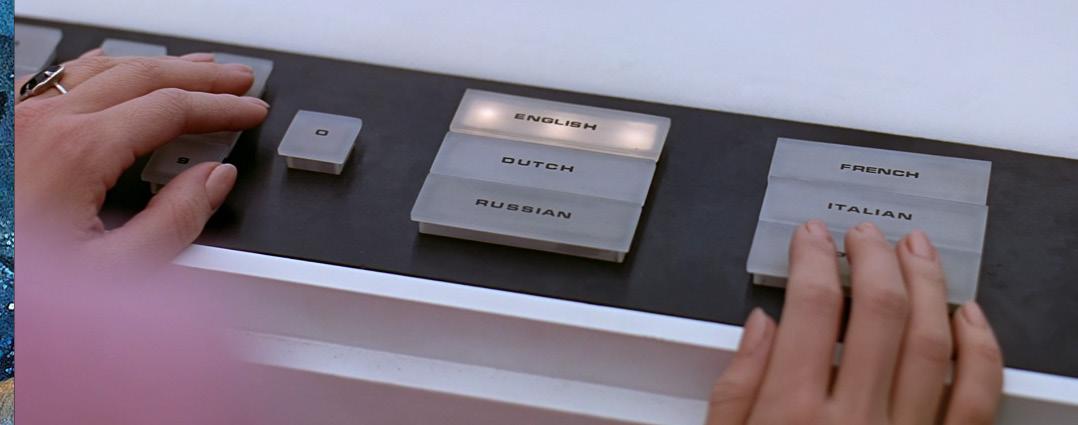
OFFICE GALLERY DONGLIANG FITTING ROOM WASHROOM 1 2 3 4
REFERENCE
VISUAL SIGNAGE
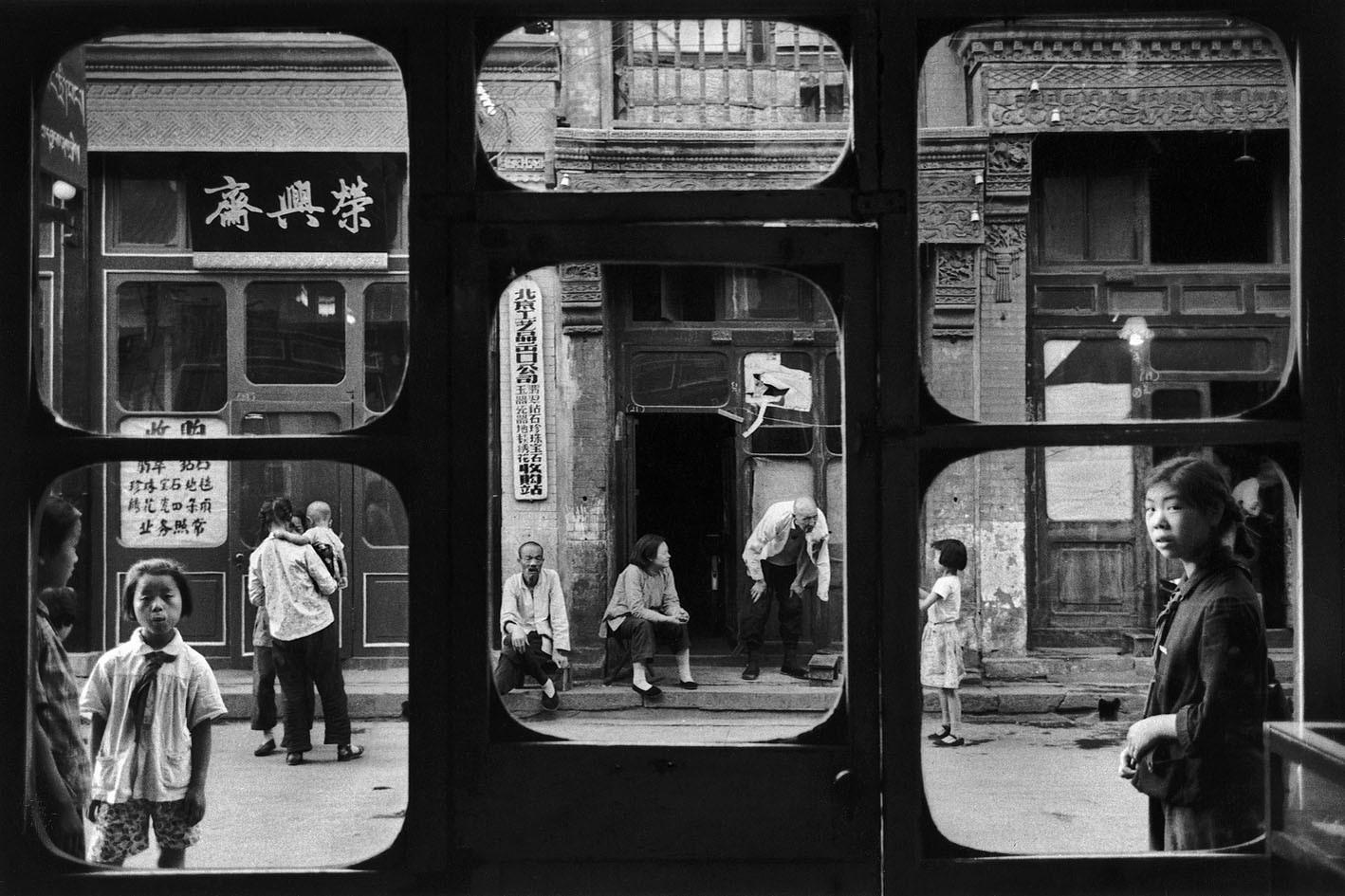
SUPPORTING DONGLIANG TO REVEAL CHINA'S DOMESTIC FASHION CULTURE TO THE REST OF THE WORLD.
Science and Technology Museum
Exhibition Design
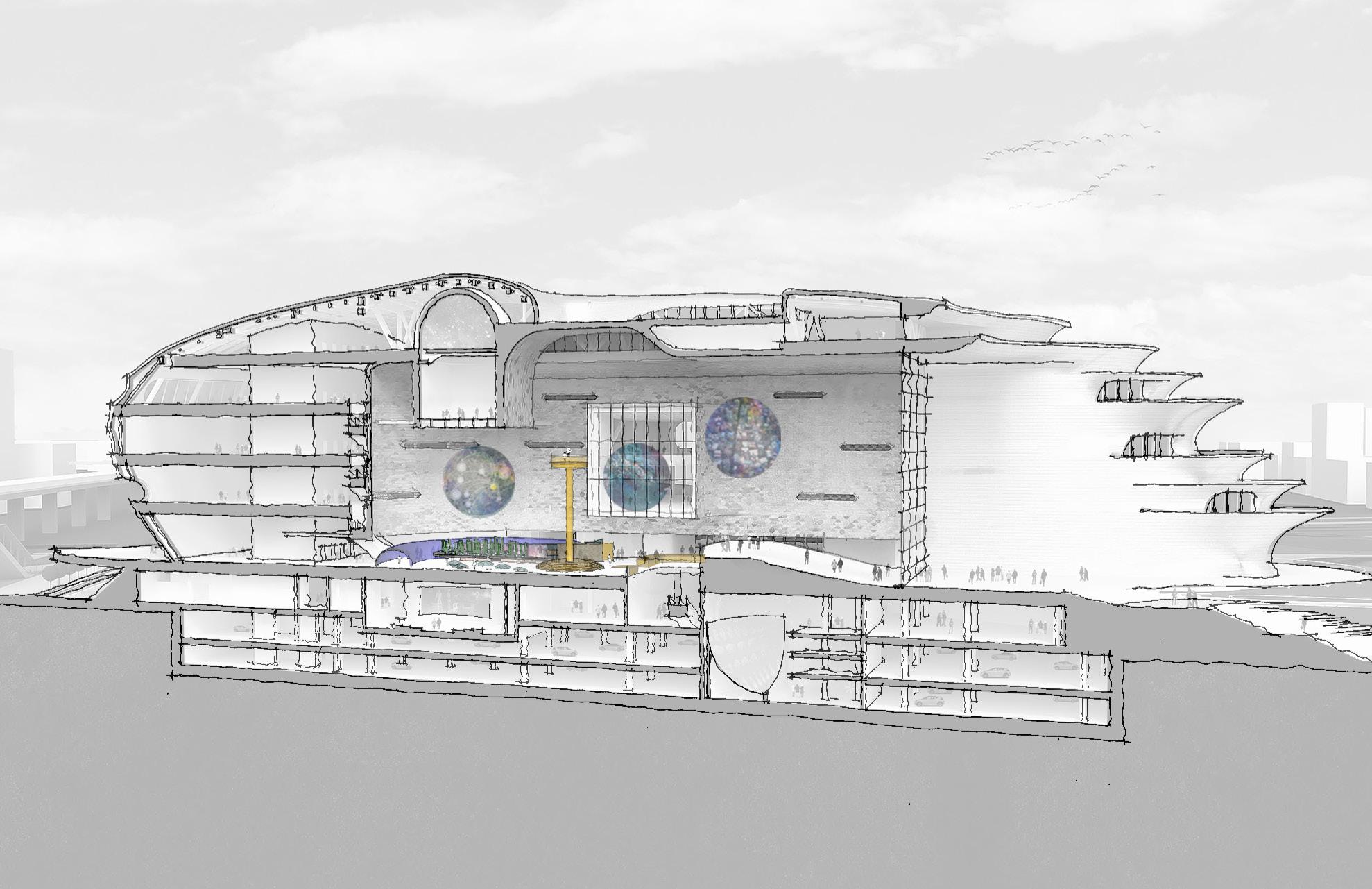
Collaboration with House Fiction
"TECH DOWN-TO-EARTH"
If heterogeneous symbiosis does not only exist in our imagination, then the rapid science and technology development would be patently reflected in the down-to-earth daily life in urban villages.
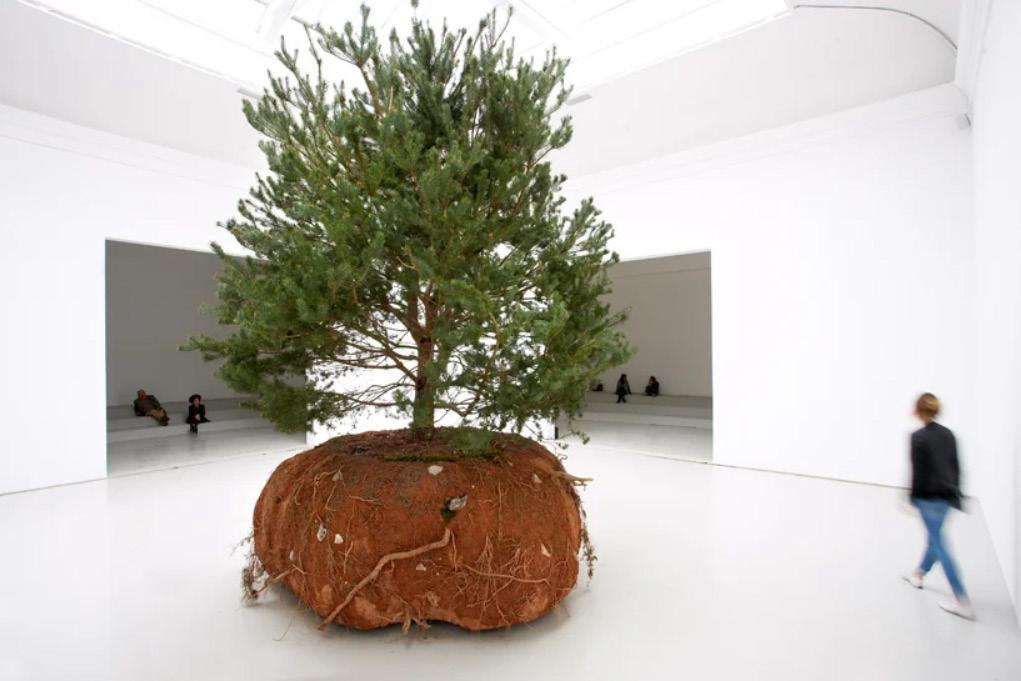
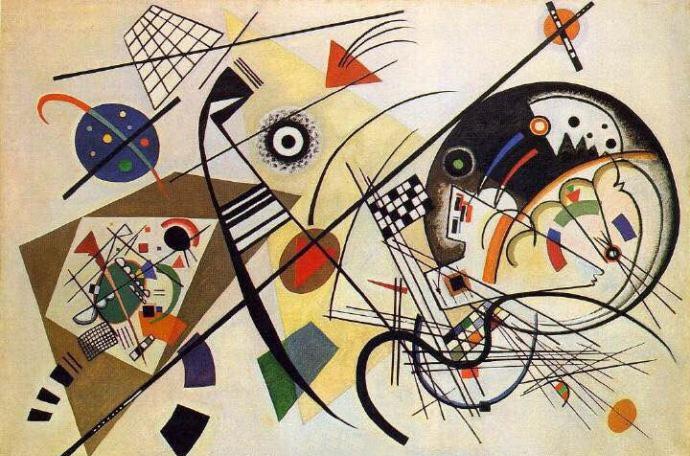 Kinetic Forest at The Venice Art Biennale, 2015 Wassily Kandinsky's abstract expressionism
Kinetic Forest at The Venice Art Biennale, 2015 Wassily Kandinsky's abstract expressionism
As technology rapidly grows, the impact of TECH DOWN-TO-EARTH will eventually be more influential.
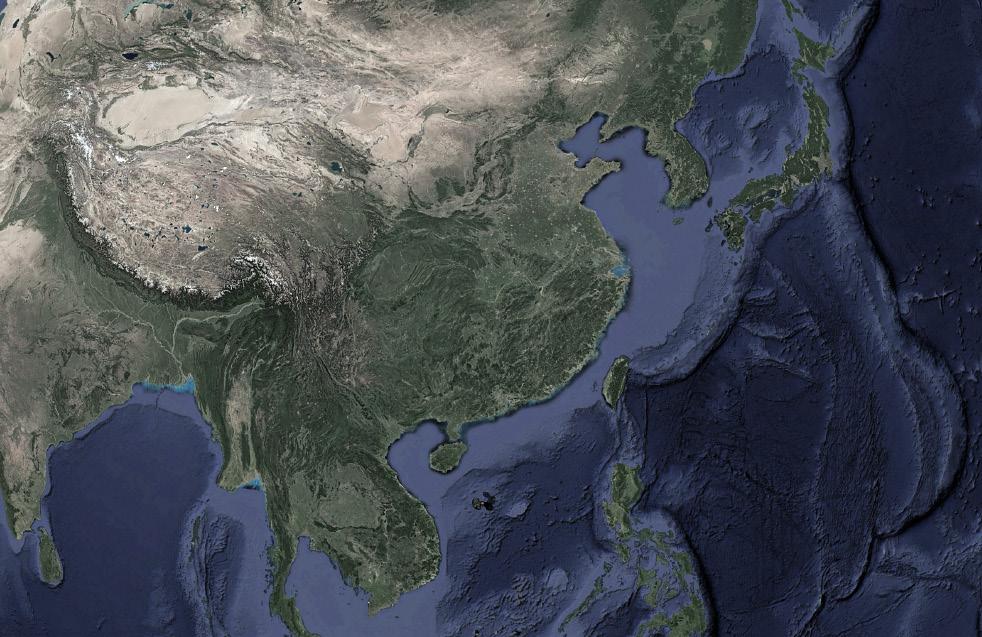
One-Hour Living Circle
The Greater Bay Area
Shenzhen Tech-coverage of The Greater Bay Area Tech-coverage of the nearby cities and countries
Hong Kong
Guangzhou
Macau TECH DOWN-TO-EARTH

"Can we integrate science and technology into today's urban villages?"
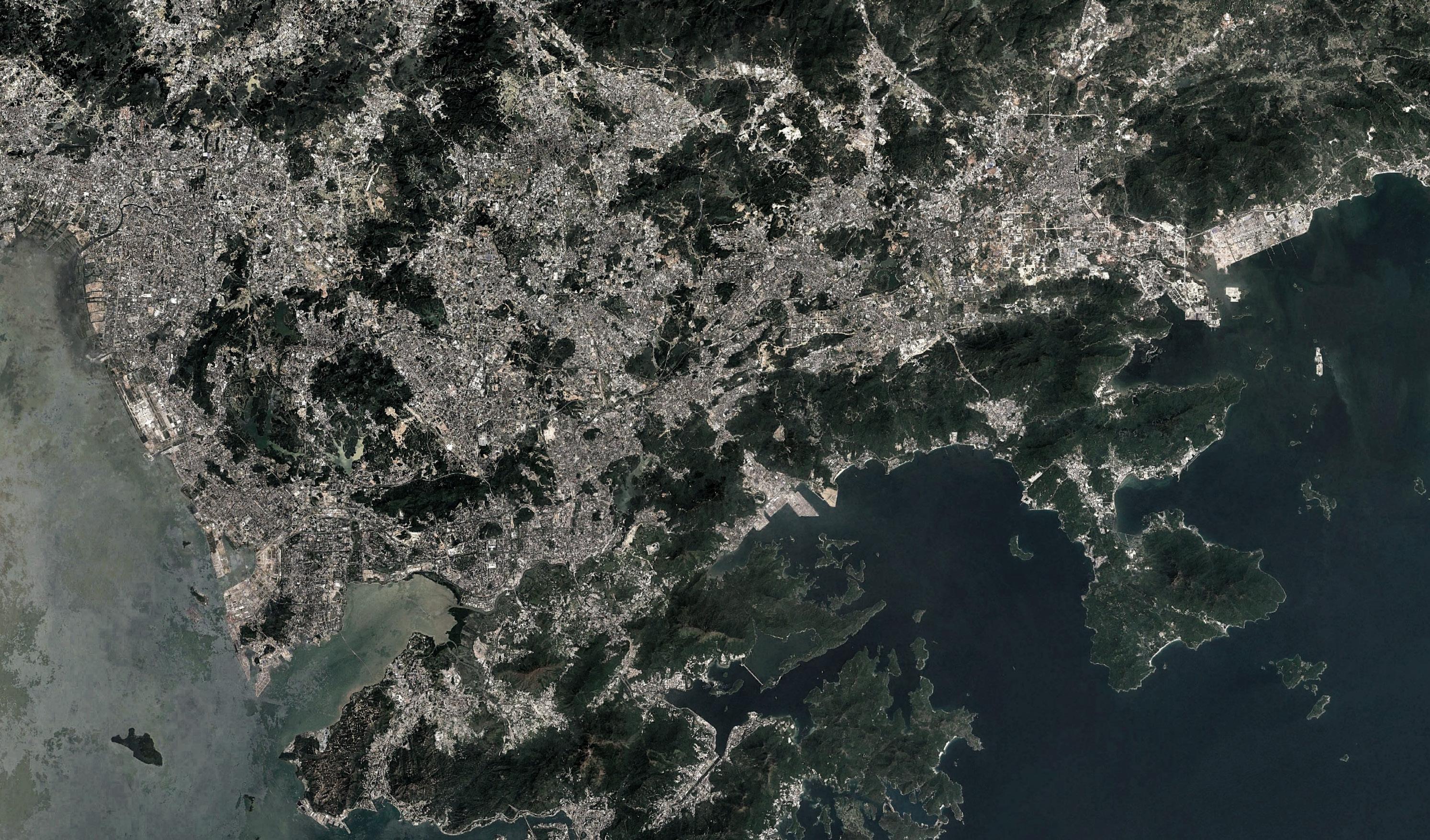
Shenzhen Science and Technology Museum (New)
Shenzhen's urban villages
Hypothesis
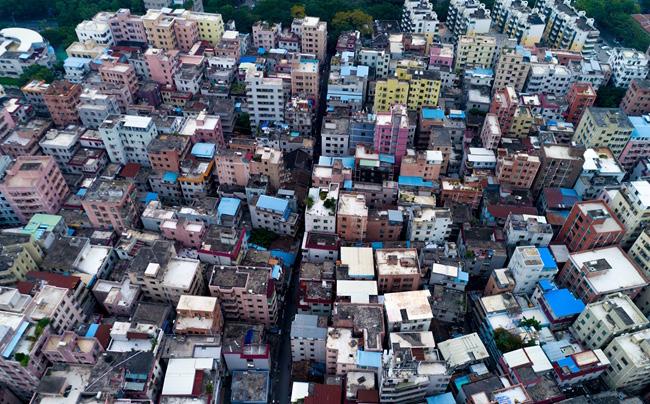
"These buildings are too close to each other!"


"What a fast development in the surrounding area!"
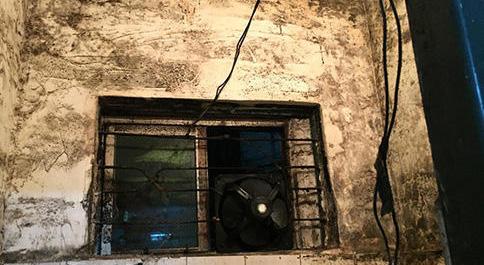
"Our room is dark, suffocating,and humid!"

"Is our village even growing?"

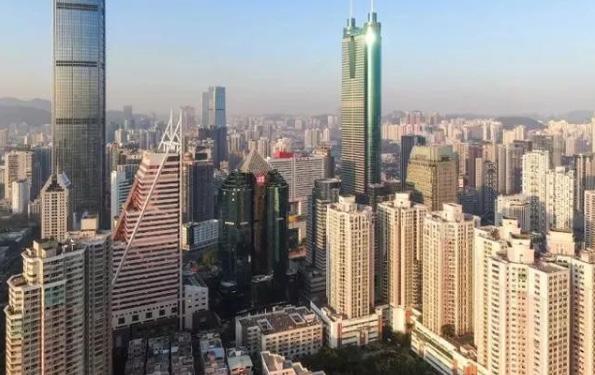

"How come this alley is so dark?"
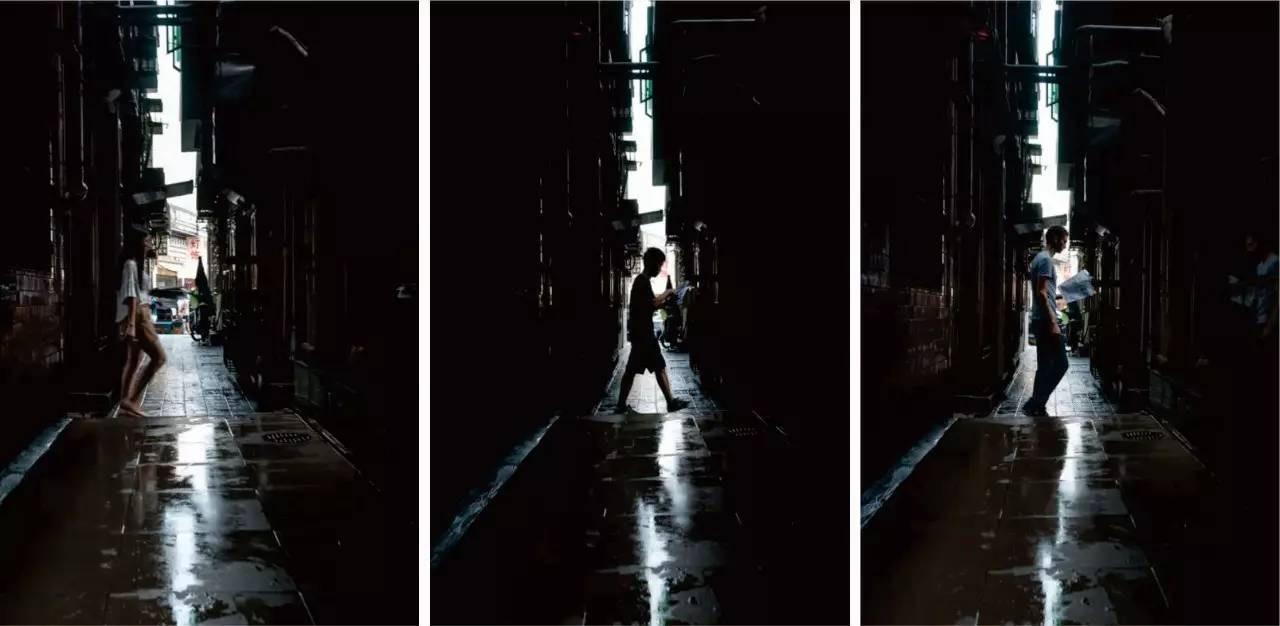
Existing Urban Villages of Shenzhen
Major
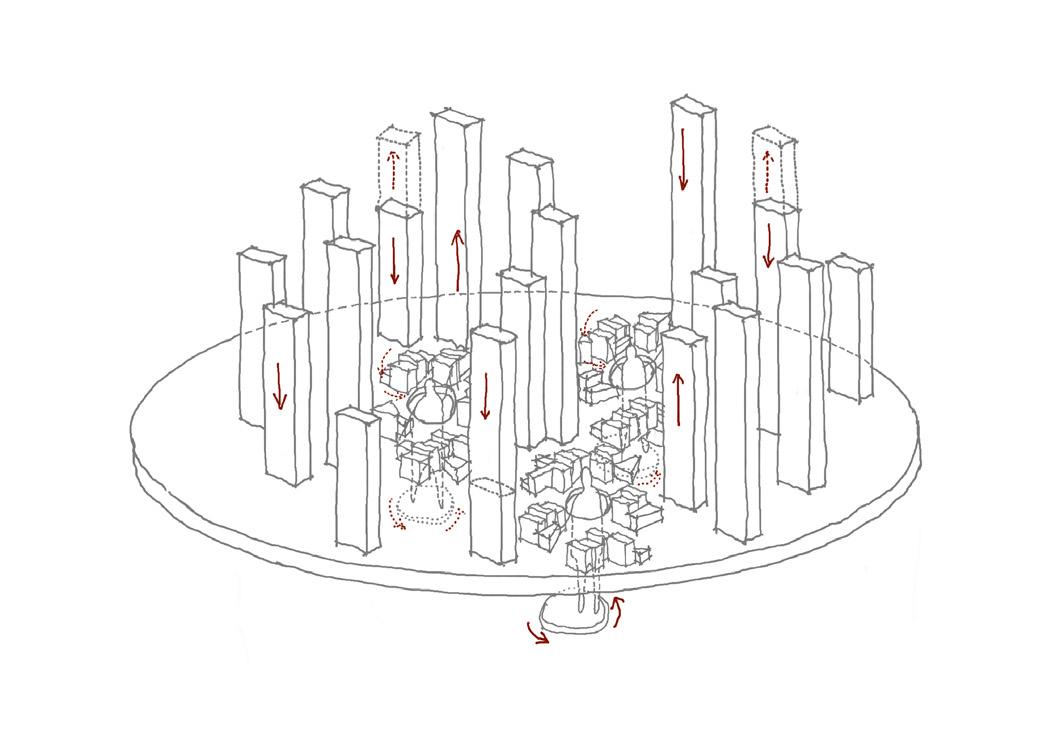
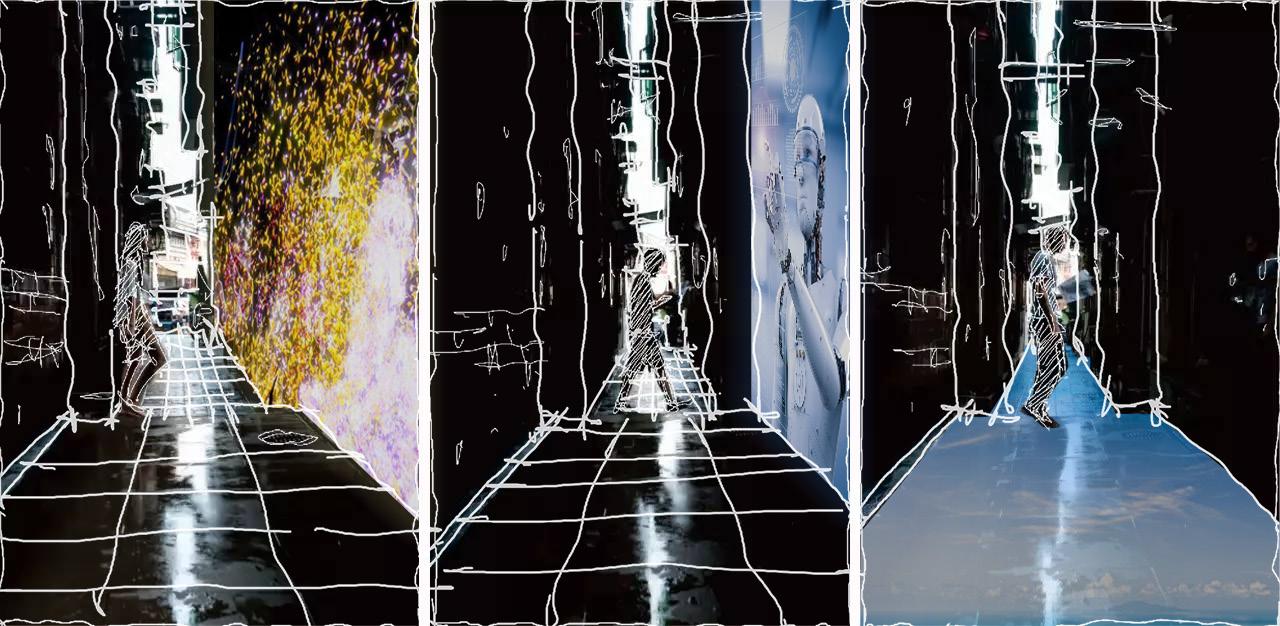
Respond Reveal Transform
"Village" vs. "city"
Comparing to other regions' development, urban villages fall behind. However, their unique features are worth knowing about. In replacement of full demolishment or reconstruction, the technological integration is enormously potential.
Tech façade
Urban villages' housings are dense in units, achieving closely built residences such as the "handshake" and "kissing" buildings. Applying high-tech materials on the façade redesign will allow citizens seek a new type of energy in their narrow valleys, enhancing communication and interaction.
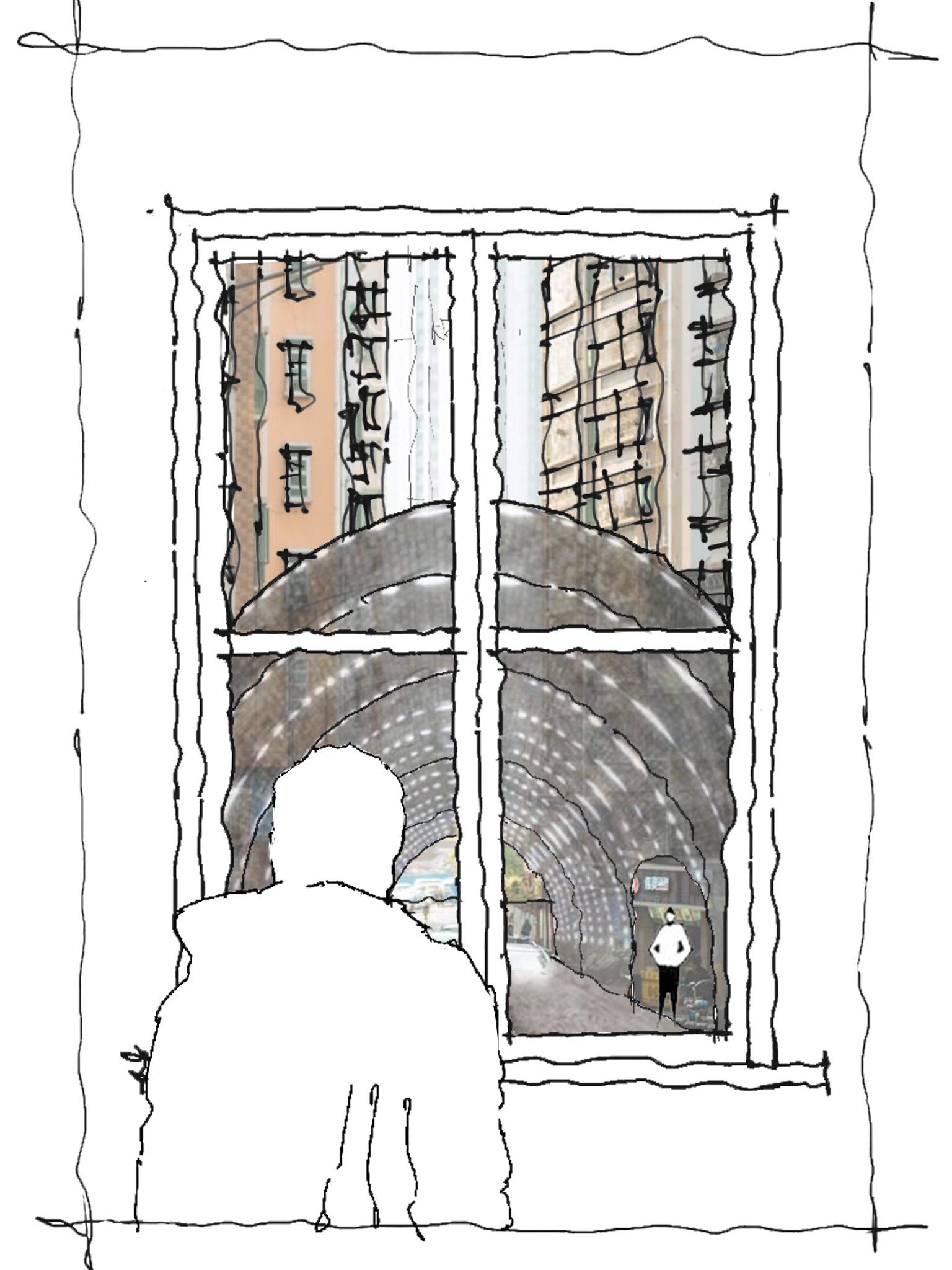
Water mist screen
Urban villages are known for their poor air ventilation and limited natural light access. Especially in Shenzhen's humid climate, the interiors accumulate abundant water vapor in the air. Wisely turning the vapor into convenience for the residents would greatly benefit their quality of life.
Regular
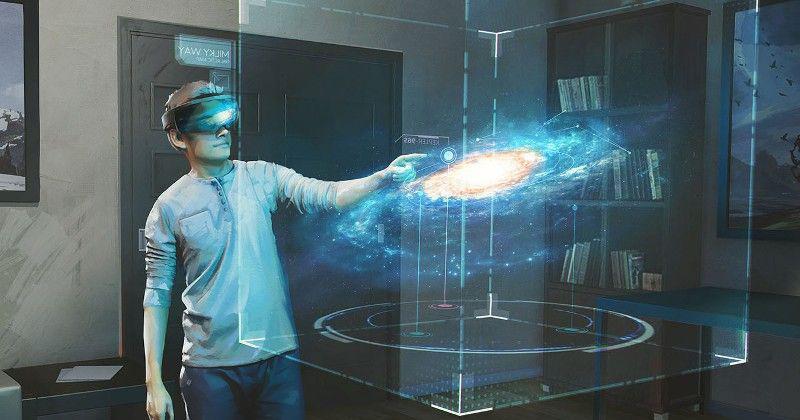
VR/AR experience
Exhibition guests can experience the transition between the past, today, and future's urban villages. 5G communication technology leads the residents on trend and on track.
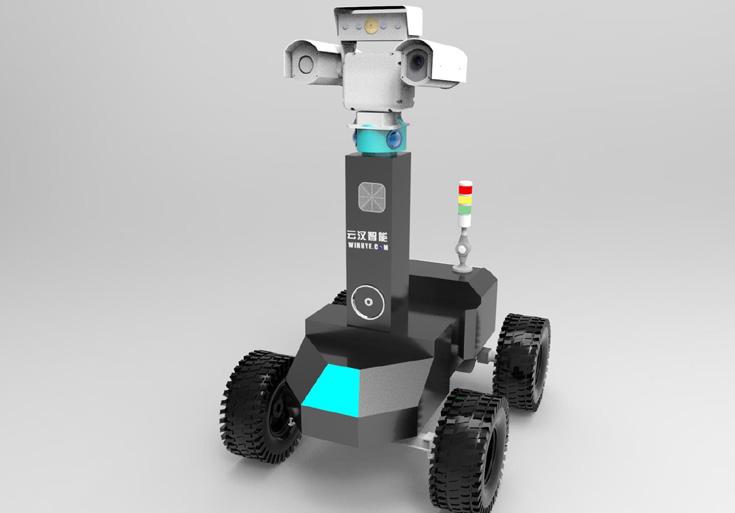
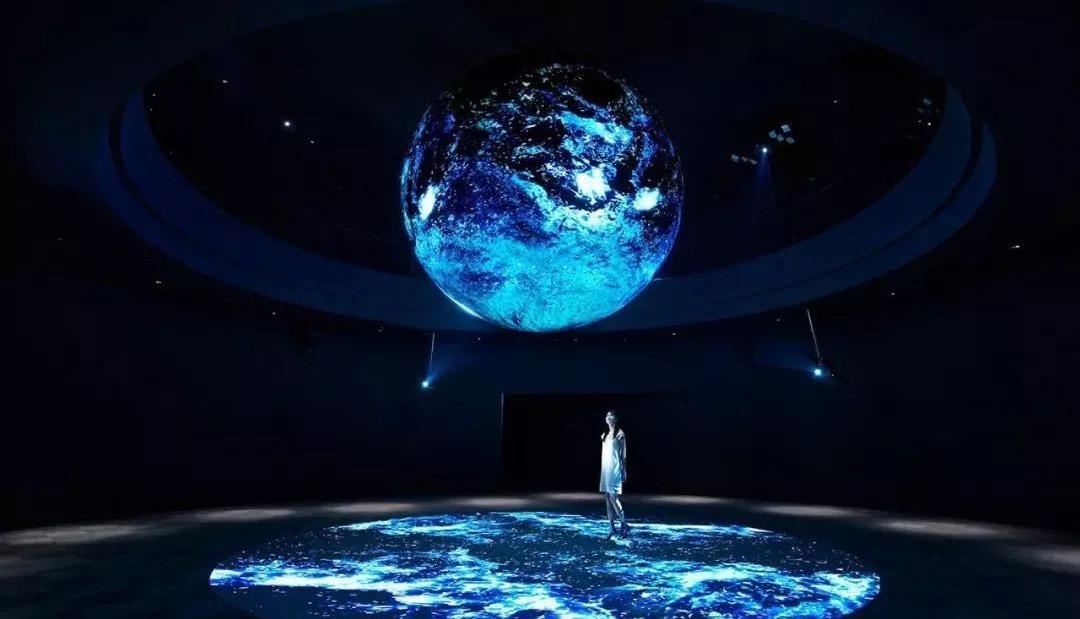
Serve Overlook Grow
AI robot
In an era heavily influenced by the global pandemic, public service robots can deliver, monitor germ spread, and execute reminders for garbage and more. Their portability will also allow them to become "little village warrior" patrols.
Urban village hologram
The technologically oriented urban villages in Shenzhen could become "mother village" across the GuangdongHong Kong-Macau Greater Bay Area, even more so beyond the regional limit to inspire bigger thinking.
Exhibition Items
Major Item - Reveal
Urban village regions and their surrouding developed regions form a human-scale urban modelportraying an impactful contrast between two regions from their vertical difference

"The tall regions stretch up and down, too."
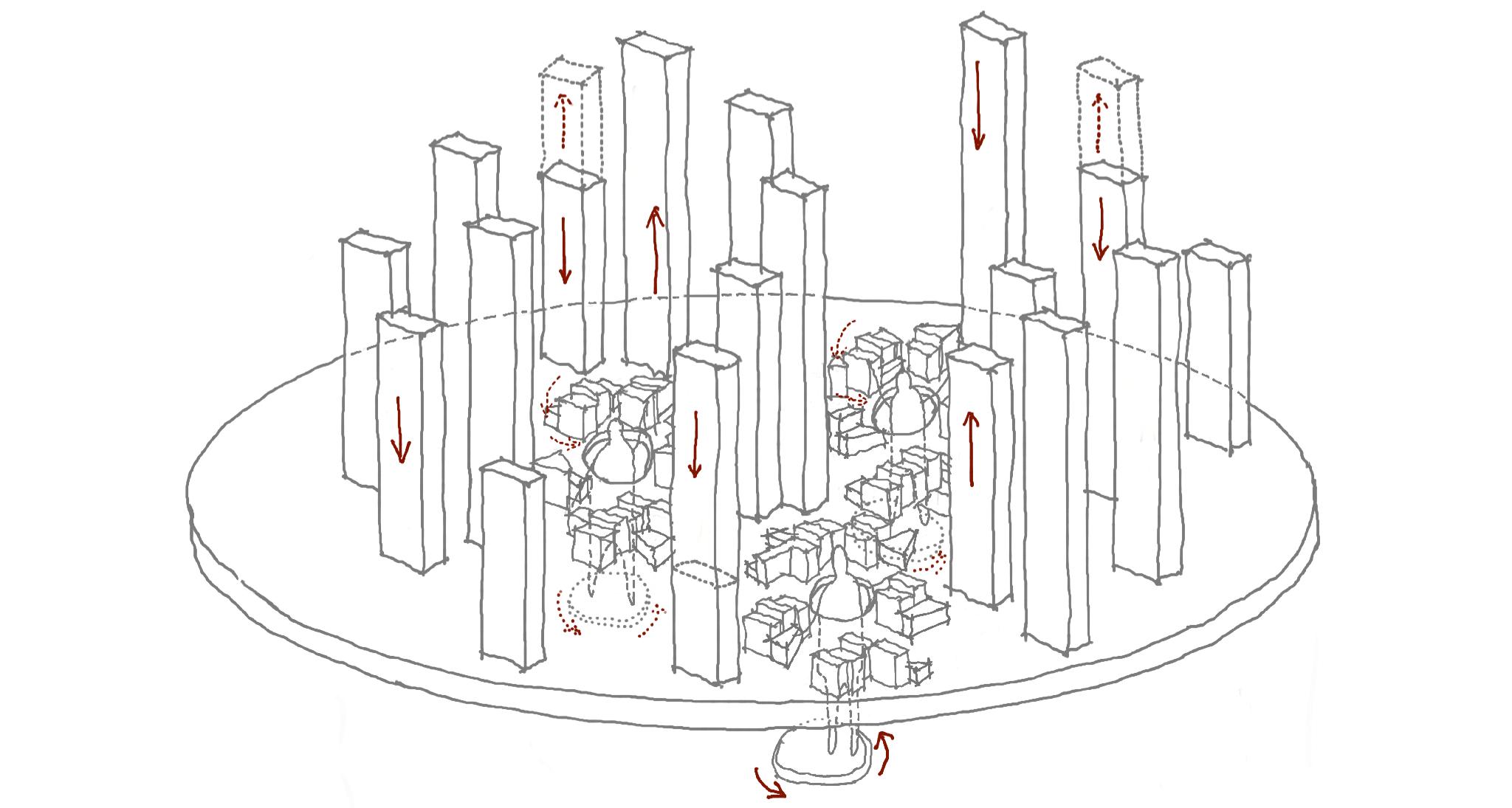

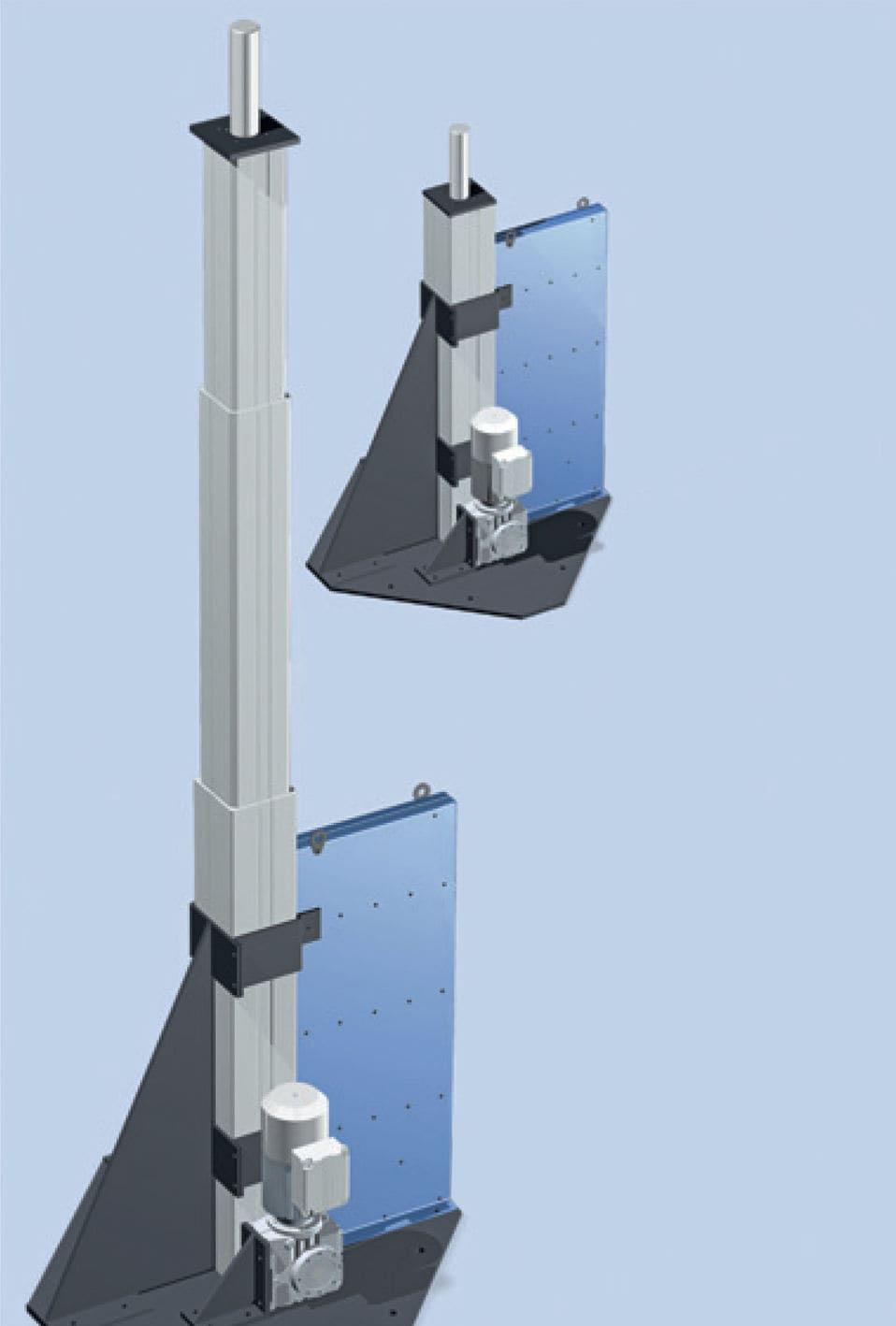
Self-guided lifting system

"These short regions must be the urban village."
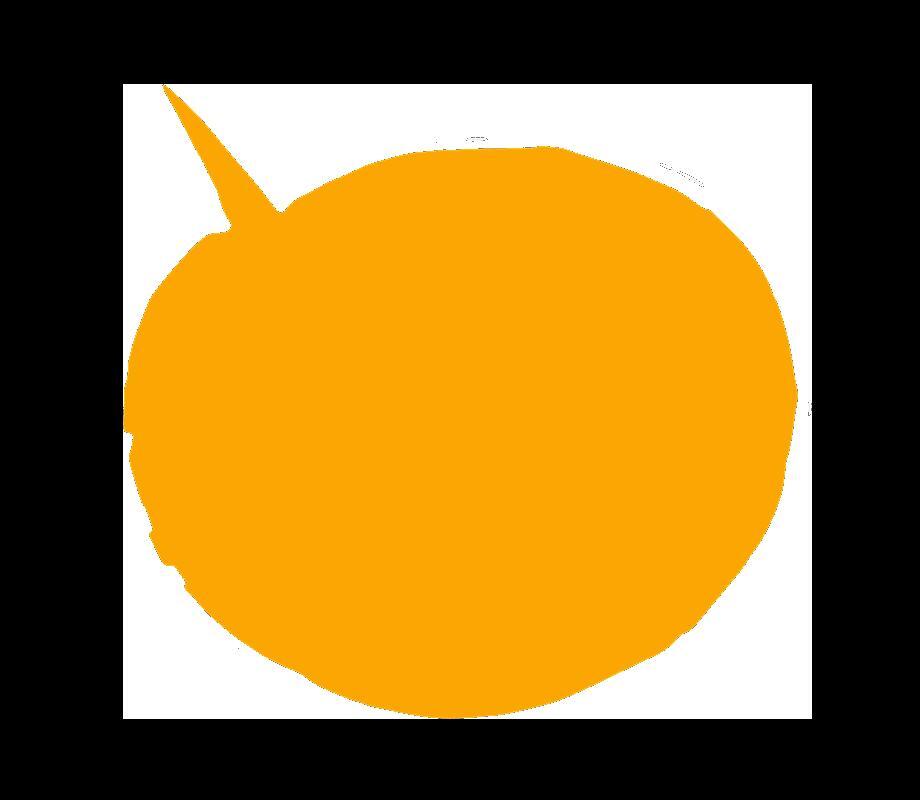
"I can literally get into this exhibition? Cool!"
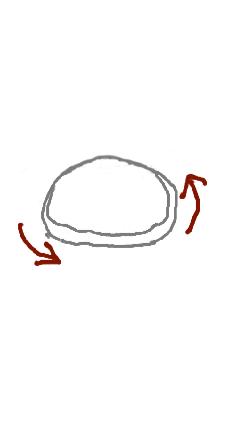
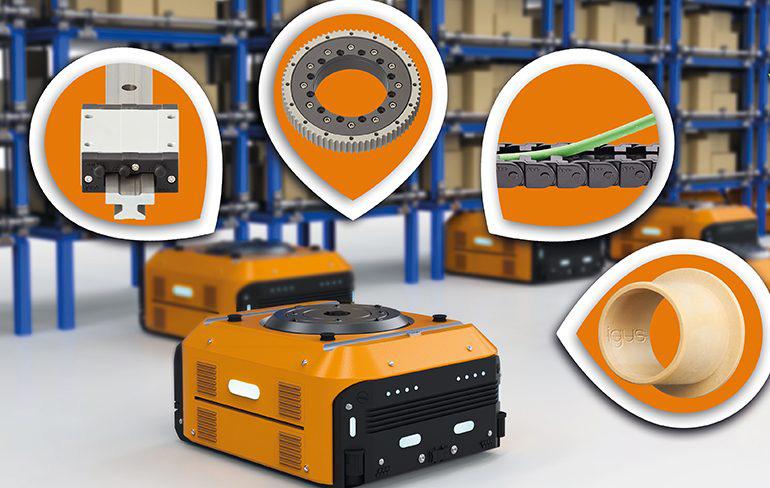
Spinning Automated Guided Vehicle (AGV) stage
Major Item - Respond
Multi-faceted, intervening walls monitor the human body sensor through sounds to achieve lighting effects, customer service, and other interesting functions

"I'm
"Our alley is no longer dark with these intelligent

"The

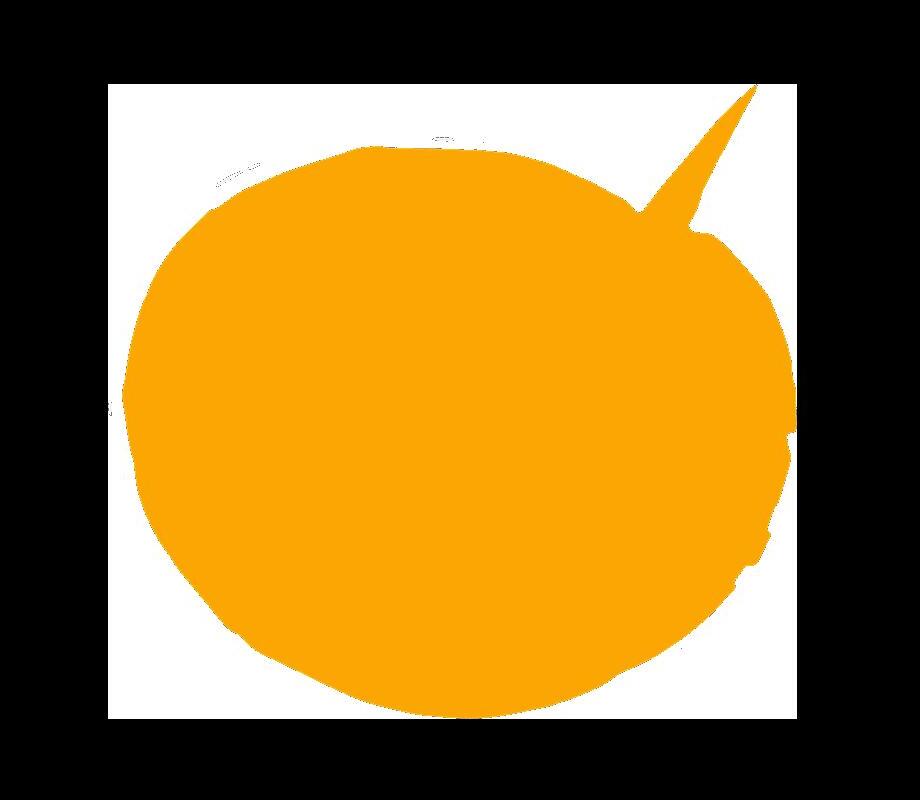
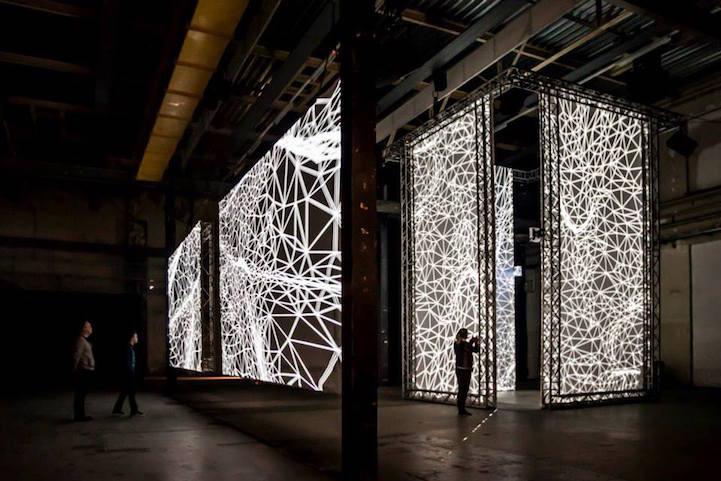
Intelligent touch screen
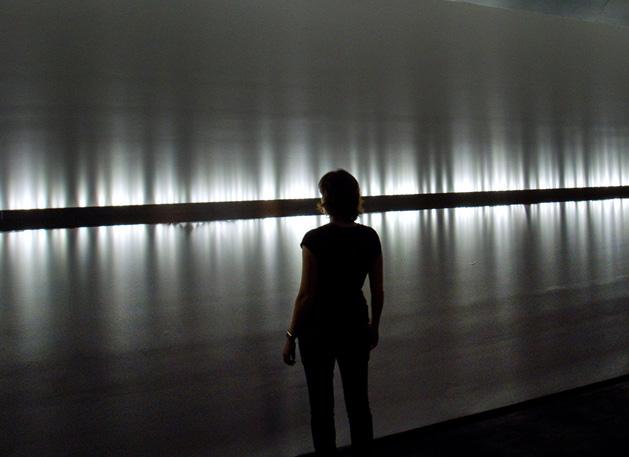
Infrared human body sensor inductive lights
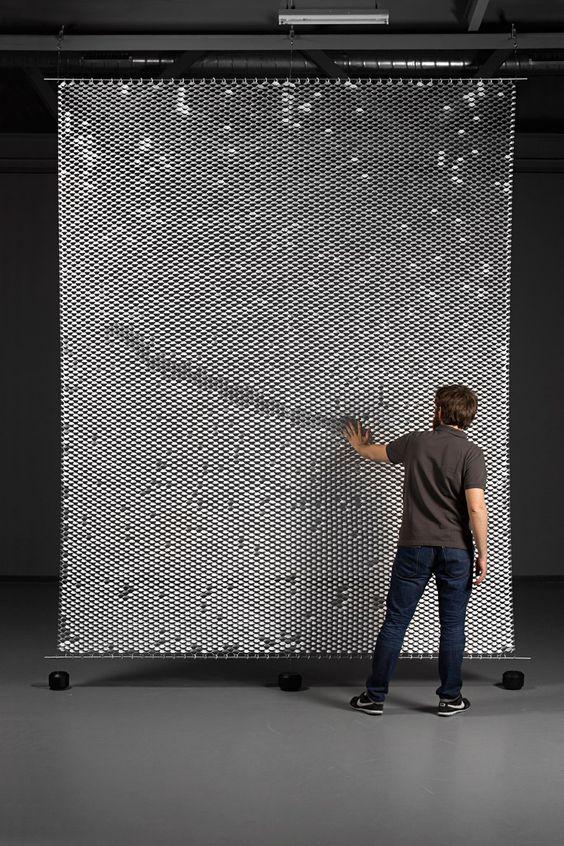
Interactive sensory façade materials
floor displays a digital sky!"
an AI robot, glad to be your service."
Intelligent lighting wall AI screen display
Intelligent floor display
lighting walls!"
Major Item - Transform
Negativitiy channels through the views and becomes cozy urban life

"Oh yes, our room finally feels dry for the first time after all the water vapor is gone! We can also look out to the water mist exhibition at the windows!"

"Hey, how does it feel to have a fancy water mist screen that drew out all the humidity inside?!"

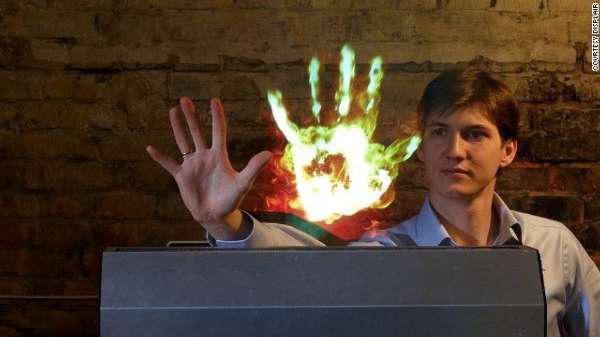
Ultra-thin soft screen
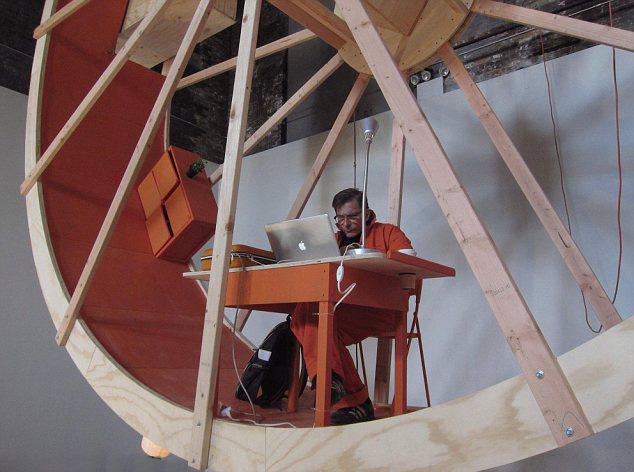
Indoor cycling experience
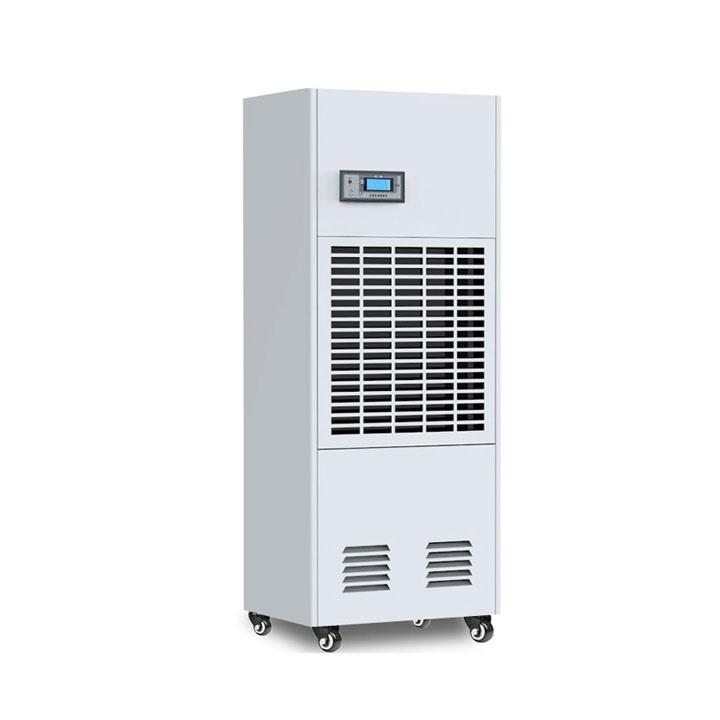
Water mist screen exchange experience
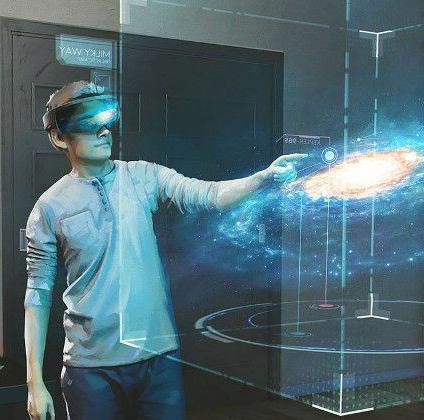
Overlook - urban village virtual living experience
Augmented reality calculates real-time images and is enhanced by computer-generated visuals. Virtual reality is a simulated experience technology that creates an immersive digital environment.
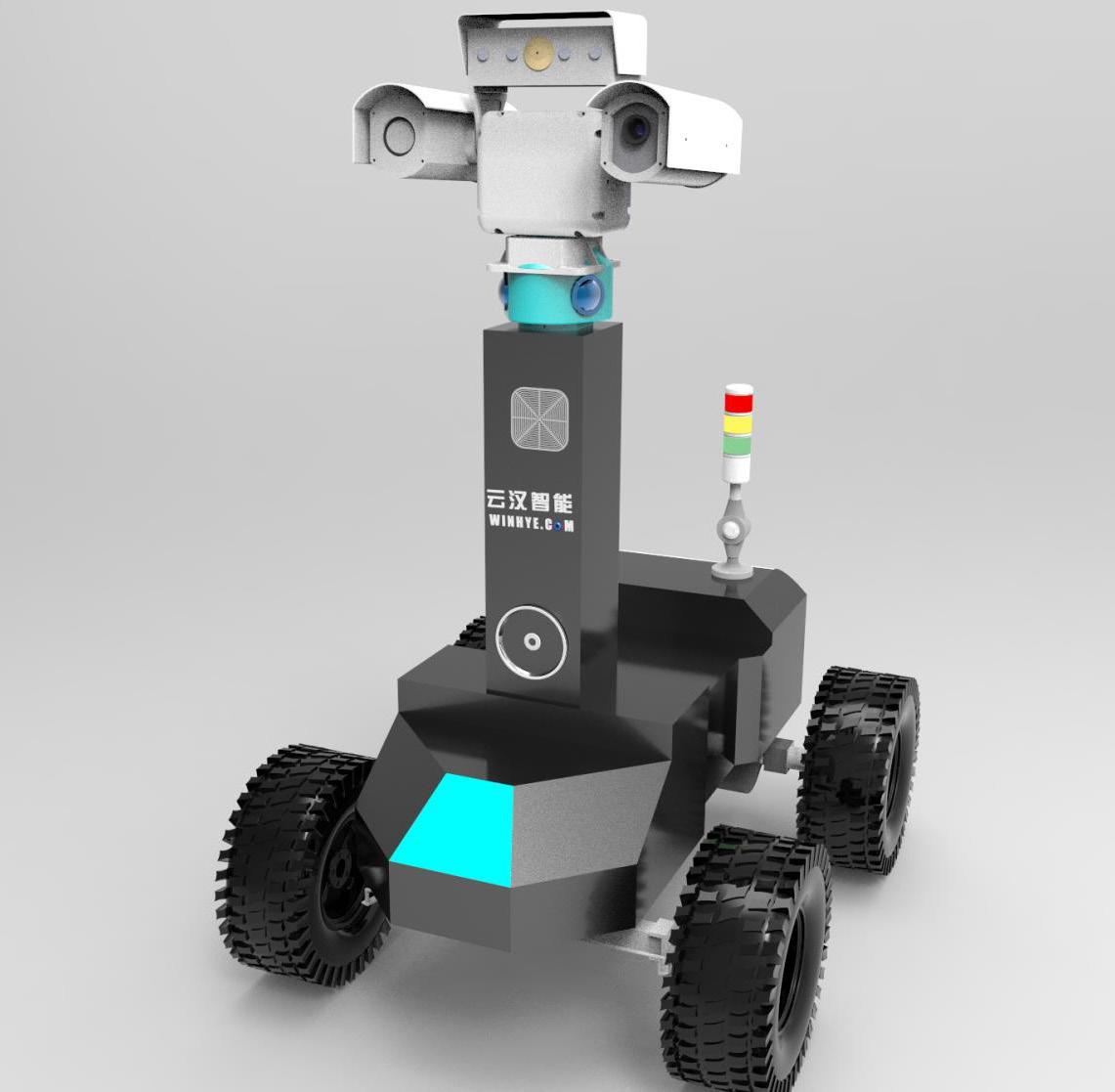
Serve - automatic surveillance and cleanse
The intelligent technology of autonomous inspection equipment can assist with surveillance in high-risk locations and perform big data analysis
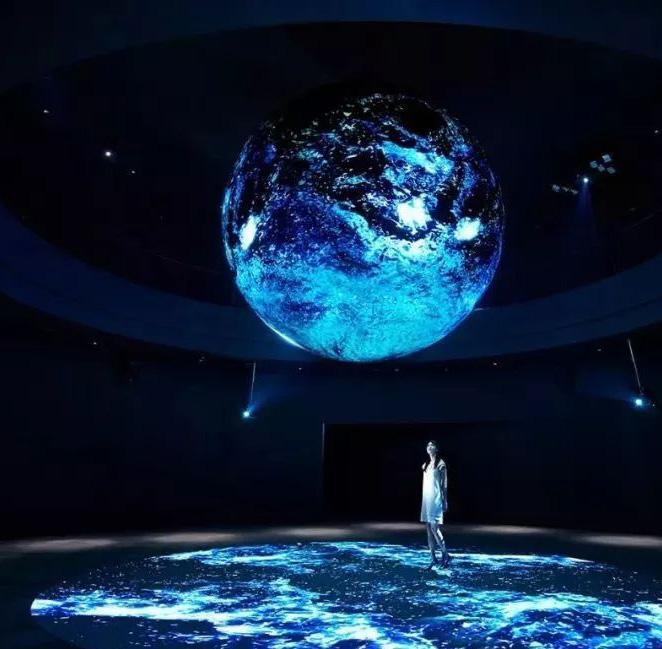
Grow - impact on The Greater Bay Area
Holographic projection is a physical recording of an interference pattern that uses diffraction to create a three-dimensional light field.
Items
Regular
Exhibition Strategies

"How does the best exhibition arrangement that benefits the second floor activities look like?"
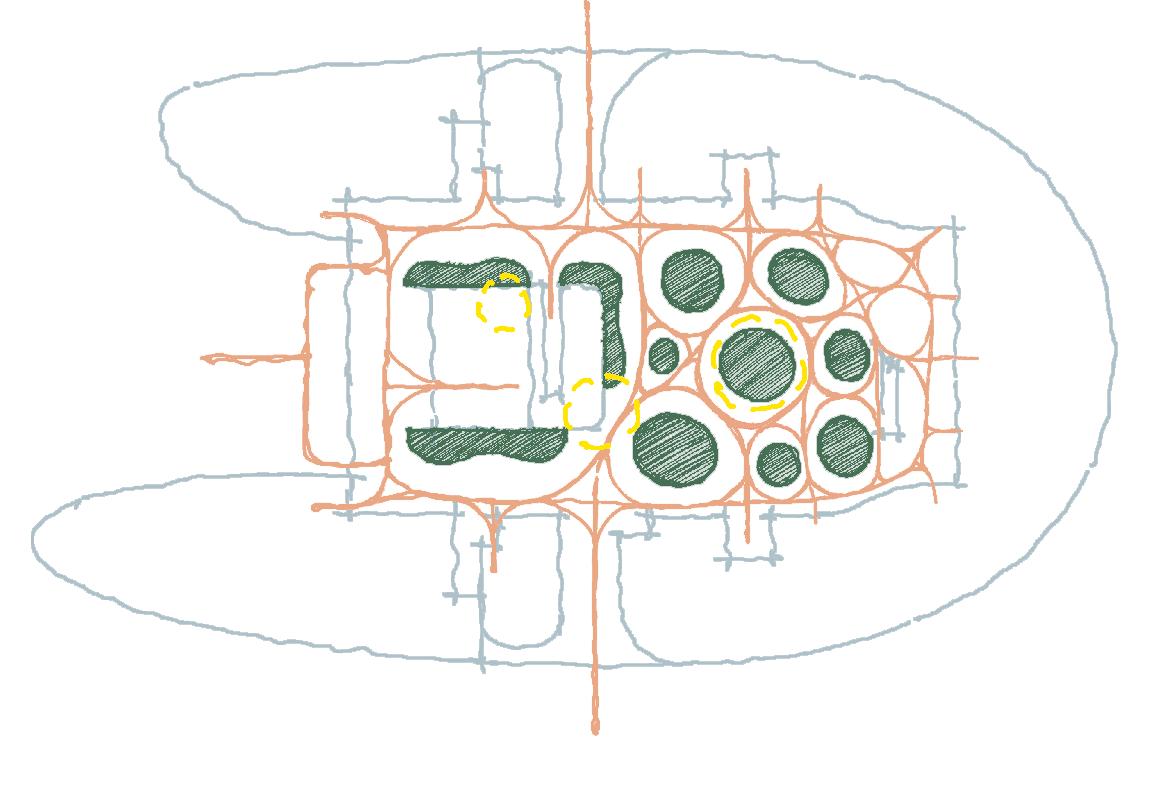
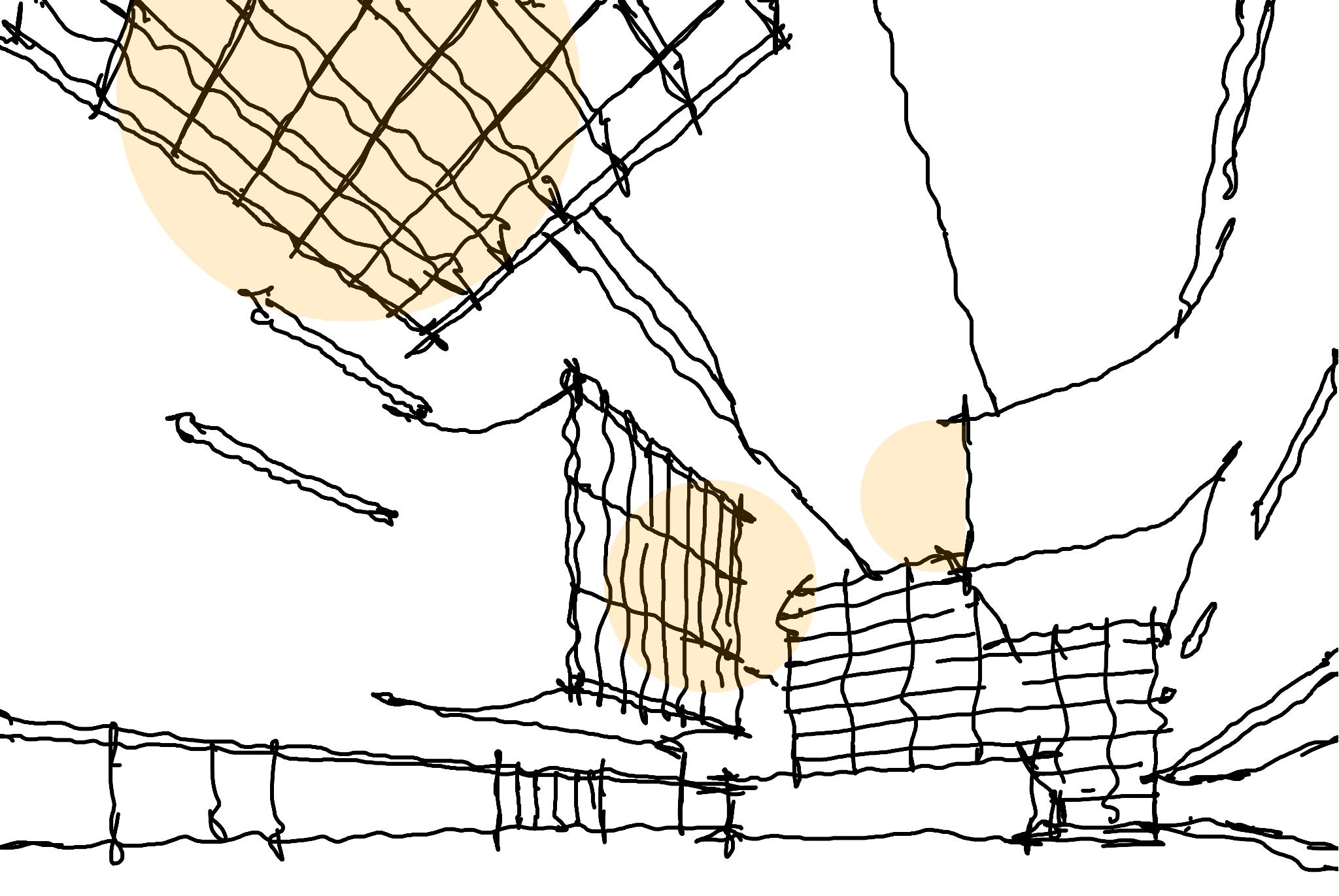

"I can check out how these holographic projective globes move all the way from up there!"
Space outline Travel paths
Midair holography Exhibitions
A : The "city" and "village" development comparison
B+C : Tech-optimized urban village residences
D : Urban village series (mid-air holographic projection showcase)
E : Revolutionary changes and living experience exhibition (VR/AR) in urban villages
F : Service area (portable AI assistant)
深圳科技馆 6942 7469 8198 10000 8000 7291 上 下 上 下 上 下 上 下 上 下 上 下 上 下 上 下 上 下 上 下 上 下 上 下 上 下 上 下 公园 入口 公共空间 衣帽间 票务 临时展览 BOOKSTORE 车库电梯 货物电梯 书店 门厅 门厅 ������� ���� CLOAKROOM PUBLIC AREA ���� �������� 准备厨房 ���� ������� 咖啡厅、快餐 科学商店 临时展览 SCIENCE SHOP ����������������� ������� ����������������� ������� ������� ���� ����� ���� ����� ������ TICKET 车库电梯 7.5 CAFE / FAST FOOD 卫生间
卫生间 ������ 空调机房
水房
水房
空调机房 �� 12.3 7.5
����
安装位置和主要尺寸 │ Exhibition content D D D E E E F
������ 货物电梯 ����� ����
�� 空调机房 ��
水房
水房
�����
����� ���� FCL 5700mm
A B C
Suggested travel path Exhibition Layout
“I can still see the second floor exhibition while standing up here!!“


“These holographic globes move towards us when we are all the way up here!“
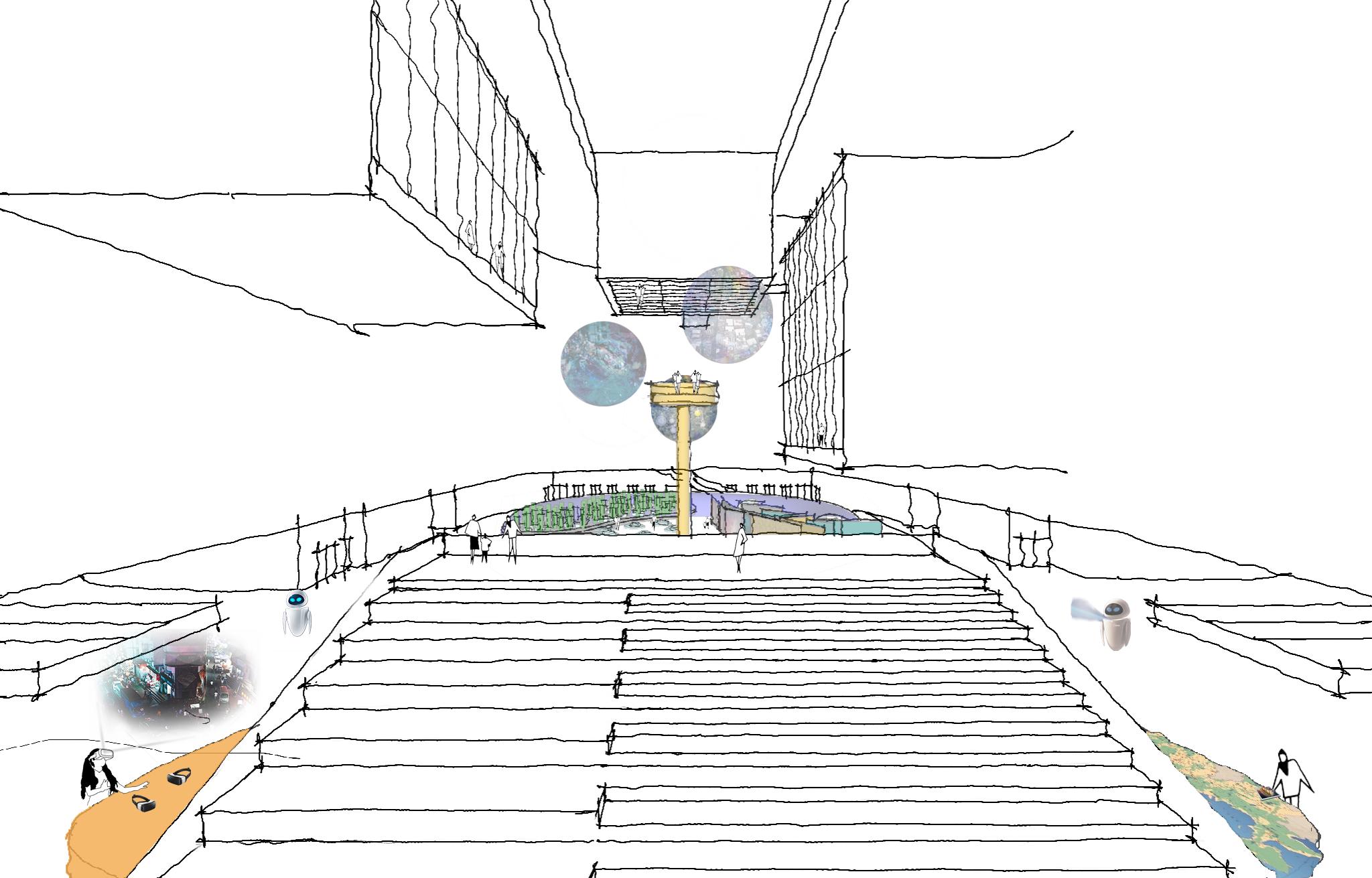
“Woah... this is the urban villages' timeline of changes from void to existance, and to the future!“


“I didn't know there are so many urban villages in Shenzhen's Greater Bay Area!“
Exhibition Perspectives

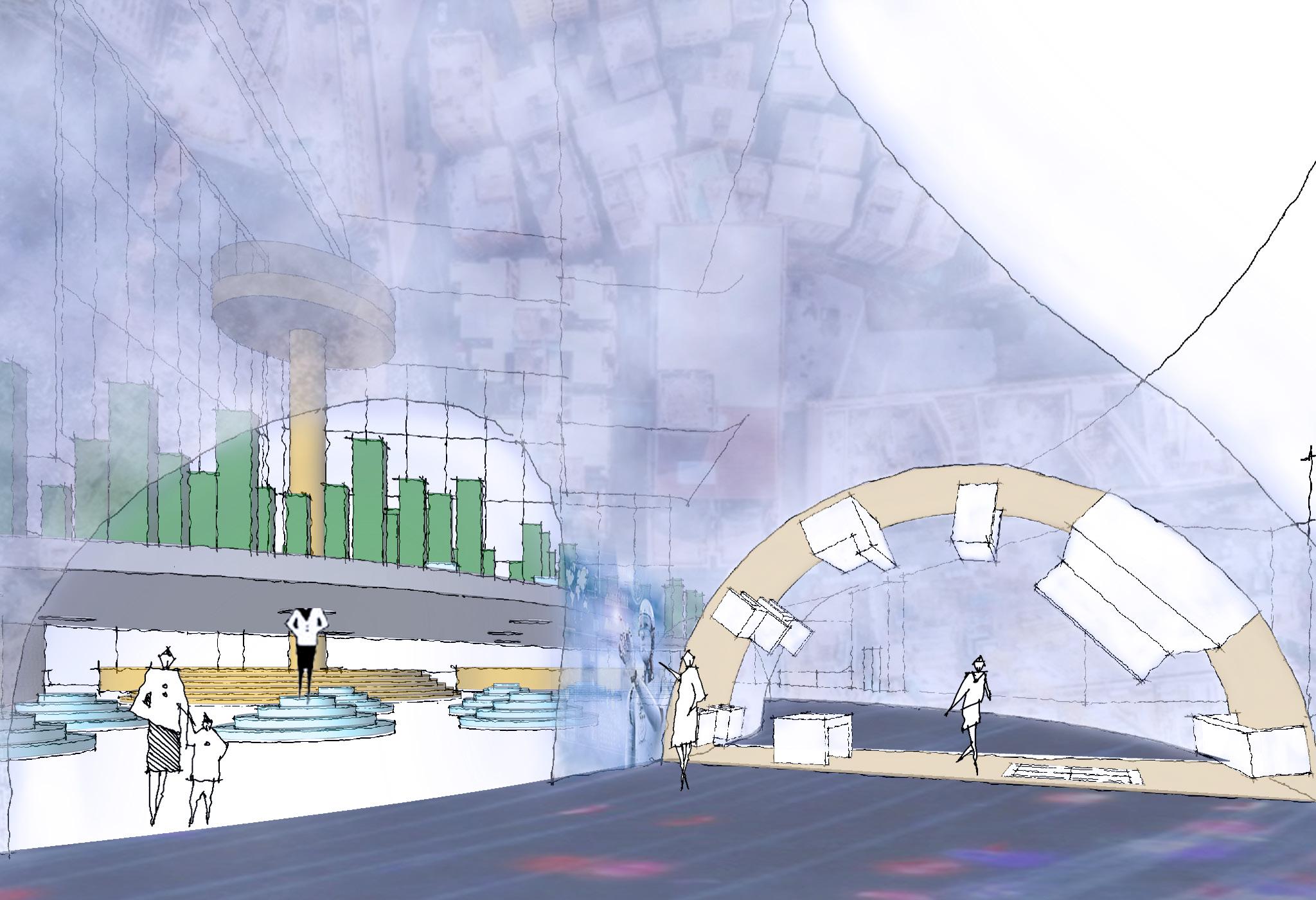
“Sick!


"These
“LOOK, MOM! The water vapor all ran into the tunnel over there!“
This is an interactive water mist air screen!“
walls are moving!“
Exhibition Perspectives
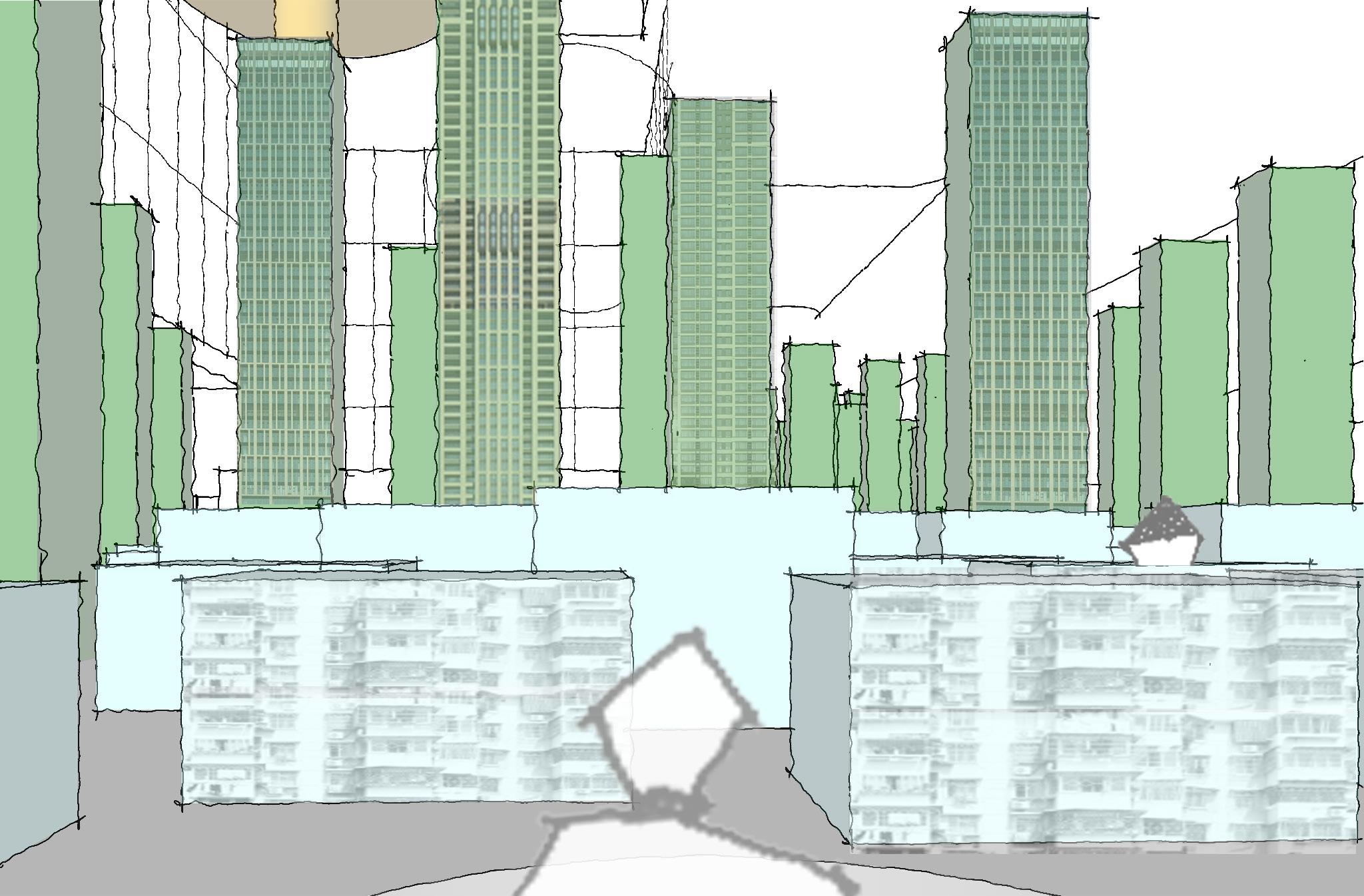


“The urban village actually looks kind of cute in comparison to the skyscrapers over there!“
Perspectives
Exhibition
“Hey there!“

“Let's go check out what is going on over there by the wall once we get back down.“
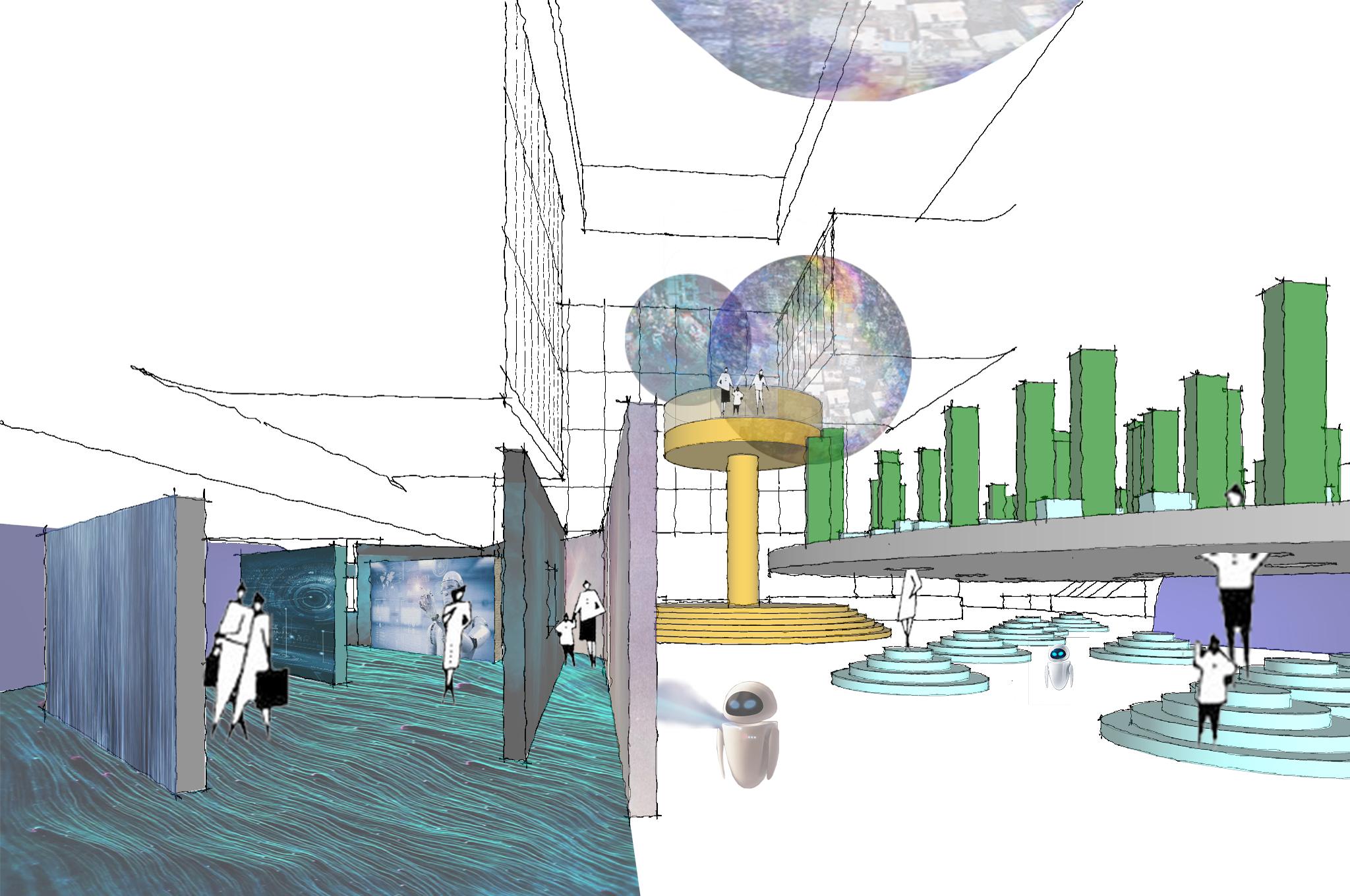

“Mommy look! The wall is moving!“
Exhibition Perspectives
Grow - Shenzhen's urban villages after tech-integration
Grow - the Greater Bay urban and global influences
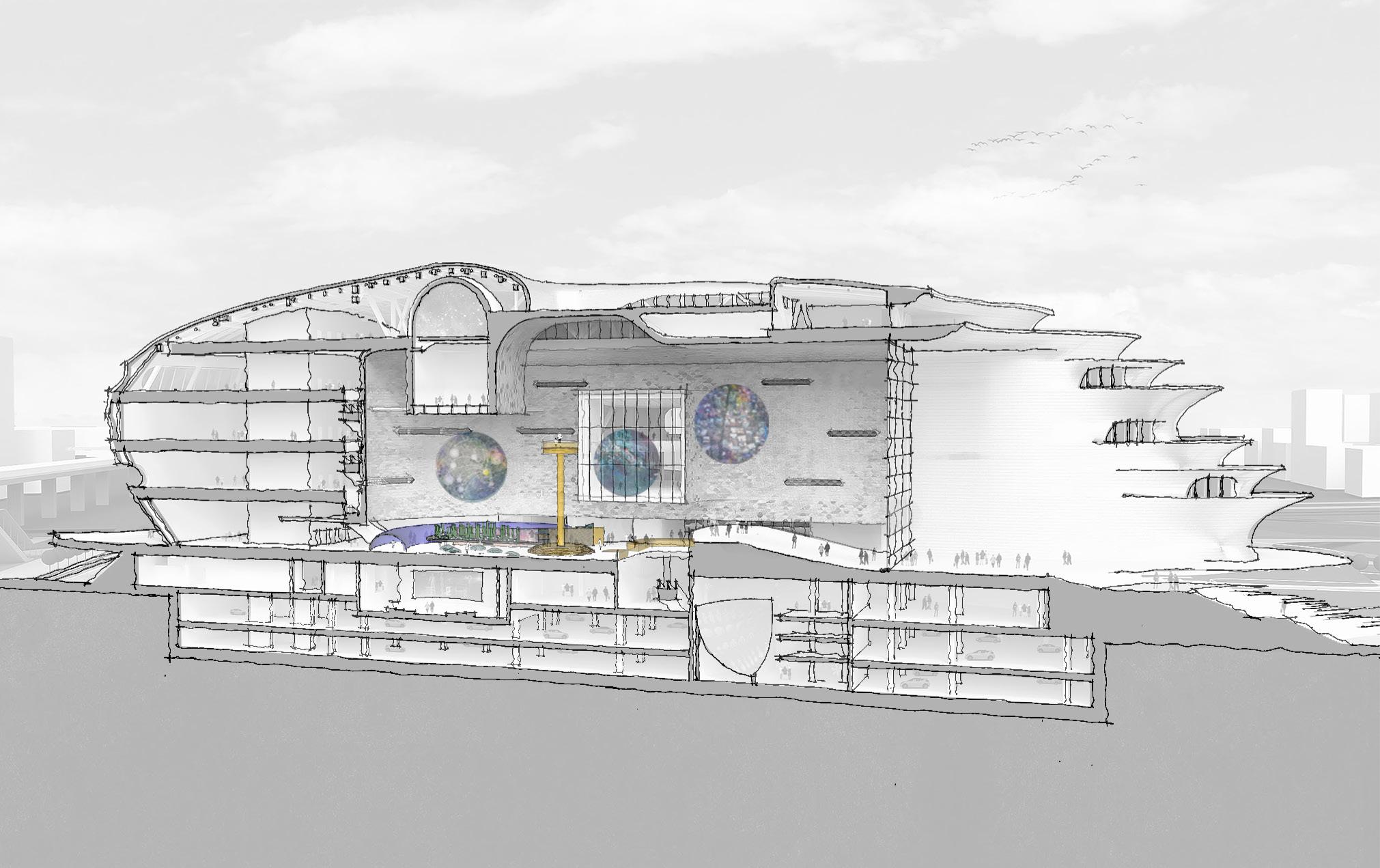
Transform - tech-optimized urban village living exhibition
Grow - Shenzhen's urban villages before tech-integration
Overlook - urban village living experience exhibition
Respond - "Handshake" building tech-façade exhibition
Reveal - city and village contrast exhibition
Sectional View

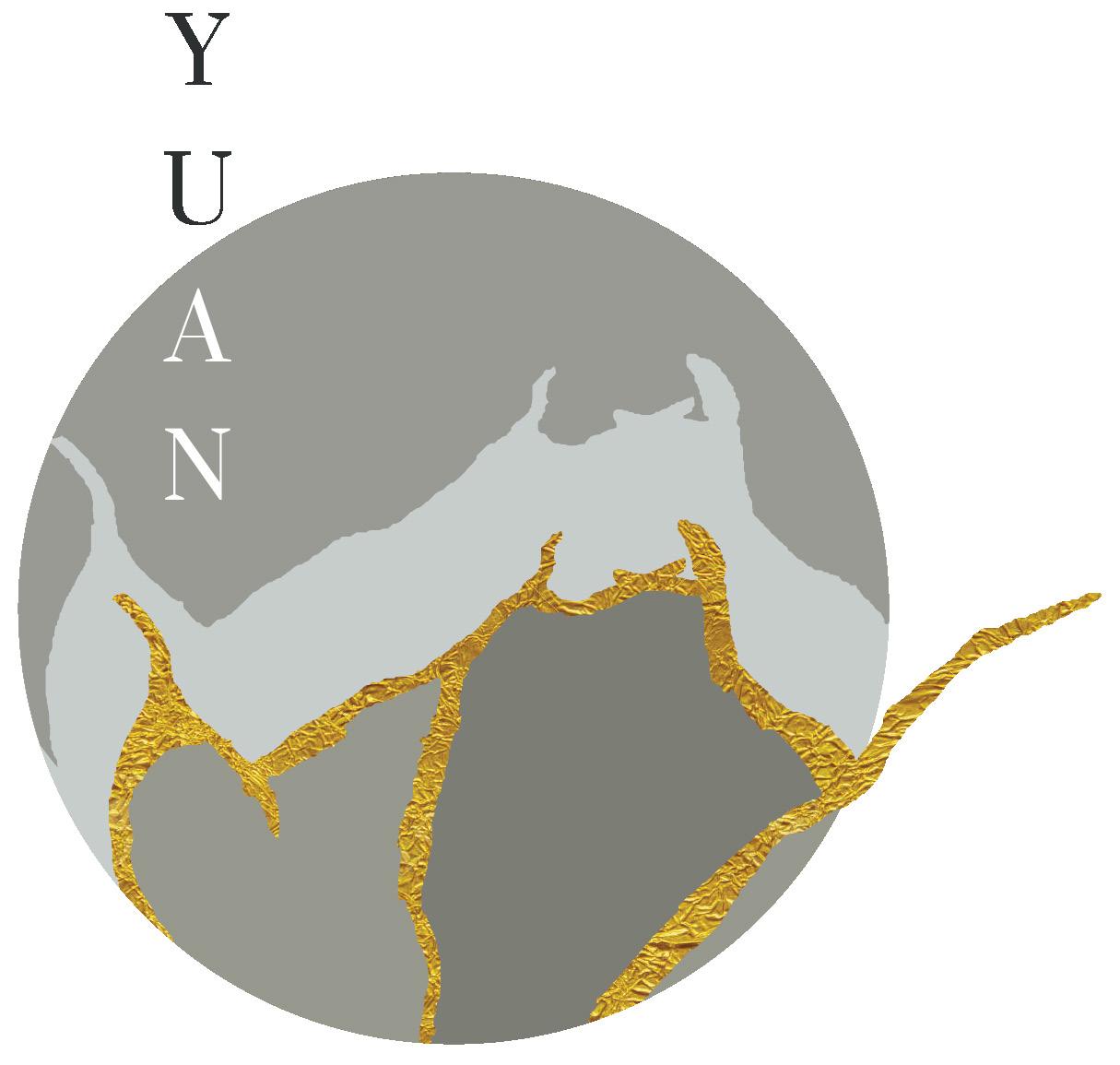
YUAN More issuu.com/melissayuan Contact melissayuan1999@gmail.com LinkedIn linkedin.com/in/melissayuan
MELISSA





























































































































 Kinetic Forest at The Venice Art Biennale, 2015 Wassily Kandinsky's abstract expressionism
Kinetic Forest at The Venice Art Biennale, 2015 Wassily Kandinsky's abstract expressionism












































