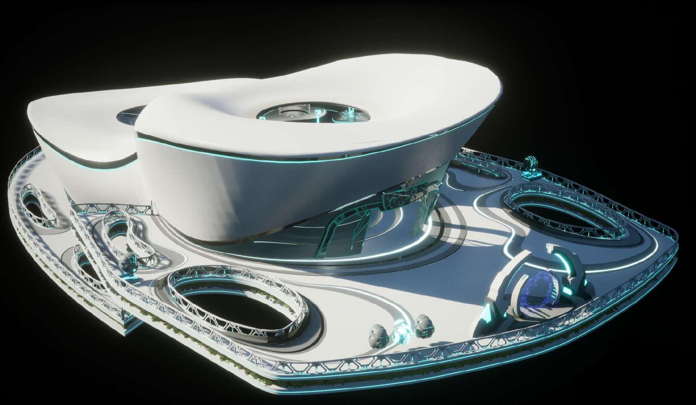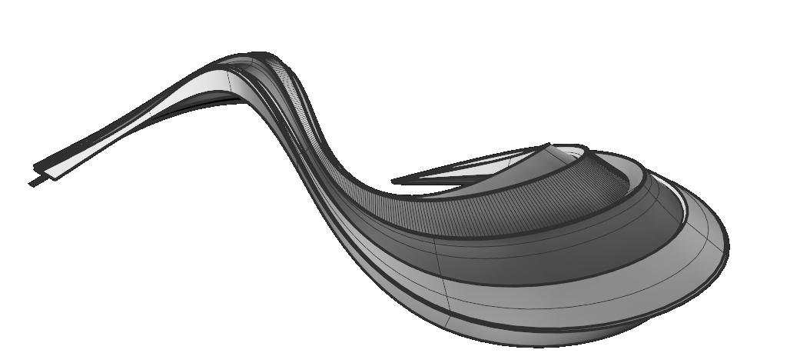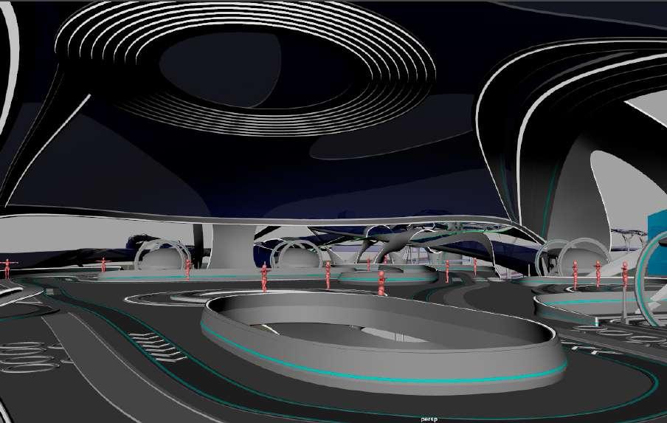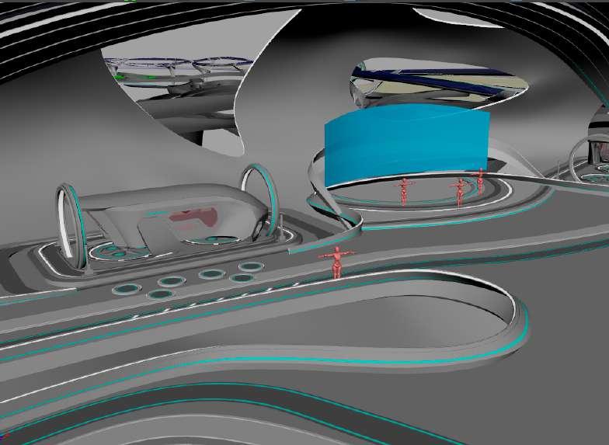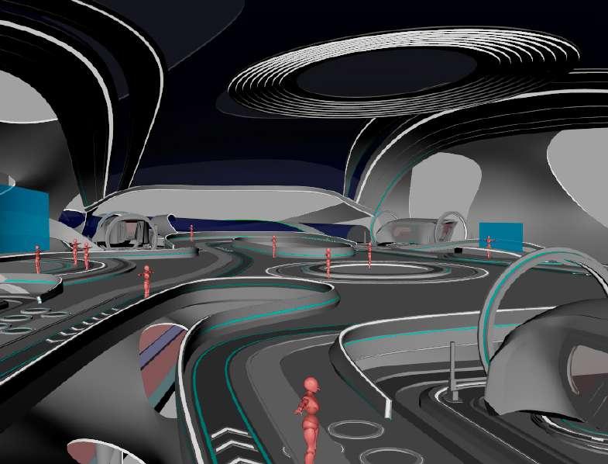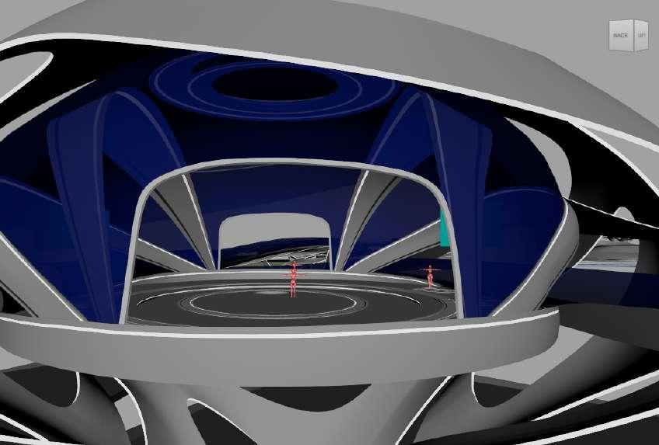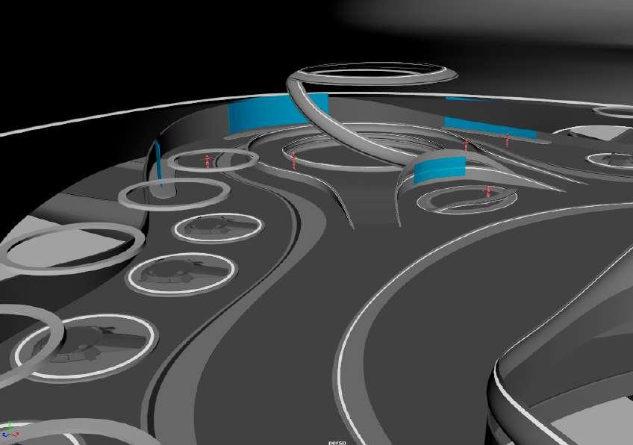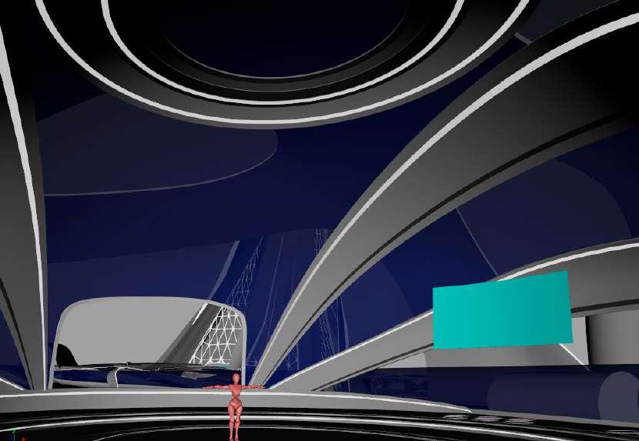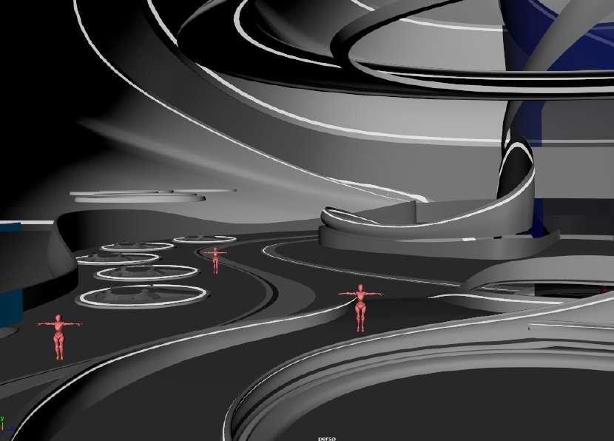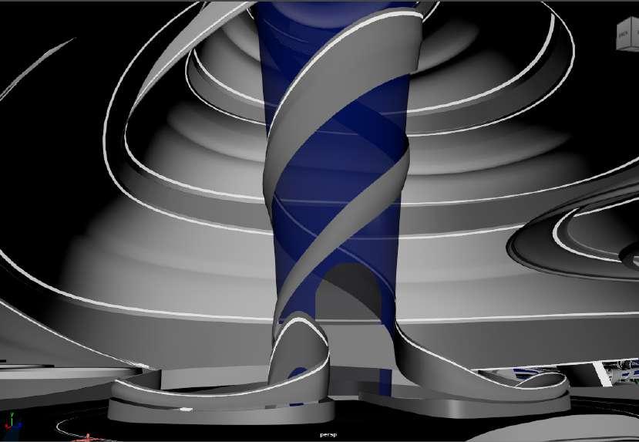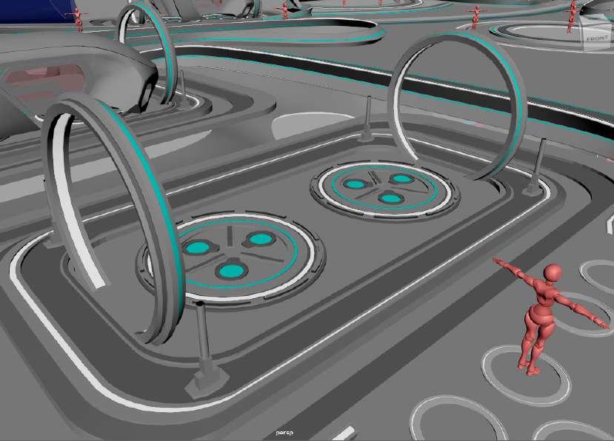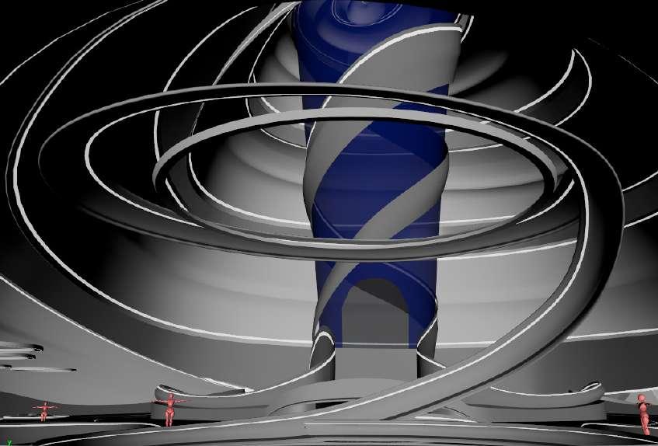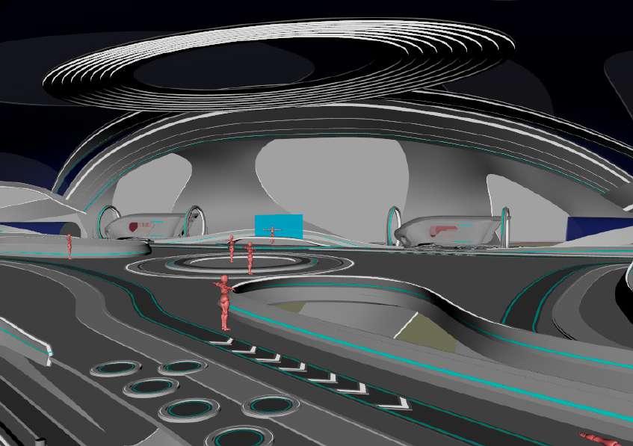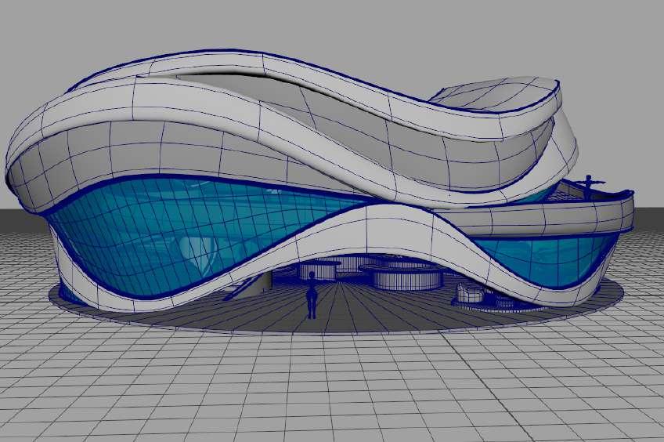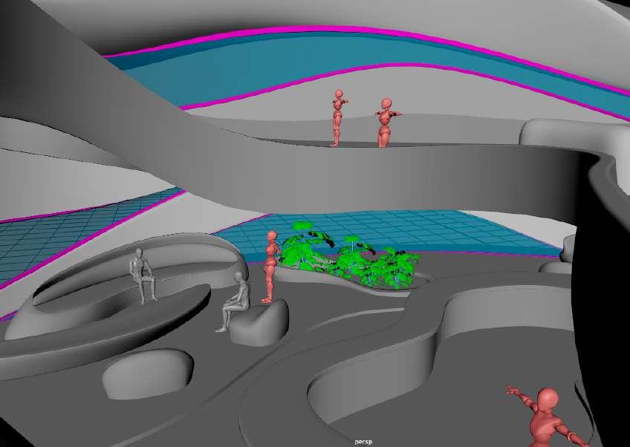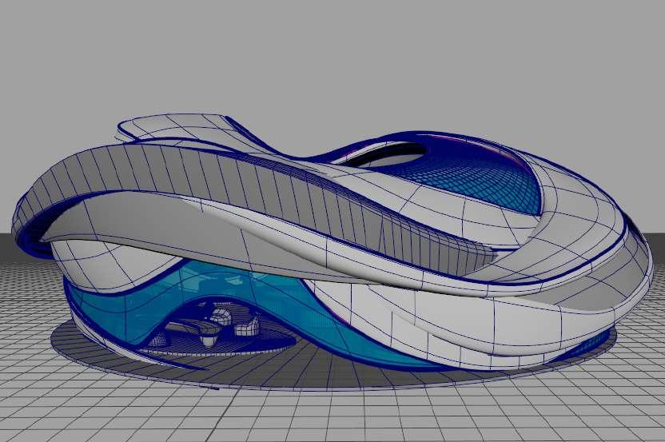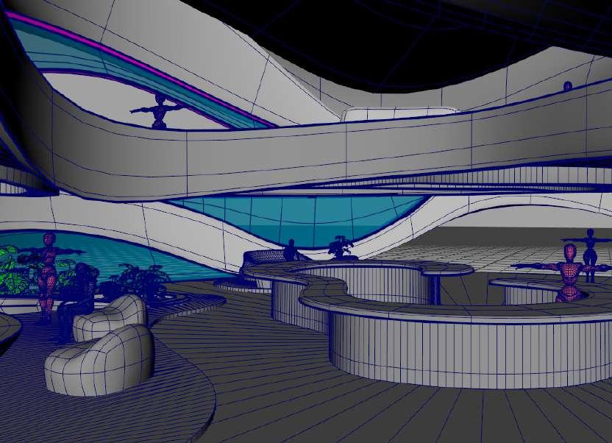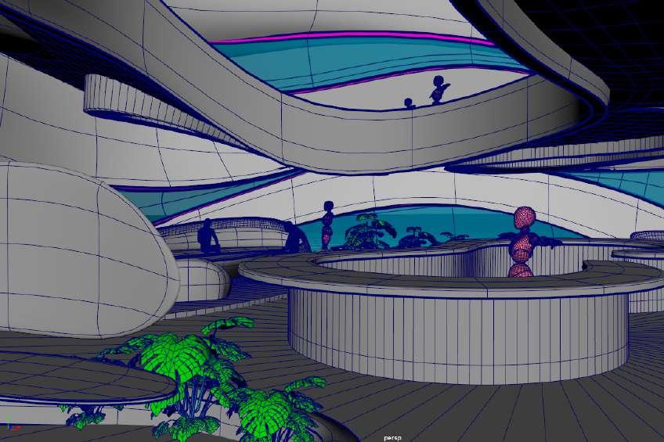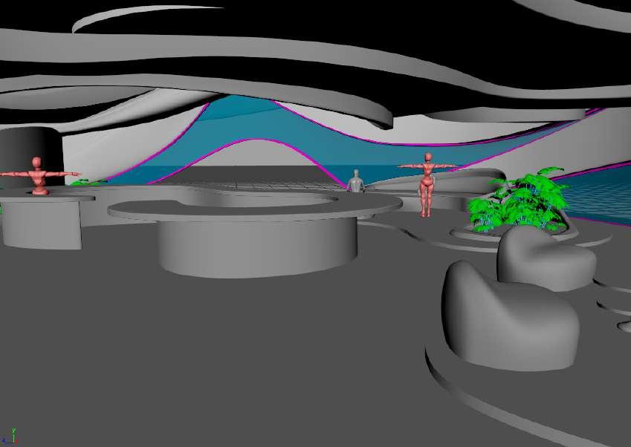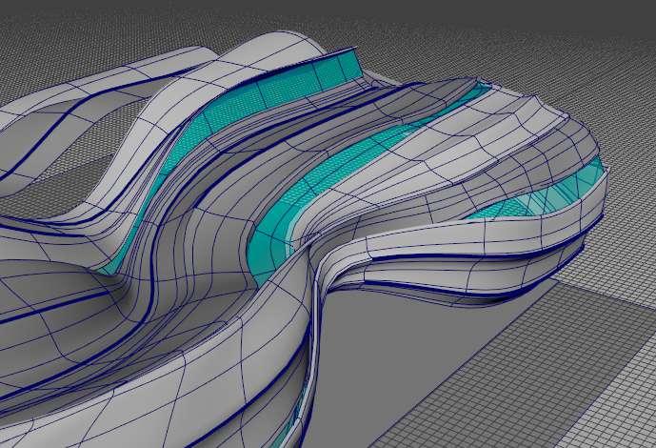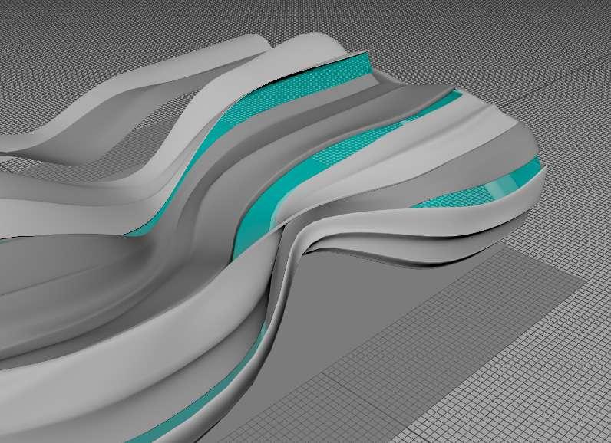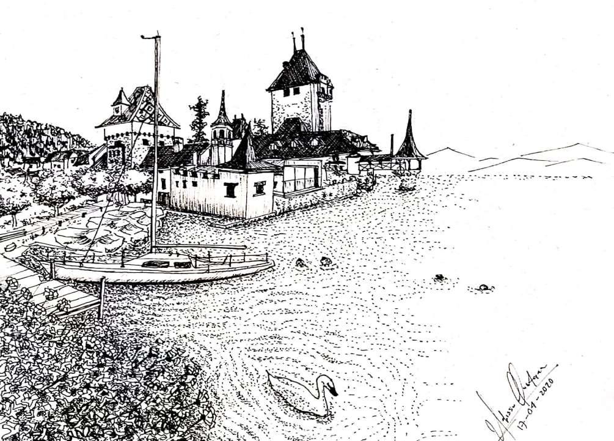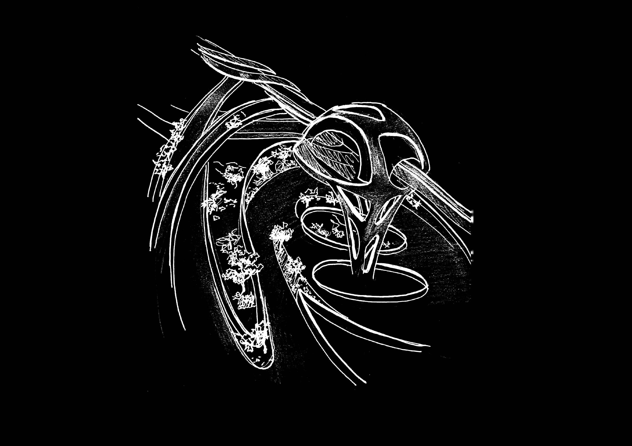
ARCHITECTURE
HOW ARCHITECTURE CAN BE MORE HUMAN?

MELISSA PAOLA QUINTANA LONDOÑO
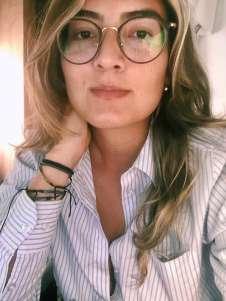
I define myself as a young, talented and really crative architect who is excited for new challenges. I believe in the power and effect that architecture and enviroment can influence in people lives.
PUBLICATIONS
Drawings for the paper “Emerging heritage and social appropiation experiences in Cartagena de Indias, Getsemaní and Bocachica by international studies program, PEI and the projects New Territories emerging Cartographies”, published at the book Culture of the City - Politecnico di Torino, 2018.
MODELS
Mira Residence
-
Marymount School
Birthplace:
PERSONAL INFORMATION
Colombia
3th November 1994 Medellin, Colombia
LANGUAGES
3215874826
Architecture in the Metaverse
Universidad Autonóma de Centro América - Costa Rica
COURSES TALKS
ARCHIMETAVERSE PRO 1.0 - Mariana Cabugueira
Maya, Unreal Engine 5.3, metahuman - Mariana Cabugueira, Laura Massot and Buse Simon
Cyber Pavilion- PAACADEMY
Maya Subd 3d Model - Jan Wilk.
FLUIDITY IN MOTION - Mariana Cabugueira
Maya Fluid and Subd 3d Model.
Grasshopper for Beginners 2.0 - PAACADEMY
Grashopper 3D creation complex structures
BIM - Certified Course - Universidad del Norte
Revit design and managmente construction models.
EXPERIENCE
Link Studios- BIM Architect
Design and develope architecture and urban large international projects on Revit.
- Al Wadi Palace
Landian Metaverse- Arquitect II
Design and develope architecture and urban virtual projects.
Planning Secretary - Cartagena’s town hall
Served as a member of Cartagena’s Master Plan (POT) and Conservation Heritage Plan (PEMP).
CEO Baluarte Talle de Arquitectura
Design and development of construction document, construction managment for renovation of: Parke 475 - Apartment 2302, Construction of Estefania Officail Flaghship store, Café Inspiración coffee shop and Cartagena Mágica offices.
Independent Architect
-Design coordination for constructuon documentation to these public schools: Clemencia, Bolívar, Col. San Crístobaql, Bolívar, Col. Cicuco, Bolívar, Col.
-Renovation apartment at Castillogrande, Cartagena, Col.
-Design and develope construction documentation for EM Projectn (Country house) in Turbaco, Bolívar.
-Design and construction Estefania´s Atelier in Cartagena, Colombia.
Reinhard Dienes Studio
Construction coordination for the next projects at Serrezuela Mall in Cartagena, Colombia:
- Bastión Bistro restaurant.
- Le Grazie restaurant.
- Coralito restaurant.
- Cavaletos bar.
- Bogotá beer company.
- Sensi Store.
Bogotá - Colombia
Botanical garden project
Bogotá - Colombia
Cinematica project
Bogotá - Colombia
Colombia’s national team headquarters
Bogotá - Colombia
Colombia’s national team headquarters
COMPETITIONS COLLABORATION
SuperCade Manitas in Ciudad Bolívar
Barranquilla - Colombia with We are Size
Sport and cultural center in Fontanar park
Sport and cultural center in Tunal park
Corona pro habitat priority housin (SECON PRIZE)
with We are Size with We are Size with PEI arquitectura
Santa Francisca Romana School
with We are Size with Nieto arquitectura
Social Integration secretary of Cundinamarca
ACADEMIC FORMATION
Bachelor of Architecture (5 years)
Pontificia Universidad Javeriana, Bogotá, Colombia
SKILLS











Archimetaverse Pro 1.0
Architectural metaverse proposed to crush your fears.

CONSTRUCTION
Construction management ad CD.

Link Studios
High-end residential big scale project.
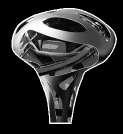
Metaverse project cultural and artistic focus.



S - Fear
This project is a way to show how virtuality allow us to expand reality boundaries for phobias treatment. Focused in Acrophobia and Thalassophobia, creating spaces to treat these two opposite spaces configuration, the underwater dark and cold space against windy, lighted top highest spaces.
Virtuality gave us the chance to recreate scenarios detached to reality, gravity, physics, aligned phenomenology, gradual exposure to different levels for each phobia are the strategies we develope on this project.
To join these opposite space configuration.

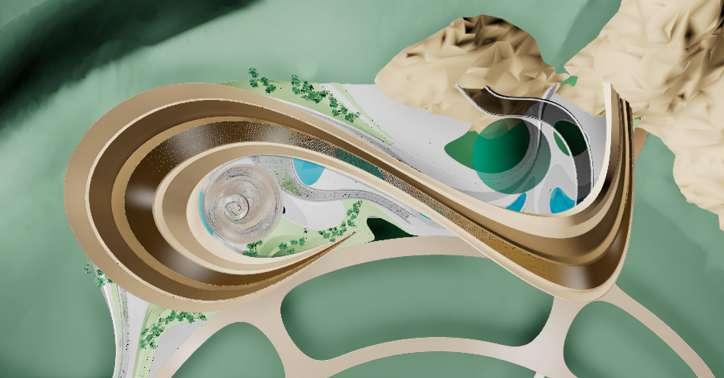

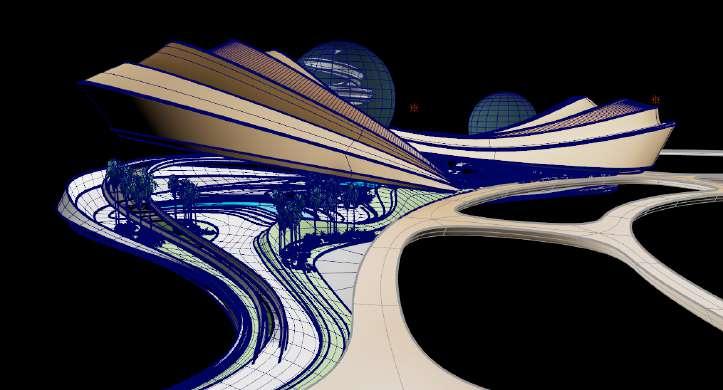








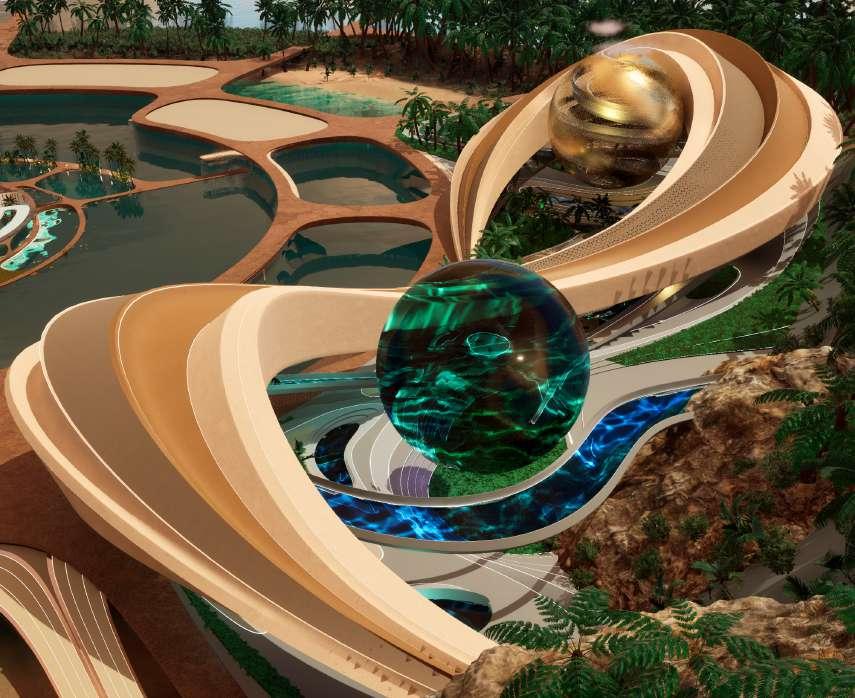


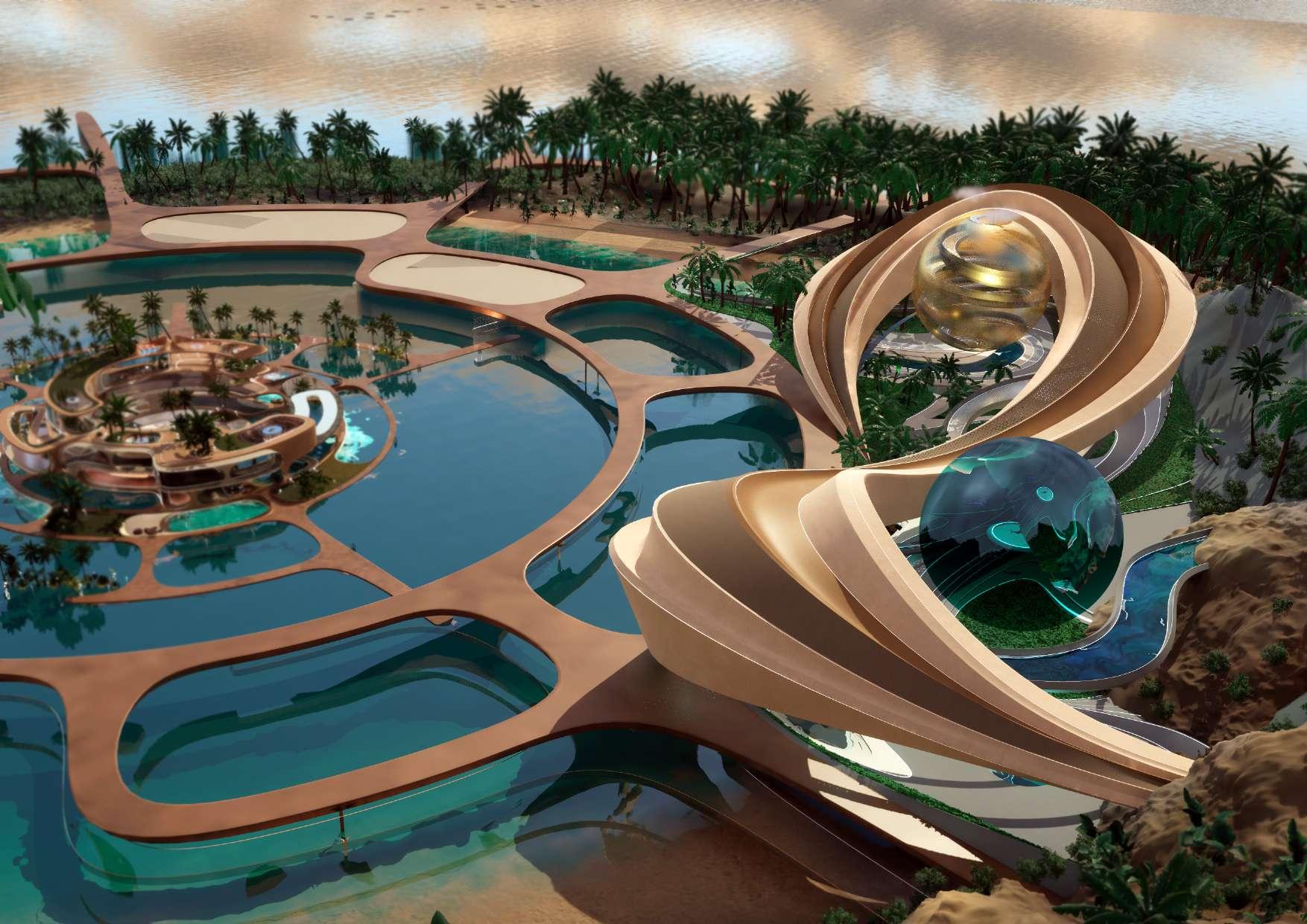
 AL WADI - PALACE
AL WADI - PALACE

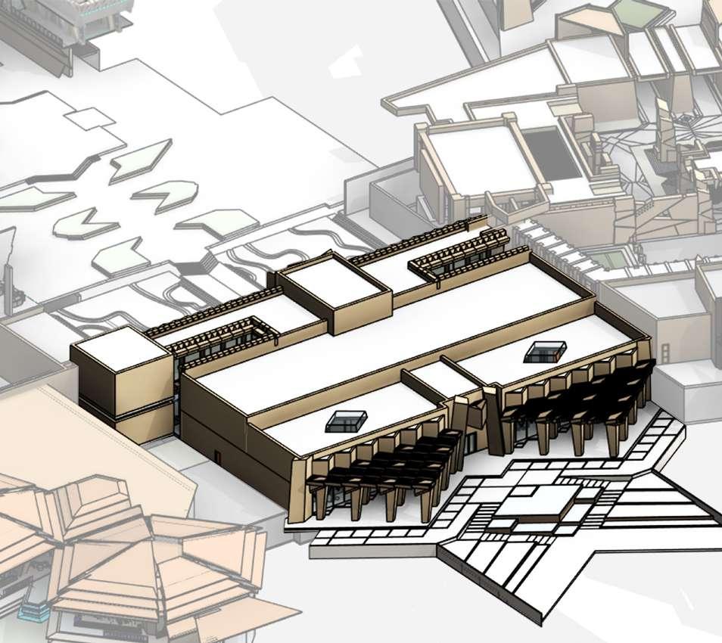
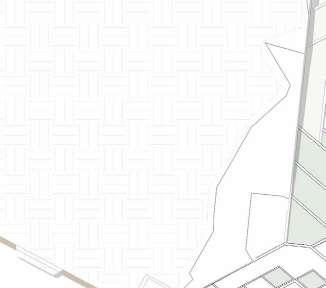
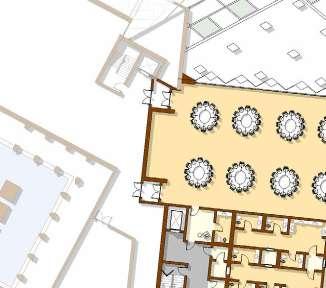
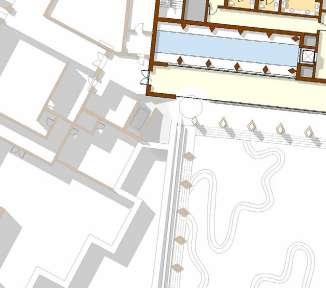
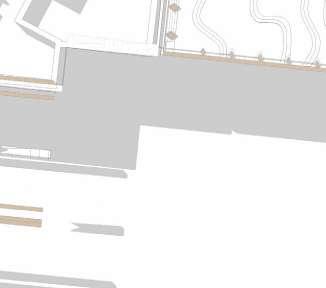
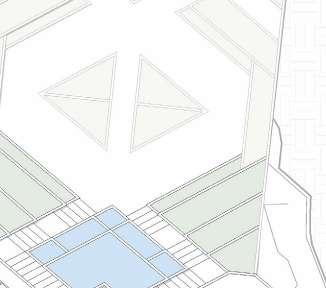
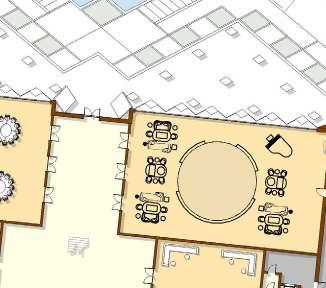
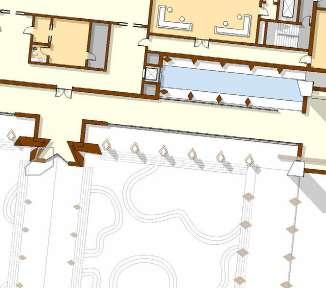
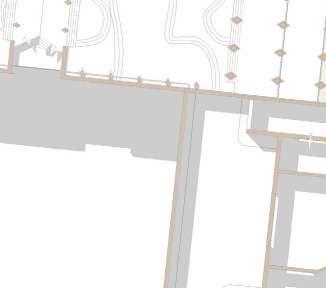
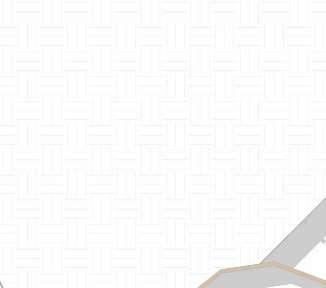
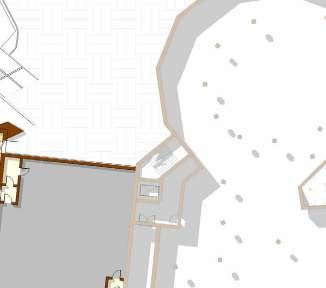
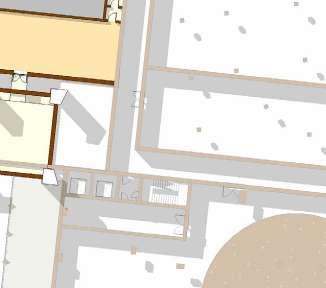
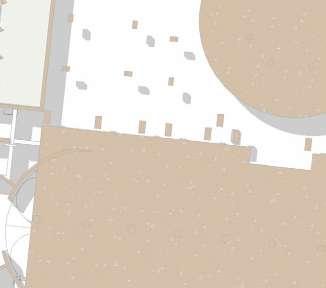
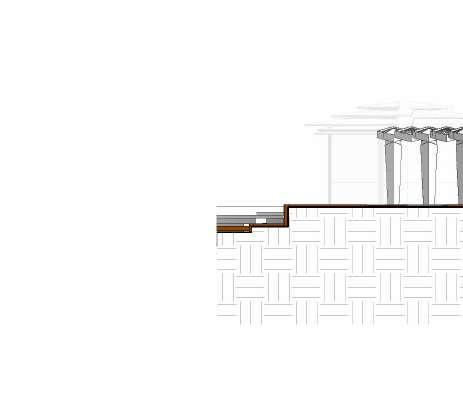
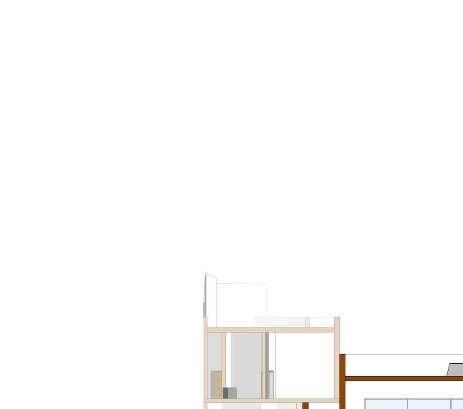
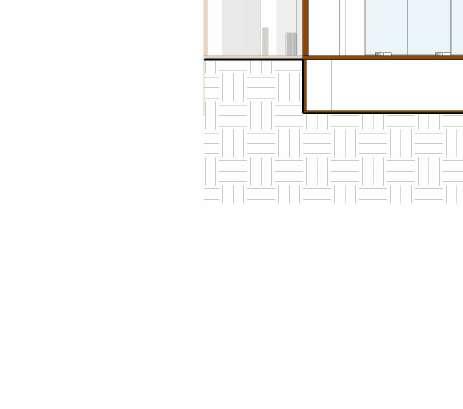
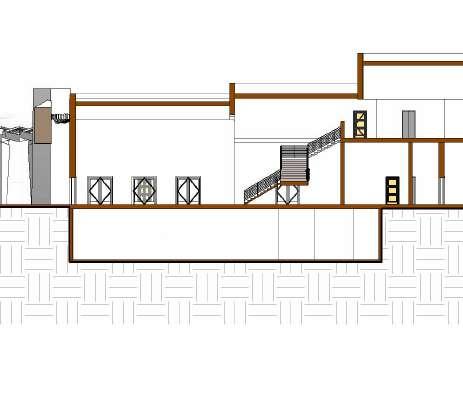
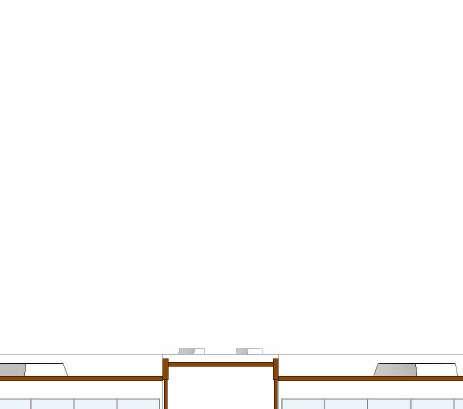
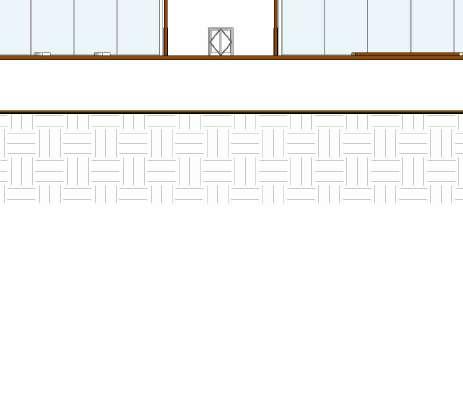
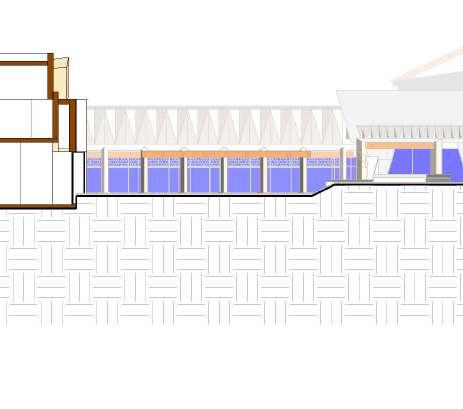
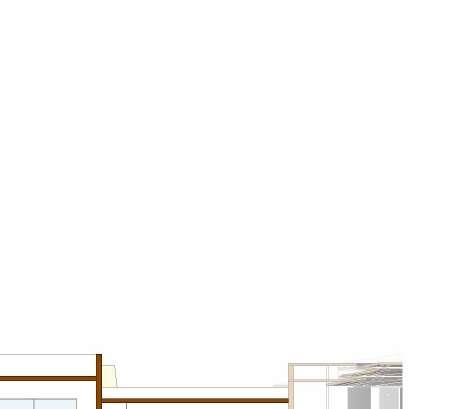
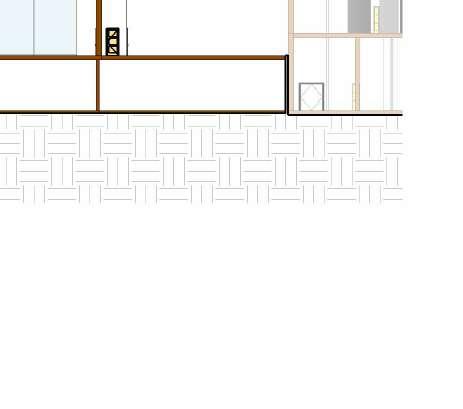
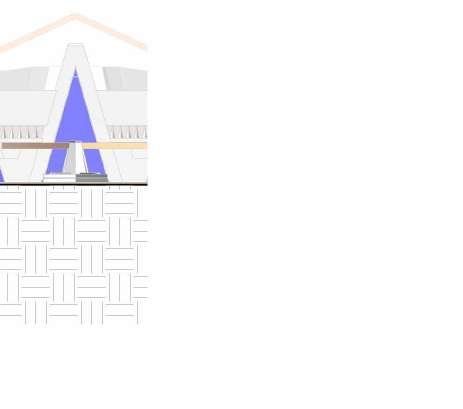
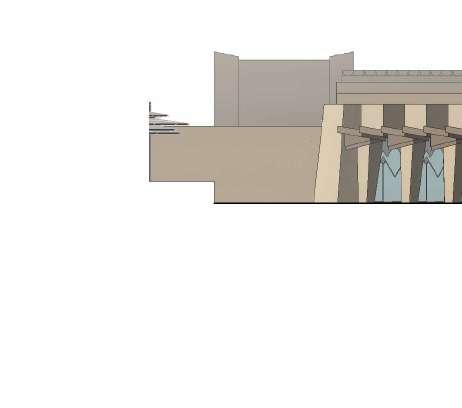
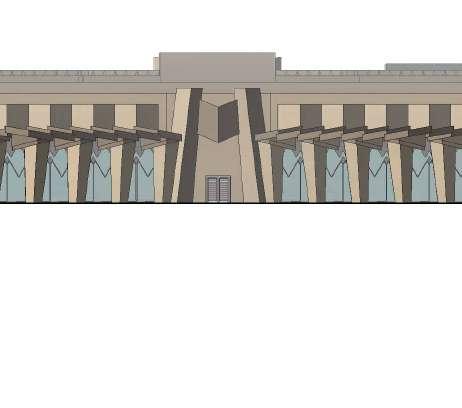
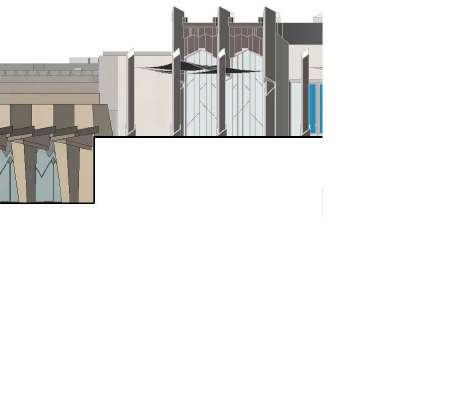
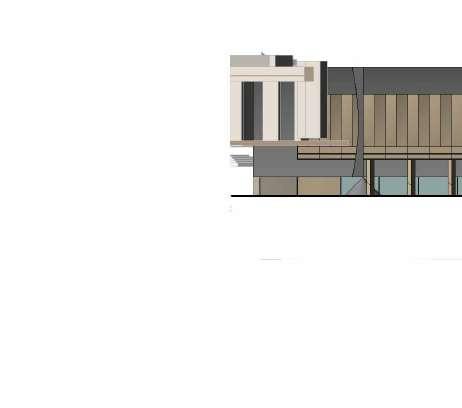
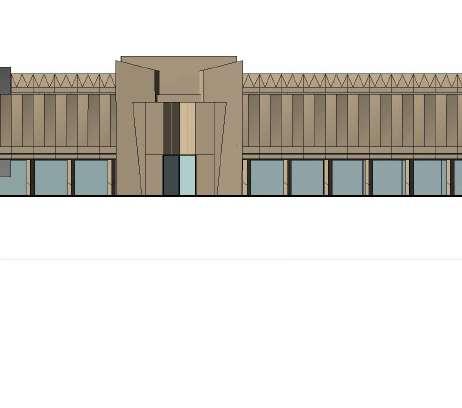
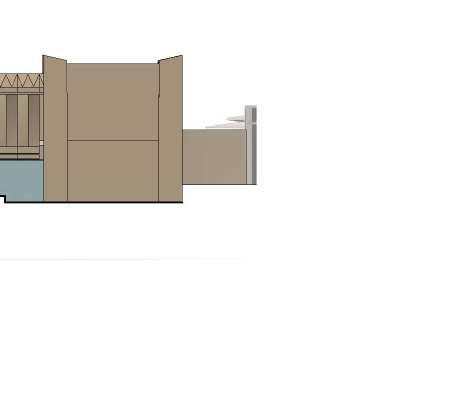

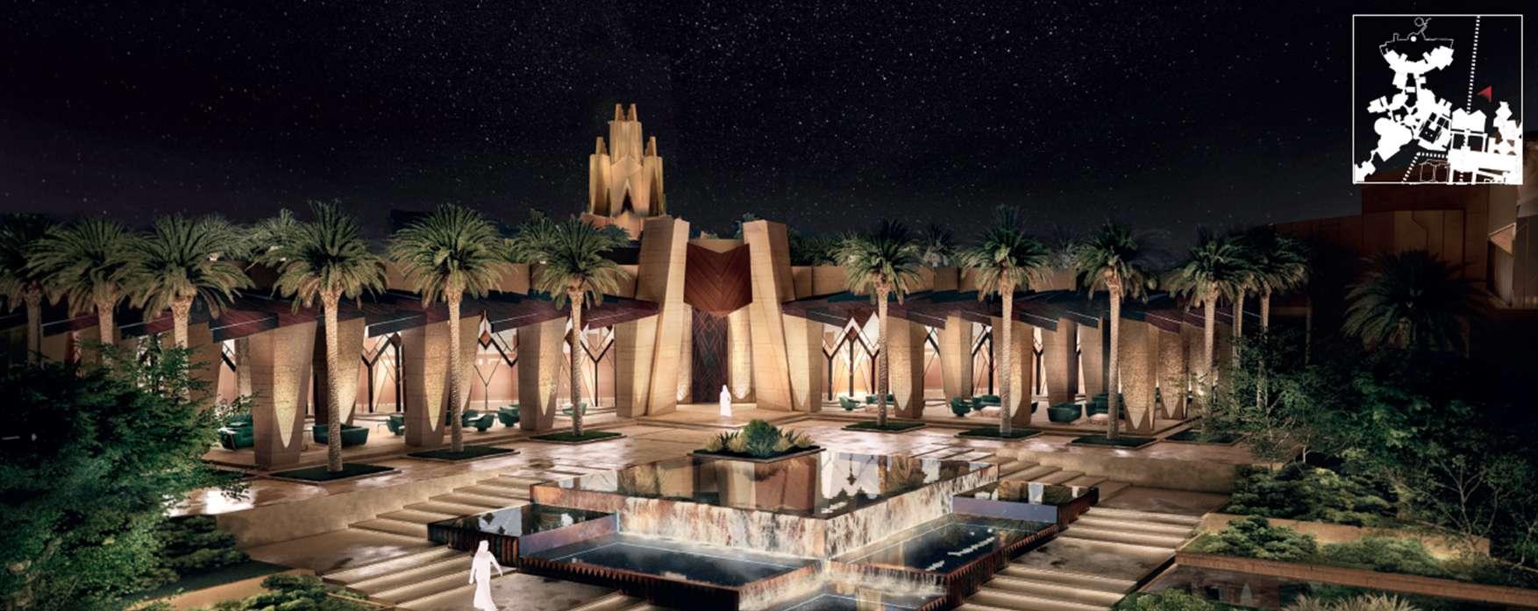
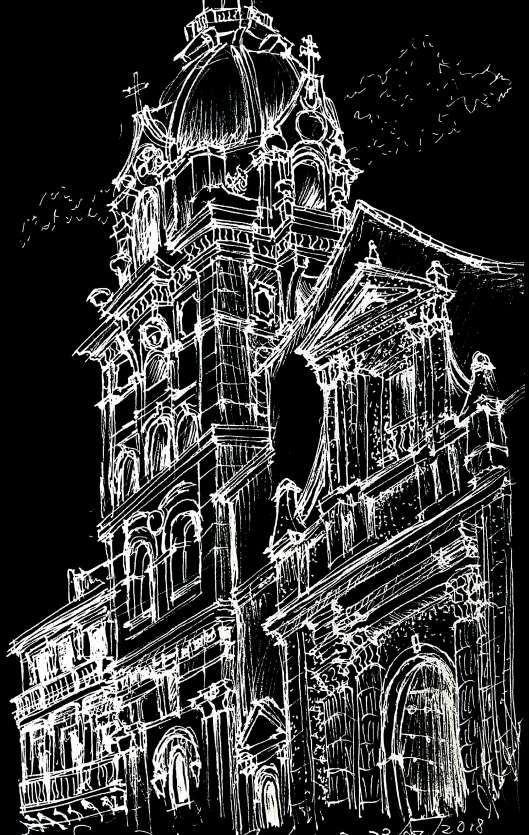
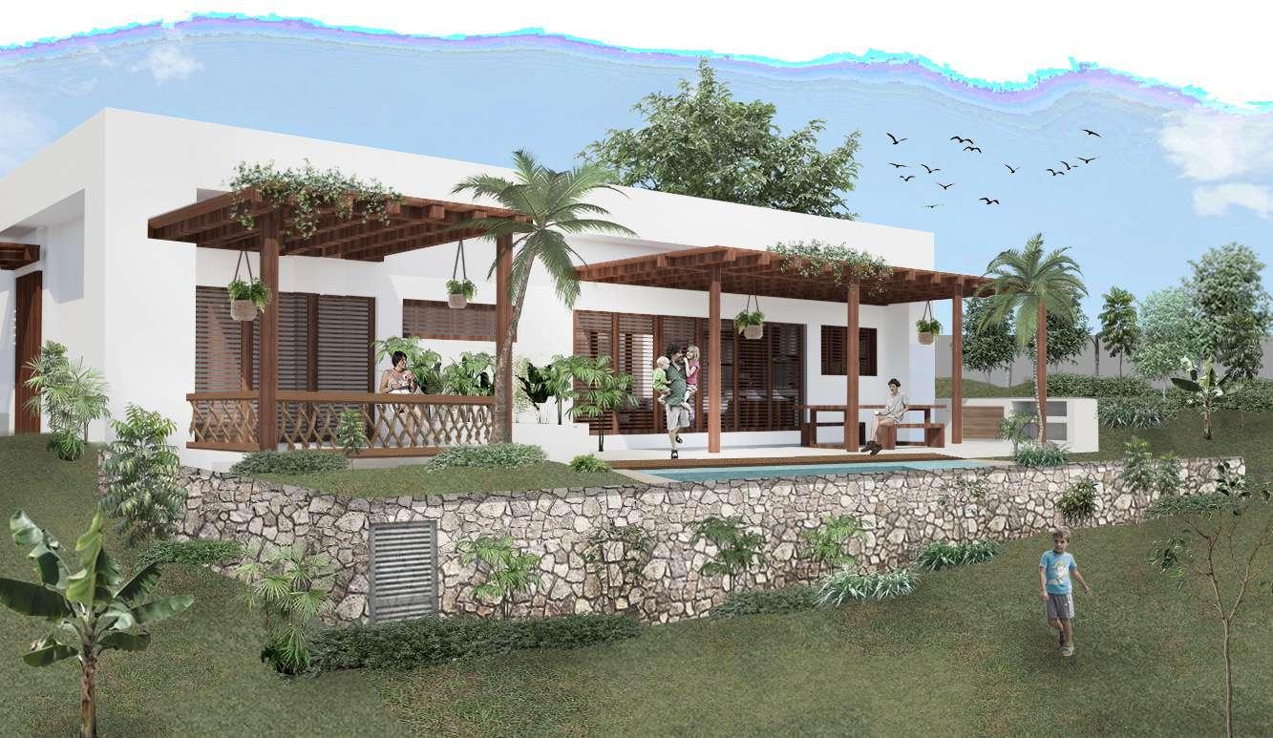
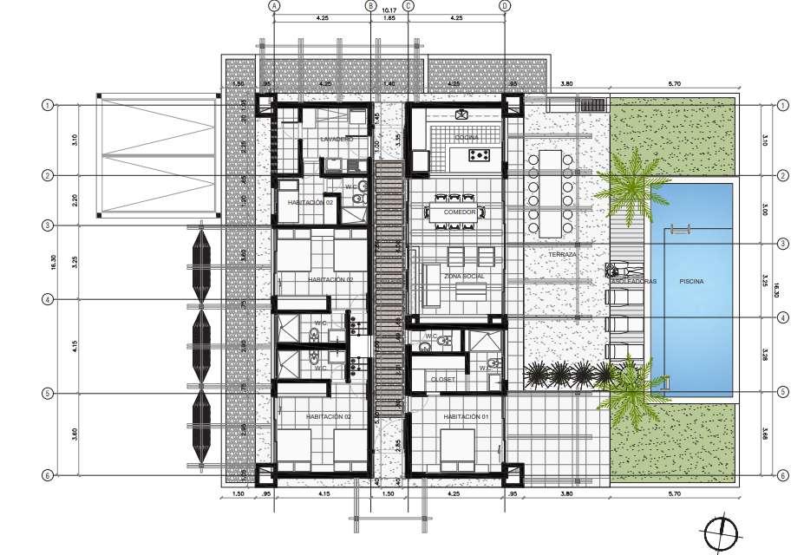
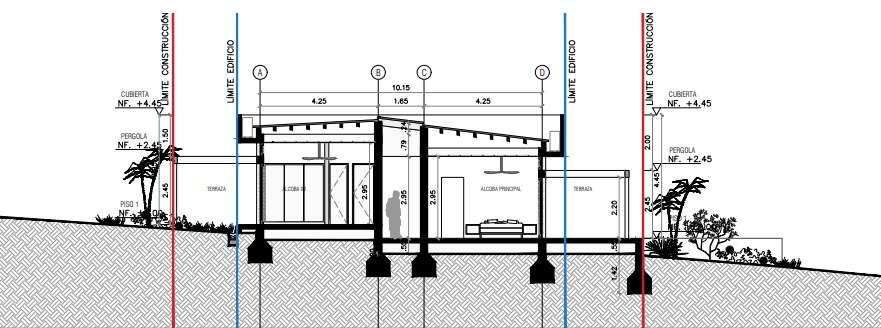
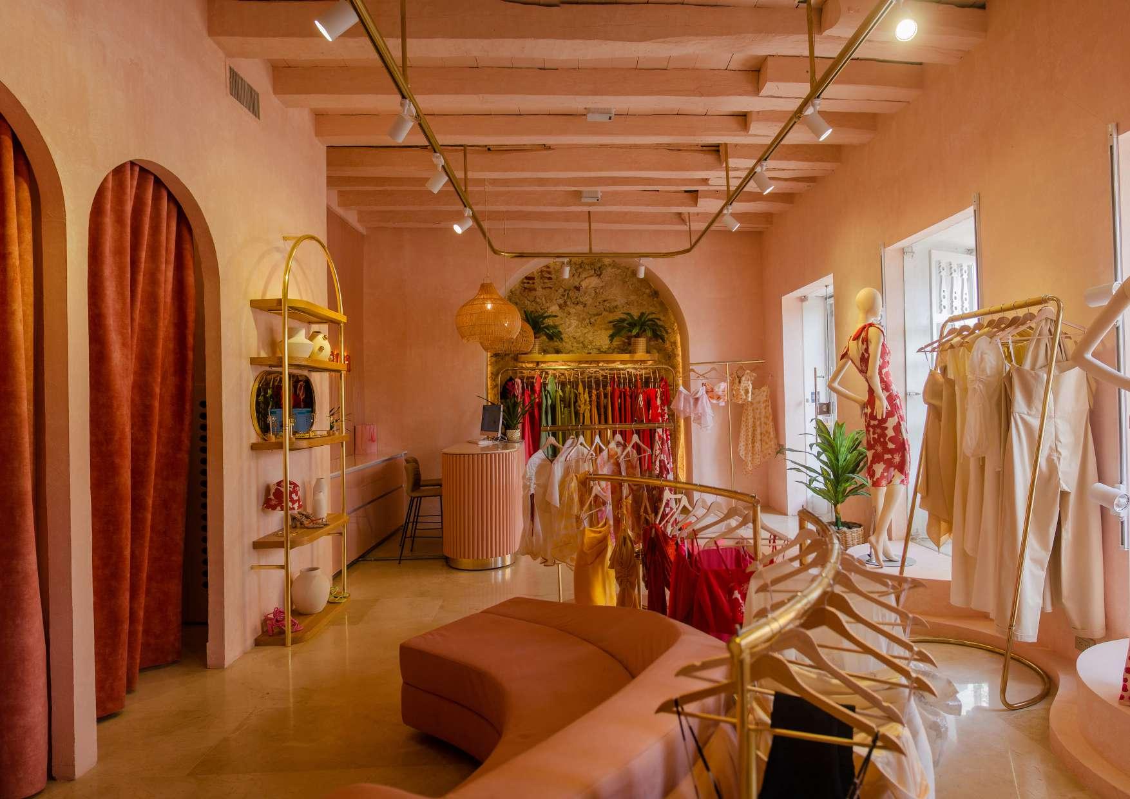
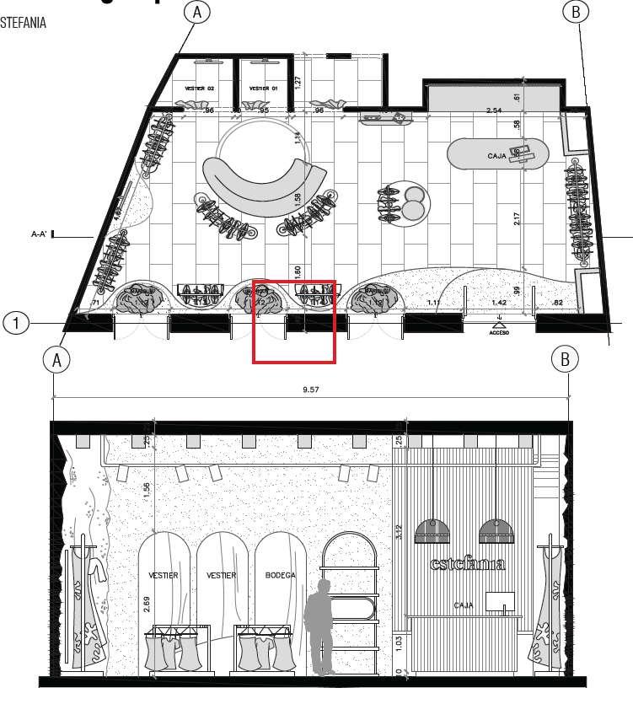
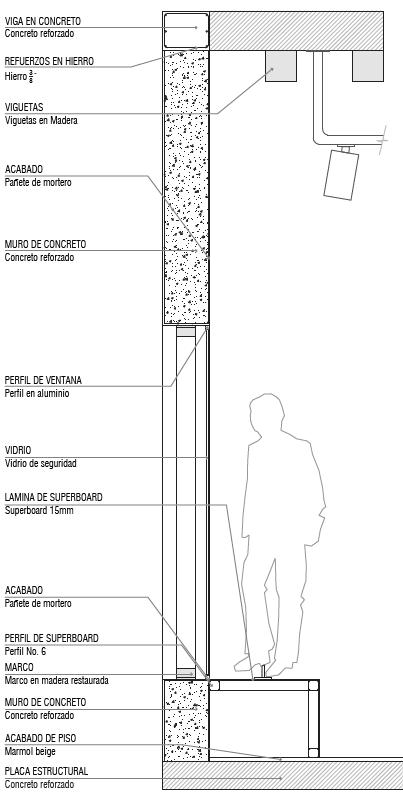
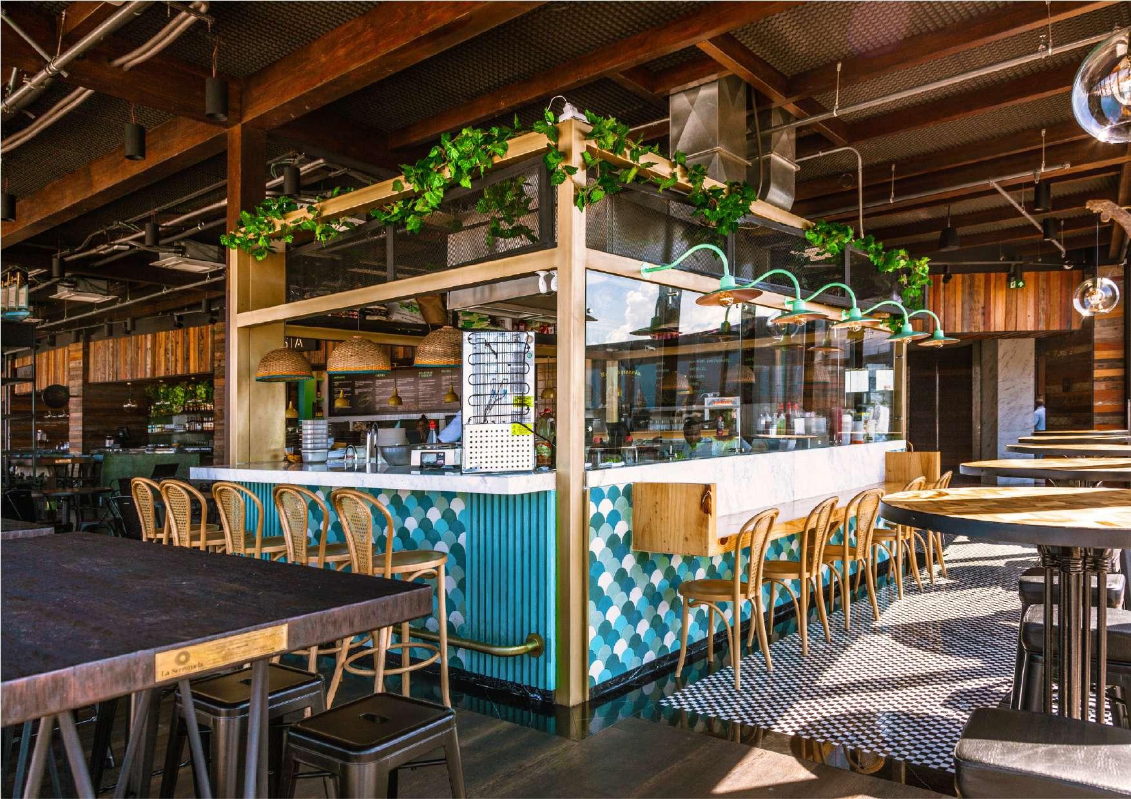 CORALITO - Serrezuela Mall
CORALITO - Serrezuela Mall
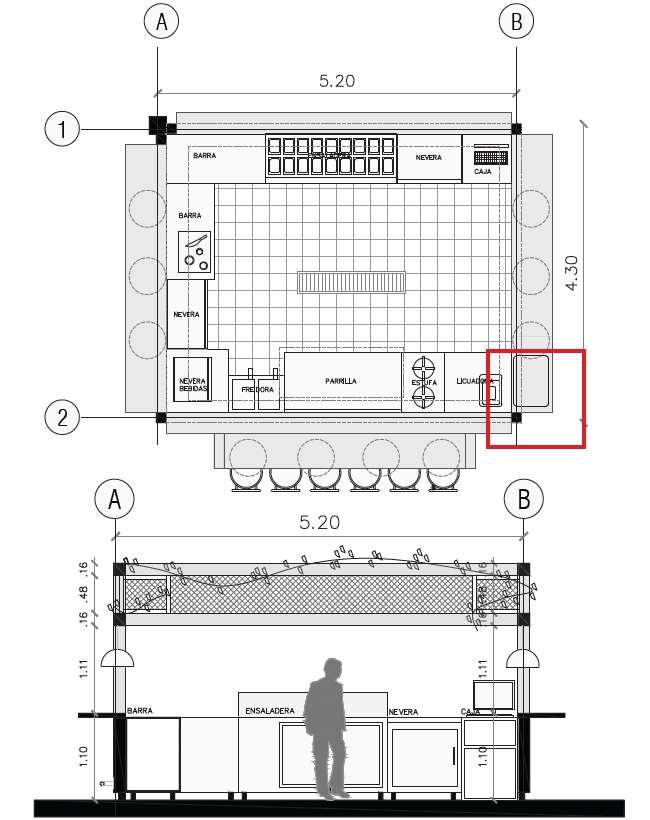
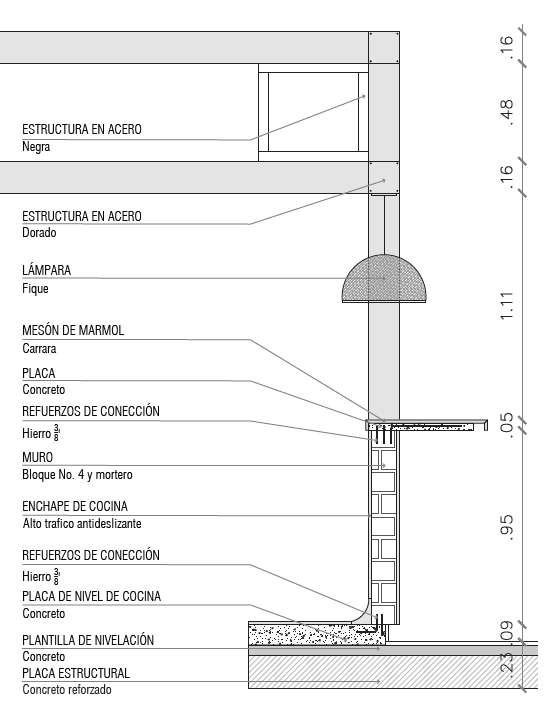
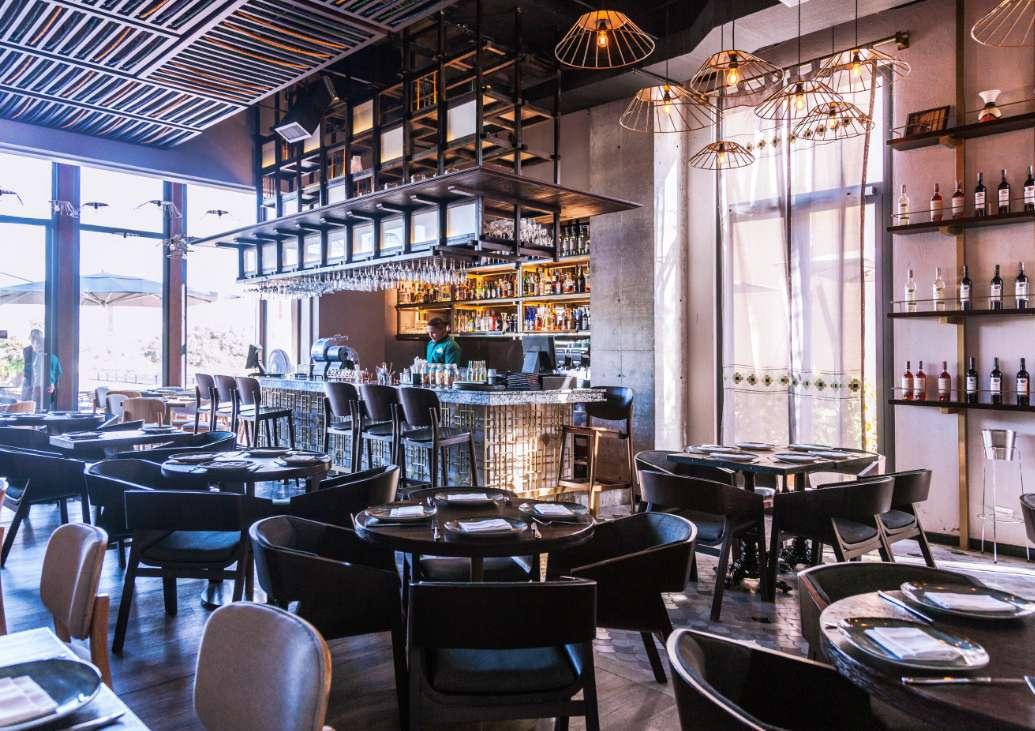 SHUKO - Serrezuela Mall
SHUKO - Serrezuela Mall
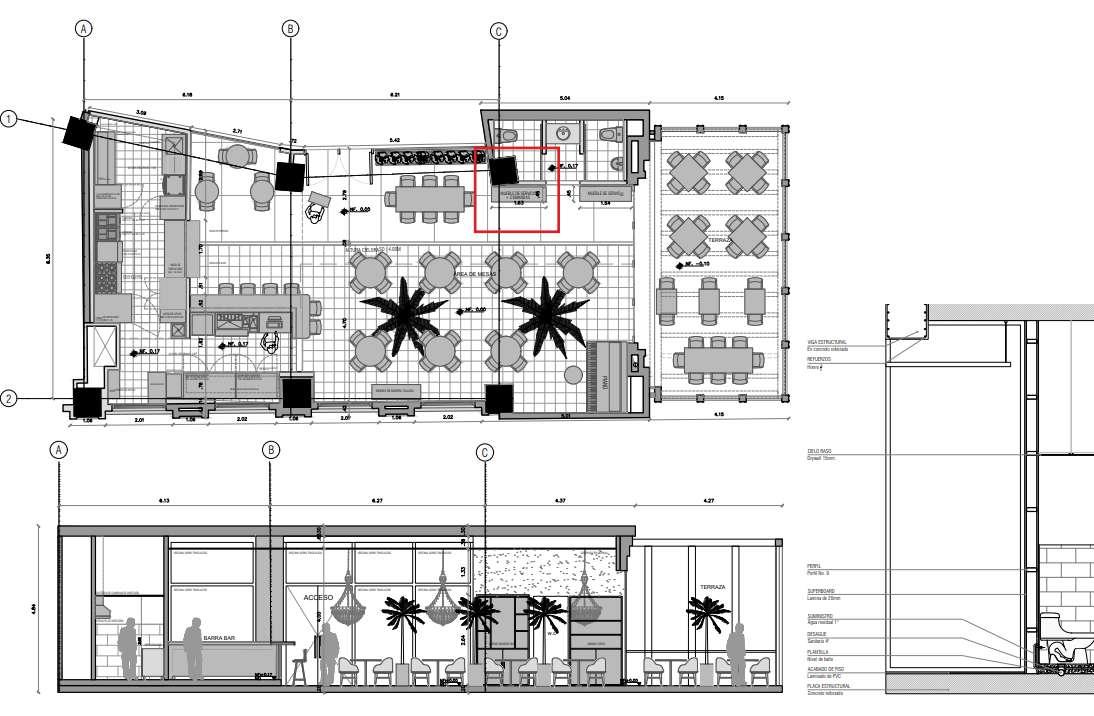
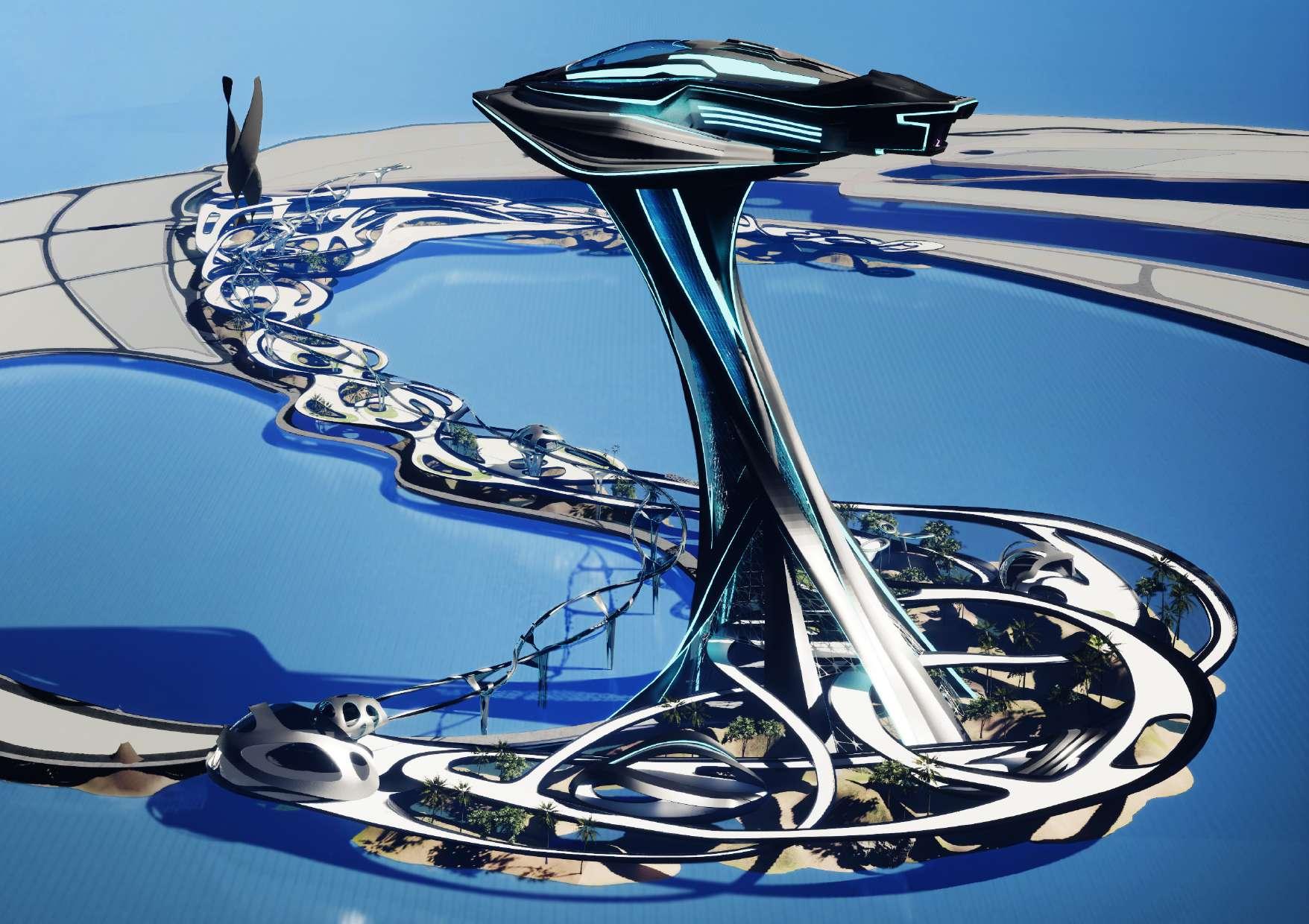
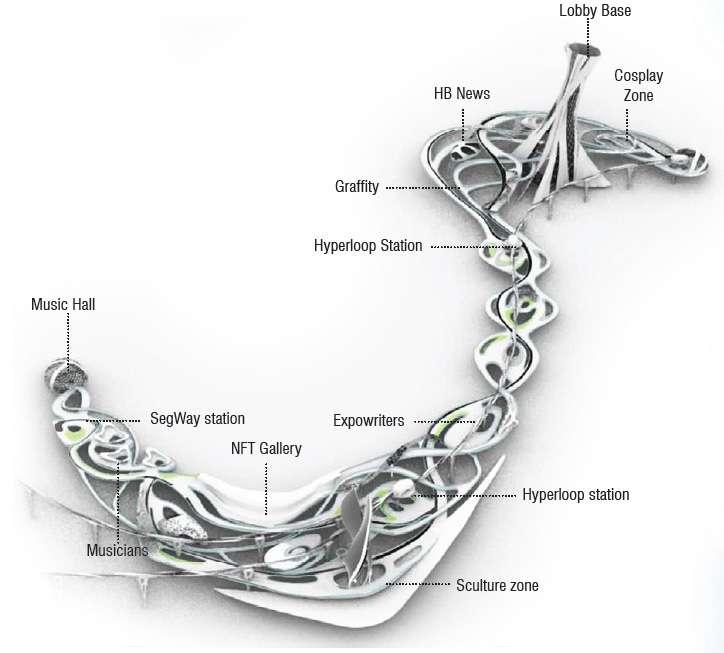
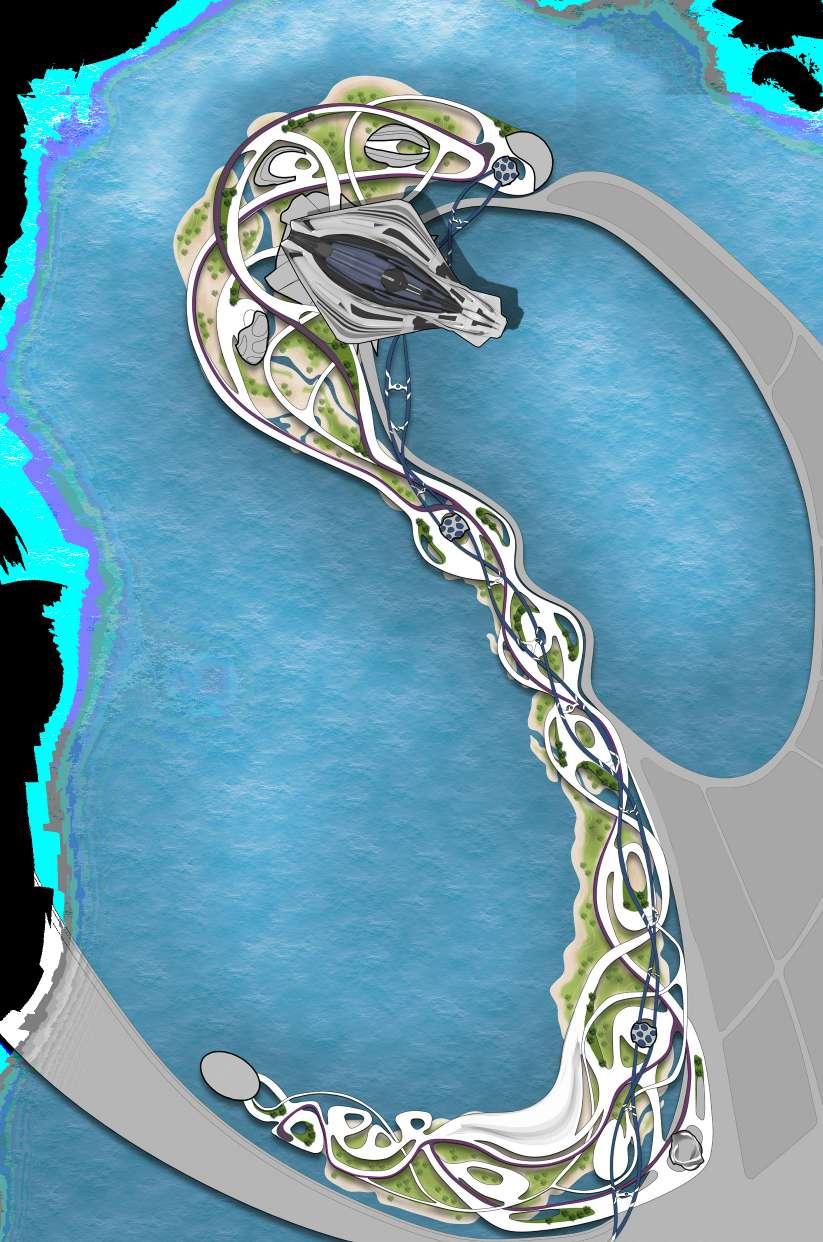 Cossplay Zone Cinema
HB News Graffity
Hyperloop Station
Hyperloop Station Expowriters
Sculture Zone
Nft Gallery Musicians
Music Hall
Lobby Base
Hyperloop Station
Cossplay Zone Cinema
HB News Graffity
Hyperloop Station
Hyperloop Station Expowriters
Sculture Zone
Nft Gallery Musicians
Music Hall
Lobby Base
Hyperloop Station
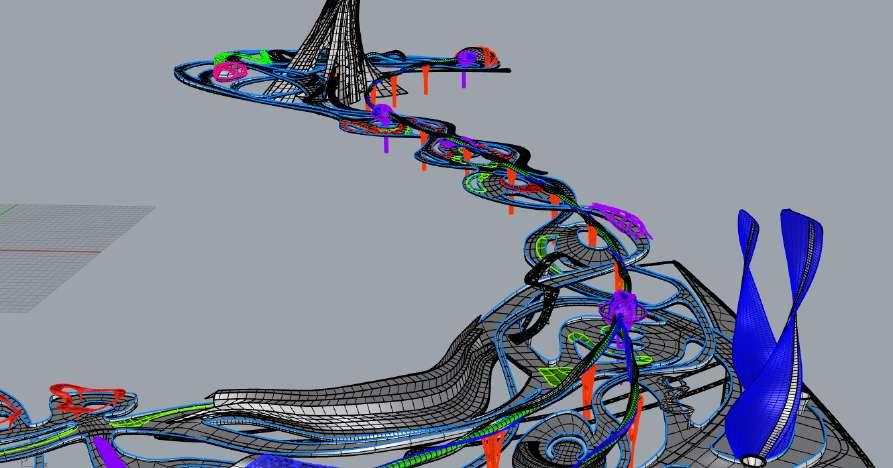
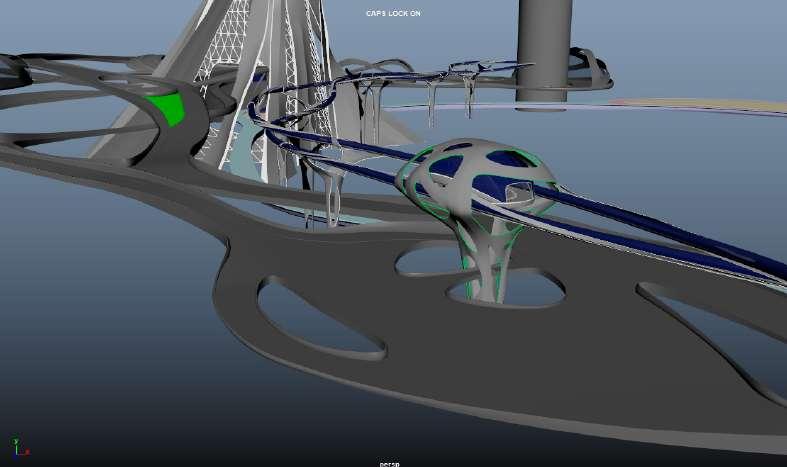
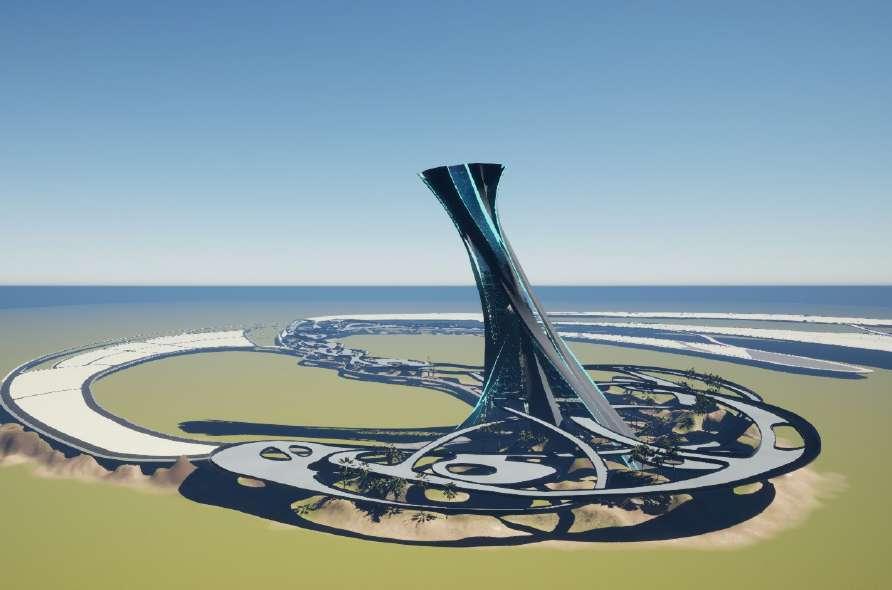
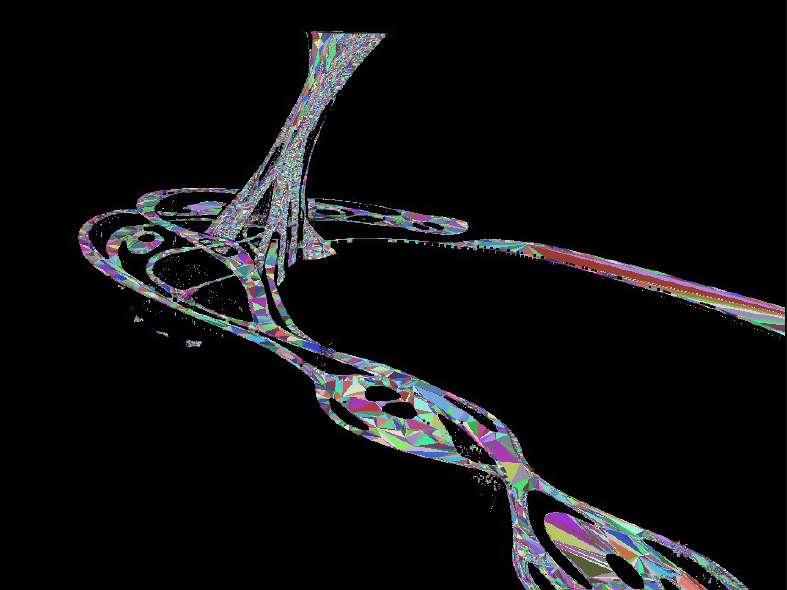 Rhino 3D - Subd Model.
Unreal Engine 5 - Landscape, landscpae material, Foliage, Master material and Instances. Unreal Engine 5 - Nanite Triangles.
Rhino 3D - Subd Model.
Unreal Engine 5 - Landscape, landscpae material, Foliage, Master material and Instances. Unreal Engine 5 - Nanite Triangles.
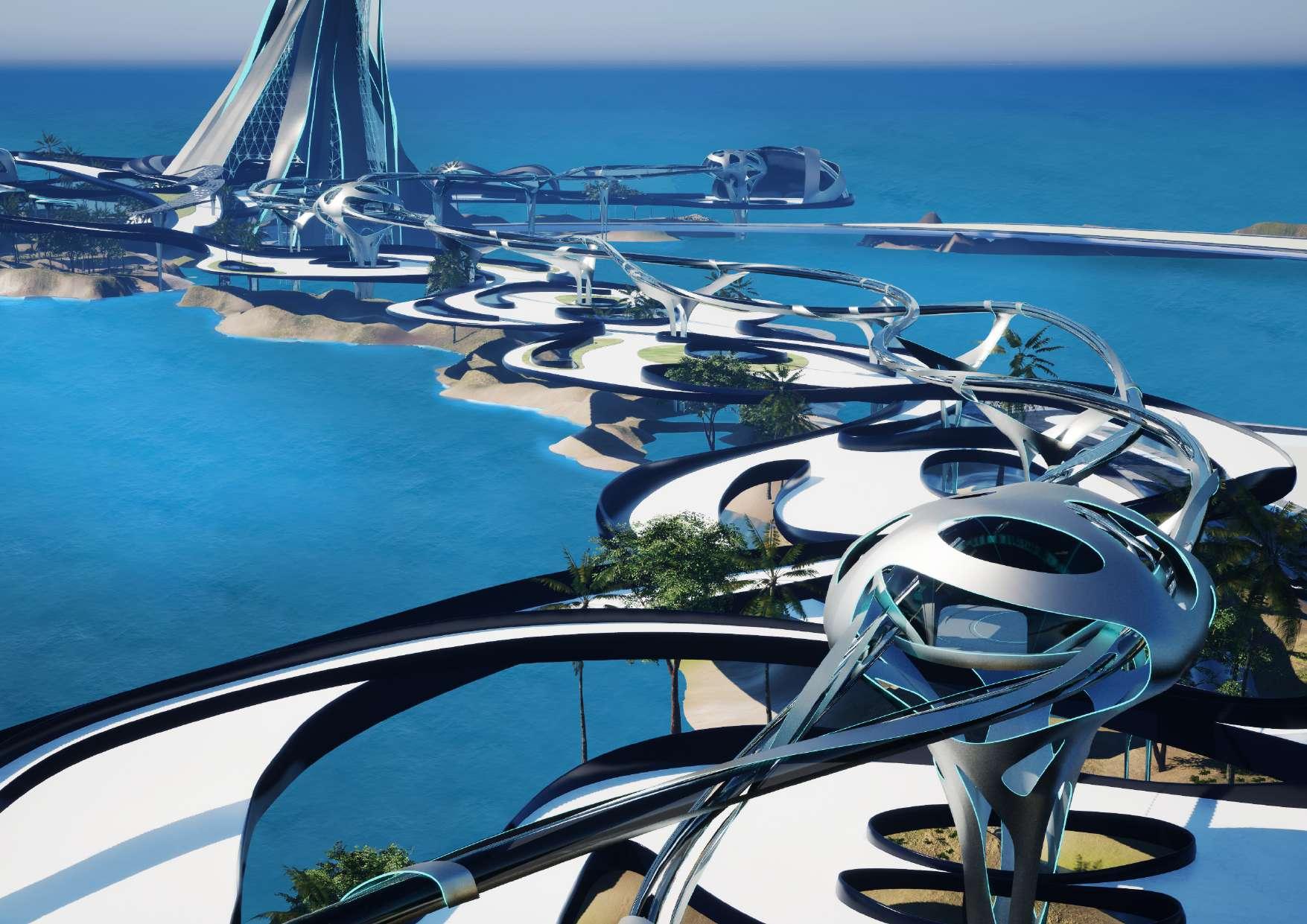
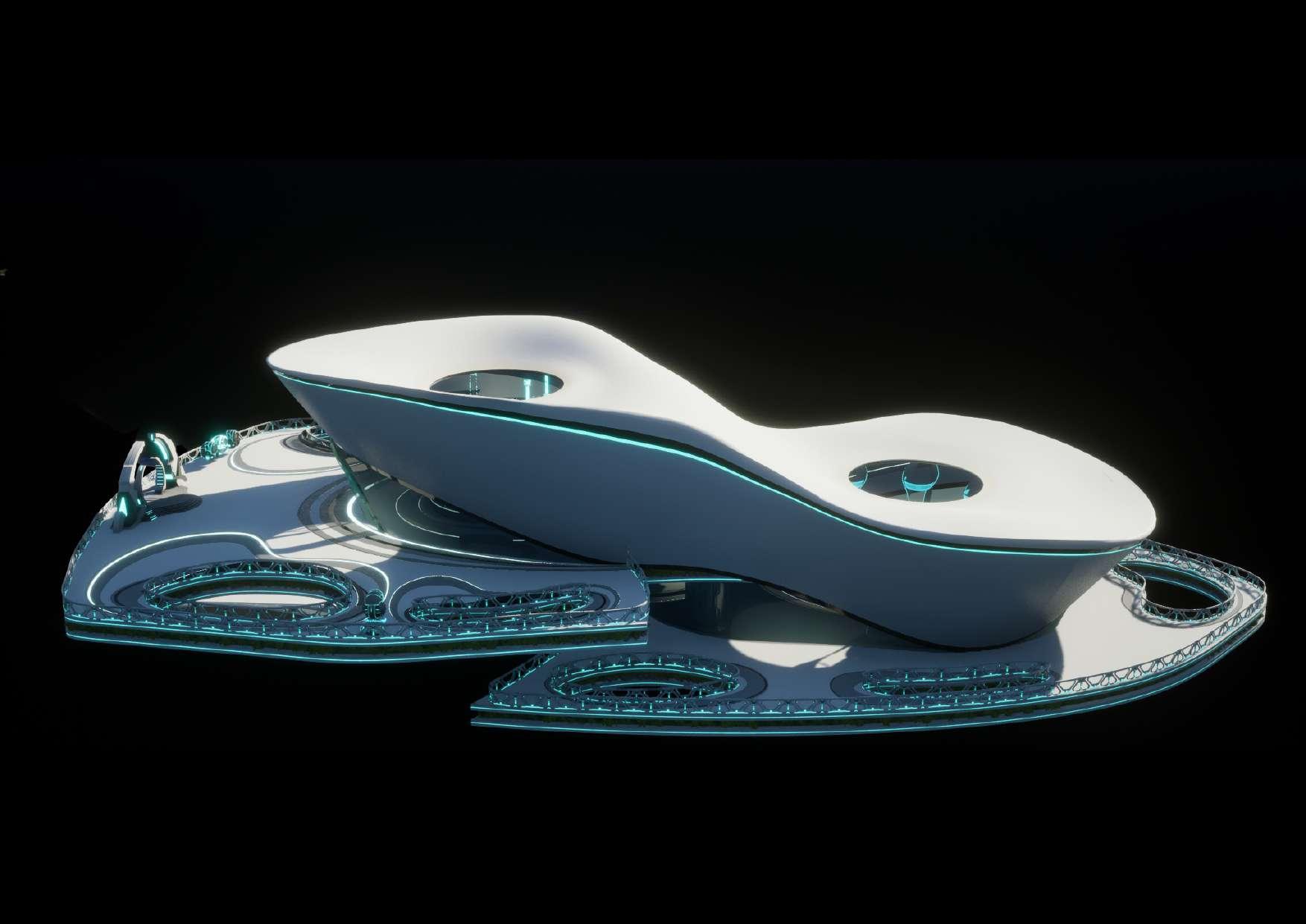 Team: Architetc: Melissa Quintana
Team: Architetc: Melissa Quintana
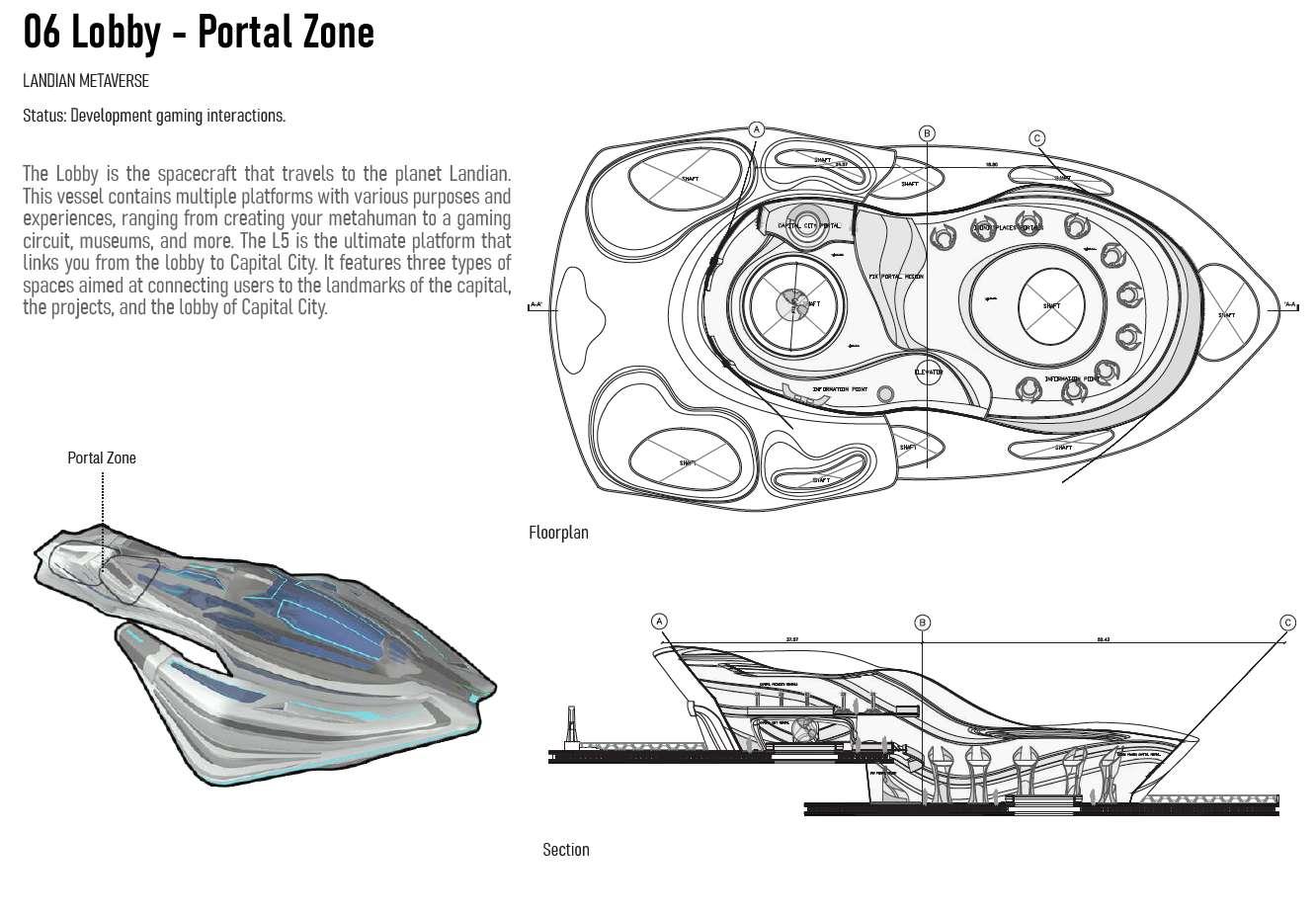
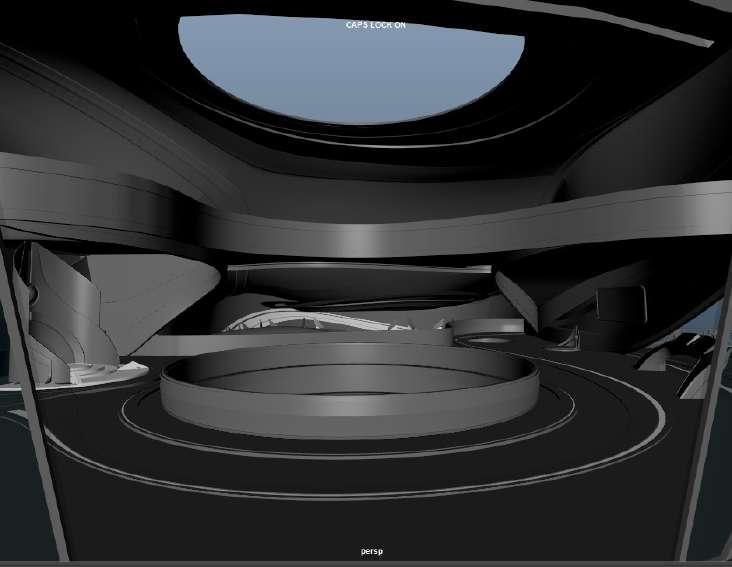
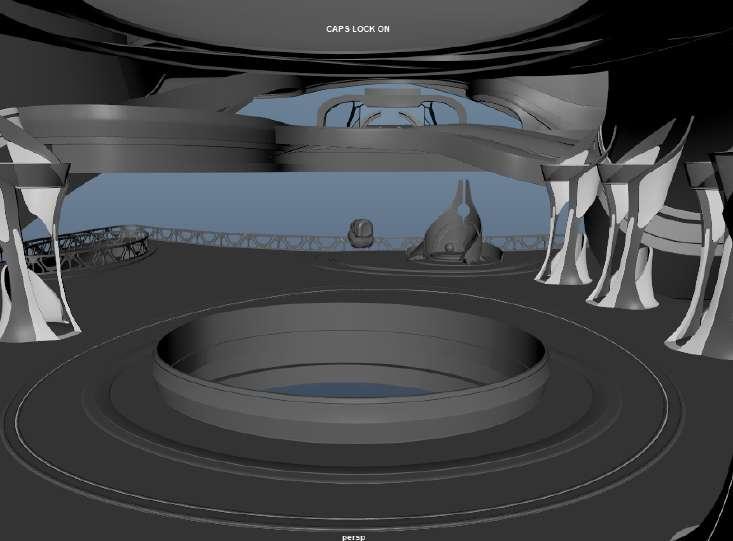
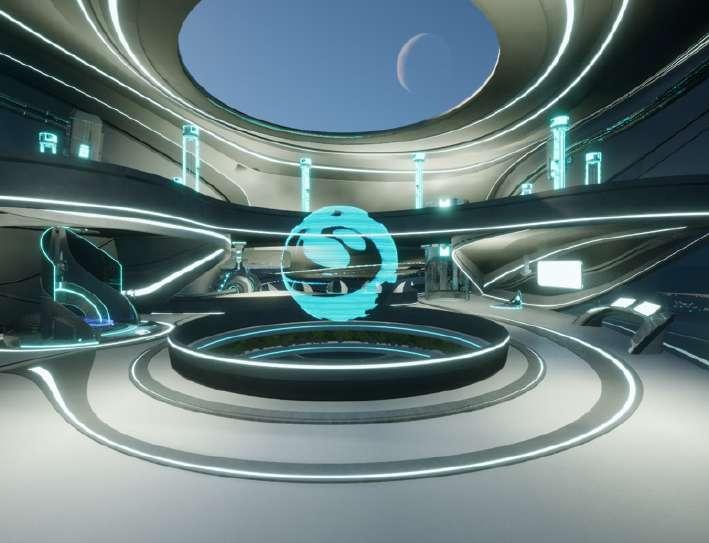
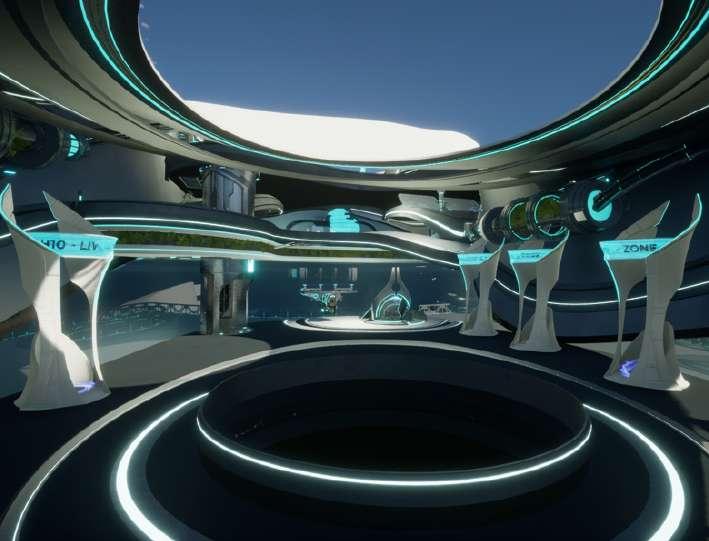 Autodesk Maya Visualization.
Autodesk Maya Visualization.
Unreal Engine 5.1 Visualization.
Unreal Engine 5.1 Visualization.
Autodesk Maya Visualization.
Autodesk Maya Visualization.
Unreal Engine 5.1 Visualization.
Unreal Engine 5.1 Visualization.
