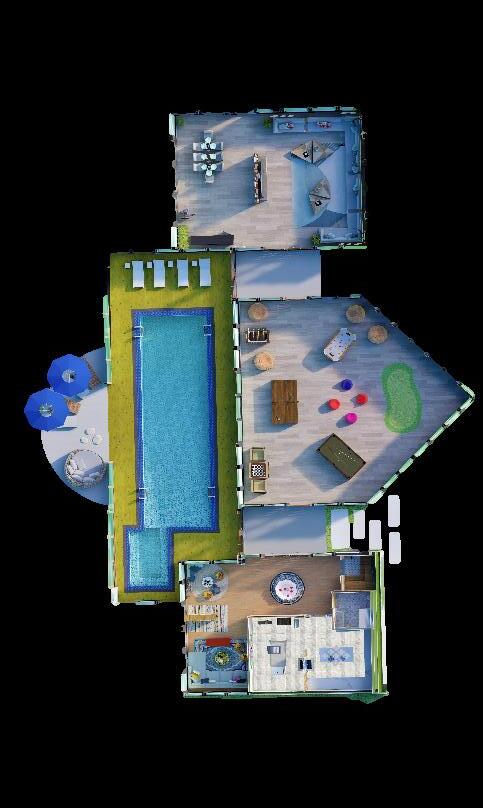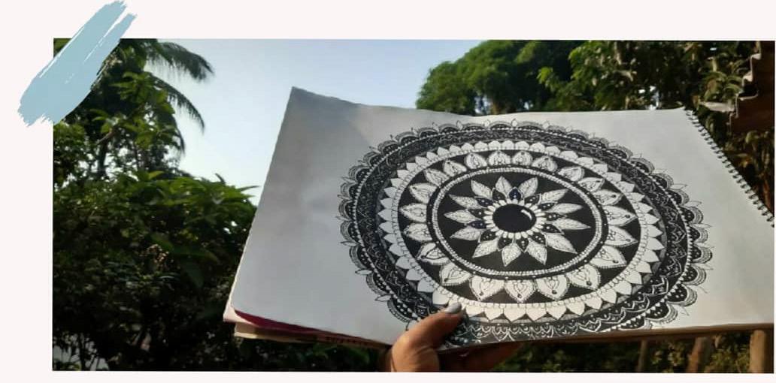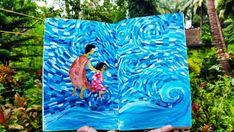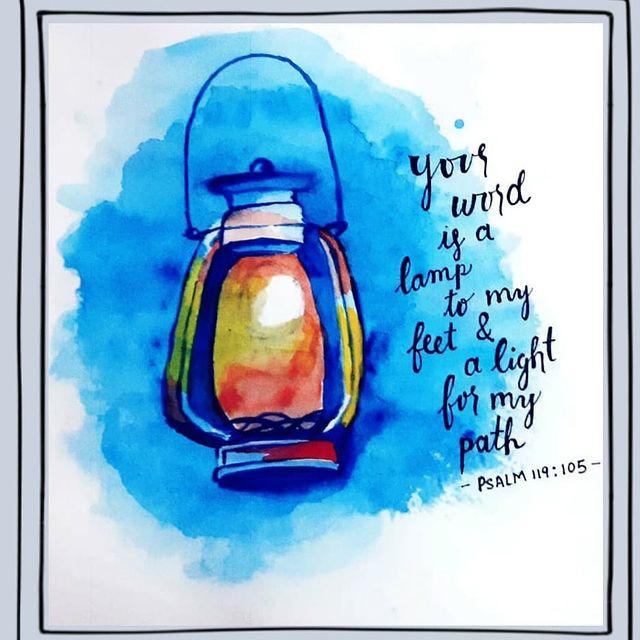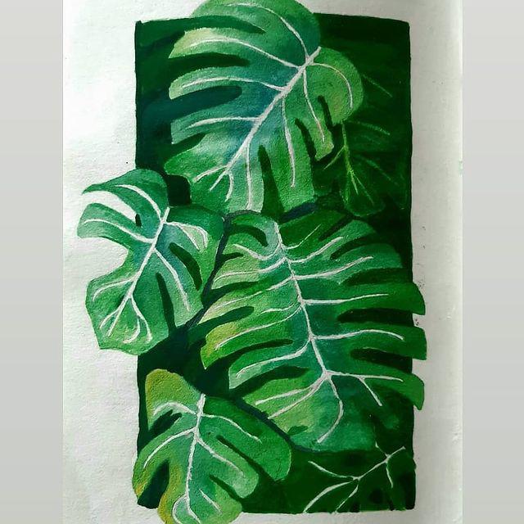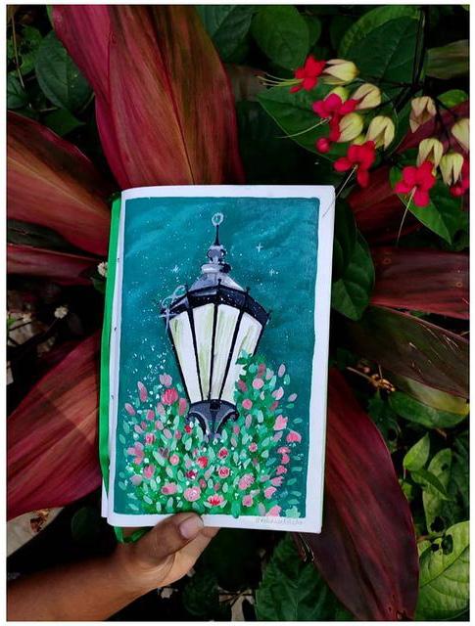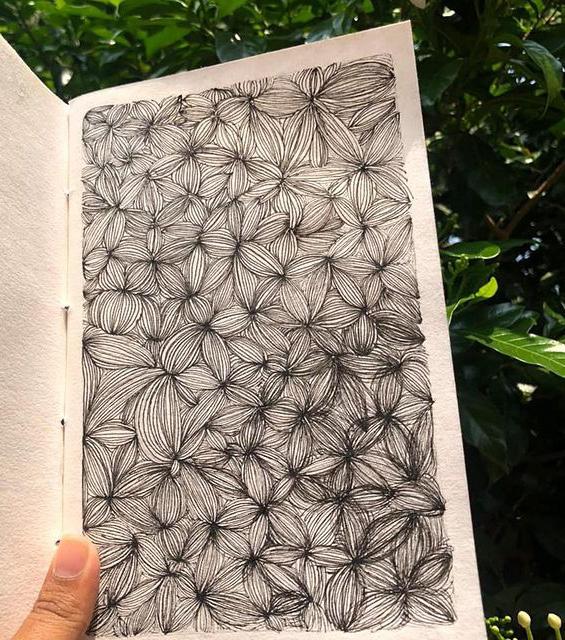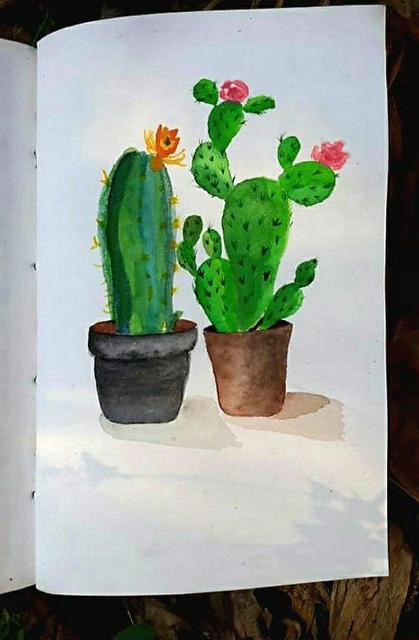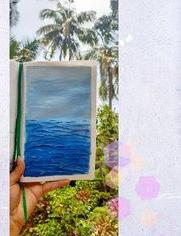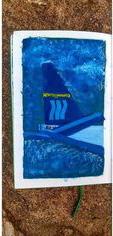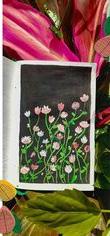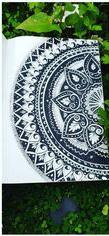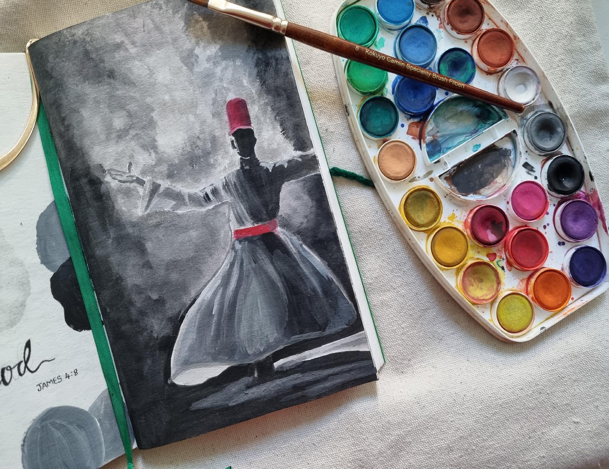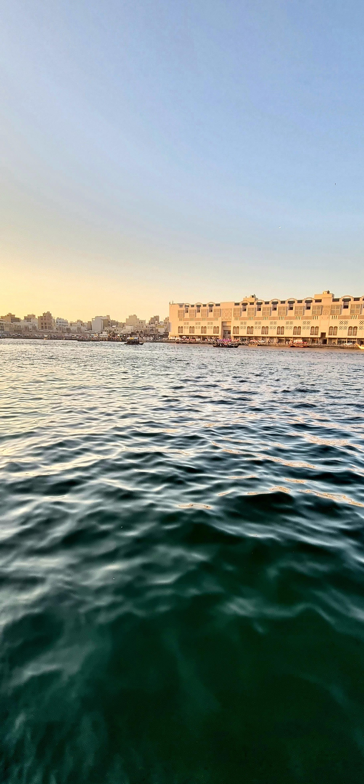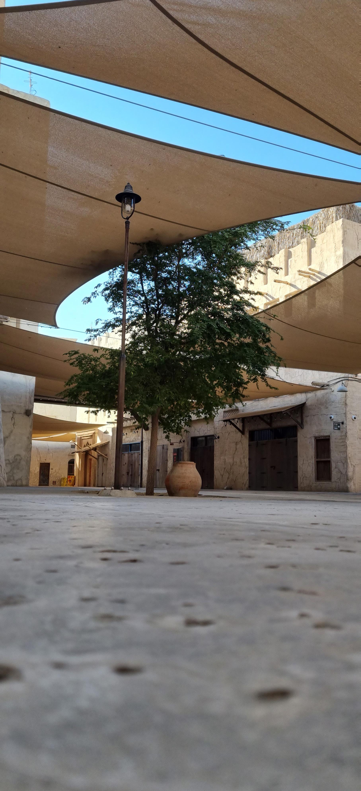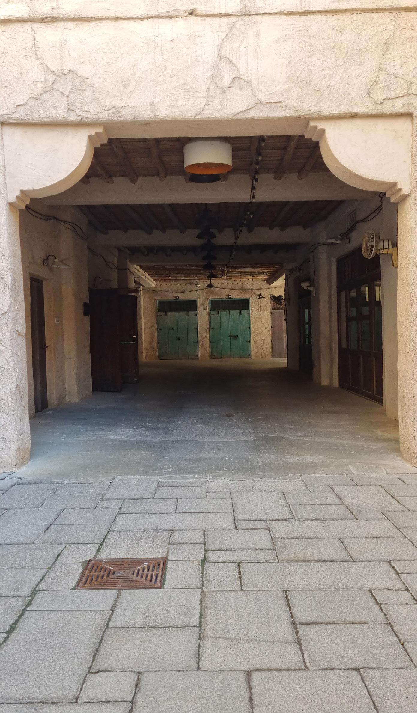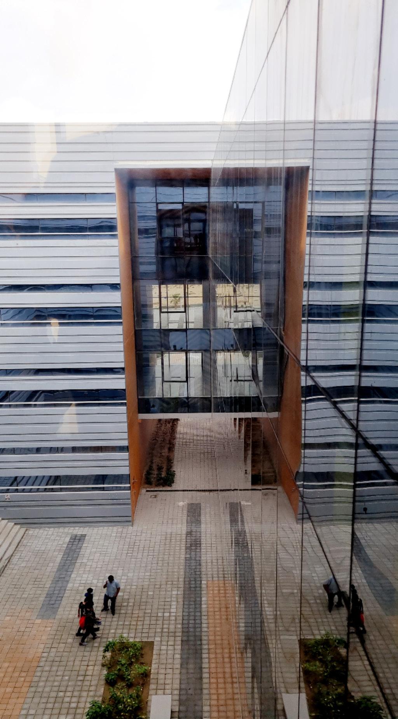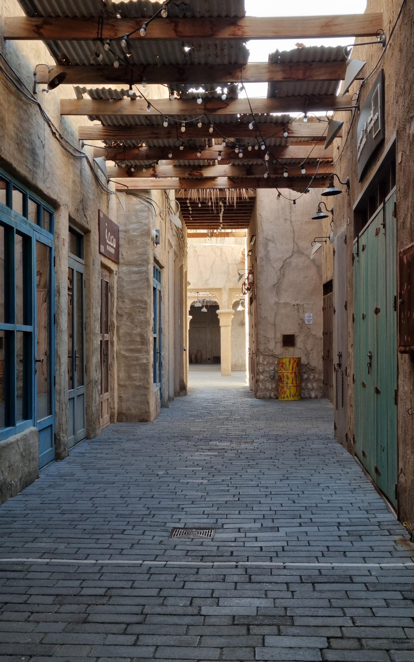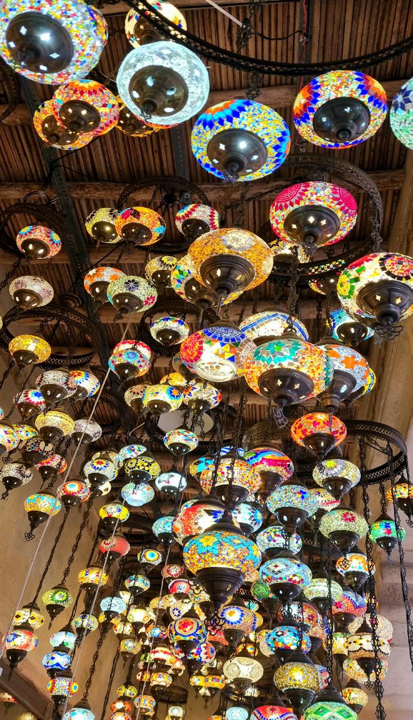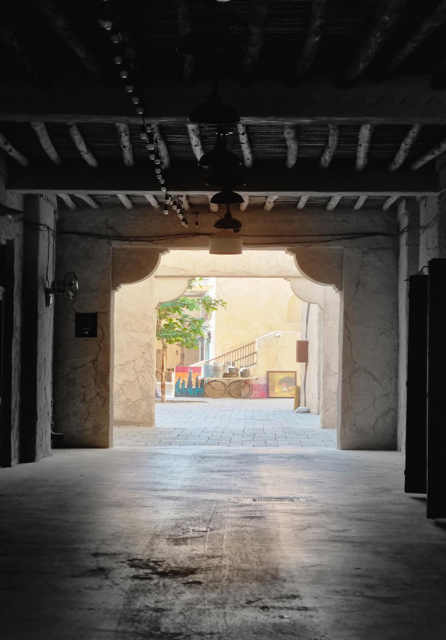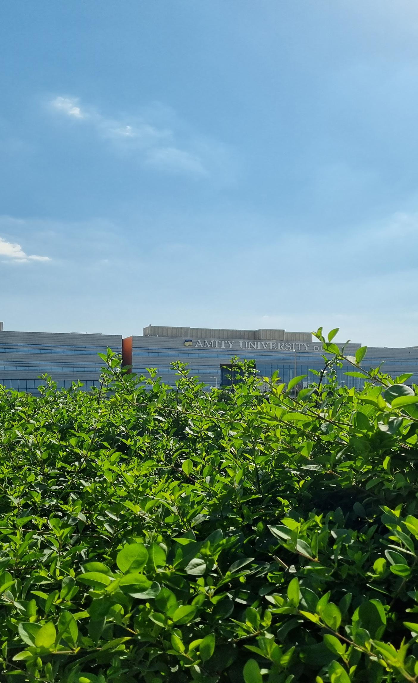

“The key to great design is capturing the spirit of the client and the essence of the space.”
- William J. Hirsch Jr.
Melissa Nelson Fernandes



“The key to great design is capturing the spirit of the client and the essence of the space.”
- William J. Hirsch Jr.
Melissa Nelson Fernandes
GEMS OUR OWN ENGLISH HIGH SCHOOL, Al Warqa
2009-2018
Schooling and higher education
AMITY UNIVERSITY DUBAI, Academic City
2018- 2022
Graduated in Bachelor of Interior Design
Autocad Sketchup
Lumion
Photoshop
InDesign
Illustator
"As a graduate with a Bachelor’s degree in Interior Design from Amity University Dubai, my ultimate goal is to foster growth and innovation in the world of interior design by collaborating with renowned designers within the country. Through these collaborations, I aspire to elevate my skills and expertise, enabling me to create uniquely inspiring spaces that contribute positively to society and benefit humanity as a whole."
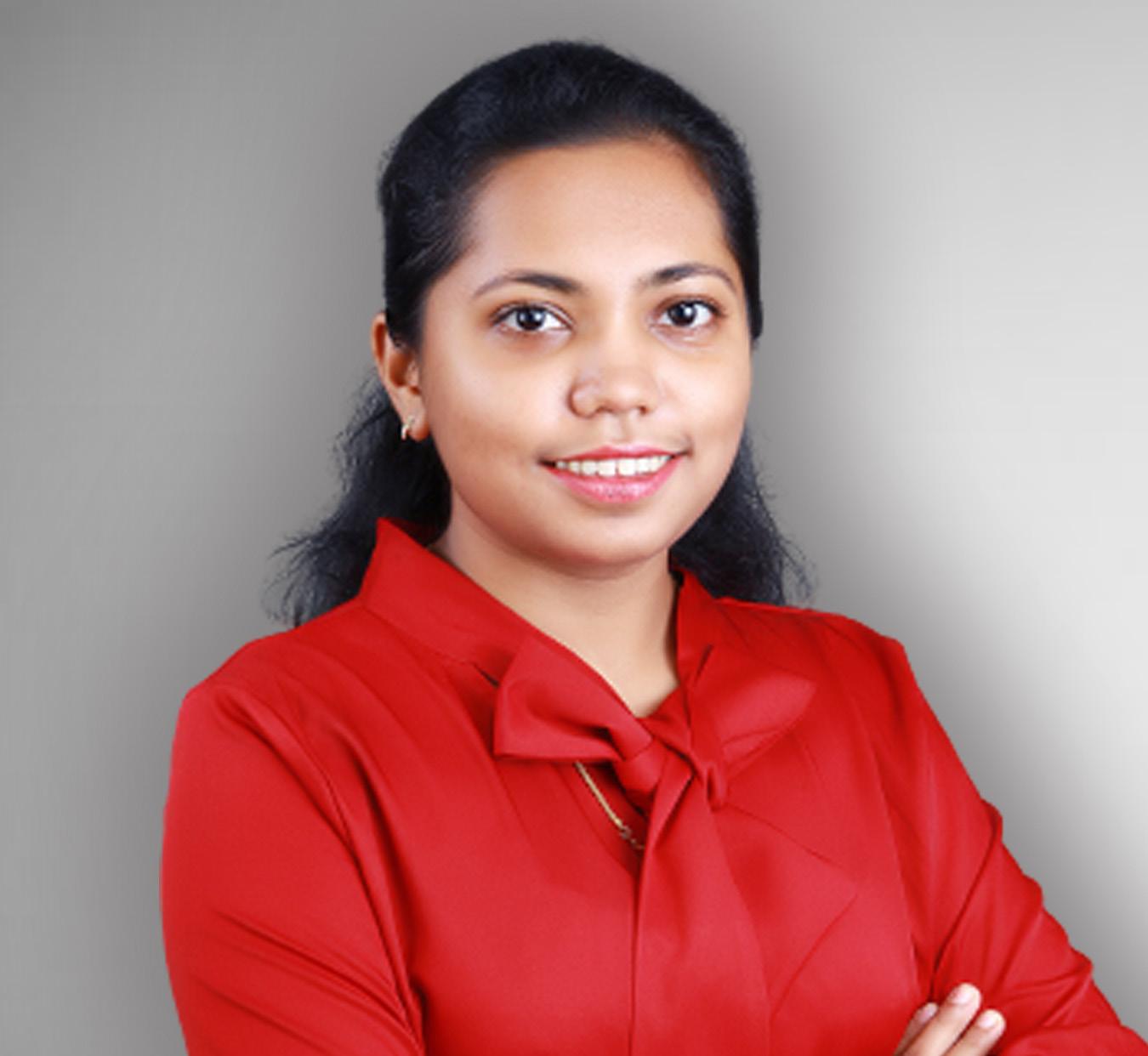
melissanfernandes@gmail.com
+971558300796
+918296327079
@iam_mnf
Pupilar UAE
Research and networking
2020
Deffufa Decor Llc.
Interior Design Internship
At office
2022
Ms office
English
Konkani
Hindi
Arabic
Design Related Skills
Model making
Design Thinking
concept development
Sketching
I had the privilege to select an actor, and my choice is Burak Deniz, a renowned Turkish actor who embodies a lifestyle set in a modern country environment, where his affection for a horse plays a significant role.
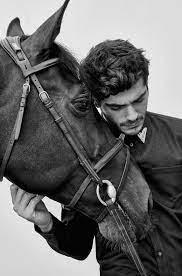
Situated in the renowned city of Dubai, this place stands as a sought-after destination. It revolves around five prominent sports venues and encompasses several sports academies.
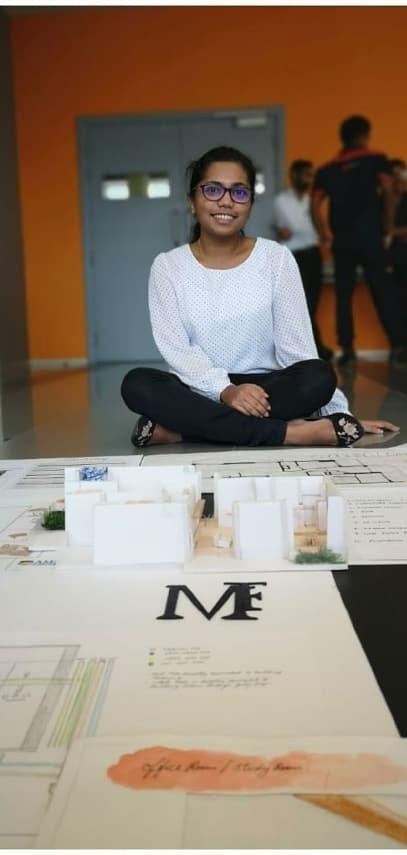
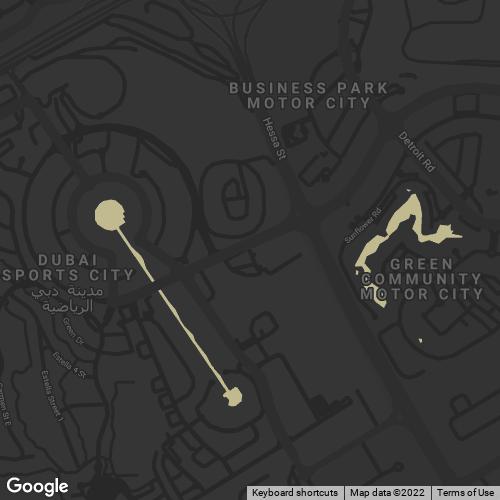
The idea has derived from the pony wave the frame motion of the horse that indicates the form of the curves and waves.
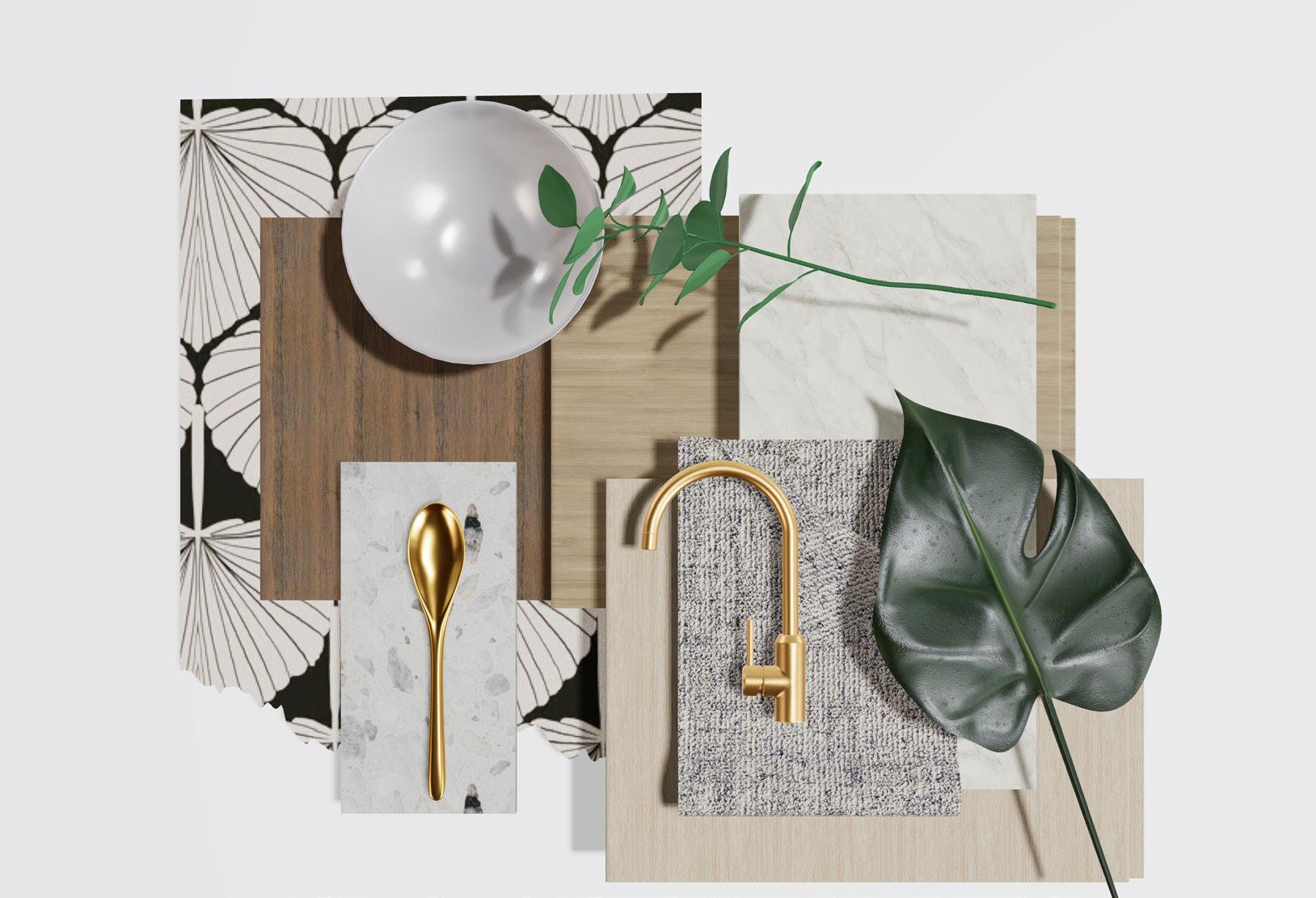
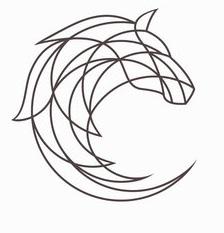
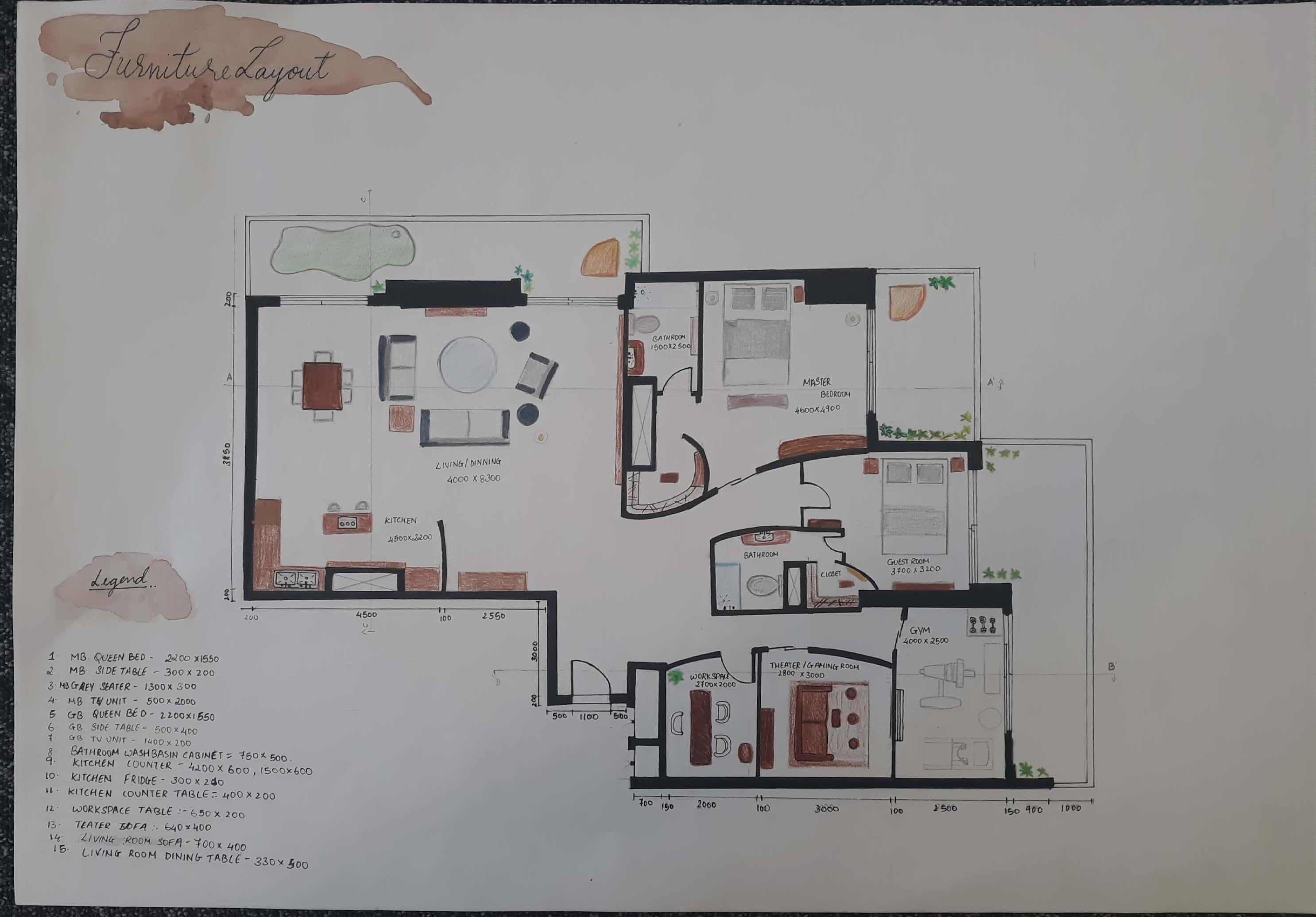
The architectural design of this place was envisioned to form an imaginary line, creating waves that resemble a horse. The overall concept blends elements of rustic antiquity with a contemporary twist, showcasing minimalist features throughout the space.
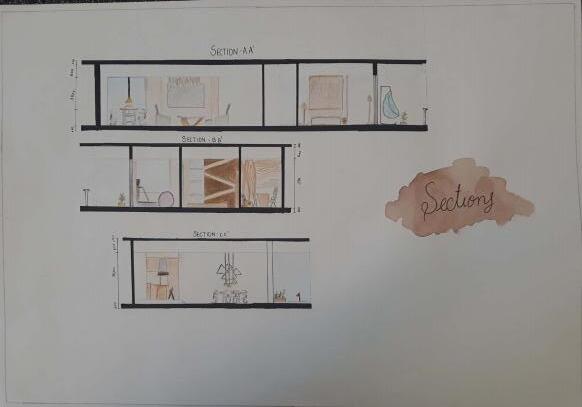
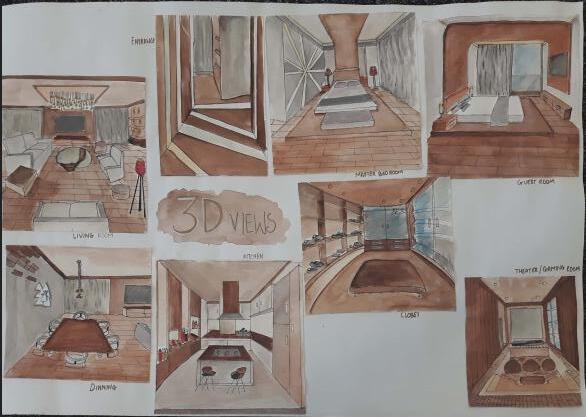
Emphasizing the traditional elements of boats and fishing nets, the cave’s distinctive structure, characterized by the interplay of lights facilitated by the dome and sedimentary rocks, adorned with layers of colors, serves as the conceptual basis. The restaurant integrates a bar area that accentuates the cave’s allure and incorporates boat motifs to accent the buffet presentation.
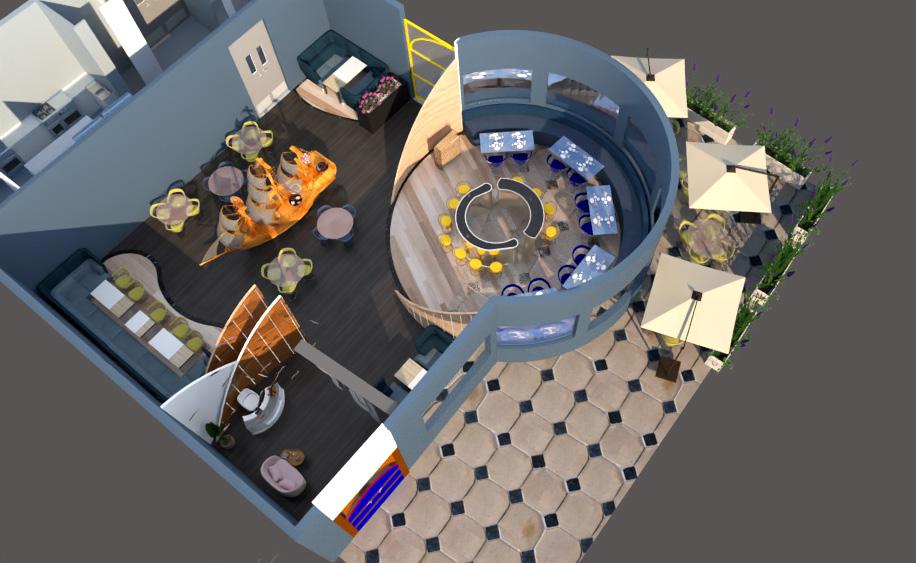
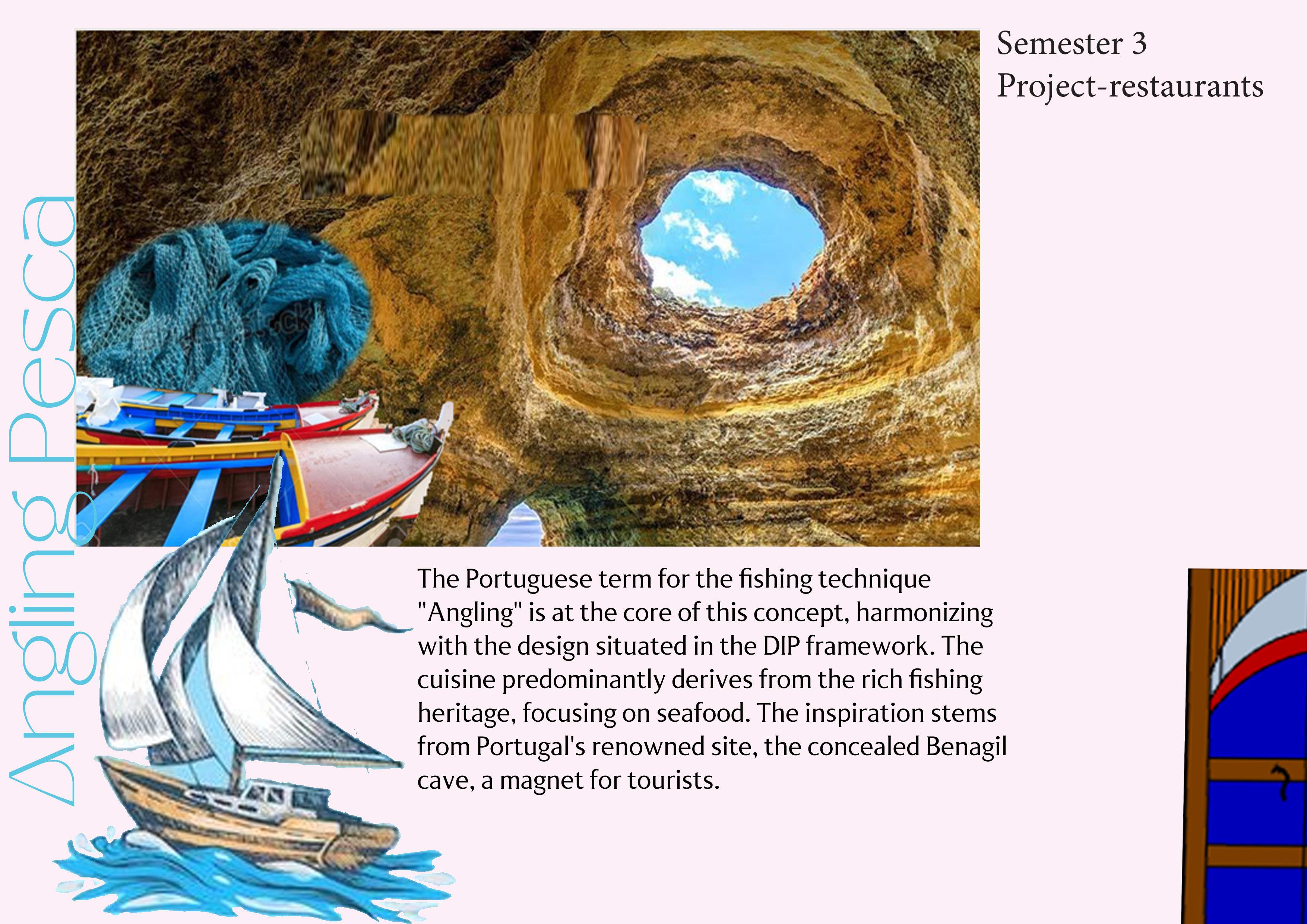
Saveiro is the portuguese word to designate small boats with different shapes, but all 100% built in wood. The most ancient and original ones have even wooden nails. Among the fishermen the Saveiro is also known as lancha .
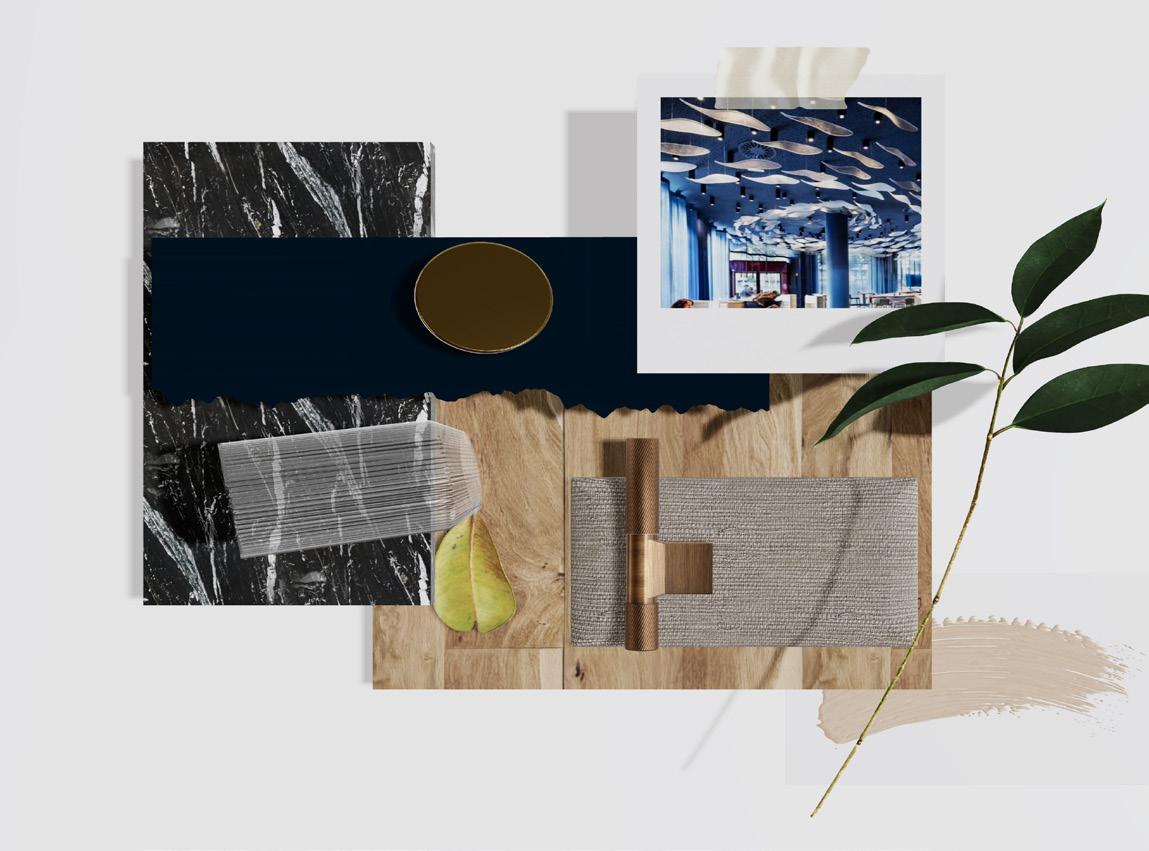
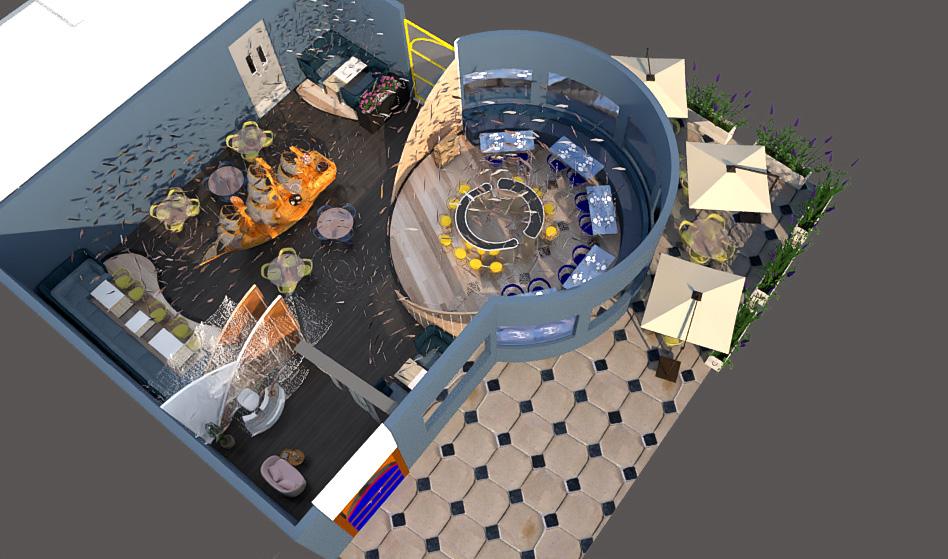
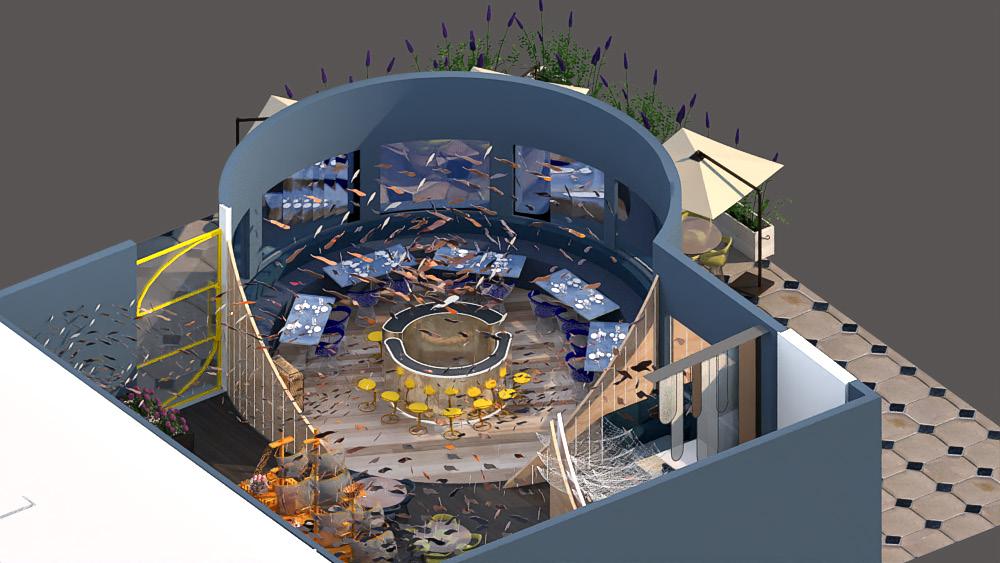
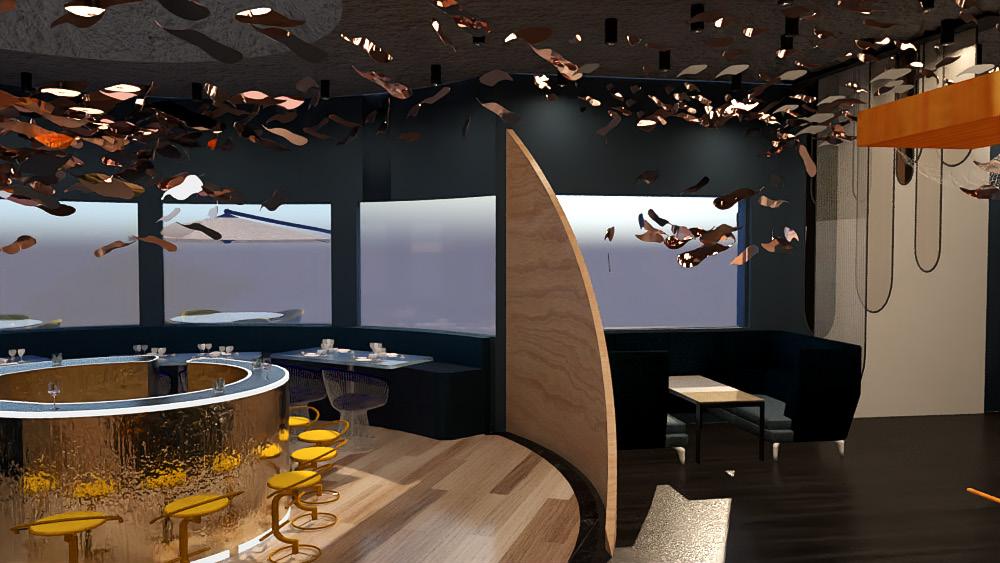
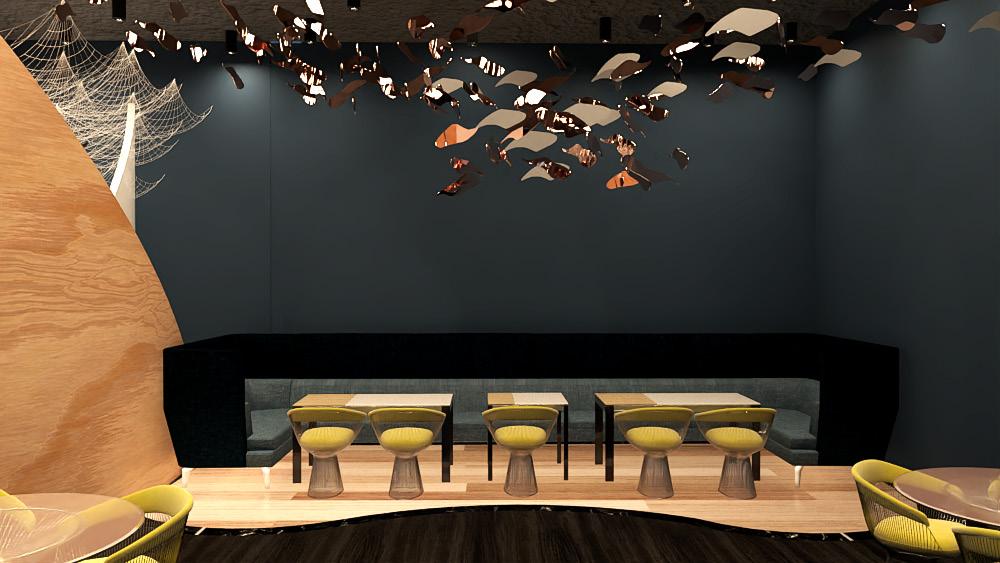
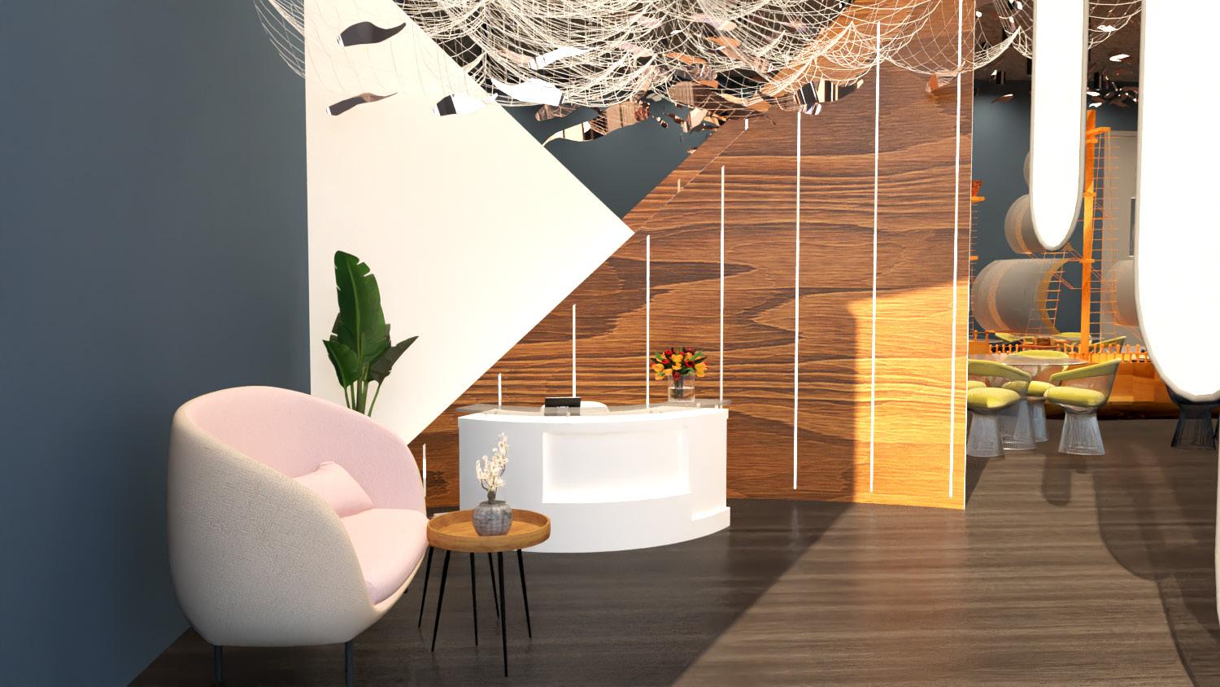
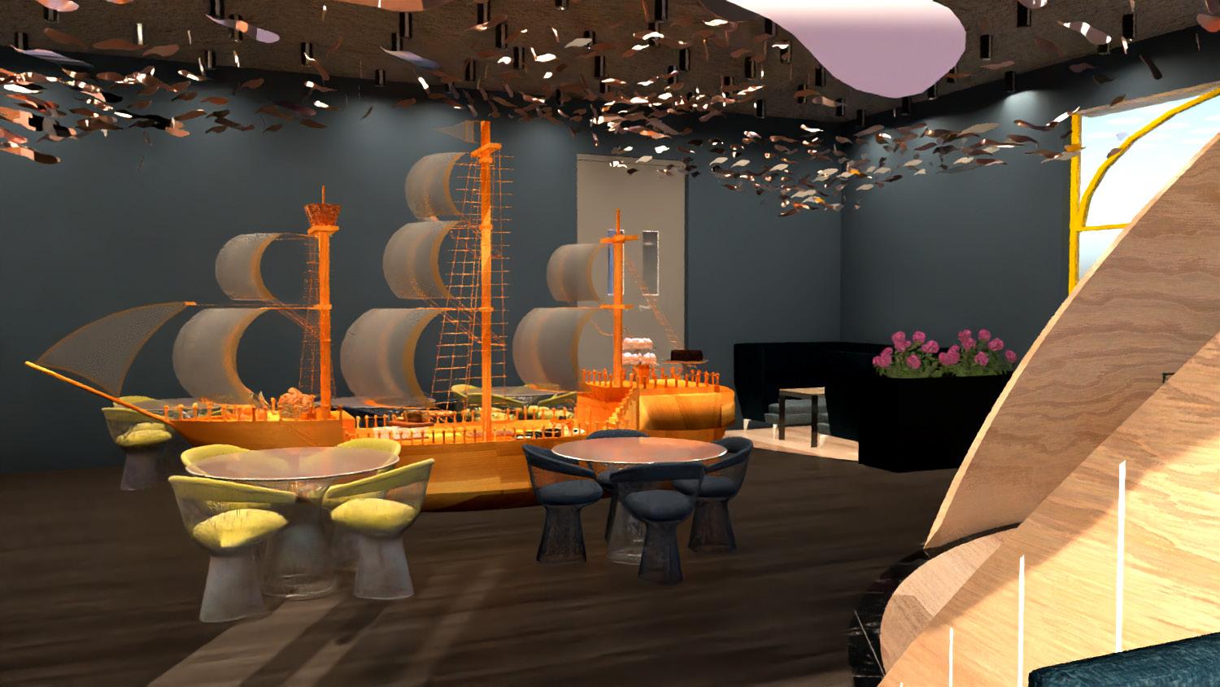

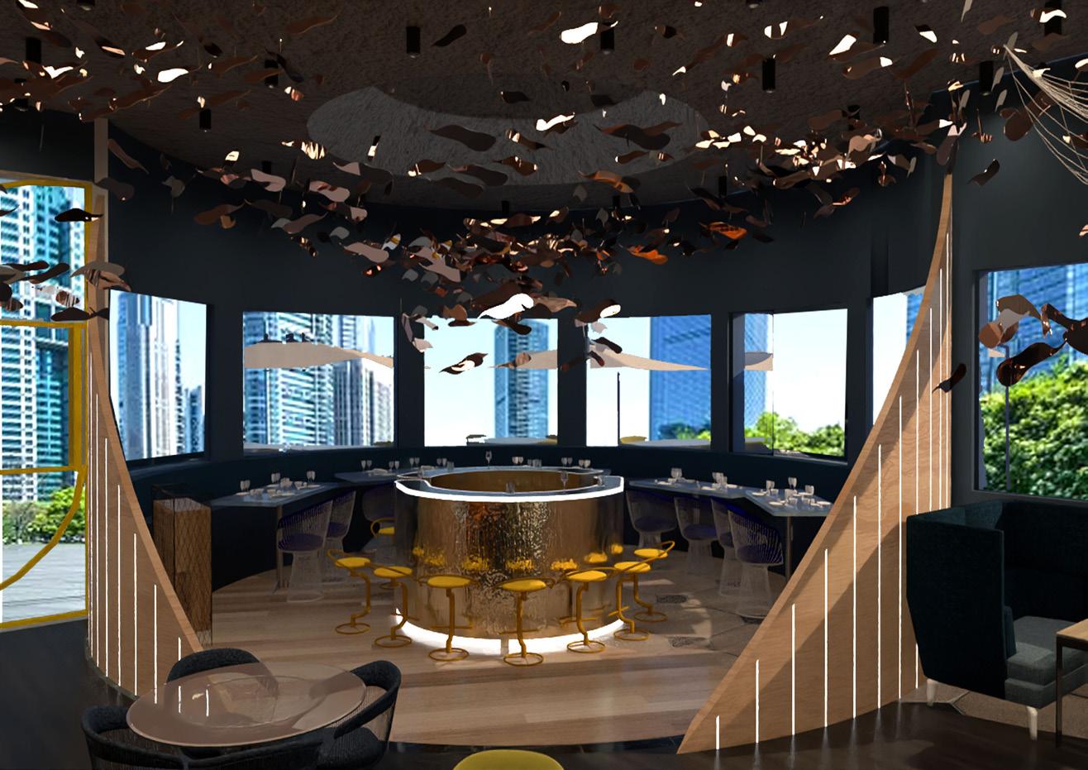
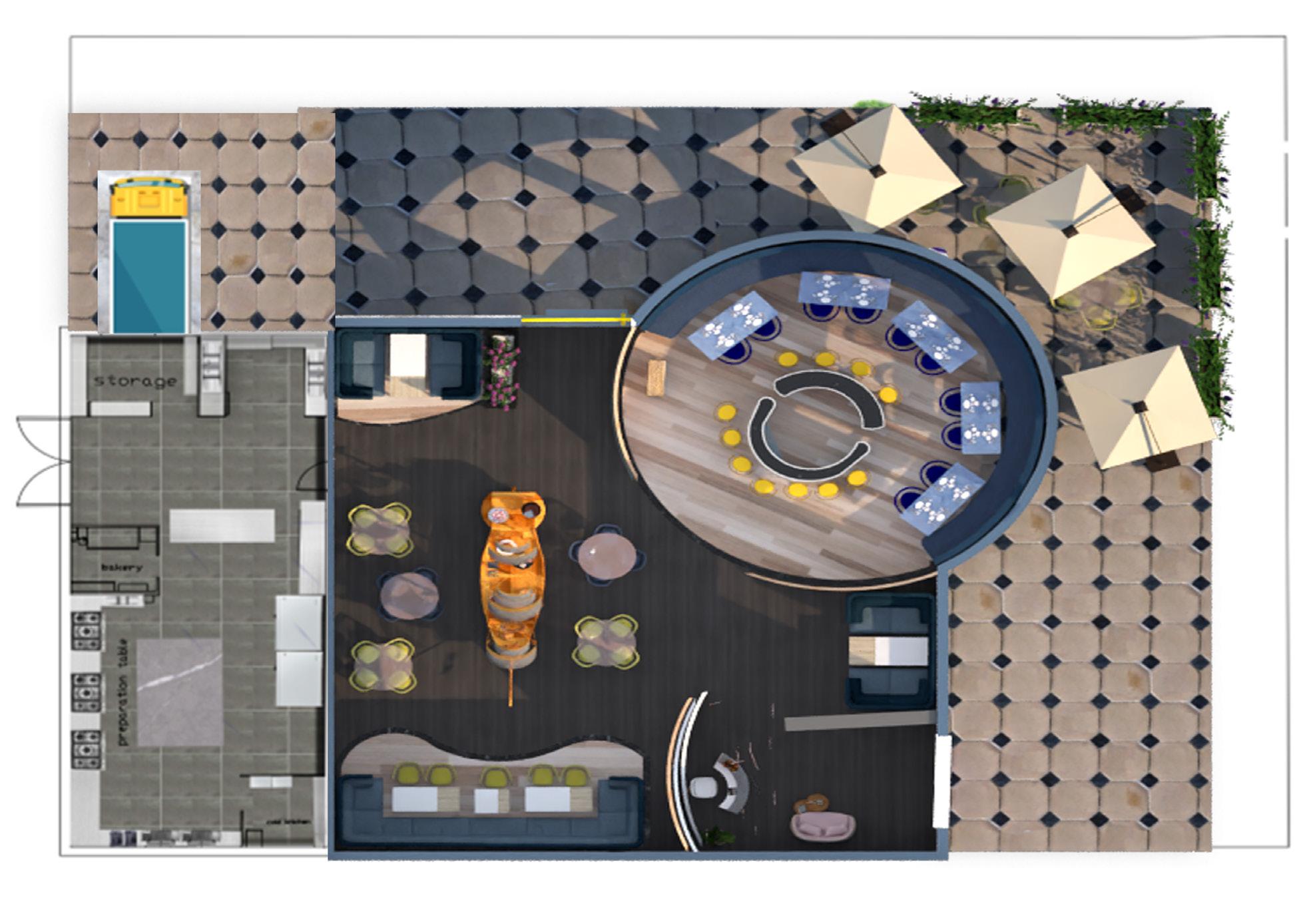
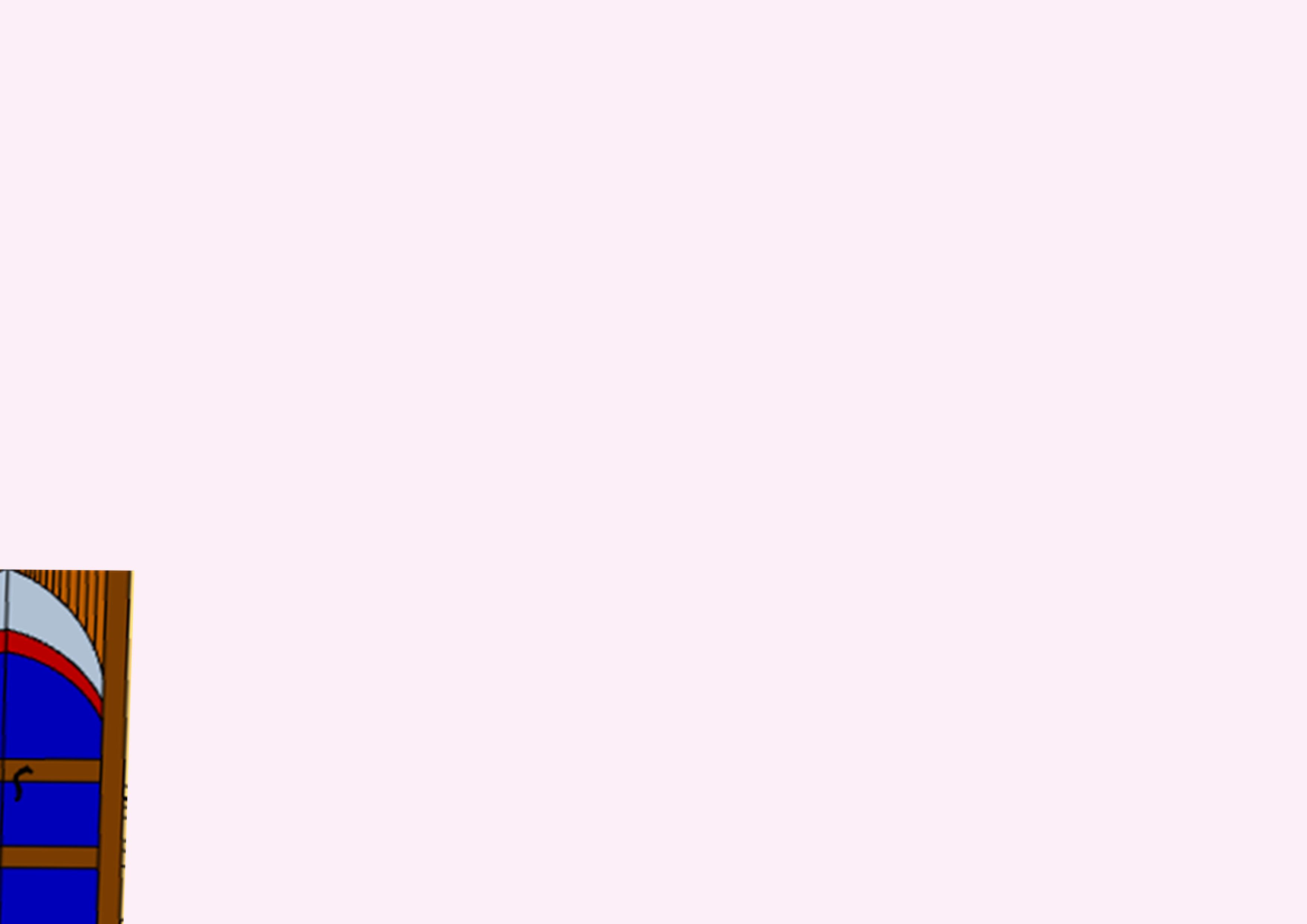
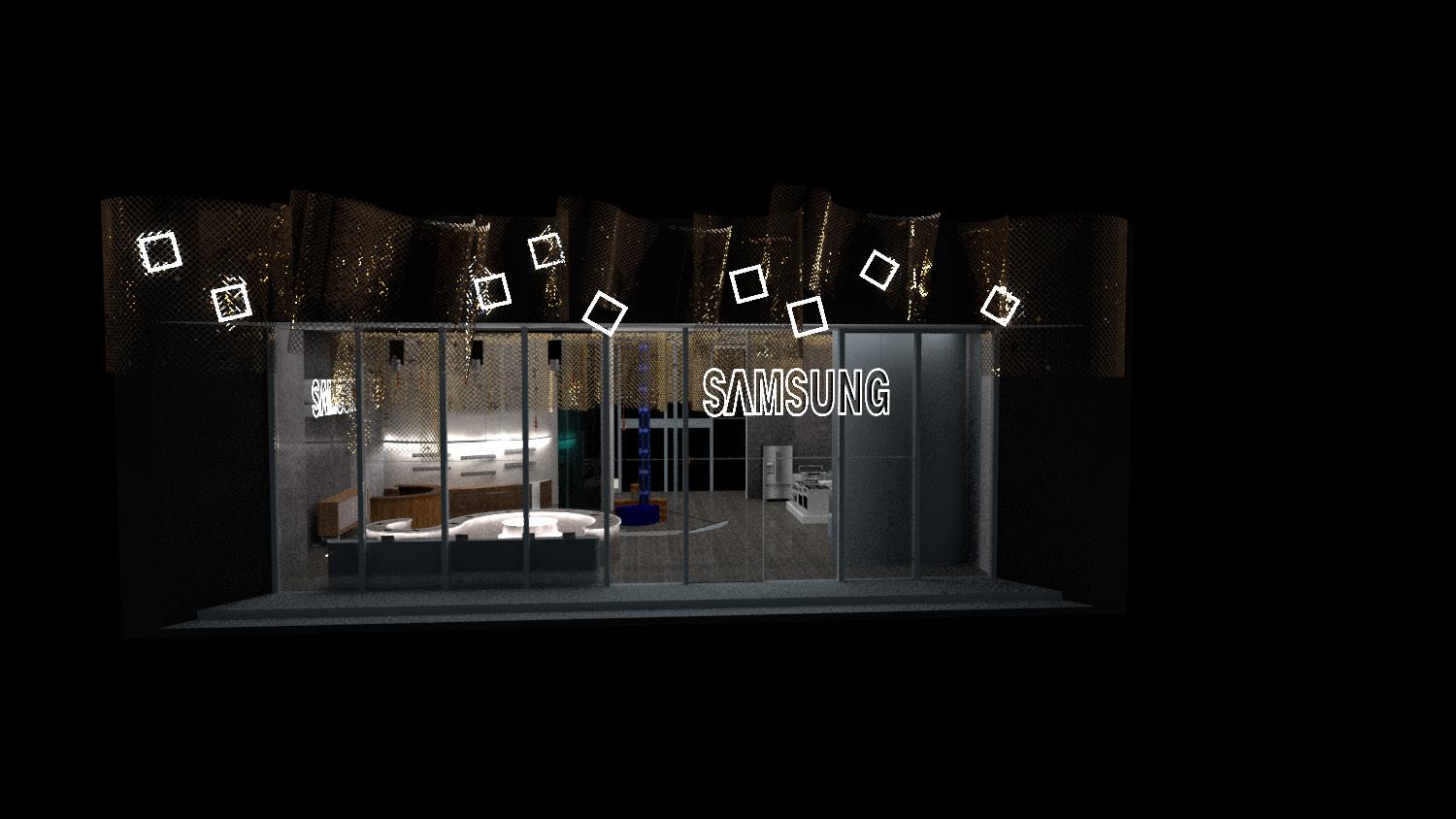
Location - Al Seef
200 sqm
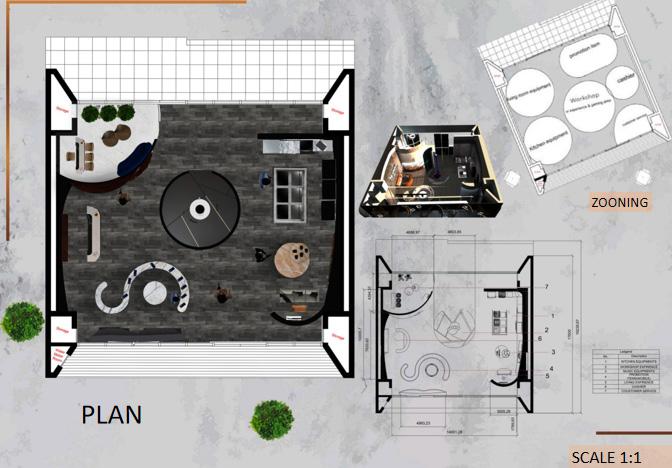
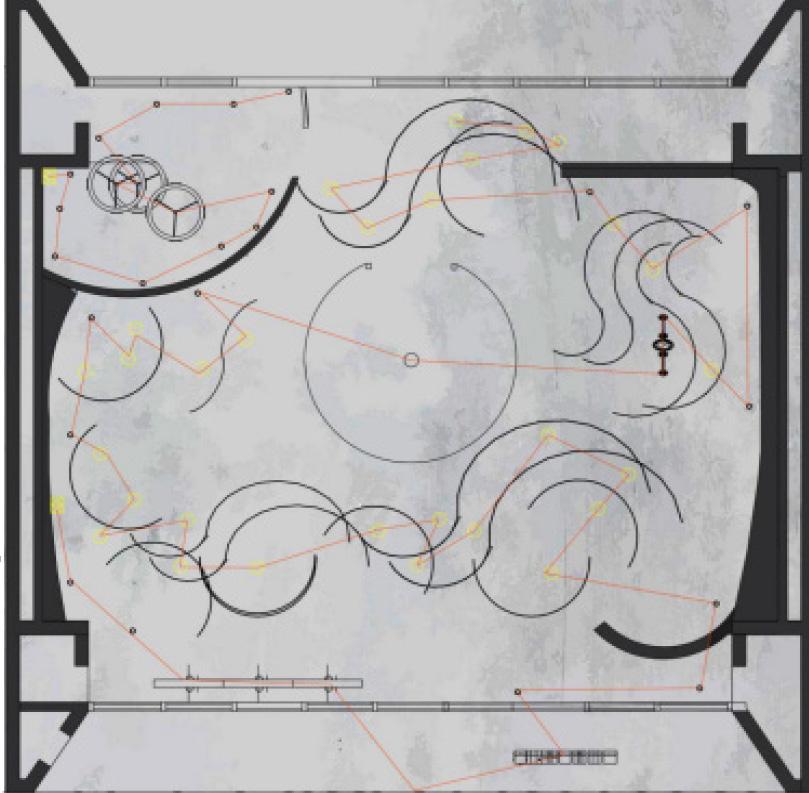
retail store has been created to offer a comprehensive range of merchandise under one roof. Its concept revolves around "flakes," with spotlights on the ceiling casting reflections onto the floor. The store's interior features specially designed furnishings from the Samsung "s" brand. The Samsung shop employs an attractive approach to customer engagement, supported by interactive workshops.
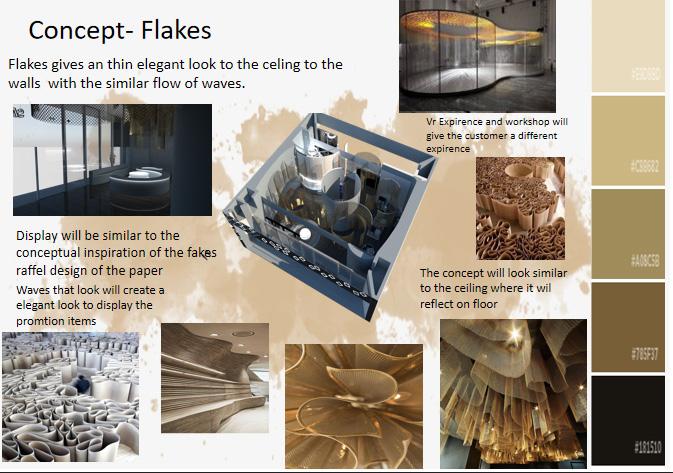
Porcelain tiles typically undergo a surface glazing treatment, which involves applying a layer of liquid glass material. In contrast, certain types of ceramic tiles are left unglazed. Generally, porcelain tiles are more resistant to water penetration compared to ceramic tiles, making them less susceptible to water infiltration.
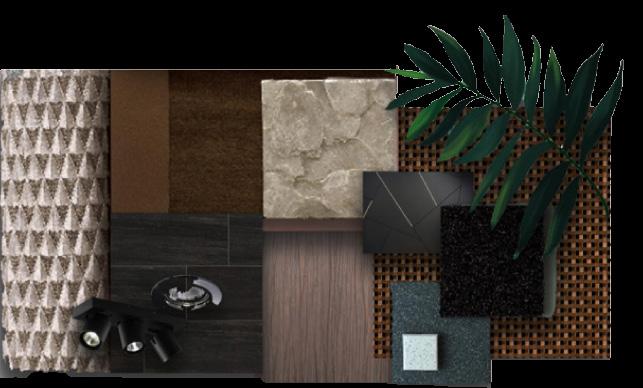
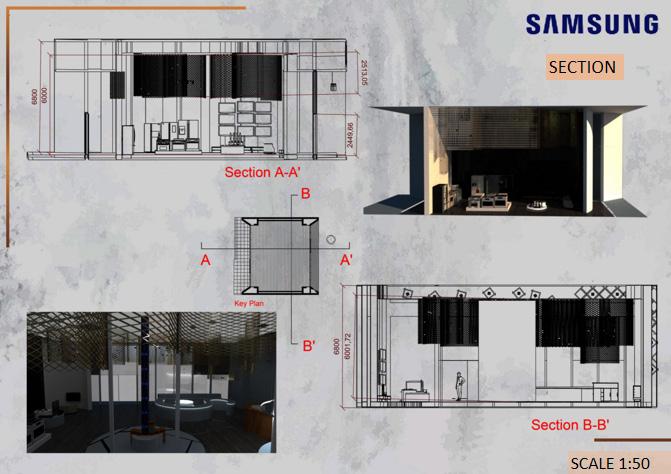
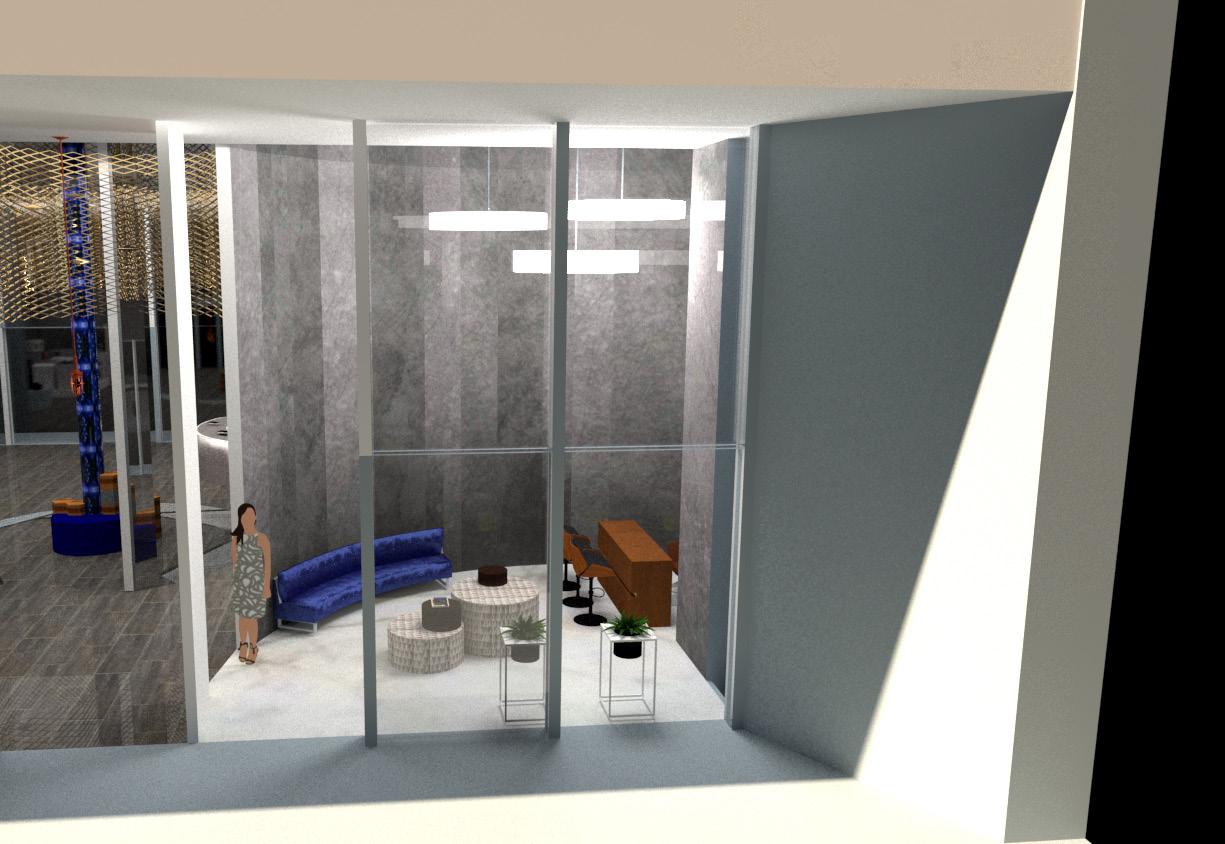
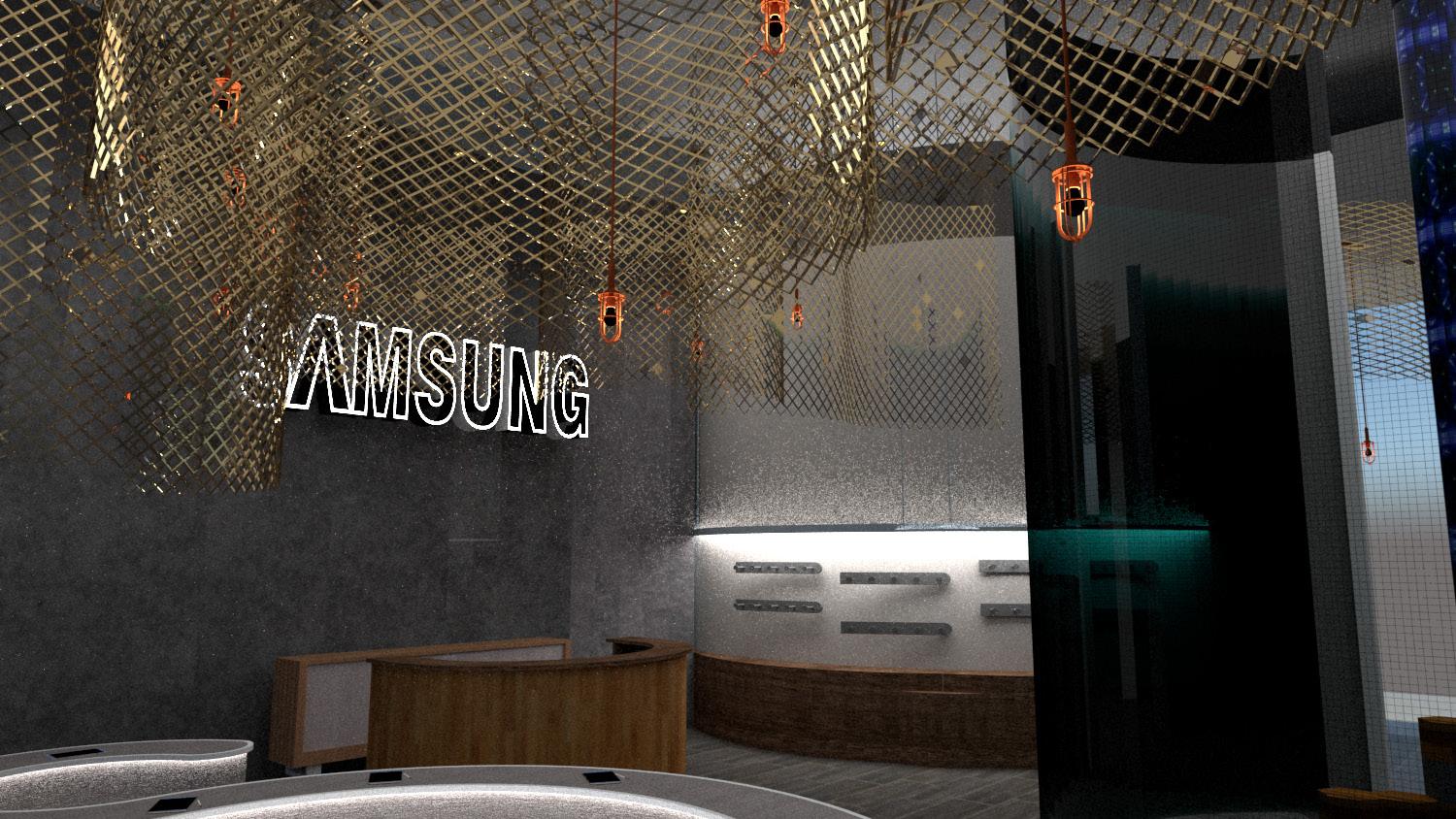
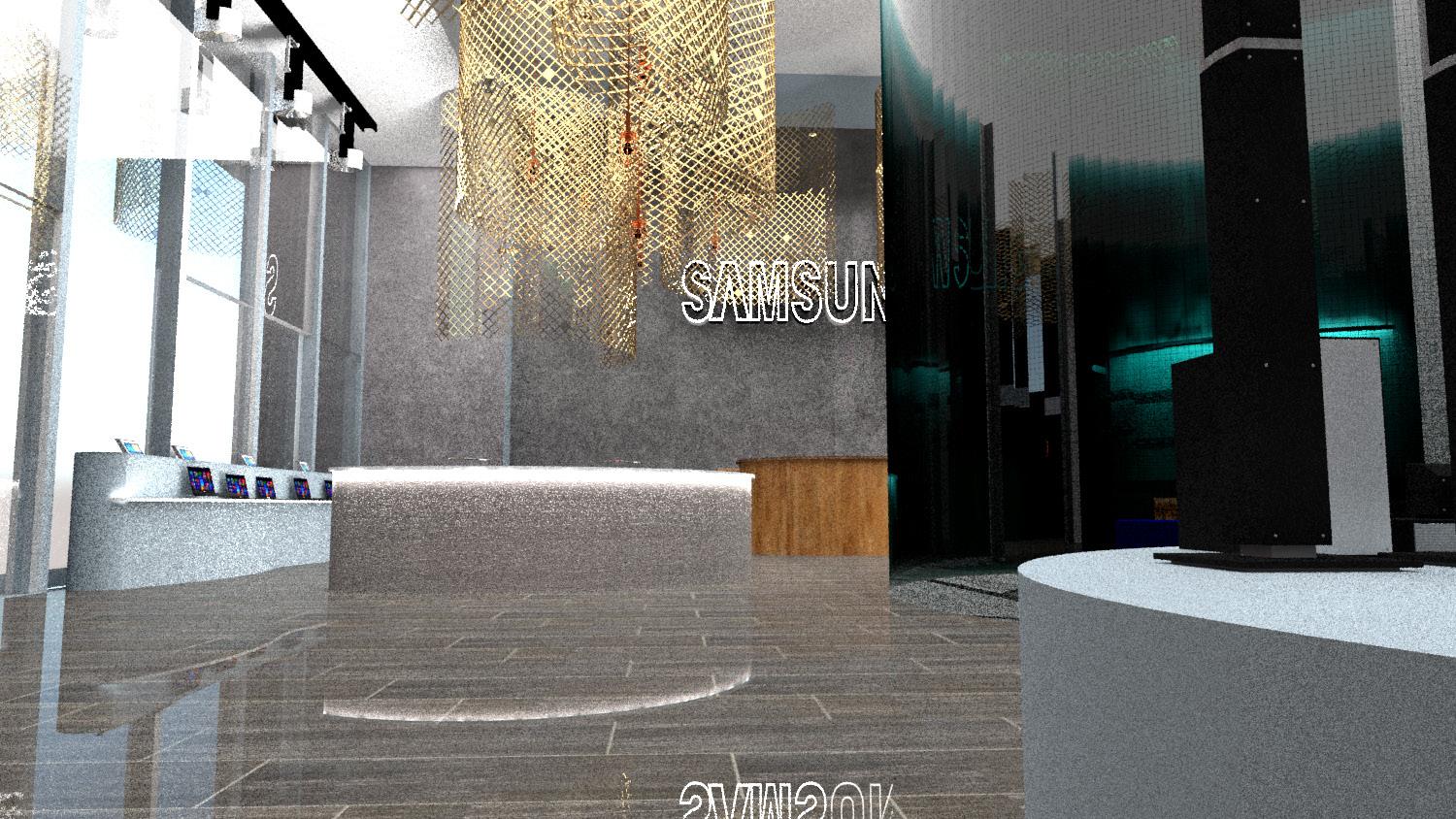

A team of talented individuals collaborates on innovative concepts, crafting en joyable digital and offline brand encounters. Renowned as one of the finest dig ital marketing companies in India, they excel as a Digital Advertising Agency in Mumbai. Their expertise lies in crafting digital experiences that effectively con nect with users and captivate their attention.
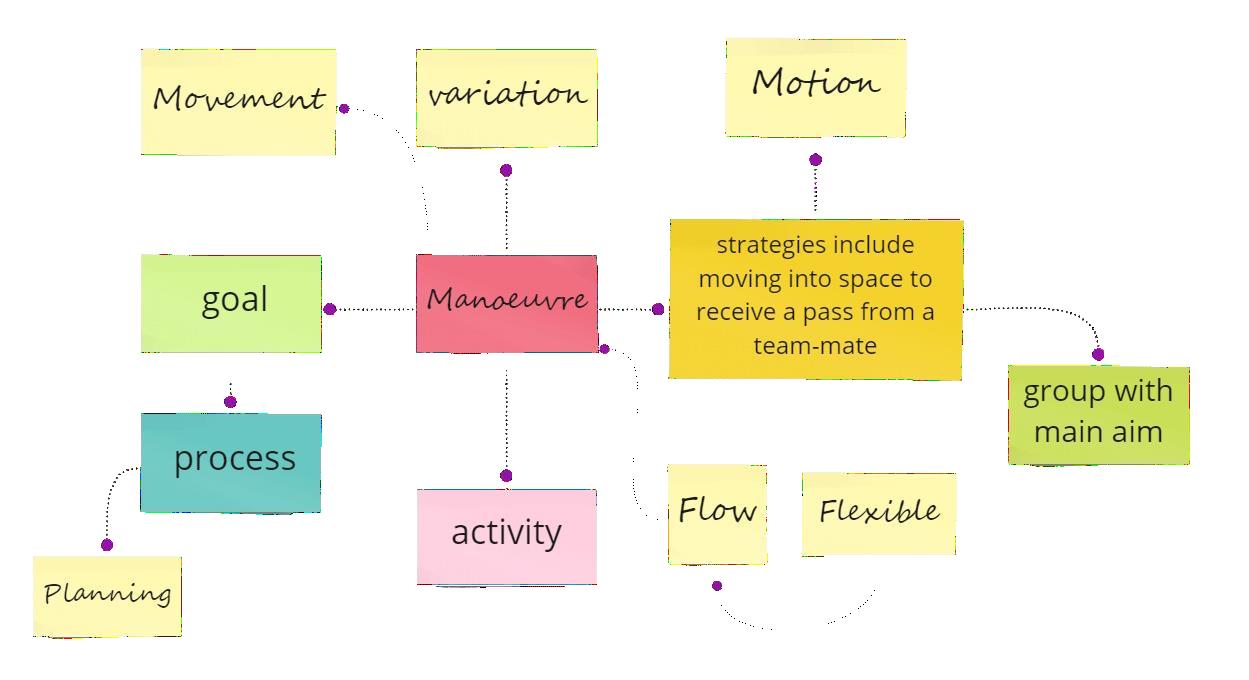
Semester 5
PROJECT – commercial office Area- 500 sqm
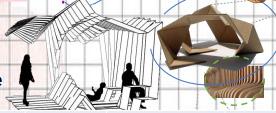
Functioning as a multimedia solutions provider, they undertook the project of designing a fresh corporate office within a mall setting. The office space spans approximately 500 sqm and accommodates two CEOs, four managers, and twenty-three employees.
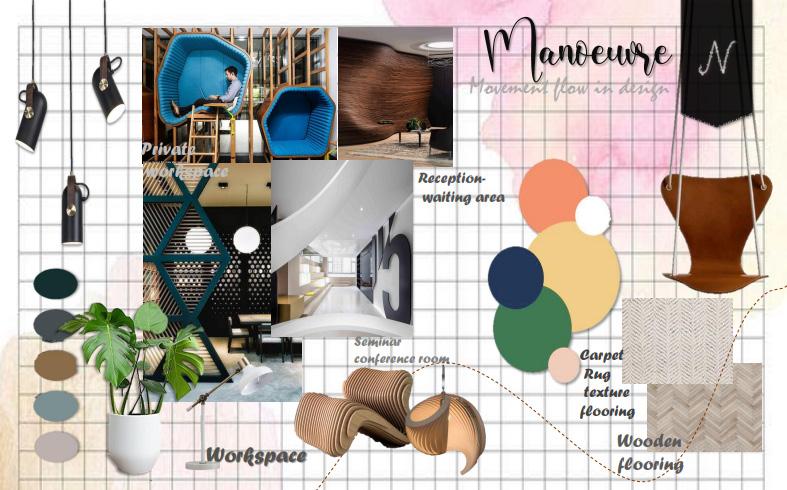
The company's logo showcases the initial letter of the company's name, accompanied by a tag designed in the form of a bookmark.
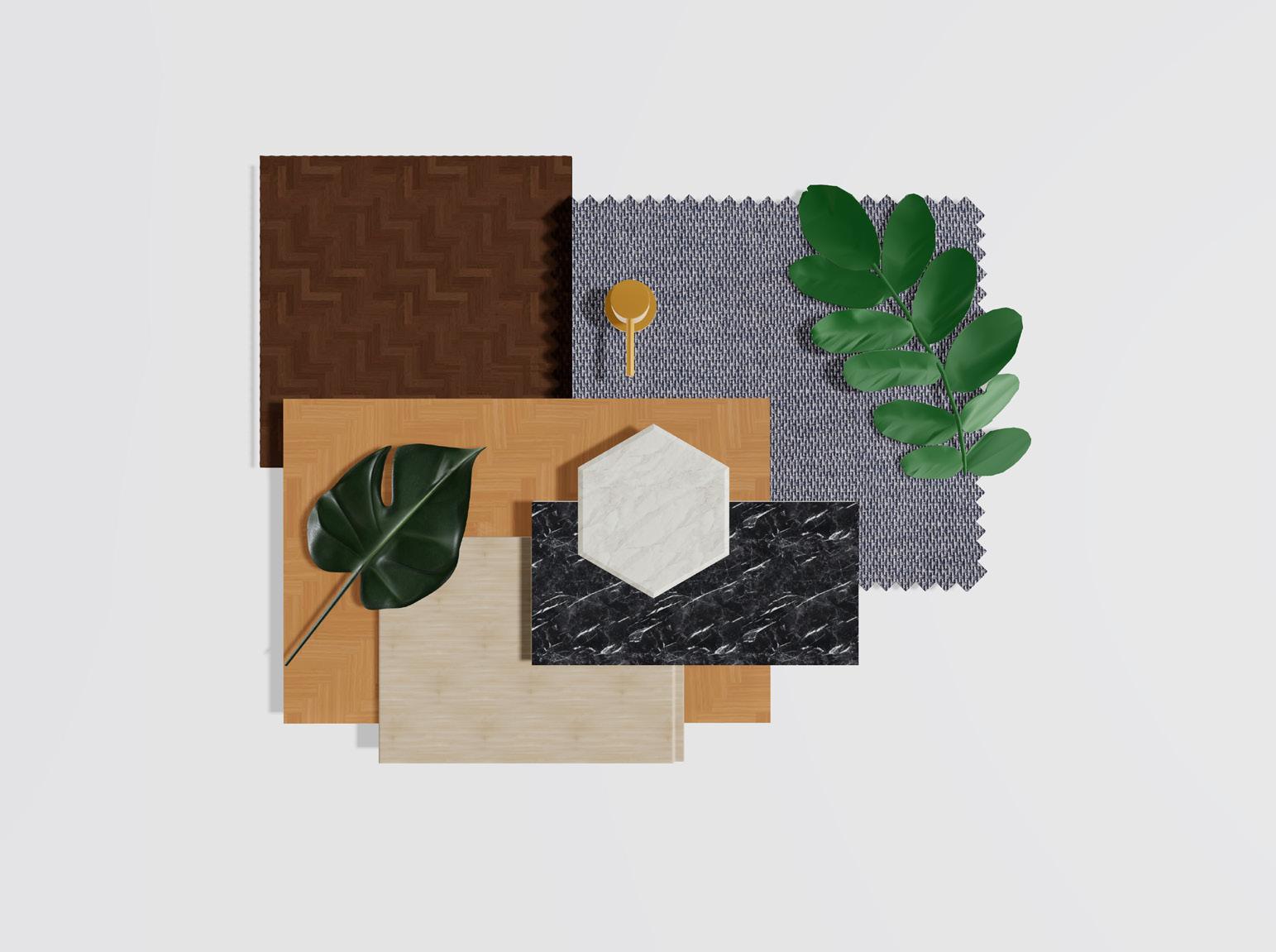
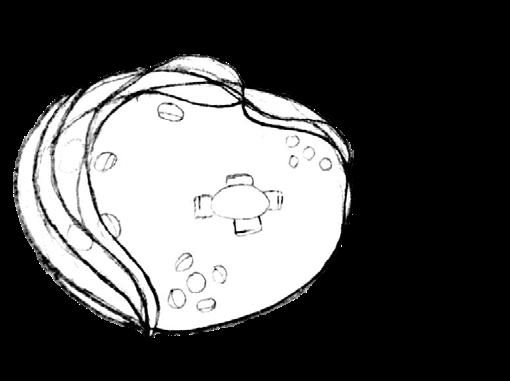
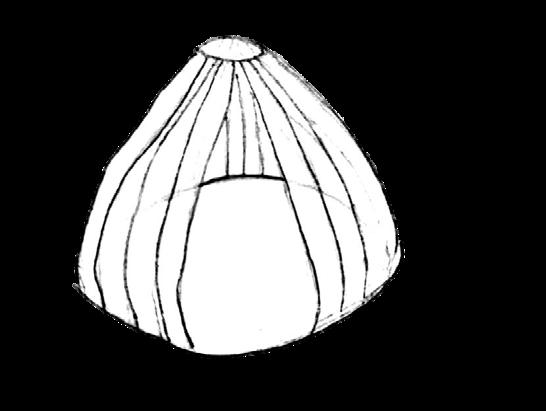
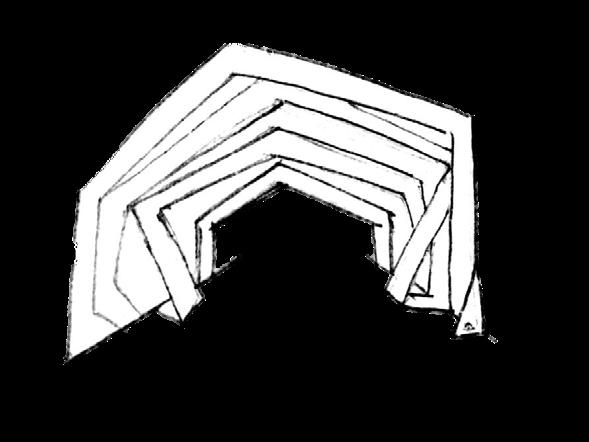
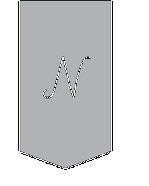
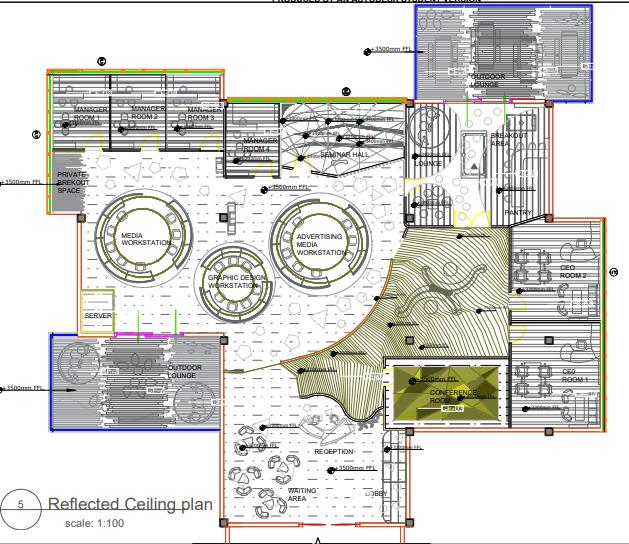
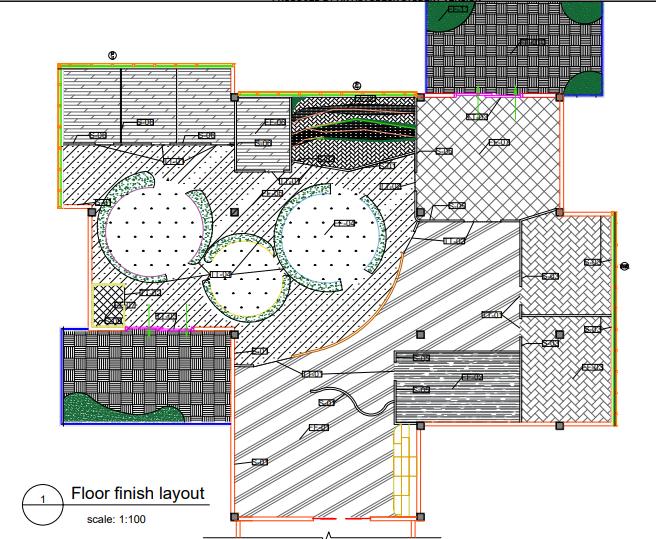
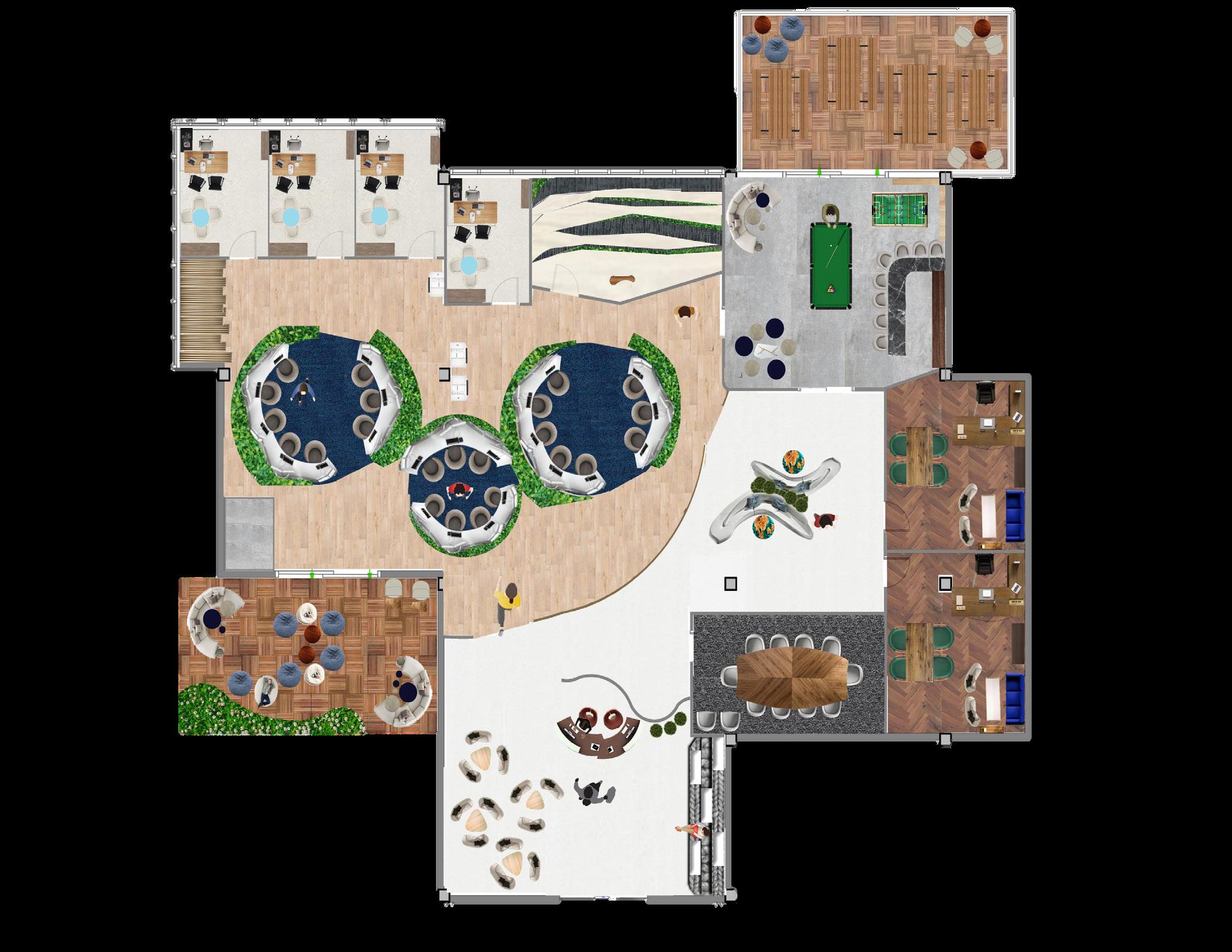


Site is located in Dubai Silicon Oasis Industrial Zone
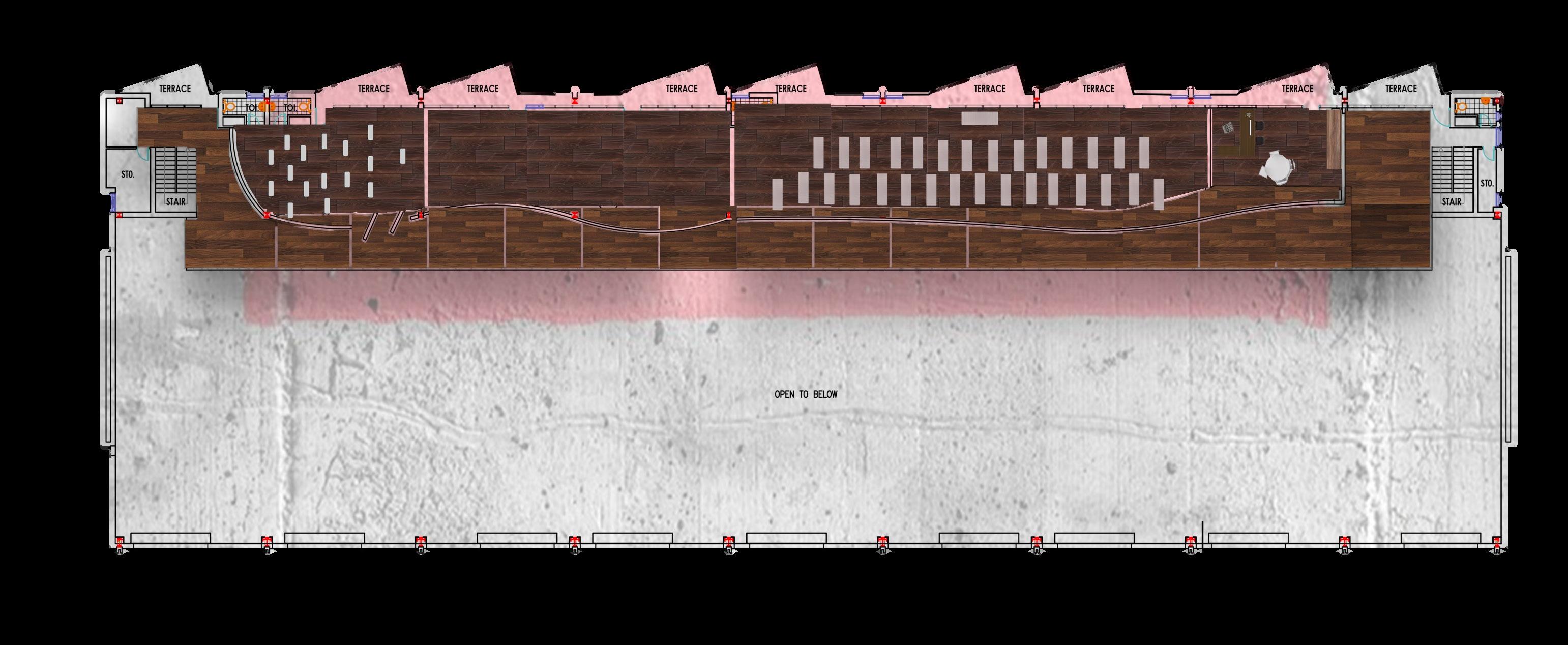
site include office and Mezzanine space. the total area is 3,868 sqft. which includes a warehouse/ opereation area of 2,307 sq ft, as a well as a double storey office area of 1,550sq ft.
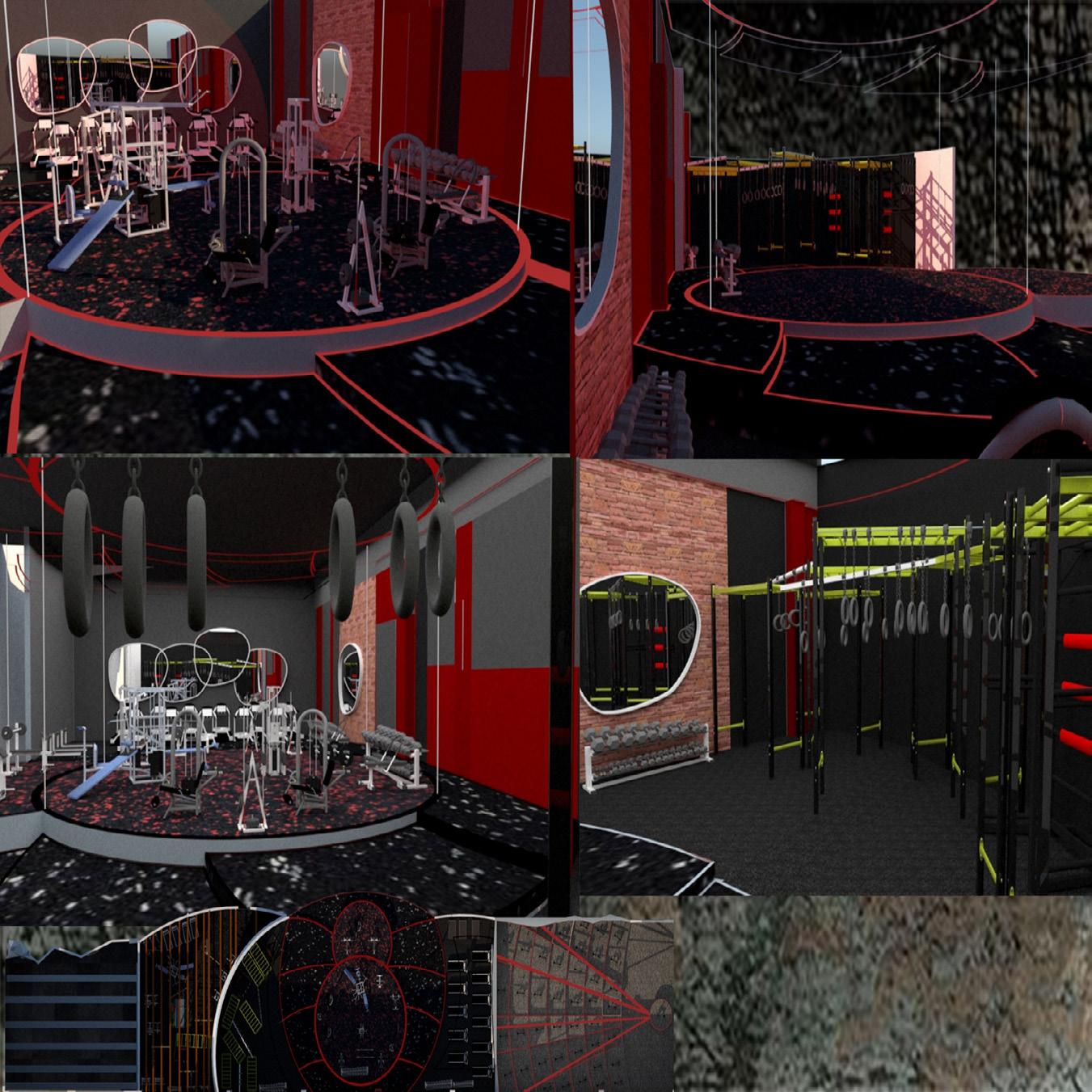
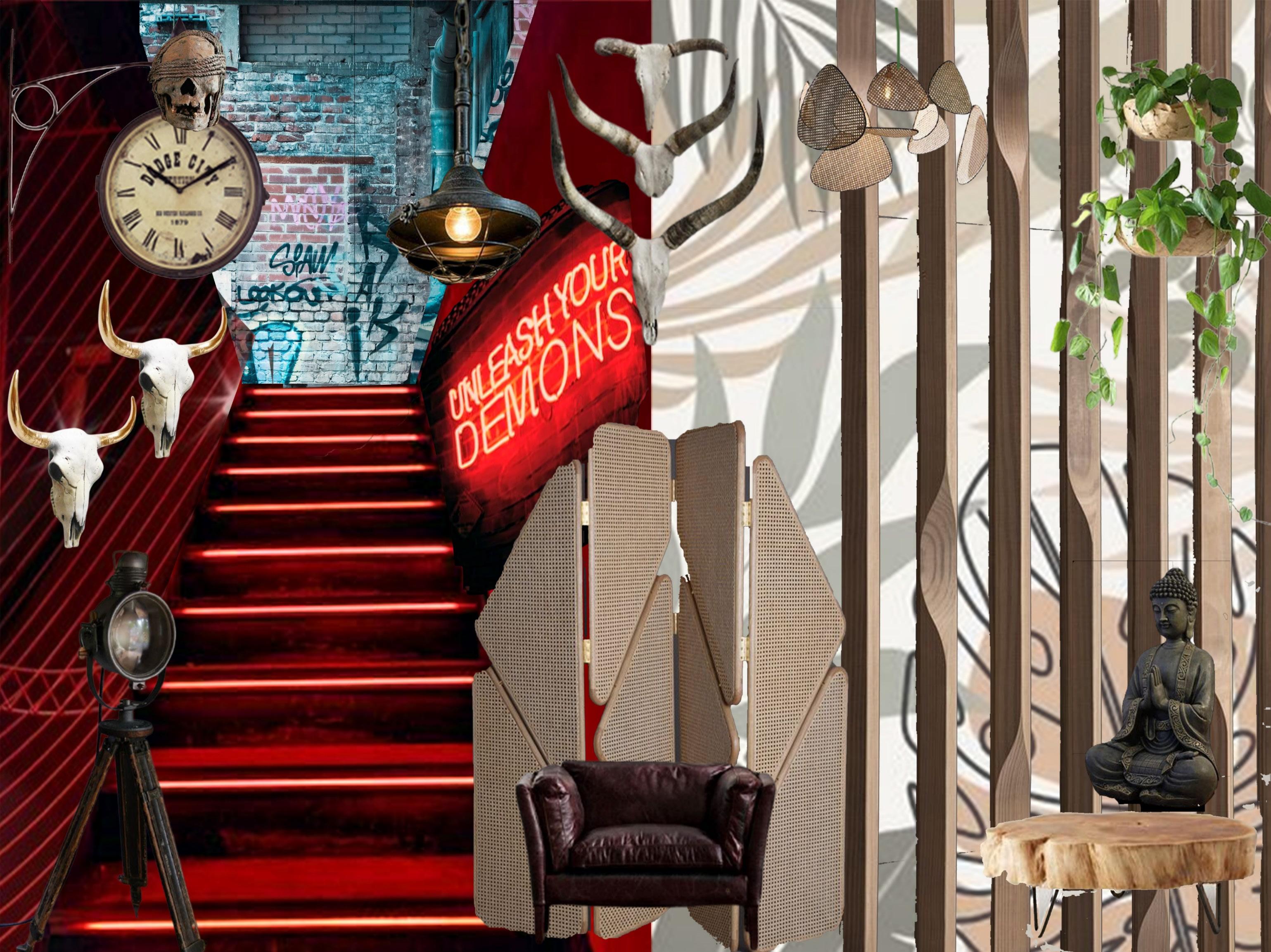
The project was created with a focus on gymnastics, aiming to capture the untamed essence of the surrounding environment. Additionally, it provides an alternative space for individuals seeking tranquility and serenity to reconnect with their bodies.
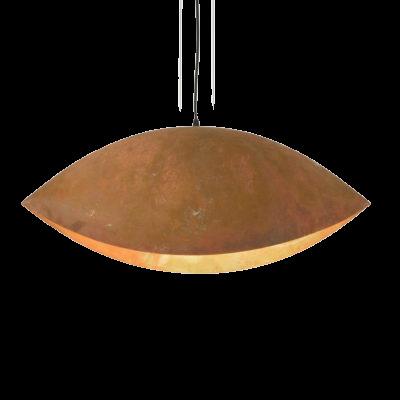
Calisthenics encompass a range of unweighted exercises performed with different levels of intensity and rhythm. These exercises can involve the use of minimal handheld equipment like rings and wands, though they can also be executed without such apparatuses.
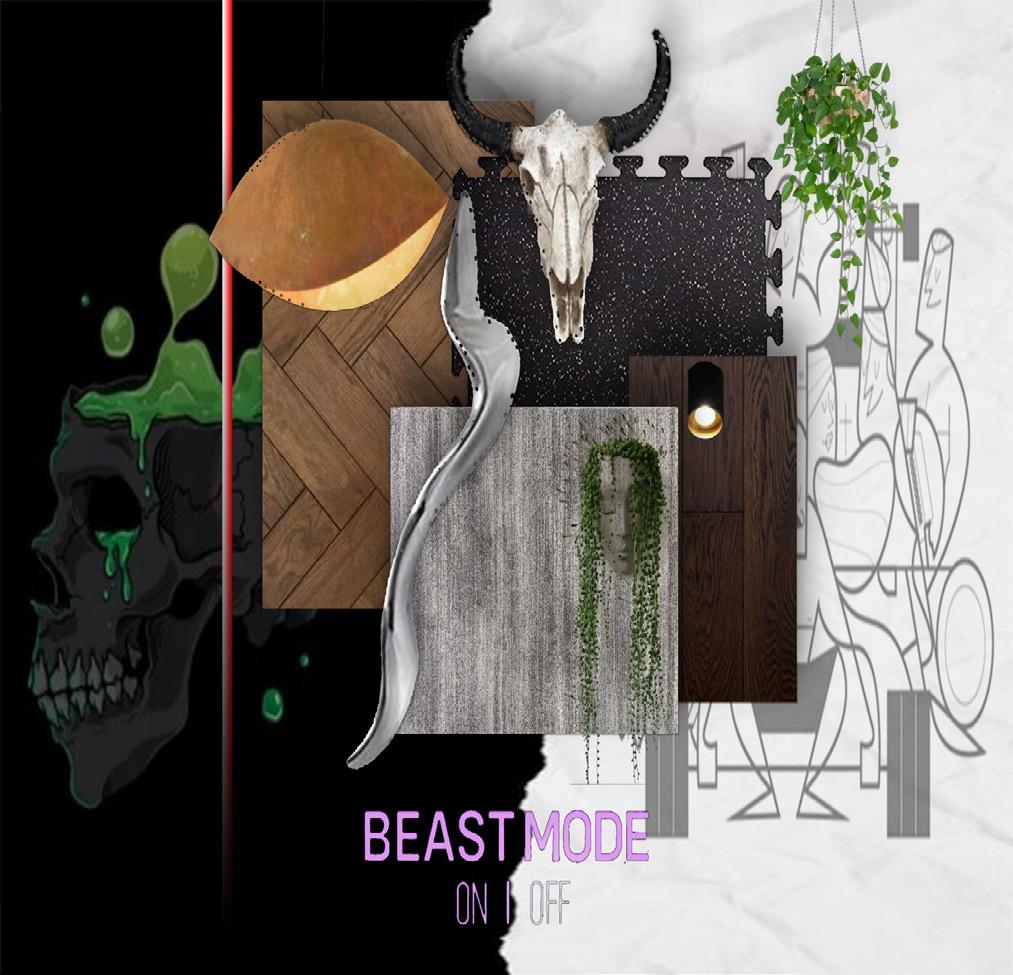
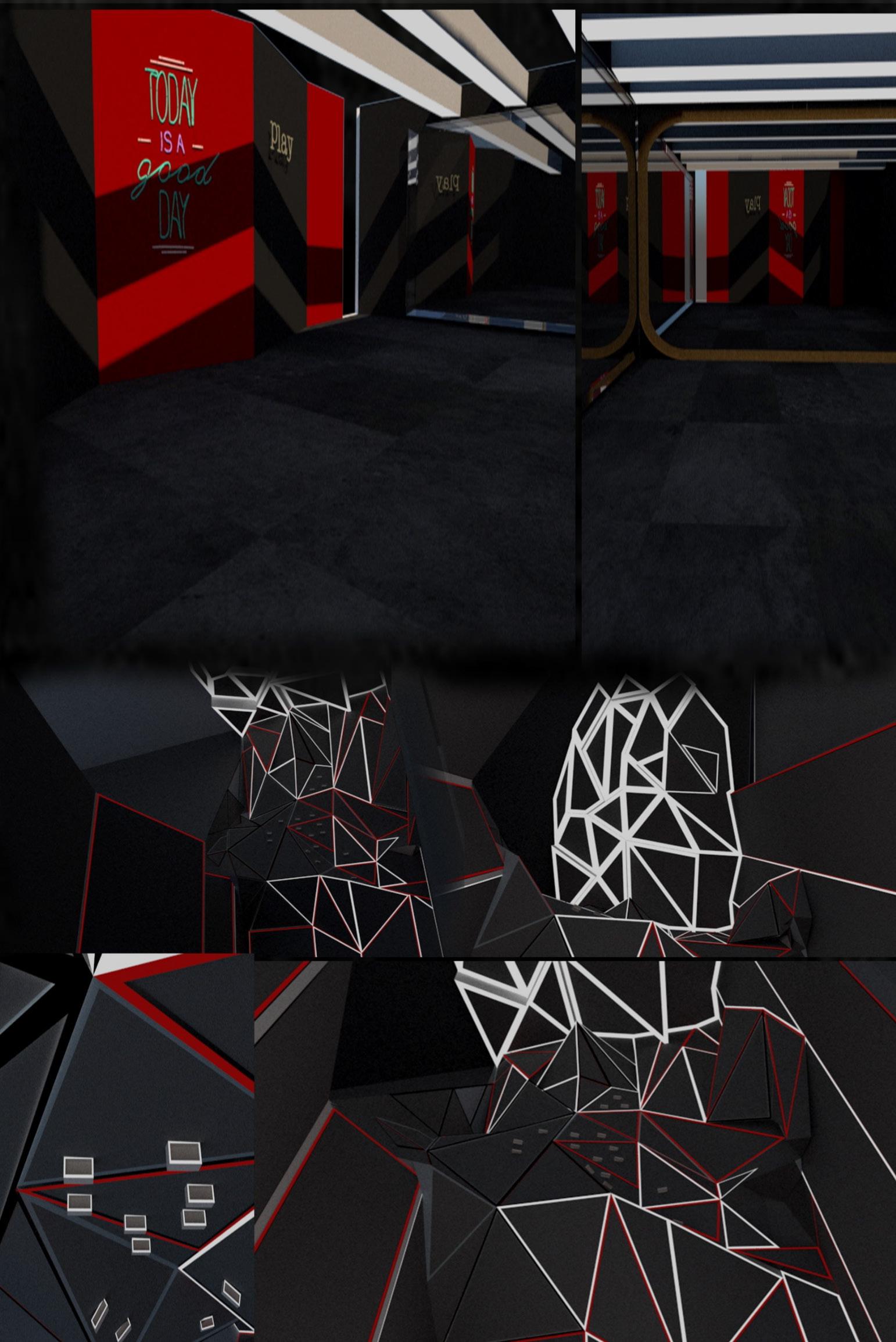
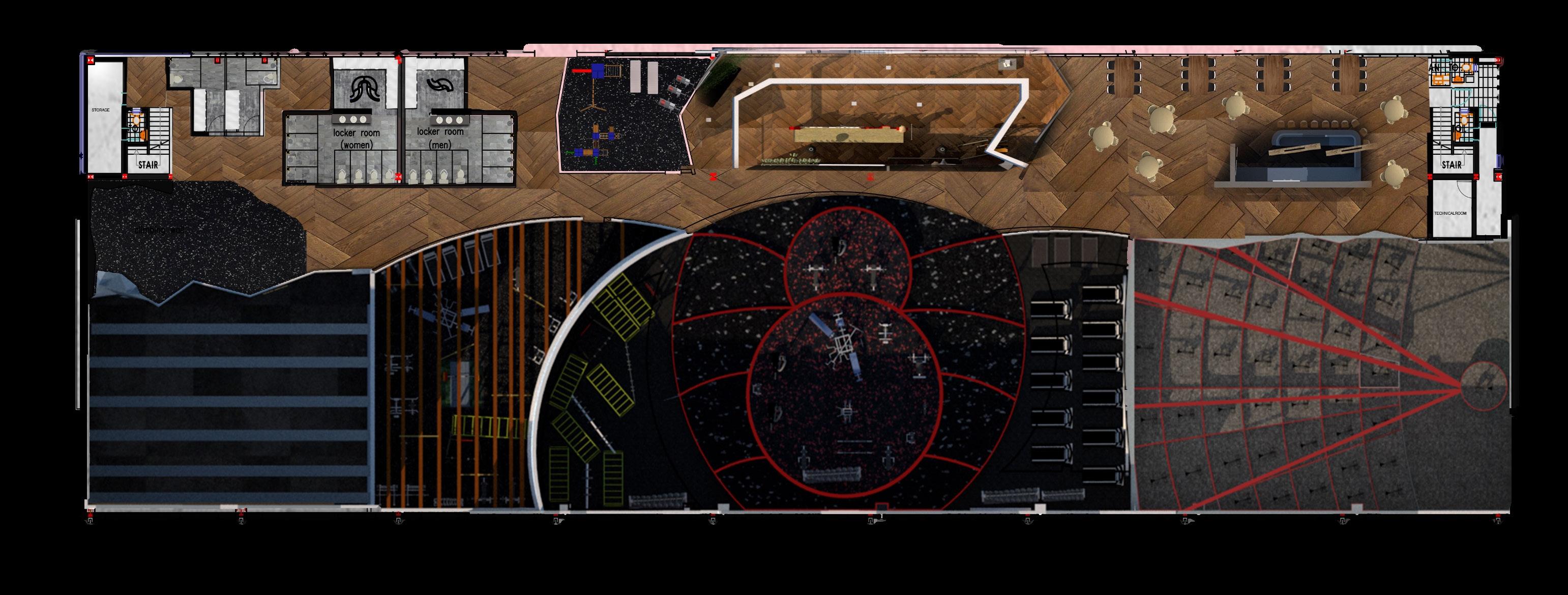


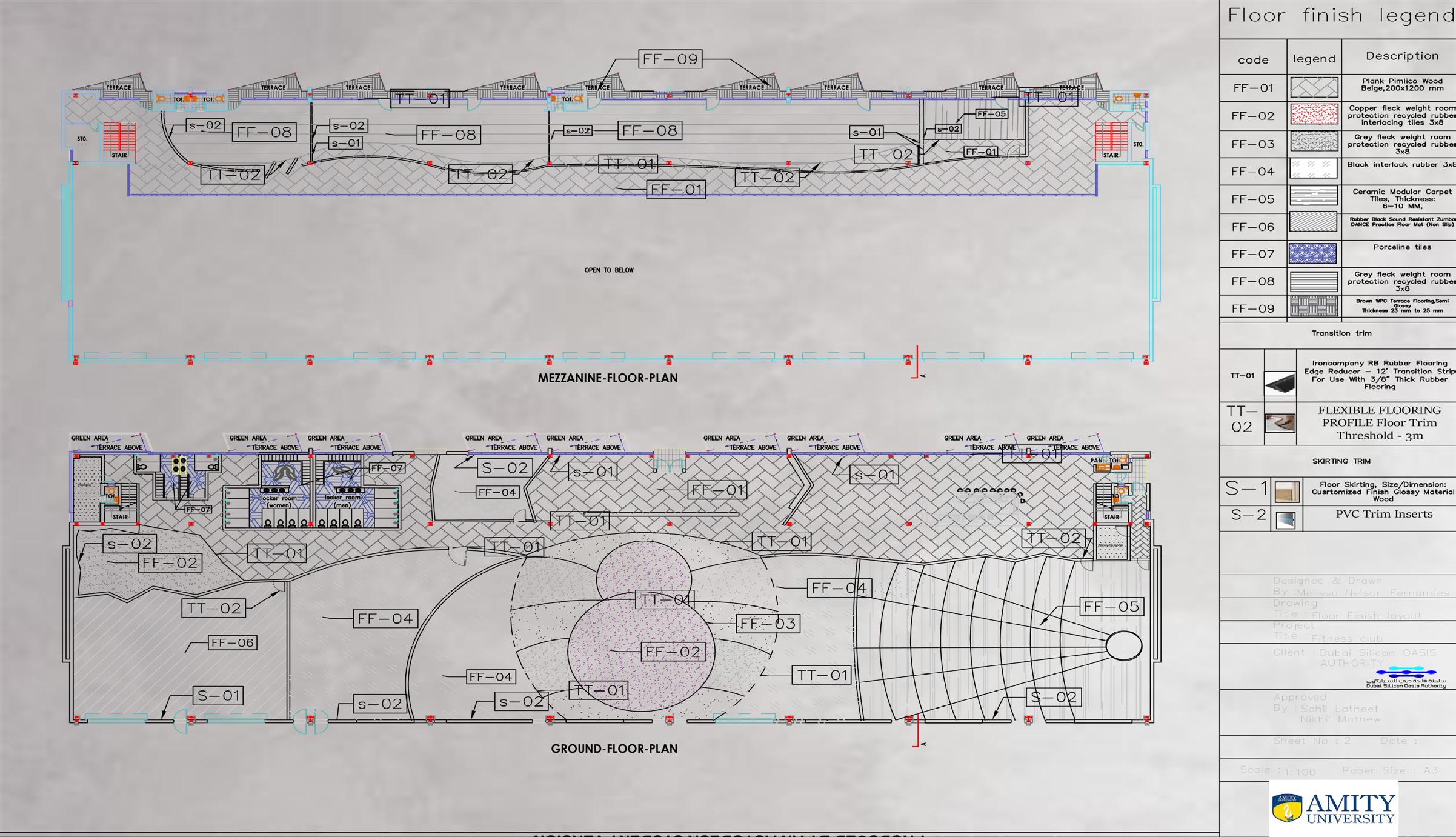
Area- 3120m2 located on the former site of the fire brigade clubhouse next to the central square in small rural town SuureJaani, Estonia. The complex consists of new built units adjoining the historical tower of the fire station.
The concept revolved around Buddhism, with the spa drawing inspiration from Buddhist culture. The meditation room prominently features a statue of Gautama Buddha, enhancing the focus on spirituality and purposeful meditation. This portrayal signifies the convergence of body and soul in the presence of elemental sources like fire and water.
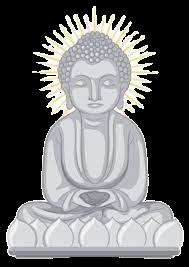
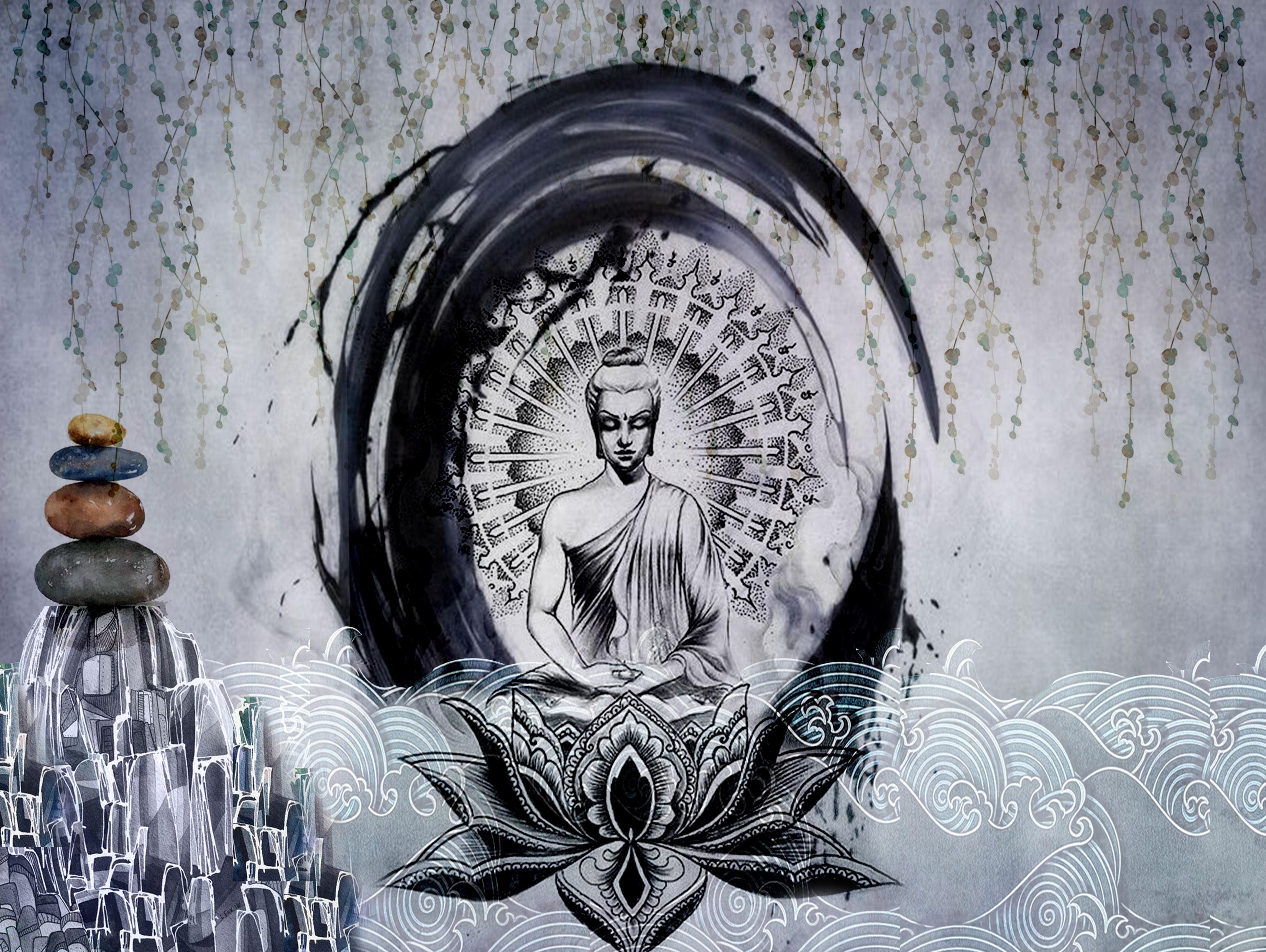
The material board comprises sustainable and minimalist elements that reflect the local weather conditions, achieved through a blend of steel and wood. Additionally, a sustainable material, jute, has been incorporated into the design.
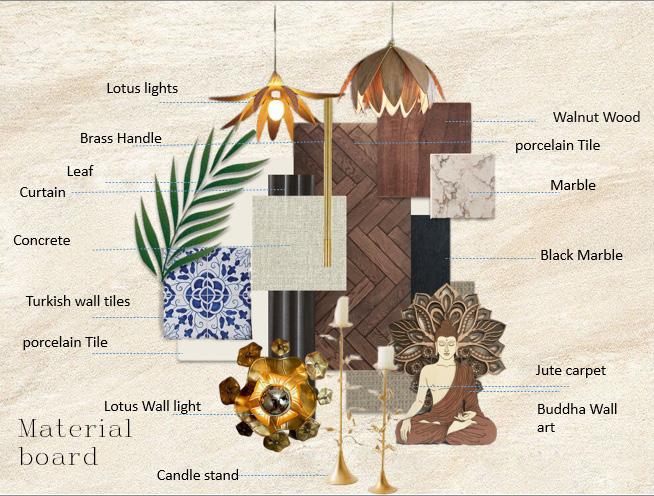
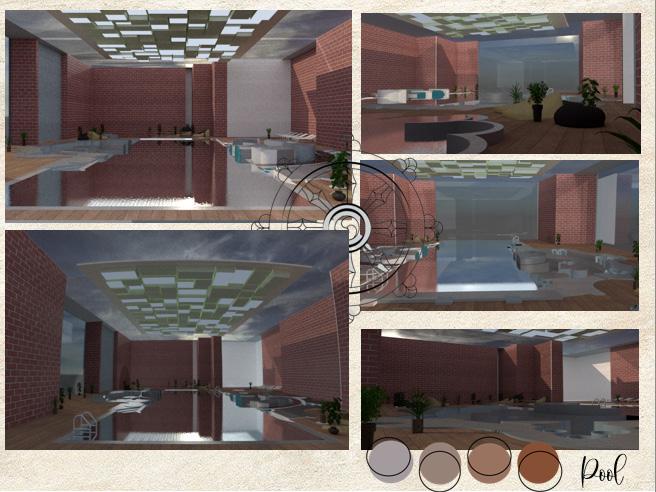
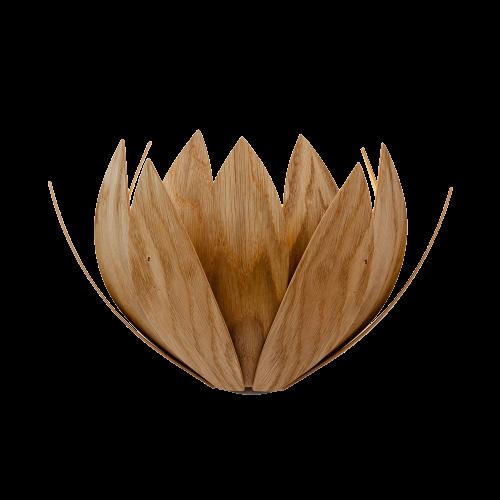
The design aimed to incorporate Buddhist symbols and layouts that honored their spiritual mode of worship while seamlessly integrating these meaningful elements into the spa's ambiance. The imagery was carefully crafted to seamlessly fuse into the design's existing framework, harmonizing and coalescing with the shape-oriented features that define the design's structure. The principle of "Form Follows Function" played a pivotal role in ensuring that the design elements were proportionate, resulting in a purposeful and significant layout that naturally complements the living space.
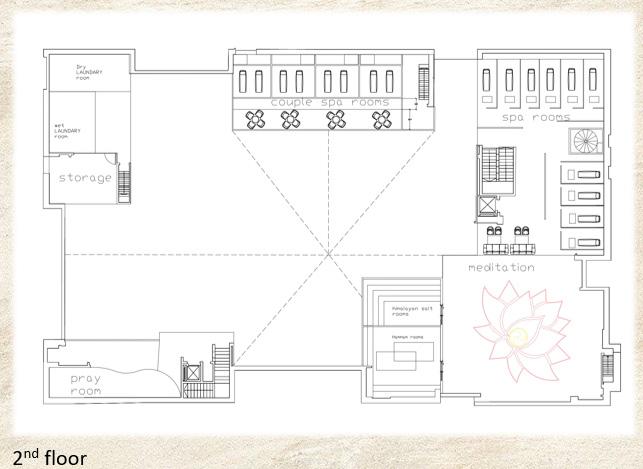
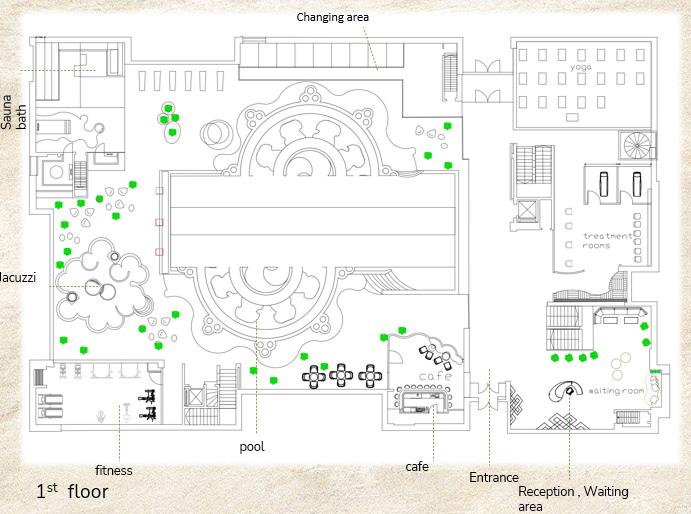
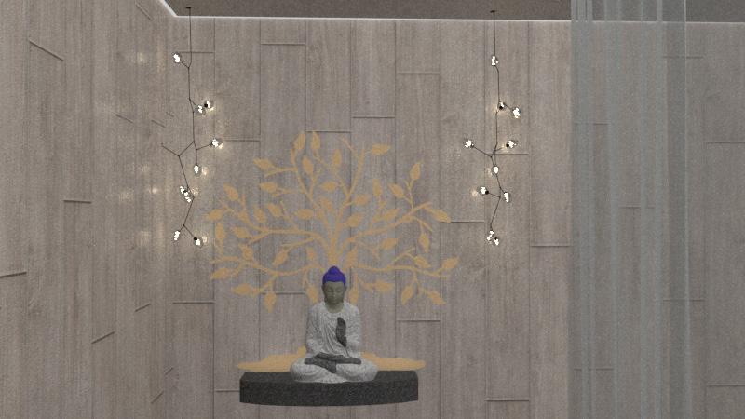
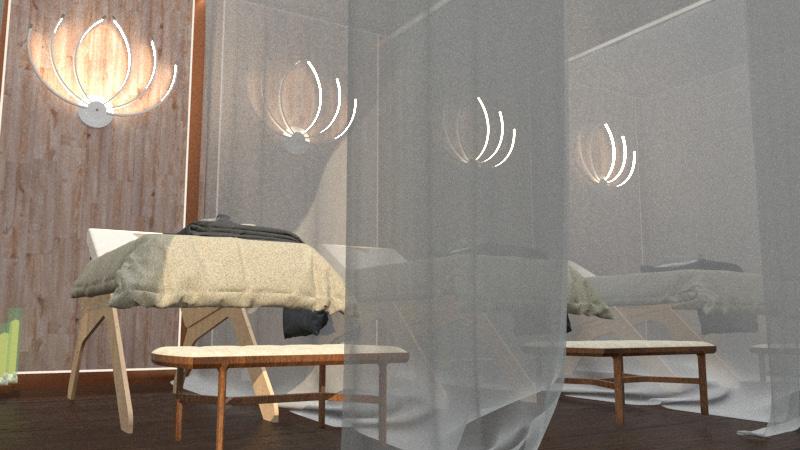
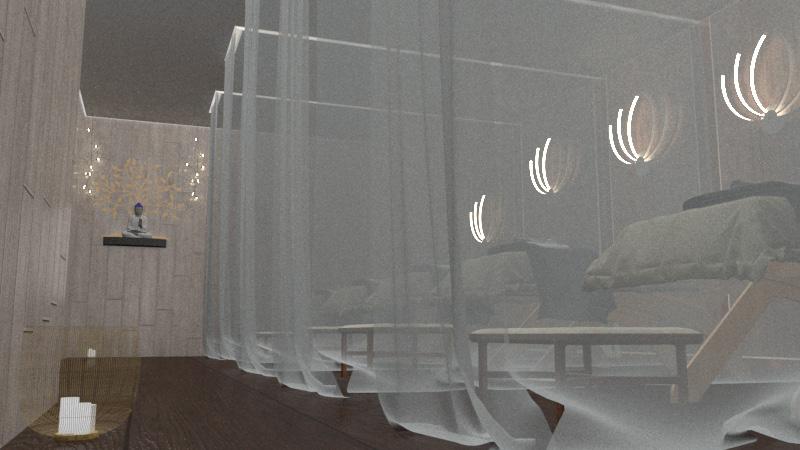
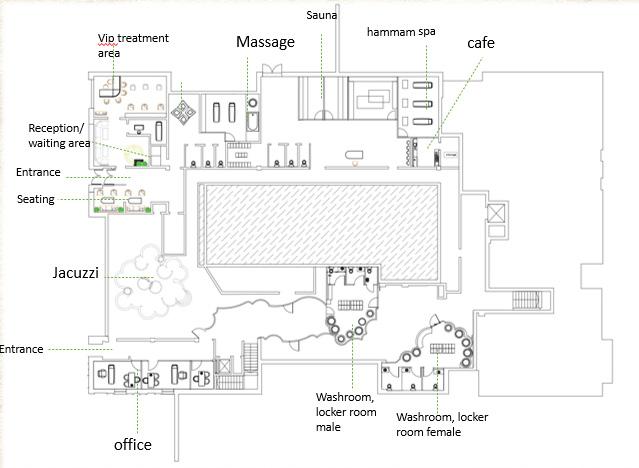
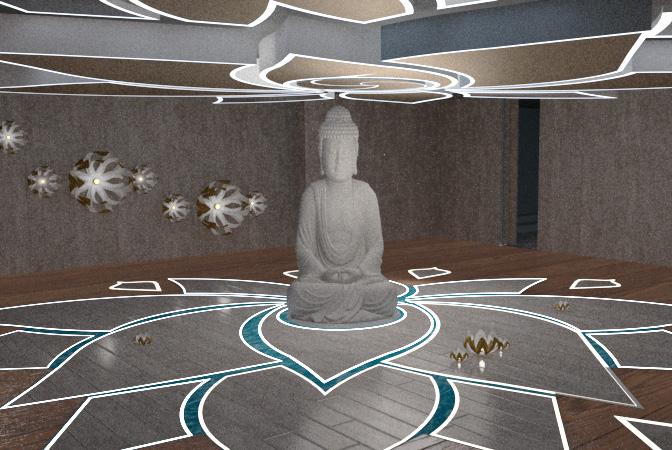
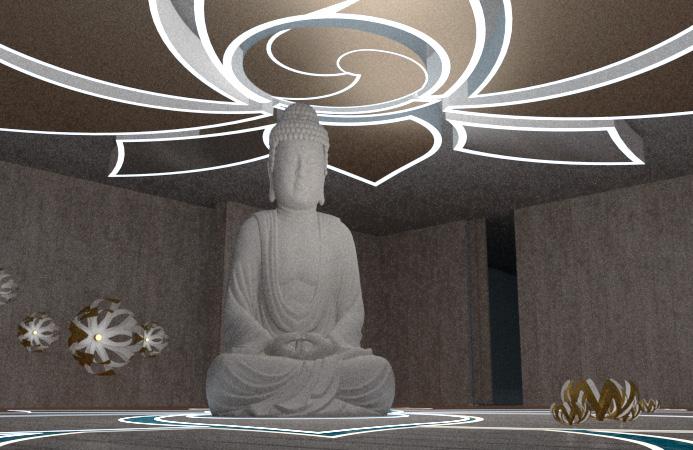
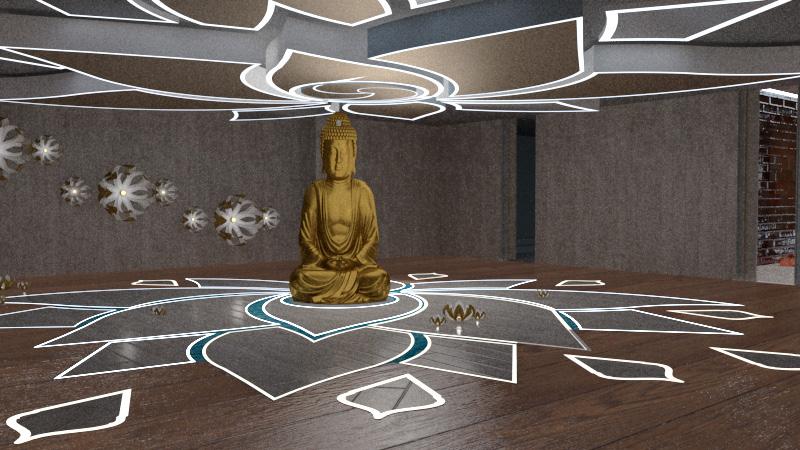


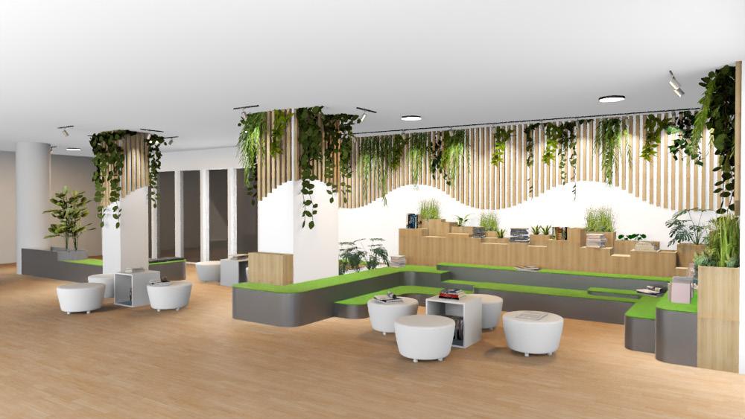
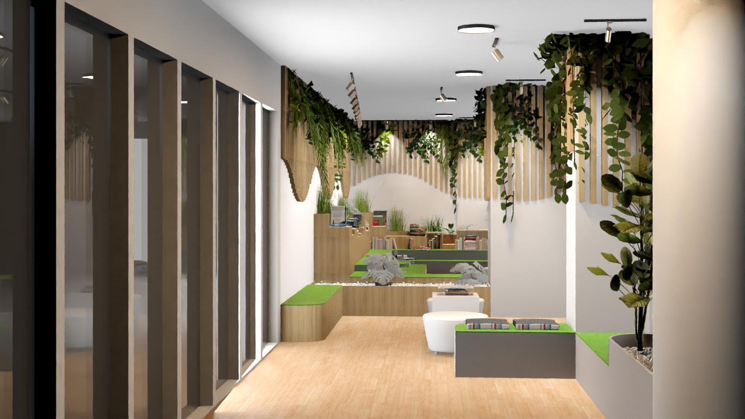
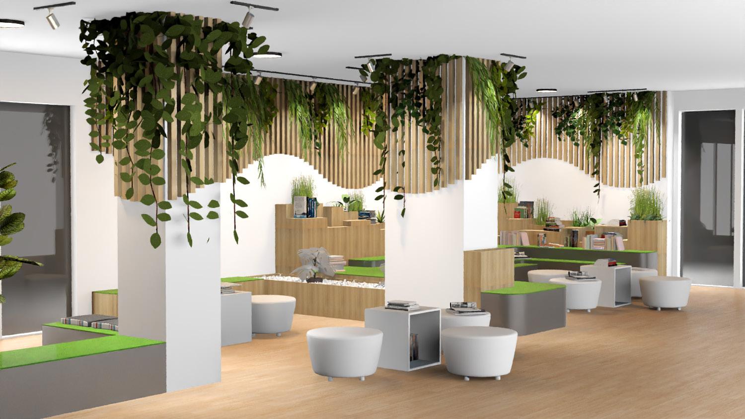
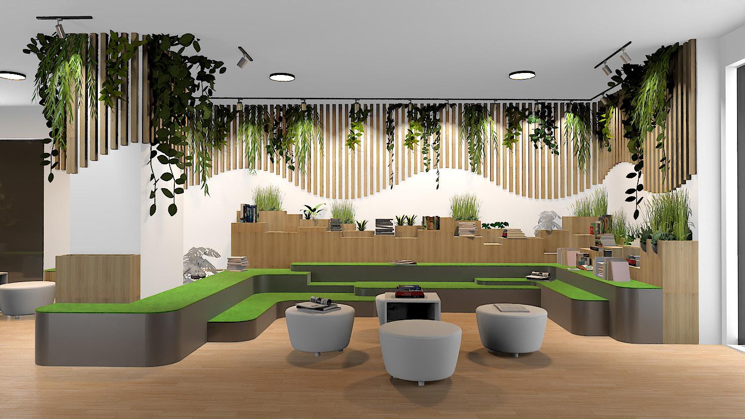
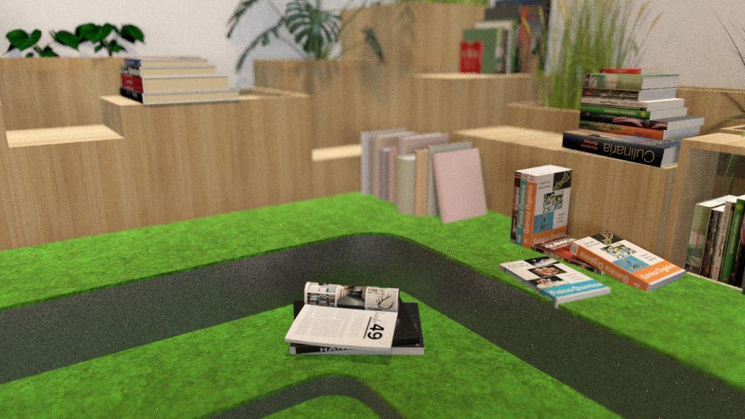
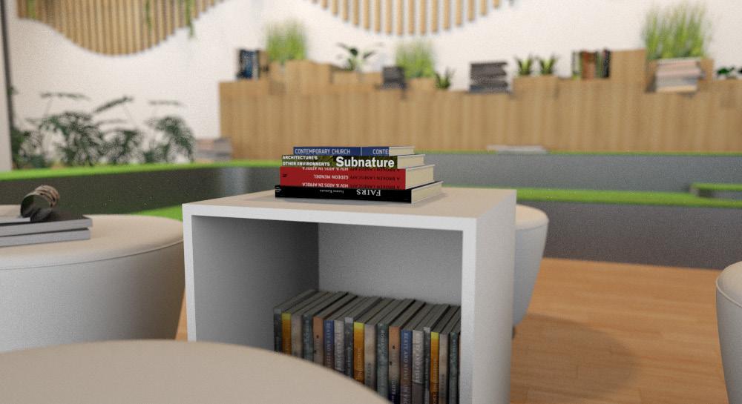
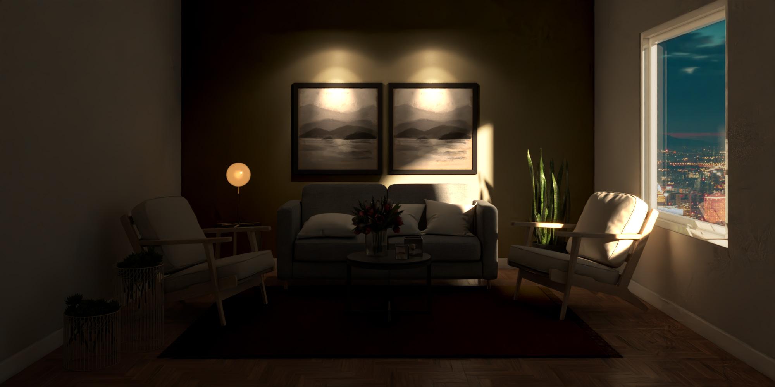
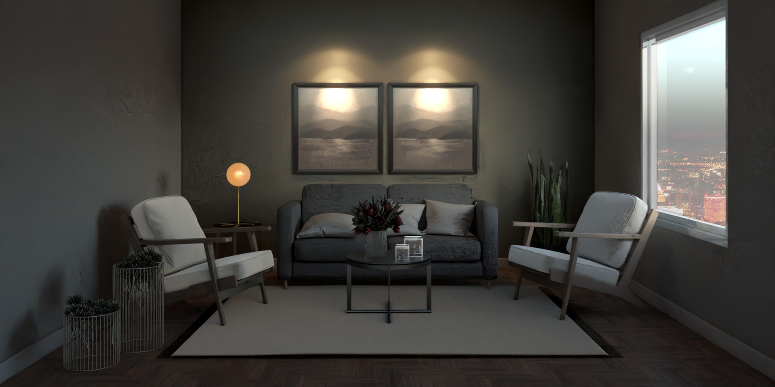
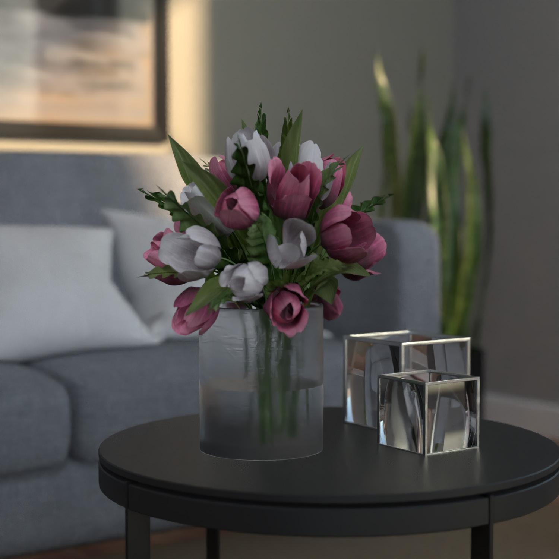
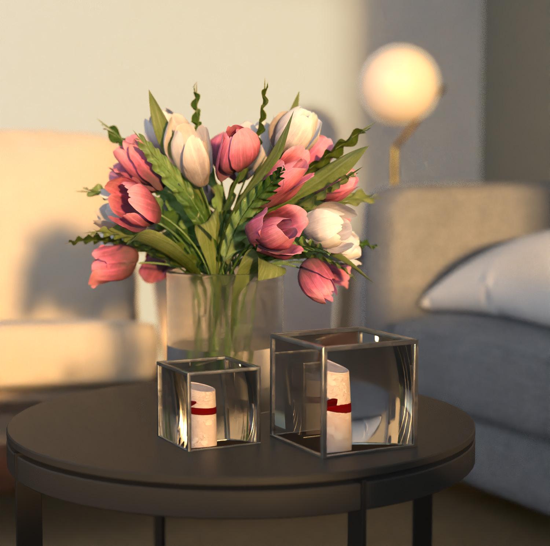
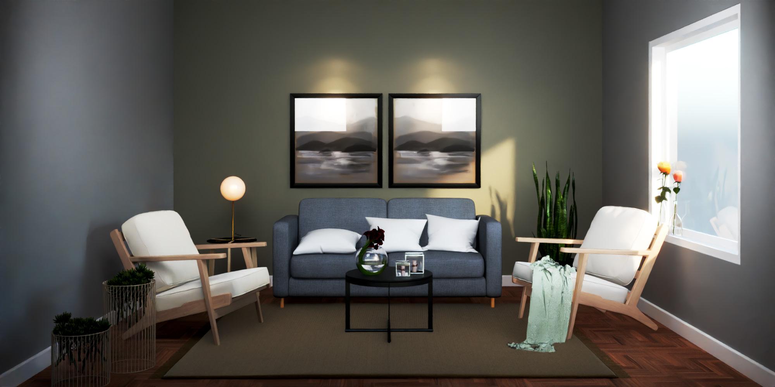

This embodies the culture and heritage of Santorini, a Roman Catholic community, where the focal point includes architectural gems such as churches and musical expressions like the traditional Bouzouki and Lyre. These instruments hold common ground within their customs. Additionally, during festivals and carnival dances, they adorn masks. The scene is complemented by the iconic beaches and the prevalent use of olives as ingredients. Olive trees thrive on the Aegean island of Santorini, deeply intertwined with the local way of life.
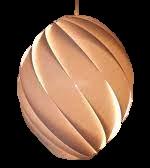

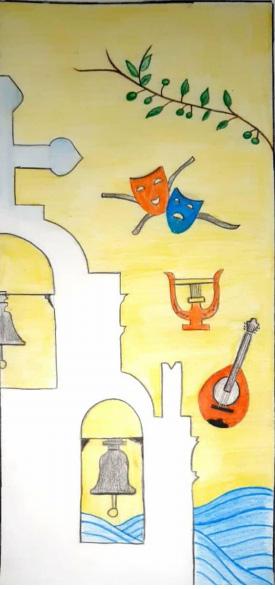
The collage highlights the view of Santorini architecture, where it shows three views of Santorini from day to night, the structures are the dome, the famous church and bell, the windmill and the town where it is located on the top of the mountain with breathtaking views of the sky.
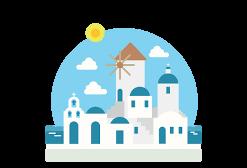
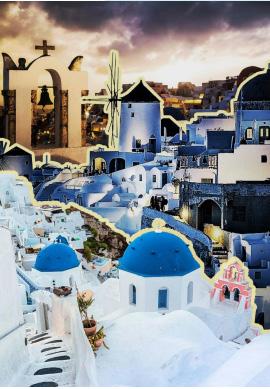
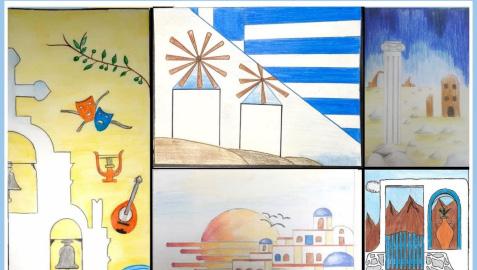
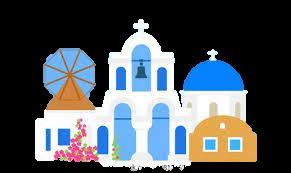
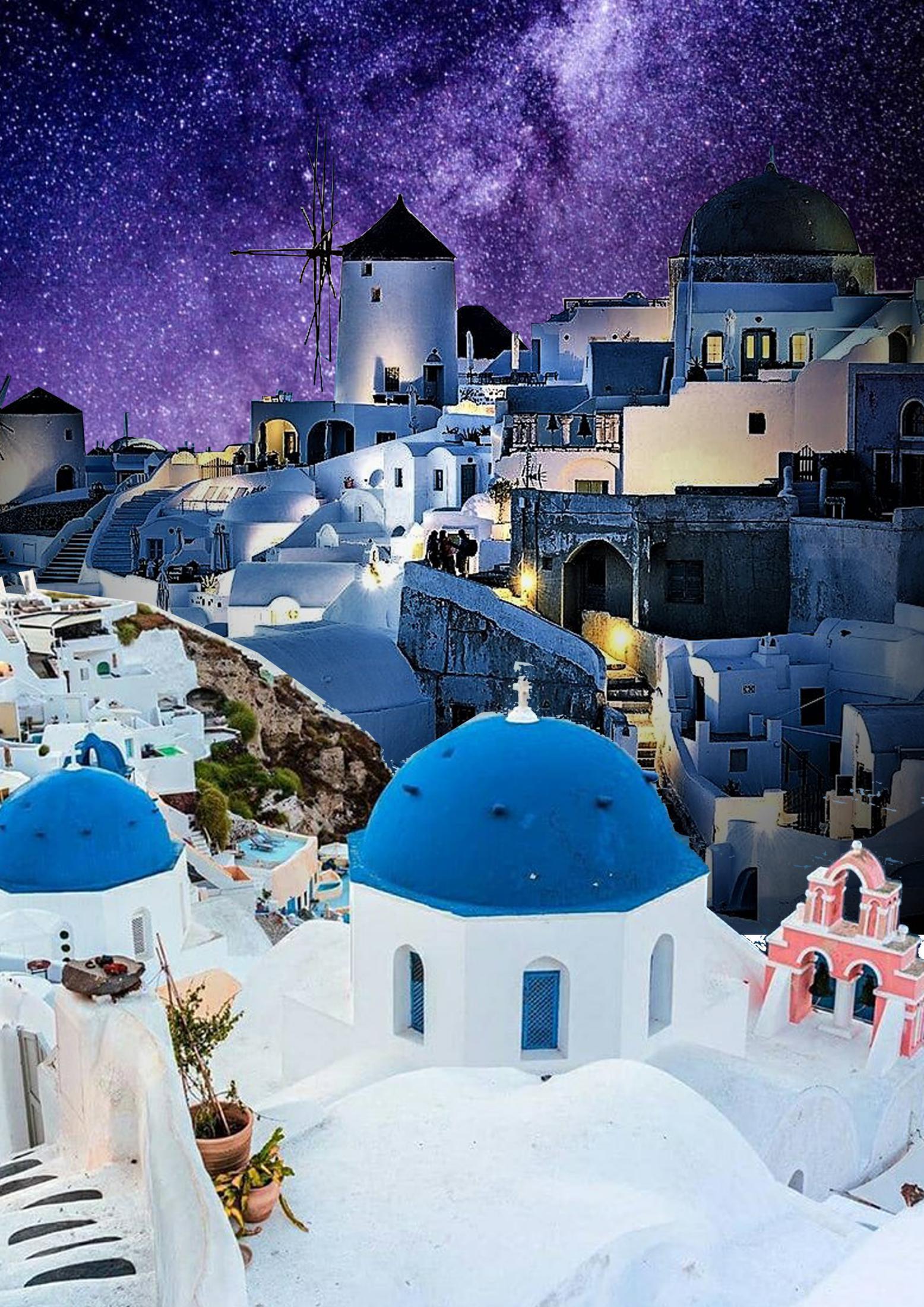
Spiral paper lampshade/lantern with the highlighting the architecture of the Santorini Buildings carved/ stencil design done on it
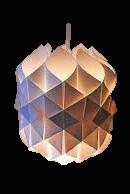
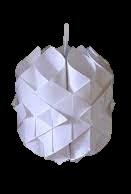

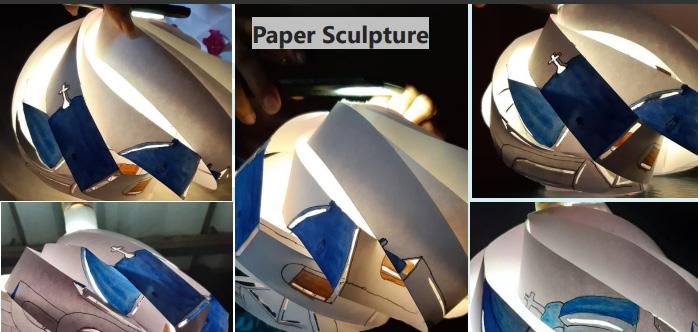
This mural is about Santorini, located in United Arab Emirates, wall print shows an open window depicting sunset in Santorini, bougainvillea is a common flower found there and the architecture makes all the tourists flock here where they are captivated by the beautiful architecture.
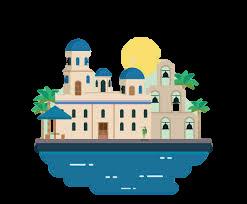
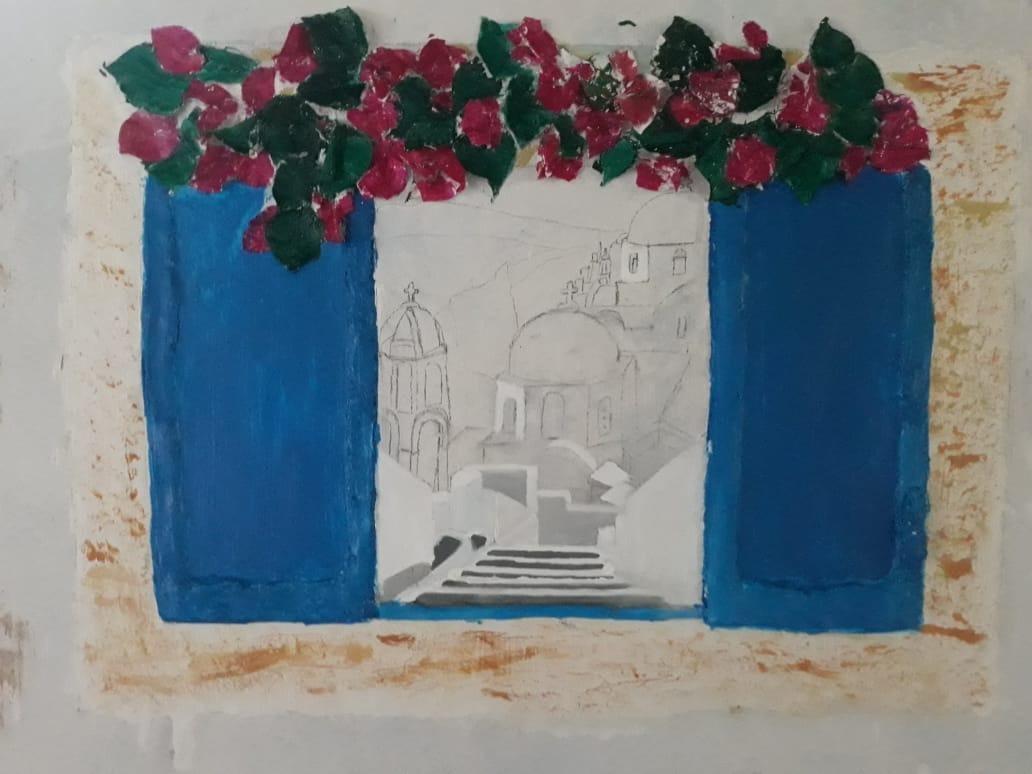
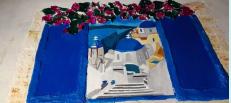
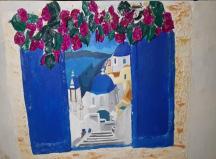
Cathedral Lamp – with the inspiration of the Santorin is famous seen pink Bougainvillea.
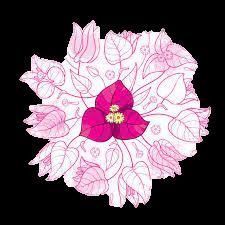
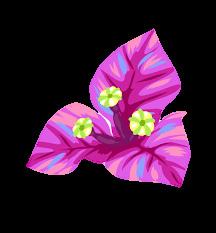
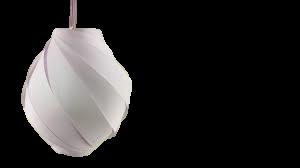
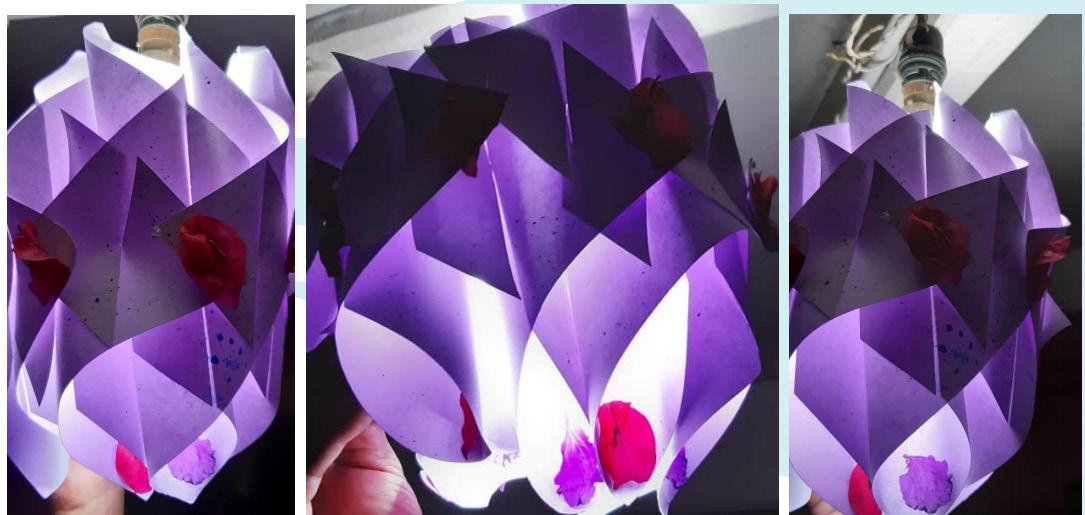


Aster gives the service of best doctors and clinical info in their app where they can talk to doctors take appointments etc.

This Project was form for the country exhibition stand in the trade center with to create the design to promote two country own service that show case their product and their kind of services they offer in their app.
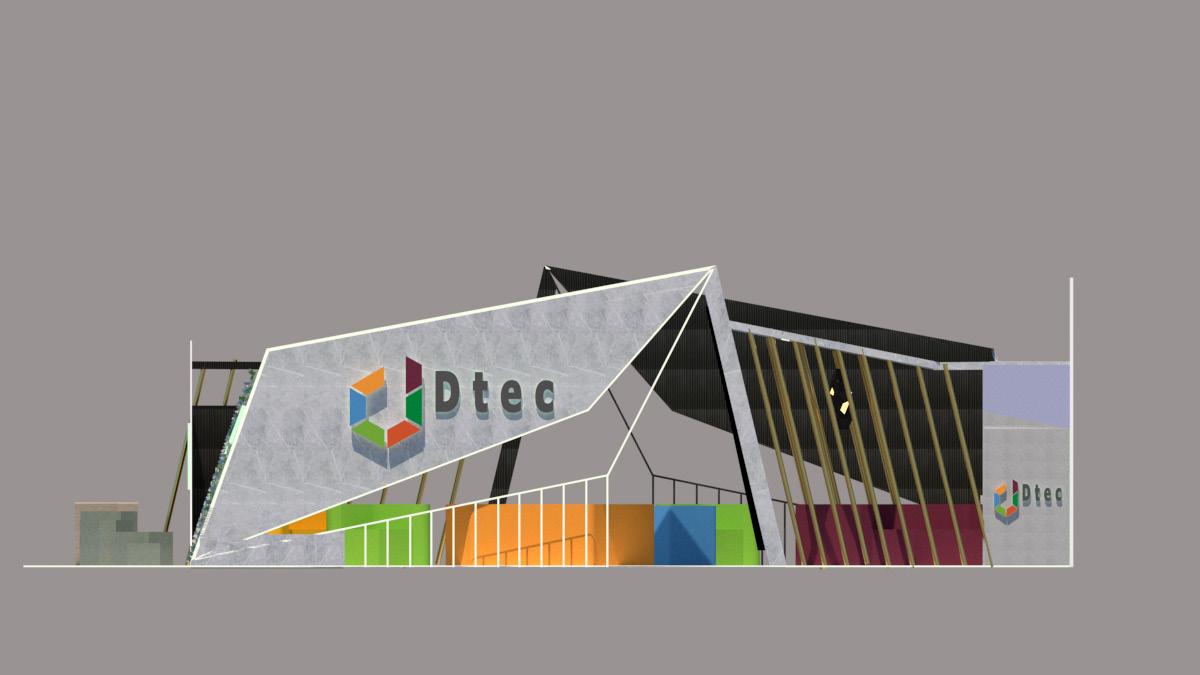
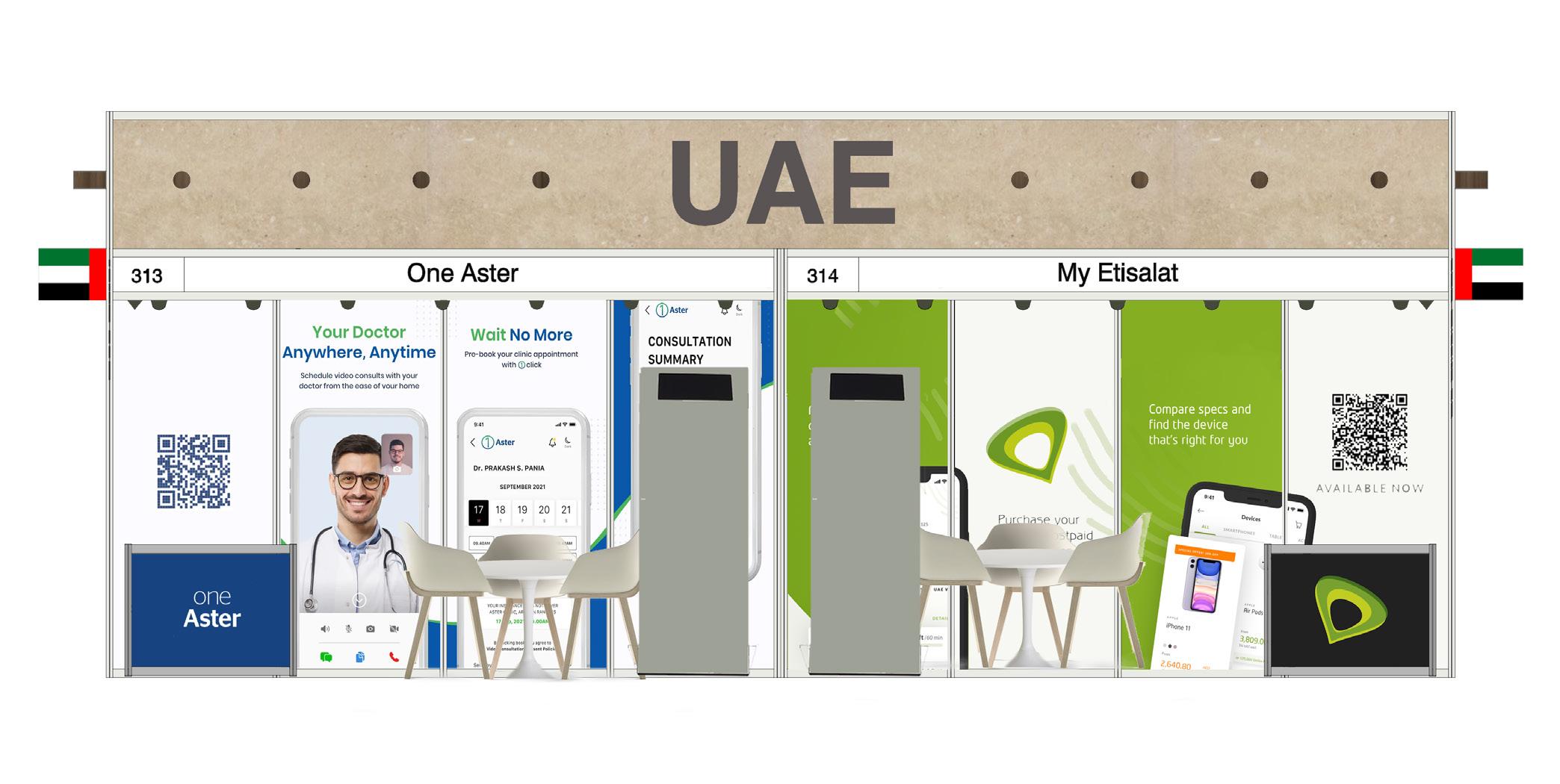
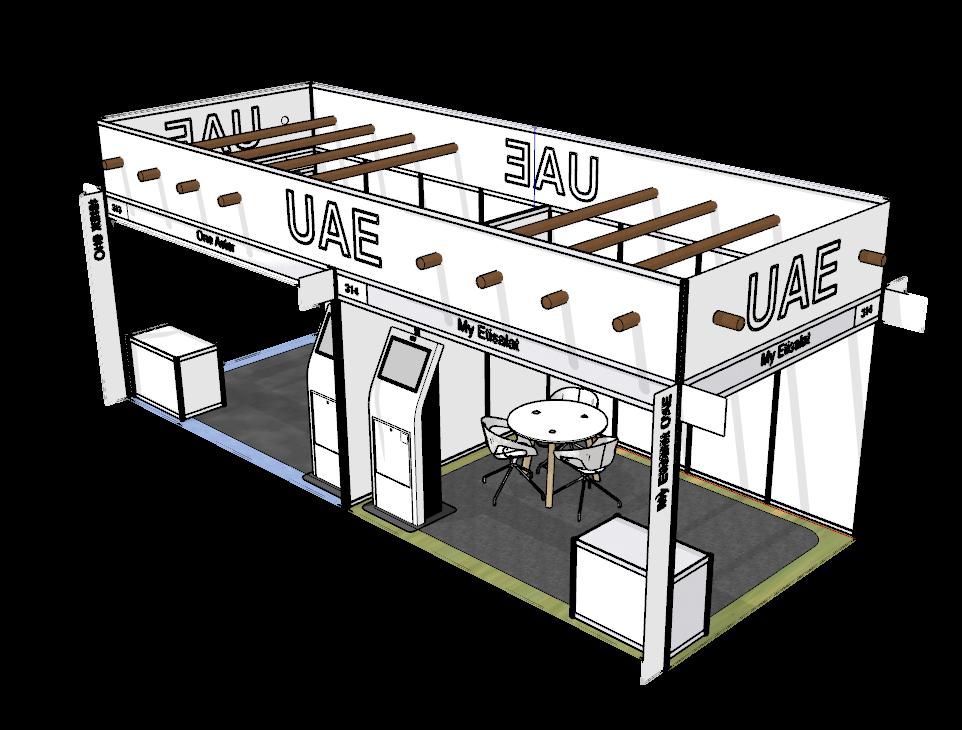
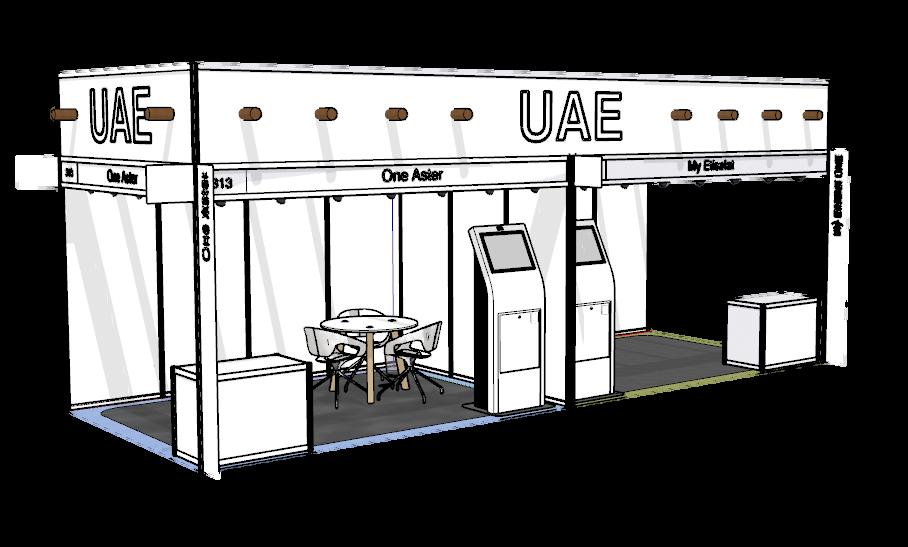
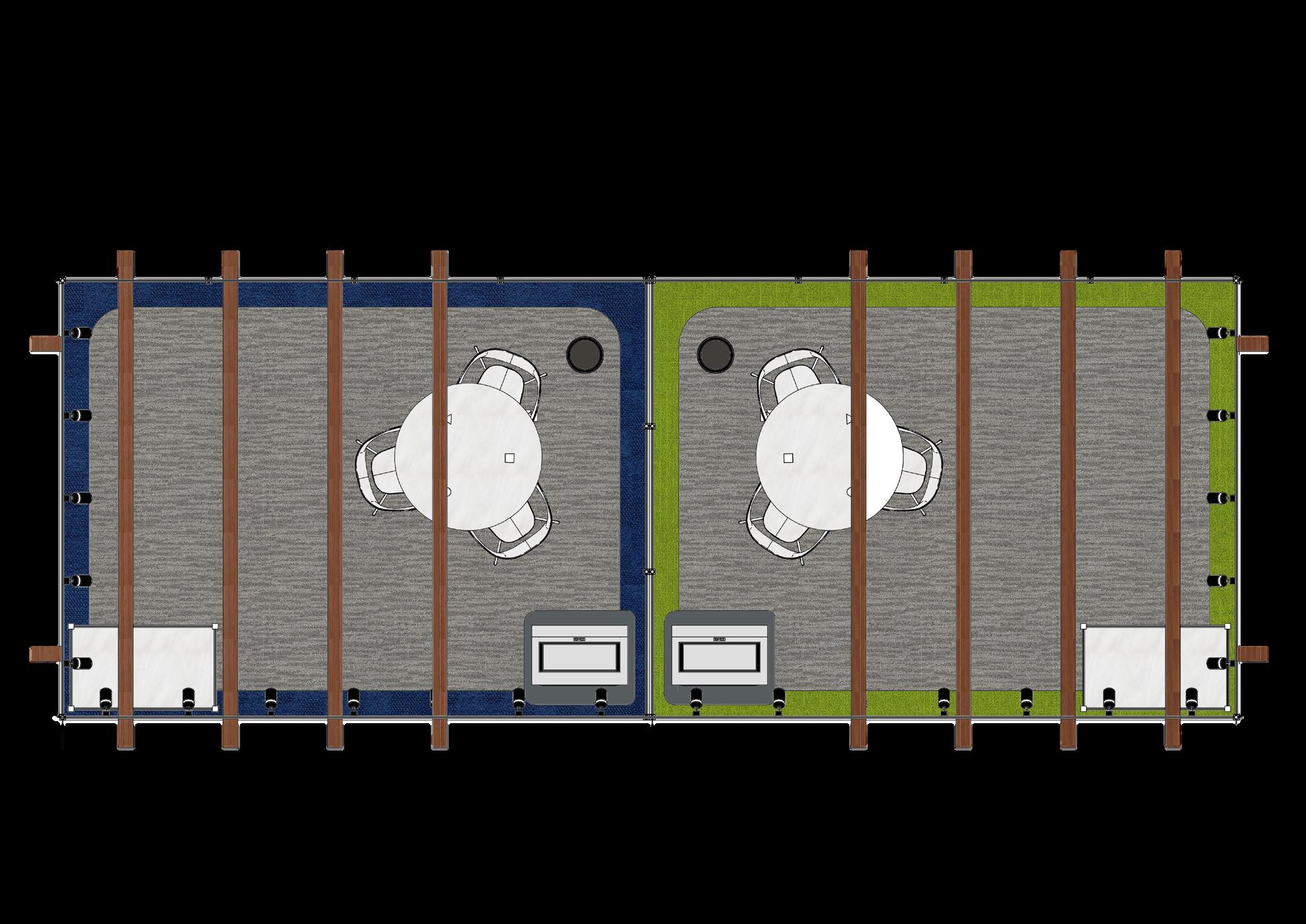
Etisalat offers the best service of their app wit the recharge their sim buy products and to with their customer services.
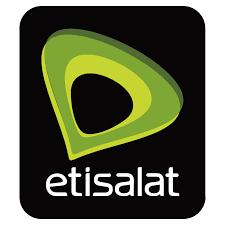
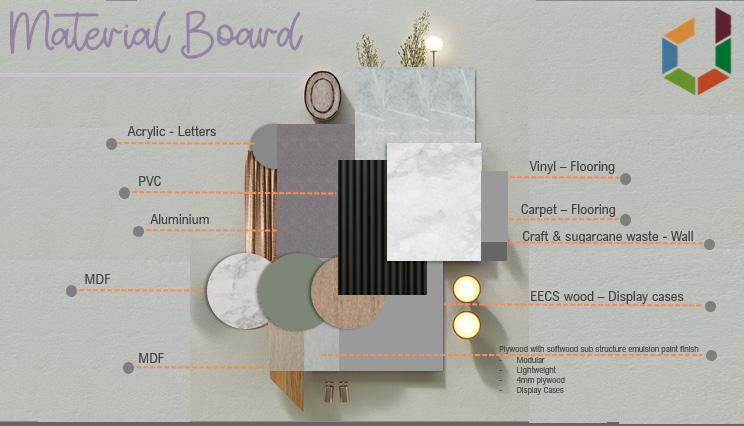
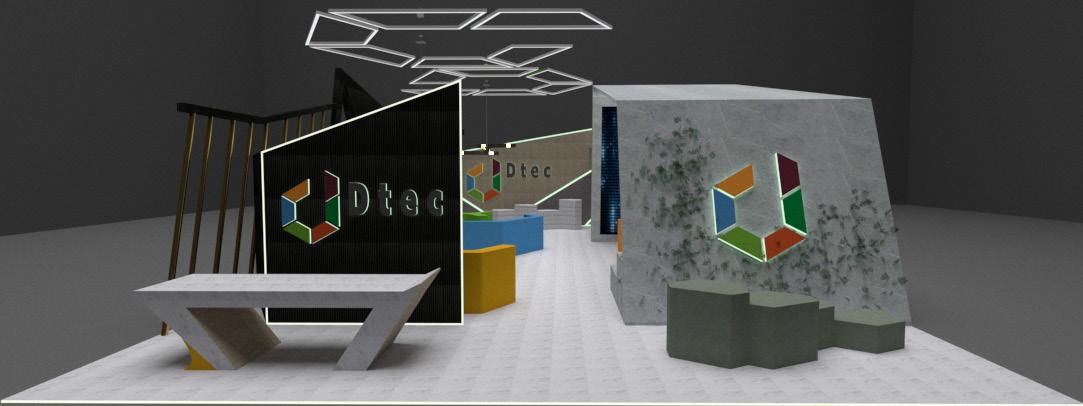
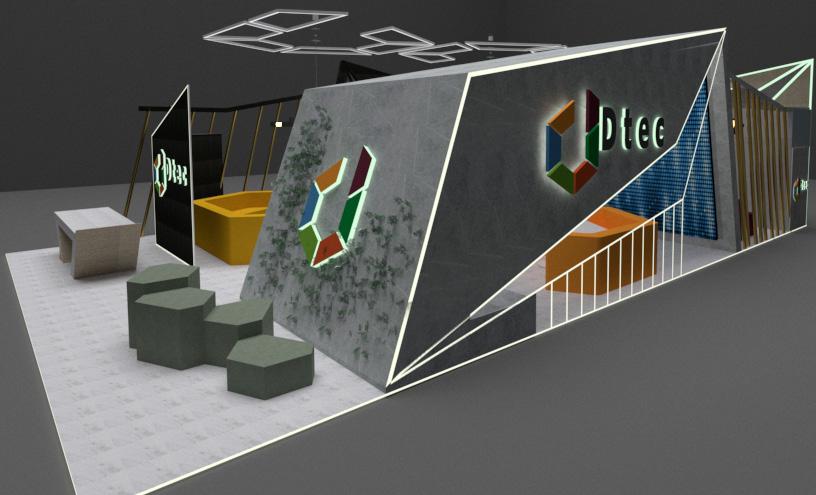
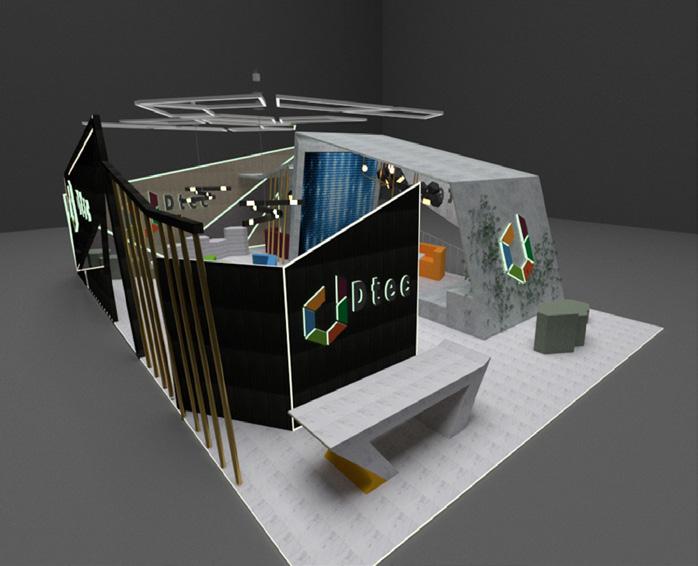
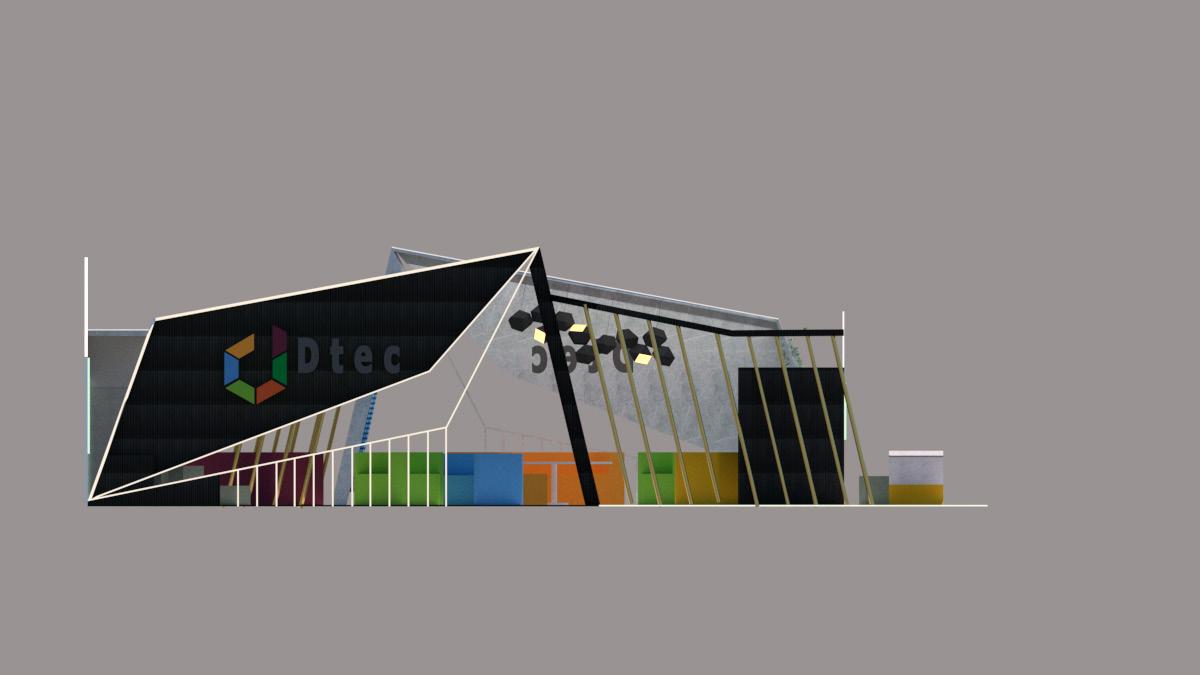
100 sqm , we were required to design for a Three side open stand for DETC. which was included with seating 3-4 discussion area with 3-4 chair per area with store room a back wall a tv and a company graphics
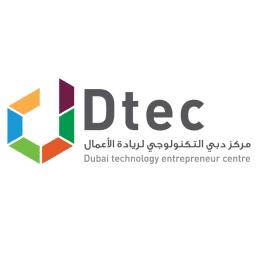
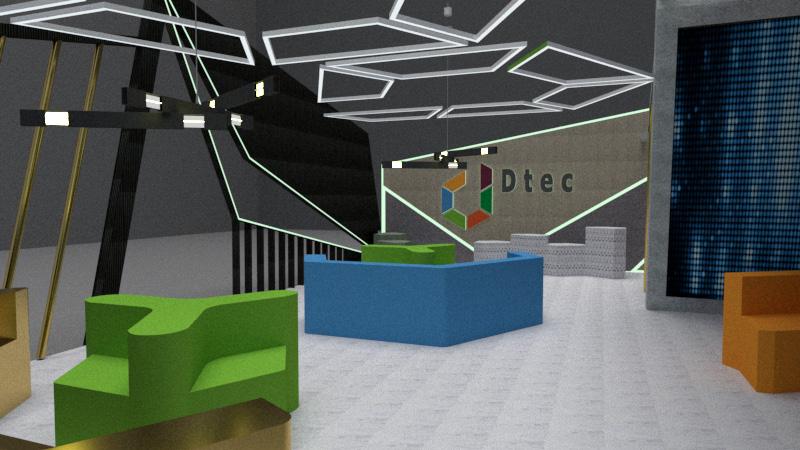
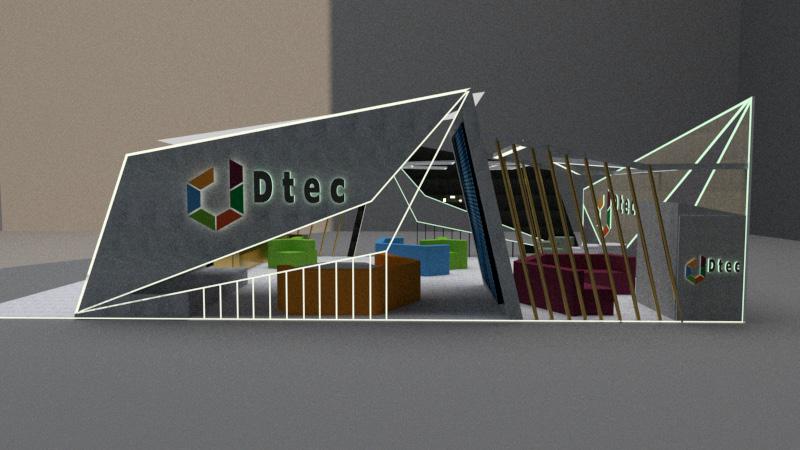

* medium buget
A thriving coworking and acceleration workspace, corporate innovation centre and venture capital unit.
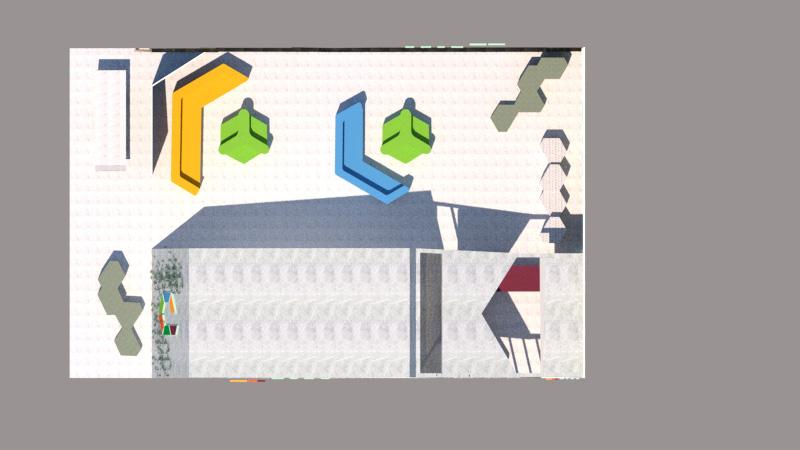 Located in the heart of Dubai Silicon Oasis, Dubai’s integrated technology free zone, Dtec is at the epicenter of entrepreneurship and innovation in the UAE.
Located in the heart of Dubai Silicon Oasis, Dubai’s integrated technology free zone, Dtec is at the epicenter of entrepreneurship and innovation in the UAE.
The idea drew inspiration from the Moroccan bath, with a primary objective of creating spaces conducive to relaxation and enjoyment. Natural light traverses the house from sunrise to sunset, passing through the east to west direction. To align with this, the design incorporates glass facades within both the structure and the conceptual framework.
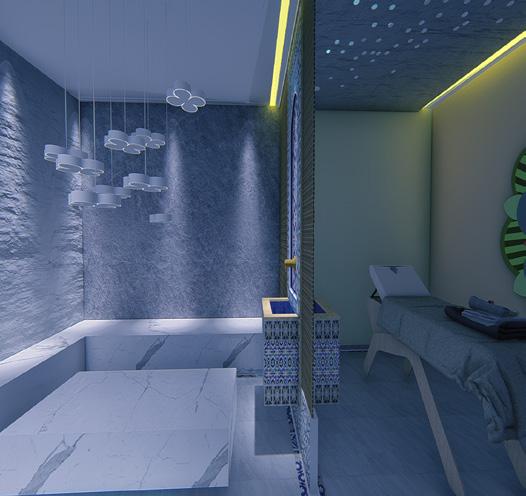
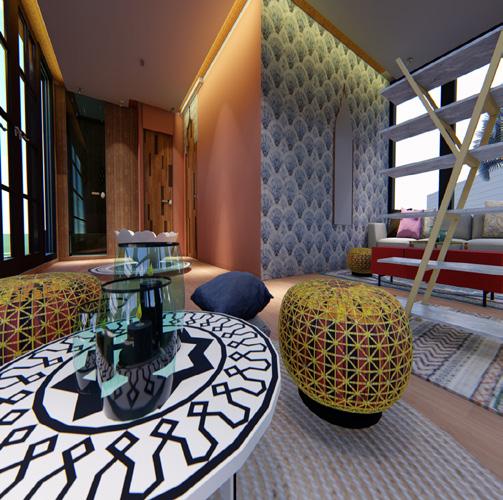
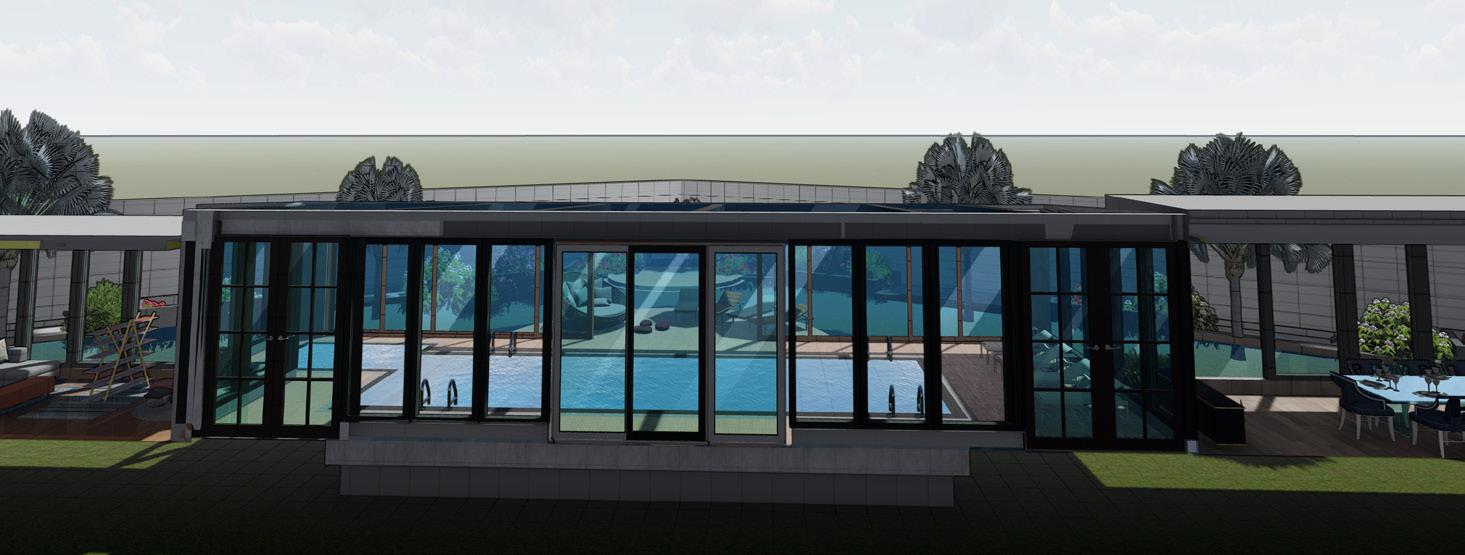
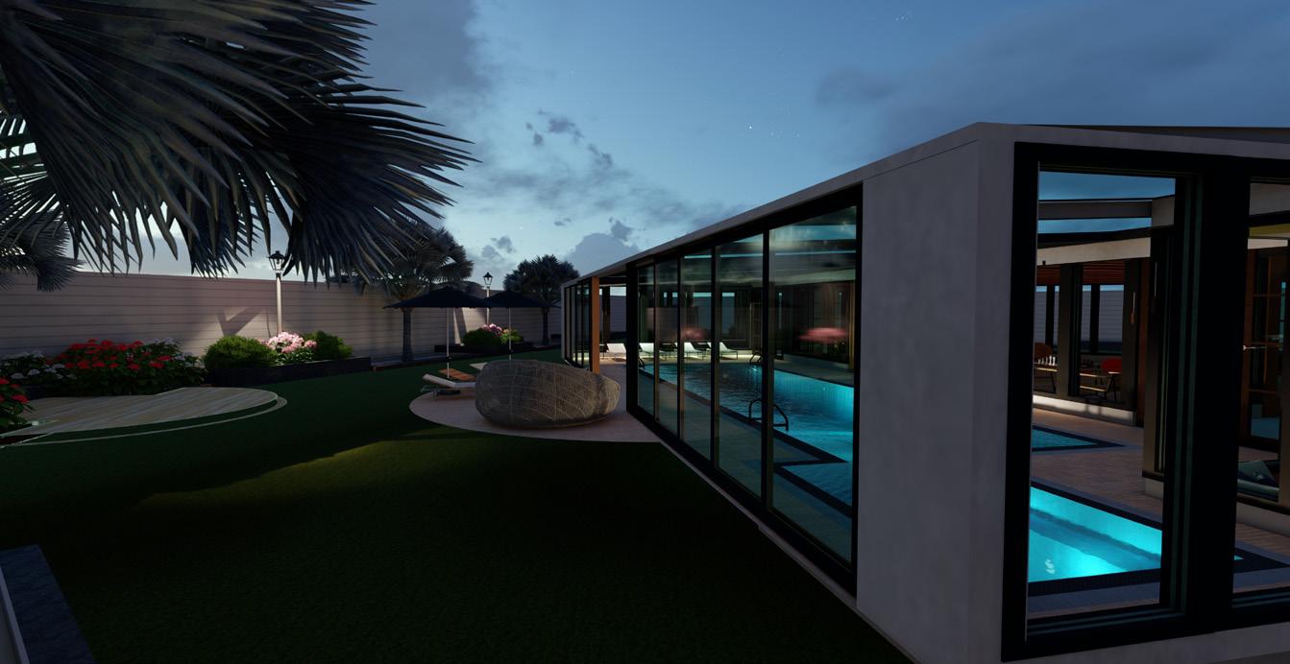
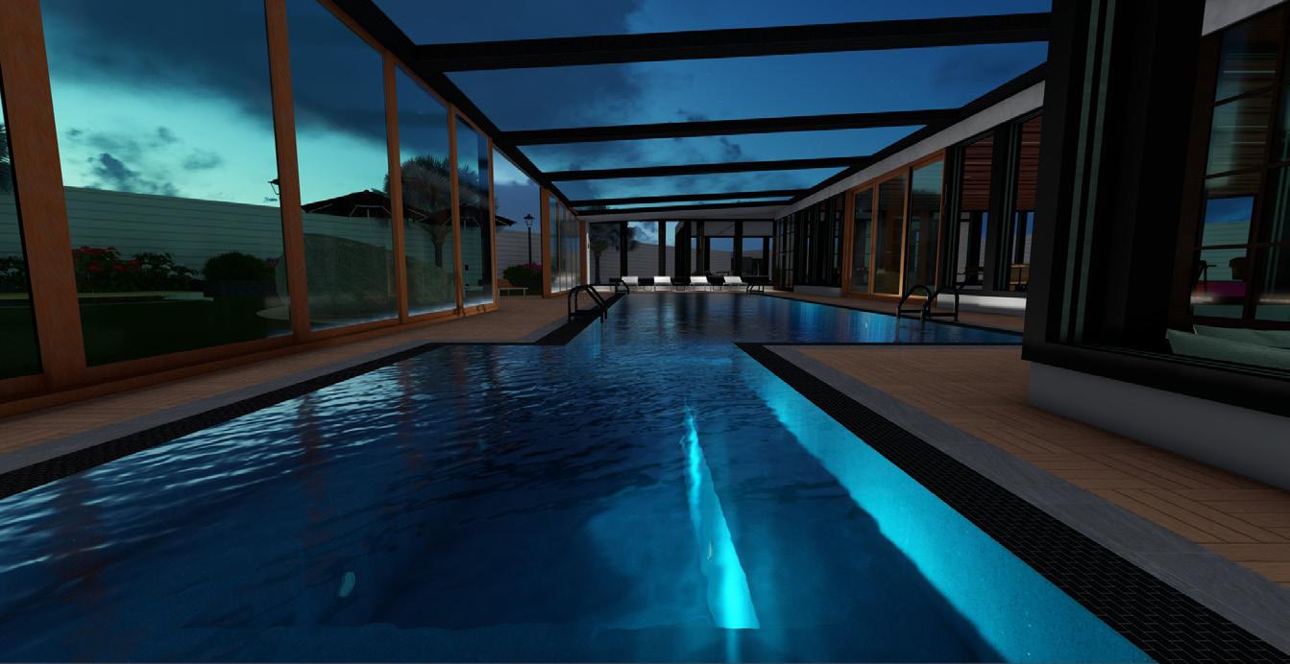
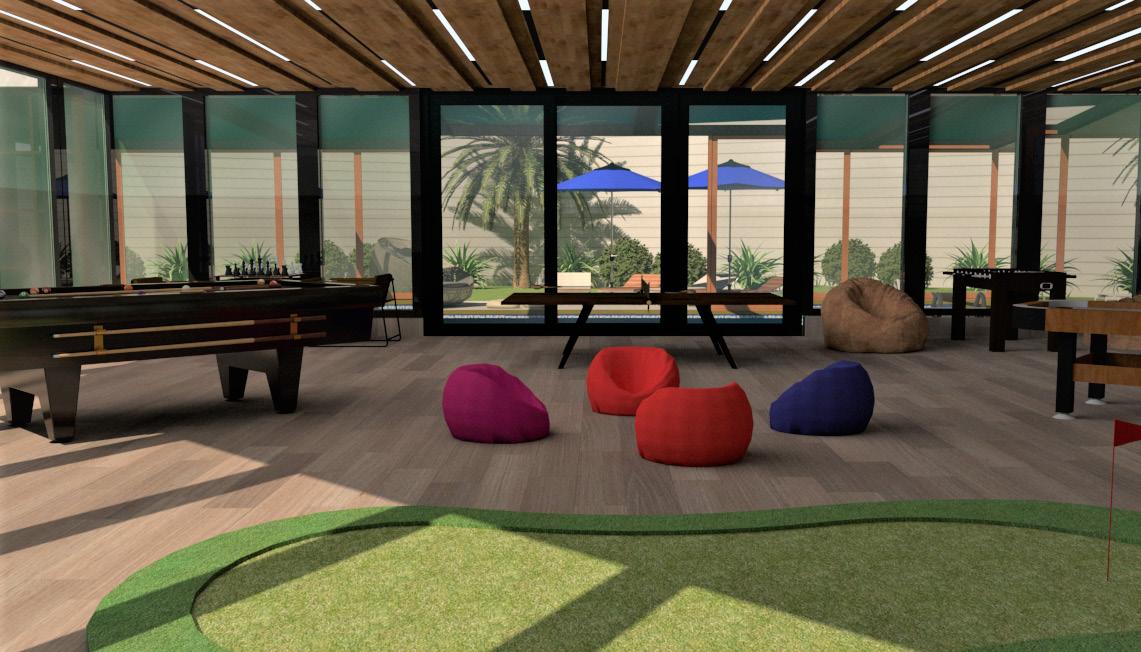
The bath experience mirrors that of a hammam spa, where the central objective revolves around relaxation and body care through steam and warm baths. During this process, a special blend of ingredients, including black soap and natural herbs, is used. These components work together to cleanse the body and promote skin softening, enhancing the overall experience.
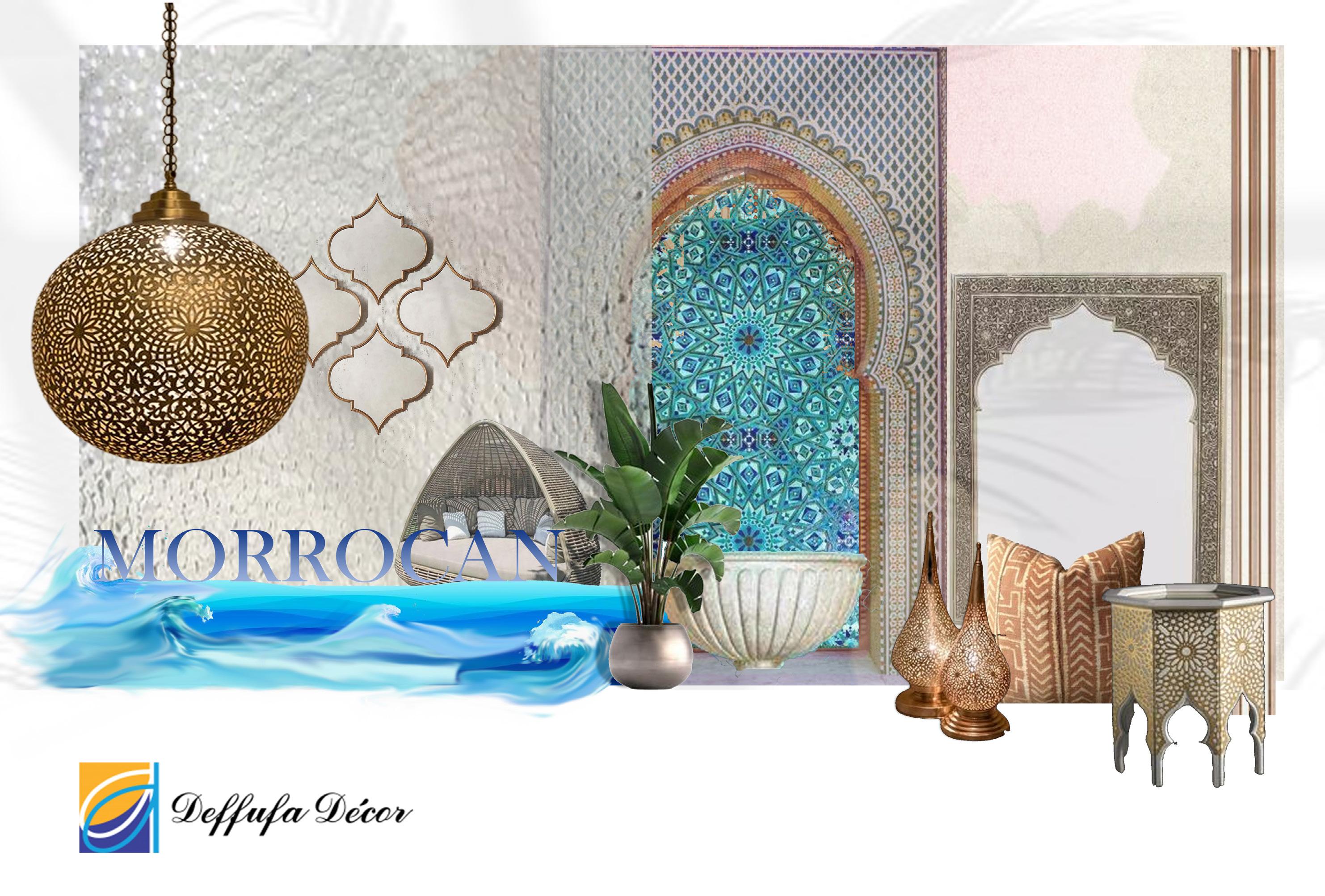
•Theater room/ Majlis this room consist for the elders has well kids for to watch movies with their friends or the loved once. With dinning area for with BBQ outside
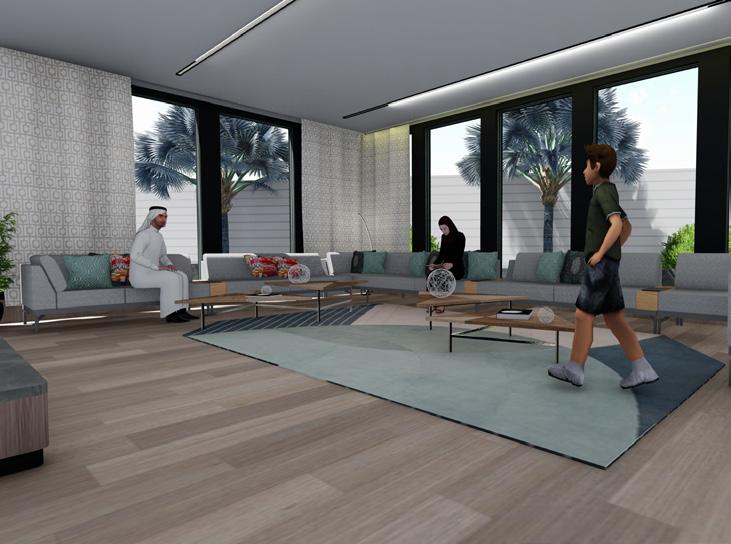
the major requirement of the clients was the swimming pool which is of 59m2
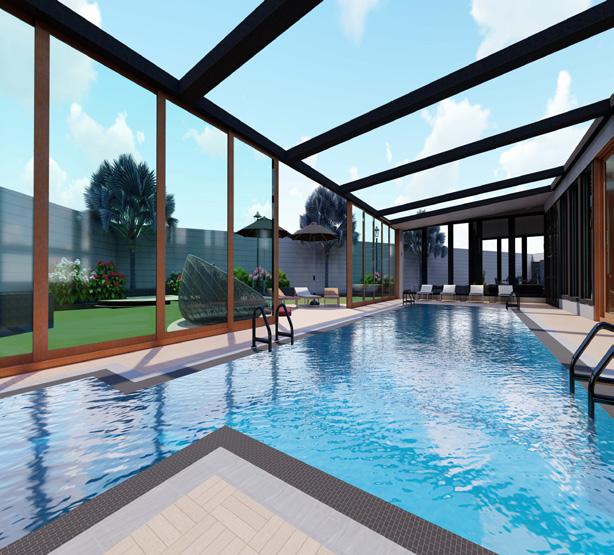
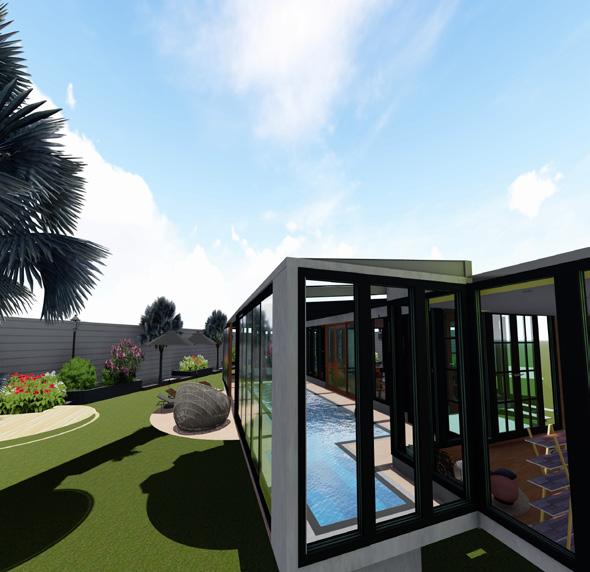
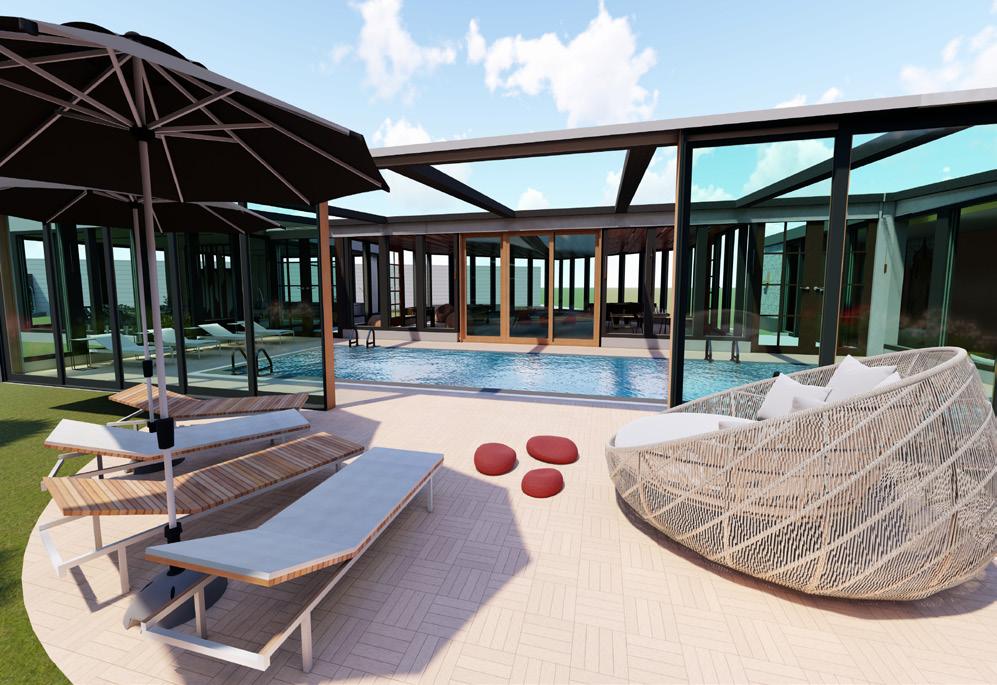
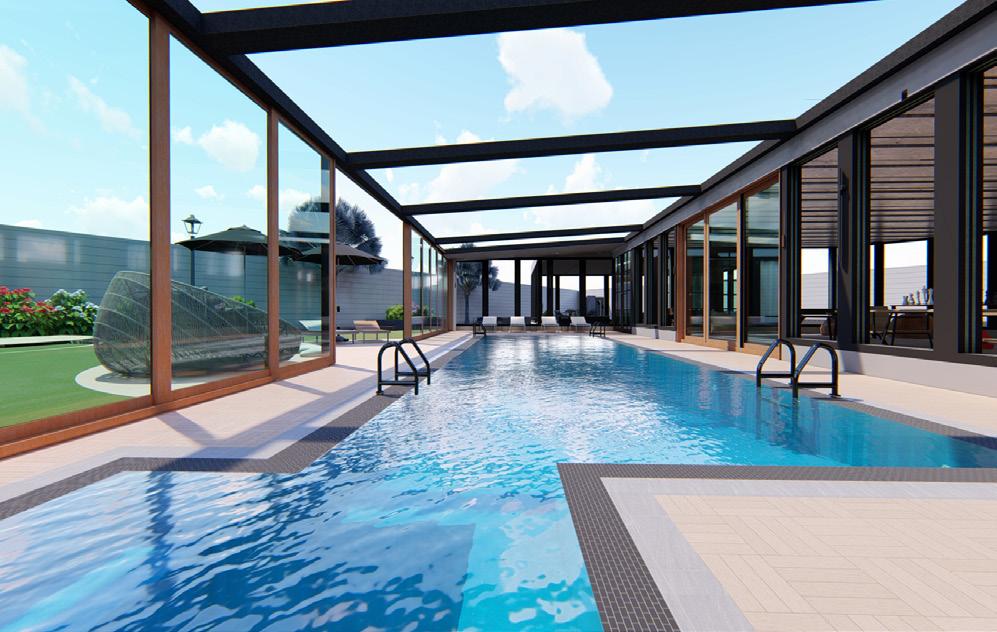
Size- 1569 sqm out of that spaced used for the farm house is 550sqm used
Incorporating ample sunlight from the external environment serves the purpose of ensuring that the space receives the most sunlight. This deliberate design approach involves positioning the room in a way that maximizes exposure to sunlight, contributing to a scientific strategy aimed at effectively eliminating bacteria within the area.
Size- 1569 SQM
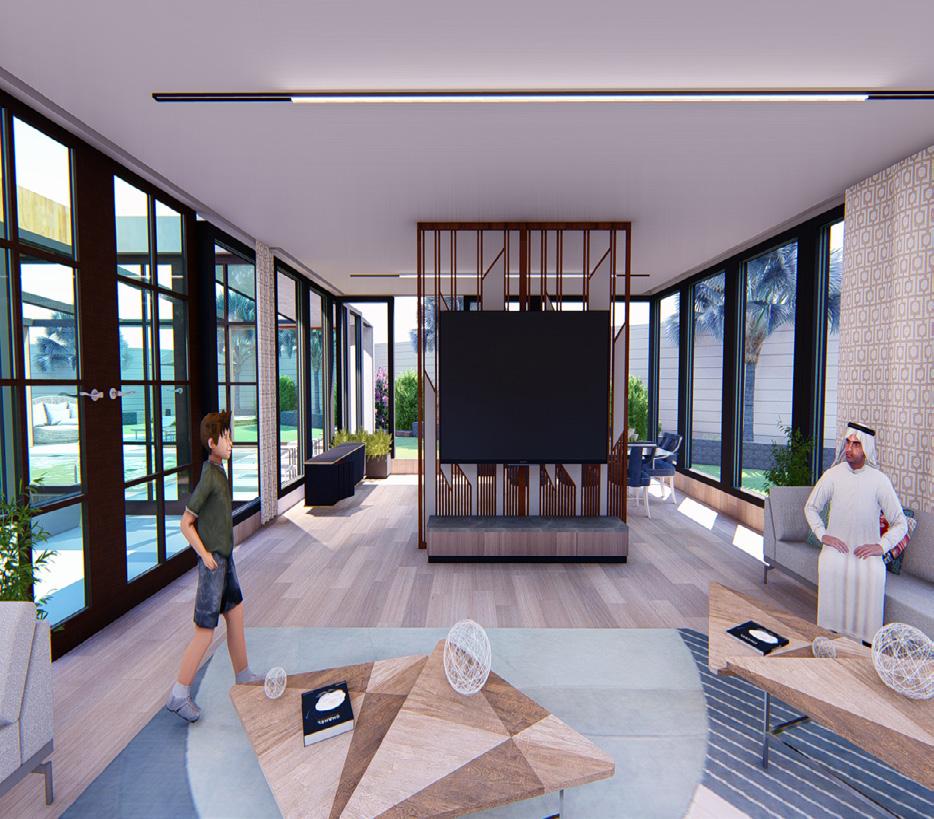
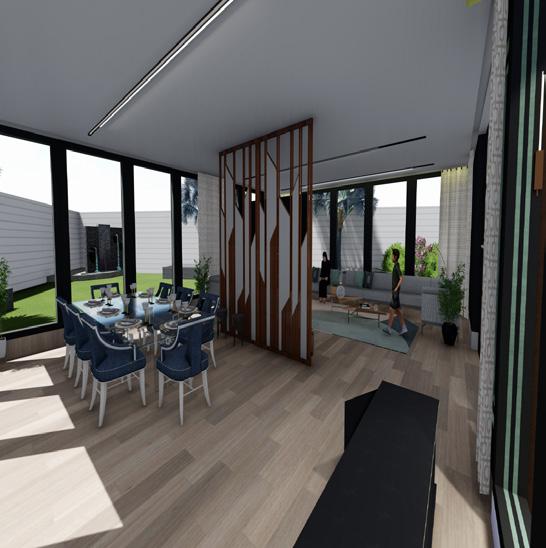
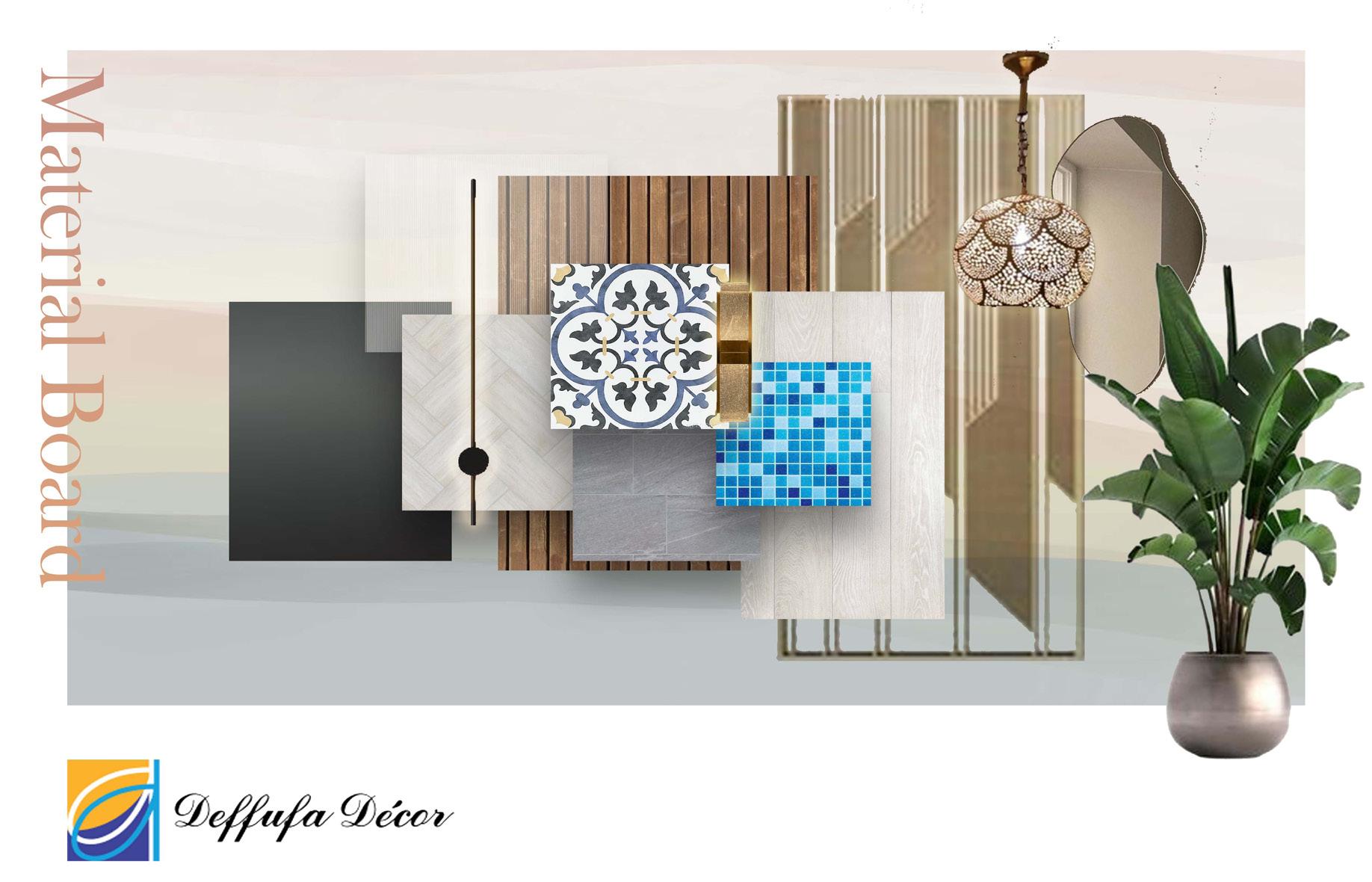
The location originally featured an airplane-shaped swimming pool. However, I was presented with the chance to refurbish the site and construct a farmhouse, along with accommodating various additional needs. The objective was to establish a versatile facility accessible to individuals of all ages..
