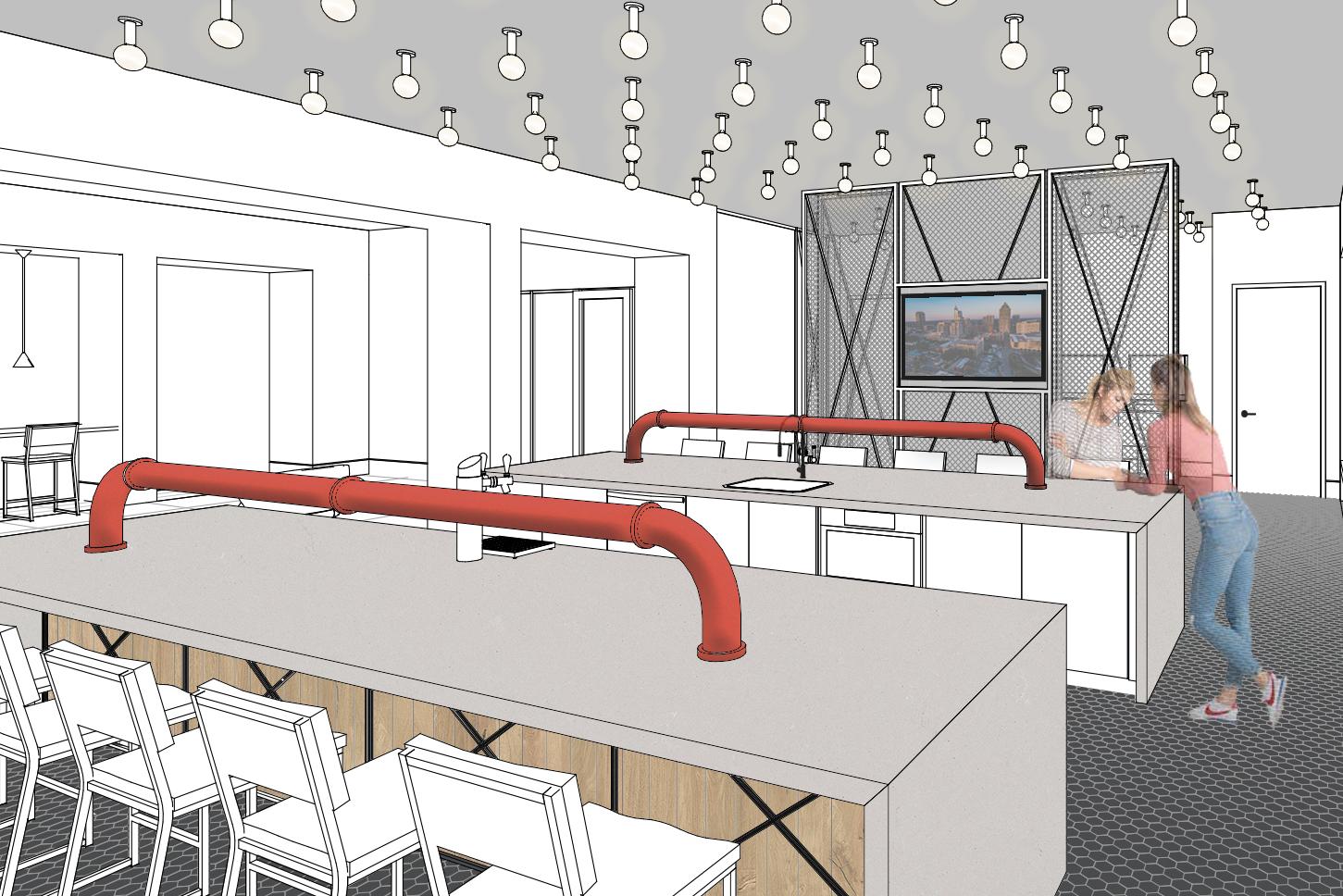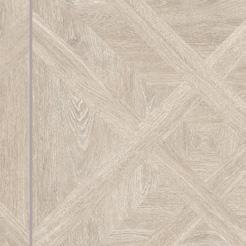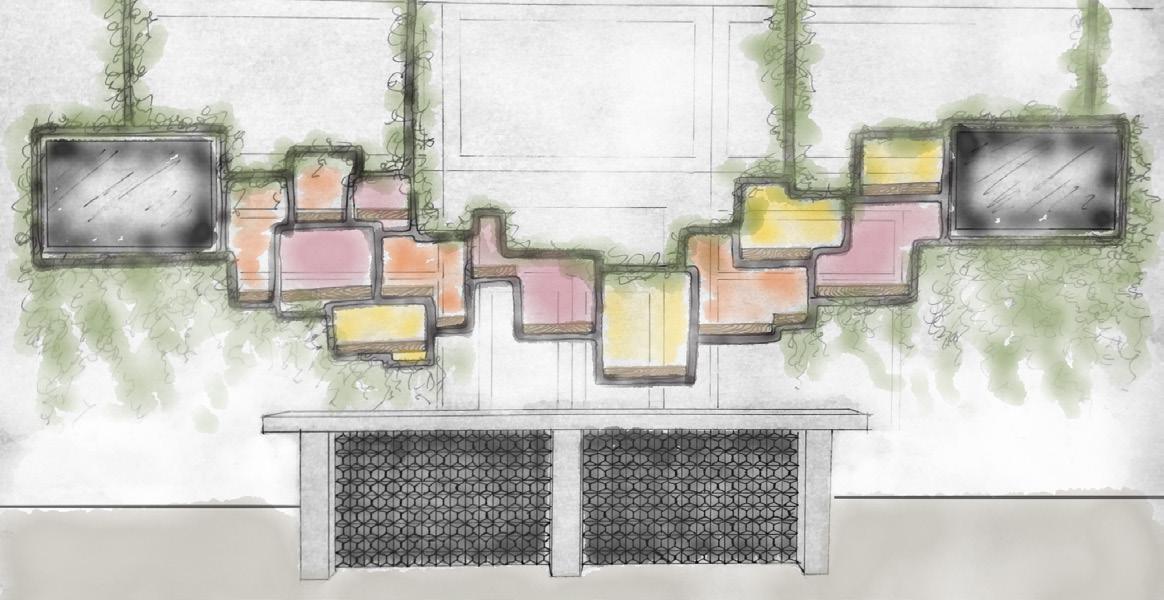About Me
305-298-1655
melissa_briceno@yahoo.com
www.linkedin.com/in/melissab02

Visionary and ambitious professional with 9+ years of experience in the interior design and construction field seeks a position in a firm that focuses on providing a creative avenue to grow with. Proficiency in Revit, AutoCAD and Adobe Creative Suite programs, with demonstrated time management skills and a resourceful approach to seeking solutions.
Florida International University
Miami Dade College
EXPERIENCE
BHDP Architecture
2023 / Present Raleigh, NC.
2018 - 2021
2014 - 2017


MASTER OF INTERIOR ARCHITECTURE
ASSOCIATE OF ARTS IN ARCHITECTURE
Workplace Interior Designer
• Assist with development of project and drawing sets through all design phases.
• Collaborate with architects and environmental graphic designers for a cohesive design.
• Implement firm’s design process principles to ensure the needs of the clients are consistently being met throughout each design phase.
• Participate in ongoing client meetings to discuss design solutions, challenges, or expectations between the client and design team.
J Davis Architects
2021 - 2023 Raleigh, NC.
Create Group
2017 - 2021 Miami, FL.
Multi-Family Interior Designer
• Collaborate with project team to support interior design process from conceptual to design development phases.
• Develop construction design sets, elevations, details and specifications.
• Source and coordinate with vendors for proper project specification.
• Assist with RFIs and submittals during the construction phase.
High-End Residential Project Coordinator and Executive Assistant
• Oversee and coordinate multiple projects simultaneously from beginning to end.
• Design development and execution of construction drawing sets.
• Sourcing and coordinating building materials and FF&E purchase and delivery for projects.
• Collaborate and coordinate first-hand with subcontractors, architects, engineers and vendors to create solutions and meet deadlines on- and off- site.
• Meet with jurisdiction officials to expedite review and processing of building plans, and interpret and relay information to architects and engineers.
J Design Group
2013 - 2017
Coral Gables, FL.
EDUCATION SKILLS & KNOWLEDGE
Executive Assistant to Principal Designer
• Assist Principal Interior Designer in preparing for client meetings of high-end residential projects.
• Create visual presentations and material boards.
• Coordinate contractors and vendors in an efficient manner to meet lead times and deadlines.
• Maintain materials library and sources organized for maximum efficiency.
• Maintain digital and printed project control books and documentation.
Proficient in Revit, AutoCAD, SketchUp, Lumion, V-Ray, InDesign, Photoshop, Illustrator, Microsoft Office, craftsmanship/hand modeling, drafting, rendering, conceptual sketching. Fluent in English and Spanish.
Professional Portfolio
Master’s Project Design
SPRING 2021
Experimental Design
SPRING 2020
Retail Design
FALL 2019
Workplace Design
SPRING 2019
Hospitality Design Team Charette
FALL 2018
Multi-Family Projects - Perspective and Elevation Renders




Multi-Family Projects - continued

Residential - Perspective Renders
SOFTWARE USED: REVIT WITH LUMION, SKETCHUP WITH ENSCAPE




PRE-DESIGN RESEARCH & ANALYSIS
In order to understand people’s perception and experience in a community center, the following question was asked:
• How can the design of a community center positively impact engagement and education within a low-income community through the Contextual Model of Learning (Falk and Dierking, 2000)?
Contextual Model of Learning (Falk and Dierking, 2000): A model that investigates how an individual’s Personal Context, SocioCultural Context, and Physical Context can affect their educational experience within free-choice settings (out-of-school information sources) that implement social engagement as the principal learning method.

 Falk & Dierking, 2000
Falk & Dierking, 2000
The following social and economic key points are considered:
• The site is located on the boundary line of Town Square and Overtown.

• Town Square is a new neighborhood undergoing development, adding to the negative impact that Overtown, as a low-income neighborhood, has faced for many years

• 91% of Overtown’s population consists of minority races with 67% being Black American.
The placement of this community center on the boundary line represents an opposition to the future development arising in Town Square. By bridging the gap, we are creating opportunities for the residents and expanding their access to resources.
ADMINISTRATIVE & SUPPORT AREAS COMMON SOCIAL AREAS




Based on the findings, the following design goals and guidelines should be considered to ensure an engaging and educational setting:
• Ensure clear and consistent navigation and wayfinding for ease of accessibility of the users.
• Promote well-being through programming and spaces that afford users with comfortable and healthy activities.

• Implement a secure environment that generates opportunities for the residents and enhances cultural and social inclusiveness
• Provide proper privacy between spaces by considering materials that afford visual privacy and noise-level control
• Acknowledge users’ individual needs by providing control over their environment and valuing their well-being.
• Facilitate users opportunities to engage, while also providing proper spaces that facilitate solitude

The reimagination of Black American history conveyed through the Afrofuturism genre, which merges African traditions with futuristic science fiction and philosophy, is the driving concept for this design. This empowering genre communicates an optimistic outlook on the future, combining fact and fiction.





Using stimulating textures, colors and symbolization that are representative of traditional African architecture and landscape, this community center will highlight the powerful blend of earthy, terrestrial and cosmic elements through architectural and spatial design, bringing forth the eccentricity seen in the Afrofuturism genre.






Providing the residents of Overtown the opportunity to celebrate African culture and history within this community center, The Jamii Center, meaning ‘community’ in Swahili, will invoke a sense of pride, empowerment and support for the community to thrive on.

REFLECTED CEILING PLAN RECEPTION









CONTEMPLATIVE SENSORY SANCTUARY


As part of a deductive study of the relationship between users and the environment, we analyzed vertical and horizontal enclosure systems to determine how user needs were met. We asked the following question in the context of existing spaces: Does the environment and the enclosure system allow the user to respond well to the activity and interact with other users within the space? We then developed abstract models and diagrams to analyze these transitional assemblies between activities.
Upon understanding the importance of environmental enclosure systems, we developed activities for which we would apply environmental factors. For the final project, we asked: How can a unique set of user and environmental factors be abstracted to respond to the activities within the space? A collection of architectural spaces integrated within Oleta River State Park affords users with an experience of self contemplation through the senses, aligning the mind, body and soul. A central point facilitates the radial circulation, acting as the peripheral nervous system connecting the five senses into the four distinct activities. These four spaces focus on the visual, hearing, smell, taste and tactile senses with vertical and horizontal enclosure systems reinforcing the activities within
Contributions: Model-making, Sketches, Concept development, Revit, Lumion, Photoshop, Illustrator















PROPRIOCEPTION BASIN
RESTORATION
Provide the user with a luminous space to pause and reflect.





INVOLVEMENT
Physical settings prompt the user to maximize movement and kinesthetic aspects.




NOUVEAU SALON & SPA


Weaving natural aspects into the fabric of the surrounding urban environment, Nouveau focuses on a holistic approach to beauty and wellness. By combining ancient philosophies and modern methods to purify and restore, Nouveau represents brands that share their same ethical values of personal care. The healing properties of local and plant-based ingredients inspire the apothecarian approach to this design experience. Through the exploration of natural and




CALVIN KLEIN HEADQUARTERS
From the very first Calvin Klein campaigns, their racy and daring images have displayed a bold contrast between bright hues and greyscale images that altogether portray a feeling of rebellion
A new Calvin Klein headquarter is proposed in Miami that will expand distribution for this global brand. By bringing forward a bold, seductive and natural aesthetic, the design will ignite productivity of management and employees by promoting engagement, privacy, culture and creativity that is essential to the Calvin Klein brand.







AMERICAN SOCIAL KITCHEN & BAR
As winners of the 2018 Red Bull Southeast Region sponsored Design Charrette, the potential upgrade to an indoor/outdoor bar space at American Social Bar & Kitchen in Brickell was designed and later built in 2019.



To showcase the Americana aesthetic that is inherent of the brand, a sense of timeless connection to the past is achieved through inspiration of the 1900’s Industrial Revolution An exposure of natural, unrefined elements provokes a warm feeling at American Social, while depicting the historical transition to the America we know today.
Charrette Team: Mirtes Araujo, Carolina Cardona, Maria Leon Contributions: Concept development, Model-making, Sketches, Photoshop.
