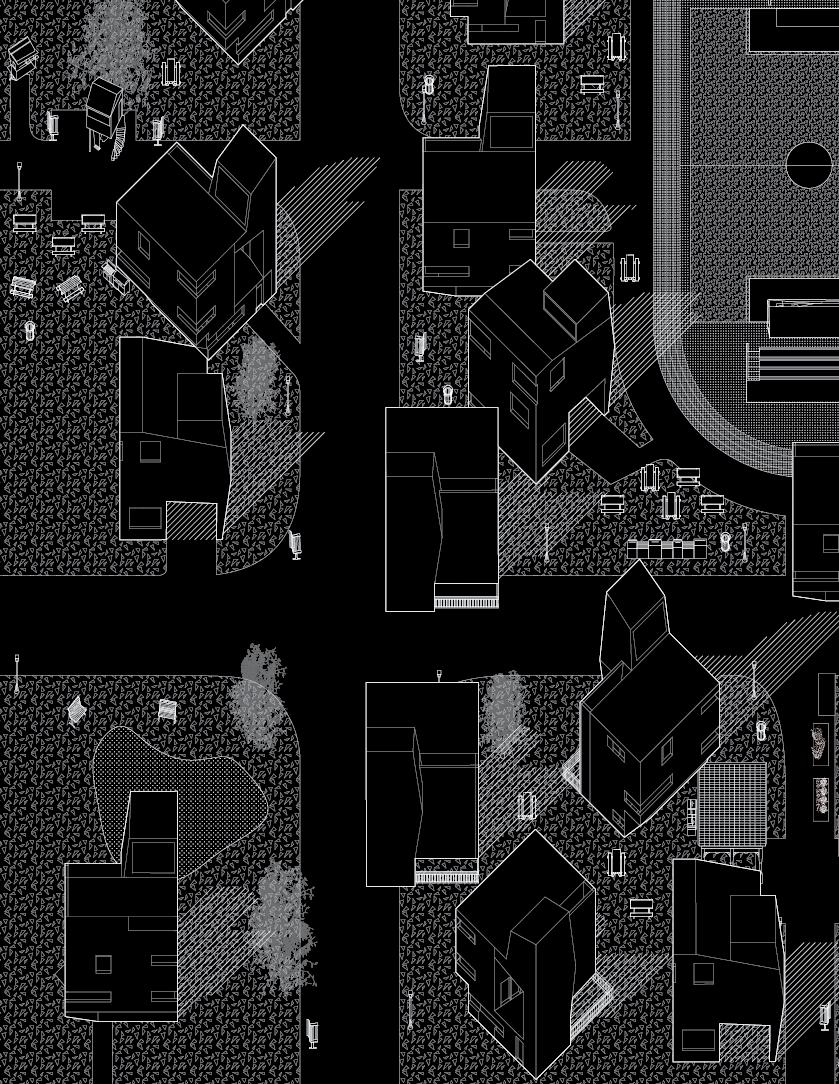

melanie guerrero.
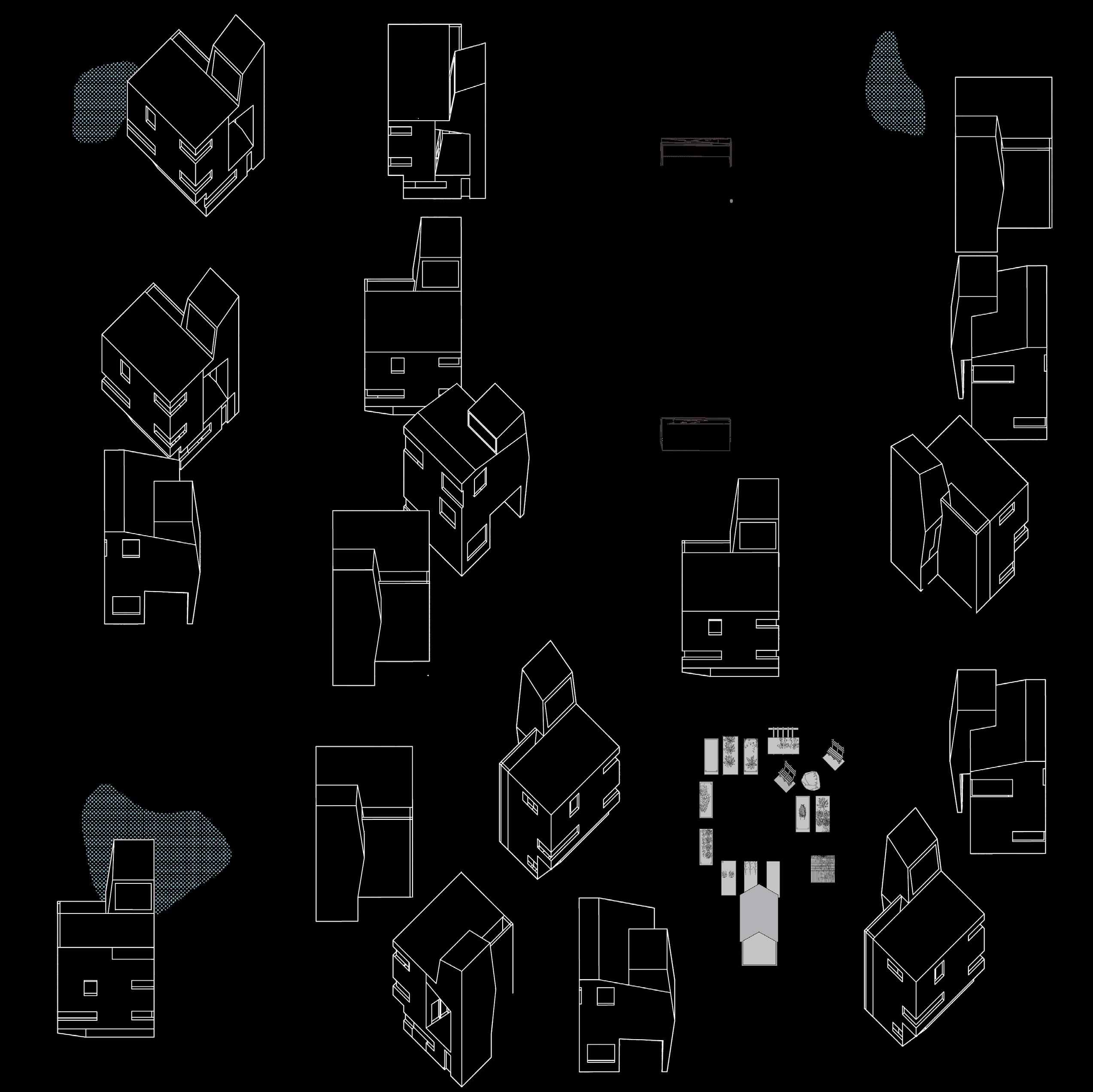
Axonometric Masterplan
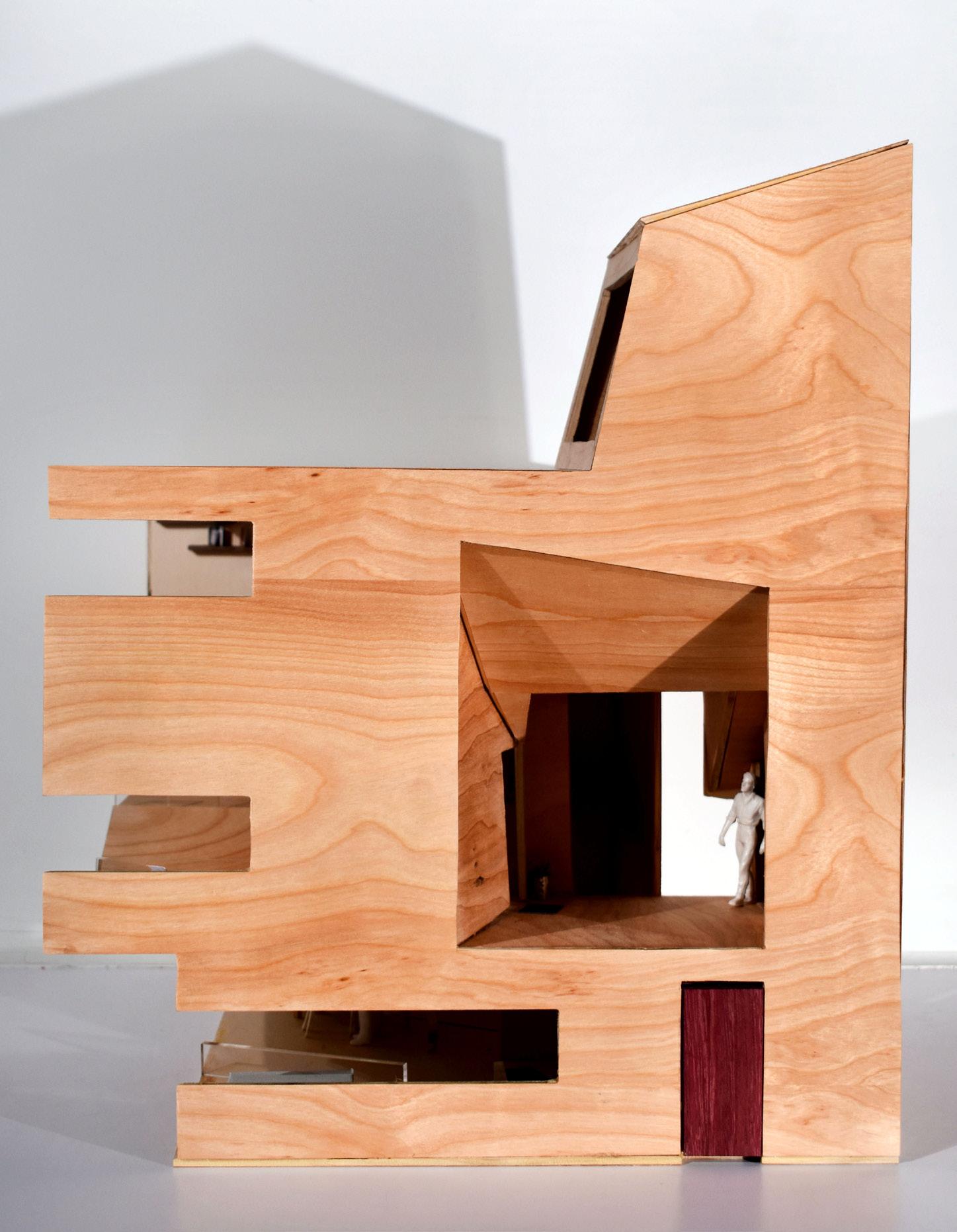
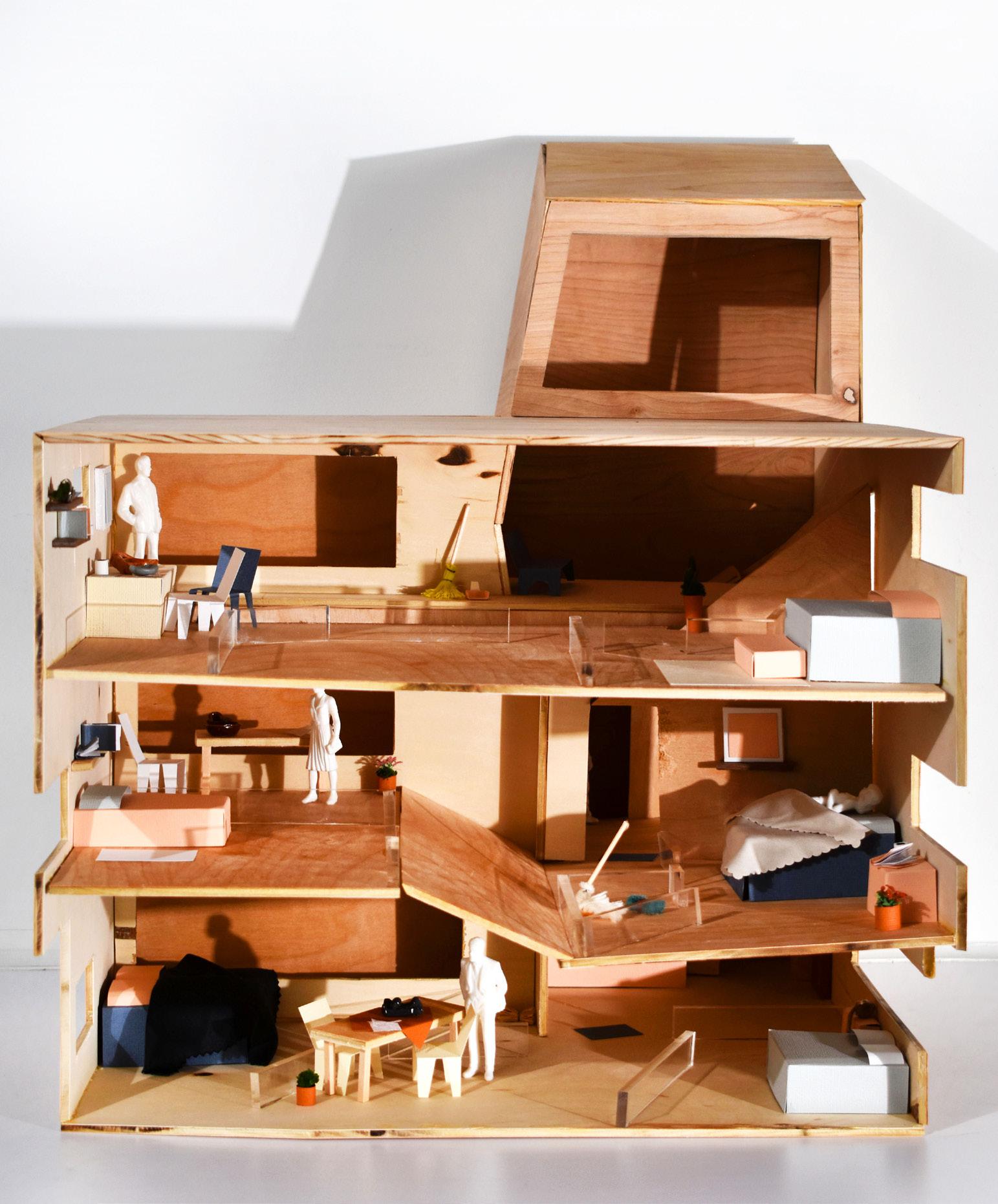
Professor// Shawn Lutz
Date// Spring 2020
Partner// Carmen Jimenez
Contribution// Drew half ‘Axonometric Masterplan’ and crafted physical model.
Description// With an emphasis on affordable housing, the principle goal was to design a space that challenges the preconceived notions of a typical suburban American house. Formally, the hierarchical tower grants stair access to all 3 floors, while the inner courtyard encourages social activities. Using CLT, this 3-unit apartment building essentially provides comfortable housing for young families and even multi-generational ones.
Physical Model Elevation
Physical Model Section
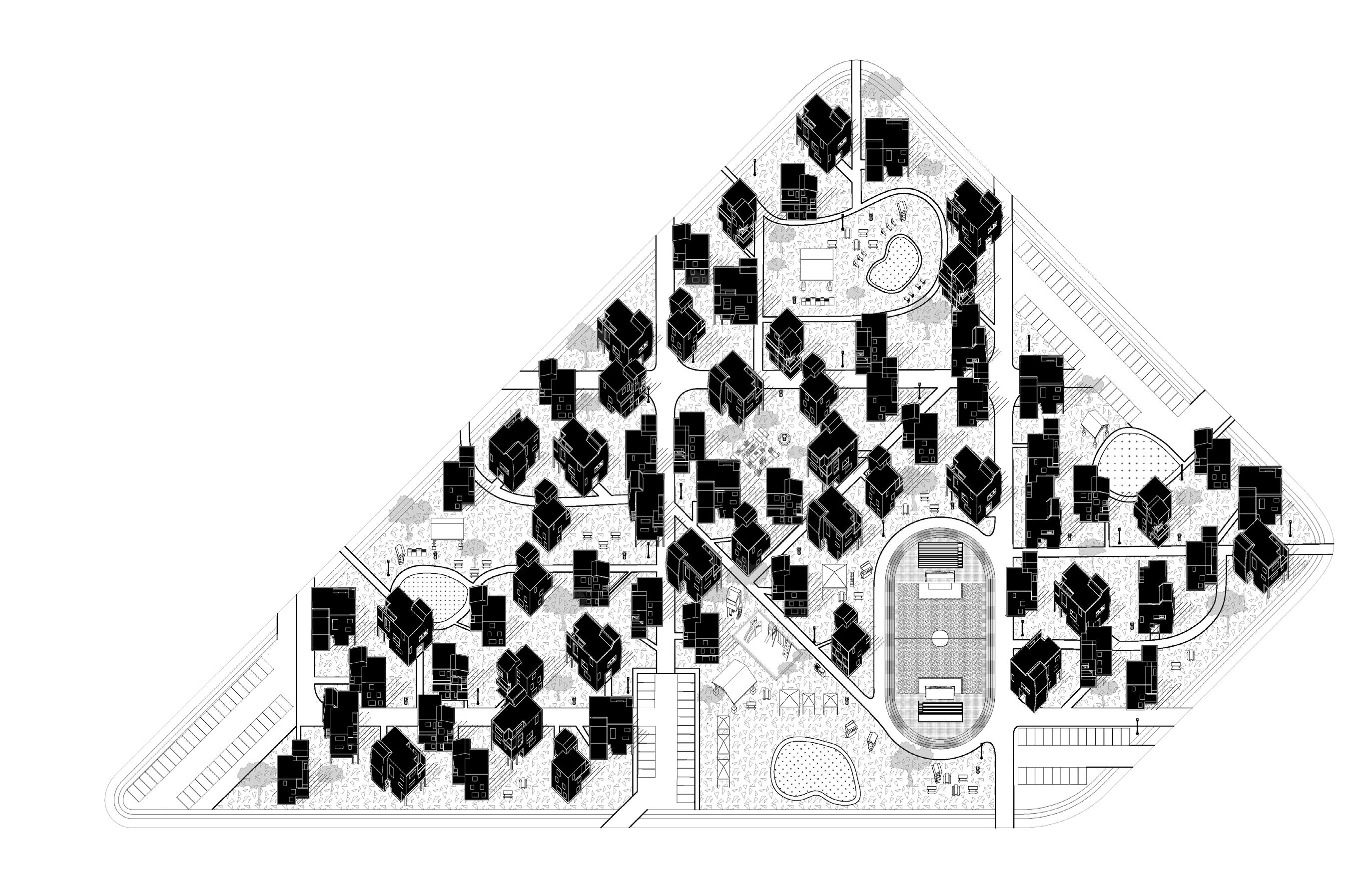
Axonometric Masterplan
Professor// Shawn Lutz
Date// Spring 2020
Partner// Carmen Jimenez
Contribution//Assigned as individual project except for ‘Axonometric Masterplan’ drawing. The work was divided equally by my partner and I.
Description// In this continuation, ‘Towerhaus’ was reimagined as a residential complex inspired from Sou Fujimoto’s N House. The line between outside and inside was blurred, therefore a range in privacy was established. The apertures also provide shading from the harsh College Station, Texas sun. The ‘frame within a frame’ concept playfully explores adding layers to the space.
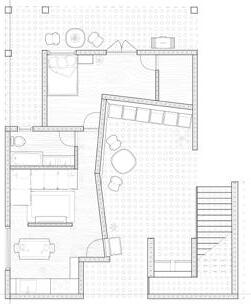
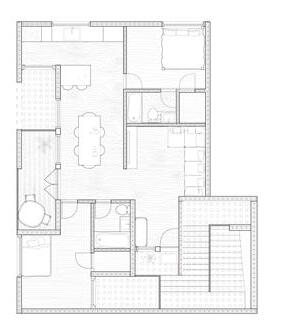
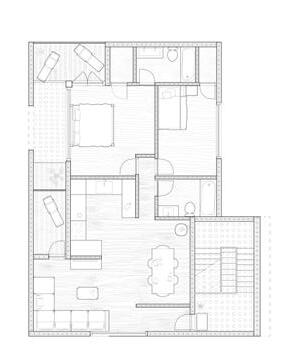
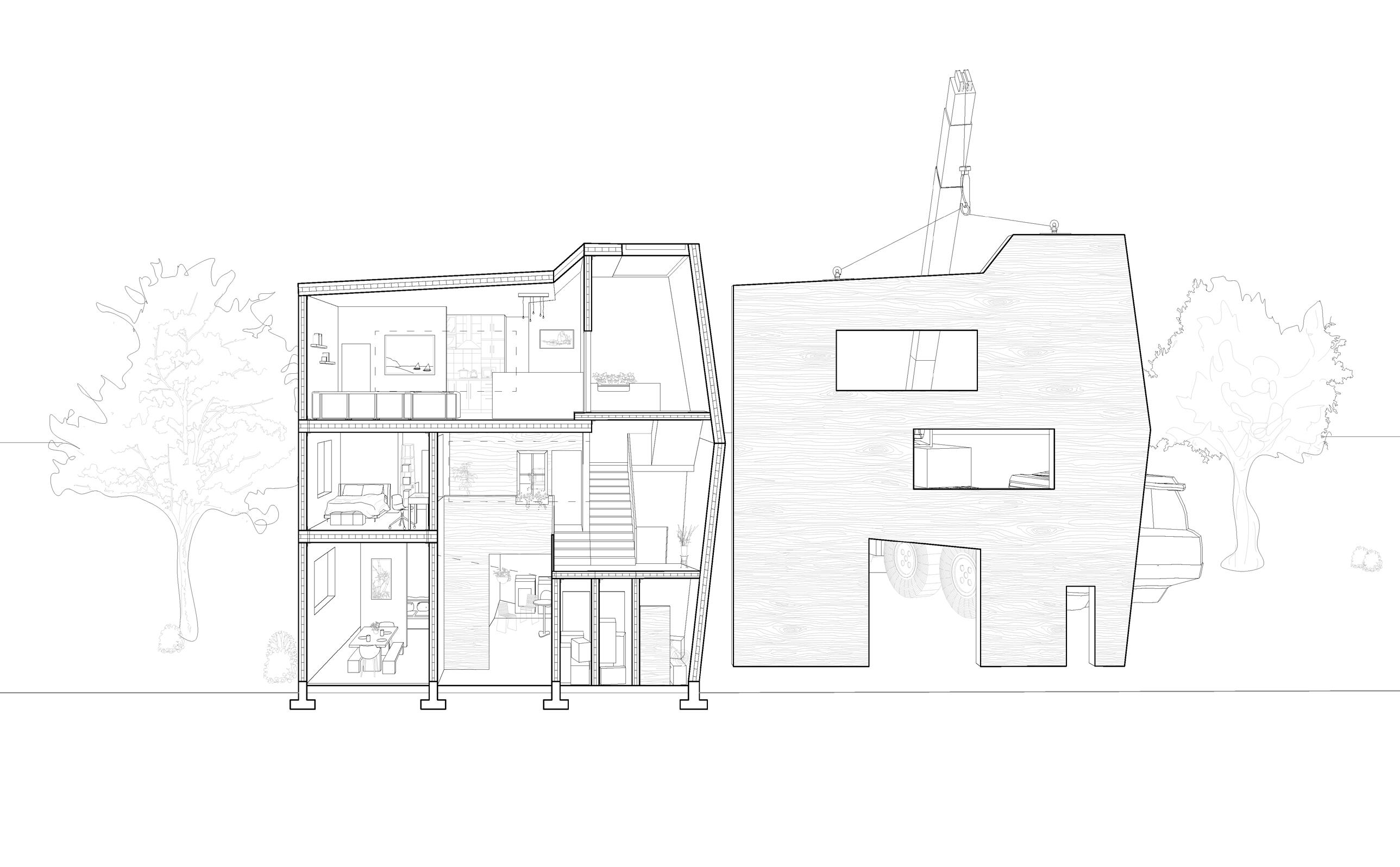
Section Perspective
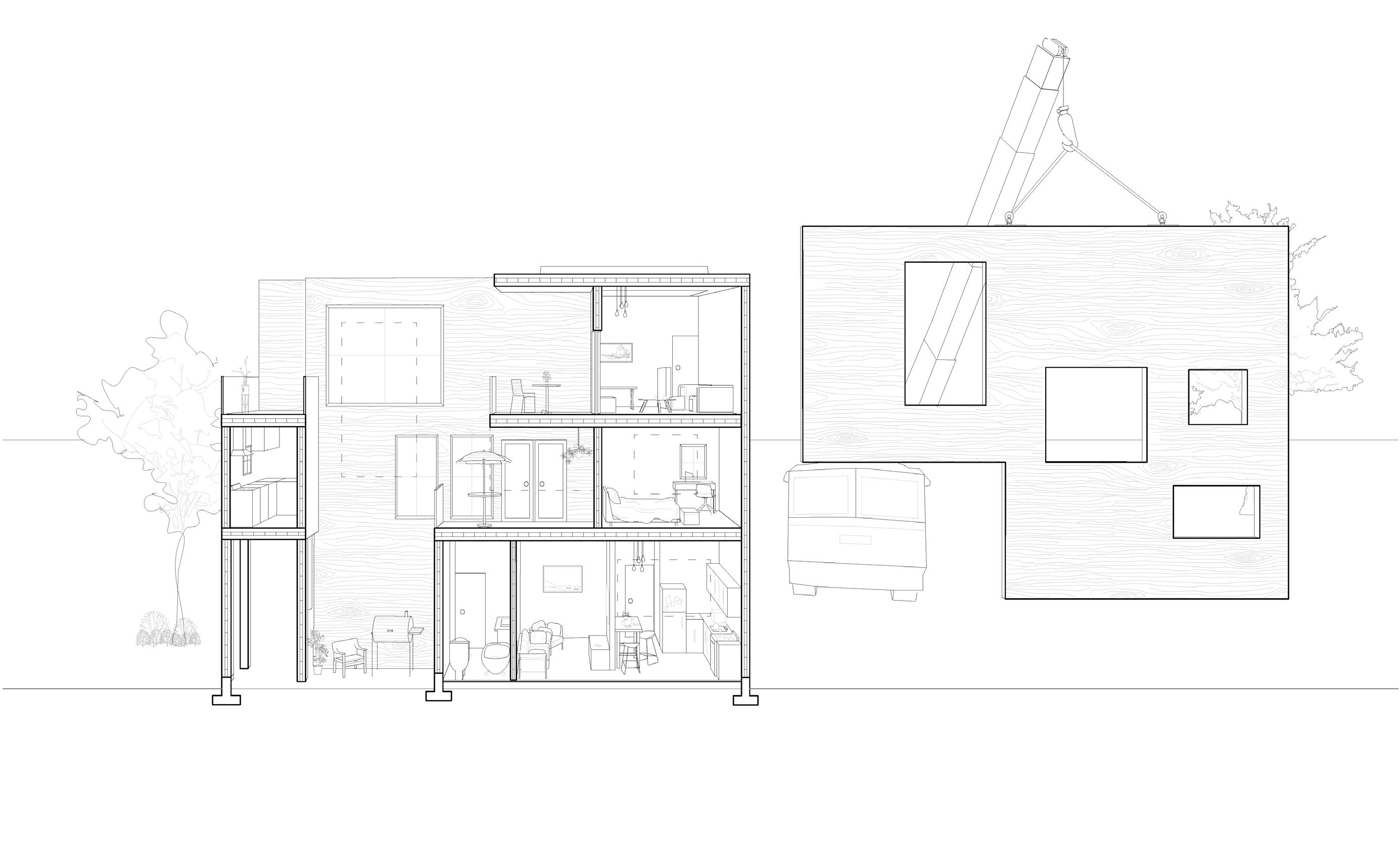
Section Perspective
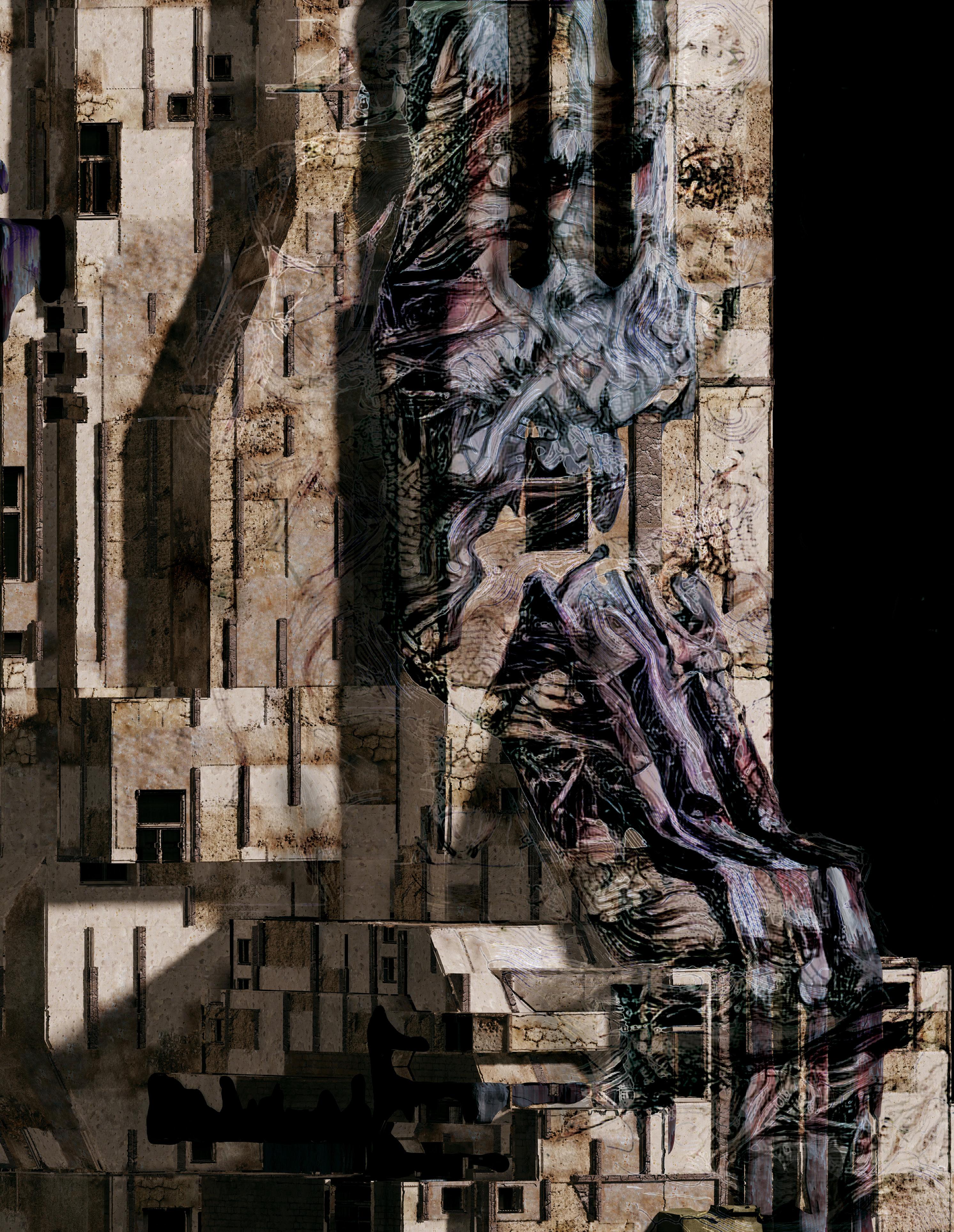
Exterior Render
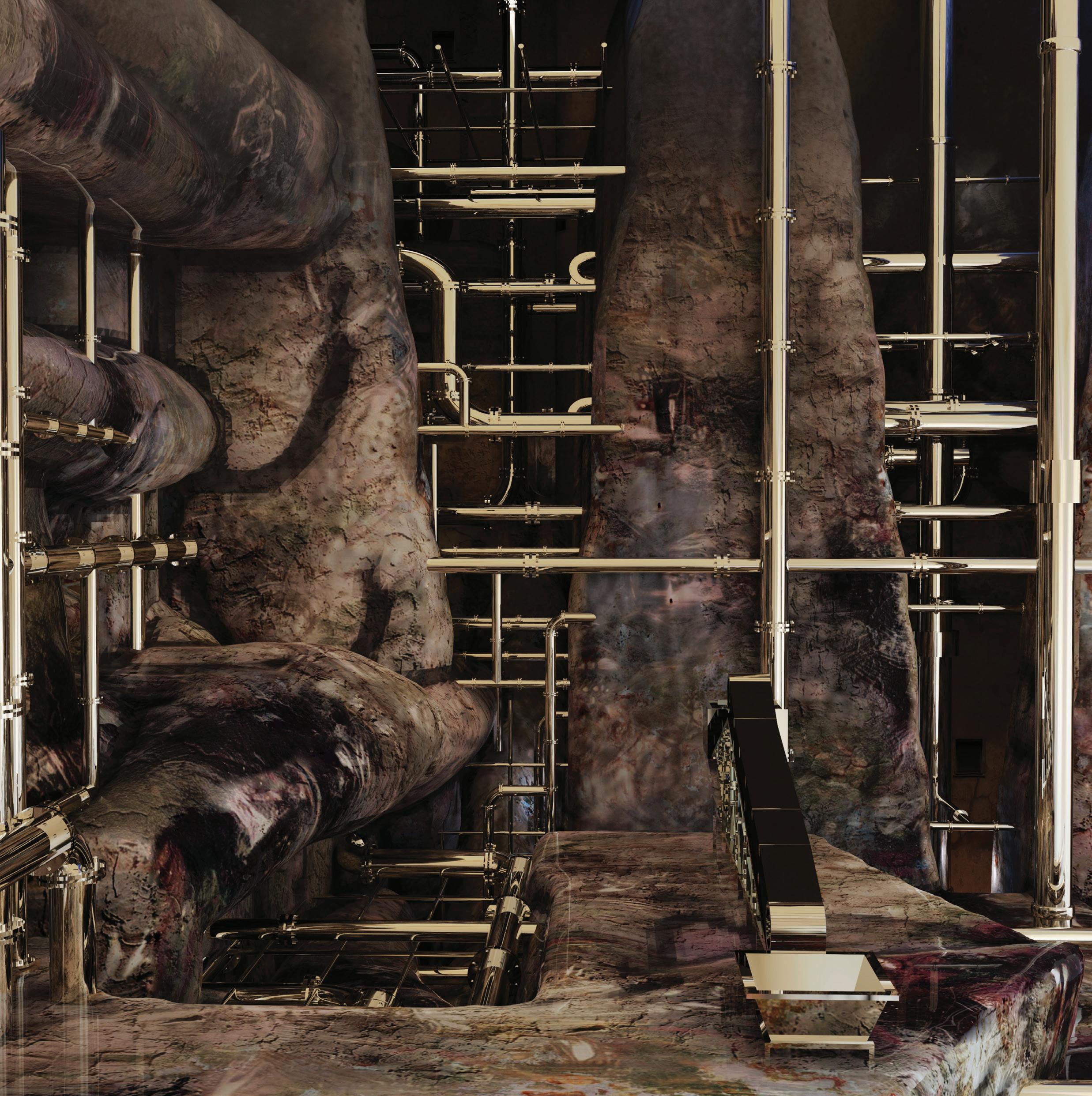
Professors// Patrick Danahy, Gabriel Esquivel, and Shane Bugni (TA)
Date// Spring 2022
Team// Jayne Goodman, Ekaansh Kalra & Nate Sorenson
Contribution// Section, interior renders, 3d modeling, and crafted half of physical model.
Description// “Common Sense” explores the interaction between both human and non-human agencies. This synergy is emphasized by the various forms of the purple “collisions”. It is intended to be immediately identifiable as an industrial artifact where materiality acts as an assembly of these imbued cultural symbolisms. Common Sense is not a sovereign collection, but rather a network filled with complex interrelationships between human and machine actants.
Interior Render
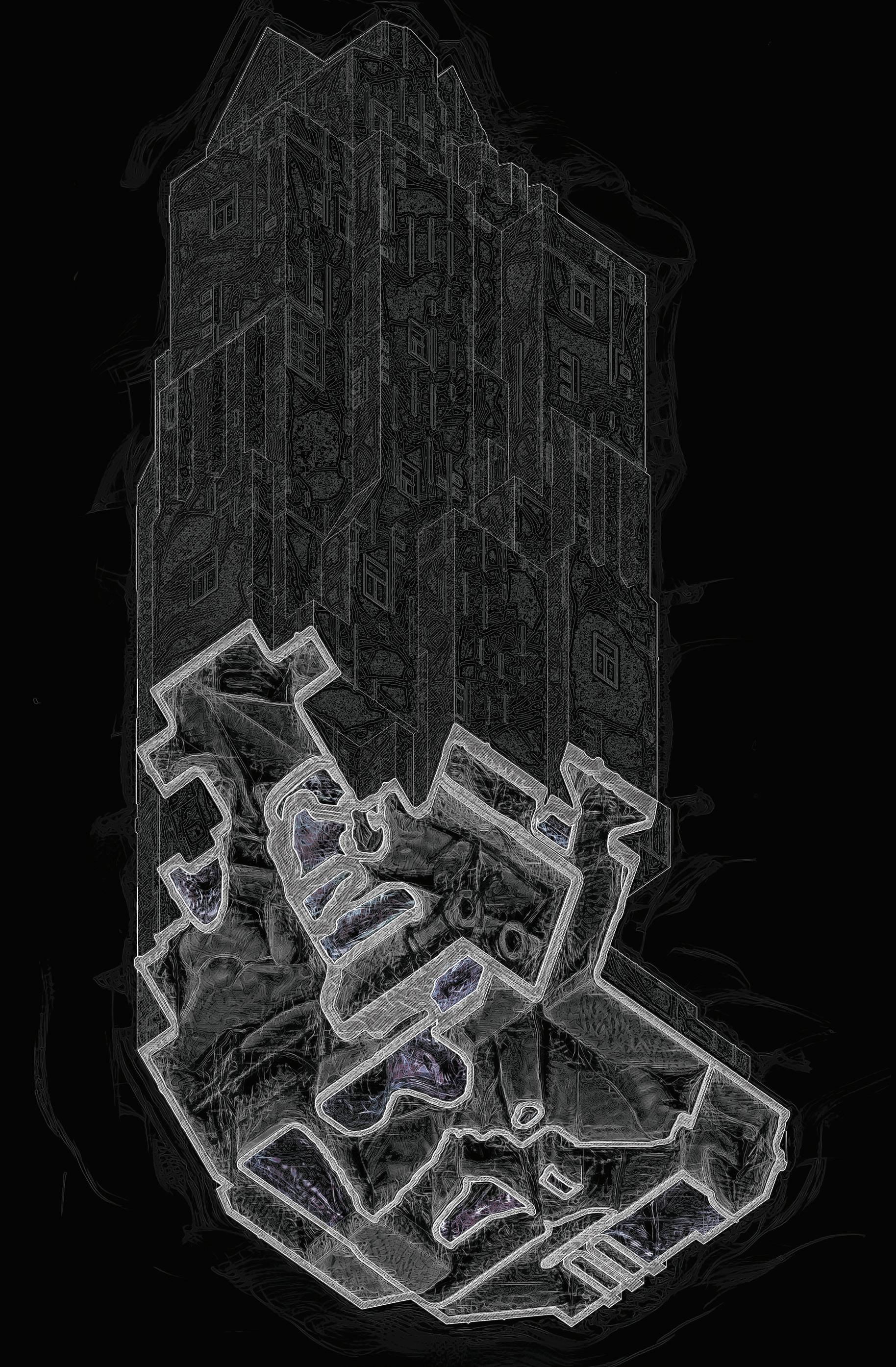

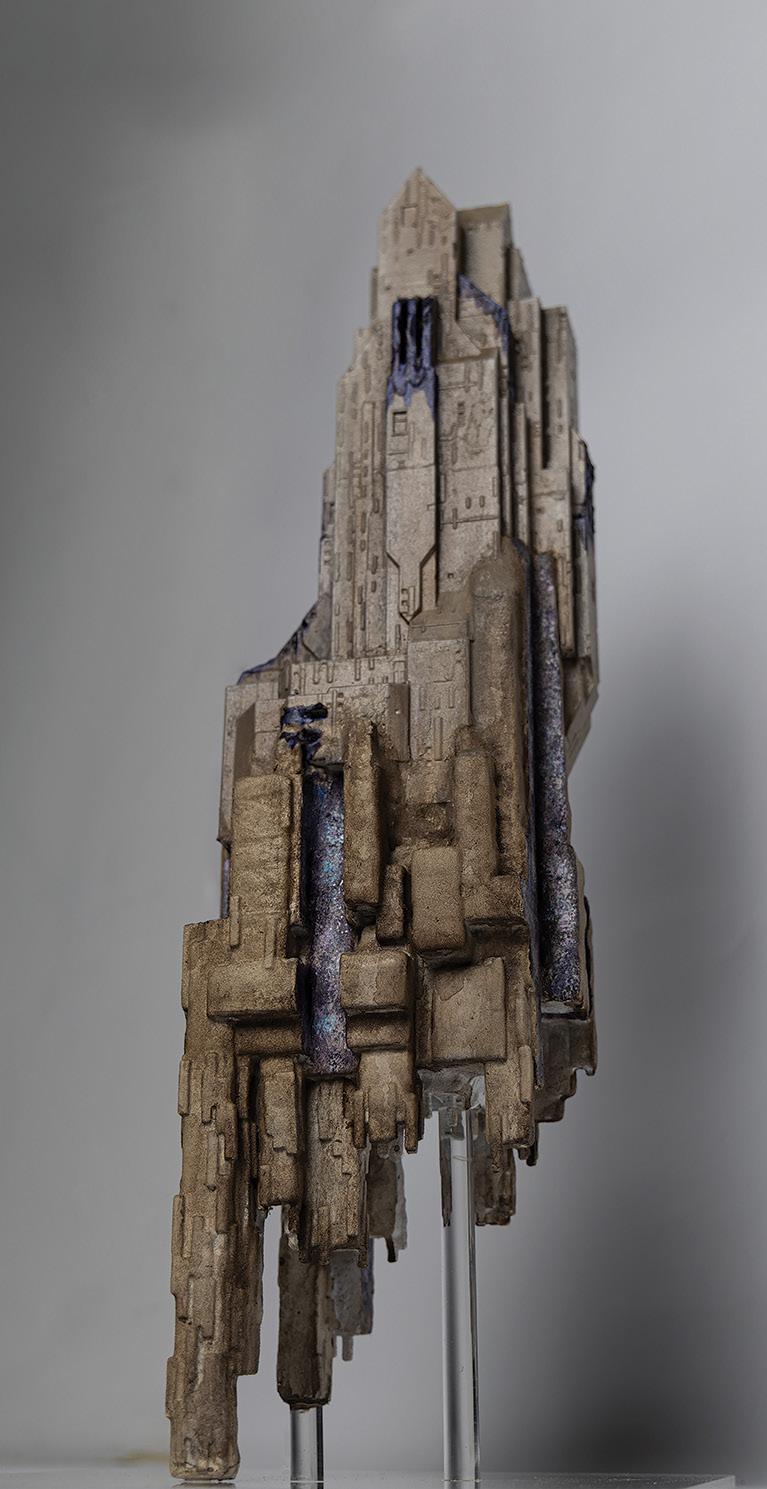
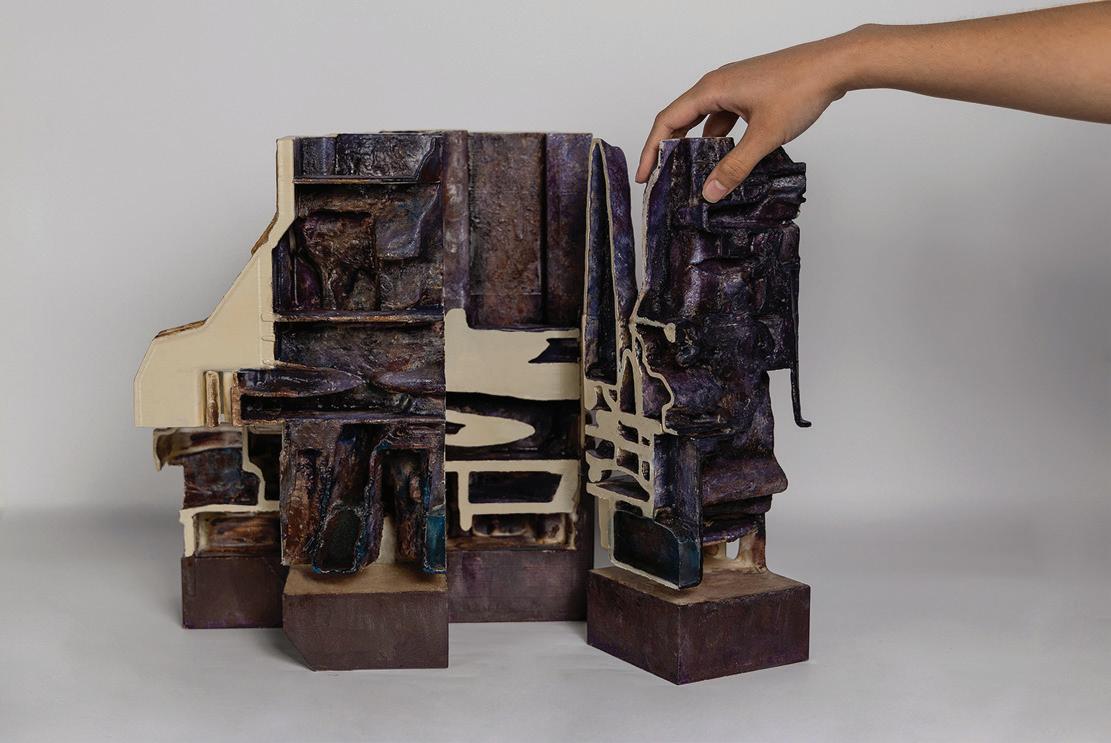
Elevation
Chunk Model
Physical Model

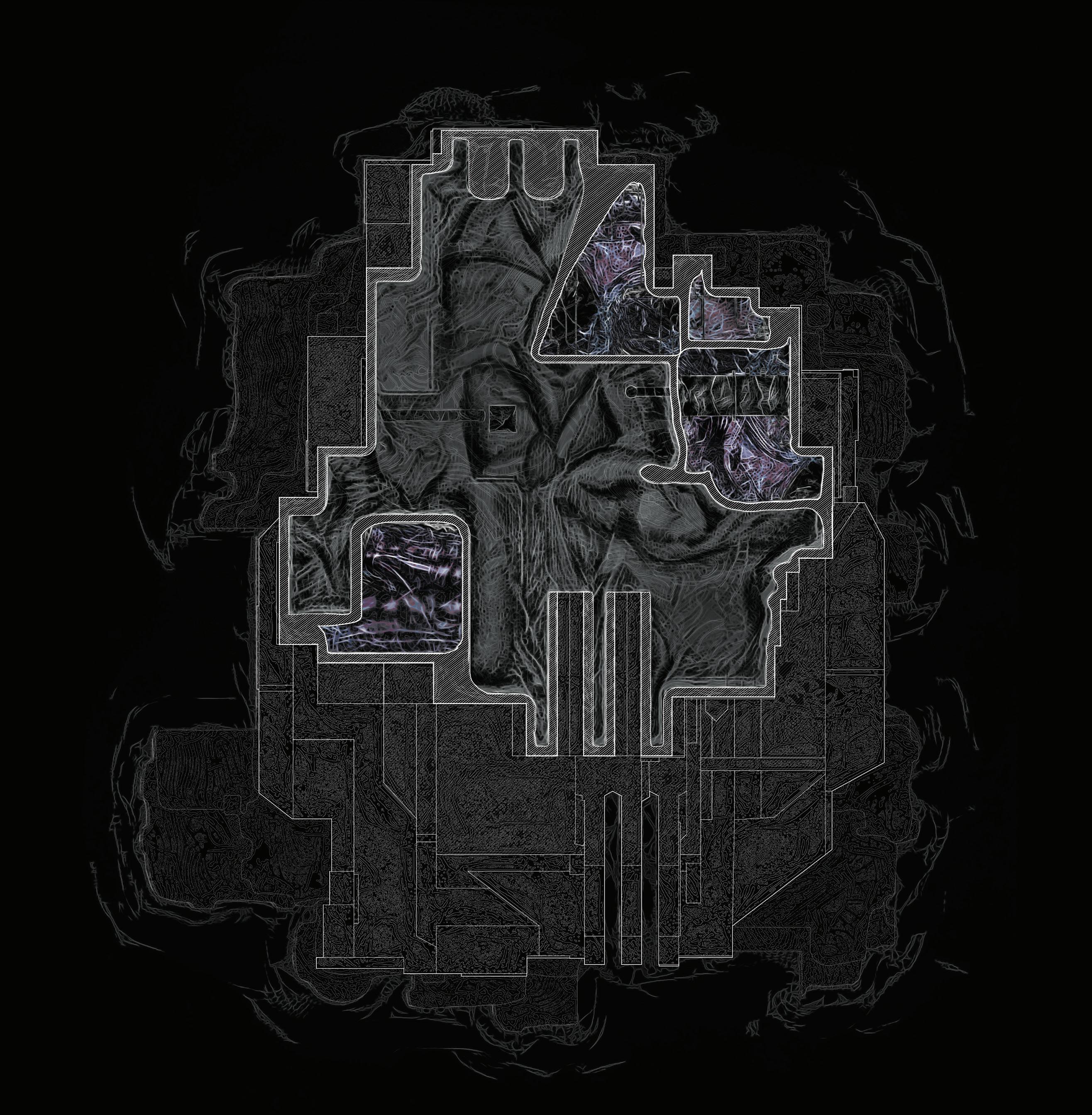
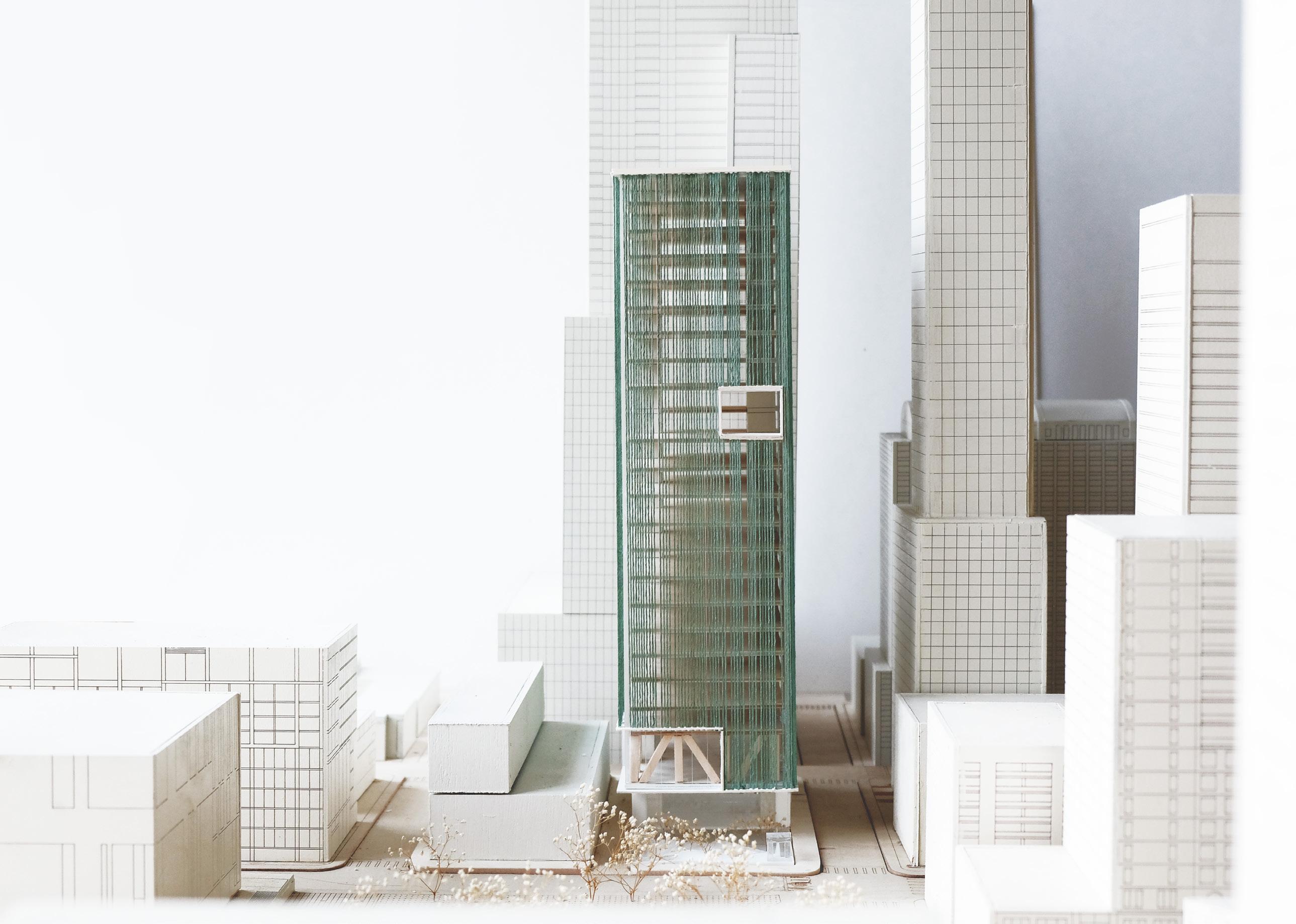
Physical Model
Professor// Matt Fajkus
Date// Fall 2024
Partner// Yunqi Zhou
Contribution// Wall section, section details, half of physical model, and half of renders.
Description// Lucid is a performing arts center with an underground theatre, a residential tower and other programs that encourage a lively atmosphere in the city of Austin. The primary goals include introducing daylight, fostering a sense of community and providing unique sectional spaces . This was accomplished by providing unique apertures running through different stories, strategic use of curtain wall in the ground floor, and a copper brise soleil. The sculpture garden also serves as both an extension of the park nearby and the precession to the theatre.
Floor 2
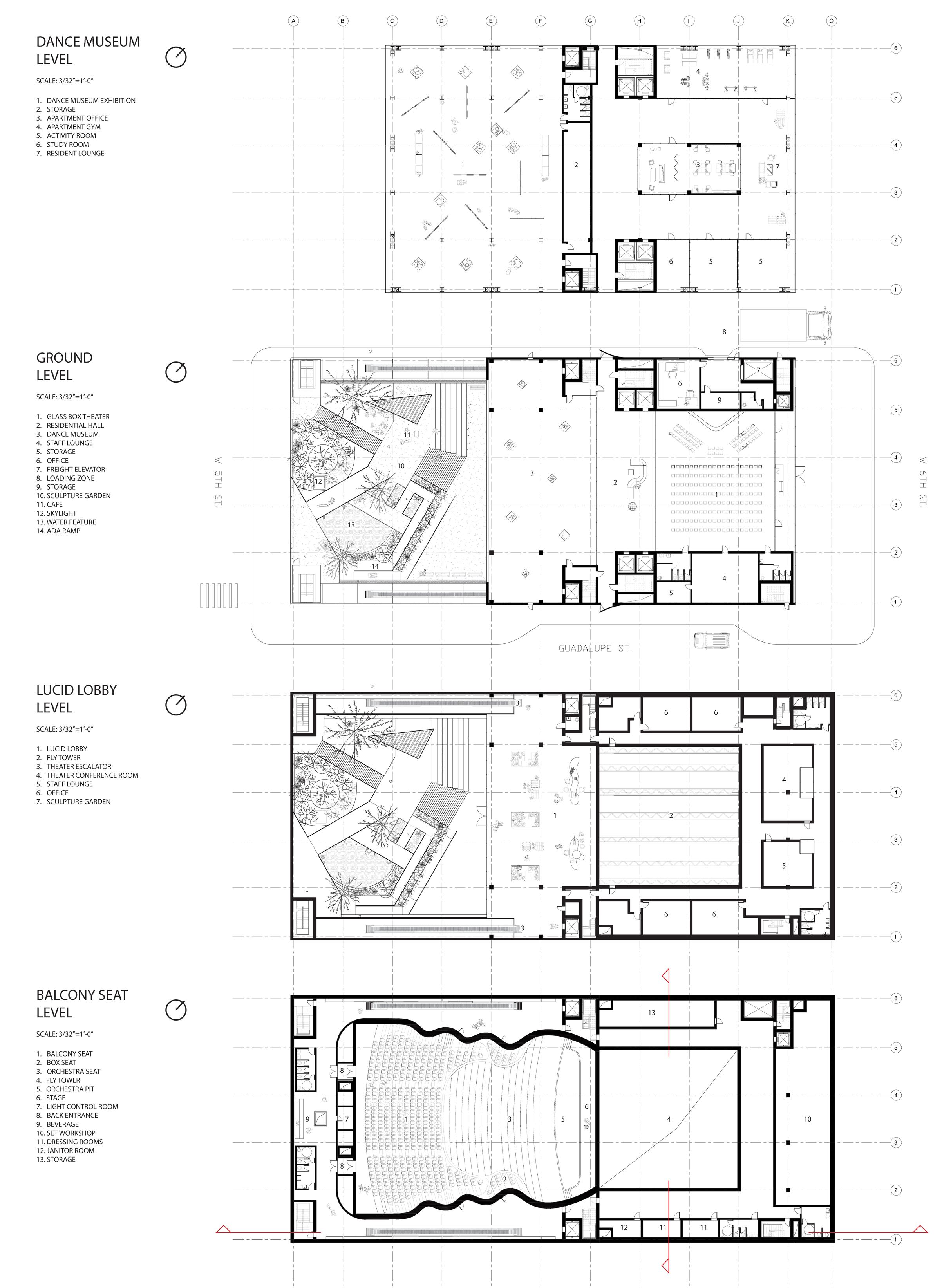
Floor 1 (Ground-Level)
Floor U1 (Underground)
Floor U2 (Underground)
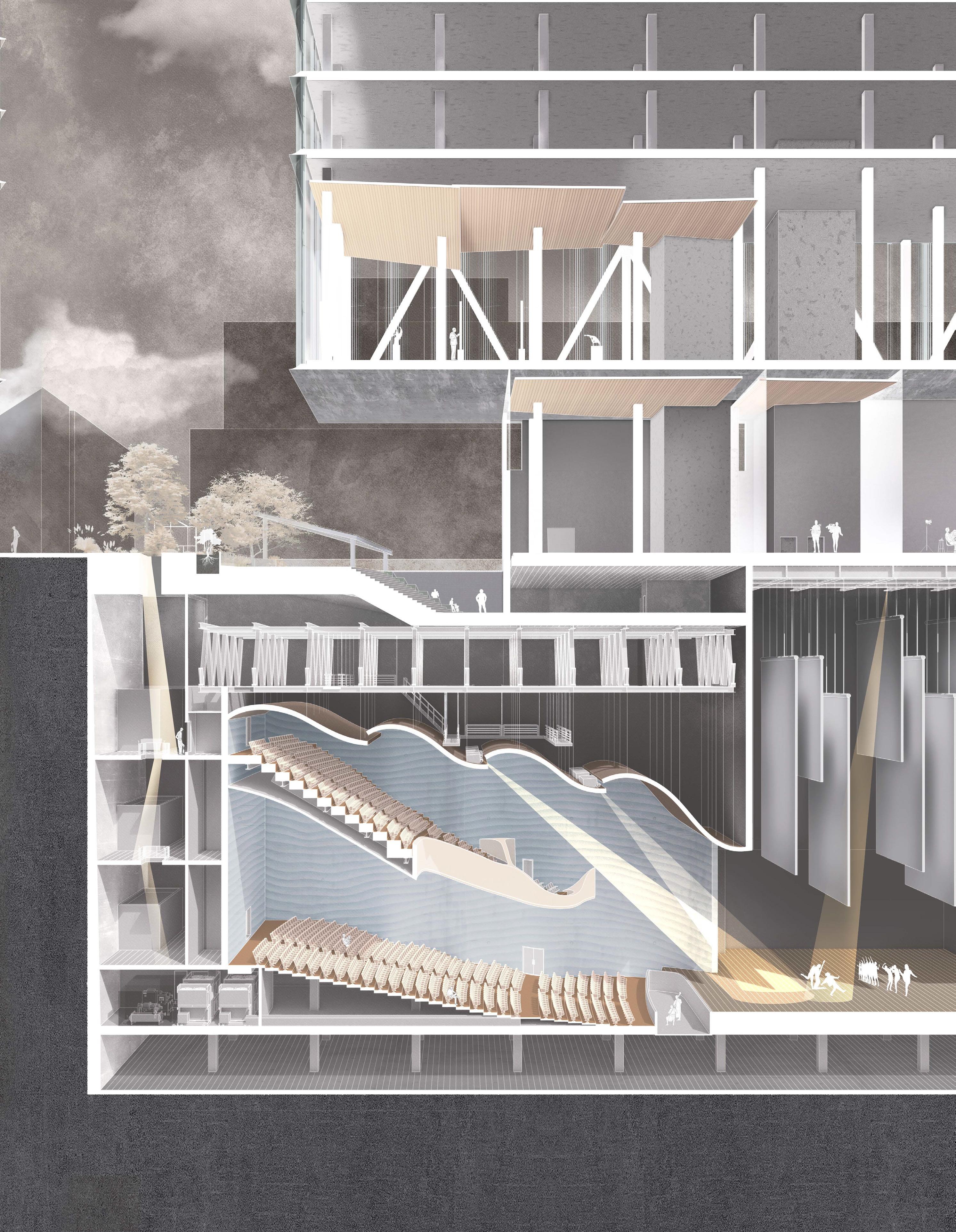
Section Perspective

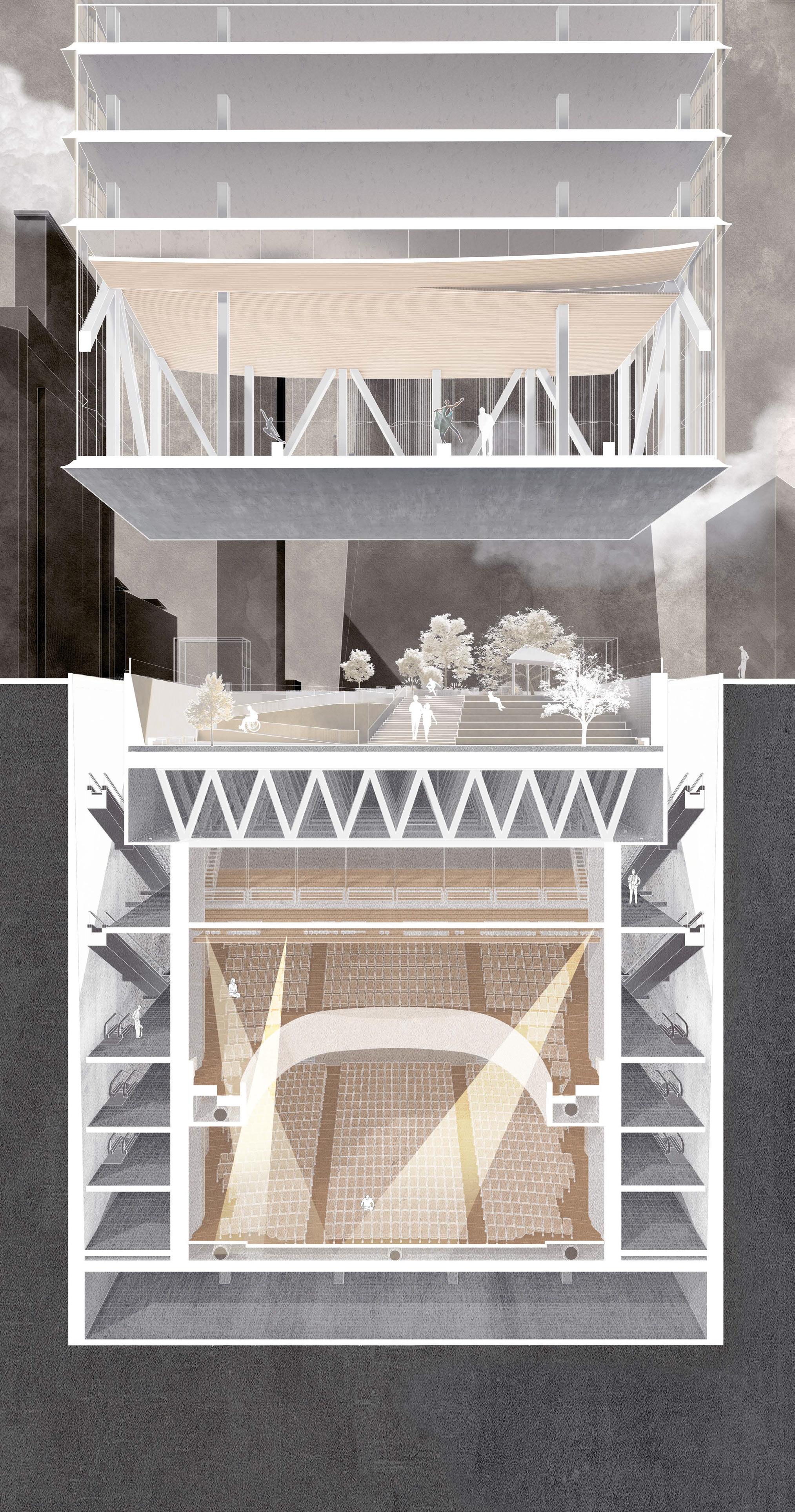
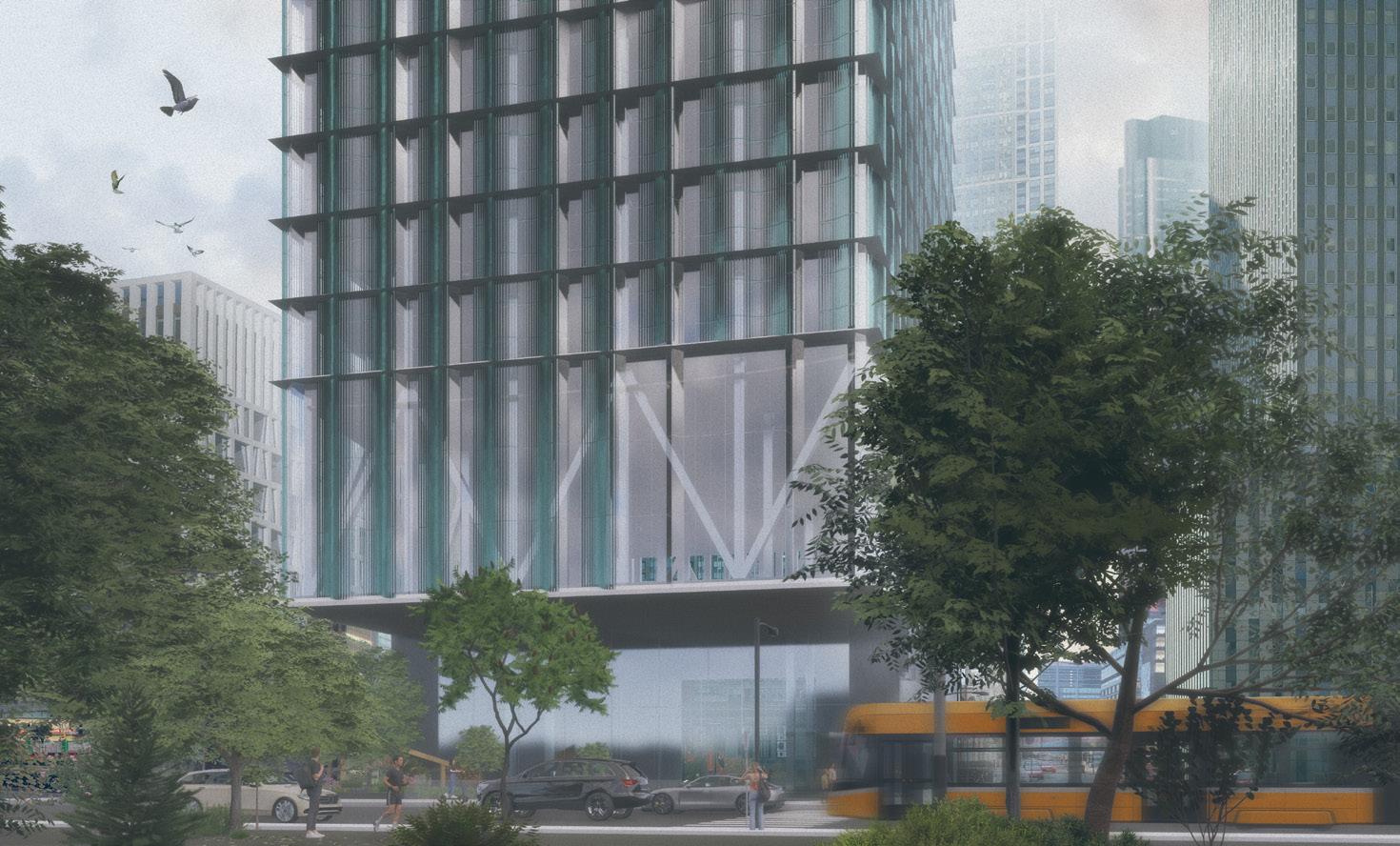
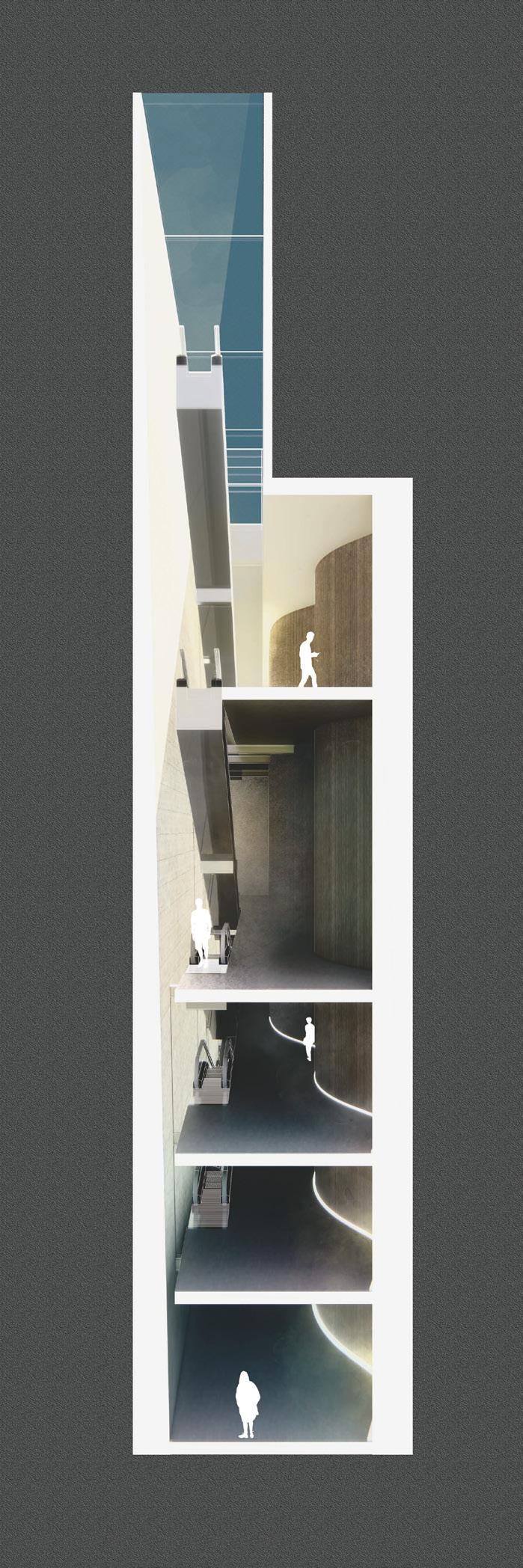
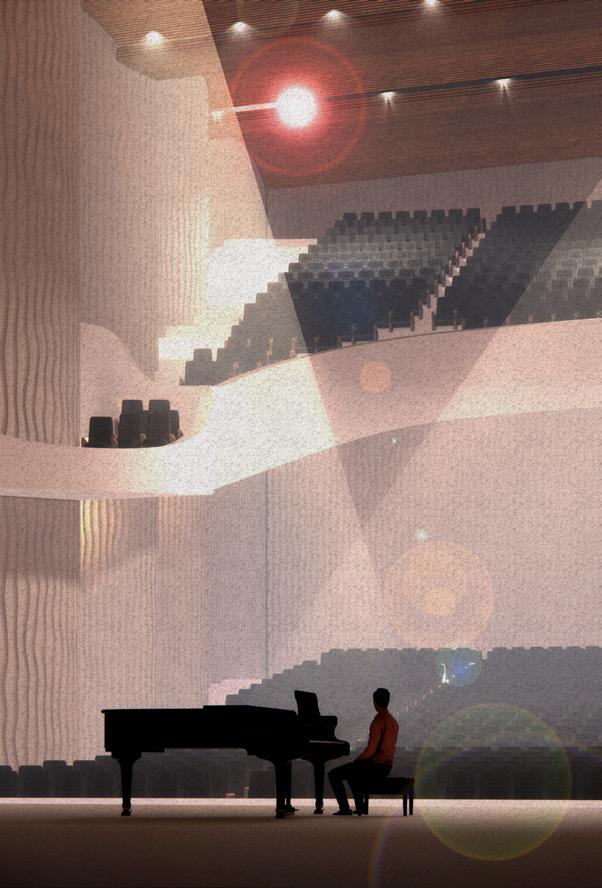
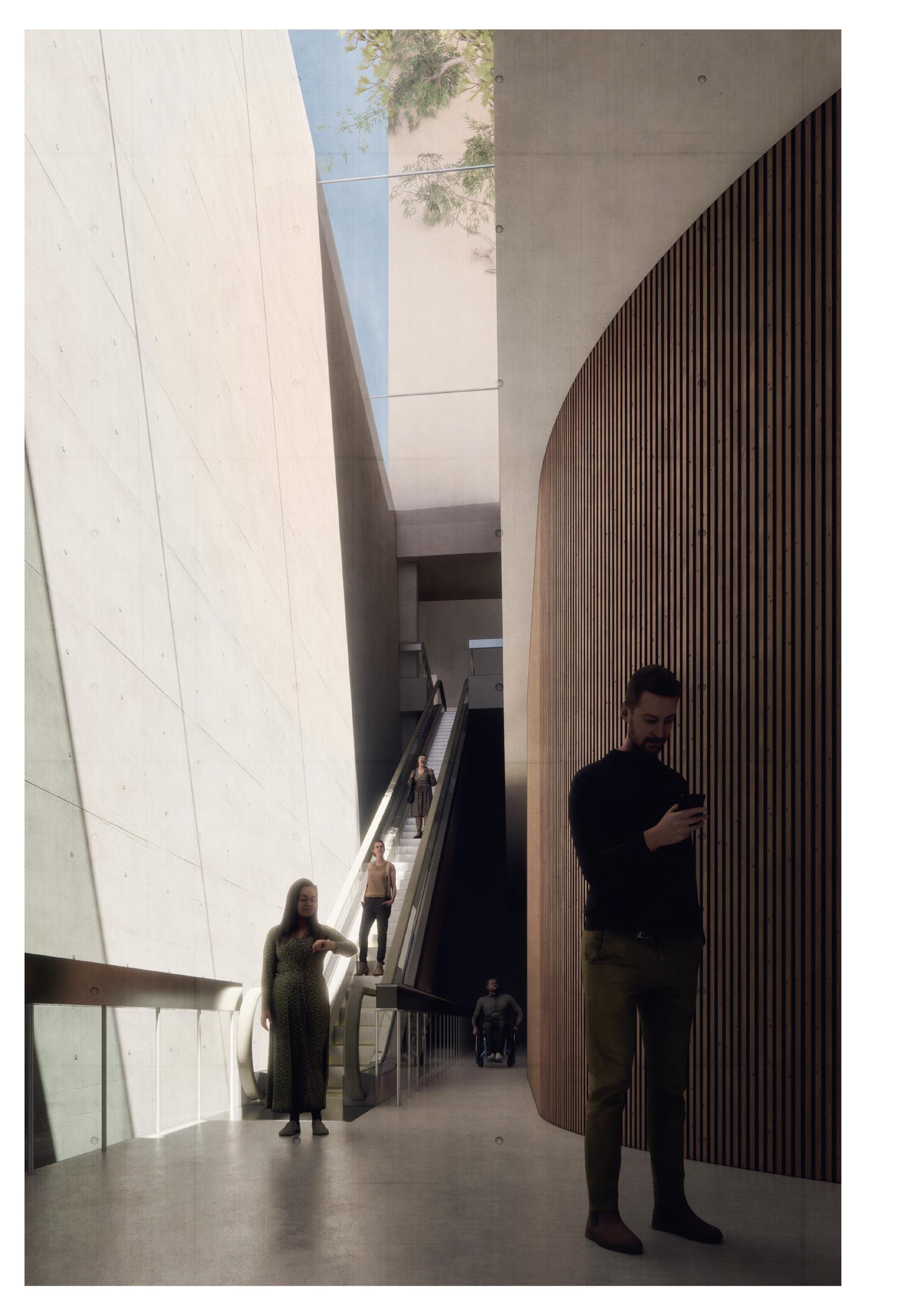
Section Perspective
Interior Render
Exterior Render Theatre Render
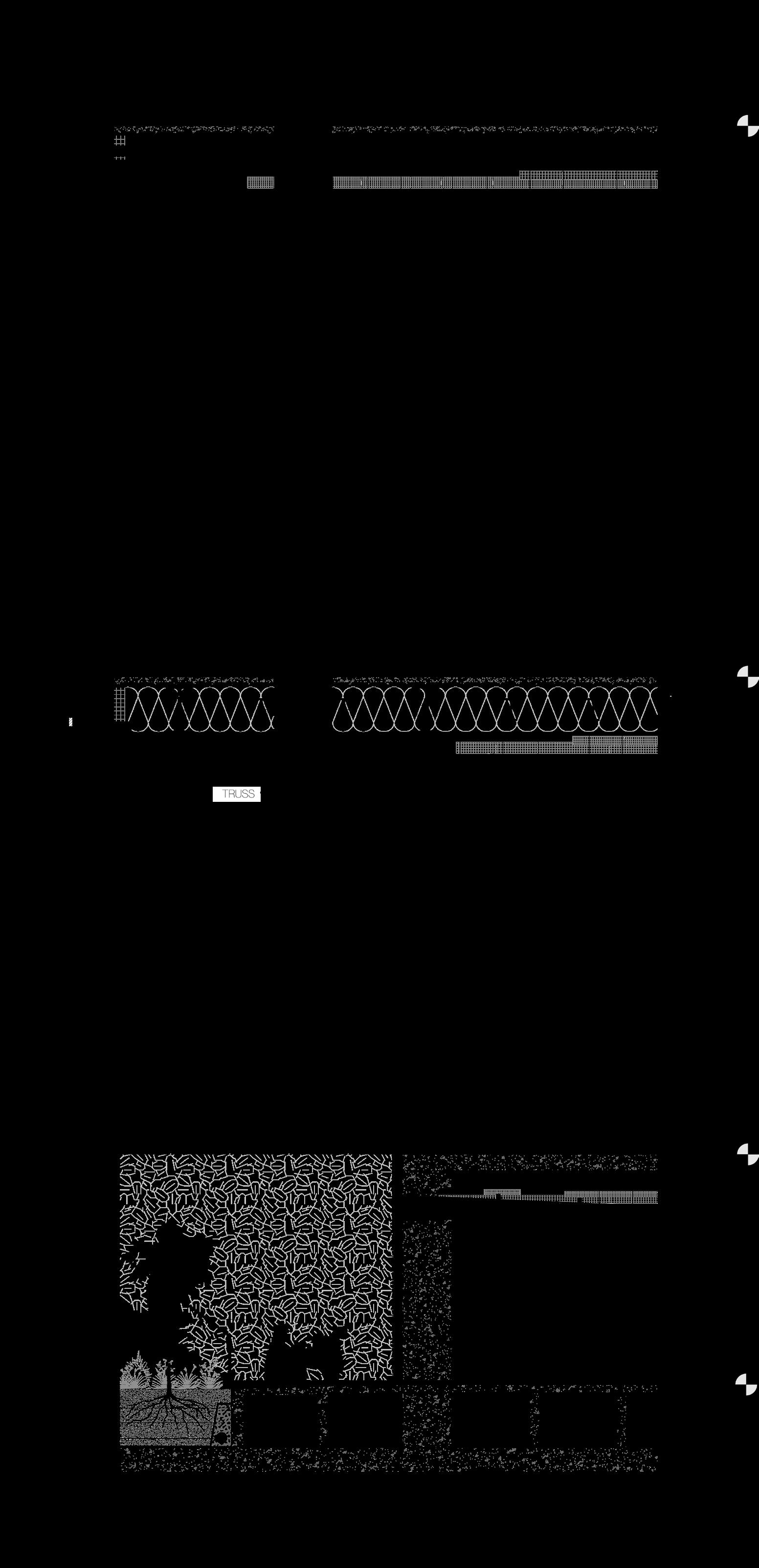

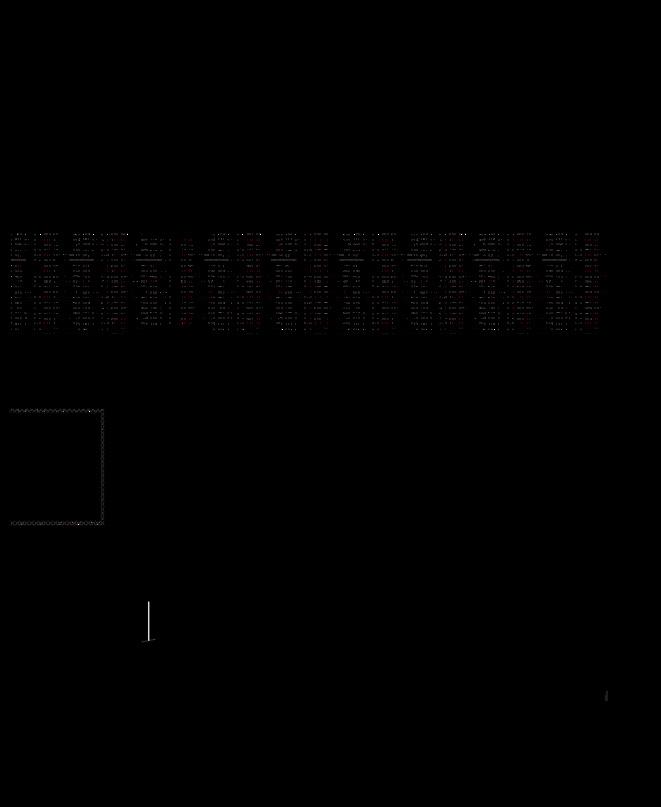
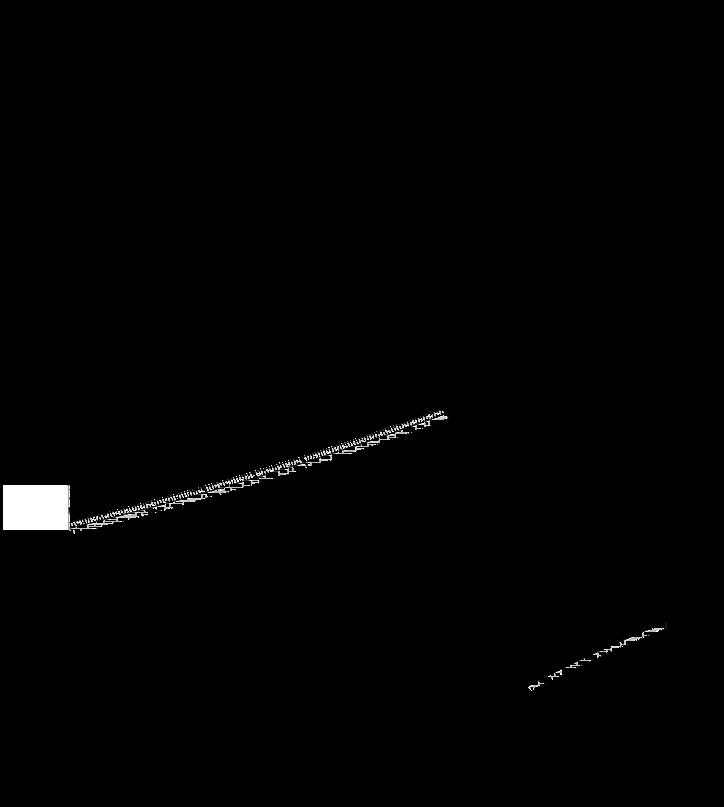

Wall Section Construction Details
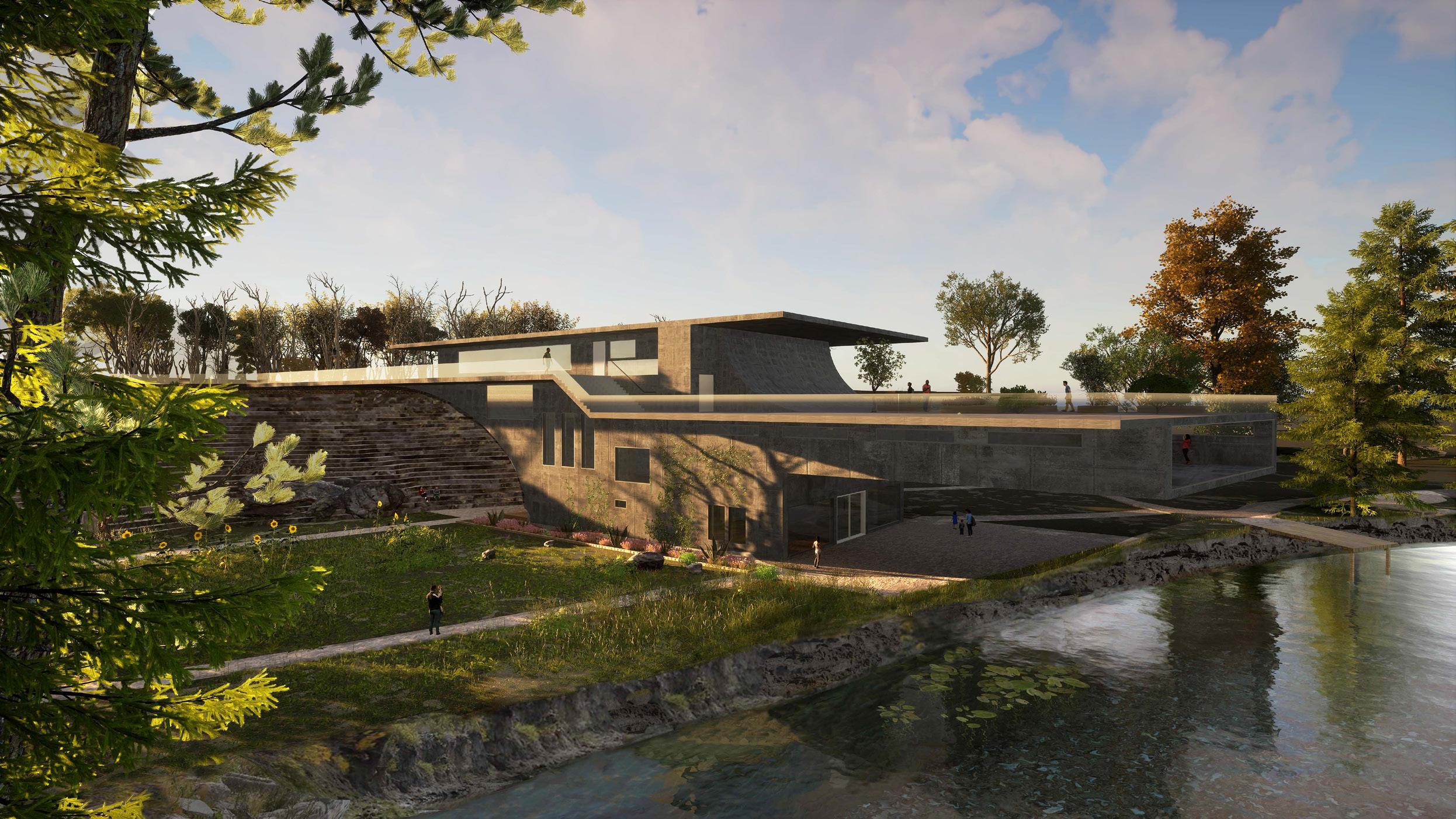
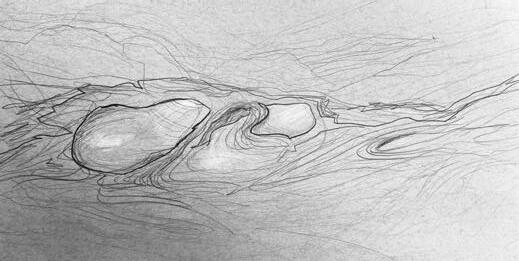


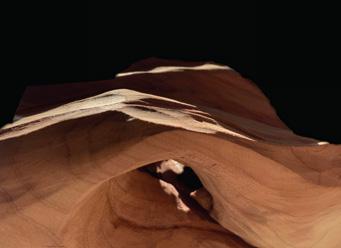
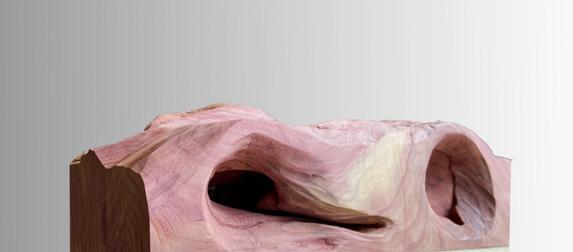
Professor// Elizabeth Danze
Date// Fall 2023
Description// This research and education center for water conservation is located in the small town of Wimberly, Texas. The program includes a library, classrooms, and a rooftop garden. Unfortunately, due to severe droughts the river has dried and surrounding nature has as well. The project proposes to revitalize the area by illustrating the optimistic qualities of starting anew. Inspired by Carlo Scarpa’s Brion cemetery, concrete was the principal material for the building. Under the grand curve is an auditorium meant to engage people towards the building’s services. Meanwhile, the rooftop garden even serves to literally restore nature and wildlife
Exterior Render
Study Model Study Model Sketch Study Model
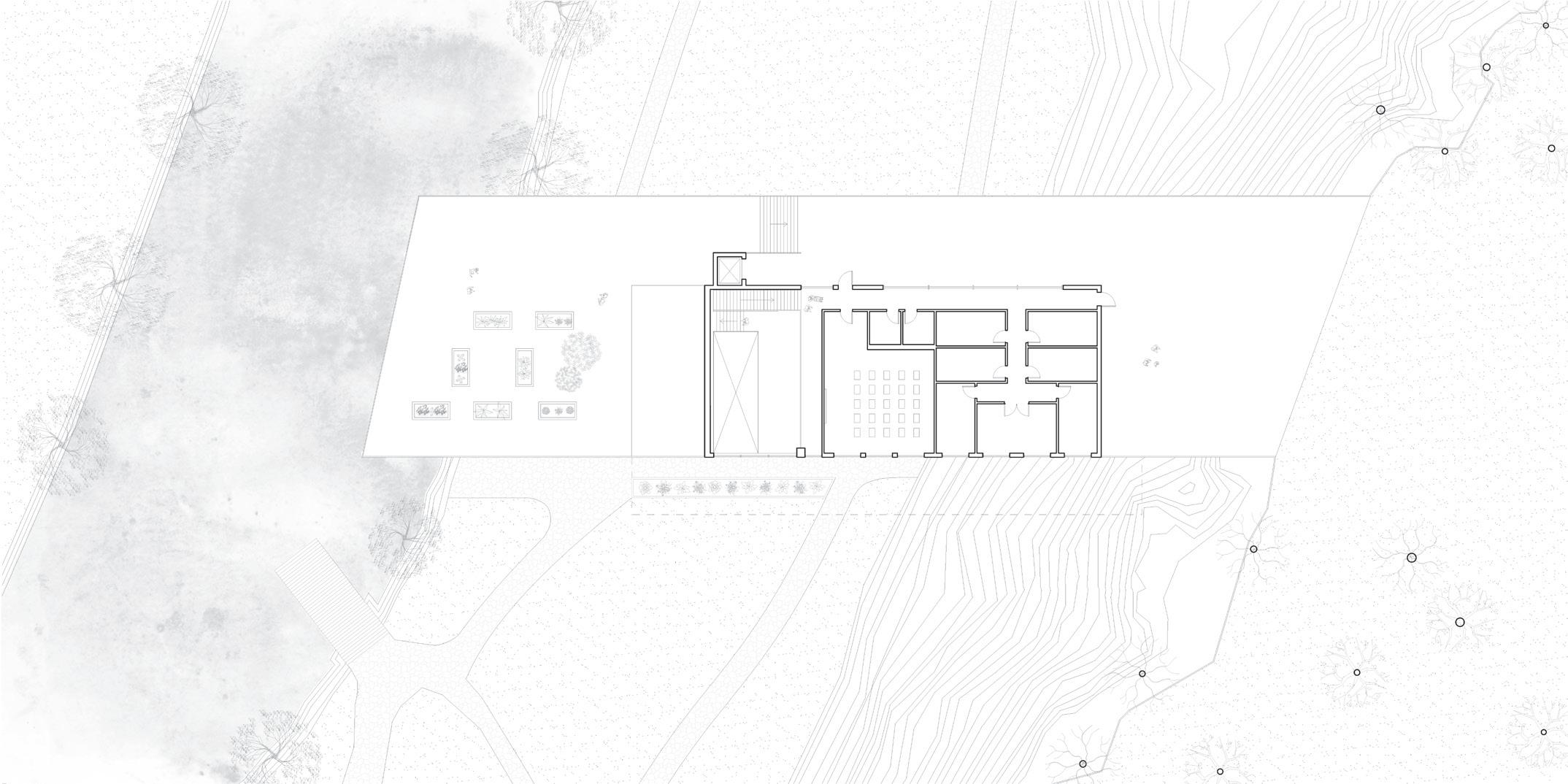
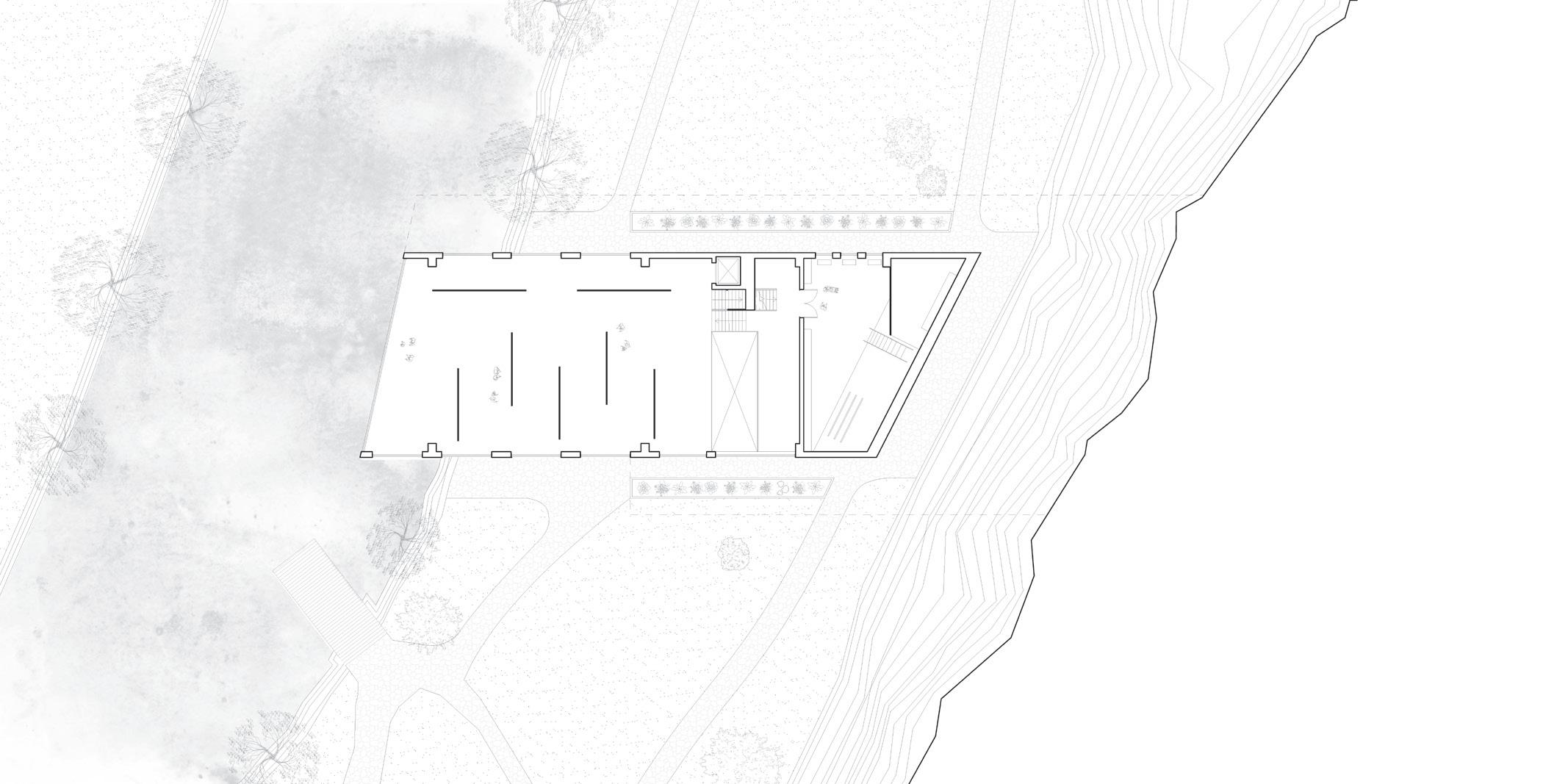
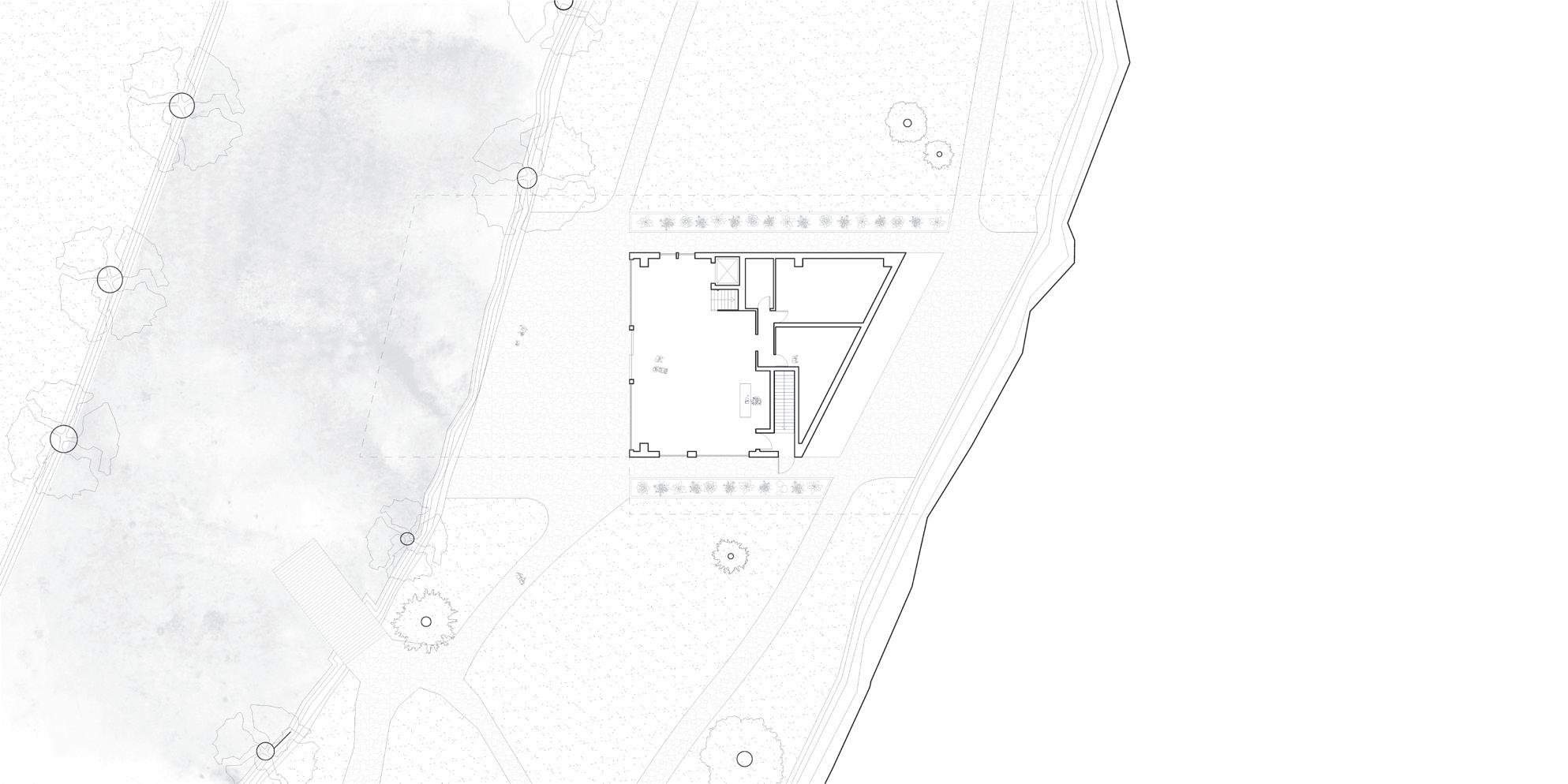
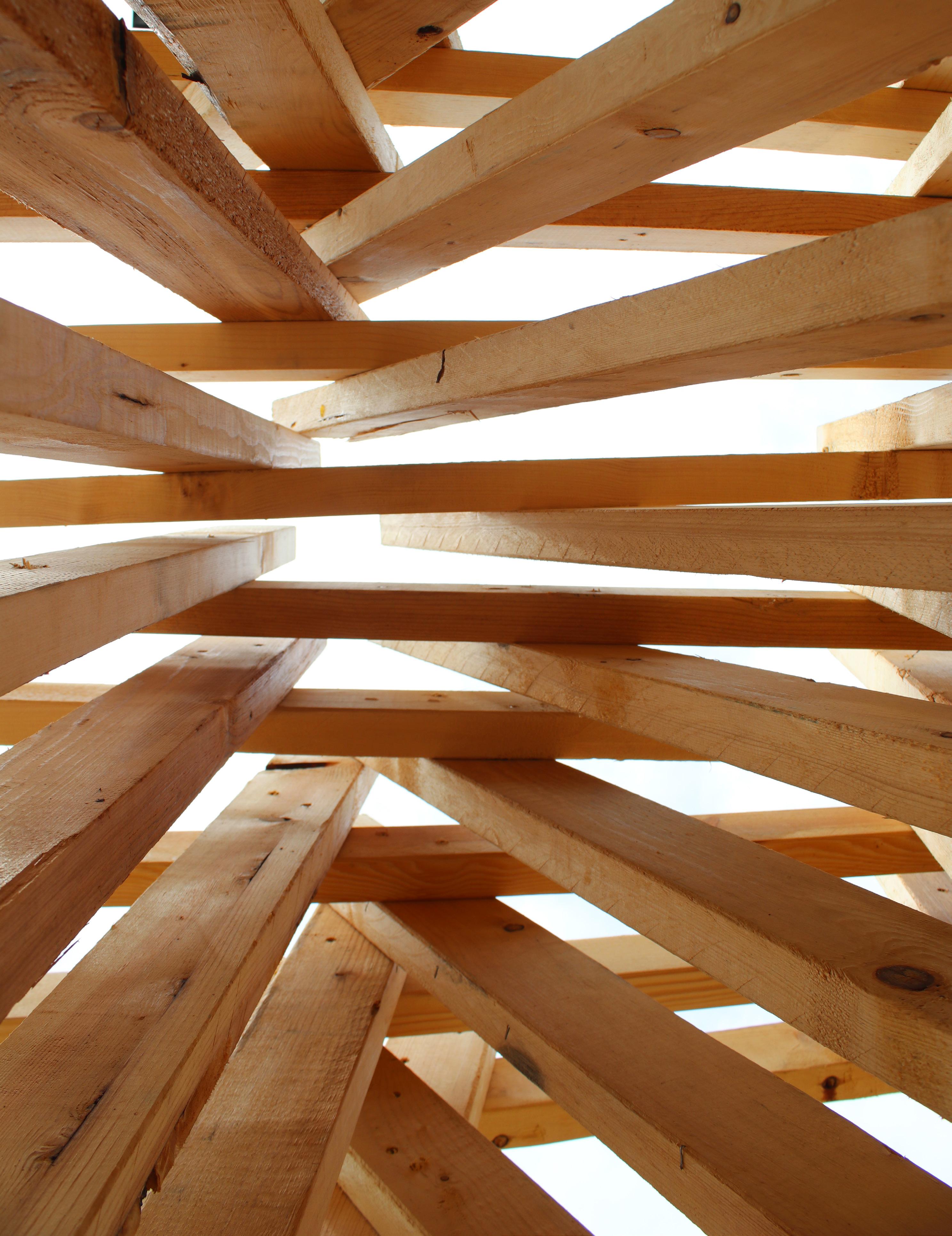
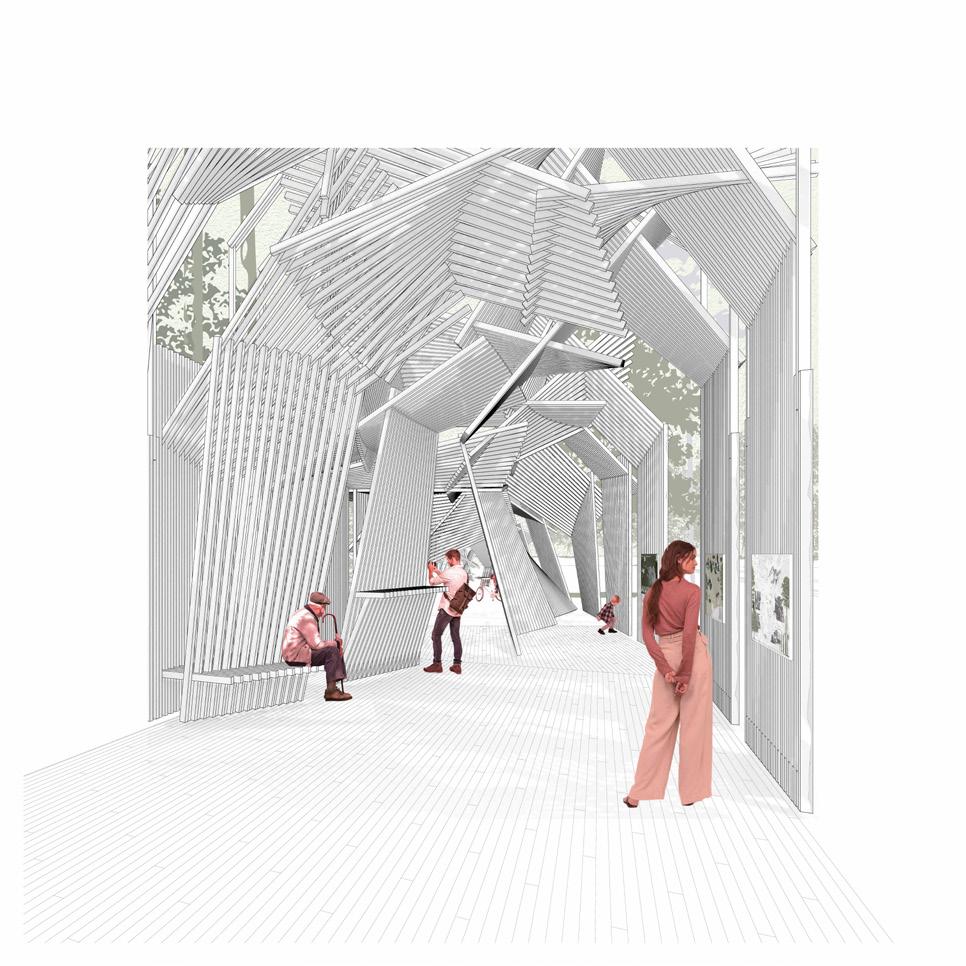
Perspective
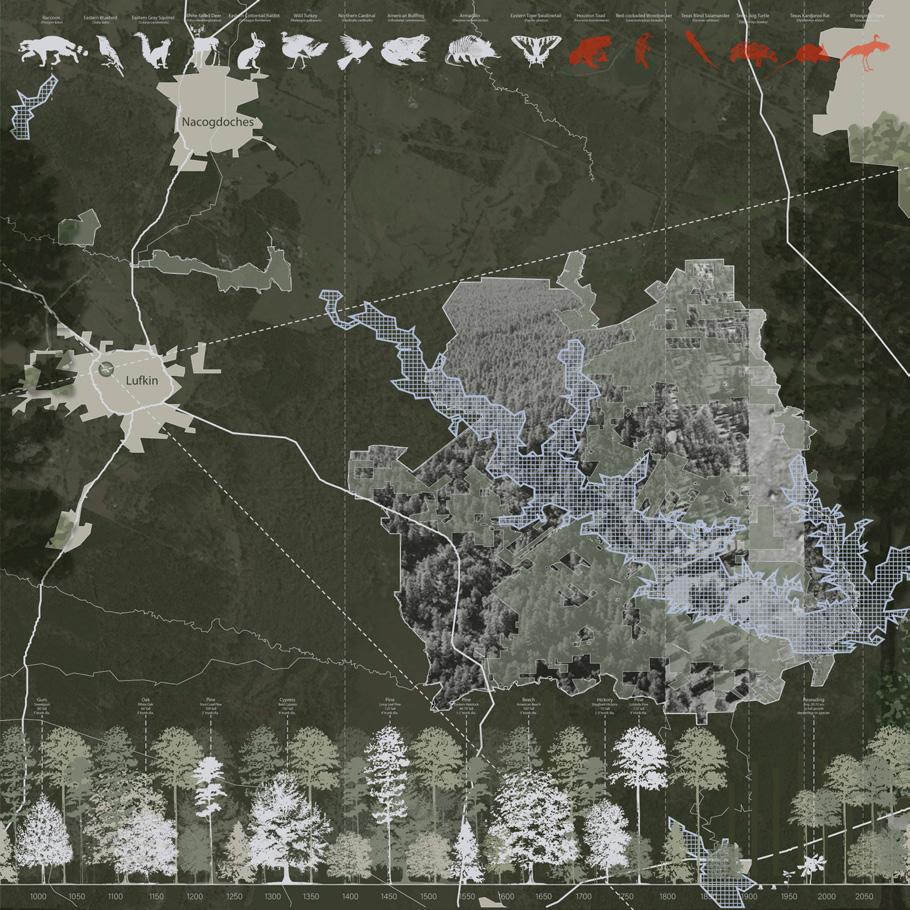
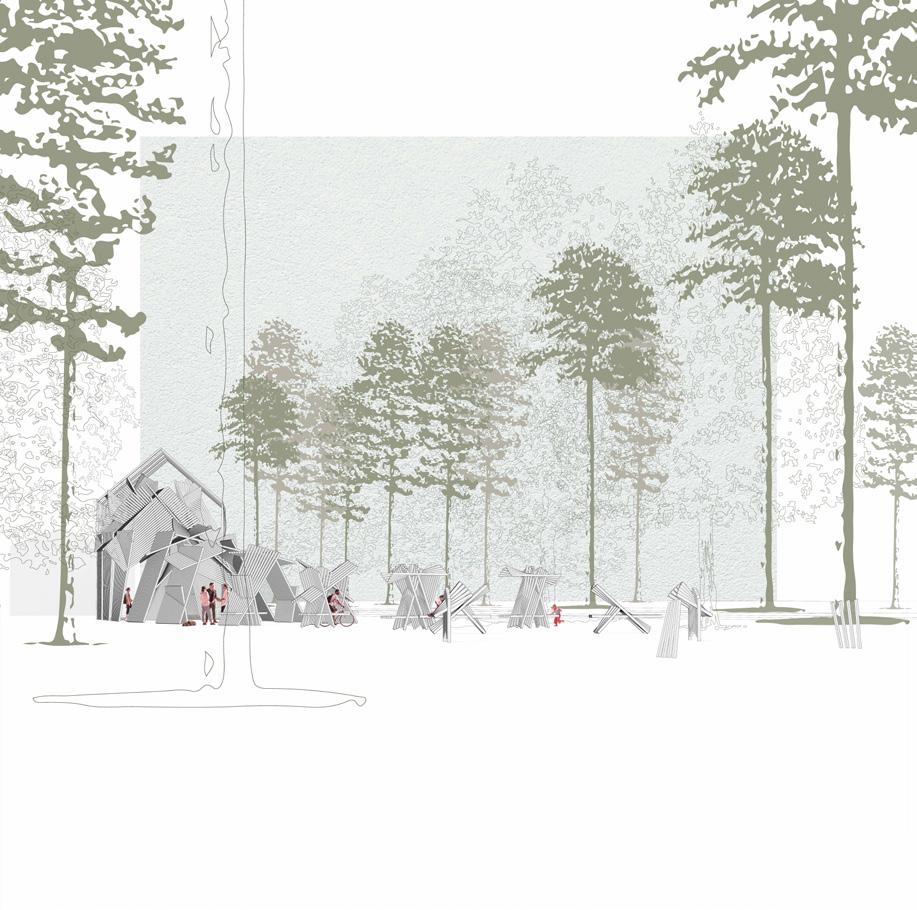
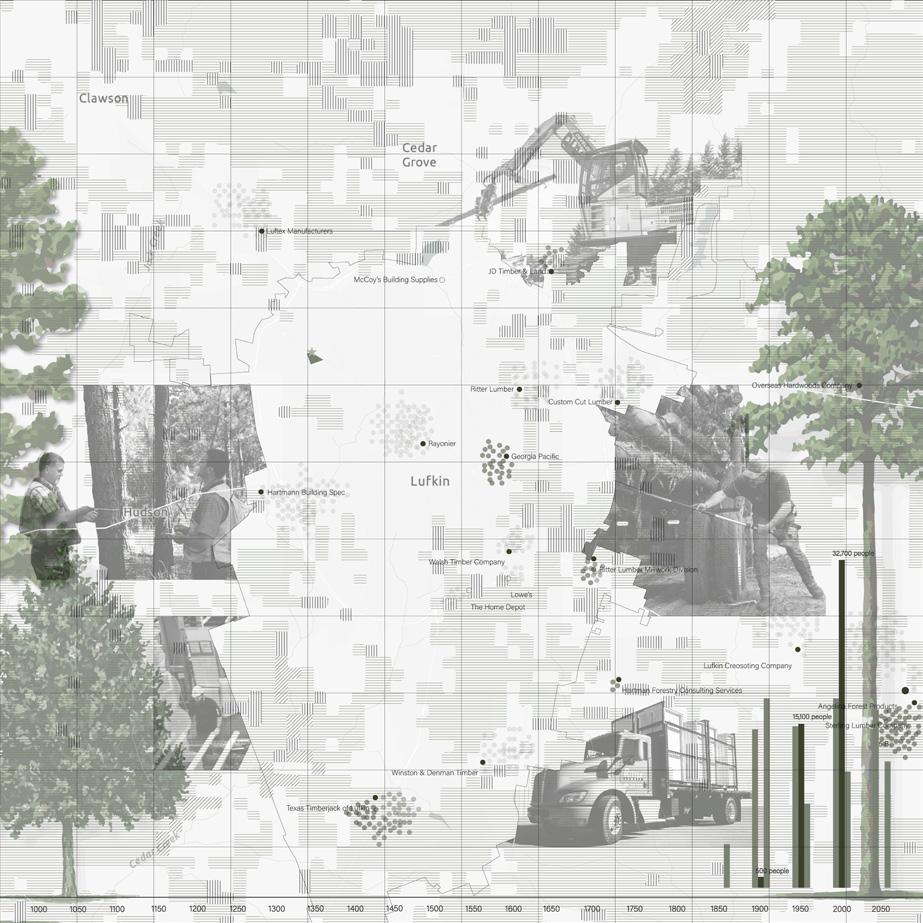
Professor// Tyler Swingle
Date// Spring 2024
Team// Priscilla Siswanto, Xiomara Andrade, Ximena Calderon, Ruth Zuniga, Braeden Byrd, Haya Albustamy, and Xinwei Liang
Contribution// Design leader and part of physical model construction.
Description// 2Xforest is a pavillion located in the East Texas pine forest region. It serves to educate visitors on the history of wood as a design and sustainable building material in order to help reinstate the native ecology
The “ghost” of the gable structure refers to paying homage to the demolished building that once stood there while also illustrating a story of its deconstruction through a unique wood construction method. This technique consists of using dimensional 2x4 lumber at varying angles in a “fan-like” form to engage users and even potentially provide shelter for fauna.
Perspective
Angelina Forest Map
Lufkin Map
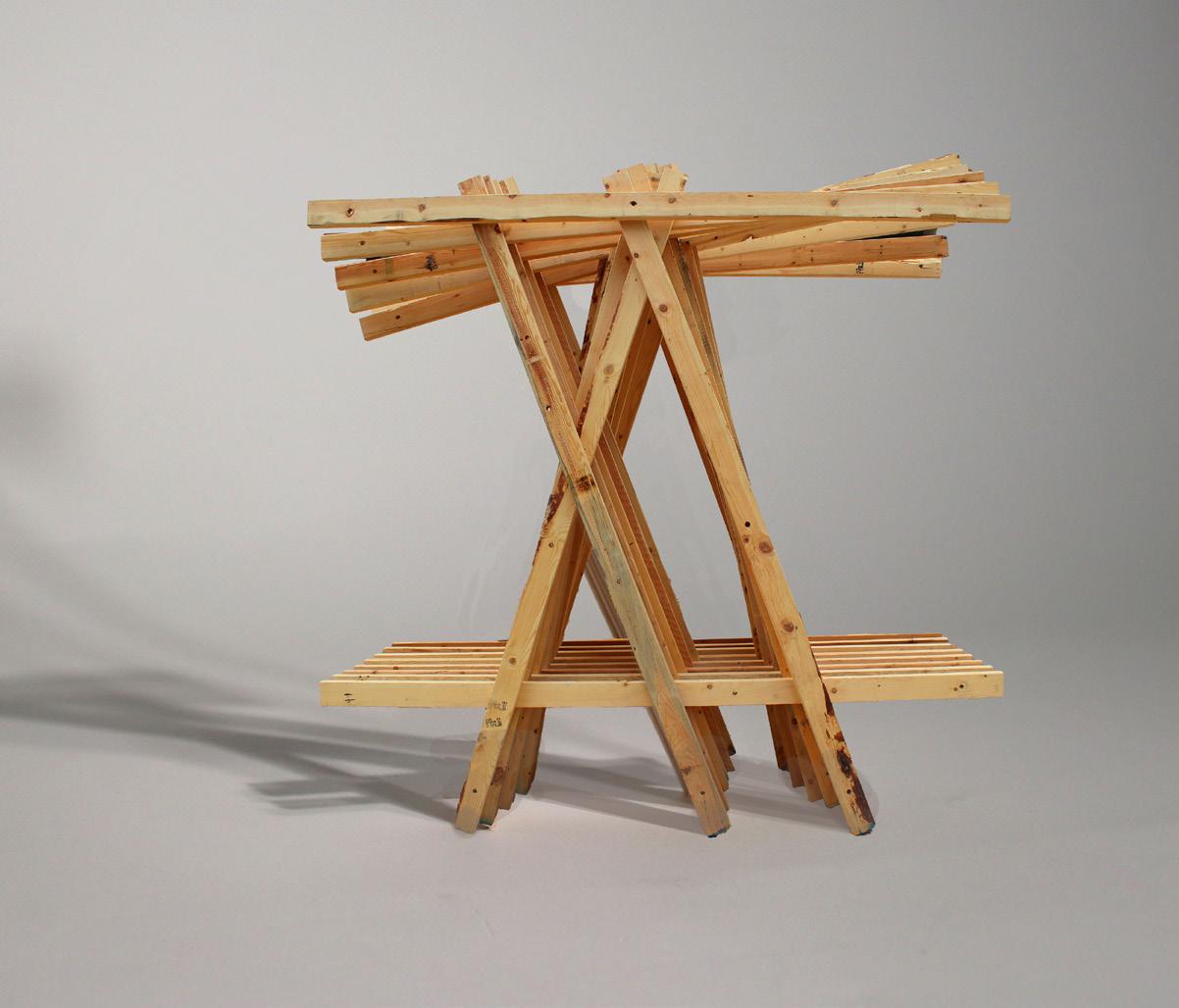
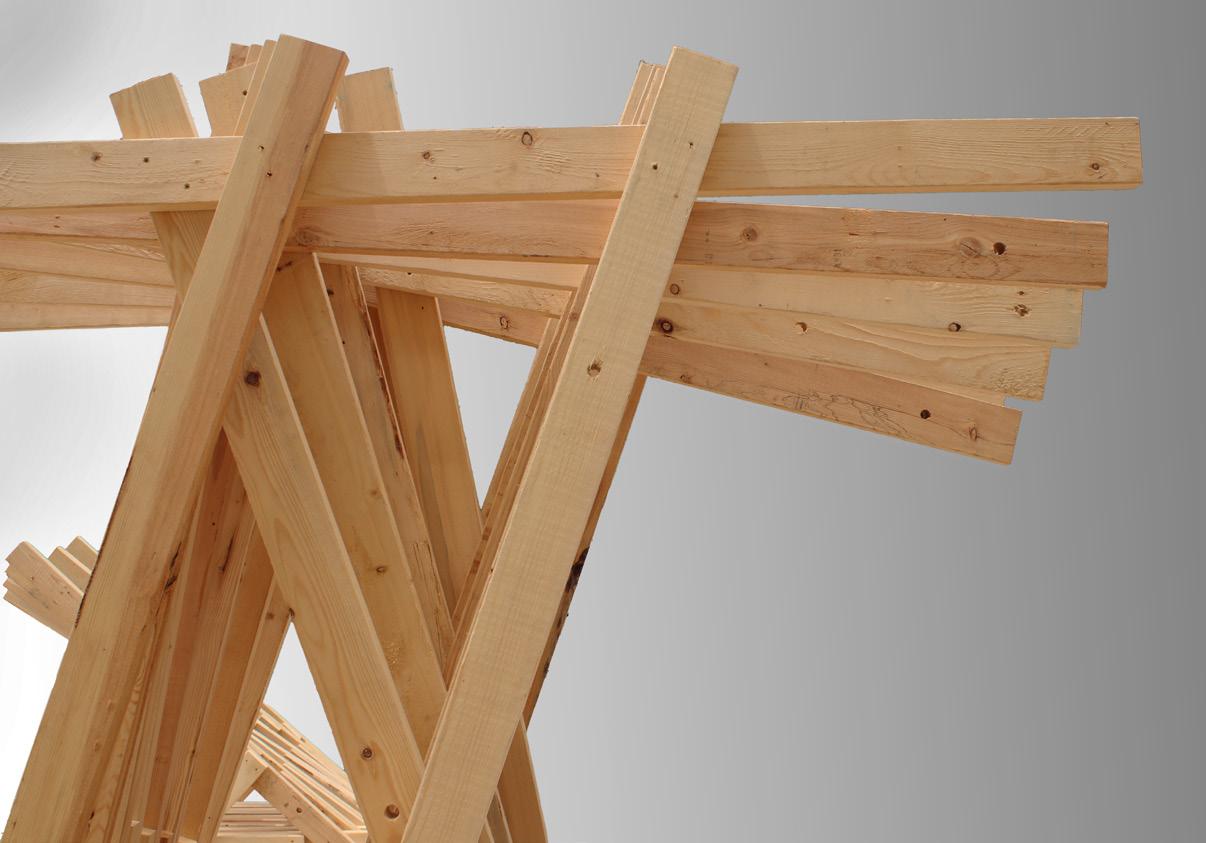
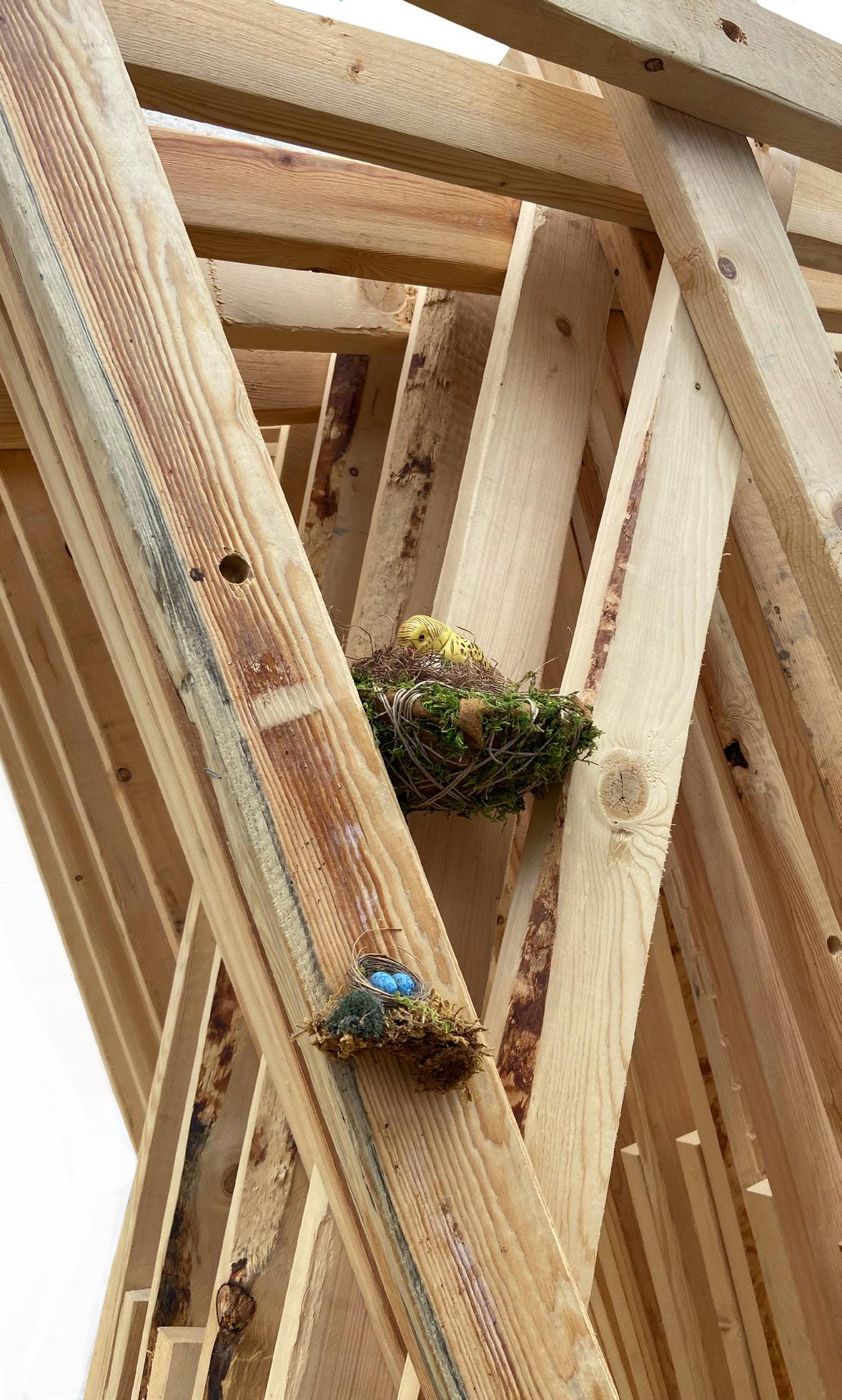
Full Scale Model
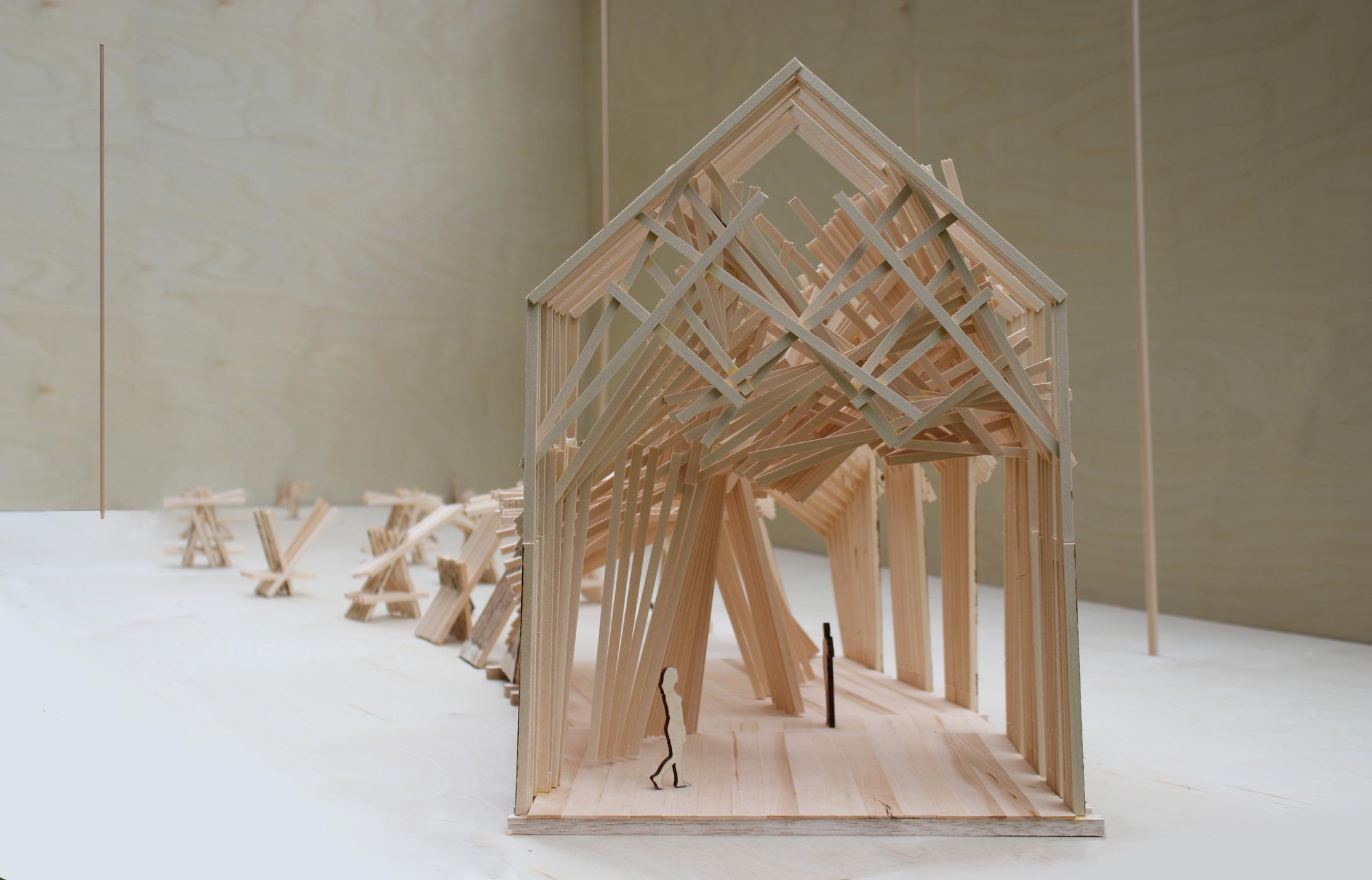
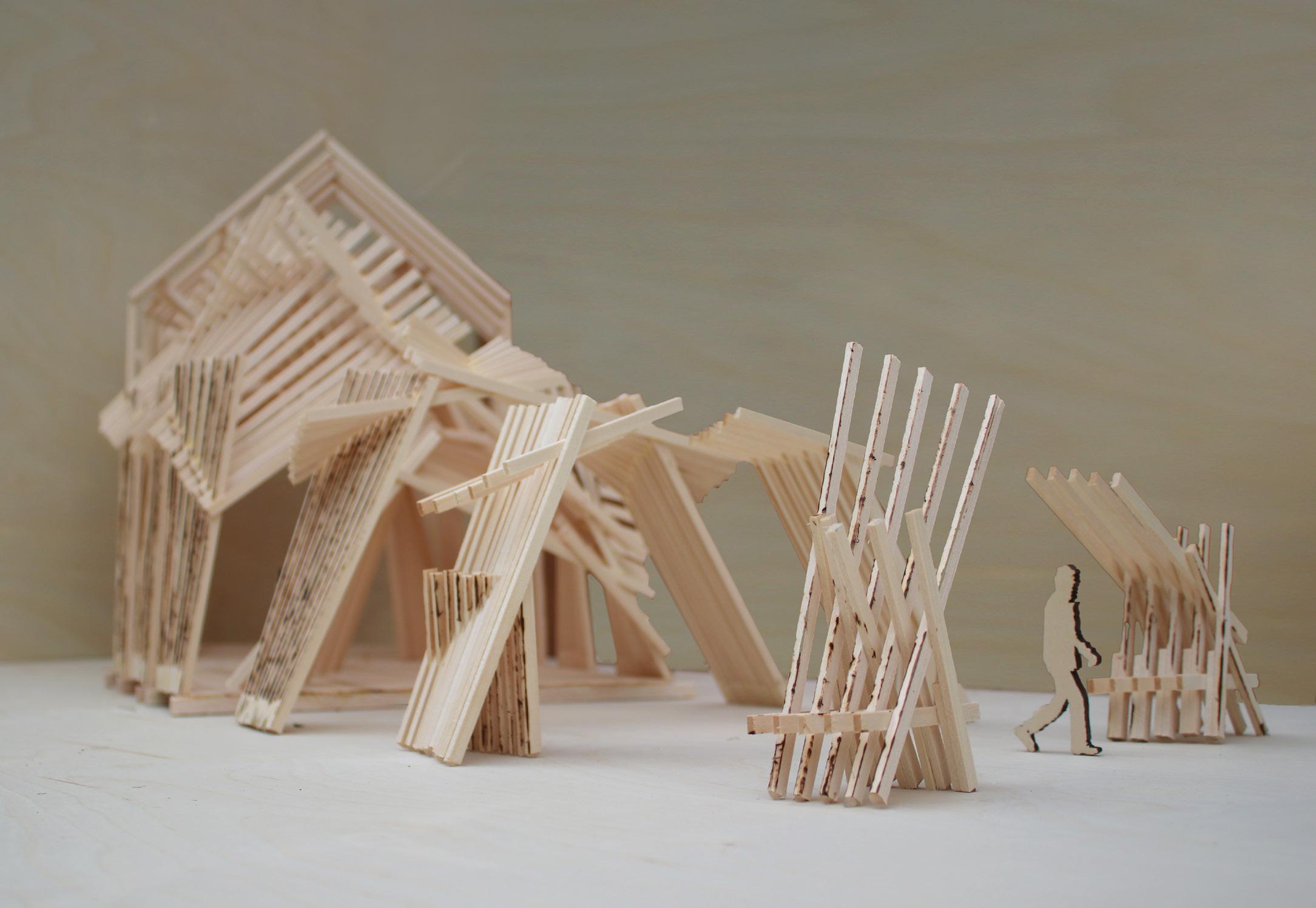
Scaled Model

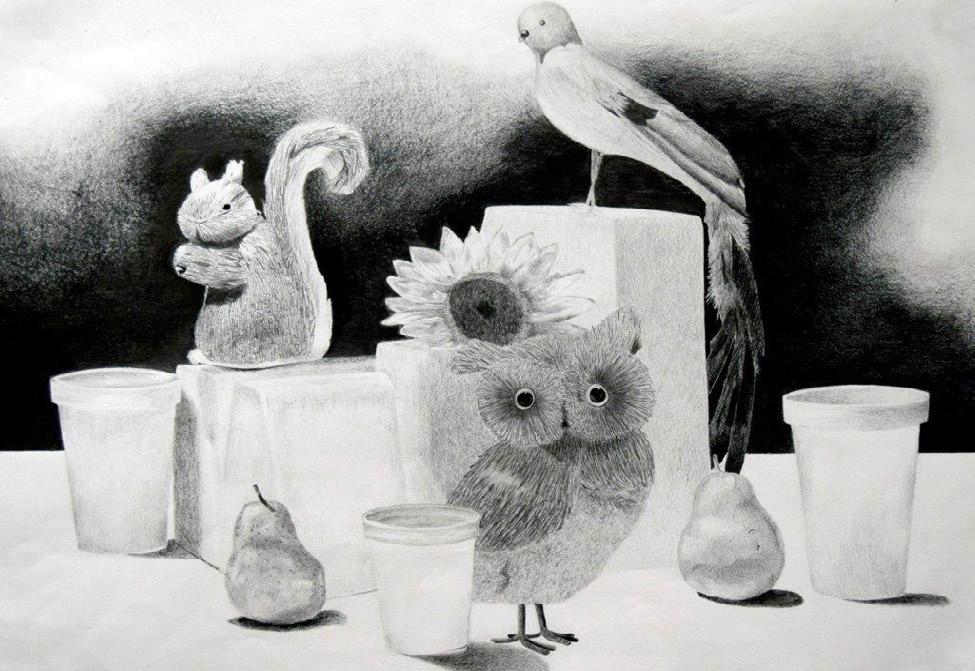
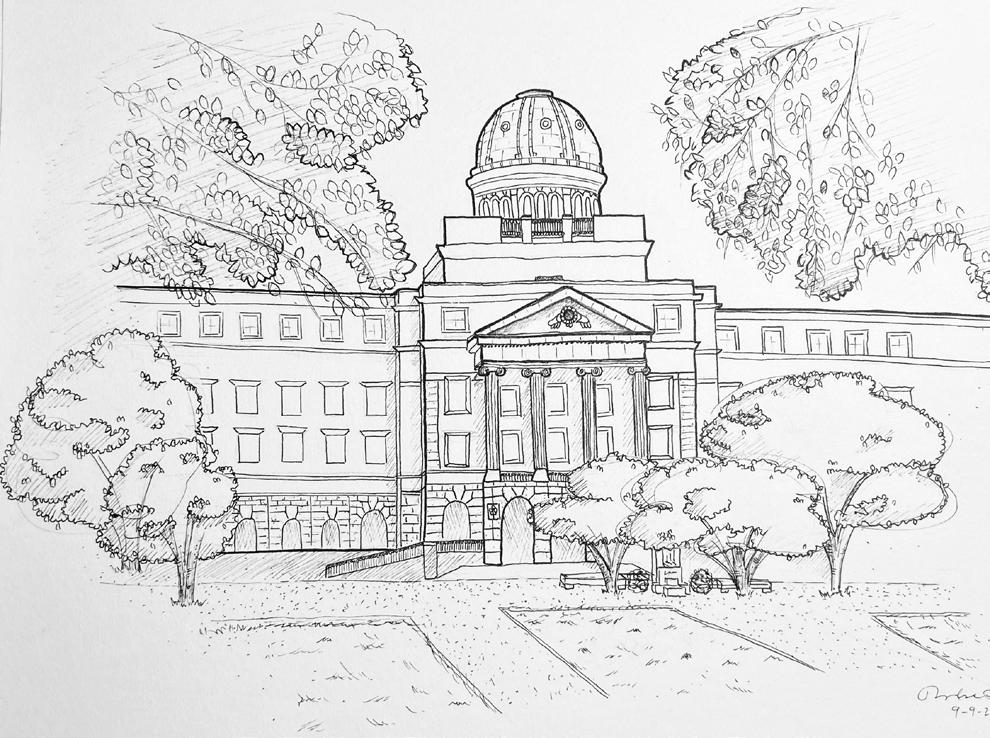
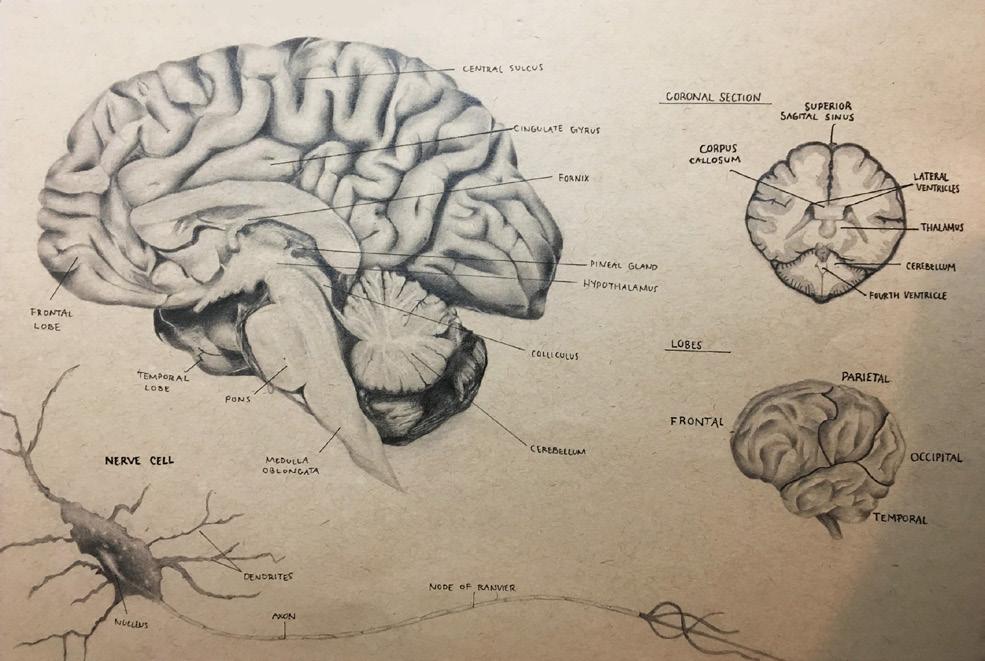
07// drawings
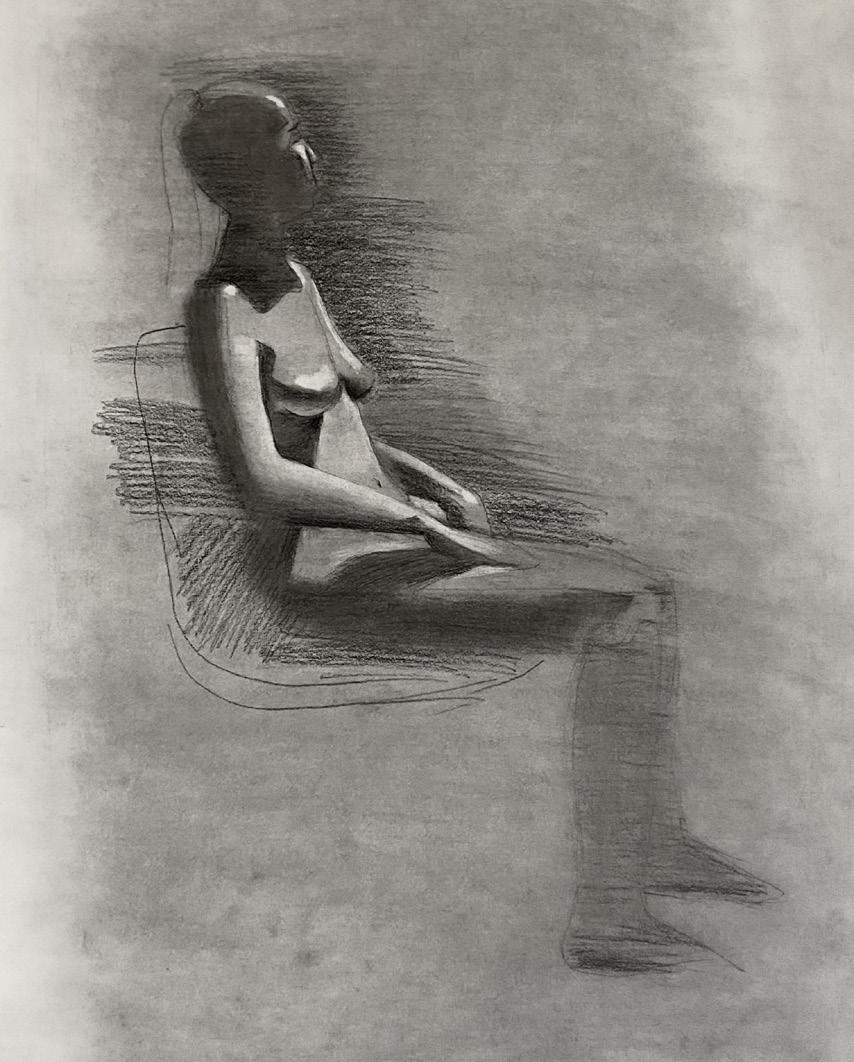
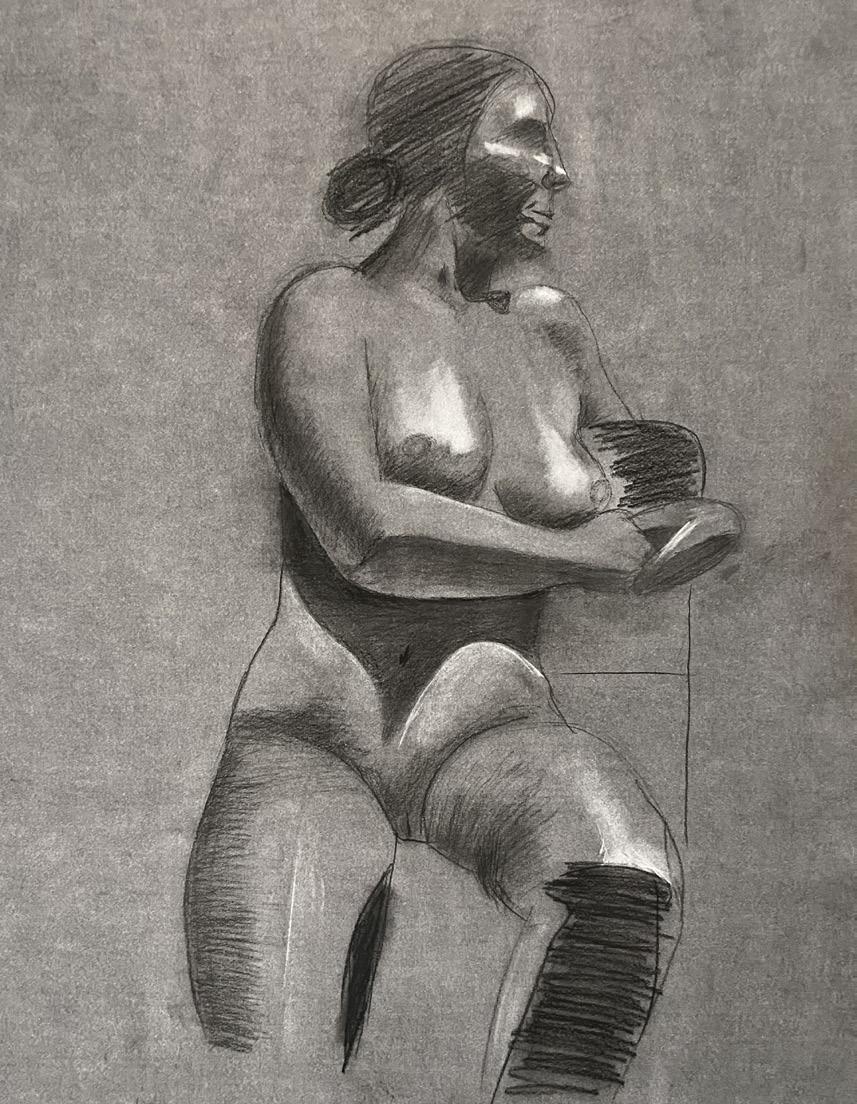
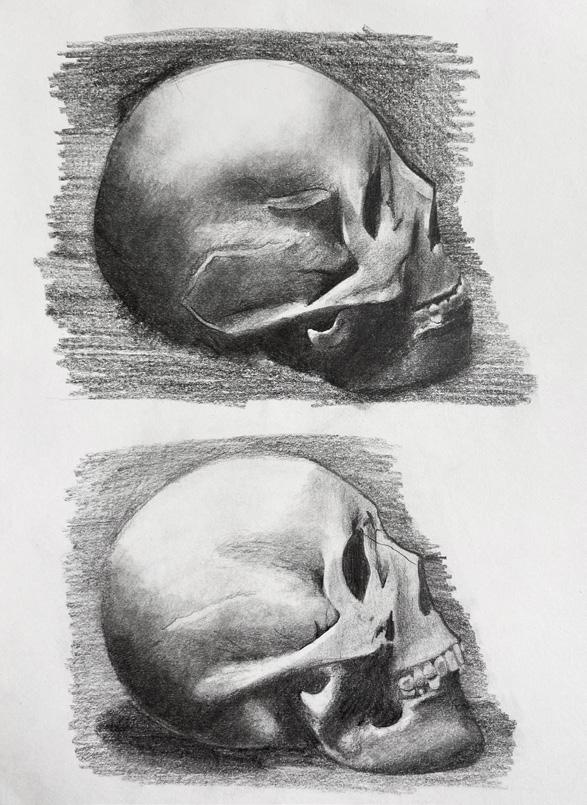
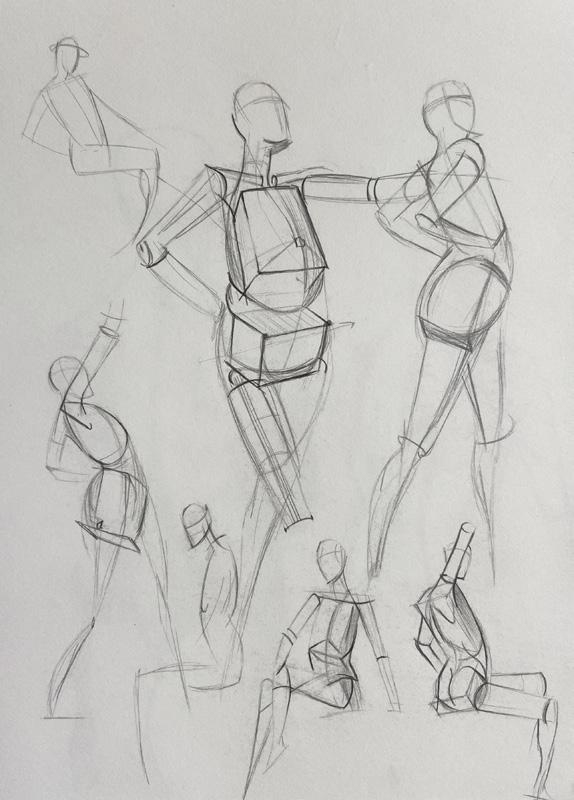
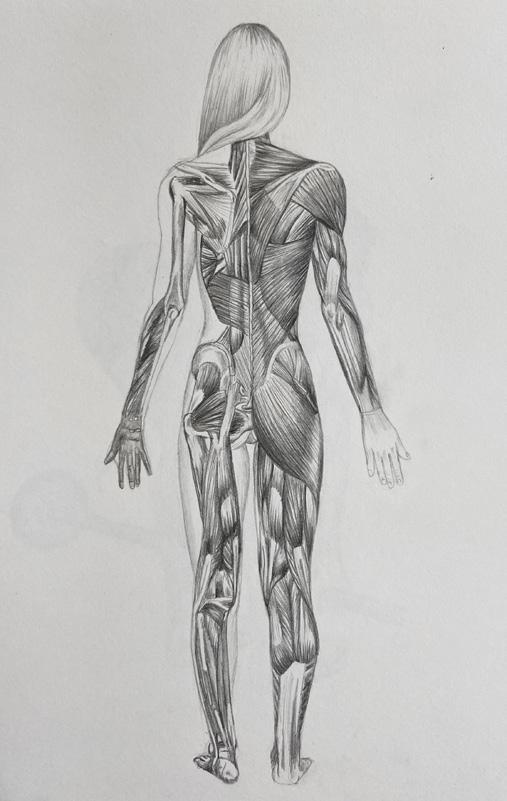
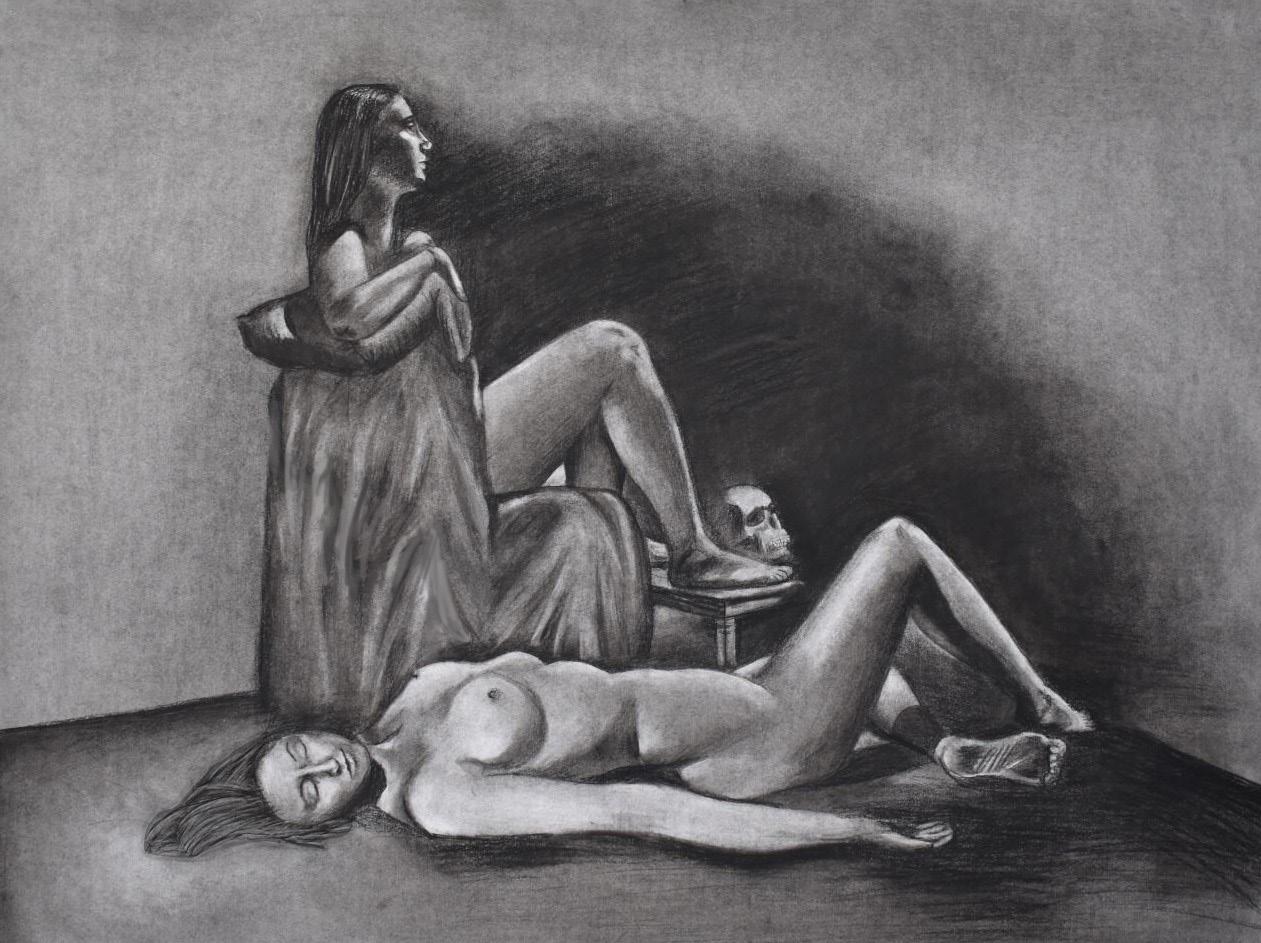

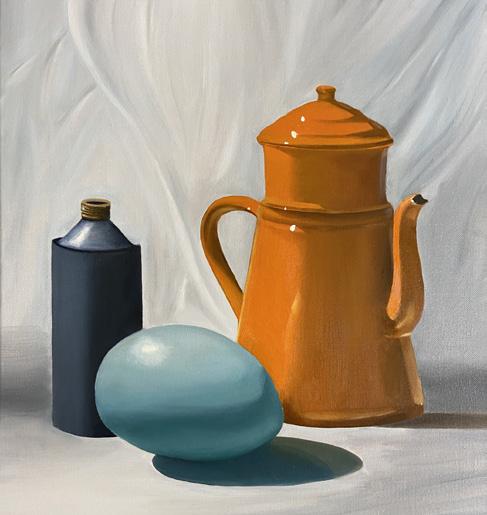

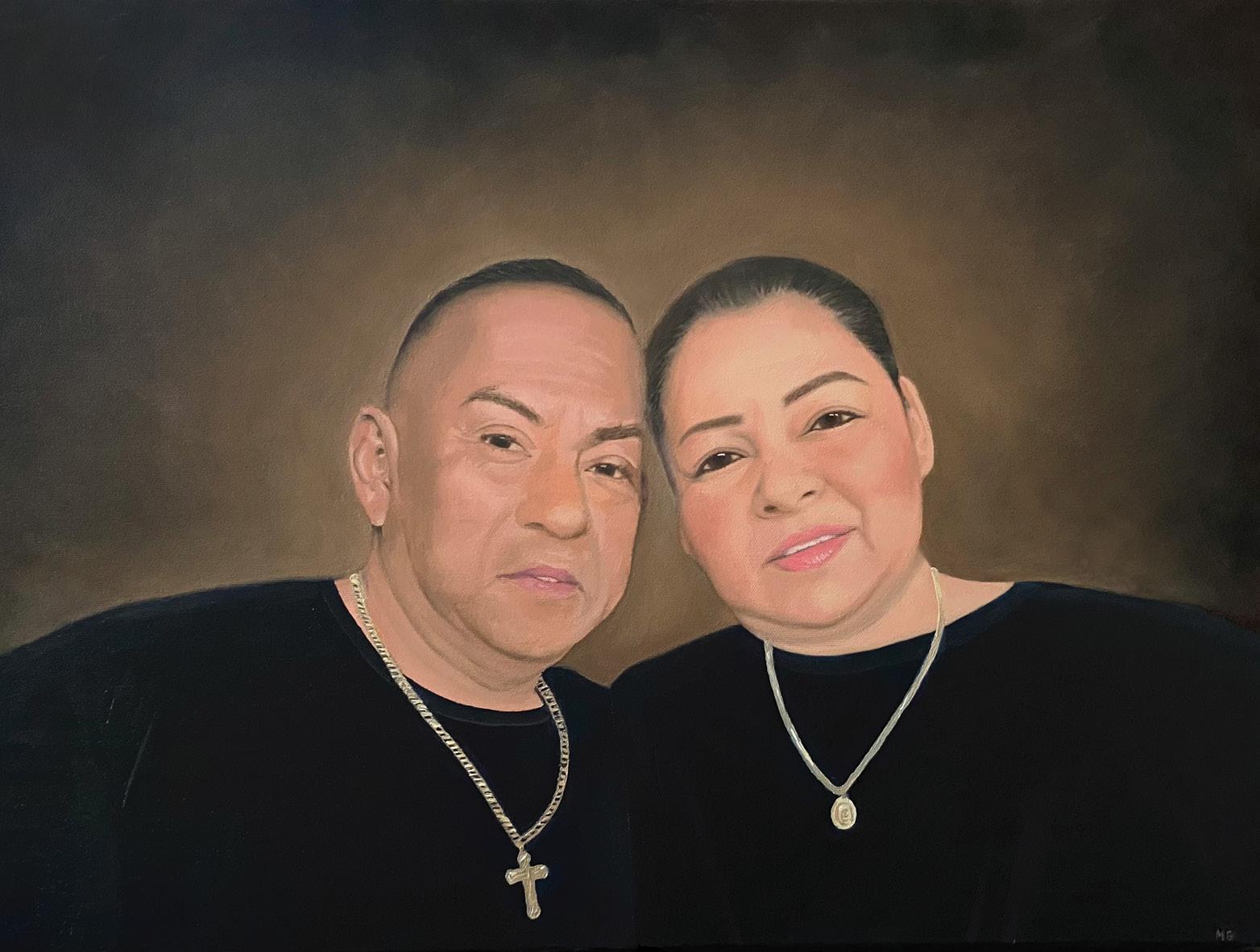
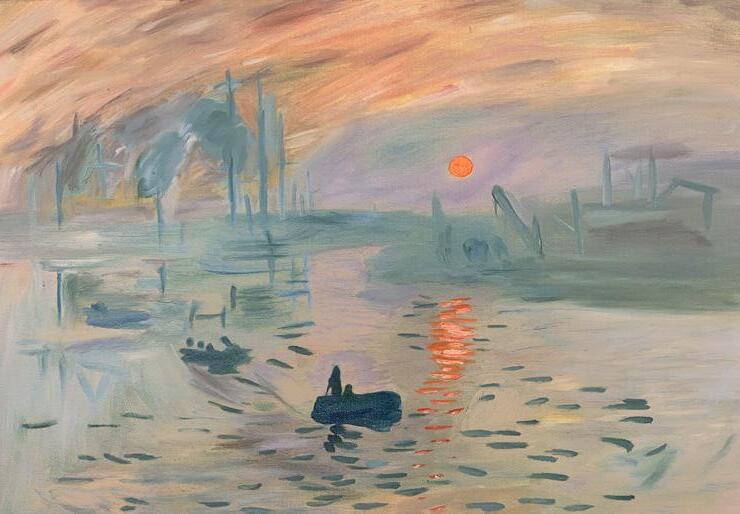



paintings
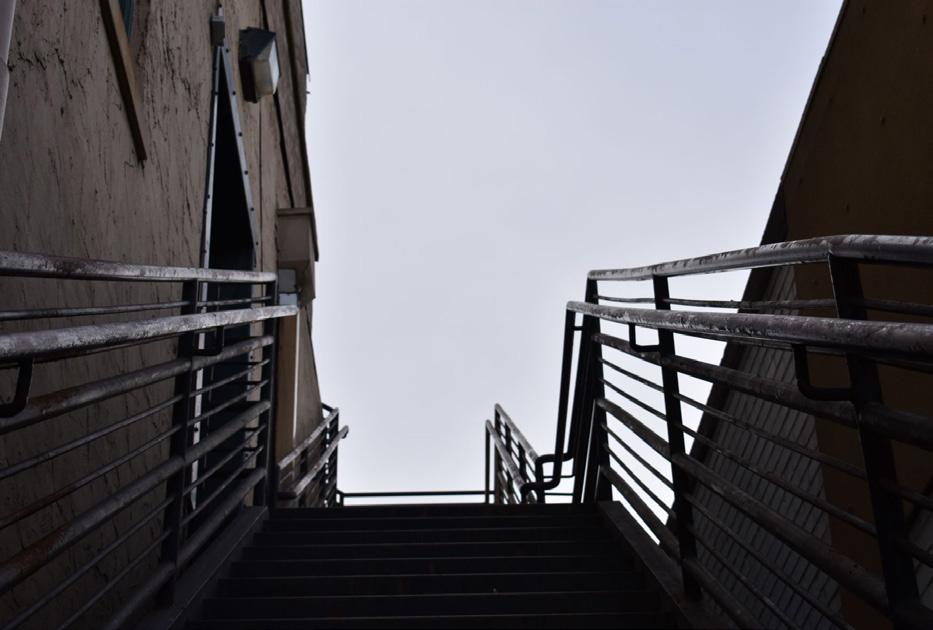
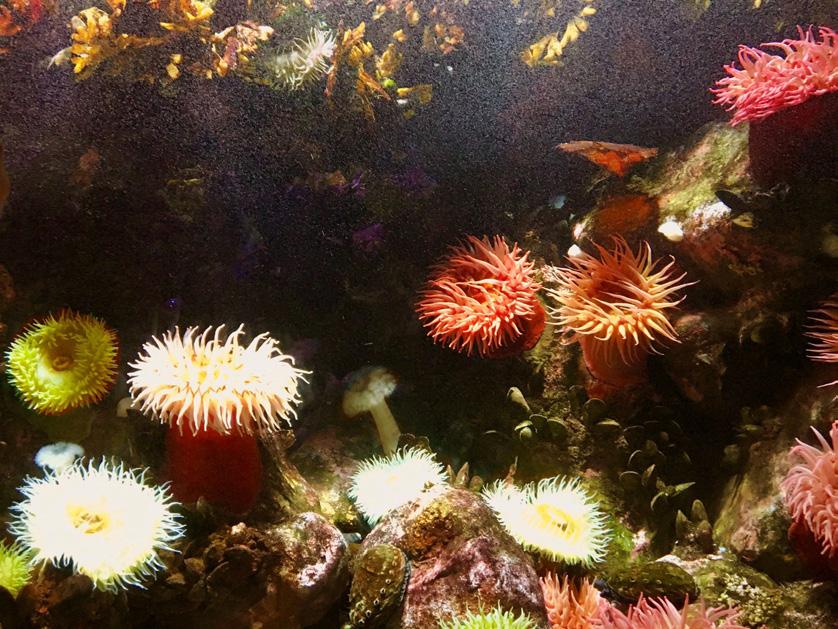
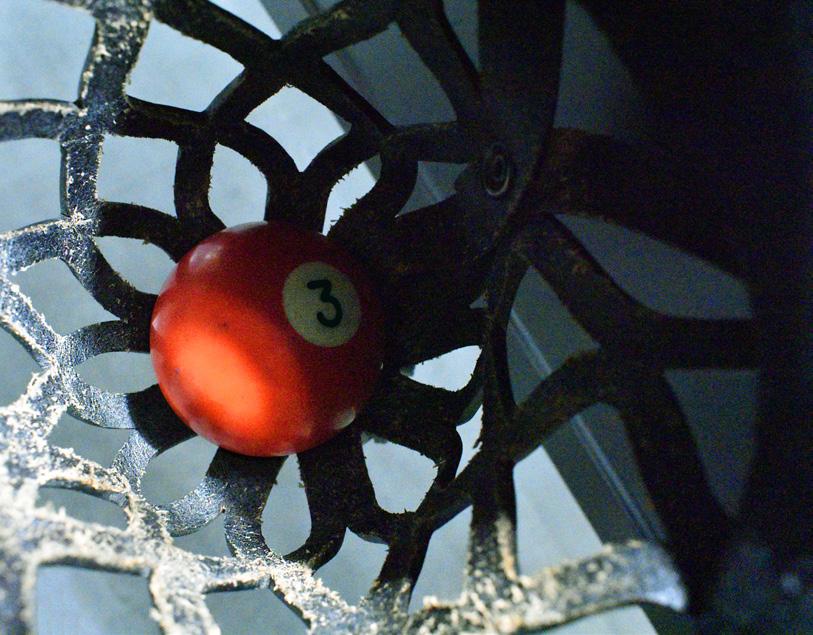
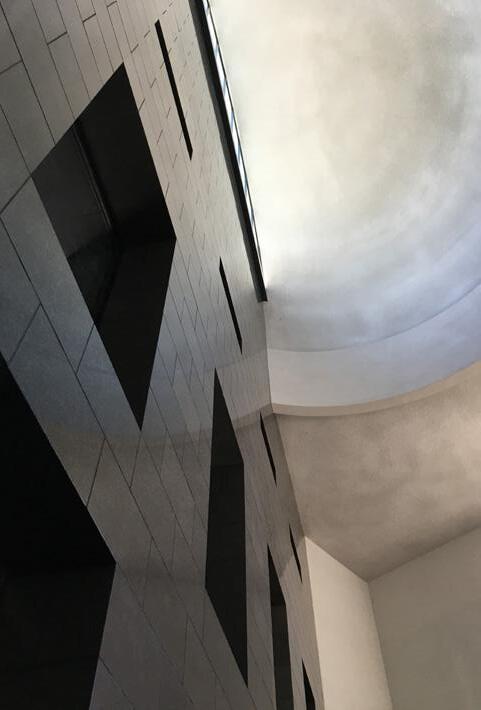
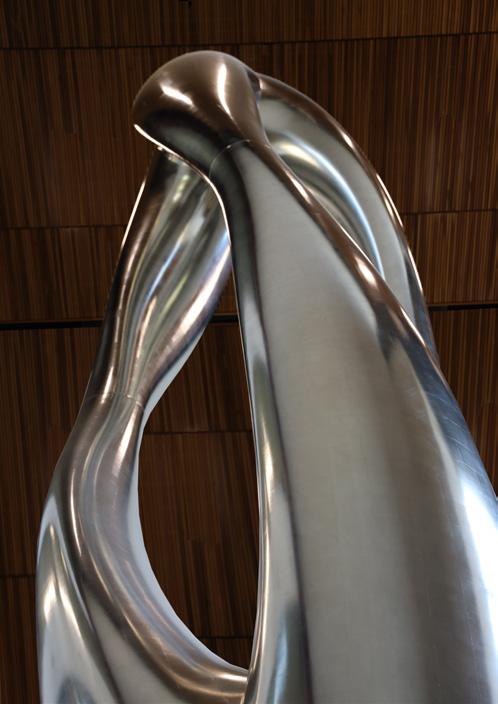
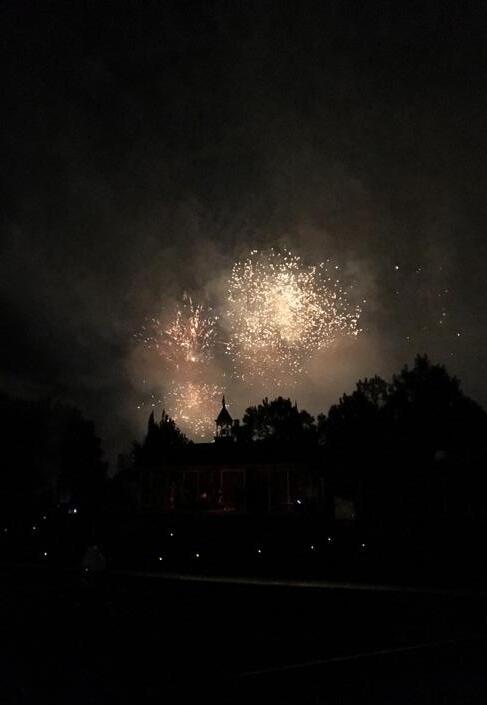
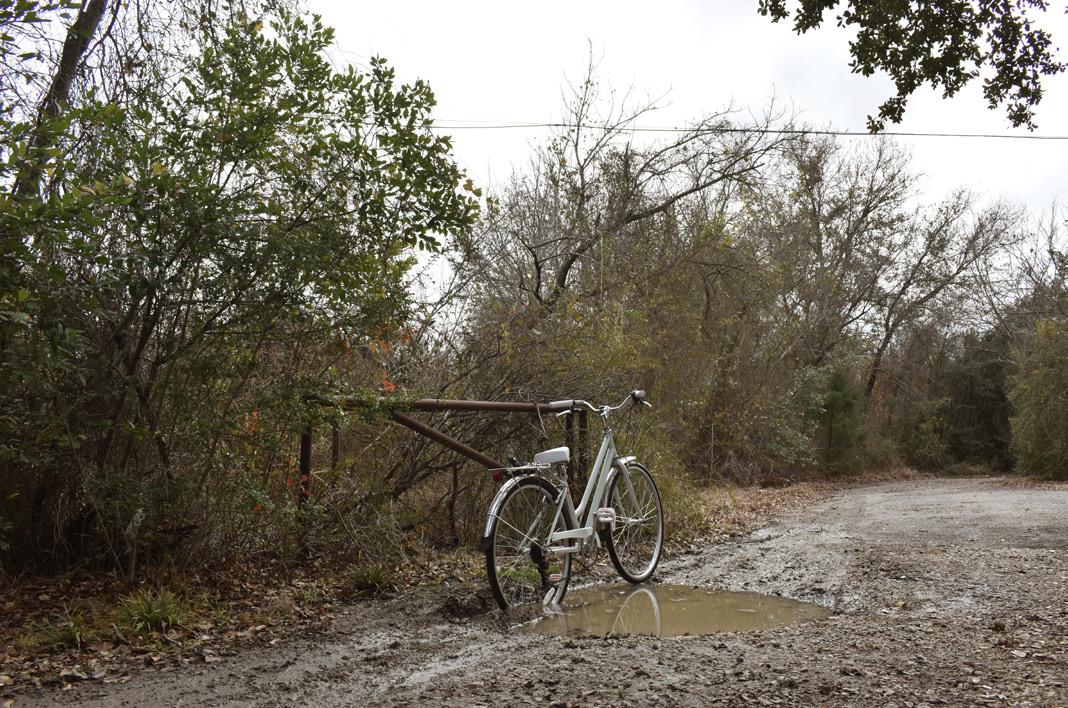


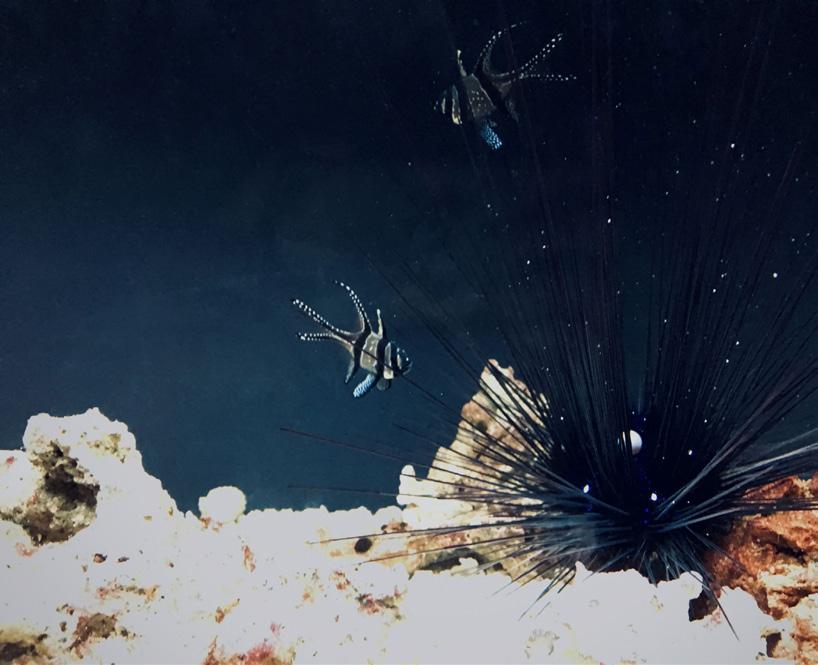
photography
“And of his fulness have all we received, and grace for grace”
-John 1:16
