M E L A D A L F U L A I J

SELECTEDWORKS2022
Melad Alfulaij
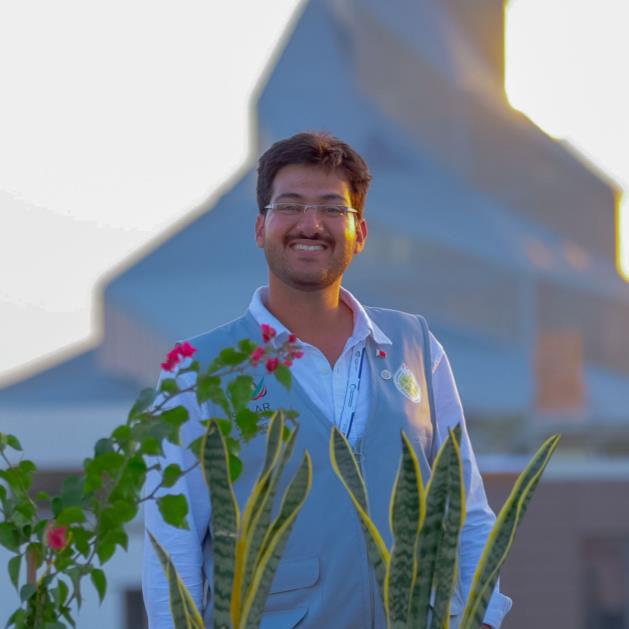

Architect
Website: www.meladalfulaij.com
E-mail: melad99alfulaij@gmail.com
Phone Number: +973 38408666
Address: Manama, Bahrain
@melad_alfulaij
@melad_alfulaij

Experiences
InternArchitect
SKC Engineering – Bahrain
2022 – Present
DesignandResearchAssistant
OfficeforAppliedHistory – Bahrain
2021-Present
InternArchitect
KEOInternationalConsultants – Dubai,UAE
2022
SDME,DubaiExpo2021 – 3rd Place
SolarDecathlonMiddleEast-UOBteam
2021
VoluntaryExperiences
Founding
DOCOMOMOBahrain
2021-Present
DesignMember
Ta2Ashabab
2022
ChapterPresident
AIASBahrainChapter
2017-2022
Education
BSc in Architecture
University of Bahrain
2017-2022
High School
Sh. Abdul Aziz School
2014-2017
Languages
English
Arabic
Certificates
Hosting “Dimension 22” competition
AIAS Bahrain
2022
3rd Place in Exterior Rendering Competition
University of Bahrain
2022
Fab Academy Diploma
Fab Lab Bahrain -Fab Lab foundation
2022
3rd Place in SDME 2021, Expo Dubai
DEWA, UAE
2021
First Aid and Firefighting Course
Bahrain Civil Defense School
2021
Participated in 8th Eskanbank award
EskanBank
2021
participated in A Liwandesign competition
Seefproperties
2020 Software's
3dsMax
CoronaRenderer
SketchUp
Lumion
AutoCAD
Revit
Photoshop
Illustrator
In Design
Curriculum Vitae 2022
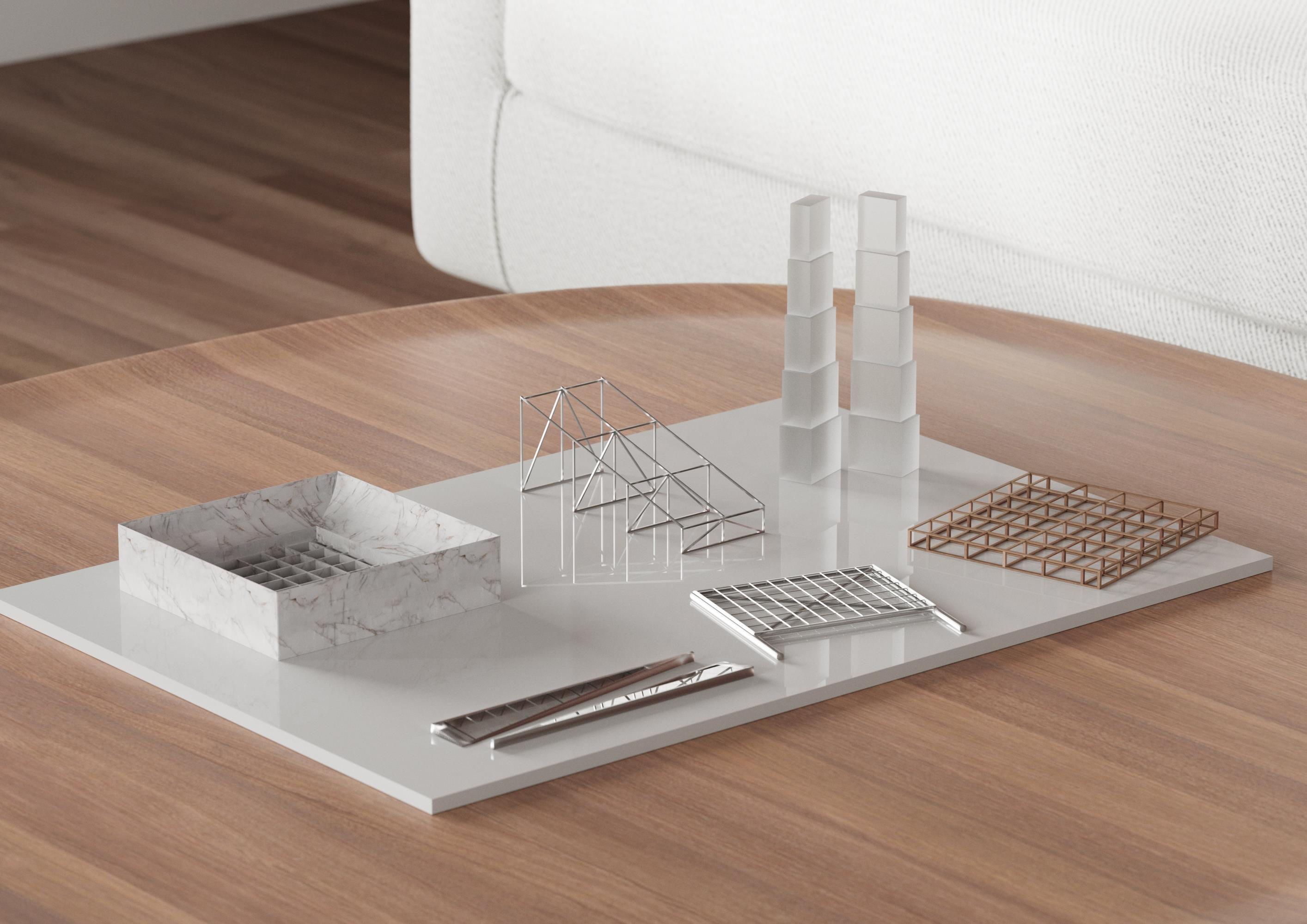
MUSEUM OF UNITY University Design Project P 06 - 15 Bahrain Aquatic Center University Design Project P16-25 SDME – GO SMART Competition – 3rd Place Winners P 26 -31

SKC ENGINEERING Intern
P
Architect
32- 37 KEO Intern Architect P38-43 Children's House Kaira LooroCompetition 2022 P 44-49
Museum of Unity
University Design Project
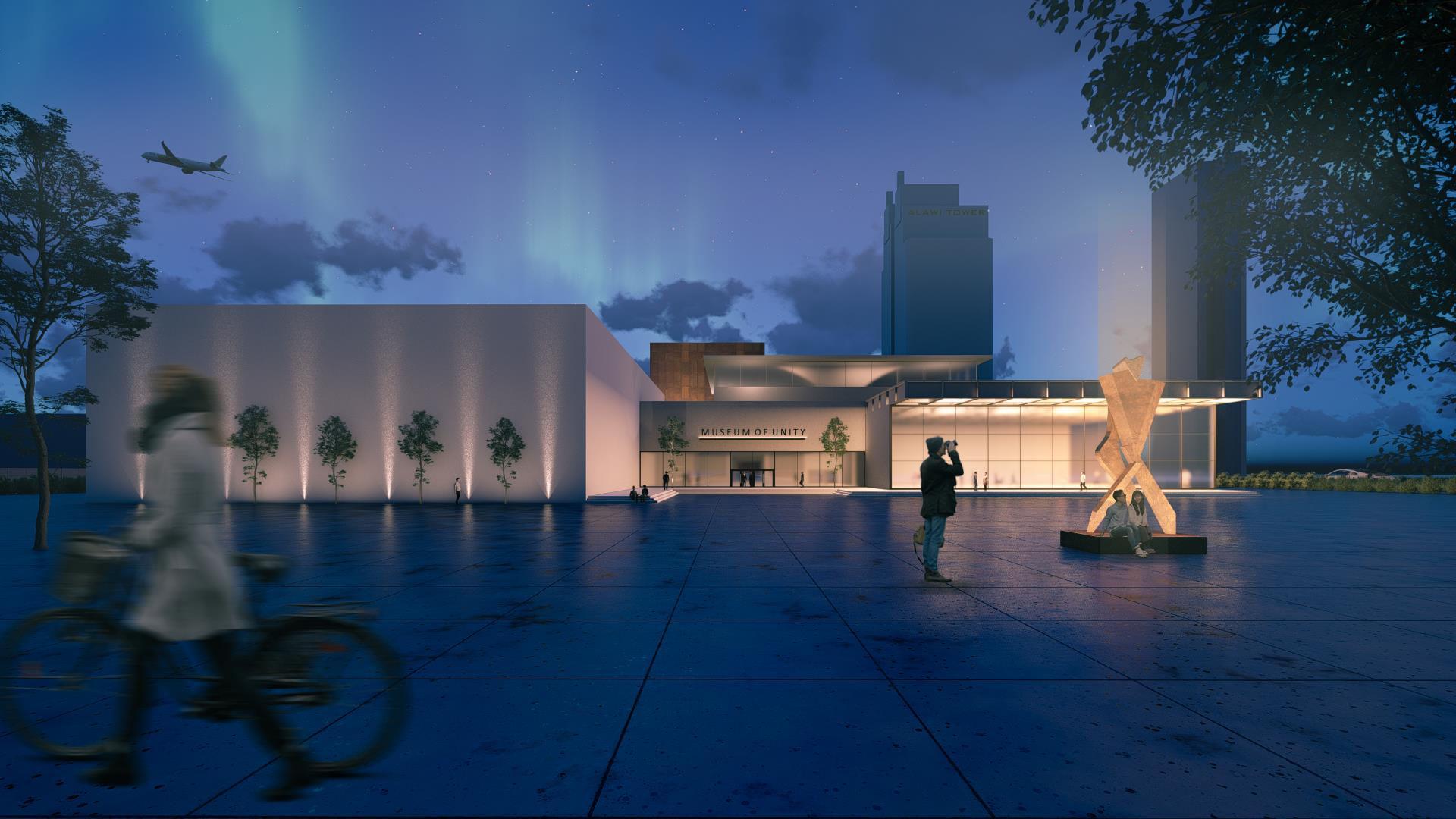
Seef, Bahrain 2022

Drivenfromthesocio-politicalaspect of Seefareabeinganewmixednationalitiescity locatedbesidetheruralvillages(Daig,Naieem,OldManama),Iwasinspiredfromthereality of livingandacceptingeachsociety to theotherwhere it becamenormal to be aglobalcitizen. However,theharshrealityshowsclearlythedifferencesbetweentheurbanizedSeefarea andtheruralvillagesthatareonlydifferentiated by asingleHighway.




Museum of Unityreflectstheunity of oursocietieswhileembracingthedifferenceswhen mixedsocietiesmeets. The projectfocuses on 3mainideasthatrepresentsthedifferences of oursociety;strata of society,biculturalism,andexpatriation,whilebeingconnected to a centralizedhallthatunifiesthesedifferencesestablishingaunitybetweentheexhibition halls.

M U S E U M O F U N I T Y 0908 Form Development
Concept Sketches


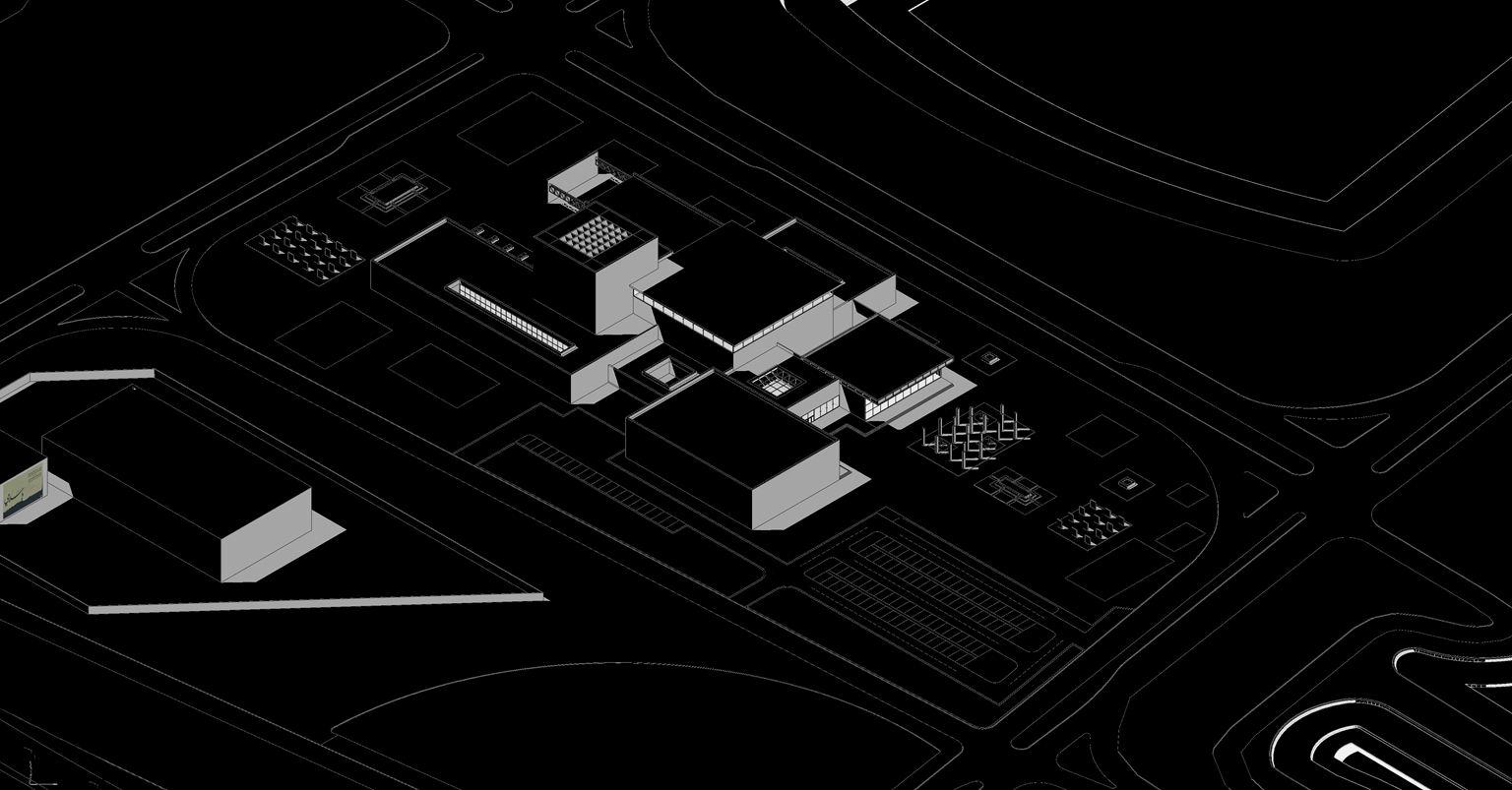
Site Plan Isometric

4 4 3 5 6 7 M U S E U M O F U N I T Y 1110

15 10 20 4 3 1 3 8 2 9 Plan
2.
3.
4.
5. Educational
6. Secondary Entrance 7.
8.
9.
1. Main Entrance
Theater
Temporary Exhibition
Gallery
Area
Cafe
Administration
Services
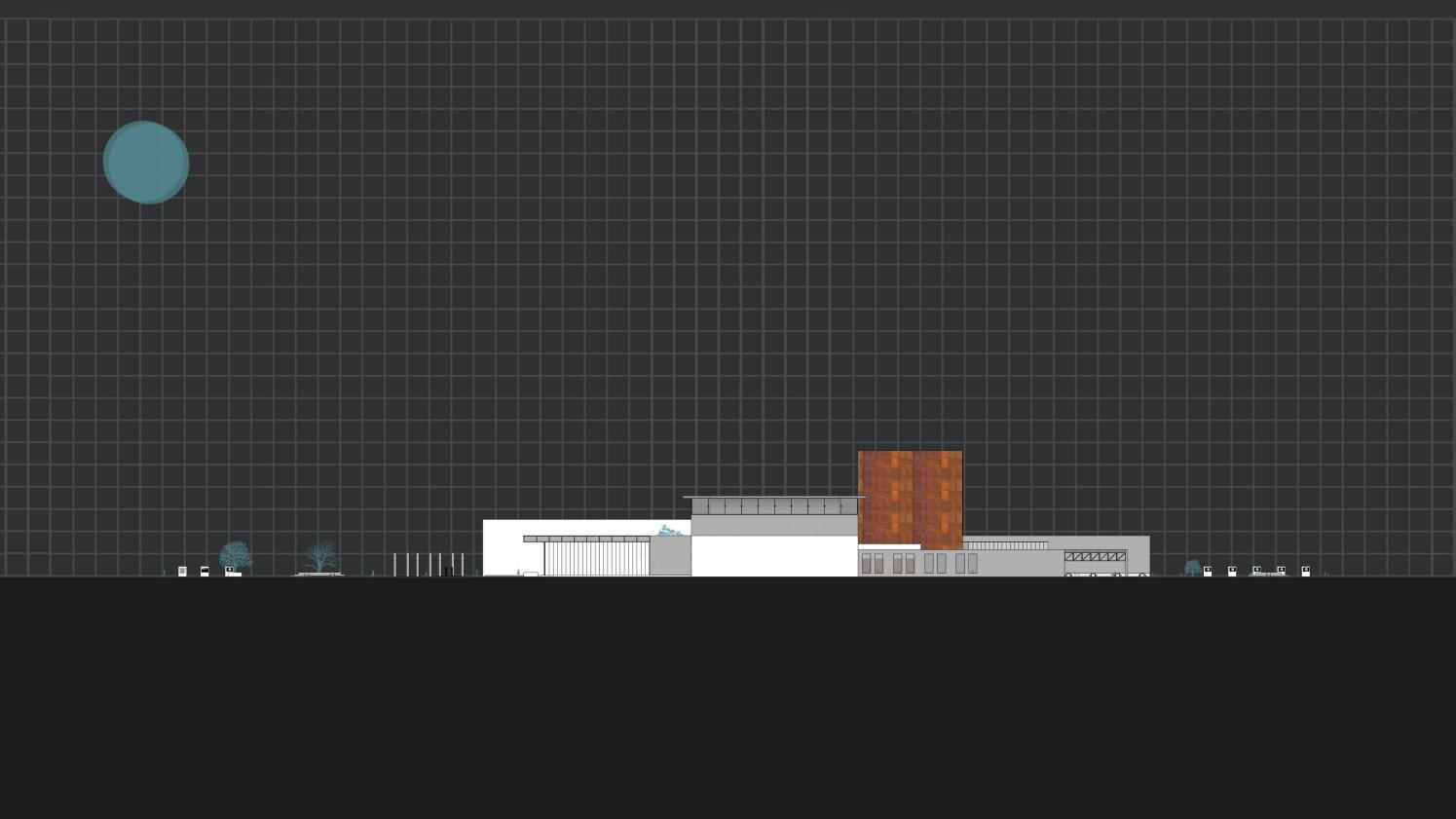

1312
M U S E U M O F U N I T Y
Section Elevation
Entrance Foyer
SpaceAllowing Maximum SunlightHidden Structure Emphasizing The Atmosphere


Temporary Exhibition
Strata of Society Exhibition Area
Connectivitywith OutdoorHight & Volume Increases by Going Up A Floor


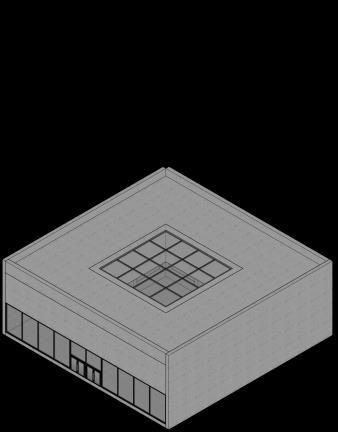

Higher Class, Upper Floors
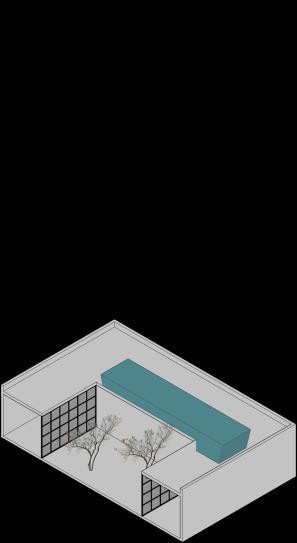
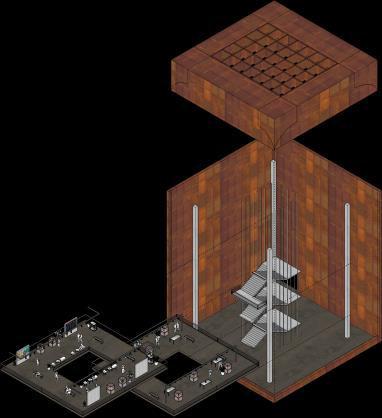
Biculturalism Exhibition Area
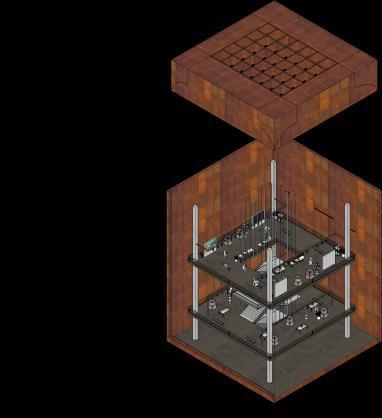
SpaceSpace within Space 1 Volume, 2 Spaces, 2 Realities


Bahrain Aquatic Center
University Design Project
Hamad Town

2021

B A H R A I N A Q U A T I C CE N T E R
Inspiredfromtheprojectlocationbeing in adesertarea in HamadTownnearZallaqdesert, BahrainAquaticCenterproposaldistinguishitsidentityfromthedesertnatureandreinhabit thedesertfromitsdesertarchitecturallanguage in terms of materiality,texture,formand originality.Asdesertbeing an astonishingorganicnature,theBahrainAquaticCentertakes theform of pureshapesandvolumesthatrespectthebeautyandcomplexity of nature admittingandadmiringthatnaturecouldnot be invented by humans.
The projectaimsintoshowcasingtheaquaticzoneandarena to thepublicwhichhighlights itsimportance in relation to theotheractivitiesandspaceswhichbecomelowerandless powerfulvisually as theprojectgoes.Thesimplicity of thedesignwere to co-reflectthe beauty of desert in itsfinestandpuristform away fromunnecessaryornamentation
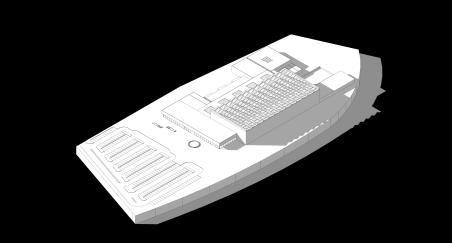



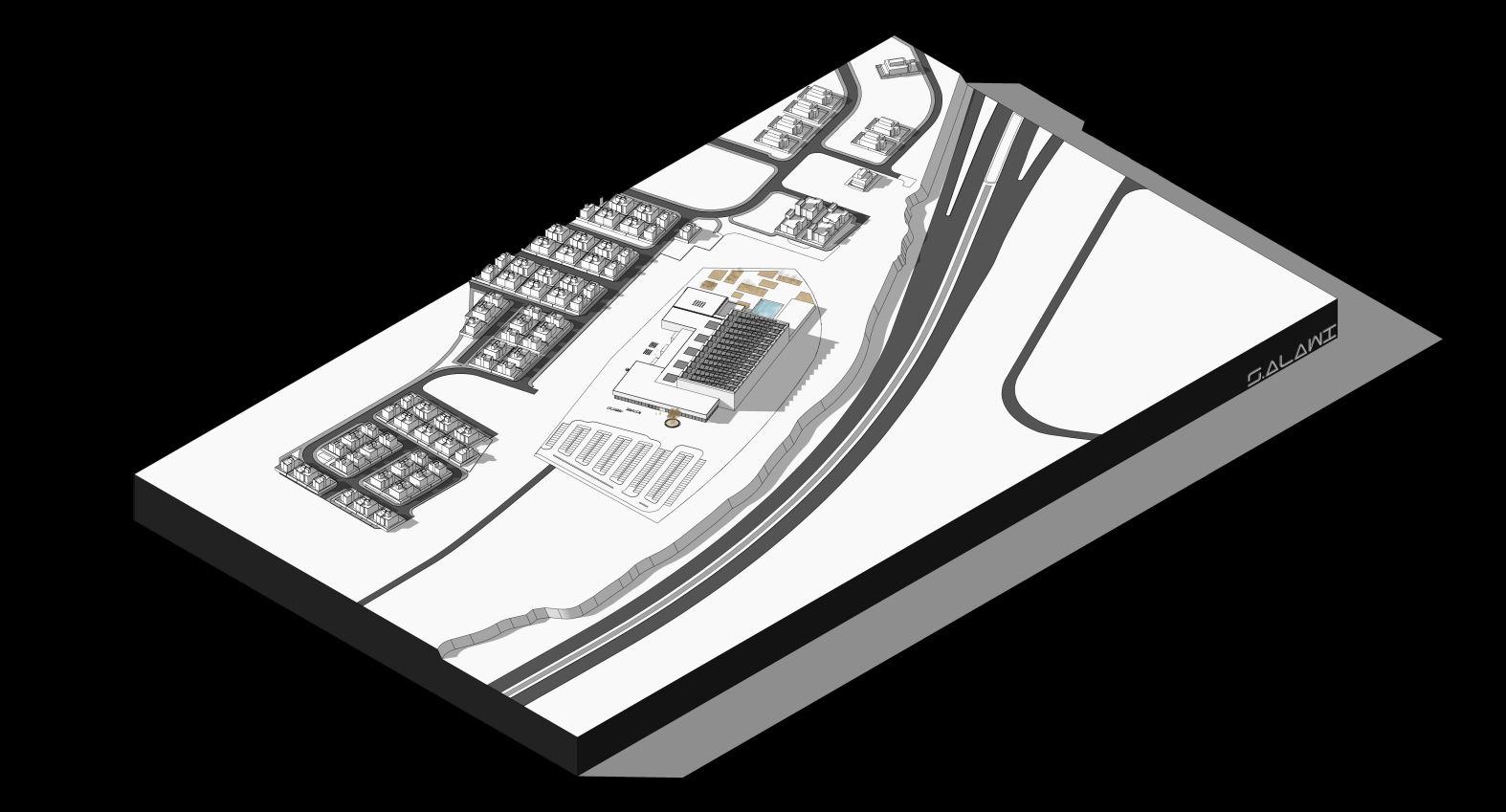
1918
Isometric
Form Development
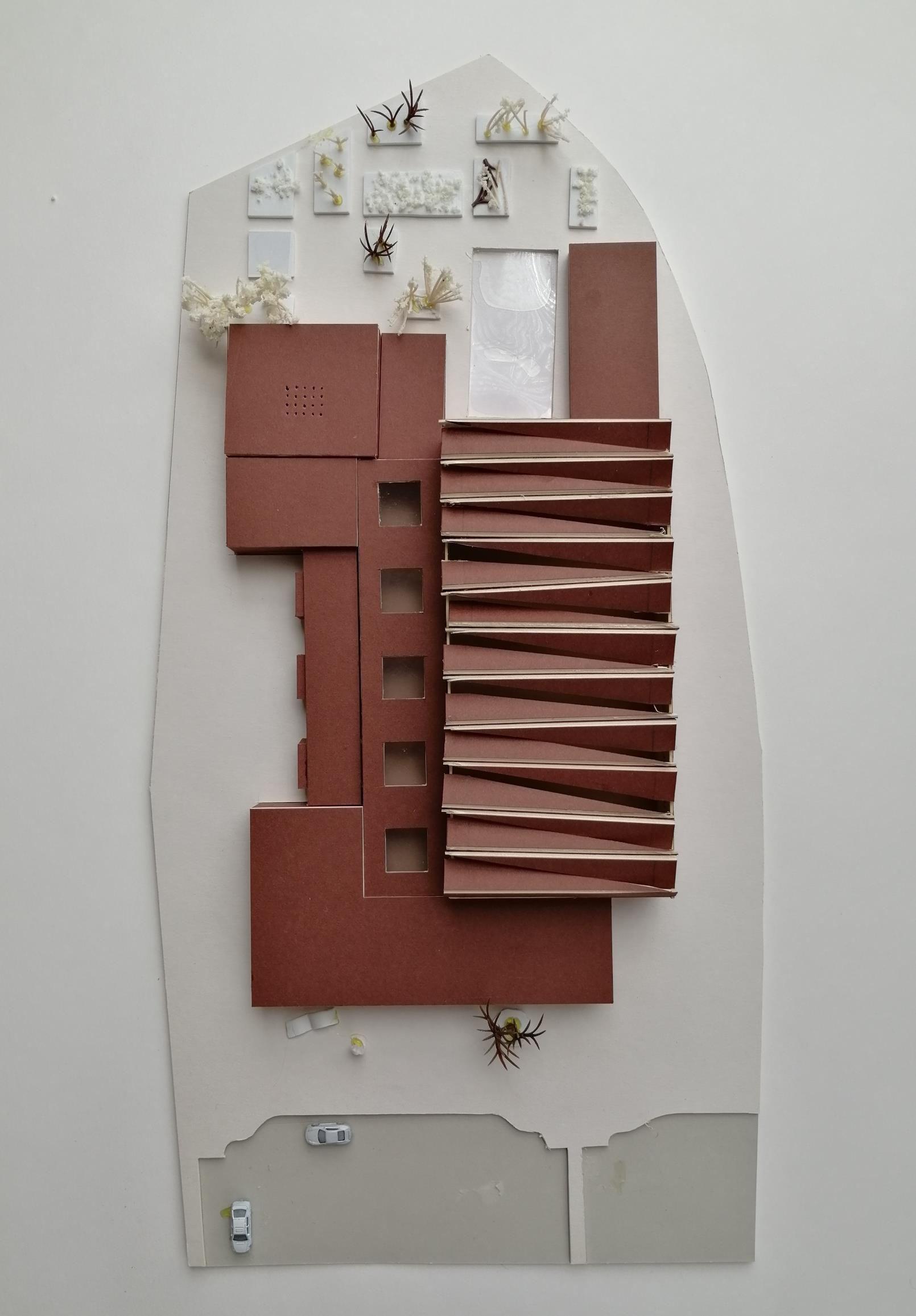
Site Plan – Physical Model
B A H R A I N A Q U A T I C CE N T E R
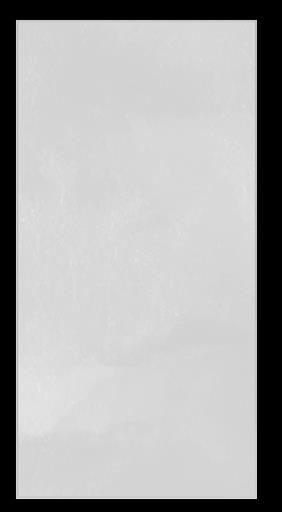


7 9 4 12 16 10 11 12 12 13 13 16 16 14 15 8 7 7 16 5 22 19 20 21 22 1 6 G.F 16 12 18 18 171716 10 10 2120

24 23
F.F
1. Entrance Foyer
2. Multipurpose
3. Olympic Pools
4. Reception
5. Café
10.
13.
15.
17. Prayer 18. Waiting
19. Planet
20.
24.
6. Main Spine 7. Classroom 8. Theater 9. Leisure Pool
SPA 11. Sauna 12. Changing Room
GYM 14. First AID
Control room 16. WC
Room
Room
Mechanical Room 21. Electrical Room 22. Garbage Room 23. Spectators Seating
Administration



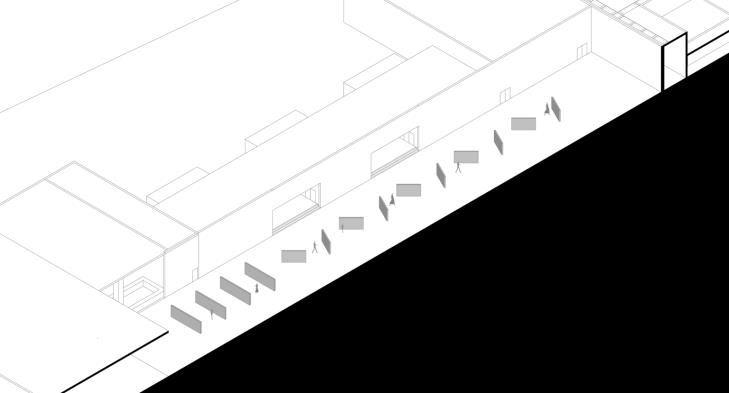


2322 Section Elevation B A H R A I N A Q U A T I C CE N T E R
Spine
Main
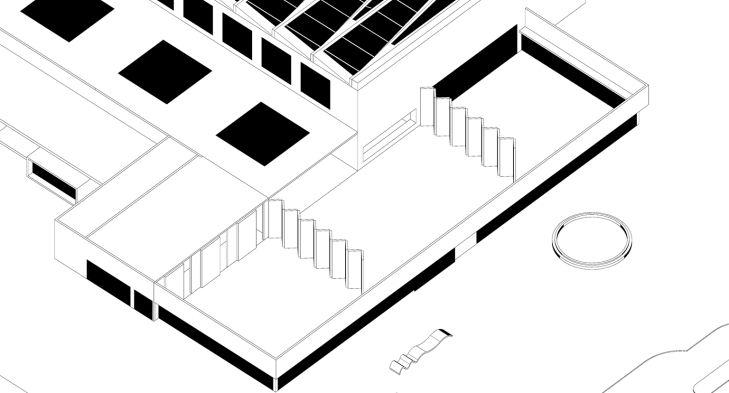


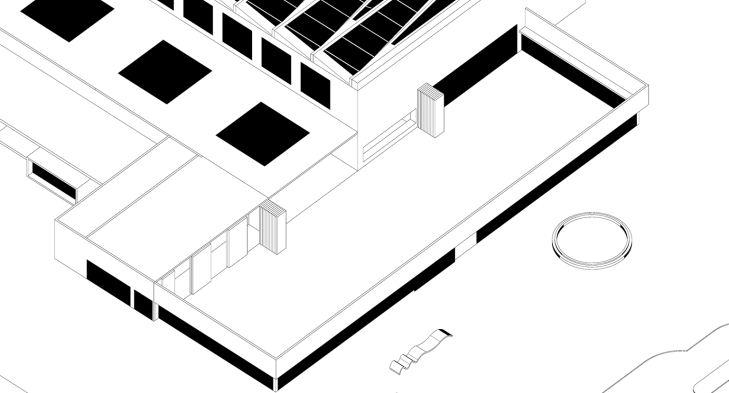

Entrance Foyer Aquatic Area

2524 B A H R A I N A Q U A T I C CE N T E R Folded plate Structure



Model
Physical
Façade -Physical Model

SDME (Solar Decathlon Middle East)
Go Smart Team UOB – Group of 50 – 3rd Place Winners Design, Build & Operate competition

Bahrain & Dubai, UAE 2021
@uob_team_sdme

S D M E -G O S M A R T
Group Project of 50
Member of Go SmartUOBteamworking as asiteoperationofficer,first aid andfirefighter, on-siteconstruction,anda PR member.SDME2021(SolarDecathlonMiddleEast) is a student-basedcompetition as part of DubaiExpo2020aiming to allowstudents to design, built,andoperateaNet Zero homesaccustomed to middleeasternclimateandculturevalues to envisionasmartgreenfuture.

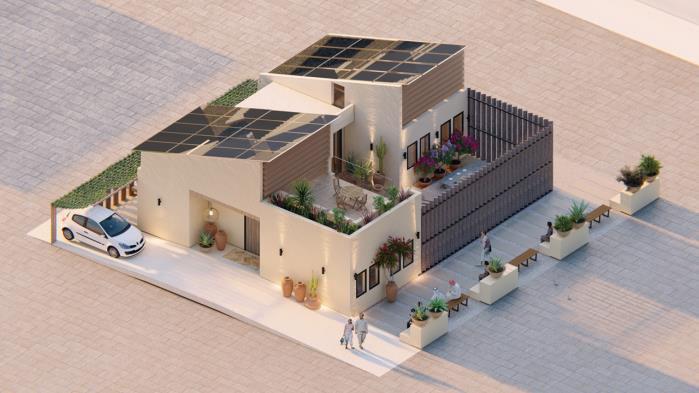
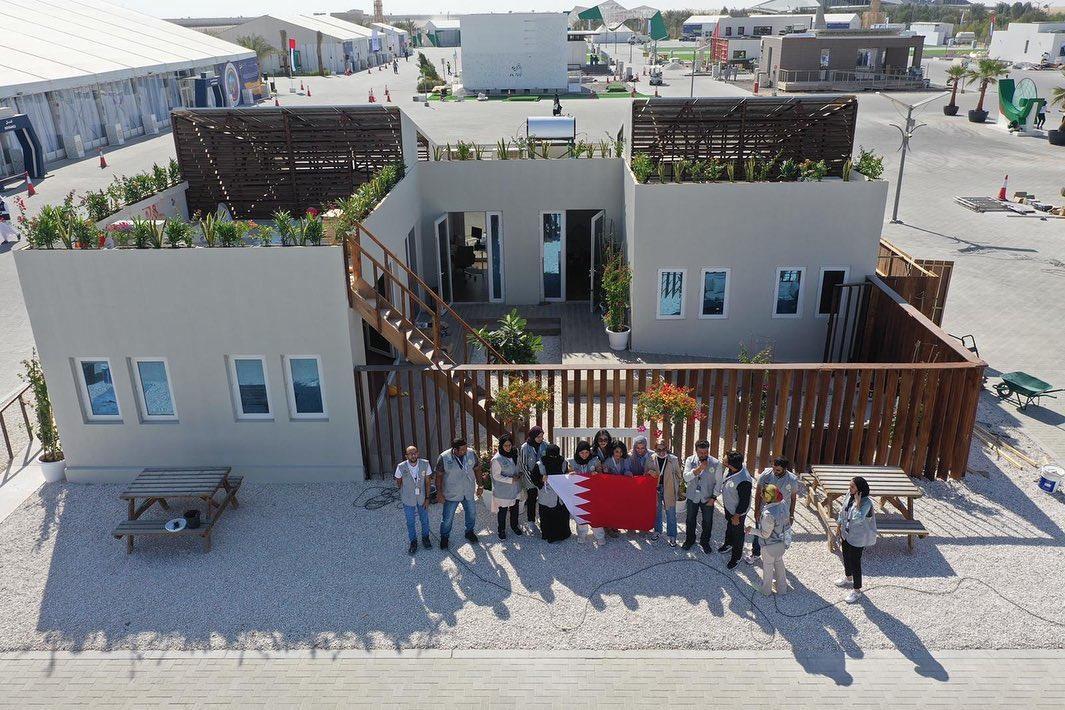
The competitionhad4phases,thedesigningandplanningphase in Bahrain(March-July),the constructionphase in Bahrain(August-October), 14 daysconstructionphase in Dubai (October-November),and 10 days of competition(November) of housemonitoringandjuries' presentation. The competitionincluded 10 differentconteststhatteststhereliabilityand functionality of ournet-zerohouse.
Ourteamwon3rd place in thecompetitionamong8otherawards in differentjudgingcriteria.
2928
Implementation
Construction
Design
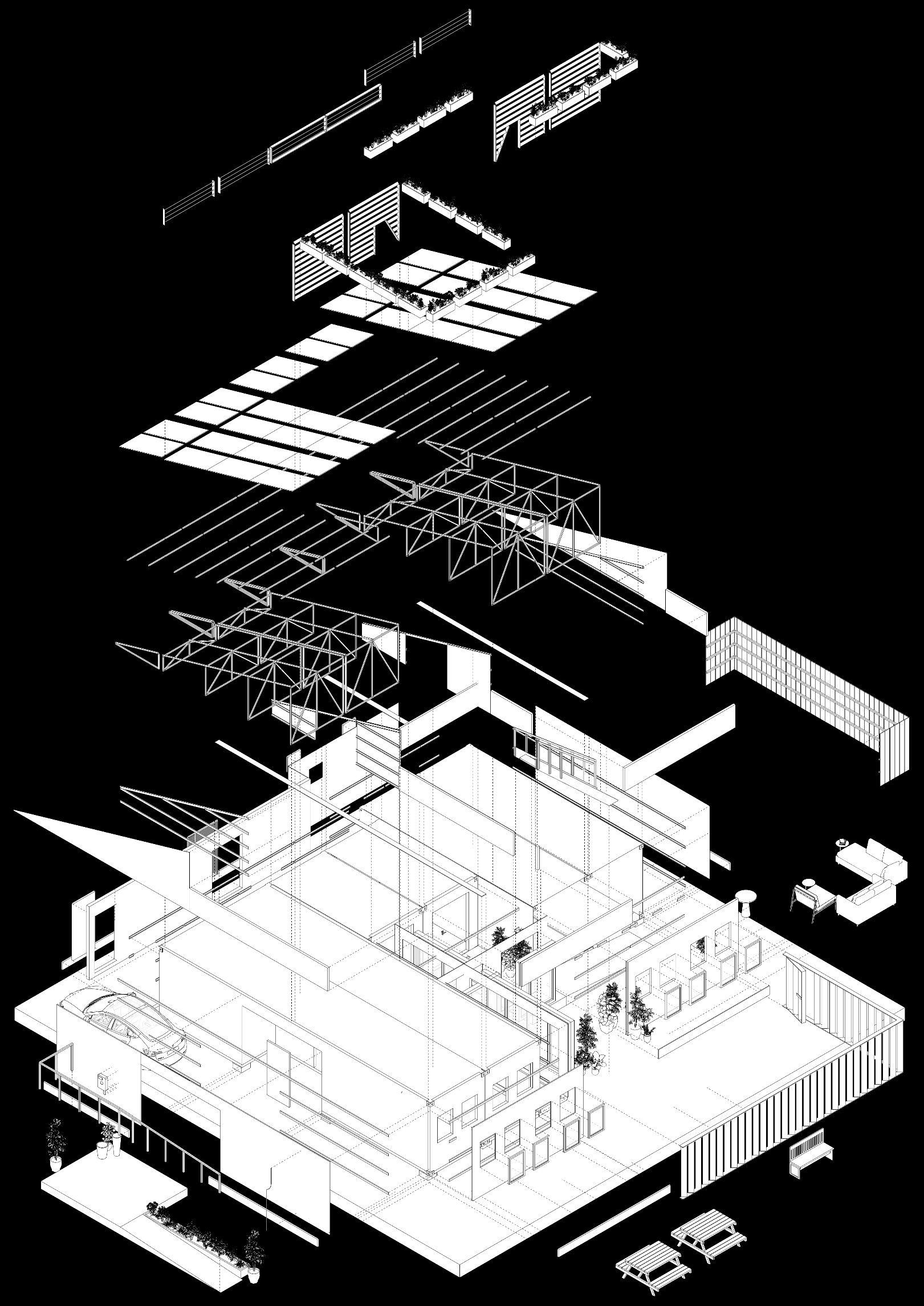
Passive Cooling
Panels
Structure
Tanks Privacy Louvers Main Entrance Courtyard
Board
Solar
Roof
Water
Cement
S D M E -G O S M A R T
Group Project of 50
Design&construct of theroofstructure


3130 awardsConstruction





3rd place winners + 8
Photos

Engineering
Intern Architect SKC
Bahrain 11/2022 -Present
PADEL ALJASRA
Proposedapadelcenter in AlJasrathat is inspired by thetraditionalpatterns of Bahraini housesandtheshadeandshadowscaused by it to becameacontemporaryinterpretation of thetraditionwhenusinghigh-techanddifferentmaterialswhilerespectingBahrainiculture.

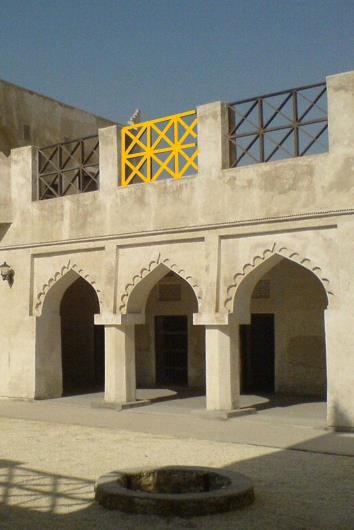
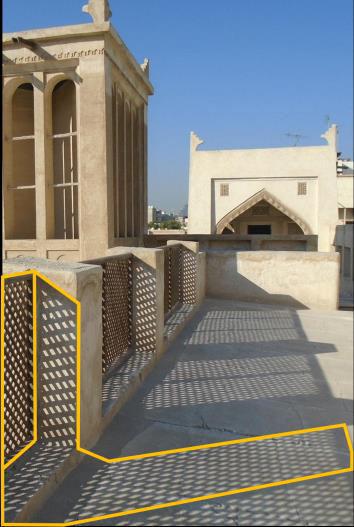


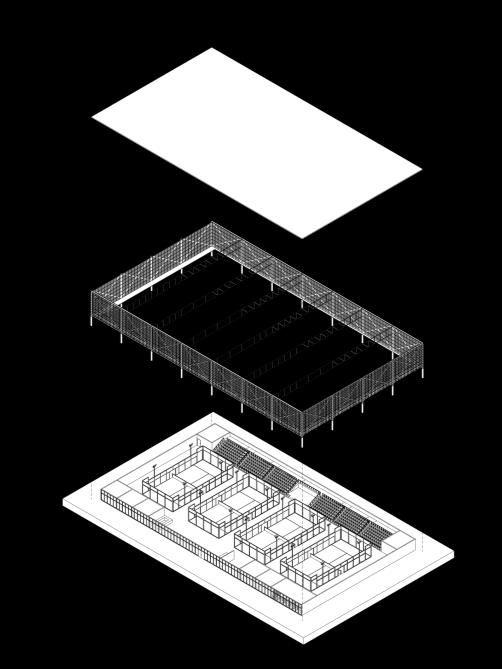
Section
FacadeImplementationInspirations
34
PlanExploded Isometric


35
Shot
Interior
Private Villas
FaçadeProposalforaprivatevilla in DiyarAlMuharraqwheretheidea is to createa contemporaryBahrainiinspiredhouse by utilizingmashrabiyaandtravertineforthefaçade.

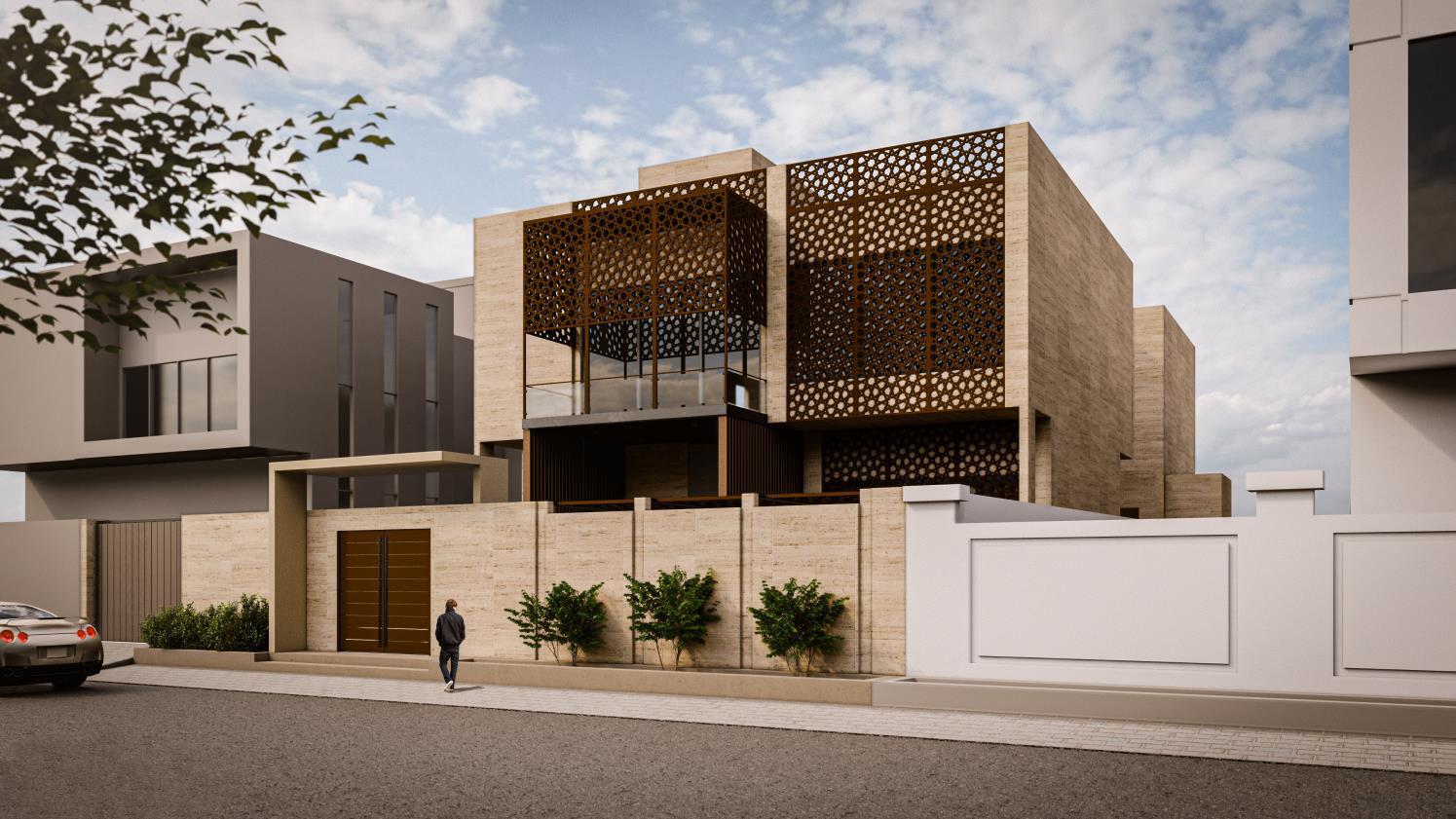
3736
Entrance Area / Design & Render
Façade / Design & Render
Neo-classicfaçadeproposalforaprivatevilla in DiyarAlmuharraq

Façade / Design & Render

Architect KEO International Consultants Dubai, UAE 07-08/2022
Intern
A L A K A R I AB U S I N E S SP A R K
Al-AkariaBusinessParkprojectconsists of retails,offices,andoutdoorspaces. My role was to designthefaçades&canopyoptions,visualizeandrenderdifferentoptions,creating physicalmodels,andinitiatingtheparkingplansdesignfor2options.



4140
Option 3 Physical Model
Option 2 Physical Model
Option 1 Physical Model


Option 3 Renders Option 3 Entrance View
The conceptfor my proposal was to maximizingtheviewstowardsthesea in order to getthe mostbenefits of thelocationsothattheunitswillhave2options,aseaviewandacityview. To achievethatIproposed2towersthatareangled to facetheseaperpendicularly. The towerstartsforgetrecesses as theunitsgoes to thehigherfloors to bothallowoutdoor spaces in thetransitionalfloorsand to createhighervalue to theupperunits.

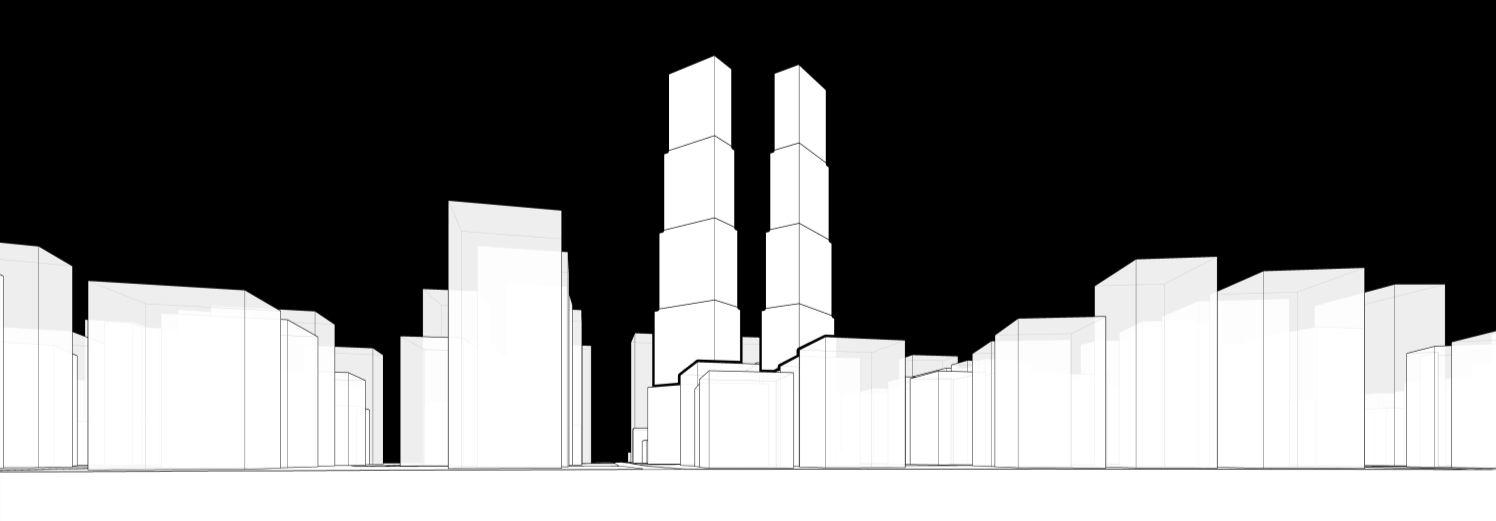


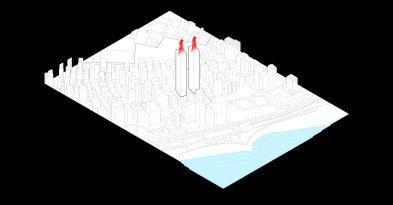
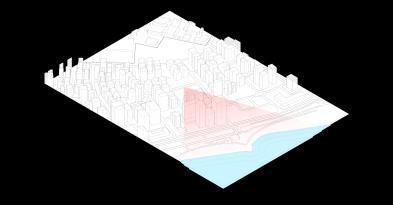
Ground Floor Interface K U W A
E
D E N T
AL T O
4342
I T R
S I
I
W E R
Form Development
City View
A B U D H A B I T O W E R
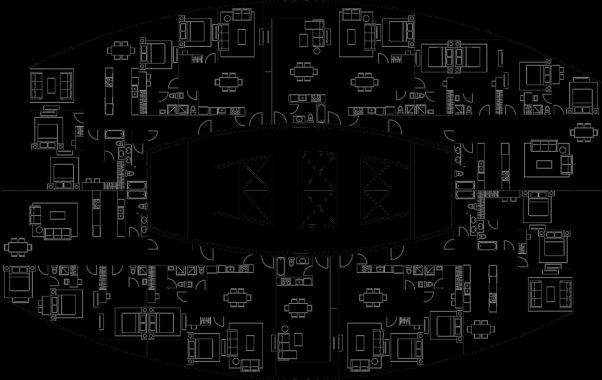
In thisprojecttheconstructionprocesshavealreadystartedwith5basementfloorsyetthe clientwantedadifferentproposalforthetower. My task was to proposeafaçadeandtower designwhilebeingrestrainedwiththestructuralframe of theexcisingconstruction.
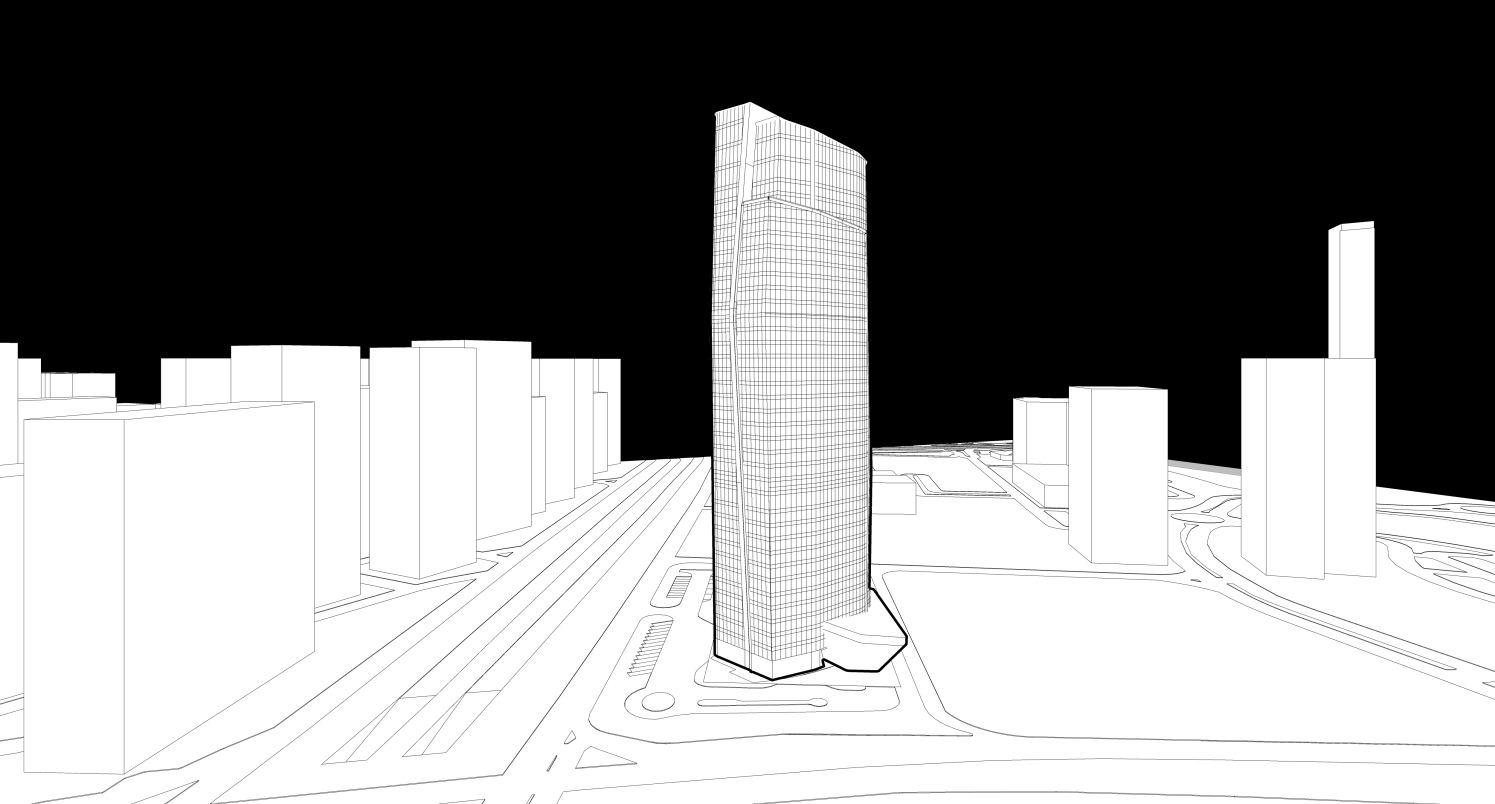
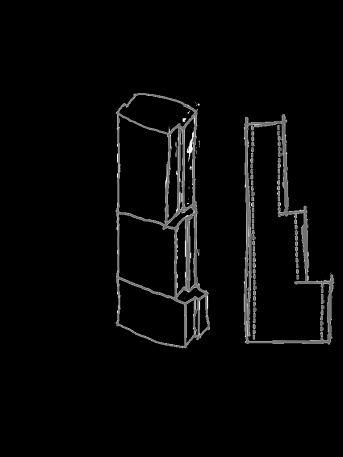
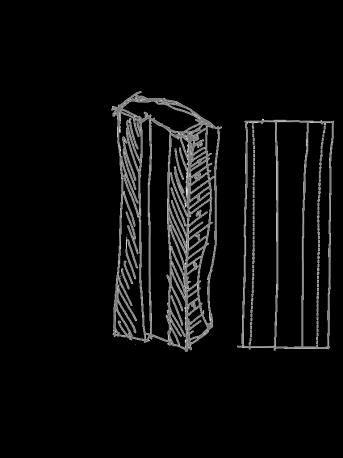



Tower View
Typical Plan Isometric
Initial Sketches
CHILDREN’S HOUSE
KAIRA LOORO 2022 International Competition – Group of 3
Baghére, Senegal
2022


C H I L D R E N’S H O U S E
Group Project of 3

The premise of thechildrenhouse is to fosteraspacewherechildren can be lookedat,cared, loved,andacknowledged. The architecture of thespace is maintained to makechildrenfeelsalike theirhomesandcreatesasecondinhabitanceforchildren to allocatethemselveswiththe architecture. The playful of thespace is altered by theflexibilitythatthearchitectureprovides. Experiences of timeandsoundsareunderlined by theintroduction of thelight,water,andbreeze of air.Recessedentranceandconnectivealleywaysallowthespace to breathandexpandbeyond itsactuallimits.. The vibrantSenegalesesunsneaks in intenseyetthinthroughthecourtyards, littlewallopenings,andbamboopanelssheddinglightsandlife in variousareasandparts of the housethatcreatessacredandlivelyarchitecture.

4746
Flexible AreaFacade
Wind Diagram

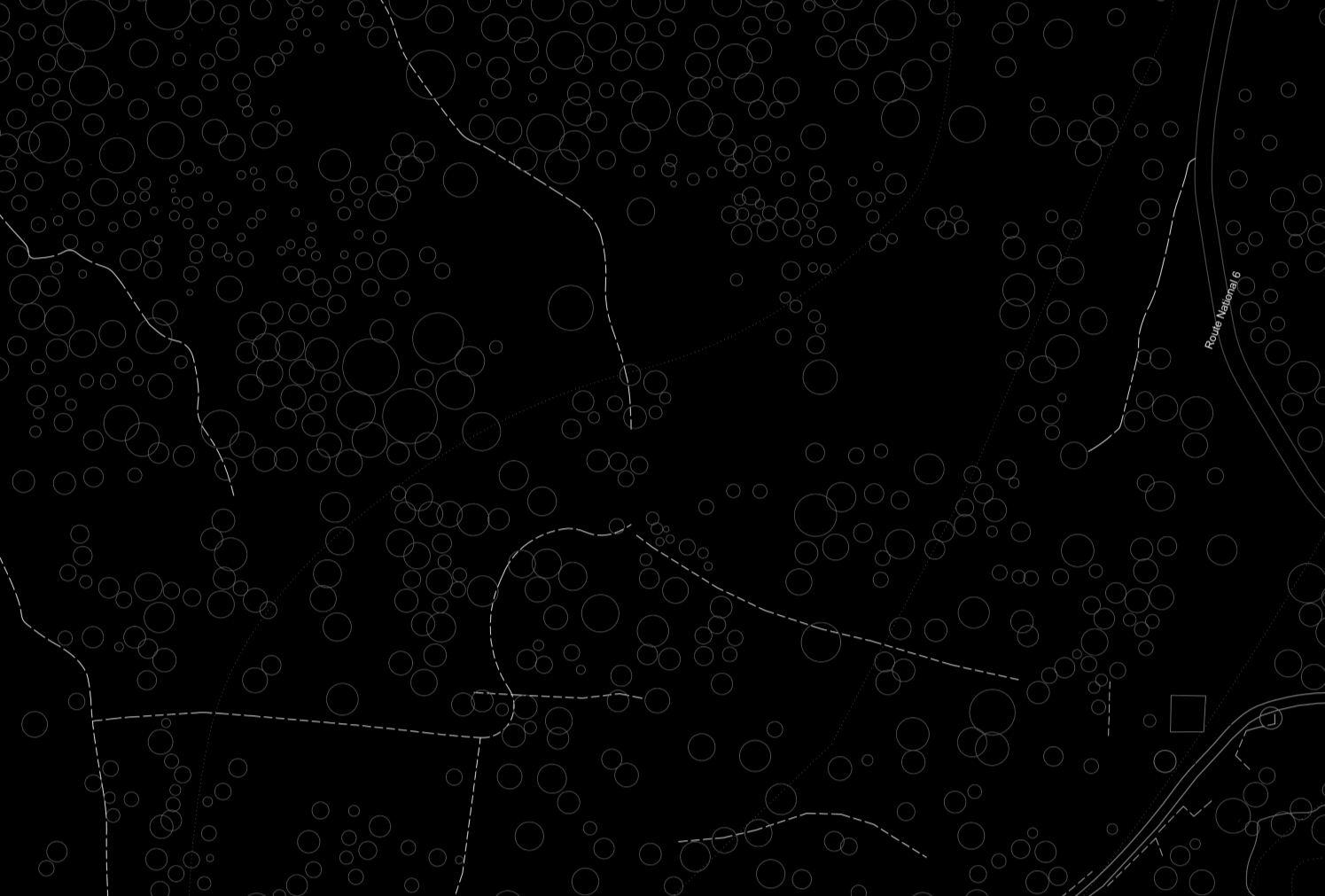

Location Plan
C H I L D R E N’S H O U S E Group Project of 3

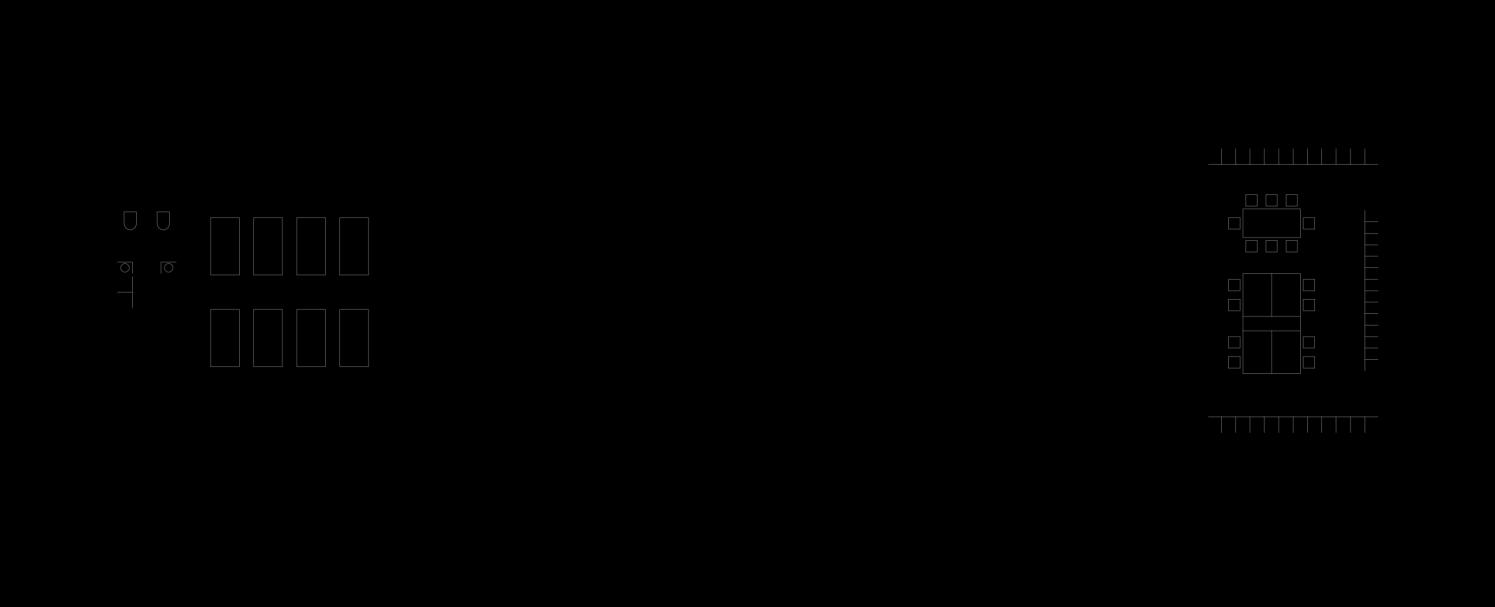

4948 Plan Courtyard
1243 4
1. Hospitality 2. Recreation 3. Admin 4. Courtyard




Hospitality Area
Section ElevationSection


M E L A D A L F U L A I J Selected Works -2022

















































































































