Jeylene Mejia
Kings Canyon Milti-Admin Buildings
Page 3-10
Page 19 - 21
Fire House Project
Page 22 - 23
Book House Project
Page 24 - 25

Kings Canyon Milti-Admin Buildings
Page 3-10
Page 19 - 21
Fire House Project
Page 22 - 23
Book House Project
Page 24 - 25
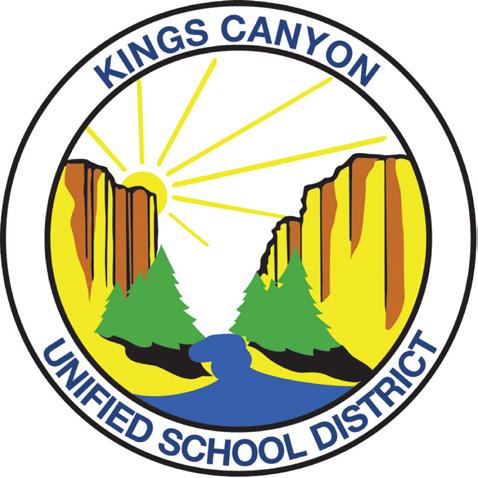
Kings Canyon School District is a beautiful mid-century rural town, and after COVID-19, it required new administration buildings. As a design team, we wanted to create a cohesive beacon for each school. After many site visits and meetings with the clients and teachers, we worked together to create floor plans to meet the needs of the Client. We produced two-floor plans, each school varied depending on the orientation and school security. The third-floor plan was specifically for a single school. Its project site was 50 percent smaller than the rest of the schools. Each school was now provided with a main focal point, staff rooms, offices, nurses’ office, isolation room, and mechanical rooms.
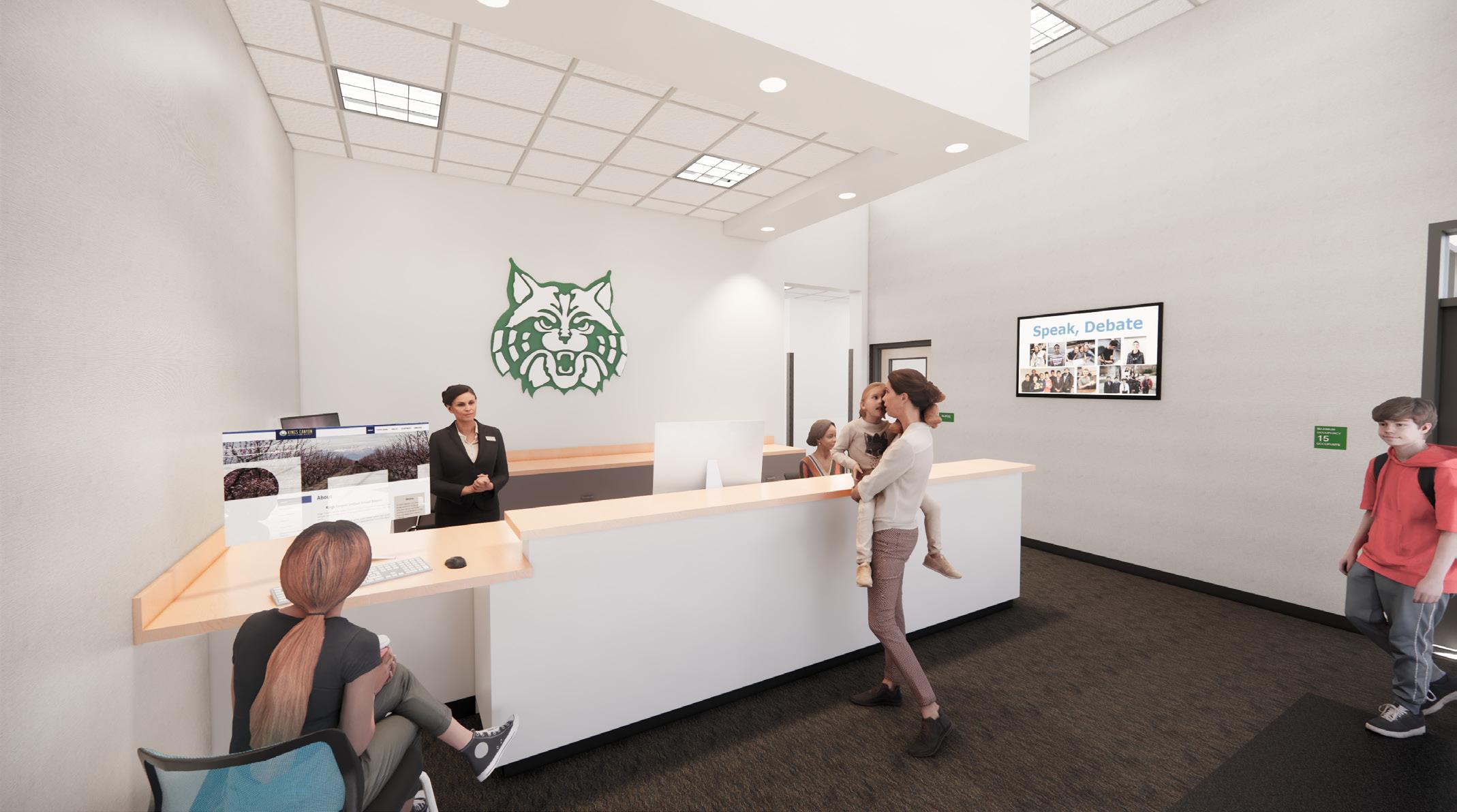
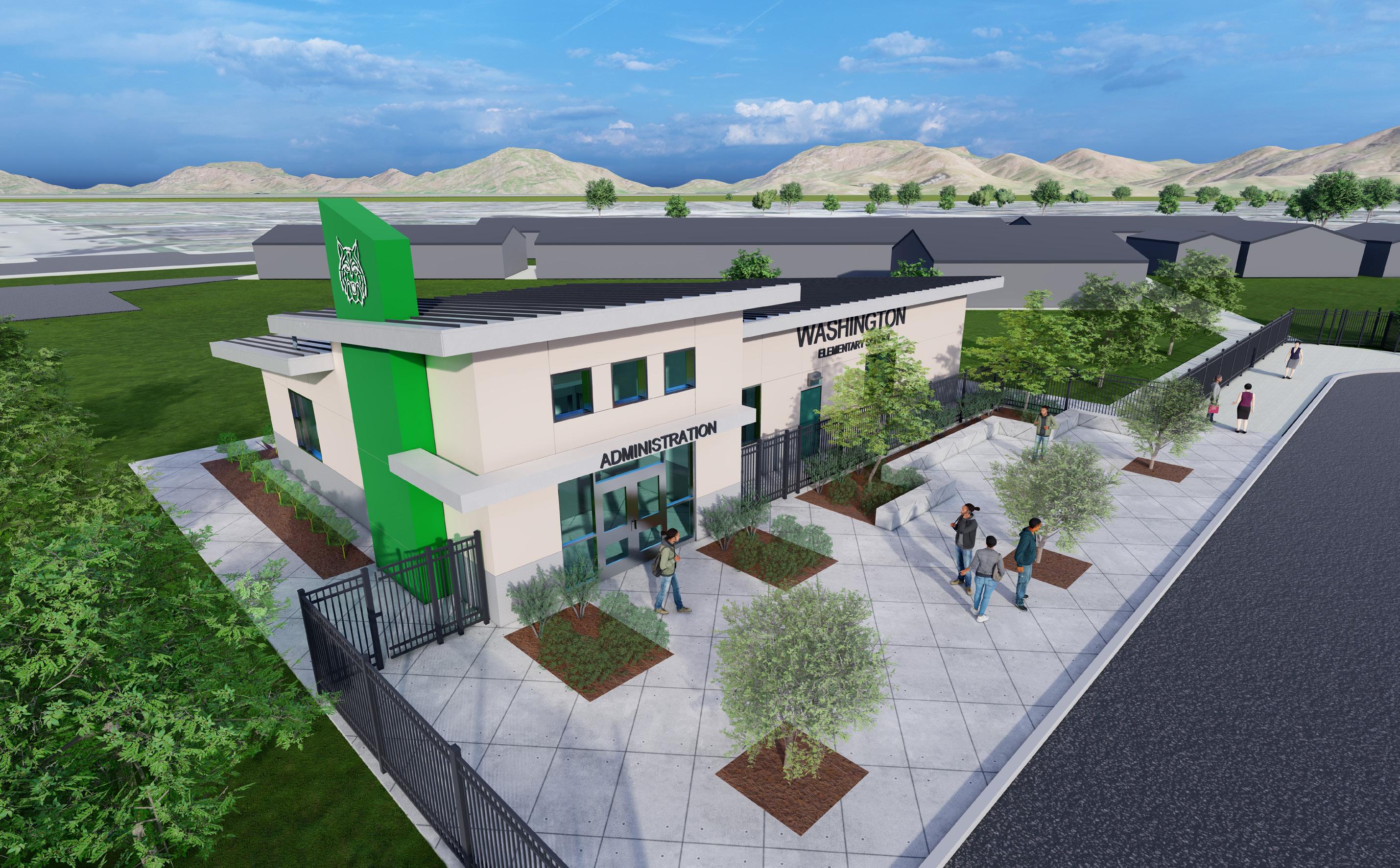
Master Floor Plan
This is the Master Floor Plan. With Covid and our Clients needs in mind we created this floor plan to give them the best use of this new building. 7 out of 10 Schools have this floor plan with slight adjustments to location of principle offices or door entrance locations.
PRINCIPAL OFFICE
Floor Plan 2
This is the floor plan for the high school in our project scope. They had been lacking restrooms so we added restroom stalls, as well as keeping the flow of the program of the master plan to made sure we were always complient to the Clients needs.
GIRLS
ELECTRICAL ROOM
WELNESS ROOM
NURSE ROOM
MDF
RR
ROOM
PRINCIPAL OFFICE
CONFERENCE ROOM
FLOOR PLAN 3
This Floor Plan was created for the Elementary School which has the smalled footprint. Still following the program of the Master Plan, space was reduced, but in all compliance to Clients needs.
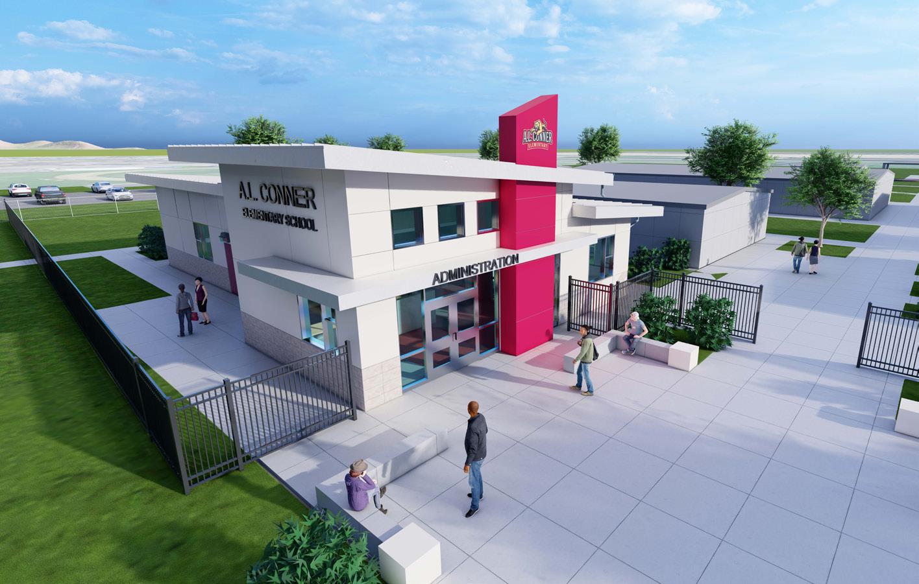
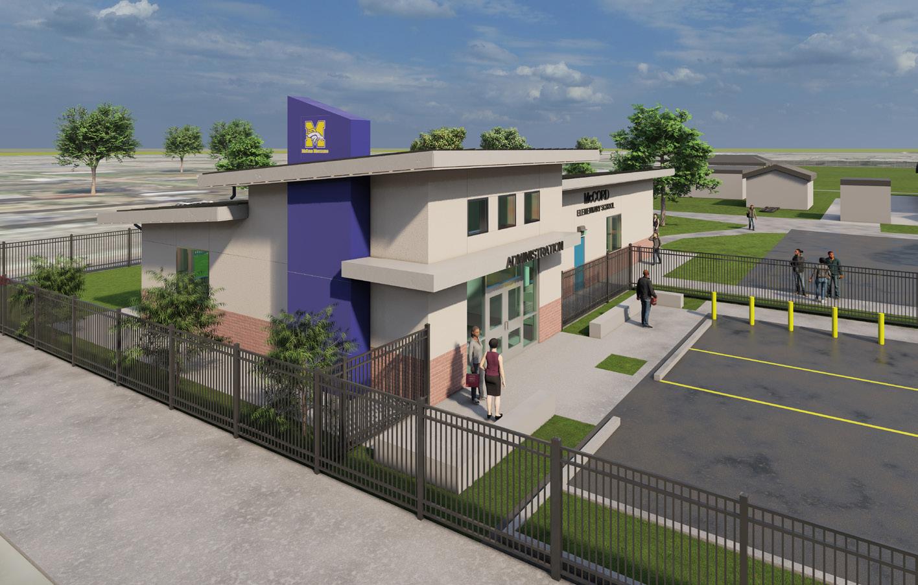
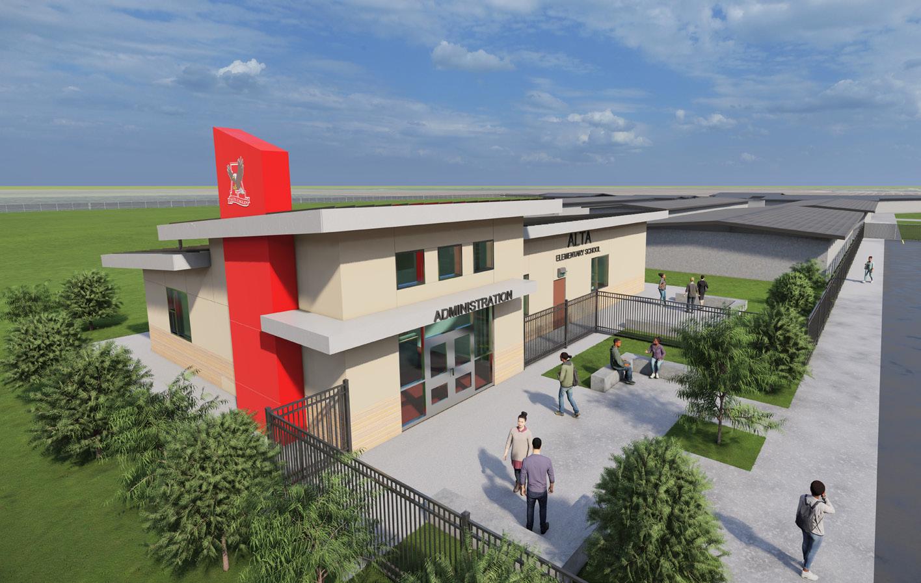

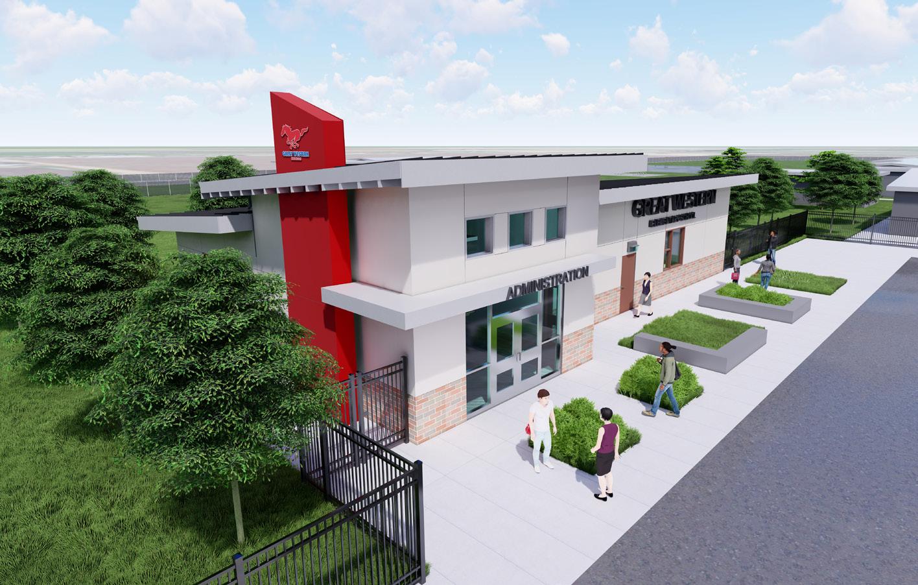
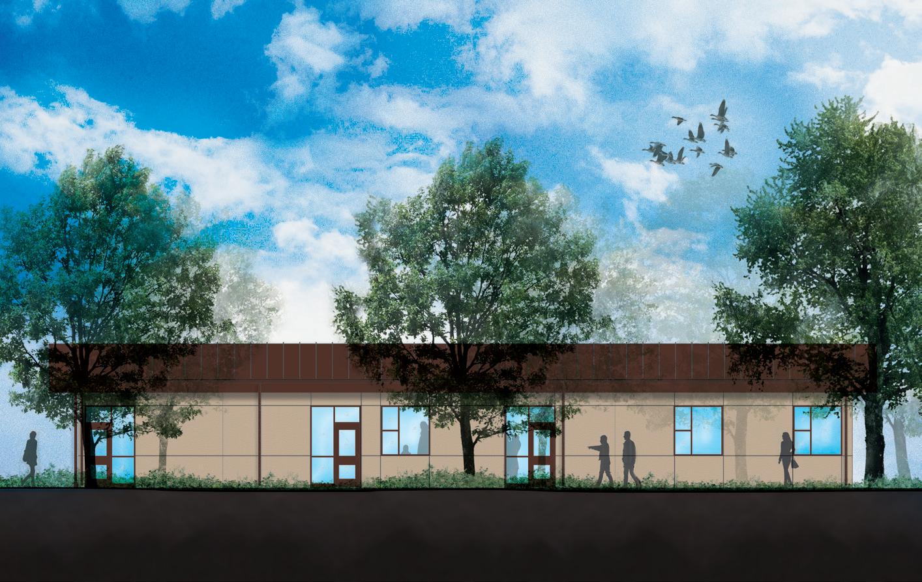

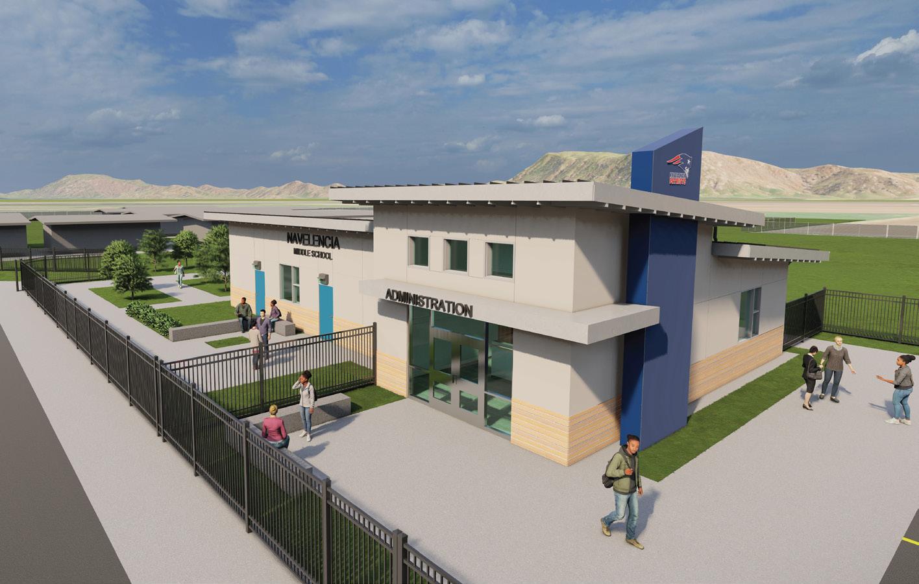
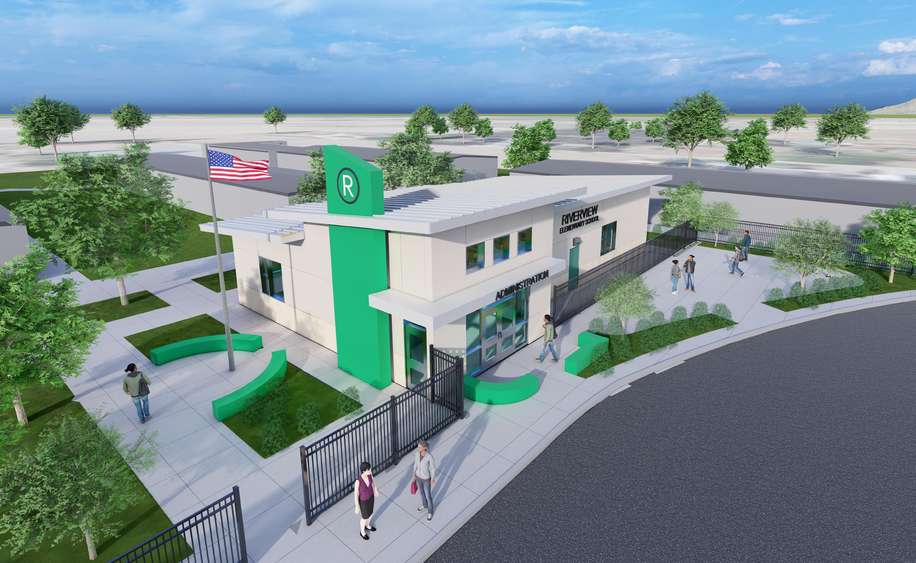
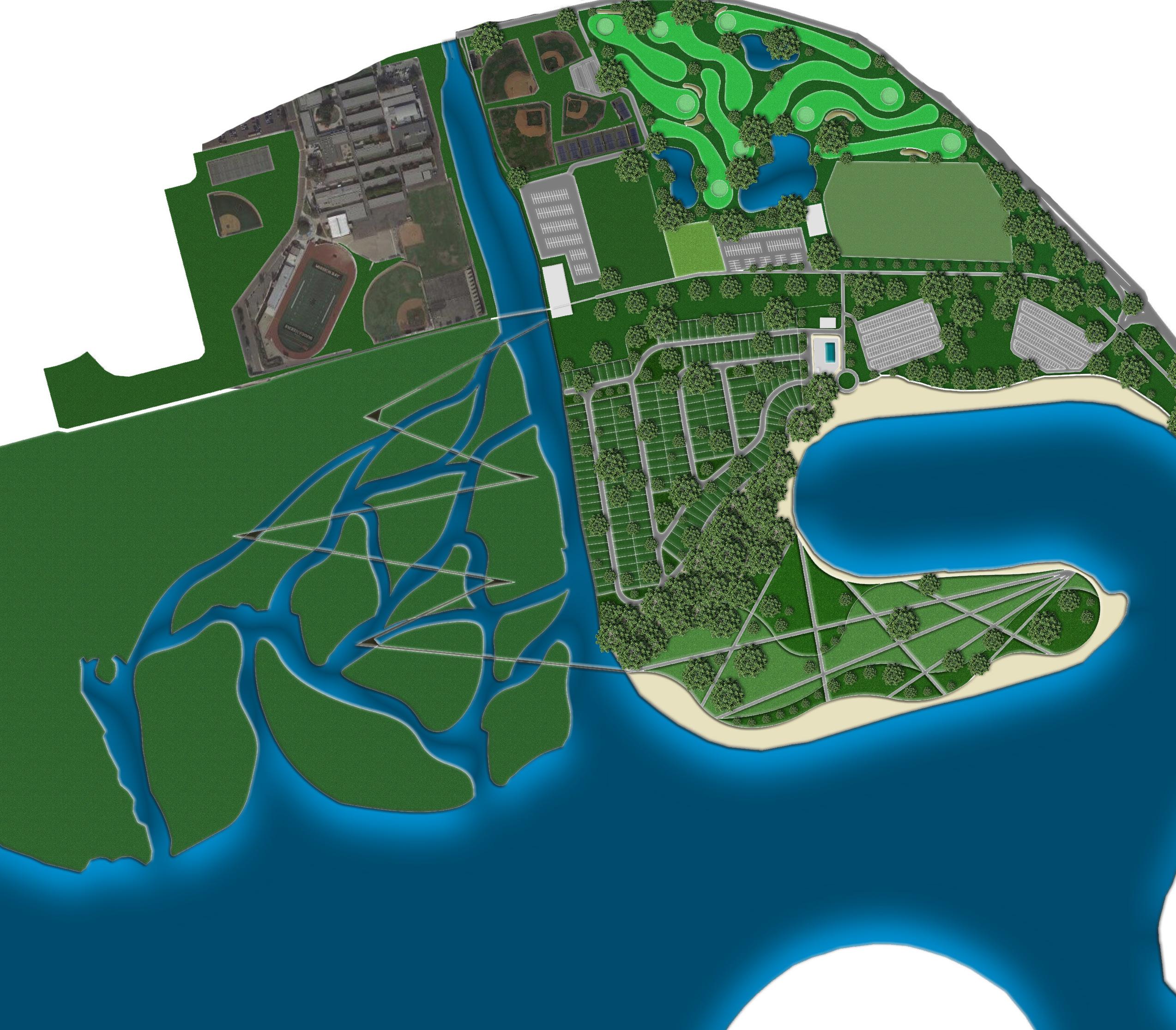
Expanding Kendall Frost Marsh is the main desire for this project. The proposal is to move Campland on The Bay to “the boot” where existing abandoned mobile homes are located. This would allow for the expansion of the marsh to be located directly next to the existing marsh. A research center would be located in the Northwest corner of this area, just to the left of Rose Creek output. A bridge would create a path connecting the research center to the community center on the other side of Rose Creek. This community center would be open to the public and act as the headquarters for all of the other aspects of this park.
Kendall Frost Marsh is the last of the remaining wetlands in Mission Bay, San Diego. What used to be 4,400 acres of marshland has over the years been reduced to just 40 acres. This wildlife reserve helps the San Diego ecosystem flourish as it is home to many different species of birds, fish, insects, and many more. Observers have noticed an alarming decrease in normal wildlife activity within the marsh. This calls for discussion on how to improve the Bay to increase wildlife habitat restoration.
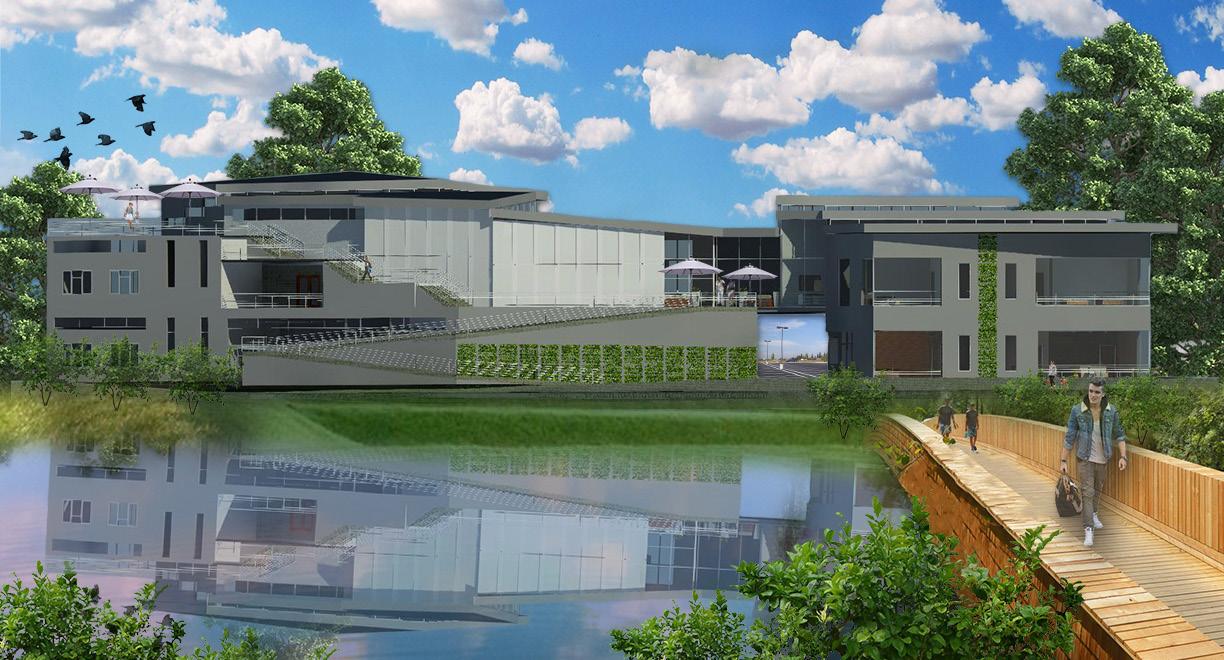

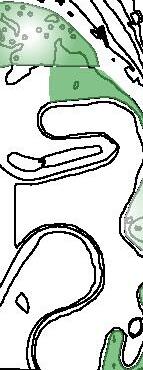



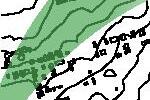

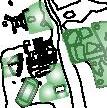
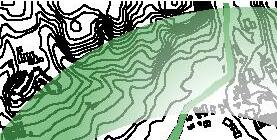










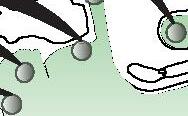




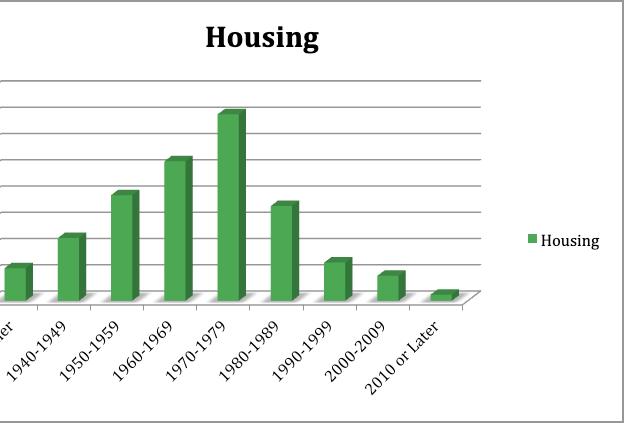
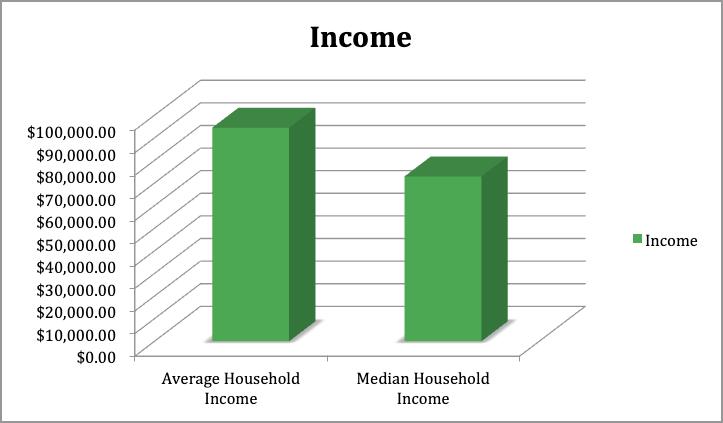
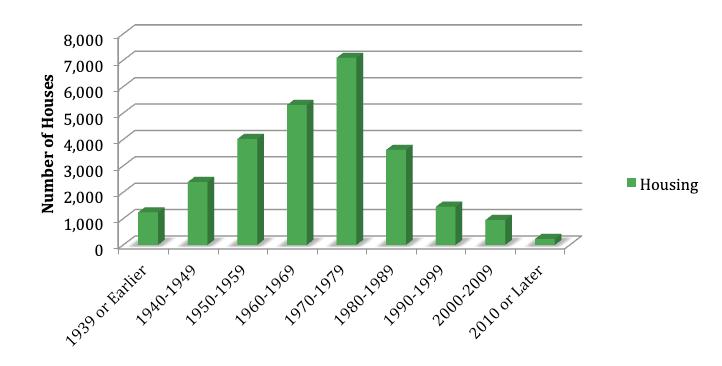
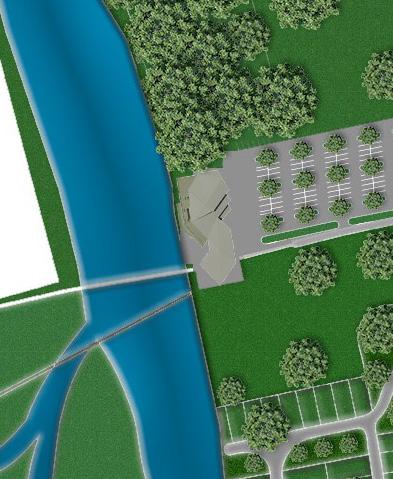
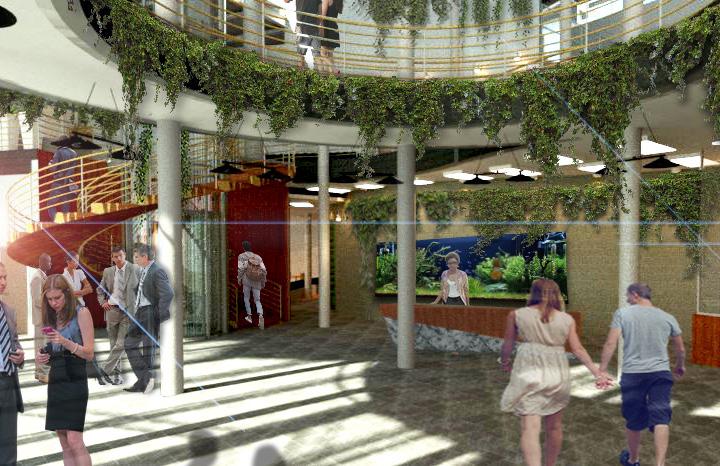
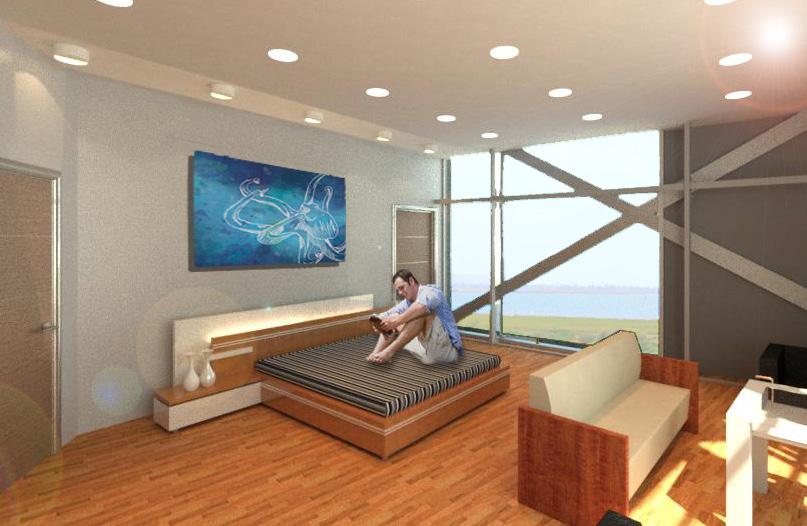

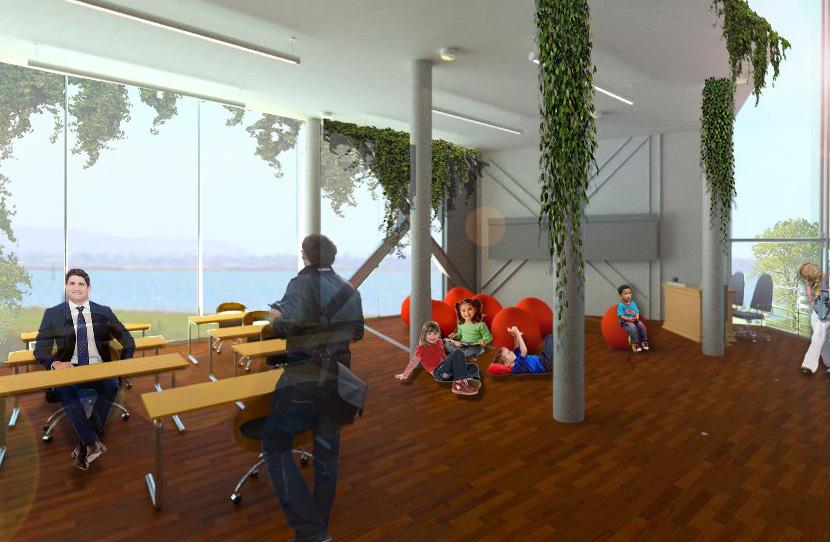
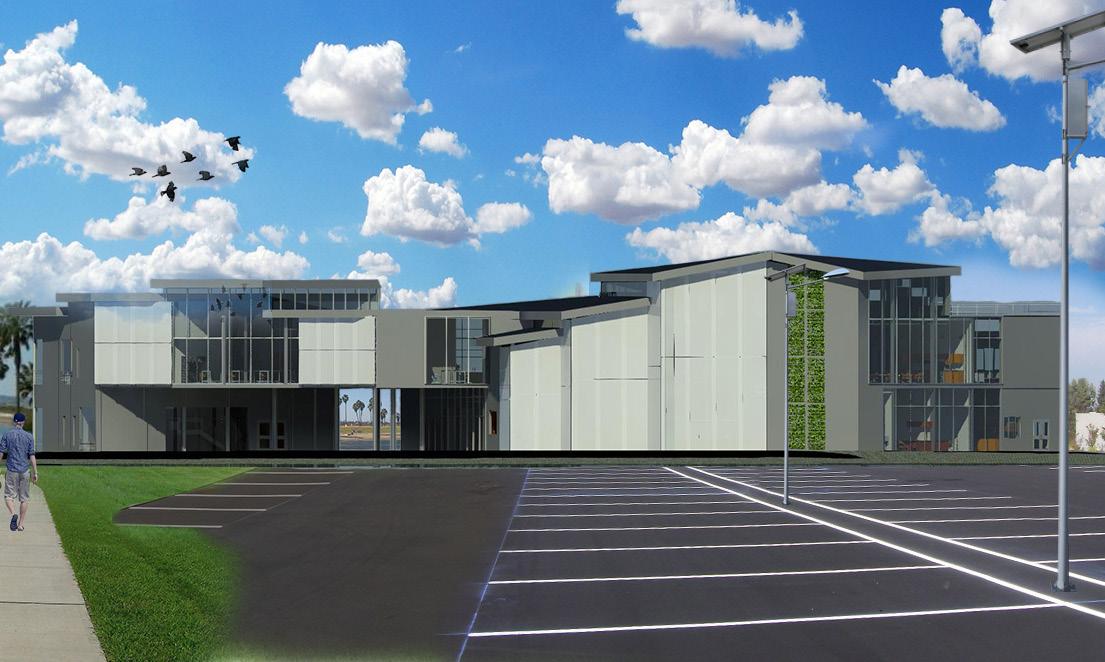

This Housing unit was designed with the idea of starting fresh in a new home to be able to grow from it. This unit includes a bedroom, kitchenette, a living room area, and a deck. When the resident has visitors, there is a niche covering the longest wall in the unit and in the living room area the wall has a build in couch with a desk area at the end. This unit is illuminated by the glass wall bringing in the morning light. The bedroom is elevated on a one-foot platform, as the walls that are around the bed, the wall thickness was used to create its storage. The closet as well as carved into of the walls across from the bed.
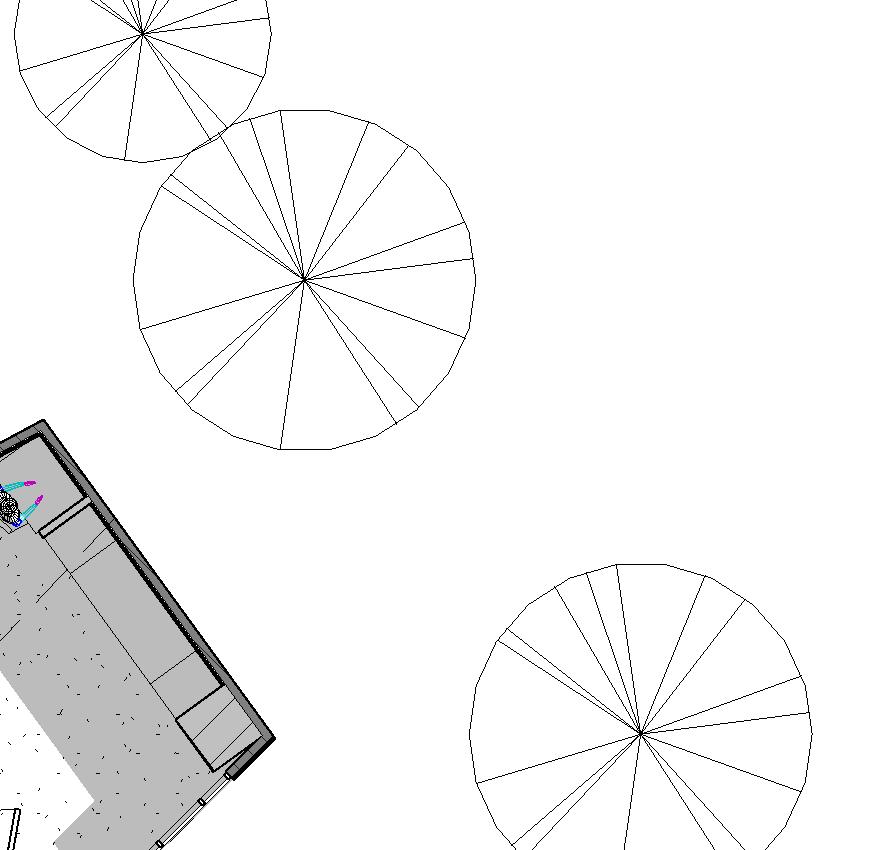

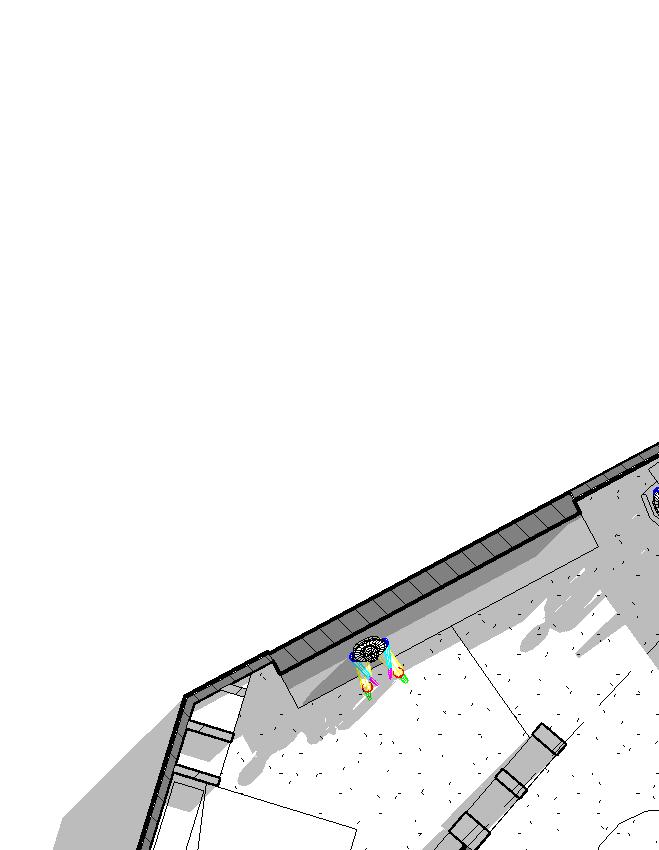
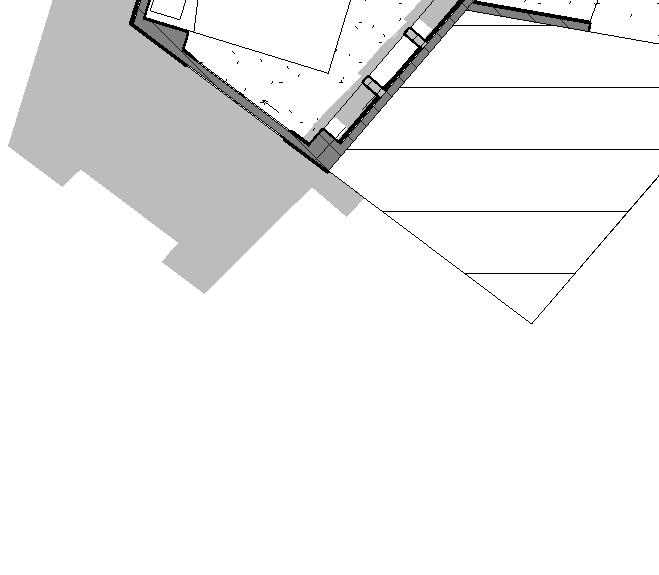


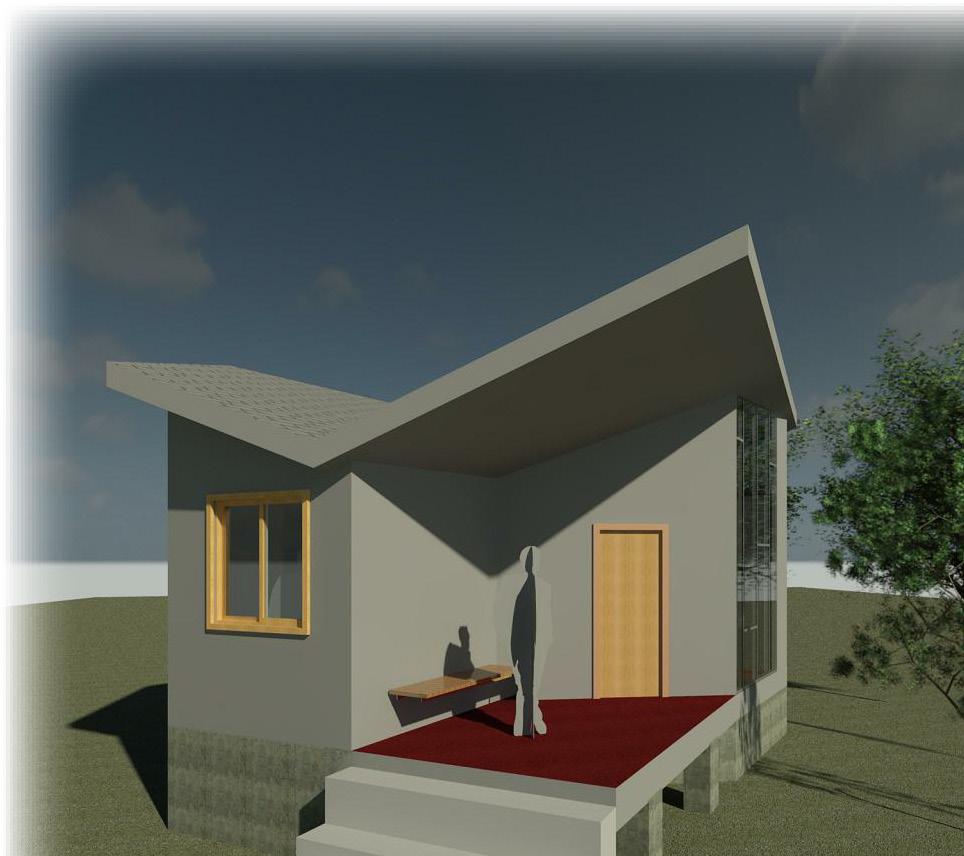
The bathhouse was made behind the idea of community and creating a bond between people. Since the first bathhouse created, it has become a place of rest and cleanliness before the start of your day. With that in mind, this bathhouse includes and non-gender bathroom stalls for the public and male and female showers. Also, a sauna room to detoxify, a laundry room, a maintenance room and a shaded deck outside to rest and to wait for the laundry services.

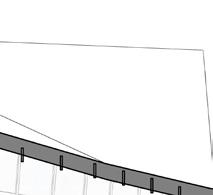


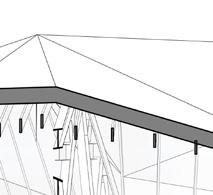
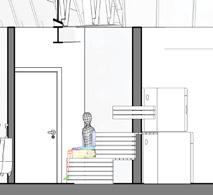
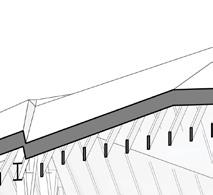
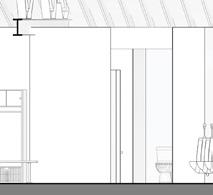
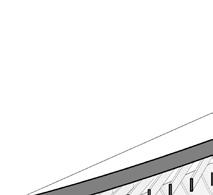
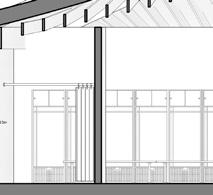


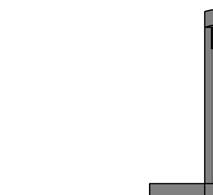

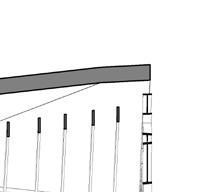

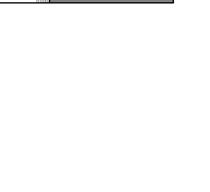
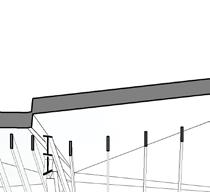
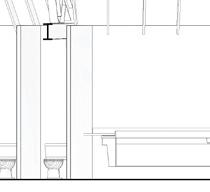

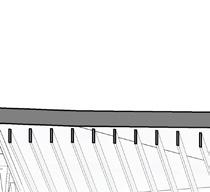
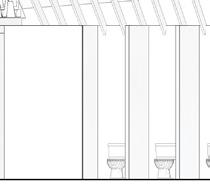

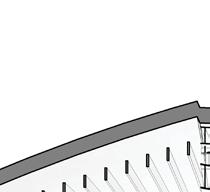


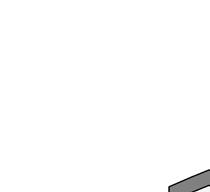
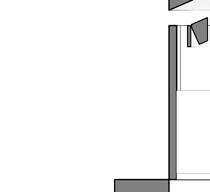

























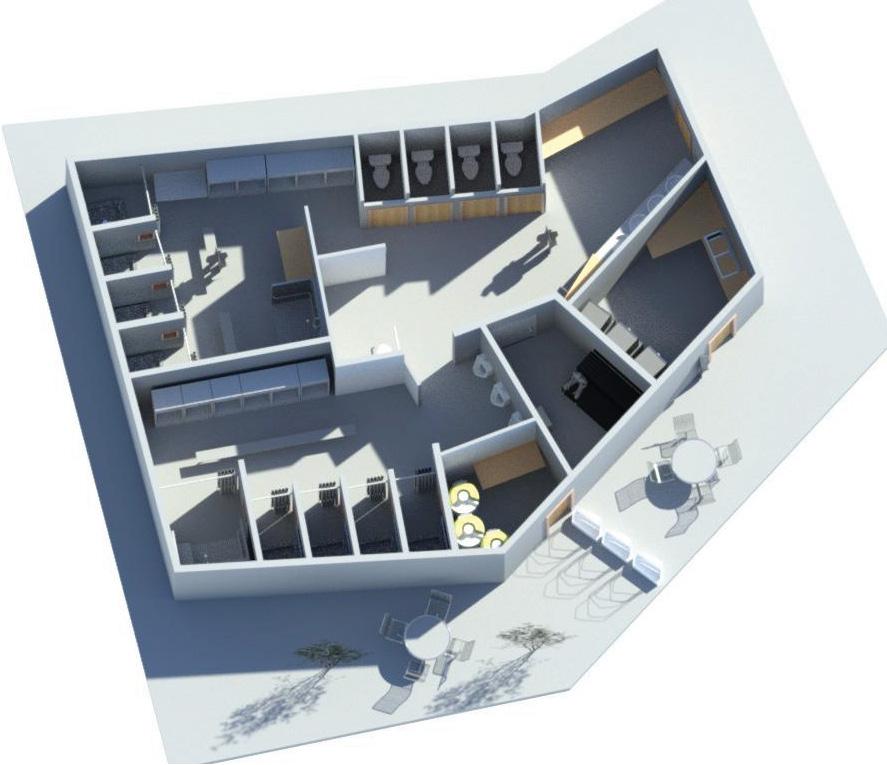

The kitchen is designed with the idea of bringing everyone together. This kitchen layout is very open to the outside, you are able to walk and see right through. This kitchen includes a freezer room and food storage with prep area counter. It includes two island kitchens with two ranges and an under counter mini fridge at the user’s disposal. Adj~acent to the islands are two grill areas including ample seating there and around the entire kitchen layout
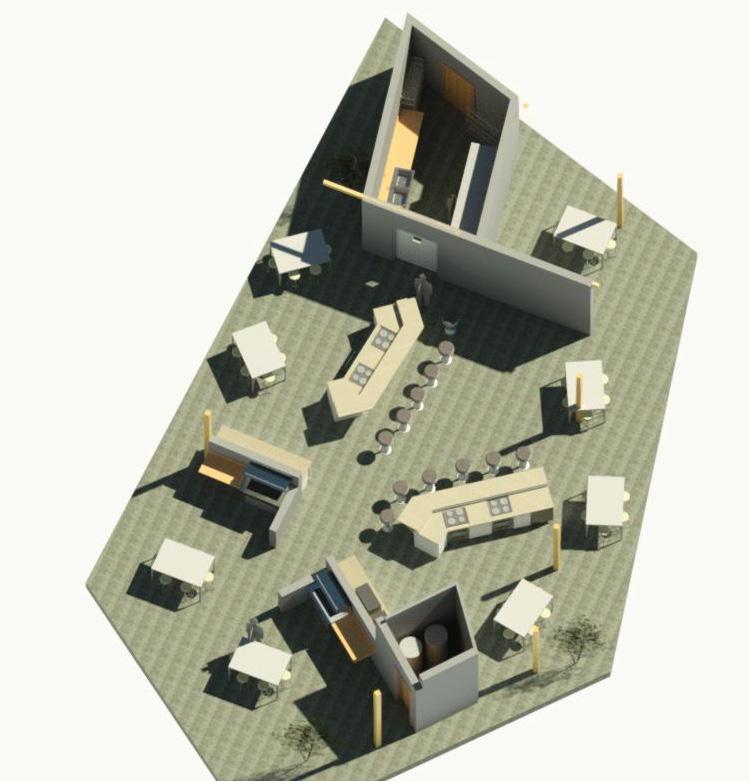
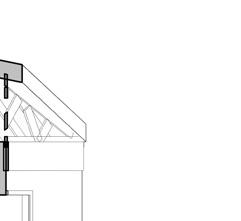
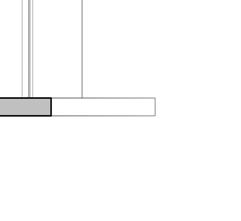
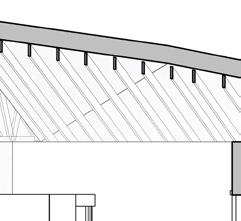
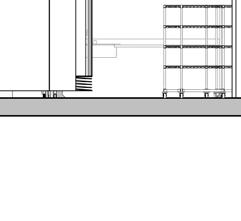
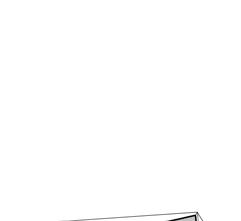
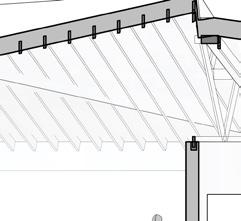
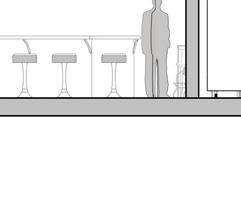
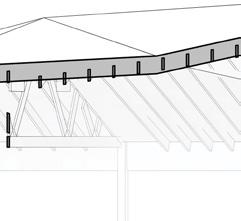
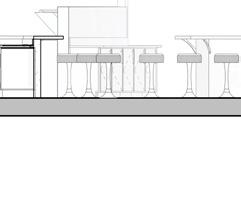


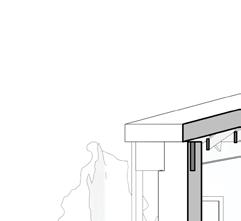
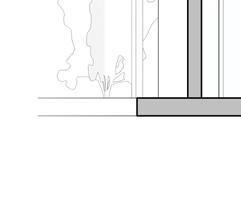
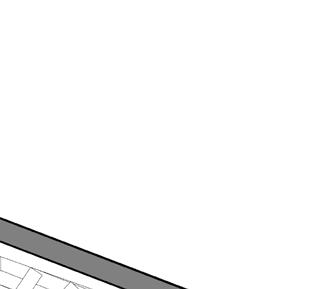
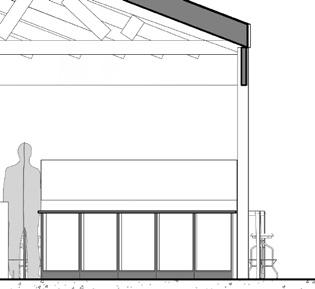

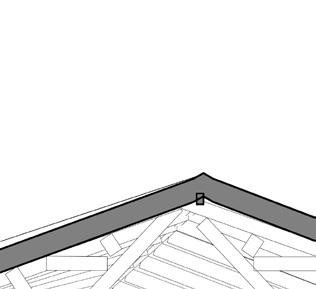
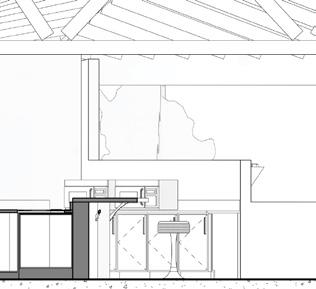
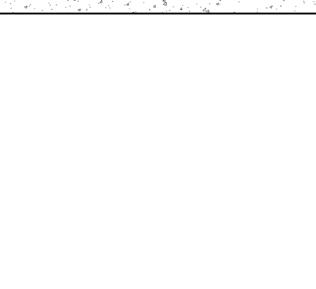
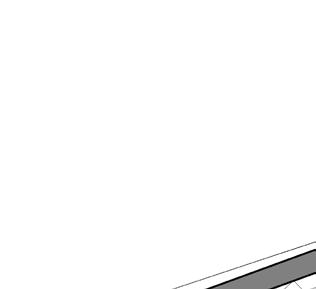
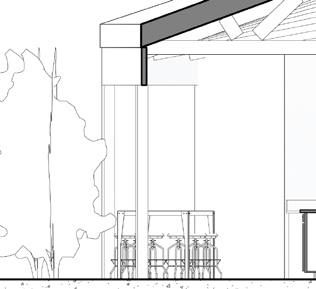
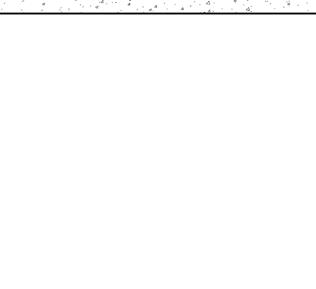
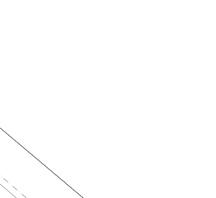
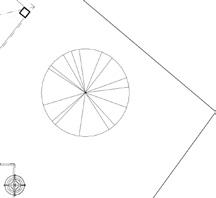
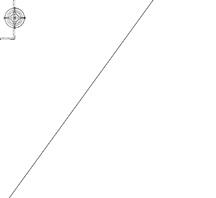

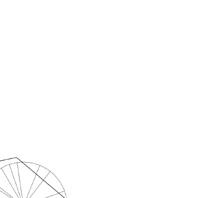
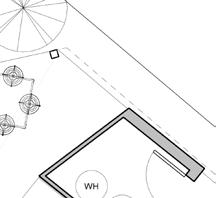
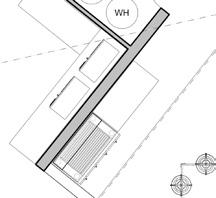
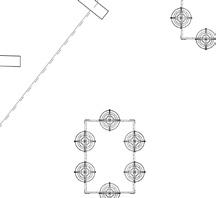


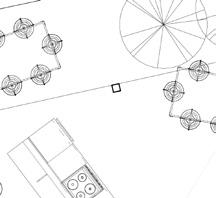
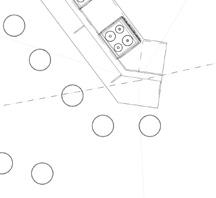
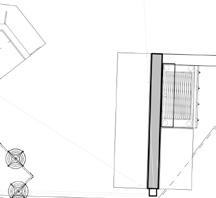

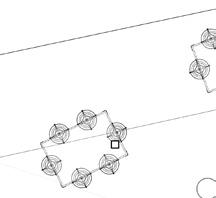

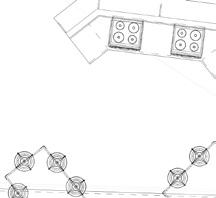
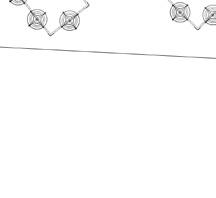

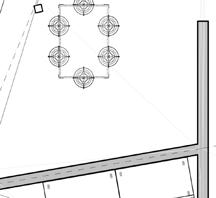
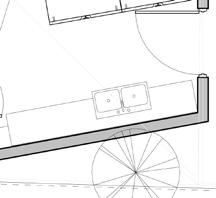
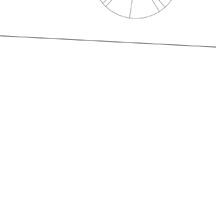


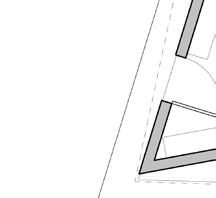
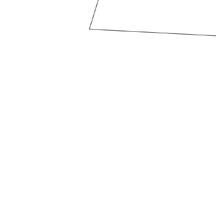
The Firehouse project was inspired by imagining what a firehouse in a dystopian world would look like and still making sure it had everything it needed. Included is a truck bay with storage area with room for maintenance and rapid exit. Including an office area open to the public laundry room, bathroom. On the second floor is a day room for the crew to convene and a kitchen to make food, with two quiet room and office spaces for the higher-ranking officials. As well as a large shower room. The third floor includes their dorms for overhigh shifts, a fitness room, and an open deck that leads to the helipad. There is a firepole in the middle to allow for fast access to the fire truck bay.
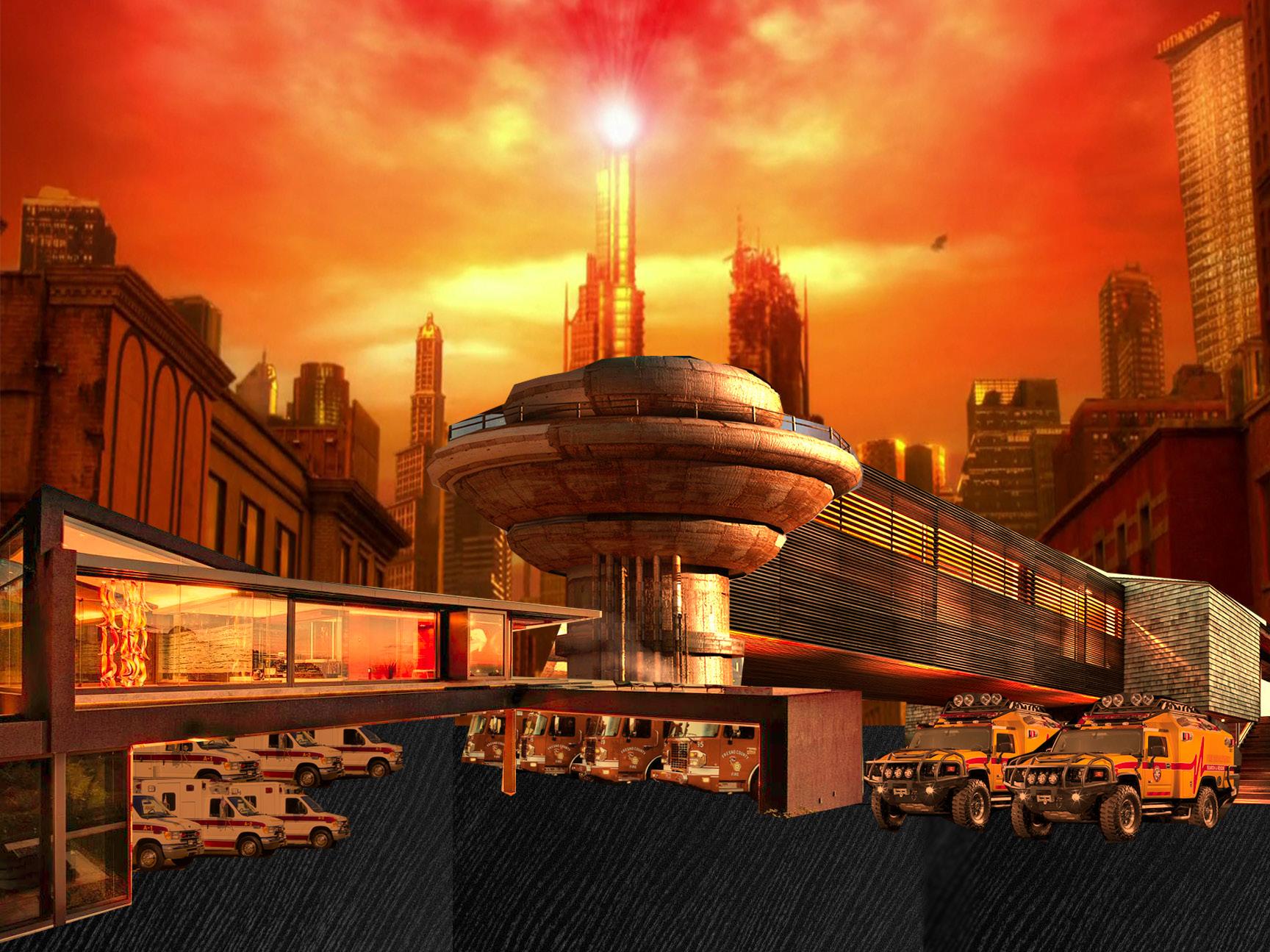
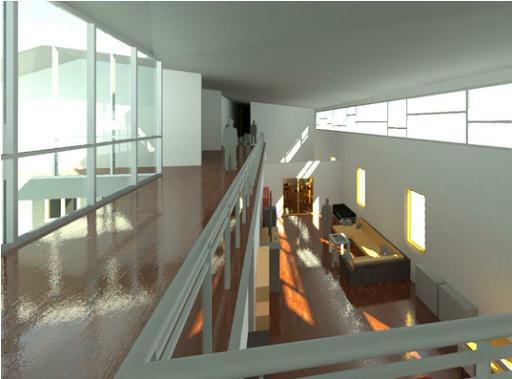
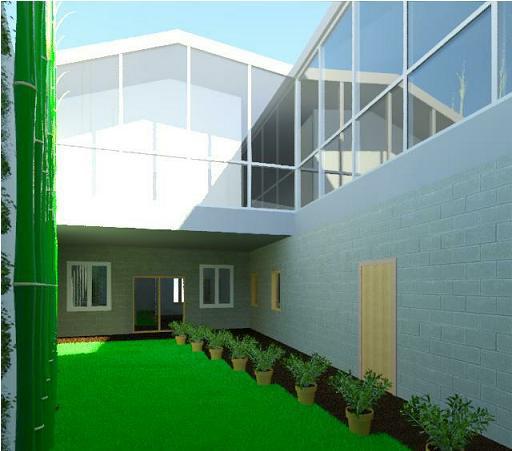
The Book-House Project was created for a family of five with many different interests and needs to be fulfilled. Starting off the father is an eclectic History Professor at a University and required ample area for office space and his own personal library with natural lighting coming into the room. The Mother needed office space and as she was a psychiatrist wanted an at-home patient room attached to the house, but private enough for patients’ appointments. They have a twenty-four-year-old daughter who is very independent and wants her own space and privacy, but still, be able to join in with the family for dinners and family time. And lastly, they have twins who are very much alike and inseparable but in need of their rooms.
This family home has a total of five bedrooms including a separate guest house for when family comes to visit. They have a private yard with a garden and grassy area for family gatherings.
The kitchen leads into both the courtyard and the dining room. Leaving the dining room, the long living room is surrounded by the main center of the home. Traversing the house is a thick wall with carved in bookshelves to display their parents’ entire book collections and plenty of space for auditions. This family’s love for knowledge wanted to be able to create their private library and what better way to make It the centerpiece of their home. And in addition to the thickness of the wall, it created the perfect space for kitchen storage and a guest bathroom.
The second story includes the parent’s rooms and a walkway that overlooks the living room to the left and through the glass paneling to the right the view to the courtyard. Crossing the walkway leads to their oldest daughters’ room which also has her entrance with a balcony and view to the street. Both parents’ private offices are next to their bedrooms and have a long balcony with natural light coming in throughout the day. The courtyard has a walkway in the back that takes the mother to her private entrance to her patient room that includes an entry area, receptionist, waiting room, small bathroom, and the main room, with a small room for storage.