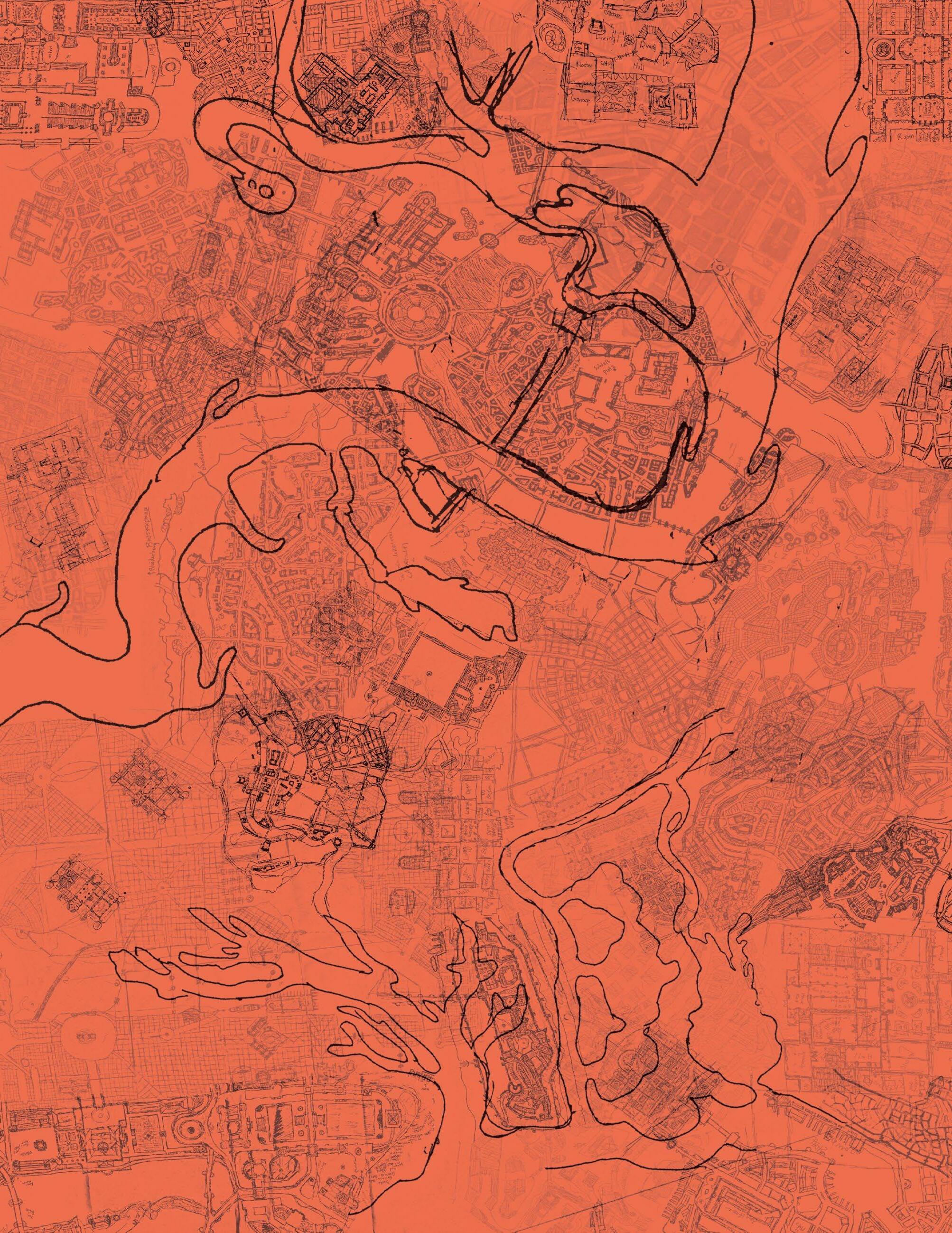

MOVEMENT + MEMORY
MICHAEL BELL
Memory fools us all into perceiving it as an archive of the past; in truth, it is an artifact made by and for the present.
Architecture is an exercise in memory. It litters the world with buildings that alter and are altered by their contexts— materializing an archive of reflexive interpretations that write futures as they narrate histories.
The plaster work Pinch (above) was an experiment in memory; formal relationships coerce viewers into perceiving a false archive of compression forces enacted on the object.
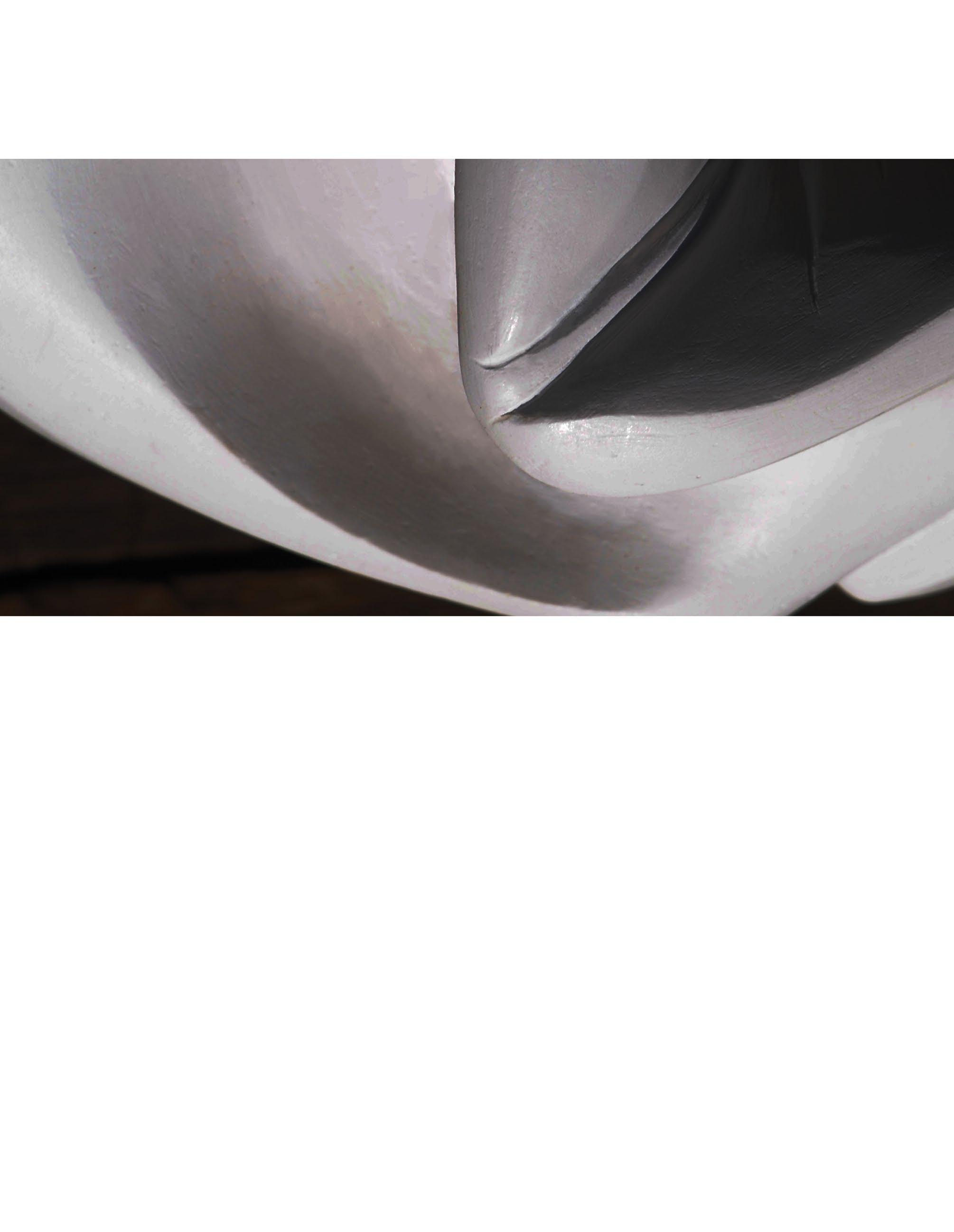
CONTENTS
A PLACE BETWEEN WORLDS
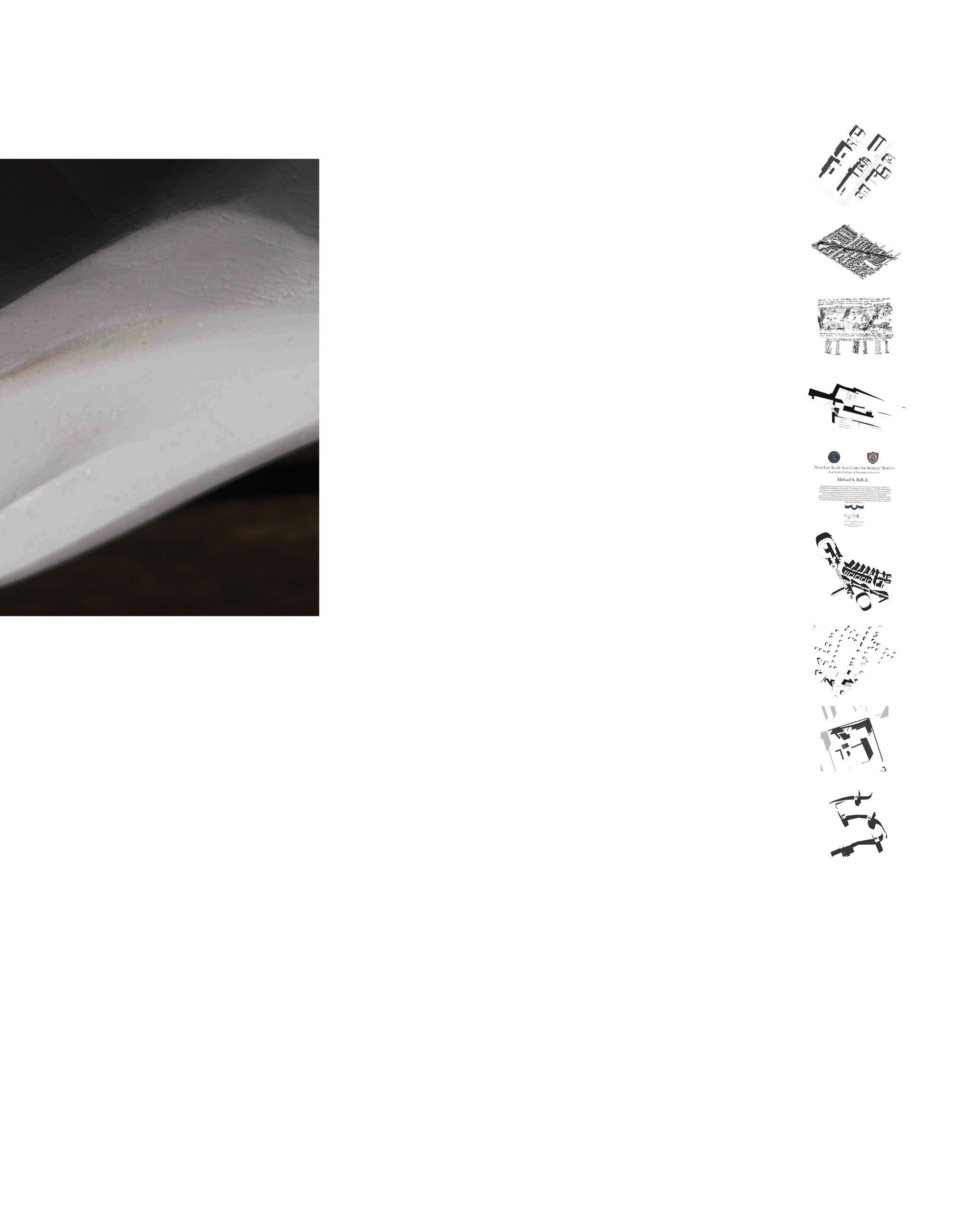
SPRING 2024
ADAPTIVE INHERITANCE
FALL 2024
DOCUMENTATION & ANALYSIS
FALL 2022
EXPOSITION
SPRING 2021
FORMING A SYMBOL
SUMMER 2021
SELF-DIRECTED (RE)GENERATION
SUMMER 2020
SPRING 2020
LEARNING "PLACE"
SPRING 2019
SOLITUDE & BELONGING
SPRING 2019
Previous Page. DREAMS + MEMORIES. pencil and ink sketches: (2003-2018). Above Left. PINCH. chiseled plaster: (2016).
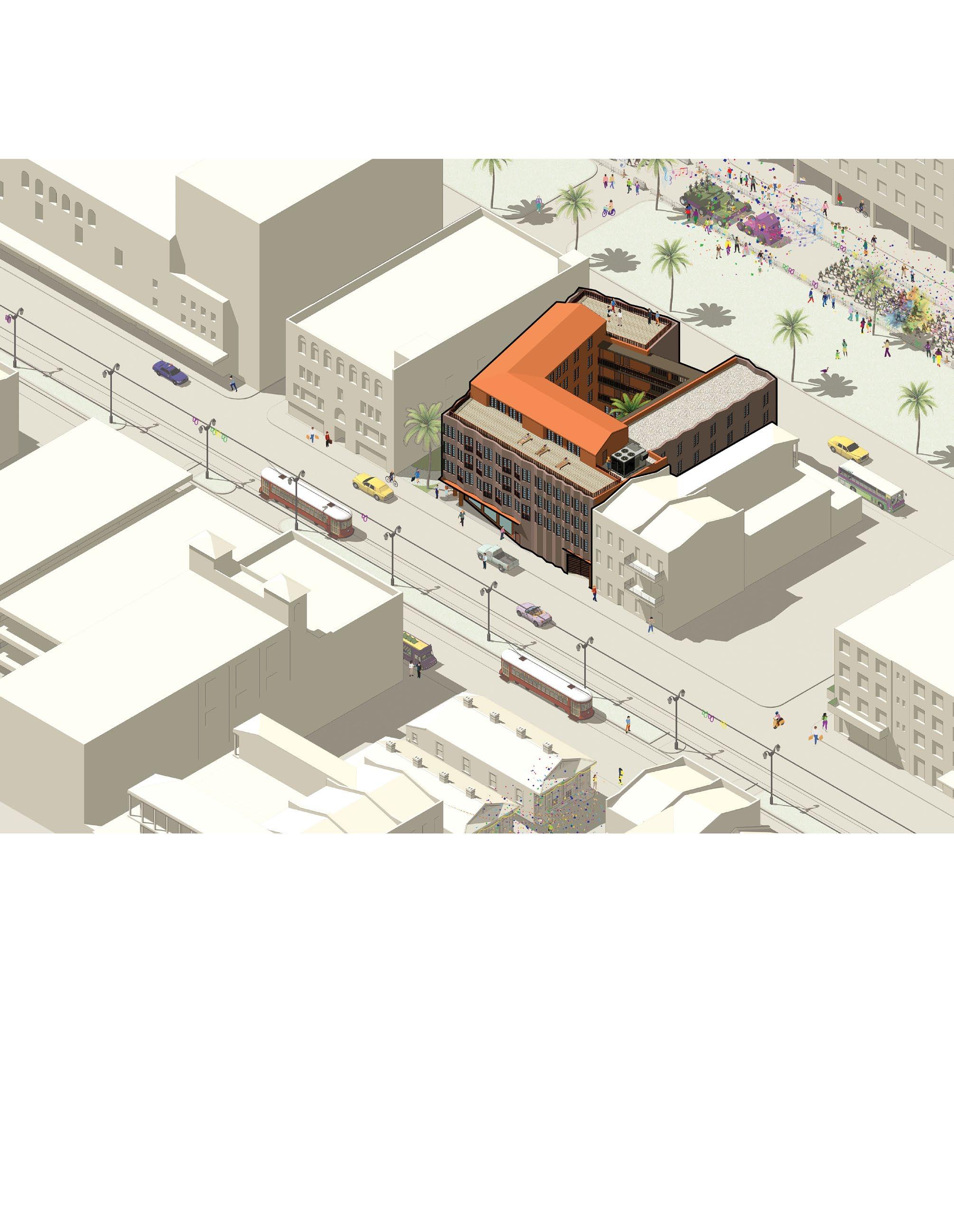
A PLACE BETWEEN WORLDS
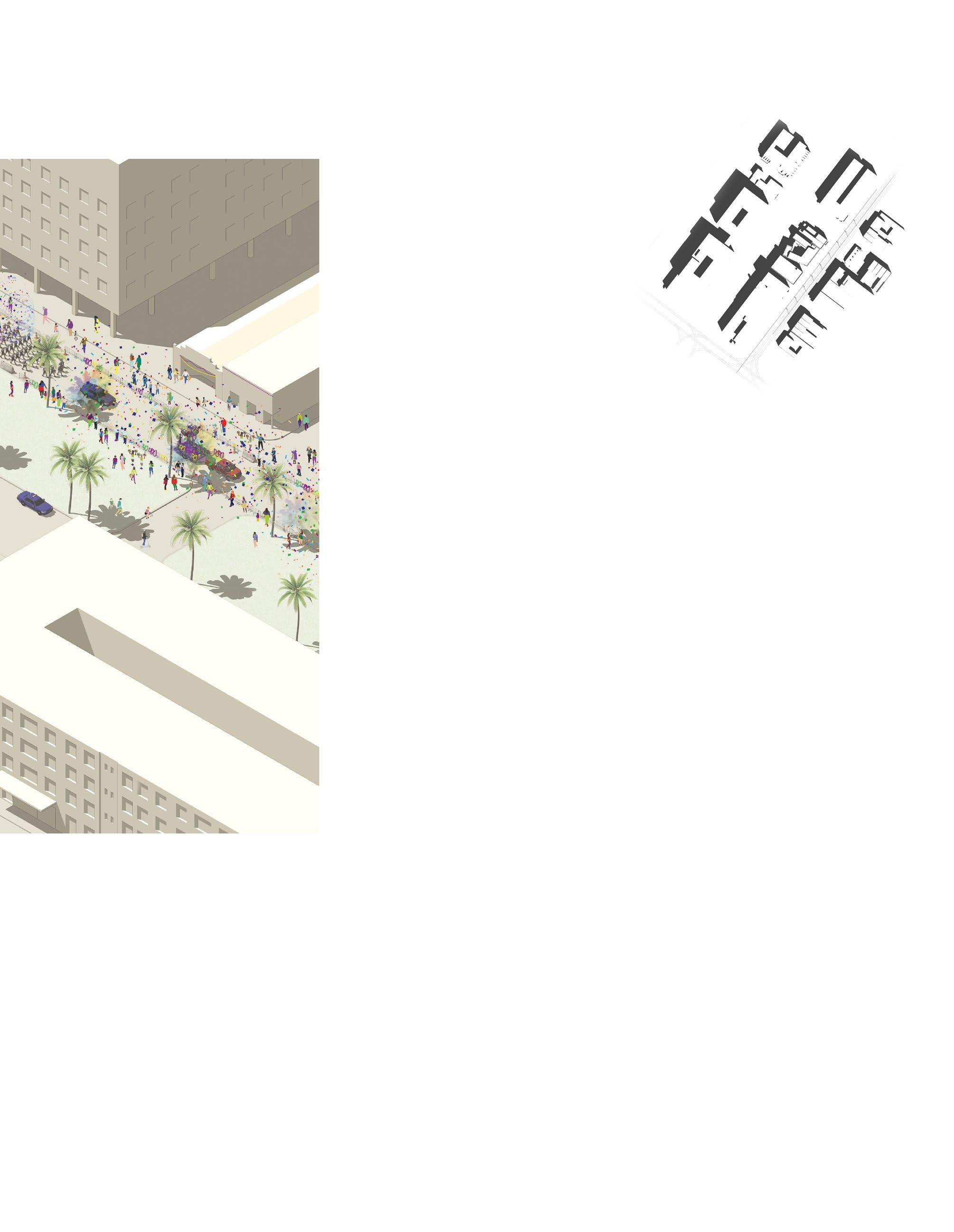
TIME: Spring 2024, 13 Weeks
PLACE: New Orleans, LA
A rampart marks an edge. An edge defines where two worlds meet. Culture in the city of New Orleans has been defined by two worlds: that of the French Creoles and that of the Anglo-Americans.
This hostel, sited on a throughlot alongside the city’s historic and touristic core, includes commercial space, guest amenities, 18 private rooms, 17 4-bed single-bath guestrooms, and 17 6-bed 1.5-bath guestrooms.
Located along the city's original rampart systems, the site lies at a nexus of former urban boundaries, linguistic communities, eras of urban design and architecture, and famous parade routes.
As hostels scaffold tourist perceptions of place, architecture inherits the responsibility of representing and preserving the memory of the city itself.
Comprehensive Studio (Tulane) Professors: C Dubberley, K Tsubaki
Left. 'Mardi Gras Day' rendering. Revit, Illustrator: (2024). Right. Shadow Study in Context. SketchUp: (2024).
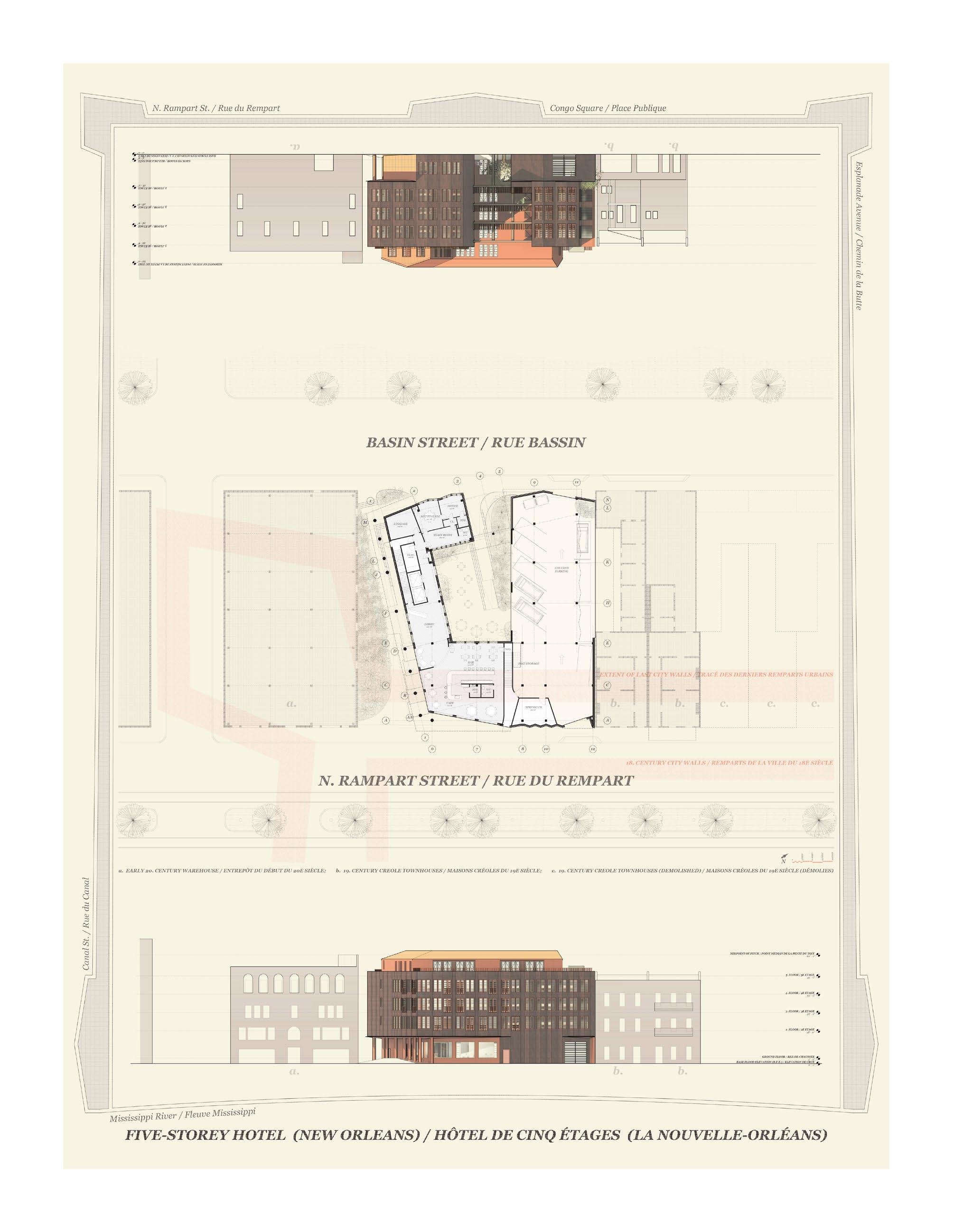
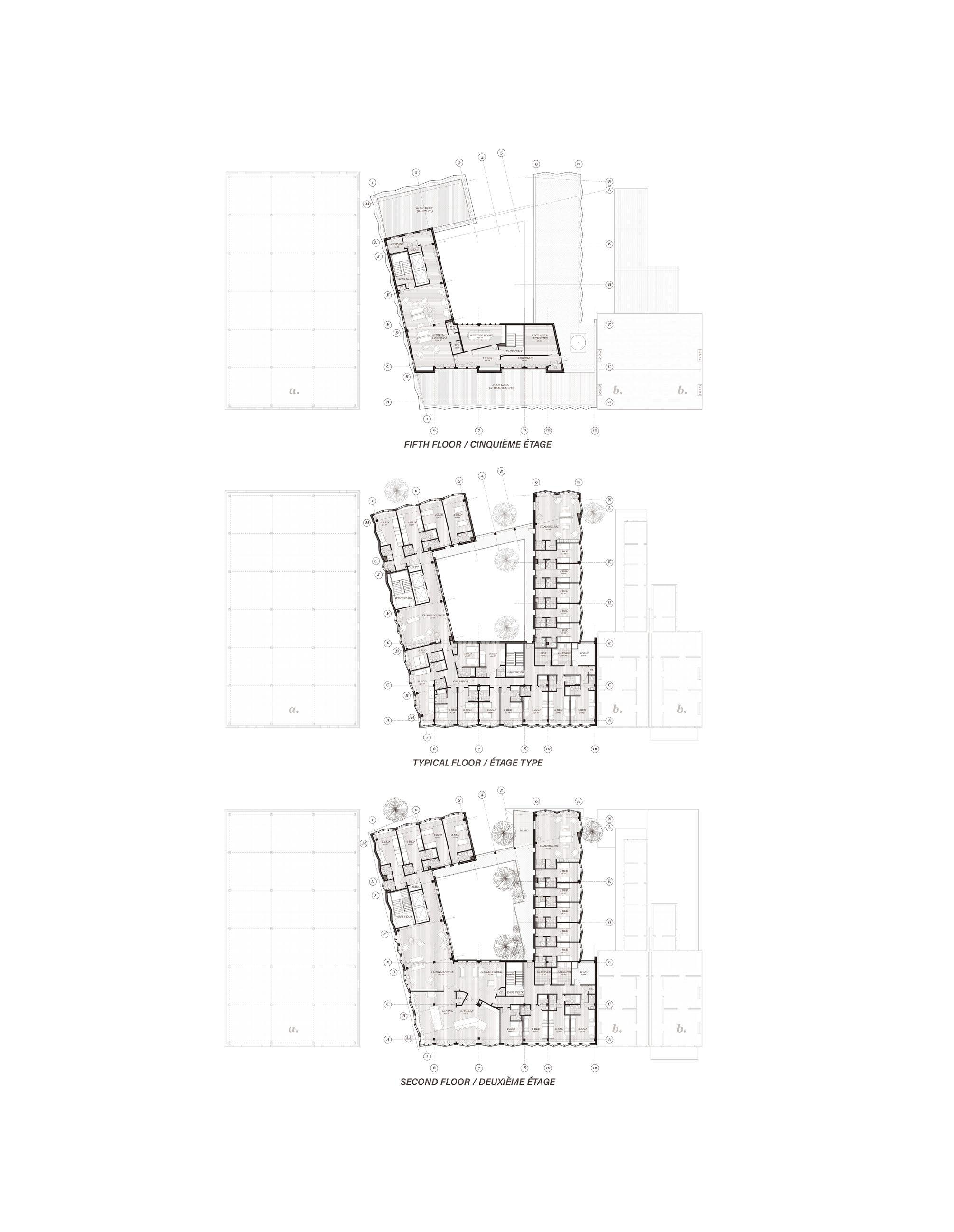
Left. Ground Floor & Street Façades Pamphlet. Revit, CAD, Illustrator : (2024). Above. Floorplans. Revit: (2024).
Next Page. Section Pamphlet. Revit, CAD, Illustrator, pencil sketches: (2024).

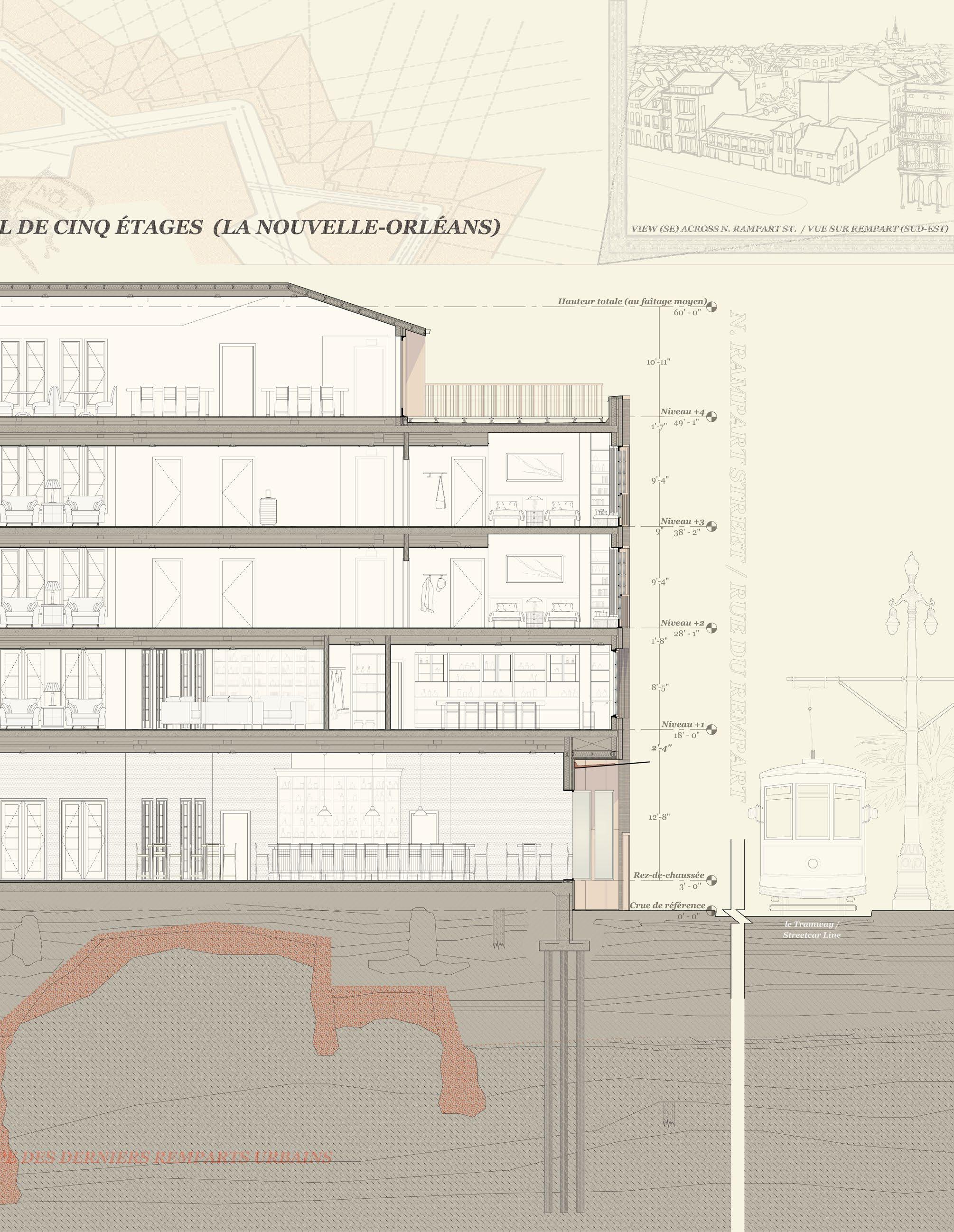
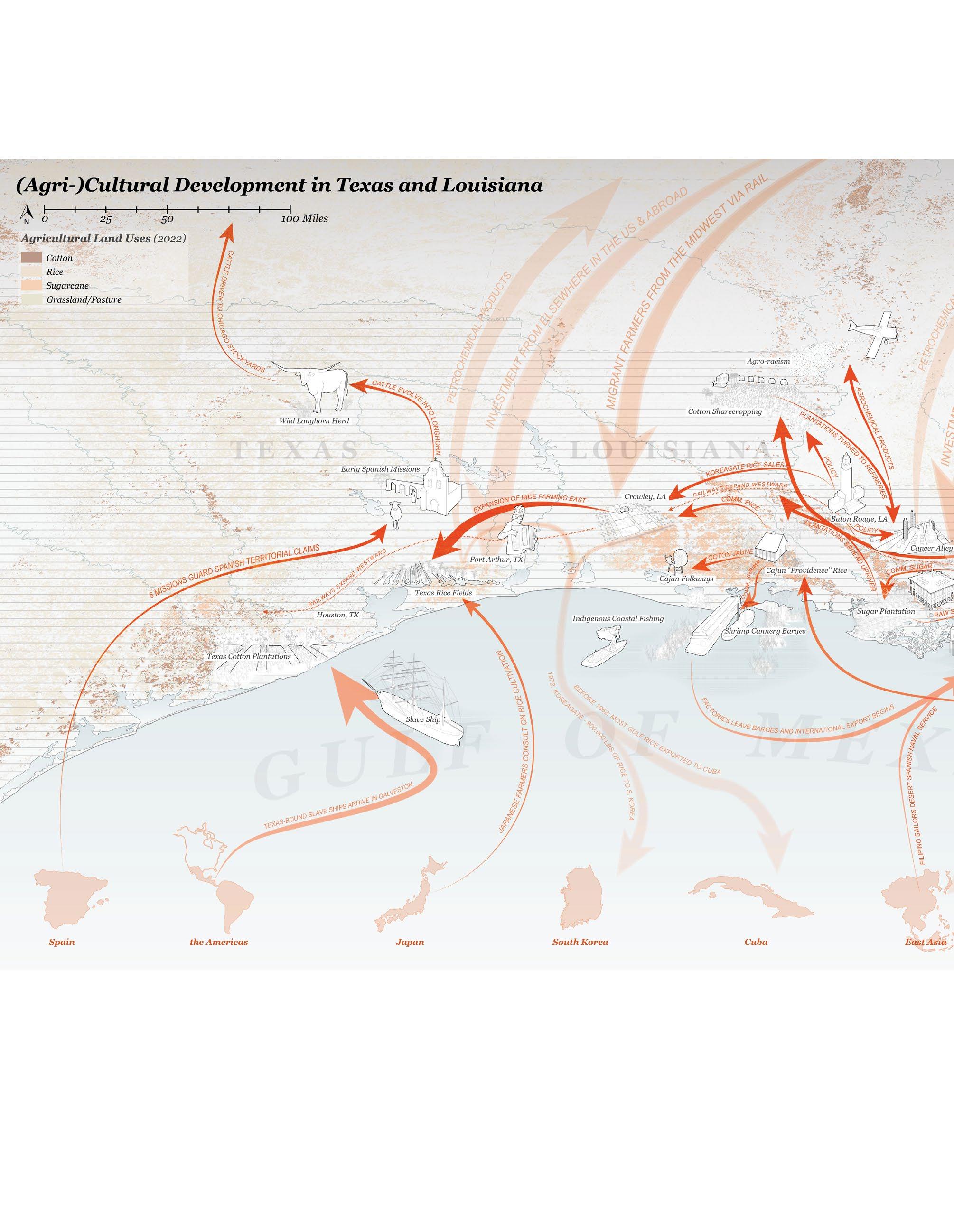
ADAPTIVE INHERITANCE
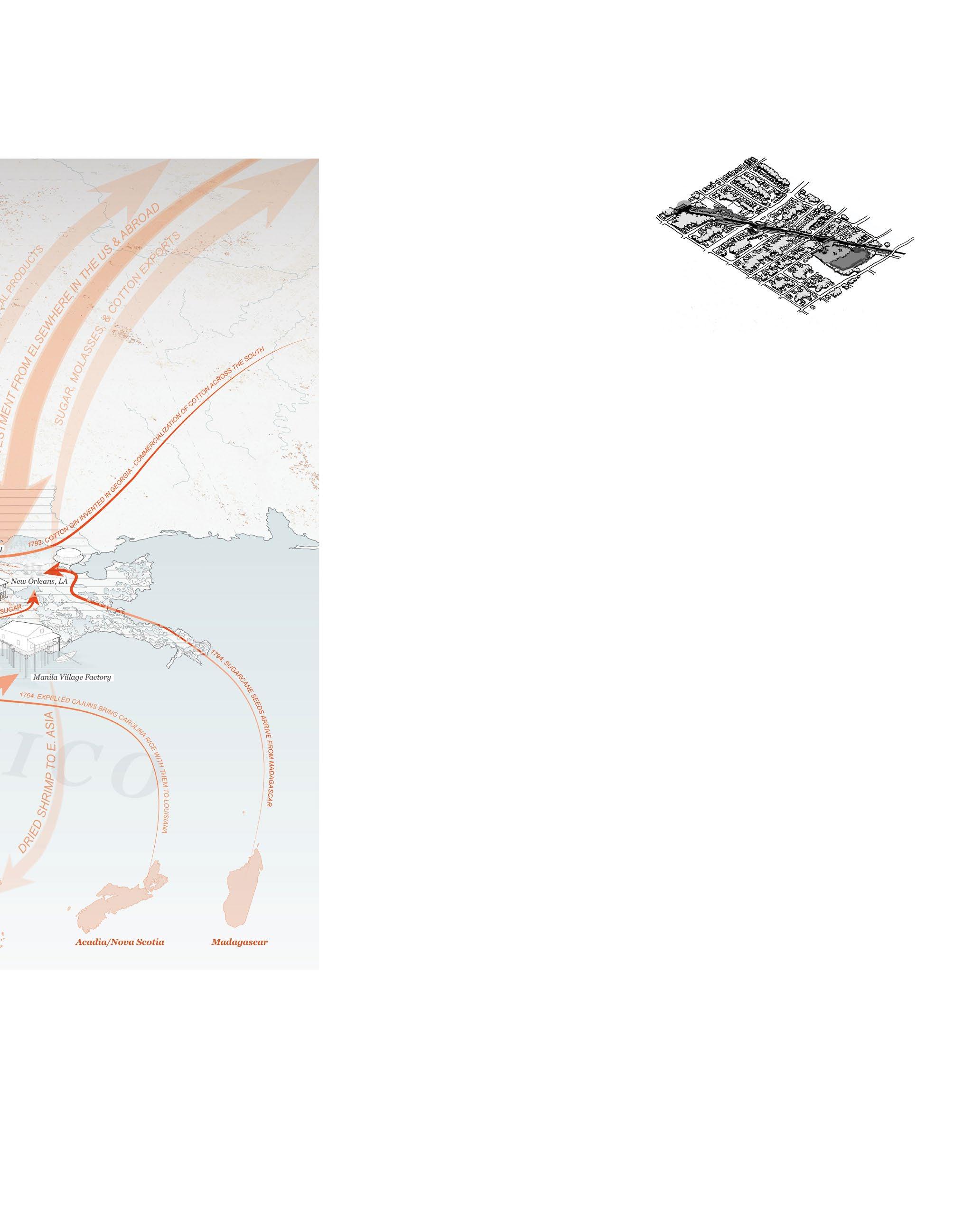
TIME: Fall 2024, 4 Weeks
PLACE: Texas & Louisiana
As part of the National Academies’ Gulf Coast Climate Futures design-research studio, my project mapped the codevelopment of agricultural systems and cultural patterns across coastal Texas and Louisiana.
Through layered cartographic analysis, the work traced how land use, history, and settlement practices converge along the Gulf, shaped by global flows of labor, capital, and investment.
This mapping informed a subsequent design exercise, exploring how bolstering food security and infrastructure access—through familiar architectural and programmatic strategies—could strengthen community resilience amid accelerating climate and socioeconomic change.
NASEM Gulf Studio Professor: L Camuti
Left. Agricultural Development in the Gulf South. ArcGIS, Illustrator: (2025). Right. "Community Galeries" Idea Sketch. pen sketch: (2025).
MURO (WALL): K-02

SOMBREA (HATCHES)
AGUJEROS (Holes)
HONGOS (Fungi)
HORMIGÓN (Concrete)
PÉRDIDA DE MORTERO (Missing Mortar)
MORTERO MEZCLADO - CAL Y CEMENTO (Mixed Mortar - Lime and Cement)
SALINIZACIÓN DEL MURO (Salinization)
VEGETACIÓN QUE PONE EN PELIGRO EL MURO (Vegetation Endangering the Wall)
VEGETACIÓN QUE NO PONE EN PELIGRO EL MURO (Vegetation Not Endangering the Wall)
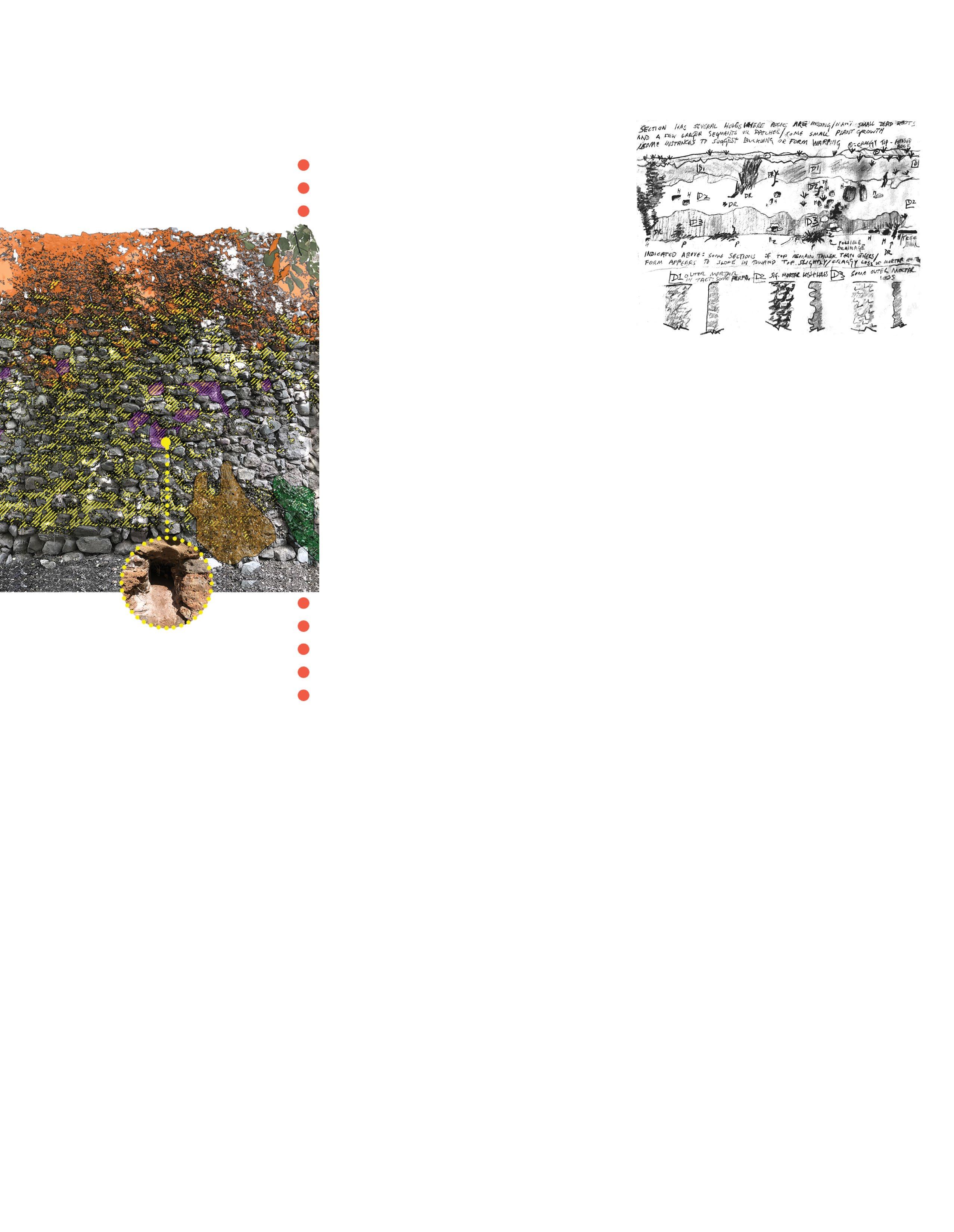
TIME: Fall 2022, 2 Weeks
PLACE: San Millán, Spain
Conducted at the Monastery of Yuso, this project focused on researching and documenting the 4 kilometers of 11th century walls that once enclosed the complex, which have since fallen into ruin as the monastery has become increasingly unimportant in the region’s cultural and economic landscapes.
Working on a research team, we each took tasks relating to either descriptive or analytical documentation in order to create a cohesive report for UNESCO that detailed alterations and damages in the wall to create a base for conservation interventions and community awareness.
The field sketch and diagram shown here are my own work analyzing deterioration taking place on a 14 meter section of the wall.
Left. Deterioration Diagram. photography, Illustrator: (2022).
Right. Field Notes. pencil sketch: (2022).
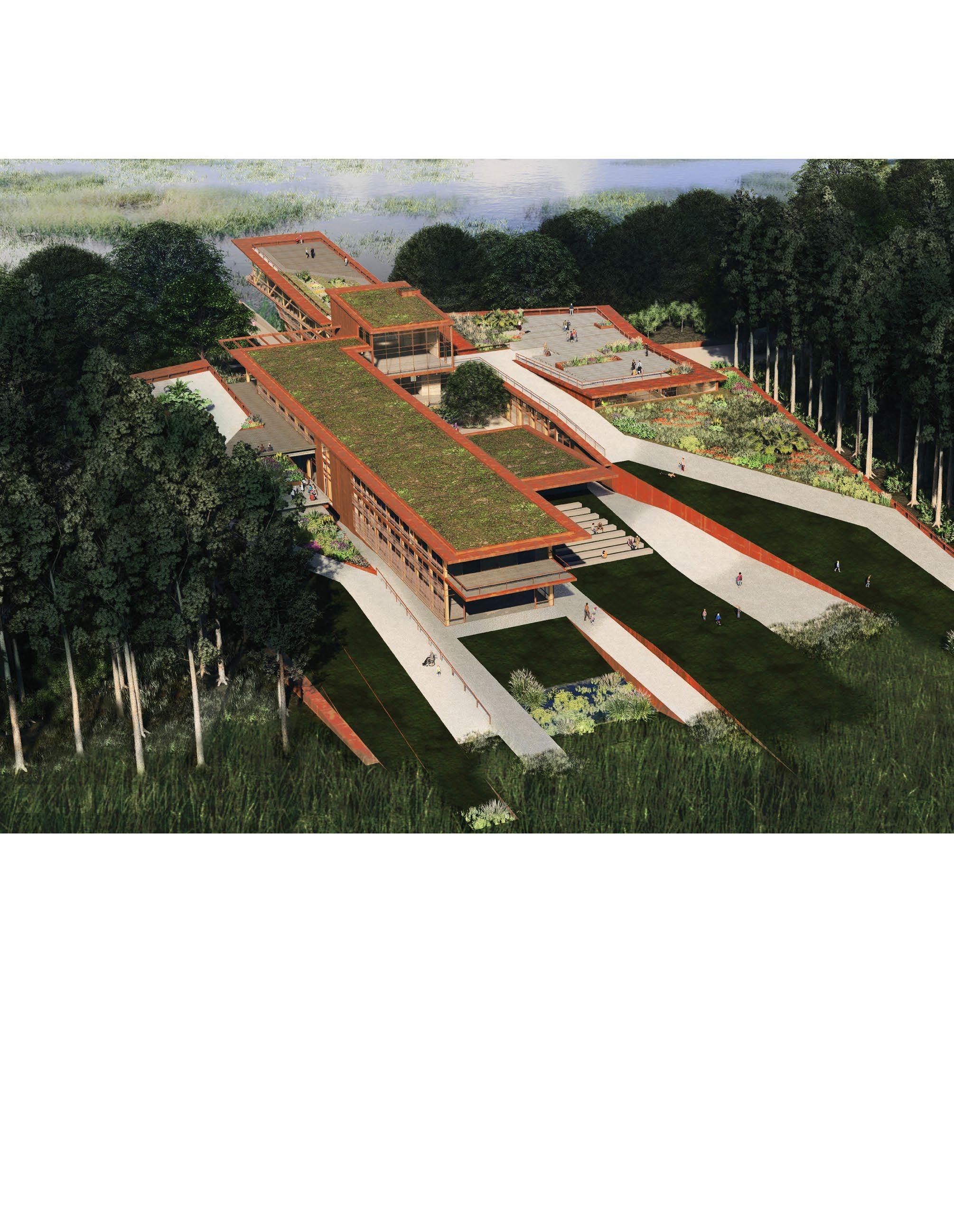

TIME: Spring 2021, 13 Weeks
PLACE: Hilton Head Island, SC
The Coastal Discovery Museum is an institution devoted to the culture and ecology of Hilton Head Island and its environs.
In response to intrusive modern development schemes, this proposal negotiates the island’s present through the ecological and cultural conditions of its past—working toward a socially and environmentally resilient future.
Drawing on my background in archaeology, the design weaves visitors through six cultural periods and three site ecologies, unearthing and elevating the island's layered identity.
Completed within a group studio, I was responsible for the modeling, rendering, section drawings, and site history research. The work shown reflects my individual contributions.
Comprehensive Studio (Clemson) Prize: 2nd Place, technical execution Professor: B Terim Partners: N Ashford-Carroll & N Gonzalez Left. Site rendering. SketchUp, Lumion: (2021).
Right. Shadow Study in Context. SketchUp: (2021).

Tidal Creek
Intertidal Plain
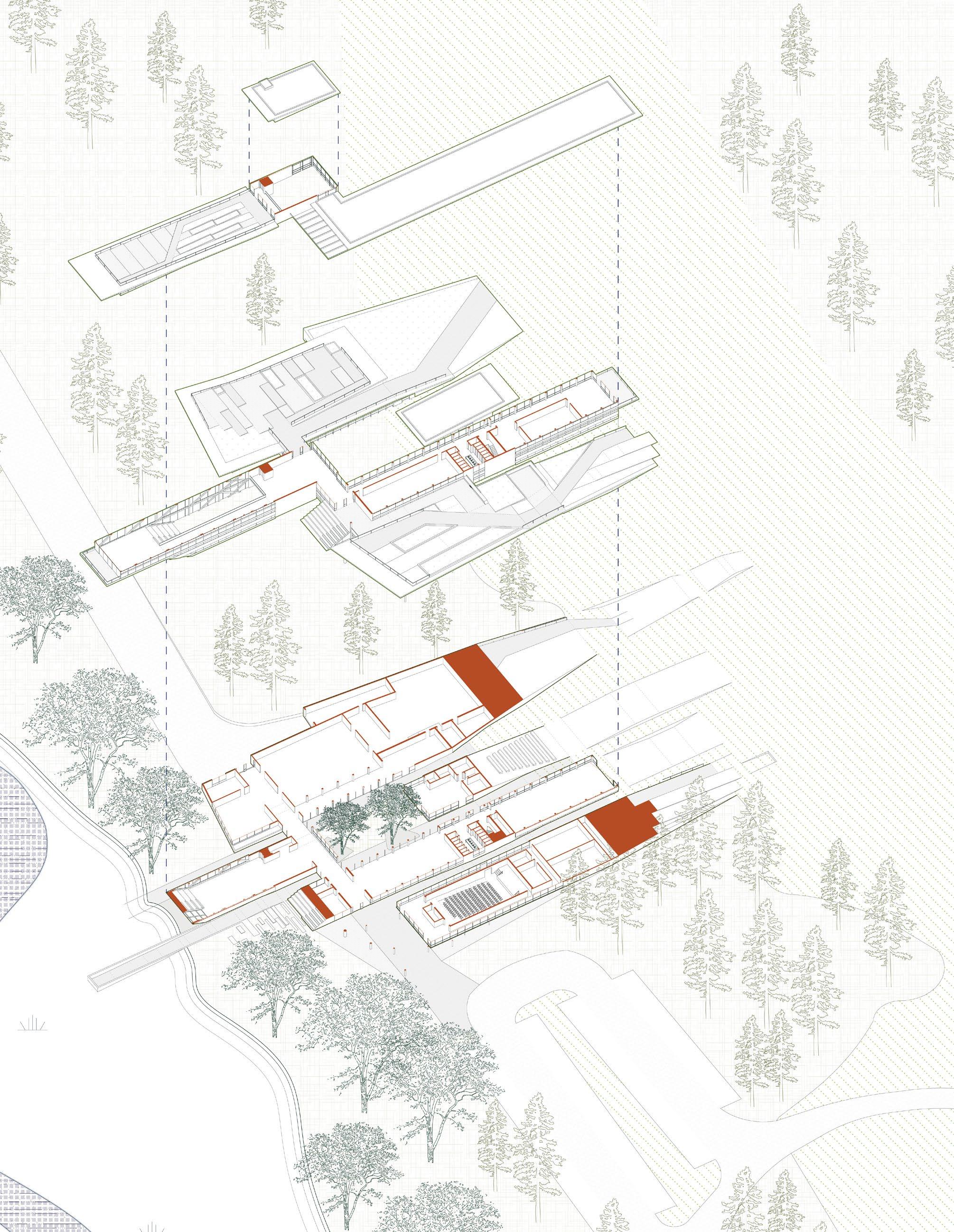
Existing Field
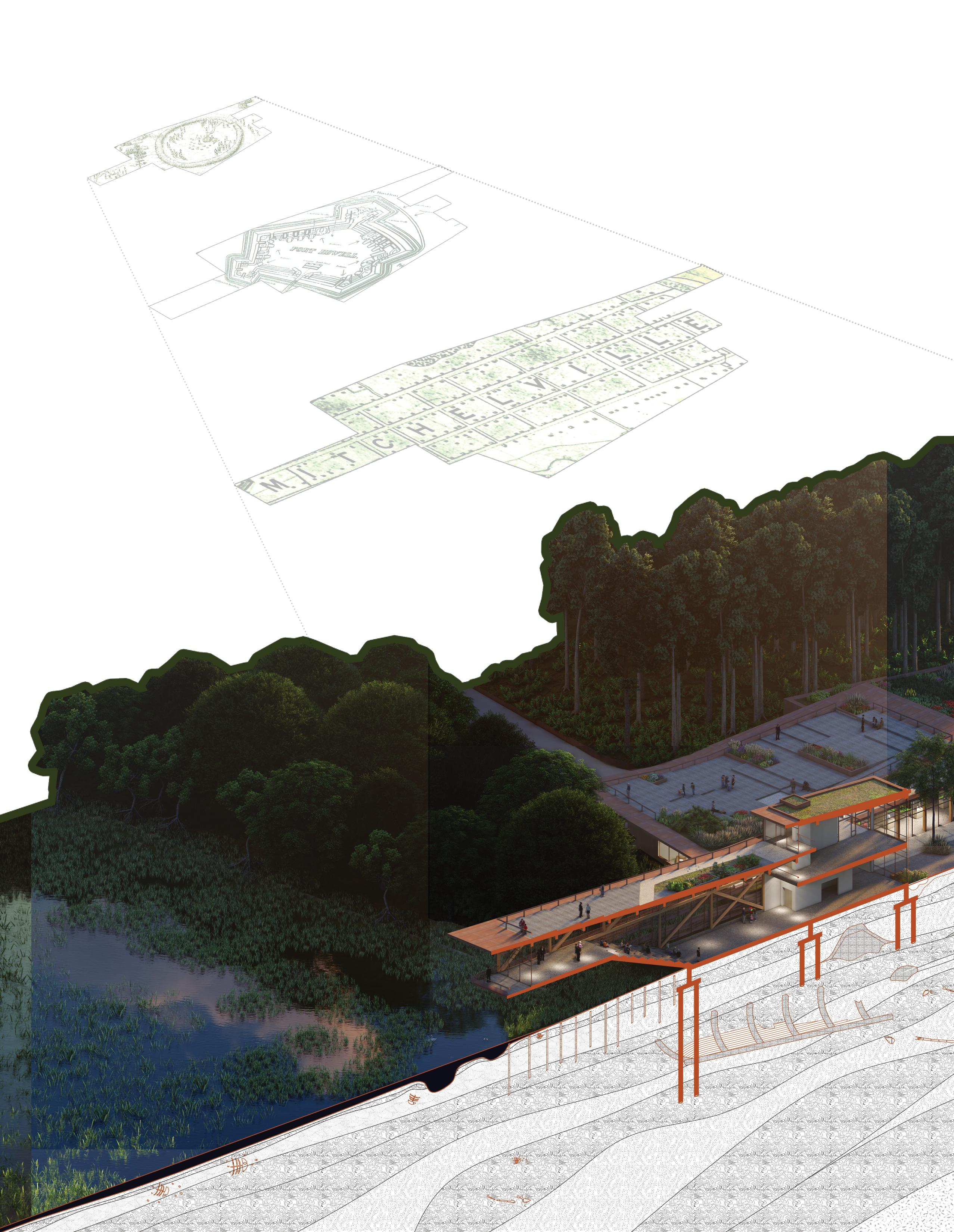
Freedmen Towns (extirpated)
Union Civil War Fort (eroded)
Indigenous Shell Enclosures (erased)
Intertidal Plain (3ft depth)
Protected Live Oaks Grove
New-growth Pine
Union Fort
British Ship Building
Colonial Wharf
Former Agricultural Field
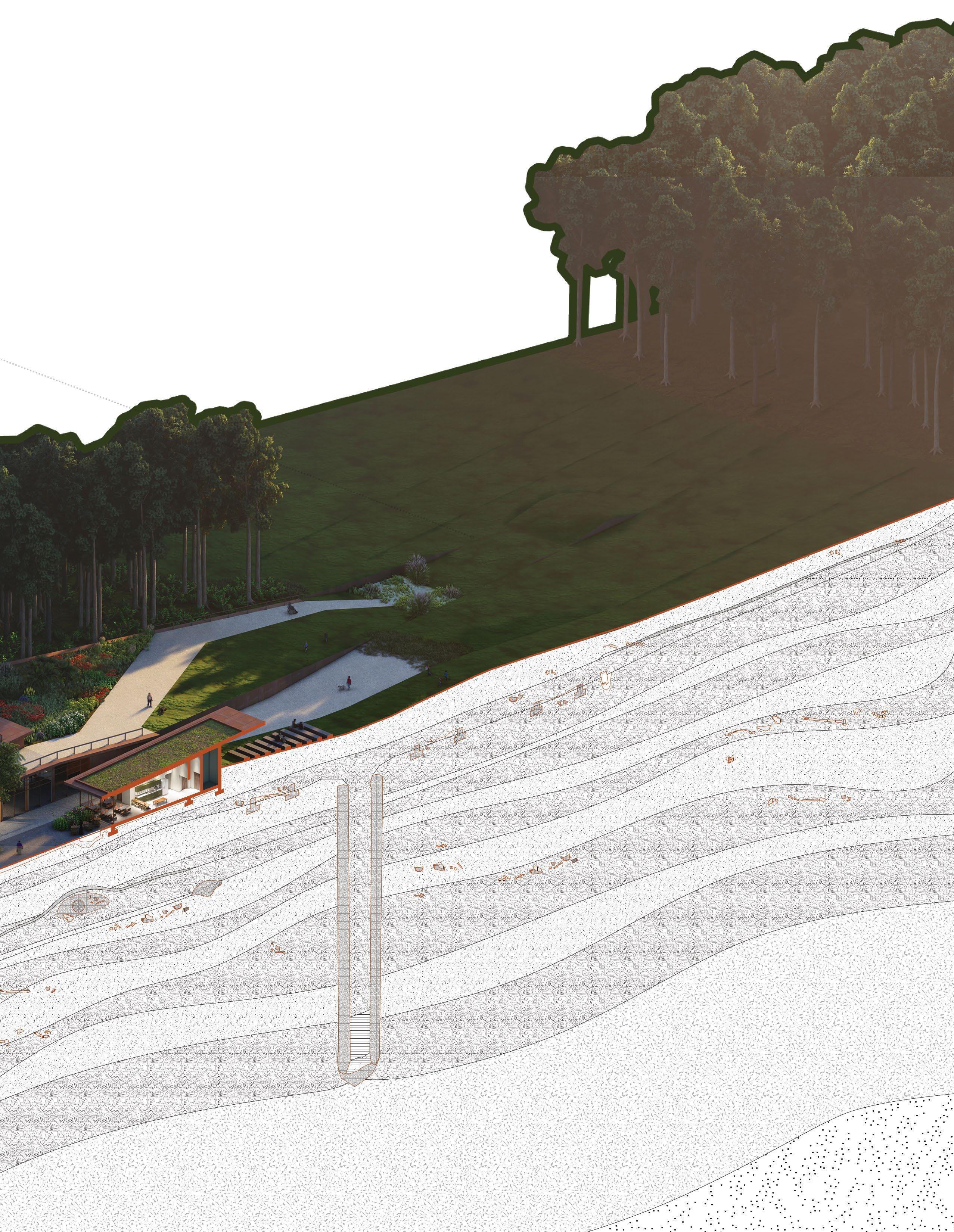
Previous Page. The Coastal Edge Overtime (Diagrams) & Exploded Axon. hand sketches, CAD, Illustrator: (2021). Top, Left. Map Diagrams. historic maps, lustrator: (2021).
Diagonal. Section Rendering. Rhino, Lumion, Photoshop: (2021).
Bottom. Research Synthesis Diagram. CAD, Illustrator, Photoshop, South Carolina State Survey Data: (2021).
Community Event Field (Existing Program)
Plantation Scars
Native American Shell Circle
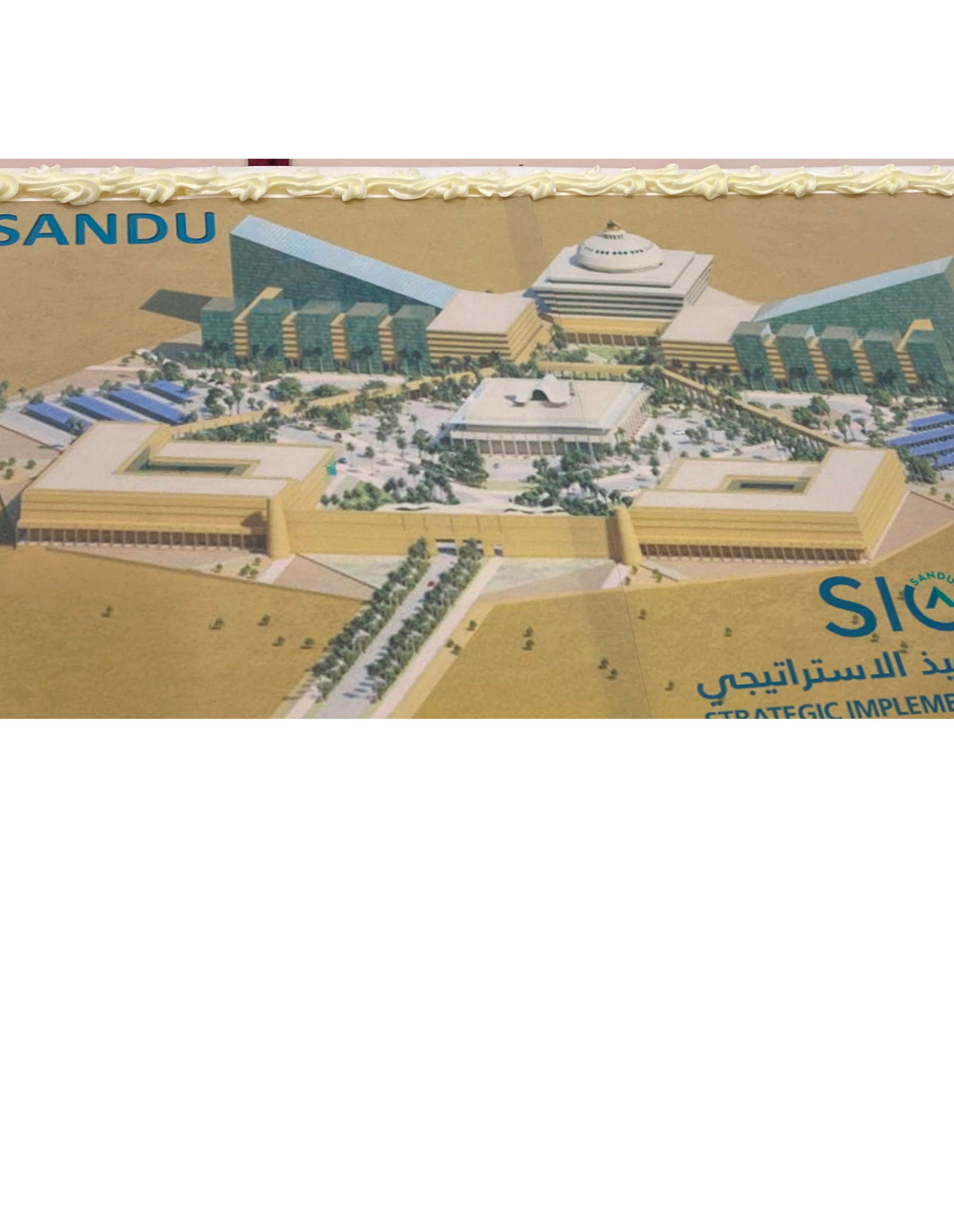
FORMING A SYMBOL
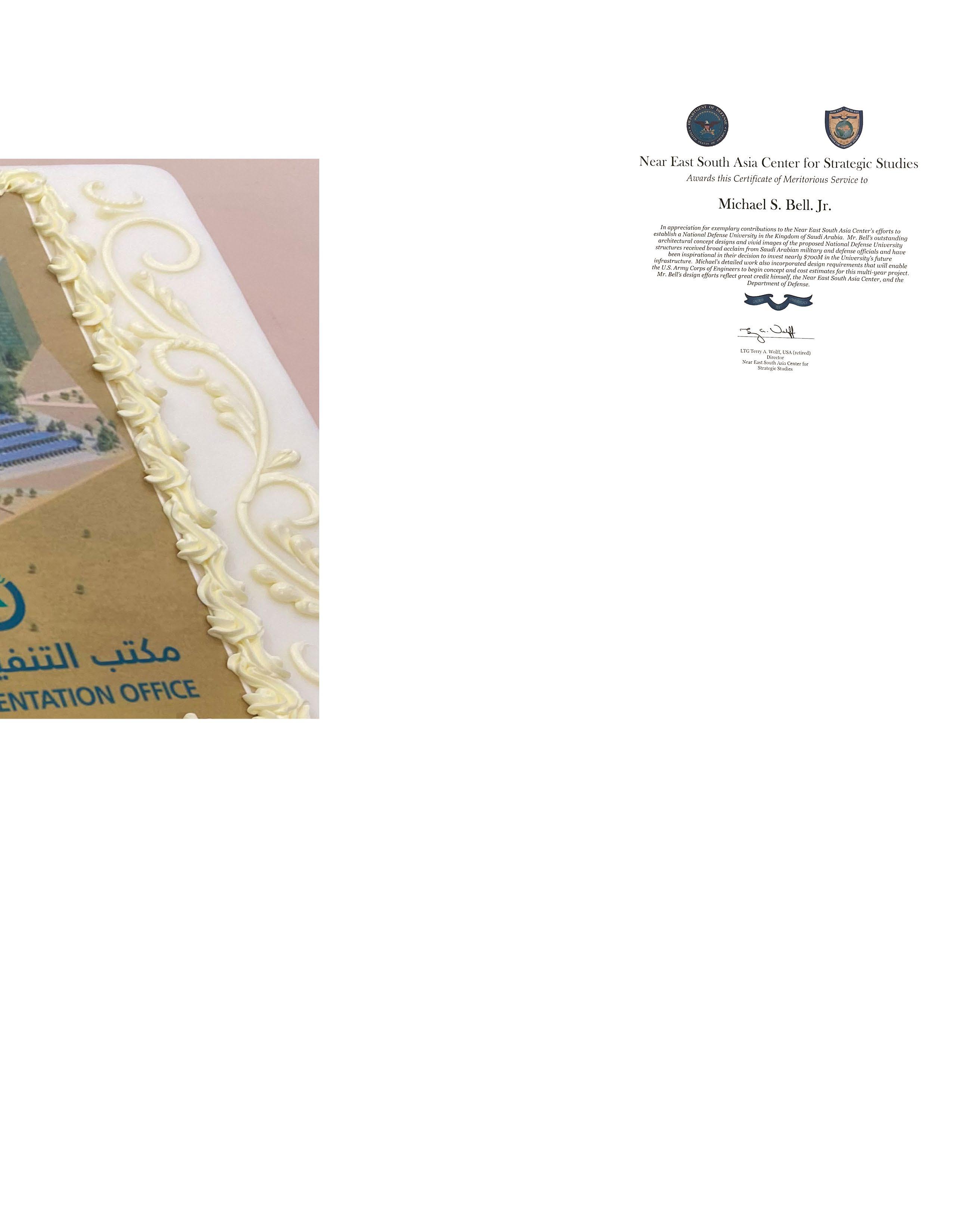
TIME: Summer 2021, 2 Weeks
PLACE: Riyadh, Saudi Arabia
After previously interning with the Near East South Asia Center in a political science role, I was invited back to contribute architectural concept designs and visualizations for a proposed National Defense University in Riyadh, developed with the U.S. Army Corps of Engineers and Saudi government partners.
My work produced culturally resonant imagery that received broad acclaim from Saudi defense officials and was cited as influential in their decision to advance the project’s future development.
For these contributions, I was awarded a Certificate of Meritorious Service by the Department of Defense’s Near East South Asia Center. (pictured above right).
Left. "Someone put my work on a cake!". Rhino, Lumion, cake(?), photography: (2021).
Right. "Certificate of Meritorious Service". D.o.D., scan: (2022).
water taxi | waterbus
tram rail | trambaan
cyclist lanes | fietspad
train station | treinstation
movie posters | filmposter
projection cubes | beamerblokken
stairs + seating | trappen + zietplaatsen
planters + seating | planten + zietplaatsen
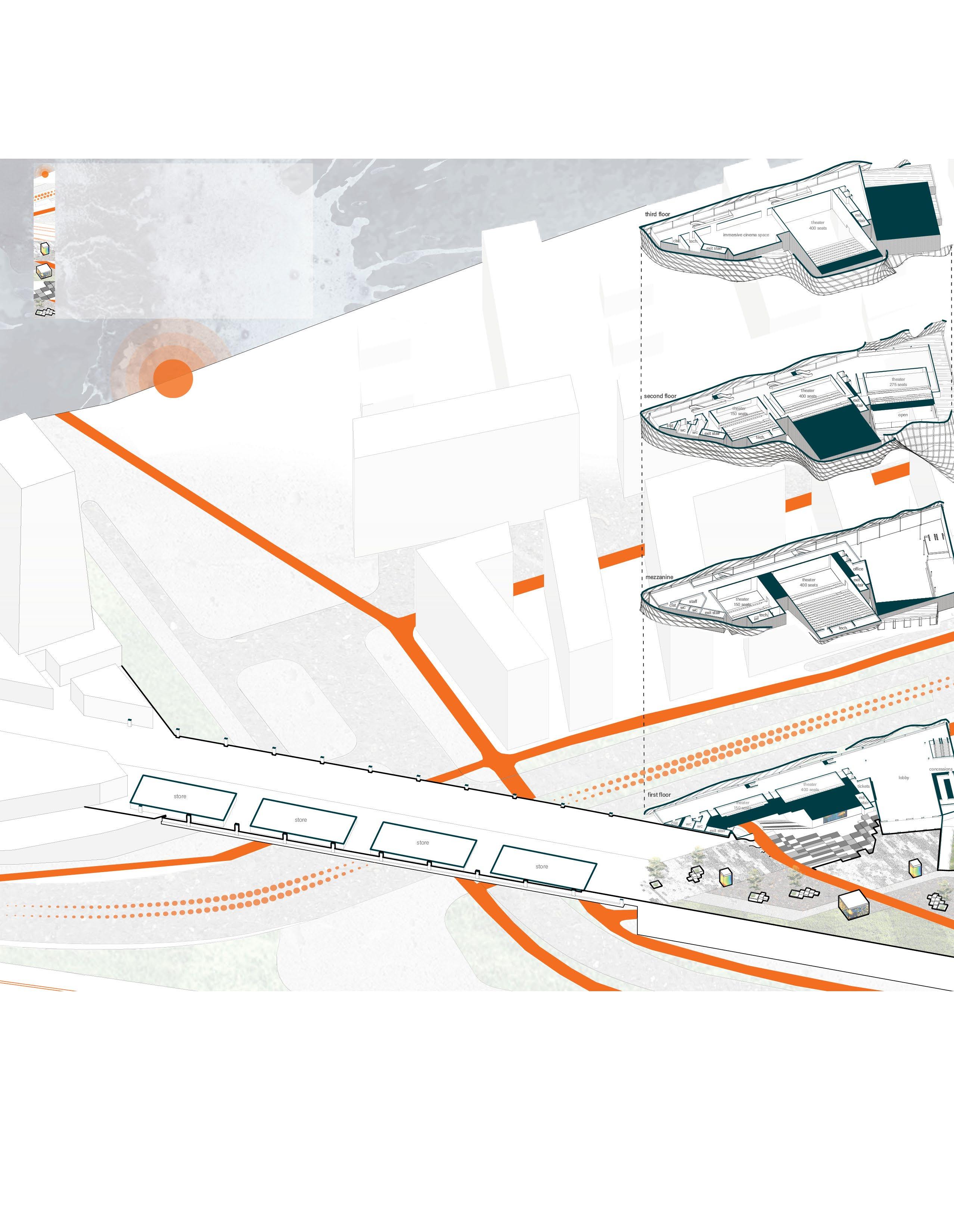
Nieuwe Maas
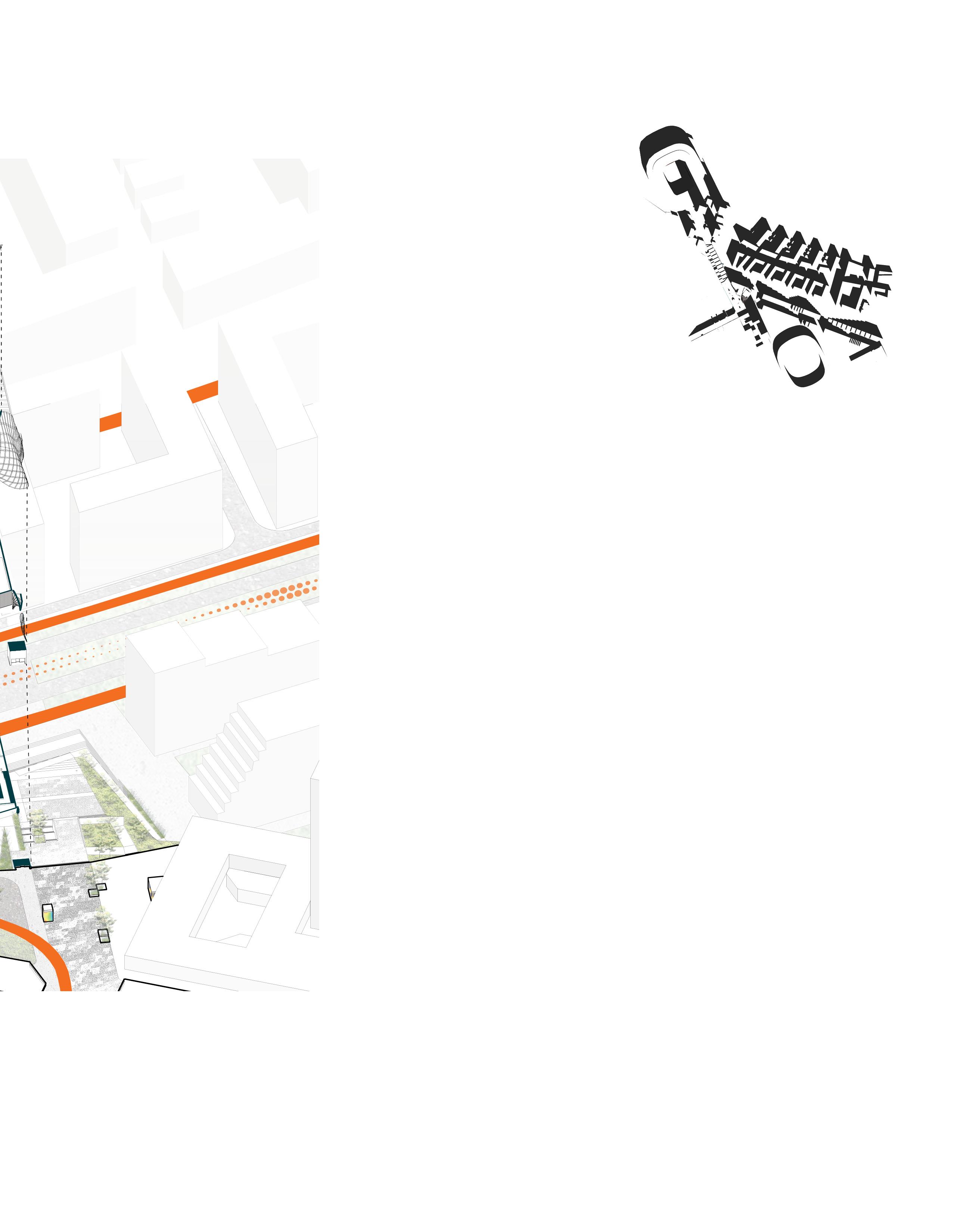
TIME: Summer 2020, 11 Weeks
PLACE: Rotterdam, Netherlands
This cinema anchors OMA’s proposed redevelopment plan for Rotterdam’s Feyenoord City district, located southwest of the city center along the river Nieuwe Maas.
Inspired by film scene diagramming and a speculative exercise in immersive cinema, the project centers on viewer and visitor mobility—using architecture to bridge the site’s varied heights, programs, and atmospheres.
To navigate the site’s 12.4 m (40 ft) elevation change between the pedestriatian walkway, De Strip, and the street below, the design offers five distinct routes: a cyclist ramp, interior circulation, and three varied outdoor paths.
These distinct options afford visitors agency and authorship over their experience of the site.
Professor: D Lee
Left. Exploded Axon in Context. Rhino, Grasshopper, AutoCAD: (2020). Right. Shadow study in context. SketchUp: (2020).
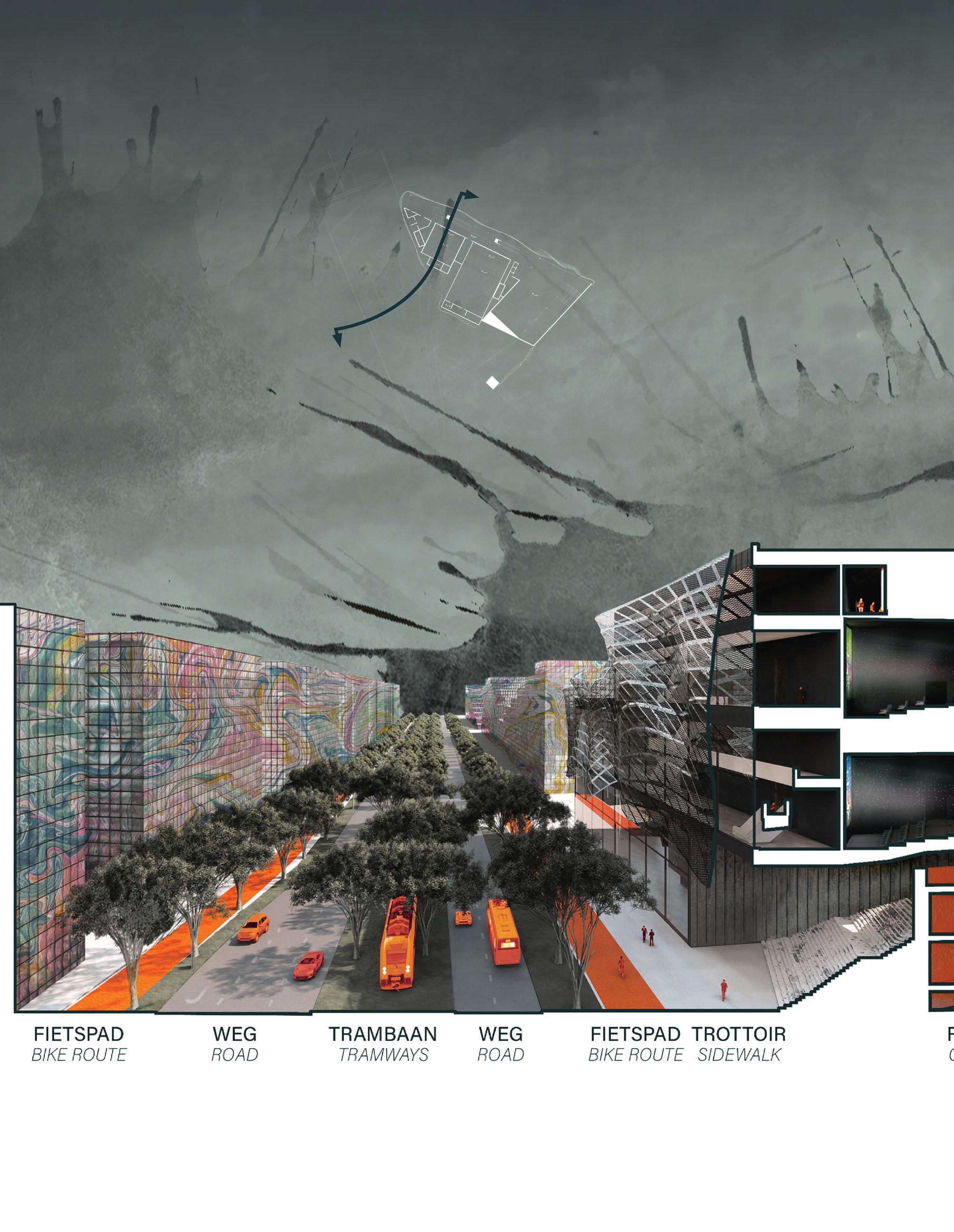
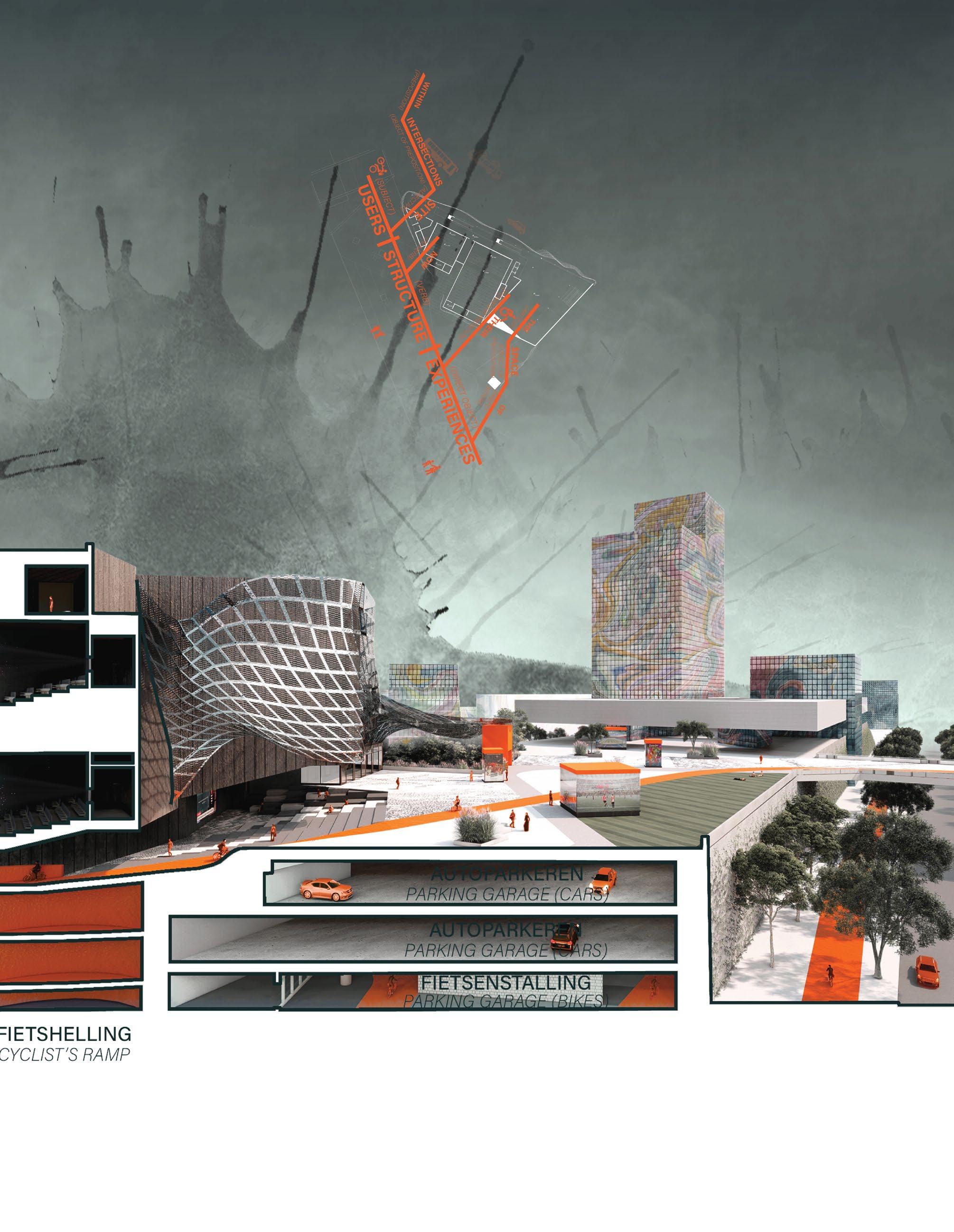
Page. Stitched Site Elevation Rhino, Grasshopper, Lumion, Photoshop: (2020).
Above Right. Circulation/Sentence Diagramming. Rhino: (2020).

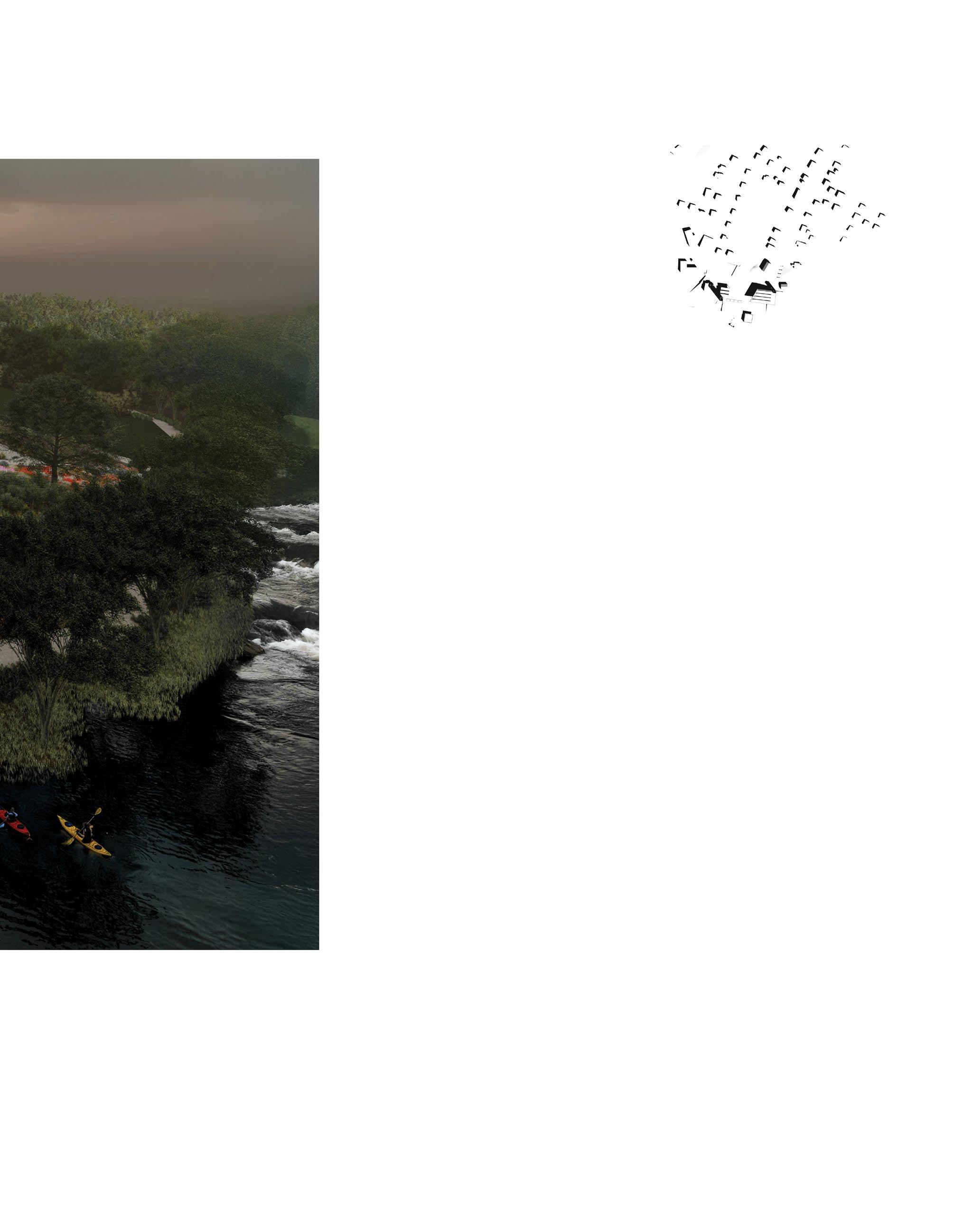
TIME: Spring 2020, 5 Weeks
PLACE: Glendale, SC
Can the past die? Once deemed the textile capital of the world, the Carolinas—and their many former mill towns—now sit on a precipice; as mills fall into ruin, so too do the communities they once sustained.
Faced with depopulation, poverty, food insecurity, and the encroachment of nearby gentrifying urban centers, many of these towns face dissolution.
In such circumstances, it seems necessary to sacrifice the past for a dying present; but the future proposed here is retrospective.
Site and therefore community resilience is regenerated by recycling the mill as an economic, architectural, and social bastion of the remnant town.
Once a generative site, creative revival is achieved by reimagining the mill’s social and architectural programming to echo vernacular expressions and spatial forms in a new era.
Professor: S Hambright-Belue
Left. Site Prospect. SketchUp, Lumion: (2021).
Right. Shadow Study in Context. SketchUp: (2020).
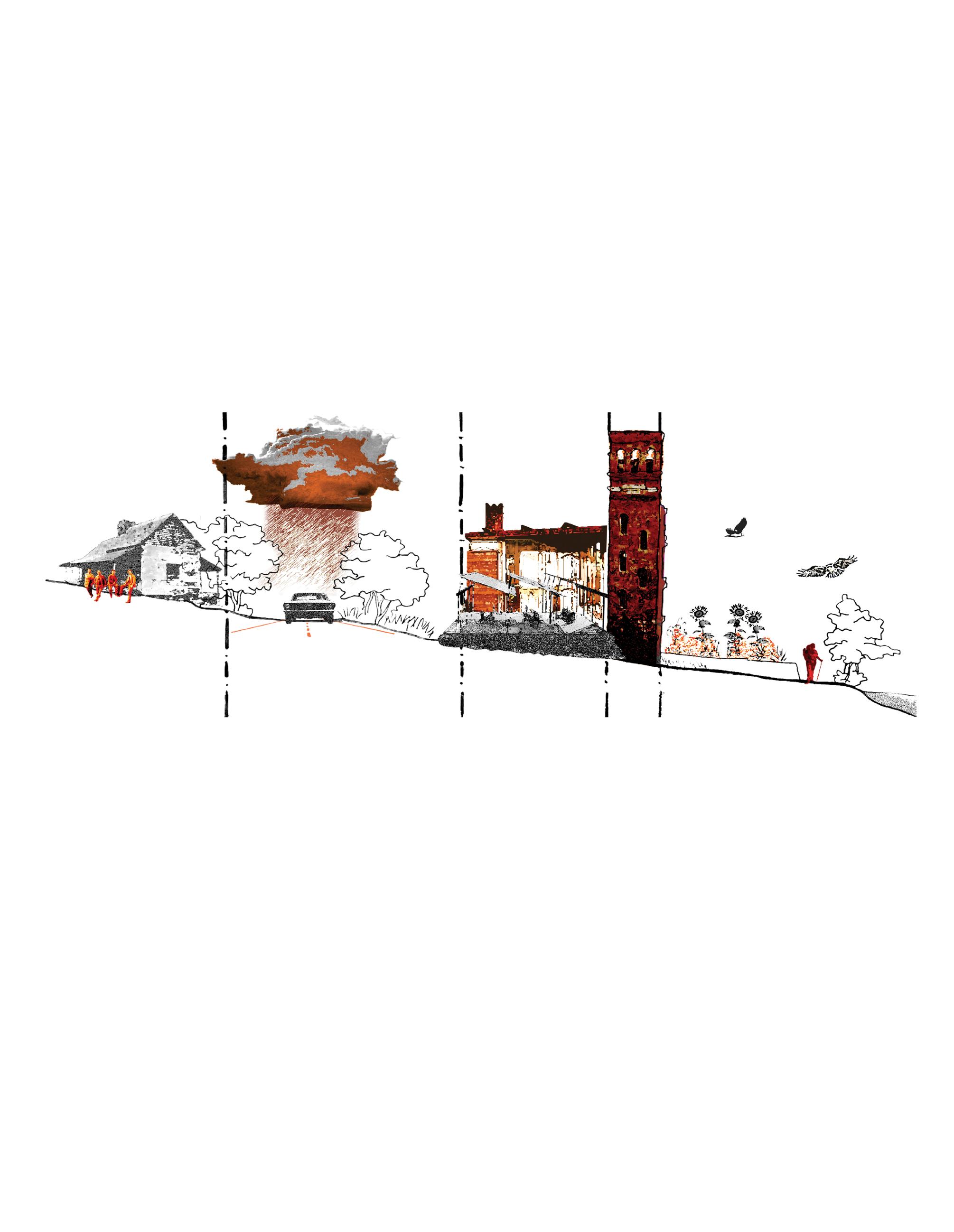
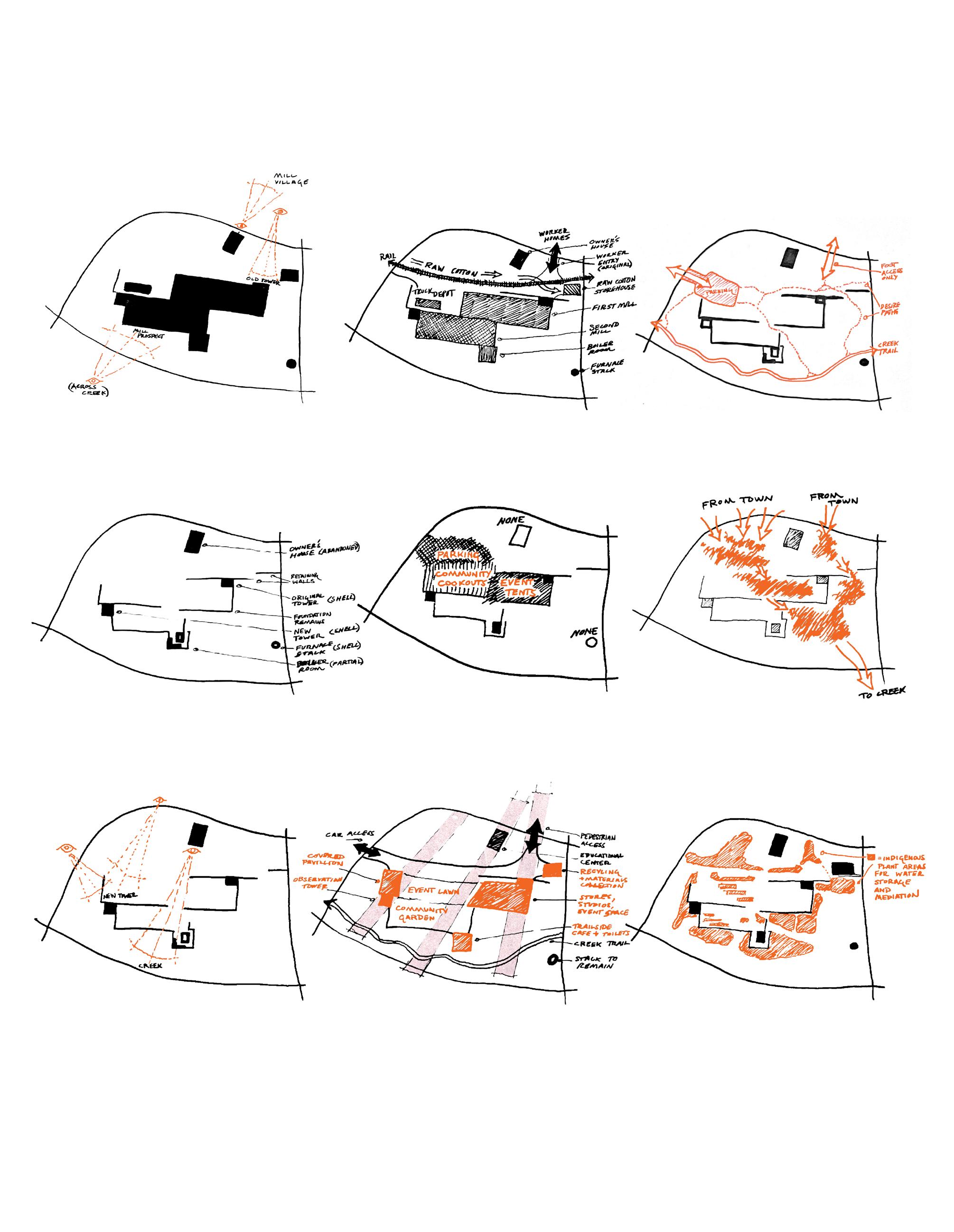
PAST ORIGINAL VIEW WAYS CURRENT VIEW WAYS
PAST OPERATIONAL CONDITION
CURRENT SITE RUINS
CURRENT SITE PROGRAMMING
FUTURE SITE PROGRAMMING
WATER MANAGEMENT
Section from Mill Town through Site to Creek. photo & sketch collage: (2020).
Site Analyses. pen & ink process sketches: (2020).
Left.
Right.
FUTURE ENTRY AXIS (ACCESSIBILITY + FOOD OPPORTUNITY) - NORTH

FUTURE ENTRY AXIS (ACCESSIBILITY + FOOD OPPORTUNITY) - SOUTH
PRESENT PROSPECT (EXPOSED VIA MILL COLLAPSE) - NORTH
PRESENT PROSPECT (EXPOSED VIA MILL COLLAPSE) - SOUTH
PAST ENTRY AXIS (ORIGINAL, SINCE ABANDONED) - SOUTH
PAST ENTRY AXIS (ORIGINAL, SINCE ABANDONED) - NORTH
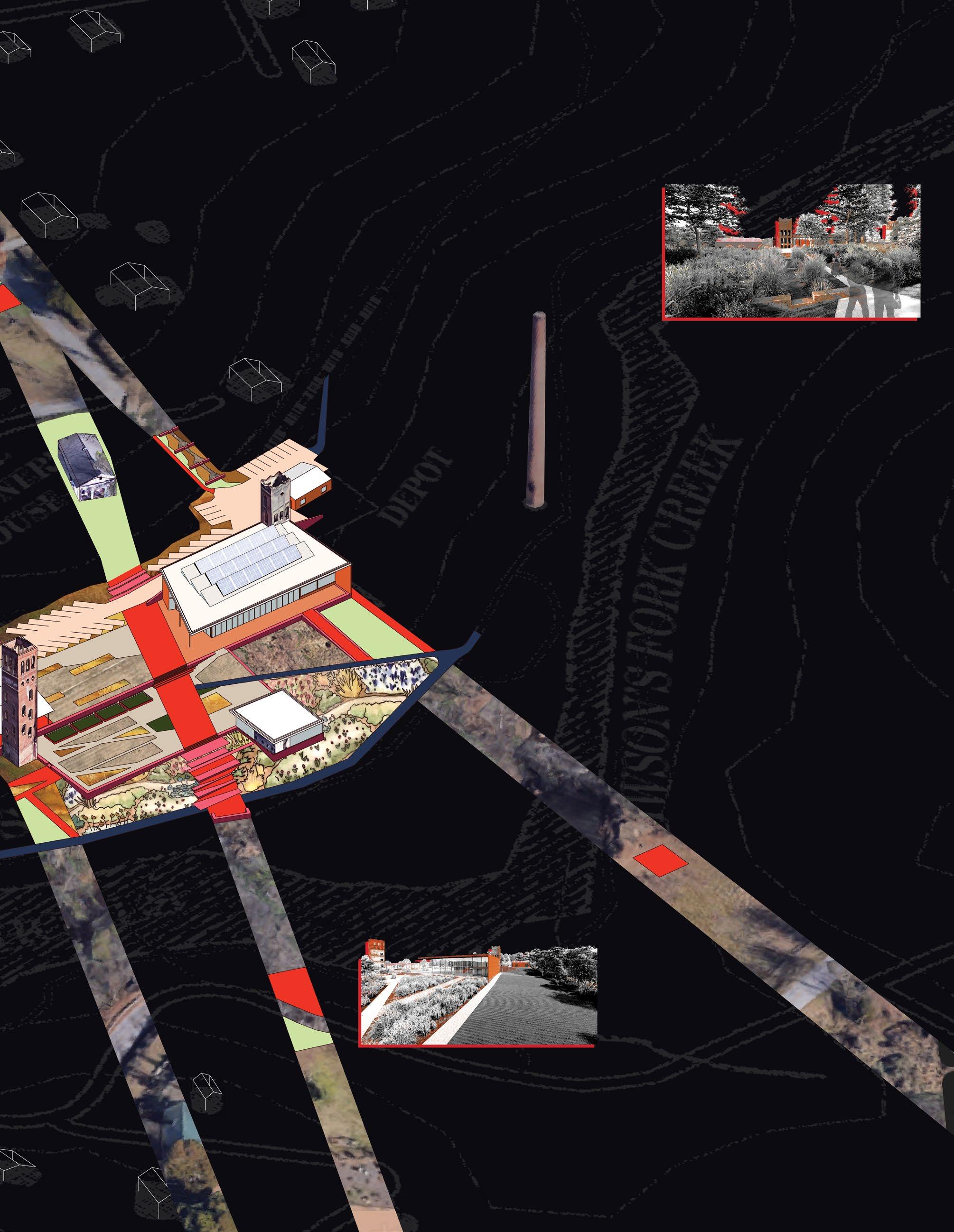
Background. Author Map. SC State Survey 2020 Data, CAD, Photoshop:
Page. Collage. CAD, hand sketches, Lumion: (2020).
(2020).
EXISTING (REMNANT) STRUCTURES
i. former mill owner's house
ii. large retaining wall (from first mill)
iii. ruined shell of tower (from first mill)
iv. small retaining wall (from first mill)

UPCYCLE MALL
C. BIOSWALE
A. COMMUNITY CENTER
B. HABITAT RESTORATION
C.
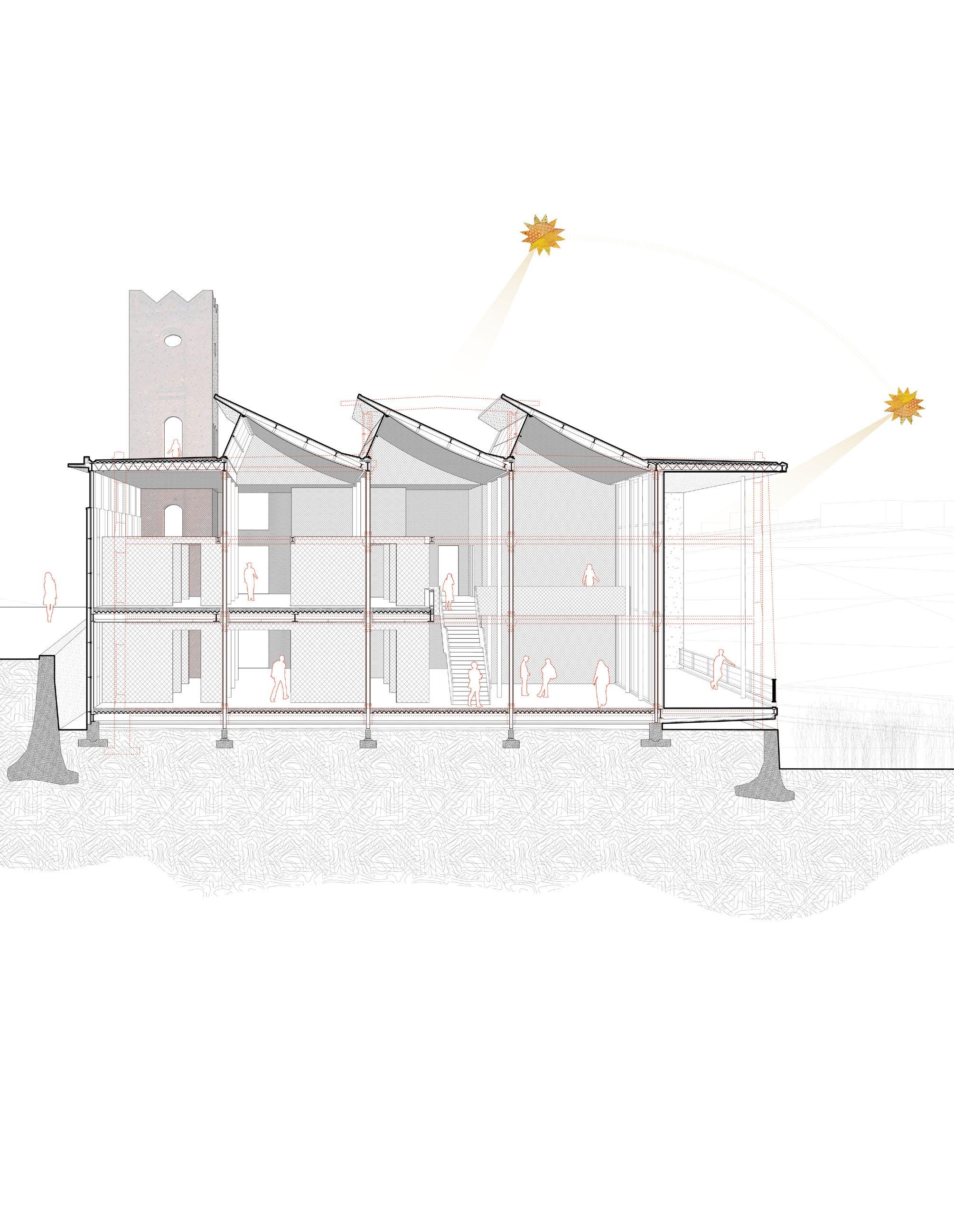
Page. Section Perspective. SC State Survey 2020 Data, CAD, Illustrator: (2020).
Page. Lost Structure - Section Analysis. CAD, Illustrator: (2020).
CONFIGURABLE STALLS EVENT SPACE PORCH


LEARNING "PLACE"
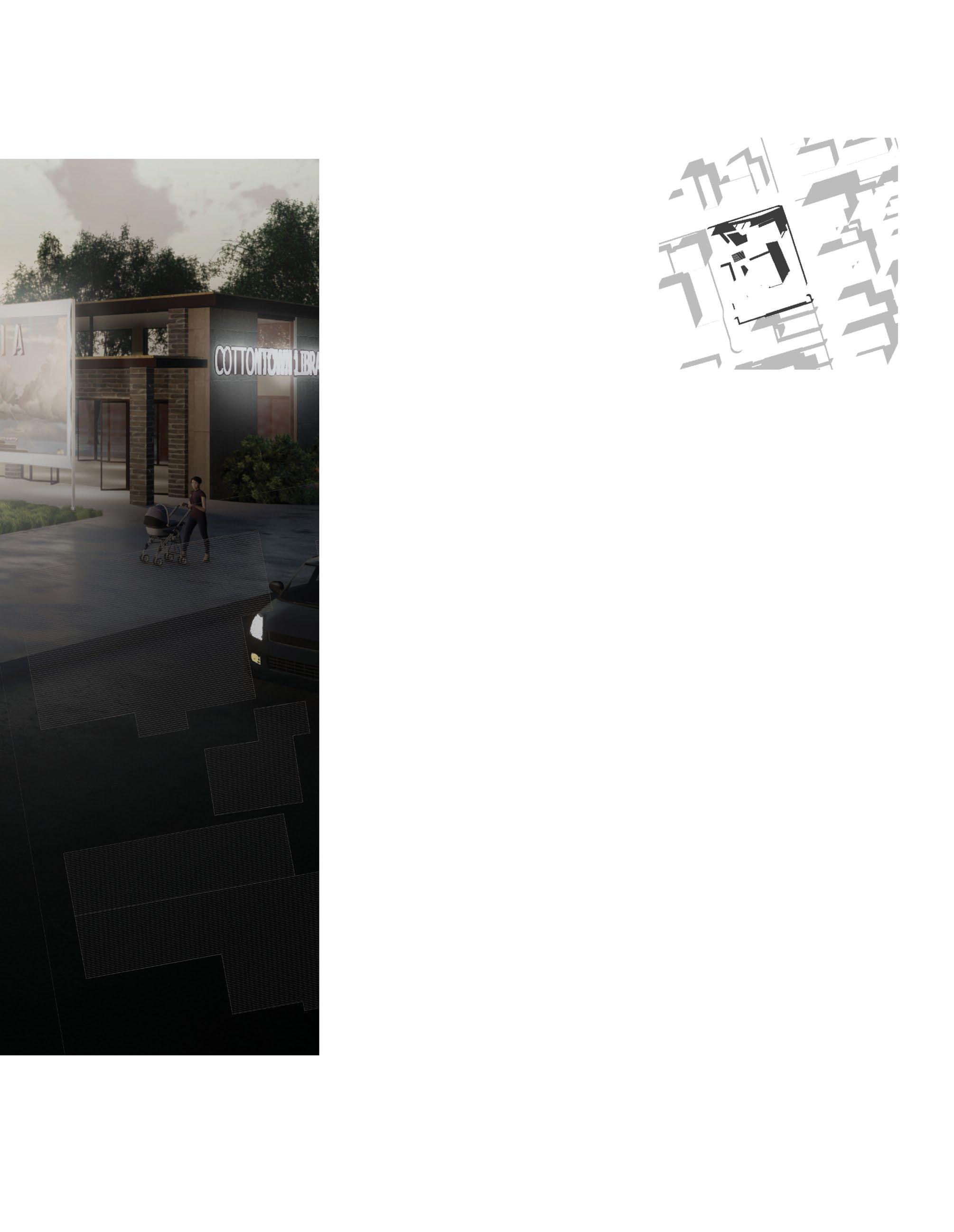
TIME: Spring 2019, 5 Weeks
PLACE: Columbia, SC
What does it mean to grow up in the state capital? Located where a range of incomes, educations, and neighborhoods converge, this library asks how public space in an administrative city can foster connection—both within itself and with the wider context it ‘rules’ over.
A public circulatory corridor threads through the building, linking two commercial streets and scaffolding the architectural portrayal of three key regions in South Carolina. Along with a green for the local community, these four areas offer visitors learning through materials, forms, and plants significant to each place.
Expanding upon the traditional role of libraries as accessible hubs of learning, this design invites reflection on individual, community, and state identity—by and through constructed space.
Prize: 2nd Place, overall design
Professor: C Mendez
Jury: AIA Greater Columbia
Above Left. Render of Event Lawn. Rhino, Lumion: (2020).
Below Left. Plan. CAD: (2019). Right. Shadow Study in Context. SketchUp: (2019).
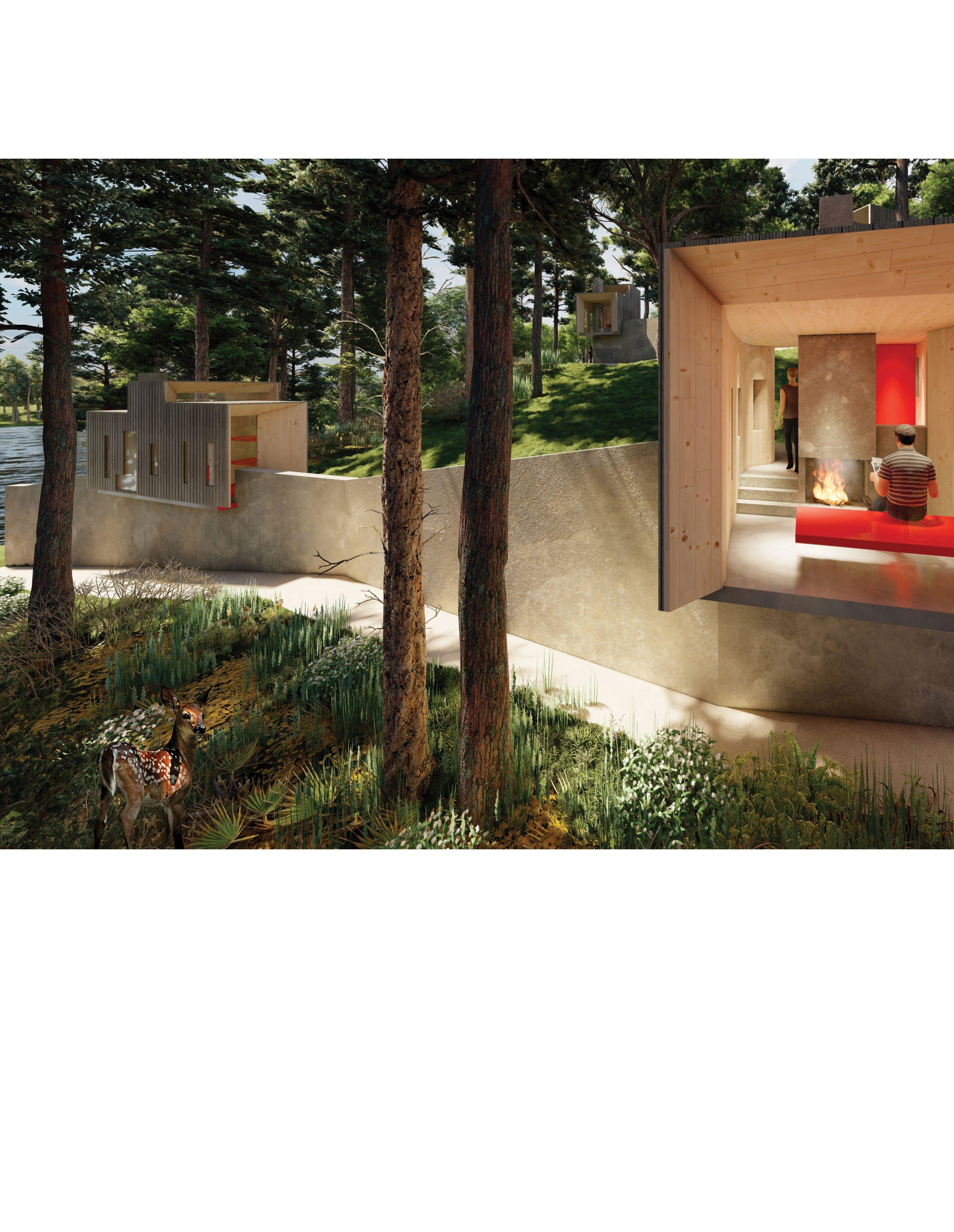
SOLITUDE VS. BELONGING
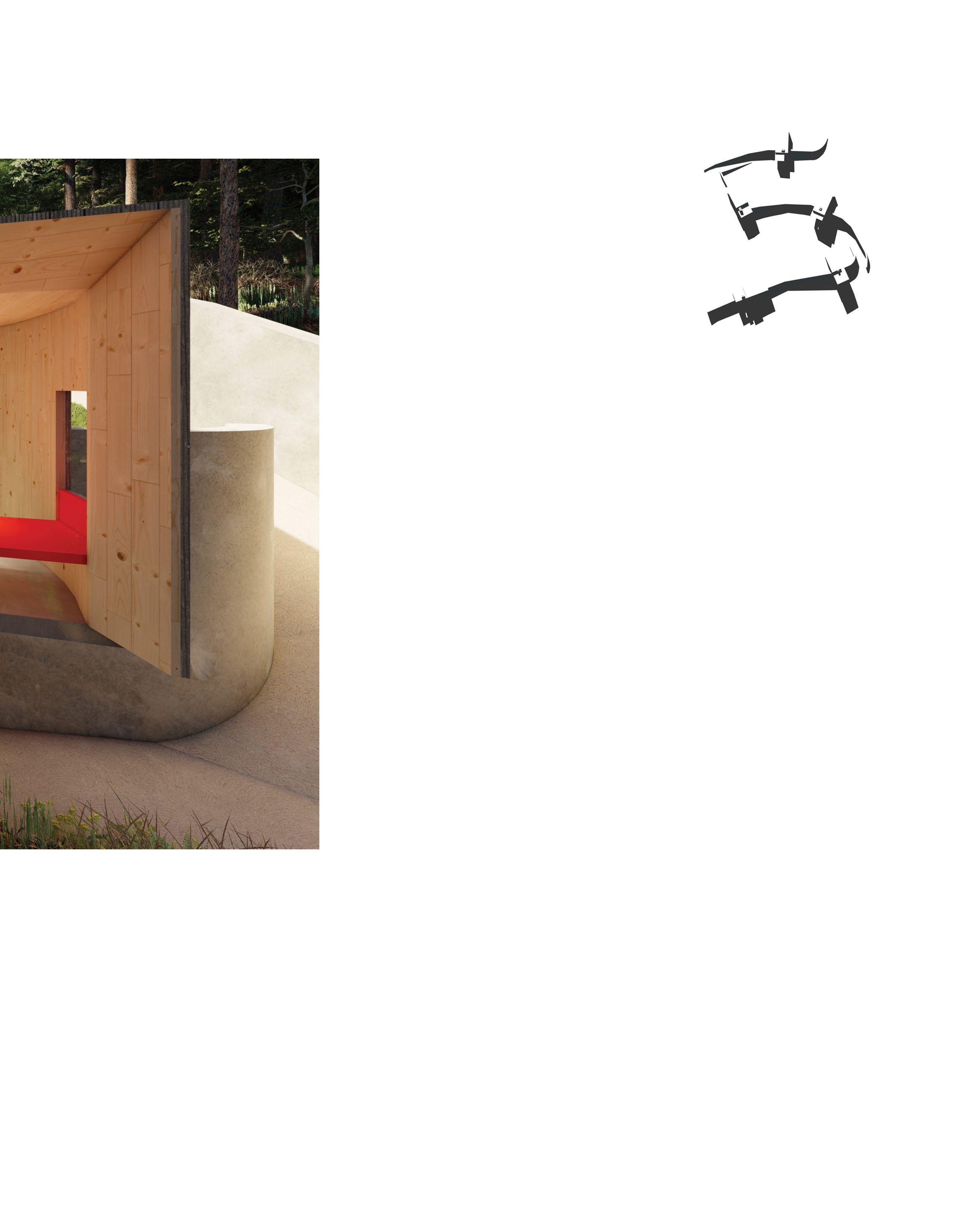
TIME: Spring 2019, 5 Weeks
PLACE: State Experimental Forest
On an abandoned manmade lake in the forest, five cabins frame the act of 'escaping to the wilderness' through two romanticist aims: solitude and belonging.
Combining these convoluted desires in pursuit of the 'sublime' led to studies of on-site tensions: between nature and artifice, obsolescence and revival, individuality and society.
Though often treated as opposites, these dualities define a spectrum: two poles of a single condition, a membrane across which responses unfold.
The site design became a negotiation of these ideas, cultivating moments of privacy and togetherness through architectural form.
A single terrain wall undulates to position the cabins and shape programmatic uses—inside and out; threading through each structure, this wall unifies the ensemble and manages runoff.
Professor: C Mendez
Left. Site rendering. SketchUp, Lumion: (2019).
Right. Shadow Study in Context. SketchUp: (2019).

Spatial Legibility.
The terrain wall bisects the cabin interiors and, inside, shape-shifts for various programs.
Parallel exterior walls encase the cabins, defining spaces through variations to their thicknesses: emerging in and out of being, like clearings in the forest.
Cabin 1 Assembly:
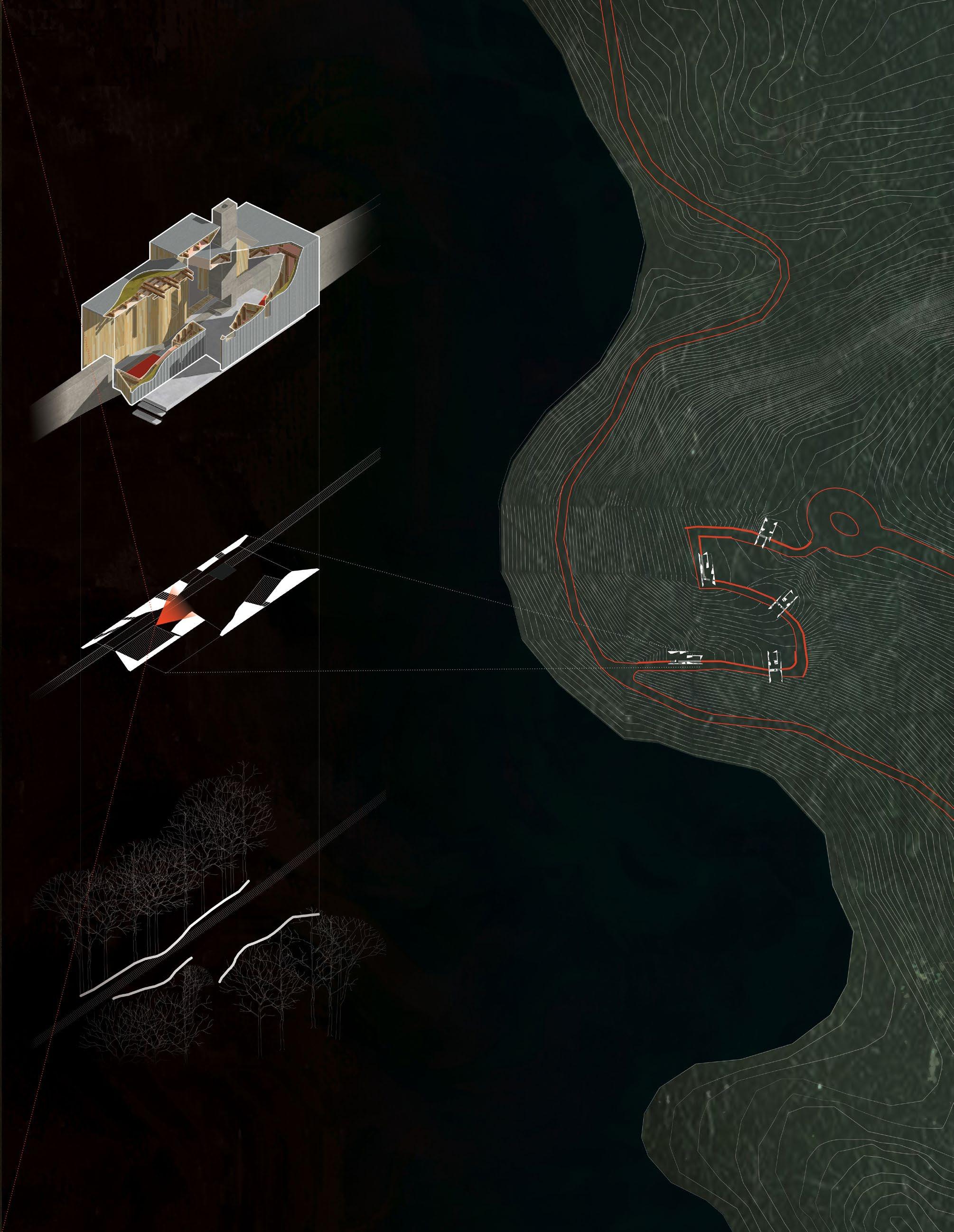
Cabin 1 Spaces:
Forest Spaces:
Lake Issaqueena
Center Middle. Floorplan Diagram. CAD, Illustrator: (2019).
Center Bottom. Sketch. CAD: (2019). Right Side. Site Plan. CAD: (2019).
Left. Study Model for Cabin 1. handsculpted clay mold, plaster: (2020). Center Top. Assembly Diagram. SketchUp, Illustrator: (2019).

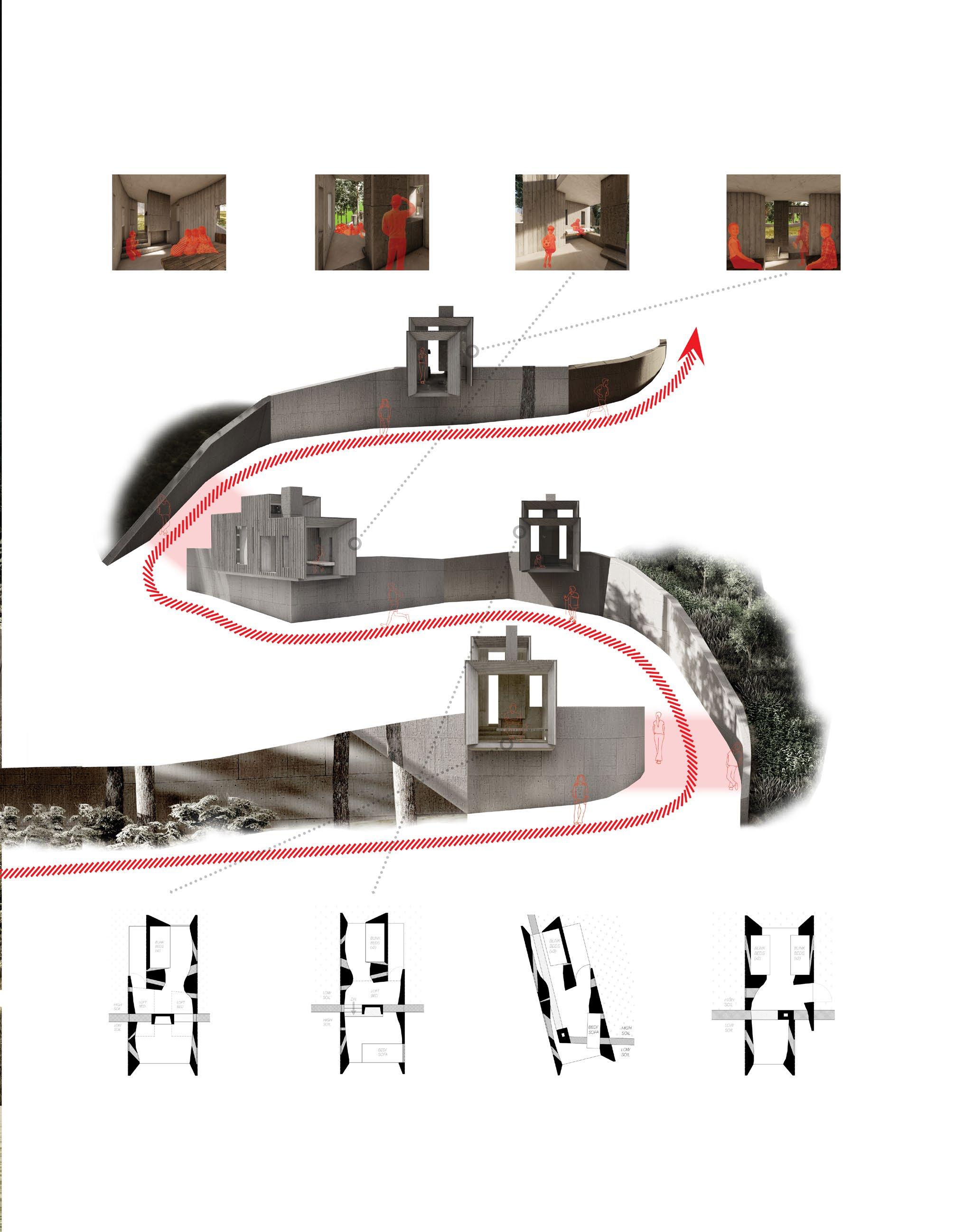
Cabin 2
Cabin 3
Cabin 4
Cabin 5
Cabin 2
Cabin 3
Cabin 4
Cabin 5
Top. Interior Vignettes. SketchUp, Lumion: (2019). Page. Stitched Site Elevation SketchUp, Lumion, Photoshop, Illustrator: (2019).
Mural (Bornholm, Denmark). paint: (2019). As a field assistant with Bornholms Museum at the Vasagaard archaeological site, I gained experience in excavation, surveying, photogrammetry, and cultural research. I also designed and oversaw a mural for the museum’s mobile lab.
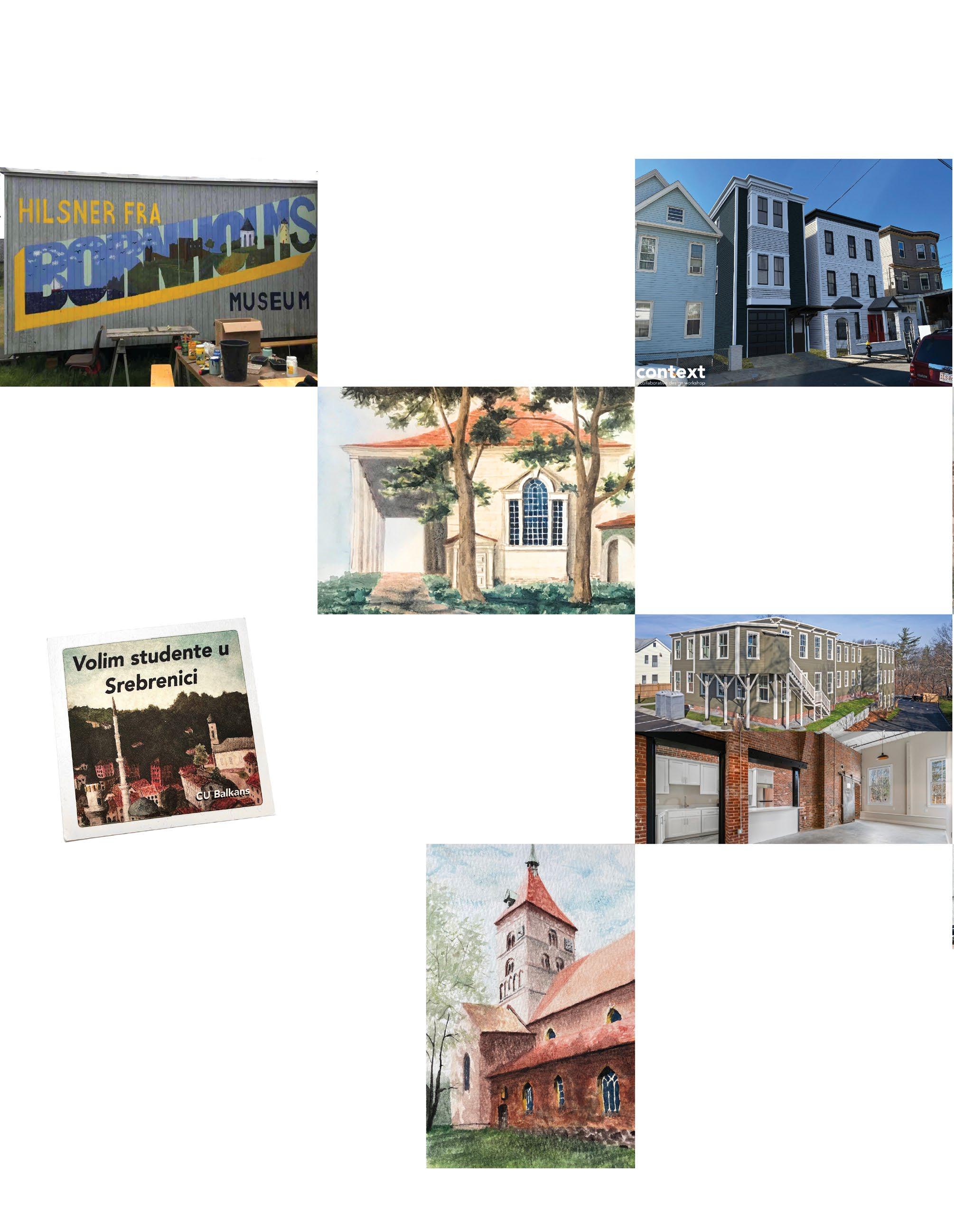
Fundraising Sticker (Srebrenica, BiH). watercolor: (2019). A self -taught first attempt at painting, created during a research trip through the Balkans on architecture’s political role during and after Yugoslavia’s dissolution. Made into a sticker, proceeds supported children's education initiatives in Srebrenica.
Mount Vernon Mansion (Mount Vernon, Virginia). watercolor en plein air: (2021). One of my first plein air sketches, experimenting with watercolor as an observational tool.
Renovation & New Construction (East Boston, Massachusetts). photoshop: (2022). Designing the renovation and new construction of two adjacent lots, I carried the project from concept through permit submission while balancing client goals with zoning constraints.
St. Alexander's (Wildeshausen, Germany). watercolor en plein air: (2022). On-site sketch emphasizing structural form and historic architectural detail.
Adaptive Reuse - Multifamily Residential (Leominster, Massachusetts). (2023). The redevelopment of a historic mill into housing, completed in collaboration with the client, structural engineer, preservation consultant, and National Park Service to meet federal historic tax credit requirements.
Prospect of Georgetown (Washington, D.C.). watercolor en plein air: (2021). A second watercolor experiment in my process of self-teaching the medium.
APPENDIX
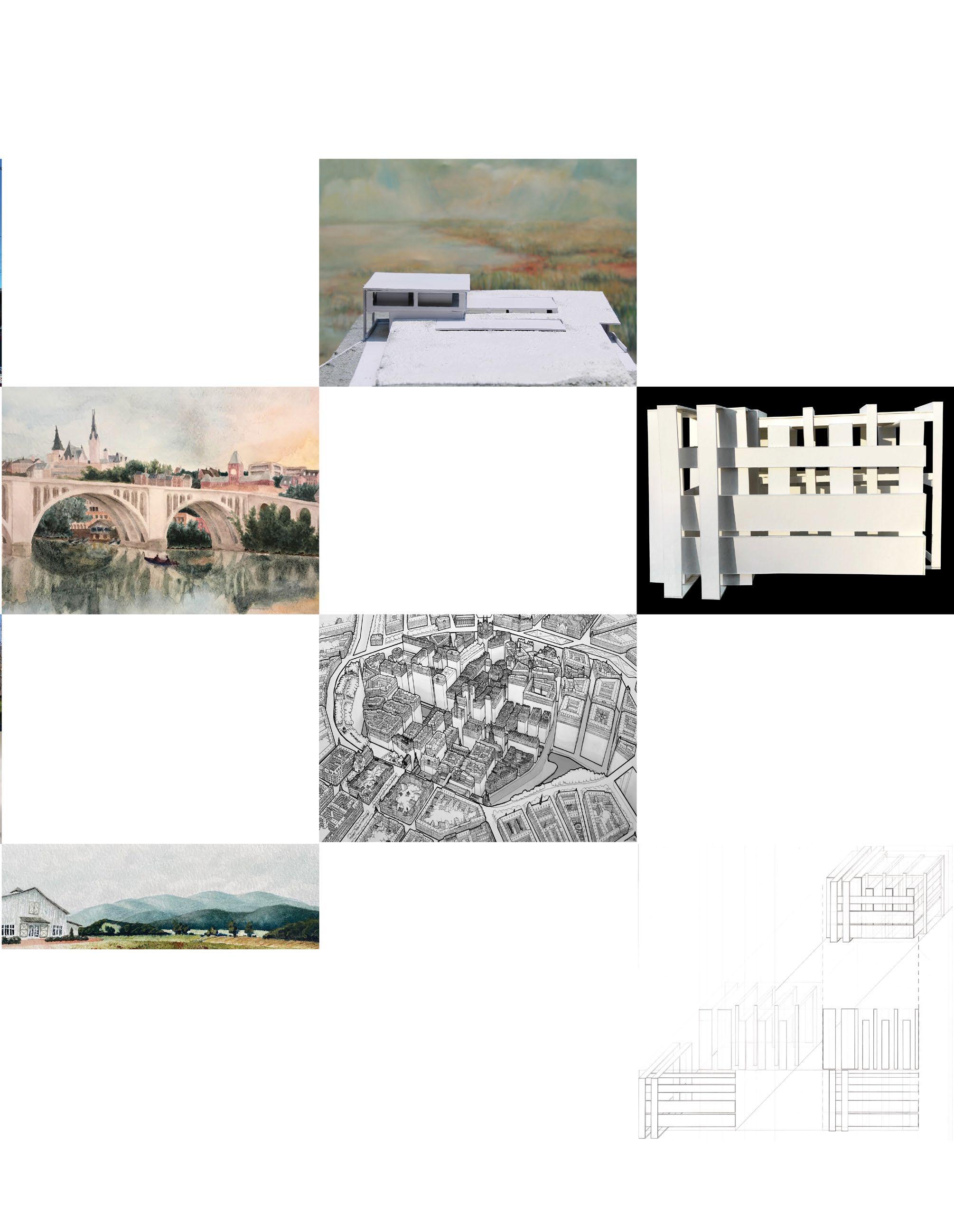
Shenandoah Vineyard (Crozet, Virginia). watercolor en plein air: (2021). Commemorative painting of an engagement, created on location at King Family Vineyards.
Model Photo (Charleston, South Carolina). mat board and sawdust: (2018). Designed for a flood-prone coastal site, this project rejects the impulse to “save” landscapes from natural processes. Positioned at the end of a hill, the architecture highlights—rather than suppresses—site dynamism, anchoring a new understanding of place.
Model Photo. museum board: (2017). A culmination and physical manifestation of a series of analyses I conducted on an existing building’s façade composition.
Urban Thought Experiment. pen & ink: (2020). Diagrammatic drawing exploring how cities immerse inhabitants in history. The fictitious city reflects nearly 15 years of studying, analyzing, and reimagining Western urbanism in my free time—particularly across Northern and Central Europe.
Hand Drafting - Exploded Axonometric Drawing. pencil: (2017). Created alongside the model above, this assembly drawing combines 3D and 2D views of its components to reveal the layered analyses that informed its design.
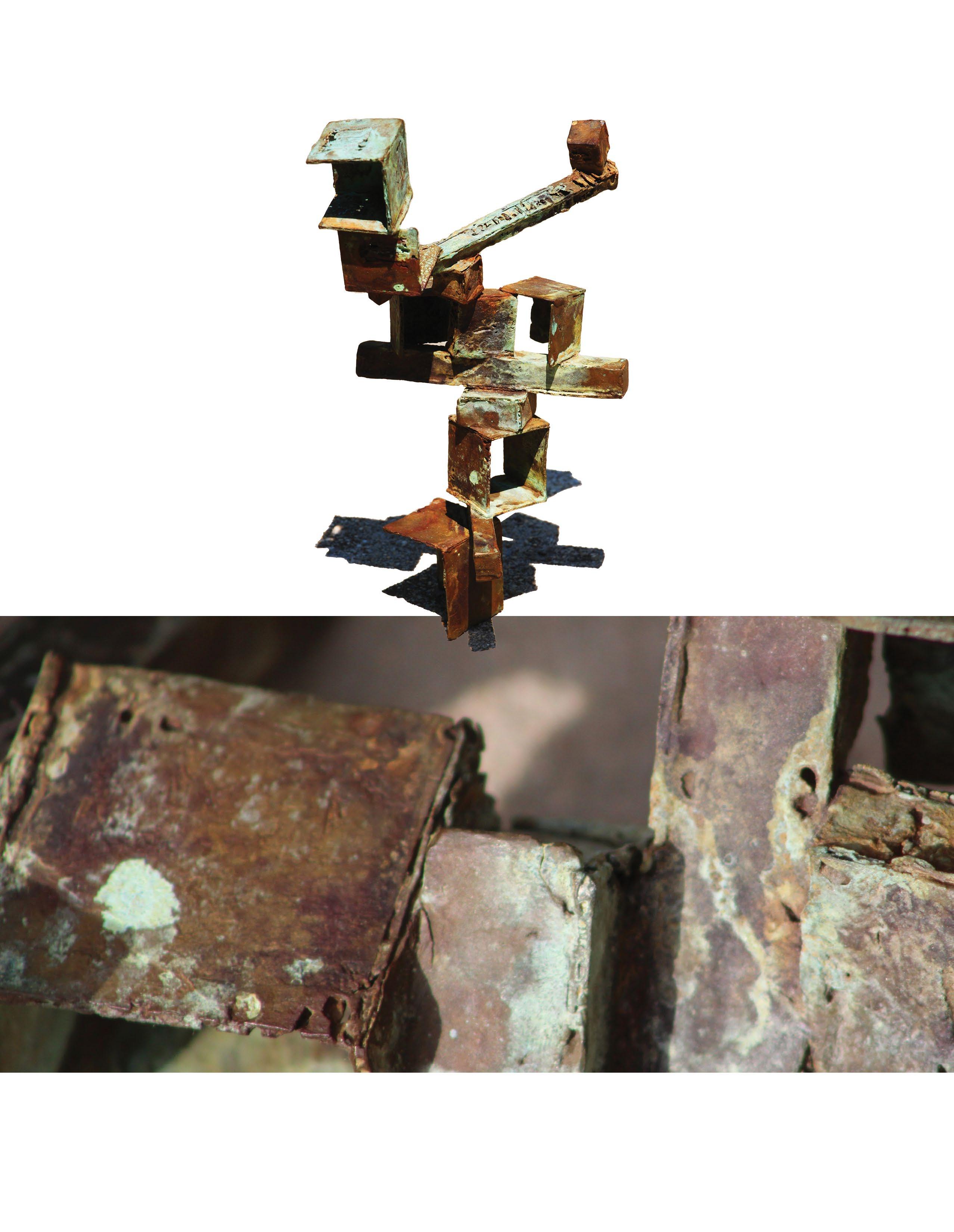
Though depicted as static and permanent, memories are dynamic and fleeting. Like shadows from buildings, memories are mere projections cast and re-cast by constructs they are born from.
My work on the sculpture, Skeuomorph (below and right), explored the movement of memory through material translation. Beginning with cardboard waste and cycling through digitizations, 3D prints, burn-out casts, and bronze pours... memory proved equalparts ephemeral and enduring.
EDUCATION
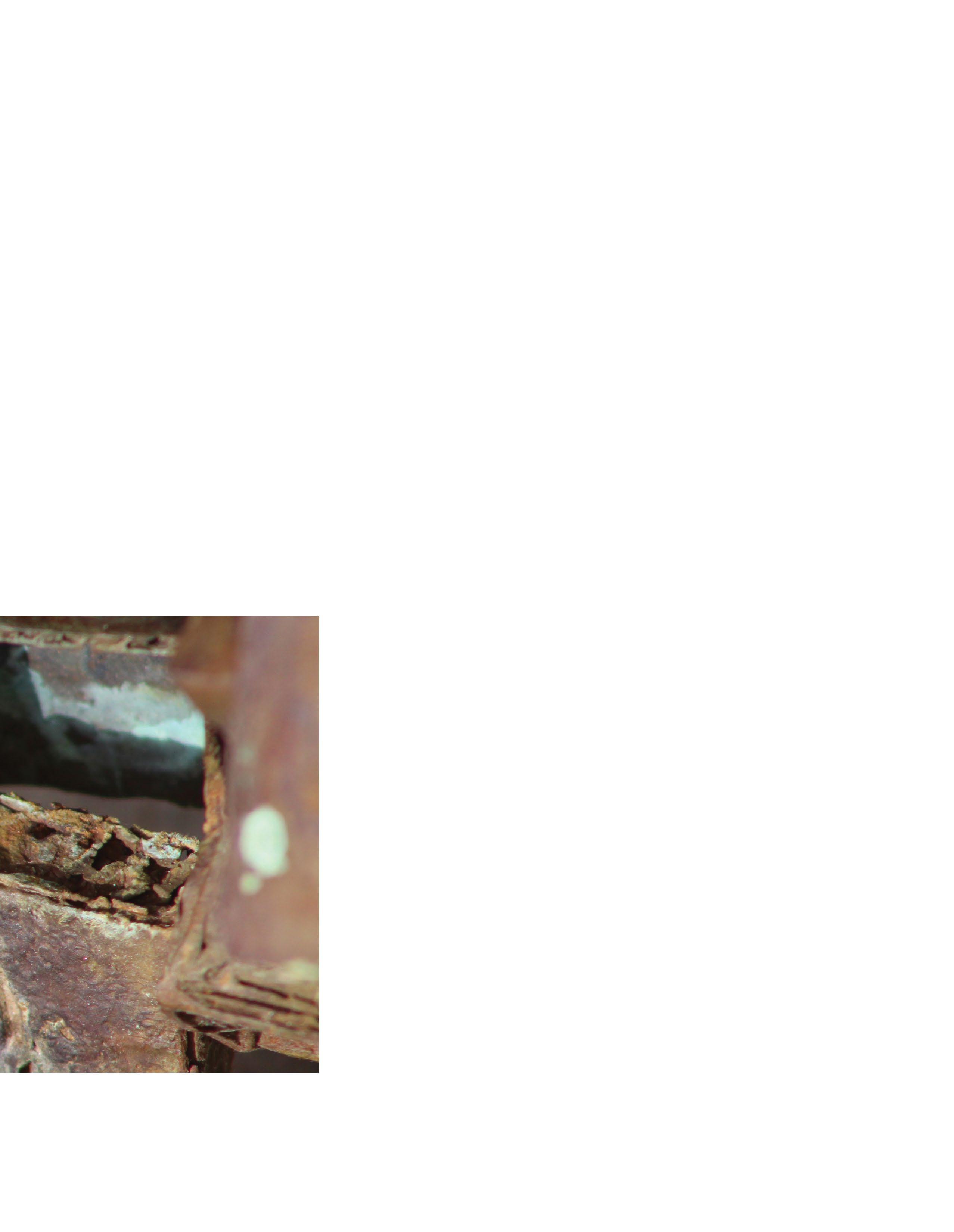
PROFESSIONAL EXPERIENCE
Curious about the interplay of culture and memory, I see architecture as a stage for adaptation, cultural construction, and human projection.
M.Architecture - Tulane Uni. '25
BA.Anthropology - Clemson Uni. '21
BA.Architecture - Clemson Uni. '21
bella designs studio - studio assistant (2021-present); Peter Pennoyer Architects - intern (2024); The Context Workshop - designer (2021-23); Gibson House Museum - Guide (2022-23).
RESEARCH PROJECTS
DIGITAL SKILLS
MANUAL SKILLS
LINGUISTIC SKILLS
John Belle Research Fellowship (2025); Tulane Class of '73 Travel Fellowship (2024); Visualization of a Saudi Arabian Government Campus for the DoD (2021); HKS Mid-Atlantic Design Fellowship (2021); Clemson House History Project (2020-21); Public Space in the Virtual Age (2020); Fort Rutledge Archaeological Survey (2020); Vasagard Excavation (2019); Arch. as a Tool of National Identity in the Dissolution of Yugoslavia (2018).
Adobe (Ps, Ai, Id, An, Pr); ArcGIS; Archicad; AutoCAD; Blender; Grasshopper; Lumion; Revit; Rhino; SketchUp; V-Ray
sketching; model building; plaster casting; drafting; painting; excavating; land surveying; sewing
Fluent - English; German. Intermediate - Hawaiian; PA German Beginner - Cajun French; Czech; Danish; French; Swedish
Above and Left.
SKEUOMORPH. cast bronze from plaster burnout mold, Taco Bell sauce (patina): (2016).
