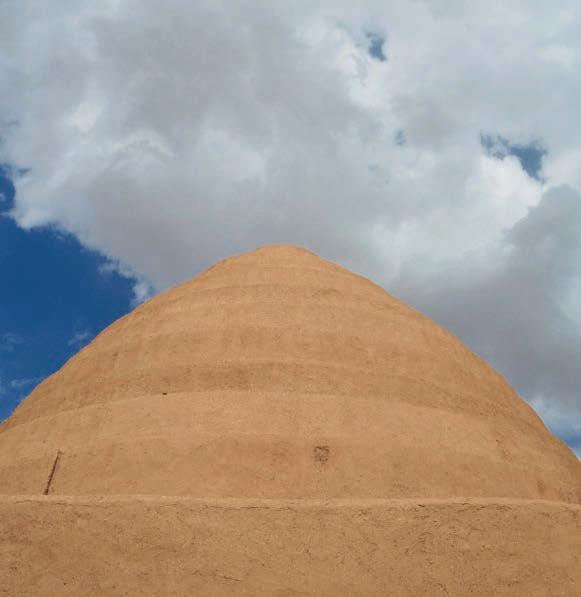
Mehrzad Samadi August 2023
Port folio
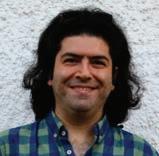








Mehrzad Samadi Education: Bachelor of Architecture University of Tehran - Kish Int. Campus 2010 - 2014 Master of Architecture Iran University of Science and Technology 2018 - 2022
with
Inerests: Technical skills: Team player PHotograpHy Creative Sea Sports Optimist CooKing mehrzad.samadi67@gmail.com Email About me: Instagram Mehrzadsamadi.portfolio LinkedIn Mehrzad Samadi
With more than three years of experience working
Rhino-Grasshopper, three years of BIM practice, and a creative mindset, always consider myself responsible, patient, and orderly when I join a team or a firm, as my previous projects show this.
Workshops/Courses:
Awards: ECAADE Online Conference Adaptive Architecturve 2020 September Parametric Architecture CD: NEXT 1.0, 2.0, 3.0, 8.0 2020 / 2022 Big Data Urbanism, Performance-Based Design & Robotic Fabrication DigitalFutures - IAAC 2021 July Computational Form Finding & Robotic Fabrication Dr.Morteza Rahbar 2022 August Computational design and digital fabrication workshop Dr.Morteza Rahbar - University of Mazandaran 2023 February Computational Dreamscape PAACADEMY, Eliana Nigro 2023 April Bio-integrated modular freeform structures intelligent design DigitalFUTURES.international - Ardaena academy - Integr8 2023 July
Online Hackathon 2021 Winner - 1 st place 20 21 October
- Lighting Design Awards 2022 The fisherman - Honorable Mention 20 22 November
- International Design Awards 2022 The fisherman - Honorable Mention 20 23 January
HMC
LIT
IDA







Contents: Garden of light Photography Dreamscape - Meta park Bio-inspired design Batwing pavilion The fisherman 6 10 12 19 16 15 21 Pothole
Architectural design
Garden of light
Tehran, Iran 2022
Thesis project, Iran university of Science and Technology. Tools: Rhino - Grasshopper - Enscape
Human-environment interaction is one of the most fundamental features of achieving optimal living conditions for human beings. This interaction can play a significant role in various aspects of our lives and fields of knowledge. Utilising it through an architectural viewpoint is one of the first steps for humanity to move toward new possibilities to enhance the environmental conditions following the development of technology. Today, architects are no longer just considered absolute designers; they correspondingly benefit from the latest technologies in the design process. Architects put architecture in interaction with the environment to provide the desired conditions for users’ comfort. However, many of these factors are considered based on the needs of healthy people who see, hear, and move naturally, and the needs of disabled people, which is very thought-provoking, have been ignored.
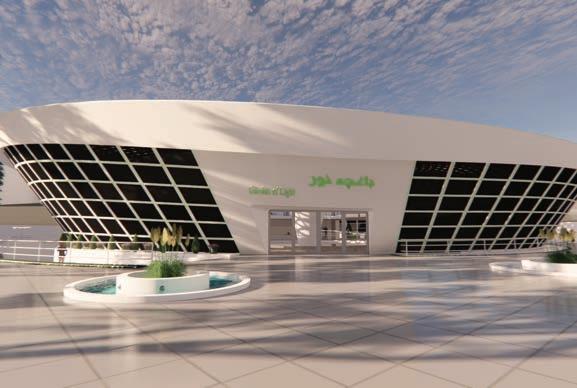
6
Through the design process of this centre’s interactive facade, I studied the effect of sound as an environmental factor and its effect on the perception of deaf users. Conversion of ambient sound intensity to colour codes in public spaces’ lighting systems leads the deaf society to a whole new interactive experience. Followed by the entertainment caused by this interaction, everyone can be aware of human or car traffics based on the demonstrated sound intensity through changing colors of lighting sys.tems
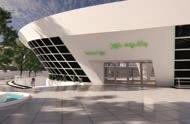
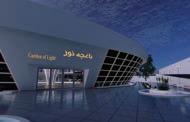
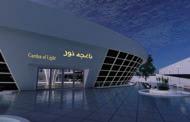
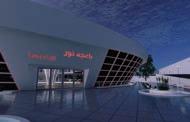
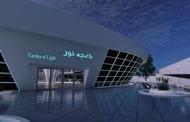
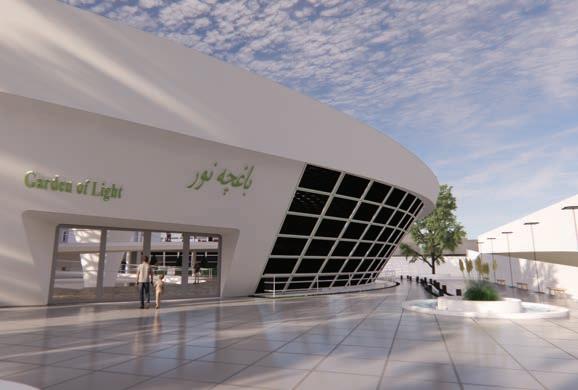
7
Due to the needs of deaf users and their relationship with their surrounding environment, I designed a cultural centre for this group of people with the help of “DeafSpace” design principles. This cultural centre creates a suitable cultural and educational atmosphere using the latest technologies and computational design patterns. The difference between design principals for people who are deaf or hard of hearing and the standard design principles is in defining the dimensions and size of different spaces, such as passages, lobbies, and ramps with different widths.
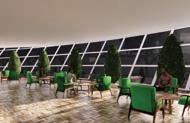
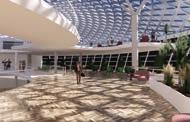
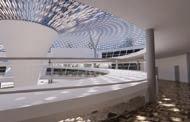
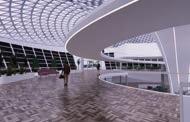
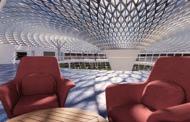
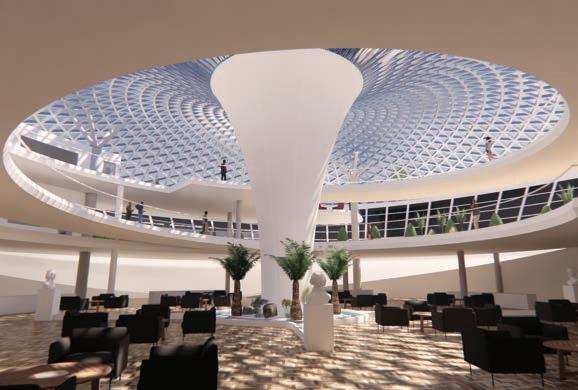
8
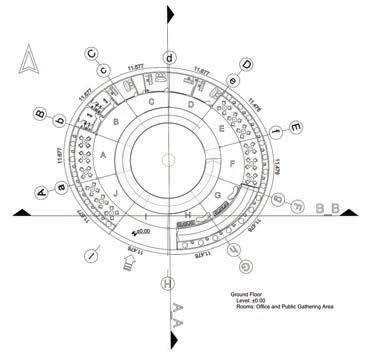
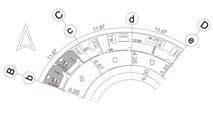

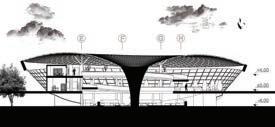
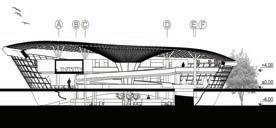
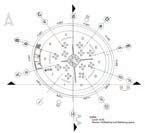
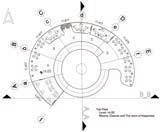
9
My Dream scape Meta-park 2023

Computational Dreamscape
MetaPark is a land of freedom where we experience a sense of playfulness which brings everyones’ dreams in one place. Hours of exploration process and surfing among the models generously created by AI helped to shape this project. Inspired by the colourf ul glasses in Iranian architecture, massive urban furniture and labyrinth path through the greeneries, this park creates a beautiful place for people to gather, talk, and chill in the virtual world.
Three main components shaped this space: lighting fixtures, trees, and AI-generated elements. AI-generated elements were modelled in Rhino as the leading 3d modelling software and later were distributed randomly around the space in Grasshopper, the same as trees and light fixtures. These elements shaped the landscape and walking paths based on the final selected layout.
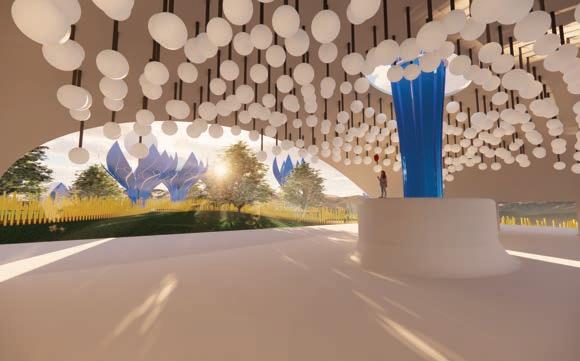
10
PAACADEMY. Instructor: Eliana Nigro. Tools: AI bing, Rhino, Grasshopper, Enscape.
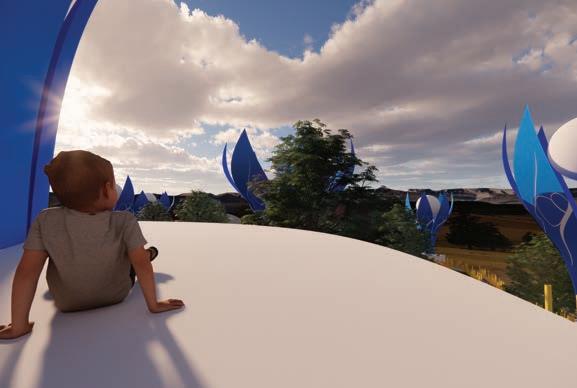
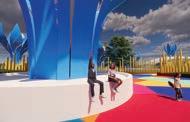
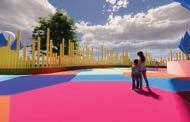
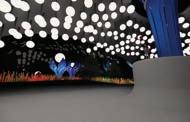
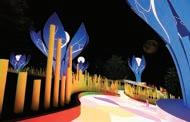
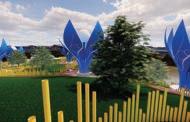
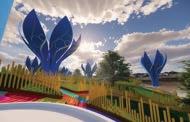
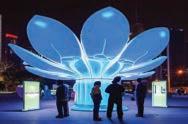
11
The Persian Garden Oasiss Doha,

Qatar 2023
This workshop aimed to catch inspiration from Persian architectural patterns known as “Girih”, utilizing them as the primary modularisation reference. Then we employ Natural Growth Patterns to develop intelligent func.tional forms
Tools: Rhino - Grasshopper - Lumion
Bio-integrated modular freeform structures intelligent design
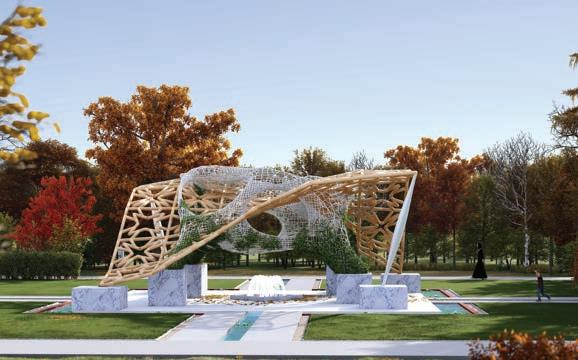
Ardaena Academy & Integr8
We considered our design a proposal for the Expo2023 of Doha. The centrepiece of the garden scape, an exquisite Persian Garden, features water channels, fountains, and lush greenery reminiscent of the historic gardens of Iran. Visitors can relax in tranquil settings and enjoy the soothing sounds of flowing water. The shape of this structure is derived from two systems. As mentioned above, the first system was extracted from “Girih” patterns, and the second one was generated from Nuclei, a plugin for Grasshopper which simulates the natural forming process of slime moulds in Grasshopper
DigitalFUTURES International Workshops 2023
12
Load Analysis
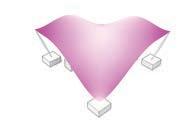

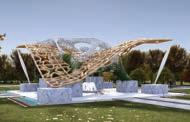
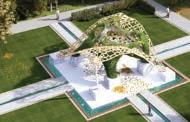

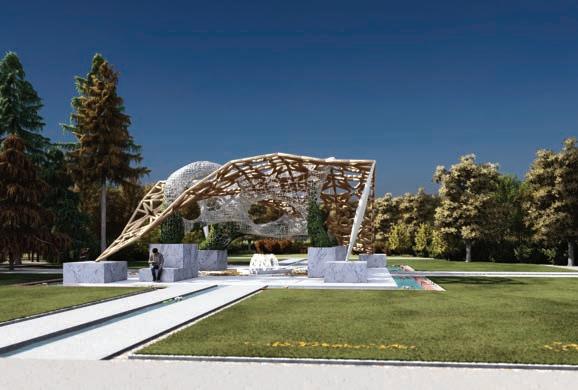
Girih Pattern
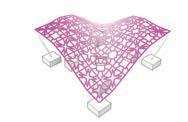
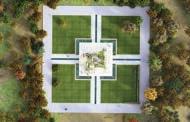
13
Force Flow
PHYSARUM FINAL FORM
14 Digital Fabrication
Batwing pavilion
Babolsar, Iran 2023
University: University of Mazandaran.
Instructor: Dr. M. Rahbar
Director: Dr. M. Gholipour
Architectural technology Association | Mazandaran University.
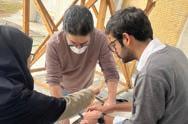
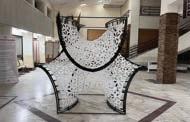
This shell is designed based on minimal surfaces and active bending technology in the Grasshopper software environment. The shape of the shell is taken from one of the most prominent minimal surfaces called Batwing, which is enclosed in a metal frame. Each member of this metal frame was subjected to structural analysis after design, and every single part of them were built using digital manufacturing techniques with welded or bolted connections.
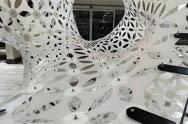
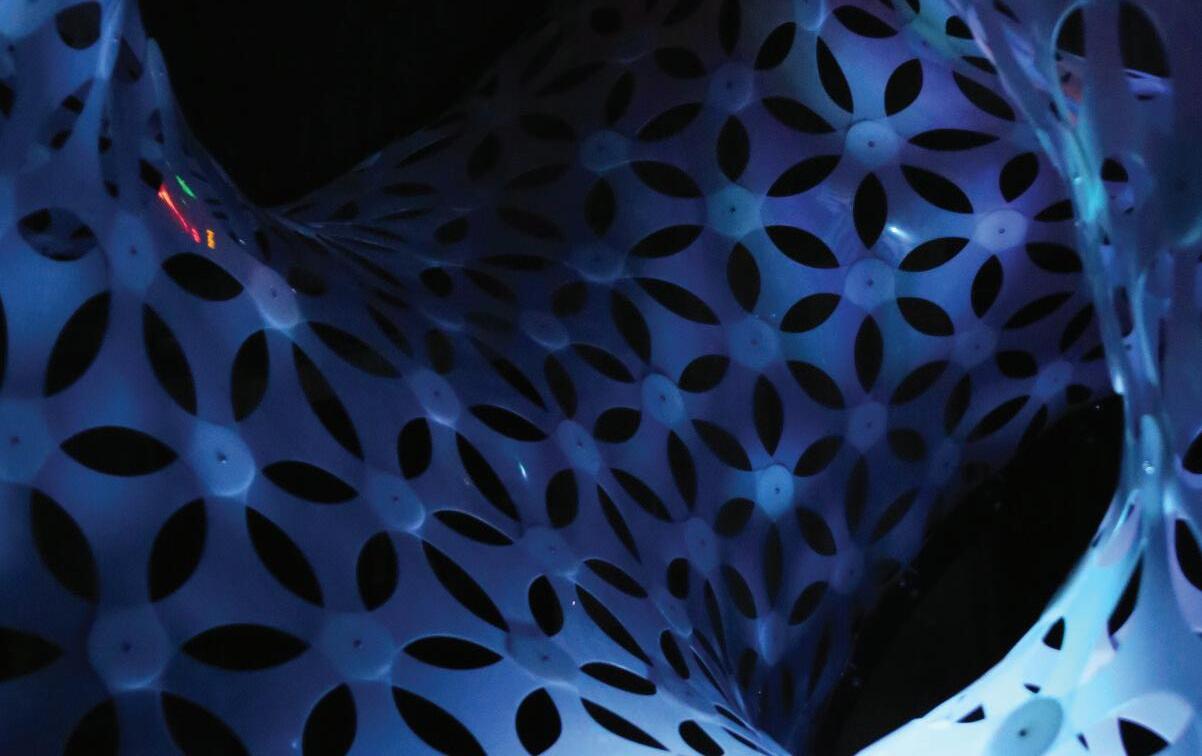
15
Tools: Rhino - Grasshopper.
Pothole
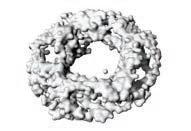
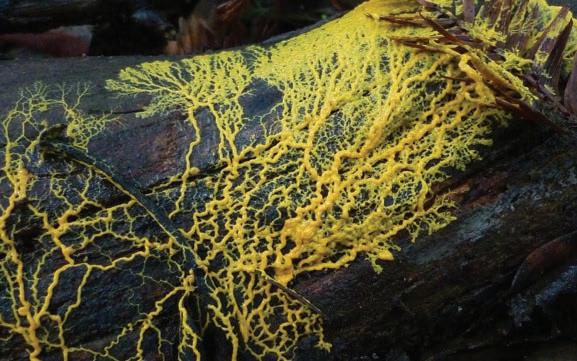
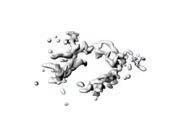
Tehran, Iran 2019
Course title: Computational design and Digital Fabrication.
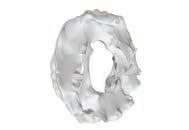
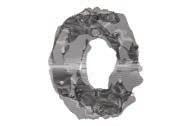
University: University of Science and Technology of Iran
Instructor: Dr. M. Rahbar
Teaching Assistant: Eng. H. Behmanesh
Student Assistant: Mehrzad Samadi
Students:
Farnoosh Cheraghzde
Fahimeh Mohsenian
Nazafarin Foroutan
Sanaz Ghanbari
16
Tools: Rhino - Grasshopper.
Feeding process
Form Finding Optimization Slicing
The aim of this workshop was to learn how to benefit from the intelligence of slime moulds. For this mean, we used “Physarealm” plugin in Rhino, Grasshopper and optimized the final results by other plugins.
For the next phase, we studied the potentials of various methods to fabricate the final result in the most optimized and fastest way.
The final result was shaped using paraffin as the most affordable and reachable material.
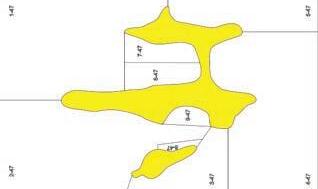
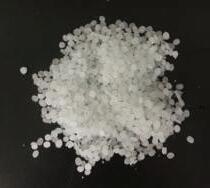
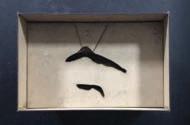
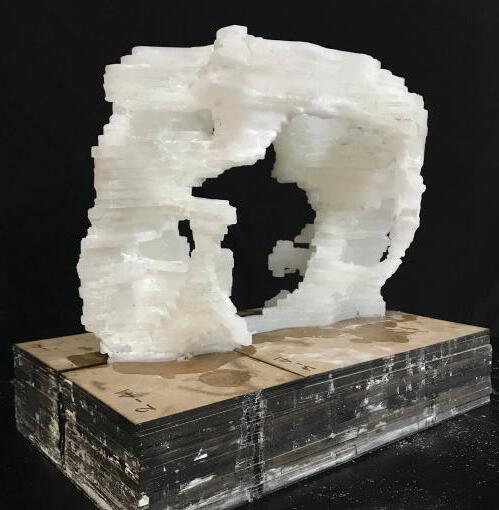
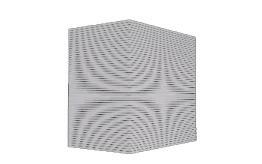
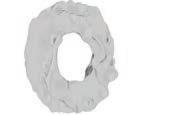
The whole design, research, and fabrication process took three weeks to be fully completed and was presented to public.
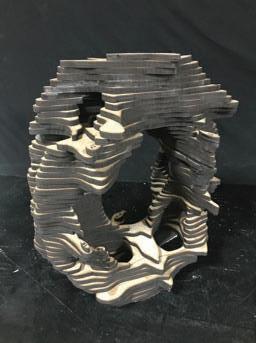
17
Preparing for laser cut Laser cut the puzzle
Preparing
18 Competitions
Fisherman project Kish,
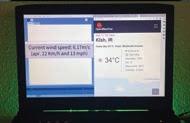
Iran 2022
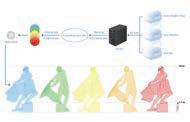
The fisherman statue is the tallest figurative in Iran, on Kish Island. To provide the safety of people on the beach park, the idea of illuminating the statue sparked. An interactive lighting system was used to warn people about the level of wind speed/waves’ height. For the wind speed level, we considered five colors as five stages. Wind speed <19 km/h will display cyan color as the calmest, 19-38 light green, 38-61 yellow, 61-75 orange and >75 will display red color as the most dangerous. This process is tested with live data and Arduino.
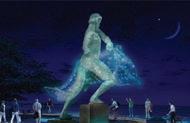
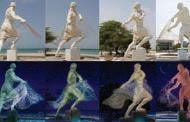
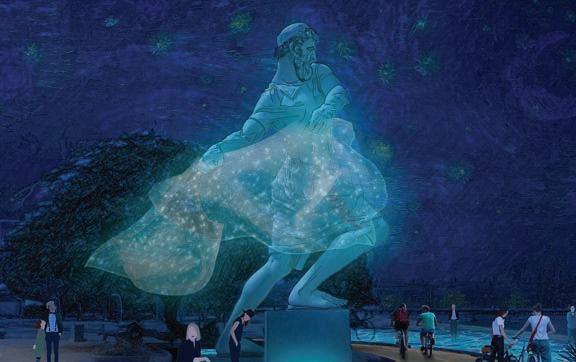
19
Tools: Processing - Arduino tools kit - Adobe Photoshop.
20
Photography
Photography
Iran - Since 2012
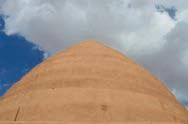
I started photography in 2012 and have collected frames of recognised historical buildings, patterns and unique elements of Iranian architecture. In addition to architectural photography, I am also interested in photography of nature and have collected an album of different frames.
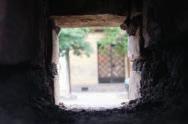
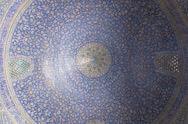
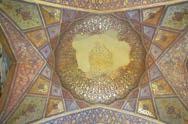
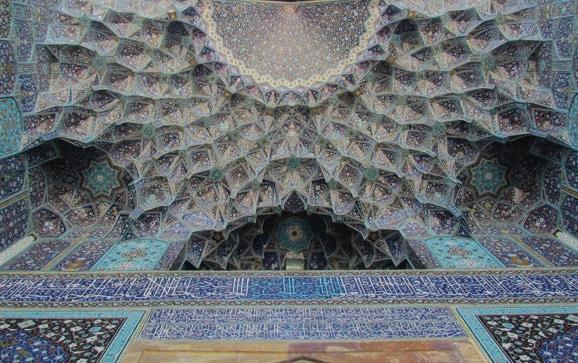
21
Camera: Canon 70D
Thank you.







































































