ABSTACT
INDIA – “LAND OF TEMPLES”, India is surrounded by various temples throughout the country, we tend to find the interesting historical information about our temples, God & goddess, history, cultural significance. Their origin goes deep into past.it reflects synthesis of art, the ideals of dharma, beliefs, values and the way of life cherished.
“Hampi” one of the UNESCO world heritage sites, which is a cradle of hundreds of temples, forts and other monuments. It is situated in picturesque, surroundings amidst striking and beautiful scenery depicting nature at its wildest and best. It is gifted with great strategic strength, thus induced the Vijayanagar rulers to accept this site as their splendid imperial capital.
Even today the ruins of Hampi tells the stories of its existing structure, one of the well-known temples is Virupaksha temple of Vijayanagar times. This paper contains how and why the temple architecture in the region of Hampi had significance in the timline using the case example of Virupaksha temple.
1. INTRODUCTION:
Human experience has traditionally been heavily influenced by religious beliefs. Since before there was such thing as civilization, organized religion has existed in some form or another. It is difficult to argue the significance of religion, regardless of one's opinion of the precise claims made by a given faith. Today, there are billions of individuals who base their decisions on religious principles and revere many different locations throughout the globe. These places are intangible cultural riches, even if they are inherently unfinished.
Within a bigger structure, a temple or a Mandir contains the deity's idol. Usually, this area is set aside for a variety of spiritual and religious activities. Numerous religions, including Jainism, Sikhism, Buddhism, Hinduism, and others, have given their places of worship unique names. Temples, mosques, churches, and many more places of worship include the well-known ones. Ancient Romans used the term "temple" to refer to a "sacred precincts."
In India, practically all aesthetic traditions have a strong religious component. Over the course of 2,000 years, the Hindu temple evolved architecturally while adhering to rigid principles that were exclusively based on religious concerns. Therefore, the architect was required to adhere to the traditional fundamental proportions and inflexible shapes that haven't changed in many years.
It is hardly unexpected that the vast topographical, climatic, cultural, ethnic, historical, and linguistic variations between India's northern plains and southern peninsula led to distinct styles of architecture from an early age. Ancient scriptures on architecture known as the Shastras classified temples into three distinct orders: the Nagara or "northern" style, the Dravida or "southern" style, and the Vesara or "hybrid" style, which is found in the Subcontinent between the
1
various two. Additionally, there are distinct forms in auxiliary locales including Bengal, Kerala, and the Himalayan regions. However, the Nagara or Dravida architectural forms are unquestionably the most popular, and the oldest surviving structural temples may already be considered as belonging into one of these major categories.
One of the best displays of Islamic, Hindu, Jain, and colonial architecture may be seen in the State of Karnataka. From the Cholas to the Chalukyas to the Hoysalas to the Vijayanagar Empire, some of the most powerful dynasties in Indian history have controlled the State, and each of them has left its unique mark on the monuments and temples that they erected. The beautiful temples and buildings they erected thousands of years ago continue to stand tall and magnificently now, serving as a constant reminder to future generations of the rich architectural history of the country.
The Vijayanagara architectural style was a major development under the rule of the imperial Hindu Vijayanagara Empire and flourished from 1336 to 1565 CE. The empire dominated South India from its imperial capital at Vijayanagara, which is now in the Indian state of Karnataka and is situated on the banks of the Tungabhadra River. The capital of South India has the highest concentration of temples, monuments, palaces, and other buildings. The Vijayanagara principality's Hampi structures are included on the list of UNESCO's World Heritage Sites.
Using the case study of the Virupaksha Temple, this article clarifies how and why the temple architecture in the Hampi region had importance in time.
2.RESEARCH BACKGROUND
2.1 AIM: To understand the significance of temple planning architecture in HAMPI during VIJAYNAGARA PERIOD.
2.2 OBJECTIVE: to study and understand temple planning architecture at Hampi, though, architectural characteristics, timeline, belief system.
To understand the architecture through taking a case example of Virupaksha temple at Hampi.
2.3 METHODOLOGY:
2
3.LOCATION
Temple is located on the south bank of river Thungabhadra. (lat 15°20'N and long 76° 30*E)
3.1 EVOLUTION OF TEMPLE OVER TIMELINE
DANDESHA LAKKANNA In the kolar district, the general of DEVARAYA 21 built the Prasanna Virupaksha Temple. Later, new buildings were constructed to the complex of temples by Krishna deva Raya2. In 1509 A.D., he added rangamantapa3 to the complex and rebuilt the gopura4. The Hoysala era saw the Virupaksha temple become into a major destination for pilgrims. The Virupaksha Temple could be similar in design.
During the Vijayanagara period, these characteristics underwent extensive changes and additions. The north-south road might have connected the Hemakuta5 shrines with the river in front of the Virupaksha temple. During the Vijayanagara period, the enclosure wall was being built, and the double-story doorway on the Hemakuta, which also happens to be the most significant entryway, was closed. The gopura in the first enclosure, also known as the Rayagopura6, was built during Krishnadevaraya's coronation.
3.2 ELEMENT OF THE TEMPLE
The temple is encircled by a compound wall, unlike north Indian temples. A gopuram, or entrance doorway, is located on the front wall. The vimana7, or main temple tower, is shaped like a shikhara, which is the temple's kalasha8 or
1 Devaraya 2 : greatest ruler of sangam dynasty also known as “ GAJABETEEGARA – hunter of elephant”.
2 Krishnadevaraya :emperor of vijaynagar empire known as “KARNATA EMPIRE “
3 Rangamantapa : one of the principle sights with the pillered hall where the cultural activities were taking place.
4 Gopura : monumental entrance tower of hindu temple which signify the central brahmasthana which is the enery field of any building.
5 Hemakuta : hill in hampi, belived to be the birth place of hanuman.
6 Rayagopura/rajagopura: grand entrance tower of the krishnadevaraya in front of temples at hampi, Tirupati, srirangam, tiruvanamali.
7 Vimana: the structure over the garbhagriha or inner scantum in hindu temple.
8 Kalasha:it is a pointed dome at the top and is of religious significance.
3
ARCHITECTURAL CHARACTERISTIC TIMELINE BELIEF SYSTEM
AIM CASE EXAMPLE OF VIRUPAKSHA TEMPLE
crowning aspect. The doorkeeper, Dwarapalas9, is visible. We also discover kalyani10, a temple tank or water storage facility.
3.3. ARCHITECTURAL CHARATERISTIC
The temple has 2 enclosures, gopura in the centre at the north of inner enclosure. Temple is at the axis of the gopuram. The outer enclosure, the eastern gopura is an imposing structure, in front of eastern gopura is rathabidi 11known as bazaar street stretching up to the Nandi pavilion in easternmost end.

9 Dwarapalas: door or a gate guardian often portrayed as a warrior or fearsome gaint, usually armed with wepon guarding the temple's entrance or garbhagriha, or sanctuary, respectively. According to Hindu mythology, Jaya and Vijaya are the two dwarapalakas, or guardians, of Vaikuntha, the home of Vishnu. Shiva temples' dwarapalakas are Nandi and Mahakala.
10 Kalyani: The Kalyani, also known as Pushkarni, are historic stepped Hindu bathing wells. These wells were typically constructed adjacent to Hindu temples to facilitate for ceremonial washing and bathing before prayer. The water is deawn for the abhisheka aswell.
11 Ratabidi: where the charriot is driven around the temple during Rathotsava on the street around the temple complex
4
Figure 1 raja gopura - north gopura, source : youtube
3.3.1 OUTER ENCLOSURE:
Through the main east gopura, also known as Bishtappaiah gopura12, this enclosure may be accessed from the east. The enclosure wall runs north to south along the south side of the gopura. This gopura's passageway is parallel to Rayagopura's passageway. Stones make up the whole pavement of this enclosure. Two gopuras may be found on the east and west sides. Phalapuja Mandapa 13is located inside the enclosure wall on the north-western side, while the hundred-pillared hall, kitchen, and minor temples that border the enclosure wall are located there on the south-western side. There are two temples to
12 Bishtappaiah gopura: The Mukhamantapa was created by the monarch Krishna Devaraya, who also repaired the Bishtappayya Gopura, the dominant structure with nine floors that stands 52.6 metres tall and serves as the main entrance.
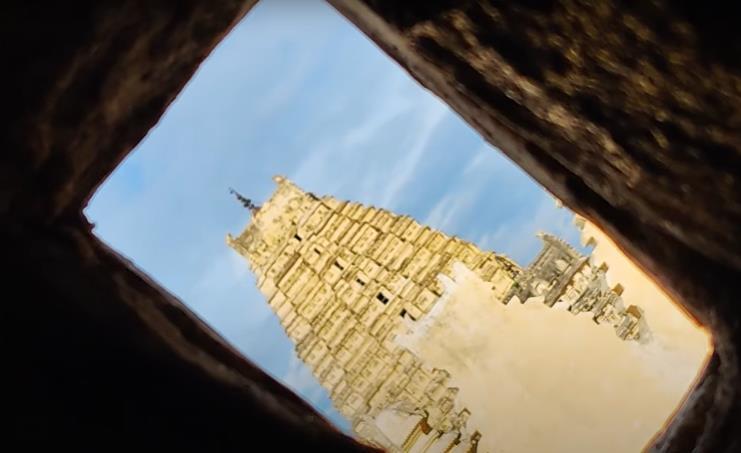
13 Phalapuja Mandapa: where the musical instruments like the drum are housed and the pooja or ceremony begins
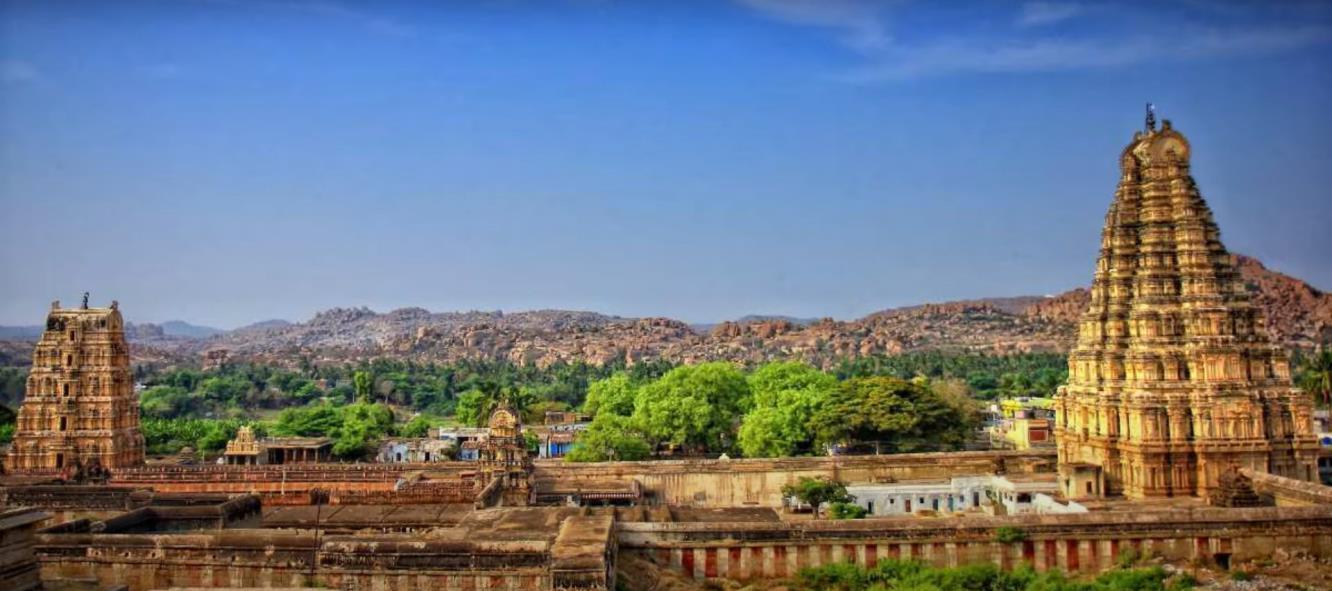
5
Figure 2 north and east entrance, source : youtube
Figure 3 raja gopura from the place where the inverted gopura can be viwed ( pin hole camera ), source : youtube
Ganapati14 and Bhairava15 that flank the Rayagopura. This area is filled with mandapas and several little shrines. Some of the chambers have been formed by filling the colonnades.
3 3.2 INNER ENCLOSURE:
3 3.2.1 Garbhagriha16
A large Shivalinga sits atop a circular pitha17 in the centre of the garbhagriha's square floor design. Inside, Nataraja18 is represented in the centre of a grid ceiling with engaged columns. The river goddesses Ganga and Yamuna are shown on the entrance jambs, accompanied by chhauri carriers and female attendants. The pillars that border the doorways include images of Nandi and Mahakala. It has the pradakishanapatha19 all around it. A tunnel on the east leads to the mandapa, which has two columns on each of its four sides: east, west, north, and south. You can circle the garbhagriha using the side passageway. The antarala is reached by a recessed entryway to the east.
Pradakhinapatha surrounds the garbhagriha and antarala20 and has six tiny jalandharas to allow light and air to enter. With niches in between, pillars and pilasters embellish the outside wall.
3.3.2.2 Antarala
Two little shrines that face one other on opposite ends of the square antarala (vestibule) contain sala sikara21. The sukhanasi22 with kirthimuka23 at the front is located above the antarala. There are colonnades all along the wall. The
14 Ganapathi: elephant-headed Hindu deity The god who eliminates impediments; a god of wisdom or prophesy.
15 Bhairava: Hindus and Buddhists both idolise the Shaivite and Vajrayana deities. aids in overcoming illnesses, foes, enemies, and poverty.
16 Garbhagriha: In Hindu and Jain temples, the murti (idol or icon) of the main deity is kept in the sanctum sanctorum, also known as the garbhagriha or sannidhanam. The name, which derives from the Sanskrit words garbha for womb and griha for home, literally means "womb chamber." Hinduism traditionally allows only "priests" (pujari) to access this hall.
17 Pitha: benches or seats of the God and Goddess.
18 Nataraja: the Shaivite religion, especially in South India, has several temples that depict the Hindu deity Shiva in his guise as the cosmic dancer in metal or stone.
19 Pradakshinapatha: The stupa was surrounded by a walkway known as the pradakshinapath. Railings around this area. Gateways provided access to the route. In a clockwise motion, devotees encircled the stupa as a sign of their devotion.
20 Antarala: it is a small anteroom or foyer located between the mandapa and the garbhagriha (shrine)
21 Sala shikara: the tiny shikaras
22 Sukhanasi: a decorative element over the garbhagriha's or inner shrine's entrance on the outside. It is situated on the tower's face.
23 kirthimuka : is the name of a vicious monster head with gaping mouth and enormous fangs that frequently appears in Hindu temple imagery in Southeast Asia and India.
6
foundation moulding, which consists of upana24, larger kumuda25, and kapota with blocked-out kudus26, is where each colonnade is set. Partially octagonals and ridges are used to embellish the shafts of the colonnades. The protruding blocks, which are carved with shallow tripartite mouldings, are supported by leafy brackets with a high profile. The ornate lotus medallion is located in the middle of the ceiling.
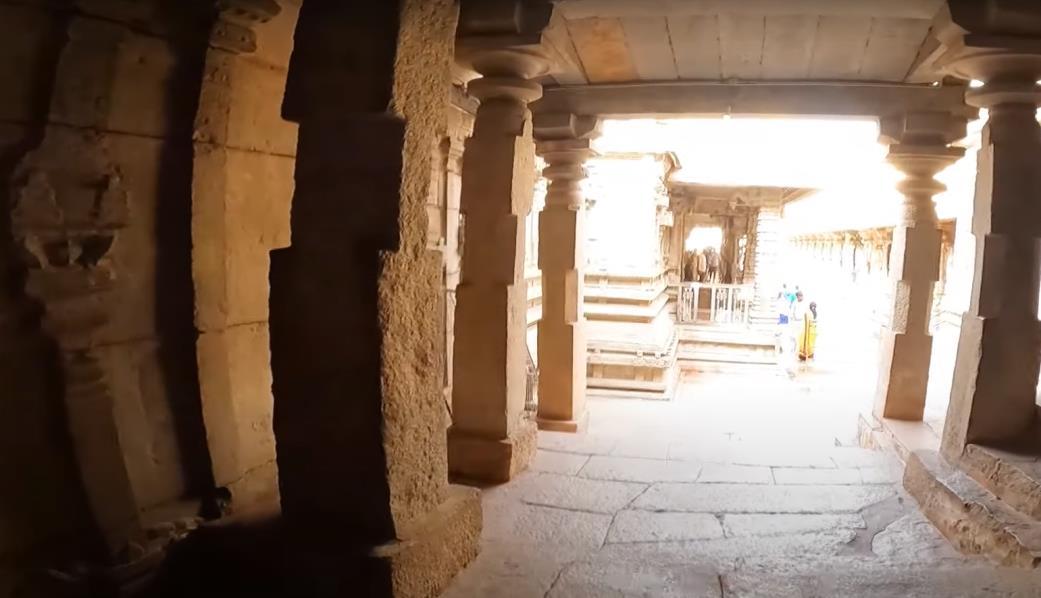
Small and rectangular characterise the other room to the east. It continues on to the navaranga. These older walls that border the entryway may be seen here. Pilasters are used to embellish the wall. The pilasters feature a square shaft and a square band with a double curve on the upper side. Each pilaster features a kapota27 with a 28blocked-out kudus and double capitals with bevelled brackets and bands that project forward. This is plainly seen in the joint. The doorway has multiple sakhas, but the metal frame with scroll design hides these characteristics.
3.3.2.3 Rangamandapa
East of Navaranga is where you'll find this rangamandapa. The rangamandapa is accessible through the Navaranga's eastern entryway. Eight by six columns make up this structure; four additional columns were added in the middle to the
24 Upana: refers to components of the pedestal moulding (pitha), which is used to build lingas.
25Kumuda: a kind of moulding that is utilised on both the adhihana (plinth) and prastara (parapet); Kumuda and jagati, the two lowest mouldings on a plinth, are not figurative in the same way as the other mouldings, which show a timber architecture. The kumuda's shapes are indicative of support since they resemble cushions and seem robust. There are several different kumuda shapes utilised, with the tripatta (three-faced) version being the most popular.
26 Kudus: the terms most often used to describe the motif centred on an ogee, circular or horseshoe arch
27 Kopota: the primary cornice of a structure, which originated from the dripstones cut above cave shelters in the prehistoric era to stop rainwater from entering. It is an entablature.
7
Figure 4 antarala leading to garbhagriha, source: youtube
east to give the mandapa a projected appearance. One more column has been added to the northwest and southwest sides of the periphery columns. The columns in the surrounding area support a consistent pattern. All of the columns have a tripartite moulding base: a rectangular block with a padma, a tripatta kumuda with a central projection, and a kantha on top and bottom. a nut, a nut an a a nut a nut to a The triple blocks in the shafts feature engravings on all of their faces.
East of Navaranga is where you'll find this rangamandapa. The rangamandapa is accessible through the Navaranga's eastern entryway. Eight by six columns make up this structure; four additional columns were added in the middle to the east to give the mandapa a projected appearance. One more column has been added to the northwest and southwest sides of the periphery columns. The columns in the surrounding area support a consistent pattern. All of the columns have a tripartite moulding base: a rectangular block with a padma, a tripatta kumuda 31with a central projection, and a kantha on top and bottom. a nut, a nut and a nut and a nut to a The triple blocks in the shafts feature engravings on all of their faces.
29Balipitha : These Sacrificial Pedestals (Bali Peetam) are in place to protect the temple's integrity and to keep people from entering the building with tainted minds. Devotees are instructed to package their ego, sacrifice any negative emotions, and then approach the temple with a clear mind.
30 Dhvajastambha: refers to the flagstaff set up in front of a Hindu temple's mukhamantapa (front pavilion). The dhvajastambha is often constructed inside the temple's perimeter (prakra).
31 tripatta kumuda refers to a classification of kumudas, referring to one of the two lowest mouldings of a plinth
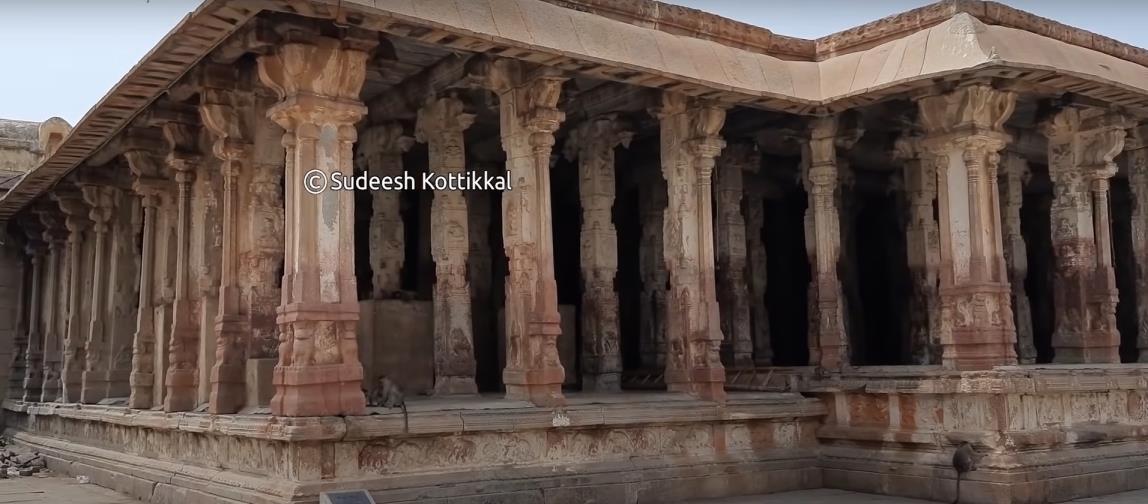
8
Figure 5 rangamantapa, source : youtube
3 3.2.4 Balipitha29, Dhvajastambha 30
To the north of the rangamandapa of the Virupaksha temple is the north side colonnade. Two bays deep is the colonnade. The rooms are created by incorporating the second row of columns into the wall, and the front is open. An expansion of the columned hall with 5x5 simple columns and cut-out capitals may be seen at the eastern end of the northern 63 colonnade, which reaches the north wall of the inner enclosure.One bay is kept open close to the Raya Gopura, but the centre of the second bay is only partially open. Slabs of roofing material cover the whole mandapa. A tunnel connects the inner side of the temple with the temples close to the Manmathakunda32 through the northern gopura in the centre of the colonnade. Elephant balustrades line the steps in the centre of the colonnade. It has five columns, is rectangular in form, and has underground footings. The columns have two blocks with 8-16-8 facets separating them, and the tops are rounded and round. There are two different types of capitals: the bottom one is shaped like a disc, while the upper one is square with protruding knob components at the coners and has a round underside.
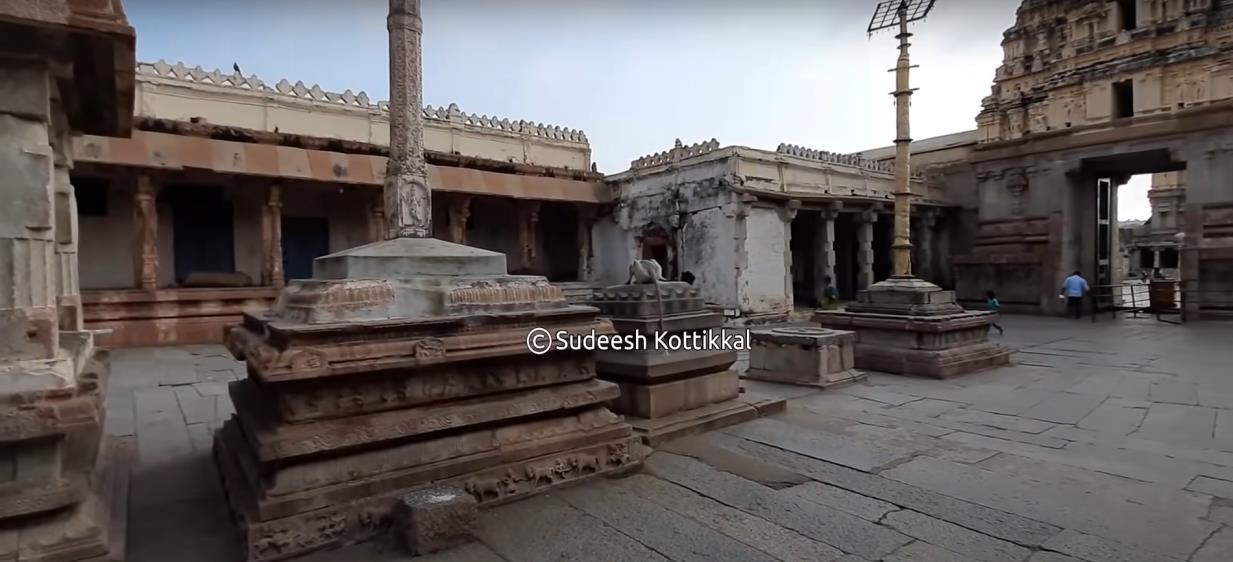
9
Figure 6 deepa dwaja, balipita, dwajasthamba, source: youtube 3 3.2.5 North colonnade
32 Manmathakunda :The Kalyani or water body next to the temple complex.
3.3.2.6 South colonnade
The breadth of the south mandapa is four columns. It borders the inner, threebay-deep enclosure wall to the east, which runs north to south. It is seven bays deep and meets the Durga temple on the west. Four more bays were built and extended up to the Durga shrine in the centre of the south mandapa. The colonnade is continued to the little temples of Patalesvara33, Navadurga34 , Tarakesvara35, and Narasimha36. A foundation course, upana, padma, pattika, gala with a band of yalis, lions, and elephants, a ribbed kapota (petalled kapota), and kudus make up the adhishthana37 of these colonnades. Kudus is positioned such that it lines up with the columns. There is a three-step staircase in the south colonnade. A flight of two stairs is located almost in the middle of the mandapa. Patalesvara, Navadurga, Tarakesvara, and Narasimha are little temples to which the colonnade is extended. A foundation course, upana, padma, pattika, gala with a band of yalis, lions, and elephants, a ribbed kapota (petalled kapota), and kudus make up the adhishthana of these colonnades. Kudus is positioned such that it lines up with the columns. There is a three-step staircase in the south colonnade. A flight of two stairs that go to the inner portion of the mandapa are ornamented with yali balustrades with rounded tails almost in the middle of the mandapa. The front columns are positioned towards the inner open court and have single colonnades similar to the rangamandapa's periphery columns.
3
3.2.7 Hundred Columned Hall
The hall with one hundred columns is located in the southwest corner of the outer perimeter. It borders the southern enclosure wall on the south and the inner westem enclosure wall on the west. On the east and north sides, this is open.
33 Patalesvara: 'Patal' i.e. underworld and 'Eshwar' means god and it is dedicated to Lord Shiva
34 Navadurga: nine manifestations and forms of Durga in Hinduism
35 Tarakesvara: the Taraknath temple, dedicated to the Hindu god Shiva
36 Narasimha: one of the 10 avatars (incarnations) of the Hindu god Vishnu
37 Adhishthana: the base of the structure on which the superstructure of the temple stands. Pada: the walls which enclose the garbhagriha, with stambhas (pillars) in between.
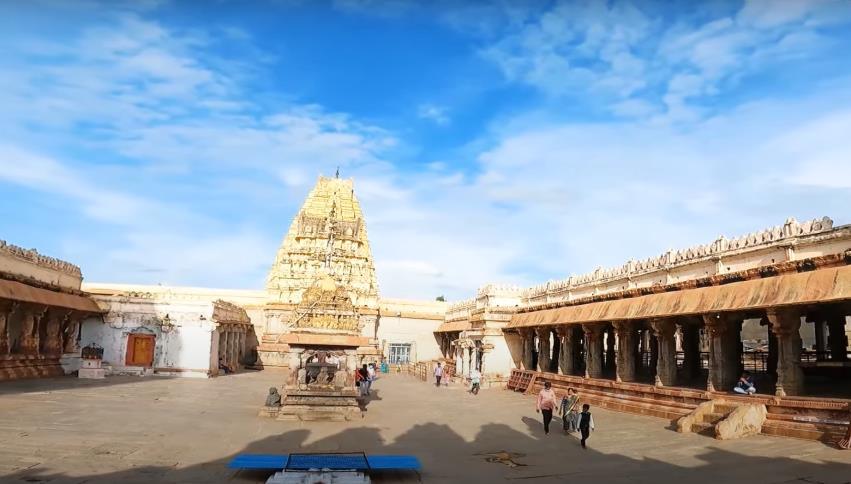
10
Figure 7 colonnades on north and south which was used for meditation in olden days by the travellers and merchants, source : YouTube
This wall is rising to the west and includes three climbing platforms. The second platform has a central bay in the centre of it. The first level has 9 x 3 columns and is located at the eastern end. One more berth may be found on the second floor, to the north. Later, additional columns were erected to support the broken beams. This features 5 X 3 bays with large beams in the middle. The last platform, which is located above the middle second level, is visible to the west. The third platform is made up of colonades, with the exception of the eastern side, half columns arranged on either side. A set of four stairs leading to the third level is located in the middle of this platform.
3 3.2.8 shikara38
Shikara of the dravida style sits atop the garbhagriha, and it has chatus talas, square shikara, and stone kalasa as its tops.
Walking around the shikara in the first tala with haras39 .
3 bays with guha (niches) and a hara above with karnakutas and bhadras are found in the second tala.
Third tala lacks niches and repeats the second tala's layout in its hara.
The fourth tala has protruding bhadras but no saliantara recesses; the karnas are pilastered and have ornamented naiskoshthas40 with images.
All of the talas, the main sikhara, and the salas of the aditala are graced by the hamsamala.
4.THE GEOMETRY OF VIRUPAKSHA TEMPLE
4.1. BELIEF OR RITUAL AND FESTIVALS OF TEMPLE
The temple is still doing well and draws large audiences for the virupaksha and pampa wedding, or kalyanotsava41, in December. The yearly chariot celebration known as Rathotsava42 is observed in the month of February.
4.1.1 IN WEEKLY BASIS
On Monday and Friday of every week, this ceremony—also known as the swing ceremony is held. After Paduka seva 43and before Ekantaseva44, the idols are hung up in the rangamantapa. The deities are then brought to the Adishesha chamber for Ekantaseva and for viewing by the general audience.Just as on previous days, Pampapati45 and Pampadevi 46are led around the temple after the
38 Shikara: the superstructure, tower, or spire above the sanctuary and also above the pillared mandapas (porches or halls)
39 Haras: garland
40 Naiskoshthas: face region in the concept of temple architecture which depict the human body.
41 Kalyanotsava: The ritual signifies the marriage of Lord shiva with Goddess Parvathi.
42 Rathotsava: literally means 'festival of the temple chariot'. The biggest festival organised in any temple is called 'brahmotsava'.
43 Paduka seva: padukas are worn as footware worshiped.
44 Ekantaseva: the last seva performed to Lord shiva before closing the temple for that particular day. idol is laid on a gold Vuyyala (Swing) in the mukhamantapam using silver chains.
45 Pampapati: papa” Parvathi” pathi” husband” shiva.
46 Pampadevi: the local Goddess of Vijayanagara was Pampadevi
11
daily puja on this day before they head to the river next to the Kodandarama47 temple. Here are the betrothal specifics, which correspond to everyday man's life, such as the wedding date, the dowry to be paid, etc.
4.1.2.IN DAILY BASIS
In order to perform the god's abhisheka48, water is collected from the Kalyani
Where the god may be seen in the lighted lamp is in the Nandadipa Aradhana49 .
Bali Puja 50is performed at many sites along the circumambulatory circuit. The Bali puja is performed by the chief priest, another priest, and the torch bearer. The front area is occupied by the musicians, who are playing music. This custom has endured for centuries.
4.2. CONCEPT
Figure
47 Kodandarama: Rama is often praised as Kodandapani, the holder of the Kodanda. The attribute of the bow is also mentioned in the Vishnu Sahasranama
48 Abhisheka: means "bathing of the divinity to whom worship is offered." It is a religious rite or method of prayer in which a devotee pours a liquid offering on an image or murti of a God or Goddess

49 Aradhana: an act of glorifying God or worship
50 Bali Puja: prasadam offered made for the god.
12
8 head - vimana, chest - antarala , toe – gopura, source: pintrest
Figure
4.3. THE PLAN
Figure 10 concentric square plan, near the water body, source : google
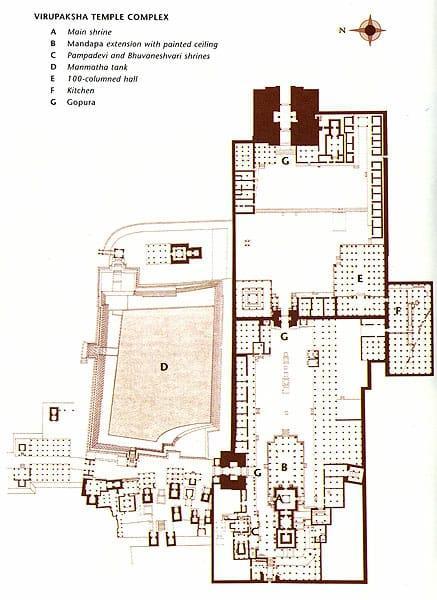
Columns and beams served merely as reproductions to give the appearance of real edifices resembling real independent buildings on level land because cave temples were really little caves dug into massive granite mountains. The
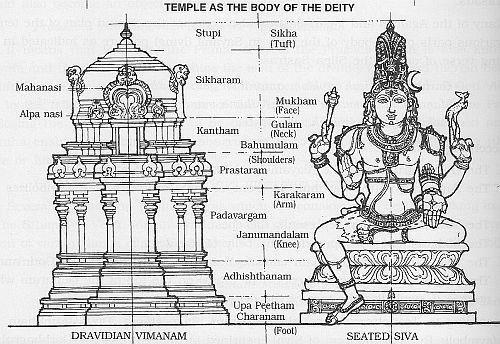
13
9 crown - stupi, face - shikara, foot - upa peeta, source, pintrest
craftsmen must have measured the thickness of each part, though, because pillars and girders at the circular, rock-carved temples had to support actual loads.With two enormous towers at east and west, the entire temple complex is situated on an east-west axis. The Nandi Mandapa is the first building we see as we enter the eastern gate, followed by the Sabha Mandapa, an open hall with three porches and a connecting hallway to the Garbhagriha.
5.CONCLUSION
The presence of several religious monuments in Vijayanagara architecture demonstrates the cosmopolitanism of the enormous metropolis. The architectural record reveals a more creative connection Over South India, the empire erected a wide spectrum of temples, monuments, palaces, and other monuments, with its capital retaining the majority of them. The Vijayanagara principality's Hampi is
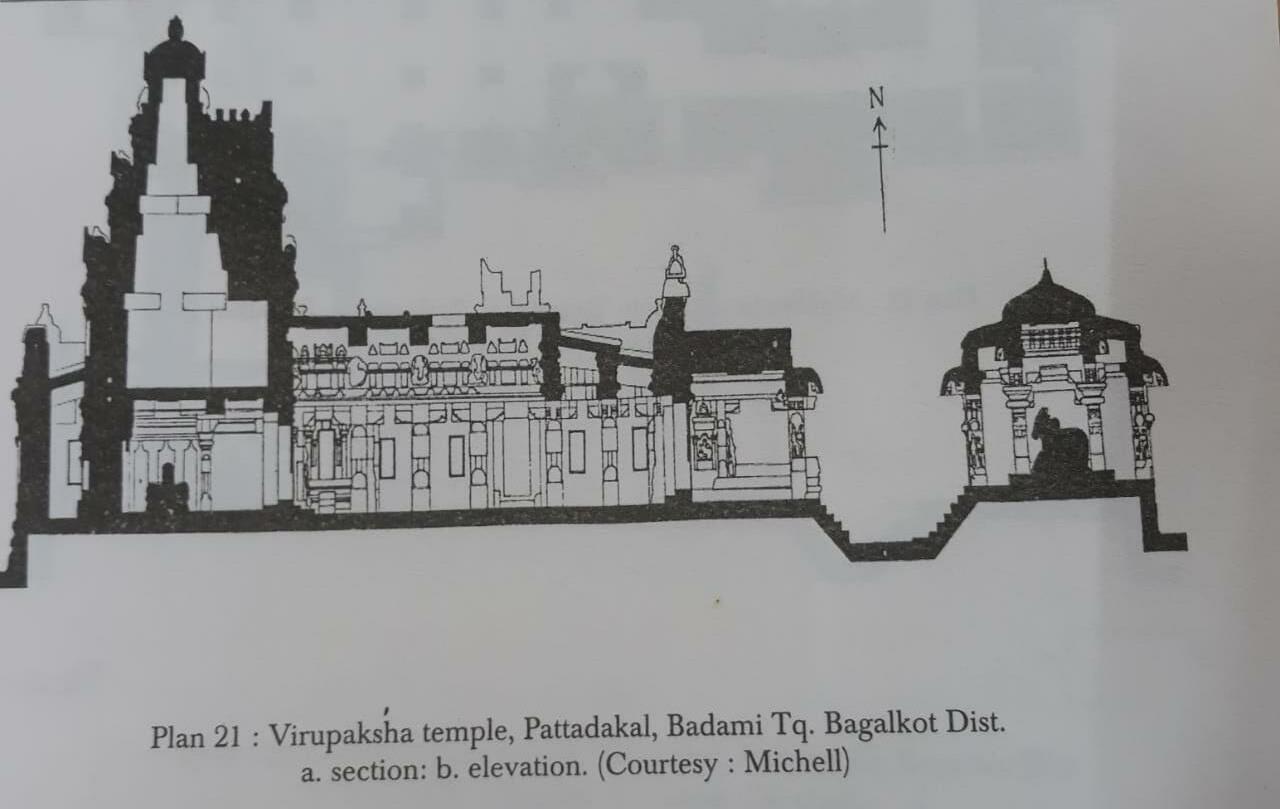
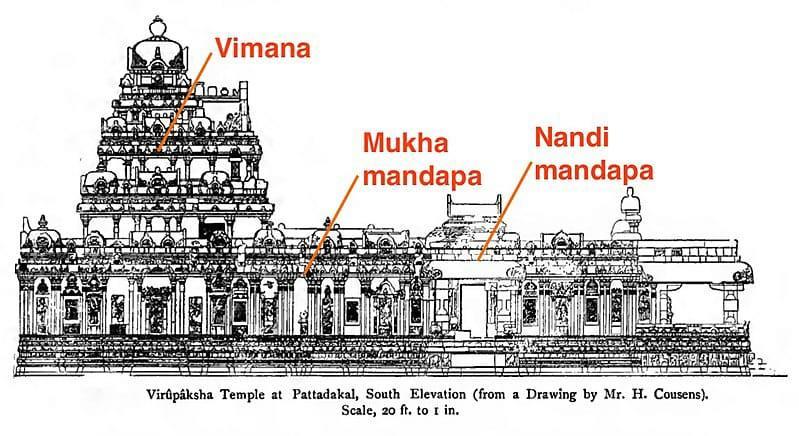
14
Figure 11 elevation, source : slide share
Figure 12 section through main entrance and garbhagriha, source : Dravidian architecture book
home to a number of UNESCO-designated World Heritage Sites. Professor Kirti Trivedi of IIT Madras claims in "Hindu Temple: Models of a Fractal Universe" that Hindu philosophy lies at the core of the sacred, identity, looping geometries of temple art. As per Hindu philosophy, the universe is basically approach and, as a result, self-similar. Each piece of the cosmos is thought to be entire in and of itself, containing all the knowledge of the whole, much like a mandala. You may observe how the design integrates geometric patterns into its mixture by taking a look at the stepping tanks at Hampi or the Shikhara decorations in the Virupakshi temple. The Vimana, or sanctum sanctorum, of the temple is decorated with smaller designs that resemble the greater shape. The repeated forms create a type of garland known as Samvarna when they are arranged in a pattern on stacked horizontal layers. This is a sequential process, which begins within and moves outside, in computer terminology. The Vijayanagara craftsmen also included their own artistry; for example, the Virupaksha temple's entryway has a towering Gopuram, a distinctive element of South Indian temple design. In contrast to cities in North India, this one is walled off and has a total of seven fortifications. Its roadways were broad enough for several chariots, and chariot festivals of the period were well-known to have been frequent.Even though Vijayanagara is no longer a city, it has long been home to the typical attractions of a temple town, including some bazaar, very few shops, several hotels. The bazaar and all of its occupants, who were all a part of a historic heritage that flourished in this country, were forced to leave in the zeal to preserve the site by the ASI.
REFERENCES
1. shweta vardia, ( July 2008), Building Science of Indian Temple Architectureresearch paper, (PDF) Building Science of Indian Temple Architecture (researchgate.net)
2. Chandni Mulakala, Scribd, VIRUPAKSHA TEMPLE.ppt, - Virupaksha Temple | PDF (scribd.com)
3. Balasubramanya (2004), theses research paper, Virupaksha temple at Hampi_ Shodhganga@INFLIBNET: Virupaksha temple at Hampi_ a study
4. sangeetha Priya, Making of Sacred Structures, Hampi, - (PDF) Making of Sacred Structures, Hampi | Sangeetha Priya - Academia.edu
5. Rupali Kavilkar, (jan 2014),research paper, SACRED ARCHITECTURAL 'FORM' AND 'SPACE' AS SYMBOLS OF POLITICAL IDEOLOGY AND AUTHORITY: A CASE STUDY OF SACRED CENTRE OF HAMPI, -(PDF) SACRED ARCHITECTURAL 'FORM' AND 'SPACE' AS SYMBOLS OF POLITICAL IDEOLOGY AND AUTHORITY: A CASE STUDY OF SACRED CENTRE OF HAMPI (researchgate.net)
6. OnlyIasnothingelse, youtube, Lecture 7, Art & Culture (Temple Architecture and sculpture) UPSC Prelim, introduction fine arts (20017),Lecture 7, Art & Culture (Temple Architecture and sculpture) UPSC Prelim, introduction fine arts - YouTube
15
7. VedMaharshi (2020), youtube, Virupaksha Temple | Hampi | Karnataka,Virupaksha Temple | Hampi | Karnataka - YouTube
8. prakash Manjrekar (2011), youtube ,Virupaksha Temple - Hampi, KARNATAKA...(Part 1), - Virupaksha Temple - Hampi, KARNATAKA...(Part 1) - YouTube 9. SudeeshKottikkal (2020), youtube, Hampi 04 Virupaksha Temple ವೀರೂಪಾಕ್ಷ ದೀವಸ್ಾಾನಹಂಪಿUNESCO World Heritage Site Hampi Tourism Bellary,Hampi 04 Virupaksha Temple ವೀರೂಪಾಕ್ಷ ದ ೀವಸ್ಾಾನ ಹಂಪಿ UNESCO World Heritage Site Hampi Tourism Bellary - YouTube
16












