
FOLIO B I M
PORT
As a civil engineer with two years of experience in residential projects and a recent certification in BIM from Oneistox, I bring a unique blend of technical expertise and practical experience to the table. With my knowledge of BIM tools and techniques, I am able to create detailed 3D models of building structures that can be used for design, construction, and maintenance. In addition to my technical skills, I am a strong communicator and collaborator, able to work effectively with project stakeholders to ensure that everyone is on the same page throughout the construction process. I am also committed to staying upto-date with the latest industry trends and innovations, which allows me to bring fresh ideas and perspectives to my work.


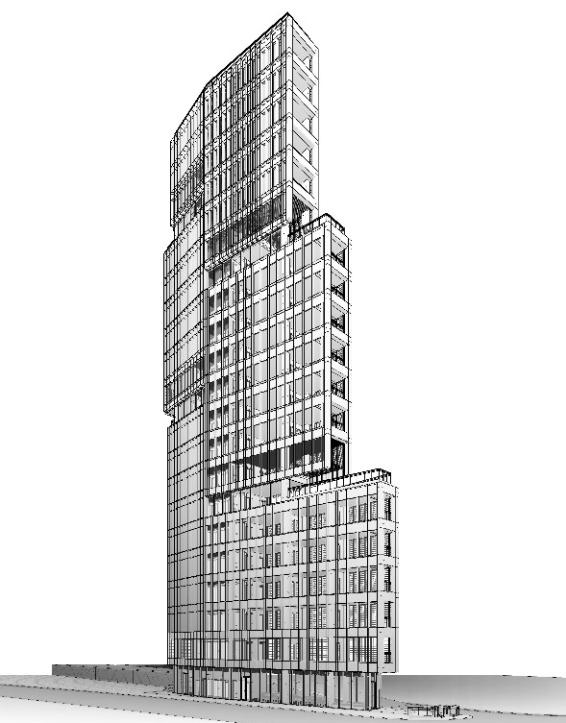
MEGHARAJ
01 Enzyme APD Ltd. | ONEISTOX Capstone Project | BIM & Revit Professional Course
PATIL megharajpatil7064@gmail.com +91 8149769308
Hello ! 02 Shankeshwar Darshan | RANAWAT Residential Project | Revit Model
STACKED TOWER | Enzyme APD Ltd.

Queens Road Central, Central District
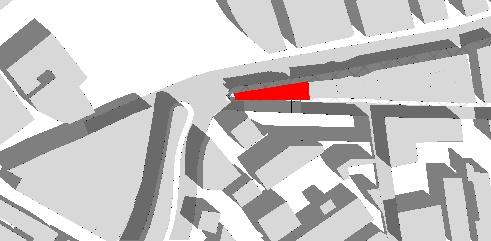
Hong Kong
Enzyme Developers' high-rise building in Hong Kong is a mix of commercial and residential spaces, located at the intersection of Wellington St and Queens Road Central. As part of our BIM professional course, we worked on this landmark project, which maximizes the available GFA and uses BIM tools to create efficient 3D models of the building structure.
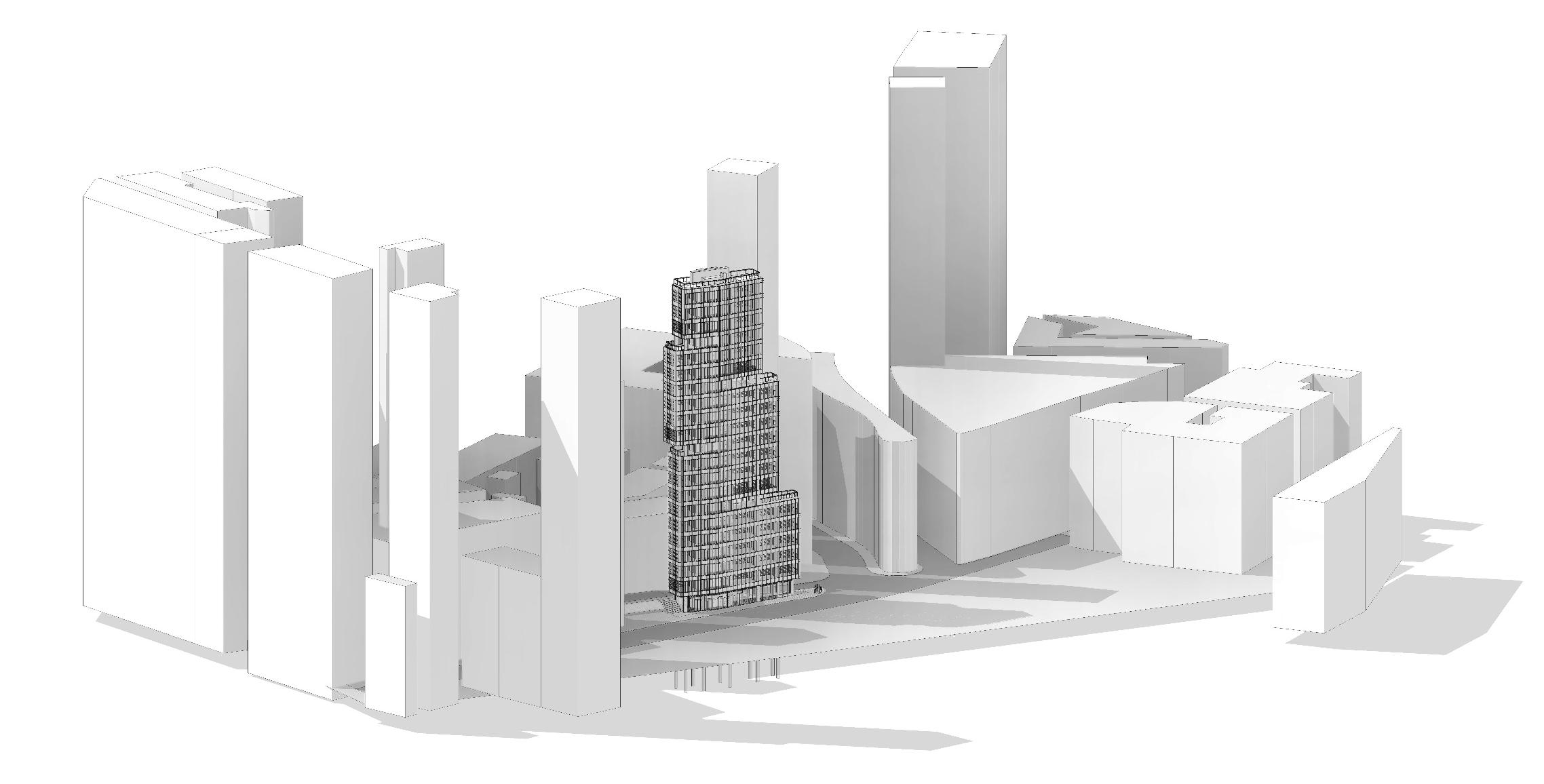
01
20th Level Floor Plan
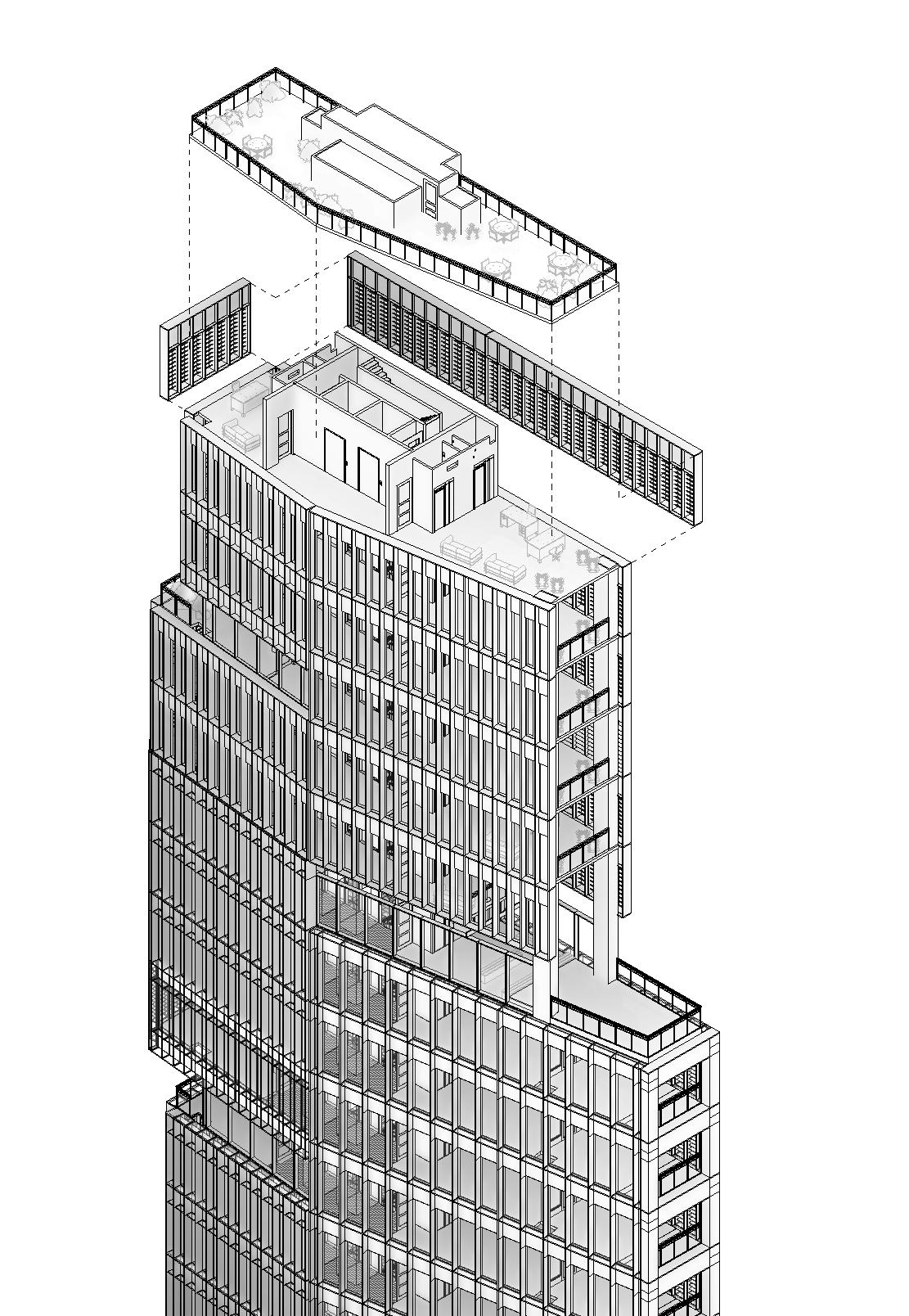
Key Learnings
- 3D Modelling
- Documenting floor plans
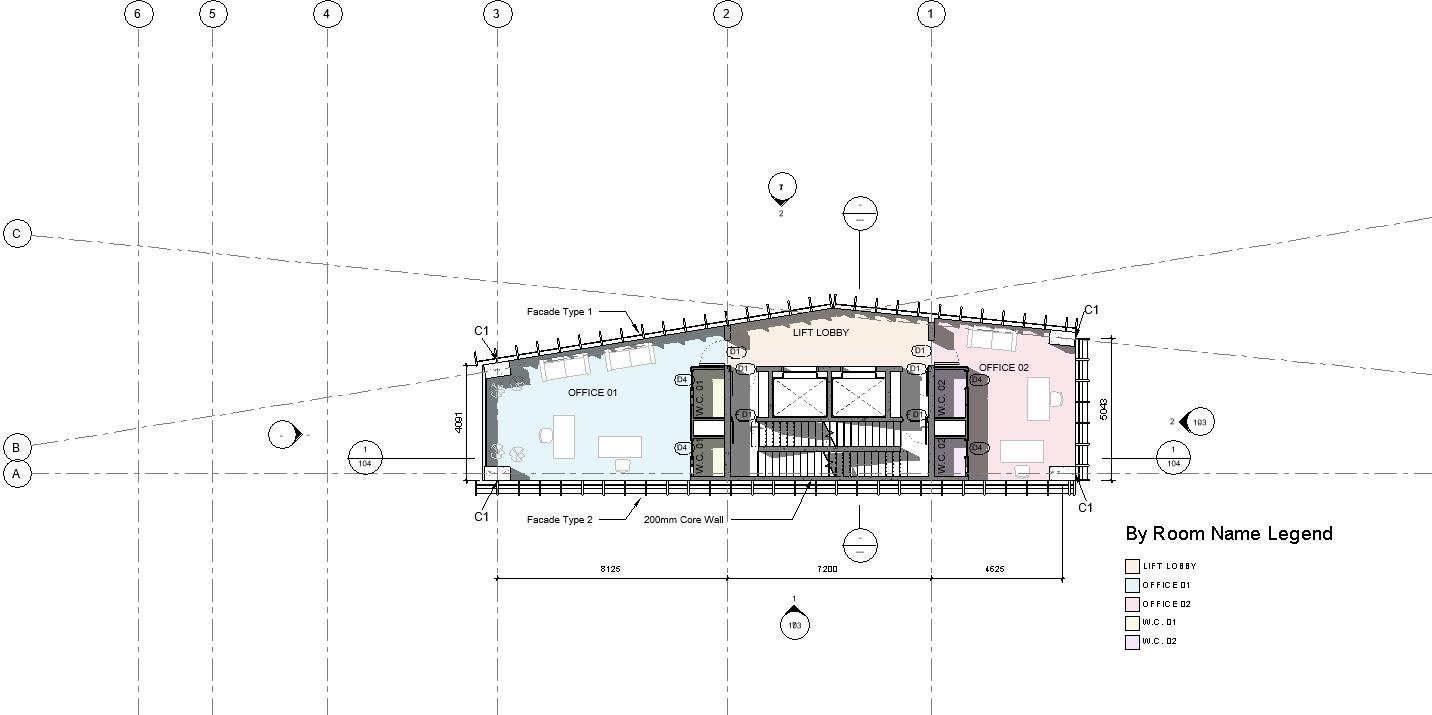
- Explode view setting
- Extracting Schedules


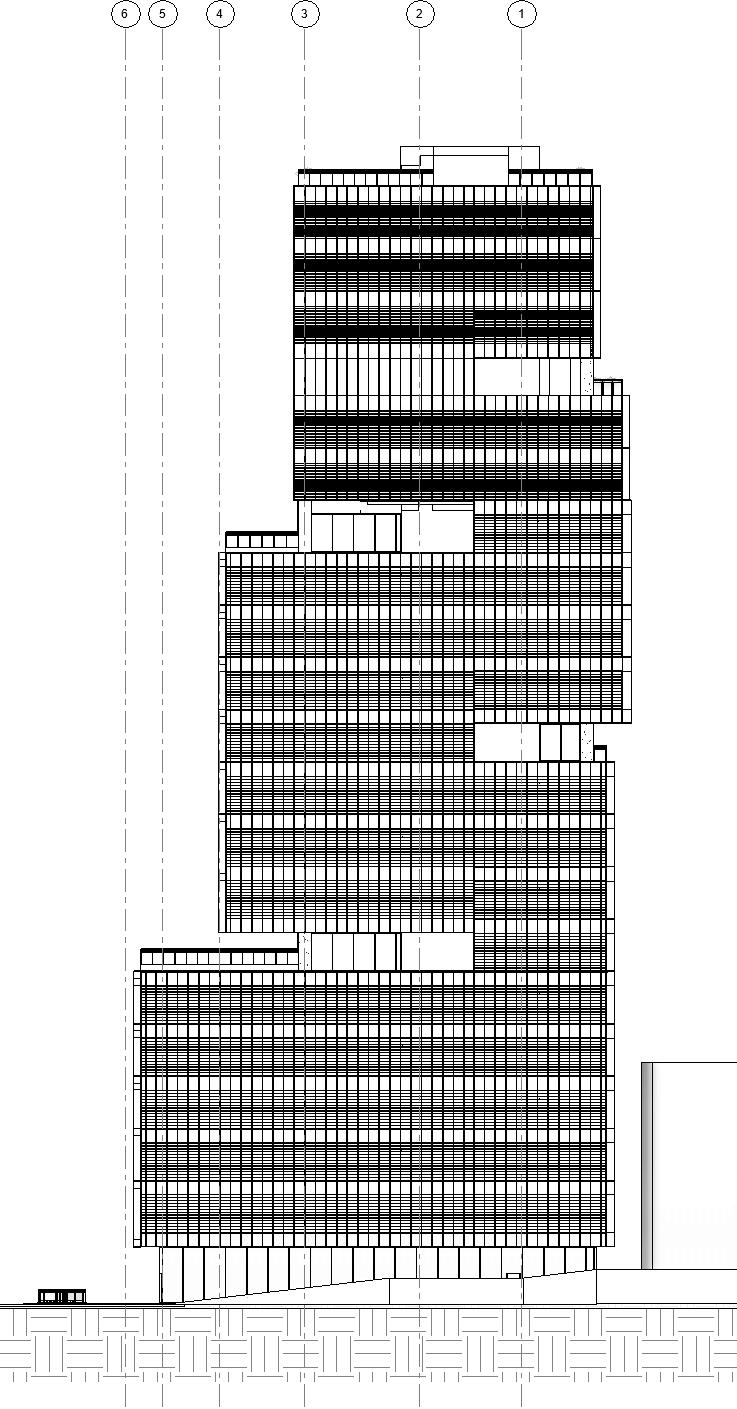
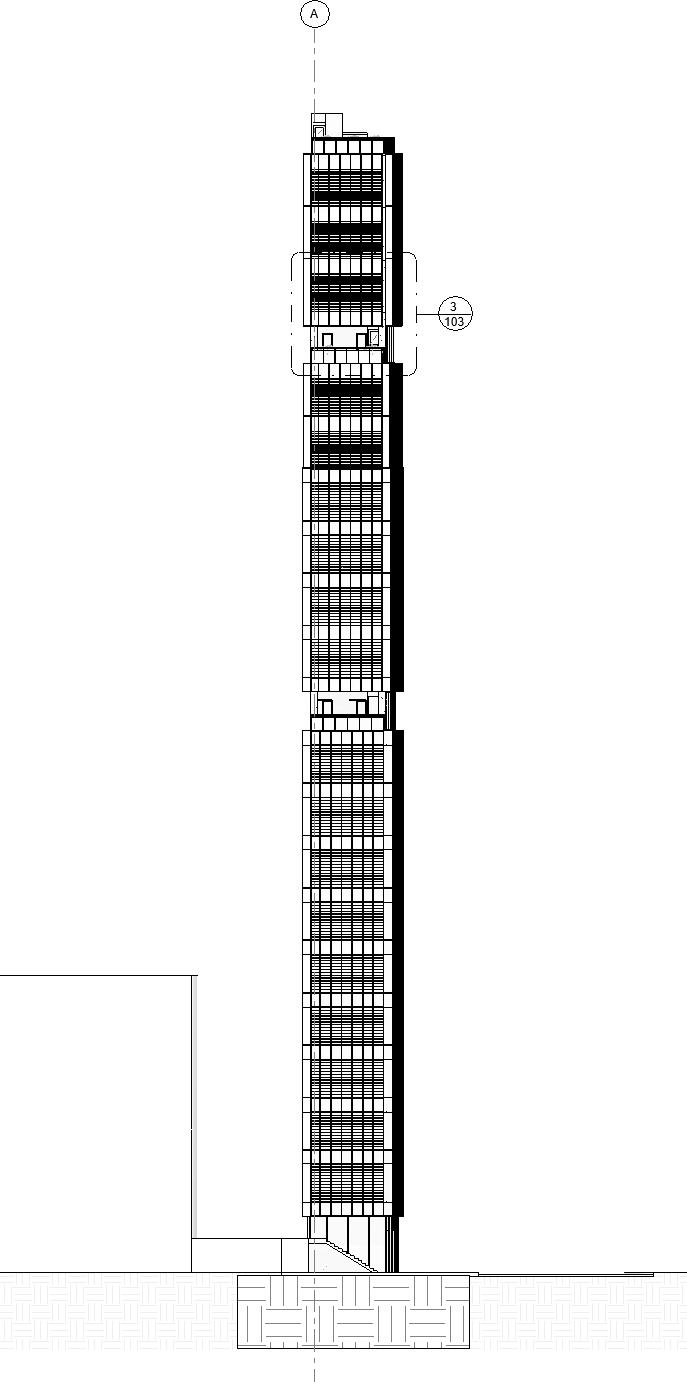
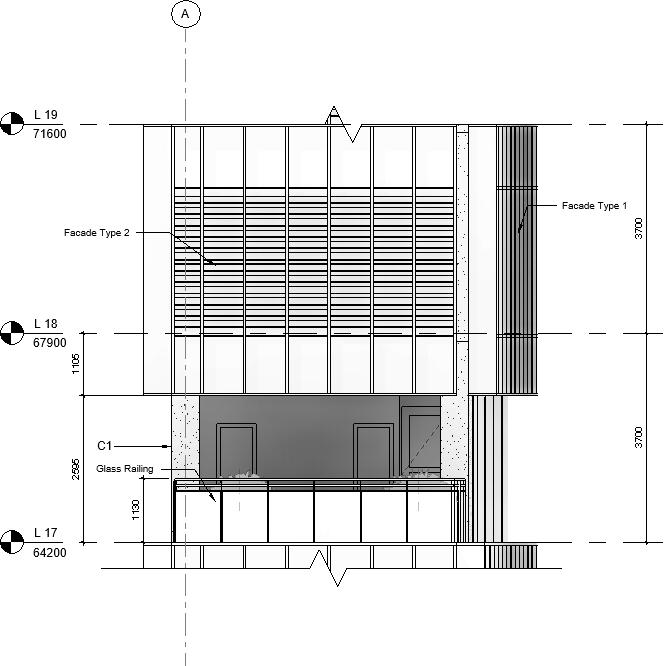
North
Enlarge Detail View South Elevation View
Elevation View
Transverse Section View
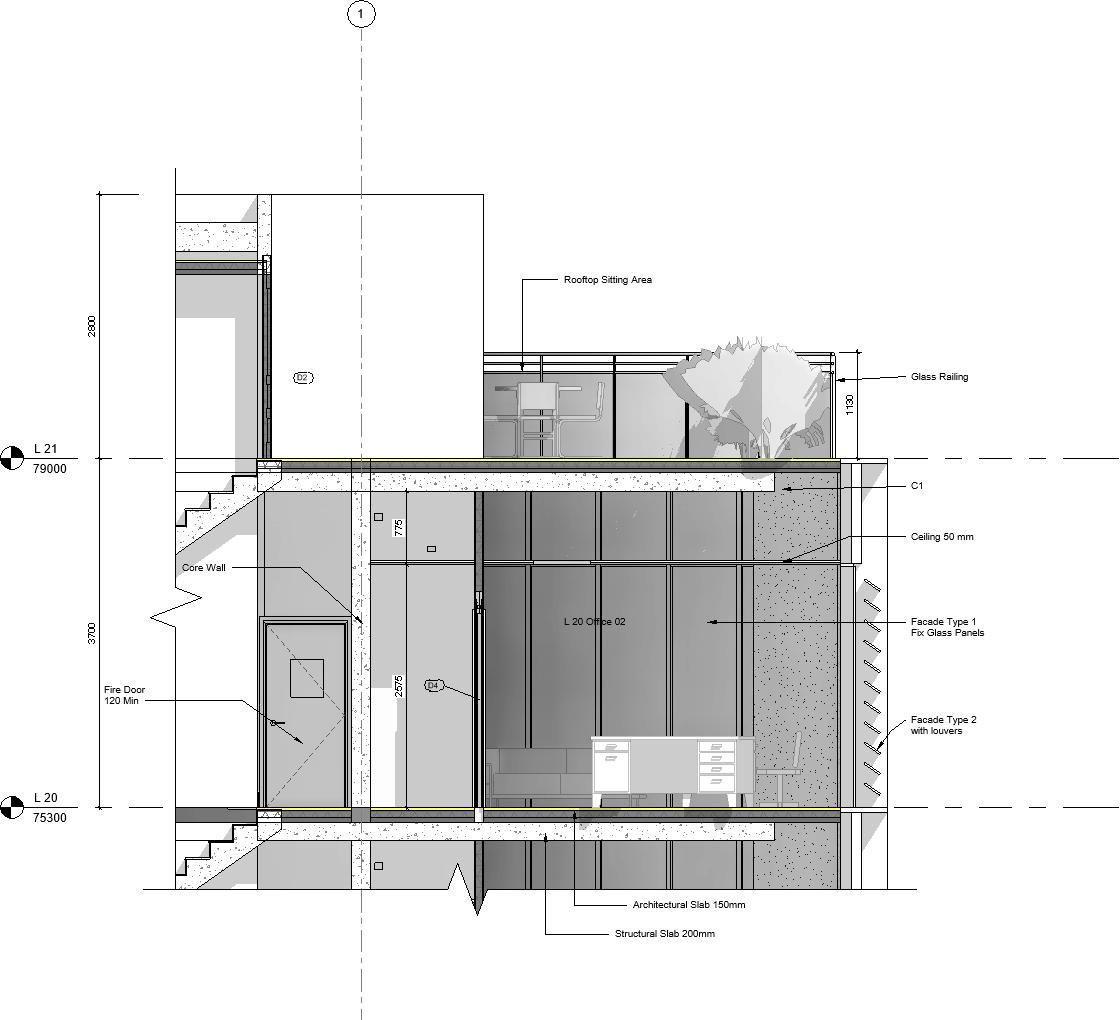
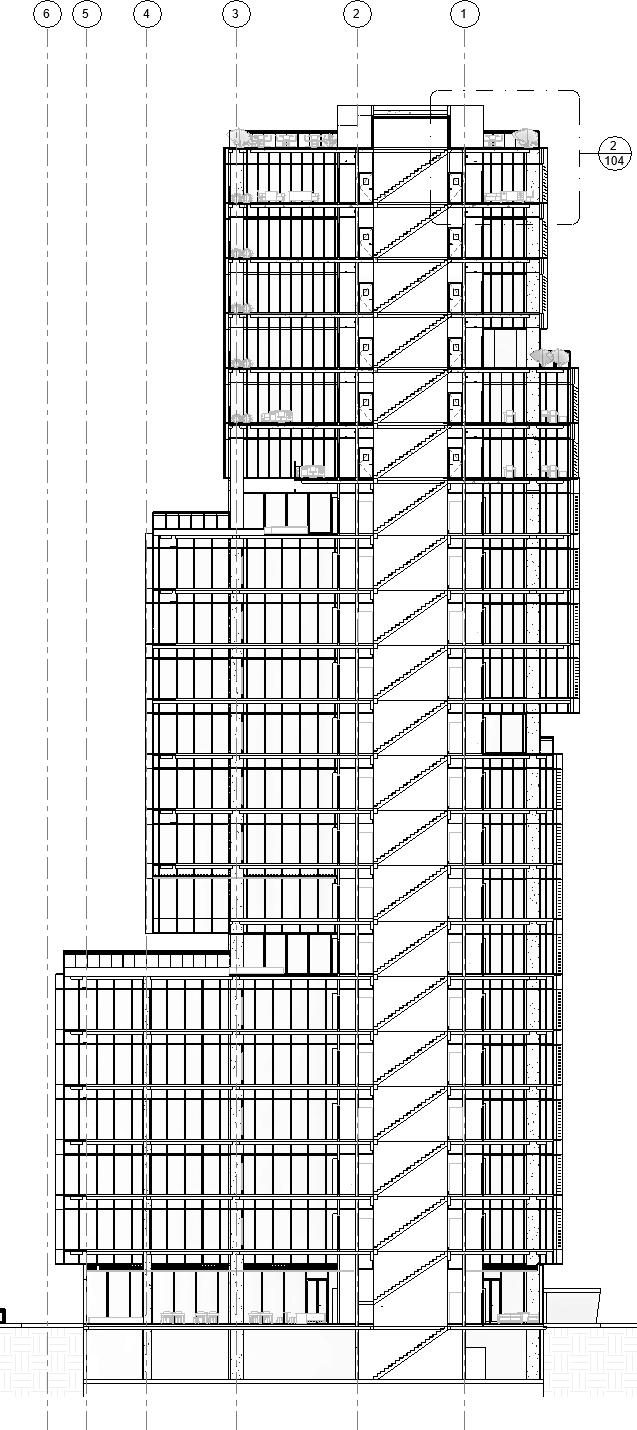
Enlarge Detail View
Coordination Model, Linking Different Discipline Models
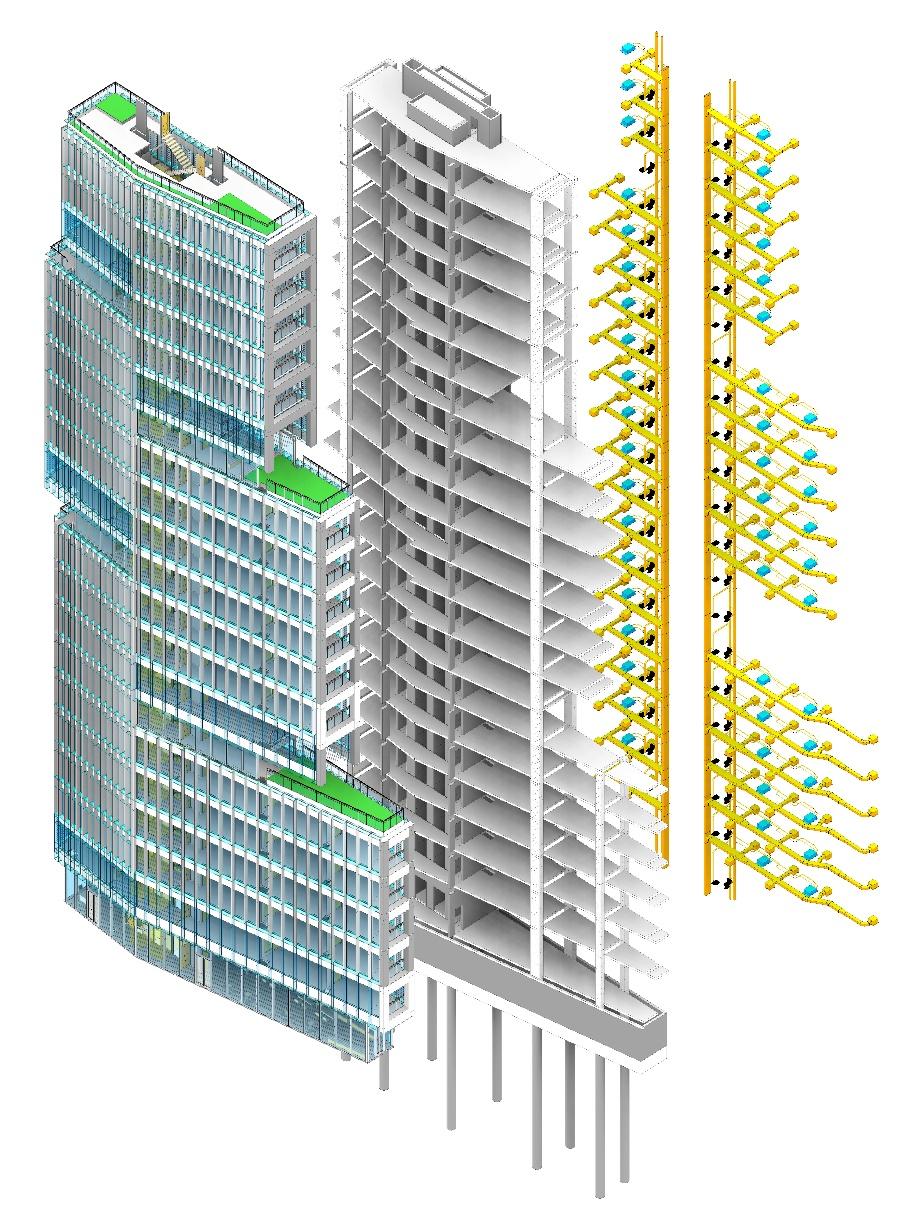 Architectural Model
Structural Model
MEP Model
Architectural Model
Structural Model
MEP Model
16th Level Structural Framing Plan

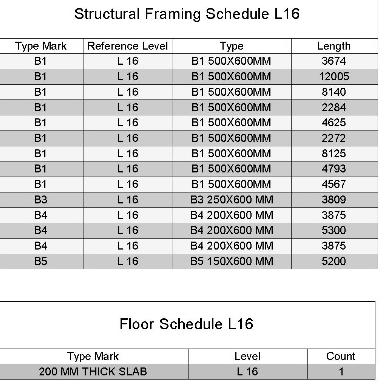
Key Learnings
- 3D Structural Modelling

- Documenting floor plans
- Structural Family Creation
- Extracting Schedules
3D View
Exploded
Navisworks Works - Clash Detection
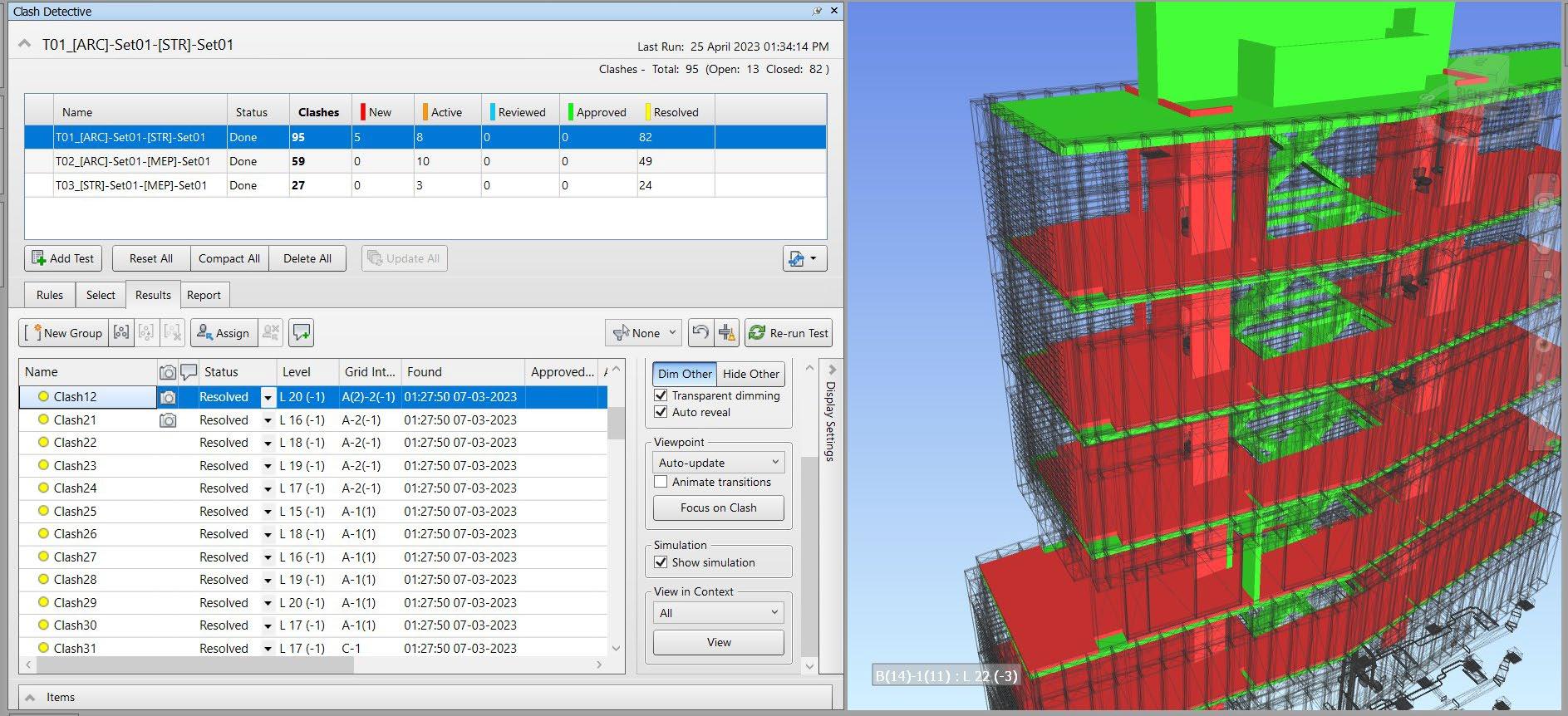
- Appending Various NWC, NWF, NWD Files
- Making Selection Sets
- Running Clash Test according to Clash Matrix
- Resolving Clashes and assign to respective team
Navisworks Works – 4D Simulation
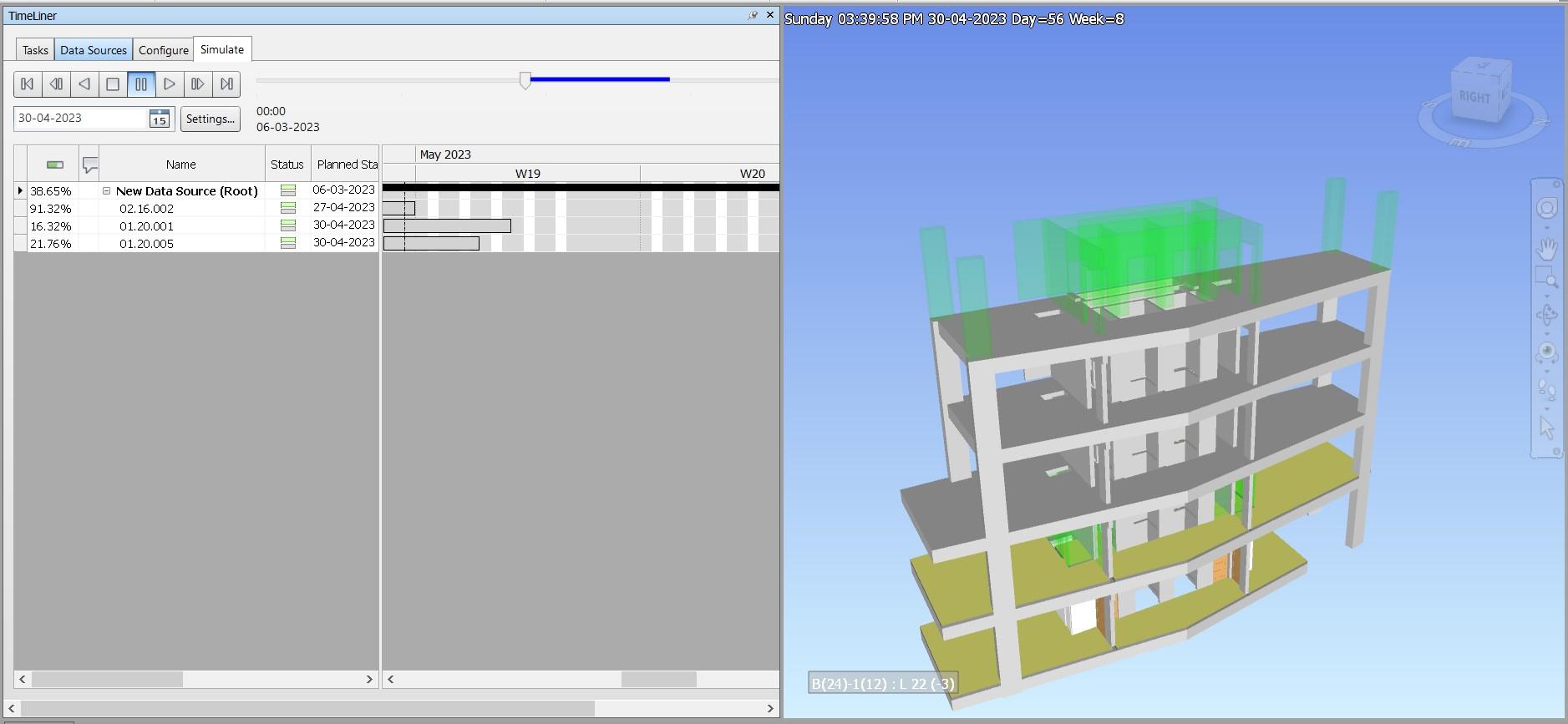
- Creating WBS and exporting into CSV file
- Appending Various NWC, NWF, NWD Files
- Making Selection Sets according to WBS
- Assigning sets to respective tasks
SHANKESHWAR DARSHAN| Ranawat Group


Market yard, Pune Maharashtra, India.
Shankeshwar Darshan, a mid-sized residential development. As a site engineer, I was responsible for executing the construction work, and I also practiced my newly learned skills in documentation at LOD 300, structural analysis, and visualization. BIM technology played a significant role in ensuring a smooth and efficient construction process, and it enabled us to deliver an exceptional living space that exudes comfort, style, and sophistication. I am proud to have been part of this project and to have had the opportunity to develop my skills in BIM.


02
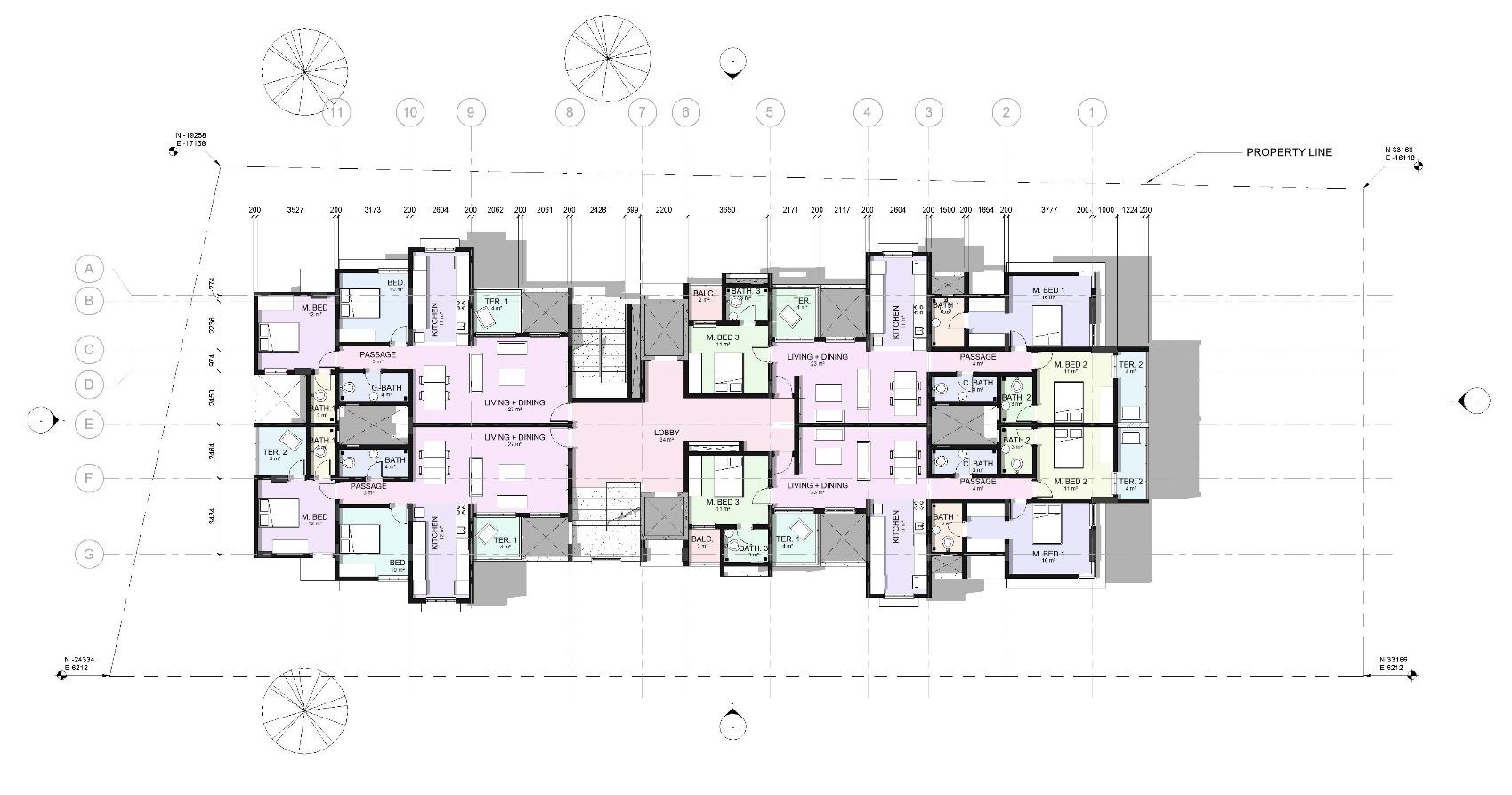

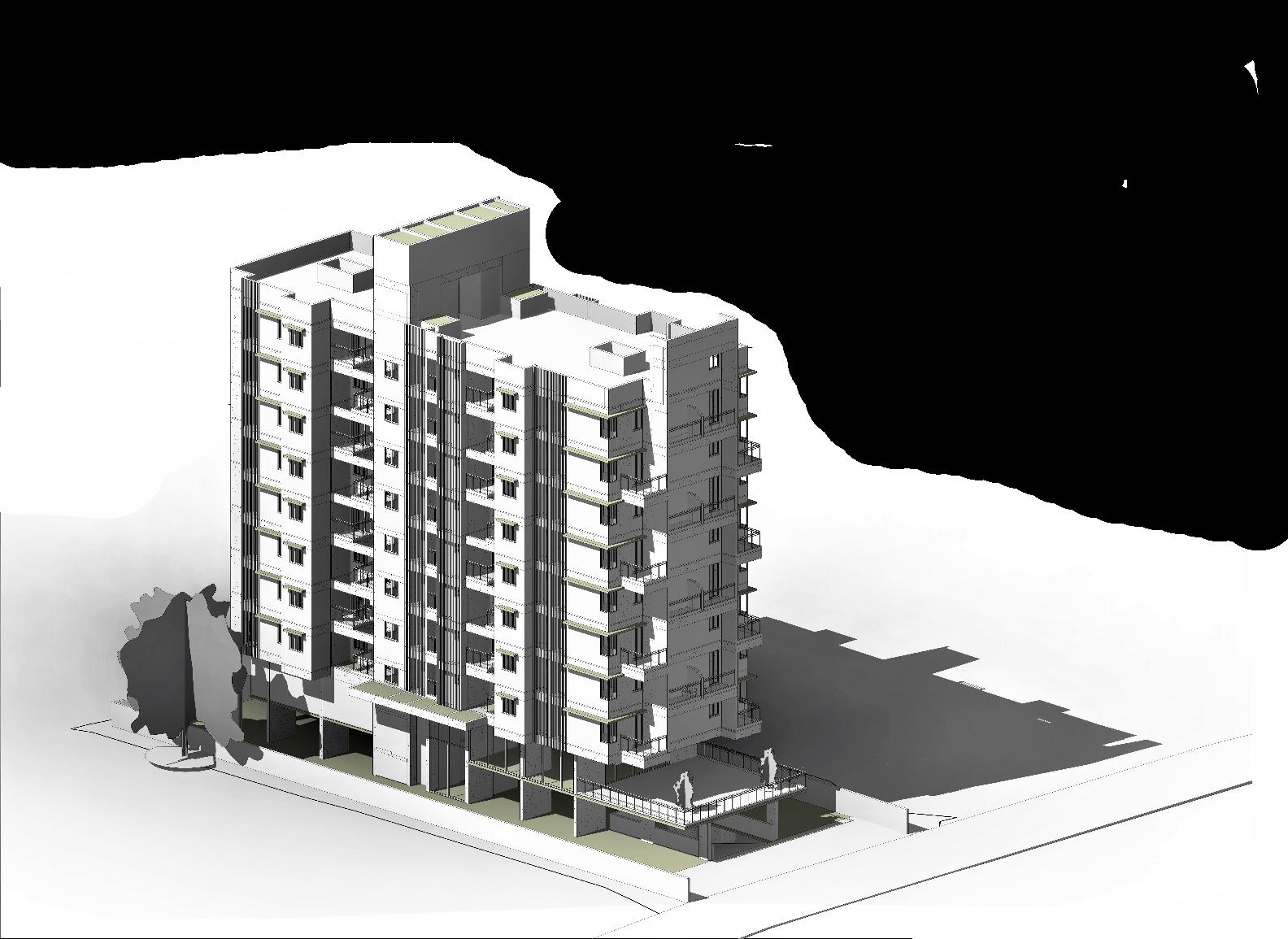 2nd,4th,6th & 8th Floor Plan
2nd,4th,6th & 8th Floor Plan
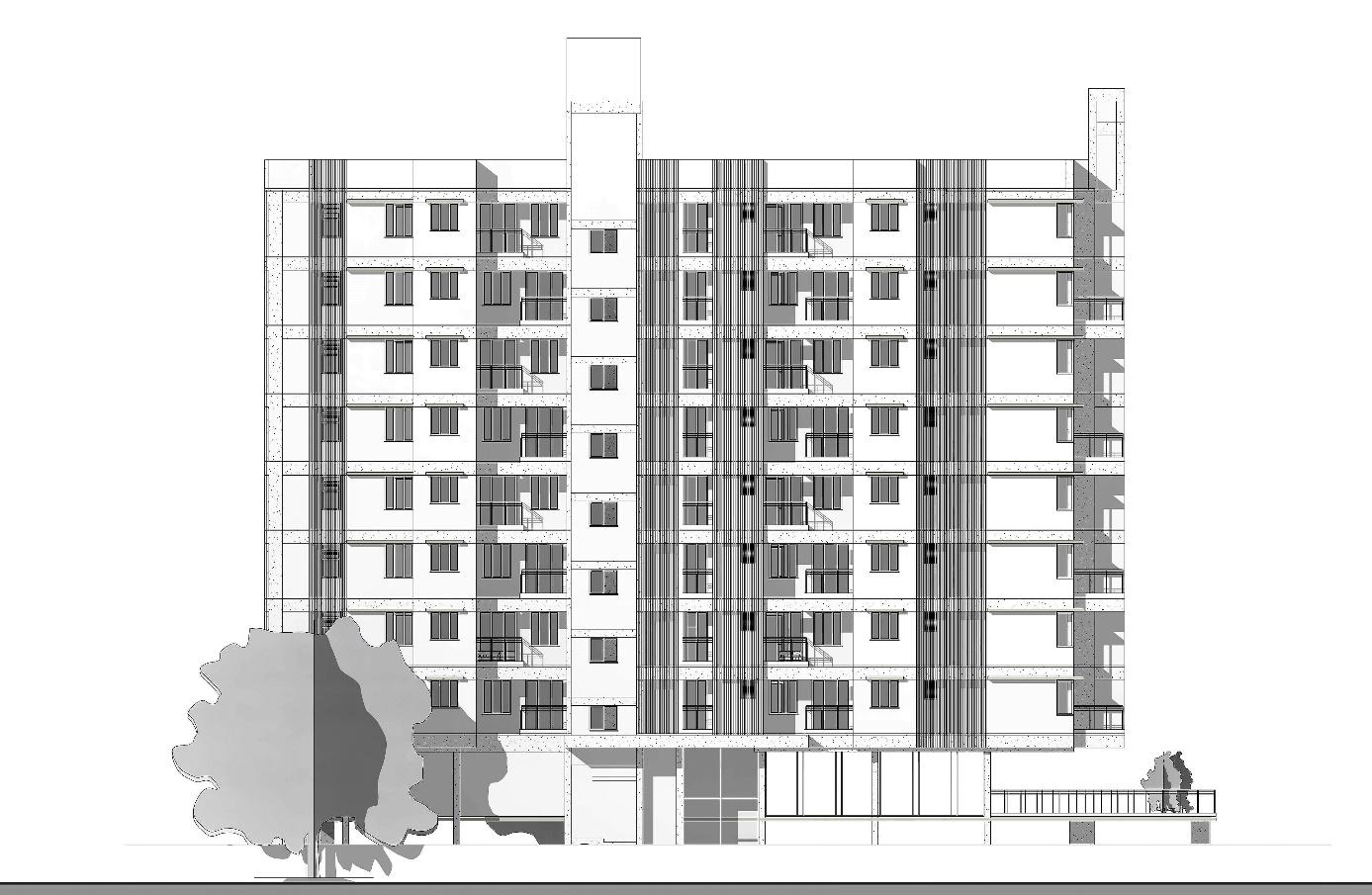
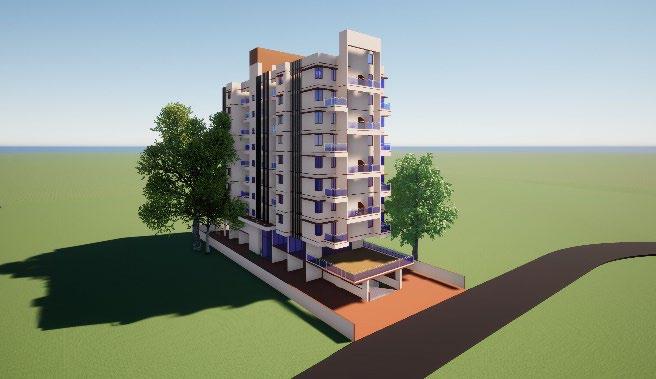
East Elevation
Structural Section Through Stairs and callout
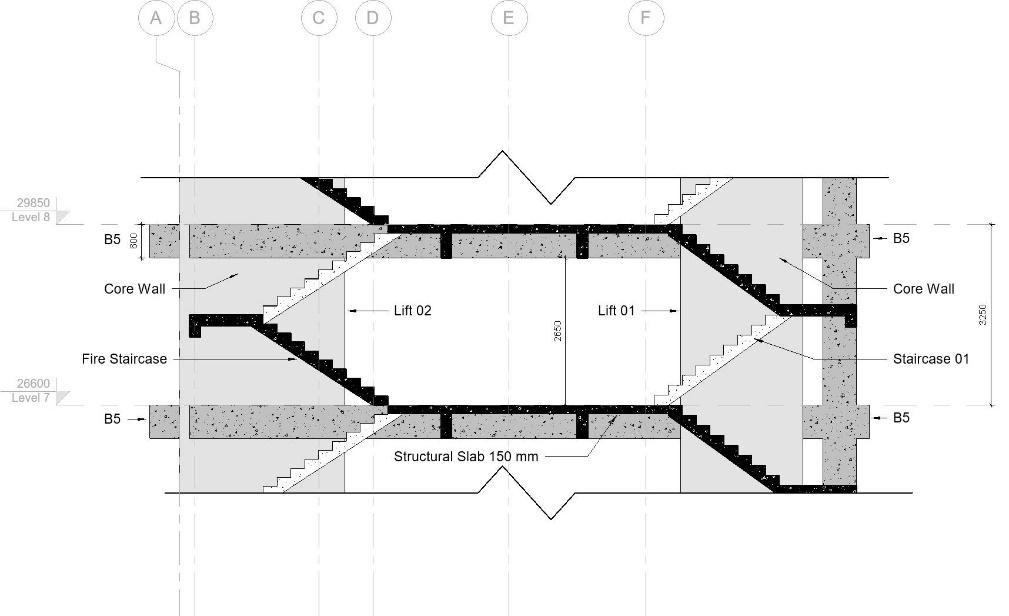
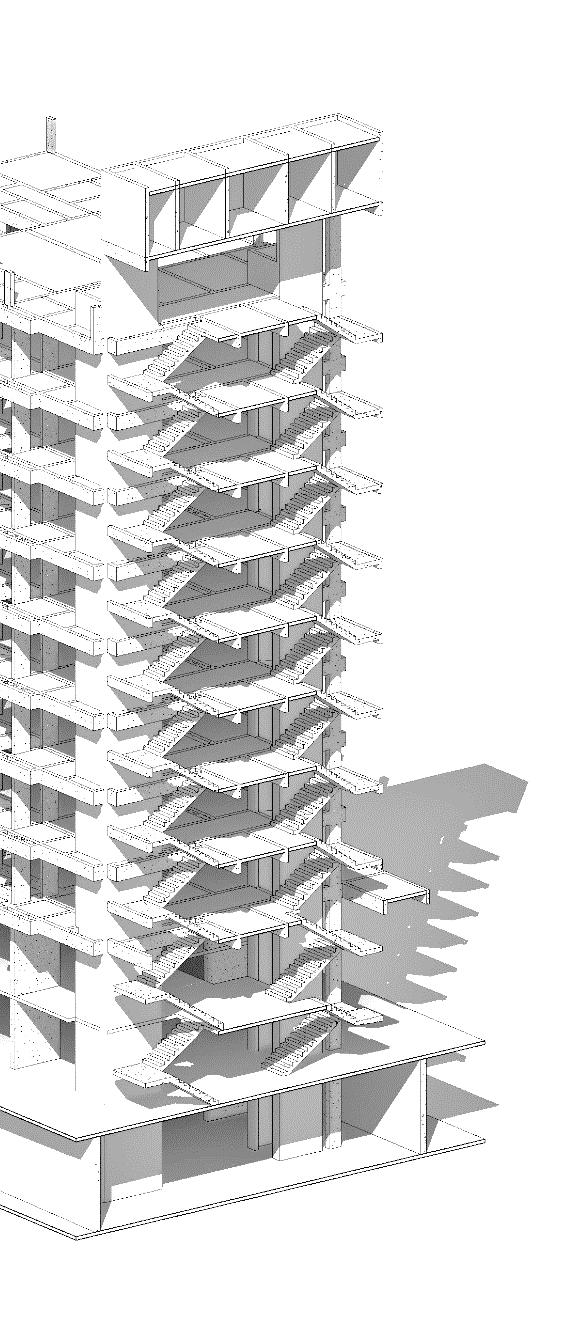
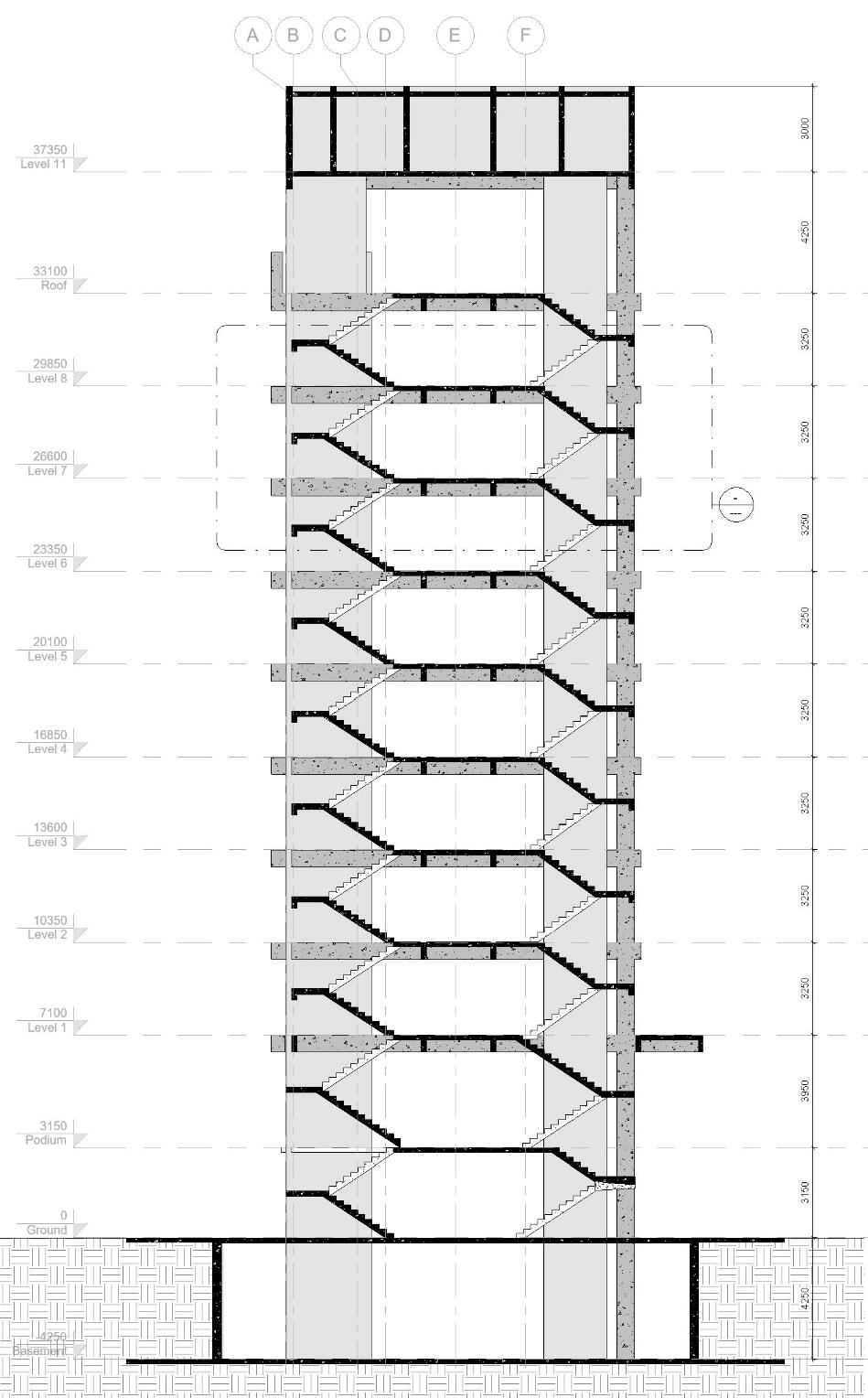
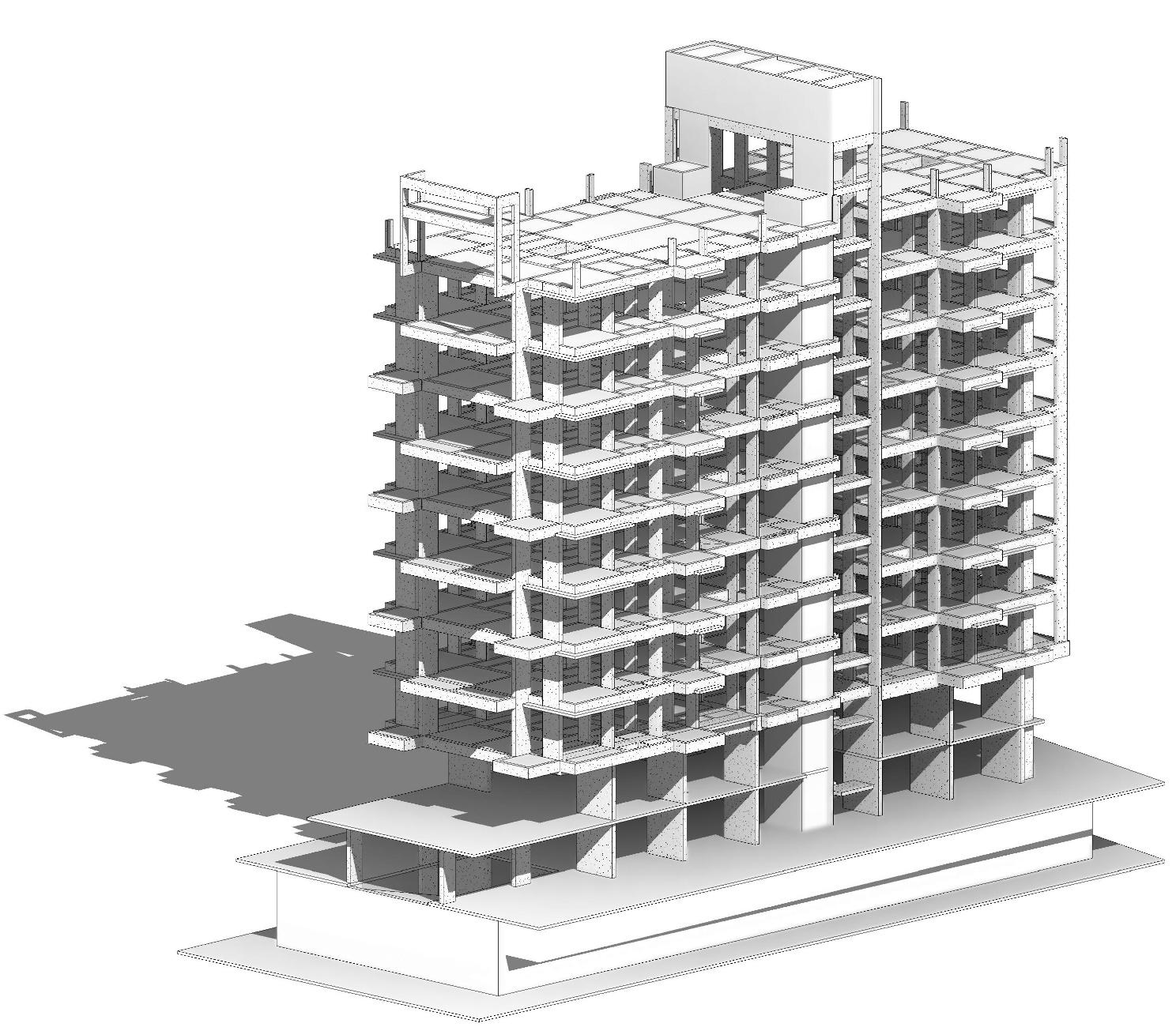
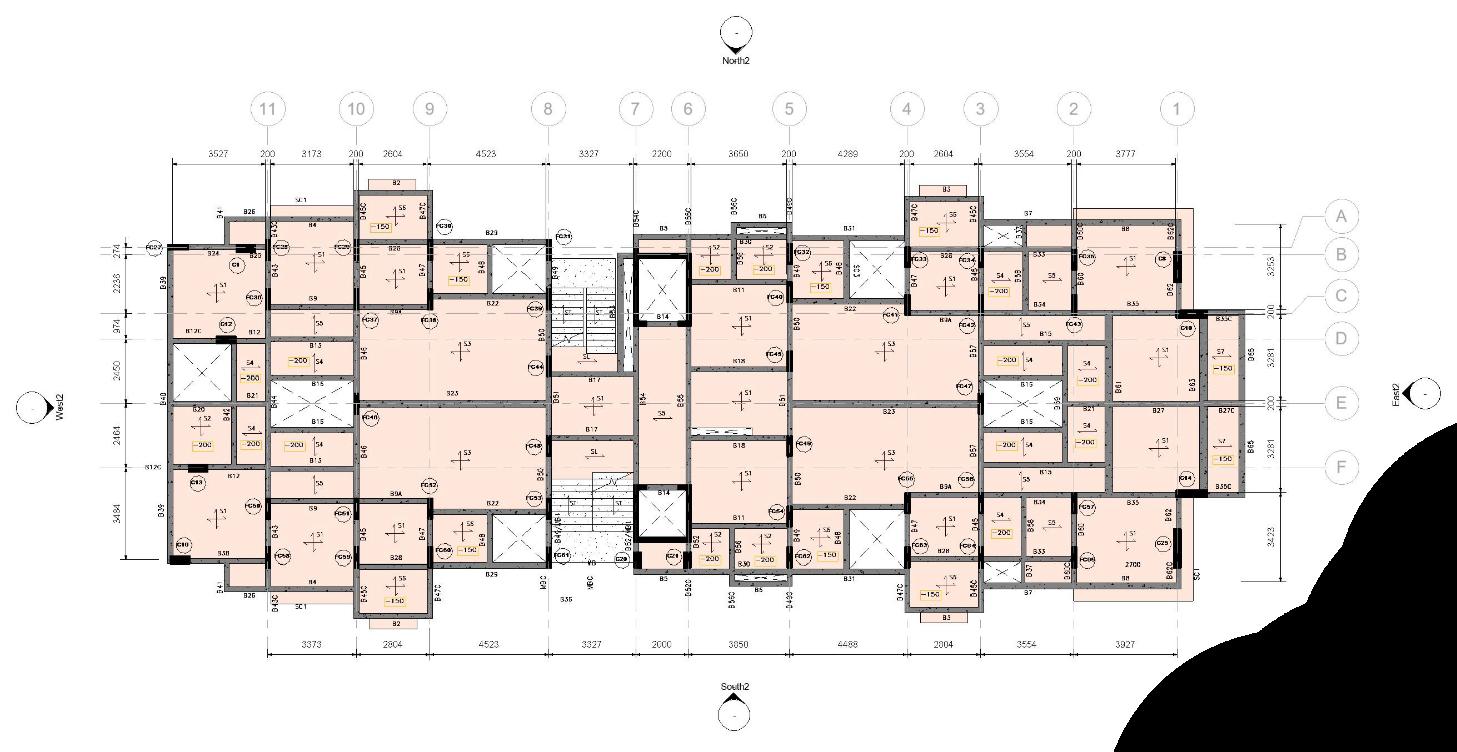
 2nd,4th,6th & 8th Structural Floor Plan
2nd,4th,6th & 8th Structural Floor Plan

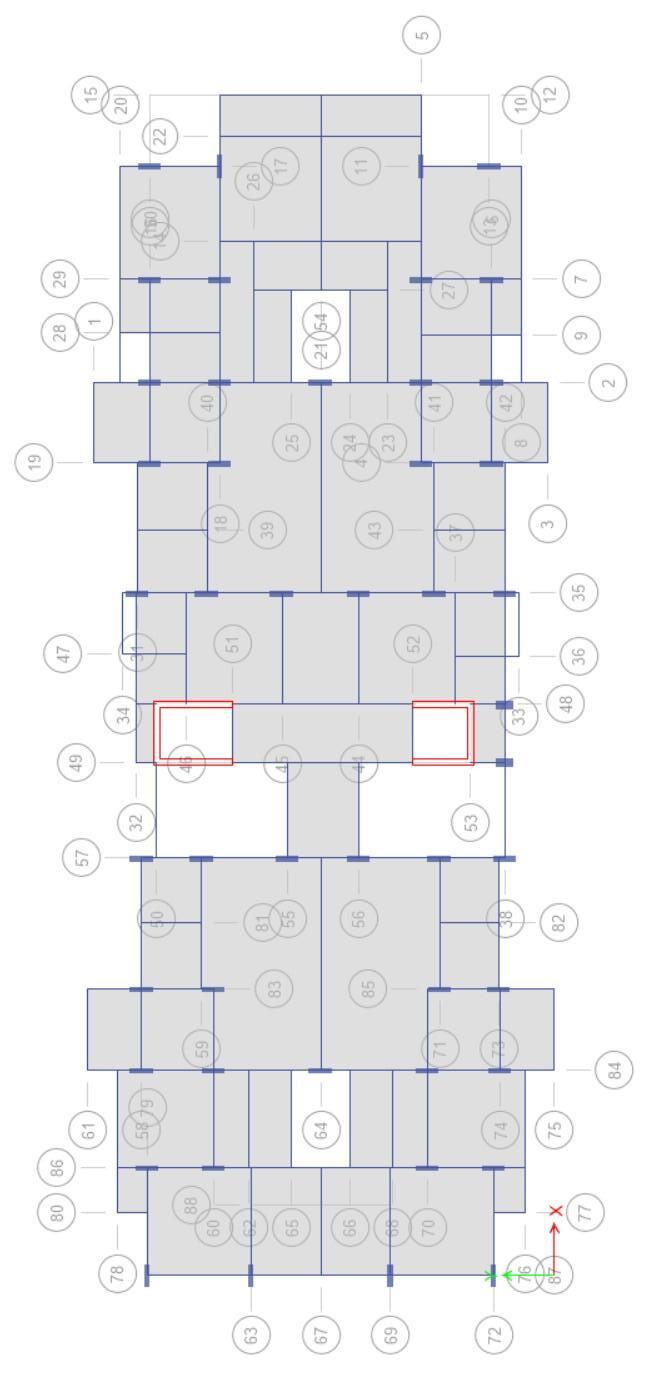
Etabs analysis Model, Floor Plan & 3D View
Displacement 3D View, SFD & BMD
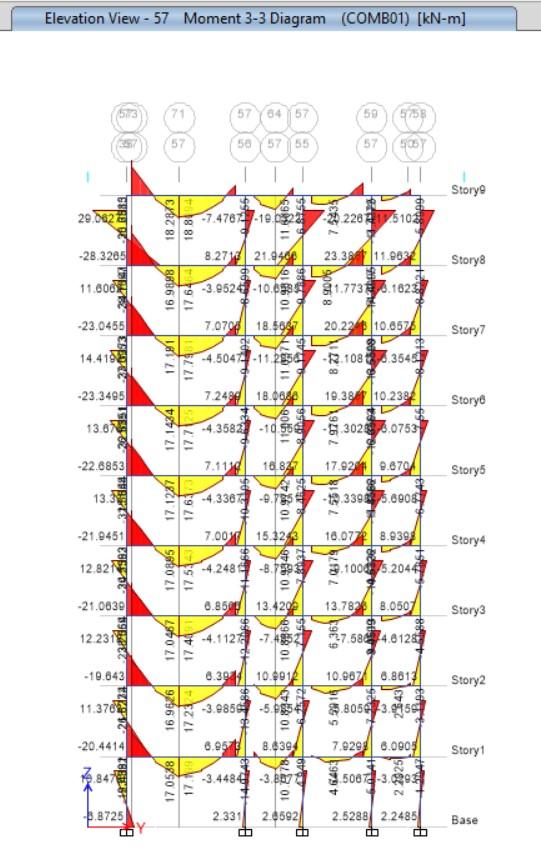

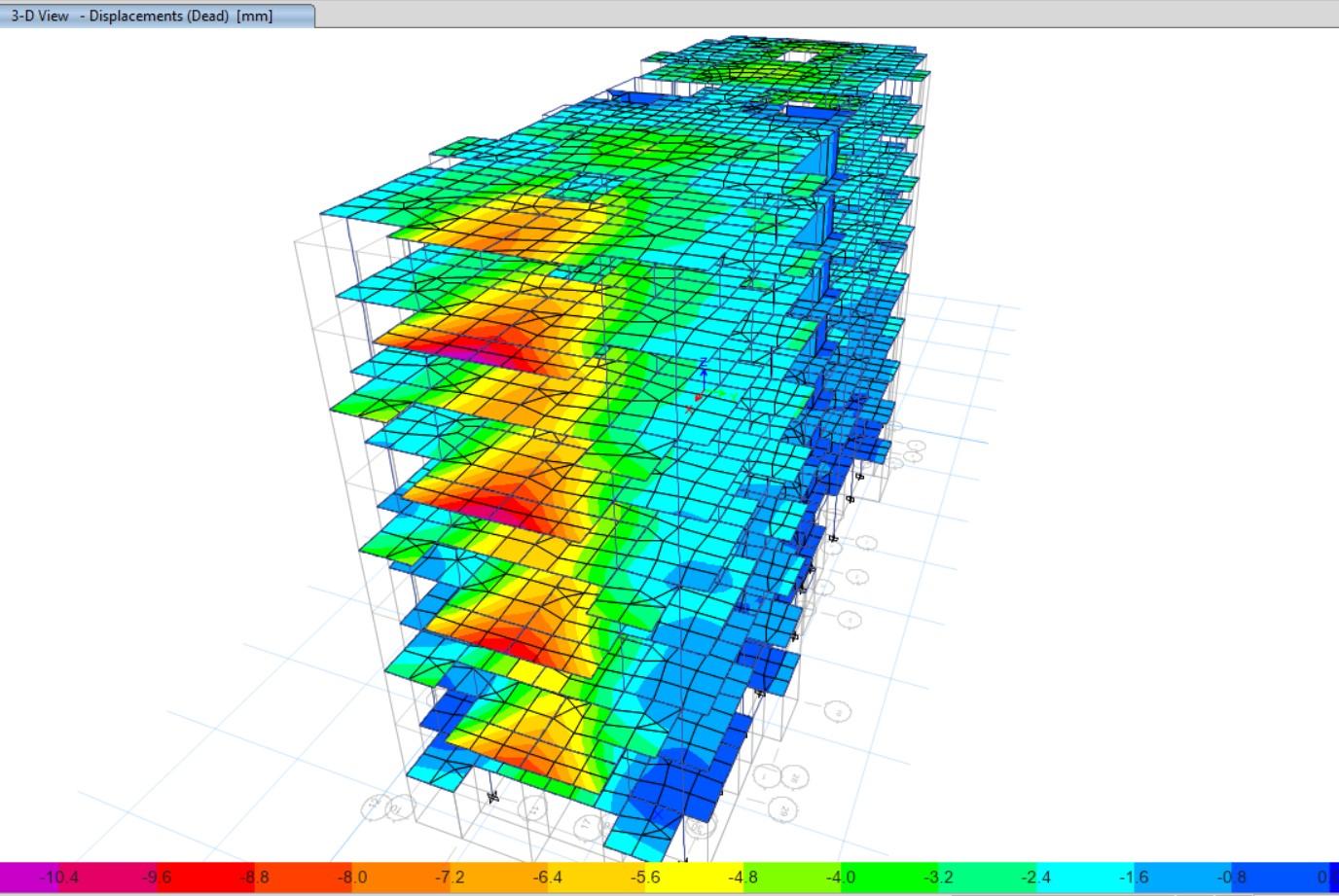

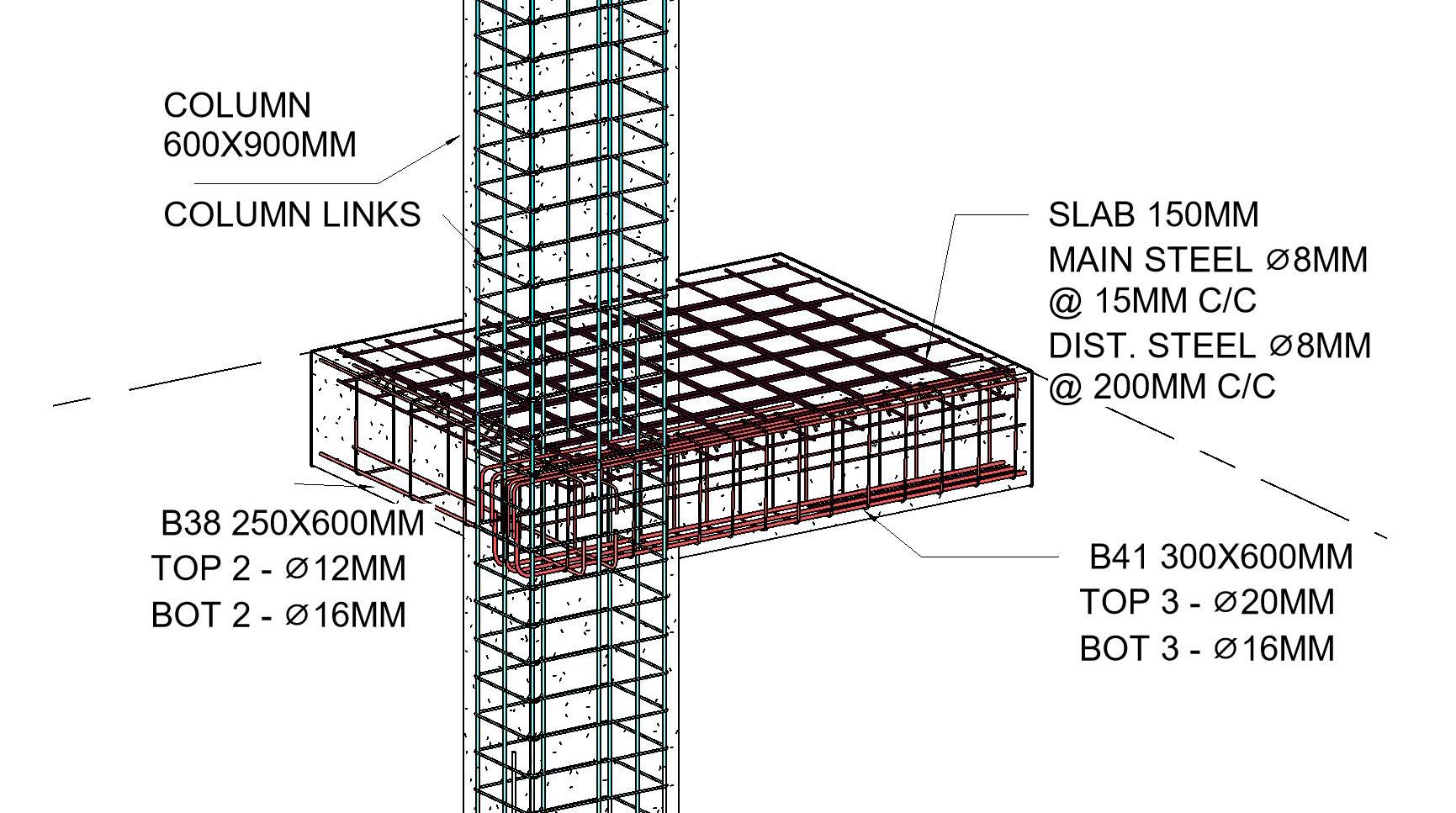 DETAIL VIEW OF FOOTING AND COLUMN BEAM SLAB JUNCTION
DETAIL VIEW OF FOOTING AND COLUMN BEAM SLAB JUNCTION




















 Architectural Model
Structural Model
MEP Model
Architectural Model
Structural Model
MEP Model










 2nd,4th,6th & 8th Floor Plan
2nd,4th,6th & 8th Floor Plan













 DETAIL VIEW OF FOOTING AND COLUMN BEAM SLAB JUNCTION
DETAIL VIEW OF FOOTING AND COLUMN BEAM SLAB JUNCTION



