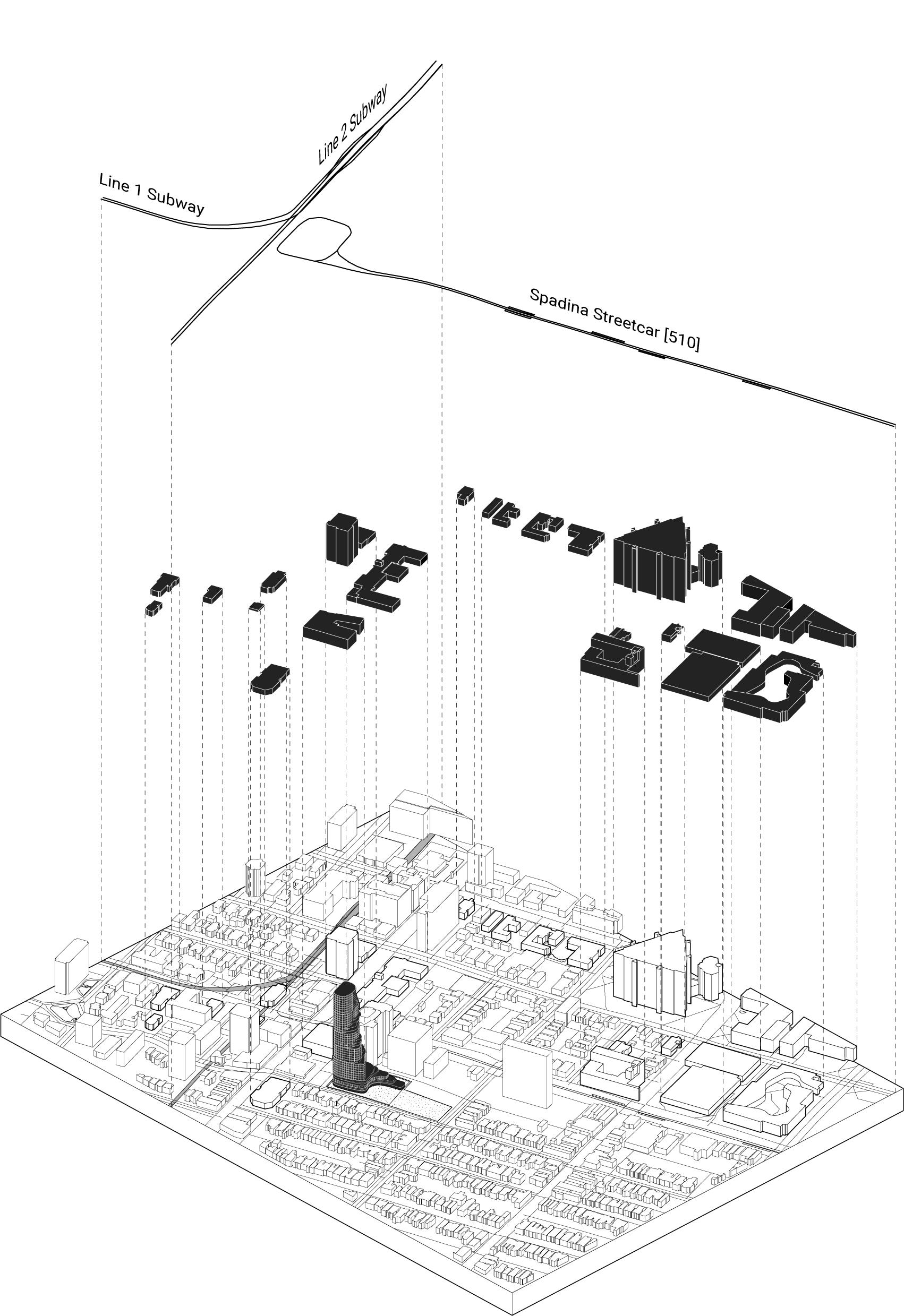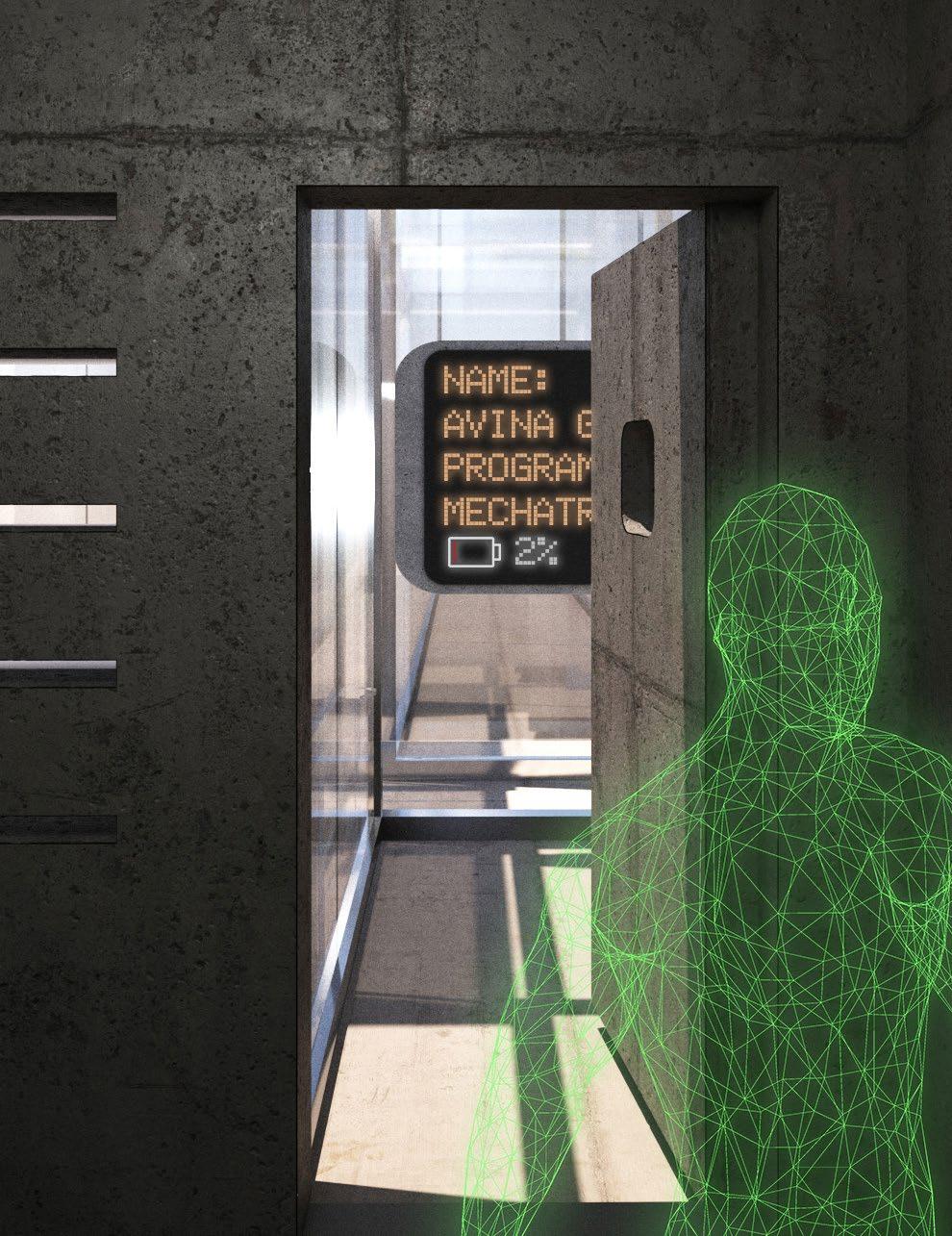

Hello,


I am currently a third year student studying at the University of Waterloo School of Architecture.



My favourite things are my 2007 Mitsubishi Eclipse, my record collection, my Nikes, my Creative Cloud subscription, and adding an absurd amount of scale figs in drawings.
My favourite movie is Aronofsky’s Black Swan, and my favourite album is Good Kid m.A.A.d City.
To me, Architecture is the crossroads between creativity and critical thinking, two of what I believe to be my strongest facets in a skillset.
I am someone who is always eager to learn, passionate, and driven to achieve my goals.
This portfolio is a curation of my personal and academic work.

(289) 387-2778
megansousa08@gmail.com
@studio_mousa
I don’t think we’ve met before, so; nice to meet you,


Curriculum Vitae






To Whom It May Concern:
To Whom It May Concern:
Letter of Recommendation
Megan Sousa 2022-05-05
Letter of Recommendation
Megan Sousa 2022-05-05
Megan worked with us at Reflect Architecture from January 4th 2022 until April 22nd, 2022. During her time with us she worked on developing multiple successful visualizations on a variety of projects. She attended both staffing meetings and client meetings and she managed her own schedule and workflow with little oversight.
She has a great attitude and was always keen to dig in where needed. She will be a good addition to future teams as her skill continue to develop at Waterloo.
Megan worked with us at Reflect Architecture from January 4th 2022 until April 22nd, 2022. During her time with us she worked on developing multiple successful visualizations on a variety of projects. She attended both staffing meetings and client meetings and she managed her own schedule and workflow with little oversight.
She has a great attitude and was always keen to dig in where needed. She will be a good addition to future teams as her skill continue to develop at Waterloo.
Kind Regards,
 Trevor Wallace, OAA, M.Arch., B.Arch.S. Principal Architect Reflect Architect
Trevor Wallace, OAA, M.Arch., B.Arch.S. Principal Architect Reflect Architect
Trevor Wallace, OAA, M.Arch., B.Arch.S. Principal Architect Reflect Architect
Trevor Wallace, OAA, M.Arch., B.Arch.S. Principal Architect Reflect Architect

Hollow + Grow + Rebuild
Form Follows Fungus

PROJECT: Skyhive Edition No.5
PROGRAM: Residential/Commercial Skyscraper
ORGANIZED BY: Buildner
IN COLLABORATION WITH: Avina Gonen, Soeun Park, Grace Liang
How do we make the vertical city
sustainable?
Form Follows Fungus is a proposed high-rise which aims to address a number of Toronto’s housing needs, as well as explore ideas of ecology in the context of skyscraper design. Designed to loosely resemble a tree trunk sprouting mushrooms, the project employs the system of fungi-shaped planting terraces to filter the tower’s greywater and use it to humidify the “core”, where mycelium, the precursor to fungi, can be cultivated quickly and harvested to support the building’s mechanical systems. Mycelium is used in both dried and living form as a low-cost, and highly sustainable insulation method.
The tower is located at the major downtown intersection of Bloor St. and Spadina Ave. and a walk away from the University of Toronto campus, making it an ideal location for students and adults entering the workforce. Form Follows Fungus’ program is divided into four components: retail and office spaces, student living, single and double-rooms, and resident amenities.



Mycelium growth + Harvest process
1. Sterilized soil mix and saw dust innoculated into mushroom

4a. Mycelium composite then packed into humidity controlled panels to use as living insulation
2. Inncoculated medium incubated for 14 days
3. Mycelium composite harvested and dried (harvested for living, both for dead)
4b. Medium poured into panel units

5. Panels are demoulded


6. Chitin fuses to form tough building ready material (ready-to-use)






Graywater Filtration



In order to support the growth of the mycelium in the tower’s core, a graywater filtration system is used in order to preserve water usage and humidify planting beds for optimal growing conditions. The graywater is drained from rooms in the building and filtered through the green terraces on the exterior. Filtered water is stored in a tank and circulated to the core through humidifiers.



Construction
The central growth core utilizes double stud wall construction in order to optimize insulation at a relatively low cost in order to keep the core warm.
core wall detail



The Checkpoint

PROJECT: Ryterna Modul Challenge 2022
PROGRAM: Cyclist Tourism Complex
ORGANIZED BY: Ryterna Modul
IN COLLABORATION WITH: Isabella Radusinovic
How can a quick stopover become an experience?
Located in the hills of Tarvisio, a small town in the province of Udine, Italy ,lies The Checkpoint. The Checkpoint, located along the popular Ciclovia Alpe-Adria Radweg cycling trail, a 447 km trail from Salzburg, Austria to Grado, Italy, is the perfect stopover for any cyclist. As well as being surrounded by many local bike trails in the nearby towns, as well as the popular tourist destination of Pontebba, Italy, the complex offers many things to explore for any would-be guest. The complex provides adept cyclists with the option to use the building as a quick stopover to grab a snack and observe the alps, or to stay a while and rest before continuing their journey.
The building features an open concept cafe and kitchen with both indoor dining by a framed view of the alps, or outdoor dining on the piazza. Walkable green roofs aim to embed the building in the landscape, and the allow for as minimal interruption in the landscape as possible and to attempt to have the building blend into the hills. The building’s form follows an emphasis on framing and enhancing views of the surrounding alps, having two main masses stretch out towards the landscape. The Checkpoint aims to serve the rapidly growing cyclist population in Italy and the surrounding area, and to exist as not merely just a stopover, but an experience which enhances the surrounding landscape
Embed + Frame + Branch








elevations




The Single
located in the hostel comfortably sleeps one person, while still allowing for plenty storage space, cozy aesthetics, and stunning views of the surrounding alps.
Sliding doors allow for privacy when needed and can be fully opened to establish familiarity and community between the temporary residents.
All units are located on the perimiter of a communal area lying right under a large skylight allowing natural light to comfortably penetrate the area
The Double
located in the private wing, the double houses two full beds as well as a smaller daybed, comfortably sleeping 1-4 people.
Complete with a kitchenette, bathroom, bike storage, and lounge area, the room comfortable houses temporary residents for the entirety of their stay


Extend + Open + Shade
The Creation Station
PROJECT: Arch 193 1B Studio Final
PROGRAM: The Library+

SUPERVISED BY: Cam Parkin
How does a library become a public hub for creativity?
Located off of the Don River on Queen St. and Davies Ave. in Toronto, Ontario, The Creation Station acts as a creative refuge for the youth of the area, offering the means to learn and create music to those who otherwise do not have the means themselves.
Unlike traditional libraries, The Creation Station offers catalogues of vinyl records, cd’s and sheet music opposed to traditional book stacks. The Library is organized in section to circulate around the experiences of learning, creating, and applying, guiding the occupant through a musical experience as they circulate the library. Various informal “jam” spaces occupy the library to inspire the environment of creation and expression, as well as an outdoor amphitheatre-esque performance space, for youth to showcase their talent, adjacent to the library’s cafe.





The Facade
Inspired by harmonic curves, the wooden facade reiterates both the musical thesis as well as well as the sectional representation of the building’s program. The harmonic curves climb the building and reach toward the performance area, demonstrating the programmic transitions of the occupant.
Soundproofing
Soundproof rooms in the building has been constructed using double stud construction, with an extra layer of fibreglass batt insulation between the two walls.


Step up + Step out + Embed
Stair into the World
PROJECT: Arch 192 1A Studio Final

PROGRAM: Student Residence
SUPERVISED BY: Fiona Lim Tung
What makes a student-residence a student-home?
Stair into the world is an architecture student residence project designed to embody the most important aspects which aid in the development of a young architecture students in this new transition of their lives. The house embodies the idea of transition through the repeated motif of the stair, relating an architectural transition, to that of a major life transition.
An understanding of the surrounding site and environment is of equal importance to the building itself. The house is modelled as ann extension of the site itself, playing off of the site’s natual slope and stepping upwards, creating a fusion between both the built environment and the natural environment. The green roof terrace also allows for a submersion into a natural environmental space while still allowing a private patio feel
Views from the house are carefully positioned to frame both the surrounding nature, as well as the adjacent Grand House, another student residence, aiming to provide a sense of familiarity and comfort for the students.











Extra Drawings
Selected Visuals from 2020-present
Some of my favourite visuals

 Superseclusion pavillion: Arch 292 - 2A Design Studio
Superseclusion pavillion: Arch 292 - 2A Design Studio
Bees Bats and Play Habitats
Arch 293 - 2B Design Studio




Arch 292 - 2A Design Studio


