M e g a n M o l o n e y


M e g a n M o l o n e y

1. Residence for a Large Family Project manager from SD through CD (current)
2. Residence for a Chef and a Farmer Project manager from DD through CO (current)
3. Warehouse + Office for a Fabric Company Project manager during CO (current)
4. Teaching Center for a Music Ed Non-Profit Project manager from SD through CO (current)
5. Neurodivergent Architecture
Thesis project, 2020 Community college for neurodivergent students
6. Intertwine 12-week project, 2019 Mixed-use w/affordable housing
7. Magic Attic 16-week project, 2018 Virtual reality research center
I’ve been working on this high-end, ~12,000 SF residence in Santa Monica since its inception 2 ½ years ago, and we are currently preparing the permit set for submittal.
The clients have a young family with four kids, and they want to create a “legacy” home that will stand the test of timemodern, warm, safe, and sustainable.
The design process has been extremely rewarding - the clients, a husband and wife duo, work together in real estate and have developed 500+ spec homes, often directly overseeing construction. Their extensive experience has lent them a determination to get every last detail just right on their own home. We’ve forged a close, trusting relationship, with our studio getting to know the whole family and allowing our understanding of their dynamic to inform our design choices. They are very proactive in adapting the design and our process as we go -- no idea is too crazy, and no point in time is too late to rethink particular pieces of the home.
The overall concept -- a sturdy and secure concrete/concrete-look stucco first floor, built for maximum party-hosting potential and true to the indoor-outdoor California lifestyle, topped by small “village” of wooden boxes containing the more private pieces of program. These pieces are visually united by a light, bright trellis spanning over the boxes.
The massing has been massaged to reflect the dynamics of the family - there’s plenty of space for various permutations of family gathering, with variety and flexibility built in to accomodate the kids and their changing social/privacy needs as they grow up.
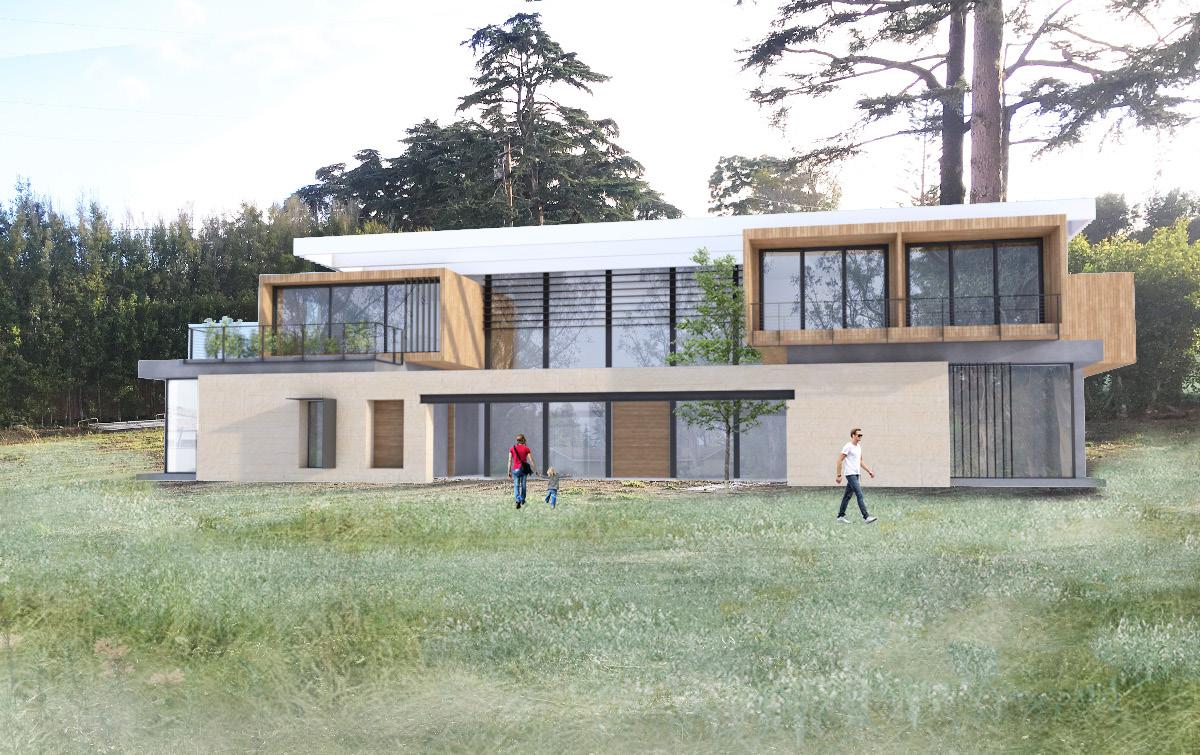
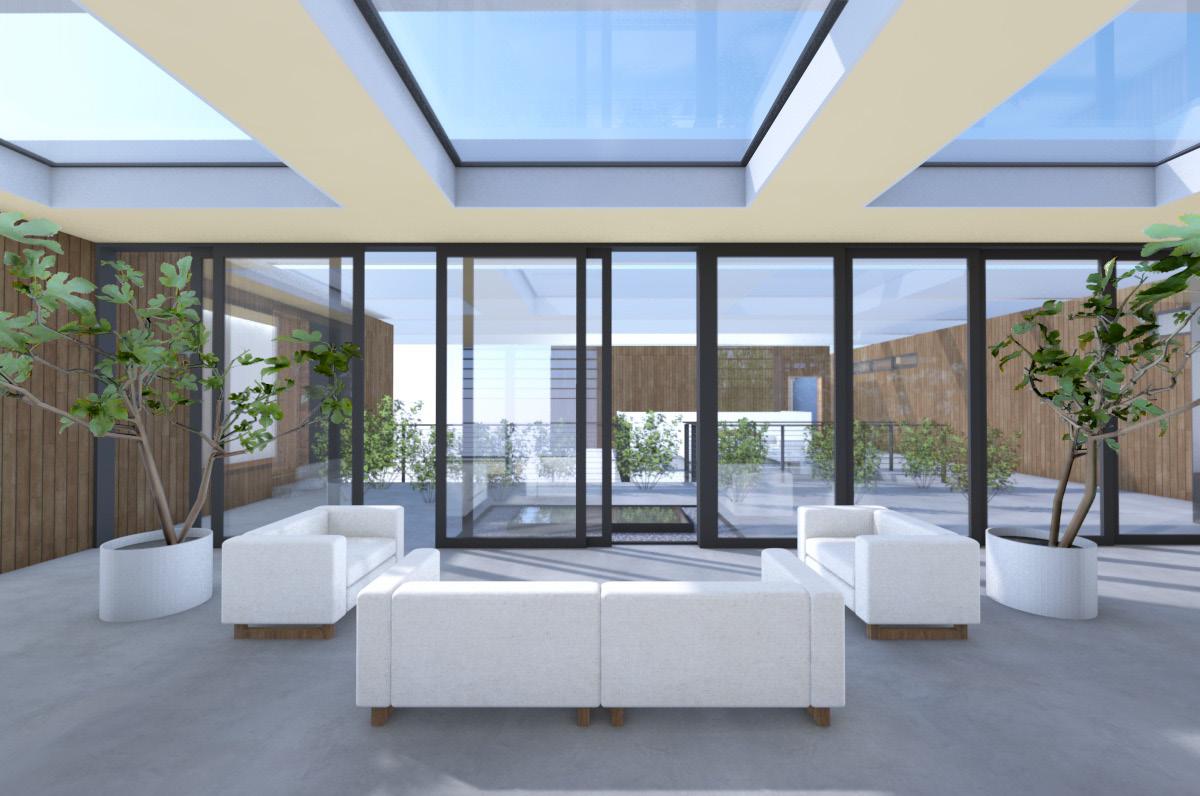
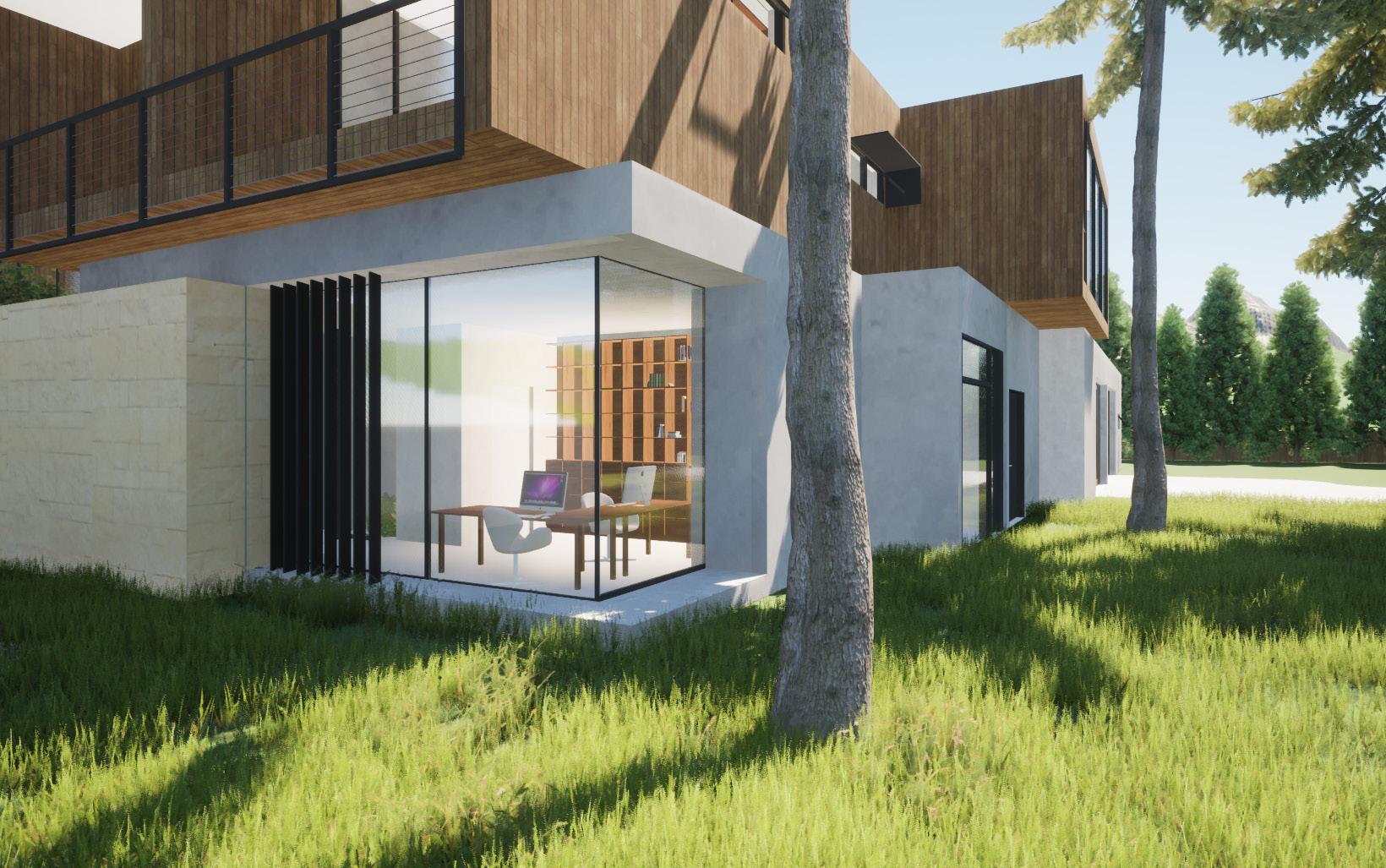
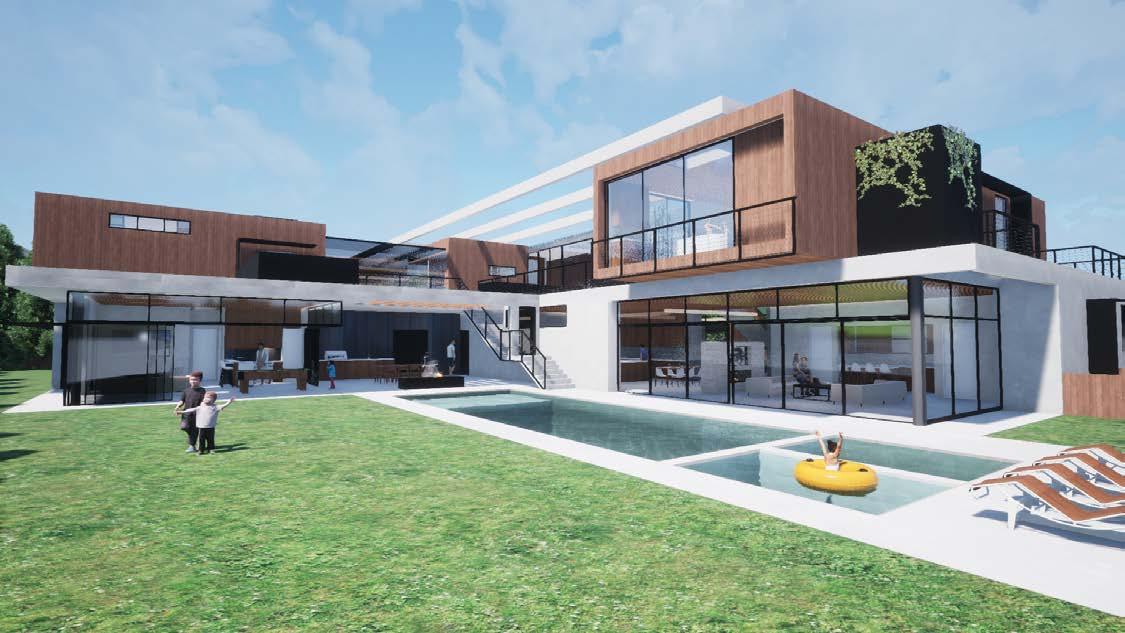
This high-end residence for a couple in Sonoma County has just started construction. The couple, high school sweethearts who are now a three-Michelin star chef and a organic produce farmer, want a home that is clean and modern, with Japandi-style interiors. One unique part of the design process has been collaborating with Miele, the high-end appliance company who has an established partnership with the client, on the design of the kitchen for future filming (instructional videos, documentaries, specials, etc). I also pursued and secured, on behalf of the client, strategic marketing partnerships with Poggenpohl, Dornbracht, and Cambria.
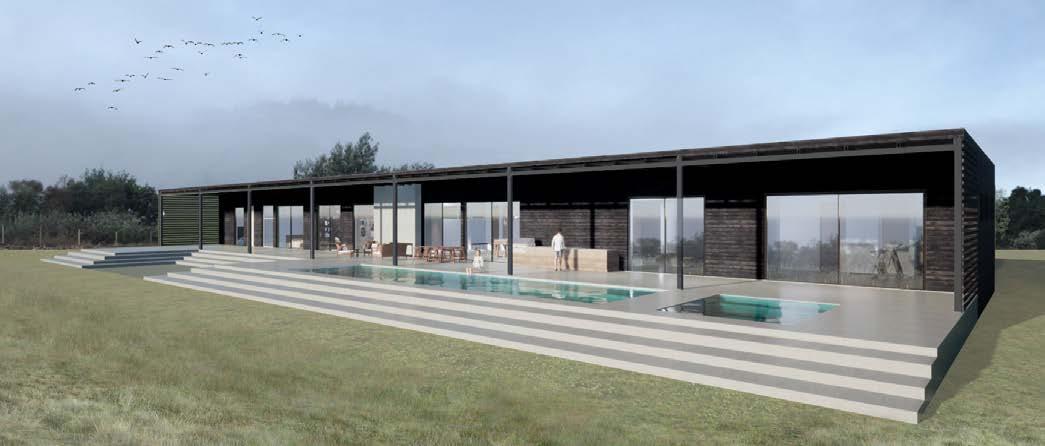
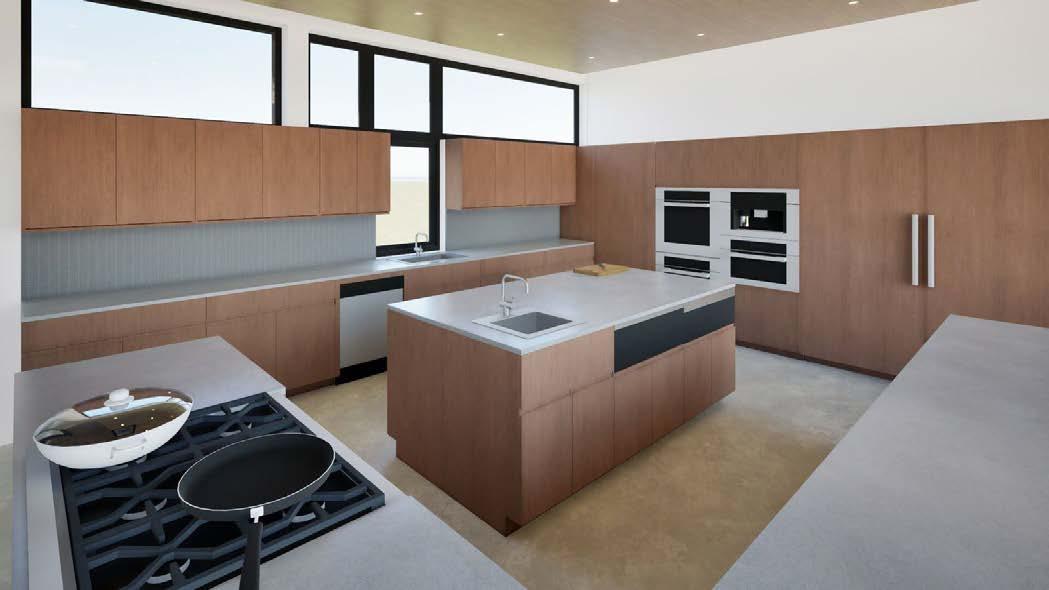
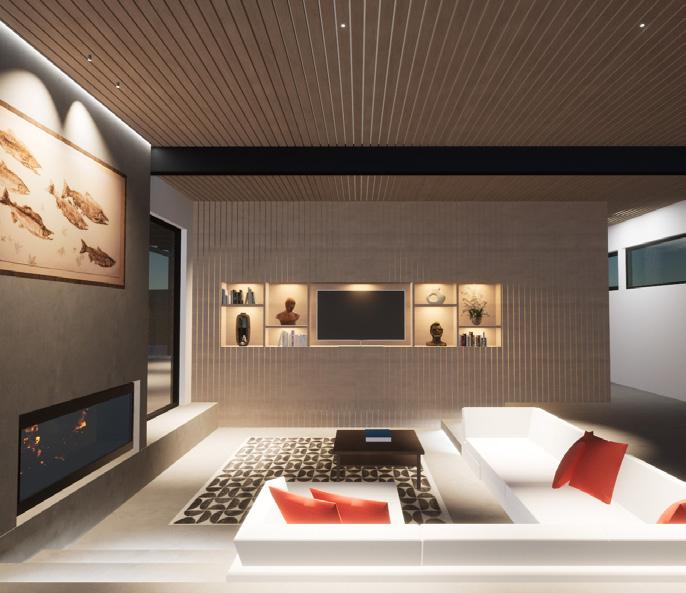
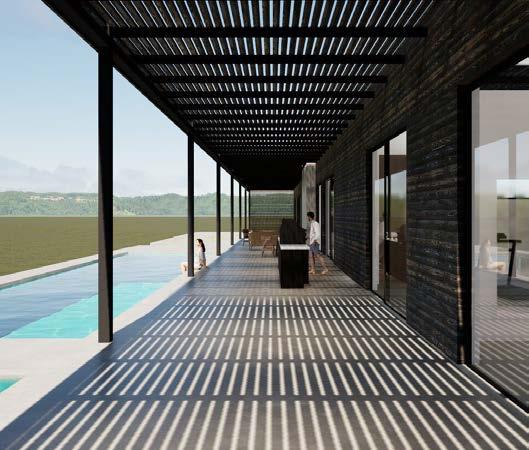
This project is a combination warehouse and office building for a family-owned fabric company. It is part-Tenant Improvement, part-new construction. The clients have excellent design taste and put a very high value on clean, well-executed design. The team meets on-site in Burbank every other week to evaluate progress on tasks such as installing 12’-0” tall solid core wood veneer doors or building steel-and-glass-block conference rooms with precise detailing and perfectly clean execution. Extenuating circumstances have resulted in a fairly drawn out project timeline, so coordinating between trades and schedules has been a hugely important part of this process.
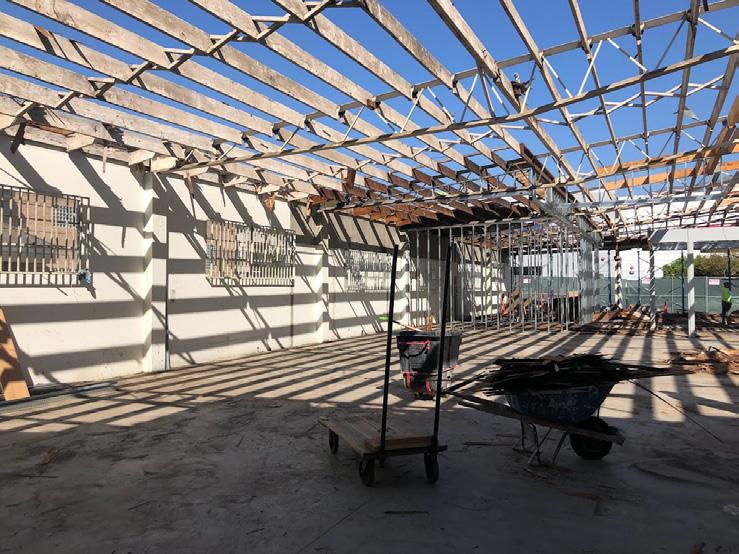
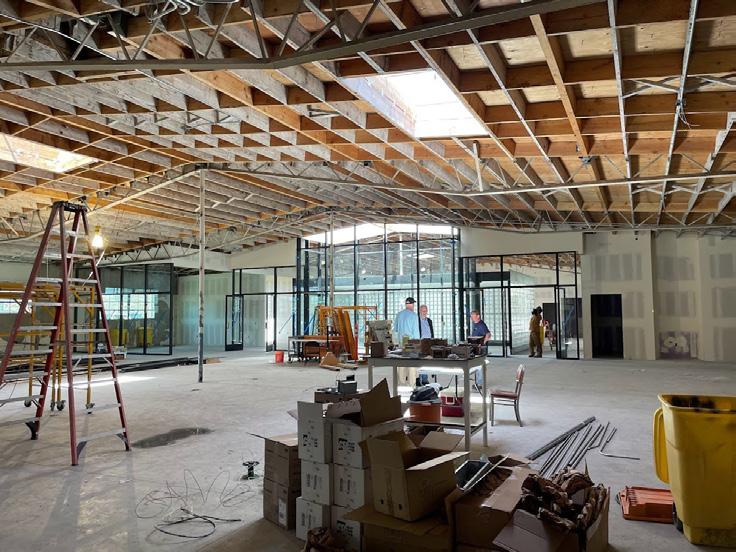
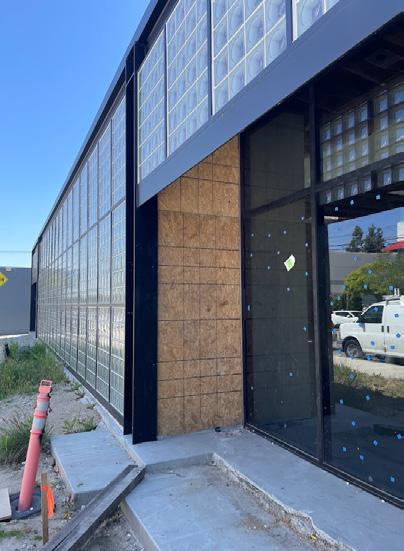
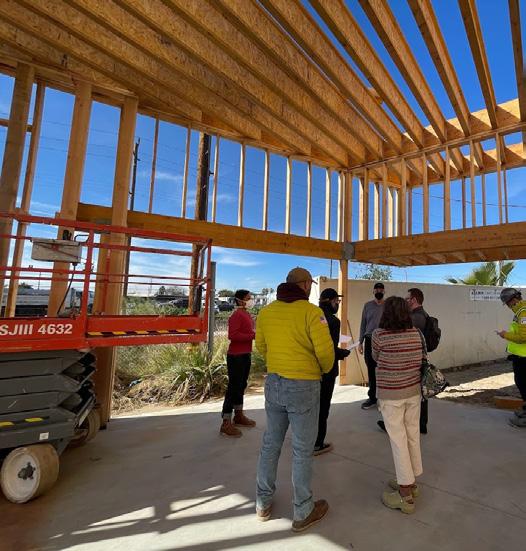
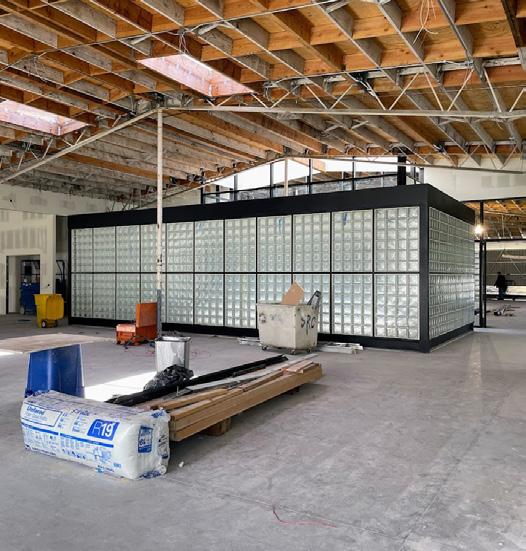
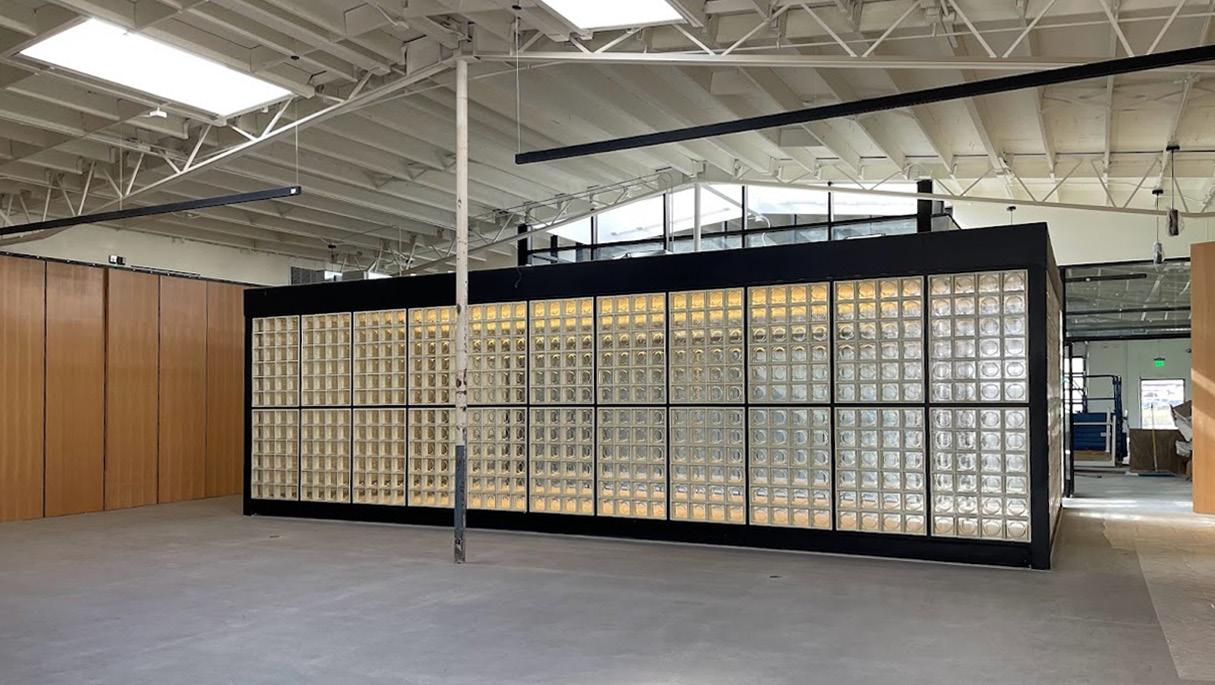
This project is a tenant improvement for a K-12 music education non-profit. Much of the initial work for this project involved helping to scout out an appropriate location for the organization that did not pose any code issues. Because of the “Instructional Services” classification of this organization, unique zoning requirements applied (for example, passenger loading zones were required to mitigate the car choreography of a simultaneous 40-student drop-off). I tackled this challenge by not only becoming very familiar with specific municipal code, but also by developing general strategies for working with city officials to interpret how code might apply to our unusual case.
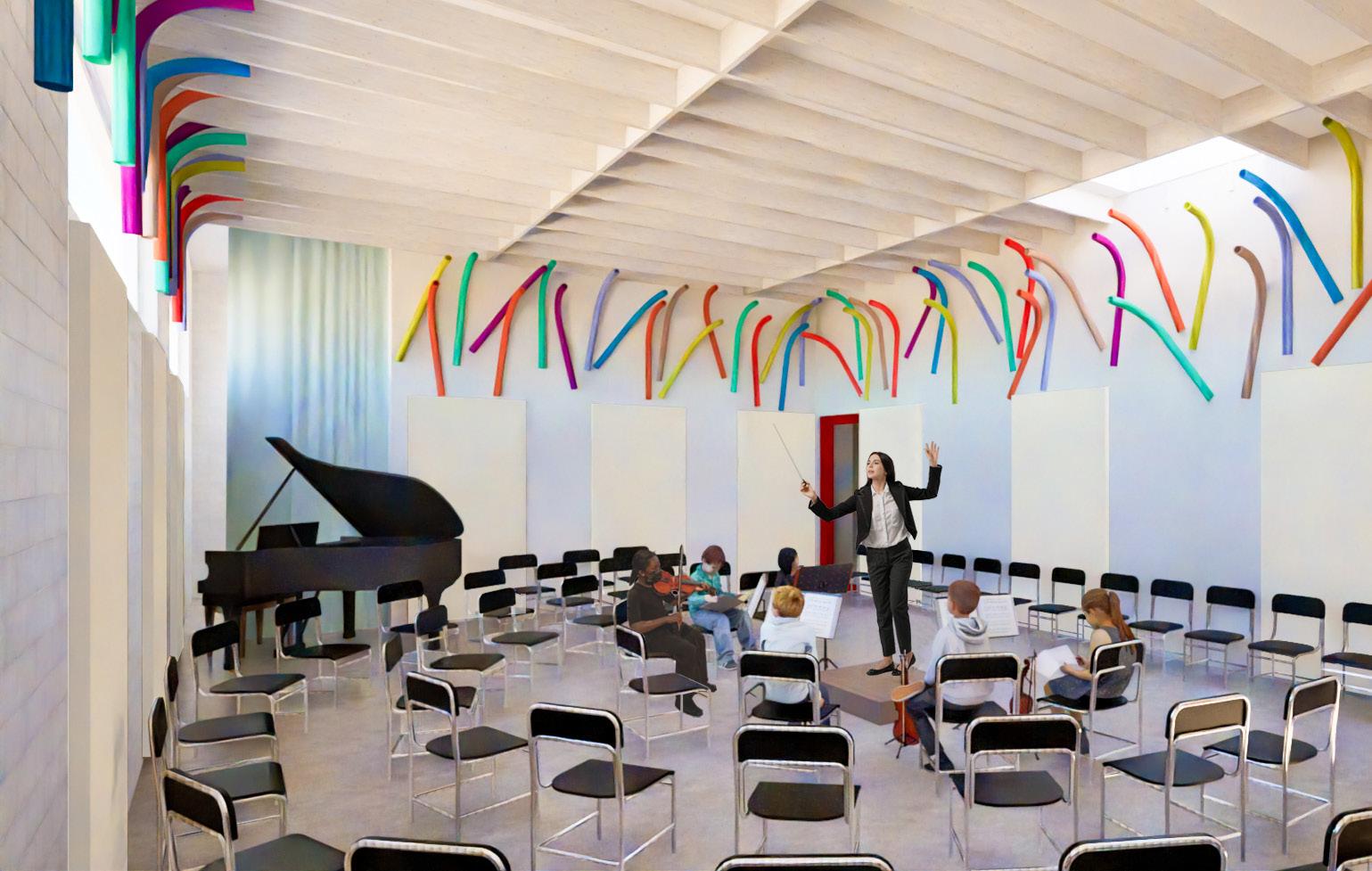
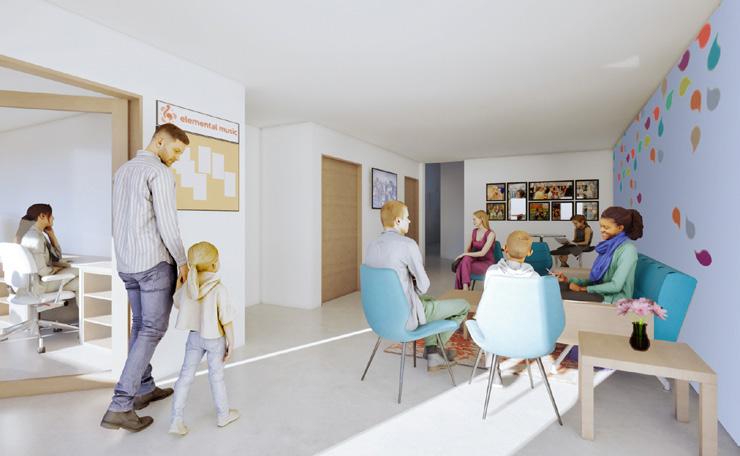
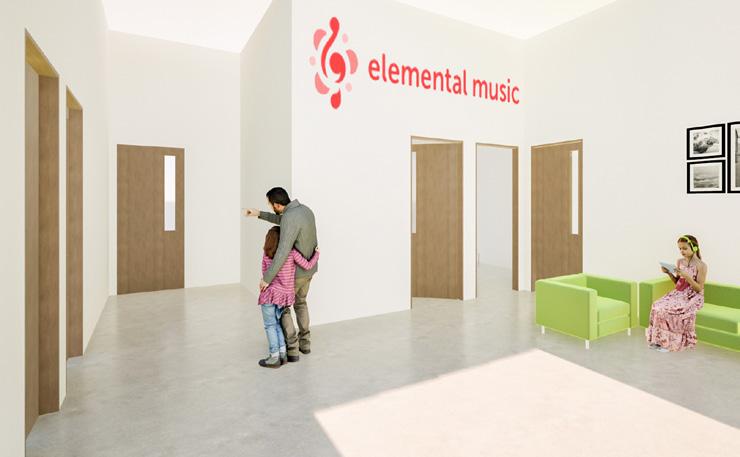
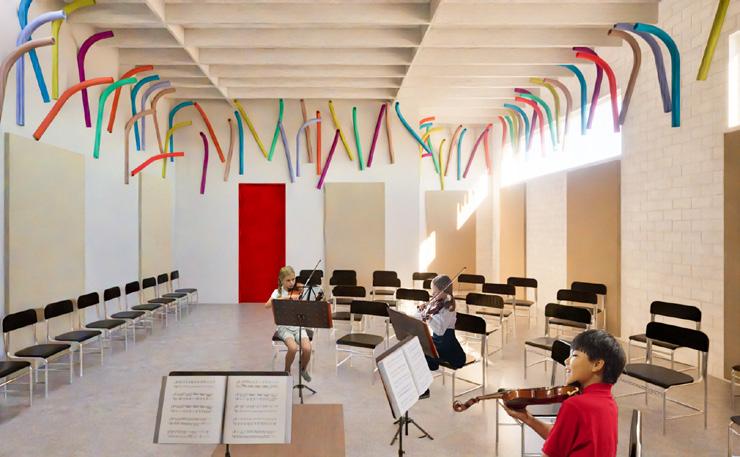
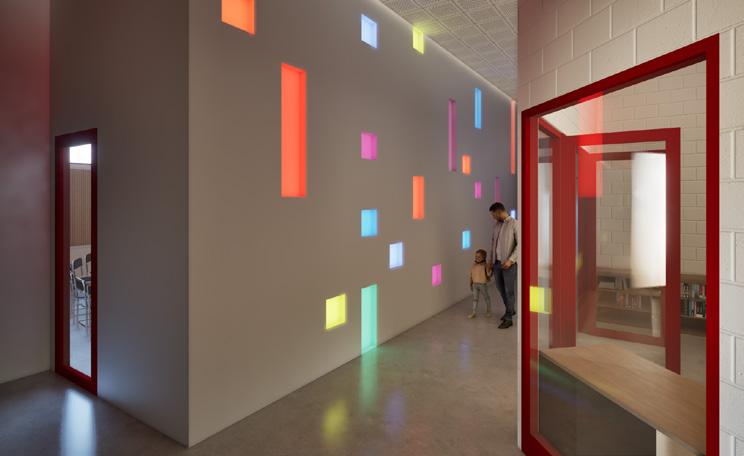
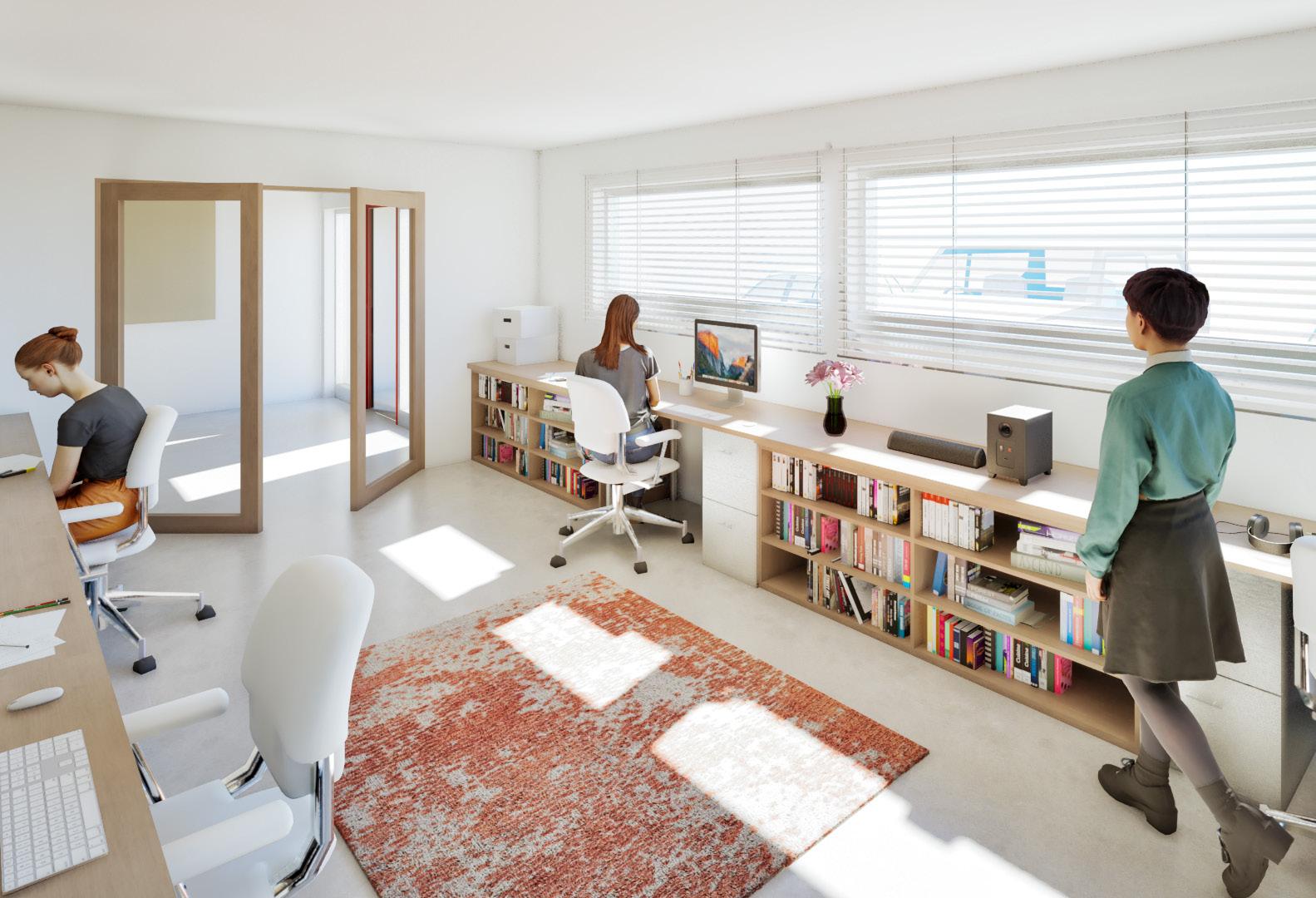
Two unoccupied buildings in Boston are repurposed as a community college for neurodivergent students. Conventional features, which call for conventional modes of occupation from users, are subverted by “divergent” interventions, which encourage a departure from convention and flexible interpretation of the environment.
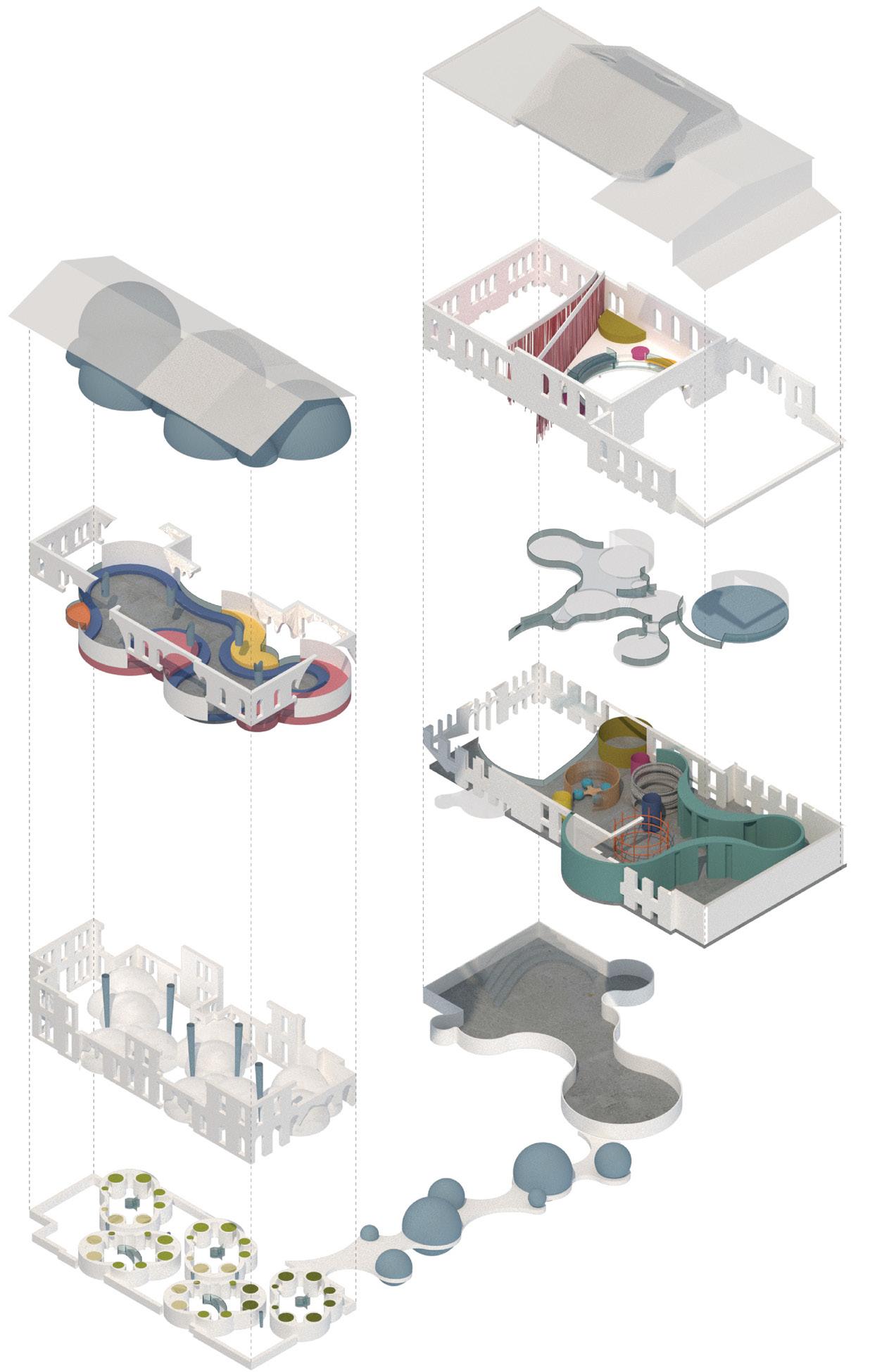
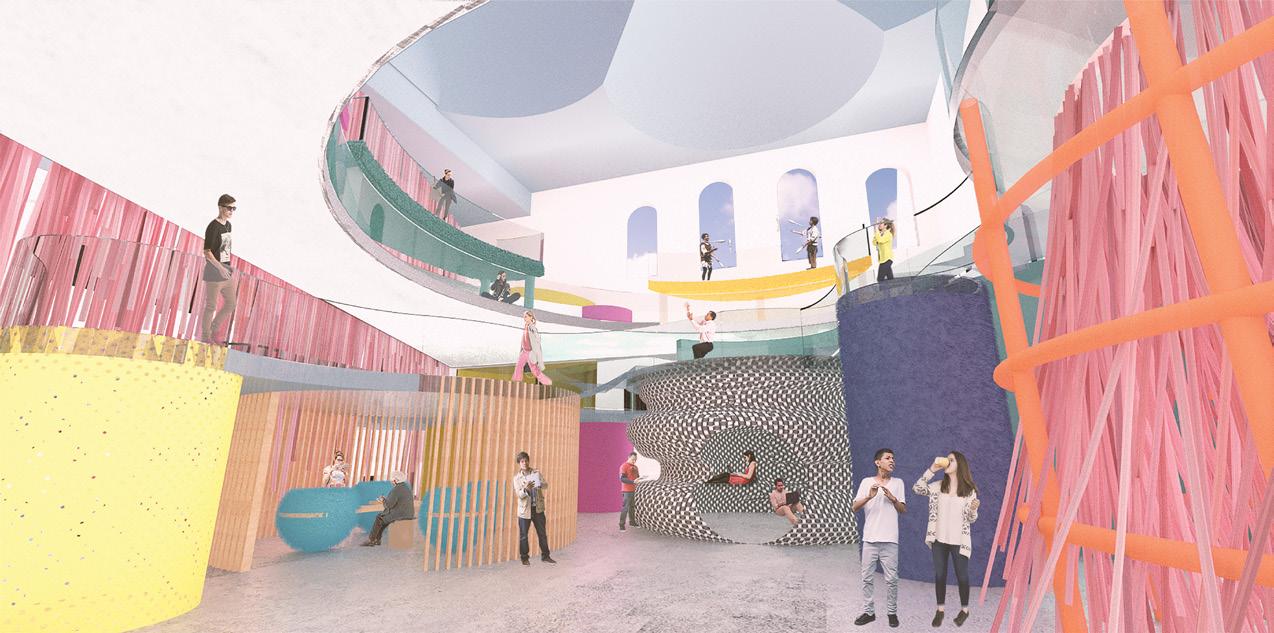
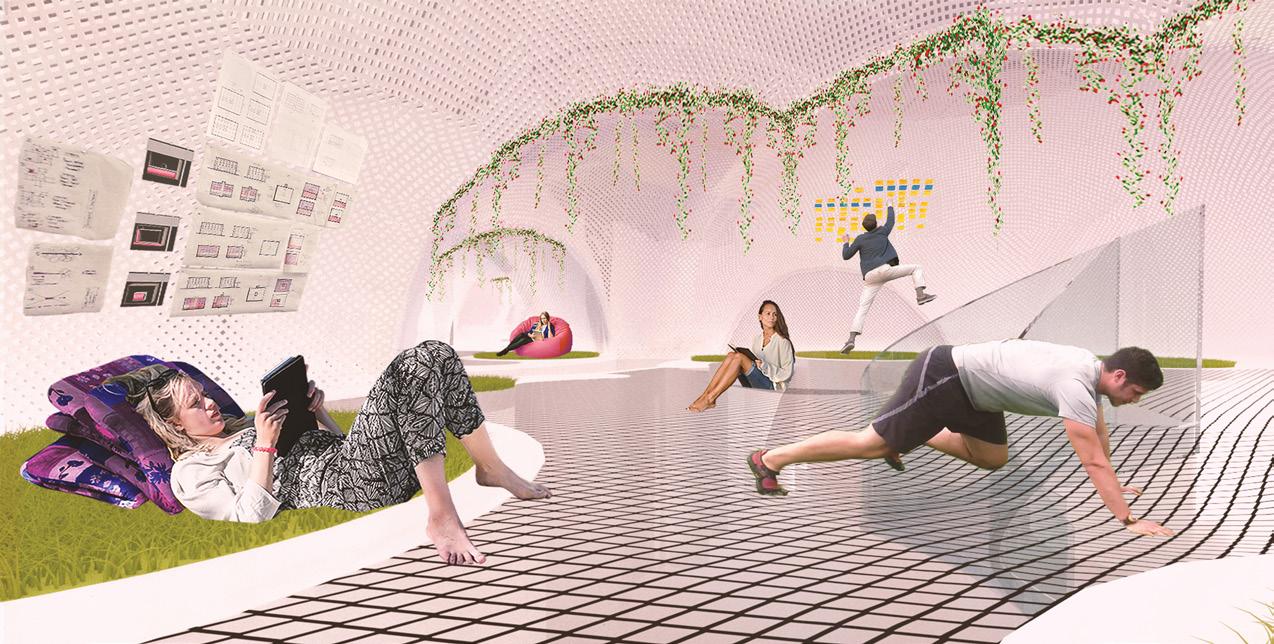
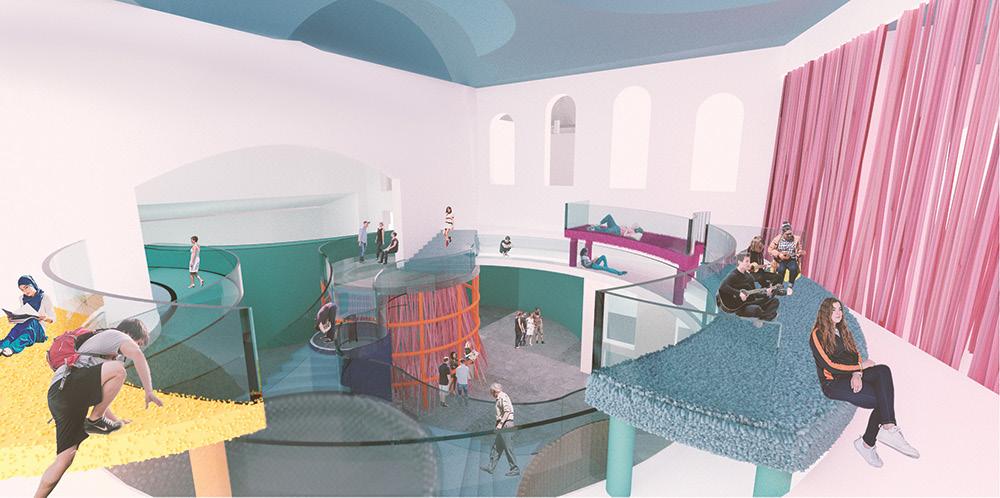
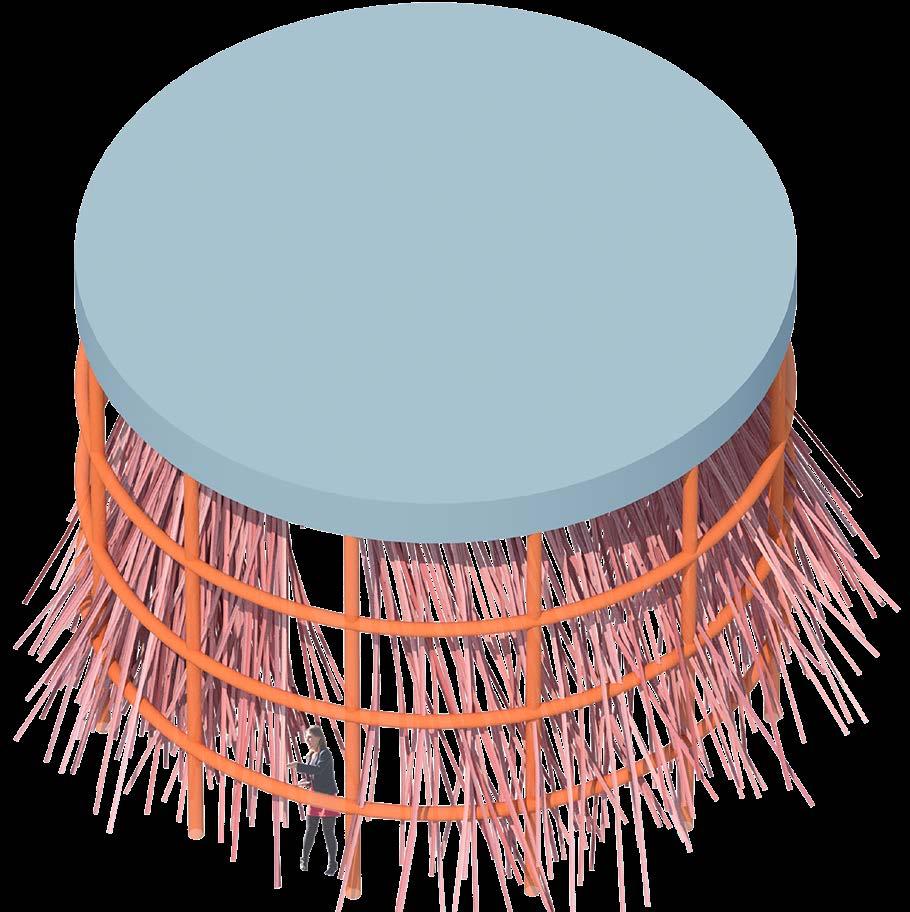
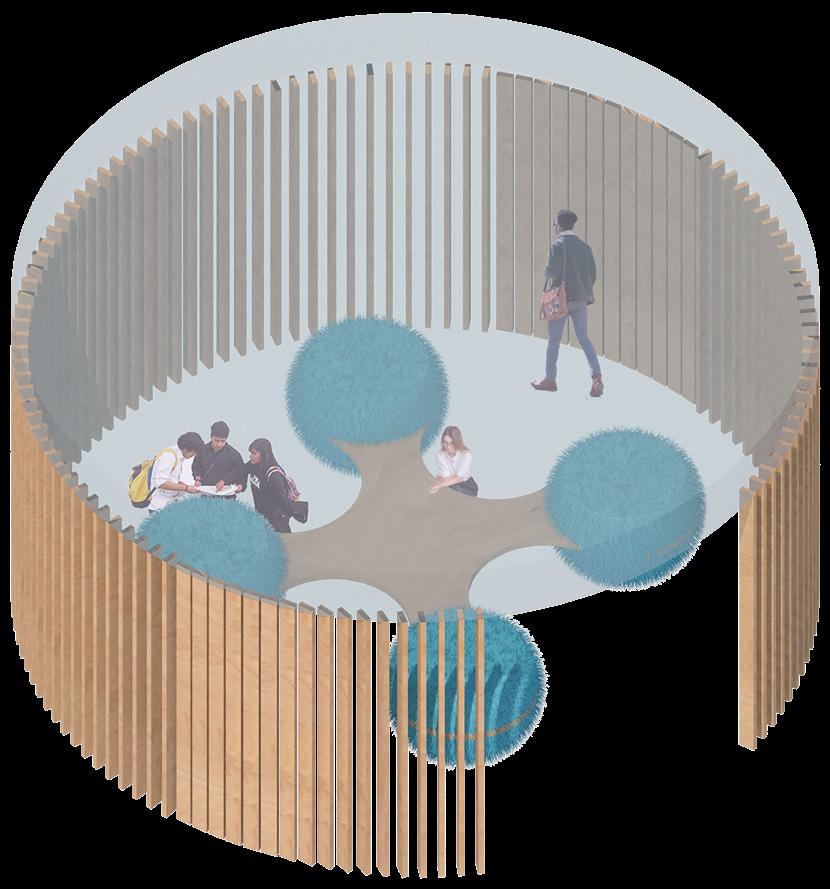
The “gills + bubbles” occupiable column

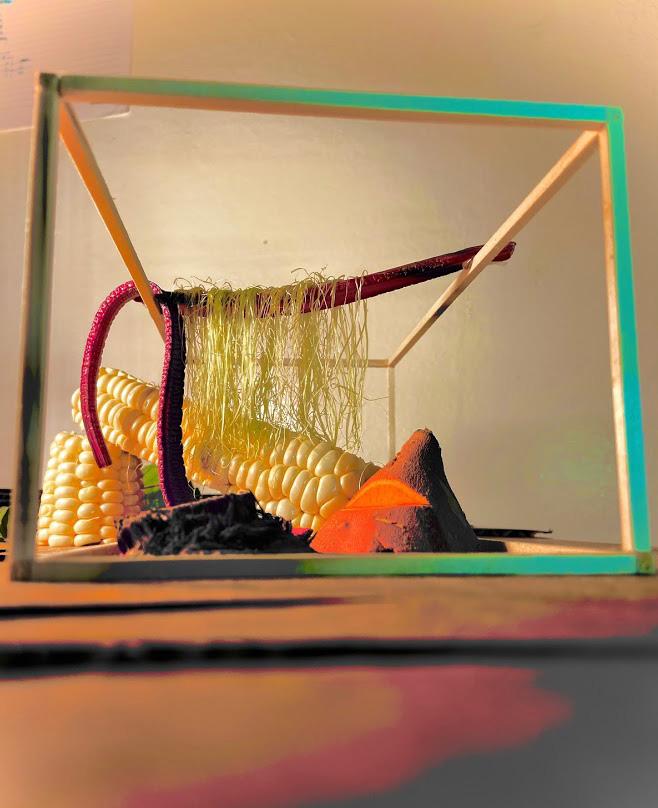








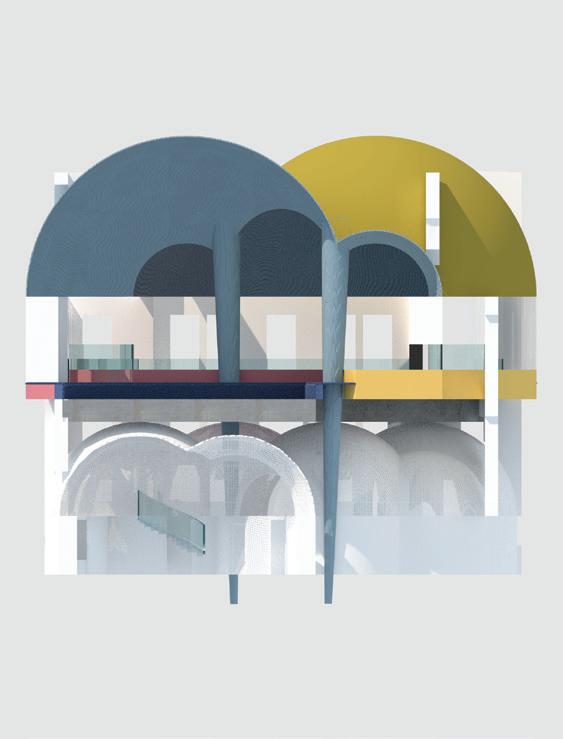





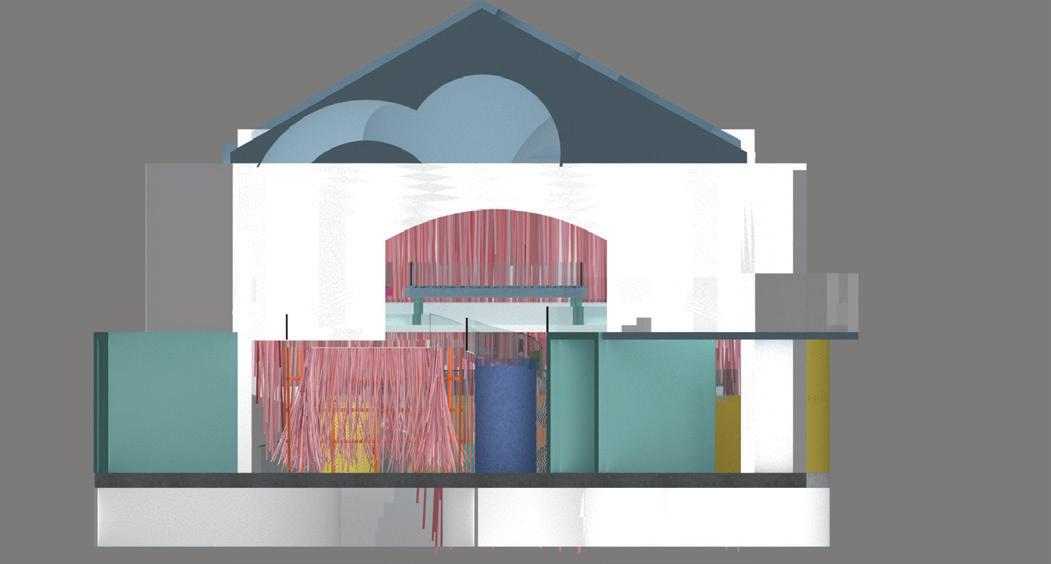
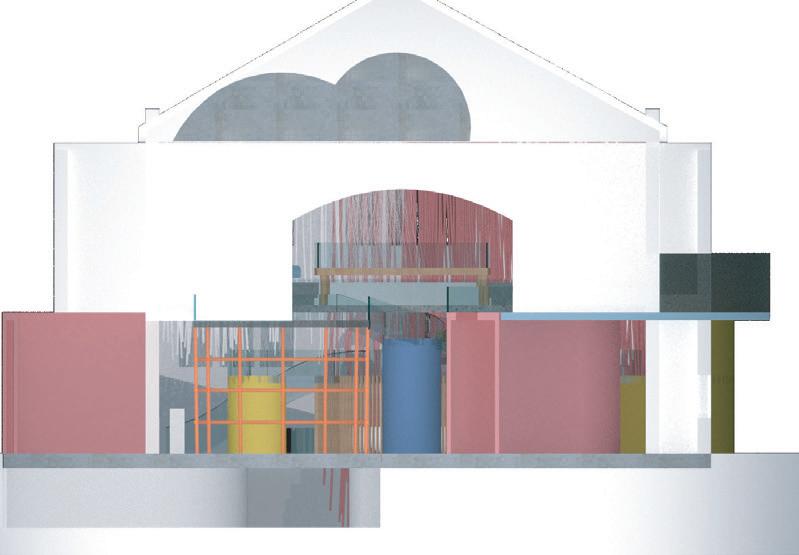

Located in the Mission District of San Francisco, this mixed use project contains a public park, a community center, a grocery store, and market-rate and affordable housing units. The circulation throughout the project is intended to increase community interaction by
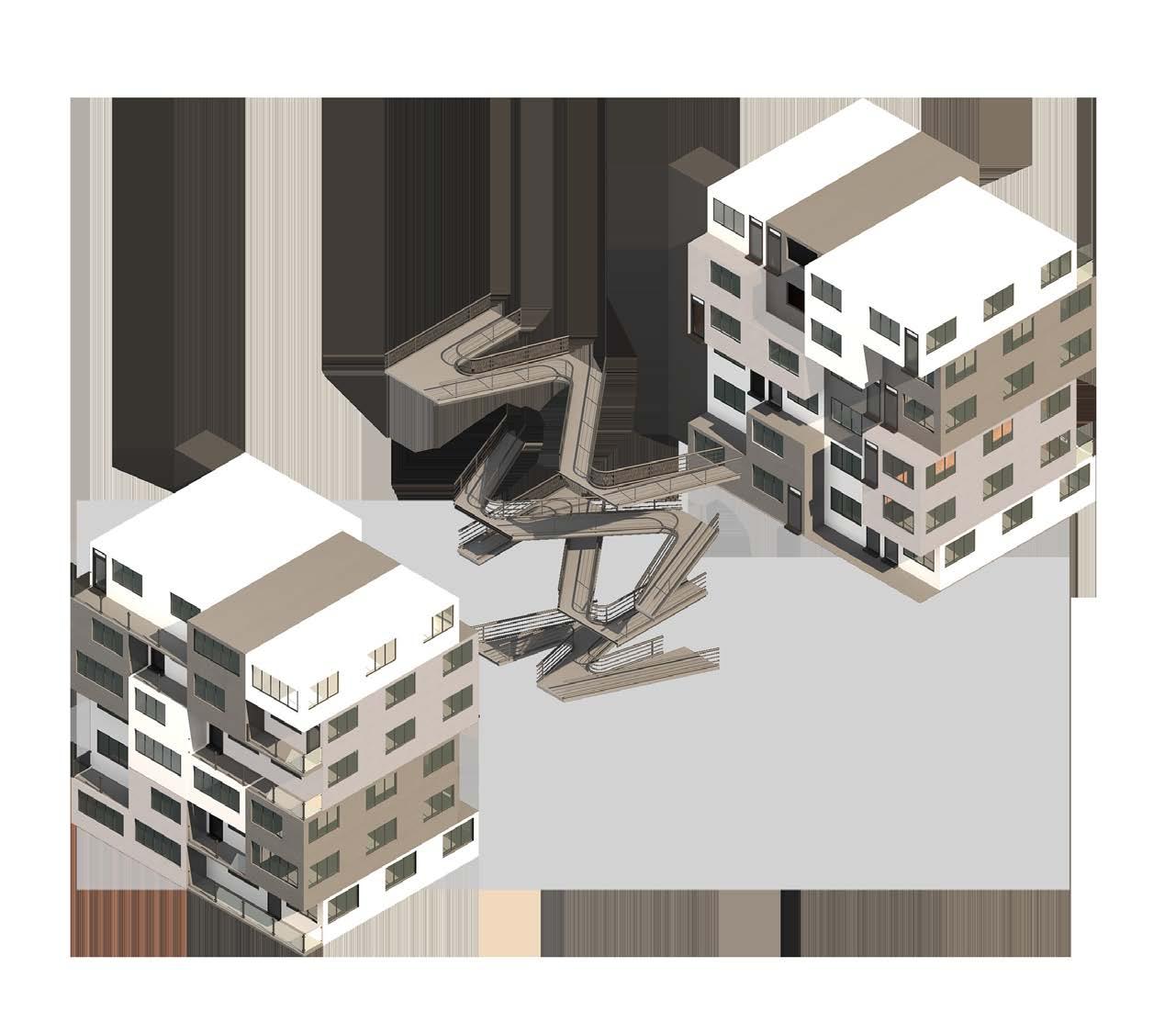

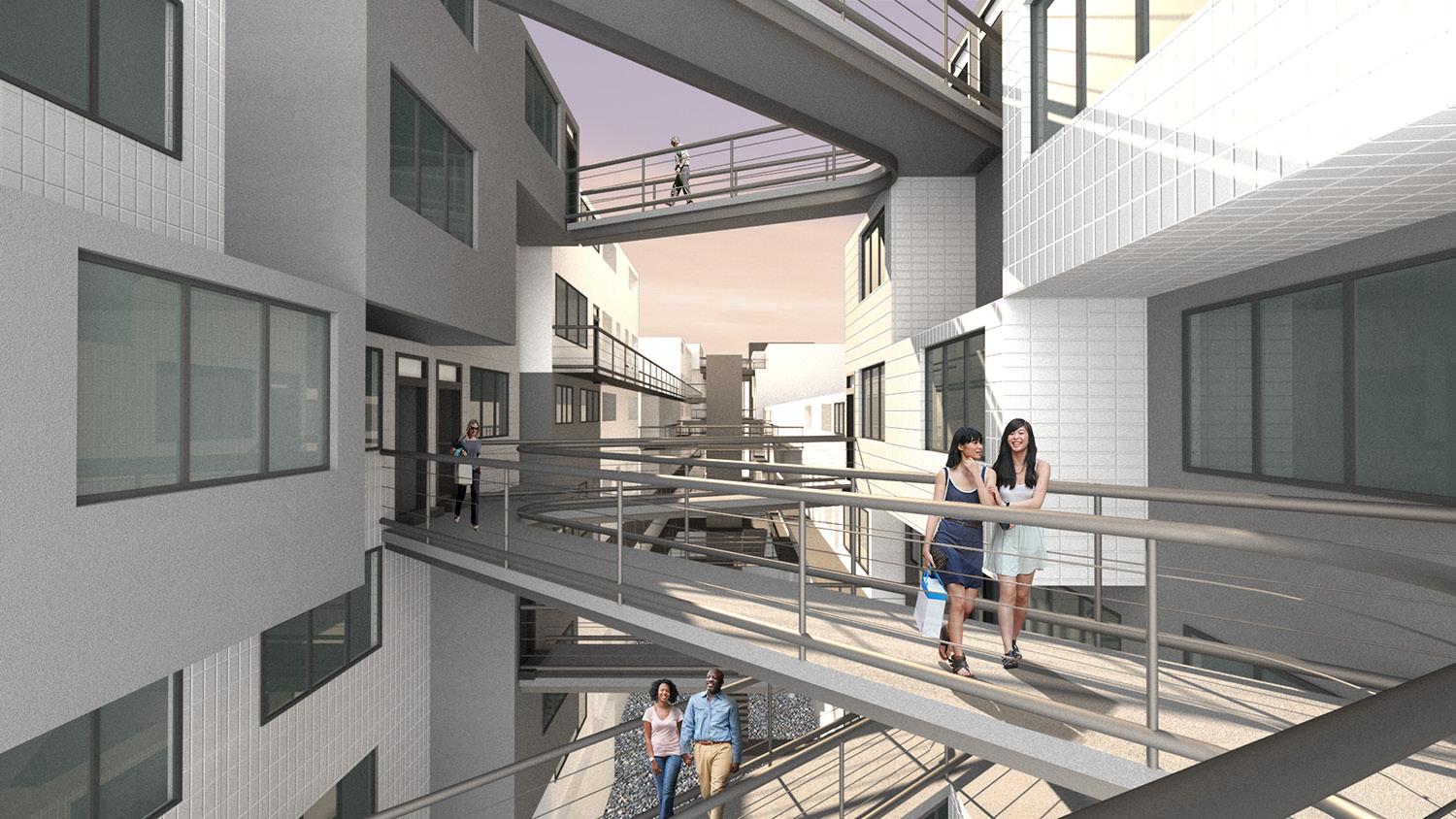
Affordable housing, “intertwined” circulation
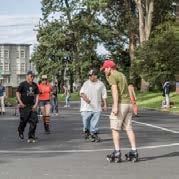
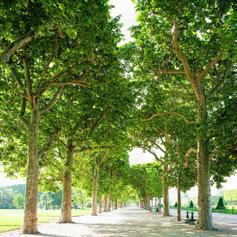
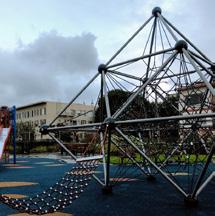
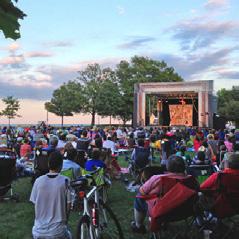
Program diagram
Market-rate units
Co-living units
Grocery + farmer’s market
Community center
Affordable units
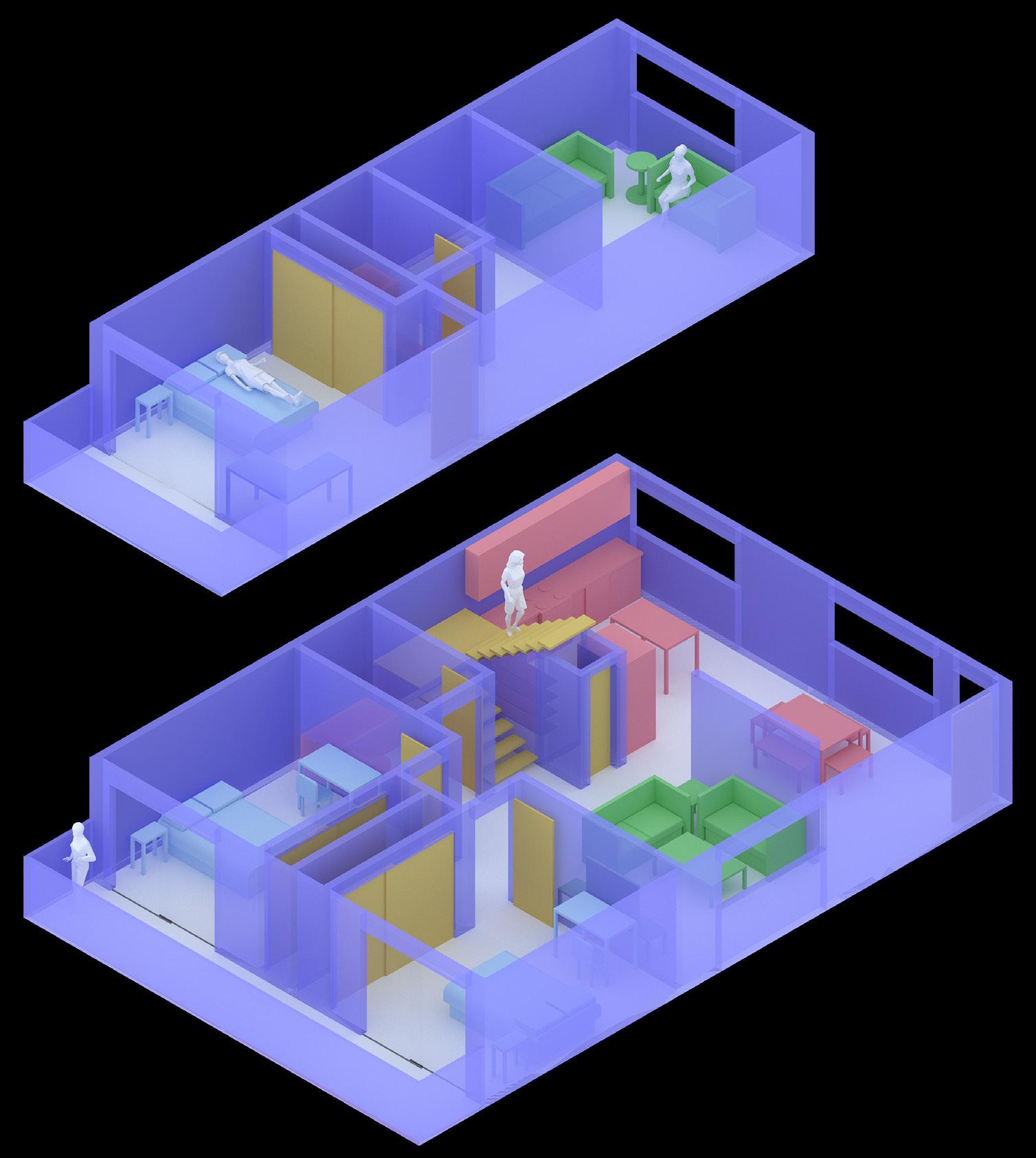
A VR research center for a tech start-up located in San Francisco, the Magic Attic is a place for uninhibited creative exploration. The unusual slopes and spaces of the Attic serve as in-house test labs for VR, AR, and mixedreality programs that will be used in a variety of real-world environments. They also allow for greater floor-to-floor visibility, increasing the likelihood of intra-workplace collaboration.
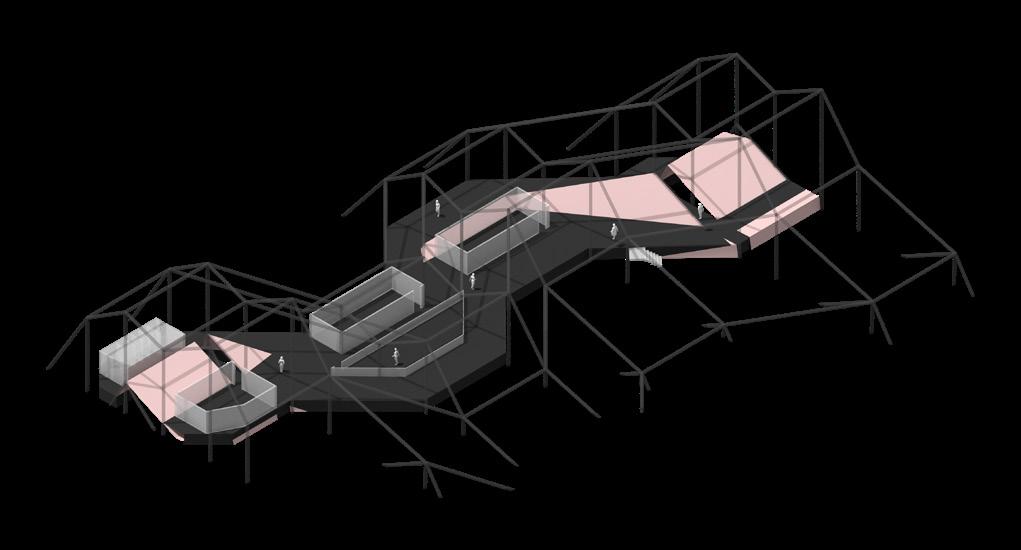
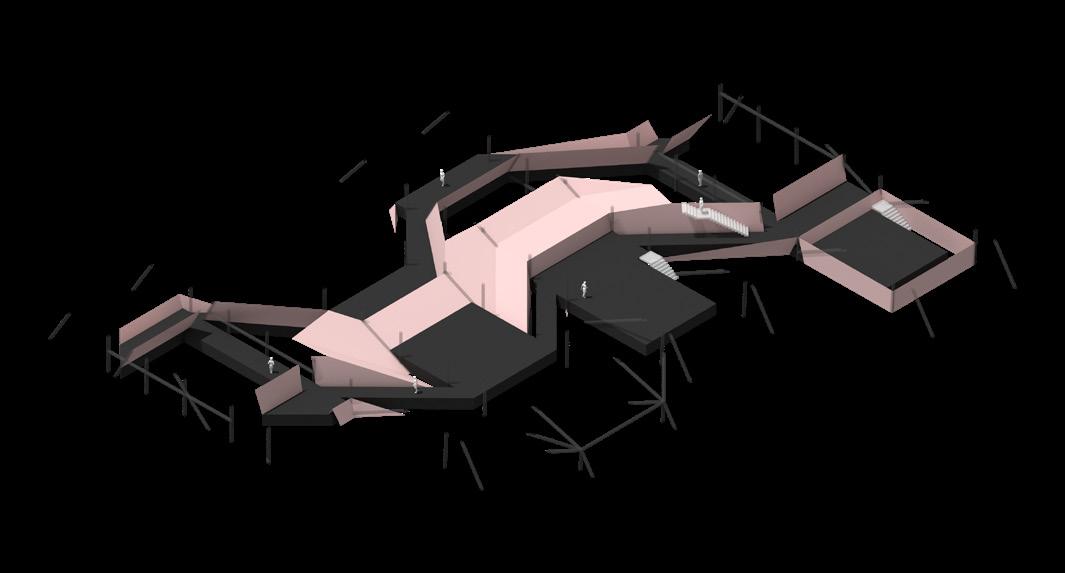
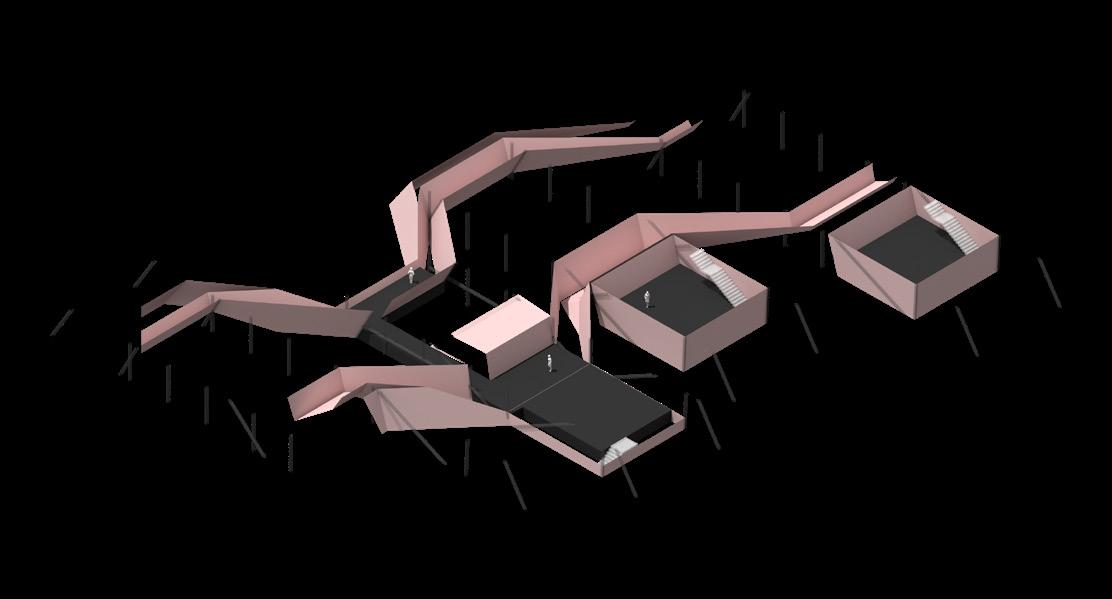
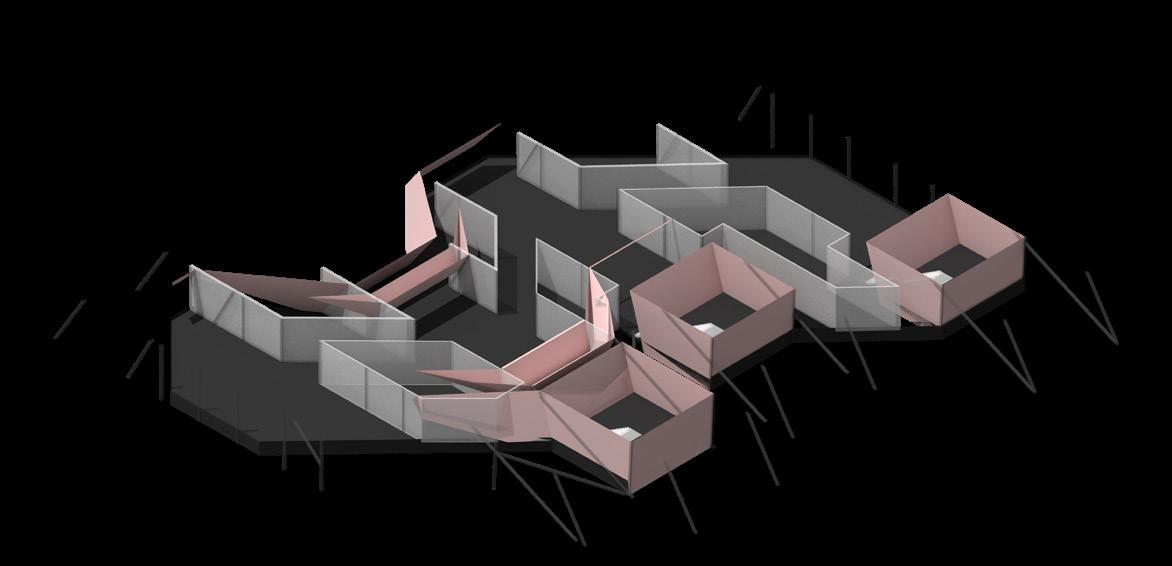
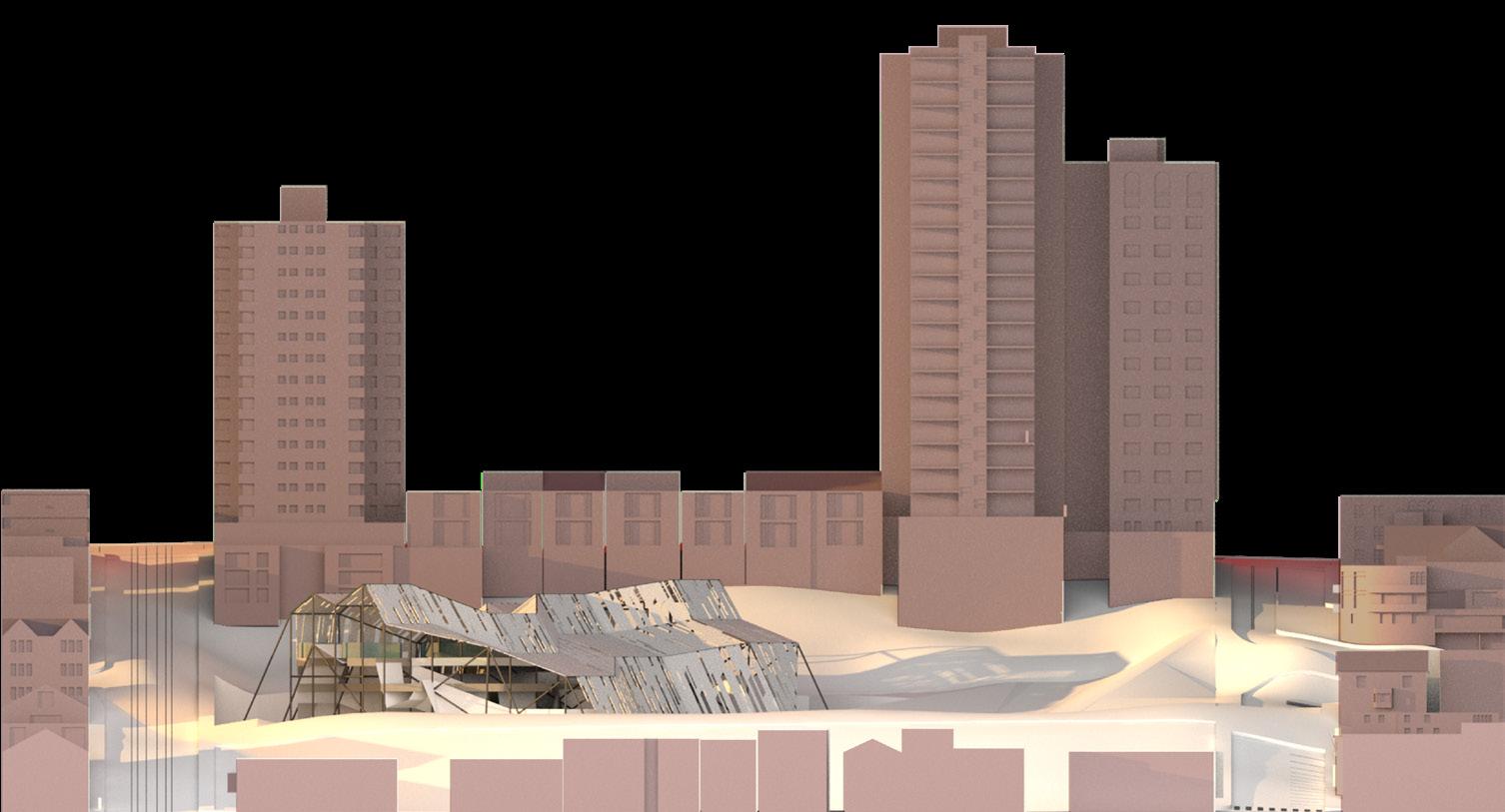

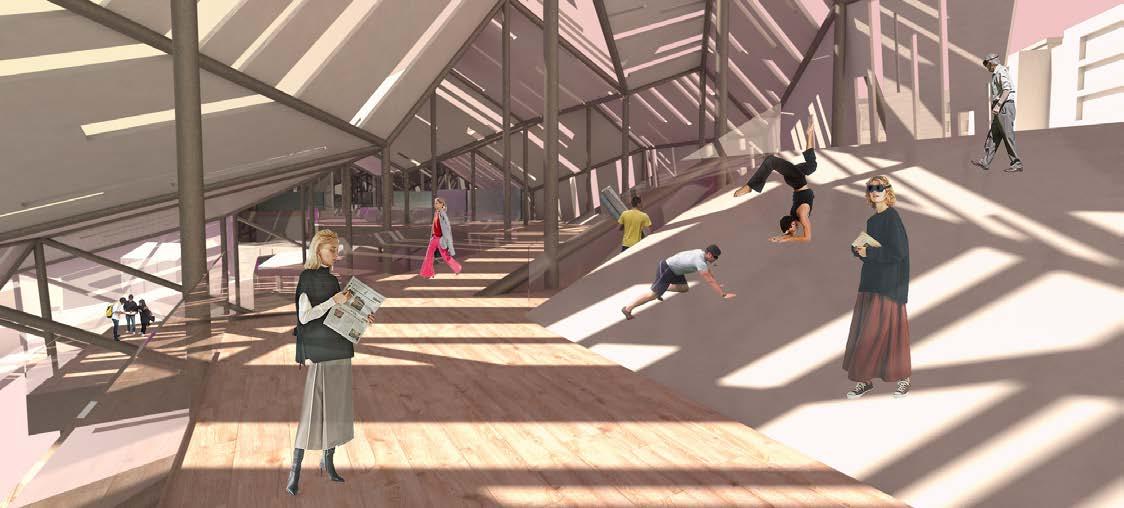
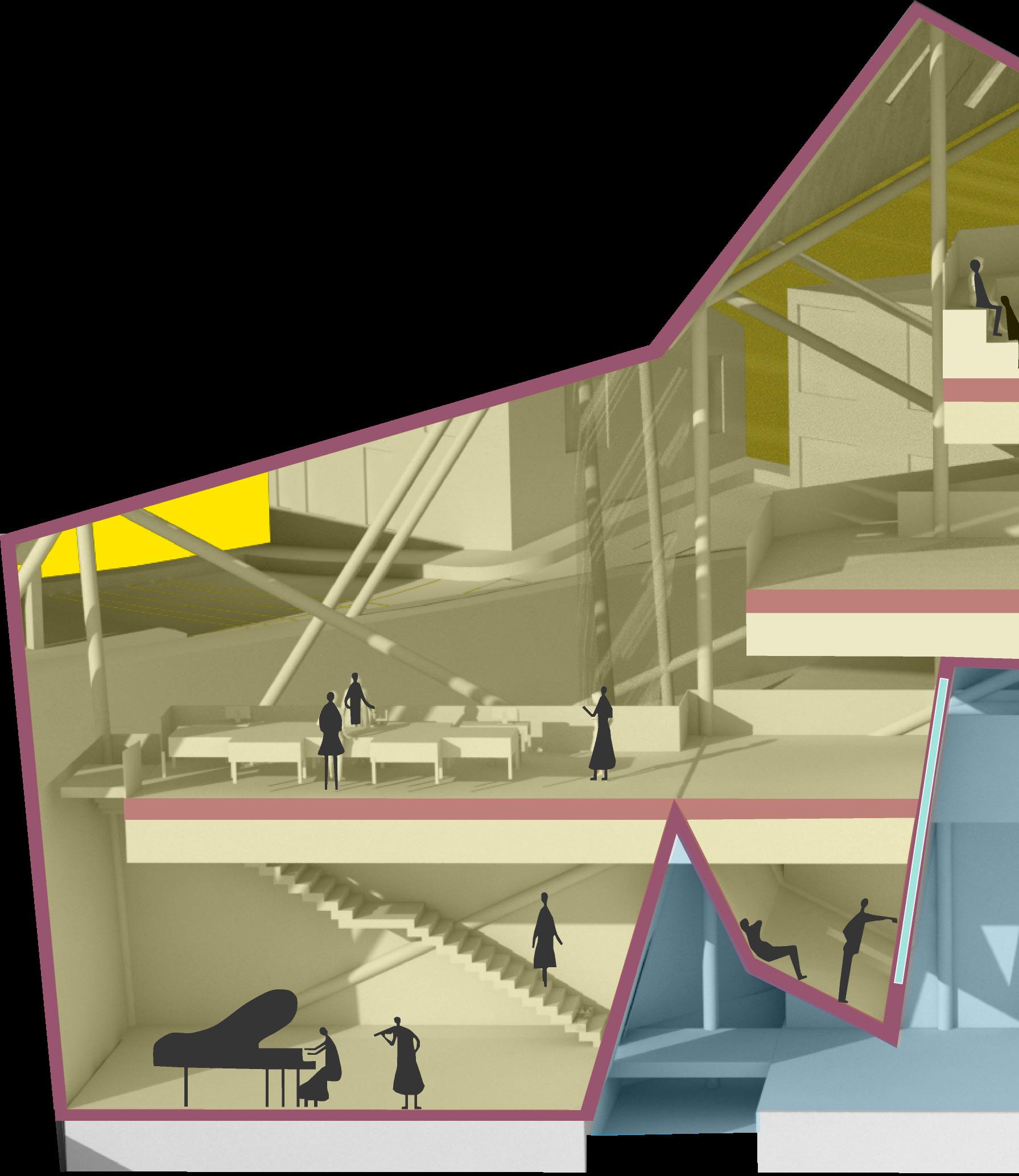
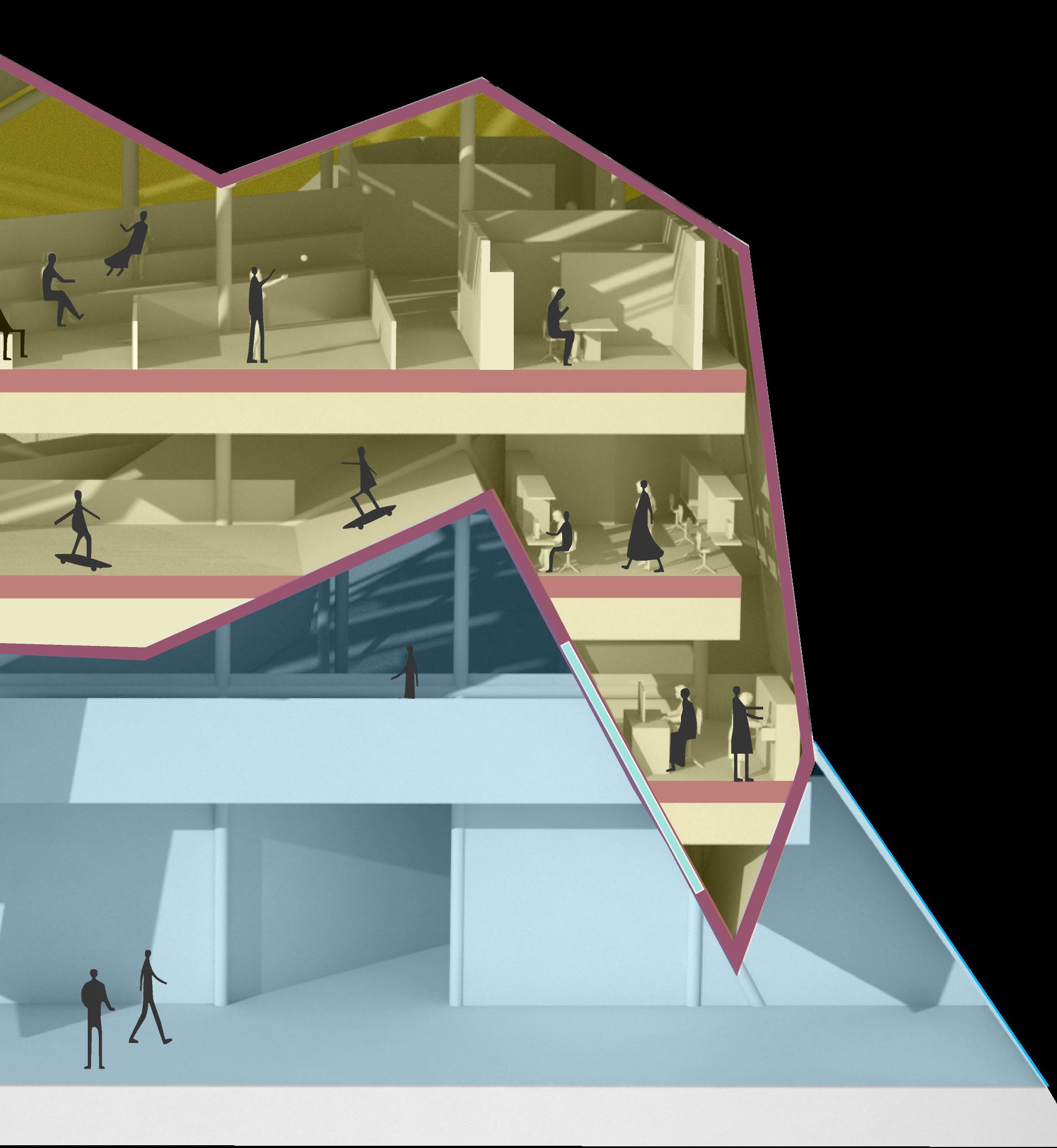
Experience
meganmoloney77@gmail.com (214) 732-0432
Sander Architects, Los Angeles, CA
Project manager for large single-family residential, office, industrial, and educational non-profit projects through Schematic Design, Design Development, Construction Documentation, and Construction Observation. Design, draft, refine, and detail to produce permit/construction sets. Interface and develop relationships and maintain channels of communication with clients, consultants, city officials, vendors, general contractors, and sub-contractors. Coordinate social media marketing efforts and award submissions
ELS Architecture + Urban Design, Berkeley, CA Architectural intern, worked on Schematic Design, Design Development, Construction Documents, and Construction Administration. Drew, modeled, and worked on construction sets for projects including health clubs, community centers, theaters, public gardens, and urban design projects
Freelance Graphic Designer, Remote Design and edit graphic content for social media and merchandise for Spanish Schoolhouse, a language immersion preschool
11.2021-present
2.2019-9.2019
1.2019-1.2021
Education
California Polytechnic State University, San Luis Obispo Bachelor of Architecture, Cum Laude Minors in Sustainable Environments and Spanish
Cal Poly Global Program: Architecture in Rome
Studio abroad with 50% of instructional time spent in the field
Cal Poly San Francisco Urban Program
Two 6-week studios in San Francisco on urban design and affordable housing paired with a 10-week internship
Skills ArchiCAD; Revit; TwinMotion; Rhinoceros 6; Grasshopper; Vray; AutoCAD; Adobe Photoshop, Illustrator, InDesign; ink sketching; watercolor; model-making; laser cutting; 3D printing; woodworking; metalworking; block printing; knitting
Extracurricular
ReRootLA, Landscape Design Non-Profit, President Association for Women in Architecture + Design Salsa Dancing Kickball
6.2020
9.2018-12.2018
1.2019-6.2019