P O R T F O L I O
interior design
 INTERIOR DESIGN WORKS OF MEGAN KYLIE DAVID, 2023
INTERIOR DESIGN WORKS OF MEGAN KYLIE DAVID, 2023
Simple and sculptural



PERSONAL DESIGN STYLE
personal design style
A little touch of flair
Drama and a splash of colour
PROJECTS
projects
HOSPITALITY
A large part of the design experience is focused in Hospitality design internationally. The opportunity was given at the early part of the career which honed the design ability and knowledge in this sector.



COMMERCIAL
This sector takes up approximately 15% of the overall experience with several international F&Bs, offices and a shopping mall in the bag.
RESIDENTIAL
Although Residential design experience is not as extensive as Hospitality design, all the skills gained from other experiences were used - aiming to enhance the owner’s quality of life and cater to their needs.
A U S T R A L I A . J A P A N . S I N G A P O R E . I N D I A
AUSTRALIA australia

Rosewood Brisbane
Queensland, Australia | 2021
TYPE: Hospitality
DESIGN STUDIO: BAR Studio
The hotel is taking inspiration from the beautiful rainforests found in Queensland. With the abundance of nature surrounding the area, the aim is to bring nature closer to the bustling city.

INVOLVED IN: Design Development, 3D Modelling and Documentation
AREAS: L8 Spa and Hydrotherapy, L40 Pool and Gym

D3 D6 D5 D4 D1 D2 R9 R7 R8 P2 P1 FHR FHR FTR 01.W2 1-RM12 1-RM14 1-RM04 / 1-RM05 1-RH61 1-RF02 1-RF01 1-RP02 1-RP01 1-RM03 1-RW01 1-RF03 1-RE03 1-RH02 1-RC01 1-RM11 1-RM02 1-RM01 1-RH01 1-RG01 1-RL01 1-RM16 1-RE01 1-RE02 1-RM64 1-RM65 L08 SPA PLAN 1 3 4 4 4 4 5 5 6 7 8 10 10 10 11 12 11 12 10 10 10 9 13 14 2 TREATMENT ROOM TREATMENT ROOM LOUNGE HYDROTHERAPY ZONE CHANGEROOM CHANGEROOM CHANGEROOM POD CHANGEROOM BOH AREA 14 14 15 15 15 15 15 Rosewood Brisbane L08 SPA & HYDROTHERAPY PLAN
Rosewood Brisbane
L08 TREATMENT ROOM

CONCEPT RENDER DESIGN DEVELOPMENT 3D



L08 HYDROTHERAPY
Rosewood Brisbane
Rosewood Brisbane

L08 RELAXATION AREA

Rosewood Brisbane
SPA - FF&E
















QUEENS PROJECT DRAWING ISSUE SCALE CLIENT REV CONSULTANT Copyright thereof, the consent legal backing. The drawings specification discrepancies written construction. TRUE 2 GENERAL 1. All construction and applicable 2. Do not 3. A signed Offices for 4. Information not be indicative 5. Builder dimensions the works. discovered 6. These retained or 7. Set-out unless noted 8. Landscaping Landscape 9. Interior engineers 10. Architectural architectural 11. All grilles to ID finishes. FOR 5th Floor, Melbourne, TEL +61 www.barstudio.com Integrated 01 30% IT1GYM 1:100 02 100% Rosewood Brisbane L40 POOL & GYM PLAN


Rosewood Brisbane L40 ARRIVAL + POOL
Rosewood Brisbane L40 GYM


Rosewood Brisbane
MATERIALS

JAPAN japan

TYPE: Hospitality
DESIGN STUDIO: BAR Studio


Fairmont Hotel

Tokyo, Japan | 2022
PAVILION – GENKAN – CALM

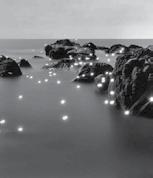








By embracing Japan’s idea of simplicity,, the design elevates the hotel to a more international look while keeping the typical Japanese elements to a minimum by creating clean silhouettes but also playing with textures to contrast the simplicity.

INVOLVED IN: Design Development, 3D Modelling and Documentation





AREAS: L1-2 Arrival, Deluxe Room and Junior Suite

MOODBOARD : L1 ARRIVAL
06/05/2022 18:20:16 ARRIVAL L01 KEYPLAN 1:150 @ A1 MKD 02/09/2021 ID-AR1-010 ID-AR1-010-04 04 # DATE ISSUE STATUS PROJECT SHEET TITLE PROJECT NO. SHEET NUMBER DATE DWG BY SCALE The Contractor must verify all dimensions on site before commencing any work or making of any shop drawings. Figured dimensions must be used in preference to scaled dimensions. All scaled dimensions must be verified on site. This drawing is copyright and remains the property of the Designer. 2003 REV. DOC. CTRL. NO. BAR-S-1H-DRWOWNER S-1H TOKYO 01 02/09/2021 ISSUED FOR 50% DD 02 06/10/2021 ISSUED FOR 100% DD 03 10/03/2022 ISSUED FOR 50% DOC 04 06/05/2022 ISSUED FOR 100% DOC
06/05/2022 18:20:47 ARRIVAL L02 KEYPLAN 1:150 @ A1 MKD 02/09/2021 ID-AR1-011 ID-AR1-011-04 04 # DATE ISSUE STATUS PROJECT SHEET TITLE PROJECT NO. SHEET NUMBER DATE DWG BY SCALE The Contractor must verify all dimensions on site before commencing any work or making of any shop drawings. Figured dimensions must be used in preference to scaled dimensions. All scaled dimensions must be verified on site. This drawing is copyright and remains the property of the Designer. 2003 REV. DOC. CTRL. NO. BAR-S-1H-DRWOWNER S-1H TOKYO 01 02/09/2021 ISSUED FOR 50% DD 02 06/10/2021 ISSUED FOR 100% DD 03 10/03/2022 ISSUED FOR 50% DOC 04 ISSUED FOR 100% DOC 06/05/2022



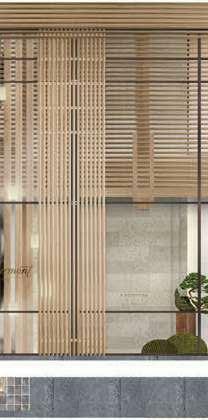



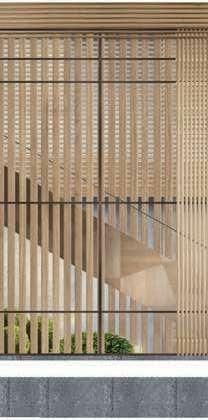


DESIGN DEVELOPMENT 3D
Fairmont Hotel L01-02 ARRIVAL CONCEPT RENDER
Fairmont Hotel

BELL DESK & LOUNGE


 Fairmont Hotel BRIDAL SALON
Fairmont Hotel BRIDAL SALON
Fairmont Hotel







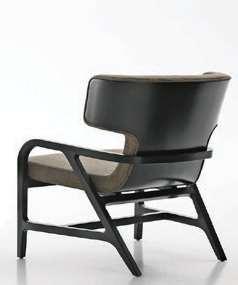

ARRIVAL - FF&E


Fairmont Hotel ARRIVAL - MATERIALS
L1 ARRIVAL : MATERIALITY













BRASS ARAKABE PLASTER
DARK TIMBER
CARVED OYA STONE HAMMERED METAL CARPET- LIFT LOBBY
PAPER ARTWORK TIMBER MARQUETRY POLISHED PLASTER WOVEN TIMBER SCREEN LIGHT TIMBER END GRAIN TIMBER FLOORING STONE FLOORING CARPET- ARRIVAL LOUNGE
Fairmont Hotel
DELUXE SUITE (GOLD)
GOLD ROOMS : DESIGN VISION



A guest room that is transformational - both culturally and physically. The room is underpinned by a sense of ritual and symbolism rendered in a minimalist language that connects to the uniqueness of Japanese culture. This simplicity of gesture both delineates the guest room elements and frames the richness of engagement the rooms contains.
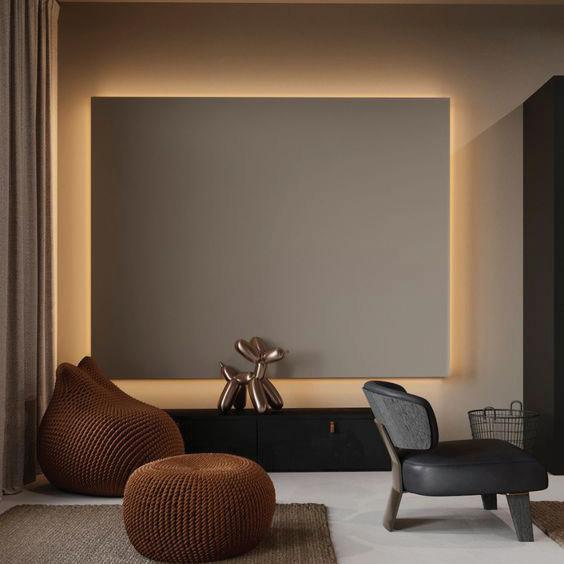

Throughout the room guests are encouraged to actively engage.

RITUAL - SIMPLICITY - TRANSFORMATION
DATE ISSUE STATUS PROJECT SHEET TITLE PROJECT NO. SHEET NUMBER DATE DWG BY SCALE PROJECT MANAGER ARCHITECT MEP CONSULTANT STRUCTURAL CONSULTANT The Contractor must verify all dimensions on site before commencing any work or making of any shop drawings. Figured dimensions must be used in preference to scaled dimensions. All scaled dimensions must be verified on site. This drawing copyright and remains the property of the Designer. WELLNESS CONSULTANT REV. DOC. CTRL. NO. OWNER KITCHEN CONSULTANT COMMENTS 2003 BAR-S-1H-DRWS-1H TOKYO 15/06/2022 17:31:11 DELUXE KING ROOM FURNITURE PLAN 1:25 @ A1 MKD 15/12/2021 ID-RMS-520 ID-RMS-520-03 03 ISSUED FOR 50% DD 01 15/12/2021 ISSUED FOR 100% DD 02 08/02/2022 DELUXE KING DELUXE KING ISSUED FOR 50% DOC 03 15/06/2022 DELUXE KING
Fairmont Hotel DELUXE SUITE (GOLD)


Fairmont Hotel DELUXE SUITE (GOLD)


STANDARD DELUXE KING ROOM - MATERIALITY


Fairmont Hotel DELUXE ROOM - MATERIALS










FABRIC ARTWORK WALLCOVER TIMBER EFFECT
FABRIC CARPET TILE
FLOORING
UPHOLSTERY
PRINTED
BEDHEAD
TIMBER
DAYBED
CHAIR UPHOLSTERY
FURNITURE TIMBER MIRROR
SHEER ROMAN BLINDS
















31 S-1H TOKYO SHIBAURA STANDARD DELUXE KING ROOM - FF&E 1. PRINTED FABRIC ARTWORK 2. WALLCOVERING 3. DAYBED & LOUNGE CHAIR FABRIC 4. TIMBER FLOORING 5. PAINT 6. PORCELAIN TILE STONE EFFECT 7. TIMBER EFFECT 8. DAY BED & LOUNGE CHAIR 9. MAKEUP CHAIR 10. PENDANT LAMP 11. ARTWORK 12. CHAIR FABRIC 13. FURNITURE TIMBER 14. CARPET 15. STONE 1 2 3 4 5 6 7 8 9 10 11 12 13 15 14 Fairmont Hotel DELUXE ROOM - FF&E
Tokyo, Japan | 2019
TYPE: Hospitality
DESIGN STUDIO: BAR Studio

Waldorf Astoria Tokyo
Taking inspiration from a wide range of modern Japanese art, from sculptures to clothing, they are simple yet robust. Calm yet energetic. The beautiful contrast is perfect for a hotel that is situated in the heart of Tokyo and also for the Waldorf Astoria brand.
INVOLVED IN: Design Development, 3D Modelling and Documentation






AREAS: Arrival, F&Bs
 39F Arrival Concept
Waldorf Astoria Hotel
39F Arrival Concept
Waldorf Astoria Hotel
Waldorf Astoria Hotel ARRIVAL

Waldorf Astoria Hotel
F&B - PEACOCK ALLEY

Waldorf Astoria Hotel
F&B - TEA LOUNGE

Waldorf Astoria Hotel
MATERIALS

SINGAPORE singapore

Maetomo Japanese Cuisine
Sheraton Towers | Singapore | 2019
TYPE: Food and Beverage
DESIGN STUDIO: DBTA International Pte Ltd

A Japanese restaurant that is inspired by the seasonal transitions, aims to showcase the food and the service through the simplicity and subtleness of the design. It is modern but also conservative, very much similar to the Japanese culture.
INVOLVED IN: Concept, Design Development, FF&E Selection, Site Inspection, Coordination, Sourcing

Maetomo Japanese Cuisine PRIVATE DINING ROOMS
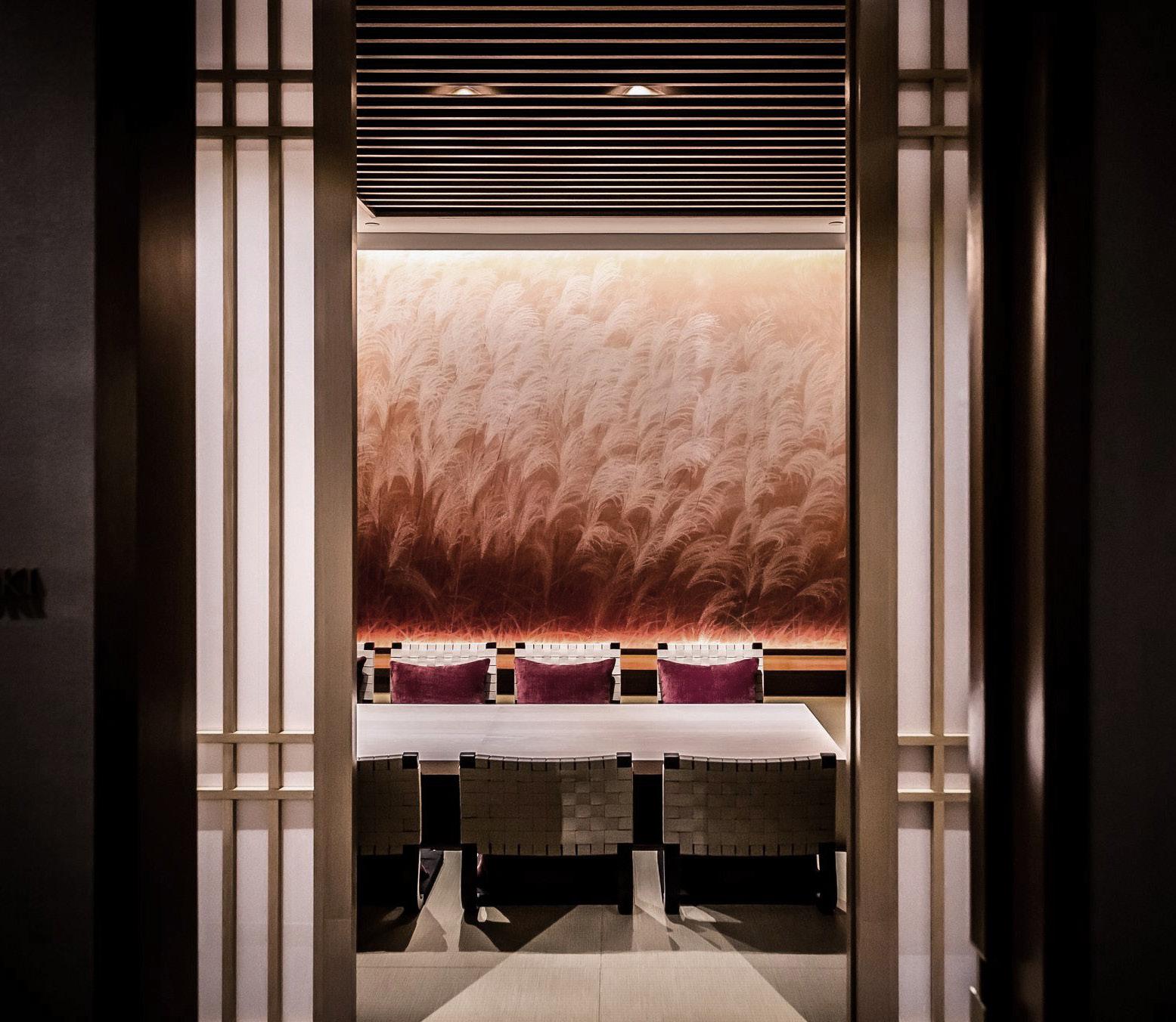

Yamanaka Residence
TYPE: Residential DESIGN STUDIO: DBTA International Pte Ltd


High-end apartment, owned by a wealthy Japanese business man, located in an exclusive area near Orchard Road, Singapore. It is done in a modern classic design - reflective of the owner’s financial status and lifestyle. Finishes such as fabrics and onyx stones are carefully curated to emphasize and balance the opulence that the client seeks and the modern design of the building.
INVOLVED IN: Concept, Design Development, FF&E Selection, Site Inspection, Coordination, Sourcing
 Alba | Orchard, Singapore | 2018
Alba | Orchard, Singapore | 2018
Yamanaka Residence
DINING AREA + DECOR


Parkroyal on Beach Road
Bugis, Singapore | 2018
TYPE: Hospitality
DESIGN STUDIO: DBTA International Pte Ltd


Kampong Glam-inspired, modern and hip Club Rooms in the heart of Bugis, Singapore
Kampong Glam is an aesthetic local to the area of the hotel that protrays the old Singapore. Finishes are inspired by the traditional metal gates and architectural wall textures around the area.

INVOLVED IN: Concept, Design Development, FF&E Selection, Site Inspection, Coordination, Sourcing
AREAS: L6 and L7 - Club Floors
INDIA india

Taj MG Road Bangalore, India | 2017
TYPE: Hospitality
DESIGN STUDIO: DBTA International
Pte Ltd

YEAR: 2017
Garden within walls was the concept for the whole hotel renovation since Bangalore is known as the “Garden City” of India.

Guestrooms are kept to natural colors with a splash of rich yellow and abstract floral artworks. Public areas use fresher and vibrant colors that is reminiscent of a garden. Use of wall panelling, timber tones and patterned floors to bring in the country feel.
INVOLVED IN: Concept, Design Development, FF&E Selection, Site Inspection, Coordination, Sourcing

Taj MG Road
F&B - TRINITY SQUARE

Taj MG Road

F&B - TRINITY SQUARE


Sayaji Hotel
Kolhapur, India | 2015
TYPE: Hospitality
DESIGN STUDIO: DBTA International Pte Ltd


Inspired by the lotus blooming in a water garden, its beauty is surrounded by fishes and lily pads - just like the hotel itself situated in Kolhapur where there are very few luxury hotels and developments around. This also speaks to the heavy significance of the lotus to the Indian culture and the owner’s beliefs.
INVOLVED IN: Documentation, Design Development, FF&E Selection, Site Inspection, Coordination, Sourcing
Sayaji Hotel

ARRIVAL LOBBY

sample revit documentation SAMPLE REVIT DOCUMENTATION


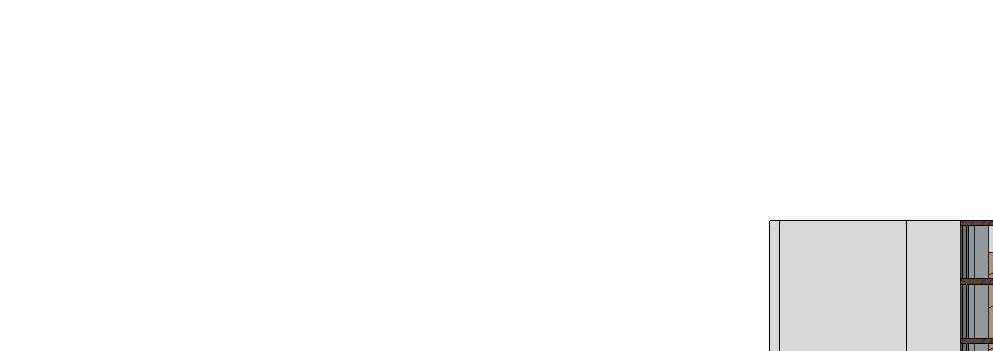


















sample cad documentation SAMPLE CAD DOCUMENTATION

06/05/2022 18:20:16 ARRIVAL L01 KEYPLAN 1:150 @ A1 MKD 02/09/2021 ID-AR1-010 ID-AR1-010-04 04 # DATE ISSUE STATUS PROJECT SHEET TITLE PROJECT NO. SHEET NUMBER DATE DWG BY SCALE The Contractor must verify all dimensions on site before commencing any work or making of any shop drawings. Figured dimensions must be used in preference to scaled dimensions. All scaled dimensions must be verified on site. This drawing is copyright and remains the property of the Designer. 2003 REV. DOC. CTRL. NO. BAR-S-1H-DRWOWNER S-1H TOKYO 01 02/09/2021 ISSUED FOR 50% DD 02 06/10/2021 ISSUED FOR 100% DD 03 10/03/2022 ISSUED FOR 50% DOC 04 06/05/2022 ISSUED FOR 100% DOC
06/05/2022 18:20:47 ARRIVAL L02 KEYPLAN 1:150 @ A1 MKD 02/09/2021 ID-AR1-011 ID-AR1-011-04 04 # DATE ISSUE STATUS PROJECT SHEET TITLE PROJECT NO. SHEET NUMBER DATE DWG BY SCALE The Contractor must verify all dimensions on site before commencing any work or making of any shop drawings. Figured dimensions must be used in preference to scaled dimensions. All scaled dimensions must be verified on site. This drawing is copyright and remains the property of the Designer. 2003 REV. DOC. CTRL. NO. BAR-S-1H-DRWOWNER S-1H TOKYO 01 02/09/2021 ISSUED FOR 50% DD 02 06/10/2021 ISSUED FOR 100% DD 03 10/03/2022 ISSUED FOR 50% DOC 04 ISSUED FOR 100% DOC 06/05/2022
# DATE ISSUE STATUS PROJECT SHEET TITLE PROJECT NO. SHEET NUMBER DATE DWG BY SCALE The Contractor must verify all dimensions on site before commencing any work or making of any shop drawings. Figured dimensions must be used in preference to scaled dimensions. All scaled dimensions must be verified on site. This drawing is copyright and remains the property of the Designer. 2003 REV. DOC. CTRL. NO. BAR-S-1H-DRWOWNER S-1H TOKYO 06/05/2022 18:31:29 ARRIVAL L01 ELEVATION SHEET 1 1:50 @ A1 MKD 02/09/2021 ID-AR1-600 ID-AR1-600-04 04 01 02/09/2021 ISSUED FOR 50% DD 06/10/2021 ISSUED FOR 100% DD 02 10/03/2022 ISSUED FOR 50% DOC 03 04 ISSUED FOR 100% DOC 06/05/2022
# DATE ISSUE STATUS PROJECT SHEET TITLE PROJECT NO. SHEET NUMBER DATE DWG BY SCALE The Contractor must verify all dimensions on site before commencing any work or making of any shop drawings. Figured dimensions must be used in preference to scaled dimensions. All scaled dimensions must be verified on site. This drawing is copyright and remains the property of the Designer. 2003 REV. DOC. CTRL. NO. BAR-S-1H-DRWOWNER S-1H TOKYO 06/05/2022 18:32:19 ARRIVAL L01 ELEVATION SHEET 2 1:50 @ A1 MKD 31/08/2021 ID-AR1-601 ID-AR1-601-04 04 01 02/09/2021 ISSUED FOR 50% DD 06/10/2021 ISSUED FOR 100% DD 02 10/03/2022 ISSUED FOR 50% DOC 03 04 ISSUED FOR 100% DOC 06/05/2022
# DATE ISSUE STATUS PROJECT SHEET TITLE PROJECT NO. SHEET NUMBER DATE DWG BY SCALE The Contractor must verify all dimensions on site before commencing any work or making of any shop drawings. Figured dimensions must be used in preference to scaled dimensions. All scaled dimensions must be verified on site. This drawing is copyright and remains the property of the Designer. 2003 REV. DOC. CTRL. NO. BAR-S-1H-DRWOWNER S-1H TOKYO 06/05/2022 18:37:38 ARRIVAL L01, L02, B01 TYPICAL DETAILS SHEET 1 AS NOTED @ A1 MKD 08/03/2022 ID-AR1-700 ID-AR1-700-02 02 01 10/03/2022 ISSUED FOR 50% DOC 02 06/05/2022 ISSUED FOR 100% DOC
# DATE ISSUE STATUS PROJECT SHEET TITLE PROJECT NO. SHEET NUMBER DATE DWG BY SCALE The Contractor must verify all dimensions on site before commencing any work or making of any shop drawings. Figured dimensions must be used in preference to scaled dimensions. All scaled dimensions must be verified on site. This drawing is copyright and remains the property of the Designer. 2003 REV. DOC. CTRL. NO. BAR-S-1H-DRWOWNER S-1H TOKYO 06/05/2022 18:40:05 ARRIVAL L01, L02, B01 JOINERY DETAILS J-20.01, J-30.01 AS NOTED @ A1 MKD 08/03/2022 ID-AR1-710 ID-AR1-710-02 02 01 08/03/2022 ISSUED FOR 50% DOC 02 06/05/2022 ISSUED FOR 100% DOC
# DATE ISSUE STATUS PROJECT SHEET TITLE PROJECT NO. SHEET NUMBER DATE DWG BY SCALE The Contractor must verify all dimensions on site before commencing any work or making of any shop drawings. Figured dimensions must be used in preference to scaled dimensions. All scaled dimensions must be verified on site. This drawing is copyright and remains the property of the Designer. 2003 REV. DOC. CTRL. NO. BAR-S-1H-DRWOWNER S-1H TOKYO 06/05/2022 18:50:53 ARRIVAL L01, L02, B01 DOOR DETAILS SHEET 1 AS NOTED @ A1 MKD 08/03/2022 ID-AR1-800 ID-AR1-800-02 02 01 10/03/2022 ISSUED FOR 50% DOC 02 06/05/2022 ISSUED FOR 100% DOC
 INTERIOR DESIGN WORKS OF MEGAN KYLIE DAVID, 2023
INTERIOR DESIGN WORKS OF MEGAN KYLIE DAVID, 2023




 INTERIOR DESIGN WORKS OF MEGAN KYLIE DAVID, 2023
INTERIOR DESIGN WORKS OF MEGAN KYLIE DAVID, 2023























































 Fairmont Hotel BRIDAL SALON
Fairmont Hotel BRIDAL SALON




































































 39F Arrival Concept
Waldorf Astoria Hotel
39F Arrival Concept
Waldorf Astoria Hotel











 Alba | Orchard, Singapore | 2018
Alba | Orchard, Singapore | 2018






































