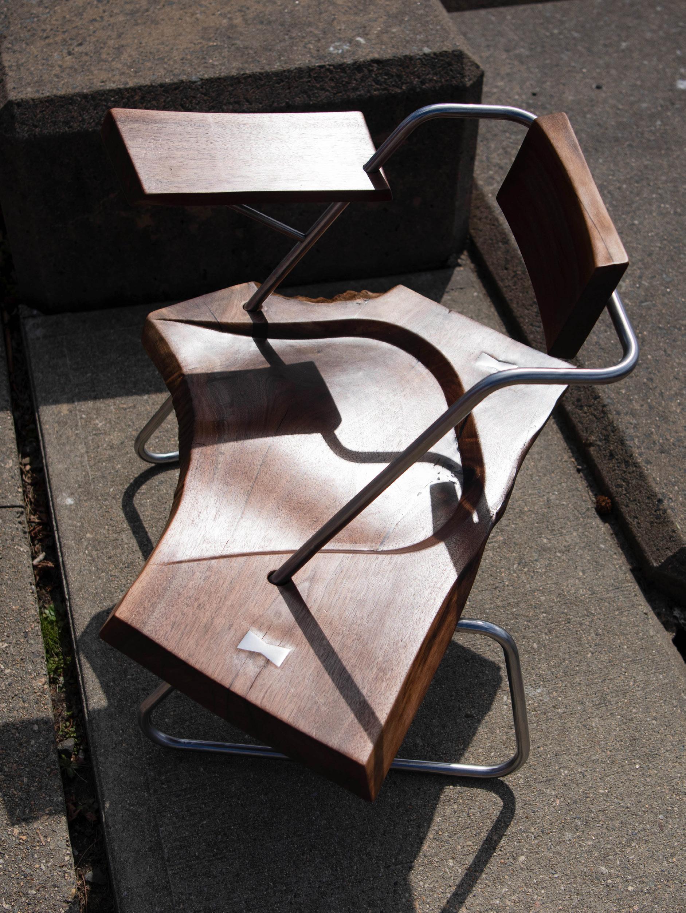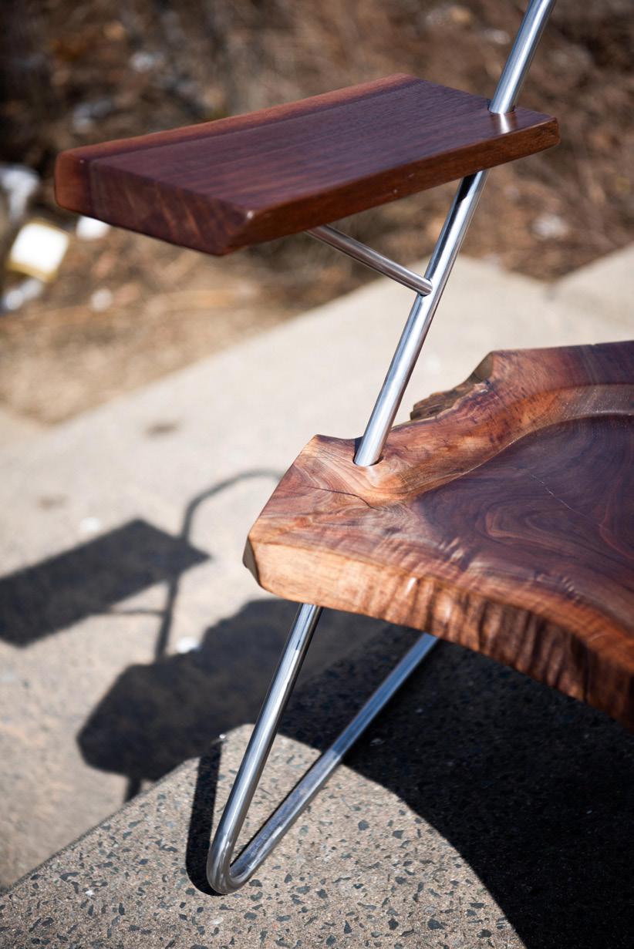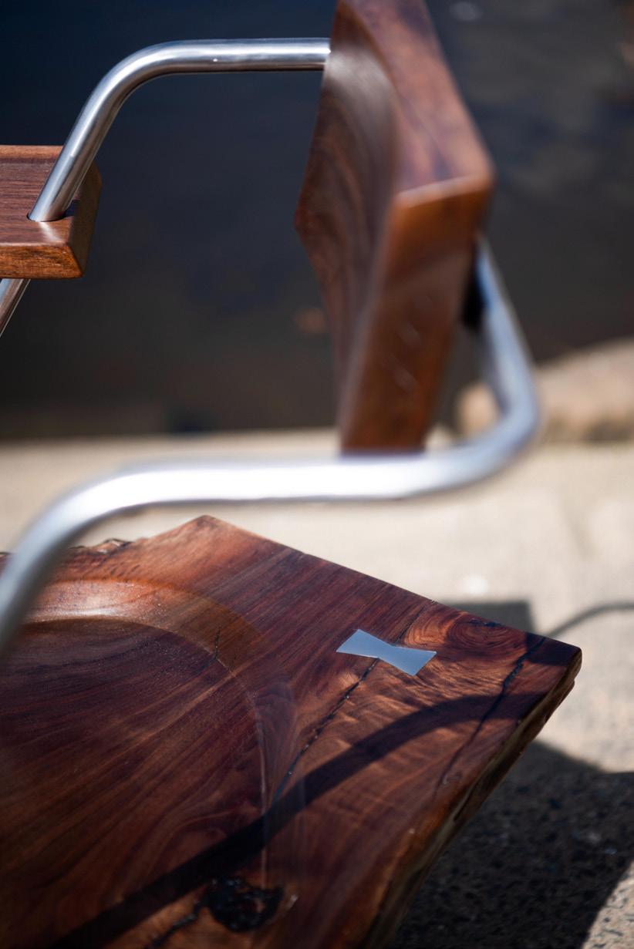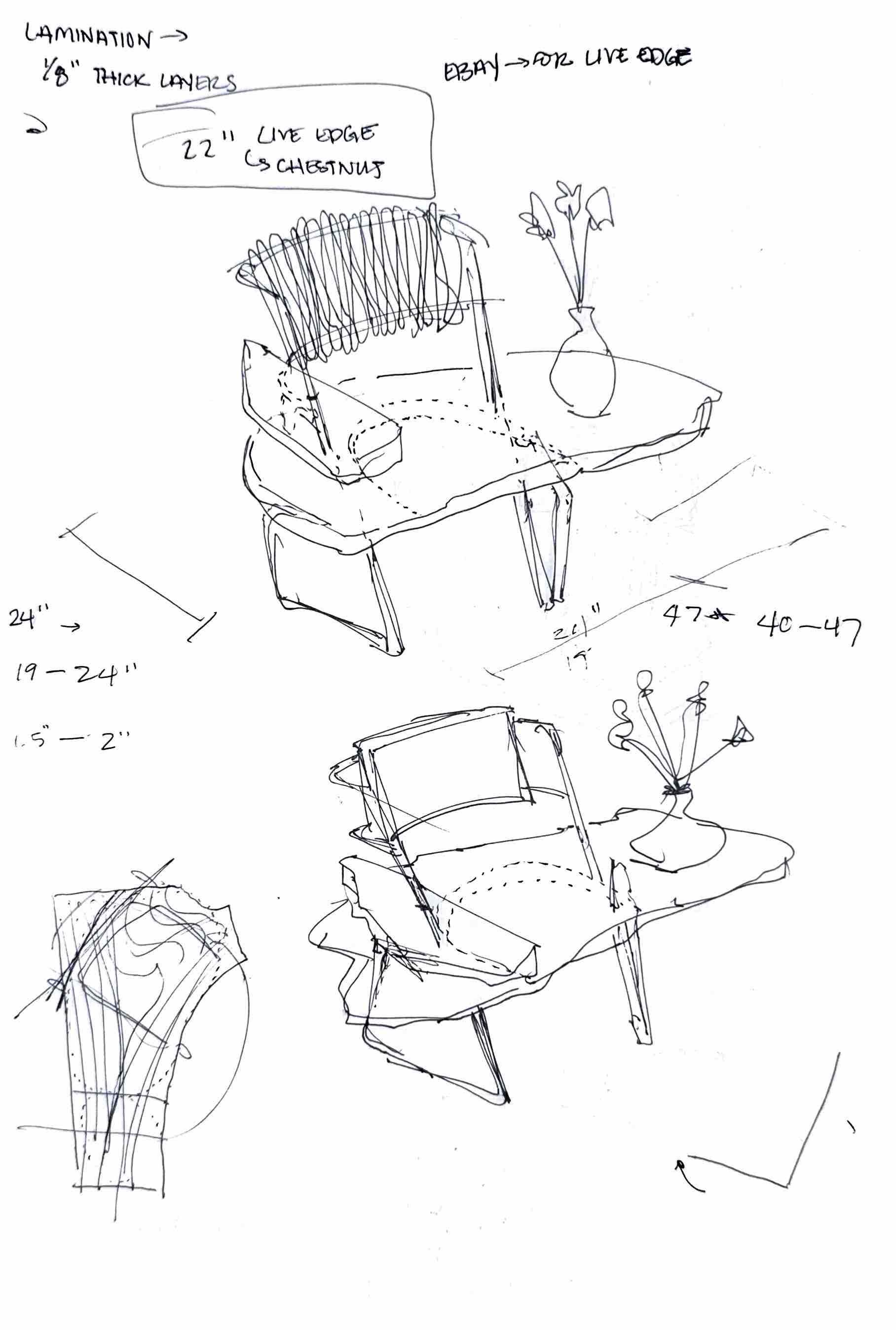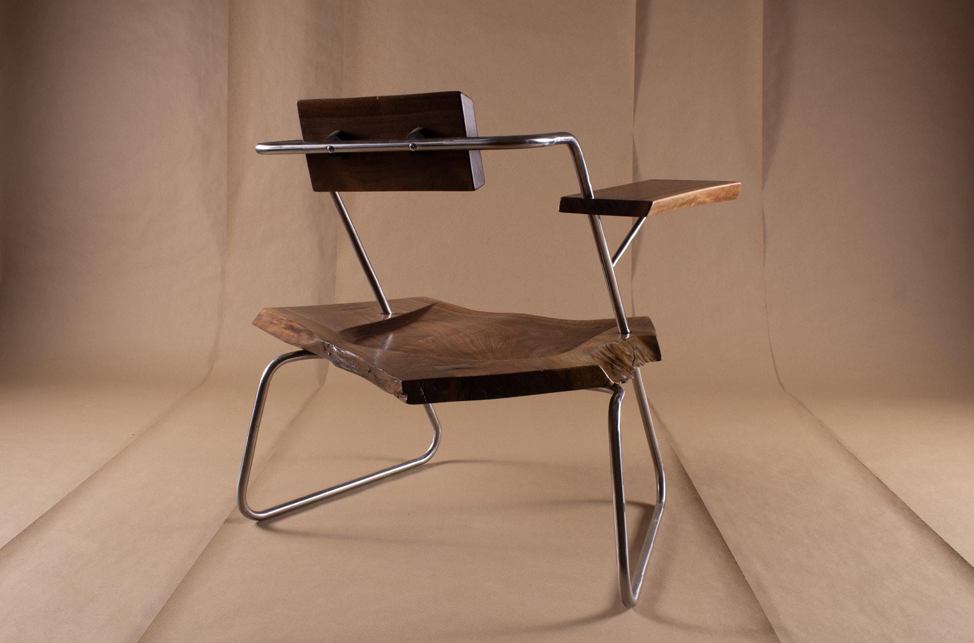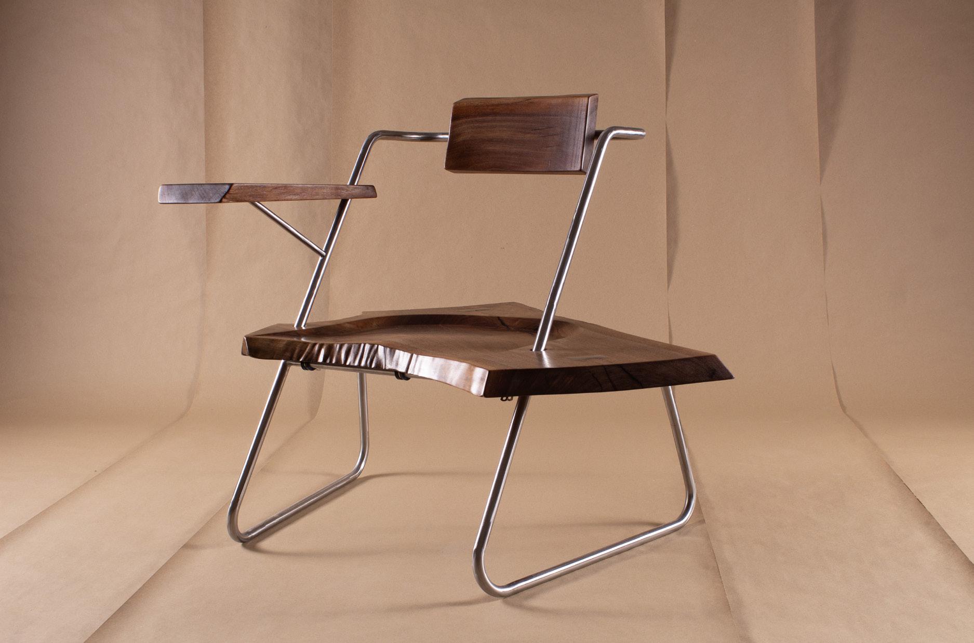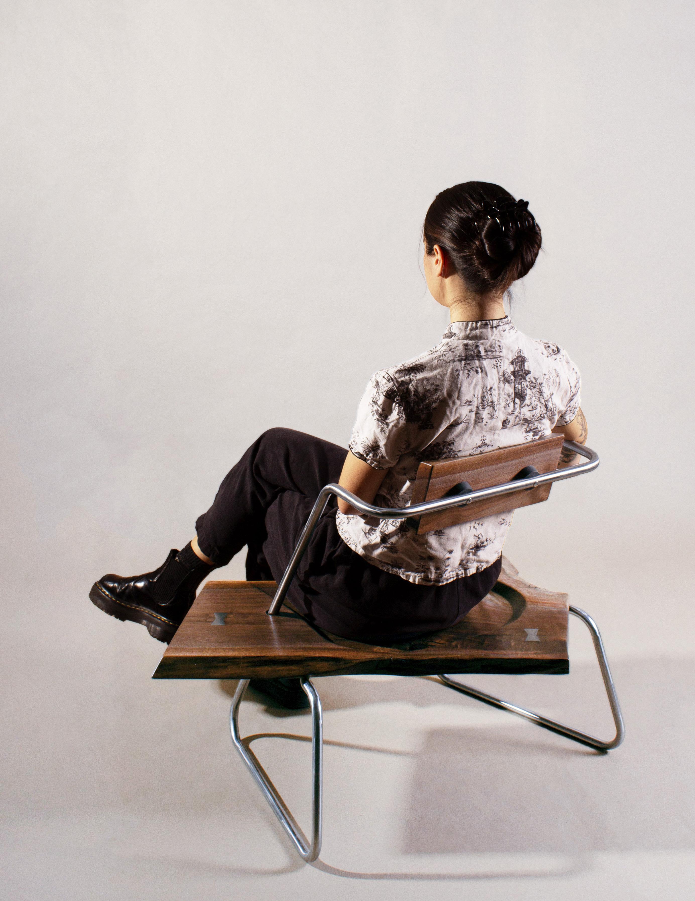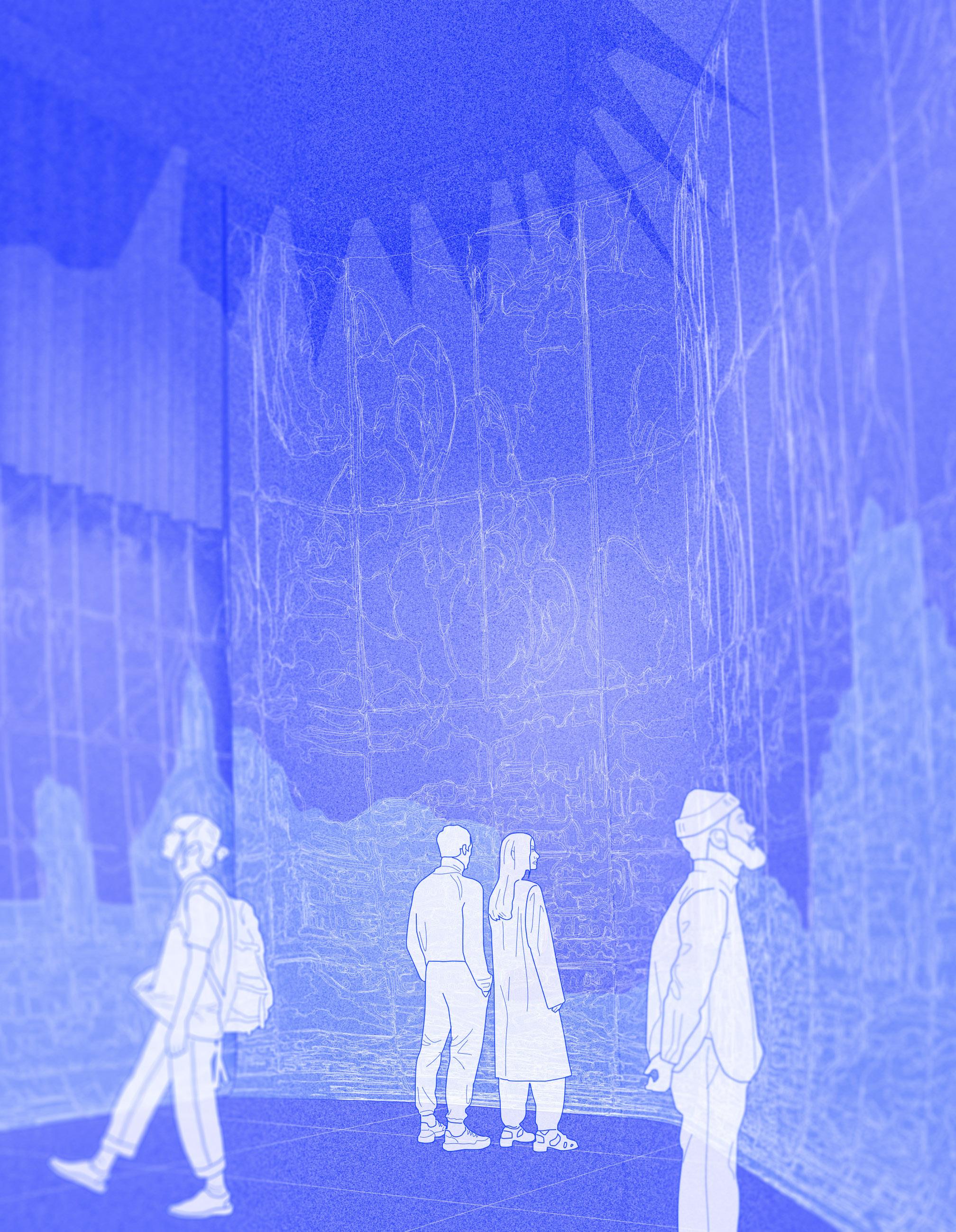

PROJECTS
BROOKLYN HOUSING BOOK
Development and Zoning Research + Analysis
CALL + RESPONSE
Architectural Monoprint Series
GREETING CARDS
Architectural Illustrations
MEET ME AT THE ARROYO?
Architecture Thesis Project
PORTRAITS OF MY FRIENDS
Silkscreen Prints
LIVE-EDGE LOWRIDER
Lounge Chair
1 2 4 5 6
3
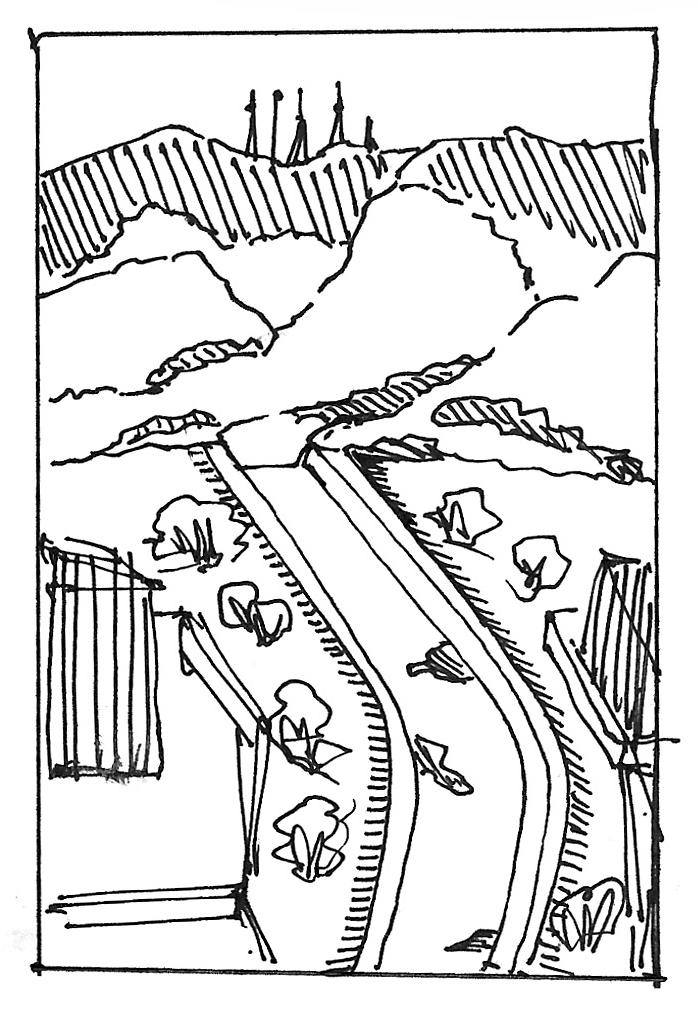
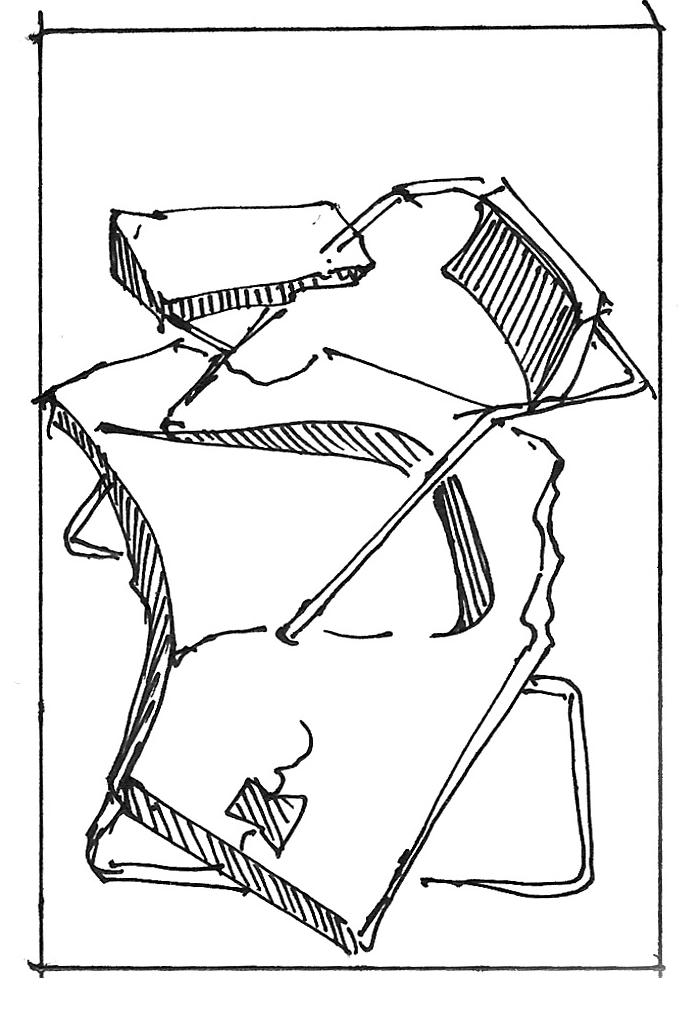
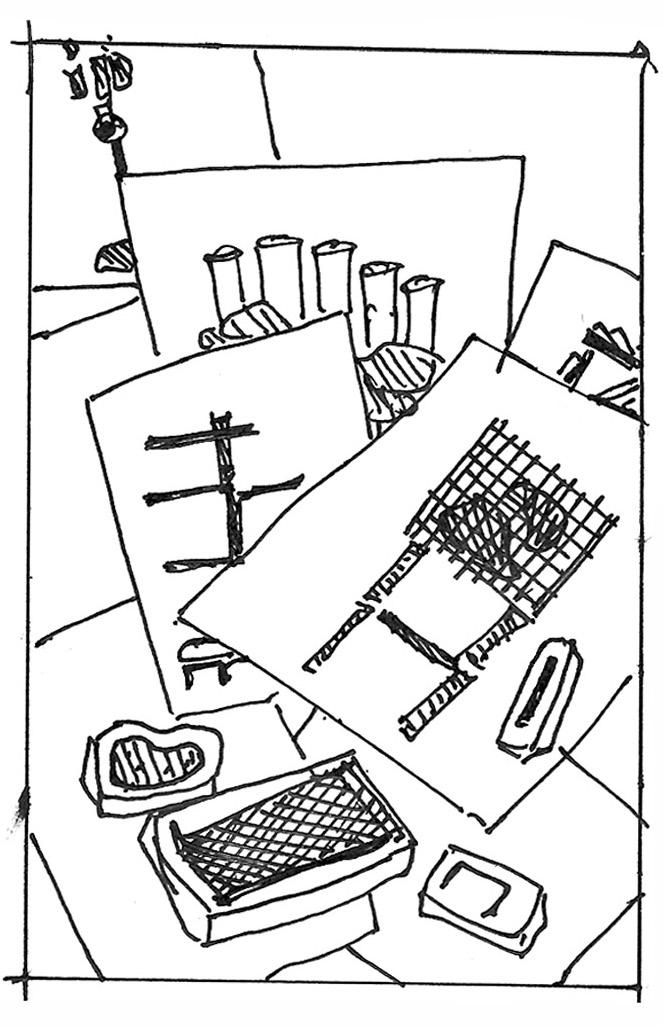
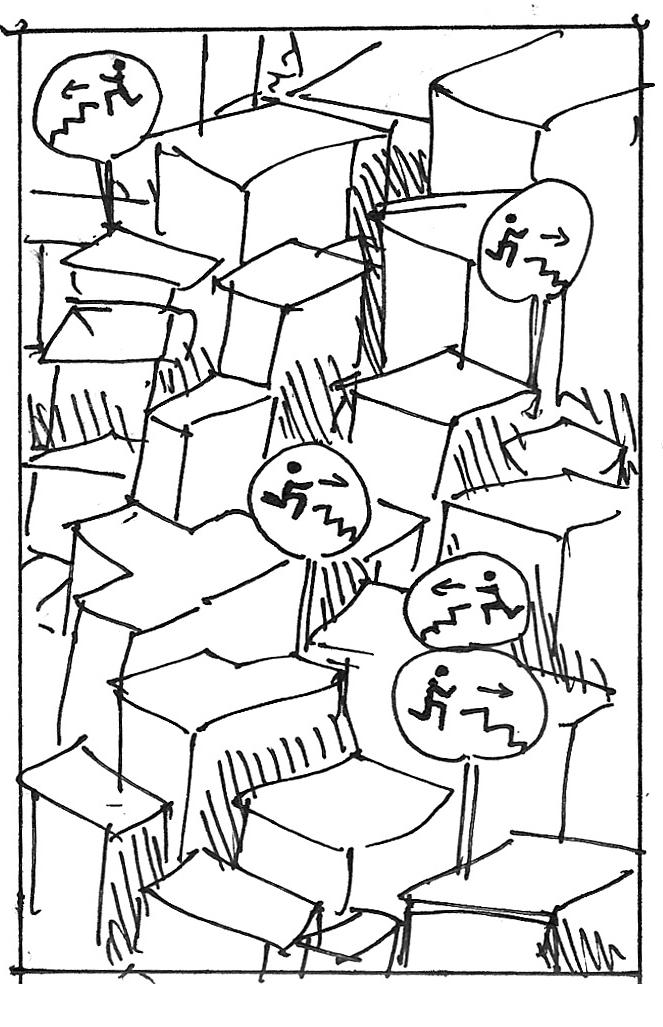
1 BROOKLYN HOUSING : EGRESS TYPOLOGIES
Brooklyn, NY
Project Type: Book
Date Completed: Spring 2025
Collaborators: Freecell Architecture
Developed in collaboration with Freecell Architecture, this book examines housing as a non-aesthetic practice; focusing on how zoning, density, land value, and cultural norms shape market-rate housing in Brooklyn.
Using plan and isometric drawings, it analyzes how code compliance especially FAR limits and egress rules drives spatial layout and architectural expression. The study focuses on two typologies: single-stair, six-story buildings on narrow lots, and scissor-stair, 11–12 story buildings along corridors like 4th Avenue.
Case studies both conform to and test zoning boundaries, offering a framework for understanding how regulation shapes housing, and how designers navigate its limits.
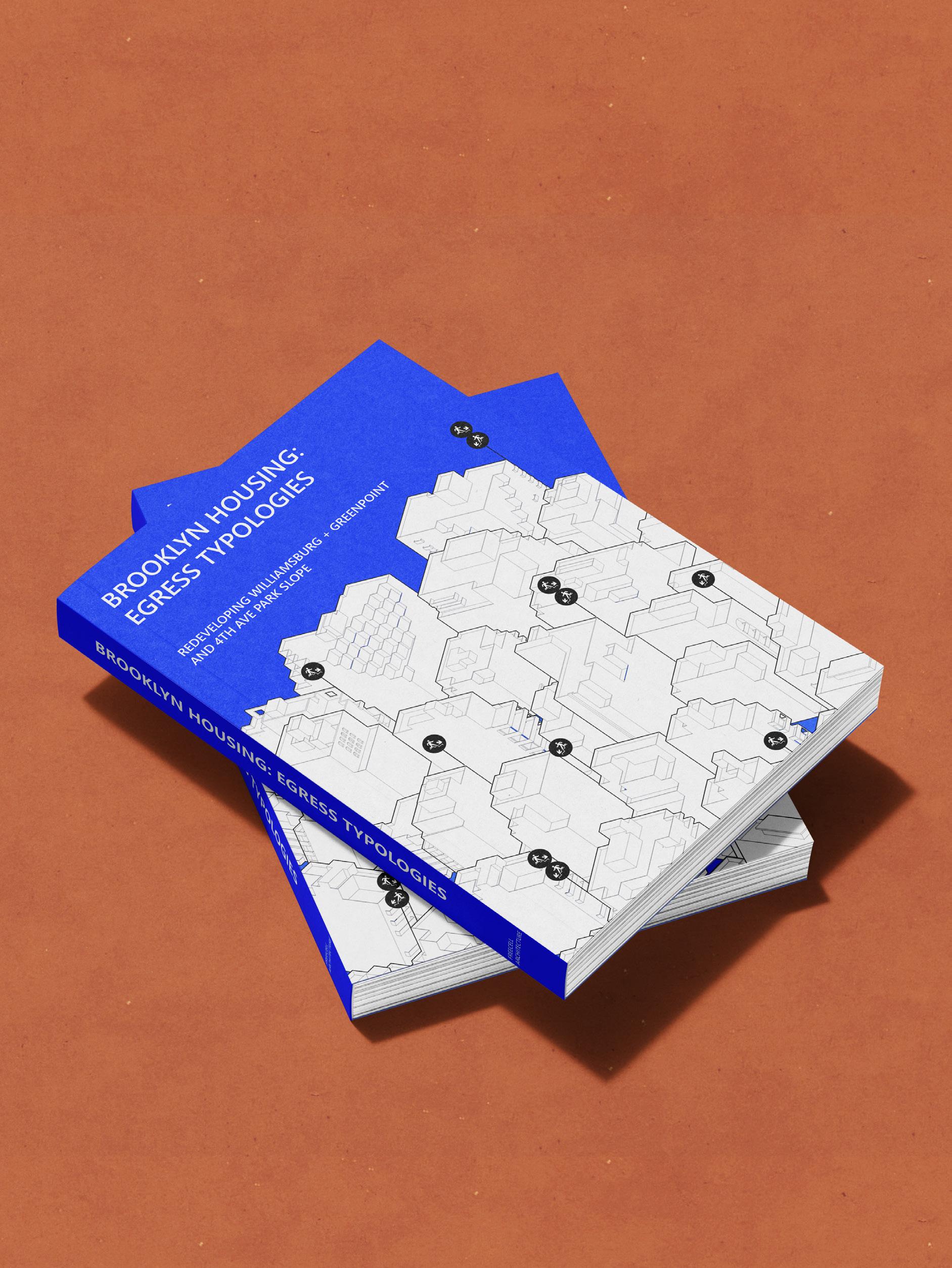
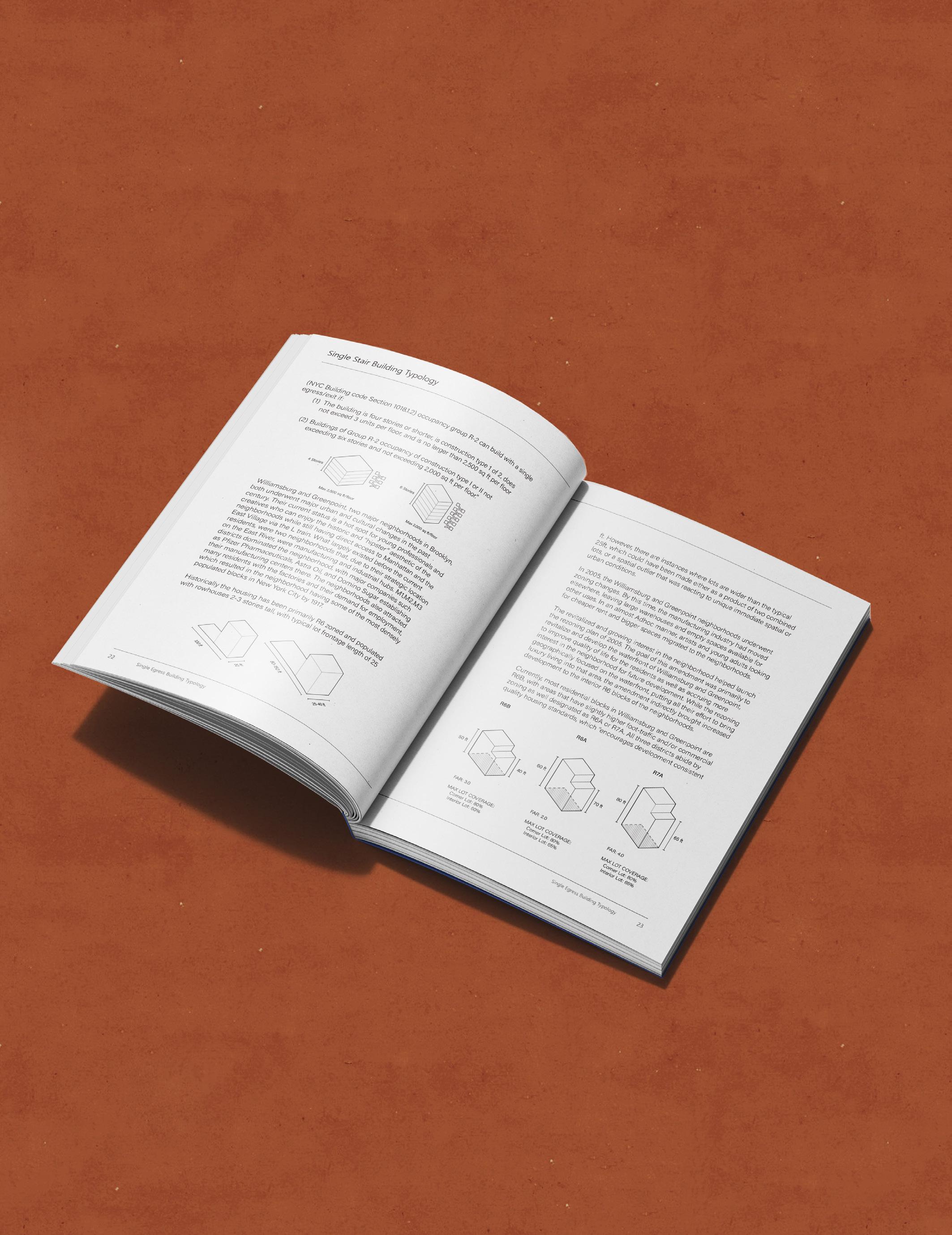
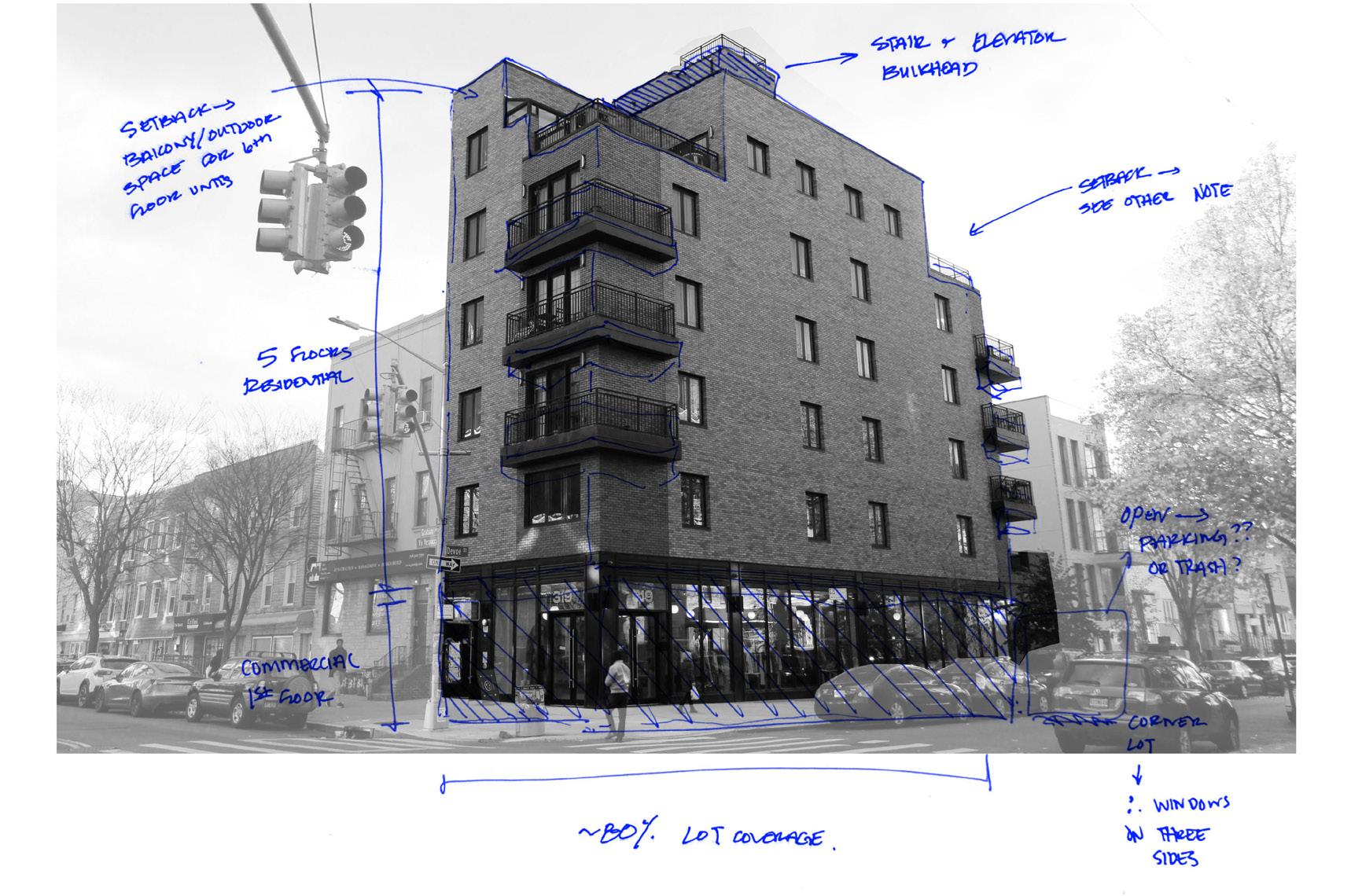
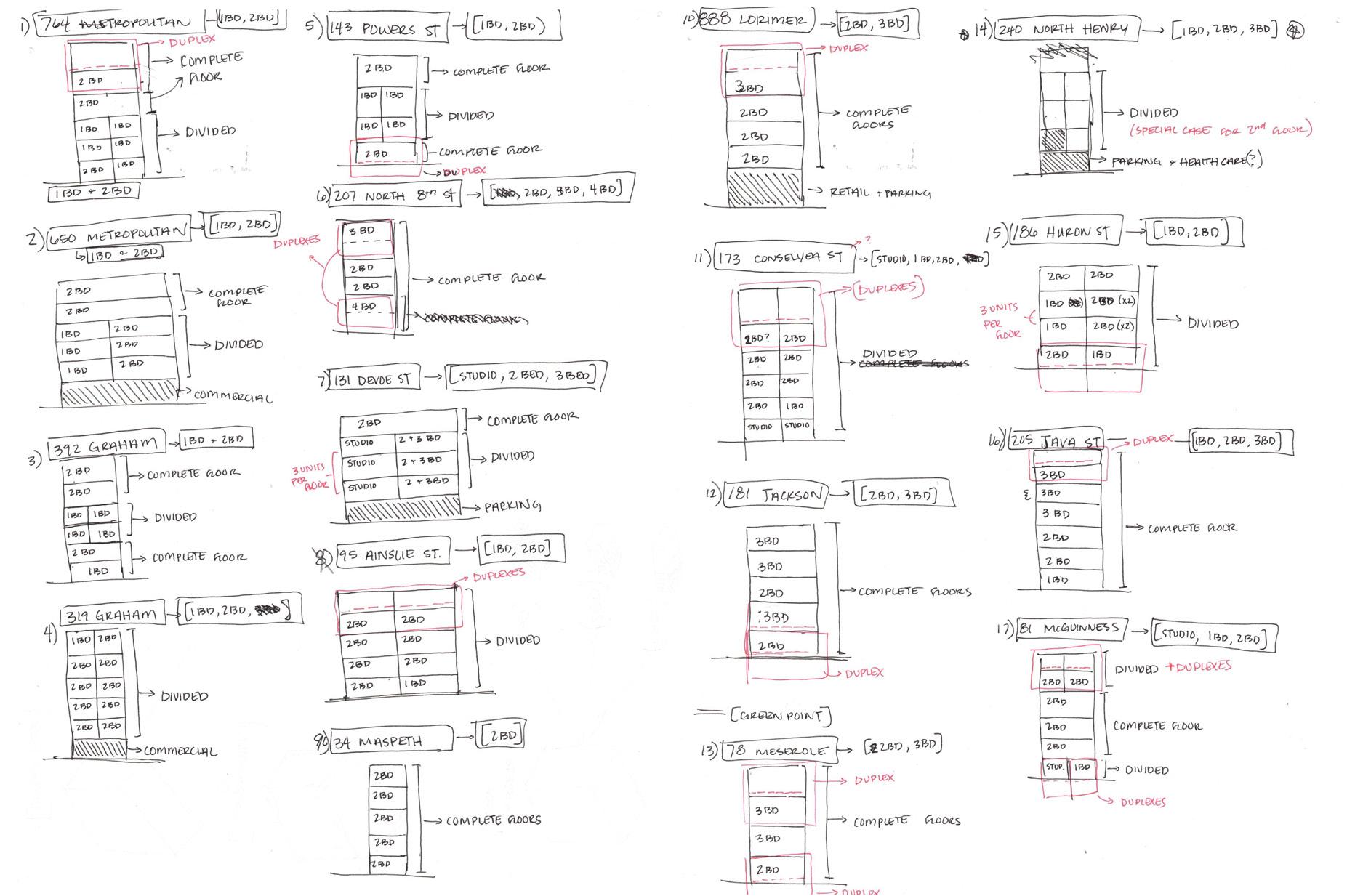
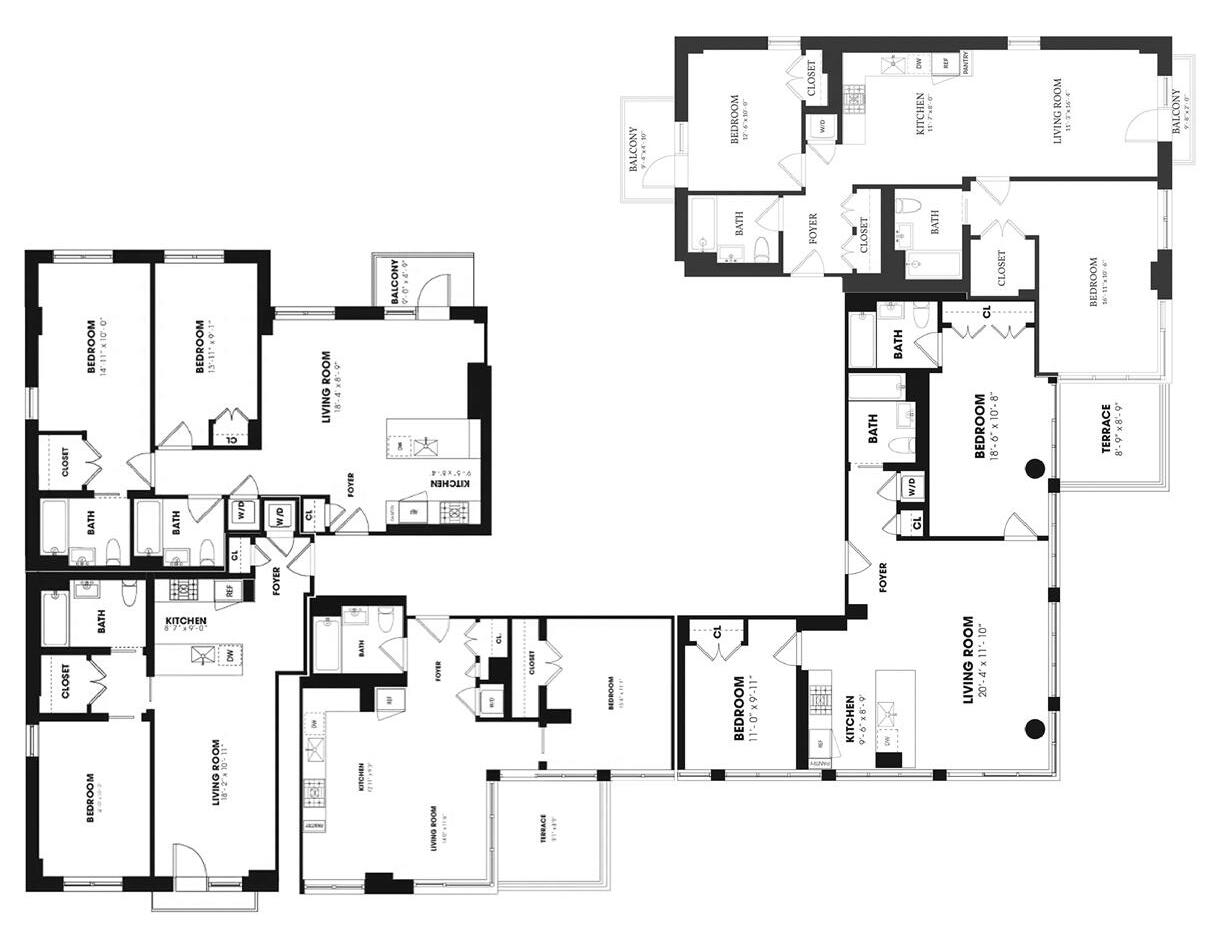
Initial composite floor plan assembled using unit plans found on Zillow and StreetEasy
Final furnished floor plan with egress cores and circulation paths
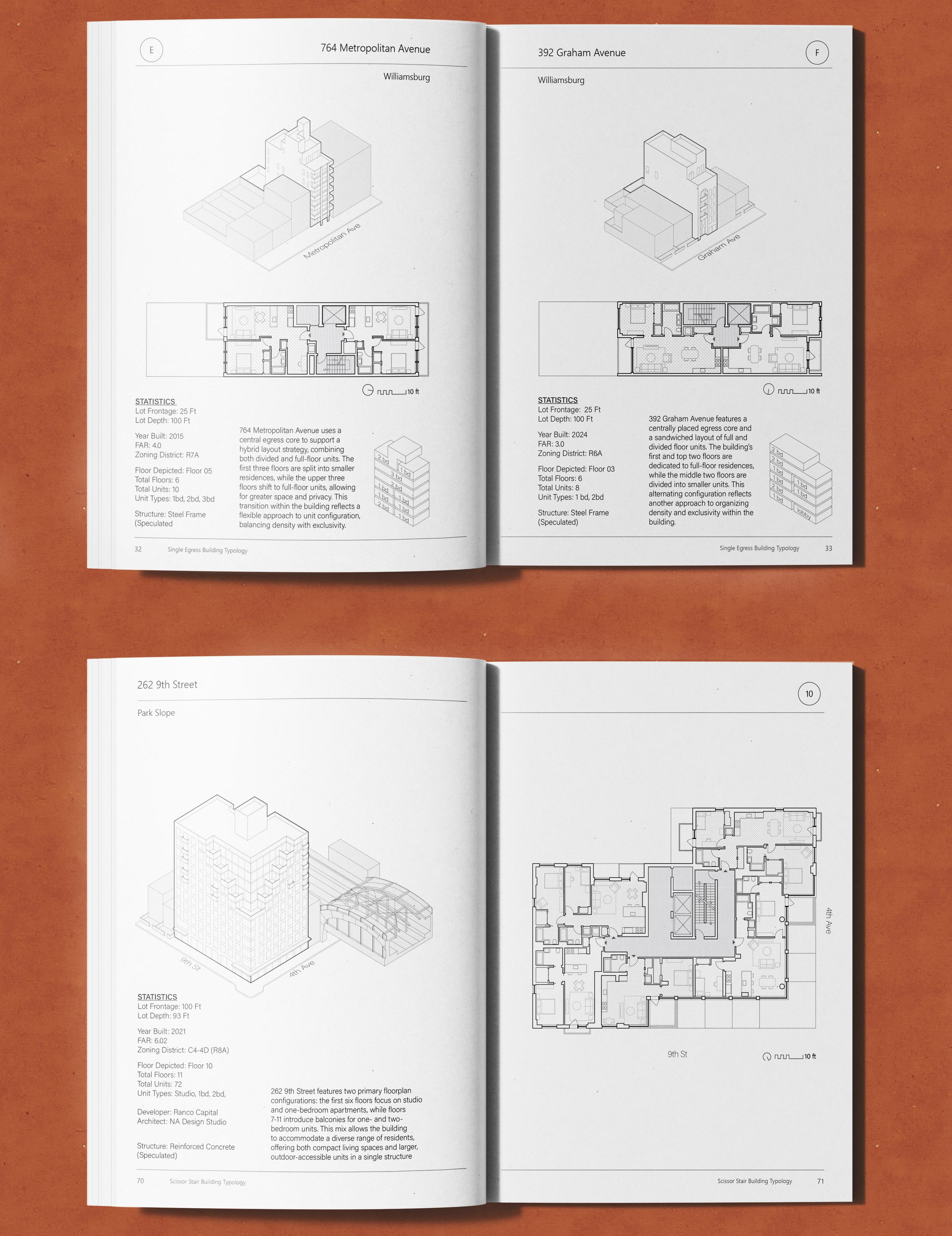
2 CALL + RESPONSE
Providence, RI
Project Type: Monoprint Series
Date Completed: Fall 2023
Advisors: Gabriel Feld
“Call + Response" revolves around the art of translation. It begins with a set of 3-5 prints, referred to as “calls,” followed by a set of 3-5 architectural drawings, termed “responses.” These drawings aim to transpose the logic and mechanics inherent in the prints into spatial expressions varying in scale.
Analyzing translation between disciplines reveals the difference in what it means to uncover versus dictate the nature of their relationship. It also delves into aspects like literal vs. idea and assembly logic vs. composition. The project is categorized into four sections, as listed below.
1] Thinking in Plan
2] Thinking in Materials
3] Thinking in Topography
4] Making a House
The project is archived into a printed book format, utilizing varying paper transparencies to showcase the relationship between the calls and responses as well as creating new drawing sets from the resulting overlaps.
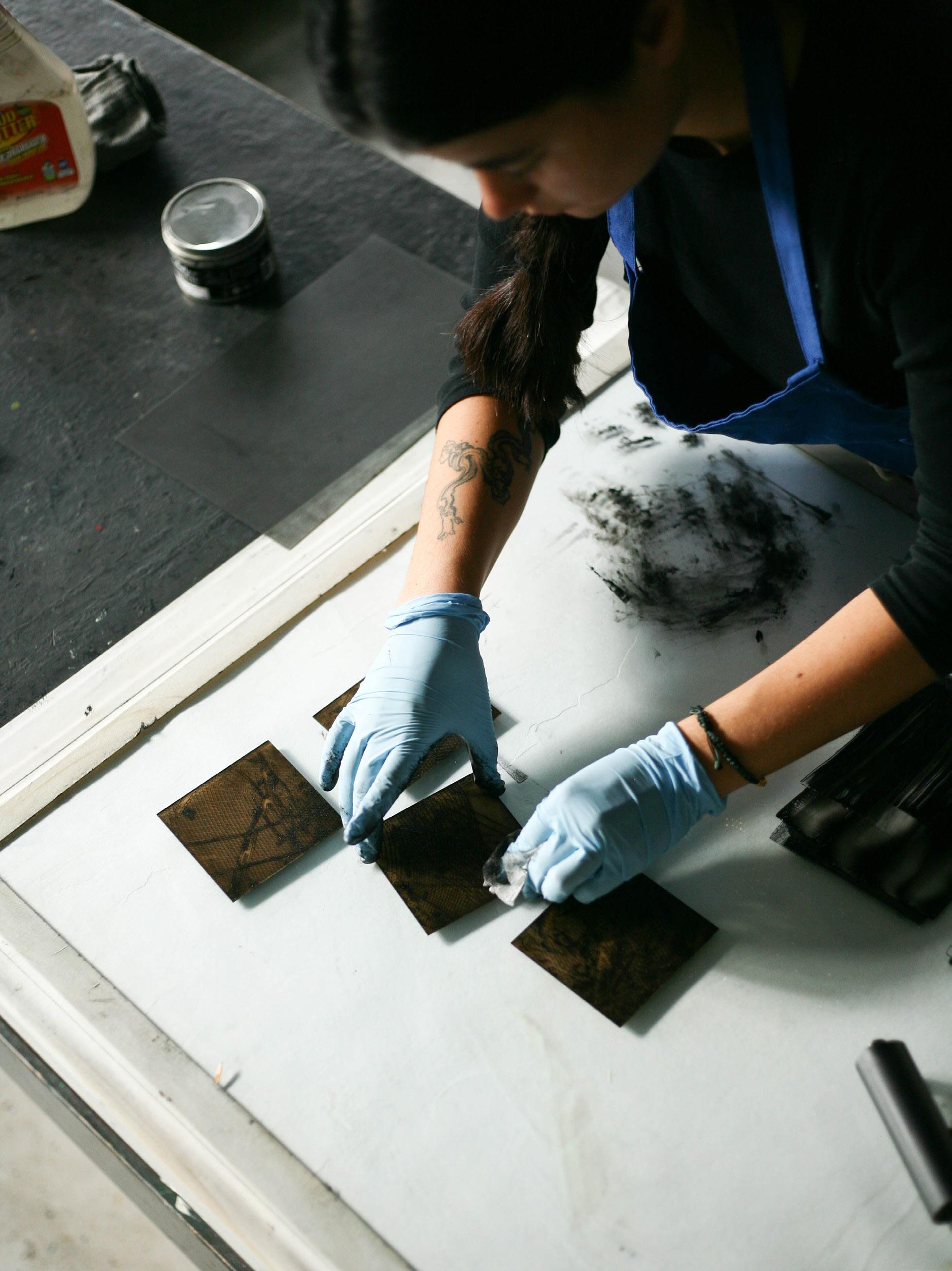
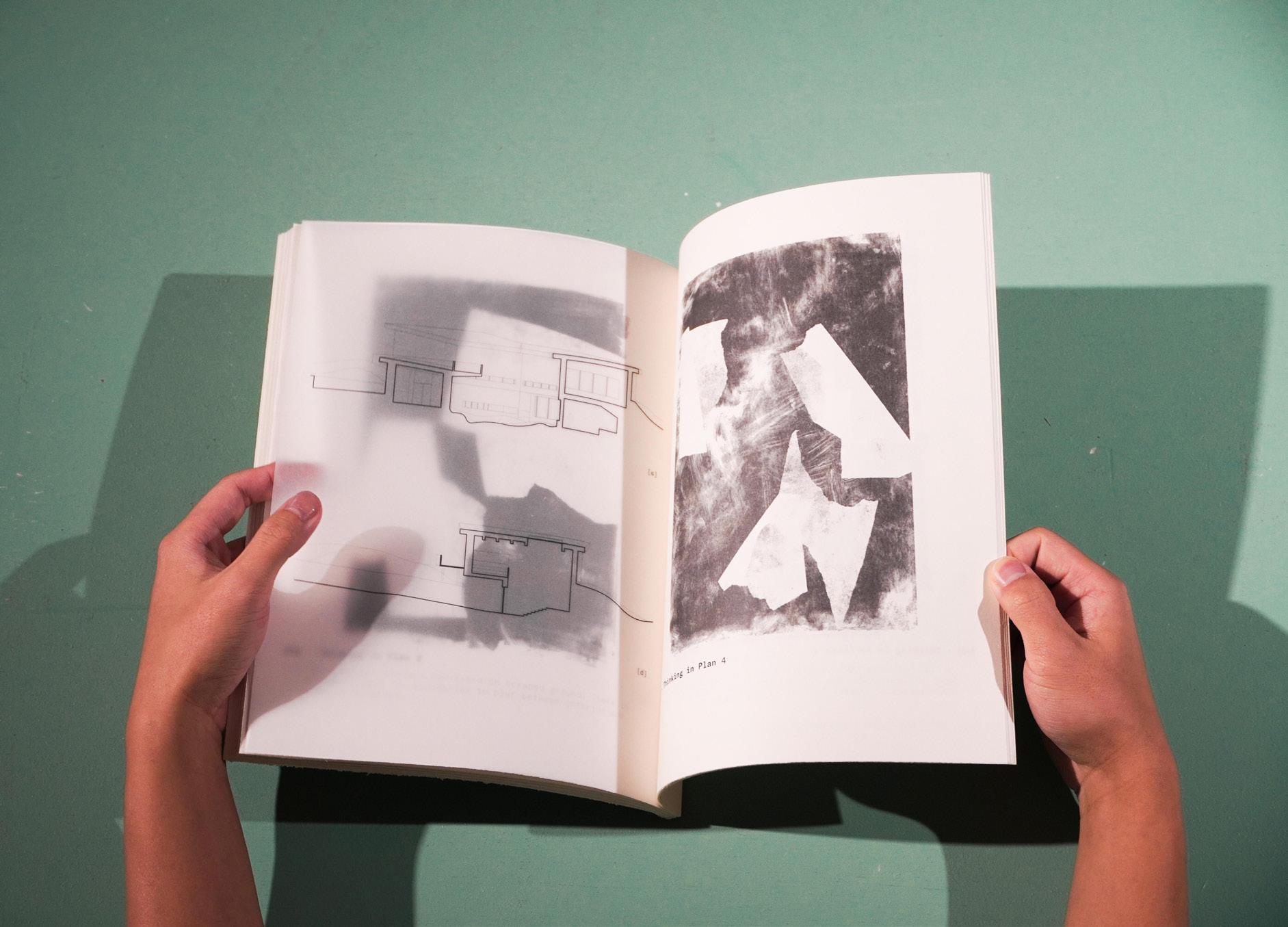
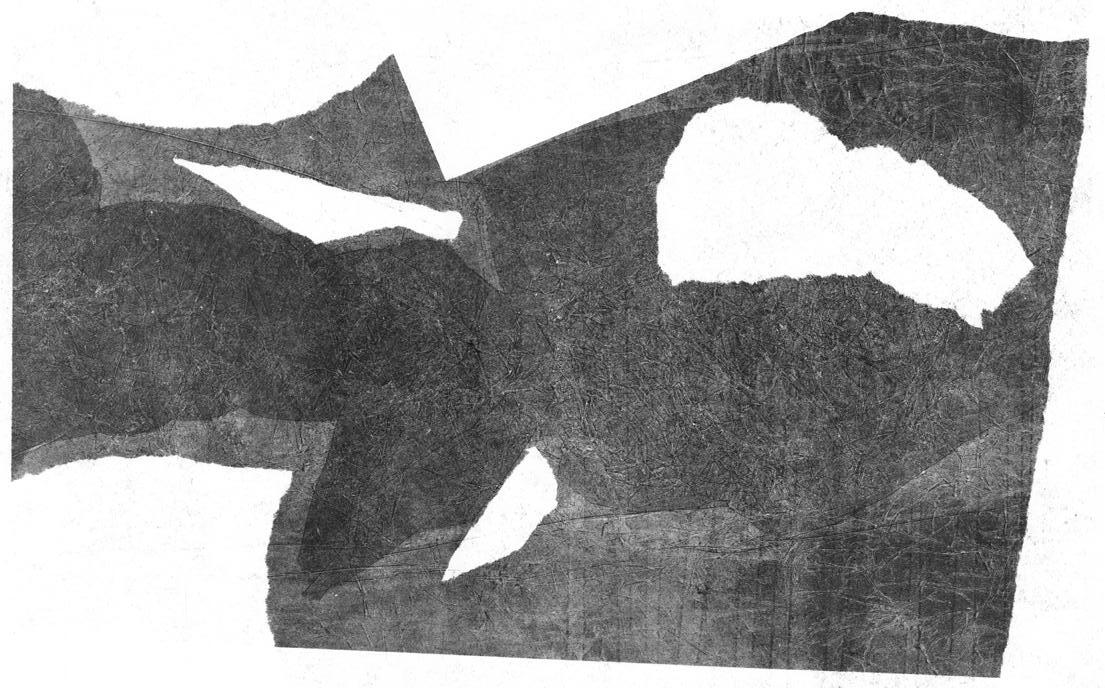
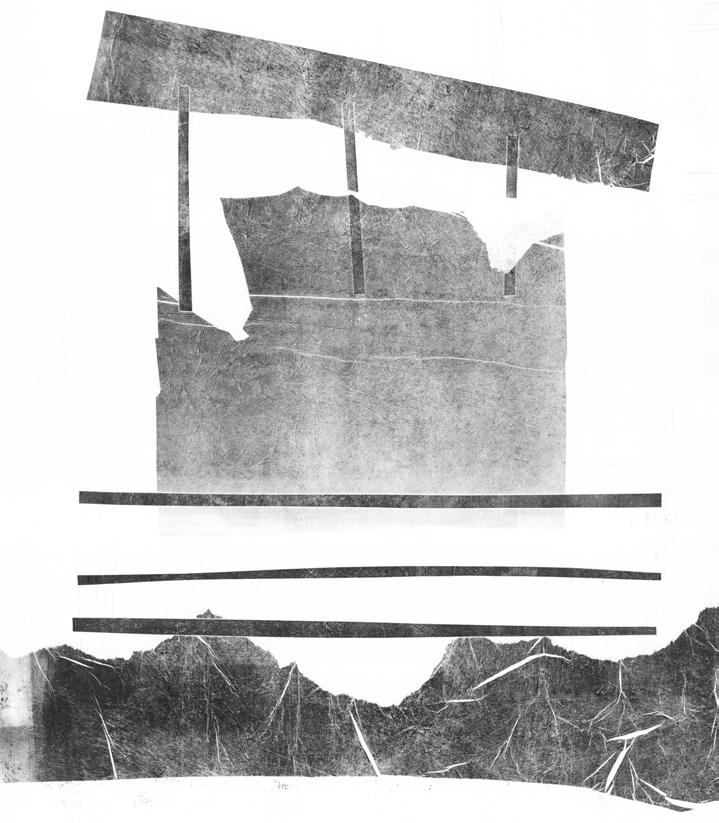
[1] “Ground”
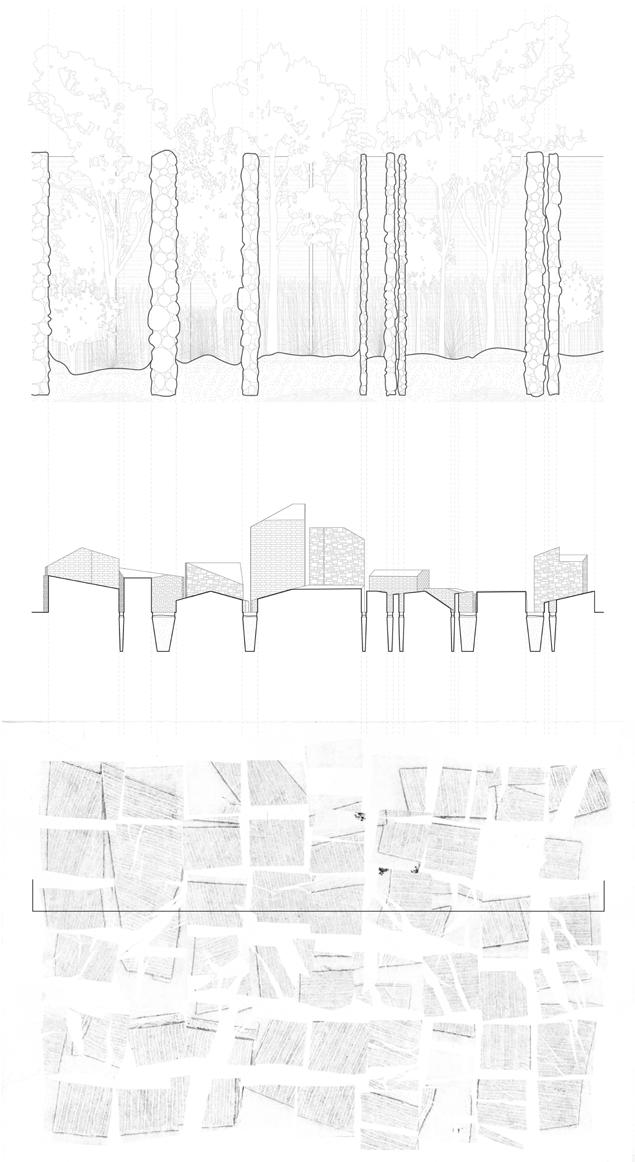
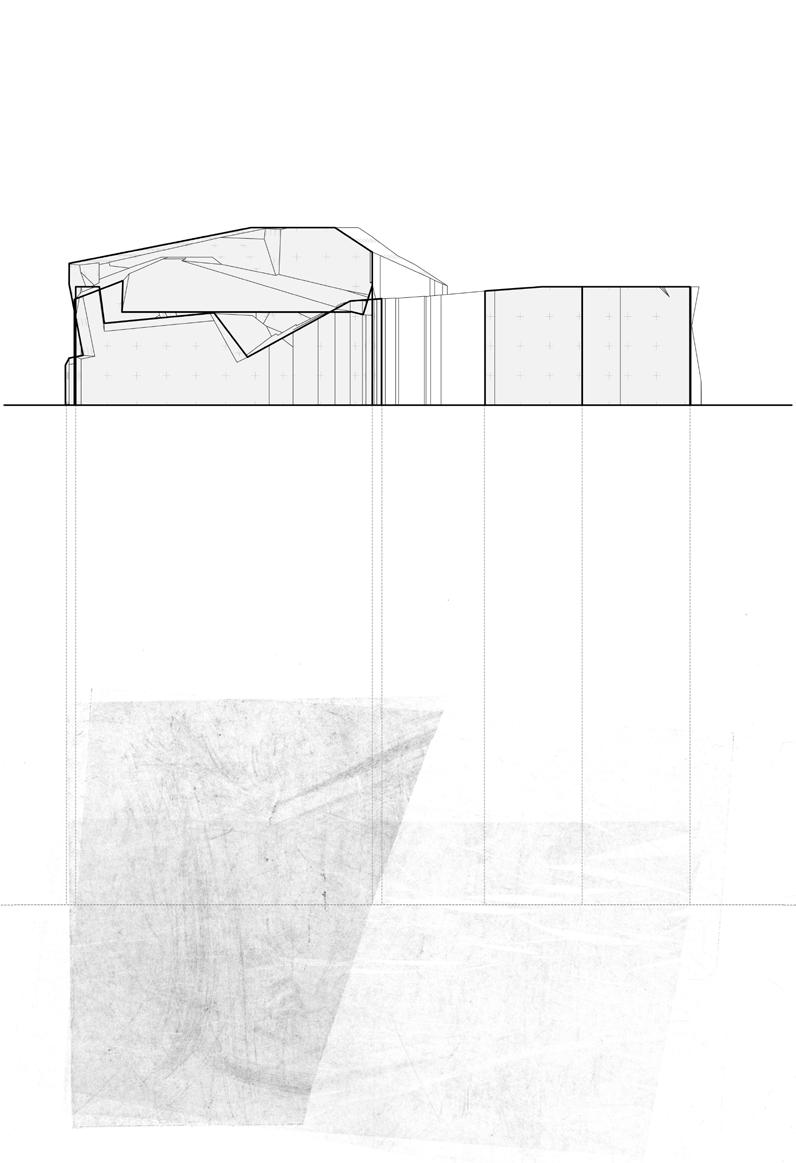
Two pieces, one source. By layering one upon the other, background and foreground find their place in a harmonious blend.

The whole print becomes the structure, with three material languages arranged in a patchwork-like manner across its surface.
[2] “Fences V5”
[3] “Siblings”
[4] “A House (Frankenstein)”
Nothing but rivers, perhaps now just a sea. The land is carved away, dissolving into the surrounding space. However, something else is growing and establishing itself.
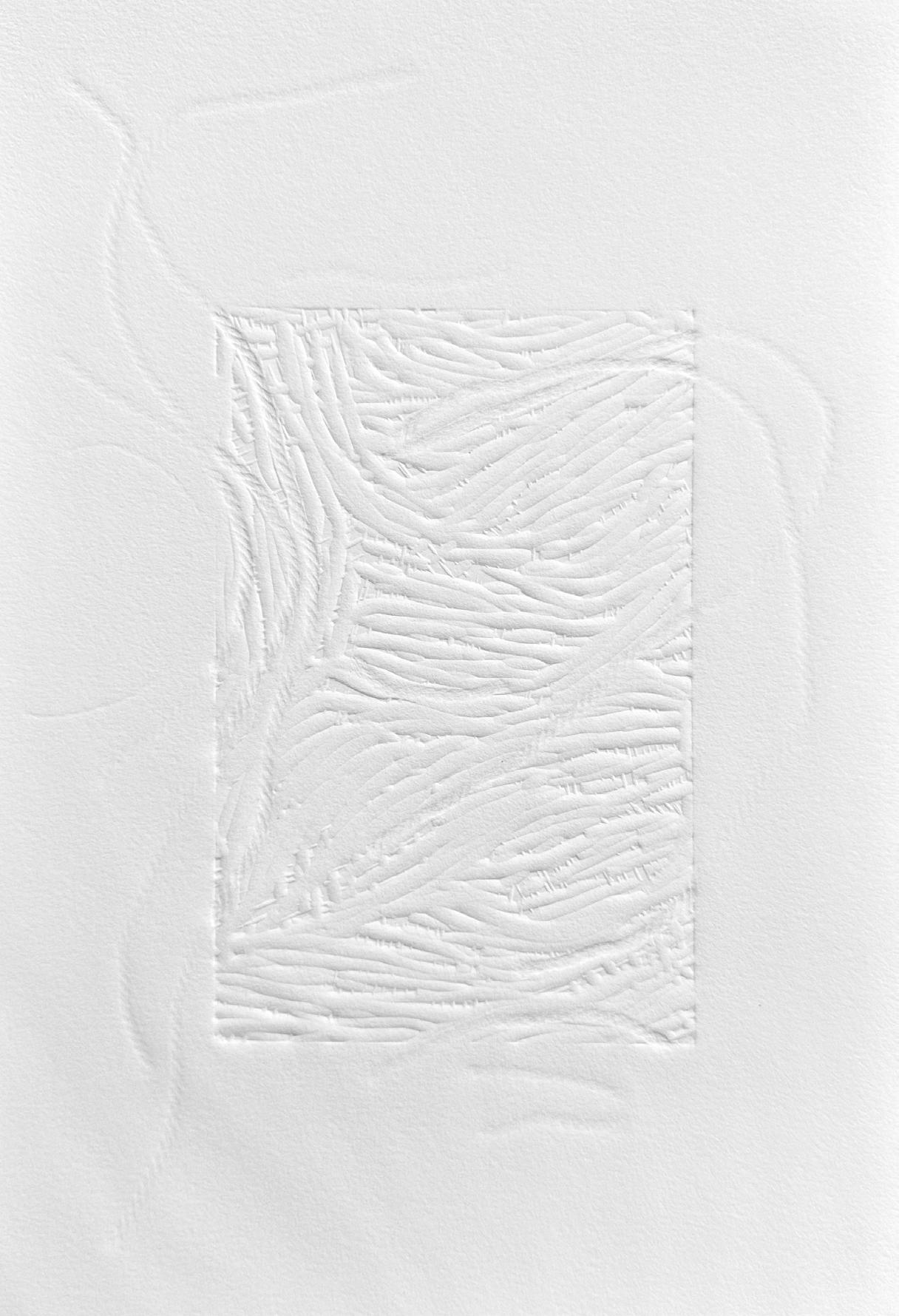
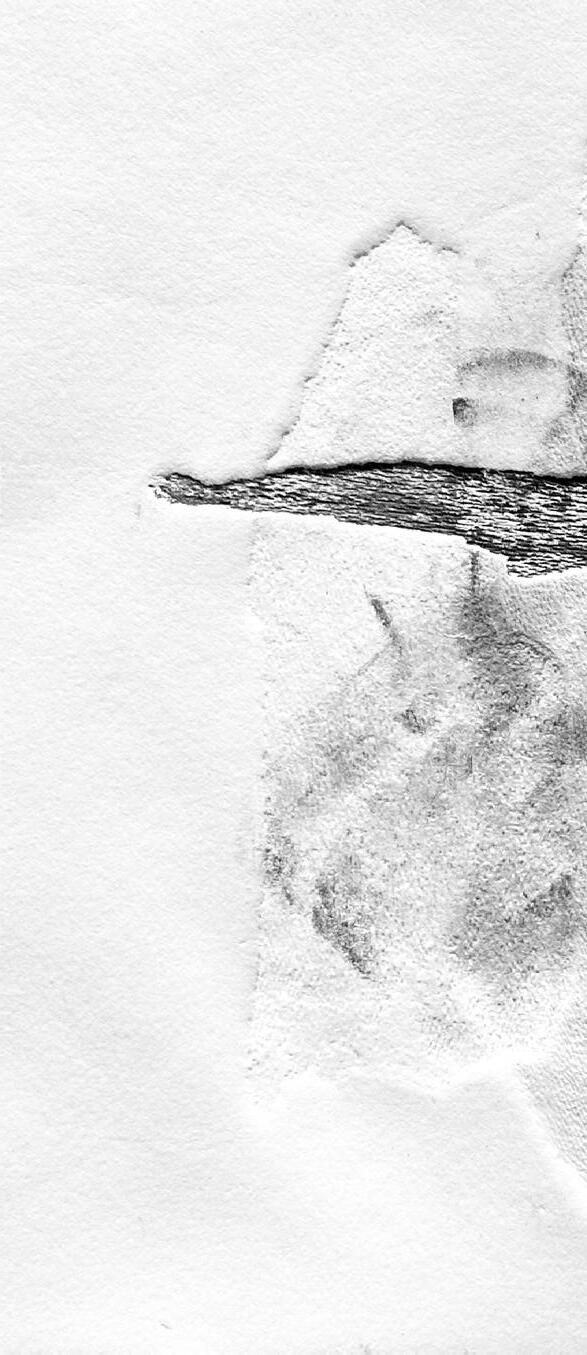
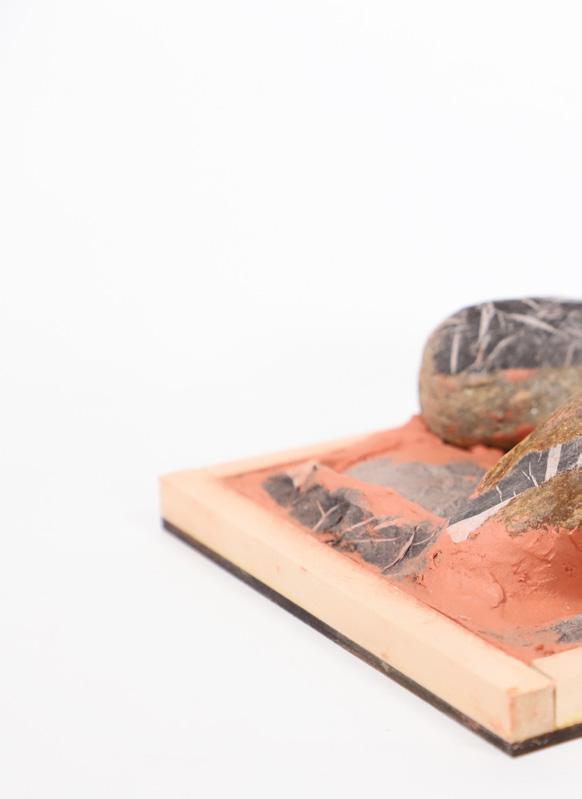
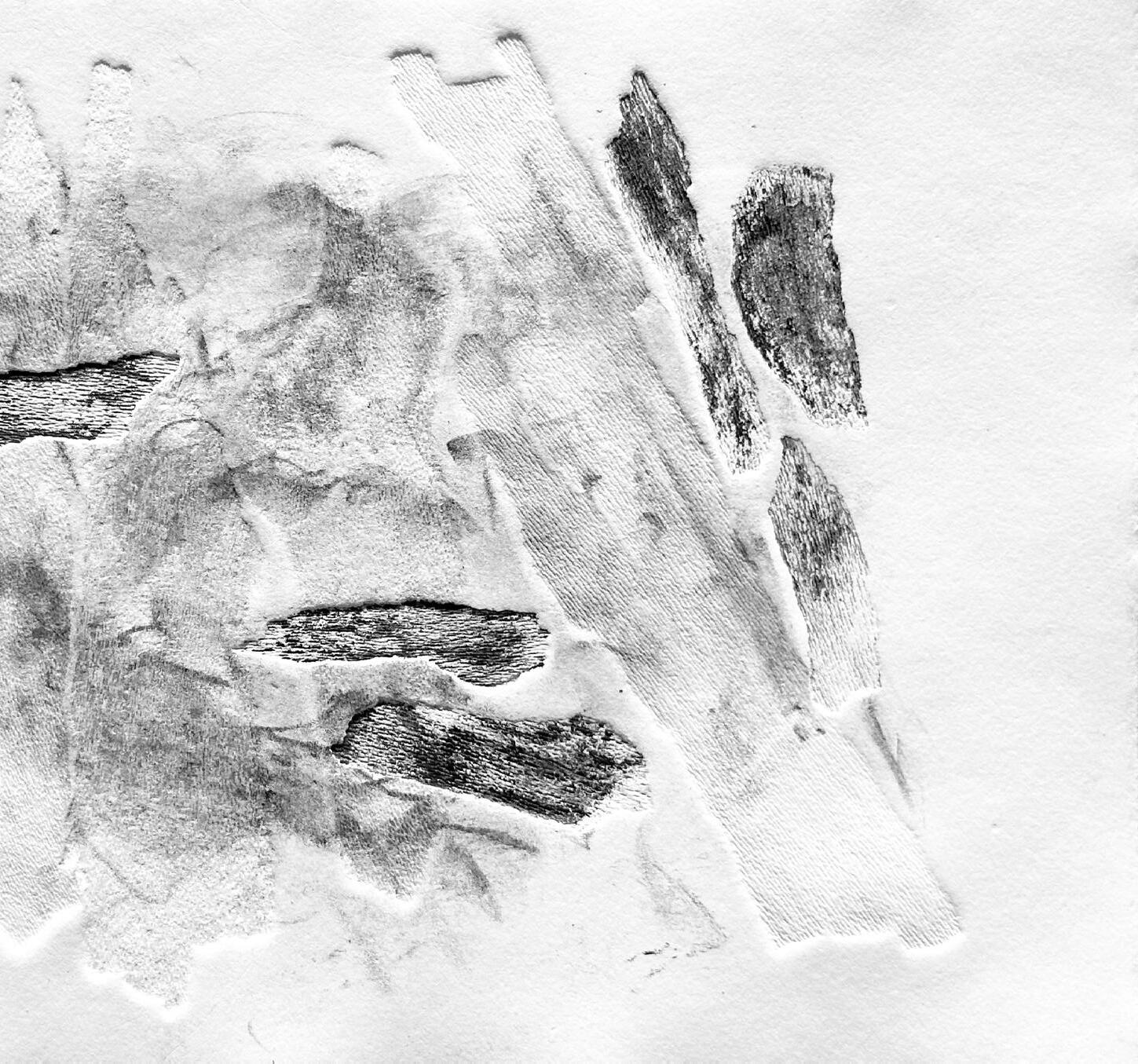
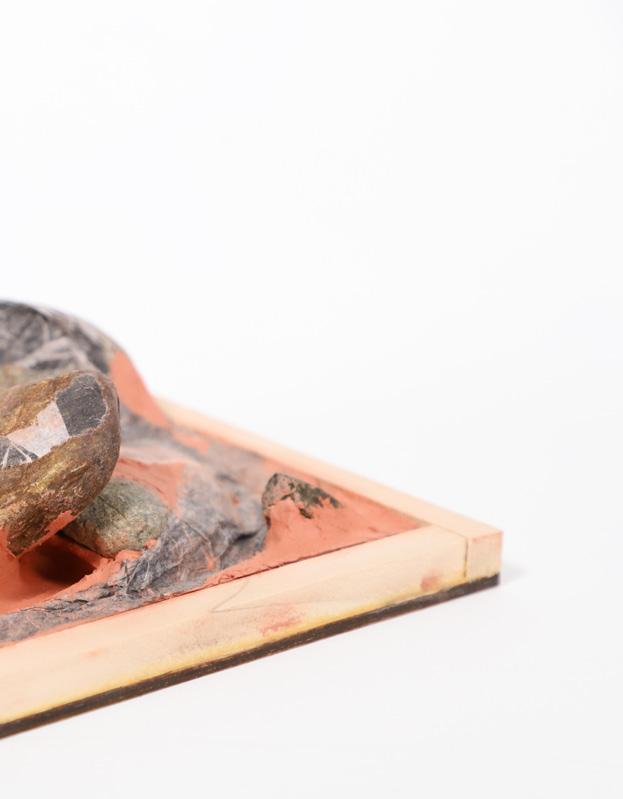
Original pieces ascend to the surface, undergoing transformation along the way. To distinguish themselves, they alter their grain, embracing the technique employed by the extraction layer
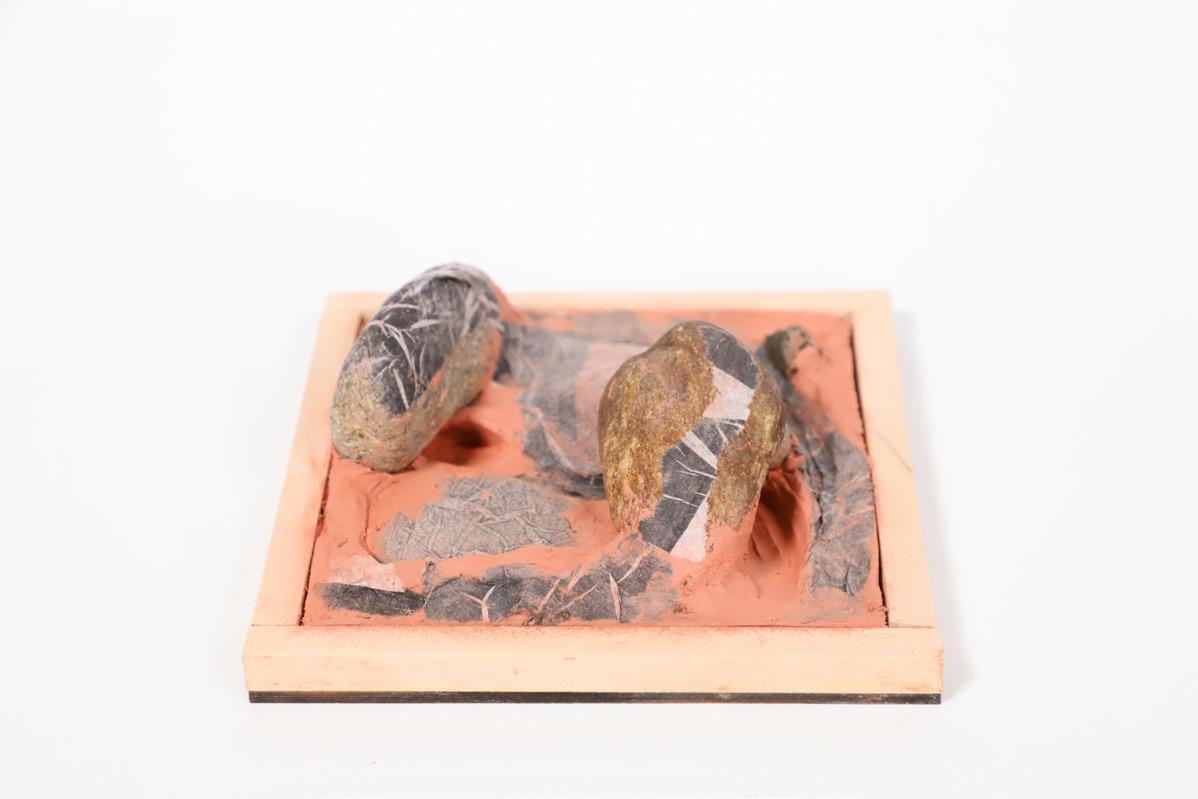
3 GREETING CARDS
Somewhere
Project Type: Architectural Illustrations
Date Completed: Summer 2025
Inspired by the entropic universe of Italo Calvino’s Cosmicomics and the uncanny world of Haruki Murakami’s 1Q84, this series of illustrations explores environments that feel familiar yet remain fundamentally unreachable. Titled Greeting Cards, the series frames these scenes as destinations the viewer is invited to imagine, but never truly visit.
The process centers on identifying the defining elements of a space or action, then subtly distorting them just enough to make the world believable at first glance, but strange enough to unsettle upon closer inspection.
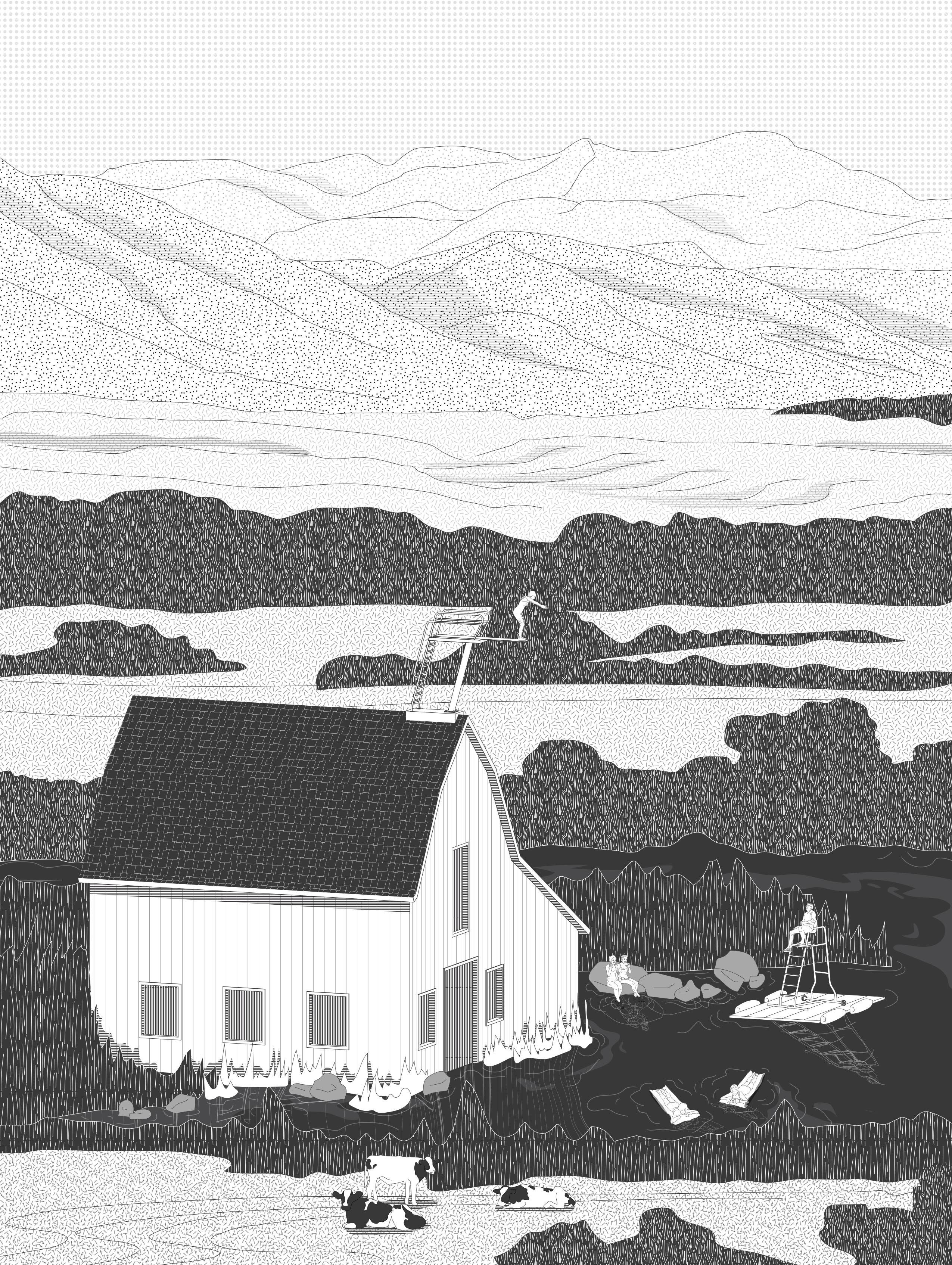
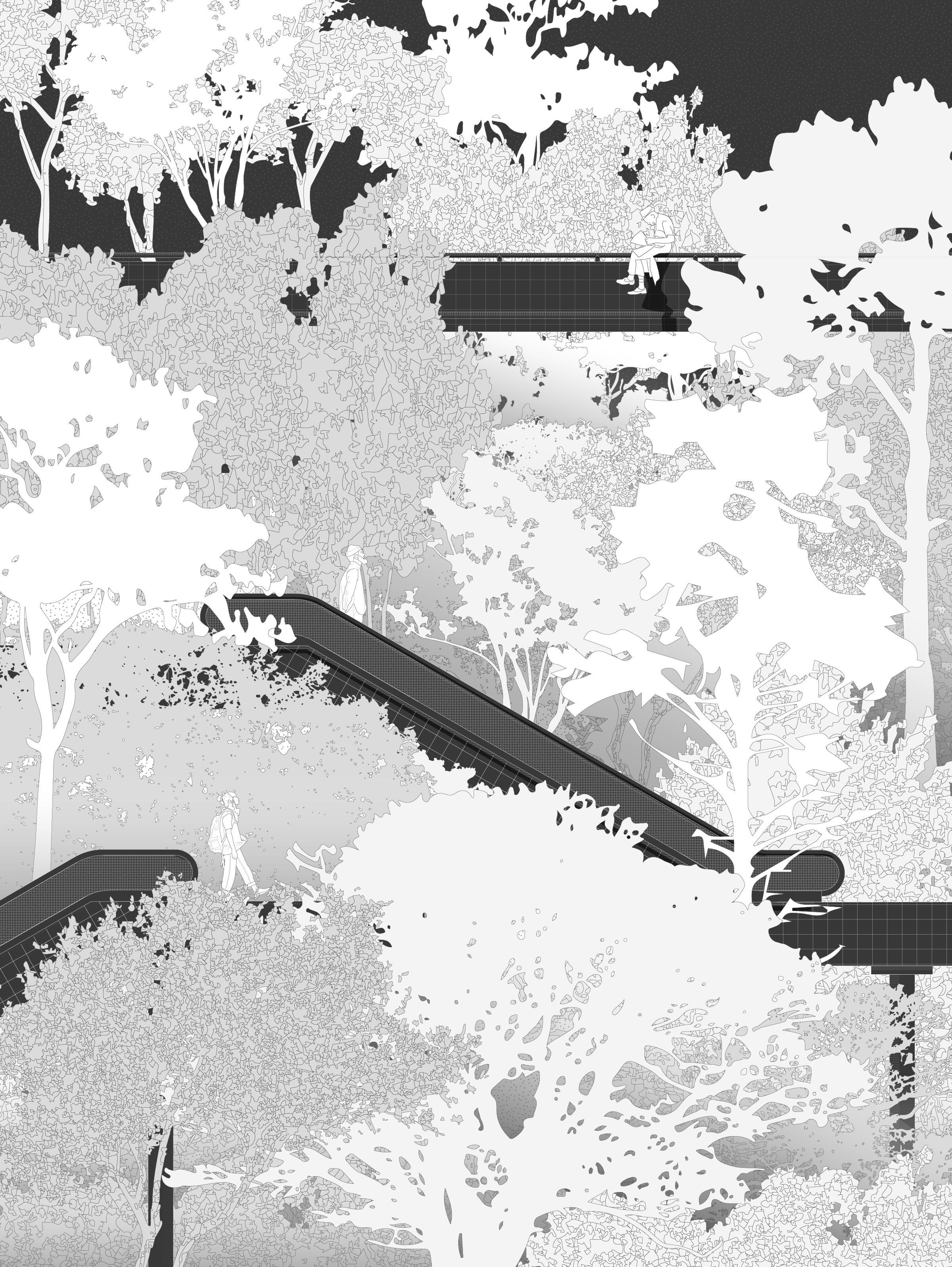
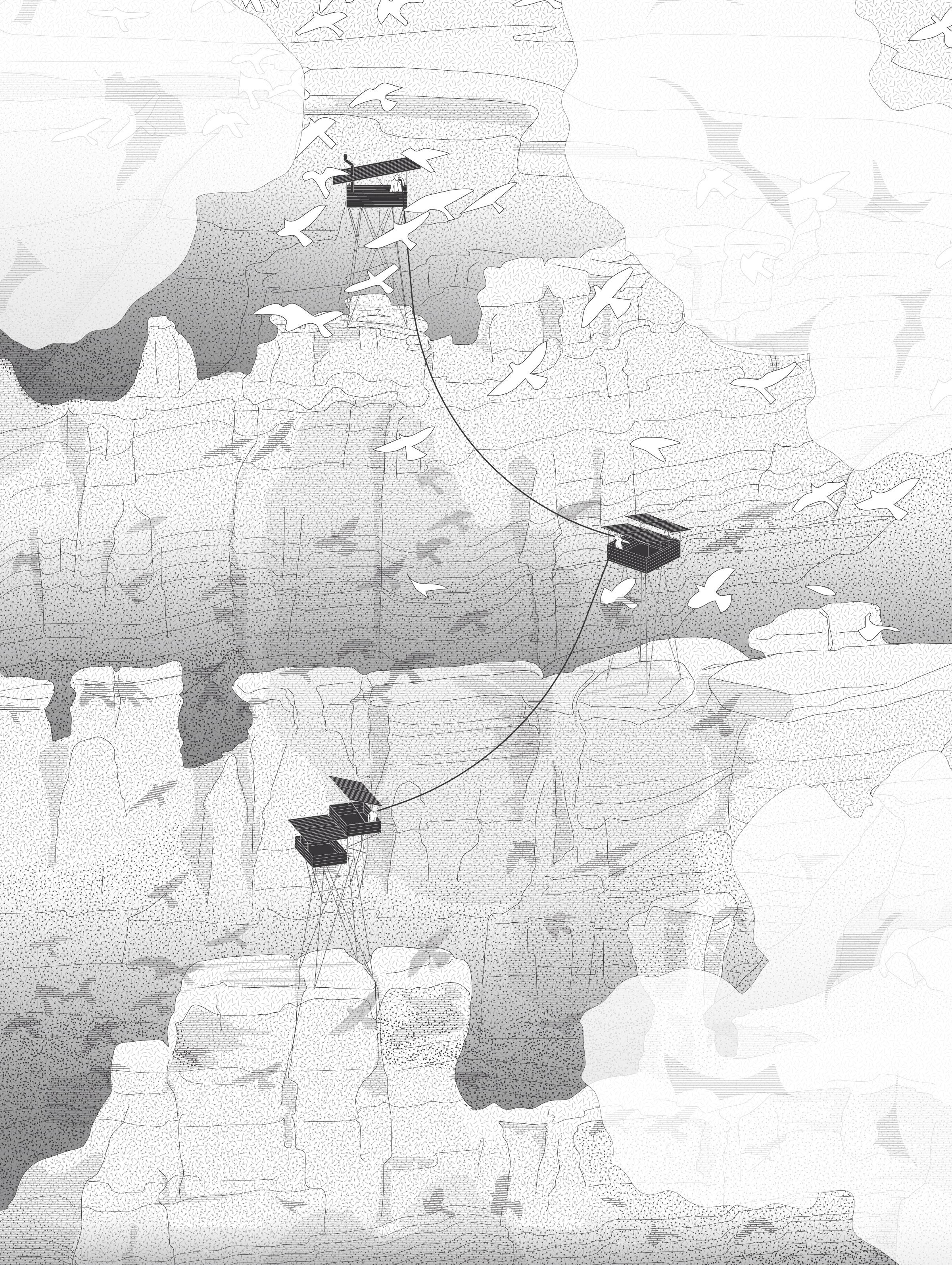
Long Distance Calls
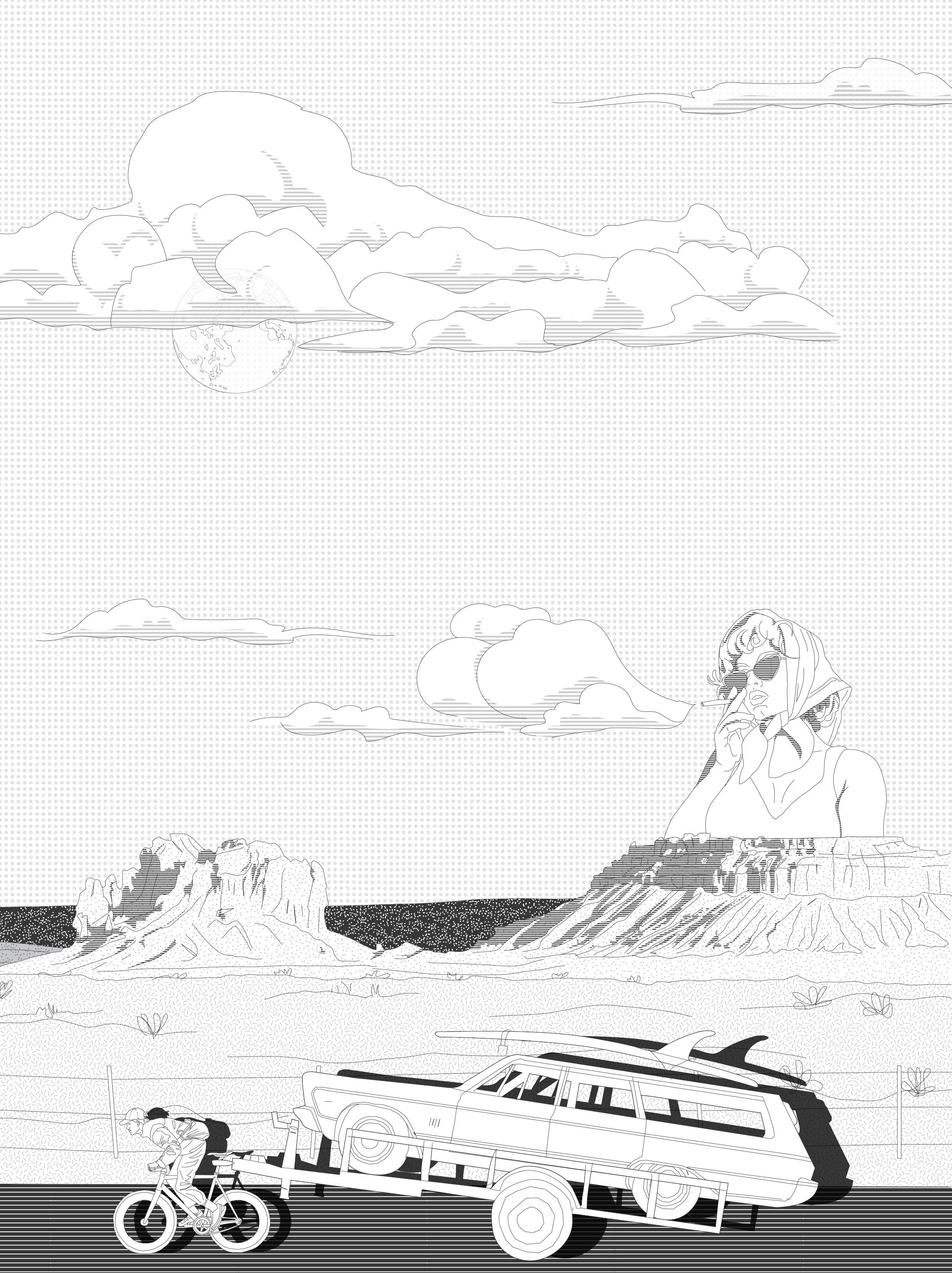
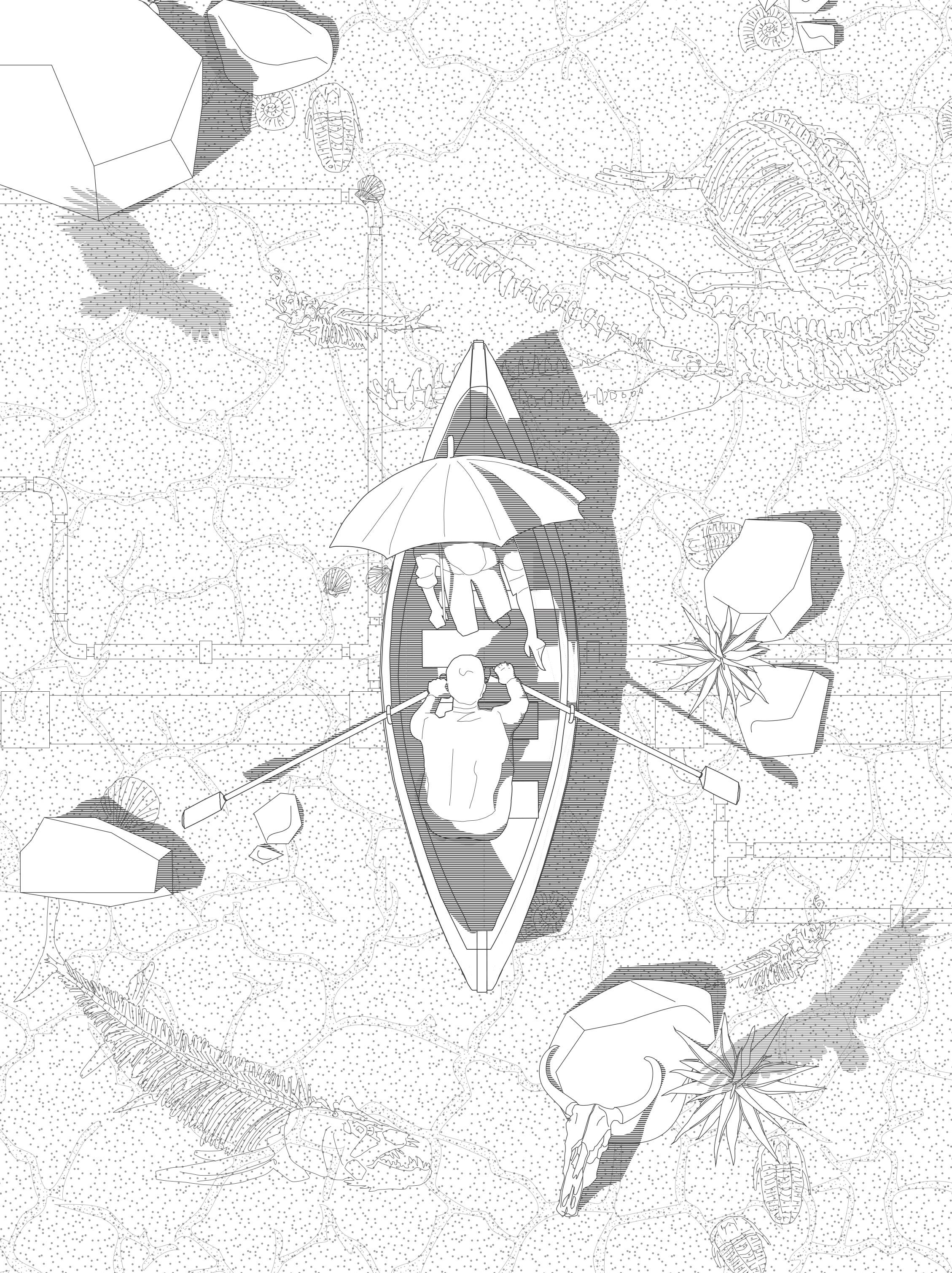
Lake Day
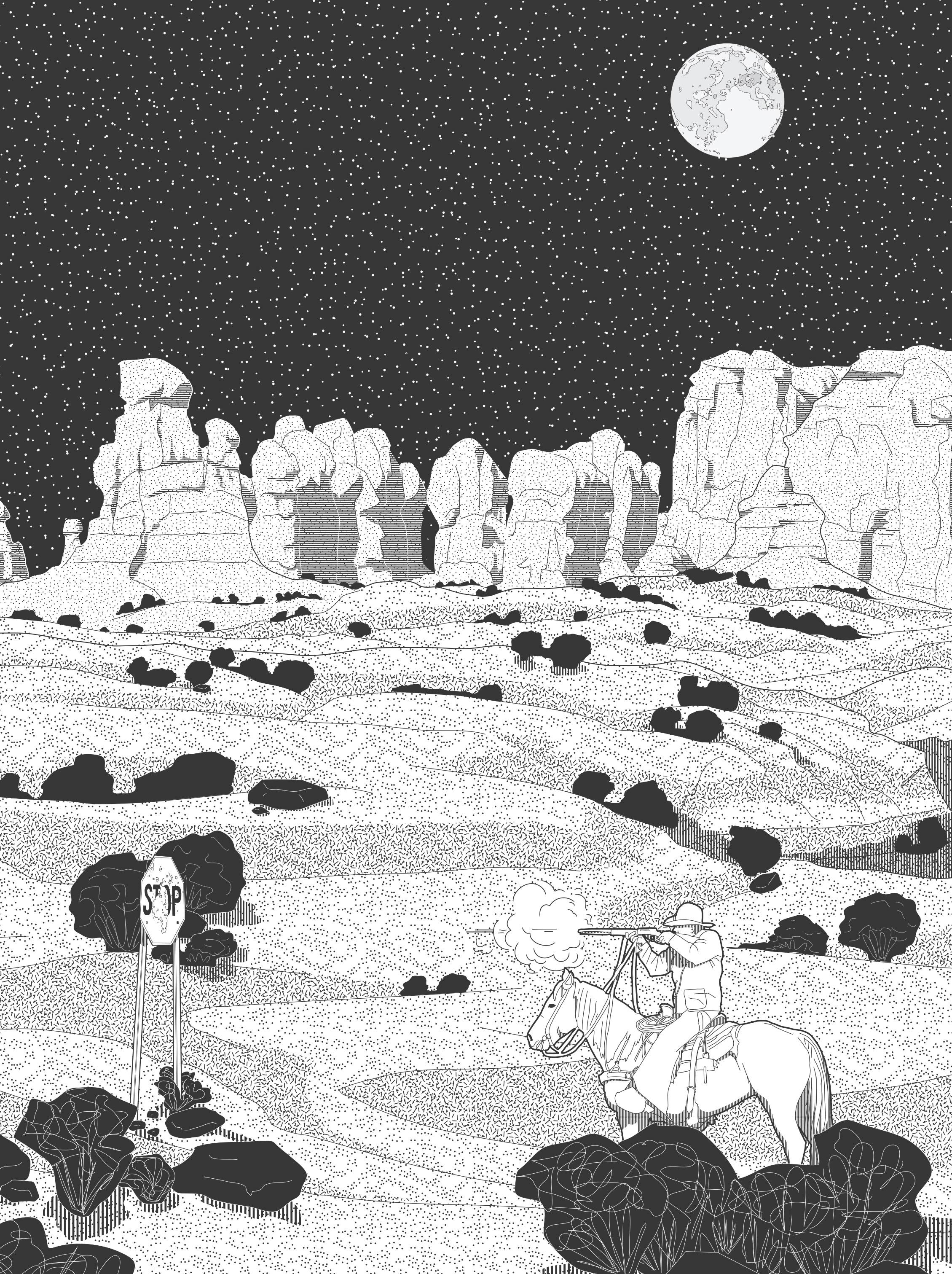
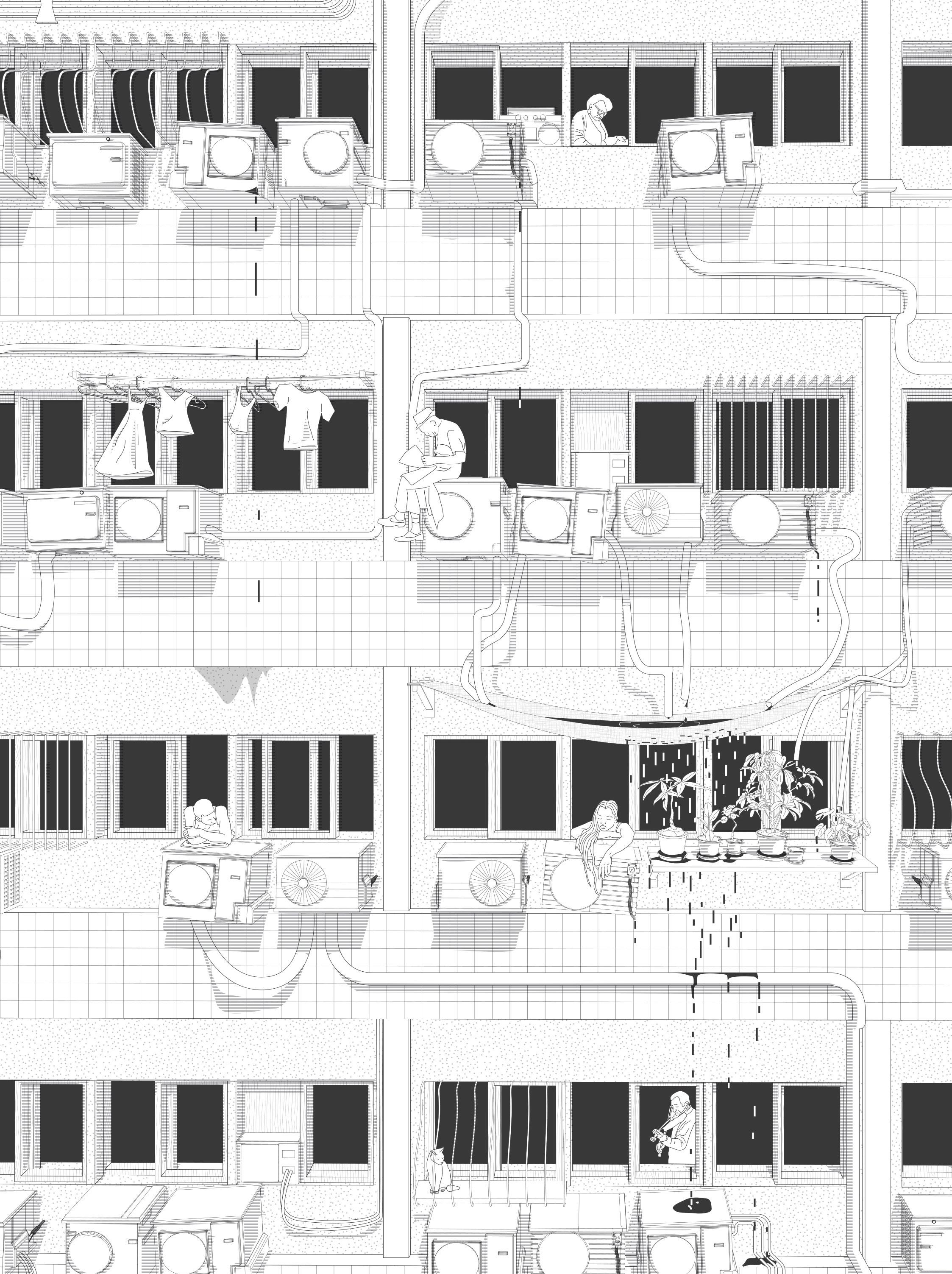
4 MEET ME AT THE ARROYO ?
Albuquerque, NM
Project Type: Undergraduate Architecture Thesis
Date Completed: Spring 2024
Advisors: Amelyn Ng Debbie Chen “Meet Me at the Arroyo” is a meditation in reimagining urban development in Albuquerque through collaborative design, emphasizing reciprocity, gratitude, placemaking, and environmental stewardship. By celebrating and revitalizing the arroyos - water drainage channels found in desert landscapes - this thesis advocates for a grassroots approach that fosters a symbiotic relationship between human and nonhuman ecologies, challenging the prevailing topdown planning practices. Much like its original statement, this thesis is a call to collaborate and congregate, bringing exposure back to the currently overlooked lifelines of the city.
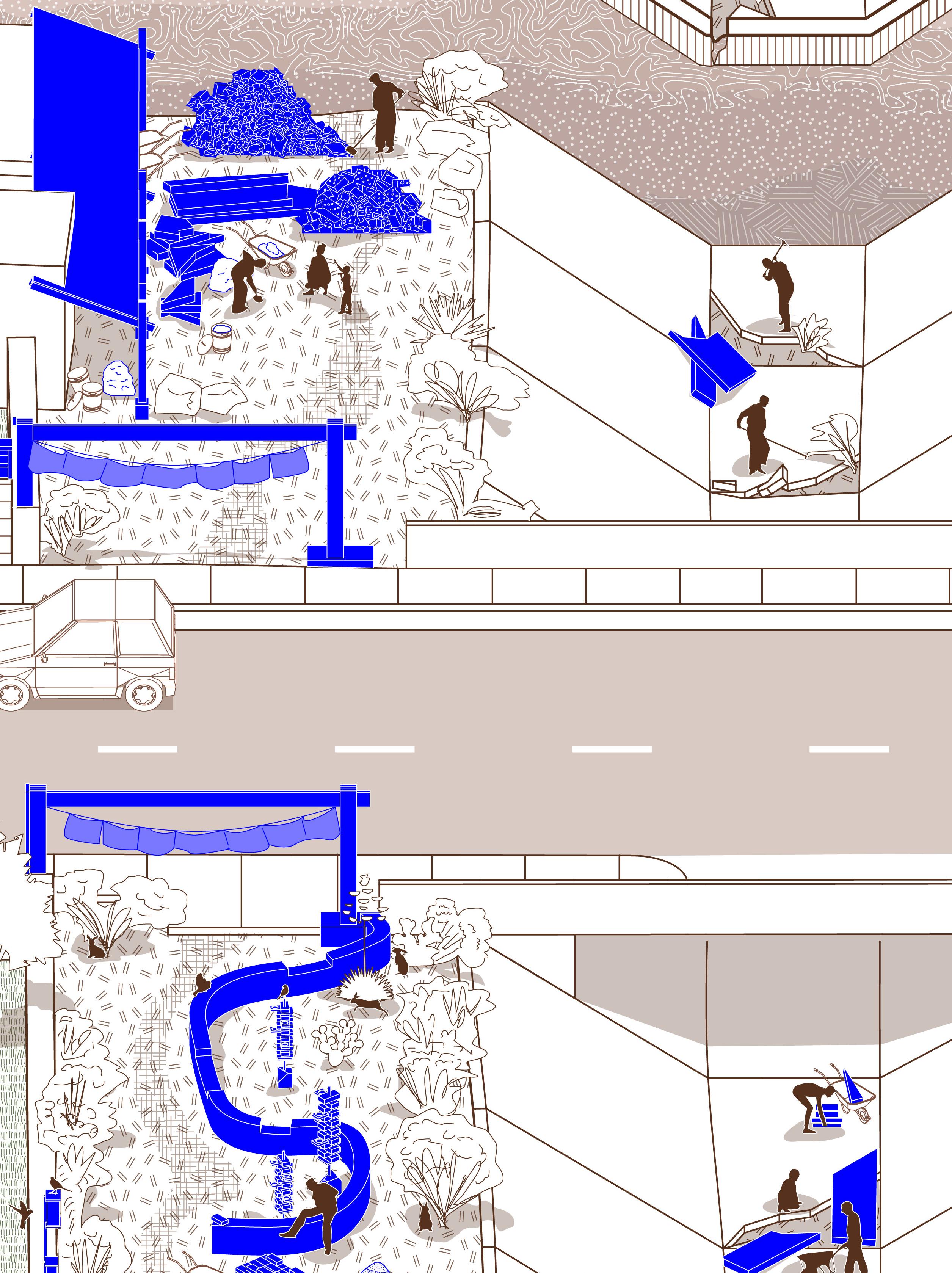
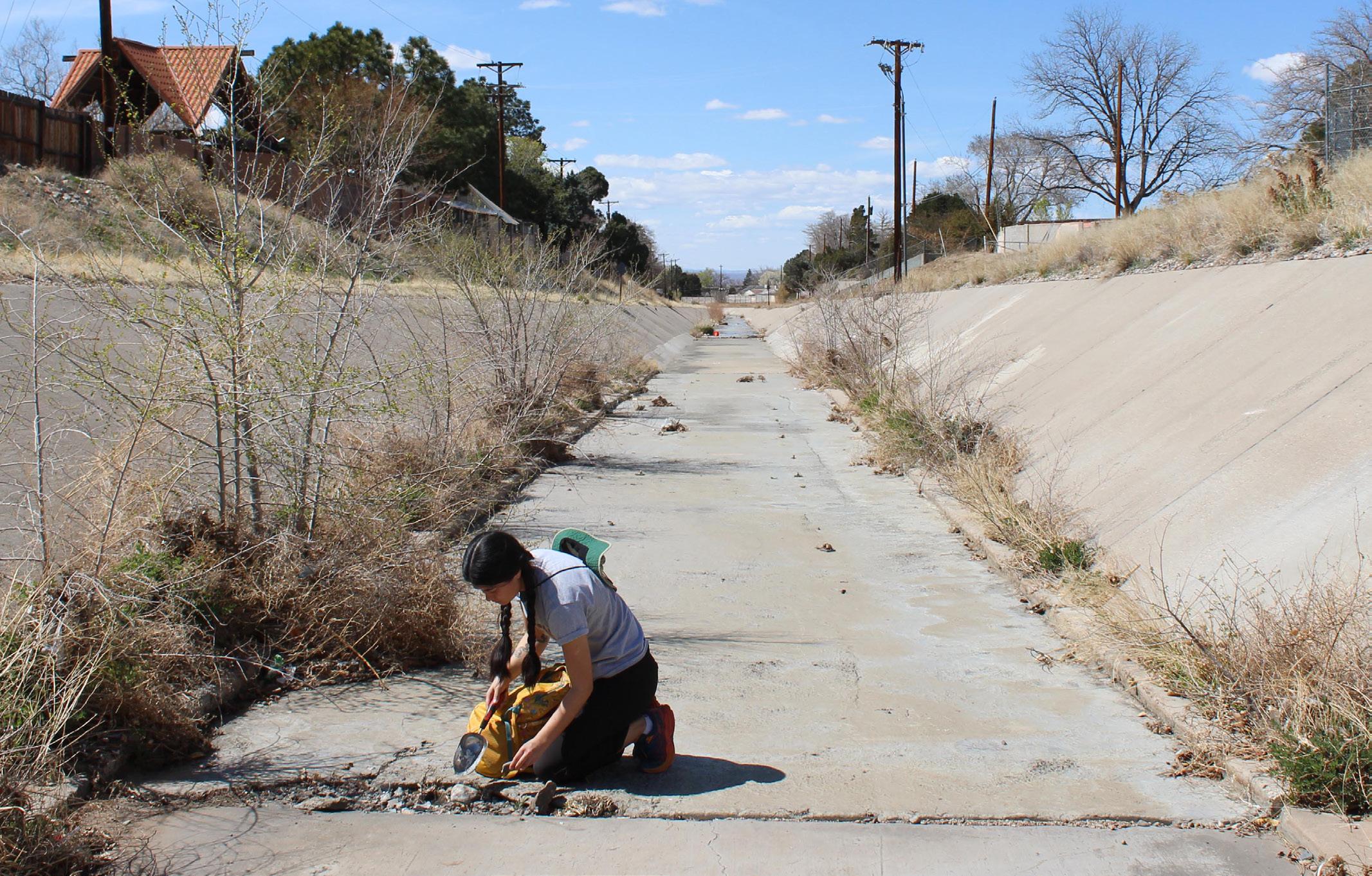
Material Research
Material research uses adobe construction and resources from channelized arroyos to create a “cradle-to-cradle” cycle for on-site concrete and construction waste. This transforms materials that once harmed ecosystems into structures that support site regeneration.
The material research recipes are documented in the Arroyo Cookbook, capturing their iterative design process. The cookbook is intended as a living resource open for current and future readers to build on past entries and contribute their own.
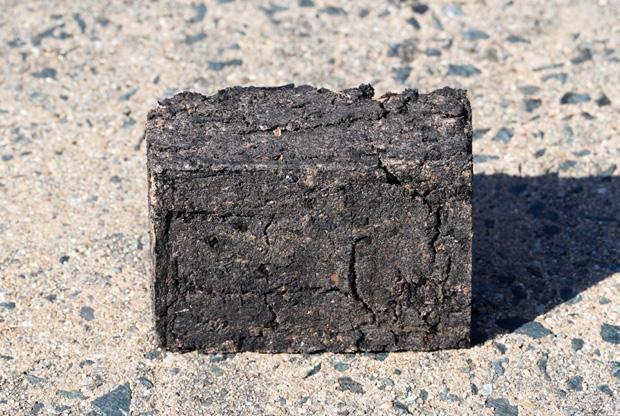
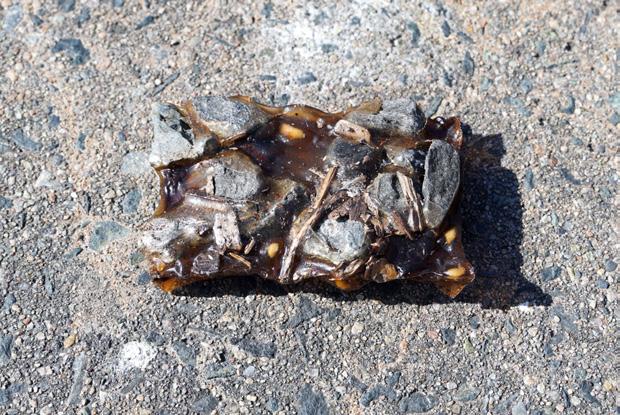
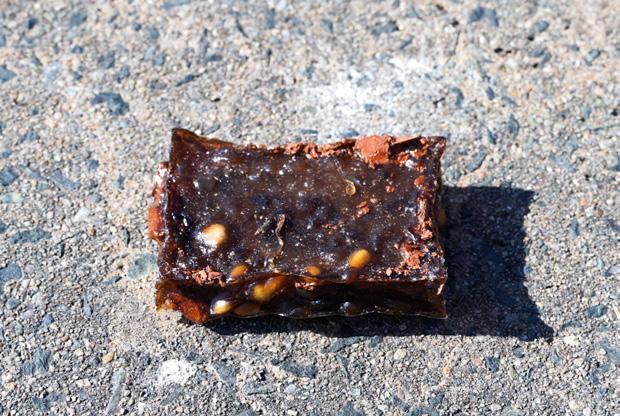
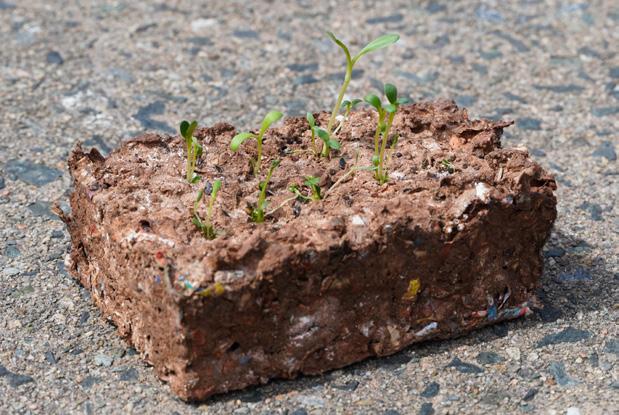
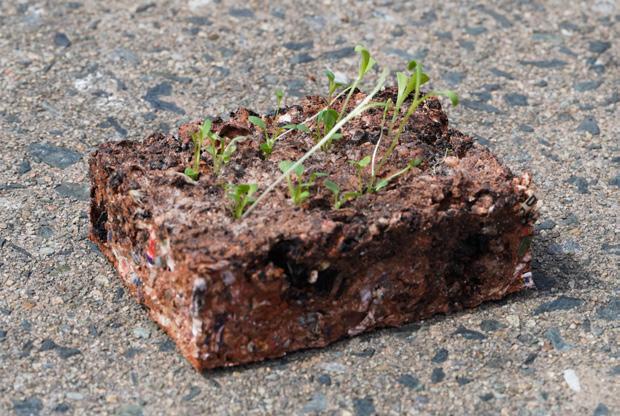
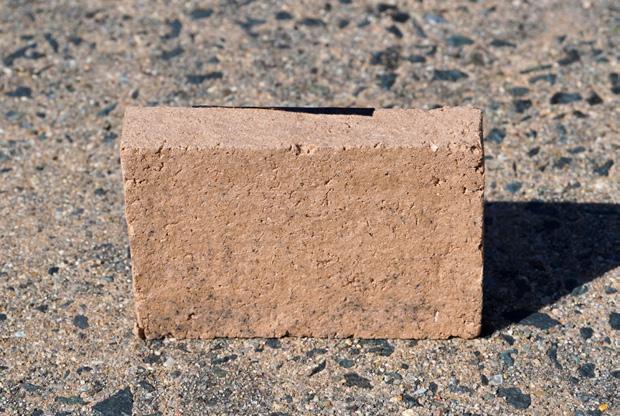
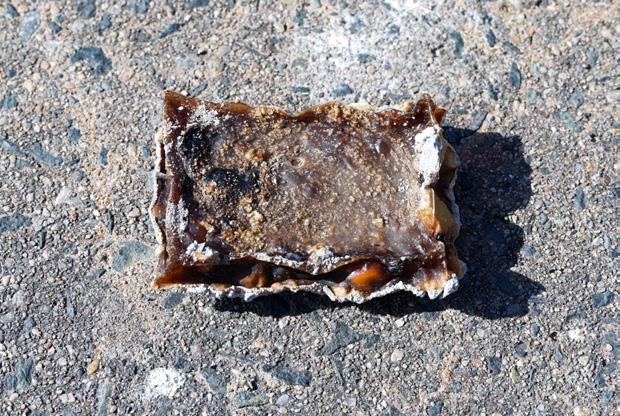
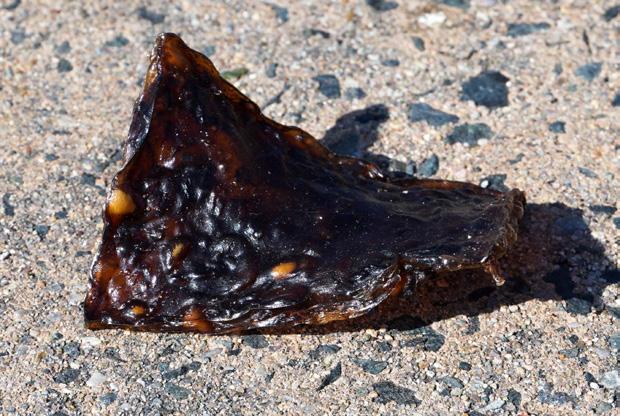
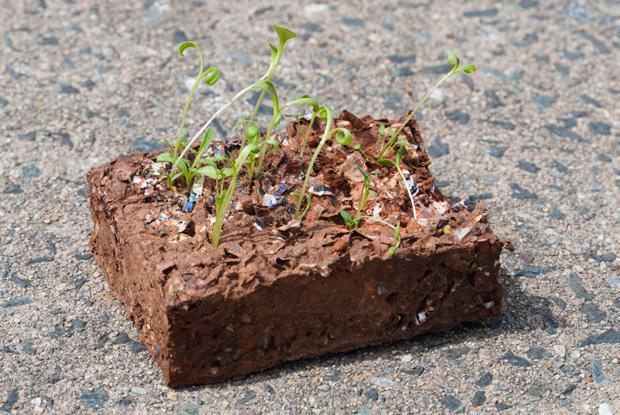
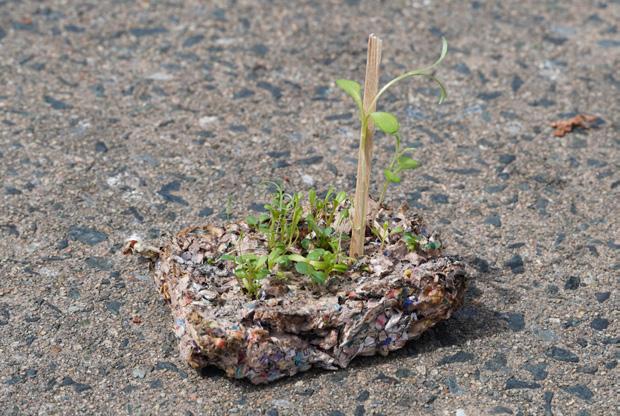
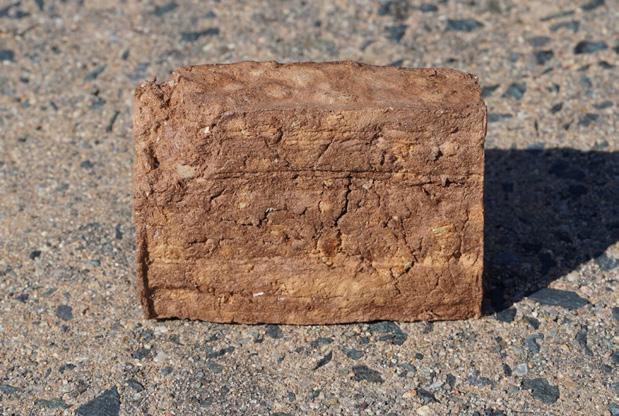
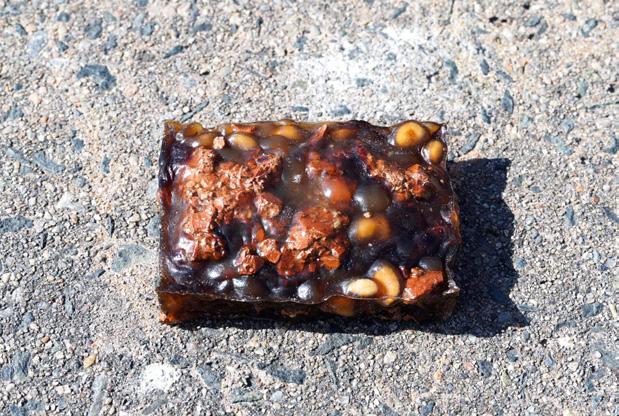
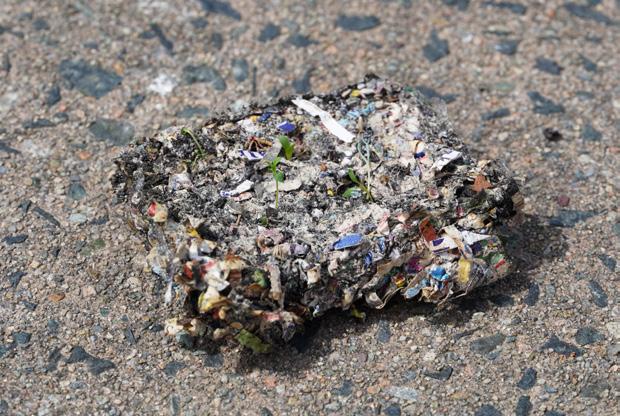
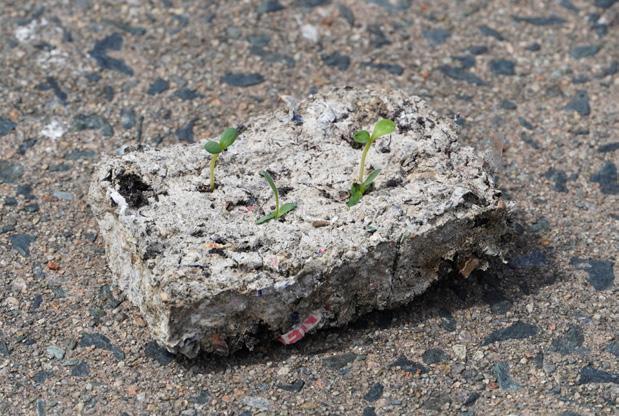
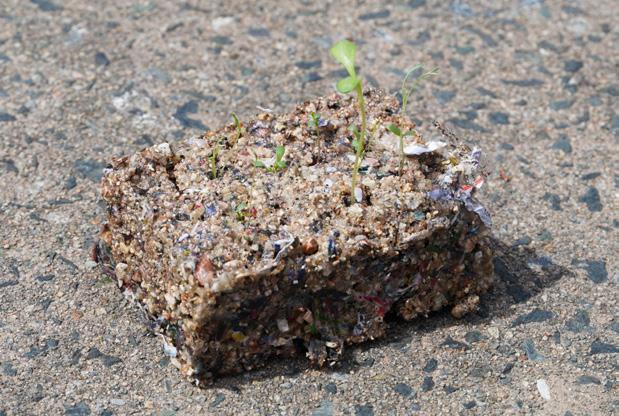
Thinking in Stamping
Each intervention begins with a stamp print. This method of printmaking/working is employed to empower users with creative freedom, placing design agency in the hands of stakeholders and embracing the messiness of hands-on engagement with materials.
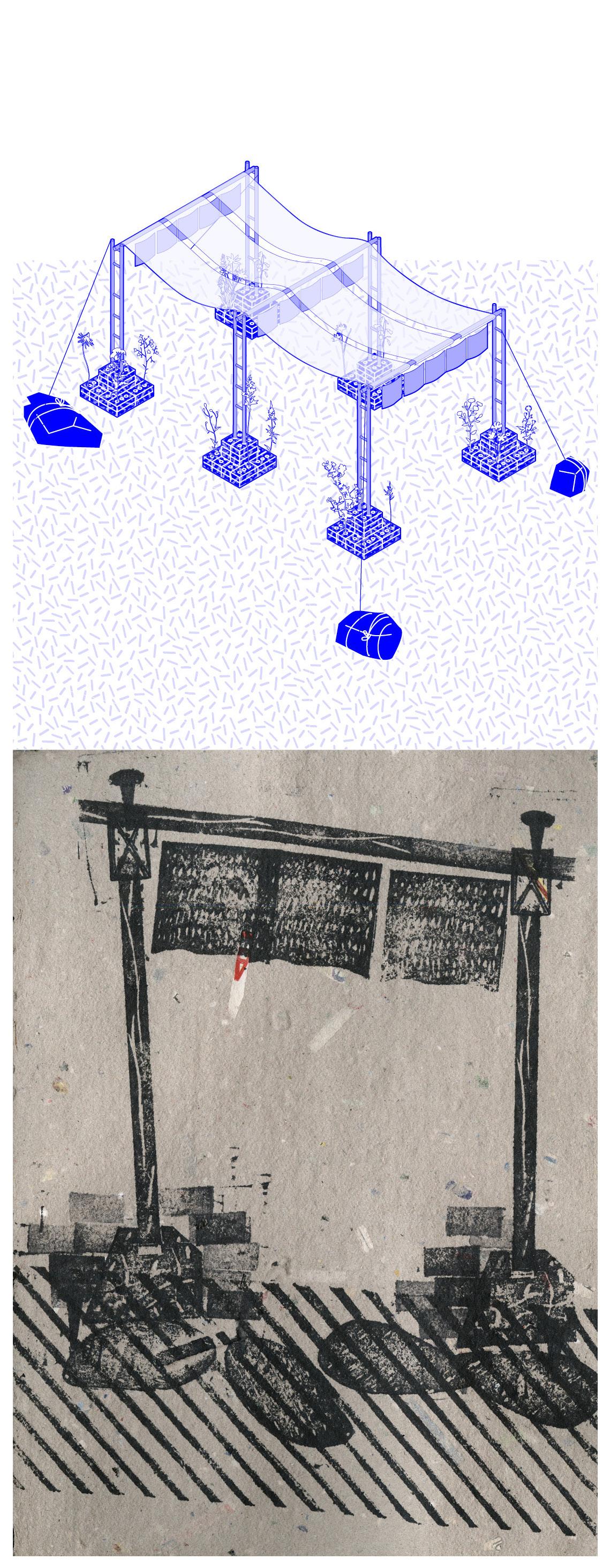
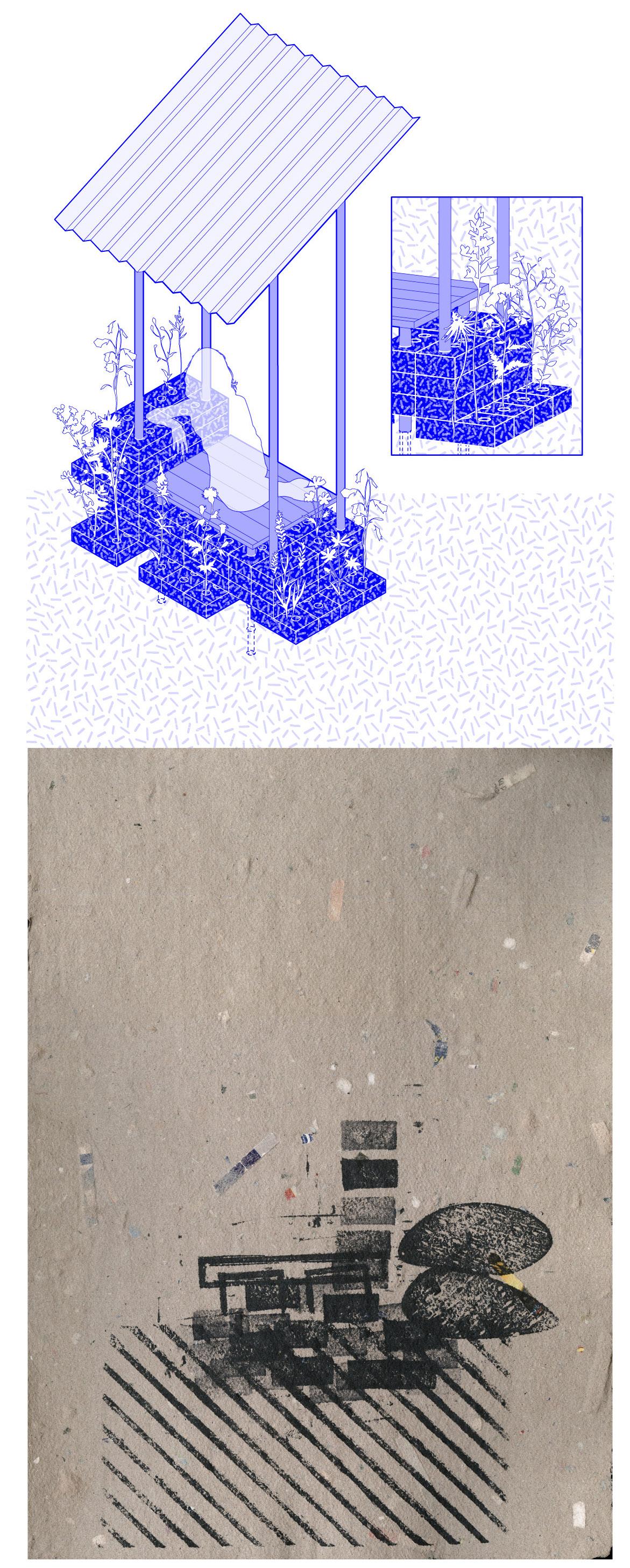
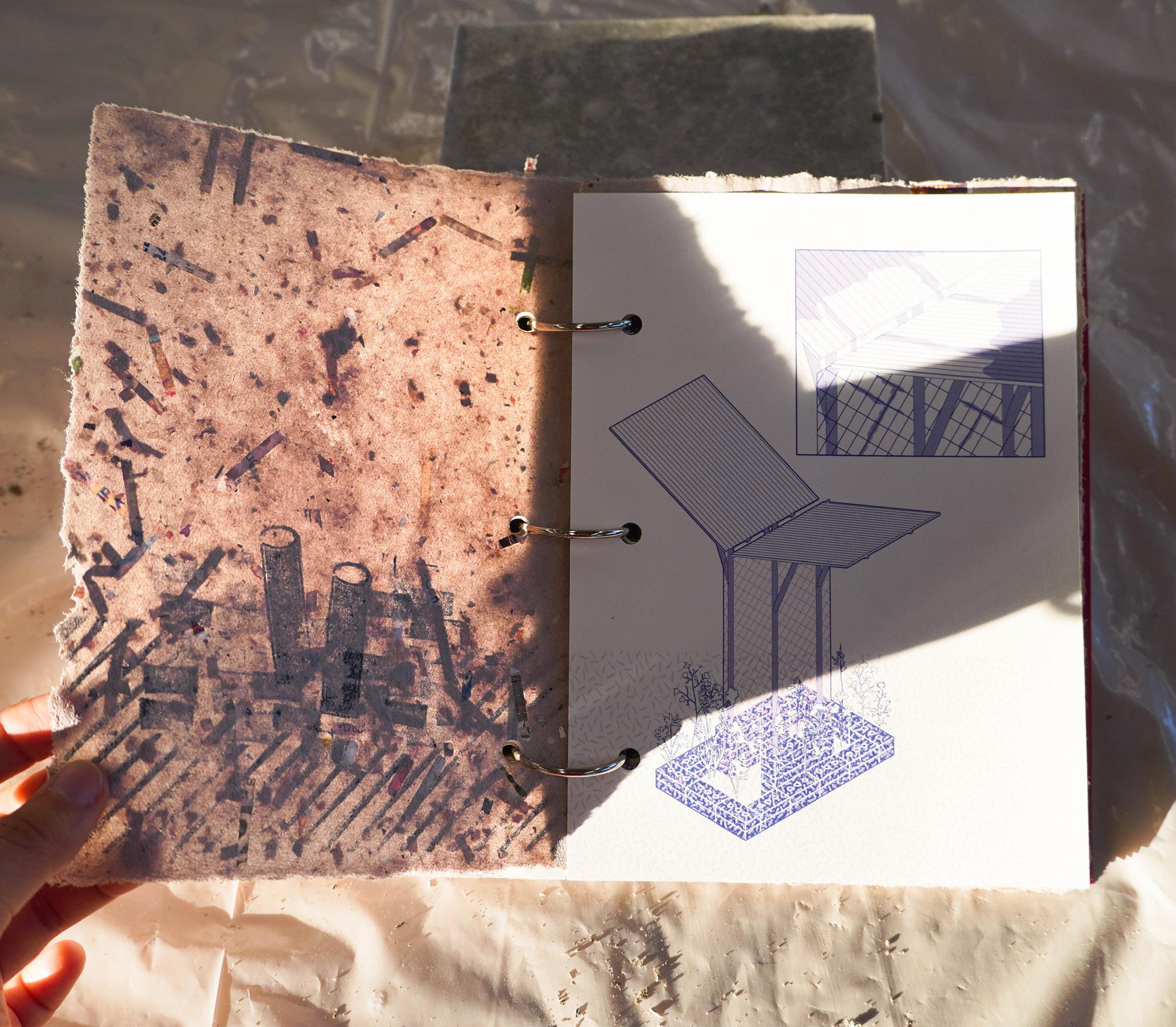
Page from the Arroyo Cookbook depicting a possible shading and rain collection device
A sample of the stamps used in the project
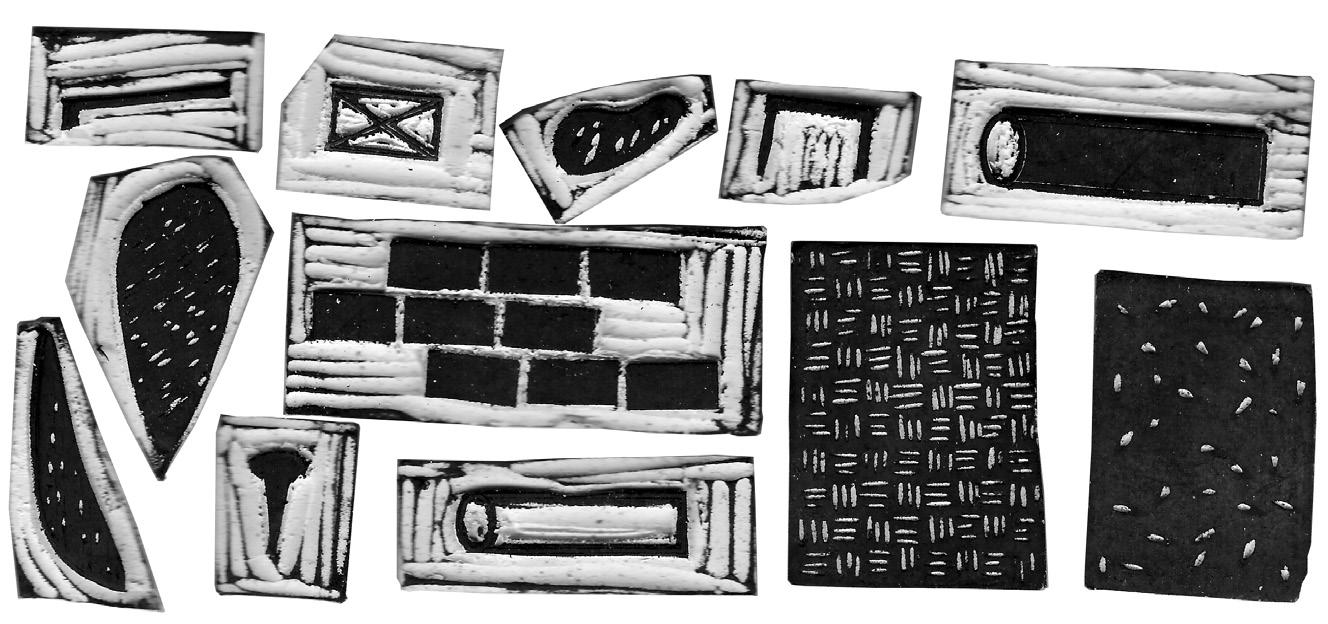
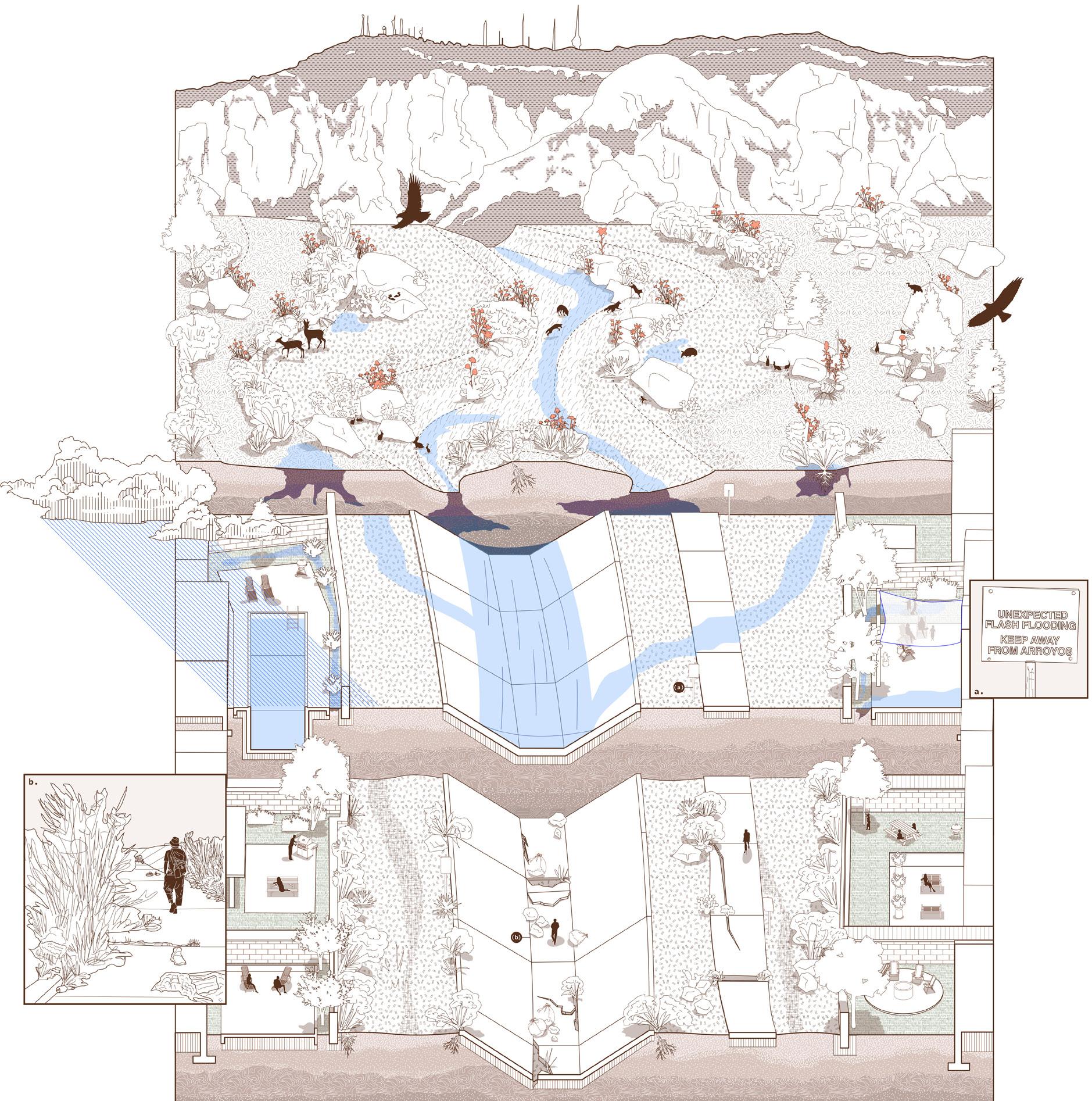
Timestamps: <1880. Summer, Monsoon, Wildflowers. Life After the Rain. 1980. Summer, Monsoon. Arroyos, Now Channelized. 2024. Spring. Surveying Current Conditions
Timestamps: 2050. Late Spring. Yard Sales. 2080. Autumn, Work, Harvest. Balloon Fiesta, Burning of Zozobra, Sediment Harvest. 2124. Summer, Monsoon, Wildflowers. Rest and Sediment Collection.
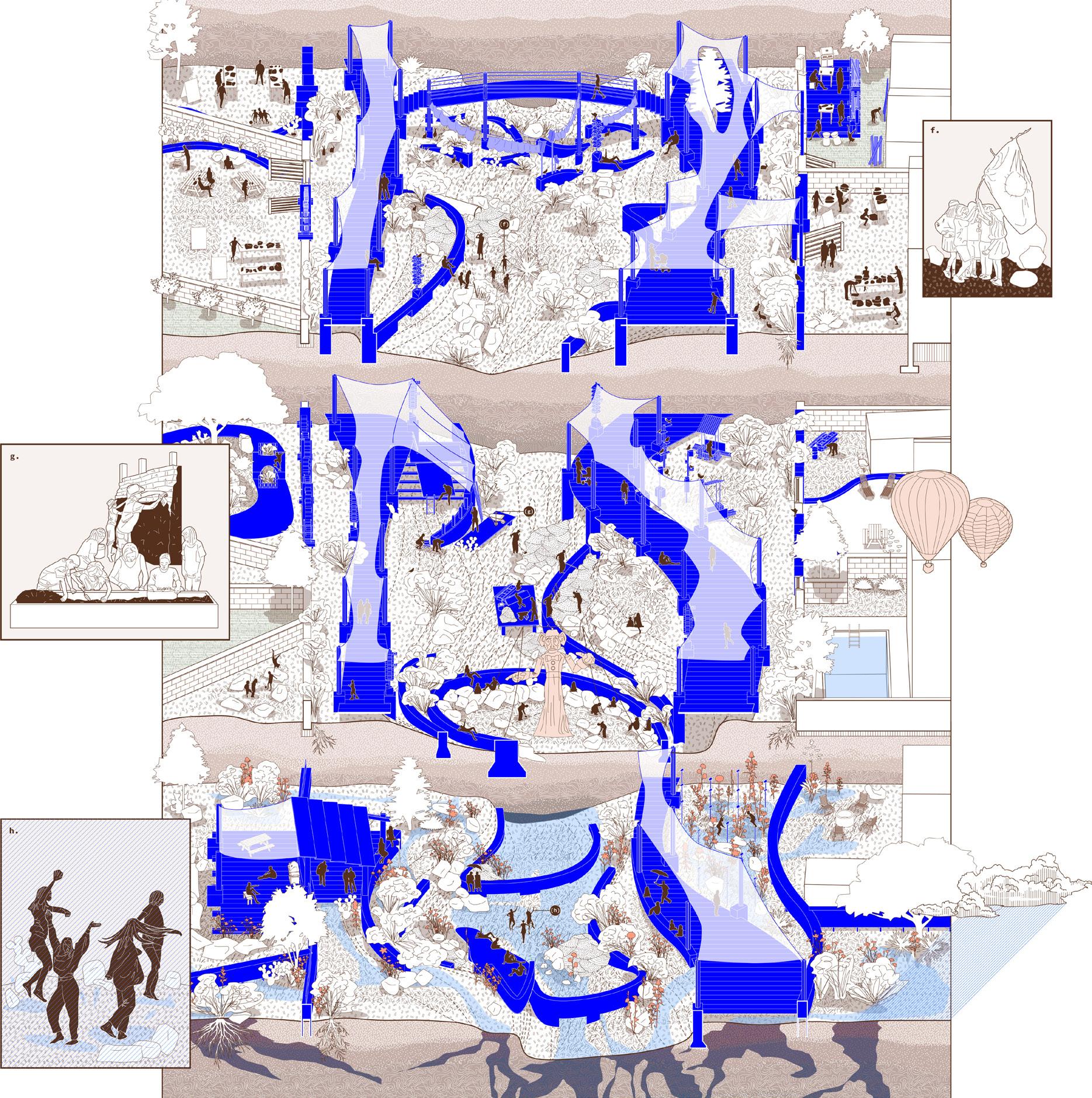
Concluding this thesis is the exhibition structure itself. It was a meditation on the overarching ethos of the project - the joy of collaboration, sharing knowledge through an embodied process, and repurposing materials found “on site.”
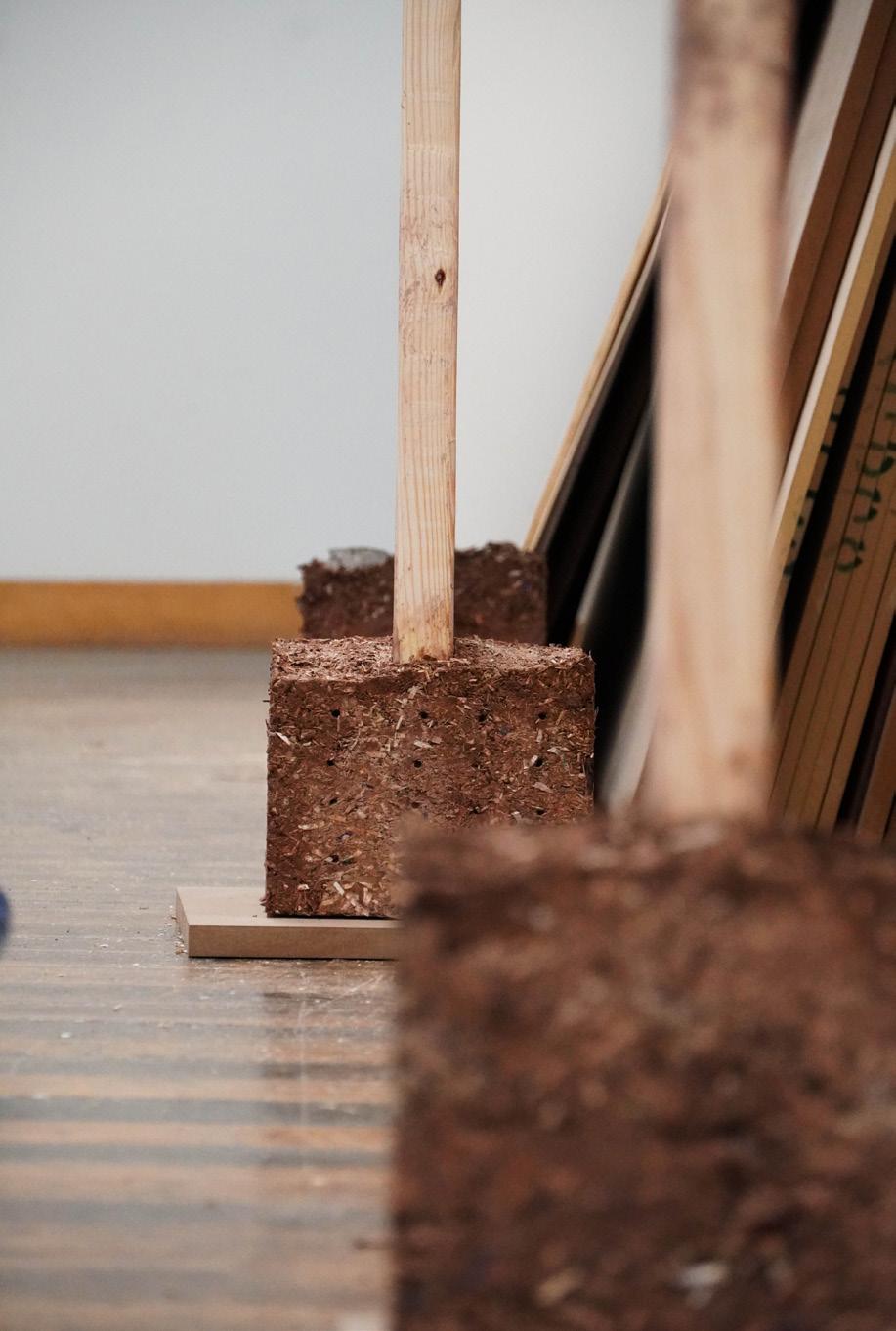
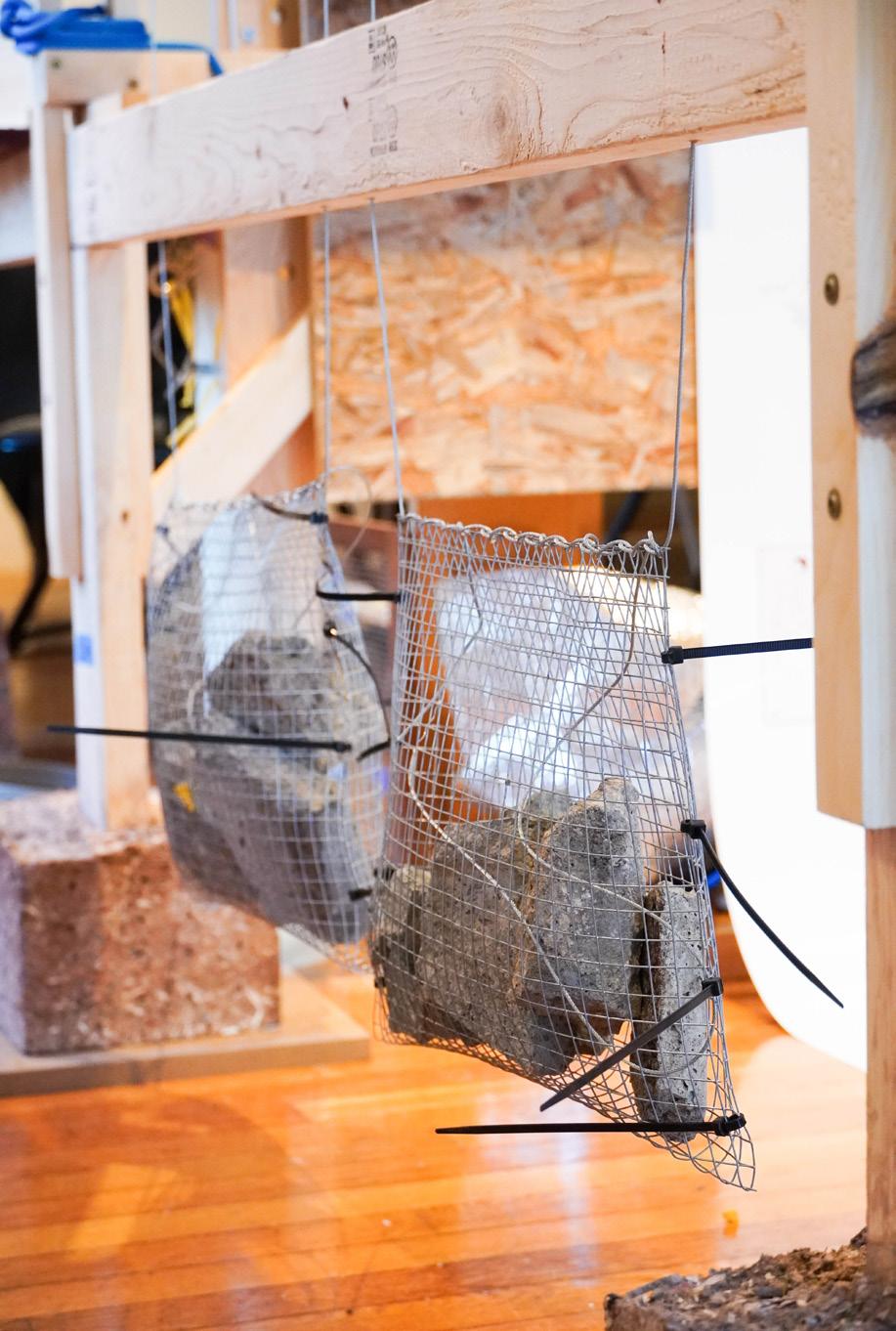
Footings made from recipes developed during the Material Research phase
Concrete rubble in wire mesh “bags” acting as hanging weights
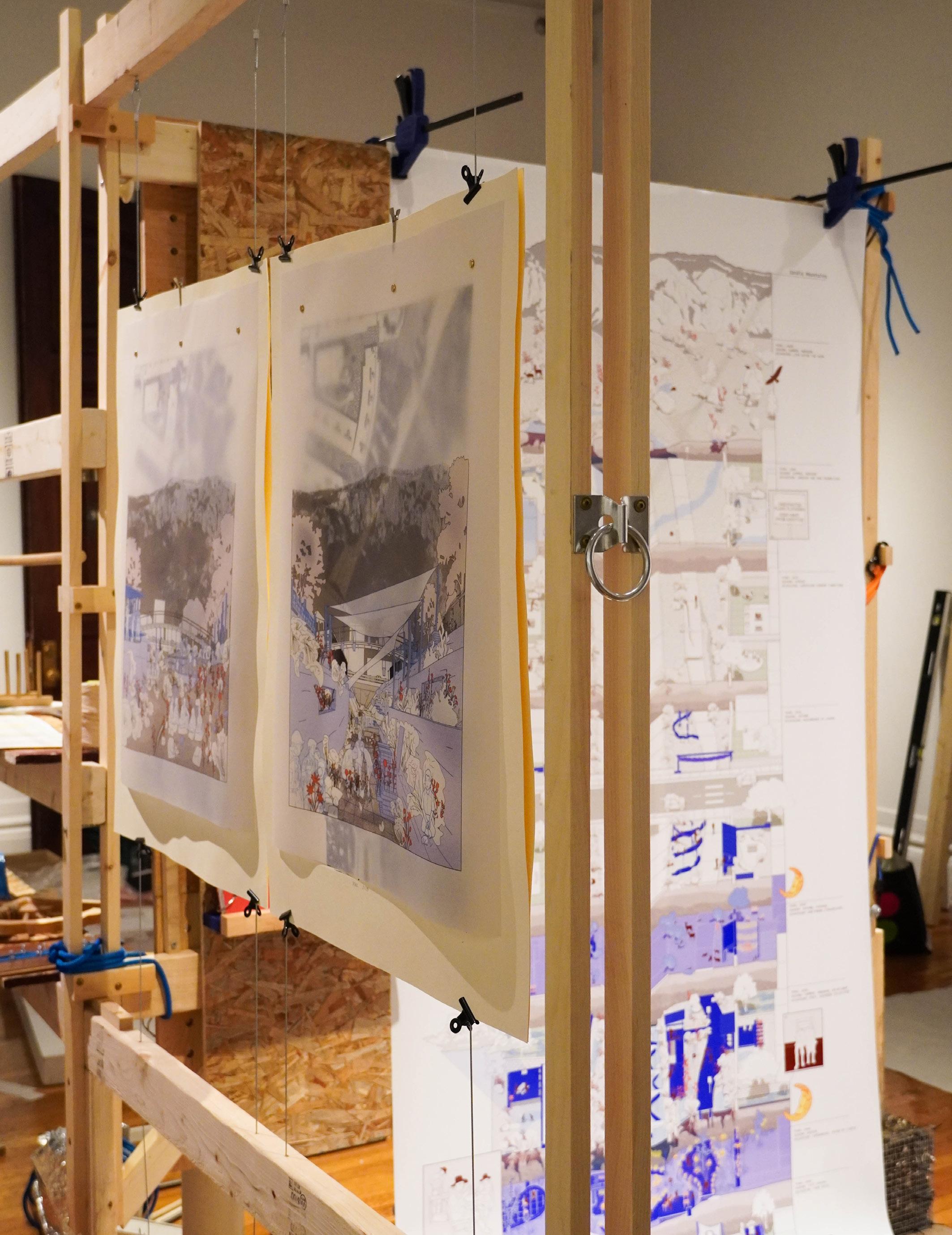
5 PORTRAITS OF MY FRIENDS
Providence, RI
Project Type: Silkscreen Print Series (Edition of 9)
Date Completed: Winter 2023
Advisors: Anna McNeary
“Portraits of My Friends” expands the conventions of portraiture in print by exploring identity through memory and place rather than physical likeness. Each print becomes a layered scene: part real, part imagined - reflecting how personal history shapes selfhood.
Structured in three phases: interviews with six close friends, translation of those conversations into six-layered prints, and finally, a compiled portfolio shared with each participant. The result is a set of portraits that visualize who someone is through where, and how, they remember.
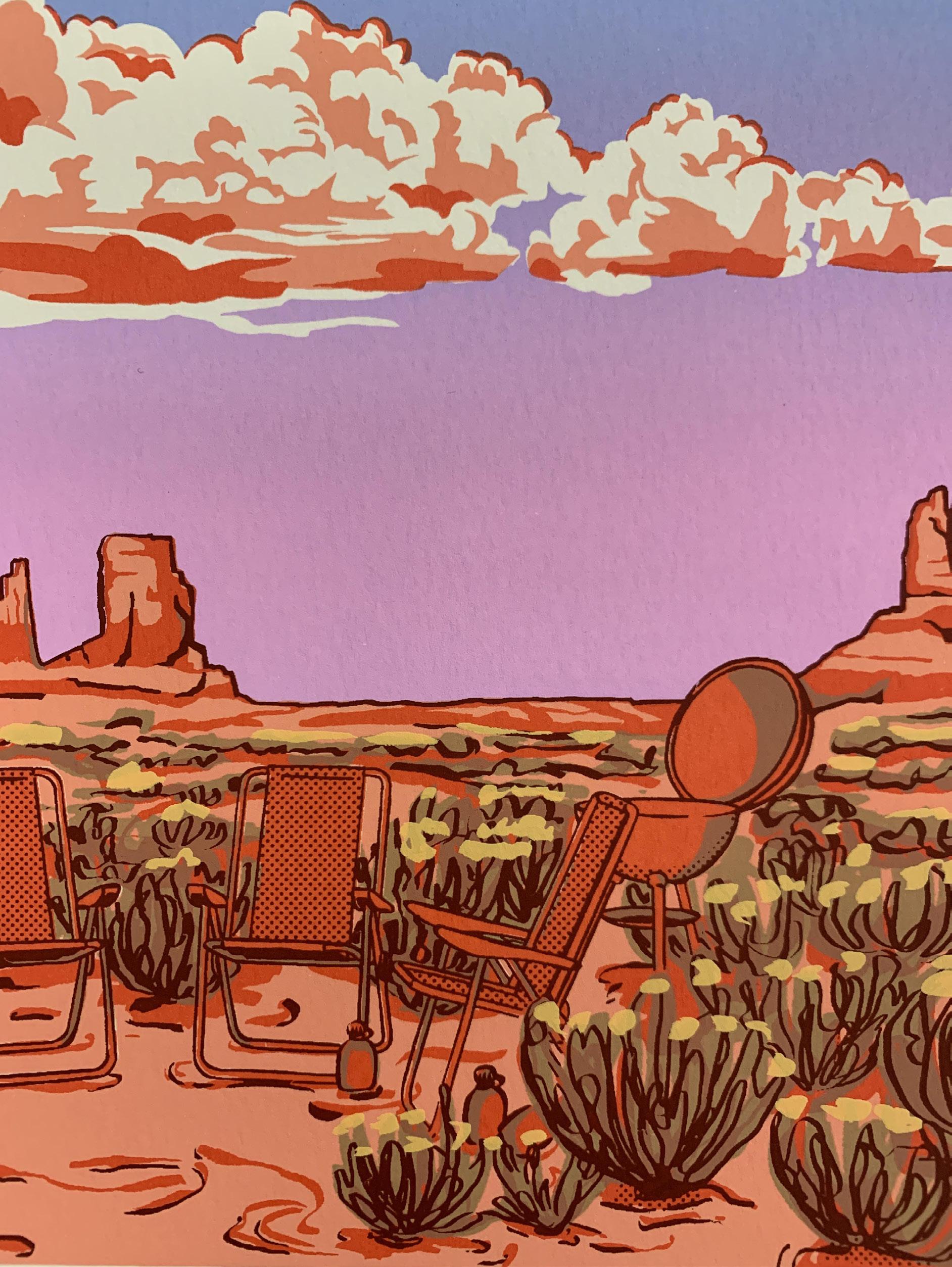
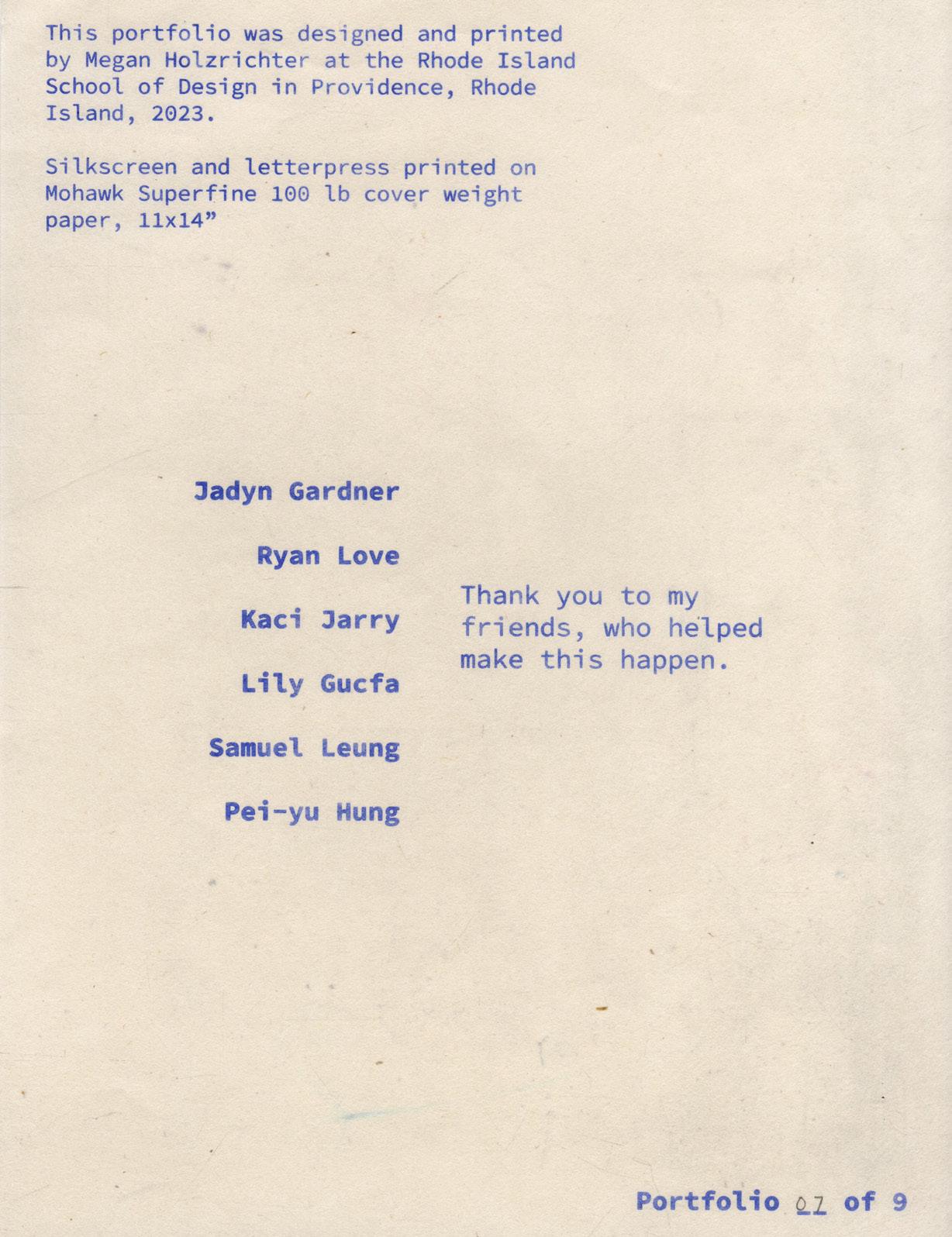
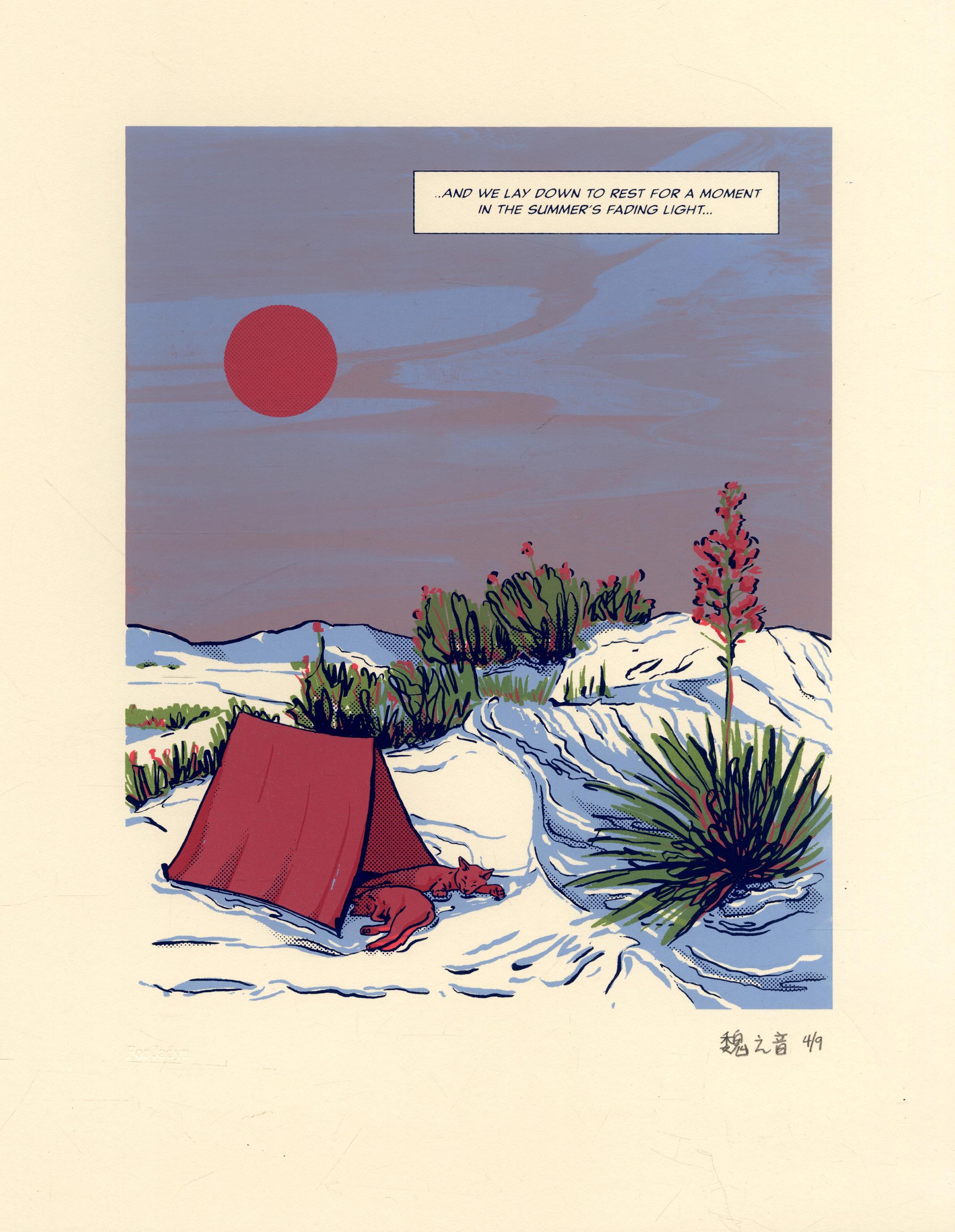
For Jadyn
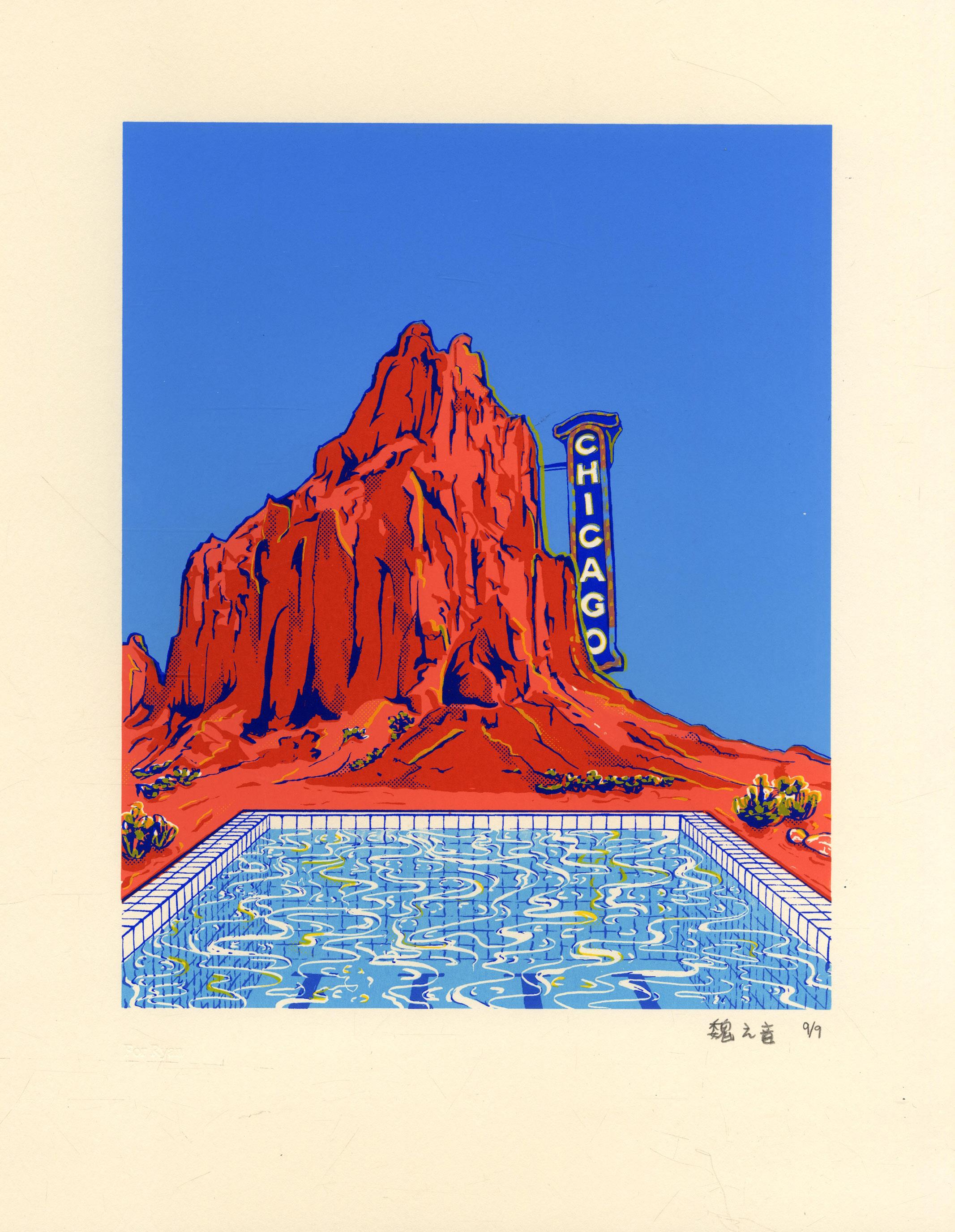
For Ryan
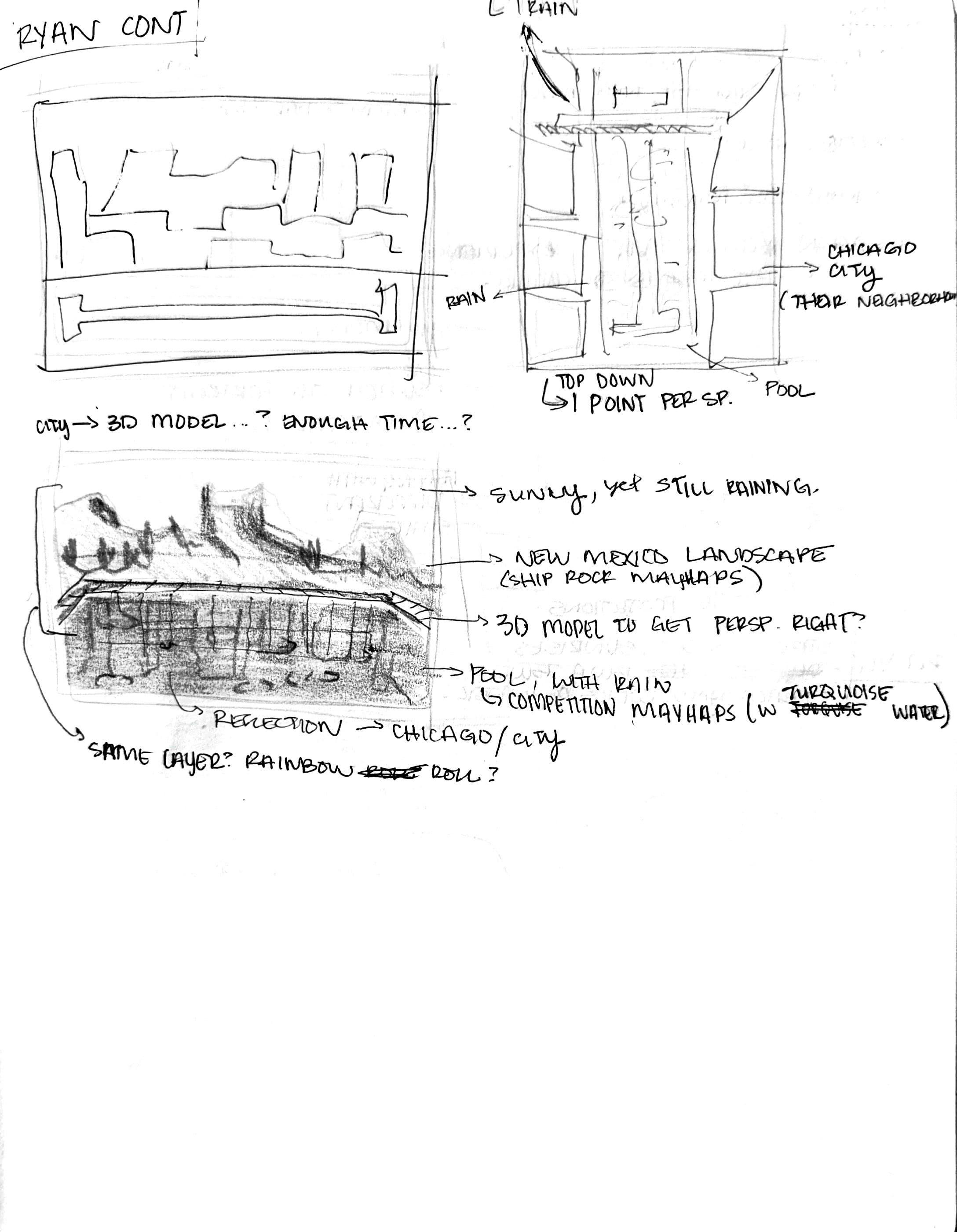
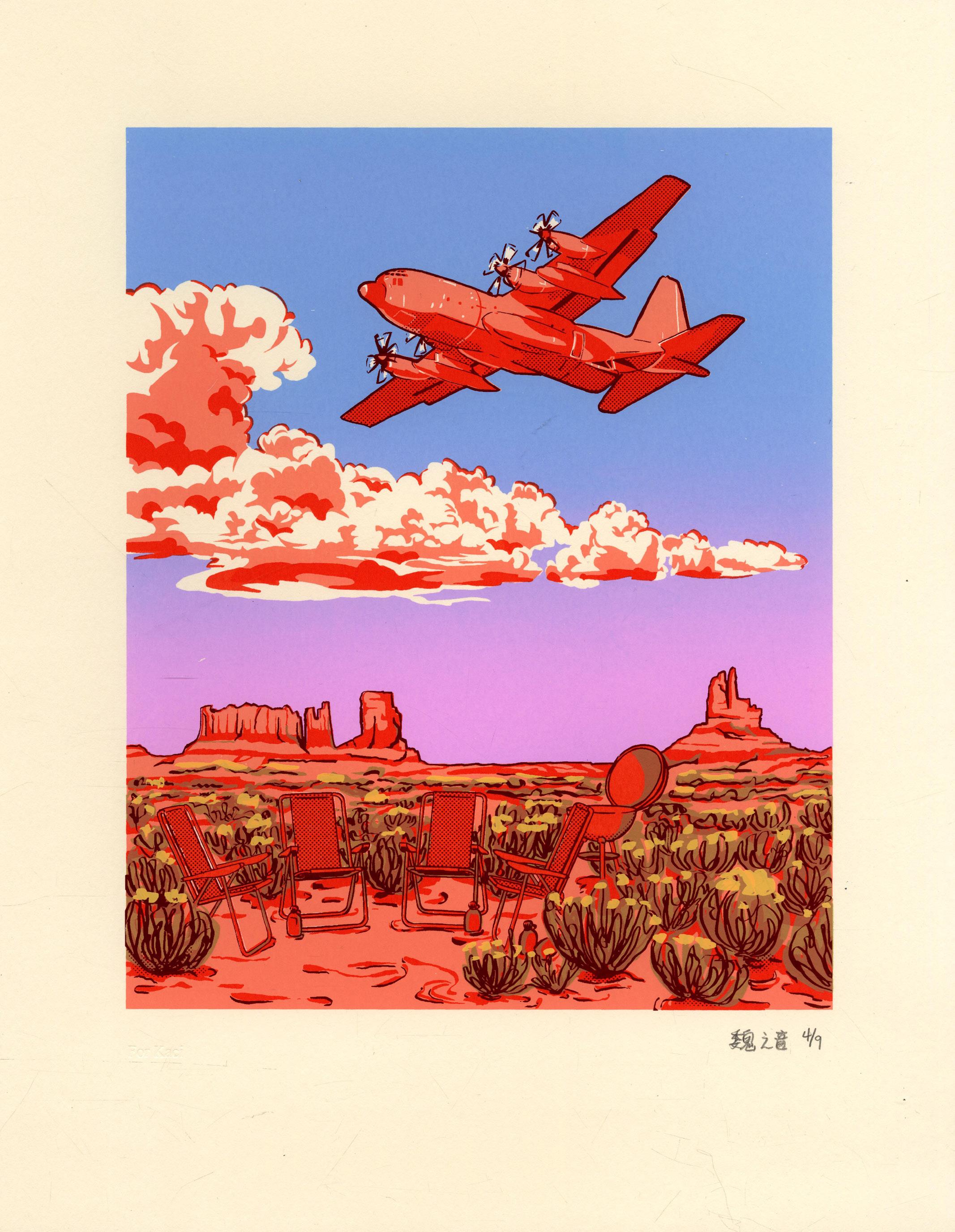
For Kaci
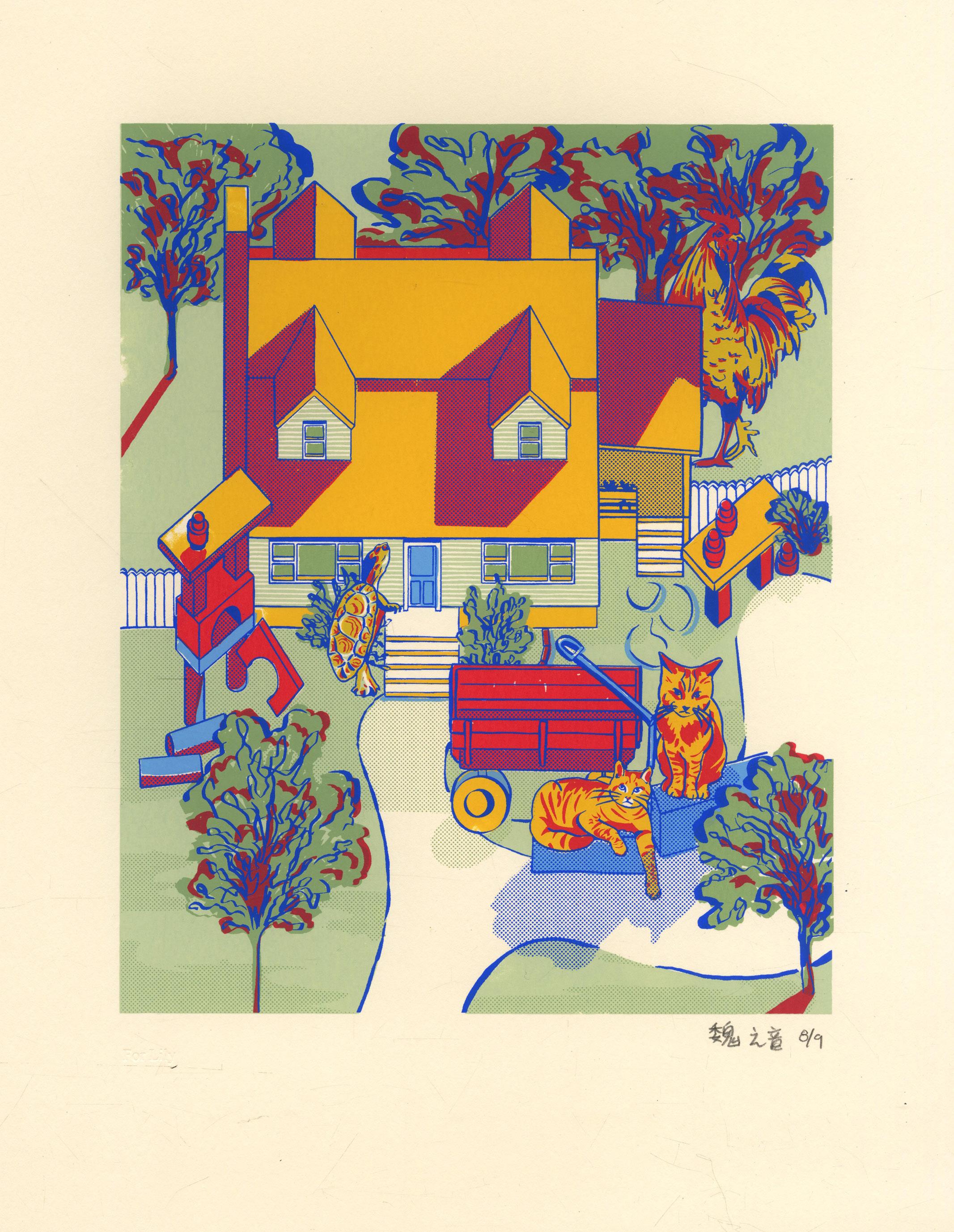
For Lily
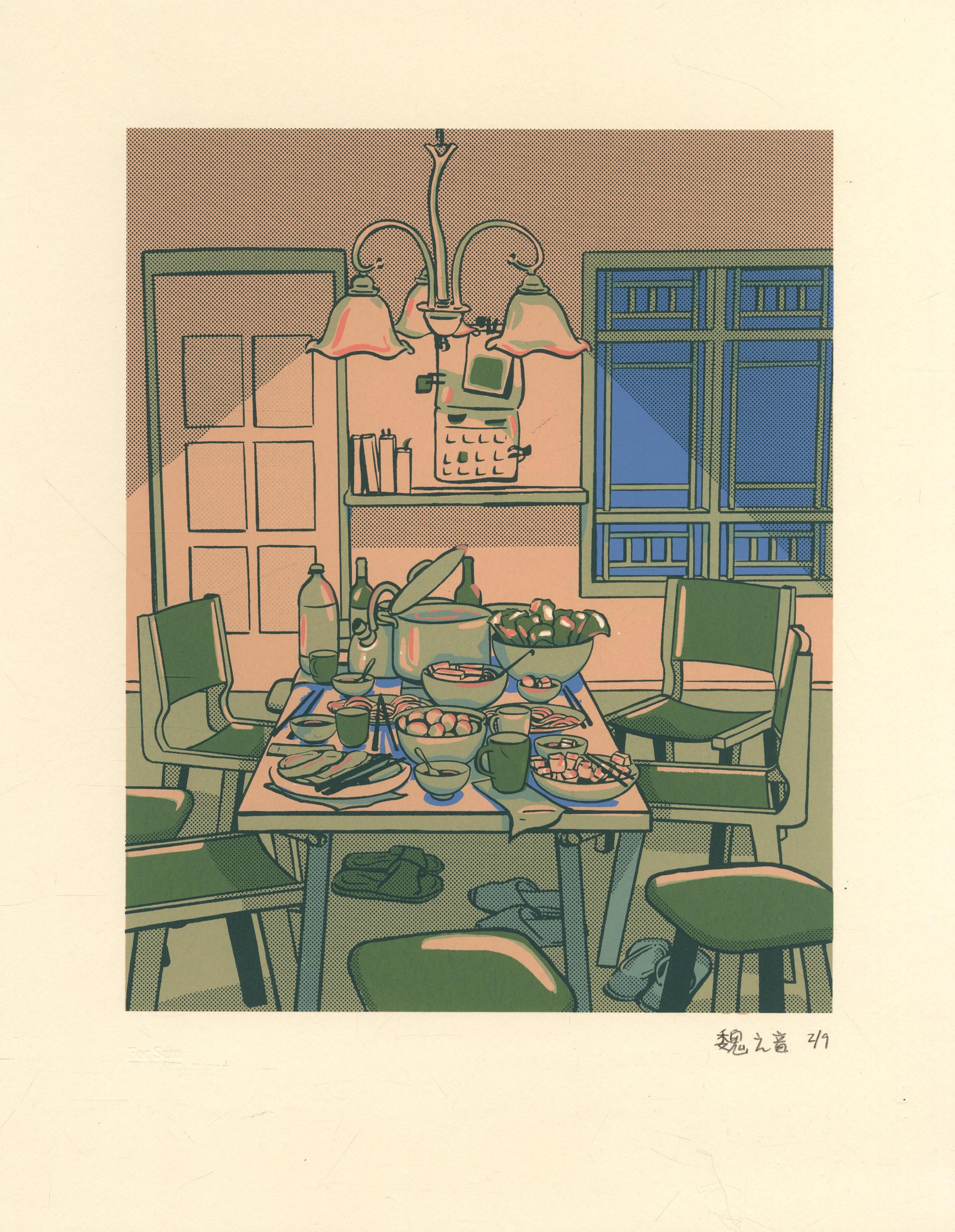
For Sam
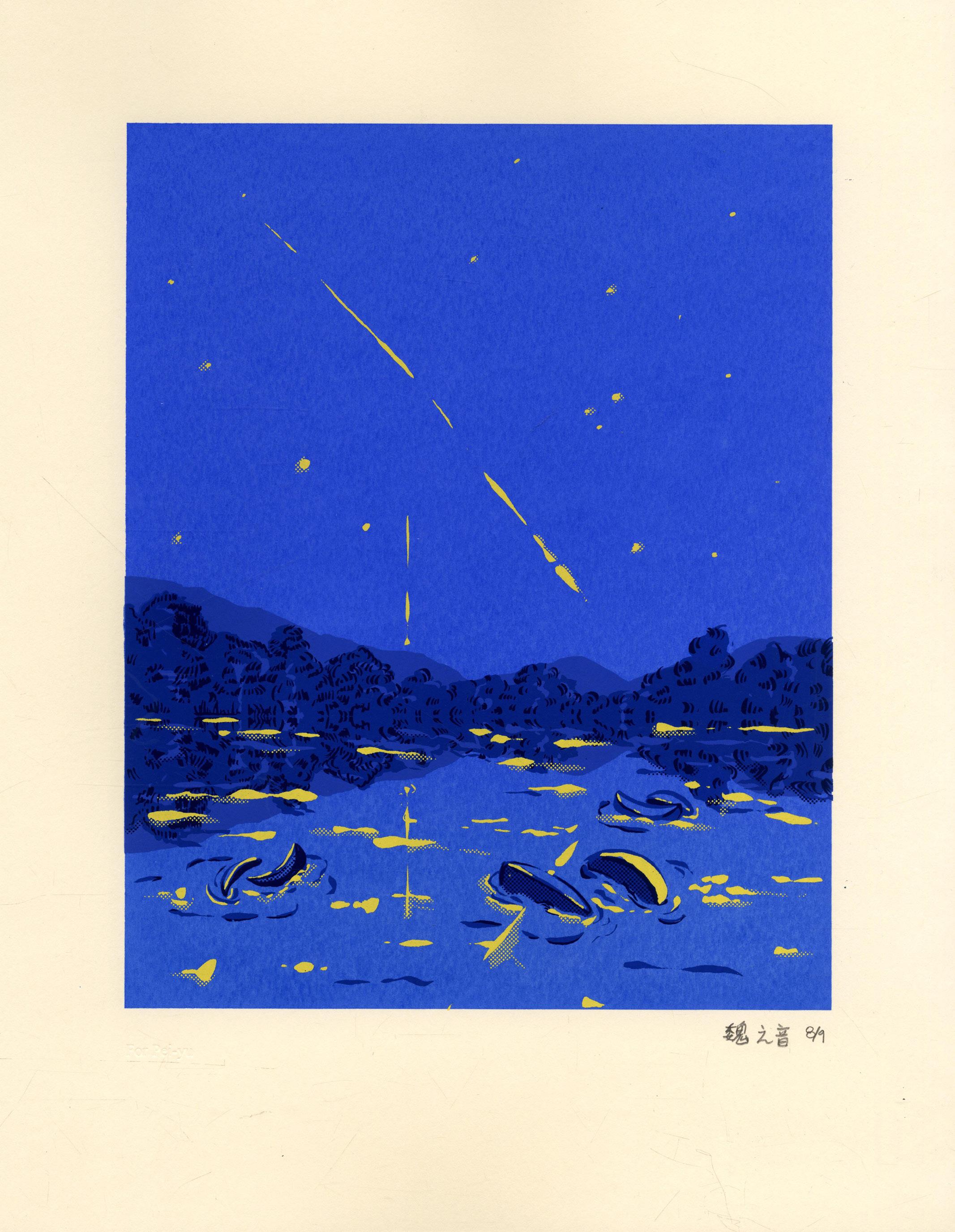
For Pei-Yu
6 LIVE-EDGE LOWRIDER
Providence, RI
Project Type: Furniture
Date Completed: Winter 2024
Advisors: David Dilks
James Dean
The “Live-Edge Lowrider” lounge chair draws inspiration from George Nakashima’s woodworking ethos, specifically his Conoid Bench. Crafted in a mid-century (and some say Bauhaus) style, the chair features a single live-edge walnut slab divided into the seat, armrest, and backrest. Hand-polished chrome steel tubing intricately weaves through and around the wood, subtly accentuating each walnut piece and creating an impression of an exploded assembly.
Unlike traditional designs that emphasize joints and connections, this chair celebrates the natural beauty of the wood, minimizing alterations and instead designing around its intricate, organic shape.
