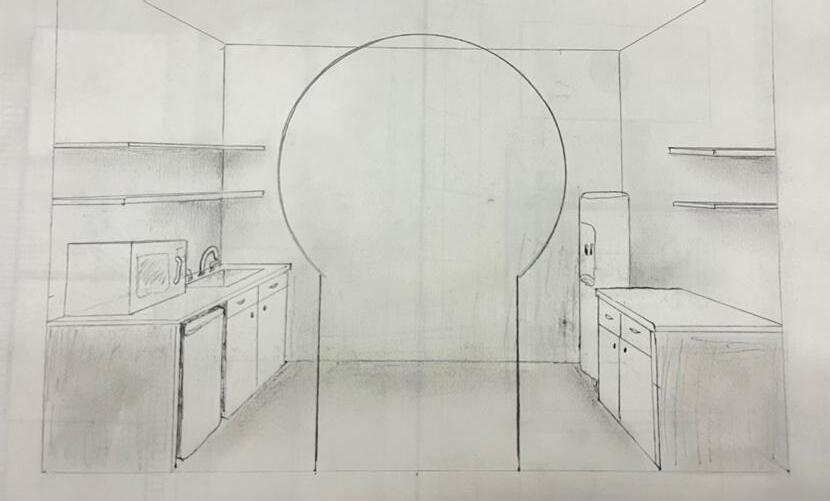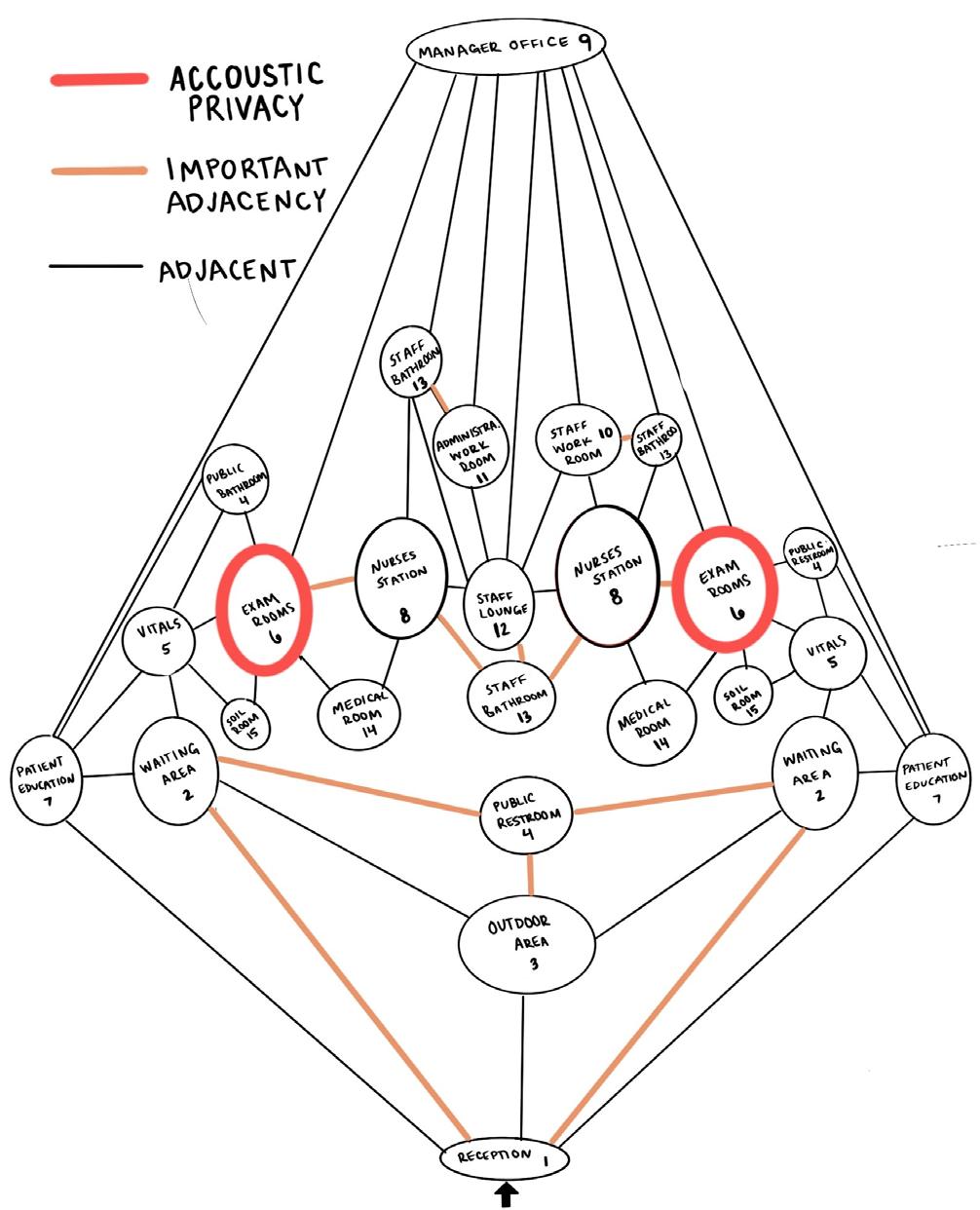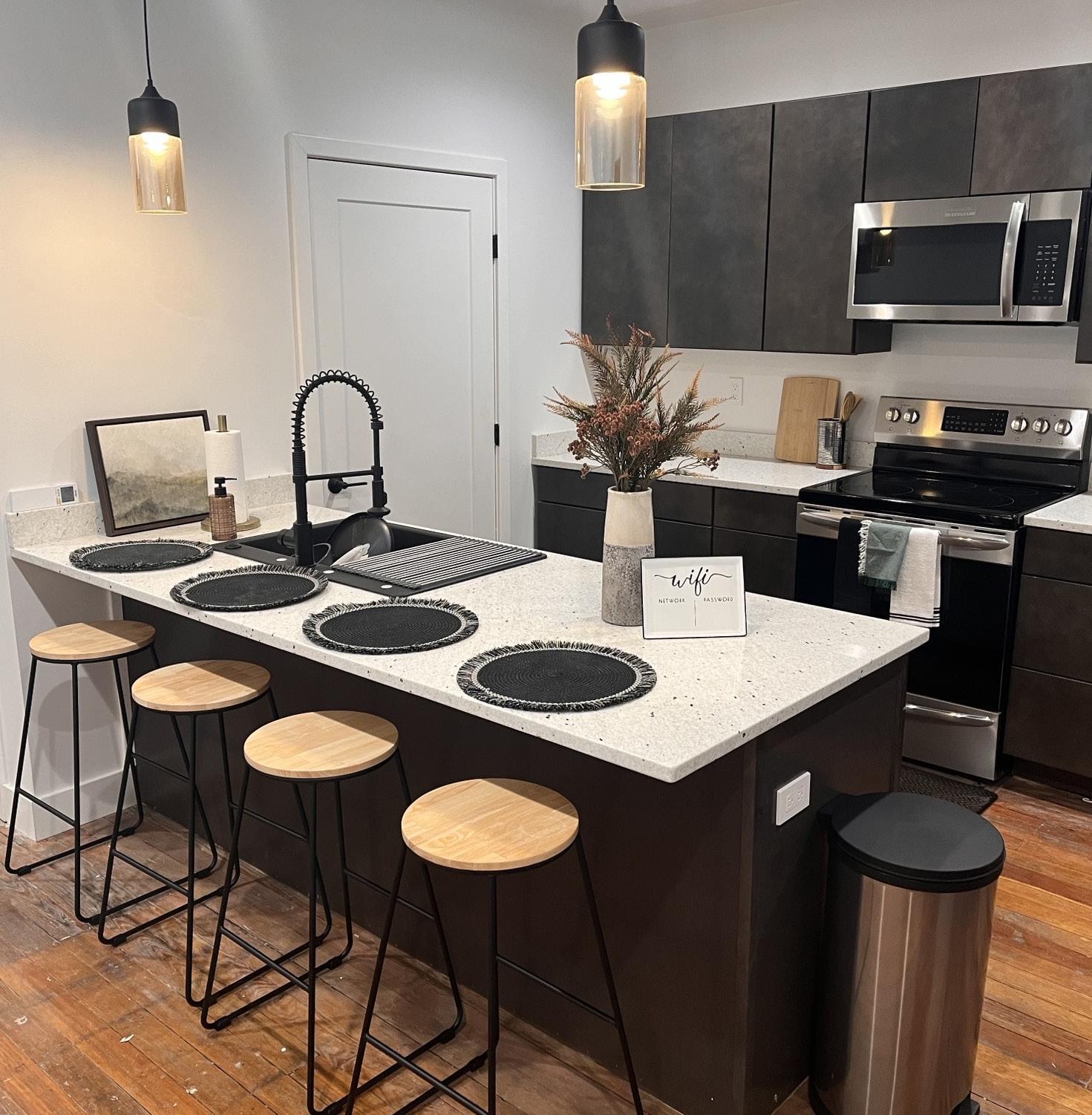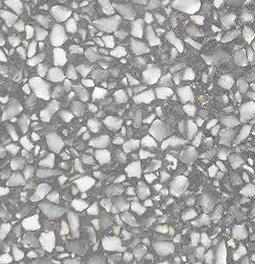INTERIOR DESIGN
portfolio
Megan CaulfieldMegan Caulfield
As a senior interior design student at Pittsburg State University, I am actively seeking opportunities to refine and expand my skill set and enrich my professional practice through diverse experiences. With a solid academic foundation in construction and design, my passion lies in the art of crafting captivating interior spaces. Eager to contribute a fresh perspective, I am enthusiastic about collaborating closely to bring innovative designs to life.
CONTACT.
417-559-2322
mcaulfield@gus.pittstate.edu
INVOLVEMENTS & ACHIEVEMENTS.
IIDA Chapter Member
• 2020-CURRENT
NAWIC Member
• 2020-2022
NEOCON Student Charette
• Chicago 2022
Bienenstock Student Design Competition
• 2023 Student Submission
SHIFT - IIDA Student Conference
PSU Interior Design Student Officer
• 2023-2024
National Society of Leadership & Success
• Pittsburg State University - 2024
EDUCATION.
Pittsburg State University
Bachelors of Science in Interior Design
Associate of Arts Degree
May 2024 Graduate
2020-2024
College of the Ozarks
Human & Molecular Biology
Student Athlete
SOFTWARE.
Revit
Enscape
SketchUp
AutoCAD
Bluebeam REVU
Photoshop
InDesign
Canva
SKILLS.
• hand drafting
• hand rendering
• software rendering
• sketching
• space planning
• graphic design
WORK EXPERIENCE.

DVLP & Arnett Glass
Interior Designer & 3D CAD Specialist
2023-CURRENT
• Create precise 2D/3D floor plans, elevations, and sections using Revit 2024 and SketchUp show-casing lighting, textures, and colors.
• Work closely with design team to integrate CAD and technical drawings seamlessly while incorporating feedback to ensure accurate representations of the design intent.
• Prepare detailed construction drawings, permit plans, egress plans, schedules, and specifications.
JL Thompson Design Group
Summer Internship 2023
• Produced accurate construction documents for custom home designs and remodels using Revit 2D and 3D.
• Collaborated with the design team to ensure the maintenance of highquality drawings.
DeJager Construction & Custom Log Homes
Summer Internship 2021
• Prepared schematics (floor plans/drawings) and data entry
• Operated heavy and light machinery and performed quality checks
Cape Fair Marina & Hideaway Marina
Lead Dock Hand
2014-2022
• Secured vessels to docks, ensuring the implementation of appropriate safety measures, and provided full-service feuling.
• Conducted cleaning, inspection, and reporting on the condition of the boat rental fleet.
01
LUXURY STADIUM SKYBOX
BIENENSTOCK COMPETITION
CHILDREN’S HEALTH CENTER
HEALTHCARE DESIGN
02 04
SUPERLOFT
LUXURY APARTMENT
03
SHIPPING CONTAINER HOME
THE PAGE-SAGEHORN RESIDENCE
KARATE DOJO
JAPAN KARATE-DO GENBU KAI
THIRD PLACE SPACE
THE ROBBERSON OFFICES
PRIVATE OFFICE SUITES
TOWN TALK STUDIOS
APARTMENT BUILDING
THE SMITHSONIAN
APARTMENT BUILDING
EXTRA RENDERINGS
& GRAPHIC DESIGN
LUXURY STADIUM SKYBOX
BIENENSTOCK COMPETITION
SENIOR-LEVEL PROJECT
SOFTWARE: REVIT 2023 & ENSCAPE
The Luxury Stadium Skybox, The Camerata Crown, derives its name from Baroque opera’s opulent narrative. Rooted in a Renaissance tale set in Florence, the branding reflects the Camerata, a league of noblemen shaping early Baroque Opera. The logo, inspired by the music genre, transforms Sydney Opera House forms into a crown, symbolizing the skybox as a pinnacle jewel. The two-story skybox features a full-service mobile bar along with a conference room and residential suite on the upper level designed to support a record company and its guest. This unique space becomes a haven for artists, solidifying The Camerata Crown as a beacon of luxury and cultural appreciation.















SCALE

UPPER LEVEL FLOOR PLAN
SCALE








JUNIOR-LEVEL PROJECT
SOFTWARE: REVIT 2023 & ENSCAPE
Welcome to the Super Loft – where high-end living meets contemporary industrial design. This space effortlessly transitions from a warm and inviting atmosphere on the main floor to a moody, intimate retreat upstairs. Experience the perfect blend of style and comfort in this luxurious urban haven.






SCHOOL
909
PITTSBURG, KANSAS 66762

QUENTIN HOLMES
IAN
PAT




SHIPPING CONTAINER HOME
THE PAGE-SAGEHORN RESIDENCE
JUNIOR-LEVEL PROJECT
SOFTWARE: REVIT 2023 & ENSCAPE
This eco-home blends organic design with modern sustainability, using repurposed shipping containers for structure. Natural colors, energy-efficient elements, and potential solar energy create a warm, inviting space indoors and outdoors. Fostering connections with friends and family, it promotes a sense of place and community.













KARATE DOJO
JAPAN KARATE-DO GENBU KAI
SOPHOMORE LEVEL PROJECT
SOFTWARE: SKETCHUP 2022 & ENSCAPE
Revitalize with modern Japanese design in this remodel, merging contemporary wallpapers and traditional woods. Infuse technology into the dojo and craft a welcoming reception area with captivating visuals. Strategically maximize storage square footage, seamlessly balancing style and functionality.









DEMOLITION LEGEND
CURRENT WALL
DEMOLISHED WALL
NEW WALL







THIRD PLACE SPACE PAVE COMPETITION
SOPHOMORE-LEVEL PROJECT
SOFTWARE: SKETCHUP 2021 & V-RAY RENDERING
Third place spaces and interactive community spaces are welcoming and impactful spaces that can be the origin of an essential social experience and a key to community wellness. The park is designed to be a gathering space for individuals in the community. This small-scaled nature environment amid a city can help activate the street and promote a profound experience to anyone entering the space.






CHILDREN’S HEALTH CENTER
HEALTHCARE DESIGN
06
SENIOR LEVEL - GROUP PROJECT
SOFTWARE: REVIT 2023 & ENSCAPE
Project in progress. Final design coming March 2024.
In the heart of compassion and dedication, a great children’s center stands as a beacon of hope. Where the healing power of love and specialized care converge to create a haven for young warriors. Located in Wichita, Kansas, the Children’s Health Center will not only set the standard for healthcare, but also pioneer a transformative approach by crafting a nurturing and uplifting environment that fosters healing, hope, and resilience.




Children's Health Center
SQUAREFOOTAGEPUBLICACESS
THE ROBBERSON OFFICES
PRIVATE OFFICE SUITES
07
DVLP + ARNETT GLASS WORK
SOFTWARE: REVIT 2024 & ENSCAPE
Rental Offices for the Modern Professional.
Built in 1906, the Robberson Building is a testament to the architectural legacy of the early 20th century, featuring stunning details that are being carefully preserved and restored. The Robberson Offices opened in October 2023. It is a controlled-access facility with spacious rental offices, a stunning conference room, and sleek kitchenette.










THE ROBBERSON OFFICES
PRIVATE OFFICE SUITES
DVLP + ARNETT GLASS WORK
SITE IMAGES







THE ROBBERSON OFFICES
PRIVATE OFFICE SUITES
DVLP + ARNETT GLASS WORK
CONSTRUCTION DOCUMENTS & PERMIT PLANS/APPLICATIONS
SOFTWARE: REVIT 2023 & SKETCHUP LAYOUT










TOWN TALK STUDIOS
APARTMENT BUILDING
DVLP + ARNETT GLASS WORK
Historic Downtown Apartments
SOFTWARE: REVIT 2024 & ENSCAPE
Town Talk Studios seamlessly blends contemporary design with industrial charm. Exposed brick and metal details create a chic ambiance in each unit. Luxurious granite countertops and state-ofthe-art kitchens accentuate the living spaces. Thoughtfully designed bedrooms and bathrooms exude modern luxury with sophisticated tile finishes, glass showers, and ambient lighting. Located at 117 N Broadway, Pittsburg, Kansas, Town Talk Studios revitalizes a historic three-story brick building, offering a fusion of modernity and history.











 SECOND FLOOR
SECOND FLOOR
TOWN TALK STUDIOS
APARTMENT BUILDING







THE SMITHSONIAN APARTMENT BUILDING
DVLP + ARNETT GLASS WORK
Historic Downtown Luxury Apartments
Coming summer 2024, the Smithsonian will provide 14 mid-century modern apartments to the heart of Pittsburg, Kansas, for professionals and small families. The project rehabilitates the historic Smith Clinic building at 902 N Broadway.







THE SMITHSONIAN
APARTMENT BUILDING
DVLP + ARNETT GLASS WORK
CONSTRUCTION DOCUMENTS & PERMIT PLANS/APPLICATIONS











3D ISOMETRIC PLUMBING PLAN
SOFTWARE: REVIT 2024
EXTRA RENDERINGS







SHIPPING CONTAINER HOME - MASTER BED RENDERING SHIPPING CONTAINER HOME - HOME OFFICE RENDERING


GRAPHIC DESIGN
MEETING & MARKETING FACILITY PERSPECTIVE SKETCH

MEETING & MARKETING FACILITY RENDERED FLOOR PLAN









