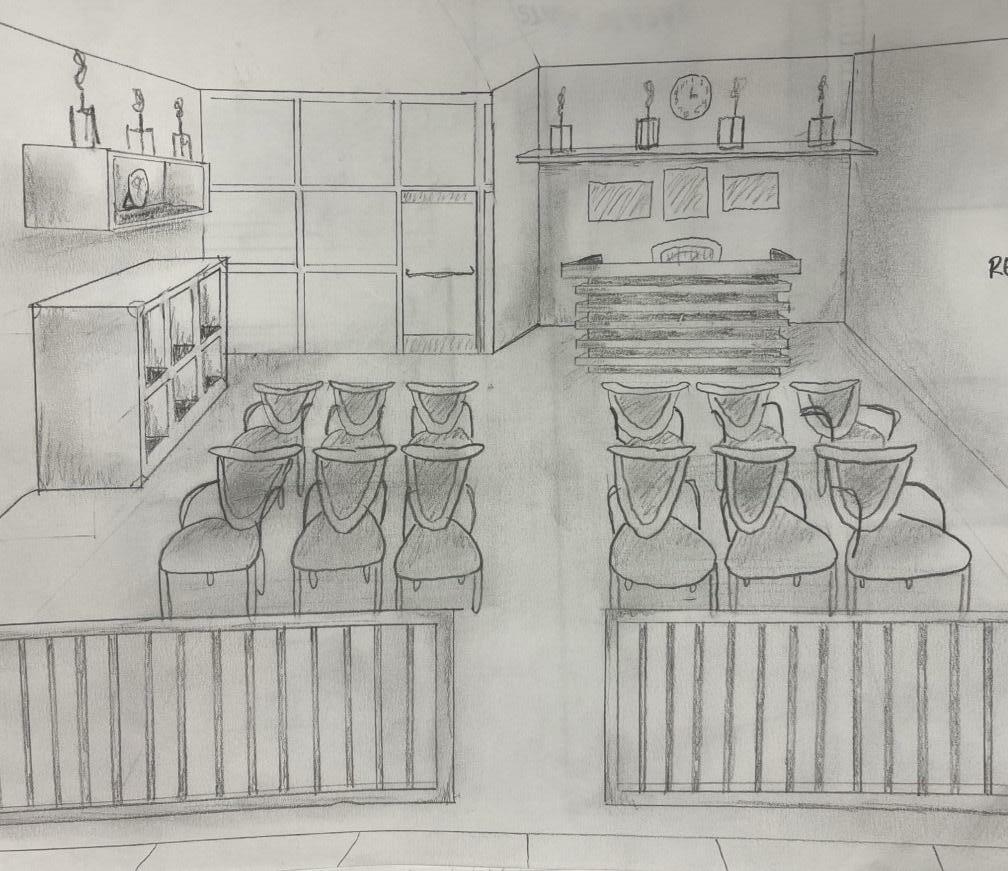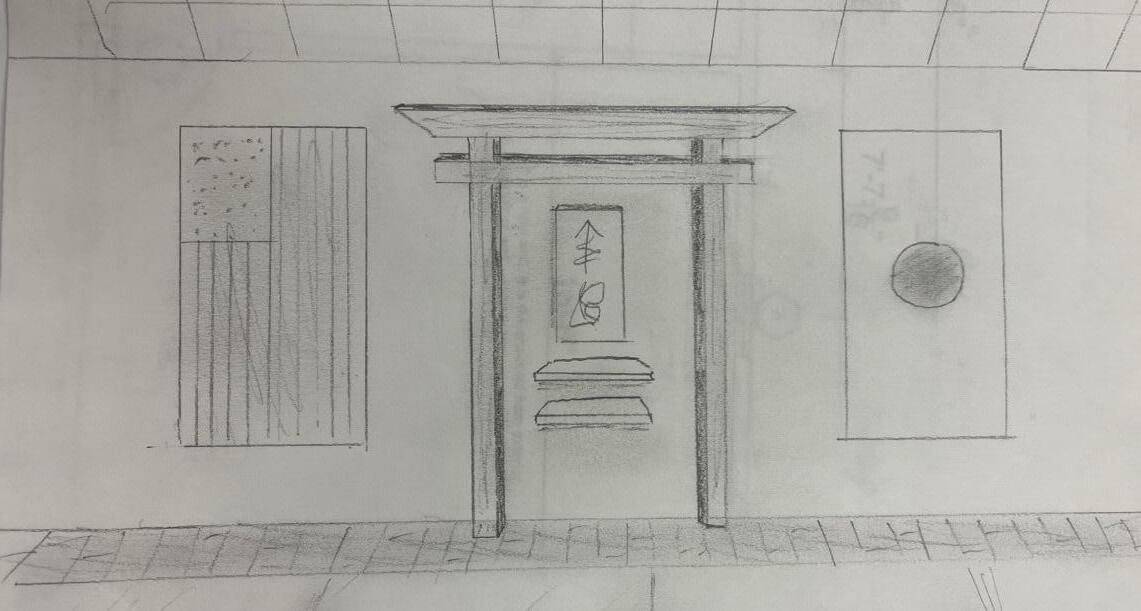PORT FOLIO
STUDENT INT ERIOR DESIGN MEGAN CAULFIELD
MEGAN CAULFIELD

CONTACT 417-559-2322 mcaulfield@gus.pittstate.edu 8392 State Highway 173 Cape Fair, MO 65624


CONTACT 417-559-2322 mcaulfield@gus.pittstate.edu 8392 State Highway 173 Cape Fair, MO 65624
PITTSBURG STATE UNIVERSITY
Interior Design
I am an Interior Design Student at Pittsburg State University. I started my college career studying Human & Molecular Biology but I had always been driven artistically. After switching colleges, I dove into the construction industry as a Construction Engineering major. Though I loved this field I seeked a more artistic and creative side of construction. After researching Interior Design I felt that I had finally found what I was looking for in a career. I aspire to work in the residen tial field to create and design custom homes to impact how residents would feel in a space.
2020-CURRENT Estimated Graduation: Spring 2024 College of the Ozarks Human & Molecular Biology 2018-2020
DeJager Construction & Log Homes
Summer Internship 2021
The UPS Store
2021-CURRENT Cape Fair Marina & Hideaway Marina 2014-2022
Lead Dock Hand
NEOCON Student Charette
• Chicago 2022
IIDA Chapter Member
• 2020-2022
NAWIC Member
• 2020-2022
SHIFT- IIDA Student Conference






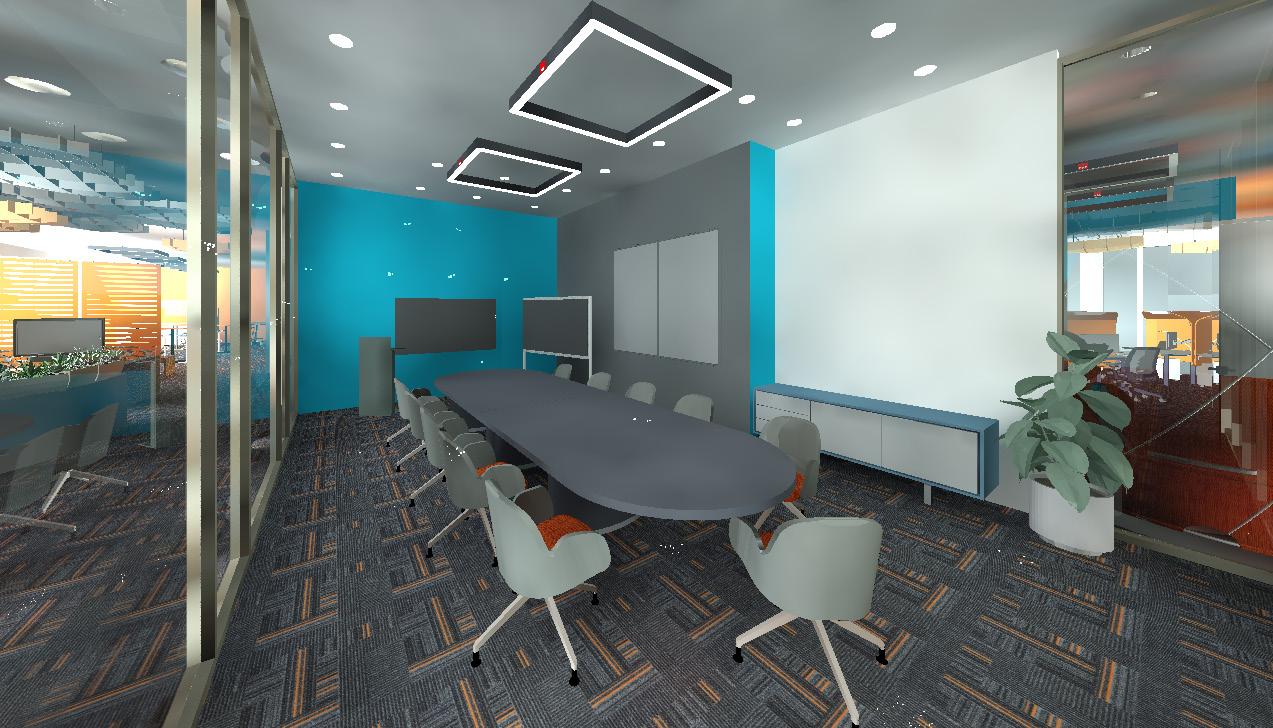



This salon, located in Pittsburg Kansas, was a redesigned space. The client wanted a modernized space that brought na ture into the interior. Neutral materials and warm tones bring the space to life while implementing biofilia to create an overall relaxing feeling.
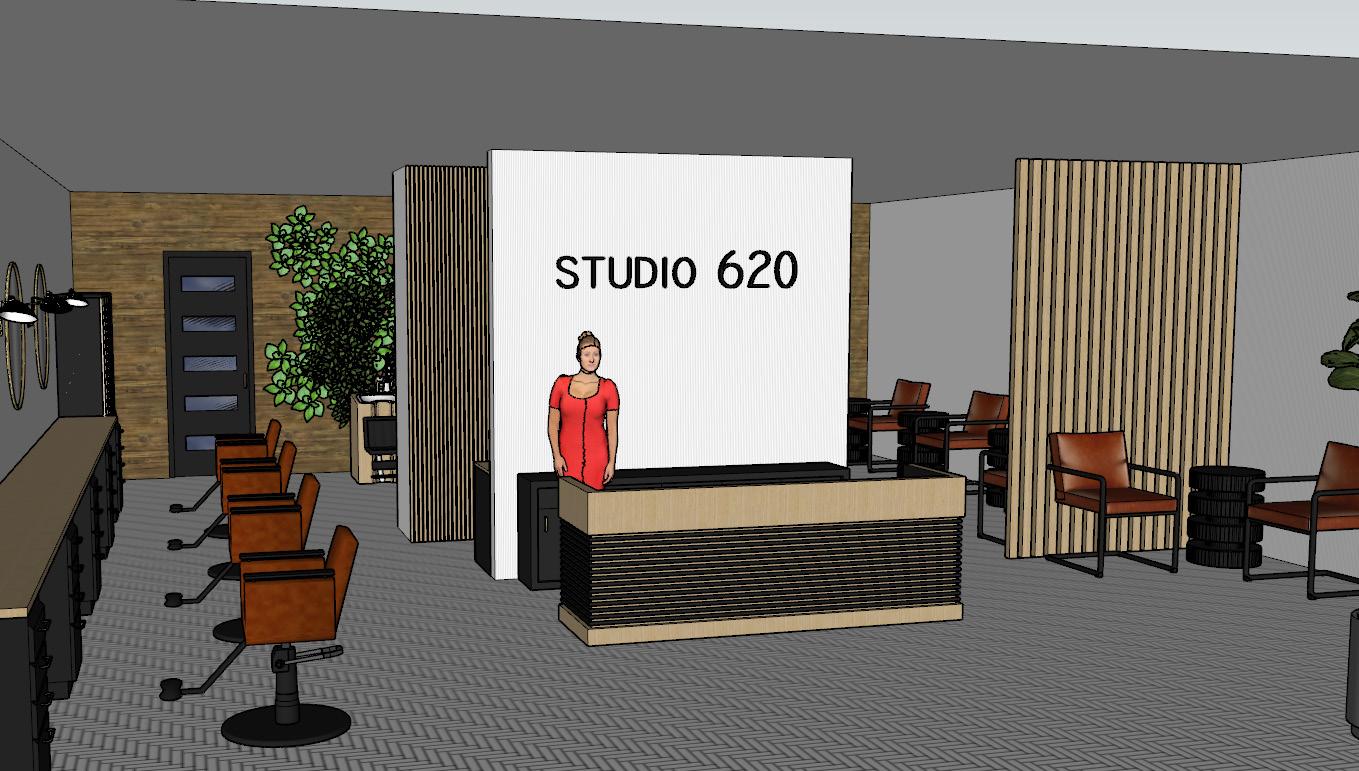















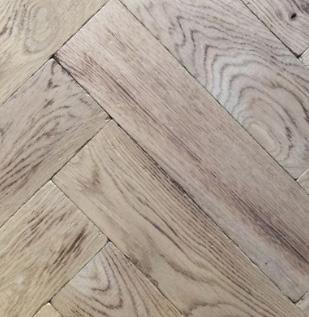



This Meeting & Marketing facility is inspired by natural materials. The applied organic lines, neutral colors, and earthy palette evoke nature and completes the dialog between nature and the interior.
Third place spaces and interactive comminity spaces are welcoming and impactful spaces that can be the origin of an essential social experience and a key to community wellness. The park is designed to be a gathering space for individuals in the community. This small-scaled nature environment amid a city can help activate the street and promote a profound experience to anyone entering the space.

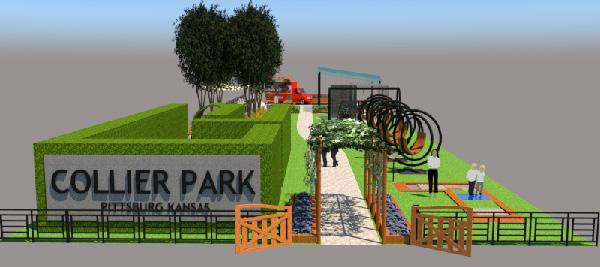

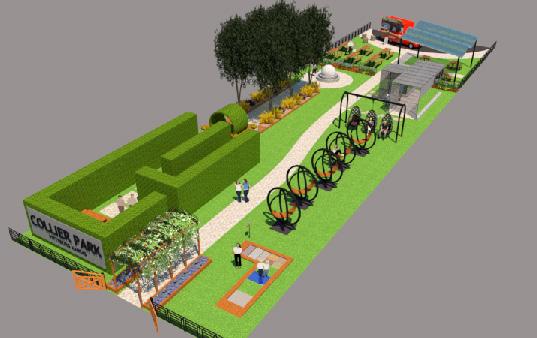







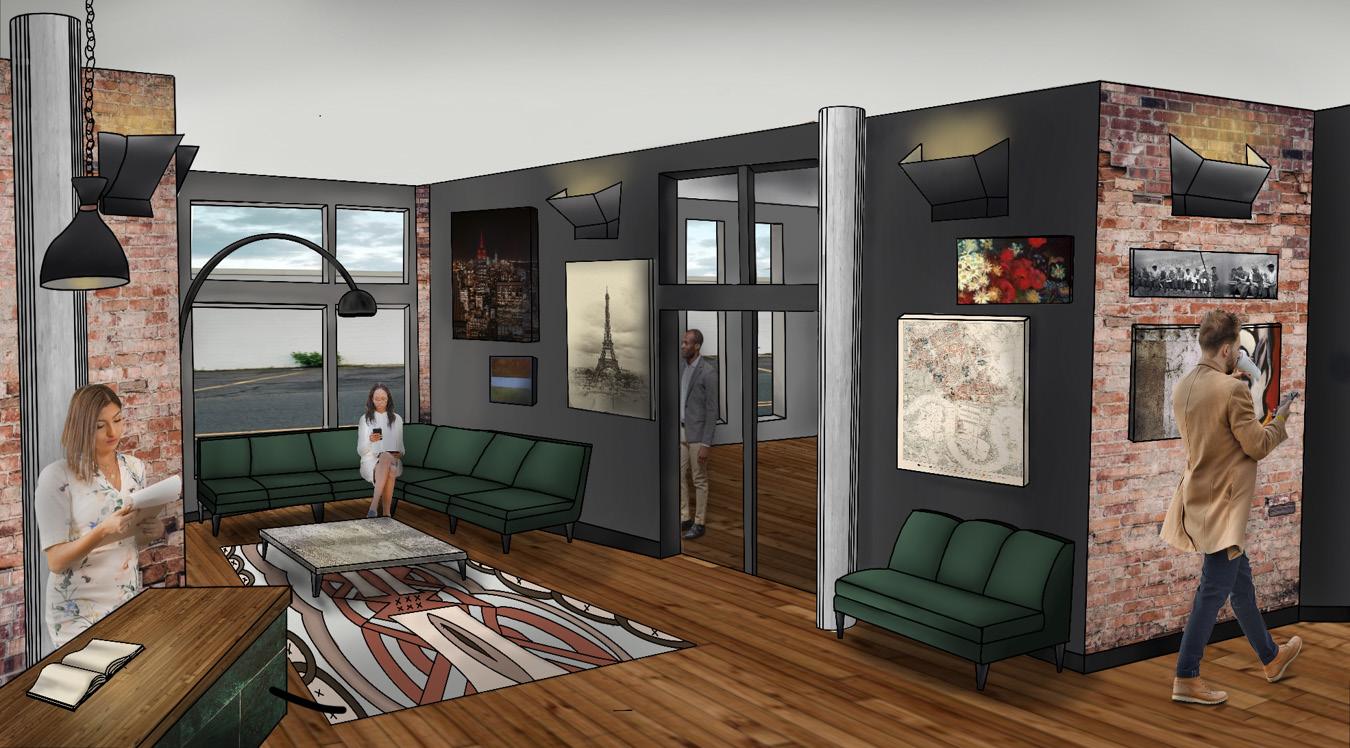
This office complex provides a sustainable environment housing private work areas, private collab orative spaces, and an auditorium space. The windows allow enough light to brighten the dark walls and present a relaxed and simple office space. Keeping it streamlined for materials in high traffic working and public areas.
















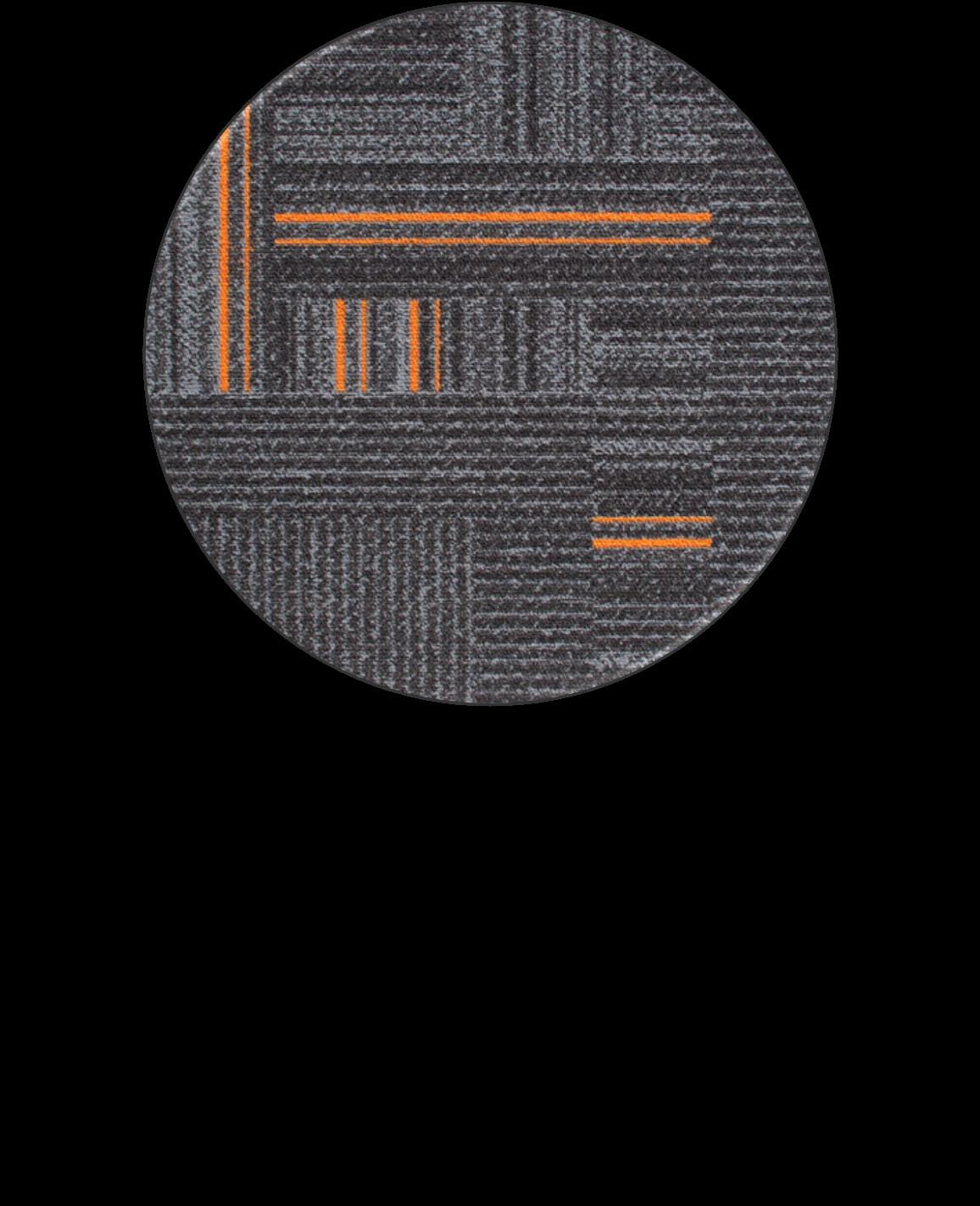








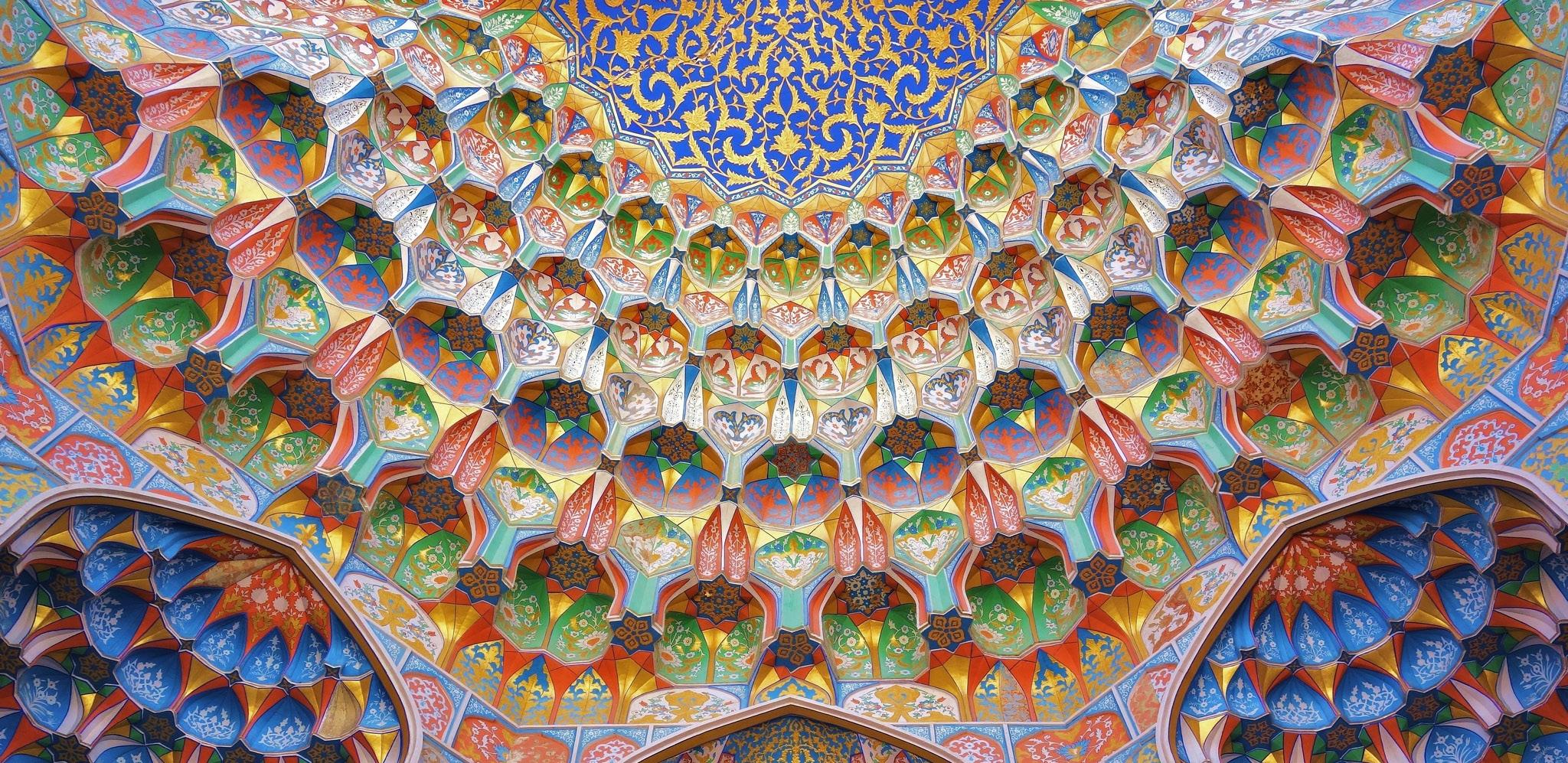



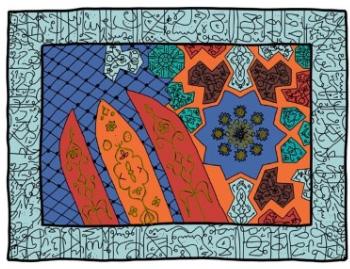
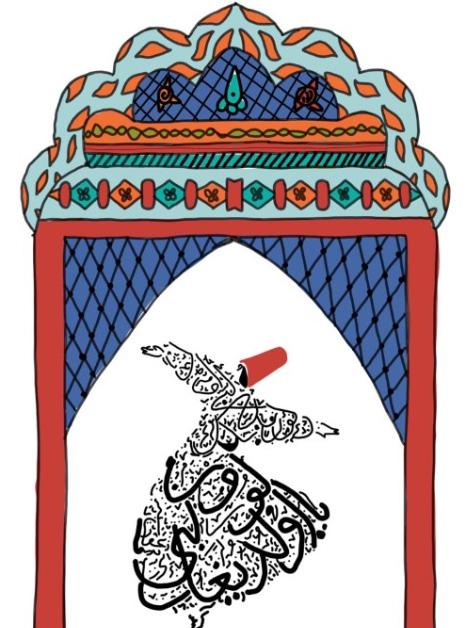








•
•


•



