2022-2023
Megan Suarez
Architectural Designer + Project Coordinator
Produced at Florida International University
Design Portfolio
Selected Works
Three studio projects designed at Florida International University.
A
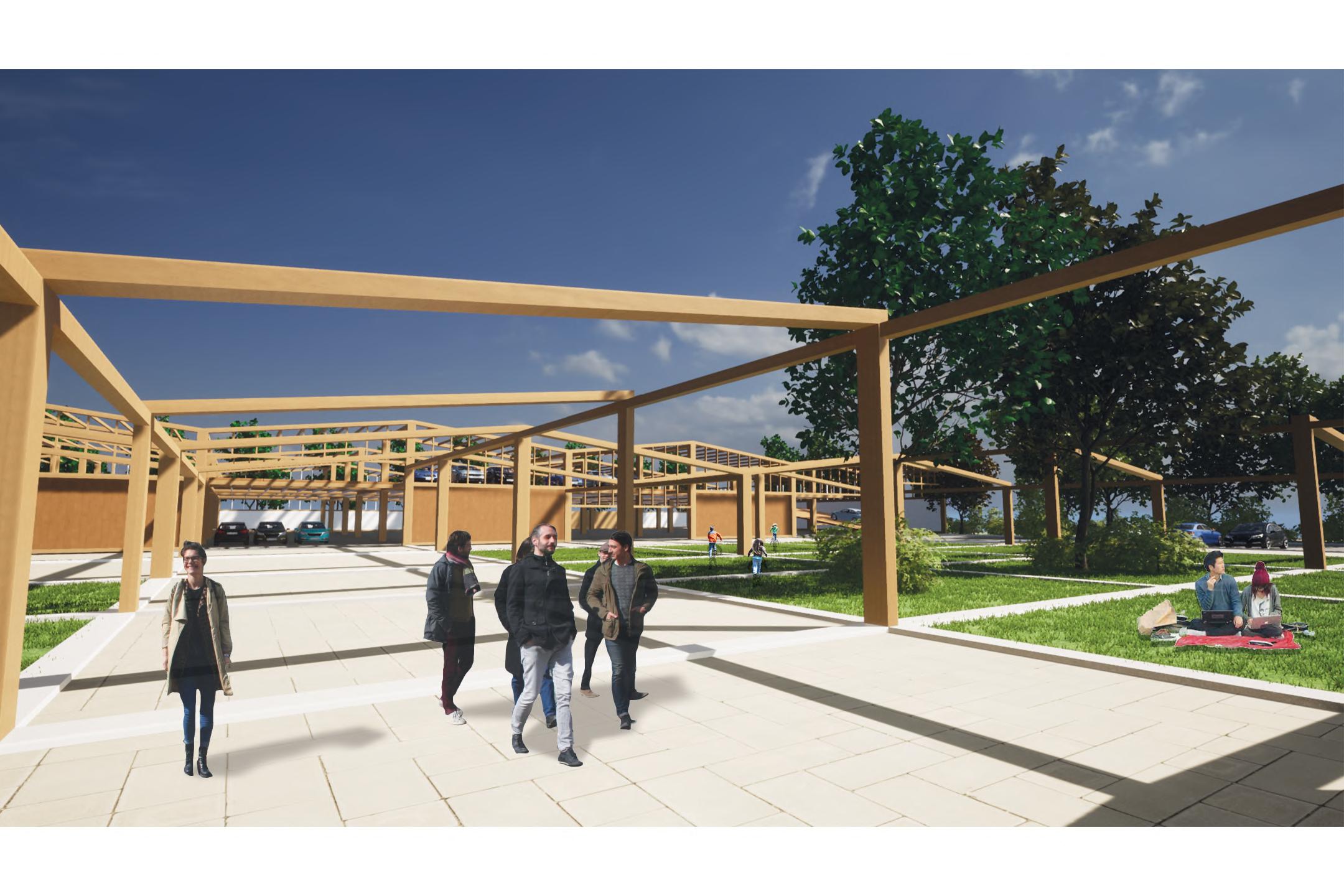
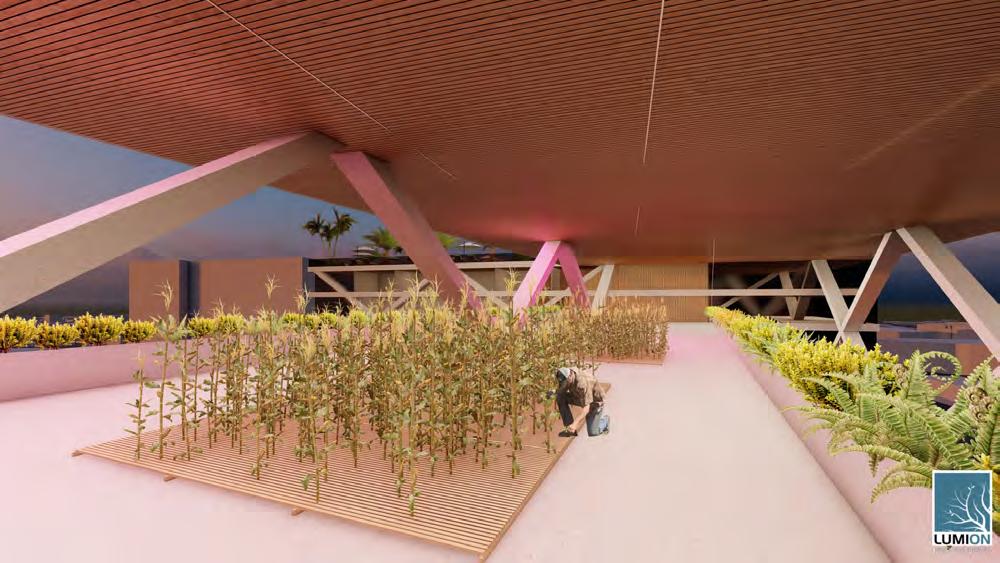
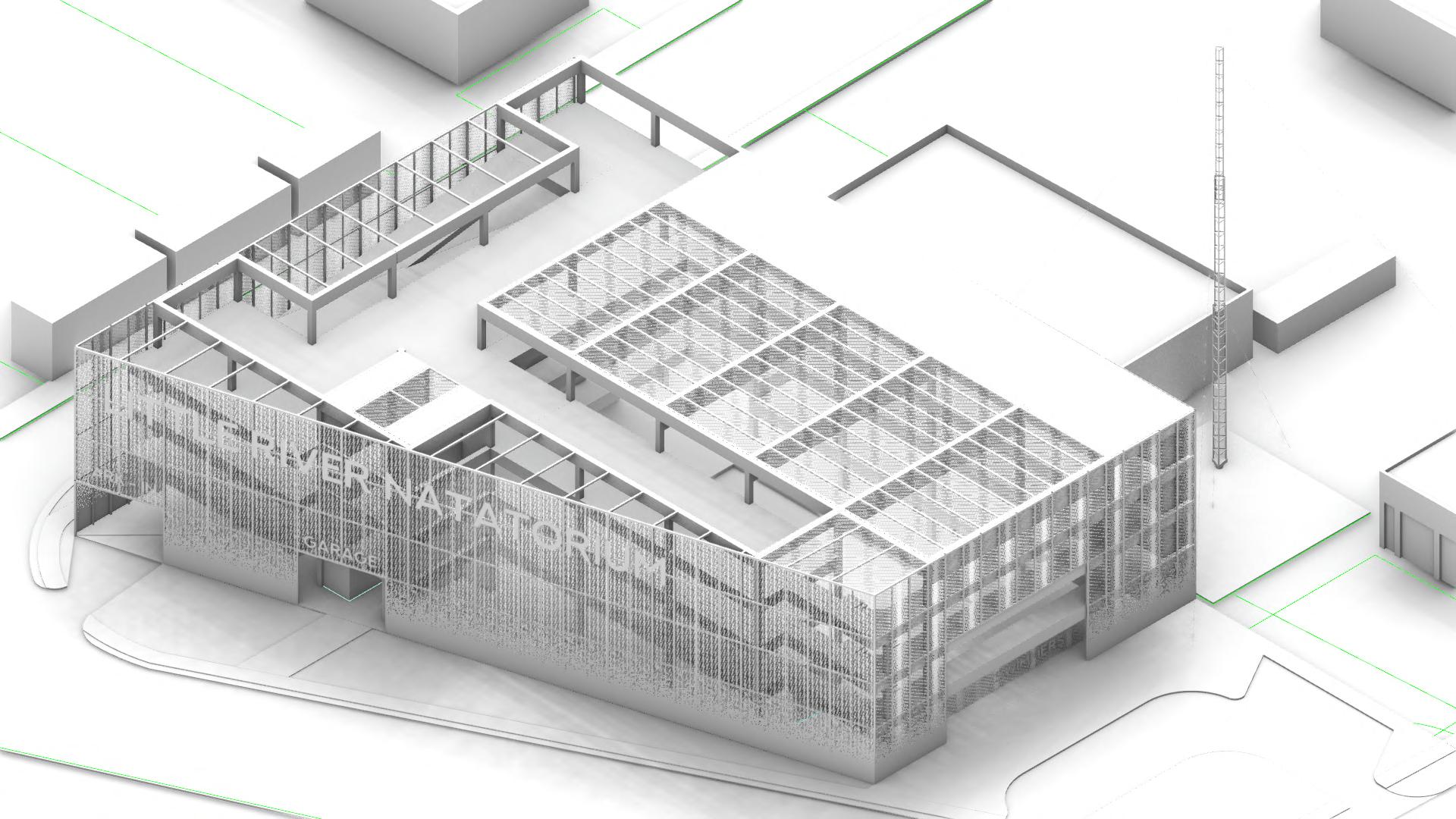
B Table of Content
The High -G round
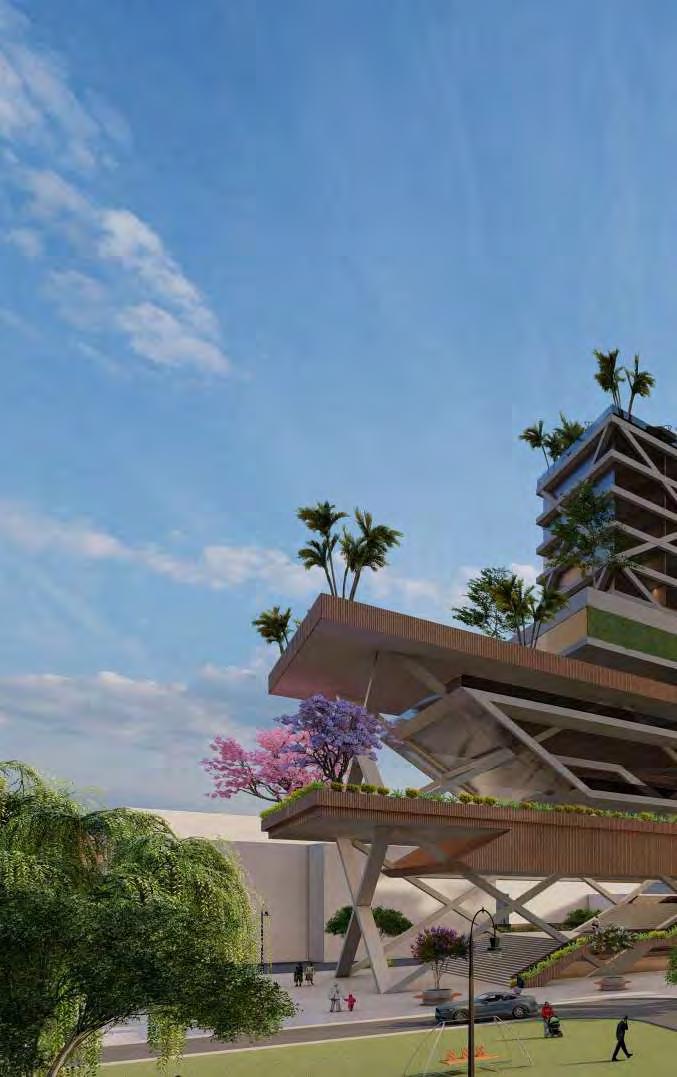
Spring 2022 Sustainability Studio 1
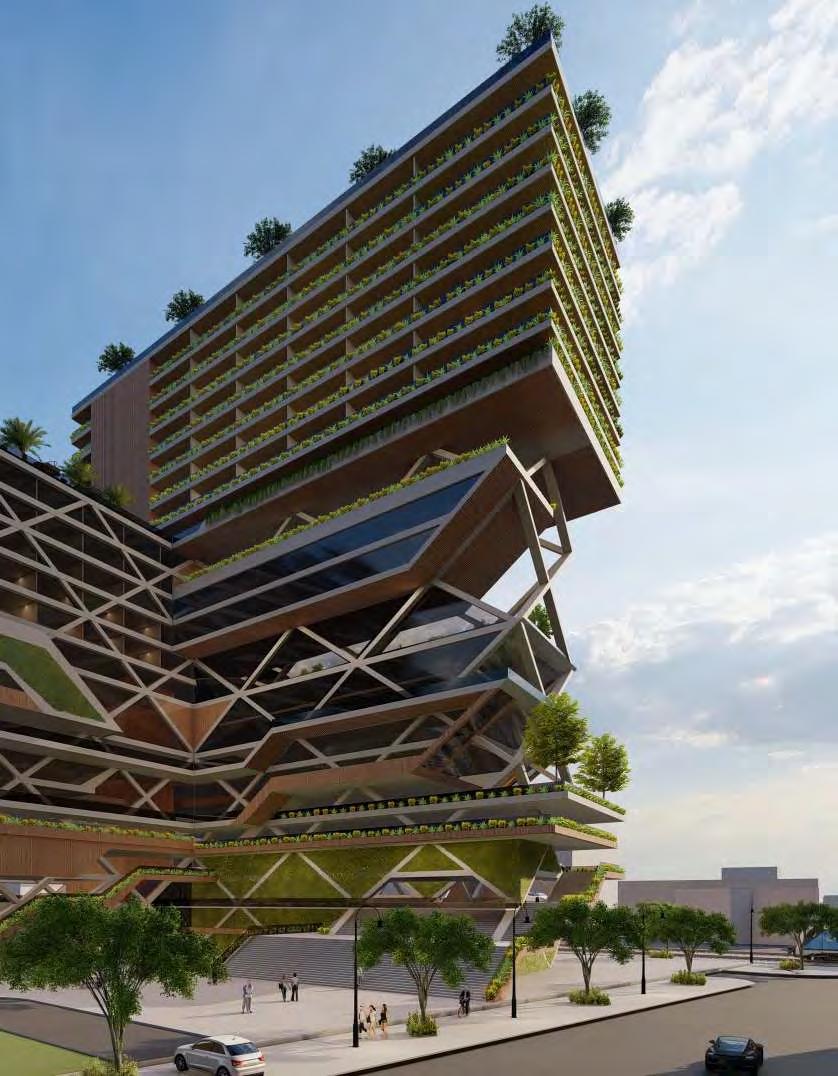
2
The High-Ground
Protecting Miami’s at-risk Agricultural Community
Within the next few decades, sea level in South Florida will reach catastrophic heights. Agricultural and horticultural neighborhoods like Homestead face the highest riskthreatening the livelyhood of the greater Miami area. As a direct response, The High-Ground will become South Florida’s newest agricultural hub. By housing various agricultural production strategies and technologies on-site, The High-Ground will support the entermainment sectors, culinary arts and overall lifestyle of the future.
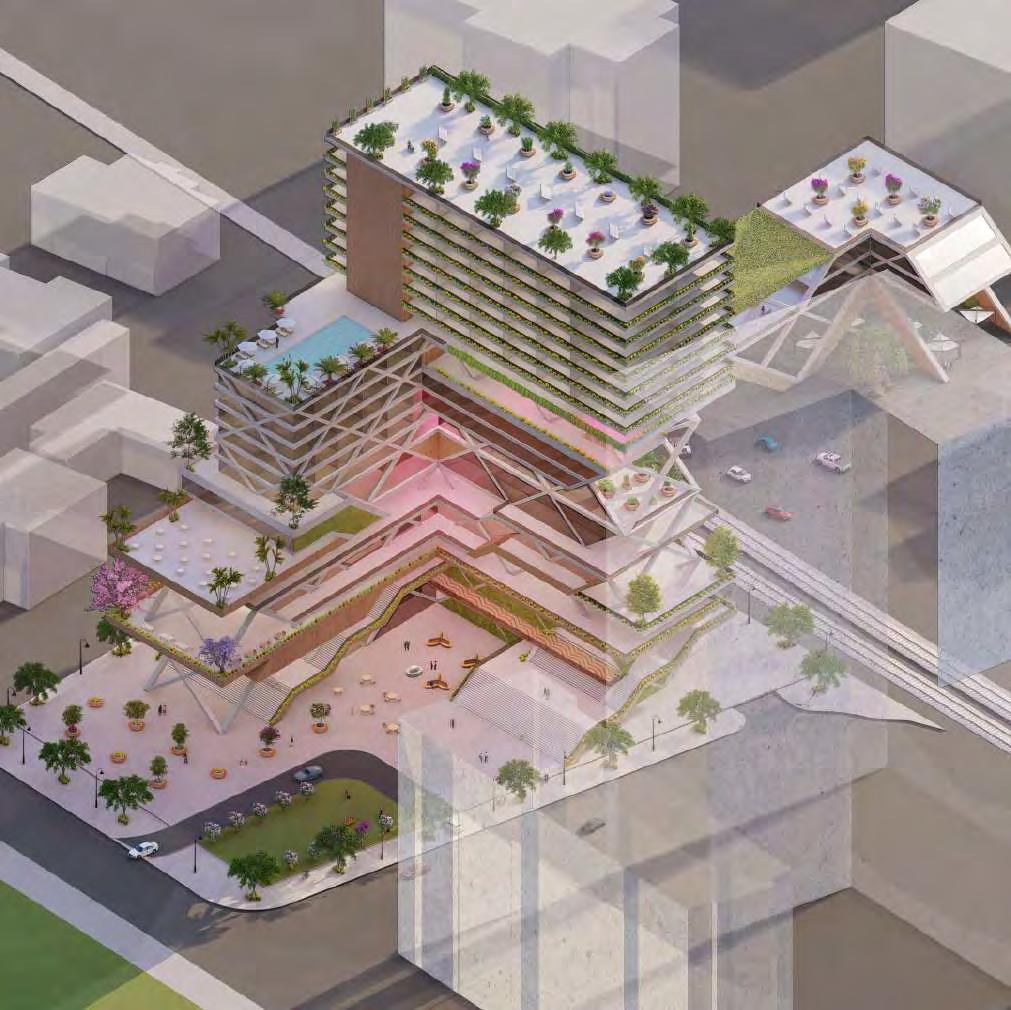
Top Project in the Studio
In partnership with Veronica Di Babbo
Project One 3
Programmatic Layout

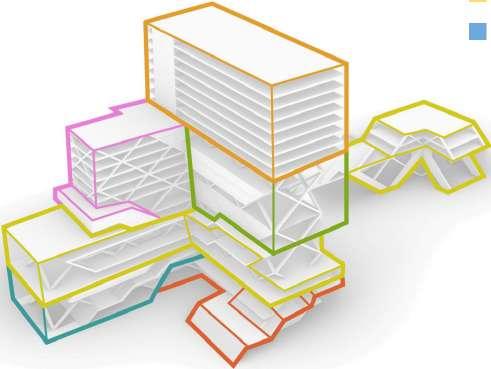
The building is divided into 6 sectors.
Agricultural DIstribution
The Agricultural Sector is located in the center of the entire building, equally distributing produce to the other 5 sectors.
Structural Grid
The building is composed of diagonal structural members.
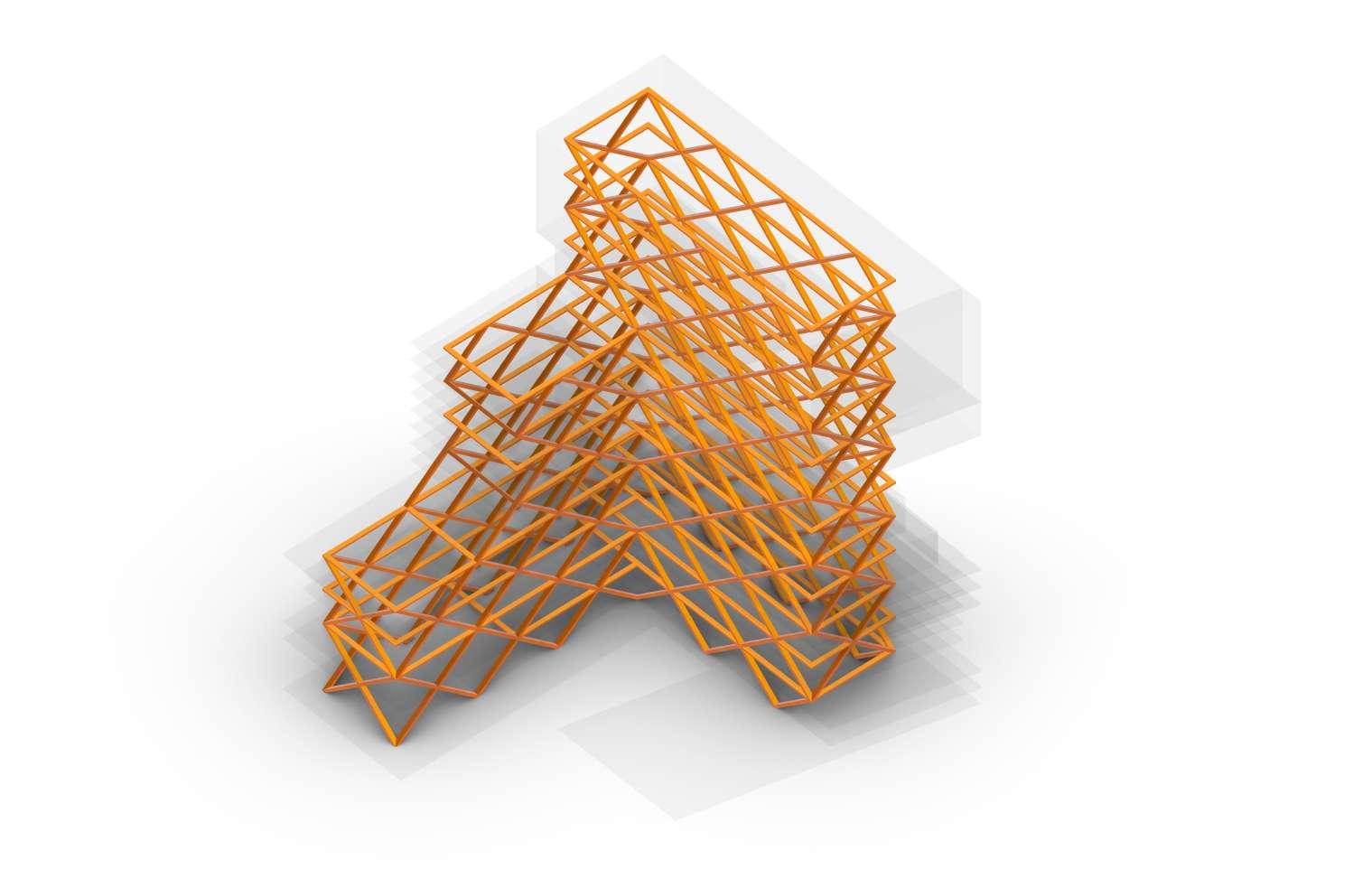
The High-Ground PARKING EXHIBITION MARKETS NOT TO SCALE
NOT TO
PROGRAMMATIC RELATIONSHIP DIAGRAM SELF-SUFFICIENT HIGHRISE
Residence Hospitality Agriculture Market Education Parking STRUCTURAL DIAGRAM EXT. TRUSSES PROVIDE OPEN INTERIOR SPACE
5 Project One 1 3 5 7 9 10 11 12 A C F G I D 1 3 5 7 9 10 11 12 A C F H I D 1 9 A C G I 2 4 6 8 B D Ground + 5th Level + 8th Level
Plans
Floor
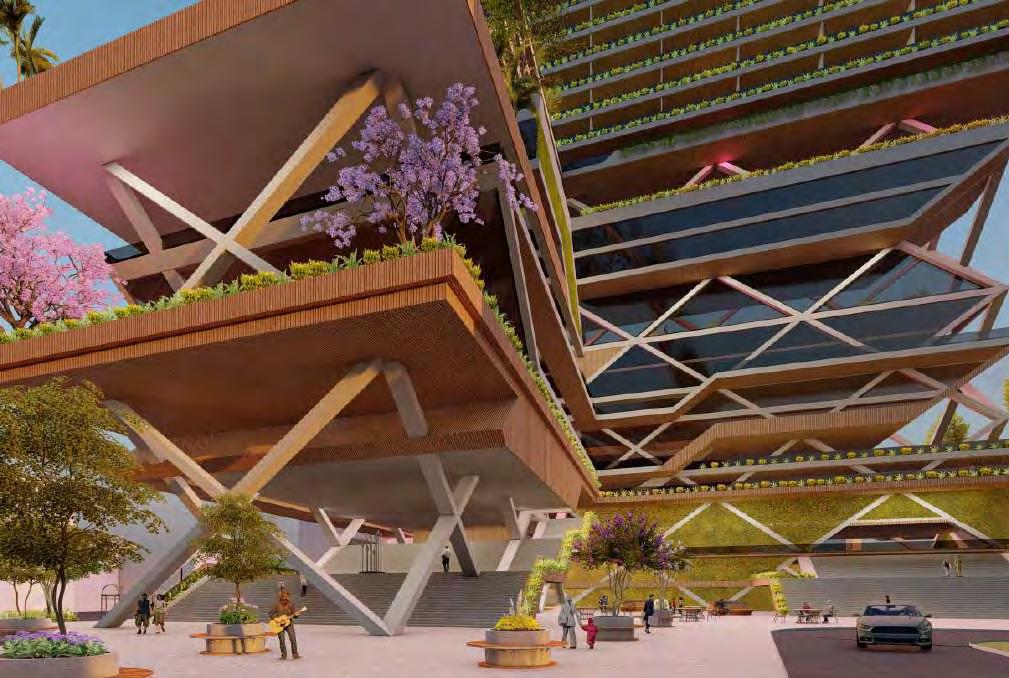
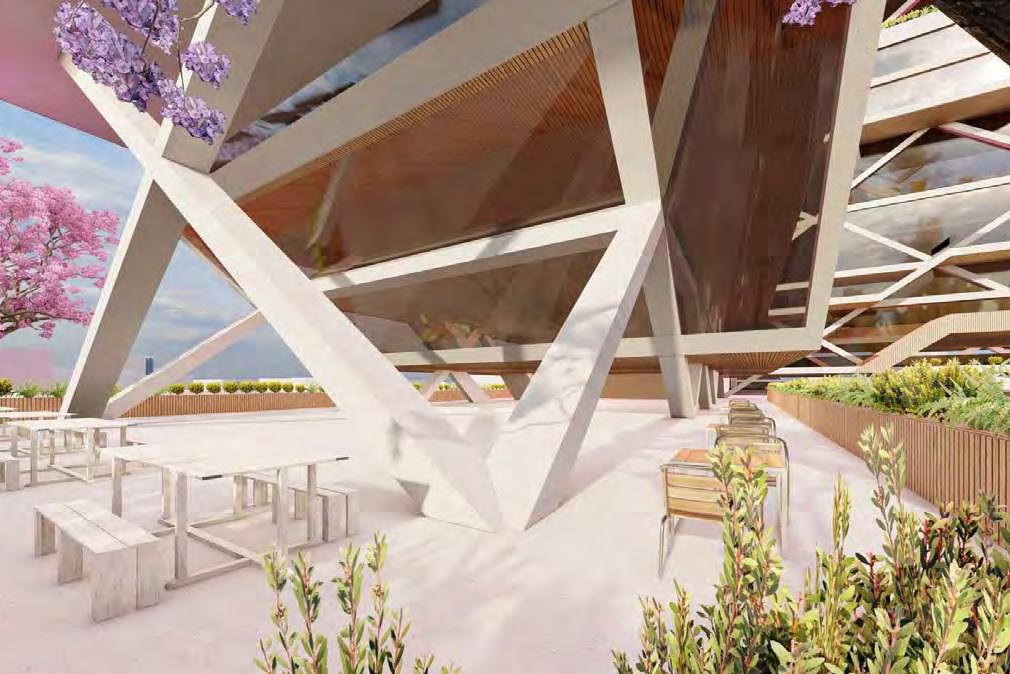
6 The High-Ground
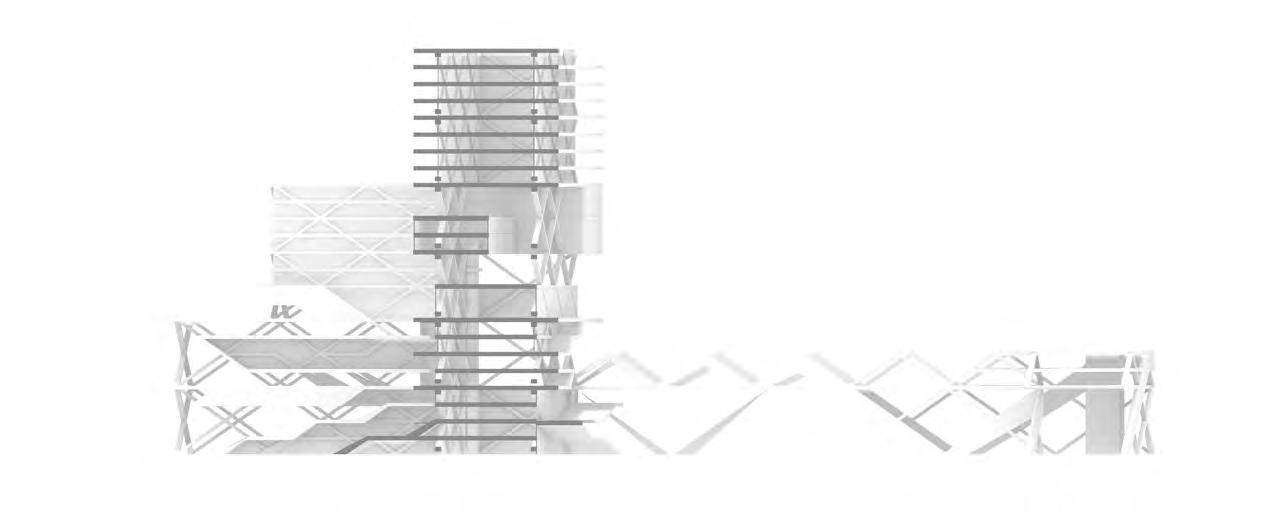
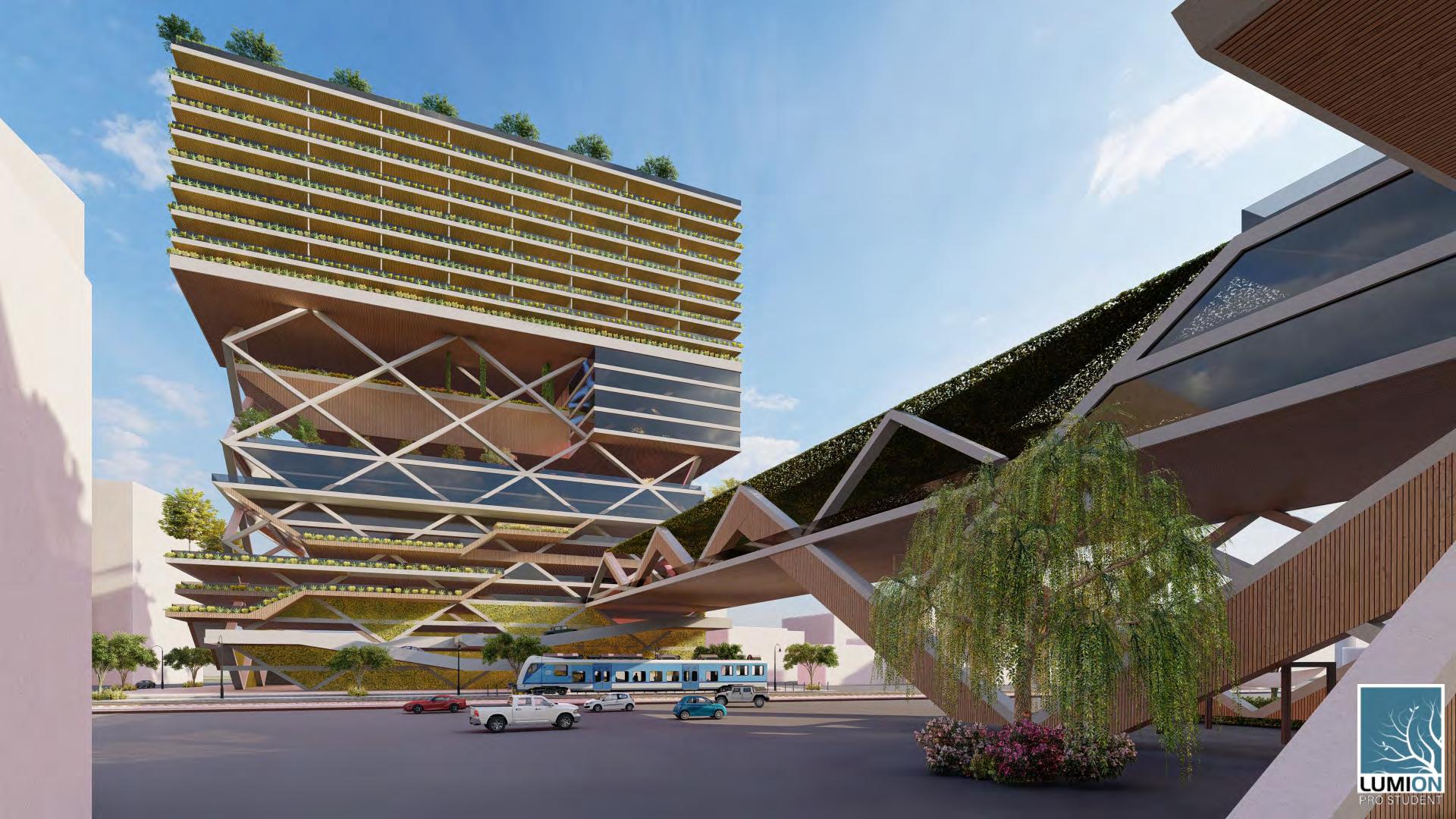
7 Project One ELEV: 288’-0” ELEV: 276’-0” ELEV: 264’-0” ELEV: 252’-0” ELEV: 240’-0” ELEV: 228’-0” ELEV: 216’-0” ELEV: 204’-0” ELEV: 192’-0” ELEV: 96’-0” ELEV: 72’-0” ELEV: 60’-0” ELEV: 48’-0” ELEV: 24’-0” ELEV: 72’-0” ELEV: 60’-0” ELEV: 48’-0”
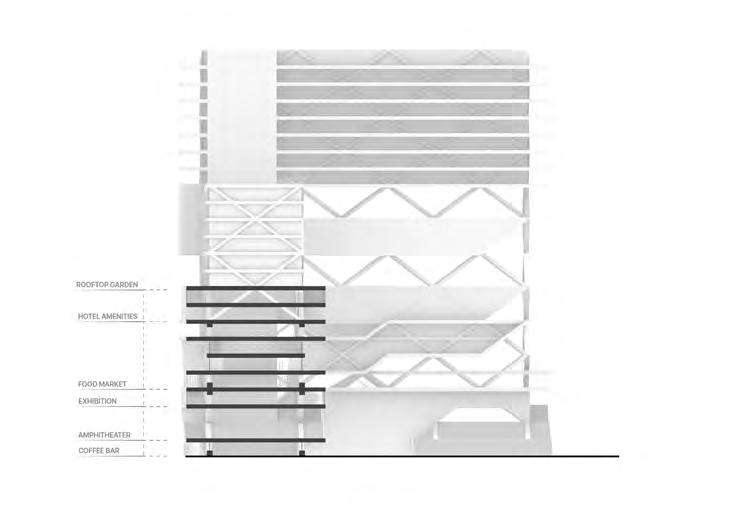
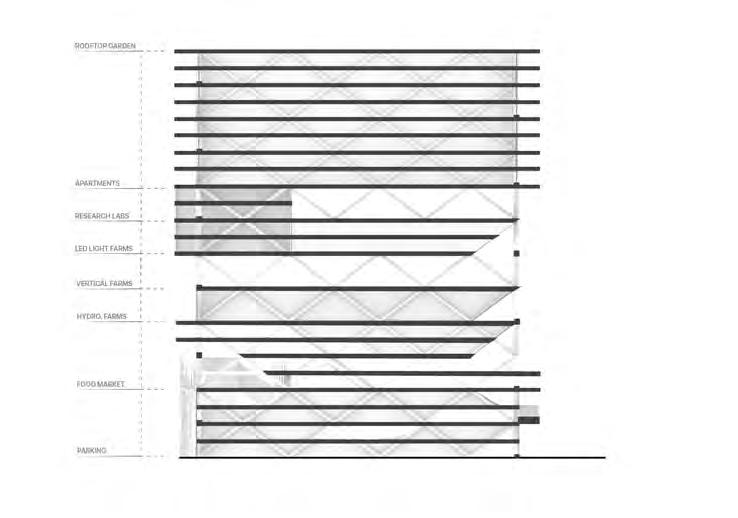

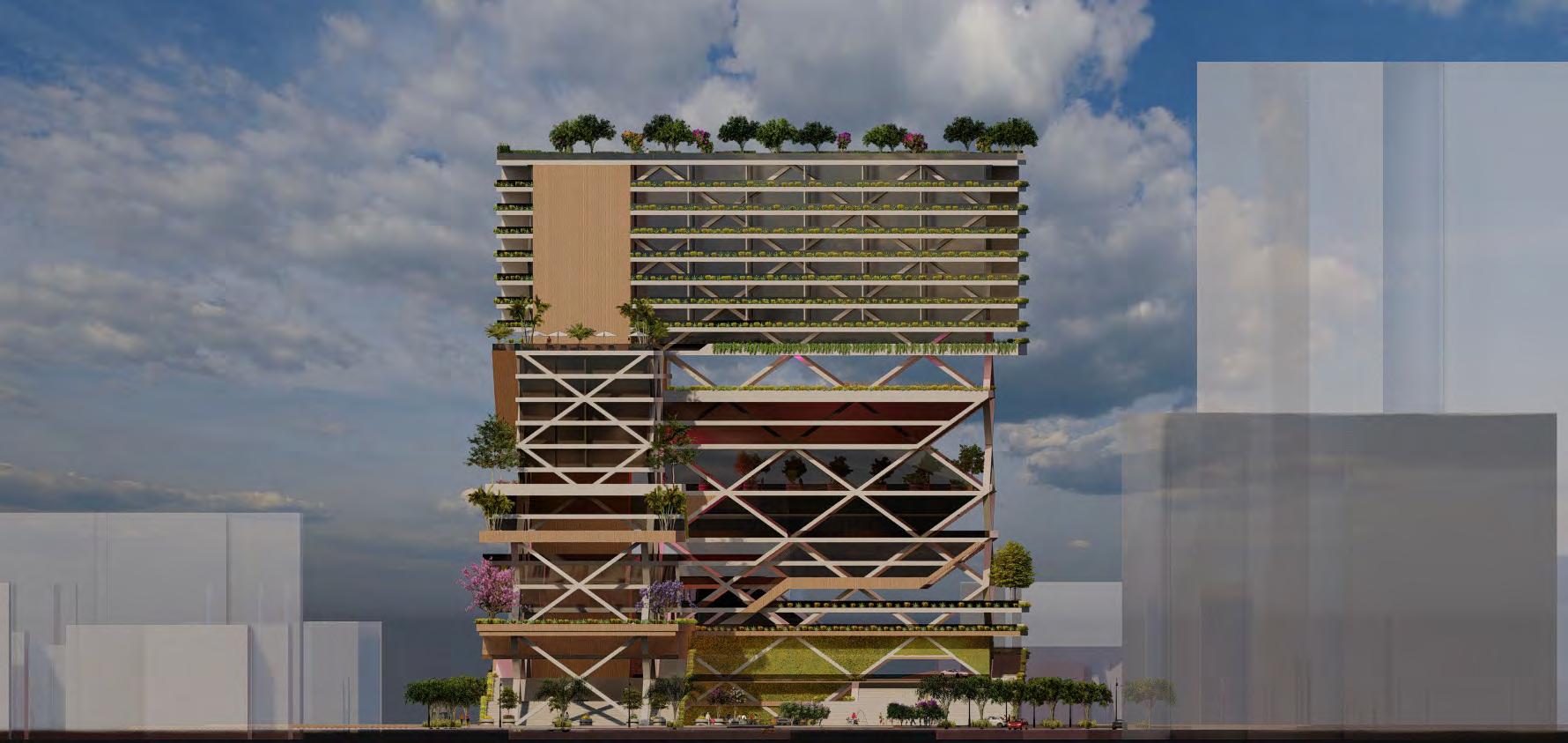
8 The High-Ground ELEV: 96’-0” ELEV: 120’-0” ELEV: 96’-0” ELEV: 120’-0” ELEV: 144’-0” ELEV: 168’-0” ELEV: 192’-0” ELEV: 240’-0” FACING EAST
VIA Transportation Hub
 Spring 2023
Spring 2023
9
Professor Nick Gelpi Master Thesis Project

10
VIA DropOff Zone, a Parking Garage and most importantly, a outdoor Community Flex Space. The modular design of the Flex Space combines the traditonal venicular of Texas and the cultural modernity of the city. My goal with the design is to provide multiple opportunities for consistent change, growth and involvement - through the citizens interaction with the architecture of the project.
Sponsered by VIA Transportation Services

11
Site Diagrams
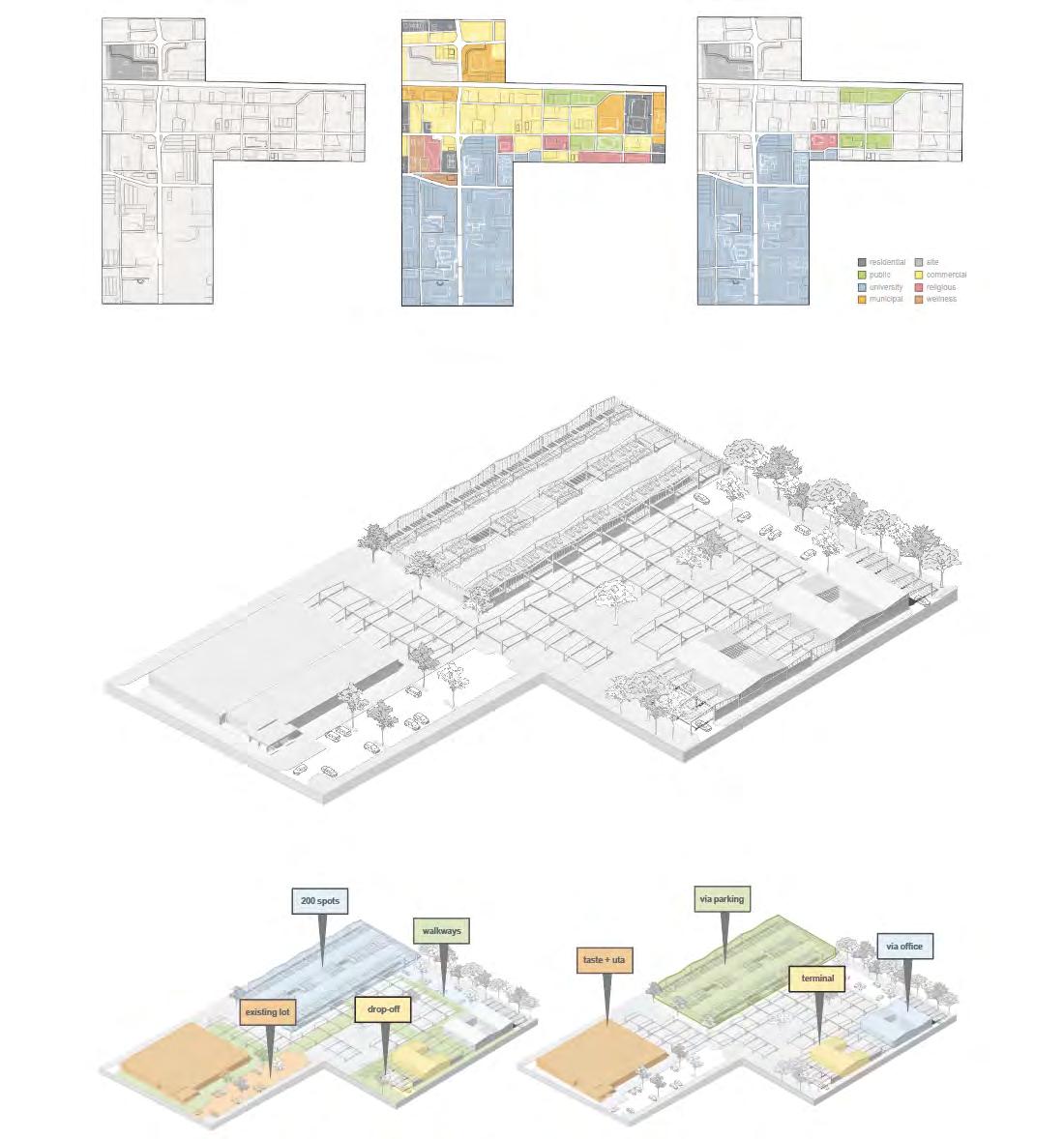
12 VIA Transportation Hub
Understanding existing connections
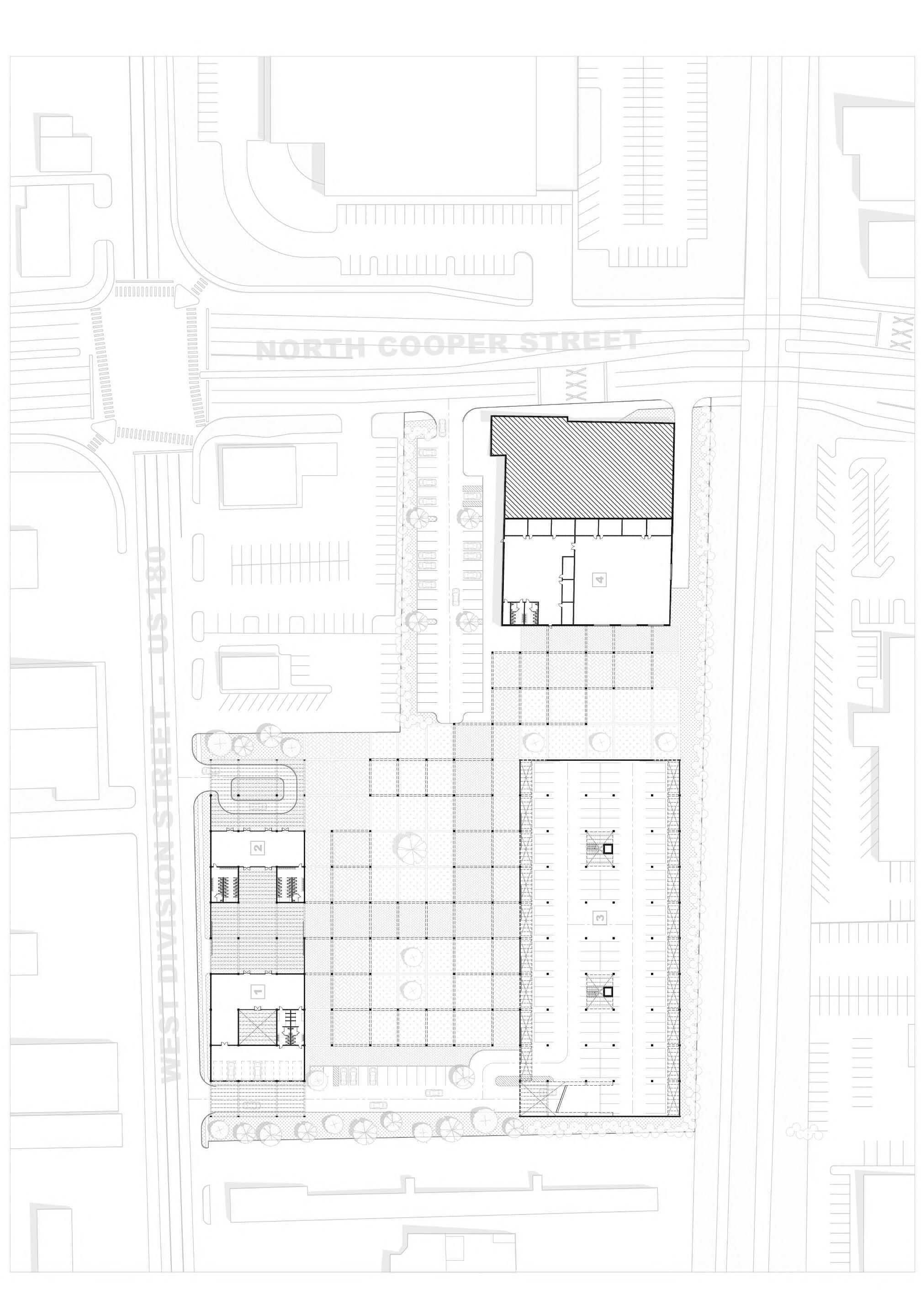
13 Project Two
Command Center + DropOff + Parking Garage
Site Plan
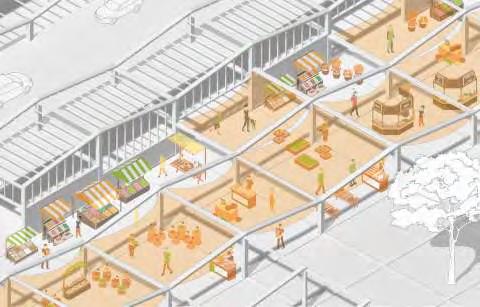
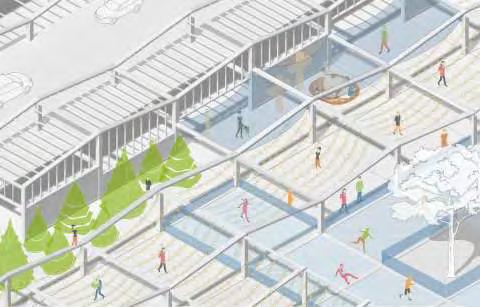
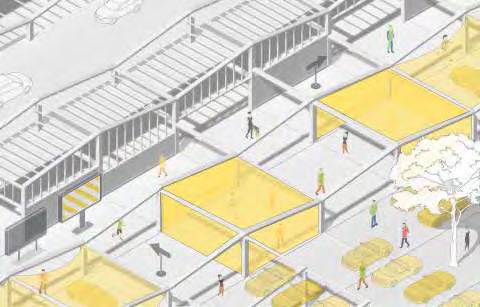
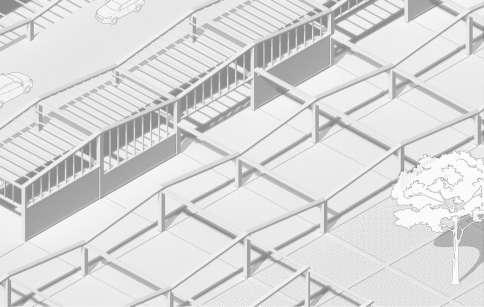
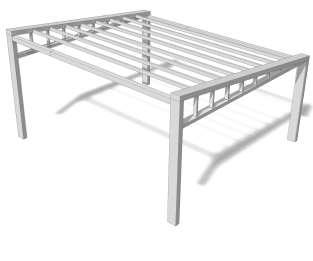
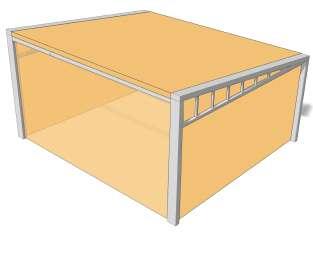
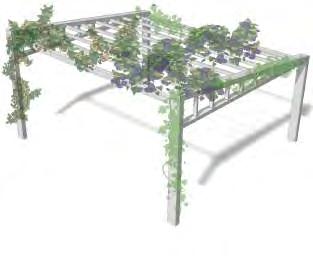
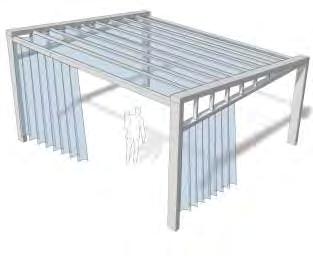
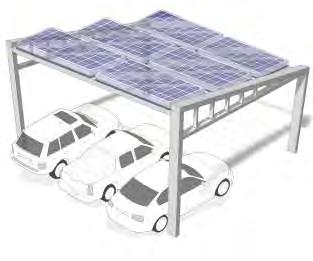
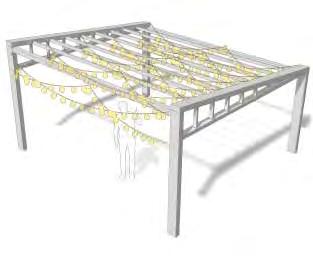
14 VIA Transportation Hub
Normative + Farmer Market + Winter Festival + Car Show
Illustrative Renders
Illustrative Renders Showcasing adaptibility of Module
Showcasing flexibility of modular system
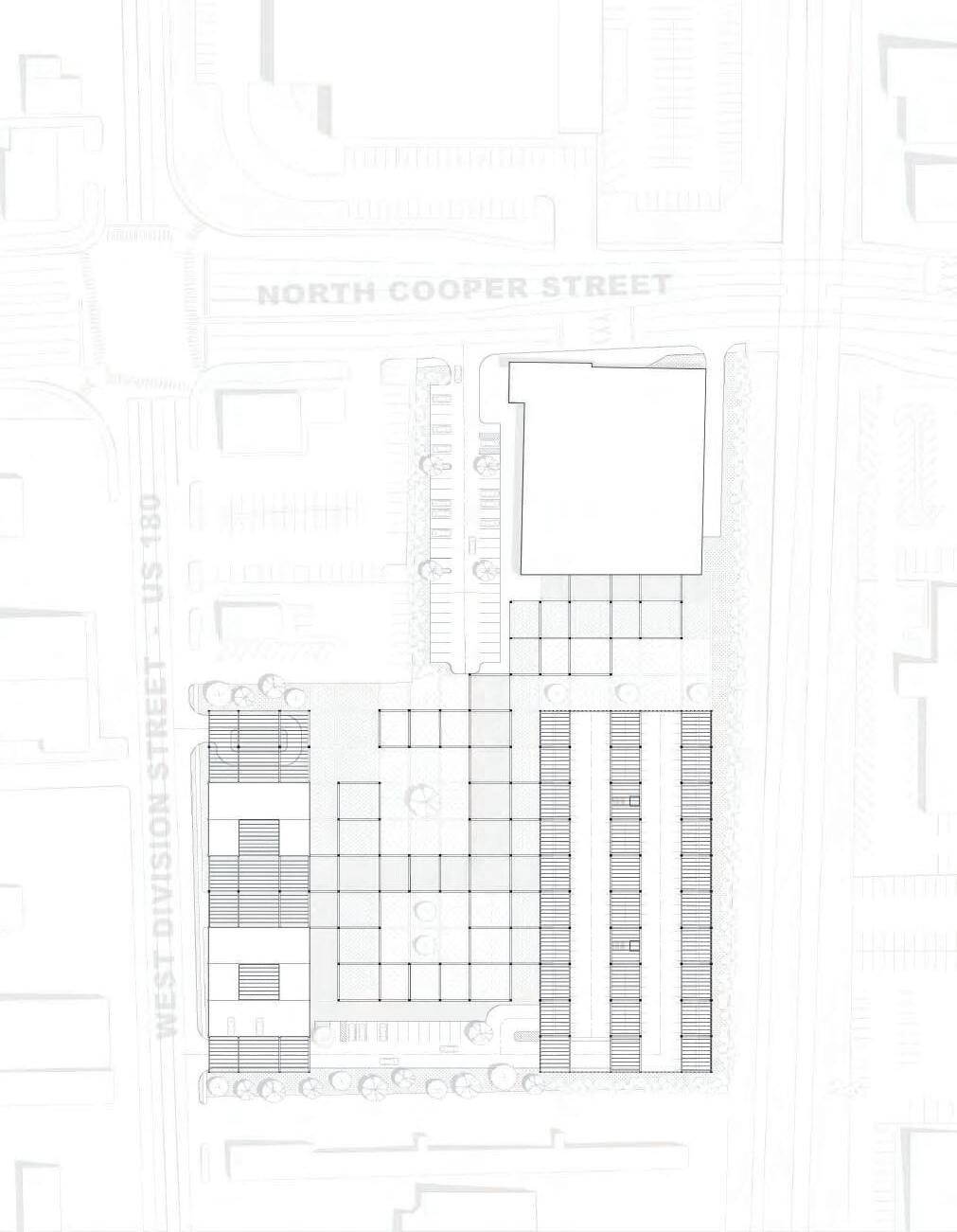
15 Project Two
Roof Plan
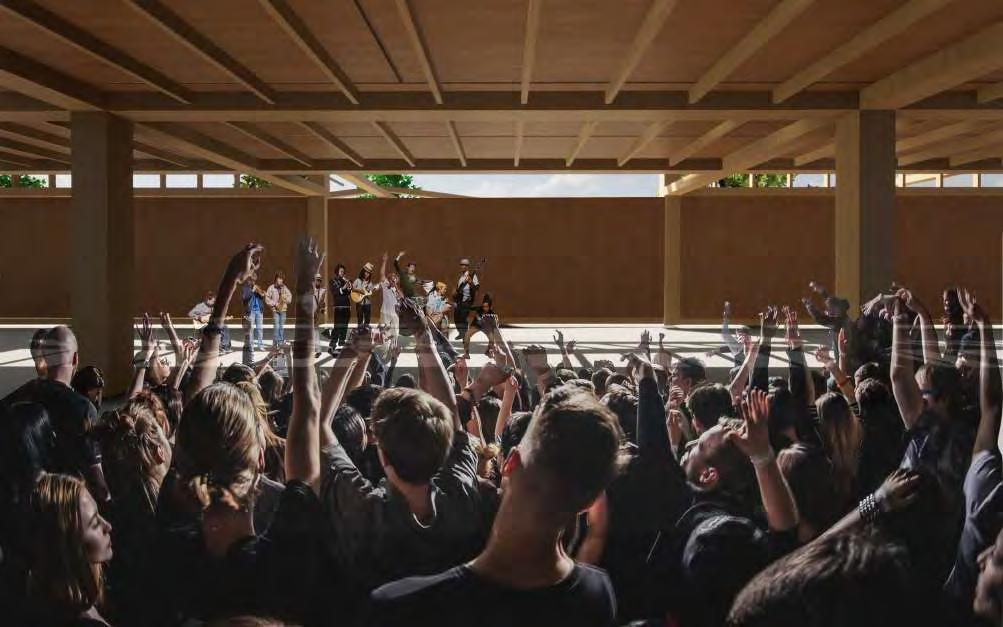


16 VIA Transportation Hub
Showcasing potential of event programming
Section Perspective + Render
Little River Natatorium

17
Fall 2022
Professor Mark Marine Comprehensive Studio

18
Little River NatatoriumNATATORIUM
Encouraging Competitive Swimming in Miami
The Little River area is facing massive urban changes in the upcoming years. Our site sits in the middle of all this exciting developement. Therefore, the Little River Natatorium will serve as a altheletic training center and competitive swimming arena - complimenting the commercial and touristic entity of the neighborhood. The main design goal was to create a space where the spectators was in the “middle of the action”. Through dynamic sightlines, large expansive spaces and interconnected programming, the Little River Natatorium will exemplify the best of friendly competition and community.
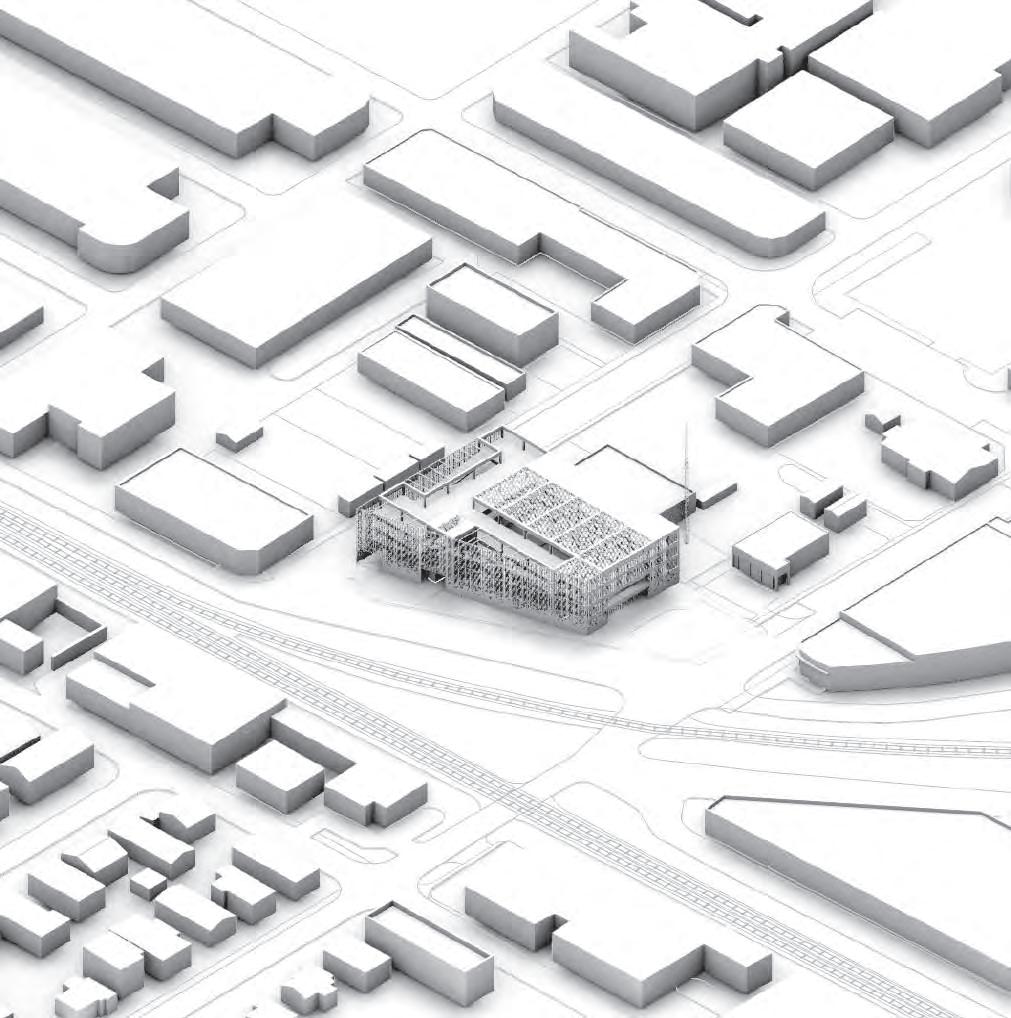
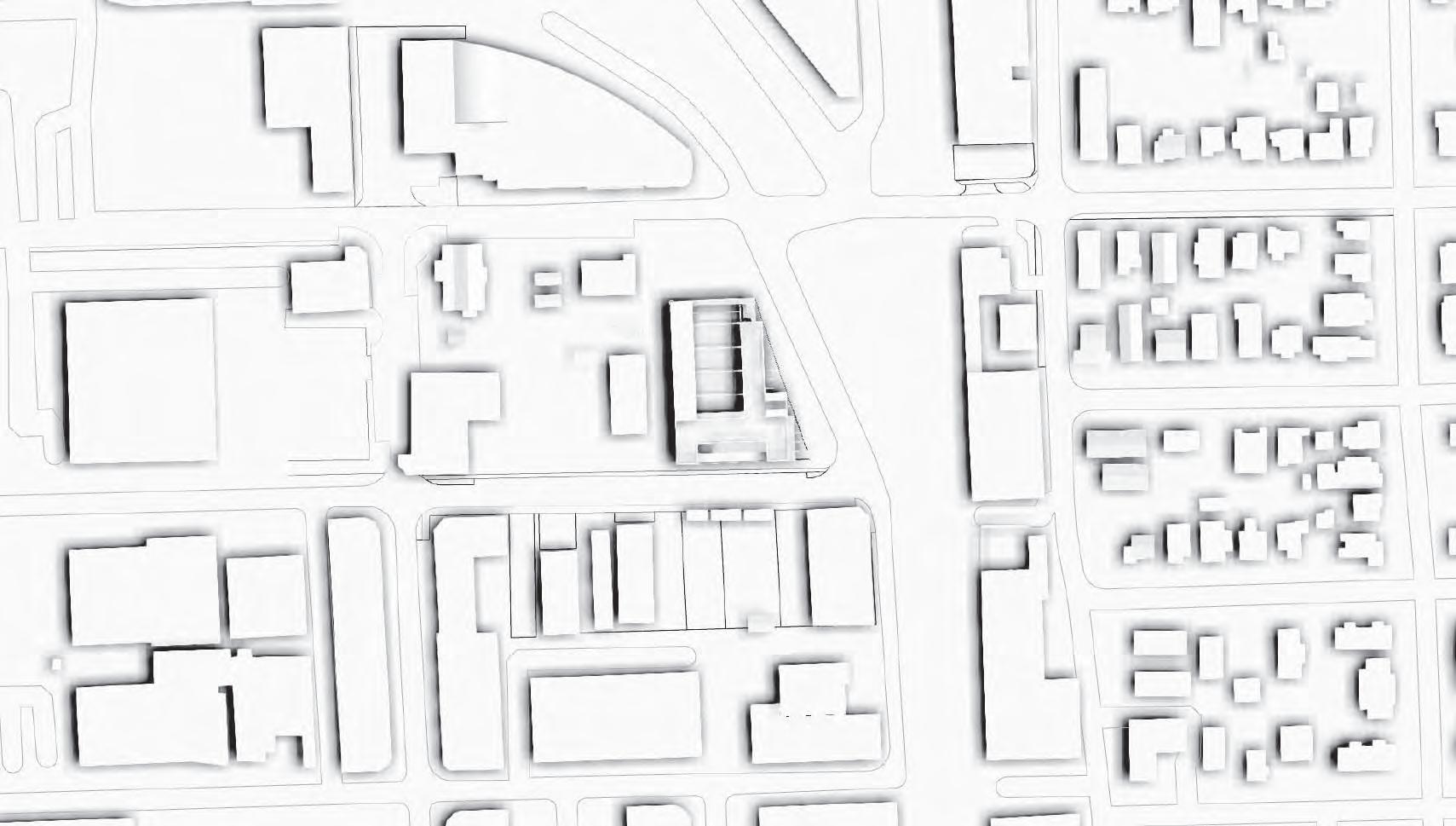
Fall 2022
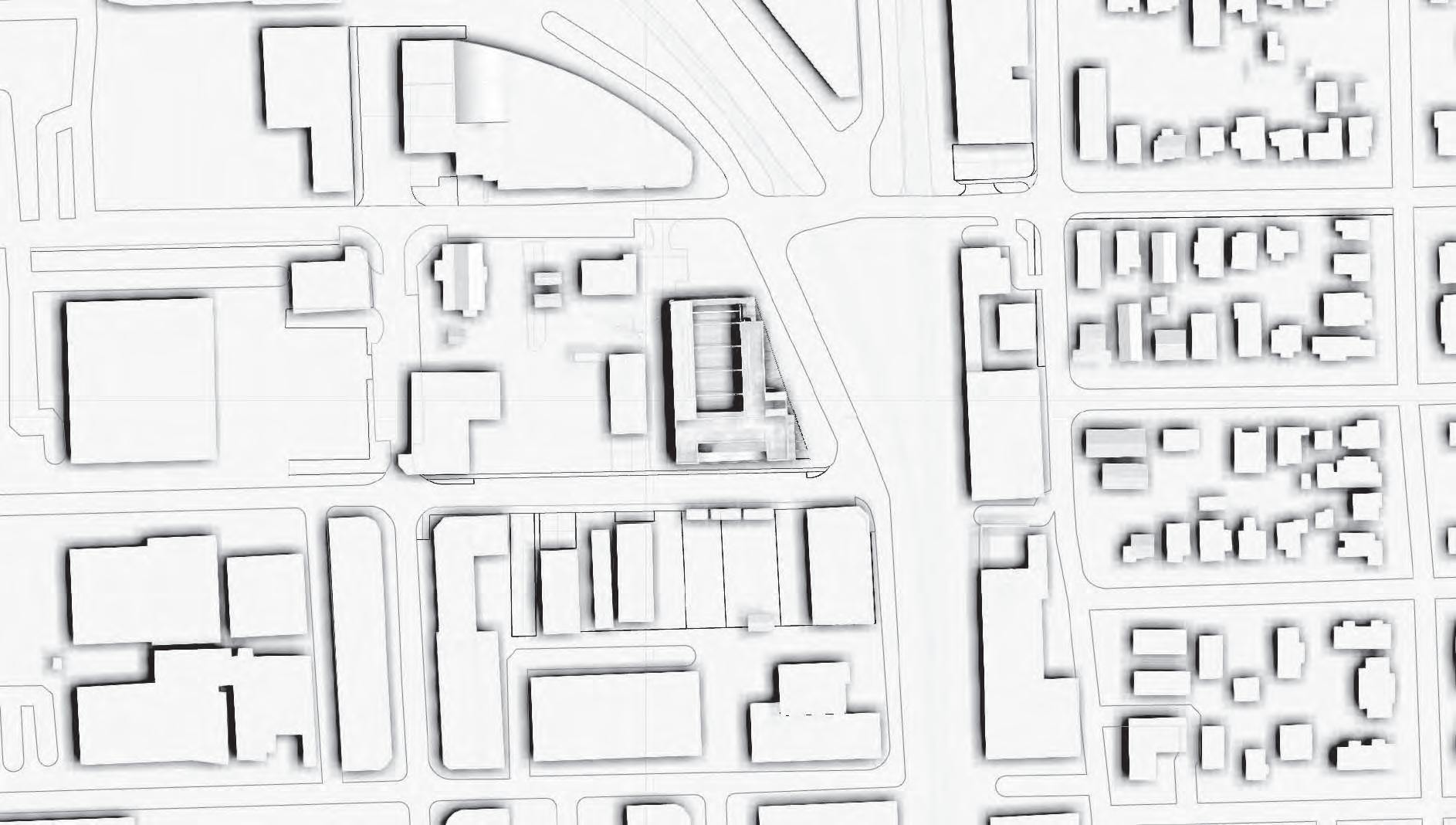
Project Three 19
UPCOMINGMULTI-USEDISTRICT


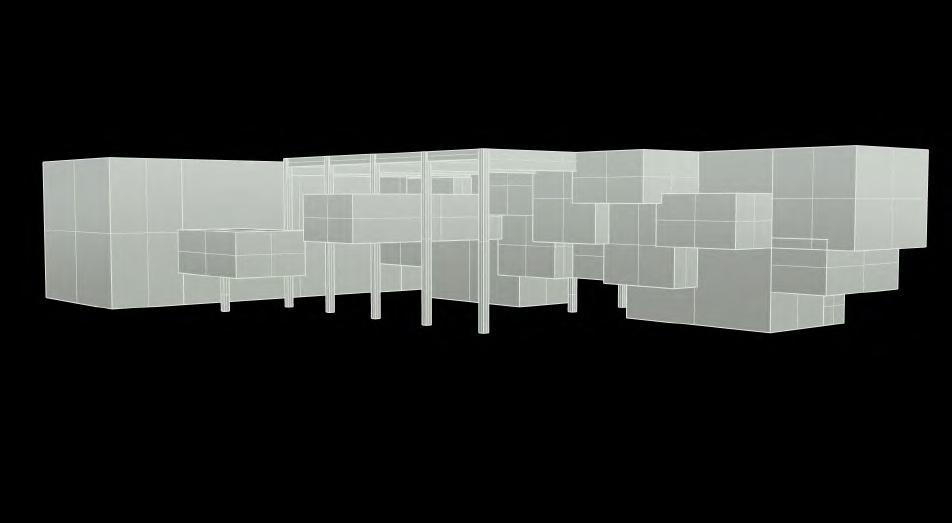
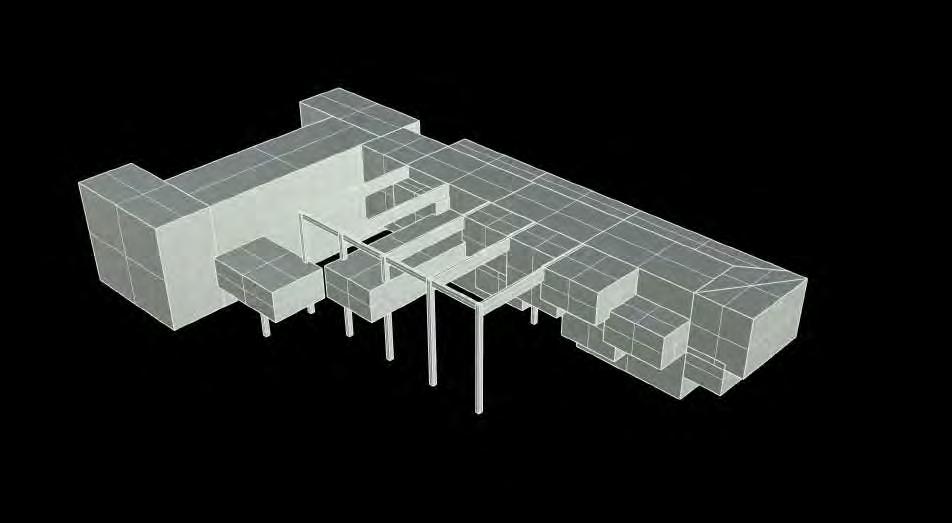


























Little River Natatorium 4-STORY 3 11 / 08 / 2022 ADMIN. POOL ATHLETIC AREAS SPAS + SUANAS GARAGE VIEWING AREAS ADMIN. POOL ATHLETES SPECTATORS 3 11 08 2022 ADMIN. POOL ATHLETIC AREAS SPAS + SUANAS GARAGE VIEWING AREAS 3 11 / 08 / 2022 POOL ATHLETIC SPAS + SUANAS GARAGE VIEWING AREAS ADMIN. POOL ATHLETES SPECTATORS 3 11 08 2022 ADMIN. POOL ATHLETIC AREAS SPAS + SUANAS GARAGE VIEWING AREAS ADMIN. POOL ATHLETES SPECTATORS 3 11 / 08 / 2022 ADMIN. POOL ATHLETIC AREAS SPAS + SUANAS GARAGE VIEWING AREAS ADMIN. POOL ATHLETES SPECTATORS WET VS DRY AREAS NOT TO SCALE 4-STORY PARKING GARAGE 3 11 08 / 2022 4. HYDRO POOLS ADMIN. POOL ATHLETIC AREAS SPAS + SUANAS GARAGE VIEWING AREAS WET VS DRY AREAS NOT TO SCALE NATATORIUM NEW 4-STORY PARKING GARAGE - 2 3 11 08 2022 4. HYDRO POOLS ADMIN. POOL ATHLETIC AREAS SPAS + SUANAS GARAGE VIEWING AREAS CIRCULATION DIAGRAM WET VS DRY AREAS NOT TO SCALE NATATORIUM NEW 4-STORY PARKING GARAGE - 2 SITE PLAN SCALE: 1/16” = 1’-0” FIRST LEVEL - FLOOR PLAN SCALE: 1/32” = 1’-0” DIAGRAMS AND PROCESS SCALE: VARIOUS 2. READY ROOM 4. HYDRO POOLS ADMIN. ATHLETIC AREAS WET NOT TO SCALE NOT TO SCALE NOT TO SCALE WET VS DRY AREAS NOT TO SCALE NOT TO SCALE NATATORIUM NEW 4-STORY PARKING GARAGE SITE PLAN SCALE: 1/16” = 1’-0” 3 11 08 / 2022 1. LOCKER ROOM 5. SHOWER +TOILET 4. HYDRO POOLS ADMIN. POOL ATHLETIC AREAS SPAS + SUANAS GARAGE VIEWING AREAS ADMIN. POOL ATHLETES SPECTATORS CIRCULATION DIAGRAM CIRCULATION DIAGRAM NOT TO SCALE WET VS DRY AREAS NOT TO SCALE NATATORIUM NEW 4-STORY PARKING GARAGE - 2 SITE PLAN SCALE: 1/16” = 1’-0” FIRST LEVEL - FLOOR PLAN DIAGRAMS AND PROCESS SCALE: VARIOUS 3 1. LOCKER ROOM 3. POOL AREA 5. SHOWER +TOILET 2. READY ROOM 4. HYDRO POOLS ADMIN. ATHLETIC AREAS SPAS SUANAS VIEWING AREAS DRY POOL ATHLETES CIRCULATION DIAGRAM NOT TO SCALE CIRCULATION DIAGRAM NOT TO SCALE ATHLETES VS SPECTATORS AREA WET VS DRY AREAS Massing Diagrams Demonstrating programmatic schemes THE SITE EXIST. HOUSING ZONE
MIAMI INTERNATIONAL AIRPORT - 25 MIN EXIST. INDUSTRY ZONE EXIST. RETAIL ZONE
21 Project Three MEN'S WOMEN'S SHOWERS CUSTODIAN LAUNDRY NEW TEAM NEW ROOM 3 ROOM 2 TEAM ROOM 1 READY ROOM NEW POOL ATTENDANT'S SHOWERS (MEN) (MEN) SHOWERS (WOMEN) (WOMEN) HOT POOL NEW READY ROOM NEW TEAM NEW ELECTRICAL ROOM ROOM NEW POOL PUMP ROOM ROOM NEW COURTYARD NEW LOBBY (SEMI-OUTDOOR) NEW READY ROOM NEW RECEPTION NEW POOL DECK POOL DECK ∆ Ground Level + Site Context Floor Plan
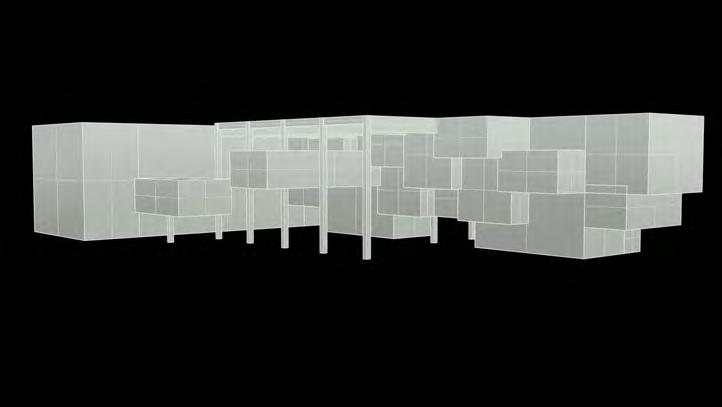
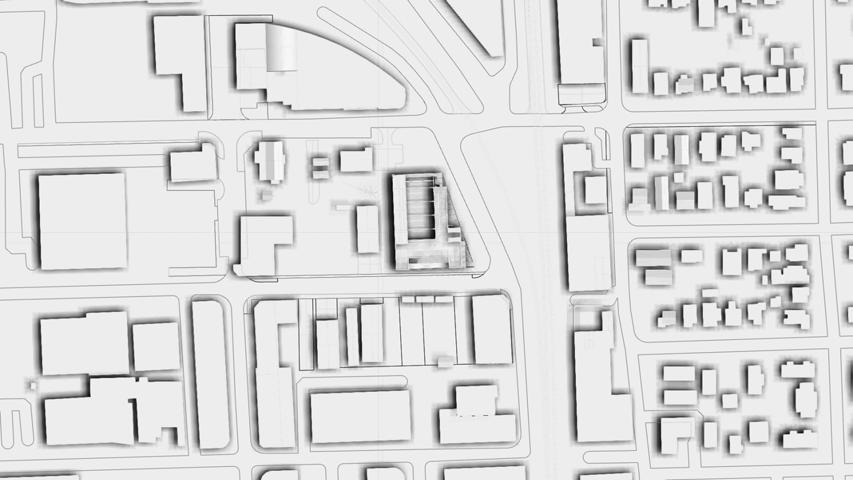

22 Little River Natatorium EXIT NEW JUICE NEW ADMIN. OFFICE NEW ADMIN. OFFICE (SEMI-OUTDOOR) METER ROOM TOILETS + SHOWERS JUICE BAR - 2 MULTIPURPOSE SPACE NURSING AREA COMMUNITY DIAGRAMS AND PROCESS SCALE: VARIOUS
LOCKER
1.
ROOM
3.
POOL AREA
SHOWER
5.
+TOILET
2. READY ROOM
HYDRO
POOL SPAS + SUANAS GARAGE VIEWING AREAS WET DRY POOL ADMIN. POOL ATHLETES SPECTATORS ATHLETES VS SPECTATORS AREA NOT TO SCALE WET VS DRYAREAS NOT TO SCALE PROGRAMMTIC DIAGRAM NOT TO SCALE Floor Plans Second Level + Fourth Level Circulation Diagram Displaying user experience
4.
POOLS
Project Three 23 55' 0" Roof 16' - 0" Level 2 29' 0" Level 3 42' 0" Level 4 Elevation & Sections West Elevation + Through Pool + Through Bleachers 55' - 0" Roof 16' 0" Level 2 29' - 0" Level 3 42' - 0" Level 4 Level 4 42' - 0" Level 3 29' - 0" Level 2 16' 0" Roof 55' - 0" 55' - 0" Roof 16' 0" Level 2 29' - 0" Level 3 42' - 0" Level 4 Level 4 42' - 0" Level 3 29' - 0" Level 2 16' - 0" Roof 55' - 0" 55' 0" Roof 16' - 0" Level 2 29' 0" Level 3 42' 0" Level 4
Detailed Section
Depicting the programmatic interaction between all levels
24 FIN. FLR +0'-2" FIN. CLG. +8'-0" T.O. SLAB +11'-6" FIN. CLG. +25'-6" FIN. CLG. +38'-6" FIN. FLR +29'-2" FIN. FLR +16'-0" FIN. FLR +42'-2" T.O. BM. +55'-0"
Little River Natatorium
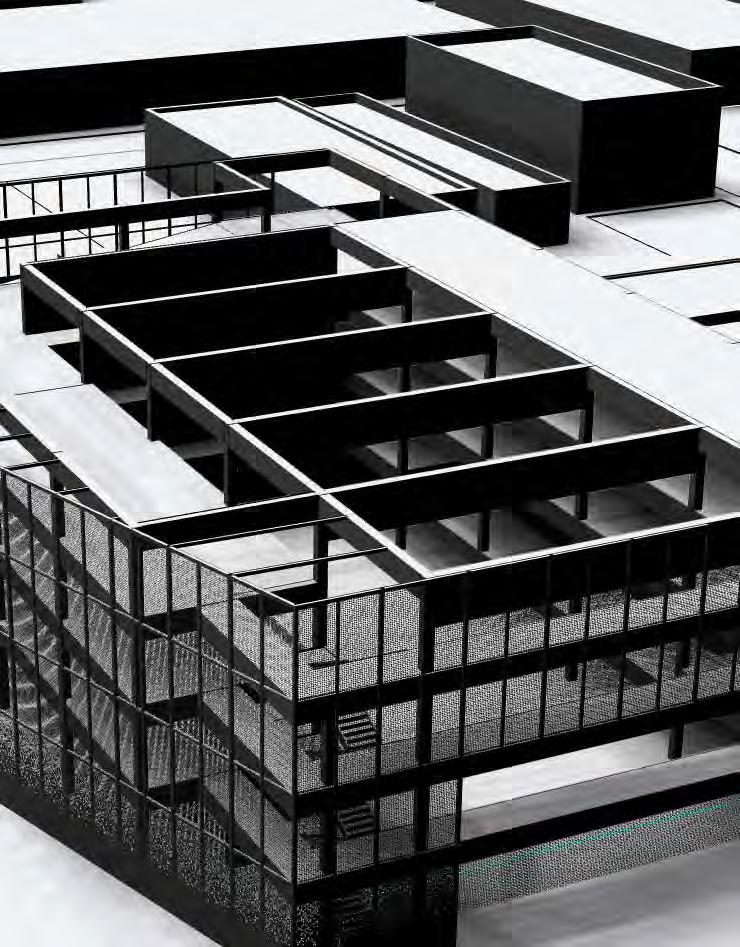
25 Project Three
Transparency and openness
Exterior Render

















 Spring 2023
Spring 2023

























































