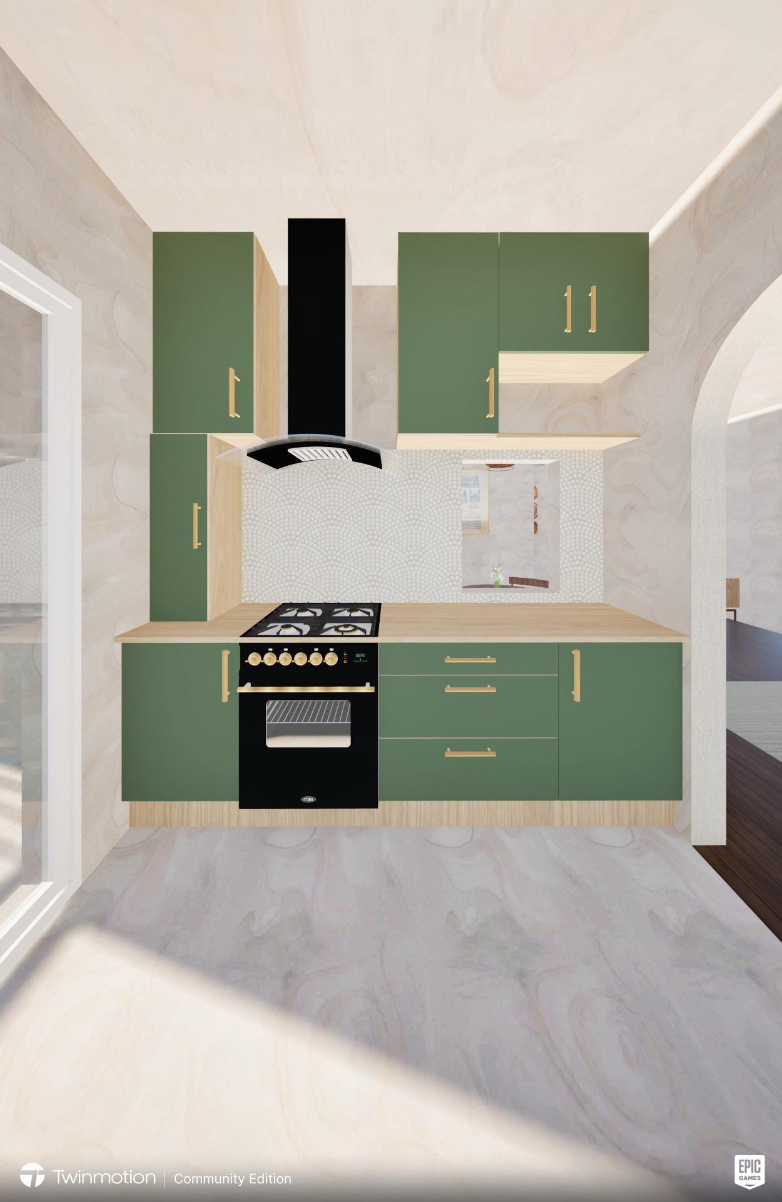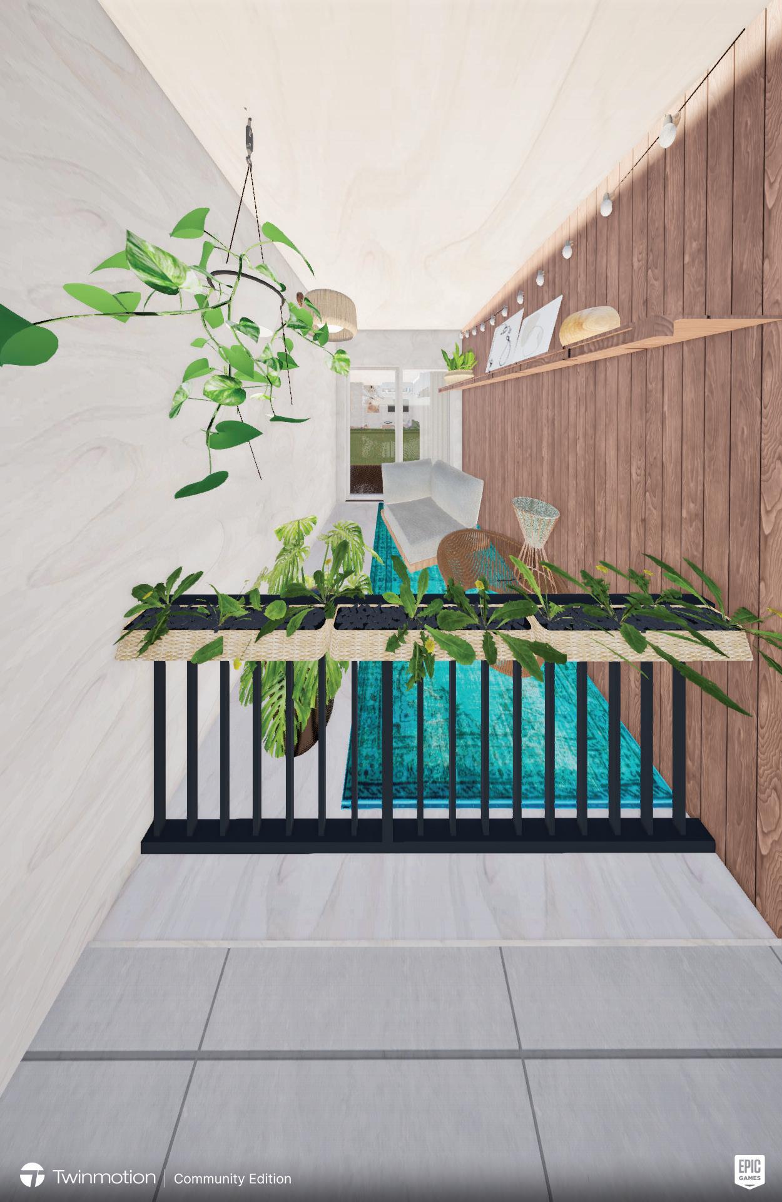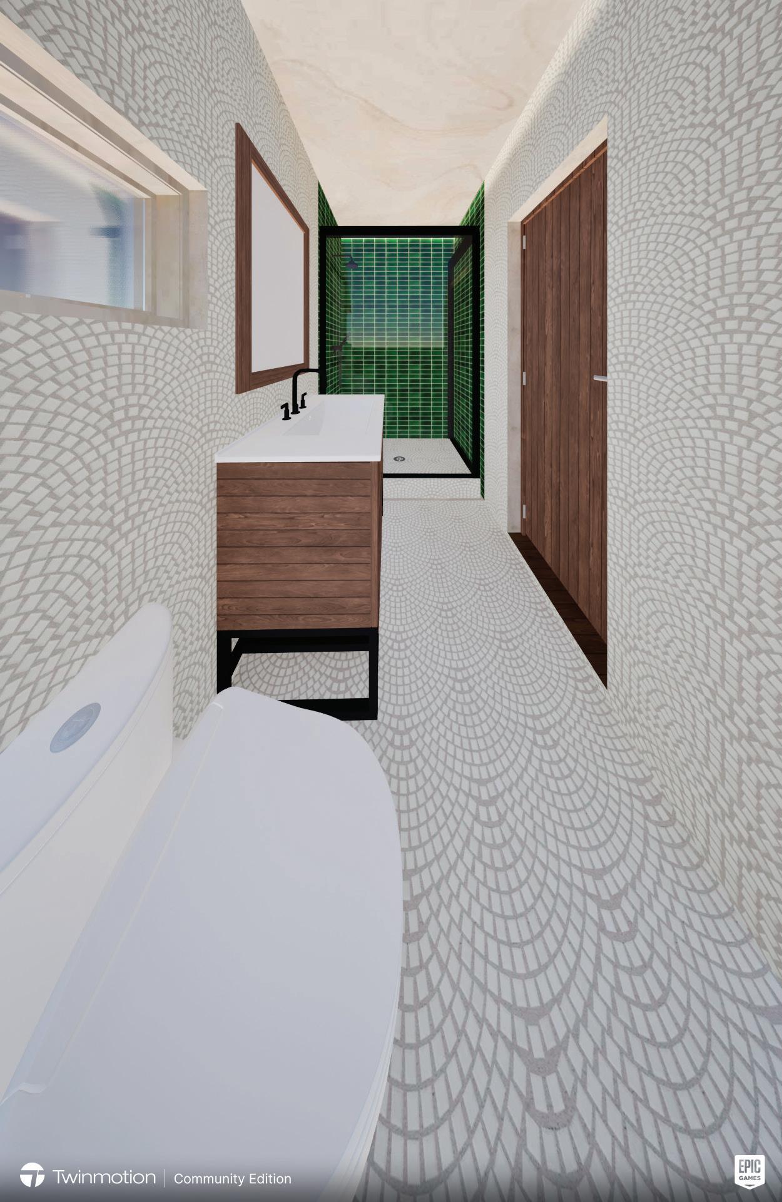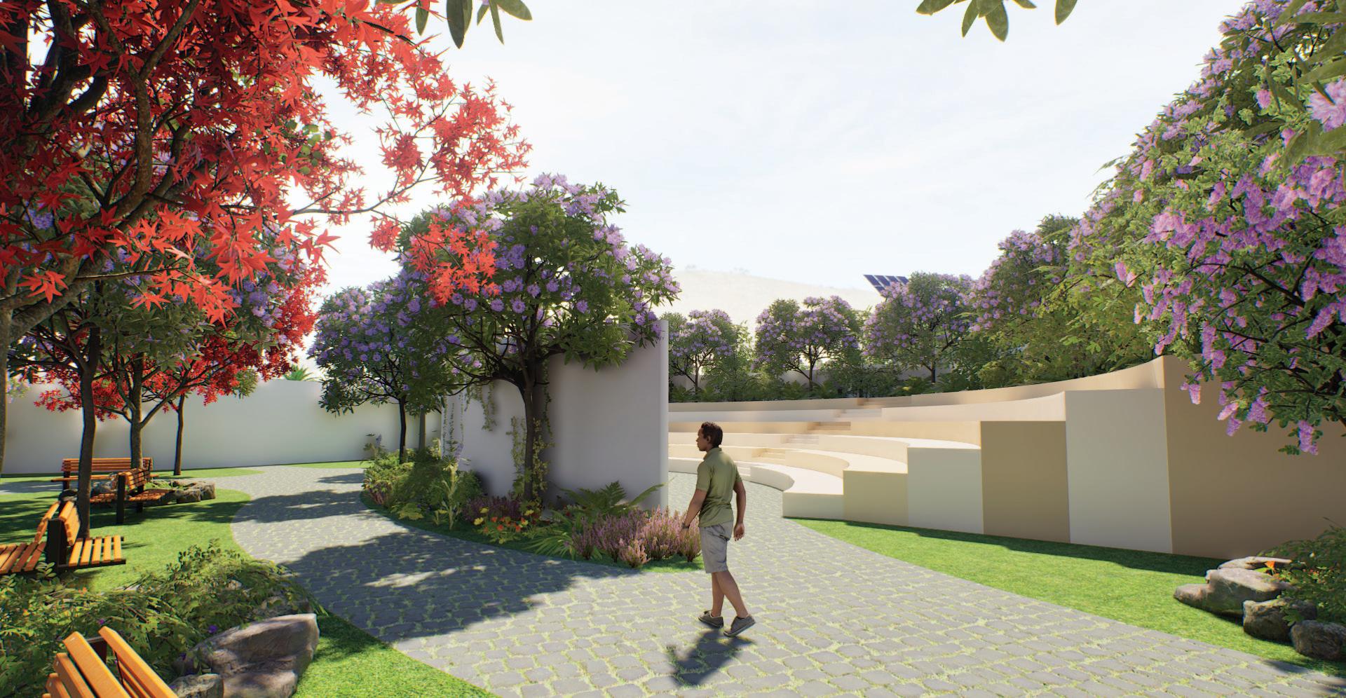ARCHITECTURE
PORTFOLIO
MEGAN CHRISTIANE MAWLONG


ARCHITECTURE
PORTFOLIO


Having grown up in the hills of Shillong, I have a deep appreciation for nature and the outdoors. This background inspires me to design spaces that are not only functional but also provide a sense of calmness, home, and peace to their users. I am committed to using my knowledge and skills to one day make a meaningful impact in the lives of those less fortunate.
" Leadership is a privilege to better the lives of others. It is not an opportunity to satisfy personal greed. " - Mwai Kibak i
My decision in choosing architecture as a career was because it uniquely combines artistic expression with scienti c principles. My journey in this eld has been both challenging and ful lling, and I thrive on the problem-solving aspects of each design project. I am deeply committed to learning and continuously expanding my knowledge. I look forward to applying what I have learned and sharing my insights with others.



Upper New Colony, Laitumhrah, Shillong - 793003
SCHOOL Loreto Convent School, Shillong, India
HIGH SCHOOL
BSF Senior Secondary School, Shillong, India
B. ARCH.
2005 - 2018
2018 - 2020
megancmawlong@gmail.com
2020 - 2025 + 91 8787645714
Amity University, Mumbai, India
SCHOOL PREFECT
Loreto Convent School, Shillong, India
MUSIC COORDINATOR
Amicult, Cultural Club, Amity University Mumbai
HEAD OF HOSPITALITY, STUDENT COUNCIL
Amity School of Architecture & Planning
Leadership








Displayed is the design of a single row house unit.
Every row house consists of shared spaces on the ground level and residential areas on the first and second floors, complete with a private terrace.
Additionally, a skylight is incorporated to optimize natural lighting within each unit.
LEGEND :
FLOOR :
1. ENTRY
2. LIVING / DINING/ KITCHEN (7.07 M x 8.75 M)
3. WASHROOM (1.15 M x 1.18 M)
4. DECK
5. BACKYARD (3.75 M x 2.00 M)
FLOOR :
1. WASHROOM 1 (1.36 M x 3.17 M)
2. WASHROOM 2 (1.36 M x 1.67 M)
3. BEDROOM (3.46 M x 3.42 M)
4. BALCONY (5.85 M x 1.25 M)
FLOOR :
1. WASHROOM 1 (1.36 M x 3.17 M)
2. CLOSET (1.36 M x 2.25 M)
3. BEDROOM (5.41 M x 4.30 M)
4. DEN (1.36 M x 2.84 M)
5. BALCONY (5.54 M x 1.25 M)

This Bungalow features communal spaces like the Living and Dining areas on the ground level, two bedrooms on the first floor, and the master bedroom and bathroom on the second floor.
The bungalow's design capitalizes on natural light, facilitated by a skylight that connects to the windows, ensuring a consistent flow of light from the ceiling to the walls.
The upper floors also provide views of the living area with the help of a cut-out, fostering vertical connectivity and direct communication between levels.
LEGEND :
GROUND FLOOR :
1. ENTRY
2. LIVING (4.95 M x 3.85 M)
3. KITCHE & DINING (2.83 M x 4.10 M)
4. WASHROOM (1.78 M x 1.20 M)
FIRST FLOOR :
1. BEDROOM (3.22 M x 2.83 M)
2. BATHROOM (3.37 M x 1.20 M)
3. BALCONY (1.26 M x 2.90 M)
SECOND FLOOR :
1. M. BEDROOM (3.22 M x 3.88 M)
2. CLOSET (2.06 M x 3.14 M)
3. M. BATHROOM (2.17 M x 1.79 M)
4. BALCONY (1.26 M x 5.90 M)

This Bungalow features communal spaces like the Living and Dining areas on the ground level, two bedrooms on the first floor, and the master bedroom and bathroom on the second floor.
The bungalow's design capitalizes on natural light, facilitated by a skylight that connects to the windows, ensuring a consistent flow of light from the ceiling to the walls.
The upper floors also provide views of the living area with the help of a cut-out, fostering vertical connectivity and direct communication between levels.
LEGEND :
FLOOR :
1. ENTRY
2. LIVING ROOM (3.96 M x 3.08 M)
3. WASHROOM (1.25 M x 2.08 M)
4. KITCHEN & DINING (5.00 M x 4.47 M)
5. PATIO (2.08 M x 5.05 M)
FIRST FLOOR :
1. BEDROOM (3.70 M x 3.10 M)
2. WASHROOM (3.70 M x 1.20 M)
SECOND FLOOR :
1. BEDROOM 1 (3.85 M x 3.00 M)
2. WASHROOM 1 (1.00 M x 3.42 M)
3. BEDROOM 2 (3.70 M x 3.12 M)
4. WASHROOM 2 (3.70 M x 3.12 M)



The design features a 100-bed hospital with 'Symbiosis', as its concept, dividing it into emergency and non-emergency sections. This arrangement optimizes patient care and streamlines staff access, reducing travel time, especially during emergencies.
The Hospital is designed to instil a
LEGEND :
EMERGENCY PUBLIC VERTICAL CIRCULATION FIRE ESCAPE DUCTS NON - EMERGENCY CAFETERIA
1. WAITING & RECEPTION
2. PHARMACY
3. GIFT SHOP
4. FLORIST
5. WASHROOM
6. PATHOLOGY LAB
7. COLD STORAGE
8. BLOOD BANK
9. OFFICE
10. ADMIN, RECEPTION, & WAITING
11. BILLING COUNTER
12. CASH COUNTER
13. CONFERENCE ROOM
14. GENERAL DIAGNOSTICS
15. CARDIOLOGIST
16. ORTHOPEDICS
17. GYNECOLOGY
18. PEDIATRICIAN
19. ENT
20. OPD - WAITING AREA
21. NEUROLOGY
22. PHYSIOTHERAPY
23. COUNSELLING ROOM
25. SONOGRAPHY (WITH CHANGING ROOM)

24. RADIOLOGY (WITH EQUIPMENT ROOM)
26. X-RAY ROOM (WITH CHANGING ROOM)







Here are the layouts of the Hospital's first and second floors, with a service floor in between.
The first floor includes the main operation theatre (OT), general ward, and semi-deluxe rooms, while the second floor hosts the maternity area and deluxe rooms. This setup reduces travel time for surgeries and aids in emergency situations.
LEGEND :
FIRST FLOOR :


CIRCULATION
PUBLIC VERTICAL CIRCULATION FIRE ESCAPE DUCTS
GENERAL WARD SEMI - DELUXE ROOMS
SURGERY
ICU
1. WAITING & RECEPTION
2. GENERAL WARD
3. TREATMENT ROOM + CRASH CART
4. WASHROOM
5. SHOWERS
6. NURSES STATION
7. SEMI - DELUXE ROOM
8. PANTRY
9. CLEAN LINEN
10. DIRTY LINEN
11. ANTEROOM
12. CONTROL ROOM
13. PRE OP & POST OP
14. OPERATION THEATRE (OT)
SECOND FLOOR :

15. SCRUB ROOM
16. EQUIPMENT & INSTRUMENT
SECTION
17. DISPOSAL
18. SERVICES
19. TSSU
20. DOCTORS LOUNGE
21. CHANGING ROOM
22. NURSES LOUNGE
23. WAITING AREA
24. ICU
25. INTENSIVIST
26. DUMB WAITER
CIRCULATION
PUBLIC VERTICAL CIRCULATION FIRE ESCAPE DUCTS
GENERAL WARD
DELUXE ROOMS CANTEEN
LABOUR, DELIVERY, RECOVERY, & POSTPARTUM (LDR) NICU
1. WAITING & RECEPTION
2. GENERAL WARD
3. TREATMENT ROOM + CRASH CART
4. WASHROOM
5. SHOWERS
6. NURSES STATION
7. DELUXE ROOM
8. PANTRY
9. CLEAN LINEN
10. DIRTY LINEN
11. CANTEEN
12. SERVICES
13. KITCHEN
14. LDRP ROOMS
15. WAITING AREA
16. NICU
17. BREAST FEEDING ROOM
18. INTENSIVIST
19. BOTTLE WASH
20. FORMULA ROOM
21. STORE ROOM





















Megan Christiane Mawlong +91 87876 45714
megancmawlong@gmail.com