PORTFOLIO || Megan VanCardo
ARCH 208
Fall 2023

ARCH 208
Fall 2023
Slow Art Day will be held worldwide on April 13th, 2024. The Spencer Museum of Art will be hosting a destination for this event in Marvin Grove. Why Slow Art Day? When people look slowly at a piece of art they make discoveries. The most important discovery they make is that they can see and experience art without an expert. It will make them aware of senses that they often forget they have, as well as make them stop and think about how impactful art is to our world and its ties to nature. In attept to activate all five senses, I designed a folley shaped as a tree which does just that.
Sight: The skylight at the top of the hallowed out tree guides your eyes to look up towards the sky.
Touch: As one climbs, they will notice the rough texture of the mycelium which mimics that of real tree bark.
Smell: The verilite and coco coir which will be dampened for the growth of turkey mushrooms, create a wood like smell.
Sound: The angle at which the skylight is cut at creates a light wistling sound due to the winds that come from the south-west direction.
Taste: The turkey mushrooms will be donated after the art exhibit is taken down to local resturants, where they will be prepared and served to customers.



Awe is the feeling we get in the presence of something vast that challenges our understanding of the world. This sense falls on people for any numberof reasons, but I plan to inflict this sense by creating the realization of how small mankind is in comparison to the universe.
Large shelf fungus “growing” on outside of tree as a place for seating, table tops, or even climbing. This folley should be interactive and bring out your inner child.
Red Kansan Turkey-Tail Mushrooms will be growing on the inside to encourage the viewer to think about the life-cycles of nature. It shows how everything within our ecosystems depends on eachother.
This Black Lotus tree I found at the site instantly inspired me. The way the roots grew all around it, amber sap, and squirrel running in and out of the hallow openings. This tree appeared so alive, yet it was slowly dying.
As humans we often get caught up in our concrete jungle and forget that we are a part of nature. By feeling small in the face of nature we stand there in awe, and all our senses are amplified.
The bark will be molded out of mycelium plastic, which is a biodegradeable plastic made up of shredded hemp bound together by mushroom mycelium. Since Slow Art Day is one day only, I wanted to construct my folley out of a material that will naturally degrade overtime. The verilite and coco coir is a fiber that will help fill the gaps of the bark and hold it together, as well as double as a growing substrate for the mushrooms.
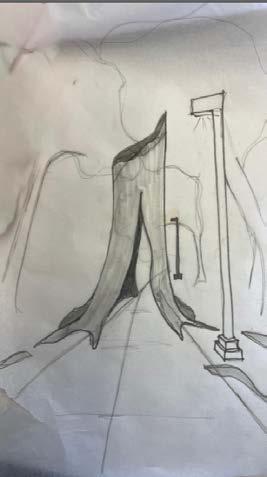
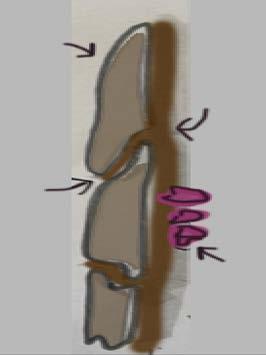
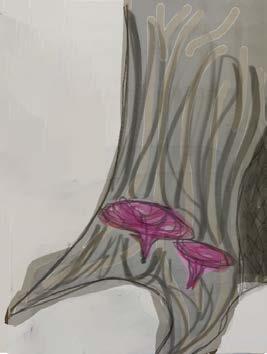


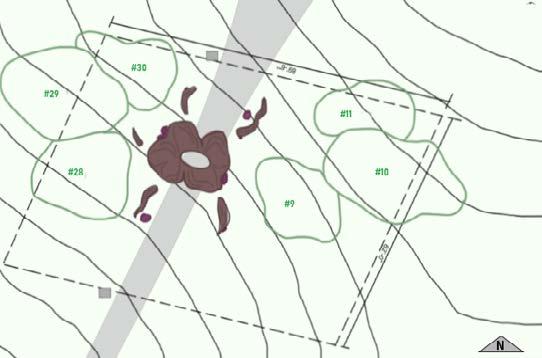


ARCH 208
Fall 2023
Megan VanCardo Finnel Studio
The love your neighbor project is all about bringing the local community together in helping the unhoused community in Lawrence, KS. The goal is to design a comfortable space for 10 unhoused individuals and 2 families, however there must be spaced dedicated to an economic contribution inorder fund the services provided to the unhoused. My economic contribution is a green roof that the residents will run and which can also supply local resturants with fresh produce and herbs. In order to avoid waste, all the “imperfect” foods will be dried or pickled and sold in the storefront “Pennies Pickles”. It was crucial to my design to distinguish the housing units from the storefront, as my goal was to create a space where each individual could truly feel at home. This inspired the name “Our House”.
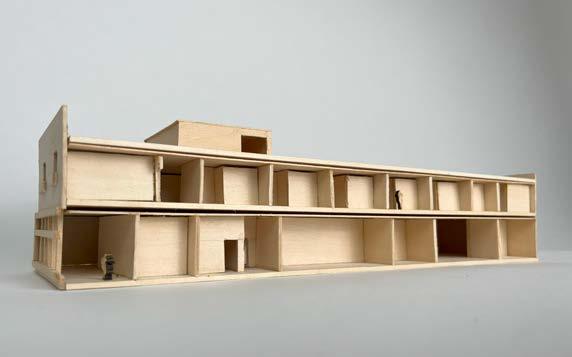
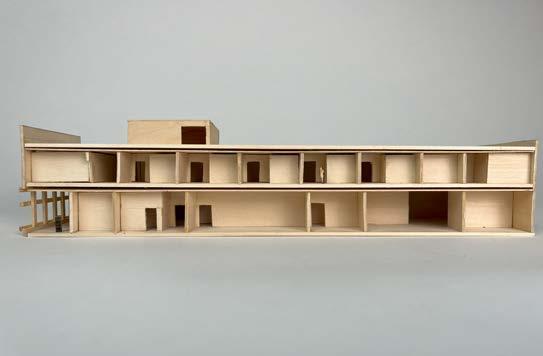
This building site sees a very high frequency of sunlight year round. During the summer months moderate to strong winds blow from the south-west.
The site is an infill lot, meaning the design cannot surpass the pre-existing barriers and the store’s front facade must touch both pre-existing walls. There is a staircase which leads out of the Jayhawker that must remain due to fire safety precautions.



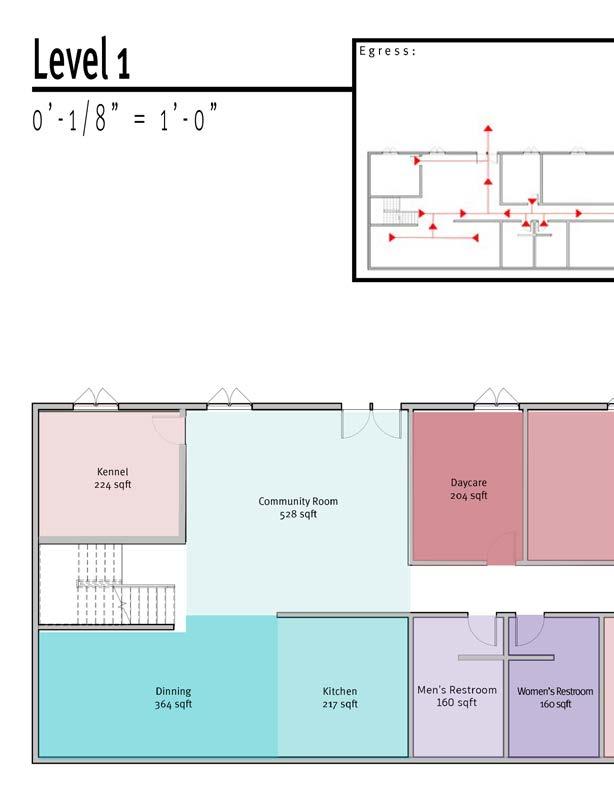


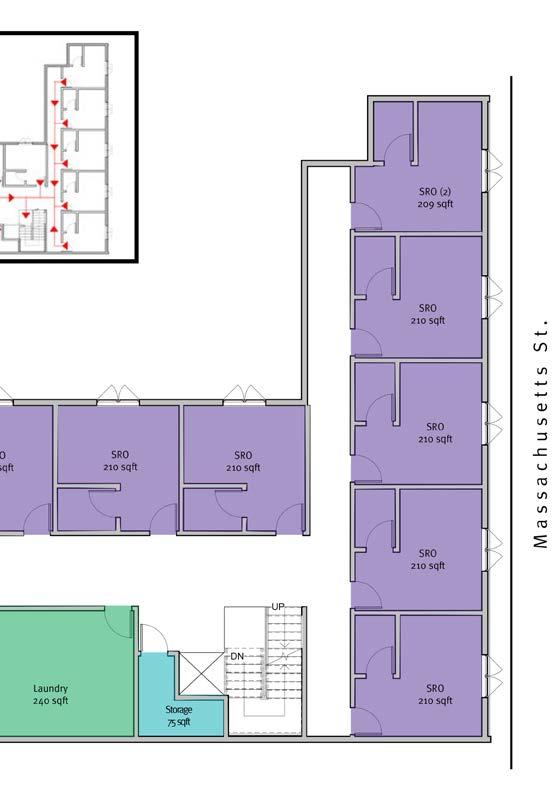
0’-1/8” = 1’-0”



SRO (1) - 210 sqft
SRO (2) - 209 sqft
Family Unit - 420 sqft
ARCH 208
Fall 2023
Megan VanCardo Finnel Studio
Burcham park is the site where the University of Kansas Women’s Rowing team’s home meets and practices take place. Leaving the existing boathouse, a rowing complex has been designed for athletes, spectators and park-goers. Not wanting to take away from the openness and experience of the park, the design concept connects structure with nature. A river walk extends over the riverbank with viewing platforms, bathrooms are located on a grasscrete patio with pavilions and food trucks, and a separate facility for the visiting team to reside that mimics the already existing boathouse.
Both the Oar and Outhouse are elevated 4’ to accomidate the flash-flooding that regualrly occursat the site. While the Guesthouse is not elevated, level one is suitable to face flooding that may occur. My flood-resistant designs help prevent or minimize damage to the infrastructure, reducing the need for costly repairs, replacements, or rebuilding.

The Oar is the main attraction of the RowHawk rowing and outdoor recreation complex. The first oar platform sits flat at a 0-degree angle, each oar after that decreases by -18-degrees, totaling in a -54-degree angle by the last platform. Each platform itself has the rough dimentions of the hatchet oar. Working from left to right, the first oar is a partially covered pavilion, second is staired seating with concession, announcer’s booth and scoreboard, and the last two platforms act as docks for park goers to fish off of or take in the surroundings.





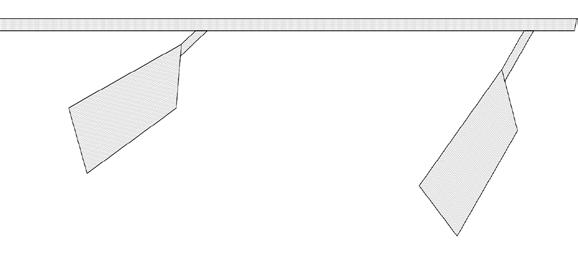
“The Hatch” (Oar 2) is the place to see the games. The name of the main entertainment center was derived from the predominate oar used by the University of Kansas Women’s Rowing team, which is a hatchet oar. With the media-room, concession stand, and bleachers, “The Hatch” is the place to be during the main event. Ramp leading up to concession area follows ADA guidelines, creating an ability inclusive area.



Concession 198 sqft
Scale: 1/8” = 1’-0”
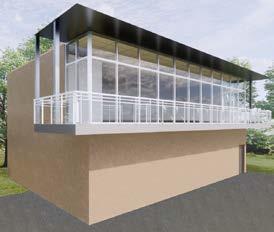


Scale: 1/8” = 1’-0”
705 sqft
589 sqft


Multi-Purpose Room


Scale: 1/8” = 1’-0”
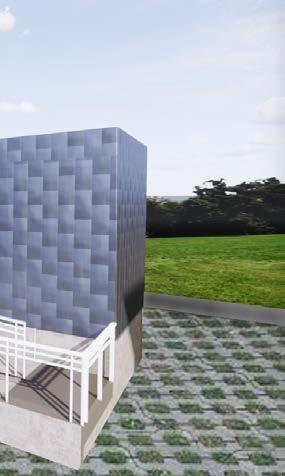

300 sqft (each)

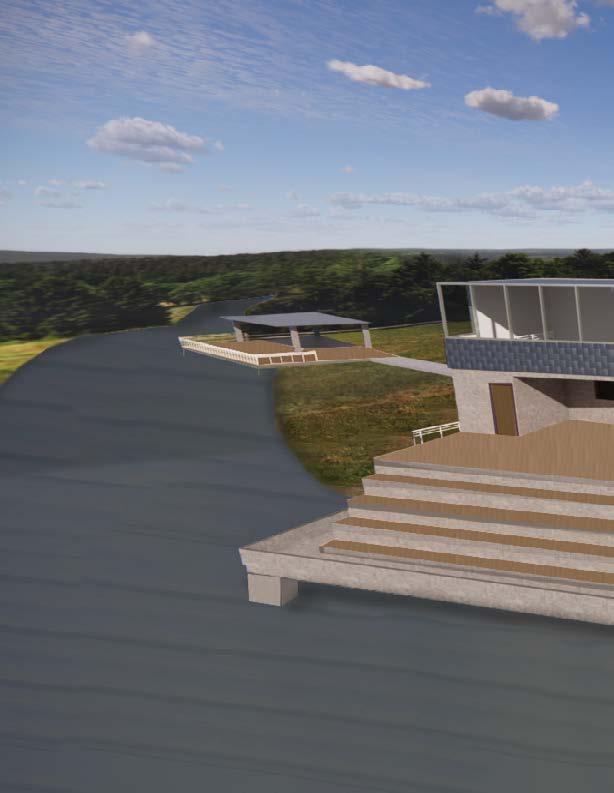
The Hatch (Oar 2)

ARCH 209
Spring 2024
Megan VanCardo Achelphol Studio
Located at 645 Vermont St, this multi-purpose building contains a food hall, green grocer, culinary education center, private party venue, and 24-hr post office. The concept behind this building was to emphasize the natural flow of human movement, prioritizing how people intuitively navigate through a space. My design embraces an open concept, where interconnected spaces are thoughtfully arranged to create a seamless and organic circulation pattern. By eliminating barriers and allowing one area to transition smoothly into the next, the design fosters a sense of fluidity and ease in movement.
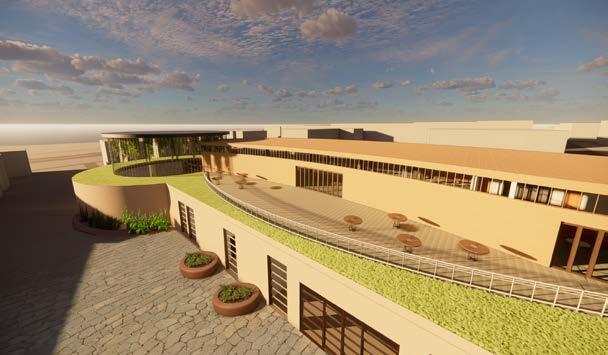
Vermont Street is one of the main thoroughfares in downtown Lawrence, running parallel to Massachusetts Street, the city’s primary commercial street. The area around 645 Vermont Street is a blend of retail shops, restaurants, offices, and residential spaces, contributing to a dynamic urban environment. West of the site is Burcham park, a woodsey park with pavillions and the imfamous 19-th century locomotive.
The site itself has a 16-ft slope in the North-West corner, and currently is the location of the Lawrence Post-Office. Kentucky St. is one way traffic running north bound, while Vermont St. and &th St. both run two way traffic keeping the site busy and easily accessable.
By incorporating sustainability features such as photovoltaic window panels, drought-tolerant grasses, and slat ventilation can significantly enhance the environmental performance of a building. Highlighting the slat ventilation system, this system enhances natural airflow throughout the building, reducing the need for mechanical cooling and improving indoor air quality.
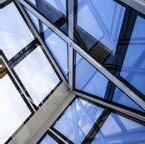
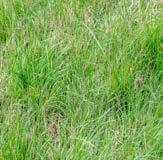



Scale: 1/32” = 1’-0”

Green Grocer / Butcher (3,959 sqft)
Food-Stall (1) (255 sqft)
Food-Stall (2) (281 sqft)
Culinary Education (2,253 sqft)
Food-Stall (3) (356 sqft)
Food-Stall (4) (363 sqft)
Food Hall (4,582 sqft)
Full Service Bar (1,063 sqft)
Storage/Trash (913 sqft)
Post-Office (1,748 sqft)
Food-Stall (5) (373 sqft)
Food-Stall (6) (368 sqft)
Scale: 1/32” = 1’-0”
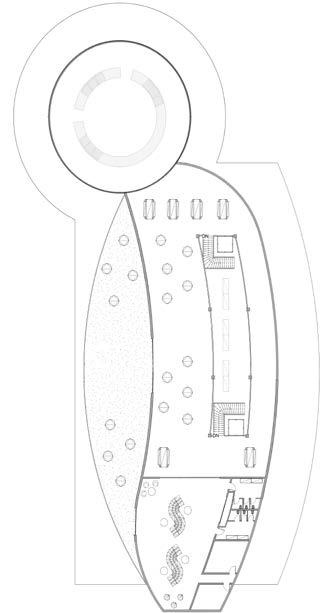
Seating (4,345 sqft)
Patio and Entertainment (3,634 sqft)
Event Venue (1,898 sqft)

