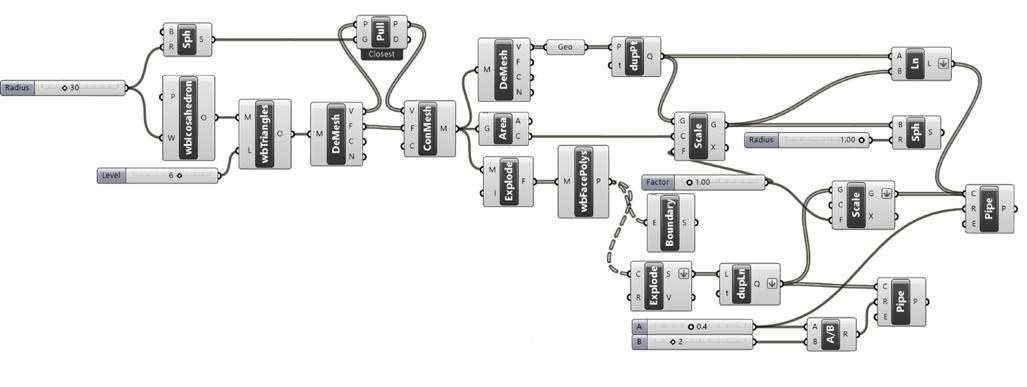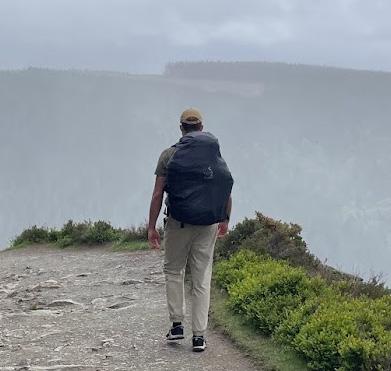Mees Paanakker
Education.
Master Architecture at TU Delft 2021 - 2023
Bachelor Bouwkunde at TU Delft 2017 - 2020
Work.
Student assistant communications TU Delft 2019 - 2020
Teaching assistant ON2 TU Delft - 2021
Sobolt heat pulse scanner 2020 - 2023
Tutor teacher 2018 - 2019
Extracurricular.
Member of thinktank: ‘lab voor verantwoorde mobiliteit‘ 2021 - currently
Sailing instructor 2016 - 2024
Board member and chair of faculty pub ‘De Bouwpub’ TU Delft 2018 - 2020
Board member of faculty student council TU Delft 2018 - 2019
Commision member study trip ‘rally‘ at Stylos TU Delft 2018 - 2019
Attendade and organizer Model European Parliament 2015 - 2016
Languages
Dutch - Native English - C2
Portugues - B1
Software
3D - Rhino, Grasshopper
2D - Illustrator, Photoshop, Indesign, hand drawing
Contact information
Location - Delft, open to move anywhere
tell - (+31) 6 53127540
e mail - meespaanakker@gmail.com

Featured projects
Grajaú for the next generation
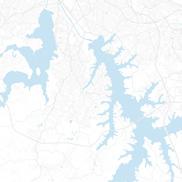
The landscape within

The vanlife project

Museum van Marken
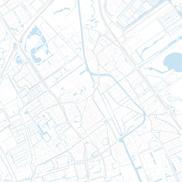
Aporia
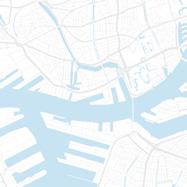
Social housing in Sao Paulo
Photo museum in The Hag
Gap year project building a camper
Museum for J.C. van Marken in Delft
Sports and education centre in Rotterdam
About me
Who am I?
Hello, my name is Mees. I listen, read, feel, think, talk, and then design.
I’m an open and interested character, willing to put all assumptions aside and to experience the world for myself, authentic and whole. I have an adventurous nature, complemented by careful planning and an industrious work ethic, I can explore and execute effectively.
My sources of inspiration are mainly found in nature, where the source of beauty resides. I wish to be close to nature, close to simplicity and fullness. With attention to the here and now and the people I share my moments with. I love to interact with nature, to surf, sail, hike, bike or swim. Where nature inspires my soul, books feed my brain. Absorbing new ideas in each moment fills me up, and I may never know when these stocked insights come out.
But most of all I search for meaning, connection and the ethereal. Feel free to contact me, so we might search together.
What do I make?
For me, Architecture is about people. Since the start of my studies, the social aspect of Architecture attracted me most. In my designs I propose buildings that serve the people that interact with them on a daily basis. I strive to go beyond the fashionable, towards the timeless. With designs in harmony with the vernacular and the natural. The quality of a structure is often found in much more than the mere physical aspects of its construction. Capturing this ethereal aspect requires inquiry in the social and natural soul of the location, its traditions and roots. Reimagining these elements in new interpretations requires bold prioritisation to capture the essence with as little distraction as possible.
To the right you find a poster on the Previ Lima housing project by Aldo van Eijck. This poster represents the way Architecture can play a role in helping people and their communities grow. This is what I want to contribute to. Natural, social Architecture, made for the people.


Grajaú for the next generation
Social housing
@ São Paulo
R. Verbasco - Parque Cocaia
Masters graduation project
Archiprix nomination
tutors: N.J.A. Mota (PHD), Ir. H.A.F. Mooij
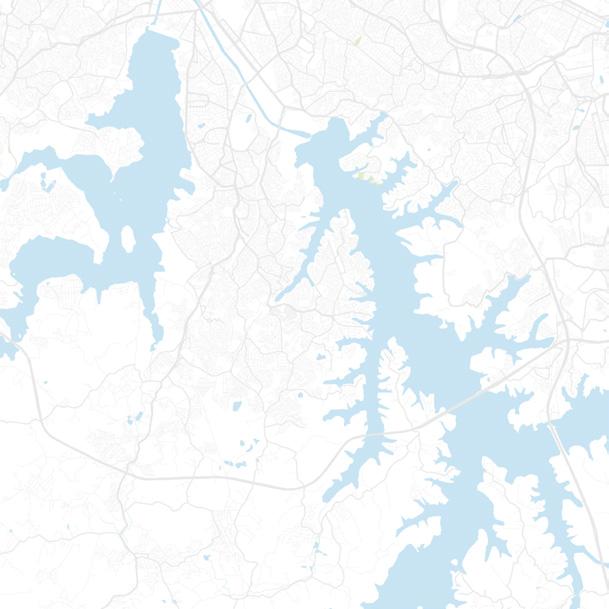
This project provides a new form of social housing to create a fostering living environment for the next generation of Grajaú. By conducting studies on housing around the world, as well as studies in developmental psychology, this project balances forces of affordability and quality, efficiency and community. With the next generation as client.
Isometric of dwelling cluster
Currently more than one billion people live in slums worldwide, a number expected to triple by 2050. Of the 12 million people living in the municipality of São Paulo, one third lives in these slums. The need for adequate and affordable housing is as high as ever.
Besides this, In Brazil, violent and nonviolent crime is prevalent. São Paulo, the biggest city in Brazil, faces high crime statistics as well. While designing for a better future one faction of the local population is at risk of being overlooked, the children.
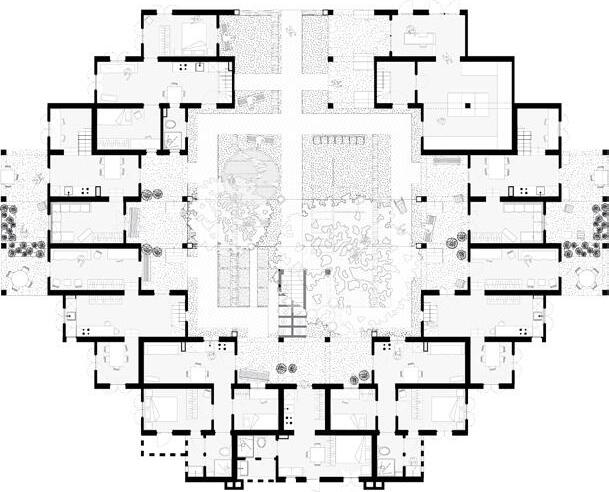
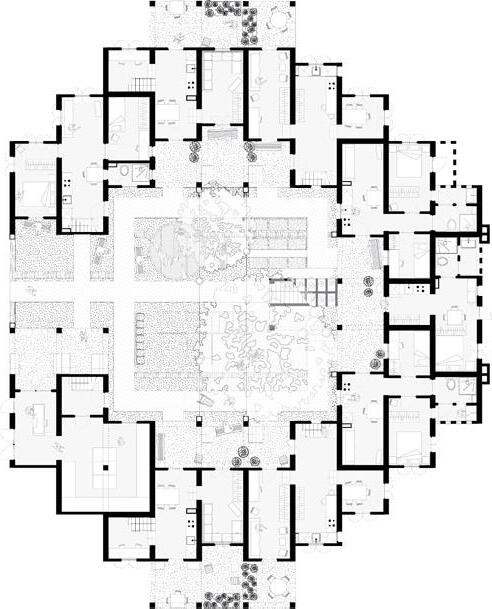
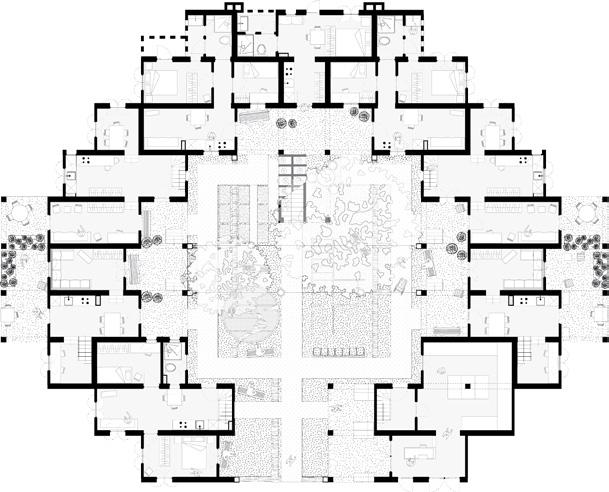


Children are the face of the future, the persons of potential, the demographic of development. Taking care of the children quite literally means taking care of the future. Learning to view the world through their eyes, and to empathise with their needs and wishes might help them



in growing up to overcome long lasting dysfunctional patterns of behaviour. In this year long graduation work I posted the main research question: How can a new form of social housing provide a fostering living environment for the next generation of Grajaú?

With insight from developmental psychology, and architectural thinkers like Aldo van Eijk and Fumihiko Maki, The project takes a multidisciplinary approach to engage with this worldwide and complex problem. The research was based around the fine line between top-
Section through multiple blocks
down planning and bottom-up initiative. It focused on constructivist thought in Architecture, how wholeness can be created from separate thinks and how to respect the individual while creating the collective. Comparative analyses with projects ranging from Belapur housing
in Navi mumbai to Het open IJnde in Amsterdam informed the design process. The Design features courtyard blocks, including townhouses and apartments erected in compressed earth blocks, which cluster together to create the neighbourhood. The living environment
grows in complexity with each layer of clustering, making it an ideal location to grow up between the balancing forces of order and chaos. Many of the lessons learned are applicable in both the global north and south, and will help me create better housing for all.
Floorplans dwelling typologies - Elevation
Floorplans dwelling typologies - Section

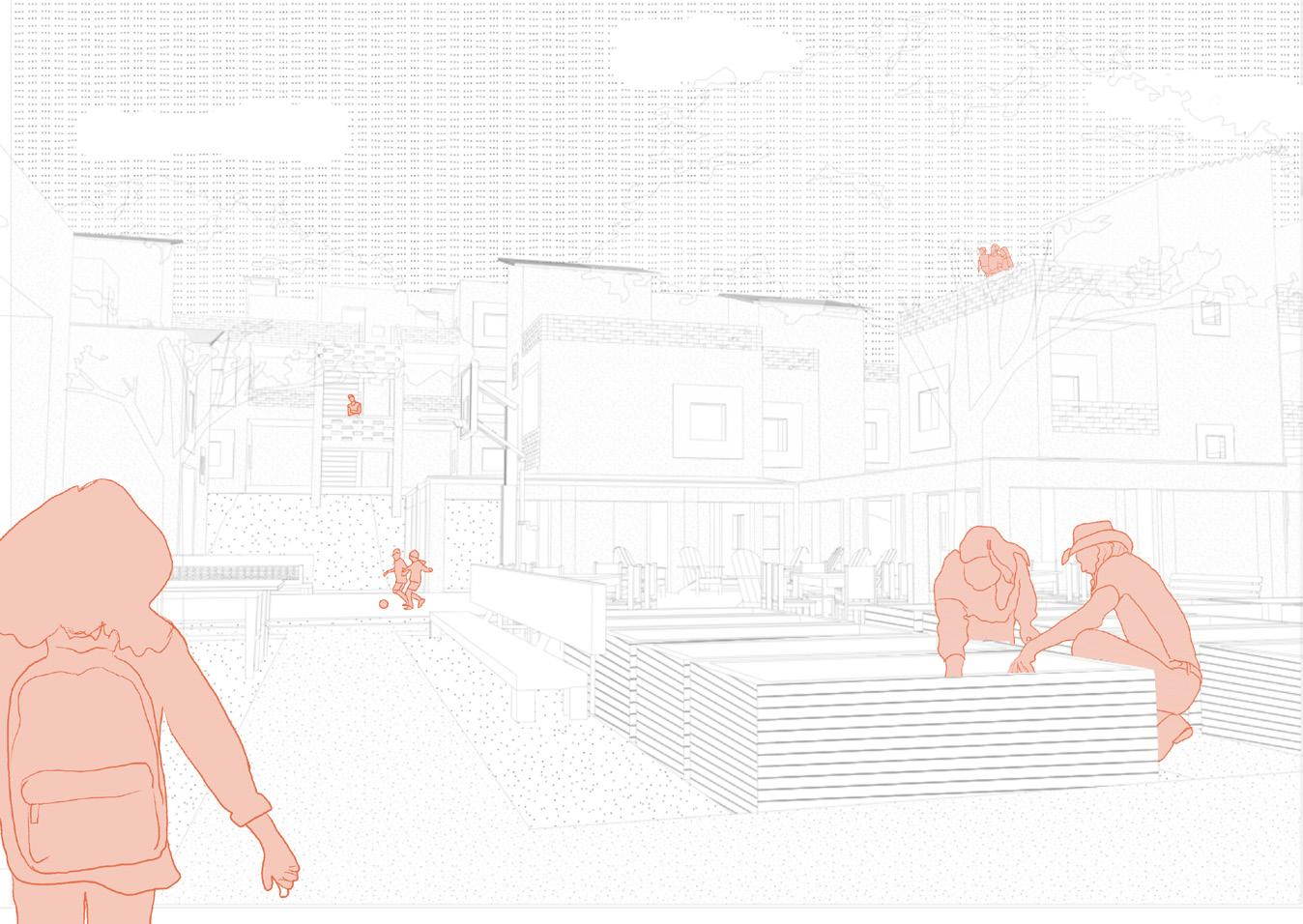
Perspective drawings of children in the neighbourhood
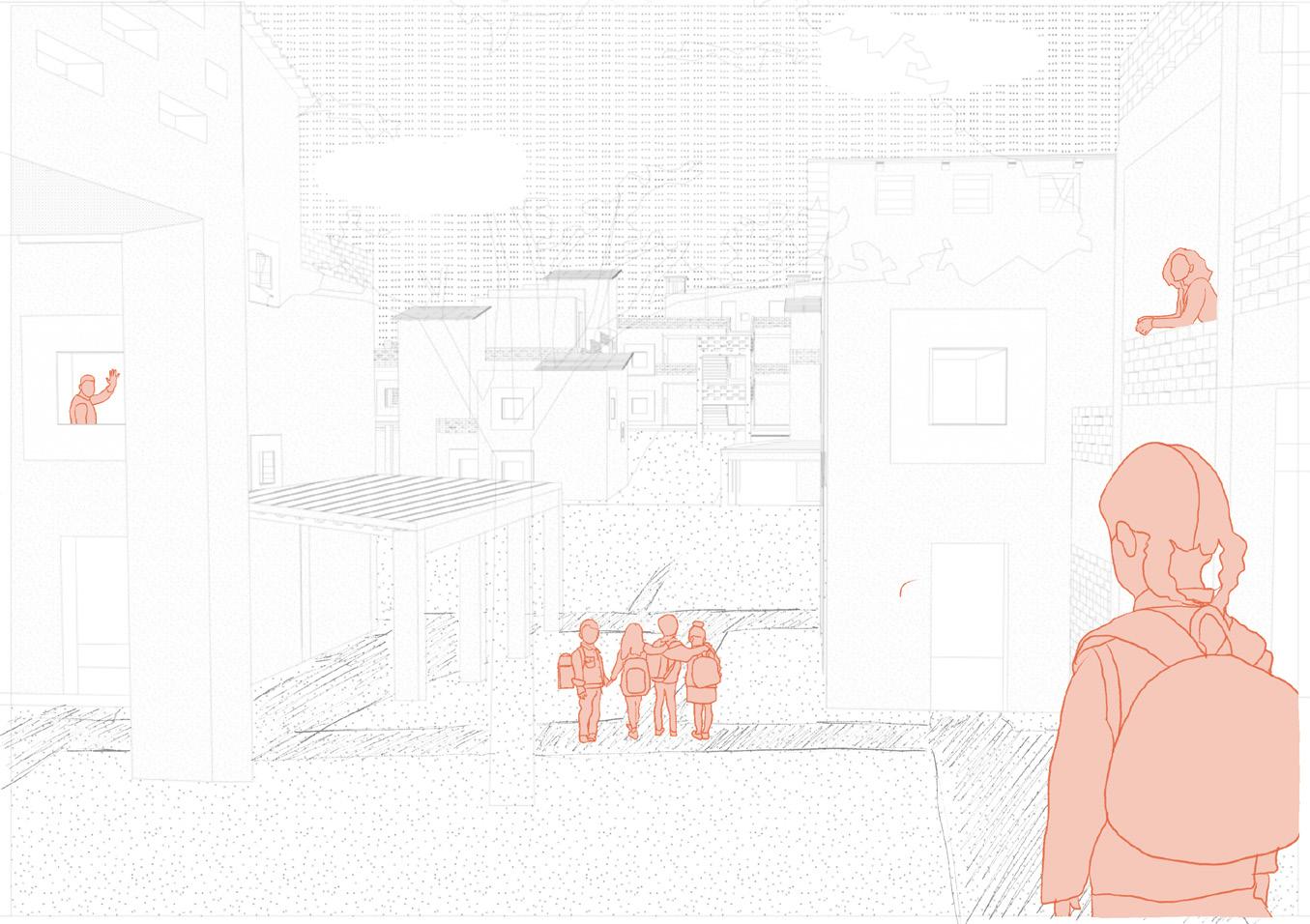

Perspective drawings of children in the neighbourhood
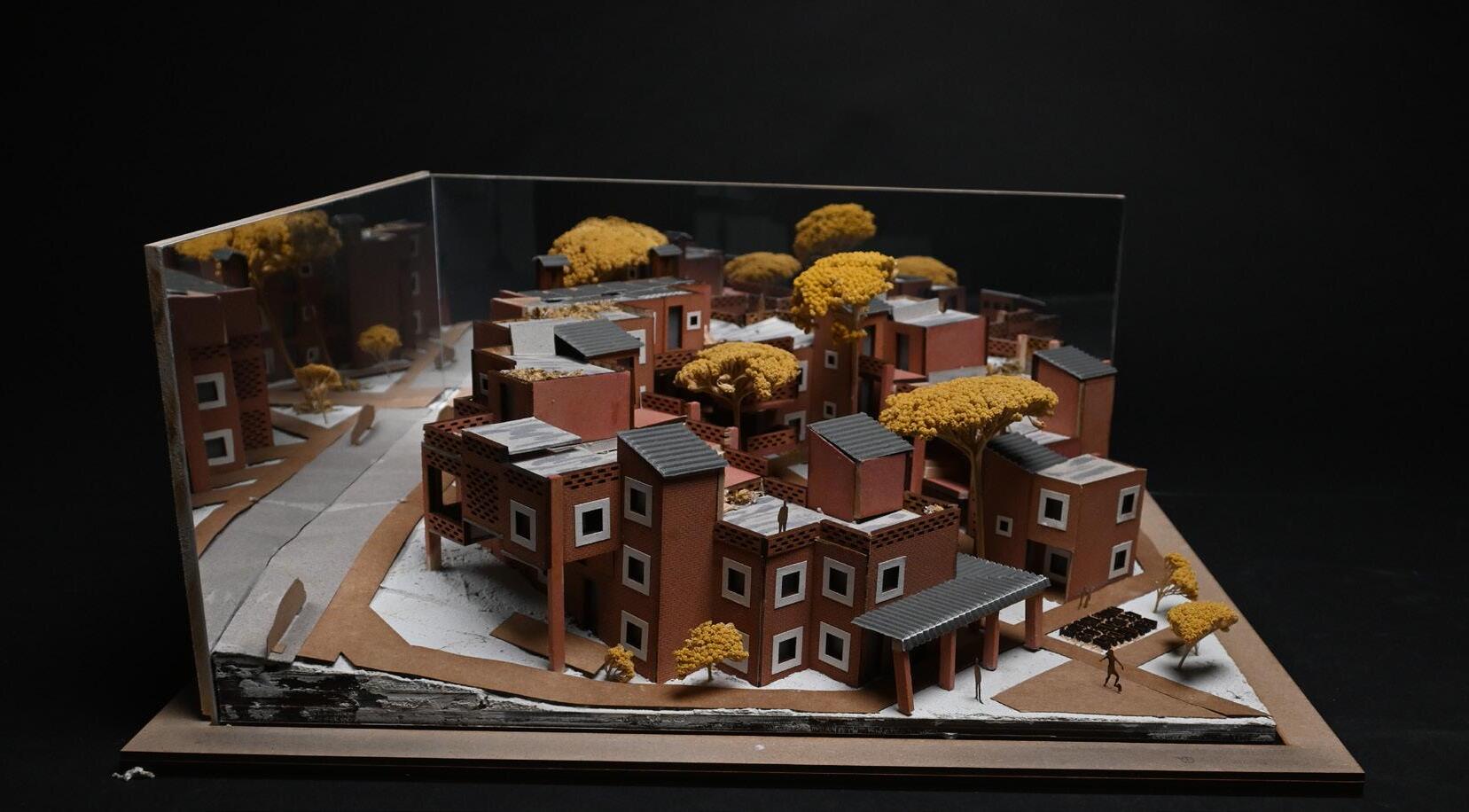
Model of cluster - 1:200
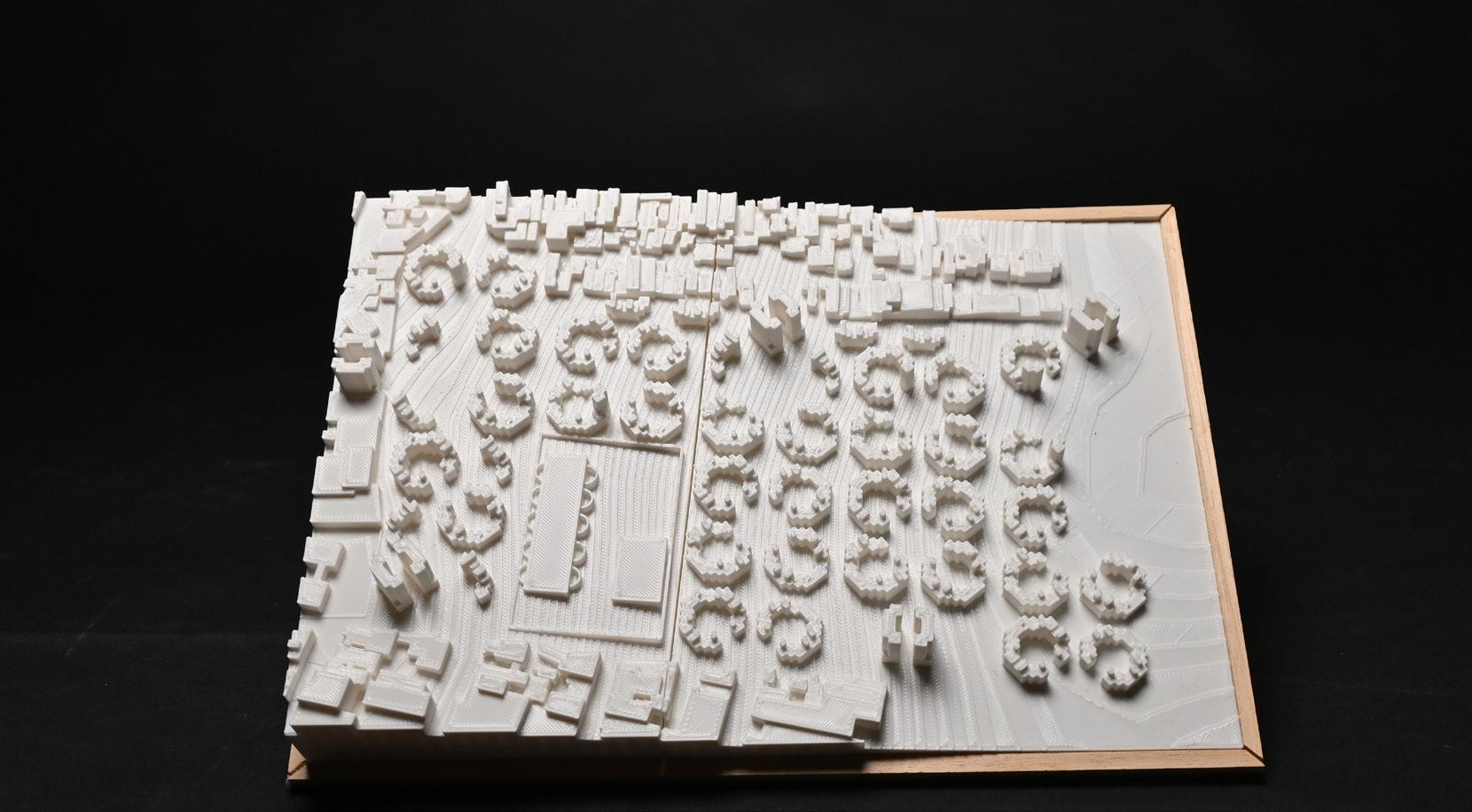
The landscape within
Photo museum @ The Hague Stadhouderslaan 43
1st year masters project
3 week design time
tutor: Ir. E.J.G.C. van Dooren
Photos, although flat in physical form, contain great depths and complexity ones one looks beyond the mere physical surface. A Building can represent this fact of photos and of art, by creating a complex inner landscape enclosed by a translucent shell. Poviding spaces for dispay in controlled wooden boxes, and spaces for contemplation outside these boxes.
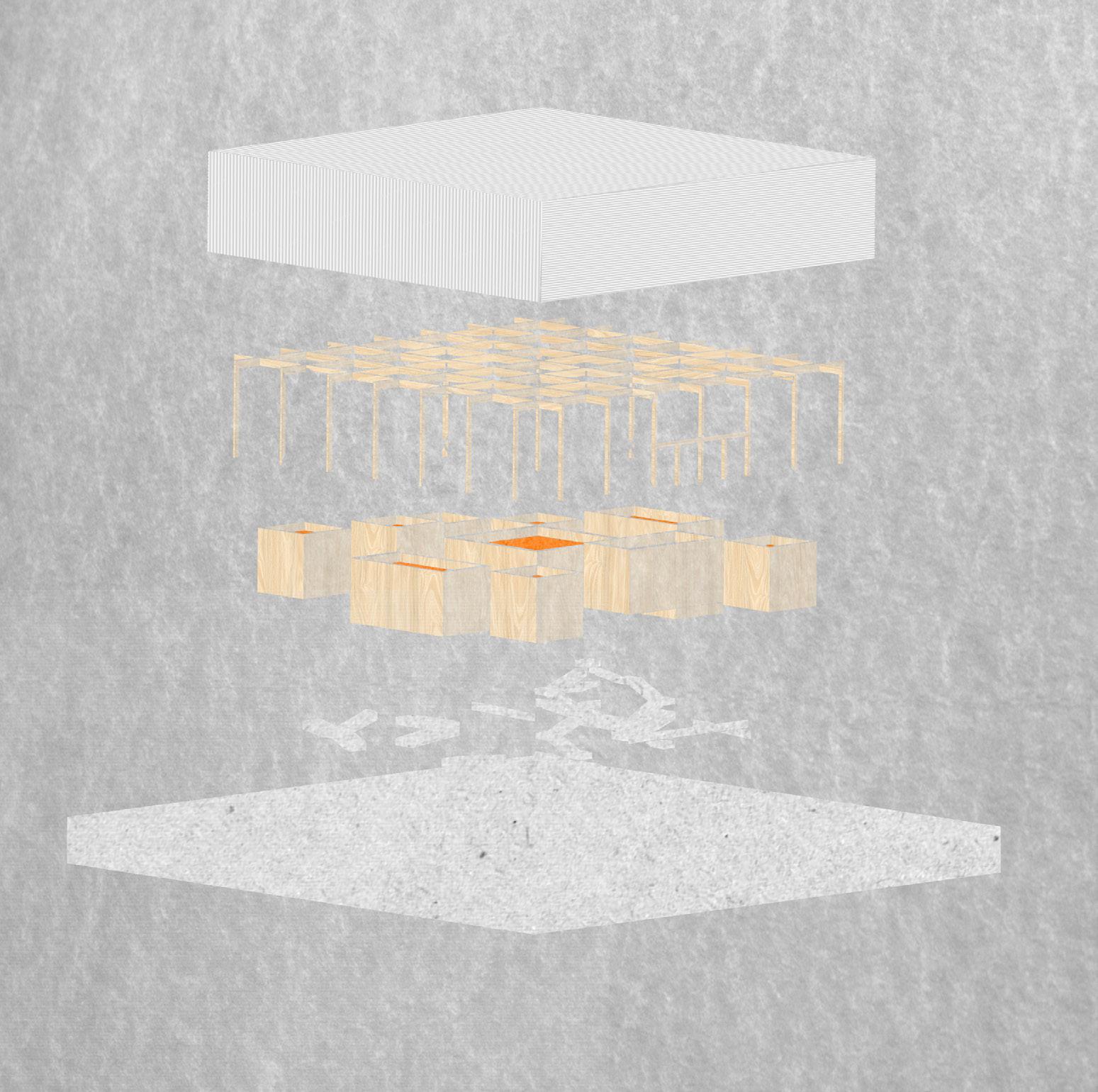






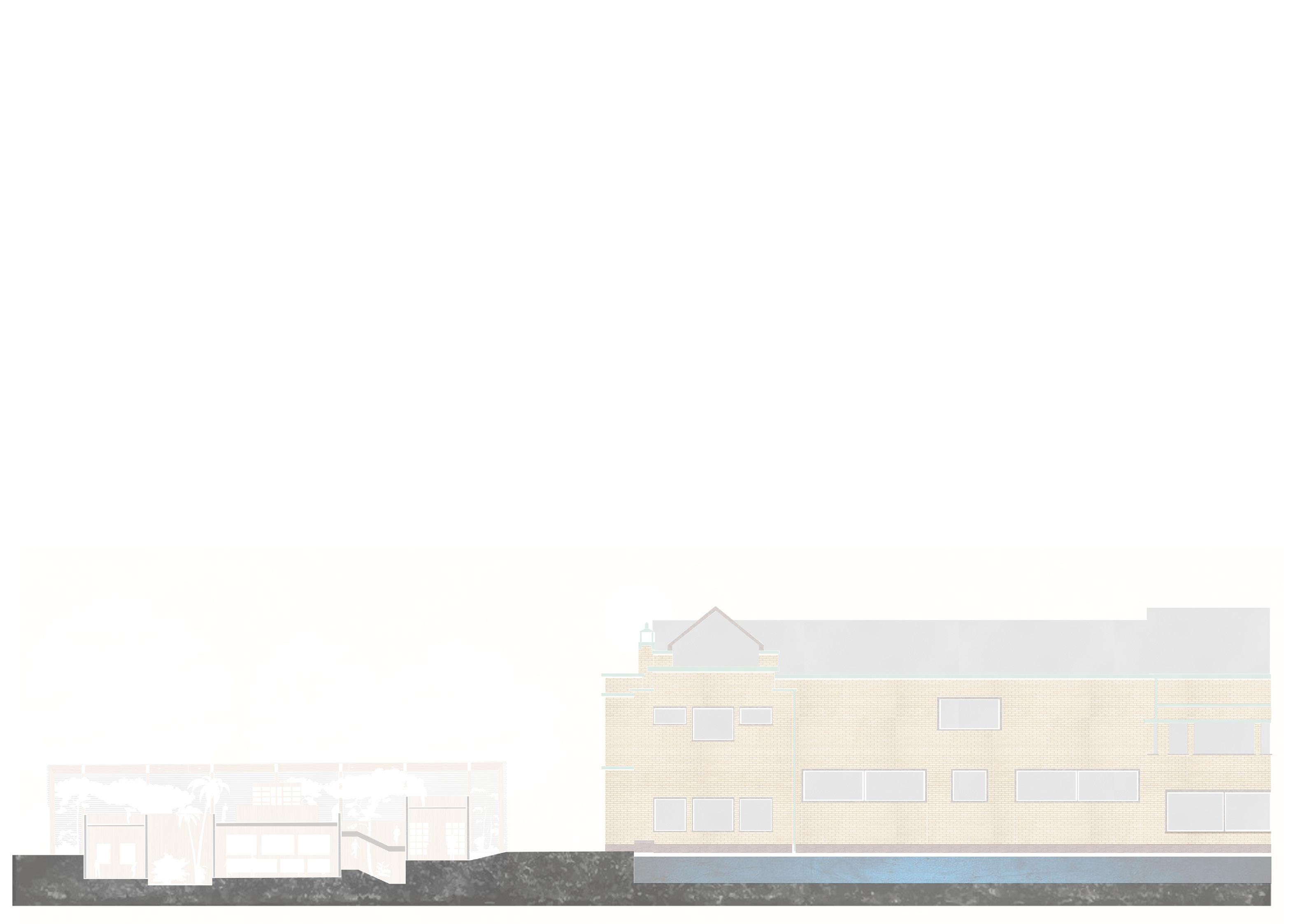



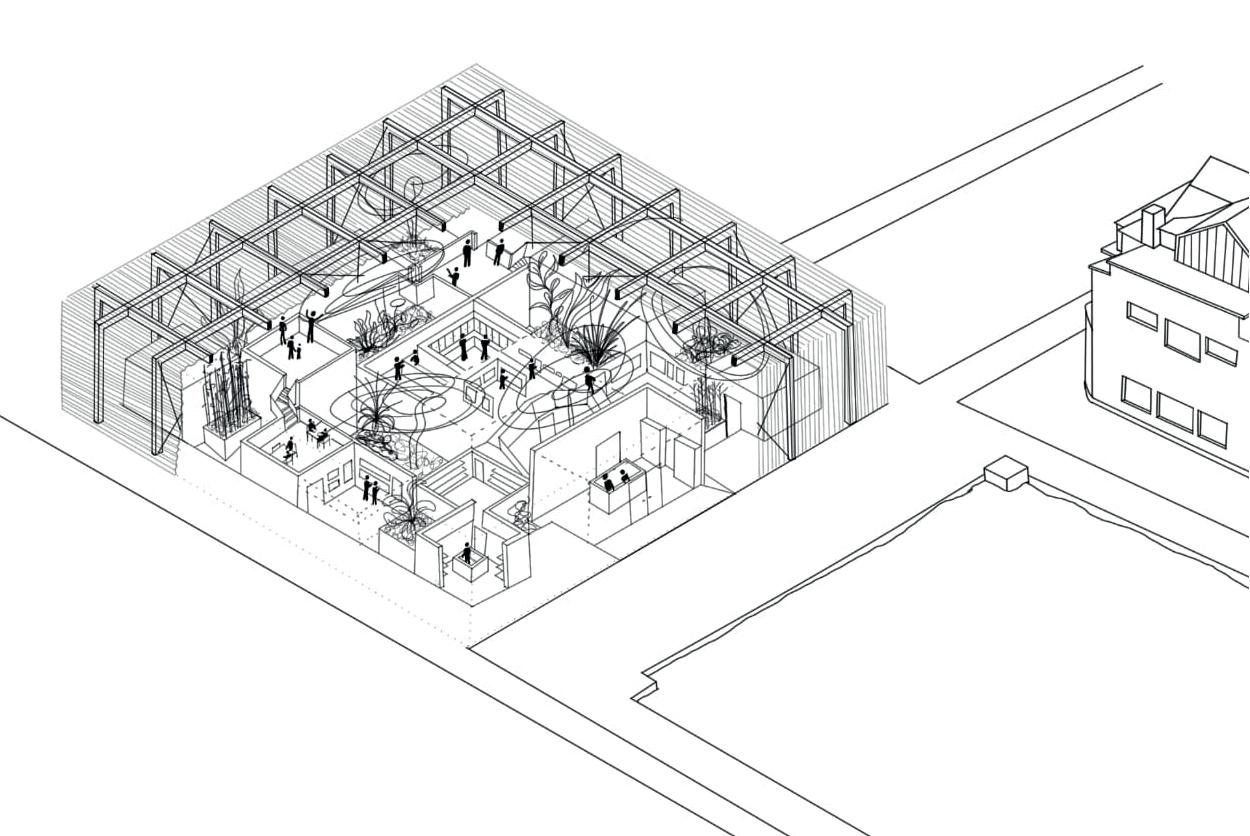

Isometric section - Section
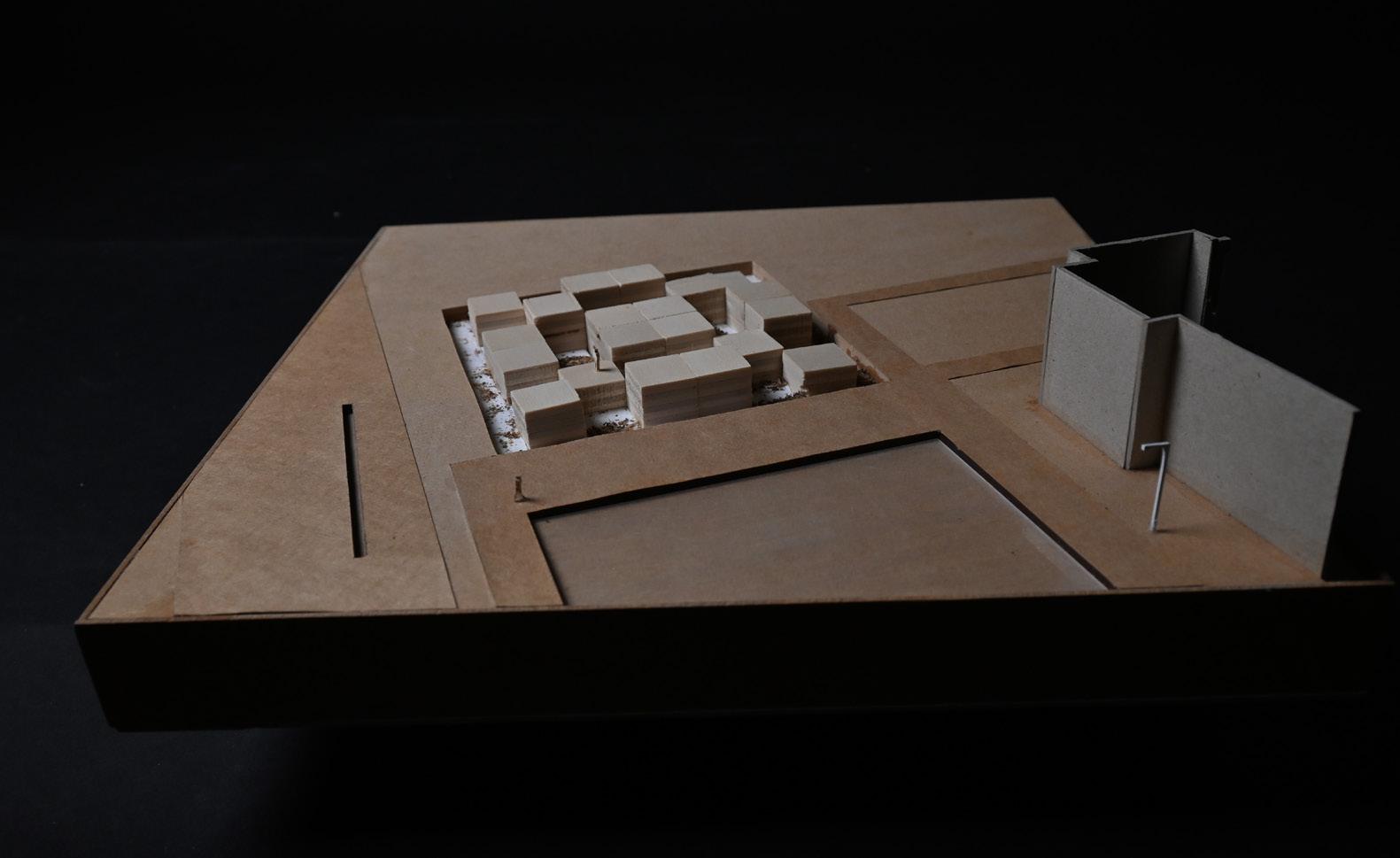

Model - 1:200

The photo museum in The Hague is placed next to the ‘kunstmuseum’ (art museum). This prominent building is by the design of H.P. Berlage, one of the greatest names in Dutch Architecture. To design a building next to an icon, one can clash, or respect. The design of the new photo museum takes a humble stance next to the Icon of Berlage. By lowering the interior boxen partly in the ground, and covering the complex inner landscape with a translucent shell, a simple and calm profile remains. CLT wooden boxes of 4 x 4 x 4 metres are placed in a clear grid, with different heights. Placing the roofline of these boxes at 3 metres, makes for an intimate place inside, and an open platform with railing on top. The museum experience is made up of alternating between the intimate atmosphere of the inside, with the grand of the outside. The translucent shell inhibits distractions from outside to enter the museum, making for a calming and ethereal atmosphere under the clear CLT construction roof. Here you also find the museum restaurant. Between the boxen you find ramps to traverse the height differences and greenery, to add to the serene nature of the place.
Model - 1:200
Vanlife project
Van to camper conversion
@ On the road
Gap year project
Study into minimal housing requirements.
Tutor: Youtube
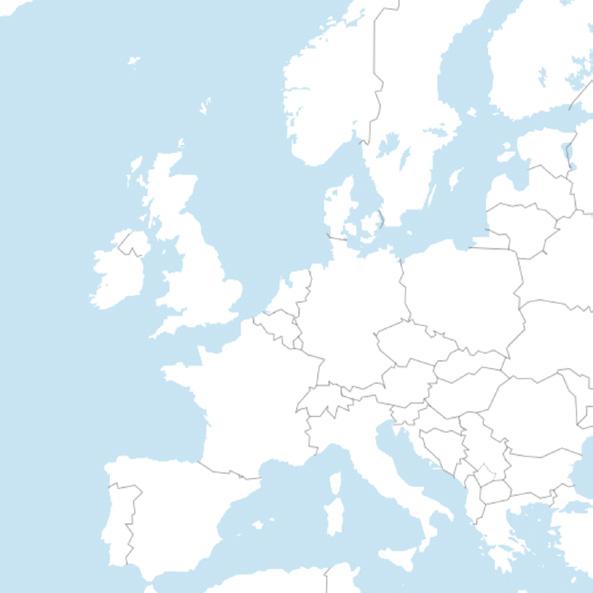
Between my bachelor and master, I took half a year to fullfill a long held dream. I bought a van and with a Youtube education I converted it into a camper in six weeks. The van tought me many practical building skills and what the essentials of a comfortable living environemt are. The build tought me a lot about perseverance, risk taking and to have trust in the proces as well.
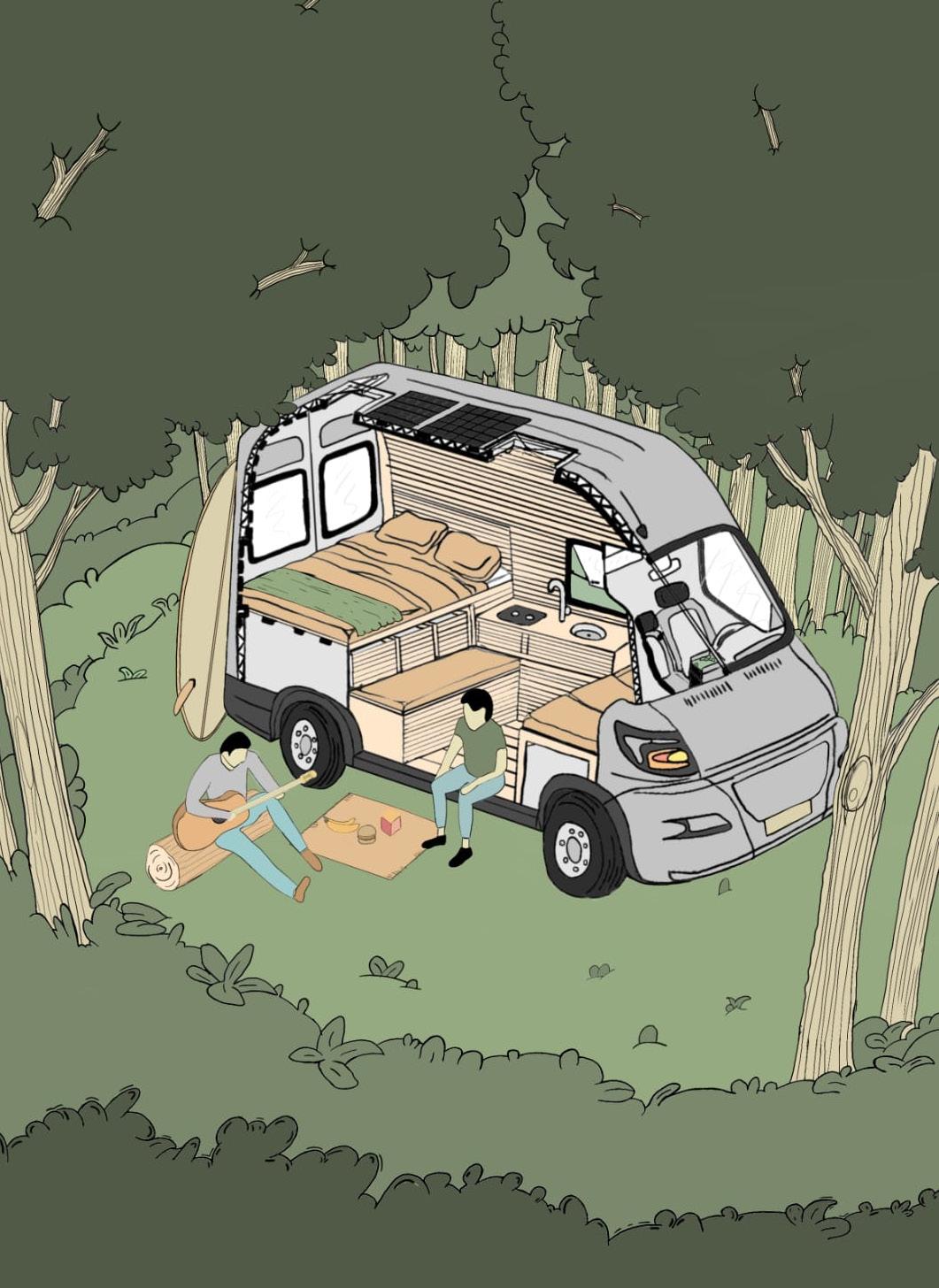
Isometric section drawing in location
Isometric section drawings
Diner for four persons

a nights sleep for four persons

for one person
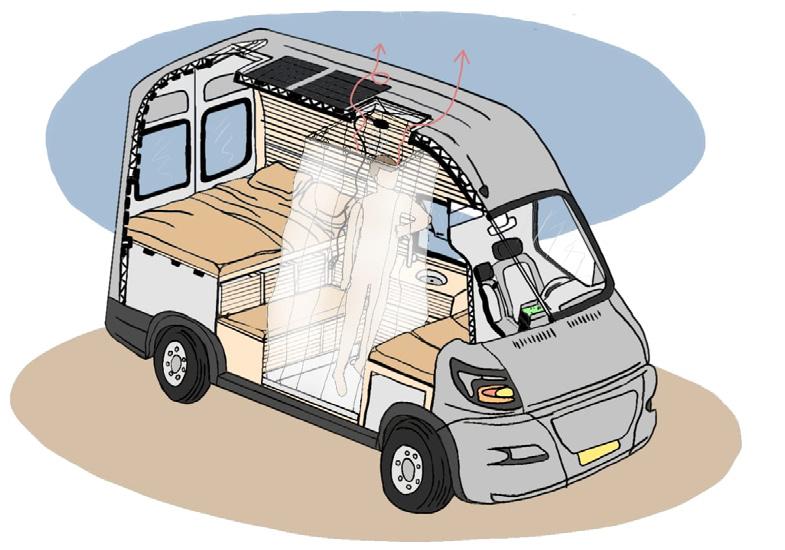
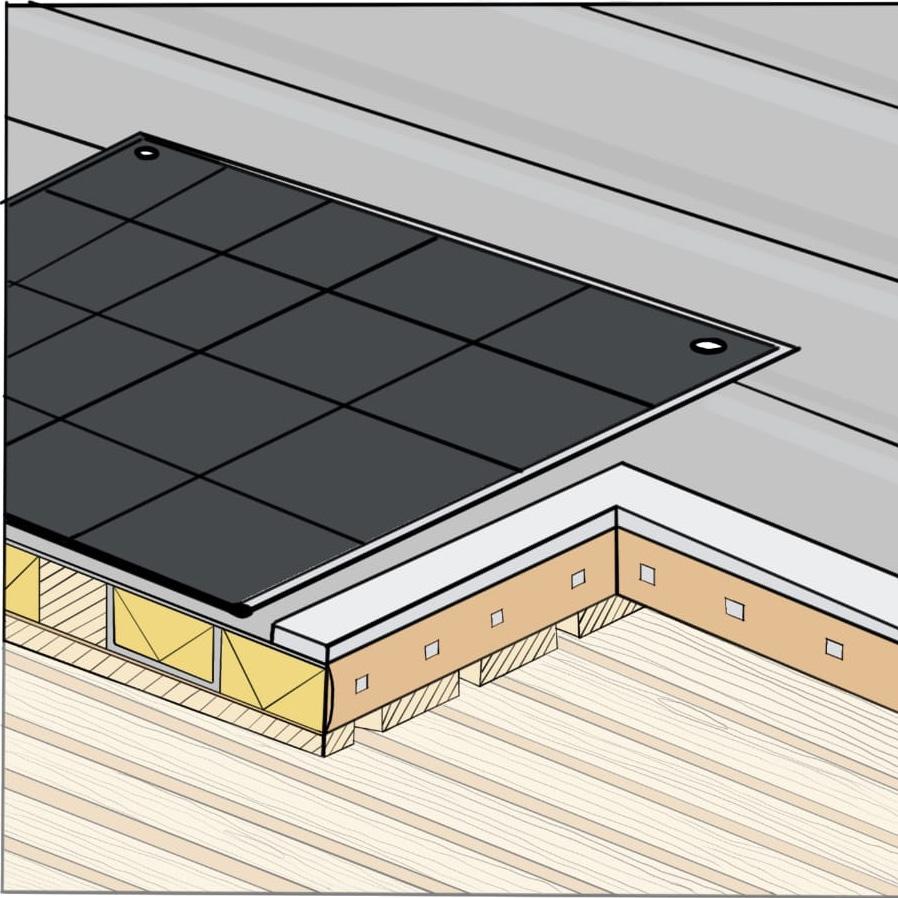
As a kid, I dreamed of freedom, the simplicity of life and the connection with nature. Building a camper, and living out of it would fulfil that dream. When a six month period was carved out after my Bachelors, I took action. The process of learning and prioritising was already years in the making, by watching countless Youtube videos of similar van conversion. I knew what I wanted, and how I could make it. The weeks of the conversion were hard work, both physically and mentally. The process of constant decision making was exhausting, but I liked every bit of it.
I first added two windows and skylights to the van, built a wooden inner frame and fully insulated it. After electrical wiring and plumbing, the waterproof layer and jute finishing came on. The wooden cladding, finishing the van, showed me the strength of believing and pushing through when in doubt. The van was all I hoped for and more, my creation and my vehicle for an adventures life.
Unfortunately the van broke down within the first year due to mechanical issues, and with pain in my heart I sold it. But I look back with pride and joy.


Museum van Marken
Museum @ Delft
Alexander
Fleminglaan 1
1st year masters project Formstudies
tutor: S.M. Osinga

This museum stands as a monument for the life and work of Jacques van Marken. Capturing his seemingly paradoxical nature, the straight and strict outside represents the ambition and drive that led van Marken to success. While the warm and organic inside shows the caring attitude van Marken had concerning his employees.

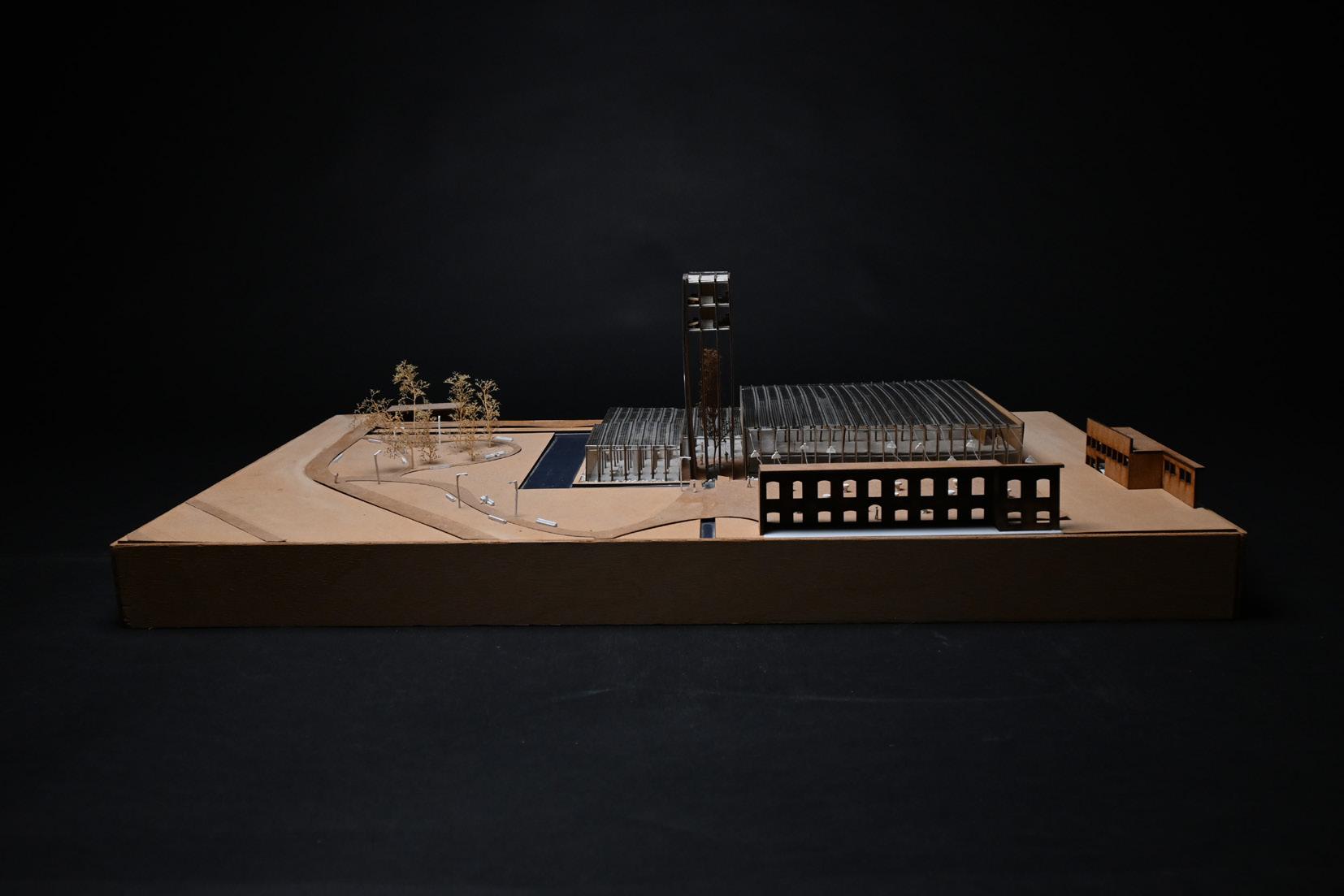
PV panels
Curtain rail Steel bar
LED lights
Steel roof plate
Double galzing
CLT wall
Ventilation shaft


Jaque van Marken, a progressive entrepreneur in Delft, showed a particular social concern towards his employees. He introduced numerous improvements aimed at workers, such as accident insurance, profit sharing, company training, education for the workers’ children, the construction of a factory village, providing entertainment and excursions for the workers and many more (107 in total). This social concerns and creative nature was complemented by a business savvy side that made sure his good intentions became initiatives, revolutions and nowadays the norm.
The design of a Museum for this man ought to resemble this duality in nature, expressing both hardness on the outside and softness on the inside. While golden ratio proportions dictate the building volumes, CLT wooden walls with organic cutouts form the spatial experience inside. The innovation of Jaque van Marken is reflected in a climate tower, where an upward draft created by the sun helps to ventilate the museum without mechanical equipment. The tower provides a dual purpose in forming a grand entrance, inspiring a sense of awe Jaque van Marken deserves.
Aporia, a state of puzzlement
Sports and education centre @
Rotterdam DelftshavenBachelor graduation project ON6
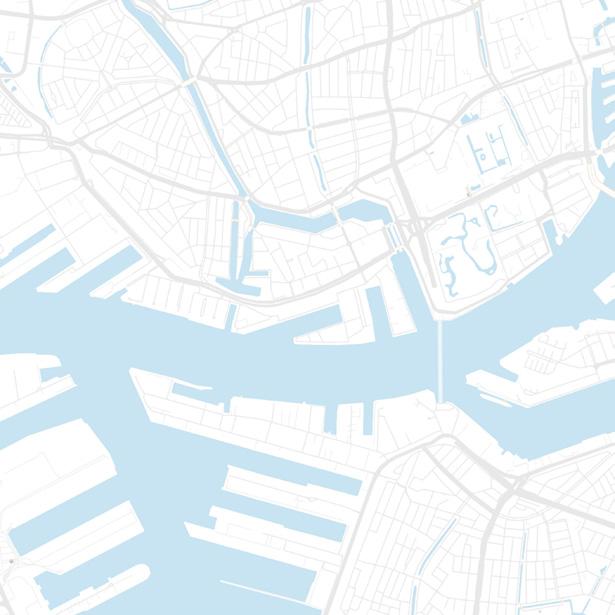
In the Dutch city of experimental Architecture arises a new Icon. In the old harbour, placed at the waterside stands a translucent sphere, a sport and education centre and temple for personal growth. Aporia, as stated by Aristotle, signifies a feeling of being at a loss, and in need of a higher perspective. This building might provide a higher perspective to overcome the state of puzzlement on our path of personal growth.
A thorough design process using many tools to test and explore ideas.
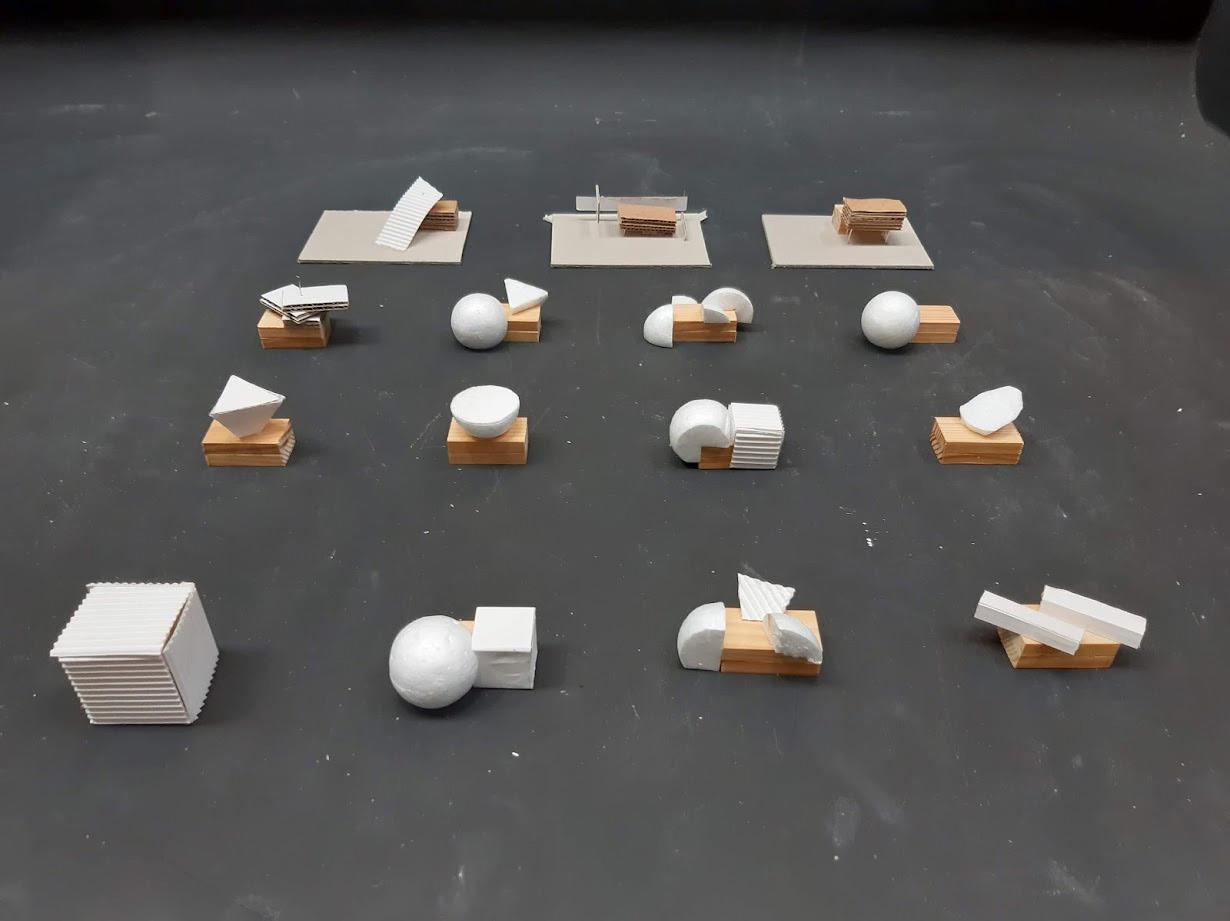
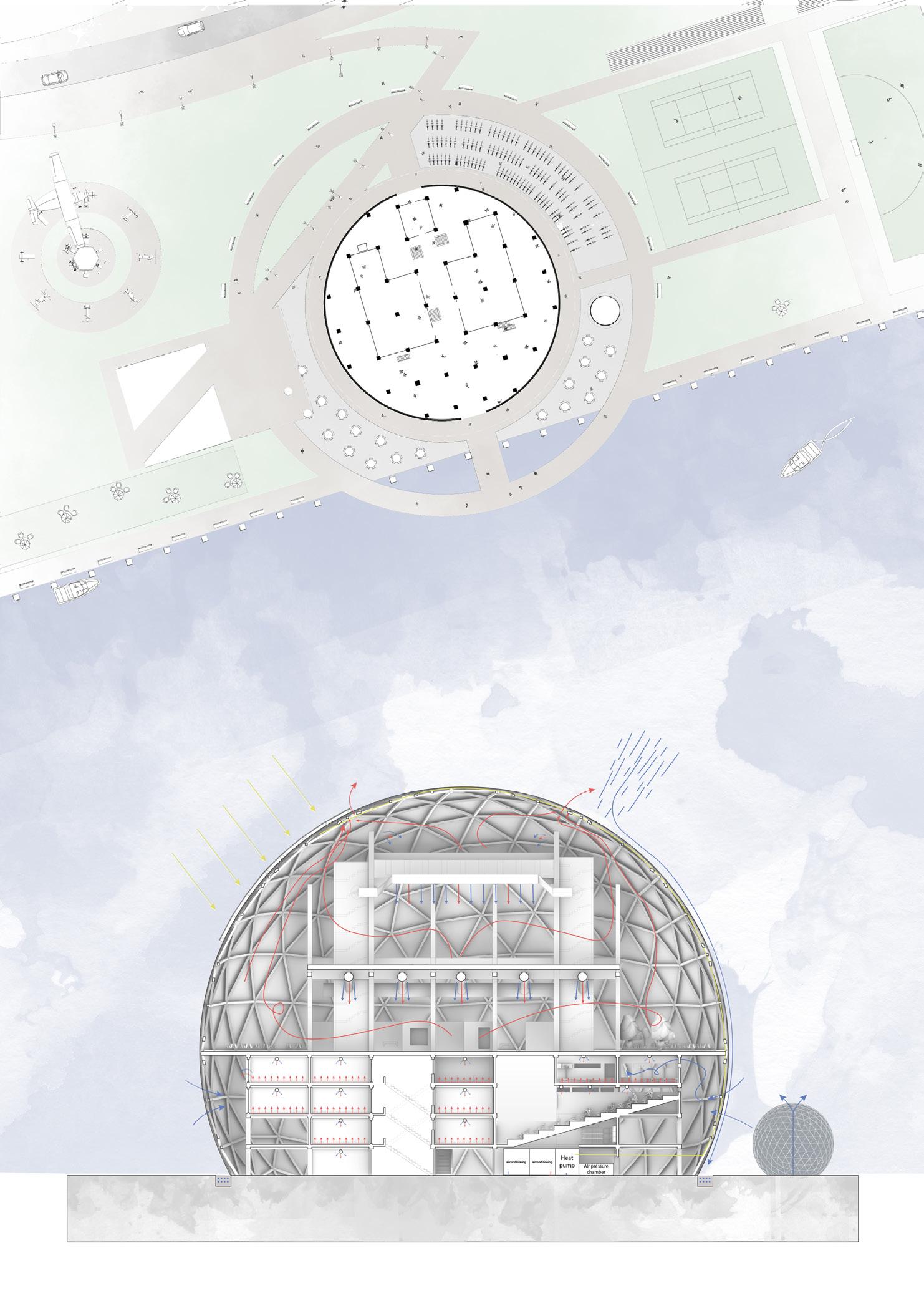

- Goods receipt
- Media library
- Lecture hall
- Office
- Toilets
- Local
- Dressing room
- Sports lab
- First aid
- Techer’s room
- Restaurant
- Sports hall
- Grandstand
- Elevator
Aporia intents to remind people in struggle, to look up and see the bigger picture. A wooden version of the Buckminster Fuller dome engulves sports halls in its upper part, and education facilities in its lower part. The sport halls lack walls, but nets provide protection agains free fliing balls while insuring open views up to the dome. In the lower part modular wooden blocks of 7 by 7 by 7 meters house classrooms, lecture rooms, offices and supporting facilities. This shere of growth stands on the waterfront and reminds you that you do not belong to your problems but that ‘you belong to the universe‘ - Buckminster Fuller.
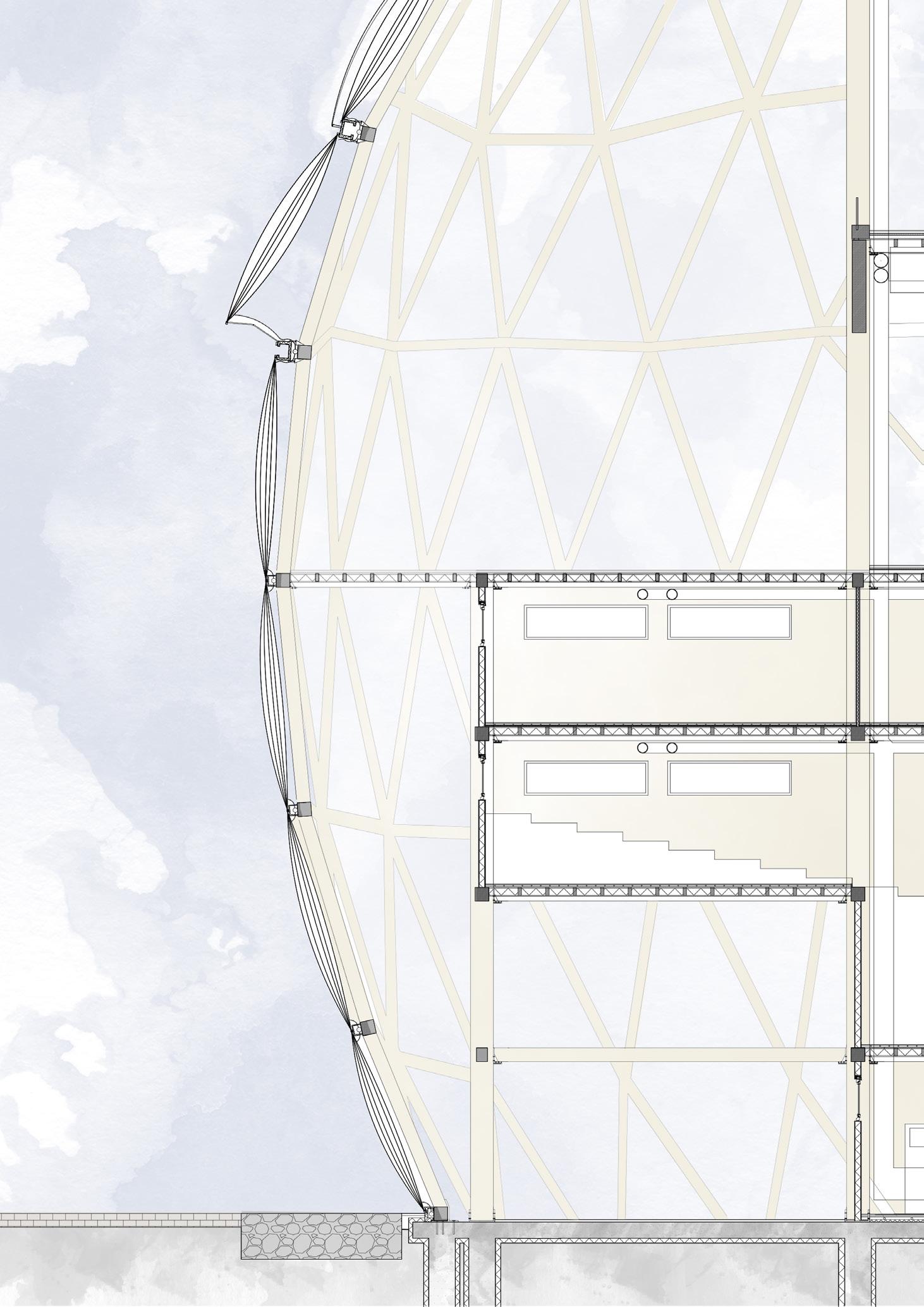

5 layer ETFE
Wooden beam 300m
Isolated profile
Air pressure tube 220 Pa d=40mm
LED-lighting
Sprinkler tube
Steel star connection 1:5 construction detail.
