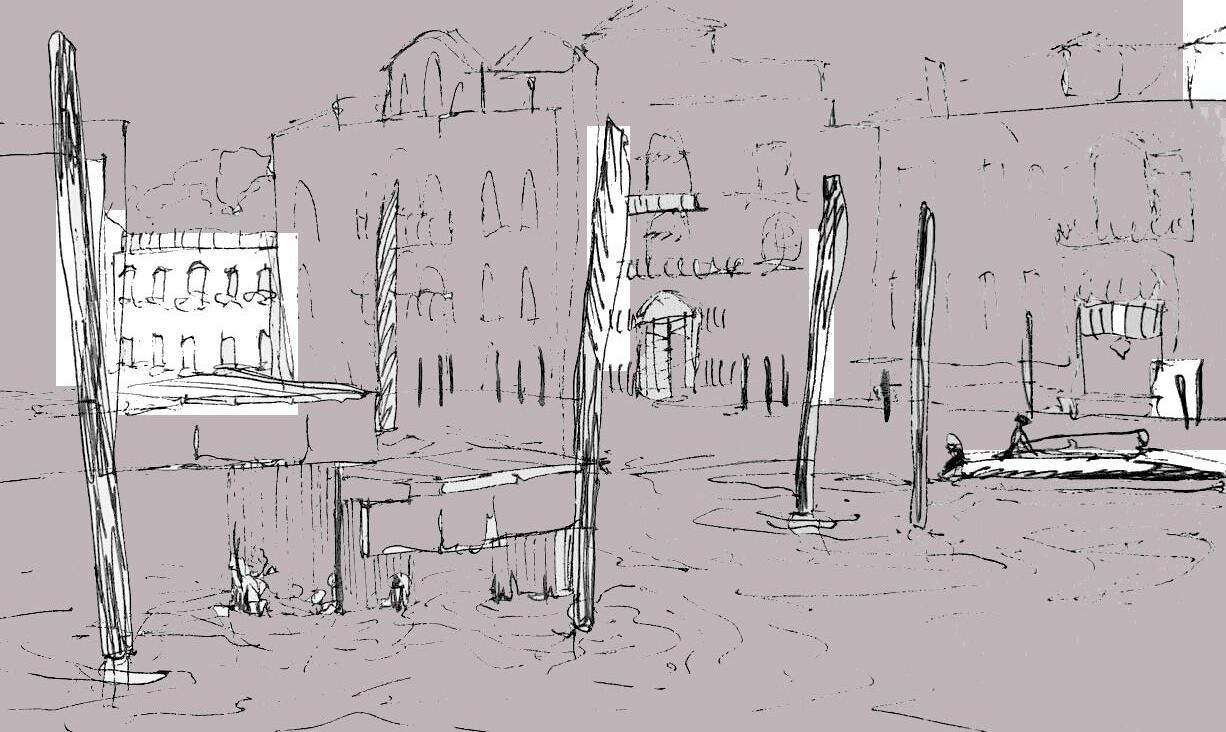portfolio architecture
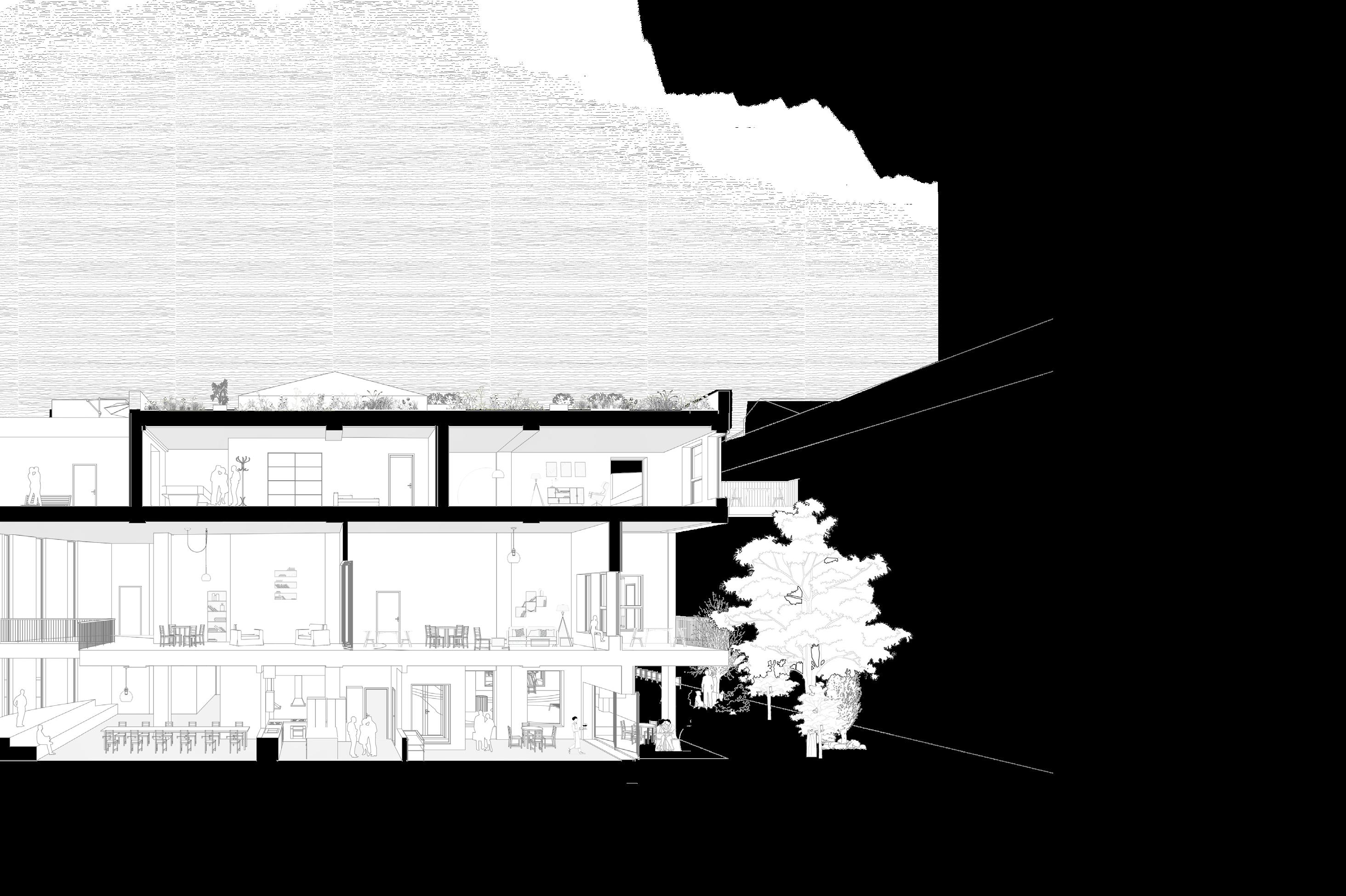

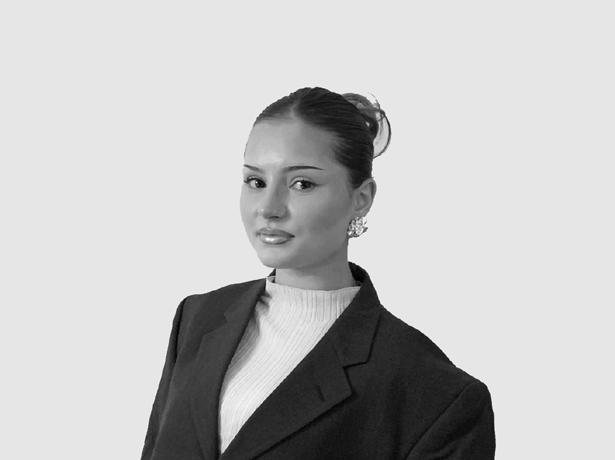
I am a Master’s student in Architecture, with a Bachelor’s degree in Technology from Tampere University.
As a student, I enjoy experimenting with new ideas in design, and in my work, I strive to create user-centered and sustainable architecture, while continuously learning from my own process.
I am particularly interested in sustainable and user-oriented architecture that considers sustainability from various perspectives. My main focus is on timber construction, sustainable housing design, as well as the adaptability and flexibility of architecture.
I aim to design solutions that are ecologically, socially, and economically sustainable, while supporting life-cycle thinking and meeting the needs of users in a changing environment.
As a person, I am proactive, open-minded, and ambitious when facing new challenges.
- meeri koivistoinen
education
Tampere University
Tecnológico de Monterrey
experience
Architecture Intern, City of Helsinki
Bachelor’s Thesis:
CLT Wooden Panels in Finnish Public Construction
skills
software
Architectural Design:
GIS and Data
contact me
meeri.koivistoinen@hotmail.com +358047262475
linkedin: https://www.linkedin.com/in/meeri-koivistoinen-25a9a2163/
other
Sustainability design solutions
Sketching
Illustrations
Model making
Rendering
Conceptual Design
Teamwork
Analytical and problem-solving skills
Airaksinen Olga
Architect City of Helsinki
olga.airaksinen@hel.fi referee
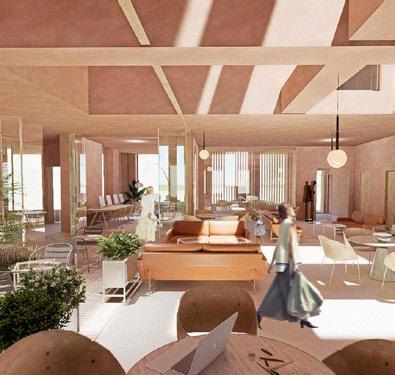
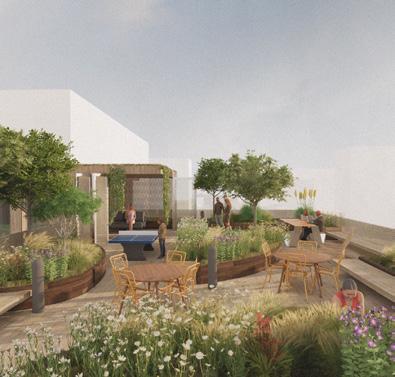
01 - EXPERIMENTAL ARCHITECTURE:
02 - SUSTAINABLE HOUSING DESIGN
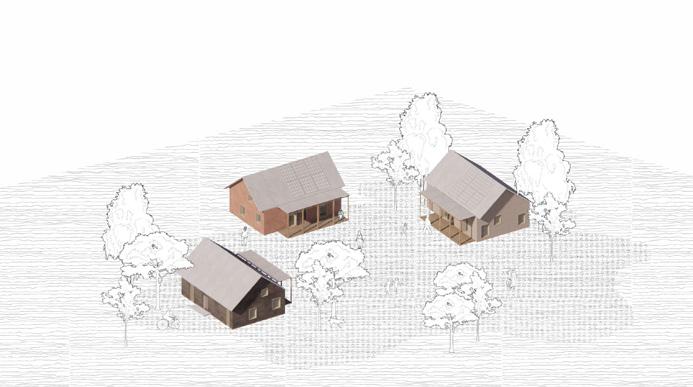
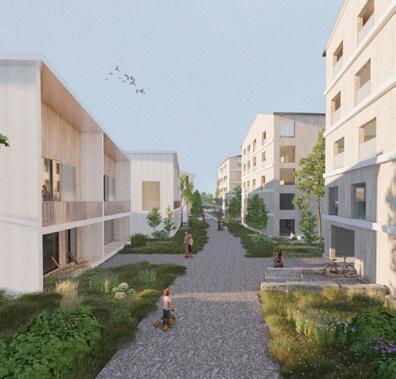
03 - CIRCULAR ECONOMY IN ARCHITECTURE:
of old concrete slabs from old office building
04 - INTERNSHIP PROJECTS FOR CITY OF HELSINKI
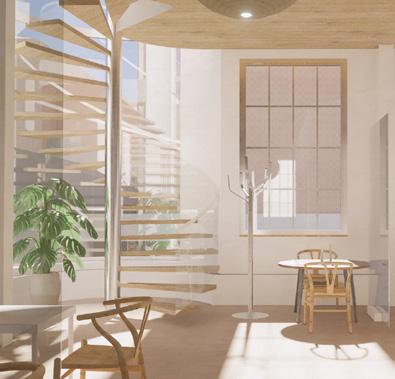
05 - SIMULATION OF A CONSTRUCTION PROJECT;
& restaurant building in Tampere
06 - RENOVATION CONSTRUCTION: 2- story extention of an old apartment building competition
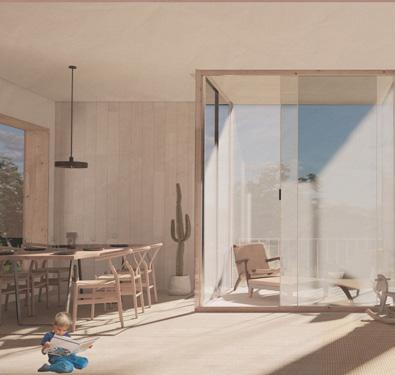
transforming a parking structure into a hybrid building tulli community hub - a resilient urban node
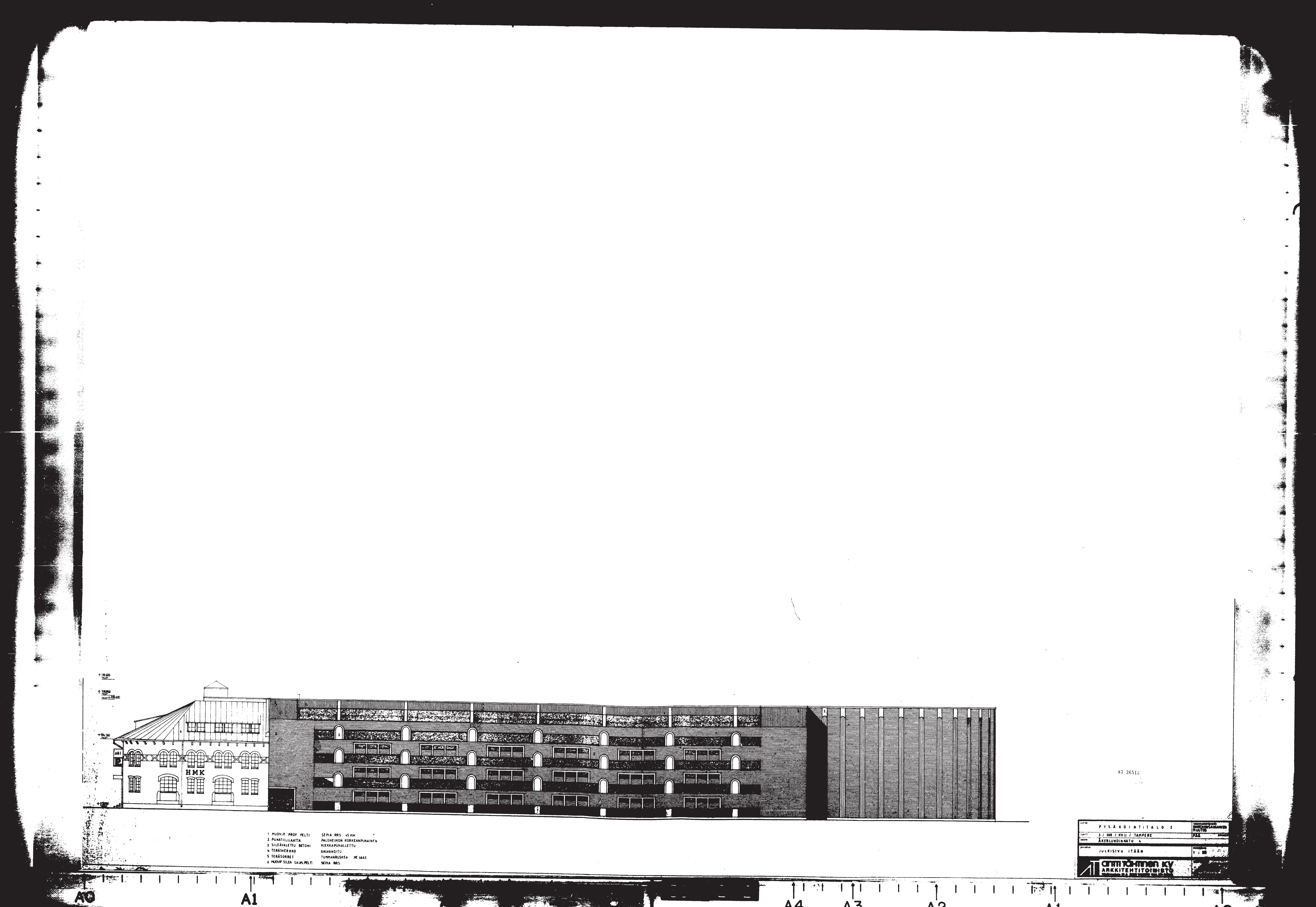
In the Experimental Architecture course, we began by creating a strategic brief for Tampere’s Tulli area—an underutilized yet strategically significant site. My project aimed to address the area’s lack of social cohesion and urban identity while unlocking its potential as a connector in Tampere’s urban fabric.
From this analysis, I selected an existing parking structure that could benefit from transformation and developed a functional brief to reimagine it as a cohesive urban hub. The design focuses on fostering inclusivity, ecological resilience, and social connectivity.
On the ground floor, I designed a vibrant mix of spaces to foster connectivity and activity: a dynamic urban park and community plaza for markets, events, and informal gatherings; flexible blocks and a community center offering adaptable spaces for education, counseling, and
creative activities; and a hybrid open space that shifts between quiet zones and lively interactions. Together, these elements enhance street life, accessibility, and inclusivity, making the ground level a welcoming destination for diverse users.
The upper floors feature modular, adaptable housing with shared “home streets,” allowing spaces to evolve alongside users’ needs—shifting from homes to coworking areas, temporary housing, or intergenerational living. Designed for future adaptability, the building can transform over time to respond to changing social and functional demands, ensuring long-term resilience and relevance.
This layered approach transforms the existing parking structure into a cohesive urban hub where public spaces, adaptable living, and ecological resilience come together to serve both human and non-human users.

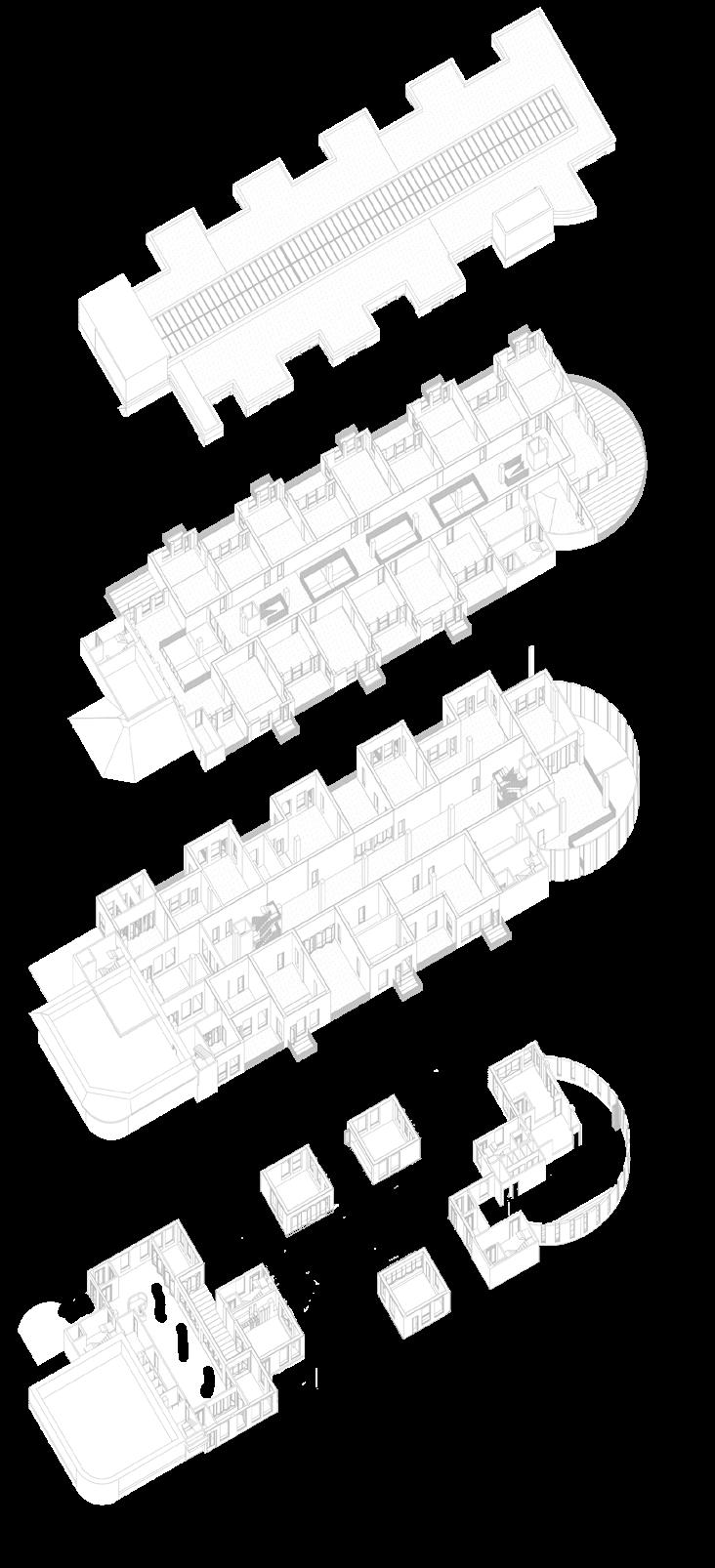
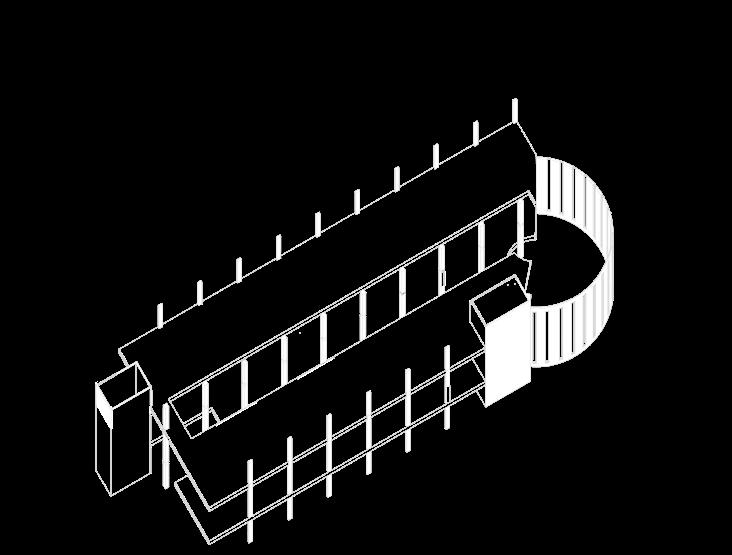
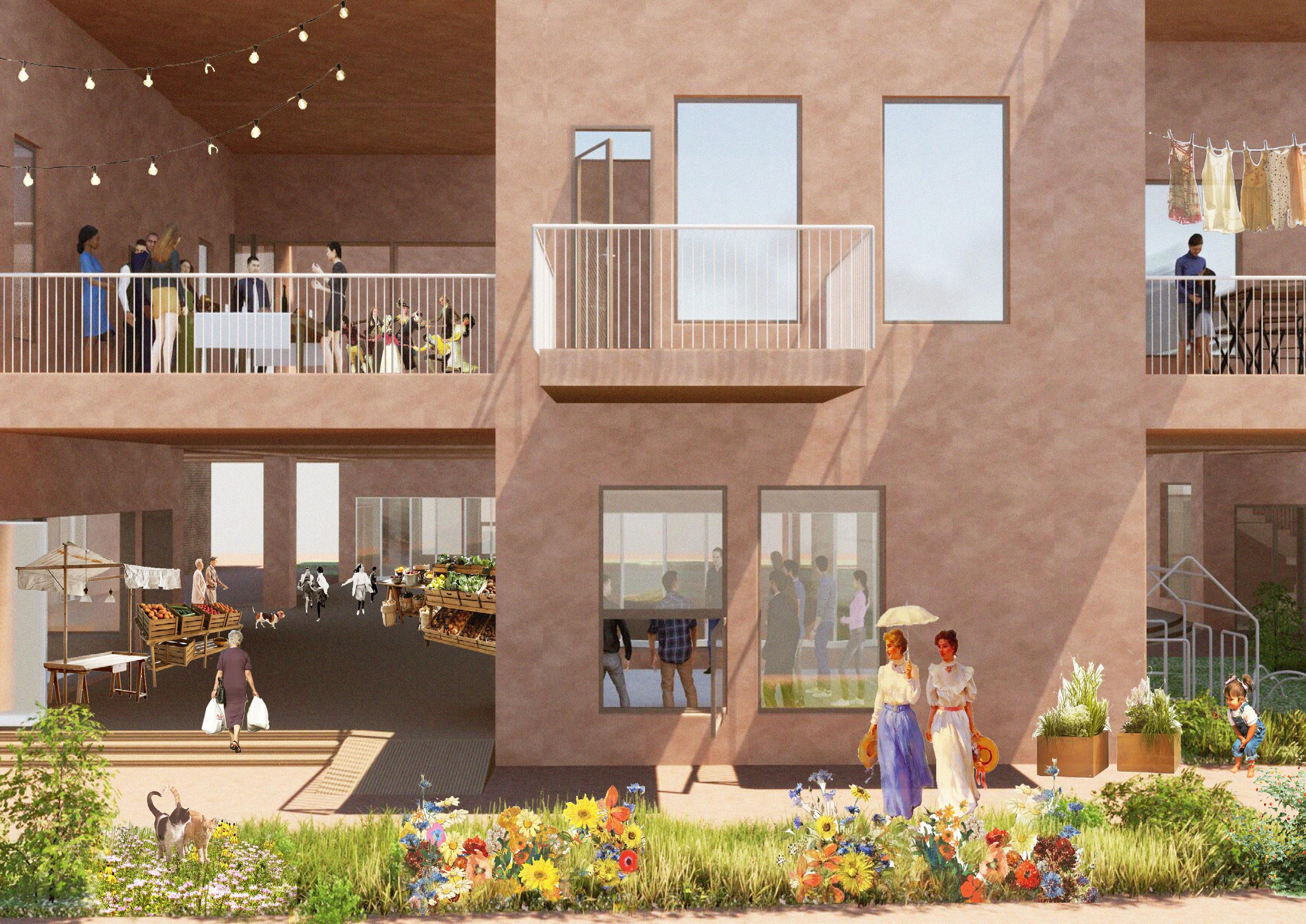
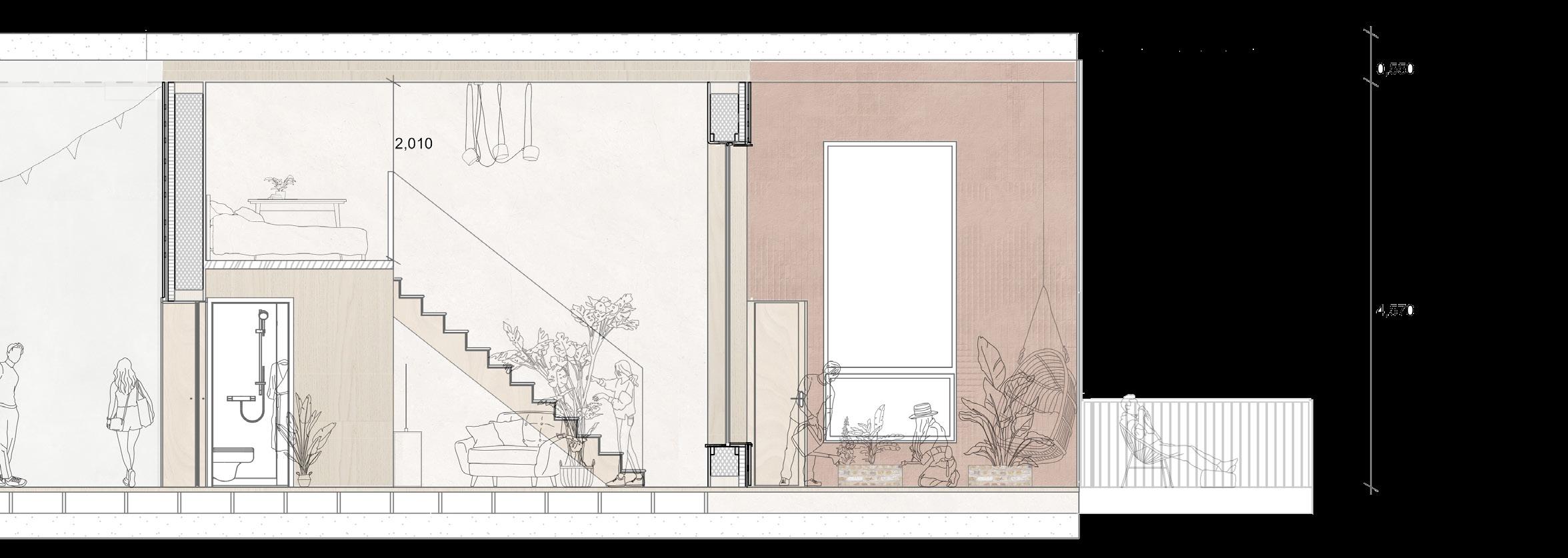
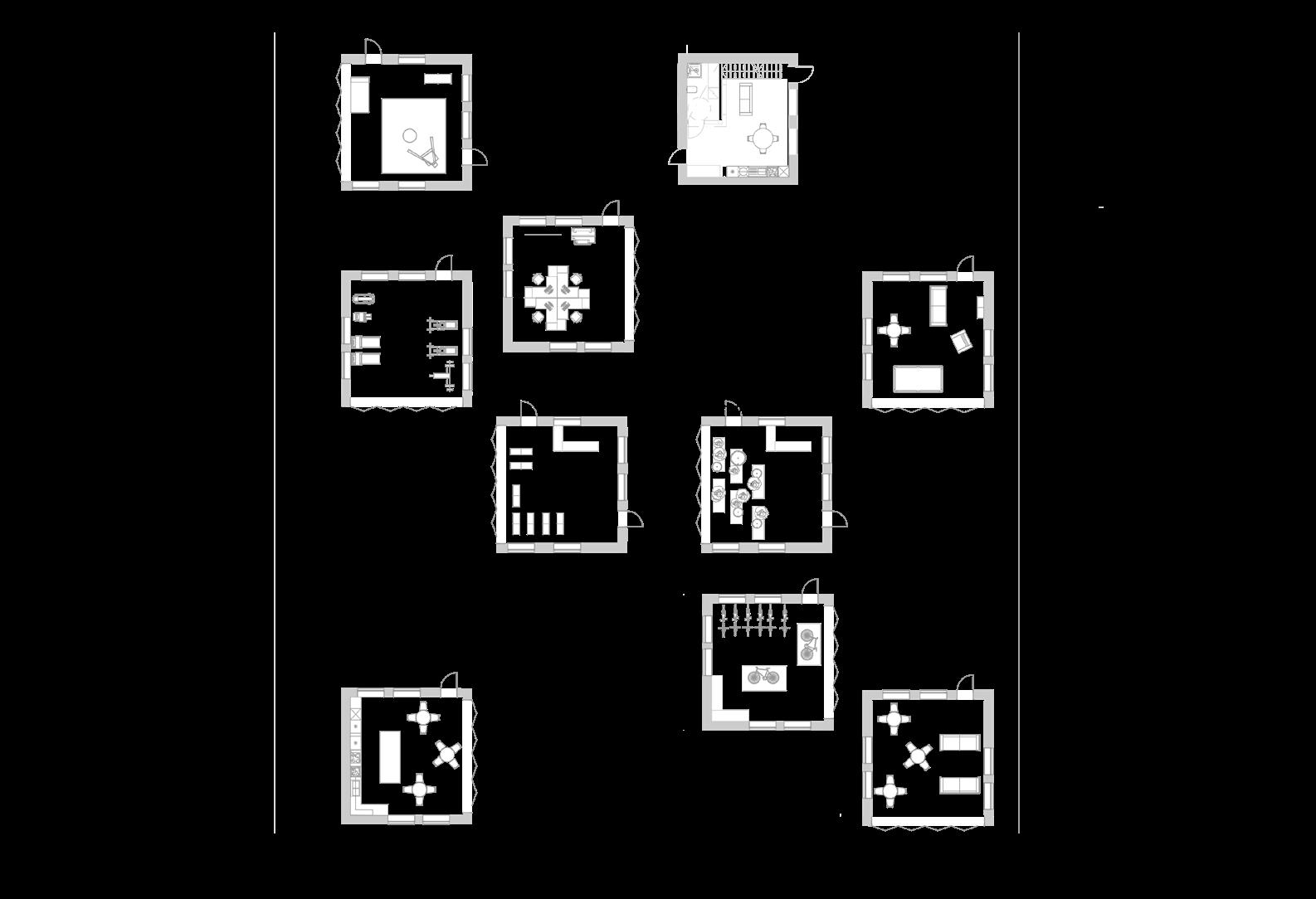
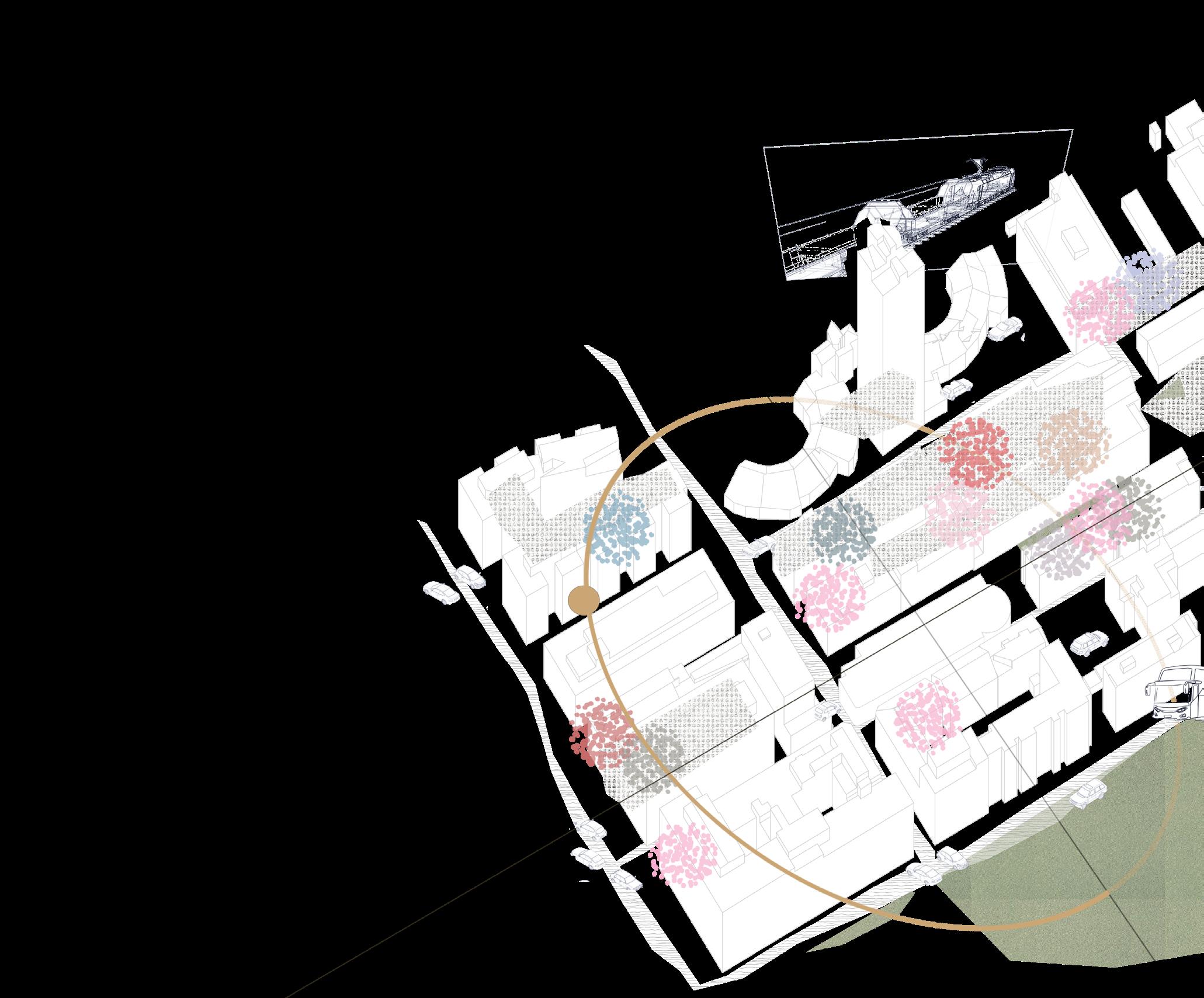
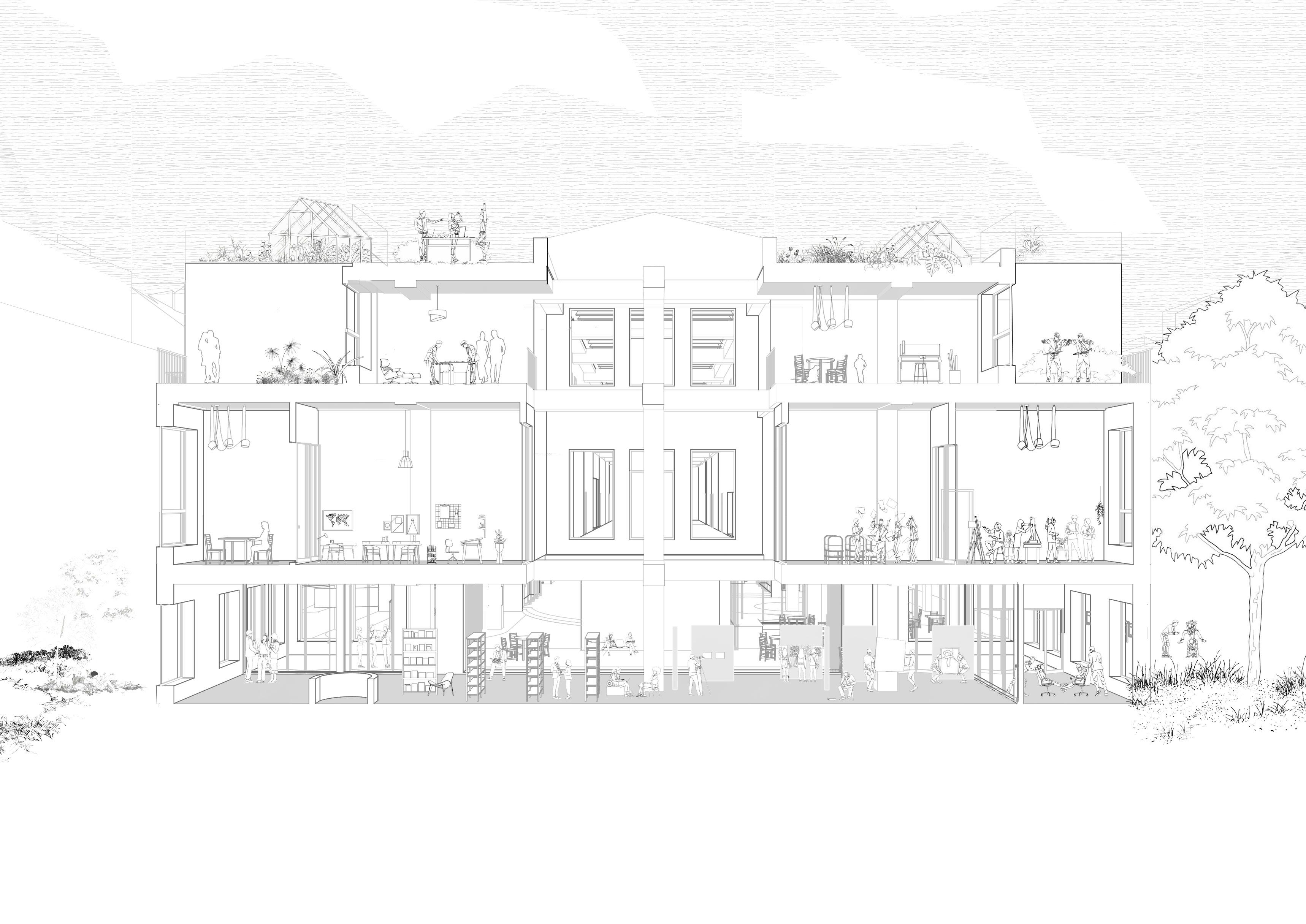
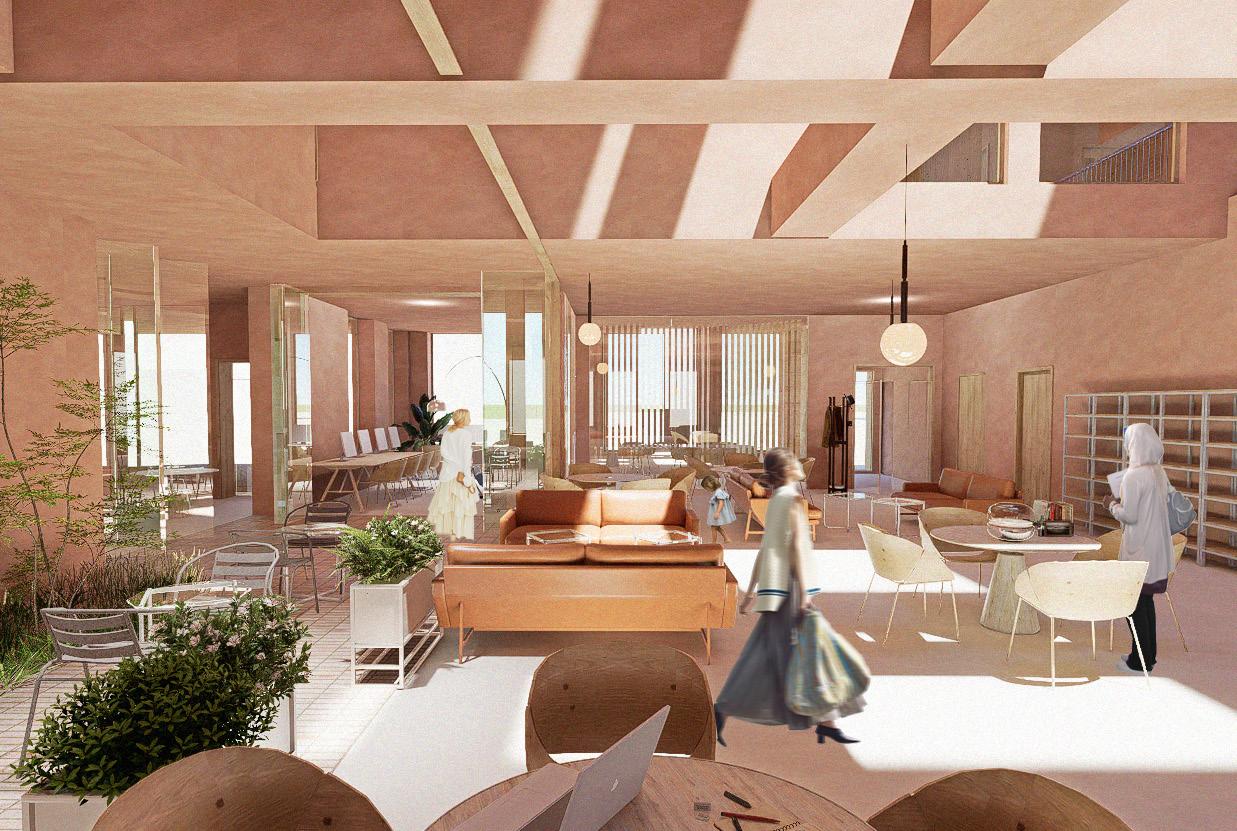
societally sustainable housng design
Team: Meeri Koivistoinen, Carla Pelho, Rebecca Justen
Our project addresses the challenges of climate change and social segregation by creating a sustainable, vibrant community in Northern Hervanta. The design focuses on enhancing the quality of life through adaptable housing, communal spaces, and environmental sustainability. Key features include flexible living spaces, green roofs and facades, and inclusive amenities like co-working spaces, a public cafeteria, and communal gardens.
The project emphasizes cultural engagement, celebrating multiculturalism, and fostering a sense of community. With a focus on future adaptability and environmental care, this concept offers a replicable solution for transforming Northern Hervanta into a thriving, inclusive urban environment.
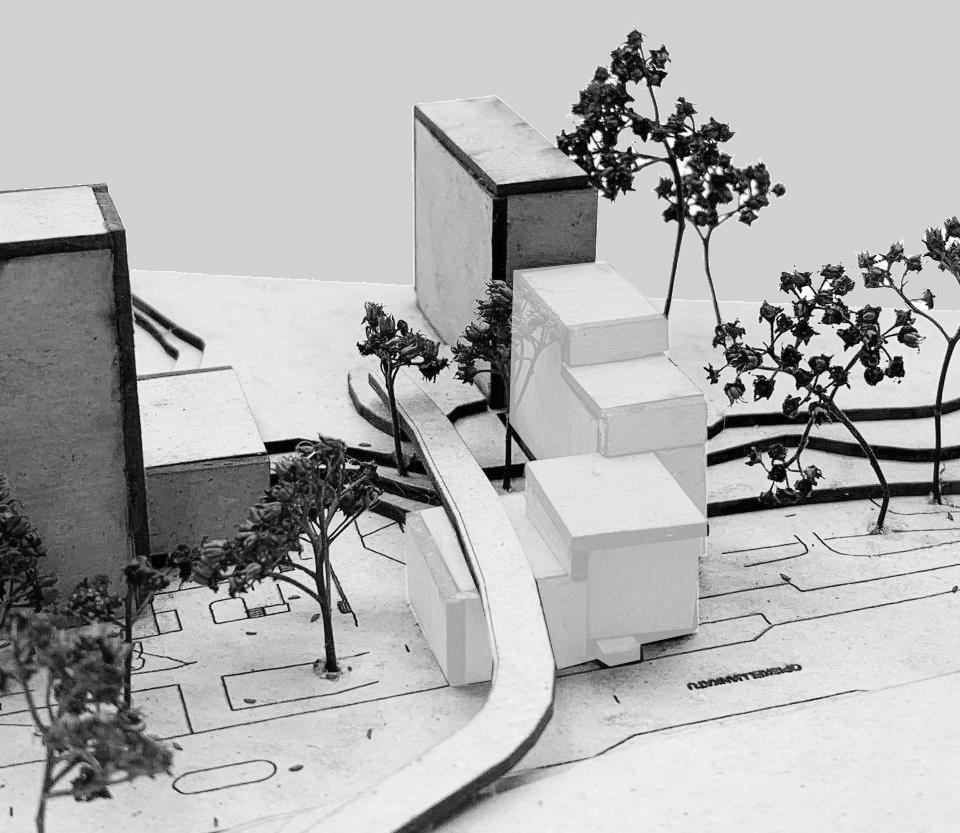
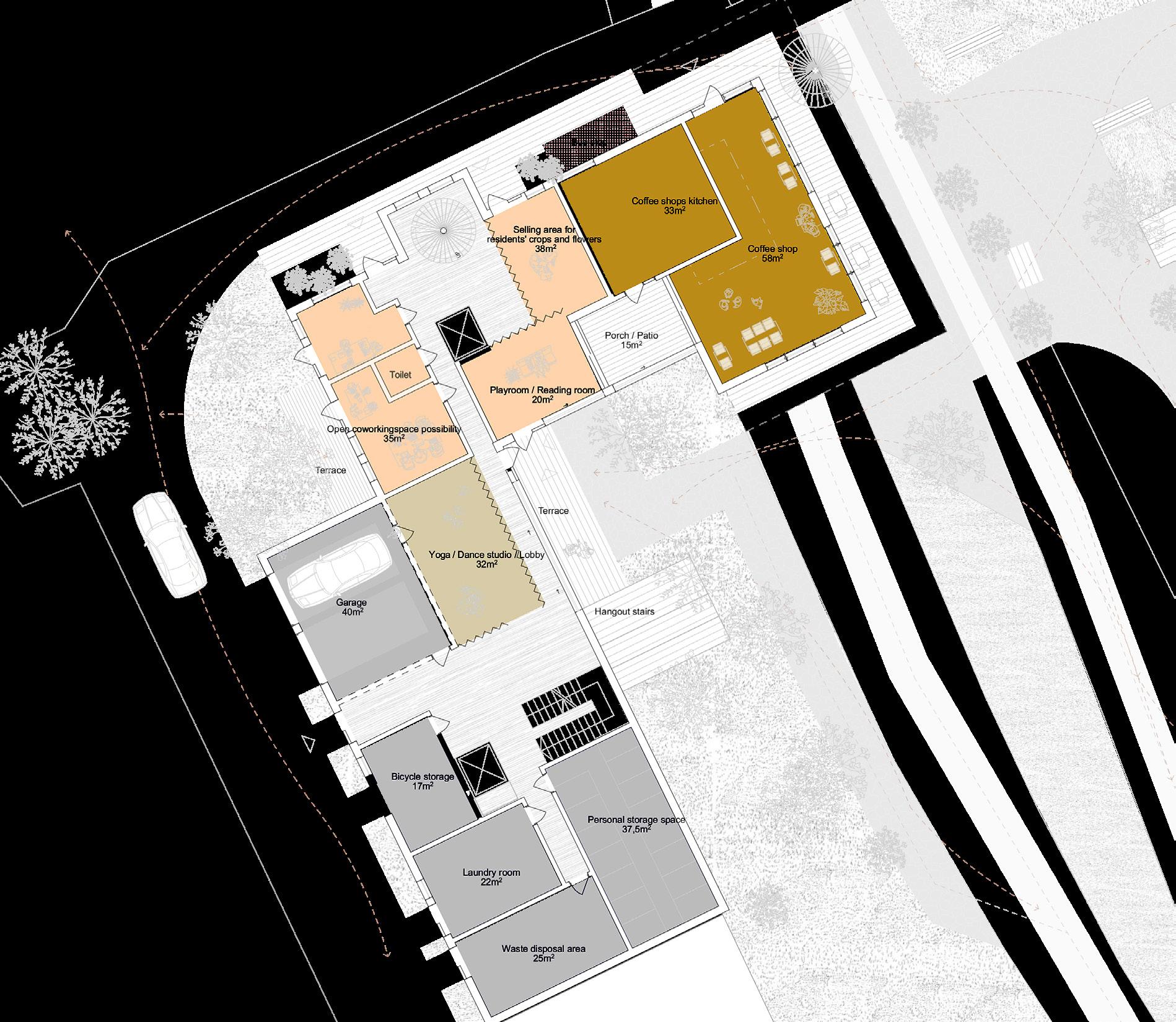
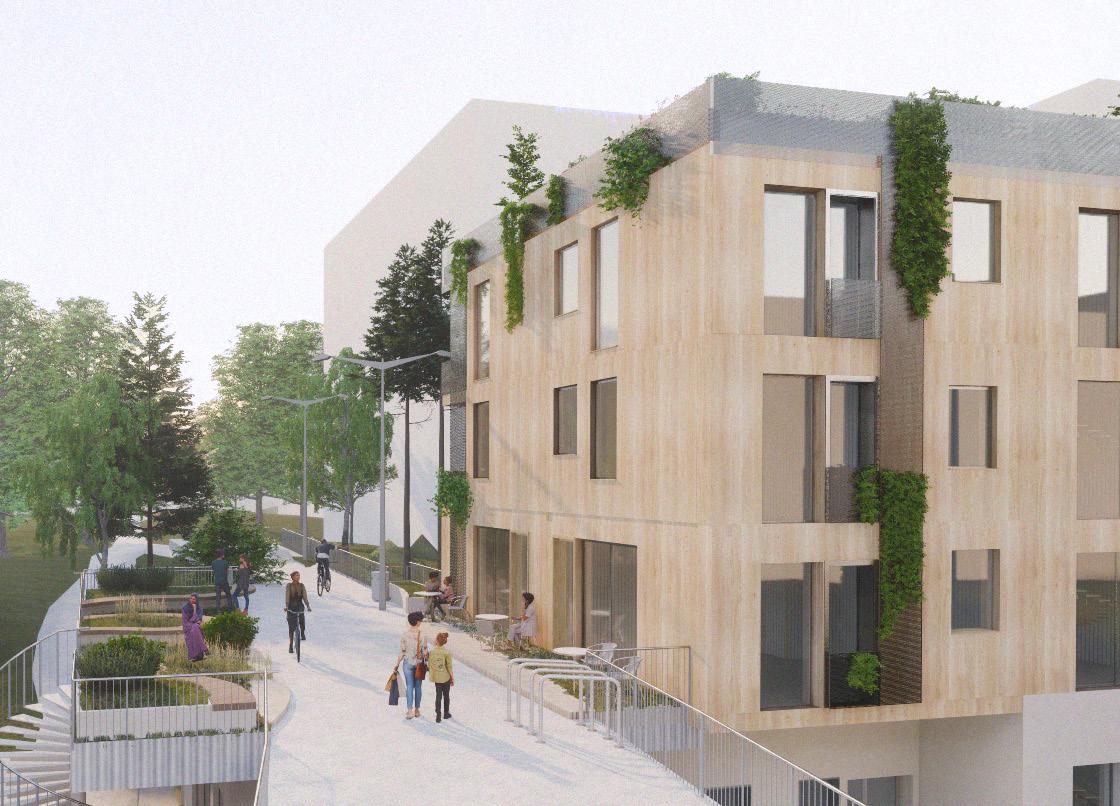
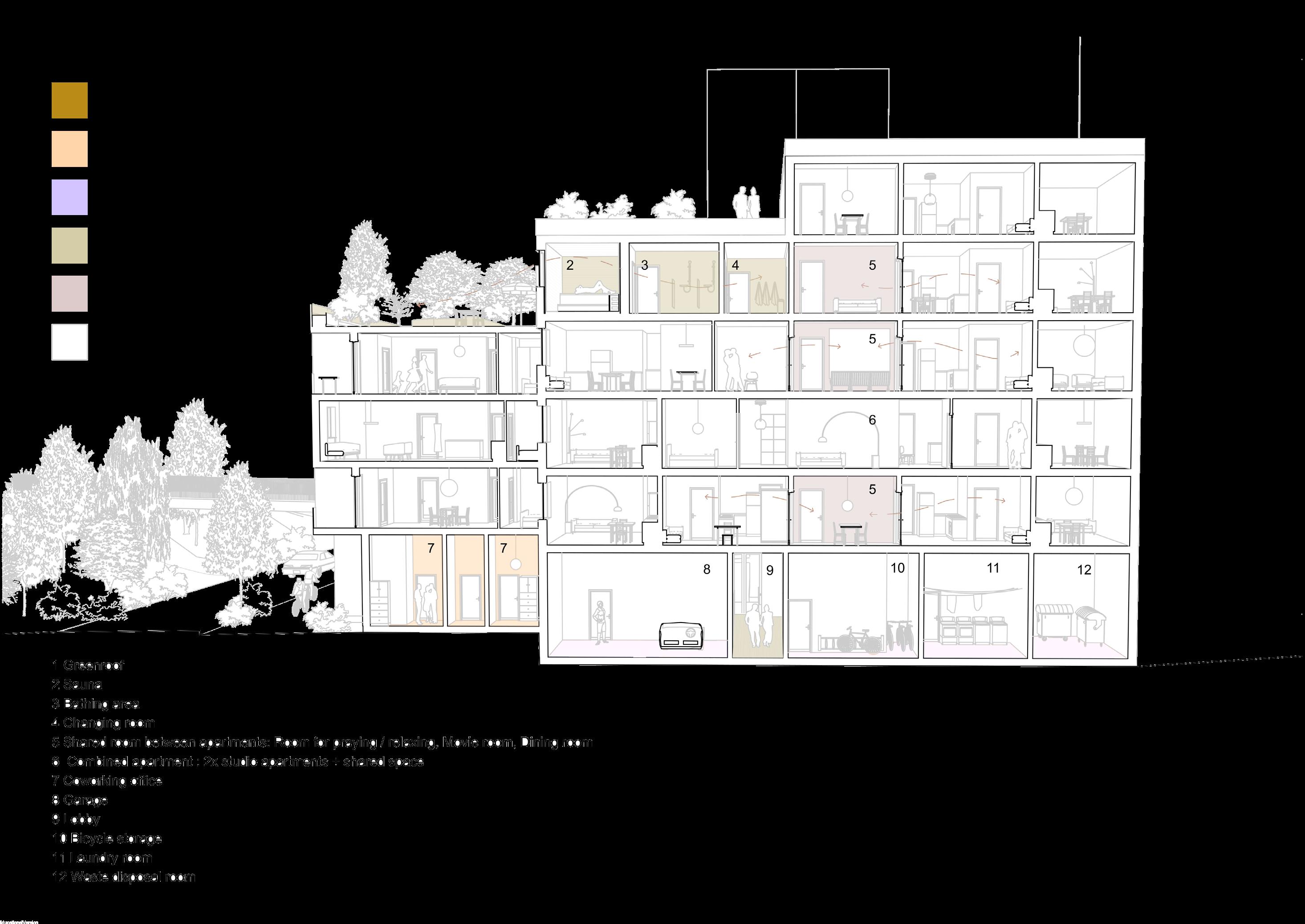
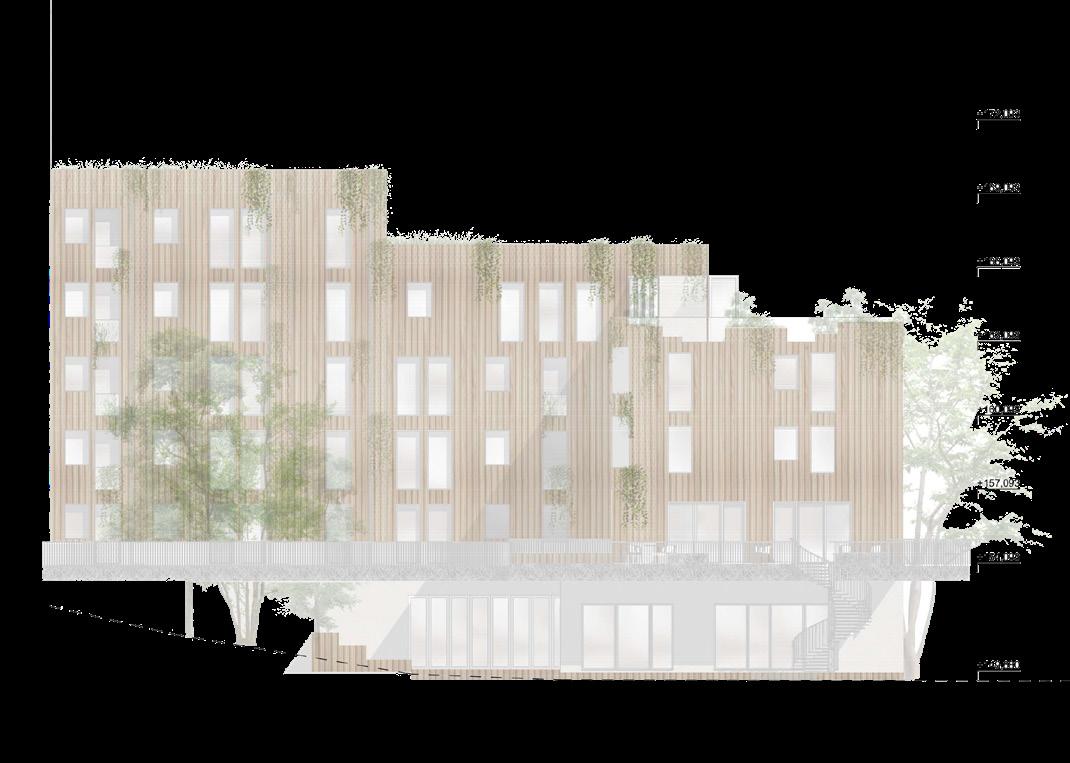
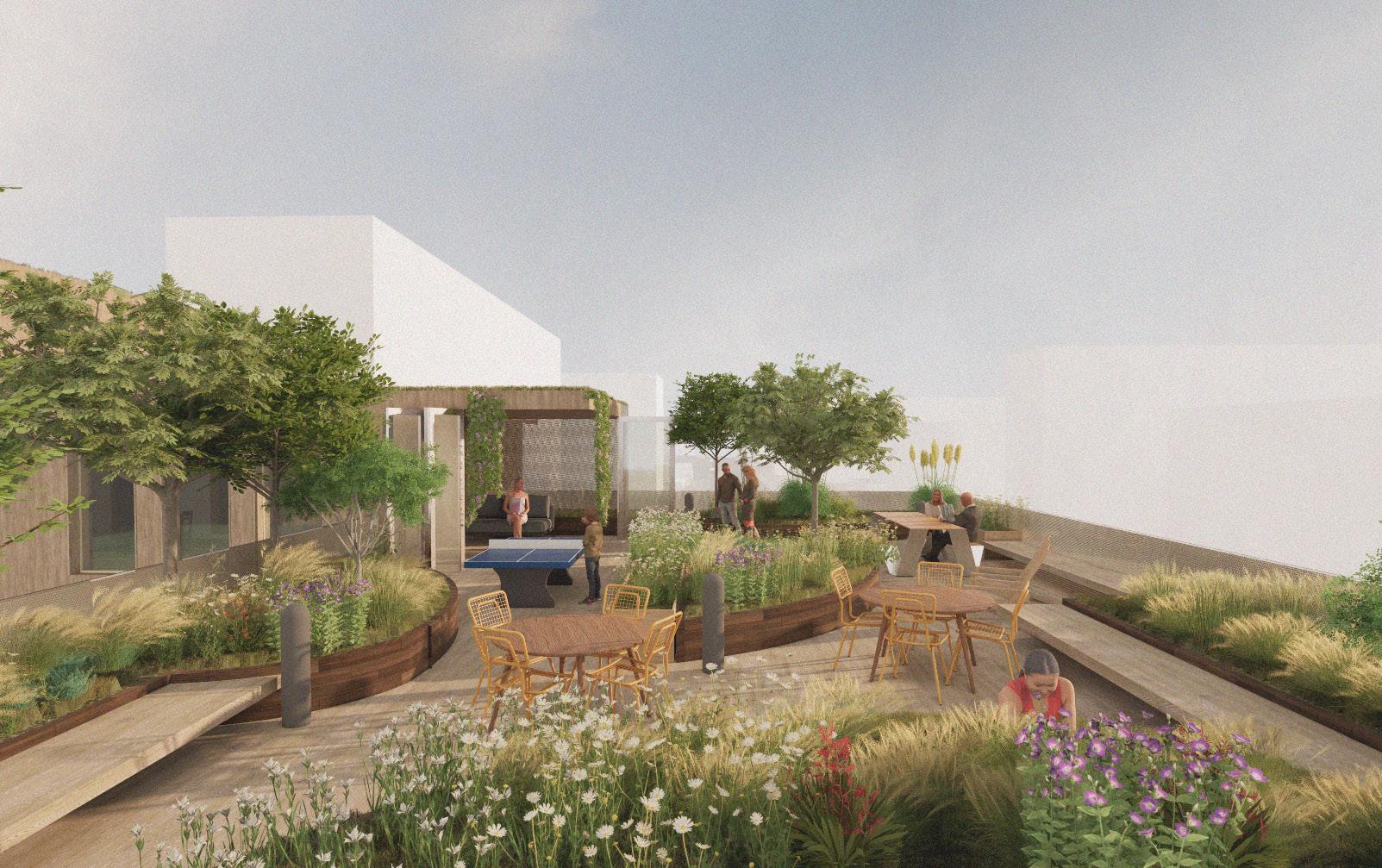
circular economy in architecture boxx3
Team: Meeri Koivistoinen, Vilma Saukkonen & Rebecca Justen
The objective of the course project was to design a residential small house by efficiently utilizing precast concrete elements taken from a dismantled office building. The design aimed to extensively incorporate reused components as specified in the assignment. The course project aimed to explore the architectural potentials of reusing concrete elements as part of Tampere University’s ReCreate research project.
The basis of our small house design revolves around the efficient reuse. Therefore, we evenly distributed the elements among three small houses, whose floor plans are based on multiples of hollow-core slabs. The architecture is minimalist and compact, adapting to the conditions set by the elements and structural solutions.
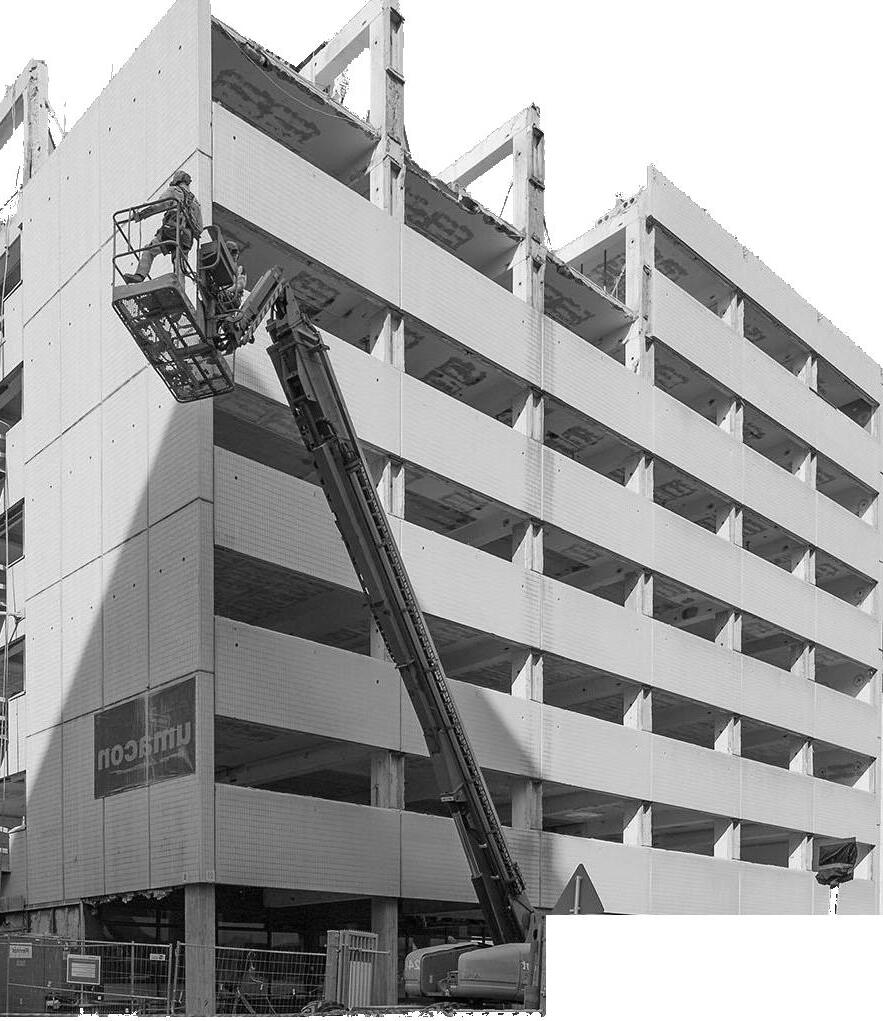
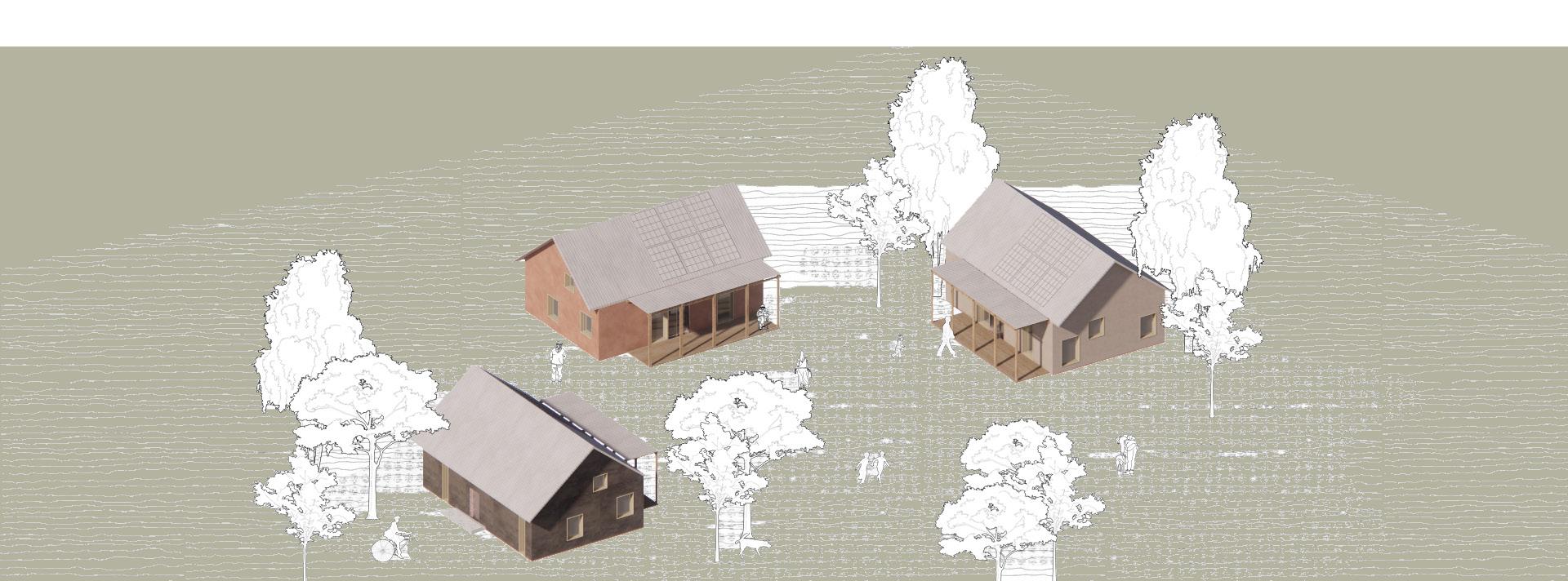
Kolmikerrosrappaus
Puurankarakenne
Lisäeristys + kolmikerrosrappaus
N1
PI1 + PA1
S6 / S1
/ S1 / S17
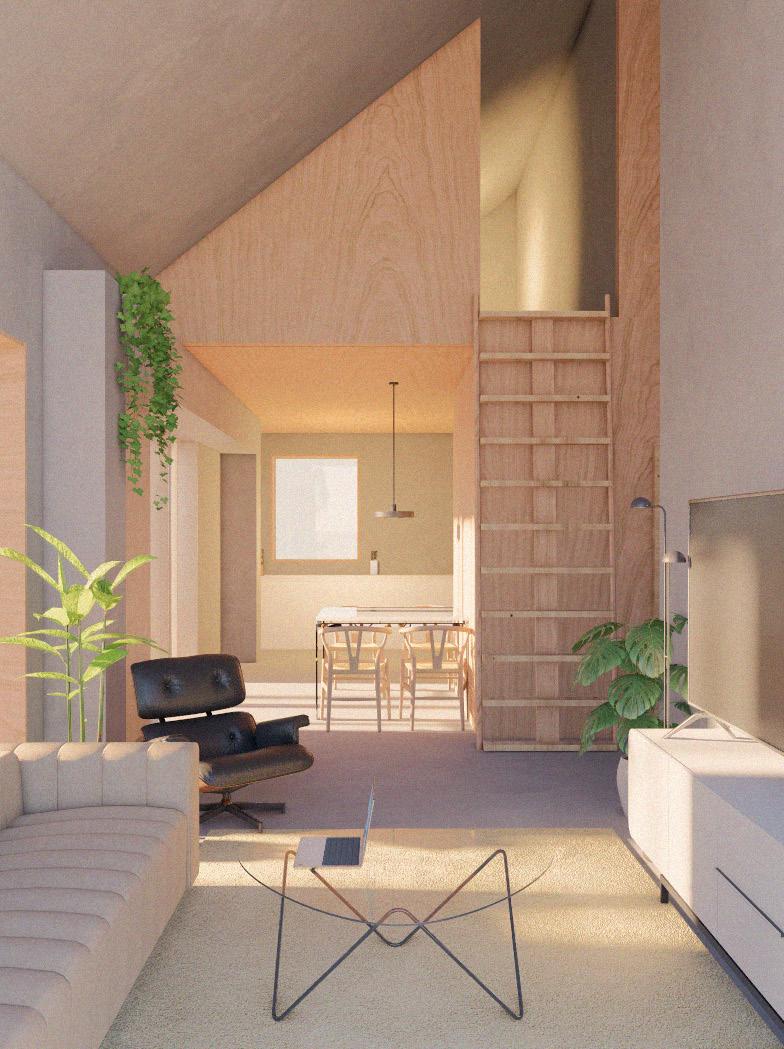
conceptualizing the omenapuisto residential area and furumonkuja internship projects for City of Helsinki
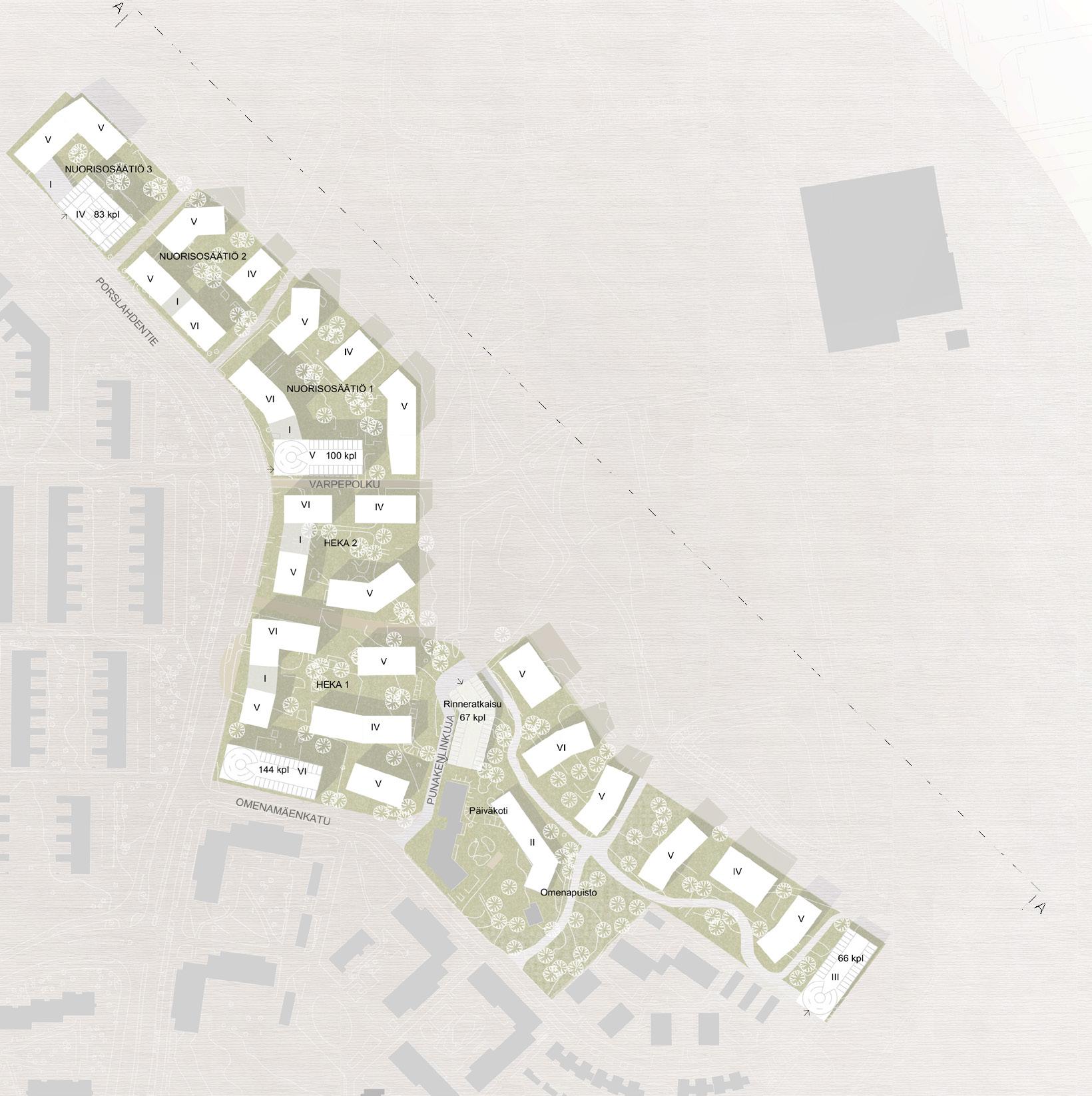
During my summer internship at the City of Helsinki, I contributed to the zoning plan change for the Omenapuisto area, originally intended for detached houses. I designed efficient urban development concepts, explored alternative sustainable designs for city-owned and Youth Housing Foundation plots, and calculated building rights and parking requirements. I created three major design concepts, visualizations, and parking solutions, attending team meetings and negotiations throughout the process.
Additionally, I assisted in developing material for an idea booklet on an upcoming zoning area, editing AutoCAD site plans and creating visualizations, shadow analyses, and axonometric views to showcase the atmosphere and functionality of the new upcoming area.
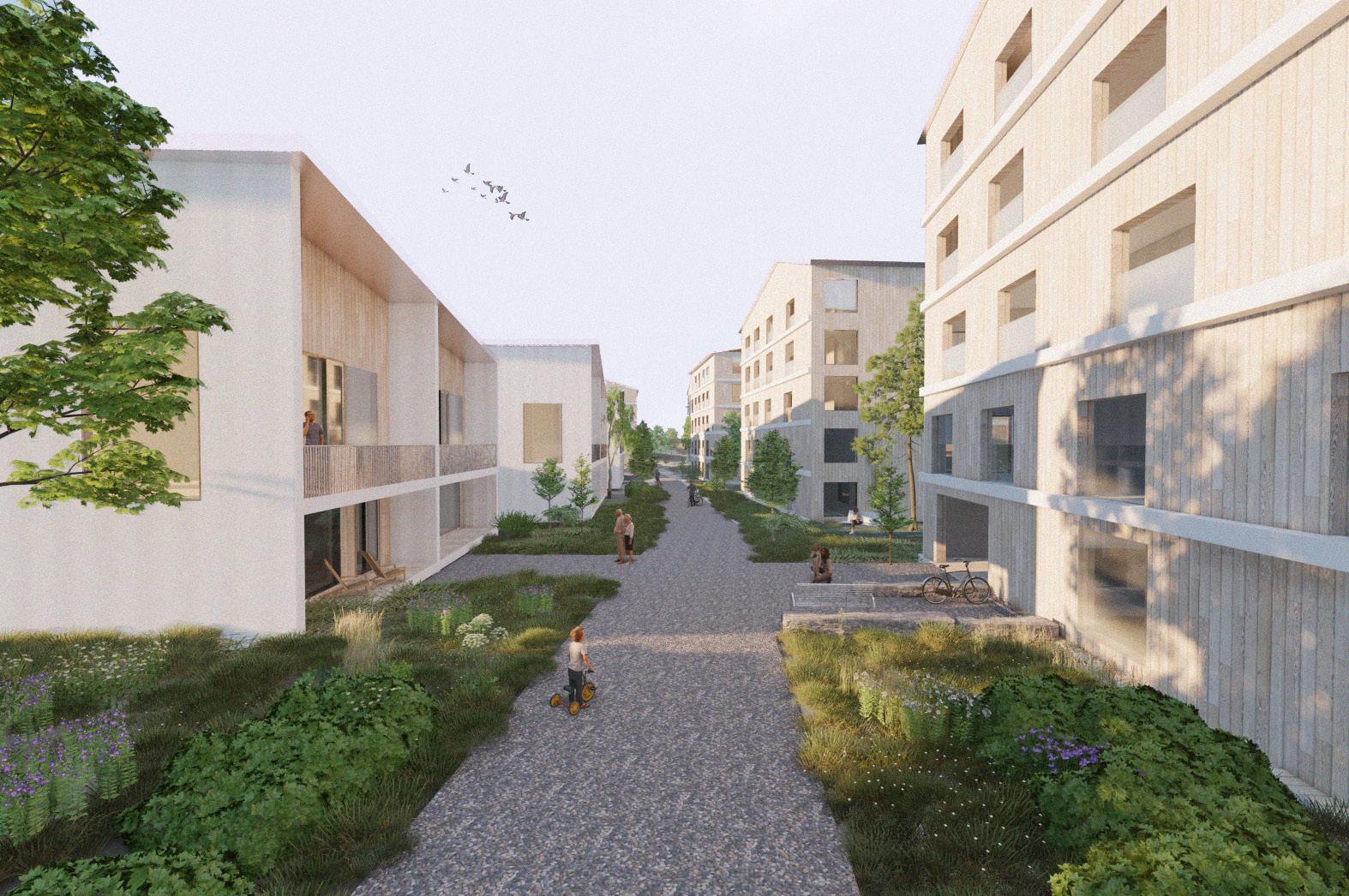
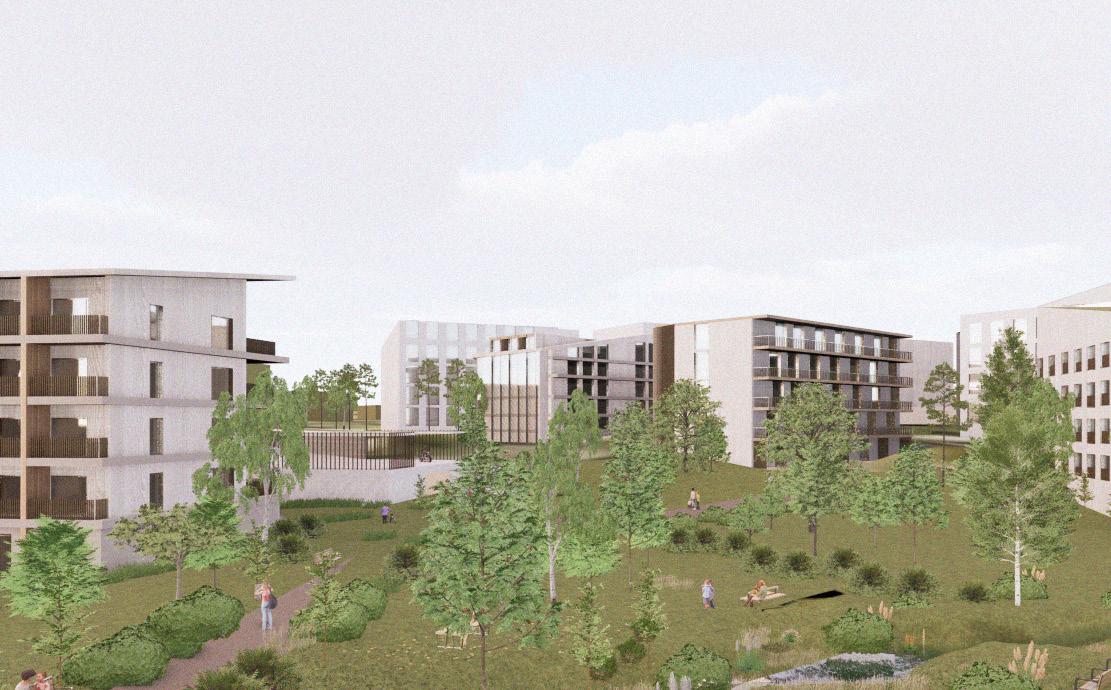
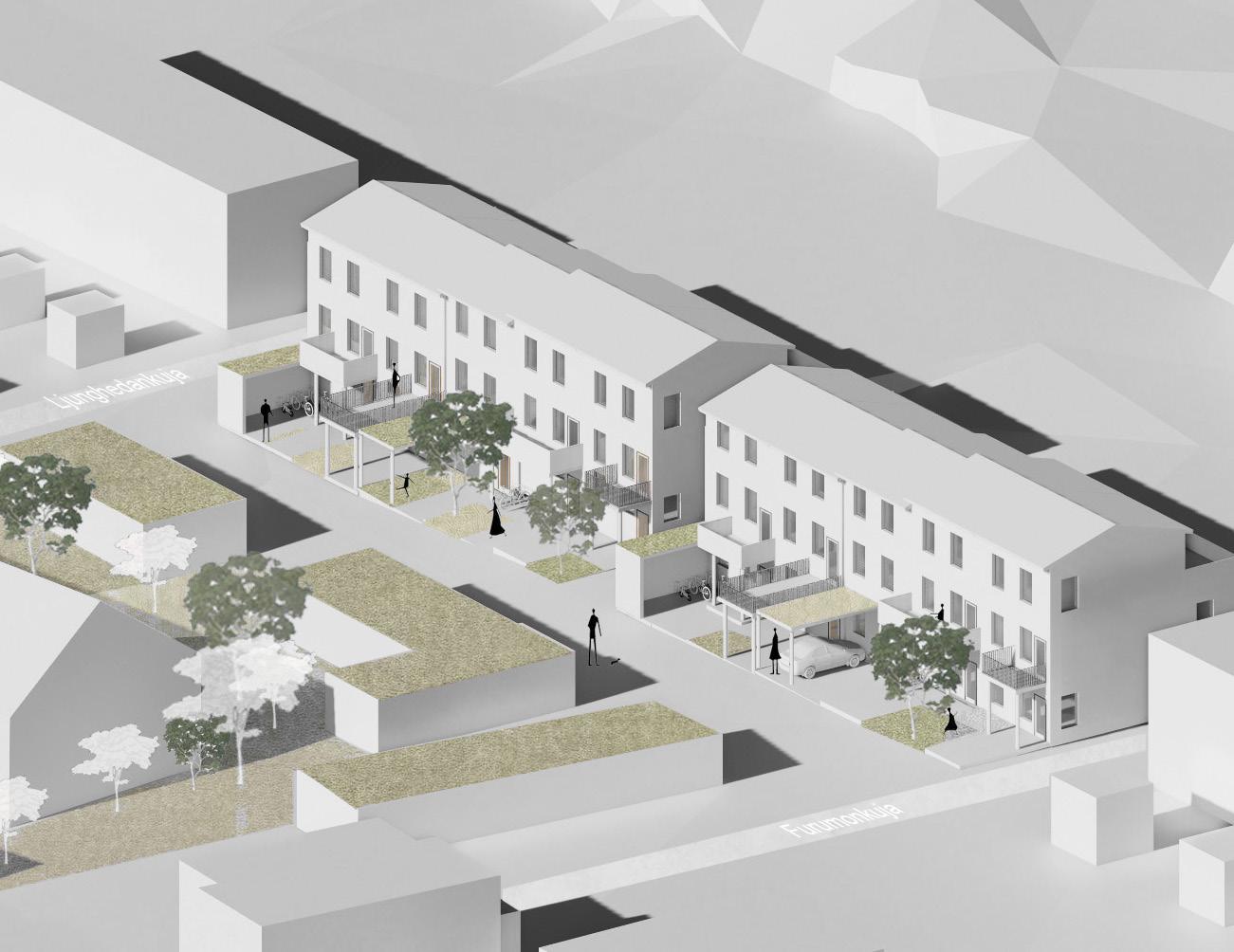
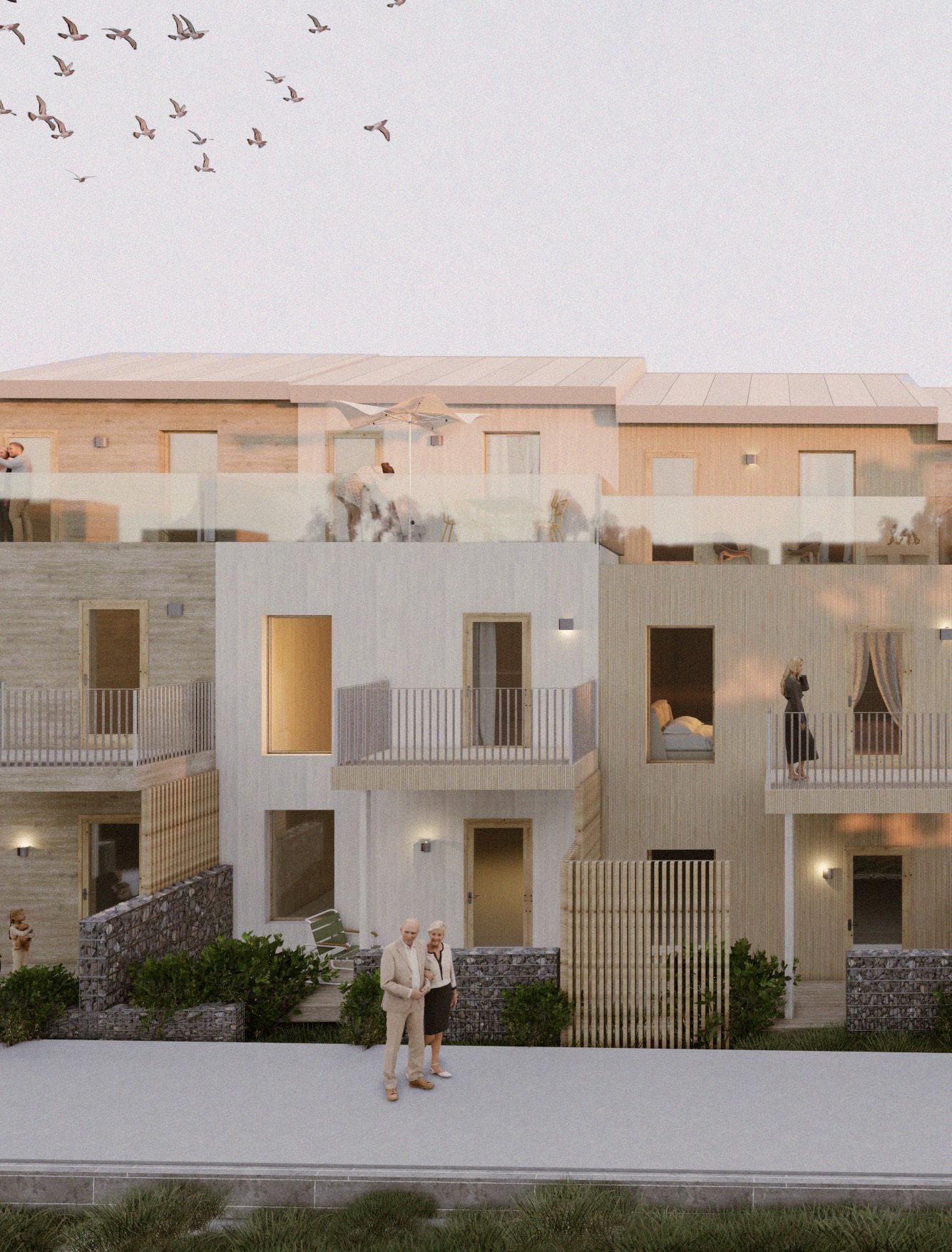
cafe
and restaurant building in tampere cafe konsuli
Team : Annaliina Kuhmonen, Leevi Koponen, Meri Korpela & Noora Kauppila
In a year-long simulation course, we collaborated with Proakatemia students as clients to design and model Cafe Konsuli, a dynamic cafe by the Tammerkoski rapids in Tampere. I participated in design meetings, group discussions, and support lectures, learning workplace practices in project leadership. My responsibilities included modeling the project, creating final drawings, and visualizations for promotional materials. I also coordinated tasks, delegated responsibilities, and organized meetings between the architecture and construction teams, gaining valuable experience in independent work and team collaboration.
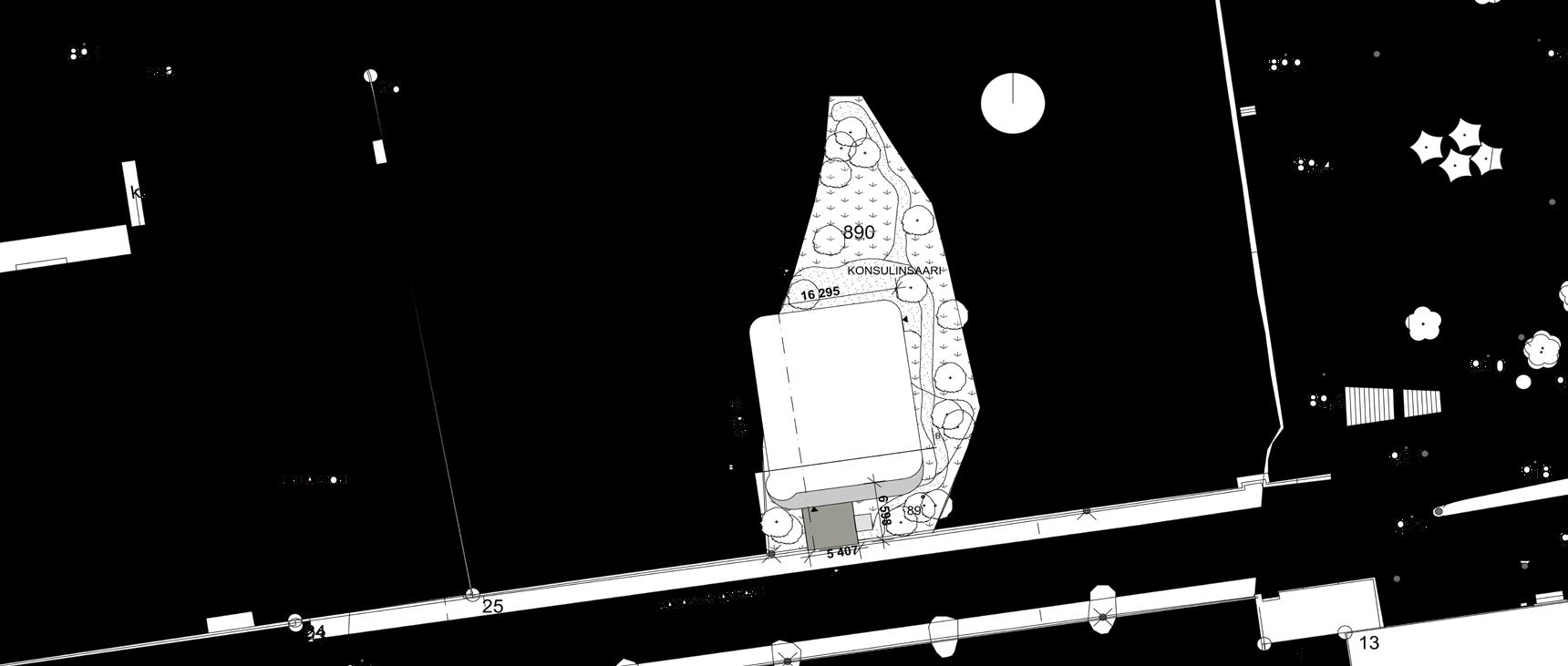
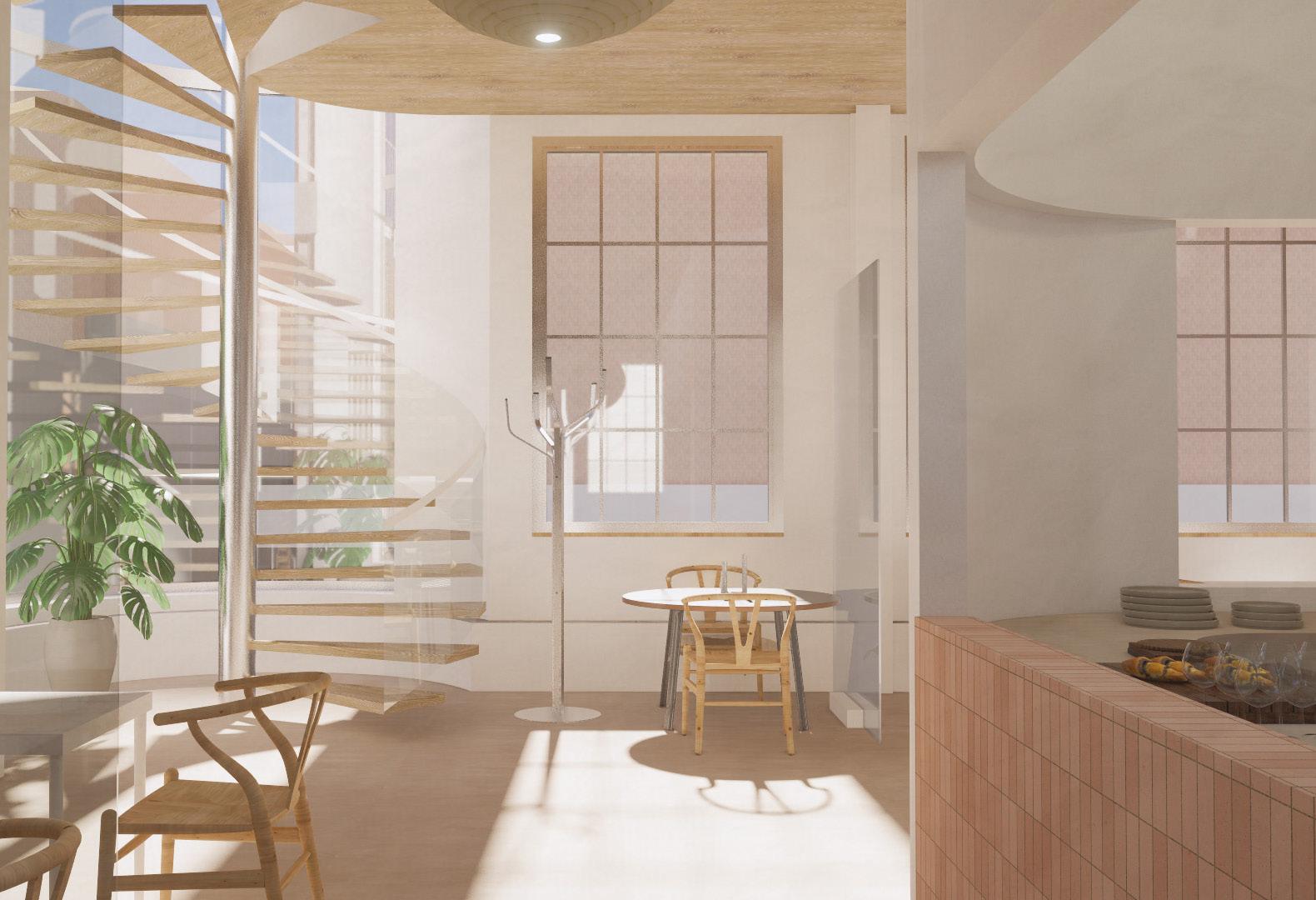
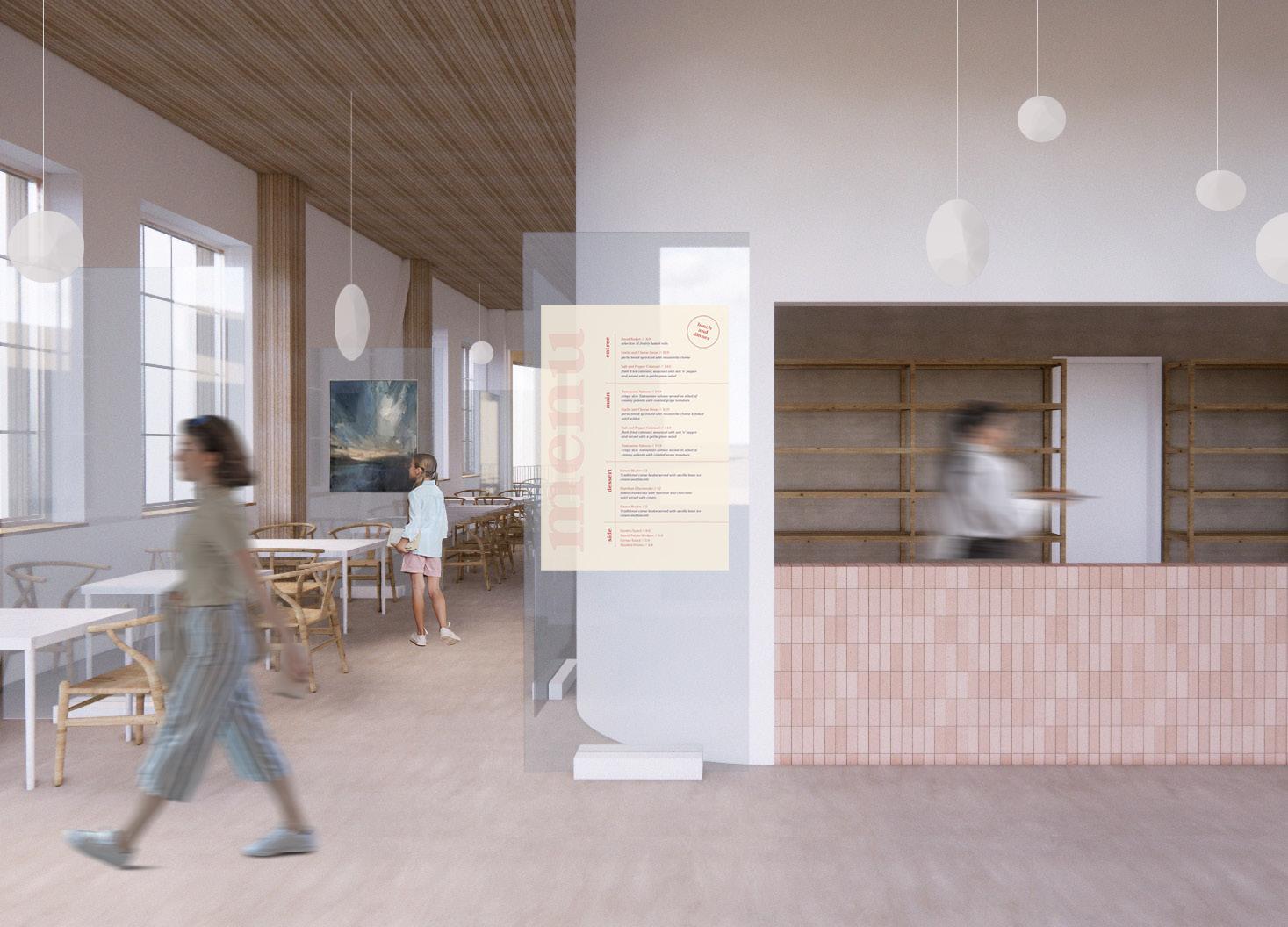
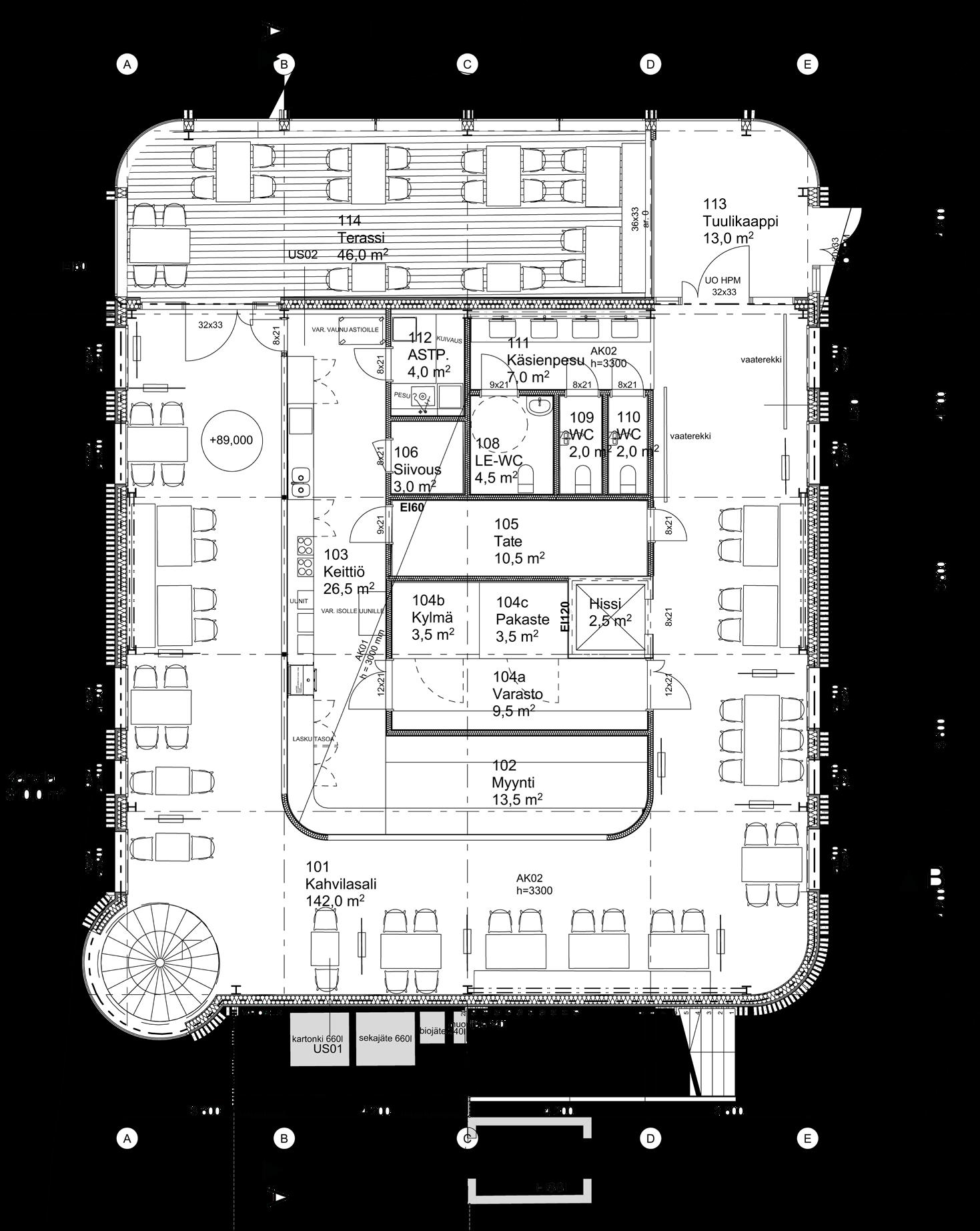
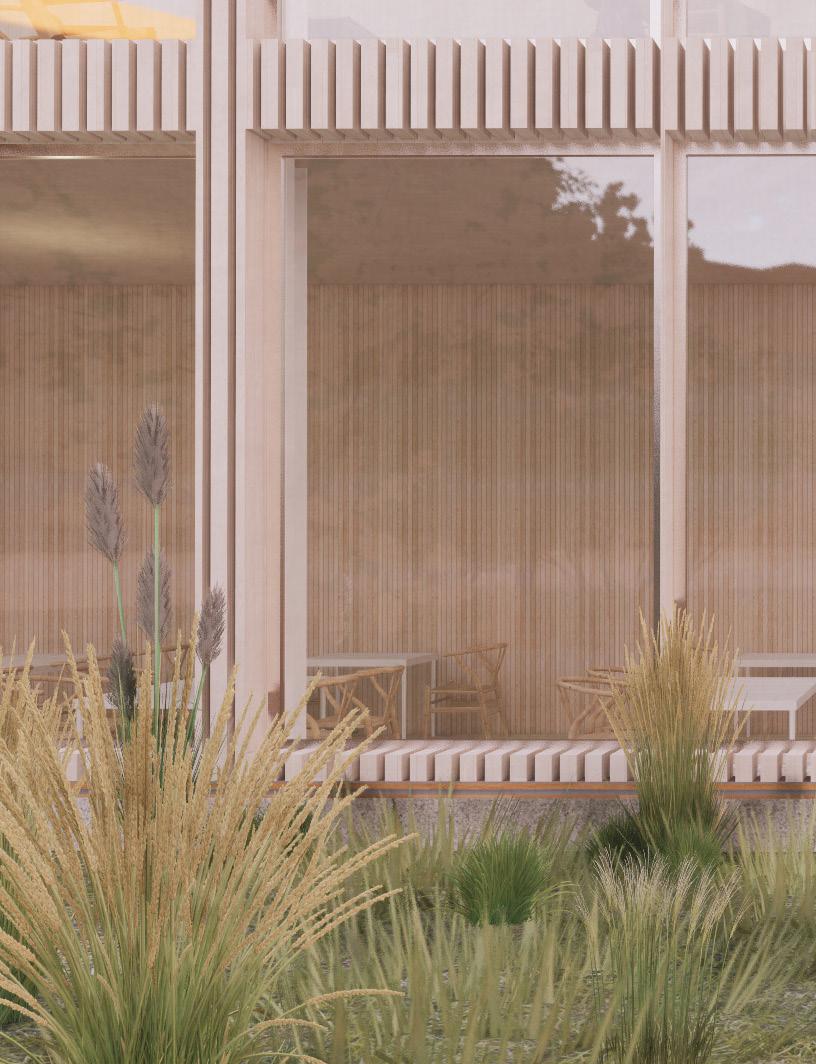
2-story extention of an old apartment building
Team: Meeri Koivistoinen, Olivia Myntti, Vilma Saukkonen & Katja Huitti
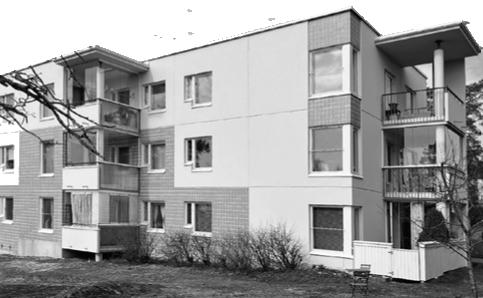
The assignment for the course involved collaboration with the Facade Association of Finland and Asunto-oy Rastilankallio in an architectural competition where our team designed two additional floors to an existing building.
During the course, we also covered topics related to building renovation, applying them directly to our work. Our team drew inspiration from the area’s natural surroundings, practicality, and functionality. Energy efficiency and adaptability were key themes in our work. As a result, our work received an honorable mention in the competition.
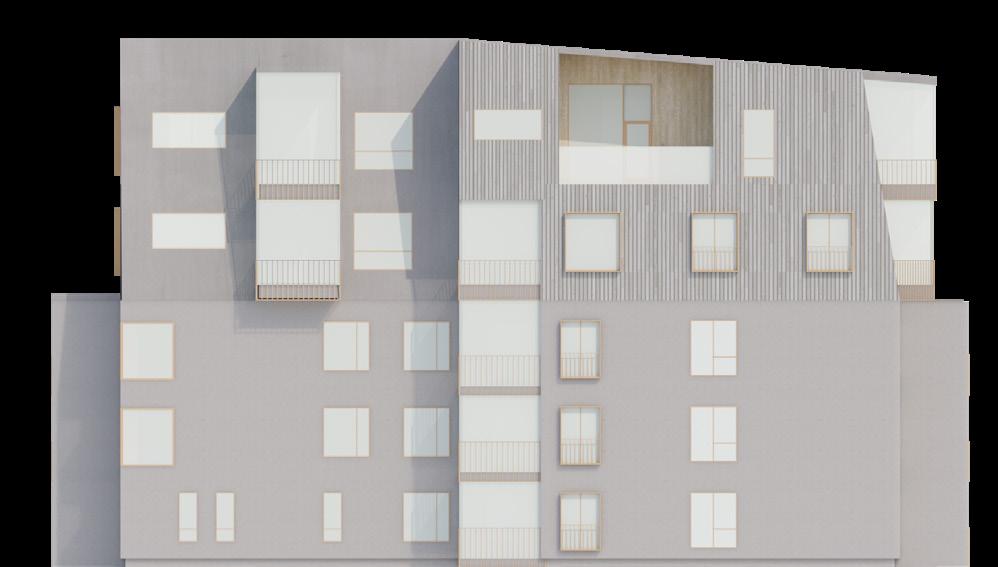
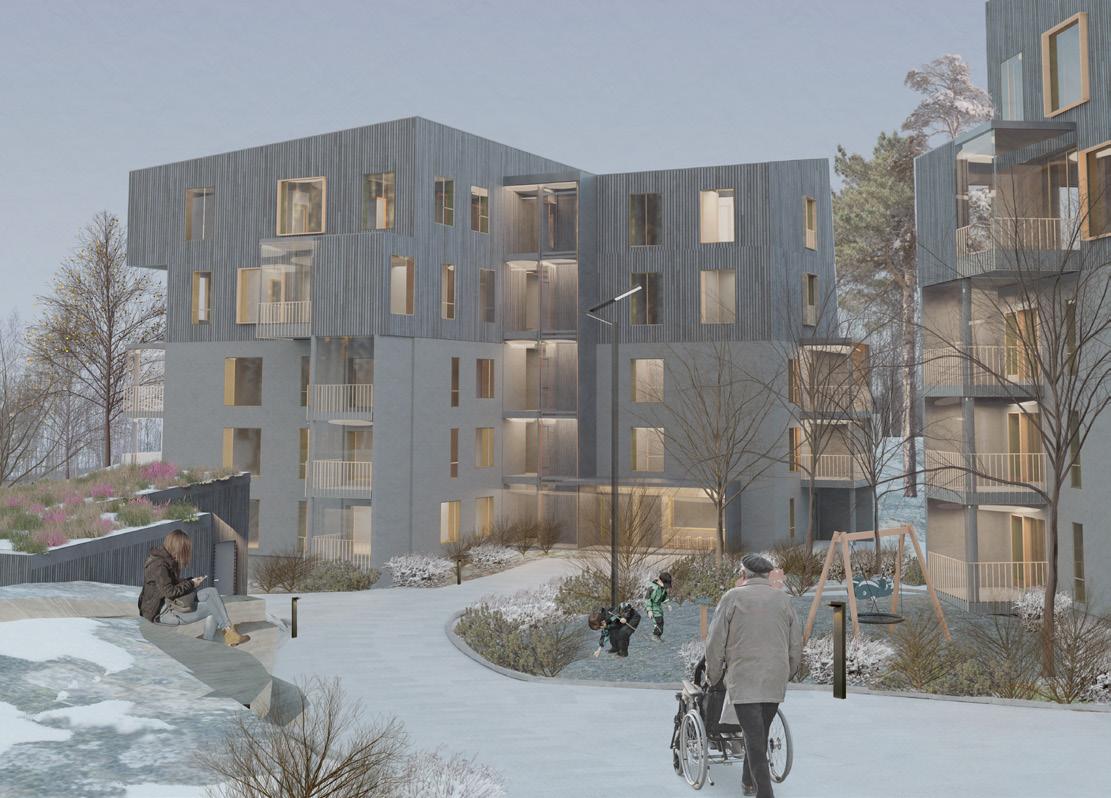



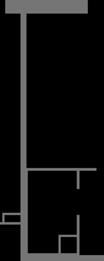
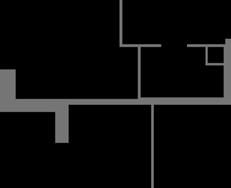




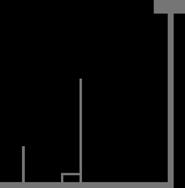
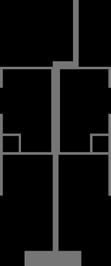



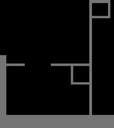



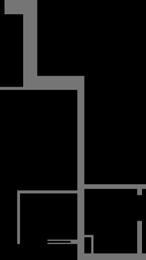
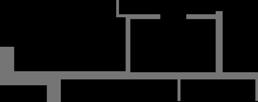


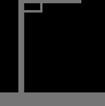
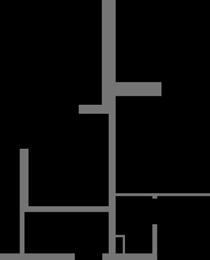
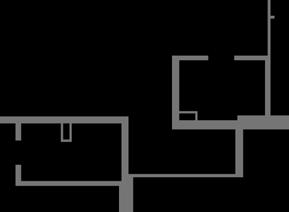




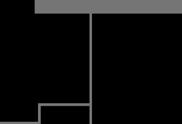


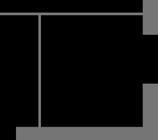
uusi lisälämmöneristys
kantava ulkoseinä
lisäkerroksen välipohja konesaumattu peltikate





akustiset jousirangat sprinklaus
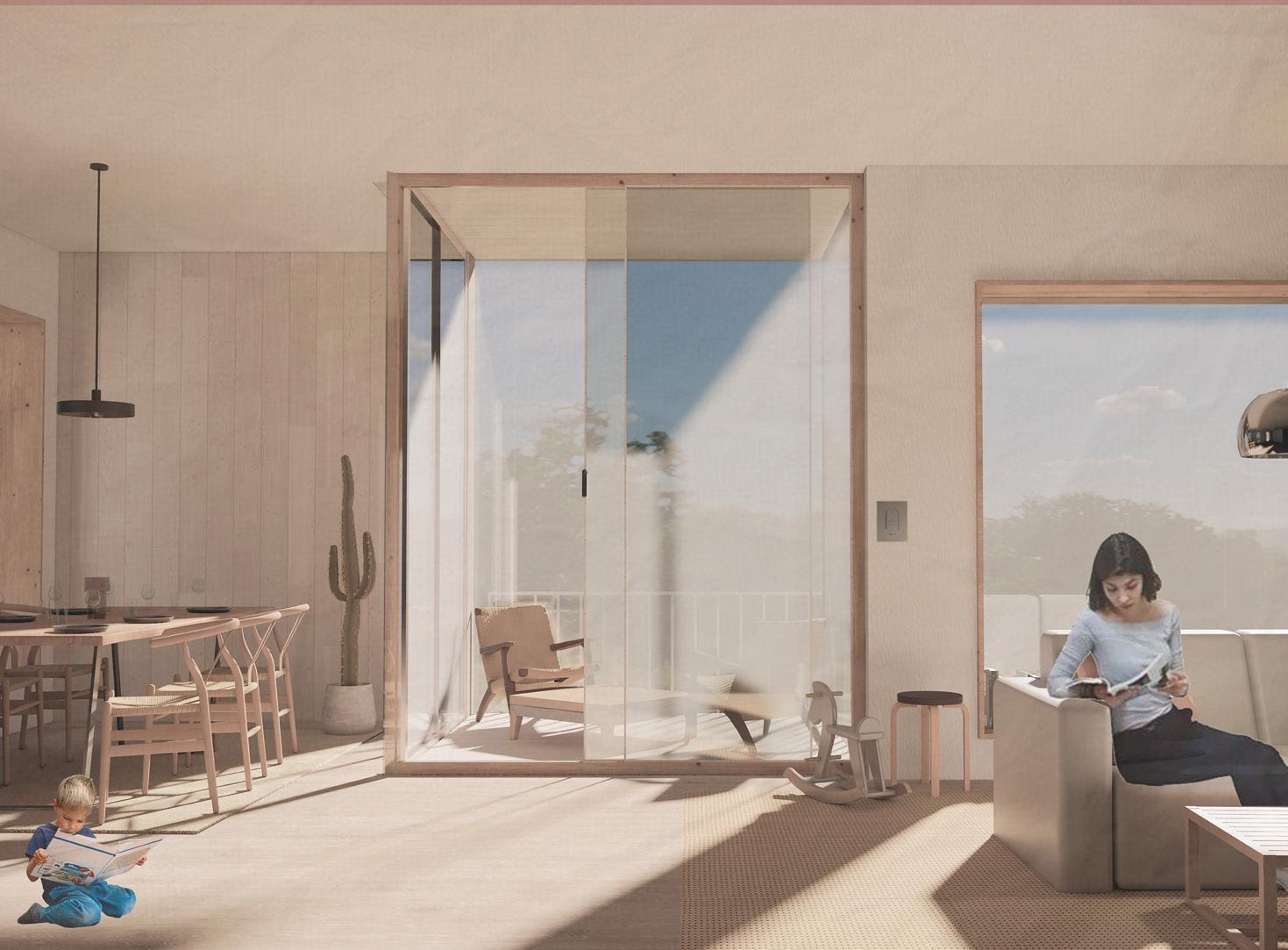
parvekelasi
alumiini verhoiltu lasiliukuseinä
vedenohjaus kouruun kallistusrimoilla kallistus tehdään koolauksella
veden ulosheittäjä
lisälämmöneristys 100mm
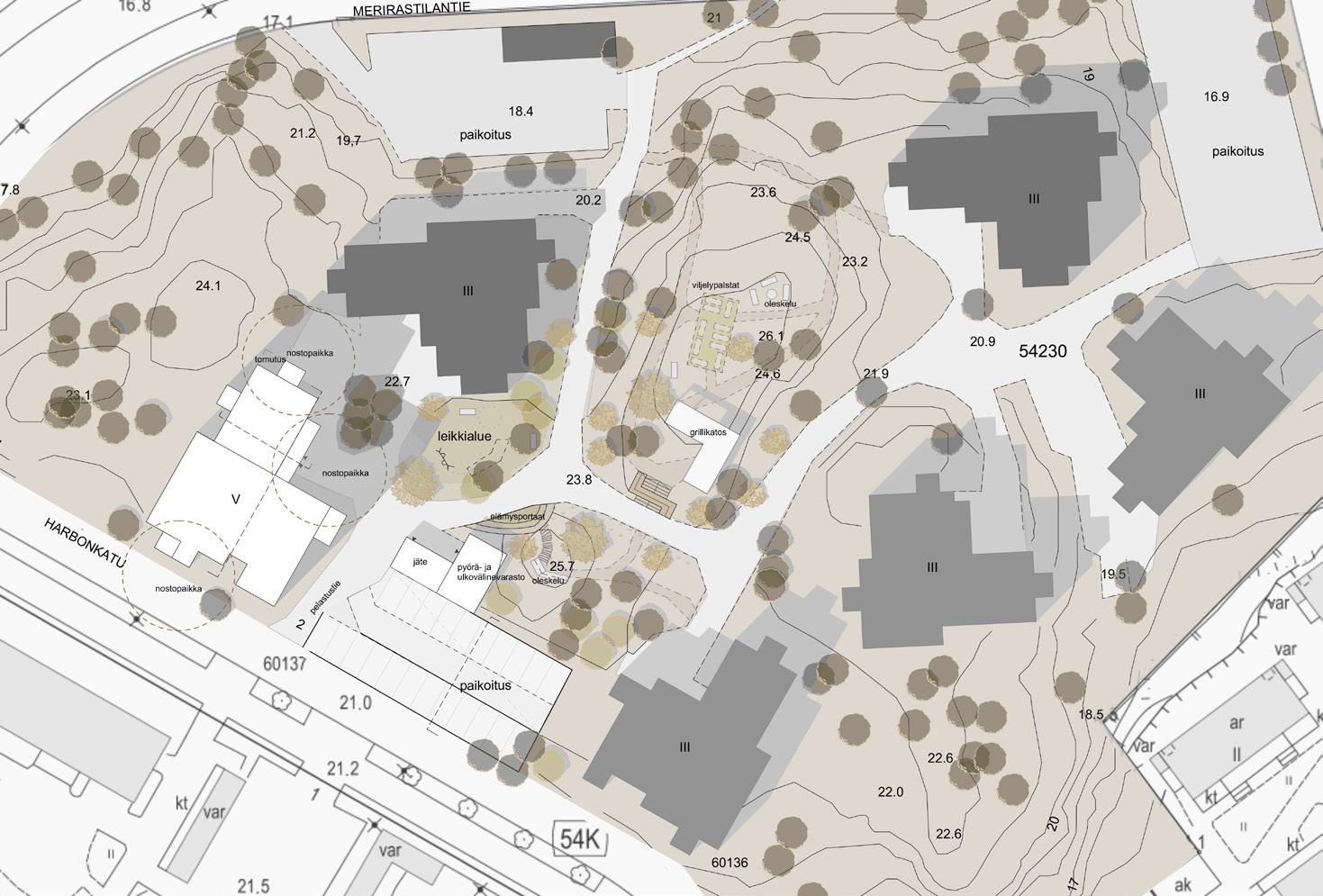
contact me:
meeri.koivistoinen@hotmail.com +358407262475

