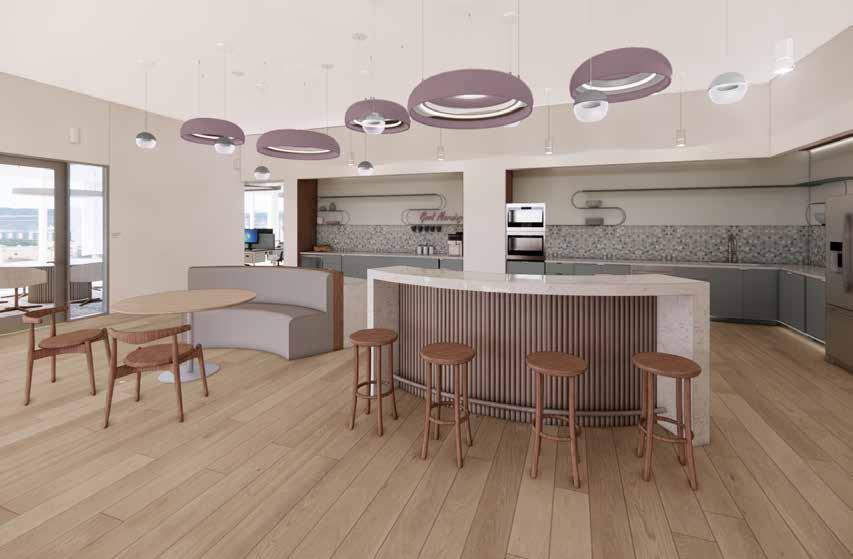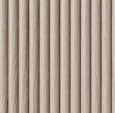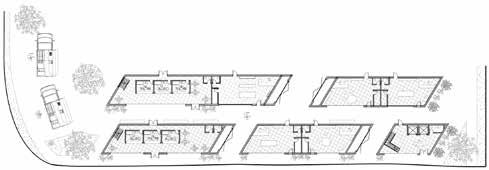

Meera Pema
ARCHITECTURE PORTFOLIO
Meera Pema
ARCHITECTURAL DESIGNER
CONTACT
513.218.6779
meera.pema@yahoo.com
https://linktr.ee/meera.pema
meera-pema
SKILLS
Autodesk Revit
Adobe Suite
Rhinoceros Blue Beam Enscape
Laser Cutting Wood Working
3D Printing
Drafting
EDUCATION
University of Cincinnati
Bachelor of Science in Architecture Certificate in Sustainable Landscape Design
Springboro High School
Distinguished
EXPERIENCE
HKS Incorporated
Interior Design Co-Op
San Francisco, CA I Summer 2023
Collaborated within the commercial interiors studio where responsibilities included crafting compelling storytelling graphics, contributing to sustainability initiatives, and tasks related to construction documentation and administration.
MSA Design
Project Architect Co-Op
AWARDS
AIA CRAN Award Winner
BGL NOMA Top 8 Team
Elizabeth White Scholar
Cincinnatus Scholar
Dean’s List 2020-2023
Vice Principal’s Art Award
ACTIVITIES
DAAP Tribunal I Secretary
NOMAS Competition Team
NOMAS Member
NOMA Member
AIAS Member
Cincinnati OH I Fall 2022
Contributed to the creation of a schematic design set for a mixed-use project and a master planning sports expansion package for a high school campus. Created an adaptive model and graphics for engagement in client presentations.
HPA Architecture
Project Architect Co-Op
Chicago, IL I Spring 2022
Responsible for the generation of comprehensive drawing packages using Revit for both permit applications and client presentations for urban mixed-use and residential projects.
INVOLVEMENT
NOMAS Competition Team
Competed and placed in the Top 8 in the Barbara G Laurie NOMA Student Design Competition during the NOMA Conference in Portland, Oregon
DAAP Tribunal Executive Board
Managed club email, documented meeting minutes, and took leadership in organizing events

CINCINNATI MUSEUM Discovery Center


A PATH TO DISCOVERY

















300 seat theater with waterfall at back wall
views towards lake with plenty of natural light grand entrance that opens up to multi-level views



ANTIQUE WINDOWS


CINCINNATI MURALS WALK-THROUGH VEHICLES


reflections from above create the feeling of being submerged in ancient seas




SKYLIGHT HOUSE
Communal Living


A home away from home for student residents and nurses working at the adjacent Christ Hospital. Hospitality centered design with passive strategies and Asian influence
SHOJI SKYLIGHT
the screened volume creates diffused lighting from interior and exterior but also is integral to planning strategies



VENTILATION
operable screens allow southwest winds to cool

PRIVACY
creates circulation space and separates bedrooms and communal areas
LIGHTING
common areas oriented to receive maximum sunlight


MULTIPLICATIVE I unit










INTERIOR SECTION I watercolor & photoshop



HOSPITALITY
Privacy and comfort is at the forefront of design in individual rooms. The gym, pool, and deck provide amenities for physical wellbeing and connection to nature.

Villain’s Lair 03




PLANS I LED & etched acrylic
FLOOR
OMNICIA MOVIE TRAILER I premier pro & enscape





OBSERVATORY
BOARD ROOM
VIOLET’S LAIR
RETAIL & MUSEUM
SECTION I OmniTech Headquarters





VITALITY HEALTH
Commercial Interiors

TREAT EMPLOYEES LIKE PATIENTS





6 3 5 4 4 6 3 6


PANTRY I revit & enscape


















































REUSE
SUSTAINABILITY
60 %
FURNITURE IS REUSED
FLEXIBILITY
NATURAL DAYLIGHT
MOTION SENSOR LIGHTING
99 %
FLOORS ARE REUSED OR CARBON NEUTRAL
HEALTHY MATERIALS
LOW FLOW FIXTURES
60 %
MATERIALS CONTAIN RECYCLED CONTENT
COLLABORATIVE WORK Student Projects



GARDEN PAVILION I sustainable landscape design
Collective Housing
Team Member: Jasmine Said PLAY HOUSE









LEGACY 1891
BGL NOMA Student Design Competition I Portland, OR 2023
Placed in the Top 8 Submissions
Team Members: Aliyah Murph, Jasmine Said, McKenzie Sykes, Marianne Cadio, Leila Meyer, Joyce Zheng, Fatemah Alabdulrazaq


MARKET I revit & photoshop
DAY IN THE LIFE



PERSONAL WORK
Artwork & Travel





London, England

Paris, France

