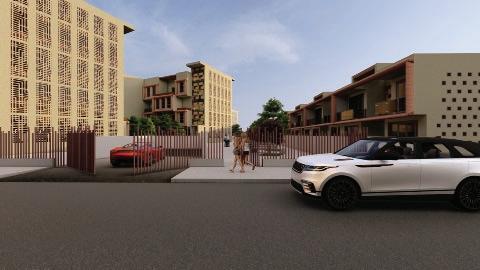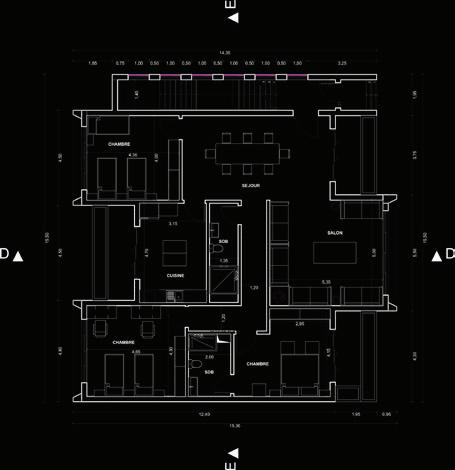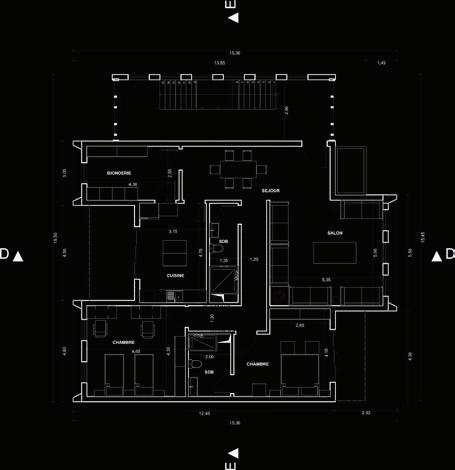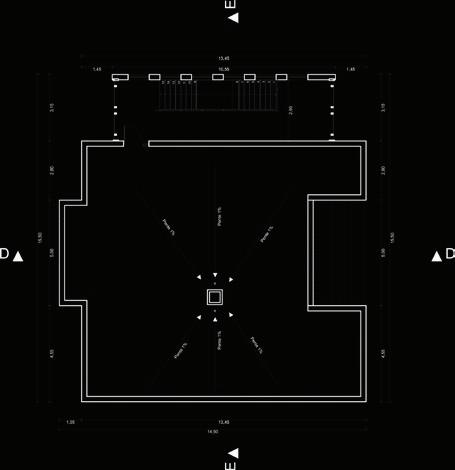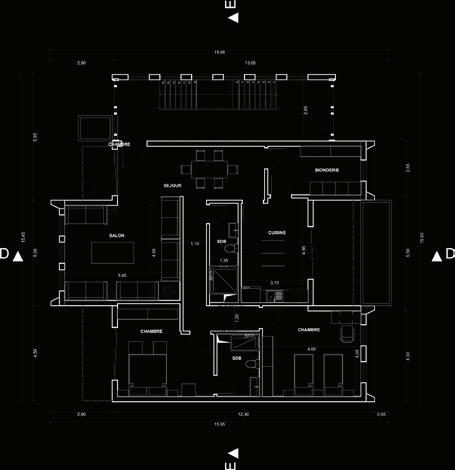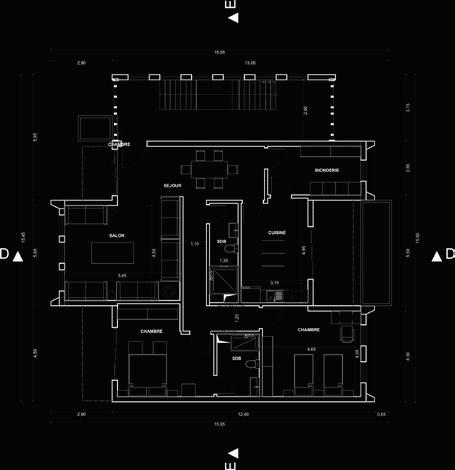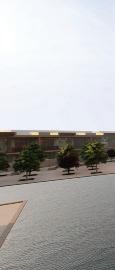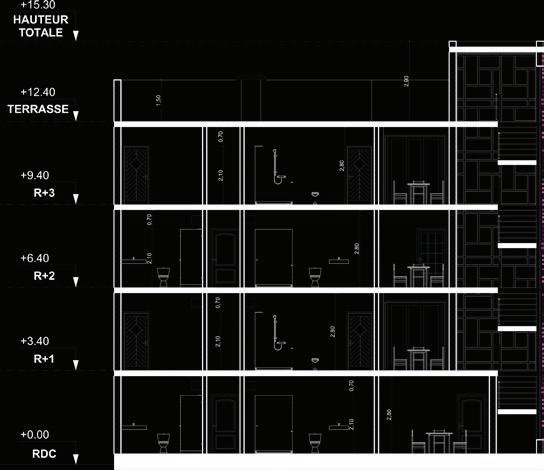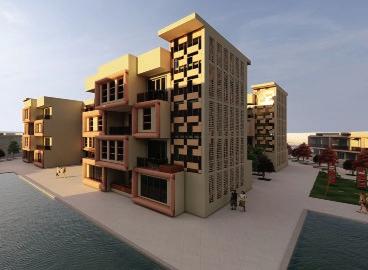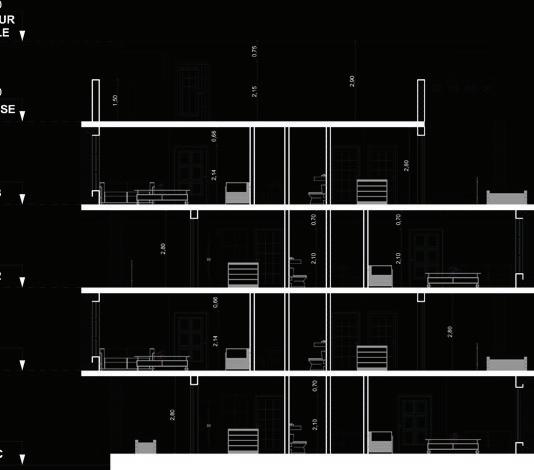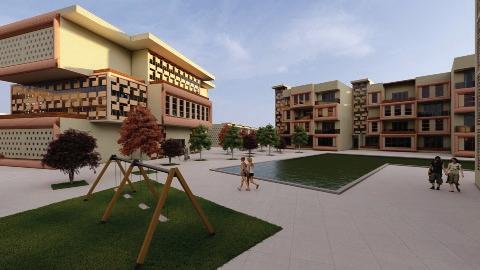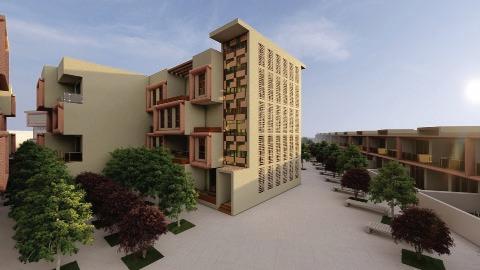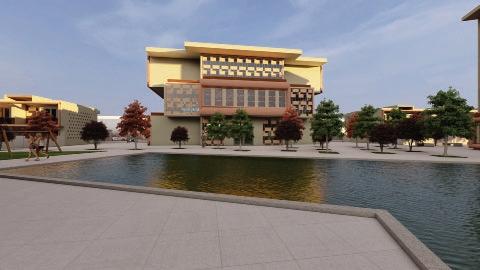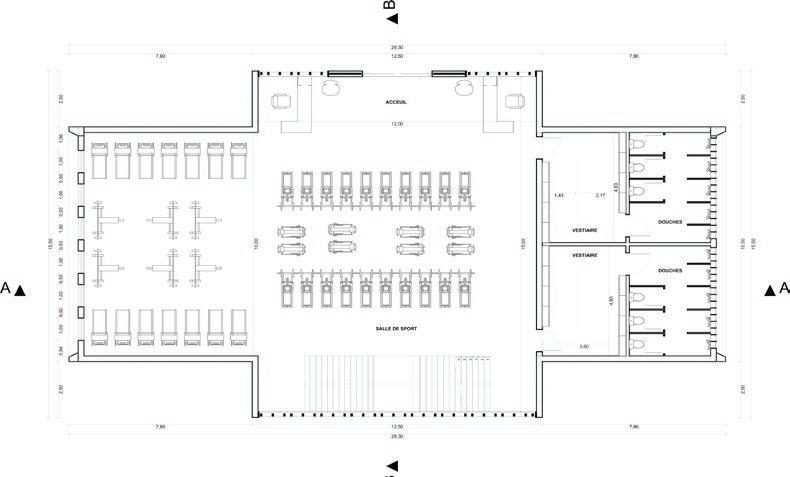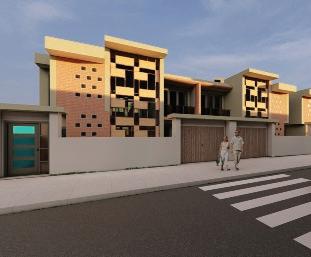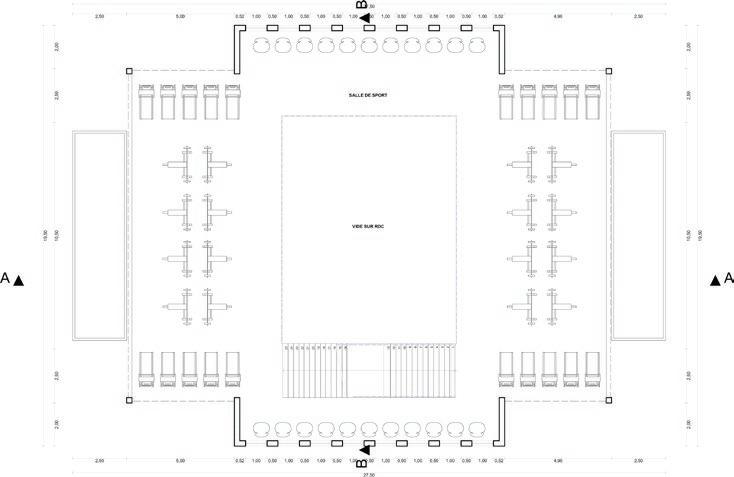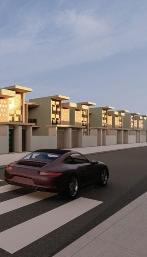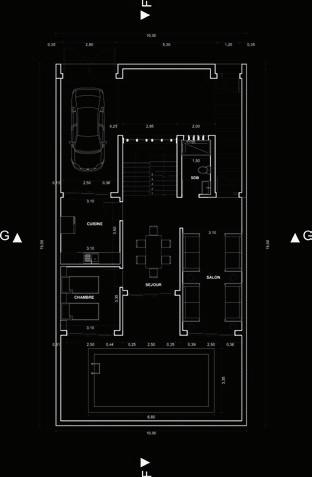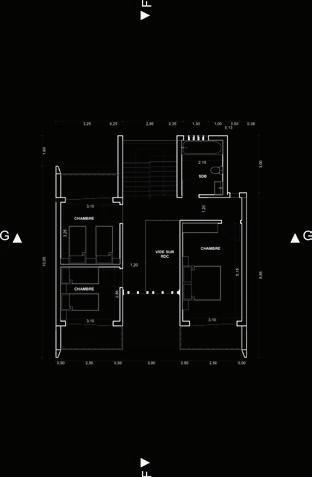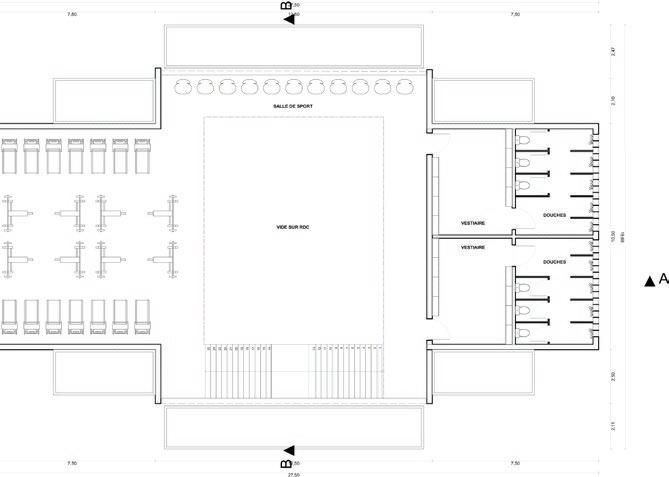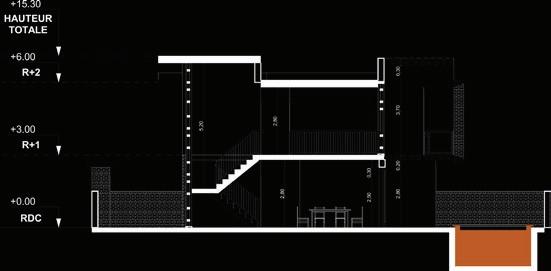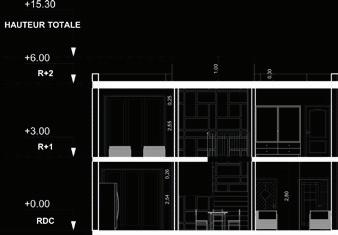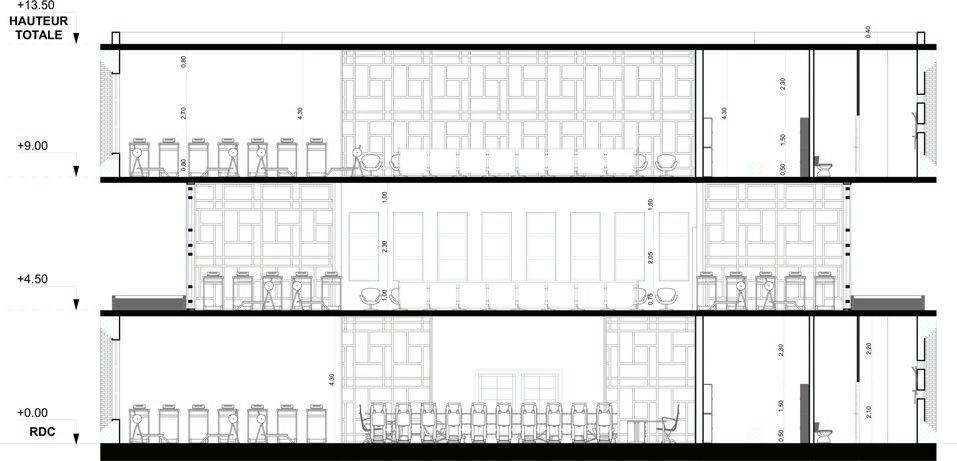POR TFO LIO
A&A ARCHITECTS
BEST SELECTED WORK 2020 / 2023 .
DESIGNED BY MOHAMED AMINE FARAJ .
ARCHITECTURE PORTFOLIO .
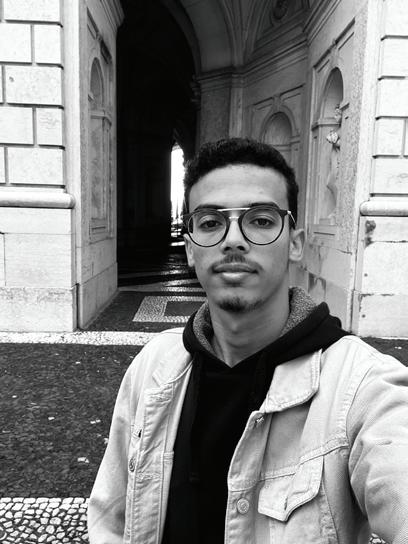
Presenting my architectural portfolio - a curated collection of work from a passionate and driven 22-year-old architecture student. I am actually a fifth year student in the narional school of architecture of Rabat, I had my first two years in the national school of architecture of Oujda then I moved to Rabat. With an unwavering passion for architecture, I share a very respectful part of my journey and creative endeavors with you. Immersed in academic pursuits, I seek excellence in fundamental principles while exploring novel concepts and sustainable solutions. This portfolio showcases some of my design ethos, meticulous attention to detail, and commitment to pushing architectural boundaries. Ibelieve in fostering a harmonious relationship between the built environment and its inhabitants, creating spaces that resonate with people. Embracing eco-conscious practices, my goal is to have a positive societal impact and promote inclusivity, sustainability, and wellness. Join me on this journey of growth, inspiration, and vision. Thank you for exploring my architectural world.
Présentant mon portfolio d'architecture - une collection choisie de travaux réalisés en tant qu'étudiant passionné et déterminé en architecture âgé de 22 ans. Je suis actuellement en ma cinquième année à l’école nationale d’architecture de Rabat, j’ai vécu mes deux premières années à l’école nationale d’architecture de Oujda et par la suite je suis venu à Rabat. Avec une passion inébranlable pour l'architecture, je partage une petite partie de mon parcours et mes efforts créatifs avec vous. Plongé dans mes études, je recherche l'excellence dans les principesfondamentaux tout en explorant des concepts novateurs et des solutions durables. Ce portfolio met en valeur une partie de mon éthique de conception, une attention méticuleuse aux détails et un engagement à repousser les limites de l'architecture. Je crois en la création d'une relation harmonieuse entre l'environnement bâti et ses habitants, en créant des espaces qui résonnent avec les gens. En adoptant des pratiques éco-responsables, mon objectif est d'avoir un impact sociétal positif et de promouvoir l'inclusion, la durabilité et le bien-être. Rejoignezmoi dans ce voyage de croissance, d'inspiration et de vision. Merci d'explorer mon univers architectural.



CURRICULUM VITAE
FORMATION EXPERIENCE
2023/2024 : Cinquième année à ENA Rabat
Rabat
2022/2023 : Quatrième année à ENA Rabat
Rabat
2021/2022 : Troisième année à ENA Rabat
Rabat
2020/2021 : Deuxième année à ENA Oujda
Oujda
2019/2020 : Première année à ENA Oujda
Oujda
2018/2019 : Baccalauréat sciences physiques, mention très bien à lycée AHRAM
21 fev. 2024 – 10 mar. 2024 : Workshop avec la faculté d’architecture de Delft au Pays-bas
20 fev. 2023 – 10 mar. 2023 : Workshop avec la faculté d’architecture de Lisbonne à Lisbonne en Portugal
17 nov. 2019 – 23 nov. 2019 : Workshop entre les étudiants de l’ENA Oujda et ENA Rabat à Figuig
ANGLAIS
FRANCAIS
ARABE
ESPAGNOL
ITALIEN
14 jan. 2022 – 14 fev. 2024 : Stage agence à l’agence Sky architects à Rabat
19 jui. 2022 – 16 juill. 2024 : Stage agence à l’agence urbaine de Fes
20 aou. 2021 – 20 sep. 2021 : Stage (chantier/agence) à l’agence Loubaris LB d’architecture et paysage à Rabat
01 juil. 2021 – 01 aou. 2021 : Stage ouvrier à l’agence Sky architects à Rabat
2 fév. 2019 – 10 fév. ; stage d’observation dans le chantier de construction des tours CFC à Casablanca.
AUTOCAD
ARCHICAD
REVIT
SKETCHUP
RHINOCEROS
GRASSHOPPER
3DS MAX
LUMION
V-RAY
CORONA
PHOTOSHOP

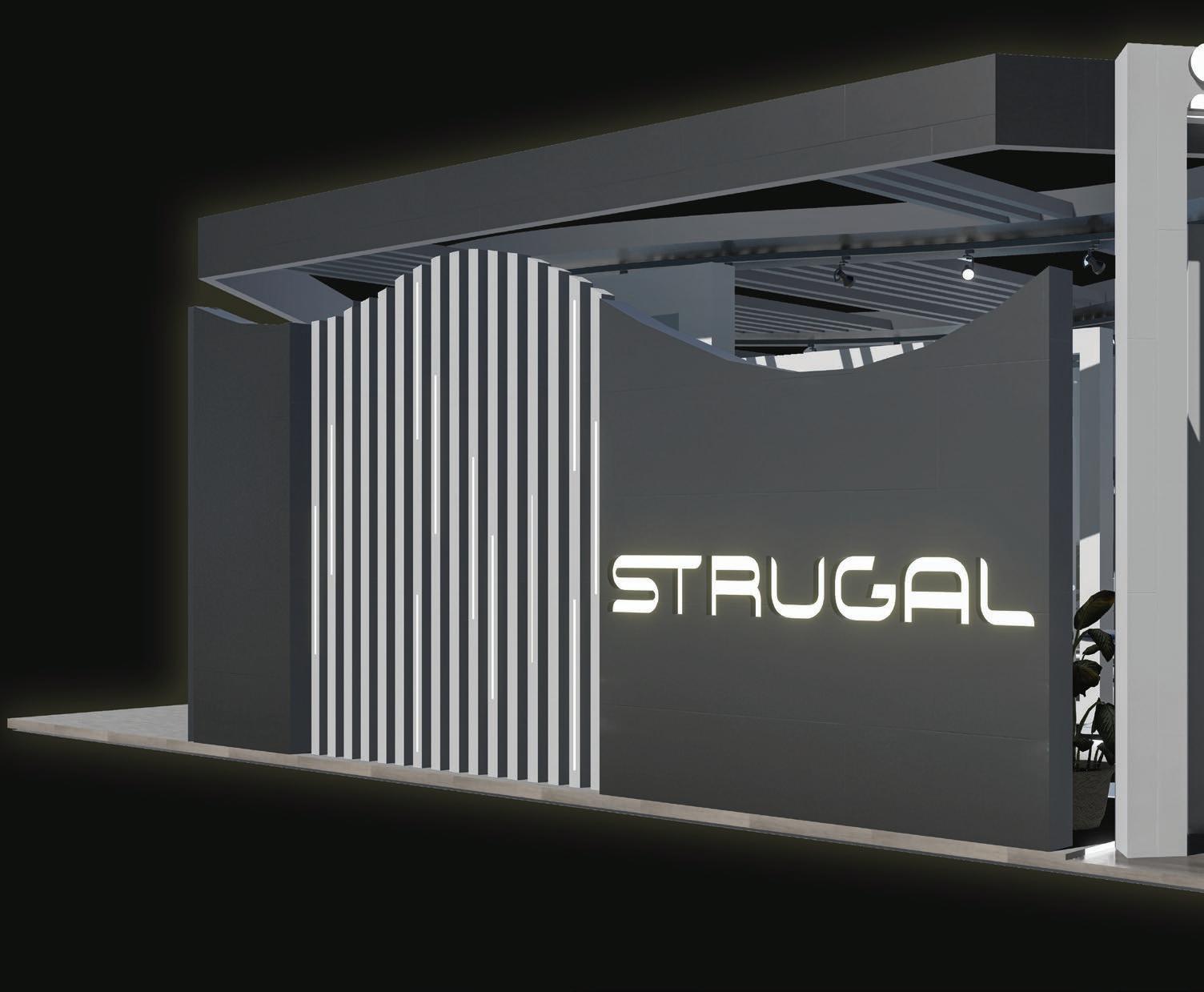
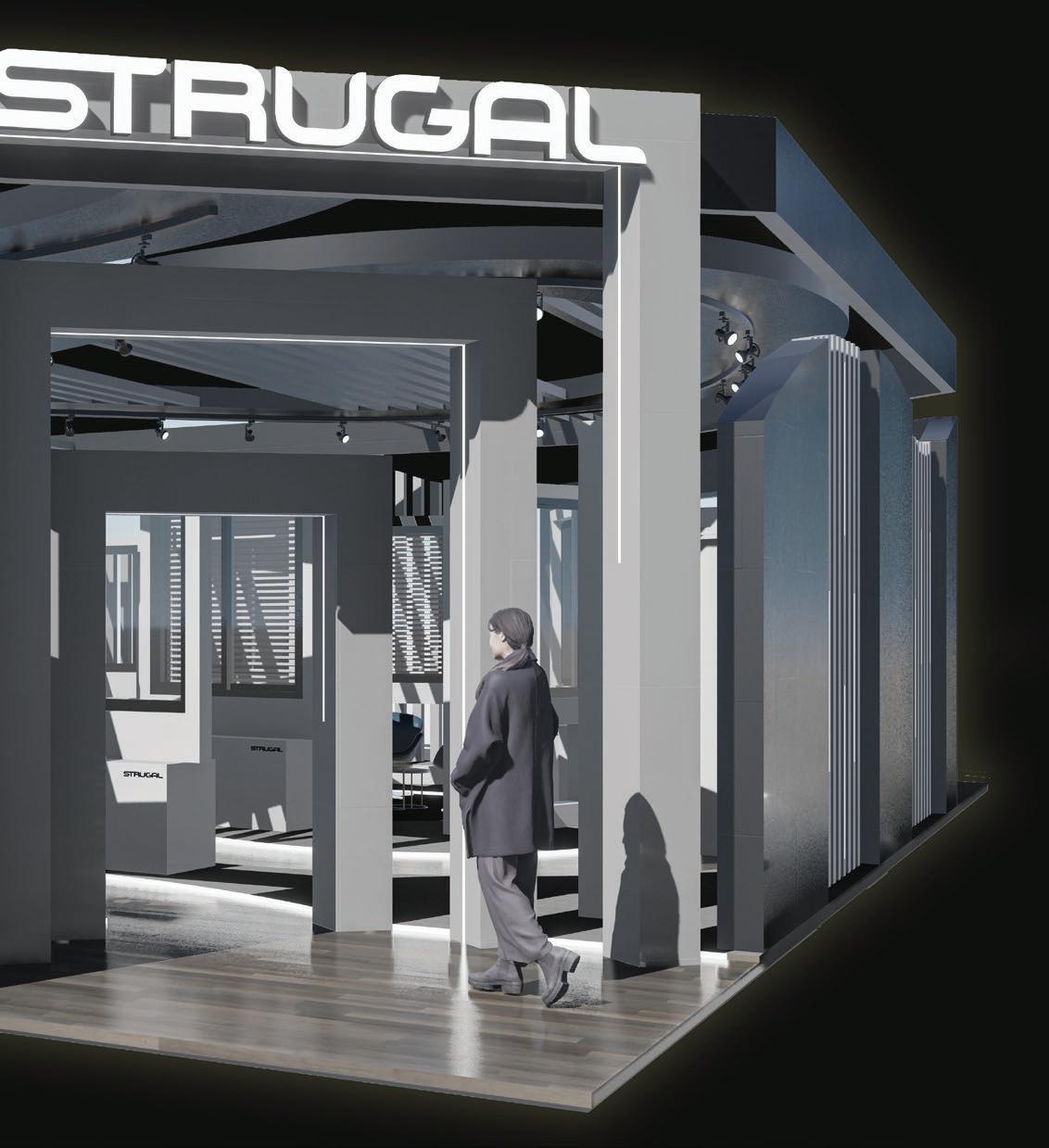

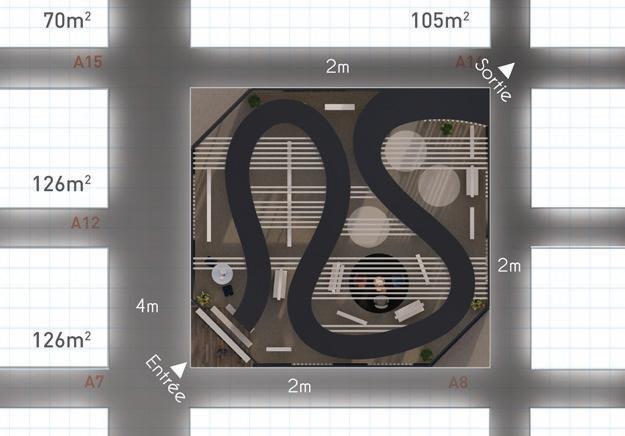
During my internship, I had the remarkable opportunity to participate in an architectural contest for an international exhibition of buildings. The challenge was to design a captivating stand for a leading company specializing in doors and windows production. Combining innovation and functionality, my winning entry seamlessly blended modern aesthetics with the brand’s identity, creating a dynamic and inviting space that drew visitors from all corners of the event. The experience was a testament to the power of creative design in leaving a lasting impact on the world of architecture and exhibitions.
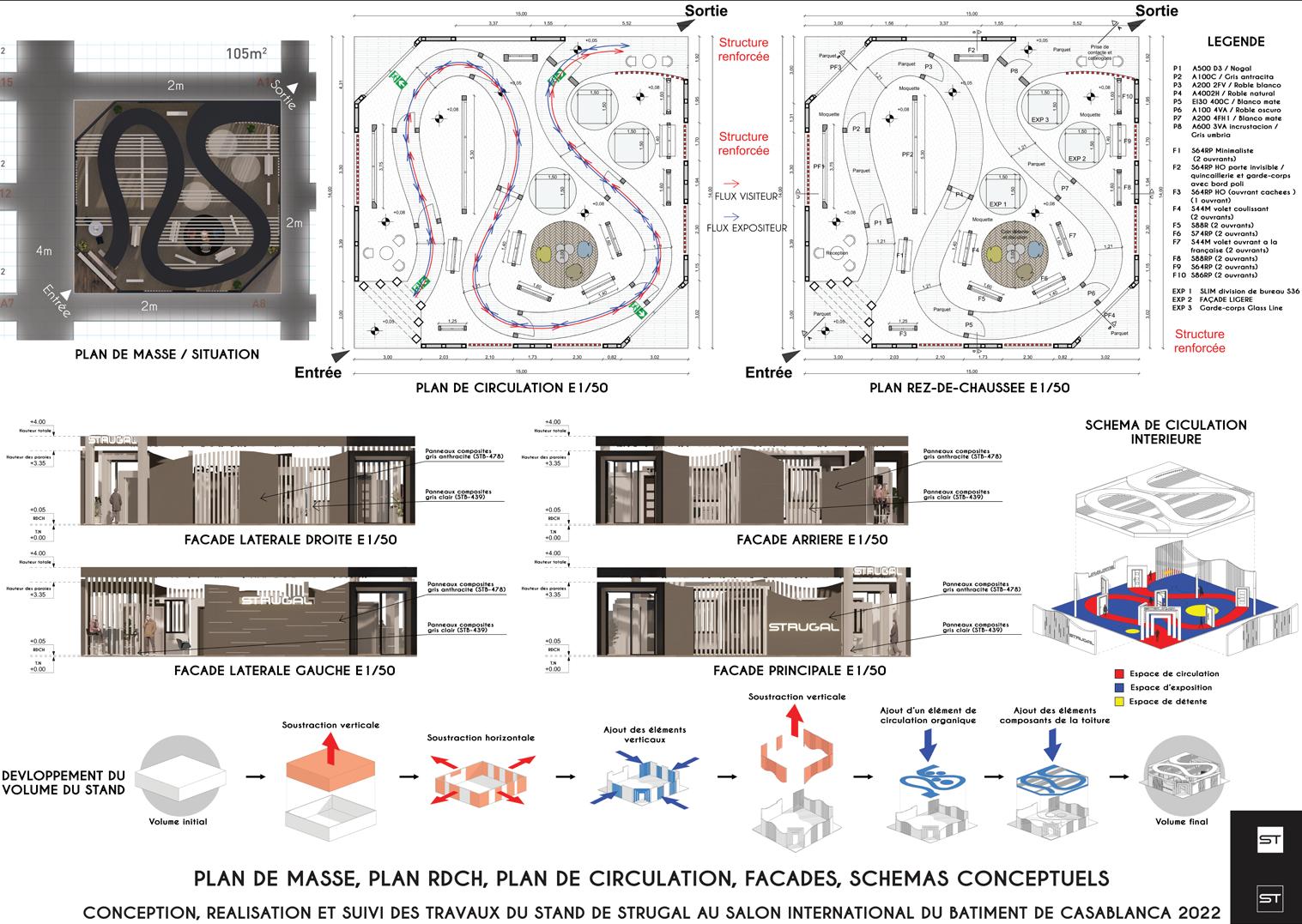

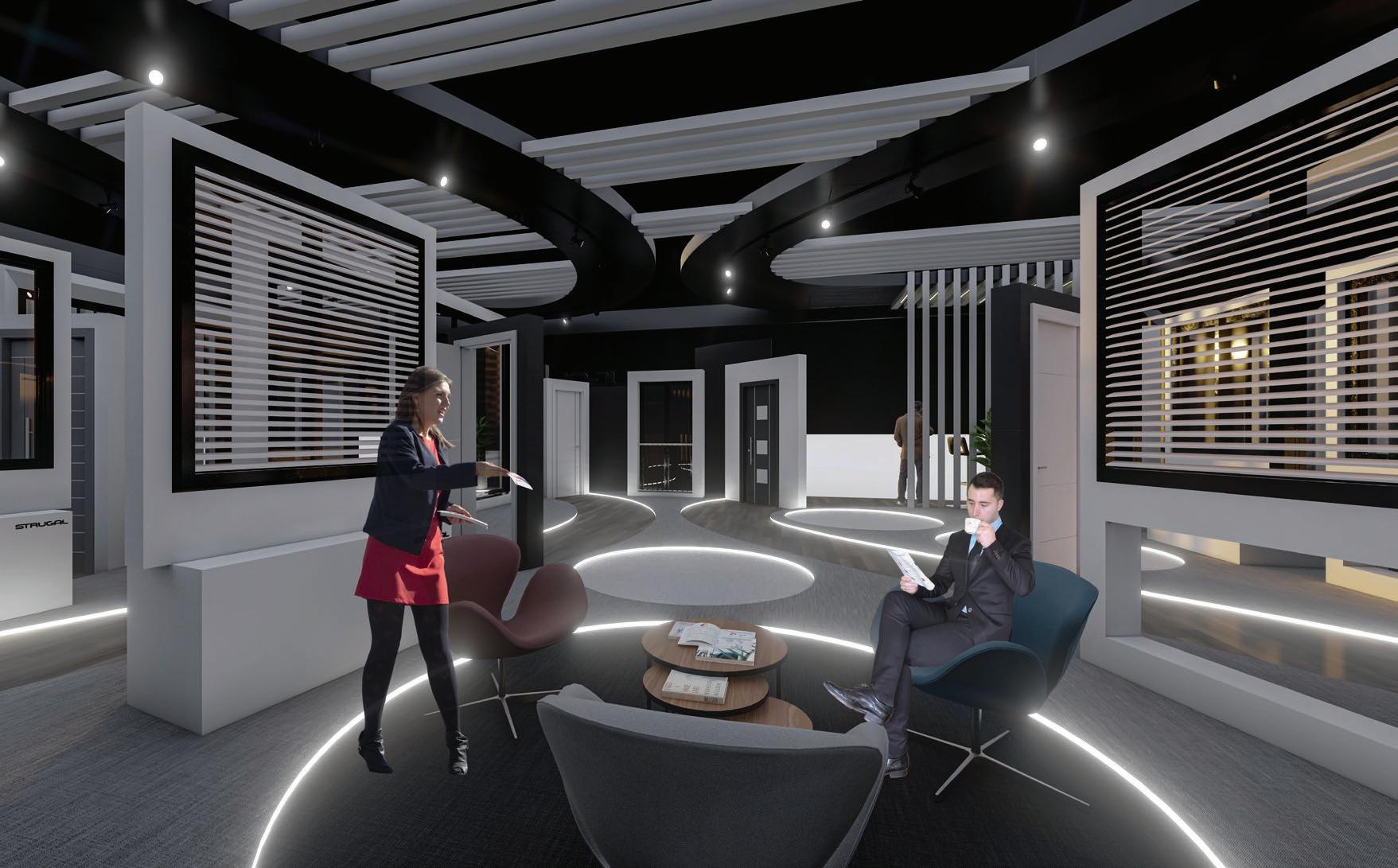

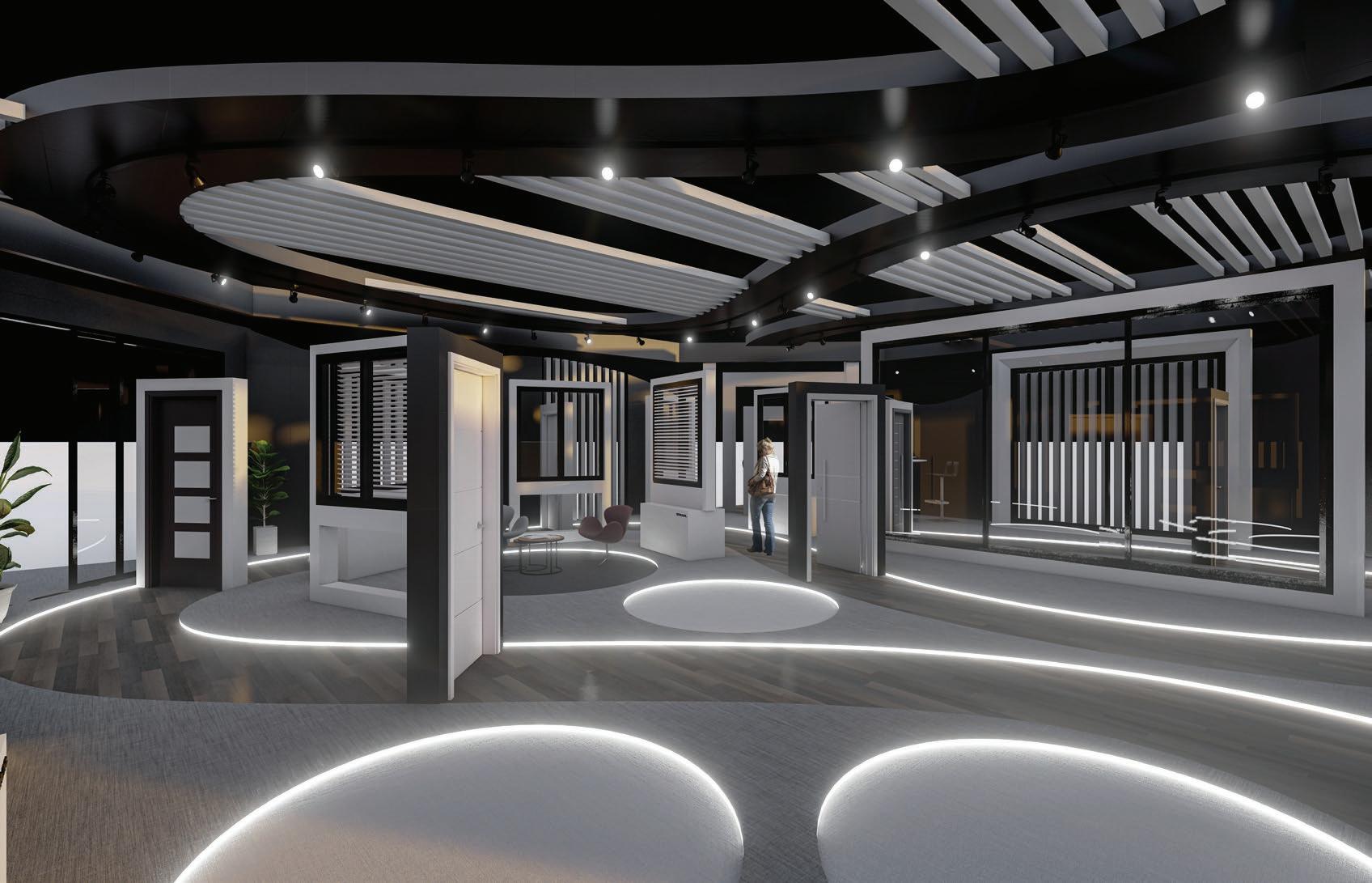
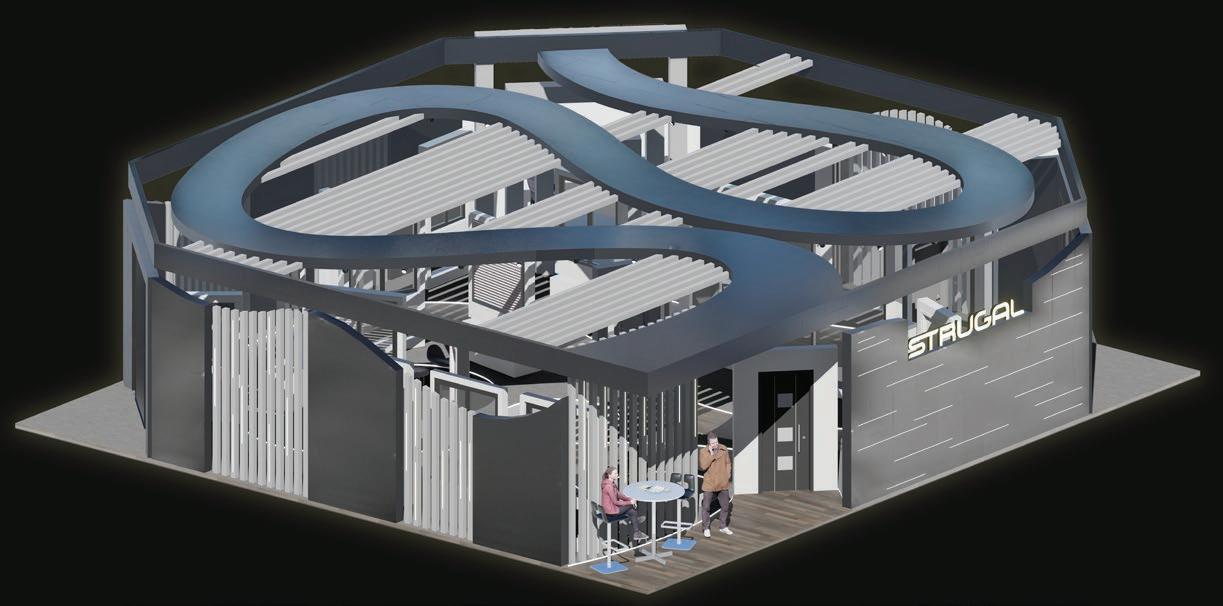

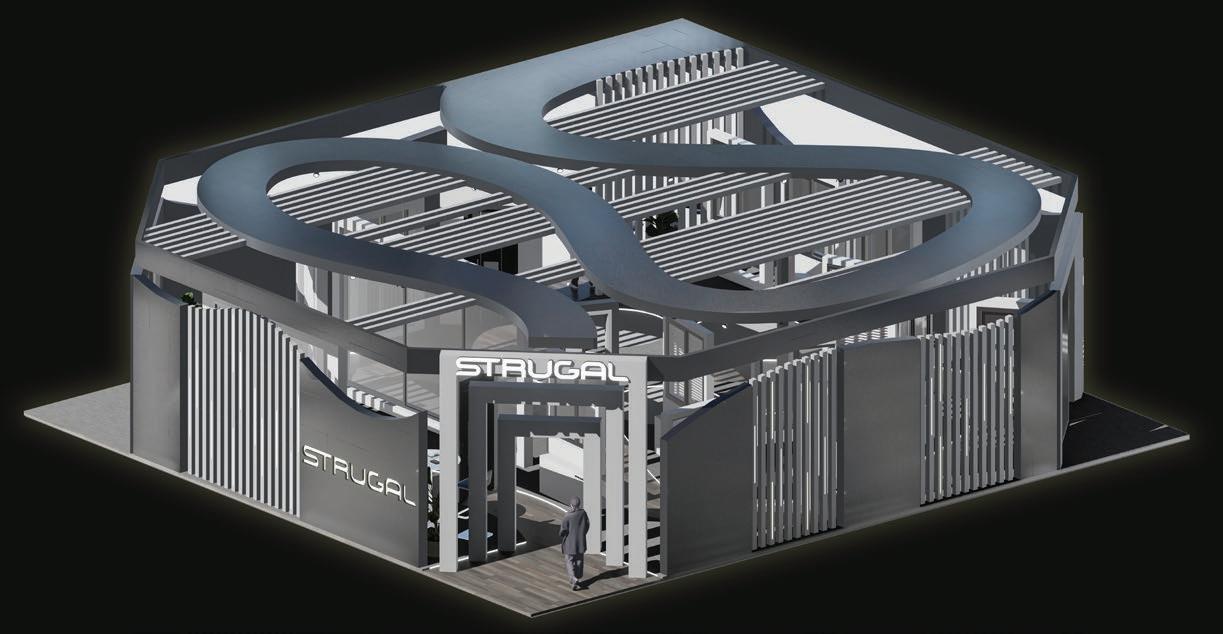
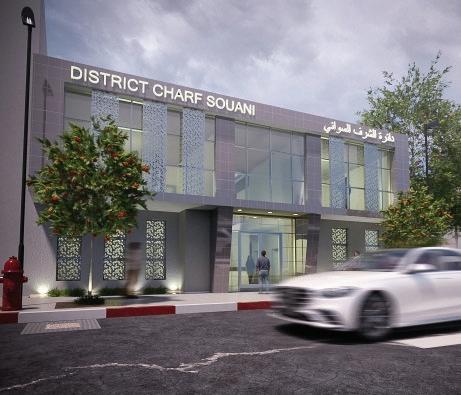
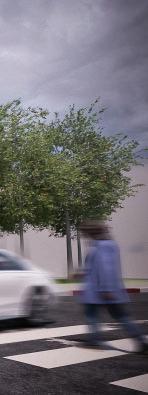
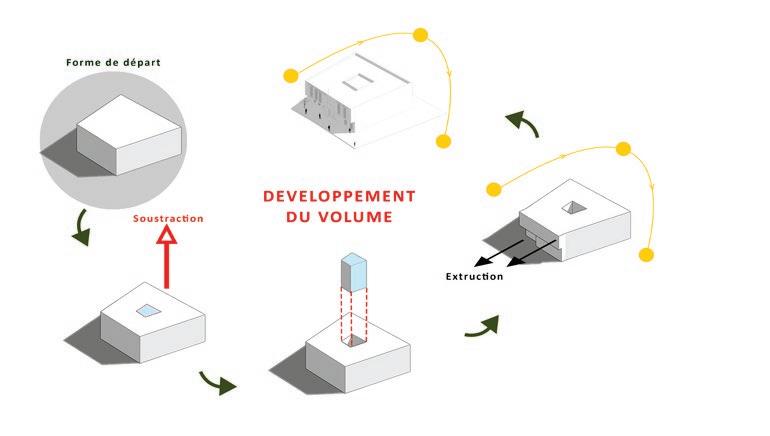
The police precinct stands as a formidable architectural marvel, seamlessly integrating functionality with an aura of authority. Its imposing facade, crafted with sleek lines and modern materials, reflects a symbol of security and order within the community. The precinct’s interior design prioritizes efficiency and accessibility, fostering seamless coordination among law enforcement personnel and offering a welcoming space for the public seeking safety and justice.
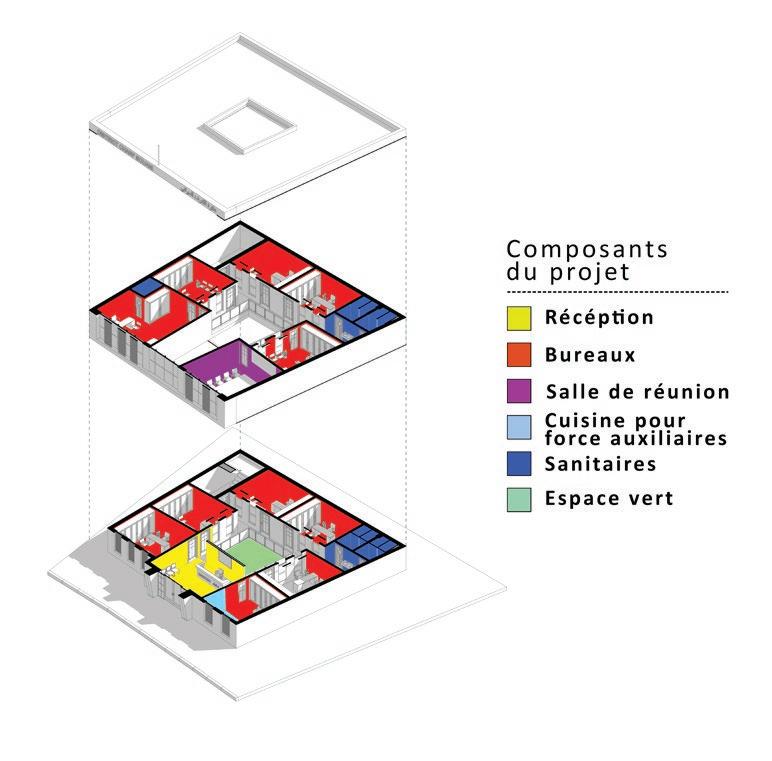
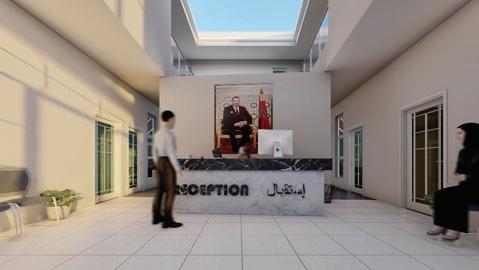
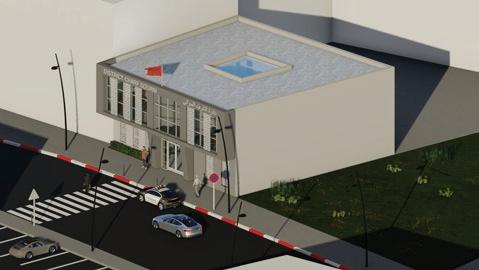

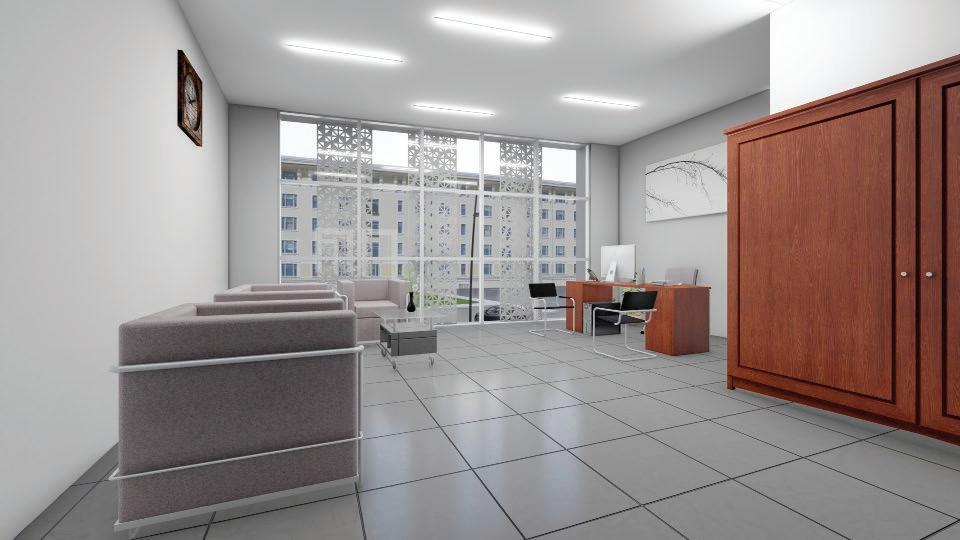
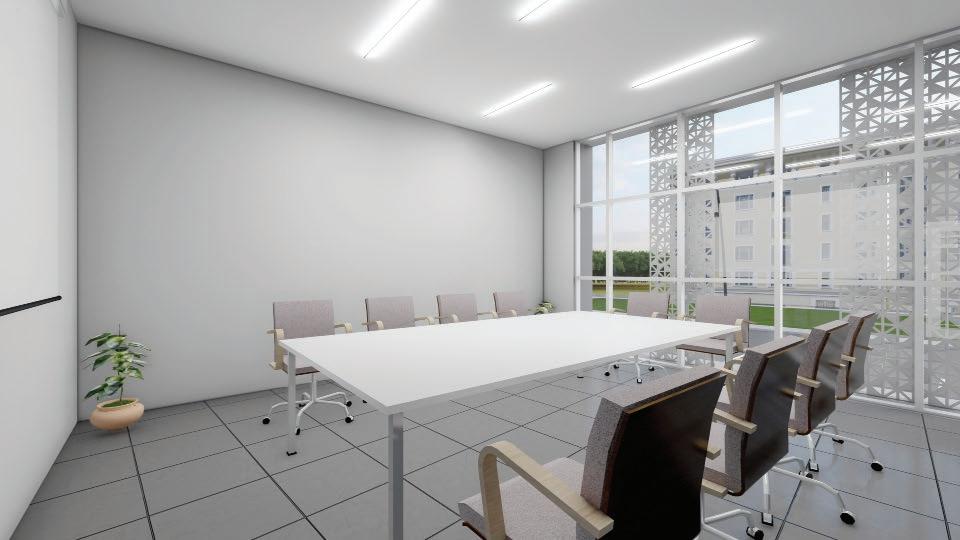
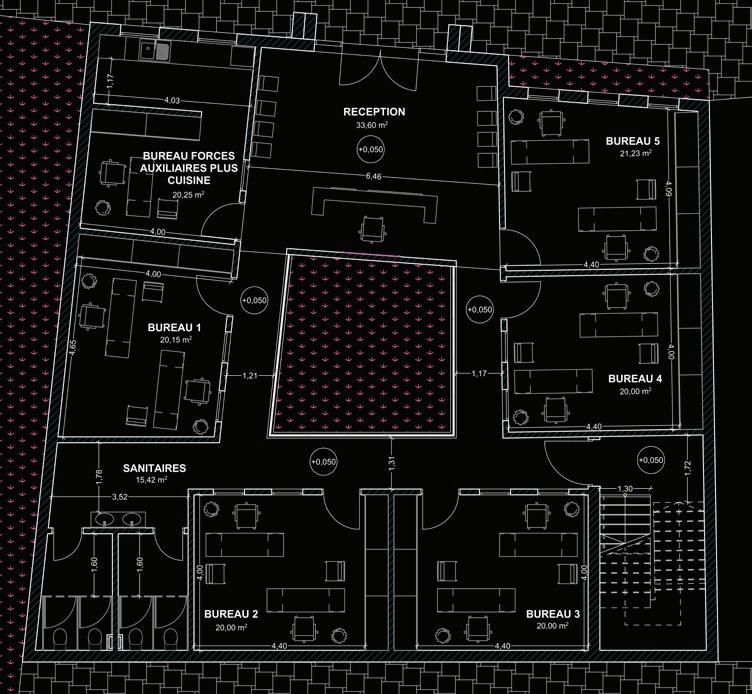
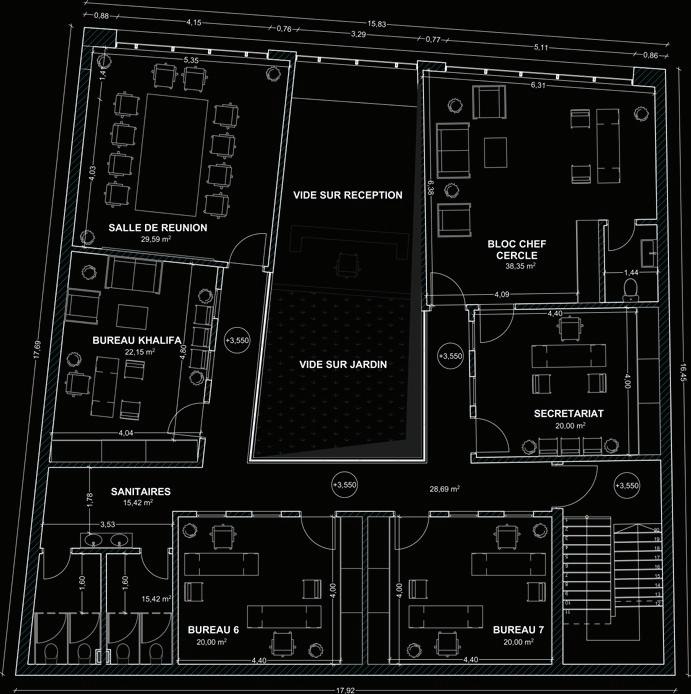
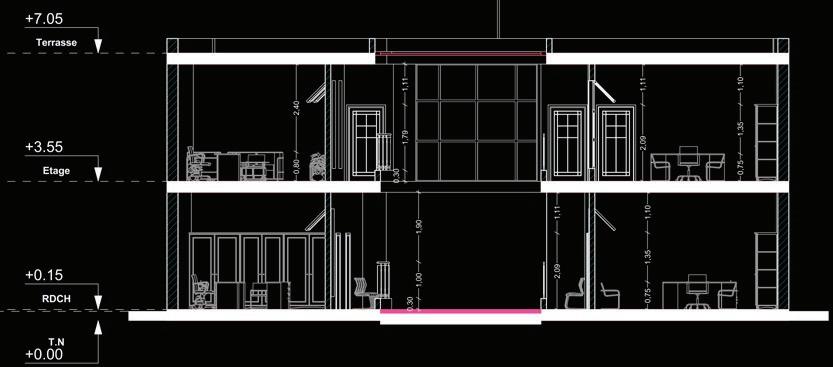
FIRST SECTION
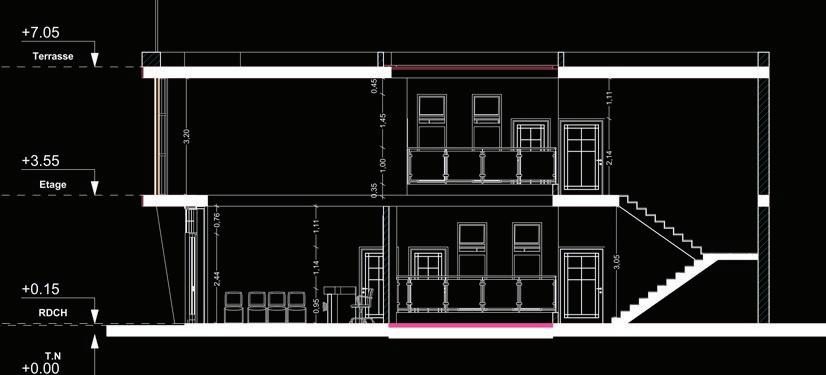
SECOND SECTION

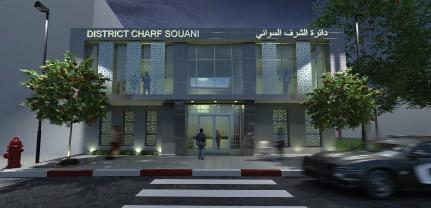
ADMINISTRATIVE ANNEX
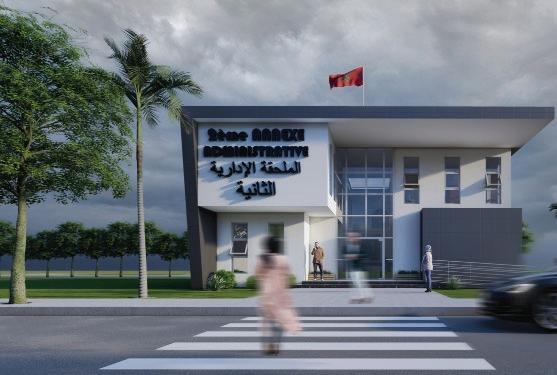

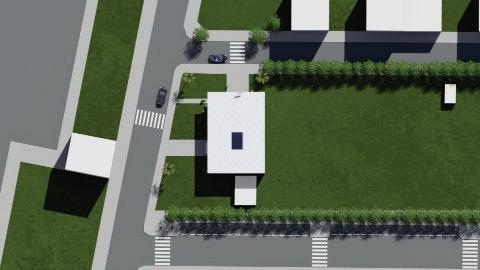
The administrative annex stands as a remarkable architectural project, seamlessly blending form and function. Its modern design exudes elegance while incorporating sustainable elements that enhance energy efficiency. This visionary structure redefines the concept of workspace, fostering a harmonious environment for productivity and creativity.

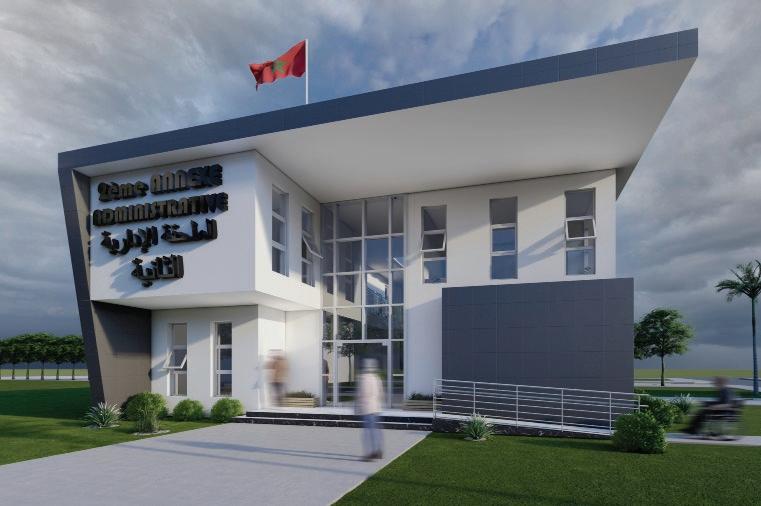
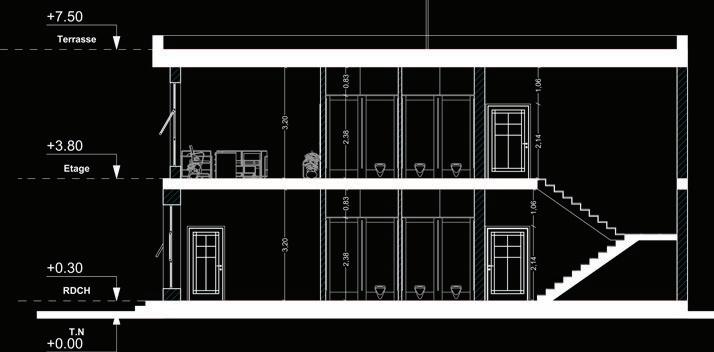
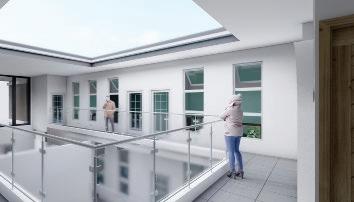
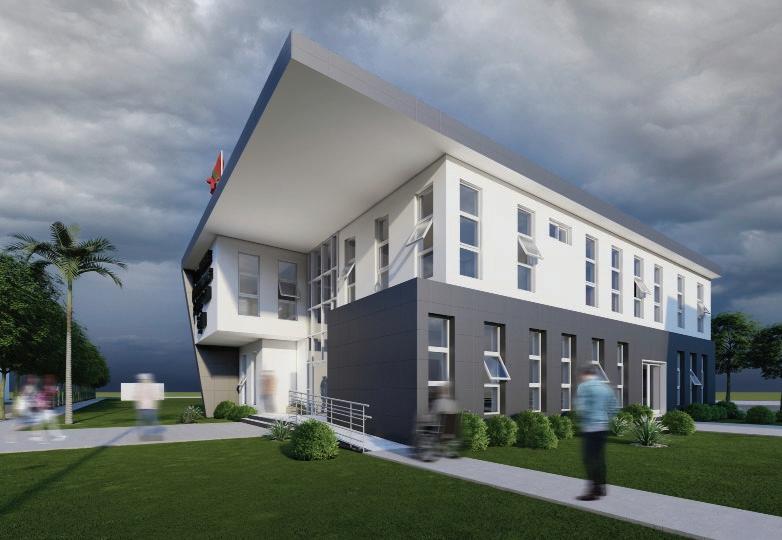
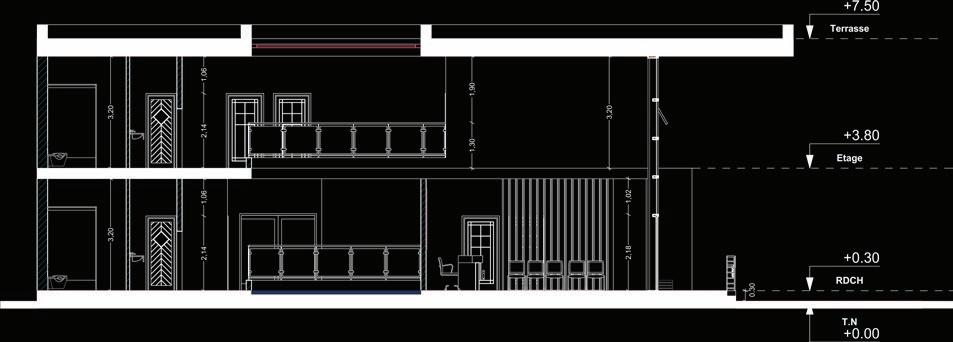
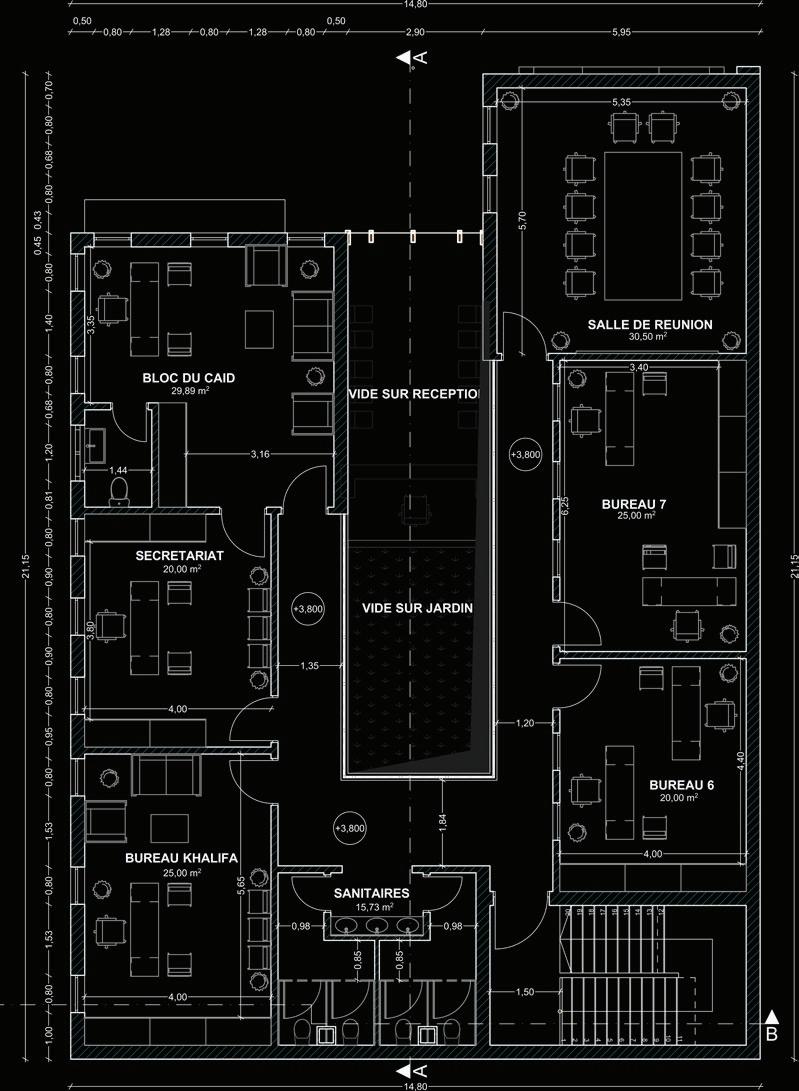

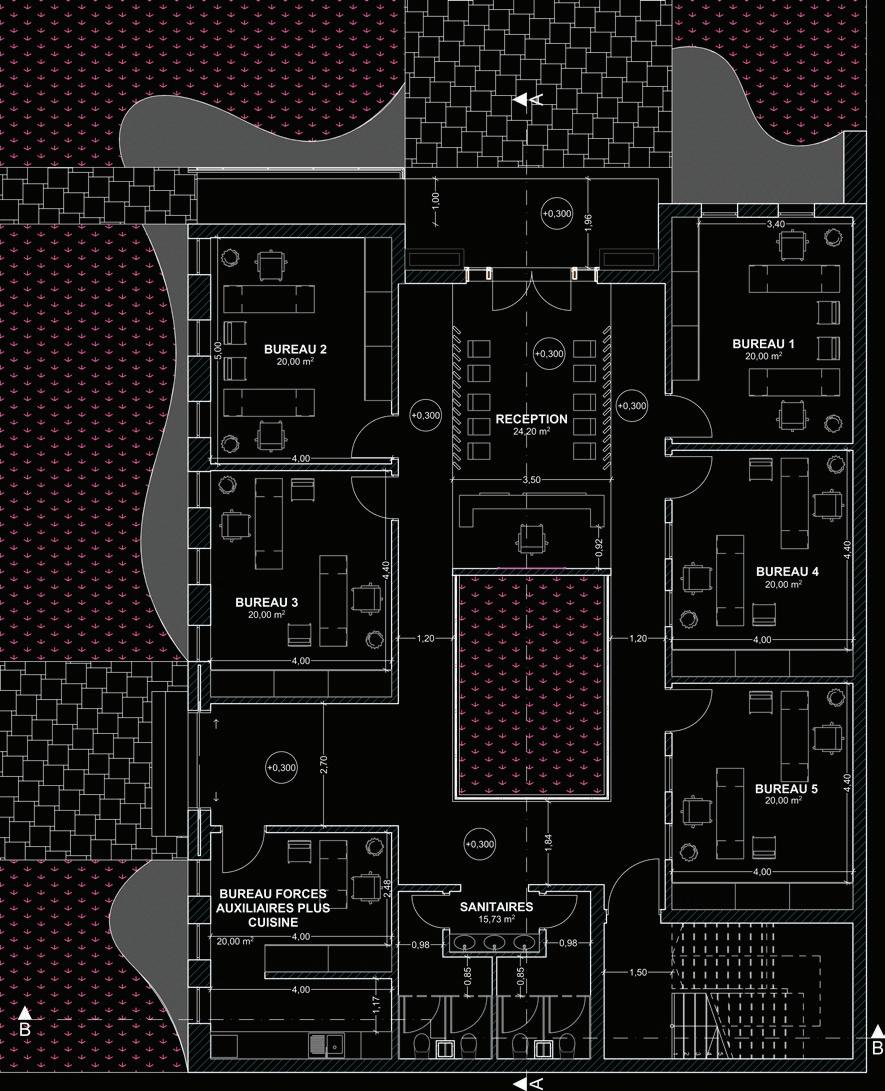
R I A D M A A R I F A A
H I G H
S C H O O L
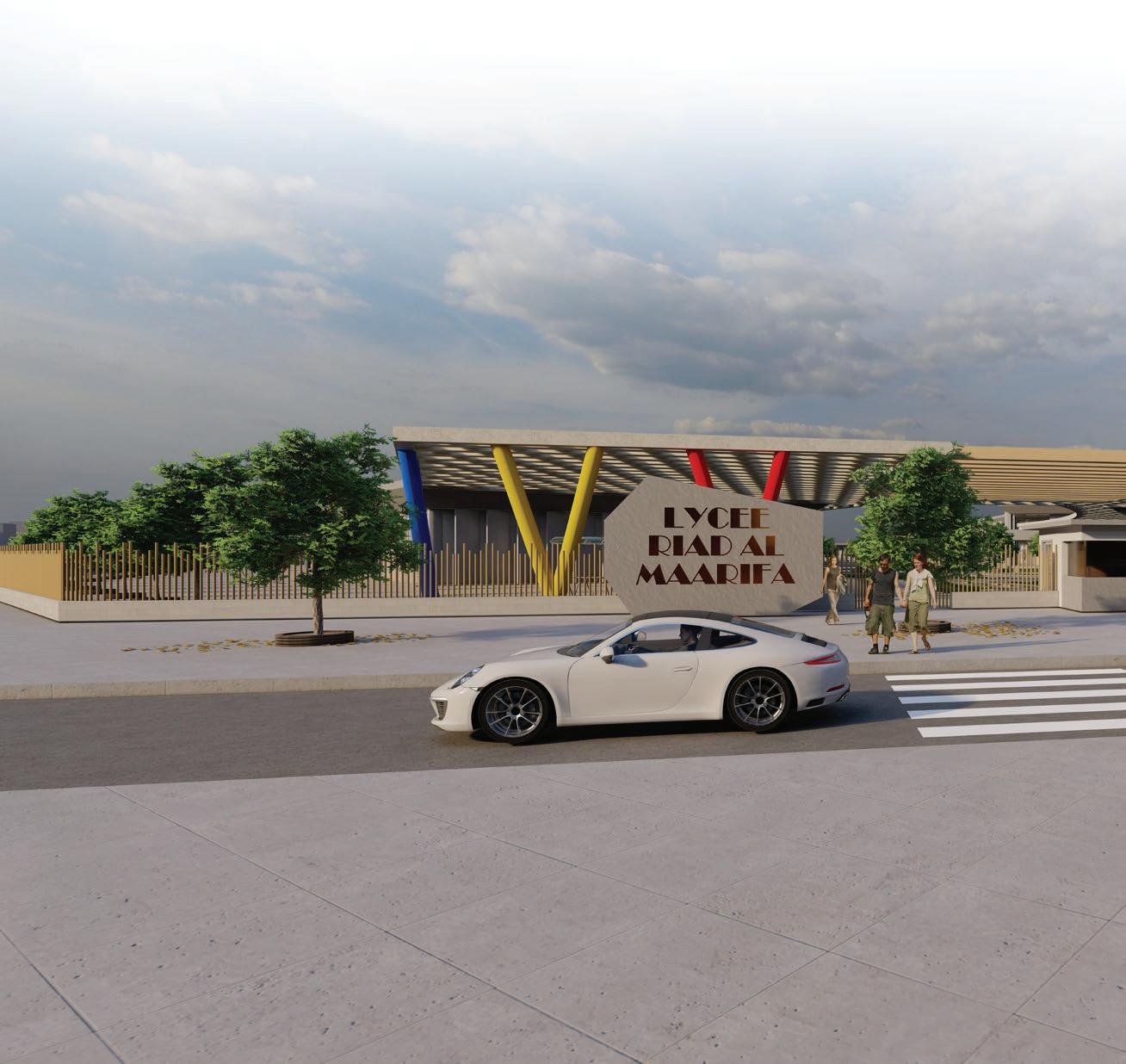
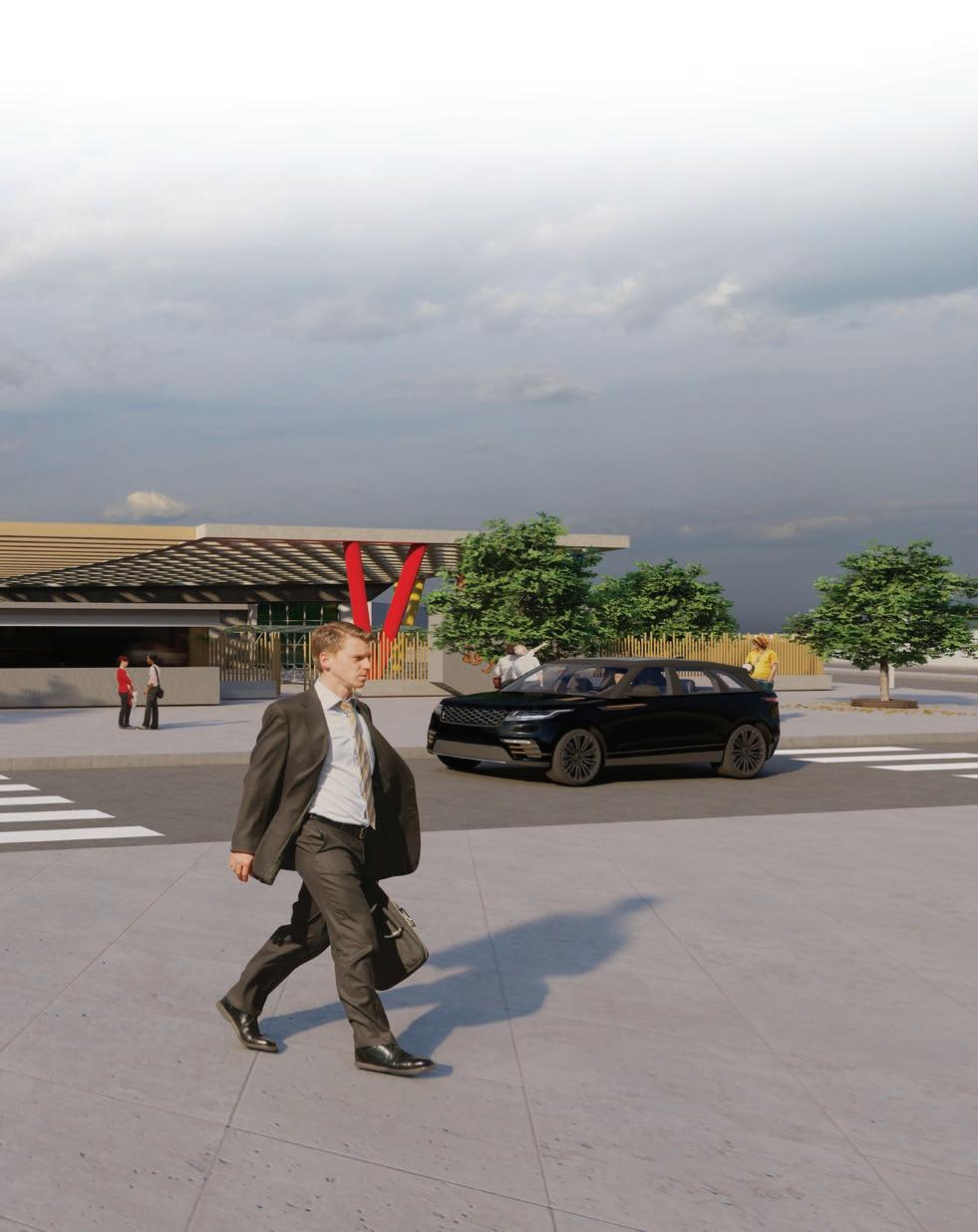
Welcome to the high school in Hay Ryad, Rabat, where architecture meets innovation and inspiration. This cutting-edge project boasts a fluid, organic, and adaptive design that captivates visitors and fosters an exceptional learning environment. The stunning architecture not only appeals to the senses but also ensures a harmonious blend with its surroundings. Students and staff alike are treated to a pleasant and invigorating workspace that nurtures creativity and enhances the overall educational experience.
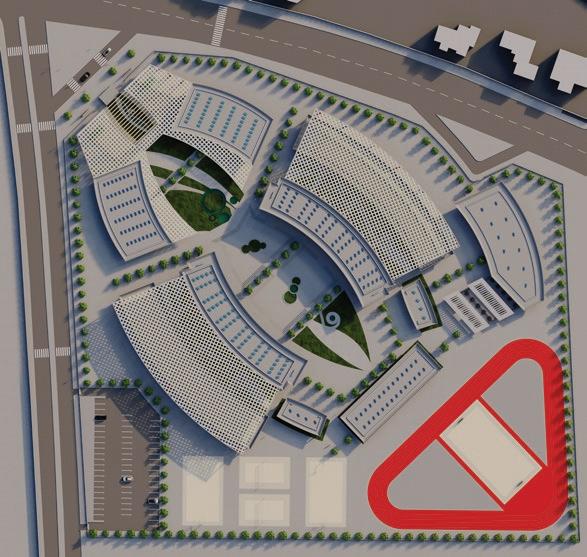
PROJECT
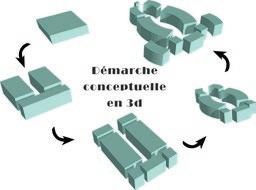
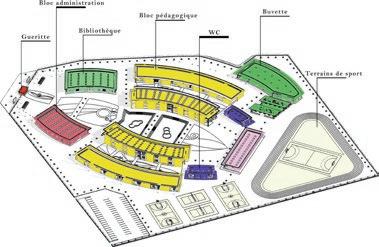
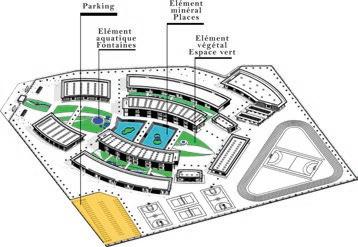
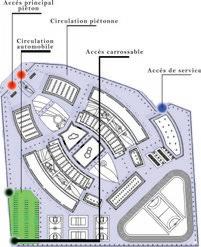
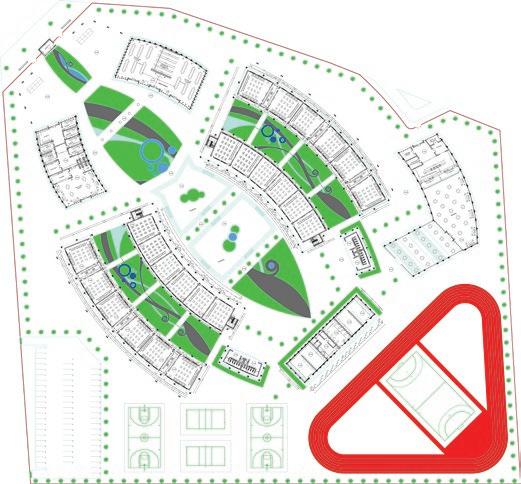
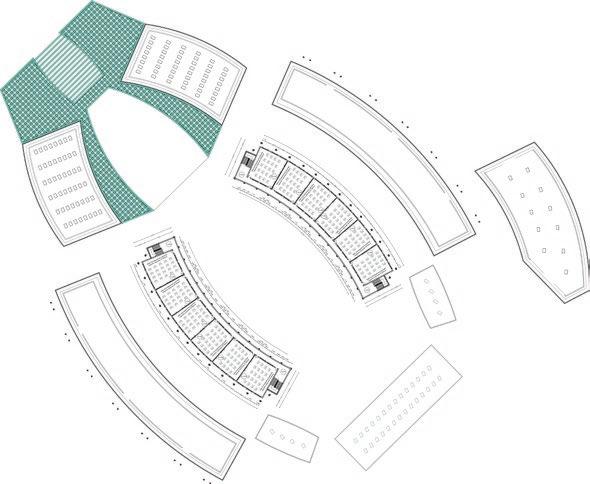
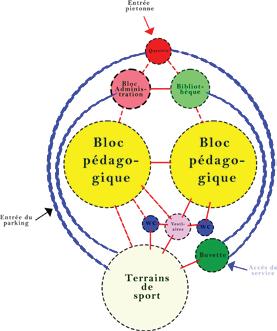

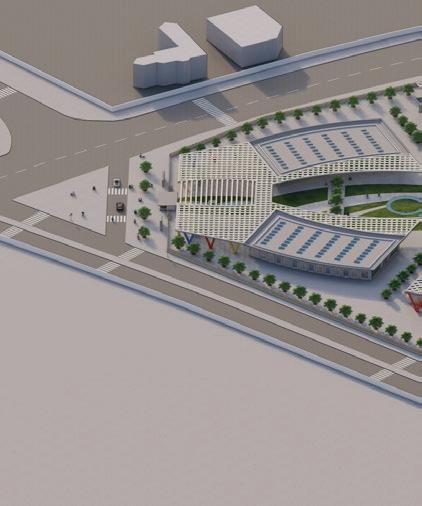

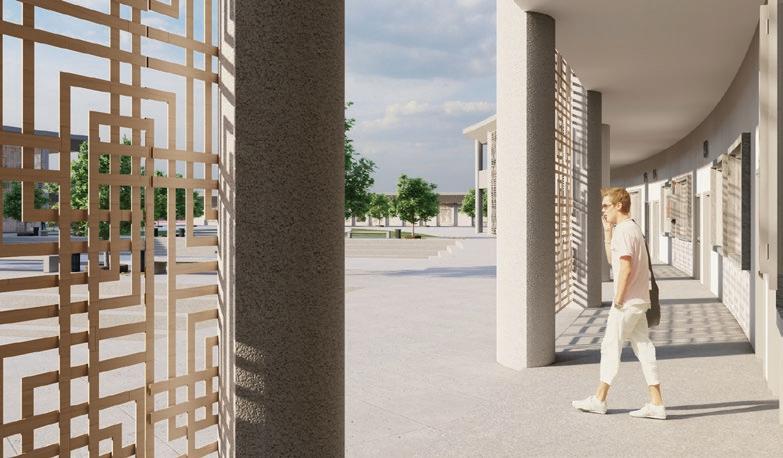
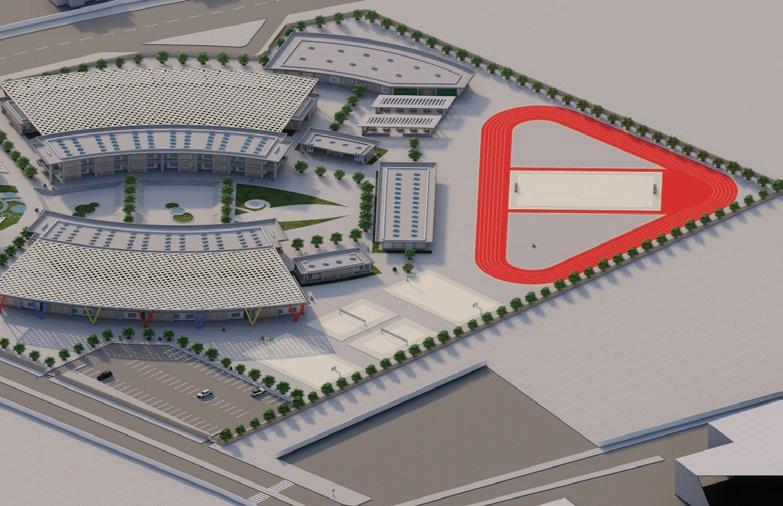
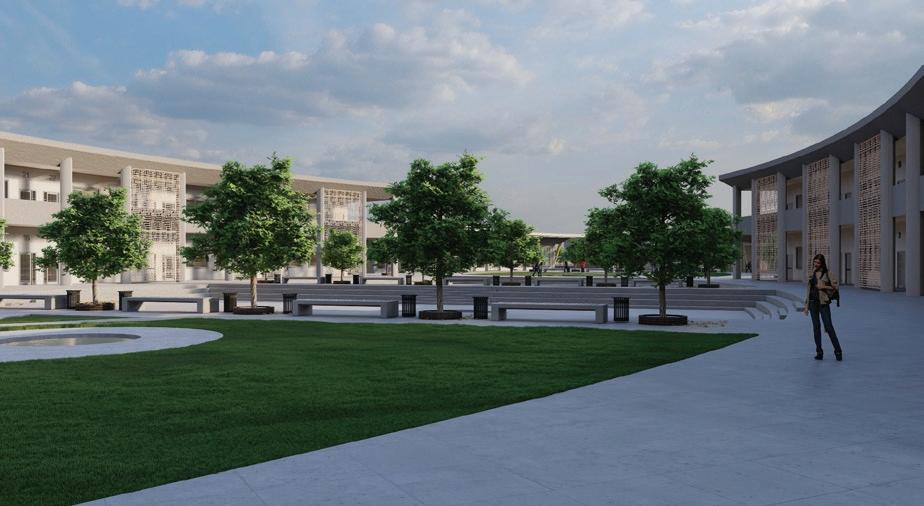
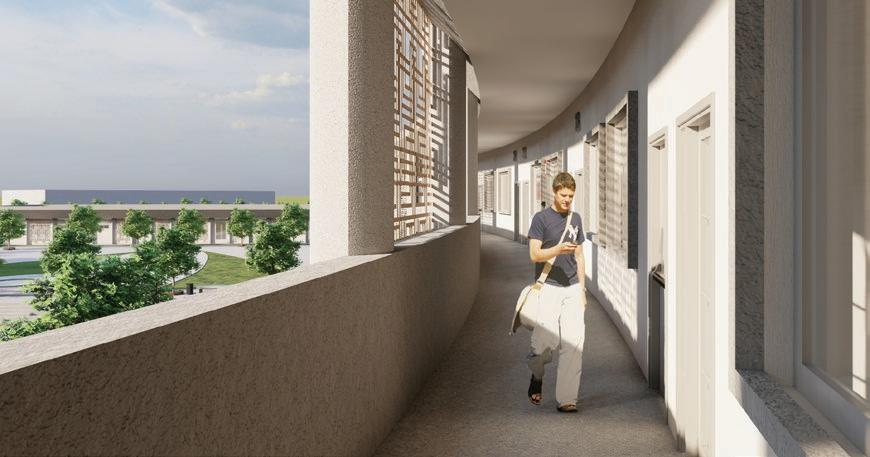

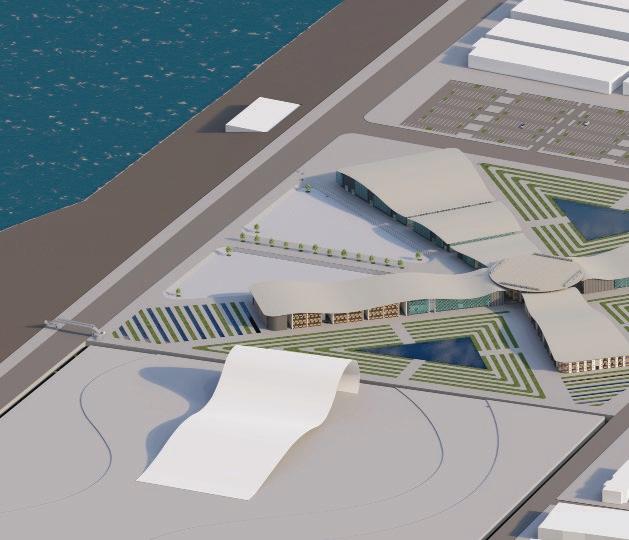
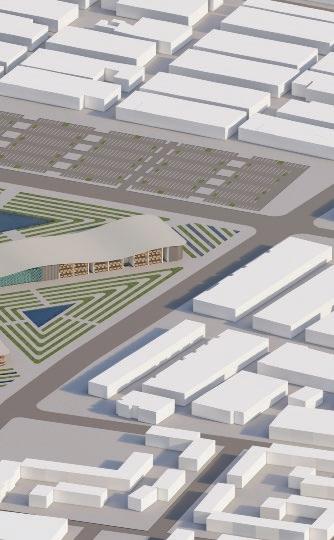
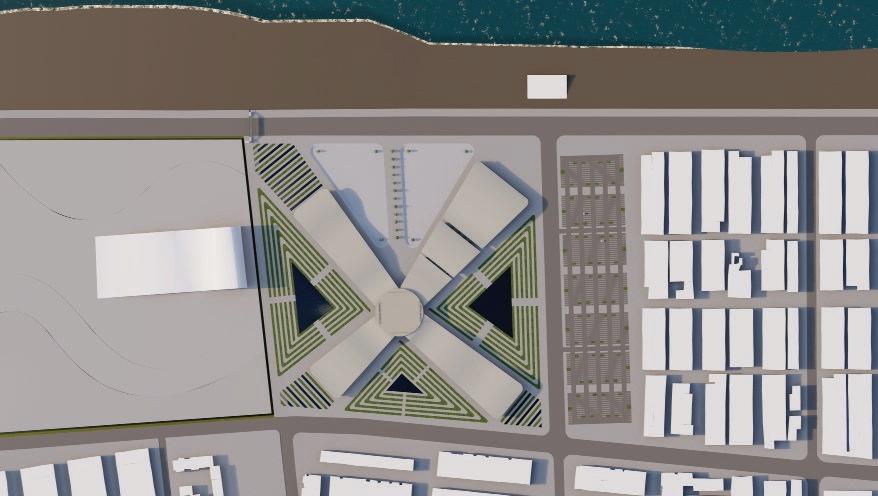
The Seaside Haven Cultural Complex is a breathtaking architectural masterpiece that seamlessly intertwines with the sea, creating a harmonious bond between nature and human ingenuity. Its fluid and organic design evokes a sense of tranquility and connection to the environment. More than just a structure, this project serves as a vibrant communal hub, inviting the entire community to come together, interact, and celebrate their shared cultural heritage. With its immersive design and inclusive ethos, the Seaside Haven Cultural Complex is a testament to the power of architecture in fostering a sense of unity and belonging.

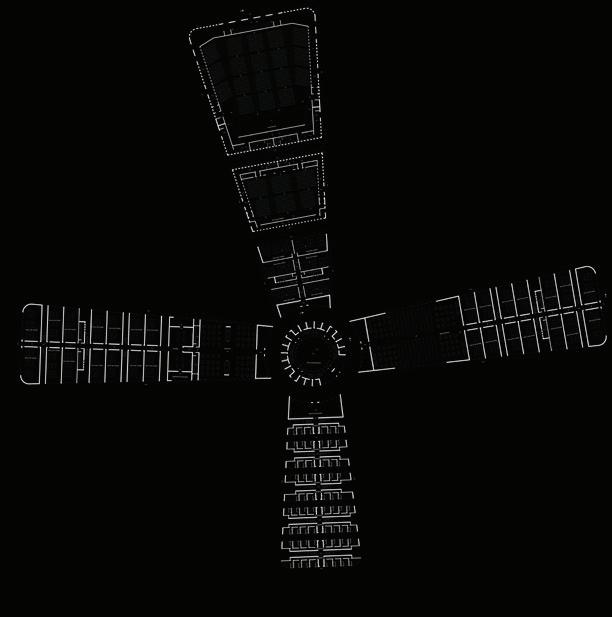
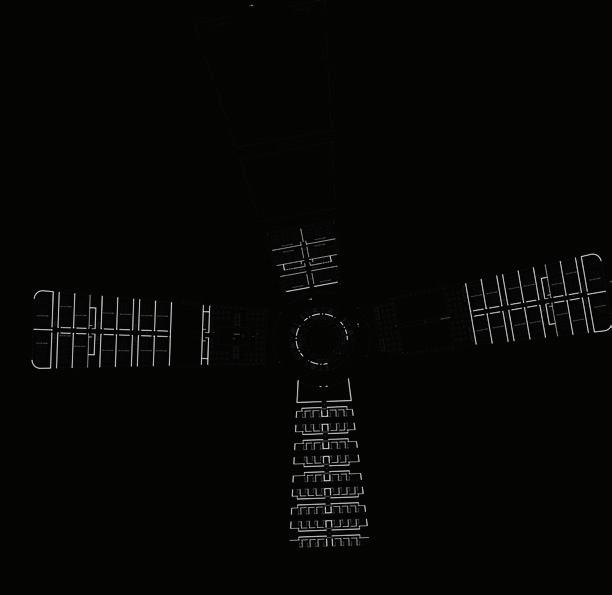
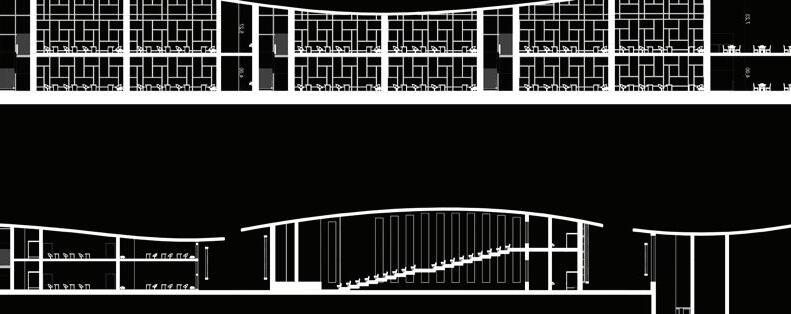
SEECTIONS
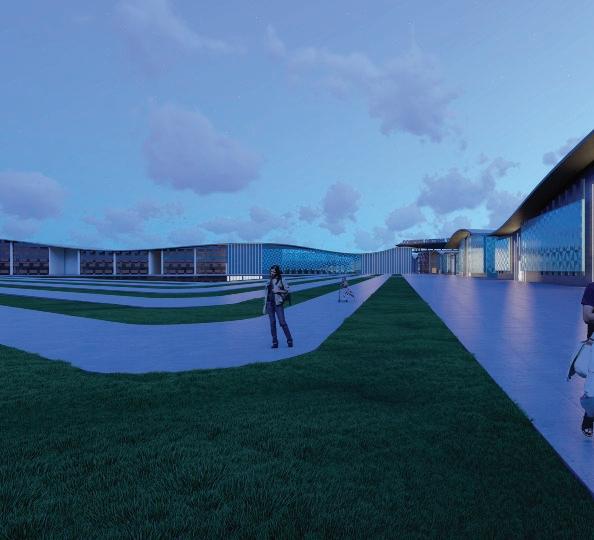
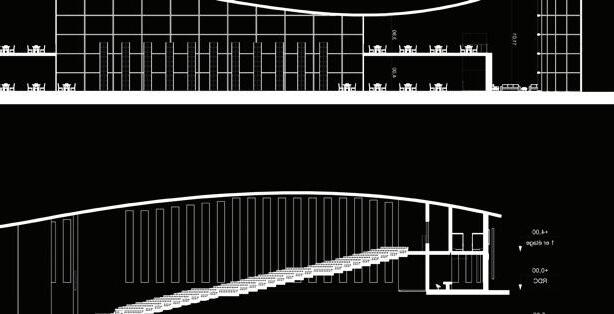
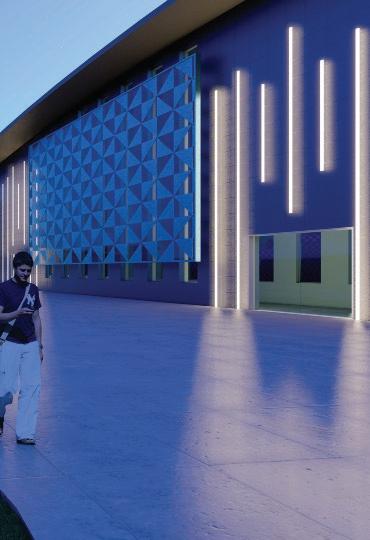

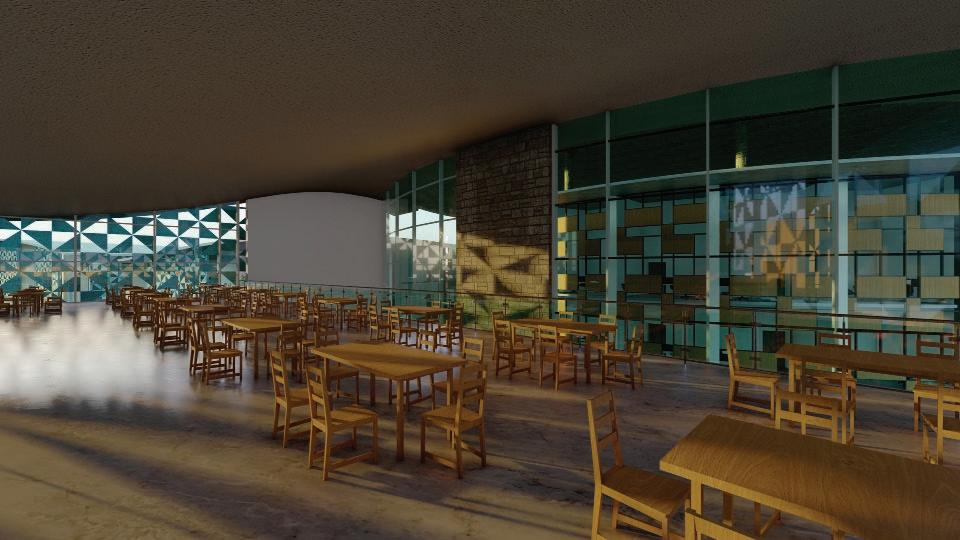
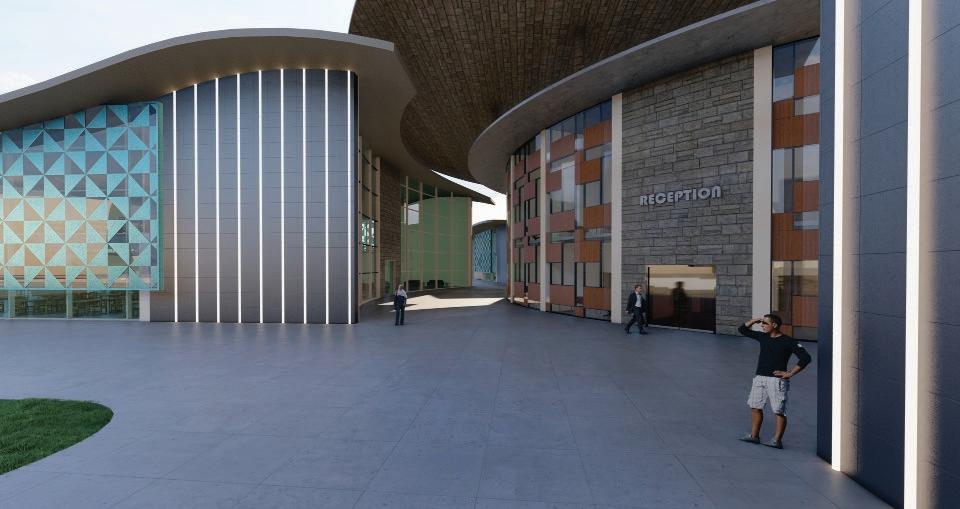
The visionary urban project led in Yacoub Almansour has successfully transformed the neighborhood, establishing a direct and harmonious connection with its stunning coastal surroundings. Through innovative architectural and urban initiatives, the once isolated Yacoub Almansour neighborhood now thrives as a vibrant hub, offering its residents and visitors unprecedented access to the beautiful seafront and enriching the community’s quality of life.
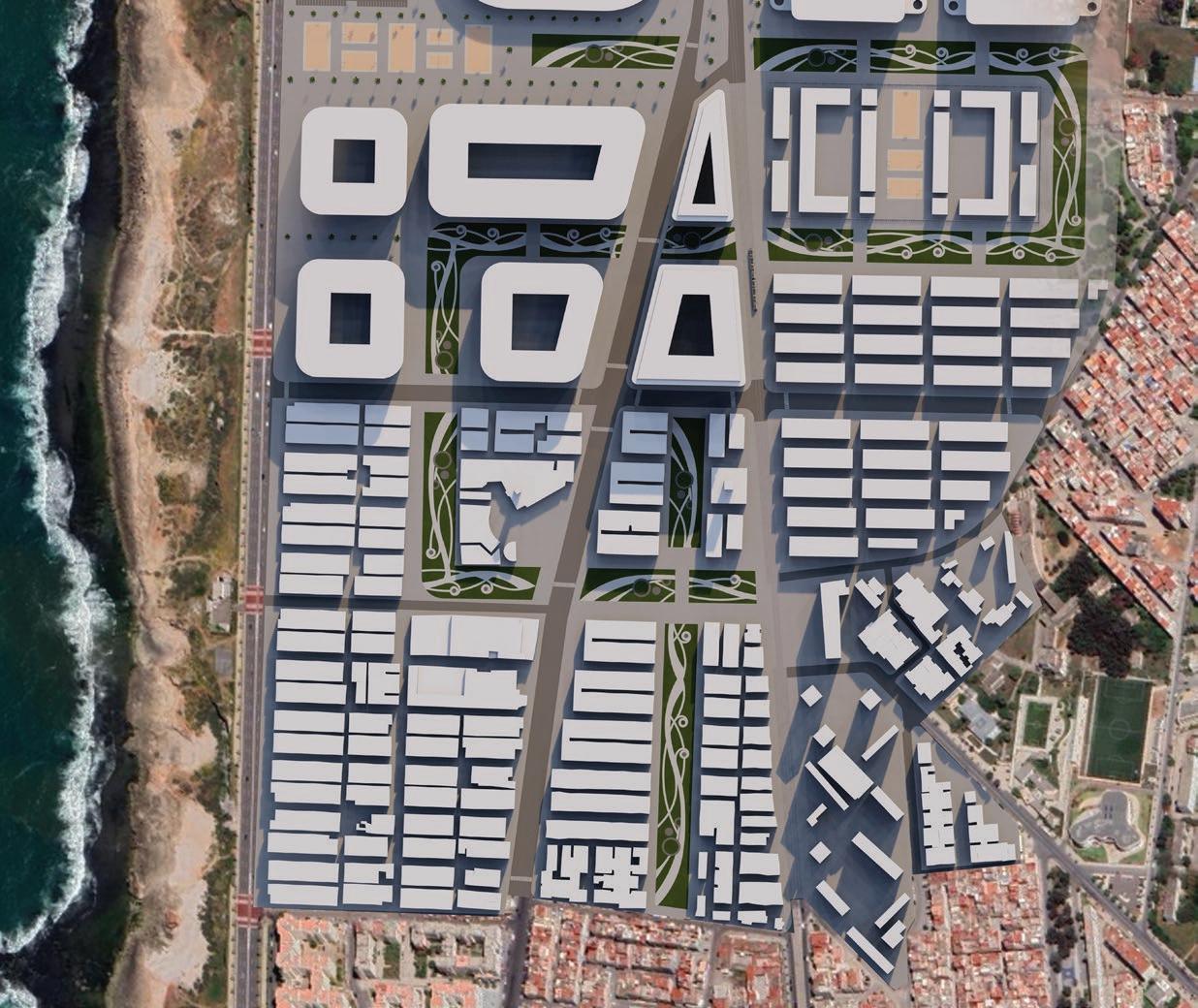


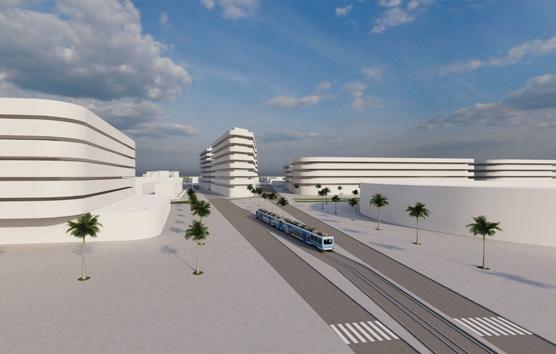
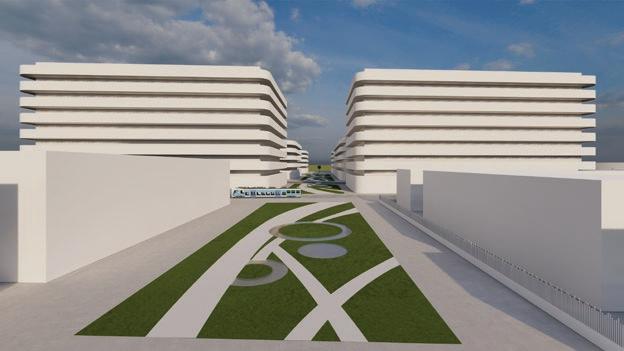
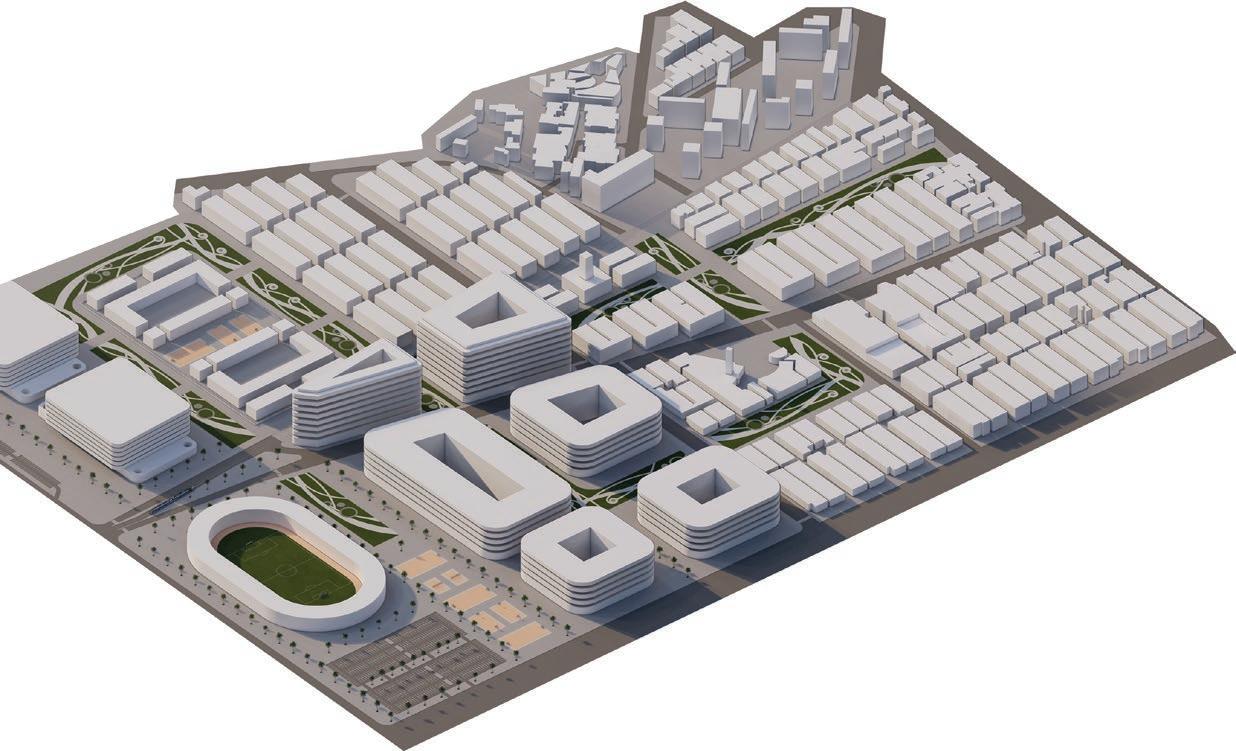


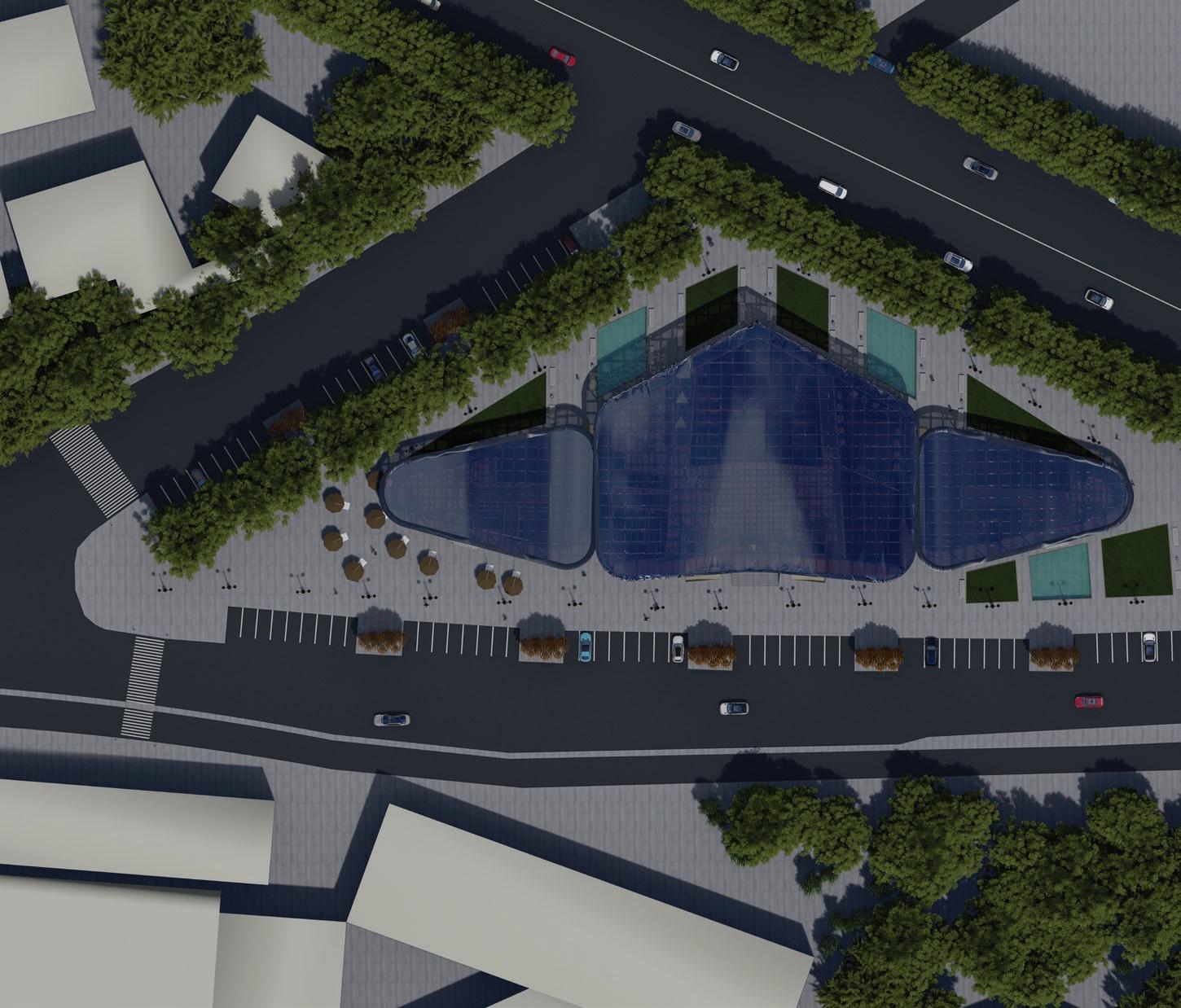


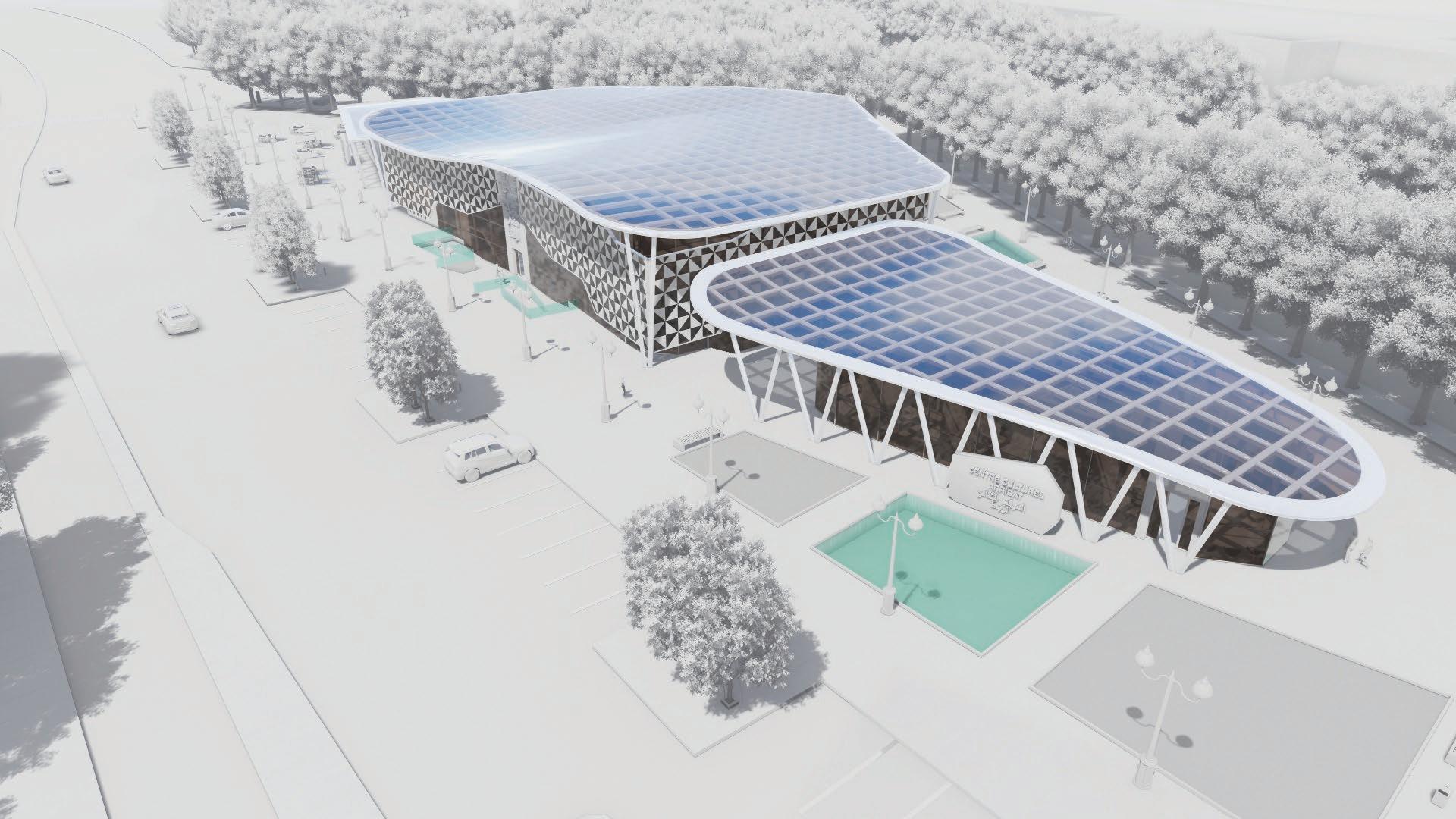
Welcome to our innovative cultural center, where architecture and art merge harmoniously to create a space like no other. Our visionary project boasts a fluid, organic design that seamlessly weaves into its natural surroundings. Inspired by the concept of adaptability, the center transforms and evolves, responding to the needs of its community and the ever-changing cultural landscape. Step inside and experience a dynamic hub that fosters creativity, inclusivity, and a deep connection to the arts.

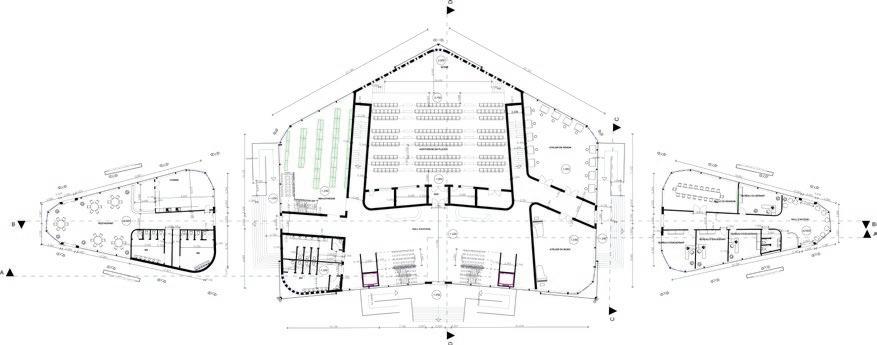
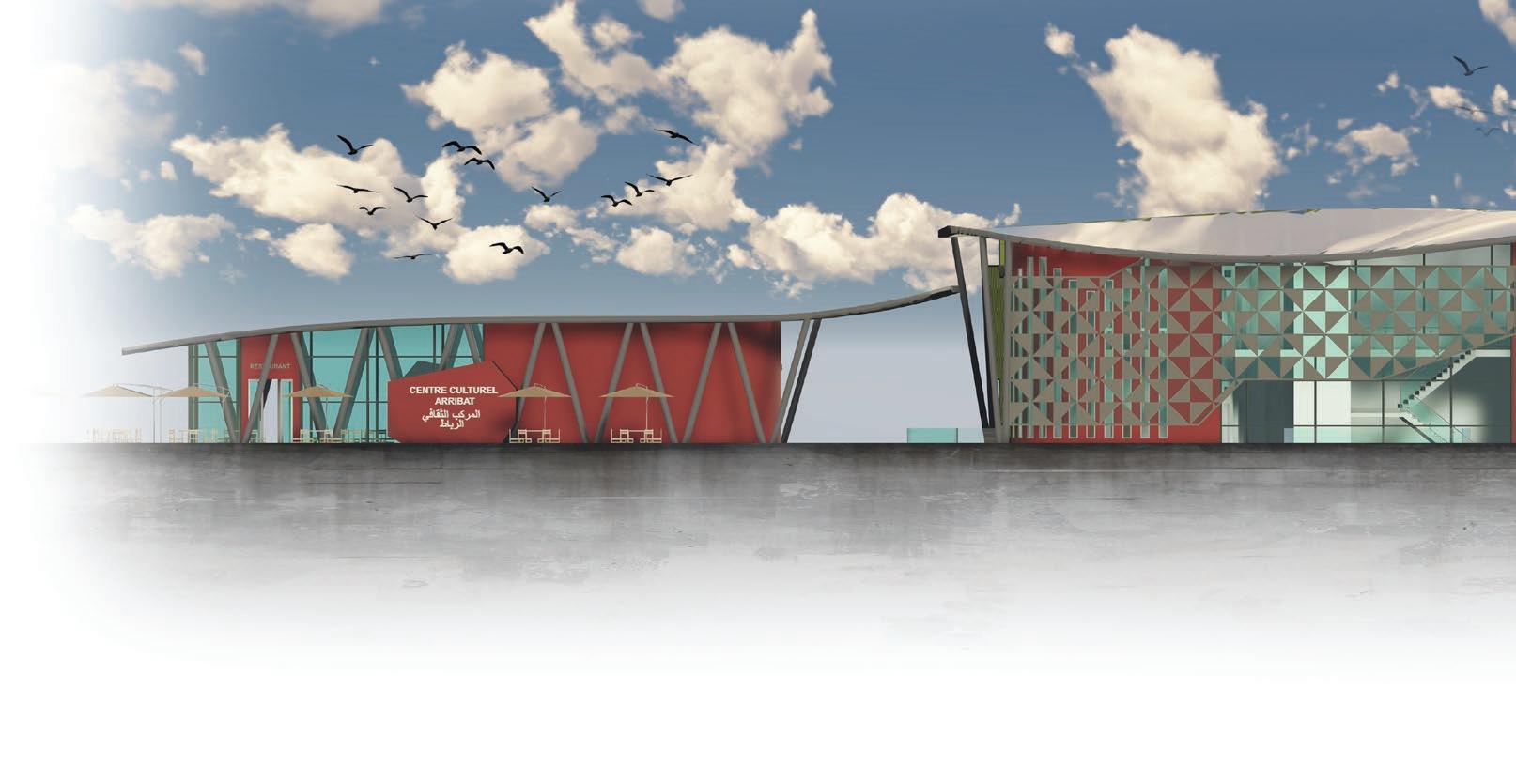
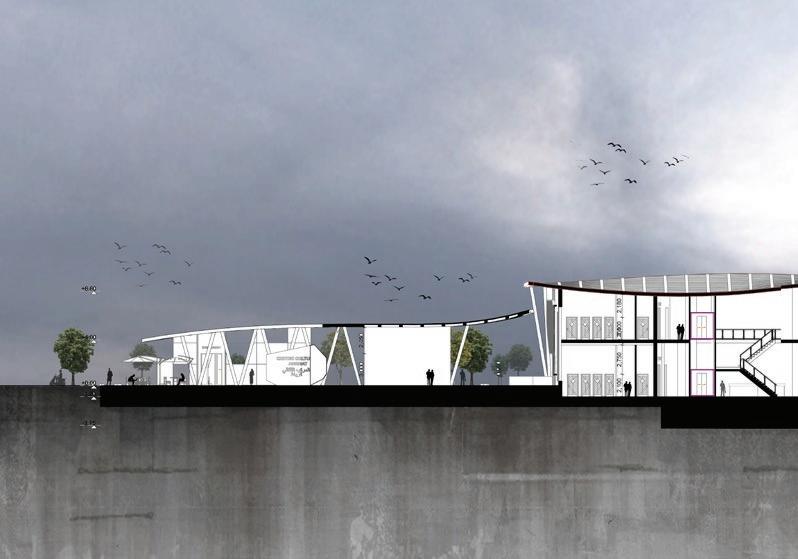
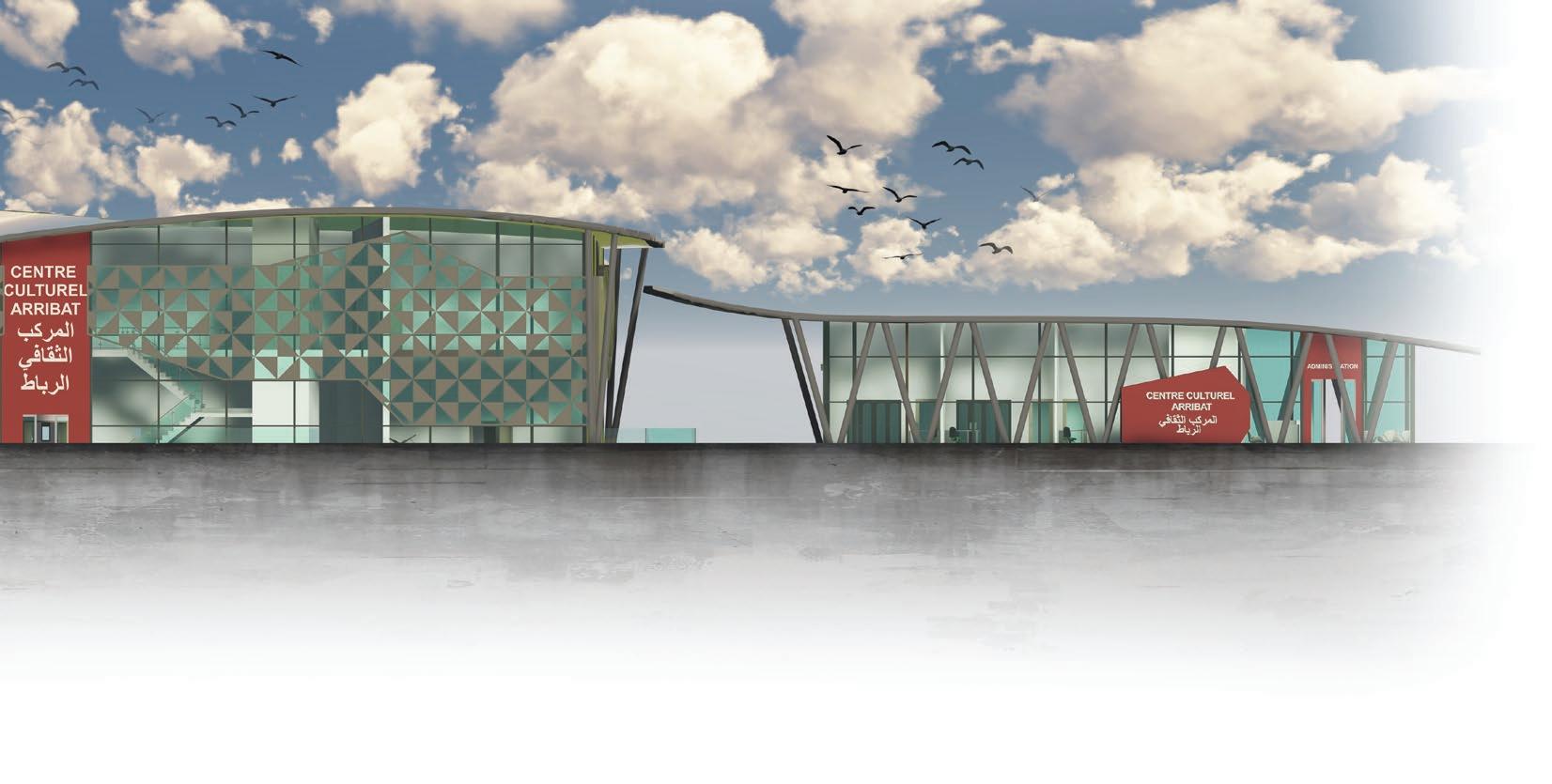
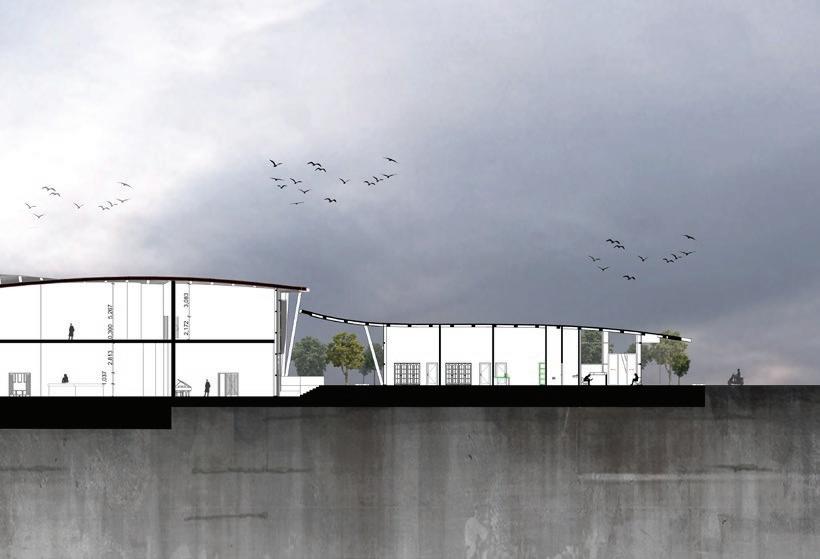

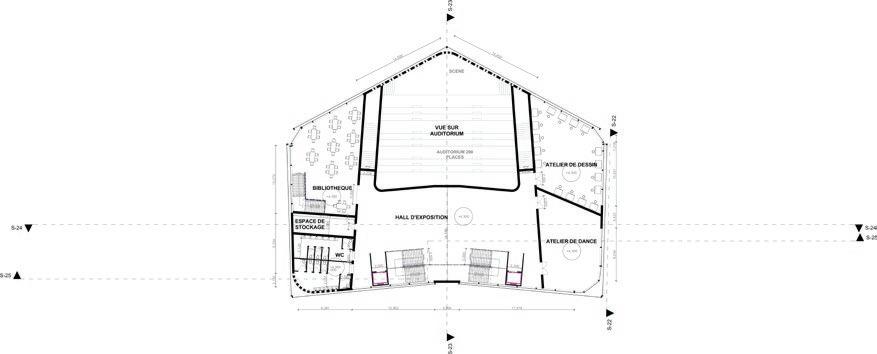
R E S I D A N C E
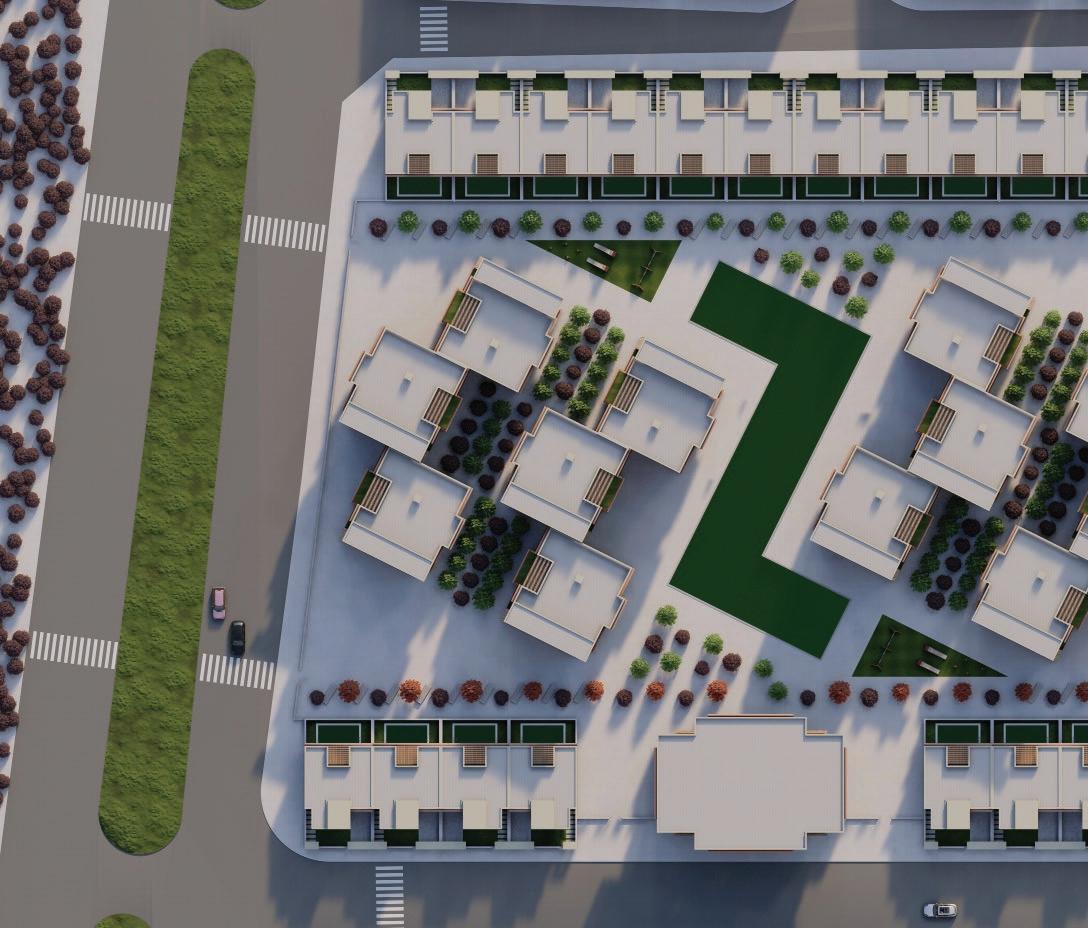
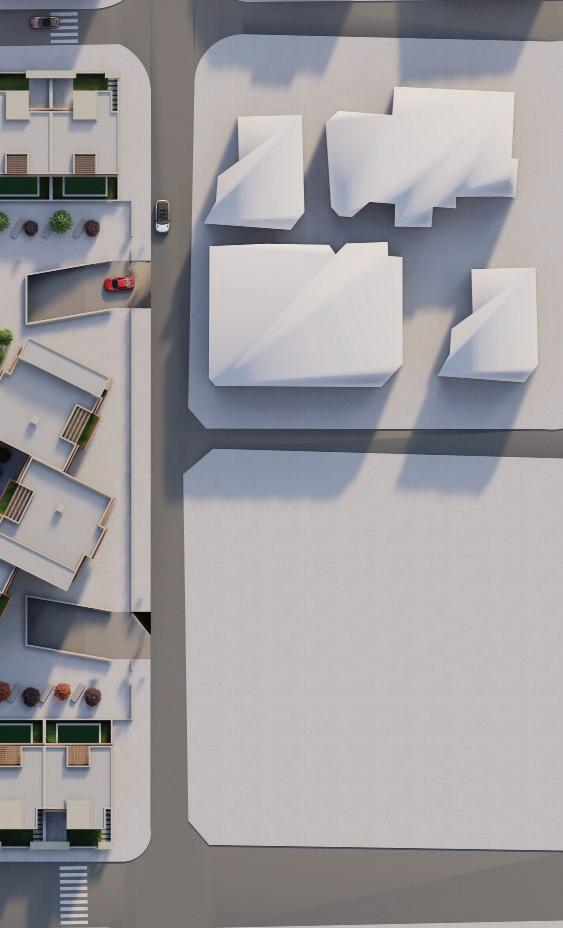
The design of the private residence is primarily based on a fundamental principle, which is the interplay of solid and void. This principle serves as the guiding idea of the project, which consists of a complex of buildings, villas, and a communal sports facility.
