
Frank X. Medrano
Senior Project Architect, Design Manager
24 Years of Experience
EDUCATION
Masters of Architecture
Southern California Institute of Architecture
VicoMorcote, Switzerland + Los Angeles, CA
Bachelors of Science/ Architecture
Lawrence Technological University
Southfield, MI
AFFILITATIONS
NOMA (National Organization of Minority Architects‐ Portland)
AAIA (Active member; only four exams left, all hours completed)
NCARB (Active member)
USGBC Member
DE+I Champion
AEAF AOC (Art Education Arts Fund oversight committee volunteer)
ACE MENTOR PROGRAM (Architecture/ Construction/ engineering volunteer)
AWB OREGON (Oregon Architects without borders volunteer)
SKILLS & ABILITIES
Comprehensive knowledge/ experience in mix‐use residential, commercial, adaptive reuse, critical facilities & hospitality architecture, and interiors. Experience in multiple design phase deliveries, Shell & core development, and Tenant Improvements; As well as various project type deliveries.
Experience and knowledge of RFP submittals and interviews, contract negotiations and administration.
Experience with California and Oregon zoning and planning codes. I can easily adapt to any city jurisdiction.
Knowledge of building systems, codes, and ADA requirements.
Sound knowledge of design principles, practices and aesthetics including interior furnishings and equipment.
Comprehensive knowledge of working drawing techniques and procedures specific to design phase deliverables. Expertise in architectural detailing and ability to provide QAQC reviews.
Highly proficient in MS Office applications, Photoshop, InDesign, PowerPoint, Acrobat, Miro, Bluebeam, Teams, & AutoCAD 2021. Beginner’s knowledge of sketch up and Revit.
Able to manage & review staff, team members, and consultants using Revit, Sketch up, 3ds max, InDesign and AutoCAD.
Diligent verbal and written communication skills; Create and maintains reports addressing all aspects of project development and completion.
Advanced presentation and graphic communication skills, including the ability to clearly communicate a design concept to designers, technical staff and clients.
Ability to manage and lead staff through a combination of direct authority and subject‐matter expertise.
Working knowledge of preliminary ROM budget preparation and ability to manage projects within budgetary constraints. Assist in establishing and setting up project budgets per phase with early contractor involvement and construction management partners.
Ability to project design and manage multiple projects.
EXPERIENCE
Gensler (Portland) Aug. 2019‐ March 2024
Senior Project Architect/ Design Manager/ Business Development‐Project oversight, production through all design phases, technical review, staff supervision and mentoring.
‐Area Practice Leader for Hospitality & Adaptive reuse/ repositioning of projects locally. Given the current market, a shift to critical facilities and mixed use residential have become a priority. Active participant in business development pursuits.
‐Office staffing manager.
‐Office Diversity, Equity, Inclusion champion.
EXPERIENCE cont.
RAC Design Build (Los Angeles) Jan. 2017‐ Jan 2019
Senior Project Architect/ Manager
‐Adaptive Reuse, pre‐development, production through all design phases, permit expediting, staff supervision & mentoring. The firm worked as a design partner with a local developer, providing property due diligence, preconstruction strategies, and land entitlements.
‐Project type focus was adaptive reuse, creative office space, and retail.
5+ Design (Los Angeles) Jun. 2016‐ Jan. 2017
Contracted Position‐ Senior Interior Architect
‐Project management & production through all design phases.
‐Project type focus was boutique mall conversions, retail, and luxury cruise liners.
FAI Frank Associates International (Los Angeles) Jan. 2013‐ Jun. 2018
Owner/ Design Director/ Project manager (Sole proprietor)
‐Business Development, office management, production through all design phases, staff supervision and mentoring.
‐Project type focus was Hotels, residential, residential development, retail, restaurant design, night clubs.
Franklin Studios, Inc. (Los Angeles) Oct.2005‐ Mar. 2014
Owner/ Design Director/ Project manager (Partnership)
‐Business Development, office management, production through all design phases, staff supervision and mentoring.
‐Project type focus was Hotels, high end residential, residential development, retail, restaurant design, night clubs, and restaurants.
HBA, Hirsch BednerAssociates (Santa Monica) Nov. 2010‐ Jan 2013. Associate/ Interior Architect/ Project Manager
‐Project type focus was Hotels & resorts and high end residential.
KWID, Kelly Wearstler Interior Design (Los Angeles) 2000 –2005. Senior Interior Architect‐ Project Designer/ Project Manager
‐Project type focus was Hotels & resorts, high end residential, Retail, Restaurant design.
Frank O Gehry & Associates, Inc. (Santa Monica)1998‐2000
Architect
Michael MaltzanArchitecture (Los Angeles) 1997‐
1998Architect
Israel Callas Shortridge Associates (Chicago)1996‐
1997Architect

X.
| 2024 Architecture & Interior Design
Frank
Medrano
_____________________________
Hospitality: Hotels
Bay Hill Hotel. Lushun, China
Kashi Resort Concept. Kashi, China
Convention Hotel. Kunming, China
The Sanctuary Hotel & Resort. Kiawah Island, SC
Viceroy Hotel & Residences.
South Beach, Miami, FL
Miami, FL
Mayakoba, Mexico
Anguilla
Palm Springs, CA
Santa Monica, CA
TidesHotel & Residences, Miami FL.
Parkland Bay Life Hotel & Apartments, Dalian, China
ZhaitangHotel Phase 3. Bejing, China
Kashi Hotel. Kashgar, China
Yang Jia YuVilla. YangJiaYuChina
Tangshan Villa Model. Tangshan, China
Hard Rock Hotel. Las Vegas, NV
Penthouse High‐roller Suite.
Cruise Ship, Pool & Deck Remodel.
Hospitality: Retail
Shops at Riverside. Hackensack, NJ
KalologieSkin Care. Studio City, CA
RescuCosmetique. Santa Mónica, CA
VeneztiaJewelry Store. Las Vegas, NV
MGM Grand
Venetian‐Shops at the Palazzo
Hard Rock Hotel. Las Vegas, NV
Rocks the Jeweler Store.
Love Jones Lingerie Store.
Trina Turk Boutique. Los Ángeles, CA
Hospitality: Nightclubs
Foxtail Supper Club. West Hollywood, CA
Bardot Nightclub. Hollywood, CA
Avalon Nightclub. Hollywood CA
Hard Rock Hotel. Las Vegas, NV
“Body English” Nightclub.
The Deuce Lounge at the Aria. Las Vegas, NV
Hospitality: Restaurants
Lincoln American Steak House. Santa Monica, CA
Tengu Restaurant. Santa Monica, CA
Abode Restaurant & Lounge. Santa Monica, CA
Bergdorf Goodman Restaurant. New York, NY
AnarkaliIndianRestaurant. Los Ángeles, CA
Private Residential
LloydcrestResidence. Beverly Hills, CA
Jones Residence. Beverly Hills, CA
Lautner Residence. Studio City, CA
Appian Way Residence. Hollywood, CA
Marlowe Apartments. Los Angeles, CA
Mixed‐use Developments
Amber Bay Resort & Residences. Dalian, China
Fragrant Hills Hotel+ Residences Concept. Beijing, China
Yanqing Winery + Hotel + Resi. Beijing, China
Frogtown office Campus. Los Angeles, CA
Eagle Rock Housing Development. Eagle Rock, CA
Related Masterplanning. San Jose, CA
Adaptive Reuse
China Town CT4. Los Angeles, CA
China Town CT5. Los Angeles, CA
China Town CT6. Los Angeles, CA
1498 Sunset. Los Angeles, Ca
1501 Broadway. Santa Monica, CA
West Adams Development
5766 Adams. Los Angeles, CA
5788 Adams‐Ground Up. Los Angeles, CA
Office
Dr. Frankel Medical Office. Beverly Hills, CA
Micron Technology. Boise Idaho
GlumacOffice Portland OR
ThermoFisher Scientific. Gresham OR
Office to Resi
Hollywood & Vine Condominium Conversion. (Office to Resi) Hollywood, CA
Eastern Columbia Condominium Conversion. (Office to Resi) Los Angeles, CA
Civic + Cultural
Millenium Park, Pritzker Pavilion. Chicago, IL
Sightseeing Tower. Kashgar, China
Jinshan Temple. Jiangsu, China
Education
Bard College, Arts Center. New York, NY
Peter B. Lewis School of Management. Cleveland, OH
UC Irvine, School of Fine Arts. Irvine, CA
Micron Childcare center. Boise Idaho
Critical Facilities
Intel On call services. Hillsboro, OR
Aligned Data Centers. Hillsboro, OR
KLA Labs. Milpitas, CA
Pro bono
Rose Haven Day Shelter. Portland, OR

Frank X. Medrano| 2024 Architecture & Interior Design

 Frank X. Medrano
Frank X. Medrano
| 2024 Architecture & Interior Design


| 2024
Frank X. Medrano
Architecture & Interior Design

 Frank X. Medrano
Frank X. Medrano
| 2024 Architecture & Interior Design

 Frank X. Medrano| 2024 Architecture & Interior Design
Frank X. Medrano| 2024 Architecture & Interior Design

 Frank X. Medrano| 2024 Architecture & Interior Design
Frank X. Medrano| 2024 Architecture & Interior Design


 Frank X. Medrano| 2024 Architecture & Interior Design
Frank X. Medrano| 2024 Architecture & Interior Design



|
Frank X. Medrano
2024 Architecture & Interior Design


RETAIL THE SHOPS AT RIVERSIDE
Hackensack, New Jersey

Master planning + Rebrand.
As a re-imagined property for Simon Property Group, the design was to emphasize the boutique nature of the mall, and its clientele. Critical research into understanding what the modern shopper expects as well as potential offerings not commonly presented at suburban luxury malls were defined in shaping the goals of the design. While maintaining a fully operational mall, construction was phased in 2 parts. Phase I was to create a luxury interior loop of premier shops with a timeless and sophisticated backdrop. Phase II was to address the exterior and offer a grand entry gesture to the arrival sequence. The makeover will include inspiring art, a VIP lounge to rejuvenate, and a concierge service that will attend to guests’ every need including personal shopping, package delivery, and coat check.
Programming + Planning, Design Concept, Design Development

X. Medrano| 2024
& Interior Design
Frank
Architecture


| 2024
Design
Frank X. Medrano
Architecture & Interior

 Frank X. Medrano
Frank X. Medrano
| 2024 Architecture & Interior Design


|
Frank X. Medrano
2024 Architecture & Interior Design


| 2024
Design
Frank X. Medrano
Architecture & Interior


| 2024
Design
Frank X. Medrano
Architecture & Interior


|
Frank X. Medrano
2024 Architecture & Interior Design
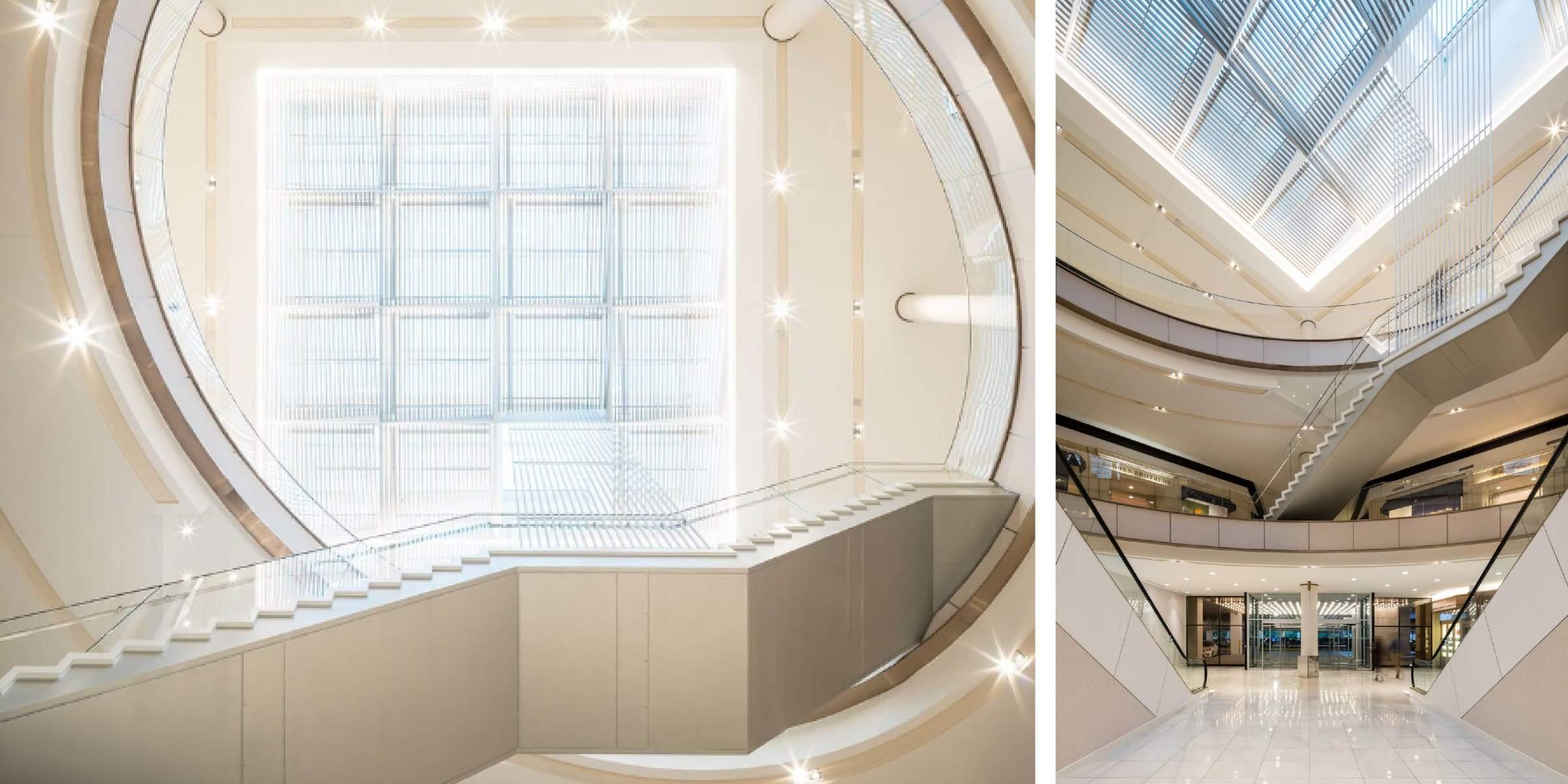

|
Frank X. Medrano
2024 Architecture & Interior Design


|
Frank X. Medrano
2024 Architecture & Interior Design


| 2024
Interior Design
Frank X. Medrano
Architecture &

 Frank X. Medrano
Frank X. Medrano
| 2024 Architecture & Interior Design


| 2024
Interior Design
Frank X. Medrano
Architecture &
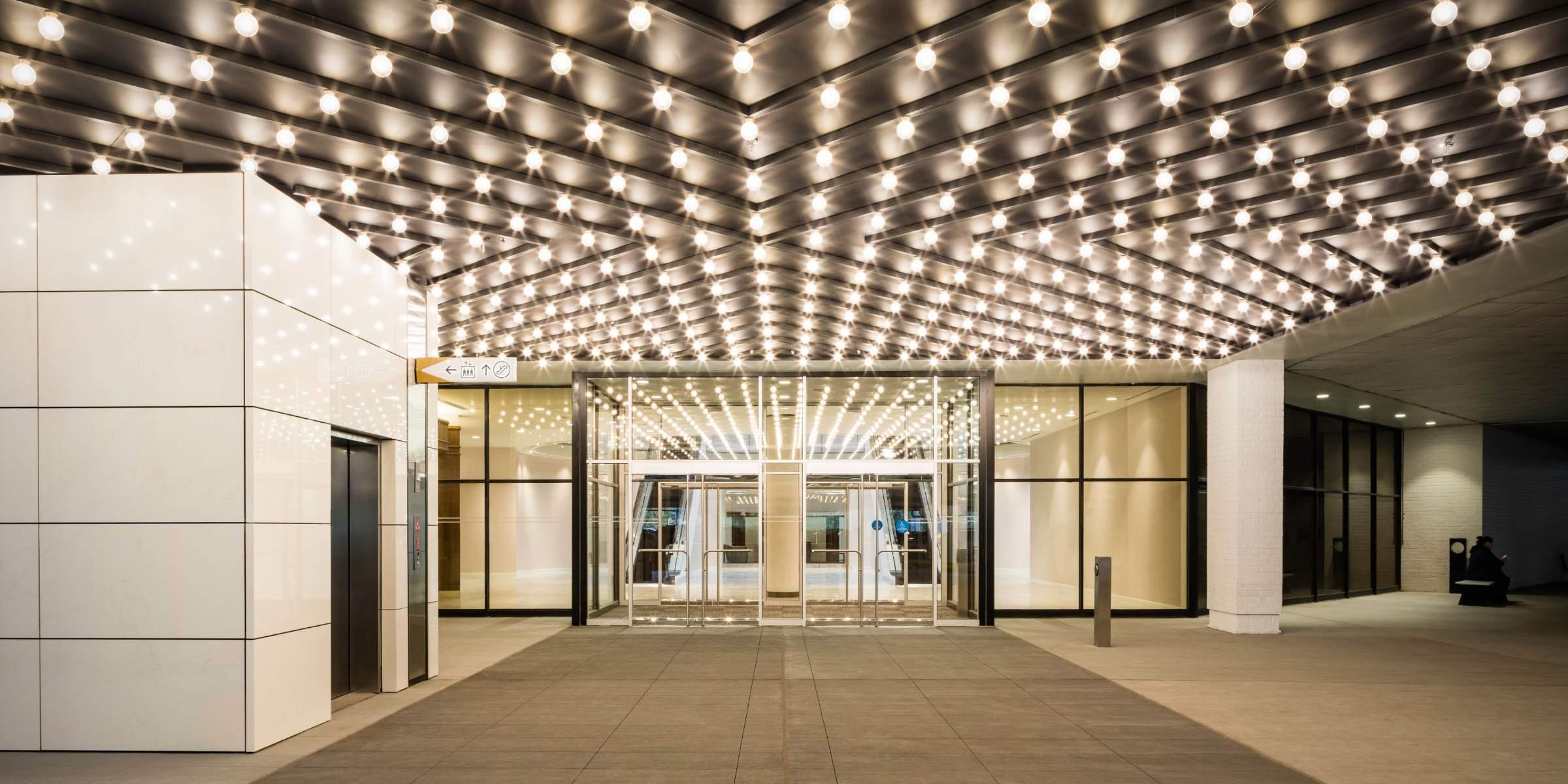
 Frank X. Medrano
Frank X. Medrano
|
2024 Architecture & Interior Design


| 2024
& Interior Design
Frank X. Medrano
Architecture


X.
| 2024
& Interior Design
Frank
Medrano
Architecture

 Frank X. Medrano| 2024 Architecture & Interior Design
Frank X. Medrano| 2024 Architecture & Interior Design

 Frank X. Medrano| 2024 Architecture & Interior Design
Frank X. Medrano| 2024 Architecture & Interior Design


Restaurant + Lounge.
RESTAURANT Santa Monica, CA
ABODE
Abode is a small, sophisticated gem tucked away in an intimate courtyard off of Ocean Avenue. The austere, abstract geometries of high-sixties design encase the dining room and lounge-bar. The concept of garden is brought out abstractly by regularizing organic forms into ornate patterns. The color pallet is rich and earthy, and the stone slabs provide a natural source of wildly varied texture.
Tenant Improvement. Programming +Planning, Concept through Construction Documents, Permitting, Construction Administration. Interior design and furniture selections and procurement.
 Frank X. Medrano
Frank X. Medrano
| 2024
Architecture & Interior Design


 Frank X. Medrano| 2024 Architecture & Interior Design
Frank X. Medrano| 2024 Architecture & Interior Design


 Frank X. Medrano| 2024 Architecture & Interior Design
Frank X. Medrano| 2024 Architecture & Interior Design
RETAIL Venetian Resort Las Vegas
Tenant Improvement.
At the PalazzoVenetzia Jewelers

The Jewelers of Las Vegas, a premier jewelry boutique showcasing luxury brands, will relocate its current brand store, Venetzia Fine Jewelry. The current location is space #158 at the Luxury Shops at the Palazzo. The new location is space #155, across the hall. The new location will follow the design (materials and detailing) from The Rocks Fine Jewelry shop recently completed at the MGM Grand. The design will offer elegance and high-end luxury. The finishes will be light, warm tones. The floor will include a Thasos white marble laid in a unique pattern accented with a heavy veined marble inlay. Contrasting the light floors, the floor displays will appear as solid blocks of teak stained to match dark hues within the accent floor stone. The walls will use a warm travertine tile in a staggered pattern. Through the space, revealing itself sparingly, is a backlit wood screen, adding a layer of warmth.
As-builts, Programming +Planning, Concept to Design Development, Construction Documents, Construction Administration.

|
Frank X. Medrano
2024
Architecture & Interior Design

 Frank X. Medrano
Frank X. Medrano
|
2024 Architecture & Interior Design


|
Frank X. Medrano
2024 Architecture & Interior Design




|
Frank X. Medrano
2024 Architecture & Interior Design




 Frank X. Medrano
Frank X. Medrano
|
2024 Architecture & Interior Design

RESIDENTIAL
Parkland Luxury Housing Development
Dalian, China
Site Development + Model Rooms

The residential development is located on a beautiful rocky promontory that is among the last available parcels along the Dalian shoreline, southeast of the city center. The project features high-end low density modern style residential development including single family villas, townhouses, and low-rise condominiums; shops and seafood restaurants on the shoreline frontage; a specialty hotel and visitor facilities on the peninsula; and a clubhouse with driving range on the inland area. A central pedestrian spine imparts a poetic recall of a ravine, connecting the lower highway and the retail center with the upper highway and the nearby hilltop pavilion into one continuous pedestrian environment. The site plan reflects the dramatic shoreline geology, and respects existing topography, vegetation, and coastal views. Master planning, Unit Type Programming +Planning, Design Development, Construction Documents, Construction Administration. Model unit interior design, finishes and furnishings selections and procurement, and stagging.

X.
| 2024
& Interior Design
Frank
Medrano
Architecture




 Frank X. Medrano| 2024 Architecture & Interior Design
Frank X. Medrano| 2024 Architecture & Interior Design



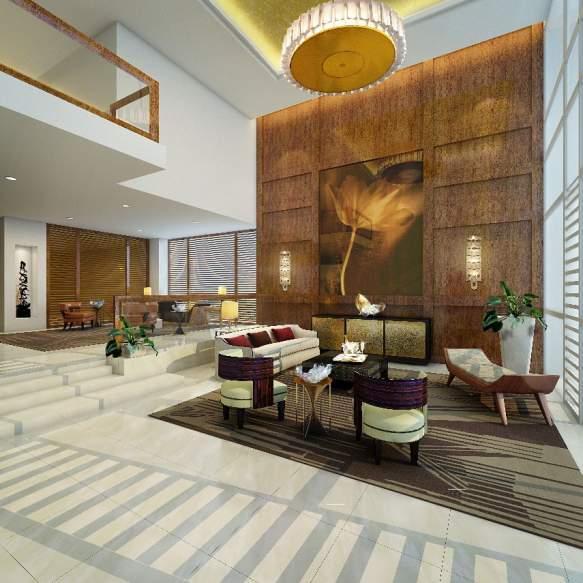
 Frank X. Medrano
Frank X. Medrano
| 2024 Architecture & Interior Design


 Frank
Frank
X.
Medrano
| 2024 Architecture & Interior Design




 Frank X. Medrano| 2024 Architecture & Interior Design
Frank X. Medrano| 2024 Architecture & Interior Design


 Frank X. Medrano| 2024 Architecture & Interior Design
Frank X. Medrano| 2024 Architecture & Interior Design


 Frank X. Medrano
Frank X. Medrano
|
2024 Architecture & Interior Design


 Frank X. Medrano
Frank X. Medrano
|
2024 Architecture & Interior Design



 Frank X. Medrano| 2024 Architecture & Interior Design
Frank X. Medrano| 2024 Architecture & Interior Design

 Frank X. Medrano
Frank X. Medrano
| 2024 Architecture & Interior Design


 Frank X. Medrano| 2024 Architecture & Interior Design
Frank X. Medrano| 2024 Architecture & Interior Design



EXHIBITION Sales Display Pavilion
Dalian, China
Demountable Display Pavilion
In designing a Display Pavilion to showcase the exquisite property being offered by Parkland, the design concept will draw from analogies of the pearl and its shell; The black pearl specifically. The mall lobby location can be viewed as the enclosure of the clam that harnesses the greatest beauty inside. The black pearl (the pavilion ) is the treasure inside that must be acquired.
The key elements driving the form of the pavilion are circulation, accessibility, and visibility. The circulation should allow for continuous flow even through the pavilion to engage the passerby in most unassuming matter. Accessibility by all patrons is a design concern as it should have a look and feel of any other high-end retail outlet ore exhibition gallery. Visibility will be accommodated by providing a modern finish and texture that will enlighten the overall atrium. Within this form will unfold the glorious delights of the Amber Bay Development..
Programming + Planning, Schematic and Design Development, Construction documentation, and Construction Administration. Interiors and furnishings design.

Frank X. Medrano| 2024 Architecture & Interior Design


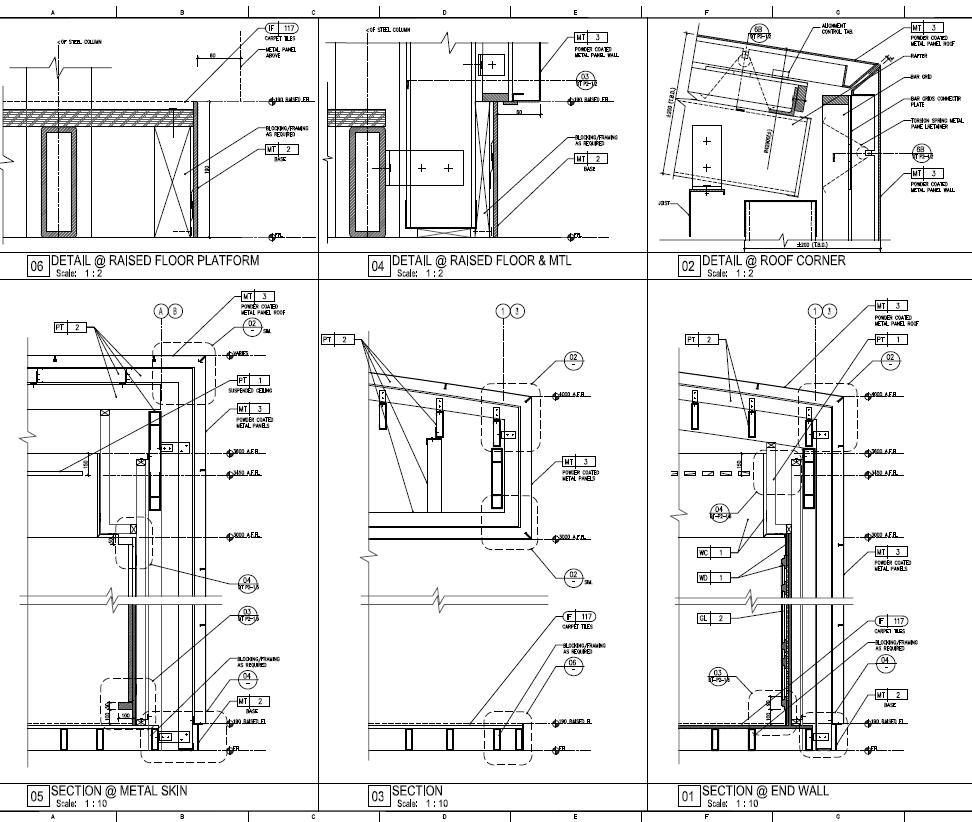

X. Medrano| 2024
& Interior Design
Frank
Architecture

 Frank X. Medrano
Frank X. Medrano
| 2024 Architecture & Interior Design




 Frank X. Medrano
Frank X. Medrano
|
2024 Architecture & Interior Design

RESIDENTIAL FAWAZ RESIDENCE
Riyadh, Saudi Arabia
Spec House.
The site is located on a 30M x 30M corner lot within a gated development. The house features 4.5 levels including a basement level that opens to outdoor pool. The “L” shape plan allows for a curated entry courtyard, with a guest pavilion. The plan layout allows all primary rooms of the house direct views to the courtyard. The house is 1,500 sqm with 1 master suite, 3 bedrooms, service quarters, and hotel-like amenities at the basement level
Programming + Planning, Design Development.

X. Medrano| 2024
& Interior Design
Frank
Architecture


| 2024
& Interior Design
Frank X. Medrano
Architecture

 Frank X. Medrano
Frank X. Medrano
|
2024 Architecture & Interior Design


|
Frank X. Medrano
2024 Architecture & Interior Design



|
Frank X. Medrano
2024 Architecture & Interior Design

 Frank X. Medrano
Frank X. Medrano
| 2024 Architecture & Interior Design

 Frank X. Medrano
Frank X. Medrano
| 2024 Architecture & Interior Design


Riverside, CA
Exterior & Interior Remodel
Located in the Hollywood Hills perched on a hillside is The John Lautner, Polin
Residence built in 1947 Client purchased in total disarray with ambitions to fully renovate with respect to original Architects design intent (adding modern amenities.)
As-builts, Historic research, Design Development. Millwork and Finishes, New Kitchen and Bathroom.

|
Frank X. Medrano
2024 Architecture & Interior Design
RESIDENTIAL Lautner Renovation



 Frank X. Medrano| 2024 Architecture & Interior Design
Frank X. Medrano| 2024 Architecture & Interior Design


 Frank X. Medrano| 2024 Architecture & Interior Design
Frank X. Medrano| 2024 Architecture & Interior Design


EDUCATION
UC Riverside Fine Arts
Riverside, CA
New Build.
96,000sf
The school ambitions were set high to make the new Fine Arts complex an awardwinning performative building that presents the arts disciplines as autonomous departments under one roof. The building is to include an instruction and performance facility for the departments of Theatre, Music, Dance, Fine Arts, Art History, and Creative Writing.
Programming + Planning, Schematic Design, Design Development.

| 2024
Frank X. Medrano
Architecture & Interior Design



 Frank X. Medrano| 2024 Architecture & Interior Design
Frank X. Medrano| 2024 Architecture & Interior Design



 Frank X. Medrano
Frank X. Medrano
| 2024
Architecture & Interior Design




 Frank X. Medrano
Frank X. Medrano
|
2024 Architecture & Interior Design

 Frank X. Medrano
Frank X. Medrano
| 2024 Architecture & Interior Design



 Frank X. Medrano| 2024 Architecture & Interior Design
Frank X. Medrano| 2024 Architecture & Interior Design

NIGHTCLUB
Foxtail Supperclub
West Hollywood, CA
Exterior & Interior Remodel
While retaining the glamour of a 1920’s high society Supper Club, Foxtail turns early twentieth-century design on its head. Two stories of exotic materials, dense pattern and unexpected detailing combine elegant dining with an exclusive night club.
Entitlements, As-builts, Programming + Planning, Design Review Submittal, Permitting, and Construction Administration.
Interior design, custom design and procurement.

| 2024
Design
Frank X. Medrano
Architecture & Interior


 Frank X. Medrano
Frank X. Medrano
|
2024 Architecture & Interior Design


 Frank X. Medrano| 2024 Architecture & Interior Design
Frank X. Medrano| 2024 Architecture & Interior Design

 Frank X. Medrano| 2024 Architecture & Interior Design
Frank X. Medrano| 2024 Architecture & Interior Design


 Frank X. Medrano| 2024 Architecture & Interior Design
Frank X. Medrano| 2024 Architecture & Interior Design
HOSPITALITY Winery Hotel & Villas Yanqing, China
Vineyard Resort Development.
Located north of Beijing, a 100 hectare site that sits in a rural land sheltered by a mountain range is to be developed into a luxury destination resort. A gradual approach along an 800 meters long avenue, heightens the sense of arrival. The resort comprises of a state-of-the-art winery, cellars, wine tasting facilities and related tourism facilities: art gallery, premium quality restaurants, day spa and conference venue.
Stage one includes 33 luxury clubhouse villas, each with a generous floor plan of some 1,500m², and a 6 Star, 60 suite boutique hotel.
Programming + Planning, Design Concept, Design Development.


X.
| 2024
& Interior Design
Frank
Medrano
Architecture


 Frank X. Medrano
Frank X. Medrano
| 2024 Architecture & Interior Design

 Frank X. Medrano
Frank X. Medrano
| 2024 Architecture & Interior Design

 Frank X. Medrano| 2024 Architecture & Interior Design
Frank X. Medrano| 2024 Architecture & Interior Design


 Frank X. Medrano| 2024 Architecture & Interior Design
Frank X. Medrano| 2024 Architecture & Interior Design



 Frank X. Medrano| 2024
Architecture & Interior Design
Frank X. Medrano| 2024
Architecture & Interior Design

HOSPITALITY Princess Cruise Lines
Santa Clarita, CA.
Pool Deck Redesign
In an effort to reinvent the Pool Deck experience on the Regal Princess cruise line, a master plan analysis was initiated along with dedicated pool area lifestyle studies.
The central pool is the main gathering outdoor space on the ship, kid friendly. Surrounding the reconfigured pool was perimeter lounge seating, a central bar, and three food outlets.
The Retreat Pool was a smaller exclusive adult only pool space. Strategically located with an overlook balcony, bar lounge, and private cabanas. The Sanctuary, located adjacent to the Retreat Pool was conceived as a quiet garden like outdoor space at the forward of the ship. Provided were cabanas with VIP amenities- TV, bar, private massage, and lounge seating for four. The Yacht Club Pool is located at the aft of the ship with a teared balcony layout overlooking a sitting pool. Upper terrace has lounge seating, and a large open deck with chaise lounges. The main deck is anchored with a casually sophisticated bar and more chaise lounge seating.
Programming + Planning, Design Development.

X. Medrano| 2024
& Interior Design
Frank
Architecture
DECK 16
Main Pool Zones
Large contiguous water with slight asymmetry creates more opportunities for variety of space.
Food & Beverage focused

Bias dining to one side creates better circulation ‘Parks’
Landscape + hangout + picnic


X.
| 2024
& Interior Design
Frank
Medrano
Architecture

 Frank X. Medrano| 2024 Architecture & Interior Design
Frank X. Medrano| 2024 Architecture & Interior Design

 Frank X. Medrano| 2024 Architecture & Interior Design
Frank X. Medrano| 2024 Architecture & Interior Design
DECK 18
Retreat Pool Terrace & Sanctuary
Asymmetrical layout opens up better circulation and space qualities. A baja shelf with landscape and loungers on starboard side with a dry lounger zone on port.

Flexible seating groups
Private cabanas


X.
| 2024
Interior Design
Frank
Medrano
Architecture &

 Frank X. Medrano| 2024 Architecture & Interior Design
Frank X. Medrano| 2024 Architecture & Interior Design




 Frank X. Medrano
Frank X. Medrano
| 2024 Architecture & Interior Design

 Frank X. Medrano| 2024
Architecture & Interior Design
Frank X. Medrano| 2024
Architecture & Interior Design
ADAPTIVE REUSE 1498 SUNSET
Santa Monica, CA.

Retail + Service + Creative Office
1438-3480 sf renovation and repositioning project. Core and shell delivery, available for restaurant, cafe, retail, and service-oriented tenancies with demising plans into smaller units if required. Located at the center of Echo Park, and adjacent to Silver Lake, DTLA, Los Feliz, and Virgil Village amenities.

| 2024
Frank X. Medrano
Architecture & Interior Design
BEFORE
Due Diligence + Feasibility, Entitlements, As-builts, Programming + Planning, Permitting, Construction Administration.

 Frank X. Medrano| 2024 Architecture & Interior Design CONCEPT
Frank X. Medrano| 2024 Architecture & Interior Design CONCEPT

 Frank X. Medrano| 2024 Architecture & Interior Design CONCEPT
Frank X. Medrano| 2024 Architecture & Interior Design CONCEPT


| 2024
& Interior Design
Frank X. Medrano
Architecture
TYP. CORE & SHELL TURNOVER NEW SUITE ENTRY DOORS
TYP. CORE & SHELL TURNOVER

 Frank X. Medrano
Frank X. Medrano
| 2024 Architecture & Interior Design

 Frank X. Medrano
Frank X. Medrano
| 2024 Architecture & Interior Design


WORKPLACE
5766 ADAMS
Los Angeles, CA.
Creative Office + Retail
Located in the West Adams District, a single story with four existing retail spaces was refurbished to maximize gross area for a future single office tenant and separate café.
Due Diligence + Feasibility, Entitlements, As-builts, Programming + Planning, Permitting, Construction Administration.
 Frank X. Medrano| 2024
Architecture & Interior Design
Frank X. Medrano| 2024
Architecture & Interior Design



 Frank X. Medrano
Frank X. Medrano
| 2024 Architecture & Interior Design



 Frank X. Medrano
Frank X. Medrano
|
2024 Architecture & Interior Design

 Frank X. Medrano| 2024 Architecture & Interior Design
Frank X. Medrano| 2024 Architecture & Interior Design


ADAPTIVE REUSE
1501 Broadway Santa Monica, CA.
Creative Office + Retail
Located in Santa Monica, an existing two story with multiple office tenants was refurbished to maximize gross area for a future single office tenant and separate corner café. A partial send and third story was added over the existing parking.
Due Diligence + Feasibility, Entitlements, As-builts, Programming + Planning, Design Review Submittal, Permitting, and Construction Administration.
 Frank X. Medrano| 2024
Architecture & Interior Design
Frank X. Medrano| 2024
Architecture & Interior Design

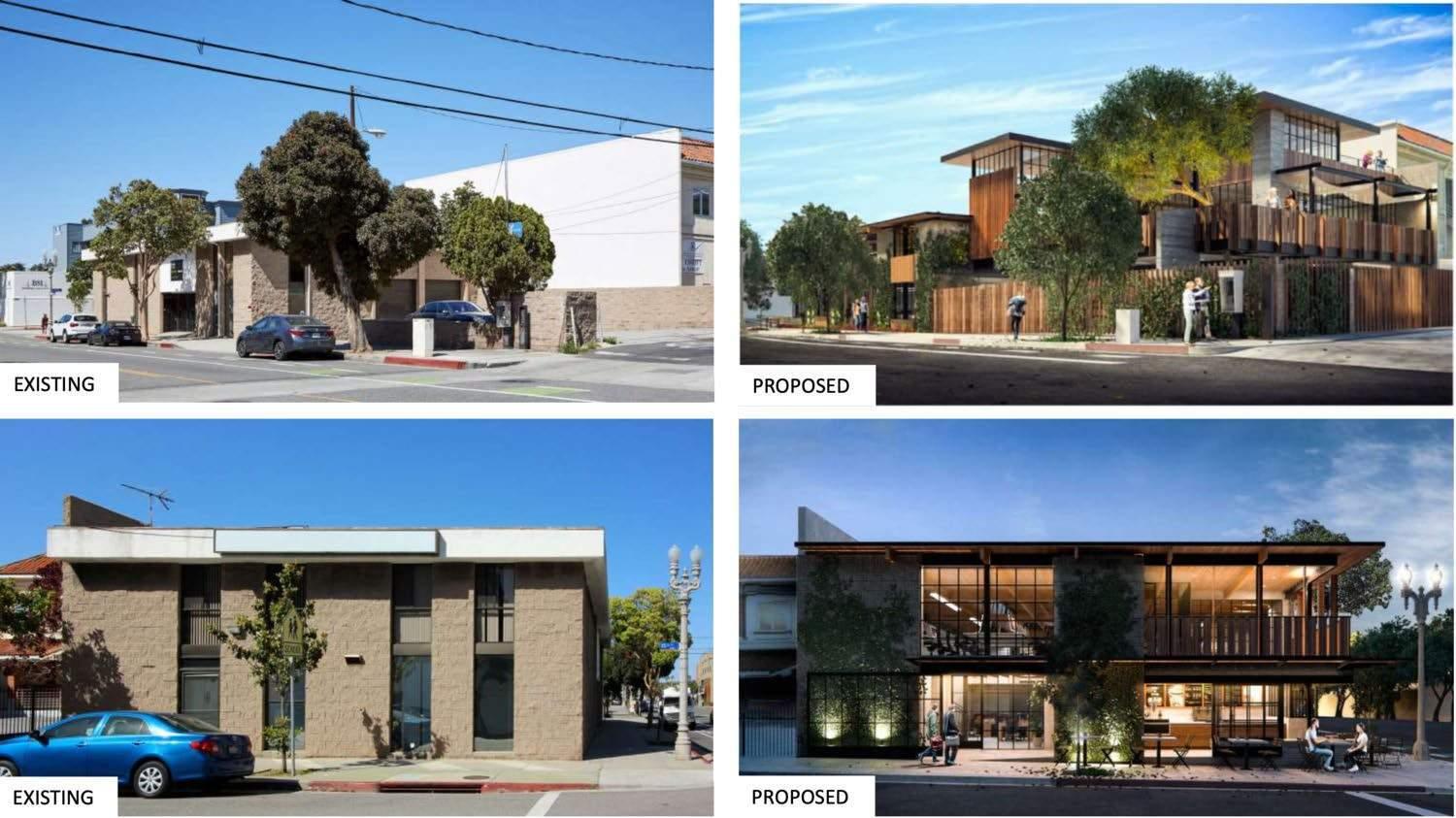
 Frank X. Medrano| 2024 Architecture & Interior Design
Frank X. Medrano| 2024 Architecture & Interior Design



 Frank X. Medrano
Frank X. Medrano
| 2024 Architecture & Interior Design





|
Frank X. Medrano
2024 Architecture & Interior Design

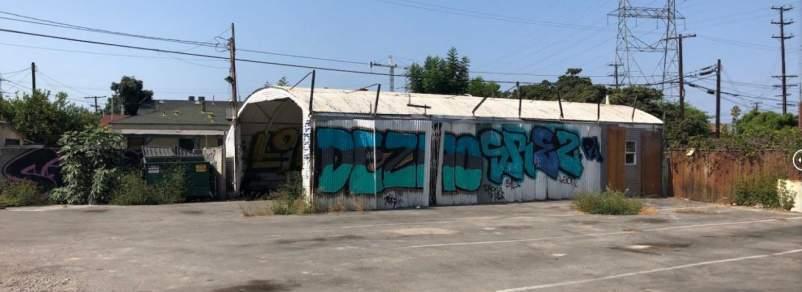

OFFICE/ RETAIL 5788 ADAMS Los Angeles
New build: Creative Office + Retail
Located in the West Adams District, adjacent to a related adaptive reuse redevelopment (5788 Adams), the new build will provide four stories of creative office space, with a ground floor café. The property will include natural materials such as wood, steel, and concrete, quality fixtures, and timeless finishes in tune with the developer’s culture and the work product.
Due Diligence + Feasibility, Entitlements, Programming + Planning, Schematic design through Construction Documentations, Permitting, Construction Administration.
 Frank X. Medrano
Frank X. Medrano
| 2024
Architecture & Interior Design

 Frank X. Medrano| 2024 Architecture & Interior Design
Frank X. Medrano| 2024 Architecture & Interior Design


 Frank X. Medrano| 2024 Architecture & Interior Design
Frank X. Medrano| 2024 Architecture & Interior Design


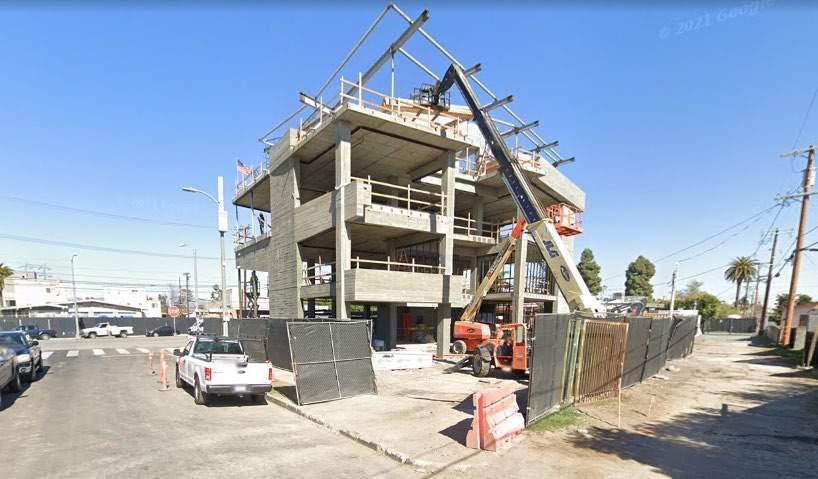
 Frank X. Medrano
Frank X. Medrano
| 2024 Architecture & Interior Design




|
Frank X. Medrano
2024 Architecture & Interior Design







 Frank X. Medrano| 2024 Architecture & Interior Design
Frank X. Medrano| 2024 Architecture & Interior Design




 Frank X. Medrano
Frank X. Medrano
| 2024 Architecture & Interior Design




 Frank X. Medrano| 2024 Architecture & Interior Design
Frank X. Medrano| 2024 Architecture & Interior Design



Creative Offices ADAPTIVE REUSE
Chinatown CT6
Los Angeles, CA
Creative Office + Retail
Conversion of an existing one story URM warehouse to a single office tenant. Pealing back the multiple years of additions to its original soul and implementing minimal modern retrofits reinvigorated the property.
As-builts, Programming + Planning, Design Review Submittal, Permitting, and Construction Administration.
 Frank X. Medrano| 2024
Architecture & Interior Design
Frank X. Medrano| 2024
Architecture & Interior Design



| 2024
Interior Design
Frank
X. Medrano
Architecture &



 Frank X. Medrano| 2024 Architecture & Interior Design
Frank X. Medrano| 2024 Architecture & Interior Design





 Frank X. Medrano| 2024 Architecture & Interior Design
Frank X. Medrano| 2024 Architecture & Interior Design

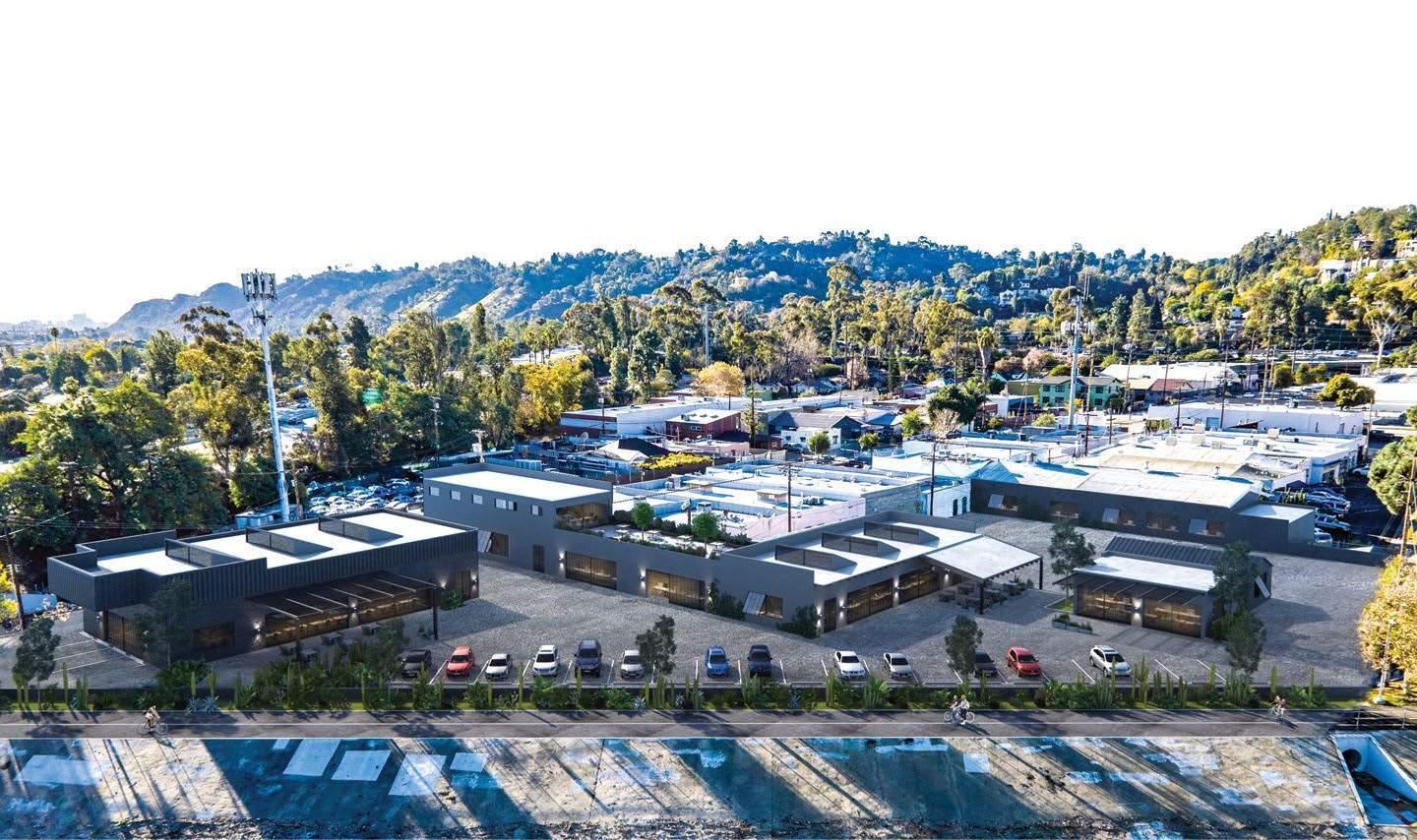
Gilroy Development
Mixed Use ADAPTIVE REUSE
Los Angeles, CA
Industrial development conversion to Office + Restaurants + Café.
In the Frogtown neighborhood along the Los Angeles River, 13 defunct buildings have been reimagined into an office campus. The Gilroy Street redevelopment turned a collection of industrial buildings into creative office spaces with a cafe, restaurant, and venue spaces.
Due Diligence + Feasibility, Entitlements, As-builts, master planning, Programming + Planning, Design Review Submittal, Permitting, and Construction Administration.

| 2024
Frank
X. Medrano
Architecture & Interior Design


X.
| 2024
& Interior Design
Frank
Medrano
Architecture


| 2024
& Interior Design
Frank X. Medrano
Architecture


 Frank X. Medrano| 2024 Architecture & Interior Design
Frank X. Medrano| 2024 Architecture & Interior Design


| 2024
& Interior Design
Frank X. Medrano
Architecture



 Frank X. Medrano
Frank X. Medrano
| 2024 Architecture & Interior Design


| 2024
Interior Design
Frank
X. Medrano
Architecture &


 Frank X. Medrano| 2024 Architecture & Interior Design
Frank X. Medrano| 2024 Architecture & Interior Design



| 2024
Interior Design
Frank
X. Medrano
Architecture &
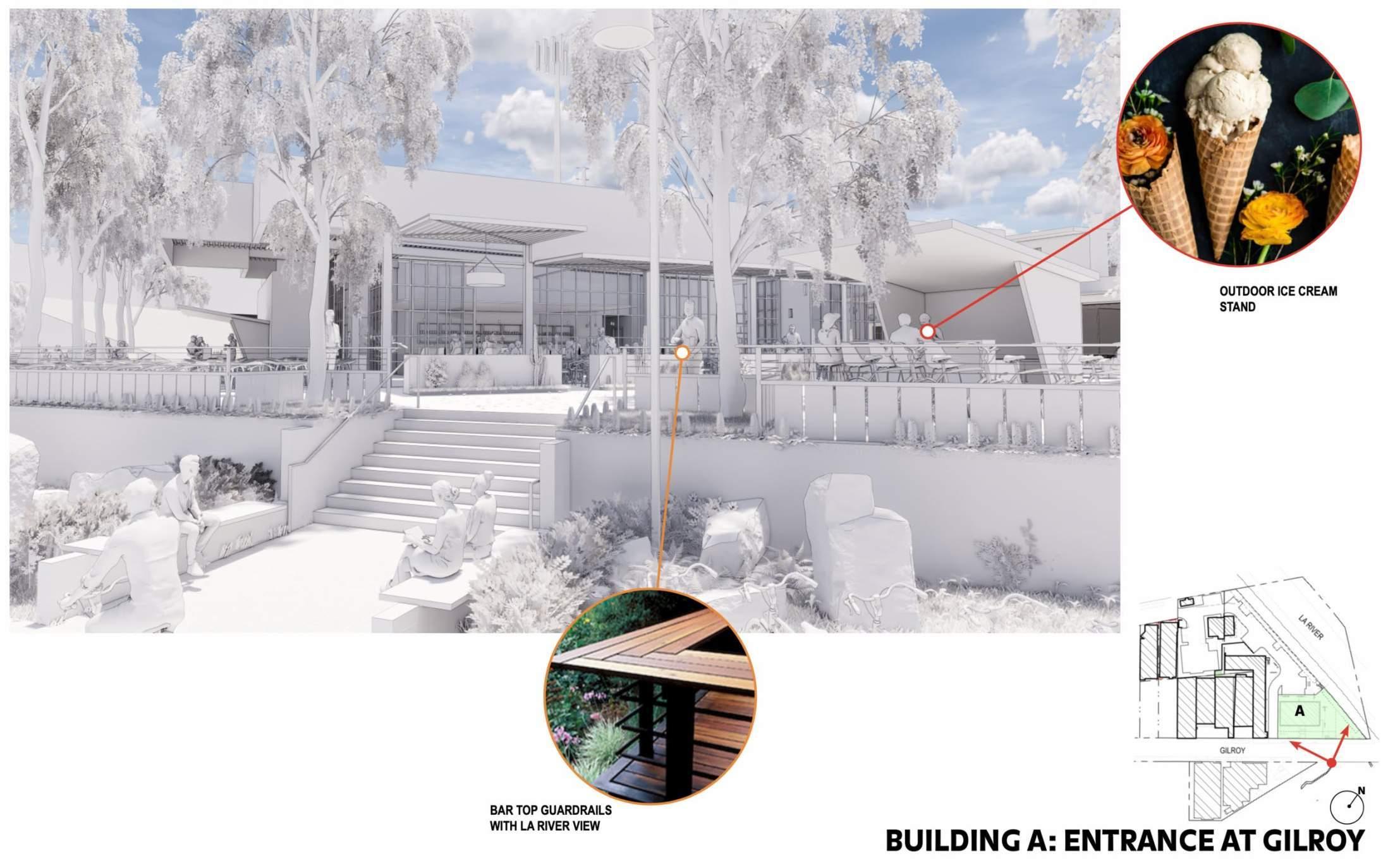

| 2024
Interior Design
Frank
X. Medrano
Architecture &


| 2024
& Interior Design
Frank
X. Medrano
Architecture


| 2024
Interior Design
Frank X. Medrano
Architecture &


|
Frank X. Medrano
2024 Architecture & Interior Design


|
Frank X. Medrano
2024 Architecture & Interior Design


| 2024
Interior Design
Frank X. Medrano
Architecture &
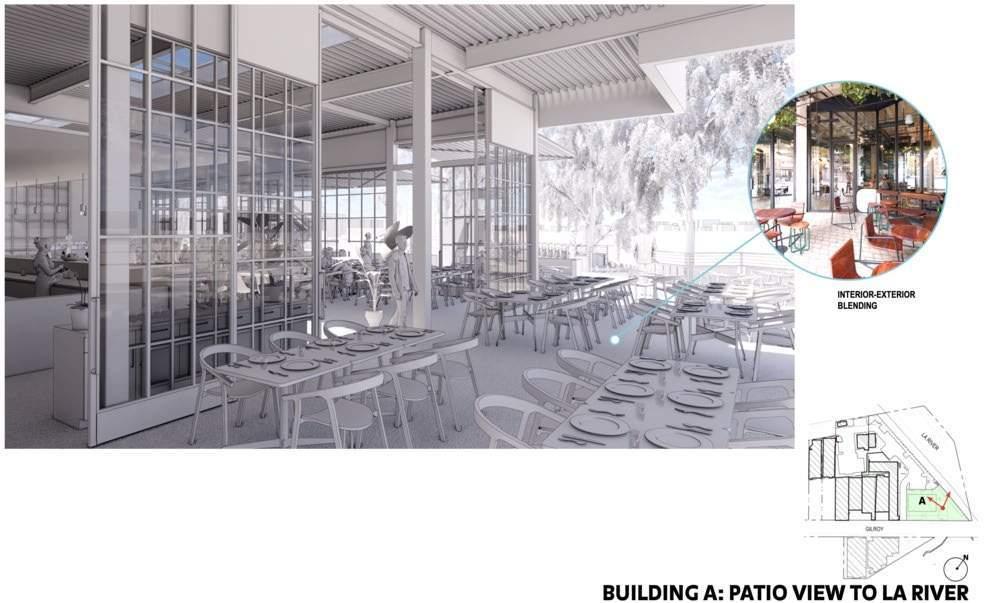

| 2024
Interior Design
Frank X. Medrano
Architecture &


| 2024
Interior Design
Frank X. Medrano
Architecture &


| 2024
Interior Design
Frank X. Medrano
Architecture &


| 2024
& Interior Design
Frank X. Medrano
Architecture


| 2024
Interior Design
Frank
X. Medrano
Architecture &

 Frank X. Medrano
Frank X. Medrano
|
2024 Architecture & Interior Design


 Frank X. Medrano| 2024 Architecture & Interior Design
Frank X. Medrano| 2024 Architecture & Interior Design




X. Medrano| 2024
& Interior Design
Frank
Architecture





|
Frank X. Medrano
2024 Architecture & Interior Design






 Frank X. Medrano
Frank X. Medrano
|
2024 Architecture & Interior Design



RESIDENTIAL Hollywood Vine Condos LOS ANGELES
Office to Residential- Condo Conversion.
The Broadway Hollywood, The Historic Broadway Store, a landmark building debuted 1927, redone 2006. Resort-inspired roof-level leisure terrace featuring commanding views, fitness center, lounging cabanas, sun deck, pool and spa, outdoor fireplace and valet parking.
Featuring Open floor plans from 931 to over 2,000 square feet, including large private balconies and terraces in select lofts. Old Hollywood situated in the heart of what is now New Hollywood. At the ground level below is Katsuya and across street is the W Hotel. A true Hollywood gem! Programming + Planning, Design Concept, Design Development

| 2024
Interior Design
Frank X. Medrano
Architecture &




|
Frank X. Medrano
2024 Architecture & Interior Design
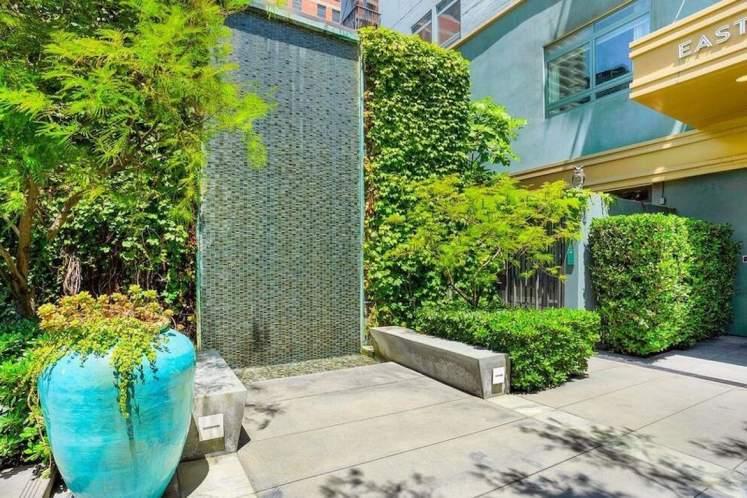




|
Frank X. Medrano
2024 Architecture & Interior Design





|
Frank X. Medrano
2024 Architecture & Interior Design



|
Frank X. Medrano
2024 Architecture & Interior Design


RESIDENTIAL
Eastern Columbia Condos
LOS ANGELES
Office to Residential- Condo Conversion.
Eastern Columbia Lofts is a high-rise residential building in the South Park neighborhood of Downtown Los Angeles. Built in 1930, the Eastern Columbia Building is a 13-story art deco tower designed by architect Claud Beelman. The extravagant structure, clad in turquoise and gold leaf, represented the height of opulence when opened. A four-sided clock sits atop the tower emblazoned with "Eastern" in bright neon lights. There's little doubt this beauty has become one of the most iconic buildings in downtown Los Angeles.
Programming + Planning, Design Concept, Design Development

| 2024
Design
Frank X. Medrano
Architecture & Interior


 Frank X. Medrano
Frank X. Medrano
| 2024 Architecture & Interior Design



|
Frank X. Medrano
2024 Architecture & Interior Design




|
Frank X. Medrano
2024 Architecture & Interior Design

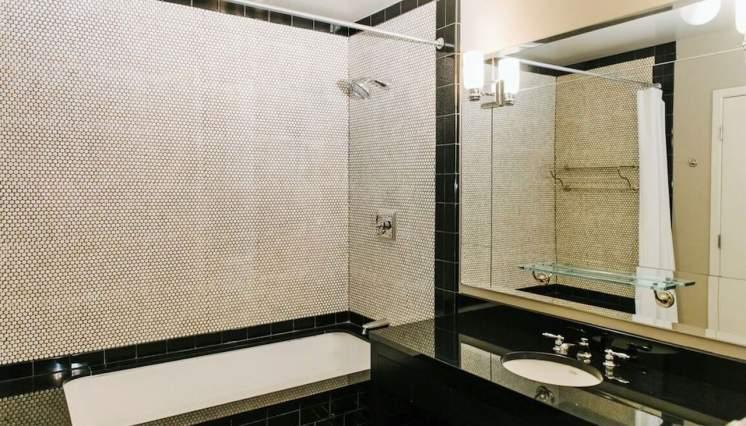


| 2024
Design
Frank X. Medrano
Architecture & Interior



 Frank X. Medrano| 2024 Architecture & Interior Design
Frank X. Medrano| 2024 Architecture & Interior Design


 Frank X. Medrano| 2024 Architecture & Interior Design
Frank X. Medrano| 2024 Architecture & Interior Design

RESIDENTIAL Eastern Columbia Sales Center
LOS ANGELES
Office to Residential- Condo Conversion.
Eastern Columbia Lofts is a high-rise residential building in the South Park neighborhood of Downtown Los Angeles. Built in 1930, the Eastern Columbia Building is a 13-story art deco tower designed by architect Claud Beelman. The extravagant structure, clad in turquoise and gold leaf, represented the height of opulence when opened. A four-sided clock sits atop the tower emblazoned with "Eastern" in bright neon lights. There's little doubt this beauty has become one of the most iconic buildings in downtown Los Angeles. Programming + Planning, Design Concept, Design Development

X. Medrano| 2024
Interior Design
Frank
Architecture &


 Frank X. Medrano| 2024 Architecture & Interior Design
Frank X. Medrano| 2024 Architecture & Interior Design




 Frank X. Medrano| 2024 Architecture & Interior Design
Frank X. Medrano| 2024 Architecture & Interior Design



 Frank X. Medrano
Frank X. Medrano
|
2024 Architecture & Interior Design




|
Frank X. Medrano
2024 Architecture & Interior Design



 Frank X. Medrano
Frank X. Medrano
| 2024 Architecture & Interior Design


|
Frank X. Medrano
2024 Architecture & Interior Design HOSPITALITY
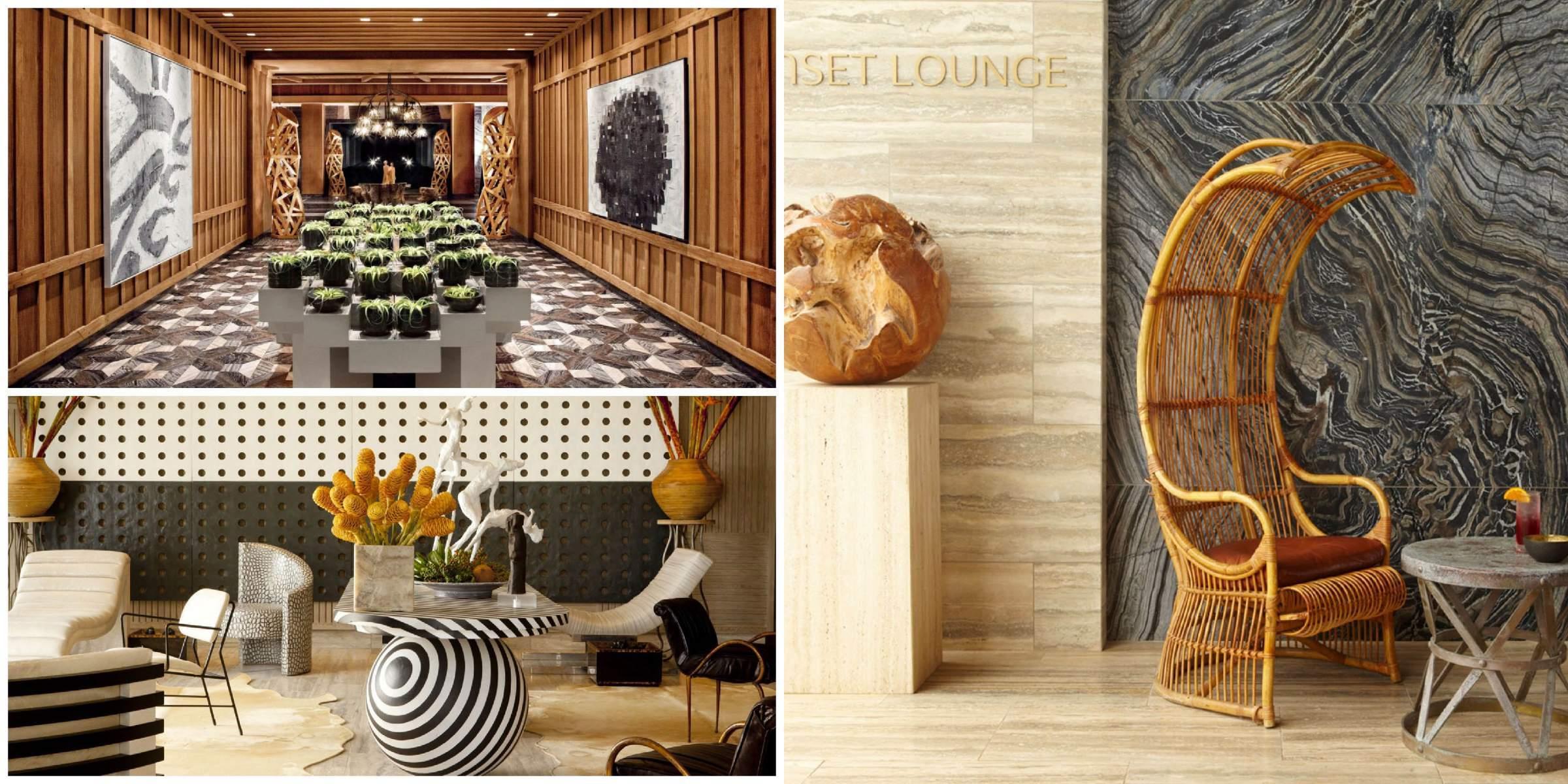
 Frank X. Medrano| 2024 Architecture & Interior Design
Frank X. Medrano| 2024 Architecture & Interior Design

 Frank X. Medrano
Frank X. Medrano
| 2024 Architecture & Interior Design

 Frank X. Medrano| 2024 Architecture & Interior Design
Frank X. Medrano| 2024 Architecture & Interior Design


|
Frank X. Medrano
2024 Architecture & Interior Design

 Frank X. Medrano
Frank X. Medrano
| 2024 Architecture & Interior Design

 Frank X. Medrano
Frank X. Medrano
| 2024 Architecture & Interior Design



|
Frank X. Medrano
2024 Architecture & Interior Design


| 2024
Interior Design
Frank
X. Medrano
Architecture &
HOSPITALITY


|
Frank X. Medrano
2024 Architecture & Interior Design and procurement. HOSPITALITY

 Frank X. Medrano| 2024 Architecture & Interior Design
Frank X. Medrano| 2024 Architecture & Interior Design


|
Frank X. Medrano
2024 Architecture & Interior Design



|
Frank X. Medrano
2024 Architecture & Interior Design
HOSPITALITY BG Cafe @ Bergdorf Goodman NEW YORK, NY


Tenant Improvement- Restaurant.
Located on the seventh floor of the Bergdorf Goodman Department store, high end shoppers can lunch at this intimate café with expansive views overlooking Central Park. The BG design drew inspiration from the historic salons of New York as well as the spring garden colors of the park, mixed with a dash of fashionable detailing The space consists of a bar lounge, main dining area, and a private dining room
Programming + Planning, Design Concept, Design Development. Interior design and furniture design and procurement.

| 2024
Frank X. Medrano
Architecture & Interior Design



| 2024
Frank X. Medrano
Architecture & Interior Design



|
Frank X. Medrano
2024 Architecture & Interior Design



 Frank X. Medrano
Frank X. Medrano
| 2024 Architecture & Interior Design



|
Frank X. Medrano
2024 Architecture & Interior Design


X.
| 2024 Architecture & Interior Design
Frank
Medrano
HOSPITALITY

 Frank X. Medrano| 2024 Architecture & Interior Design
Frank X. Medrano| 2024 Architecture & Interior Design

 Frank
Frank
X.
Medrano
| 2024 Architecture & Interior Design

 Frank X. Medrano| 2024 Architecture & Interior Design
Frank X. Medrano| 2024 Architecture & Interior Design


|
Frank X. Medrano
2024 Architecture & Interior Design

 Frank X. Medrano
Frank X. Medrano
| 2024 Architecture & Interior Design


X.
| 2024 Architecture & Interior Design
Frank
Medrano
HOSPITALITY


|
Frank X. Medrano
2024 Architecture & Interior Design


|
Frank X. Medrano
2024 Architecture & Interior Design


| 2024
Design
Frank X. Medrano
Architecture & Interior
CULTURAL Jay Pritzker Pavilion Chicago, IL.

Pavilion Bandshell @ Millenium Park
TheopenairbandshellwasdesignedasthecenterpieceoftheMillenium parkdevelopment.Itwastoprovideaprosceniumarchandorchestra enclosuretoreflectsoundforoptimalacoustic. It includes 4,000 fixed seats and a 95,000 sq ft Great Lawn that can accommodate an additional 7,000 people. The bandshell's brushed stainless steel headdress frames the 120 ft (37 m) proscenium theatre; the main stage can accommodate a full orchestra and chorus of 150 members. The bandshell is connected to a trellis of interlocking crisscrossing steel pipes that support the innovative sound system, which mimics indoor concert hall acoustics.
*Work at Frank O. Gehry Associates
Concept Design through design development, model building and model form scanning and documentation, construction Documentation.
 Frank X. Medrano| 2024
Architecture & Interior Design
Frank X. Medrano| 2024
Architecture & Interior Design

 Frank X. Medrano| 2024 Architecture & Interior Design
*Work at Frank O. Gehry Associates
Frank X. Medrano| 2024 Architecture & Interior Design
*Work at Frank O. Gehry Associates

 Frank X. Medrano| 2024 Architecture & Interior Design
*Work at Frank O. Gehry Associates
Frank X. Medrano| 2024 Architecture & Interior Design
*Work at Frank O. Gehry Associates

 Frank X. Medrano| 2024 Architecture & Interior Design
*Work at Frank O. Gehry Associates
Frank X. Medrano| 2024 Architecture & Interior Design
*Work at Frank O. Gehry Associates


|
Frank X. Medrano
2024 Architecture & Interior Design CONCEPT
*Work at Frank O. Gehry Associates


|
Frank X. Medrano
2024 Architecture & Interior Design
*Work at Frank O. Gehry Associates
ARCHITECTURE + INTERIORS
DUE DILIGENCE + ENTITLEMENTS
PROGRAMMING + PLANNING

X. Medrano| 2024 Architecture & Interior Design thank you. Frank X. Medrano 2315 NW Ramsey Drive Portland, OR 323.632.7895
Frank




 Frank X. Medrano
Frank X. Medrano



 Frank X. Medrano
Frank X. Medrano

 Frank X. Medrano| 2024 Architecture & Interior Design
Frank X. Medrano| 2024 Architecture & Interior Design

 Frank X. Medrano| 2024 Architecture & Interior Design
Frank X. Medrano| 2024 Architecture & Interior Design


 Frank X. Medrano| 2024 Architecture & Interior Design
Frank X. Medrano| 2024 Architecture & Interior Design
































































































































































































































































































































