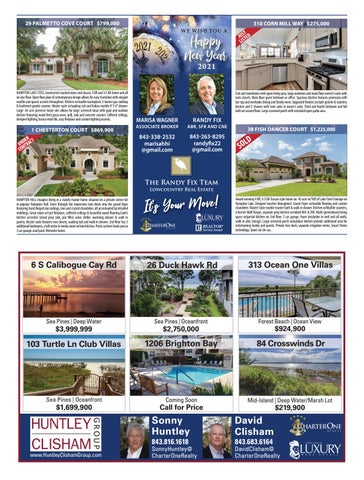29 PALMETTO COVE COURT $799,000
310 CORN MILL WAY $275,000 WE WISH YOU A
Happy New Year
T JUS TED LIS
2021
HAMPTON LAKE STEEL Constructed stacked stone and stucco, 3 BR and 3.5 BA home and all on one floor. Open floor plan of contemporary design allows for easy transition with elegant marble and quartz accents throughout. Kitchen w/marble backsplash, 5 burner gas cooktop & leathered granite counter. Master suite w/soaking tub and Italian marble 8’ X 4” shower. Large .44 acre preserve home site allows for large screened lanai with pool and outdoor kitchen featuring wood fired pizza oven, grill, sink and concrete counter. Coffered ceilings, designer lighting, luxury vinyl tile, cozy fireplace and custom lighting accents.
1 CHESTERTON COURT $869,900 DER T UN TRAC N CO
End unit townhome with open living area, large windows and main floor owner’s suite with twin closets. Main floor guest bedroom or office. Spacious kitchen features peninsula with bar top and overlooks dining and family room. Upgraded finishes include granite & stainless kitchen and 5’ shower with twin sinks in owner’s suite. Third and fourth bedroom and full bath on second floor. Large screened porch with extended open patio area.
MARISA WAGNER
RANDY FIX
ASSOCIATE BROKER
ABR, SFR AND CNE
8433382532 marisahhi @gmail.com
8432638295 randyfix22 @gmail.com
38 FISH DANCER COURT $1,225,000
D
SOL
The Randy Fix Team Lowcountry Real Estate HAMPTON HALL Imagine living in a stately manor home situated on a private corner lot in popular Hampton Hall. Enter through the impressive iron doors into the grand foyer featuring hand forged iron railings, iron and crystal chandelier, all accentuated by detailed moldings. Great room w/cast fireplace, coffered ceilings & beautiful wood flooring.Cook’s kitchen w/center island prep sink, pot filler, wine chiller, warming drawer & walk in pantry. Master suite features two closets, soaking tub and walk in shower. 2nd floor has 3 additional bedrooms, a loft niche & media room w/min kitchen. Porte cochere leads you to 3 car garage courtyard. Welcome home.
REALTOR® Service Award
Award winning 4 BR, 4.5 BA Tuscan style home on .43 acre w/100’ of Lake Front Footage on Hampton Lake. Designer touches throughout. Grand Foyer w/marble flooring and custom chandelier. Master Suite marble master bath & walk in shower. Kitchen w/Marble counters, 6 burner Wolf Range, separate prep kitchen w/added Ref. & DW. Multi-generational living space w/partial kitchen on 2nd floor. 3 car garage, foam insulation in roof and all walls, walk in attic storage. Large screened porch w/outdoor kitchen provide additional area for entertaining family and guests. Private trex dock, separate irrigation meter, Smart Home technology. Quiet cul-de-sac.
6 S Calibogue Cay Rd
26 Duck Hawk Rd
313 Ocean One Villas
Sea Pines | Deep Water
Sea Pines | Oceanfront
Forest Beach | Ocean View
103 Turtle Ln Club Villas
1206 Brighton Bay
84 Crosswinds Dr
Coming Soon
Mid-Island | Deep Water/Marsh Lot
$3,999,999
Sea Pines | Oceanfront
$1,699,900
$2,750,000
Call for Price
Sonny Huntley 843.816.1618 www.HuntleyClishamGroup.com HCG LLRE Jan.Feb 2021 Ad.indd 1
SonnyHuntley@ CharterOneRealty
$924,900
$219,900
David Clisham 843.683.6164
DavidClisham@ CharterOneRealty 12/17/2020 8:40:22 AM
