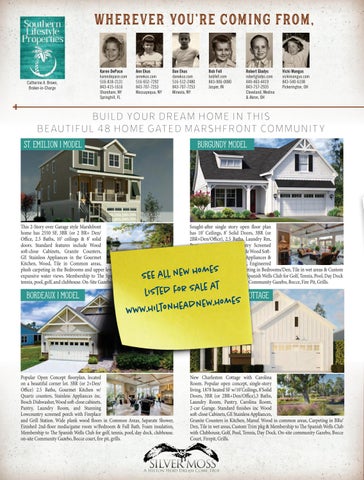WHEREVER YOU’RE C OMING FROM,
Catherine A. Brown, Broker-in-Charge
Karen DePace karendepace.com 516-818-2131 843-415-1616 Shoreham, NY Springhill, FL
Ann Ekus annekus.com 516-652-7292 843-707-7253 Massapequa, NY
Dan Ekus danekus.com 516-512-2480 843-707-7253 Mineola, NY
Bob Fell bobfell.com 843-906-0080 Jasper, IN
Robert Gladys robertgladys.com 440-463-4419 843-757-2935 Cleveland, Medina & Akron, OH
Vicki Mangus vickimangus.com 843-540-6198 Pickerington, OH
Build your dream home in this beautiful 48 Home gated marshfront community St. Emilion I Model
Burgundy Model
This 2-Story over Garage style Marshfront home has 2550 SF, 3BR (or 2 BR+ Den/ Office, 2.5 Baths, 10’ ceilings & 8’ solid doors. Standard features include Wood soft-close Cabinets, Granite Counters, GE Stainless Appliances in the Gourmet Kitchen, Wood, Tile in Common areas, plush carpeting in the Bedrooms and upper level, and a Lowcountry porch with expansive water views. Membership to The Spanish Wells Club with day dock, tennis, pool, golf, and clubhouse. On-Site Gazebo, Bocce, Firepit, Grills.
Sought-after single story open floor plan has 10’ Ceilings, 8’ Solid Doors, 3BR (or 2BR+Den/Office), 2.5 Baths, Laundry Rm, Pantry, and 407sf Lowcountry Screened Porch. Standard finishes include Wood SoftClose Cabinets, GE Stainless Appliances & Granite Counters in Kitchen, Engineered Wood in common areas, Carpeting in Bedrooms/Den, Tile in wet areas & Custom Trim Pkg. Membership to The Spanish Wells Club for Golf, Tennis, Pool, Day Dock & Clubhouse included. On-site Community Gazebo, Bocce, Fire Pit, Grills.
Bordeaux I Model
omes See all new h ale at listed for sNew Charleston Cottage new.homes w.hiltonhead
ww
Popular Open Concept floorplan, located on a beautiful corner lot. 3BR (or 2+Den/ Office) 2.5 Baths, Gourmet Kitchen w/ Quartz counters, Stainless Appliances inc. Bosch Dishwasher, Wood soft-close cabinets, Pantry, Laundry Room, and Stunning Lowcountry screened porch with Fireplace and Grill Station. Wide plank wood floors in Common Areas, Separate Shower, Finished 2nd-floor media/game room w/Bedroom & Full Bath. Foam insulation, Membership to The Spanish Wells Club for golf, tennis, pool, day dock, clubhouse. on-site Community Gazebo, Bocce court, fire pit, grills.
New Charleston Cottage with Carolina Room. Popular open concept, single-story living. 1878 heated SF w/10’Ceilings, 8’Solid Doors, 3BR (or 2BR+Den/Office),3 Baths, Laundry Room, Pantry, Carolina Room, 2-car Garage. Standard finishes inc Wood soft-close Cabinets, GE Stainless Appliances, Granite Counters in Kitchen, Manuf. Wood in common areas, Carpeting in BRs/ Den, Tile in wet areas, Custom Trim pkg & Membership to The Spanish Wells Club with Clubhouse, Golf, Pool, Tennis, Day Dock. On-site community Gazebo, Bocce Court, Firepit, Grills.
