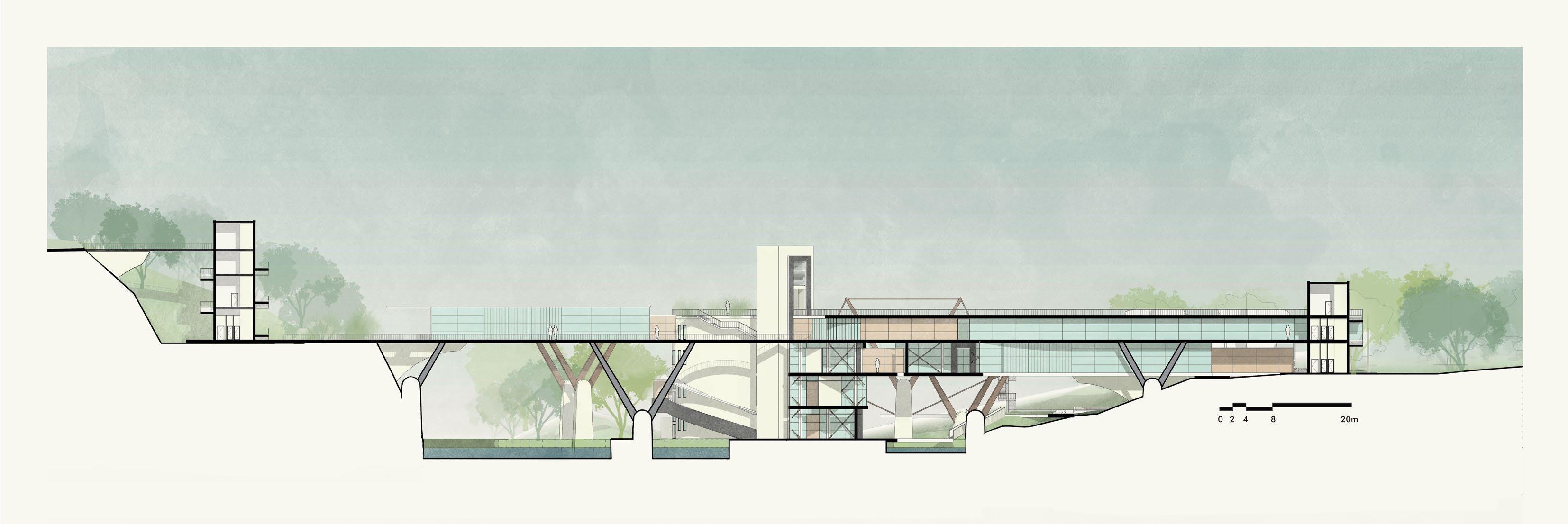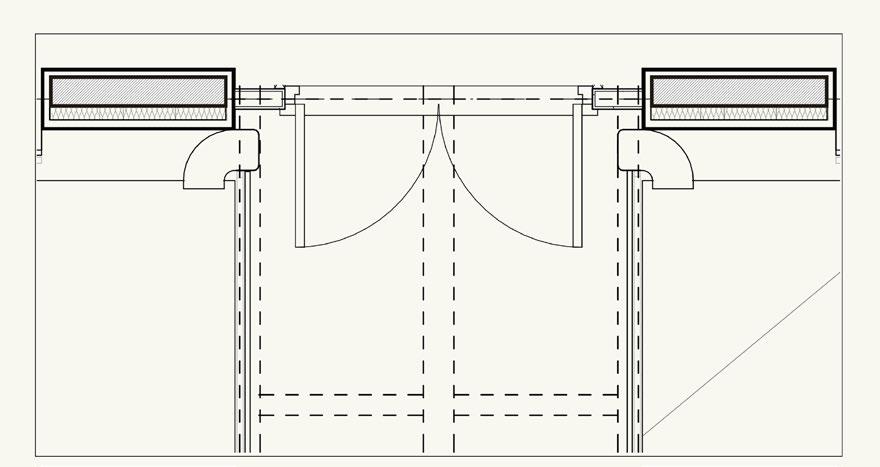

Lowther Centre for Permaculture and Community Resilience
2024 | Design Studio 4
To enhance ecological and social resilience in Lowther parish, a research centre exploring regenerative agricultural practices is proposed, with the principles of Permaculture at its heart. The project adds a scientific and educational facet to the historic site of Lowther, located at the edge of the Lake District. The goal is to not only elevate the local economy by attracting visitors and working-age professionals but to also uplift the social scenario by offering a sense of community through an open-to-all campus.
The research centre is designed as a ‘bridge-building’ on a marginal piece of land lying amidst river Lowther. Half of the building’s spaces are suspended and the river flows underneath them. This arrangement follows the idea of ‘touching the earth lightly’ which is a thought also evident in the spirit of Permaculture. The narrow floor plates combined with glazed facades allow the spaces to be naturally lit throughout the day.
















1. Toughened Laminated doubleglass roof (50mm thick including the cavity) stained with a bronze tint - attached to a self-supporting frame.
2. The bridge’s central I-beam (150 x 250mm) is welded to the flat slab’s MS rectangular edge beam (270 x 185m00m).
3. MS box sections (100 x 150mm) are welded to the central I-beam.
4. Wall build-up: Manufactured Slate Veneer adhered over mortar setting bed, followed by damp-proof membrane and rigid insulation, mounted over Pumice blocks.
5. Sintered stone cladding over Gypsum board mounted on two sides of MS lattice frame with rigid insulation infill.
6. Lab Floor build-up: Cfl- S1 rated Tarkett Linoleum attached to the cement screed using adhesive. The screed is laid over a separating membrane over rigid insulation, a damp-proof membrane and an in situ concrete structure.
7. Bridge Floor build-up: Cfl- S1 rated Tarkett Linoleum attached to the cement screed using adhesive. Under the screed lies a separating membrane over rigid insulation, a damp-proof membrane and a composite floor with MS corrugated deck and RCC casted on top of it.
8. Structural drain channel at the edge of the bridge with its one end attached to the jamb whereas the other holds the roof frame.

The Pavilion of Turkey
2023 | Design Studio 2
An architectural expo is imagined along the bank of the Manchester Ship Canal Diverse ecologies were identified alongside the canal and a brownfield site located on the outskirts of Ellesmere port, next to a recycling centre was chosen as the site. The pavilion of Turkey exhibits Turkey’s INDCs with a primary focus on plastic waste recycling. This is a response to Turkey’s relationship with the UK - a vast majority of the UK’s plastic waste was exported to Turkey in 2021. The Pavilion emphasises the idea of plastic as a finite resource.
The traditional crafts of Turkey are reimagined with the idea of upcycling plastic. An experiential narrative is laid out starting with a space that shocks visitors with an immersive (augmented) experience of a landfill and ending with a workshop space where people are encouraged to create objects out of used plastic. The Turkish heritage is reflected in the geometric patterns and motifs used in the built form and its detailing. The modularity in the design not only assists the dismantling process post the expo, but also expresses the idea of industries associated with the canal.









