Megan Colosi
Interior Design Portfolio
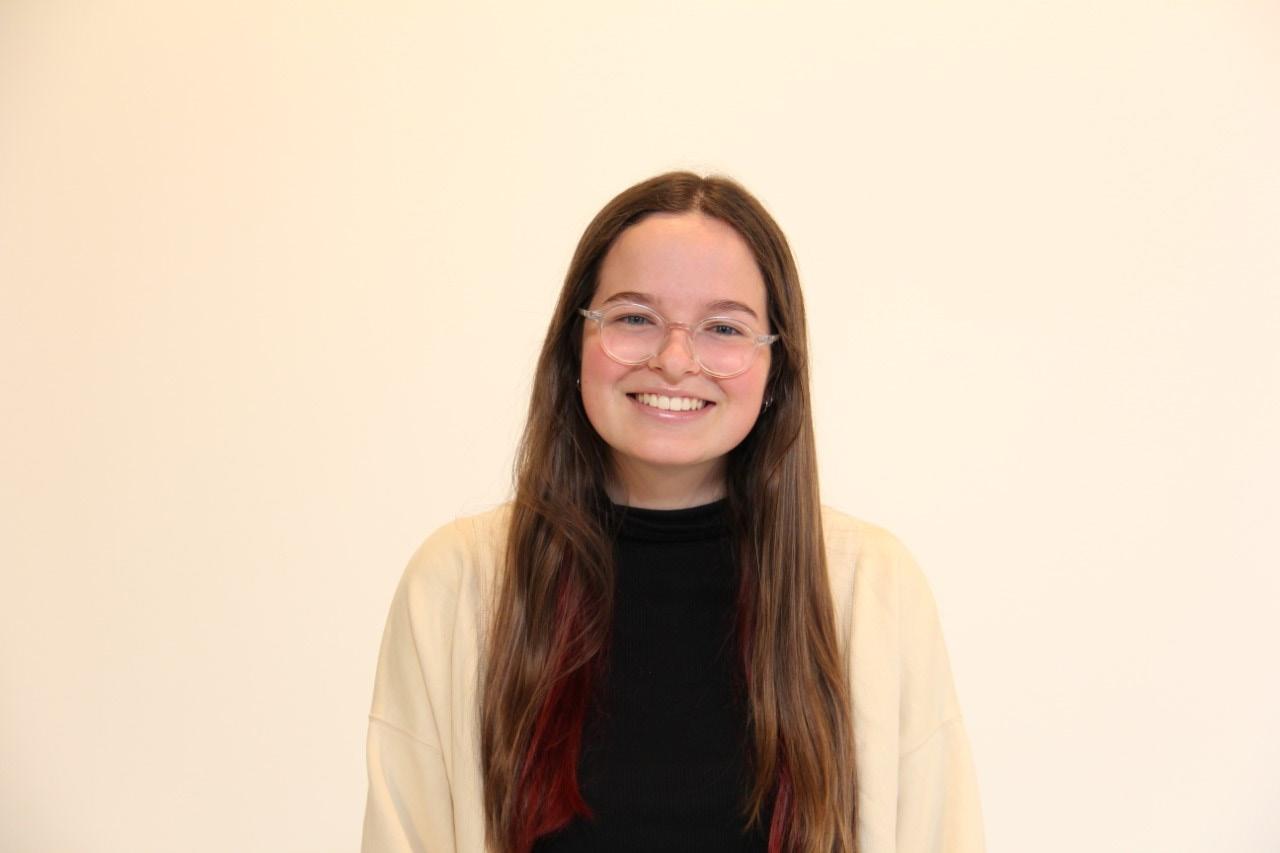
Table of Contents
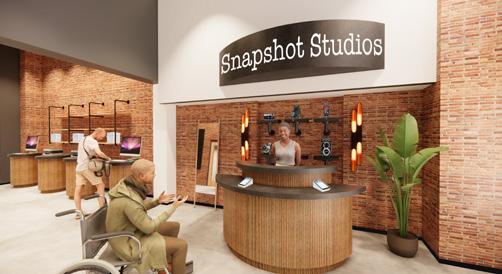
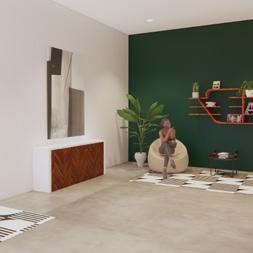

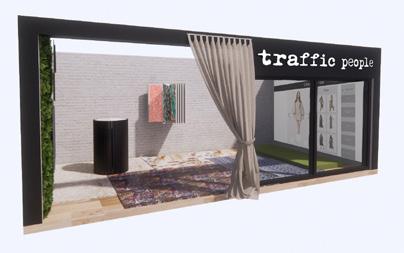 01. Traffic People Tradeshow Booths 02. Chamberlain Escape 03. Snapshot Studios 04. Miscellanious Artwork
01. Traffic People Tradeshow Booths 02. Chamberlain Escape 03. Snapshot Studios 04. Miscellanious Artwork
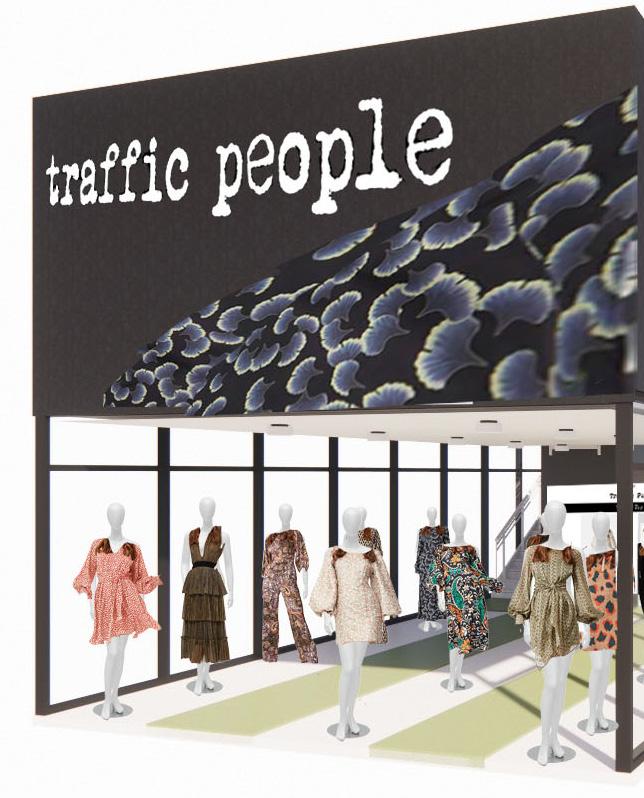 20’ x 40’ Booth Rendering (First floor / exterior)
20’ x 40’ Booth Rendering (First floor / exterior)
01. Traffic People
Tradeshow Booth Project

Fall 2022
Traffic People is an online clothing company with a passion for sustainability. The goal of this project was to create three different tradeshow booths that represents Traffic People. We accomplished this through incoporating the unique Traffic People patterns and fabrics throughout the design. We also wanted visitors to have an interactive experience with our virtual try-on screen, fabric flip books and social areas to allow for business to business relationships to be built.
This project was a team effort.
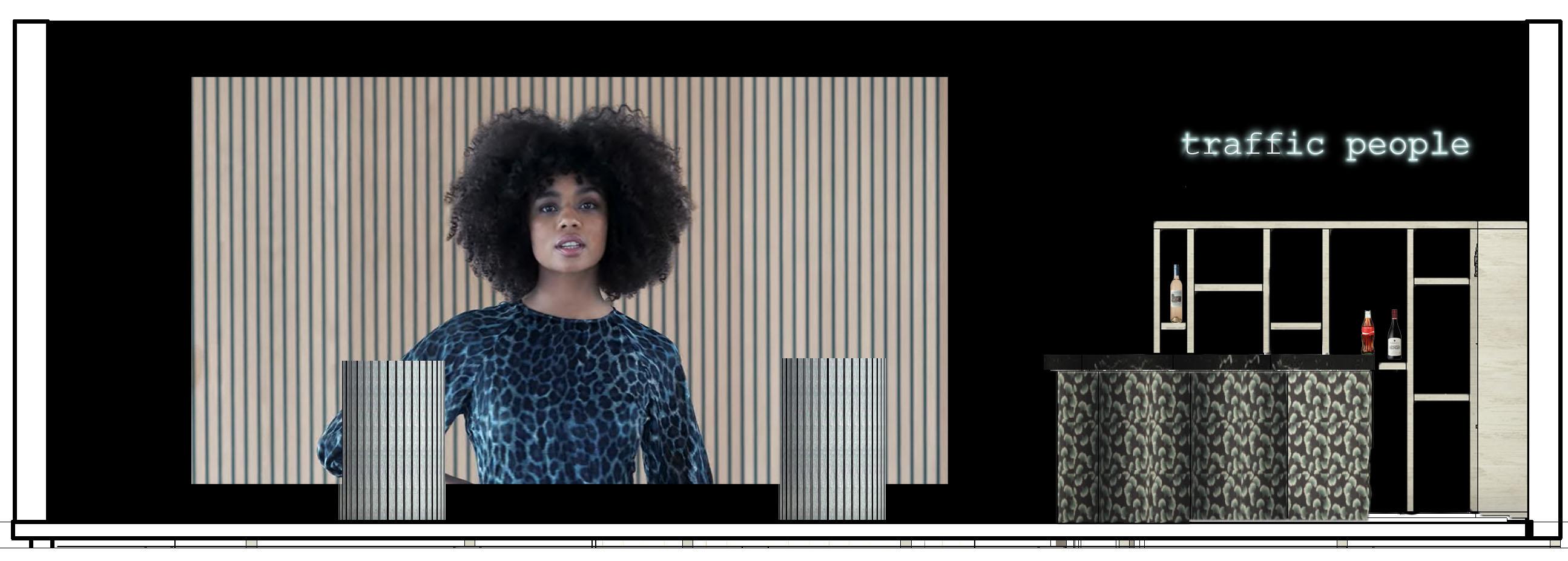
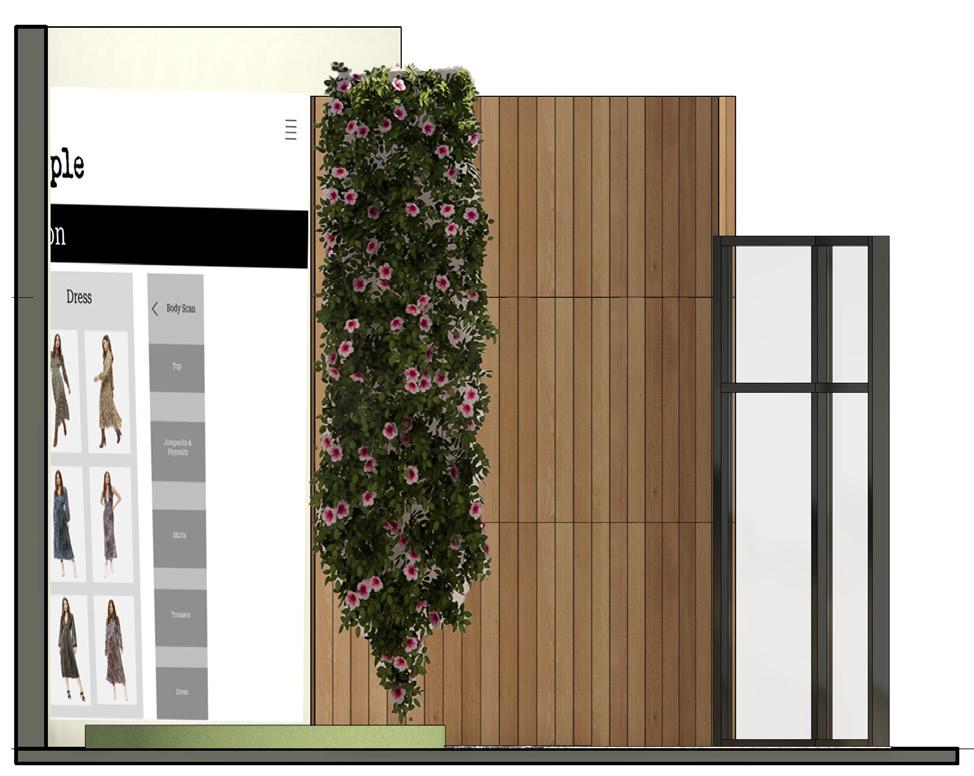
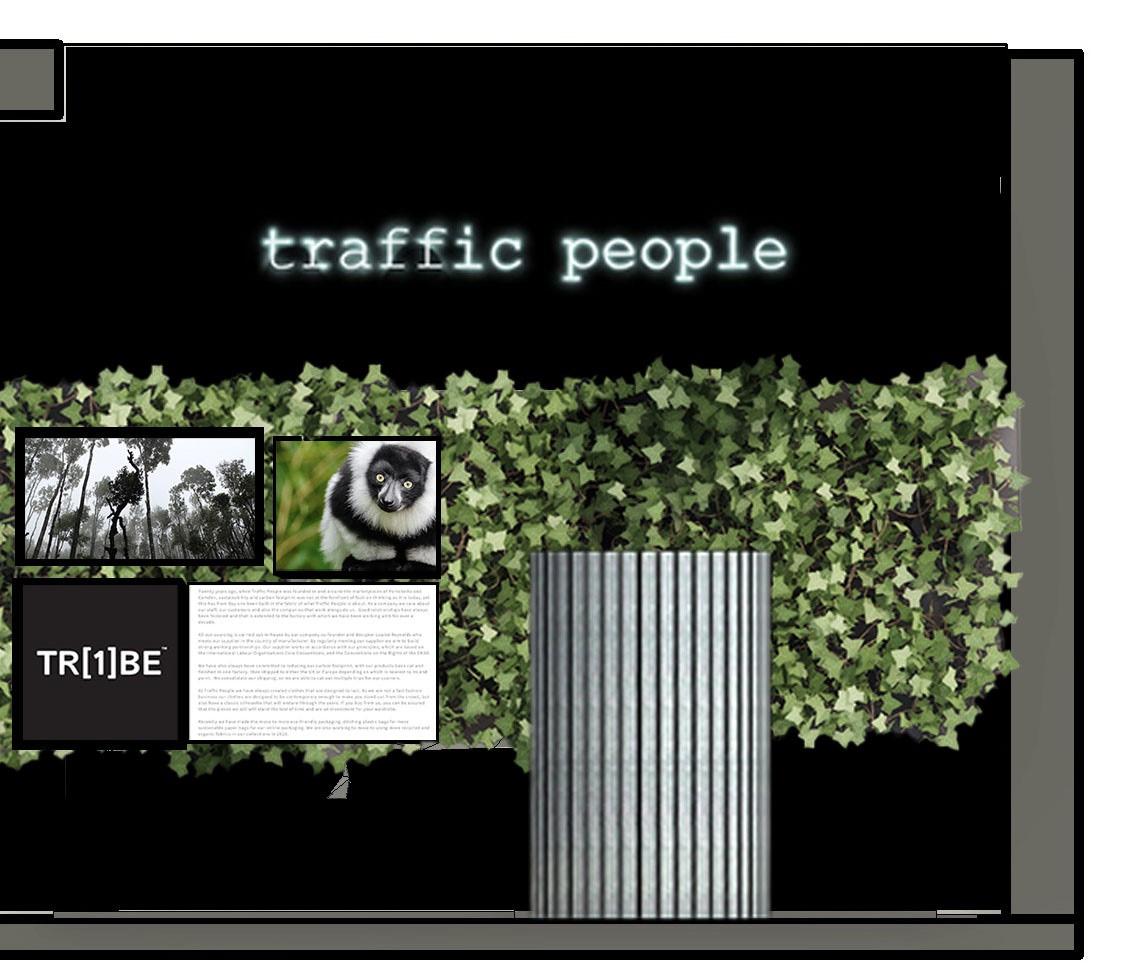 10’ x 20’ Elevation
20’ x 20’ Elevation
20’ x 40’ Elevation
10’ x 20’ Elevation
20’ x 20’ Elevation
20’ x 40’ Elevation
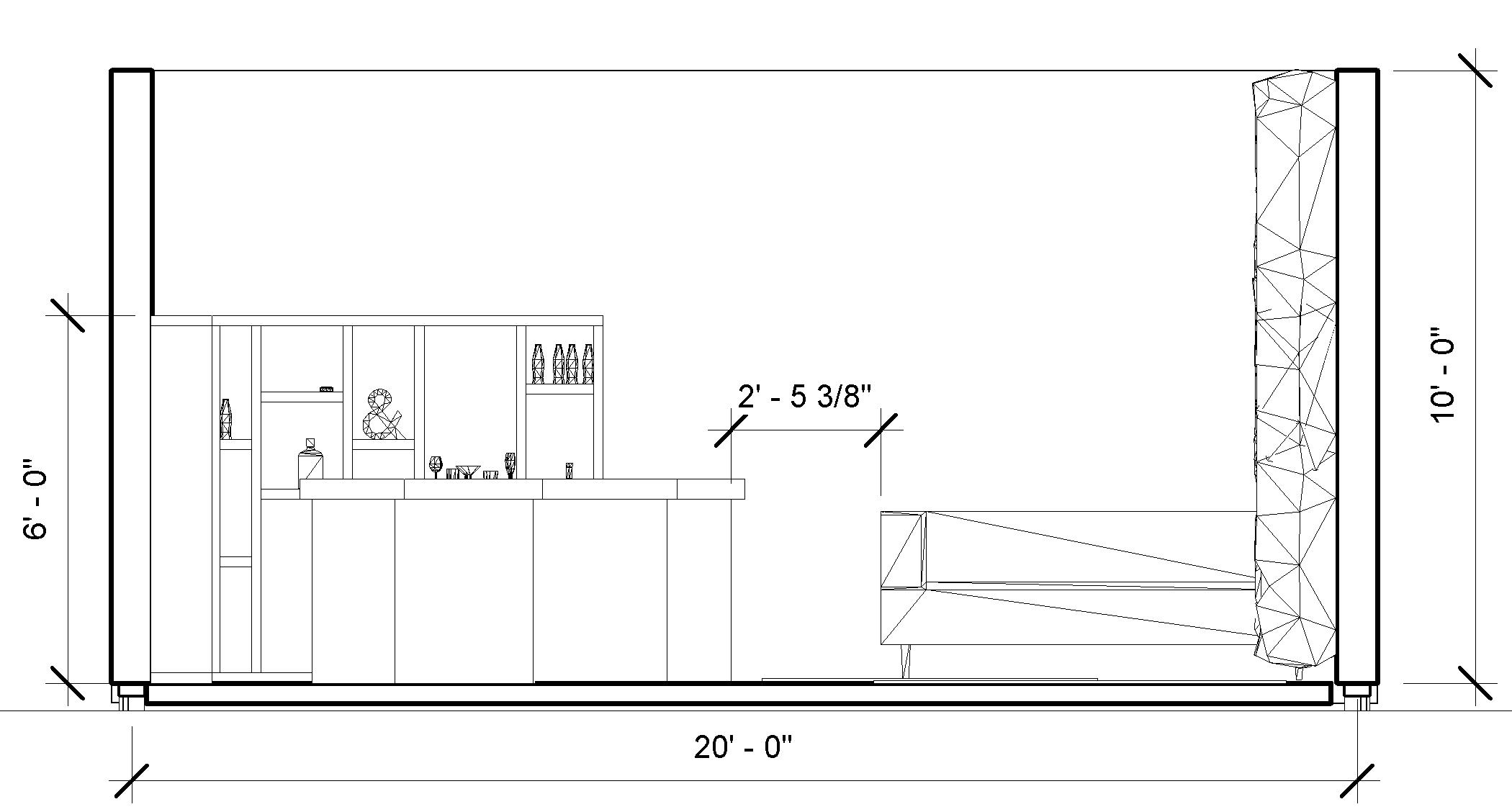
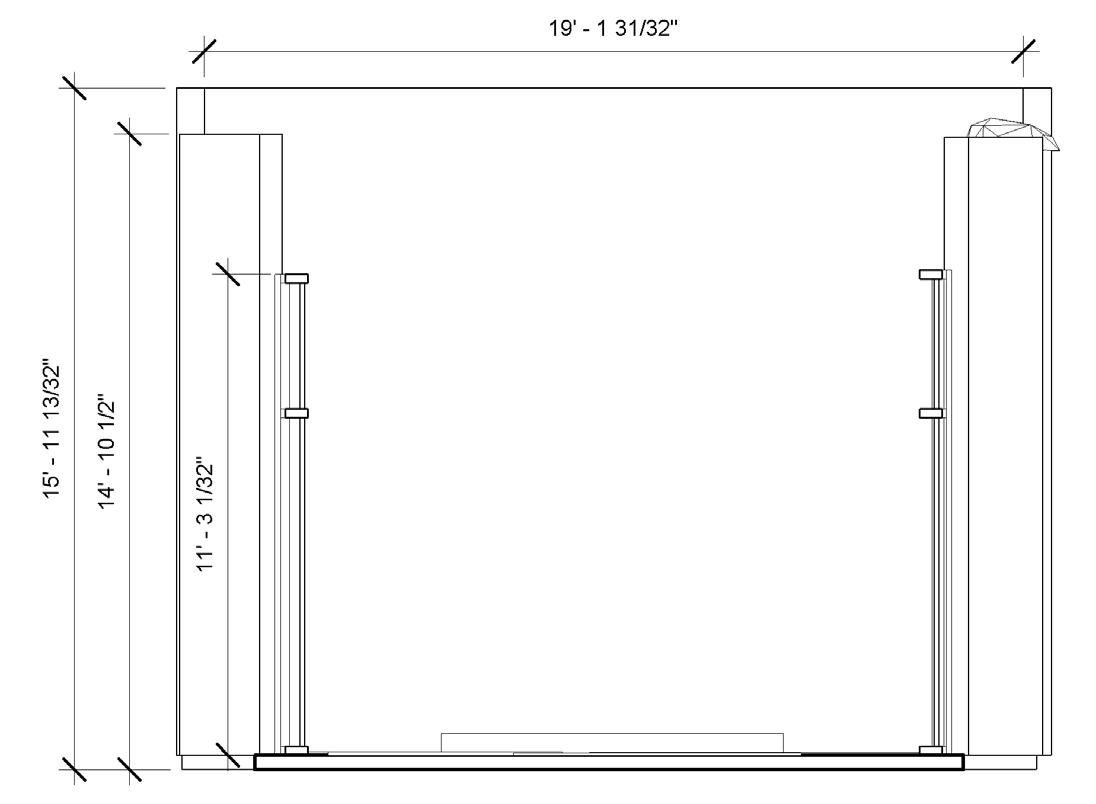
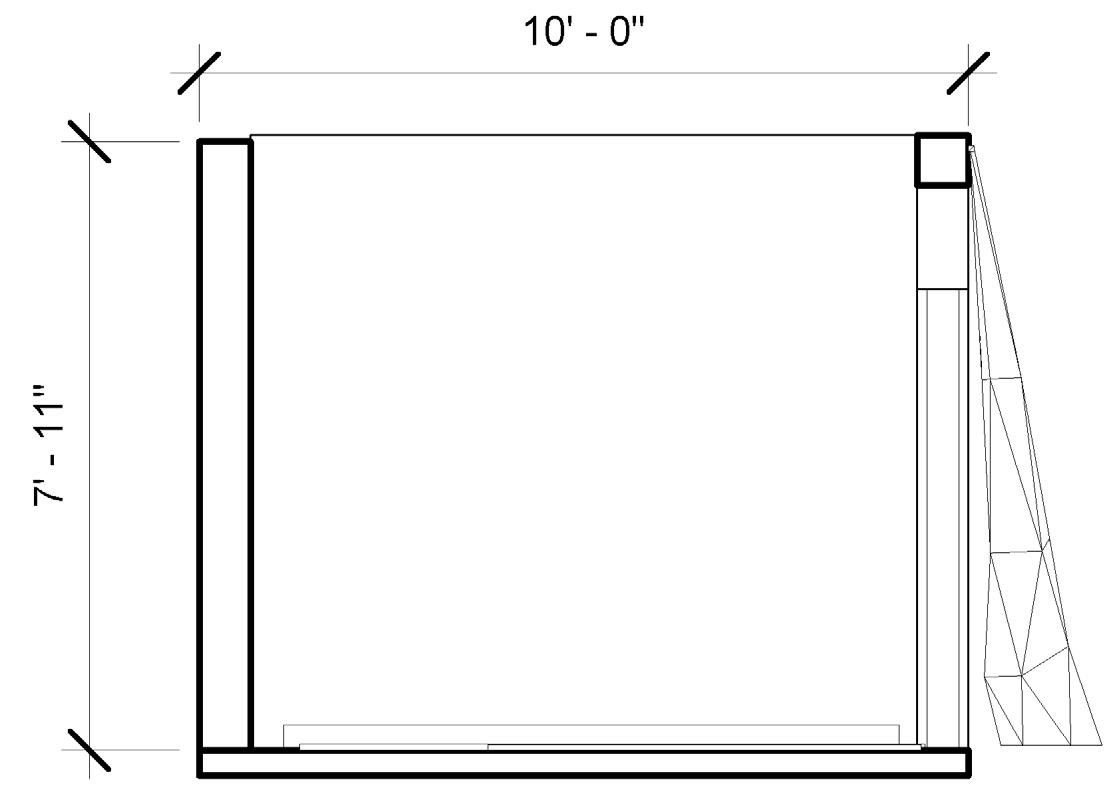 10’ x 20’ Section
20’ x 20’ Section
20’ x 40’ Section
10’ x 20’ Section
20’ x 20’ Section
20’ x 40’ Section
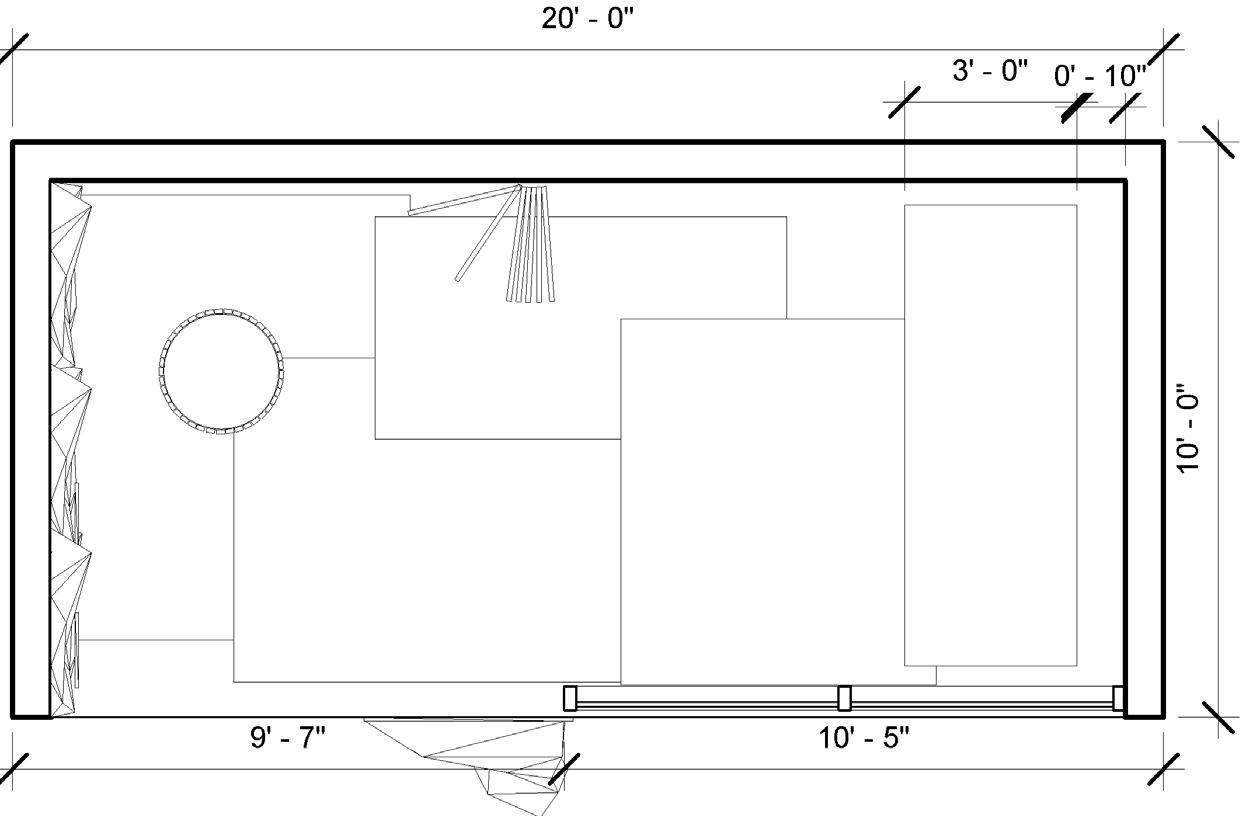
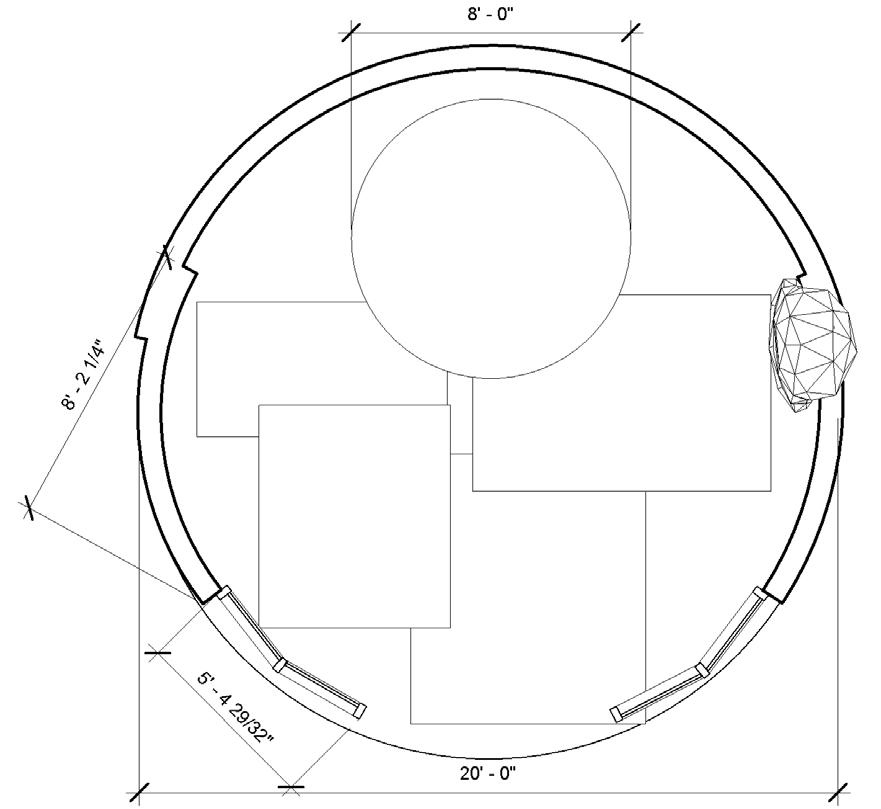
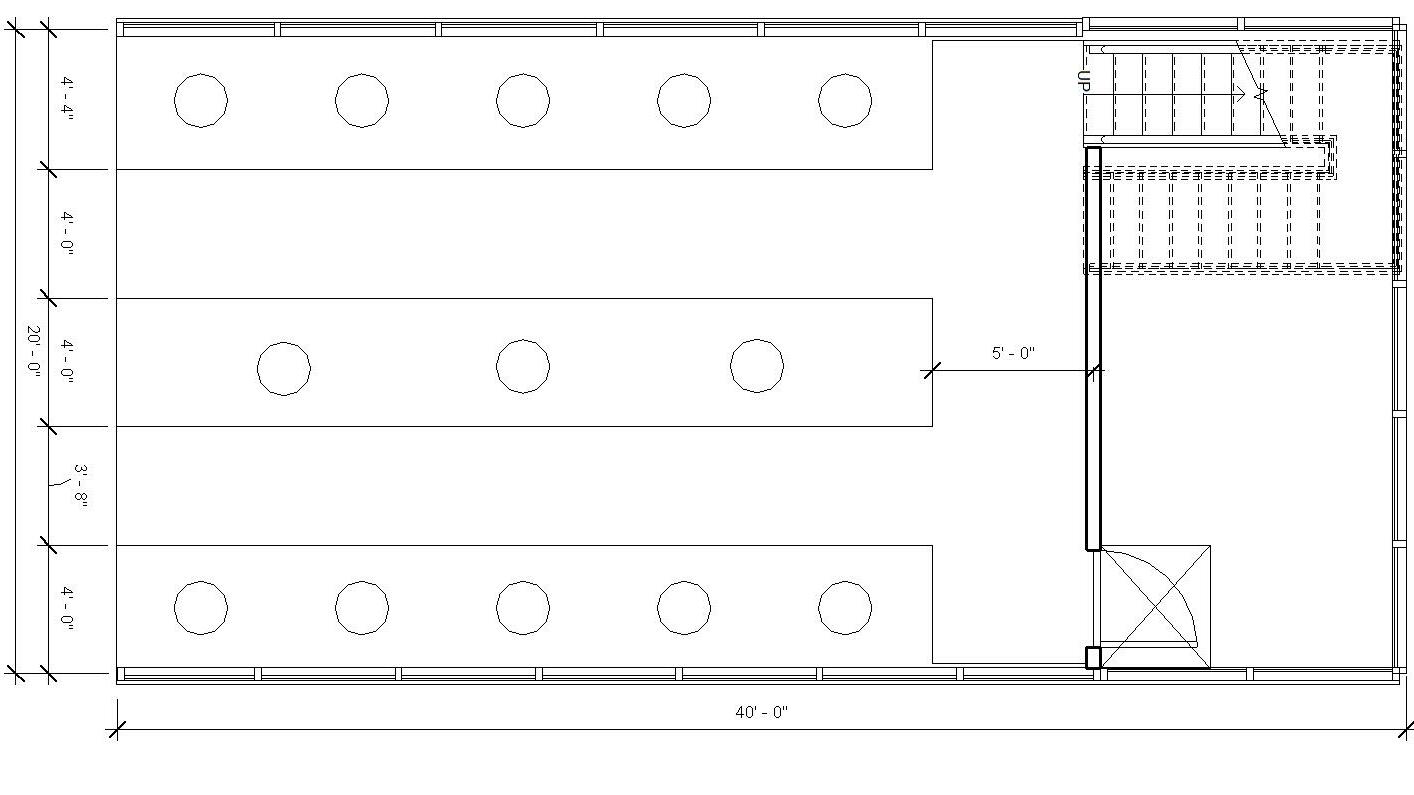
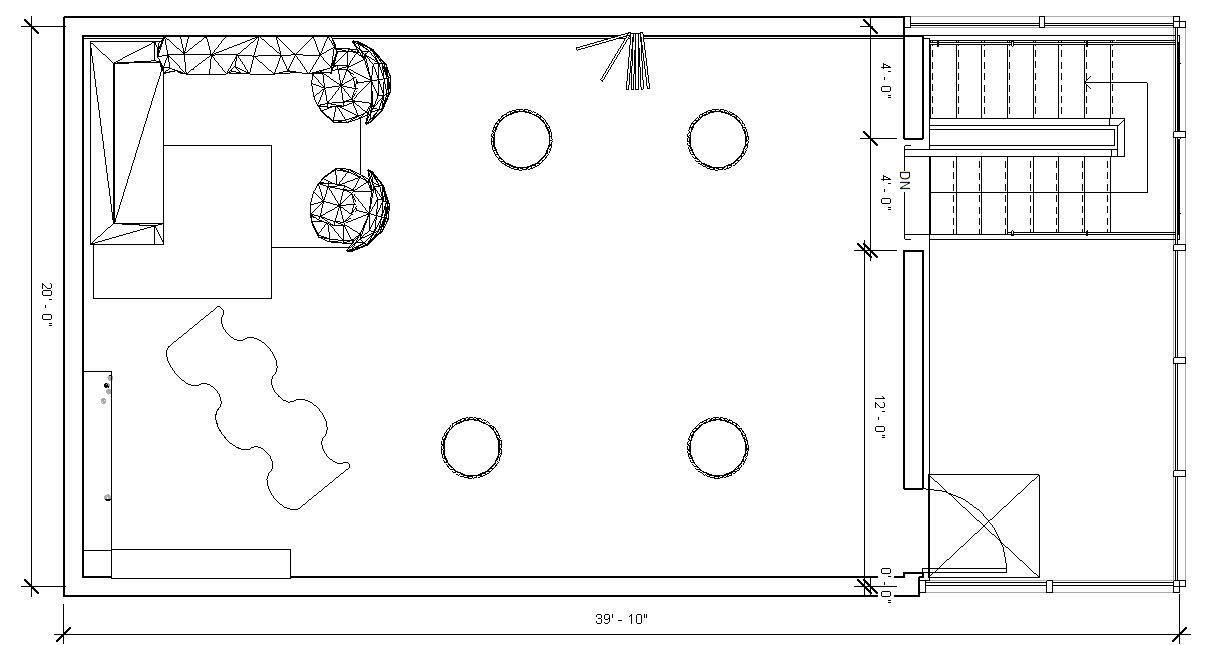 10’ x 20’ Floorplan by Makayla Bristol
20’ x 20’ Floorplan by Makayla Bristol
20’ x 40’ Second Floor Floorplan
20’ x 40’
10’ x 20’ Floorplan by Makayla Bristol
20’ x 20’ Floorplan by Makayla Bristol
20’ x 40’ Second Floor Floorplan
20’ x 40’
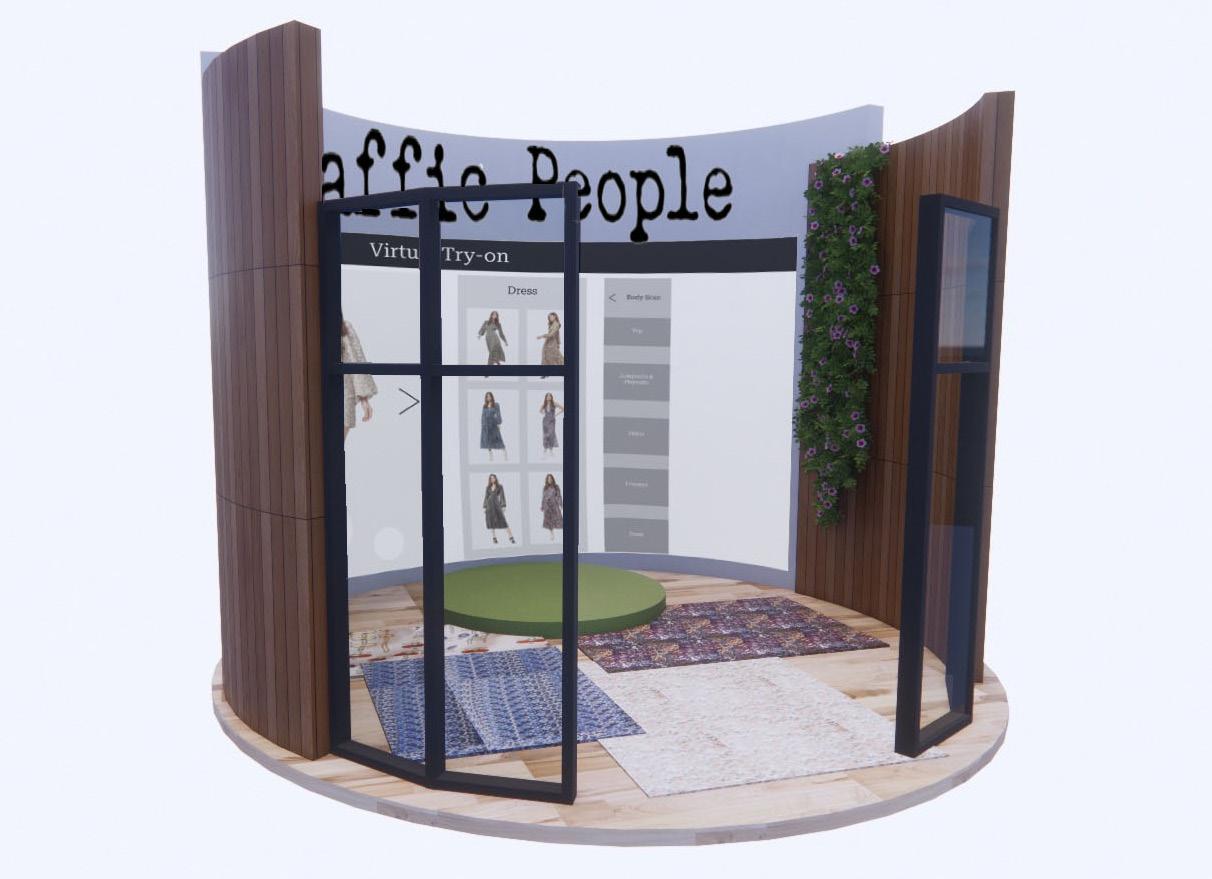
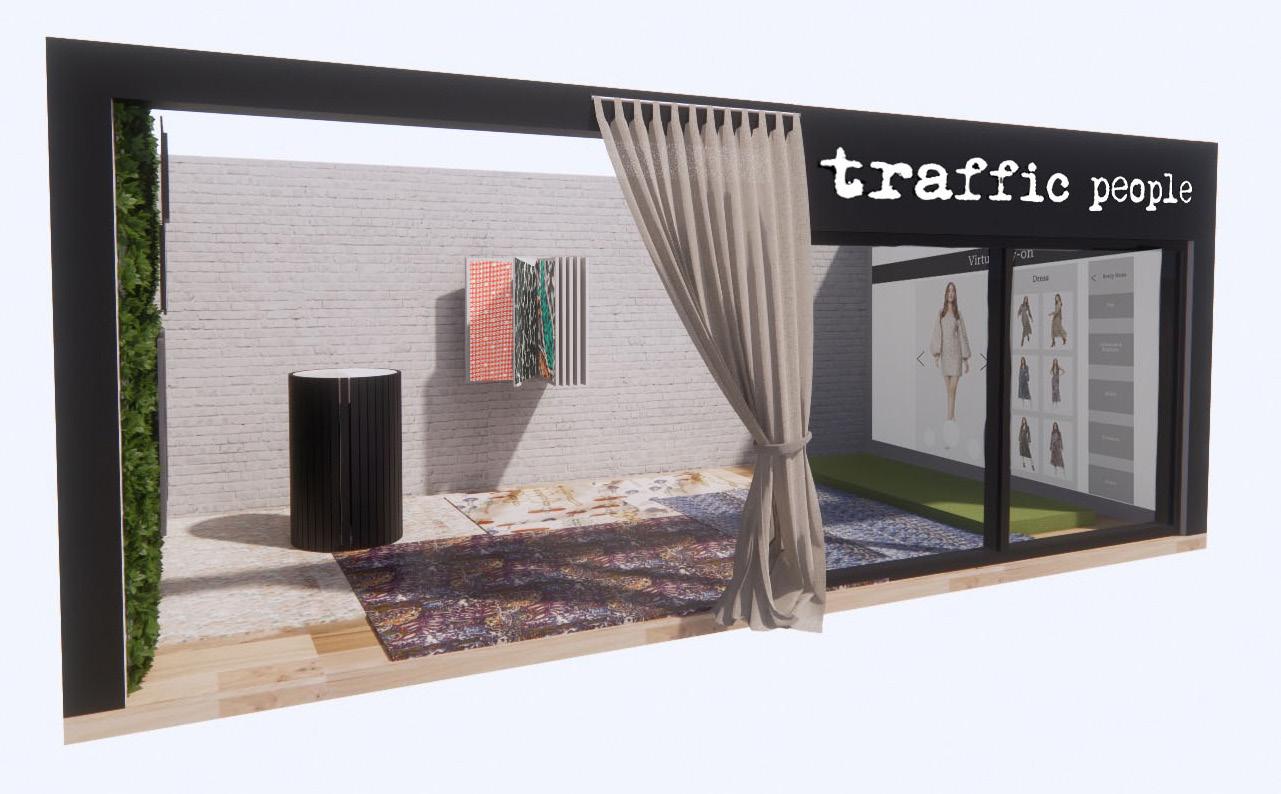
20’ x 40’
Rendering (Second Floor)
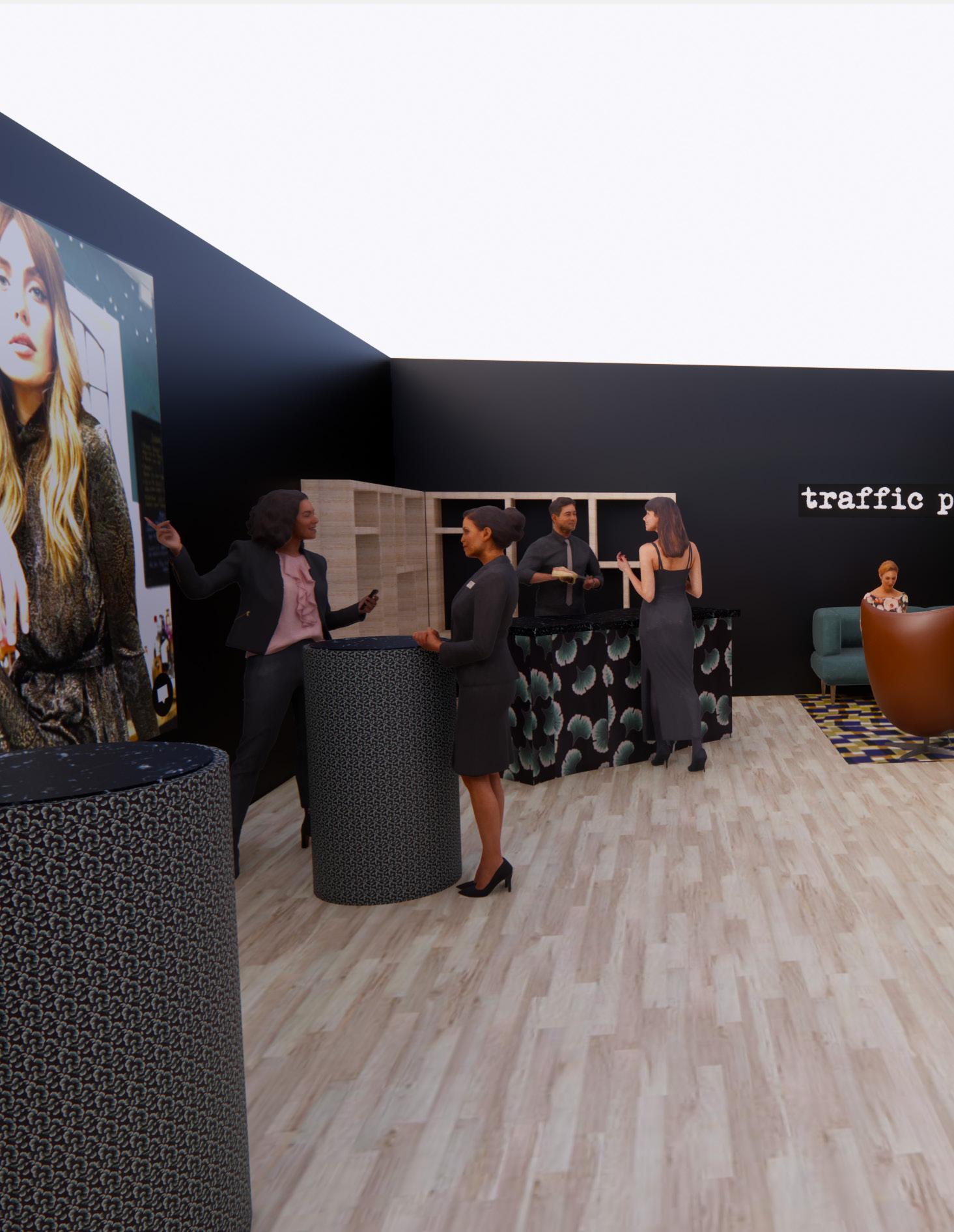
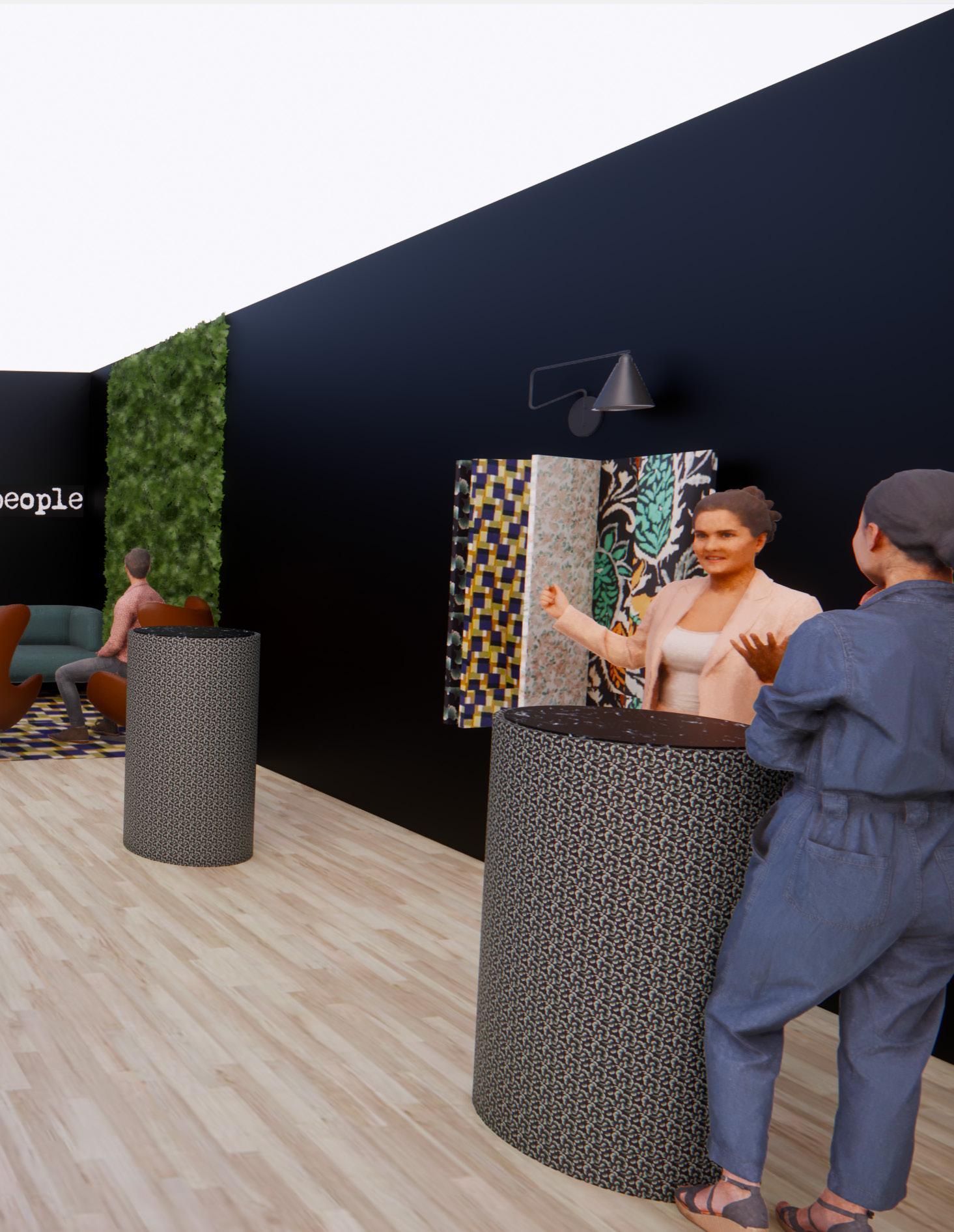
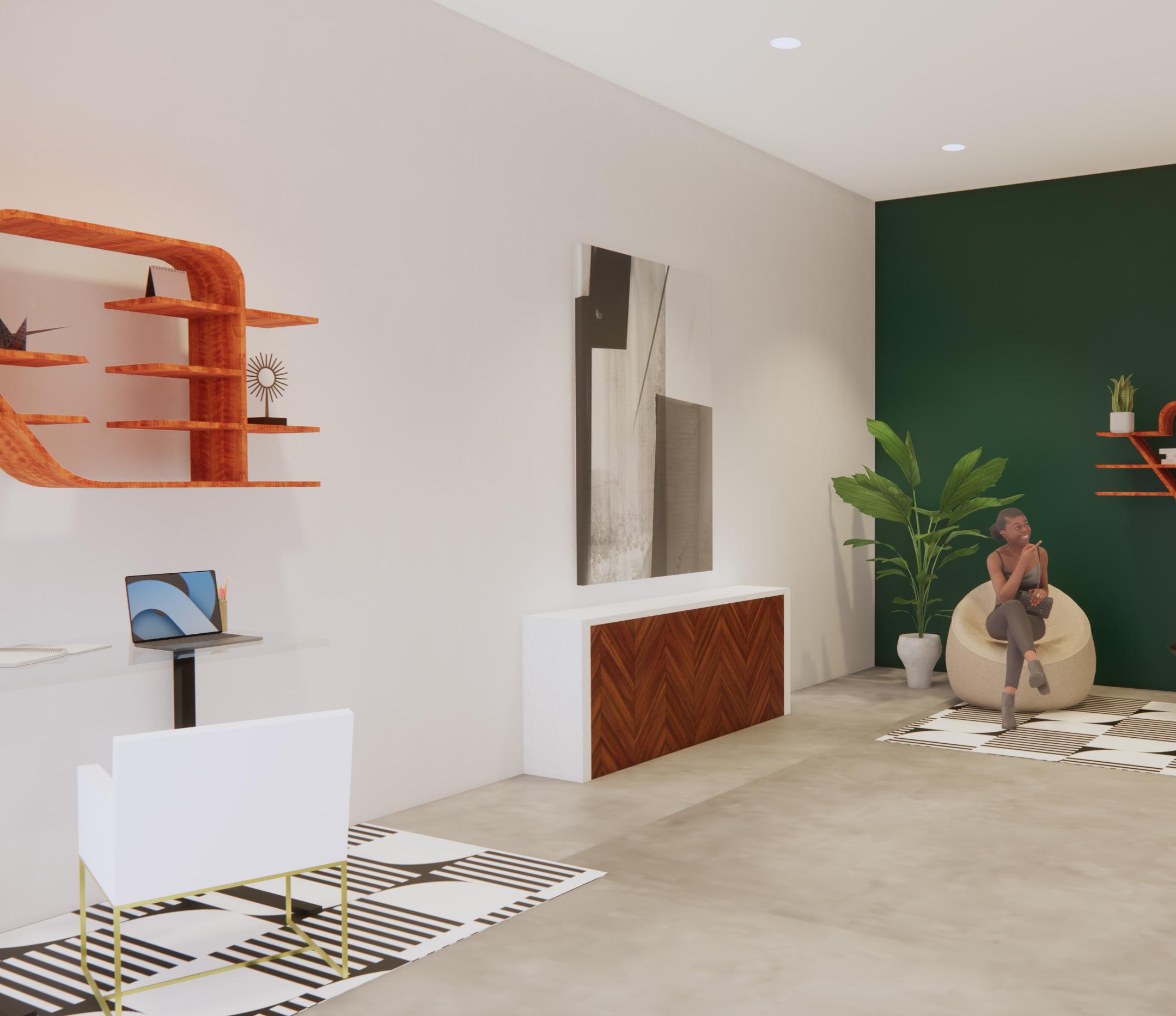 Office / Podcast Room Rendering
Office / Podcast Room Rendering
02. Chamberlain Escape
Luxury Residential Spring 2022
This is a luxury midcentury modern vacation home created for the social media influencer, Emma Chamberlain. This house includes a mix of natural materials, neutral colors, and various geometric and organic forms. It is meant to be an escape from Emma’s busy LA life, while portraying her playful personality.
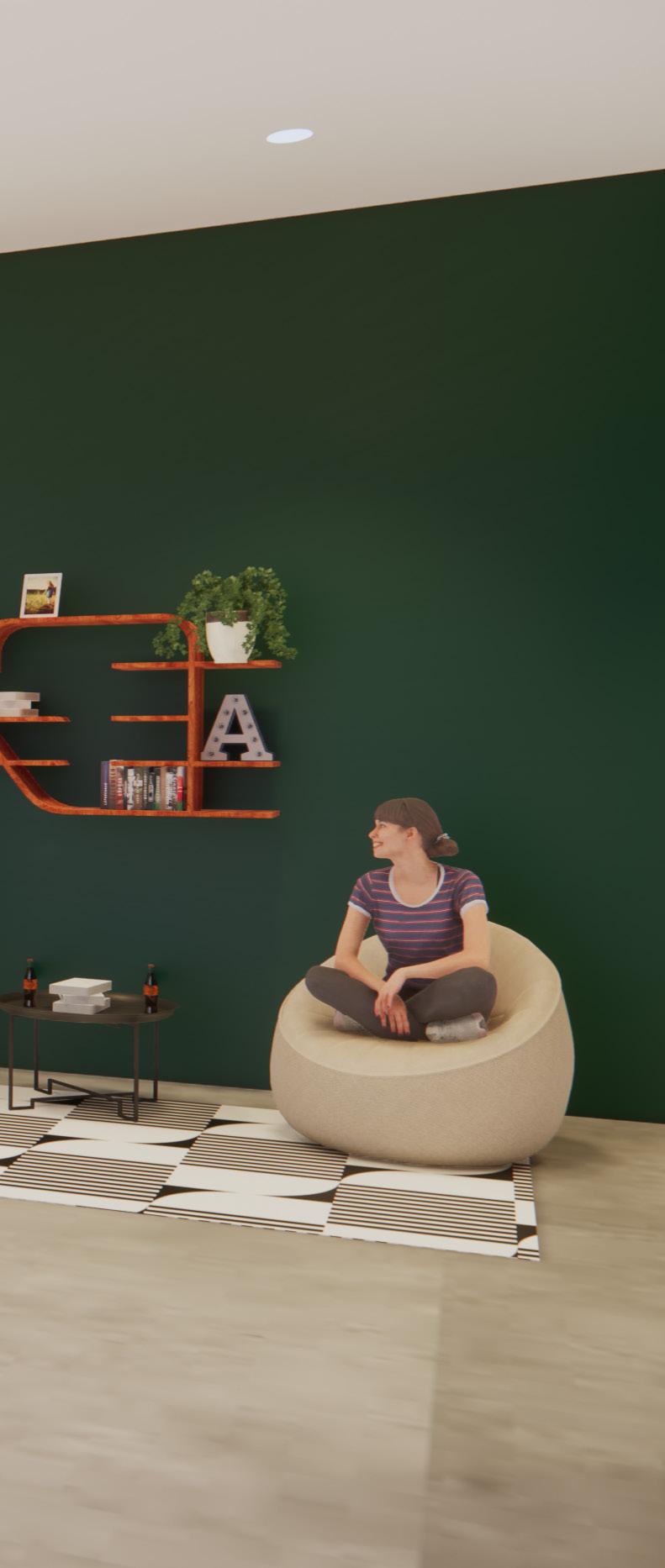
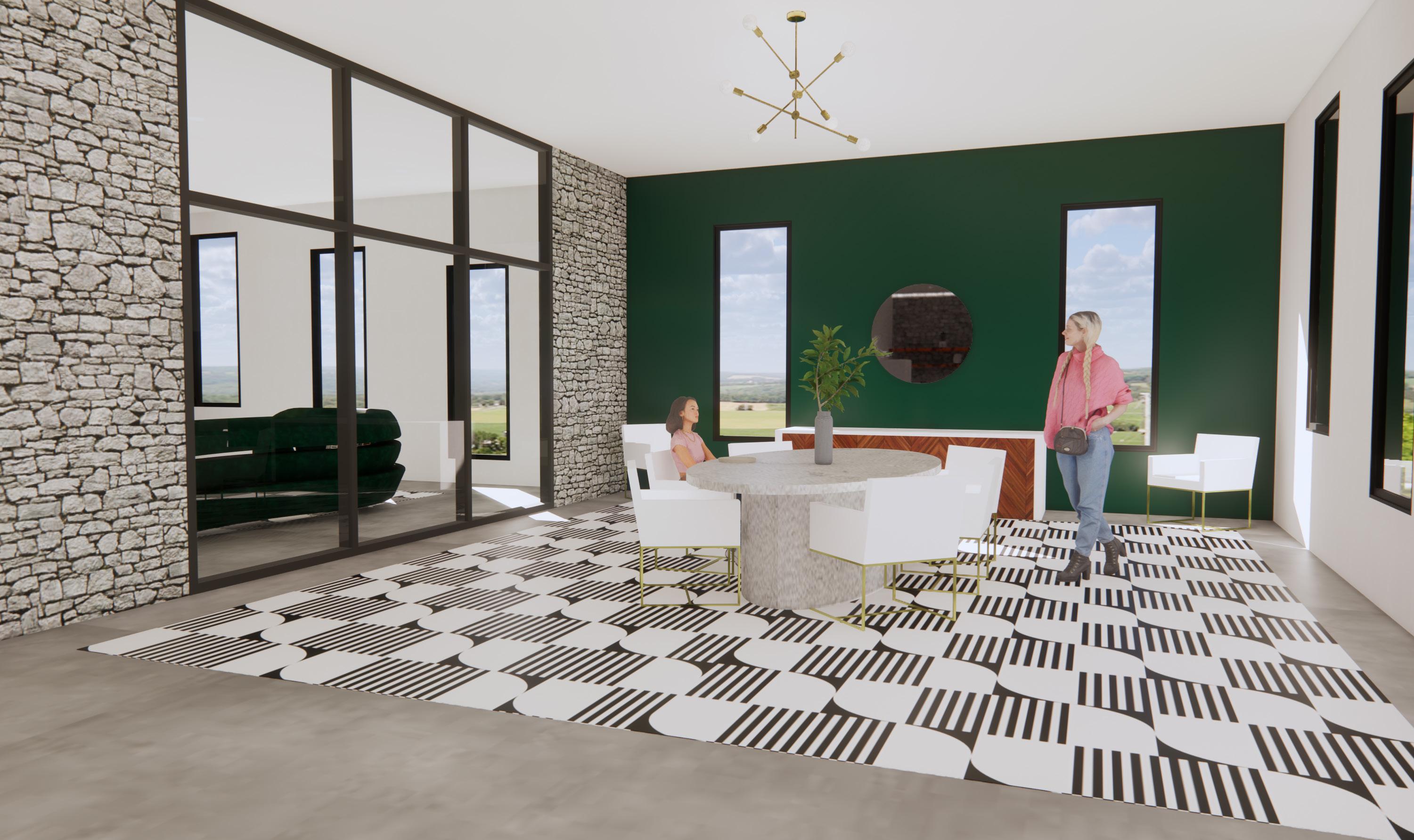
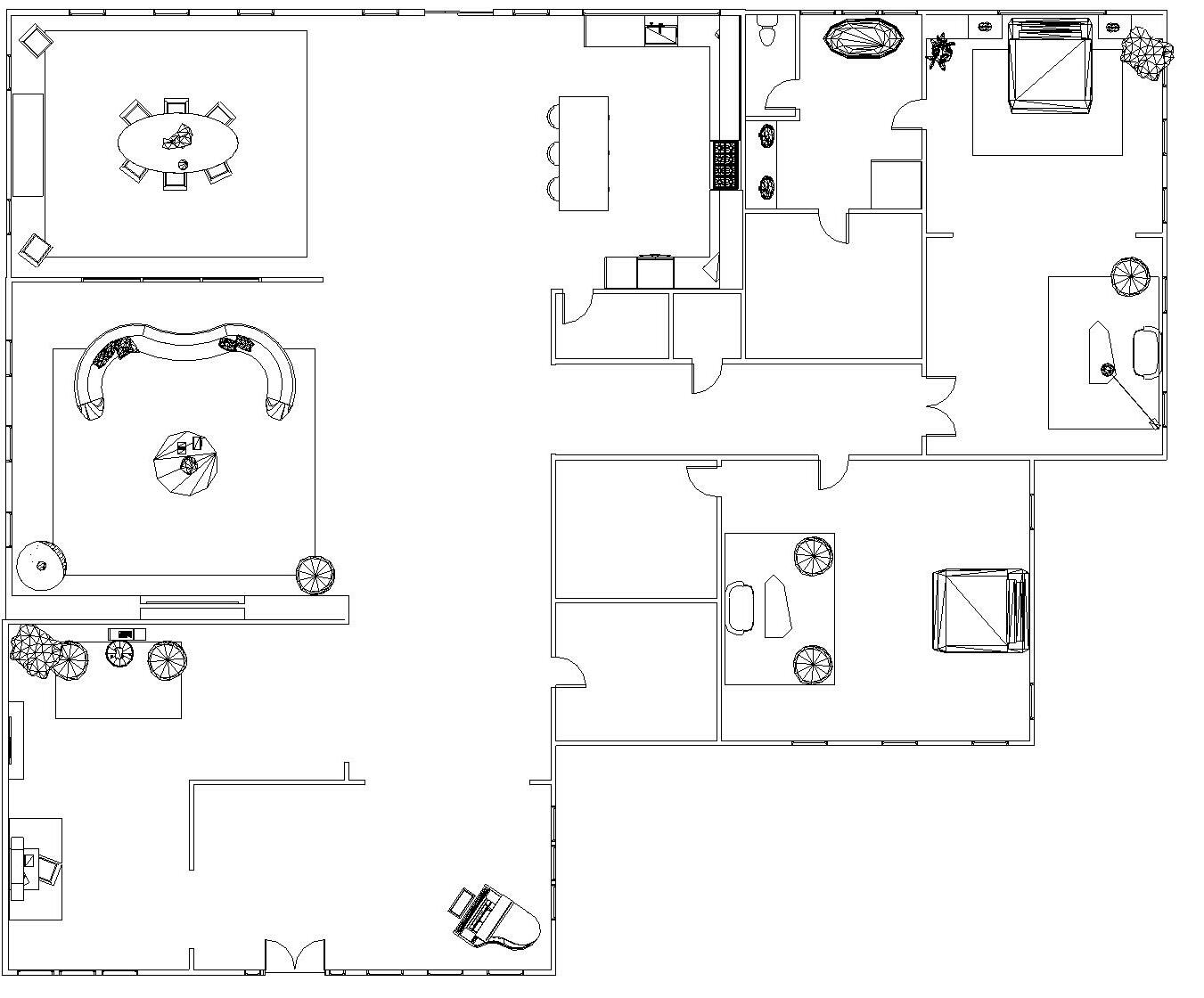
Kitchen Rendering
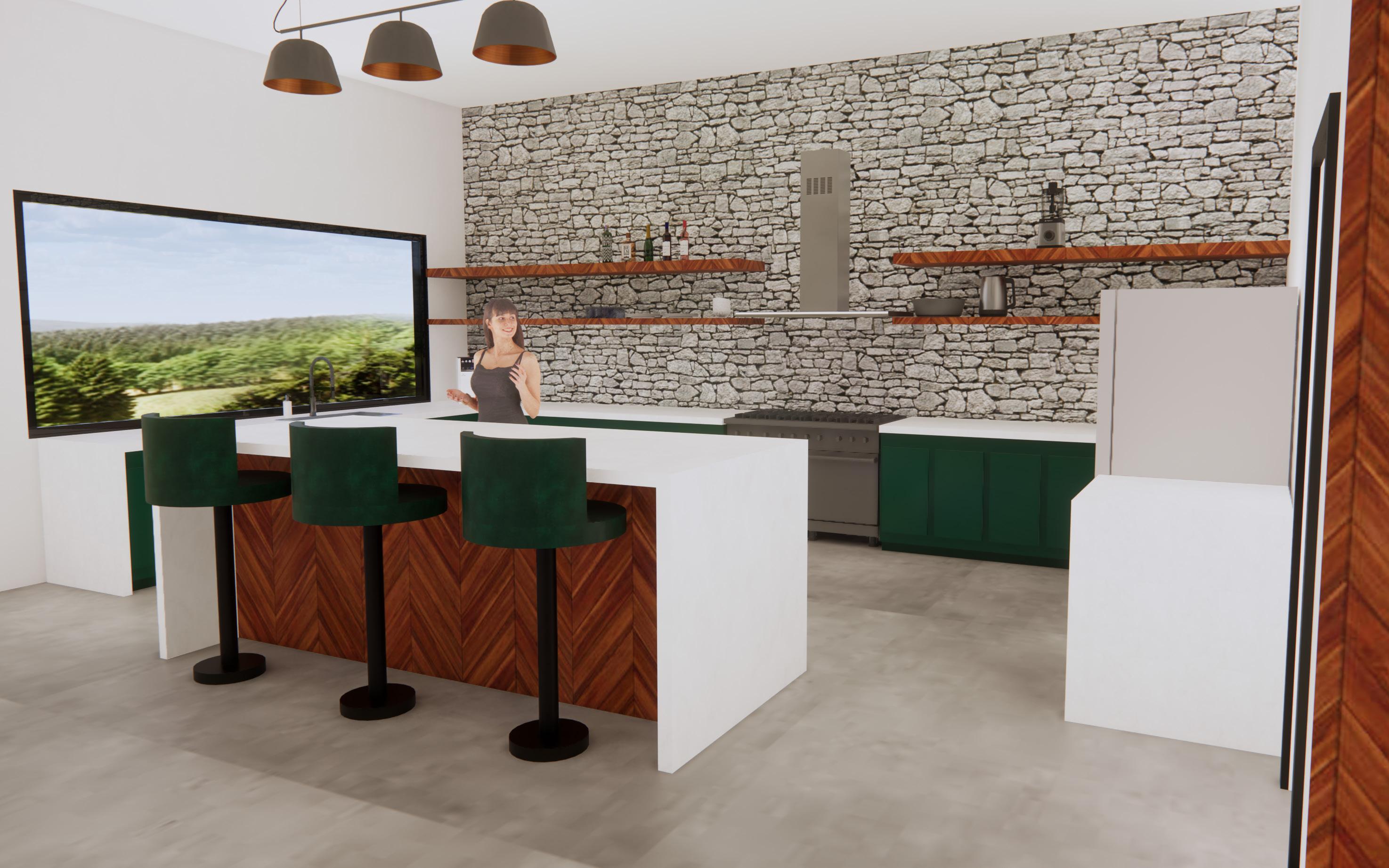
Primary Bedroom Rendering
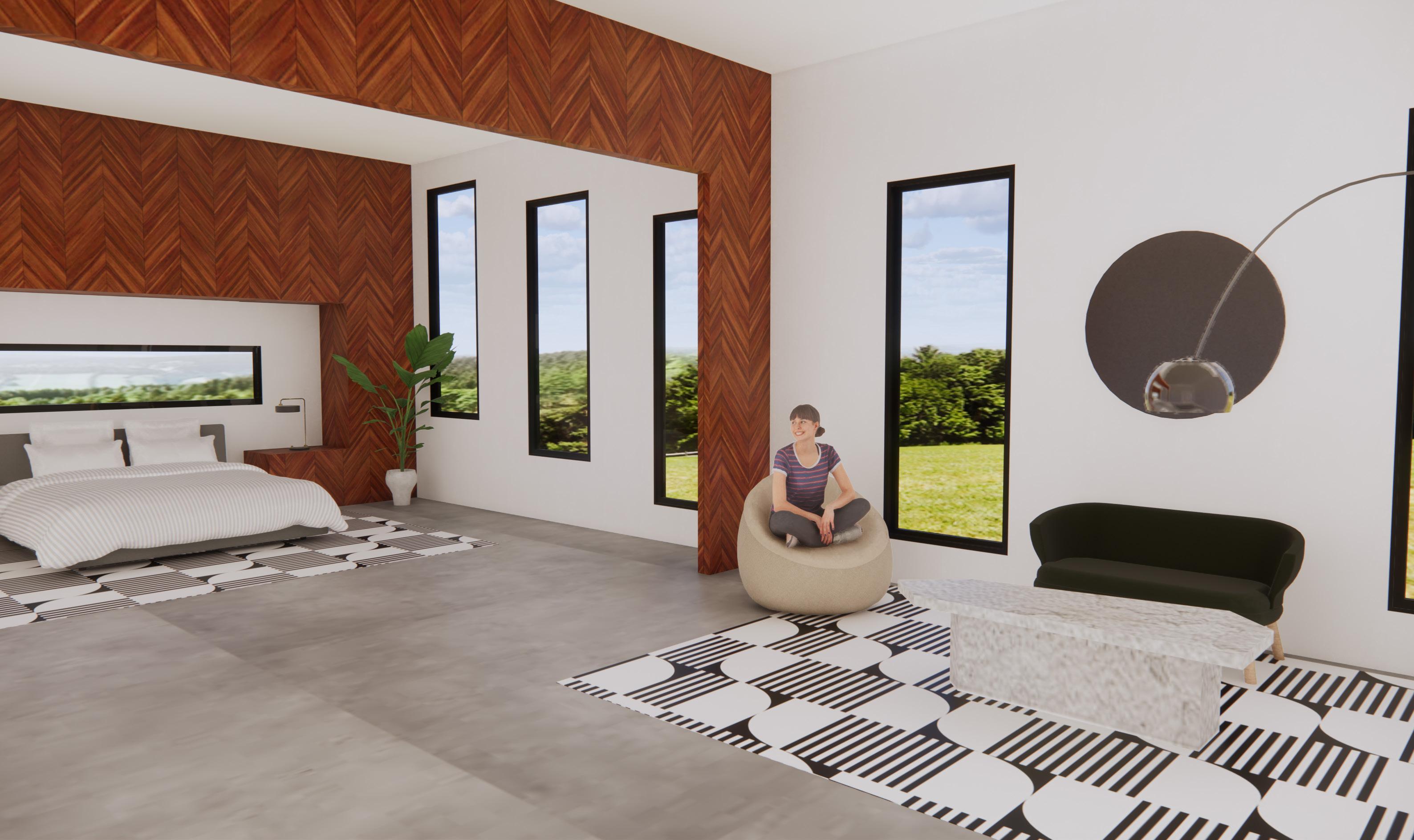
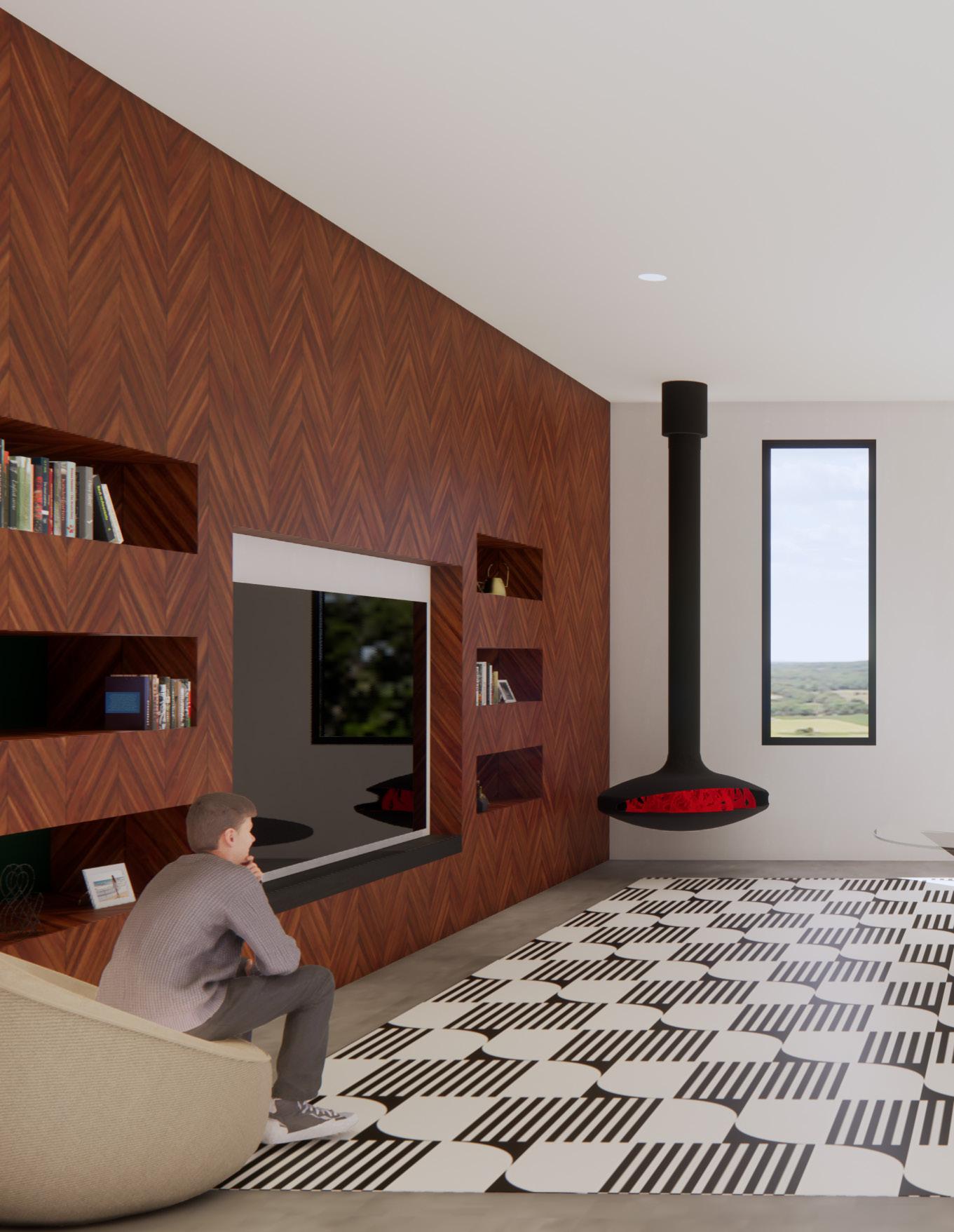
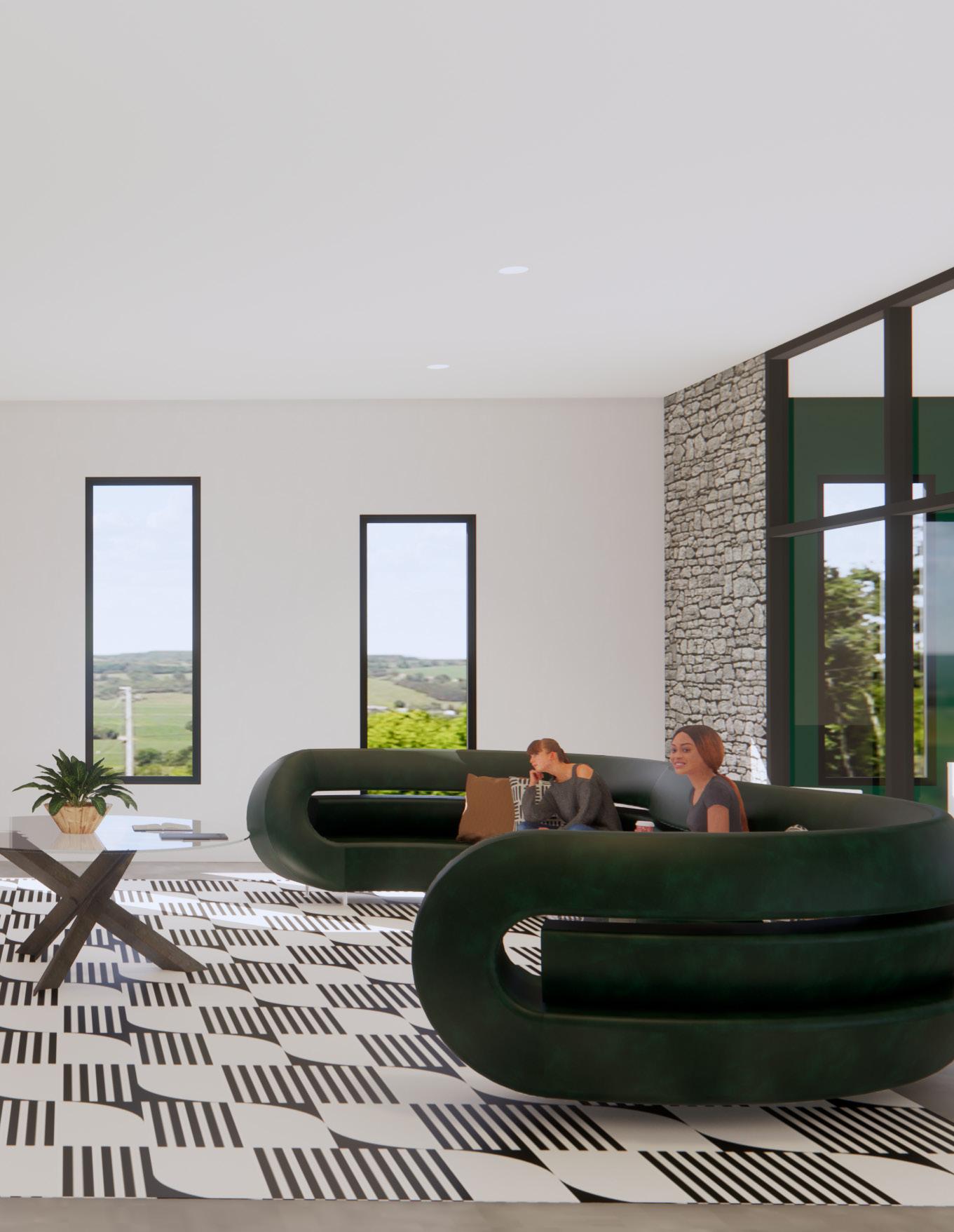
Checkout Area Rendeirng
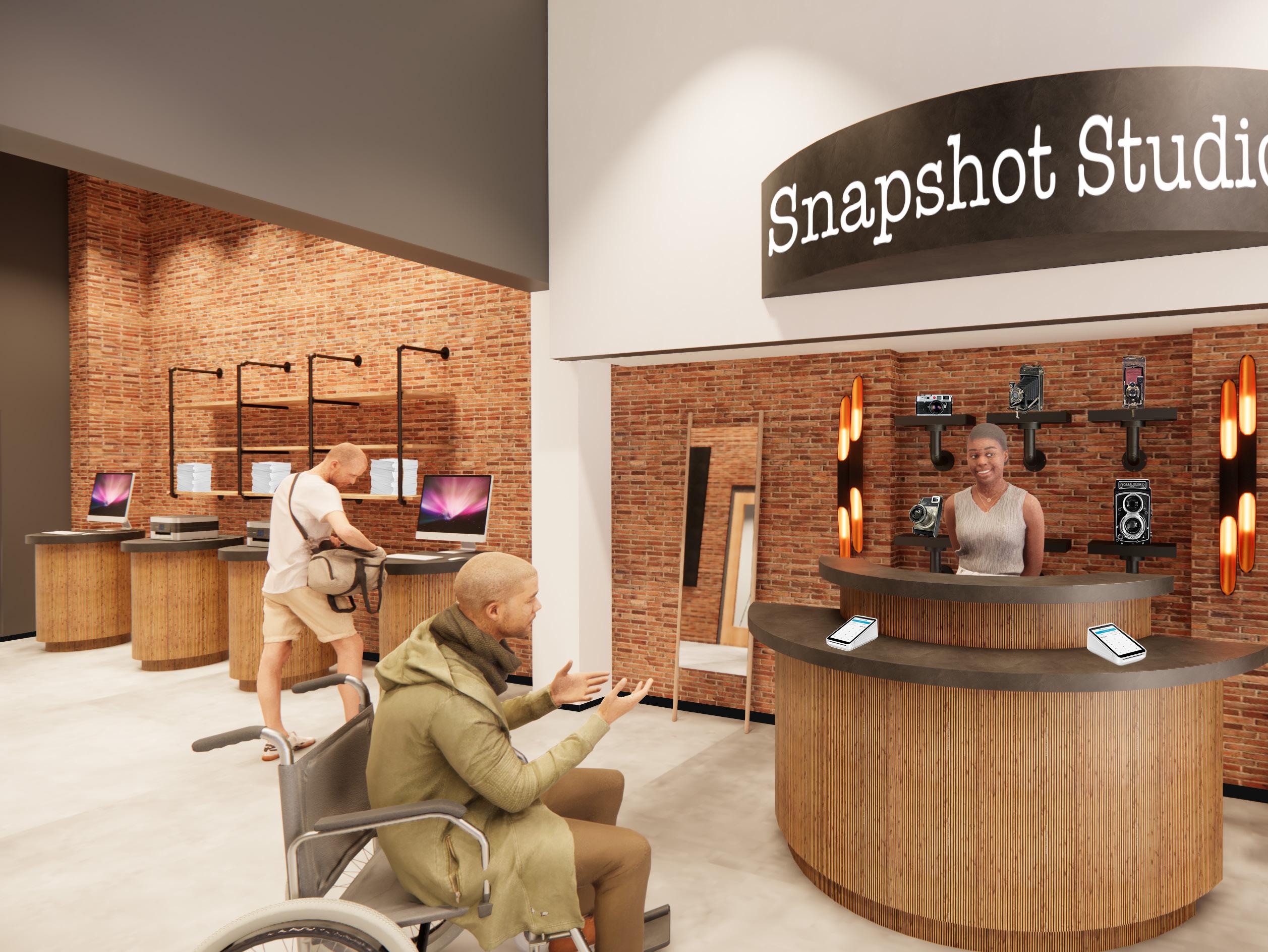
03. Snapshot Studios
Retail Project
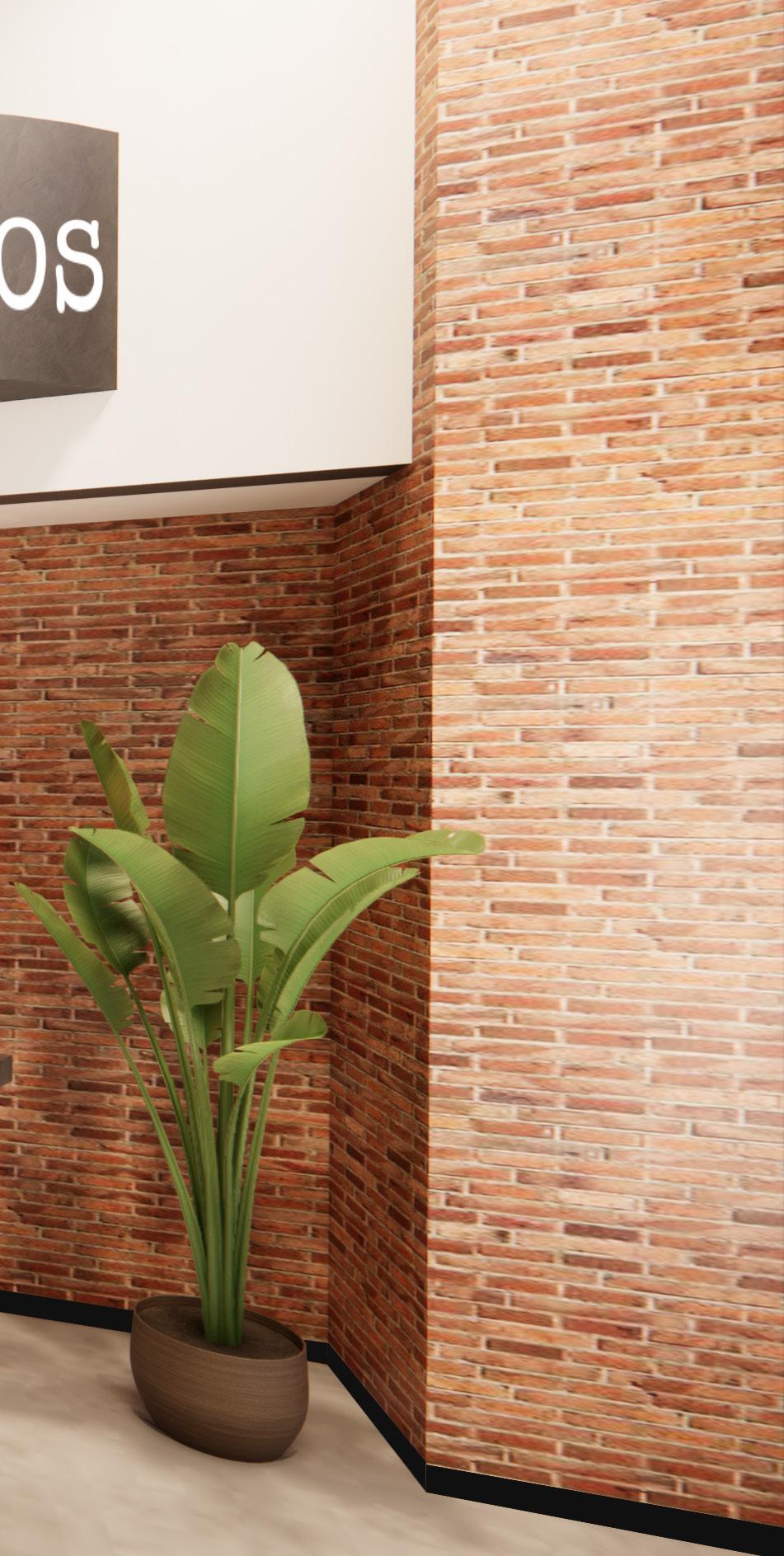
Fall 2022
Snapshot Studios is meant to be a one stop shop for any camera needs. Our team was given a pre-existing space in downtown Ames, IA to design a store that we believe would do well. Included in this store is a photo studio, darkroom, print station, polaroid wall and merchandise.
This project was a team effort.
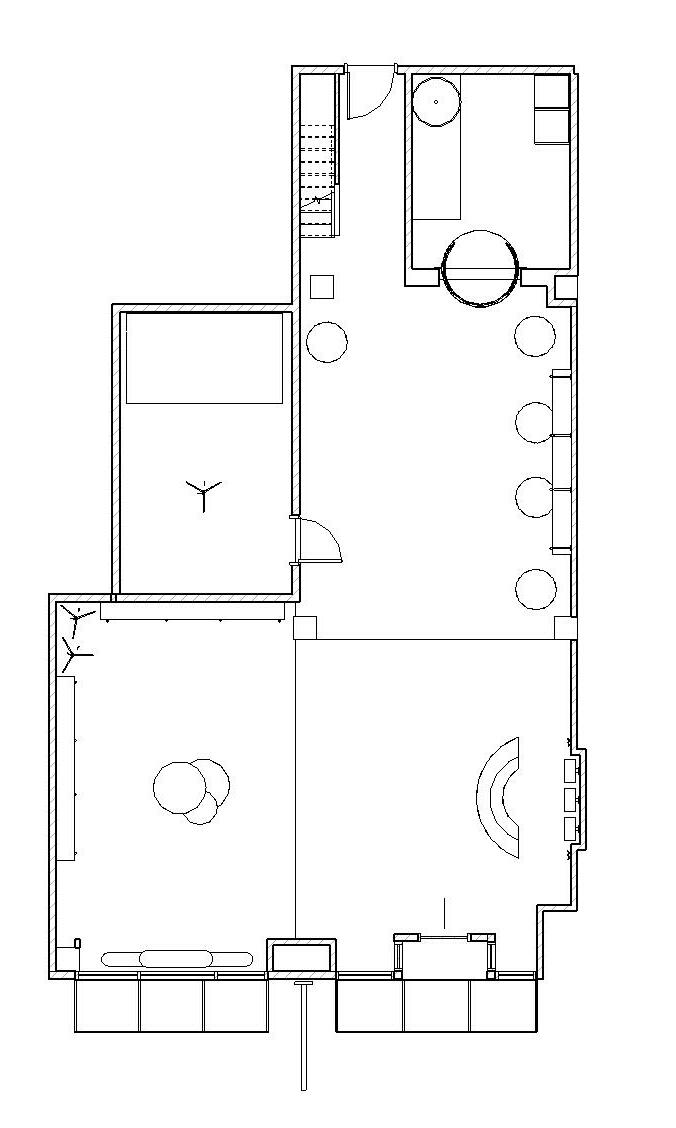
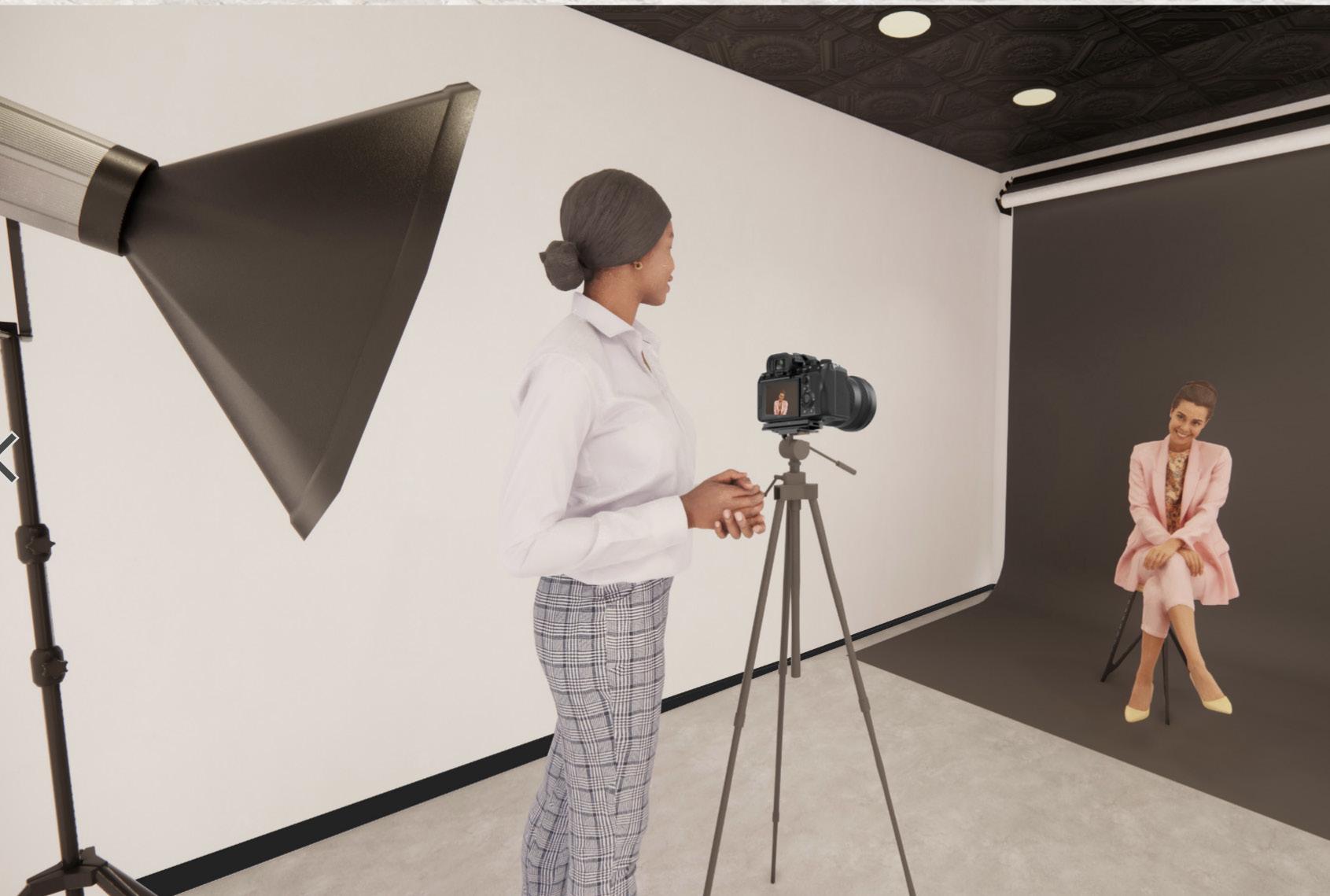
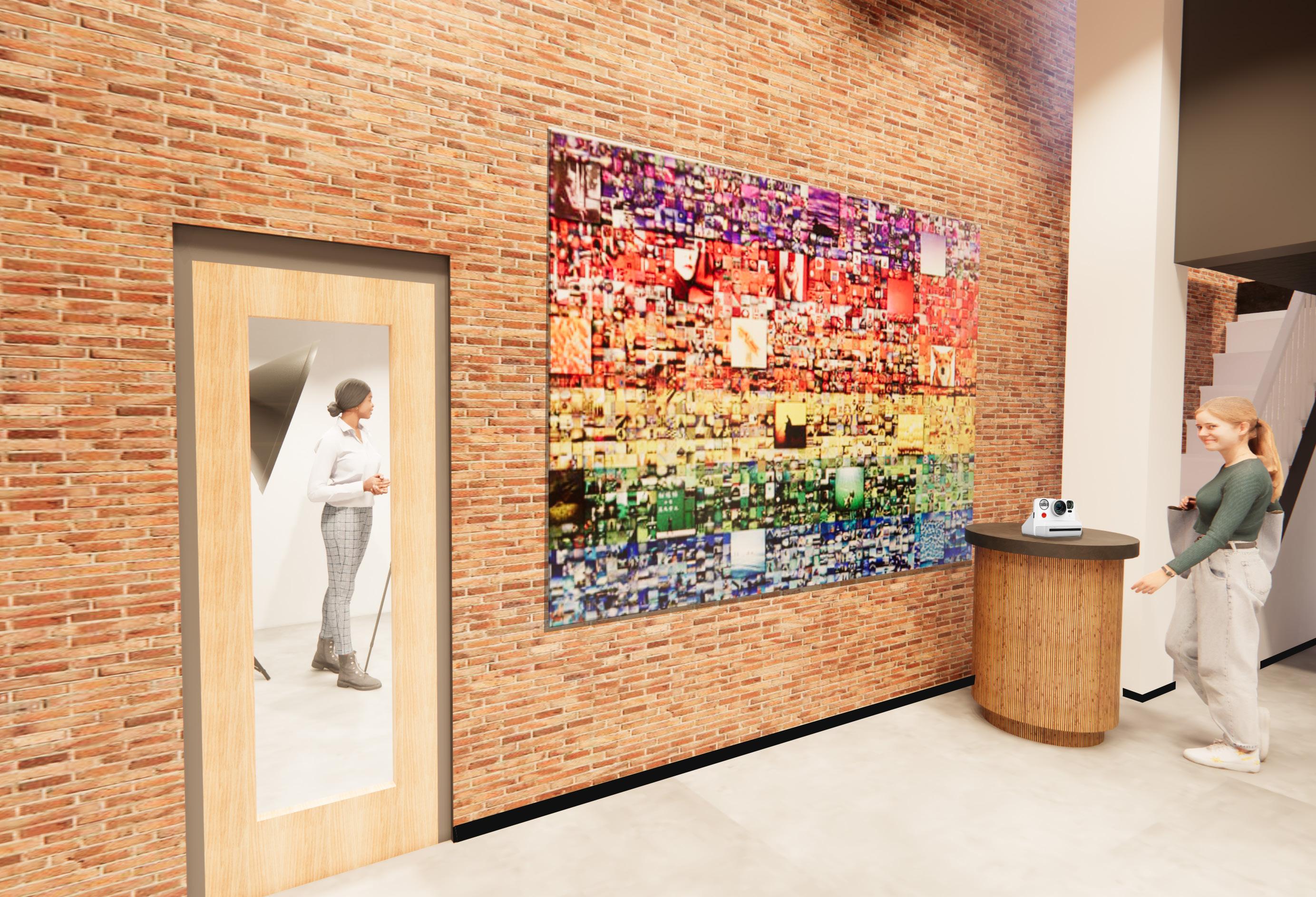 Photo Studio Rendering
Polaroid Wall Rendering
Photo Studio Rendering
Polaroid Wall Rendering
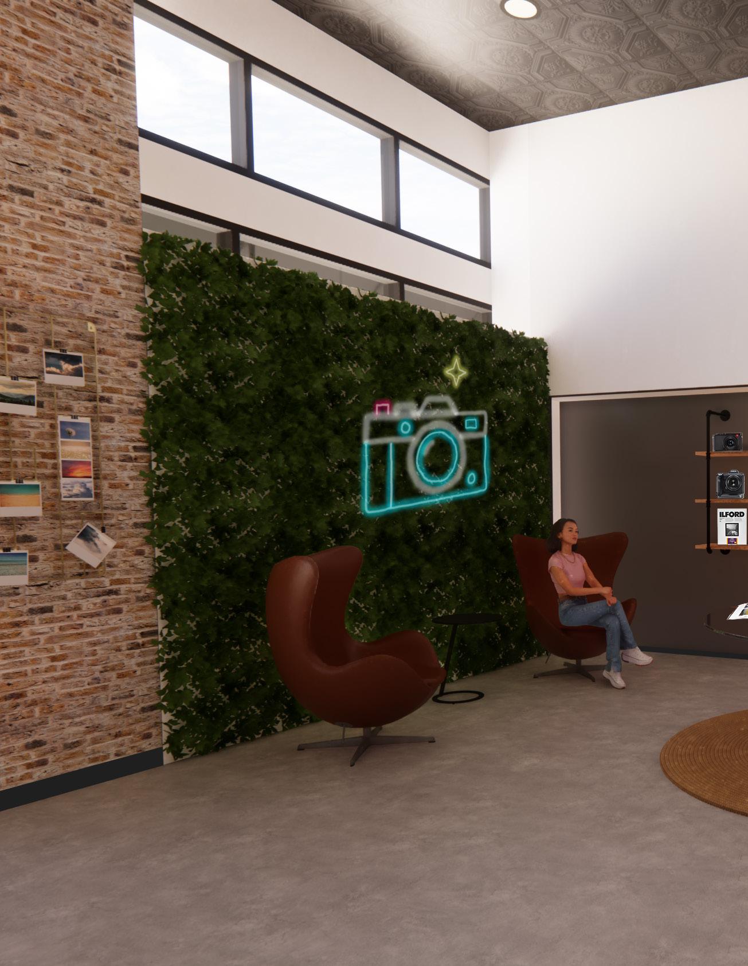
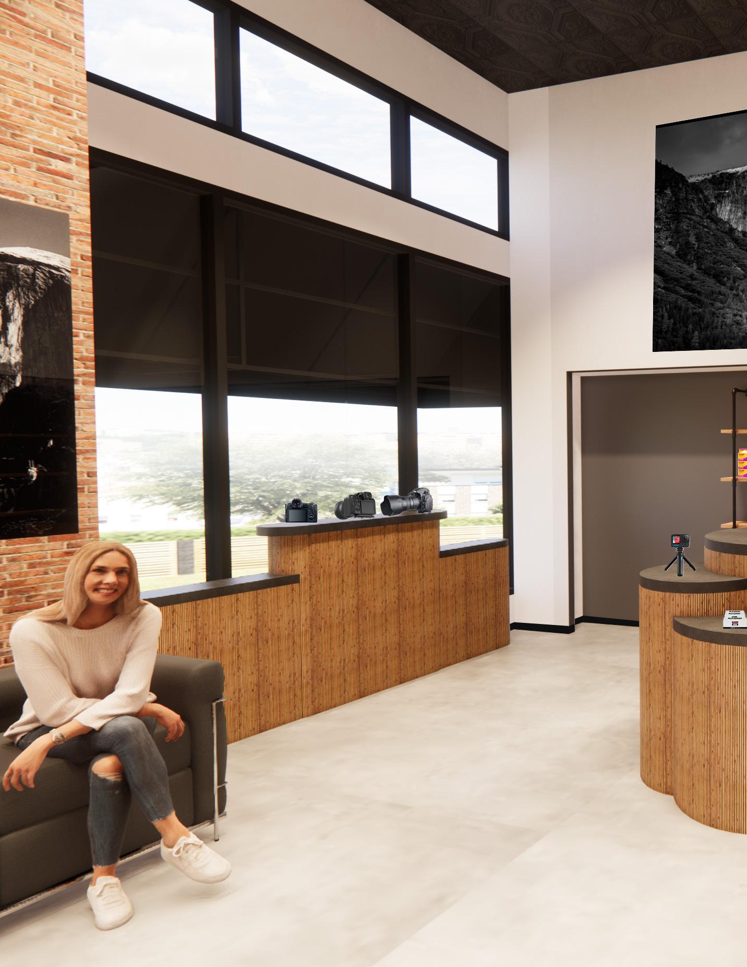
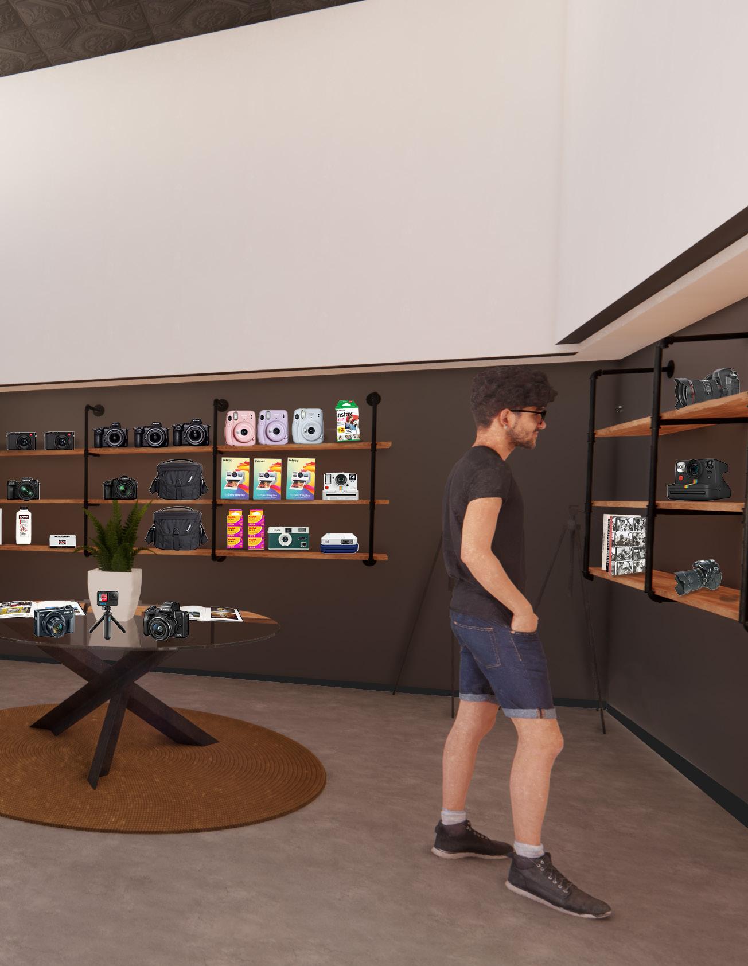
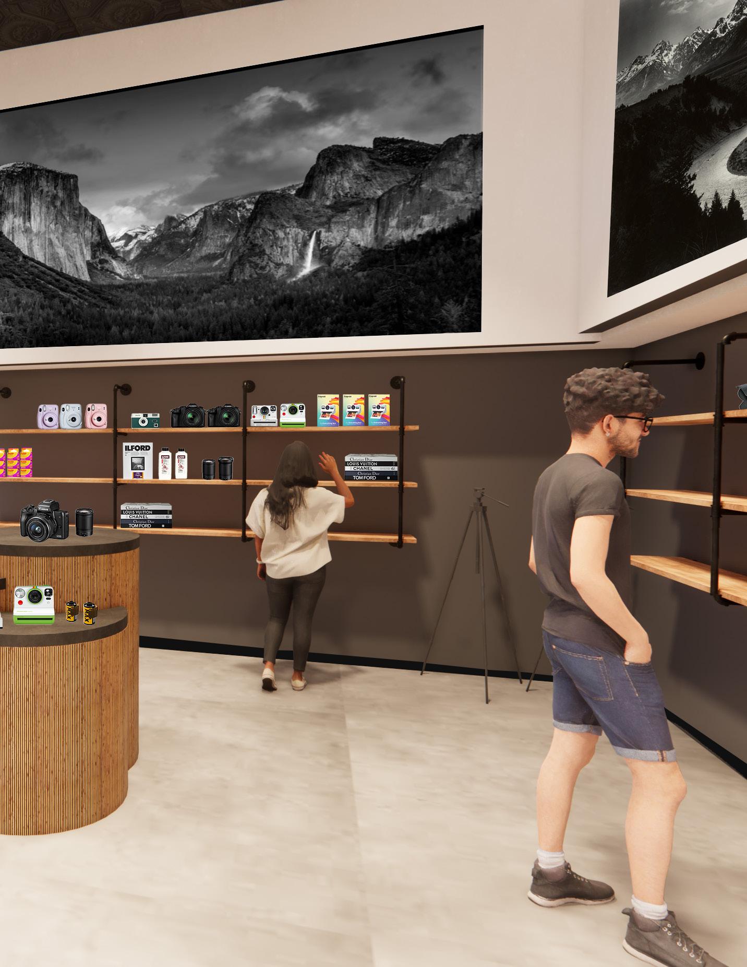
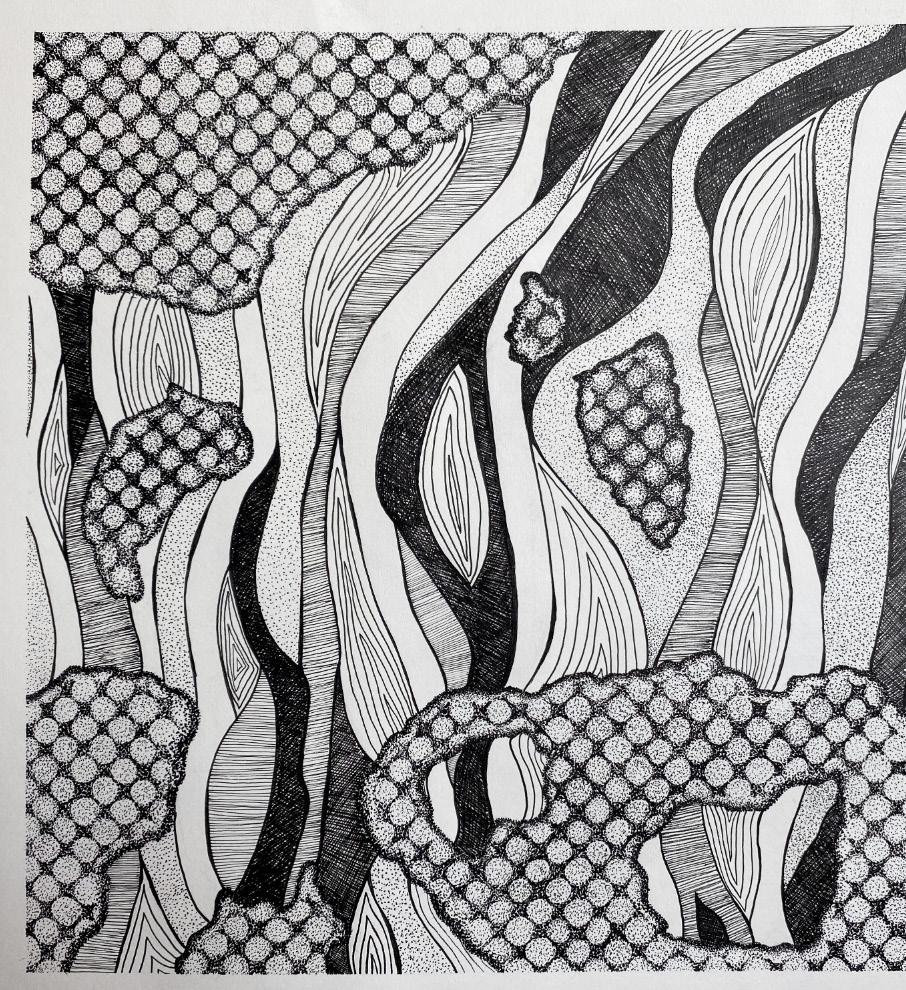

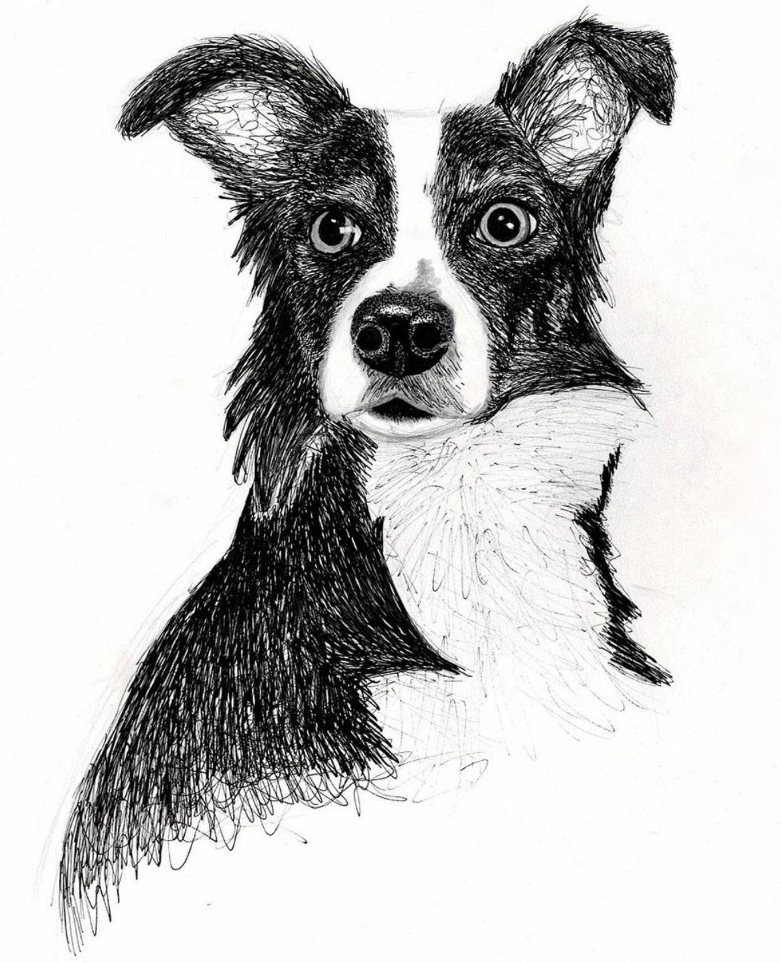 Sadie - Micron Pen
Sadie - Micron Pen
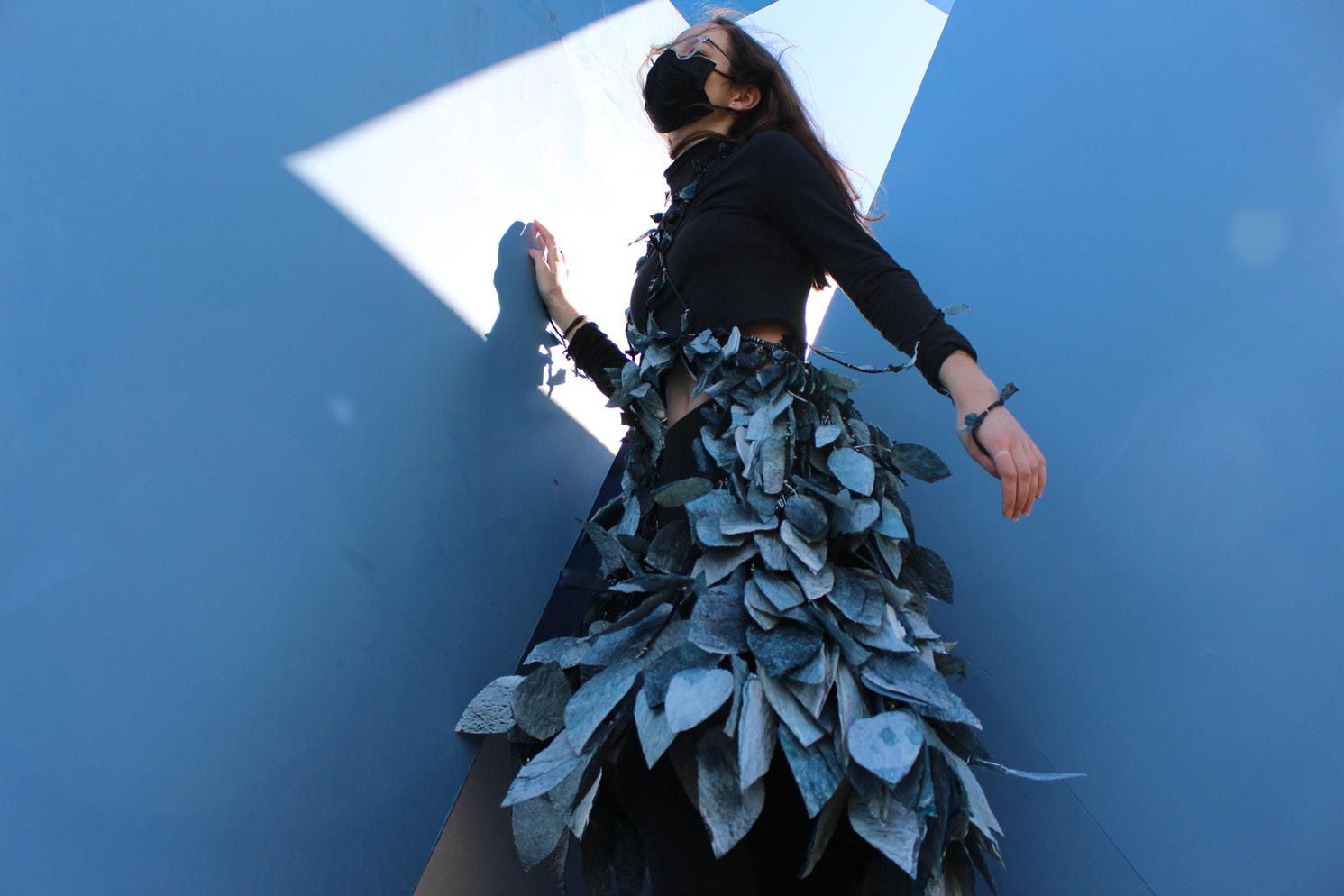
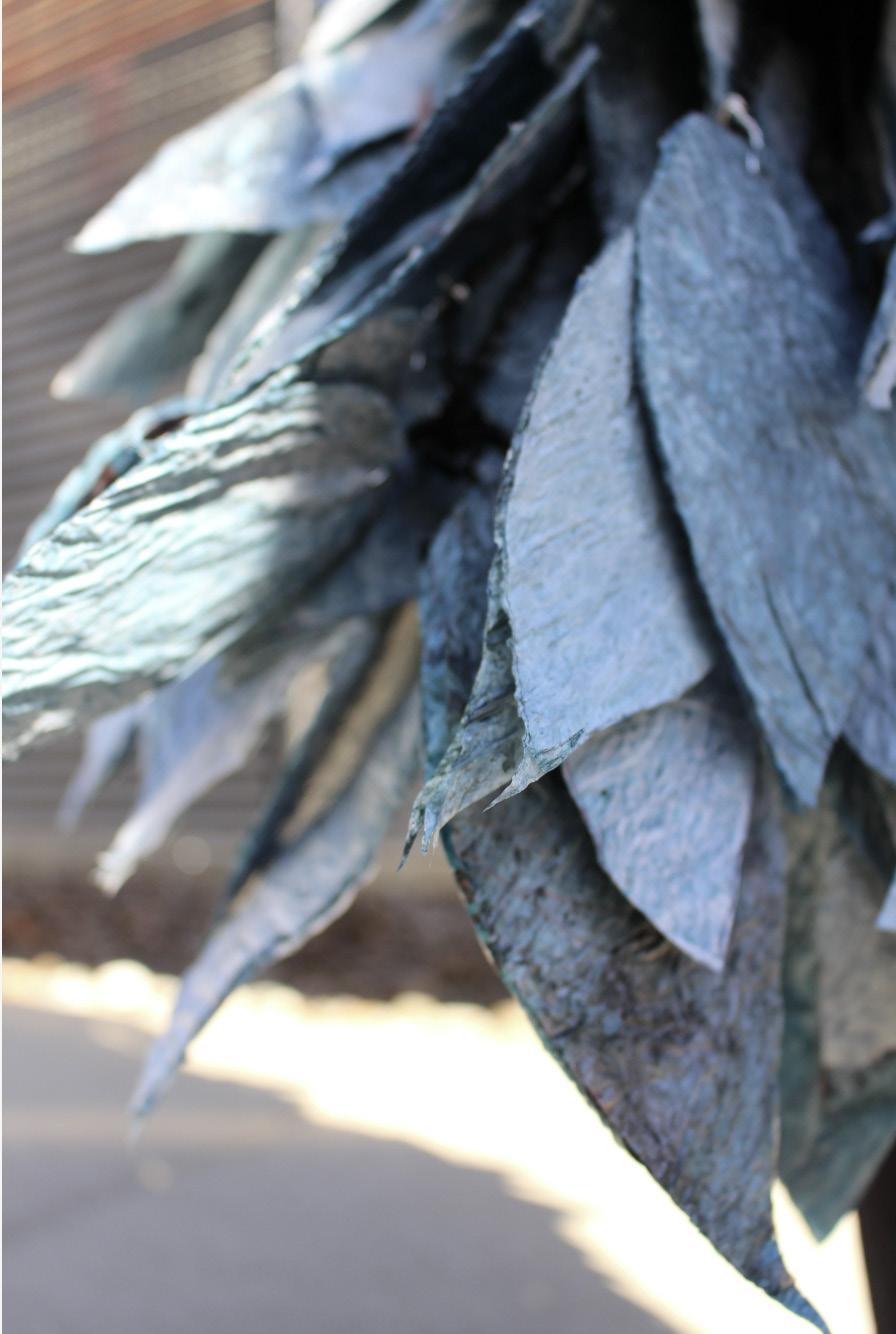
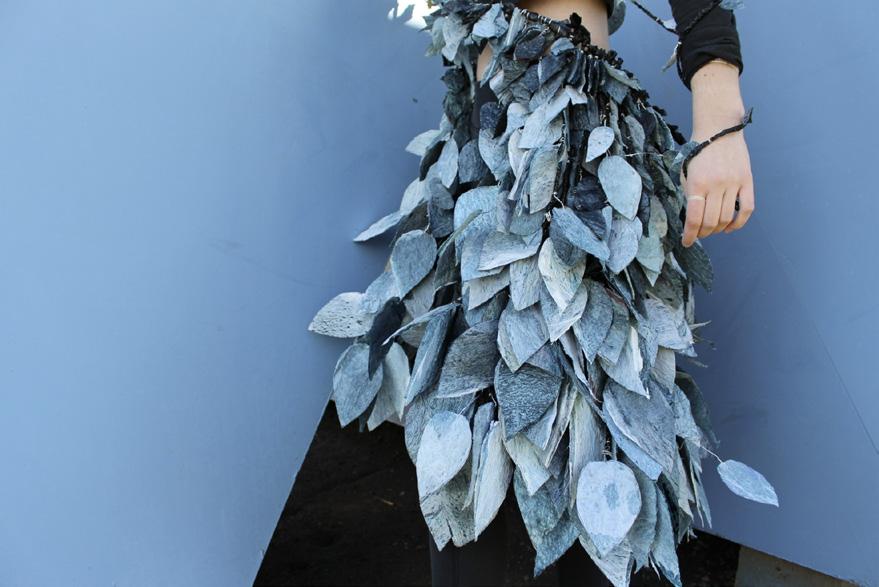
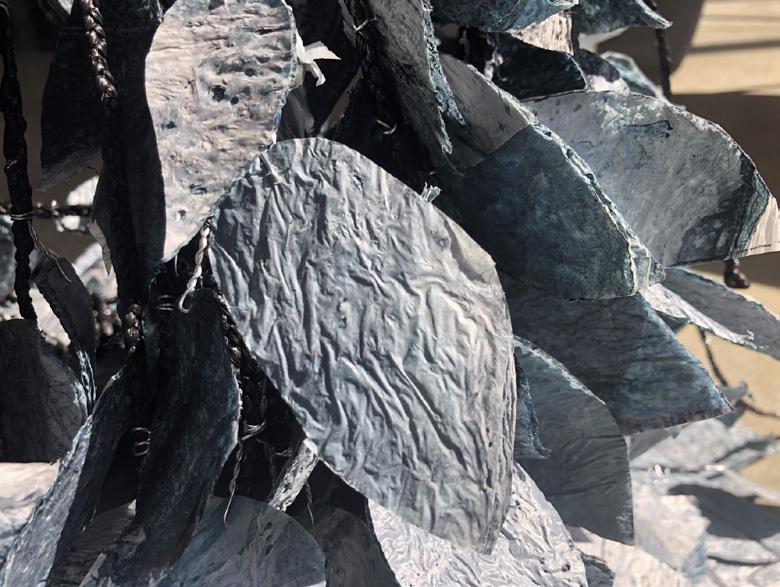
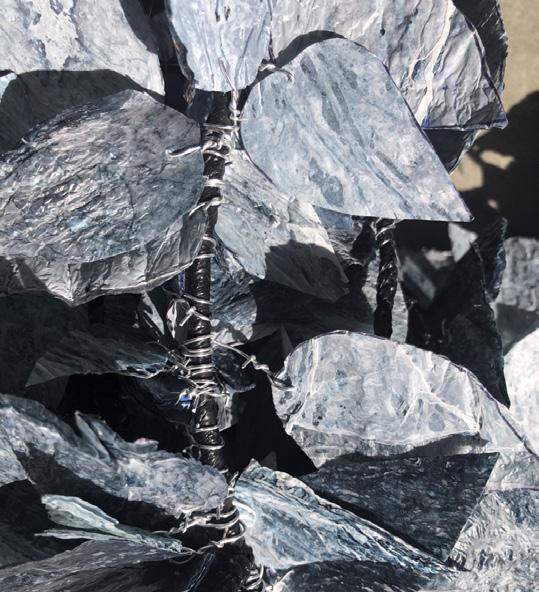
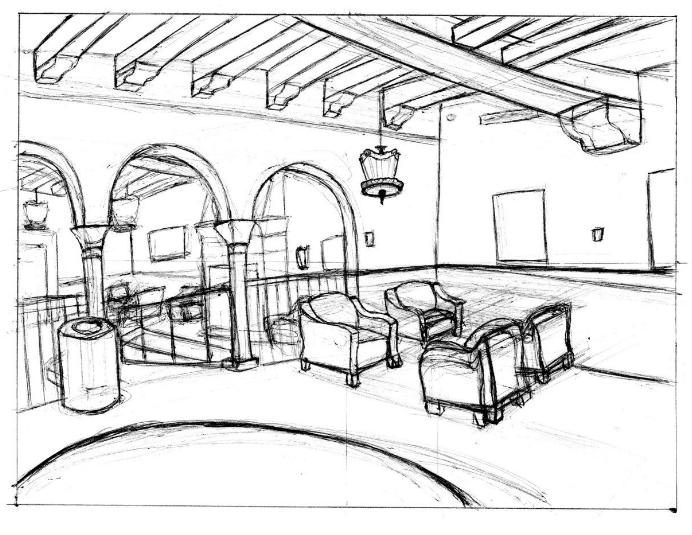
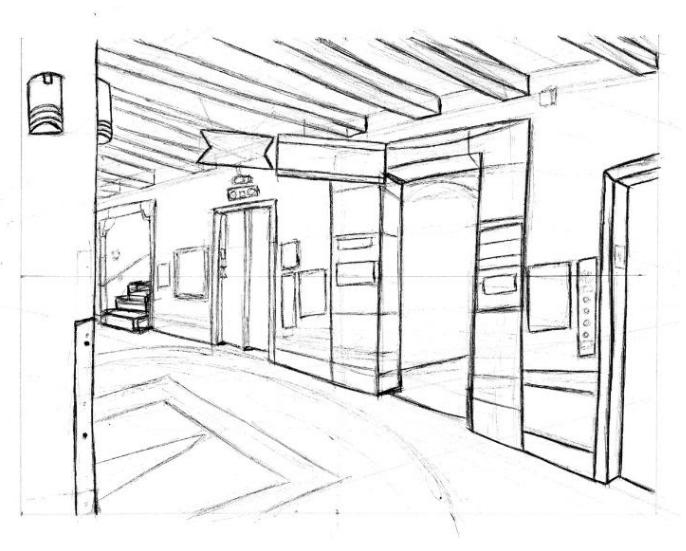 2-Point Perspectives - Ballpoint Pen
Wearables - Plastic Bag, Wire, Paint
2-Point Perspectives - Ballpoint Pen
Wearables - Plastic Bag, Wire, Paint