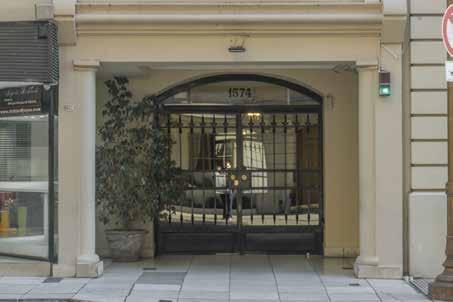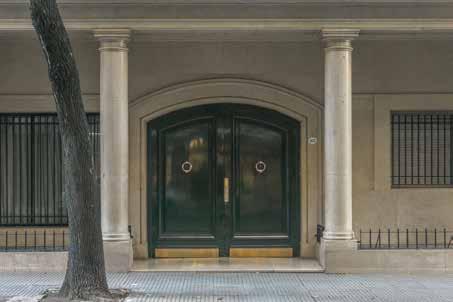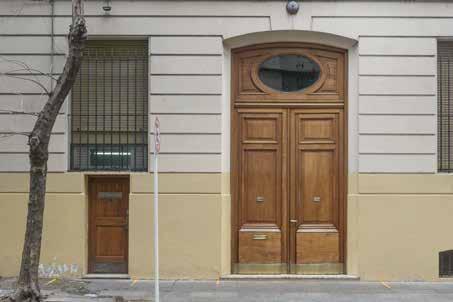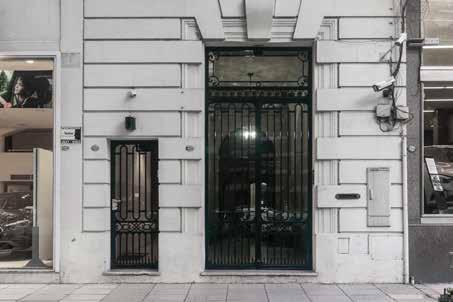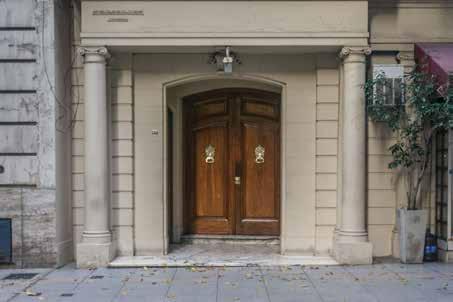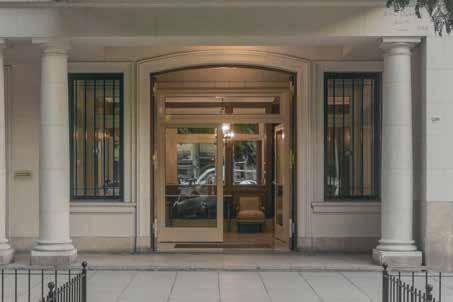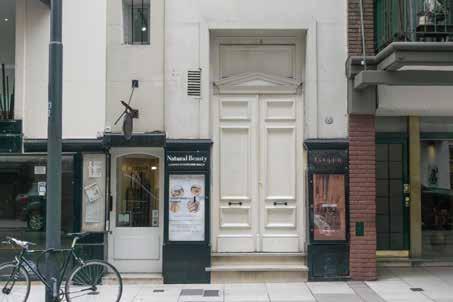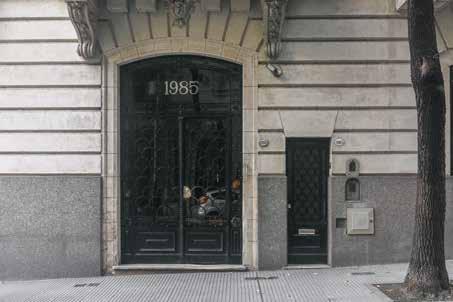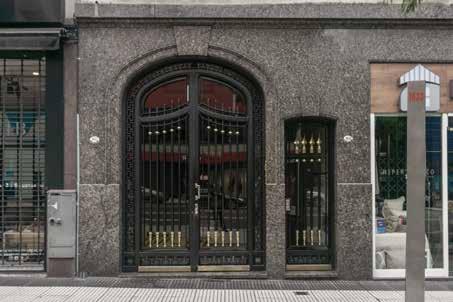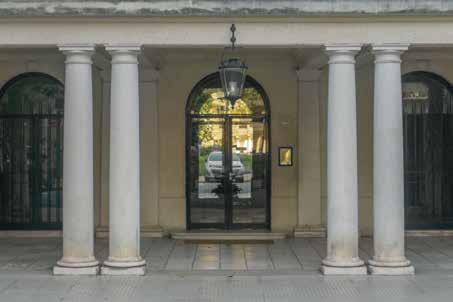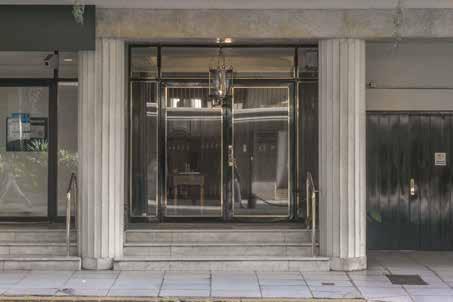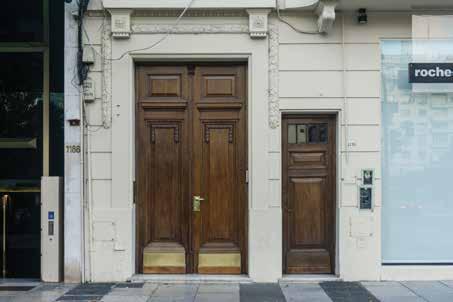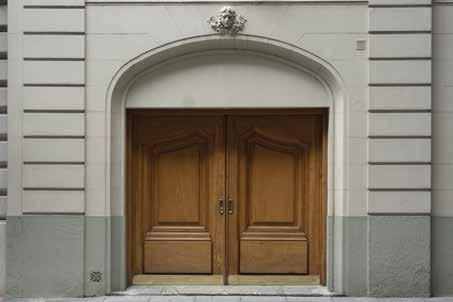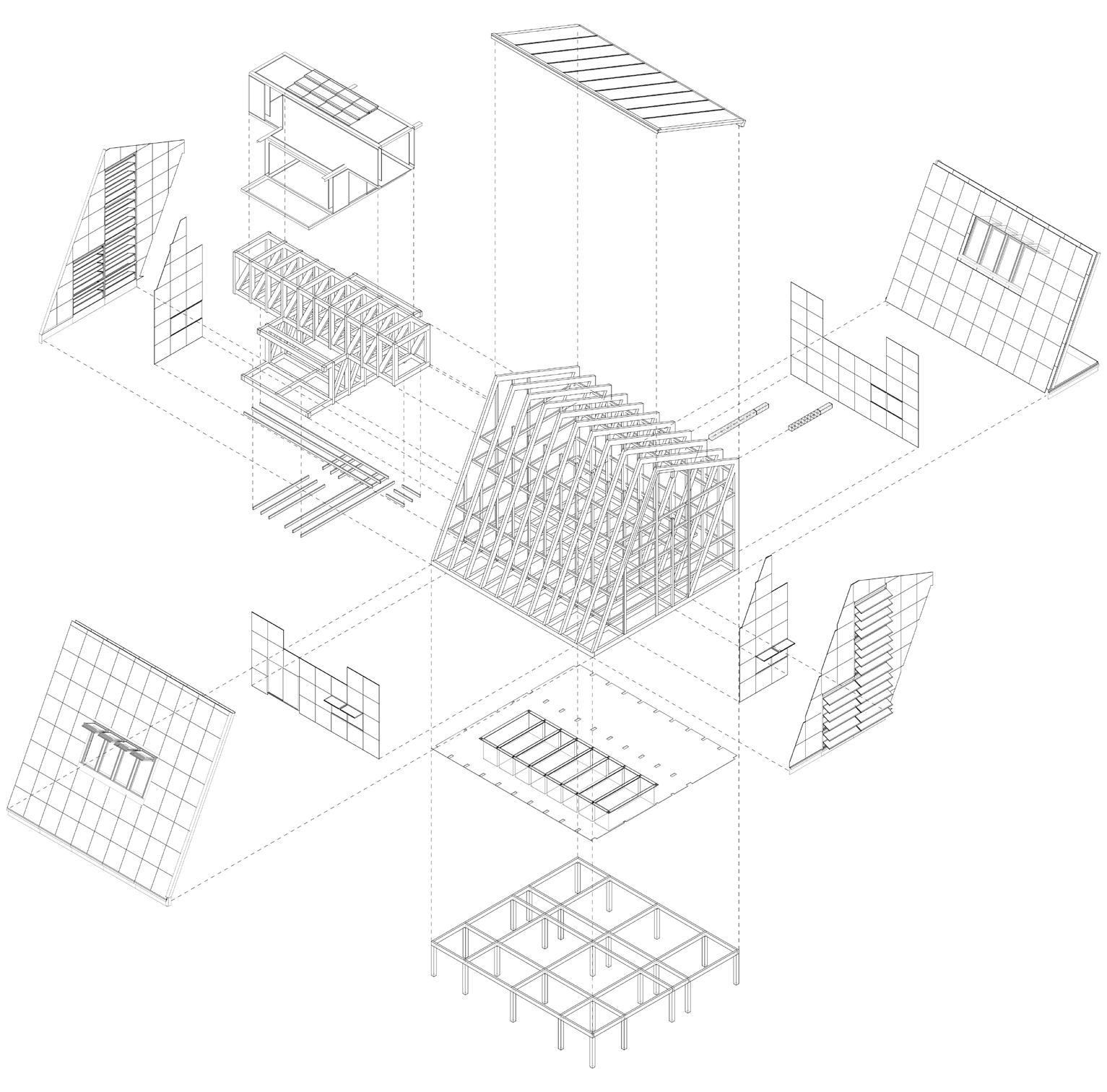

SUBSTRACTION AND REDISTRIBUTION | Porous City, Density in Height
RE: Microcenter. Redescription and Material Reorganization of High-Density Architecture with Combined Typologies | Design Thesis I & II | Both semesters 2022 | Universidad Torcuato Di Tella
Tutor: Sebastian Adamo | Developed with Agustina Buscaglia, Sofia de Sousa and Marco Pierdominici. I took part in floor plans, axonometrics, sections, elevations and models.
The thesis studies TorreBlanca Tower, located in the city center of Buenos Aires. The neighborhood’s high density and lack of open public spaces, condition the habitability and development of the area. The thesis seeks solutions that can be applicable not only to the assigned office building and block, but also to the rest of the urban center. The project finds the block’s potentiality in the subtraction of current emplty volumes that are generating dense spaces. Through the subtraction of the ground level’s mass, the block opens and becomes porous making the sidewalks converge towards a catalytic centre that gives rise to new urban interactions. The thesis also proposes a change on typology for the tower, to mixed-used with retail and housing units. The project covers the spheres of architectural, urban, management, cultural and social design. It proposes to think of architecture in a holistic way, where multiple actors are needed to generate quality urban solutions.
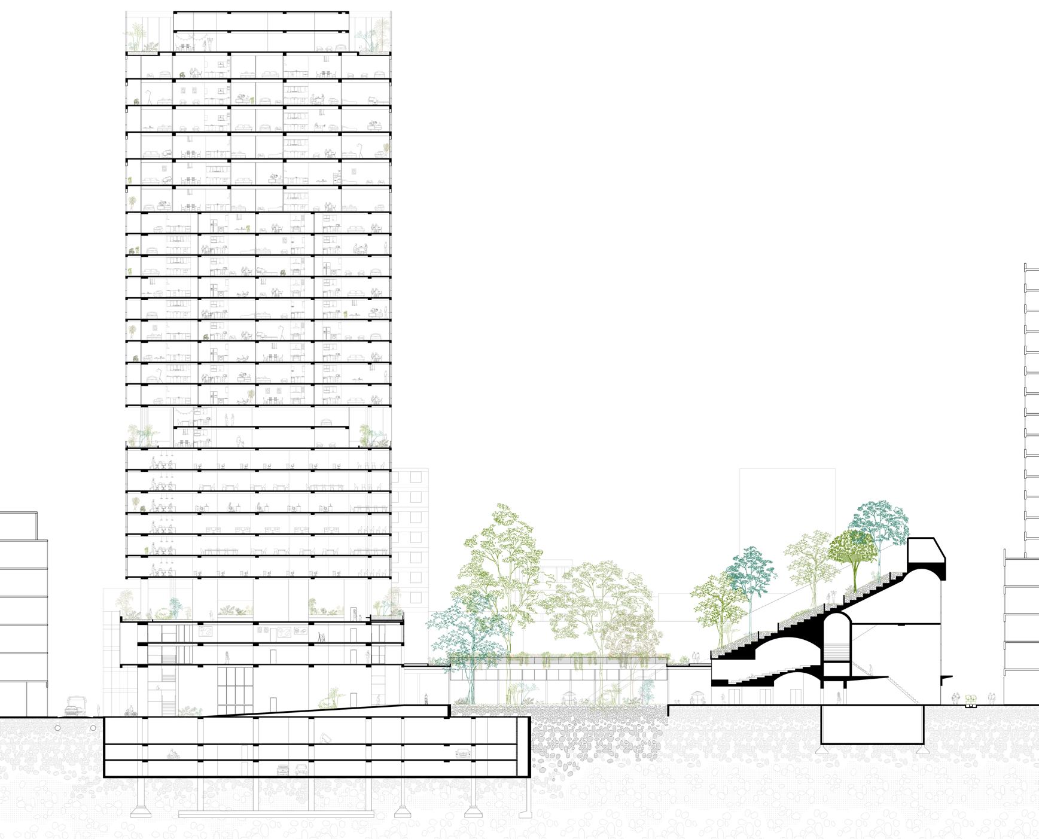


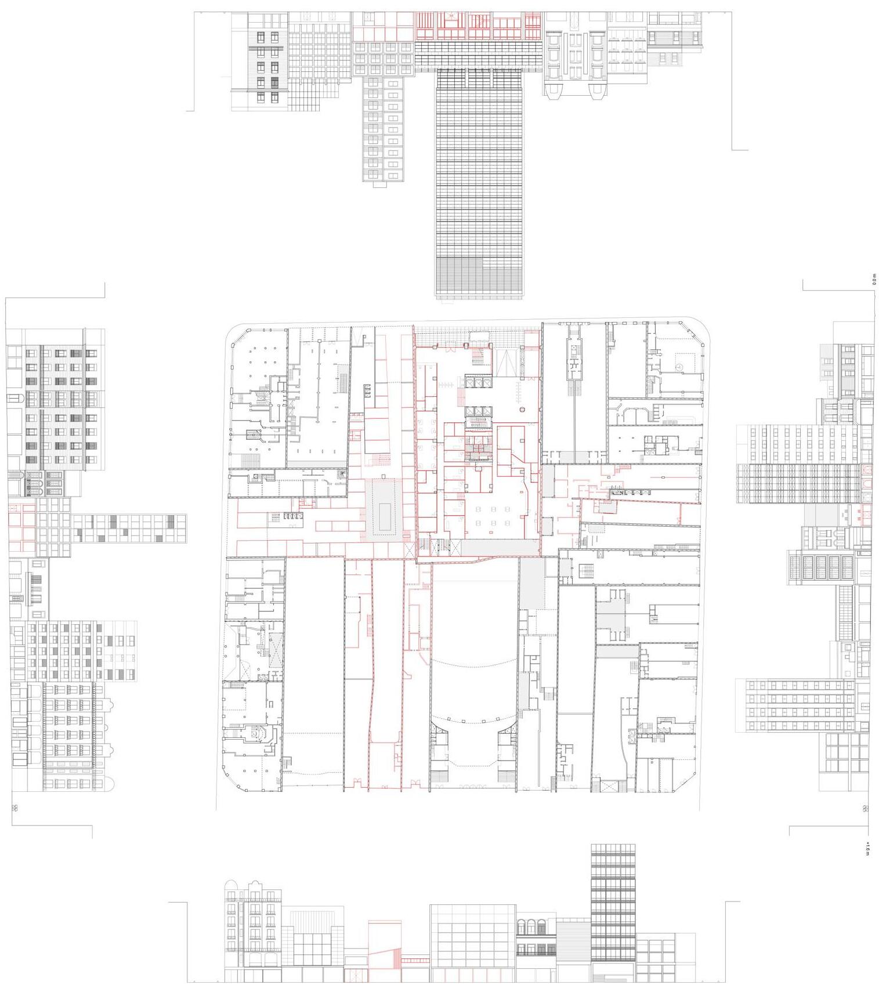
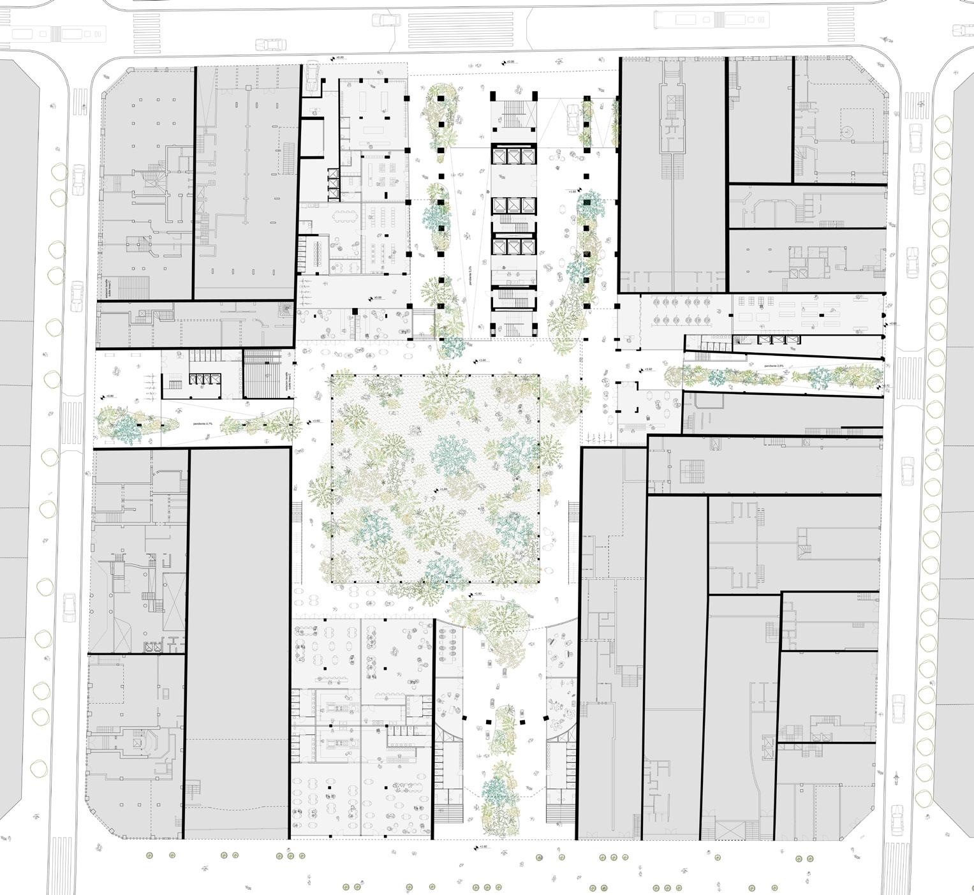
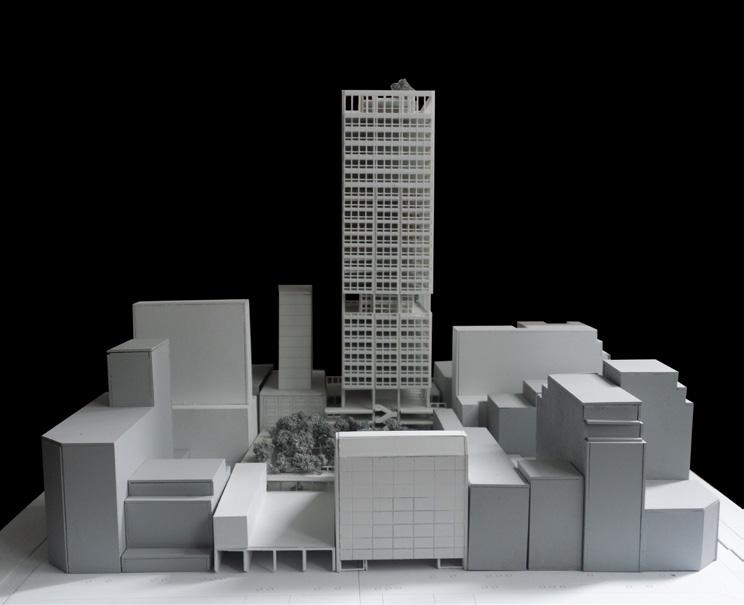

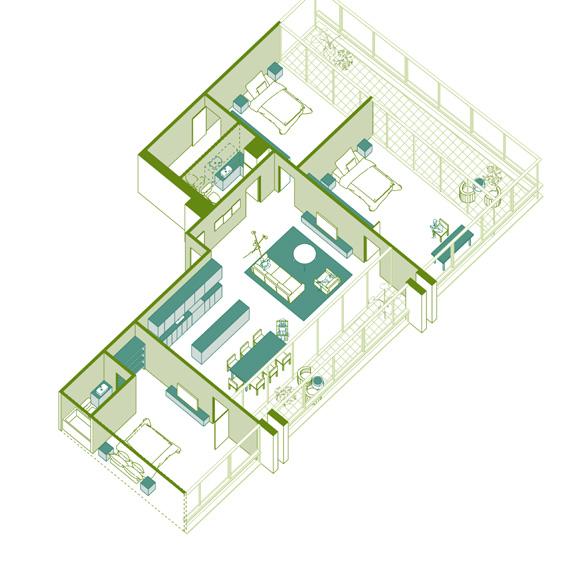
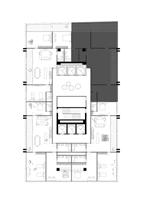
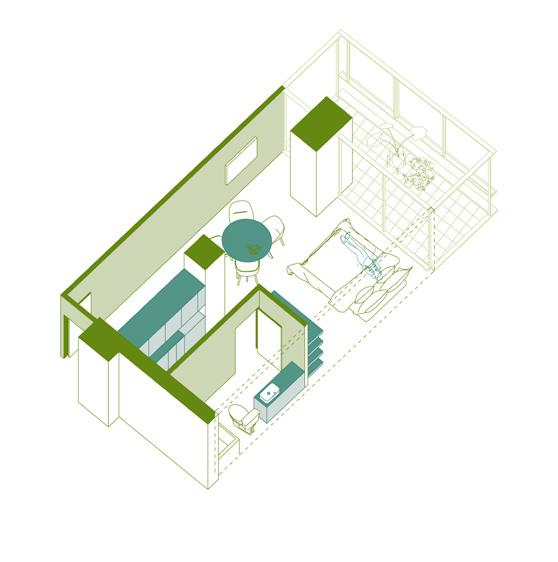

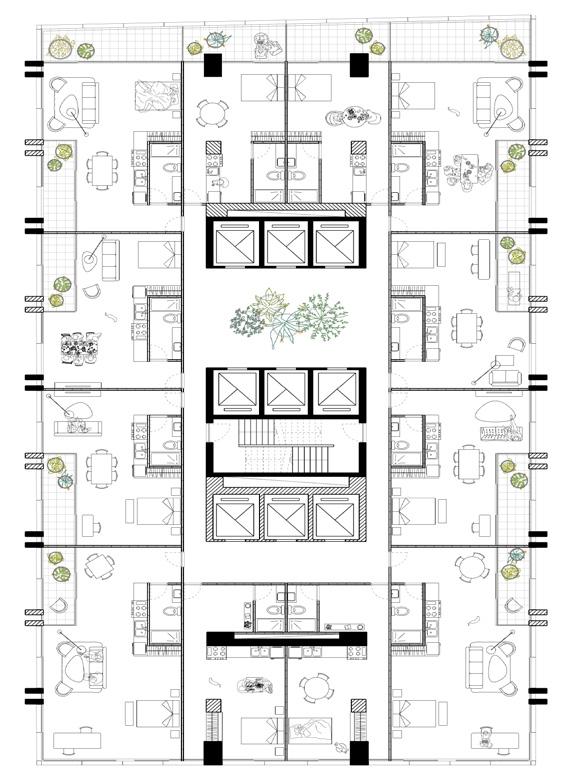
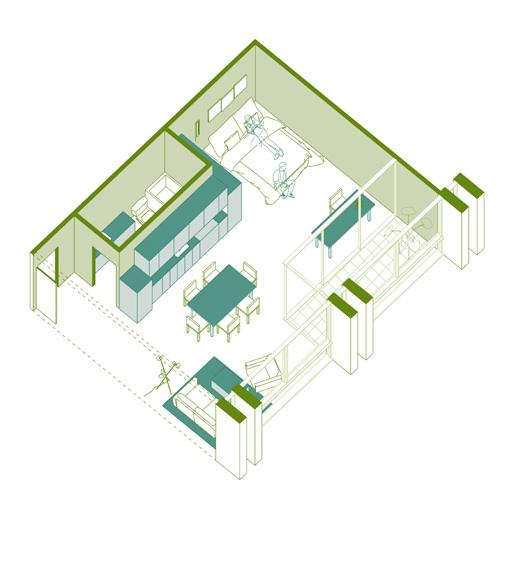
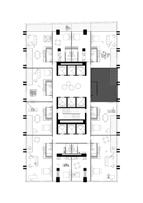

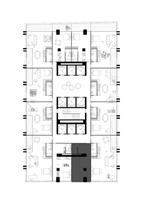
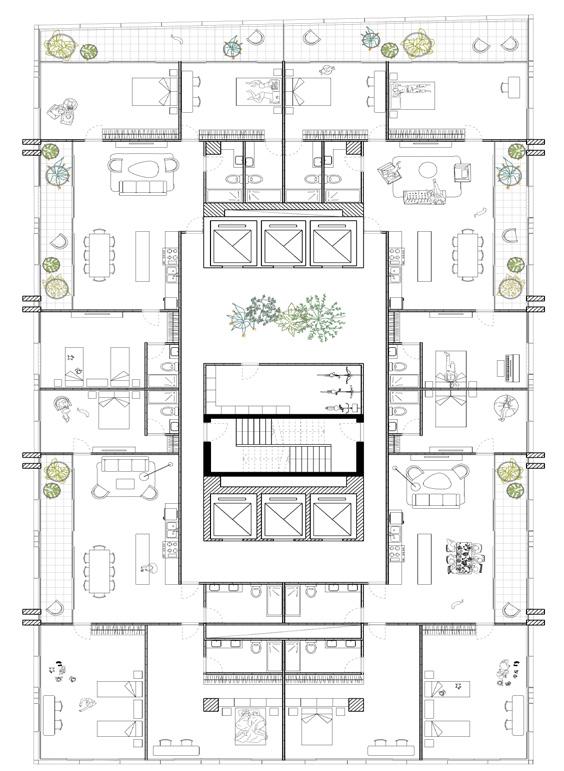
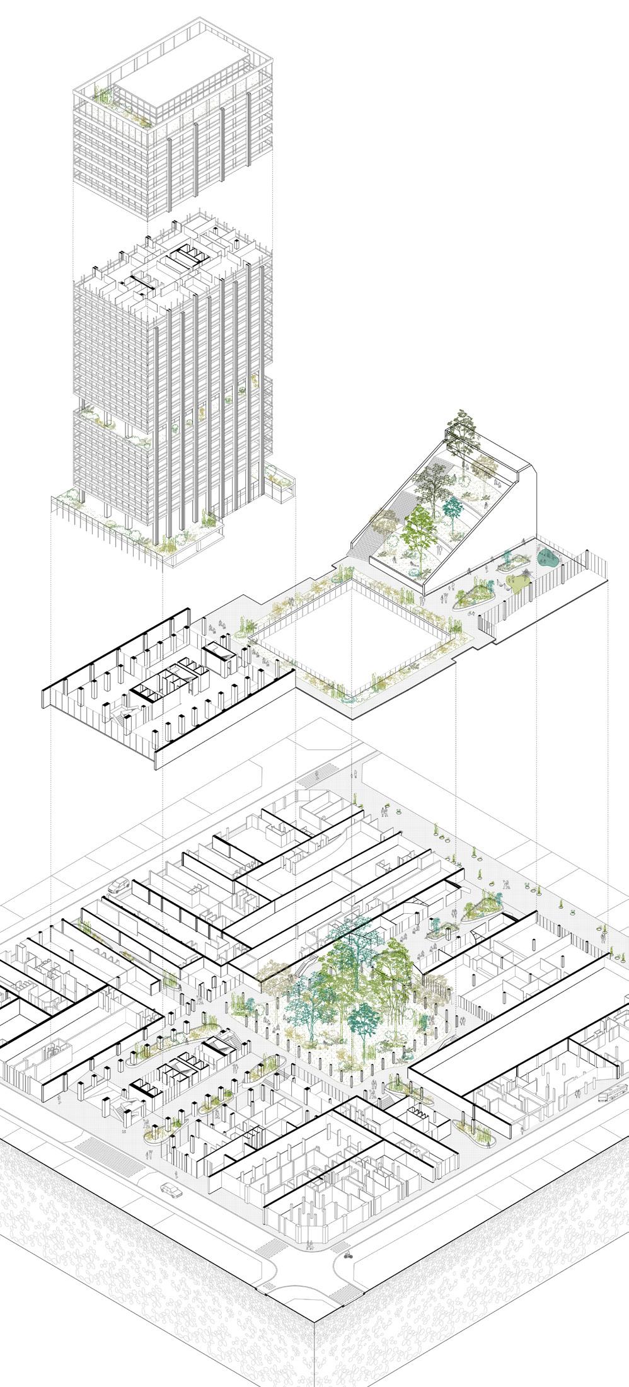

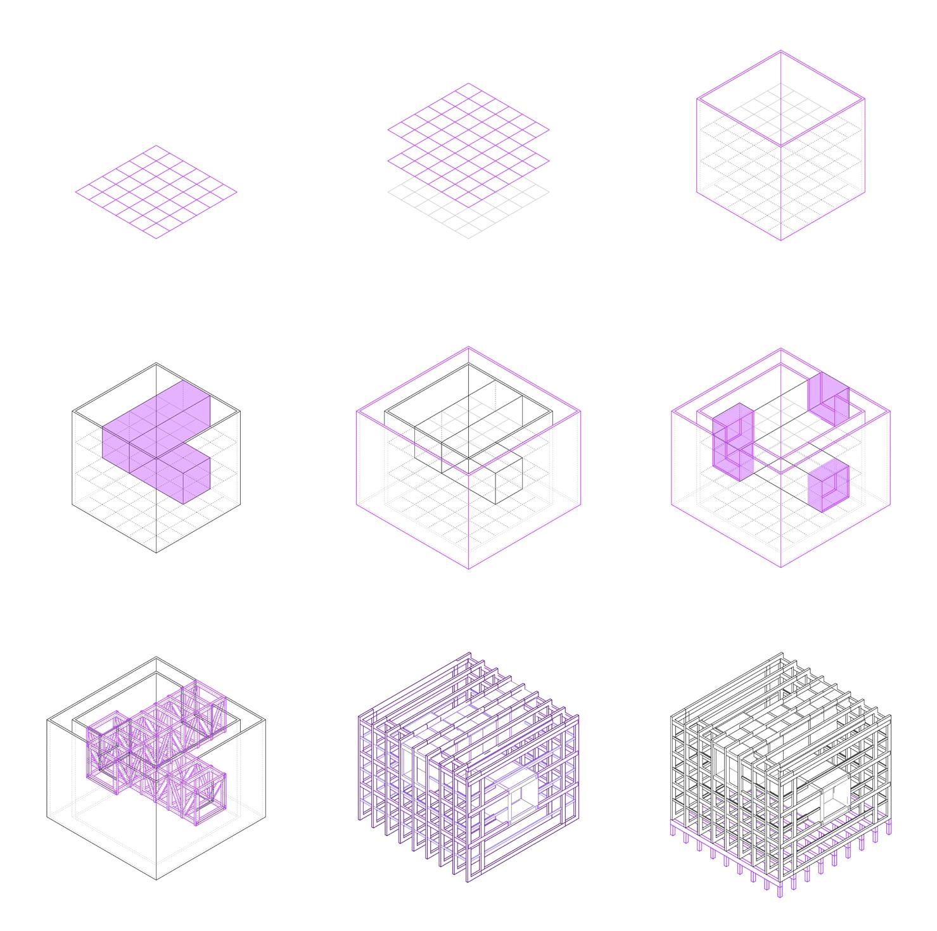
GREENHOUSE
Advanced Technologies: Cutting Edge | Fourth year, second semester 2021 | Universidad Torcuato Di Tella Prof. Gabriel Tyszberowicz
Developed with Ana Fiorio, Julia Persic, Michela Ammirati, Milagros Ucha, María Malvido and Constanza Lopreite. I took part in floor plans, axonometrics and detailed sections. Winner Honorable Mention for Best Work of the School | 2021 End-of-Year Exhibition (Torcuato Di Tella University)
Based on Design for Manufacture & Assembly (DfMA), the course proposes to work with a system of wooden frames arranged with regular spacing, whose connection by means of insets generates a structure capable of supporting itself. Greenhouse consists in the development of four housing prototypes, one for each weather: Warm + Humid / Warm + Dry / Cold + Humid / Cold + Dry. With the information input they adapt to answer different challenges. As the name also suggests, the house co-exists with a greenhouse, located inside of the structure. This implicated close attention on the isolation and airing between both spaces.
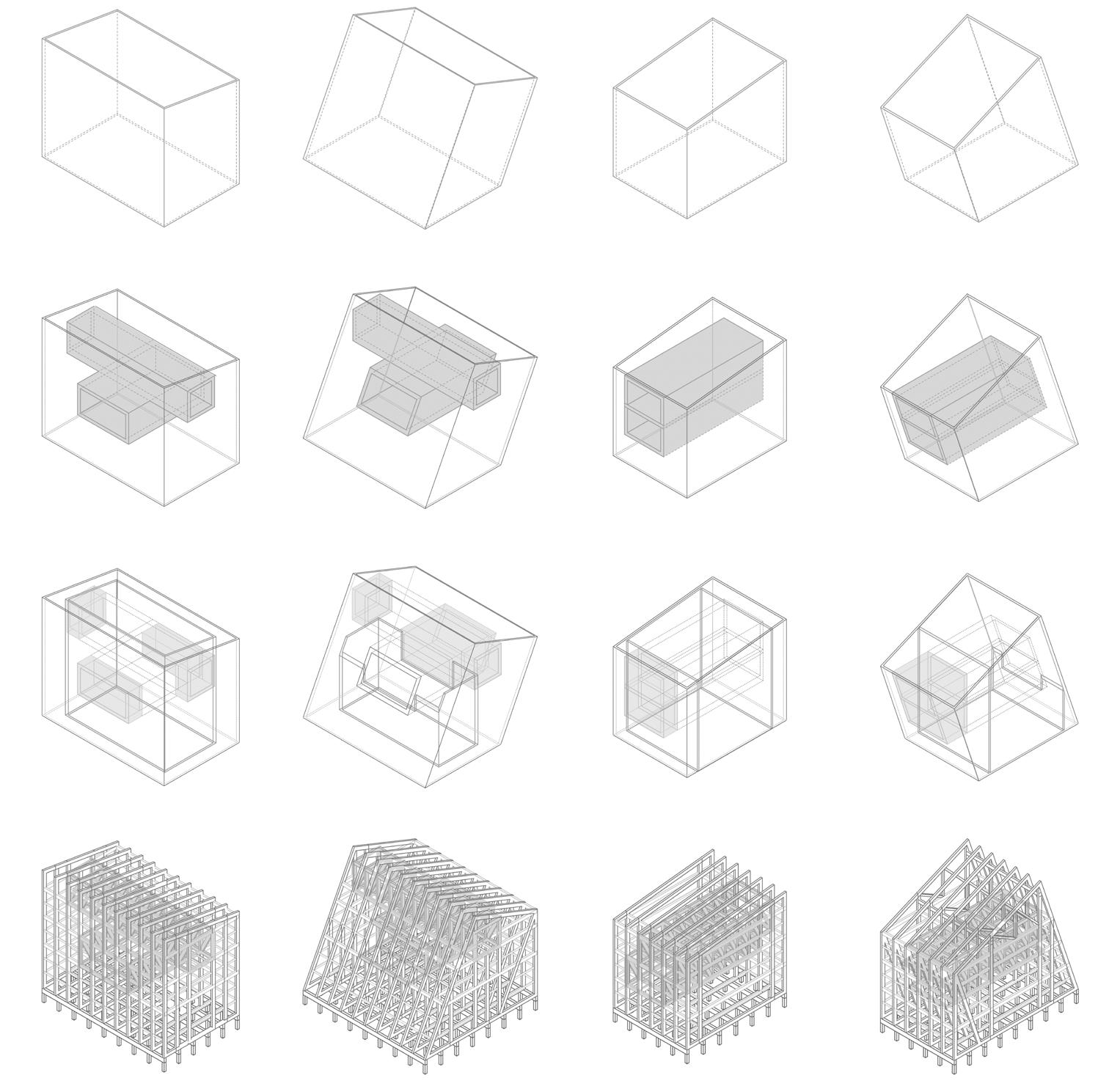
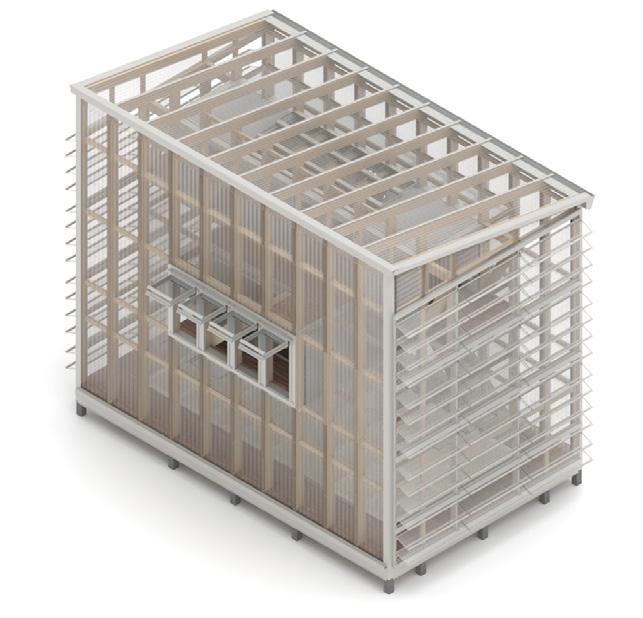


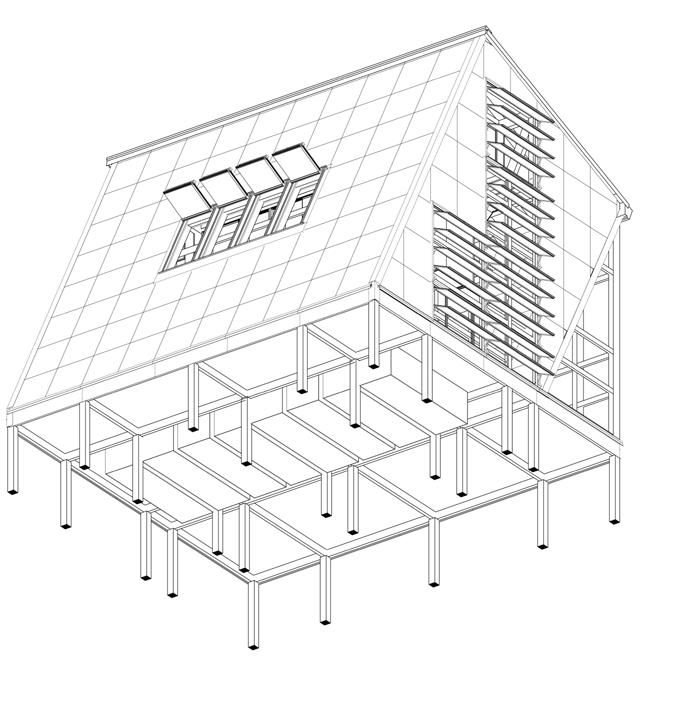

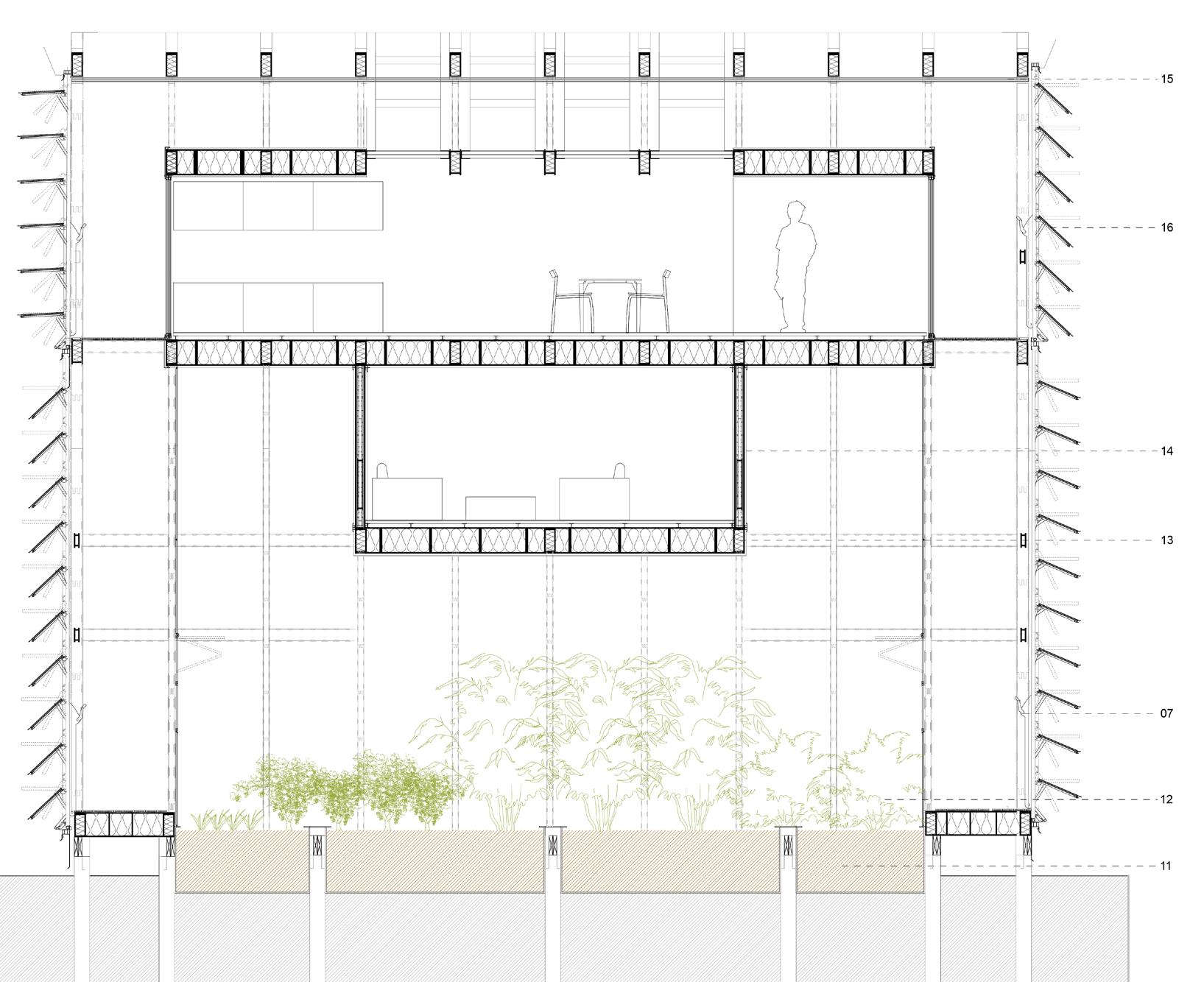

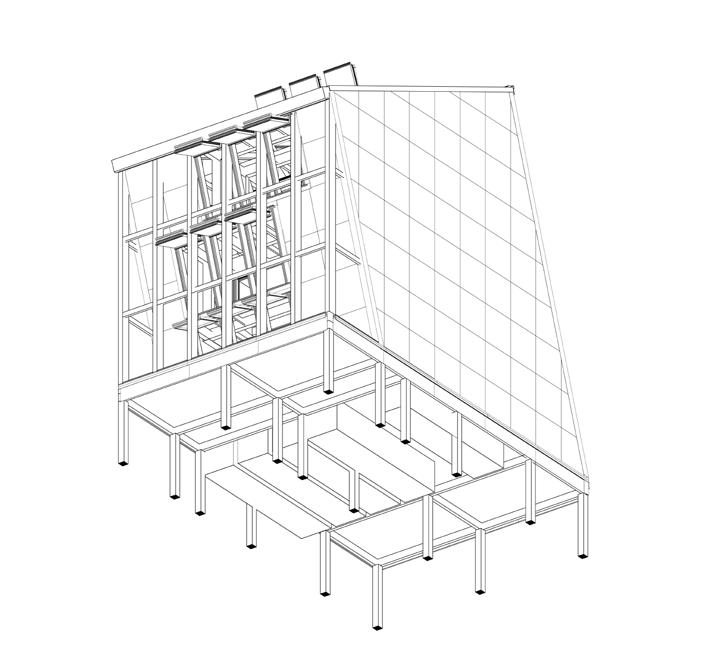

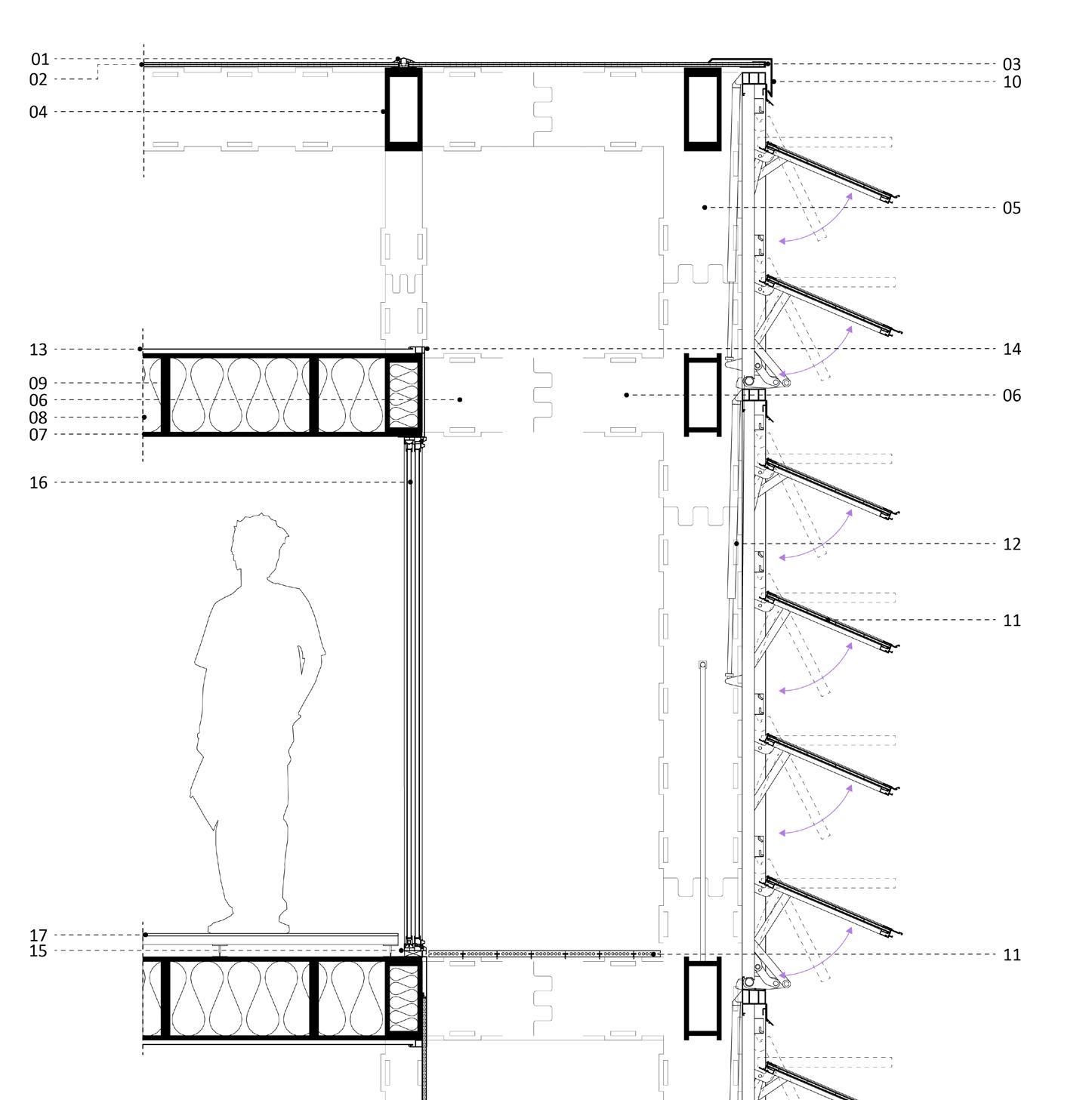
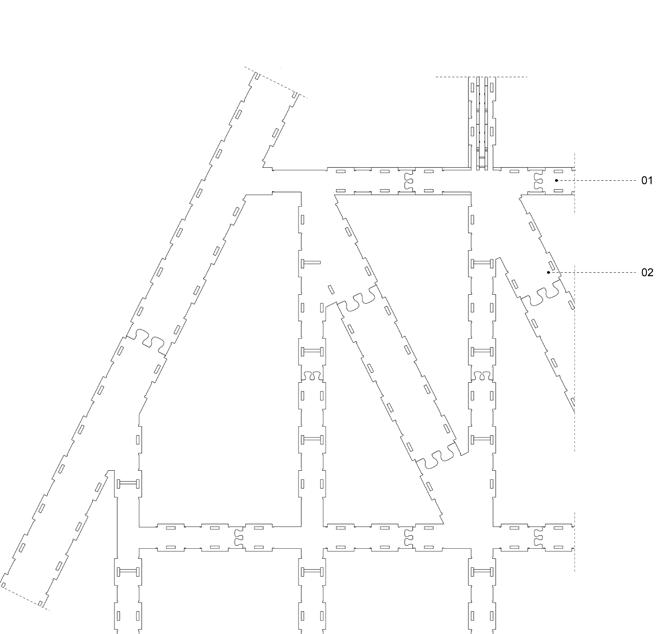


CHACARITA ALTA SOCIAL HOUSING
Adamo-Faiden, MOS, Equipo de Arquitectura | 2022 - 2025 Project included in a+u 2024:10, Feature: adamo-faiden Selective Memory.
Developed with Adamo-Faiden’s team: Sebastián Adamo, Emilia Fernández, Alejandro Garzón, Francisco Fioramonti and Elias Parra. Joined the project in March 2023 and collaborated in the Construction Documents phase: technical documentation, floor plans, sections and elevations.
Located at the Ricardo Brugada neighborhood of Asunción, Paraguay, the project consisted on the design of 44 social housing units for the local families, distributed in 11 polygons. Commissioned by the Ministry of Urbanism, Housing, and Habitat of Paraguay, with resources from the Inter-American Development Bank (IDB), the project aims to build sustainable housing that provides basic services such as water, sewage, and electricity to residents. Each home is built according to the needs of the benefiting family. The unit includes a living room, kitchen, and dining area, one bathroom, and two to three bedrooms. The project incorporates natural cross ventilated rooms, and stairs that work as passive ventilation chimneys. In addition, it uses local materials, as pressed earth brick, which is moduled to provide ventilated walls and thermal mass.






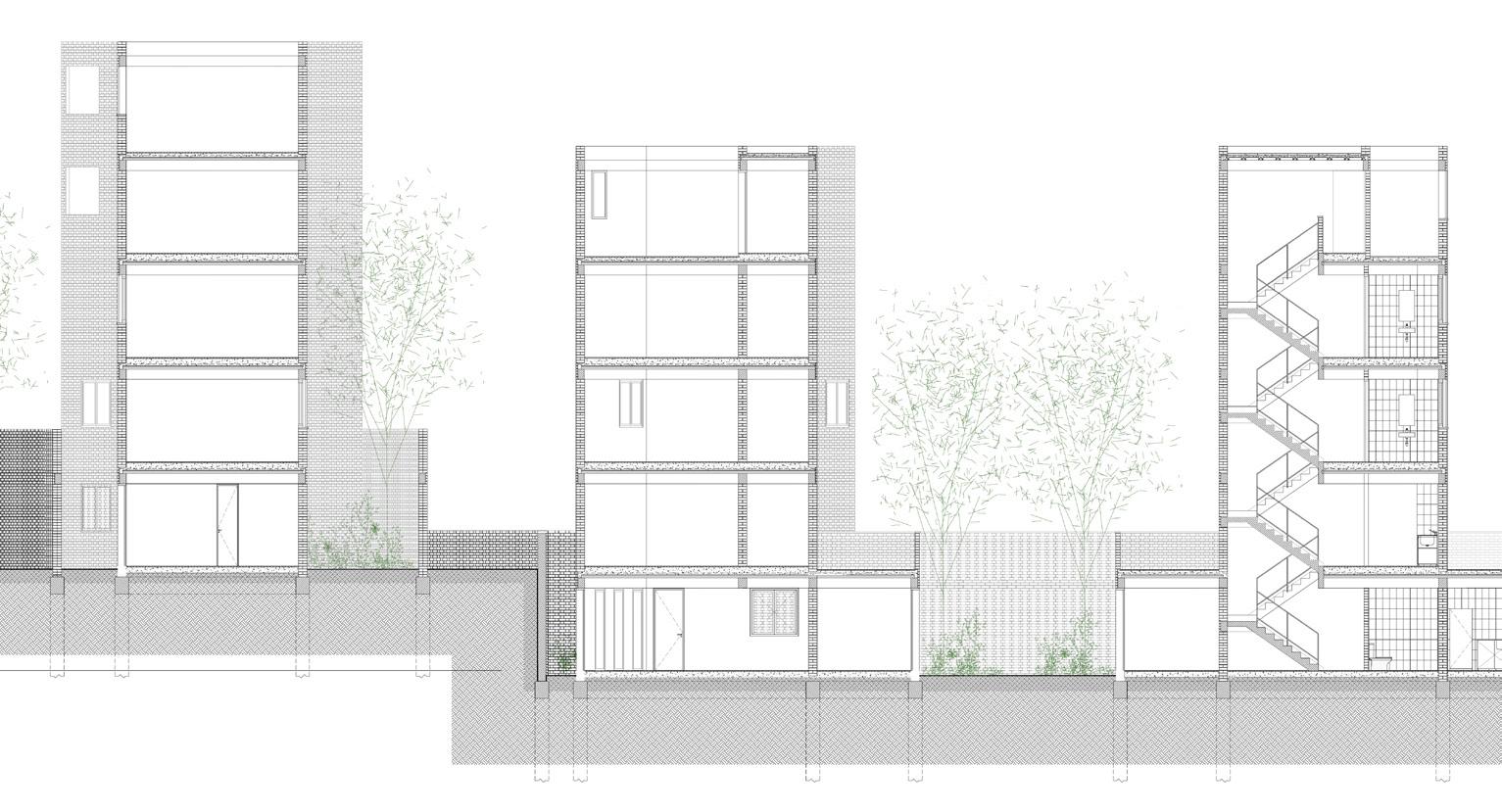
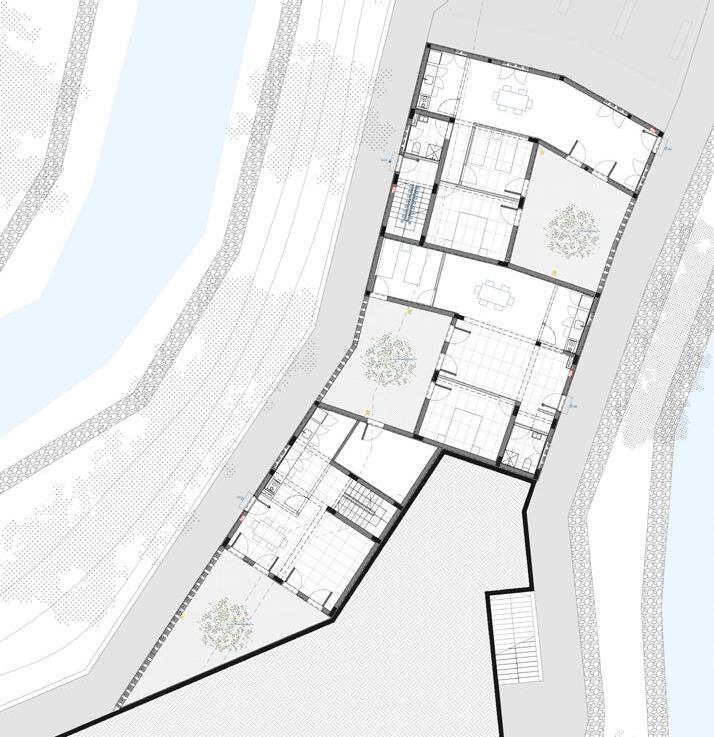
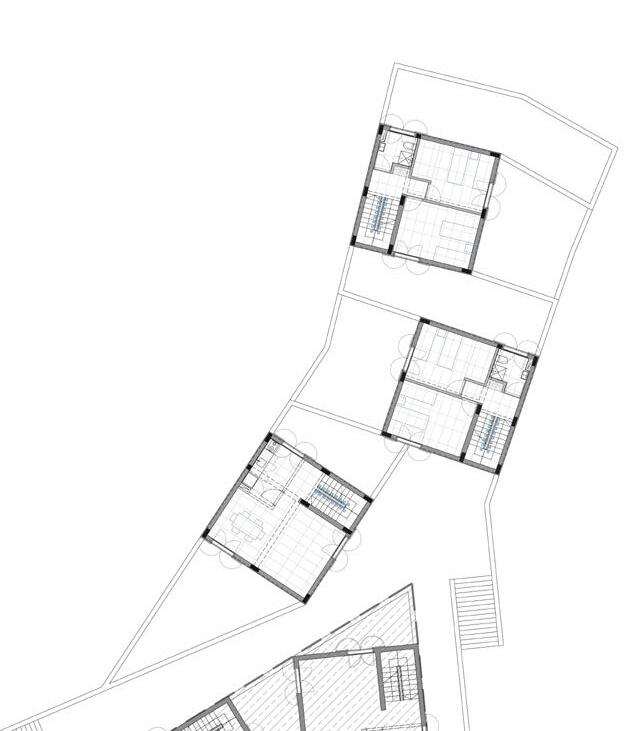
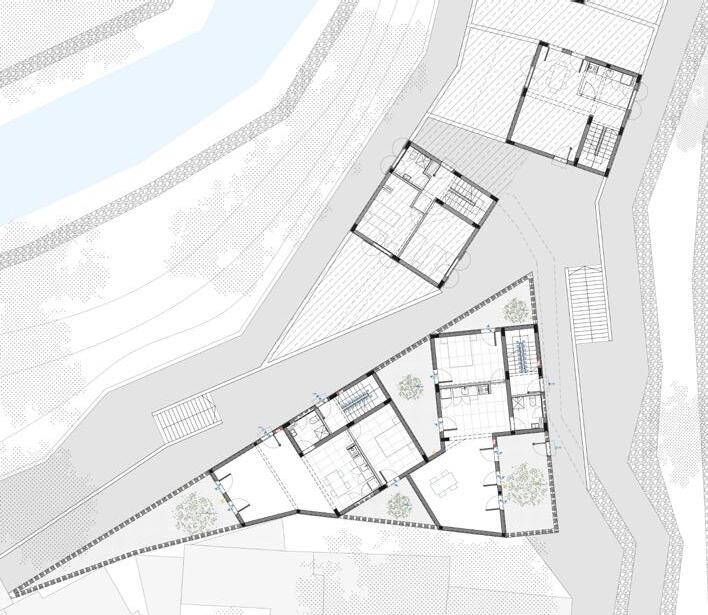
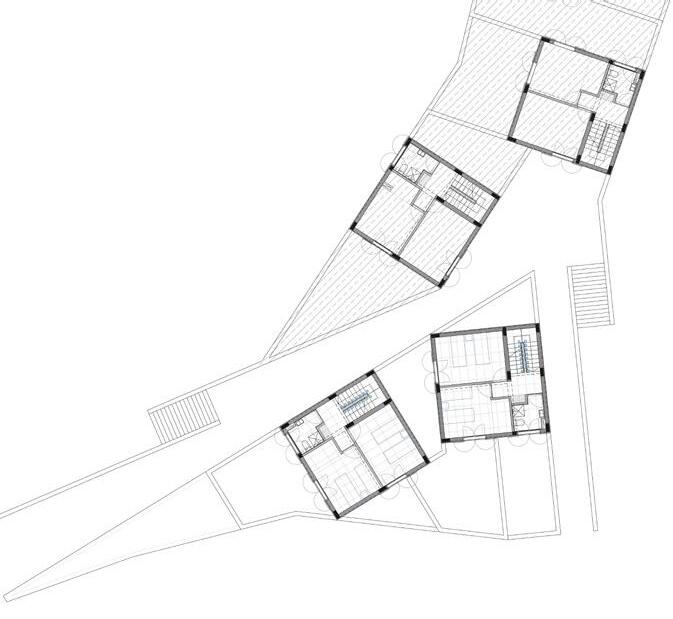
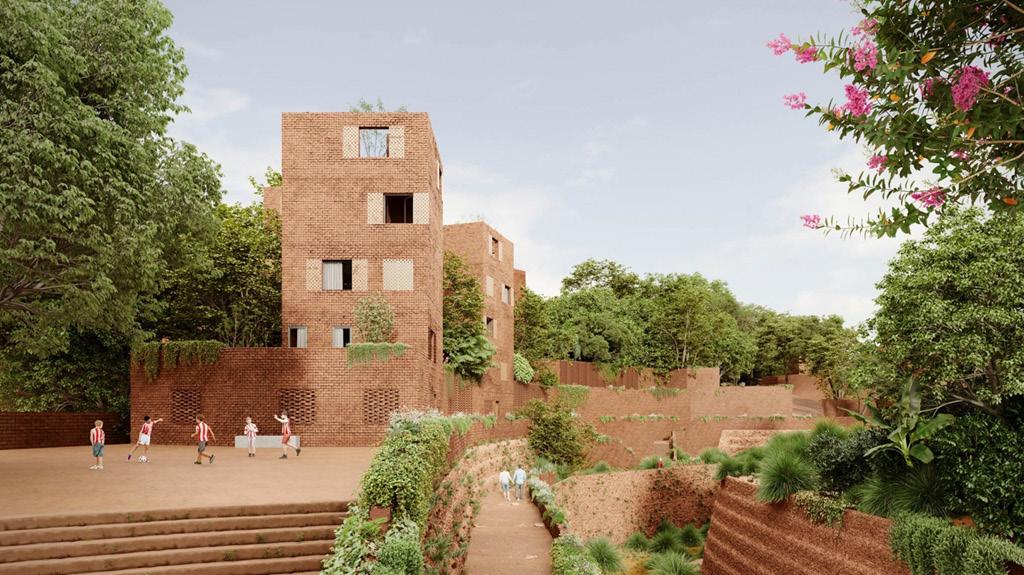
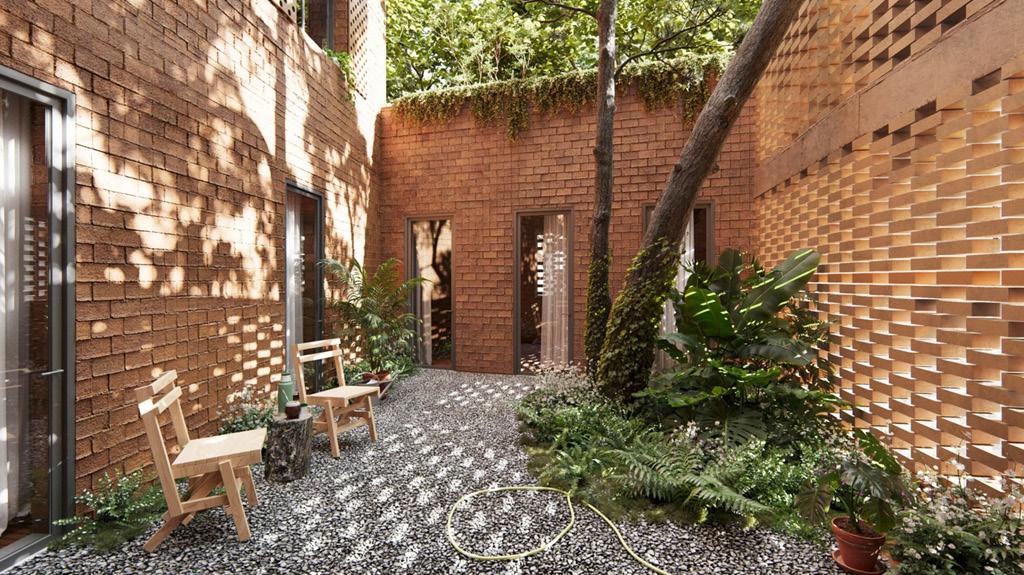
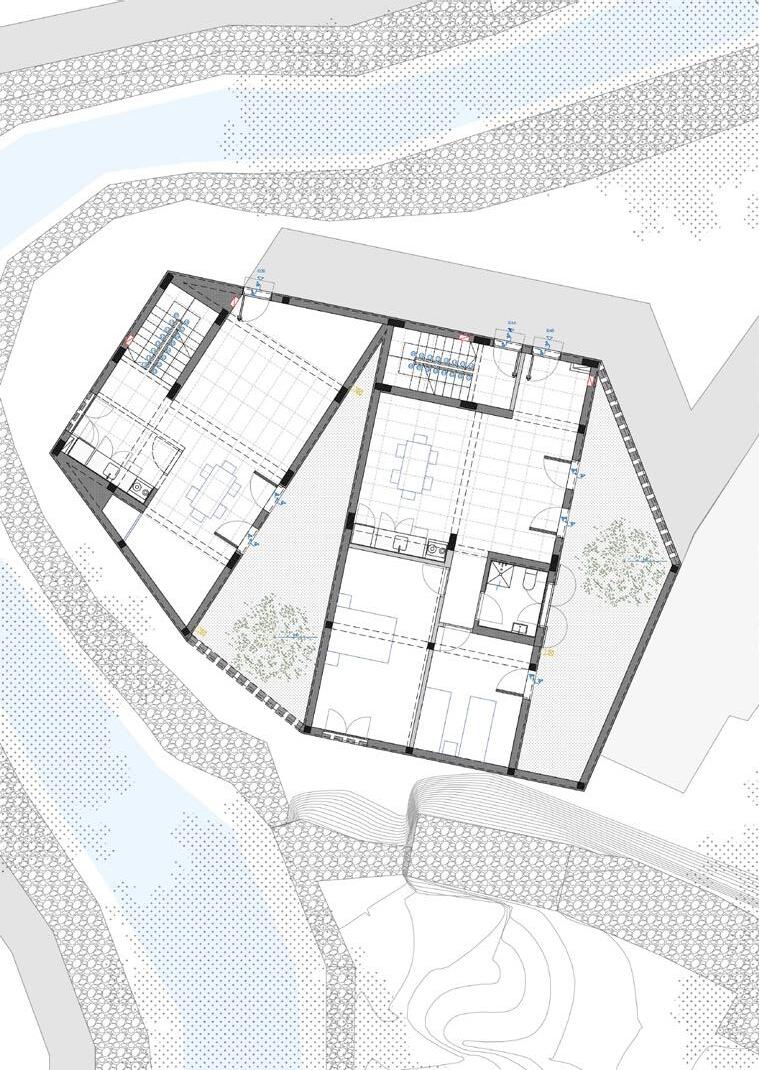

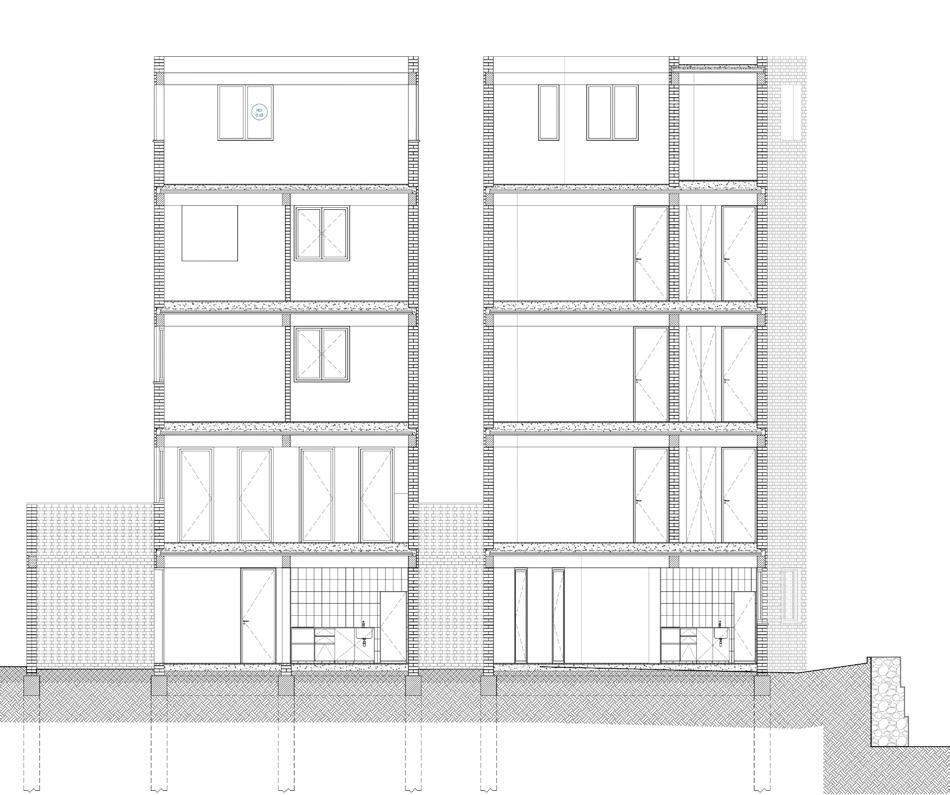
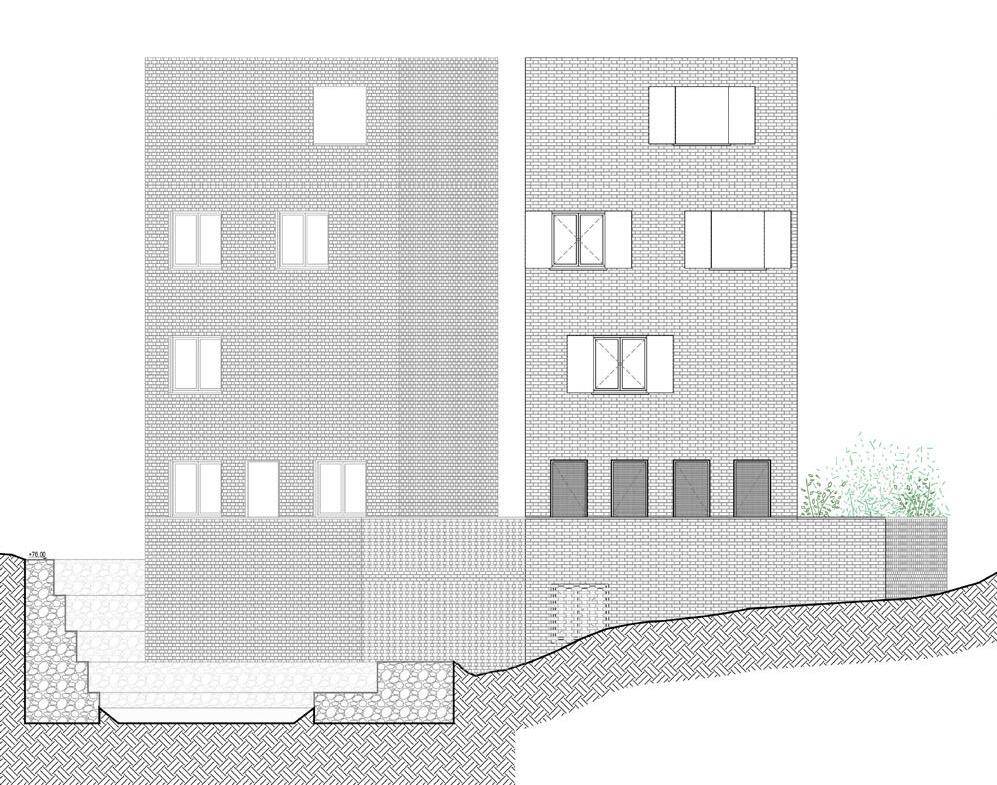

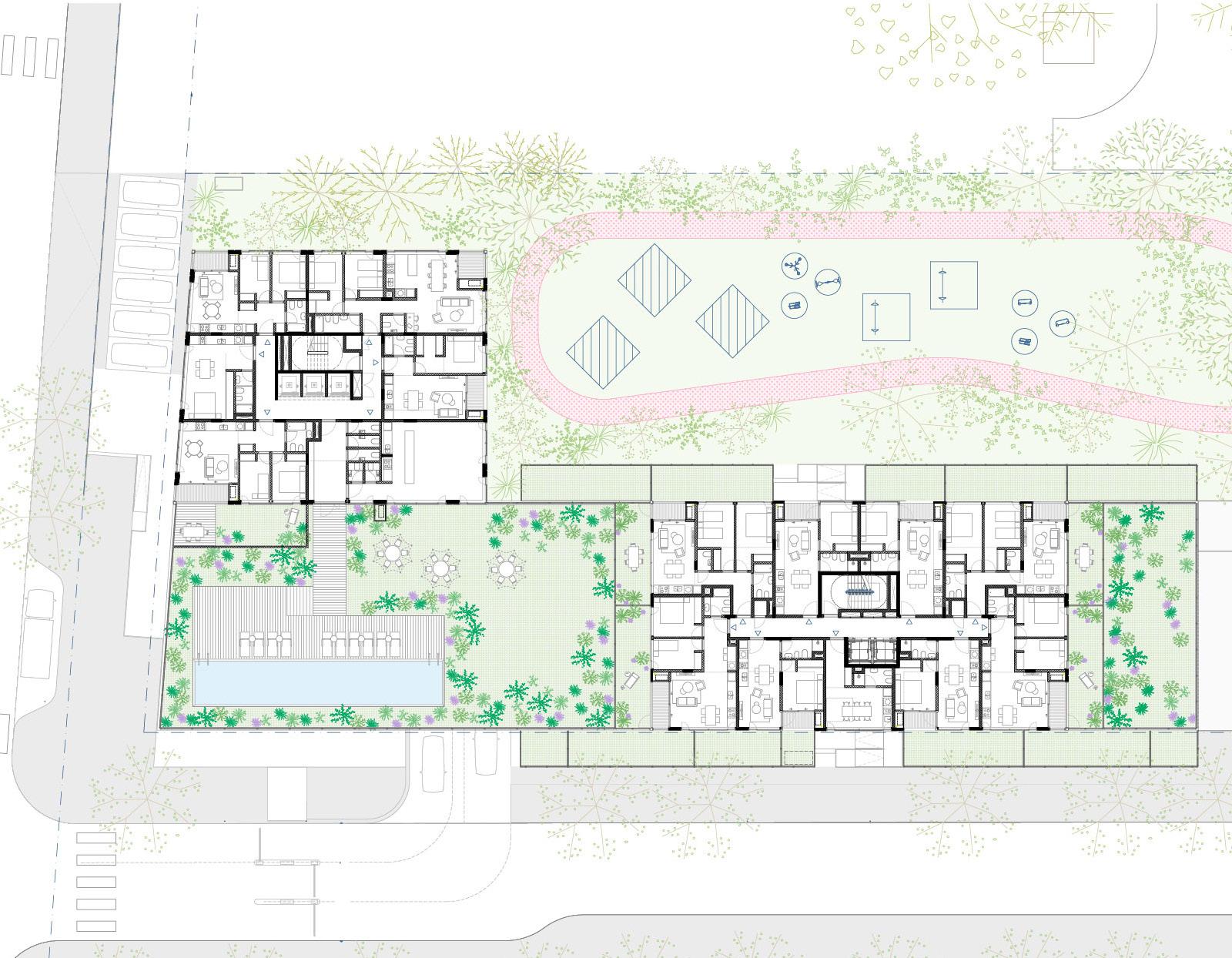

QUILMES: MASTER PLAN + QUIDAD
Adamo-Faiden | 2023 - Now Project in progress, not published.
In development with Adamo-Faiden’s team: Sebastián Adamo, Tomás Perez Amenta, Franco Damian Marenzana and Sofía de Sousa.
Joined the project mid-2024 since the Design Development phase and I am currently taking part in the Construction Documents phase: floor plans, sections and elevations.
The project is located in Quilmes, Buenos Aires, on a field divided into two lots, each belonging to different clients. Quidad is developed on the southern lot, inscribred within the premise of a bigger master plan. This master plan establishes three typologies of housing in the project, Town House (GF + 2 floors), Block (7 floors and a terrace) and Tower (13 floors and a terrace).
Quidad is the first stage of this project, located in the corner of Primera Junta Street, and consists of one Block and a Tower next to it. The Block offers housing on all levels, with three and four room units that belong to the typology EIDLIA, which have an approachable purchase plan with specific dimensions and affordable material qualities. The Block also has duplex units with terrace on the upper levels. Lastly, the Tower has six EDILIA housing unit floors, five traditional unit floors with bigger dimensions and higher material qualities, and duplex units with terrace at the upper levels as well.
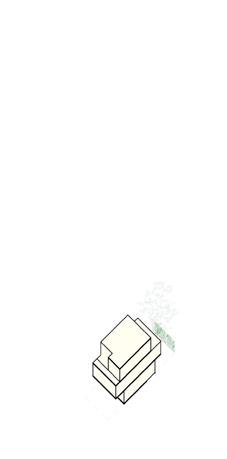
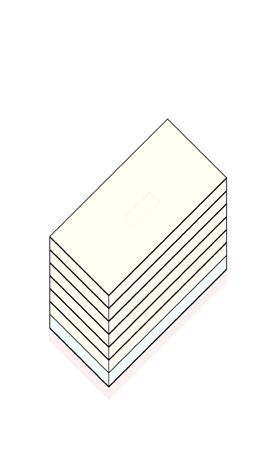
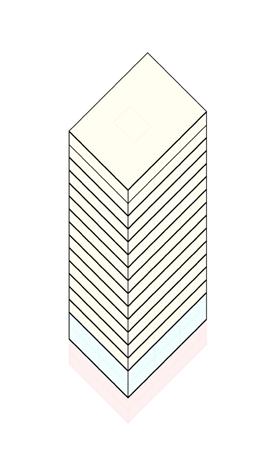


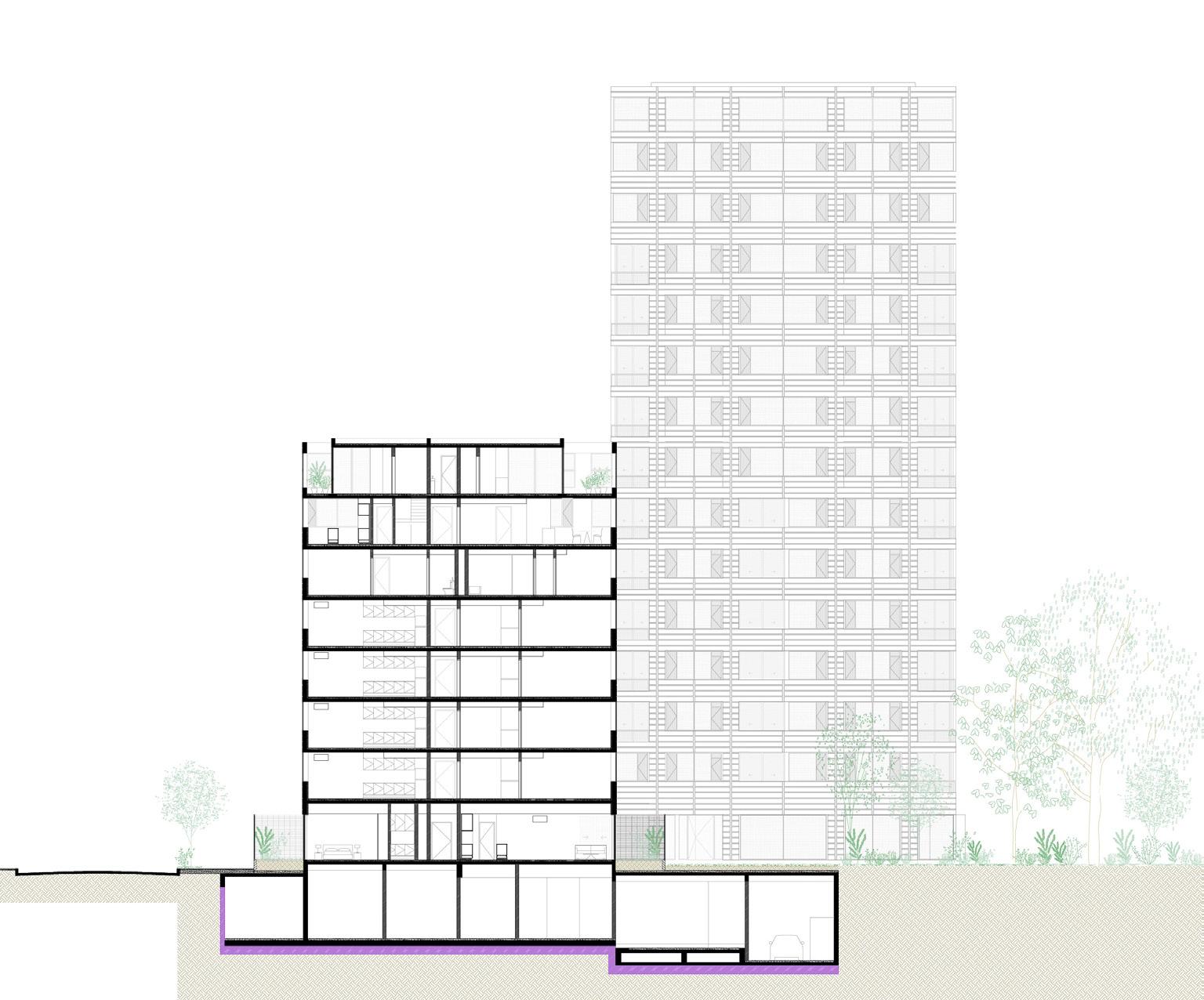
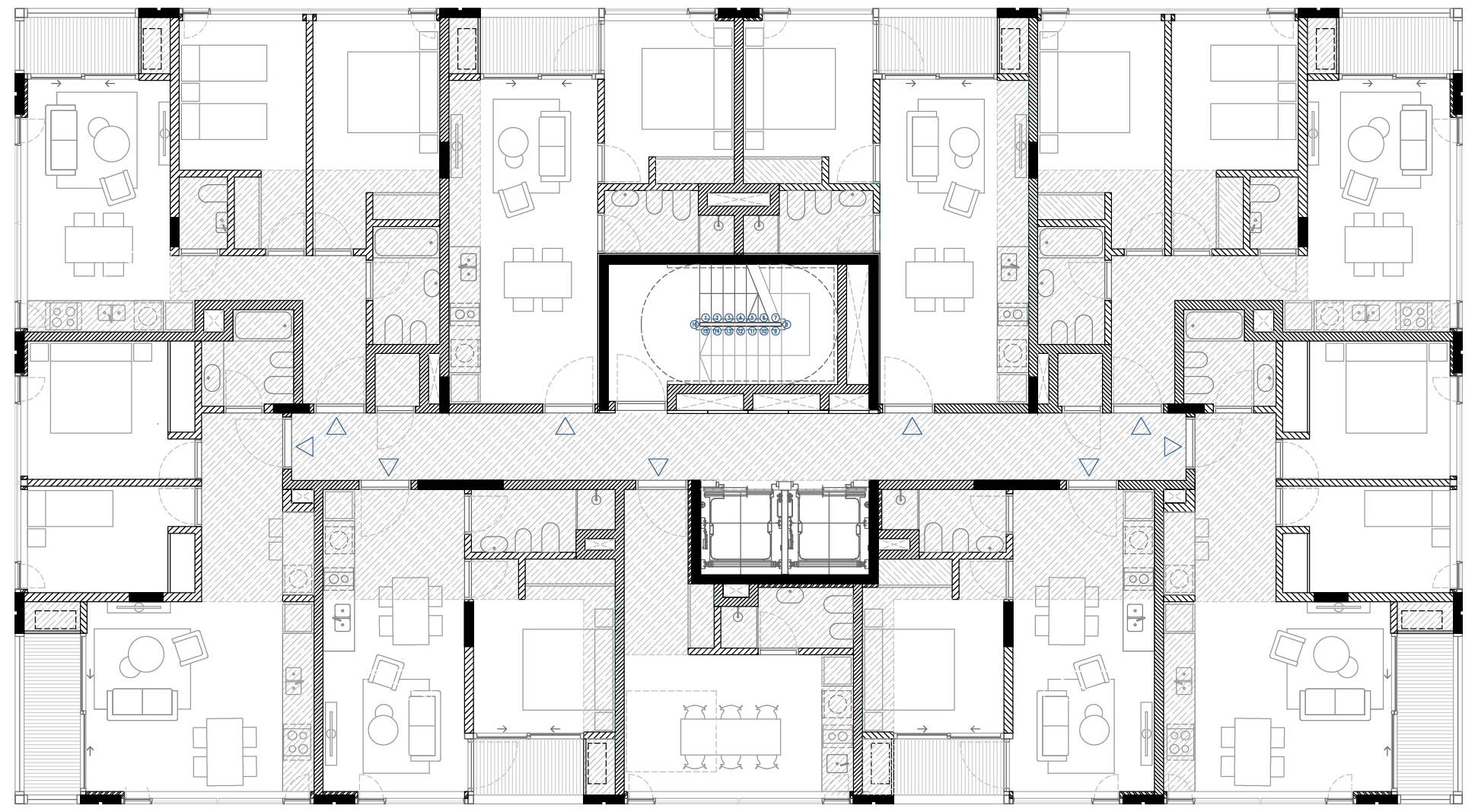

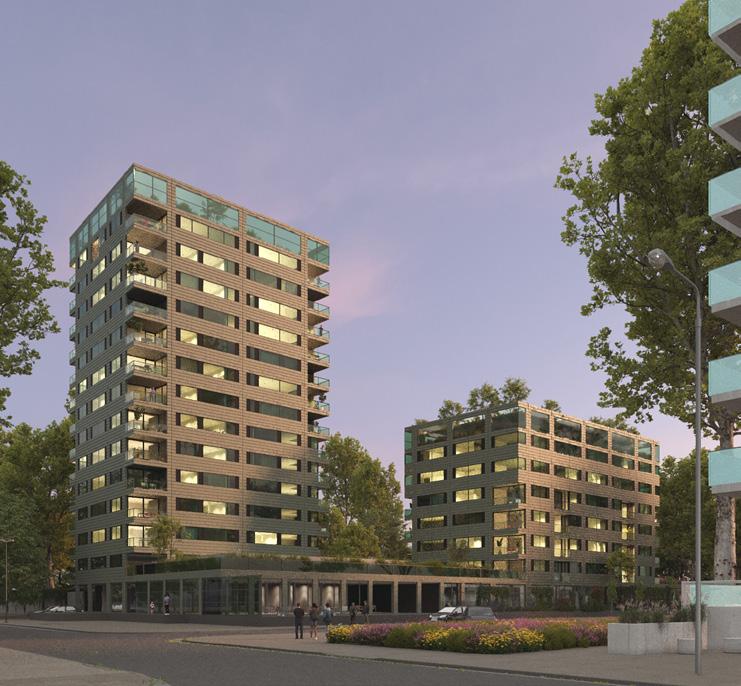
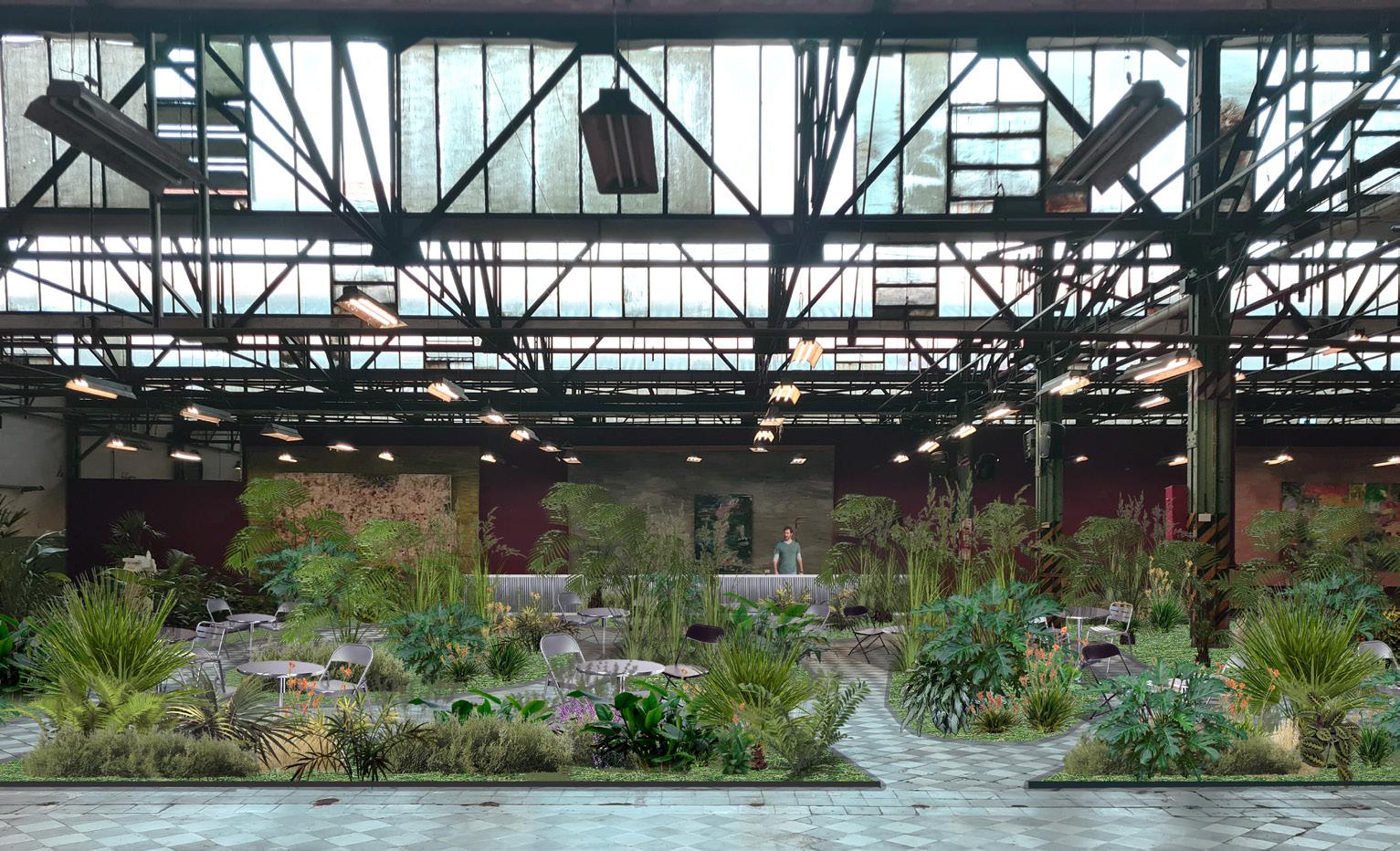
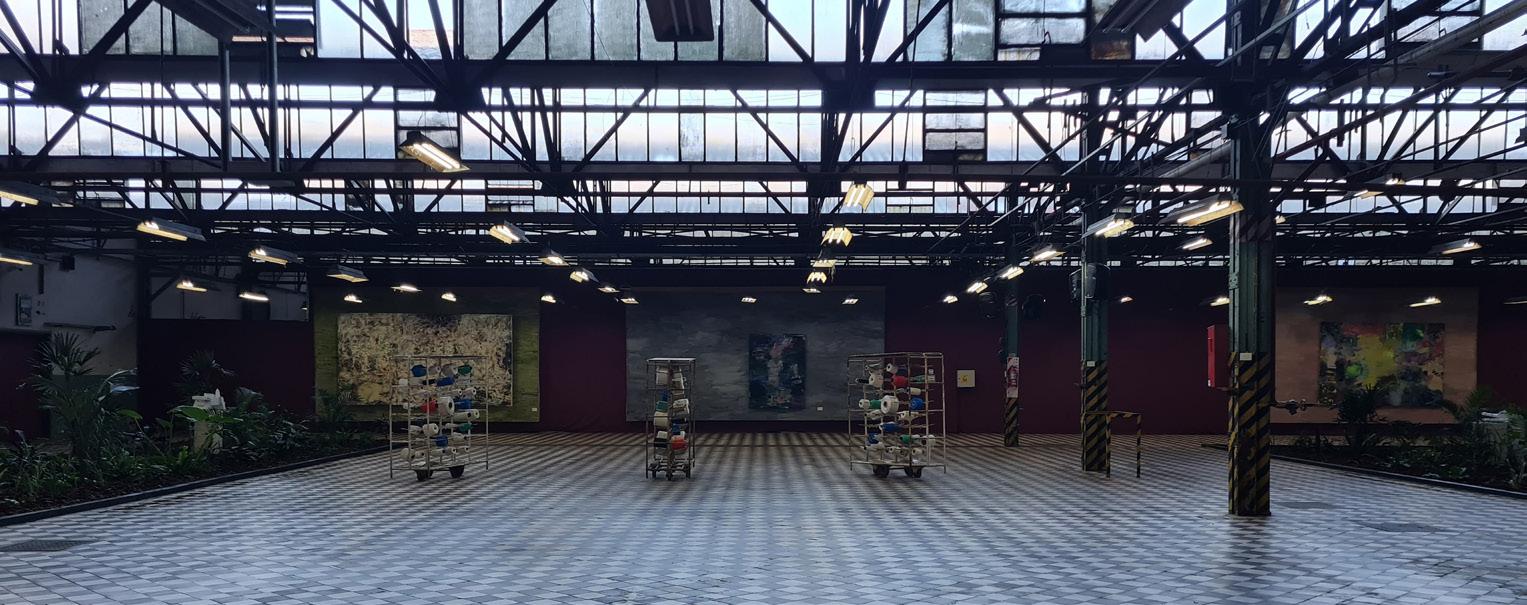
QUILMES: RHODIA
Adamo-Faiden | 2023 - Now
Project in progress, not published.
Developed with Adamo-Faiden’s team: Sebastián Adamo, Tomás Perez Amentana and Ignacio Correa. Joined the project for a specific submission, I took part in floor plans and digital images.
Rhodia, located on the northern lot previously shown, asseses the task of reusing existing industrial buildings for new retail facilities. Firstly, the project attends the restoration and design of the main facade on Ave. Primera Junta, considering landscape, retail street signs and security aspects. In addition, the recycling and technical updates on the existing buildings are planned, including infrastructure, installations and sanitary facilities. The space counts on revesibility and versatility, making it usable both as an outlet or offices in the future. Lastly, a cafe-bar is located at the back of the biggest buuilding, next to existing vegetation and sculptures. A plaza is proposed with equipment for the bar, extending the exisitng planters and incorporating pathways with tables and chairs.
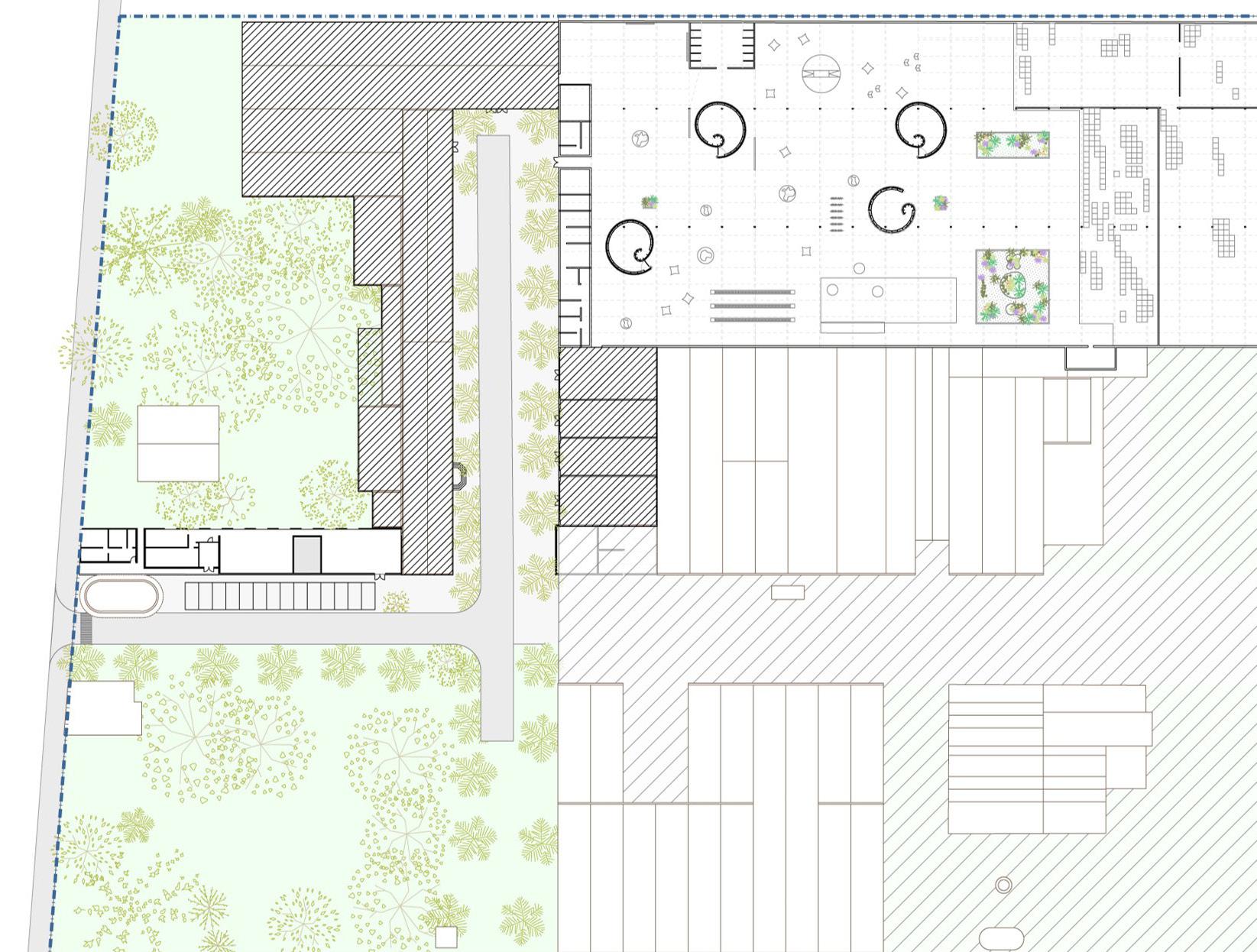
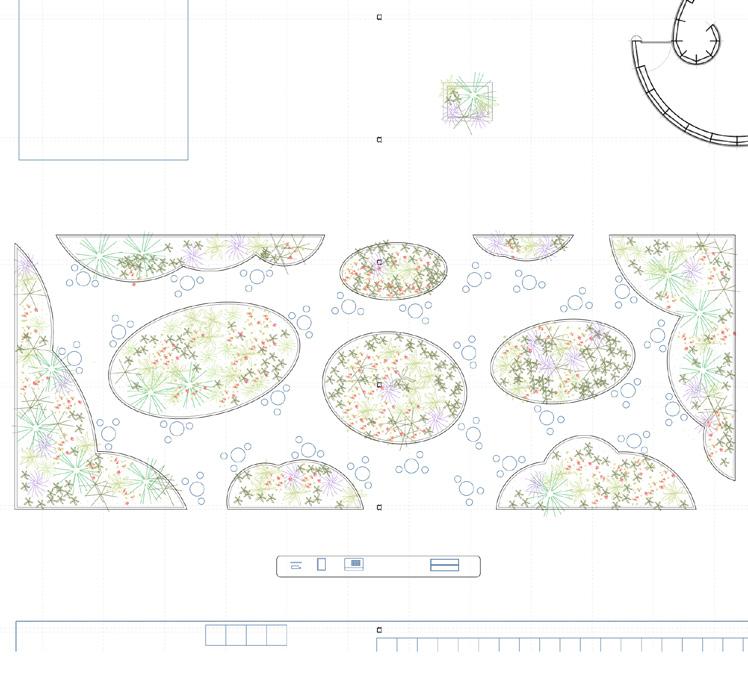
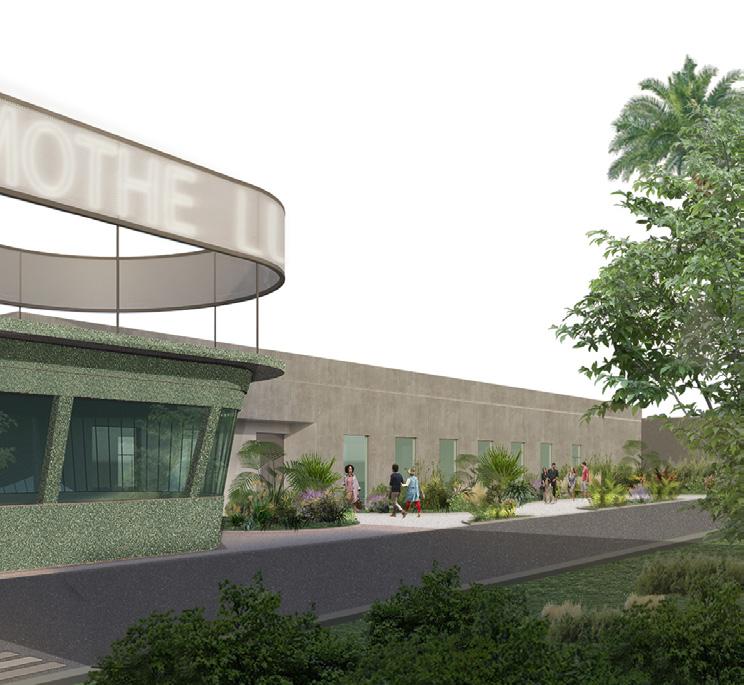
plataforma
proliferación en plataforma principal
MV10 columnas intra plataformas
MV10 columnas intra plataformas
MV10 columnas intra plataformas
MV11
MV11 columnas entre plantas
MV11 columnas entre plantas
MV11 columnas entre plantas
MV12 envolvente
MV12 envolvente
MV12 envolvente
MV12 envolvente
MV12 envolvente
V40 proliferación en plataforma principal
V41 proliferación hacia plataformas
V41 proliferación hacia plataformas
V42 proliferación en plataformas proliferación hacia plataformas
V41 proliferación hacia plataformas
V41 proliferación hacia plataformas
V42 proliferación en plataformas
V42 proliferación en plataformas
V42 proliferación en plataformas
V43 proliferación en plantas
V42 proliferación en plataformas
V43 proliferación en plantas
V43 proliferación en plantas
V43 proliferación en plantas
V44 desplazamiento

MISFIT SPIRAL
Design Studio III | Third year, first semester 2019 | Universidad Torcuato Di Tella
Prof. Anna Font
V43 proliferación en plantas
V44 desplazamiento
V44 desplazamiento
Developed with Sofía de Sousa, Constanza Lopreite and Abril Pavia. I took part in the interdetermination matrix, floor plans, axonometrics, sections and model.
The course proposes to work with Iterative Stacking series, a research line that develops projects for compact buildings with sponged interior organizations. The public space is internalized and the programme tenses the organizational relationships between the elements. This project is based on the case study, the Seattle Public Library, which operates as primitive for the construction of a model. Through variables and the control of their inter-determinations, workspaces are generated which tension the primitive towards the difference by exacerbation or synthesis of existing relationships. Misfit Spiral seeks to show the spiral organization present in the primitive. In this way, a circulation with infinite possibilities will be generated, but also an internal organization, which will tense the efforts of all its structural systems. These, have to become offset from their primitive, in order to generate new spaces that bring the exterior to the interior.
V44 desplazamiento
V45 subdivisión elementos estructuales

V44 desplazamiento
V45 subdivisión elementos estructuales
V45 subdivisión elementos estructuales
V45 subdivisión elementos estructuales
V46 grilla estructural
V45 subdivisión elementos estructuales
V46 grilla estructural
V46 grilla estructural
V46 grilla estructural
V46 grilla estructural

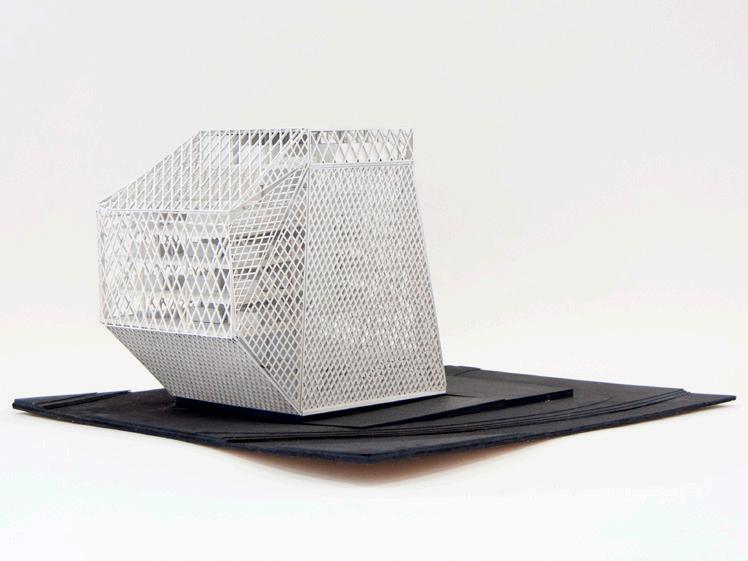
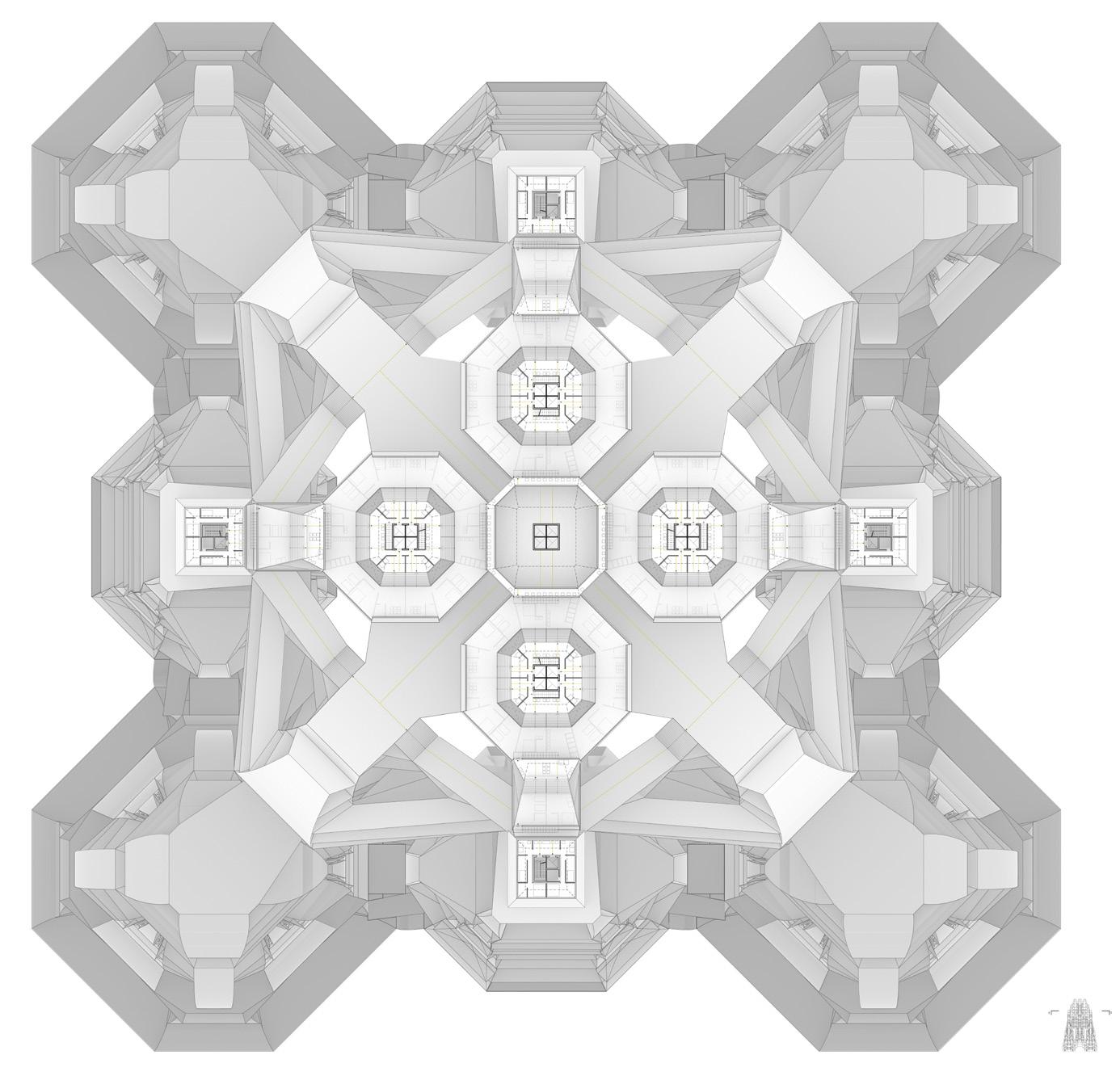

TOWER OF TOWERS
Design Studio V | Fourth year, first semester 2020 | Universidad Torcuato Di Tella Prof. Juan Pablo Porta
Developed with Sofía de Sousa and Dana Shocron. I took part in floor plans, axonometrics. sections and 3D model.
Tower of Towers controls and articulates input information obtained from models characterized by their typological organization: vertical, horizontal and central (Sydney Opera, Sagrada Familia and Caravanserai Kalmard). It generates complex spatial relationships and tensions that make up a scaffolding of multiple centers and vertical developments as slender as they are lengthy. Its fragmentation composes a project whose polycentric condition multiplies its capacities to accommodate different ways of living, unfolding multiple possibilities of connections, enhancing its singularities, and determining degrees of specific occupation. The project reformulates the typological concept of skyscrapers as a condensed unit, the unfolding of different degrees of vertical fragmentation populate the whole. It develops gradual singularities that go from the connected to the disconnected, from continuous to discontinuous spaces, from compressed to deep, from permeable to closed.
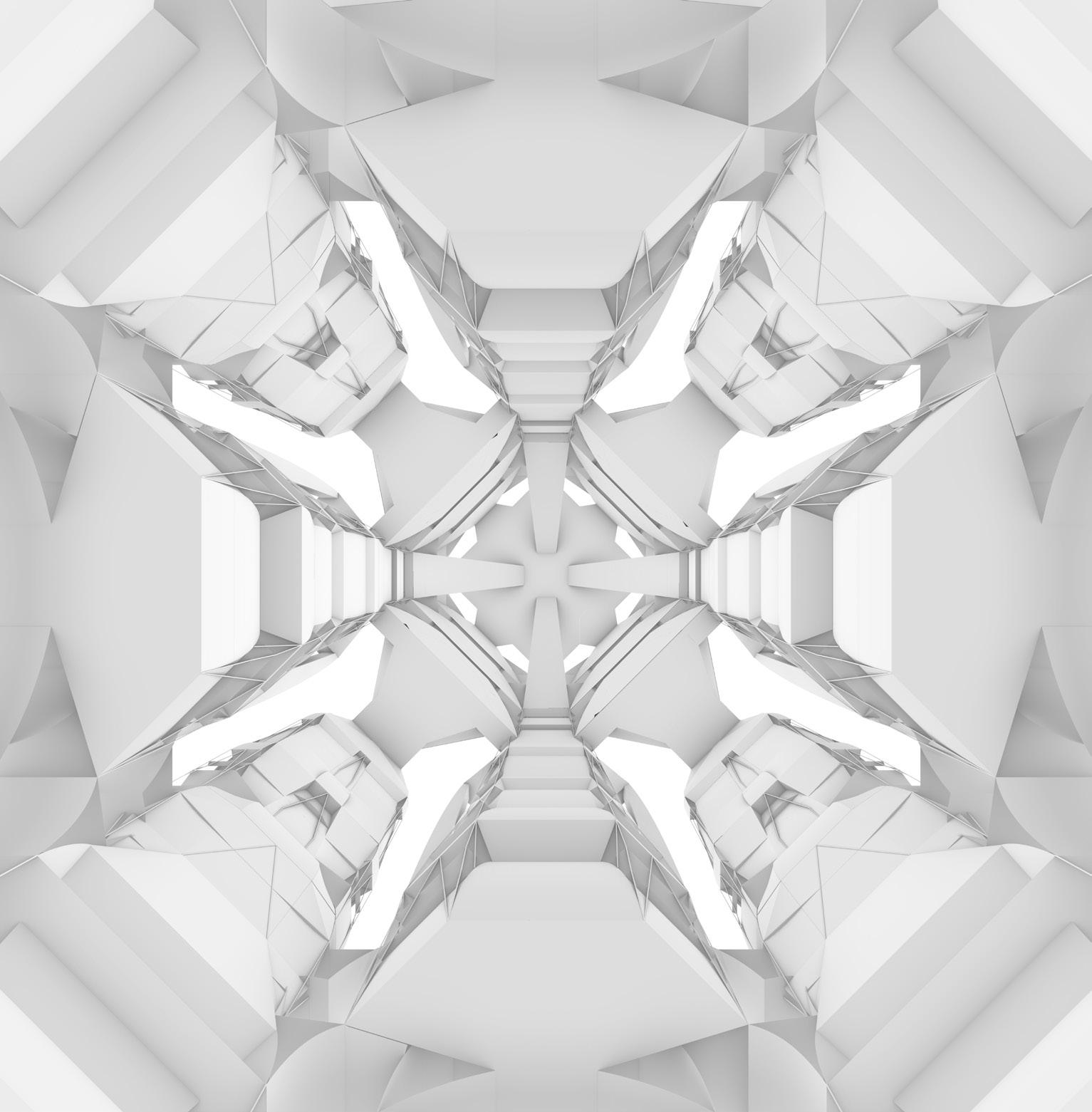
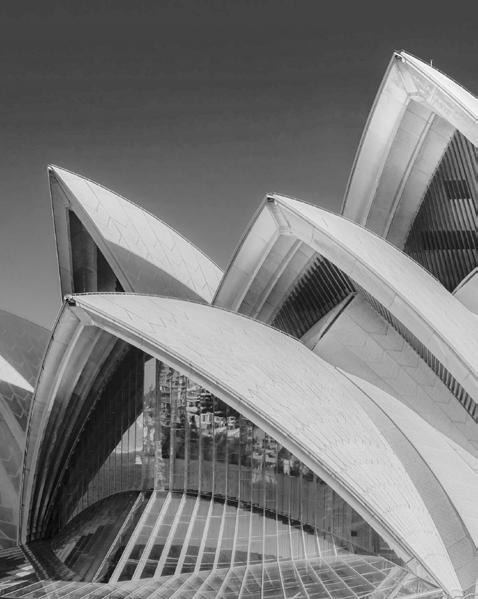

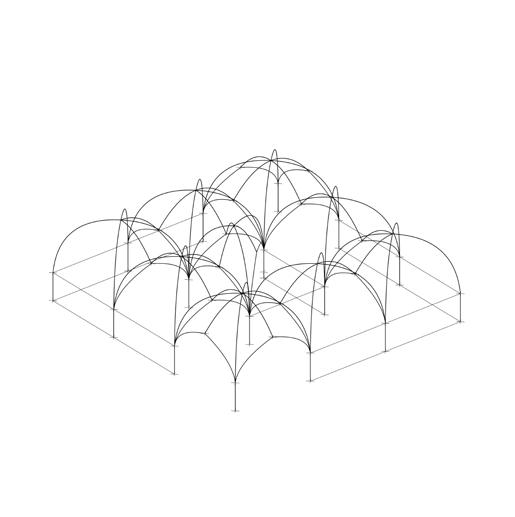


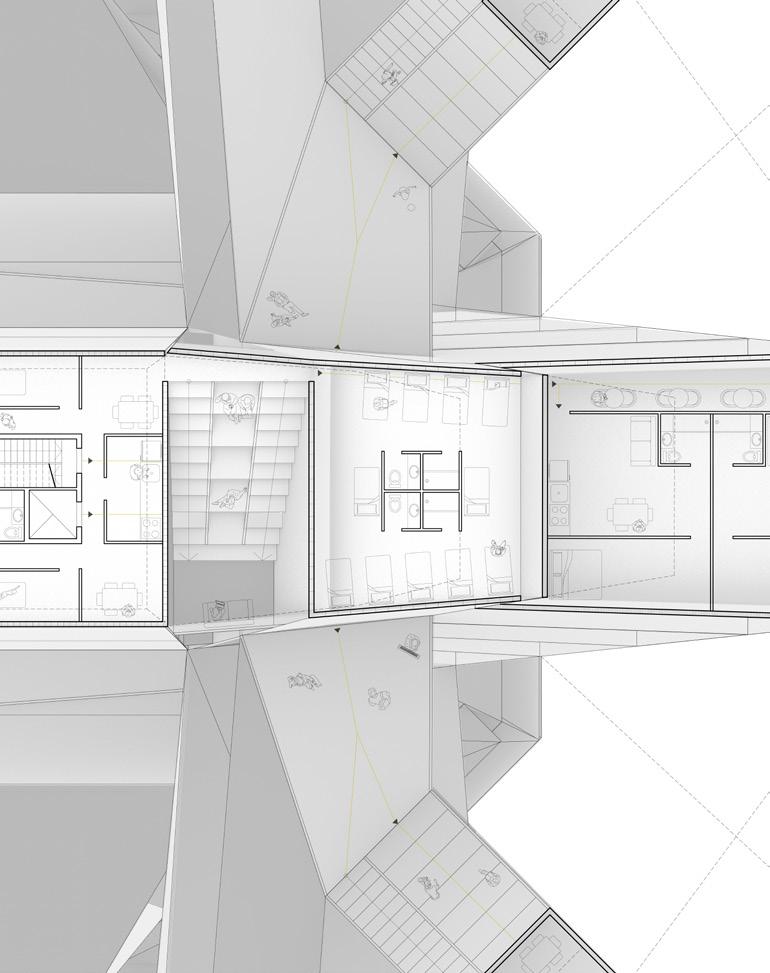
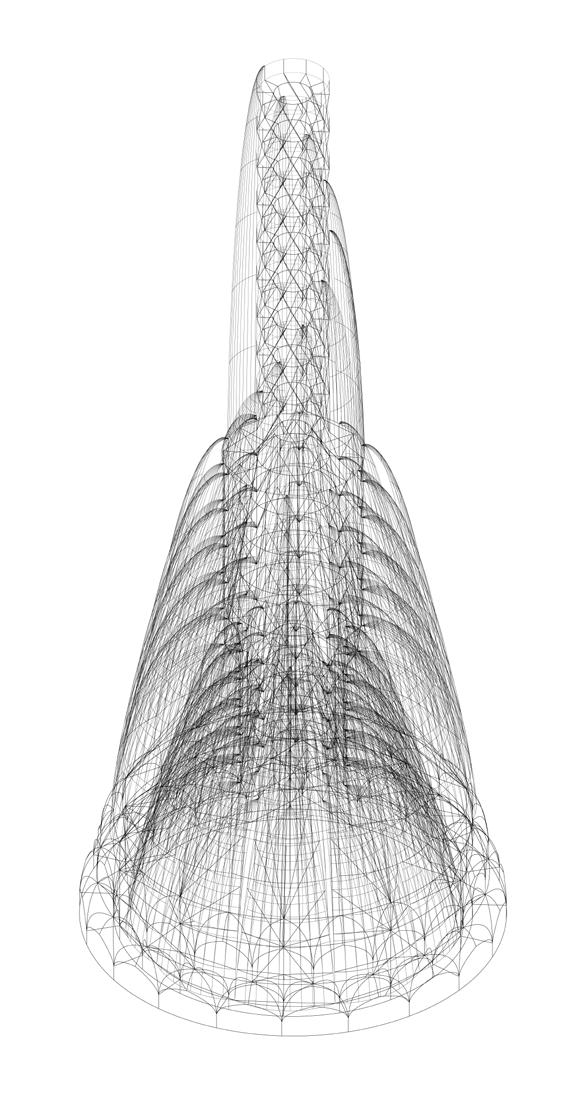
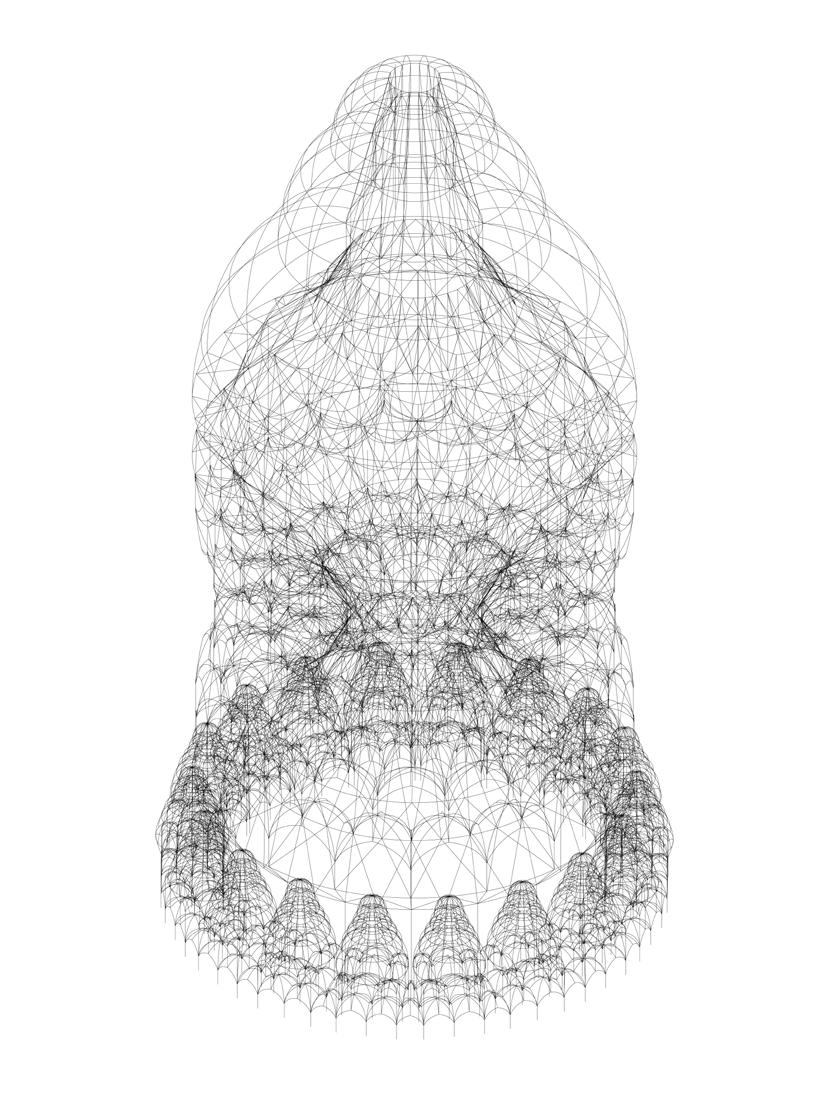



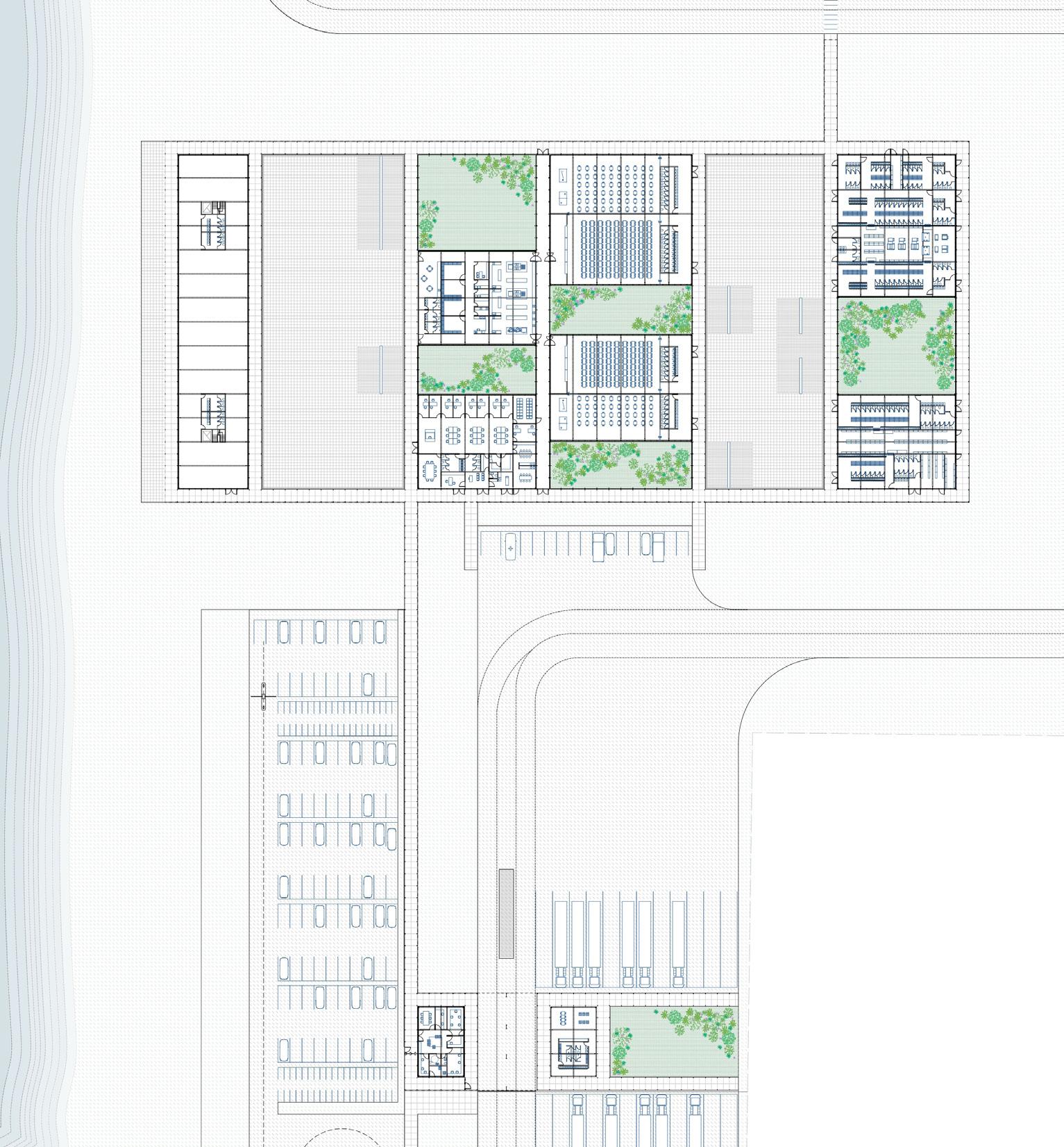
LARIO MANUFACTURING SITE
Adamo-Faiden | 2023 - Now
Developed with Adamo-Faiden’s team: Sebastián Adamo, Emilia Fernández, Martina Pera, Francisco Fioramonti, and Francisco Remon.
Joined the project mid-2023 to mid-2024, and took part from the Schematic Design phase to the Construction Documents phase: floor plans, sections and elevations.
Located in the city of Rafaela, Santa Fe, the complex asses the task of designing nine hospitalty buildings for the Lario manufactory. The project is limited with sanitary and production requirements, as the factory workers have to follow a specific order to carry out their activities throughout the day due to health regulations. These restraints condition the location of each building, the circulation through them and connection between them. A continued series of galleries frames each building and open spaces, while also working as orientation for the circulation. The construction is planned to be divided in three stages, the final one is shown on the current presentation. In addition, open spaces also work for possible future building expansions, they are strategically located next to each volume.
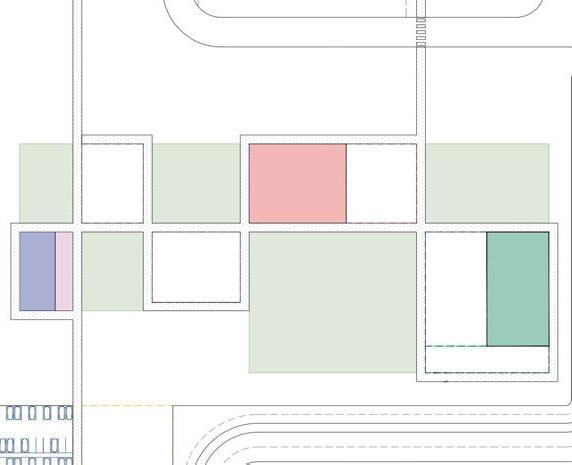
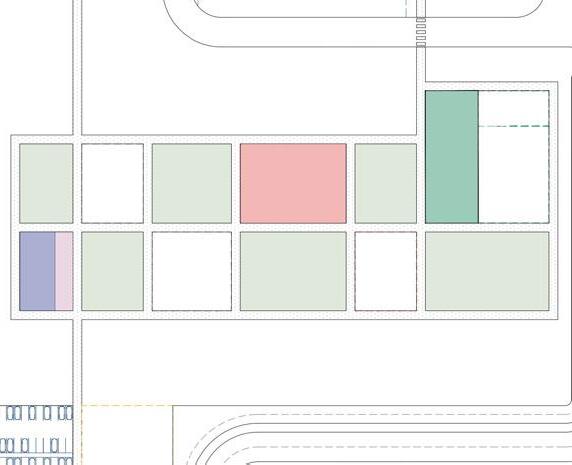
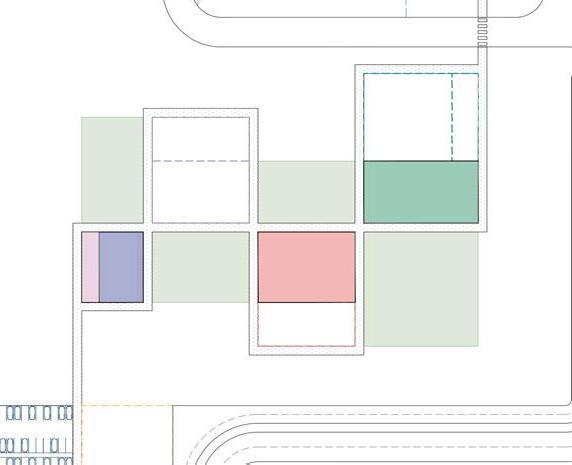
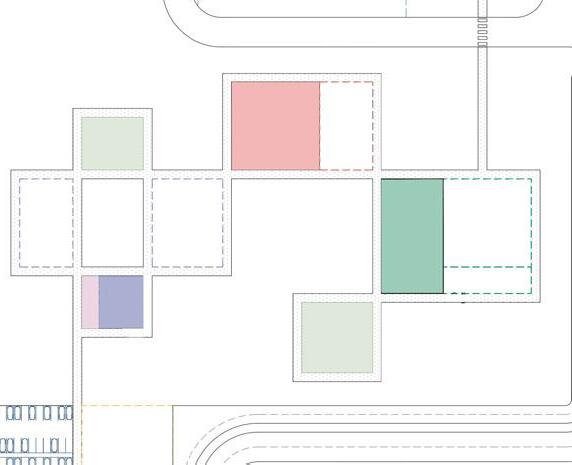


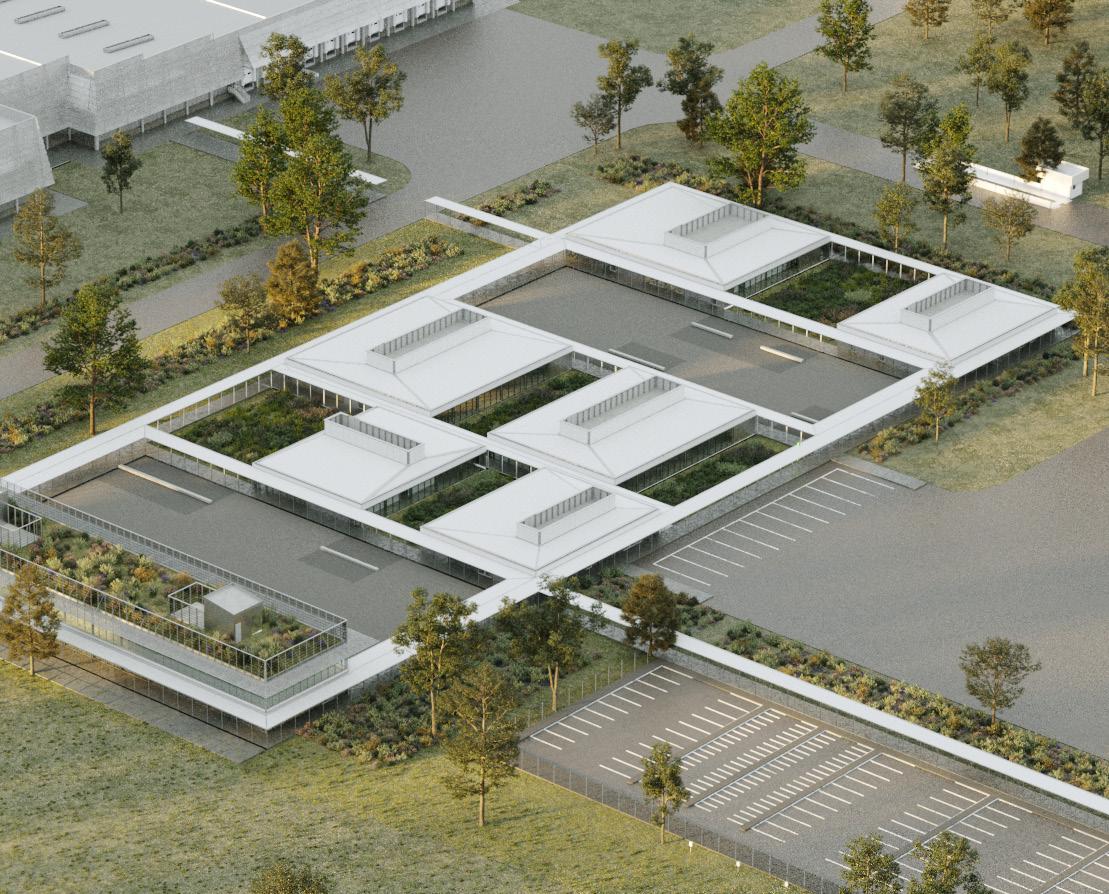


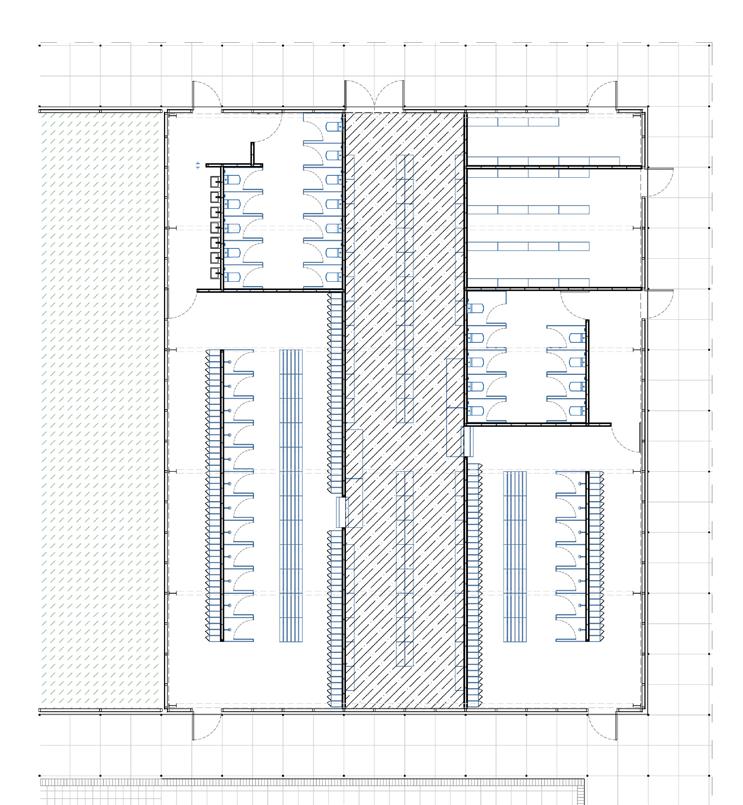
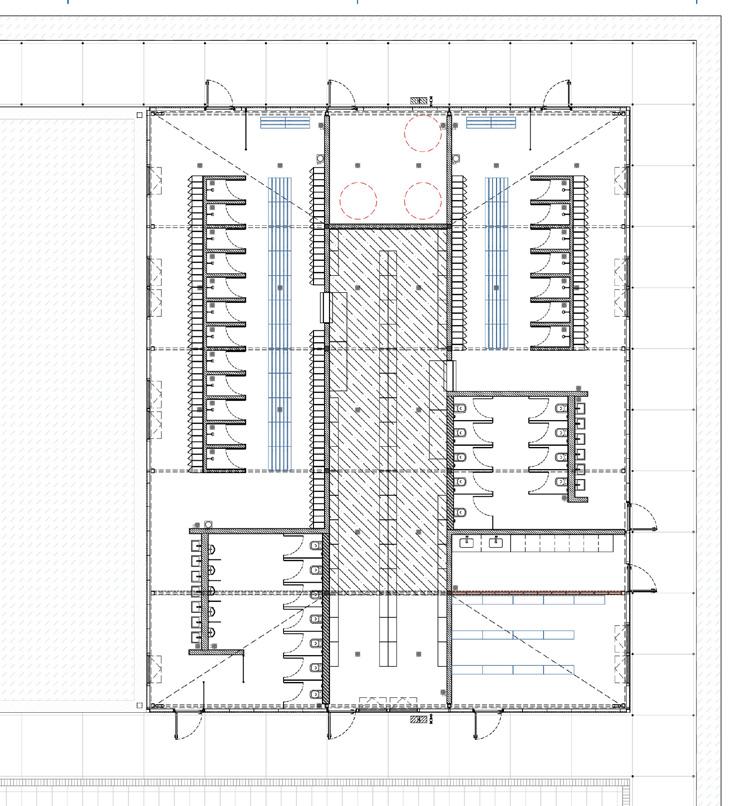


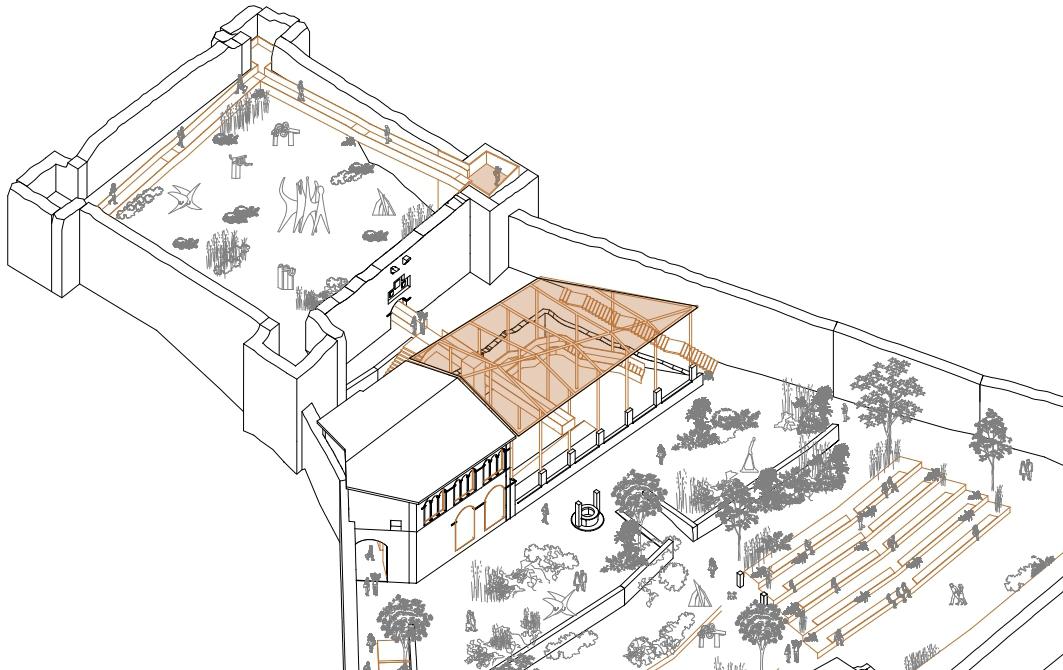
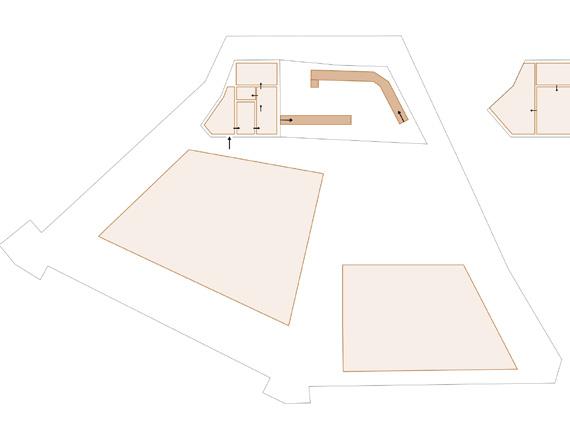

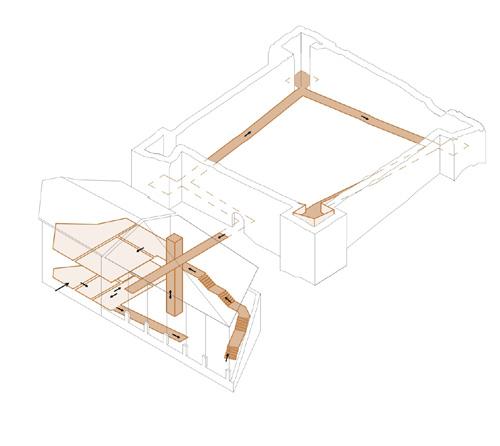
FORTRESS ART MUSEUM
Reuse the Ruin | Reuse Italy, Save the Heritage International Architecture Summer Workshop. Florence, July 19th to July 28th, 2024. Developed with Aleksandra Banas, Sofia Rossi, Fanny Wiese, Turki Alhouti, Eleanna Spyromiliou and Eleni Kiouptsi. I took part in floor plans, axonometrics and elevations.
The concept of the project revolves around the seamless integration of the Rocca di Sala, located in Pietrasanta, with a Contemporary Art Museum programme. The main idea is to respect and preserve the historical significance of the existing 18th-century villa while enhancing its capabilities through minimal but thoughtful interventions. The key element of our design is the addition of a roof structure made out of steel, which has a light visual impact and creates a contrast between the old and the new. This addition provides shelter for the outdoor sculpture garden but also bridges the historical and modern elements. Central to our design is a promenade that intertwines the past and present through a single, continuous pathway.


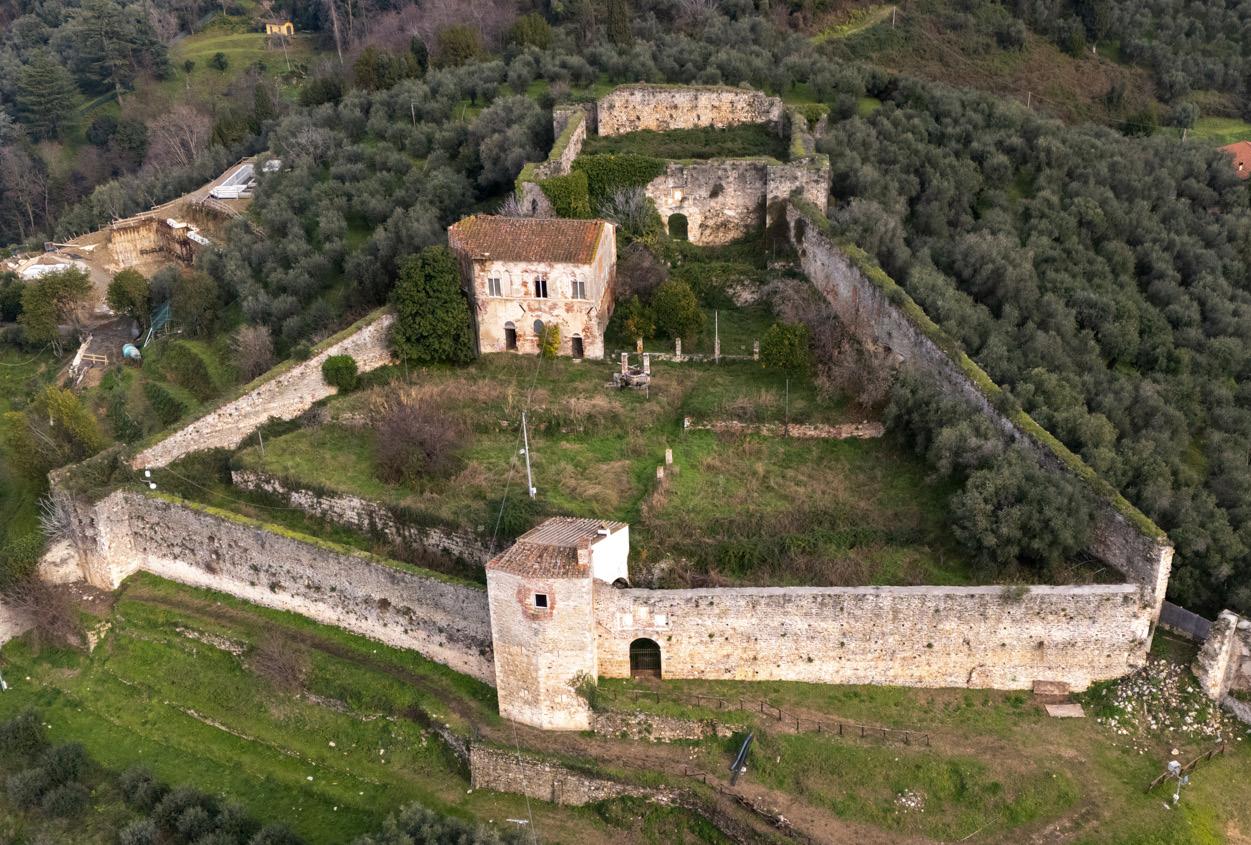



AUDITORIO DE LEÓN
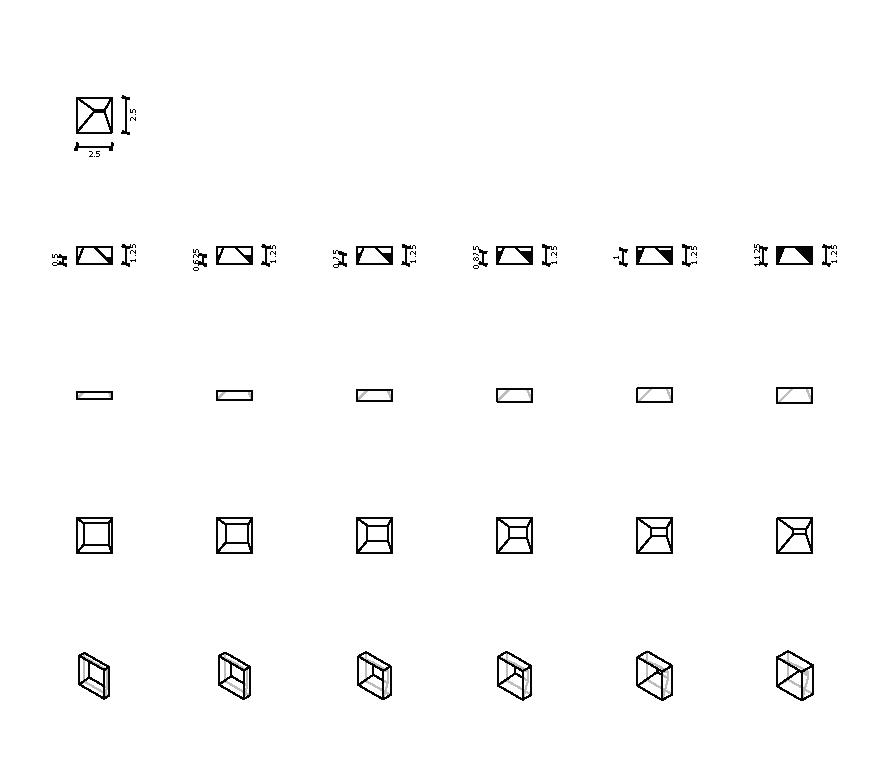


Constructions II | Third year, first semester 2019 | Universidad Torcuato Di Tella
Prof. J. Marcos Feijóo
Developed with Marco Pierdominici, Lucía Romanato and Valentina Saieg. I took part in axonometrics, detailed sections, elevations and physical model.
Nominated for Best Work - 2019 End-of-Year Exhibition (Universidad Torcuato Di Tella)
The project takes as case study the León Auditorium, by the architects Luis Mansilla and Emilio Tuñón, built with cast concrete. The goal was to rethink the project with a prefabricated design, standardizing and making both the design and construction process efficient. On the one hand, for the construction of the general structure, a set of variation of angles is adopted for the development of prefabricated hinges that absorb different joints that the original project presents. On the other hand, to solve the León Auditorium´s southeast façade, a set of precast concrete pieces were designed. These were developed with only four casts, that generate the greatest variety of combinations possible depending on the ammount of concrete poured in them.


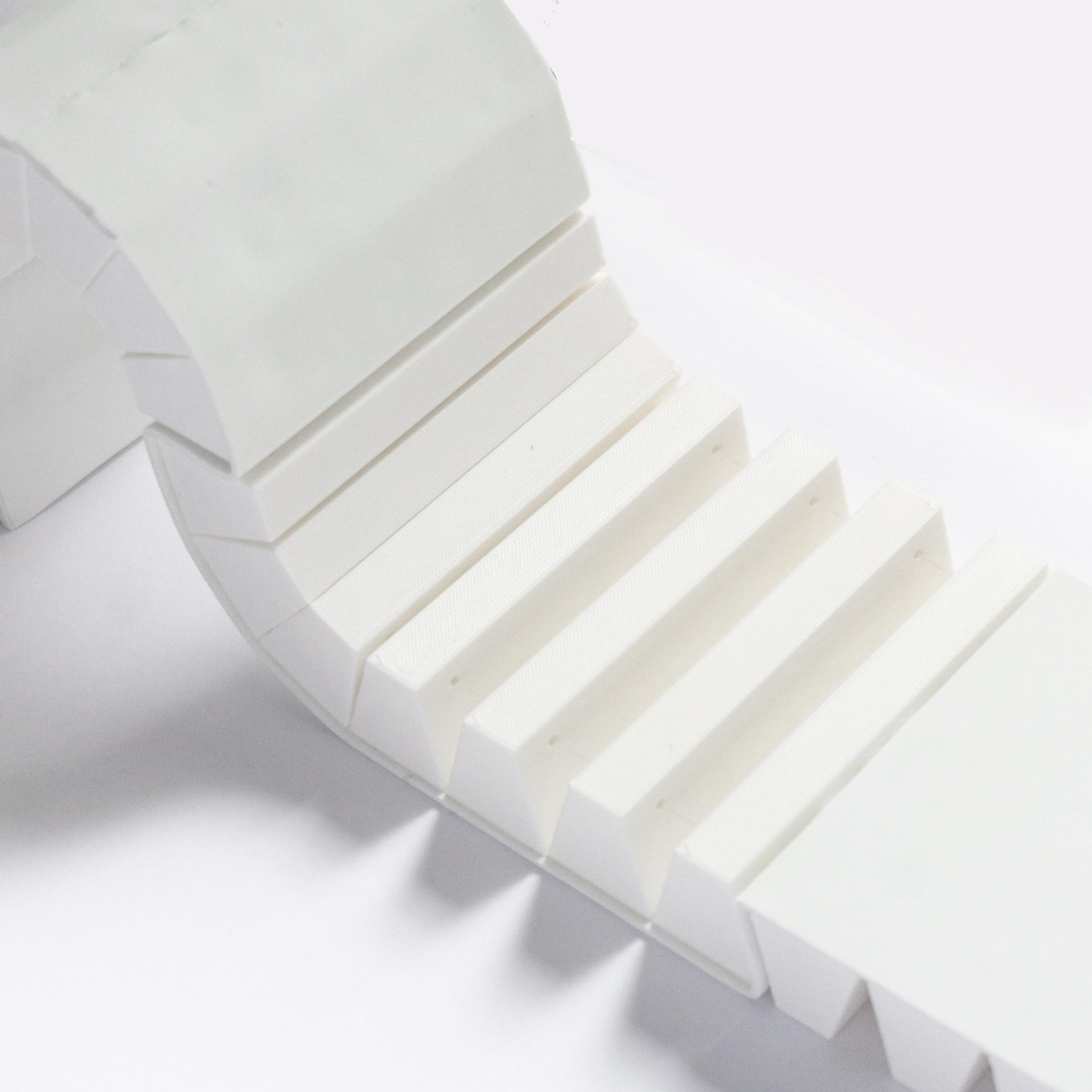

FLEXIBLE DYNAMISM
Create and Produce 3.0 | Communication Course | Fourth year, first semester 2020 | Universidad Torcuato Di Tella
Prof. Sergio Forster
Developed with Sofía de Sousa, Michela Ammirati, Sara Sahores and Constanza Lopreite. I took part in floor plans, axonometrics and diigtal model.
In a context where adaptability became an indispensable need for architectural conception, Flexible Dynamism seeks to make this a quality that increases its capabilities. The project does not seek to generate a singular element, but on the contrary, seeks based on a component and its repetitiveness, to find all the potentialities inherent to it. It is understood as something dynamic not only because of its morphological and spatial transformation capacity, but also because it is a design in constant transformation, which does not have an end point, it is an open prototype, with infinite variations.

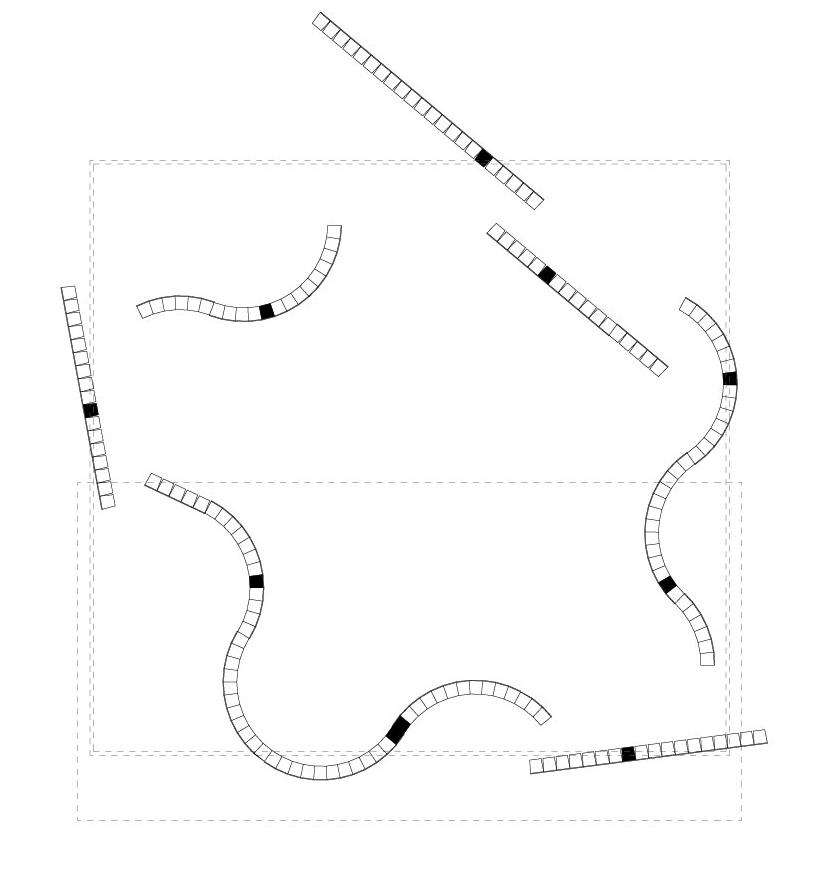

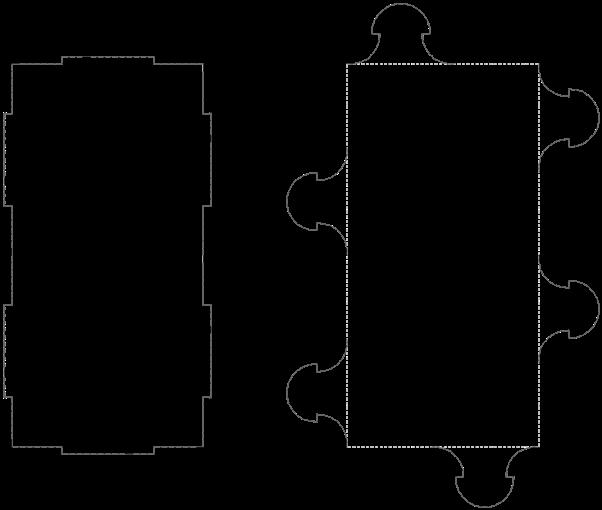
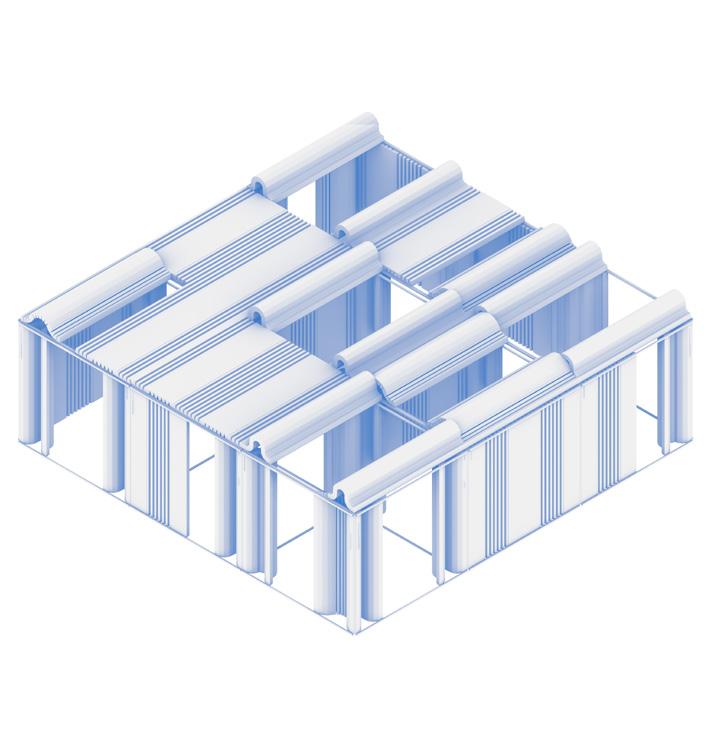

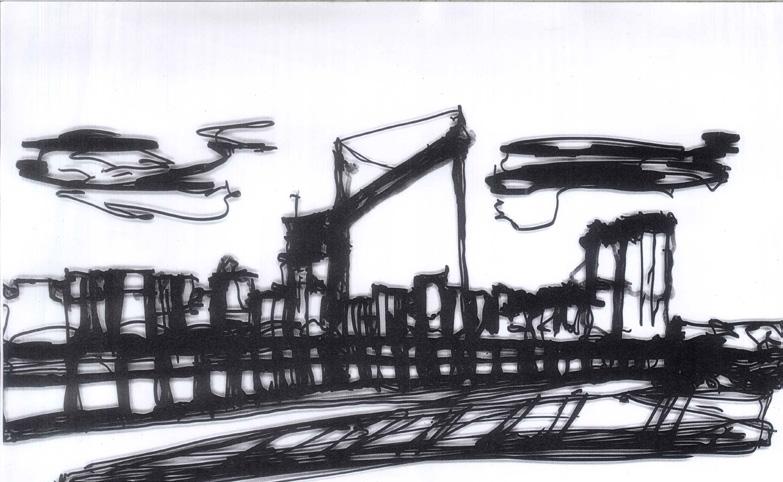


UTDT_EAEU_2018_CA_Cro_JF_01_06
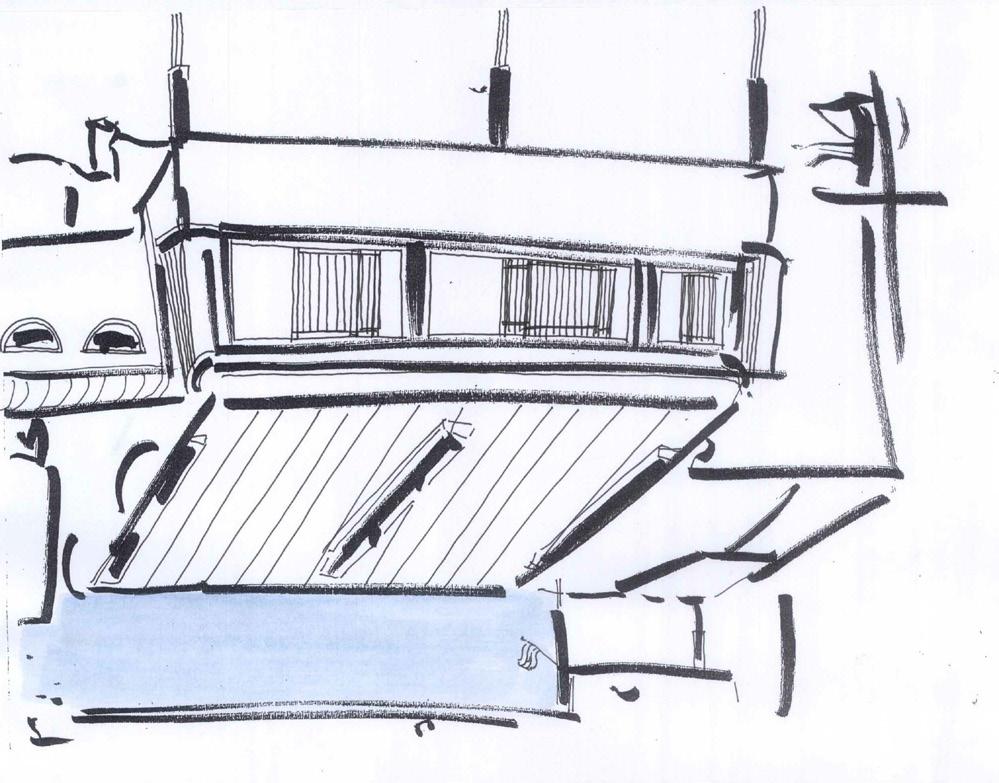
PERCEPTION OF THE STROKE
Sketch Course | Second year, first semester 2018 | Universidad Torcuato Di Tella
Prof. Juan Fontana
Individual work
Studying different brush strokes techniques from various artists and architects, such as Clorindo Testa and Álvaro Siza, the course suggested making fast, open and conceptual drawings. Some of these works were drawn on-site, looking at the building firsthand, which made me face discomforts. From the weather, the bright beam of sunlight, to the uncomfortable drawing positions that the unusual spots to sit or stand would bring. Personal work is also added to the presentation.

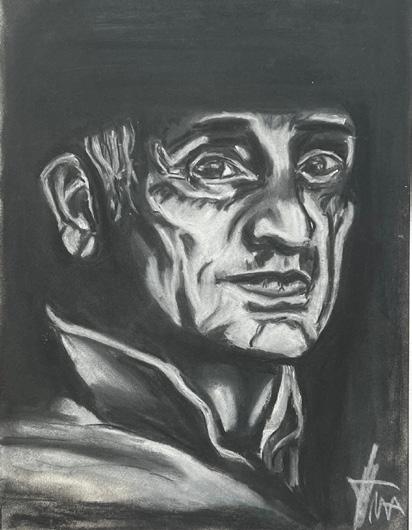
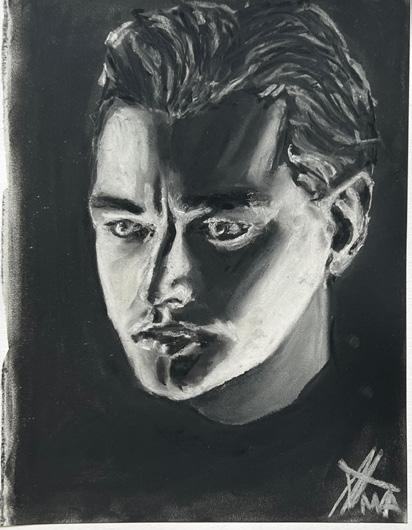


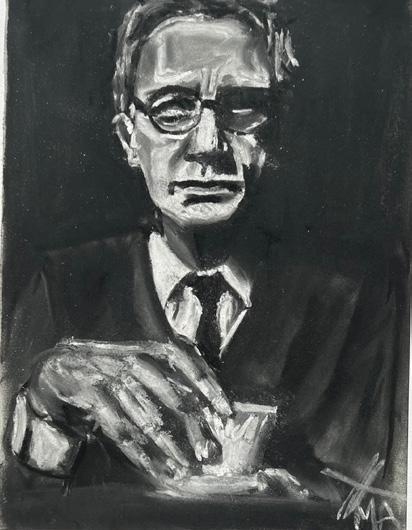

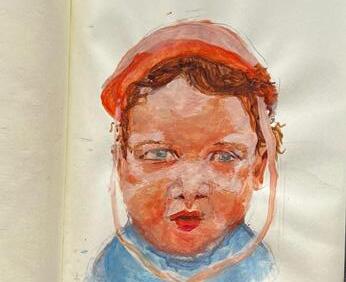
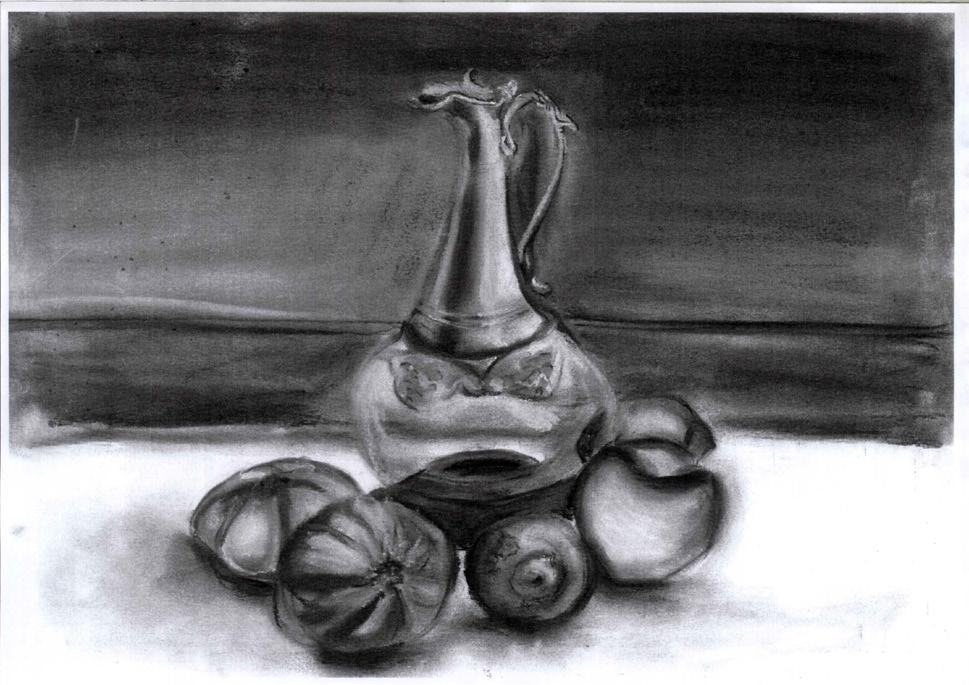



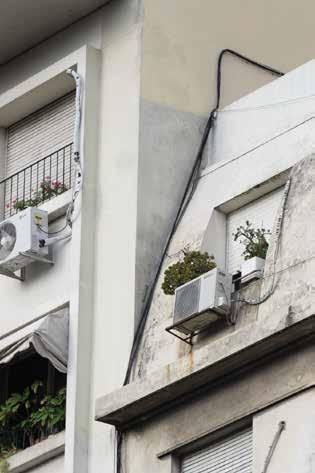
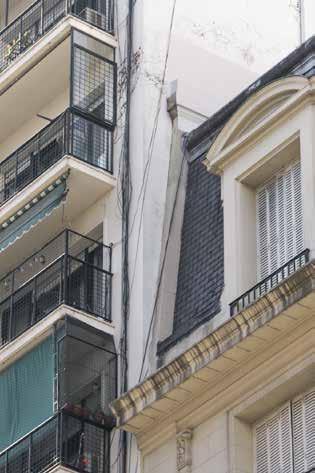




FIELD & PHOTOGRPHY





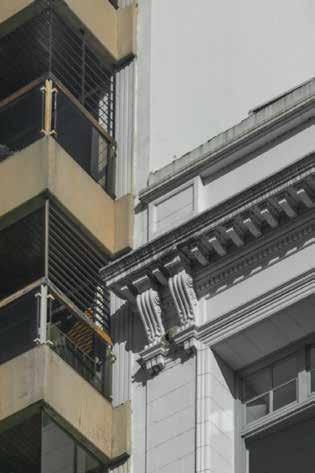
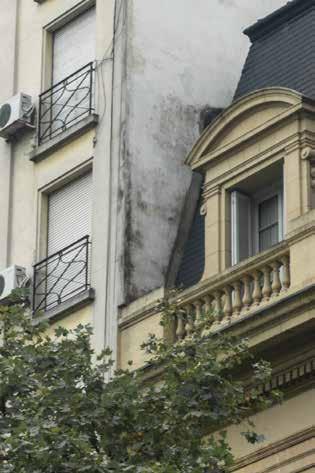

Photography Course | Fifth year, first semester 2021 | Universidad Torcuato Di Tella
Prof. Pablo Gerson and Fernando Schapochnik
Individual work
The work consists of the photographic survey of the Autonomous City of Buenos Aires guided by assigned categories: Discontinuities, Doors and Gate Intercoms. The study is developed in various grids of eight or nine pictures each, that at the same time, creates sets of sub-themes per group. The course also focused on learning how to use the camera and editing tools to help the photographs match within the grid.
