

ASLI SUNGUR
SELECTED WORKS
Asli Sungur


+1 650 382 9555
aslisungurr@gmail.com
Education
California Polytechnic University, Pomona Bachelor of Architecture ’2024 Cum Laude
Experience
• Freelance Designer (2023 - 2024) Oklava Cafe, Palo Alto
◦ Designed parklet and MEP plans for the Palo Alto location.

◦ Developed interior design concepts for the San Francisco location.
• Intern (Summer 2023)
WHA | William Hezmalhalch Architects, Newport Beach
• Intern (2019 - 2020)
Kenneth Rodriguez & Partners, Mountain View
Professional Affiliations
• AIA Silicon Valley: Student Liaison, 2019-2020
Skills
• Softwares: Rhino, AutoCAD, SketchUp, Revit, Vray, Enscape, Veras, Formit, Forma, Adobe Suite
• Languages: English, Turkish
Achievements
• Dean’s List: 2022, 2023
• Interim Honoree: Spring 2022, Spring 2023
• CPP’s John Roth Driskel Scholarship Nominee, 2022
• Jack and Marilyn Zuber Award - Housing Scholarship, 2022
• Sunstone Start-up Launch CSUF Incubation Award, 2022
• Panelist, UN CSW63 at UN Headquarters, 2019
• Team Captain, Hult Prize Regional Final in Dubai, 2016
• High School Student Council President and Valedictory Address, 2013, 2014
Portfolio
UFW Agrihood, Lincoln Heights, Los Angeles
Senior
Project
Advisor: Mitchell Dejarnett
Softwares: Rhino, Enscape
Food insecurity in Lincoln Heights, a neighborhood in Los Angeles, has been notably high, especially among low-income households. A significant aspect of this issue relates to the availability and accessibility of healthy and affordable food options in the area. A study focusing on four predominantly Latino neighborhoods in East Los Angeles, including Lincoln Heights, revealed that these areas, characterized as “food deserts” by the USDA.
UFW_agri:HOOD fosters a cohesive environment, and envisions sustainable supportive housing combined with urban agriculture / food distribution in a neighborhood where access to fresh produce is demonstrably scarce. UFW_agri:HOOD is designed to establish a sustainable community under the administration of the United Farm Workers (UFW). The project includes supportive housing for retired UFW members, spaces for the cultivation of produce, a grocery store/food bank, and a café. UFW_agri:HOOD utilizes passive environmental design strategies which include agrivoltaic systems, renewable energy sources, and water collection methods.
UFW_agri:HOOD is strategically situated on Mission Road where it is designed to welcome visitors from the community to shop, find nourishment, or acquire agricultural skills. UFW_agri:HOOD specifically addresses food insecurity in Lincoln Heights, by alleviating local food insecurity. The project will generate employment opportunities and encourage community involvement, creating a sustainable, integrated social ecosystem benefiting both the UFW residents and visitors from the surrounding community.





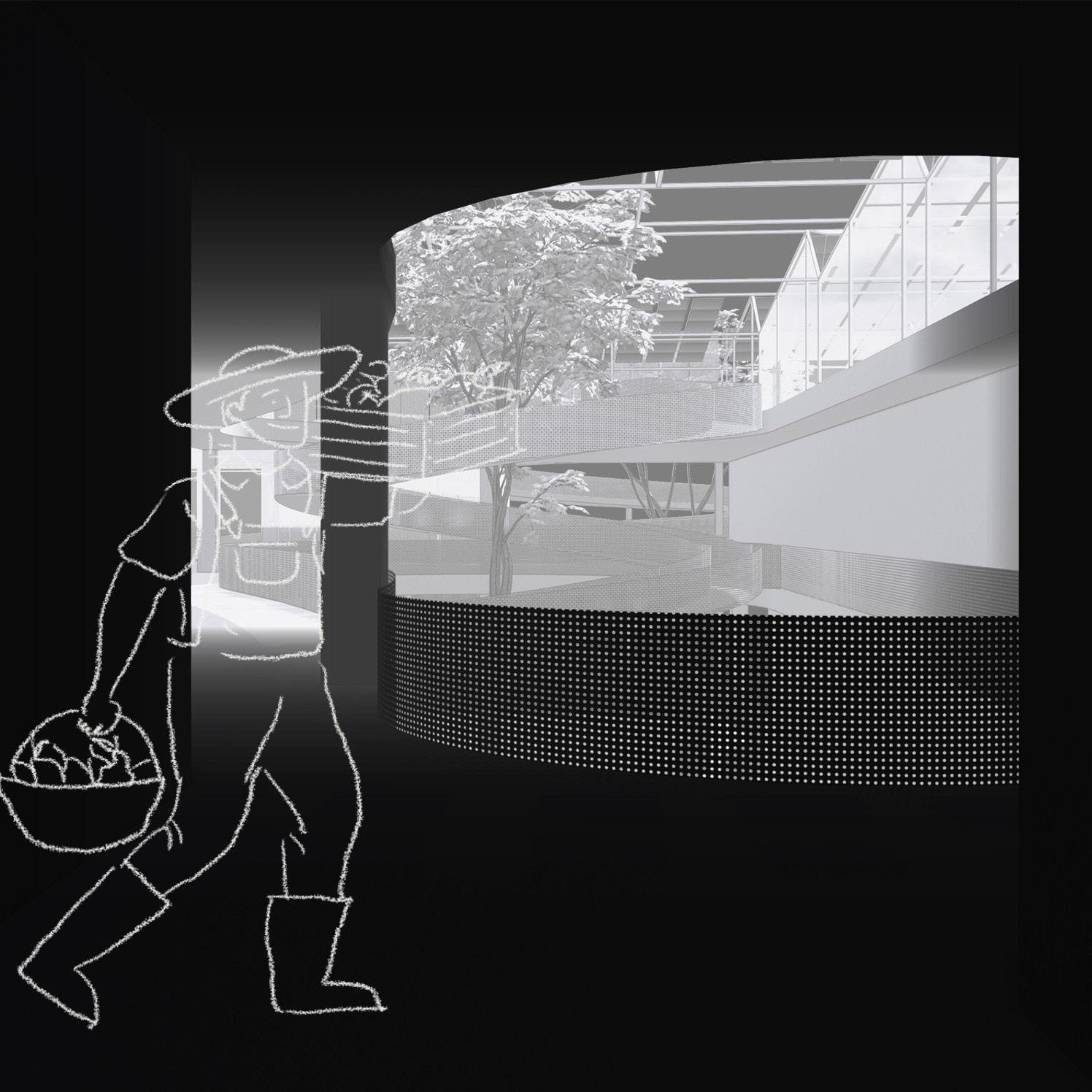

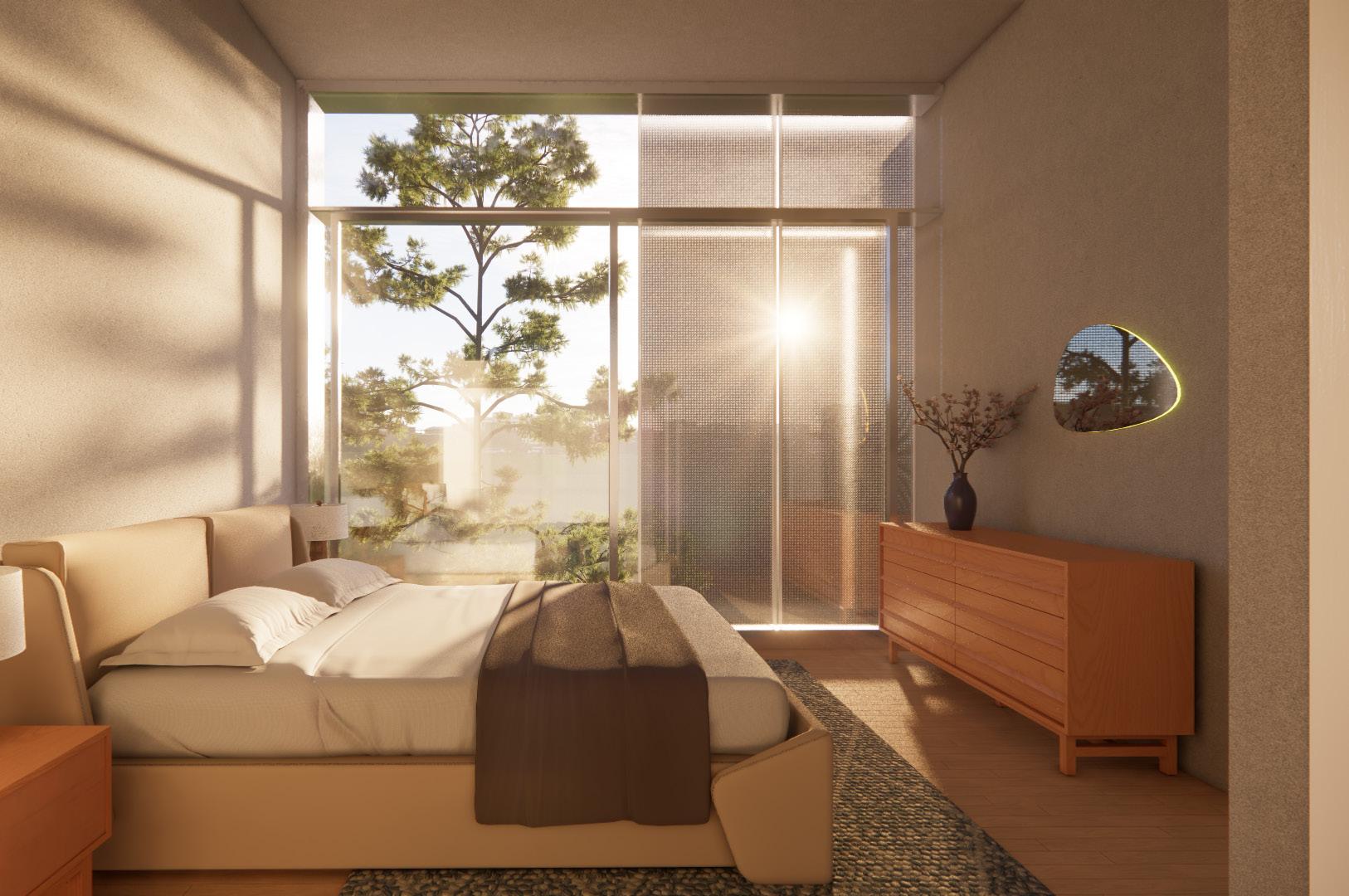
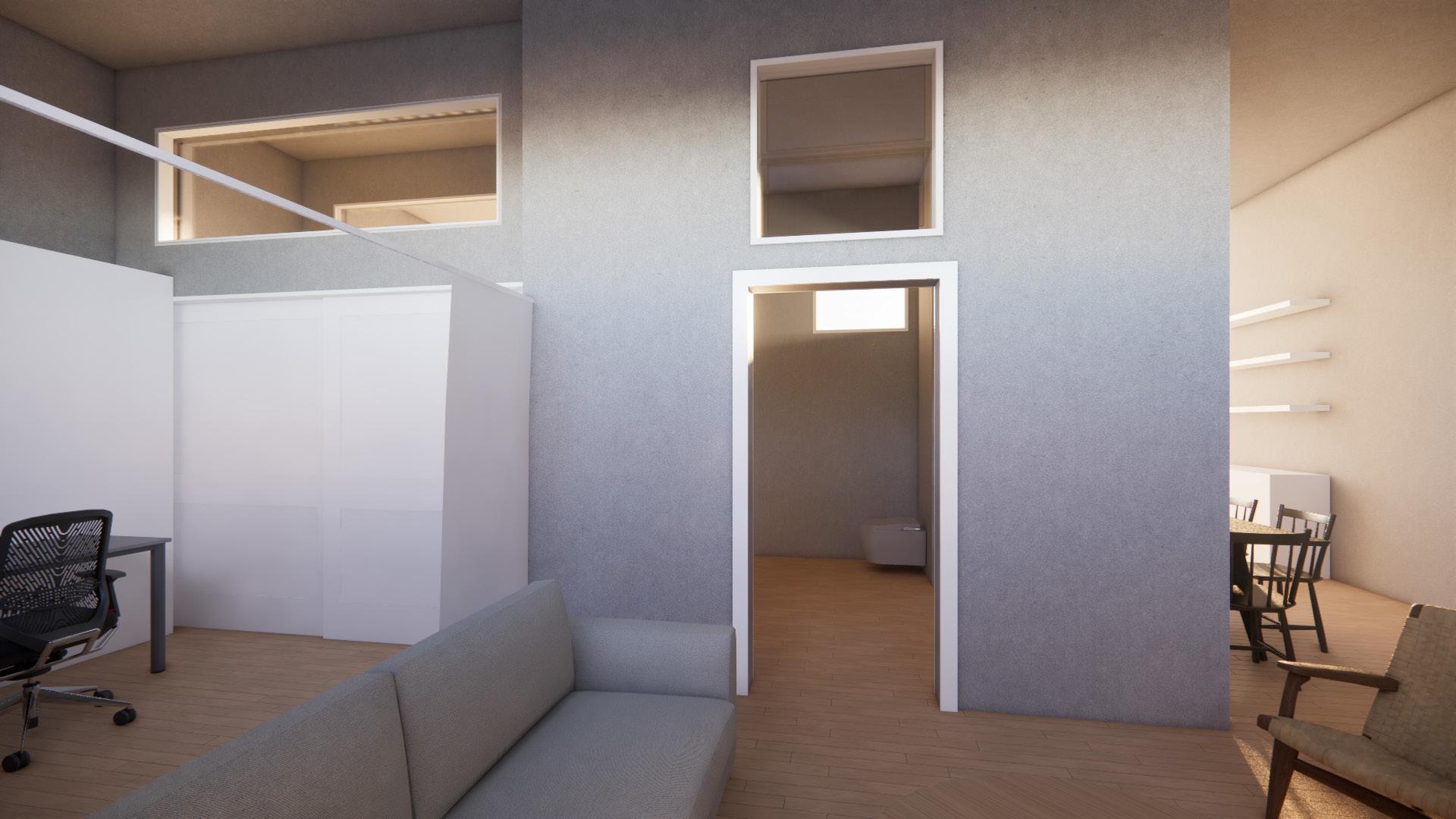

MAKANI at Honolulu, Hawaii
5th year (Carnon Neutral Design Studio)
Dr. Pablo La Roche
Group member: Melika Tajali
Softwares: Rhino, Forma, Andrew Marsh
“Makani,” the Hawaiian word for “breeze,” aptly names our project, encapsulating the essence of Hawaii—a region often likened to paradise and holding a cherished spot in the hearts of those who visit. Yet, Hawaii faces increasing threats from climate change. As aspiring architects and designers, we bear the responsibility to construct and design with an aim to safeguard and nurture this idyllic region and its inhabitants.
Our development, Makani, is located on Haka Drive in Honolulu, a mere mile from the ocean. It comprises 130 units of various types—studio, one-bedroom, two-bedroom, and three-bedroom—spread across two acres, achieving a density of 65 units per acre.
Given Honolulu’s year-round warm and humid climate, striving for a net-zero building is imperative. Our initial approach is to align our buildings with Honolulu’s predominant wind direction (NE), optimizing ventilation efficiency for the project.
We’ve innovatively designed each unit to enhance natural airflow, creating gaps for increased ventilation and private lanais for each residence.
In pursuit of a no-air-conditioning objective, our additional design tactic involves constructing 70-80% of exterior walls from sliding glass doors. This approach not only blurs the indoor-outdoor divide but also maximizes natural air circulation. The challenge of increased solar radiation due to large windows is addressed by installing manually adjustable recycled wood louvers, providing shade while allowing breeze and natural light.

DESIGN FOR INTEGRATION
We adjusted the units by pushing and pulling them apart, thus creating spaces that enhance air circulation. This modification also afforded each unit its own lanai.
MANUALLY ADJUSTABLE LOUVERS


LANAIS for all


SHADED BY

SHADED BY LOUVERS
MORNING AFTERNOON
Shifting and moving units create outdoor lanais and enhance wind flow between them.
-59,423 kgs CO2/yr
Operational Carbon
3,718 metric tons Net Embodied CO2 generated




Adjustable shadings can be closed to prevent direct sunlight and heat gain, and opened to allow for indirect daylight.

DESIGN FOR WATER
The rainwater harvesting system that repurposes collected rainwater to irrigate the diverse green areas, gardens, and urban agricultural plots located within our courtyards. The complex features two such courtyards: an elevated one above the parking structure and a ground-level space adorned with semi-ooutdoor gym and picnic spots.



DESIGN FOR WELL-BEING
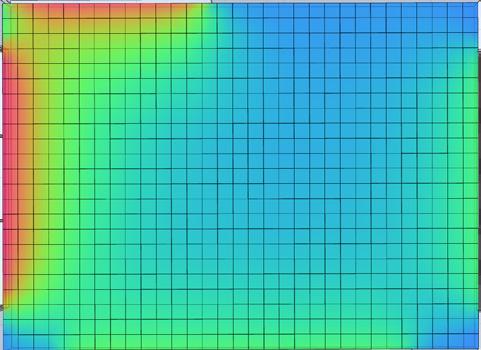



70-80% of the exterior walls consist of sliding glass doors, maximizes daylight and natural ventilation. We’ve installed manually adjustable louver shades on the exterior side of the glass, providing shade while still allowing for ventilation. These louvers can be fully closed for privacy, giving residents the flexibility to adapt their spaces.


Makani is a densely populated development, featuring two central courtyards formed at the center of stacked units. One courtyard includes a semi-outdoor gym and picnic spaces, inviting the external community through a café located on the ground level along a busy street.
To enhance aesthetics and functionality, half of our site is raised to conceal parking, with a courtyard atop it hosting gardens for resident farming, a children’s playground, a basketball court, and picnic areas.
Our sustainability measures include 38,000 SF of solar panels on roofs and rainwater harvesting in underground cisterns for irrigating gardens and trees in the courtyards.

ADU at HIGHLAND PARK, LA
4th year
Richard Molina
Software: Rhino
Our studio was tasked with developing an Accessory Dwelling Unit (ADU) in Highland, Los Angeles. We were provided with a parcel on the following page, which we used to select suitable lots for our ADU sites.
My ADU’s clients are a couple with a child, and one of the parents works from home. To cater to their requirements, it is essential to provide them with a separate workspace and a safe and spacious play area for their child.
To achieve this, I divided the living and workspaces into separate volumes and then connected them in the living area. The main entryway to the ADU is via the private courtyard.
After consulting with other parents who work from home, it became apparent that a separate entryway to the work quarters was crucial. Therefore, all ADUs are accessible from Ave51 on the west, and an additional entry was created from Baltimore St, the driveway of the existing house owners.
To combat the indoor monotony of working from home, I incorporated 12-foot-high ceilings and large arch-shaped windows that extend from the floor to the ceiling in the workspace. These windows offer views of the courtyard and trees, providing users with a sense of being outdoors.



 Up: Riso Print - Oblique Axo
Bottom: Physical Model
Up: Riso Print - Oblique Axo
Bottom: Physical Model

Render


 Interior render
Interior render
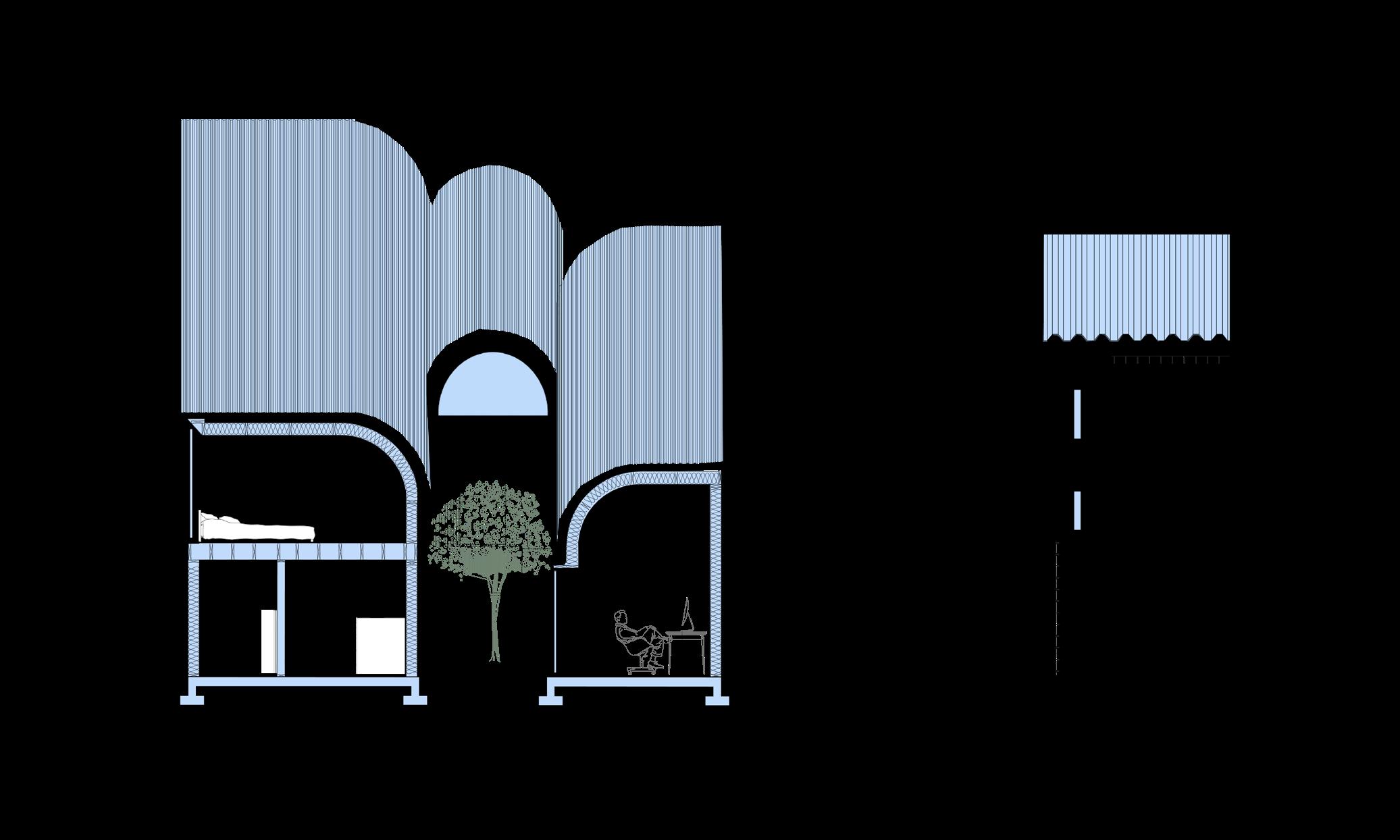
Oblique Section Window Detail

SILVERLAKE MIX-USE
3rd year
Roberto Sheinberg
Software: Revit
Jack and Marilyn Zuber award
3rd year Housing Scholarship
The Silverlake Park housing project is a mixed-use development comprising ten units that utilizes wood framing on a concrete podium. The building is situated on a busy and vibrant street, and its primary objective is to incorporate greenery on both private and public levels. Given that Silverlake is a densely populated area where residents are exposed to traffic, noise, and air pollution, the project seeks to combat these issues by utilizing plants, which are effective in reducing noise and air pollution. Additionally, living near green spaces and spending time around them can enhance mood, reduce stress, and promote overall well-being.

To achieve its goal, the project incorporates a green façade using vertical wood plastic composite louvers that serve as a trellis for vines to grow on. Vines are planted in planters located on each level, surrounding units. To provide privacy to residents in the crowded city, the units are separated from each other as a massing strategy. Louvers and floor slabs shade the units, allowing for larger windows to maximize natural ventilation while considering shear walls. When residents open the sliding pocket windows, the gardens surrounding the units become a part of their living space.
The building’s overall objective is to provide a safe and serene environment for its residents to escape the hustle and bustle of the city. The project uses passive design strategies to make the building energy efficient while leveraging the same elements to achieve its goals.
Left: Massing Diagram, Right: Section
Elevation Section Details of the Elevation


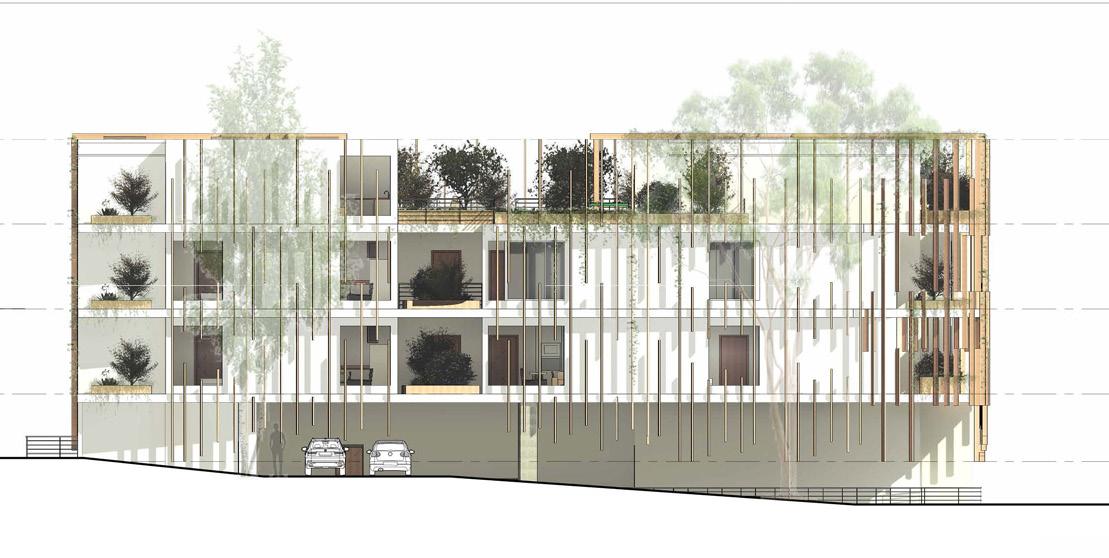
 West Elevation
North Elevation
East Elevation
South Elevation
West Elevation
North Elevation
East Elevation
South Elevation







MOUNT VETTER SCIENCE RETREAT
3rd year
Yasuhi Ishida
Software: Rhino
The proposed project is a science retreat center located on Vetter Mountain Fire Lookout. Due to the mountain’s history of wildfires, the design approach prioritizes fire prevention by selecting appropriate materials and detaching inhabitable spaces from the ground. Another crucial aspect of the design is to maximize natural light and 360° views by incorporating floor-to-ceiling windows and a metal mesh skin that covers the entire building.
The primary building structure features three rectangular volumes intersecting at their center on an existing foundation. This unique shape serves as a tower, bridge, and cantilever that separates private and public quarters, with the research center at the intersection. The tower acts as a vertical circulation and provides access to both private and public spaces.
Additionally, the studio examined structural details, such as wall, floor, and ceiling section details, to achieve the desired aesthetics while using preferred materials.

Massing Strategy

Site plan




Floor Plans of Public and Private Quarters




Longitudinal Section



Bridge Tower Detail

Cantilever Detail

Cantilever Detail Chunk

Bridge Detail
 Chunk
Cantilever Chunk
Chunk
Cantilever Chunk
 Ink and Marker on Paper - 2019
Haydar Aliyev Center
Ink and Marker on Paper - 2019
Haydar Aliyev Center
 Ink and Marker on Paper - 2019
Casa Barragan
Ink and Marker on Paper - 2019
Casa Barragan
