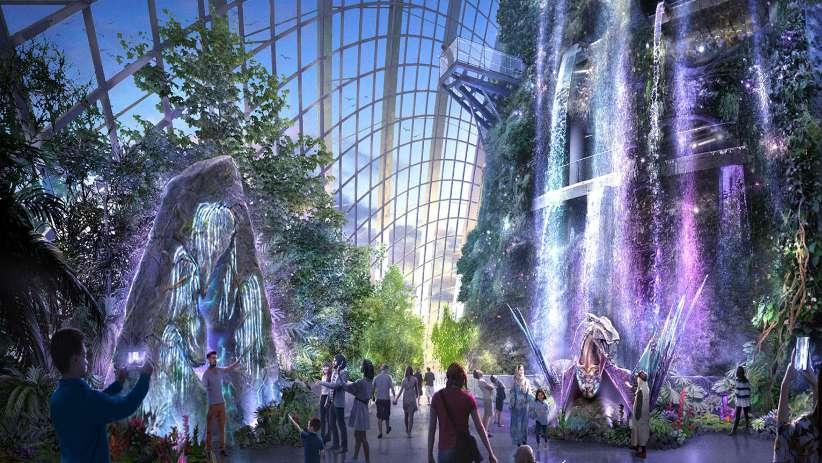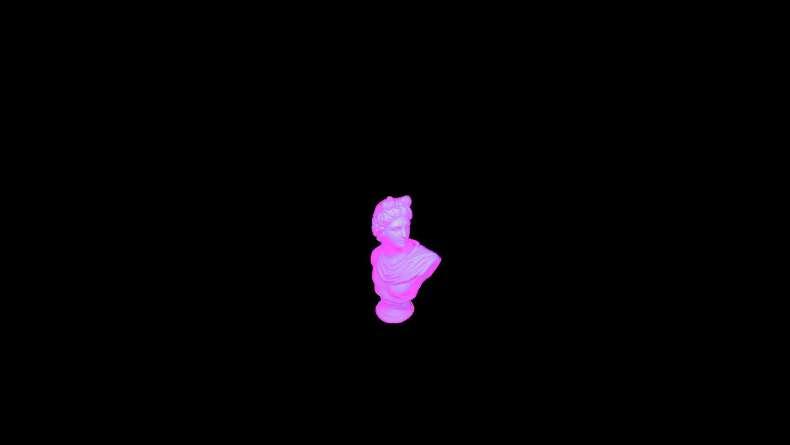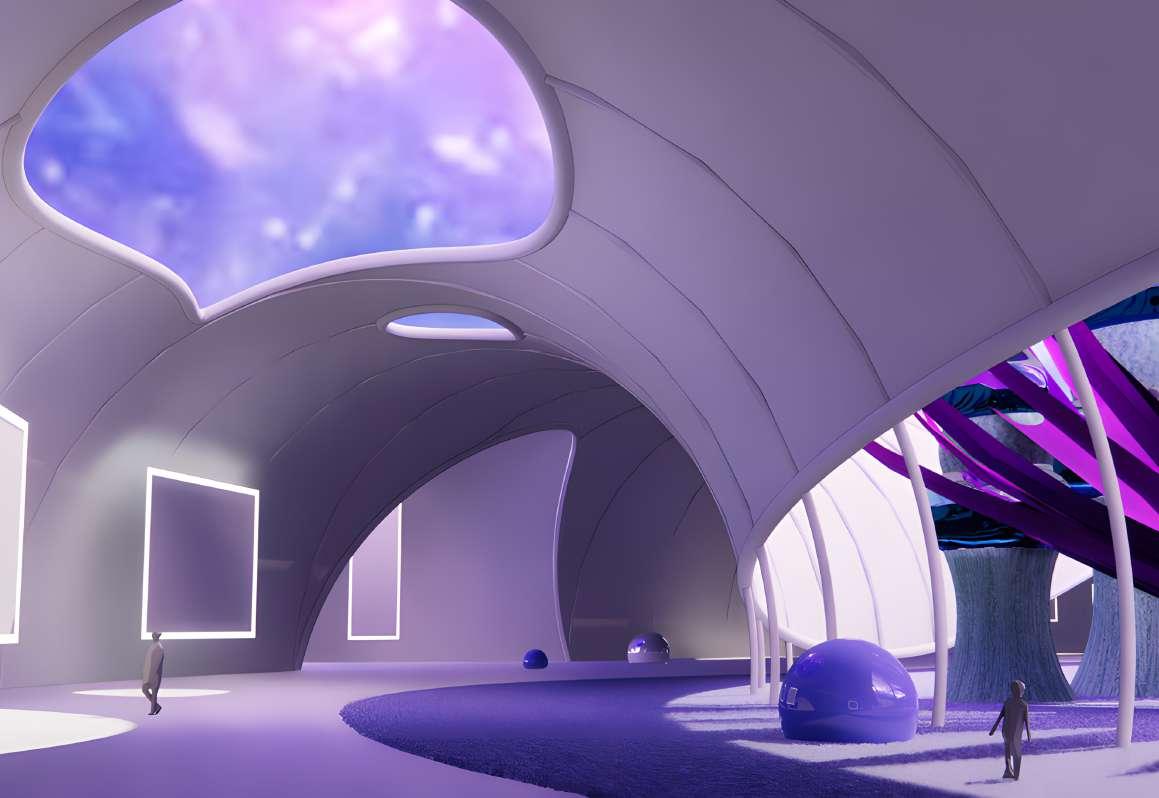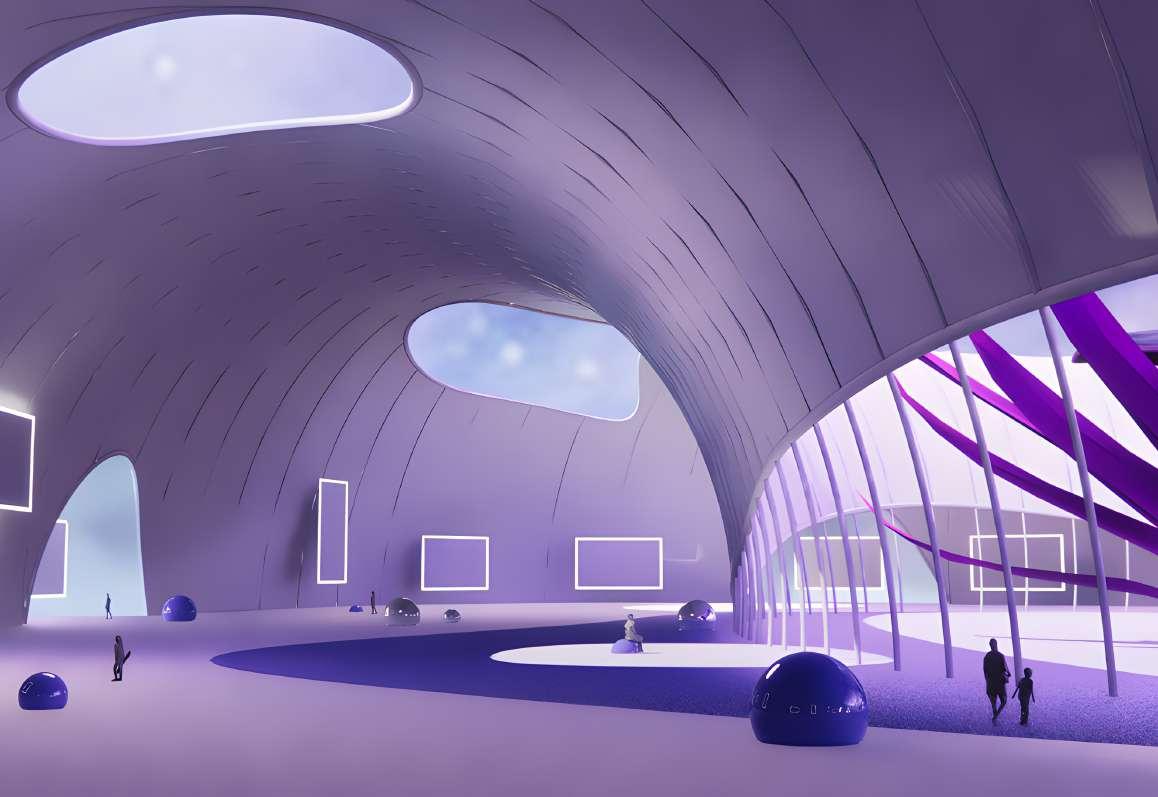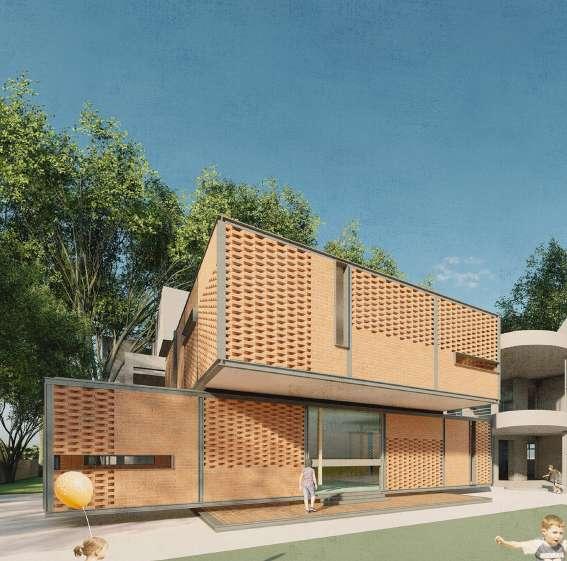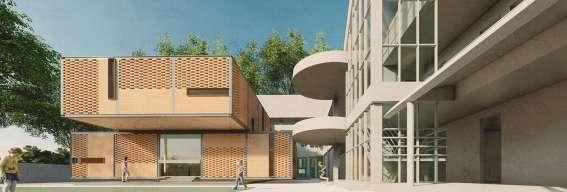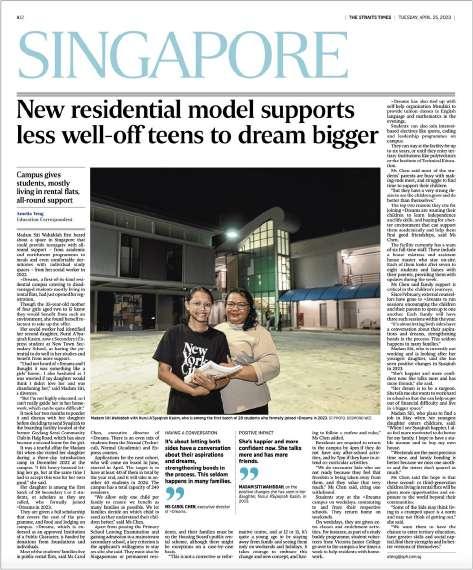



Entry - Museum of Tomorrow
Prompt: massive museum in the style of Étienne-Louis Boullée with sweeping interiors, high ceilings, floating platforms with colourful, playful and futuristic installations. AI generated media, animated holograms, digital. There are augmented reality and holograms in the sky and the visitors are wearing VR headsets and interacting with the artwork. A lively atmosphere with a futuristic solarpunk vibe, drawing references from the game bioshock infinite.Aerial perspective. High detail, sharp focus, high definition, --ar 16:9 --v

Pavilion of Transformation by Non-Architecure Competition Entry - Pavilion in Fragments
Prompt: A lightweight paper play structure pavilion made of fragmented shapes, a thin translucent material with triangular frames holding it together, people interacting with the flexible structure, kengo kuma, draw inspiration from the surrounding architecture. the site is located at surrey, british columbia, canada. --v 6.0 --ar 2:1
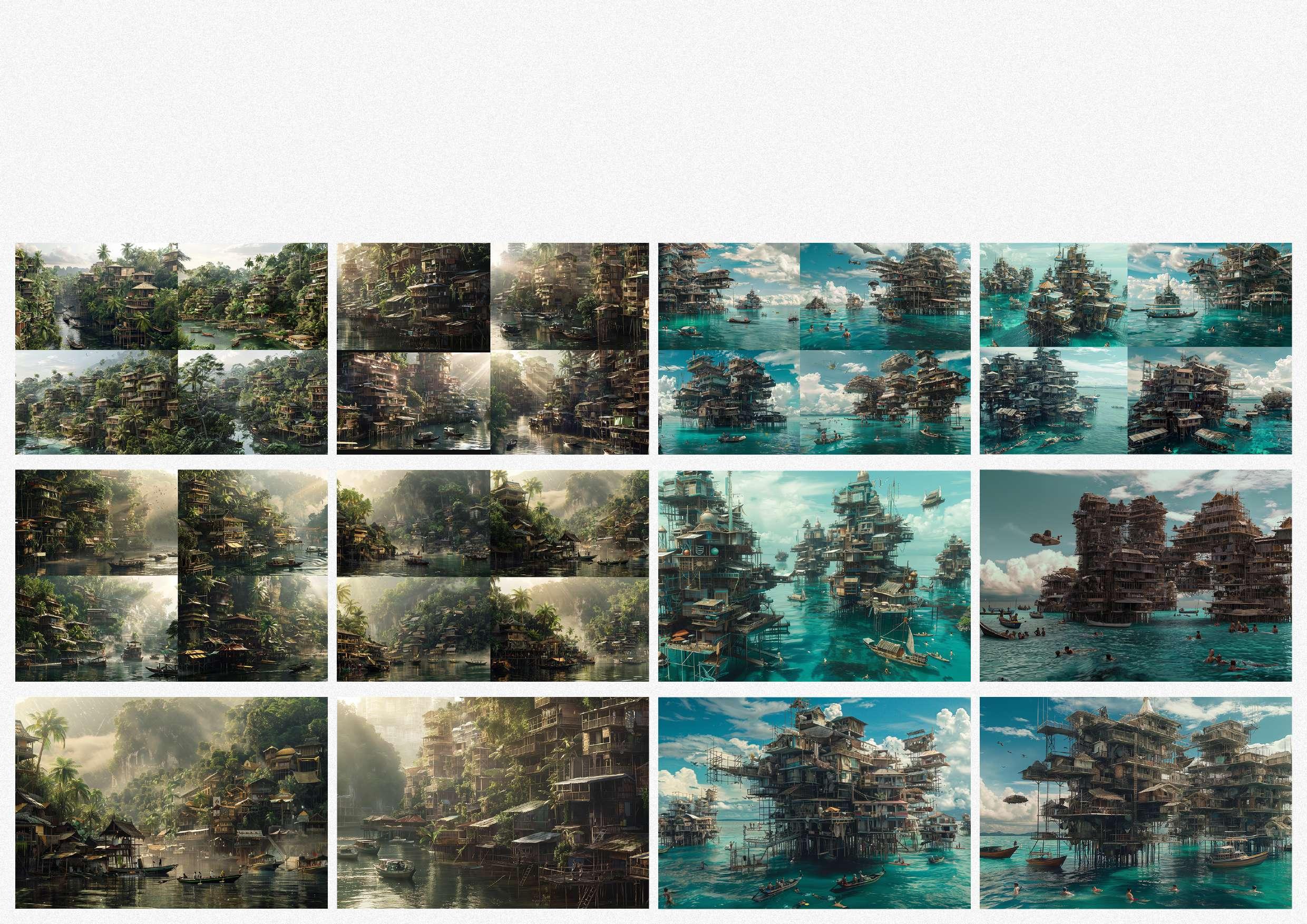
Exploration
Speculative Environement - Kampung Metropolis
Prompt: a dense, bustling utopia of tall multi storey towers modelled after the vernacular malay kampung house of the southeast asian region, characterised by their notable pitched roofs amde up of nipa palm leaves, louvred shutter windows and stilted language, situated by the sea and amongst lush rainforest. The structures are stacked vertically and overlap unto each other a fair bit. In the sea are sampans or fishing boats. The scene is bustling with people on the decks of the buildings or on the boats. The sun ray is passing through a dewy tropical fog. The scene is serene yet lively. High definition, clear resolution --ar 16:9

Exploration
Speculative Environement - Sama-Bajau City
Prompt: a village of the sama-bajau sea nomad but reimaged as a vertical, densely populated city structure stretching a many storeys tall. Some modern day technologies can be seen integrated into these structures. People are swimming in the seas with some boats sailing around. shot on a sony alpha camera, highly detailed, high resolution --ar 16:9 --v 6.0 - Upscaled (Creative)

Client: Mercure Hotels
Interior Design - Upscale Restaurant
Prompt: luxury home dining concept restaurant, minimalist, contemporary, timber ceiling, christian liagre dar blue velvet sofa, leather throw pillows, marble flooring with black border, natural light --style raw --ar 16:9

Client: Porsche Asia Pacific Interior Design - Car showroom
Porsche cars displays, many cars, grand arrival lobby, timber columns, concrete floor, brick ventilation block screen, minimalist luxury interior, natural, light timber finishes, --style raw --ar 16:9 - Variations (Strong)



Client: Land Transport Authority
Value: $447,000,000
Scope: Design Consultant/Project Manager
As part of the upcoming Cross Island Line (CRL) development, King Albert Park Station is slated to become an interchange point with the established Downtown Line (DTL). The station will feature two above-ground entrances, identified as Entrance 3 and Entrance 4, both conveniently positioned along Blackmore Drive. The project entails the construction of two above-ground levels and five basement levels. A significant challenge involves relocating and eventually connecting to an existing biodiverse marsh, alongside the imperative of minimizing the construction footprint to avoid











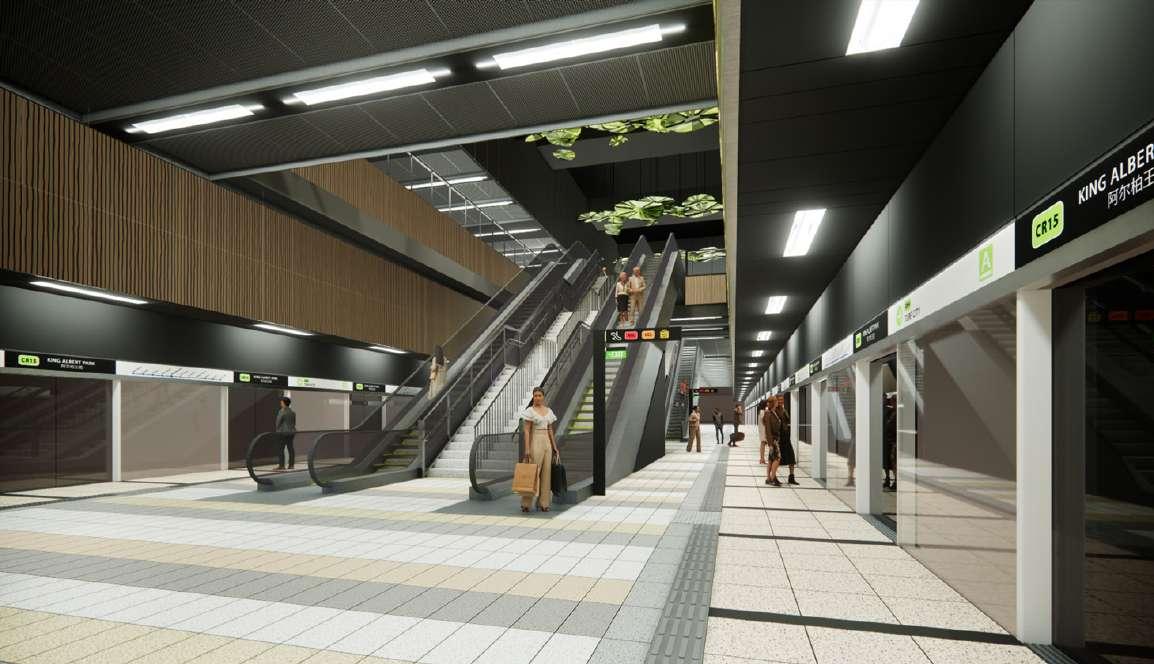



Client: MINDEF
Value: $550,000,000
Scope: Design Consultant/Competition

Depot Terraces is imagined as the new public hub of Depot Road Camp (DRC) that perfectly exemplifies the idea of total defence through the melding of people, technology and nature to create the future workplace for our defence work.
Central to the proposal is reducing the gap between Southern Ridges and the Railway Corridor in order to allow their biodiversity to better flourish. As Depot Terraces stretches out to bridge the gap, it brings nature into its fold and discovers new means of not only mitigating building energy consumption through extensive use of natural cooling and lighting but also crafting healthier workspaces by leveraging the healing potentials of our natural environment.
The building façade is designed with large planters on their northern and western edges that can carry relatively large trees, while openings on all sides allow additional borrowed views towards the Rail Corridor from the north, and Southern Ridges from the south. Effectively, the green contact that the podium encounters is approximately 80% of its effective perimeter.
Planting in the lower levels employ species more commonly found in the two parks, while the podium terraces allow planting to move from the Southern Ridges down onto our building then onto the greater landscape beyond, moving closer to the Railway Corridor.
As the primary point of contact for all staff and visitors in the future, Depot Terraces therefore plays the role of diplomat for our evolving understanding of our total defence: it takes every living thing on our nation state working together to ensure the peace and security of not only our diverse heritage and way of life, but also the rich biodiversity of our land.
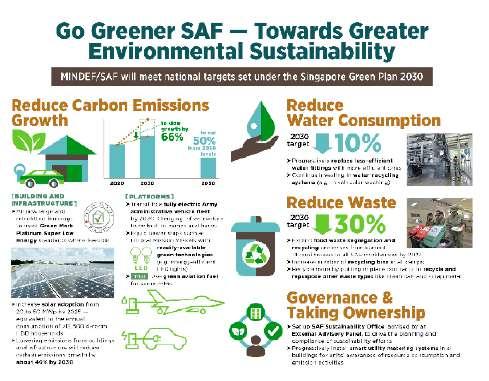
Parking
Number of car lots 401 nos
Number of handicap Lots 3 nos
Number of motorcycle Lots 49 nos
Number of temporary car Lots 11 nos
Number of temporary motorcycle lots 4 nos
Number of un/loading lots 4 nos
Gross Floor Area Usage




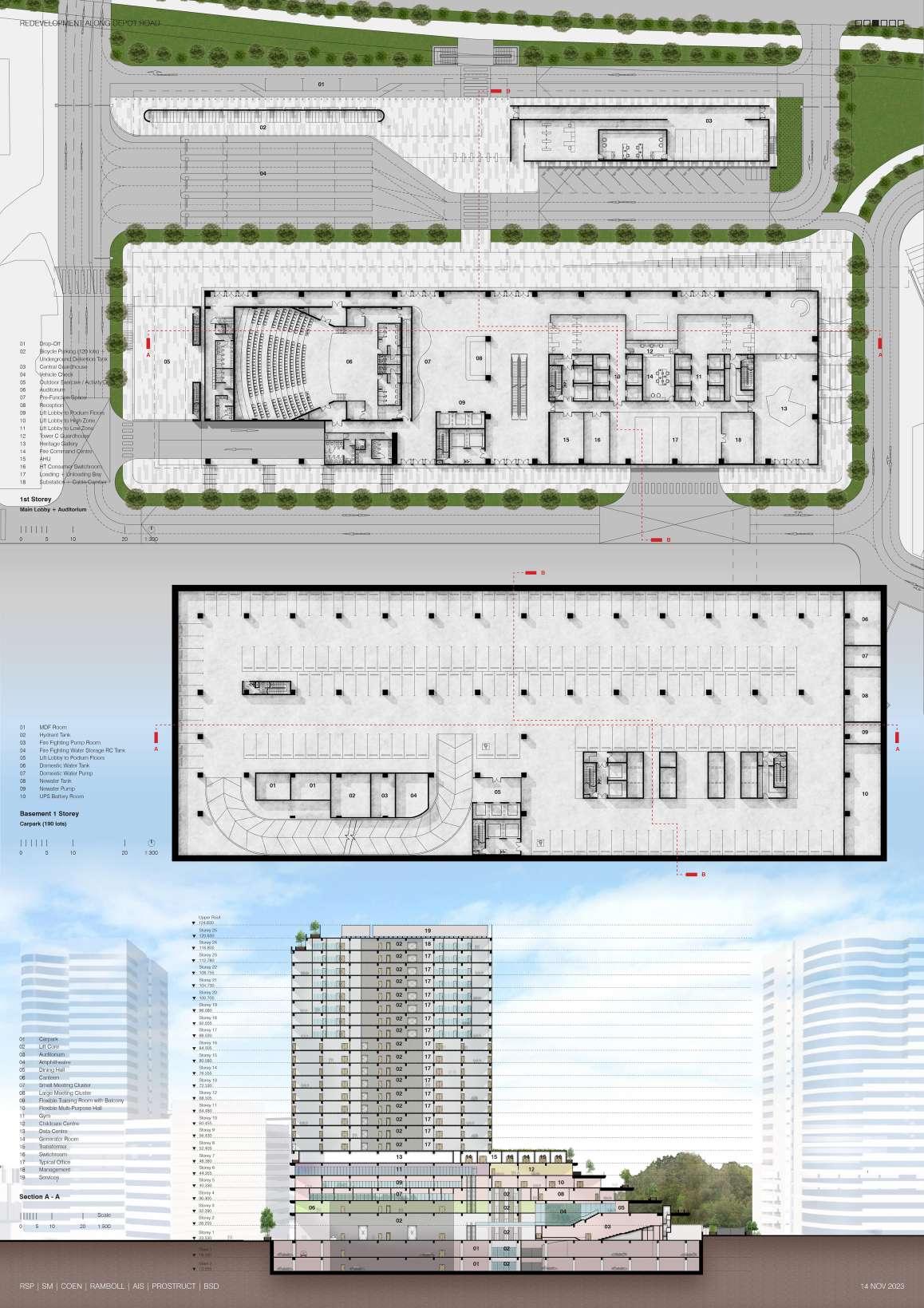









Project: RSP Meta Virtual Office
RSP META is a collaboration between RSP’s global studio offices. This Metaverse project was initiated to push the architectural practice beyond the bounds of the physical world and to explore new avenues for good design within the Metaverse. The advent of Metaverse worlds presented RSP unlimited grounds for testing and implantation of ideas. RSP META consists of a multi-disciplinary team of game developers, master planners, experience-designers and architects, allowing a fullstack development in a fast-evolving digital landscape.


