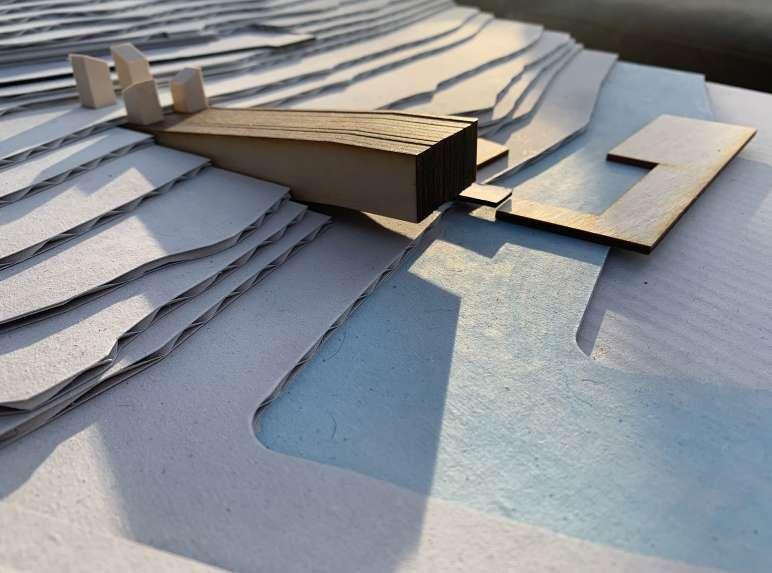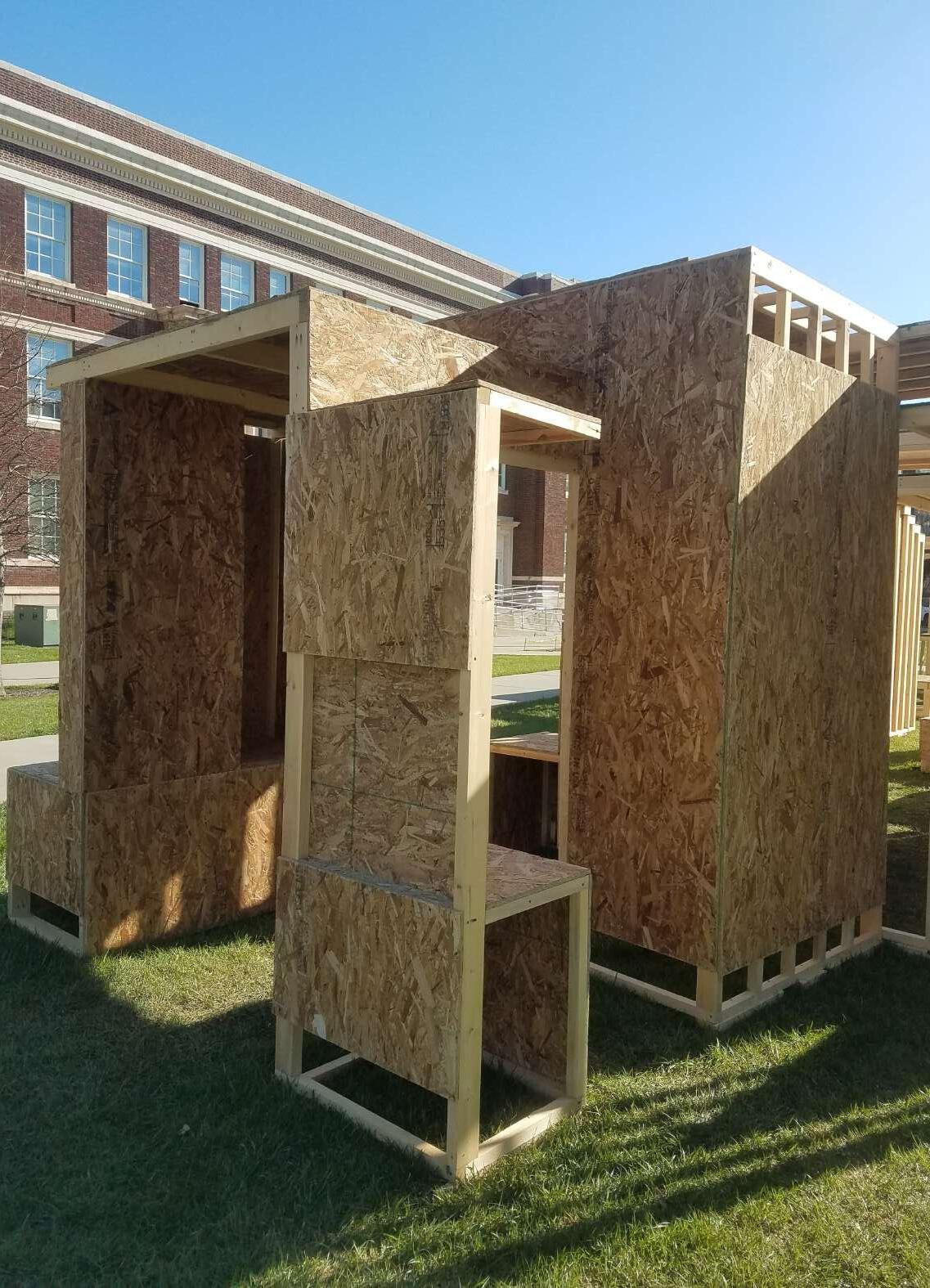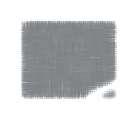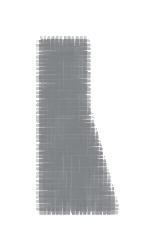selected works





mdavis0413@hotmail.com
267 . 907 . 3552
Bachelor of Architecture
Cumulative GPA of 3.5
Transferred as of August 2018
university of cincinnati | 2017-2018
Bachelor of Science in Architecture Program


leed ap bd+c | issued may 2023
skills
auto-cad | illustrator | indesign | lumion | microsoft office | photoshop | rhinoceros | revit | sketchup
hand-drafting | model building | welding
aia dallas | 2022 - present
Member of the American Institute Architects (AIA), Dallas Chapter.
dfw noma | 2022 - present
Member of the National Organization for Minority Architects (NOMA), Dallas-Fort Worth Chapter.
apx vitruvius | 2019 - 2022
Member of Alpha Rho Chi (APX), Vitruvius Chapter. Established an amendment to the chapter’s Constitution in the first year of membership.
arts ambassadors | 2019 - 2022
Encouraged engagement and aided in outreach within the College of Arts and Architecture. Engaged with prospective students through question & answer sessions and leading tours of the facilities.
nomas chapter | 2018 - 2022
Member of the National Organization for Minority Architecture students (NOMAS), Penn State Chapter.
aias chapter | 2018 - 2022
Member of the American Institute of Architecture Students (AIAS), Penn State Chapter.
uc daap tribunal | 2017 - 2018
Member of UC College of Design, Architecture, Art, and Planning (DAAP) student government.
UC DAAP Cares (2018) | Adopt A Highway (2019-2021) | Bundle-up Drive (2021)
ncbds | 2018
Helped construct and de-construct the IN|vasive installation as part of the National Conference on the Beginning Design Student (NCBDS).
beautification efforts | 2017
Building Hope in the City | Clean up Cincy | Into the Streets
corgan | project specialist | july 2022 - present
Assisted in performing design and planning work of multiple critical facility projects and campuses; produced and detailed construction documents through all design phases. Created presentation drawings and renderings. Managed construction administration and BIM coordination processes. Participated in and organized sustainable practices for LEED certified projects.
Developed a complex response to the Hugo Design Sprint. Explored iterative facade designs for various critical facility projects.
clarion
Maintained a regular clientele through friendly and professional service. Independently opened and closed the bar; introduced new organizational standards to maximize efficiency in sanitation.
Amplified the customer experience by serving as a resource.
carlucci’s
Bolstered the customer serviceability of the restaurant through working calmly and efficiently in a fast-paced work environment.
Organized general body and executive board meetings. Established an independent study for credit for students participating in the NOMAS Student Design Competition. Organized a Pre-Career Day networking event with alumni. Coordinated with the other organizations in the Stuckeman School to host community-wide events. Chartered a new position to act as a liaison between our chapter and professionals.
aias | student advisor | 2020-2021
Served as a resource for the newly elected executive board to ease the transition of power between executive boards.
apx | chapter development chairpersoan | spring
2020, spring 2021
Facilitated membership engagement activities to strengthen bonds. Produced original designs for spirit wear. Managed large orders, budgets and licensing standards.
aias | vice president | spring 2020

Coordinated all activities relating to membership services and drives. Organized professional development events, such as firm visits, guest lectures and portfolio reviews.
aias | treasurer | fall 2019
Managed a $45,000 budget for first year studio kits. Organized funding for guest speakers and lecturers. Supervised general financial affairs and kept organized records of account.
folly project | project manager | spring 2018
Managed team schedule and tracked finances of team members. Calculated material usage and created cut sheet for efficiency in the wood shop.
local | stuckeman school opportunities
Corbelletti Design Charette | 2018, 2019, 2020
NCMA Annual Student Design Competition| 2019
William Hajjar House Annual Student Design Competition | 2020 |
Honorable Mention
national | annual barbara g. laurie student design
competition | 2018, 2019, 2020
Facilitated the design and execution of the NOMAS Penn State chapter entry into the NOMA National Student Design Competition.
international | study abroad opportunities
Piranesi Prix de Rome | 2021| Honorable Mention
L’Art Urbain | 2021







 01.house of [ reflection ] third year studio competition entry
02. [ lumination ] second year studio visitor’s center
03. [ folly ] first year studio design-build
04. [ percolation ] of light second year studio ncma competition
05. [ architectural ] potentials of salt directed research studio experimentation
06. [ conjunction ] third year studio technical systems integration
07. [ community ] connection collaborative studio technical integration
01.house of [ reflection ] third year studio competition entry
02. [ lumination ] second year studio visitor’s center
03. [ folly ] first year studio design-build
04. [ percolation ] of light second year studio ncma competition
05. [ architectural ] potentials of salt directed research studio experimentation
06. [ conjunction ] third year studio technical systems integration
07. [ community ] connection collaborative studio technical integration
01.house of [ reflection ]
date: spring 2020
skills: model making, computer drafting, rhino, adobe suite
size: 1/16” = 1’
model material: mdf and taskboard model
location: state college, pa
annual hajjar competition entry: runner-up
The 19th Annual Hajjar Competition provided for a site with a gradual sloping incline to the street side of the lot. The competition brief called for the design of a single family home on a plot in State College, and it was to combine each of the four seasons with one of each of the classical elements (water, earth, fire and air). William Hajjar, whom the competition commemorates, did not design houses, he designed homes. A home is not just a building, but it is a reflection of the inhabitants, balanced with the surrounding environment reflecting inward. W ith this in mind, the house of reflection design centers around a reflective facade, facing the southeastern end of the site. The existing plant life remains where possible, and is moved to new locations on the property if removal is necessary. Through this process, the building becomes submerged in nature and its cycle of seasons, reflecting aspects such as the fiery leaves of Fall and the new life sprouting from Earth in the Spring. Thus, the house becomes the seasons, rather than simply adjusting to the seasons.

a home is a [ reflection ] of its dwellers balanced by the surrounding environment [ reflecting ] in


the house [ becomes ] the seasons, rather than reacting to the seasons
date: fall 2019
skills: model making, computer drafting, rhino, adobe suite
size: 1/8” = 1’ scale
material: acrylic, basswood, and cardboard models
location: bald eagle state park, pa
The design process for this project began with designing a moving kayak rack. My design used the idea of a ferris wheel with the intention of letting gravity bring the kayaks to the lower positions of the rack. The site at Bald Eagle State Park created unique conditions to work with because the water height is highly regulated and changes seasonally. The surrounding park is heavily populated by trees and plant life. Tree canopies provide a unique filtering of light, which inspired the design of this boat house. Natural light is filtered into the building through ribbon windows, which capture sunlight, as well as light reflecting off the water. Four large sculputural light wells allow natural light to filter into the building, below grade. At the highest water level, in the warmer months, the building is slightly submerged. As the seasons progress, the water level moves away from the building, exposing a slight cantilever.




longitudinal section



date: spring 2018
skills: model making, hand drafting, wood working, sketchup size: 8’ x 8’ x 8’
model material: basswood
building material: 2” x 4” studs and osb sheets at full scale
location: university of cincinnati campus
group members: cameron berling, ann karaskiewicz, lydia klus, olivia popp, gabe robbins, trenton scott, josty sieverding
responsibilities: project manager; drawings, models, construction
This folly is the first in a series of sixteen; an overall theme and site plan was selected for the pavilions through a charette. According to the selected plan, this particular folly was to be completely volumetric, while remaining cohesive with the connecting follies, which progressed into more linear elements. The entire construction was pre-assembled in studio, then disassembled into smaller elements for quick installation in the engineering quad on the campus of The University of Cincinnati. As a first design-build project, it was challenging and educational, through the experiential process.




date: spring 2019
skills: model making, computer drafting, rhino, adobe suite size: 1/8” = 1’
model material: acrylic, task board, and cardboard model
building material: custom cmu blocks, steel framing
location: neue galerie, new york city, ny
The design process for this addition project began with looking at the art within the permanent collection of the Neue Galerie in New York City. Alfred Kubin’s two works “Man in Storm” and “Aladdin” exude drama, in spite of being monochromatic. The dramatic depth of these works can not exist without the contrast of light and dark. When walking through the existing Neue Gallerie, it is very prominent that brighter areas are for circulation, while the contrasting darker areas are for respite. This idea became a driving force in the design of the addition. The custom CMU block walls filter light, while informing circulation both horizontally as well as vertically through the building. These celebratory walls hold the feature stairs, informing circulation from floor to floor. This allows for moments of respite within the galleries to be more dimly lit. The juxtaposition of lighting informs circulation, while paying homage to the original building.
 Aladdin
by alfred kubin
Aladdin
Aladdin
by alfred kubin
Aladdin












 By Alfred Kubin
By Alfred Kubin
By Alfred Kubin
By Alfred Kubin
By Alfred Kubin
By Alfred Kubin



cannot exist without the contrast of dark




























































































































































































































































































































































































































































































































































































































































































date: fall 2020
skills: research, experimentation, adobe suite, autocad, rhinoceros
size: 20’ x 40’ pavilions
building material: steel framing; varied salt applications
location: storm king art center, new windsor, ny
This work explores the architectural potentials of salt and origami within the built environment. The health and wellness benefits of salt have proven to warrant the exploration of this mineral as a building material. Origami has informed architecture throughout the world and is evident in ratios and grids commonly created by folds and fold-like structures. The experimentation phase of research explored five different methods of salt crystallization. These methods were investigated at different chapters of development as progressions were made and lessons were learned. The practical and theoretical applications of both salt and origami were utilized in the final design of nine artist studios at Storm King Art Center in New York State.

In order to understand the design, the term artist studio must be defined. These artist studios serve as an escape from daily life; a day’s retreat for the artist who needs creative rejuvenation.This series of nine buildings can be regarded as follies; guests are intended to travel through the snake of pavilions on a path of discovery - reflective of the experimental experience of this work. The journey is populated by areas of respite, so guests can fully immerse in the experience. Because there are several practical and theoretical applications for salt and origami as a building material, each individual folly consists of a unique construction, directly inspired by the experimentations. However, there are only four different elevation shapes across the nine follies, each consisting of a concrete basin-like floor, sloped towards the central drain. The “outer shell” of each folly provides protection fromthe environment and is composed of steel framing supporting a sloped, sheet metal roof for drainage. The “inner shell” of each pavilion is constructed out of salt or salt combined with origami. On one end of the individual pavilion there is a concrete table and bench; on the other end there is a bench situated across from a pin-up wall. Though some of the follies have partial inner walls, the center of the pavilions are left relatively open, so that artists in


walk through (left to right)
1.knitted / sprayed

2.origami tessellation/ sprayed


3.textile / submerged


4.origami tessellation / submerged


5.vaulted arch / molded
6.corbelled arch / molded
7.miura-ori fold / 3-d printed salt
8. corbelled arch / 3-d printed salt

9.alumnium screen / electrified

The temporary nature of salt plays a pivotal role in this design. These follies are designed to protect the experiments contained within for as long as possible. Each spring the pavilions are constructed; over the summer the buildings begin to show age; by fall, the follies are deteriorating and the cisterns are filling. In the winter months, the follies consist of only the outer shell. The central drain siphons the runoff salt and stores it in a cistern below ground. The salt collected in the cistern can then be used to re-construct the pavilions for the following year. As new progress and discoveries are made in the applications of these materials and methods, the buildings can take on new form while maintaining function



 pavilion rendering (corbelled)
pavilion rendering (boxed)
pavilion rendering (corbelled)
pavilion rendering (boxed)


 corbelled detail diagram
corbelled detail diagram








date: spring 2020
skills: adobe suite, autocad, rhinoceros
building material: steel framing; reclaimed wood louvers location: harlem, new york
The intention of this design was to create a cultural hub on this intersection of 5th Avenue and 125th Street in Harlem. This motivated a simple move of creating a curved facade to fabricate a visual connection between 5th Avenue and 125th Street. The curve is comprised of reclaimed wood louvres, which filter light through the building, while informing circulation vertically throughout the programmatic layout. The public spaces are closer to the ground floor level, while more private programs, like the administration offices and artist studios are closer to the top of the building. However, the building is still as public as possible in order to draw the community in. The building promotes the culture and art of Harlem and is intended to serve the neighborhood’s artistic and cultural ambitions. The expression of art through various forms of media is ever changing and this design is intended to foster the evolution of all art forms. An informal green roof patio on the fourth floor encourages exploration through the building, while giving a piece of the building back to the community in the form of green space within a concrete jungle. A small plaza on the corner of the site also allows for a shaded area of respite, while giving the area back to the community for use, like independent vendors setting up tables to sell items.







section cut on diagonal




07. community [ connection ]
date: spring 2021
skills: autocad, bim 360, lumion, revit, rhino, adobe suite building material: steel and concrete structural system with an aluminum panel and stone veneer facade, featuring a timber trellis location: beebe healthcare south coastal campus in frankfurt, delaware group members: makaela bigley (ae mechanical), melody blankenbiller (arch), alec boyle (l. arch), thomas levkulic (ae mechanical), nathan paszek (ae structural), abby turkowski (ae lighting/elec.), peiyao yan (l. arch)
This health and wellness facility was designed by a group of students from different academic backgrounds as a part of the Collaborate Design (Co-Lab) Studio. Our team was composed of two students studying architecture, two landscape architecture majors, and four students from the college of engineering pursuing various options in the architectural engineering major. The design of this health and wellness building began with the development of a master plan for Beebe Healthcare South Coastal Campus where we were to place our design of the phase two building and plan for a phase three addition.
With a unanimous overarching goal of sustainability, we developed the drivers of Resilient, Biophilic and Flexible to aid in the design of our take on the Beebe Healthcare South Coastal Campus. Our team concept was based around having two axes on the site: one vertical and one horizontal. The vertical axis holds community health and wellness programs, branching from Bebee’s mission statement of serving the community. The horizontal axis connects Bebee’s existing building with our phase 2 addition and phase 3 planning. The phase two building was programmed to have outpatient clinical services, educational space, as well as a recreation and fitness center. Collectively it was decided to separate the fitness center from the outpatient and education program, but due to mechanical efficiency and sustainability, we benefited from a bridge linking the two buildings, which also enforced our community axis concept. The community connection plan was designed around two separate buildings, connected by a public colonnade and bridge on each floor, respectively. The colonnade acts as an entrance axis for both main building lobbies and the clinical lobby on the east.

Outpatient / Education separate from Rec
sustainable [ wellness ] center focused around flexibility, resiliency, and biophilia

REC CENTER EDUCATION
COMMUNITY SPACE
CLINICAL OUTPATIENT
Final Design; Community Connection
Bridge addition and road alterations
master plan
Building form cuts for maximum lighting and landscape design




