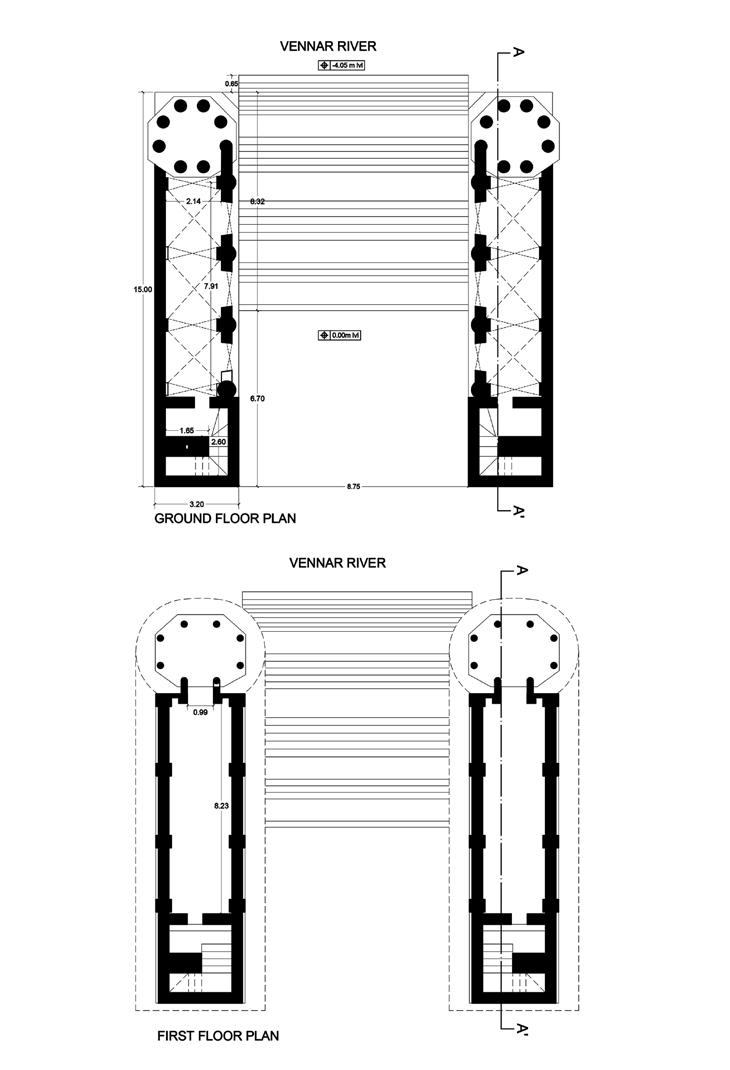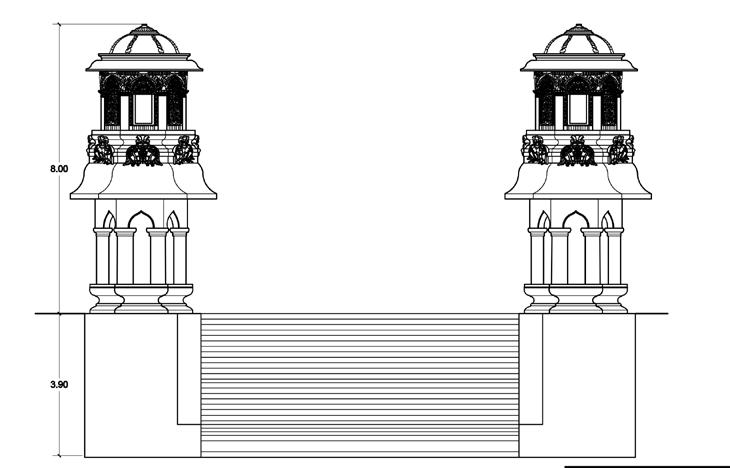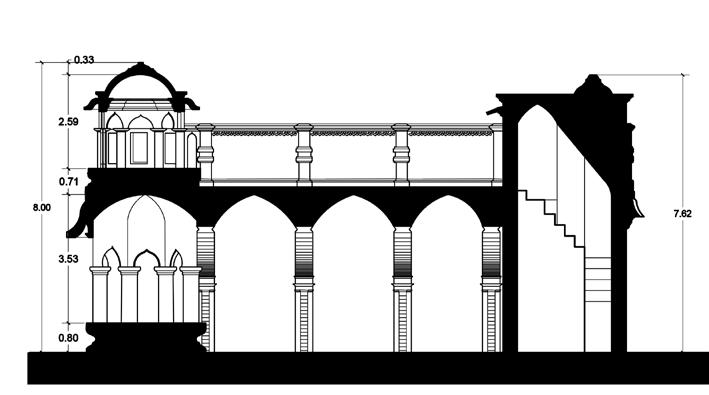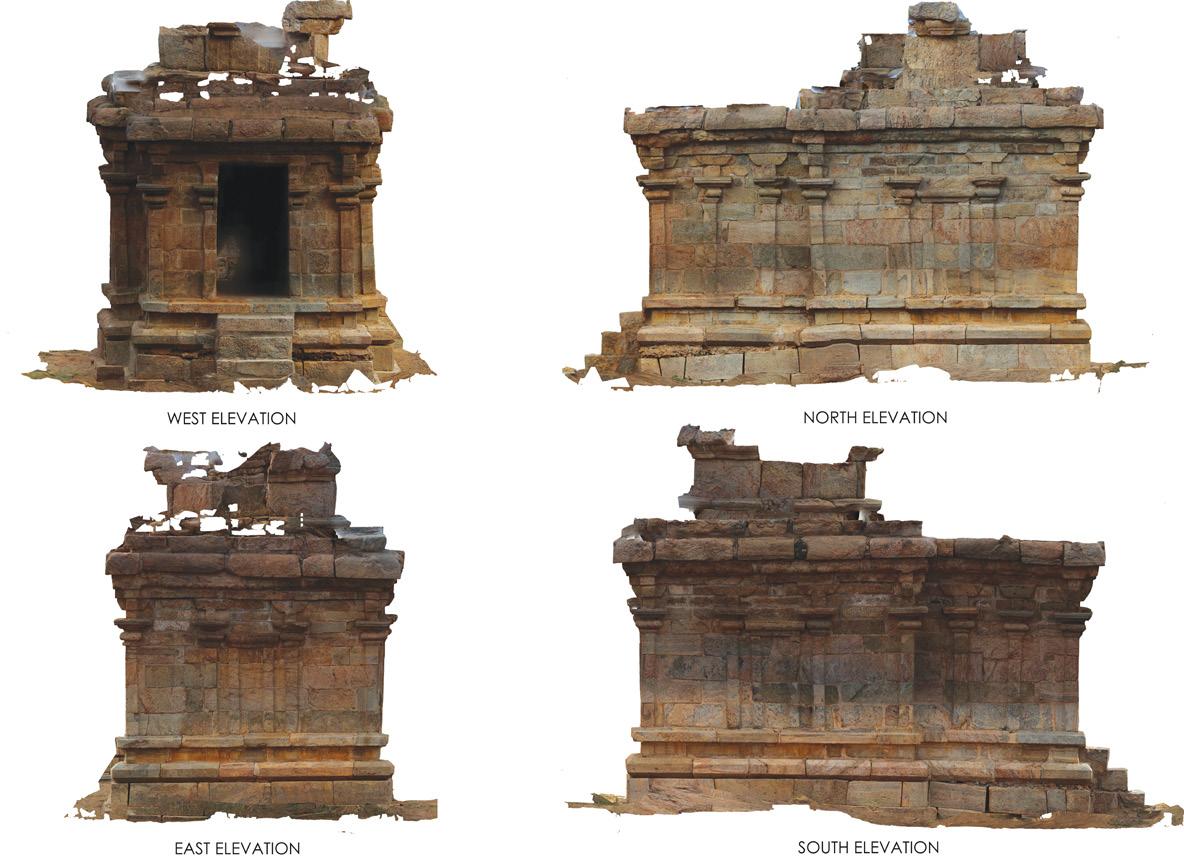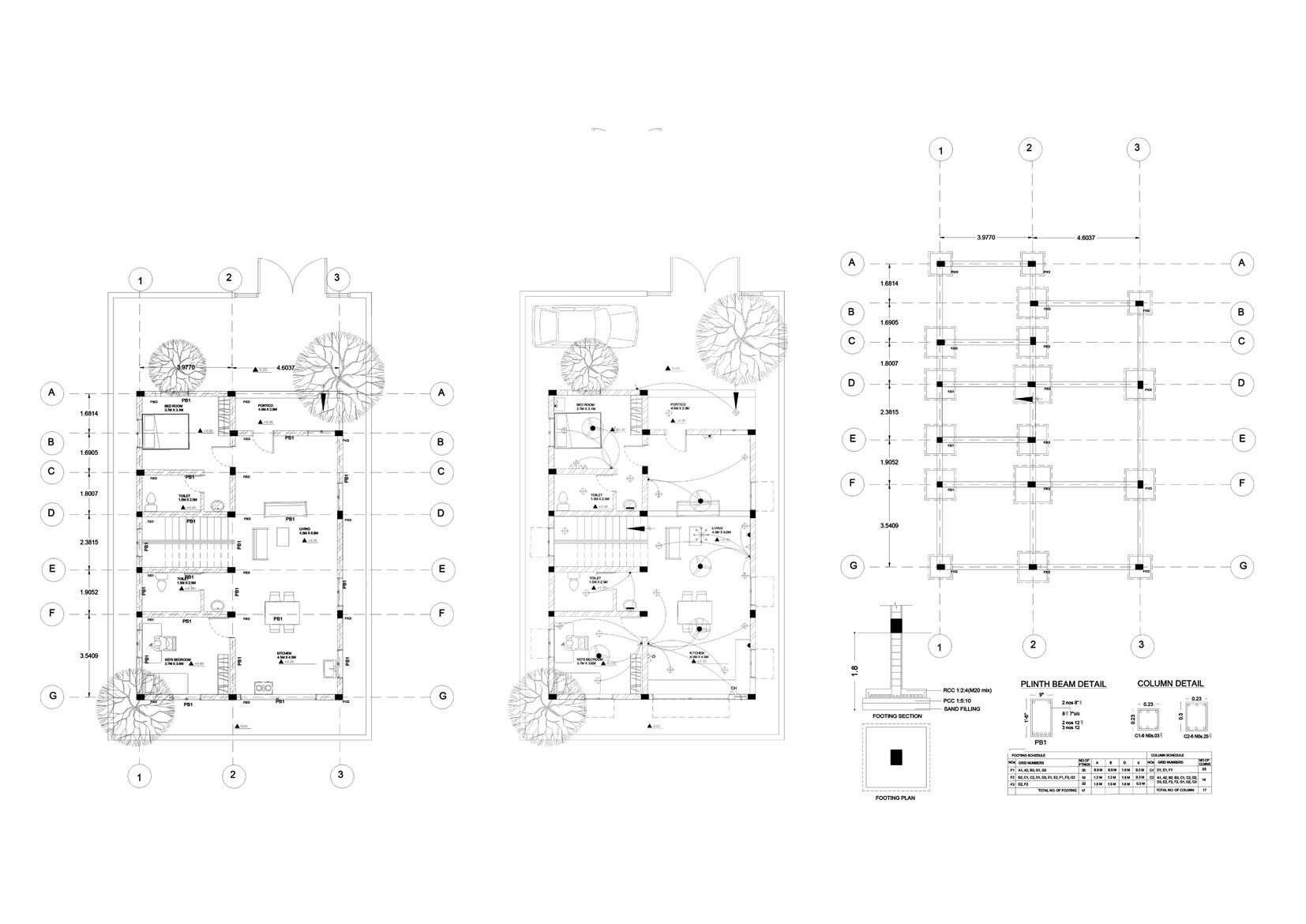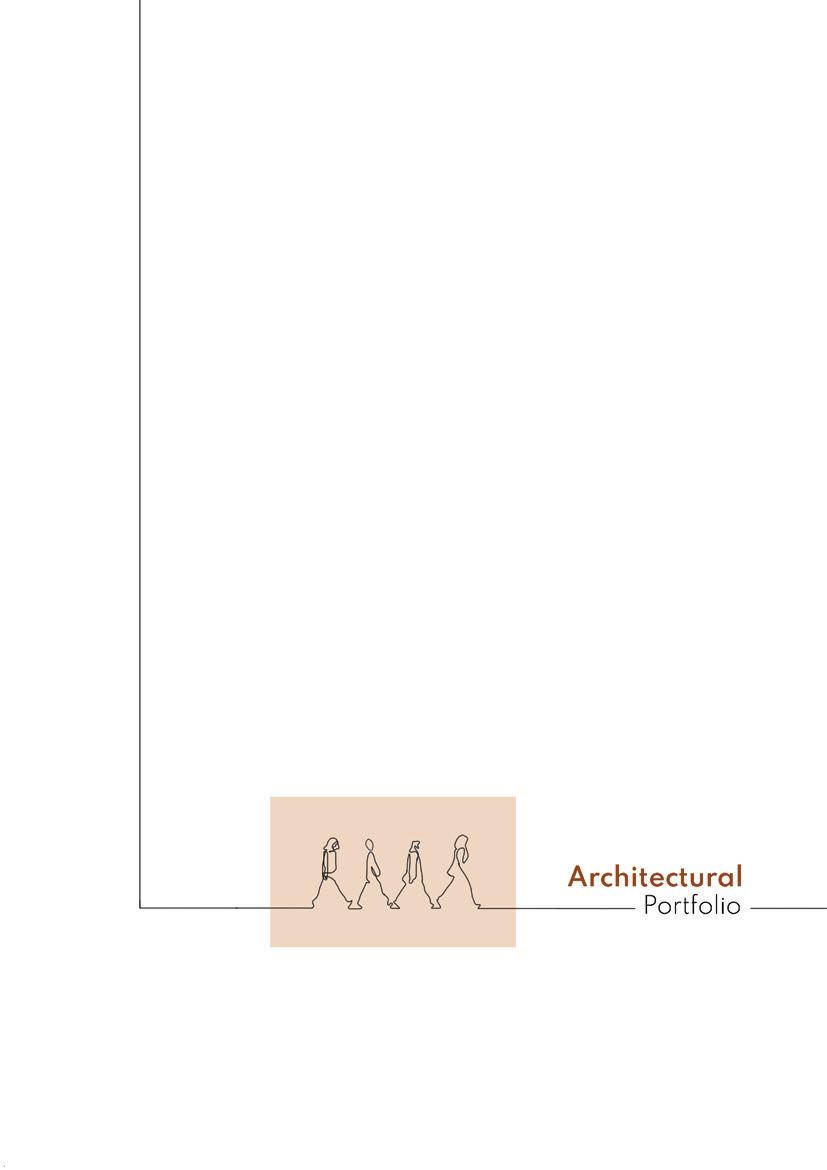
Noor Shifa M
Currently a 4th year architecture student looking forward to learn through real-time practical projects. A strong believer of “form follows function” for efficient spacemaking.Active participator with good communication skills.
Studio Mentors
Ar.neelkanth Chhaya
Ar.karthikeya Chhaya
Ar.skud Ramadoss
Dr.judith Belinda Laura
Sem-1 | Basic Design
Ar.neelkanth Chhaya
Ar.karthikeya Chhaya
Sem-2 | Rocky Rest
Dr.godwin Emmanuel
Sem-3 | Rural Studio
Ar.mahesh Radhakrishnan
Sem-4 | School Design
Ar.neelkanth Chaya, Dr Shabitha
Sem-5 | Housing
Ar.biju Kuriakose,Ar.kavya Suresh,Ar.visuwana-
than,Ar.oveas Ahmed,Ar Neerja Balaji
Sem-6 | Mixed Use
Prof.pvk Rameshwar, Ar.senthil Kumar
Sem-7,8 | Library , Urban Studio
Competition
A.C.A.R.A -2022
Participated
NASA design trophy -2022
Participated
Workshops
Documentation - Padithurai
Ar.maniyarasan,Ar.ragul Ravichandran
Documentation- Light As A Generator Of Architectural Experience
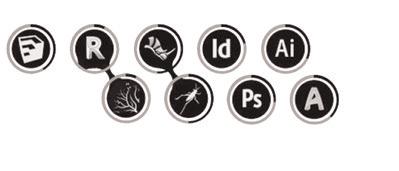
Ar.balaji Rajasekaran
Contour Workshop
Dr.ophyia Vinodhini
3d Printing Workshop - Nit Trichy
Ar.bharathan
Photogrammetry Workshop
Ar.maniyarasan
Design Charrette
Softwares known
Guest Lectures
Ar. Peterrich Beninger
Care Summer School
Ar. Kishore Panikkar
Ar. Mahesh Radhakrishnan
Archcult-Nit Trichy
Ar. Aditi Pai
Ar. Abin Choudhury
Ar. Ernesto Bedmar
Iia-Archfest Trichy
Ar.soumitro Ghash,Ar.biju Kuriakose,Arnelson Pais E- Mail Noorshifahmdasmi@gmail.com Contact
9150192369
vidhyashram,Trichirapalli
Languages Tamil,English, Date Of Birth 29/08/2001 Education 2009-2016 Doctors’ public school,Aranthangi 2016-2018 Alpha wiscom
CONTENTS 01 The Knowledge Centre sem -07| Re-envision of d1strict library 02 The Mixed Use Hub sem -06| Vertical street 03 The Wisdom Chamber sem-04| Instituition design 04 Commuter Shelter sem-03| Rural studio 05 Rocky Rest sem -02| Module design 06 Re-Sensitization sem -01| Representation of intangibility 07 The Travellers’ Transit NASA competetion Miscelleneous
THE KNOWLEDGE CENTRE
Semester : 07
Title : Re-envision of district central library
Type : Public building
Area : 2,700 Sqm


Location : Trichirappalli.
Mentor : Ar. Rameshwar PVK
To redesign an existing public library by un derstanding the challenges andpain points to derive aspirations for the present and fu ture in the site context of involving diverse user groups, culture, and social important as pects of urban life with threshold as an intend ed Design approach methodology and ques tioning how the form of the library will take in future.The library must be convenient to access to different user groups;WW visibility and con nectivity .the library must be a place for people to freely interact; Integrated with technology for the present and future; Multifunctional; flexibil ity and adaptability – the library must be mod ifiable to reflect people’s changing interests.
01








MIXED USE HUB
Semester : 06
Title : Vertical street
Type : Public buildings
Area : 874 Sqm

Location : chennai
Mentor : Ar. Biju Kuriakose (Red Architect)

How Does Your Building Become A Vertical Extension Of The Street?
Design Should Respond To The Existing Trees At Site - Minimum 80% Of The Trees To Be Retained In Their Original Locations.
The Building Zoning And Articulation Must Respond To Sun Path, Micro-Climate And Prevailing Wind Direction.
Design Must Ensure Optimum Light And Ventilation. In Cases Where The Building Comes Upto The Edge Of The Site, Internal Courts/Courtyard Must Be Incorporated To Bring In Light And Ventilation.
Objective : Understanding land as a resource and ground as the social space essential for urban processes of daily life. Inquiring the amount of space one needs in a city, thinking about its quality, accessibility and typology
Intended outcomes : Exploration through Analytical exercises : Model making exercises exploring different configurations of densities and open spaces in a given site Exploration of the relationship between number of peopleA and required open spaces and public functions.

02
Analytical exercise :
Density and built form exploration a Physical model making of different densities and ground coverages. Generate 5 urban forms in a site area –30m x 30m

Option 01 – FSI 5, GSI 20-60%
Option 02 – FSI 3, GSI 20-60%





THE WISDOM CHAMBER
Semester : 04
Title : School design



Type : Instituition building
Area : 15,000Sqm
Location : Trichy
Mentor : Ar.Mahesh Radhakrishnan (MOAD Architects)
To provide a learning environment in tiruchirappalli and variety of spaces for contemporary learning.
The study and project exploration involves the following aspects human behaviour, activities and needs for various purposes, The role of specific form/ space in creating particular experiences and effects, built form-open space relationships,spatial organization,environment behaviour aspects (especially those relating to children),site as a positive tool in all scales, potential of material and construction
03
The basic module of classrooms with common courtyard shared by three classroms acting as a catalyst for passive learning and hub for interclass social interaction and communal wellbeing


The connecting corridor at the first floor induces the purpose of the catalyst via visual connectivity

COMMUTER SHELTER
Semester : 03
Title : Rural design
Type : Bus stop
Area : 30Sqm

Location : Mudhalaipatti
Mentor : Ar.Godwin Emmanuel
The bus stop is a waiting area for passengers. it should provide comfort from weather such as temperature,wind and rain.the building should be open enough to allow wind movement and also to provide visibility for the passengers to check on the movement of the vehicle. There should be an information board containing the details of boarding buses with respective timings. Lights energy could be obtained by Sun light in day time and could be depend on street lights at night. But also a tube light is provided. There should be seating space for at least 8 members and also some area with platform and shelter to stand and wait. Considering the accessibility there is a table with increased height and can be accessed by standing to place teacups or newspaper while waiting for the bus. There is also rack of newspapers and magazines.
04
ROCKY REST
Semester : 02
Title : Module design
Type : Observation shelter
Area : 100 Sqm


Location : Hampi
Mentor : Ar.Neelkanth chhaya
1. A structure that is best suited to become an observation point. You must be able to climb high and look in all directions, at the same time be sheltered from the sun and rain.

2. A space that is inward-looking and cosy, a relief from constantly looking at the horizon and faraway views.
3. A place that can entertain a group of six to ten people (you will want to bring more friends to show off your adventure after the virus is gone!). They must be able to sit in one big group as well as find spaces for two or three people to sit and talk quietly; to be able to focus on a collective activity as well as be aware of the fantastic landscape.
05
RE- SENSITIZATION
Semester : 01
Title : Basic design
Type : Representation of intangibility
Location : Hampi
Mentor : Ar.Senthil Kumar Doss(play architects), Ar.Judith Bellinda Aura,Ar.Deepak,Ar.Balaji ra jasekaran.
This arrangement of work for the first year studio takes into account all the elements required by the University curriculum, yet a lot of those elements are embedded inside exercises that need to frame the students’ tasks in a slightly different way. The underlying idea that runs as a thread through the semester is simple— it is the task of the teacher to “re-sensitize” students who come numbed by exam-learning, family/societal frames of seeing, and the tsunami of new media which is now proven to disconnect our brains from our sense-apparatus.


06



































