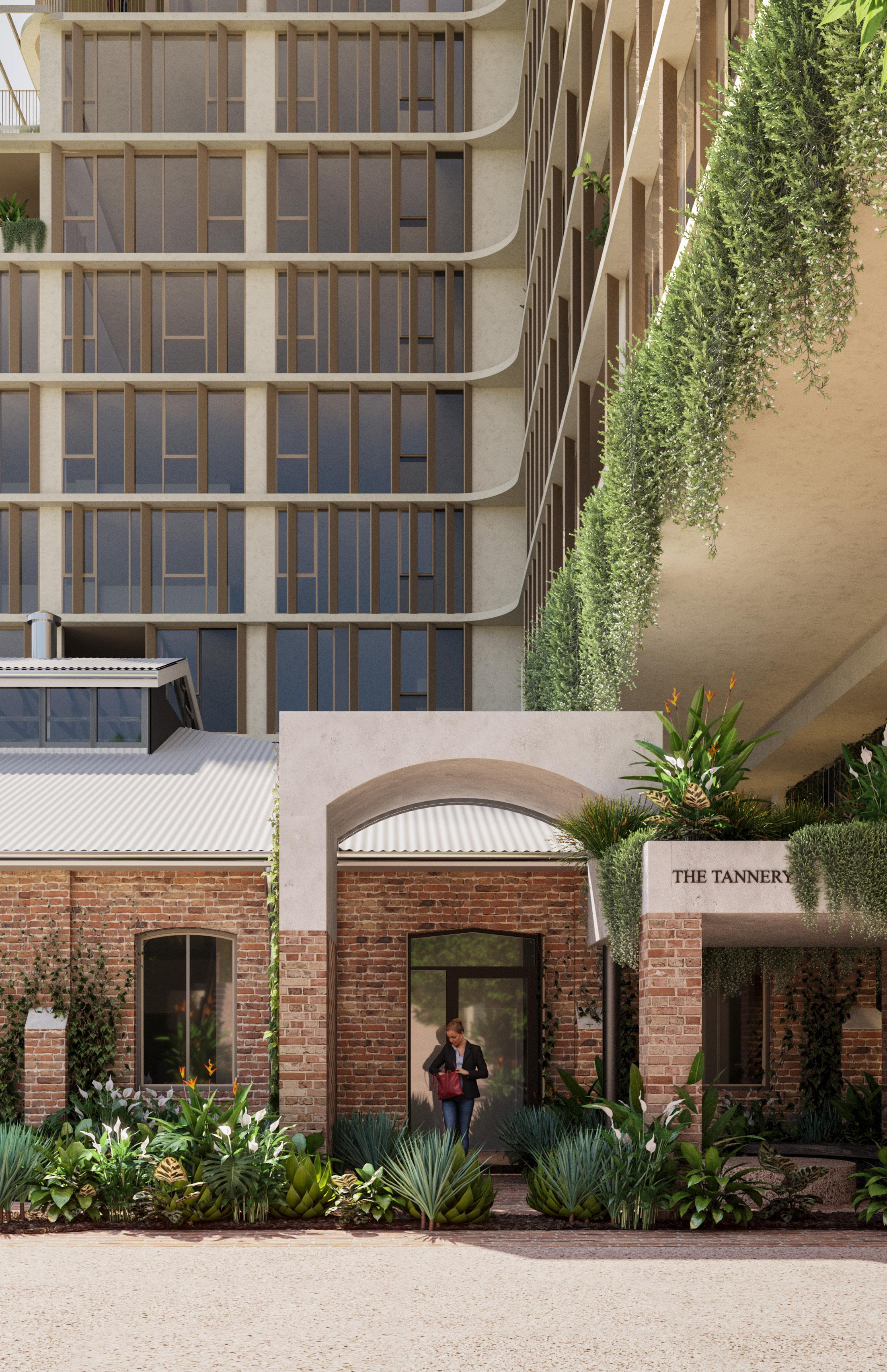SCHEDULE OF FINISHES
GENERAL
FLOORS
Reinforced concrete slab
PARTY WALLS Fire rated and acoustic rated party walls rated to BCA requirements
INTERNAL WALLS
INSULATION
WINDOWS
EXTERNAL DOORS
INTERNAL DOORS
CEILINGS
CEILING HEIGHTS
Plasterboard with paint finish
Acoustic and thermal insulation to BCA requirements
Powder coated aluminium windows
Powder coated aluminium doors
Painted timber doors
Painted plasterboard
2,700mm high ceilings to living, primary, second and third bedrooms
2,400mm to ensuites, bathrooms, laundries, powder room and MPR’s.
LIGHTING LED downlights
SKIRTINGS & ARCHITRAVES Timber with painted finish
SMOKE DETECTORS In accordance with BCA requirements
LIGHT SWITCHES
Clipsal Iconic switch plates
TELEVISION/DATA POINTS Main living, master bedroom & MPR’s
AIR CONDITIONING
CEILING FANS
ACCESS & SECURITY
LIFTS
Ducted, multi zone to all bedrooms, living and studies/MPR’s.
Ceiling fans to primary, second and third bedrooms and main living areas.
Secure access to carpark and entry points, intercom in each residence
Two lifts servicing all levels
ENTRY, MAIN LIVING & DINING
FLOOR
Engineered timber flooring
WALLS Flush painted plasterboard
CEILING
Flush painted plasterboard
LIGHTING Recessed LED downlights
SKIRTINGS & ARCHITRAVES Timber with painted finish
KITCHEN
FLOOR
ISLAND BENCHTOP
BACK BENCH & SPLASHBACK
Engineered timber flooring
20mm natural stone
20mm engineered stone
WALLS Flush painted plasterboard
KICKBOARDS Laminate finish
CEILING
Painted plasterboard with bulkheads, as required for services
LIGHTING LED downlights
CABINETRY
TAP
KITCHEN SINK
Timber-look laminate cabinetry
Kitchen: Mixer & Tap Set with pullout
Butler’s Pantry (if applicable): Mixer & Tap Set with pullout
Kitchen: Double bowl, stainless steel undermount sink
Butler’s Pantry (if applicable): Single, stainless steel undermount sink
Disclaimer: The information, images and material depicted in this document are indicative only and the final built product may result in minor changes required to suit building regulations, and available products.
APPLIANCES
OVEN
COOKTOP
DISHWASHER
FRIDGE
ENSUITE
Miele Electric built-in oven
Miele induction Cooktop
Fisher & Paykel Integrated dishwasher
Fisher & Paykel Integrated fridge/freezer to select apartments
FLOOR Tiled
WALL
CEILING
Wall tiles or paint finish plasterboard
Painted wet area plasterboard with bulkheads, as required for services
LIGHTING LED downlights
VANITY
MIRROR
Laminate vanity with drawers
Mirror with concealed storage
BENCHTOP & SPLASHBACK 20mm natural stone
BASIN
BATHTUB AND SPOUT
SHOWER SCREENS
SHOWER FIXTURE
TOILET
Undermount rectangle white basin
White bathtub with spout and hand shower mixer to select apartments
Framed screen with clear tempered glass
Overhead rain shower and handheld shower head
White wall mounted toilet with flush plate
BASIN TAP Hob set basin mixer
FLOOR WASTE
BATHROOMS
FLOOR
WALL
CEILING
Square tile-insert floor waste
Tiled
Wall tiles or paint finish plasterboard
Painted wet area plasterboard with bulkheads, as required for services
LIGHTING LED downlights
VANITY
Laminate vanity with drawers
MIRROR Mirror with concealed storage
BENCHTOP & SPLASHBACK 20mm natural stone
BASIN
SHOWER SCREENS
SHOWER FIXTURE
TOILET
Undermount rectangle white basin
Framed screen with clear tempered glass
Handheld shower head
White wall mounted toilet with flush plate
Disclaimer: The information, images and material depicted in this document are indicative only and the final built product may result in minor changes required to suit building regulations, and available products.
BEDROOMS
FLOOR
Wool loop pile carpet on underlay
WALLS Flush painted plasterboard
CEILING
Painted plasterboard with bulkheads, as required for services
LIGHTING LED downlights
SKIRTINGS & ARCHITRAVES Timber with painted finish
PRIMARY WALK-IN ROBES
Timber-look laminate cabinetry
BEDROOM BUILT-IN ROBES Laminate cabinetry
LAUNDRY
FLOOR
Engineered timber flooring
BENCHTOP & SPLASHBACK 20mm engineered stone
CABINETRY Laminate cabinetry
WALL Flush painted plasterboard
CEILING
Painted plasterboard with bulkheads, as required for services
LIGHTING LED downlights
TAP Hob set tap mixer
SINK Stainless Steel single undermount sink
DRYER
BALCONIES
FLOOR
WALL
CEILING
Undermounted or wall mounted dryer
Travertine look tiles (pedestal system)
Powder coated aluminium windows and rendered/painted structural walls
Painted ceilings
BALUSTRADE Metal work balustrade
LIGHTING
SLIDING DOORS
Surface mounted LED downlights
Powder coated aluminium glass doors
Disclaimer: The information, images and material depicted in this document are indicative only and the final built product may result in minor changes required to suit building regulations, and available products.

