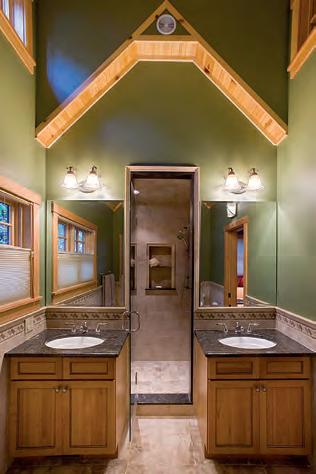

RUSTIC YET REFINED MOUNTAIN LIVING
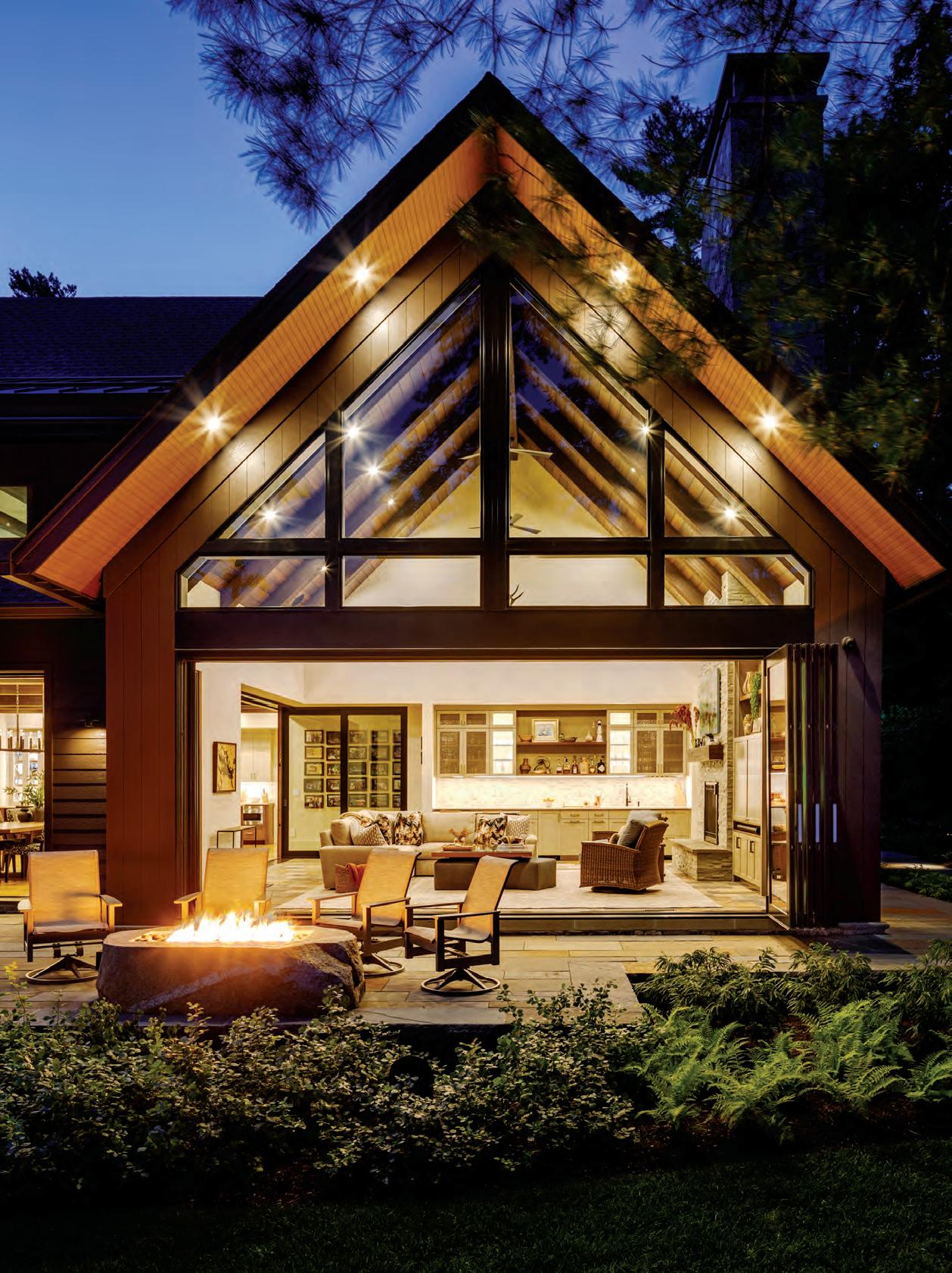

LIVE BETTER IN YOUR HOME
LIVE BETTER IN YOUR HOME
LIVE BETTER IN YOUR HOME
A space where you can slow down. Relax in the warm sunlight. Recharge with a calming breeze. We believe that where we spend our time affects how we feel. That’s why Marvin is committed to finding new ways to bring natural light and fresh air deeper into the home, refreshing those spaces most important to you.
A space where you can slow down. Relax in the warm sunlight. Recharge with a calming breeze. We believe that where we spend our time affects how we feel. That’s why Marvin is committed to finding new ways to bring natural light and fresh air deeper into the home, refreshing those spaces most important to you.
Visit your local Marvin dealer to experience windows and doors differently.
A space where you can slow down. Relax in the warm sunlight. Recharge with a calming breeze. We believe that where we spend our time affects how we feel. That’s why Marvin is committed to finding new ways to bring natural light and fresh air deeper into the home, refreshing those spaces most important to you.
Visit your local Marvin dealer to experience windows and doors differently.
Visit your local Marvin dealer to experience windows and doors differently.

©2022 Marvin Lumber and Cedar Co., LLC.
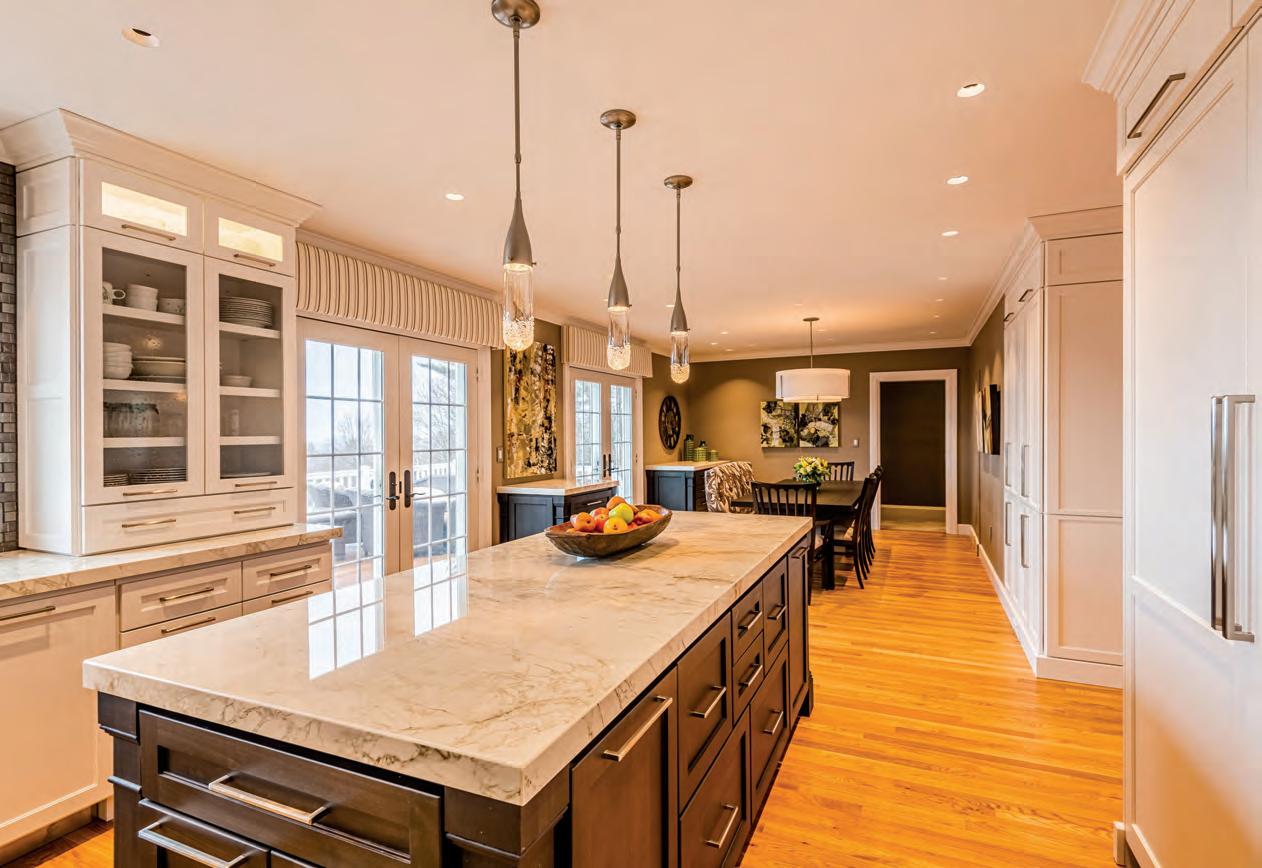

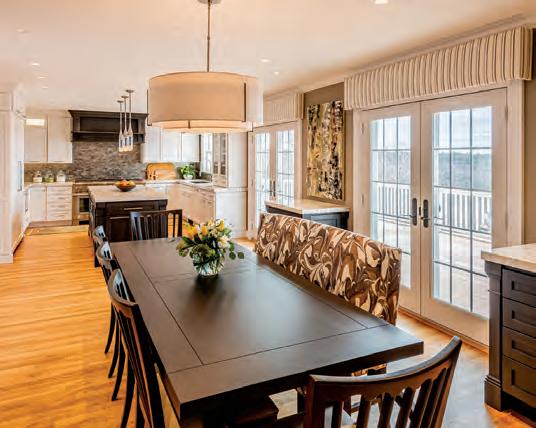




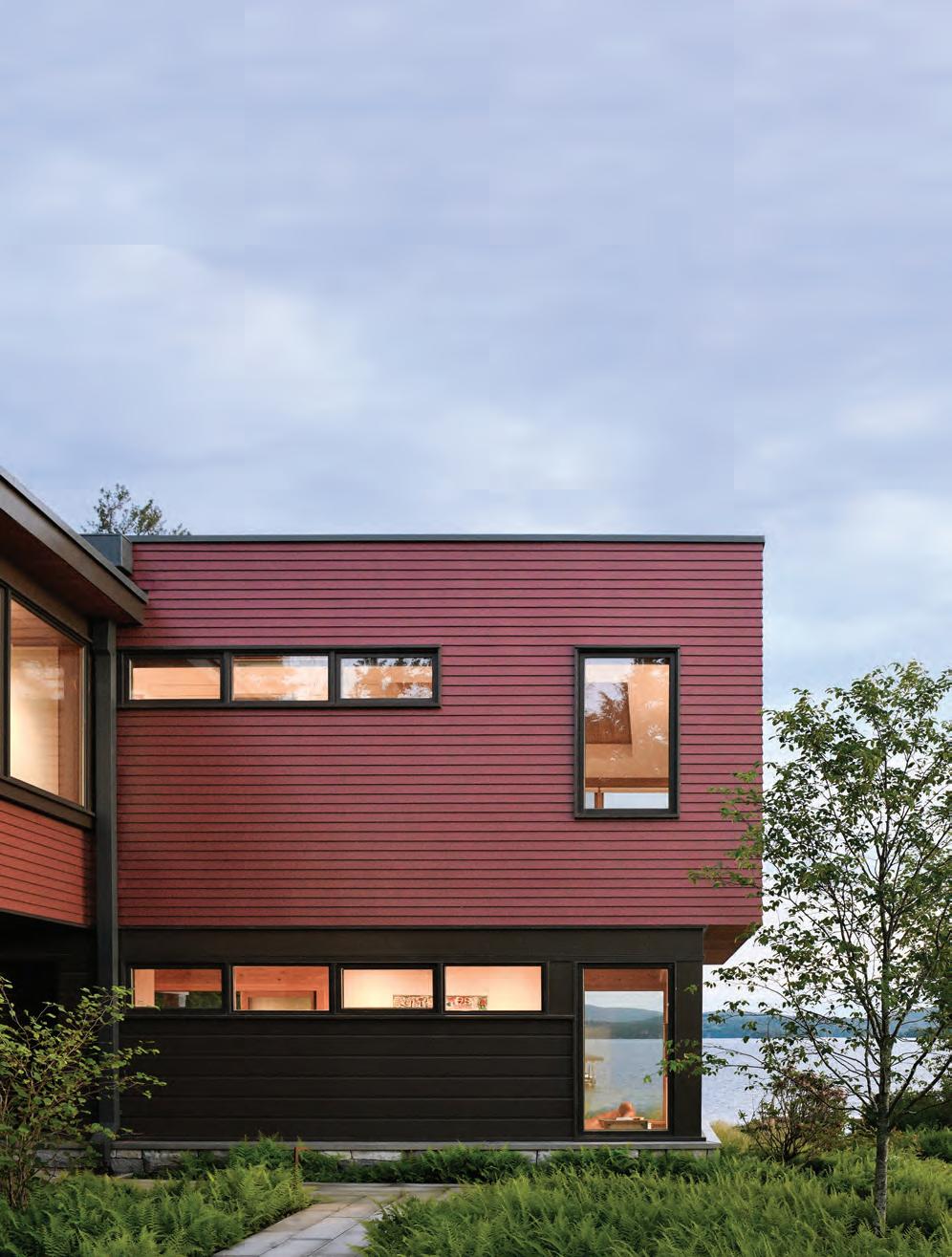
Soo Nipi

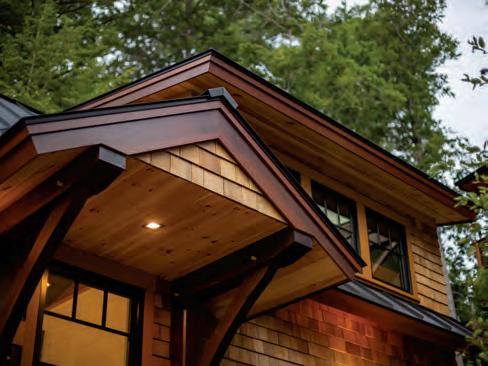
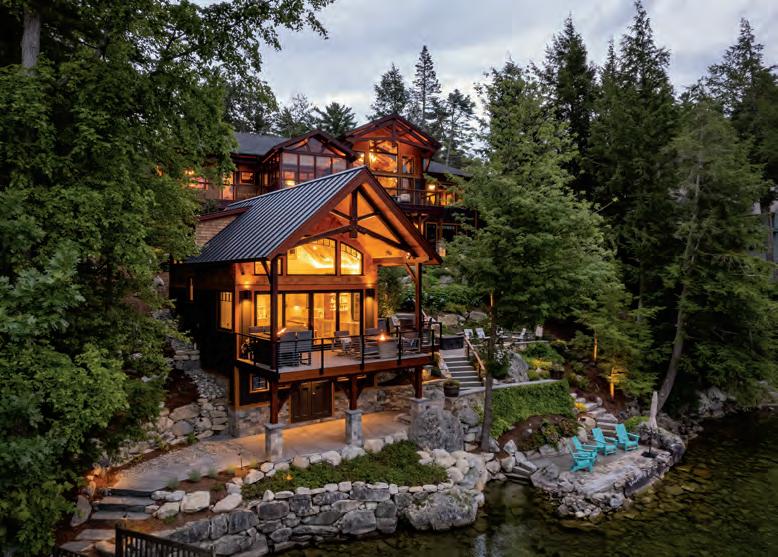

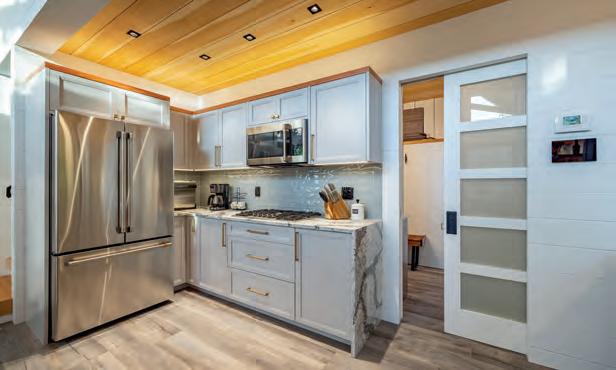











Crafting Dreams into Reality

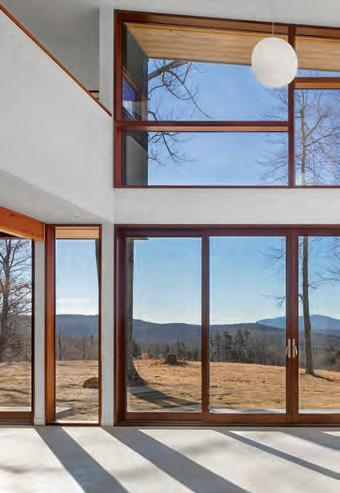


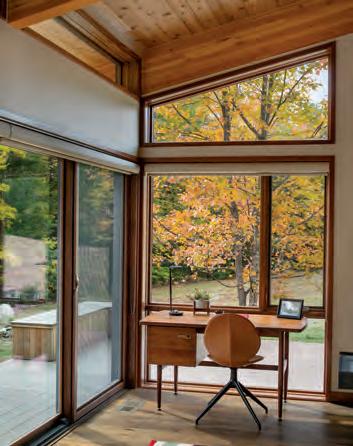



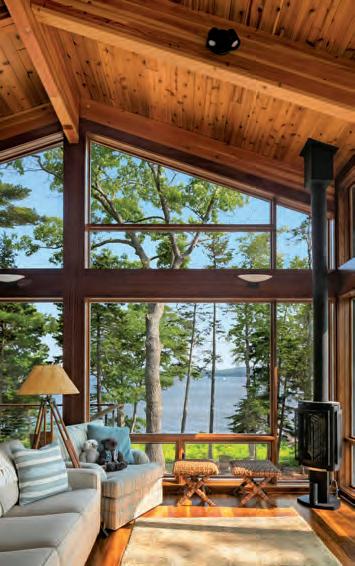

YOUR PROJECT IS OUR PRIORITY
Our showrooms are designed to inspire, with bath, kitchen and lighting choices from top brands curated in beautiful, hands-on displays. From product selection to delivery coordination, an industry expert will be there to support your project every step of the way. Schedule an appointment online at fergusonshowrooms.com.


NOVEMBER/DECEMBER
nhhomemagazine.com


MOUNTAIN LIVING & RENOVATION ISSUE
50 Entertaining the Details
A rustic yet refined home that will serve as a family gathering place for years to come. By Debbie Kane / Photography by John W. Hession & Morgan Karanasios
62 Nurtured by Nature
This Deck House’s warm, modernist simplicity suits the woods and meadow on its site. By Jennifer Sperry / Photography by Anthony Crisafulli
70 Preserving the Past
Amid a wave of new construction, this early 20th-century Sunapee cottage has been respectfully renovated, paying homage to its history. By Janice Randall Rohlf / Photography by John W. Hession

Rob Karosis Photography

INFORM & INSPIRE
FABULOUS FINDS
26 Warm Tidings
Compiled by Amanda Andrews
TASTE
32 Home for the Holidays
Bedford Village Inn owner Jack Carnavale’s Italian heritage plays into his holiday menus.
By Mary Ann Esposito
Photography by John W. Hession
BEFORE & AFTER
38 Beauty & the Bath
A space with no personality becomes a luxurious primary bath.
By Janice Randall Rohlf
Photography by Morgan Karanasios
CREATE
42 Method of the Masters
Artist Erik Koeppel’s striking landscapes.
By Lisa Cavanaugh
Photography by John W. Hession

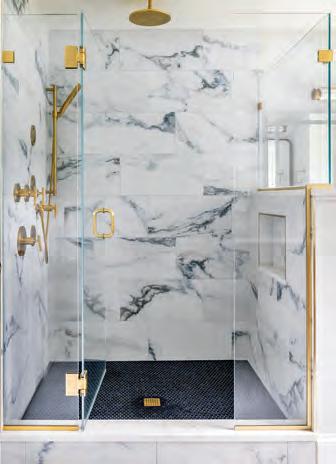

22 From the Editor
LIVING SMALL
80 Fun Is in Session
A historic schoolhouse starts a new chapter.
By Crystal Ward Kent / Photography by John W. Hession GREEN SPACE
86 The Gardens at Silver Street
A dream comes to life in Dover.
By Crystal Ward Kent | Photography by John W. Hession
94 Mark Your Calendar
Compiled by Elisa Gonzales Verdi
96 Parting Shot
Photo by Jonathan Hornbeck
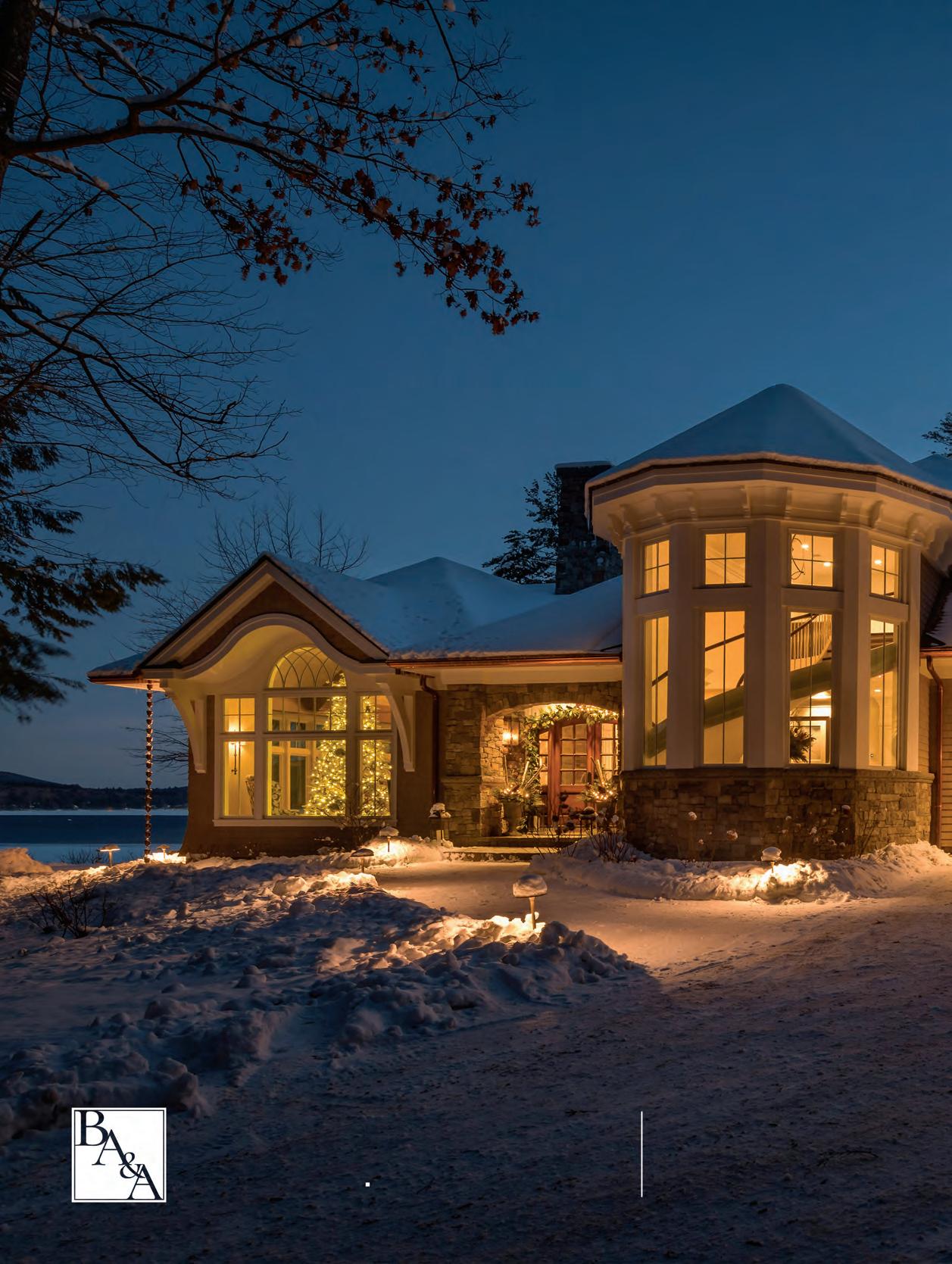



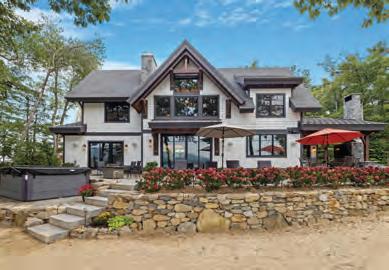






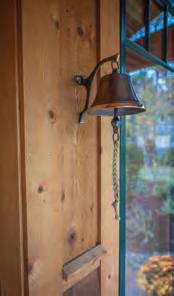
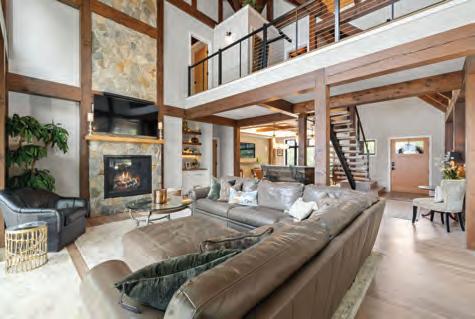
VICE PRESIDENT/PUBLISHER
Ernesto Burden
EDITOR
Janice Randall Rohlf
ART DIRECTOR
John R. Goodwin
PHOTO EDITOR
John W. Hession
PROOFREADER/STAFF WRITER
Amanda Andrews
CREATIVE SERVICES DIRECTOR
Jodie Hall
SENIOR GRAPHIC PRODUCTION ARTIST Nicole Huot
CONTRIBUTORS
Lisa Cavanaugh, Mary Ann Esposito, Debbie Kane, Crystal Ward Kent, Jennifer Sperry, Anthony Crisafulli, Morgan Karanasios, Elisa Gonzales Verdi
ADVERTISING SALES MANAGER Jessica Schooley 603-624-1442 ext. 5143 • 603-345-2752 jessicas@yankeepub.com
DIRECTOR OF BUSINESS DEVELOPMENT Jenna Pelech
OPERATIONS MANAGER Ren Chase
SALES & EVENTS COORDINATOR Paul Milone
BUSINESS & SALES COORDINATOR Paula Veale
DIGITAL OPERATIONS & MARKETING MANAGER Morgen Connor
VP/CONSUMER MARKETING Brook Holmberg
VP/RETAIL SALES Sherin Pierce
BILLING SPECIALIST/IT COORDINATOR Gail Bleakley
ASSISTANT CONTROLLER Nancy Pfuntner
NEW HAMPSHIRE GROUP 100% Employee-Owned
© 2024 Yankee Publishing, Inc.
New Hampshire Home is published six times a year by Yankee Publishing, Inc.; 250 Commercial Street, Suite 4014, Manchester, NH 03101; 603-624-1442. All rights reserved. Reproduction in whole or in part without the publisher’s written permission is prohibited. The publisher assumes no responsibility for any mistakes in advertisements or editorial. Statements and opinions expressed in this magazine do not necessarily reflect or represent those of this publication or its officers. Every effort has been made to ensure the accuracy of the information contained in this publication, Yankee Publishing, Inc.: New Hampshire Home disclaims all responsibility for omissions and errors.
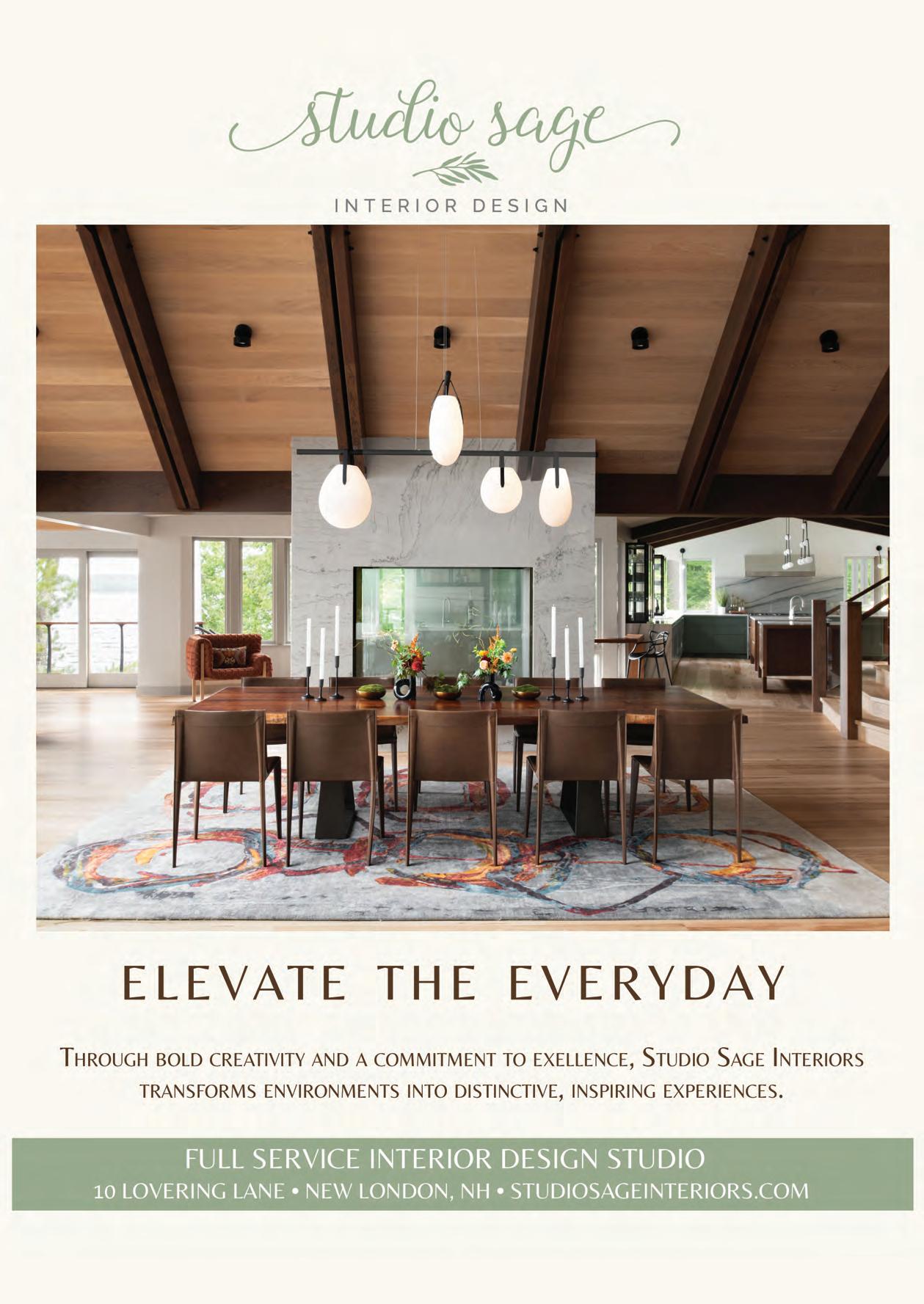


New Hampshire Home is mailed to our subscribers six times a year and is available at more than 200 newsstands across the state and New England, including the following locations: Barnes & Noble, Books A Million, Hannaford, Market Basket, CVS Pharmacy, Shaw’s and Walmart
HOW TO CONTACT US
SUBSCRIBE ONLINE
To begin a subscription for yourself or give a gift subscription, visit nhhomemagazine.com/subscribe
SUBSCRIBE BY PHONE
Call during office hours (8:30 a.m. to 5 p.m.): 877-494-2036
We accept Mastercard, Visa and American Express.
CHANGE OF ADDRESS OR CUSTOMER SERVICE QUESTIONS 877-494-2036, or email customerservice@nhhomemagazine.com BY MAIL
New Hampshire Home PO Box 37900, Boone, IA 50037-0900
EVENTS CALENDAR & HOME SUBMISSIONS
EDITORIAL CORRESPONDENCE
To submit industry events and home-related news, send an email to editor Janice Randall Rohlf at janicerohlfnhh@gmail.com with a basic description of the event or happening, its time, date, place and a phone number that the editors can call you for more information. Details should be submitted 3 months before the issue’s cover date.
To submit your home or design project, or to suggest a story idea for editorial consideration in New Hampshire Home, email janicerohlfnhh@gmail.com.
PRINT ADVERTISING
New Hampshire Home offers businesses the most cost-effective way to reach New Hampshire’s upscale consumers of home products and services. Information about advertising in the print editions and online is available by contacting Jessica Schooley
603-624-1442 ext. 5143 • 603-345-2752
jessicas@yankeepub.com
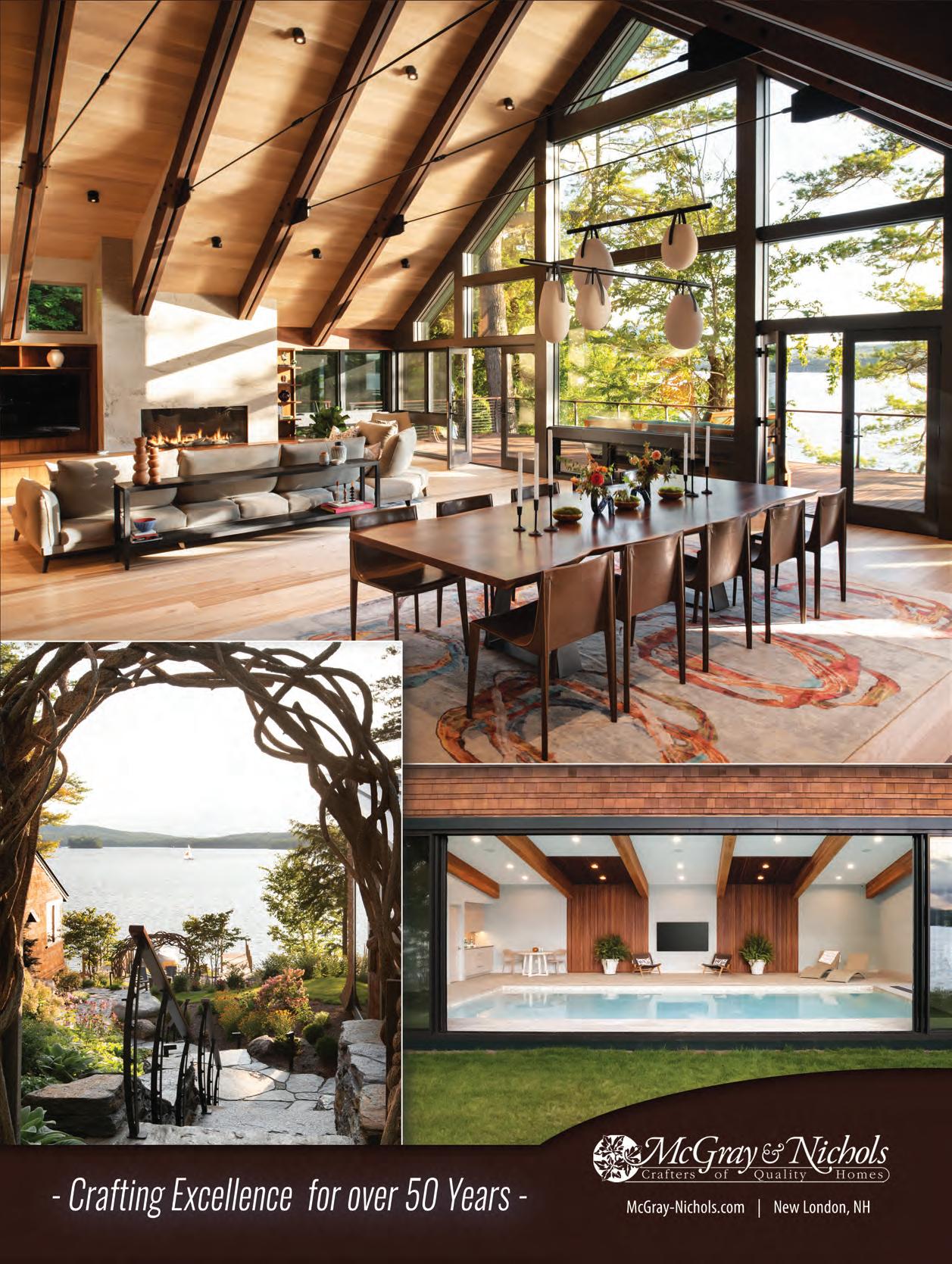


INNOVATIVE TIMELESS KITCHENS
We work passionately to create kitchens and other spaces, that are beautifully designed and built, enjoyable to work in, and inspiring to others. Your home should reflect who you are and what you love! Come in and see us, and feel right at home with our warm and friendly designers! We are here for YOU!
accentonkitchens.com


AWARD WINNING

Photograph by Heidi Cooper Photography
Welcome to Winter!

I’VE ALWAYS LOVED WINTER in New England. Regrettably, snowfalls over the years have diminished in size, but I cling to memories of watching the first fat flakes of the season tumble out of the sky and racing with my friends to our local ski area. It was the best feeling to come home after a day on the slopes and smell the burning logs in the fireplace before I even stepped into the house.
That nostalgia for winters past returned when I read writer Debbie Kane’s story on a family ski house at South Peak Resort (page 50). Built by Cargill Construction, the four-level, post-and-beam home has Douglas fir beams and wide, hickory-plank flooring throughout. I imagine the epitome of contentment would be to sink into a comfy chair near the stone hearth, one’s only decision whether to gaze into the roaring fire or out at the mountainside.
Very different in size and style, but also offering a lovely mountain ambience, is a 1,200-square-foot Acorn Deck House on 40 acres in North Sandwich (page 62). “The style goes back to the 1940s,” says the architect, explaining that the name comes from the red cedar decking used on the ceilings. The homeowners were drawn to the cozy warmth of the midcentury modern silhouette, and the location couldn’t be better suited to their love of nature and outdoor activities.
As fond as I am of winter, it doesn’t last forever. (Do I hear a chorus of amens?) In an attempt to appease those readers already looking toward spring, this issue swings over to Sunapee. I would be hard-pressed to find a more serene setting for the warmer months than the Adirondack-style lake house featured on page 70. A large part of its appeal is that the extensive renovation of both house and grounds was sensitive to its history and avoided imposing out-of-character modifications to its authentic essence.
This being our holiday issue, be sure to check out “Fabulous Finds” for gift ideas, and for festive dinner recipes, our “Taste” contributor Mary Ann Esposito shares two winners from Bedford Village Inn owner Jack Carnavale that celebrate his family’s Italian heritage.
Lastly, I’d like to correct an error on page 50 in our July/August issue. The handsome sculptures on display at Portsmouth’s AC Hotel were misattributed. They are the work of artist Danielle Gerber, dmg-designs.com.
From all of us at New Hampshire Home, have a wonderful holiday season!

Janice Randall Rohlf Editor

Lisa Cavanaugh is a freelance writer and editor for several lifestyle magazines. For this issue, she interviewed landscape painter Erik Koeppel for the stor y on page 42.

Debbie Kane writes about design, architecture and education. A communications professional, she wrote the ski house feature on page 50.

Anthony Crisaffulli is a design photographer working throughout the Northeast. He shot the photos for the Acorn Deck House feature on page 62.

Crytal Ward Kent is a journalist who covers everything from restaurants to historical subjects. She enjoyed writing this issue’s “Green Space” and “Living Small.”

Morgan Karanasios is New Hampshire Home’s photographer, which brings her to every corner of the state. Morgan took the photos for “Before & After” and joined John Hession to sho ot the Sunapee Lake home on page 70.
JANICE’S PHOTO BY ERIC BRUST-AKDEMIR
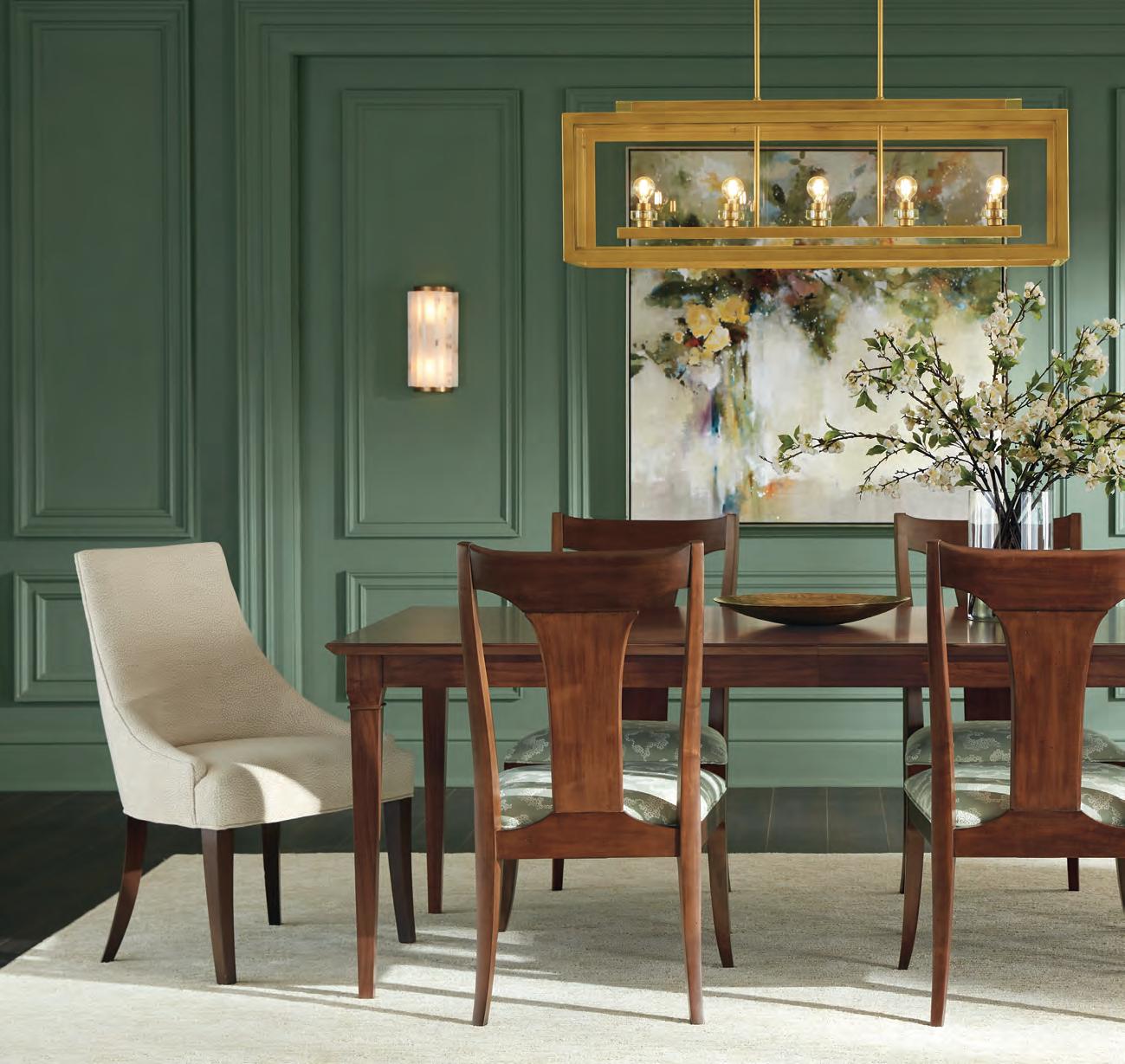
A whole new line of custom built inset and frameless cabinetry with the impeccable Crown Point fit and finish
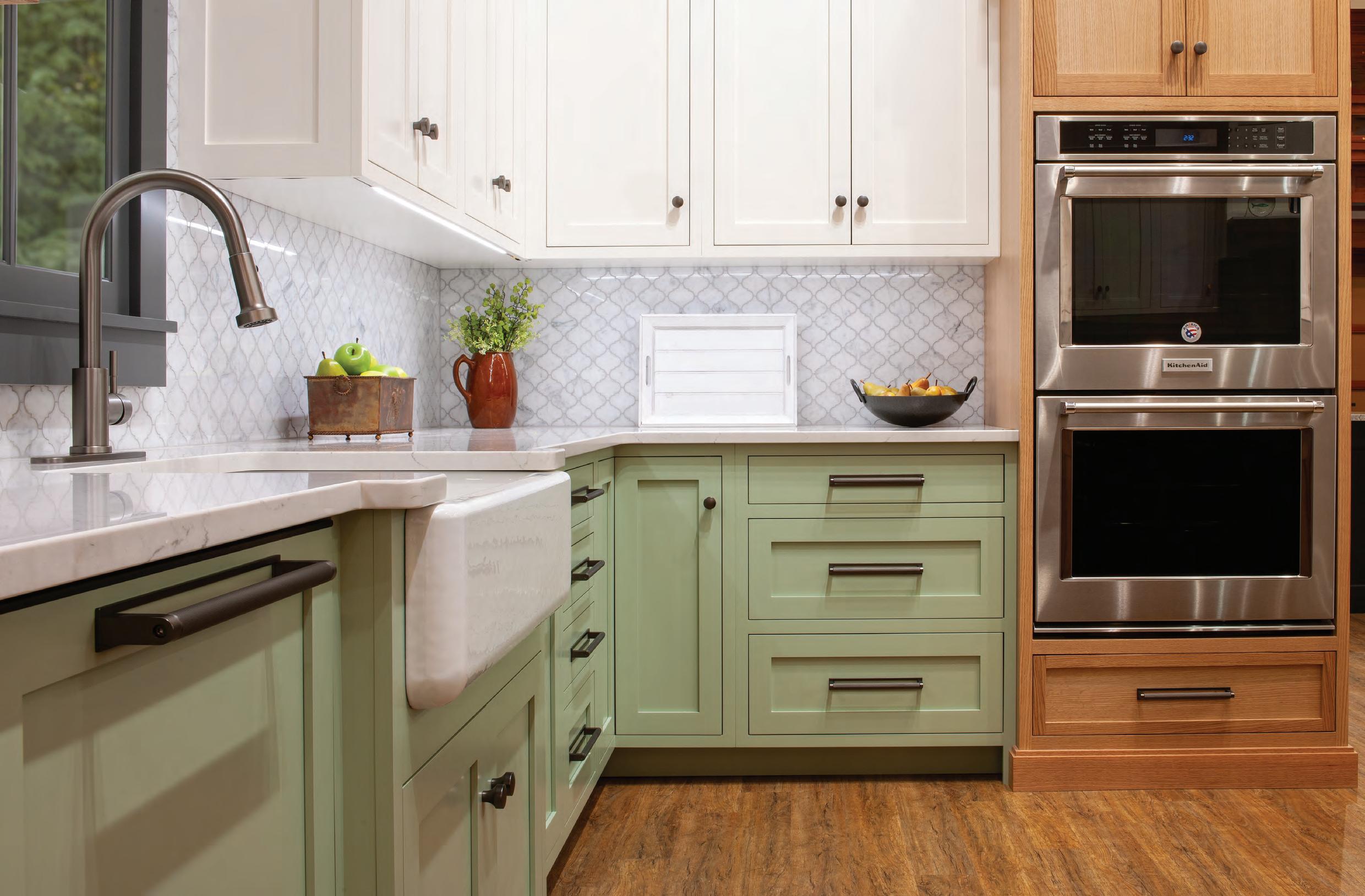
Handcrafted in New Hampshire and available direct, nationwide

Warm Tidings
Embrace the joy of gift-giving with these unique, local finds.
Compiled by Amanda Andrews





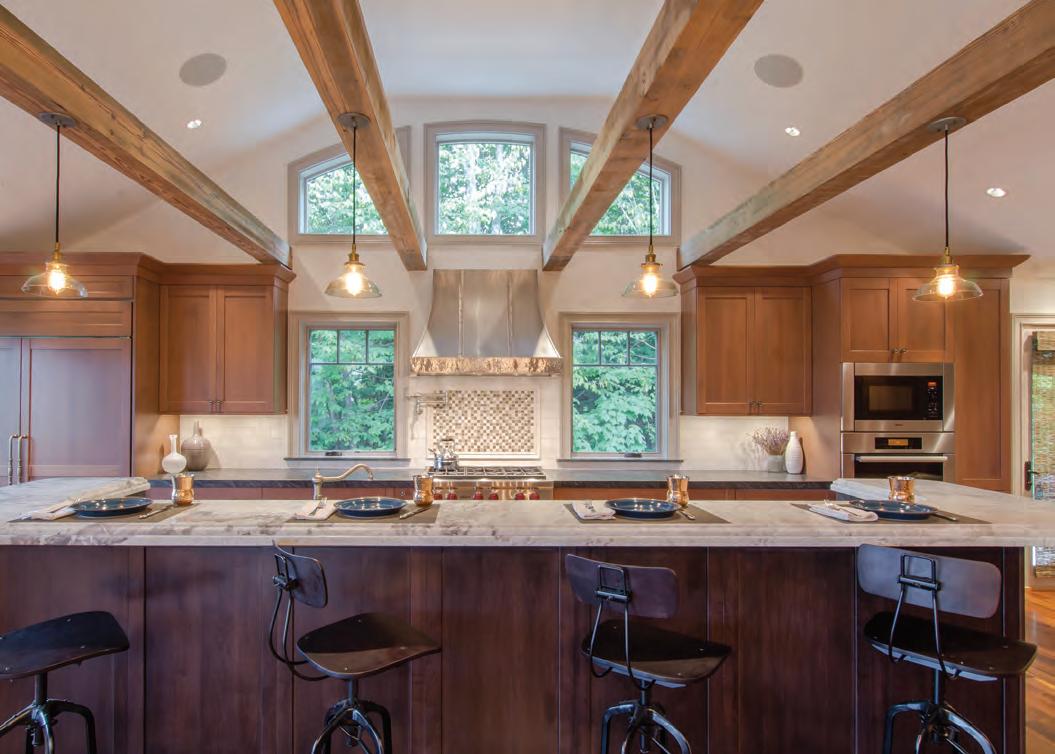

Custom needle-felted pet replicas that will fit in the palm of your hand
Felt a Little Fuzzy in Laconia jodiefeltfuzzy@gmail.com · Facebook

Pasca tea pot
Sage in Portsmouth summeratsage.com

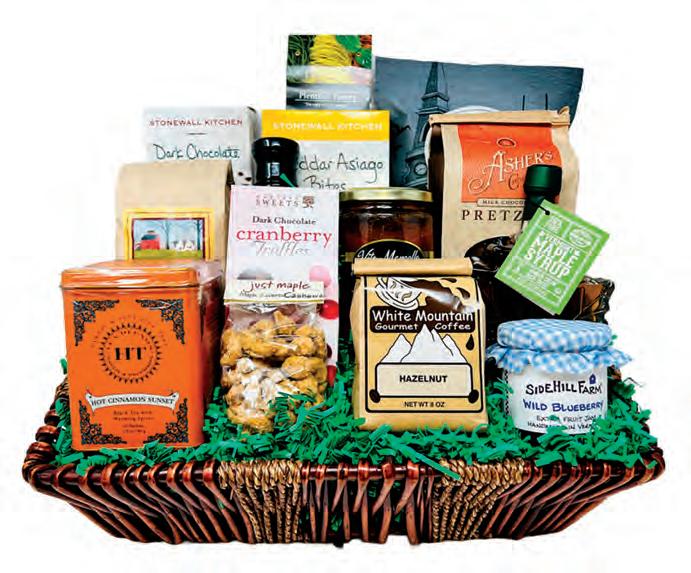
Alpaca fleece Superwarm Extreme socks
The New Hampshire Magazine Store shop.nhmagazine.com
Zeb’s gift baskets
Zeb’s General Store in North Conway zebs.com
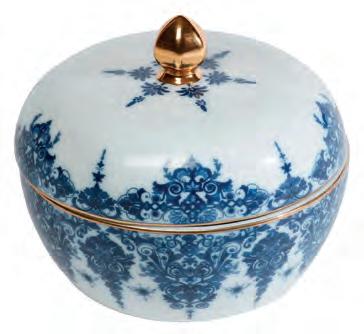
8-inch Arabesque porcelain keep-all jar
Ethan Allen in Bedford ethanallen.com

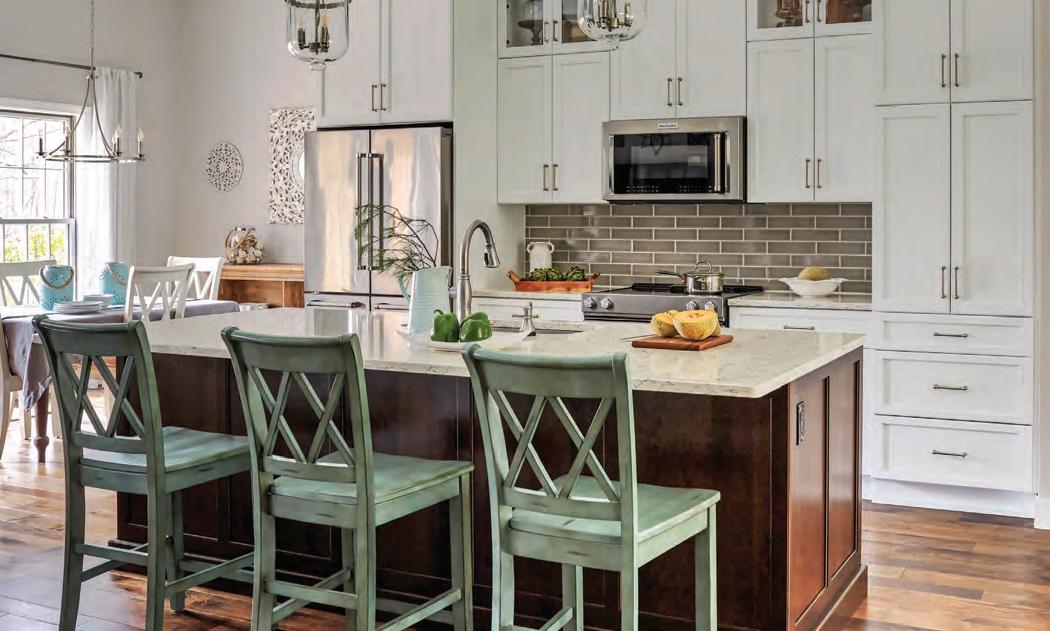


2O25
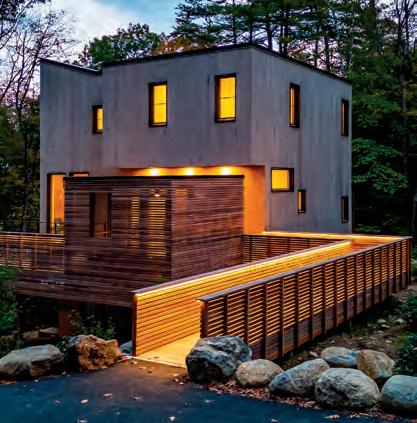


22 AWARD CATEGORIES. Whether you’ve designed or built a spectacular kitchen, a beautiful bath, a unique outdoor space or a fabulous home, we want to see your most impressive work from the past year. For up-to-date event details and a complete list of award categories, judging criteria and the submission process,visit nhhomemagazine.com/design-awards.
The Design Awards returns to The Factory on Willow in Manchester for the home design event of the year! Save the Date: Thursday, April 17, 2025


FOR SPONSORSHIP INFORMATION contact Jessica Schooley: 603-345-2752 or jessicas@yankeepub.com



Home for the Holidays
Bedford Village Inn owner Jack Carnavale’s Italian heritage plays into his holiday menus both for his guests and his family.
FOR JACK CARNEVALE and
his wife, Andrea, owners of the Bedford Village Inn in Bedford, preparations for the holidays take on added meaning as they and their staff engage 100% in making sure that inn guests have a memorable experience.
Beyond attending to the comfort of his hotel guests — a never-ending to-do list — there is family to consider and how they will enjoy the holidays as well. That leads to the menu, which several of his
“ I am a serendipity type of cook — I never use recipes and like to use a lot of different spices to enhance what I am making. “
family’s holiday traditions play into. With a nod to his Italian heritage, Carnevale created Trattoria Fondi, the cozy restaurant at the Bedford Village Inn named after Fondi, Italy, home to his Italian relatives on his father’s side. Surprisingly, the iconic Feast of the Seven Fishes is not the main course on the Carnevale family’s Christmas Eve or Christmas Day table. Instead, family favorites like spaghetti
with clams are served, and the dessert always includes a simple ricotta cheesecake, tasty reminders that there is no place like home for the holidays.
Mary Ann Esposito [MAE]: What are some of your family’s favorite holiday foods, and how do you incorporate them with what is served to your restaurant guests?
Jack Carnavale [JC] : We usually start with lasagna as one of our main traditional dishes. In the past, my Aunt Vancy took the lead, preparing foods for 20 to 25 people that included many kinds of fish and seafood like spaghetti with clams. Our inn guests are treated to both traditional and nontraditional dishes, including a delicious pork belly.
MAE: How often are you able to cook at home, given your busy schedule?
JC: I am a serendipity type of cook — I never use recipes and like to use a lot of different spices to enhance what I am making. Even though I often eat in the restaurant, I like to get in the kitchen at home when I can.
MAE: What advice do you have for the home cook who might be overwhelmed by the thought of cooking for the holidays?
JC: Start planning early and don’t leave
Interview and recipes by Mary Ann Esposito / Photography by John W. Hession
Spaghetti with Clams
For Jack Carnevale and his family, preparing favorites like spaghetti with clams is an important part of their holiday traditions and a way to preserve the memories of times past.

4 ounces fresh or dry spaghetti
¾ pound (18 to 24) Manila or littleneck clams in the shell, rinsed and dried
¼ cup extra virgin olive oil
4 cloves garlic, thinly sliced
½ cup white wine
4 tablespoons unsalted butter
2 tablespoons lemon juice
½ teaspoon crushed red pepper flakes
2 teaspoons chopped parsley
Kosher salt to taste
2 tablespoons toasted breadcrumbs
Toasted Breadcrumbs:
½ teaspoon extra virgin olive oil
4 tablespoons breadcrumbs
1 clove garlic, minced
½ teaspoon chopped parsley
Pinch kosher salt
1. For the breadcrumbs: In a small bowl, mix together extra virgin olive oil, breadcrumbs, minced garlic, chopped parsley and a pinch of kosher salt.
2. Toast the mixture in a small saucepan, over medium low heat. Make sure to stir. Toast until golden brown, about 1 to 2 minutes. Set aside.
3. For the sauce: In a large saucepan, add ¼ cup extra virgin olive oil and the garlic, and cook over medium heat until the garlic begins to sizzle; add the clams and cook for about 30 seconds. Stir in the wine. Cover the pan with a lid and allow the clams to steam open (about 1 to 2 minutes).
4. Once the clams have opened, save a few in their shells for garnish and pull the rest out of the liquid. Set clams aside and keep
warm. Make sure to leave the clam liquid in the pan.
5. Immediately add the butter, lemon juice and crushed red pepper flakes to the clam liquid and turn off the heat.
6. Bring a large pot of water to a boil, add a pinch of kosher salt and cook the spaghetti until al dente. Drain and combine the spaghetti with the pan sauce and stir the ingredients together until the sauce thickens slightly. Add the chopped parsley, and season with kosher salt to taste.
7. Divide and plate the spaghetti in each of two soup bowls or plates. Divide and add the clams on top of the spaghetti. Sprinkle the toasted breadcrumbs evenly over the spaghetti. Add a few clams in the shell for garnish. Serve immediately.
things until the last minute. Do as much food prep ahead of time. Do some research online to get ideas for holiday foods if you are at a loss, and keep the menu simple. You want to spend time with your guests and not be stuck in the kitchen.
MAE: Where did your inspiration for cooking come from?
JC: I fell in love with food and cooking in grade school and loved to bake with my mother and grandmother. My favorites
“
Do some research online to get ideas for holiday foods if you are at a loss, and keep the menu simple. You want to spend time with your guests and not be stuck in the kitchen.
“
were Wandi cookies, pizzelle waffle cookies and ricotta cheesecake.
MAE: Have you ever had a holiday food disaster?
JC: About six years ago, I had just finished cooking a crown roast for 12 people and left it on the table while welcoming guests. My two dogs jumped up on the table and helped themselves to that luscious roast! I had to scramble for something to serve and luckily had sauce and meatballs as a standby, and that became our main course!
MAE: Is there a particular family food tradition that you hope gets passed on for future generations?
JC: I hope the Old World traditions of my relatives will live on through my family, especially the foods that my Aunt Vancy prepared. NHH
FSSIR Top Producer 2023







The New London Inn
Ricotta Cheesecake
SERVES 8-10
A Carnevale family favorite, this made-from-scratch creamy ricotta cheesecake is one of the dessert offerings on Trattoria Fondi’s holiday menu.

6 large eggs
2/3 cup sugar
2 teaspoons pure vanilla extract
Two 15-ounce containers wholemilk ricotta cheese
2 teaspoons grated lemon zest
Garnish:
½ cup toasted pistachio nuts
¼ cup wildflower honey
Confectioners’ sugar for dusting
1. Preheat the oven to 325 degrees.
2. Spray a 9-inch springform pan with cooking spray. Set aside.
3. Separate the eggs, placing the whites in a large bowl and the yolks in the work bowl of a food processor.
4. Add the sugar and vanilla to the work bowl of the food processor and process until the mixture is thick and light yellow, about 1 minute. Add the ricotta and zest and process until smooth, another 30 seconds. Scrape the mixture into a large bowl.
5. In a separate large bowl, beat the whites on high speed with a handheld mixer until the whites hold stiff peaks. Fold the whites into the ricotta mixture and scrape it into the prepared pan, smoothing the top with the spatula.
6. Bake until the cake is a deep golden brown and the sides begin to pull away from the pan, about 1 hour and 20 minutes. Transfer to a rack to let cool completely.
7. Cover with plastic wrap and refrigerate until serving, at least 6 hours and up to 1 day.
8. To serve, release the sides of the springform pan, dust with confectioners’ sugar using a strainer, and cut into wedges.
9. Drizzle the wildflower honey evenly over the wedges. Sprinkle toasted pistachios evenly over the top of each wedge.


Designed by Lori Genovese
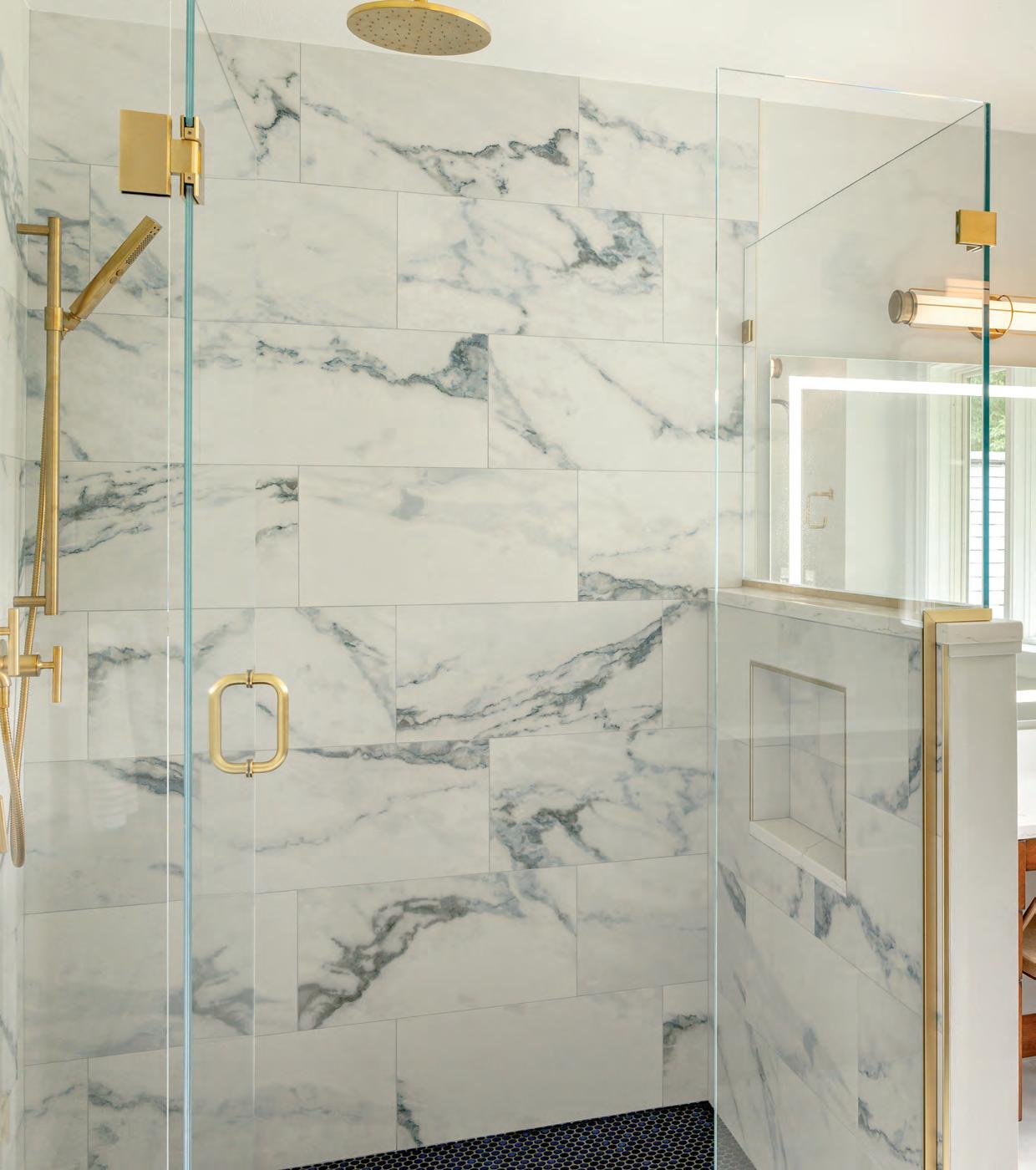


Beauty & the Bath
Image Contracting in Bedford is no stranger to bespoke bath remodels, yet this was their most ambitious to date. This primary en suite left nothing untouched. Everything in the space was relocated and reconfigured for function and best use of the space.
AFTER: The oversized walk-in shower is now located where the wraparound double vanity once was. The porcelain tile with blue veining subtly expresses the homeowners’ favorite color while offering durability and ease of cleaning. The crystal-clear custom glass enclosure keeps the oversized shower feeling unencumbered and uses matching brushedbrass hardware. It facilitates unobstructed views of the wooded grounds. Modern LED accent lighting with an art deco flair contributes to the eclectic yet timeless style of the space. An LED-lit mirror has dimming and anti-fog capabilities while providing perfect task lighting. A dedicated vanity for makeup and hair now resides where the unused soaking tub formerly did. With ample storage, this feature offers a luxurious touch of practicality for the executive homeowner.
By Janice Randall Rohlf
by Morgan Karanasios
Photography
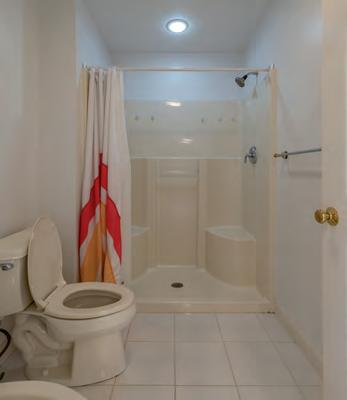
AFTER: Brushed-brass fixtures include a hand shower, three aimable body sprays, and a rain head that can operate individually or in any combination together. The blue penny tiles on the shower floor complement the blue veining of the wall tiles. A custom niche was sized to fit specific toiletries of the homeowner. Locating the shower glass to the outer edge of the pony wall allows additional storage space on top.
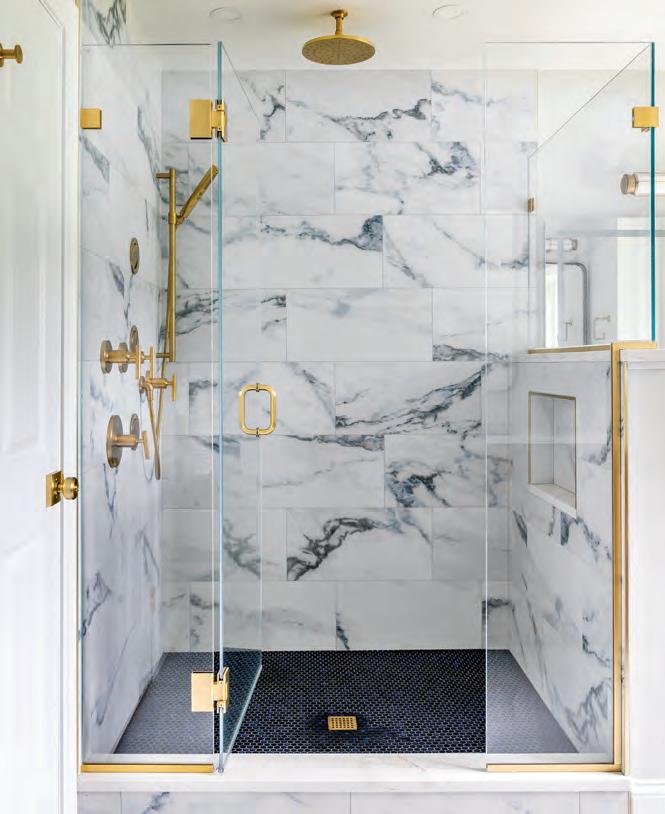

AFTER: The ubiquitous soaking tub was never used and, with two other full baths in the home, it was removed. This allowed design flexibility to tailor the space to the homeowners’ wants and needs. Brushed-brass with clean lines on the fixtures and lighting offer enduring style. The new double vanity is almost 7 feet long and provides ample storage. The cabinetry features custom herringbone door panels. The quartz top incorporates a waterfall edge and has hints of gold in the veining to pick up the hardware and fixtures throughout the space.
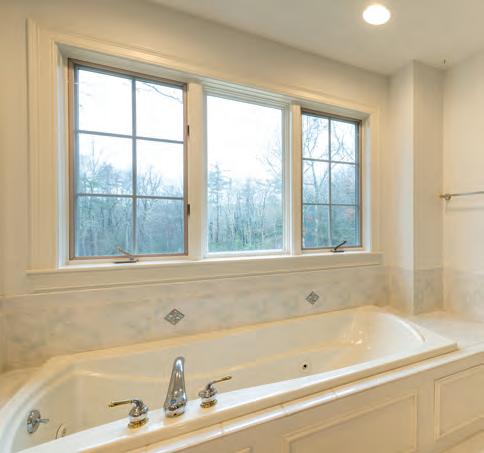

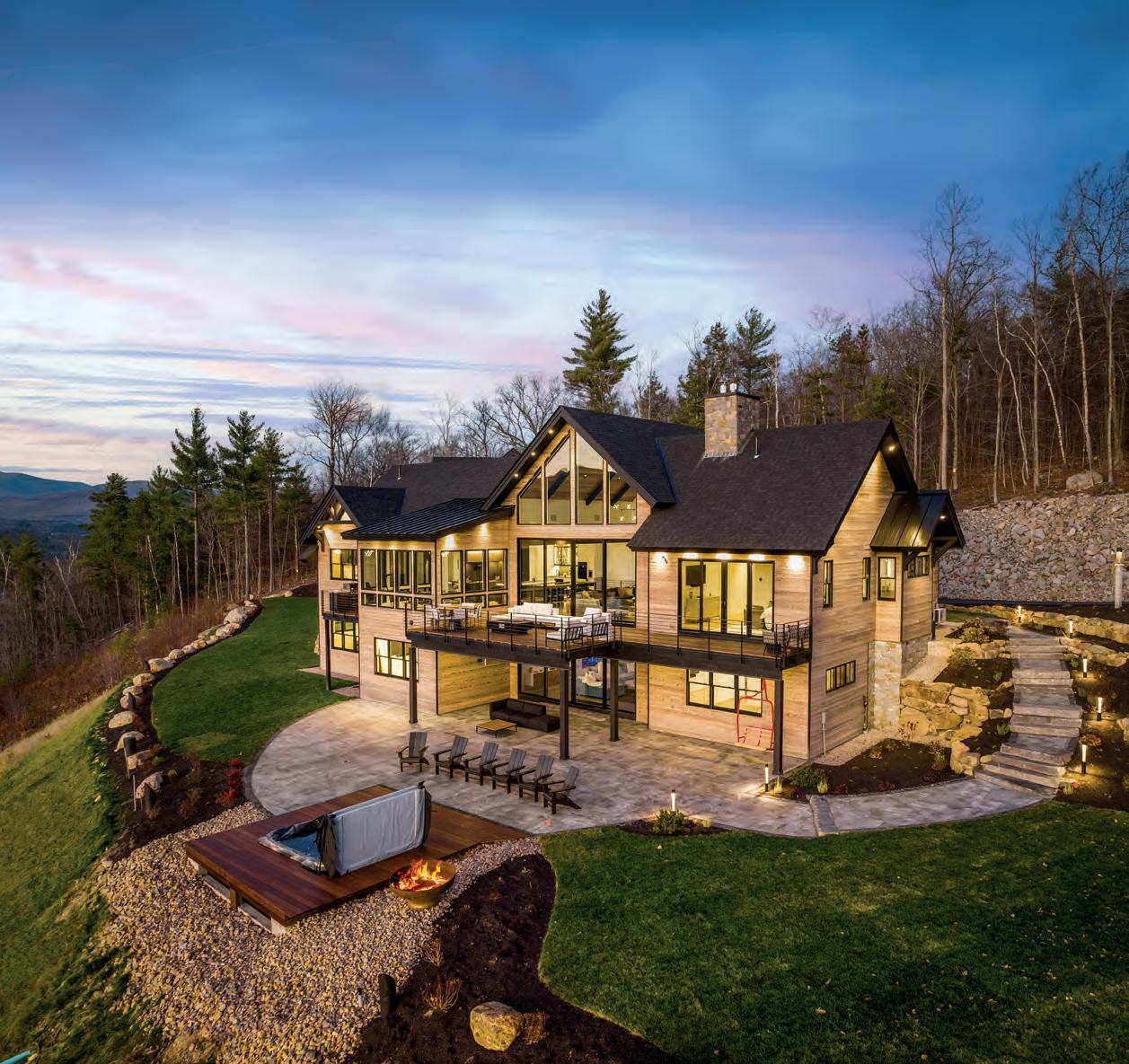

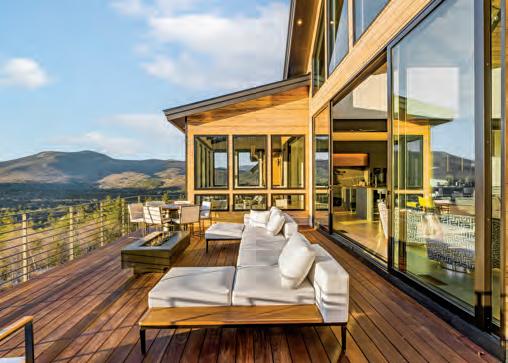

Method of the Masters
DESPITE BEING a young working artist, New Hampshire-based landscape painter Erik Koeppel is quite comfortable with the past. As he creates awe-inspiring oils of the peaks and valleys near his home in the White Mountains, his passions lie with the traditions of the Hudson River School and the legacy of landscapes.
“In the long history of landscape painting, there are two major recurring philosophical themes that underpin the poetry of landscape painting,” says Koeppel. “It’s pastoral on one side and the sublime on the other.”
He explains that pastoral pictures aim to give the viewer comfort and peace by looking at a landscape that feels well cultivated and easy to live in, while sublime offers more of a feeling of awe of nature. “Sometimes those landscapes might even include a little fear and drama,” he says. Koeppel believes the great thing about New Hampshire’s landscape is the ability to capture both extremes. “You can be in Jackson and walk the little 5-mile circuit and have tons of hay fields and cows — that pastoral, peaceful and lovely landscape,” he says. “But then, just 10 min-
utes north, you’ve got the wild weather of Mount Washington, with the rocky tops of the mountains above the tree line, which offer a lot of wonderful drama.”
While he says he goes through different phases in his work, Koeppel admits to leaning more toward the sublime. “I don’t know if it’s because my dad was Swiss and came from a long line of outdoorsy people,” he says. “So, it could be in my blood. I do work on peaceful landscapes, but I like the dramatic.” He says many people don’t realize how awe-inspiring New Hampshire’s environment can be.
By Lisa Cavanaugh | Photography by John W. Hession
Artist Erik Koeppel’s striking landscapes evoke the classics.
Erik Koeppel in his studio in Jackson, NH.

“Storm Clearing,” 23 x 18 inches, Oil on archival panel, 2024, private collection.


“I’m always painting and drawing outside,” he adds. “I’m inspired by the pastoral scenery close by, but Pinkham Notch and the National Forest are a short drive away, and they offer unbelievable aspects for painting.”
Koeppel’s mother’s family is from the Conway area, and his own family lived in Jackson when he was a child. “My dad bought The Wentworth hotel in 1991, when I was around 11, so my family moved here.” Koeppel showed an early interest in art. He received a Bachelor of Fine Arts from the Rhode Island School of Design, followed by a Master of Fine
Above: “Autumn in the White Mountains,” 78 x 135 inches, Oil on linen canvas. 2019 Collection of the Jackson Historical Society and Museum of White Mountain Art.
Below: “Autumn in Pinkham Notch,” 22 x 36 inches, Oil on linen canvas, 2024, available.
PHOTO OF PAINTING BY MIKE DUVAL

INFORM & INSPIRE
Arts in painting from the New York Academy of Art. “I was starting to establish myself in New York City as a landscape painter, but I wanted to move somewhere where I could be more in nature,” says Koeppel. “I was deciding between the Hudson Valley, where I had spent a lot of time painting the Catskills, and coming home to New Hampshire.” Ultimately, he realized he liked the New England landscape better. “I decided to come home to Jackson and put myself near whatever landscape I wanted to express. And I’ve never regretted that choice.”
Harkening back to a traditional style while managing a modern artist’s life is something Koeppel finds intriguing. “I went to RISD, where modernism was very much encouraged, and the pursuit of this direction would be more discouraged,” he says. “It was also challenging to learn when I first started, because very few people teach this painting style.”
There are various approaches to landscape painting, and Koeppel feels he is the most historically focused of his contemporaries. “There is a lot of traditionally influenced artwork being made and a lot of revival of interest in historical methods, but as far as people making artwork that is philosophically very similar without any sort of modern element — I would say I’m fairly unique in what I’m doing.”
He senses a solid connection to the past and feels he is conversing with the old masters, whether visiting museums and observing their brilliant ideas or working in his preferred medium, oil. “It is very time-tested, has technical advantages, and has a magical quality of romanticism and depth.
“Philosophically, I feel if a painting was relevant 150 years ago and seems to be still speaking to people today, then perhaps my work will also resonate in the future.” He especially hopes that capturing the essence of a wild landscape could lead to preservation efforts. “There is a signifi-

cant conservation element in historical painting,” says Koeppel. “Artists were among the first to say maybe we need to protect these incredible landscapes.”
Koeppel and his wife, a traditional harpist, are new parents, and saving the land for future generations resonates with him. “Connecting with the environment is fundamental to everyone,” he says. “I believe everybody gets the beauty of landscapes. It is one of the most universal concepts.”
Koeppel sells his work through various galleries in New York, Boston and New Hampshire and does commissioned paintings. “I’ve been making my living as a painter for 15 years now, and so I have a lot of connections to people who buy and
sell paintings all over the country and, in some cases, internationally.” Locally, he is honored to have several pieces at the Museum of White Mountain Art at the Jackson Historical Society, including a large-scale and eye-catching painting called “Autumn in the White Mountains.”
He hopes that people who see this and more of his New Hampshire-inspired work will venture into those natural environments for themselves. “I believe that experiencing the beauty of this magnificent landscape is among the best ways to happiness,” he says. “And my intention as an artist is to share that with others.” NHH
“The Old Man of the Mountain,” 18 x 14 inches, Oil on archival panel, 2024, private collection.
PHOTO OF PAINTING BY MIKE DUVAL

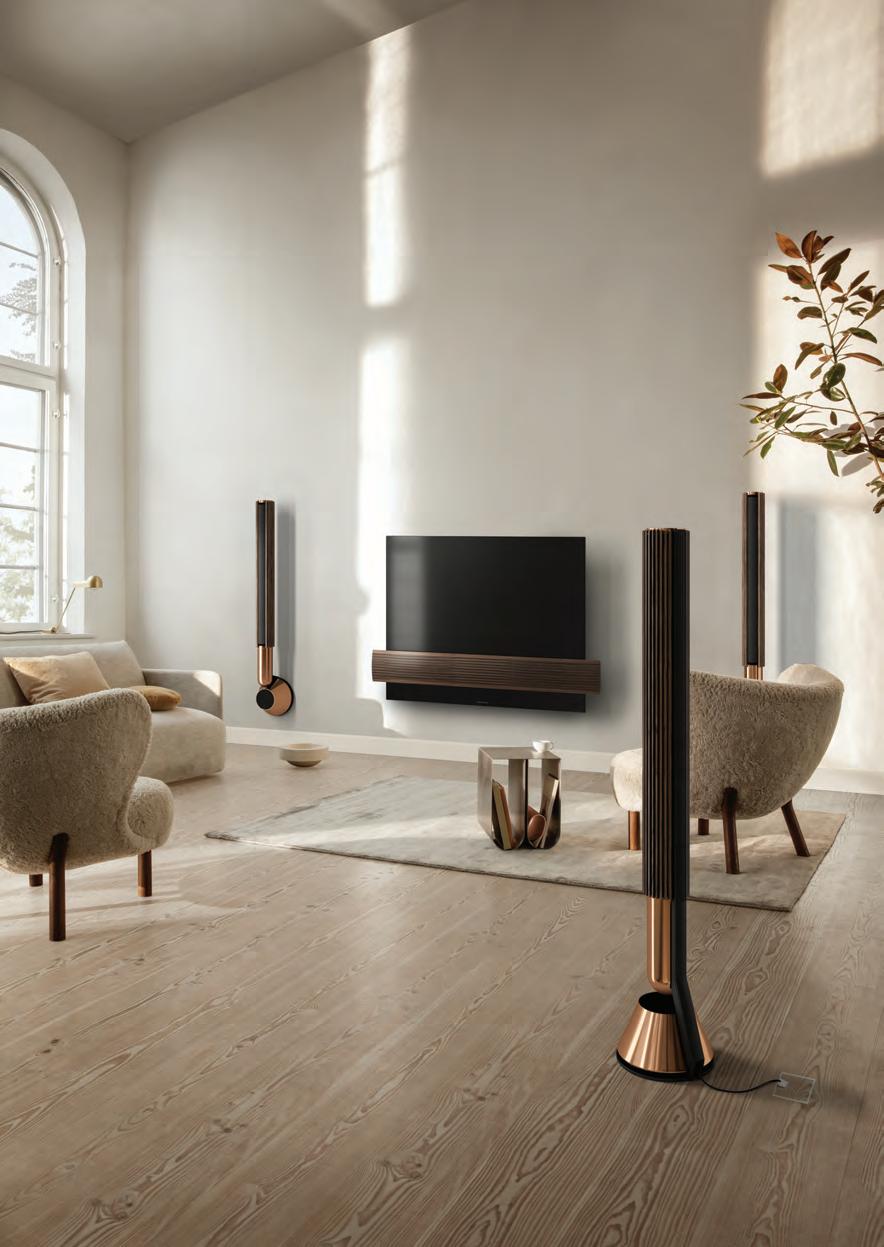



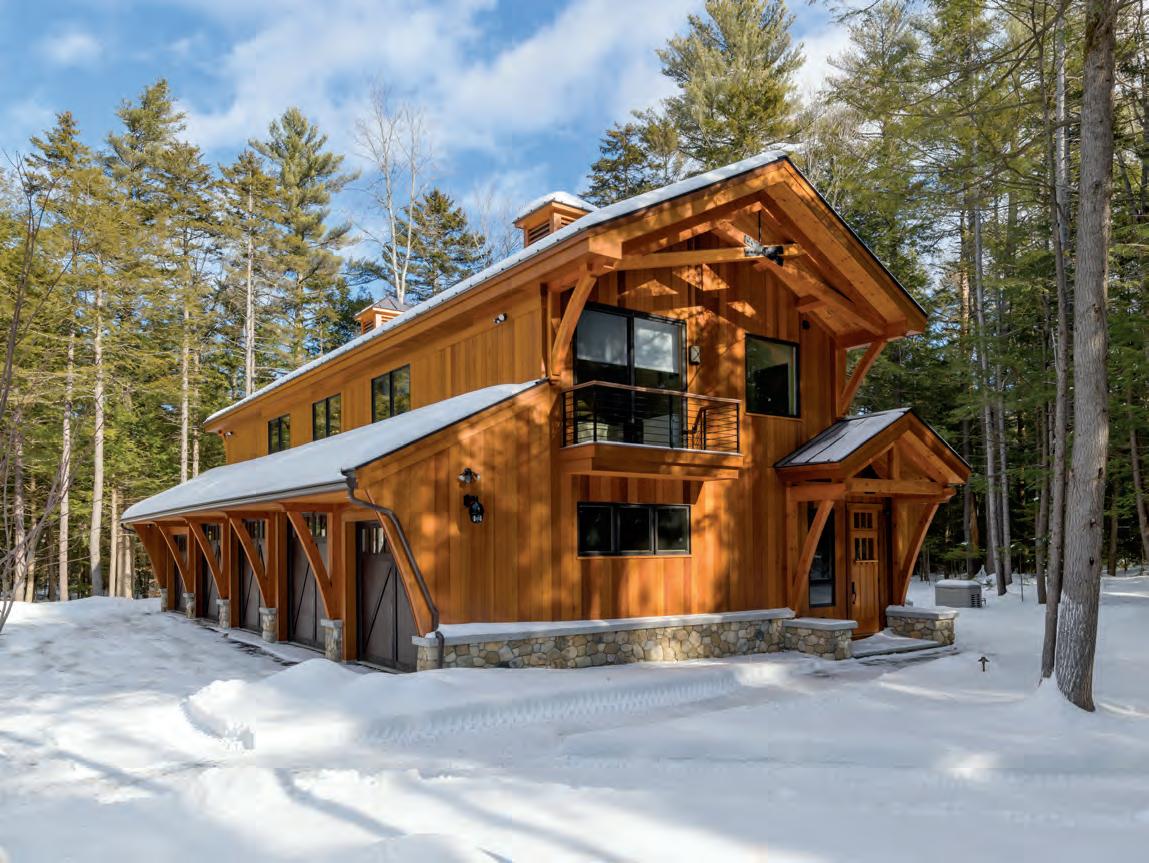



Design by Bonin Architects
Photo by John Hession




Entertaining the Details
This rustic yet refined home will serve as a family gathering place for years to come.
BY DEBBIE KANE | PHOTOGRAPHY BY JOHN W. HESSION & MORGAN KARANASIOS
This hilltop ski home is filled with details inspired by nature and family-centered activities. New Hampshire Home
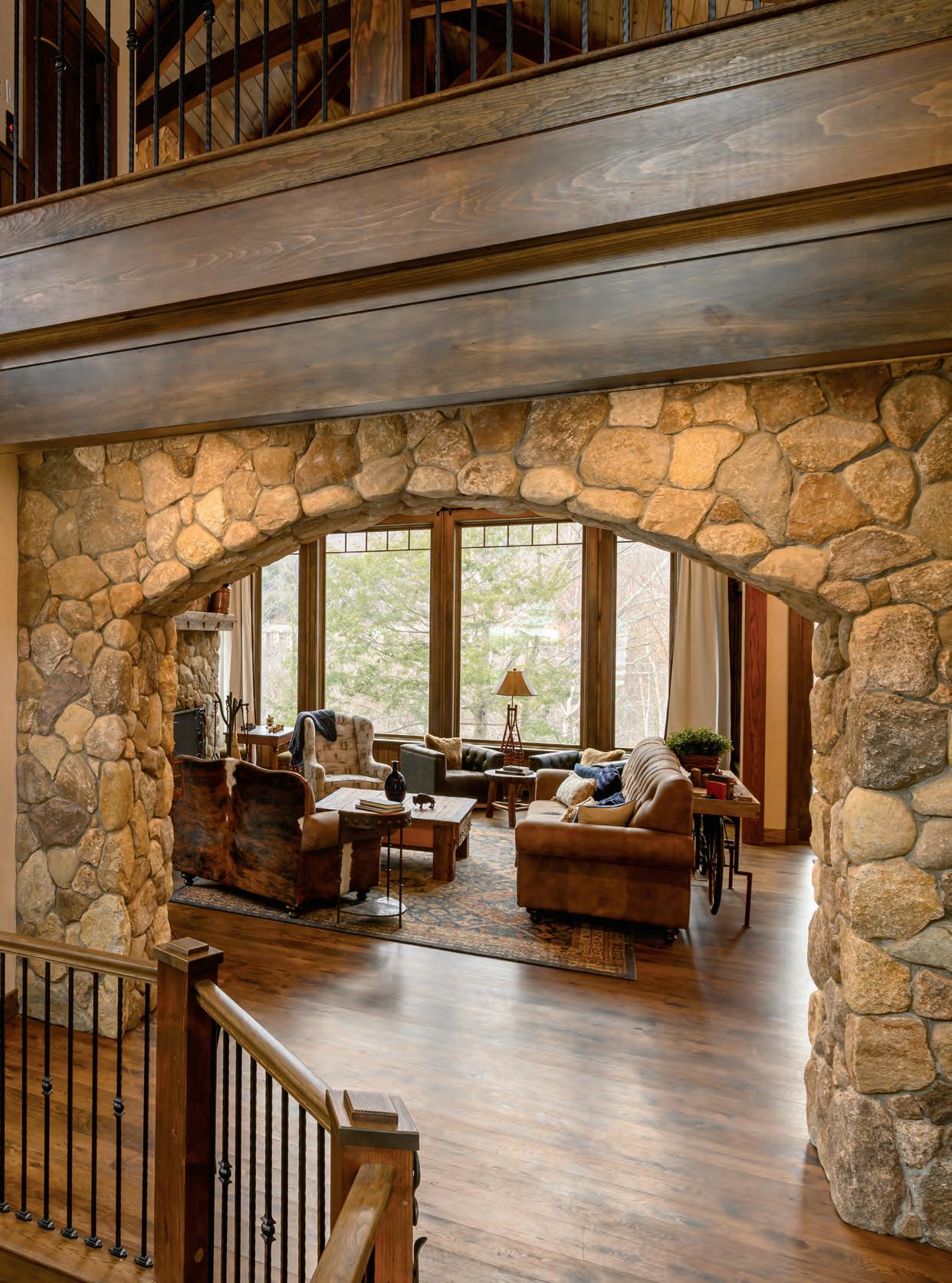


When an active couple decided the mountainside vacation home they’d built in the early 2000s no longer met their needs, they moved farther up the mountain. “We built the house with Cargill Construction and really liked them,” says the homeowner. “We loved our original house, but we wanted more bedrooms and larger communal spaces for games and conversation.” Hugging the hillside in Lincoln, the new four-level home is comfortable and spacious with entertainment areas and unique personalized touches throughout — the perfect retreat for a large family that enjoys playing together, whether it’s on the ski
slopes, during a friendly game of cornhole or shooting pool.
Cargill worked closely with the homeowners to create a traditional ski home with rustic touches evoking the Western U.S., where the family has vacationed extensively. “We wanted to create a ski home reminiscent of ski homes of the past, a classic design that wouldn’t go out of style,” says Pamela Greene, Cargill’s principal designer.
Wood and stone are part of the home’s appeal. Its lofty timber frame construction, visible in the primary living spaces, adds an open, rustic feel, as do Douglas fir beams and wide, hickory-plank flooring throughout the home. A major focal point is a dramatic timber-frame, floating staircase right off
Above: The open-concept kitchen, designed by Pamela Greene of Cargill Construction, features custom cabinetry by Elmwood Kitchens.
Opposite page: With views looking over the mountains, the high-ceilinged great room features a mix of comfortable, Western-style furnishings and details like a bison head from Loon Rustic in Lincoln, NH.
Located in South Peak Resort, the cedar-shingled home features 6,000 square feet of living space over four floors.

the front entrance — “a work of art that everyone is drawn to,” notes the homeowner. Constructed by Joe Wallace, one of Cargill’s finish carpenters, it connects each level of the home and provides the family and visitors with a top-down view from the upper floors through a tempered glass window into a wine cellar and tasting room on the basement level.
“We thought it would be cool to look into the wine cellar from the stairwell, and the couple was receptive to our
suggestion,” says Liam Cargill, project manager and vice president of Cargill Construction. A fun detail designed by the homeowners is a pair of interlocking skis fashioned from iron and topped by an “S” on several of the stairwell’s newel posts.
The main living spaces — great room, dining room and kitchen — share a dramatic, two-story space, anchored by a stone hearth with a mantel made from an old railroad tie.

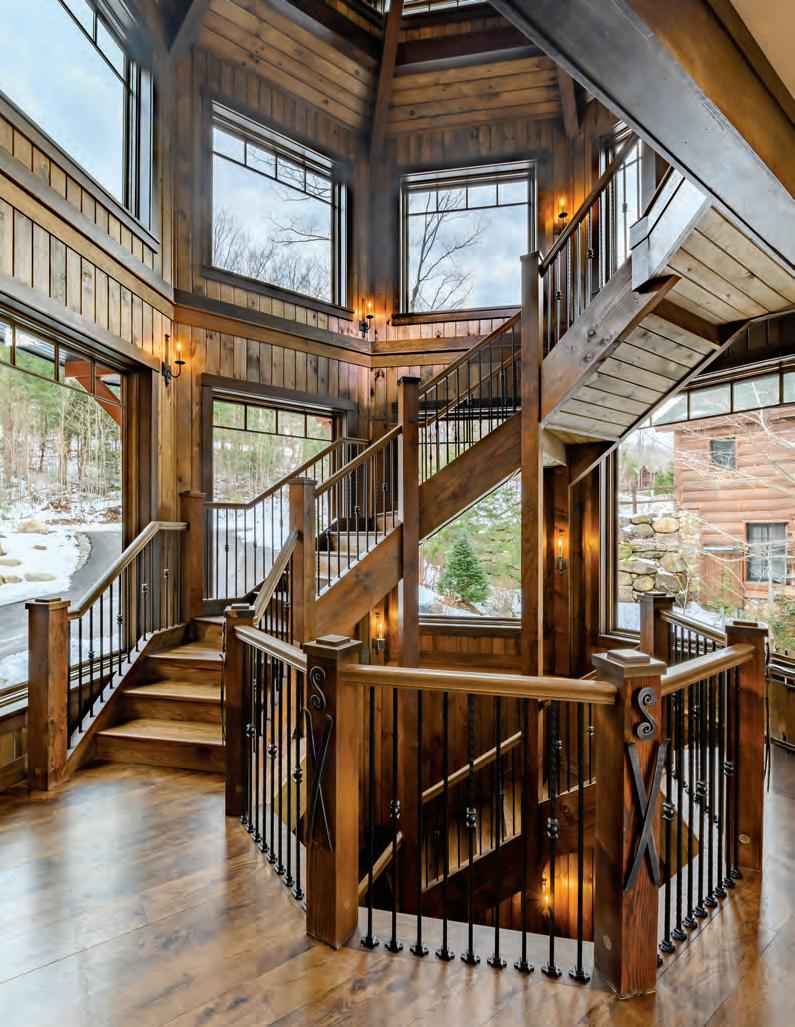
A dramatic timber-frame staircase connects the main floor with the remainder of the home. Constructed of Douglas fir, the staircase features unique details like twisted iron balusters and newel posts featuring interlocking skis.
With floor-to-ceiling windows looking to the northeast, the mountains are always in view. The spaces are among the family’s favorite areas to gather. “The great room is the first room everyone sees when they walk in,” says the homeowner. “It’s the hub. People sit there with their coffee and look out the windows.”
A well-appointed kitchen features Cambria quartz countertops as well as custom cabinetry by Elmwood, a combi-
nation of distressed knotty alder wood with a white finish. The Wolf gas range, framed by a stone arch and a custom tile mosaic scene, is topped by an attractive copper hood. Three pendants by Meyda Lighting light the center island. A few steps from the kitchen, a passageway is lined with antique skis; a portion of the wall swings open to reveal the pantry. “We didn’t want to overwhelm the space with interior doors, so they’re set back or concealed,” says Cargill.
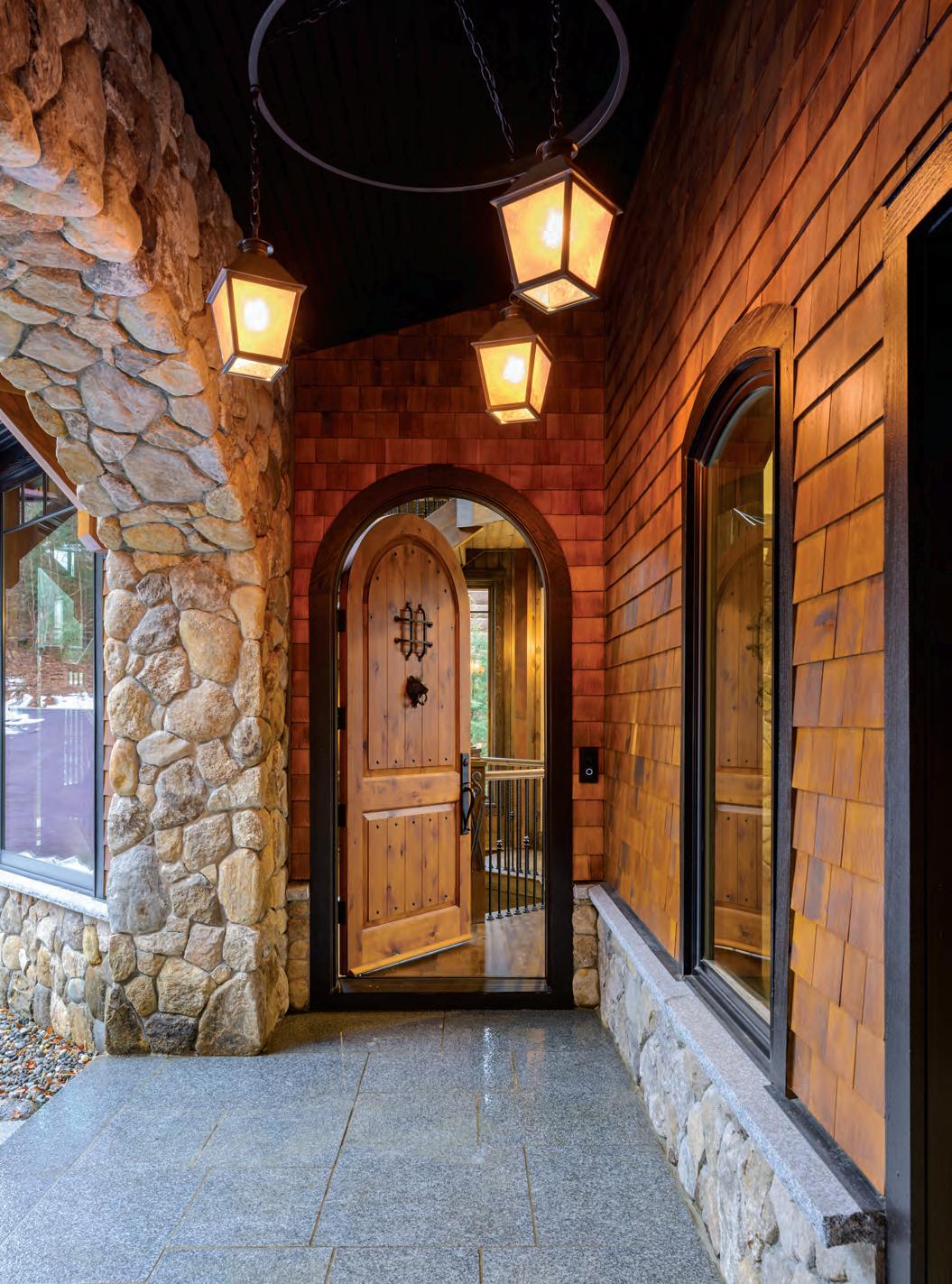


Opposite page: Visitors enter the front door under an arch constructed of New Hampshire fieldstone, a design element repeated elsewhere in the home.
Top: The dining area features a custom-designed cherry table from Company C that expands to seat 16; chandeliers are from Meyda Lighting.
Above: The home’s bedrooms feature nature-inspired details and comfortable furnishings, most from Woodland Creek Furniture of Traverse City, Michigan.




Clockwise from top left: The pool table is the focal point of the game room; tables and an overhead light constructed from wine barrels add unique details.
A wall of antique skis, in the passageway off the kitchen, conceals the pantry.
The barrel motif is repeated in this bathroom down the hall from the game room; the brick-look porcelain tile extends into the shower area.
Opposite page: The wine cellar features a tasting area as well as storage. An ornate grapevine constructed of iron, designed and created by Winnipesaukee Forge, drapes over a part of the shelving area.


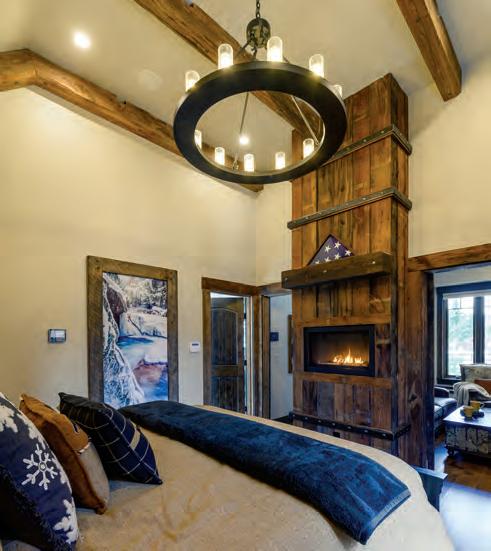
A variety of entertainment options are available throughout the house. (The family prefers to unplug when there, with little television-watching.) The wine room on the lowest level is inspired by trips to Italy; a tasting area features tables crafted from wine barrels. A wrought-iron grapevine winding across the wine shelves was designed and handcrafted by David Little of Winnipesaukee Forge — he also created the newel post decorations on the stairwell.
Down the hall, a game room with a playful variety of amusements, including darts, pool, a video game console and more, keeps the family and guests entertained; the fun can
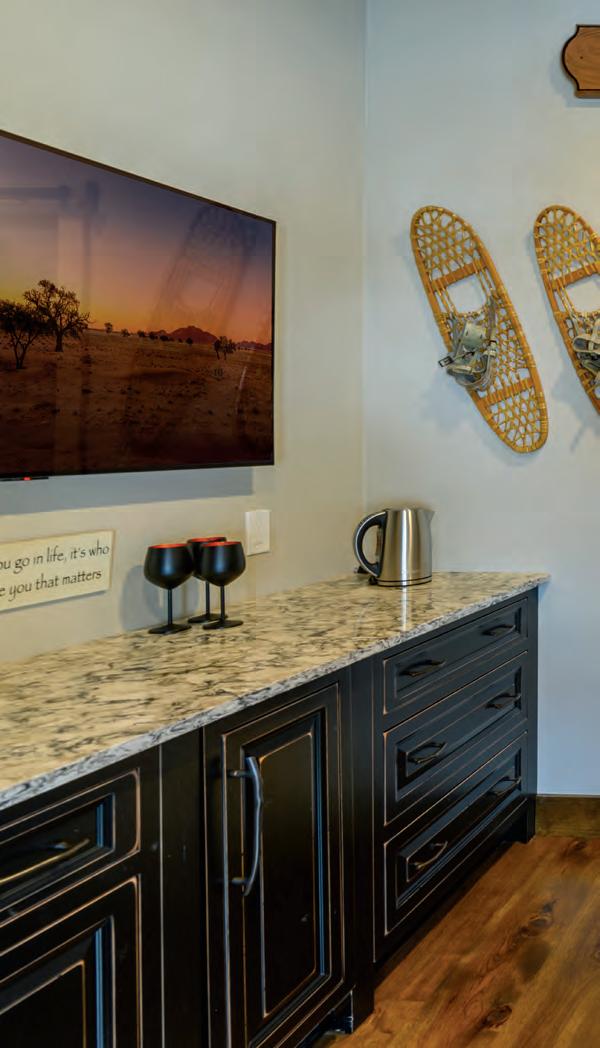
be extended to the outdoor deck, where there’s a hot tub and plenty of space to play a competitive game of cornhole.
The primary bedroom suite is a personal retreat. A small sitting room, highlighted by photographs of Denali National Park, is directly off the bedroom and includes a morning kitchen as well as a fireplace and luxury rustic furnishings. The gleaming primary bathroom features details like an elegant, gold-toned chandelier topped by small birds, a copper and black bathtub, and a black vanity and mirror. The bedroom furnishings are from Loon Rustics in Lincoln.
There is plenty of sleeping space for children and visitors.

Guest bedrooms are lightly animal-themed: the owl bedroom, the wolf bedroom and so on. Adjacent bathrooms have unique vanities and sinks; the “bear” bedroom features a bathroom with a color-block motif made from petrified teak by Teaki Tile that ties back into the quilt colors on the bed. The multicolored motif is also tied into a bunk room on the ground floor that provides additional sleeping space.
“Cargill did a great job working with our ideas,” the homeowner says. “They’d take a concept and run with it.” The couple is thrilled that their new mountainside home will be a gathering place for years to come. NHH
This page: A sitting room directly off the master bedroom is a quiet space, with a morning kitchen, TV and furnishings by Loon Rustics.
Opposite top: The airy primary bath features a large copper tub from Signature Hardware; the copper vessel sinks (also from Signature) are set atop a vanity from Restoration Hardware.
Opposite bottom: The primary bedroom is a luxurious retreat, featuring a tall fireplace made of reclaimed wood beams with iron details by Winnipesaukee Forge.
PROJECT TEAM
ARCHITECT/BUILDER/KITCHEN & BATH DESIGN: Cargill Construction • 603-726-3939 • cargillconstruction.com
This Deck House’s warm, modernist simplicity suits the woods and meadow on its site.
BY JENNIFER SPERRY | PHOTOGRAPHY BY ANTHONY CRISAFULLI
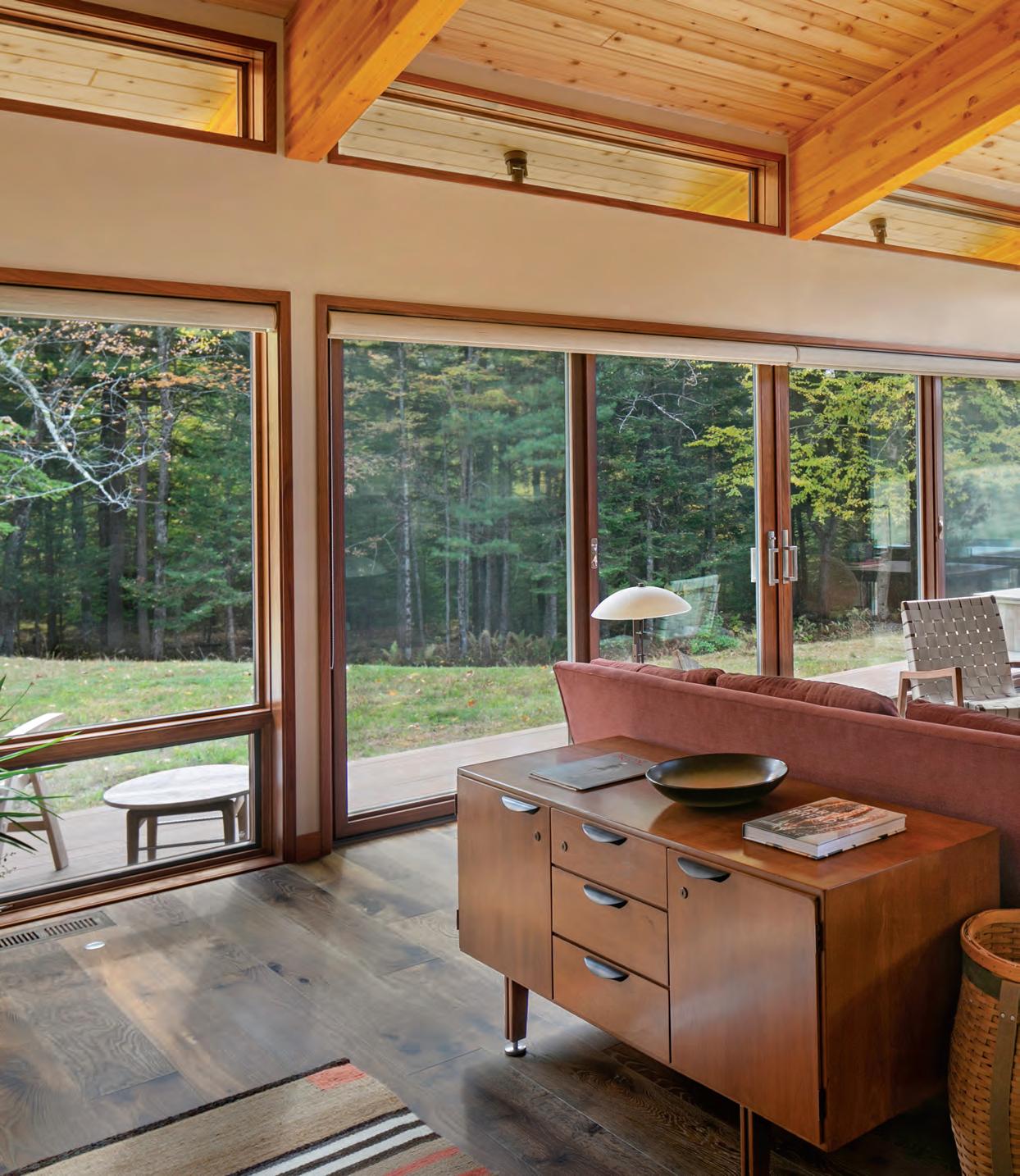
The homeowners were drawn to the Deck House's exposed post-and-beam frame and inclusion of natural materials.



from their home base in Portsmouth, Peter Bergh and Janet Prince dreamed of a getaway home with quick access to the mountains. “I’m a big hiker, and I’ve hiked all over the White Mountains,” explains Bergh of their hunt. “We knew we wanted to be in this general area, not too far from Portsmouth but more connected to the outdoors.”
It took a couple years until they acquired their 40-acre plot in North Sandwich. For this natural setting, with an expanse of meadow surrounded by woods, they had one house
type in mind. They had seen photos of Deck Houses during their research phase and were immediately drawn to the cozy warmth of the style’s midcentury modern silhouette.
“We had a small 1970s ski house up in Jackson with a similar feel: big windows, open living space and a fireplace,” says Bergh. “Sitting in the middle of 40 acres, we knew we wanted something similar with a lot of glass.”
Having owned and renovated several homes over the years, the couple set about their build efficiently, with a clear vision. They partnered with Acorn Deck House, based in Acton, Mas-
Above: Floating decks extend the main living spaces.
Right: Nestled into its expansive 40-acre property, this modest Deck House features a split-level roof and substantial stone chimney.

sachusetts, for its Deck House expertise but also its fabrication capabilities. Acorn’s panelization process breaks construction drawings down into labeled components (wall panels, millwork, stairs and railings, posts and beams, etc.), which are then fabricated in a climate-controlled environment and delivered to the site for use by a general contractor.
Using pre-cut, pre-assembled components sped up the construction process and also reduced waste significantly: “I think we filled one dumpster during the build,” notes Prince.
Acorn’s Project Director Diane Williams and design man-
ager Michael Hawkes worked closely with the couple, gearing the plans to suit their lifestyle. The clients desired a modest, efficient layout, and Hawkes delivered a one-story envelope with a split roof and north-facing clerestory dormer. Per their request, the architect was able to reuse the foundation from a preexisting 1980s camp.
“They liked the Deck House’s exposed post-and-beam frame and the inclusion of a lot of cedar and natural materials,” says Hawkes. “The house also needed to flow seamlessly between the inside and outside.

Above and below:
A celery green finish harmonizes with maple in the fully equipp ed kitchen. Its peninsula layout provides extra informal seating.
Opposite page: Western red cedar decking, a classic Deck House material. lines the ceiling. Clearstor y windows bring in additional natural light.
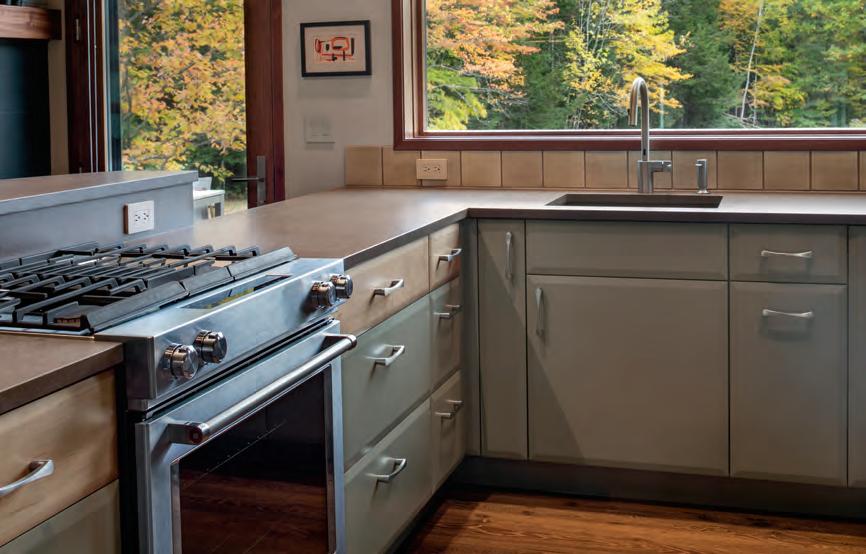

“The style goes back to the 1940s,” continues the architect. “It’s a post-World War II, post-and-beam structure with modern, clean lines. Red cedar decking is used on the ceilings, hence the name. Thousands have been built across the country, and the style has an enthusiastic following,” he adds.
With just over 1,200 square feet of living space, the mountain retreat is small in stature but big on charm. It delivers many traditional Deck House features: windows framed in mahogany, western red cedar decking on the ceiling, and cedar siding that continues from an inside wall to the outside. Laminated Douglas fir beams reach past the exterior walls to
support the generous overhangs, which help shade the interior in the summer months.
The home is simply divided: two bedrooms on one side and an open-concept kitchen with dining table and great room on the other. “We didn’t want any unused space,” asserts Bergh. “For the bathroom, we went with two half baths flanking a central shower. We knew that anyone who came here to spend time with us would be close family or good friends.”
A hand-woven rug by Spanish artisan Nani Marquina anchors the great room’s comfortable furnishings. “We had been following her work, and actually walked about 5 miles
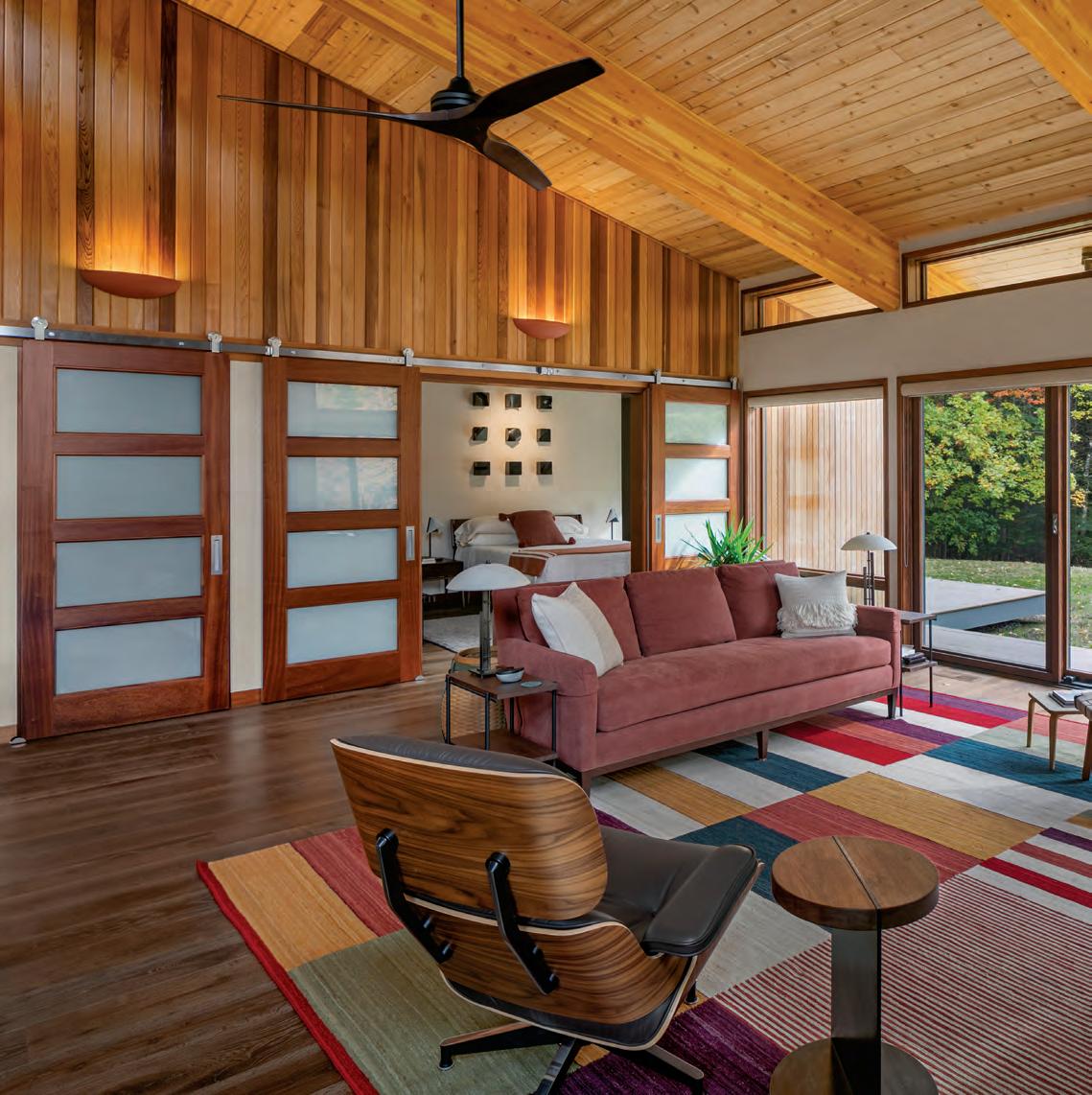
to see her studio in person on a trip to Barcelona,” recalls Prince. “We eventually settled on this design, because it has so much flexibility in terms of color.”
From the great room, sliding doors open out onto a floating deck, where grilling and dining are the norm in warmer weather. On one wall is a Rumford-style, wood-burning fireplace with slate surround. “They wanted a view of the fireplace from the primary bedroom, so we went with
sliding barn doors, which stay open when it’s just them or close easily for privacy,” says Hawkes.
In the kitchen, maple cabinet fronts mingle with a celery green finish that picks up on the verdant tones outside. “We packed a lot into what is probably a seven-bythirteen-foot space,” says Bergh, an avid cook. The design boasts a steam oven (a much-used feature in their primary home) as well as a peninsula with stool seating. Lighting


Opposite page: Sliding barn doors close off the primary bedroom when privacy is needed. Otherwise they remain open, protecting sight lines to the fireplace.
Left: The home's efficient footprint includes two half baths flanking one shared shower.
Below: With views of woods and meadow just outside, the primary bedroom enjoys private access to a hot tub.

fixtures by Hubbardton Forge add artistic flourishes.
Now that their mountain oasis is complete, the couple indulge in all that the White Mountains have to offer as often as they can get away. Bergh continues his passion for hiking and frequently bikes along the area’s quiet dirt roads. They are also close to a variety of beautiful lakes and the town beach for canoeing.
The best part is that, whether they venture out or stay indoors, they are always connected to nature. NHH
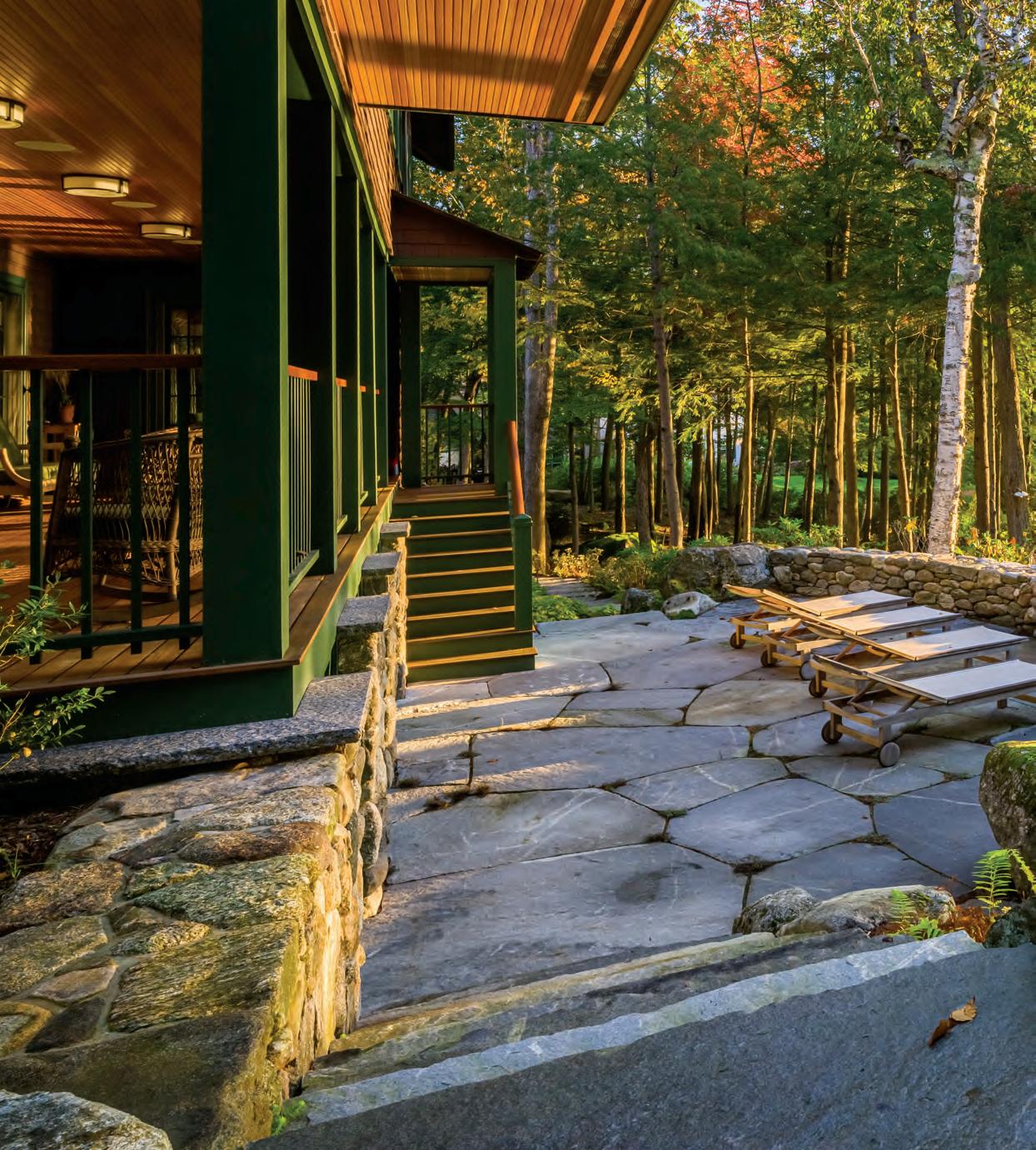
A native granite patio overlooking the lake is one of several outdoor spots to enjoy the peaceful location.
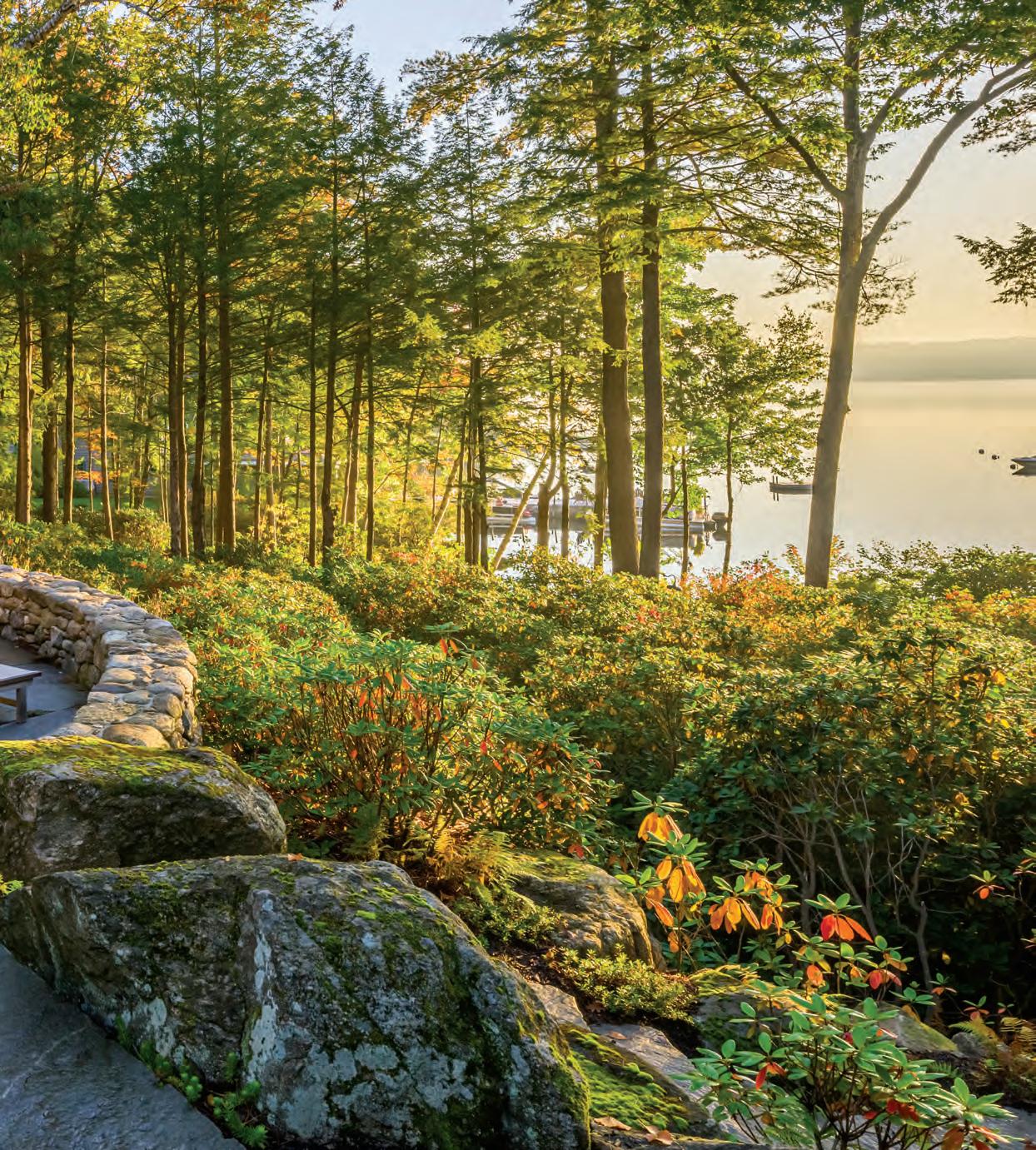
PRESERVING THE PAST
Amid a wave of new construction, this early 20thcentury Sunapee cottage has been respectfully renovated, paying homage to its history.
BY JANICE RANDALL ROHLF | PHOTOGRAPHY BY JOHN W. HESSION
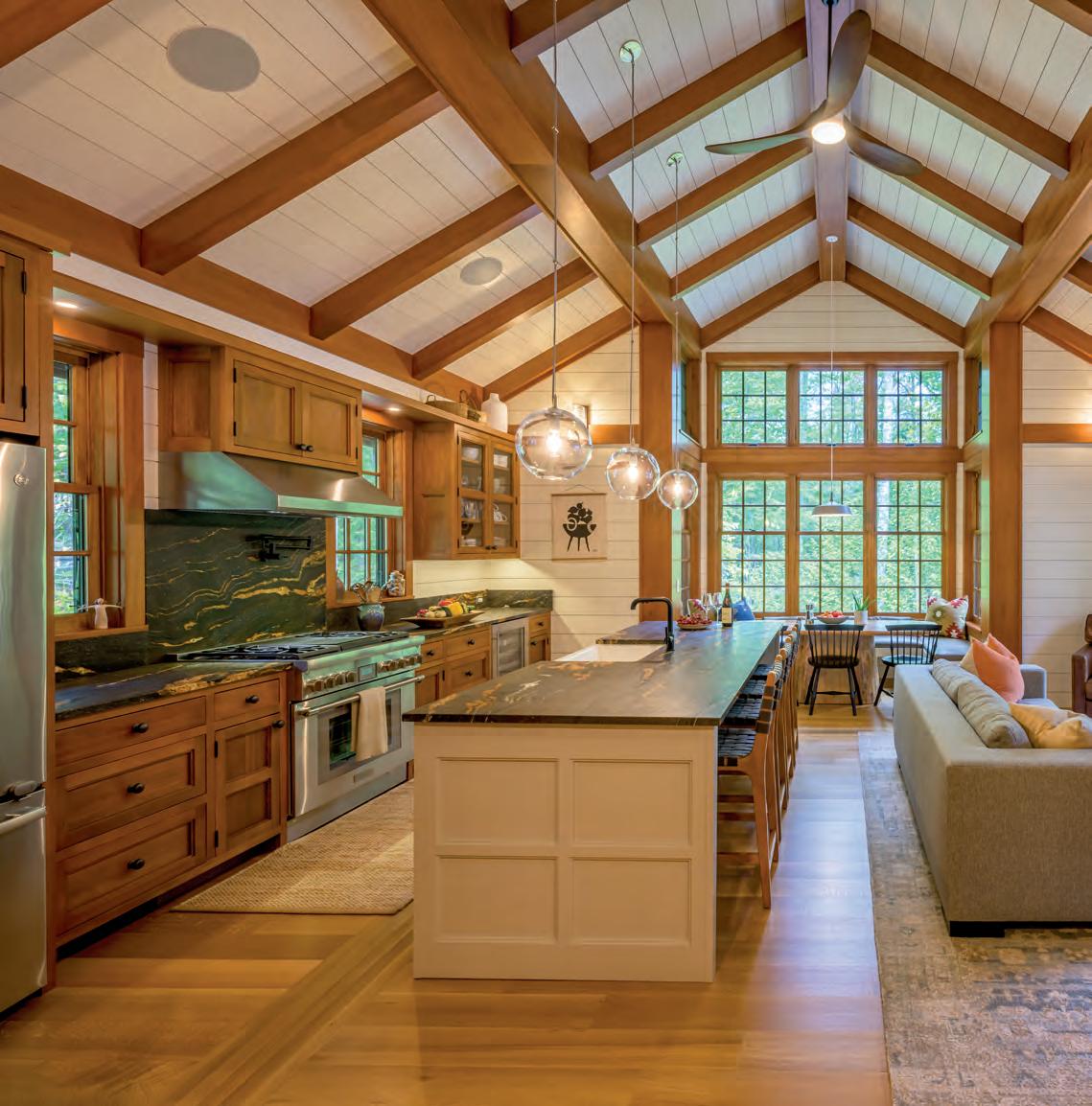
During the four decades architect Philip Laird has spent time at Lake Sunapee, he’s witnessed a great deal of change. “A lot of old summer cottages have been torn down and something bigger has gone up,” he relates. “Sometimes they’re nice, sometimes not.” So, when he was approached to respectfully renovate an Adirondack-style lake house built in 1911, he accepted. “It was so nice to be able to do something that was in the character of the existing house,” he says.
Laird, principal of ARC/Architectural Resources
Cambridge, says he does residential work only occasionally. But 30 years ago, he made an exception for a Sunapee friend and renovated his home on the lake. He then designed a new boathouse and a new house for their caretaker. The most recent project, called The Cove House, caps off a fourth project on the expansive family compound. “Doing houses for people is very personal,” says Laird. “With the right client, it can be the best experience in the world.”
And so it was with this project: renovating and updating the stately cottage for his longtime friend’s son, his wife and their two young children, making it a comfortable weekend
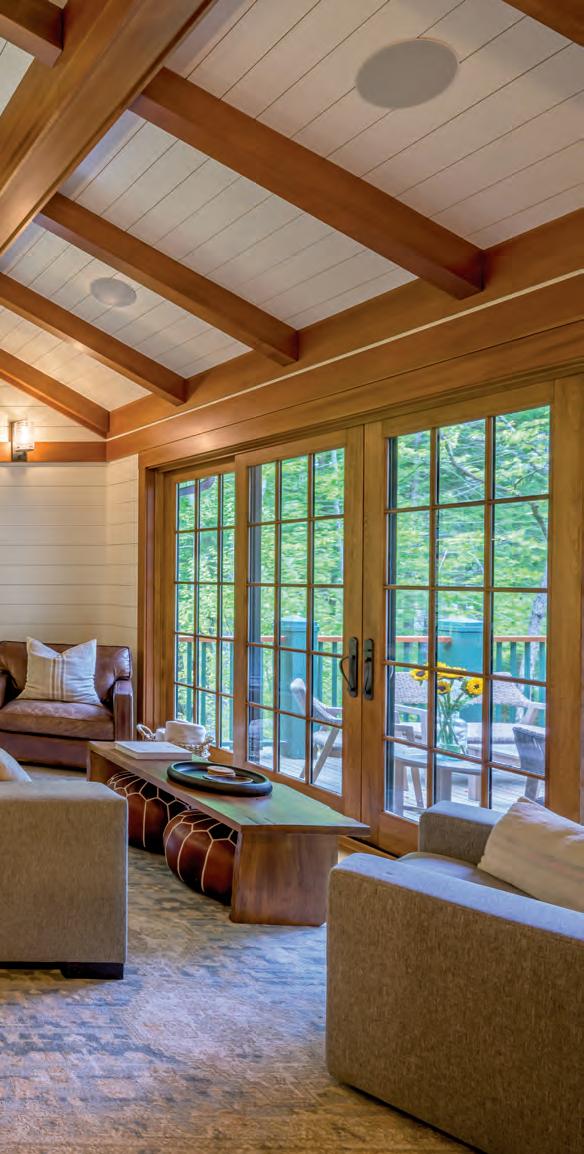
and year-round vacation retreat. The upgrades were extensive, yet even with everything stripped down to the studs, care was taken not to detract from the lake-cottage essence of the historical building. The work included jacking up the original 3,500-square-foot, unwinterized structure that lacked a proper foundation, creating an insulated basement, and adding a new kitchen and family room with a mudroom for skis and hiking gear. The entire house got new cedar shingles, new windows and trim, and a new roof.
“All original interior finishes were removed to help facilitate the installation of a new high-efficiency HVAC system and

Above: The pantry is conveniently located between the kitchen and the dining room.
all new electric distribution,” explains Laird. “Then new finishes were installed that closely match the look and feel of the original house.” These included the new divided light windows, the new five-panel fir doors, the interior wood paneling and trim, and all of the new casework. The house was then insulated to passive house standards with closed cell foam insulation.
The living room has a lodge-like feel about it, with a commanding stone hearth at one end that matches one in the dining room, both original to the house. The room’s size is perfect for large family gatherings yet still feels cozy. “One of the nice things about the original house was the scale of the
Left: The brand-new kitchen/family room addition has finishes that closely match the look and feel of the original house.
“One of the nice things about the original house was the scale of the living room. It’s comfortable, not too big, and it has wonderful light and views of the lake and trees from all three sides.”
— Philip Laird
living room,” says Laird. “It’s comfortable, not too big, and it has wonderful light and views of the lake and trees from all three sides.”
All new woodwork and trim in the living room and dining room is heart pine that’s been stained, which integrates nicely with the original birch tree columns bracketing low bookcases that separate the entryway and stairs from the living room. More bookcases on either side of the fireplace retain their original millwork with the addition of new bases, and new cabinets provide storage and conceal a TV. The wood beams are the original structural beams.
In terms of integrating the past and present, the home’s 800-square-foot addition is a tour de force. “We removed a

The living room has a lodge-like feel about it, with a commanding stone hearth at one end.
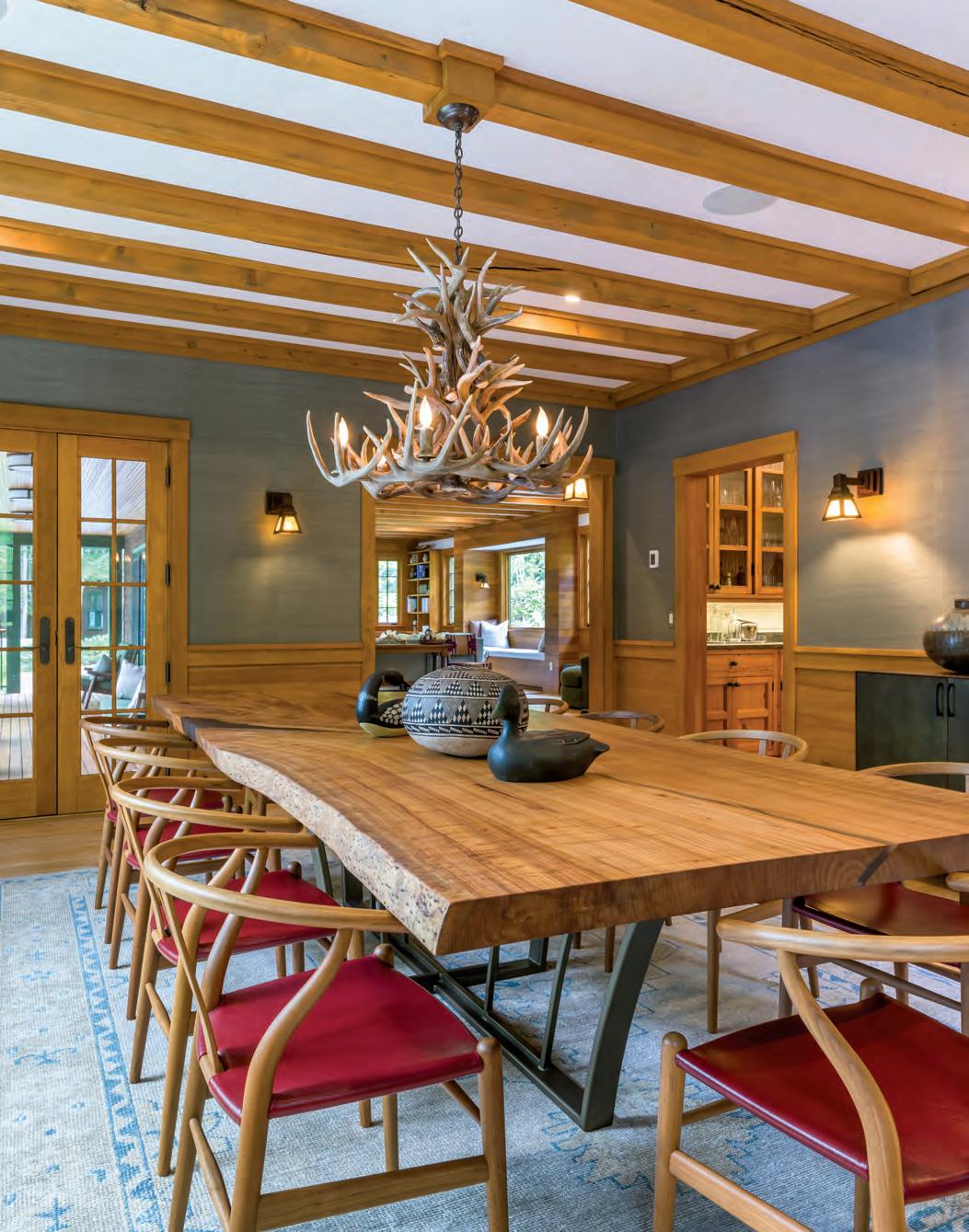
Like the living room, the dining room has all new heart pine woodwork and trim that's been stained.

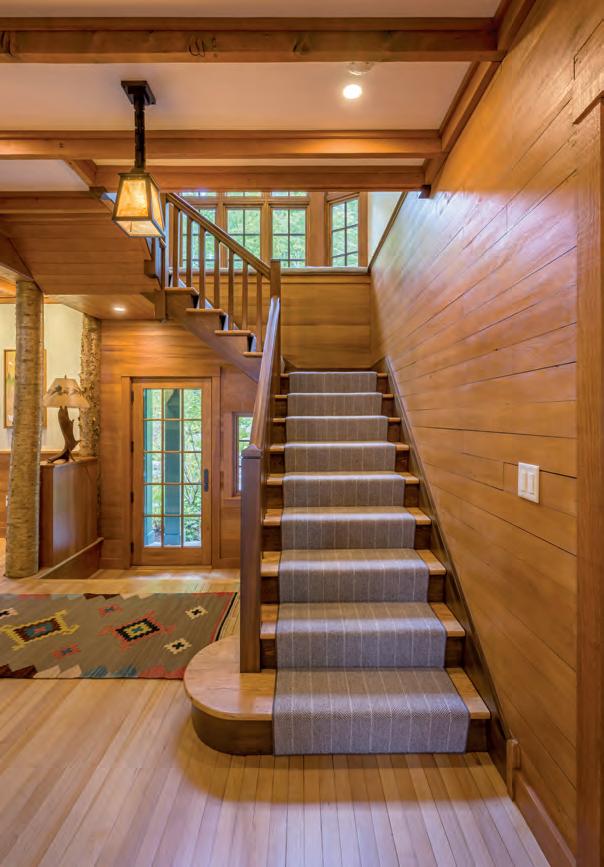
small room that had been added in the 1950s and replaced it with the new kitchen and family room addition,” says Laird. Under a high-pitched roof whose underside is painted ship lap siding with dark wood beams, the addition is flooded with light from the south- and east-facing wall of windows, which also provide a verdant view from the casual dining table. “In many ways, everything we did on the exterior of the addition was to match all the rafter details, the roof slopes, the trim on the outside of windows,” says Laird. “We really wanted the addition to look like it was part of the original house.”
In the kitchen, the base cabinets, built by Crown Point, are made from vertical grain Douglas fir. The pantry’s painted ship lap siding flows into the kitchen, where the countertops are a stunning leathered granite, with the most prominently veined sections on the island.
The cozy family room section of the kitchen faces the lake, with French doors connecting to a deck that’s large enough for a small seating area and a grill. The house has several such links to the outdoors, ranging from a sweeping porch connected to the living room by French doors to a small balcony off the primary bedroom. Strategically located window seats, too, allow a person indoors to appreciate the beautiful setting where landscaping on almost two acres enhances the views of the lake and provides meandering paths to an adjacent family home next door.
Landscape designer, Mark Kwan, principal of MK Designs LLC, with assistance from Dan Bruzga, principal of db Landscaping LLC, spent a considerable amount of time on the extensive design and installation, which includes the creation of several interconnected garden spaces shaped by native boulders, slab steps and stepping stones, and garden elements that
Original birch tree columns bracket low bookcases that separate the entryway and stairs from the living room.

Left: Creative design turned this long, narrow upstairs bathroom into a functional space with both a shower and a bath tub.
Below: One of five bedrooms, this one has a window seat with a view of the front gardens.

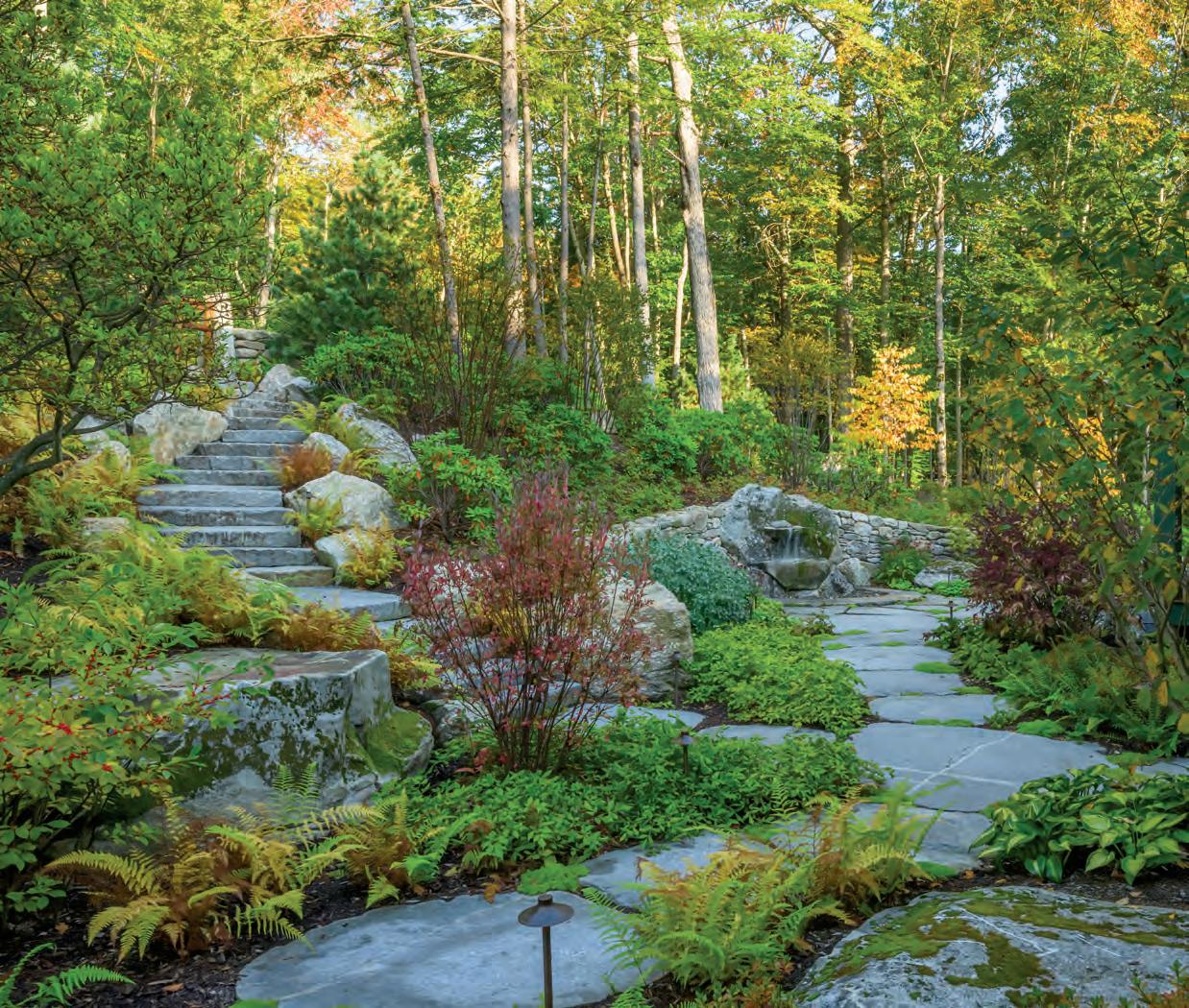
include a water feature, spa terrace, sitting terrace, woodland paths and a lakeside firepit patio. Central to the motivation behind the landscape renovation project was to give the homeowners reasons to enjoy aspects of the setting beside the lake.
“The important thing was to try to keep the existing aesthetics of the property,” explains Kwan. “We didn’t want to helicopter something that looked foreign onto the land, especially with respect to the house. We wanted to set the house in a setting that was proportionate to its history.” Thus, much native material was incorporated, including wood aster, ferns, mountain laurel and birch. Fitzwilliam granite, harvested from
a nearby quarry, was stockpiled and allowed to weather. Kwan calls it “beautiful native stone, which was important to find.”
A sea of existing rhododendrons may include some that have been there since the house was built in the early 1900s, and all of the boulders dotting the grounds were here, many moved from their original locations. Otherwise, most of the plant and hardscaping materials were brought in, including a mature weeping hornbeam tree that Kwan says is “the prize of the property” that’s beautiful and creates a little privacy.
Such intentional, special moments in the landscaping abound and give people a destination, a reason to pause,


Opposite page: Stone steps from the road end in a newly landscaped oasis.
Left: A wall of windows in the new addition looks out at a delighful hotspring scenario.
Below: Keeping parking off to one side of the house allowed more land to be used for gardens.
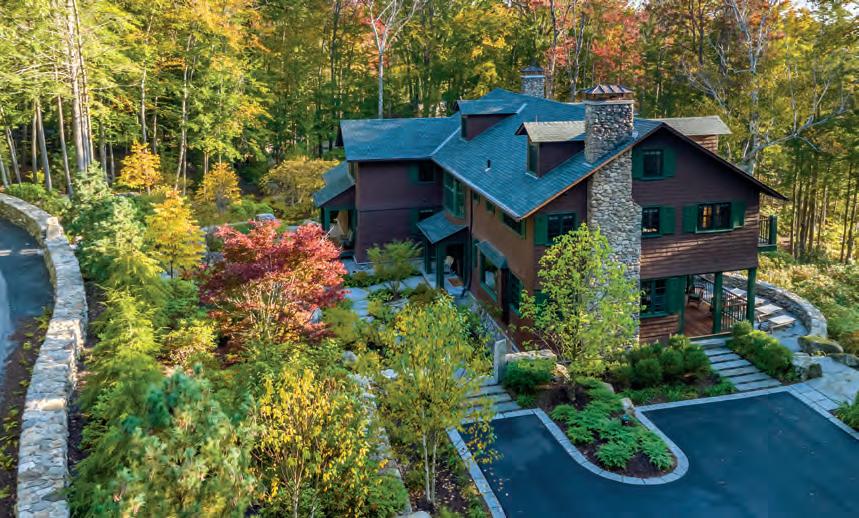
whether it’s at the stone patio just steps from the water, the meditation circle centered on a boulder, the hot tub surrounded by perennials, or the burbling fountain in a courtyard garden outside the kitchen door.
Kwan augmented the existing paths through the woods with creations of his own. “The idea is that the grandchildren will be able to grow up running around in the protected wooded area with whimsical paths,” says Kwan. In this respect, both the century-old house and property have been renovated to respect the past and at the same time be forward-looking, taking future generations into account. NHH
PROJECT TEAM
ARCHITECT: ARC/Architectural Resources Cambridge 617-547-2200 • arcusa.com
LANDSCAPE DESIGN: MK Designs LLC 860-326-1341 • mkdesignsllc.com
LANDSCAPE CONSTRUCTION: db Landscaping 603-763-6423 • dblandscaping.net

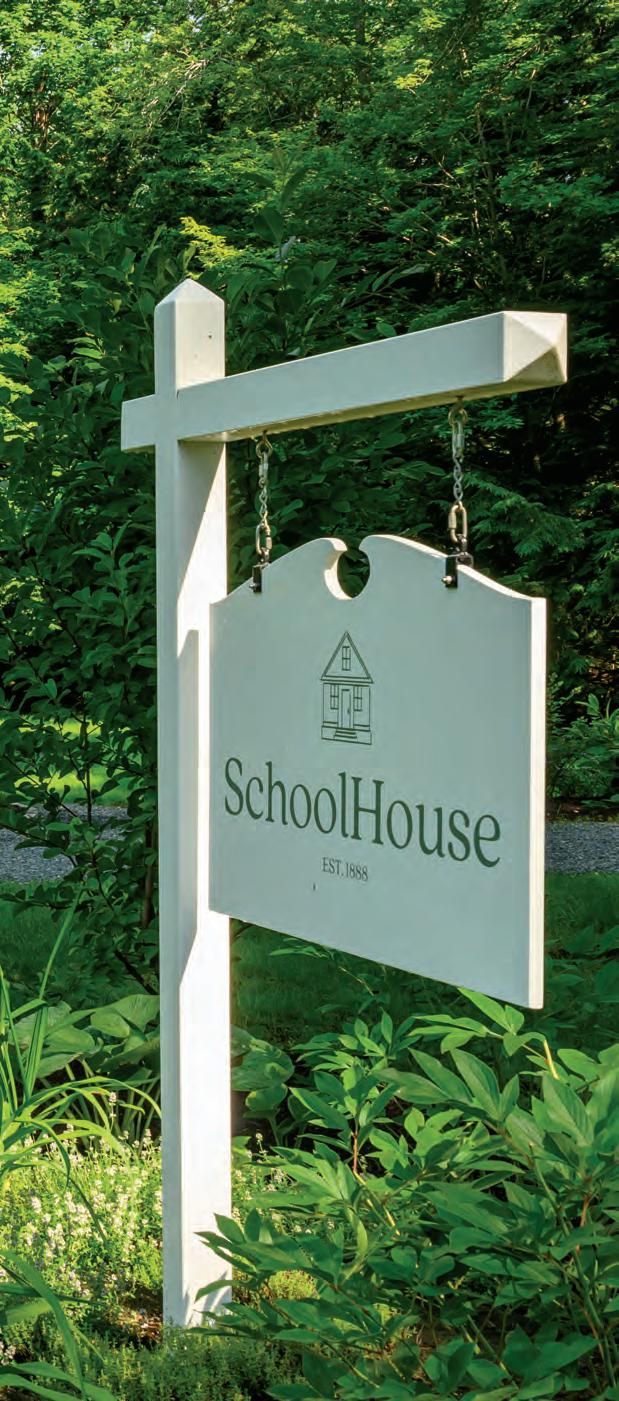

Fun Is in Session
A historic schoolhouse starts a new chapter.
MORE THAN A CENTURY AGO, girls and boys dutifully sat for lessons in the little white schoolhouse in East Hebron. Today, guests are flocking to the SchoolHouse, now a charming Airbnb. Owner Tracy Tilson, who lives in Boca Raton, Florida, purchased the property in 2017 with the goal of turning it into a satellite office for her public relations firm, Tilson PR. “I spend a lot of time up here, so having designated office space seemed like a good idea,” she says.
As time went on, Tilson became intrigued with the idea of turning the schoolhouse into a rental property, saying, “We’re close to Newfound Lake and people here have a lot of visitors but not always enough space for them. I thought this could be a convenient option.” The project became a family affair, with Tilson’s husband, Chris, and sons, Matthew and Christopher, getting involved. Tilson enlisted Molly Whitcomb of Scolly Design in Holderness to lend her expertise to the transformation.
The building, which was sound, had been a schoolhouse from 1888 to 1943, serving first through eighth grades. Tilson
By Crystal Ward Kent / Photography by John W. Hession
Now an Airbnb, the newly renovated building was a schoolhouse from 1888 to 1943.
Right: The hand bell is believed to be original to the school.
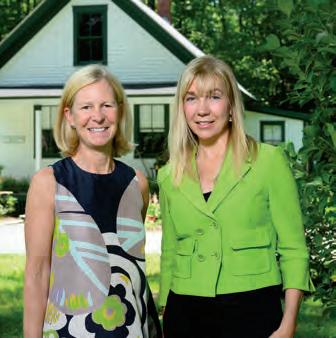
was committed to maintaining as many of the original features as possible. Whitcomb figured that an open-concept plan would work best for the 870 square feet of space, within which she defined zones for living, sleeping and the kitchen. For plumbing purposes, the kitchen is adjacent to a small prior addition housing a bath and laundry room. Across from the kitchen, the dining section is situated under the large, original windows and features a sturdy oak table that was cut down to fit the space. The “bedroom” is tucked into a far corner. Here, the original chalkboards grace the walls, helping preserve the schoolhouse feel and anchor the sleeping quarters. The hardwood floors are original.

Whitcomb positioned the sofa (which pulls out into a bed) to create a barrier between the sleeping and living areas, and she used a large, green-and-white hooked rug to further define the space.
Painted white throughout, the walls unify the small space and enhance the natural light flooding in from the numerous windows. “We used very little artwork, since the outside views are so lovely,” says Whitcomb. “The exception is some classic black-and-white photos on the walls in the dining area, which Tilson acquired, and a lovely painting of the property, which she commissioned.” The photos illustrate some of the schoolhouse’s past, and the watercolor painting is by Brad Tonner of Twin Designs in Bristol. “The painting is
duplicated on mugs, which are complimentary gifts for guests,” says Tilson.
Muted green, selected by Whitcomb to echo the outdoors, was used for the cabinets, rug and open shelves in the kitchen, and the shade ties in with the living room rug and bed frame.
Since the bath and laundry areas are part of the small addition, “the exterior wall of the schoolhouse is actually an interior wall for that space,” says Whitcomb. Here again, the white walls have misty green accents, and Whitcomb brought in some drama with a dark slate-tiled shower with a glass door.
Original schoolhouse elements remain, including the doors to the girls’ and boys’ bathrooms, which are for decorative
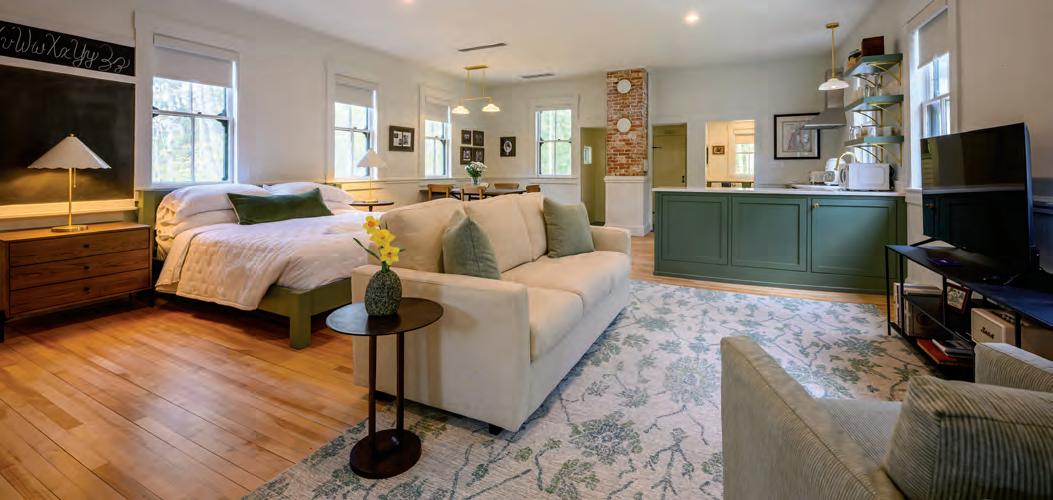
A green-and-white palette unifies the interior spaces.
Left: Interior designer Molly Whitomb, left, with SchoolHouse owner Tracy Tilson.
Above: Among the historical photos at the SchoolHouse, this one features a class of yesteryear.
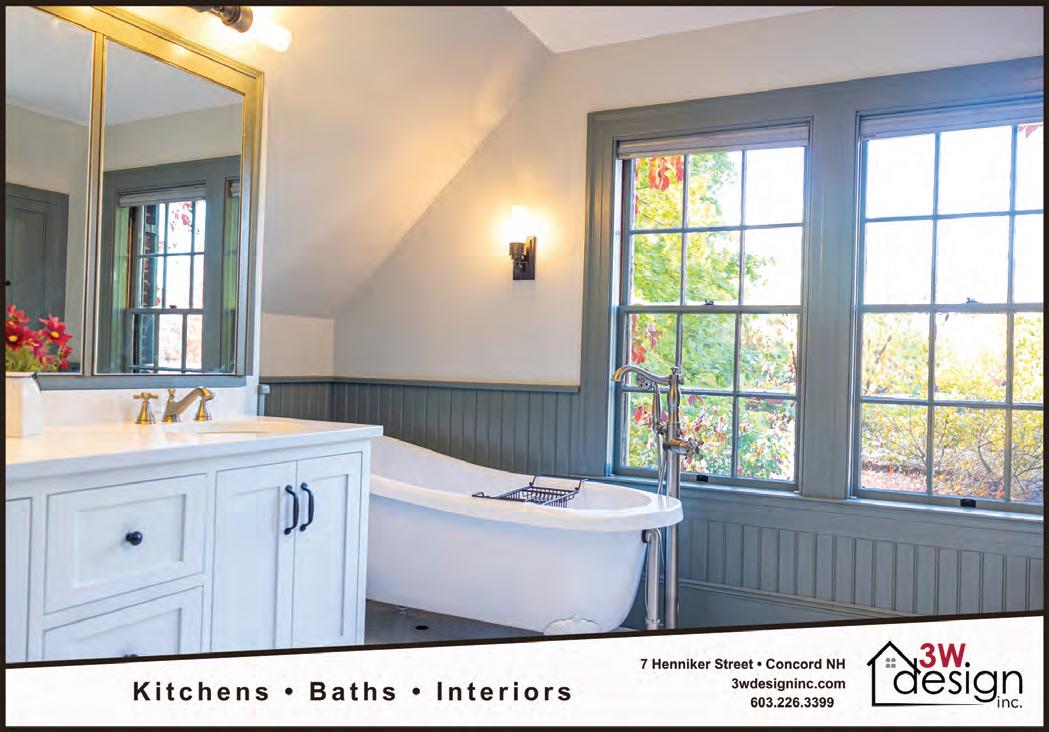
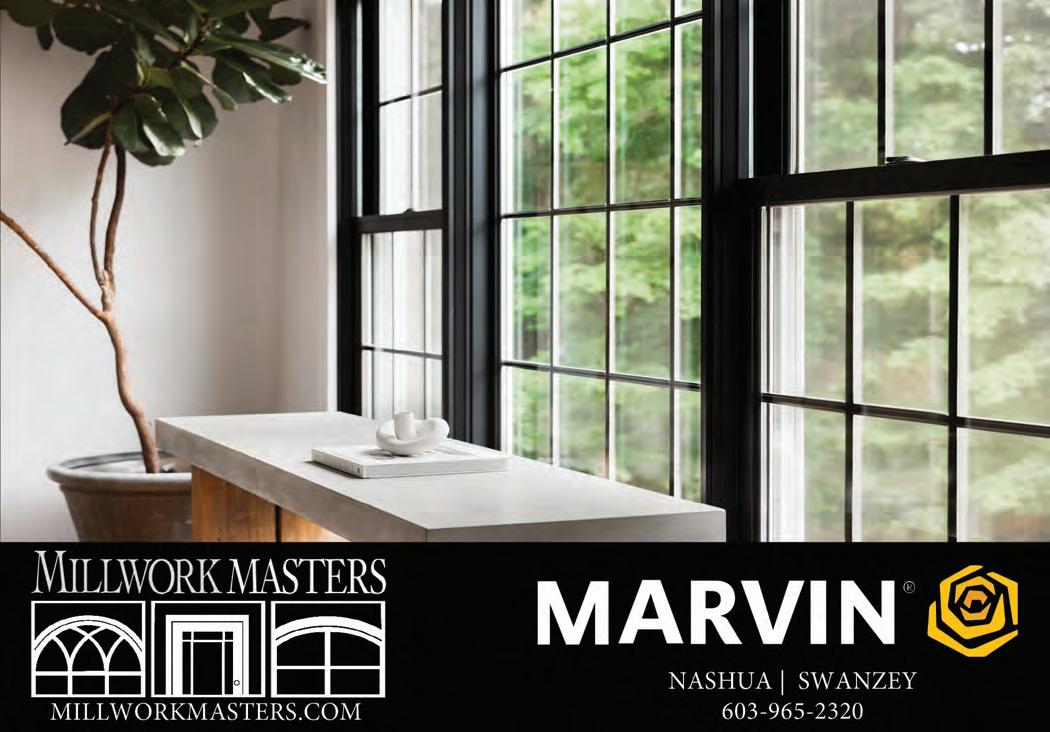


The kitchen is fully applianced and defined by the L-shaped island. Pendant lights here and elsewhere are reminiscent of schoolhouse fixtures.
An old-fashioned desk in the entryway reminds guests of the building’s past before stepping into the newly renovated living space.
purposes only. The schoolhouse handbell sits on a table, and the entryway pendant light is believed to be original as well. An antique coat rack is of the period but not original to the house. Outside, extensive gardens by Emma’s Perennials in Hill, New Hampshire, provide a pleasant setting for the schoolhouse’s historic marker and an antique bell on a post.
“The space doesn’t feel small,” contends Whitcomb. “There is so much light, it feels open and airy.” Tilson agrees, saying, “Guests tell us it has a calming atmosphere.”
The SchoolHouse has been available for stays since July. Interest is keen and rave reviews are rolling in. “We’re so happy to see this wonderful building preserved and shared,” says Tilson. “It needed to be full of life again, and now it is.” NHH
For availability and booking information, go to Airbnb link 1888 SchoolHouse or email 1888schoolhouse@gmail.com.


The light and bright bathroom gets a touch of drama from dark slate tiles in the glass-doored shower.

The Gardens at Silver Street
THEY SAY SEVEN IS A LUCKY NUMBER, and that is certainly true for Dennis Ciotti and Nancy Larocque, as it took that many years to complete the stunning gardens at their Dover home. The undertaking was the culmination of a long-held dream of Ciotti’s. As a little boy, he walked by this estate on his way to school. One day, the door opened and he got a peek of the grandeur inside. The owner, Mrs. Brown, stood in the entrance. Ciotti called out, “I’m going to own this house one day!” “Is that so?” the elderly woman said with a laugh.
A dream comes to life in Dover.
Today, Ciotti owns the home that intrigued him years ago, and he and Larocque have carefully restored the interiors.
The broad front door opens to a spacious hallway that reaches all the way to the back of the house, inviting you to take a step farther, into what is beyond. Larocque recognized that “what is beyond” needed to be in keeping with the graciousness of the three-story Georgian, and should reflect the 1890s period. “I wanted to create specific outdoor rooms with a beautiful flow between them, so
you are encouraged to linger but also to explore,” she says.
To bring their outdoor vision to life, Ciotti and Larocque partnered with James Brewer of James Brewer Garden Design, also in Dover. Brewer, who hails from England, understood what his clients were after. “I knew immediately that she was looking for a Baroque feel, a British-style garden experience,” he says. “They have a historic garden room in the house, and I could see the outdoor spaces being an extension of this.”
What Brewer actually saw was
By Crystal Ward Kent | Photography by John W. Hession
Each garden room invites you to explore the delights ahead.

In the Fountain Garden, a three-tier English fountain sits in the center, surrounded by boxwood, roses, hydrangeas and perennials.
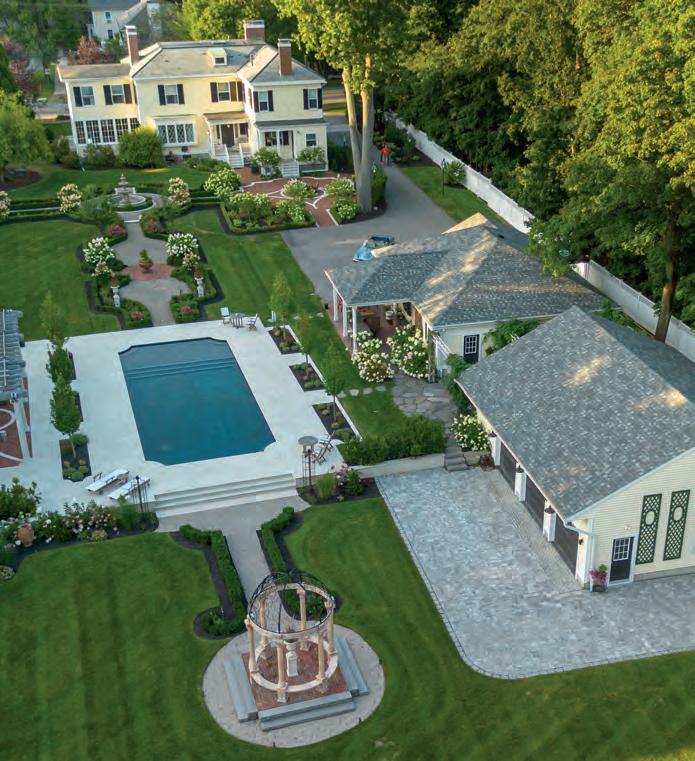

nothing but a large lawn of sunburned grass, but as he worked closely with his clients, something special began to take shape. “In those days, a wealthy family owning a home such as this would have taken a grand tour of Europe, and then brought back fine things to have at their home and on their grounds. These gardens emulate that tour by bringing back inspiration from Europe, as well as beautiful elements like marble and statuary.”
The first area brought to life was the breakfast terrace, which features travertine tiles laid into antique brick. The tiles echo the circular pattern which is set into the ironwork of the home’s original balcony. Lush flowering trees, hydrangeas and boxwood hedges enclose the area, creating a peaceful, private space to greet the morning. The terrace looks out toward the fountain garden, where a three-tier English fountain sits in the center, surrounded by boxwood, roses, hydrangeas and perennials. One of the roses, Bride’s Rose, dates from the 1830s.
As work progressed, each space was configured to open up into areas of new beauty and intrigue, gently leading the viewer deeper into the property. “Brewer planned the scented garden as a journey back in time,” explains Larocque. “The plants chosen remind us of those found in our parents’ gardens and evoke memories of summers gone by.”
Further in, a gorgeous pool lined with dark-blue tiles has 80 feet of Italian marble wrapping the sides. On one side of the pool, Corinthian pillars form an outdoor terrace, which is home to a 16-foot sofa, chairs and a fire pit. The circular pattern from the breakfast terrace is repeated in the brick-and-marble flooring. Hop hornbeam trees surround the pool, and Brewer has trimmed them so that their shape resembles clouds when reflected in the water. Also adjacent to the pool is a dining/kitchen area with more seating and a big-screen TV. Alluring Hardscape
Alluring Hardscape of Stratham did all the hardscaping, including this intricately patterned Breakfast Terrace, which echoes the design on the home’s original balcony.
A pool lined with dark-blue tiles has 80 feet of Italian marble wrapping the sides. Hop hornbeam trees surround the pool, and Brewer has trimmed them so that their shape resembles clouds when reflected in the water.



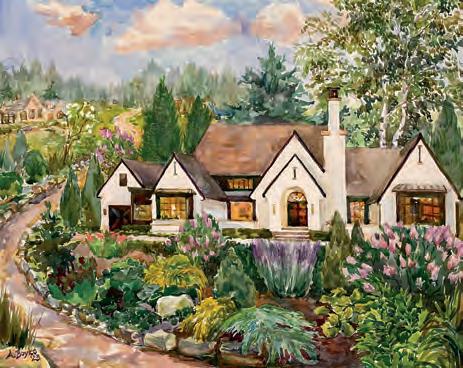


GREEN SPACE
of Stratham did all the hardscaping.
“The Corinthian Terrace is my favorite, although I love all the spaces,” says Larocque. “It is relaxing to be here with a book and smell the flowers, see the water moving in the pool and soak up the sunlight. We are minutes from downtown Dover, but the city feels a million miles away.”
Just beyond the pool is the folly, a pink marble, 18th-century pergola. Brewer’s careful design allows those sitting here to look back and see the house reflected in the pool. “It is a deliberate nod to Dennis’s dream of one day owning this house, and then it becoming a reality,” he says.
While most of the gardens have an elegant feel, the final garden is designed to be masculine and bold. Located between two garages (Ciotti collects cars), the Pitstop Garden is Ciotti’s special space. Brewer designed the garden to stand out,


Top: The pool was designed to reflect the house, which Dennis Ciotti dreamed of owning as a young boy. Above: Adjacent to the pool is a dining/kitchen area with more seating and a big-screen TV.
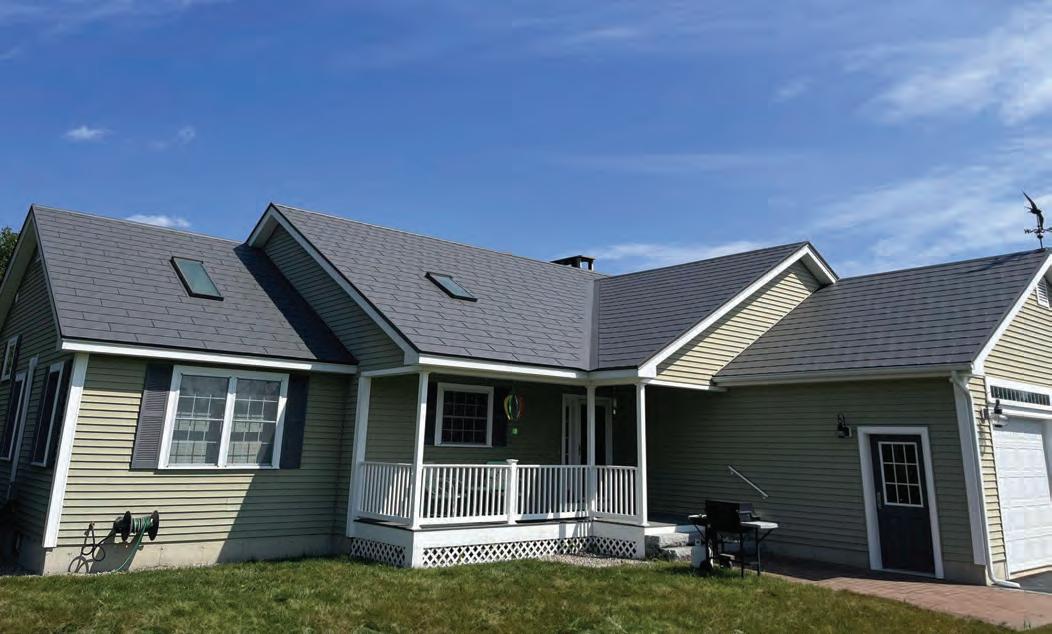
1.
2.
3.
4.
5.
6.
7.
1.


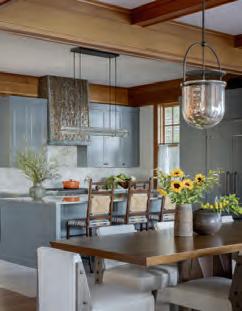
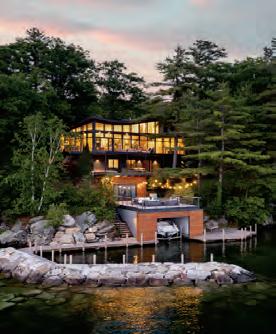

GREEN SPACE
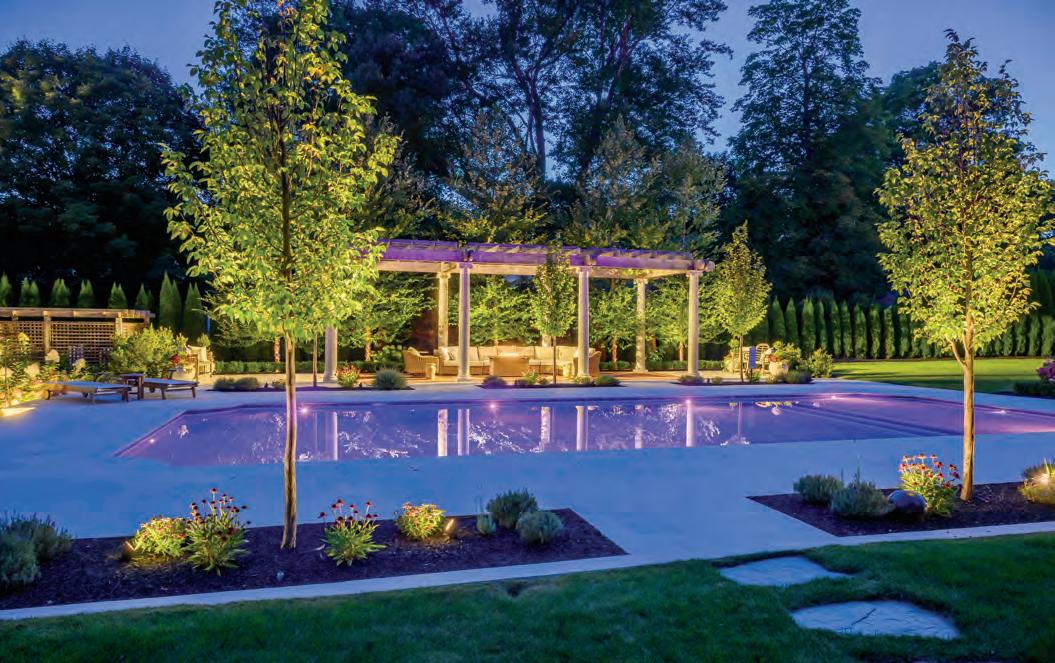
bringing in aluminum studio trusses that he framed to form living walls of Boston ivy and other dense foliage. Plantings include ostrich fern, Solomon’s seal and oak-leaf hydrangeas of the Snow Queen variety, which produce huge 18-inch flower heads and leaves measuring twofeet across. “It’s his own private world,” says Brewer. “An outdoor man cave.”
Brewer collaborated with Kristen Sibeleski of Ferguson Bath, Kitchen & Lighting Gallery in Portsmouth to create a dramatic nighttime vision for the grounds, which are magical when lit.
Ciotti and Larocque still can’t believe the transformation is real. “Every evening, Dennis and I watch the sun set over the gardens, and we are so grateful that we get to live here,” says Larocque. “Dennis’s dream of the house came true, and now the garden dream is real as well.”

Above: Dramatic lighting transforms the pool area at night, creating a magical vision.
Below: The fountain is a lovely focal point under the lights.
Gift Giving Made Easy

NOVEMBER 4 - DECEMBER 6
NHPBS.ORG/AUCTION

MARK YOUR CALENDAR
Events Around the State
Compiled by Elisa Gonzales Verdi
WEEKENDS IN NOVEMBER
Harvest Celebrations: A History of Thanksgiving Guided Tours
Join expert guides for a 90-minute tour exploring three centuries of Thanksgiving traditions. Travel through time and visit four historic houses to learn how this holiday has evolved over time. Discover how people celebrated Thanksgiving in 1777 at the William Pitt Tavern, experience the height of the Victorian period in 1870 at the Goodwin Mansion, share in the experience of a Jewish immigrant family learning about the American holiday in 1919 at the Shapiro House, and learn about Thanksgiving on the Homefront in 1943 at the Abbott House and Store. Dates and times vary. $20-$25. Strawbery Banke Museum, 14 Hancock St., Portsmouth. strawberybanke.org
NOVEMBER 2-3
Silver Bells Craft Fair
Come and get a head start on your holiday shopping at the Lakes Region Holiday Craft Fair! There will be 90 fabulous arts and crafts exhibitors displaying a variety of media for great holiday gifts. Saturday, 10 a.m.- 4 p.m. and Sunday, 10 a.m.- 3 p.m. Tanger Outlets, 120 Laconia Road, Tilton. joycescraftshows.com
NOVEMBER 4-JANUARY 5
“Coming Home: An Artist’s Exploration into the Meaning of Home”
It is said that home is where our heart is. If this is so, home could then be one of many places, many things or many people, or a state of mind. In this holiday time of year, “home” is a place most of us long to come to. What is home to you? See how artists interpret this idea. Mondays through Saturdays from 7 a.m. to 6 p.m., Sundays from 9 a.m. to 4 p.m. Community Art Gallery in the Feed Loft at the Canterbury Country Store, 3 Center Road, Canterbury. canterburycountrystore.com
NOVEMBER 7
Algonquian Continuance & Community
Join Jesse Bowman Bruchac for “Algonquian Continuance and Community,” culminating his 30-year dedication to Algonquian language reclamation. Jesse’s work is highlighted by his role in reviving the Virginia Algonquian language during the PBS series “Jamestown.” Collaborating with Dr. Conor M. Quinn, Jesse’s efforts span from the University of Southern Maine to Middlebury College, where he founded the School of Abenaki. During the presentation, Jesse will showcase the implementation of the Minimal Course, a pioneering language -teaching methodology, through engag-
EDITOR’SPICK
New Hampshire Home is on the lookout for events that may interest our readers. If you have one to submit for consideration, send details to egonzalesverdi@nhmagazine.com.

NOVEMBER 16-DECEMBER 29
6th Annual Jingle Bells Winery Tour
Experience the wonders of the holiday season while touring 12 festive wineries. On this self-guided tour through NH wine country, tasters will receive a unique holiday ornament from each location and enjoy a wine or spirit, along with a light bite on weekends. Attendees will also have the opportunity to win a gift basket full of assorted presents by following the Jingle Bell Winery Tour’s Facebook page and sharing, posting and commenting throughout their tour. Your ticket includes admission to the following wineries: Alpine Garden Winery, Appolo Vineyard, Averill House Vineyard, Black Bear Vineyard, Cabana Falls Winery, Crazy Cat Winery, Flag Hill Distillery & Winery, Front Four Cellars, Gilmanton Winery, Hermit Woods Winery, LaBelle Winery [Choose from one of two LaBelle Winery locations (Amherst or Derry)], Seven Birches Winery, The Summit Winery, Sweet Baby Vineyard and White Mountain Winery. $65 to $130. Weekends from noon to 5 p.m. Locations vary. 603-659-2949; Facebook. New Hampshire Magazine is a proud sponsor of this event.
ing activities. Expect traditional and contemporary music. This event promises to demonstrate the transformative impact of language revitalization.
6 p.m.- 7 p.m. $15- $20. Strawbery Banke Museum, 14 Hancock St., Portsmouth. strawberybanke.org
NOVEMBER 9-DECEMBER 15
“How the Grinch Stole Christmas” & “The Nutcracker”
Safe Haven Ballet is thrilled to bring their spirited, full-length ballet of “The Nutcracker,” and their more contemporary and interactive “How the Grinch Stole Christmas” to the Portsmouth Music Hall, the Colonial Theatre, the Nashua Center for the Arts, the Lowell Memorial Auditorium, Cary Hall and the Capital Center for the Arts. SHB is a trauma-informed touring professional ballet company and pre-professional school located in Portsmouth, and it exists to offer free trauma-sensitive classes to sur vivors of sexual/domestic violence and trauma. Many of these brave survivors will be in the production as they help bring the magic of the season to you. Ticket prices, location and times vary. safehavenballet.org/events
NOVEMBER 16
Home for the Holidays Gala
Join the Greater Nashua Habitat for Humanity for their 30th Anniversary Celebration and Home for the Holidays Gala. Give the gift of hope and home ownership this holiday season, and get your holiday shopping done by bidding on gifts and experiences that give back to your community. You will enjoy hors d’oeuvres, dinner, cocktails and entertainment. The night will include a silent auction to supp ort the Nashua Habitat for Humanity’s mission of strengthening the Greater Nashua community through homeownership opportunities and home repairs for local families. $125. Formal attire is required. 5:30 to 9 p.m. Nashua Country Club, 25 Fairway St., Nashua. nashuahabitat.org
NOVEMBER 15-16
Green Threads Pop-Up Shop
The Green Threads Resale Pop-Up Shop will price new and lightly used clothing at a deep discount ranging from $5 to $20, with some boutique items priced slightly higher. The event will benefit The Birchtree Center through the generous partner-
ship of The Wear House in Portsmouth, and will include a VIP Launch Party that guarantees ticket holders early event access! This pop-up will feature modern brands like Free People, Madewell, Urban Outfitters, Lululemon, Athleta, Zara, Eileen Fischer and more, with sizing ranging from tween to XL. Cash preferred. Friday, 5 to 7 p.m. (VIP ticketholders only), Saturday, 10 a.m. to 5 p.m. Bird Dog Cider Tasting Room, 150 Bayside Road, Greenland. @greenthreadspopup
NOVEMBER 21- 24
“The Nutcracker”
Enjoy the magic and beauty of a timeless classic this holiday season as Southern New Hampshire Dance Theater performs “The Nutcracker” with music by Tchaikovsky. With delicate costumes and engaging and vivid imagery, dreams come to life onstage at the historic Palace Theatre. Ticket prices and times vary. The Palace Theatre, 80 Hanover St., Manchester. 603-668-5588; palacetheatre.org
NOVEMBER 29-DECEMBER 15
New England Christmas
Featuring an original staging of William Dean Howells’ “Christmas Every Day” and “Christmas in Our Town” by Alice Van Leer Carrick, music by fiddler Ellen Carlson and a post-performance onstage party complete with homemade Christmas cookies. Ticket prices and showtimes vary. Pontine Theater, 1 Plains Avenue, Portsmouth. pontine.org
WEEKENDS IN DECEMBER
Candlelight Stroll
Candlelight Stroll invites visitors to step into the past and experience 350+ years of seasonal and holiday traditions in the Puddle Dock neighborhood. The museum’s furnished historic houses are adorned with handmade decorations created from greens and dried flowers from the museum’s heirloom gardens. While traveling from house to historic house, the glow of hundreds of candle lanterns and string lights illuminate the way as guests enjoy greetings from wandering musicians and costumed role-players. Additionally, enjoy hot apple cider, a warming bonfire, an old-fashioned holiday shopping experience at Pickwick’s at the Banke and Ice Dance International’s Currier and Ives Vintage Christmas Skaters for several p erformances each night. Prices and times vary. Strawbery Banke Museum, 14 Hancock St., Portsmouth. strawberybanke.org
DECEMBER 14
Annual Currier and Ives Cookie Tour
Come join the B&Bs and inns, restaurants, unique boutiques and gift shops and historical societies of the Monadnock Region, as they open their doors to the public to share homemade holiday cookies. Along with delicious cookies, you’ll also receive cookie recipes, refreshments and a chance to shop for unique, one-of-a-kind gifts. If you visit 10 stops on the cookie tour, you’ll be entered to win a gift certificate that can be redeemed at any par ticipating tour location. 11 a.m. to 4 p.m. currierandivescookietour.com

9 Search for a professional within any of these categories.
9 View detailed company profile, including projects and videos.
9 Link directly to social media, website, locations.



PARTING SHOT

“MY DAY JOB is on a computer working with data. Photography is a creative outlet and a way to fully immerse myself in nature. This means I often bring my camera to work in Portsmouth and go for photo walks on my lunch breaks. On this day back in December 2019, we had light but very wet snow all morning that stopped around midday. I was excited to see that the fresh snow had covered everything in a very pretty way, so I headed to the Great Bay Wildlife Refuge behind the Pease airport in Newington. I was the first one to get to the boardwalk that leads out to the viewing area on the pond, where I was met with this beautiful, undisturbed scene. I used my telephoto lens to peer through the trees and capture the sense of wonder and excitement just around the next corner. I often come here to photograph birds from the boardwalk, but this time the boardwalk itself was the star.”
— Photographer Jonathan Hornbeck



