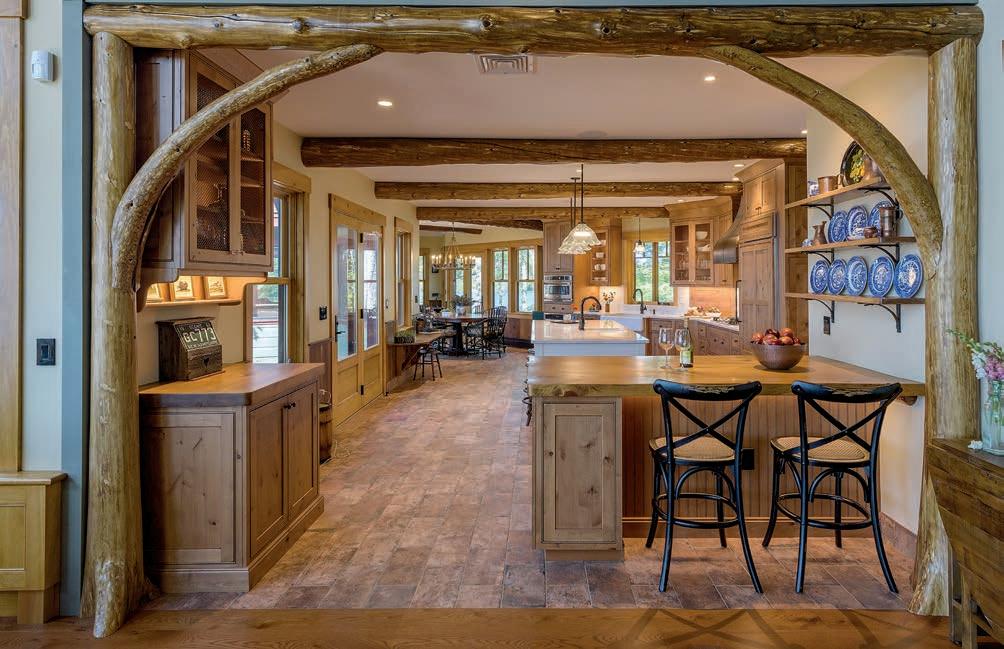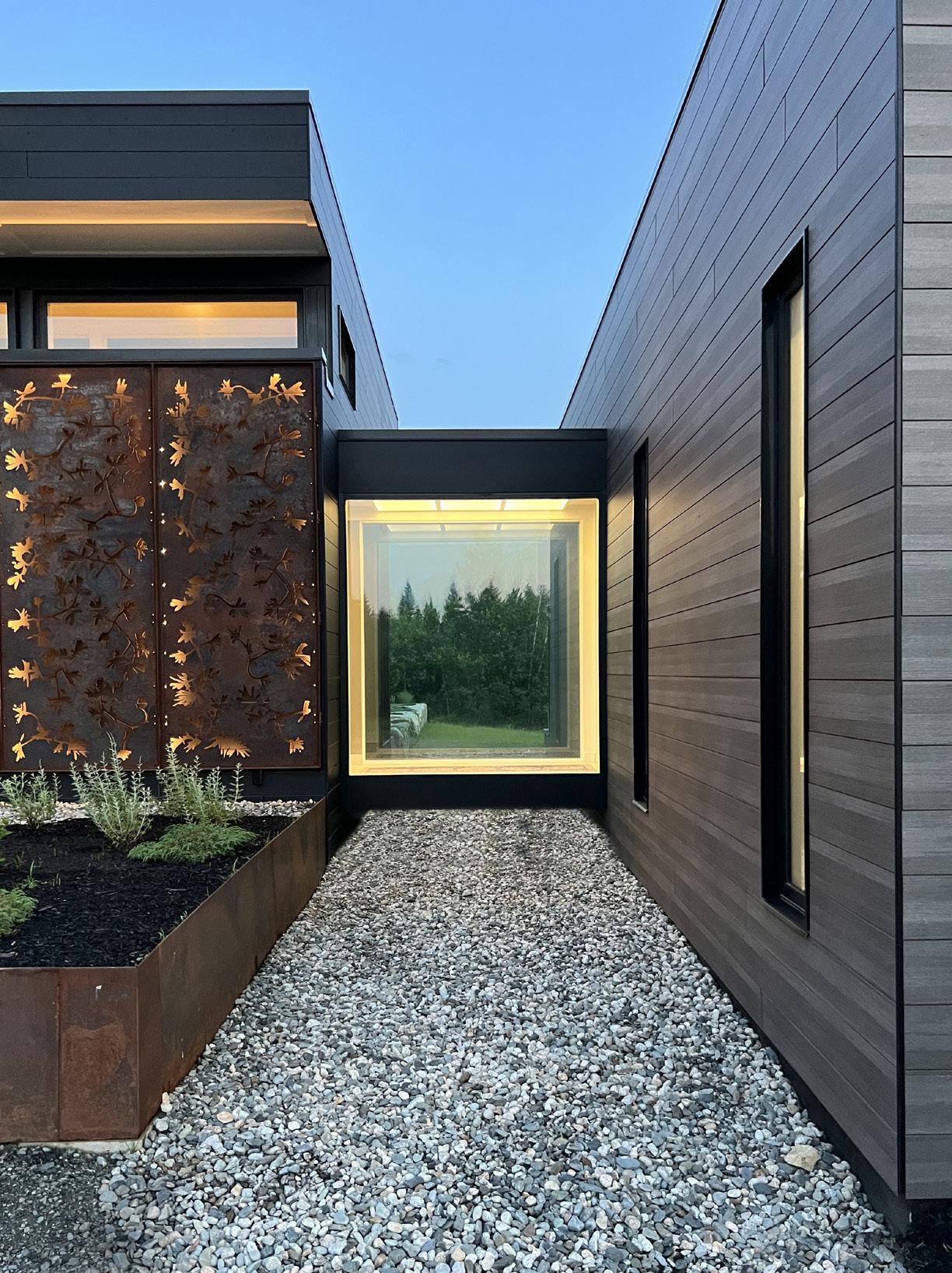

THE 2025 NH HOME DESIGN AWARDS


Don't settle for a standard skylight.
Awaken™ is the first skylight to open on all four sides, refreshing spaces faster. And in addition to the largest daylight opening in its category, this is the only skylight to extend daytime hours with built-in, tunable lighting. Inspired to harness light and air, Awaken helps create healthier, happier spaces.
Let a Marvin expert at Belletetes explain why it’s time to reconsider the skylight.



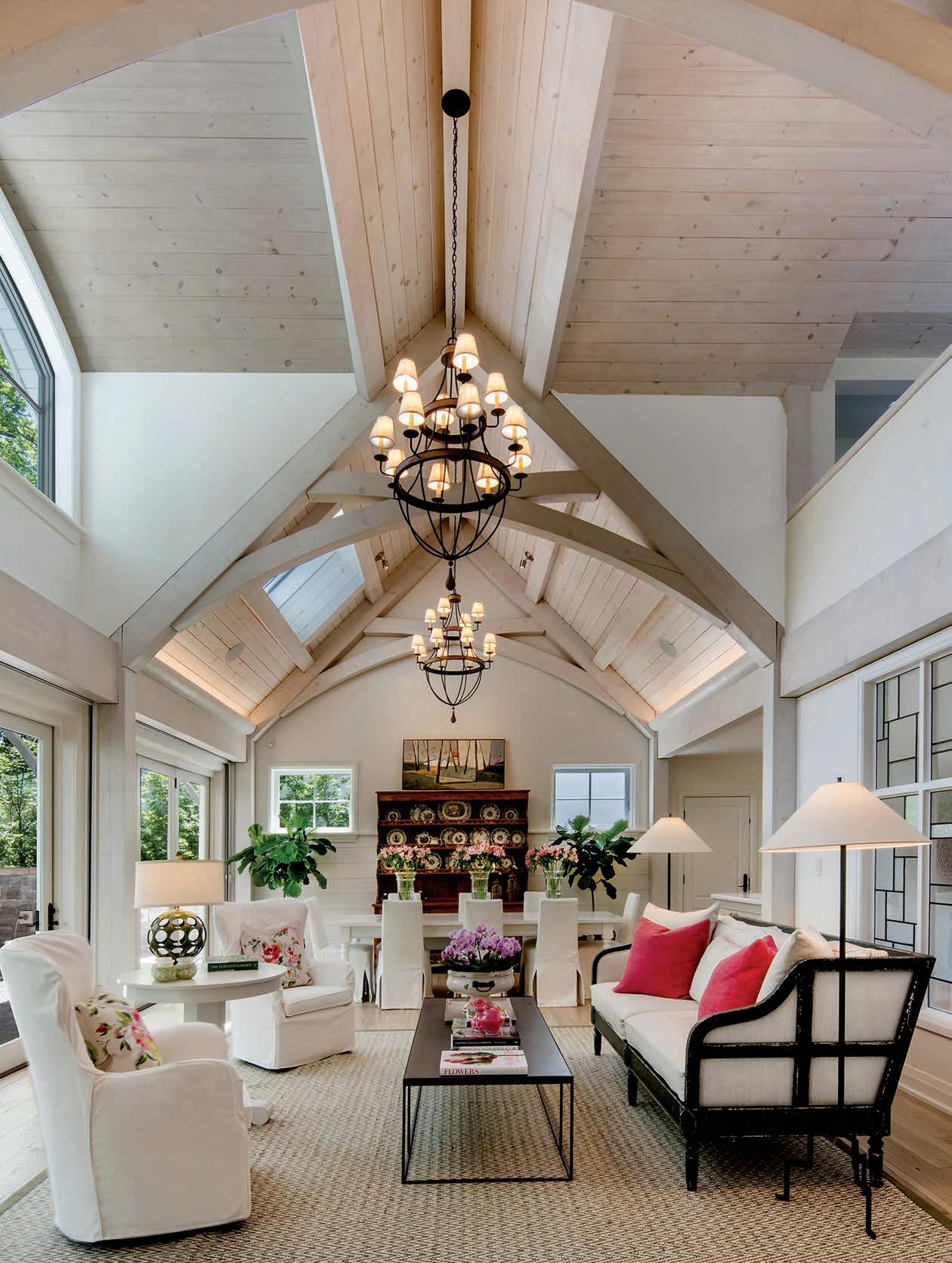



§
§

§

Winner of: 2024 Home of the Year Gold Award from the NHHBA — Cornerstone Awards, the ABC NH/VT Excellence In Construction Award of Merit, and NHHDA Home of the Year.















THE DESIGN AWARDS ISSUE
48 Perfect Placement
When a Connecticut couple decided to make Lake Winnipesaukee their year-round home, they sought a house that combined lakefront charm with a modern aesthetic.
By Debbie Kane / Photography by John W. Hession
58 Outstanding Design
These distinguished projects and the professionals who created them were recognized at the 12th annual New Hampshire Home Design Awards in April.
By Janice Randall Rohlf

Photo by Andrew Treworgy

Rob Karosis Photography
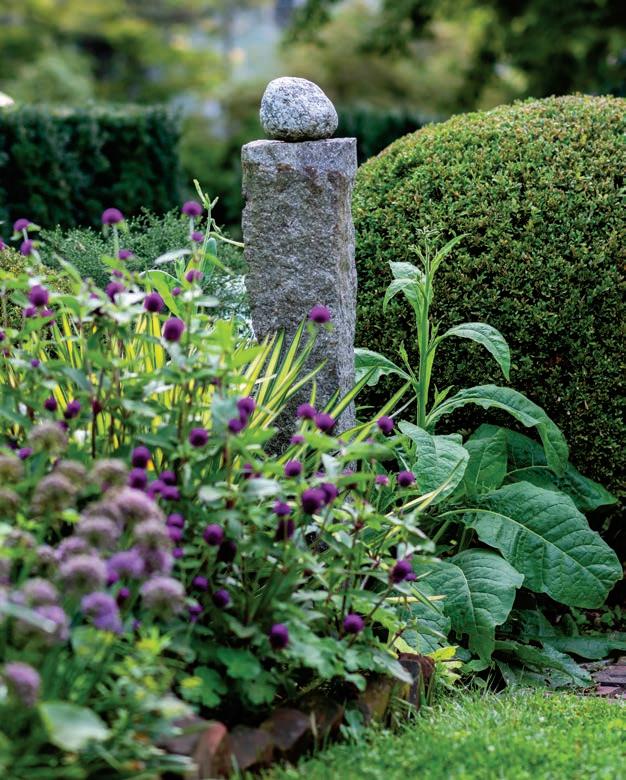
& INSPIRE
FABULOUS FINDS
24 An Eye for Design
Compiled by Amanda Andrews
TASTE
30 A Community-to-Table Commitment at Vida Cantina
By Mary Ann Esposito
Photography by John W. Hession
CREATE
38 Art with a Purpose
Aspen Golann teaches early American furniture-making techniques.
By Jaclyn Jaeger
74



20 From the Editor
HOME AWAY
82 Relax and Retreat
A renovated 1904 Adirondack lodge for business off-sites retains its original Arts and Crafts aesthetic.
By Janice Randall Rohlf | Photography by James Reed
GREEN SPACE
92 Embracing Change
Plant-lover Michael Gordon appreciates the ephemeral nature of his gardens.
By Robin Sweetser | Photography by Morgan Karanasios
102 Mark Your Calendar
Compiled by Elisa Gonzales Verdi
104 Parting Shot
Photo by Betty Wiley
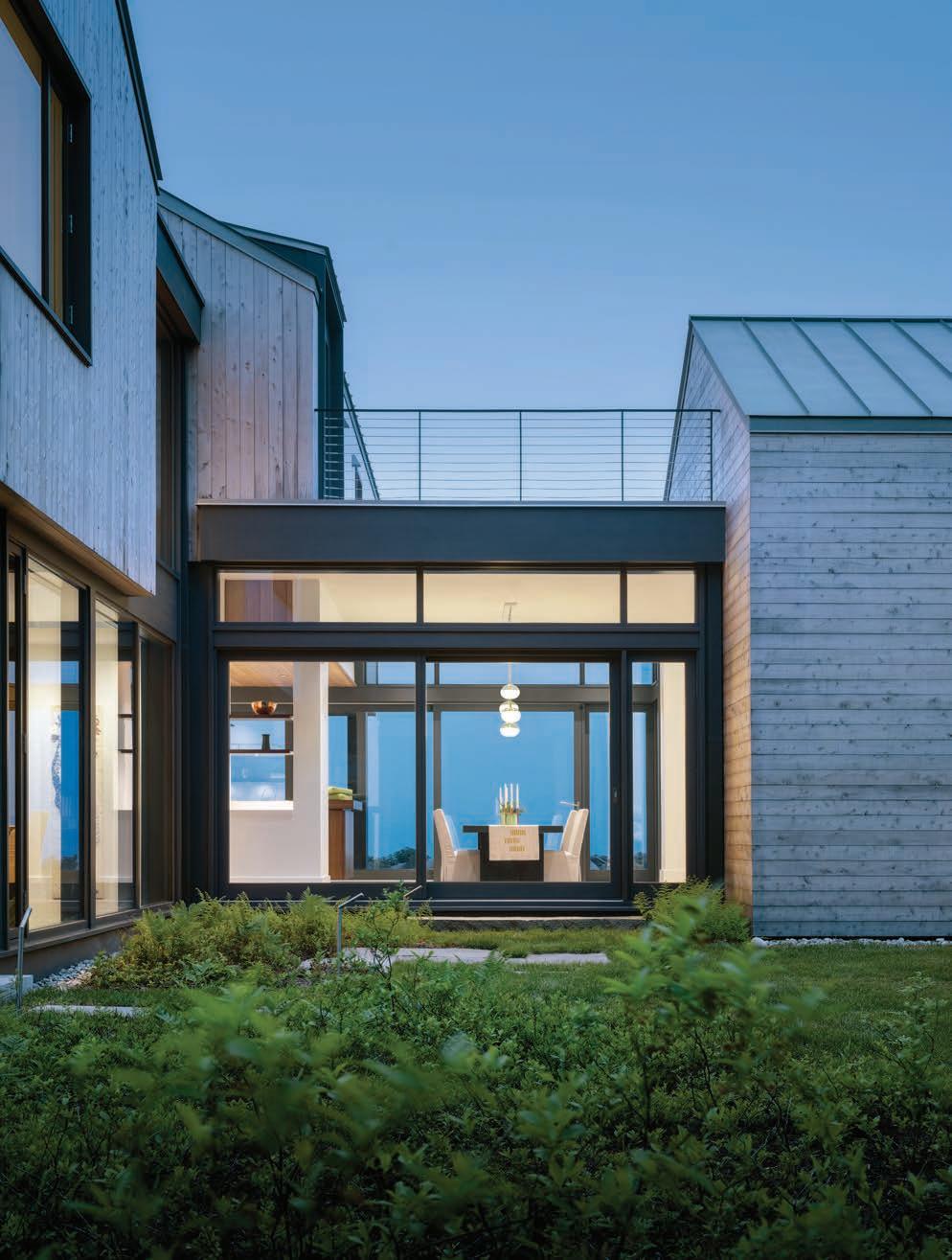


VICE PRESIDENT/PUBLISHER
Ernesto Burden
EDITOR
Janice Randall Rohlf
ART DIRECTOR
John R. Goodwin
PHOTO EDITOR
John W. Hession
PROOFREADER/STAFF WRITER Amanda Andrews
CREATIVE SERVICES DIRECTOR
Jodie Hall
SENIOR GRAPHIC PRODUCTION ARTIST Nicole Huot
CONTRIBUTORS
Mary Ann Esposito, Debbie Kane, Jaclyn Jaeger, Morgan Karanasios, James Reed, Robin Sweetser, Betty Wiley
ADVERTISING SALES MANAGER Jessica Schooley 603-624-1442 ext. 5143 • 603-345-2752 jessicas@yankeepub.com
DIRECTOR OF BUSINESS DEVELOPMENT Jenna Pelech
OPERATIONS MANAGER Ren Chase
SALES & EVENTS COORDINATOR Paul Milone
BUSINESS & SALES COORDINATOR Paula Veale
DIGITAL OPERATIONS & MARKETING MANAGER Morgen Connor
VP/CONSUMER MARKETING Brook Holmberg
VP/RETAIL SALES Sherin Pierce
INFORMATION MANAGER Gail Bleakley
ASSISTANT CONTROLLER Nancy Pfuntner
NEW HAMPSHIRE GROUP 100% Employee-Owned
© 2025 Yankee Publishing, Inc.
New Hampshire Home is published six times a year by Yankee Publishing, Inc.; 250 Commercial Street, Suite 4014, Manchester, NH 03101; 603-624-1442. All rights reserved. Reproduction in whole or in part without the publisher’s written permission is prohibited. The publisher assumes no responsibility for any mistakes in advertisements or editorial. Statements and opinions expressed in this magazine do not necessarily reflect or represent those of this publication or its officers. Every effort has been made to ensure the accuracy of the information contained in this publication, Yankee Publishing, Inc.: New Hampshire Home disclaims all responsibility for omissions and errors.
Crafting Dreams into Reality



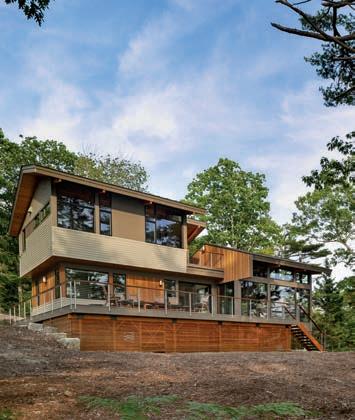




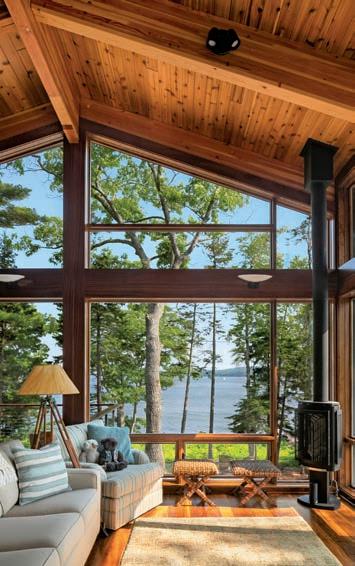
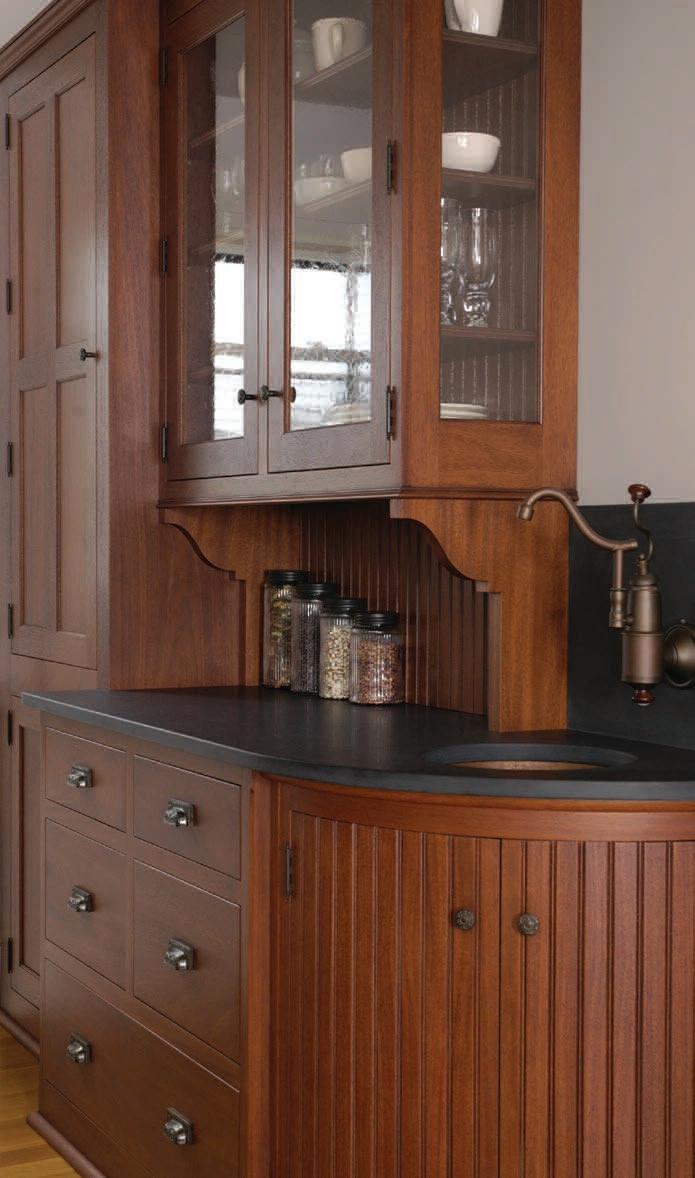

New Hampshire Home is mailed to our subscribers six times a year and is available at more than 200 newsstands across the state and New England, including the following locations: Barnes & Noble, Books A Million, Hannaford, Market Basket, CVS Pharmacy, Shaw’s and Walmart
HOW TO CONTACT US
SUBSCRIBE ONLINE
To begin a subscription for yourself or give a gift subscription, visit nhhomemagazine.com/subscribe
SUBSCRIBE BY PHONE
Call during office hours (8:30 a.m. to 5 p.m.): 877-494-2036
We accept Mastercard, Visa and American Express.
CHANGE OF ADDRESS OR CUSTOMER SERVICE QUESTIONS 877-494-2036, or email customerservice@nhhomemagazine.com BY MAIL
New Hampshire Home PO Box 37900, Boone, IA 50037-0900
EVENTS CALENDAR & HOME SUBMISSIONS
EDITORIAL CORRESPONDENCE


To submit industry events and home-related news, send an email to editor Janice Randall Rohlf at janicerohlfnhh@gmail.com with a basic description of the event or happening, its time, date, place and a phone number that the editors can call you for more information. Details should be submitted 3 months before the issue’s cover date.
To submit your home or design project, or to suggest a story idea for editorial consideration in New Hampshire Home, email janicerohlfnhh@gmail.com.
PRINT ADVERTISING
New Hampshire Home offers businesses the most cost-effective way to reach New Hampshire’s upscale consumers of home products and services. Information about advertising in the print editions and online is available by contacting Jessica Schooley.


And the Winners Are ...

IN THE PAST SIX MONTHS, I’ve been contacted by two editors of home design magazines, in two different states, asking for advice on how to orchestrate an annual design awards competition. New Hampshire Home has been doing this with great success for 12 years; I have been involved in only the last three, but I can say unequivocally that it is not an easy process — it definitely takes a village! Submissions are solicited and come in, judges are chosen and learn the rules, every project is reviewed, spreadsheets are created, and, ultimately, we end up with a winner in each category — this year, 22 in all (page 58).
But the process doesn’t end there. In order to honor the winners and the state’s design-build community as a whole, a very special event takes place every year. Many of us are involved in its planning, but in particular, it’s the extremely capable special events team at New Hampshire Home that shines. They make it look so easy that it’s hard to imagine all the blood, sweat and tears that go into making such a lovely event happen. Once again this year, on April 17 at Manchester’s The Venues at the Factory, our Design Awards presentation was an evening not to miss. This issue celebrates our 2025 Design Awards winners. Kudos to all!
Rounding out the issue are articles we know you’ll enjoy. A feature on a home built by Meridian Construction presents an exquisite Winnipesaukee lake home created to accommodate large numbers of family and friends (page 48). Spacious and welcoming, it can be seen as a modern-day equivalent of the 1904 lodge in Tuftonboro that has been thoughtfully renovated to become a destination for business off-sites and other small groups (page 82).
Craft aficionados will appreciate learning how woodworker Aspen Golann uses early-American, furniture-making techniques — which she also teaches — to produce pieces of the highest caliber.
One of my favorite sections in every issue, Green Space, usually written by Robin Sweetser, features Michael Gordon’s awe-inspiring gardens at his home in Peterborough (page 92). And Mary Ann Esposito is back with her restaurant coverage, this time an authentic Mexican spot in Portsmouth called Vida Cantina (page 30).
So you see, this issue is jam-packed with enlightening and enjoyable stories with which to while away your time. Sit back, relax and start flipping through the pages. You won’t be disappointed!

Janice Randall Rohlf Editor

Debbie Kane writes about design, architecture and education. A communications professional, she wrote the Winnipesaukee home feature story “Perfect Placement.”

Morgan Karanasios took photographs throughout Europe when she was a student in France, and she continues to develop her passion for photography. Morgan took the photos for the garden story “Embracing Change” and several of the Design Awards winners.

Jaclyn Jaeger is a freelance writer with over 20 years of journalism experience. She holds a master’s degree in journalism from Emerson College. In her free time, she enjoys doing woodworking. Jaclyn wrote the story about furniture-maker Aspen Golann.

James Reed is an architecture and design photographer living in NH, where he loves to ski and bike. In this issue, his photos accompany the story “Relax and Retreat.”


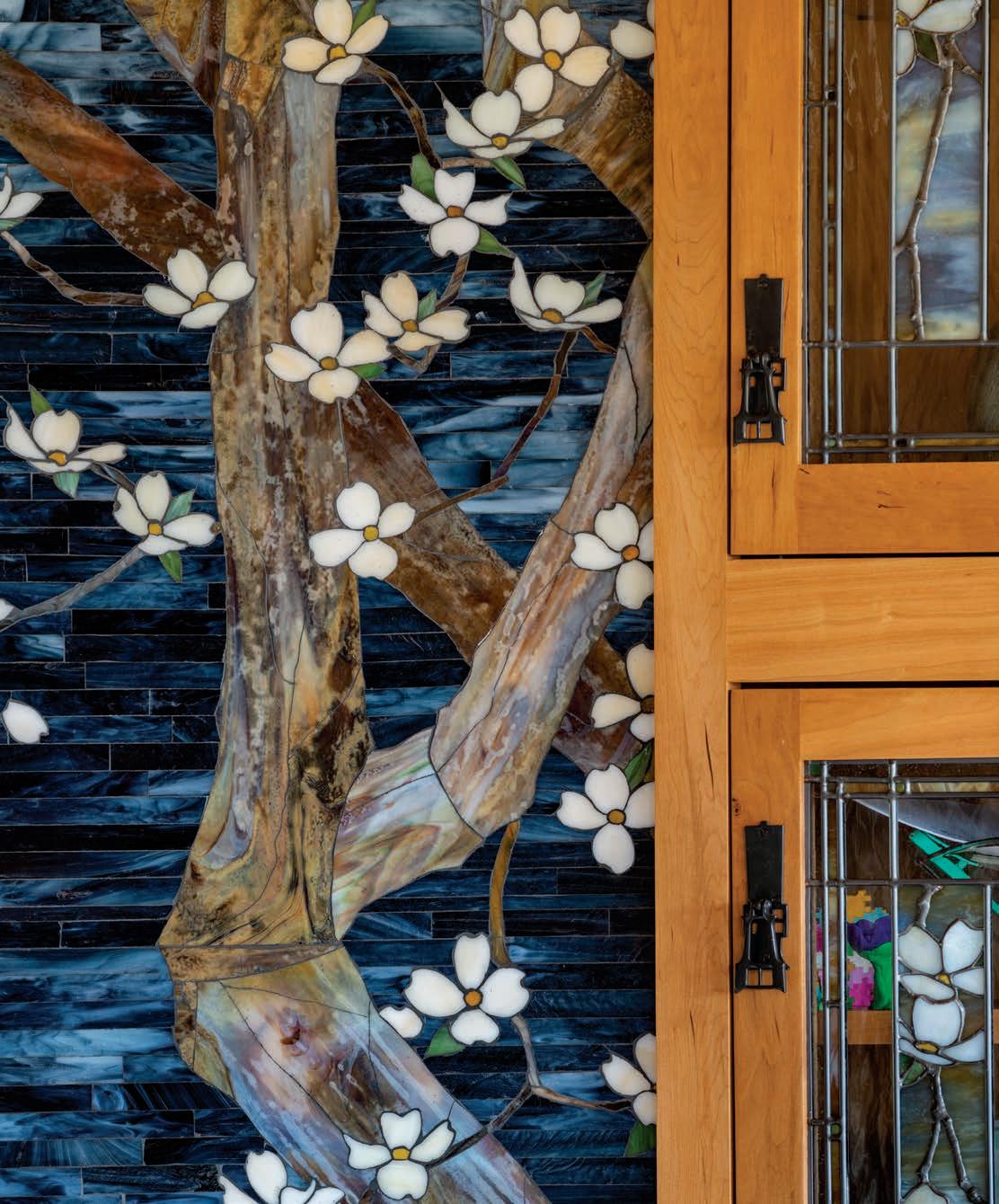




An Eye for Design
Compiled by Amanda Andrews

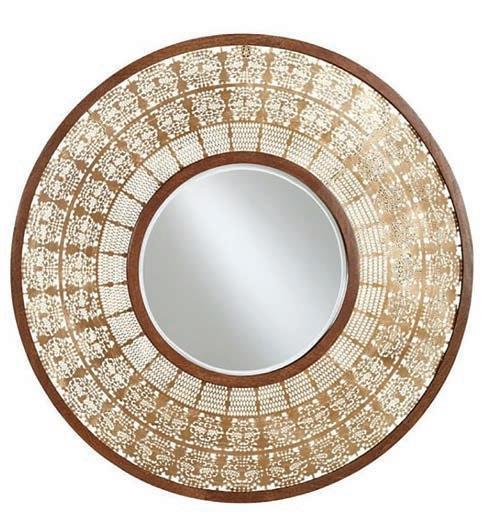

Grace accent table Sage in Portsmouth summeratsage.com

lace mirror

Angel Jasper tray Arhaus in Salem arhaus.com
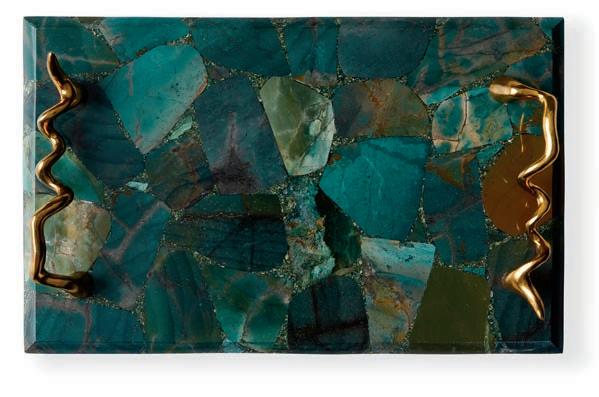

Vaughn table lamp Sage in Portsmouth summeratsage.com
Wave two-door China cabinet Italmoda Furniture in Nashua italmodafurniture.com

Multi-pattern porcelain bowl Ethan Allen in Bedford & Portsmouth ethanallen.com
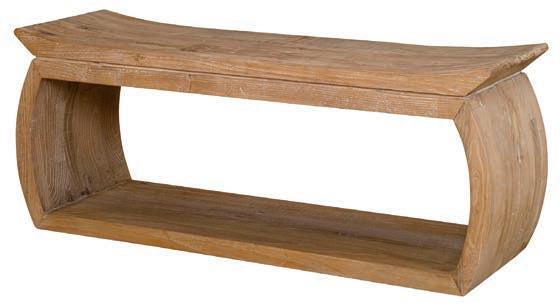

Monica reclaimed wood bench Pottery Barn in Salem • potterybarn.com





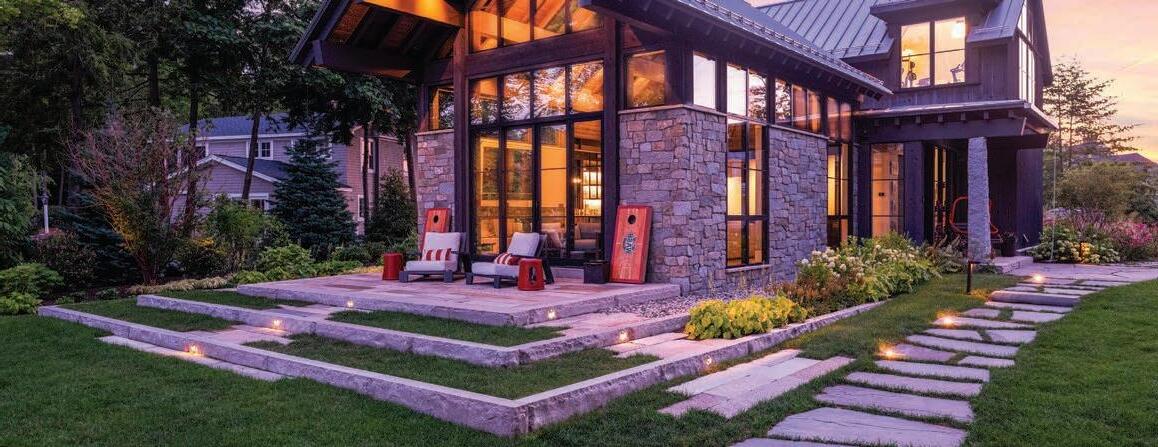





A Community-toTable Commitment
Chef David Vargas is dedicated to preserving and sharing his Mexican heritage across a wide swath of food-centered communities and businesses.
FROM SOURCING local ingredients and supporting local farmers and fishermen to creating and introducing well-balanced school meals and inspiring students to eat local and in season, Chef David lives his commitment every day. At his welcoming, multiple-award-winning restaurant, Vida Cantina, in Portsmouth, diners are treated as family and every dish is an authentic tribute to the chef’s roots.
Vargas — who has been nominated as a James Beard Best Chef Northeast Semifinalist, 2022, 2020 and 2019, and nominated as a Semifinalist for Outstanding Chef in the U.S. 2023 — learned to cook at his family’s taqueria in Southern California. He later found restaurant work in Northern California, where he met his wife, Erika, the restaurant’s gardener. The couple made the move to New Hampshire in 2010.
Mary Ann Esposito [MAE]: How would you characterize your cooking style?
David Vargas [DV]: My cooking style is deeply rooted in tradition but always evolving. I take inspiration from the flavors and techniques of my Mexican heritage while incorporating seasonal and local ingredients. I like to call it “community-to-table,” because it’s about more than just farm-to-table; it’s about making real, high-quality food accessible to everyone.
MAE: Why is Mexican food more popular than ever?
DV: Mexican food has always been loved,
but I think people are finally appreciating it on a deeper level. There’s a growing interest in authenticity, regionality and traditional techniques like nixtamalization (a process for the preparation of maize, or other grain, in which the grain is soaked and cooked in an alkaline solution, usually limewater).
Chefs and home cooks are moving beyond the Americanized versions of Mexican food and embracing the complexity, history and diversity of real Mexican cuisine. Plus, people love bold flavors, and Mexican food delivers that in every bite.
MAE: What are the biggest misconceptions people have about Mexican cuisine?
DV: One of the biggest misconceptions is that Mexican food is just tacos, burritos and nachos. Mexico has a rich and diverse culinary landscape — every region has its own ingredients, techniques and traditions. Another misconception is that all Mexican food is heavy and covered in cheese, when in fact, traditional Mexican cuisine is incredibly fresh, vibrant and balanced. Lastly, people often think Mexican food is easy to make, but dishes like mole or tamales require time, skill and a deep understanding of the ingredients.
MAE: What are the top five ingredients that help define Mexican cooking?
DV: Maíz (corn) — the heart of Mexican cuisine. It’s in tortillas, tamales and so many other staple dishes.
By Mary Ann Esposito / Photography by John W. Hession
Tacos de Papa SERVES 4
Potato tacos represent a staple dish from childhood for Chef Varga; his grandmother made them for him and now he carries on the tradition by preparing them for his children.

Salsa Cruda:
2 plum tomatoes
1 clove garlic
½ cup chopped white onion
3 chiles de Arbol, toasted and stems removed
1. In a blender, puree all ingredients together and season with salt and pepper to taste. Set aside.
Tortilla Filling:
1 large potato
Four 6-inch corn tortillas
2 tablespoons olive oil
2 tablespoons canola oil
½ white onion, thinly sliced and marinated in lemon juice
½ cup shredded green leaf lettuce
¼ cup salsa cruda (recipe at left)
1 avocado cut in half, pit and skin removed and flesh cut into 8 slices
1. Boil the p otato with skin on until fork tender. Peel and mash with the back of a fork and season with olive oil and salt to taste.
2. Warm the corn tortillas in a dry pan until soft.
3. Fill each tor tilla with equal amounts of mashed potatoes, and starting at one end, roll each one into a tight cylinder shape.
4. In a pan, heat the canola oil to 375 degrees and pan fry two tacos at a time, allowing the shells to get dark brown but being careful not to burn them.
5. Place each taco on a paper towel to absorb the excess grease.
6. Garnish each taco with the salsa, then lettuce, onion and two avocado slices.





Halibut Aguachile
Chef David says that this halibut aguachile dish represents his Mexican culture mixed with the best local foods New England has to offer.
Aguachile:
2 cups lime juice
2 cups orange juice
3 ½ cups simple syrup
3 tablespoons agave
1 serrano
Salt to taste
1. Place all ingredients in a blender and puree until smooth. Season with salt to taste.
Salsa Macha:
1 cup olive oil
1 cup vegetable oil
½ cup peanuts
12 morita chiles
3 cloves garlic
2 tablespoons sesame seeds
1. Add b oth oils to a saucepan and bring to medium heat. Add peanuts, moritas, garlic and sesame seeds
2. Stir until golden brown. Turn off the heat and allow to cool.
3. Puree in a blender and set aside.

Guacachile:
3 tablespoons vegetable oil
10 serrano peppers
¼ cup chopped white onion
1 clove garlic
1 tablespoon lime juice
3 tablespoons diced papaya
3 tablesp oons diced avocado
Salt to taste
1. Heat the vegetable oil in a saute pan. Add the serrano peppers and fry until golden brown on all sides.
2. Transfer them to a blender along with onion, garlic, lime juice and 3 tablespoons water. Puree.
3. In a b owl, mix papaya and avocado together and season with olive oil and salt.
To plate:
2.5 ounces cooked halibut, skin removed, and fish thinly sliced
3 tablesp oons diced papaya
3 tablespoons diced avocado
¼ cup aguachile
1 tablespoon salsa macha
1 teaspoon guacachile
1 tortilla tostada
1. Place the halibut on top of the papaya mix and drizzle macha over the top.
2. Pour on aguachile and add a swipe of guacachile. Serve with tortilla tostada.
Chiles — From smoky dried chiles like ancho and guajillo to fresh ones like jalapeños and poblanos, chiles are essential for flavor and depth.
Frijoles (beans) — A staple protein source, whether black, pinto or heirloom varieties.
Tomatoes and tomatillos — The base for countless salsas, stews and sauces. Cilantro and epazote — Herbs that bring freshness and distinct layers of flavor to many traditional dishes.
“
A misconception is that all Mexican food is heavy and covered in cheese, when in fact, traditional Mexican cuisine is incredibly fresh, vibrant and balanced. ”
MAE: Are authentic ingredients readily available for the home cook?
DV: It depends on where you live, but it’s getting easier. Many cities now have Mexican markets, and even mainstream grocery stores are carrying more authentic ingredients like dried chiles, masa harina and fresh herbs like epazote. Online shopping has also made it much easier to access high-quality Mexican ingredients, including heirloom maíz for making authentic tortillas.
MAE: Is Cinco de Mayo as popular in Mexico as it is here?
DV: Not at all! In Mexico, Cinco de Mayo is mostly celebrated in Puebla, where the Battle of Puebla took place. For the rest of the country, it’s not a major holiday. In the U.S., it has become a huge celebration but largely due to marketing. It’s important to recognize that Mexican culture is much deeper than just one day of tacos and margaritas — it’s about history, tradition and resilience. NHH
Let’s swing into spring!
I’d love to show you what makes the Lake Sunapee area so special— from beautiful homes to incredible outdoor living. Scan the QR code to visit my website and learn more about the area.






Art With a Purpose
Aspen Golann teaches early American furniture-making techniques to foster diversity, equity and inclusion in the field of woodworking.
ASPEN GOLANN has always been the creative type. In her youth, she became fluent in drawing and painting at a very young age. In her later years, she continued to hone her skills by pursuing everything from weaving and sculpting to fine art and conceptual art. “I got started with art before I got started with furnituremaking,” says Golann.
Her first introduction to furnituremaking was a class she took, called “Art with a Function,” at Kenyon College in
Gambier, Ohio. For Golann, it was also her first introduction to three-dimensional art. Although she did not know it then, the inspiration she drew from that class had planted a seed in her that would take creative root many years later.
After college, Golann pursued a career as a high school art teacher. “I loved my job as a teacher,” she says. However, the maker in her always yearned to work with her hands.
Although Golann’s talent could have
By Jaclyn Jaeger
taken her in many different directions, a chance encounter with a former high school teacher would change the trajectory of her life forever. Recalling the conversation, Golann says, “He asked how I felt about teaching. I said I loved it. He asked if I could see myself doing it five years from now.” The question gave her pause. “I just imagined myself in a wood shop,” she says.
At 29 years of age, after seven years of teaching and no furniture-making
PHOTO BY LUCY PLATO CLARK

A clock Golann made in the style of Eli Terry and 18thcentury American furniture, featuring a hand-painted glass enamel panel. She says that “the imagery reinterprets traditional motifs to explore gender and power in early America.”
Opp osite page: Golann in front of the tool wall at her shop in North Carolina before moving to New Hampshire.
“The wall looks exactly the same,” she says. “I take it with me everywhere I go.”
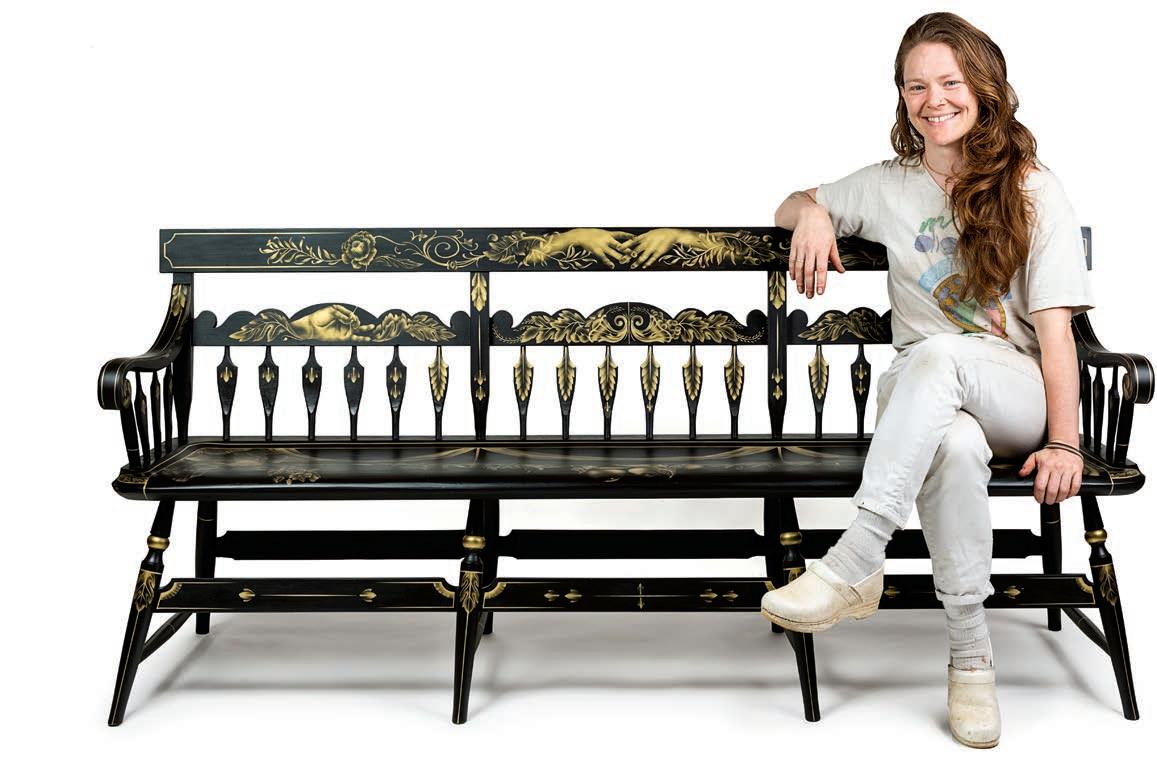

experience, Golann decided to take a leap of faith. She quit her job and enrolled at Boston’s North Bennet Street School (NBSS), earning a certificate in Fine Furniture & Cabinetry in 2018.
Golann says a big part of what held her back from pursuing furnituremaking in the past is that it was difficult to imagine that she could succeed as an underrepresented female in the field of woodworking. Had she not felt stable enough in her teaching career, “I would not have taken that risk,” she says. She knew she could always go back to teaching if all else failed.
While at NBSS, she learned the tools and techniques of traditional woodworking but wasn’t afraid to push up against boundaries and instill her own voice in
Left: Haniel and Grace doing a dry fit, a critical step before gluing, to ensure everything comes together properly.
A chair Golann built with her friend Greg Pennington — a Windsor chairmaker with over 20 years of experience — at his shop in Tennessee. Golann taught herself to paint in the traditional Hitchcock style and adapted it to create original imagery.
PHOTO BY ASPEN GOLANN
PHOTO BY LOAM MARKETING
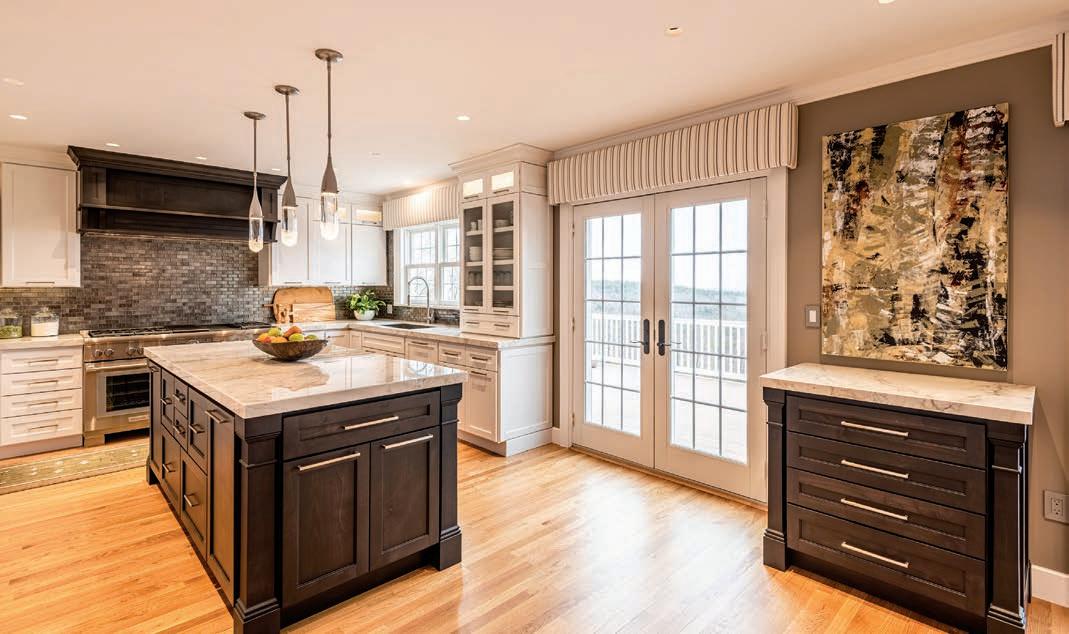

We specialize in full-service residential kitchen and bath design Wolfeboro | 603-569-3565 | www.kitchensofwolfeboronh.com
INFORM & INSPIRE Create
her work. Many of the furniture pieces she created are intended to foster critical conversations about the gender and social injustices endemic during the 18th and 19th centuries that influenced furnituremaking back then.
Shortly after graduation, in the middle of the COVID-19 pandemic, Golann also began making smaller pieces, like brushes and brooms, adding to them sculptural flare. Golann says that, while she loves making brushes and brooms because they are truer to her “chaotic, playful instinct,” her favorite things to make are chairs, “because of the combination of how fun they are to make with how beautiful their lives are after the fact.”
“Once the brushes that I make leave my studio, they live a much shorter life. They sit on shelves most of the time, whereas when I am done with the chairs, they have only just begun existing.”
In the end, Golann’s career did take her back to teaching but not by necessity. Today, she shares her knowledge as an award-winning furniture-maker with students around the country and the world. Her teachings have taken her to

Asia, Australia, Canada and Europe. Being in a craft that is often quite isolating, it’s an ironic juxtaposition that connections between small subsets of people in super niche crafts “take you places that you would not otherwise go,” she says.
Golann is also an advocate of sharing

knowledge to help foster diversity in the field of woodworking. As she progressed further into her furniture-making career, she was struck by the fact that it was getting less and less diverse. This was the inspiration behind founding The Chairmaker’s Toolbox. With the help of an initial grant from the Mineck Fellowship in 2020, The Chairmaker’s Toolbox has blossomed into a nationwide initiative that fosters diversity, equity and inclusion in the field of chair-making.
She notes that the beauty of learning Windsor chair-making, in particular, is that anybody can do it in their backyard with just a few hand tools and logs that can be split, carved and shaped. It doesn’t require electricity or power tools.
Golann’s own training in Windsor chair-making was inspired by her mentor, New Hampshire chairmaker Peter Galbert, whom she met while he was a guest lecturer and instructor at NBSS. Galbert is among the many chairmakers across the country that volunteer their time to The Chairmaker’s Toolbox to teach traditional woodworking techniques to students his-
Kevin laying out an arm bow to determine the best drilling angles for spindle placement.
Alex using a spokeshave to refine the shape of the armrest, or handhold, of her chair.
PHOTOS BY ASPEN GOLANN


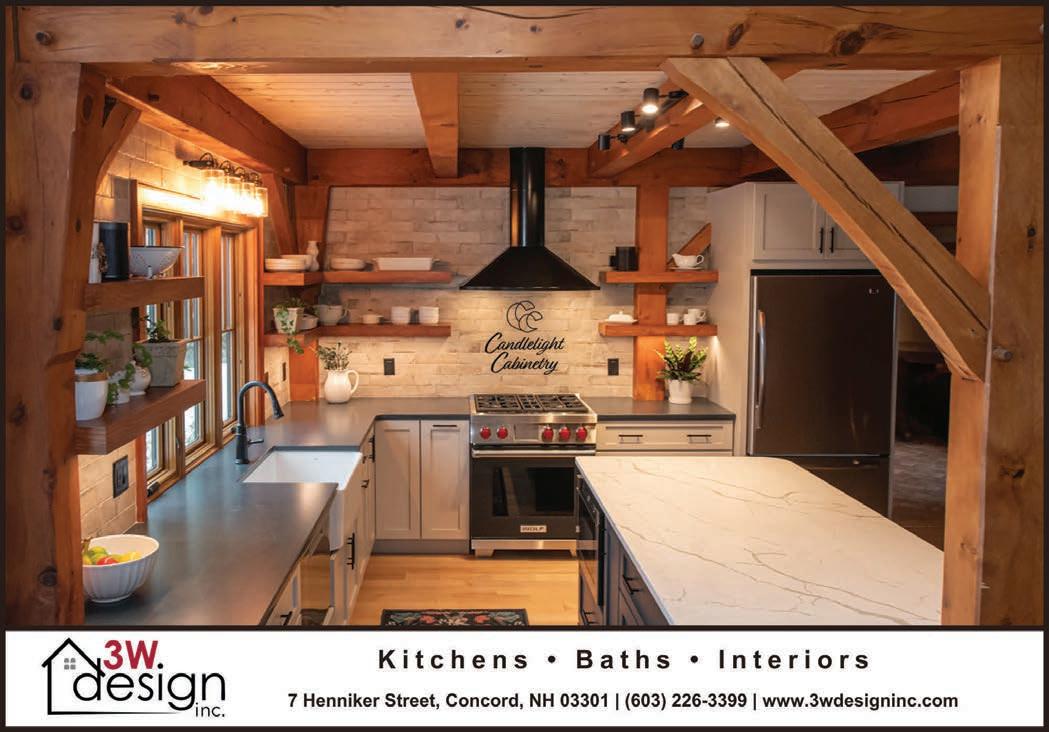


•
•
•
•
•



torically excluded from the field of chairmaking. Classes are held where space allows, including community wood shops, private studios and other donated spaces provided by higher education partners.
A related initiative started by Golann, “The Living Tools” program, provides new makers with free tools donated by retired makers. The only rule is that the recipient must never sell the tools. “You have to give them away in the spirit they were given, so it becomes a gift in perpetuity,” Golann says.
Golann’s career continues to blossom. The recipient of dozens of prestigious honors and awards, she is currently curating a piece for the “Please Be Seated” program for Boston’s Museum of Fine Arts, which since 1975 has commissioned contemporary artists to make benches and chairs for the museum for use by its guests. Symbolically, it is the one piece that will become a gift in perpetuity to Golann herself, because, as she says, “Most of the work I make, I never see again.” NHH
Above: A group shot from a Chairmaker’s Toolbox class at Lost Art Press in Covington, Kentucky.
From left to right: Kevin, Hadeel, Grace, Chris, En, Alex, Vivian, Haniel.
En using a toothbrush to clean up excess glue around joints, an essential part of chair-making.
PHOTOS BY ASPEN GOLANN

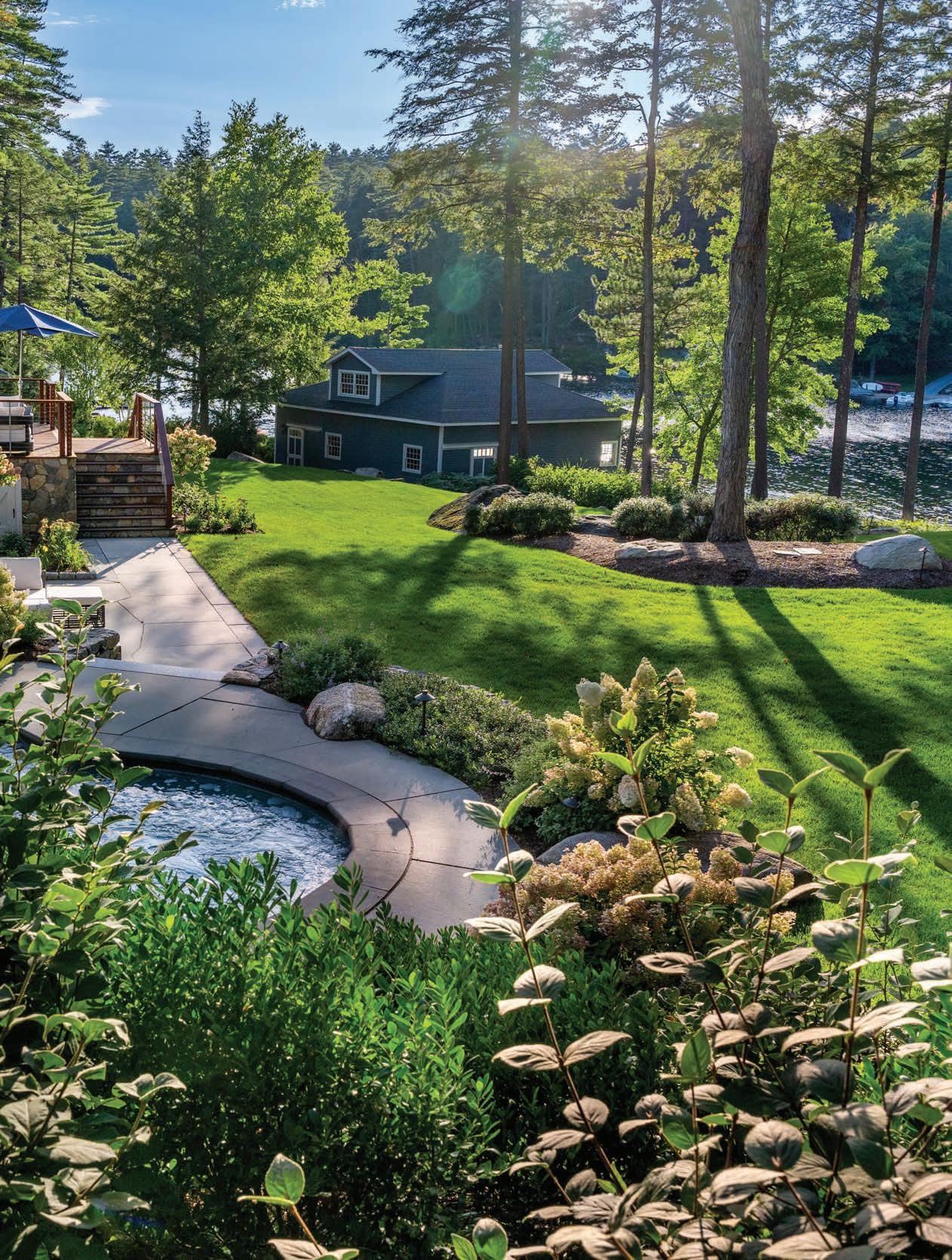


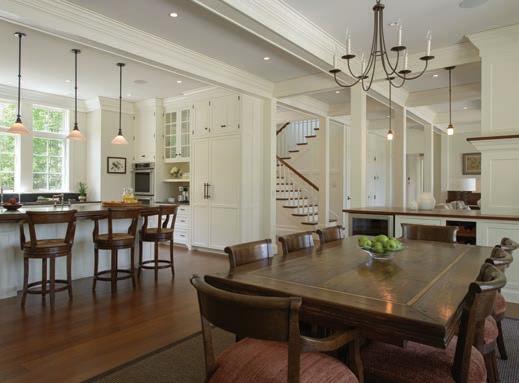


Design by Bonin Architects
Photos by John W. Hession
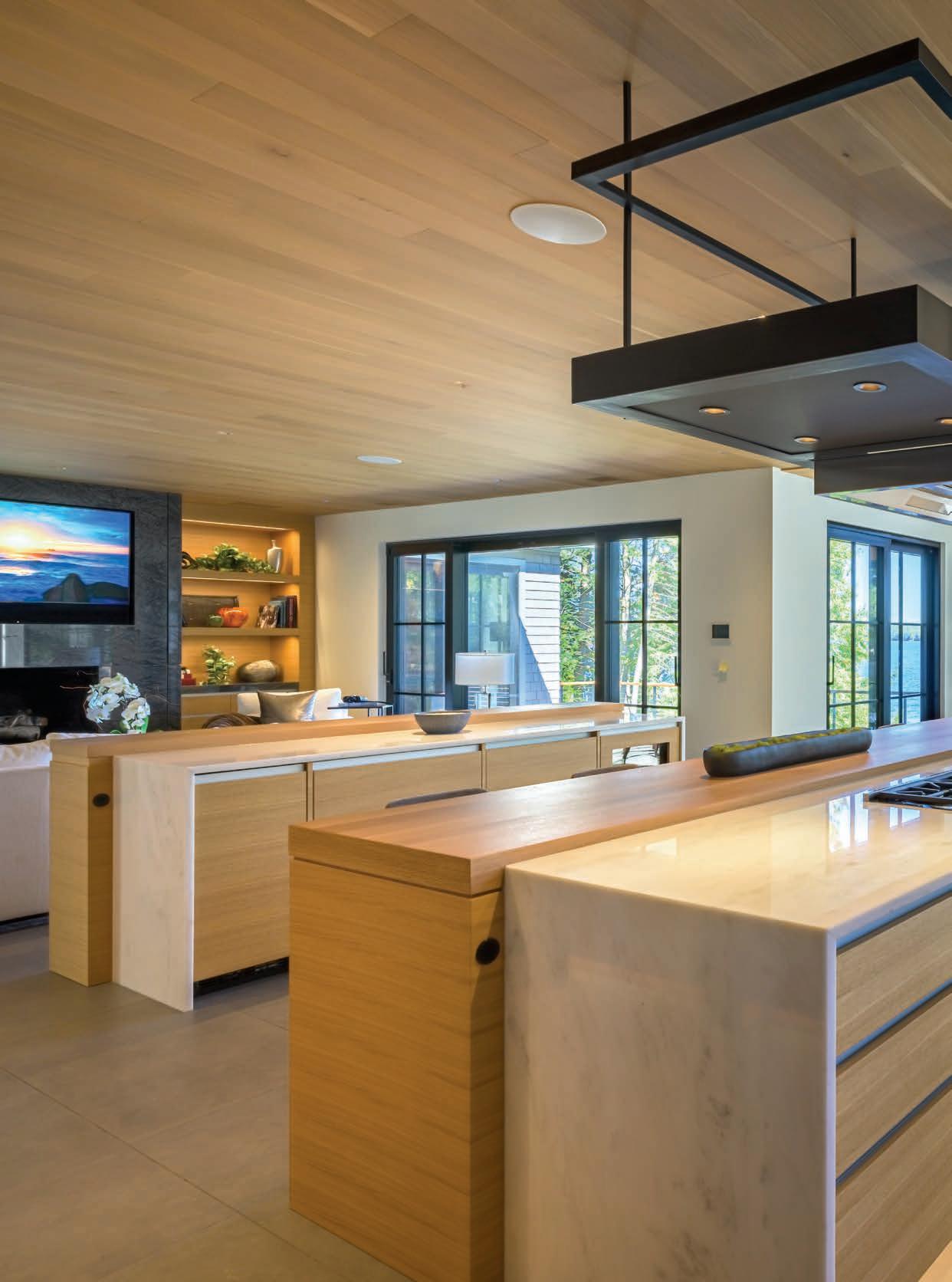
Perfect Placement
Aside from serene lake views, a focal point of this sleek kitchen is the Gaggenau range hood and light fixture, designed by architect Tanner White, over the center island.
New Hampshire Home
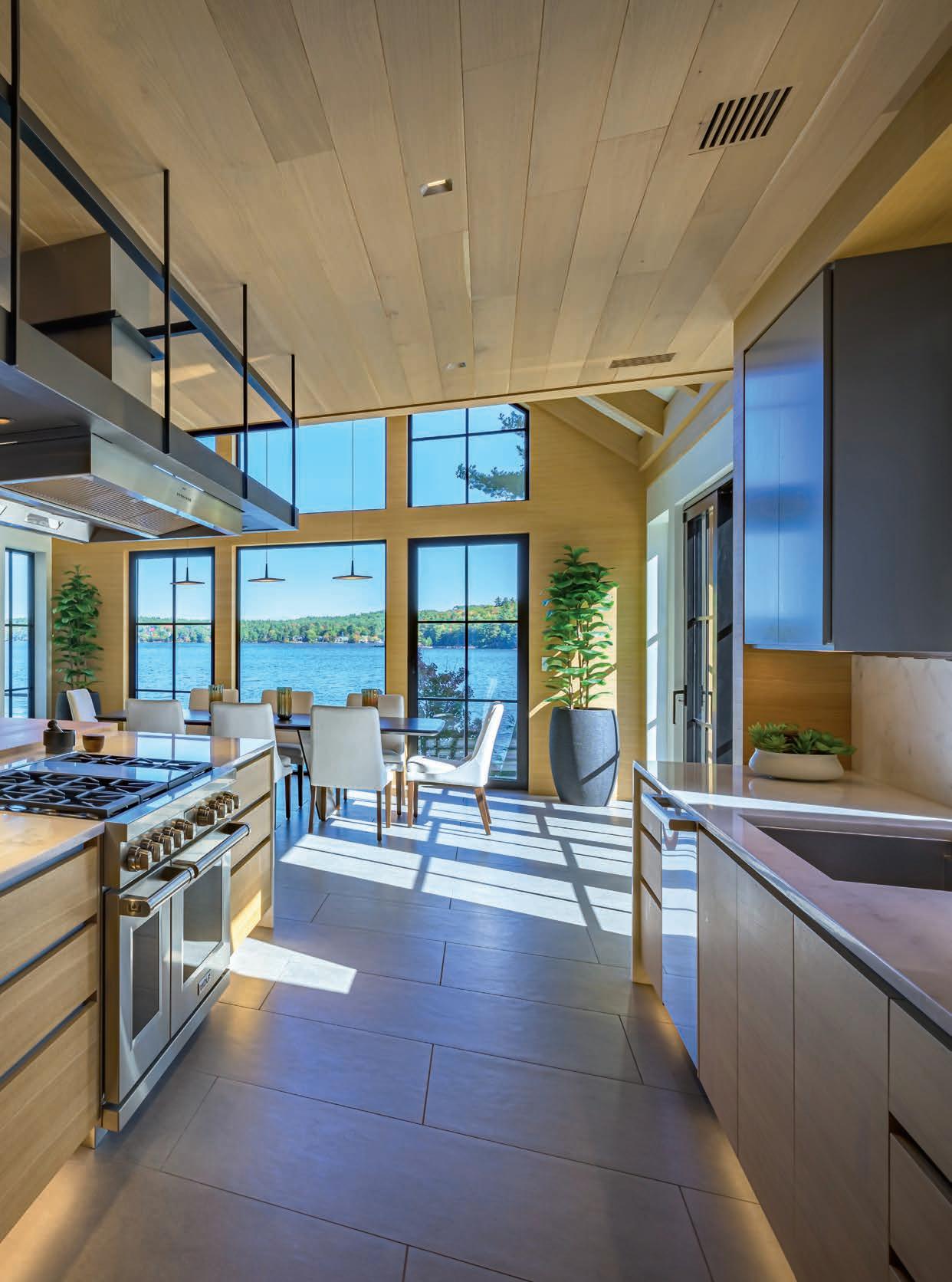
A
new home in the right location blends modern elegance with classic lakeside charm.
BY DEBBIE KANE | PHOTOGRAPHY BY JOHN W. HESSION
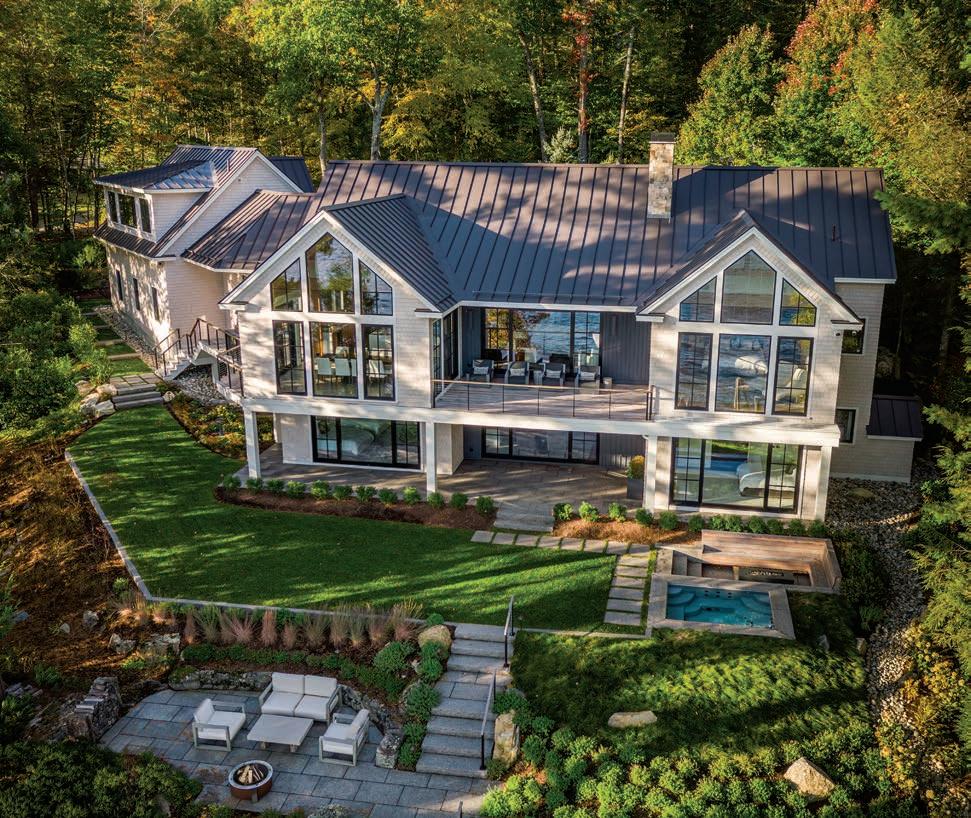
When a Connecticut couple decided to make Lake Winnipesaukee their year-round home, they sought a house that combined lakefront charm with a modern aesthetic. They found what they wanted in a 30-year-old home on the lake's southern shore. As is, it didn’t meet their contemporary tastes, but it was a perfect location. A fruitful collaboration between Tanner White Architects of Westport, Conn., and Meridian Construction of Gilford, NH, transformed the outdated structure into a stunning home

that seamlessly blends contemporary elegance and respect for the area’s lakeside charm.
“It's a departure from your classic lakefront house,” says Tim Long, owner and president of Meridian. “In many ways, the interior really feels like you're walking into a resort or spa. It's breathtaking."
The homeowners enjoyed visiting Lake Winnipesaukee over many summers with their four children. When they decided to purchase property there, they wanted a location their children (now adults) and extended family would enjoy.
Right: An inground hot tub and firepit are accessed from the downstairs bedrooms and entertainment space.
Below: The lake-facing side of the home features large floor-to-ceiling windows. New hardscaping includes a fire pit and hot tub and a second fire pit with a seating area.

The location of the circa-1991 waterfront home they purchased was perfect; the house was dark and dated but the couple saw potential. “We wanted a four-season house with space enough for a family of six,” says the husband. “We also wanted a more contemporary aesthetic but something low key that matched the location.”
The couple provided significant input to Long and his crew at Meridian to make their ideas reality. (“We did a lot of the design concepts and interior design on our own,” says the wife.) Architect Tanner White of Tanner White Architects designed
concepts for the kitchen and great room. Initially, the couple wanted to remodel just several spaces within the interior, but as time passed, it became a more extensive renovation. They didn’t expand the home’s footprint but stripped the structure to its original foundation and studs and started over.
The front of the home, facing the lake, was completely restructured, with shoring systems and beams that support floorto-ceiling windows; nearly every room in the home, including the master bath shower, now has water views. A three-season porch behind the home was converted into a new dining room.

Walls, ceilings and most of the flooring are old-growth, riff-sawn white oak, a warm counterpoint to the contemporary stone and tile used throughout the home.
The new primary living spaces on the main floor — kitchen, dining area, great room and office — flow together seamlessly, taking advantage of the stunning lake views. A highlight of the sleek kitchen –- which has plenty of prep and counter-dining space –- is the custom-designed hood over the six-burner Wolf
range, an architectural detail that’s functional as well as striking. The dining area features a cathedral ceiling crisscrossed by white oak trusses; two small outside decks can be accessed through glass doors on either side of the room.
The focal point of the contemporary great room, directly adjacent to the kitchen and dining areas, is the fireplace, framed in polished adamantium, a South American quartzite, and set off by contemporary white oak shelving. The com-

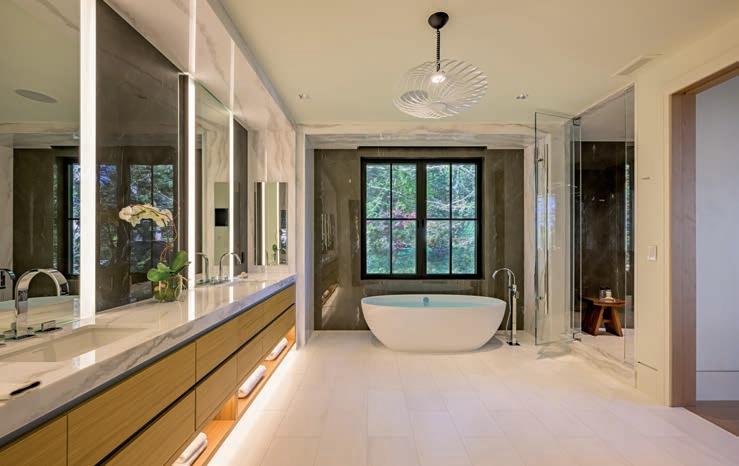

Overlooking the
for
Ab ove, top: The elegant primary bath features Dolomite countertops and tile floors as well as accent walls in polished porcelain. Spring pendant light by Tom Dixon. Soaking tub is Barcelona by Victoria & Albert.
Ab ove, bottom: A minimalist guest bedroom features doors out to a small patio. Fanimation ceiling fan.
fortable furnishings are accented by sculptural petrified wood coffee and end tables that the couple owned previously.
The master bedroom suite can be accessed just beyond the great room. The primary bedroom is simple, with a pair of comfortable lounge chairs oriented toward the outside views; an outside deck can be accessed through a set of glass doors.
“I really like sitting in those chairs in front of the window to read,” says the wife.
Evoking a spa, the primary bath features a large double, walk-in shower and separate soaking tub set off by polished porcelain and Dolomite marble walls. The long marble and oak vanities are accented by lighted mirrors and undercounter lighting.
A former closet was removed to create more space for the front hall and large stairway; a dramatic light fixture hangs over the stairs as does a colorful contemporary
Left:
lake, the primary bedroom is designed
quiet contemplation. Chairs are 353 Retro Chaise by Jessica Charles.
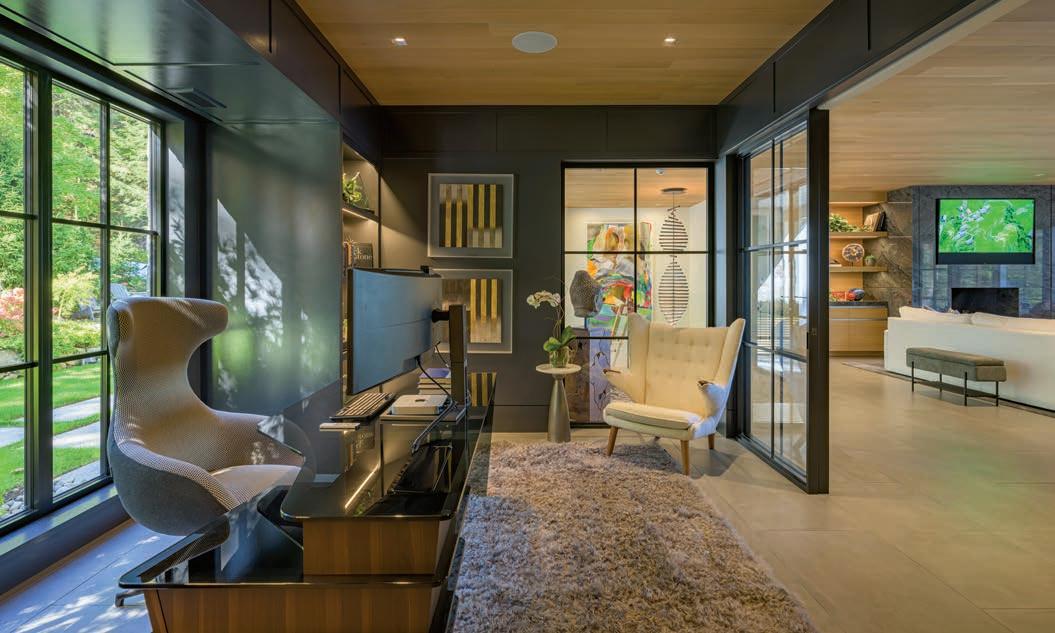

Top: The modern office opens onto the great room and kitchen. Desk by Rocheno iOS; desk armchair is by CRO in techno 3D.
Above: The comfortable great room is highlighted by warm white oak walls and a large fireplace in gray Adamantium quartzite.
Opposite page: The light-filled open stairwell leads to the family’s entertainment room downstairs. The wet bar accent wall and counter are Silver Snake granite.

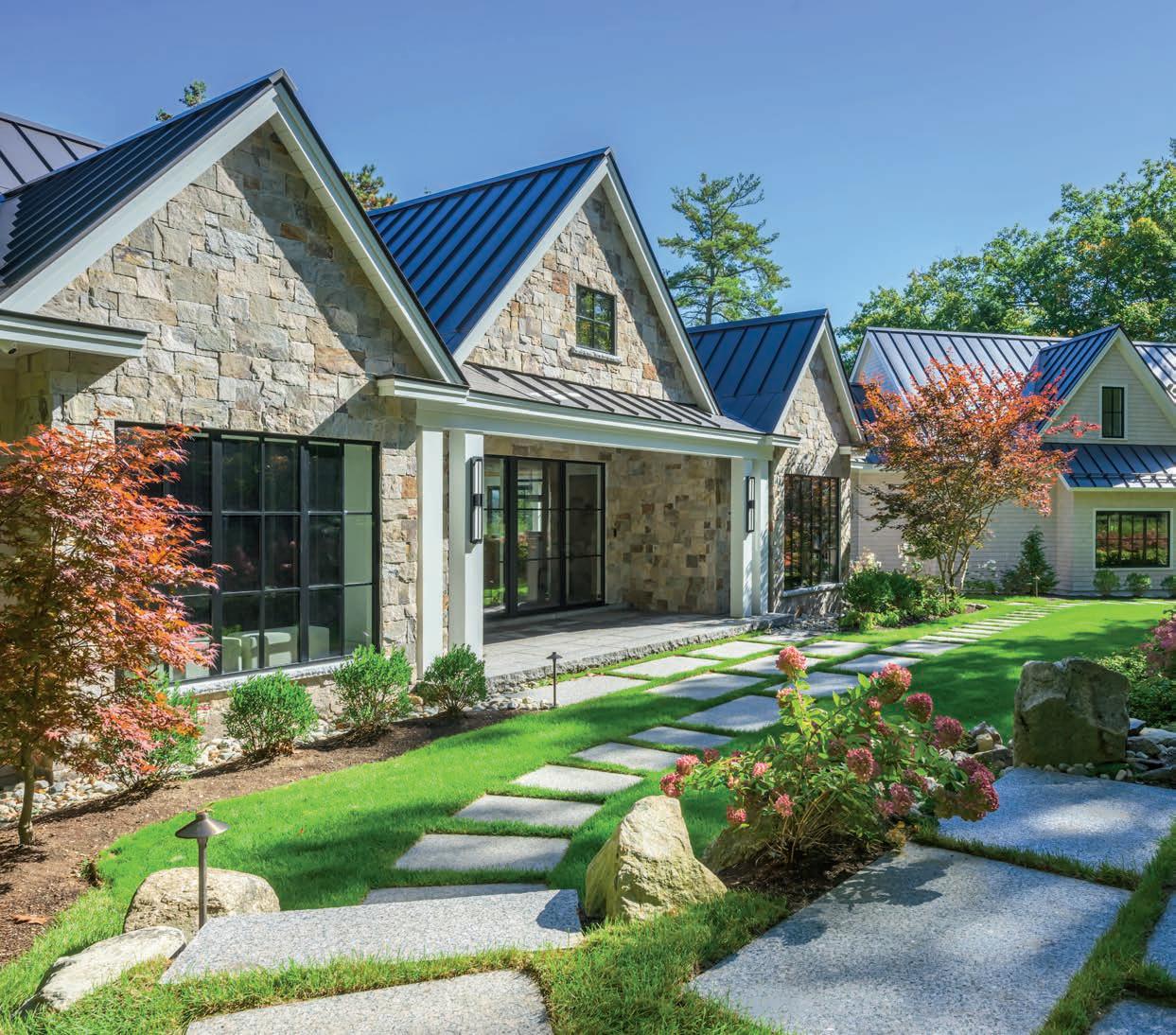
painting from the homeowners’ art collection. The stairs lead to a lower-level entertainment space with a pool table, bar and wine room that opens onto a small outdoor patio; two bedrooms off either side of the entertainment space also open to the patio. There’s a gaming room for dedicated gamers and another bedroom above the garage with a sitting area for the couple’s children and their friends that can be accessed without disrupting activities upstairs.
Outdoors, in front of the home, the former U-shaped driveway has been re-oriented, creating new green space in the front
yard and privacy from the main road. Native plantings line large pavers leading to the front entrance. Behind the home, an outdoor patio with a deck, hot tub and fire pit can be accessed from the entertainment room. Stone steps lead down to a second, larger seating area and fire pit. Just beyond is access to a dock and the lake.
The homeowners are thrilled with their new home. “It fits our lifestyle and gives us full access to everything,” the husband says. “The house doesn’t look or feel too big. There’s zero wasted space.” NHH

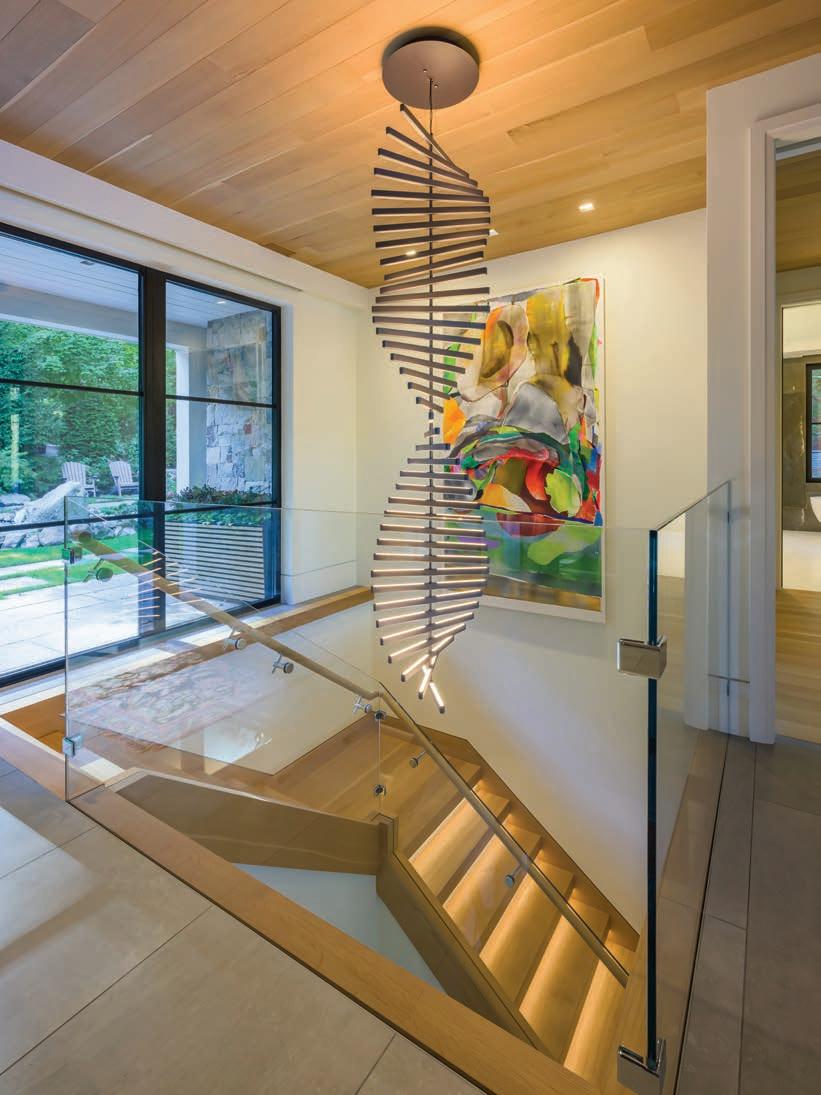
Above left: Windows open up the back of the home and add a contemporary touch. The lighted paved back walk and landscaping are by Stephens Landscaping Professionals.
Above right: A sculptural light fixture, Rhythm by Vibia, hangs over the main stairway.
PROJECT TEAM
BUILDER: Meridian Construction • 603-527-0101 • meridiannh.com
ARCHITECT: Tanner White Architects • 203-283-4749 • tannerwhitearchitects.com
LANDSCAPING: Stephens Landscaping Professionals • 603-707-0630 • stephenslandscaping.com
OUTSTANDING
DESIGN
These distinguished projects and the professionals behind them were recognized at the 12th Annual New Hampshire Home Design Awards in April.
Each year, the Home Design Awards acknowledge the incredible range of talent in the Granite State. For 13 years, New Hampshire Home has highlighted and celebrated these exceptional architects, builders and designers, presenting the judges with the challenge of selecting the winners from an ever-growing pool of submissions.
The winners were announced on April 17 at the presentation ceremony held at The Venues at The Factory in Manchester.
Thank you to everyone who took the time to submit a project for consideration. Your work continues to inspire us!
ABOUT OUR JUDGES

Dan Anderson • Founding Partner
Anderson Porter Design • Cambridge, Mass.
With a master of architecture and a master of design degrees from Harvard, Dan has more than 30 years of experience, with a strategic focus on sustainable housing. His professional design experience with energy-efficient and sustainable design projects includes Energy Star–certified projects and LEED for homes certified projects. He is a Lean practitioner and brings to every project a strong focus on client value combined with a commitment to implementing purposeful buildings, places and products. Dan is a PHIUS-trained Certified Passive House Consultant (CPHC), which assists in achieving a goal of designing net zero energy homes.

Barbara Vail • Interior Designer
Barbara Vail Design • Boston and Philadelphia
Barbara’s interior design philosophy has grown out of her own evolving story. Combining a science degree in nutrition and dietetics with one in residential interiors from Boston Architectural College sharpened her belief in the power of spaces to enhance our wellness. She is attentive to the impact environments have on the mindset, health and path forward of their residents. With clients in Philadelphia, Boston, New York, Nashville and beyond, Barbara is grateful to connect with p eople’s various stories and help their homes become places for reflection, healing and beauty, while also valuing clarity, structure and a simplified design implementation.

Marc Mazzarelli • Landscape Architect
Marc Mazzarelli Associates • Cambridge, Mass.
An award-winning landscape architect, Marc’s design practice focuses on creating innovative and sustainable site solutions for universities, historic places, public parks, libraries and private gardens. Marc has a master’s degree in landscape architecture from Harvard and received undergraduate degrees in landscape architecture and fine arts from Rhode Island School of Design. A visiting artist at the American Academy in Rome, he lectures on garden design topics, and his work has been published in numerous national and regional periodicals.

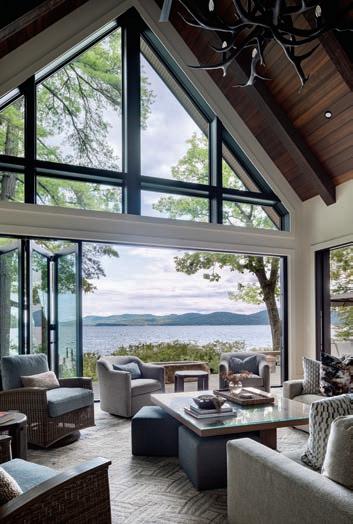
2O25
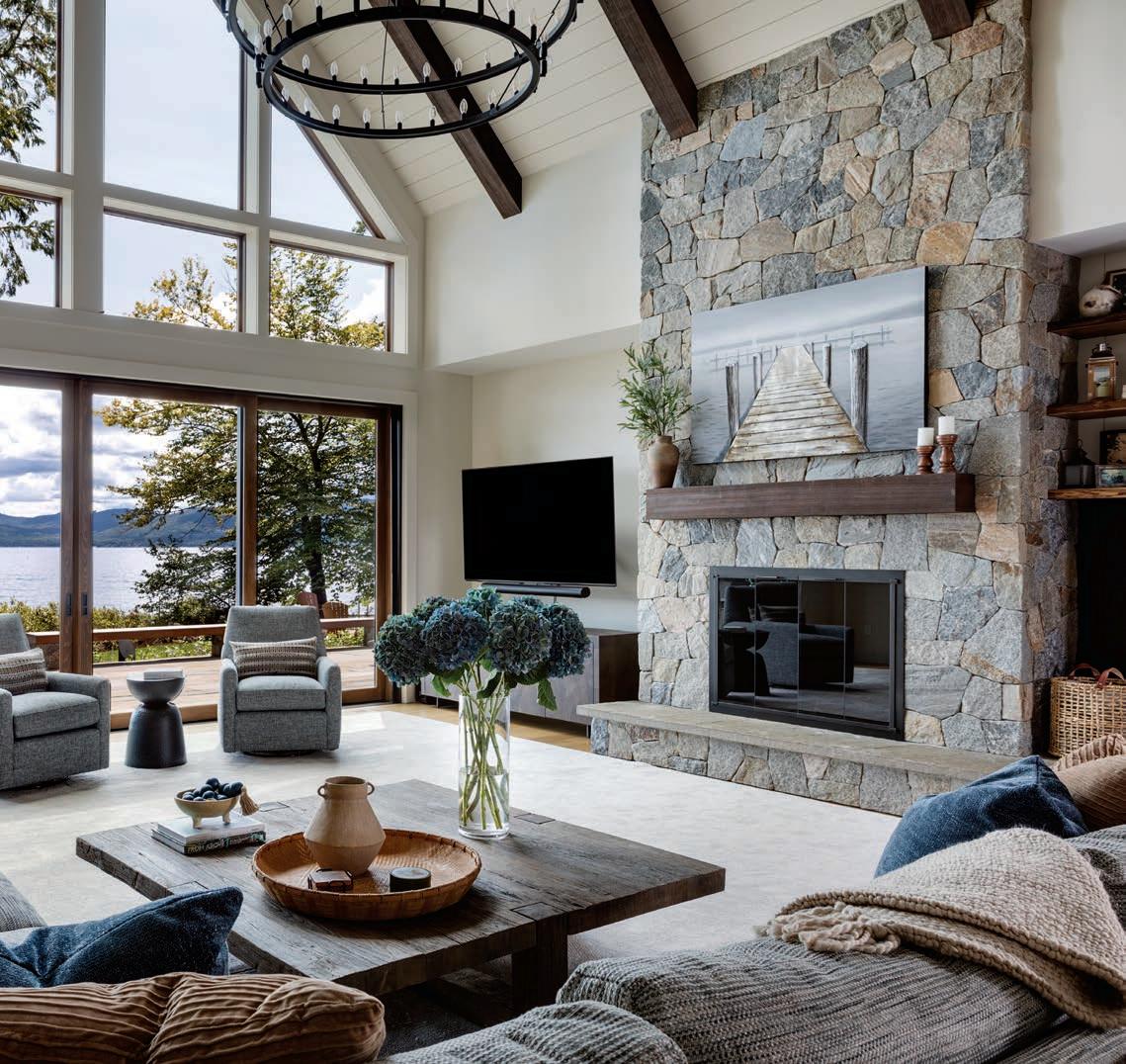
WINNER: Family Woodland Lakehouse
Lindsay Lawrence Interiors in Newburyport, Mass. • lindsaylawrenceinteriors.com Maugel DeStefano Architects • maugel.com | Jason Drouin Custom Homes • drouinhomes.com | MDLA Landscape Architects, LLC • m-d-l-a.com
Nestled along the shores of Lake Winnipesaukee, this extraordinary 11,000-square-foot family home is designed to accommodate over 20 family members, who can relax in the sauna or hot tub, or hang out in the game room or four-season sunroom. Surrounded by lush greenery, the client sought seamless integration with the landscape, leading to the exterior featuring a dark cladding that harmonizes with the surroundings and expansive openings that mirror the natural beauty of the area. Large windows and doors allow natural light to flood the space. By mixing various metal and wood materials, a light, bright space was achieved that embraces both the contemporary and the rustic. Lindsay Lawrence specified all materials and furnishings and
fully integrated with the builder, architect and landscape architect to ensure everything feels cohesive from one space to the next, inside and out. Now, this timeless home looks like a natural part of its surroundings and is primed for many generations and memories to come!
What the judges said: This project is a standout winner in multiple categories. It’s a great project architecturally with distinctive interior and landscape features. Interior living space is oriented around a beautiful view with floor-to-ceiling windows. The natural color palette flows seamlessly with the outdo ors. The landscape design excels in creating an elegant living space that is appropriate to the woodland setting.
ARCHITECTURAL DESIGN : TRADITIONAL

WINNER: Country Residence
Renee Fair, AIA, Sheldon Pennoyer, AIA SP Architects in Concord 603-856-8994 • sp -architects.com
Sitting on 120 acres of conserved land, this project involved the renovation of a historic brick house and timber-frame barn, with a new addition that complements the original architecture while offering modern amenities. The challenge was to substantially increase the size of the house without subverting the identity of the original structure. By blending the old with the new, a seamless fusion of historic charm and sustainability was created. The renovation preserves the building’s heritage by removing all the formerly added wood-framed structures that were in poor condition, then extending the original fourcornered brick structure by doubling its width to allow new living areas to be adjacent to the original formal spaces. Restored original features and finishes are paired with updated interiors for a cohesive living space.
What the judges said: Stunning integration of a new structure with the original brick. Careful attention to interior and exterior finishes of both the original house and addition result in a truly elegant project. A beautiful home in a well-landscaped setting.

PHOTOS BY MORGAN KARANASIOS

ARCHITECTURAL DESIGN : MODERN
WINNER: Notch House • Paul Lewandowski, AIA • Paul Designs Project in Portland, Maine • 207-747-5080 • pauldesignsproject.com
The striking profile of the mountains became the inspiration for the massing of this house — the small second floor responds to Mt. Lafayette, and the glass bridge that connects the primary bedroom suite to the main house is a built reference to Franconia Notch. The house features two-bedroom suites: one primary and one mother-in-law and two bedrooms. There is an office and a gym. The central living area has three 8'x12' windows that capture the view of the mountains. The facade of the house is clad
with 10 4'x10' plasma-cut Corten steel panels that are backlit and cut with a pattern designed by the architect. To the left of the entrance, there is a panel of natural tree bark. The second floor, a partially cantilevered box, is clad on the underside with Ipe wood in a ribbed pattern to evoke the roof framing of a cabin. The plan is organized around a central corridor that has windows at either end. This spine becomes an organizing element to the house. The stair to the second floor is an open riser with a custom
perforated metal mesh railing. In the kitchen, skylights over the back wall allow light to come into the house and illuminate the counter.
What the judges said: Contemporary design with subtle references to the setting and wellframed views. Material use is modern but with warmth and human scale. Natural wood elements and sleek appliances are centered around a corridor with windows at both ends, creating a clean, open layout that brings in natural light while keeping a warm, inviting feel.
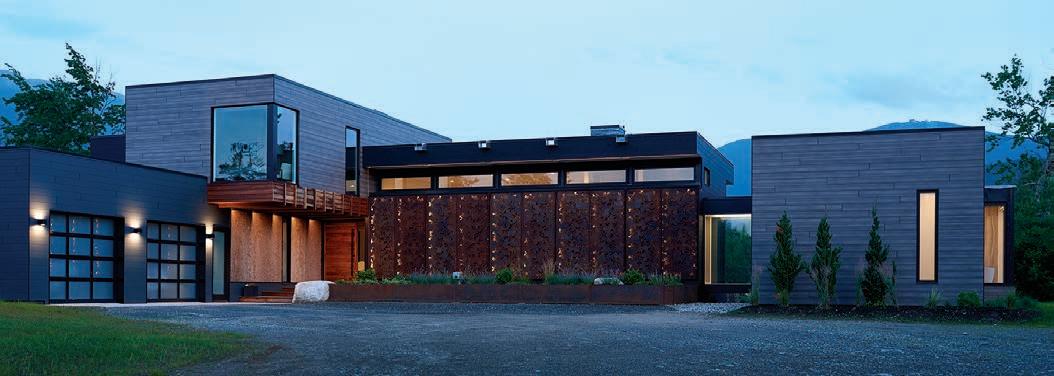

SMALL HOME DESIGN
WINNER: Carriage House / Bunk House
W. Timothy Hess, AIA • Studio InSitu Architects, Inc. in Maynard, Mass. • 978-461-6114 • studioinsitu.com
This 1,700-square-foot guest house serves as a multipurpose outbuilding to the clients’ larger, older vacation house on Lake Winnipesaukee. Storage of boats, snowmobiles and sp orting equipment forms the core of the program, but over three large garage bays, bedrooms, a kitchen and a dining space occupy the steeply pitched roof volume. Using some of the language and many of the same materials as the main house, the Carriage House/ Bunk House responds to its densely wooded site with a distinctly expressed verticality. A double-story great hall connects living quarters to the ground plane and the woods beyond, and amplifies the sensory richness of vertical circulation. Vertically stacked windows in the great hall frame views of tall white pines. Interior and exterior material and color palettes help the forms and experience represent a certain ideal of Lakes Region living with a sort of nourishing nostalgia.
What the judges said: Blue trim is a unique color choice but sets off the steep roof slopes, porch, dormers and bays. The interior spaces are well detailed, especially the living area, with a striking stair, cathedral ceiling and balcony all lovingly wood crafted. Combines practicality with beauty, featuring ample storage and guest space.


GREEN DESIGN : ENERGY-EFFICIENT HOME
WINNER: Hanover Modern • Amanda Weglinski • Bensonwood in Walpole • 603-756-3600 • bensonwood.com
This Scandinavian-inspired home features 3,700 square feet of living area including a screened porch with a fireplace and two-car garage. Energy efficiency was a major focus during the design of the home, which is equipped with roof-mounted solar panels, Tesla Powerwall battery backup, and energy-efficient mechanical systems including an air-to-air heat pump for heating and cooling, and an Energy-Recovery Ventilator (ERV). The family of six designed the home with core values that center around health and well-being. The home’s interior utilizes natural materials in soft tones and minimizes the “clutter’”of life by creating thoughtful storage solutions. The openness of the kitchen, living and dining area is essential to the home’s design, creating an expansive main living space.
Adjacent to the kitchen is a large pantry that includes a seltzer faucet to reduce waste from cans and bottles. All four bedrooms are located together on the second floor, promoting family closeness. The home also has a lower-level walkout basement with a home gym, play area for the children with an additional convenience bathroom, laundry room and mechanical room.
What the judges said: The compact floor plan with south-facing orientation aids in the energy-efficienct design strategy. All electric systems with tight envelope and mechanical ventilation should maintain the home with comfort and low-energy usage. Simple modern design complements the green objectives.

GREEN DESIGN : NET ZERO/NET ZERO READY

WINNER: The Loft ADU
Katie Cassidy Sutherland • kcs ARCHITECTS in Marlborough 603-439-6648 • kcs-architects.com
The clients’ motivation behind rebuilding their garage and adding an upper-level accessory dwelling unit (ADU) was the need for more independent living space as their children became adults. The client emphasized the importance of energy efficiency in the project, given the additional square footage. Taking advantage of the property’s direct southern exposure, a 10-kW photovoltaic panel system was installed on the roof to meet the energy demands of the house and ADU/garage. Any excess energy generated is stored in a Tesla Powerwall system and can be supplied to the electrical grid. The Powerwall also functions as a backup system during power outages, which are common in the area due to the abundance of trees. The ADU features an electric hot water system that serves both the ADU’s electric heat pump and the house. In the past year alone, their solar panels have supplied over 6,000 kW of energy to the grid. With the surplus energy, a charging station in the new garage powers an electric vehicle. The final project incorporates a three-car garage with a workshop on the ground level with a studio apartment complete with kitchen, storage and full bathroom upstairs.
What the judges said: Very elegant design of both architecture and interior. The use of the vernacular barn type speaks to its accessory function with well-placed and -sized openings. The dimensioning of the roof to accept full panels is indicative of an intentional strategy to meet low-energy goals.

PHOTOS
KITCHEN DESIGN : TRADITIONAL

WINNER: The Bright House • Lisa Muskat • LKM Design, LLC in Bedford • 603-493-7176 • lkm-design.com
This gracious home with fabulous style and history hadn’t had a kitchen update and could no longer meet the needs of a young and growing family. Although the kitchen was connected to a dining space that could easily seat 16, it lacked enough space to easily prepare a meal or for a family to gather. The renovation and addition to this kitchen, as well as adding a large mudroom, powder room, open pantry and sitting room, created just that environment. A soft palette was chosen of white and light oak that ties in with the rest of the house and helped to create all-important continuity. The complementary white shades helped to enhance the incredible natural light that pours into the open spaces.
The use of elegant arches creates a series of connecting spaces while maintaining the definition of each space. The same large-scale flooring was used throughout the first floor to further enhance these connections. The traditional flavor of the home is a perfect backdrop for the mo dern lighting that was selected. With a full view of the rear yard and an effortless connection to the remainder of the house, the kitchen is now the heart of this home.
What the judges said: Excellent space planning and storage. Beautiful custom cabinets — soft color palette. The millwork archway creates a thoughtful transition into the living space.

KITCHEN DESIGN : CONTEMPORARY

WINNER:
Lake Nubanusit Camp
Katie Cassidy Sutherland • kcs ARCHITECTS in Marlborough 603-439-6648 • kcs-architects.com
The goals were to maintain the interior cabin character with the exposed wall framing and wallboards, and yet to modernize and update the building so that it could grow into the future. The kitchen was designed as a central focal point between the renovated portion of the house and the brighter dining room addi-
tion for a family of chefs. Teal concrete countertops bring color into the space, while cabinet faces are a mixture of bright white and clear maple to introduce rhythm and movement.
Cedar board siding keeps the details minimal to push the 1950s modernism that the cabin now celebrates. Sutherland began design work with
her clients in the office of Scully Architects, and then took the show on the road, completing the design and overseeing the construction as she kicked off her new practice in 2015.
What the judges said: We appreciate how the new construction pays homage to the 1950s original architecture of the cabin.

PHOTOS BY JARED KUZIA
KITCHEN DESIGN : TRANSITIONAL

WINNER: Artisan Luxury
Whitney Nelson • Granite State Cabinetry in Bedford 603-472-4080 • gscabinetry.com
A harmonious design in which the p erimeter cabinetry, custom-crafted in Benjamin Moore’s Sail Cloth, evokes a sense of sophistication. The deep tones of black walnut in a rich Portobello stain add depth and contrast, while the gentle sheen of the finish sp eaks to its luxurious quality. Appliances have been integrated seamlessly into the design and contribute to the overall sense of clean lines and sophisticated simplicity. The arched openings on either side of the artisan wood hood are a signature element of the space, adding a graceful, architectural touch that draws the eye and enhances the overall allure. Flowing gracefully into the adjoining pantry, this space takes on an earthy charm with rich green tones, brass shelf rails and hardware that exude warmth. Through the second arch, the mudroom is playful with whimsical wallpaper and hexagon concrete tiles. Each area has an array of custom storage solutions, ensuring every item has its place. Every element, from the color palette to the cabinetry and lighting, has been thoughtfully chosen to create a truly exceptional and harmonious space that is as stunning as it is functional. This kitchen is an artful testament to the power of design, creating an environment that is both welcoming and luxurious.
What the judges said: Love the double archways and strong crown moldings on the cabinets. Creative storage with the cabinet towers that rest on countertops. The mix of metals creates an eclectic feel.

INTERIOR DESIGN : WHOLE HOUSE DESIGN
WINNER: Family Woodland Lakehouse
Lindsay Lawrence Interiors in Newburyport, Mass. 978-992-8132 • lindsaylawrenceinteriors.com
The homeowners wanted to merge old and new. With 11,000 square feet, the home can comfortably accommodate up to 40 people, yet it’s also comfortable and cozy with only a few. Meanwhile, family members can relax in the sauna or hot tub, hang out in the fourseason sunroom and get competitive in the game room. There are even multiple laundry rooms for the ultimate convenience. Spaces were designed for how they would be used, both by the individual and the whole family. By mixing various metal and wood materials, a light, bright space was achieved that embraces both the contemporary and the rustic. Lindsay Lawrence specified all materials and furnishings (i.e., colors, materials, plumbing, tile, flooring, new beams, exterior colors, patio stones and appliances) and fully integrated with the builder, architect and landscaper to ensure everything feels cohesive from one space to the next, inside and out. Now, this timeless home looks like a natural part of its surroundings and is primed for many generations and memories to come!
What the judges said: Overall consistent design treatment of materials and spaces. Nicely executed!
INTERIOR DESIGN : LIVING SPACE
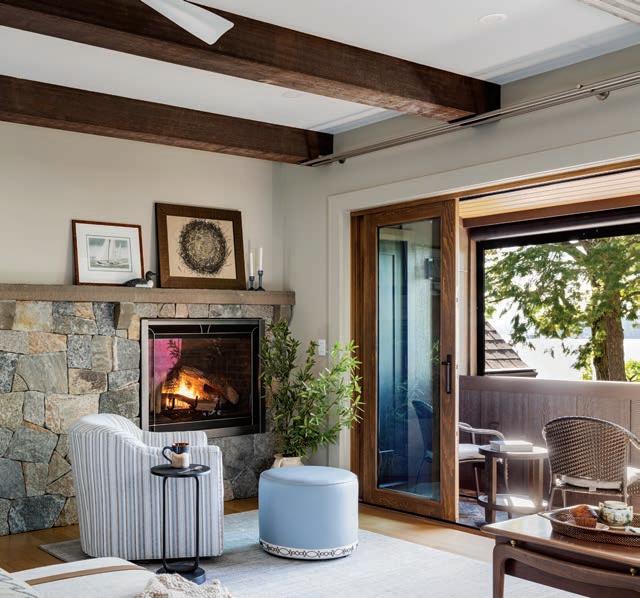

WINNER: Forged of Iron, Wood and Stone
Cicely Beston Interior Designs in New London 603-526-2657 • cbestoninteriordesigns.com
While the architecture and finishes of this 10-year-old home are still beautiful, the furnishings needed to be updated and refreshed. The first flo or of this home has an open floor plan, so it was important to design and create a cohesive layout for the kitchen, dining and living spaces. Furnishings needed to be designed that complemented the strong wood and stone elements in these rooms, not to mention the stunning lake view. For the rugs and upholstery, colors and textures complement the Douglas fir wall paneling, but they are of a light palette to balance the room. The crown jewel of the project is the custom dining table, crafted by a local metalsmith, which uses an entire beam as the center trestle secured to metal side panels with hand-forged iron pegs. The final touch was the chandelier that features contemporary handblown glass globes. The updated furnishings for this home made each space elegant yet ver y livable, with unique characteristics in keeping with the architecture.
What the judges said: Large sectional oriented around the beautiful view with floor-to-ceiling windows. Natural color palette flows seamlessly with outdoors. Beautiful custom pieces and a superb blend of furnishings that complement bold architectural designs.
BY
PHOTO
JAMES REED
PHOTO BY GREG PREMRU
INTERIOR DESIGN : HOME OFFICE


WINNER: Family Woodland Lakehouse • Lindsay Lawrence Interiors in Newburyport, Mass. • 978-992-8132
For additional overnight guest space at this Moultonborough lake house, a versatile office was designed to serve a dual purpose: a functional workspace and an additional bedroom when needed. The main desk customized with casters makes it simple to transition the space. The desk can be easily moved to create room for the Murphy bed. In addition to office storage in custom cabinetry, a built-in bench seat serves as both seating and a clever storage solution. Stowed underneath the seat cushions, pillows and blankets provide everything needed for the transformation of the office into a bedroom. What the judges said: Creative use of space with Murphy bed and second work space with roll top. Beautiful custom upholstery and use of color.
INTERIOR DESIGN : SPECIALTY/SMALL SPACE
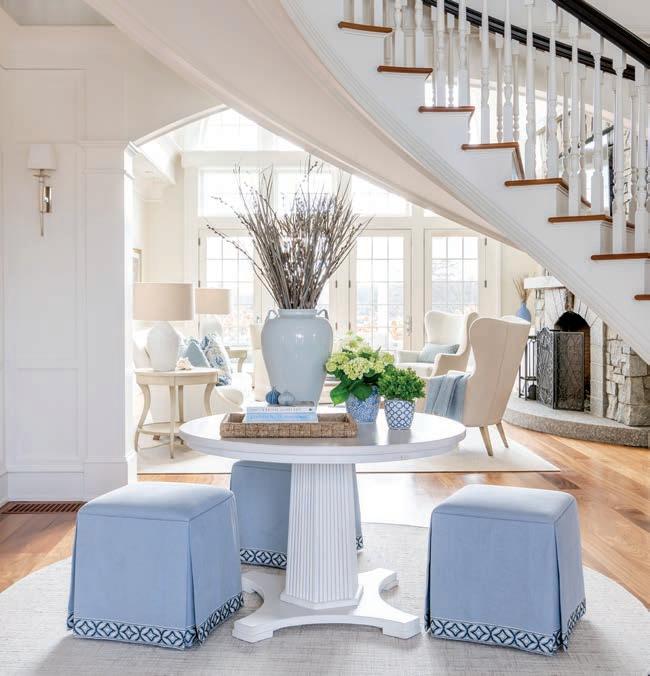
WINNER: Making an Entrance Jen Myers • Weekender House in Portsmouth 603-427-8658 • weekenderhouse.com
The stunning architectural details of this home’s entrance called for a classic design. Following the lines of the curved staircase, a large, round pedestal table was placed in the center atop a custom silk and wool round rug in neutral tones. Cubed custom ottomans in a soft blue with tape detailing provide a place to sit when removing one’s shoes and also serve as additional seating in the adjacent great room. Herringbone cushions with contrast white welt were added to the window seats along the twin hallways. Runners in the same pattern as the round rug were added to ground the space. The floral-and-plaid-patterned pillows with fun, fringe detailing add a much-needed pop of color and coordinate with the ottomans. It’s the perfect spot for guests to sit when entertaining or for curling up with a good book. Lastly, marsh grasses, fresh greens and a woven tray atop the pedestal table were added to reflect the home’s coastal location.
What the judges said: Custom upholstery and rugs stand out. Beautiful attention to detail at every corner.
INTERIOR DESIGN : PRIMARY SUITE

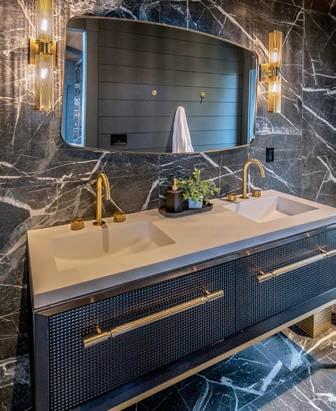
WINNER: Marshside Oasis • Liz Fox Jacobs • Spruce Interiors in Hampton • 603-502-6210 • spruceinteriorsnh.com
This sophisticated, masculine retreat offers a refined blend of bold hues, high-end finishes and inviting furnishings. The deep, moody tones create a dramatic contrast against the sweeping views of the marsh. The primar y bath is a sanctuary, featuring exquisite imported Italian marble, a luxurious steam shower and a striking restored leather-and-brass nailhead
BATH DESIGN
interior door. This door glides effortlessly along its rail to reveal a sleek washroom adorned with black and gold accents, offering a refined touch of drama and sophistication.
What the judges said: A mix of wood elements and textiles in styling pieces add warmth. Unique materials; flows well with the rest of the home.

WINNER: Soothing Sanctuary • Whitney Nelson • Granite State Cabinetry in Bedford • 603-472-4080 • gscabinetry.com
This new primary bath is a masterful composition of both elegance and functionality, with every design element thoughtfully curated to elevate the experience. The serene, light tones of whitewashed white oak encasing the vast expanse create an atmosphere of refined calmness. A true fo cal point, the expansive shower blends the sleek transparency of frameless glass with an exquisite assortment of tiles. Its generous proportions — measuring an impressive 6'x4' — allow ample room for two. Thoughtfully designed, the styling nook provides just the right amount
of space for cosmetic rituals while maintaining a sense of unobtrusiveness. Adjacent to this sits the striking white porcelain soaker tub. The highest quality faucetry and hardware combine striking aesthetics with superb functionality.
What the judges said: A soothing sanctuary. The visual interest in neutral tiles allows the outdoors to feel part of the design. The cabinet’s wood tones add warmth and contrast, and there is creative storage in the vanity.
PHOTO BY MORGAN KARANASIOS
PHOTOBY
HISTORIC RENOVATION

• SP Architects in Concord • 603-856-8994 • sp-architects.com
A Federal-style country house stands at the heart of this extensive renovation and addition. The challenge was to substantially increase the size of the house without subver ting the identity of the original structure. By blending the old with the new, a seamless fusion of historic charm and sustainability was created. The renovation preserves the building’s heritage by removing all the formerly added wood-framed structures that were in poor condition, then extending the original four-cornered brick structure by doubling its width to allow new living areas to be adjacent to the original formal spaces. The exterior finishes of the brick addition
are woven into the fabric of the old house, and the formed copper roofs and ridge vents and slate roofs were used to complement the quality and style of the old house. Old historic windows were restored within the original brick structure. The historic barn was renovated to create a summer space. The lower level of the barn is used for gardening equipment and to accommodate a sauna adjacent to the swimming pool.
What the judges said: Beautiful restoration of a historic estate. Renovations of both main house and barn have revitalized and transformed both buildings for decades of future use and enjoyment.

WINNER: Country Residence • Renee Fair, AIA, Sheldon Pennoyer, AIA
REMODELING/RENOVATION DESIGN

WINNER: Portside Elegance • CM Ragusa Builders in Seabrook • 603-814-1588 • cmragusa.com
In collaboration with Scott Brown Architects and TMS Architects Interiors, this historic residence has undergone a full renovation. A primary objective was to elevate the home’s classic colonial architecture while incorporating a timeless coastal aesthetic. Throughout the home, modern sensibilities blend with coastal-inspired design. Adjacent to the pool area, a newly constructed barn adds further charm to the property, providing a perfect workshop for the client’s hobbies and collectibles.
The architectural design of the barn was carefully considered to harmonize with the home, ensuring a seamless integration of both old and new elements that enhance the overall property.
What the judges said: Transitional design of the addition with a contemporary pool and patio area updates and harmonizes well with the existing historic home in scale and detail. The new barn workshop plays a distinctive supporting role.

PHOTOS BY ROB KAROSIS
OUTDOOR DESIGN : LANDSCAPE WITH POOL
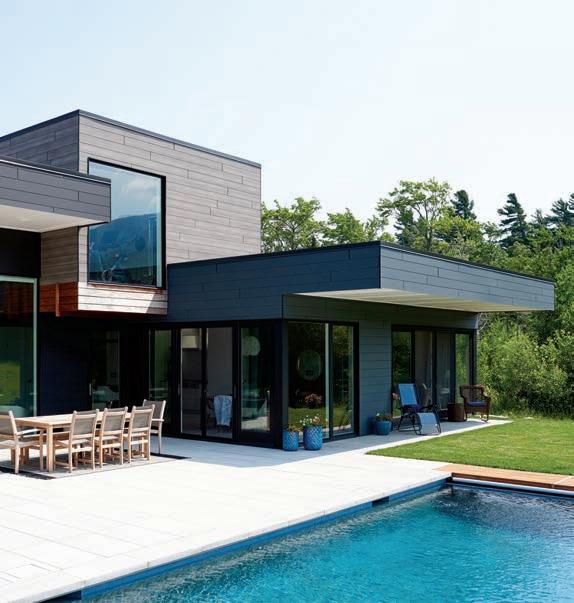
WINNER: Notch House
Paul Lewandowski, AIA • Paul Designs Project in Portland, Maine 207-747-5080 • pauldesignsproject.com
After the clients found a plot of land with an amazing view of Mount Lafayette and Franconia Notch, they met with the architect on the site and began to design a house. The striking profile of the mountains b ecame the inspiration for the massing of the house. The pool was one of the major features in the view of the mountains from the living room. It is designed to be a foreground element, its dark bottom chosen to reflect the color of the mountains. Tinted precast pavers in charcoal with a smooth finish were arranged in a stacked bond pattern to reflect the lines of the house. The wood decking makes a direct material connection to some of the house accents. The landscape includes very few manicured areas; most have been left in a natural state. The lawn near the pool was arranged in rectangular panels to reflect the house again and also to treat it more like an outdoor carpet. The proportion of pavers to the size of the pool was designed to make the pool feel connected to the landscape but not dominate it.
What the judges said: The clean, crisp lines of the swimming pool juxtapose beautifully with the mountainous surroundings. The careful attention to the pool paving details and interplay with wood is exemplary. Especially notable is the ecological advantage and resiliency of a bio pool with less dependence on chemical intervention. It will be exciting to watch the maturation of this new ecosystem.
OUTDOOR DESIGN : LANDSCAPE WITHOUT POOL

The goal was to create a functional yet beautiful space that could accommodate the client’s large family while offering both privacy and connection to nature. A wide, winding paver driveway gently curves toward the garage and main entry, not only ensuring proper water drainage but also drawing attention to the home. The winding drive creates a sense of arrival, adding to the overall appeal and experience of the space. A dual-entry system at the front of the home ensures the home is accessible from multiple points, allowing for smooth connections for a large family.
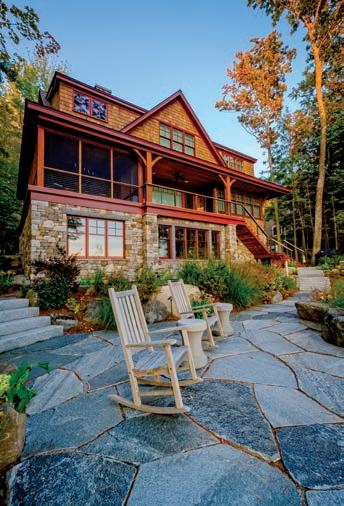
In addition, a perched beach area focuses on maximizing the home’s proximity to the lake. The beach area provides a safe and tranquil retreat for gatherings and relaxation, enhancing the overall family experience. By thoughtfully integrating functional elements with scenic beauty, the landscape design fosters both comfort and connection for this family.
What the judges said: This project excels in creating an elegant living space that is appropriate to the woodland setting. The precision-cut stone layout and execution with its mix of interesting patterns is commendable.
OUTDOOR DESIGN : LIVING SPACES
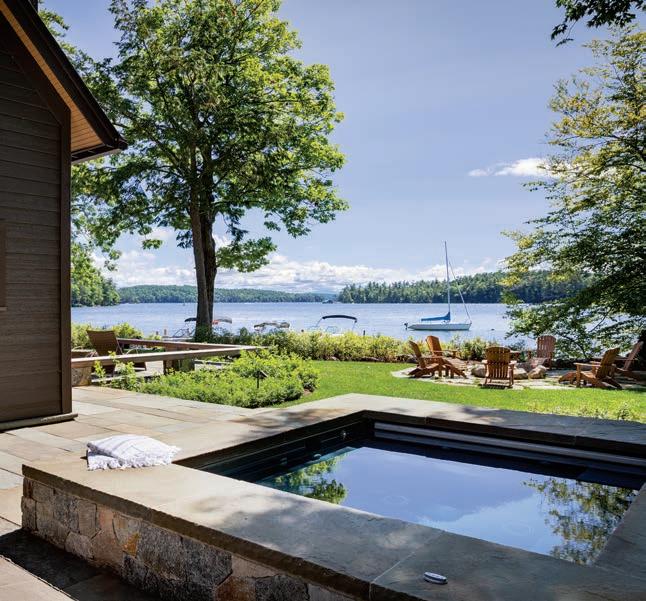
WINNER: Windermere Residence
MDLA Landscape Architects, LLC in Boston, Mass. 860-573-3536 • m-d-l-a.com
The vision was clear: a haven on Lake Winnipesaukee where extended family and friends could gather and create lasting memories throughout the summer months. With weekends often hosting nearly 20 guests, the landscape design needed to be both beautiful and practical. The choice of materials for the outdoor spaces emphasized the connection to the natural surroundings. Large plank-style bluestone in earthy tones was used for the patio and main entry, providing a touch of refinement while harmonizing with the landscape. More informal pathways were crafted from Goshen stone slabs with planted joints, enhancing the organic feel. The addition of a stone-clad hot tub, conveniently located near the house, offers both relaxation and breathtaking views of the distant mountains and the lake. The team integrated an inconspicuous towel-drying station with built-in benches with easy access for guests that are coming from the spa or the lake.
What the judges said: This project excels in creating an elegant living space that is appropriate to the woodland setting. The precision-cut stone layout and the execution with its mixture of interesting patterns are commendable.
OUTDOOR DESIGN : GARDEN DESIGN

WINNER: Zen Oasis

Inspired by the philosophy of Chinese gardens and the practice of Feng Shui, this new design opened up a backyard’s full potential, breathing life into the landscape by weaving together natural elements of water, fire, stone and plants. In partnership with a garden structure designer and manufacturer, Parker designed a backyard shelter, entry arbor and an additional window structure to enhance the overall privacy within the home. Surrounded by natural stone, lush perennials and tall grasses, the cozy backyard shelter provides a tranquil space for the client’s yoga practice, to meditate under a calming rainstorm or to gather around a small fire. The design also features a unique boulder fountain water feature and a b eautiful cedar-barrel sauna. These features are seamlessly connected with a mix of locally sourced natural stone flagging, along with a variety of lush native plants and others of Asian origin.
What the judges said: This exuberant outdoor design includes a wide variety of seasonally interesting and hardy plants, thus eliminating the need for lawn maintenance.
UP & COMING TALENT ( Under
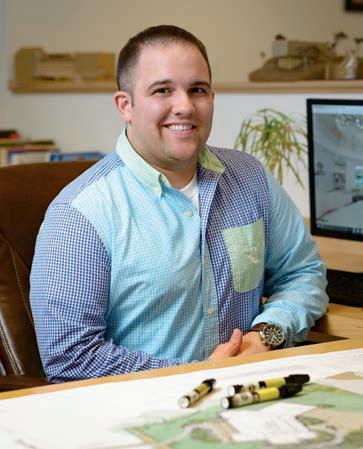
WINNER: Michael Pritchard
BIM Manager/Architectural Designer
Bonin Architects in New London 603-526-6200 • boninarchitects.com
40)
Nominator Kevin ten Brinke, AIA, NCARB, LEED, AP of Bonin Architets said: Mike is an integral member of our team, where his vision has shaped our collaborative culture and design processes. As our studio BIM manager, he leads staff training in cutting-edge modeling and rendering techniques. Mike excels as a mentor, fostering knowledge-sharing and creative growth. His curiosity drives his work — constantly asking how things can be done better, faster and with new technology. Mike’s acumen for technology is a direct reflection of his passion for this industry and trying new things. The autonomy given to him to explore new methods, software and technologies has reaped tremendous benefits to our firm, something he wrote about in this winter’s issue of AIANH Forum.
Mike’s work has allowed us to create exceptional photo-realistic renderings through implementation of several different programs, most recently Twinmotion.
Mike wanted to learn about drones. He’s now an FAA-licensed drone pilot, and we’re using cutting-edge drone photogrammetry and aerial photography to build site and existing conditions models. Mike wanted to explore 3D and augmented reality; we were having fun taking virtual tours of homes we designed with VR headsets. Our firm uses all these progressive tools because of Mike’s ambition and curiosity.
In addition to his work at Bonin Architects, Mike is behind bypritchard.com, where he merges AI and residential design to create cutting-edge renderings. His commitment to mentoring extends beyond the workplace, and he actively contributes to his community through coaching youth sports. Currently pursuing an MBA, Mike continues to expand his business acumen, positioning himself as a forward-thinking leader in residential design. His dedication to learning and innovation makes him a rising star in our field.
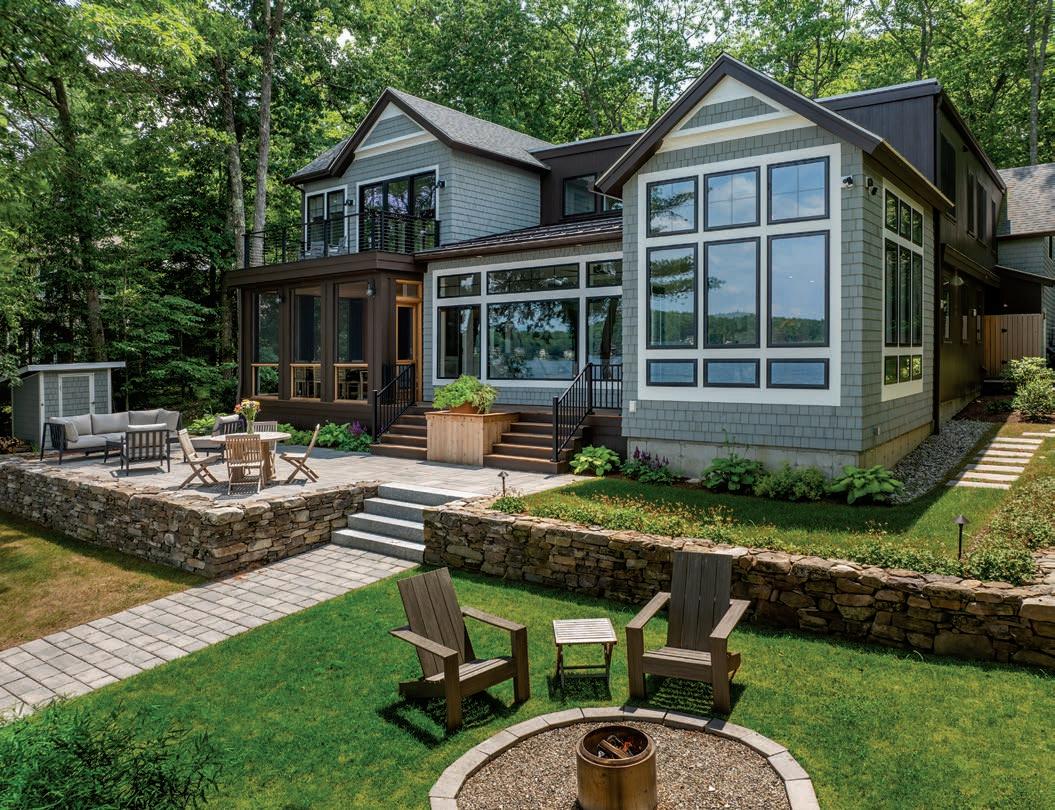

H AL L of FAME 2025
Meet some of this year’s and past years’ winners of the New Hampshire Home Design Awards — architects, interior designers, kitchen and bath designers, landscape architects and designers, builders, and others whose award-winning projects make homes in New Hampshire both functional and beautiful.

2025 Excellence in Remodeling/Renovation Design
CM Ragusa Builders
SEABROOK, NEW HAMPSHIRE 603-814-1588 • cmragusa.com
CM Ragusa Builders specializes in building luxury custom homes that define elegance and sophistication. Serving Massachusetts, New Hampshire, and Maine, each home is one-of-a-kind, tailored to the specific tastes and needs of our discerning clients.
Located in the charming coastal town of Newburyport, Massachusetts, this historic home has been fully renovated to enhance its classic colonial architecture while embracing a timeless coastal style. In partnership with TMS Architects and Scott Brown Architects, we have created a home that offers a warm, inviting atmosphere, felt from the moment you step inside. It seamlessly blends contemporary sensibilities with coastal-inspired design throughout.

Features such as a thoughtfully designed living room and a luxurious chef’s kitchen ensure a seamless flow on the main level. Just beyond the living room, an inviting outdoor living space awaits, complete with a custom pool, outdoor kitchen, and fire table—ideal for entertaining and enjoying the beauty of every New England season. Adjacent to the pool area, a newly constructed barn adds further charm to the property, providing the perfect workshop for the client’s hobbies and collectibles.

2025 Winner of Excellence in Green Design: Net Zero and Excellence in Kitchen Design: Contemporary
kcs ARCHITECTS
MARLBOROUGH, NEW HAMPSHIRE 603-439-6648 • kcs-architects.com
Kcs ARCHITECTS is an award-winning architecture firm specializing in bespoke design of commercial, institutional, municipal, and residential projects, both big and small. While we have worked throughout the United States, most of our work is in New England. Environmentally responsible design is integral to our process, and we embrace these principles enthusiastically in our projects, implementing sustainable strategies, materials, and methods in innovative ways suited to a given project and budget. Our natural northeast setting provides our inspiration,
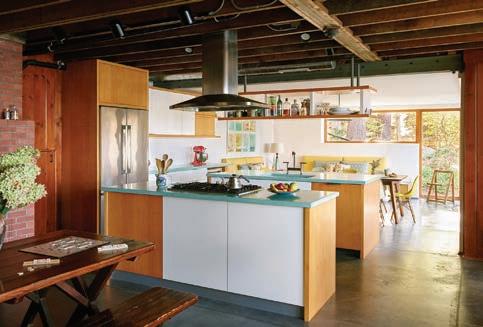
and our clients provide our purpose. The first step in our process is always to listen to our clients’ needs and goals, which we keep at the forefront of our design work from concept design through construction. We view every project as a collaborative effort, fostering strong relationships that lead to successful, meaningful designs. Our practice specializes in thinking creatively and adaptively, architecturally responding to each project in its own right
PHOTO BY JARED KUZIA
PHOTO BY RYAN BENT
2023 Winner of Excellence in Kitchen Design: Contemporary
Crown Point Cabinetry
CLAREMONT, NEW HAMPSHIRE
800-999-4994 • crown-point.com
Family-owned and -operated, Crown Point Cabinetry handcrafts the finest quality custom cabinetry for your entire home. We are the only custom cabinetmaker in the country that sells direct to homeowners, custom builders, remodelers and designers nationally and internationally. We offer one-inch-thick doors, drawer fronts and face frames, plus American black walnut interiors in every base cabinet, wall cabinet and tall cabinet.
We work directly with one of our talented and award-winning, in-house design professionals. Made in New Hampshire.


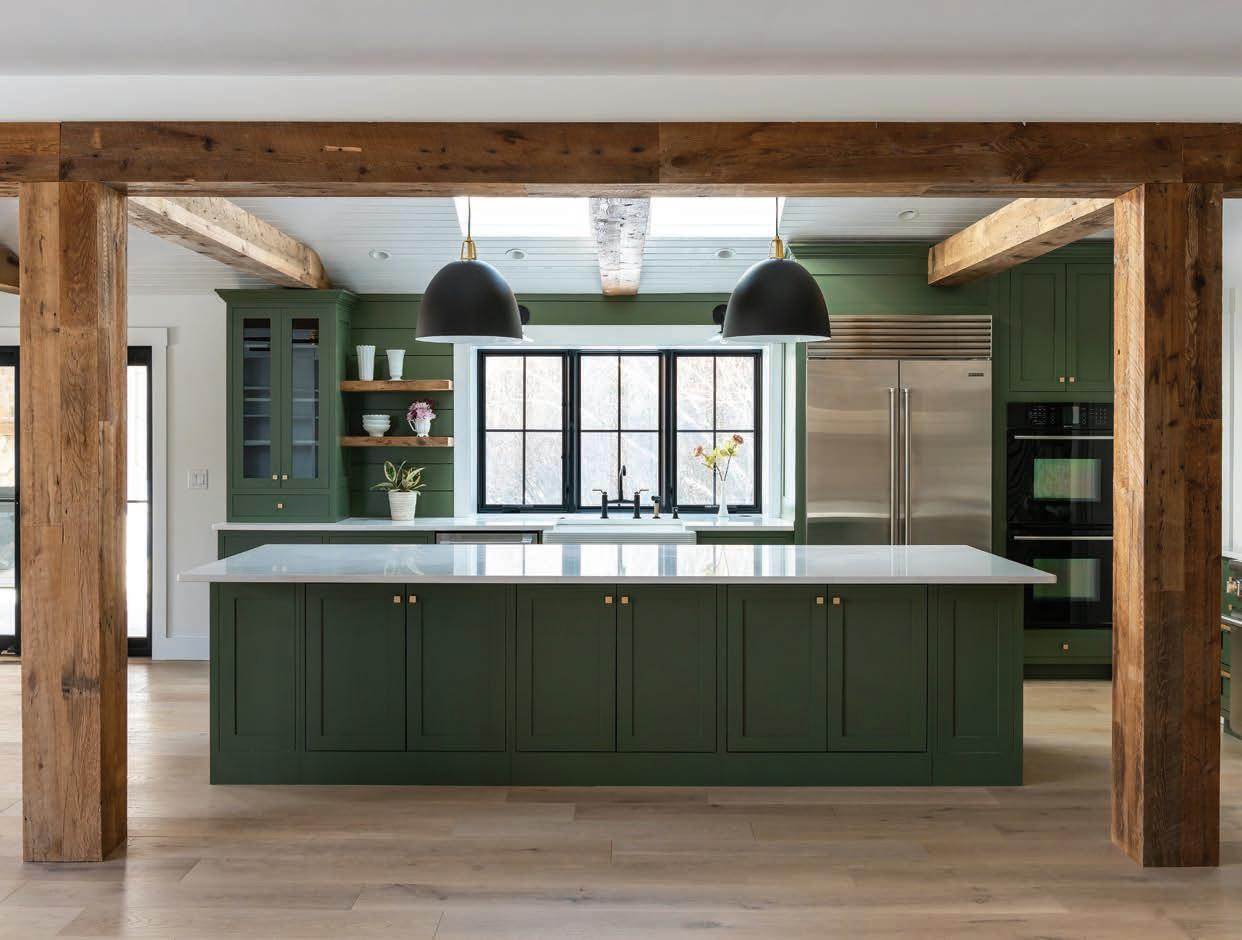
2025 Winner of Excellence in Kitchen Design: Traditional
LKM Design
BEDFORD, NEW HAMPSHIRE
603-493-7176 • .lkm-design.com
LKM Design is a residential design firm located in southern New Hampshire. The firm’s portfolio includes projects with a variety of style and scale. We seek clients who appreciate fine residential design, quality construction and overall service. The firm includes talented professionals specializing in all aspects of the construction process including interior, landscape and lighting design. We work with clients to build homes that are as unique as they are. By blending the function of a space with each clients personal aesthetic we are able to create both beautiful and livable spaces.

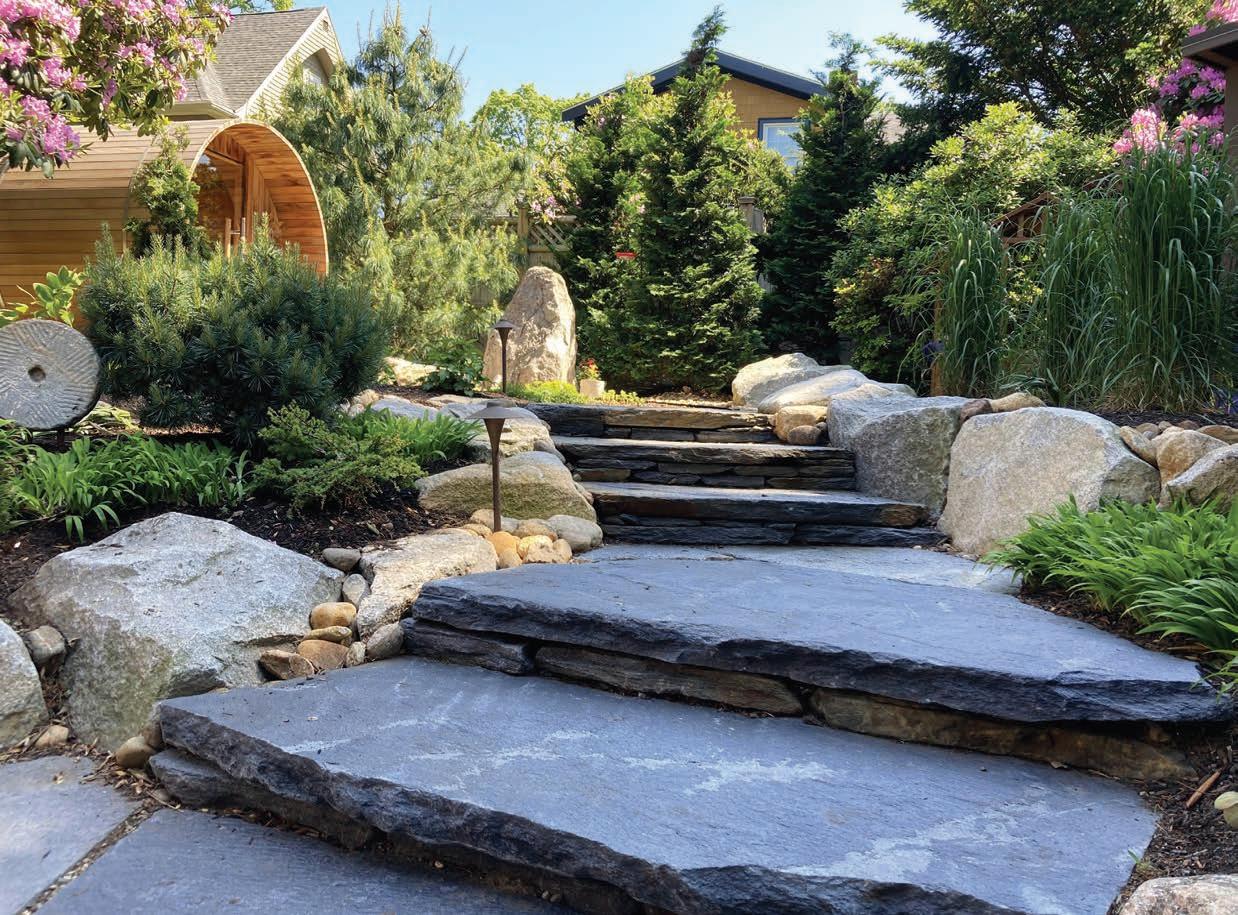
2025 Winner of Excellence in Garden Design
Parker Garden Design
NASHUA, NEW HAMPSHIRE
603-595-7904 • parkergarden.com
Our clients dreamed of a tranquil escape from the “hustle and bustle” of a nearby urban center. Their original landscape consisted of rigid, linear walls and a formal brick patio. Inspired by the philosophy of Chinese gardens and the practice of Feng Shui, our new design opened up the backyard’s full potential, breathing life into the landscape by weaving together natural elements of water, fire, stone, and plants.
We collaborated with other partners to include a garden trellis, a cedar barrel sauna and a unique boulder fountain. These features connect seamlessly with our mix of locally
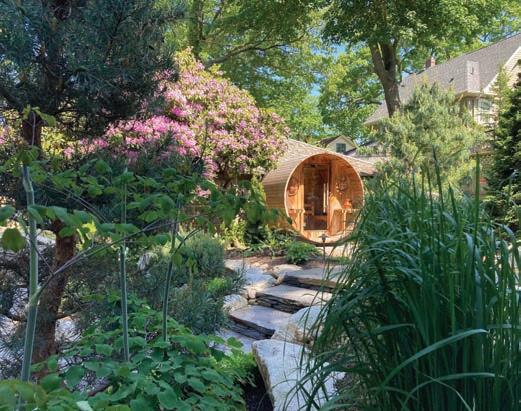
sourced natural stone flagging and plant material. All stonework, planting, lighting, and the installation of all structures were executed by our design-build team.
We are proud to say our clients now have the best of both worlds — the energy of the city a few miles away, and a calming Zen Oasis just outside their back door.
The restoration team kept as much of the original 1904 lodge as they could, including its Southern pine paneling.

Relax and Retreat
An early 20th-century lodge is lightly renovated to accommodate business off-sites without losing its original Arts and Crafts aesthetic.
CHRIS GASBARRO AND KATHY
DELMEDICO co-own Ember, a corporate event planning firm founded in 2008, which at the tail end of the COVID-19 pandemic launched a sister company, Ember Escapes, to facilitate off-site meetings in a variety of compelling locations around the world. Their first venue is Quietude, a former family compound on nearly 60 wooded acres in Tuftonboro, in the foothills of the White Mountains.
The main house is a 1904 Adirondack lodge — there is also a guest house and a caretaker’s home — that sits on the upper part of the scenic property overlooking a lower lot of maples, oak and pines. It was designed by Boston architect J. Williams Beal. After training at MIT, Beal worked for esteemed architects McKim, Mead & White before opening his own firm. Little else in the way of documented history about Beal and Quietude ex-
ists, but we do know that a decade later he also designed the better-known Castle in the Clouds, a 16-room mansion and 5,294acre mountaintop estate in Moultonboro that overlooks Lake Winnipesaukee and the Ossipee Mountains.
The fact that Quietude and Castle in the Clouds, also known as Lucknow, share an era and an architect implies that similarities exist between the two structures, notably their Arts and Crafts aesthetic,
By Janice Randall Rohlf | Photography by James Reed

Located in the foothills of the White Mounains, Quietude offers stunning views from the porch in all seasons.
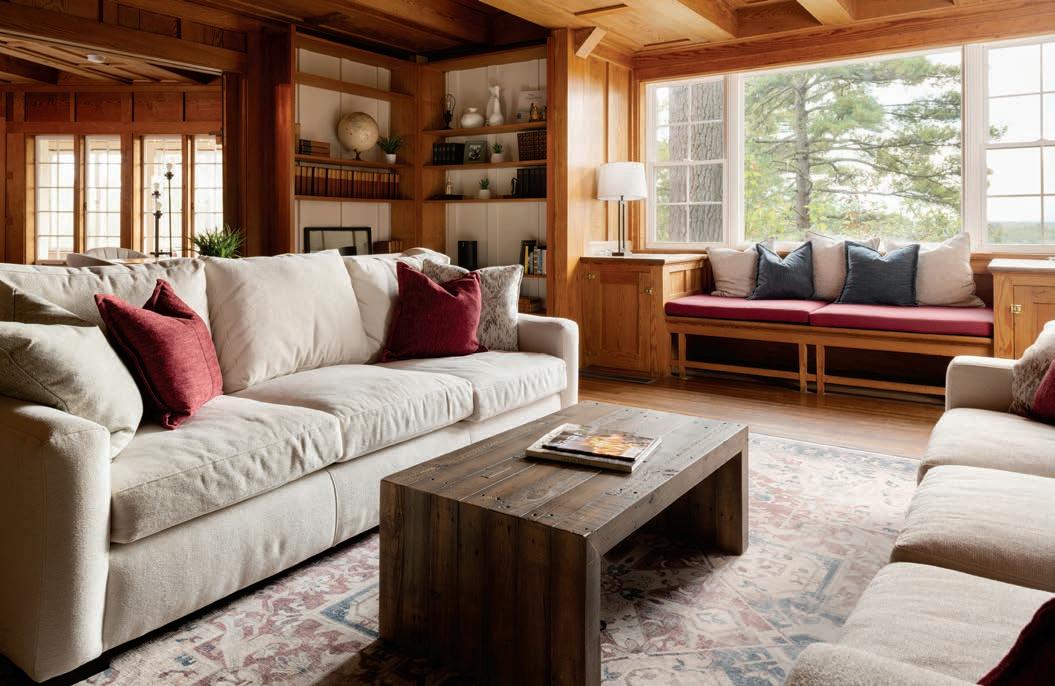

The living room is a cozy spot for guests to gather. In one corner sits a restored Chickering player piano from the 1920s — one of the few original furnishings that were kept.



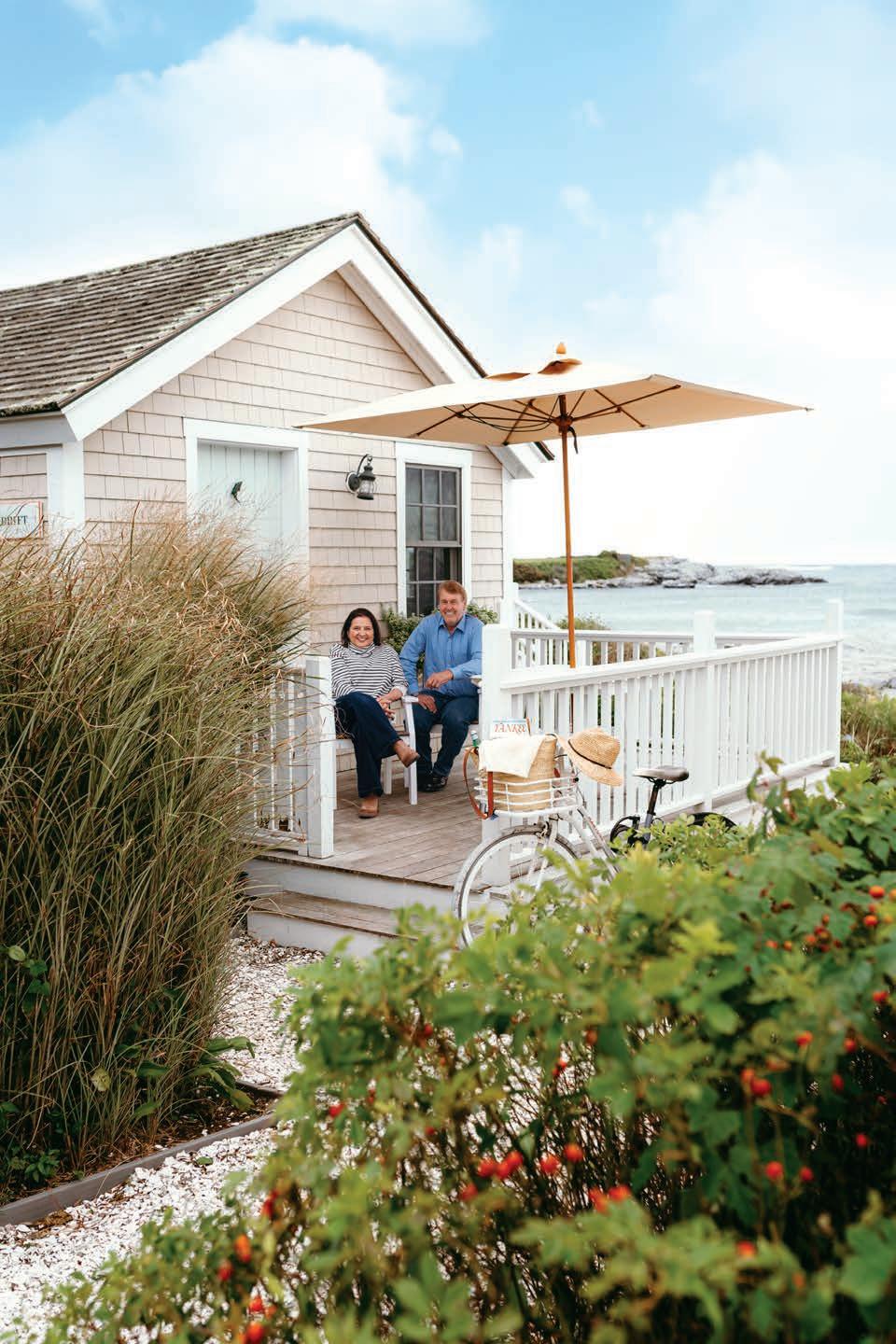


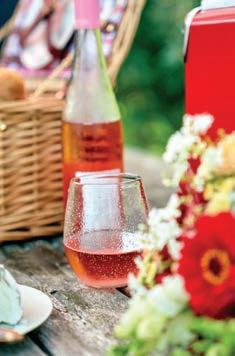
Home Away
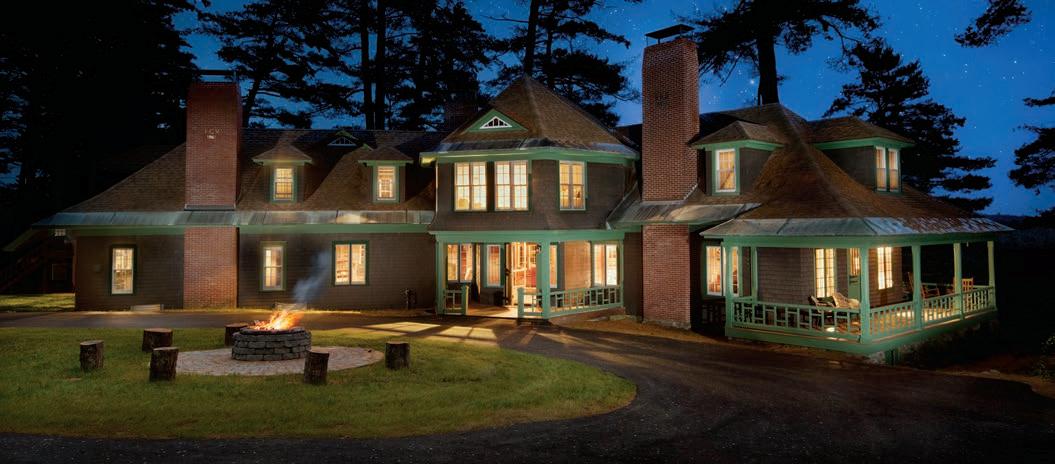
which upholds a philosophy of living in harmony with nature. To this end, natural and sometimes local materials were used in both buildings to create a rustic, handcrafted look.
When Gasbarro, co-owner and president, and DelMedico, co-owner and general manager of Ember Escapes, purchased Quietude — they are its fourth owners — no one had lived in the building for 20 years. Their vision for the property was to bring it back to life and use it for their curated professional retreats and small gatherings and also allow access to
the beautiful property for rental. As their vision became a reality, the two incorporated platforms for yoga, fire pits, trout fishing at a nearby pond and walking trails into the experience.
“We’re event professionals turned restoration enthusiasts,” says DelMedico, who worked with Modern Heritage Builders as the contractor on the project. She says they did a great job to keep it as original as possible and not affect the aesthetic integrity of the house. “When we bought it, it was fully furnished and had wall-to-wall carpeting. We were for-

tunate to find the hardwood floors once we pulled up the carpeting.” A Chickering player piano from the 1920s was restored, and is one of the few original furnishings that were kept.
“As for the Southern pine woodwork, there really wasn’t anything that we needed to replace,” continues DelMedico. “Our biggest challenge was to make sure that the renovations matched.” The ceiling beams are original but most are purely decorative.
To make the house more accommodating for overnight retreat guests,

The original Arts and Crafts aesthetic of the rambling lodge upholds a philosophy of living in harmony with nature.
Unlike the dining room, above left, which retains much of its period character, the chef’s kitchen, above right, was completely refreshed and updated with modern appliances.
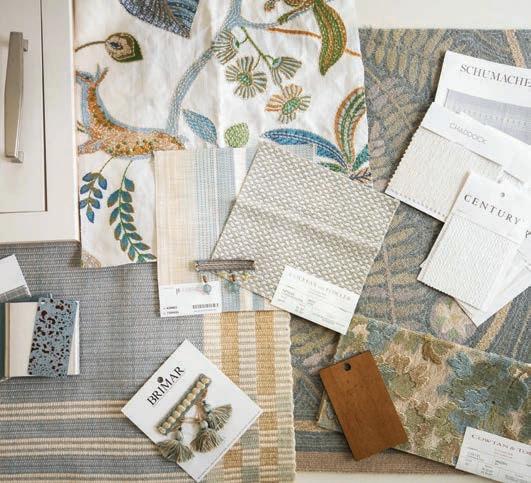


Home Away
upstairs spaces were reconfigured, such as former maids’ quarters. Now there are nine beds total in six bedrooms, and all the bathrooms have been modernized. TVs are intentionally kept hidden. “We don’t want them to be a distraction,” says DelMedico. “The purpose of being here is for people to organically connect with each other.”
Downstairs, space that was once a mudroom with a small entryway was gutted and transformed into a modern-day chef’s kitchen complete with breakfast nook and painstakingly cleaned exposed bricks. There is a large stove and center island to accommodate the natural gatherings that inevitably take place in the kitchen.
A lot of thought went into renovating the early 20th-century family lodge into a comfortable spot for small group retreats. “Chris and I laid out how we wanted it to look,” says DelMedico, explaining that they do a lot of floor-

In lieu of watching television, playing board games and doing jigsaw puzzles are encouraged.
plans for their corporate events. “Then we looked to Modern Heritage to make the house functional and add what they thought should be done.”
One thing that didn’t change is the name. “When you think about having a retreat or a small group at an off-site
where participants can really connect with each other and have great conversations,” says DelMedico, “the name Quietude is perfect.” NHH
For more information, visit emberescapes.com BUILDER: Modern Heritage • 781-534-8200 modernheritage.com
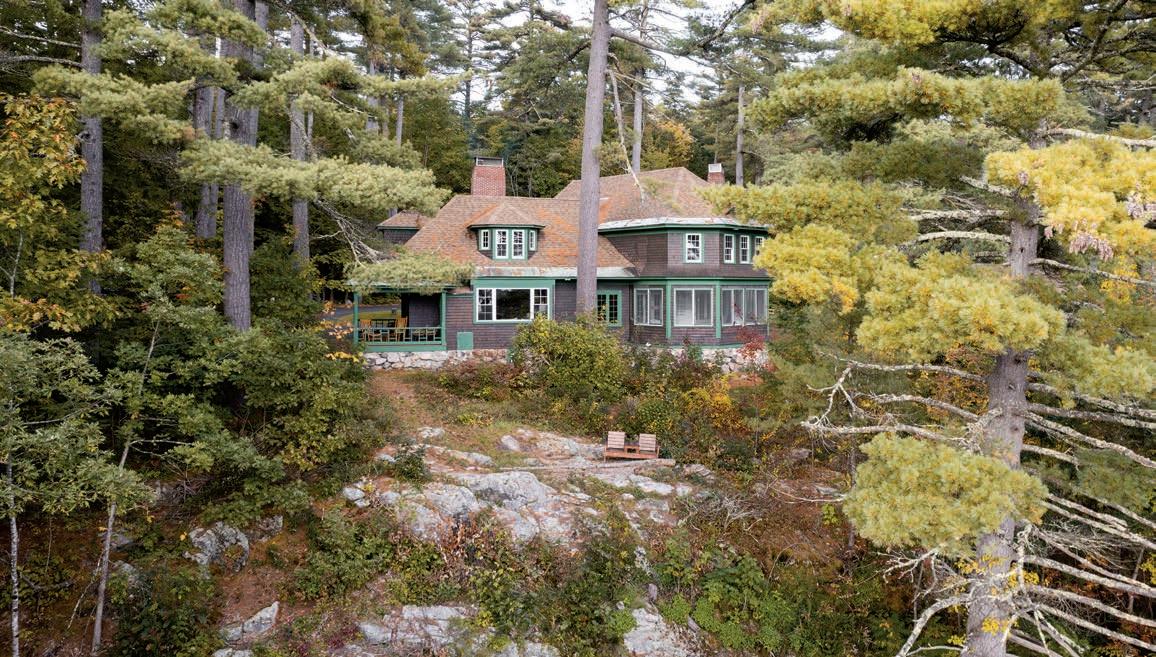


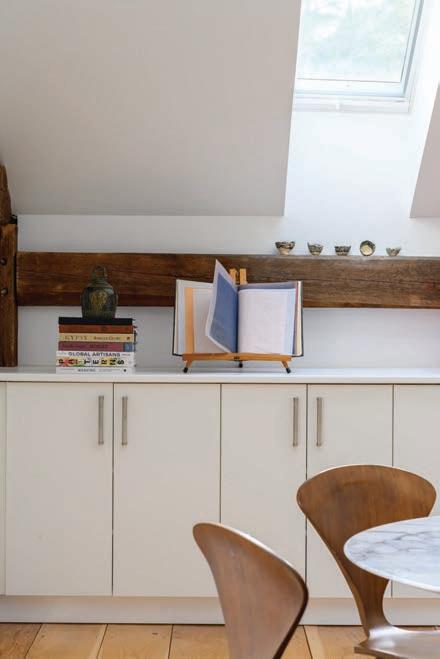

PHOTO BY JOHN HESSION

Get ready to Party!




GET YOUR TICKETS TODAY AT THURSDAY, JUNE 26 • 6:00–8:00 P.M. FLAG HILL DISTILLERY & WINERY, LEE, NH
GENERAL ADMISSION: $65 | EARLY ACCESS, 5:30 P.M.: $85
Savor a diverse selection of culinary delights and beverages, groove to live music, and soak in the iconic New Hampshire vibes. Join us for an elegant party at one of the state’s most stunning venues. Sponsors:










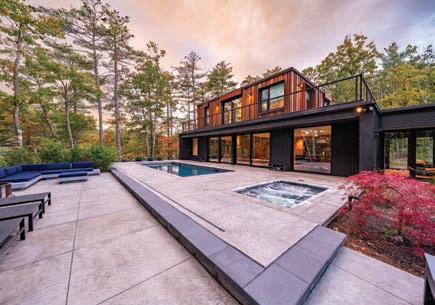
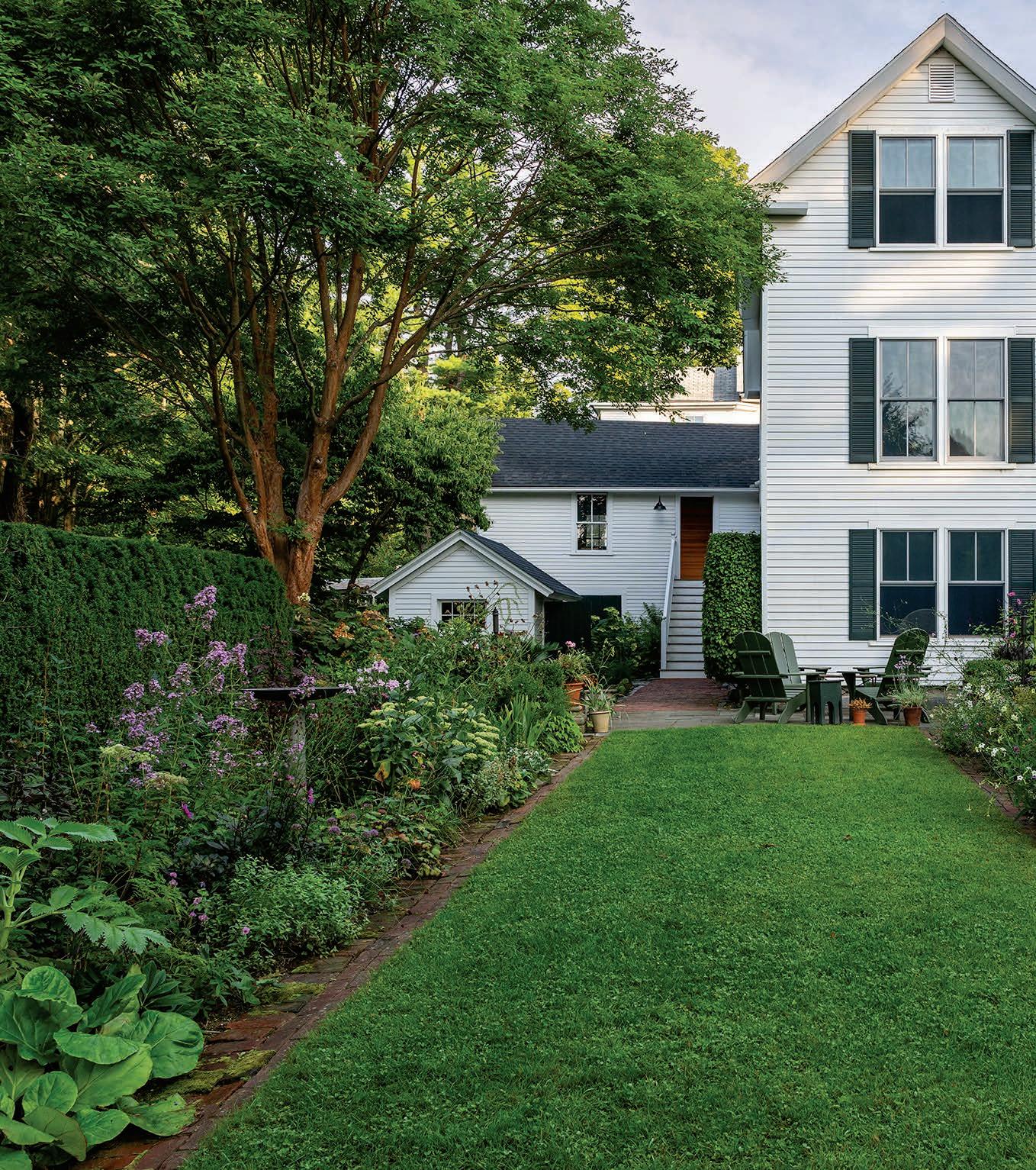

Embracing Change
Plant-lover Michael Gordon, an experimentalist of sorts, appreciates the ephemeral nature of his gardens.
OPTOMETRIST MICHAEL GORDON
has been living on a small, in-town lot in Peterborough for 35 years and gardening there for the last 30. He has made gr eat use of every inch of space, filling the property with the unusual plants he has an eye for. The gardens are not just about flowers — which are fleeting — but full of contrasting foliage forms, colors and textures that bring interest to the space all season long.
But as often happens, forces beyond our control can wreak havoc on our carefully planned and managed landscapes.
Since the Gordons’ property is on a steep slope, terracing has been crucial for supporting the upper levels. An old barn
foundation that played an important role in holding the street-level gardens in place while defining an enclosed garden room on the lower level had started to weaken. Left to its own devices it could have collapsed, causing major destruction. Gordon bravely called in the pros at DS Stone & Garden Scapes to assess the situation. Repairing it meant tearing out a huge number of established plants to make way for the heavy machinery needed to stabilize and rebuild the granite block foundation.
Always an optimist, Gordon viewed it as an opportunity to make some interesting changes, such as adding a new screened porch and creating a new look for the upper and middle gardens.
By Robin Sweetser | Photography by Morgan Karanasios

Above: Granite steps lead down from the top terrace to the lower garden. An opening in the hedge gives a peek of what’s to come.
Opposite page: The lower garden is an extension of the house. Protected from view, it is contained within the yew hedge on the left and granite blocks of the old barn foundation on the right.

Top Terrace
The upper garden now has the look of an orderly, refined meadow with low, tough plants like autumn moor grass (Seslaria autumnalis) interplanted with tall and airy plants such as verbena bonariensis, burnet and gomphrena. Other favorite annuals are melianthus, tall blue sage (Salvia uliginosa) and bright red “Mahoghany Splendor” hibiscus. Some of the original plants, such as “Magenta Star” dahlias, were reused, but Gordon also had a wish list of things he has been wanting to grow, including some new asters.
“I am trying 15 to 20 great asters popular in England and France to select the best combinations I can,” he says. “Some of my new favorites are ‘Coombe Fishacre’, ‘Glow in the Dark’, and ‘Ochtendgloren’,” he says, “and I have a mass of ‘October Skies’ asters along the picket fence that faces out to the sidewalk.”
Reliable daylilies are also making a comeback. “I am adding more of the ones I used to like and some new ones too, such as ‘August Flame’ and ‘Autumn Minaret’ to create a long season of easy

Above: A frequent visitor to gardens here and abroad, Gordon first saw dahlia “Magenta Star” at Gravetye Manor in Sussex and has been growing it ever since.
Below: The top terrace is the public face of the garden. This whole area had to be dug up during the wall renovation.
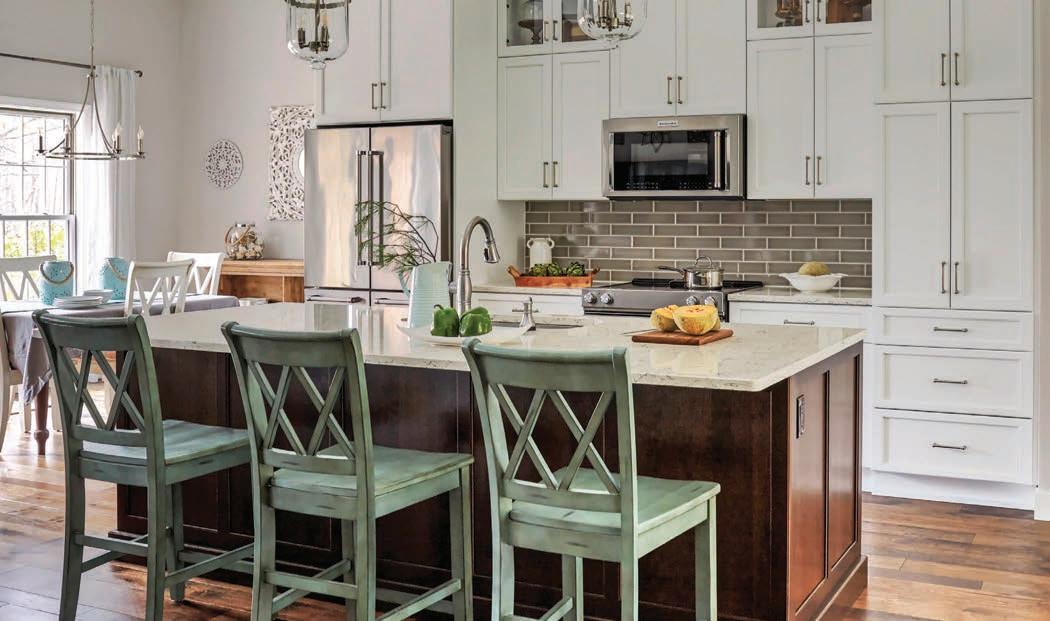

Mon–Thurs. 9am–5pm, Friday 9am–4pm 95 E Conway Rd, Center Conway 603-356-5766 countrycabinetsetc.com



GREEN SPACE
care in the border and add pops of color from June to September.” He is interested in making the garden more resilient while having it look as good as possible for as long as possible.
Responding to Climate Change
“I have been paying attention to climate change, especially concerning water, by picking plants that can tolerate heat and dry conditions and paying more attention to natives,” Gordon says. To limit watering, he has been confining his fussy favorites — those that require more moisture — to containers and window boxes. There is less lawn now, just green paths between the beds and fewer roses. Only Rosa villosa, the apple rose, which is not bothered by bugs; “William Baffin,” a hardy climber in the Canadian Explorer series; gray-leaved Rosa glauca; and a redleaved Rosa rubrifolia remain. “My mantra is, ‘If you pout during drought, I’m taking you out,’” he says with a laugh.
Middle Garden
This area cannot be seen from the street and is contained by the granite foundation wall on one side and by a tall yew


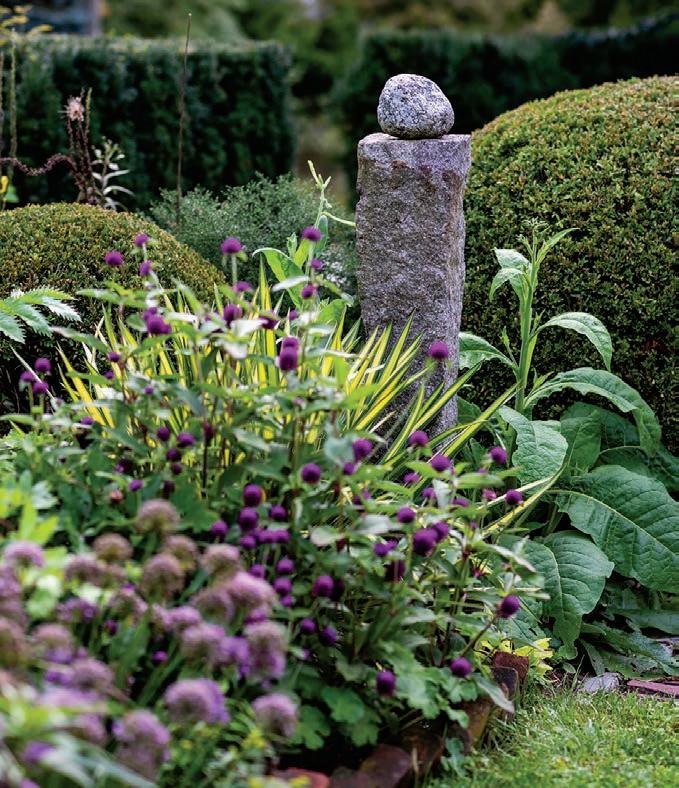
Top right : Rich colors of hibiscus “Mahogany Splendor,” “Miss Elly” burnet and lemony goldenrod “Loysder Crown.”
Above right: Exuberant alliums, purple gomphrena, variegated yucca and volunteer nicotianas contrast with the tightly sheared boxwood balls behind the granite pillar.
Homeowner Michael Gordon on the stairs leading down to the lower shade garden. He praises the cascading Japanese forest grass (Hakonechloa macra) on the shady hill behind him for being tough, beautiful and easy to grow.
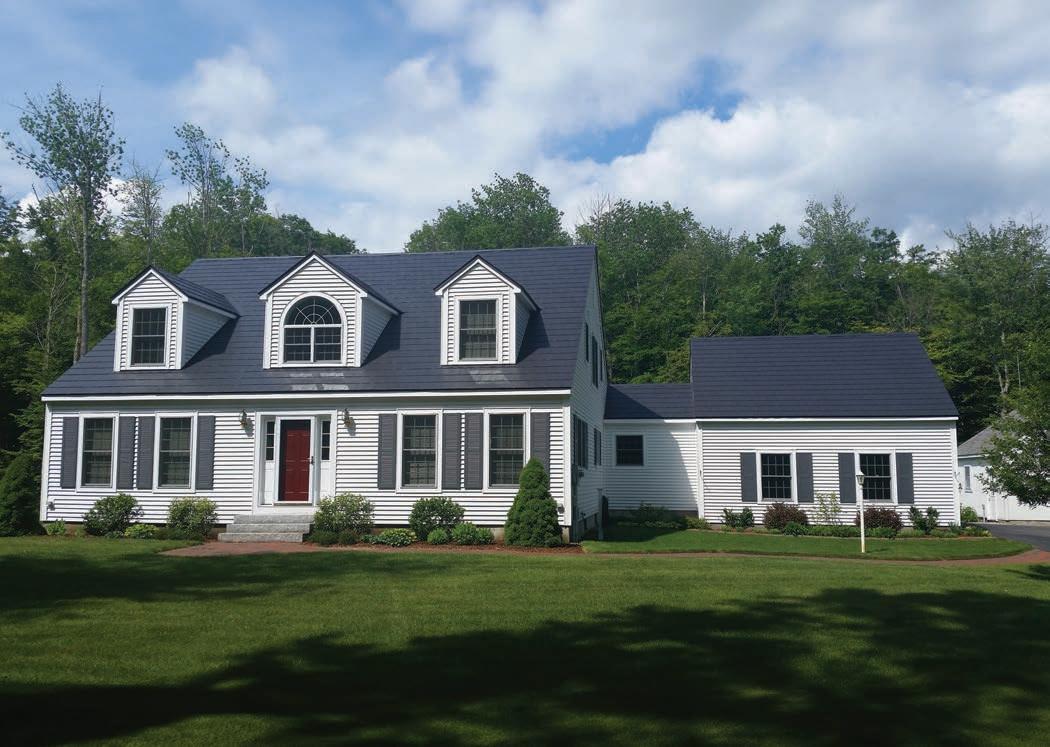
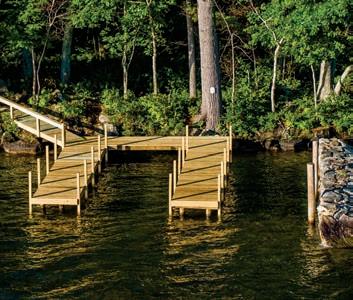



GREEN SPACE
hedge on the opposite side. In front of each are deep border gardens. “I have been playing with heights in the mixed borders, planting more shrubs and grasses along with big plants and fun things like bearded iris from the English plantsman/artist Cedric Morris, and cultivars of orange and red geums,” he says. “A new diaphanous, see-through plant in the lower garden is palm-leaf marshmallow (Althaea cannabina), which is quite tall and airy, with pale pink flowers.” To contrast with the gray granite wall, he has planted red-leafed shrubs including spicebush (Calycanthus floridus) “Burgundy Spice,” purple smoke bush (Cotinus coggygria), and elderberry (Sambucus nigra) “Black Lace.” On the other side, he has planted grays including Salix “Nancy Saunders” and Rosa glauca against the green hedge.
Extending the Season
For good winter structure he has added tall architectural plants including native rattlesnake master (Eryngium yuccafolium); giant yellow hyssop (Agastache nepetoides), another native that blooms in late summer; false hellebore (Veratrum nigrum), which will be covered with thousands of tiny, star-shaped, black blossoms in July; and giant milk parsley (Peucedanum verticillare), which can grow up to seven feet tall and self-seeds. “It will add spontaneity to the garden,” says Gordon, “since it doesn’t always pop up where it was before!” After many years designing both public and private gardens, he appreciates the ephemeral nature of gardens, where change is the only constant. NHH

RESOURCES
Bunker Farm • 802-387-0223 thebunkerfarm.com
DS Stone & Garden Scapes • 603-769-7173 dsstoneandgarden.com
Edgewater Farm • 603-298-5764 edgewaterfarm.com
Walker Farm • 802-254-2051 • walkerfarm.com

Above: Tall garden phlox “Duchess of York” stands out next to the dark purple leaves of calycanthus “Burgundy Spice.”
Below: Melianthus is a great plant with interesting texture. When rubbed, the leaves smell like peanut butter!
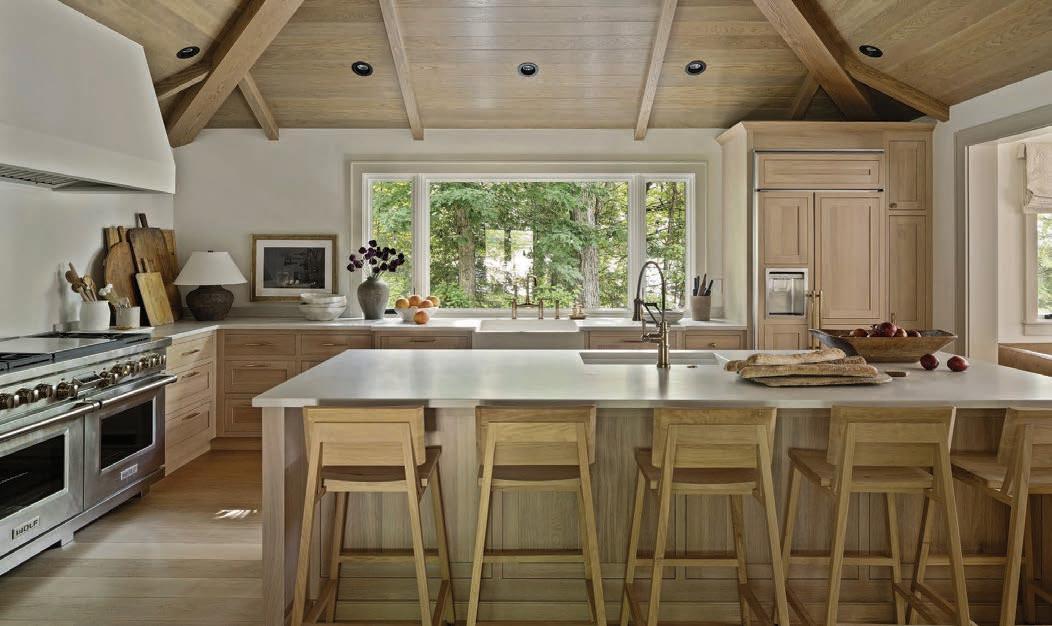







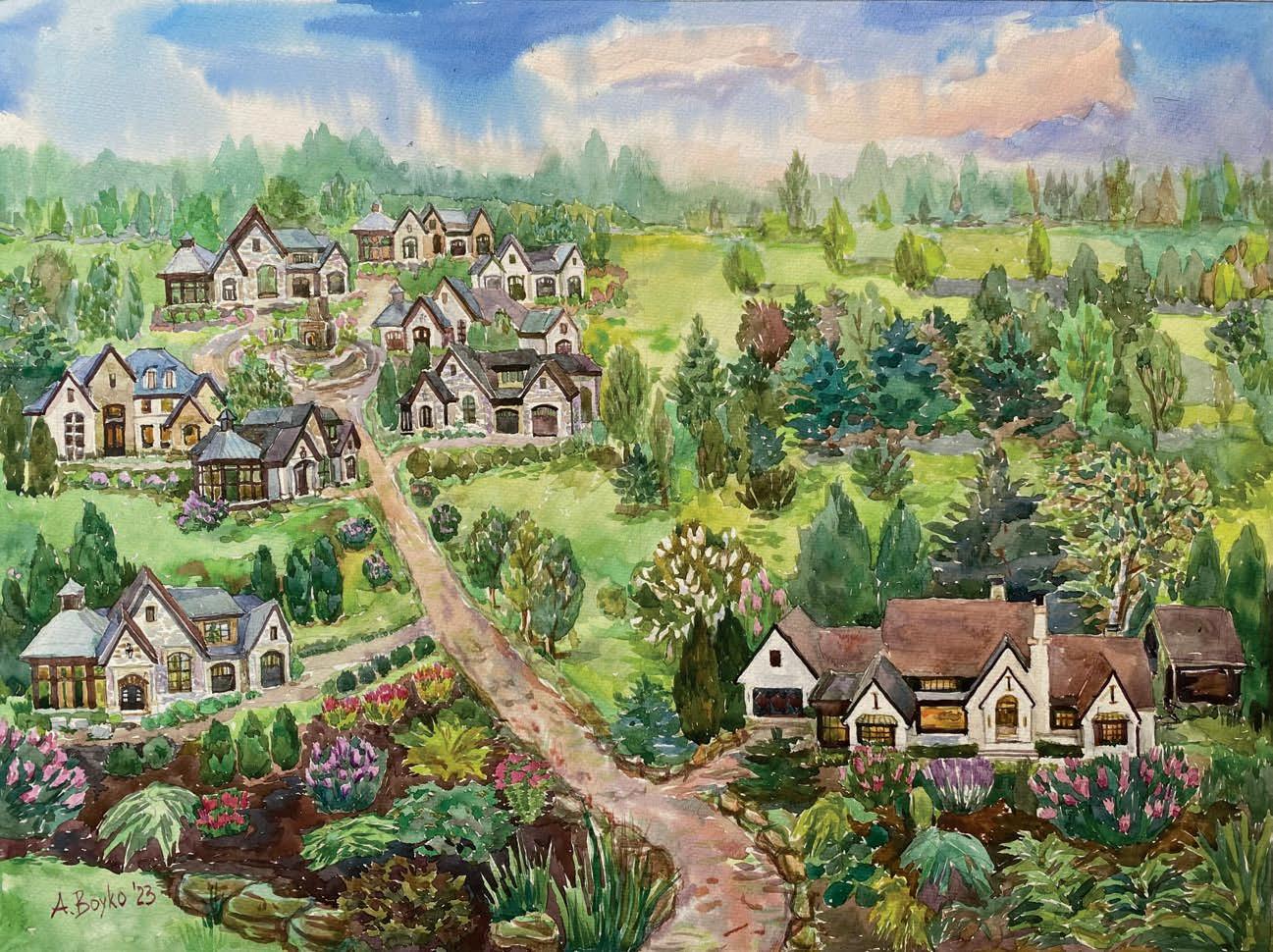
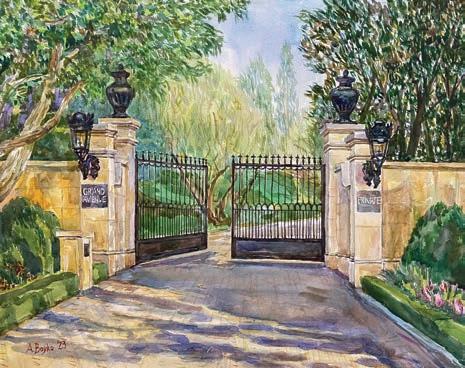




Events Around the State
Compiled by Elisa Gonzales Verdi
EDITOR’SPICK
New Hampshire Home is on the lookout for events that may interest our readers. If you have one to submit for consideration, send details to egonzalesverdi@nhmagazine.com.

JUNE 26
The Best of New Hampshire Party 2025
The Best of NH Party returns to Flag Hill Distillery and Winery. The event will be an elegant tent and garden party celebrating the best the state has to offer at one of NH’s most beautiful local treasures. Come for the evening or spend the entire night in one of 10 tiny homes on the property! Join us for an evening that’s all to honor the 2025 Best of NH winners and to support our nonprofit beneficiary: the New Hampshire Food Bank. Thursday, 6 to 8 p.m., Flag Hill Distillery and Winery, 297 North River Road, Lee. nhmagazine.com/best-of-nh
MAY 2-3
NH Farm, Forest and Garden Expo
This family-friendly event features a variety of engaging exhibitors, agriculture experts, horsedrawn wagon rides, Dark Horse Lumberjack Show, workshops, and demonstrations of interest to families, gardeners, homeowners, hobby farmers and industry members alike. You can look forward to working sawmills, heavy equipment, expanded children’s activities, livestock and horticultural competitions, fiber arts, beekeepers, industry organizations from wildlife to trees to gardens to conservation, and so much more. Presented by UNH Cooperative Extension, NH Division of Forests and Lands and the NH Department of Agriculture, Markets and Food. $10, under 12 free, Friday 9 a.m. to 5 p.m., Saturday 9 a.m. to 4 p.m., Deerfield Fairgrounds, 25 Stage Road, Deerfield; nhfarmandforestexpo.org
MAY 10
May Garden Sale
Join the Garden Club of Hollis for their annual May Garden Sale! More than 2,000 plants, trees, shrubs and Mother’s Day baskets will be for sale. The sale proceeds provide the club’s operating budget and funds for many worthwhile projects in the town of Hollis. The Garden Club is proud to contribute to local scholarships, the Beaver Brooke Association, the Hollis Social Library, civic-improvement projects and seasonal town plantings. Free. 9 a.m. to noon, in the field next to the Lawrence Barn, 28 Depot Road, Hollis; hollisgardenclub.org
MAY 10- 11
NH Sheep and Wool Festival
Now in its 47th year, the NH Sheep and Wool Festival features programming both for producers of sheep and wool and for those of us who are just fans. Don’t miss the long list of workshops and
demos on woolen clothes-making, or for a good laugh, the human-and-sheep-partnered costume contest. Ticket prices vary, Saturday 9 a.m. to 5 p.m., Sunday 9 a.m. to 4 p.m., Deerfield Fair Grounds, 34 Stage Road, Deerfield; nhswga.org
MAY 13
Bedrock Gardens 2025 Season Opens
This emerging public garden integrates unusual botanical specimens and unique sculpture into an inspiring landscape journey. This 37-acre site is transitioning from a historic farm and private garden to a public oasis of art, horticulture and inspiration. Visit a garden that The Boston Globe described as “one of the most beautiful and intriguing landscapes in New Hampshire.” Plan your spring, summer and fall with some time in this oasis. Bring your family and friends outdoors. Order a b ox lunch or bring a picnic. $15. High Road, Lee. 603-659-2993; bedrockgardens.org
Amherst Garden Club Annual Plant Sale
At the Amherst Garden Club’s flagship event, they sell more than 2,000 potted perennials each year, dug by hand from gardens in and around Amherst. This year the organization will be highlighting native plants, instructing why they’re so vital to the environment. Vendors will be peddling veggies, herbs, hanging pots, houseplants, garden ornaments, used garden books and magazines, container pots and more — a one-stop kickoff for your gardening season. Kids can pot a flowering plant for their special moms, and there will be delicious home-baked items to eat or for gifting. Event runs from 8:30 a.m. to 1 p.m. at the Wilkins School. amherstgardenclub.org

JUNE 1
18th Annual Kitchen Tour
Take a self-guided tour of some of the finest kitchens in the area — all in one day. Dig the decor and enjoy lunch from Baron’s Major Brands. Proceeds from the Kitchen Tour benefit professional and youth theater programming at the historic Palace Theatre. $55, 10 a.m. to 4 p.m.; palacetheatre.org. New Hampshire Magazine is a proud sponsor of this event.

JUNE 13-14
Annual Portsmouth Pocket Garden Tour
The self-guided walking tour features eight private gardens and educational opportunities. Enjoy musicians, plein air artists and cookies along the tour of these beautiful gardens, both casual and formal, designed by professionals and enthusiasts. Friday and Saturday, times vary, South Church, 292 State St., Portsmouth; southchurch-uu.org
JUNE 21
Newmarket’s 4th Annual Garden Tour: “How Does Your Garden Grow?”
During this self-guided tour, attendees can experience various garden locations that are sure to inspire. Begins at 10 a.m., Newmarket; newmarketnh.gov


including
and
PARTING SHOT
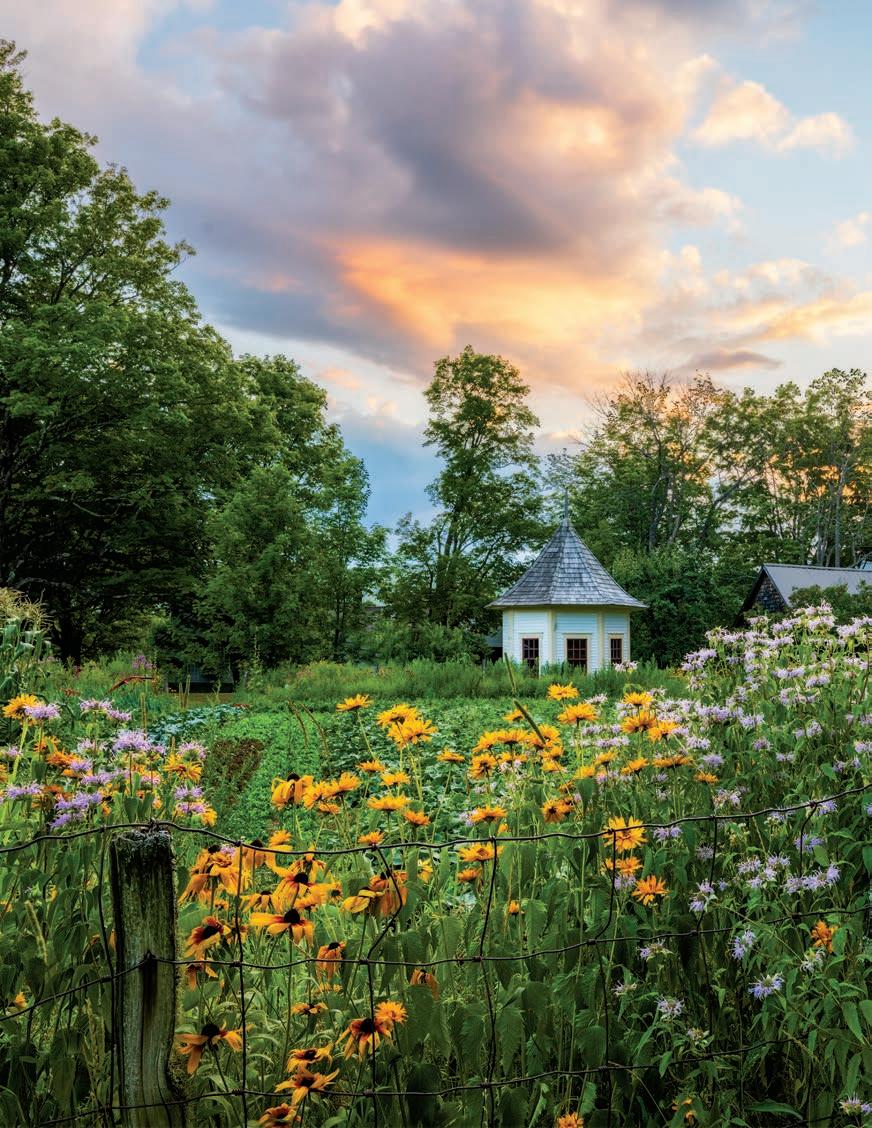
“THIS SCENE was shot in the early evening, before sunset, at Muster Field Farm. Right after it had stopped raining and the clouds were beginning to break up, a good friend and I stopped to photograph the abundant flowers. Muster Field Farm is an 18th-century historic homestead with restored farm buildings and a working farm in beautiful North Sutton. Fresh, seasonal produce and locally made honey are for sale when the farmstand is open. Apparently, the grounds are a favorite spot for local artists who wish to capture the beauty and old-fashioned aura of a time gone by.”
— Betty Wiley,
photographer
