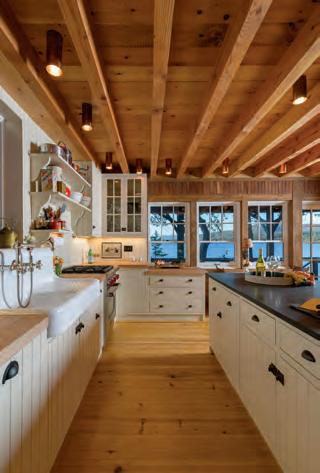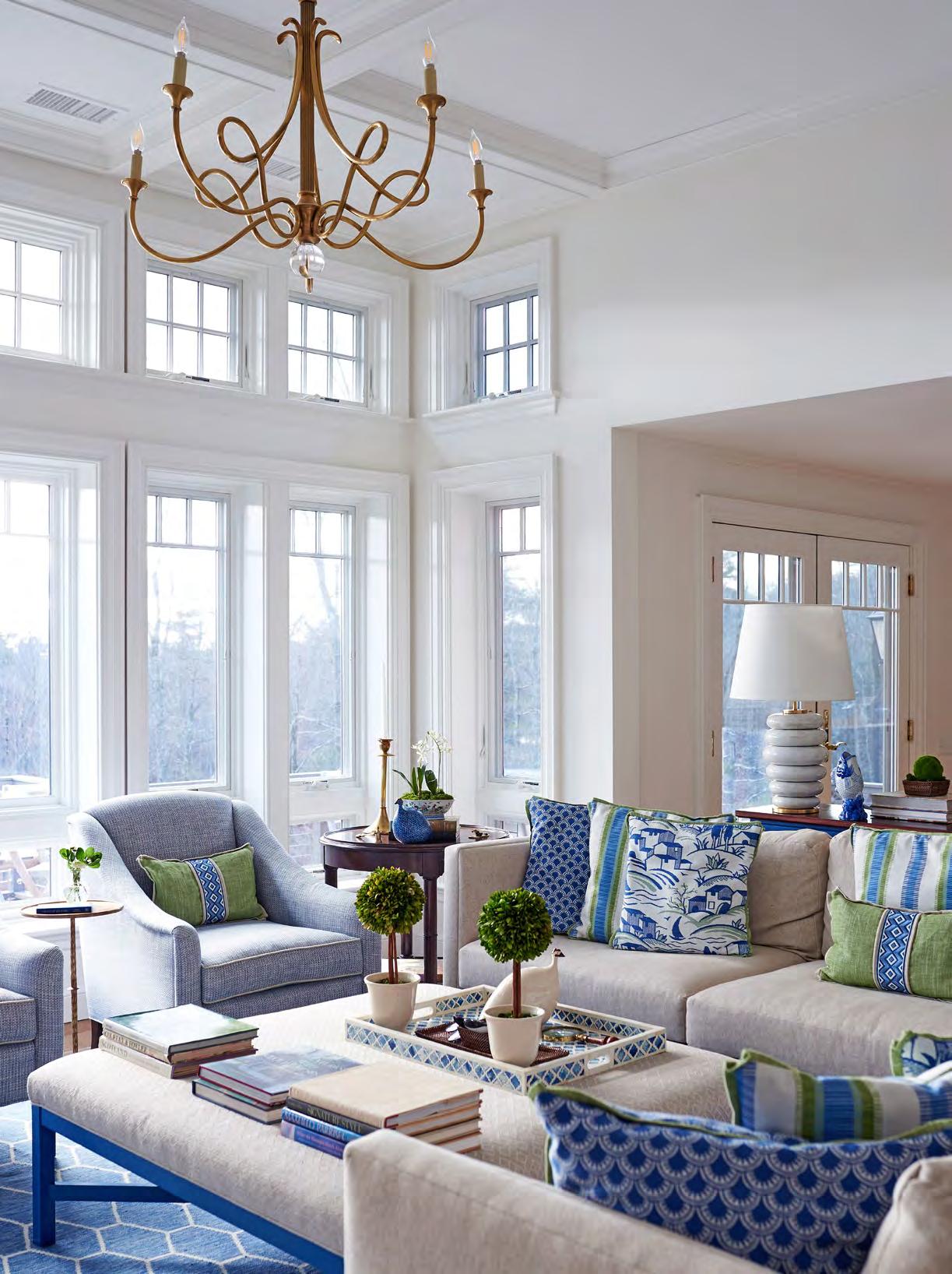
INSPIRED ARCHITECTURE AND INTERIOR DESIGN
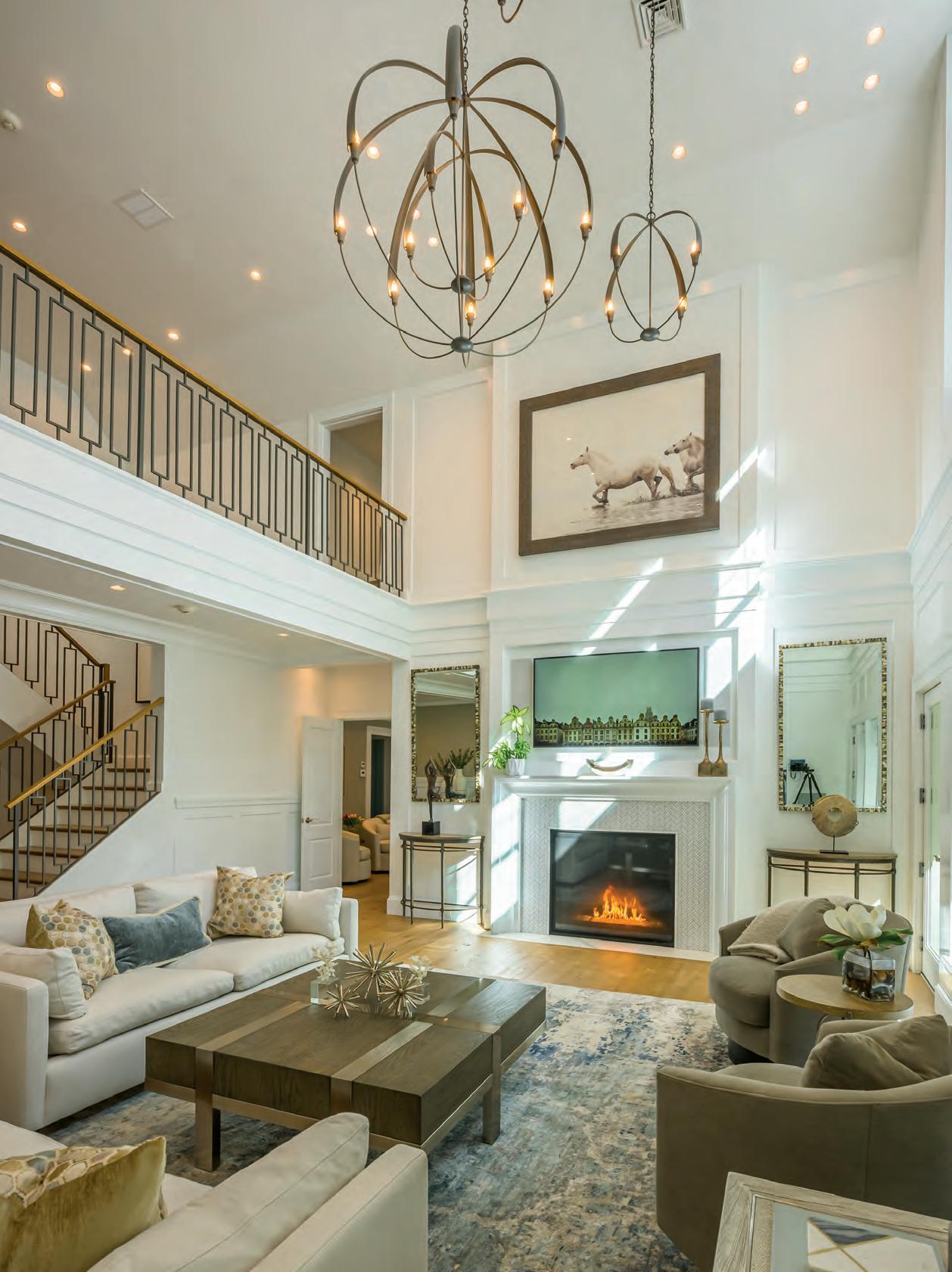





Customized for convenience personalization and e ciency are everything for today’s culinary adventurer. Maximize every square inch of your kitchen with Schrock’s intelligent storage options. Equip your kitchen with pull-out units featuring built-in knife blocks, neatly organized drawers, and even small appliances like your stand mixer.
Customized for convenience personalization and e ciency are everything for today’s culinary adventurer. Maximize every square inch of your kitchen with Schrock’s intelligent storage options. Equip your kitchen with pull-out units featuring built-in knife blocks, neatly organized drawers, and even small appliances like your stand mixer.
Schrock’s specialty cabinets capture the everpresent trend toward sleek integration. Designed for modern appliances, microwave-speci c cabinets o er a built-in aesthetic, while country kitchen sink bases add rustic charm. Beyond the kitchen, these cabinets enhance bathrooms, home o ces, and laundry rooms with practical and elegant designs for seamless functionality.
Schrock’s specialty cabinets capture the everpresent trend toward sleek integration. Designed for modern appliances, microwave-speci c cabinets o er a built-in aesthetic, while country kitchen sink bases add rustic charm. Beyond the kitchen, these cabinets enhance bathrooms, home o ces, and laundry rooms with practical and elegant designs for seamless functionality.
Say goodbye to rummaging through disorganized drawers forever. Enhance the usability of your cabinets with Schrock’s thoughtful organizational accessories. Built-in dividers, adjustable shelving, and other custom ttings help maintain an organized and accessible space.
Say goodbye to rummaging through disorganized drawers forever. Enhance the usability of your cabinets with Schrock’s thoughtful organizational accessories. Built-in dividers, adjustable shelving, and other custom ttings help maintain an organized and accessible space.



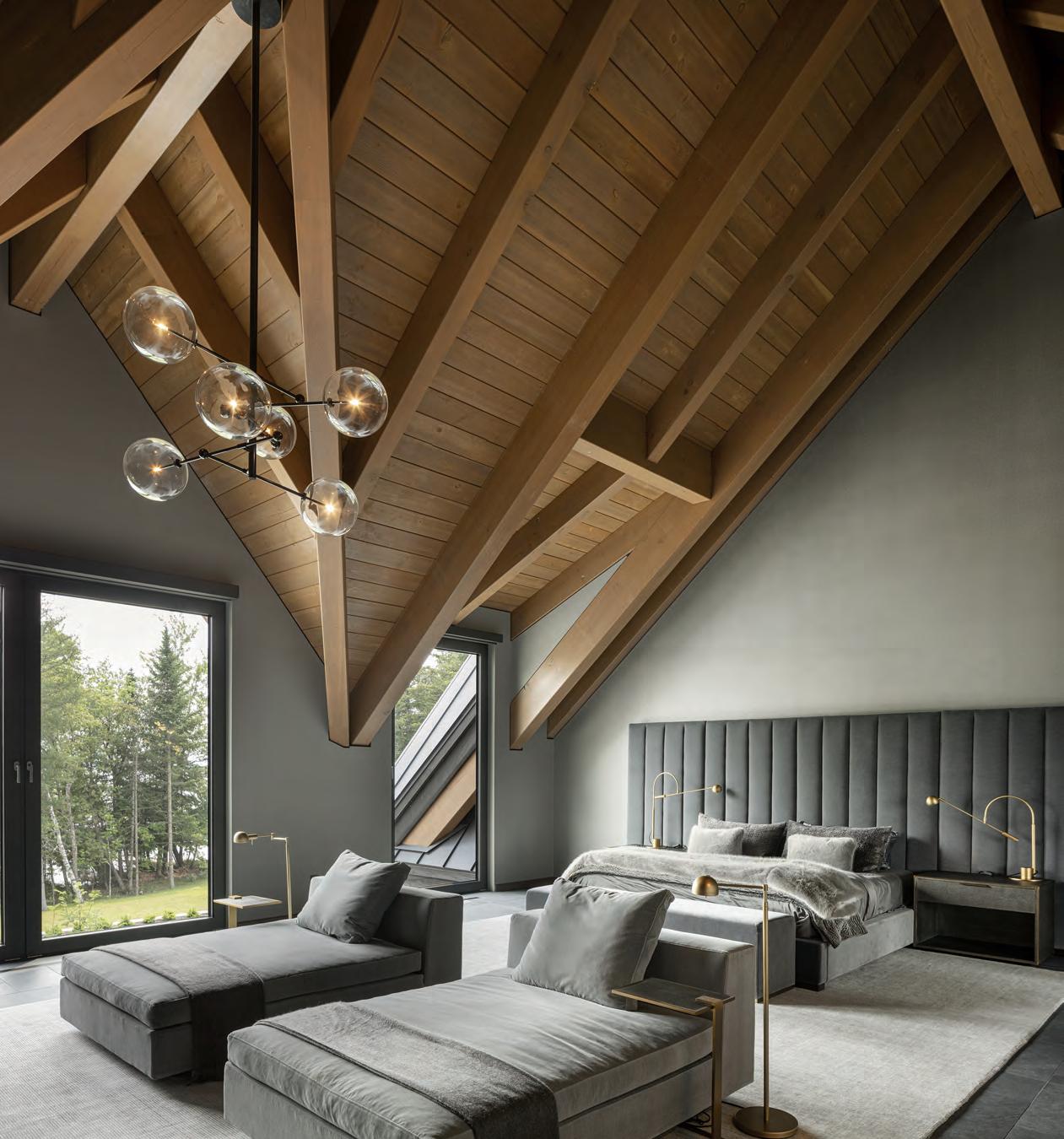
















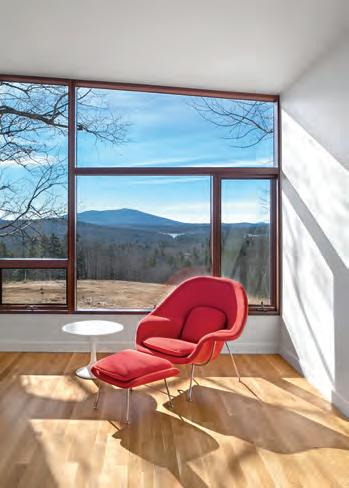











50 Soulfully Transformed
A thoughtful renovation turns a barn into a guest house and a hub for family events. By Nancy
A. Ruhling
/ Photography by John W. Hession
60 Meeting in Monadnock
A whole-house redesign for three generations celebrates natural light and bold colors.
By Annie
Sherman
/ Photography by Jamie Salomon
72 New Old House
A family gathering spot for half a century is renovated to last at least that long into the future.
By Janice Randall Rohlf /
Photography by John W.
Hession





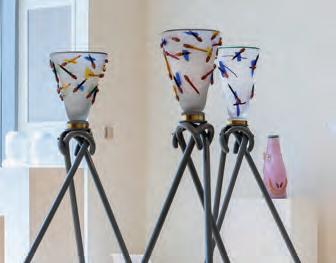
FABULOUS FINDS
24 Fireside Comfort
Compiled by Amanda Andrews
TASTE
30 A Korean-style New Year
Tips from Chef Sue
By Mary Ann Esposito
Photography by John W. Hession
CREATE
36 A Glass Act
Dan Daily’s glass art is beautiful and uplifting.
By Lisa Cavanaugh
Photography by Bill Truslow
SHOP TALK
44 The Little Shop That Could
The Willow celebrates 25 years.
By Crystal Ward Kent
Photography by Helene-Marie Collins INFORM & INSPIRE

20 From the Editor
LIVING SMALL
88 Sea-zing the Moment
In an idyllic location, a petite home becomes a palace.
By Matthew Nilsson / Photography by Rob Karosis
GREEN SPACE
94 A Plant Lover’s Garden
Carolyn Hager’s green thumb beautifies what was once a barren lot.
By Robin Sweetser | Photography by John W. Hession
102 Mark Your Calendar
Compiled by Elisa Gonzales Verdi
104 Parting Shot
Photo by Betty Wiley






With thousands of products from Kohler, House of Rohl, BainUltra and many other world-class brands, our showroom associates will help you find the perfect selections for your home.
17


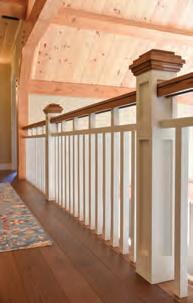


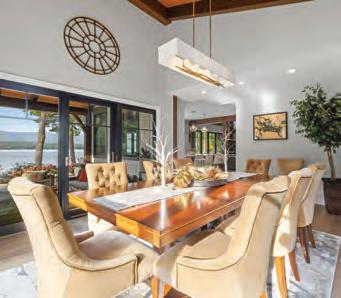




VICE PRESIDENT/PUBLISHER
Ernesto Burden
EDITOR
Janice Randall Rohlf
ART DIRECTOR
John R. Goodwin
PHOTO EDITOR
John W. Hession
PROOFREADER/STAFF WRITER Amanda Andrews
CREATIVE SERVICES DIRECTOR
Jodie Hall
SENIOR GRAPHIC PRODUCTION ARTIST Nicole Huot
CONTRIBUTORS
Lisa Cavanaugh, Helene-Marie Collins, Mary Ann Esposito, Crystal Ward Kent, Rob Karosis, Matthew Nilsson, Nancy Ruhling, Jamie Salomon, Annie Sherman, Bill Truslow, Betty Wiley
ADVERTISING SALES MANAGER Jessica Schooley 603-624-1442 ext. 5143 • 603-345-2752 jessicas@yankeepub.com
DIRECTOR OF BUSINESS DEVELOPMENT Jenna Pelech
OPERATIONS MANAGER Ren Chase
SALES & EVENTS COORDINATOR Paul Milone
BUSINESS & SALES COORDINATOR Paula Veale
DIGITAL OPERATIONS & MARKETING MANAGER Morgen Connor
VP/CONSUMER MARKETING Brook Holmberg
VP/RETAIL SALES Sherin Pierce
INFORMATION MANAGER Gail Bleakley
ASSISTANT CONTROLLER Nancy Pfuntner
NEW HAMPSHIRE GROUP 100% Employee-Owned
© 2025 Yankee Publishing, Inc.
New Hampshire Home is published six times a year by Yankee Publishing, Inc.; 250 Commercial Street, Suite 4014, Manchester, NH 03101; 603-624-1442. All rights reserved. Reproduction in whole or in part without the publisher’s written permission is prohibited. The publisher assumes no responsibility for any mistakes in advertisements or editorial. Statements and opinions expressed in this magazine do not necessarily reflect or represent those of this publication or its officers. Every effort has been made to ensure the accuracy of the information contained in this publication, Yankee Publishing, Inc.: New Hampshire Home disclaims all responsibility for omissions and errors.


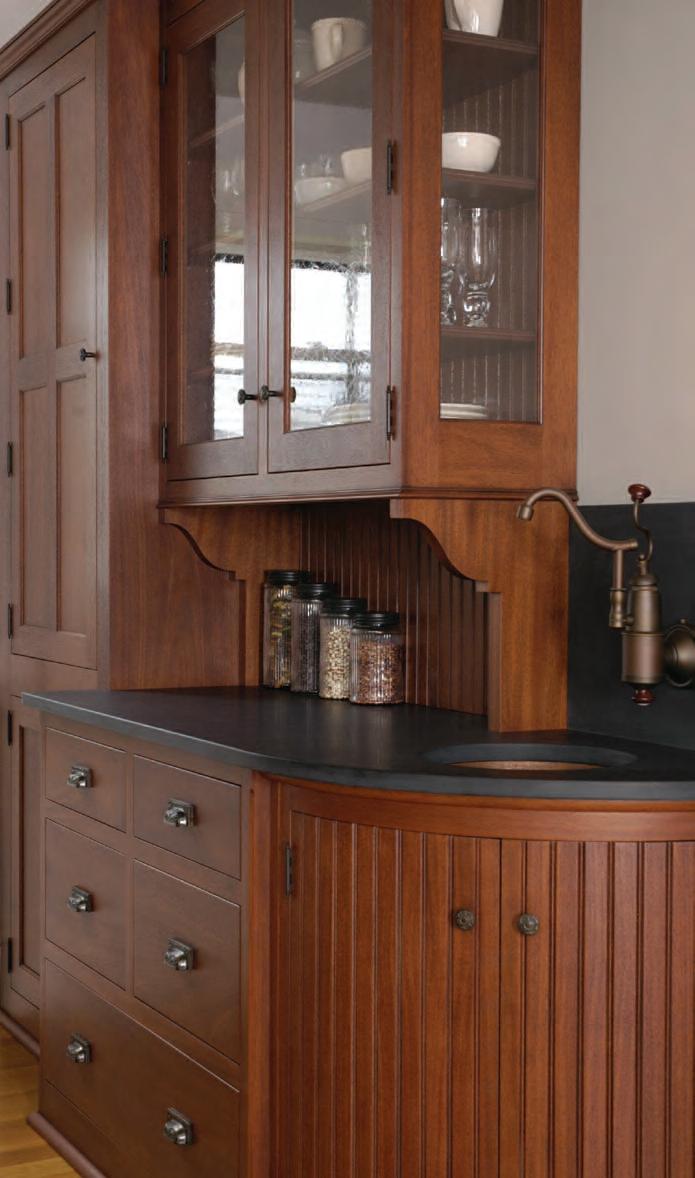
New Hampshire Home is mailed to our subscribers six times a year and is available at more than 200 newsstands across the state and New England, including the following locations: Barnes & Noble, Books A Million, Hannaford, Market Basket, CVS Pharmacy, Shaw’s and Walmart
SUBSCRIBE ONLINE
To begin a subscription for yourself or give a gift subscription, visit nhhomemagazine.com/subscribe
SUBSCRIBE BY PHONE
Call during office hours (8:30 a.m. to 5 p.m.): 877-494-2036
We accept Mastercard, Visa and American Express.
CHANGE OF ADDRESS OR CUSTOMER SERVICE QUESTIONS 877-494-2036, or email customerservice@nhhomemagazine.com BY MAIL
New Hampshire Home PO Box 37900, Boone, IA 50037-0900
EDITORIAL CORRESPONDENCE
To submit industry events and home-related news, send an email to editor Janice Randall Rohlf at janicerohlfnhh@gmail.com with a basic description of the event or happening, its time, date, place and a phone number that the editors can call you for more information. Details should be submitted 3 months before the issue’s cover date.
To submit your home or design project, or to suggest a story idea for editorial consideration in New Hampshire Home, email janicerohlfnhh@gmail.com.
New Hampshire Home offers businesses the most cost-effective way to reach New Hampshire’s upscale consumers of home products and services. Information about advertising in the print editions and online is available by contacting Jessica Schooley 603-624-1442 ext. 5143 • 603-345-2752 jessicas@yankeepub.com






The decision to build your new home can feel overwhelming, but with the right help it can also be deeply rewarding. At Bensonwood, we draw from more than 50 years of homebuilding experience to guide you through a smooth design-build process resulting in faster time to completion, lower energy bills and a comfortable, healthy home for you and your family to enjoy for generations.
www.bensonwood.com





AS I WRITE THIS, Thanksgiving is over and we’re looking forward to all of December’s holiday festivities. For many, it is a precious time, when far-flung family and friends gather to share what’s going on with themselves, break bread together, and sometimes even introduce a new little person just starting their journey in life.
Accordingly, the three feature houses in this issue are different in style and substance but they all have something in common — each one was remodeled to accommodate a growing family and/or an expanding circle of friends.
Architects and interior designers are often called upon to tap into their creativity for this specific purpose. It’s not unusual for a house that was perfectly fine years or even decades ago, to no longer be suited for how we live today. When this happens, walls between rooms come down, larger windows replace small ones, and myriad materials and finishes are rethought and refreshed. Whether the changes are sweeping or minimal, giving your home an update never goes out of style, and you’ll be glad you made the effort.
As a counterpoint to these family-sized homes, we’ve been running our “Living Small” department for a year now. These reminders of how to make the most out of a pint-sized abode now include this issue’s 340-square-foot Seacoast cottage (page 88), which is a shining example of using every inch of a home as efficiently as possible.
If you’re looking to start the new year with new activities, your first step might be to visit the Currier Museum of Art in Manchester. There’s still time to catch a fantastic exhibition of New Hampshire artist Dan Dailey’s glass creations before the show ends on February 2. Read writer Lisa Cavanaugh’s interview with Dailey on page 36 before you head to the show. Or explore a new cuisine, like the authentic Korean fare on the menu at Sue’s Korean Kitchen in Stratham (page 30).
Lastly, I have to eat humble pie. A story I wrote for the Nov./Dec. 2024 issue of this magazine, “Preserving the Past,” failed to give credit to the building team behind a remarkable historic home restoration on Lake Sunapee. To set the record straight, the general contractor was Bill Ostrom, owner of C.W. Ostrom, LLC, in Sunapee, and Ed Hermann was the foreman on the project. Both of these men made pivotal contributions to the major renovation of this house.
Wishing you happiness and good health in 2025!

Janice Randall Rohlf Editor

Annie Sherman, an 11th-generation New Englander, is an award-winning journalist and editor, covering sustainability, design, food, culture and travel. For this issue, she wrote “Meeting in Monadnock.” Find her at AnnieShermanLuke.com.

Matthew Nilsson is a freelance writer who lives in New Hampshire. A lifelong New Englander, he loves to travel both near and far. “Living Small” in this issue is his first assignment for New Hampshire Home.

Helene-Marie Collins is a New Hampshire native and professional photographer with a keen eye for detail and a passion for entrepreneurship. She captures the unique essence of people, products and spaces, working with a wide range of clients, like The Willow, which she photographed for this issue’s “Shop Talk.”

Betty Wiley is a well-known freelance photographer and instructor who specializes in landscape and nature photography. Her work has appeared in numerous New England-based magazines and guidebooks. Her “Parting Shot” photo of an antique barn in the snow is representative of her work, more of which can be seen at bettywileyphotography.com.
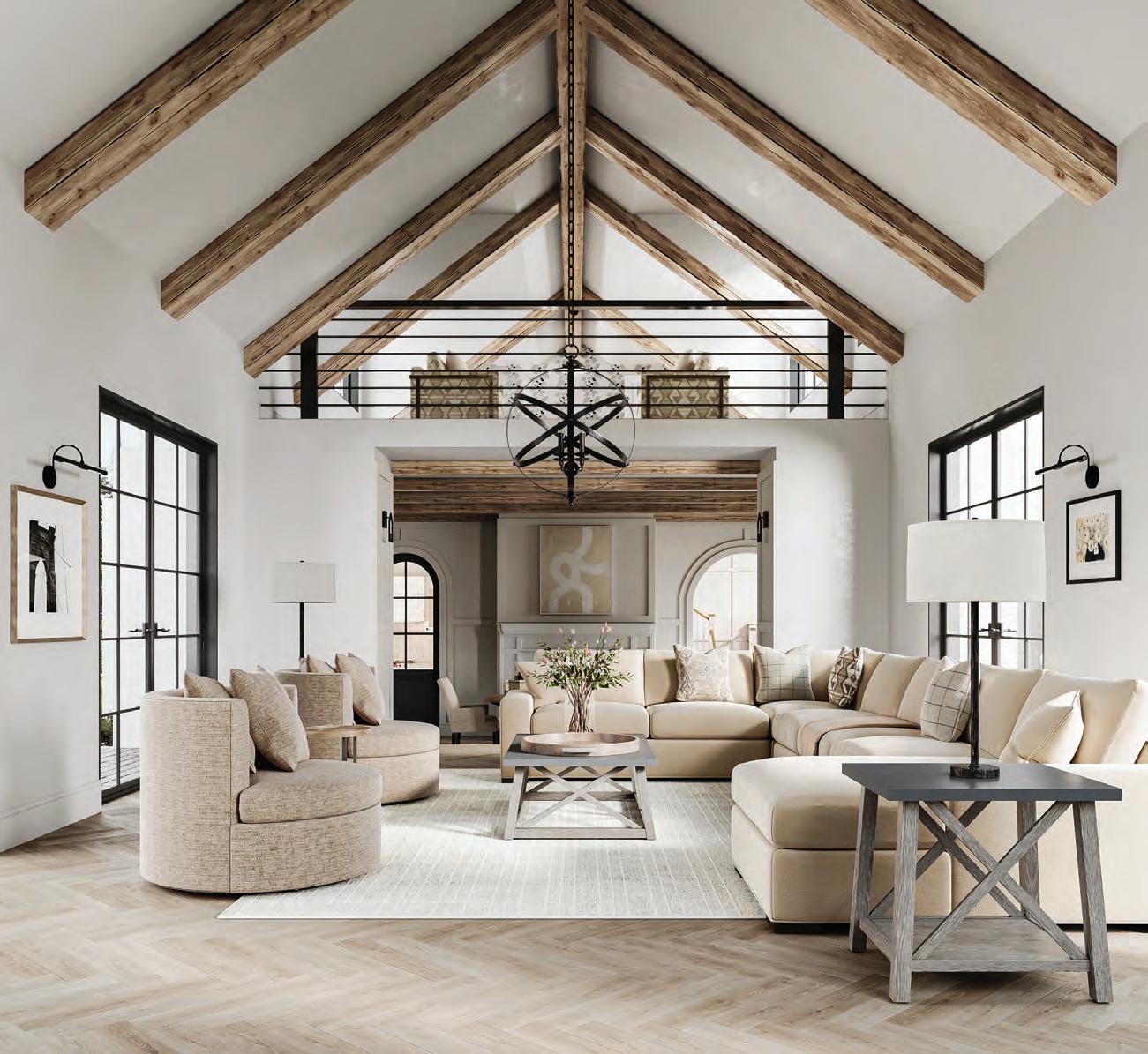







Cozy up this chilly season with items that inspire warmth from within.
Compiled by Amanda Andrews




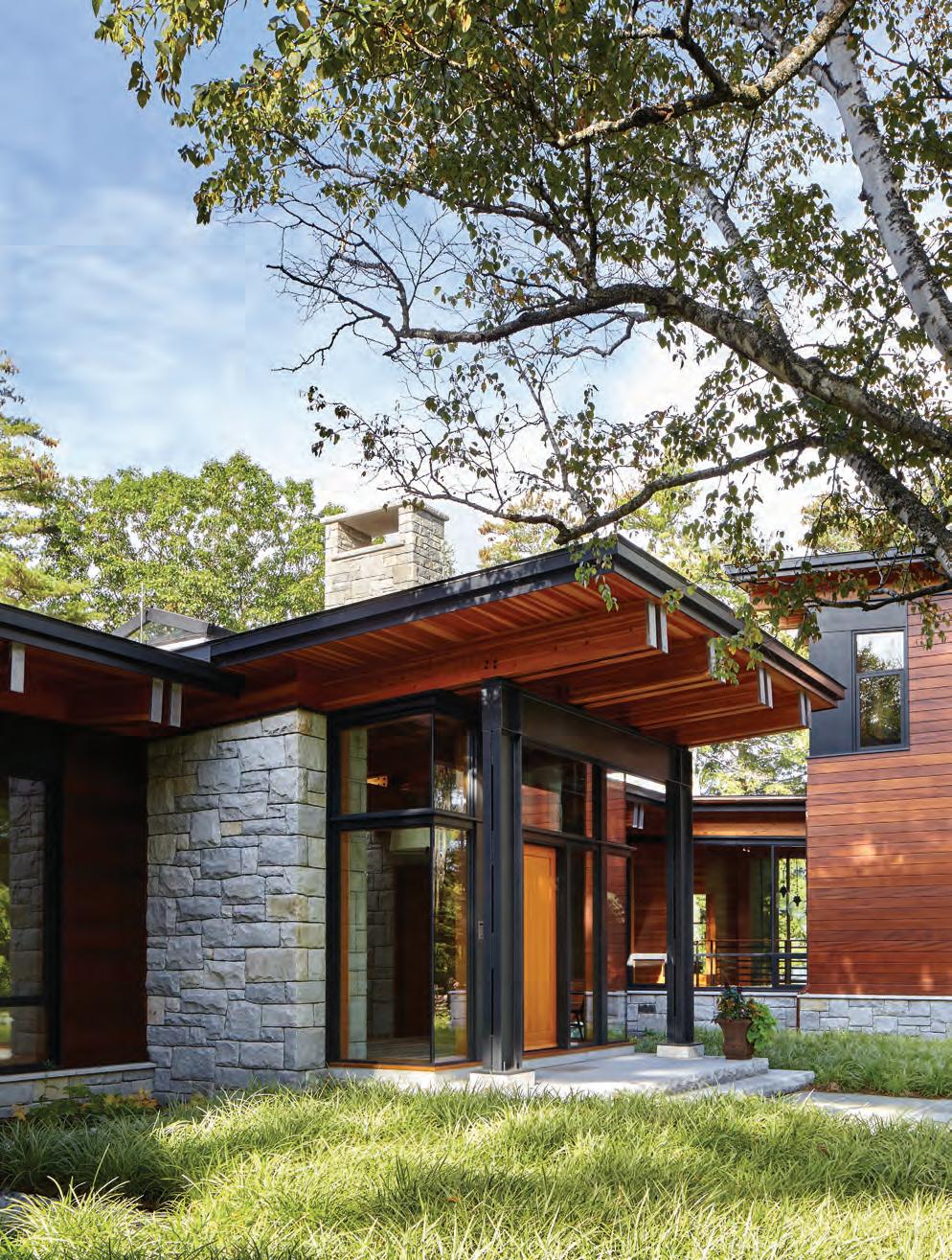








Lighting
at Rockingham Electric in Newington & Claremont shop.rockinghamlightingcenter.com






SUE (SUNCHA) BAKER, the energetic owner of Sue’s Korean Kitchen, a small restaurant located in a quiet plaza at 74 Portsmouth Ave. in Stratham, knows all about preparing traditional foods to celebrate the holidays. Known as Seollal, Korean New Year is a three-day affair that will be celebrated this year from January 28 to 30. Dates are determined by the lunar calendar and vary each year.
“
A common misconception is that Korean food is too complicated and is difficult to prepare, but this is only true for traditional Korean dishes. ”
Chef Sue has worn many hats: chef, sous chef, host, marketing director and now, culinary instructor. Her food-focused journey began in Pohang, Korea, where she learned to cook under her grandmother’s loving guidance. In her 20s, she moved to the States, carrying with her a deep passion for food. Her experience cooking for her large family and volunteering in
her community blossomed into a love for sharing authentic and creative Korean cuisine with the public.
For six years, Sue served a loyal following of customers, but now she has a new goal in mind: transforming the restaurant into an instructional kitchen and teaching others how to prepare Korean food. This new chapter in her life will allow the public to experience hands-on cooking with her guidance. She says it is an opportunity for people to not only cook but also to bond with each other. What better way to do that than with food?
Mary Ann Esposito [MAE]: What are some classic dishes Koreans prepare for the Lunar holiday?
Sue Baker [SB] : A few classic dishes are Tteokguk, Bulgogi, Mandoo, Jeon (pancake) and Japchae.
MAE: Why do you think there is such an interest now in Korean food?
SB: I believe Korean cuisine offers a unique blend of flavors and colors that are different from many traditional American foods. Also, there is increased interest in Korean cuisine due to pop culture gaining popularity in music and movies such as K-pop and K-dramas.
By Mary Ann Esposito / Photography by John W. Hession
Tteokguk is a very special, traditional soup served during Korean New Year. It is typically eaten with kimchi, a variety of fermented vegetables.

Soak the beef in 10 cups of cold water for 20 minutes, then drain the water and set beef aside.
1. In a large pot, add the 9 cups of water, beef, pieces of radish, garlic, ginger, Asian leek and dried sea kelp and cook over medium high heat for 10 minutes.
2. As soon as the soup boils, remove and discard the dried sea kelp.
3. Simmer the soup for 20-30 minutes on medium heat. As it cooks, use a skimmer to remove the foam that forms and rises to the top of the pot and discard it.
4. Remove the beef and vegetables from the pot. Place the beef in a bowl and allow it to cool down. Discard the vegetables.
5. Add salt and soy sauce to soup. Turn off the heat.
1 pound Angus short ribs or beef brisket
5 ounces Asian leeks, cut in half and using white parts with root
9 cups of water
5 cloves of fresh garlic
1 ounce dried sea kelp
1 small piece peeled ginger (size of a garlic clove)
10 ounces Korean radish, cut into chunks
1 tablesp oon salt
1 tablespoon soy sauce
2 scallions, diced
1 pound fresh rice cakes
1 to 2 pieces of packaged roasted seaweed
3 eggs for garnish
1. Separate the 3 eggs and place the yolks in one bowl and the whites in another bowl. Lightly beat the yolks with a fork until foamy; beat the whites with a fork until foamy.
2. Add 1 tablespoon vegetable oil to a 9-inch nonstick pan and place over low heat. Gently pour the egg white into the pan, forming a thin layer and spreading it evenly with a spoon. Cook each side for 1-2 minutes. Once cooked, transfer the egg white to a dish.
3. Repeat this process for the egg yolks, adding more oil if necessary. Allow the egg yolks to cool, then fold and cut into thin slices.
4. Cut beef into thin slices and set aside.
5. Add the rice cakes to the soup and heat for 5 minutes or until the rice cakes float to the top.
6. Turn off the heat and pour the soup into a large bowl, then garnish with slices of beef, egg, scallions and roasted seaweed. Serve hot.



Mung bean pancake is a traditional dish served for New Year’s. Mung beans are small, green beans that have a slightly sweet taste and are sold fresh or dried. They are also used in salads, soups and stir-fry.

1 cup peeled mung beans, soaked in water for 20 minutes, then drained and rinsed
1 cup water
5 tablespoons Korean pancake mixture
½ cup thinly sliced scallions
3 cloves garlic, peeled and thinly sliced
1 small onion, sliced
1 teaspoon Korean red pepper flakes
1 teasp oon soy sauce
1 teaspoon salt
¼ teaspoon black pepper
1½ cups fermented kimchi, cut into small chunks
¼ cup Gosari (wet fiddlehead fern) washed and chopped into 1-inch pieces
4 ounces fresh bean sprouts, steamed and drained
4 tablespoons vegetable oil
1. In a large bowl, mix mung beans with the 1 cup of water. Add the pancake mixture and potato starch. Add scallions, garlic, onion, red pepper flakes, soy sauce, salt and black pepper. Add the kimchi, Gosari and the bean sprouts and mix everything together gently with a spoon.
2. Add 1 tablespoon oil to a medium-size, non-stick pan and place over medium-high heat. Drop 3 large scoops of the mung bean mixture into the pan and smooth it out with the back of a spoon to make a thin pancake.
3. Cook for about 2 minutes, then flip to the other side and cook until golden brown. Transfer to a dish. Repeat dropping the mung bean mixture into the pan, adding more oil if necessary, and continue making pancakes.
4. Cut each pancake in half and serve hot.
MAE: What are some misconceptions that people have about Korean food?
SB: A common misconception is that every Korean dish is extremely spicy. Another misconception is that Korean food is too complicated and difficult to prepare, but this is only true for traditional Korean dishes. Many everyday dishes are quick to make.
“
There
is increased interest in Korean cuisine due to pop culture gaining popularity in music and movies such as K-pop and K-dramas.
”
MAE: What is the difference between Korean, Chinese and Thai food?
SB: There are many differences between Korean, Chinese and Thai food, but one of the main differences is that Korean food is prepared with lots of fermented ingredients, such as red pepper paste, soybean paste and others.
MAE: Is there one underlying flavor that defines Korean cooking?
SB: Korean cooking has a deep umami flavor derived from fermenting different vegetables. For example, there are over 150 different kinds of Korean kimchi, each with its own unique flavor and texture (depending on the vegetable).
NHH
KOREAN INGREDIENTS ARE AVAILABLE AT THESE MARKETS
LO’S SEAFOOD AND ORIENTAL MARKET: 1976 Woodbury Avenue, Portsmouth, NH
H MART: 3 Old Concord Road, Burlington, Mass.
SHIN SHIN ORIENTAL GROCERY STORE: 8603 South Union Street, Lawrence, Mass.






For more than 40 years, Dan Dailey has strived to create glass art that is not only beautiful but also uplifting and with an element of humor.
AS A CHILD IN PHILADELPHIA, artist Dan Dailey was inspired by both his parents. “My father designed the first televisions for RCA, and my mother did watercolor fashion illustrations for department stores, so I began my interest in art early on,” says Dailey, who now lives and works in New Hampshire. “There was an element of creativity in my house, and I started drawing clubs with my friends. I went to Quaker schools where education was expansive and interrelated with art.”
After a vigorous course of study at the Philadelphia College of Art, which included majoring in ceramics and building the school’s glass studio, Dailey decamped for San Francisco. A brief dive into the social scene of Haight-Ashbury (“the hippie thing was not me,” he says) gave way to a career in carpentry. “While in college, I had my own carpentry business, so I started Ace Carpentry again in California until I realized that wasn’t what I really wanted to do.”
By Lisa Cavanaugh | Photography by Bill Truslow
At that point, Dailey returned to the East Coast, ultimately becoming the first graduate of a new glass program at the Rhode Island School of Design. “When I first learned glass as an undergrad, there was no teacher, nobody giving demonstrations on how to make a perfect Italian goblet or something like that, so all of my influence came from library books and watching the material move as I manipulated it,” explains Dailey. “When I went to graduate school, I decided that

“Dan Dailey: Impressions of the Human Spirit,” on view at Currier Museum of Art, through February 2, 2025.

Below: “Debut,” 28 x 18 x 8.5 inches each, 2017

glass was interesting enough to make it my main material, along with metal.”
A Fulbright grant took him to Venice, Italy, where he worked in a traditional glass factory, and after one year there as a guest artist, a telegram arrived from the Massachusetts College of Art in Boston. “They asked me to start a glass program, so I moved to Boston and remained teaching, in various capacities, for 39 years,” says Dailey. “I loved it and have a connection with many of my students to this day, but I also knew I wanted to create more of my own art.”
Dailey had his own studio at the home he shared with his wife, Linda McNeil, a talented jewelry artist he met when she was his student in his first year of teaching. “We would go skiing

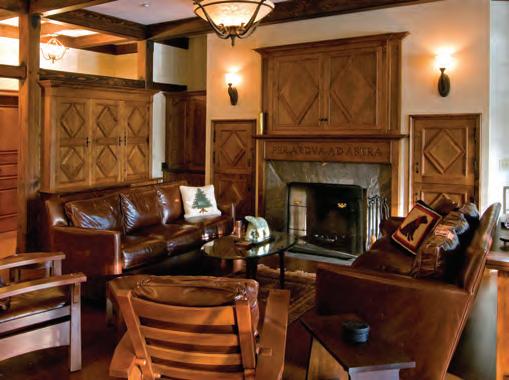


together with her family and work on art together, and eventually, we got married. We’ve been together since 1973.” As their family grew, he rented a larger industrial space in Amesbury, Mass., close to the New Hampshire border.
“During that time, I did quite a lot of work and was regularly showing in Manhattan, as well as in Washington, D.C., Chicago, San Francisco, Los Angeles and other places,” says Dailey. One day, while getting his car serviced in New Hampshire, he saw a place for sale in Kensington and, within a day, bought it. “We love this area, and it is such an interesting location. It still has a small-town feel but is only 45 minutes from Logan Airport. You can be at the beach in 15 minutes or go skiing in two hours up in Franconia.”
For many years the artist has made commissioned artworks, from chandeliers and sconces to murals, doors, tables and railings. His commissioned artworks are thematic, referencing nature and abstractly illustrative while being functional. For a house in Connecticut, he made a stairway and balcony railing with a theme of foxes running in grass. The tall grass stalks

gently bending in a breeze, are made of bronze and function as balusters. The foxes, cast in glass and bronze, trot gracefully up the stairway and around the rail. The woodwork, designed by Dailey and made by Richard Pascoe and John Andrade of Great Bay Woodworking,

is fabricated from sycamore and cherry wood, and the handrail has ebonized cherry inlaid lines.
Dailey says his work tends to be subjective and narrative. “If you divide my work between fine art and functional art, like my sconces or my chandeliers, there are usually figurative elements within,” he says. “If it’s not a human figure, it’s birds or other animals as the thematic element from the real world. Everything is about something.”
Throughout the decades of creating glass and metal pieces, Dailey has held to a consistent inspiration for his art. “Since the beginning, I’ve always, in my heart, wanted to include a touch of humor in my work,” says Dailey. “Commissions are wonderful, but when someone comes upon my work at a museum or exhibition and tells me it makes them feel good, that’s unrelated to selling my art. I always want my art to be uplifting.” NHH
“Dan Dailey: Impressions of the Human Spirit” is on view at the Currier Museum of Art through February 2. currier.org/exhibition/dan-dailey





Since 2000, New Hampshire Magazine has polled and published the picks of its readers and editors in categories that range from cupcakes to martinis to antique shops and everything in between. SAVE THE DATE. SAVE YOUR APPETITE. Once the votes are tallied, we will host the state’s biggest celebration, the Best of NH Party, at Flag Hill Distillery and Winery in Lee, NH, on Thursday, June 26, 2025. Tickets will go on sale soon.


The Willow celebrates 25 years.
THIS YEAR will be a banner year for The Willow, in Exeter, as the popular shop celebrates 25 years in business. The Willow is known for home furnishings, gifts, jewelry, candles, artwork and textiles. Founded in 2000 by Julie Traverse, it was one of the first shops in town to focus on home décor.
Ironically, Traverse doesn’t have a retail background, and opening The Willow was her “second act.” Explaining that she was a stay-at-home mom who always loved interior design, she says that when her kids reached high-school age, she was looking for something creative to do that would allow her a flexible schedule.
“I used to hand-paint furniture and do murals, but that is very demanding physically,” she says. “I was going through some files when inspiration struck. I had always kept clippings of artists and craftspeople I liked. I looked at the clippings and thought, why not open a shop featuring items like these? It was as if I’d been saving this information knowing that someday I would use it.”
Traverse found a space in Exeter and began working the phones, tracking down vendors, craftspeople and buyers. “It was totally learn-as-you-go,” she says with a laugh. “I knew nothing about retail, but each step of the way there was
someone to answer my questions and guide me.”
The Willow immediately struck a chord with customers, and within five years Traverse bought the building she currently occupies, which is double the size of her original store. “We have fabulous items, but I think the secret is our customer service,” she says. “We truly know our clients, and we take the time to help them find what they want and solve any decorating challenges. Whether people are on a buying spree or just browsing, we make them feel special. We have customers say, ‘I just came in for my Willow fix,’ because they love to look
By Crystal Ward Kent | Photography by Helene-Marie Collins

around. They may not buy that day, but we know they will be back.”
Another secret to the shop’s success is their displays, which have a personal touch and are always changing. Traverse has a gift for storytelling, and each vignette takes customers on a little journey. The Willow also offers goods in a wide range of prices, so there is something for everyone. “I have $35 pillows and $125 pillows and everything in between,” says Traverse.
Customers love the fact that The Willow has new and unexpected items appearing every few weeks. Favorites include the wide array of scented candles in both pillars and tapers, pillows, scarves, jewelry and purses. “People also love our charcuterie selection, from boards to associated items; they make a perfect hostess gift any time of year,” says Traverse. “We





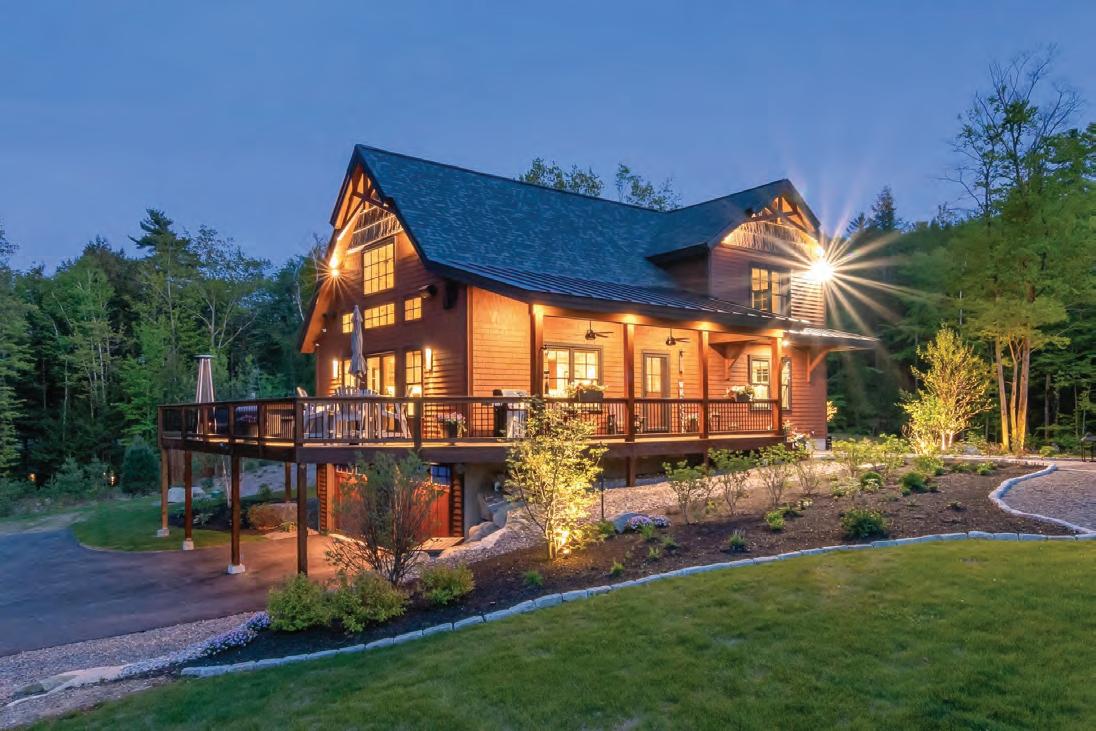





also sell a lot of lamps, console tables and artwork — especially at the holidays and in the spring, when people want to spruce up their homes. It’s surprising how just one or two new pieces will elevate a room.”
Other changes are afoot for The Willow as Traverse will pass the reins to her daughter-in-law, India Traverse, in the near future. India is already working in the shop and will take over as Traverse gradually steps away from the day-to-day operations. “I am not retiring, but retail is long hours and I don’t need to be as involved as I have been,” she explains. “I am happy knowing the shop will continue in the family and be in good hands.” NHH
Keep an eye on The Willow’s website at www.thewillowexeter.com for their 25th anniversary party plans and celebration of many more successful years to come.


You will still find our hilltop hideaway at the end of the winding dirt road. Lighten your spirit as you step out of your world and into ours. Welcome to Pickity Place. Call us for dining reservations. Have a Pickity Day!

A thoughtful renovation turns a barn into a guest house and a hub for family events.
BY NANCY A. RUHLING / PHOTOGRAPHY BY JOHN W. HESSION & MORGAN KARANASIOS

Casual and comfortable bean bag-style seating around the fireplace complements the sleek 1960s glass-topped coffee table and chairs.


When a nomadic couple decided, finally, to settle down, they bought a bucolic 20-acre compound in Peterborough that has deep, historic roots: The main house dates to the 1790s, and the two barns were added in the 1930s.
They saw the property not only as a second home for them and their two children and as a future empty-nest primary residence but also as a gathering spot for their expansive, far-flung family for generations to come.
While the main house had been recently renovated and the smaller barn, which serves as a social gathering spot, needed to be restored and re-sided, the larger barn was in
such great disrepair that the only choices were to renovate or raze it.
When they decided to retain it and turn it into a guest house, they reached out to Nidu Studio’s founder and owner, interior designer Nane Blohm, and her sister, Carmen Blohm, the studio’s manager, to effect the transformation.
“The clients wanted a comfortable guest house with three to four bedrooms that could speak to the property and the old house,” Carmen says. “They didn’t want it to have the same style as the main house, but it had to complement it.”
The owners also saw the 2,400-square-foot barn as a hub for family events. “Generations of the family have been skiers,”
Opposite page and above: In the kitchen, a wooden table, which had been in the small barn, and benches made from the barn’s beams complement the contemporary Ikea kitchen cabinets in a charcoal color.




Nane says. “They wanted this space to remind them of a modern alpine dwelling. They wanted to use it as a winter place to celebrate Christmas and to hang out together.”
As she does with every project, Nane, who is also a psychotherapist and life coach, set about creating a plan that honors the individual and the space with the intent to transform each through her design. This proved rather challenging, given the homeowners’ eclectic origins and interests. Originally from Venezuela, they had lived in several countries and states and had a keen interest in Scandinavian design.
“We had to pull all these cultural threads together,” Carmen says. “They were all different, but they had to speak to each other in a way that was in harmony with each other, with the space and with the property.”

Nidu, which Nane established in 2015, is derived from the Latin word for nest.
Nane’s nest is feathered with inspiration from her family. Her maternal grandmother, the daughter of a diplomat, traveled extensively and gave every object in her house a place of respect. Her grandfather was a painter and collector who owned a store that introduced Scandinavian furniture to his native Venezuela.
“I see each project as weaving together chosen threads into a unique fabric,” she says. “In this case, I had to consider four threads: the past — the new space has to stay true to the original; the present — its use as a guest house; the future — the clients want it to belong to one of their sons; and the context — the house is in a wooded area in a small town that’s filled with cultural attractions.”
To tie the three buildings together thematically and aesthetically, they copied the blackand-white color palette of the main house, which had already been repeated in the smaller barn visible from the living room of the guest house.
Working with Peterborough-based architect Leonard Pagano, they stripped the structure to the studs and developed a floor plan that created two spaces on the first floor — an openplan living room, dining room and kitchen on one side and private spaces on the other.
Above the primary suite, they created a loft for a yoga and meditation room that’s decorated with wooden and iron bells collected by the owners that are hung from the ceiling like a vertical mobile sculpture. It’s reached via a ladder. There’s also an office that’s accessible via a black spiral staircase.
entry hall’s coat rack, a Scandinavian sculpture whose levers open and close for hanging cloaks.
The living room is centered around a fireplace with a 5-foothigh black steel surround that references the black-painted

The barn and its smaller sibling, which has a massive stone chimney, were clad in identical engineered clapboard siding to match the white color of the main house’s facade.
The barn’s fenestration was amplified and opened up to “humanize” its use as the guest house, Nane says, adding that two new windows are positioned in sculptural squares that usher the light down into the space in a dramatic manner. When decorating the space, Nane again took her cues from the main residence, giving the barn a more modernist look.
The main house’s austere black-and-white color palette is evident in every room of the converted barn. The guest house’s walls are white, punctuated with black details, including the barn door that divides the first-floor spaces and the
traditional mantelpiece in the main house. Its square shape is accented and flanked by a pair of rectangular openings where chopped wood is stored in an artistic pattern. The wall is illuminated by a pair of deeply set square windows.
In the kitchen, the charcoal-color cabinets, selected because they are made of recycled materials, are a contemporary counterpoint to the main home’s traditional ones, which are white. The countertops — resilient white Quartzite for the guest house and black soapstone in the main house — are opposites that attract comparison.
The mix of furnishings and decorative items includes old and new pieces as well as collections of objects the family has gathered through decades of travel around the world.
The choice of Ikea kitchen cabinets and Crate & Barrel beds, Carmen notes, “creates a beautiful space, where nothing is precious. Mixing vintage in, which we do in all our projects,

builds a little bit of soul and nuance into the space.”
That soul shines through in each of the guest bedrooms, which are the same size and meant to complement each other. Although each has a custom black headboard fabricated by Keene-based New England Fabrics, one is augmented by a woven artwork that Nane created in strands of white, black and toasted-orange wool.
“We curated the art in each bedroom to personalize the space,” Nane says. “We introduced what really matters to the

client, what’s important to them; these installations are key.”
One features embroidered tribal hats, a reference to the couple’s travels in Asia and Africa; one has a sketch by a Basque artist and wallpaper with a palm tree motif that was designed by a Venezuelan artist; and the third is decorated with a photo of the escalator at New York City’s Liberty Tower that was taken by a Venezuelan artist.
The primary bedroom suite, which offers a view of the yoga/meditation room, is another example of Nane’s ingenious

recycling of materials. To extend the headboard, she arranged a series of old wooden glass-making molds, painted black, as a sculptural artwork.
The family, which has held several overnight gatherings on the property, treasures the guest house as much as they do their time spent together.
“It has served its purpose beautifully,” Nane says, adding that she is delighted to have helped them achieve their design goals. NHH
Opposite page: In the entry, a Scandinavian sculpture features levers that open and close for hanging hats and backpacks.
Above: The barn, which dates to the 1930s, was stripped down to a shell and re-clad with white engineered clapboard siding.
PROJECT TEAM
INTERIOR DESIGN: Nidu Studio • 603-520-2139 • nidustudio.com
ARCHITECT: Leonard Pagano • 603-588-3380


A whole-house redesign for three generations celebrates natural light and bold colors.
BY ANNIE SHERMAN | PHOTOGRAPHY BY JAMIE SALOMON

uilt in the 1970s to resemble a traditional colonial farmhouse, this classic Royal Barry Wills saltbox sits in the shadow of Mount Monadnock. The region’s arts vibe and natural surroundings attracted the homeowners here nearly two decades ago to curate a colorful life with their children and art.
Wills, an early-20th-century Massachusetts architect, was known for his Cape Cod-style, Colonial Revival designs with small, low-ceilinged rooms, center chimneys and demure windows. These characteristics, which once felt quaint,
discouraged the homeowners from hosting large, extendedfamily gatherings. The traditional features also obscured the mountain view that inspired the family’s love for this area.
So as their two children married and grandkids followed, the homeowners envisioned a more efficiently designed home that retained its appeal as a place for family to come together. They turned to architect Chris Barry of Christopher Barry Architect, in Boston, and interior designer Ann Henderson of Ann Henderson Interiors, of Keene, to reorganize and open up the space, capture more light and usher the view inside.



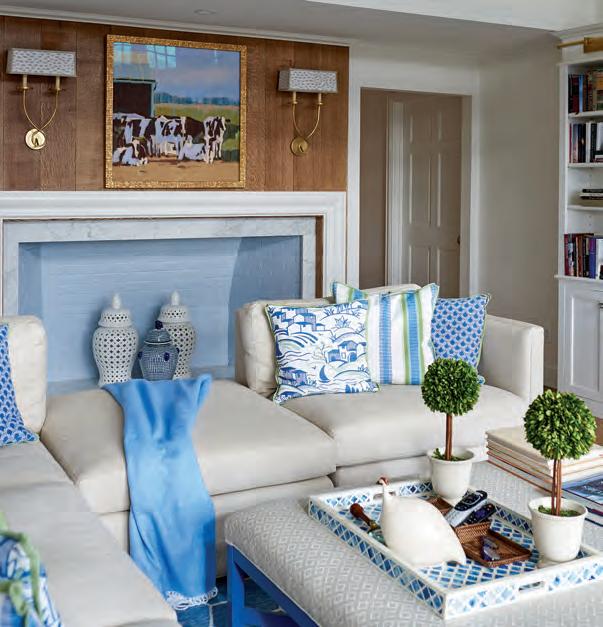

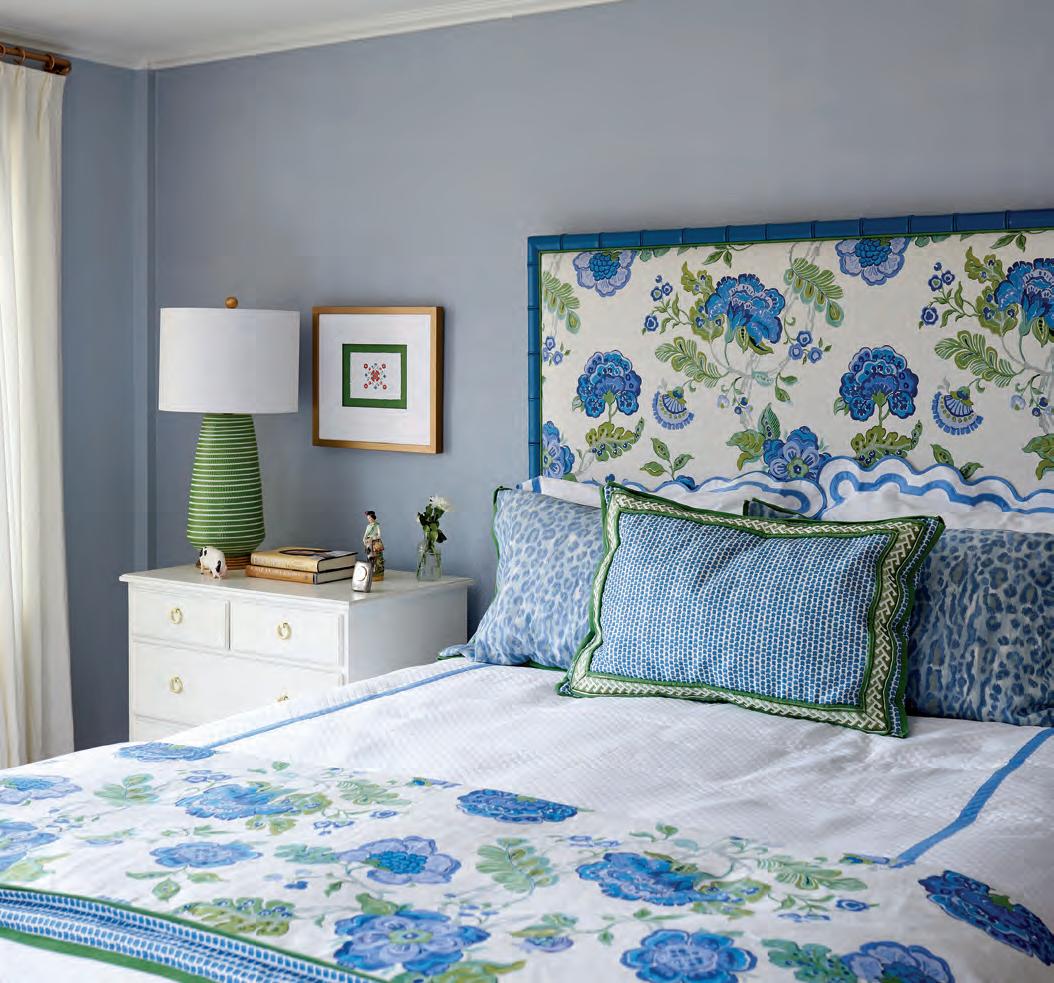
“The mountain is very centering in every possible way — physically, psychically and spiritually,” the homeowner says. “There was this wonderful integrity about the house. So, we asked ourselves, ‘How do we use the space more efficiently to now support 10 of us of varying generations?’”
The trick, Barry explains, was not to destroy the character that Wills was known for, yet still bring the house into the 21st century, so that it feels like a modern home that the family enjoys living in. He started by reimagining the entry in a way that now allows the family to shuttle in groceries without disrupting activity in the kitchen. And the grandkids have a place to store their jackets, boots and sports gear immediately as they come in from outside.
“We created a big mudroom to manage the day-to-day, plus a smaller mudroom for guest functions,” Barry says. “They come together at this pivotal point, and then you walk into the rest of the house where it becomes very serene and livable.”
Identifying unused attic space in the eaves allowed them to raise the first-floor ceiling height 4 feet, which opened up the entire home as if it were breathing again, Barry says. A nearly two-story rear addition, with structural beams for support, increased the living room’s volume, with a wall of windows facing the mountain. They lovingly call this sunlit space the Orangerie, he says, where family members can play board games and do their art at leisure, with Monadnock a constant companion.

“They wanted a sectional, to use that space in front of the window for seating. So, we put two low armchairs there that are comfortable and that don't obstruct the view, yet they can still walk into the bay,” Henderson says. “Everything is modular, with the corner piece of the sofa that’s like a chaise lounge, and an oversized ottoman that's open to the fireplace and can shift out if needed. It allows for flexible seating arrangements and versatility.”
Windows and a vaulted ceiling enhance the light in the adjacent kitchen, where the grandkids paint, do crafts and eat snacks at a sweeping 12-foot center island. Nearby, a first-floor primary suite is separate from autonomous suites for the two children and their families. Everyone congregates in the
Orangerie and kitchen during the day.
With its added space, the house has become the perfect setting for displaying artwork. The family has collected works from local artists and also created their own through the years. Oils, watercolors and photographs of nature scenes, travels and animals speckle walls in bedrooms, the hallway and the staircase. Bathroom sconces, headboards and pillows also sport imaginative touches, and everything from cobalt hydrangeas to docile pink leopards and technicolor elephants enliven these accent pieces.
In the stairwell, a vintage hat collection belonging to the homeowner’s mother dresses the walls with helmets from British military and French gendarmes, fascinators and sum-

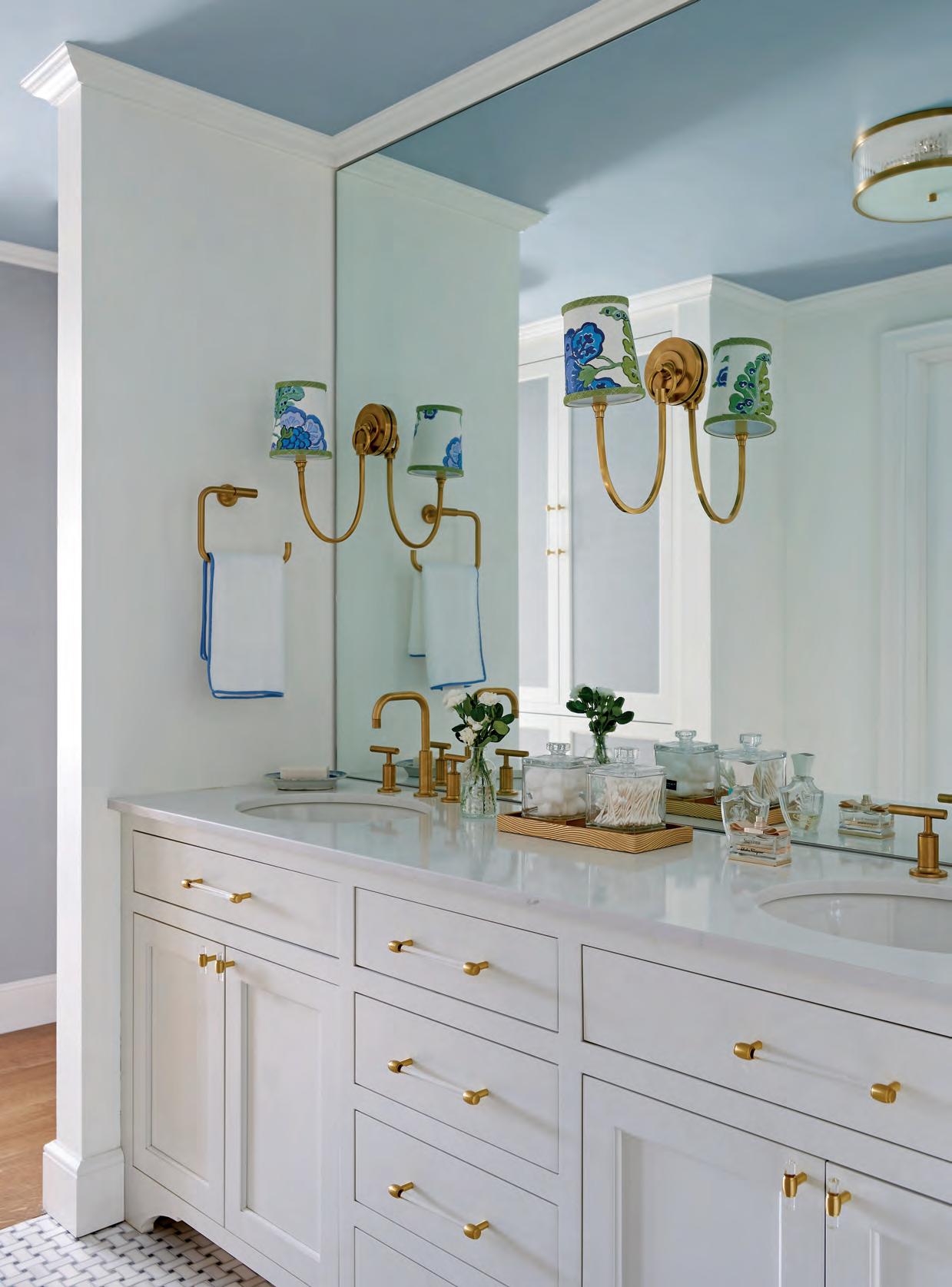


In
to the
mer derby hats, art that defies the boundaries of a picture frame. Likewise, whimsical, watercolor-patterned wallpaper produced by the homeowner’s daughter, an alphabet artist and founder of The Letter Nest, lines the stair risers.
“The interesting thing about this family is they have very artistic children and deep artistic connections. So we tried to incorporate family art as much as possible. We got away from the formality that a Wills saltbox dictates, with very traditional furniture and placement. The idea is to have it be family-friendly and not so precious that you can't relax and
ARCHITECT: Christopher J. Barry Architect • 617-510-6510 • cjb-architect.com
enjoy,” Henderson says. “That also enables us to use slightly lighter colors and low-maintenance textiles, and we can shift a bit toward more neutral color furnishings, which keeps everything light.”
Whimsy combined with practicality and the history of the home all come together and complement each other, the homeowner says, so much so that they honor the home’s past by helping it thrive into the future. “I feel that it still stays true to being a home in the country,” she says, “and that's part of the emphasis on color and joy.” NHH
INTERIOR DESIGNER: Ann Henderson Interiors • 603-357-7680 • ahinteriors.com
CONTRACTOR: Williams Construction Group • 603-352-3022 • williamsconstructiongroup.com
LANDSCAPING: MainStay Landscape Inc. • 800-428-3163 • mainstaylandscape.com
CABINETRY: Crown Point Cabinetry • 800-999-4994 • crown-point.com

Architect Frank
created an open-concept living area so that family and friends have a comfortable spot to all come together. A low ceiling opens up as it leads to the view.

A family gathering spot for half a century is renovated to last at least that long into the future.
BY JANICE RANDALL ROHLF | PHOTOGRAPHY BY JOHN W. HESSION


In 1969, architect Delnoce (Noche) Whitney Goubert and his wife, Ingrid, moved from New York City to New Hampshire to start Oakledge, a residential community of 55 single-family homes nestled on the shores of Lake Sunapee. He conceived and designed each house in the unique enclave and also championed the preservation of the environment, receiving the "Conservationist of the Year" award from the U.S. Department of Agriculture in 1975.
The 10th home constructed in the Oakledge sequence has
belonged to the same family since 1974. The current homeowner, a son in the family who has come here all his life, describes it when first built “as a small, essentially twobedroom house with a downstairs that could be purposed for kids, a great room and a galley kitchen.” Remaining little changed over the years, the home became a central meeting spot for family and good friends.
Five years ago, when the son and his wife decided to purchase the house from his family, they dreamed of renovating it into an anchor spot with ample room for visiting guests in the

beautifully designed community with large lots, where they would be surrounded by great friends.
One of these friends is Glen Fernald, who grew up in Sunapee and who, over time, became Oakledge’s lead builder. He and the homeowner met in their late teens working for Noche Goubert. Fernald came on board as the renovation project’s builder, and New London-based architect Frank Anzalone joined the team to lend a professional touch to the homeowner’s sketched ideas for making the house bigger and better. “Glen was on hand to solve all the construction problems
the drawings created, and Frank was really inspirational and brought his engineering experience and creative talents to the project to really make it come together,” says the homeowner.
The plan for the existing, 1,520-square-foot home (“cold and dark,” describes Anzalone) sprung from a question the architect asked himself: “How do you add something to a house like this and not make it look like an addition?” The team decided on a design for the addition that would mimic the existing forms of the house.
“The goals for the house were getting it to be more open,
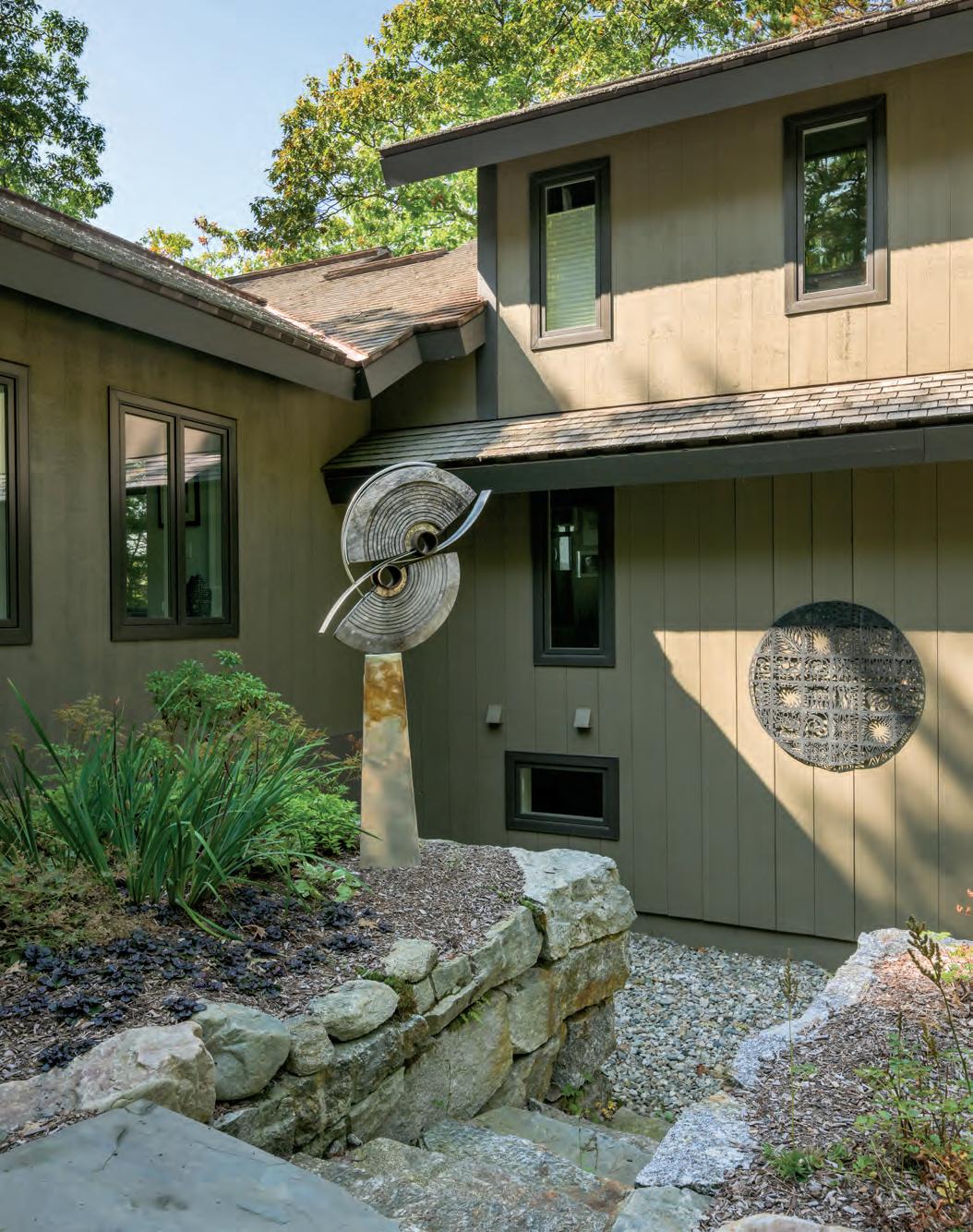

to last a long time and to be as maintenance free as possible,” says Anzalone. There were also family members with mobility issues that had to be addressed by creating accessible areas that didn’t disrupt the flow nor the look of the interior spaces.
The renovated 3,300-square-foot house is twice the size of the original and consists of three volumes: one original, one new and a spacious connector between them. The aim was to have the volumes on either side of the connector, which are very close in size and have similar roof slopes, be as identical as possible. “We had what you could affectionately call two little saltboxes knitted together with an 8-foot-square entry,” says
the homeowner. “Now, the new part of the house is not a true saltbox but it has that off-centered peak that we maintained, and added that into the garage to have symmetry.”
The renovated main floor of the original house comprises an open-concept living and dining room with glass walls leading to an expansive deck with views on a clear day of Okemo and Killington mountains in the distance.
The new volume consists of a two-car garage above which sit a small family room, an office and a guest room. Situated in the connector are the new light and bright kitchen, a pantry, a closet, a bathroom and a mudroom. “The changes we made in
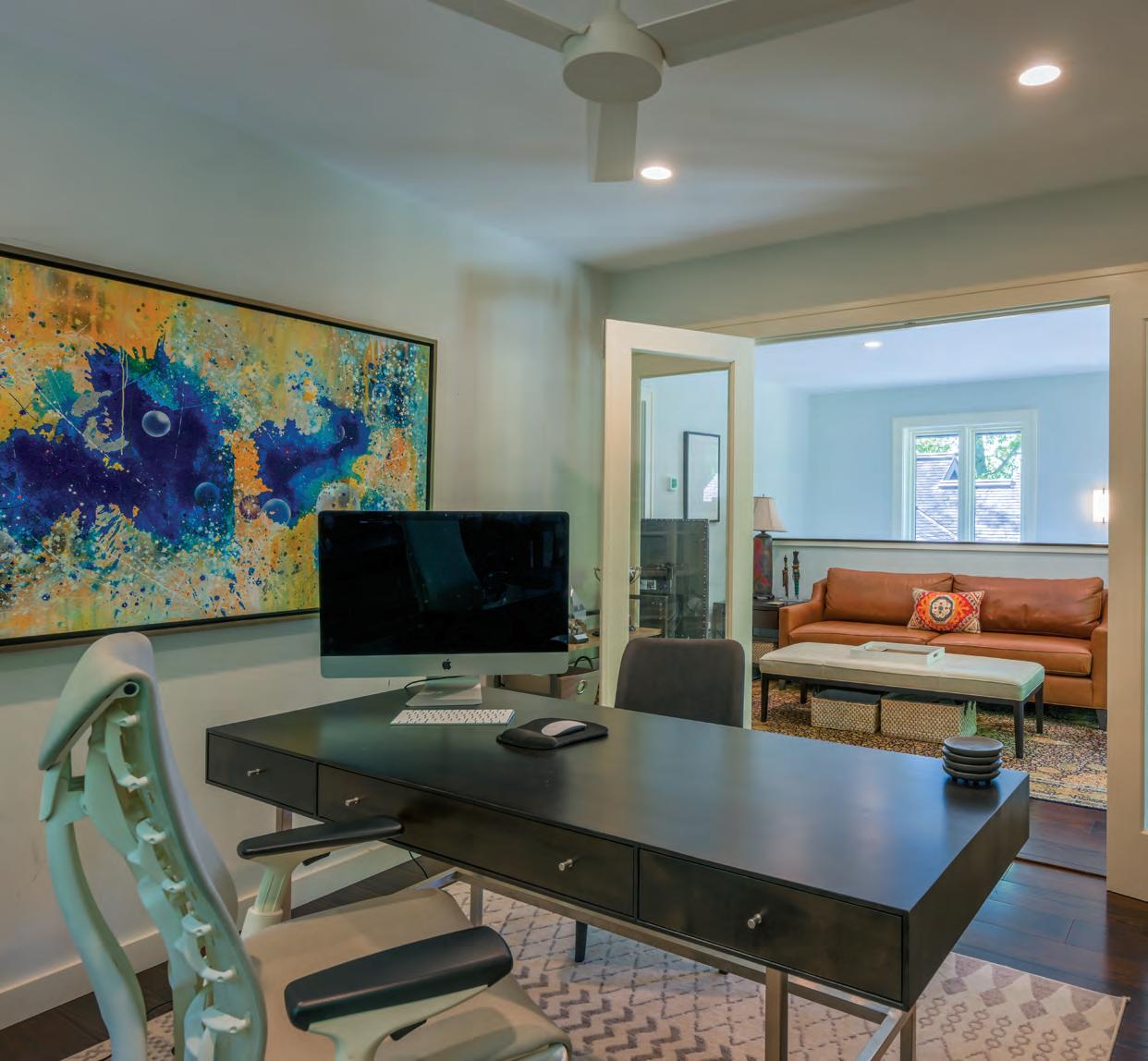
the new kitchen brought the outside in,” says Anzalone.
On the exterior, they stuck with vertical wood boards made of pine, which was the original material used. The original cedar roof shingles were vented to make them last longer, and the new roof copied this detail. “The initial cost is hard to get over, but not having to replace the roof for a very long time makes you glad you did it the right way to begin with,” explains Anzalone.
Structurally, insulation was added to the walls and the roof. The new portion of the house is particularly energy efficient as the original heating system was replaced with one that uses less fuel. “It went from a leaky '70s house, built well but with fiberglass insulation, to something that’s modern and very efficient,” observes Anzalone. “Even though they increased the square footage a good amount, there’s a reduction in the amount of fuel that’s being used.”



Above the garage, the office's glass doors allow connection to or privacy from the living area.
An accessible bathroom accommodates family members who have mobility issues.
All the lots in the Oakledge community are wooded and spacious.
Such sustainability efforts were presaged by the original architect, Noche Goubert, for whom it was important that each house in the community have a very minimal impact on the site.
“Goubert was a true visionary,” says the homeowner, who couldn’t be happier with his new old house. “I love it,” he says. “I get a different sunset every night no matter what time of year, and it’s fun to think that we have a house that was built 50 years ago that looks like it’s ready for primetime today.” NHH
PROJECT TEAM
ARCHITECT: Frank Anzalone Associates • 603-526-8911
faa-arch.com/contact-faa
BUILDER: Glen Fernald • 603-398-4890 • gfbuilding@comcast.net


The Design Awards returns to The Venues at the Factory in Manchester for the home design event of the year! Save the Date: Thursday, April 17, 2025 2O25



details and a complete list of award categories, judging criteria and the submission process, visit nhhomemagazine.com/design-awards
FOR SPONSORSHIP INFO contact Jessica Schooley at 603-345-2752; jessicas@yankeepub.com



Meet some of New Hampshire’s talented architects and designers, and learn how they create the perfect spaces for their clients.


Ann Henderson Interiors is a premier design firm with over three decades of expertise in crafting timeless, sophisticated spaces. Led by owner and principal designer Ann Henderson, whose background in Art History and Interior Design informs every project, the firm is synonymous with impeccable craftsmanship and thoughtful design.
As a full-service design firm, Ann Henderson Interiors oversees every detail, from concept to completion. The firm’s extensive network of trusted artisans, vendors, and contractors allows them to execute even the most complex designs with precision and ease. From custom furniture and intricate millwork to curated decor and artwork, every element is carefully chosen to create a harmonious and refined environment.
Ann Henderson Interiors has transformed homes, vacation retreats, commercial spaces, and even museum installations across the Northeast. Their portfolio reflects a commitment to elegance, functionality, and enduring quality, making each project a seamless blend of art and everyday luxury.
For those seeking a design partner who understands the value of thoughtful collaboration and meticulous attention to detail, Ann Henderson Interiors offers a one-of-a-kind experience. From the initial concept to the grand reveal, the result is a space that not only reflects but elevates your style and vision. Discover the artistry of Ann Henderson Interiors today.



Whether your property boasts leafy woodlands, sweeping vistas or a beautiful waterfront, Mother Nature’s landscapes are guaranteed to impress — and db Landscaping LLC can enhance that natural wow factor for your residential or business property.
In addition to designing the outdoor living space of your dreams, db Landscaping LLC takes care of the details, including permitting and adhering to regulations. Led by landscape architect Daniel Bruzga, our team has 15 years of experience navigating the process from design and environmental permitting, to construction and long-term care.
Our team works with you to select natural, local materials appropriate to your property’s surroundings. We happily provide services wherever our clients live and play — in New Hampshire, the greater Boston area, Cape Cod, the Caribbean and beyond.


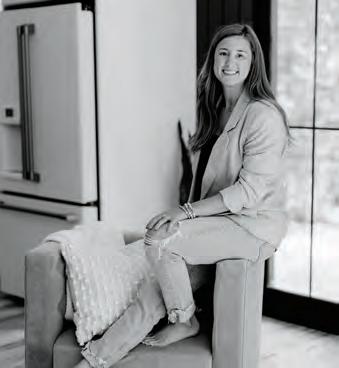
Paxton Joelle Interiors specializes in making your kitchen and bathroom remodels simple, seamless, and stress-free. As a true one-stop shop, we stand apart by managing every aspect of your project from start to finish, ensuring your vision comes to life.
With Jon Correia and his expert contracting team on board, we bring craftsmanship and attention to detail to every step of the remodeling process.
In our showroom, we guide you through selecting and ordering everything you need for your remodel — from flooring, tile, cabinets, and countertops to plumbing fixtures, lighting, hardware, and decor. We provide all the essentials and manage the project from start to finish to ensure your space exceeds expectations.
Relax while we handle the heavy lifting — your dream space is closer than you think! Starting January 2025, visit us in our brand-new showroom in Bow, NH. Call us today to schedule your consultation or drop by to explore how we can transform your space!
DESIGNER/OWNER Bedford, NH | (603) 521-5755 | paxtonlarocque@gmail.com | paxtonjoelleinteriors.com


Specializing in Thinking Creatively and Adaptively

kcs ARCHITECTS is a small, bespoke architecture practice of six professionals designing homes big and small. The beautiful natural setting of our Granite State inspires our work, and our clients provide our purpose. Environmentally sustainable design is integral to our process, and we embrace these principles enthusiastically, implementing sustainable materials, and methods in innovative ways suited to a given project and budget. Our practice specializes in thinking creatively and adaptively. The first step in our process is to listen to our client’s needs, always keeping their goals at the forefront of our design process. Successful projects go hand in hand with our successful relationships with clients. We consider our work a collaboration with our clients and value their involvement in the design process. kcs ARCHITECTS’ home designs have been widely recognized in the field, with works published in New Hampshire Home, Dwell, and Sheri Koones’ architecture book, ADUs: The Perfect Housing Solution. We were recently honored with the 2024 AIA New Hampshire Merit Award for our design of the “Not-So-Tiny Lake House” on Spofford Lake, one of many projects highlighting our talent in crafting innovative, site-sensitive architecture.


Providing Clients with Innovative Design

Studio Sage is an intentionally small, full-service design firm, with a focus on specialty, individualized interior design. We strive to curate innovative design solutions tailored to our client’s specific lifestyle. We pride ourselves on a collaborative approach to projects, helping our clients discover, develop and execute their own unique aesthetic. Because no two projects are the same, we are equally challenged and inspired by the work that we do. From concept, completion and finishing with our white-glove art curation, we are proud to serve clients all over New England.
170 Main Street, Marlborough, NH
(603) 439-6648
katie@kcs-architects.com kcs-architects.com

10 Lovering Ln., New London, NH (603) 526-2121
studiosageinteriors.com


Samyn-D’Elia Architects’ (SDA) first residential design commission, in 1981, was for a local family with strong conservation principles and deep historical ties to Squam Lake. The imprint of the lake’s history, the aesthetic of the local architecture, and the focus the client placed on preservation and respect for the natural setting have informed our residential design work ever since.
At SDA, we approach design as a collaborative process focused on our clients’ values and goals. We create exceptional spaces by being insightful observers, effective listeners and efficient communicators. SDA’s residential designs embody and reflect our clients’ vision and core values, meet their current and future needs, and respect their budget.
SDA’s residential portfolio contains a rich assortment of projects, including meticulous lakeside camp renovations, post-and-beam family homes tucked into the landscape, and expansive, ski-out residences — each reflecting the unique and varied tastes, needs and dreams of our inspiring clients.
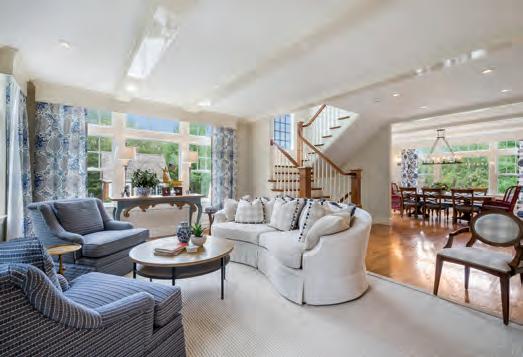
Designing a Life Well Lived

With a passion for creating and transforming spaces, Cicely Beston is a seasoned interior designer with over 20 years of experience working in the fields of interior design and design build construction. She is passionate about creating beautiful, functional environments. Drawing inspiration from current design developments and timeless and classic concepts, Cicely focuses on blending aesthetic appeal with practicality to craft personalized interiors that enhance each client’s unique lifestyle.
Whether working on residential, commercial or hospitality projects, Cicely combines creativity with precision, offering a tailored approach to every project. From conceptualization to execution and project completion, Cicely works closely with her clients to understand their vision, ensuring each space reflects their taste, needs and personality.
With a keen eye for detail and an innate understanding of color, texture, spatial function and harmony, Cicely has successfully brought numerous projects to life. Cicely specializes in specifying furnishing, lighting, custom cabinetry and finishes, art and antiques that not only enhance a room’s beauty but also optimize functionality.
Whether you’re looking to refresh a single room or to build your dream home, Cicely is committed to delivering thoughtful, innovative solutions for a life well lived.

468 Main Street, New London, NH (603) 526-2657 | cbestoninteriordesigns.com



Michael Petrovick Architects is not just an architectural and planning firm, but a team of creative alchemists dedicated to enriching the lives of those who live, work, and play in the spaces we design. From the beginning, we have aimed to design projects with inspired form, efficiency, and fiscal value that exceed client expectations. Our passion for design and commitment to bringing your project to life form the bedrock of our mission and vision.
Our motto, “Listen First. Design Second.” reflects how we approach our relationships. We believe in engaging our clients in the process, discovering what is possible, and leading them to a result that aligns with their goals, vision, and budget. We promise to listen carefully to develop a complete understanding of all the needs your home must fulfill for you to live your best life. We aim to design a home that reflects your style, is aesthetically pleasing, and brings harmony to your daily activities by emphasizing functional design.

Keene, NH | (603) 636-7056
Amesbury, MA | (978) 378-2012
info@mjparchitect.com www.mjparchitect.com

In an idyllic location by the ocean, one couple turns a petite home into a palace.
WHEN A COVETED 340-square-foot cottage on the Seacoast came up for sale, Jeff Feuer and Leslie Feldman quickly grabbed themselves a slice of heaven. Their newfound, pint-sized place by the sea was just the ticket when they could break away from their busy lives in Westchester County, New York. To make it their dream home, however, called for a professional with imagination.
The main challenge? Make every square foot count. Building up or out were not options, as they were required to maintain the home’s existing footprint. So,
when the couple hired TMS Architects of Portsmouth to help them achieve their goals, the task at hand was clear. “They wanted simplified living with a beautiful view,” recalls Shannon Alther, principal architect at TMS. “The idea was that you can have an amazing spot on a small footprint, and they did something incredible.”
The first step in achieving this vision was to make the space less cramped. Taking down a bedroom wall created one open area, which allowed them to reorient the axis from north-south to east-
By Matthew Nilsson | Photography by Rob Karosis
west, creating uninterrupted ocean views from anywhere in the home.
In addition, removing the attic revealed two skylights that now flood the home with natural light.
To fully capitalize on their proximity to the water, they replaced almost the entire back wall of the cottage with a 12-foot-long La Cantina folding door. The front of the cottage is situated close to the road and is in keeping with the neighboring homes that were built at the same time as part of a unique New Hampshire condo complex. “It’s not until you walk
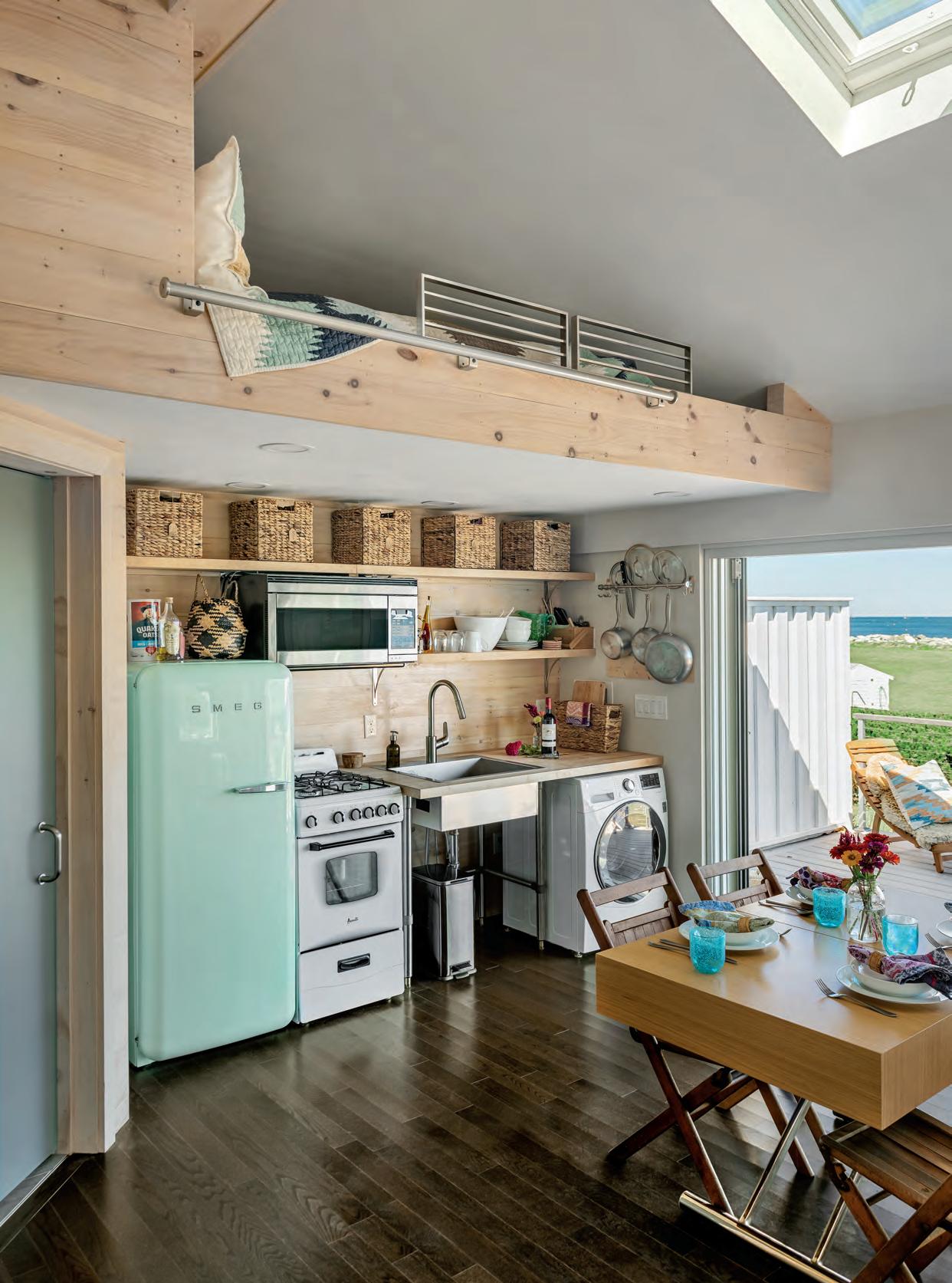

around the corner of the home that you see this great porch and fantastic door system,” says Alther. “It’s a beautiful surprise.”
Alther was also responsible for making some crucial structural updates to the cottage such as lifting it 5 feet farther off the ground and placing it on a new block concrete foundation. This made it FEMA-compliant while giving the owners additional storage in a now taller crawl space area. The added height created even better ocean views from the first floor. To go from a summer cottage to one that’s used year-round, modern insulation was added as well as new heating and cooling equipment by way of efficient HVAC mini-split units. An extra special touch was the addition of a small,
wall-mounted ethanol fireplace, which provides the bedroom area with added warmth and ambiance on cool nights.
With the home now ready to be outfitted, Feuer and Feldman worked closely with Cristina Johnson, principal interior designer at TMS, to use every inch as efficiently as possible. “We decided that we only needed the absolute essentials,” says Johnson. “Every spot has a really important purpose, and when necessary, we made overlapping spaces work.”
A handful of pots and pans hang from the kitchen wall, while stacked on the soft pine shelves are just enough dishes to accommodate a small gathering of friends or family. The dining and living areas flow seamlessly from one to the other, meaning nobody is ever left out of the conver-





sation, though a foldable Shoji screen can divide the space if desired. Above, a small loft area suitable for a single sleeper is reached via a storable ladder.
Some of the pieces selected by Feuer and Feldman serve more than one function. The Expand dining room table
“ We decided that we only needed the absolute essentials. Every spot has a really important purpose, and when necessary, we made overlapping spaces work. “
miraculously seats 12 when it’s at full capacity but easily converts to a small coffee table when meals aren’t being served. The ocean-facing Breda Murphy bed folds back into a couch during the day without interrupting the view.

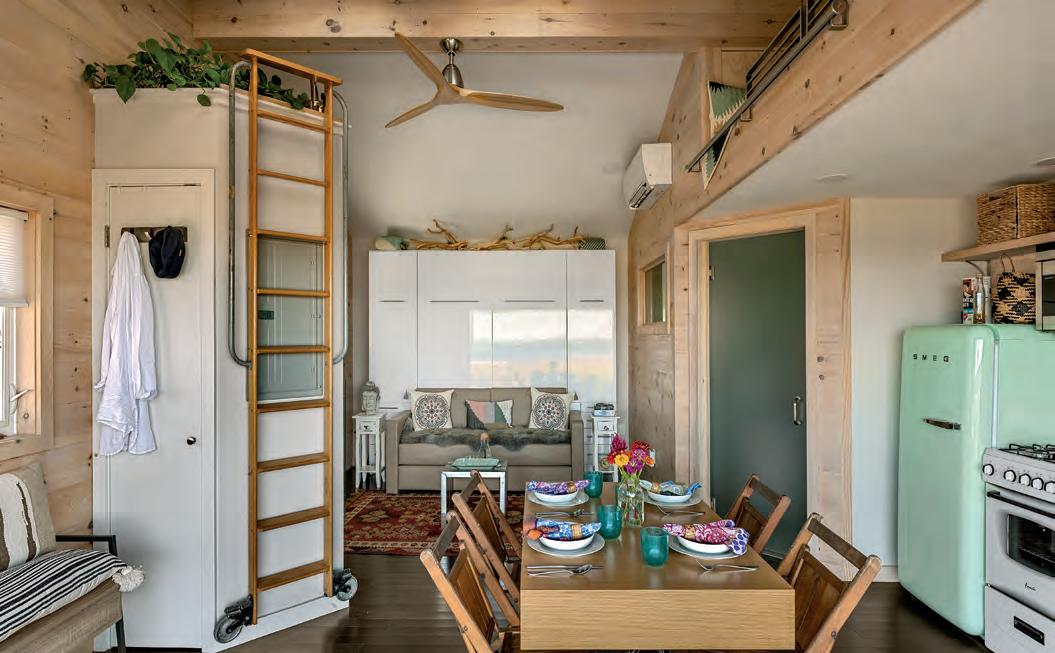
During the warmest months, the LaCantina door is almost always open. Not only does this regulate the temperature indoors thanks to the comforting sea breeze that is captured, it also expands the footprint of the home out toward the ocean by incorporating the wraparound porch floor area as usable living space. A large roof overhang above the door adds to the atmosphere of the porch as it creates comforting shade at the height of the summer day and focuses the view out to the ocean horizon line.
“We sleep with the doors open and fall asleep to the sounds of the waves,” Feldman notes happily. “It’s a paradise where we can escape the world.” NHH
PROJECT TEAM
ARCHITECTURE & INTERIOR DESIGN:
TMS Architects • 603-436-4274 tmsarchitects.com


Contrasting colors, textures and shapes of the unusual dwarf conifers in Hager’s collection — including weeping larch, Hinoki false cypres and ‘Montgomery’ blue spruce — stand out against a backdrop of taller evergreens. Many were locally grown at the Lyons Family Nursery in Newbury.

For nearly half a century, Carolyn Hager’s green thumb has been hard at work beautifying what was once a barren lot.
FOR TRUE PLANT LOVERS, the garden is never done. There is always a new variety to add, a different combination to try, or an area of the design to tweak. Now that the garden may lie under a blanket of snow and the holiday hubbub has passed, Carolyn Hager of New London is thinking about next year’s garden and the changes she’d like to make. “I’m always looking in magazines and catalogs for something new and different,” she says. Even though her 1.3-acre lot is quite full, like a true
plant collector, she manages to find spots for new acquisitions and divisions of old favorites.
Hager and her husband own a twoand-a-half-story, chalet-style house that was purchased in 1976 as a vacation home, and they became permanent residents in 1983. “There was nothing here for landscaping,” says Hager. “It was a totally blank slate.”
One of her first actions was to join the local garden club. “There was so
By Robin Sweetser | Photography by John W. Hession
much to learn about gardening in a different state. I had gardened in New Jersey and Massachusetts and brought pieces of some of those plants with me, but this is zone 4 and the weather can be unpredictable. I picked up a lot of tips, ideas and new plants from the other members,” she explains. “The New London Garden Club also offered great programs on topics like container gardening, new plants on the market, and slideshows from famous gardens that were inspirational.” Slowly but

Hager has several types of Eucomis, including white pineapple lilies. Bees are attracted to the long-lasting flowers of late-blooming, purple ‘Millenium’ alliums. Golden Japanese forest grass adds a bright touch beneath taller phlox and white coneflowers.


surely, her blank slate started to fill in and become a lush oasis with something different to make note of with each step.
Forty-two years later, Hager is still hunting for exciting new plants and ways to improve what she already has growing. “I don’t design anything on paper,” she says. “I am a visual person, and I like to actually see it.” An intrepid soul, she is not afraid to chop down large shrubs and cut back and divide plants that have outgrown their spaces. “I like the challenge with plants. I ask myself, ‘Is this really going to work?’ It’s all trial and error but usually they are fine and grow back stronger and better.”
“ I have a ‘Britt Marie Crawford’ ligularia that got moved three times before it was happy. Don’t be afraid to try new locations. ”
All the rhododendrons that edge one side of her property were grown from pieces brought from her former home. Now huge shrubs, she regularly cuts them back to keep them from taking over and replants some of the cuttings in new places.
Mother Nature often has a hand in her decisions. “Everything here has evolved,” she says. “When trees come down, it goes from shade to sun and gives me the opportunity to plant something new.” One of her favorite conifers — a tall, weeping Norway spruce — split in a freak May snowstorm and had to go. Now a “Ruby Falls” redbud grows in its place.
If a plant is under-performing, Hager is not shy about finding it a better home. “I dig up and move things

around all the time,” she says. “I have a ‘Britt Marie Crawford’ ligularia that got moved three times before it was happy. Don’t be afraid to try new locations,” she advises. Her vegetable patch had been in the front yard for years, but she recently decided to change that spot into a rock garden, so the veggies were moved to six grow boxes placed around the edges of the driveway. “Everything grew great! We never had so many cucumbers,” she says. “They were growing across the yard and climbing over the shrubs.”
She also repurposes worn-out garden features. A three-tiered fountain that was down by the brook cracked, and now it’s a planter. “I don’t chuck anything!” she says with a laugh, “but maybe I should!”
While tending the abundant collection of potted plants that get moved into her sunroom for the winter, Hager plans new combinations for her containers. “I like to go for exotics in big containers like bananas, alocasia and bird of paradise,”

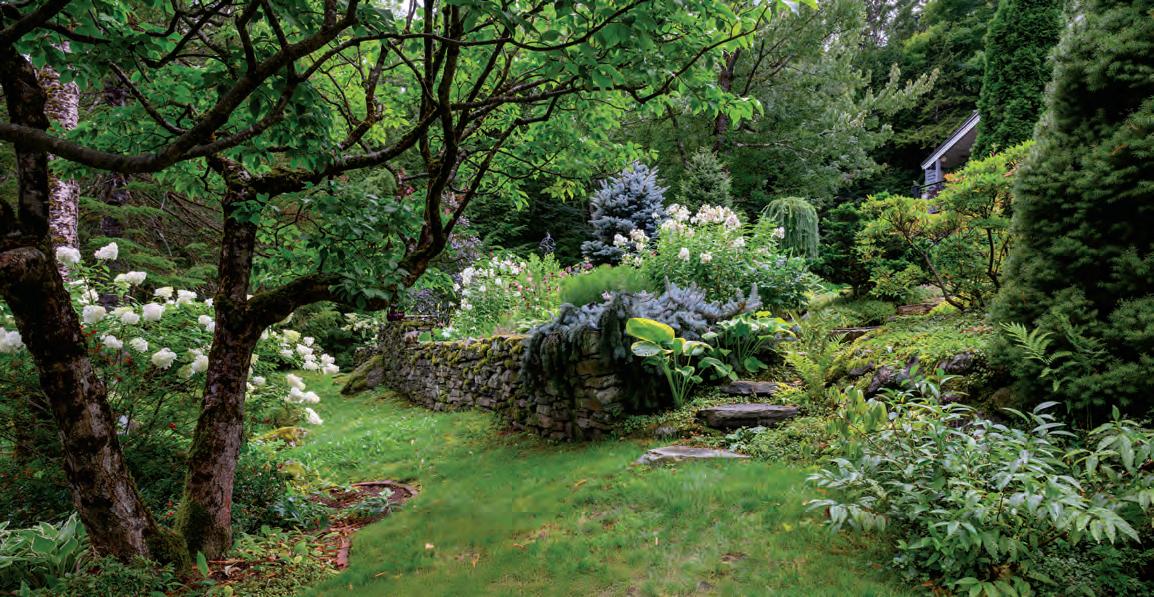










she says. From the sunroom door, she can step out onto the second-floor deck overlooking the gardens on one side of the house. Even in winter, her many trees and shrubs and unusual dwarf conifers lend interest and structure to the scene.
“I don’t really care about flowers,” she says. “I like a variety, especially shrubs.” Even so, there are plenty of flowering plants as well. In spring, winding paths draw you into the garden past exceptional displays including double-flowering bloodroot, fragrant Oriental and Asiatic lilies, eucomis, red crocosmia “Lucifer,”
“
When trees come down, it goes from shade to sun and gives me the opportunity to plant something new. ”
lots of heather and an immense white lilac. Covering the back of the garage is an espaliered “Prairie Fire” crabapple that blooms in early June.
Carolyn Hager is an incurable plant collector, and her garden is her personal work of art. She gets great joy from seeing it all come together — shrubs, perennials and annuals. Having just celebrated her 85th birthday, she wants us to know that she could not maintain, cut down and dig without the help of her righthand man Jeff Good, former landscape director at the Fells and owner of Jeffrey M. Good Landscaping, and his co-worker Sam Humphrey. “We all work together as a team,” Hager says. NHH
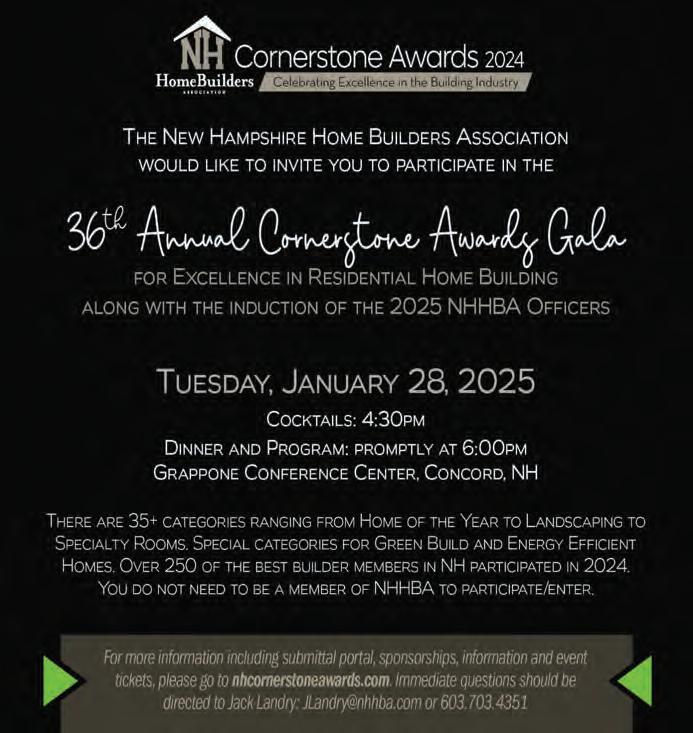
RESOURCES
Edgewater Farm • 603-298-5764 edgewaterfarm.com
Jeffrey M. Good Landscaping • 603-848-6271
Spring Ledge Farm • 603-526-6253 springledgefarm.com
Wentworth Greenhouses • 603-743-4919 wentworthgreenhouses.com

Compiled by Elisa Gonzales Verdi
THROUGH JANUARY 19
LaBelle Lights
More than 500,000 twinkling lights brighten the night at LaBelle Winery. The outdoor light display is a walking tour along designated paths through the golf course. Visitors will enjoy a different theme each week of the event! Ticket prices and times vary. LaBelle Winery, 14 Route 111, Derry; labellewinery.com
THROUGH FEBRUARY 2
Dan Dailey: Impressions of the Human Spirit
The Currier Museum of Art presents a retrospective examination of Dan Dailey, a transformative sculptor whose creative ideas and inventiveness expanded the vocabulary of art. In the 1960s, Dailey was entrenched in the experimental San Francisco art scene, and was among the many discontented artists who rebelled against Abstract Expressionism. Desiring to tell stories and explore the human condition, Dailey turned to the figure and everyday life as a source of artistic inspiration. His chosen medium of glass, which was unfamiliar in the exclusive art world, was initiated by the resurgence of traditional crafts and the material-based teachings of the Bauhaus. Dailey has maintained that experimental attitude and has stayed faithful to — while greatly expanding on — the traditions of craftsmanship, making his work groundbreaking and difficult to place within established art historical categories. Ticket prices vary. Currier Museum of Art, 150 Ash St., Manchester; currier.org
THROUGH FEBRUARY 23
Jean-Michel Basquiat and Ouattara Watts: A Distant Conversation
This represents the final chapter in the Currier’s ongoing series of “Distant Conversations,” pairing the works by artists who share artistic and intellectual affinities across time and space. The exhibition brings to gether six artworks by American artist Jean-Michel Basquiat (1960–1988), one of the most celebrated and influential artists of his generation, and seven large canvases by New York–based Ivorian painter Ouattara Watts (b. 1957). The two artists first met in 1988 at the opening of Basquiat’s solo show at Yvon Lambert Gallery in Paris, which was held only seven months prior to his death. Following this first encounter, the two artists quickly established a strong intellectual connection and artistic partnership. This exhibition imagines how their artistic alliance and mutual influence could have evolved over time and demonstrates how,
New Hampshire Home is on the lookout for events that may interest our readers. If you have one to submit for consideration, send details to egonzalesverdi@nhmagazine.com.

JANUARY 23
19th Annual New England Winter Wine Spectacular
This premier event of New Hampshire Wine Week, is New England’s largest showcase of wine! This amazing event benefits the New Hampshire Food Bank, and will feature over 1,700 wines paired with a variety of delicious food from some of the best restaurants from around New Hampshire. 6 to 9 p.m., $65. Doubletree by Hilton, 700 Elm St., Manchester; nhwineweek.com/events
despite Basquiat’s untimely death, their dialogue and spiritual exchange have effectively continued. Ticket prices vary. Currier Museum of Art, 150 Ash St., Manchester; currier.org
JANUARY 17 – FEBRUARY 9
21st Annual Winter Wine Festival
The 2025 Winter Wine Festival’s roster is full of exceptional wines and personalities, presented in the luxury and comfort of the historic Wentworth by the Sea Hotel. This will be the festival’s 21st year bringing together the superb cuisine of the Wentworth’s culinary team with winery representatives and their premium wines from around the glob e amid the polished hospitality of the service staff in this grand setting on a beautiful island, off the coast of New Hampshire. From multi-course Grand Vintner’s Dinners to Big Tastings to Flight Nights to Bubbles & Jazz Brunches, the common thread is excellence. Enjoy a month of celebrating these masters of their craft and the inspiration they bring us. Ticket prices and times vary. Wentworth by the Sea, 588 Wentworth Road, New Castle; op alcollection.com/wentworth
JANUARY 18 – JANUARY 20
Winter Carnival Weekend
Escape to the Omni Mount Washington Resort for a long weekend of fun for all, whether you want to hit the slopes at Bretton Woods or enjoy the warmth of the indoors. Explore a wide range of activities, special events and experiences to build your perfect long-weekend getaway. From wildlife adventures and artistic inspiration to familyfriendly fun and downhill skiing thrills, there is something for everyone! Omni Mount Washington Resort, 310 Mt. Washington Hotel Road, Bretton Woods; brettonwoods.com/Winter-Carnival
JANUARY 23 – 25
Art & Bloom
The Concord Garden Club’s signature winter event spans three days and is free and open to the public. See floral arrangements created by members of the Garden Club, community members and professional designers, each interpreting a work of art by members of the Women’s Caucus for Art: NH Chapter. Free, Thursday, 2 to 7 p.m.; Friday, 10 a.m. to 6 p.m.; Saturday, 10 a.m. to 4 p.m.
Kimball Jenkins Estate, 266 N. Main St., Concord; concordgardenclubnh.com
JANUARY 24
Big Night: Tastes of Sicily
Join Mary Ann Esposito at Mila by the White Apron for an evening of delicious food inspired by the flavors and foods of Sicily. Guests will receive a signed copy of Mary Ann’s cookbook, “Ciao Italia: My Lifelong Food Adventures in Italy,” and will enjoy a three-course dinner with welcome prosecco, wine parings and hors d’oeuvres. $160, 7 p.m. Mila by The White Apron, 1 Franklin St., Exeter; milaexeter.com
FEBRUARY 14
That’s Amore! Flavors of Naples
Join Mary Ann Esposito at Mila by the White Apron for an evening of delicious food inspired by the flavors of Naples. Guests will receive a signed Ciao Italia apron, and will enjoy a romantic threecourse dinner with antipasti, complimentary prosecco, wine pairings, desserts and hors d’oeuvres. $150, 7 p.m. Mila by The White Apron, 1 Franklin St., Exeter; milaexeter.com

FEBRUARY 23
35th Annual Chocolate Festival
Known by many as the “Sweetest Day on the Trails,” this may be the only day of the year when chocolate truly reigns supreme! Chocoholics cross-country ski or snowshoe the trails, and enjoy chocolate prepared every way imaginable. Trailside businesses prepare a variety of goodies from hundreds of pounds of chocolate for you to sample and enjoy! Ticket prices and times vary. Mt. Washington Valley Ski Touring and Snowshoe Foundation, 279 NH Rte.16-302, Intervale; mwvskitouring.org
MARCH 1 – 2
New Hampshire State Home Show
Mark your calendars for the home event of the year! Produced by the professionals at the New Hampshire Home Builders Association, this is the one show of the year to attend and interact with builders, remodelers, decorators, landscapers and all types of home solutions providers. The latest in home-related products and services will be showcased — everything from air quality to mortgages, hot tubs to custom home builders, and custom closets to fabulous kitchens and baths. With over 200 vendors and exhibitors covering all aspects of the home building/remodeling industry plus items in the “Made in New England” and “Beer & Wine Garden” areas, this is a home event that you won’t want to miss. $10. Saturday, 10 a.m. to 6 p.m., and Sunday, 10 a.m to 4 p.m. Doubletree by Hilton, 700 Elm St., Manchester; nhstatehomeshow.com

Visit our online directory featuring New Hampshire Home’s recommended top professionals.

9 Search for a professional within any of these categories.
9 View detailed company profile, including projects and videos.
9 Link directly to social media, website, locations.

“SEVERAL YEARS AGO on a fall photography trip, a good friend and I passed by Pioneer Farm in the fields of the Columbia Connecticut River Valley. We were drawn to the red barn and fall color in the hills and vowed to return in the winter, hoping to photograph the well-preserved, 18th-century red barn in the snow. After patiently waiting for weeks, snow was finally in the forecast, and we made the trip back up north. There was an abundance of snow, much of it still clinging to the trees. I noticed there were still apples on a tree near the barn, so I set up my camera and used the tree to frame the shot. We both clicked away until the soft late-afternoon light eventually faded and the sun dipped behind the hills. Our timing for this trip was perfect! Just a few days later, a rainstorm washed away most of the snow.”
— Photographer Betty Wiley

