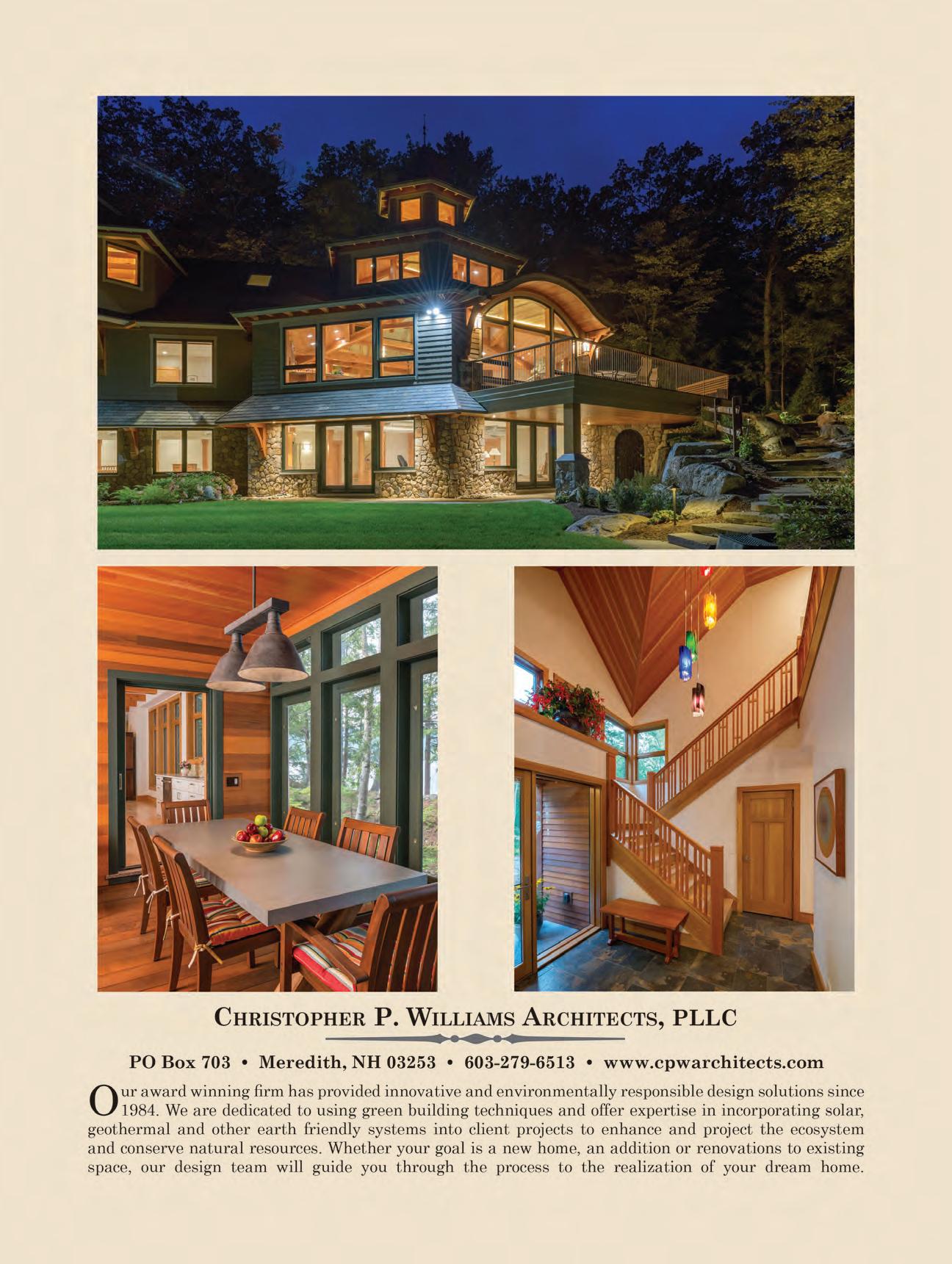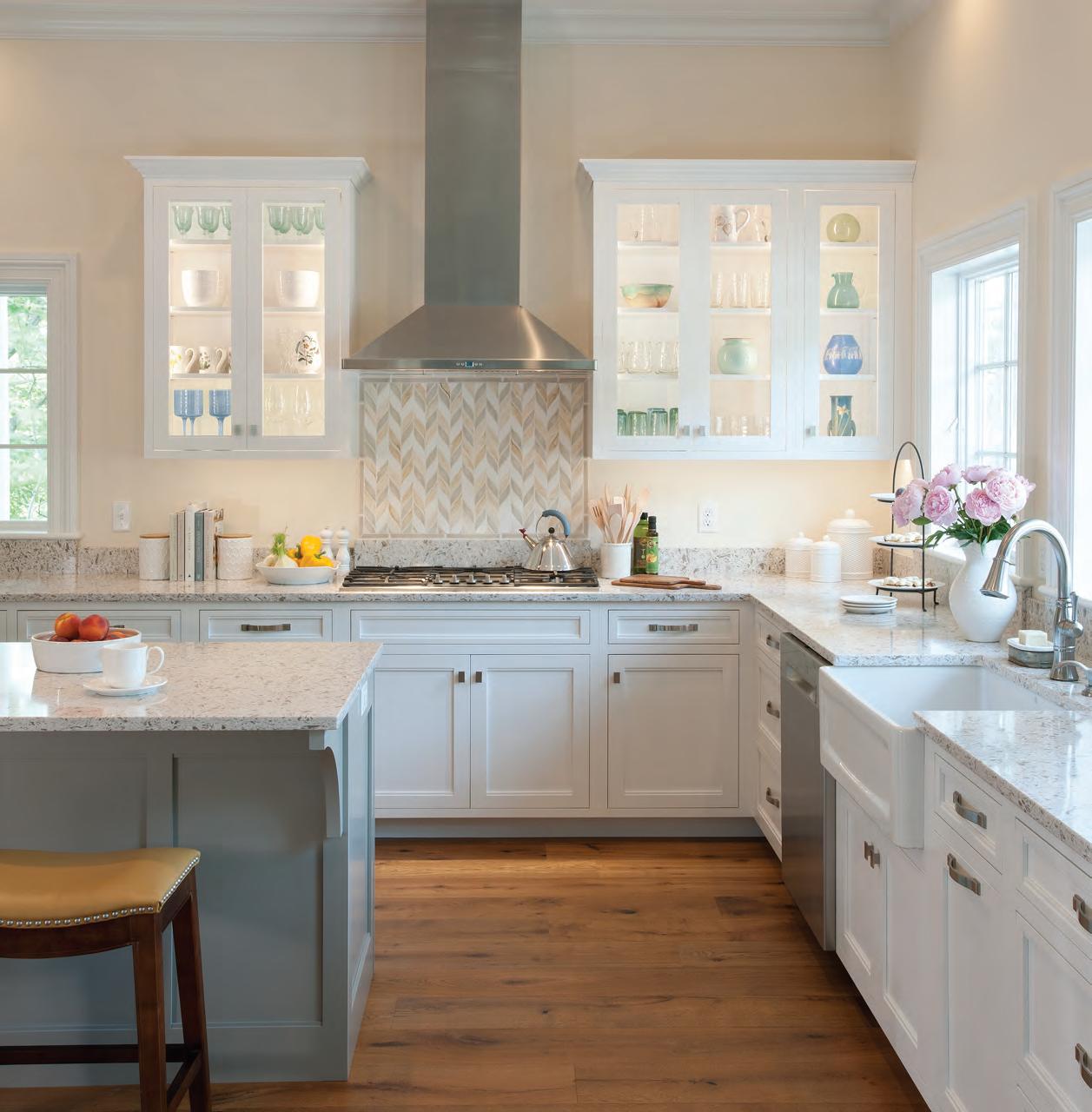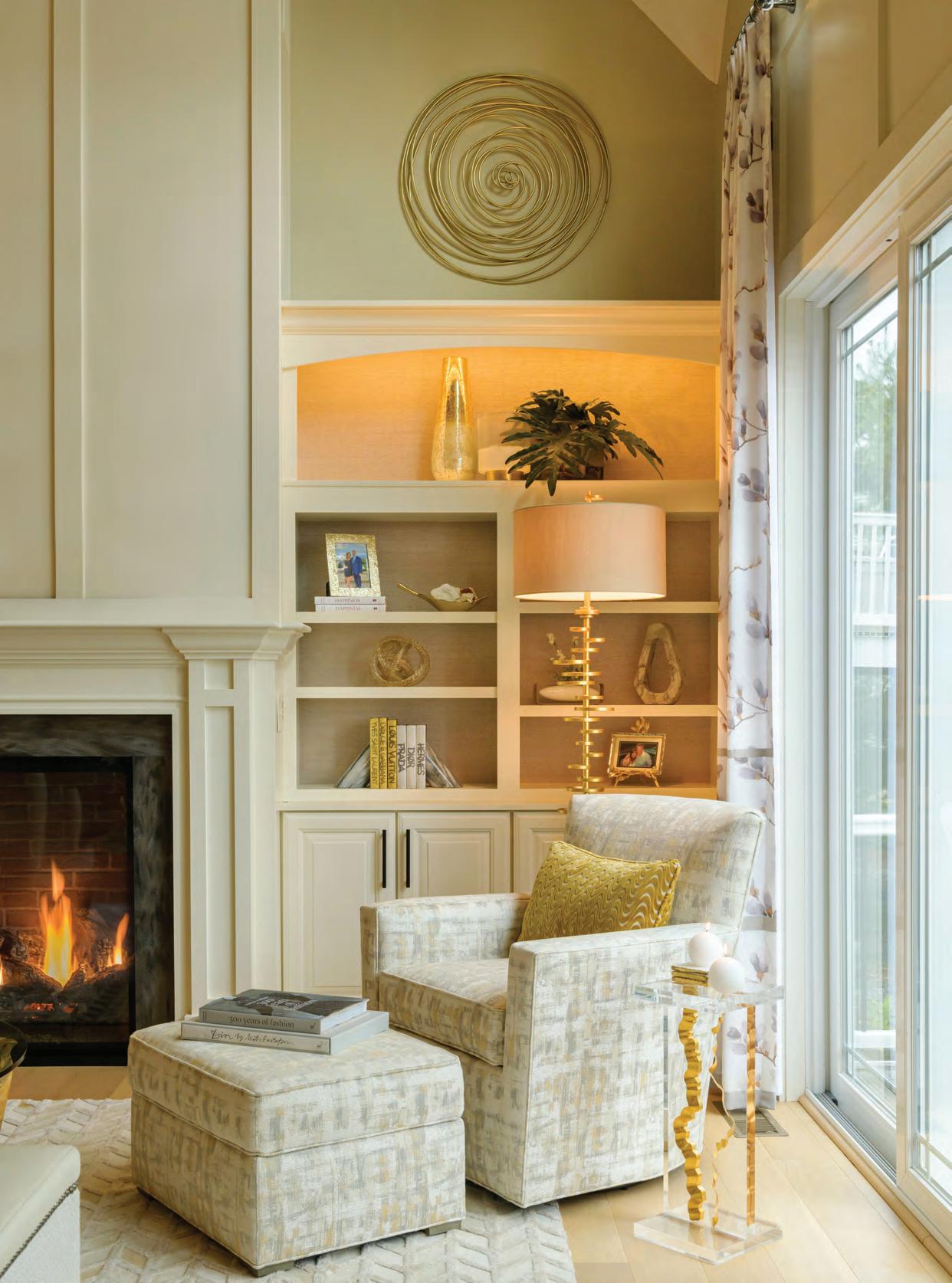

D REAM S A CT U ALIZ ED
Where d e sig n , i nnov atio n an d quali t y u nit e. L et ’s create t oget her.
60 3
Por ts m Ha des tefan omaugel
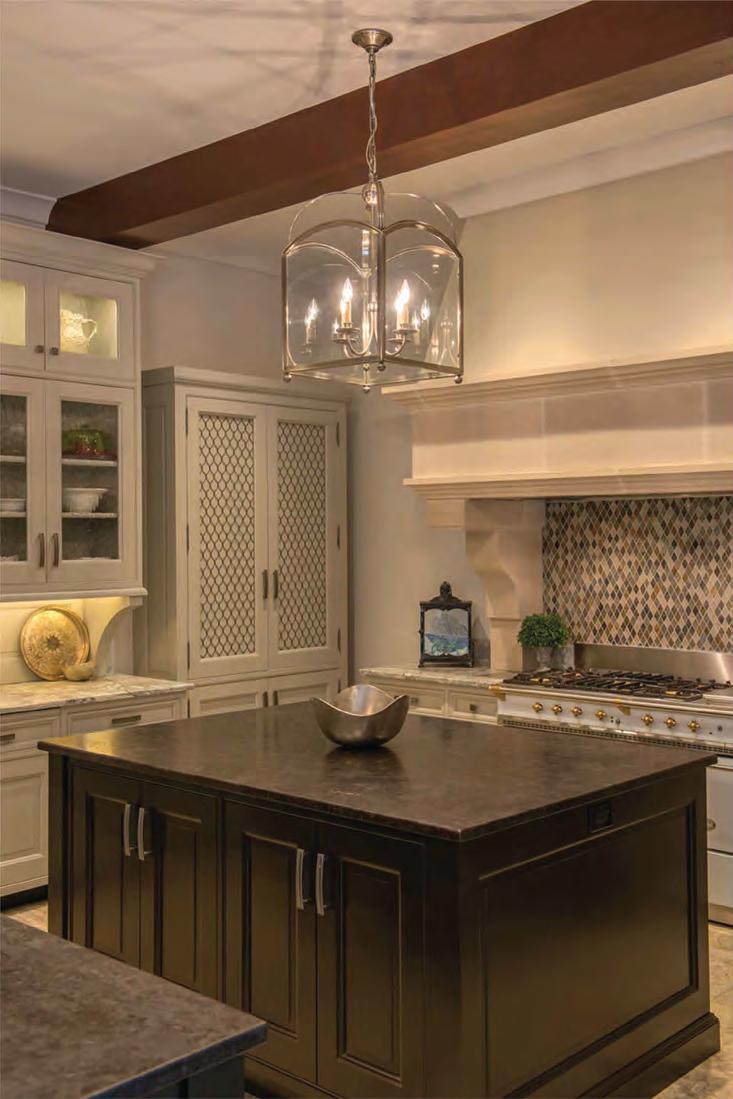

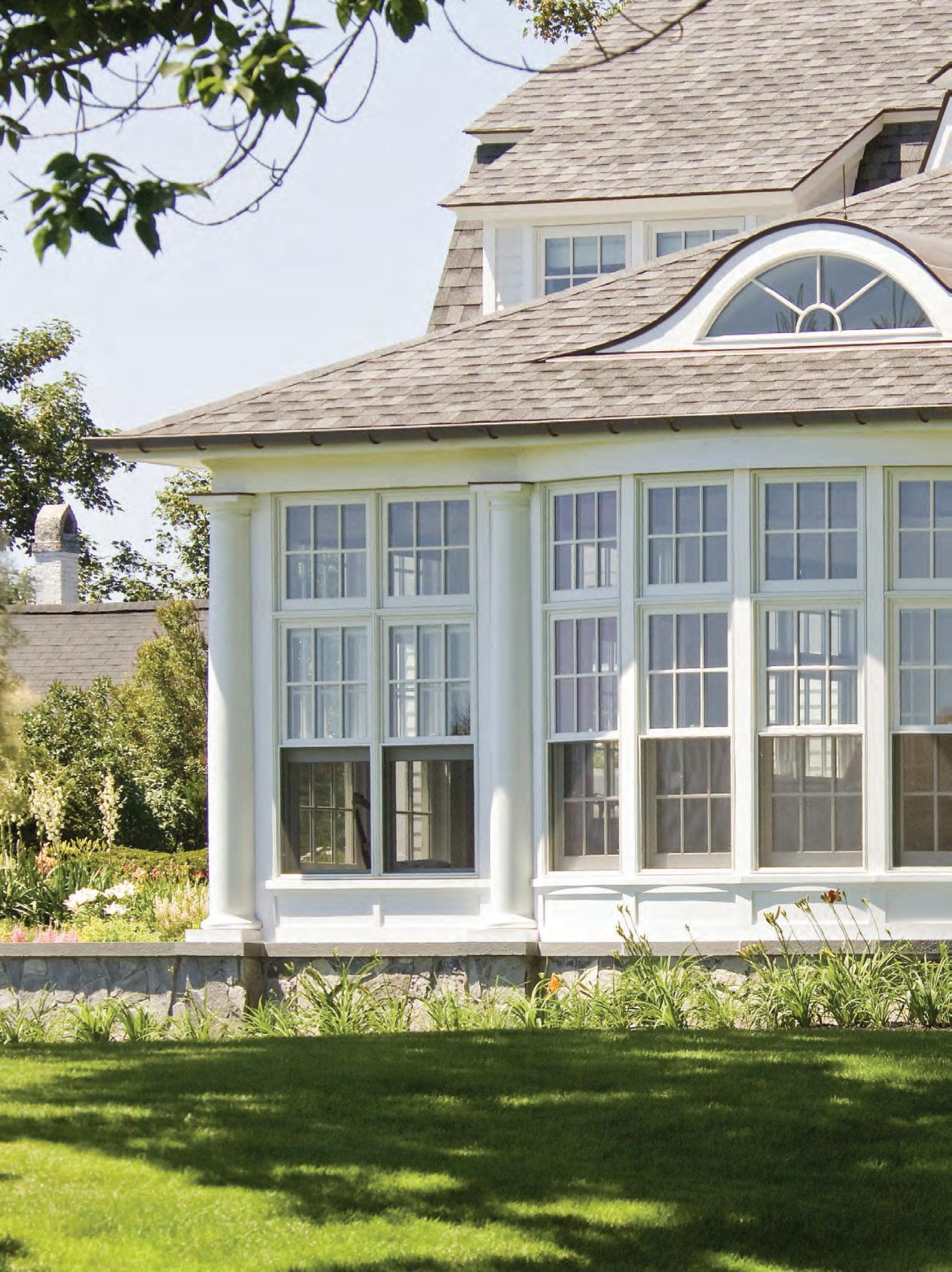



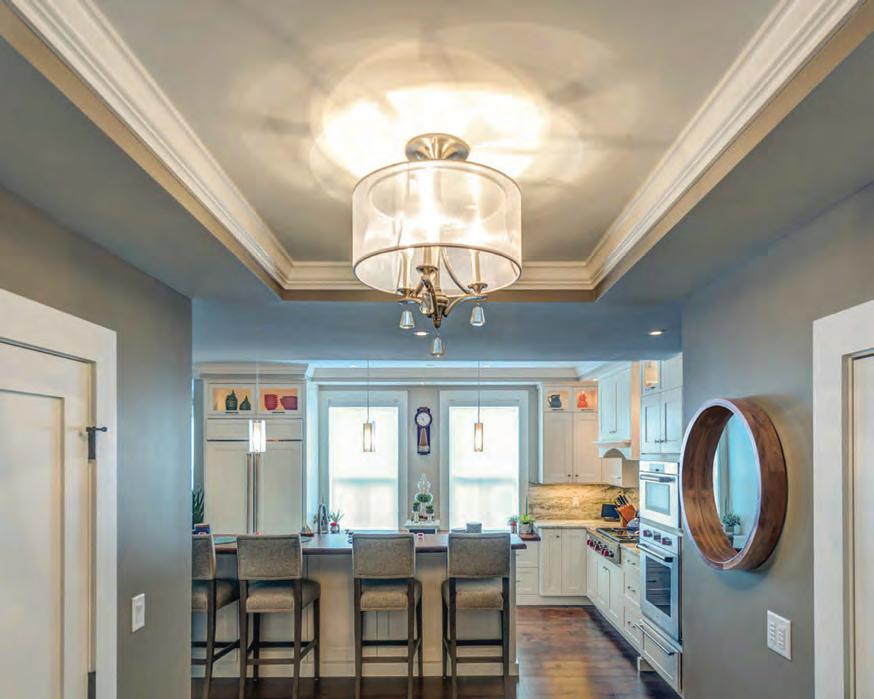

Cold Outside... Warm Inside






















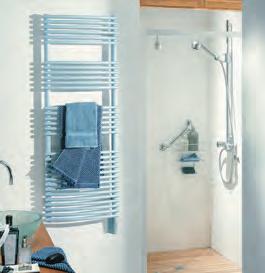





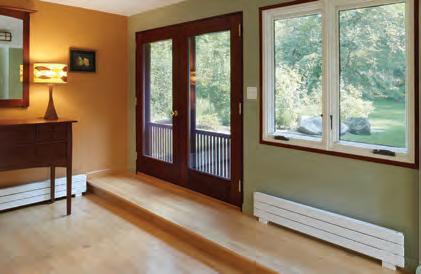



has long been world-renowned as the premium manufacturer of Euro-style radiators for hot water and steam heating systems. We are pleased to introduce a Runtal Electric line that includes Wall Panel, Towel Radiator and Baseboard designs.
Suitable for both retro-fit and new construction, Runtal Electric products provide a very efficient and comfortable radiant heat. They are an excellent source of primary or supplemental heat and a problem-solver for areas needing additional heat. They are attractive (available in over 100 colors), durable, quiet and easy to install.
To view Runtal’s complete line of heating products, please visit our showroom in Haverhill, MA; M, T, W, F 9-5, TH 9-8 or by appointment and online at: www.runtalnorthamerica.com


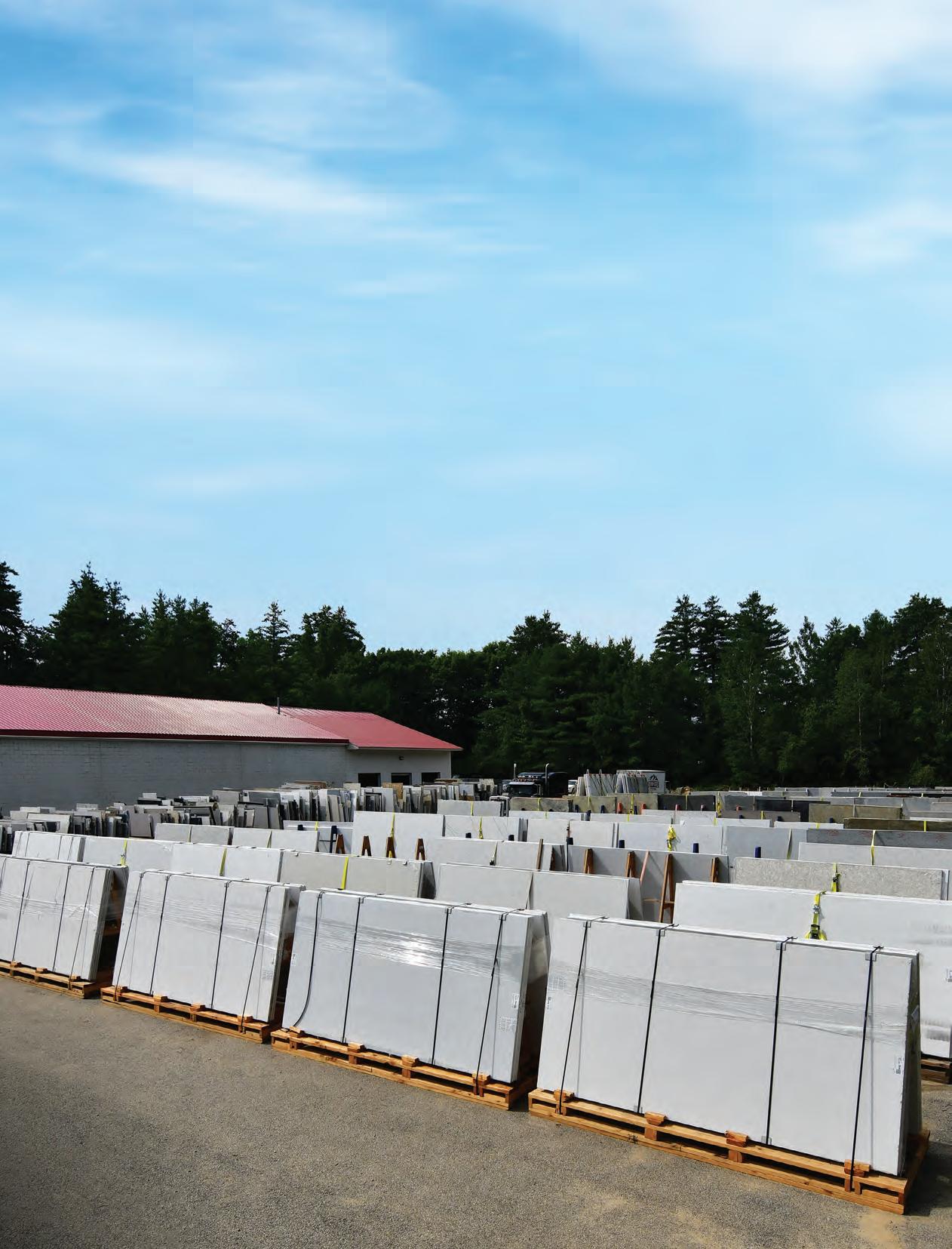
Wall Panels
Towel Radiators
Baseboards
The Slab Yard and Design Center at Rumford Stone
Experience one of the region’s largest slab yards, located in Bow, New Hampshire, where you will find more than 150 colors of granite, and quartz from names like Cambria, Silestone, LG Viatera, and BGE Quartz. Discover a wide selection of Laminam large-size porcelain slabs used in traditional and advanced architecture and design, or explore an almost endless selection of remnants. Make an appointment to visit our new Slab Yard and Design Center and start making your dreams a reality.

Call your local kitchen and bath dealer for an appointment
www.RumfordStone.com
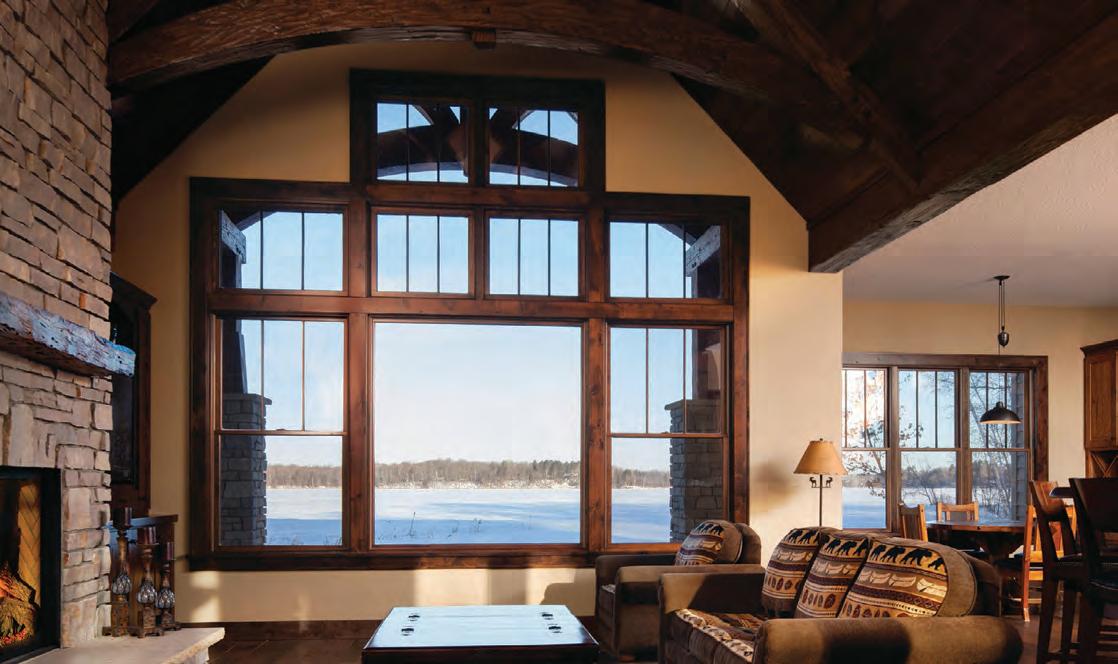

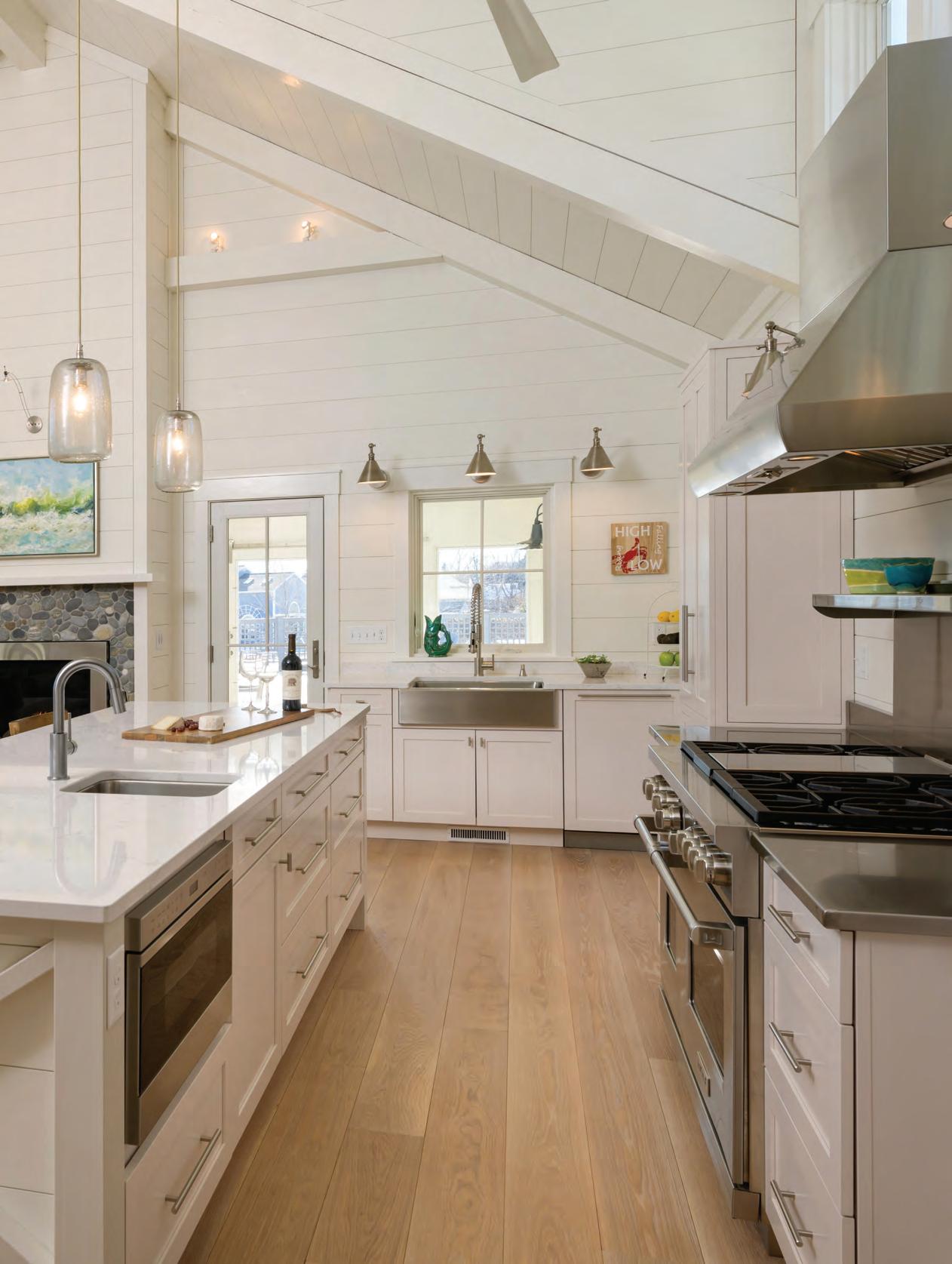


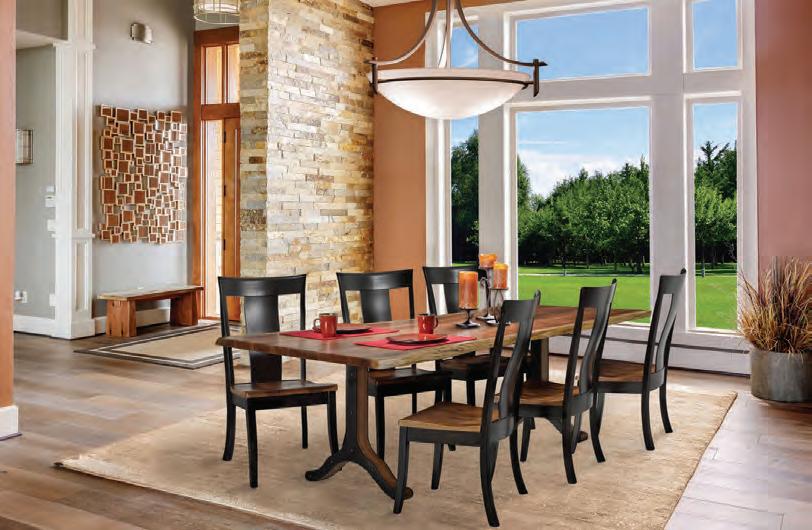
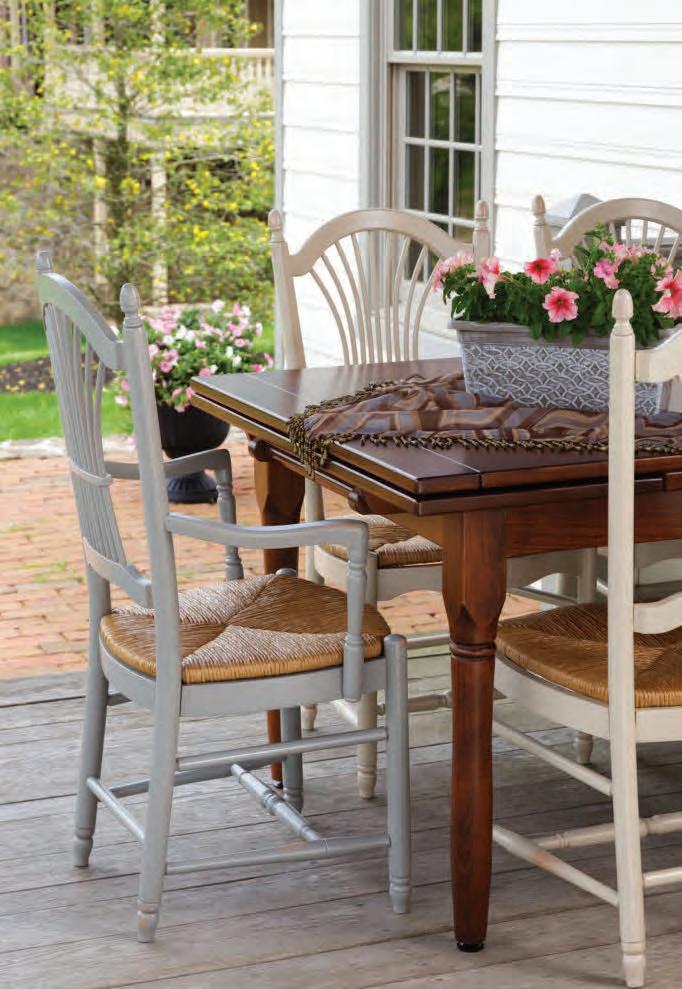
hen you select a kitchen or dining room table, you are setting the scene for family and friends gathering, delicious food and lively conversation. Winchendon Furniture would be honored to help you create just the right environment for your dining room, breakfast nook or eat-in kitchen. Our wide selection of tables and chairs can be customized to your style, finish, shape and size. Most are crafted in America, ensuring quality that will last for years...and become a family heirloom.
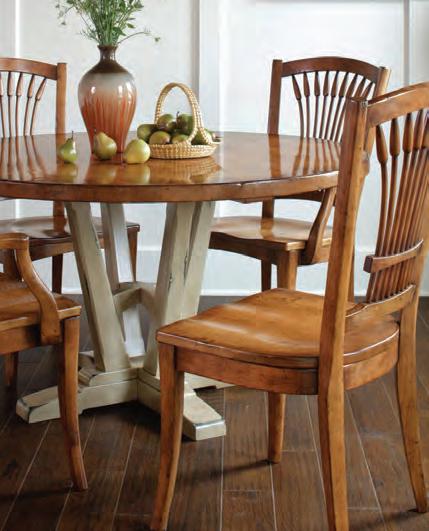
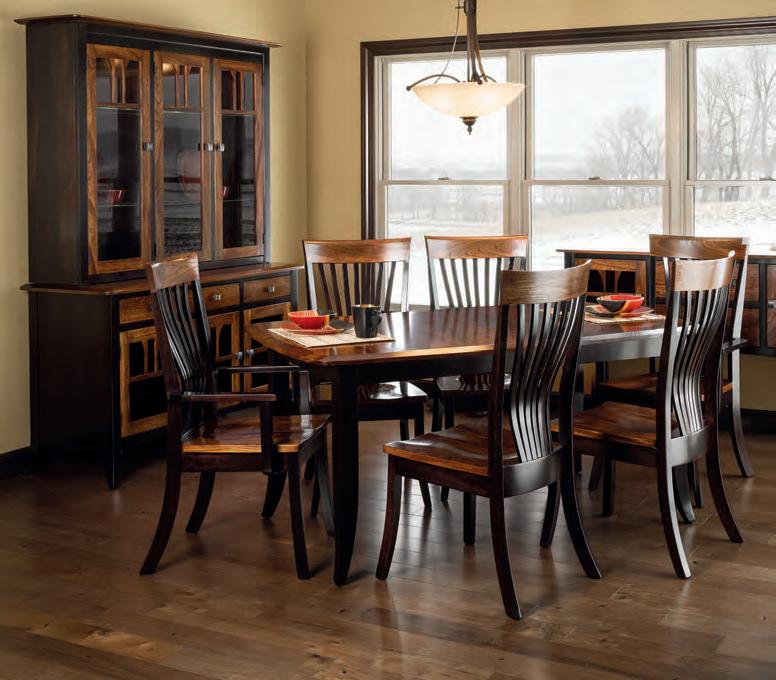
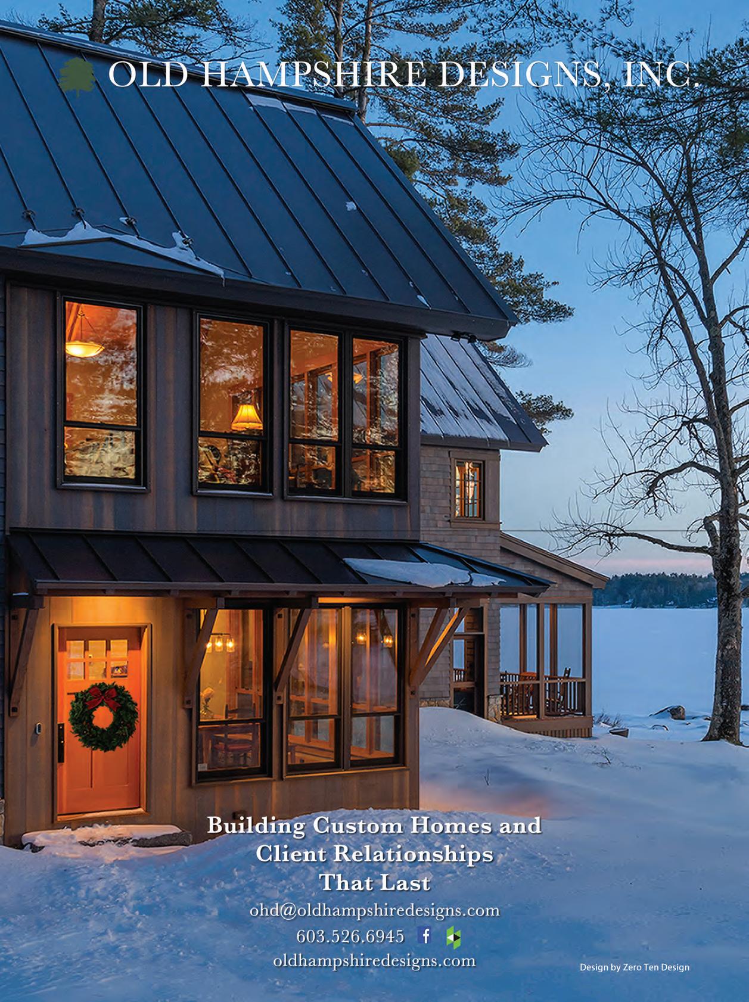
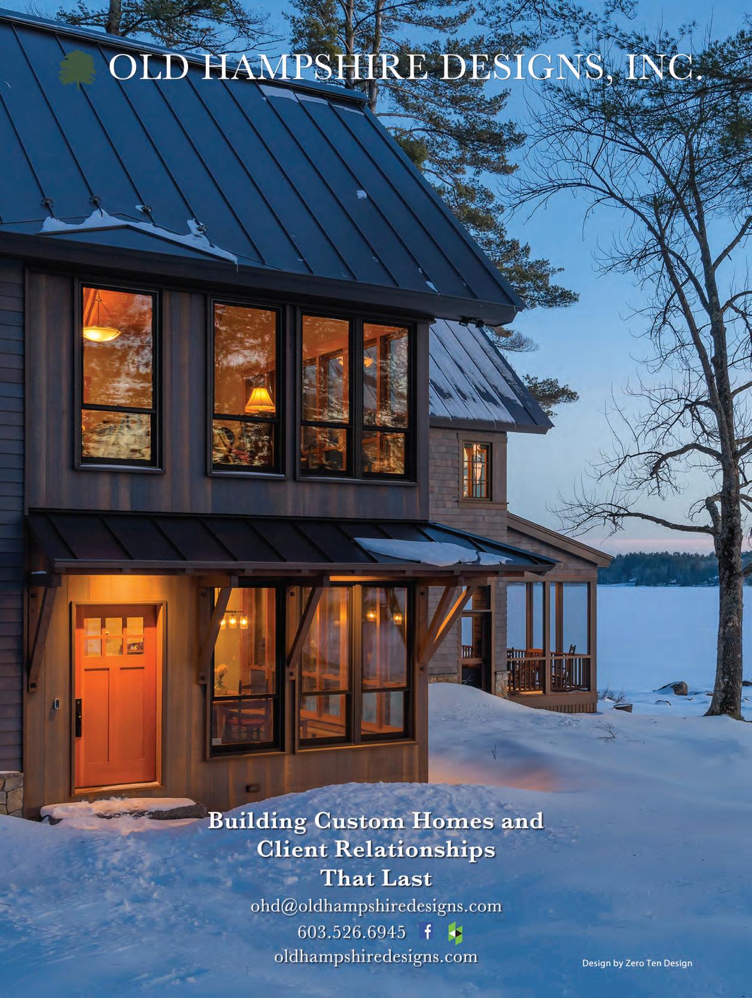
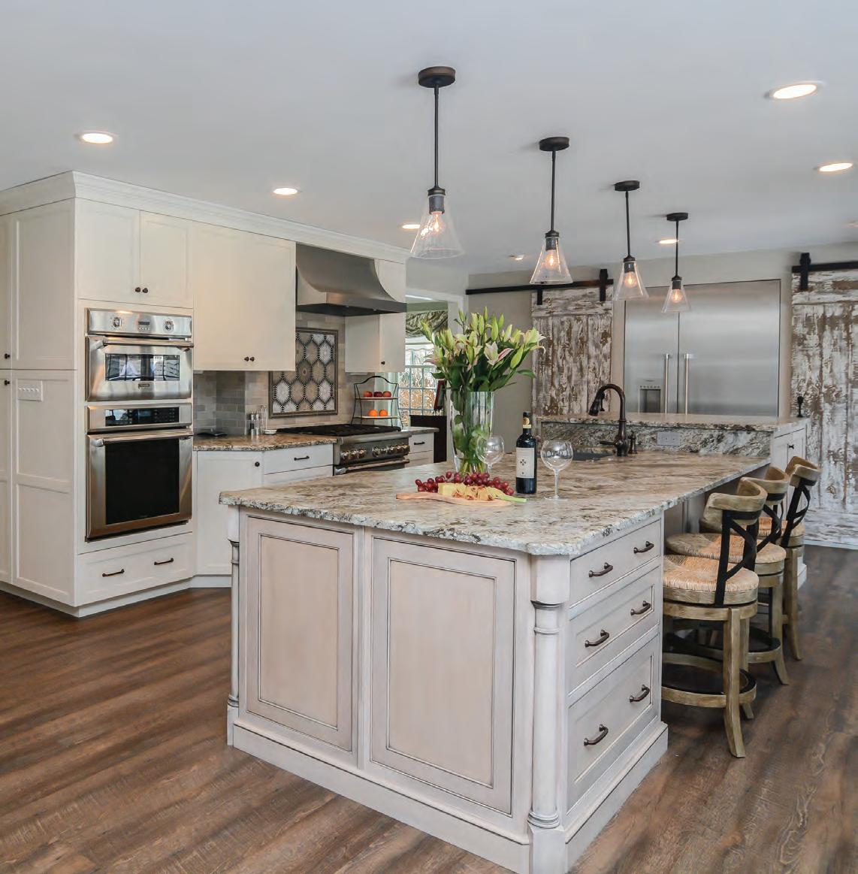
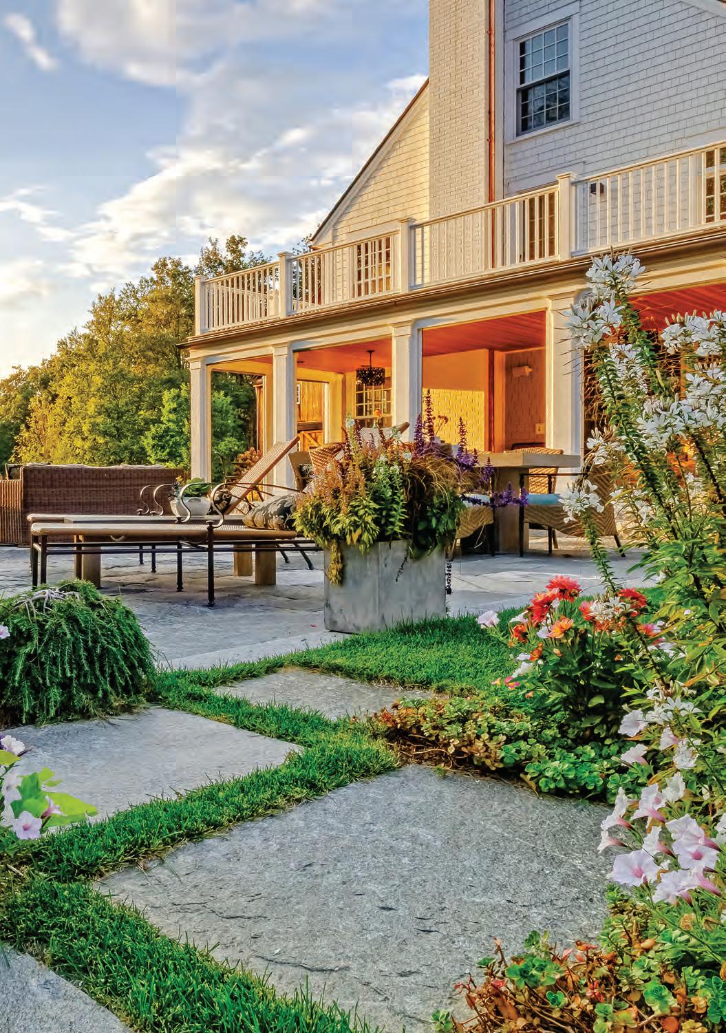

Jeff Sinon

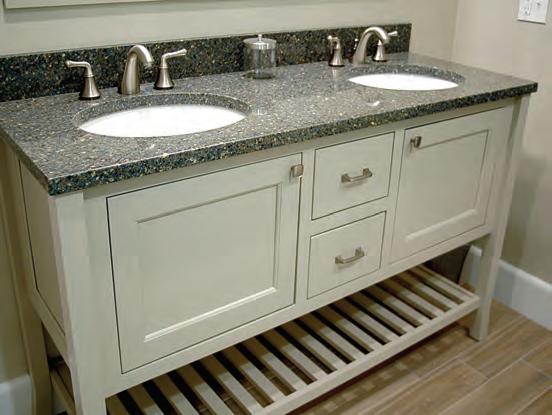
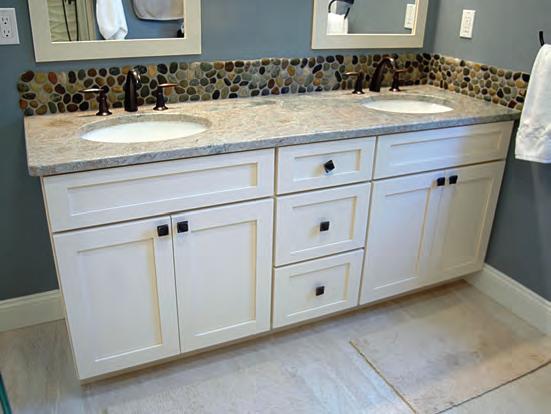

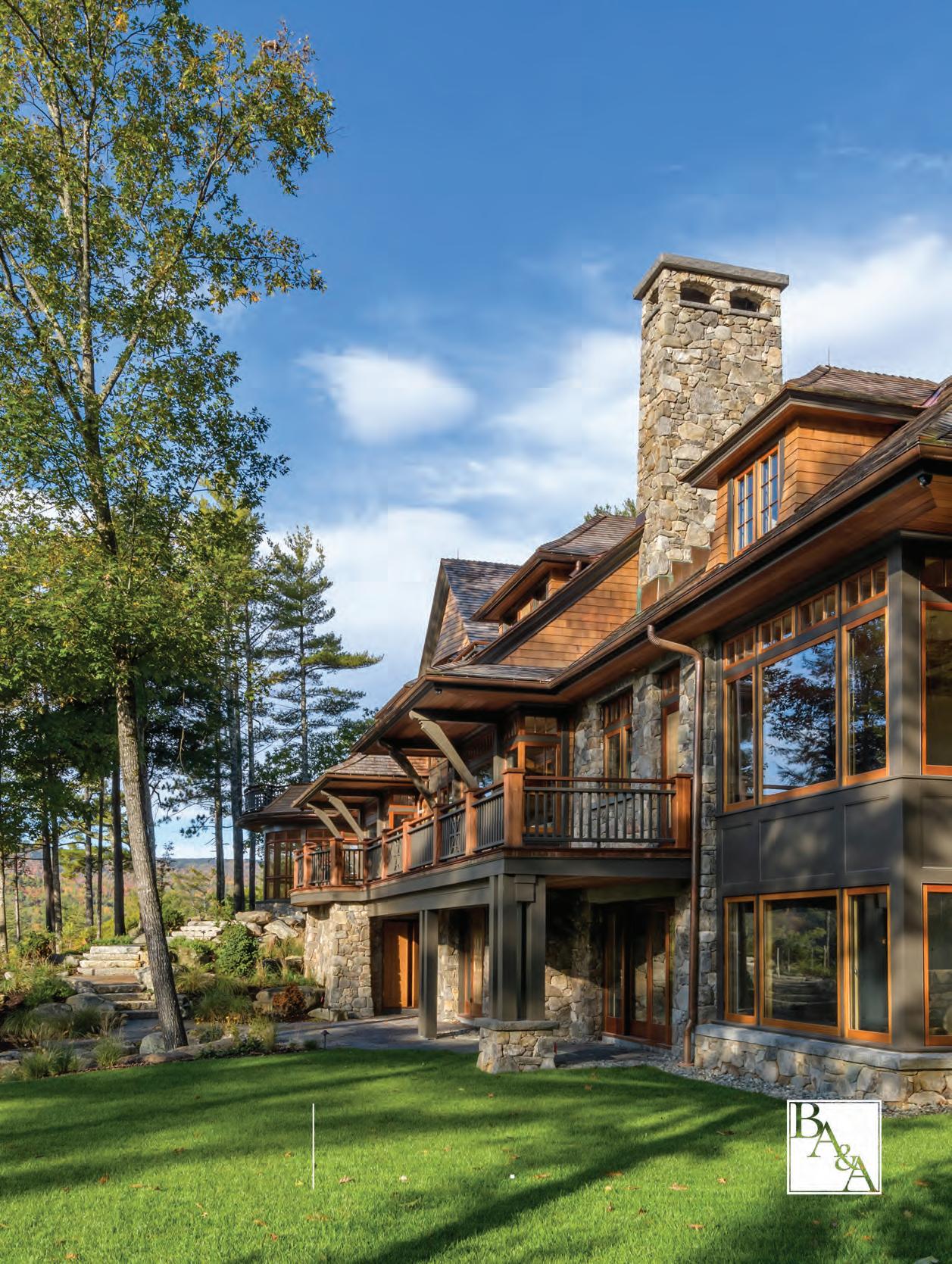


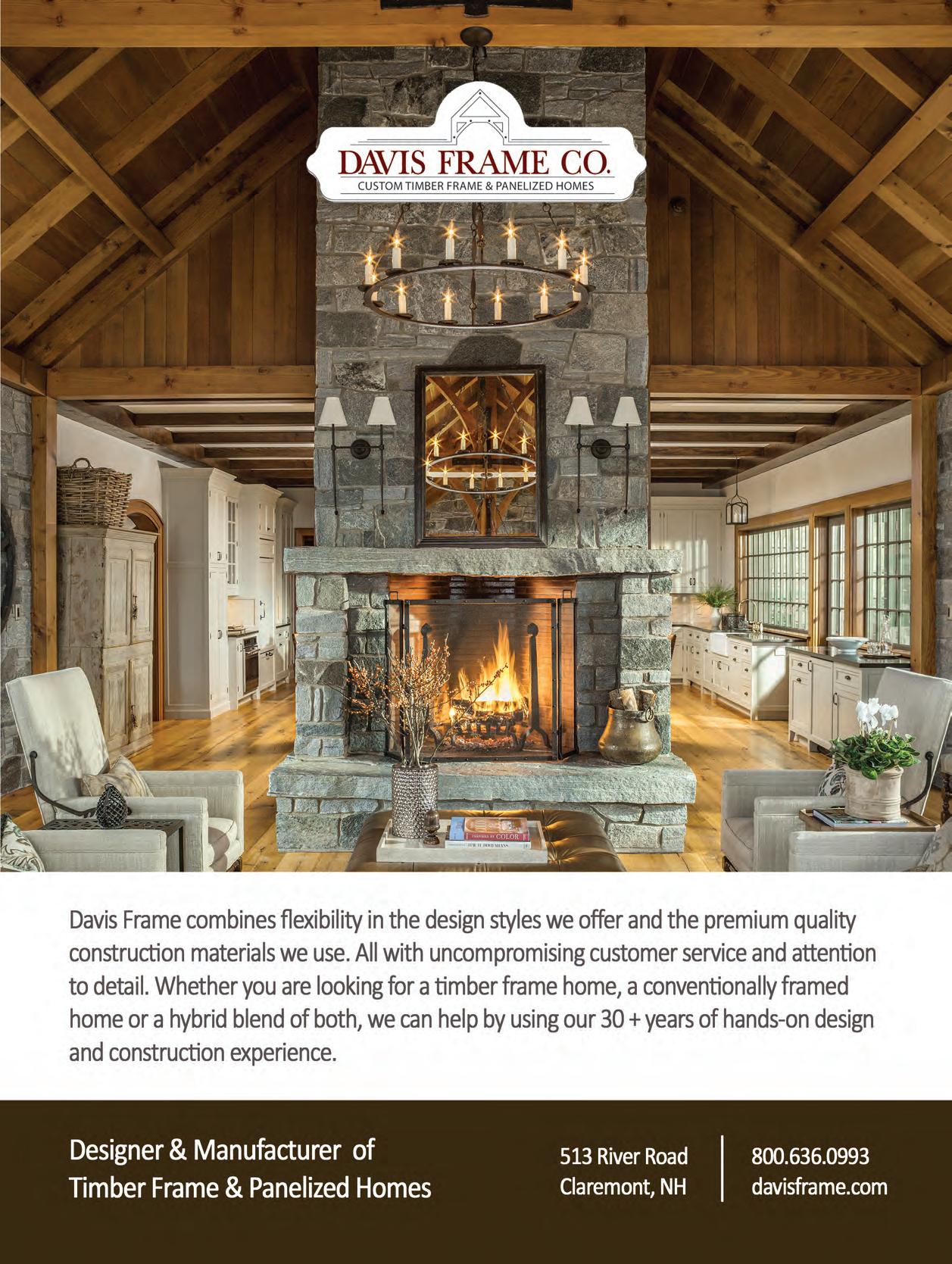

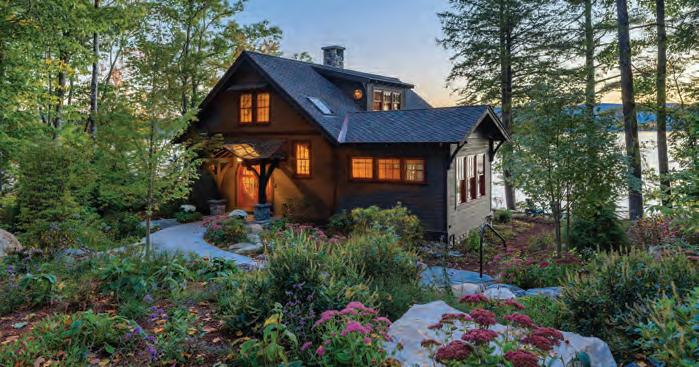
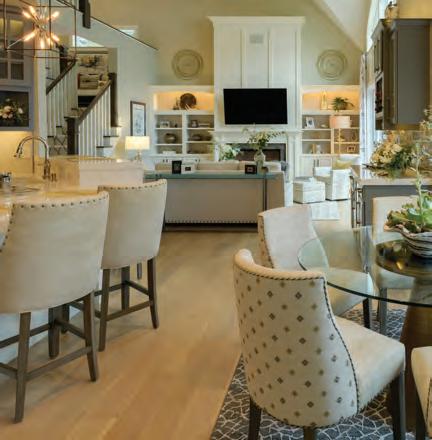
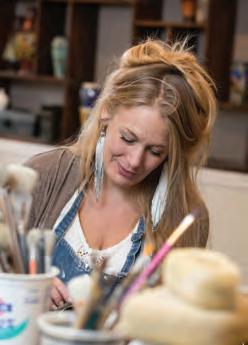
on the cover and page 60

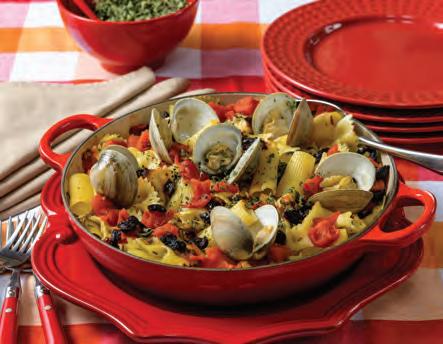
Designer Emily Shakra of Bedford didn’t want to distract from the stunning views at this Laconia home. Her solution: a “quiet” interior with a blend of modern and classic styles that keeps the focus on the natural beauty of the nearby lake.
Photography by John W. Hession and Morgan Karanasios
Visit nhh omeMagazine.com
46 You Can Go Back Again
A beloved cottage is transformed into something out of a fairy tale. Become enchanted by this charming home nestled on the shores of Newfound Lake. By Bill Burke
Photography by John W. Hession and Morgan Karanasios
60 Downsizing With Style
Emily Shakra gets the most out of small spaces without sacrificing excellent design, ultimately creating a cozy home with refined elegance. By Karen A. Jamrog
Photography by John W. Hession and Morgan Karanasios
68 A Stunning White Mountain Escape
A family’s dream ski-in, ski-out home at the base of Loon Mountain in Lincoln becomes much more than just a winter retreat. By Brion O’Connor
Photography by John W. Hession
22 From the Editor
24 Favorite Finds Keeping it Local By Rose King
32 home Cooking
Comforting Pasta Casseroles By Mary Ann Esposito
38 Garden Rx
Create Your Own Terrarium By Robin Sweetser
86 Master of her Craft
Potter Stephanie Young By Emily Heidt
95 home Resources
Illustration by Carolyn Vibbert departments
Photography by John W. Hession
96 At home in new hampshire Home for Good By Bill Burke
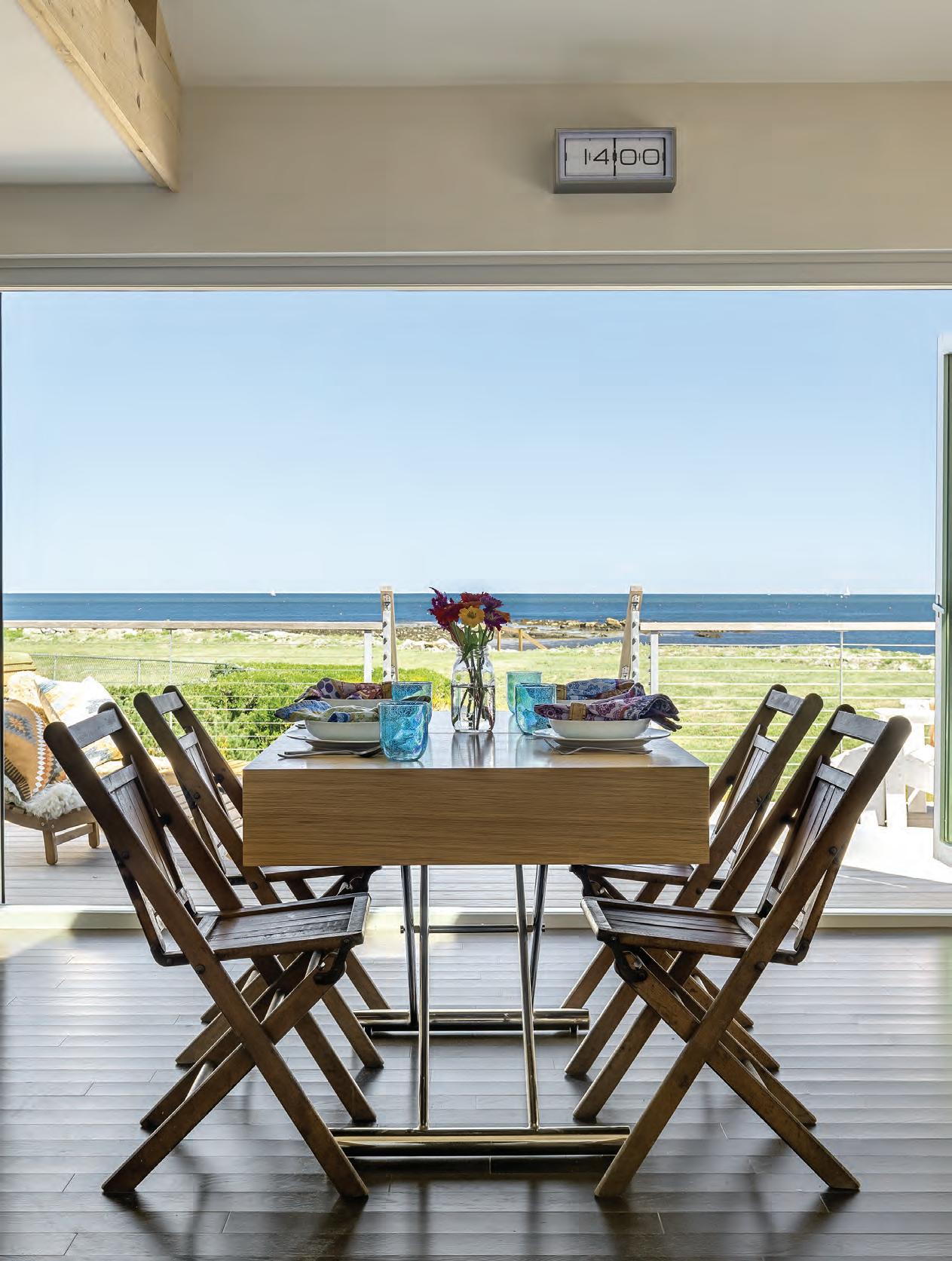

residential commercial interior design
Rob Karosis Photography

Prospect Hill Antiques is proudly partnered with Cicely Beston Interior Designs offering full scale interior design services
Specializing in new construction, renovations, custom kitchen, bath and cabinetry designs. Offering window treatments of all types, furniture, upholstery, rugs and lighting. Space planning, color consultation and room refresh and redesign.
Visit our showroom to see our lines of fine home furnishings featuring: Century Furniture
Rowe and Robin Bruce Ambella Home Hooker Furniture
Visual Comfort Lighting
Summer Classics Outdoor furniture

Cicely Beston Interior Designs, LLC 207 Main Street, New London 603-526-2657



cicely@cbestoninteriordesigns.com cbestoninteriordesigns.com
Creating beautiful spaces that accentuate our clients’ lifestyle.
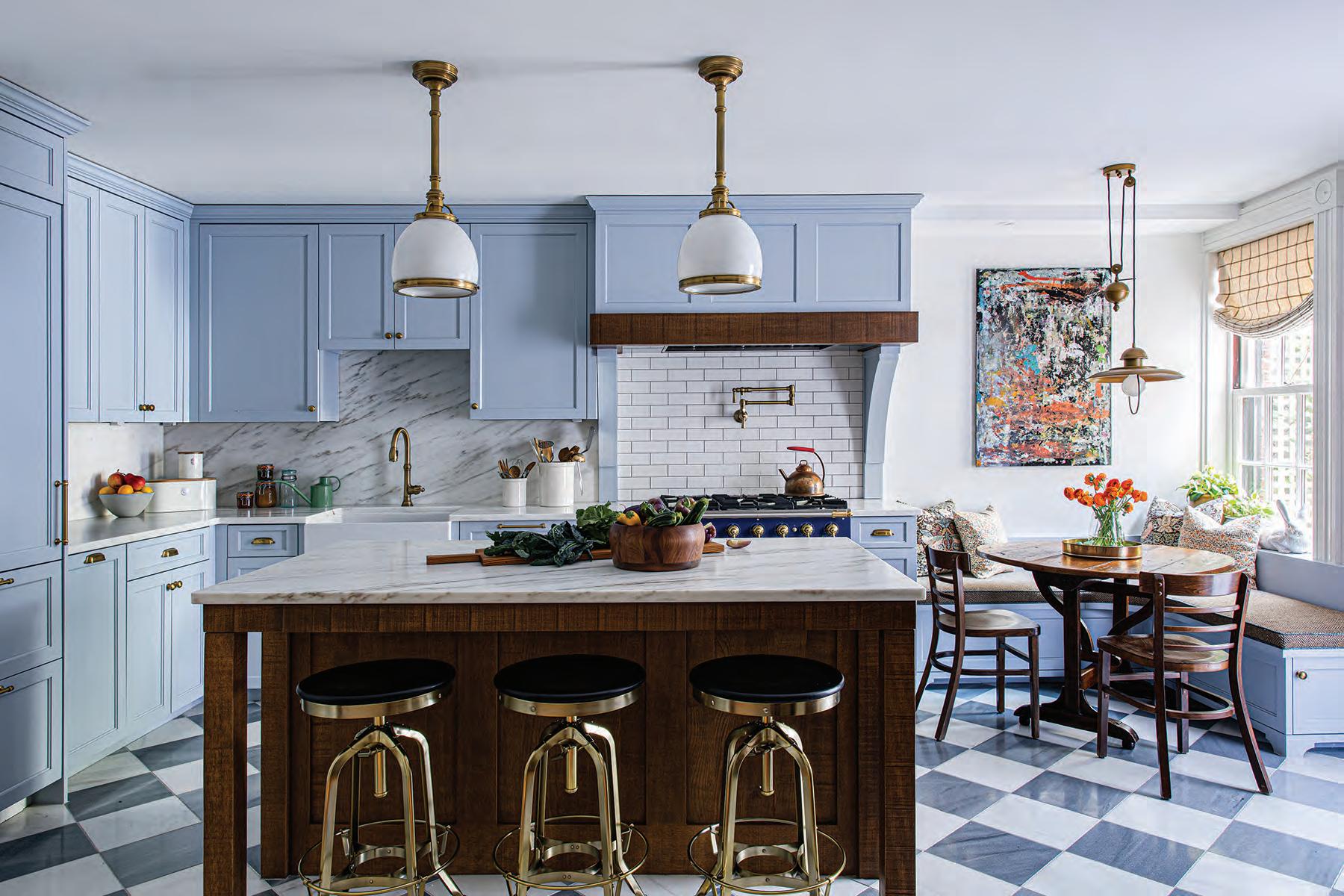
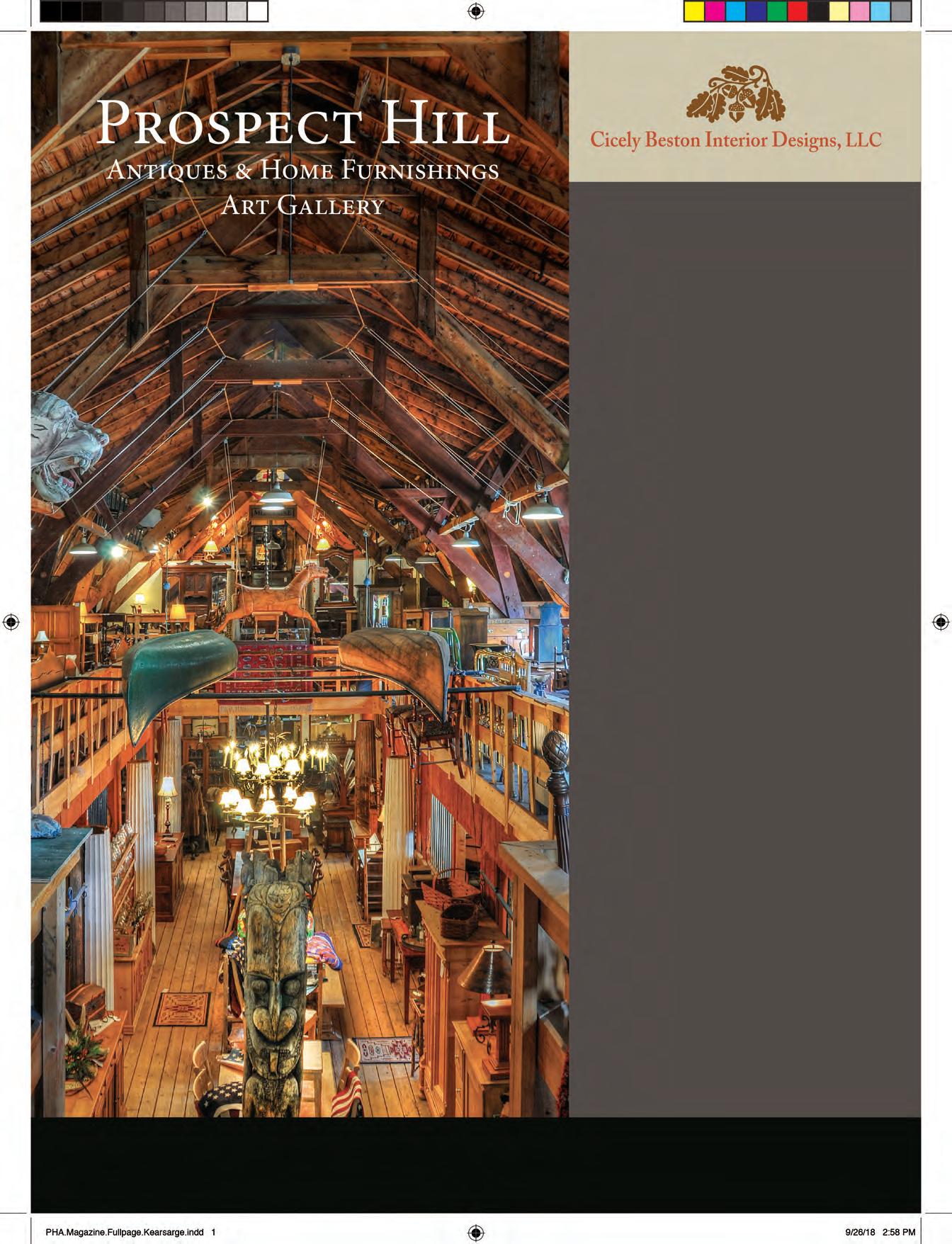


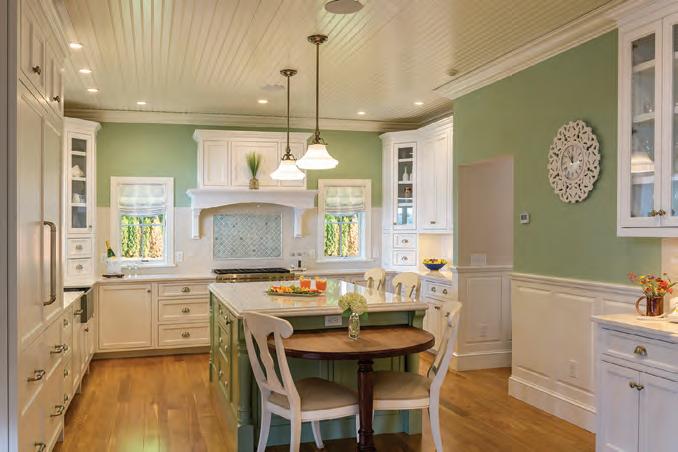




Kendal J. Bush combines years of experience as a photojournalist with her film school education to yield colorful, creative portraits and corporate, wedding and event photography. Before she called the Monadnock Region home, she traveled the world as an editor and videographer for the National Geographic Channel and NBC.
Bill Burke is a contributing editor at New Hampshire Magazine and the managing editor of custom publications at McLean Communications, the parent company of both New Hampshire Home and New Hampshire Magazine. He is also the author of travel advice books on Walt Disney World, which happens to be one of his favorite places.
Mary Ann Esposito is the host of the public television series “Ciao Italia,” now in its 29th season, and the author of 13 cookbooks, including her most recent, “Ciao Italia: My Lifelong Food Adventures in Italy.” She lives in New Hampshire. Visit her website at ciaoitalia.com.
Emily Heidt is the assistant editor at New Hampshire Magazine. A graduate of the University of New Hampshire, she now lives in Exeter.




John W. Hession is New Hampshire Home’s photo editor as well as a photographer and filmmaker specializing in architecture, design, food and advertising. He is currently working on a series of films for the New Hampshire Dance Collaborative. See his work at advanceddigitalphotography.com.
Karen A. Jamrog is a longtime freelancer who covers a wide variety of topics. She is a frequent contributor to New Hampshire Magazine, where she is also the regular Health Department writer.
Morgan Karanasios is New Hampshire Home’s photographer. While she was a student in Dijon, France, she took photographs throughout Europe and continues to develop her passion for photography.
Rose Z. King is New Hampshire Home’s editorial assistant. She is a Ph.D. student at the University of Glasgow, specializing in Venetian Renaissance art.



Brion O’Connor is a freelance writer and journalist whose work has appeared in many publications, including Men’s Journal, Sports Illustrated, ESPN, The Boston Globe, The New York Times, Bicycling, Men’s Fitness, Boston Magazine, New Hampshire Magazine and numerous in-flight magazines.
Robin Sweetser writes on gardening for the Sunday Concord Monitor and is a contributor to the Old Farmer’s Almanac, among other publications. A former Seacoast resident, she now lives and gardens in Hillsborough.
Carolyn Vibbert is a Portsmouth illustrator whose work also appears on packaging for food and wine brands such as Barbara’s, Stone Cellars and Williams Sonoma. She is represented by Freda Scott, and you can see more of her work at fredascottcreative.com.
January / february 2021 V ol. 15 | n umber 1 nhh ome m agazine.com
Ernesto Burden
Erica Thoits
John R. Goodwin
John W. Hession
Kara Steere e
Rose Z. King
Karanasios
Jodie Hall, Nicole Huot
c ONTR i BUTORS
Kendal J. Bush, Bill Burke, Mary Ann Esposito, Karen A. Jamrog, Emily Heidt, Brion O’Connor, Robin Sweetser, Carolyn Vibbert
Jessica Schooley (603) 413-5143 • (603) 345-2752 jschooley@mcleancommunications.com
Brook Holmberg
Sherin Pierce
Mista McDonnell eV
Emily Samatis
cOORD i NATOR Heather Rood Digi TAL m
A S P eci AL i ST Morgen Connor
Erica Thoits, editor New Hampshire Home 150 Dow Street; Manchester, NH 03101 (603) 736-8056 editor@NHHomeMagazine.com S UBS c R i PT i ONS Subscriptions, New Hampshire Home PO Box 433273; Palm Coast, FL 32143 call (877) 494-2036; subscribe online at NHHomeMagazine.com; or email NHHome@emailcustomerservice.com
New Hampshire Home is published bimonthly by McLean Communications, Llc.; 150 Dow Street; Manchester, NH 03101; (603) 624-1442. All rights reserved. Reproduction in whole or in part without the publisher’s written permission is prohibited. The publisher assumes no responsibility for any mistakes in advertisements or editorial. Statements and opinions expressed in this magazine do not necessarily reflect or represent those of this publication or its officers. While every effort has been made to ensure the accuracy of the information contained in this publication, McLean Communications, Llc.: New Hampshire Home disclaims all responsibility for omissions and errors.
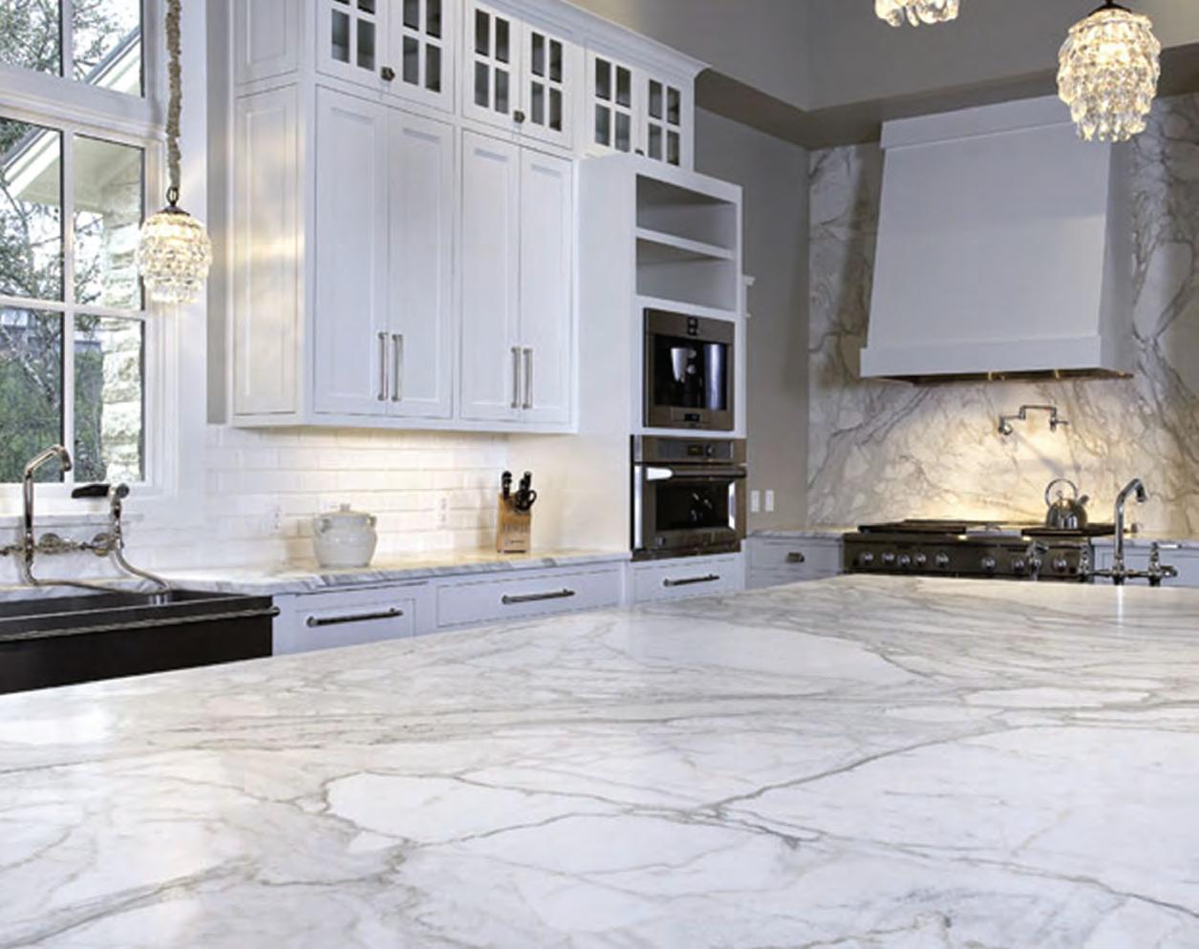



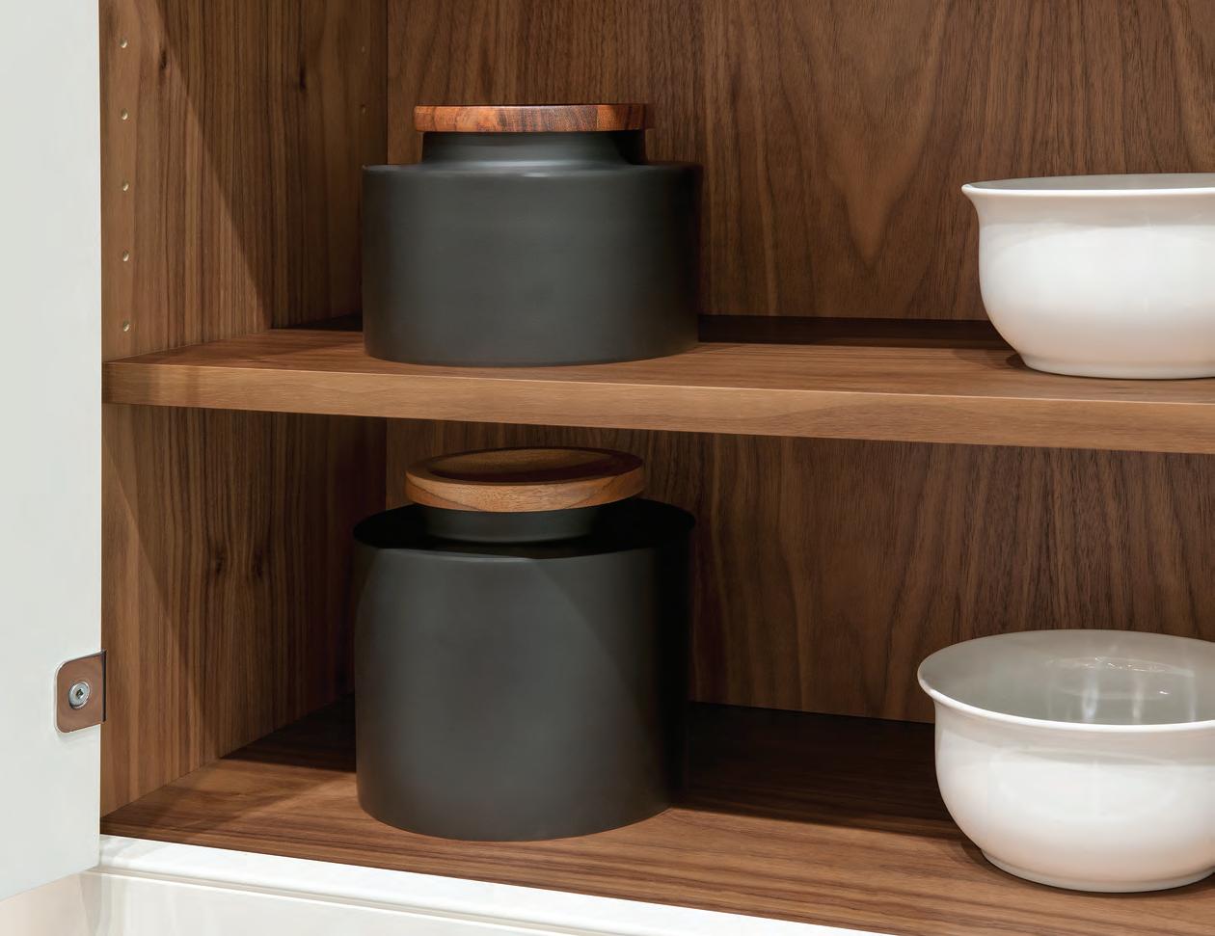
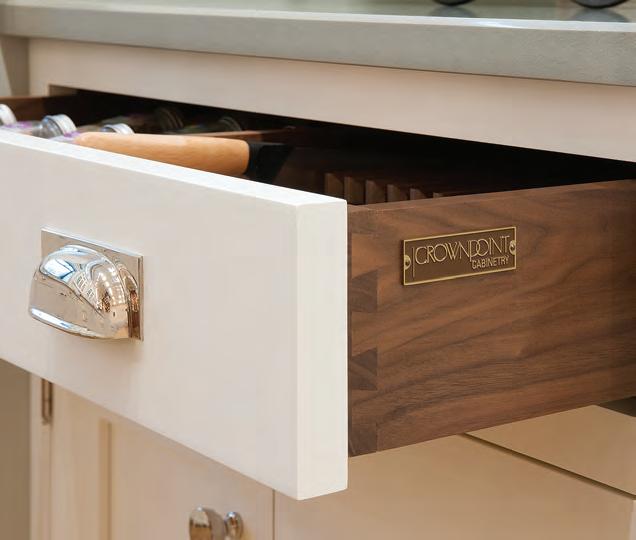
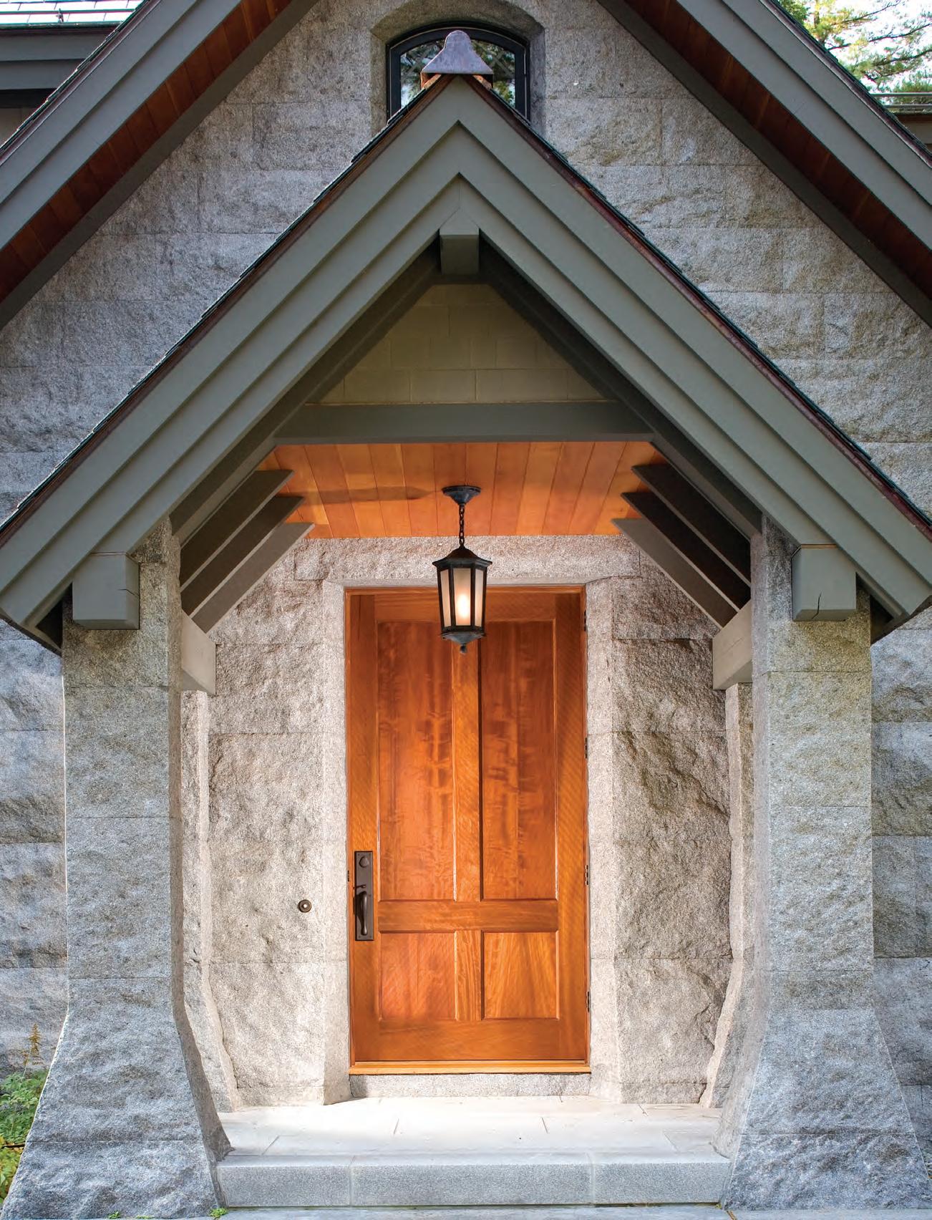



More Than Just Paint

Why does good design
matter?
One answer comes to mind.
For the past decade or so , New Hampshire Home’s sister publication, New Hampshire Magazine, has promoted and supported the work of Building on Hope. This all-volunteer group first gathered in our office, where an ambitious mission was hatched: Every other year, they would select a local nonprofit and coordinate a complete renovation of that organization’s facilities.
In 2018, the Crisis Center of Central New Hampshire (CCCNH) in Concord was chosen. The center’s overhaul included 15 contractors, donations from 260 companies (including both products and crews) and 200 volunteers. In the end, the total cost in donated items and services was more than $500,000.
The following is an excerpt from the story of the transformation, written by Lynne Snierson, which appeared in the July 2018 issue of New Hampshire Magazine:
“‘The buildout is magnificent,’ says CCCNH Director Paula Kelley-Wall. ‘This has been an incredible experience, and working with Building on Hope has really helped shape our future. This is what we needed to be. This is not just a shelter, it is a place now where people will have dignity in their home, and it will help build self-respect, self-esteem and self-confidence.’ She adds that honoring someone in need with such care is what changes lives. ‘They are in a place that isn’t just paint and paper,’ she says. ‘It’s a space that’s very thoughtful and is designed for a survivor to heal.’”
What struck me then, and I’m reminded of now, is that design isn’t just about aesthetics or functionality—design matters because it makes us feel good. It can turn simply surviving into living.
Later on in the story, Kelley-Wall said she cried the first time she walked through the made-over center. What was once just a roof over a survivor’s head was suddenly a home—a home even capable of, as Kelley-Wall said, helping people heal. Good design can do remarkable things.
The CCCNH project came to mind when plan-
ning this month’s cover story (page 60). Emily Shakra, the interior designer of the featured home, helped establish Building on Hope those 10 years ago, and she still serves on the steering committee and continues to volunteer her design services. She worked on the center’s kitchen in 2018, doing her part, as she said back then, to make the center feel like “a boutique hotel.”
I should mention that Shakra isn’t the only person to appear in the pages of New Hampshire Home who’s contributed to or volunteered for Building on Hope. I encourage you to visit buildingonhope.com and explore the past projects and the vast thank-you lists for each. At minimum, if your faith in humanity is currently flagging, the length of the credits might help shore up your reserves of, well, hope. You might even be inspired to pick up a paintbrush (or hammer) during the next undertaking.
As this issue was going to press in early December, the pandemic-delayed reveal of the latest Building on Hope renovation— the Nashua Police Athletic League Youth Safe Haven facility—was days away. Initially scheduled for completion by summer, the need to keep things socially distanced meant a slow, room-by-room, piece-by-piece production as opposed to the usual swarm of (only slightly chaotic) activity.
Starting this winter, at-risk youth will have more than just somewhere to go; they’ll have a place to call their own, a place that was carefully designed just for them. A place that feels like home.
Building on Hope reminds us that a sense of home can be found in many places, but no matter where that may be, it’s an essential part of all our lives.





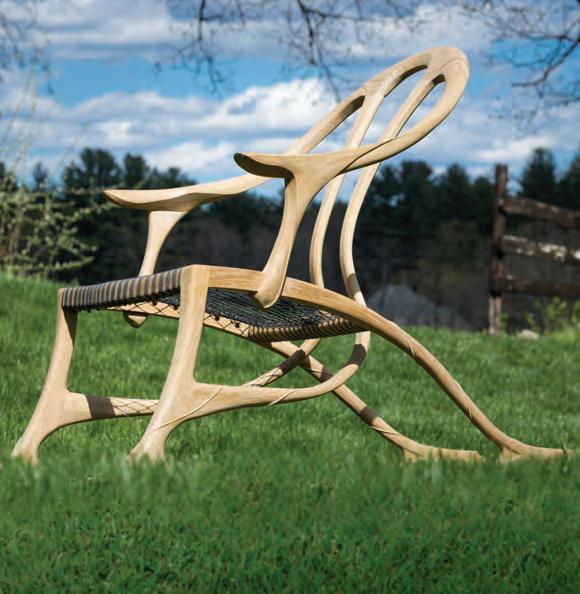
Leisurely sit back in the Alden Rocker—a distinctive chair made by New Hampshire Furniture Master Greg Brown from locally harvested white oak. Greg Brown Cabinetmaker and Carver • gbwoodworks.com


Create an interesting focal point with a rusted-steel trout wall sculpture by artist Joseph DeRobertis. League of NH Craftsmen • nhcrafts.org/webstore

Get lost in the stars while serving tea with this ceramic teapot, handmade by Brookline-based potter Wendy Walter. The Voice of Clay • voiceofclay.com
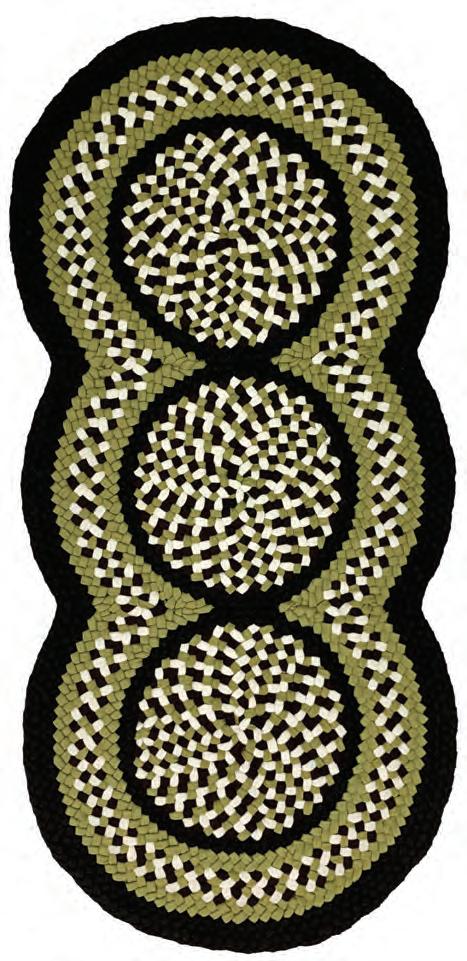
Add shape, color and pattern with a wool braided rug, hand-laced in Tilton using traditional methods. Country Braid House • countrybraidhouse.com
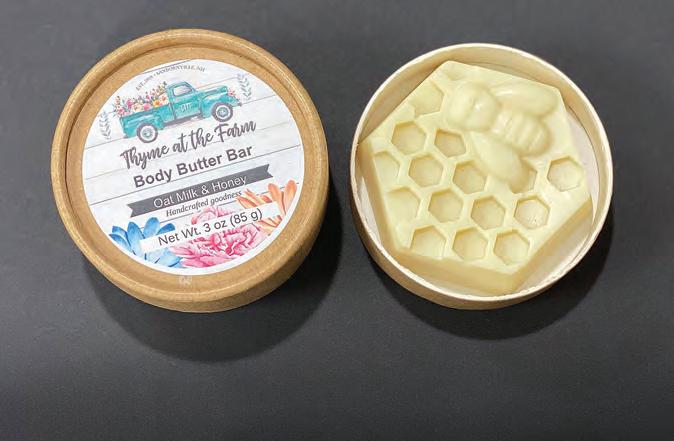
Moisturize your chapped hands and feet with this gorgeously soft body butter bar scented with oat milk and honey. Thyme at the Farm • thymeatthefarm.com
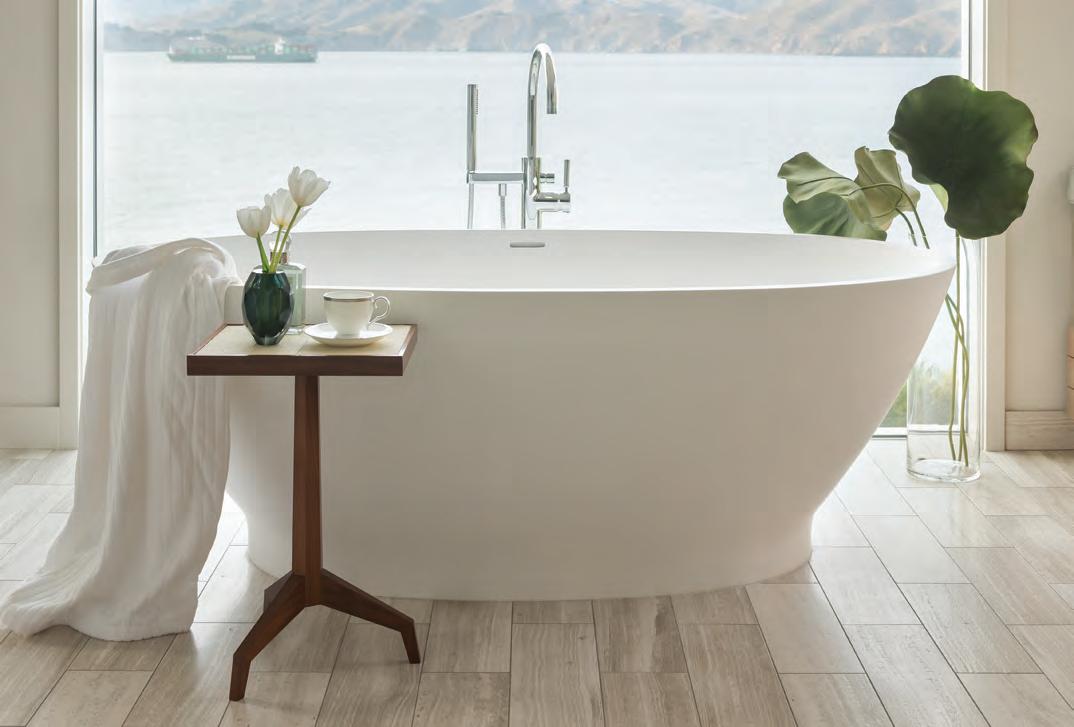
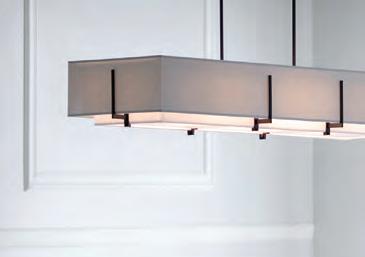
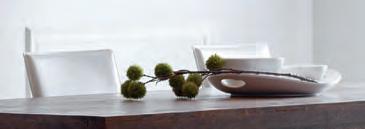

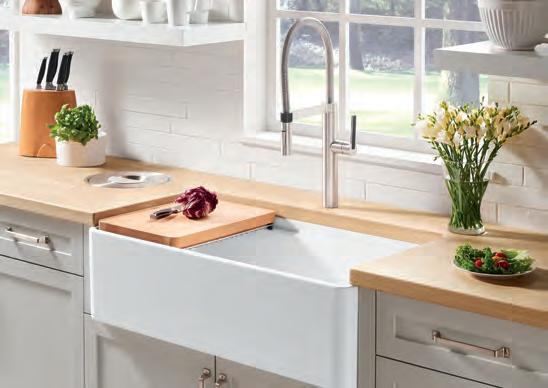
This is the place for you. Imagine hundreds of exceptional bath, kitchen and lighting products from trusted brands, in settings that help you envision them in your own home. You’ll find classic styles alongside the newest trends. A friendly, accessible staff offers guidance and detailed coordination to ensure that your project goes smoothly. Find details and hours for more than 40 showrooms at frankwebb.com.
CONCORD
Henniker
GILFORD 302 Hounsell Avenue LEBANON 55 Etna Road MANCHESTER 25 Union Street
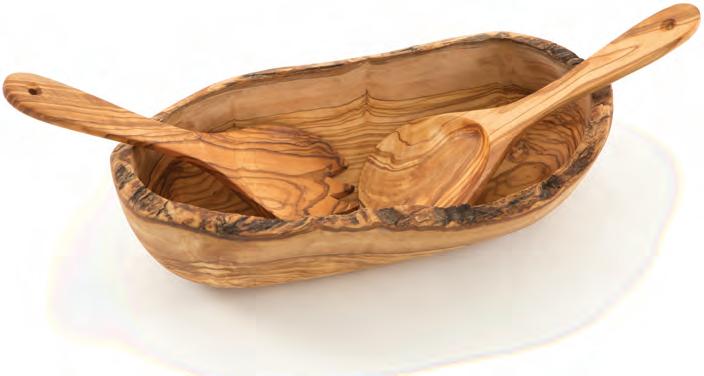

Bring a touch of New Hampshire’s forests into your home with a ceramic, birch-bark vase by artist Molly Harper. League of NH Craftsmen nhcrafts.org/webstore
Make a statement on your table with a handsome, olive wood bowl. It’s hand-carved to show off its live-bark edge and distinctive grain patterns. New Hampshire Bowl & Board • newhampshirebowlandboard.com
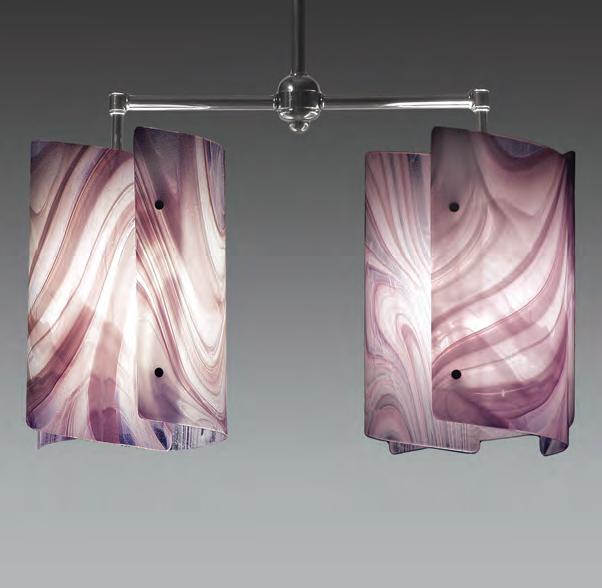
Illuminate your home with a handcrafted Io Chandelier. The sculptural pair of pendant fixtures is made of art glass and created in the style of Louis Comfort Tiffany. Derek Marshall Lighting • derekmarshall.com

Update your bedroom furniture with a Shaker Frame and Panel bed, handmade from solid cherry by woodworker Stephen C. Barlow. Shaker Style Handcrafted Furniture • shakerstyle.com
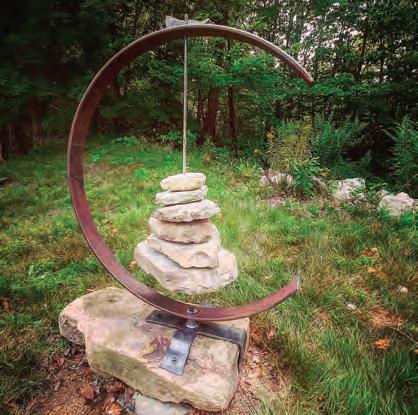
Embellish your garden with a one-of-a-kind outdoor sculpture by Wilmot-based craftsman Jay Aubertin, who uses a blend of traditional and modern techniques. J.A. Metalcraft • jametalcraft.com
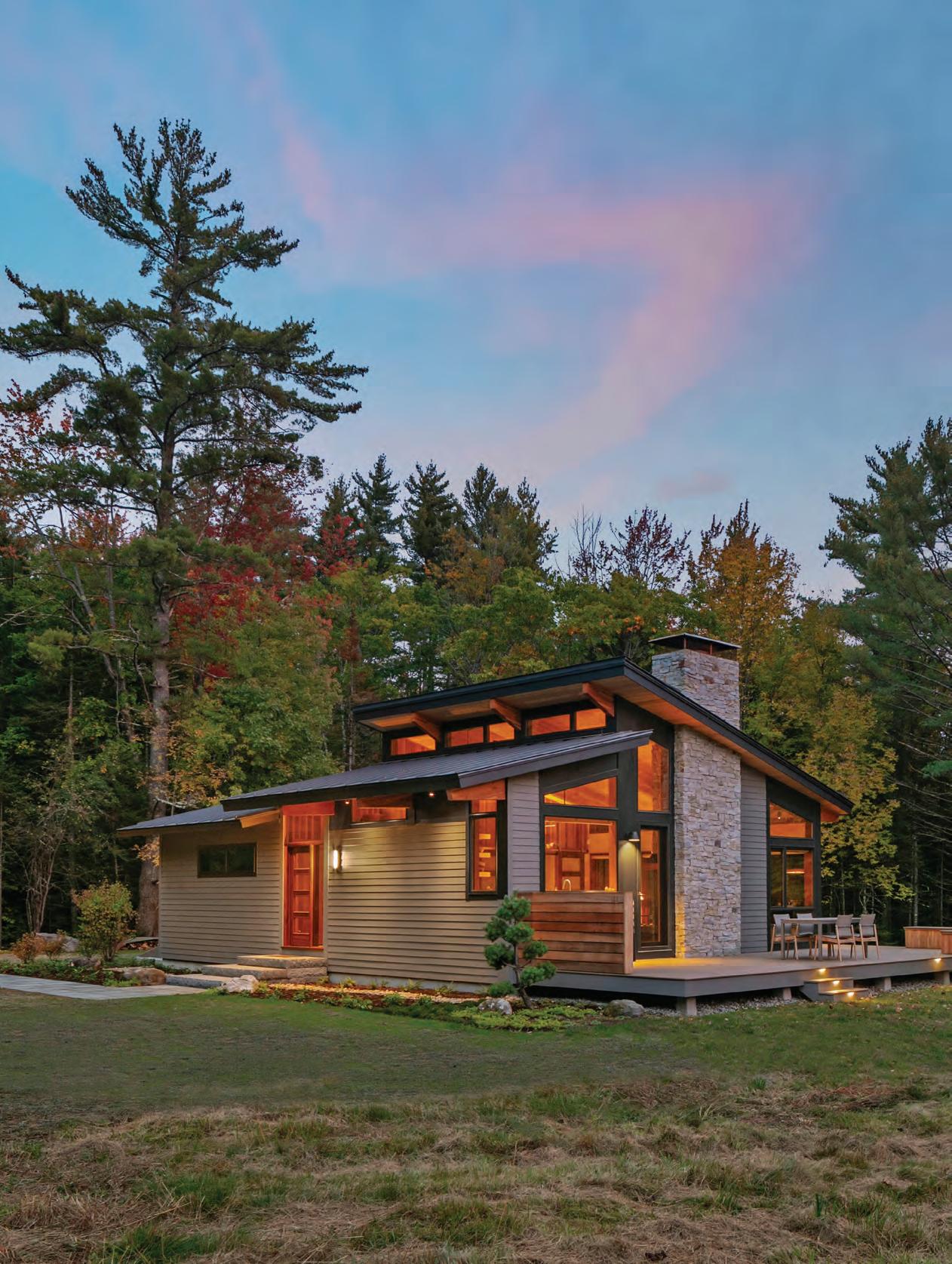

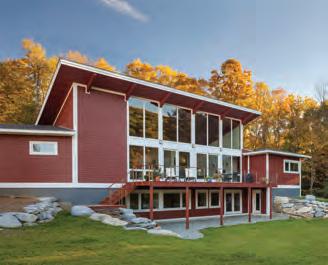
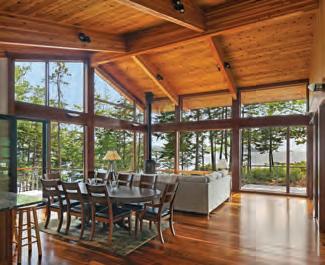
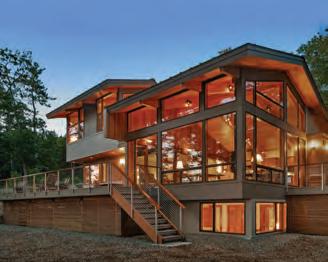

Treat yourself to small-batch chocolate. This candy bar— made in Manchester—is topped with a classic, fruity breakfast cereal for the perfect crunch.
Loon Chocolate • loonchocolate.com
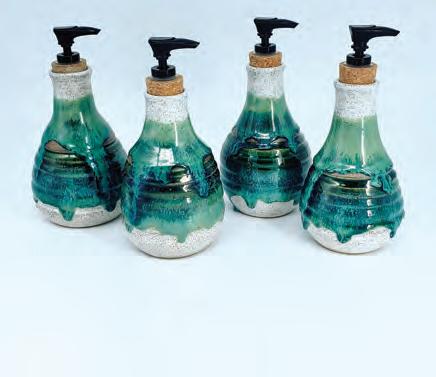
Wake up your washing routine with a one-of-a-kind soap dispenser, artfully designed and glazed by a Portsmouth-based ceramic artist. SAJ Ceramic • sajceramic.com


Keep that beard in tiptop shape with certified organic oil and balm made from a nourishing blend of jojoba, babassu and powerful antioxidants. Badger Balm badgerbalm.com
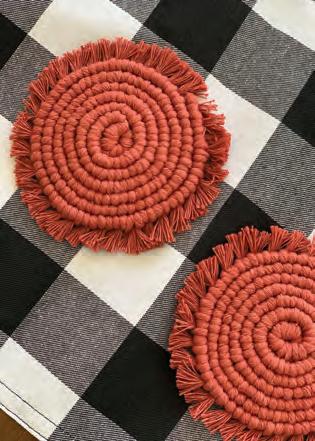
Rest your coffee mug on a macrame coaster, handmade with all-natural cotton cord. Wildcraft Co. NH wildcraftconh.etsy.com
Add a pop of color and whimsy with a walnut and maple vanity mirror by New Hampshire Furniture Master Owain Harris. O.H. Harris Furniture Maker • owainharris.com


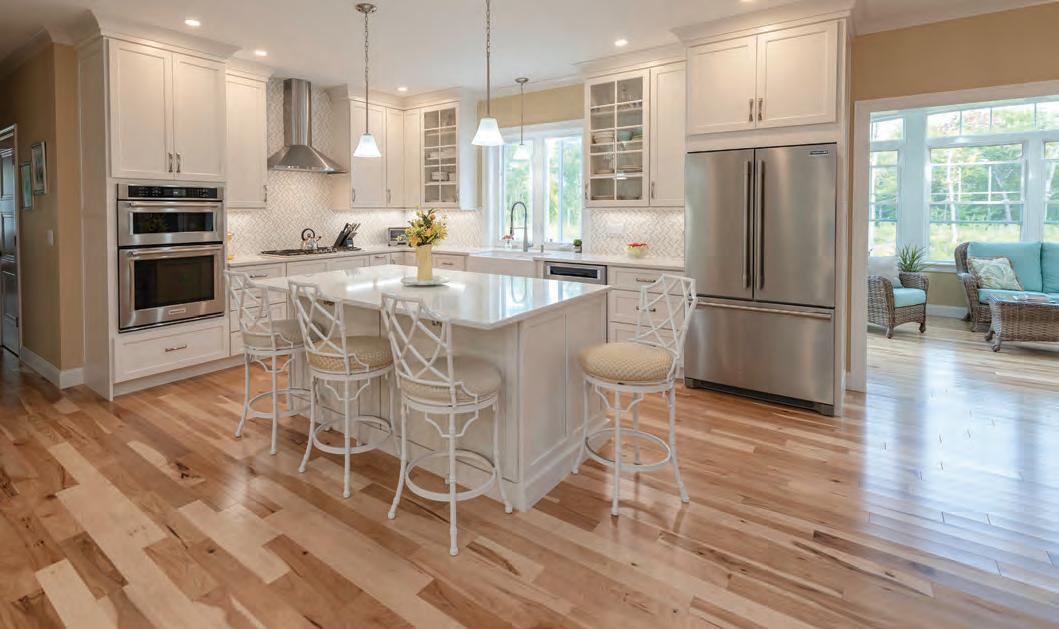
Give your room a warm glow with a cypress driftwood lamp by Nancy Adams. League of NH Craftsmen • nhcrafts.org/webstore
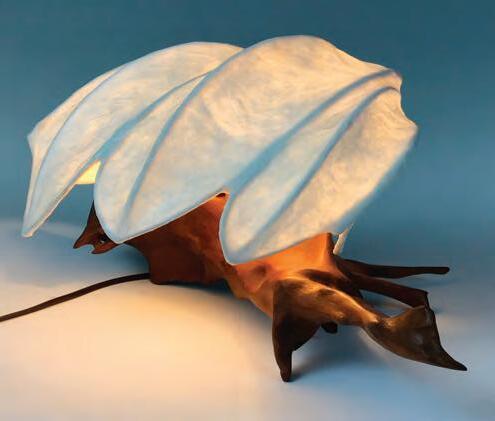
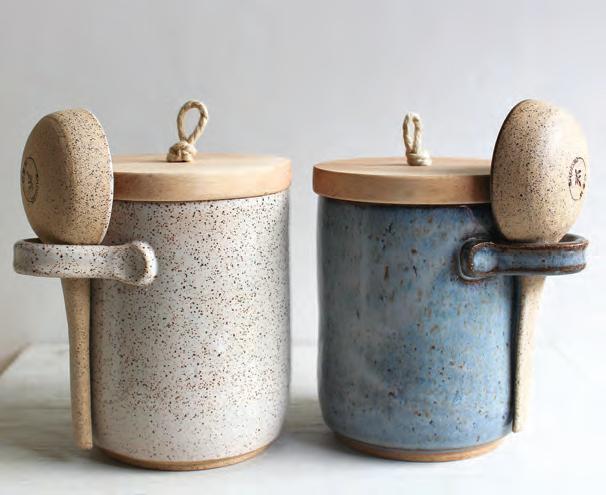
Scoop coffee grounds or anything else you can think of with this multipurpose ceramic spoon, hand-thrown on a potter’s wheel. CRW Designs • CRWdesignsShop.etsy.com
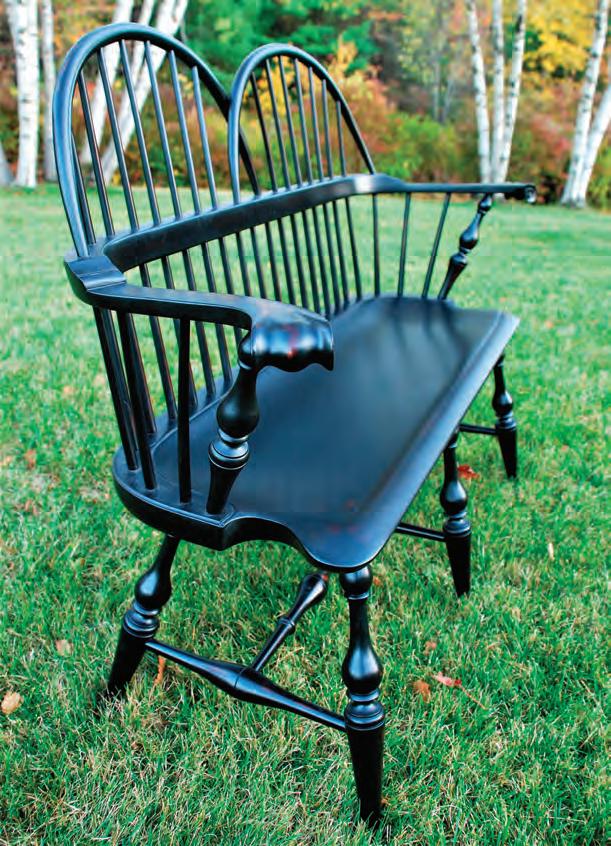
Have a seat on a Twin Bow Loveseat by furniture maker Lucas Connor. This antique reproduction is handmade using mortise-and-tenon joinery, a traditional method of construction. Connor Chairs & Custom Woodworking • connorchairs.com

Tell the time with this colorful, glass wall clock, hand-crafted in Litchfield. Sand & Water Creations in Glass sand-and-water.com
Extract maximum flavor with salt and pepper grinders by Donald Briere. The set is made with laminated cherry, maple, mahogany, purple heart and walnut. League of NH Craftsmen nhcrafts.org/webstore

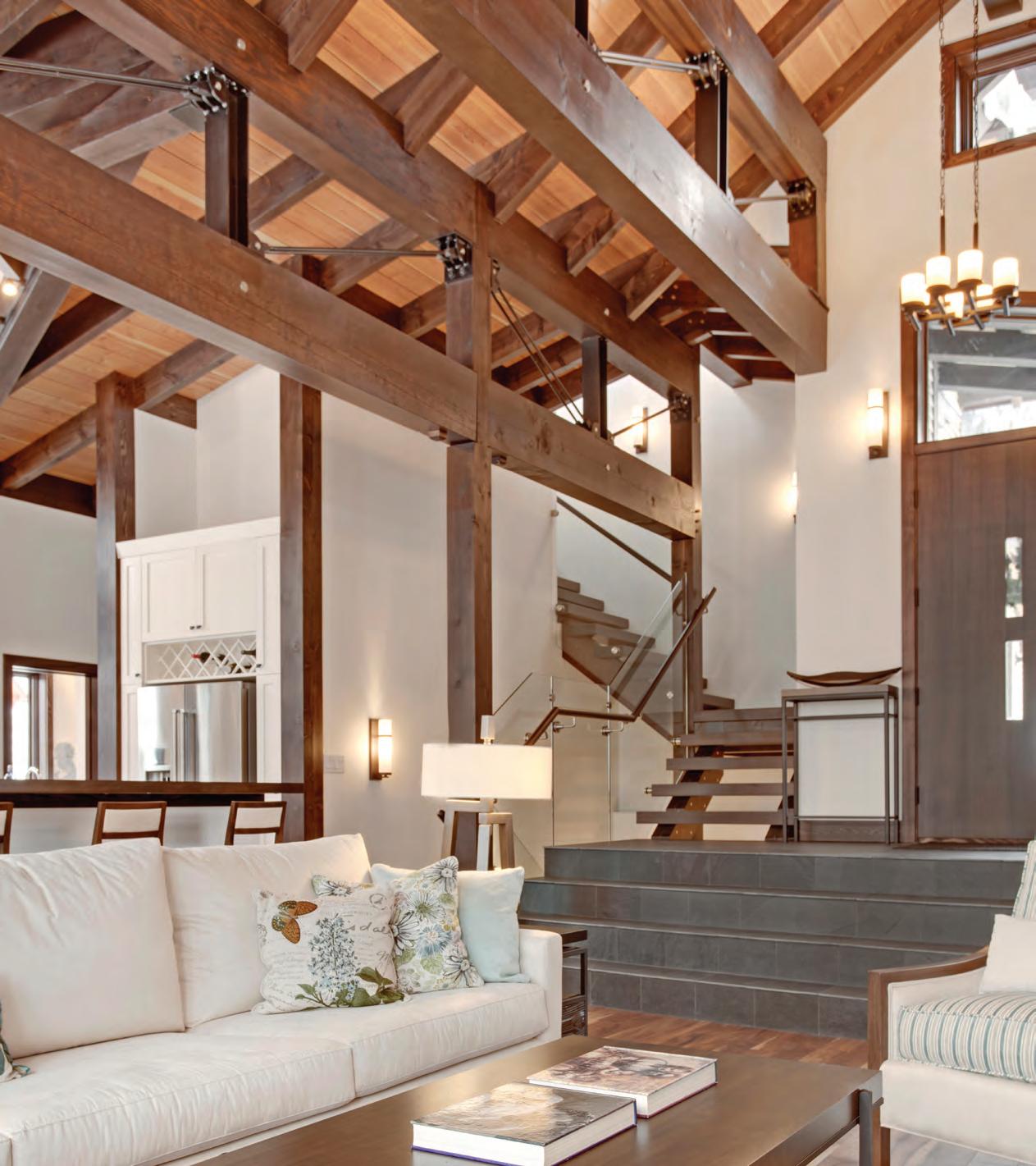







home cooking With Mary Ann Esposito
Winter’s Comfort Food
Pasta casseroles are a simple way to lift spirits (and make leftovers).
When someone asked Sophia Loren how she maintained such a gorgeous physique, she replied, “Everything you see, I owe to pasta.” Well said, because for many of us, a diet without pasta is unthinkable. It is a go-to food for quick, easy meals; it puts us in a good mood; and truth be told, it is a carb that is good for you.
Pasta, in some form, has been around for centuries. Water and flour mixed together makes a dough, or a paste, from which the word “pasta” is derived. The Egyptian, Greeks and Romans—indeed, the world at large— made pasta. Today, it is considered one of the most satisfying comfort foods and is the basis for many casseroles. Pasta casseroles define weekend suppers in my house, especially during the colder months, when a casserole can magically drive away the winter blues.
There are more than 350 types of pasta—many with endearing names, like farfalle (butterflies), fusilli (twisted pasta), orecchiette (little ears) and linguine (little tongues). Short cuts or long cuts, all pastas are ideal for casseroles because they combine well with a myriad other ingredients and sauces.
There are some important things to remember when making pasta casseroles. Because the pasta will be boiled and baked, undercook it by 4 minutes so it is still firm when added to the rest of the ingredients. Use a pasta pot
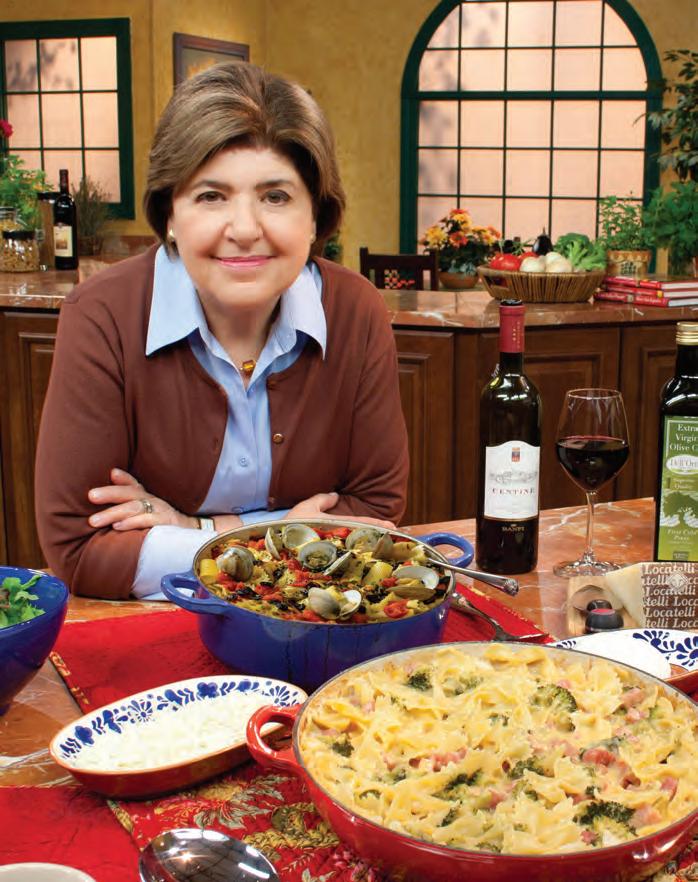
with an insert for ease of draining, and always start with between 4 and 6 quarts of well-salted water to allow the pasta to expand properly while cooking. Adding oil to the cooking water is a bad idea; it coats the pasta, making it hard for sauces to adhere. If you start with enough water, pasta will never stick. Short cuts of pasta—
By Mary Ann Esposito | Photography by John W. Hession
such as ziti, penne and fusilli—are best served with chunky-style sauces. Use lighter sauces—such as garlic and olive oil, or butter and cheese—for thinner types of pasta, such as linguine or fettucine. Enjoy pasta in moderation, and you will know exactly why Sophia Loren was right. NHH

Couscous With Eggplant
Serve S 4
Couscous (tiny semolina pasta) is a typical Arab dish, imported into the food culture of southern Mediterranean countries more than a thousand years ago. Traditionally, Arab couscous is made with meat and vegetables. But there are many other ways to prepare couscous. This recipe uses eggplant—another food with origins in the Middle East. The eggplant shells become the “casserole dish” for this tasty entrée.
11/2 cups chicken broth
1 cups couscous
Zest and juice of 1 large lemon
2 eggplants (about 8 ounces each)
1 small onion, peeled
2 cloves garlic, peeled
2 tablespoons minced parsley
3 tablespoons olive oil, plus extra for oiling pans and drizzling
1 teaspoon dried red-pepper flakes (optional)
2 tablespoons tomato paste
Salt and pepper, to taste
1 cup grated, aged PecorinoRomano cheese
1. Bring the broth to a boil in a medium saucepan. Stir in the couscous, turn off the heat and cover. Allow the couscous to absorb all the broth, then stir in the zest and lemon juice. The couscous should be fluffy and cooked. Transfer the couscous to a medium-size bowl and set aside.
2. Trim the eggplant stems and discard them. Cut the eggplant in half lengthwise. With a spoon, hollow out the eggplant, leaving at least a 1-inch-thick shell. Set the shells in a lightly oiled baking dish. Set aside.
3. Chop the hollowed-out eggplant pieces and set aside. Chop the onion, garlic and parsley together.
4. Add 3 tablespoons of the oil into a sauté pan and cook the onion mixture for a couple of minutes. Add the red-pepper flakes and tomato paste, and continue cooking for 1–2 minutes. Add the eggplant pieces and coat with the onion mixture. If the pan seems dry, add a little more oil. Cover the pan, lower the heat to medium and cook the mixture just until the eggplant is soft.
5. Preheat the oven to 350°F. Transfer the eggplant mixture to the bowl with the couscous and combine the ingredients well. Add salt and pepper to taste. Pack the mixture into the eggplant halves. Divide and sprinkle the cheese over the tops of each half, and drizzle the tops with a little olive oil.
6. Cover with aluminum foil and bake just until the mixture is heated through, about 10 minutes. Serve hot.

Baked Ziti Casserole With Meatballs Serve S
8
One of the most popular and recognizable short cuts of tubular pasta is ziti, which means “bridegrooms.” In the south of Italy— especially in Puglia, Campania and Sicily—baked ziti casseroles have long been associated with weddings.
1 tablespoon extra-virgin olive oil, plus more for frying
1 large onion, minced
6 cups canned, crushed plum tomatoes
½ cup red wine
Salt, to taste
Ground black pepper, to taste
6 fresh basil leaves
¼ pound ground beef
¼ pound ground pork
¼ cup grated Pecorino cheese
¼ cup soft breadcrumbs
2 tablespoons minced flat-leaf parsley
1 teaspoon minced garlic
2 eggs
1 pound fresh mozzarella cheese, cut into bits, divided
1 pound ziti
1. Heat 1 tablespoon of the olive oil in a 2-quart saucepan. Stir in the onion and cook until it is very soft. Combine the tomatoes with the wine and add to the pan with the onion. Add salt and pepper, to taste. Cook, uncovered over simmering heat, for 10 minutes. Stir in the basil. Remove from heat and set aside.
2. Mix the beef, pork, Pecorino cheese, breadcrumbs, parsley, garlic and eggs in a bowl. Make tiny meatballs the size of marbles.
3 Pour a thin layer of olive oil in a sauté pan and fry the meatballs in batches. Or bake the meatballs on a lightly oiled baking sheet at 350°F for 12 minutes. Transfer the meatballs to a large bowl and mix them with 1 cup of the tomato sauce. Mix in half of the mozzarella cheese. Set aside.
4. Cook the ziti so it remains just a bit firm; it will finish cooking in the oven. Drain the ziti and transfer it to a bowl. Toss with 1 cup of the tomato sauce and set aside.
5 Preheat the oven to 375°F. Spread a thin layer of the remaining tomato sauce in a large, heavyduty ovenware dish or lasagna pan. Spread one-third of the ziti over the sauce. Add a layer of the meatballs, reserving half.
6 Spread 1 cup of the remaining tomato sauce over the meatballs. Make a second layer like the first. Spread the remaining ziti over the second layer and top with the rest of the sauce and mozzarella.
7. Cover the pan with aluminum foil and bake for 30 minutes. Then remove the foil and bake for 10–15 minutes longer. The top should be very crispy.
Macaroni and Cheese
Serve S 8
Macaroni and cheese is, without question, one of those Italian-American casseroles that defines comfort food. Even Thomas Jefferson was fond of it, and he introduced it at a White House dinner. He may have imitated the English version of macaroni and cheese, which was baked in the oven with cream.
2 tablespoons unsalted butter
2 tablespoons flour
3 12-ounce cans low-fat, evaporated milk
1 teaspoon dry mustard
Salt, to taste
Black pepper, grinded, to taste
3 cups grated Swiss, fontina or cheddar cheese, divided
1 pound cooked bow ties, elbow or rigatoni
21/2 cups cubed ham
2 cups cooked broccoli florets, cut into small pieces
1. Preheat the oven to 350°F. Melt the butter in 10-inch-by-3-inch casserole dish or Dutch oven over low heat. Stir in the flour and whisk to make a smooth paste; do not let it brown.
2 Over medium heat, slowly whisk in the milk and dry mustard. Continue whisking until the sauce begins to thicken enough to coat a spoon. Do not make the sauce too thick. Add the salt and pepper to taste, and stir in 2 cups of the cheese until the mixture is smooth. Turn off the heat.
3. Stir in the macaroni, ham and broccoli, and mix well. Season again if necessary.
4. Sprinkle the remaining cheese evenly over the top of the casserole. Cover and bake for 30–35 minutes. Uncover and bake for 10 minutes longer or just until the cheese forms a nice, brown crust. Serve directly from the pot.
Recipe courtesy of ciaoitalia.com


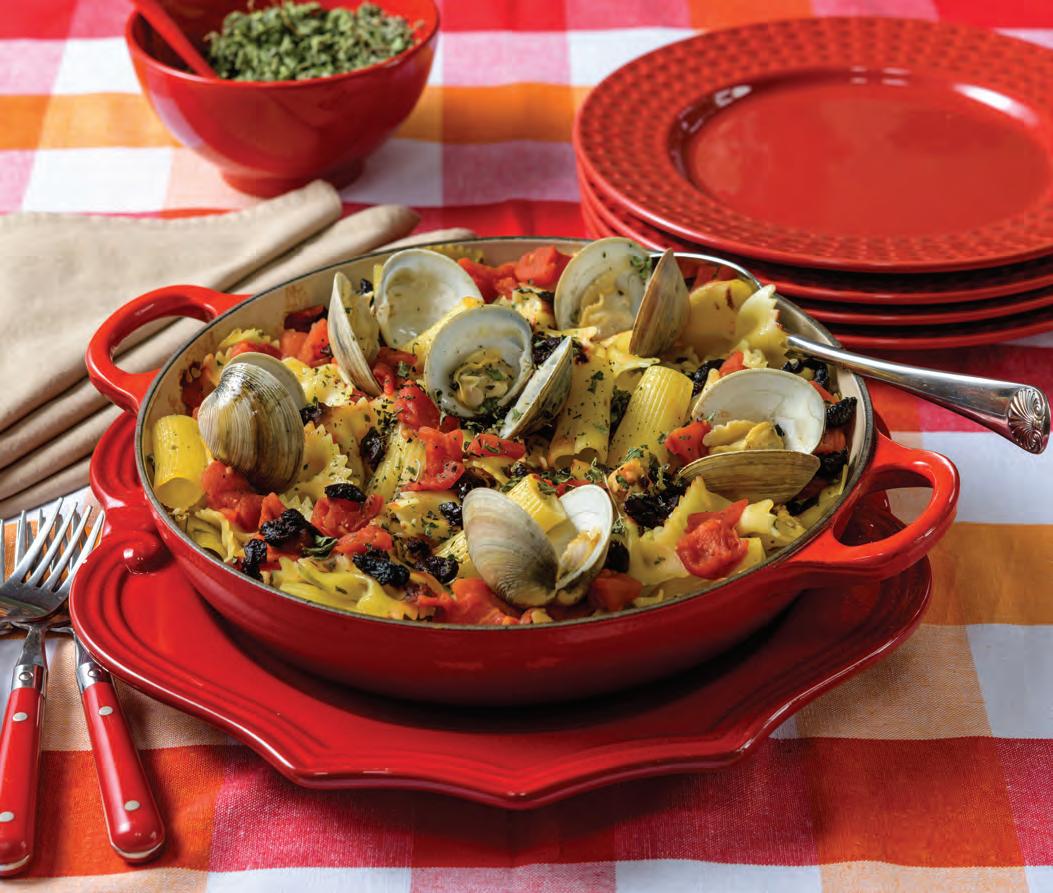
clam Pizza casserole Serve S 4 –6
How about pizza pasta? This fun-to-make rigatoni and clam dish has pizza components—without the crust and cheese. This dish is easy to put together, and it can be baked in a pizza pan, on a rimmed baking sheet, in a cast-iron skillet or in a casserole dish. Some advice about clams: cooking them over low heat will prevent them from becoming tough.
3 teaspoons and 2 tablespoons extra-virgin olive oil, divided
2 large cloves garlic, peeled and cut in half lengthwise
2 10-ounce cans minced clams, drained and liquid reserved Fine sea salt, to taste
½ teaspoon freshly ground black pepper
¼ cup minced fresh Italian parsley leaves
2 tablespoons minced fresh basil leaves
12 ounces cooked rigatoni
4 anchovy fillets in oil, drained and cut into bits (optional)
1½ cups fresh or canned plum tomatoes, diced
8 oil-cured black olives, pitted and diced
1 teaspoon dried oregano
1. Preheat the oven to 350°F. Brush a 14-inch pizza pan with a rim, a 15-inch-by-11-inch baking sheet with a ½-inch rim, or a 13-inch-by-9-inch ovenproof casserole dish with 1 teaspoon of the olive oil. Set aside.
2. Heat 2 tablespoons of the olive oil in a sauté pan, and slowly cook the garlic over medium heat just until it starts to turn golden brown. Remove and discard the garlic. Reduce the heat to medium-low, add the clams and the reserved clam juice, and cook for 2 minutes. Stir in the salt, pepper, parsley and basil, and cook slowly until the liquid is reduced by half.
3 Combine the cooked rigatoni with the clam mixture. Spread it evenly on the pizza pan, baking sheet or casserole dish.
4. Sprinkle the anchovies (if using) over the pasta, then the tomatoes, olives and oregano. Drizzle the remaining 2 teaspoons olive oil over the top. Bake until heated through, about 15–20 minutes. Serve at once.
Recipe from “Mangia Pasta!” by Mary Ann Esposito

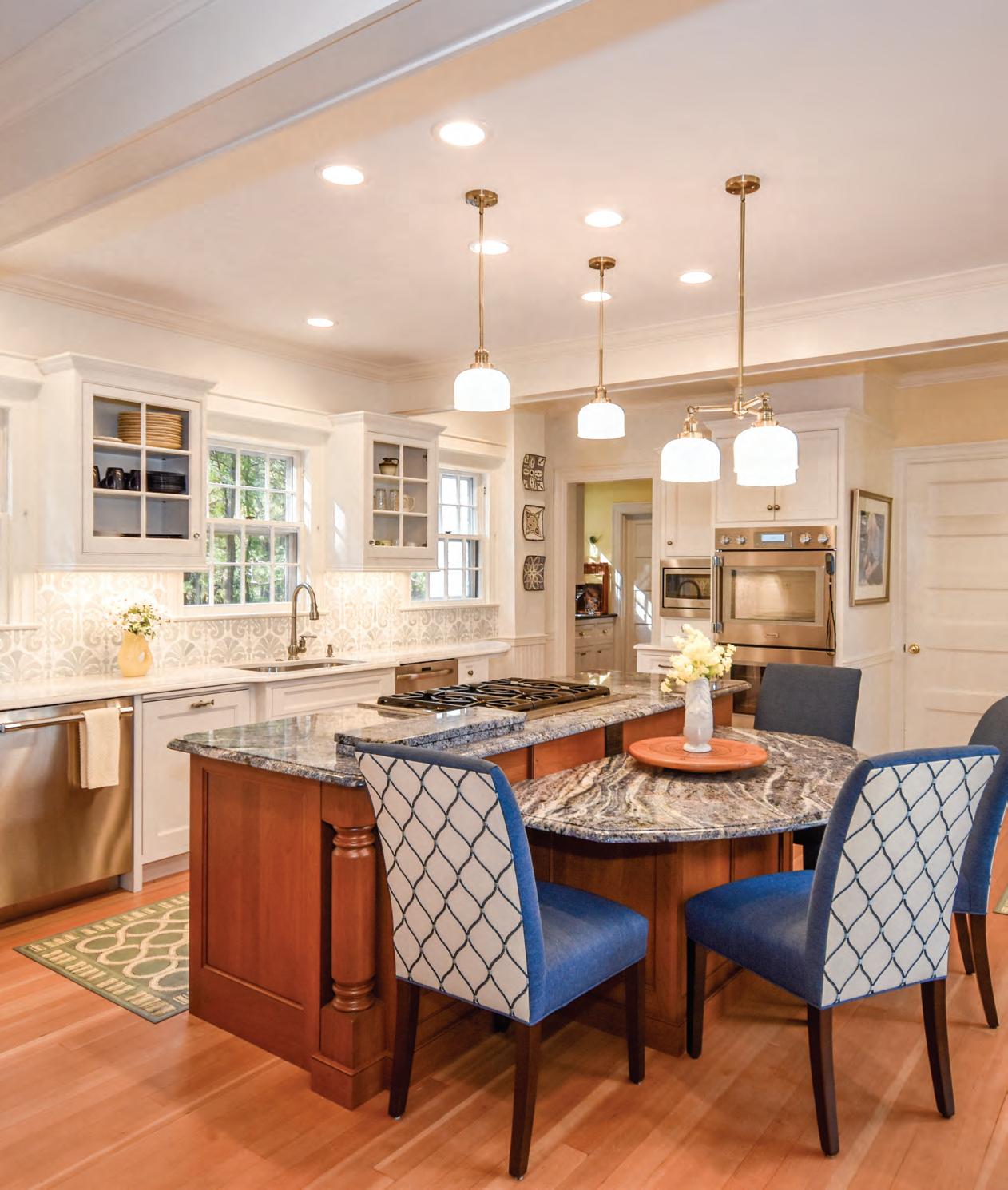




Photograph
Photograph by Heidi Cooper Photography
Gardens in Glass
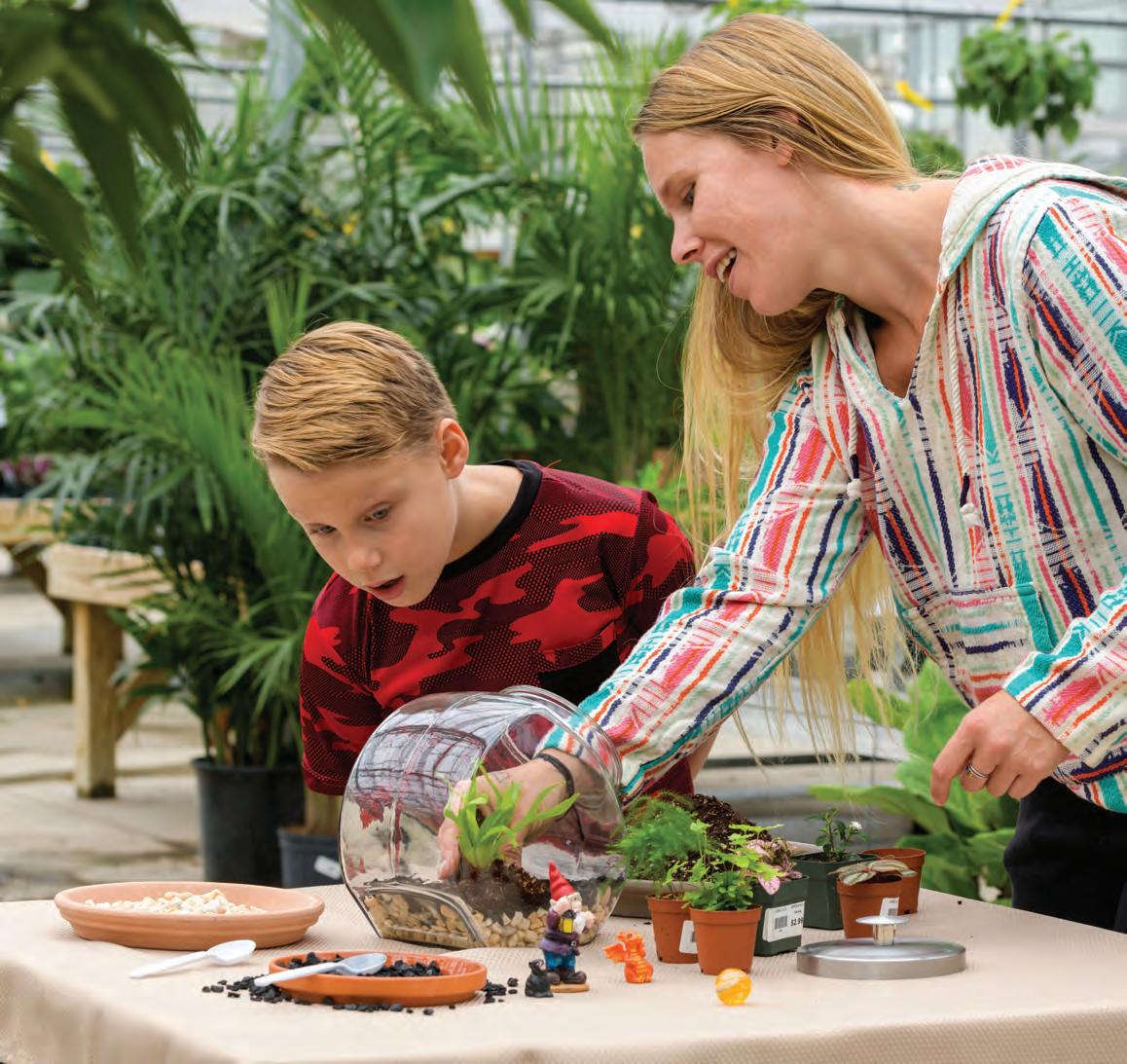
Cooped up and bored? Terrariums are a fun project for the whole family.
Planting a terrarium is a creative way to keep a gardener’s hands busy—and dirty—while waiting for spring. This is a fun project, easy to do with the kids at home and a great teaching tool. Lots of lessons can be learned from creating a mini-ecosystem in a jar.
you. Tropical plants that thrive in shady, humid conditions are perfect for a traditional, closed terrarium; plants such as succulents and cacti that need dry conditions and bright sunshine have to be grown in an open terrarium or dish garden.
By Robin Sweetser
John W. Hession
There are two types of terrariums: open and closed. The plants you choose will decide which system is best for
Nichole Keyes, of Lake Street Garden Center in Salem, tells us how to make a closed terrarium.
“The first thing to consider is your
Photography by

container,” she says. “Clear glass is best for viewing.” If you don’t have a large glass jar, an old fish bowl or a cookie jar, she advises scouring the secondhand shops. “It needn’t be expensive,” she says. “The size of the container you choose determines how many plants you can use, and a wide-mouth container is easier to work with than one with a narrow opening.”
After choosing the container, you
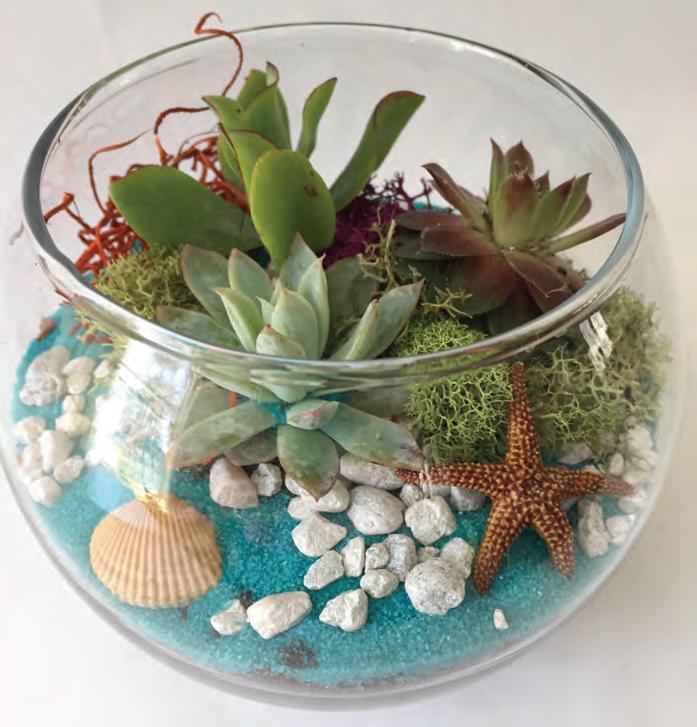
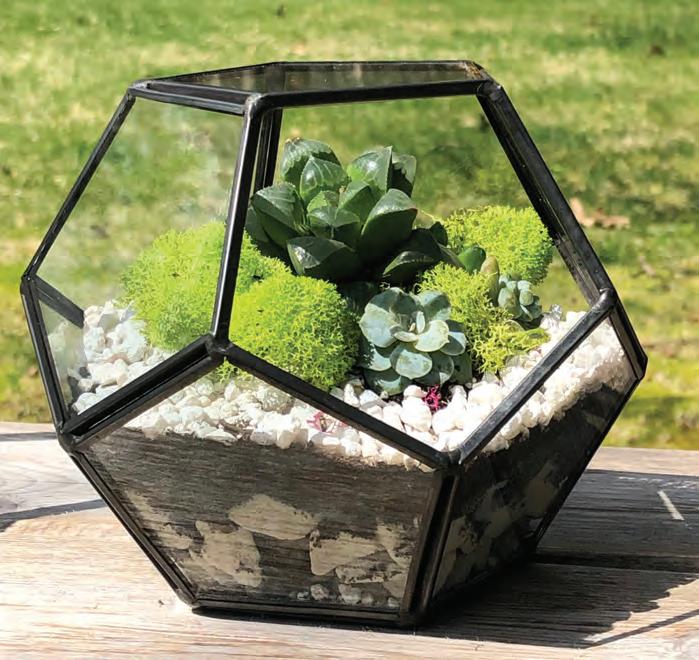
Left: Along with her son, Nichole Keyes, of Lake Street Garden Center in Salem, demonstrates how to assemble a terrarium with a fish bowl, various plants and whimsical objects. Above: Containers are available in many styles.
Photo
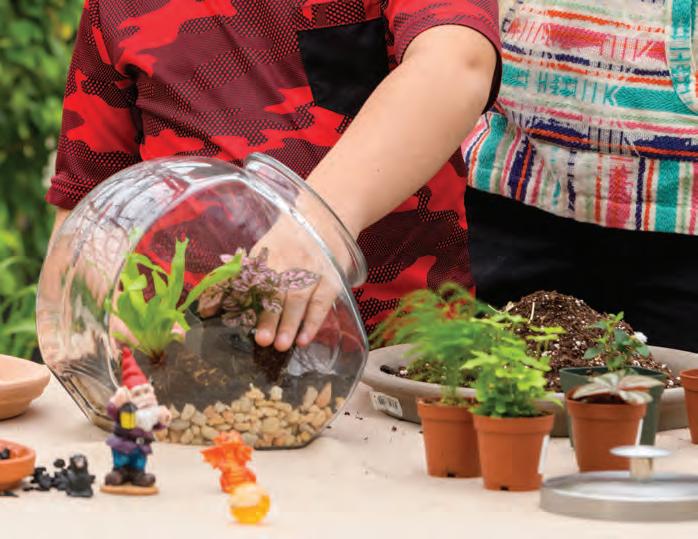

choose ones with the same growing conditions. Top right: Lake Street Garden Center’s miniature garden supplies
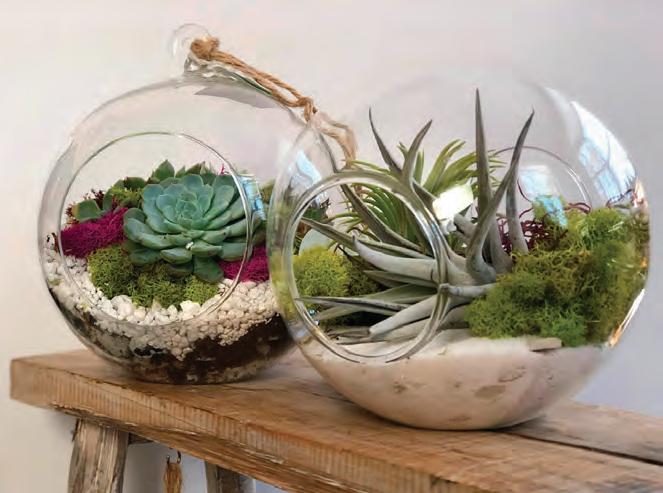
For a more elegant look, delicate glass balls can rest on tabletops or be suspended.
Good Plants for Starting a Terrarium
Nichole Keyes, of Lake Street Garden Center in Salem, recommends these low-light, indoor-foliage plants for your tropical terrarium:
• Polka Dot Plant (Hypoestes phyllostachya)
• Baby’s Tears (Soleirolia soleirolii)
• Pilea
• Peperomia
• Assorted small ferns
If you want blossoming plants, these three are her favorites:
• Serissa, which has white star-like flowers
• African Gardenia (Mitriostigma axillare), which has a fragrant white blossom
• Lace Flower (Episcia dianthiflora), which has fringed, white, trumpetshaped blossoms.
For something different, try a terrarium of carnivorous plants. Keyes recommends Venus flytrap, pitcher plant and sundew. Leave the top off their container to watch them dine on insects.
will need pea stone, activated or horticultural charcoal, and a good-quality potting soil. “Cover the bottom of your container with about a 1-inch layer of stones to provide drainage,” Keyes says. You can also use glass beads, aquarium gravel or decorative pebbles.
Then, “Sprinkle enough charcoal over the stones to cover the rocks. This acts as a purifier, prevents mustiness and mold, and keeps the air in the container clean,” she says.
Next comes soil. Keyes advises using potting soil that contains perlite, and is light and fluffy to provide the plant roots with good air exchange. Fill the container to about one-third to halfway full with the soil—the exact amount depends on the size of the plants you are planting. “A 10-inch glass bowl holds between two and four plants,” Keyes says, “or fewer if you want to leave space for paths and decorations.”
Now it is time for the plants. Choose ones with the same growing conditions for light, water and humidity. (Check out the sidebar for Keyes’ recommendations.) Remove them from their pots and lay out your design first. “Decide if you are going to view the terrarium
In addition to a container, you’ll need pea stone, activated or horticultural charcoal, and potting soil. For plants,
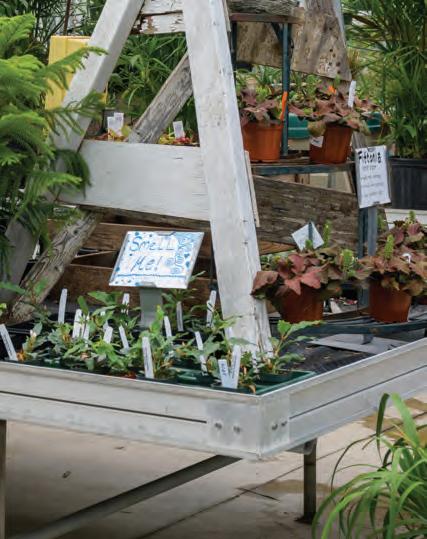
from all sides or just from one side,” Keyes says. “For a central view, place the low-growing creepers in front and a taller plant in the back or off to one side, like a tree. Medium growers can go in the middle. I like to create an upward slope.”
For a 360-degree view, place the taller plants in the middle and turn the container as you plant to see the terrarium from all sides as its formed.
When you get a look you like, go ahead and plant. Here’s where the little hands of your helpers come in handy! You may need some longhandled tools—such as an iced-tea spoon, tongs or a chopstick—to aid in the planting if there isn’t enough room to work. Dig shallow holes, and be sure to get all the roots buried in soil. Gently tamp down the surface to secure the plants, and water lightly to settle them in. “Be cautious; too much water makes it boggy, and you can’t go back and remove it,” Keyes says. “It is easier to control the amount of water by using a spray bottle.” An unused turkey baster can also be used to direct water where it is needed.
“Once your plants are in place,

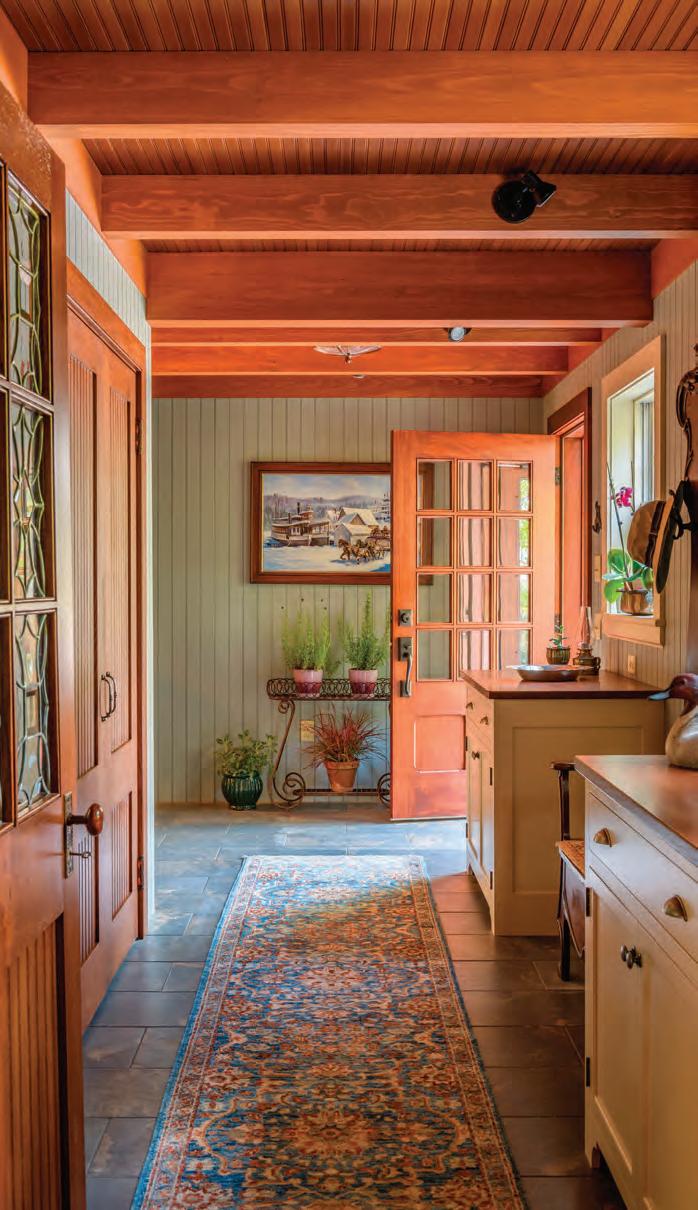
it is time for you to get creative and decorate your terrarium however you like,” Keyes says. “Place it where it will get indirect light—like in a north-facing window or set back from a brighter window.” The terrarium should not sit in direct sunlight or the plants could cook! Turn your terrarium regularly to make sure all the plants get some light and grow evenly. Eventually, happy plants will start to outgrow their space. “You will also need to manicure your plants occasionally to keep them down to size,” Keyes says.
With the top closed, your little rainforest ecosystem won’t need frequent watering as it recycles water and nutrients. Check the soil for moisture every two weeks or so. The soil color will lighten as it dries. “The closed top causes condensation to form,” Keyes says. “If this is making your terrarium too wet, you can wipe the inside of the
glass with a paper towel to remove some of the excess moisture.” You can also leave the top open for a bit to let some of the water evaporate.
A few common mistakes are adding too much water initially, overcrowding the plants, and mixing plants that don’t share the same needs for light, humidity and water. Most garden centers have terrarium-making supplies and appropriate plants, as well as already-planted terrariums. Some, like Lake Street Garden Center, have hosted terrarium-building workshops.
If you’re looking instead for an open terrarium or dish garden, perfect for desert plants—such as cacti and succulents—Cindy Mauchi, of Love Green Terrariums in Lee, offers some beautiful examples. “When we started, we also had tropical-plant terrariums, but currently, we only make succulent and air plant terrariums,”
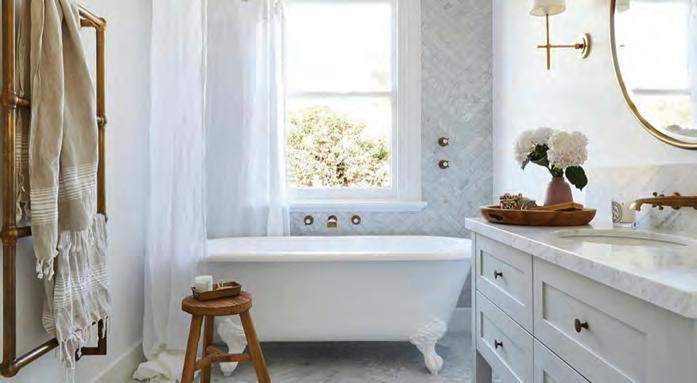







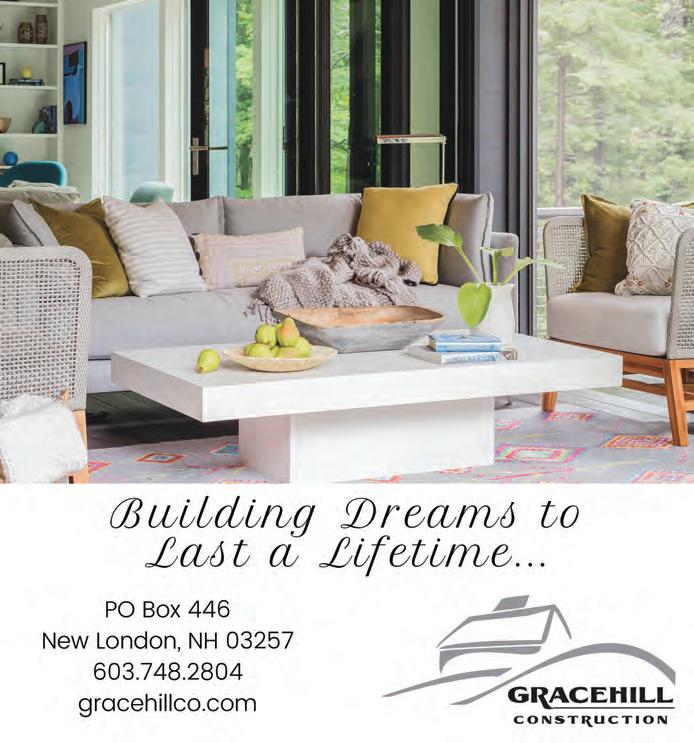




she says. “Open terrariums are ideal for succulents, letting the soil dry quickly— which is perfect for succulents to breathe and grow,” Mauchi says. “They don’t require a moist environment, which is what closed terrariums do.”
Mauchi offers the following suggestions for an open terrarium:
• Use a container or dish that is at least 4 inches deep.
• Make a base of pea stone with a covering of charcoal for drainage as you would with a closed terrarium.
• Cover the base with a fast-draining
potting mix made for cacti and succulents.
• Choose plants that have the same requirements for light, soil and water
• Replicate the same depth the plants were growing at in their pots.
• Wear gloves if the plants are thorny!
• Cover the soil with small, colored rocks for added eye-appeal, if you wish.
• Place your dish garden in bright sunlight if that is what your choice of plants needs.
• After an initial watering to settle the plants in their new home, wait to
water until the soil is dry at a depth of at least 1 inch.
Mauchi points to a few advantages of open terrariums: better airflow for plants, no condensation issues, lower risk of mold and rot, and ease of care. She sells kits and planted terrariums on her website and at the Manchester Craft Market in the Mall of New Hampshire. NHH
Resou R ces
Lake Street Garden Center • (603) 893-5858
lakestreet.com
Love Green Terrariums • lgterrariums.com
Manchester Craft Market • manchestercraftmarket.com
Once the top is closed, the terrarium won’t need much watering as it recycles water and nutrients.


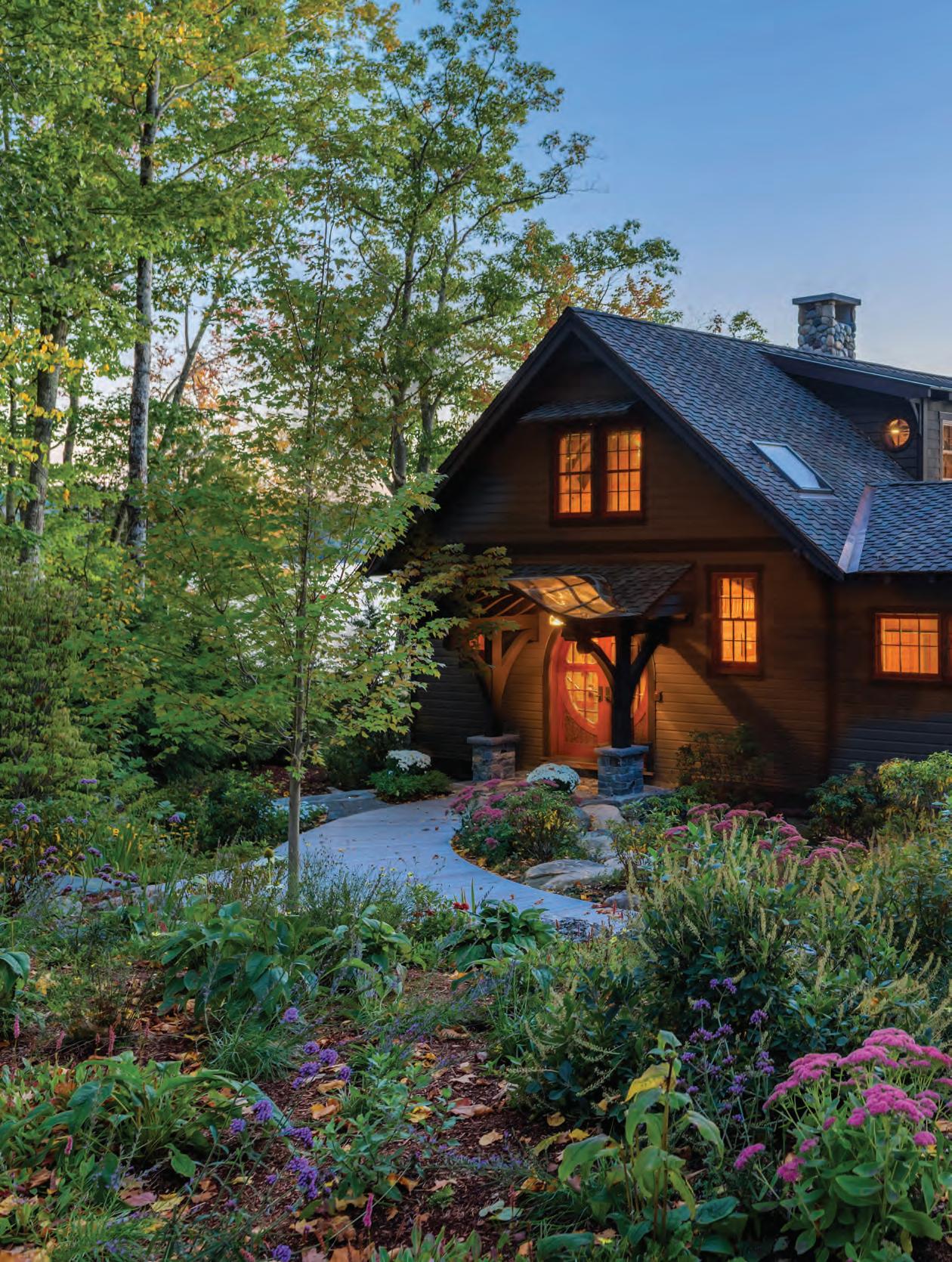
You Can Go AgainBack
This lakeside enchan T ed co TTa ge offers a por Tal T o T he pas T.
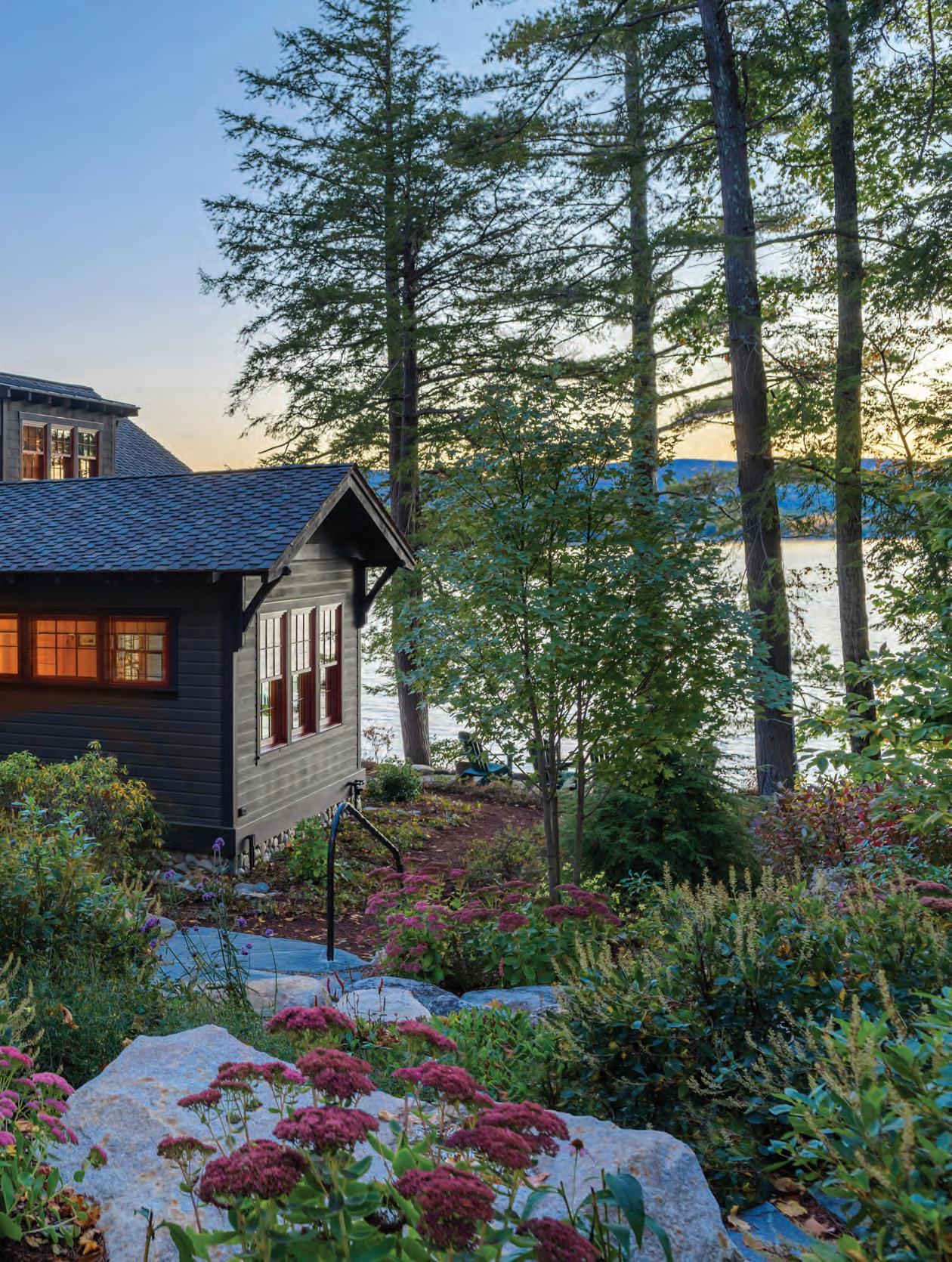
By Bill Burke
Photography by John W. Hession and Morgan Karanasios
BBruce c ummings may not be a New Hampshire native, but—quite often—that’s where his heart is.
“We’ve had family living on Newfound Lake since 1941,” Bruce says. “The first time I went to Newfound Lake, my mother was carrying me— I wasn’t born yet. I’m 68, and we’ve been going there for a long time. Newfound Lake looms large in our life.”
So, when the opportunity came for him and his wife, Debbie, to update and improve upon a home that had become a well-loved destination for generations, the creative couple jumped in.
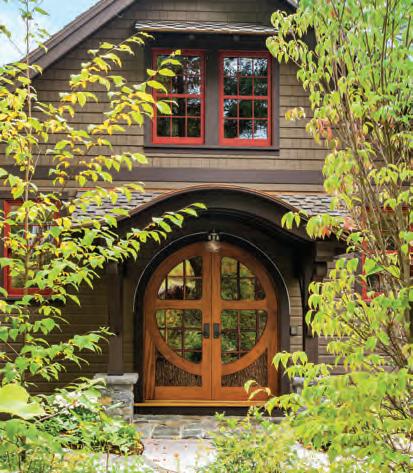
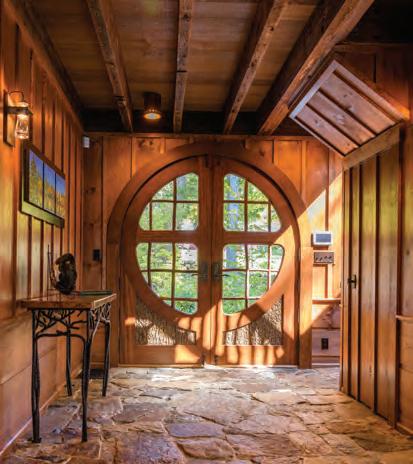
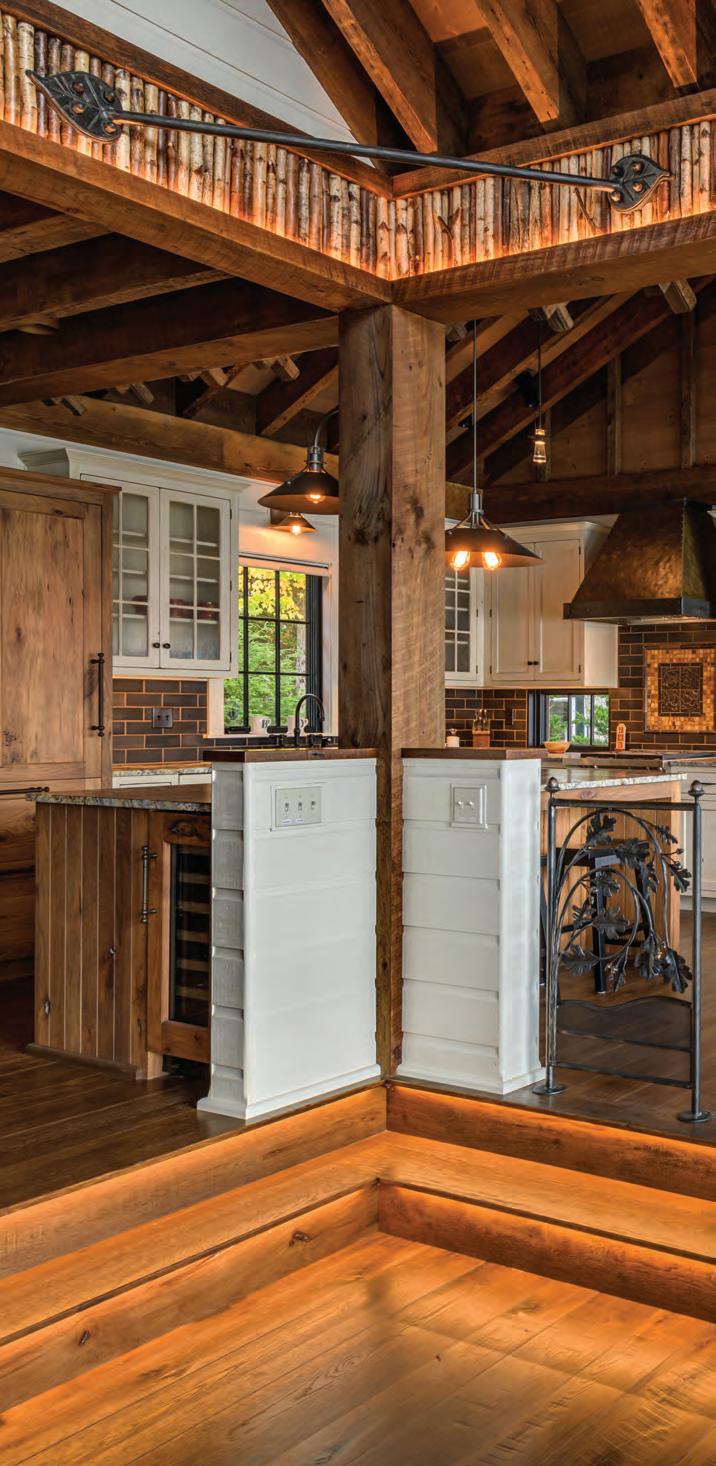
Top: The unique front doors were created by Jeff Thurston of Thurston Millworks. Above: Some of the entryway stones were sourced from the property. The stonework, both inside and out, is by Michael Joyce of Red Hill Granite Company. Right: Leaving the entryway, you enter into the step-down living area, kitchen and dining space. The intricate iron railings are by David Little.
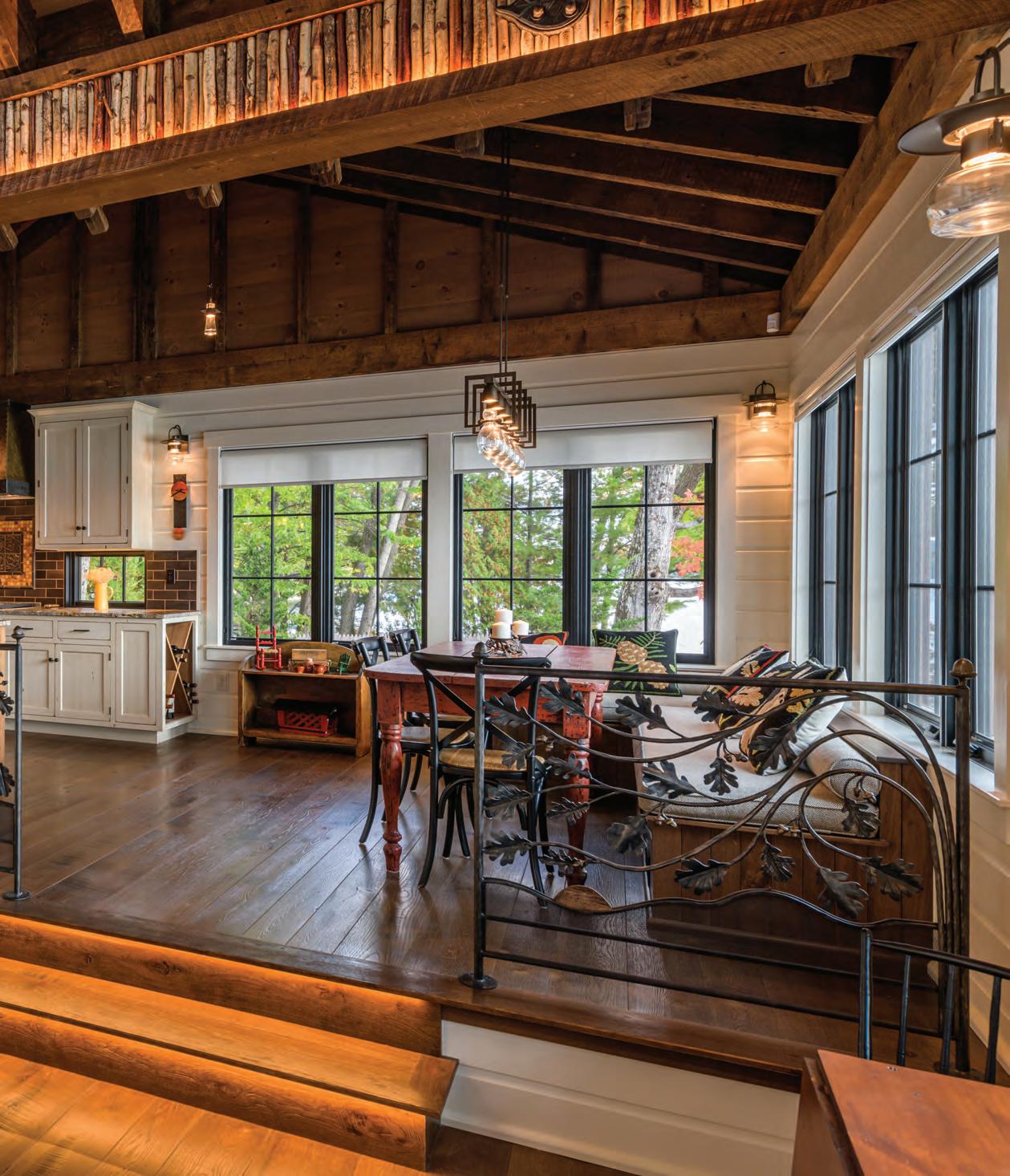

“Newfound is a jewel,” Bruce says. “A lot of the land there is owned by camps, and building is restricted. It’s a real gem because it leaves us in a position where if you own something, you’ve got something nobody else can get. The demand is so high.”
Generations of Cummings family members— cousins, uncles, grandparents—spent years on the lake, owning and renting homes that became part of their shared history, including
the old cottage that Bruce and Debbie purchased in 2016. Their plan: build a new home on the site, and fill it with dozens of well-thought-out details, some curious minutiae and a tangible connection to the family’s past. In the end, 22 craftspeople worked on the house to bring that vision to life.
“We wanted an ‘enchanted cottage’ look,” Debbie says. “We wanted to create a new cottage, but we still wanted to maintain a similar
The home takes full advantage of the expansive views of Newfound Lake. When working in the kitchen or sitting at the table, it feels like you are right at the water’s edge.
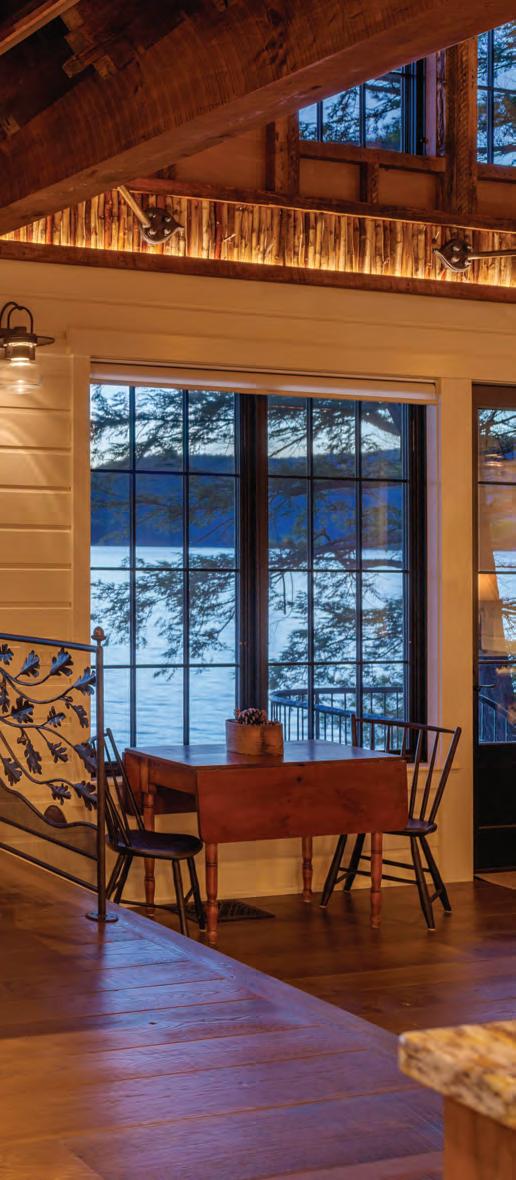
look to what it always had. We wanted to incorporate different elements we loved about the old cottage because it was so unique.”
That vision reveals itself, literally, at the front door. A winding walkway weaves through a diverse collection of native plants and growth to a portal straight out of Bag End. With a rounded design and soft edges, the main entrance was inspired by J.R.R. Tolkien’s “Lord of the Rings” and looks exactly like something that would
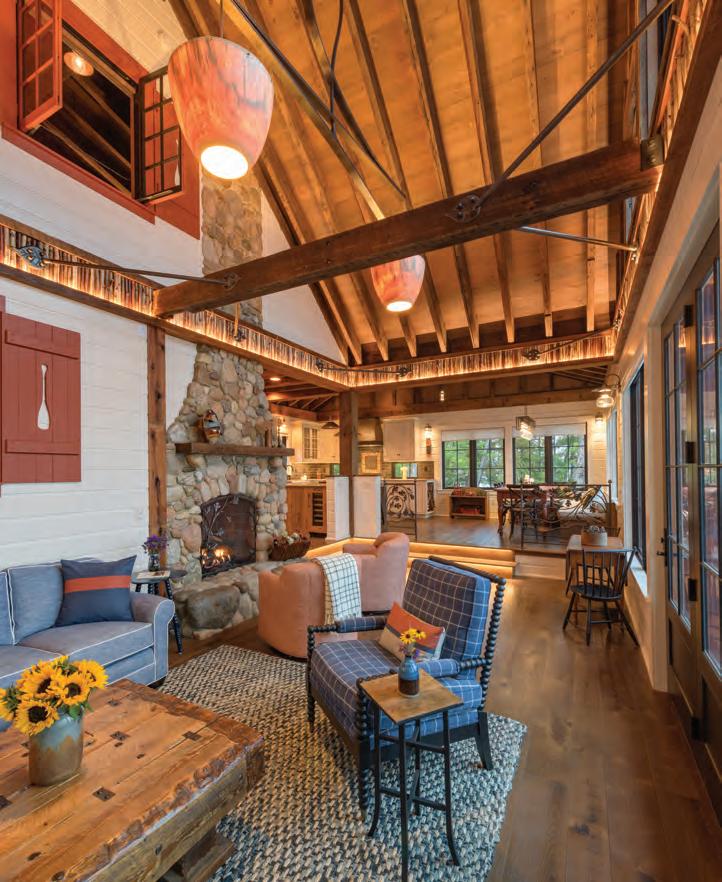
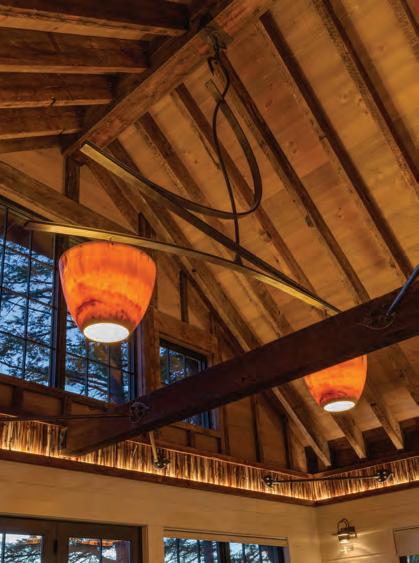
“Warm” comes to mind when entering the house—this was the intended effect, created by using wood and brown tones throughout the entire home.
Lighting plays a big role in creating the cozy atmosphere. This stunning fixture was made by Peter Bloch of WoodGlow with ironwork by David Little of Winnipesaukee Forge. Bloch and Little are two of 22 local craftspeople and artists whose work adds a special touch to the cottage.
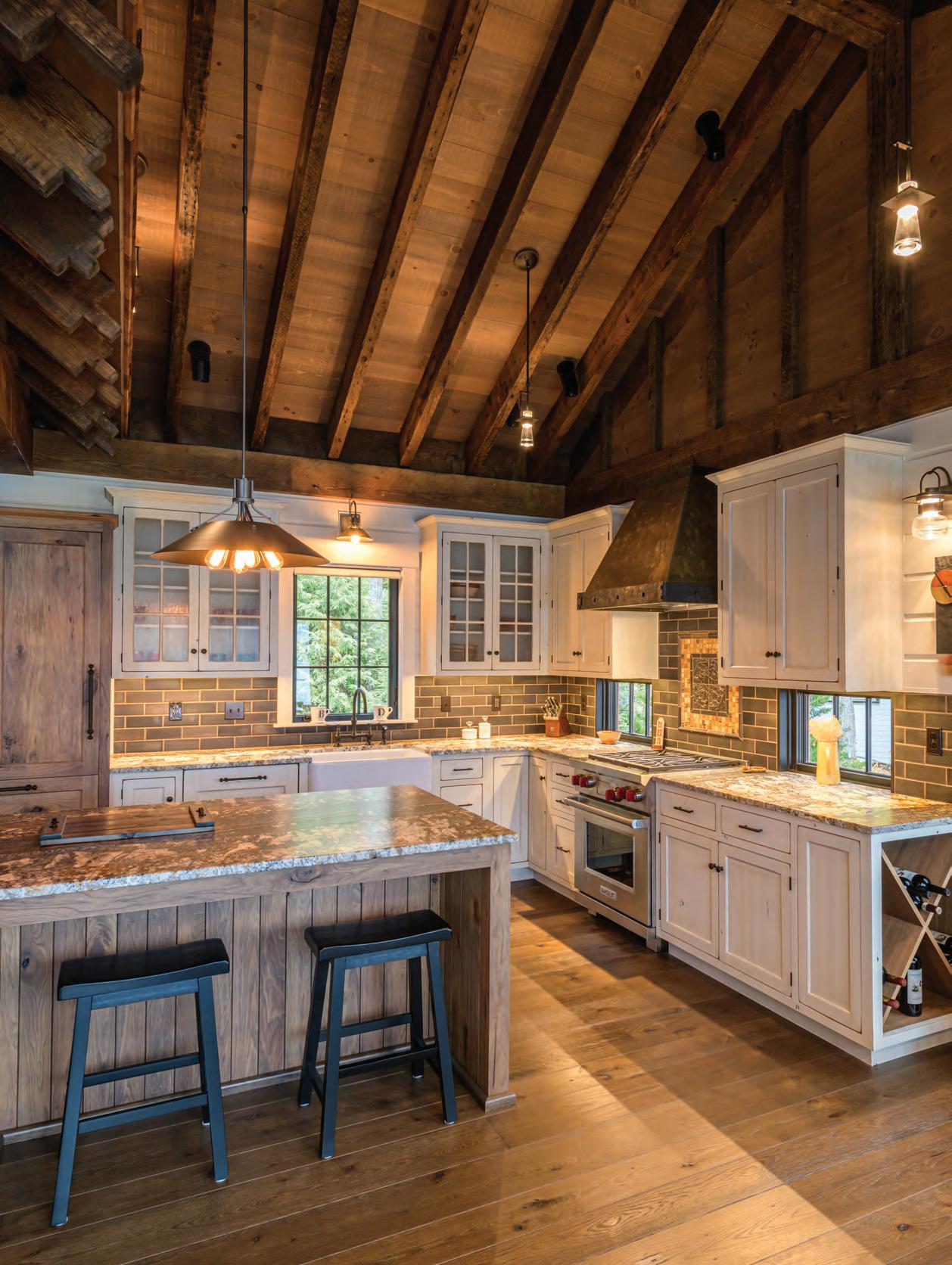

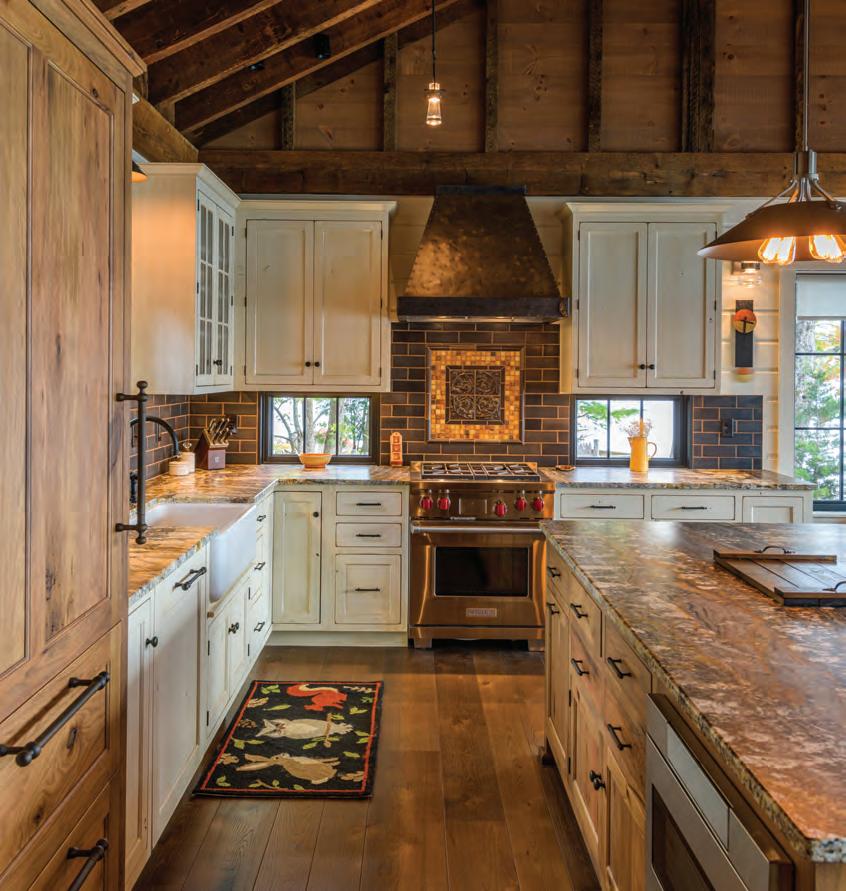
welcome visitors into a hobbit hole—which, as it was written in “The Hobbit,” means comfort.
The initial impression is striking. “That’s what we wanted,” Debbie says. “We were thinking of a way we could make it unique, and we came up with the idea of a round door like a hobbit door. David (Frost), our builder, found a photo of one and we just loved it.”
“In early meetings, both Bruce and Debbie were talking about this style of door: a rounded top, like a Hobbit door,” says Frost, president of White House Construction in Gilford. “That stuck with me, so I just started playing with it.”
Originally, the idea was to make a single door with sidelights, but Frost came up with a plan to make a double door with a rounded top. Jeff Thurston, of Thurston Millworks crafted it, and when Bruce and Debbie got a look at the handiwork, it was an instant hit.
“I believe people miss opportunities in their homes, and one of those is the front door,” Bruce says. “By spending a little extra time and a little extra money figuring out the entrance to the house, you can do a lot with the front door.”
Often, he says, people miss taking advantage of details such as entryways and shingles, passing up creative opportunities. Add triple-layer shingles (which Bruce and Debbie did), and the roof becomes a design feature of the house (and it is).
Walk through that door, and visitors are welcomed by a stone entryway crafted from materials sourced from Red Hill Granite in Moultonborough and stones the couple have collected from the property over the years.
After the entryway, the interior very much mirrors that of the original structure. The original cottage—essentially a 24-foot-by-36-foot
The kitchen—designed by Sue Booth of Vintage Kitchens—emphasizes the home’s natural, lakeside vibe. A 30-foot beam, sourced from the train depot in Plymouth, which runs above the kitchen, adds to the “old soul” feel.







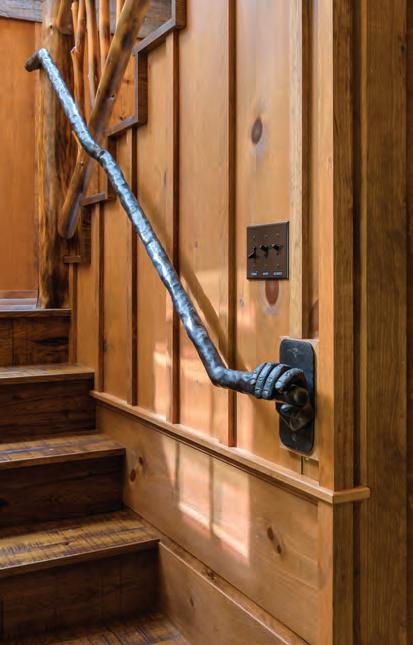
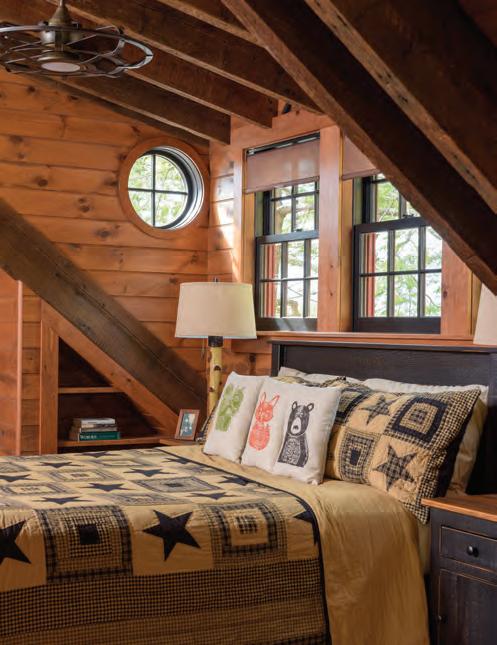
rectangle—had a living area just off the stone step-down and three bedrooms across the back of the main floor. One of the unique aspects of the original cottage was its lack of separation between the bedrooms and the living room, save for a curtain. When making updates, the team faced the challenge of retaining character while improving functionality.
“This was the fifth house we’ve built,” Bruce says. “And every one has been a completely different style and nature from the one before. With this one, when we chose (architect) Chris
Williams and (builder) David Frost, we realized we had chosen extraordinary talent to work with. As we got into it more and more, everything we did and tried to say, we wanted to do it in a way that was unique. Between the four of us—me, Debbie, Chris and David—every piece worked on in this house was something special.”
Williams and Matt Daughdrill, both of Christopher P. Williams Architects in Meredith, worked closely with Bruce and Debbie throughout the project, saying the relationship was “a total pleasure.”
From top down:
Sue Booth of Vintage Kitchens; Stevie Winchester, furnituremaker; Chris Williams of Christopher P. Williams Architects; David Frost of White House Construction; landscaper Connie Maatta; and Scott Burns of Scott Burns Landscaping
Whimsical and extraordinary details can be found in every room, like sinks from the original cottage (top); custom furniture by Stevie Winchester (top and right); ironwork, such as these handrails, by Tom Sleeper (above, left); and round windows (above, right).
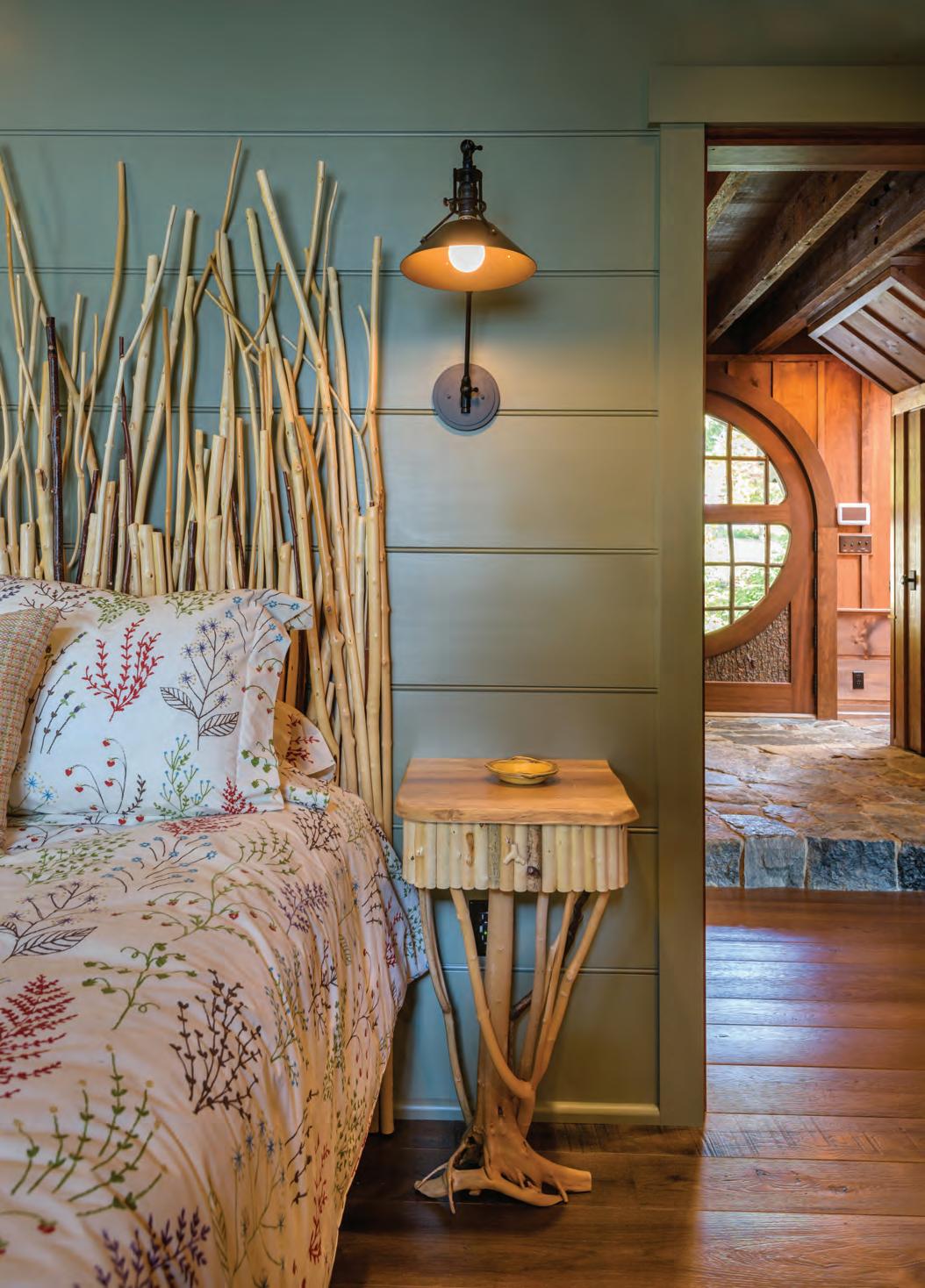

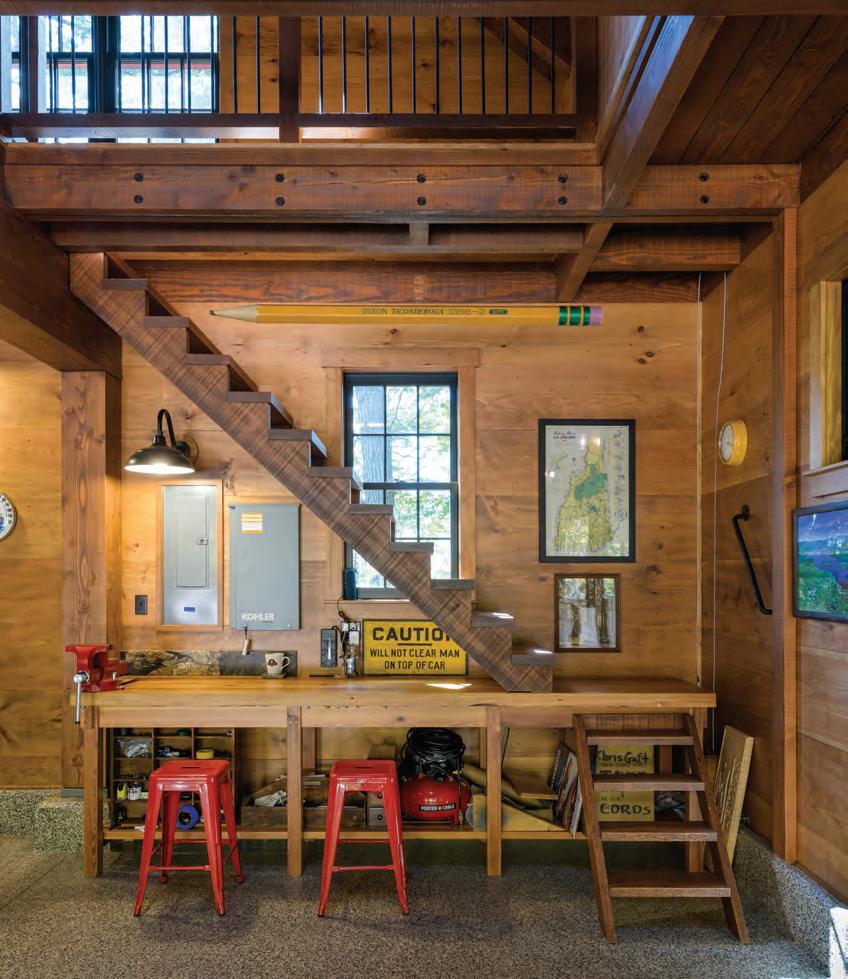
“It was creative and enthusiastic,” Williams says. “I think every single person who worked on the project knew how much Bruce loved it there, and therefore everybody put their heart and soul into what they were doing on-site.”
While the home is new, it has an old soul. A 30-foot beam that runs over the kitchen came from the train depot in Plymouth. A door to the pantry on the main floor is highlighted by a stained-glass feature, which was created from an image of the old cottage. All the exposed beams were reclaimed from a mill building in Massachusetts.
“The original vision was to build a new building built on the character of the old building,” Williams says. “To do that, we used a lot of components from the original building: the original sinks from the bedrooms; we reused a number of windows in the interior; and while it has all new siding, it was built on the character of the original.”
Look around the main floor and unique features reveal themselves: custom rails by Tom Sleeper (iron, made to look like wood, grasped by an iron hand protruding from the wall), custom furniture by Stevie Winchester, handcrafted stone work and “a fair amount of whimsy,” Williams says.
“The entire goal was to make the cottage as nice and comfortable as possible, but still build on the character of the original camp,” he says.
The interior has a natural feel that reflects the breathtaking lakeside surroundings. Iron, wood and glass are featured throughout, yet the space never loses a sense of comfort.
“The warmth is coming from the wood,” Frost says. “A lot of it is brown, and for me, that’s a warm color. Obviously, the kitchen has a lot of light, but I think it’s just that there is a lot of wood—like the wood ceilings made from reclaimed timbers.
“Another thing we did that was a first, and
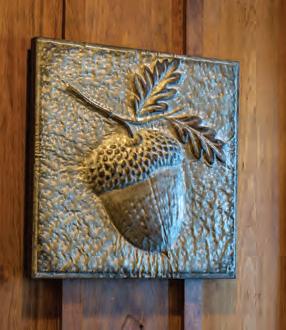

Top and above: No room, no matter how small, is without a charming touch. For example, the pantry door is decorated with Susan Azodi-Kazeroony’s stained-glass rendering of the original cottage, which was built in 1929. Pictured in the top photo is a piece purchased from Home Comfort in Center Harbor.
Opposite page and left: A garage which houses work and storage space, is also located on the property. The photo on page 58 shows how the two are connected via a wooded pathway.
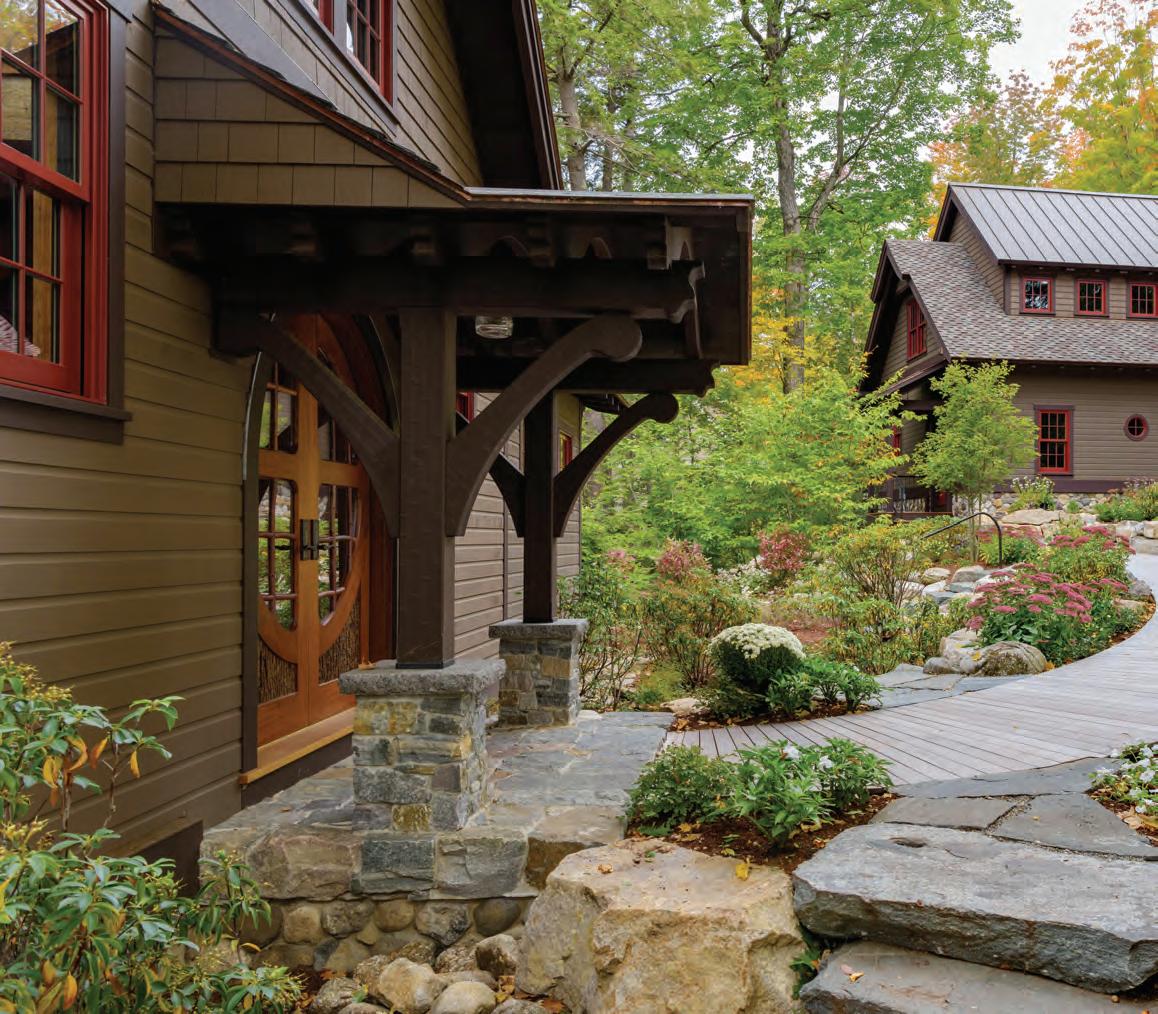
You can’t have an enchanted cottage without the grounds to match. Scott Burns of Scott Burns Landscaping and Connie Maatta helped bring that vision to life with charming landscape design and gardens that add to the fairytale feel—and fit right into the existing natural surroundings.
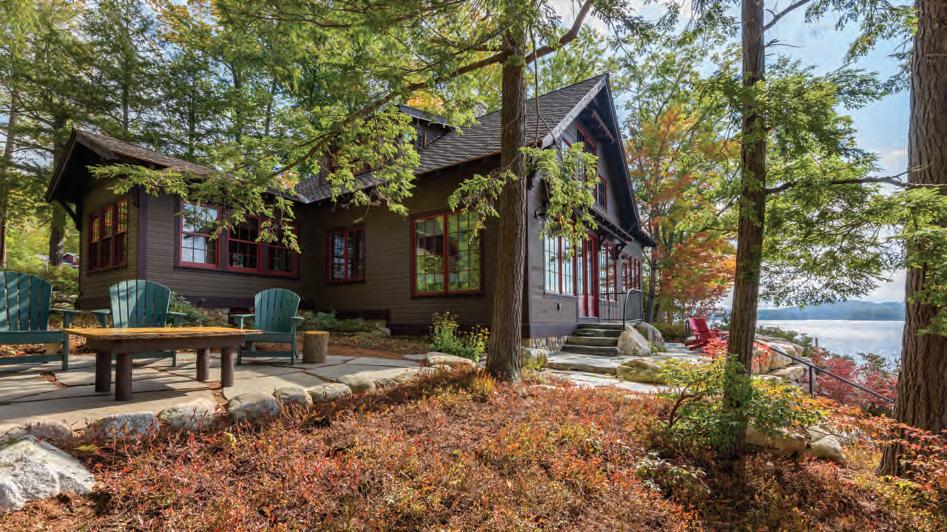
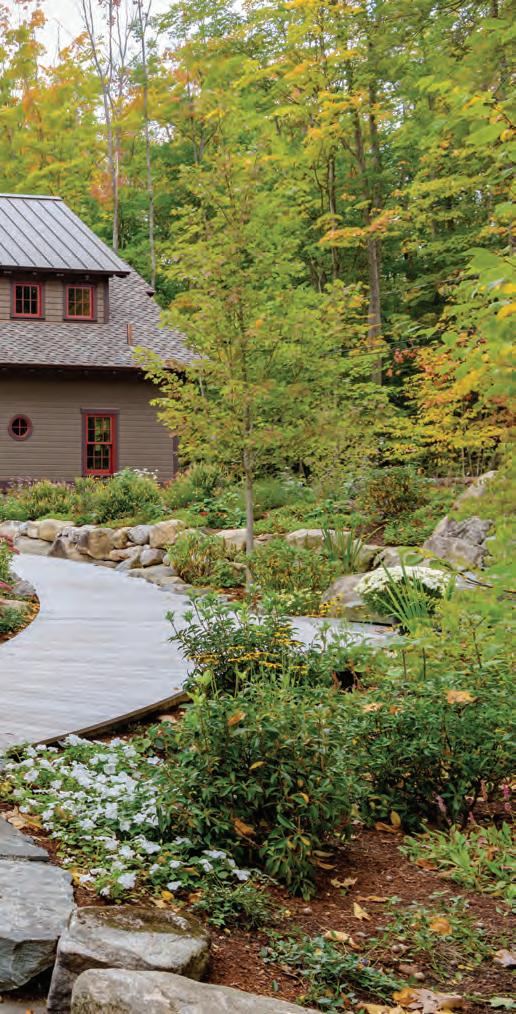
I’d been trying to do for years, was to make new wood look old,” Frost continues. “We finally came up with a painting technique that made all the wood in the hallway darker brown. It looks like it’s old wood, but it’s actually new.”
Head up to the second floor, and guests encounter a built-in desk and chest of drawers built into the knee wall; a bedroom; a sitting area; and exposed stone from the fireplace.
Outside, the tiered property leads down to a combined 270 feet of waterfront, which blazes to life every night at sunset. The west-facing side of the house is lined with windows, providing a front-row seat to each evening’s light show.
“It’s got an outstanding view of Mount Cardigan,” Debbie says. “I can sit there and stare, and that’s my favorite thing to do.”
One thing the lakeside retreat has proven: you can go back again.
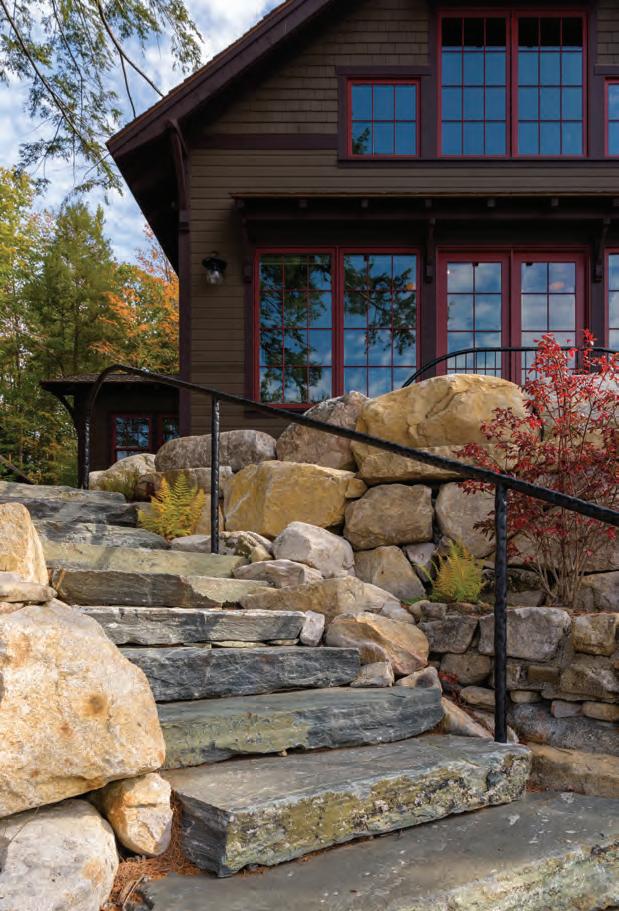
“The original house was first built in 1929, and we bought it in 2016,” Bruce says. “In the 1930s, my grandfather would rent this place. There are pictures of my dad’s brother when he was a teen—just 14, 15 years old—sitting in this place with his feet up, looking at the lake, and that man is about to be 92. This property has always meant something to us.” NHH
Resou R c es
Christopher P. Williams Architects • (603) 279-6513 cpwarchitects.com
Red Hill Granite Company • (603) 253-8391 • redhillgranite.com
Scott Burns Landscaping • (603) 279-8100 scottburnslandscaping.com
Sleeper Welding • (603) 524-1597
Thurston Millworks • (603) 724-8956 • thurstonmillworks.com
Vintage Kitchens • (603) 224-2854 • vintagekitchens.com
White House Construction, Inc. • (603) 528-2282
white-house-construction.com
Winnipesaukee Forge • (603) 279-5492 • irontable.com
WoodGlow • (603) 526-6152 • woodshades.com
The tiered property leads directly down to the waterfront. Stonewall work was done by Dean Hancock, and the outdoor handrails were made by Sean Burns.
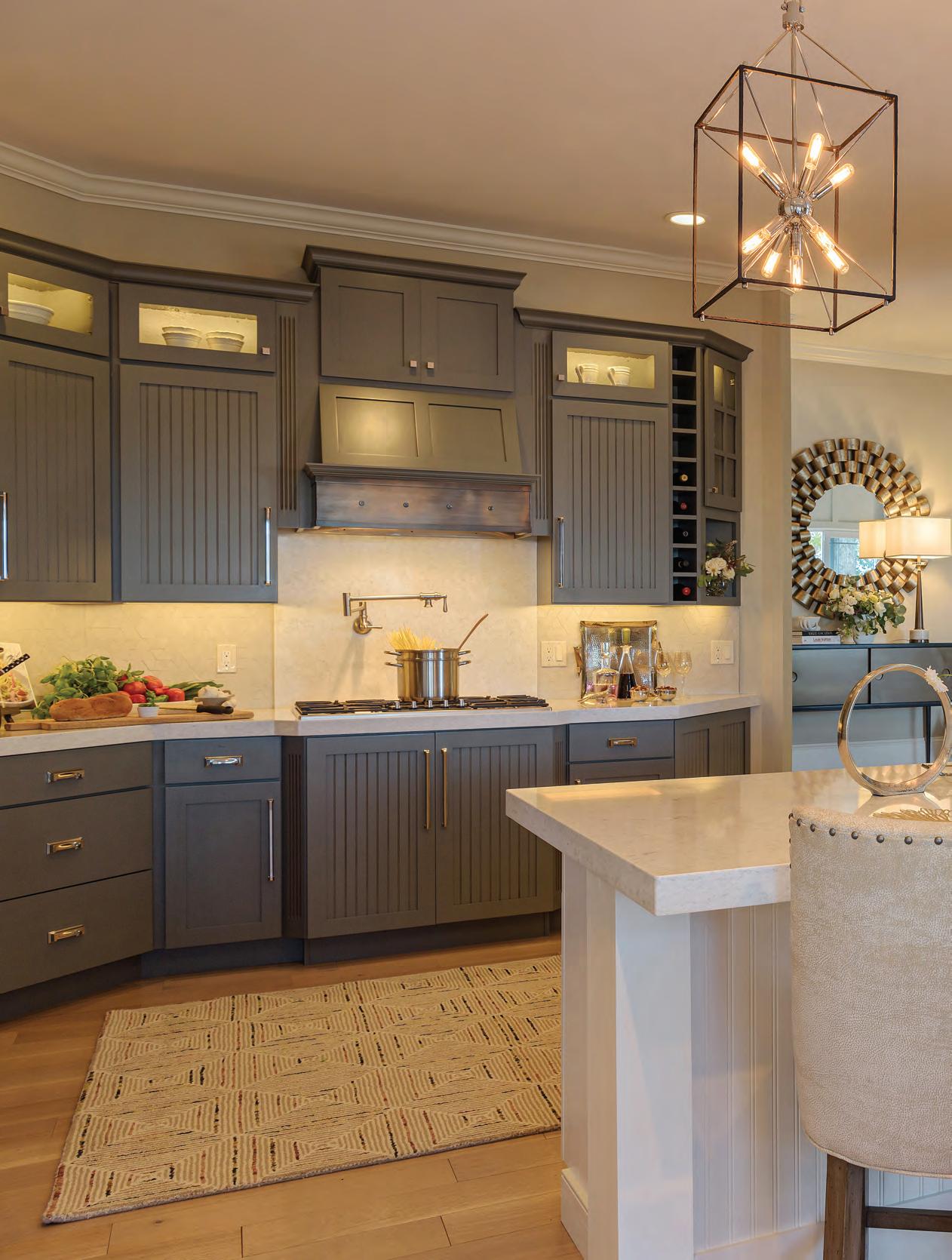
Subtle, cozy elegance keeps the focus on stunning views.
By
Karen A. Jamrog
Photography by John W. Hession and Morgan Karanasios
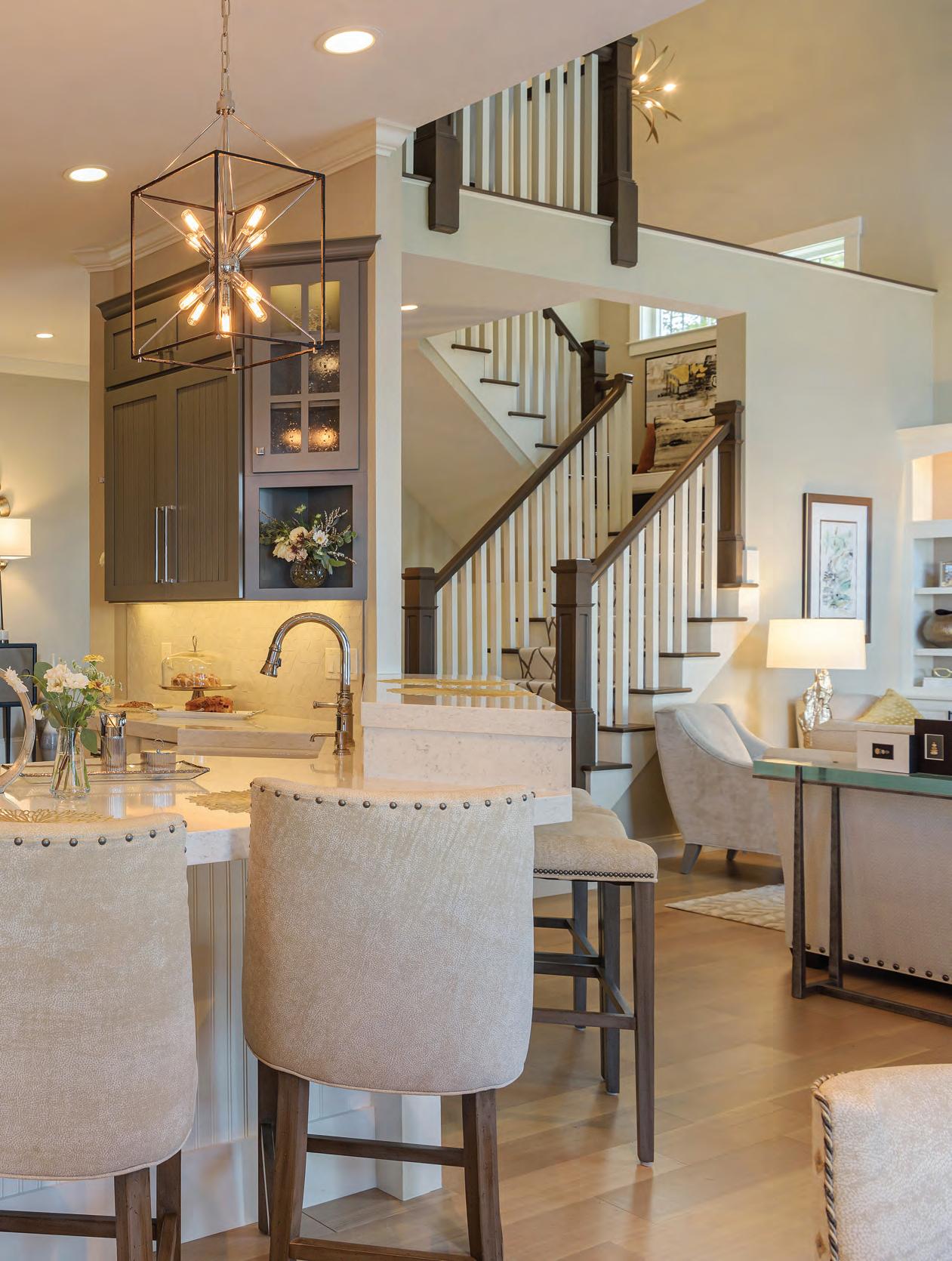
The kitchen, says homeowner Nadine Ginsberg, is now a “‘wow’ spot.”
Designer Emily Shakra made a number of changes, from countertop updates and cabinet hardware to new paint and the addition of the two dramatic Sputnikstyle lanterns by Hudson Valley, available from The Lighting Showroom in Bedford.
NNadi N e Gi N sber G cherishes the nature surrounding her home in Laconia, where she has lived with her husband, Martin, and cat Mayzie for a bit more than a year They sold their Bedford home and nearly all the furniture in it to downsize and start anew in this idyllic lakeside spot, which abuts a state forest.
Nadine got more than she bargained for, though, when she ended up eye-to-eye, more or less, with a bear who had a hankering one night for the Ginsbergs’ birdseed. After Nadine was woken by a loud thud—“this was no squirrel,” she knew—she saw the hulking quadruped feasting away on the deck, not far from the bedroom’s open sliders. Claw marks on the deck’s support posts mark the path the determined bear took en route to the feeder. Nadine is all for wildlife but admits “that was a little too close.”
Over-eager woodland creatures notwithstanding, Nadine is thrilled with her new environs—inside and outside. When she and Martin bought the Laconia house, they loved its architecture. Nadine could clearly envision how she wanted the interior to look but felt she needed guidance from a design specialist, so she contacted Emily Shakra of Emily Shakra Design in Bedford.
“They wanted the vibe of the home to be sophisticated yet casual,” Shakra says, an atmosphere conducive to entertaining but also family-friendly. To achieve those goals, Shakra says she and the homeowners cast their net wide in the search for furniture, artwork, and other design elements to include sources from New Hampshire, New York and North Carolina.
The front entry sets the tone of the casually elegant home, Shakra says. The space is understated but punctuated by an
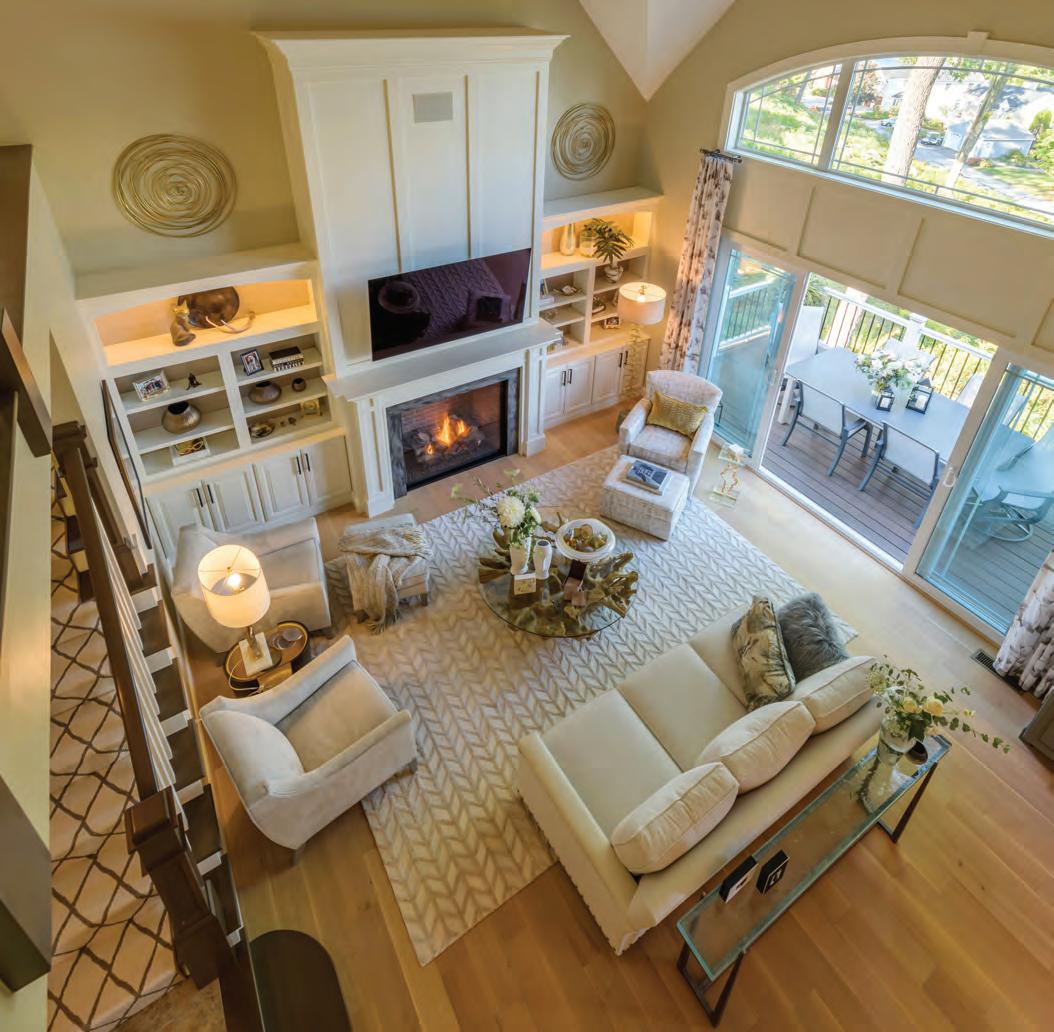
The family room (pictured here and at right)—with its high, angular ceiling and lake views— is a blend of modern and classic design. The idea, says Emily Shakra, was to create a “quiet” interior that kept the focus on the natural beauty of the lake.


oversized, gold flower-shaped wall mirror by Oly with a sleek hardwood buffet, also by Oly, below it.
The house also has a practical but attractive mudroom entry with a bench and plenty of hooks, one of Shakra’s signature elements. “I love hooks everywhere,” she says, for their functionality and potential visual interest. Above the mudroom entry’s hooks, a triptych lake scene with loons by Dana Boucher of Bedford further embellishes the space and includes the turquoise hue that appears throughout the house.
Transforming the kitchen into a “wow spot”
Stepping away from the front entry and veering right behind a partial wall is where some of the home’s most significant design changes occurred—the kitchen. To accommodate Martin’s request for a convenient place to read his daily newspaper, Shakra reconfigured the breakfast bar by lowering it from bar height to countertop height. This enlarges the surface area and makes the overall space more inviting for guests, who—in any home—seem to be drawn to the kitchen. Capital Kitchen & Bath of Concord helped plan
and execute renovations, and Key Stone Carvings in Hudson replaced the previous kitchen counters with white quartz, providing an upscale look.
Finishing touches in the kitchen included painting the peninsula’s woodwork in Benjamin Moore White Dove as well as adding a decorative, custom stainless border with nail-head trim, crafted by J.A. MetalCraft in Wilmot, to the existing cooktop hood. Cabinet hardware was swapped out by Fixtures, Etc. in Salem. “New hardware can make a big difference and create a fresh, new appearance,” Shakra says.
Updates were also in store for the kitchen’s lighting, with new LEDs that illuminate workspaces and the peninsula. The showstoppers, though, are two, large Sputnik-style lanterns by Hudson Valley, available from The Lighting Showroom in Bedford. Designed with a mix of textured black metal and polished nickel, these lanterns elevate the functionality and look of the space, Shakra says.
It’s clear that the homeowners, who initially had their doubts about altering the peninsula’s counter height, are pleased with the results of Shakra’s work. “She made the kitchen a ‘wow’ spot,” Nadine says.
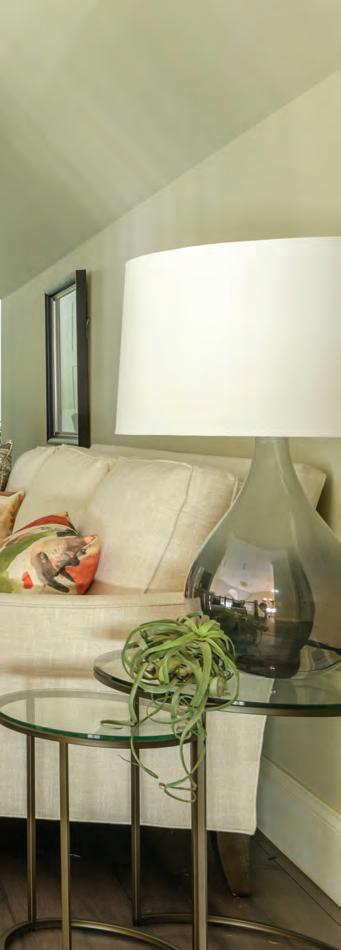
Embracing the lake vibe
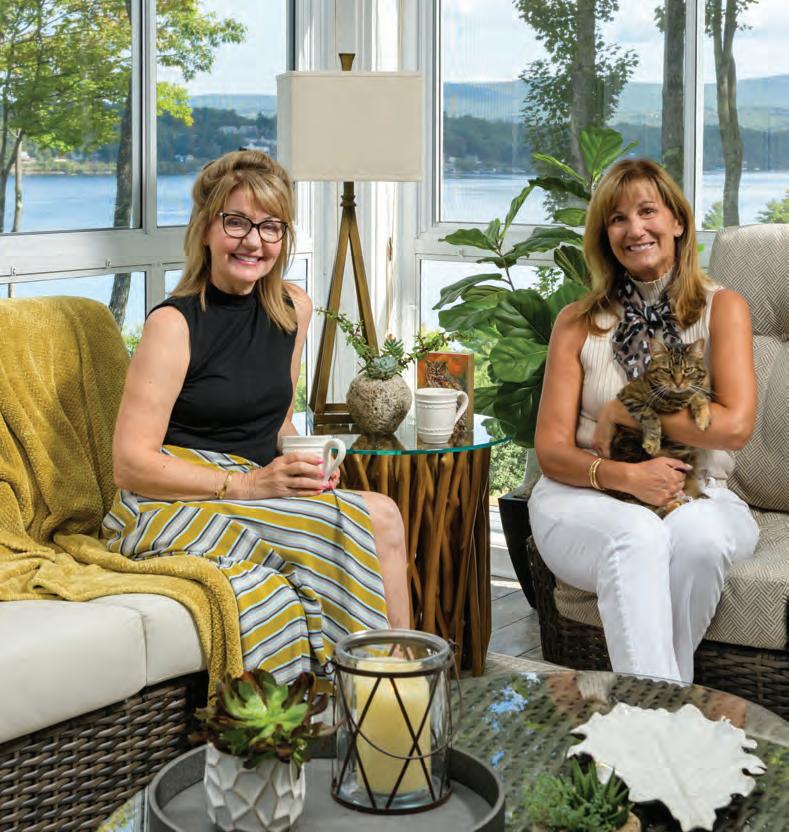
Adjacent to the kitchen is a dining area. The gold-based, glass-top table crafted by Mitchell Gold + Bob Williams is surrounded by custom chairs upholstered in a diamond print from Company C in Concord. Nearby, a dry bar is backed by glass tile in a bold, attention-getting design.
Steps away, the family room—with its soaring, angular ceiling and view of the lake—would in many people’s minds count as another “wow spot.” In choosing furnishings for this room, “the lake vibe was important to keep in mind,” Shakra says. She and the homeowners chose to blend the modern with the classic as well as incorporate multiple textures while still honoring a New England style. “Over the years, [this style] has been transforming from very traditional to a more clean, transitional look,” Shakra says.
“We chose a quiet interior to keep the focus on the lake view,” Shakra says. The overall look in the family room is reserved but the textures are lush, with rich materials and subtle motifs. The family room’s palette of gray, off-white and gold contributes to the room’s visually soothing effect, Shakra says.
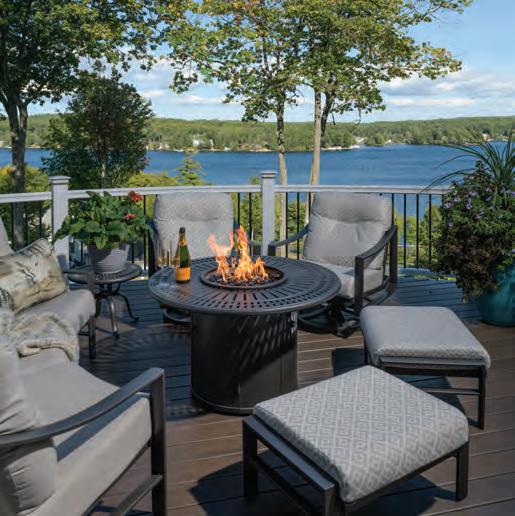
Top left: The upstairs hall space was cleverly turned into a cozy sitting area. Top right, from left: Designer Emily Shakra and homeowner Nadine Ginsberg are seated on the screened-in porch accessible from the main bedroom. Above: Outside seating takes full advantage of the lake.


Shelving provides a home for some of Nadine’s favorite books and accessories, which are highlighted by soft lighting and grass-cloth wallpaper. Nearby, a few pieces stand out: A John-Richard accent table is made of acrylic with gold-leaf edges that catch the light. There’s also a Company C floor lamp with variously sized, stacked golden circles that climb the height of the lamp’s base, and a statementmaking Mitchell Gold cocktail table whose tree-trunk bottom appears to be rooted in the floor. “We tried to sprinkle organic shapes” and textures throughout the home, Shakra says, to echo the natural surroundings of the house.
Above: Neutral tones help make the bedroom a glamorous retreat. Beyond the sliding doors is a screenedin porch.
Right: On the landing, a custom ottoman is accented with white piping and pillows.
A Y-shaped carpet by Mitchell Gold captures attention in the upstairs office.

Long, sheer window treatments with a leaf pattern and pale-gray border by J&R Langley of Manchester add warmth to the room without detracting from the star attraction: the view of the lake. Beyond the room’s expansive windows and slider doors, ample seating beckons on the home’s deck.
A glamorous but soothing main bedroom
The first floor is also where the main bedroom is located. Here, Shakra wanted to create “a glamorous retreat,” she says. She filled the space with neutral tones that repeat the family room’s color scheme. “When designing a home, my favorite saying is ‘go with the flow.’ I like to carry a main color throughout, echo architectural details or simply repeat decorative motifs. This creates a sense of cohesion and harmony between rooms.”
Neutral-toned wallpaper highlights an accent wall behind the bed, while a scalloped pendant light suspended from the tray ceiling casts light over a gray-velvet bed covered in white-and-gray bedding from Mitchell Gold. Two bedside sconces subtly repeat the curves of the pendant light. A gray, shag rug provides softness underfoot, while custom sheers frame the sliders and Hunter Douglas Silhouettes provide privacy and light-filtering options.
Stepping through the sliders from the main bedroom leads to a screened-in porch with low-profile, Lloyd Flanders wicker; sisal carpeting; and a Company C accent table constructed with branch-like pieces to blend perfectly with
the tranquil views of the lake and surrounding trees. This is Nadine’s favorite room in the house. “It’s our go-to place,” she says. “I love going out there in the morning with a cup of coffee to see the sun rise and the birds at the feeder.” (But hopefully no bears.) The views are “what got us,” Nadine says, persuading the Ginsbergs to make the place their new home.
In the main bath, a lovely arch curves over double sinks and cabinetry, and an accent stool topped with a fun shag sits at the far end of the space.
Space to work, play or simply relax
Heading upstairs, the carpeting’s loose latticework pattern leads to a custom ottoman accented with white piping and pillows perched on top—one of which features a whimsical eye design by Jonathan Adler.
The second-floor rooms include an office designed primarily for Martin. Here, the carpet—with its bold Yshaped design by Mitchell Gold—captures attention and grounds the room. But there’s visual interest overhead, too: a handcrafted, walnut ceiling fan.
Across from the office, hall space provides a cozy sitting area for guests, where they can watch TV or play a table game. When it’s time to call it a night, two bedrooms provide a welcoming space. Turquoise lamps in one of the rooms deliver a splash of color atop a nightstand that features an eye-catching, antique mirrored look.
The Ginsbergs couldn’t be happier with their Laconia home, especially as they’ve discovered an important bonus: it entices their daughters to visit more often. Like many busy, grown children, the Ginsbergs’ adult daughters didn’t visit much when Nadine and Martin lived in Bedford, Nadine says. The newly furnished lakeside home—with a boat and golf nearby—has proven to be a great draw. It has persuaded the Ginsberg daughters to spend more quality time with Mom and Dad, and it has helped make Nadine’s vision of home a reality. NHH
Resou R c es
Apotheca • (603) 497-4940 • apothecaflowershoppe.com
Art 3 Gallery • (603) 668-6650 • art3gallery.com
Big Ass Fans • bigassfans.com
Dana Boucher • (603) 591-2299 • breathoffreshart.com
Capital Kitchen & Bath • (603) 226-4460 • capitalkitchenandbath.com
Company C • (603) 226-4460 • companyc.com
Emily Shakra Design • (603) 661-4969 • emilyshakra@aol.com
Fixtures, Etc. • (603) 893-6777 • fixturesetc.com
J.A. MetalCraft • (603) 782-6164 • jametalcraft.com
J&R Langley • (603) 622-9653 • jrlangley.com
Key Stone Carvings • (603) 230-6462 • keystonecarvings.net
Mavrikis Upholstery • (603) 883-6868
Mitchell Gold • (781) 552-5200 • mgbwhome.com
The Lighting Showroom • (603) 471-3299 • thelightingshowroom.us
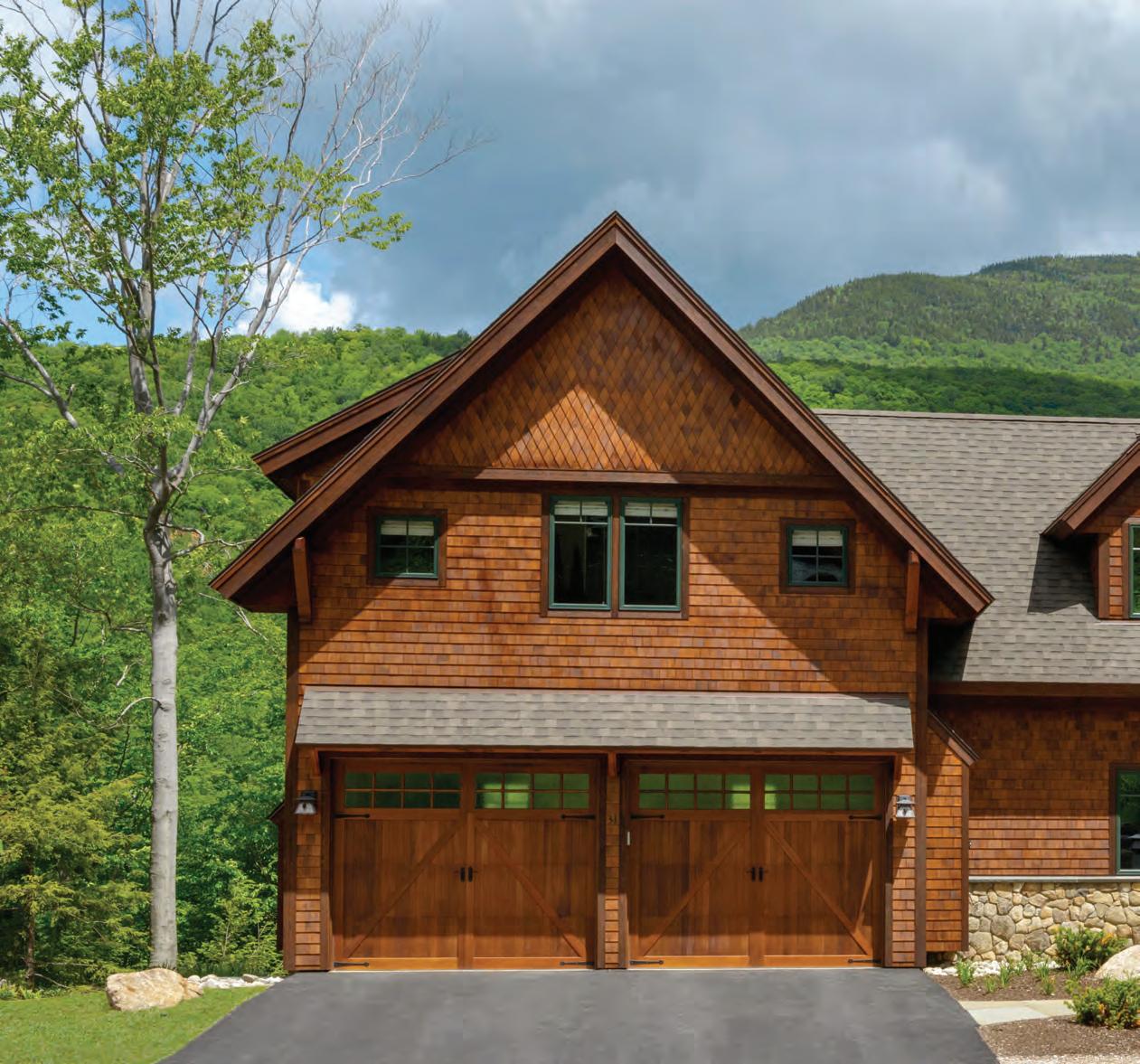
By Brion O’Conner
Photography by John W. Hession
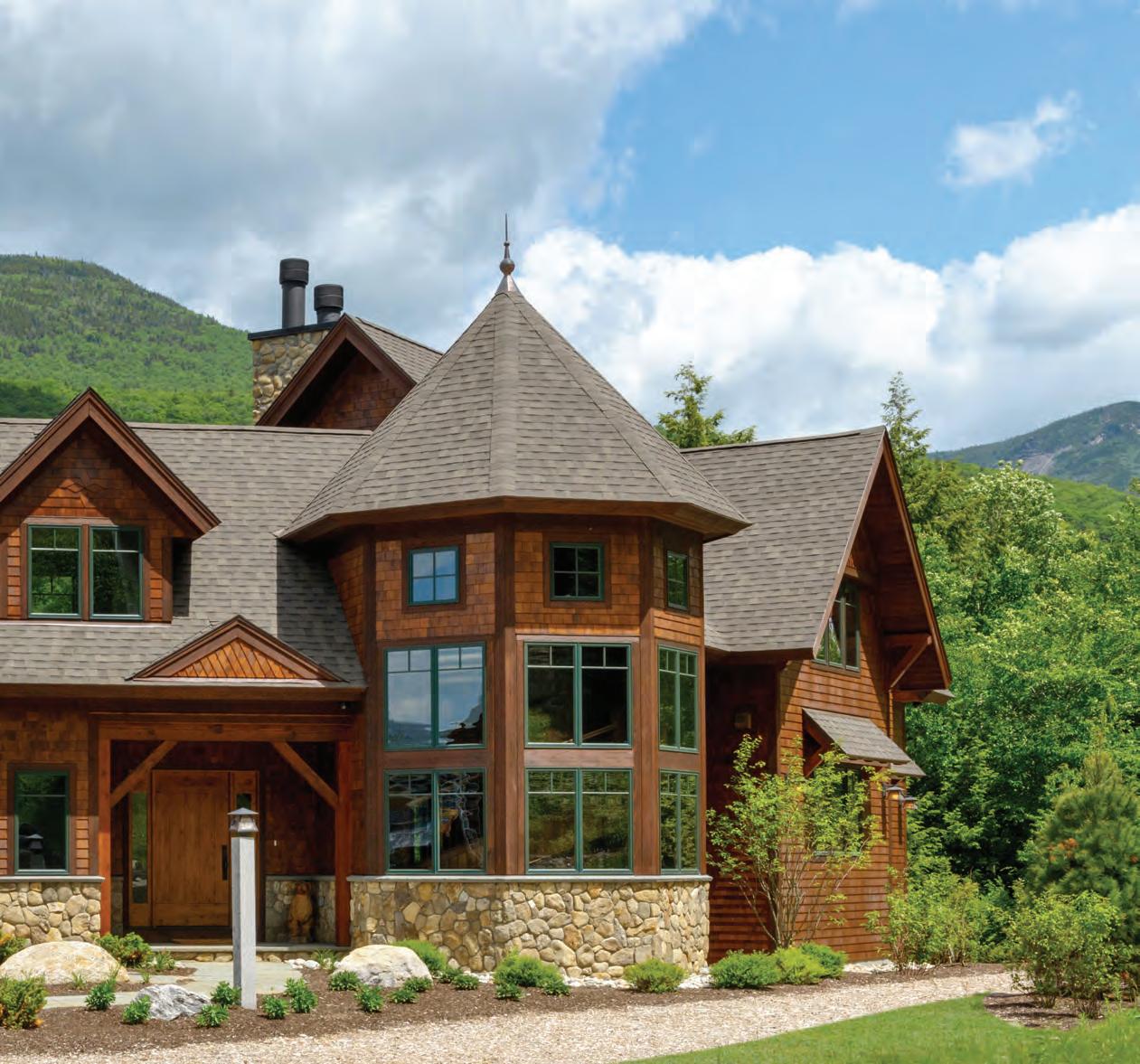
Depen D ing on your point of view and personal comfort zone, northern New Hampshire winters can be either exhilarating or inhospitable. Those who choose “exhilarating” embrace the allure of “cruel season” in the White Mountains. We love the challenge of outdoor sports, while managing to make ourselves comfortable no matter what ornery elements Mother Nature throws our way. The perfect ski house makes those challenges much more palatable.
Jessica Black and James Odorczuk—along with their three children Jayla, Jaden and Jorja— offer a marvelous example for this mindset. Longtime skiers and big fans of Loon Mountain Resort, the family from Boston’s North Shore opted for a condominium in Lincoln for years.
“We originally rented a ski place in Lincoln in 2009, and by the end of that season, we had purchased a condo,” Black says. “We loved being at Loon and the ski life overall. On a whim, we started looking at homes and land with Realtor
Jessica Black, James Odorczuk and their three children are avid skiers. After years of renting and then owning a condo in Lincoln, the family found the perfect piece of land to build their dream ski-in, ski-out home.
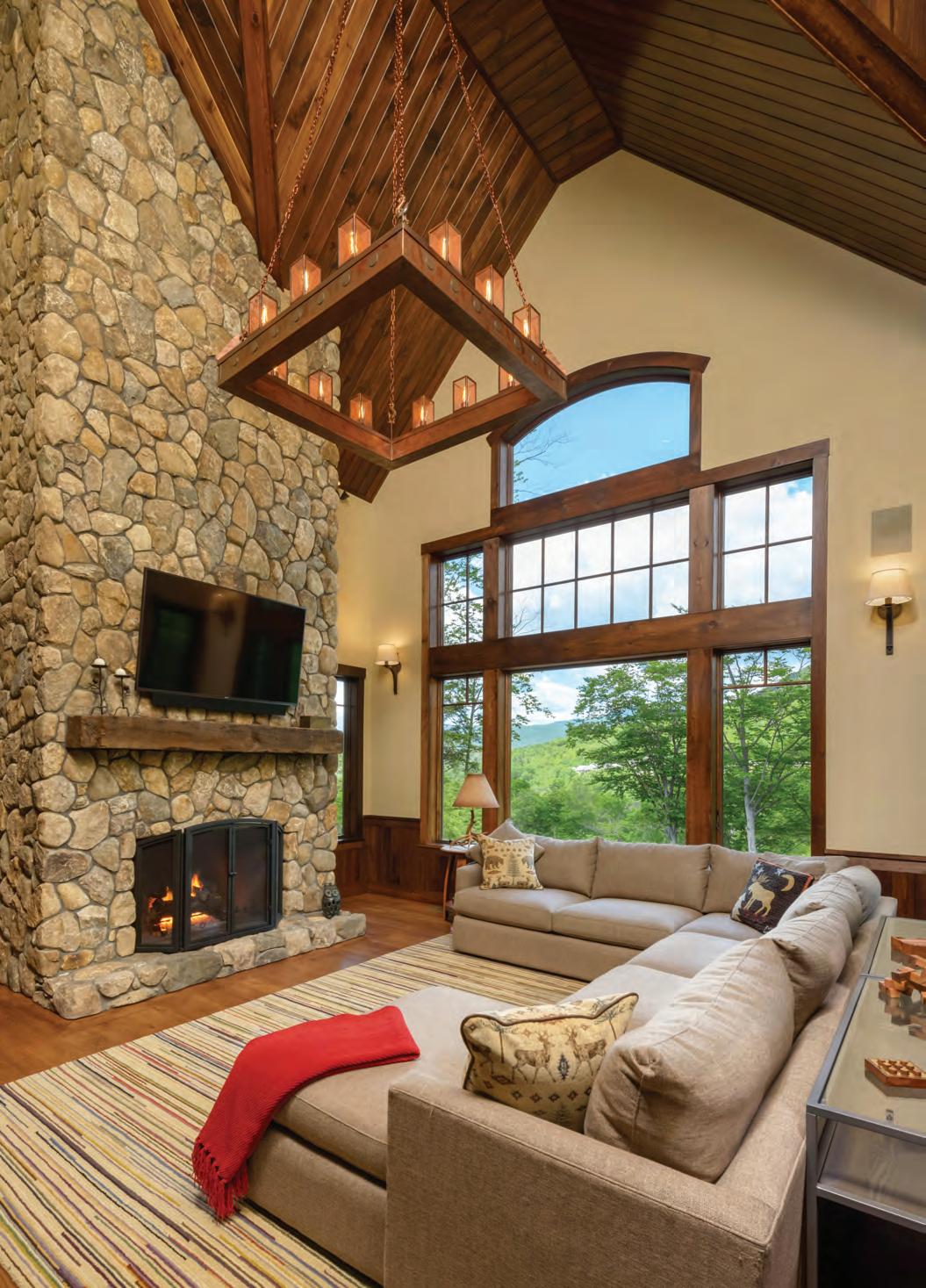

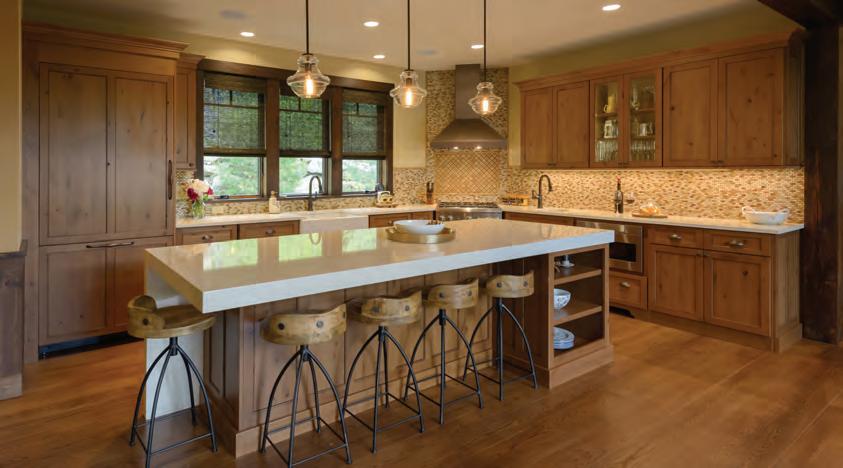
Steve Loynd, and found the perfect piece of land at South Peak. It was ski-in, ski-out with a great view, which were two of our biggest wants.”
That “perfect piece of land” was a 1.6-acre parcel that borders the White Mountain National Forest and the ski trails at Loon. As a result of the couple’s collaboration with Cargill Construction, they now have the ideal ski house that will be able to grow with their young family and eventually become a four-season escape.
“The vision for the ski house was to have a real second home that we could consider as a place to retire in the future,” Black says. “That vision didn’t really change at all during the building process. I was really clear on what we wanted the house to be, and our architect and builder were right on board with us.”
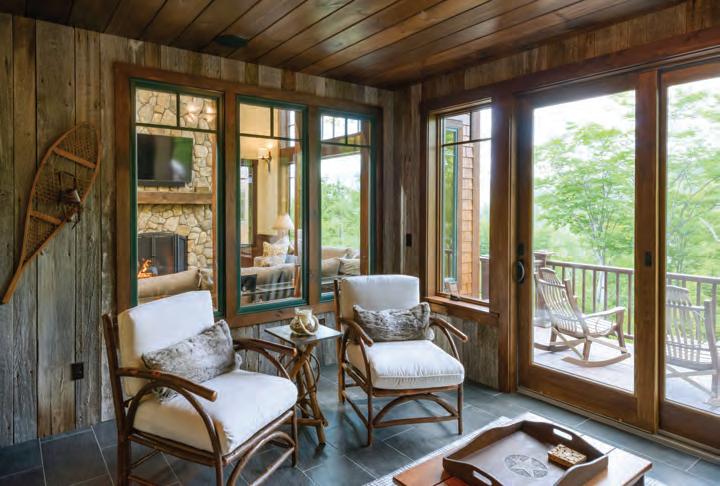
Far left: A quintessential New England stone fireplace is a perfect fit for the home.
Above and left: The goal, says Pamela Greene, a certified master kitchen and bath designer, was to give the home “a fresh edge on the rustic aesthetic.” This is exemplified in the kitchen and dining area, with its sleek countertops and tasteful furniture paired with rustic alder cabinets.
Below: The cozy threeseason porch
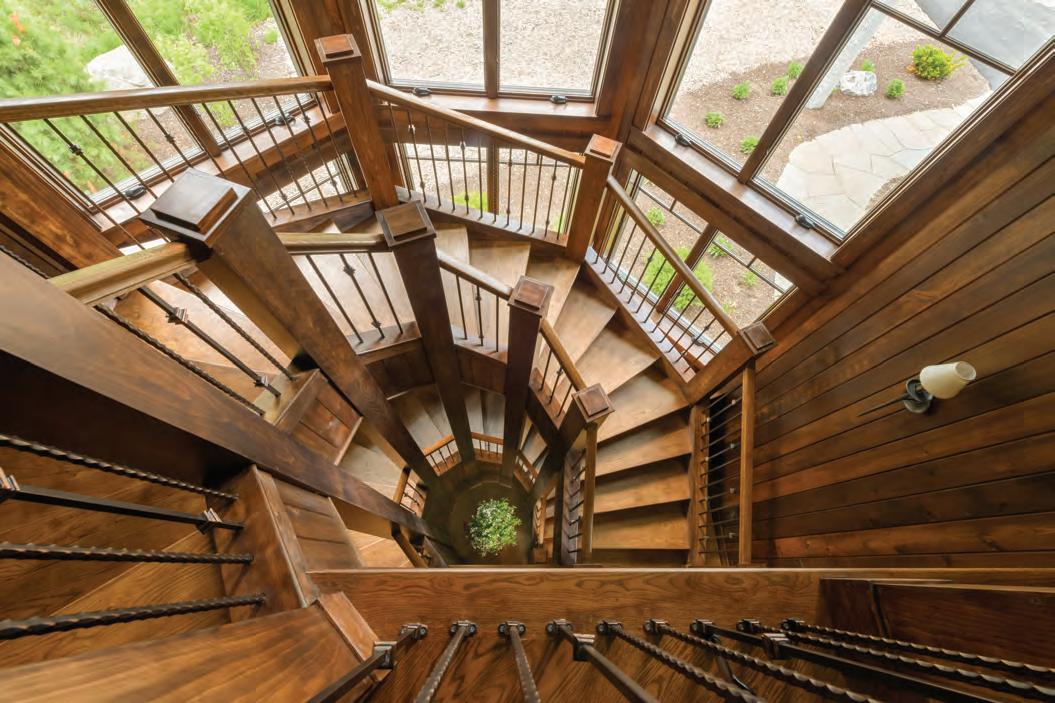
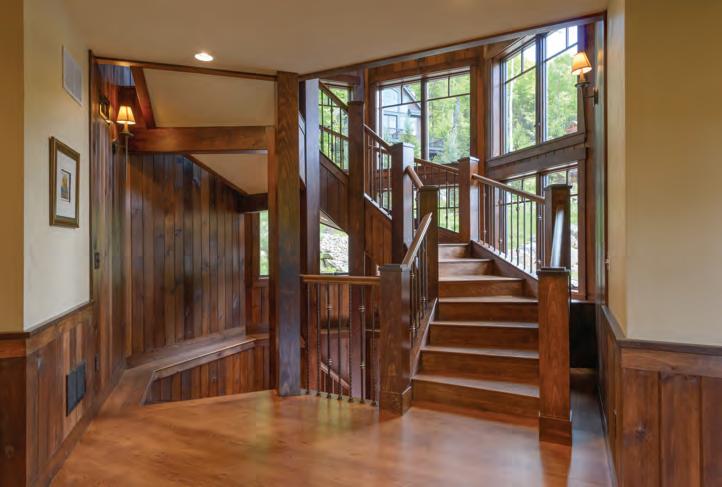
Fortuitously for Black and Odorczuk, they joined forces with a company that prides itself on enhancing, and not overshadowing, the interests and intent of the owners.
“Our primary goal is that the house is a direct reflection of the client and their vision for the project, not ours,” says William “Liam” Cargill IV, project manager and president of the Campton-based firm. “It’s our job to discover what their vision is and help them to guide us through the process of putting it into physical form.
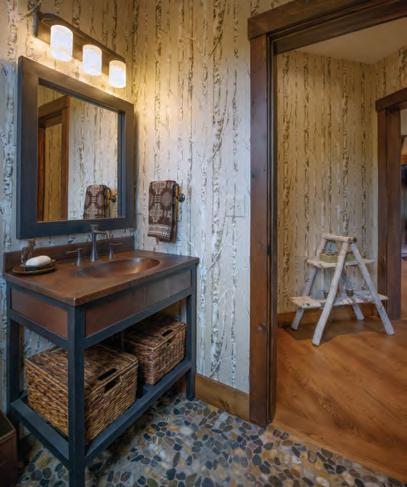
“Selflessness is a quality we strive to provide all our clients,” Cargill says. “The design/ build projects being produced in our firm are not about us as a firm, but about the wants and needs of our clients. We are there to offer our clients the knowledge and experience we’ve attained in our 50-plus years in business.”
Likewise, Black says a seamless partnership between client and contractor is crucial.
“We had an excellent experience with our builder,” she says. “I found Liam to be really helpful, and he even helped with some design
Top and above left: A finish carpenter spent 14 weeks building the stunning staircase.
Right: Charming rustic touches, such as this birch wallpaper, can be found throughout the home.
Right: The elegant and welcoming master bedroom has gorgeous views of the mountains.
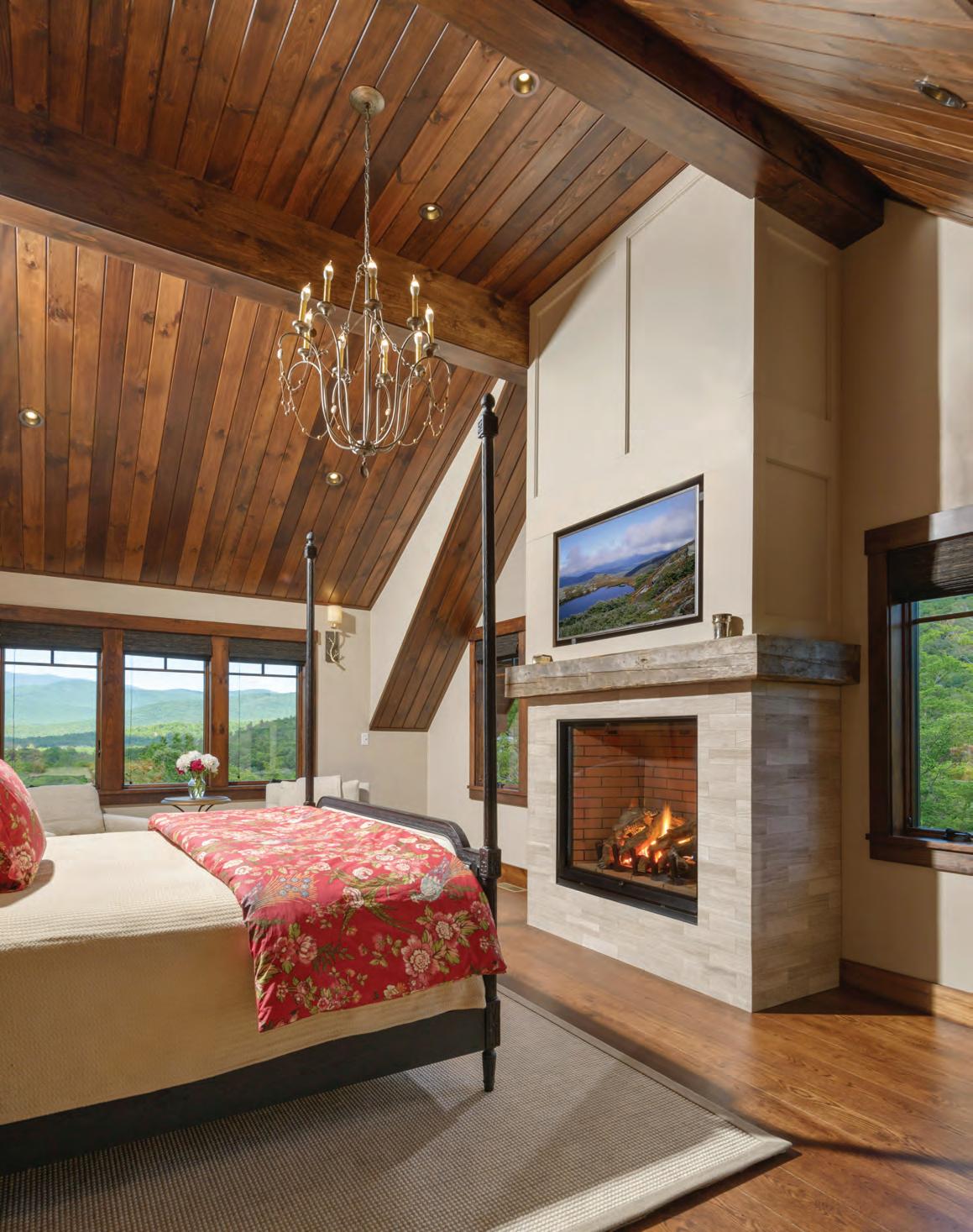

suggestions. For example, the barn door for the mudroom was his idea as well as the barn board we used on one wall of my son’s room.
“My advice would be to do your research on finding a builder,” Black says. “Get references. But in addition, make sure the builder is someone you can get along with.”
Ground was broken for the ski house in September 2014 and completed in November 2015 as a stunning contemporary Shingle-style house of roughly 6,000 square feet. The home has five bedrooms and a bunkroom, 4½ bathrooms, a mudroom, a locker room, a home gym (complete with weight and cardio training equipment), open living areas with vaulted ceilings and a quintessential New England stone fireplace— which are all arranged around a spectacular, spiral hardwood staircase.
“The staircase is my favorite feature in the home,” Cargill says. “We had one finish carpenter building it for 14 weeks.
“The ski-in, ski-out ability makes this property very unique,” he says. “Our client can quite literally ski to their front door, go inside and have lunch. After lunch, they can walk back outside, click back into their skis and ski their way back down to the lift.”
Black says the house is situated on the “owner trails” that flow from Loon’s Boom Run on South Peak, near the Pemigewasset Base Camp.
“Every time I ski to our house, I think, ‘I can’t believe I live here,’” she says. “It feels like being a kid again.”
According to Cargill, Black and Odorczuk “came to us with only a vision and a dream.”
The multifaceted company was able to offer what amounted to a “one-stop shopping” experience, providing all the necessary services to transform the couple’s dream into a reality. Cargill’s sister company, Alpine Lakes Real Estate, helped select the parcel that fit the couple’s requirements.
“Once the property was under agreement, we began design work,” Cargill says. “Under one roof, we were able to find our client the perfect property, design their home and then build it.
“To our knowledge, we’re the only firm that staffs Realtors, an architectural/structural designer, interior designer and builder under one roof,” he says. “This allows us to simplify what can be a very daunting and complicated series of tasks for our clients.”
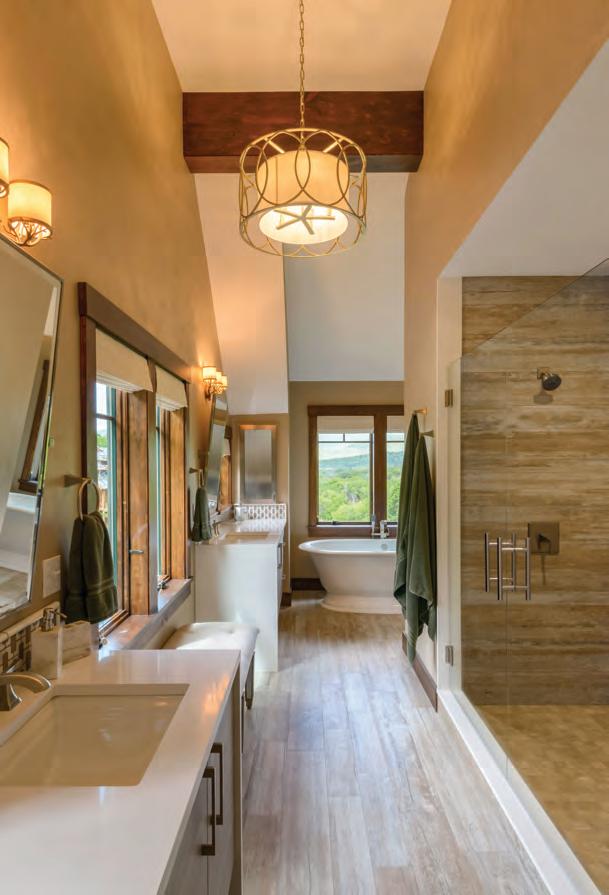
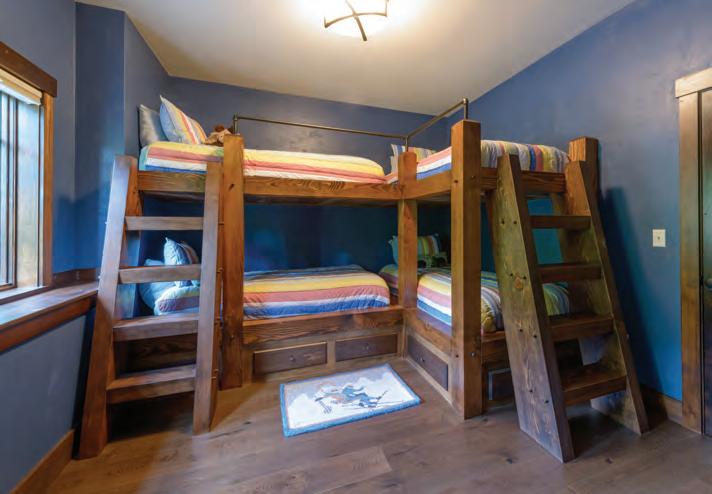
Opposite page and top: The master bath features outstanding views for ultimate relaxation while soaking in the tub after a long day of skiing.
Above: This is a house built for family and guests. In addition to the bunkroom pictured here, the home has five traditional bedrooms.
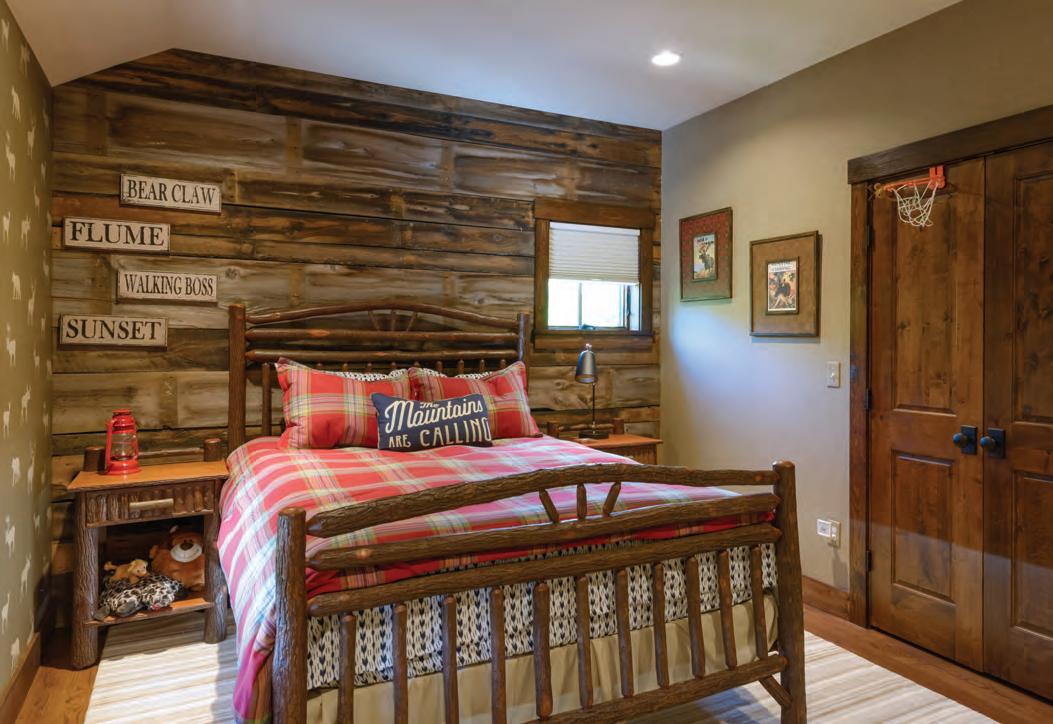
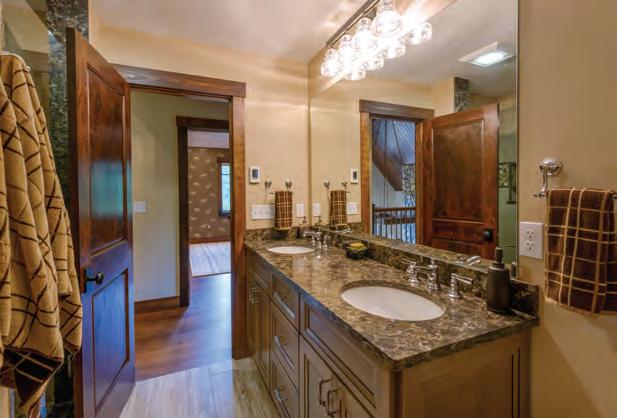
Homeowner Jessica
wanted guests to feel at home, which informed the design. The house was built so that everyone could have their own space—the master bedroom and the kids’ three rooms are on the second floor, while the lower level is dedicated to guests’ space.
While the couple’s initial vision for the house was heavily focused on winter use, Cargill says the versatility of the home’s design, and its connection to the surrounding landscape, provides a level of adaptability so the family can enjoy every season. Those adjustments were the result of a genuine and robust give-and-take between client and contractor over the 14-month build period.
“The overall design and build process develops organically, step-by-step, until the home’s completion,” Cargill says. “This is an exciting journey, where we can literally make dreams come true.
“Each of our clients is as unique as the designs
that leave our office,” he says. “While they all share some commonalities and intermediate goals, the overall design process is tailor fit for each specific project.”
Pamela Greene was a chief participant among the Cargill team to work with Black and Odorczuk, where she served as the project’s principal designer, and a certified master kitchen and bath designer. Her role with Cargill is to support the design and build process, as well as to consult with clients on cabinet design; countertops; hardware; tile; lighting; paint and wallpaper selections; window treatments; flooring, including hardwood floors, carpeting and tile; and the selection of appliances and plumbing fixtures.
“My scope may change from client to client, depending on their needs, but I’m available for any and all interior design work,” Greene says.
“Since this couple is young, their taste and selections were certainly rustic but more on the contemporary side,” she says. “My goal was to give them a fresh edge on the rustic aesthetic. This can be seen in the kitchen, with the sleek quartz countertops, laminated edge and square waterfall edge counterbalanced with the rustic alder cabinets.”
Black’s two favorite features of the house are the spacious master bedroom and a cozy threeseason porch.
Black
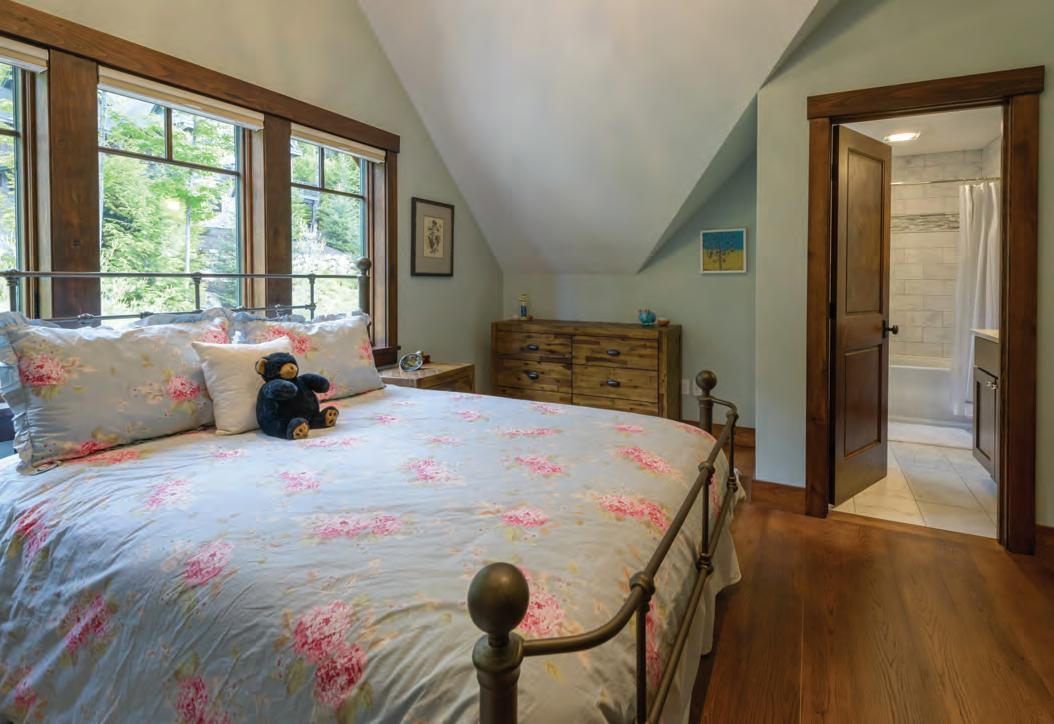
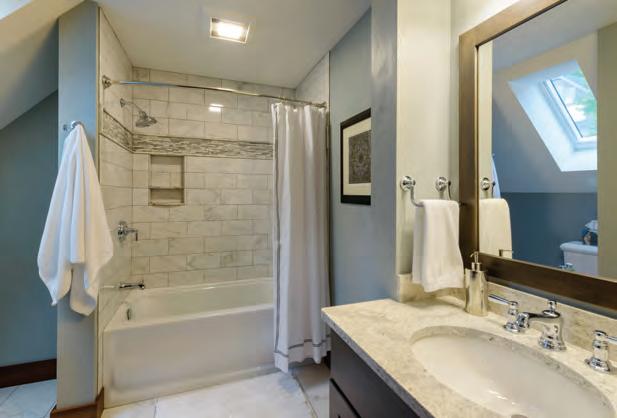
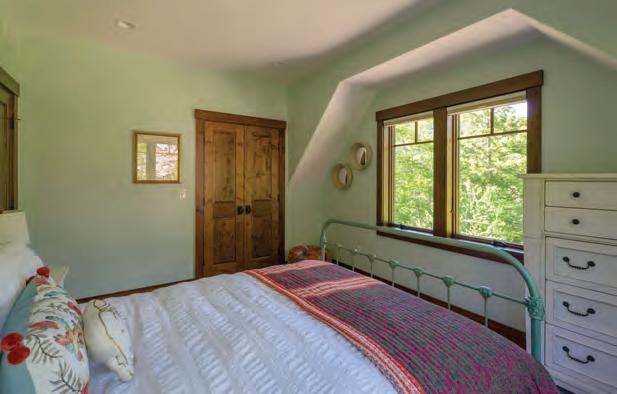
“The master bedroom has a beautiful view of the mountains and is my own little retreat,” she says. “The three-season porch is a great place to read and have a glass of wine. It’s really become a four-season porch by turning on the little gas stove that heats the whole room. During the pandemic, I turned it into my part-time yoga room as well.”
Black also reserved special praise for the large, copper range hood that highlights the kitchen appliances.
“Our designer said, ‘You’ll always regret the things you didn’t do, not the things you did do,’” Black says with a chuckle. “So, I went with the copper.”
Large windows allow copious amounts of sunlight to stream into the house, while allowing curious eyes to take in the natural beauty outside. “The view from the tub in the master bathroom is pretty amazing,” Greene says.
Black says she enjoys having her own space, but also wanted to make sure her guests felt right at home. The house was designed and built to allow natural spacing, so everyone would be able to stretch their legs. The master bedroom and the three bedrooms for the couple’s children are upstairs, while the finished basement features a single queen-sized guest room and a bunkroom.
“We wanted a house where we could have
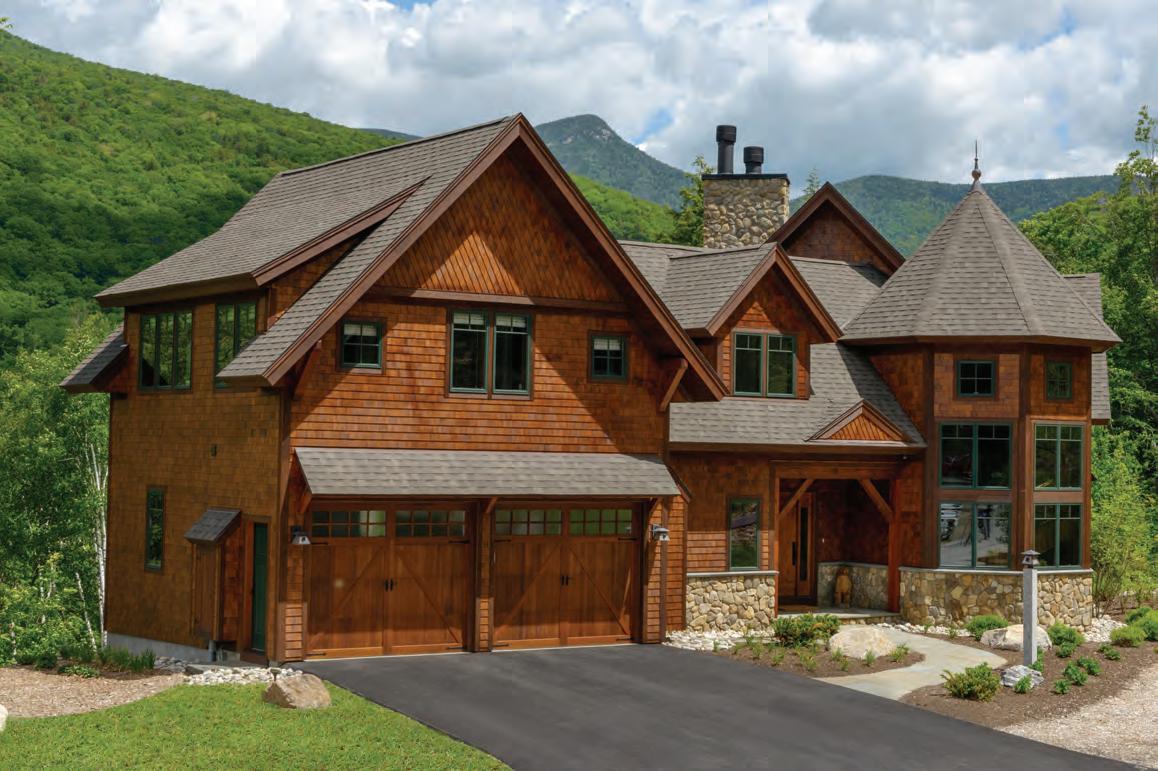
friends and family gather together but wanted them to have their own space at the end of a long day of skiing,” Black says. “That’s why we designed the layout with all our bedrooms on the second floor, and the guests on the lower level with a separate living area and bedrooms.”
The home’s main floor, with kitchen and dining areas, boasts expansive open-space concepts to create an atmosphere that’s both “warm and functional,” Greene says.
“I feel it is very important to listen carefully to my client’s requests, and to make suggestions based on their needs and desires,” Greene says. “My goal was to truly make this home all about them as people and reflect their own personal taste.
“Designing every home is a process,” Greene says. “This process starts with questions pertaining to who will be using the home, how will it be used, how many will be using it and so on until the main emphasis emerges as a clear direction. Those answers will continue to drive the choices and selections for the home.”
And, if all goes according to plan, the process
ends with a satisfied client and a contractor confident in a job well done.
“We are so happy with the finished product. It’s everything we had hoped for and more,” Black says. “It’s a place to gather with friends and family during holidays, a place where I can escape with some friends for a weekend in the spring, or a place to get warm and be together after a long, cold day of skiing.
“With busy schedules, it’s hard to get to the house as much as we would like, but we do try to as often as possible, since it really is designed for year-round use,” she says. “I would say my favorite season at the house is winter. Most people in New England dread the cold and the snow, but for us, it’s something to look forward to because we know we will get some great skiing and good times with family and friends.”
All made possible by the perfect ski house. NHH
What started as a winter ski home has turned into a home for any season, with plenty of space for family and friends.

profiles of Architects and Designers
Meet some of New Hampshire’s talented architects and designers, and learn how they create the perfect spaces for their clients.
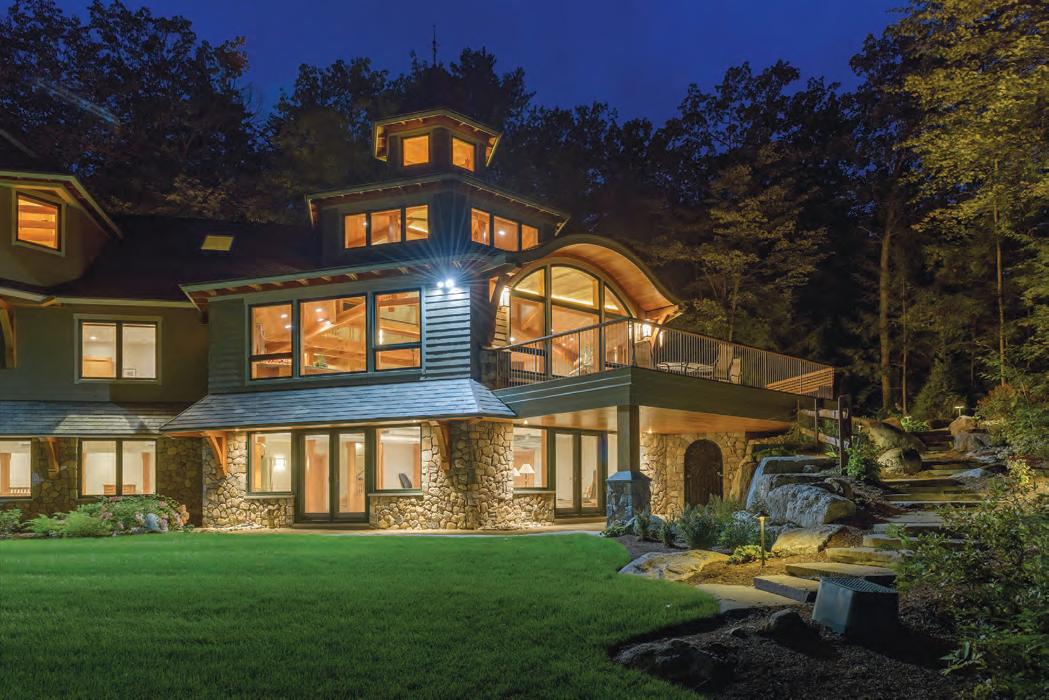
Christopher P. Williams Architects, PLLC
c raftsmanship in de sign
Since 1984, CPWA has been fulfilling architectural projects throughout New Hampshire and New England. Through our long and forward-thinking experience, we will assist you during all the phases of your project—obtaining permits; securing practical budgets; design, restoration and interior planning; site analyses to determine survey requirements and feasibility options; and developing sustainable, environmentally-friendly building practices. Our staff includes LEED AP certified architects (Leadership in Energy and Environmental Design).
It is our craftsmanship in design, unique use of local materials, understanding of clients’ needs, and a proven track record of guiding clients through every phase of the construction process. Our goal is your satisfaction.
We specialize in sustainable building practices, and offer expertise in incorporating solar, geothermal and other green/sustainable systems into clients’ projects, which enhance and protect ecosystems and conserve natural resources. With sensitivity to

landscape and building site requirements, we strive to bring together the beauty of the exterior surroundings with the warmth and comfort of your home.
We design and build homes to suit your needs, everyday life and budget. We can help make your dream house a real home.
When you need the best, most experienced and progressively dedicated New Hampshire architecture team, CPWA will make your building ambitions come to life.
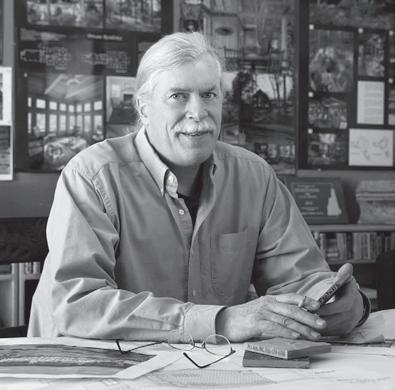
photograph by John W. h ession
Christopher P. Williams AIA, NCARB
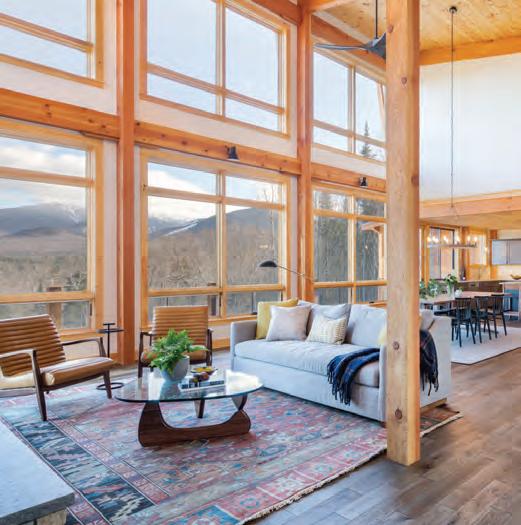
Samyn-D’Elia Architects, P.A.
a ward- w inn ing, s ust ainable r es idential de sign since 1980
Samyn-D’Elia Architect’s (SDA) first residential design commission, in 1981, was for a local family with strong conservation principles and deep historical ties to Squam Lake. The imprint of the lake’s history, the aesthetic of the local architecture, and the focus the client placed on preservation and respect for the natural setting have informed our residential design work ever since.
At SDA, we approach design as a collaborative process focused on our clients’ values and goals. We create exceptional spaces by being insightful observers, effective listeners and efficient communicators. SDA’s residential designs embody and reflect our clients’ vision and core values, meet their current and future needs, and respect their budget.
SDA’s residential portfolio contains a rich assortment of projects, including meticulous lakeside camp renovations, post-and-beam family homes tucked into the landscape, and expansive, ski-out residences—each reflecting the unique and varied tastes, needs and dreams of our inspiring clients.

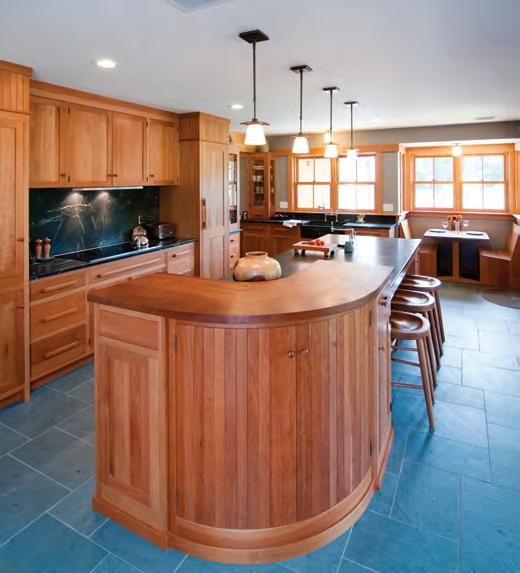
Vintage Kitchens
i magine a kitchen…
Vintage Kitchens is about more than old houses (although we do know old houses very well). We’re really about creating state-of-the-art kitchens and bathrooms that work exceptionally well—and look great—in the homes they are installed in. The styles may vary, but these projects share a record of long-lasting value, thanks to the quality of the cabinetry and the enduring nature of thoughtful design.
“It takes a blend of professional guidance, good listening and cues picked up from the house itself to create a kitchen that is right for each client,” says Vintage Kitchens owner Susan Booth. “Together we look at different cabinetry options, and then put our design skills to work until we have a plan that feels right. When the finishing touches are in place, we want our clients to step back and take pride in the new kitchen they helped create.”
We invite you to visit the Vintage Kitchens showroom, located in a comfortable 1850s brick house in Concord, New Hampshire.


Susan Booth DeSigner
Ward D’elia, AiA
Cris Salomon, AiA
photograph by ridgelight Studio
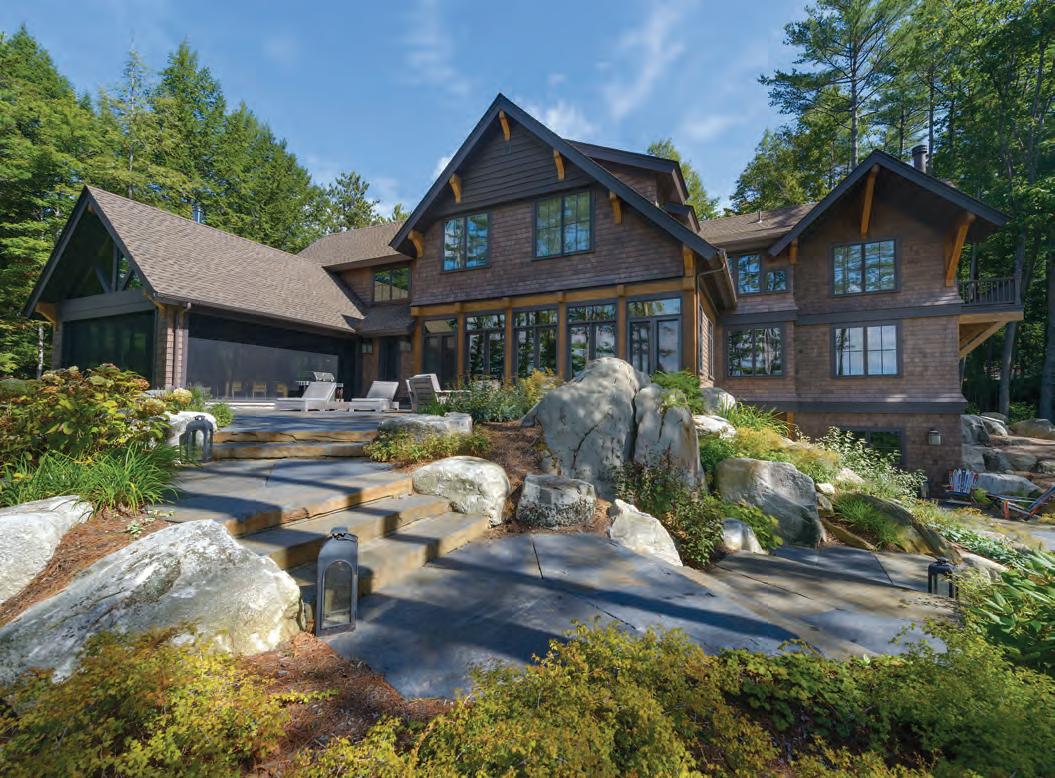
db Landscaping LLC
innovative and engaging landscapes
Whether your property boasts leafy woodlands, sweeping vistas or a beautiful waterfront, Mother Nature’s landscapes are guaranteed to impress—and db Landscaping LLC can enhance that natural wow factor for your residential or business property.
In addition to designing the outdoor living space of your dreams, db Landscaping LLC takes care of the details, including permitting and adhering to regulations. Led by landscape architect Daniel Bruzga, our team has 15 years of experience navigating the process from design and environmental permitting, to construction and long-term care.
Our team works with you to select natural, local materials appropriate to your property’s surroundings. We happily provide services wherever our clients live and play—in New Hampshire, the greater Boston area, Cape Cod, the Caribbean and beyond.

po Box 356 sunapee, nH 03782
(603) 763-6423
dblandscaping.com
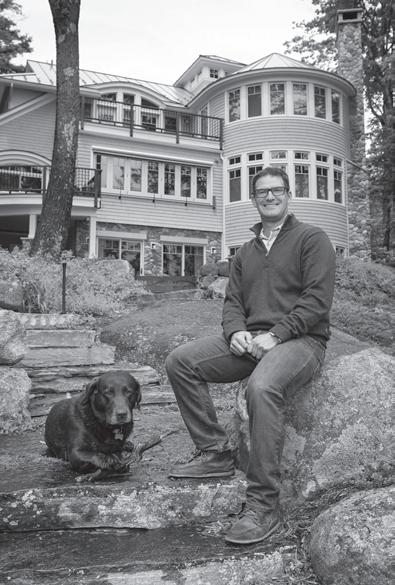
Daniel Bruzga licenseD lanDscape architect nh#107
photography by John w. h ession

Bonin Architects & Associates
We believe in a collaborative approach to every project, working collectively and bringing an array of personal strengths and professional experience ensuring exceptional quality throughout the design process. Whether your vision is a single, decisive statement or broad list of desires, that idea is our guiding principle and the benchmark for the design. We help you develop and maintain this vision from the initial meeting throughout the construction of your home, bringing your vision to reality through the architectural process.
Located in New London and Meredith, New Hampshire, we are in the heart of the Lakes Region and New England.
With expertise in custom residential design and landscape architecture, we draw inspiration from the abundant lakefront,

new london and Meredith, nH (603) 526-6200
boninarchitects.com
mountain and vernacular architecture of our region to deliver distinctive and timeless designs. Bonin Architects & Associates strives to continually enrich the lives of those we work with, and to find satisfaction in knowing the values of integrity, commitment, respect, service and hard work not only touch the lives of our clients, but are also the difference between building a home and building a dream.
If you’re considering new construction, renovation, family home or a getaway cottage, contact us to begin the process of bringing your dreams to life.
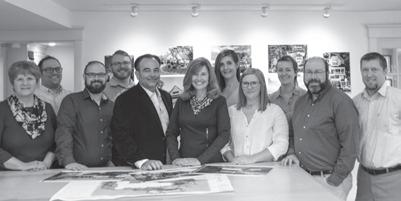
Bonin Architects & Associates
photograph by John W. h ession
Expressions in Porcelain

Scenes from nature are translated into exquisite pottery.
PBy emily heidt
otter Stephanie Young has always been drawn to art and the process of making in general. Owner of Calmwater Designs, Young found her passion in high school, where she delighted in art classes and would tuck herself away to work on projects. Art school, she says, was a “lawless” time—there she had access to the studio and clay at all hours of the day. “I snuck in, and could work in solitude after a waitressing shift or early in the morning before my
comrades in creativity woke up to share the space,” Young says.
After finishing school, she enjoyed a period of speaking and teaching, and later the opportunity to visit places such as South Korea, Poland, Hungary, Austria and England, to name a few. As much as she loves traveling and exploring (which she hopes to do more of in 2021), she feels most at home in her studio, living the artist’s dream and creating inspired pieces for her
Photography by Kendal J. Bush
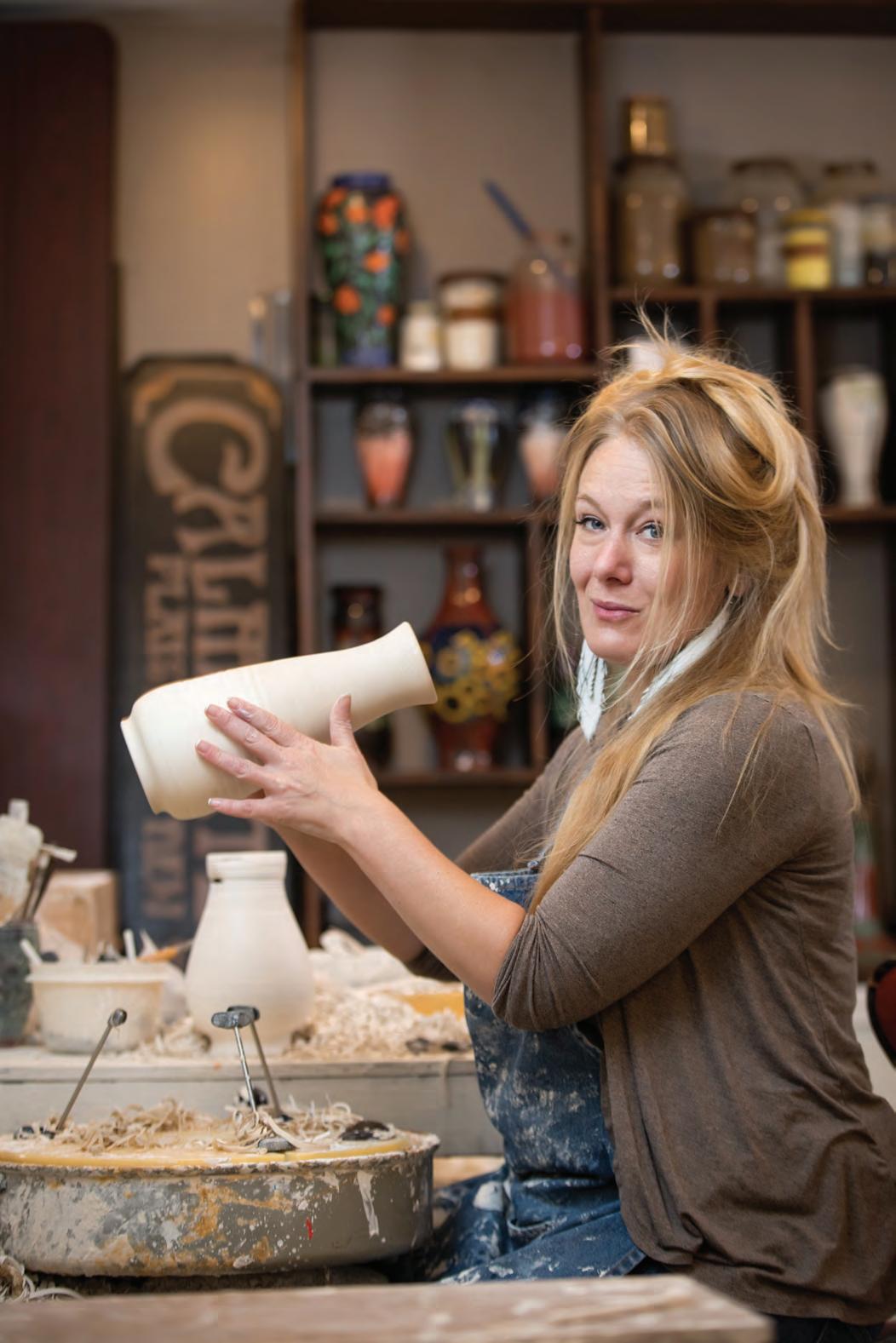
Potter Stephanie Young of Calmwater Designs
Left: Young describes her work as “art nouveau, nature and inspiration with a smidgeon of sass.”

insatiable collectors. That, to her, “is the ultimate win.”
New HampsHire Home [NHH]: What do you love most about your work?
stepHaNie YouNg [sY]: I am delighted in the whole of it. I love the process of creation: taking a common thing
(mud, albeit fancy mud!) and turning it into an uncommon thing. I love being able to turn something into an object of beauty that will long outlast me and its original purchaser. It feels a bit magical and incredibly important— every single time.
That is the entirety of the creative
process, but within that, I love the details of the making. Creating the vase on the wheel is a sensory activity that demands your full attention—a dance of sorts. Carving allows me to flow creatively, creating geometric harmonies I find soothing. Within them, I weave natural subjects that soothe
A delicate curl of clay peels away as Young works on carving a vase.
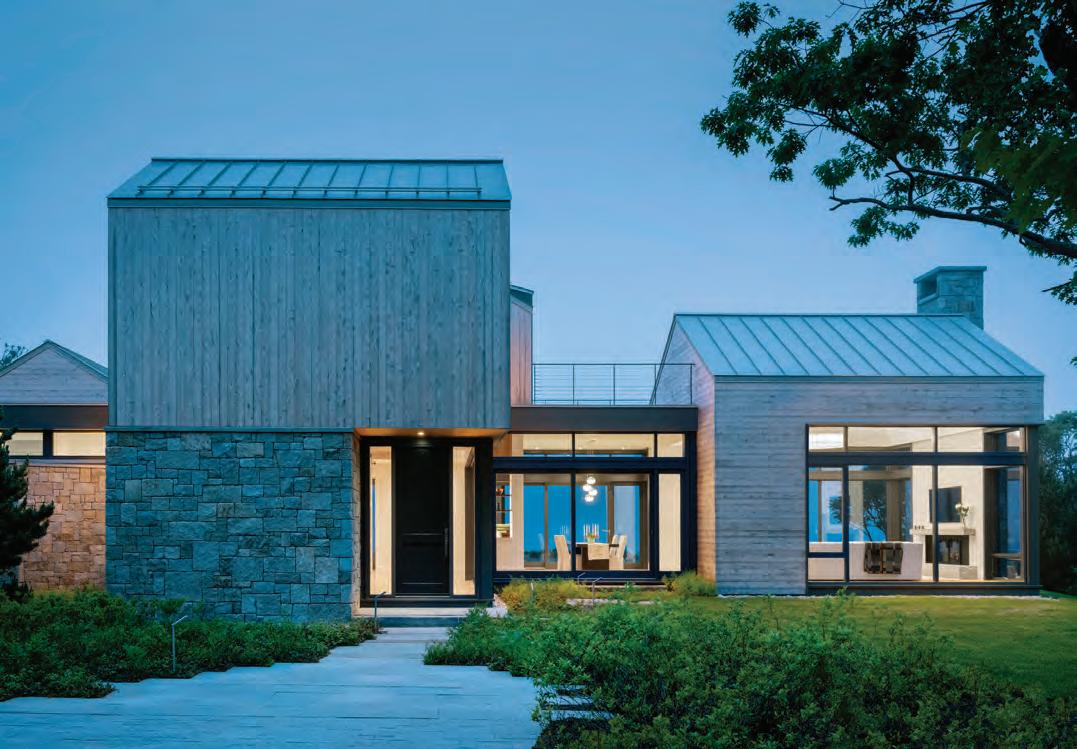
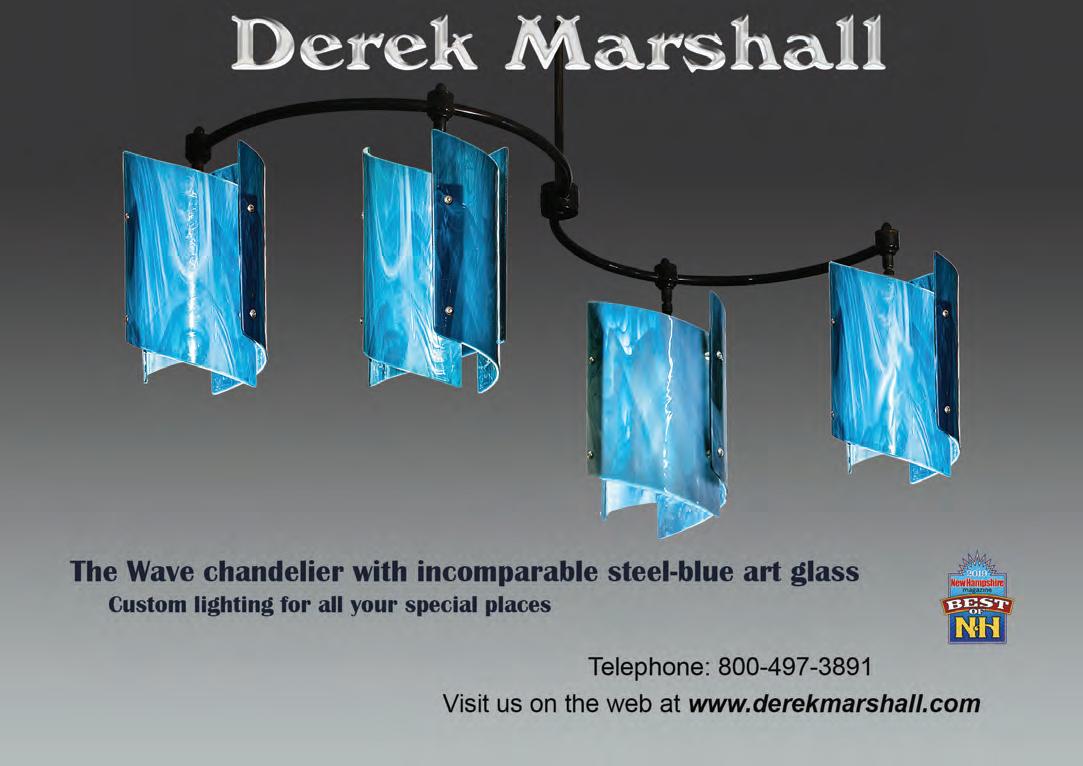
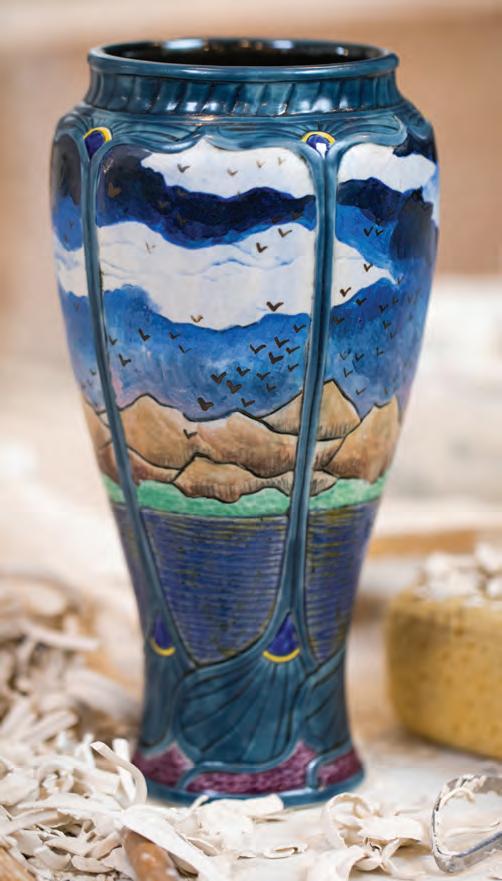
just the same. I love the solitude of this creative time. I love the glazing, finishing the work, as it will be presented to the world and meditating with brushstrokes.
A new part of my work that I love is meeting the people who collect my vases. The work has brought incredibly interesting and dynamic people into my sphere. Overwhelmingly, I see my collectors have chosen science as their life’s work—the sciences of nature, engineering and medicine. Collectors bring inspiration through conversation, as they have the same passion for their fields as I do for mine. I’ve learned about topsoil from collectors in Iowa,

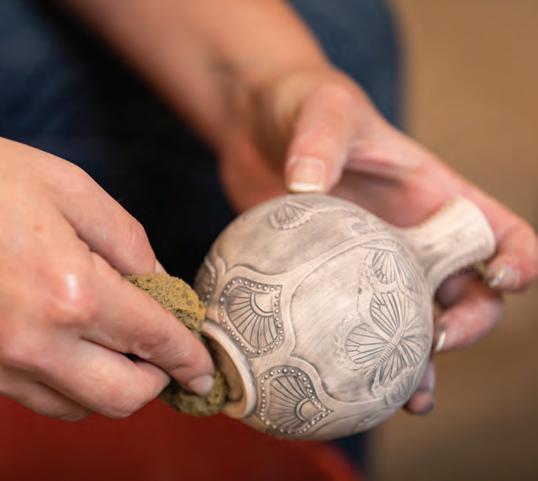
battery storage from patrons in Massachusetts and how to breathe through a snorkel from collectors whose home base is New Hampshire. Inspiration attracts inspired people, and I can’t think of another profession that would bring people of such wide and varied interests to my orbit.
NHH: From where (or what) do you draw the inspiration for your work?
SY: My works draw on inspiration from the art nouveau and aesthetic periods of design from the turn of the last century. I grew up with a mother who loved antiques, and that was my first experience with the line and flow of those
times. I have since explored this time period more, and my particular fancy is spotting its characteristics in the ornaments of buildings. I have travelled extensively to places like Budapest and Prague to do so. The natural themes in my work are species of flora and fauna that resonate with me directly, through memories of my younger years or my current daily activities. I often use the species that surround me. An entomologist admirer in Florida inspired me to create a beautiful fresh piece of Madagascar Moon moths.
I also look out from my neighborhood for inspiration. There was a tomato-growing extravaganza hap-
The more you look at Young’s intricate work, the more details you’ll notice. She finds inspiration in nature, she says, from “bugs and critters” and swans swimming in a reservoir to blooming morning glories and tomato plants growing in her own backyard. Bottom right: Young carves her designs before applying glaze.
pening within my own yard this spring that inspired my carvings, as did my squash-growing experiment. The incredible variety of bugs and critters that were drawn to consume every poor squash or pumpkin that attempted to exist was noted and elevated to celebrity status on some vases. The blossoms of birdhouse gourds (which bloom at night and can be seen open first thing in the morning) knocked me over, and the careful watching of morning glories grow and bloom did the same. My immediate walking route is dishwater-dull in inspiration, save for the funeral home that has a quite beautiful garden, a study in purples. I like to walk in various wooded areas, and yesterday’s big reveal was an abundance of swans in the reservoir, reminding me I am overdue to make another swan vase.
NHH: Are there particular seasons that inspire you more than others? If so, why?
SY: Each season lends its own inspiration, although spring speaks to me the most. It is the start of things, and it brings such unique potential and growth. My fierce love of spring carries me through the winter, and my inspirations for spring begin with the first frost of the fall. Winter helps keep me tucked into the studio and working toward spring’s arrival.
In 2020, my attention to the seasons—and what they present in their changing—was more apparent, given my lack of travel. This pandemic made space for me to witness the passing of time in my yard for the first time in more than a decade. I never realized how alive things are. We have arbitrary markers for the edges of seasons, but in reality, things are constantly on the move, growing and evolving, aren’t they? I think many who are reading this article also had this same unique experience.











BEST OF NH PARTY SPONSORED
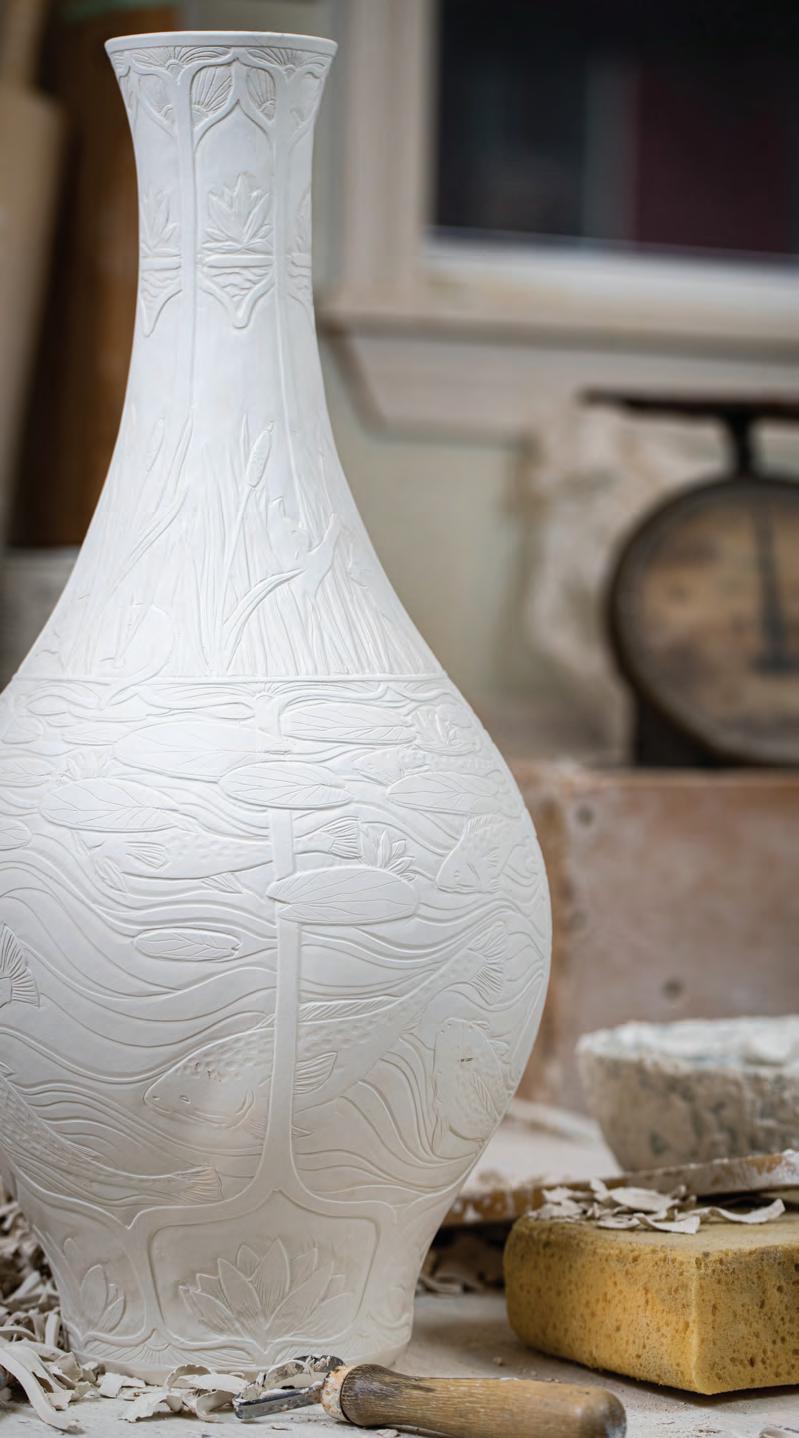
NHH: Besides the more obvious end result—crafting a piece of beautiful pottery and satisfying your curiosity to create—what do you take away from your work?
SY: I get the satisfaction of moving matter and changing it to create a semipermanent thing that will long outlast me after I croak. I love creating beautiful things to show I was here. Humans all used to be makers and movers of matter, and now so many of our occupations are based solely in thoughts and actions, and dehumanized with technology. I’m old-fashioned and prefer matter with a sprinkling of the abstract. I am lucky to work with my hands.
I get the solitude to be with my thoughts during the making.
If creation goes well, it attracts people, and they then give me money in exchange for my efforts. Which, in turn, pays some simple bills and buys some simple pleasures … allowing me to create the next work.
NHH: What is your pottery process like? How does it begin?
SY: For me, it begins quite simply with the idea of small, medium or large. I choose the appropriate weight of clay and then throw the vase accordingly on the wheel. All my vases start just like this.
The carving often starts without a clear plan of action and is often a sketch on the vase itself. Sometimes, I’ll bring an inspiration to it (Madagascar Moon moths). Others, I will bring a more general idea to it. “Ocean? Forest? Sunset?” I’ll ask the vase. The carving unfolds from there, mathematical proportions and harmonies paramount in the design.
The glazing process is choosing the colors and textures that best fit the now apparent direction of the vase, and I choose those that will best add to its beauty and joie de vivre.
A vase in progress with a pond design carved into the surface.

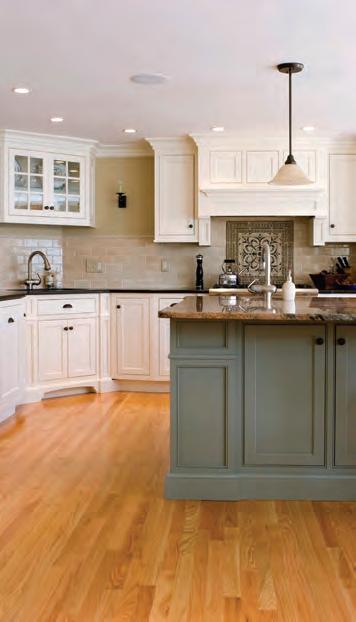



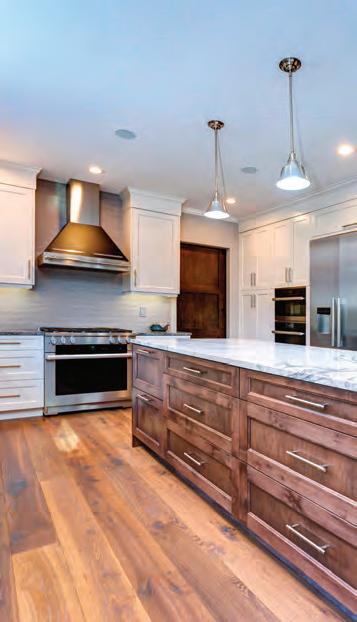
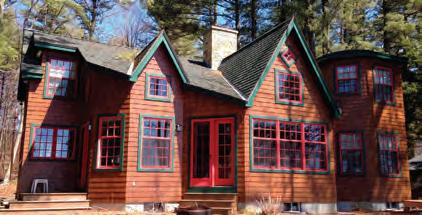
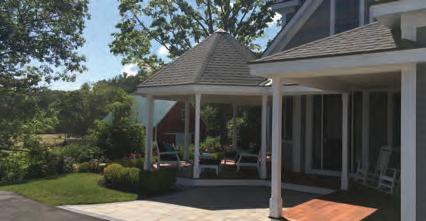
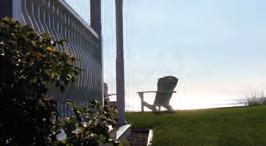
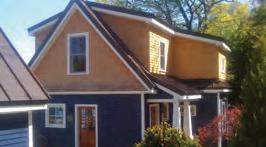
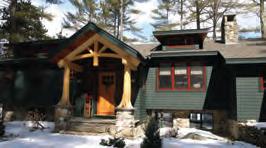

(603) 269-3206 tonyfallon.com tony@tonyfallon.com
Buildings are the clothing we all share, and we are blessed with a rich fabric. My style is a reflection of my customers. Together, we can create a beautifully composed space full of possibilities. Let’s start a conversation!

A lot of my work has areas of shine and matte. There are areas of dense, fine texture and sweeping lines of smooth architecture. The colors and textures I use create a balance within each work. Each is a contained unit. I enjoy creating my own balanced world while in unbalanced times. I’ll admire a smooth vase with a luscious glaze, and purchase a bowl crusted with ash and drips from a wood kiln, but the execution of the textural design elements on my own work is my jam.
The creative process is constant, day in and day out, as it is for all creatives. It needs matter to show itself to others.
NHH: How would you describe yourself? Artist? Maker? Potter? All three? Is there a distinction between them?
SY: I am a creator. The same energy that goes into the vases goes into my yard, my writing, my house and my conversations. When asked what I do, I reply with, “I make pottery.” And then I laugh, because it’s absurd I get to indulge in this delightful endeavor every day as a full-grown woman. “I make pottery” is indeed what I do as part of my super-fun spin on this globe. I like the simplicity of that.
NHH: Do you have a favorite project (or collection)? If so, what does it mean to you?
SY: I do not. I go through phases of enchantment with a design, color or subject. Sometimes that is explored through a couple of pieces, sometimes many. Sometimes a very special design runs its course and re-emerges years later for more pieces. On occasion, there is just one of a design that strikes me—like a smoked meat vase of 2018 that was cleverly decorated with sausages.
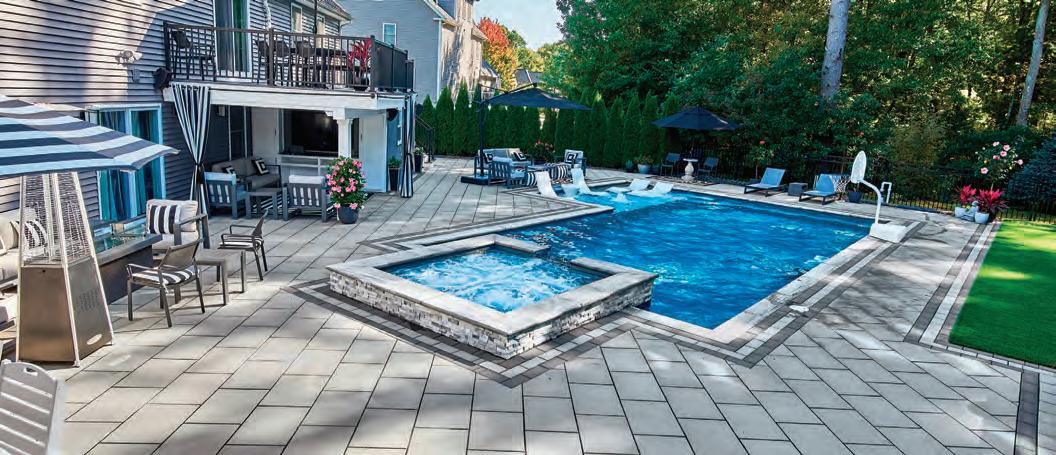
















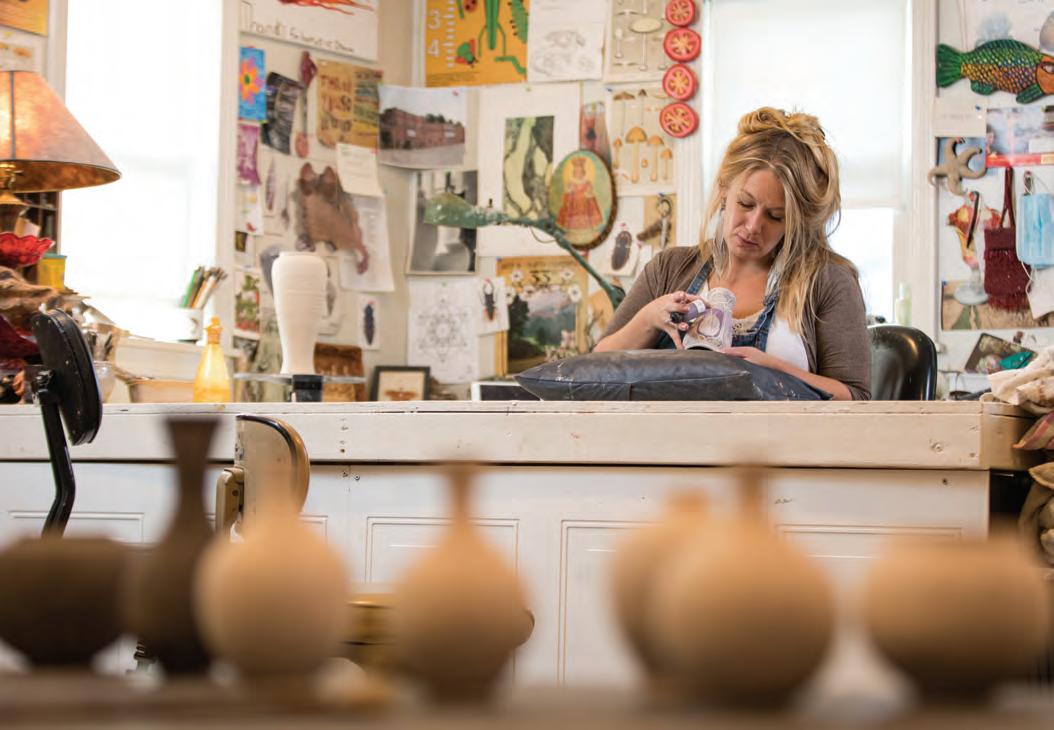
My patrons have favorite pieces and collections.
NHH: You’re also a teacher and speaker —what do you enjoy most about teaching classes?
SY: I miss my classes terribly! Stupid pandemic.
I enjoy working with beginners, especially the sort who will ask, “What is clay?” They are inspired, interested and eager to learn how they can make their own things. I show them how and the technical skills to do so. Watching their first pieces on the wheel, whether created by a kid or a retiree, is a joy every, single time. Other students with more experience will have some technical knowledge but are seeking their own creative voice. These students I can work with creatively and conceptually, so they can find their own way. If there is a direction they’d like
to go creatively, we can learn the technical skills to support that.
I don’t particularly enjoy speaking, as I fear I just ramble on without direction. The audiences seem to enjoy it, though. I have yet to get hooked off the stage or dodge rotten tomatoes.
NHH: How do you define your style?
SY: I define it as art nouveau, nature and inspiration with a smidgeon of sass.
NHH: How do you describe your technique?
SY: In comparison with some potters, I use very simple techniques: I throw, carve and glaze. Nothing special. The distinction is the amount of time dedicated to the creating of each one— and the maker.
NHH: It seems you are creating more than just a piece of pottery. These feel like sweet, little stories.
SY: Over the years, there is a narrative effect that is emerging. I can look at past works, see the inspirations and remember where I was in my life while creating them. I can see the influence of people, places, times and books. When viewing a large body of my work in a collector’s home, it feels very intimate—almost like a diary. Many of these pieces are collected by people who have a personal story that makes the piece appeal especially to them—like a childhood experience, or a particular flower or butterfly. I love that. It’s a way of connecting that I never anticipated.
All this is an interesting read, isn’t it? The words, the vases, the whole of it. This life thing. NHH
Young applies glaze in a painterly fashion to prepare for the next firing of a work-in-progress.
k itchens and bathrooms
Belletetes

Whether your project is large or small, complicated or simple, Belletetes takes your ideas and makes them happen. We have all the tools, products and skills necessary to make your project a complete success. Specializing in lumber, decking, windows, doors, paint, stains and flooring—as well as fixtures and cabinets for kitchens and bathrooms—we have everything for your remodeling needs. And don’t forget to take advantage of our free estimates!
51 Peterborough Street in Jaffrey • (603) 532-7716 • belletetes.com
k itchens and bathrooms
Ripano Stoneworks, Ltd.
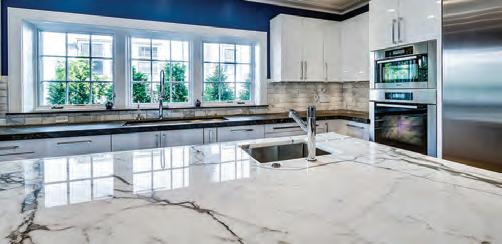
Get inspired! We have the newest and largest stone countertop showroom in the area featuring working displays of kitchens, bathrooms and more. Our climate-controlled, indoor slab warehouse features hundreds of full stone slabs in hundreds of colors. Find the perfect material for your project. We are centrally located to service all of New England. Make an appointment with one of our design consultants today!
90 East Hollis Street , Nashua • (603) 886-6655 • ripano.com
k itchen and bath accessories
Runtal Radiators
Runtal Announces SecondGeneration Electric Omnipanel Towel Radiator
The Runtal Omnipanel II is the second generation of the popular Runtal flagship towel radiator line, which was introduced in 1985. The Omnipanel II offers an even larger warming surface area and is available in three heights, a choice of voltages (120, 208 and 240) and 100 colors.
187 Neck Road in Ward Hill, Massachusetts (Haverhill) (800) 526-2621 runtalnorthamerica.com

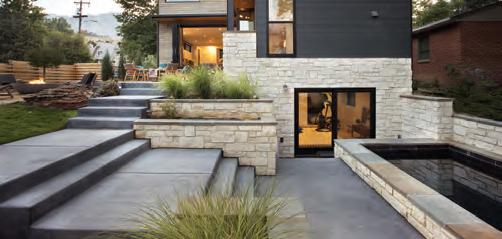
Create a spa-like experience in your own backyard. We manufacture four-season, luxury plunge pools designed to be warm in winter, cool in summer and small enough to fit almost any backyard space. Soake Pools are made in New Hampshire, and delivered tiled and ready for your finishing touches. Small pools, big benefits. Visit our website, and contact us for more information.
In Pembroke • (603) 749-0665 • soakepools.com
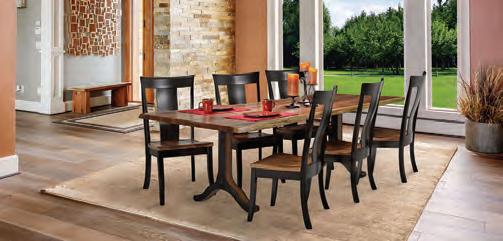
We are passionate about quality. Since 1939, our family-owned company has helped homeowners create comfortable, memorable spaces. Visit our locations in Keene, New Hampshire, or Winchendon, Massachusetts, to find fine handcrafted furniture (most of it American-made) from top manufacturers, including our own designs. Our design consultants are delighted to help you select the right pieces for your home.
winchendonfurniture.com
on Kitchens
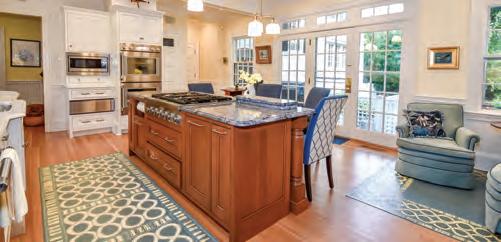
Your home should reflect who you are and what you love. The Accent team is creative and committed — combining experience and innovation with a friendly, low-key approach. The results are rooms that become the heart of your home: beautifully designed spaces that will be an expression of your lifestyle for years to come.
112 Lafayette Road, North Hampton (603) 964-1771 • www.accentonkitchens.com
h ome furnishings
Winchendon Furniture
Photograph by Murphy Foto Imagery
Home for Good
It was never our first home—it was just home.
We recently replaced a mirror in the first-floor bathroom of our house. It was installed when we bought the place 24 years ago. Back then, our home was new construction, and filled with builder’s-grade appointments and appliances. The mirror was just a big, square surface fastened to the wall at each corner. Nothing fancy.
Nothing about the house was exactly custom when we bought it in July 1996. At the time, the house was an unfinished-up, split Cape with a gravel driveway. It was one of four to be built along a winding country road that has a speed limit of whatever most cars can reach on the quarter-mile at Star Speedway. We were young, newly married, didn’t earn much and didn’t have much, but we did have a house and two acres of land on a hill in southern New Hampshire.
The first thing we did was splurge on a lawn tractor that could barrel up and down the hilly property and tame that big tangle of green. The salesman said we’d get 20 years out of it, and on that day, in the tractor store, it seemed impossible two decades would pass and this glorious, orange machine would one day go quiet and leave our home broken down on the back of a flatbed. He was good on his word— we did get about 20 years out of our tractor, but it seems like that machine has been gone a long time now.
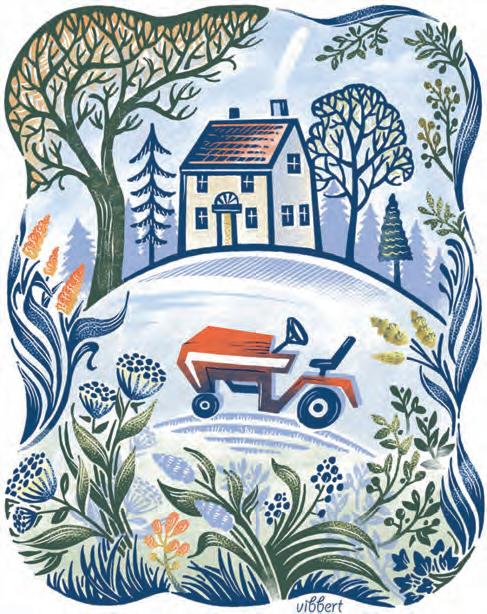
After a few years in our house, we finished the upstairs. We had a baby coming, and the second floor was a huge, unused space that was basically Christmas ornament storage/mouse playground. In its place, we added two bedrooms and a bathroom—and then a daughter. Things stayed unchanged for a few years, until we added a garage with a great room above (known as the “spare house”) and then paved the driveway. The house was becoming rather unrecognizable from the tall, sloping box we originally moved into.
There are some things that remain completely unchanged,
after all these years. The simple, construction-grade stove, dishwasher, washing machine, dryer and refrigerator are all in the same spot where they were dropped on a hot July day 24 years ago. Lately, the refrigerator has been barking at us a bit as the compressor groans to life, chills things a little and then takes a much-needed breather, but it’s still keeping everything cold. The fridge is white (very ’90s), but you can’t really tell because it’s covered in magnets, photos, postcards and school pictures—reminders that time really has snuck past us. The floor underneath it, though, needed some help. So earlier this year, we renovated—new floors, hardwood and new paint on every surface.
A couple of years ago, we added a bar to the great room. It has become the heart of our home—where we eat dinner together every night, where we’ve seen Super Bowls and Stanley Cups, Christmases and birthdays.
Now that the house has become the home we dreamed of at its closing, I’ve been talking about downsizing. Our daughter is just starting her college career, and to be honest, it’s way more house than three people ever needed, never mind two. The thing is: between the great room, the garage, the bar and the hardwood, I’m not sure I have it in me to leave. But when I looked at that mirror, I saw that—whether I liked it or not—things were changing. I just never noticed (until I saw) that edges had begun to chip, a few wrinkles appeared that weren’t there even a few years ago and things had turned gray. The mirror had seen better days, too. Despite my musings that we should move, I’m guessing the only way I’m leaving here is broken down on the back of a flatbed.
The house on the hill in the woods was never our “first home.” It was just home. It’d be weird to start calling it that now. NHH
By Bill Burke | Illustration by Carolyn Vibbert
