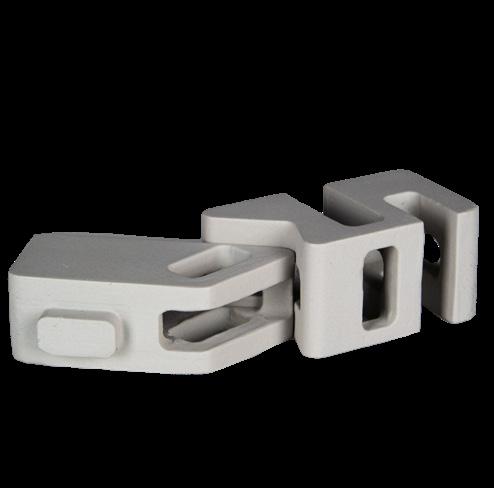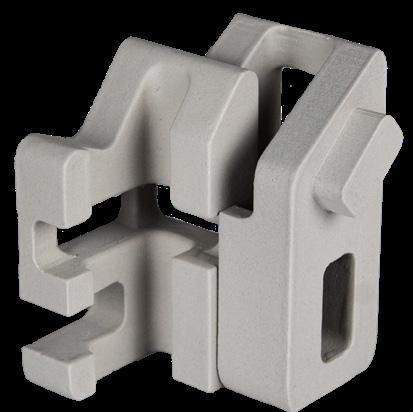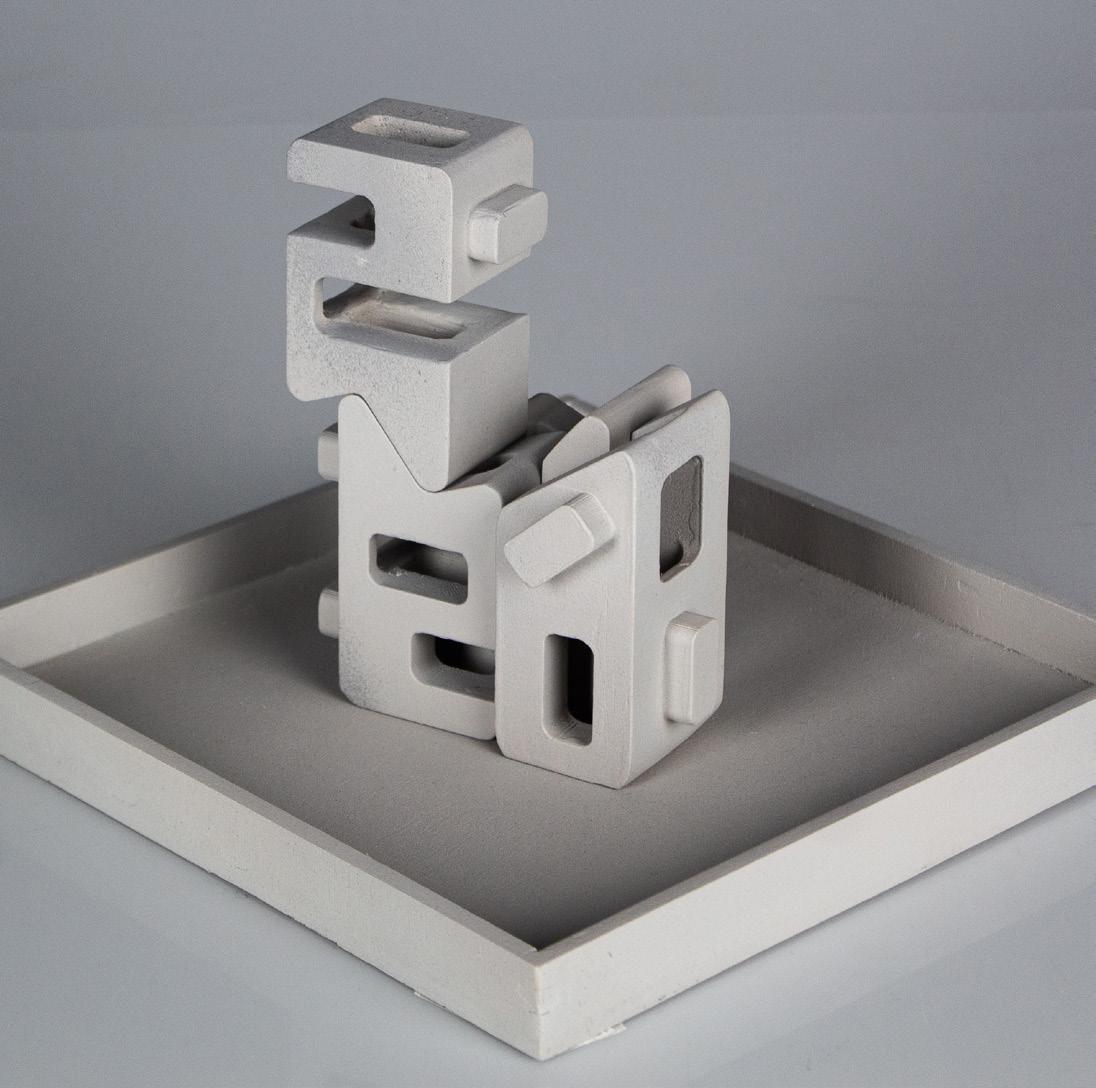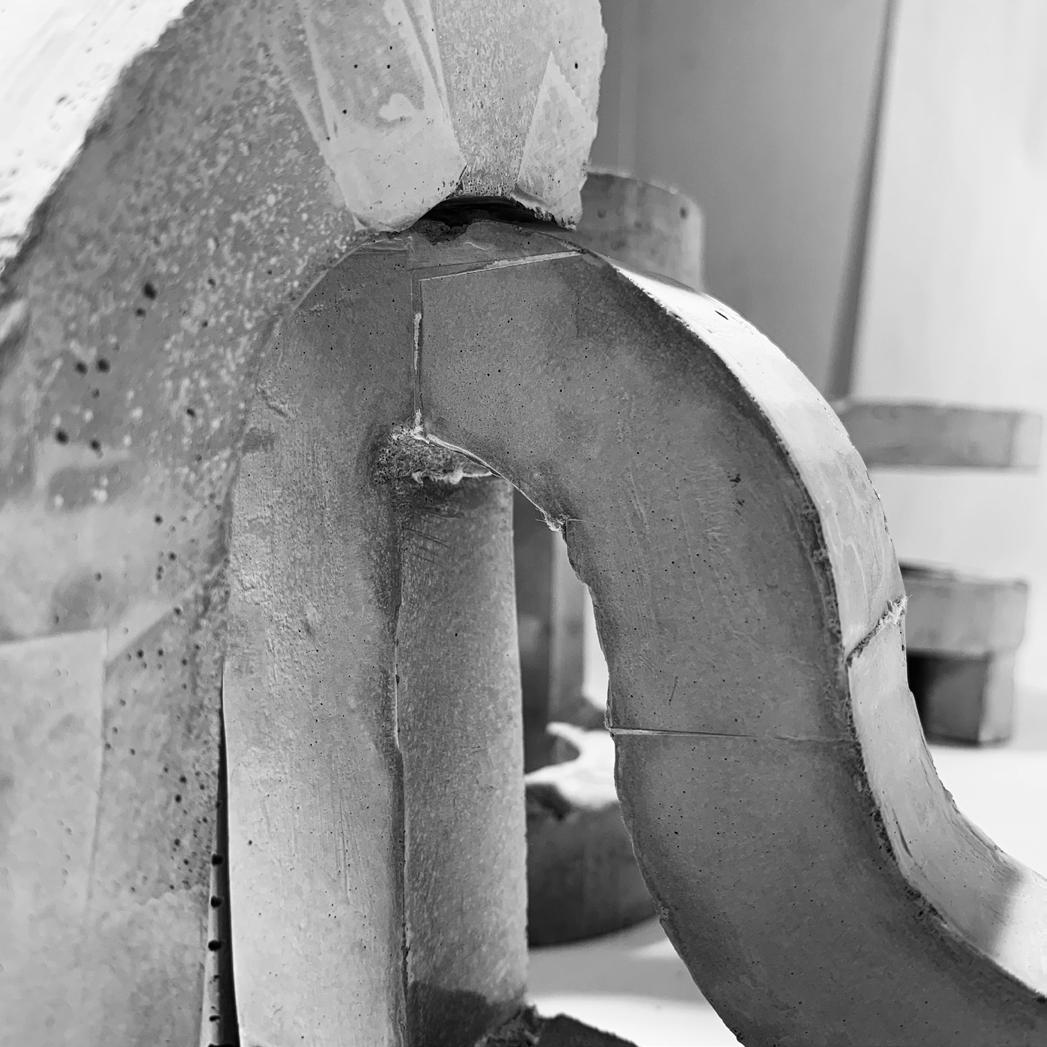MCKALE
McKale Thompson
Washington University in St. Louis Architecture B.S Women, Gender, and Sexuality Studies (Minor) Undergrauate Class of 2025
Cinema Collective
Combining typoligies into a cohesive community.
Bubble Tower
Community greenspaces reimagined as whimsical spherical voids.
Laboratory & Library
Balancing tranquility and protection while supporting a hybrid program.
Artist Home & Studio
Blending Afrofuturist expression with a historical context.
Dystopian Design
Providing an oasis for inhabitants surrounded by choas.
Concrete Modules
Exploring line and challenging the materiality of concrete.
Southwest Cinema Collective
Combining typoligies for a cohesive community.
I believe a narrative can be returned to its people through the power of storytelling. As a resistance to the erasure of Black and Indigenous histories the Southwest Cinema Collective functions as a live-work production studio that hosts Black and Indigenous filmmakers and supports their efforts to give these eroded histories back to their people. The collective is located west of Amarillo a position that aims to expand the footprint of minority centered spaces in the city and remain a commutable distance for off-site employees. There is a residence, production studio, and ranch for acting horses. The team’s function on an artist residency awarded based on project proposals from producers or directors. The community is designed to host two different projects at any given time so that the filmmakers can collaborate and crosscontaminate each other’s endeavors. The filmmaking process is a complex, labor intensive process and the cinema collective aims to evoke a spirit of teamwork, togetherness and perseverance.







Characters Connections













Bubble Tower
311 Architectural Design- Carl Karlen- Fall 2023 02
Community greenspaces reimagined as whimsical spherical voids.
For this project the exploration centered on the architectural design of a tower situated along the Chicago River’s edge. My emphasis revolved around employing physical modeling techniques stemming from a sequence of digitally conducted massing studies. Termed the ‘Bubble Tower,’ this architectural concept comprises two primarily residential towers interlinked by a central communal area formed by spherical subtractions. This innovative tower design fosters micro-communities within its structure by integrating triple-height indoor green spaces. It serves as a magnet for visitors frequenting the riverwalk, drawing them in through a substantial ground-floor marketplace. A prevailing theme guiding this project was the delicate equilibrium between public, private, and semi-private domains. In this project, importance was placed on the building’s core being the public spaces. These voids not only inform the design in sectionally but also play a pivotal role in shaping the plan of each floor and residence.
 1/64” - 1’0” Scale Model in Site Model
1/64” - 1’0” Scale Model in Site Model


 Section Model Photos
Section Model Photos
 1/64” - 1’0” Scale Model in Site Model
1/64” - 1’0” Scale Model in Site Model
“Imagine an atrium space in a bubble, skyscraper, city views, whimsical, wedding venue, ultra-detailed”

“Imagine a large foyer, whimsical, spherical apertures, skylight, ultradetailed, greenspace, architecture, downtown chicago”

 AI Generated
AI Generated

Amphibian Research Laboratory and Library
212 Design Processes IV- Don Koster- Spring 2023
Balancing tranquility, protection, and a hybrid program.
This endeavor is centered around establishing a sanctuary dedicated to safeguarding a diverse amphibian population. The primary objective of this initiative involves the creation of a shaded pond nestled within a structure designed to serve as a vigilant guardian for the resident wildlife. This sheltered environment not only allows for close monitoring by researchers but also offers a safeguarding refuge for the vulnerable species. Upon entry through the foyer, visitors are encouraged to engage intimately with the wildlife, fostering a deeper understanding and appreciation. The subsequent traverse across the bridge presents an immersive experience, accompanied by study rooms and a conference area, all strategically oriented to offer breathtaking views. Descending from the bridge leads visitors to the ground floor, where research laboratories and a grand double-height library, complete with loft access to terrariums and a wealth of literature, await. The overarching aim of this project is to forge a tangible connection between visitors and the amphibian habitat, inviting a tranquil and intimate encounter with these remarkable creatures.
 Interior Perspective from Foyer
Interior Perspective from Foyer




 Exterior Perspective from Entrance
Exterior Perspective from Entrance



Artist’s Home and Studio
211 Design Processes III- Stephen Leet- Fall 2022
Blending Afrofuturist expression with a historical context.
The semester-long project entailed crafting a comprehensive living, working, and gallery environment tailored for a celebrated artist. In my pursuit, I selected Simone Leigh, an African American sculptor renowned for her focus on traditional African craftsmanship, yielding monumental sculptures. This choice influenced my design, aligning it with natural materials and basketry evident in the facade, while embracing the organic curves emblematic of Leigh’s artistic expression. Nestled within the historically rich locale of Cherokee Street in St. Louis, renowned for its late 19th-century architectural legacy, my project unfolds as an homage to this context. Divided into three distinct spaces that progressively transition to greater privacy as one ascends the structure. The facade, echoing the textured appearance of neighboring brick homes, permits natural light to filter into the gallery space, curating a distinctive ambiance perfectly suited to Leigh’s artistic creations. Furthermore, the building’s form pays tribute to Afro-Futurism, an artistic movement in which Leigh played a significant role, thereby echoing her artistic ethos within the architectural expression.
 Interior Perspective from Second Floor Bedroom
Interior Perspective from Second Floor Bedroom
 Exterior Perspective Arial View of Sky Light
Exterior Perspective Arial View of Sky Light







 1/8” - 1’0” Scale Model in Site
Interior Perspective Model Photo
1/8” - 1’0” Scale Model in Site
Interior Perspective Model Photo
Dystopian Bivouac
Providing an oasis for inhabitants surrounded by choas.

our given terrain. I created a pair of shoes that would protect the wearer from the sharp plastic and trash. The next exercise was to expand on our device and develop it into a bivouac for the same terrain. My design focused on protecting the mind from the harsh reality of living with trash. I used canvas to diffuse the light into the space without the inhabitant having to look out and see the trash pit. I also created a farm roof so that they could grow produce and food away from the trash pit.
 Model Photo from Entrance
Model Photo from Entrance

Concrete Modules
211 Design Processes III- Stephen
Exploring line and challenging the materiality of concrete.
The concrete casting exercise was a study that would later inform the home and studio design. We worked in groups to create 8 modules that would be combined to create linear accumulation that had the unique ability to turn a corner. This process involved creating the molds using foam core and tape, mixing, and pouring concrete, sanding, and editing the modules, when necessary, then finally drawing and photographing the product. Our group collobarated to conceptualize the modules, then we divided the molds between us evenly.
(Kaley LeBlanc, Alex Sidorsky, McKale Thompson) Leet- Fall 2022

 Final Configuration Stacking Overlapping
Final Configuration Stacking Overlapping
