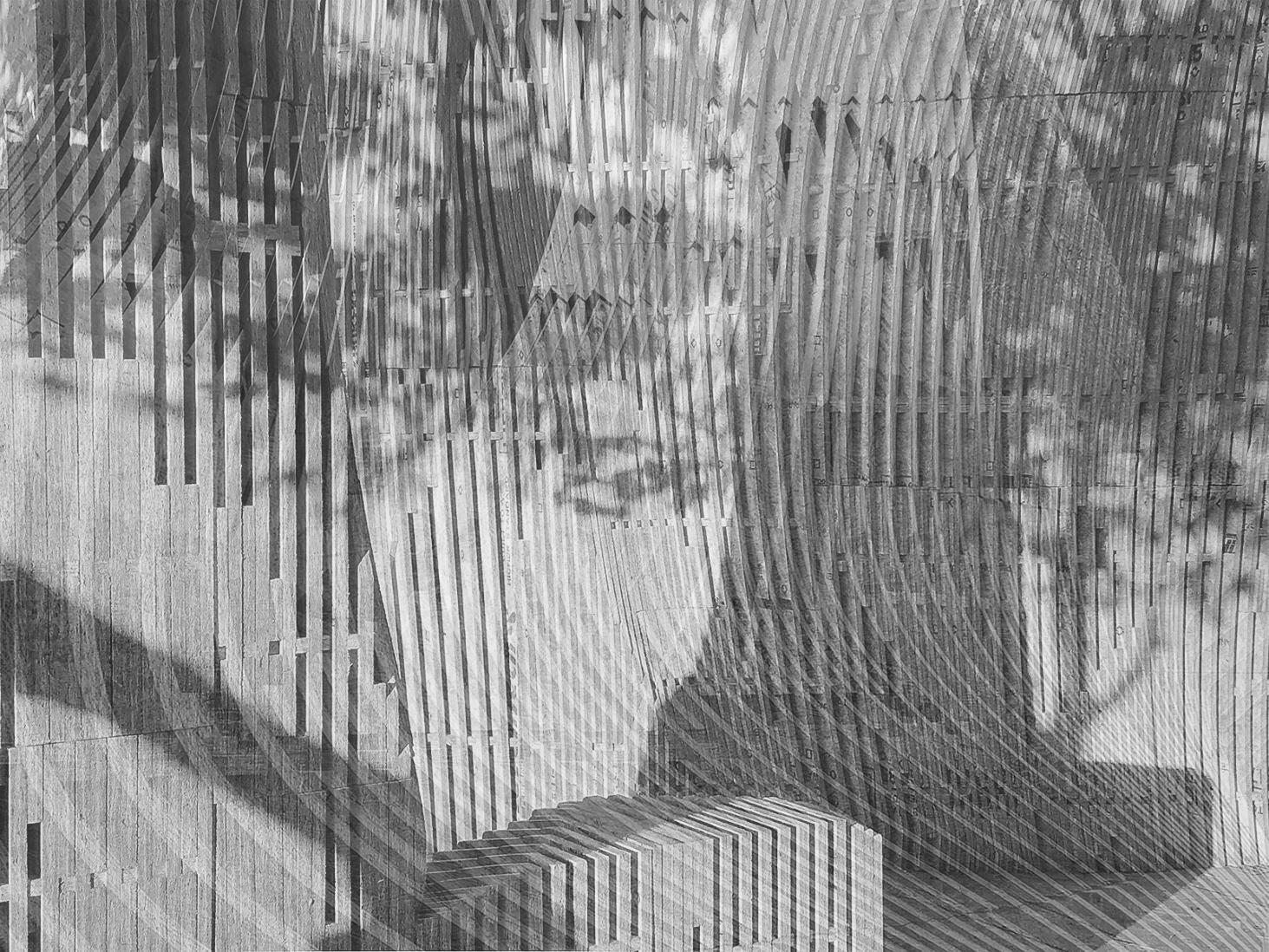

TEDDY ROOSEVELT PRESIDENTIAL LIBRARY
In 2020 I was on the competition design team for Snohetta’s winning competition proposal for the Teddy Roosevelt Presidential Library. I was responsible for siting studies, massing studies, building diagrams, and extensive coordination with our Landscape Architecture team to ensure various architectural and landscape concepts came together cohesively.
The design of the Library is concieved of as more than a building; it is a journey through a preserved landscape of diverse habitats, punctuated with small pavilions providing spaces for reflection and activity.
The building’s location at the northeast edge of the butte preserves the landscape for conservation research while offering a setting for educational walks, leisure, and recreation.
As visitors set out on the Library loop, they will encounter adventurous paths which connect to the nearby Maah Daah Hey Trail as well as several small pavilions. Ranging from contemplative nooks to expansive vistas, these pavilions invite visitors to experience Roosevelt’s trials and triumphs in dialogue with the landscapes that shaped him.
The design functions in harmony with the unique ecology of the region and expresses the conservation ethos for which Roosevelt is remembered.


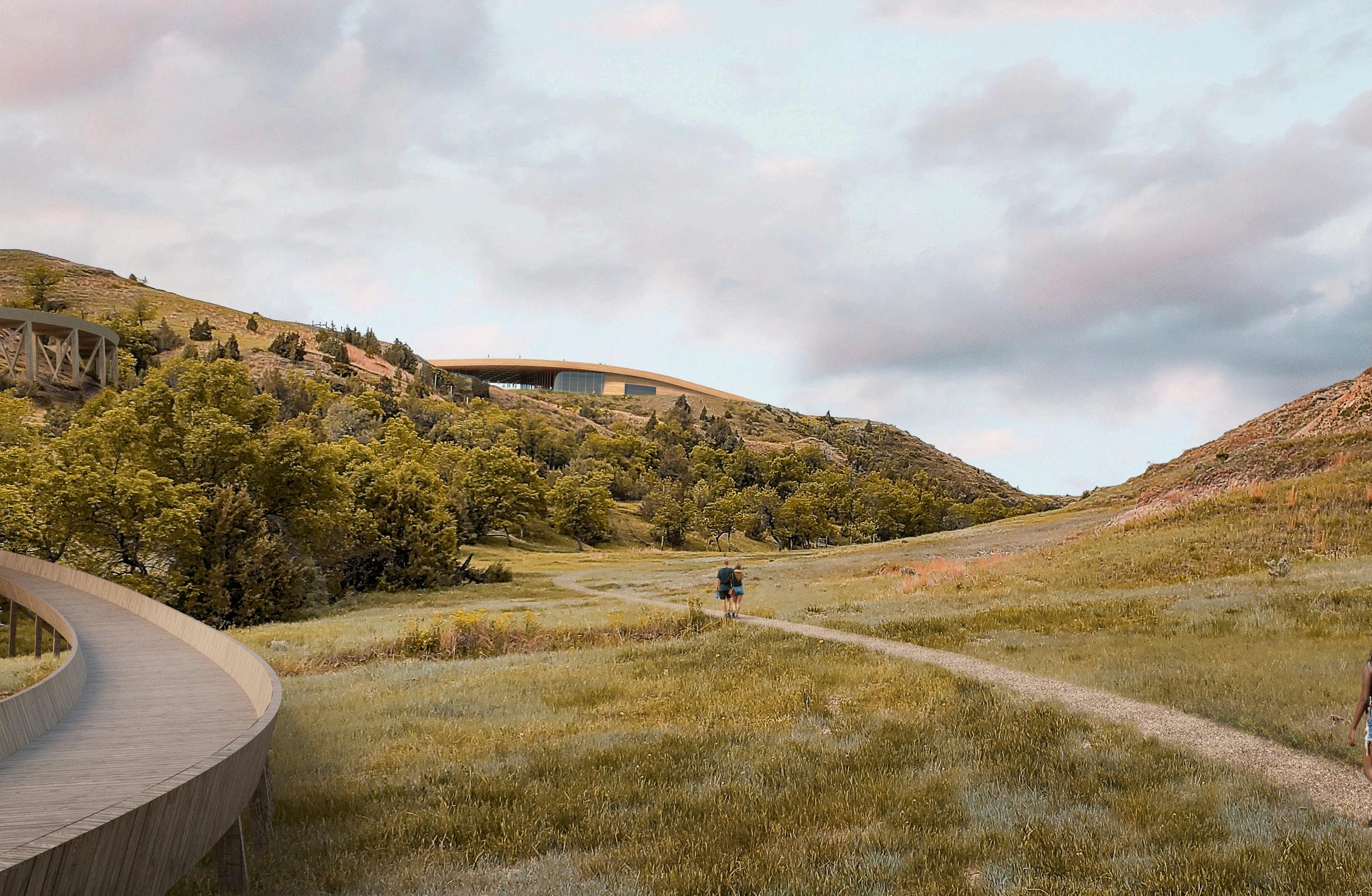
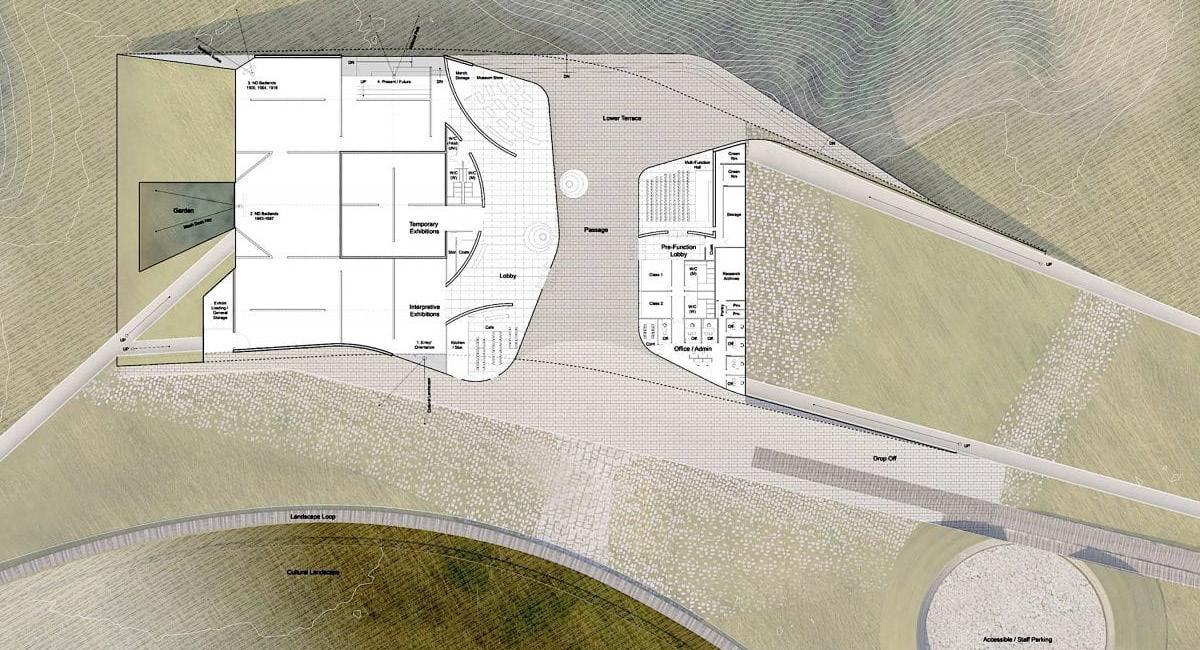





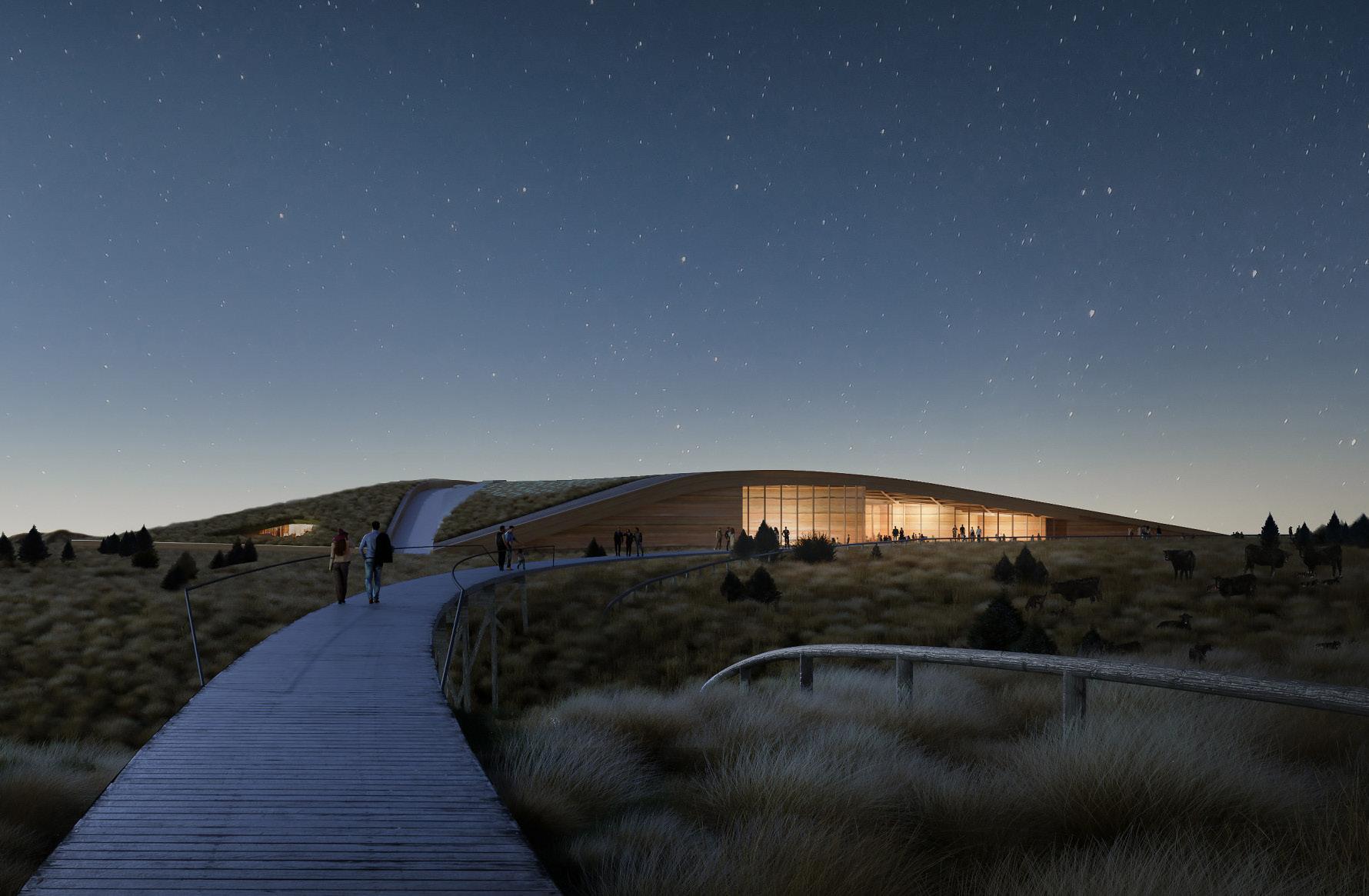
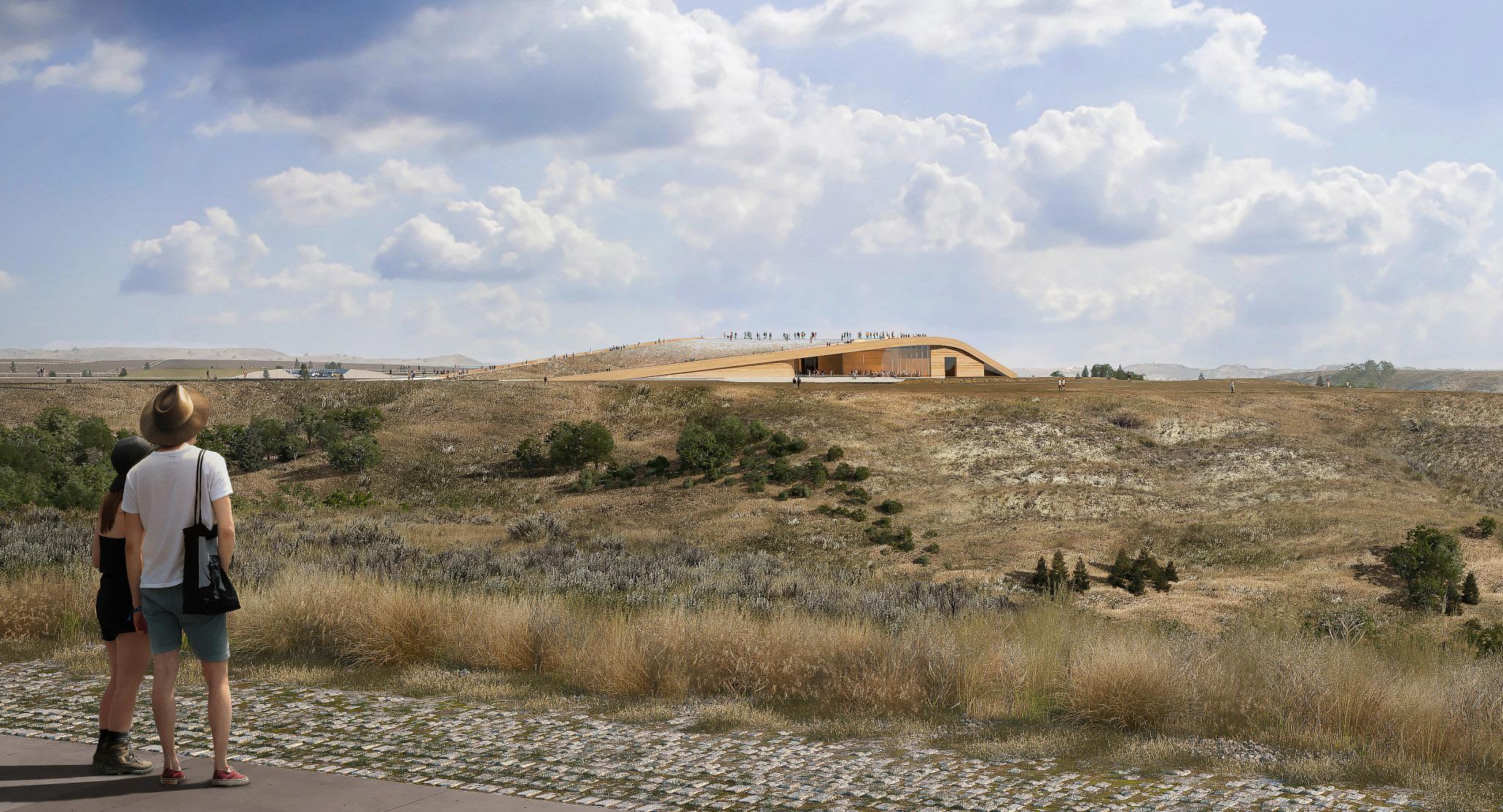 VIEW FROM THE LOOP
VIEW FROM THE LOOP
INDELIBLE PATTERNS / EXHIBIT COLUMBUS
Indelible Pattern(s) aspires to communicate with the history of Columbus while leveraging contemporary techniques, technologies, and processes. Regulating lines, forms, and landscape in the immediate context inscribe the geometry with a sense of place, while other organizational rules evade, obfuscate, or delay direct comprehension. Voids frame iconic towers beyond, while pattern and geometry subtly allude to other unforgettable objects.
The project is constructed of CNC-milled engineered wood volumes and deck, and CNCmilled engineered wood “swarm” suspended from steel structure. Students and instructors collaborated on a direct design process for Indelible Pattern(s), creating a digital model that incorporated fine-grained construction details, not merely a concept to be interpreted by fabricators. The team translated this digital model into cut files for CNC machines to mill the many unique layers that form the “swarm” of suspended elements and the surrounding volumes. The layered structure allows the intricately patterned volumes to appear alternately solid and transparent as viewers move around the installation to appreciate how the piece connects with Columbus and its environment. The main material is AdvanTech, a stable, weather-resistant engineered wood used for subflooring. The manufacturer’s stamps create serendipitous counterpoint with the complex patterns the team etched onto the panels, inspired by razzle-dazzle camouflage once painted on battleships. This was a team project. Throughout 2017 I worked on many aspects of this project from the initial design concepts, 3D Modeling, parametric scripting of the hanging “swarm”, exploring options for fabrication detail, prefabrication, all the way to assembly and deinstallation on site.
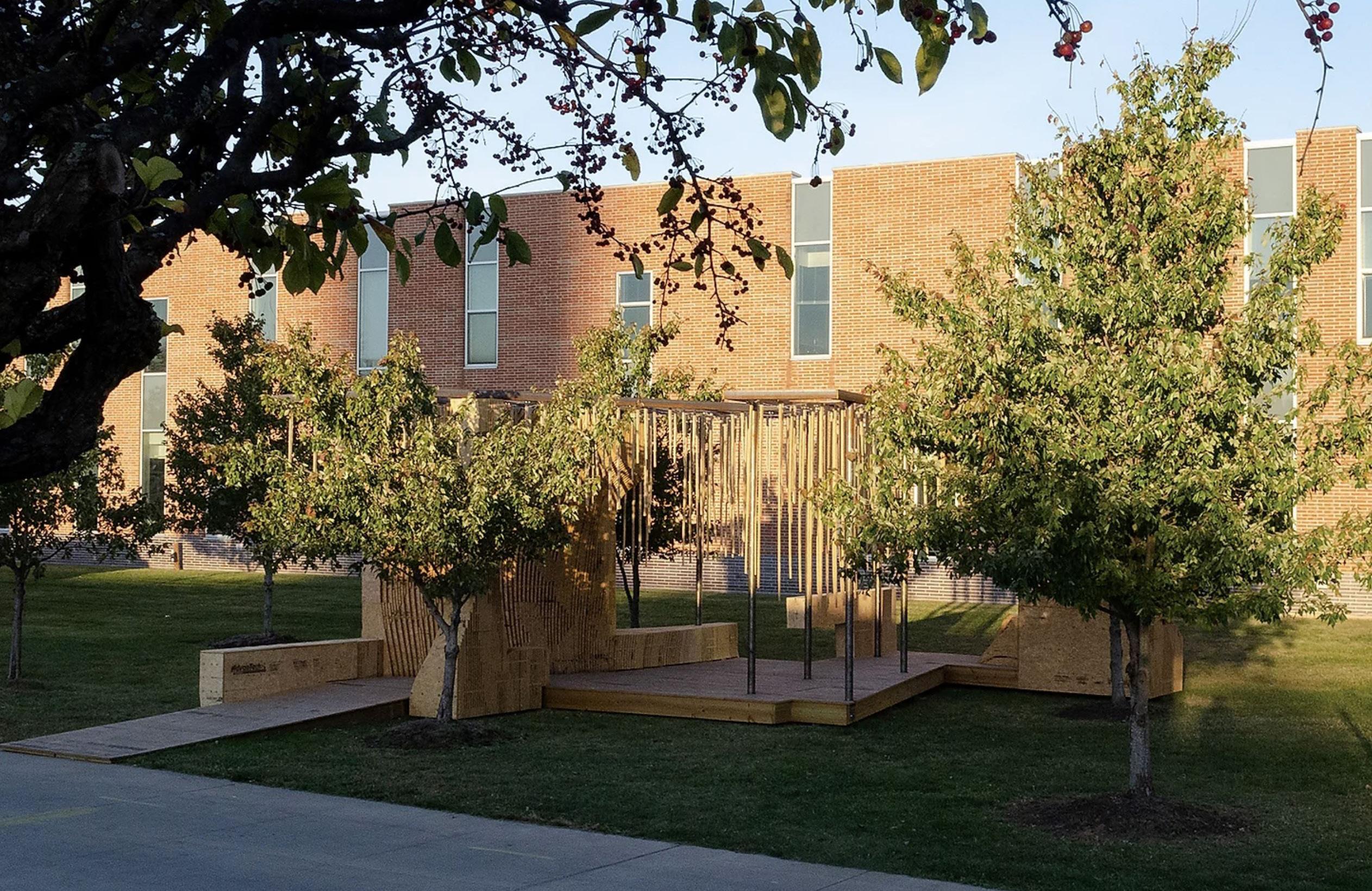
 DAYTIME PHOTO
DAYTIME PHOTO
 DAYTIME PHOTO
DAYTIME PHOTO

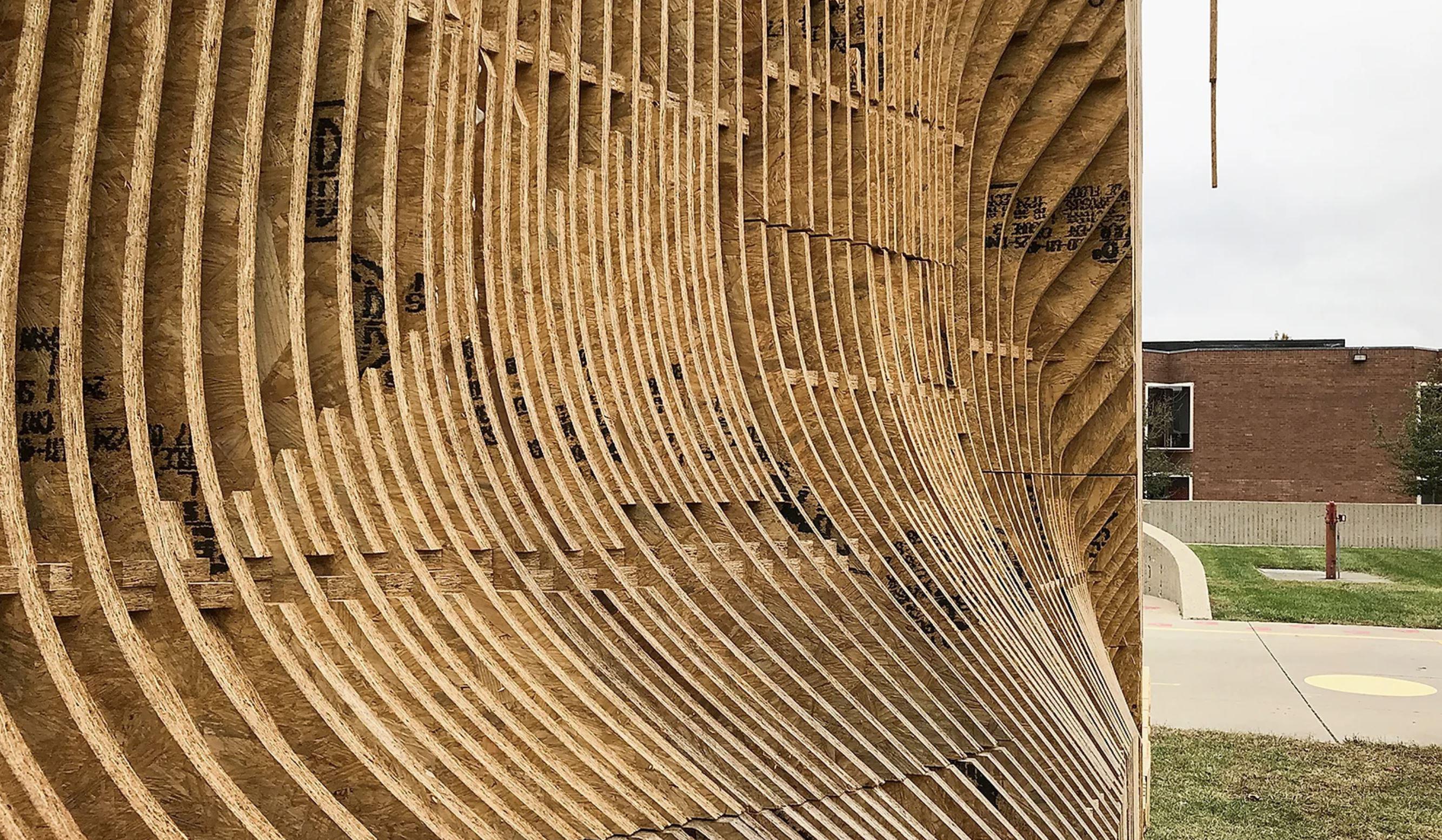
WESTERN WALL PRAYER SPACE
Handel Architects was asked to assist the Israeli Government, the Reform and Conservative movements of Judaism, as well as Women of the Wall, in the creation of an egalitarian prayer space adjacent to the Western Wall Plaza (which is under de-facto Jewish Orthodox control). The design objective was to create a civic space that would give equal stature to these religious groups that have been marginalized in modern Israeli society. The site of this new prayer space would be in the present day archaeological park, in between the Davidson Center, The Western Wall and Al-Aqsa Mosque.
The historic and sensitive location posed a number of design challenges, including the integration of significant existing archeological structures, as well as topographical and circulatory obstacles as a result of the significant changes in elevation across multiple sites. The proposed design suggested a series of large and overlapping ‘floating’ terraces that negotiated the multiple grades and minimized impact on the historic and exposed elements of the site. The lightweight and visually porous design stands in contrast to the heavy and monolithic nature of the surroundings, and proposes shade structures, vegetation and human-scaled spaces.
While working on the project in late 2014, I assisted with 3D modeling, rendering, post production, and diagrams. The project was selected to be featured at the 2018 Venice Architecture Biennale.

EXISTING CONDITION
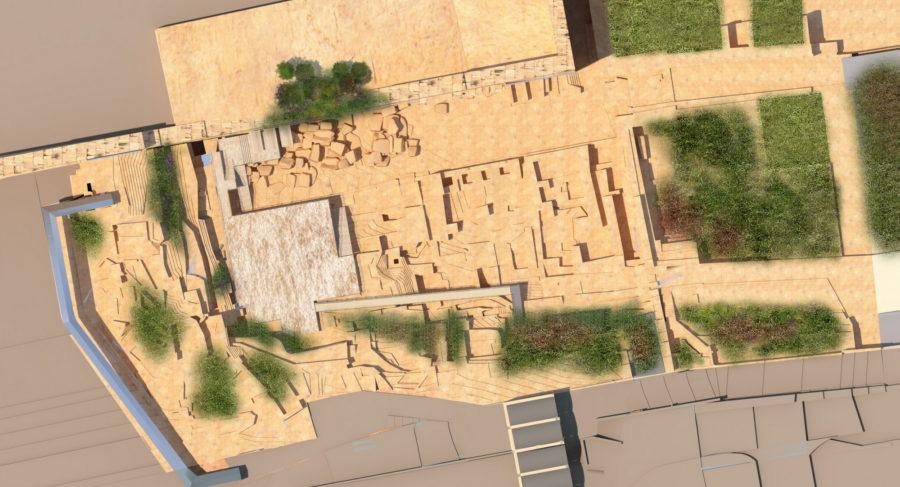

EXISTING CONDITION
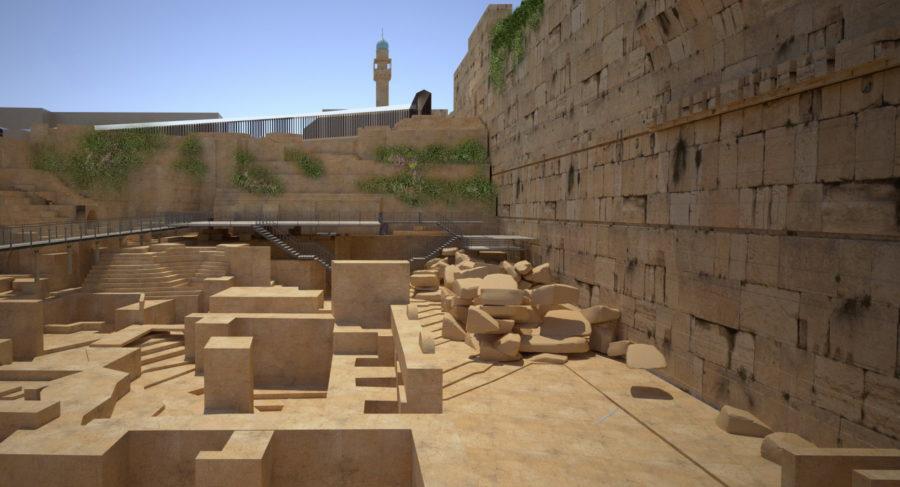

QUARRA
In 2021, I worked with a Snohetta design team to design a new campus for Quarra Stone, a world leader in custom stone solutions for artists and architects. Located on a former corn field in the small town of Sun Prarie, Wisconsin, we designed a comprehensive new campus including offices, a large manufacturing plant, and various artist residences scattered along a meandering path through reclaimed prarie lands.
I worked on the project from early masterplan concepts though 50% CD’s. I was heavily involved in the siting form, and interiors, and facade of the project.


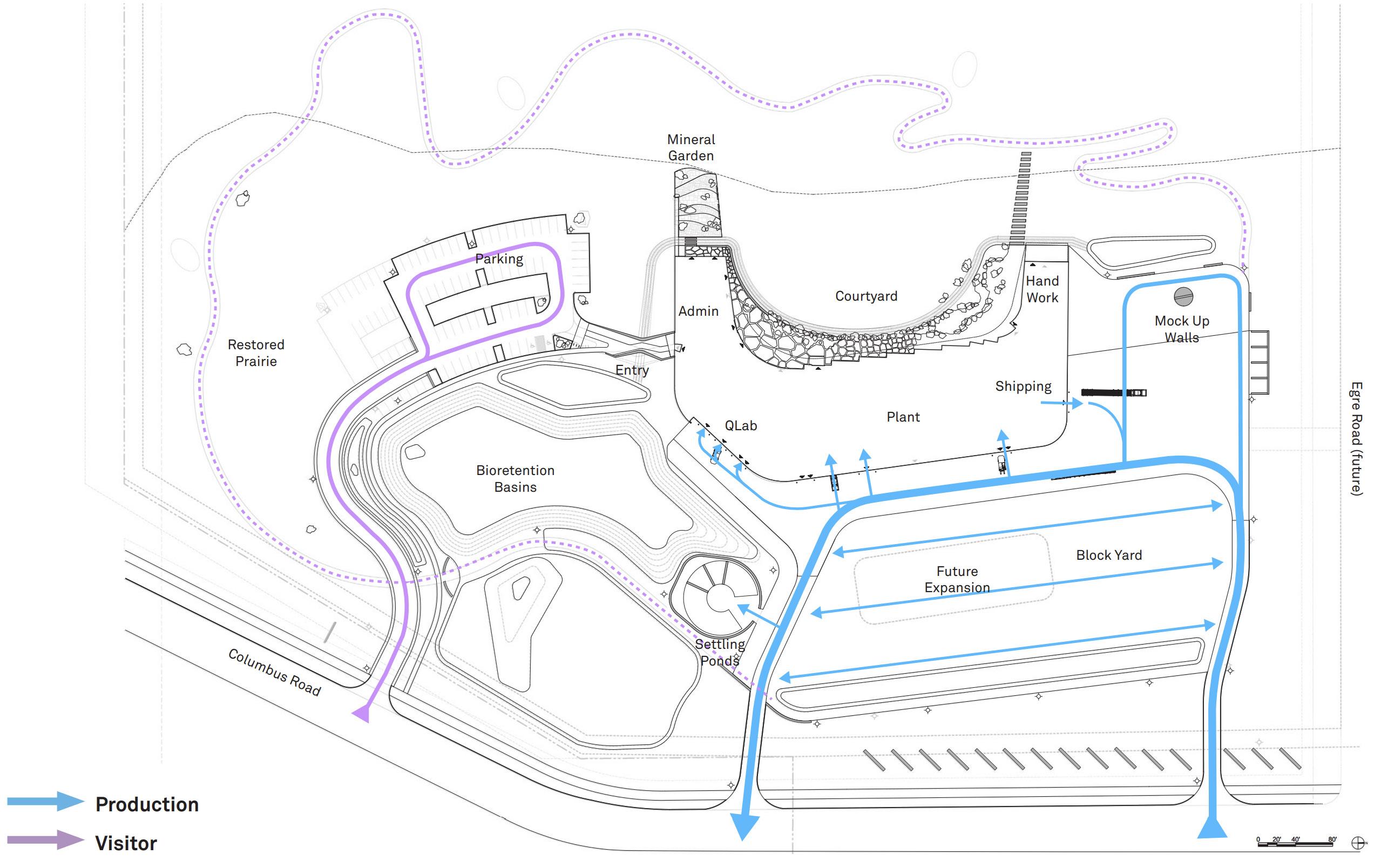
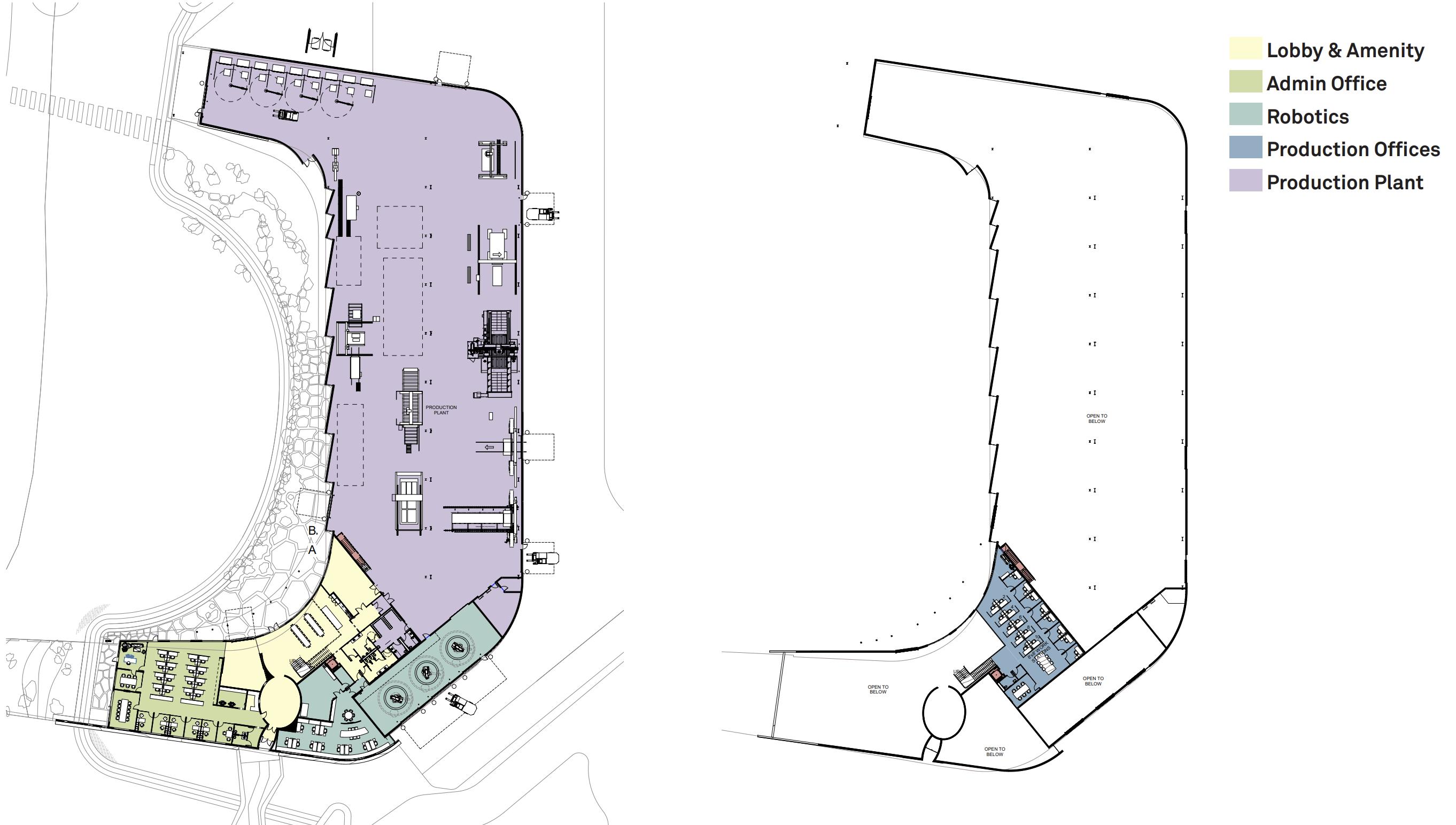

APPROACH TO BUILDING
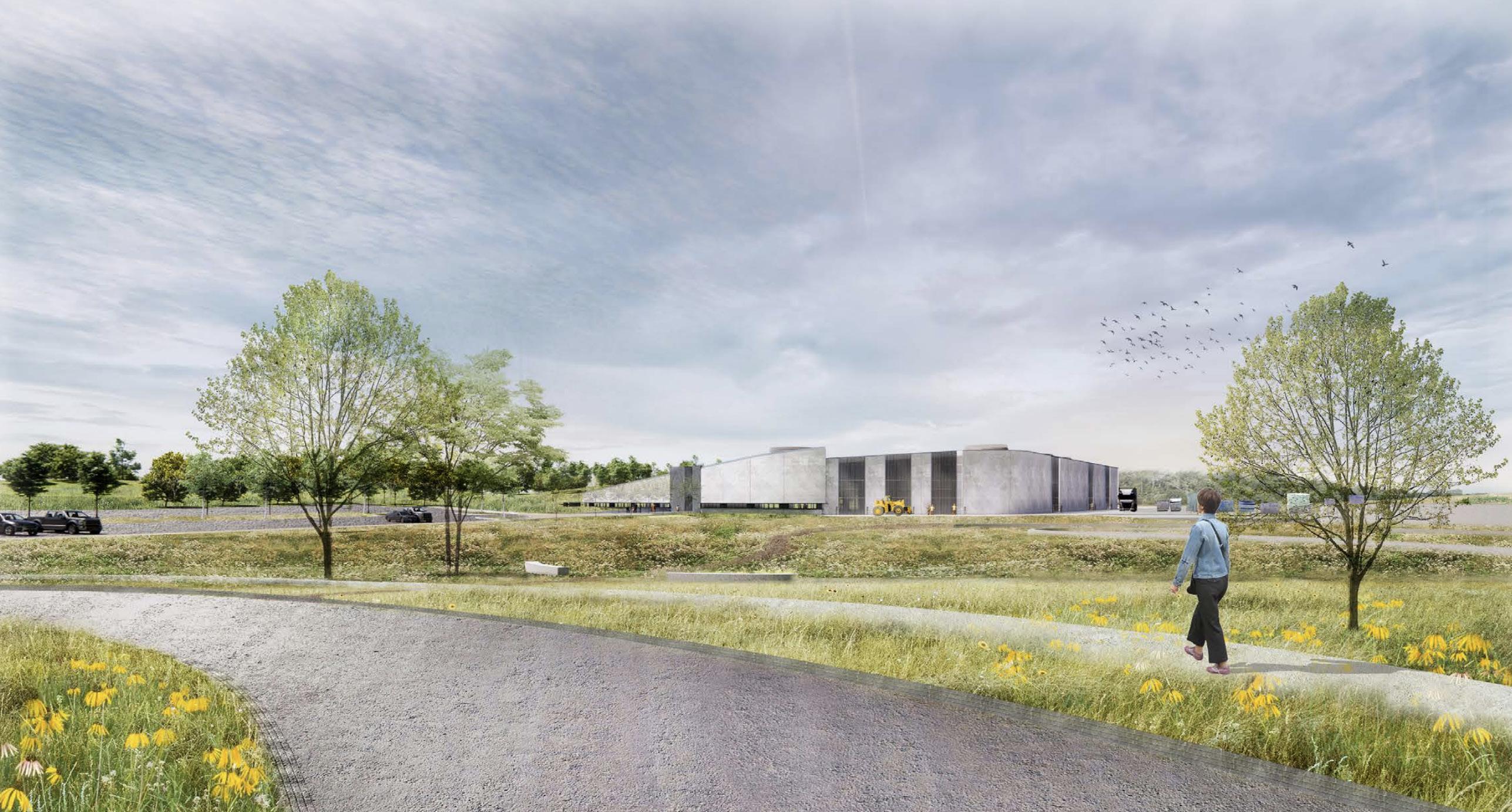


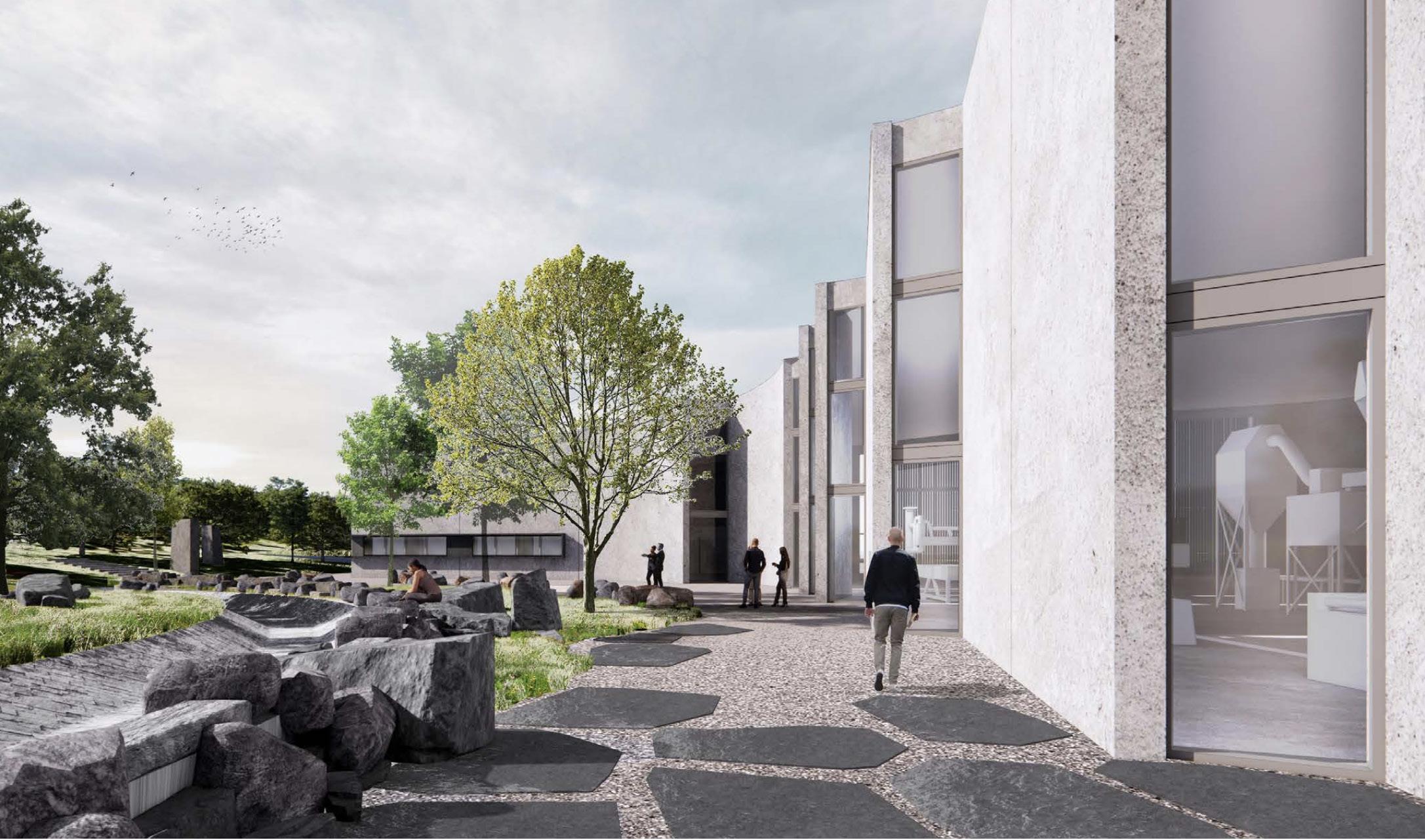
BAR AGRICOLE
In 2020, I worked with a Snohetta design team to design a new bar and restaurant for Bar Agricole in San Francisco. Bar Agricole is best known for their cocktails, and wanted a bar focused space with a variety of bars, each with their own experience.
I worked on the project from Schematic Design though 50% CD’s. Snohetta collaborated with Architect of Record Michael Hennesys Architects. The design was ultimately cancelled for financial reasons.
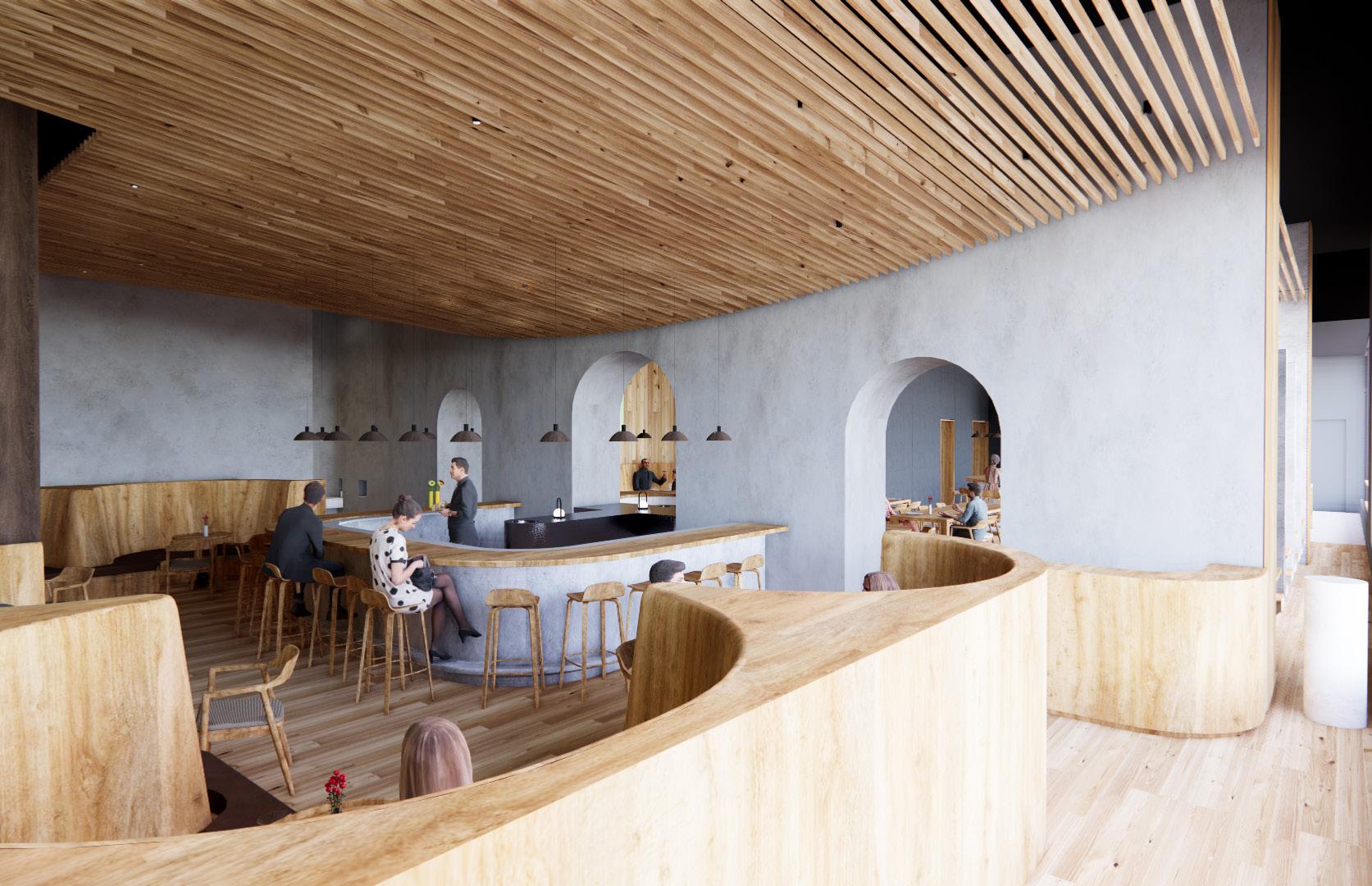




OAKLAND WHISKEY LIBRARY
In 2021 I was approached to design a private whiskey bar located in Oakland, California. The Oakland Whiskey Library (The OWL) will be the first whiskey club of it’s kind in the East Bay. Members are encouraged to bring and display their own collection of bottles, which are displayed as a bottle Library which acts as the primary spectacle of the space. The project was designed with intentionally minimal geometry, allowing space for a focus on rich textures and warm lighting which become the defining elements of the design.
As my first solo project, I was involved in every aspect of the project, from initial plan options, finish and fixture selections, and a comprehensive line of custom furniture including the wall of custom bottle lockers, various tables, and bookshelves. Thhe project is slated to open in February of 2023.
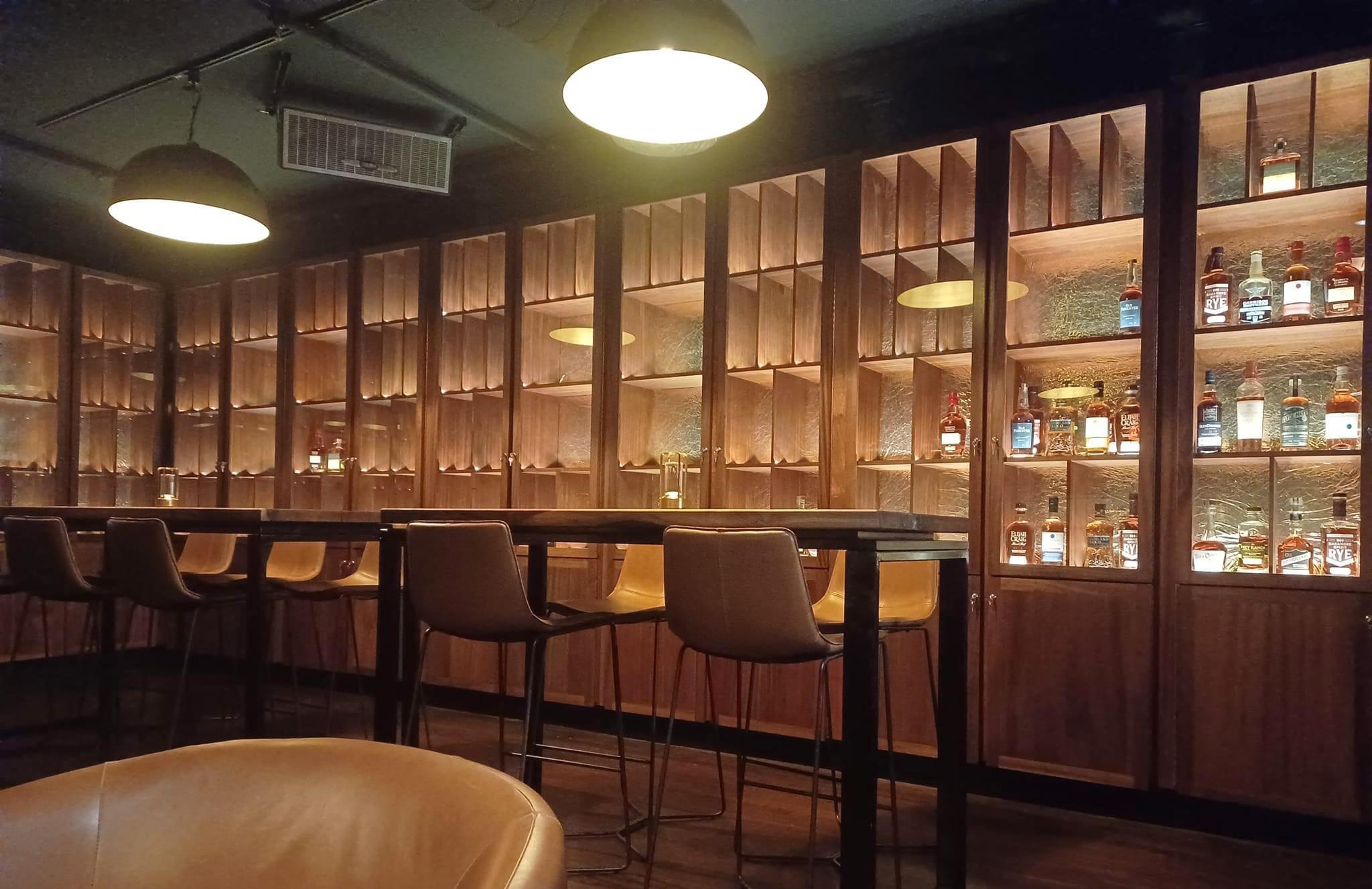


OWL - SHELVES
AXON SECTION 1
1/16" THICKNESS 1"x2" SST'S TO BE WELDED AS A MITER JOINT
1/18" THICKNESS 1.75"x1.75" ANGLES TO BE WELDED TOGETHER AS A MITER JOINT
SST AND ANGLES TO BE WELDED OR BOLTED (ON HIDDEN INSIDE FACES)TOGETHER TO BECOME A SINGLE SUPPORT FOR THE WOOD SHELF
1/16" THICKNESS 2"x2" ANGLE TO BE WELDED ONTO 3/8" STEEL PLATE
3/8" THICK STEEL PLATE
1/8" THICK 2"X4" ANGLE TO BE WELDED TO BELOW ANGLE, THEN WELDED TO 3/8" STEEL PLATE
1/4" THICK 2"X4" ANGLE TO BE WELDED TO 3/8" STEEL PLATE
ADJUSTABLE FEET UNITS TO BE WELDED TO BOTTOM OF 1/4" THICK ANGLE
WELDED SST AND ANGLE SHELF TO BE PLACED ONTO SUPPORTING 1/8" THICK 2"X2" ANGLE BELOW AND THEN WELDED TO THE 3/8" STEEL PLATE AND THE SUPPORT ANGLE
HOLES FOR 1/2" THREADED INSERTS, WHICH WILL ANCHOR WOOD SHELVES DOWN. HOLES TO BE DRILLED 9" APART ON CENTER
OWL - TABLE 1
AXON SECTION
2" THICK WALNUT SLAB
WOOD SLAB FASTENS INTO HORIZONTAL STRUCTURE VIA THREADED INSERTS THROUGH THE ANGLE BELOW
1/8" THICK 1"x3" SST.
1/8" THICK 1.75"x2" ANGLE
OWL - TABLE 1
EXPLODED AXON SECTION
1/8" THICK 1x3 SST'S TO BE WELDED INTO A RECTANGULAR RING TO FORM MAIN HORIZONTAL STRUCTURE
1/8" THICK 1.75" X 2" ANGLE TO BE WELDED OR BOLTED INTO 3"X1" SST'S. THESE ANGLES SHALL HAVE HOLES TO ALLOW 1/2" THREADED INSERTS FOR SECURING SLAB TO THE ANGLES
PUNCHED HOLES FOR 1/2" THREADED INSTERTS
1/4" THICK 1"x2 7/8" ANGLE TO BE WELDED TO EDGE OF HORIZONTAL STRUCURE, ON THE INSIDE OF THE L'S. PROVIDE HOLES FOR (3) 1/2" STEEL BOLTS TO CONNECT LEGS TO LEGS BELOW
1/4" THICK 1"x2" ANGLE TO BE WELDED TO EDGE OF TABLE LEGS. PROVIDE HOLES FOR (3) 1/2" STEEL BOLTS TO CONNECT LEGS TO HORIZONTAL STRUCTURE ABOVE
FLOATING SLAB TABLE DETAILS
TABLE TOP TO BE 2" THICK SOLID BLACK WALNUT SLAB

